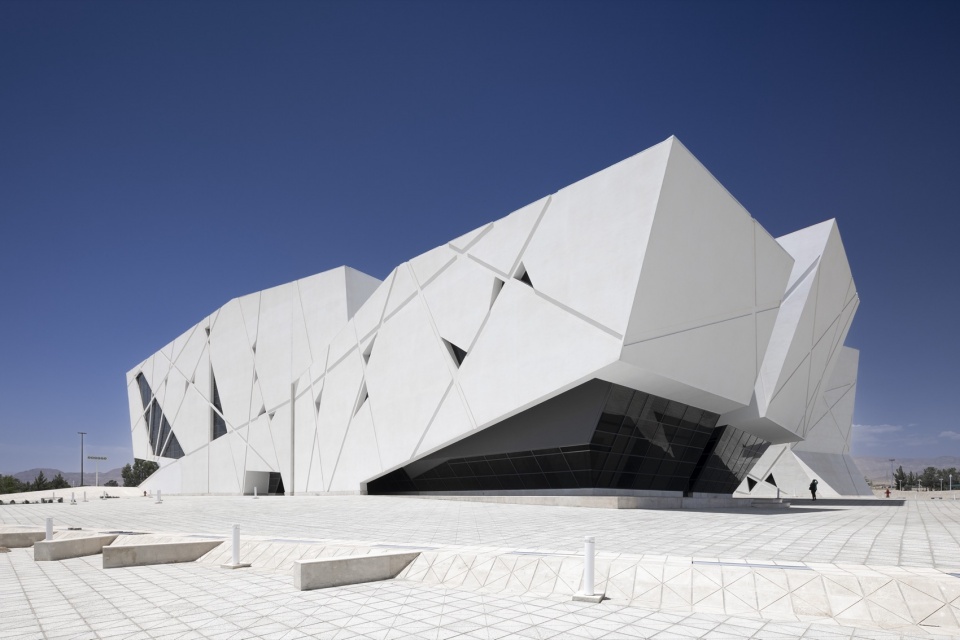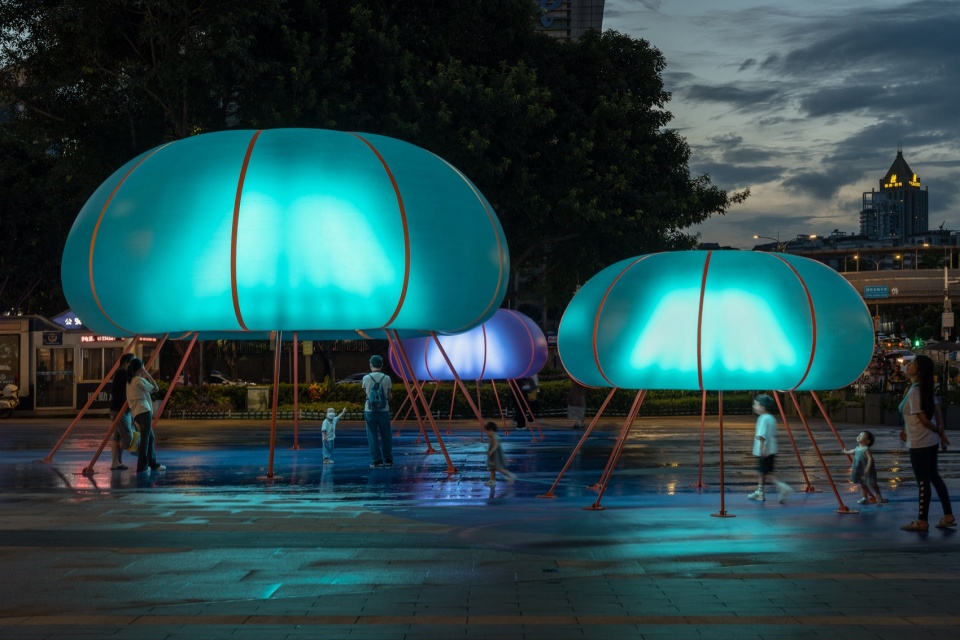

中兴公园是一座在上海市区内难得一见的山林社区公园,同时也是全无障碍可达立体公园的先锋。中兴公园为所有年龄段人群提供服务,儿童、青少年、中老年人都可以在此沉浸在多样化的活动中,享受美好时光。中兴公园在造园手法上试图将起自上海松江张氏平岗小阜的中国古典园林工法与现代功能及审美相结合,营造出当代海派园林的新风貌。
Zhongxing Park is a mountainous community park rarely seen in Shanghai urban area, and it is also a pioneer of fully accessible park. Zhongxing Park provides services and functions for people of all ages, children, teenagers, middle-aged and elderly people can immerse themselves in a variety of activities and enjoy a good time here. Zhongxing Park tries to combine the Chinese classical landscape construction method originated from Songjiang, Shanghai, with modern function and aesthetic, to create a new style of contemporary Shanghai landscape.
▼公园鸟瞰,aerial view of the park © 洪飞翔
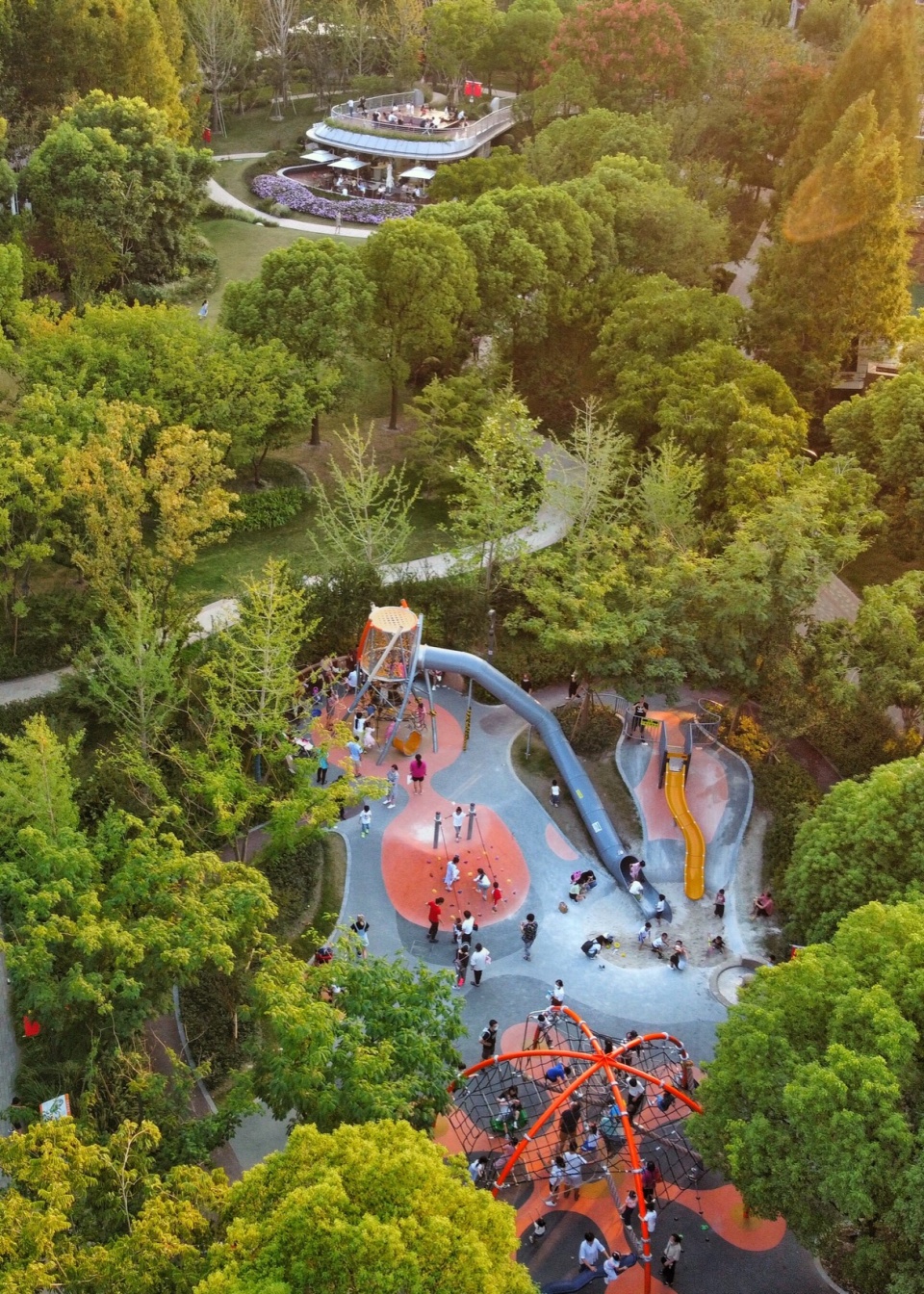
项目概况
PROJECT OVERVIEW
上海中兴公园位于上海市静安区宝山路街道,占地约3.5公顷,公园被密集的居住区所环绕,北侧是未来的商业综合体,周边有学校、医院等的生活配套。作为高密度城市中的重要绿色公共空间,公园始建于2012年10月。然而随着城市的发展,公园陈旧的设施缺乏、郁蔽的空间、单一的功能,已不满足于现代的城市公共服务与景观品质的需求。因此,2020年我们对中兴公园进行了整体的更新提升设计,将之改造成为高品质的社区公园,同时探索以中国传统文化语境为背景的现代城市公共空间营造。
Zhongxing Park, situated in Baoshan Road, Jing’an District, Shanghai, spans an approximate area of 3.5 hectares. It is encompassed by densely populated residential zones, with upcoming commercial complexes to the north, alongside nearby amenities like schools and hospitals. Serving as a vital green public area within a densely populated urban setting, the park underwent initial construction in October 2012. However, as the city progressed, its outdated facilities, solitary spaces, and limited functionality no longer aligned with contemporary expectations for public services and landscape excellence. Consequently, in 2020, a comprehensive renovation and upgrade were undertaken to transform Zhongxing Park into a top-tier community park, while simultaneously exploring the creation of modern urban public spaces rooted in traditional Chinese cultural context.
▼现状照片 2019,status in2019 © AGER
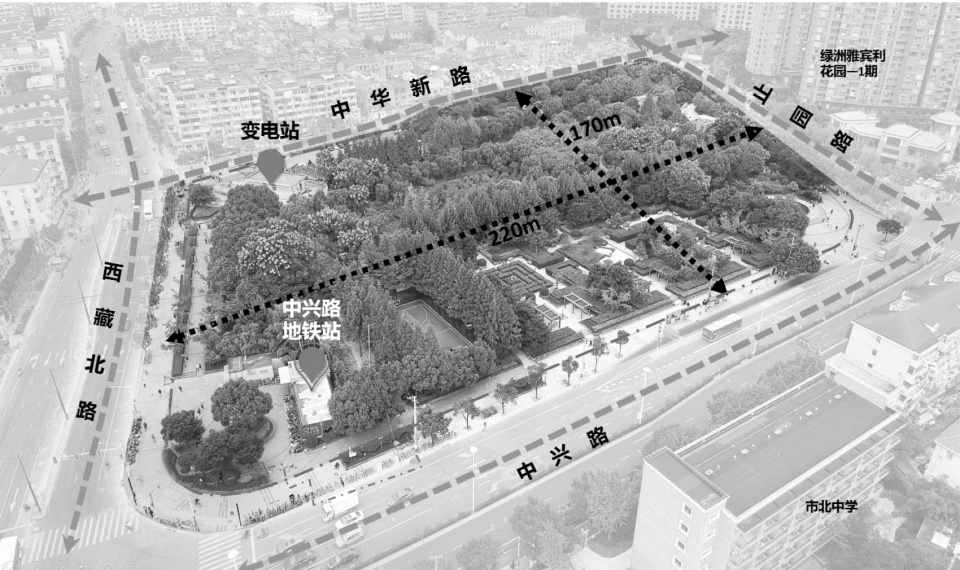
现状问题:
existed problems:
01管理方式:最初绿地设计和现今城市公园管理模式不匹配;
02功能布局:公园内部功能不完整,园路、空间布局不合理,缺乏停留空间;
03配套设施:公园配套设施缺失,缺少公园游客服务中心、儿童和健身设施及公园管理区域;
04绿化现状:现状植被量较大,乔木总体长势较好,但缺乏季相变化,中下层灌木地被杂乱且封闭;
05社会问题:沿街硬质地坪较多,内部绿化相对封闭,且缺少监控设备,致使目前存在不文明行为、百余人健身团队噪音扰民、非机动车辆乱停放等社会管理问题;
06市政设施:场地内分散大量出地面的市政建筑及设备,地铁建筑和变电站位于公园重要入口节点,影响公园景观性。
01 Management Approach: The initial green space design does not align with the current urban park management model;
02 Functional Layout: Insufficient internal park functionality, improper path and space layout, and a lack of resting areas;
03 Supporting Facilities: The park lacks essential amenities, such as a visitor service center, children’s and fitness facilities, and designated park management areas;
04 Greening Status: While the overall vegetation is abundant, trees show good growth. However, trees show limited seadonal variation and the lower shrub layers appear disorderly and overgrown;
05 Social Issues: Excessive hard pavement along the streets, limited visibility within the park, and a lack of surveillance equipment contribute to issues like uncivilized behavior, noise disturbances from large fitness groups, and disorganized parking of non-motorized vehicles;
06 Municipal Facilities: Numerous above-ground Municipal structures and equipment are dispersed throughout the park, with subway buildings and substations located near important park entrances, negatively impacting the overall landscape quality.
▼设计团队第一次看现场,first site visit © AGER

总体设计
GENERAL LAYOUT DESIGN
我们基于原有绿地的改造提升。基于场地肌理,南侧形成规则式开放布局,北侧呈现自然式布局,并打造地形丰富的空间,满足多元化的活动需求。
We have enhanced the original green space through renovation. By considering the site texture, we have implemented a structured open layout on the southern side, while adopting a more natural layout on the northern side, creating a spatial design with diverse topography to cater to a wide range of activity needs..
▼手稿研究,hand draft © AGER
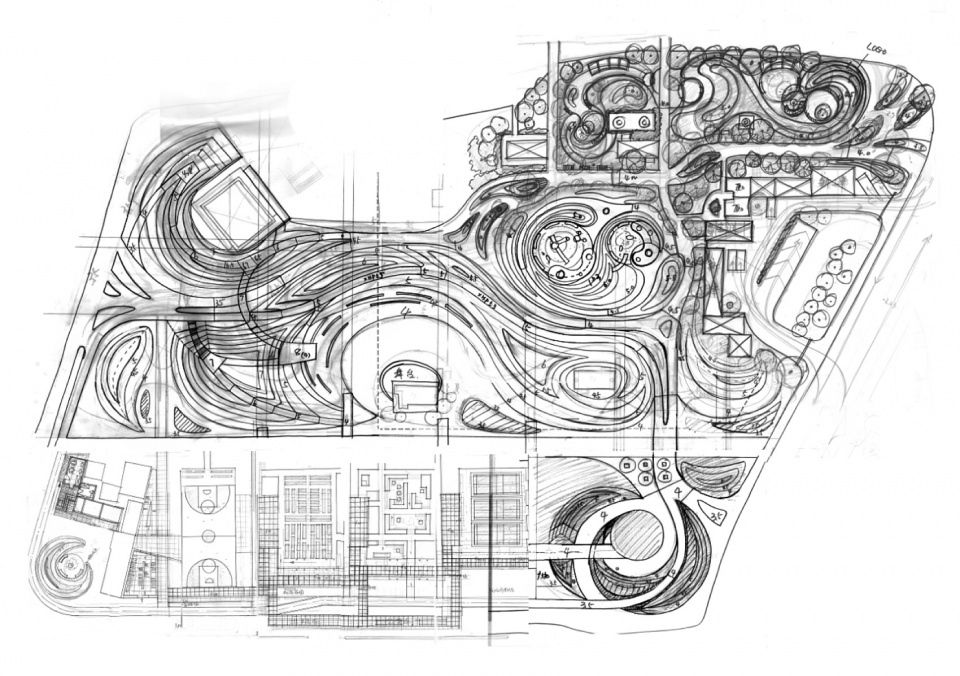

设计以地形为造景基础,打造覆盖全园的微地形立体空间,是中式山水的文化隐喻,也依此打造了全无障碍的公园使用体验。
The design is rooted in topography and creates a comprehensive three-dimensional space with micro-terrain throughout the park. It serves as a cultural metaphor of Chinese landscape painting and enables a fully accessible park experience.
▼总平面图及竖向设计图,site plan and contour map © AGER
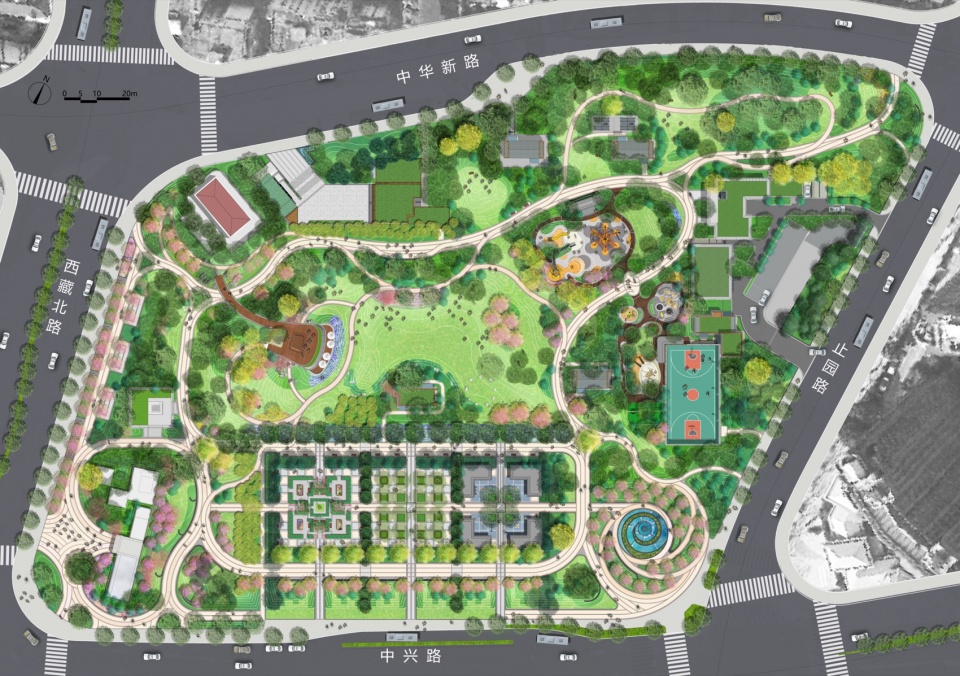
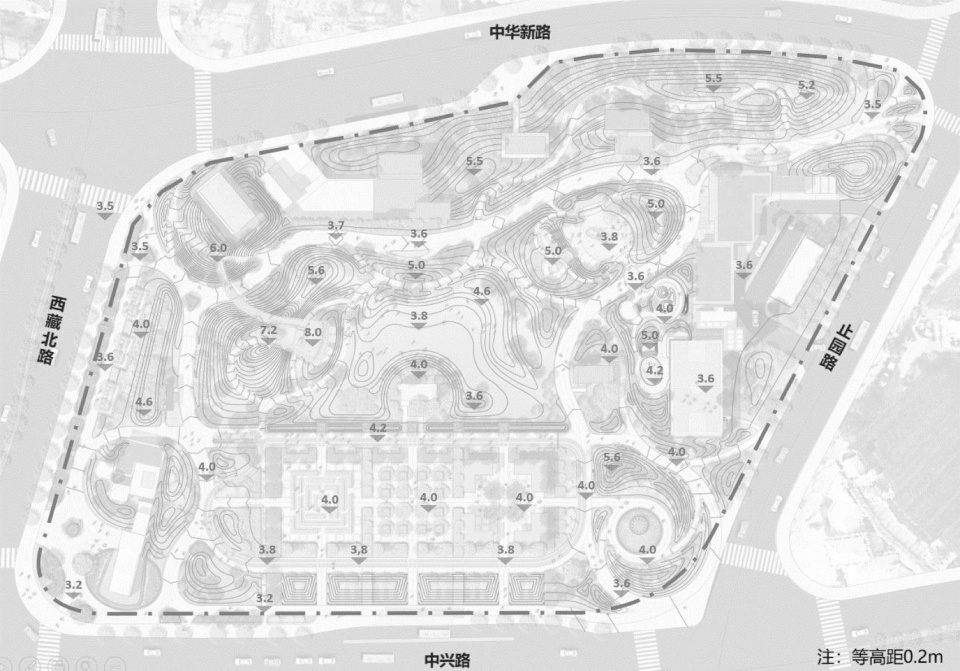
通过全龄化的参与体验,无障碍的人文关怀,地域性的生态景观,中兴公园被打造为满足各类人群需求的公共绿色空间。同时,这也是一次去符号化的地域文化表达。通过含蓄的设计方法,我们将多样化的功能设施融入宛若自然的意境中。在自然面前众生平等。设计团队通过模拟地域景观特色的微地形、多样选择的游园方式、循环连续的动态体验和仿佛置身山林的联想。这些给当地市民创造了得以释放压力、疗愈内心的精神家园。
Through inclusive participatory experiences for all ages, barrier-free humanistic care, regional ecological landscapes, Zhongxing Park has evolved into a public green space that caters to the diverse needs of its visitors. Additionally, this transformation is a destigmatized expression of regional culture. Using understated design methods, we have seamlessly integrated an array of functional facilities into a seamlessly naturalistic atmosphere. In nature, there is an inherent equality among all living creatures. The design team has constructed an immersive experience by emulating micro-terrain that reflects the region’s unique landscape features, providing diverse options for park activities, establishing a continuous, dynamic journey, and fostering an illusion of being amidst woods and mountains. These endeavors have granted the local community a sanctuary to alleviate stress and nurture their spirits.
▼建造过程记录,construction process © AGER


01
草坪
Lawn
精心塑造的起伏草地,影射了山林幽谷的自然形态。
The thoughtfully designed undulating grassland beautifully emulates the natural landscapes of mountains, forests, and valleys.
▼精心塑造的起伏草地,elaborately shaped rolling grass © 张争来
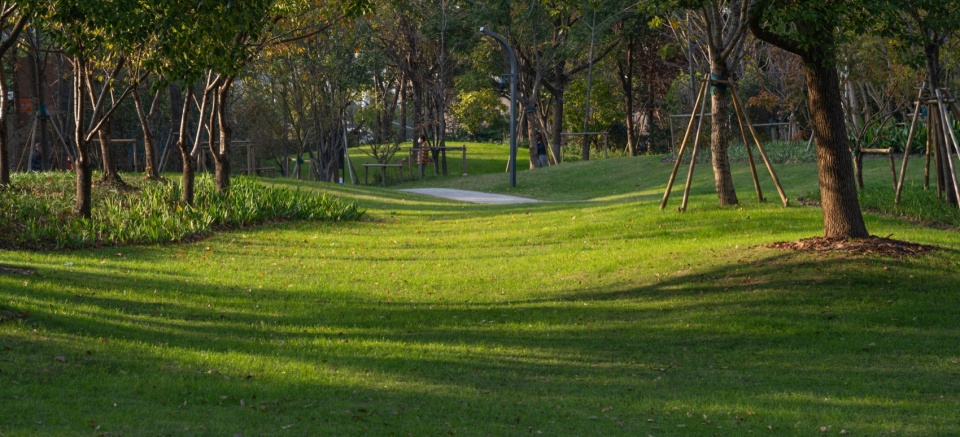
▼起伏草地和雨水花园,rolling grass and rain garden © 洪飞翔
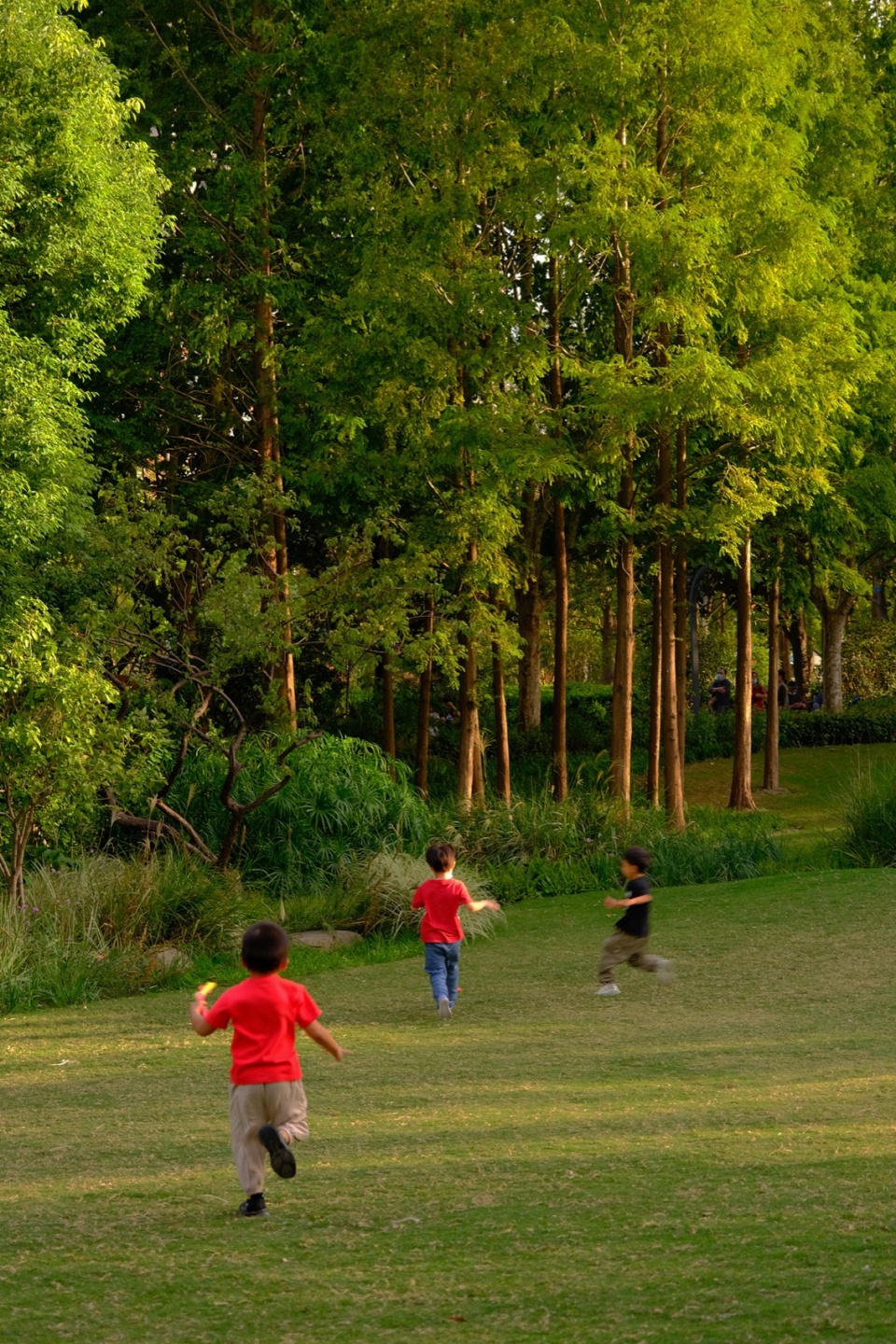
▼起伏草地和雨水花园,rolling grass and rain garden © 洪飞翔
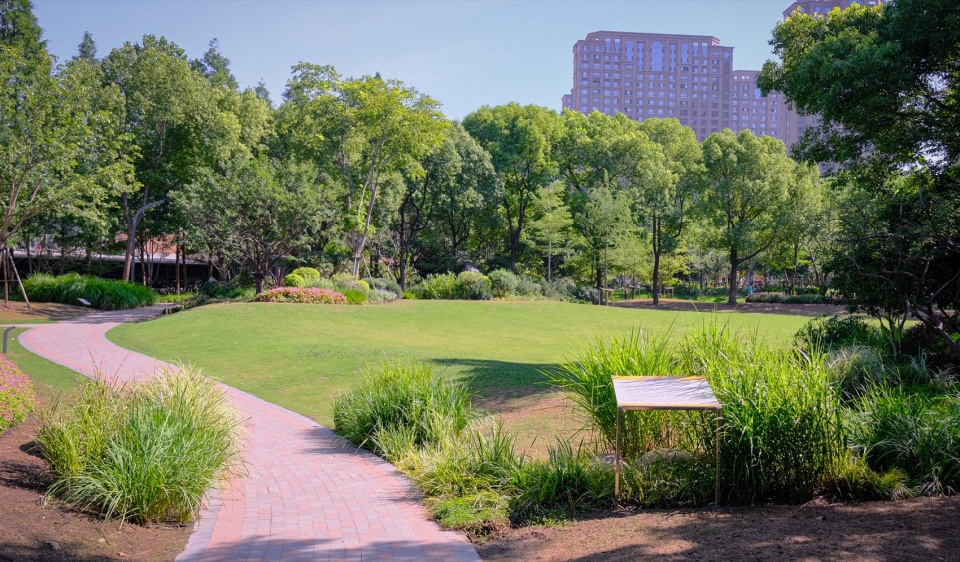
02
园路系统
Accessible walkway
顺应以地形为基础、以自然山林趣味为立意的立体景观空间,公园实现了覆盖全园、无缝衔接的无障碍园路与立体交通。
In alignment with the contour of the land and an intention to evoke the charm of the nature, the park has created a fully accessible network of pathways and three-dimensional transportation, ensuring seamless connectivity throughout the entire park..
▼园路建造过程记录,raod process © 洪飞翔

▼依附现状地形的园路,A garden path following topography © 洪飞翔
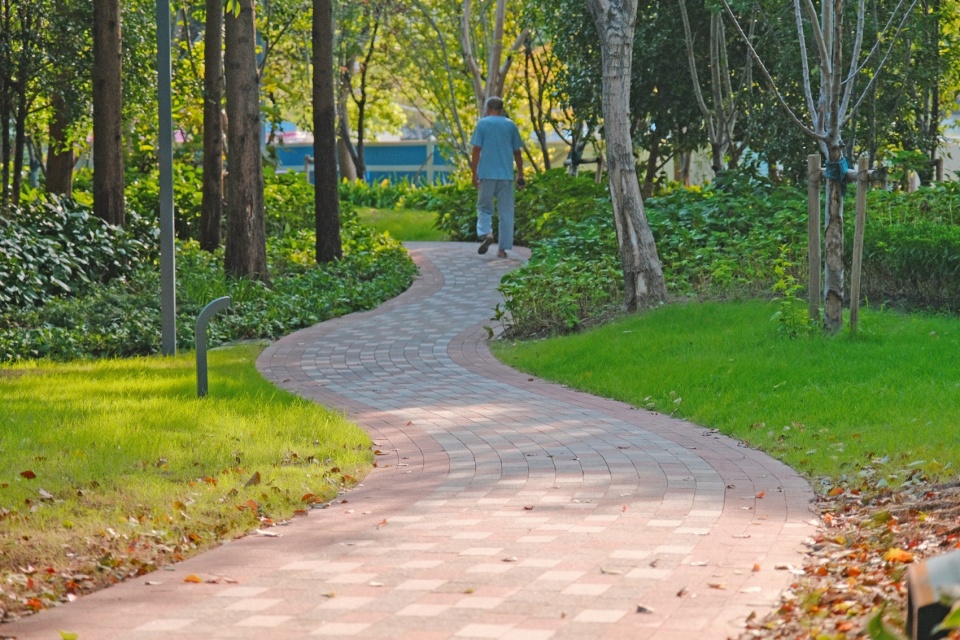
▼顺应地形,无缝衔接的无障碍园路,seamless accessible roadway following the topography © 洪飞翔
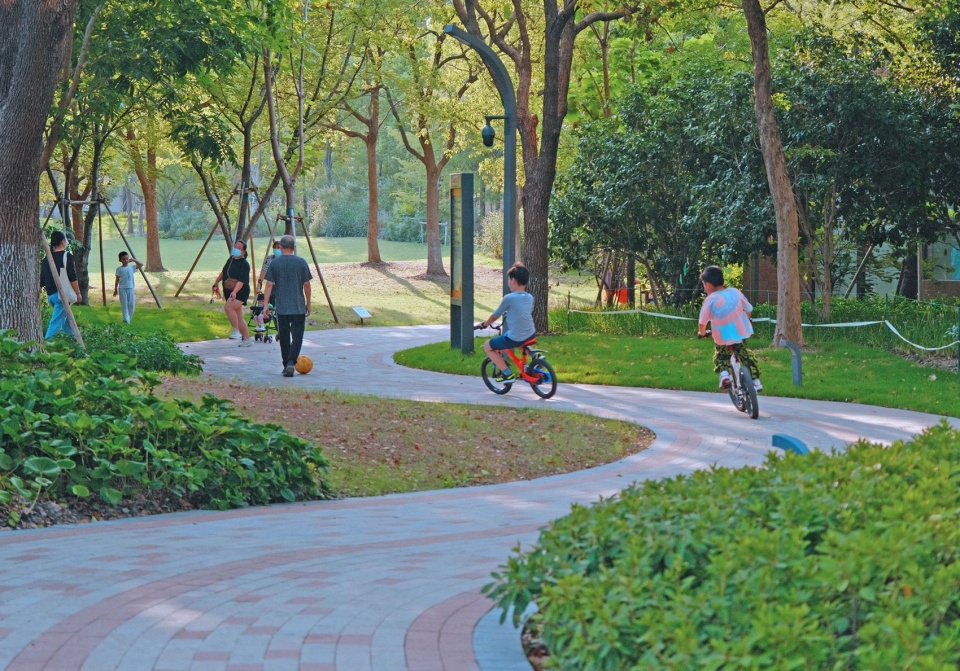
▼俯瞰园路,aerial view of the roadway © 洪飞翔
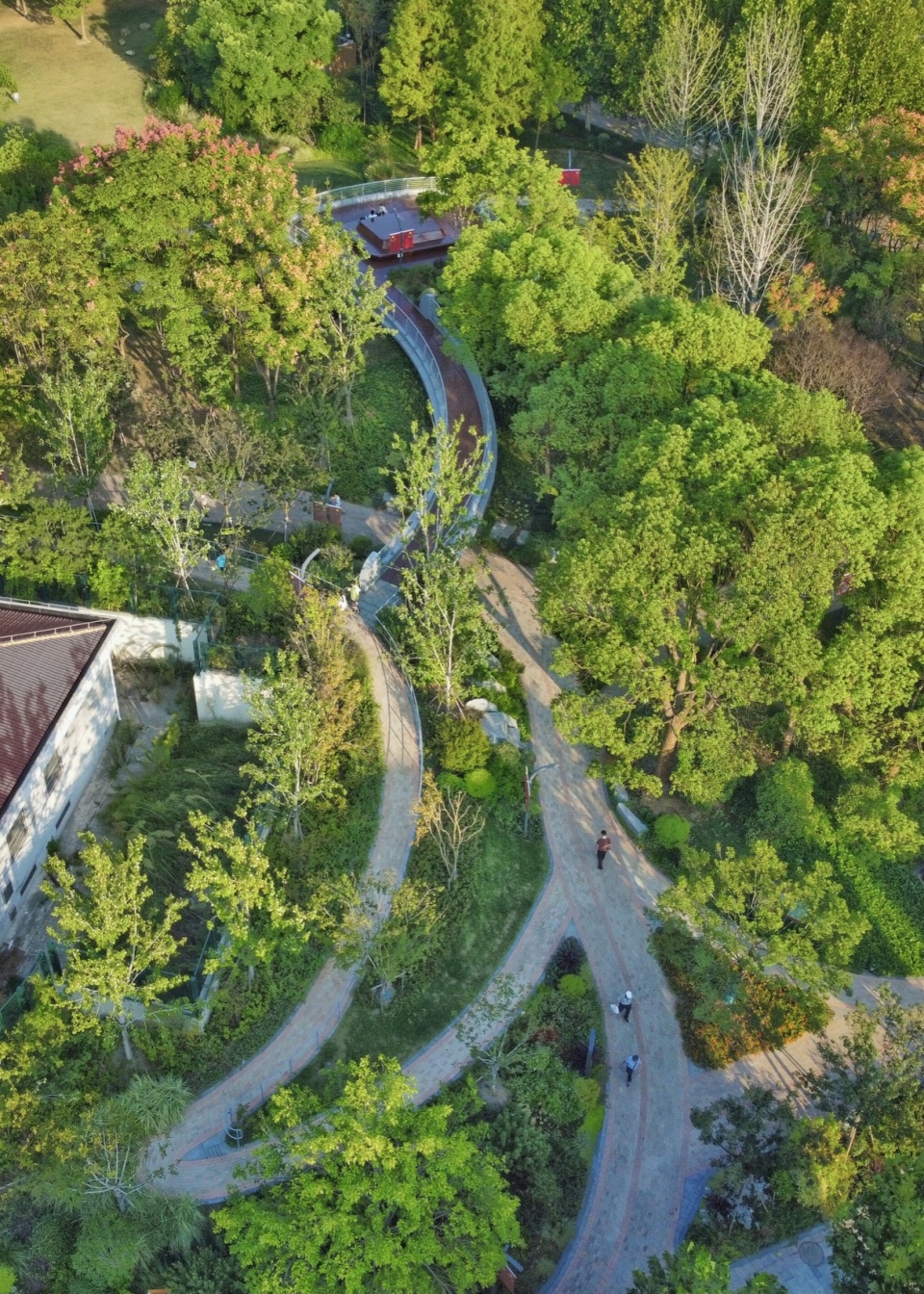
▼无障碍坡道给行动不便的老人到达观景台提供便利,the barrier-free ramp provides easy access to the observation deck for the elderly with limited mobility © 洪飞翔
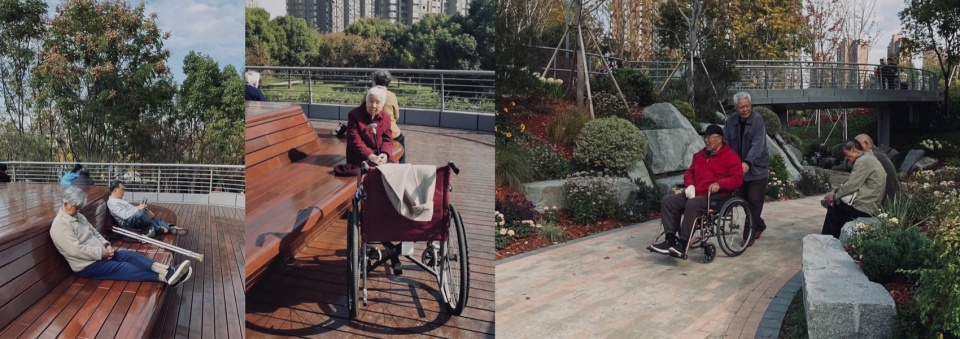
03
草坪活动
Accessible Lawn
多功能草坪为人们提供了灵活的使用方式,成为充满活力的市民休闲空间。
A multifunctional lawn provides people with flexible usage options, becoming a vibrant space for citizens to relax.
▼草坪上举办绿篱音乐会,music festival on the grass © 洪飞翔
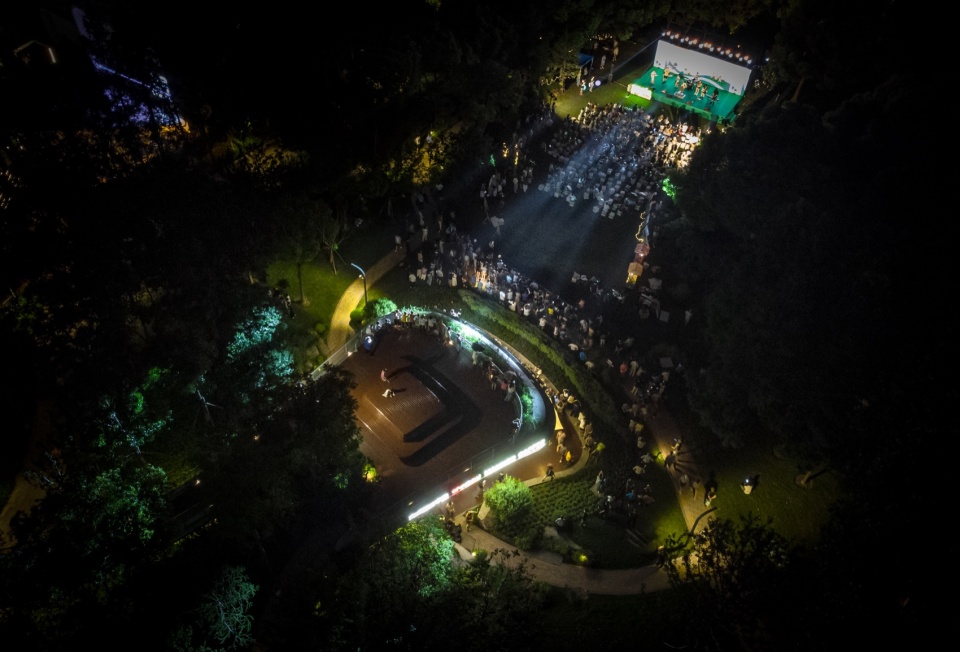
04
观景平台咖啡屋
Earth-covered Café
大草坪一侧的景观建筑仿佛从山丘生长出来。下层被设计为咖啡屋,屋顶成为俯瞰全园的观景平台。
The landscape building adjacent to the large lawn resembles an organic extension of the hills. The lower level is dedicated to a café, while the roof serving as an observation deck overlooking the entire park.
▼咖啡屋外散步的游客,tourists strolling outside the cafe © 洪飞翔
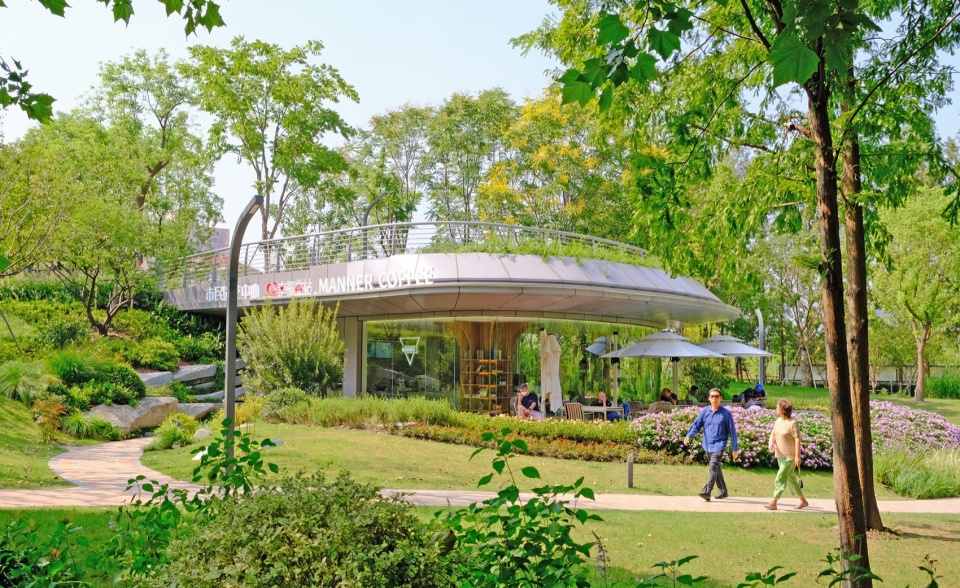
▼挑台咖啡屋室外交谈区,terrace cafe outdoor conversation area © 洪飞翔
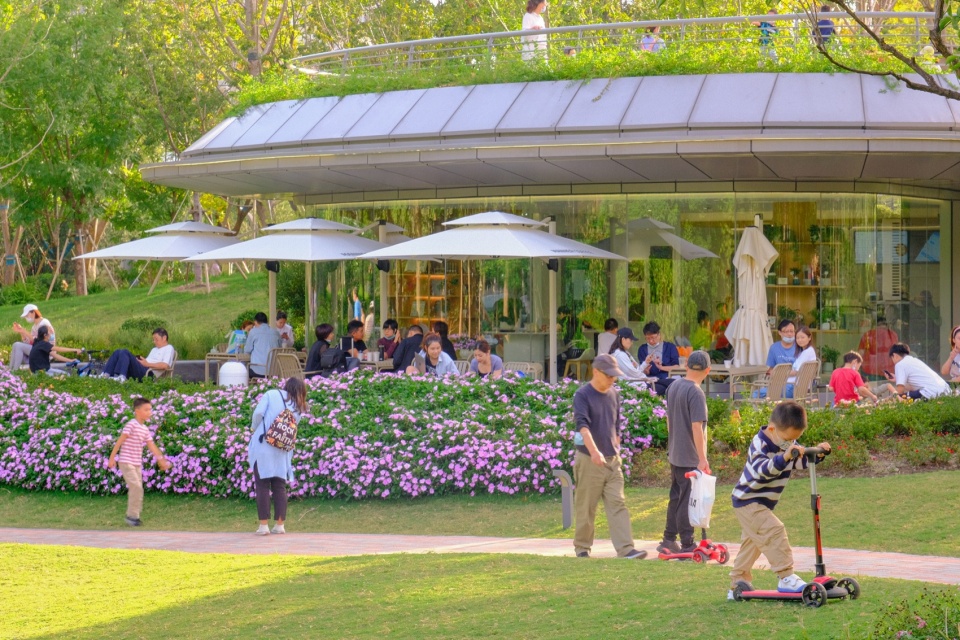
▼挑台咖啡屋全景幕墙中的绿意,green in the panoramic curtain wall of the cafe © 洪飞翔
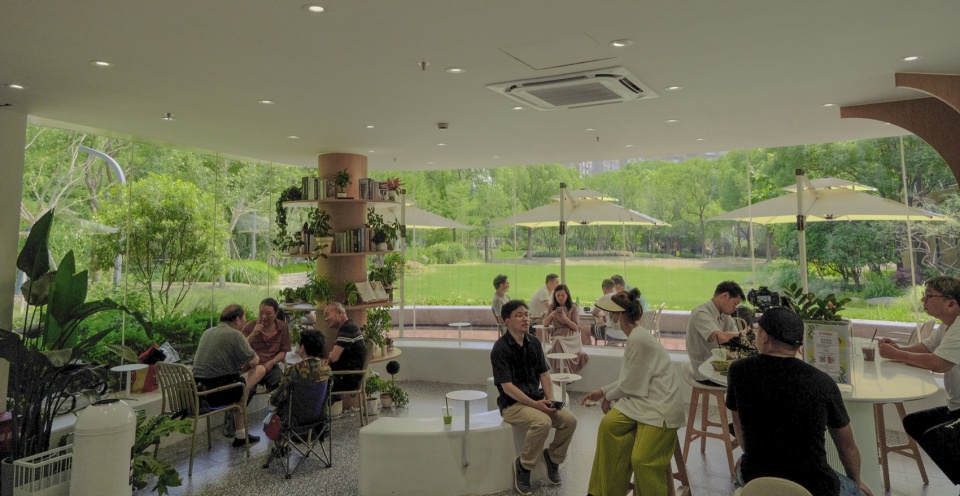
05
建筑屋顶观景平台
Rooftop terrace
屋顶观景平台是观赏公园全景的制高点,我们设计了无障碍的坡道与景观坡桥方便人们到达。开阔的视野和便利的动线使之成为最受人们欢迎的景点。
As the highest point in the park, the rooftop platform allows for an unobstructed view of the entire landscape. We have incorporated accessible ramps and a scenic bridge, ensuring seamless access for visitors. The sweeping vistas and convenient pedestrian routes have made it a favorite spot among people.
▼建筑屋顶景观平台整体鸟瞰,aerial view of the building’s roof landscape platform © 洪飞翔
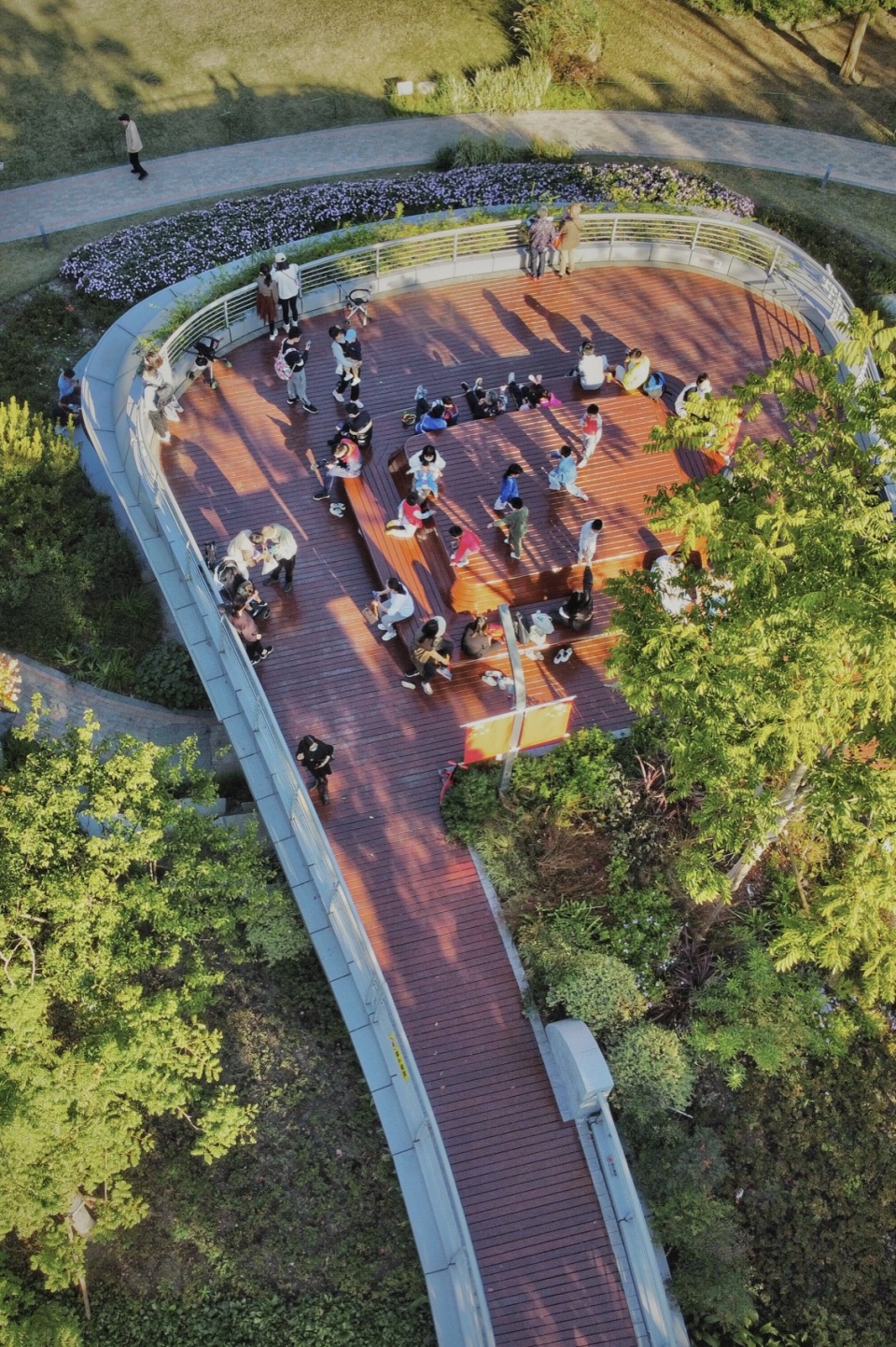
▼冬日晒太阳的市民,citizen enjoying the winter sunlight © 洪飞翔
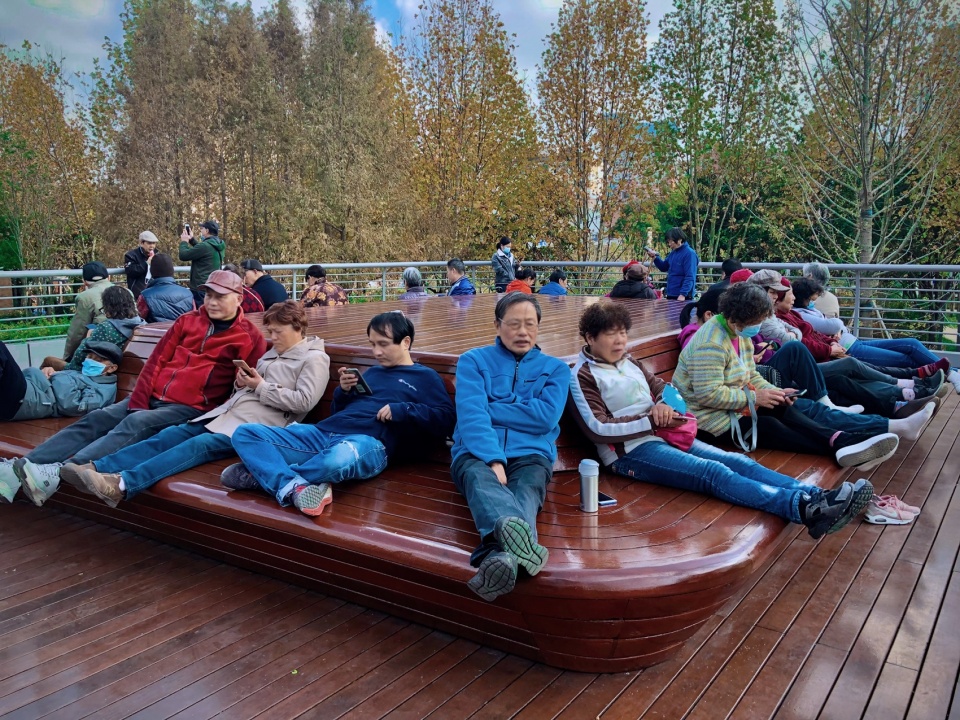
▼观景上围观草地音乐节的市民,citizens watching the grass festival © 洪飞翔
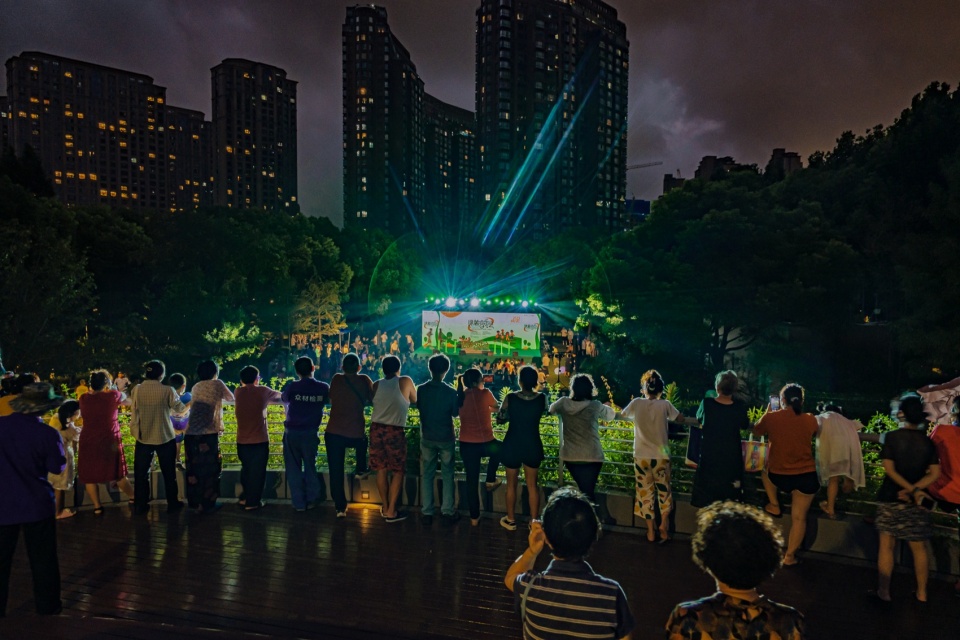
06
方格区活动场
Equal Participation
规则式的功能活动区提供了林荫广场、健身活动场、乐趣花园等丰富的活动,是最受中老年人喜爱的休闲场所。
The regular functional activity area provides a rich range of activities such as boulevards, fitness playgrounds, and fun gardens, and is the most popular leisure place for middle-aged and elderly people.
▼方格区活动区,grid activity area overview © 洪飞翔
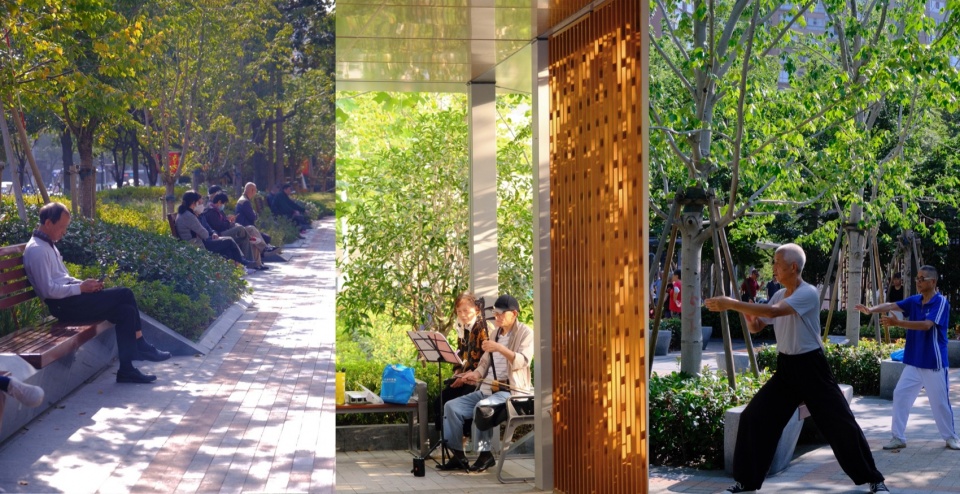
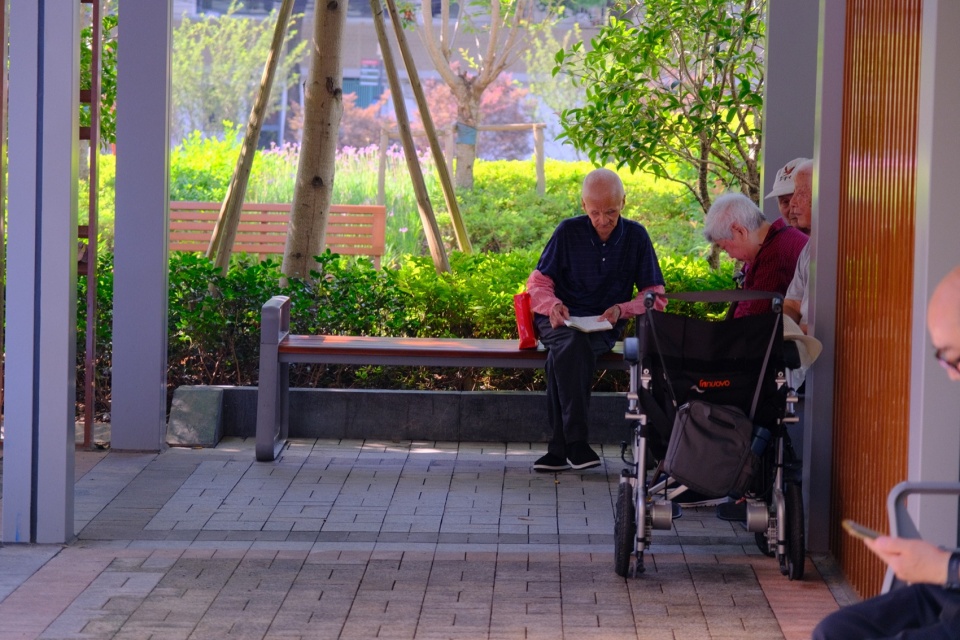
07
立体交通
Multilevel transportation
在公园的立体交通与山谷区域,桥下大块的毛石通过精心的垒砌,在城市中描摹了山林的自然野趣.
In the park’s bridge and valley areas, carefully stacked coarse stones under bridges paint a picture of nature’s wilderness within the city.
▼立体交通鸟瞰,aerial view of the three-dimensional transportation © 洪飞翔
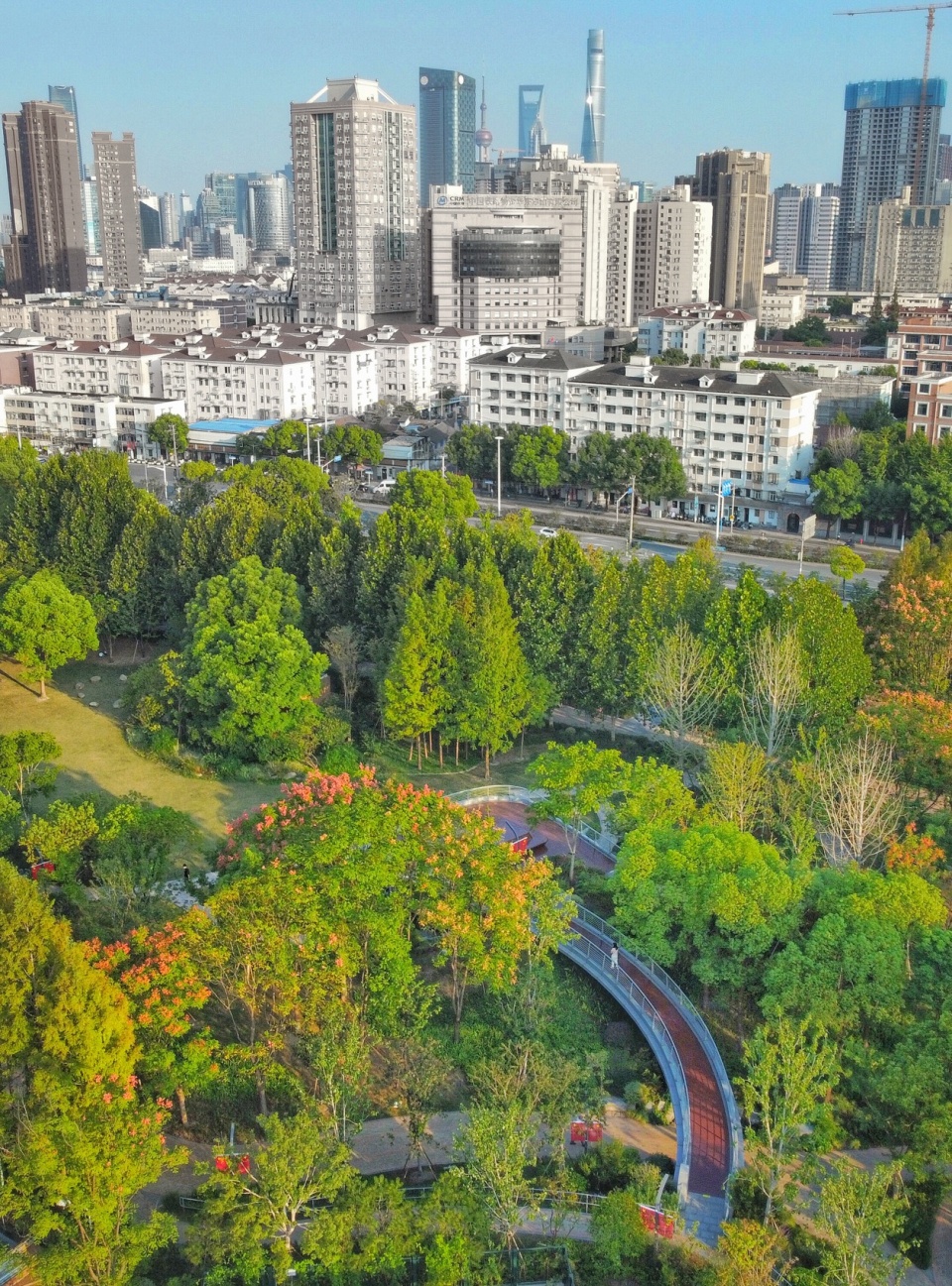
▼方便轮椅、推车、自行车同行的立体交通,the three-dimensional transportation convenient for wheelchairs, carts and bicycles © 洪飞翔
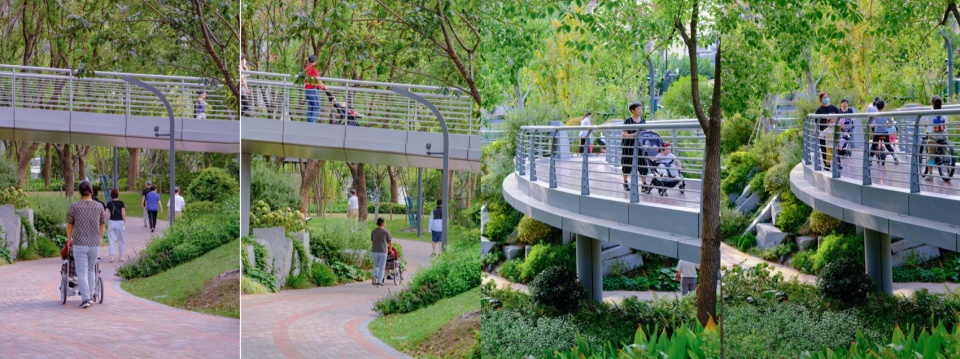
▼无障碍便捷通行的立体交通,Barrier-free and convenient three-dimensional traffic © 洪飞翔
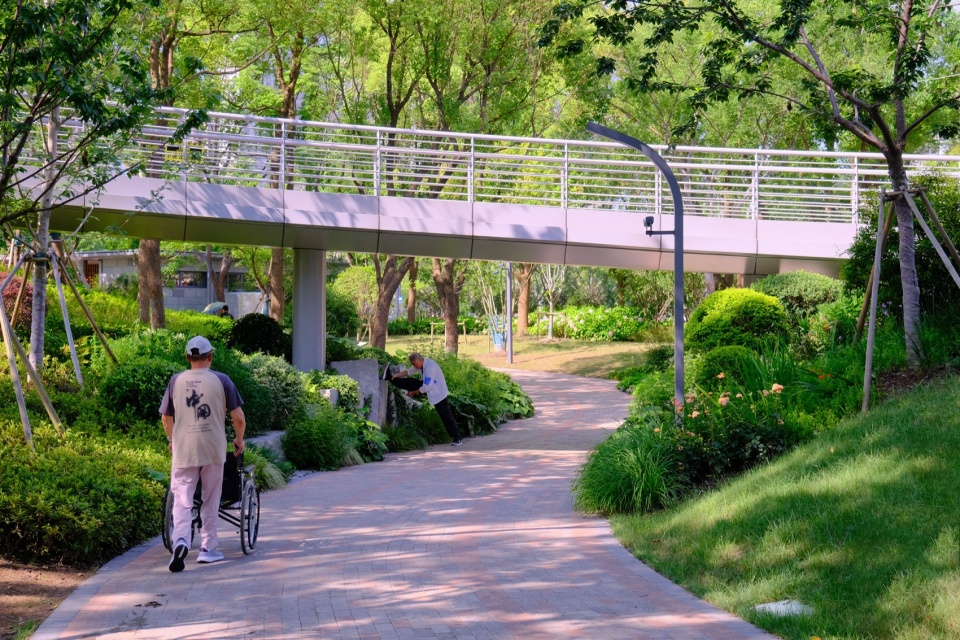
08
儿童游乐场幼儿区
Playground for children aged 3-8
幼龄儿童活动场提供了沙池、山丘滑梯、蹦床等活动,是3-8岁儿童的游乐天堂。
The playground for young children offers a sandpit, hill slide, and trampoline, is an amusement paradise for children aged 5-8.
▼幼龄儿童活动场沙坑,Playground sandpit for young children © 洪飞翔
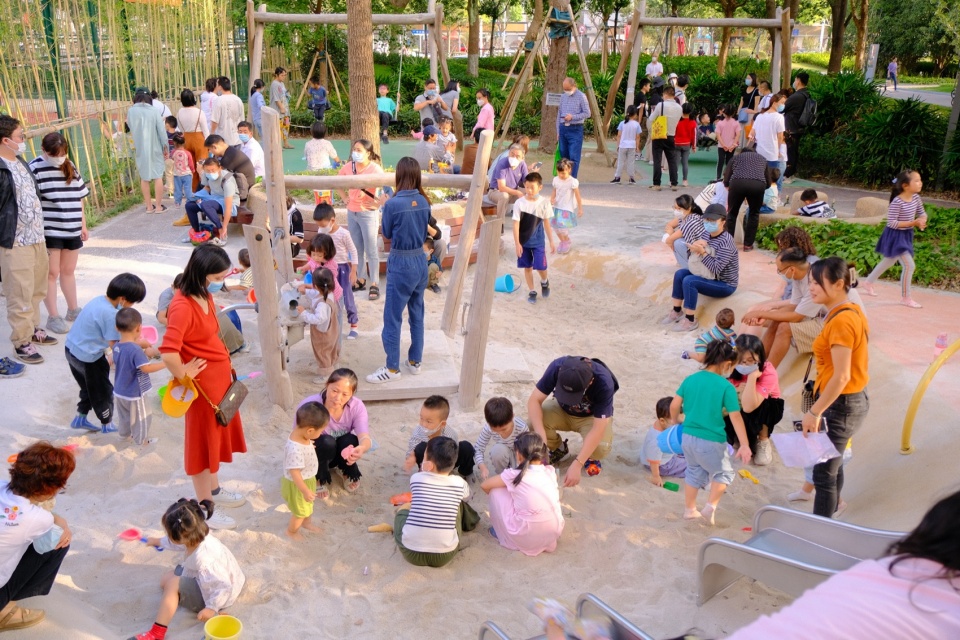
▼幼龄儿童活动场中的家长看护区及童车停放区,Parents’ care area and stroller parking area in the young children’s playground © 洪飞翔
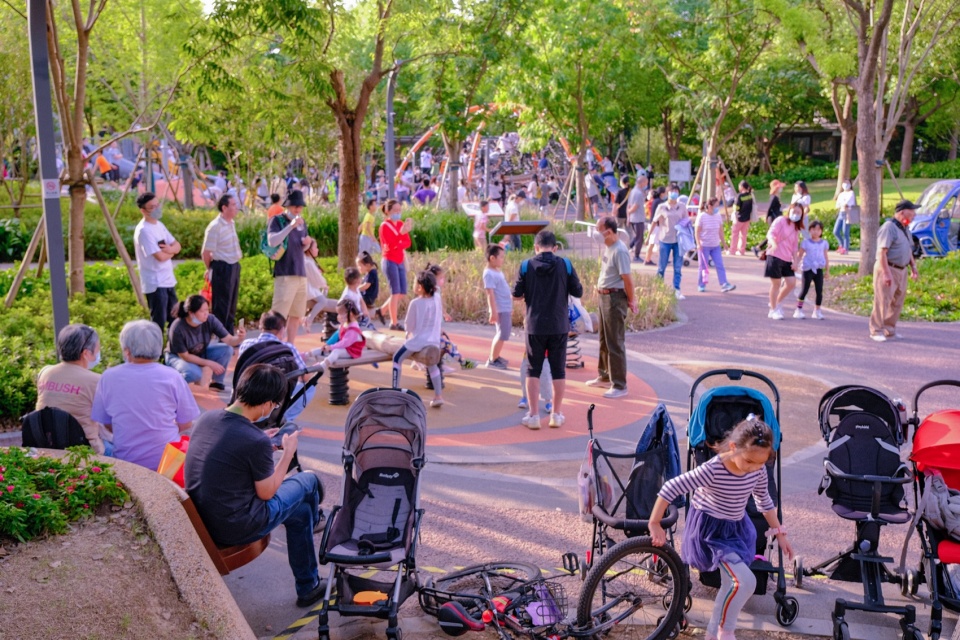
▼幼龄儿童活动场沙坑,Playground sandpit for young children © 洪飞翔
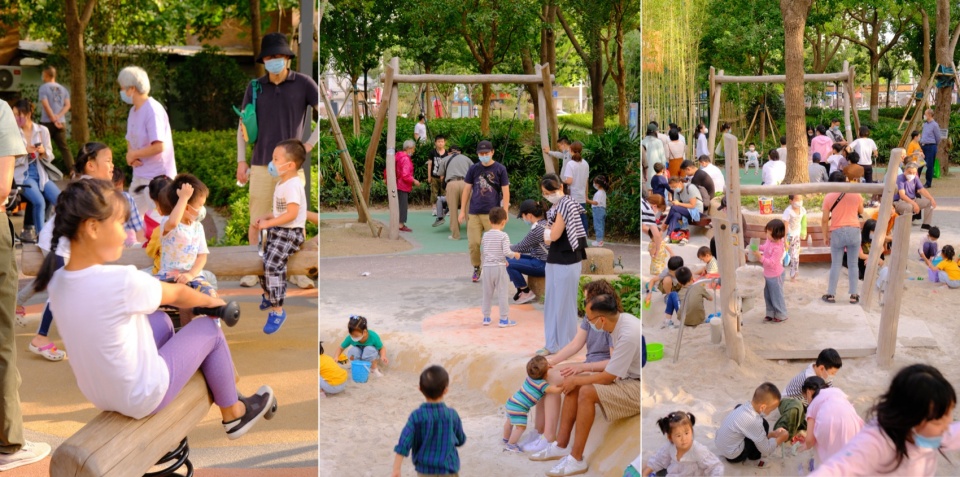
09
儿童游乐场大龄探险区
Playground for kids aged 8-12
大龄儿童活动场结合地形设置了攀爬架、攀援塔、长滑梯等设施,为8-12岁的儿童提供了更富挑战的探险游戏。
The older children’s playground incorporates terrain, with climbing frames, climbing towers, and long slides for a more challenging adventurous game for 8-12 year-olds.
▼大龄探险区攀爬网架,Senior Adventure area climbing grid © 洪飞翔
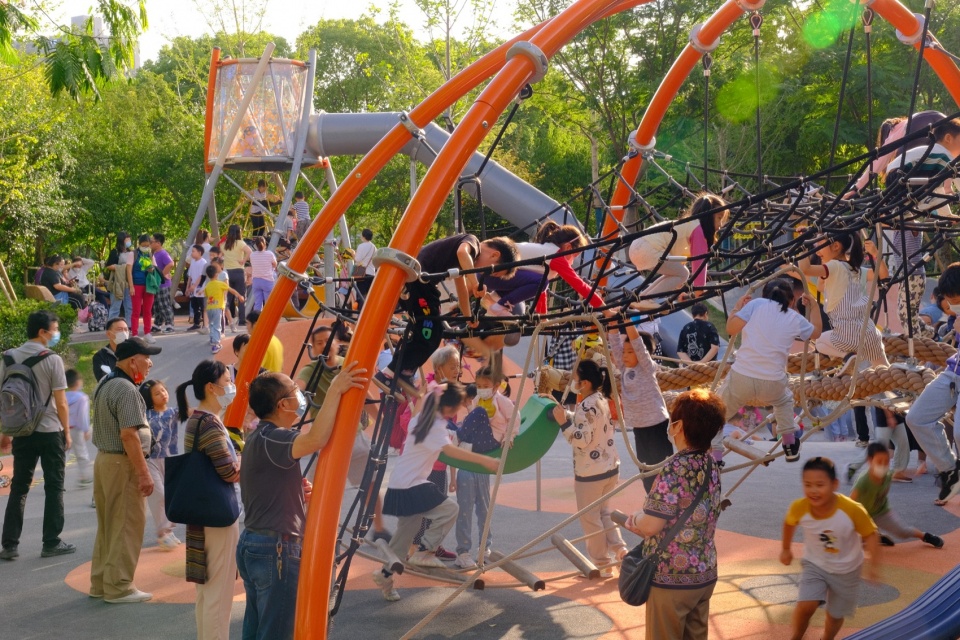
▼大龄探险区便民洗脚池与童车停放区,adventure area for people to wash feet pool and stroller parking area © 洪飞翔
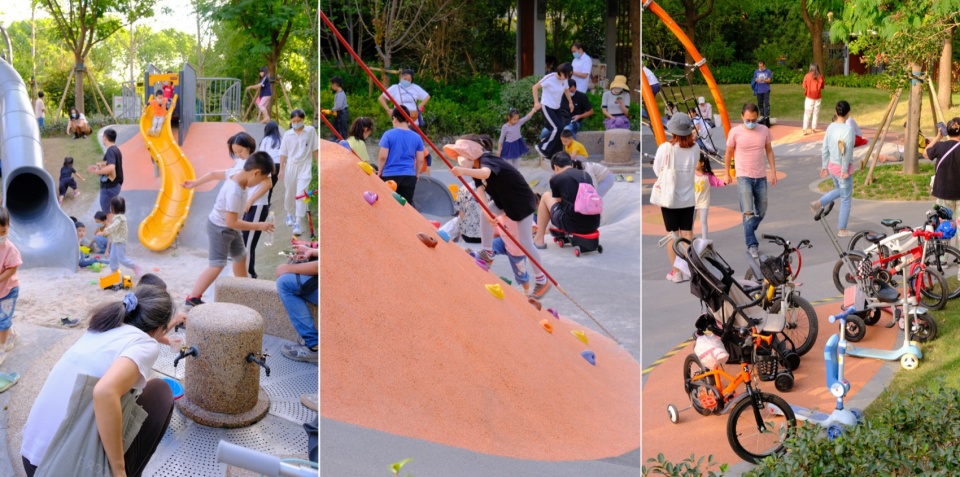
10
入口
Entrance
公园南侧保留现状场地肌理,设计打开城市边界,结合原有的规则式布局设置多功能活动空间。东侧水景入口以螺旋状的结构,打造兼具公共艺术与休闲功能的入口广场。
The south side of the park preserves the existing site texture, the design opens the city boundaries, and multi-purpose activity spaces are set up in combination with the original regular layout. The water-scene entry on the east side uses a spiral structure to create a public art and leisure plaza.
▼东南入口鸟瞰,aerial view of the southeast entrance © 洪飞翔
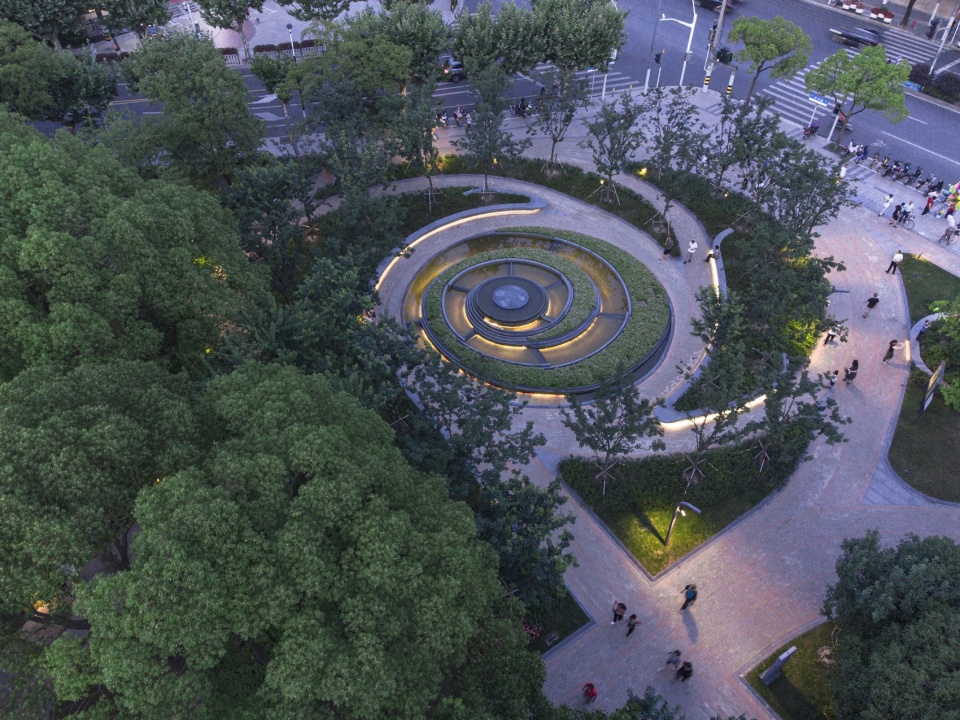
▼结合现状树的入口标识,entrance sign combined with trees © 洪飞翔
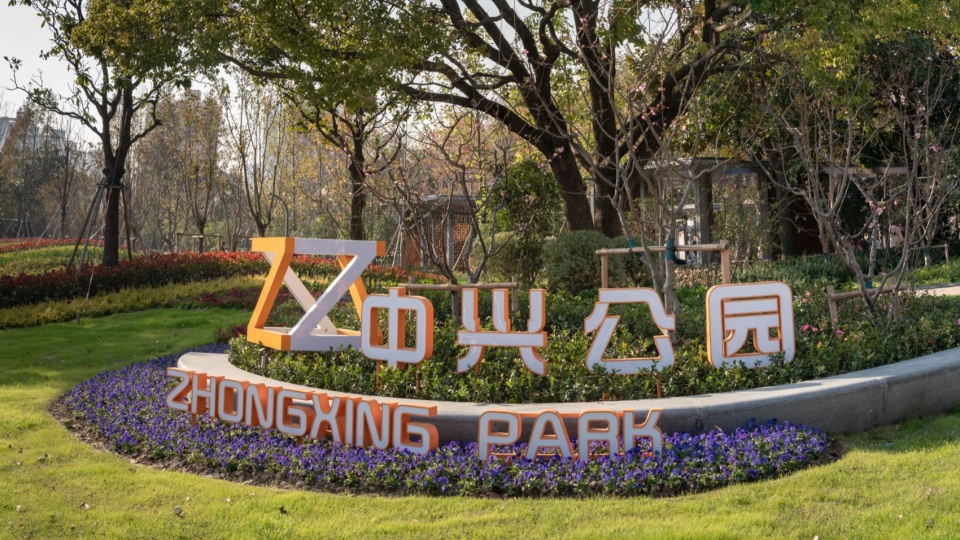
11
叠石
Elderly activity squares
中兴公园利用不同大小的自然石块模拟了上海佘山的山林社区自然环境,打造了极富美感的山林社区肌理景观。
By utilizing different sizes of natural stones, Zhongxing Park simulates the mountainous natural environment of Sheshan in Shanghai, creating an aesthetically pleasing mountain texture scenery.
▼山之角,natural stones © 洪飞翔
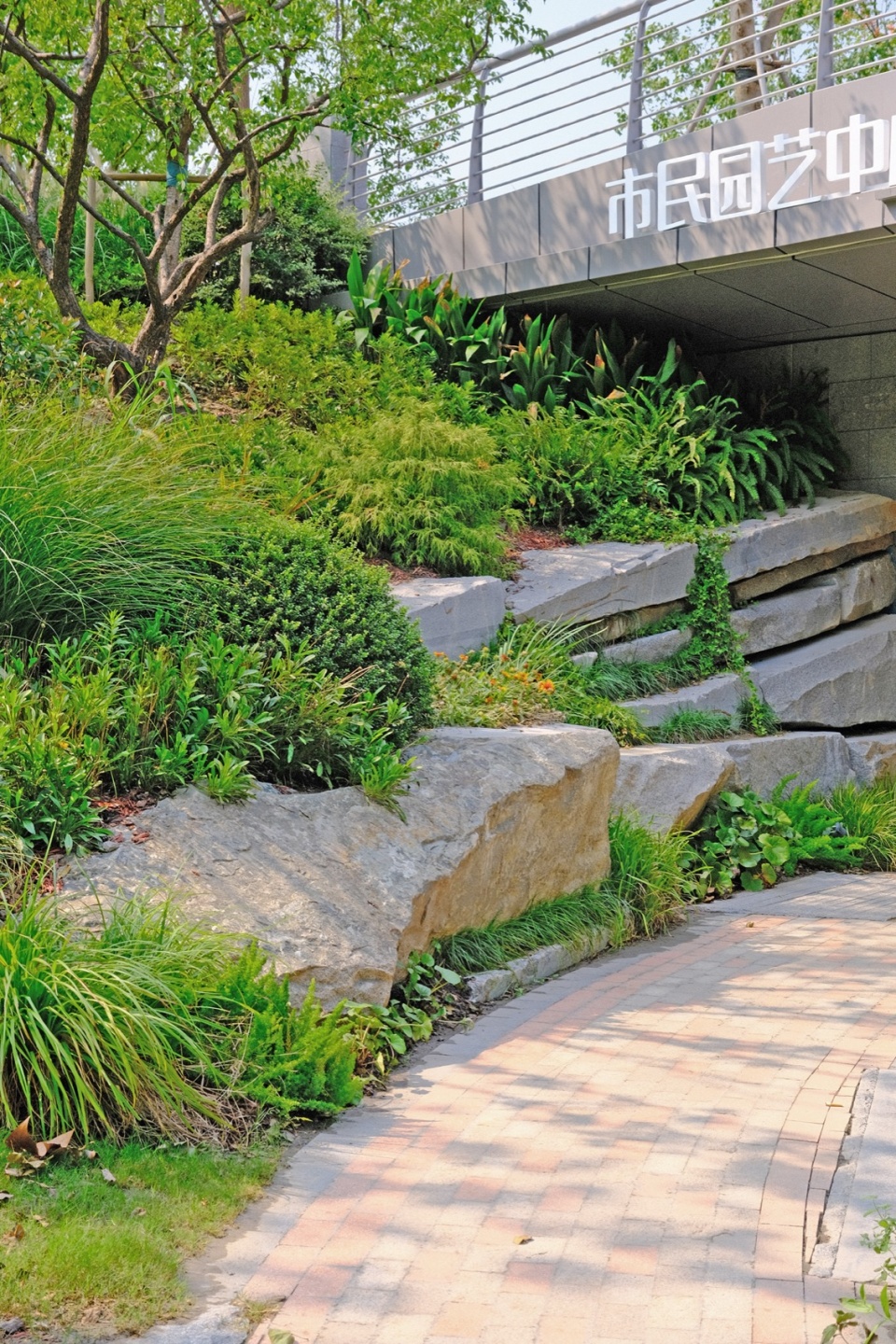
12
服务建筑
Elderly activity squares
公园东西两侧各配备游客服务中心、管理用房和人性化卫生间。
Tourist service centers, administrative buildings, and user-friendly restrooms are equipped on both sides of the park.
▼西公共卫生间,west public toilet © 洪飞翔
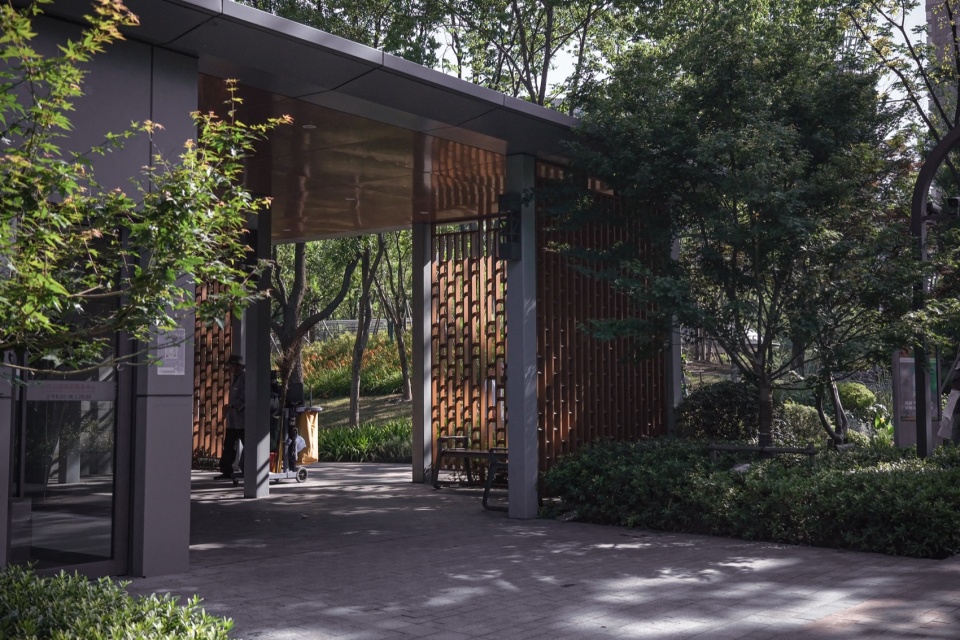
▼带家庭卫生间和母婴室的西公共卫生间,West public toilet with family toilet and mother and baby room © 洪飞翔
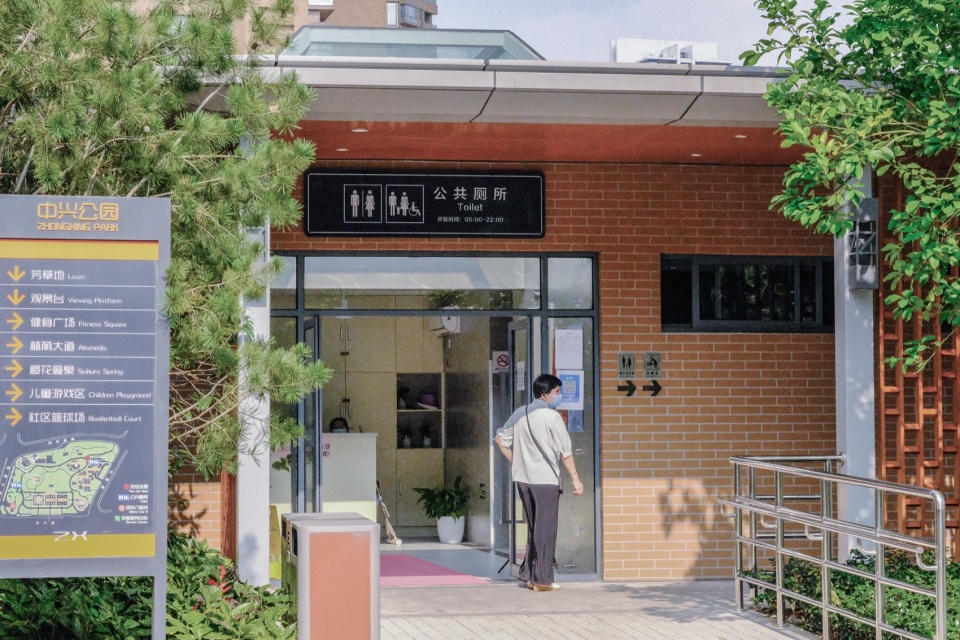
结语
Conclusion
如今,改造后的中兴公园受到了市民的欢迎和各界人士的肯定。2023年8月31日,公园登上央视新闻报道,作为实现全园无障碍动线的城市公园成为推动《中国无障碍环境建设法》的标杆项目。
Today, the renovated Zhongxing Park has been welcomed by the public and recognized by people from all walks of life. On August 31, 2023, the park was featured on CCTV news as an urban park with barrier-free access throughout the park, becoming a benchmark project to promote the “China Barrier-Free Environment Construction Law”
▼项目鸟瞰,aerial view © 洪飞翔
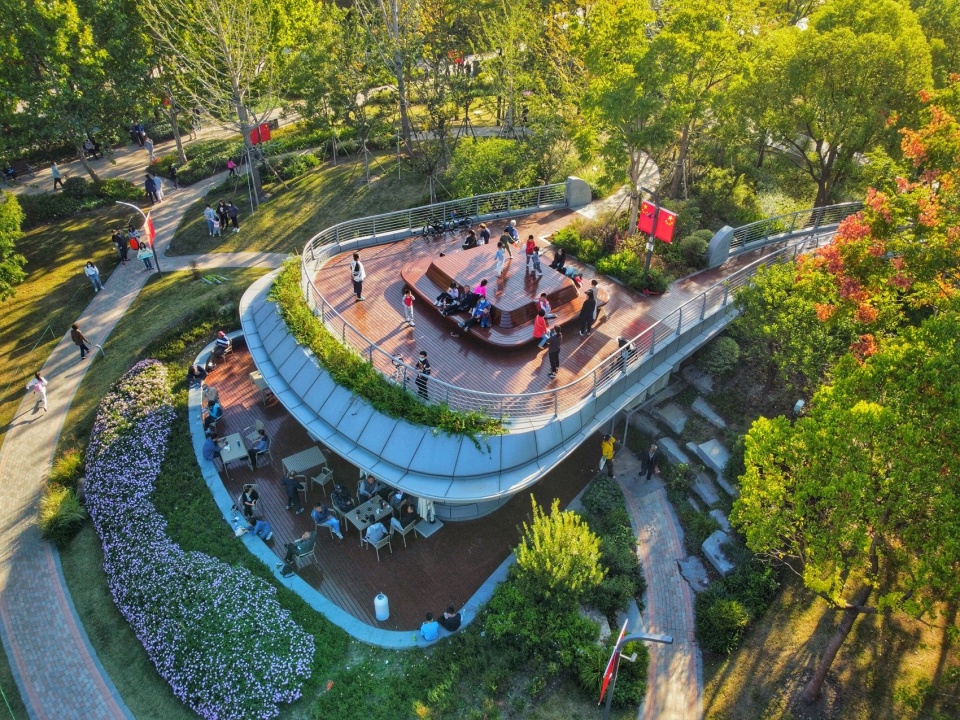
中兴公园的改造提升,是中国园林当代化的创新性尝试。我们在公园中传承了中国传统园林中的动态变化的叙事序列、自然山林的精神意象和自由选择的哲学理念,也达成了中国当代城市公园以人民为中心、生态建设、无障碍环境建设、集约土地功能等建设目标。
The transformation and upgrading of Zhongxing Park is an innovative attempt to modernize Chinese gardens. We have inherited narrative sequences of dynamic changes, spiritual images of natural forests, and philosophical beliefs about free choice in traditional Chinese gardens in the park, and achieved construction goals such as a people-oriented approach, ecological construction, barrier-free environment construction, and intensive land function for contemporary urban parks in China.
▼项目鸟瞰,aerial view © 张争来
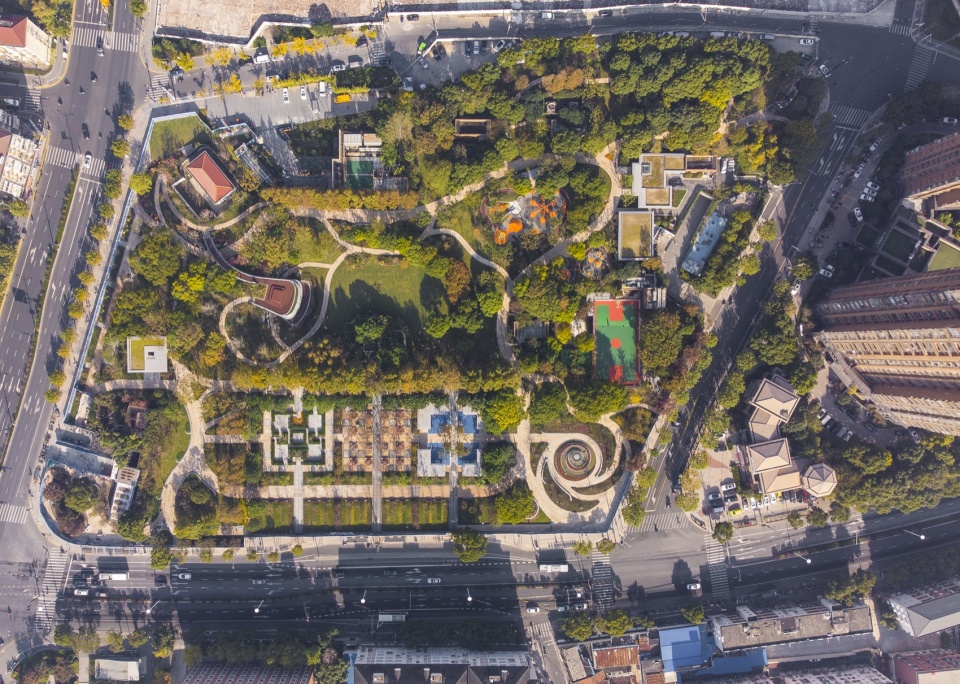
项目名称: 上海市静安区中兴绿地公园化改造工程
项目位置: 上海市静安区中兴路地铁站一号口
项目类型: 公园绿地
设计范围: 35000平米
项目设计: 2019年
完成年份: 2021年10月
设计单位: 意格设计 Ager Group Inc. 上海园林工程有限公司设计研究院
设计团队: 马晓暐 蔡仕靓 陈莲莲 胡雅琪 孙 健 洪飞翔 曹雯雯
项目地址: 上海市静安区中兴路地铁站一号口
建筑面积: 35000㎡
摄影版权: 洪飞翔 张争来
施工单位: 上海市园林工程有限公司
客户: 上海市静安区绿化管理中心
游乐设备: 康攀游乐设备有限公司










