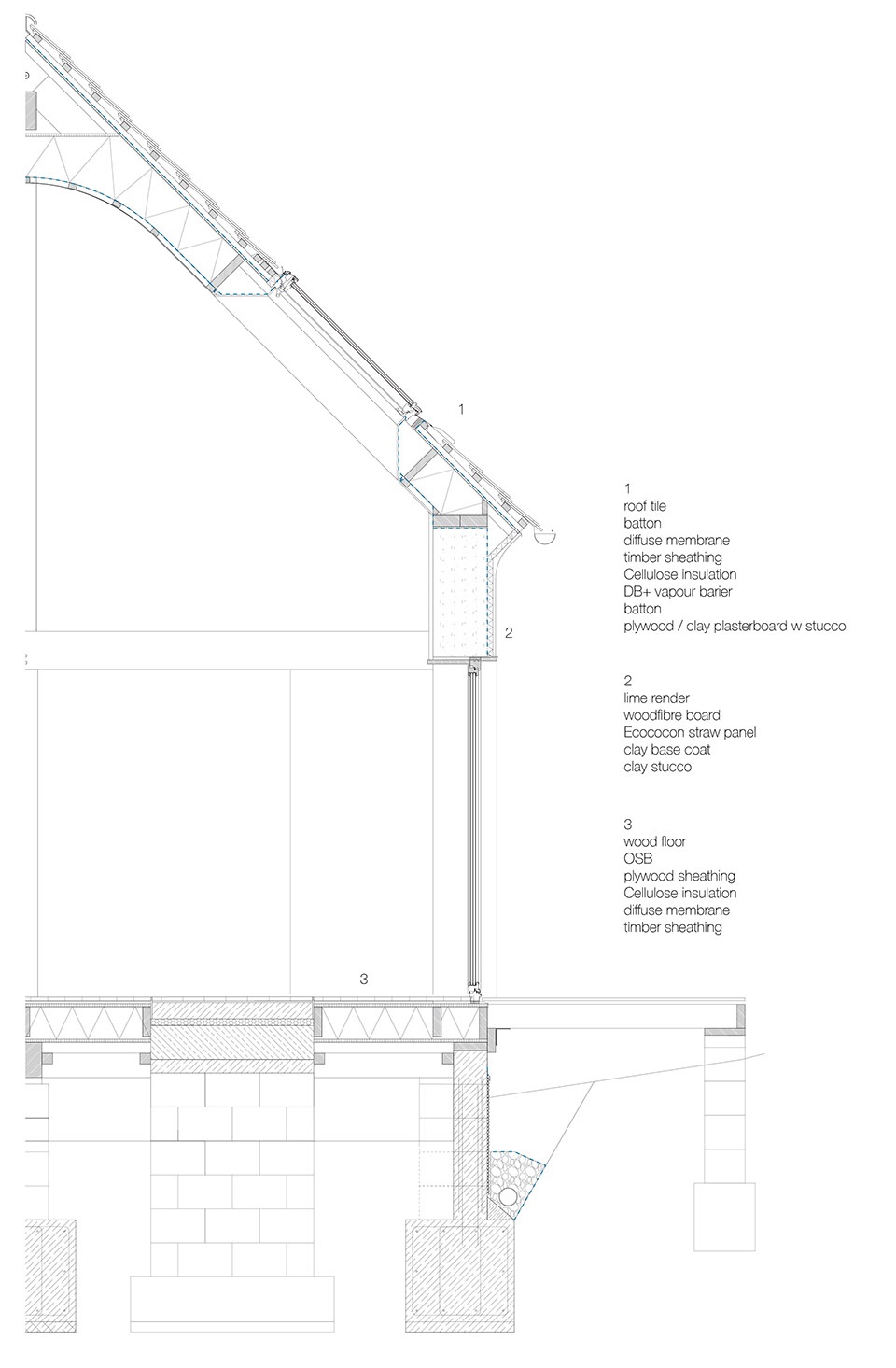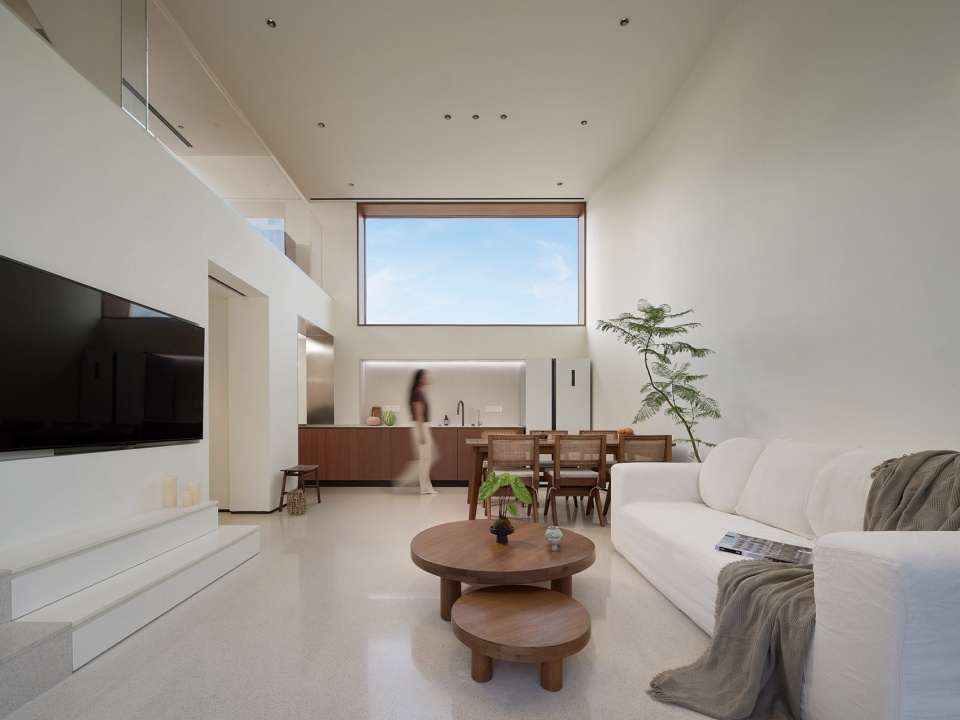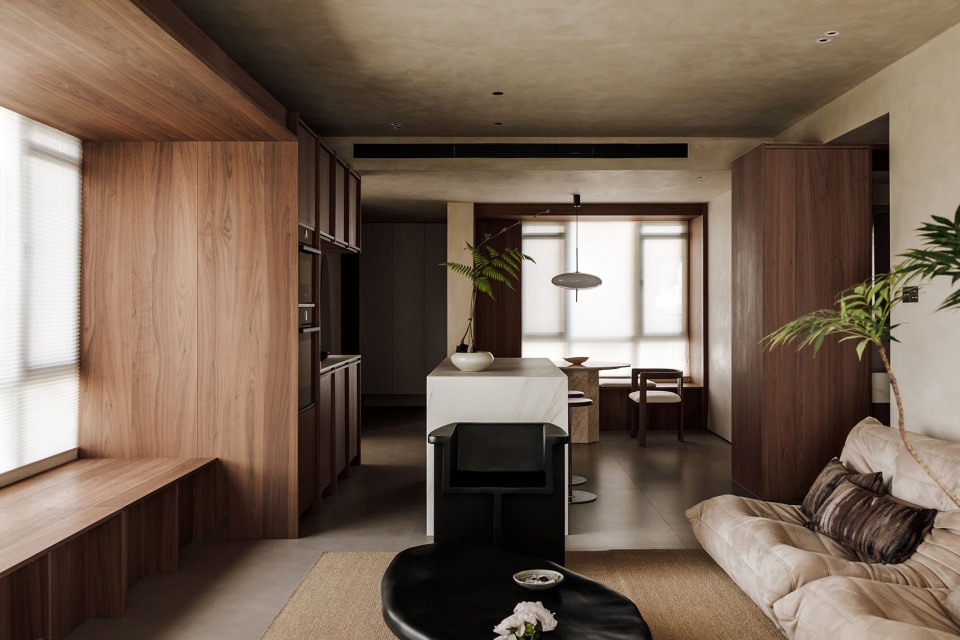

Mi Luna住宅位于捷克卡Karlštejn市,俯瞰Berounka河谷和古老的卡尔什特因城堡。该住宅是Studio Circle Growth事务所为一个阿根廷-捷克家庭而设计的,他们希望从布拉格的喧嚣城市环境逃离,来到乡村环境中得到片刻的喘息。由于住宅场地位于Český kras自然保护区的边缘,因此建筑的体量形式与外观需要符合当地法规,以保护当地的建筑遗产。因此,本项目住宅需要与当地的建筑语言保持一致,包括:简单的对称山墙屋顶、带有曲线的屋檐、被称为“bobrovka”传统的圆形粘土屋顶瓦,以及混合石灰饰面与落叶松包层立面。
Casa De Mi Luna is in Karlštejn, Czech Republic, overlooking the Berounka river valley and the ancient castle Karlštejn. The house is designed for an Argentinian-Czech family seeking respite from the bustle of Prague. The outer form and appearance needed to conform to local regulation as the house is on the edge of the Český kras nature reserve, which also seeks to preserve local building heritage. Thus the house aligns with the local vernacular; a simple symmetrical gable roof, rounded eaves, traditional rounded clay roof tiles called “bobrovka”, and a mixed lime render and larch cladding facade.
▼住宅外观,exterior view of the house © Fredrik Frendin
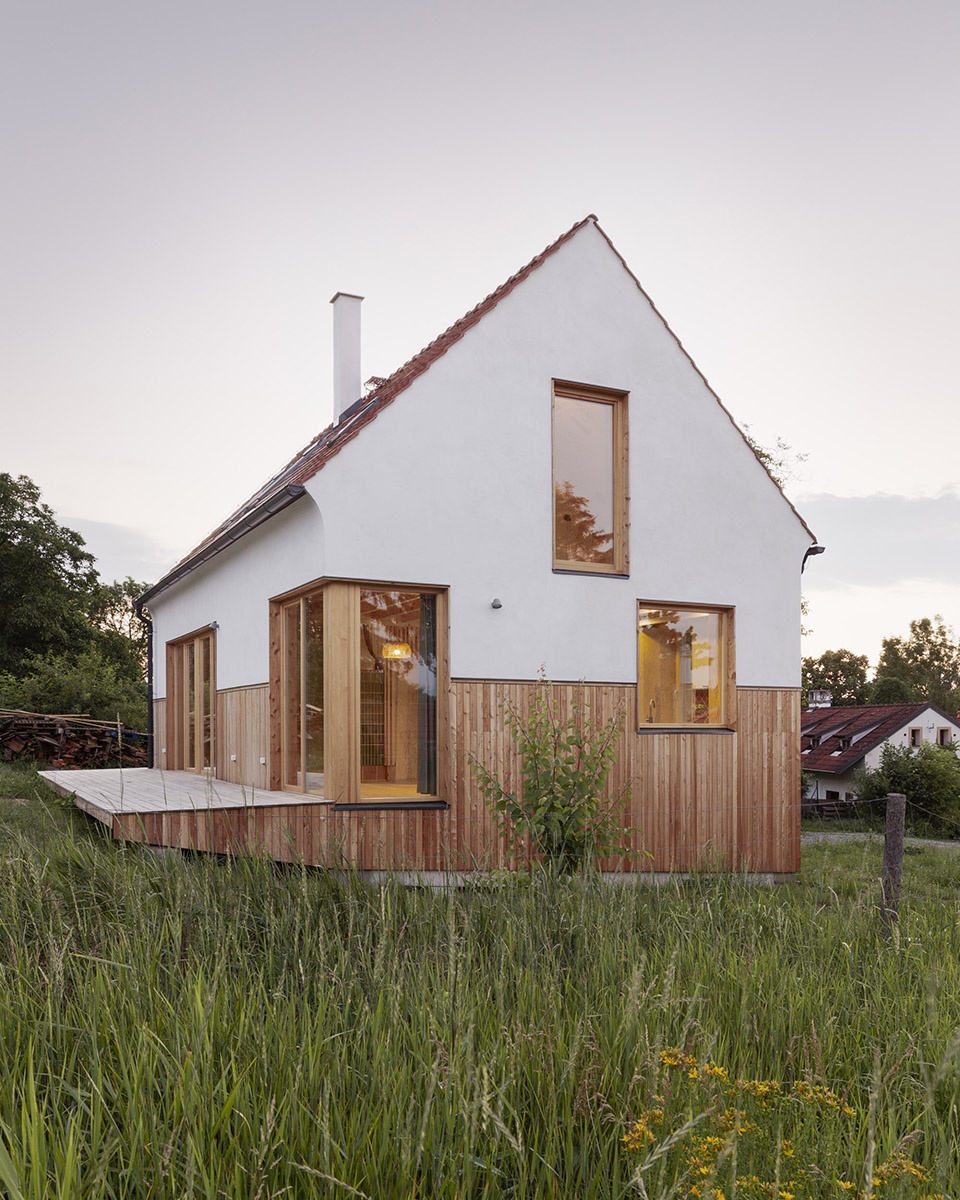
▼东立面,east facade © Fredrik Frendin
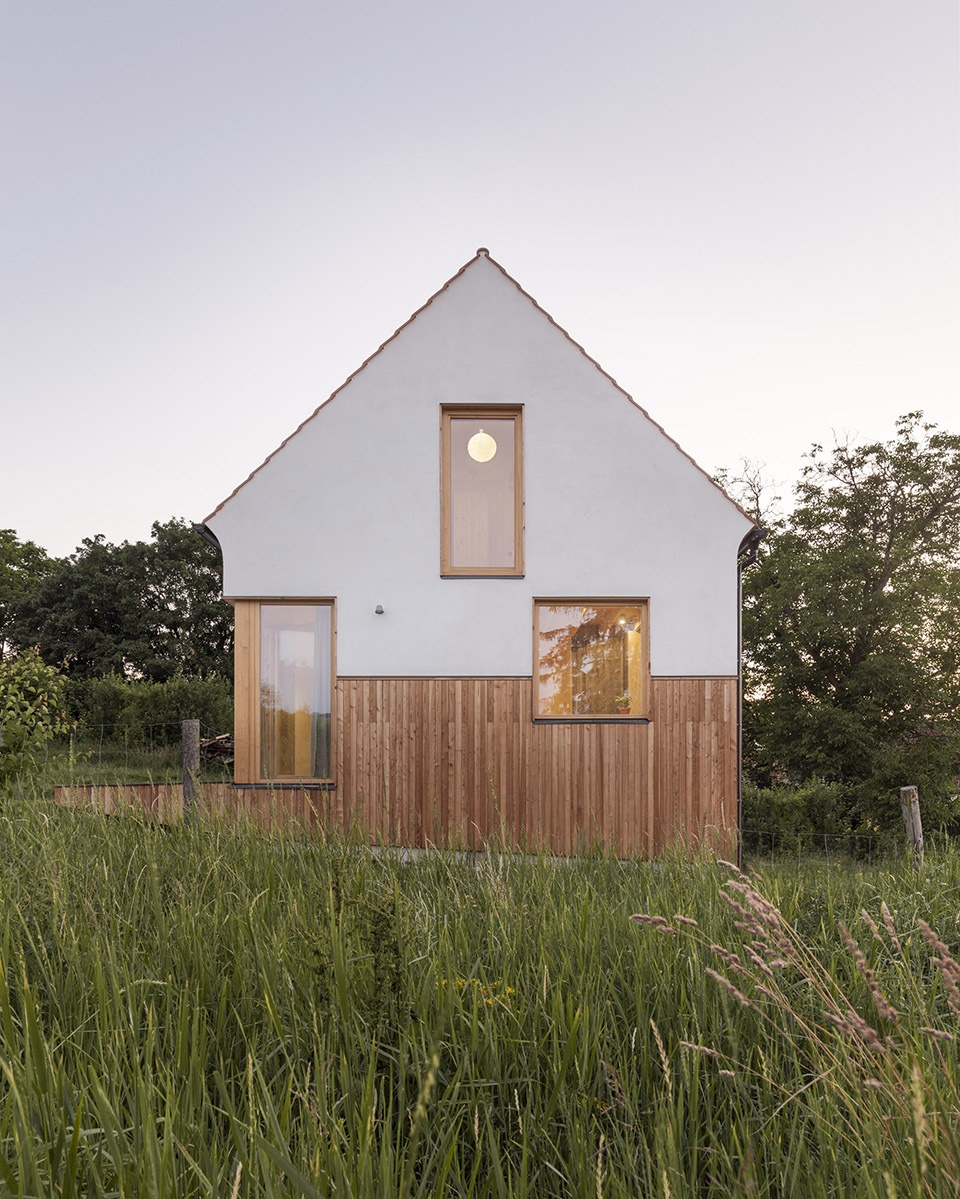
另一方面,相对于典型的捷克住宅来说,本项目的室内设计采用了更加开放和有趣的形式。几乎完全开放的底层空间由分段楼梯所定义,楼梯蜿蜒向上,引导人们来到二层的双层通高空间。
The design of the interior, on the other hand, is more open and playful than a typical Czech house. The almost completely open ground floor is determined by a segmented staircase which curves up into the double height space of the second floor landing.
▼入口平台,entrance terrace © Fredrik Frendin
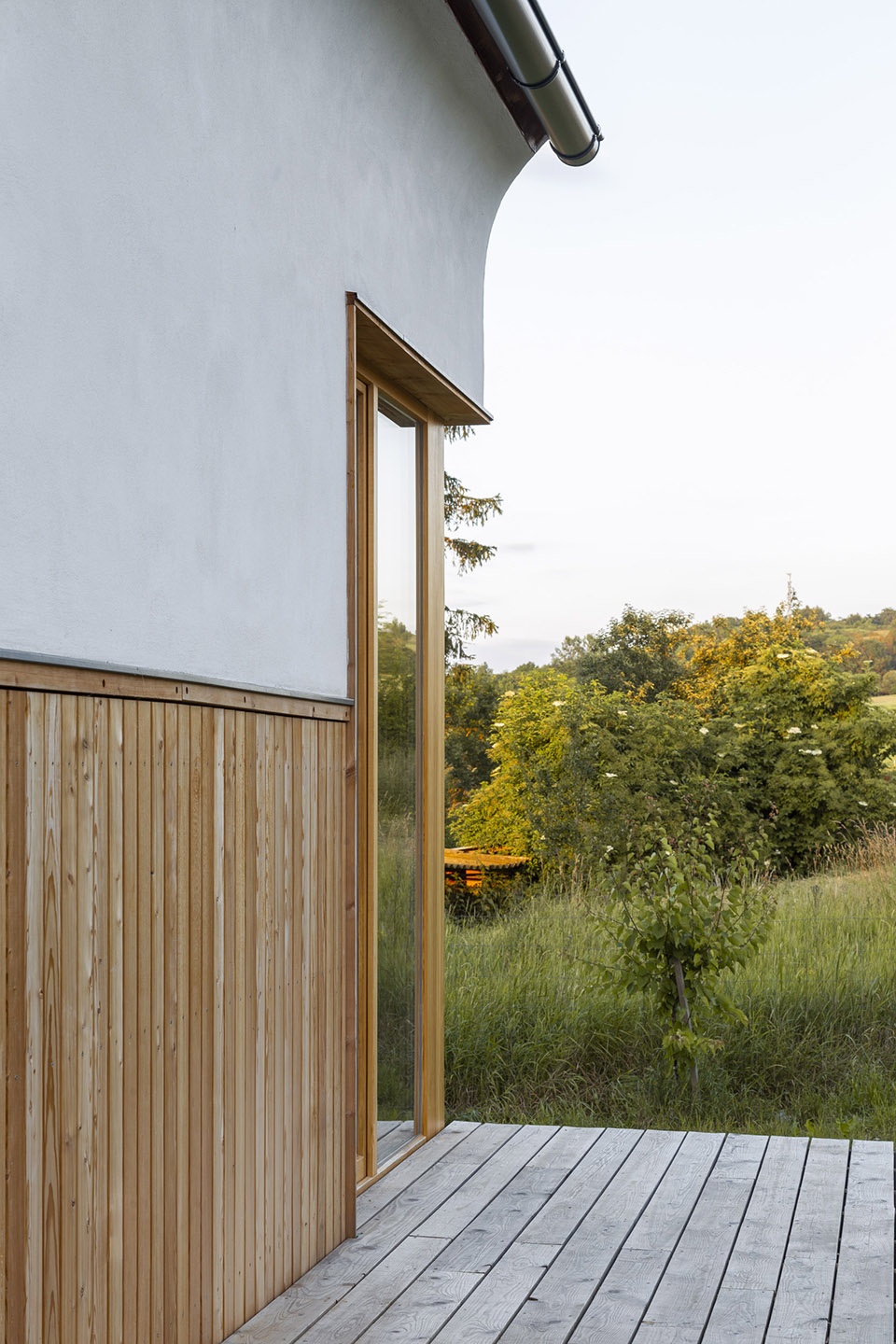
▼由住宅中心看入口,viewing the entrance from the center of the house © Fredrik Frendin
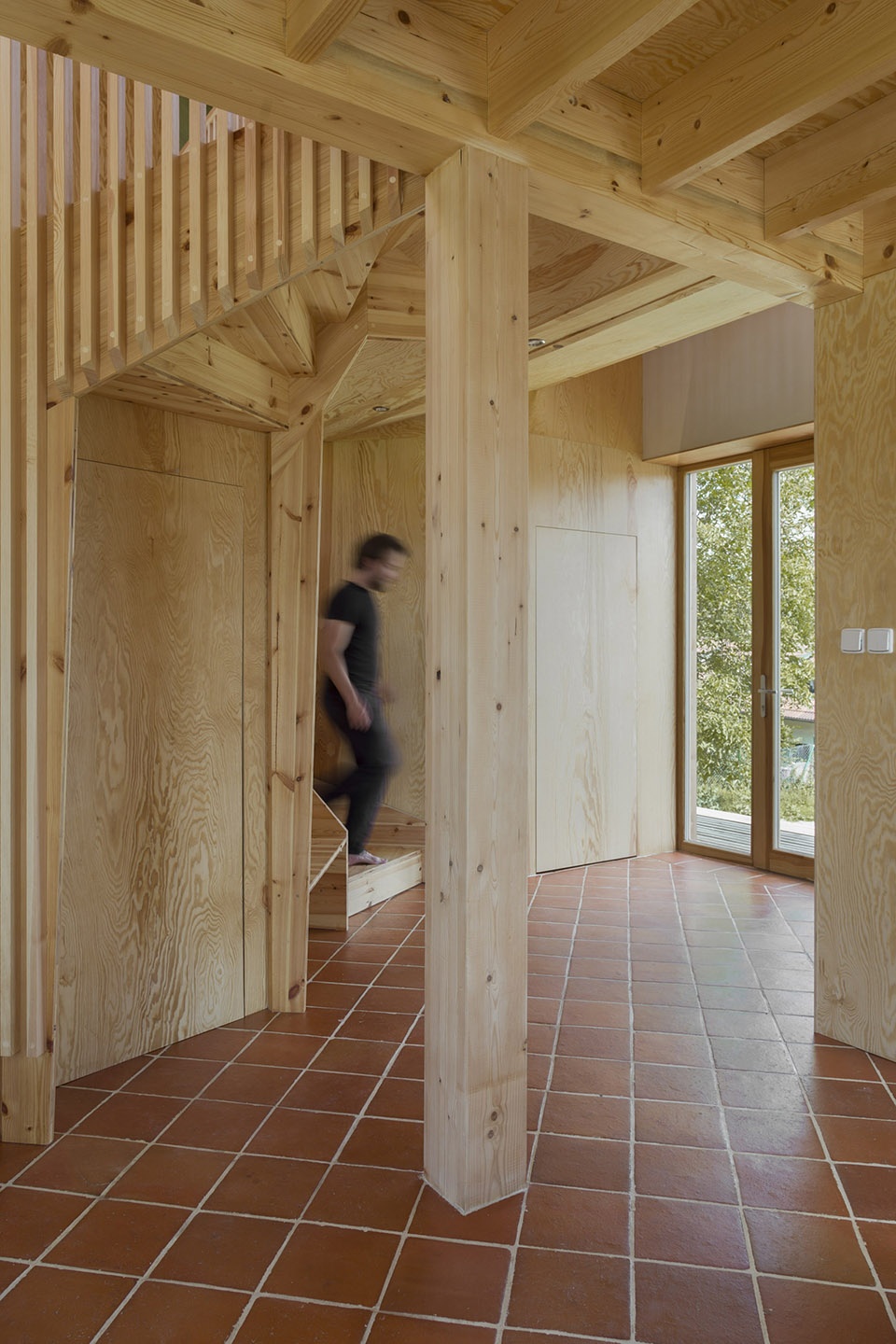
▼室内一角,corner of the house © Fredrik Frendin
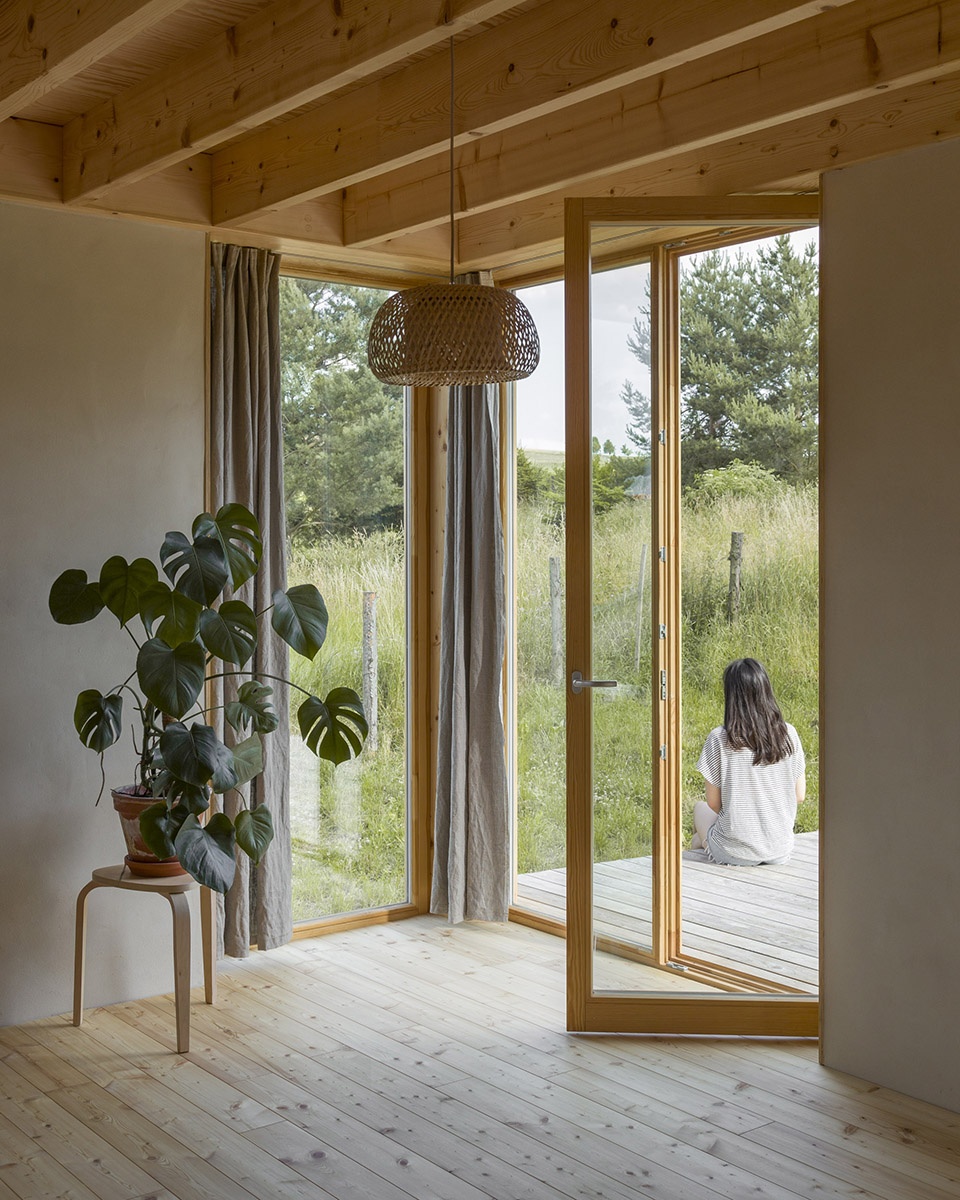
楼梯勾勒出一楼的区域,同时在两个楼层之间创造出一处温和的缝隙空间。二楼两间对称的房间分别朝向东西两侧,椽子结构以创造性的方式连接在一起,进而形成了独具特色的拱形天花板。室内以木材和泥土的色调为主,点缀着传统的蓝色与绿色陶瓦。选材的核心理念旨在尽可能多地采用当地的天然材料。建筑采用了预制稻草和木板结构,并于现场快速搭建而成。结构内侧填充了三厘米厚的粘土灰泥,以贮存水分同时起到调节室内湿度的效果,最内层则是精致的白色粘土灰泥饰面。墙体的外部则采用了传统的混合石灰饰面与落叶松包层立面。室内隔墙则采用了松木胶合板。
▼分析图,analysis diagram © Studio Circle Growth

The staircase delineates the zones of the ground floor while simultaneously creating a gentle porosity between them. The two opposing, symmetrical rooms on the second floor have east and west orientation and feature an arched ceiling as a result of a creative collar tie solution for the rafters. The interiors are dominated by wood and earth, with soP touches of traditional blue, green and terracotta tiles. The main idea for the choice of materials was to use as many local and natural materials as possible. The house is built using prefabricated straw and timber panels which are quickly assembled on site. These are plastered on the inside with three centimeters of clay plaster for accumulation and moisture regulation. The final layer is a delicate white clay stucco on the inside, and lime render and larch cladding on the outside. Partitions are finished with pine plywood.
▼壁炉,fireplace © Fredrik Frendin

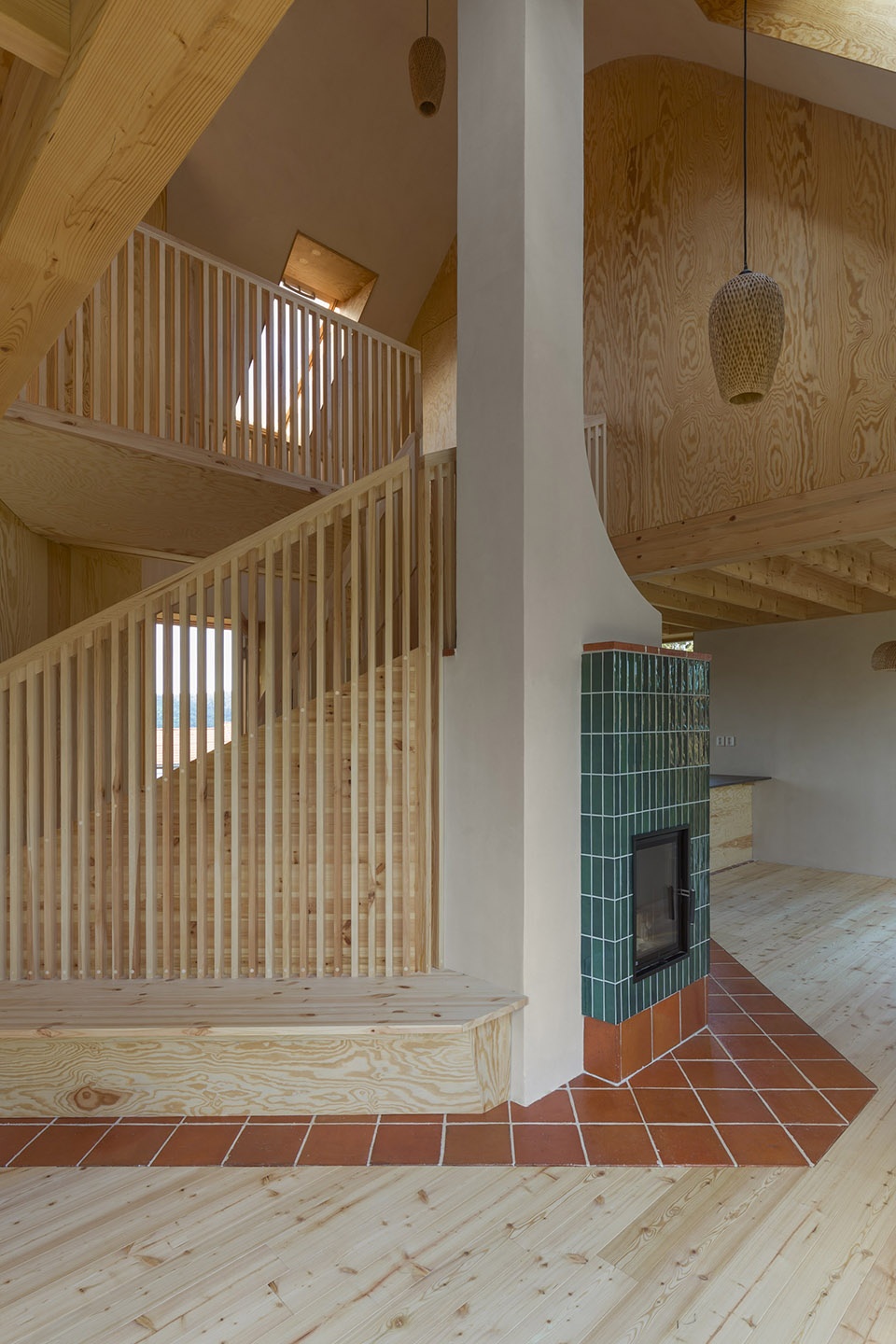
▼由壁炉看客厅,viewing the living room from the fireplace © Fredrik Frendin
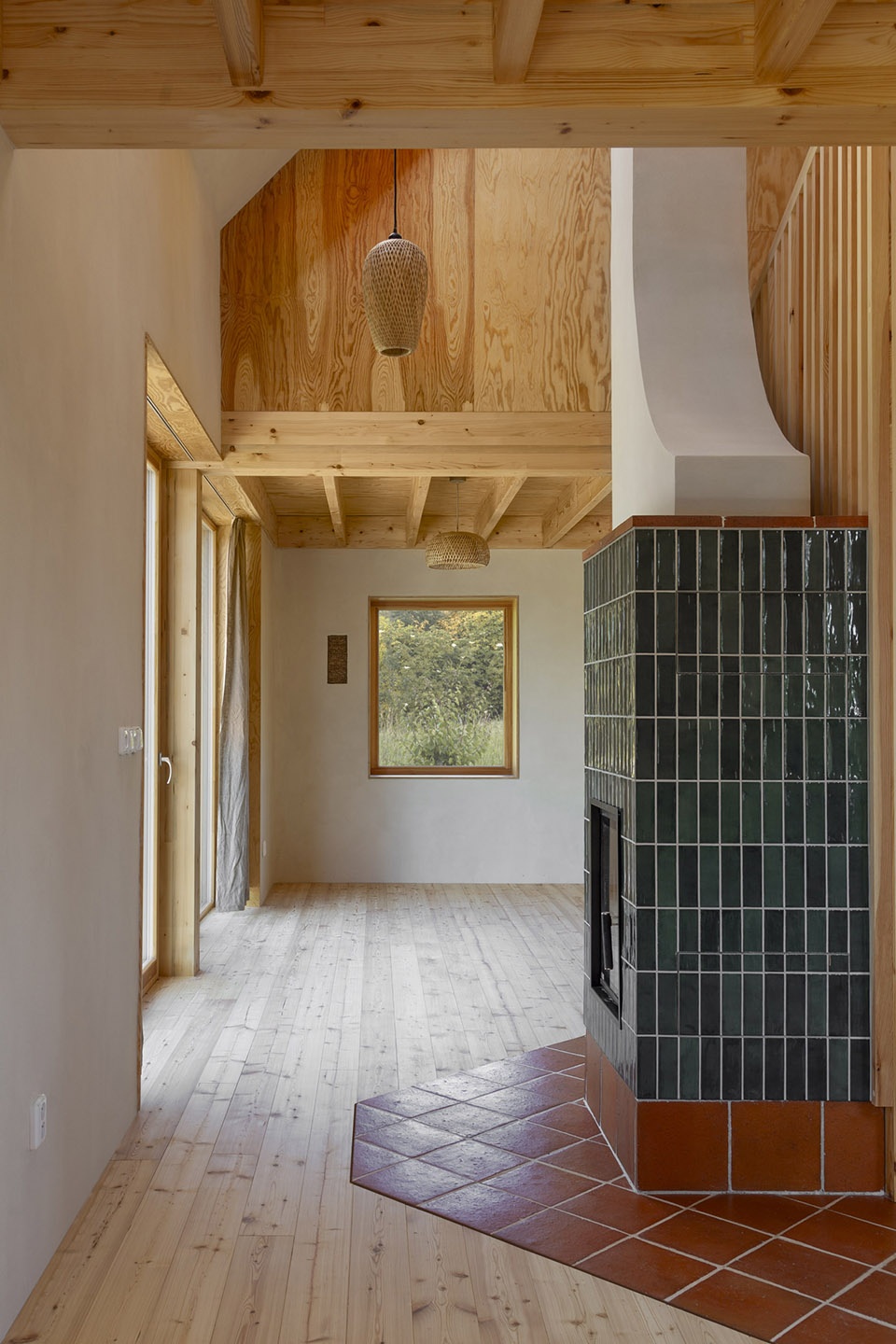
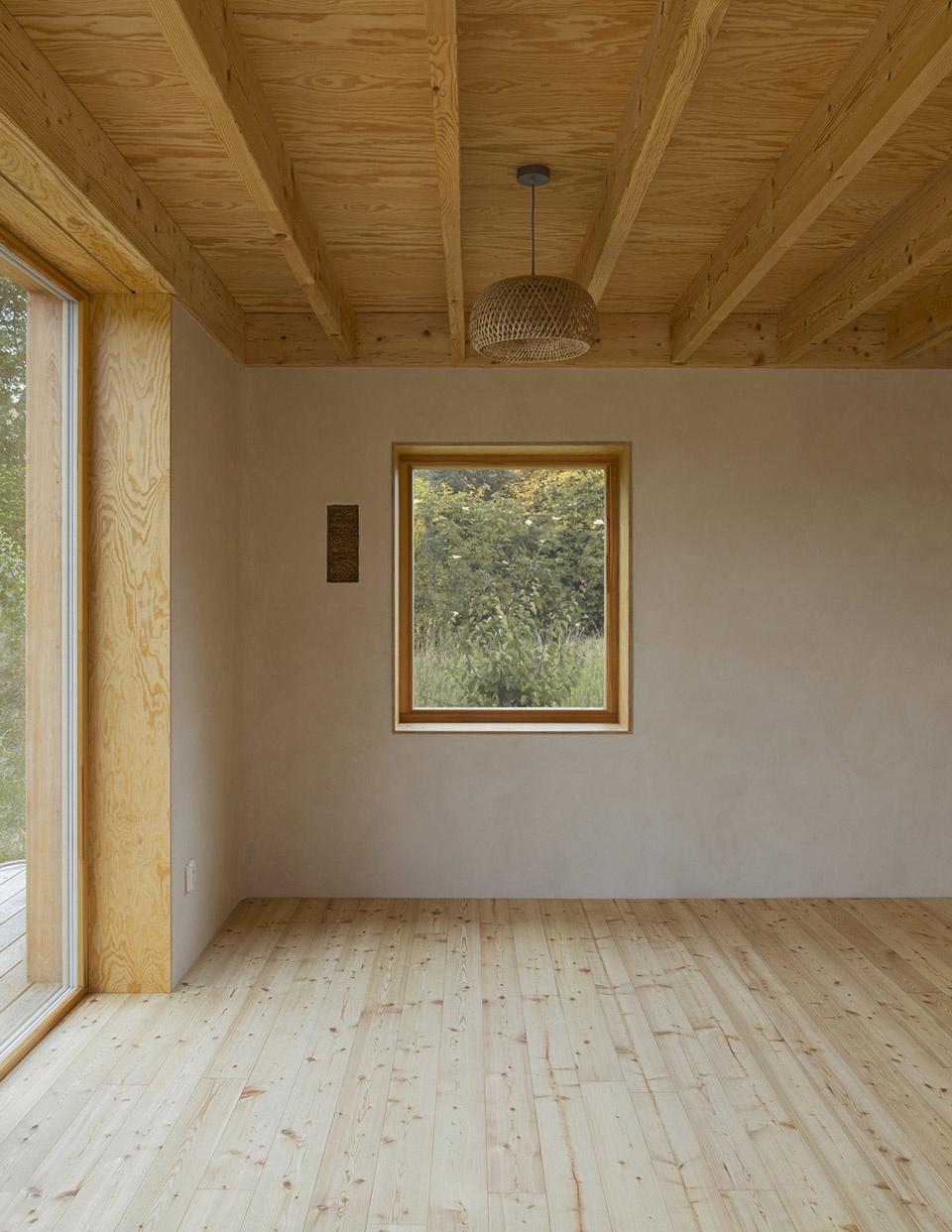
▼厨房,kitchen © Fredrik Frendin

中庭空间采用了完全开放的形式,这种设置使整个建筑的交通核心沐浴在充足的自然光线之中,同时创造出良好的通风。楼梯因此成为该住宅的核心特色元素,它不仅连接了两个楼层,而且将底层分隔成开放且相互连接的不同功能区域。楼梯间顶部的拱形天花板采用了捷克Picas公司生产的白色高岭土灰泥进行粉刷,具体分层为:底层木板、预制粘土板,以及白色高岭土抹灰。此外,建筑师并没有选择采用直板,而是用胶合板切割而成的拱形板将椽子固定并连接在一起,进而形成了独具特色的拱形天花板。
▼剖面图,section © Studio Circle Growth
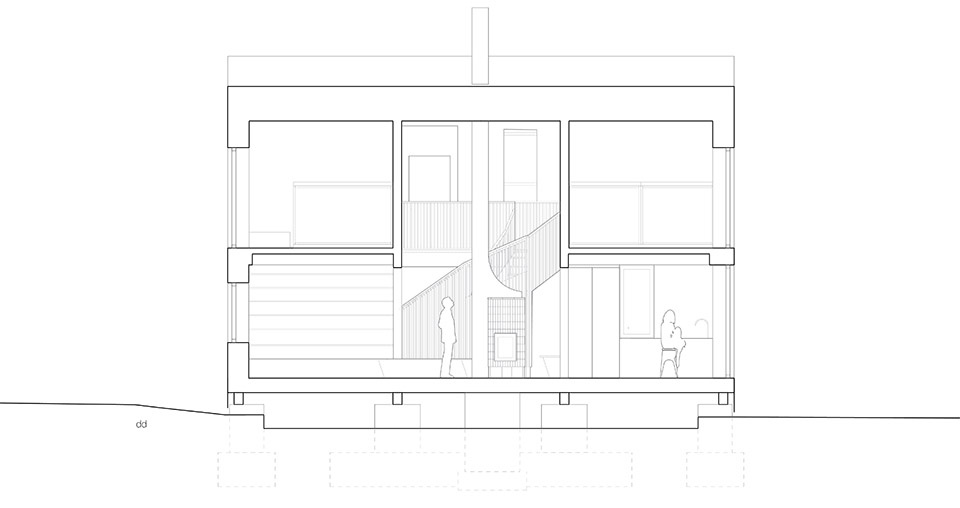
The entire central bay of the house is open, allowing the place where the house is connected vertically to breathe and bathe in light. The staircase thus becomes a central feature which not only connects the two levels, but separates the ground floor into distinct yet open and interconnected functional zones. The arched ceilings of the central space of the staircase is plastered with a fine white kaolin clay plaster from the Czech company Picas. The plaster was applied on prefabricated clay boards that were fixed onto timber slats. The arched ceiling was the result of a need to fix the rafters together with a collar tie. Instead of doing this with straight timbers, we cut the arched collar ties out of plywood.
▼楼梯,staircase © Fredrik Frendin
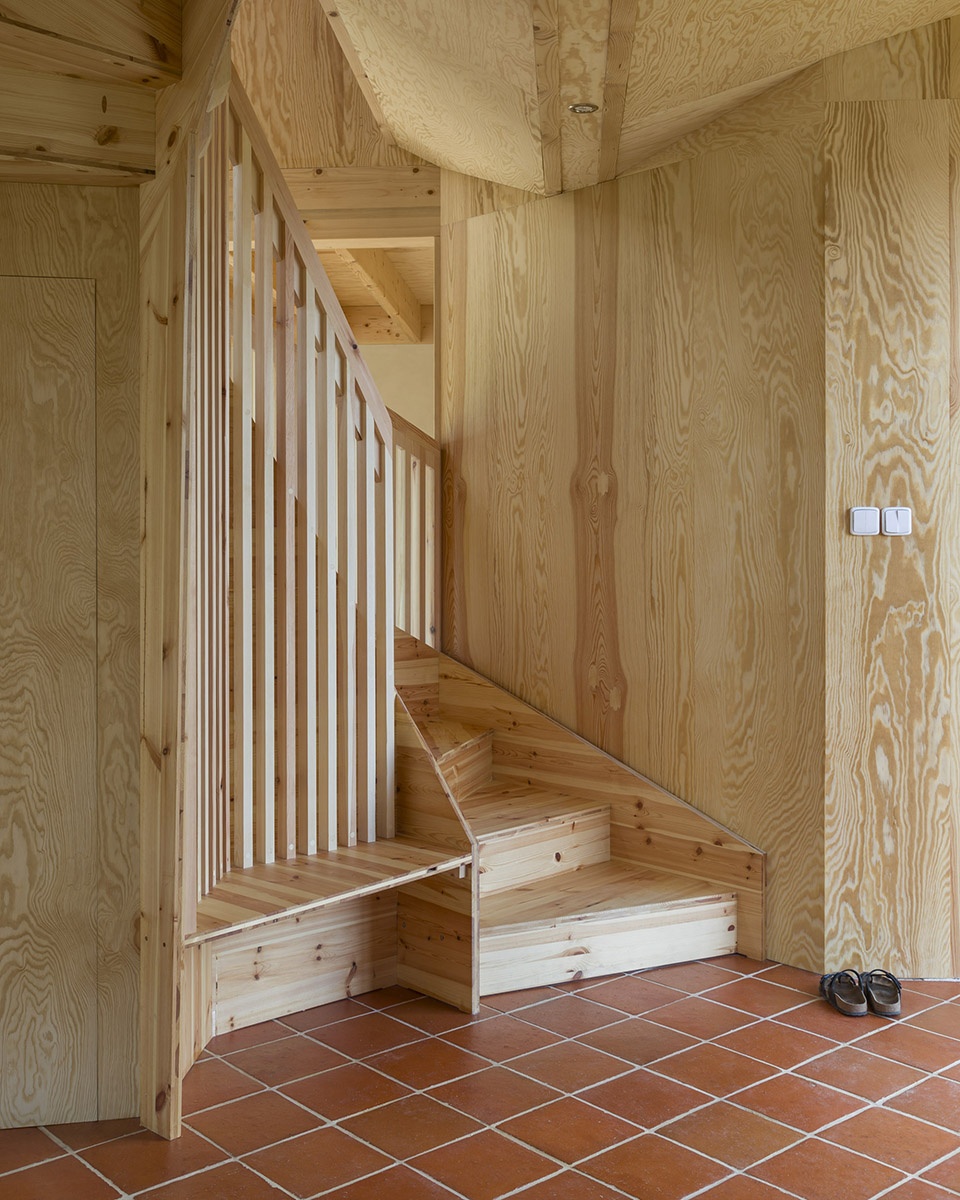
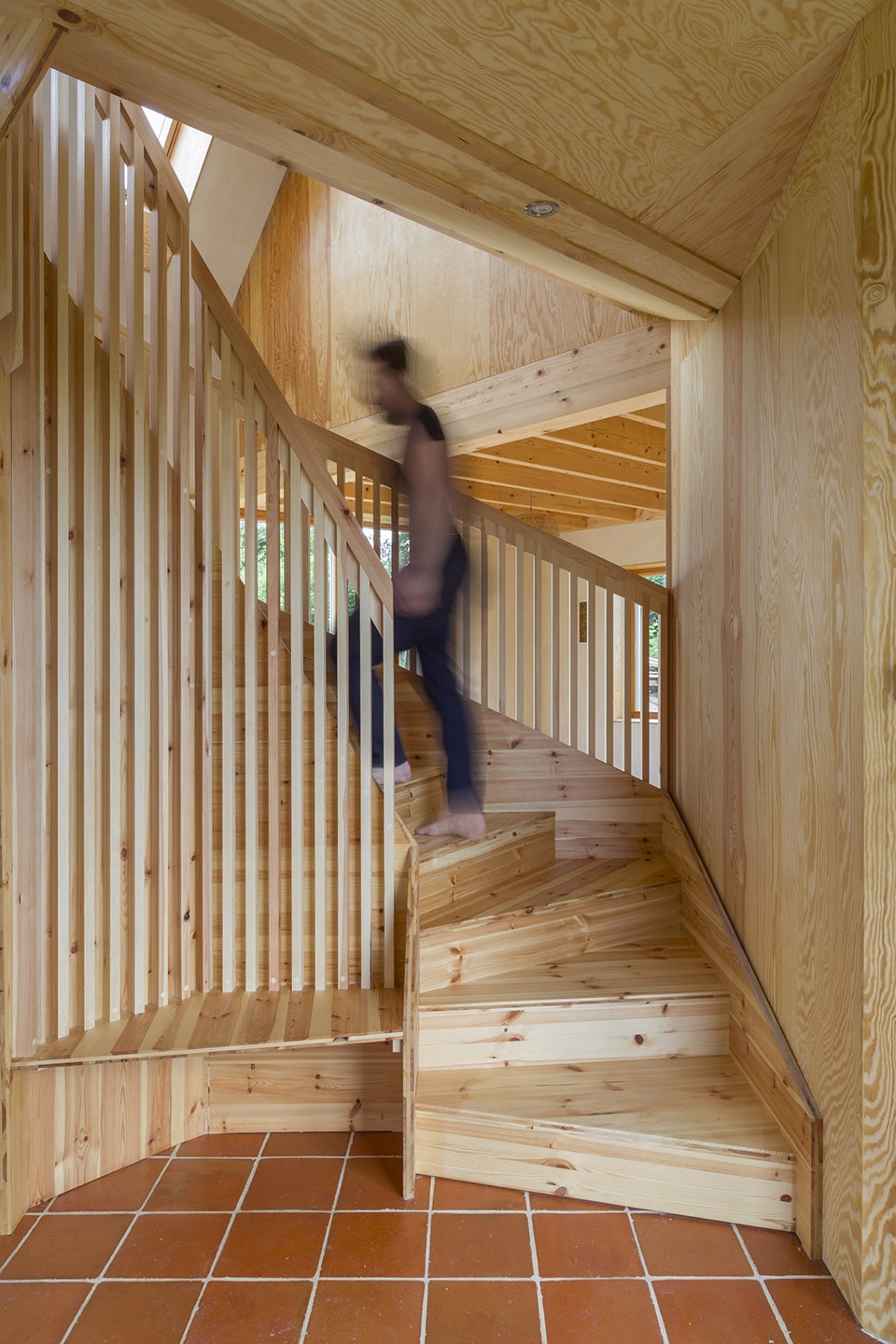
▼楼梯间细部,details of the staircase © Fredrik Frendin
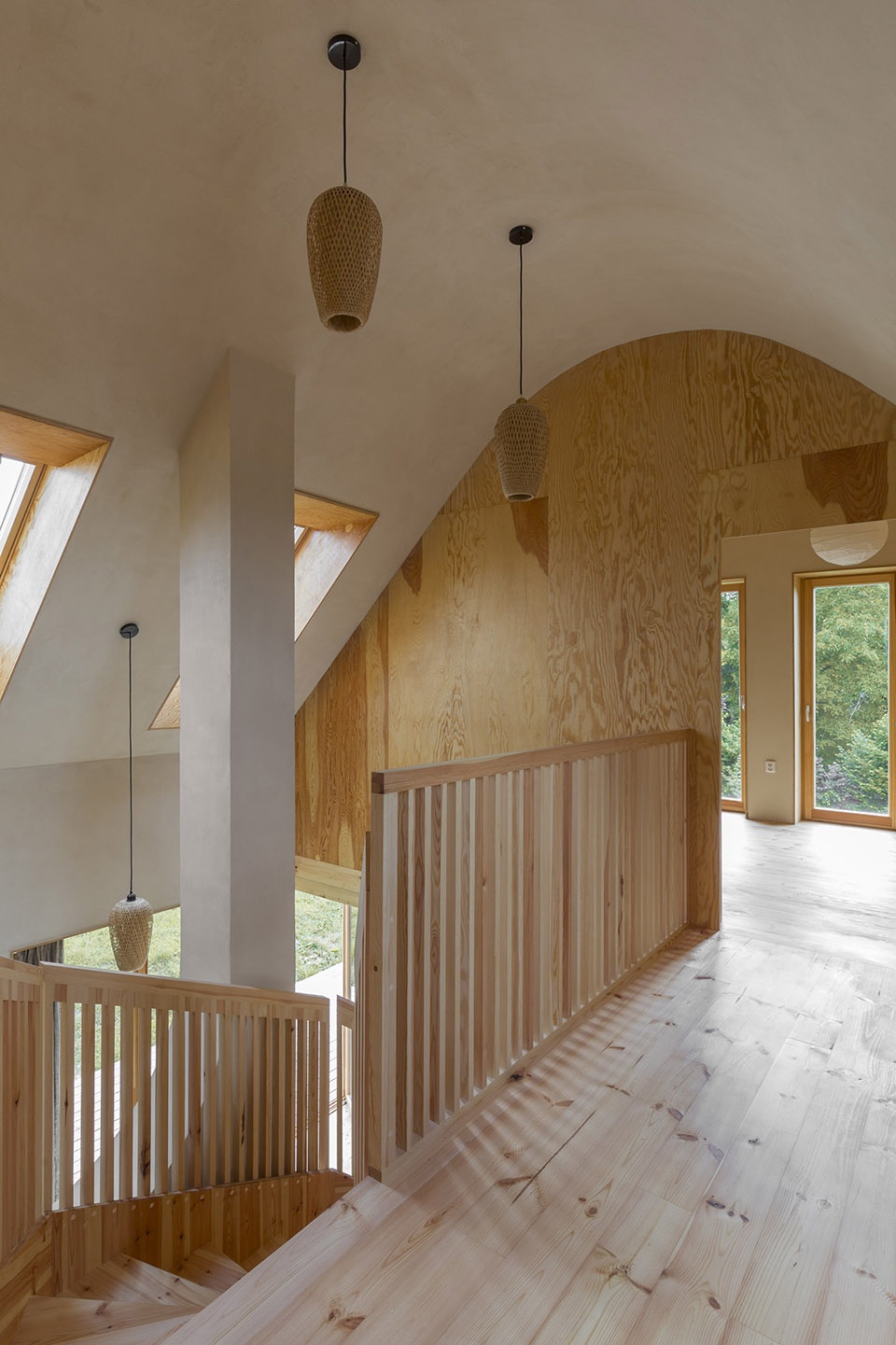
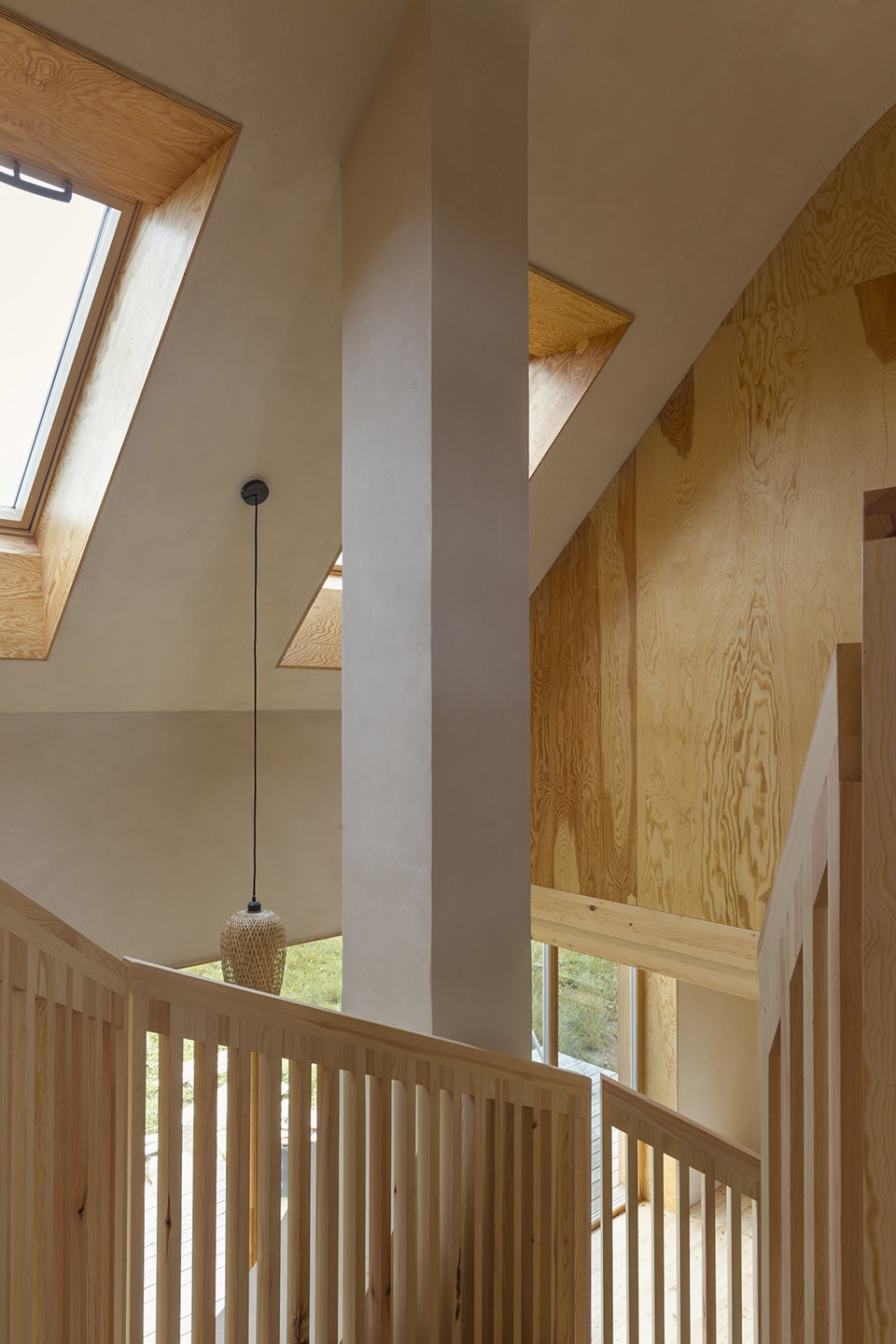
壁炉外侧覆盖着绿色瓷砖,让人不禁想起当地传统的大型烤箱。它被策略性地放置在客厅和餐厅之间,在整个房子里均匀地传播着温暖。壁炉还可以用于烧水,然后将热水储存在杂物间中的一个大型水箱中。当屋内室内降到一定温度以下时,热水将均匀地分布到埋在墙体里的水管中,而三厘米厚的粘土灰泥,将作为一种极好的导热材料,为室内储存热量,并逐渐释放到房间中。此外,粘土石膏以及稻草Ecococon板还能够起到调节室内环境湿度的作用。
The fireplace is clad in green tile, evoking historical mass ovens of the region. It is placed strategically between the living room and dining room to spread warmth evenly throughout the house. The fire place insert also heats water which is then stored in a large tank in the utility room. When the temperature in the house drops bellow a certain temperature, warm water is distributed into the wall where there is a 3cm thick layer of clay plaster. The clay plaster functions as an excellent thermal mass, storing the heat as though it were a mass oven, and gradually releasing it into the rooms. Moreover the clay plaster regulates the moisture of the interior environment as well as the straw Ecococon panels.
▼拱形天花板,the arched ceiling © Fredrik Frendin
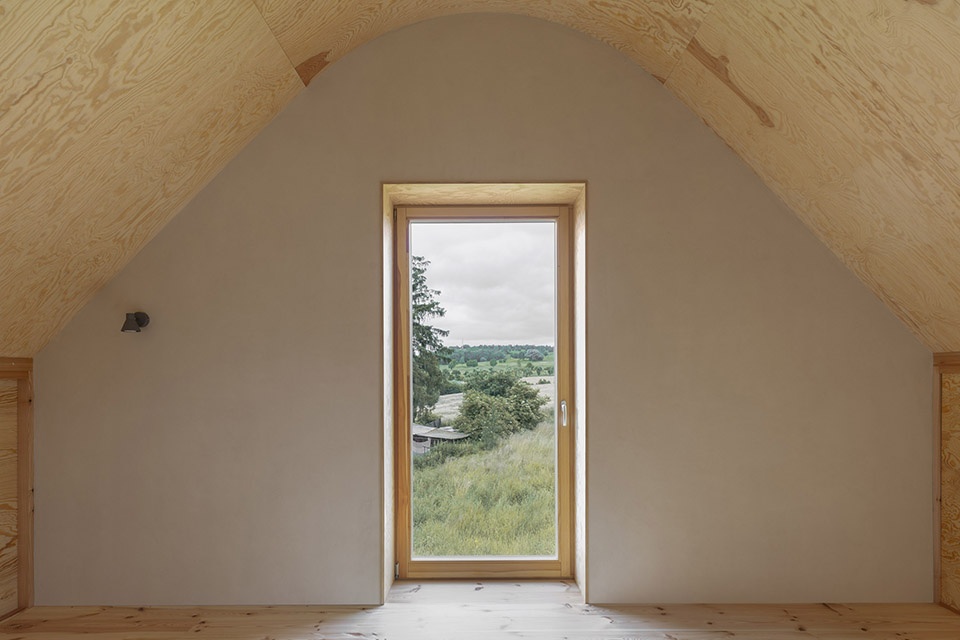
▼预制木材饰面,prefabricated timer finishing © Fredrik Frendin
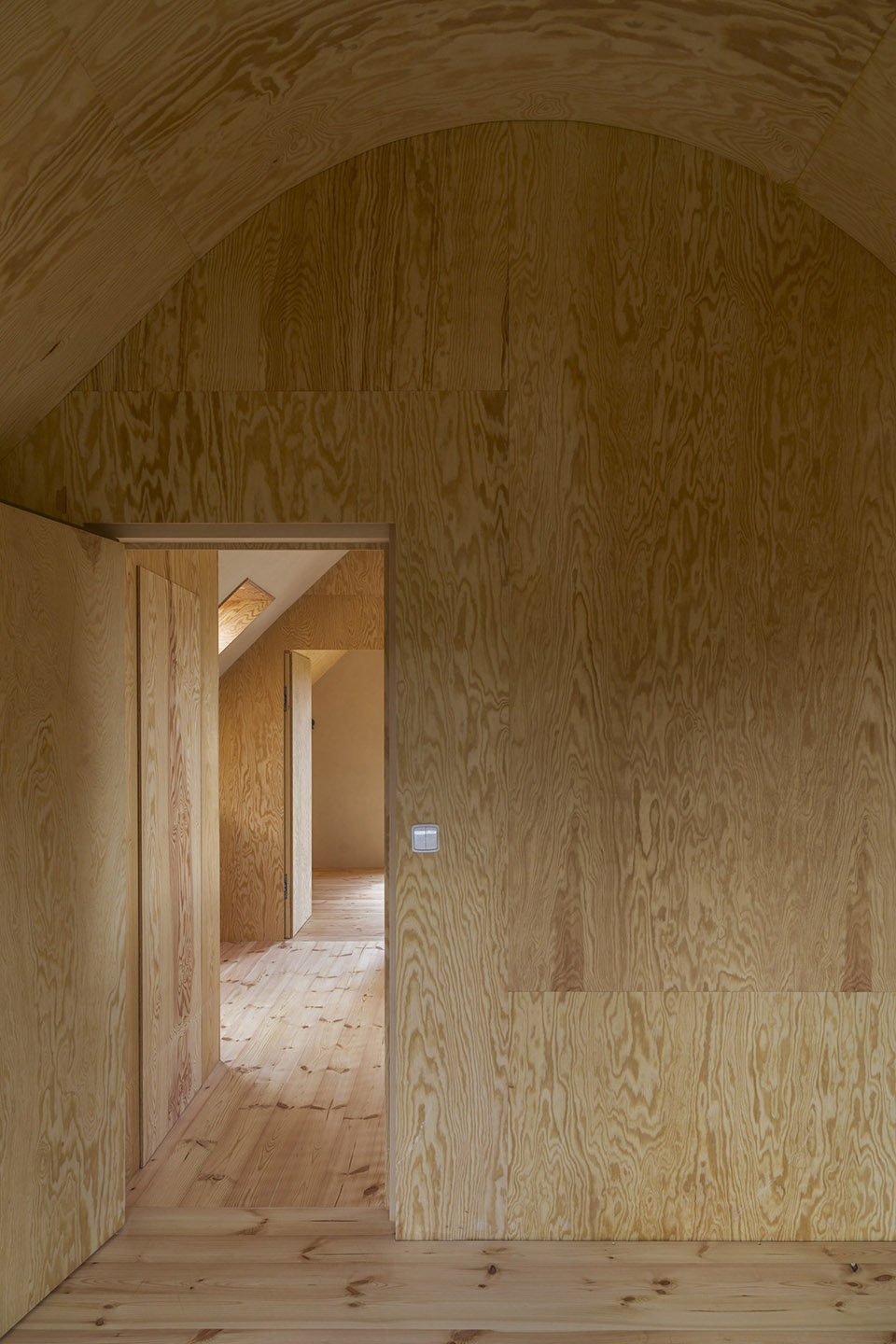
▼卧室细部,details of the bedroom © Fredrik Frendin
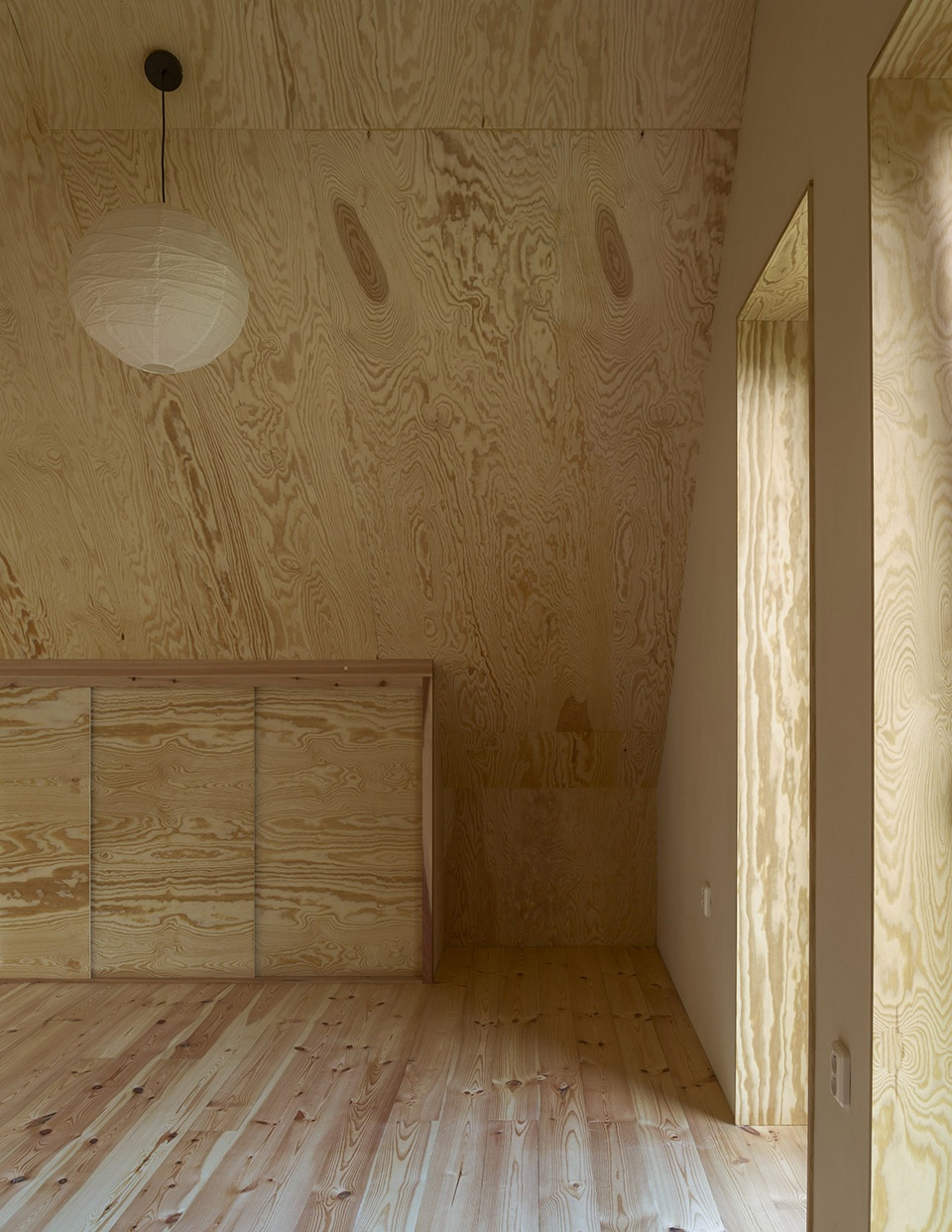
▼施工过程,construction process © Studio Circle Growth
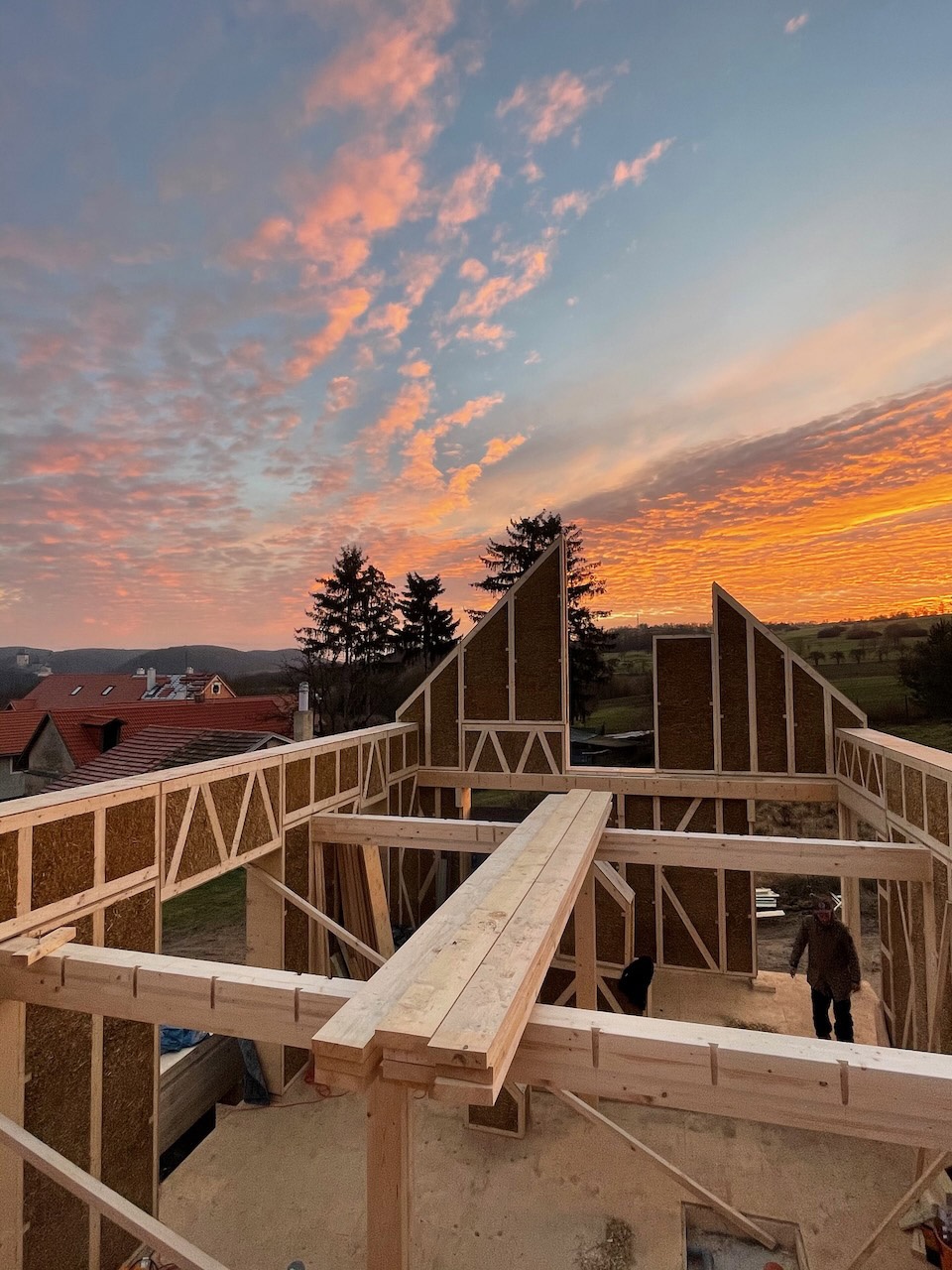
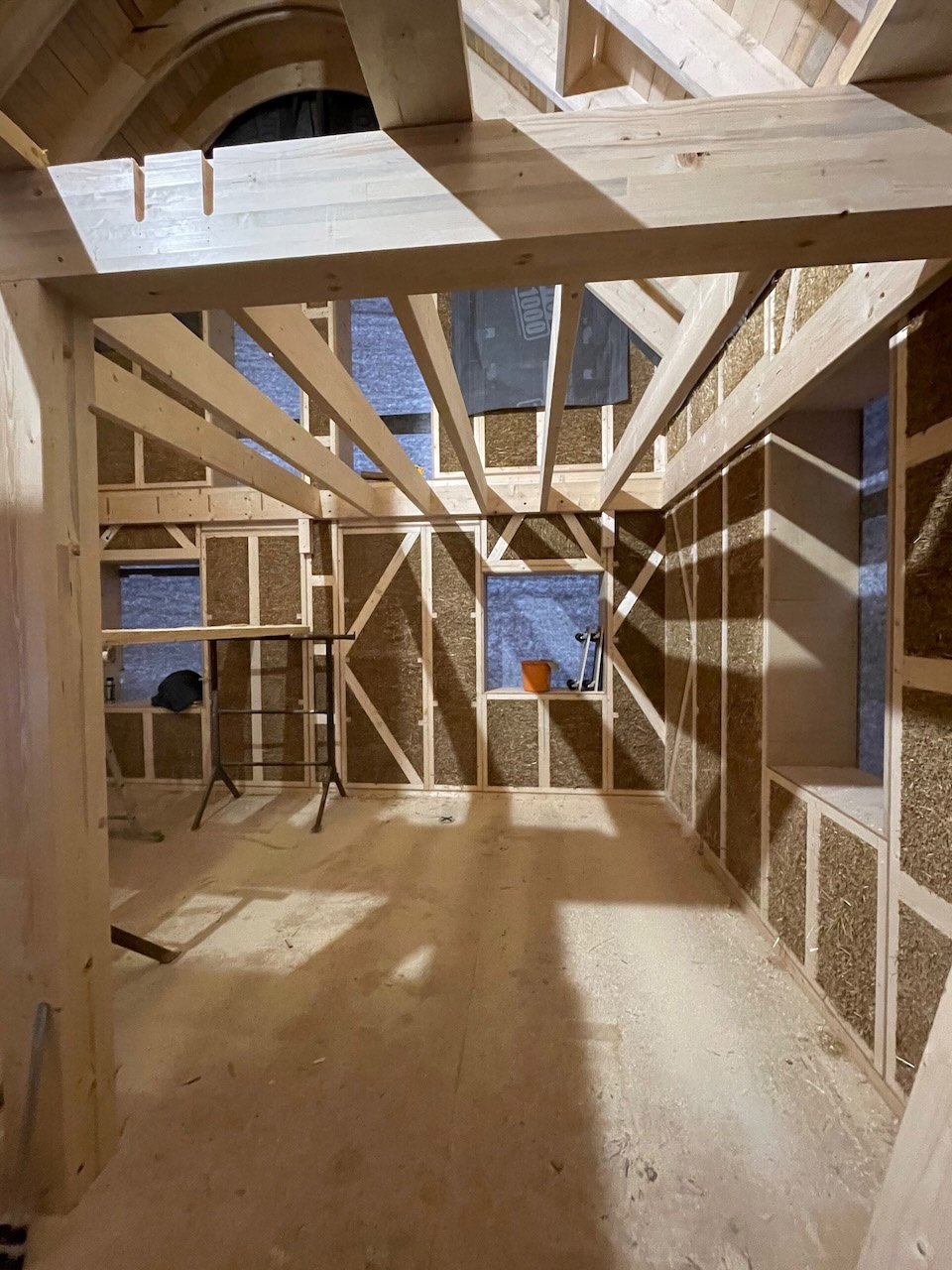
▼模型,model © Studio Circle Growth
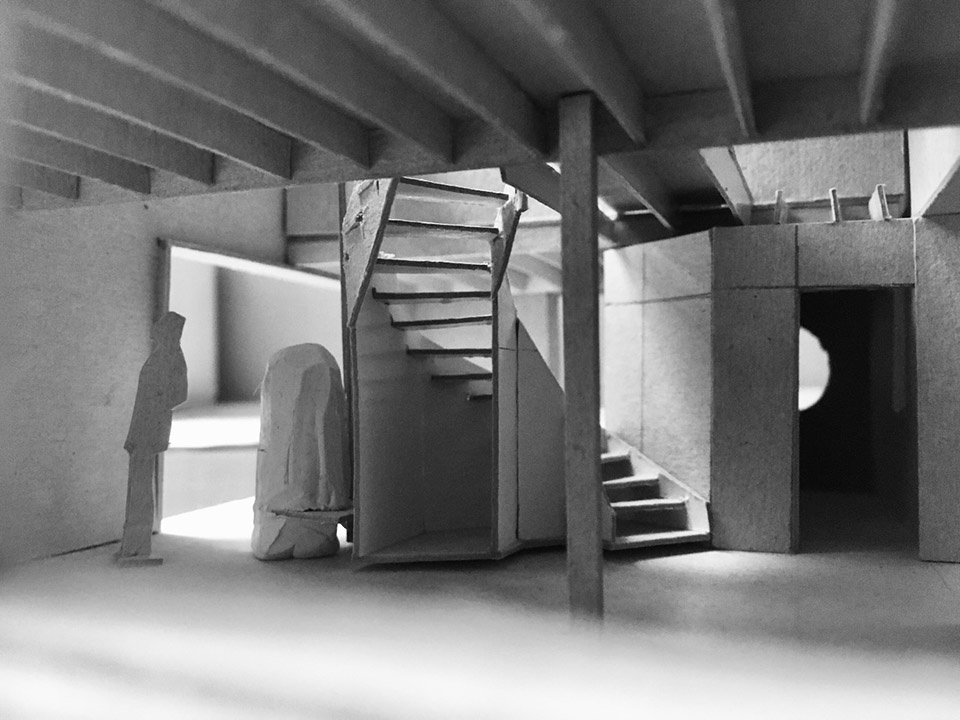
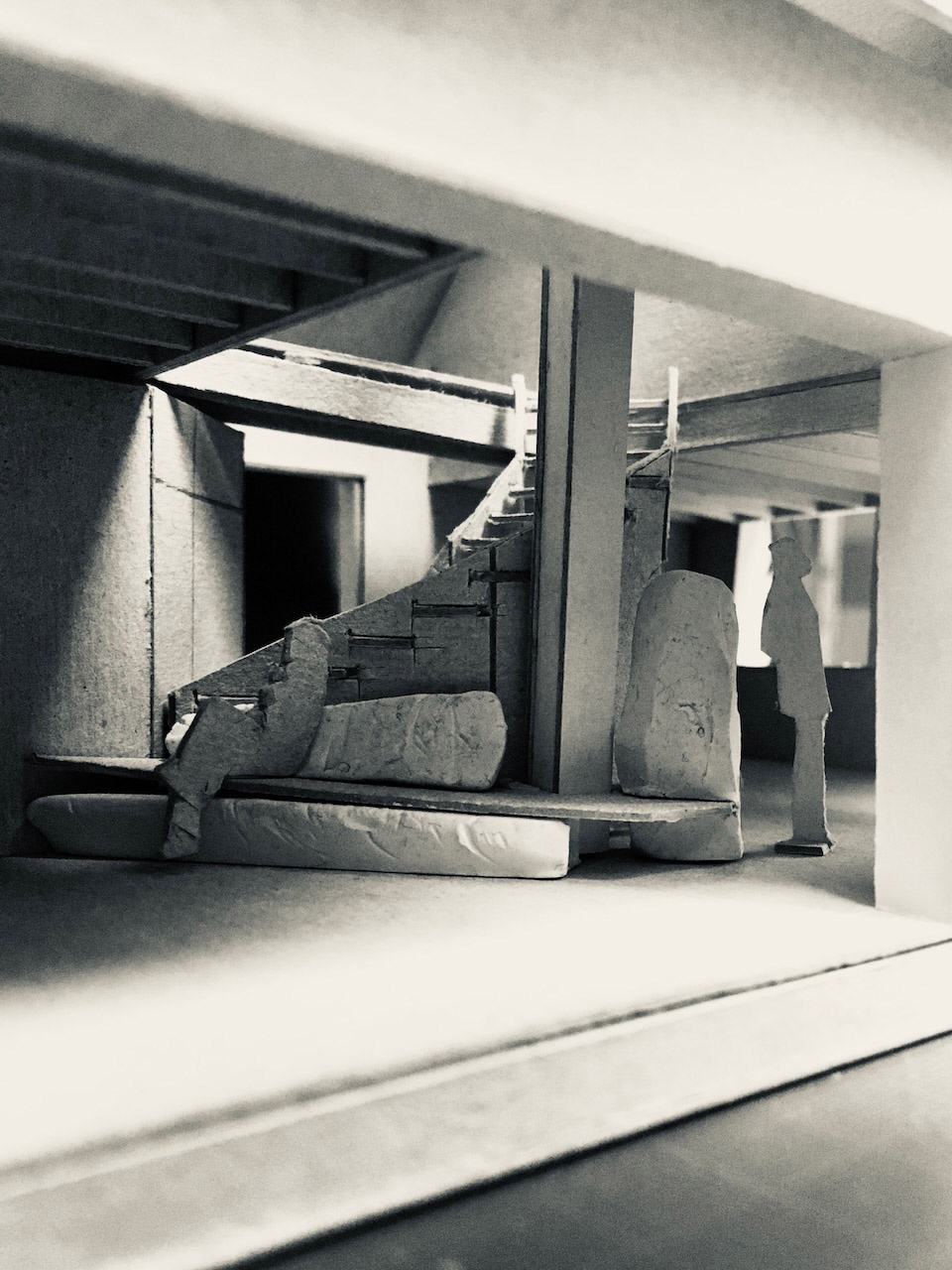
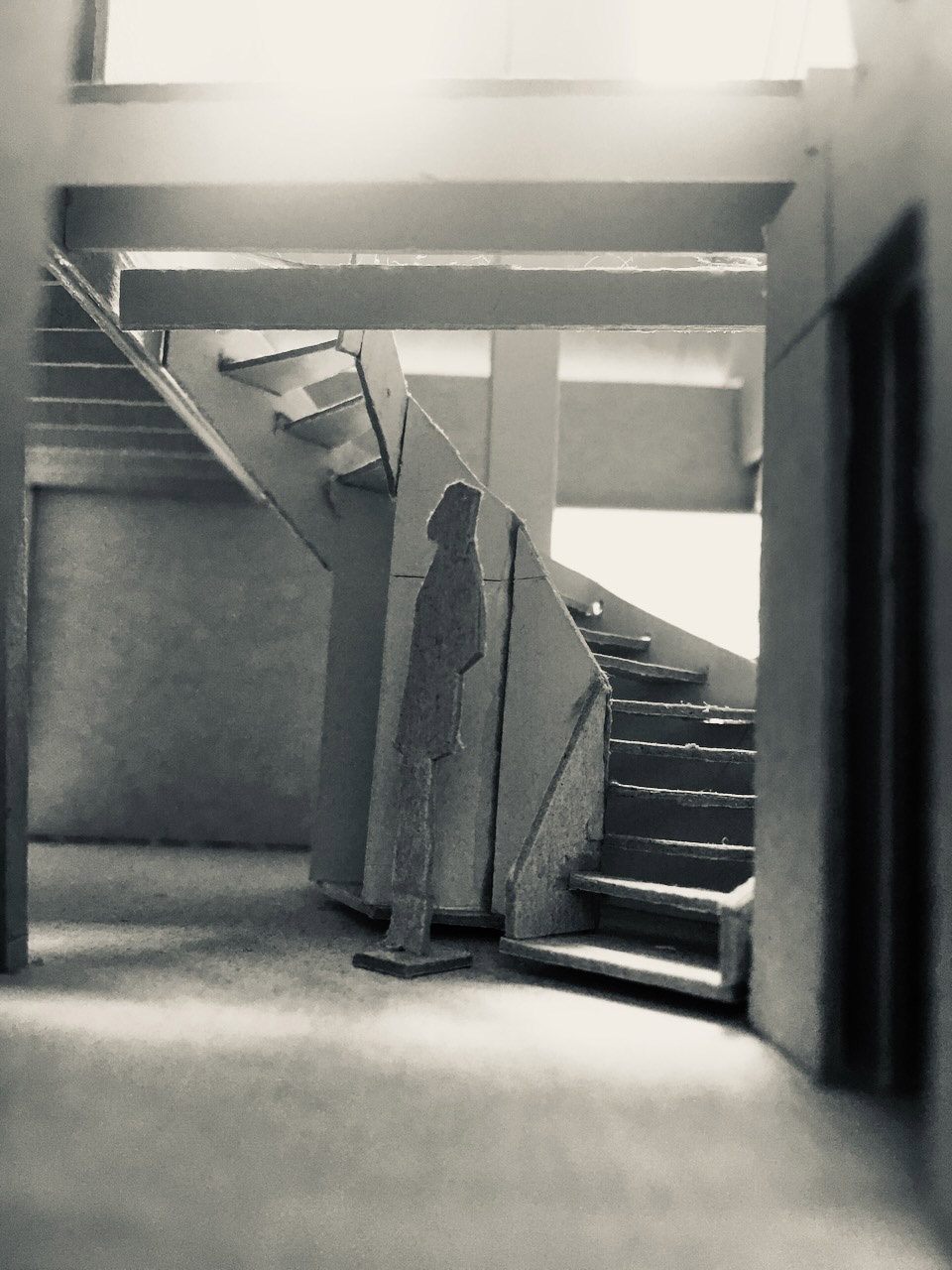
▼区位图,location plan © Studio Circle Growth
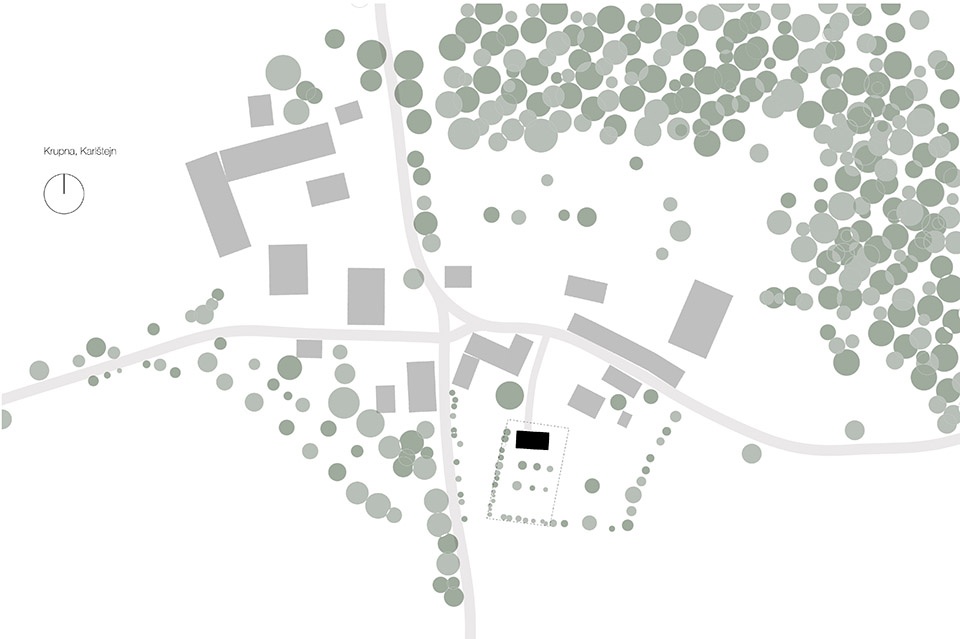
▼底层平面图,ground floor plan © Studio Circle Growth
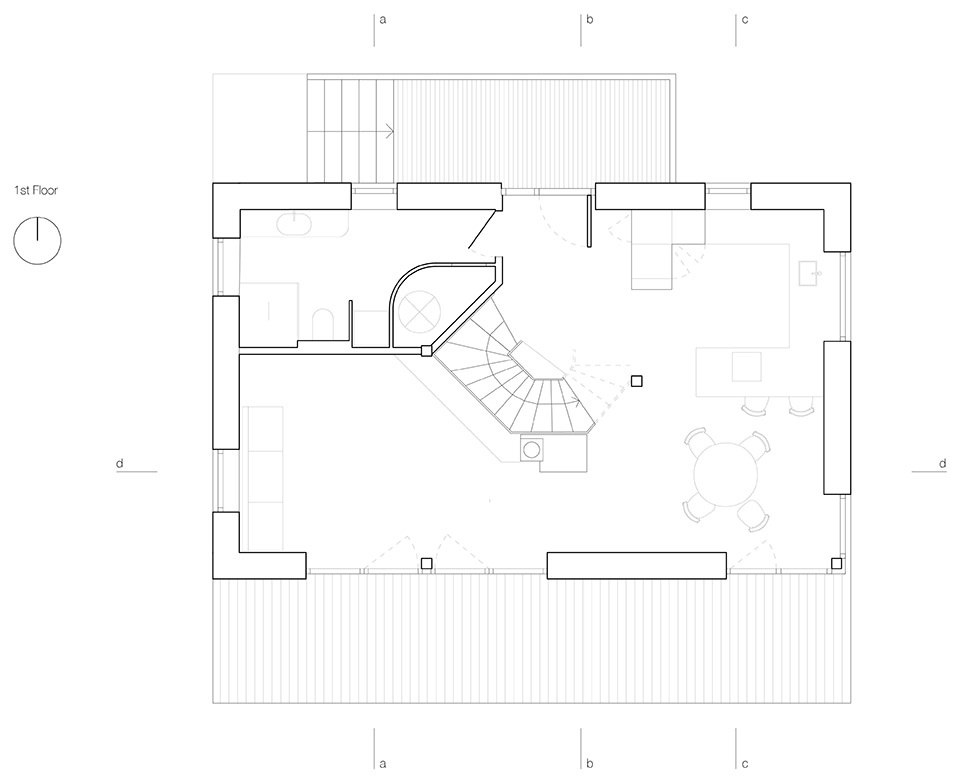
▼二层平面图,upper floor plan © Studio Circle Growth
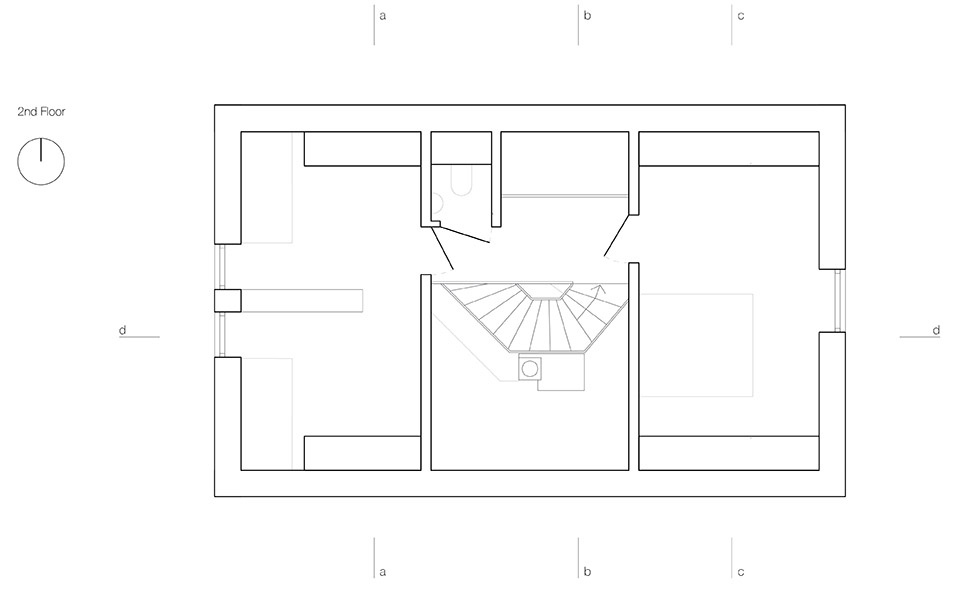
▼东立面图,east elevation © Studio Circle Growth
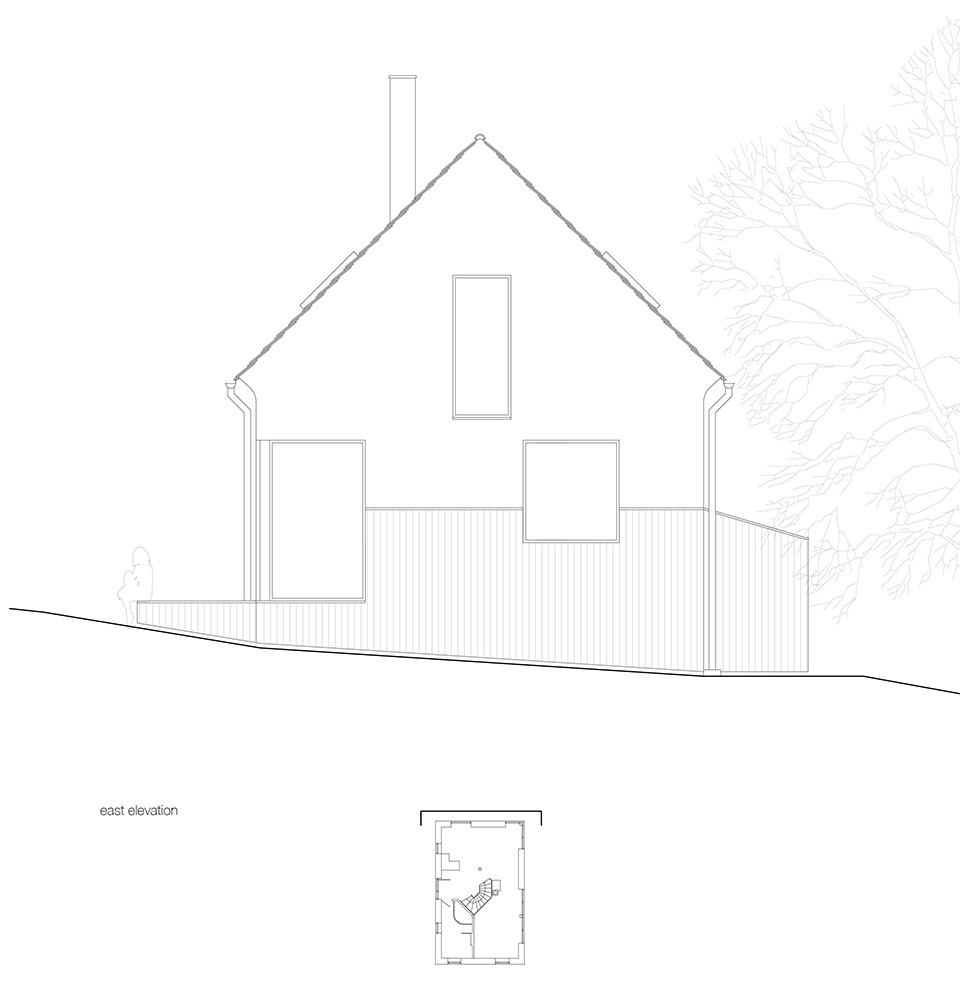
▼剖面图,sections © Studio Circle Growth
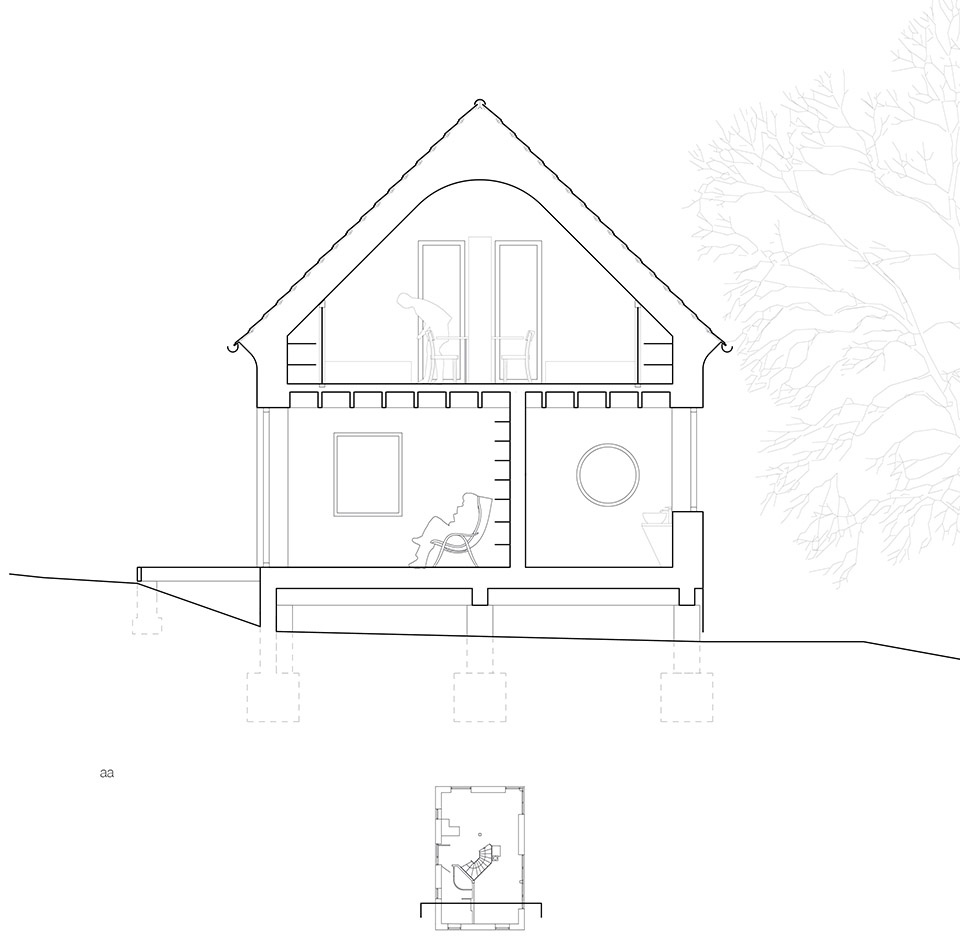
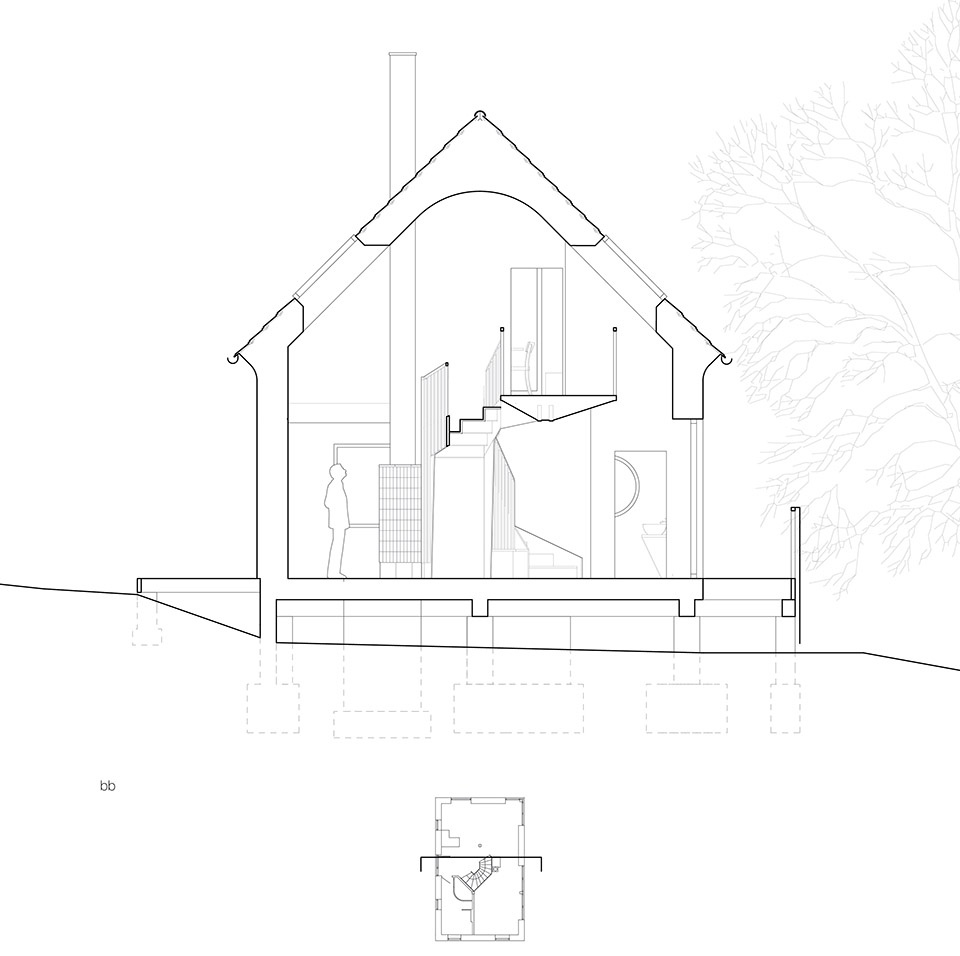
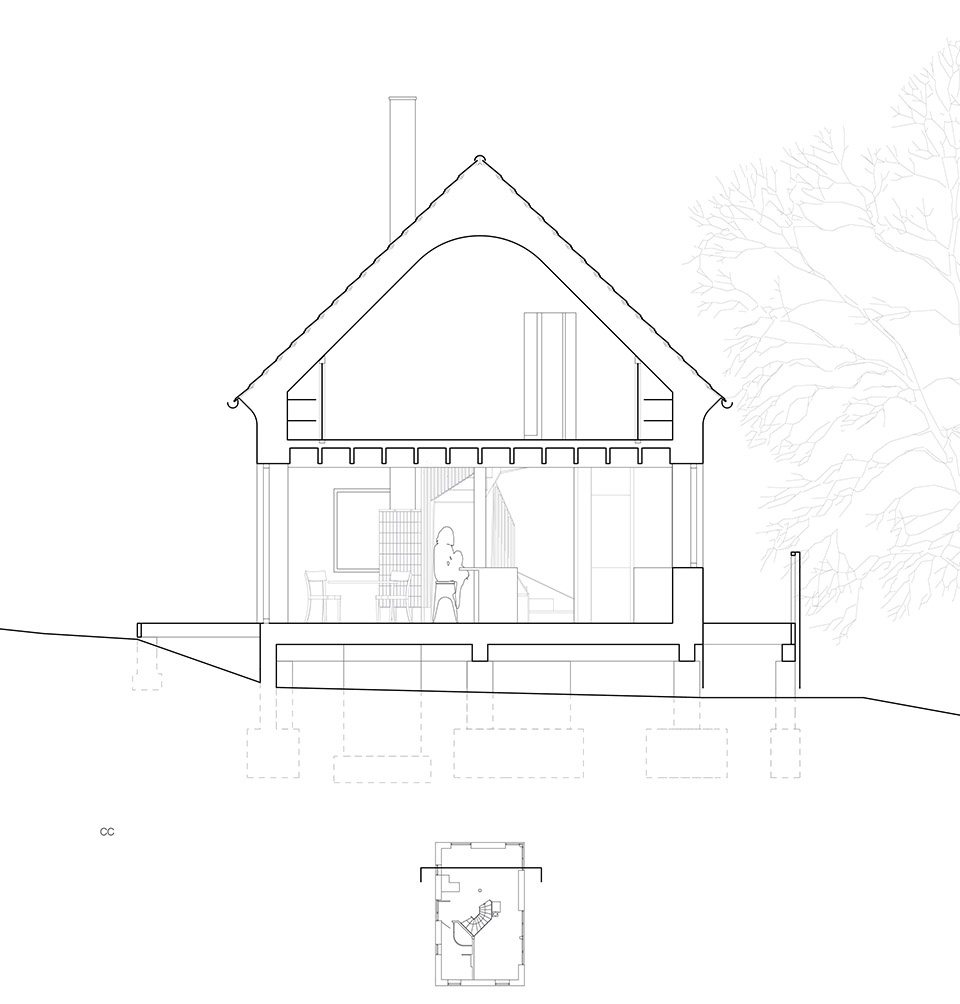
▼结构细部,construction details © Studio Circle Growth
