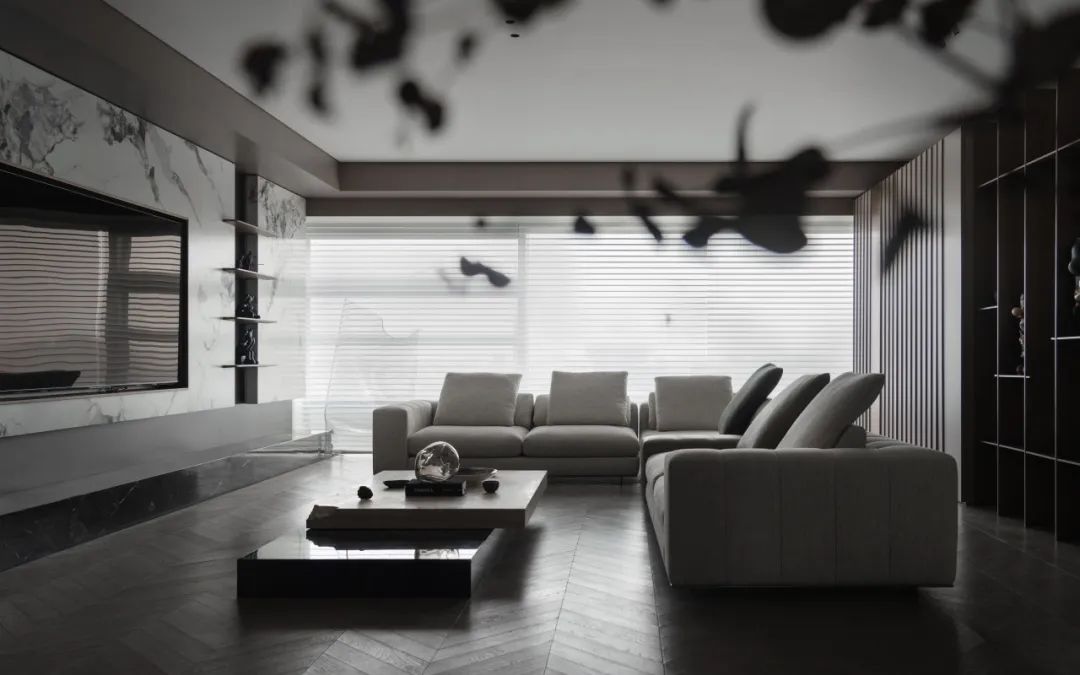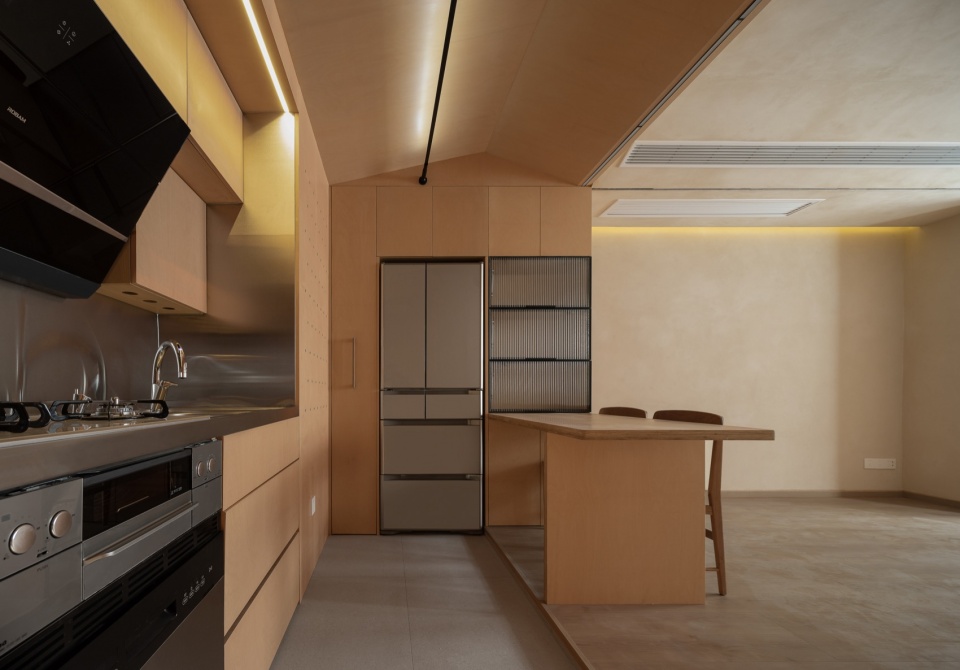

想要一处能让自己安静、定心的地方,即使外面再喧嚣,回到家中也可以安之若素,不焦虑、不害怕、不担忧。
——来自屋主
I want a place that is quiet and calm. No matter how noisy it is outside, I can feel at ease when I get home without anxiety, fear, or worry.
——From the house owner
本案屋主是一位独居女性,来自广州的资深媒体人,平日里忙于工作经常加班,想要在工作之余寻得与生活的平衡,给情绪一处安放,给身心一份滋养,给倦怠一方空间。构筑契合屋主审美和对于美好生活状态的一切想象:安静、古朴且艺术的空间氛围,成为我们设计之初达成的共识。让打开家门的那一刻,便可尽情感受沉浸式的舒适、休闲和放松。
The owner of this case is a solitary lady, a senior media professional from Guangzhou. She is busy with work on weekdays and wants to find a balance between work and life, giving the emotion a place, the body and mind nourishment, and the burnout a space. The consensus was reached at the beginning of our design to build a quiet, simple, and artistic space atmosphere that conforms to the owner’s aesthetic appreciation and all the imagination for a better life. The moment she opens the door, she can enjoy the immersive comfort, leisure, and relaxation.
▼主要空间概览,Overall view of main space © 立明
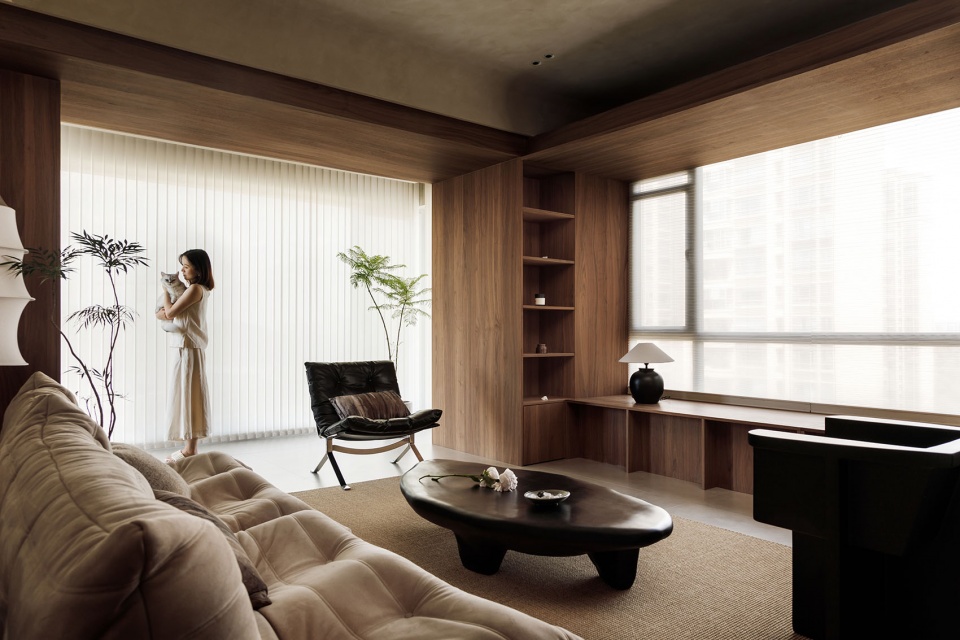
▼客厅一瞥,A glimpse of the living room © 立明
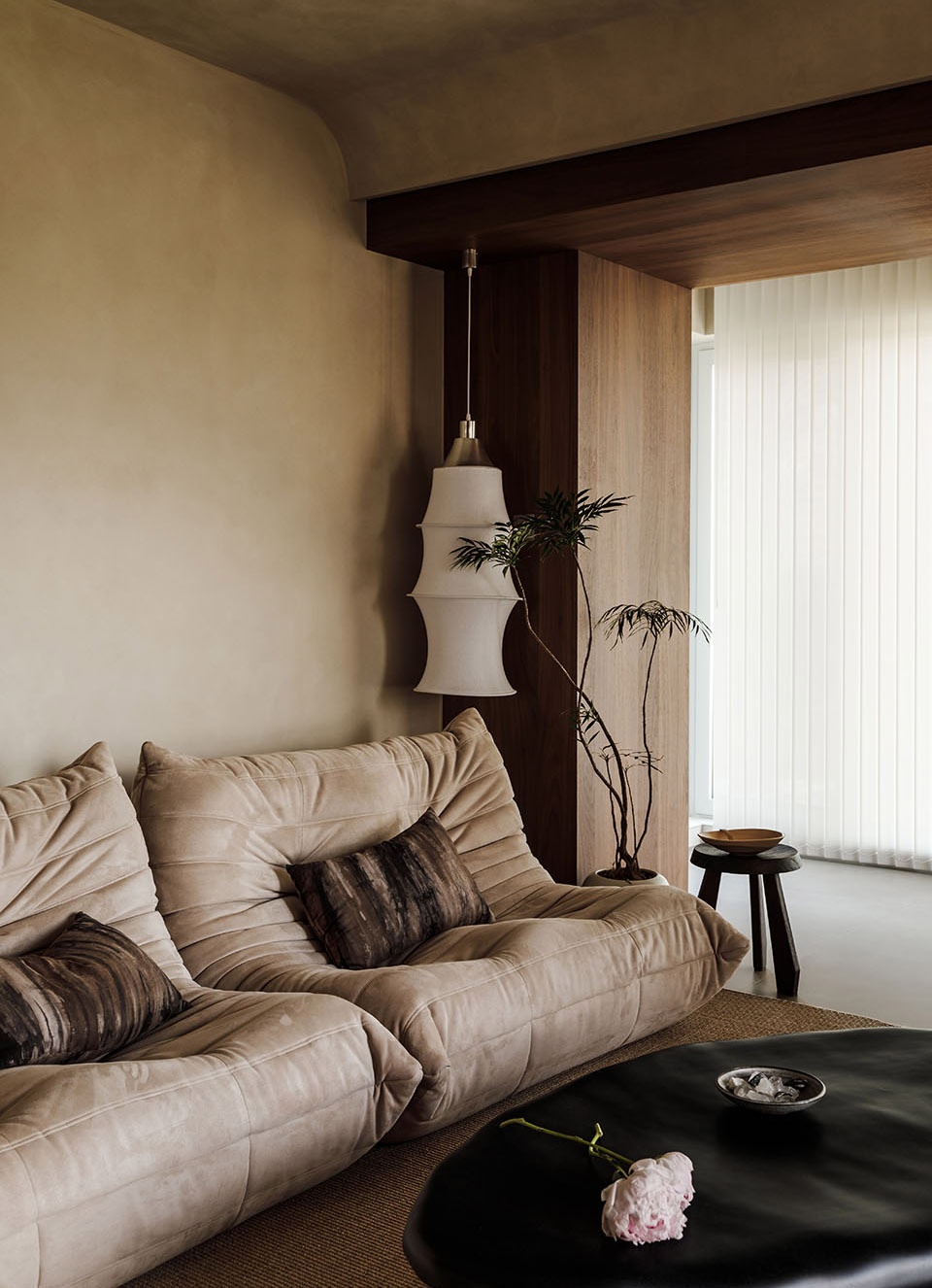
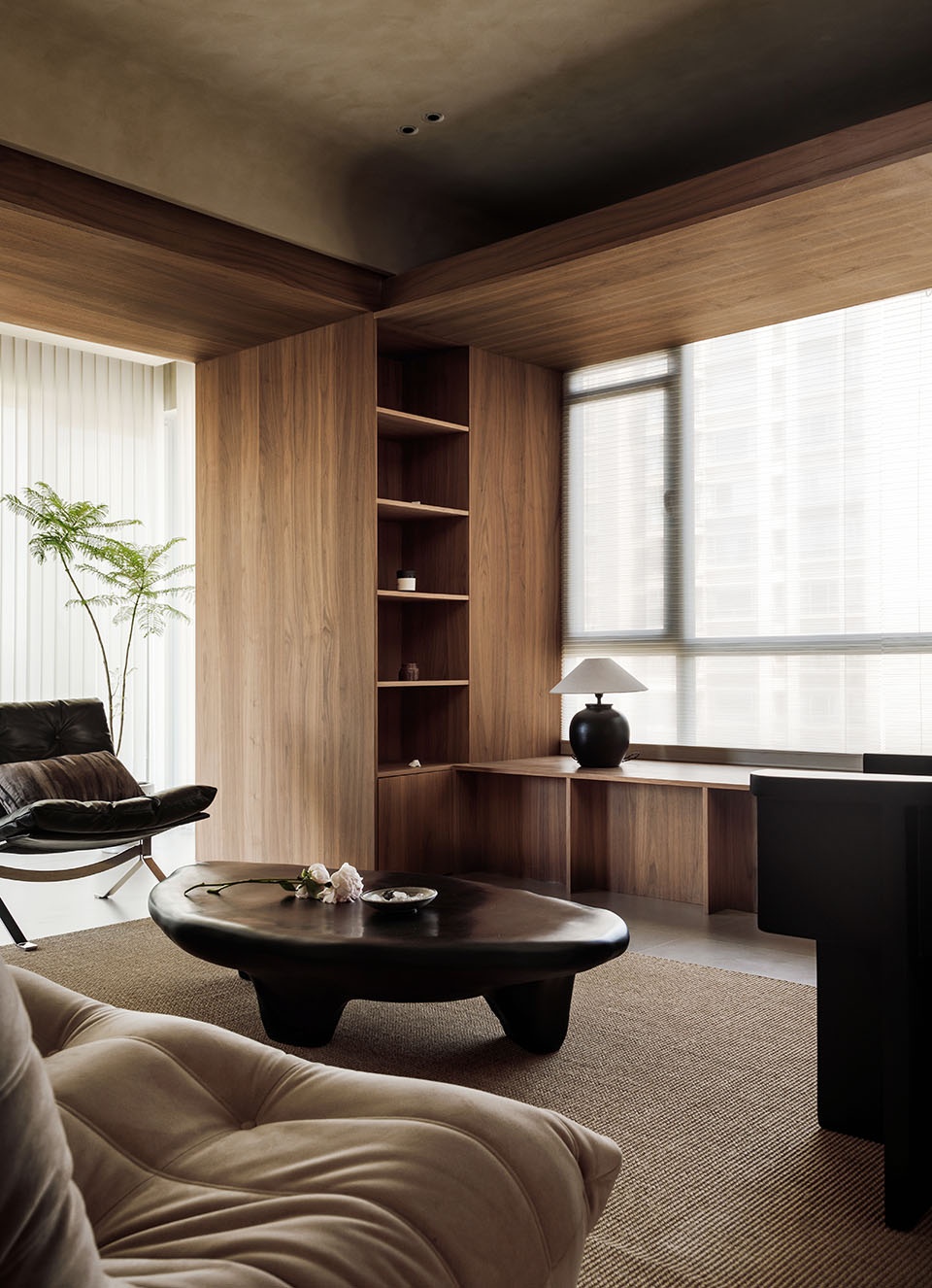
优点:
1. 客厅区域窗户较多,拥有极佳的视野和采光;
2. 承重墙少,格局可灵活调整,改造空间较大。
缺点:
1. 客卫空间较小,布局常规;
2. 主卧区域功能与动线不明确。
Advantages:
1.The living room has many windows, with excellent views and lighting.
2.There are few load-bearing walls, the pattern can be adjusted flexibly, and the transformation space is large.
Disadvantages:
1.The guest bathroom space is small, and the layout is conventional.
2.The function and moving line of the master bedroom are not clear.
▼客厅,Living room © 立明

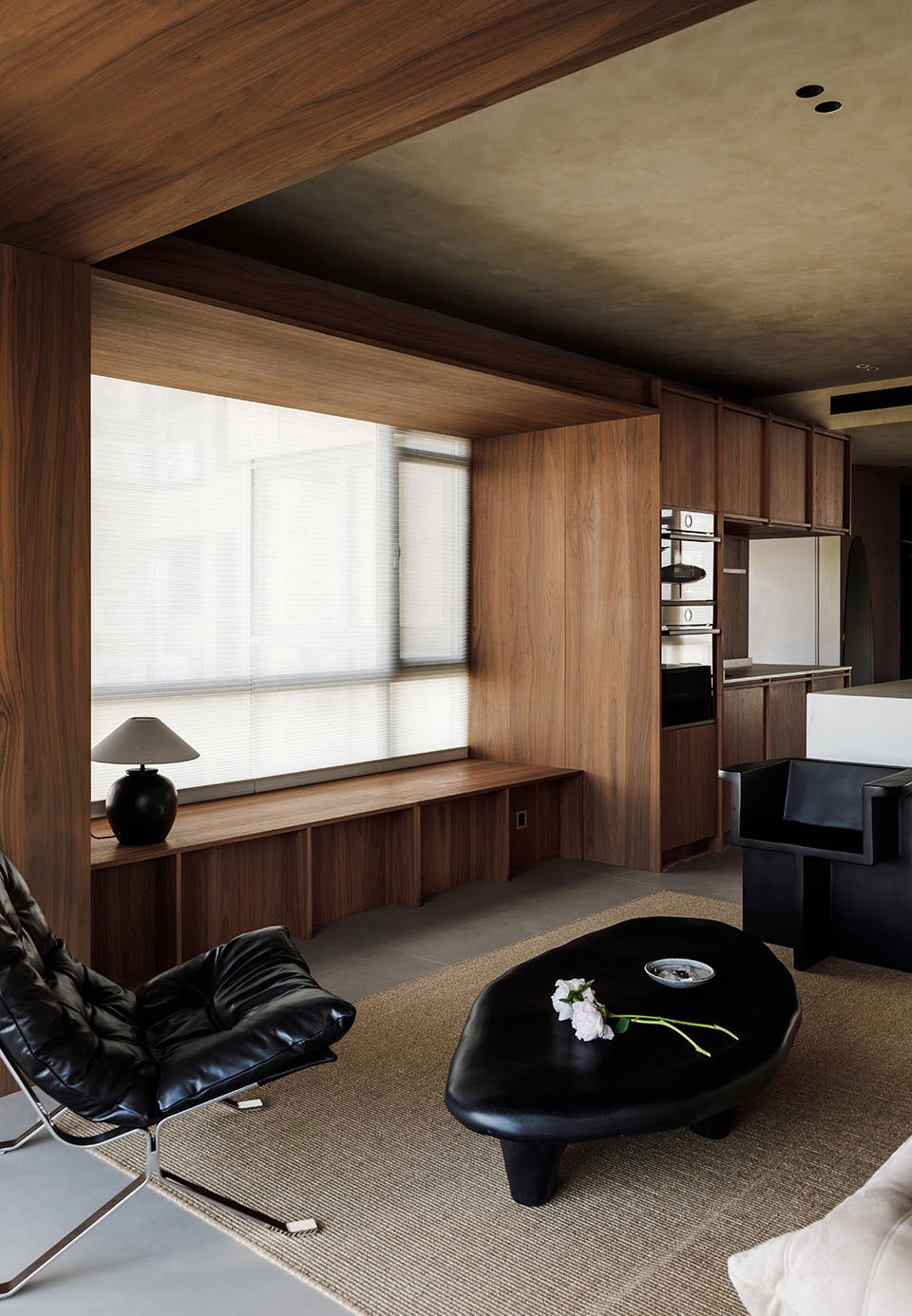
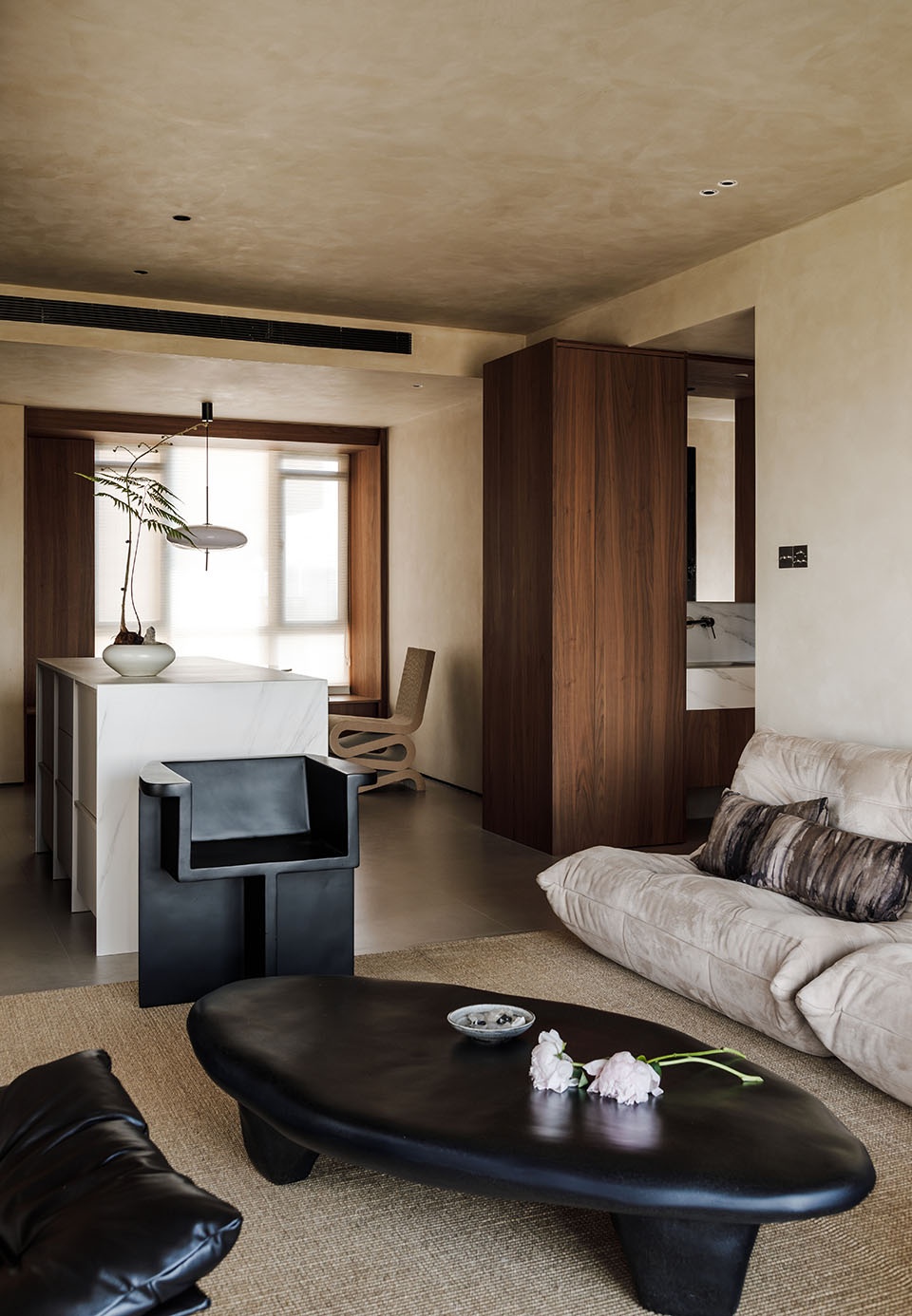
关于改造:
1. 厨房开放式布局,增加空间灵活性和自由度;
2. 增加了岛台与西餐区域,餐厅向窗边位移,使客、餐厅与西餐区域整合为一个空间,形成LDK一体化;
3. 客卫采用干湿分离,将洗手台与家政区结合,用盒体的形态穿插在空间中,打破客餐厅空间横向布局,形成中心环绕动线;
4. 扩展主卧功能,重新梳理空间动线及客户需求,增加衣帽区及洗漱干区,让空间更贴近业主使用需求。
Transformation:
1.Open kitchen layout, increasing space flexibility and freedom.
2.The kitchen island and western food area were added, and the restaurant was moved to the window so that the guest, restaurant, and western food area were integrated into one space, forming LDK integration.
3.The guest bathroom was separated into the wet and dry zone, combined the washbasin with the housekeeping area, and interspersed the space with the shape of the box, which breaks the horizontal layout of the guest restaurant space and forms a moving line around the center.
4.Expanded the function of the master bedroom, reorganized the space moving line and customer demands, and increased the clothing area and washing dry area to make the space closer to the needs of the owners.
▼客厅和餐厨空间概览,Overall view of the living room and the western kitchen © 立明
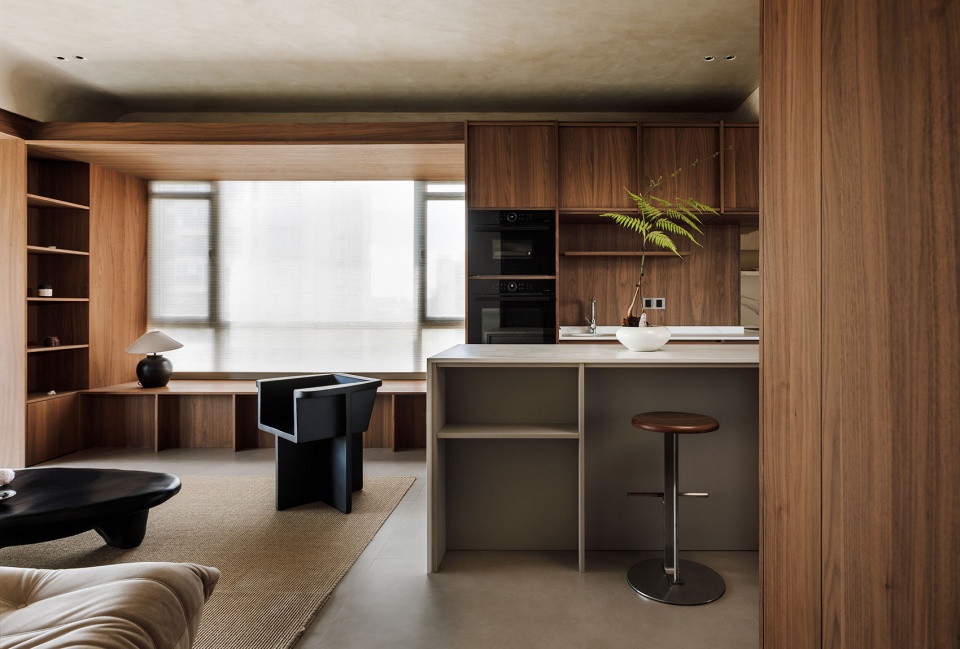
▼从客厅看向西厨餐厅,Looking from the living room to the western kitchen area © 立明
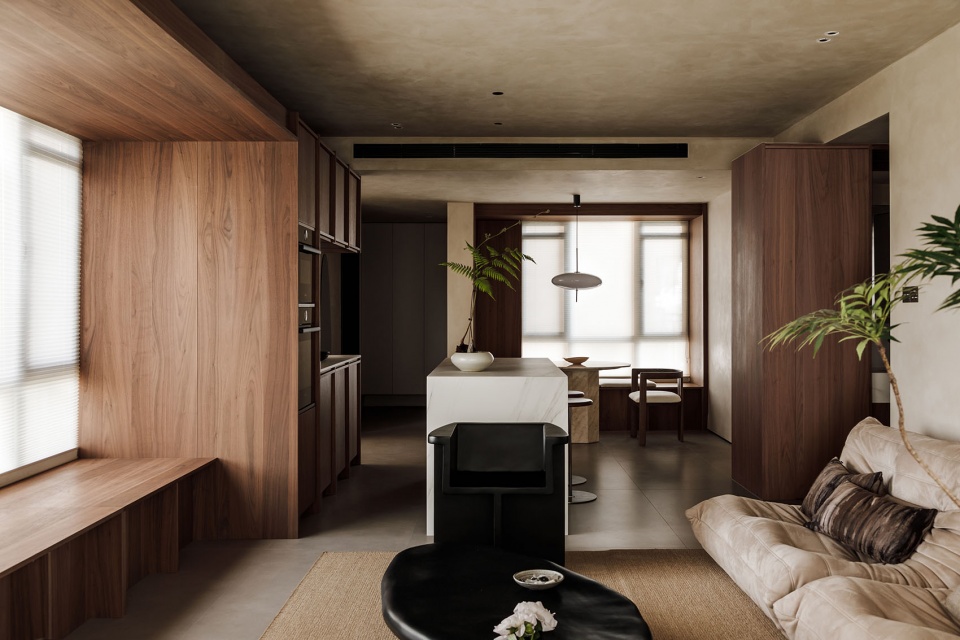
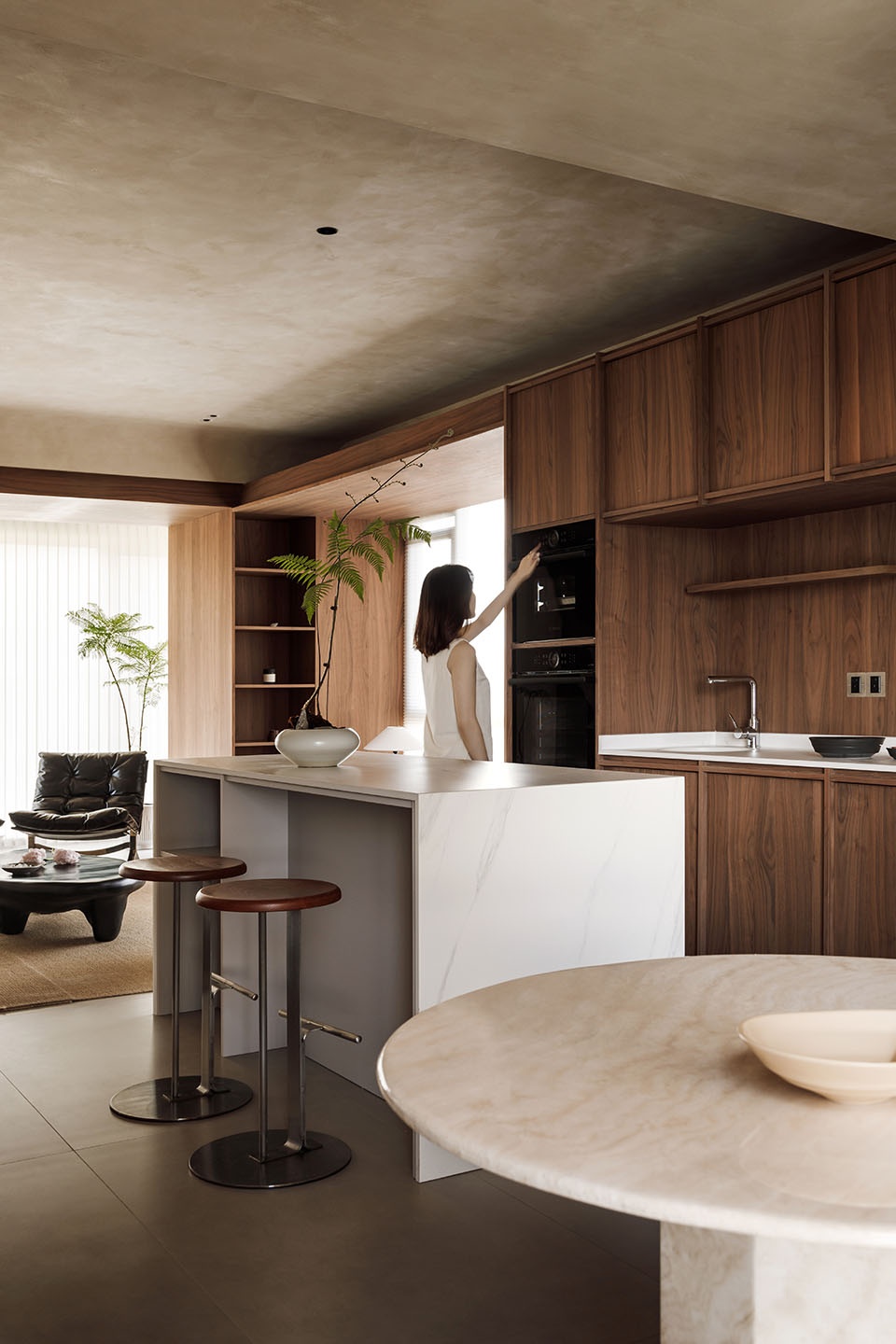
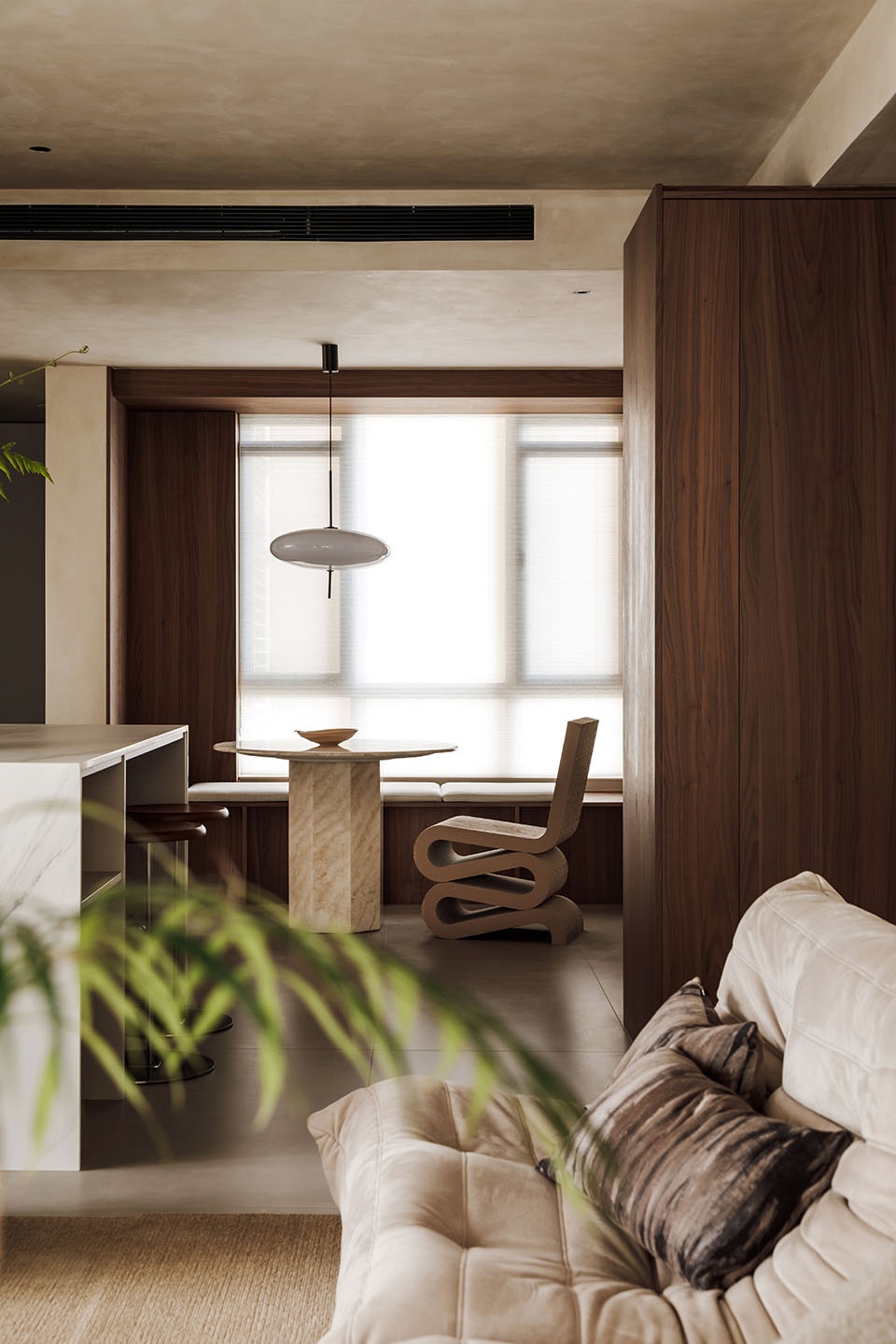
我们将原始空间内突兀的横梁、承重柱体,巧妙运用天然木板包裹,置入一个个体块,让梁与顶面之间悬空,空间形态由此发生质的变化,重新描述空间所追求的生活轮廓,让屋主无论选择在哪处休憩,都有一种安定的包裹感。隔绝喧嚣,自然纯粹,摆脱一天的疲惫,让感官情绪得以释放,让生活的本质和意义被显而易见的空间结构呈现出来。整个空间运用了极简的设计手法,隐去多余的装饰,材质选择了艺术涂料、微水泥,天然的胡桃木,凸显造型体块的雕塑感和肌理感。
We skillfully wrap the abrupt beams and load-bearing columns in the original space with natural boards and place individual blocks so that the beams and the top surface are suspended. As a result, the spatial form has undergone a qualitative change, redefining the outline of life space so that the owner can have a sense of stability no matter where she chooses to rest. Be isolated from the noise, natural and pure, get rid of the fatigue of the day, let the sensory emotions be released, and let the apparent spatial structure present the essence and meaning of life. Minimalist design techniques are used in the whole space to get rid of unnecessary decoration. The materials are artistic paint, micro-cement, and natural walnut, which highlights the sculptural feeling and texture of the modeling block.
▼厨房,Kitchen © 立明
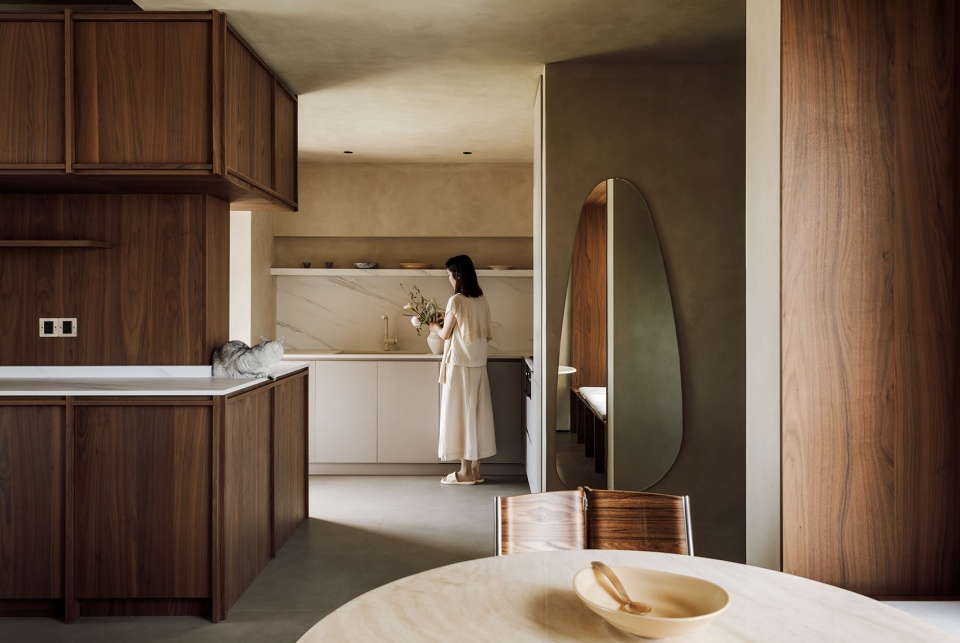
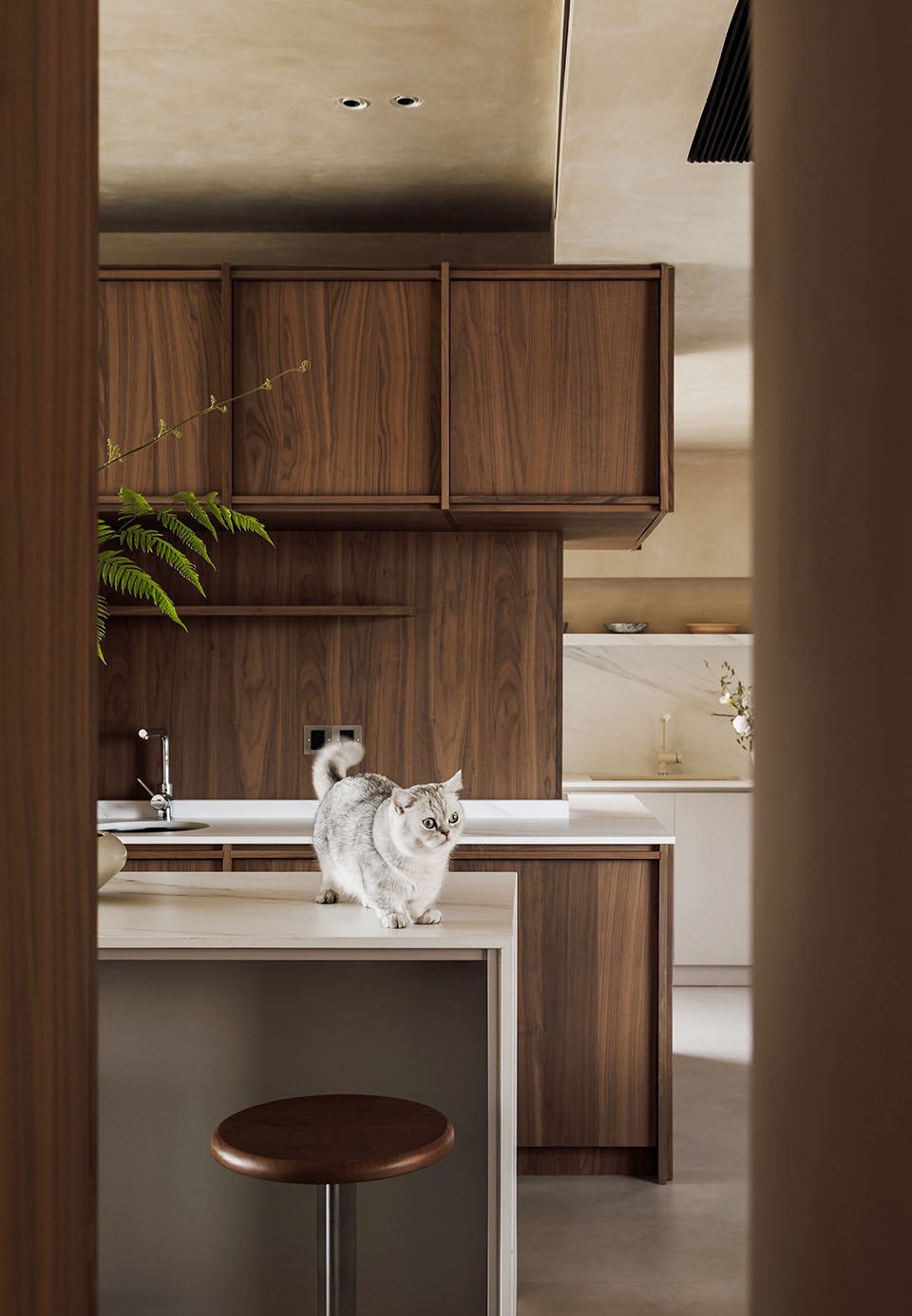
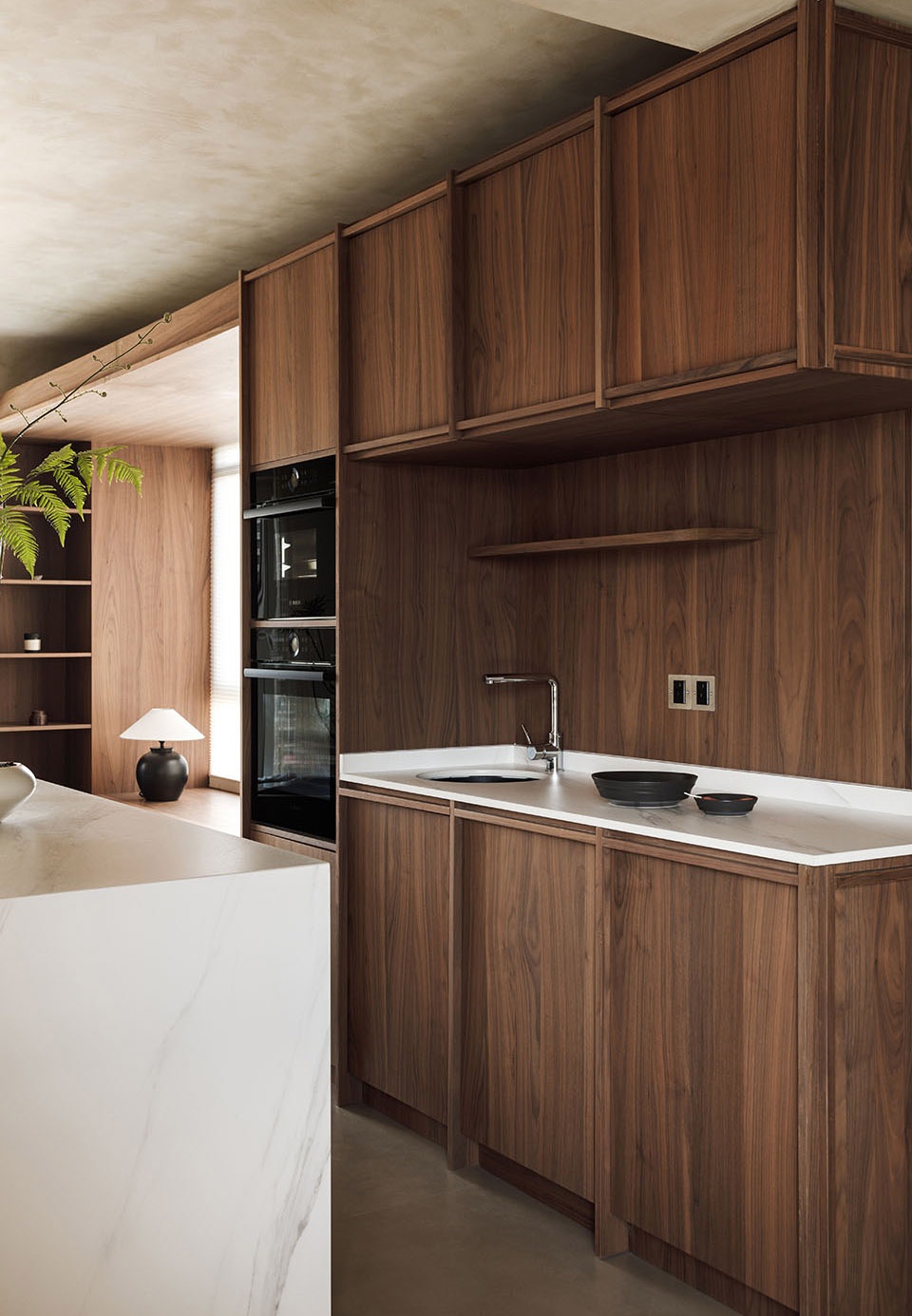
客、餐厅在布局上打破了传统空间的闭合形式,让空间连接与断裂之处开放式交互,满足日常休闲与社交属性,形成沉静、自然、连续的生活切面。光线透过柔纱卷帘,被温润的木皮和涂料所中和,呈现出柔情的诗意。窗前伫立,夏天的风、初秋的叶投射出最真实的景色,与空间一同感知生活的美好,捕捉独处的静谧。
The layout of the guest room and restaurant breaks the closed form of traditional space, allowing open interaction between the connection and fracture of space, satisfying the daily leisure and social attributes, and forming a quiet, natural, and continuous life section. The light passes through the soft gauze shutter and is neutralized by the warm veneer and paint, showing tender poetry. Standing in front of the window, the summer wind and early autumn leaves project the most authentic scenery, perceiving the beauty of life with space and capturing the silence of solitude.
▼主卧,Master bedroom © 立明
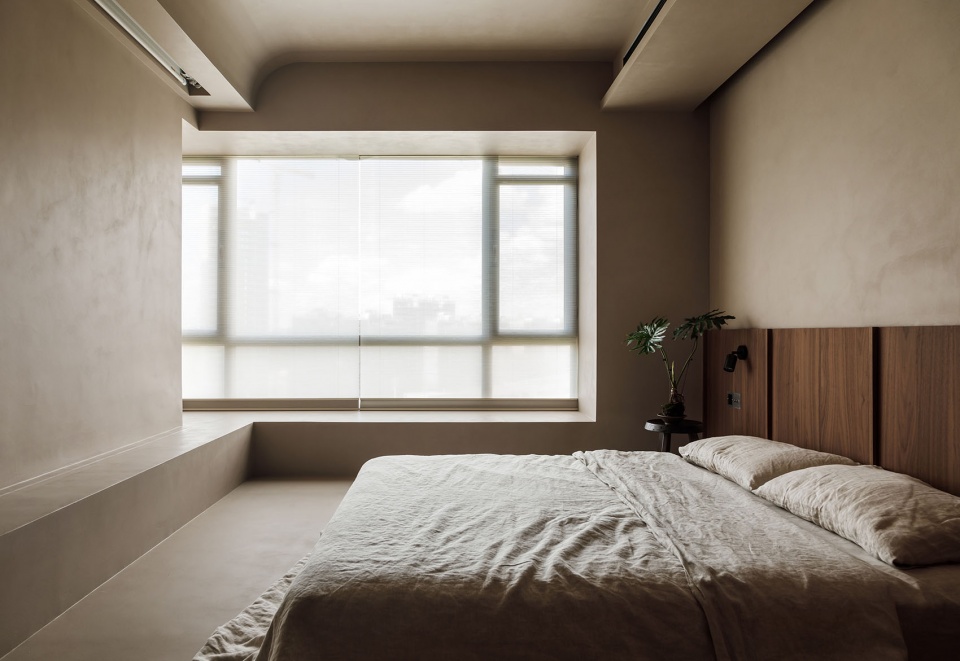
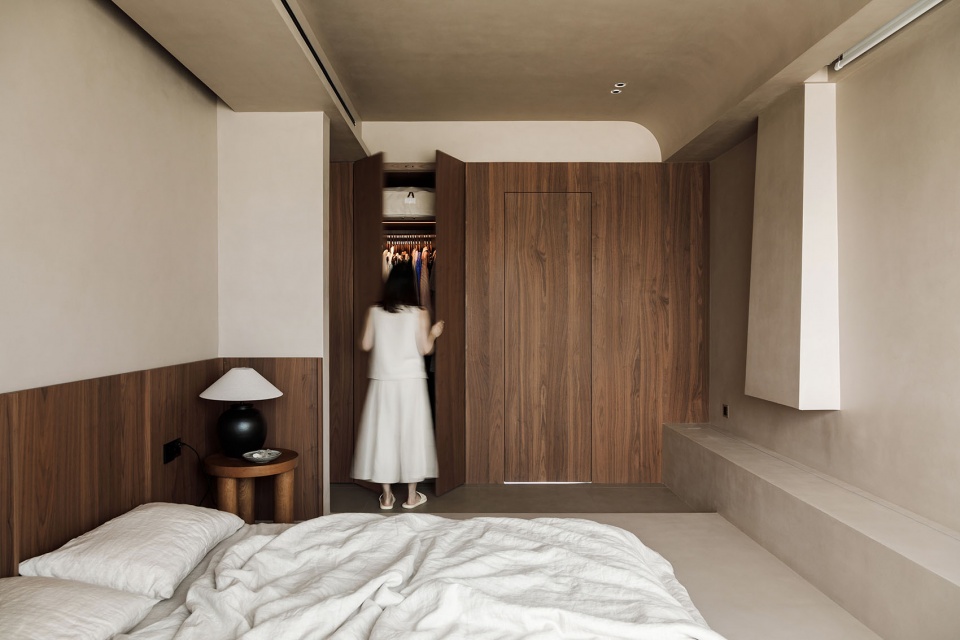
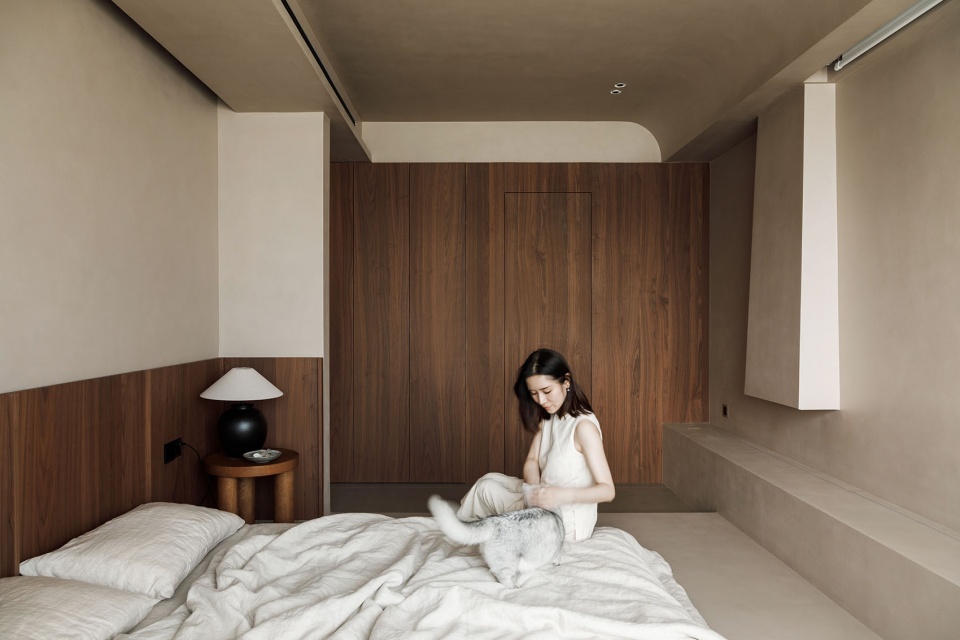
▼主卧细部,Details of master bedroom © 立明
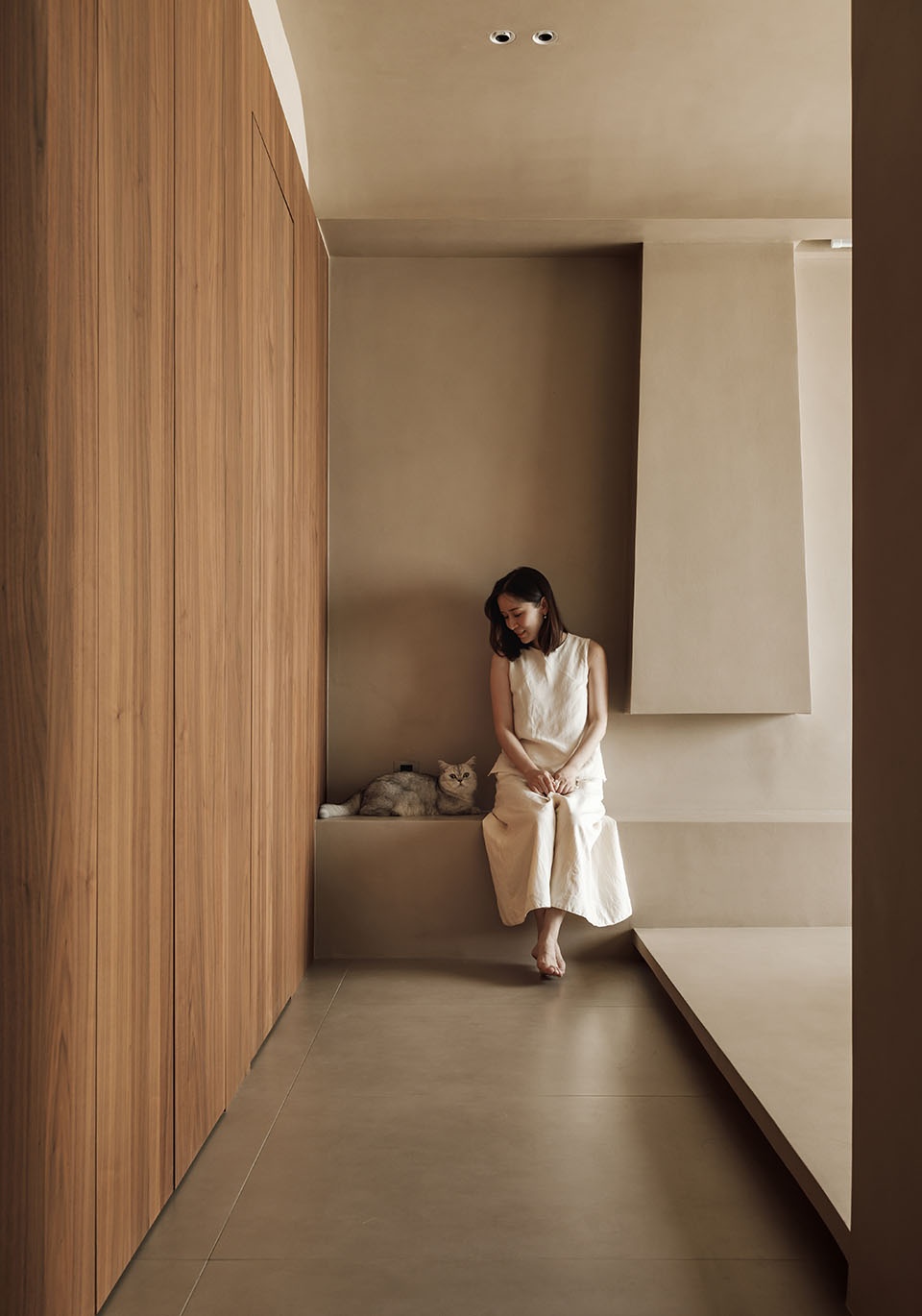
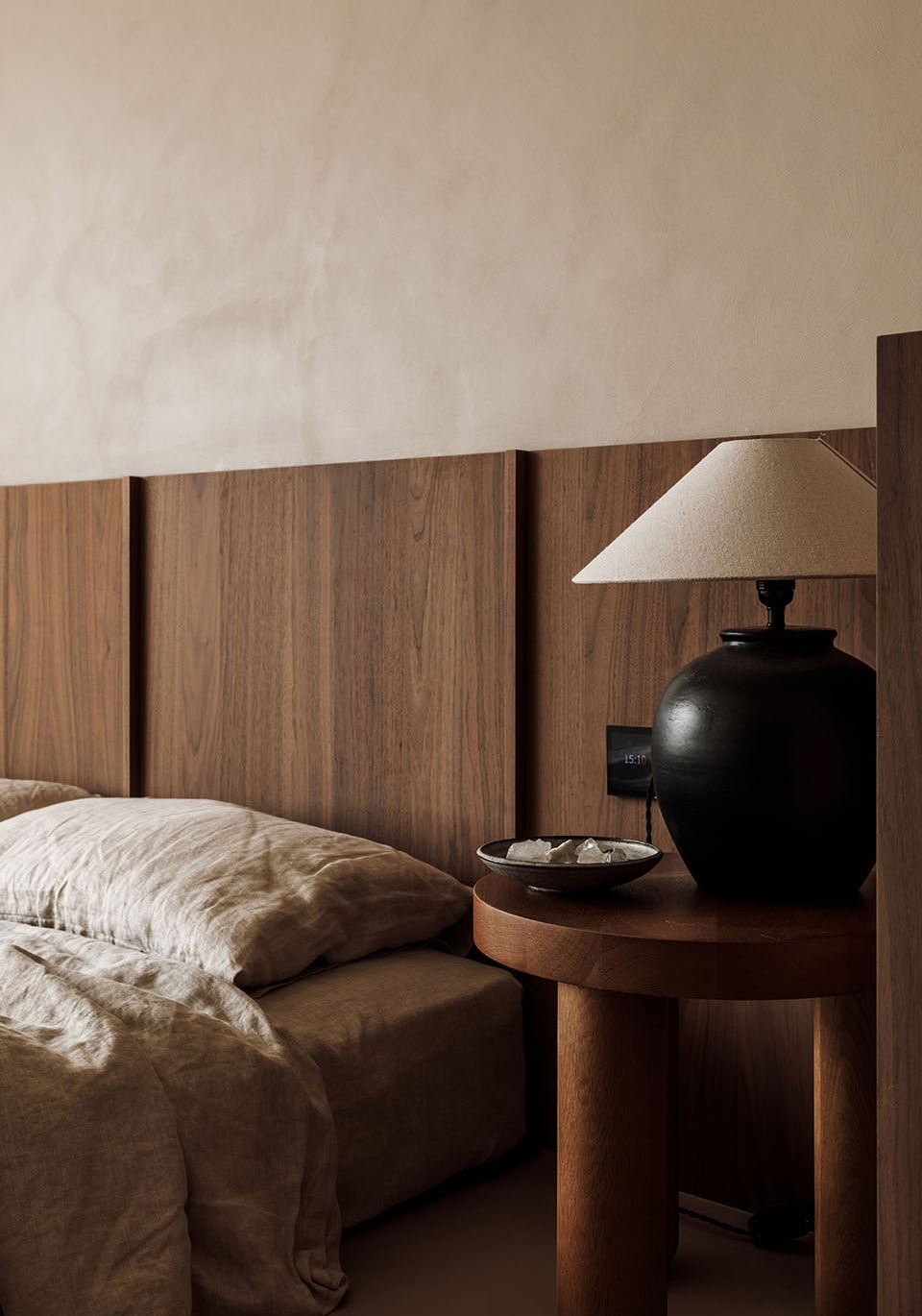
卧室素雅天然木调,使得空间更加纯粹和宁静,自然和质朴的味道,身心在此刻得以放松,赤脚踩在温润的微水泥地面上,感受家的温度。木饰面采用适配度和颜值高的骨骼线设计,不刻意装饰,强调质朴的内在,犹如天然生长出得几何线条,在视觉上整齐排列。
The bedroom’s simple and elegant natural wood tone makes the space pure and quiet, with a natural and simple taste. At this moment, the body and mind can be relaxed, and the owner can feel the temperature of her home by stepping barefoot on the moist micro-cement floor. The wood veneer is designed with skeletal lines with high fitness and appearance, without deliberate decoration, emphasizing the simplicity of the interior, just like geometric lines naturally grown, which are visually arranged neatly.
▼次卧, second bedroom © 立明
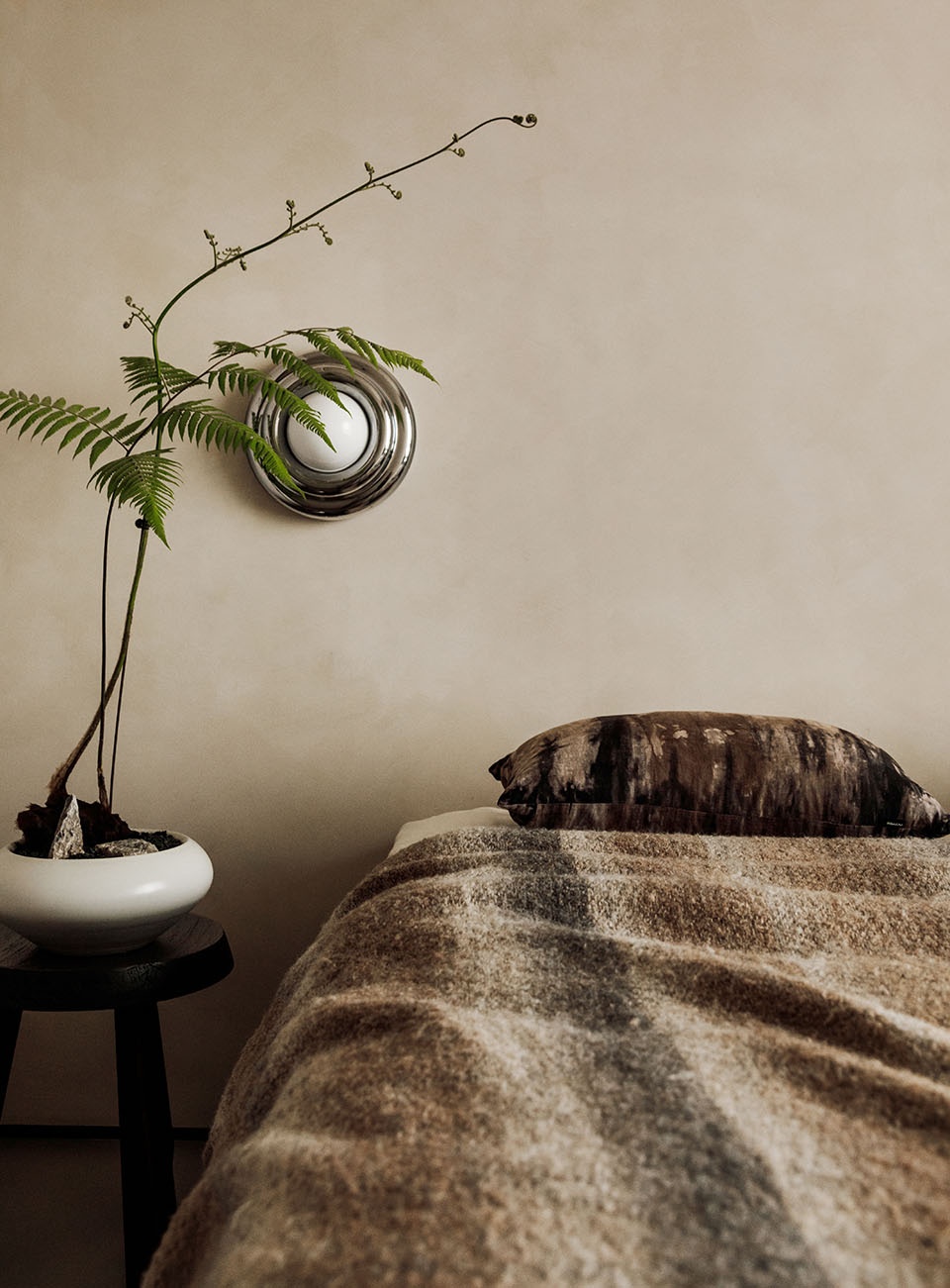
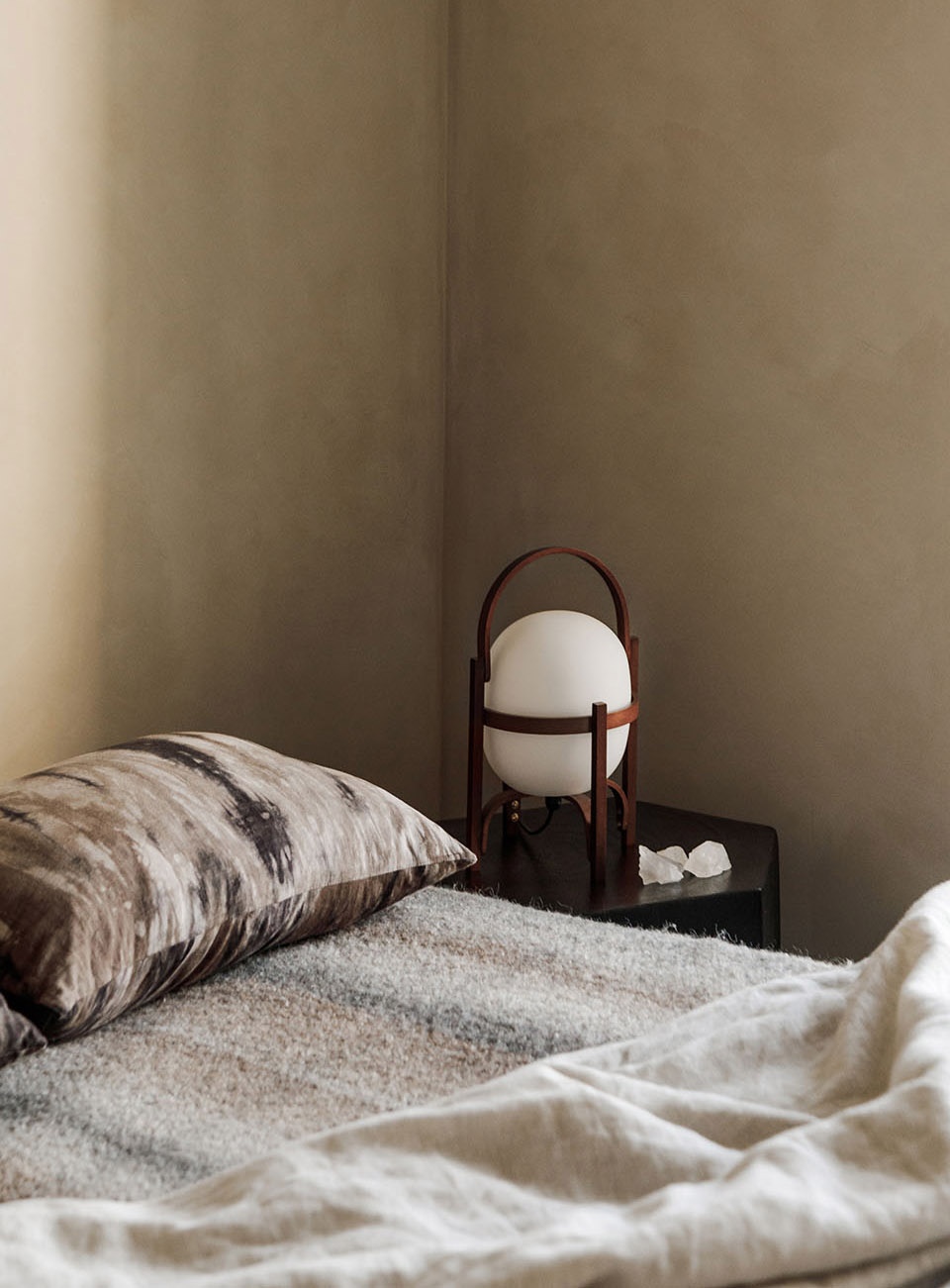
主卧室通往卫浴空间做了隐形门设计,与衣柜无缝衔接,视觉干净统一,胡桃木天然肌理质地温润,让房间倍感温馨。
The space between the master bedroom and the bathroom space is designed with a concealed door, seamlessly connected with the wardrobe, and the vision is clean and unified. The natural texture of walnut is warm, which makes the room comfortable.
▼主卧浴室,Master bathroom © 立明
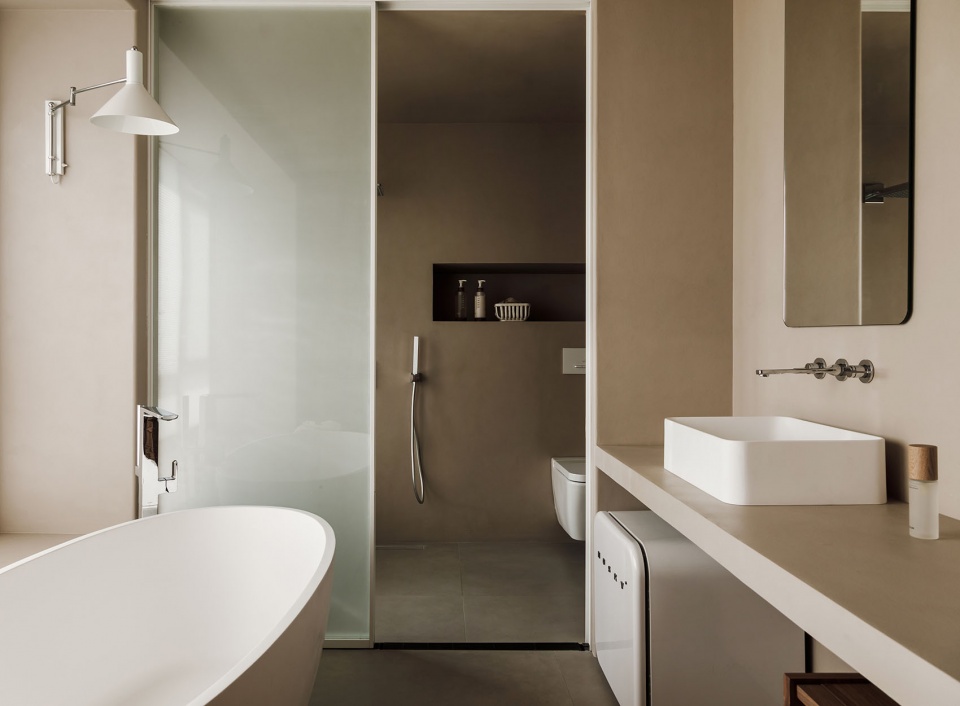
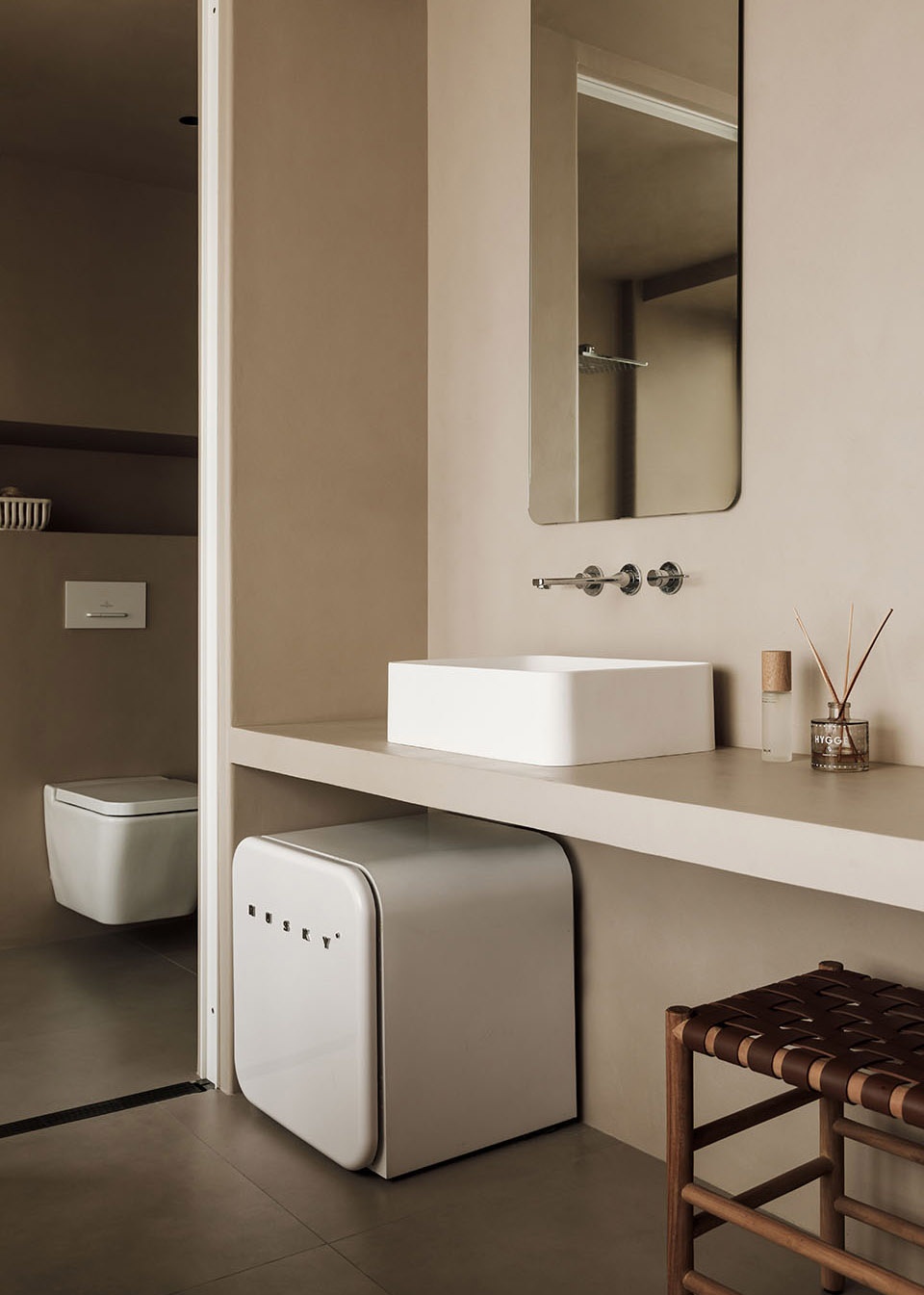
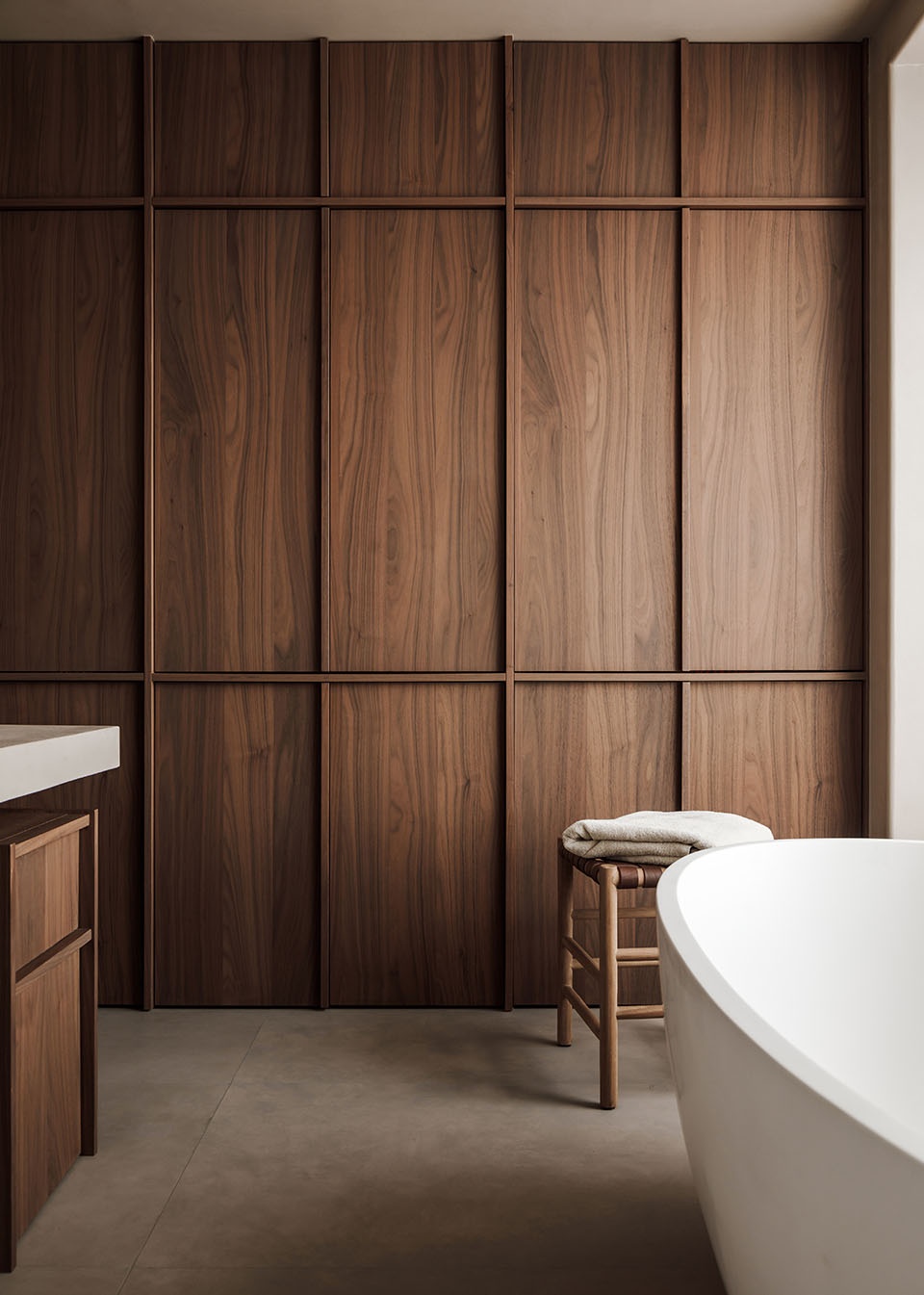
▼客卫,Guest bathroom © 立明
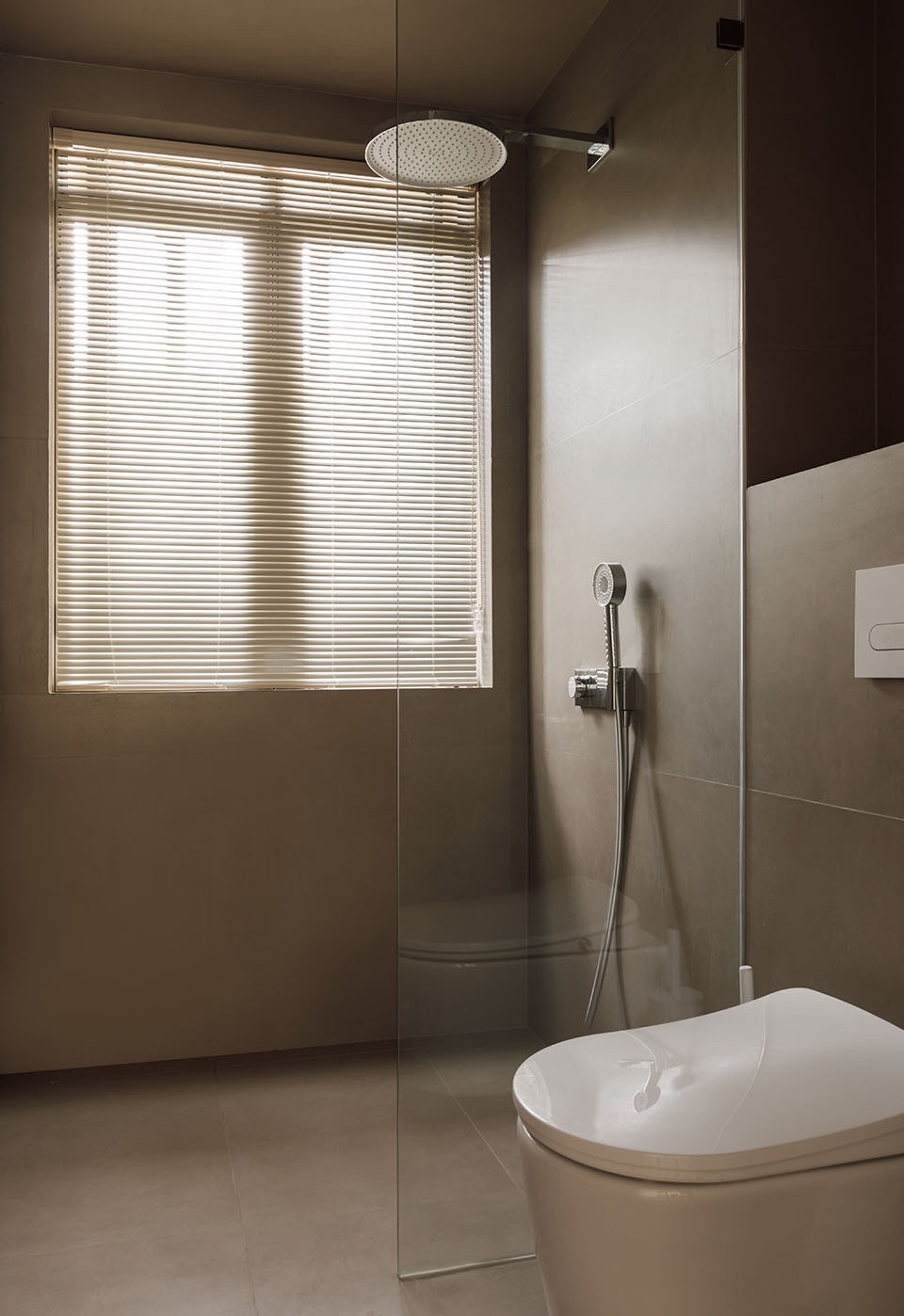
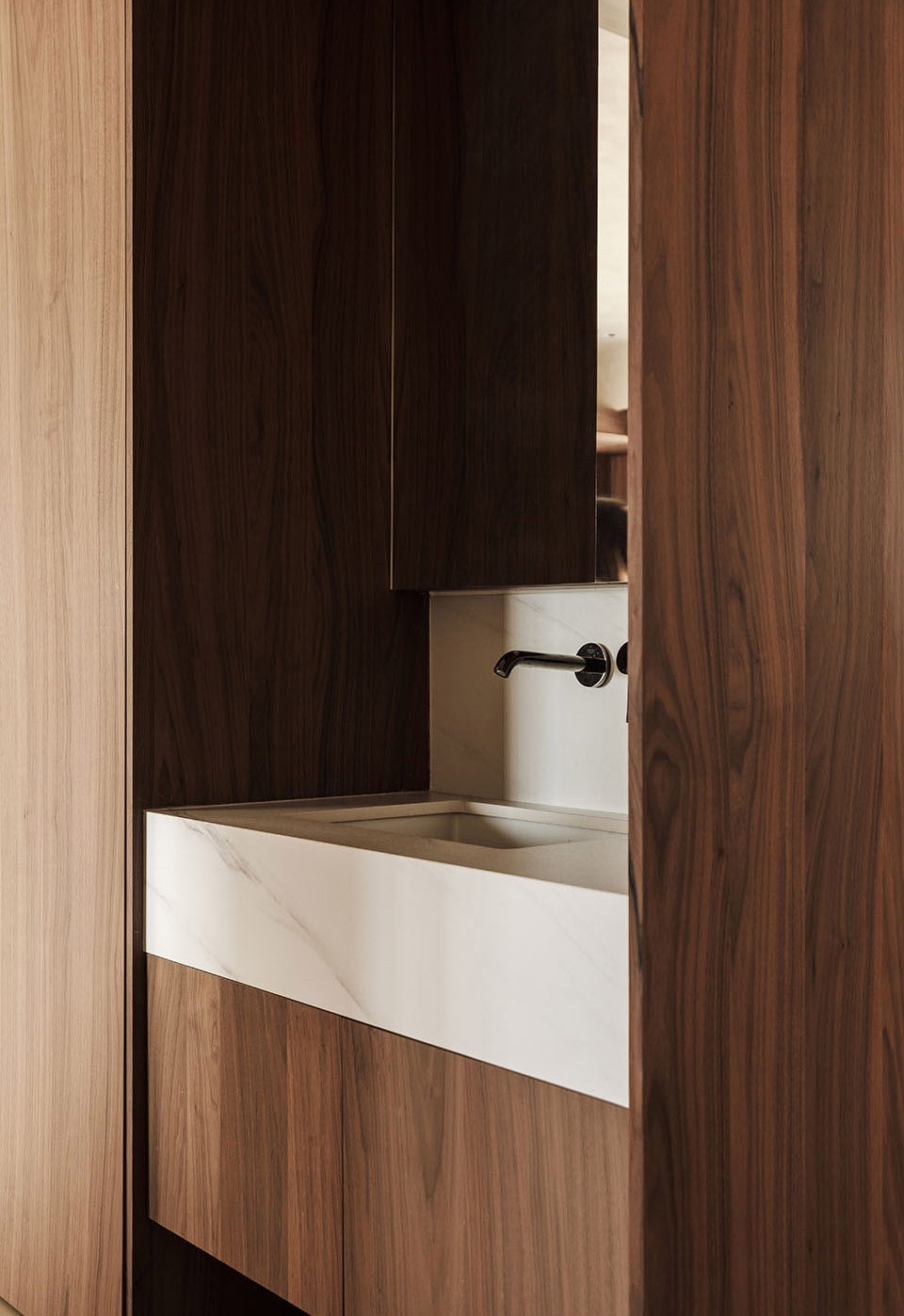
清晨一杯香醇的咖啡,傍晚一本看了数遍的书籍,细数那些被忙碌所忽略的小美好,身体的活动与情感的波动,在家的岛屿中蔓延开来,内心充满了富足和笃定,感受这份一个人在静谧时光中,娓娓道来的岁月静好。
A cup of fragrant coffee in the morning, a book read several times in the evening, counting the little beauties neglected by busyness, the fluctuation of physical activities and emotions spread on the home island, and heart is full of abundance and certainty, feeling the peaceful time when staying alone.
▼放松的氛围,Relaxed atmosphere © 立明
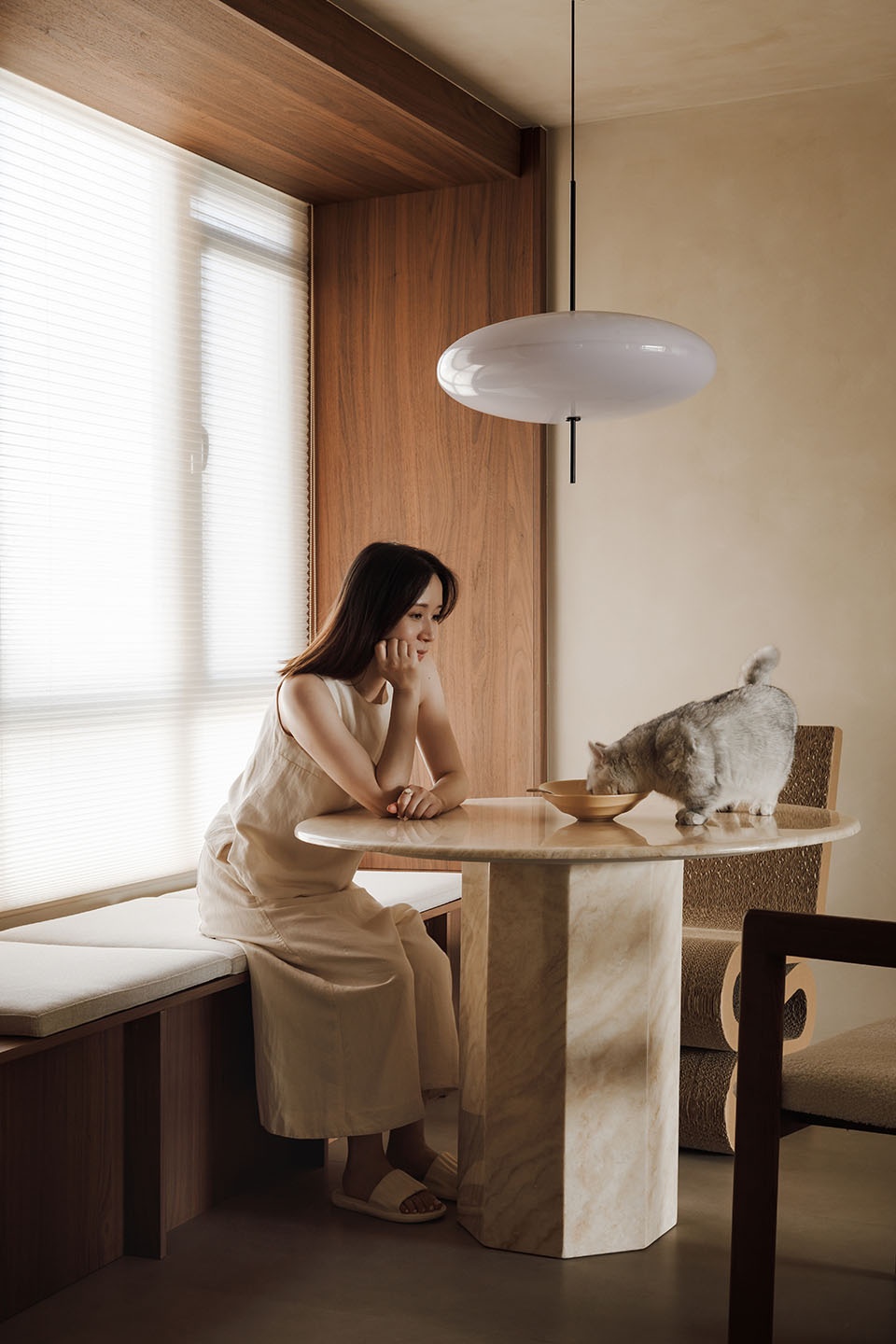
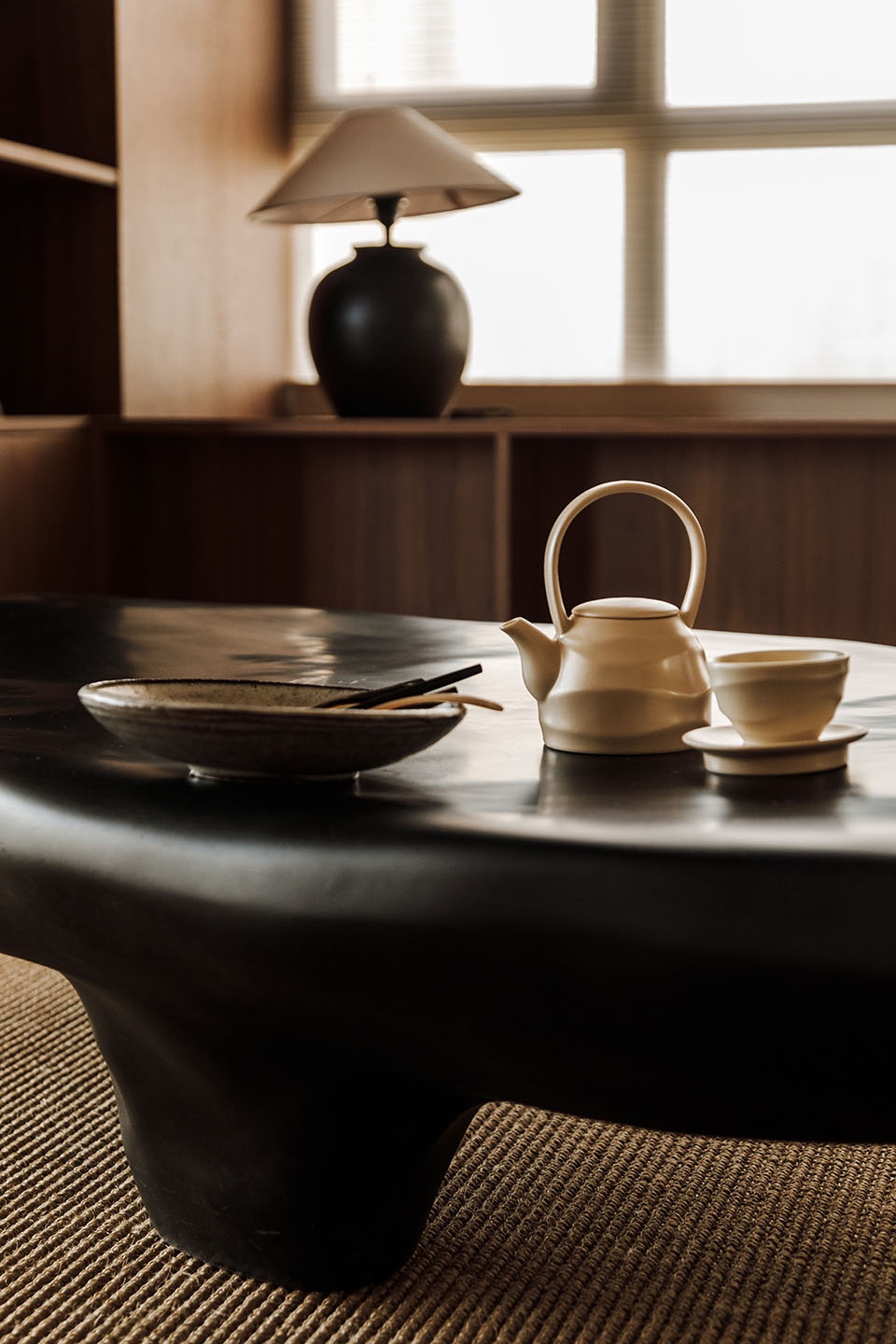
▼平面布局图,plan © 未止工作室
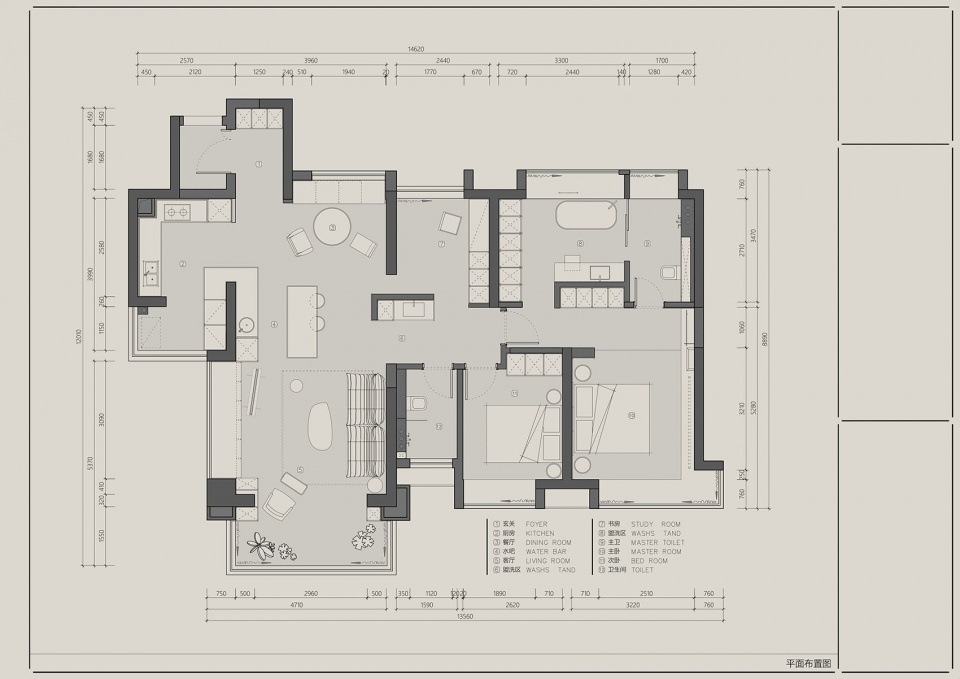
▼原始结构图,original plan © 未止工作室
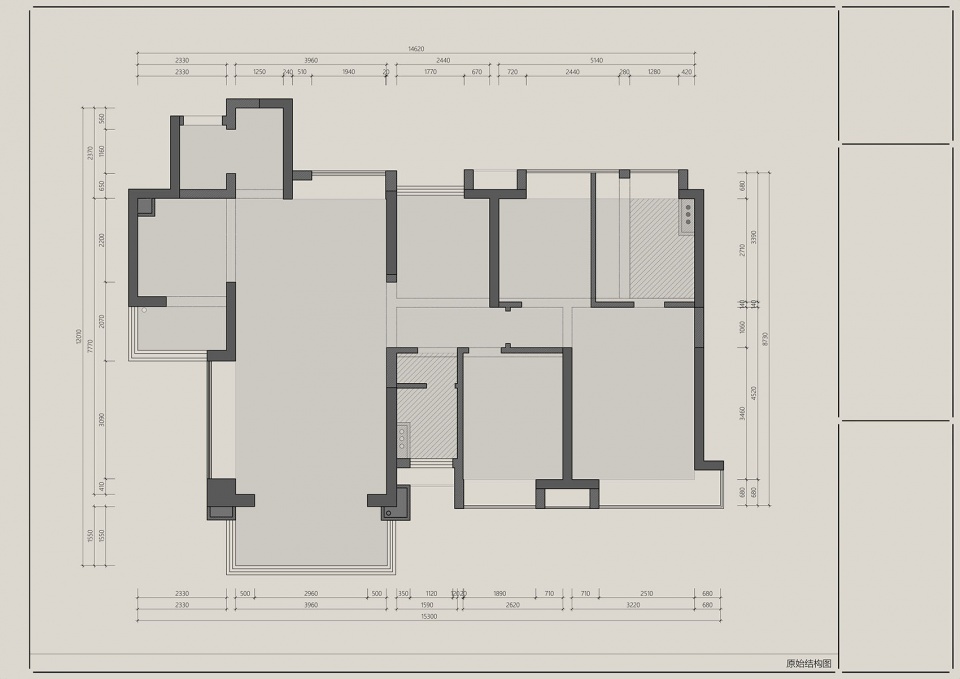
项目信息
Project Information
项目地址:中国·广州
Project address: Guangzhou, China
设计团队:未止工作室
Design Team:WAY Design studio
主创设计:王梓宁、杨丹旭
Design Director: Alex Wang 、Ace Yang
摄影版权:立明
Photography:MING LI
设计时间:2022.03
完工时间:2023.04
Completion date:2023.04
项目面积:136㎡
Area:136 m²










