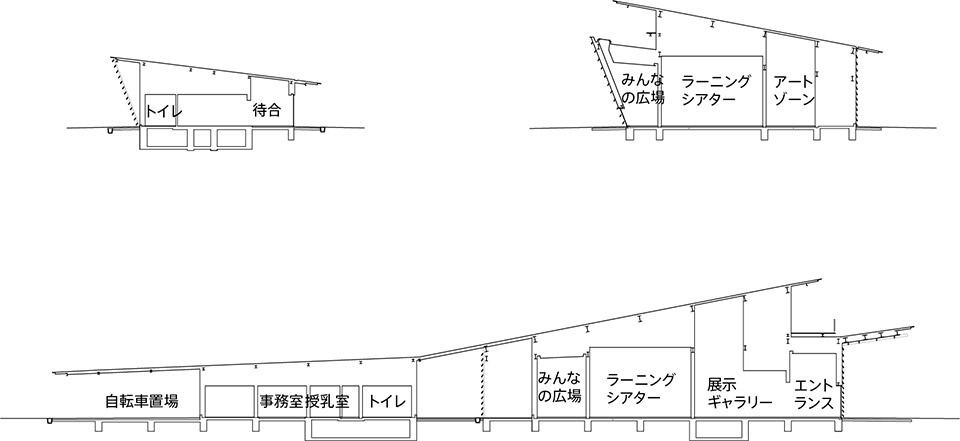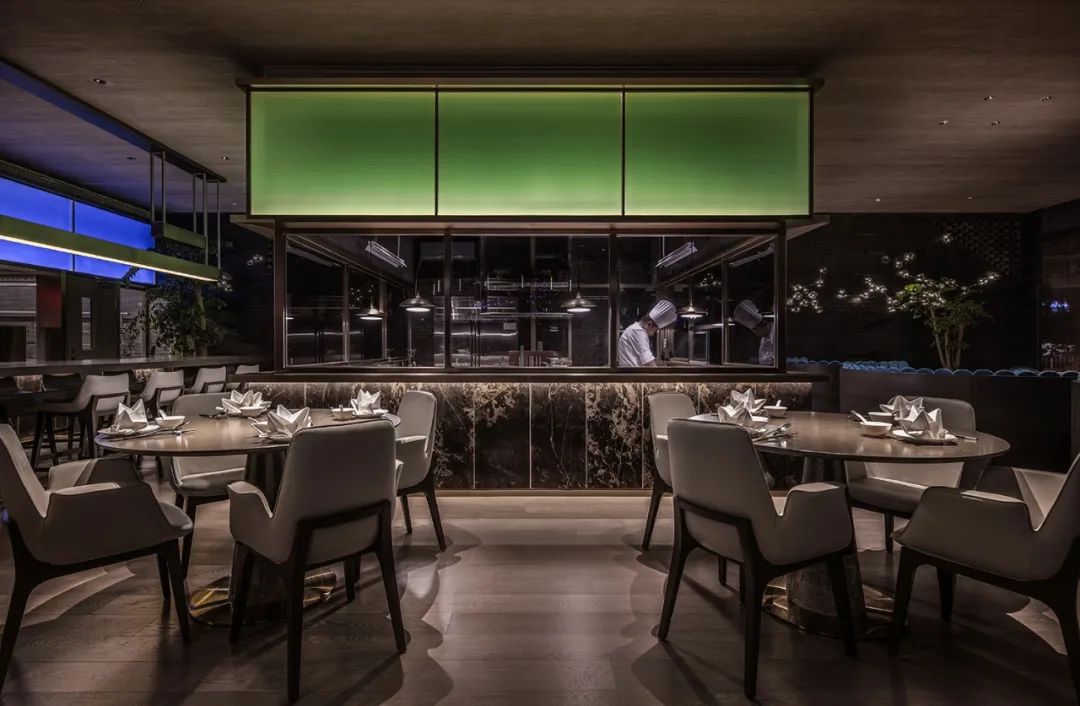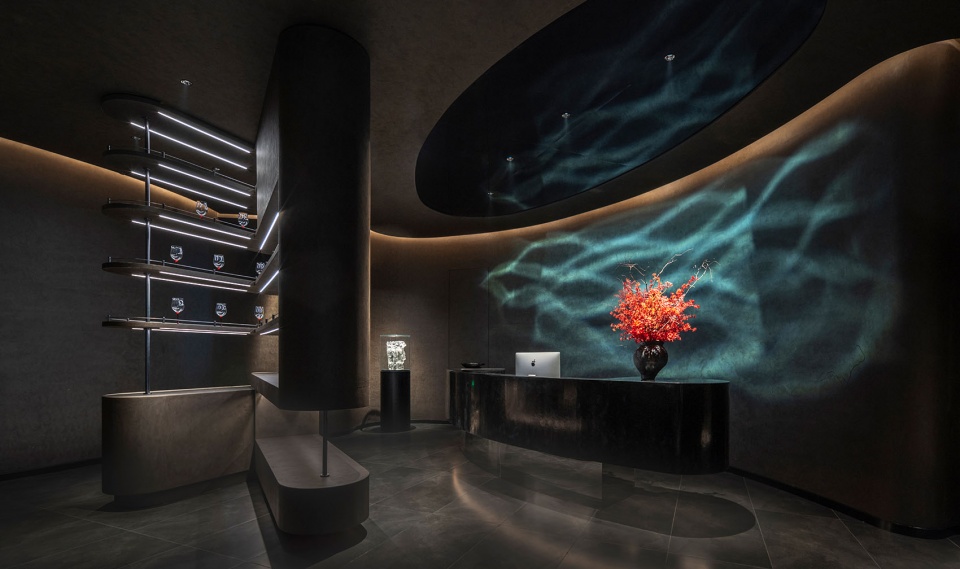

自2013年以来,隈研吾事务所约十年间一直在参与南三陆的重建计划,南三陆地区于2011年3月11日的东日本大地震中遭受了严重的破坏,因此,当地制定了一个以抬高10米人造地面和大堤防工程将大海与陆地重新联系在一起的规划方案。该计划的目的有三,包括:(1) 重塑城镇与大海之间的联系;(2)重塑山脉和神社之间的联系; (3)创造一条适合步行、尺度亲人的慢行街道。
Since the year 2013, I have been involved with the plan for the reconstruction of Minamisanriku, which suffered some of the most devastating damage due to the Great East Japan Earthquake of March 11, 2011, and created a master plan for the manmade ground which was raised 10 meters, consisting of three concepts: (1) Reconnecting the town with the sea, (2) Reconnecting the mountains and shrine, and (3) Creating an walkable and enjoyable street.
▼南三陆地区鸟瞰,aerial view the site © Keishin Horikoshi・Kosuke Nakao/SS Tokyo
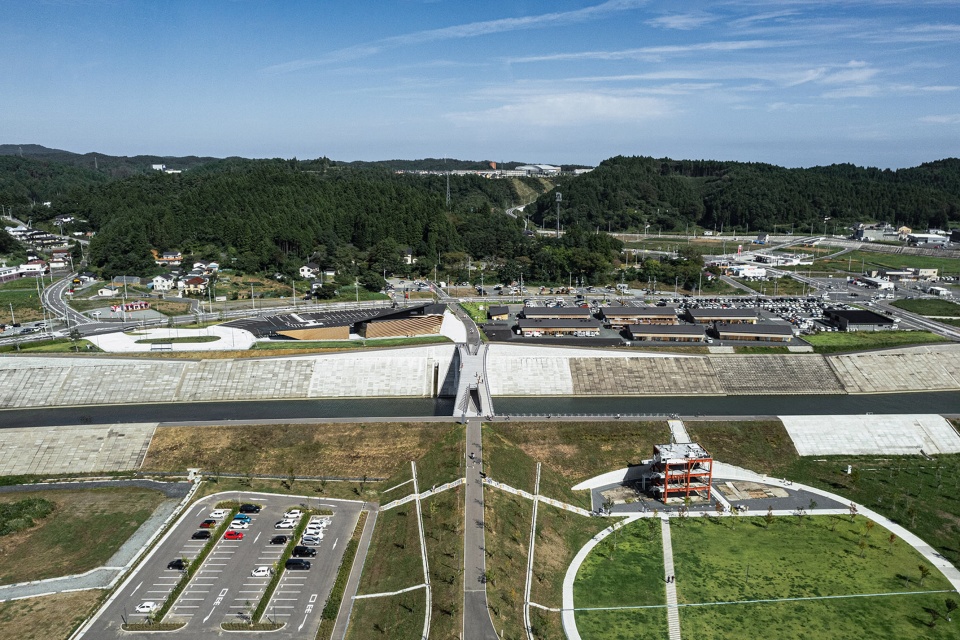
▼鸟瞰道之驿与中桥,aerial view of the project and the bridge © Keishin Horikoshi・Kosuke Nakao/SS Tokyo
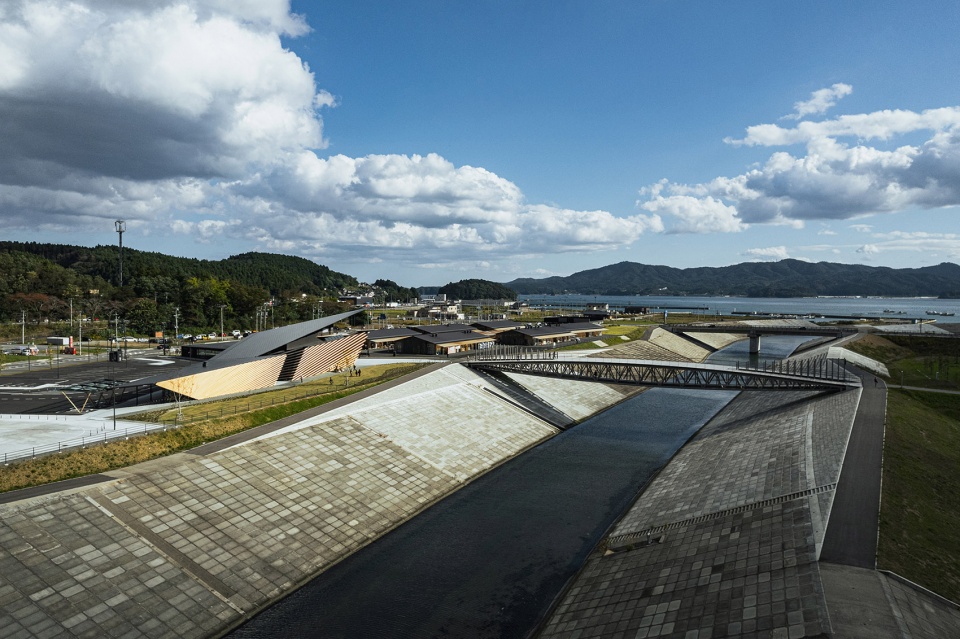
隈研吾事务所为该计划设计了三个核心设施,分别为:2017年落成的Sun Sun购物村、2020年落成的中桥,以及2022年落成的3.11纪念馆,其中3.11纪念馆的建成堪称重建计划的高潮,它成为海洋、山脉和城镇街道的中心,同时以建筑的方式将人们对过去的记忆和对未来的展望连接在一起。
We designed three facilities comprising the core of the plan – the Sun Sun Shopping Village (2017), Nakabashi Bridge (2020) and 3.11 Memorial (2022)– with the 3.11 Memorial representing the culmination of the reconstruction plan, becoming the hub for the ocean, mountains and town (street), while at the same time it was planned as a means of connecting memories of the past to the future.
▼项目鸟瞰,aerial view of the project © Keishin Horikoshi・Kosuke Nakao/SS Tokyo
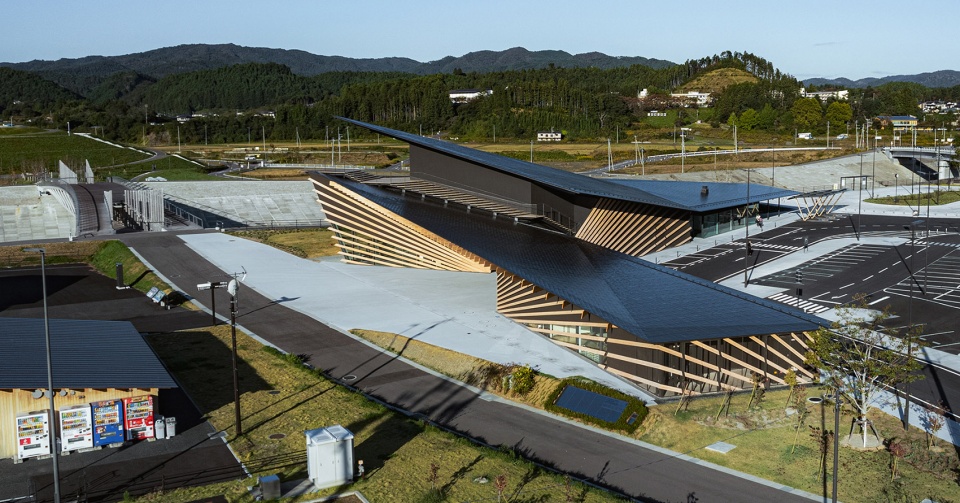
▼停车场一侧鸟瞰,aerial view of the project from the parking lot © Keishin Horikoshi・Kosuke Nakao/SS Tokyo
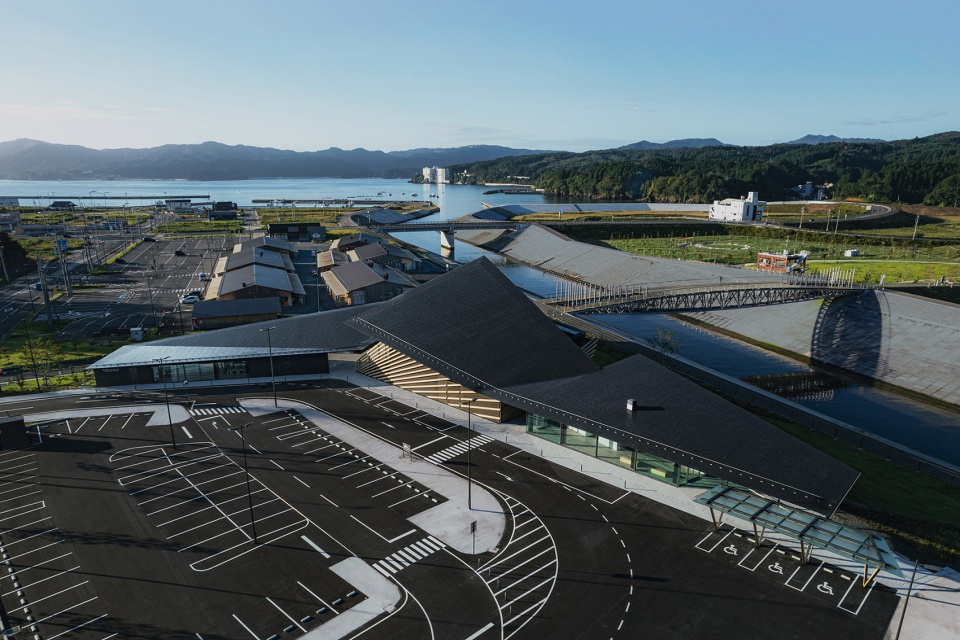
本项目被构想为一个吸引人的“窗口”:东西轴线方向上,人们的视线将从海洋穿过建筑上的“孔洞”,沿着购物街到达山脉;而在南北轴线方向上,人们视线则将从灾难纪念公园穿过中桥,最终到达神山八幡宫神社。
The building was planned to serve as a hole to draw people in, with the East-West axis going from the ocean through this hole along the shopping street to the mountains, and the North-South axis going from the Disaster Memorial Park across the Nakabashi Bridge to Kaminoyama Hachimangu Shrine.
▼本项目被构想为一个吸引人的“窗口,the building was planned to serve as a hole to draw people in © Keishin Horikoshi・Kosuke Nakao/SS Tokyo
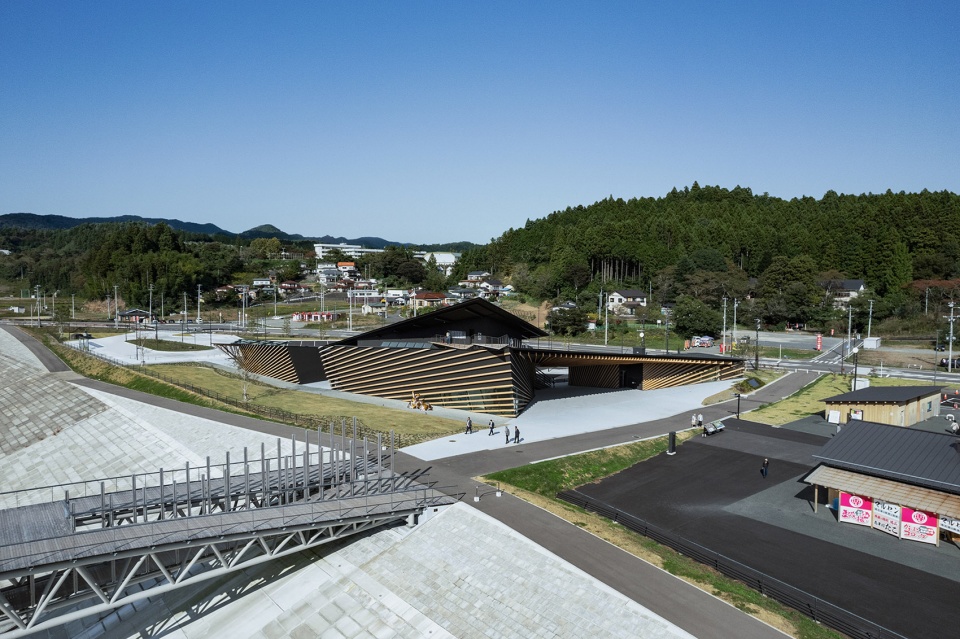

▼建筑外观,exterior view of the building © Keishin Horikoshi・Kosuke Nakao/SS Tokyo
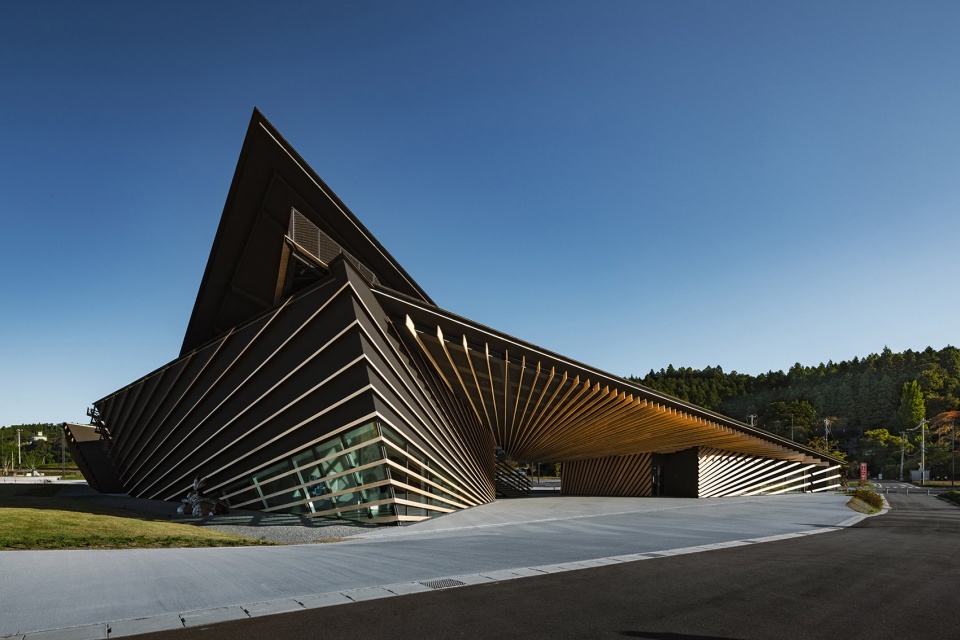
▼木制百叶立面,wooden louver facade © Keishin Horikoshi・Kosuke Nakao/SS Tokyo
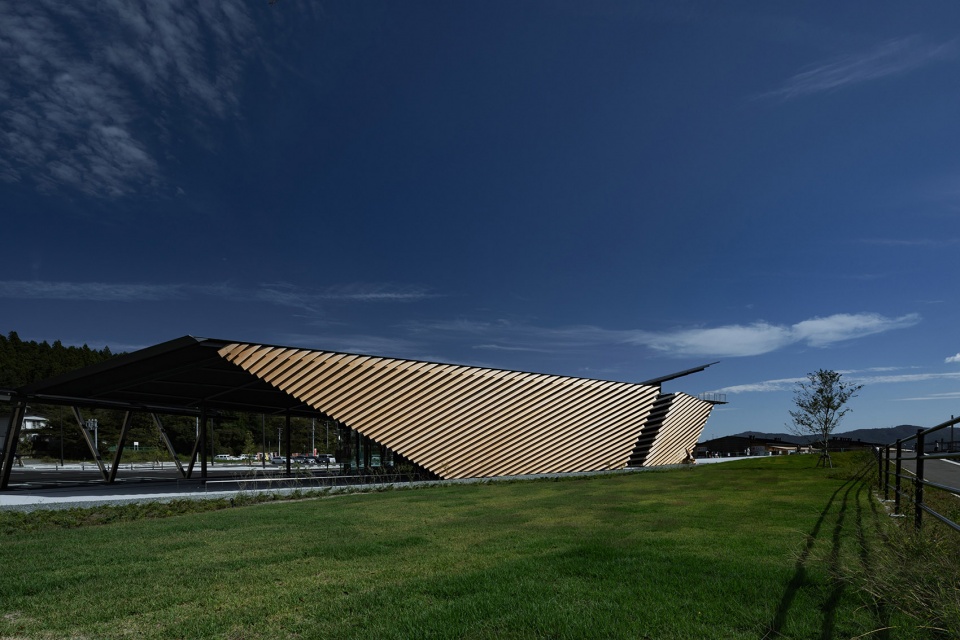
建筑的外观如同神圣的“鸟居”,外墙上覆盖着由南三陆雪松制成的百叶,百叶的排布方式遵循了透视原理,从“孔洞”的中心呈放射状布置,进而创造出一种将人“吸入”到“孔洞”之中的透视效果,进一步强化了建筑的吸引力,以及人与人,和人与大地之间的联系。
It was designed to have an appearance that resembles a sacred Torii gate. The outer wall of this gate is covered with louvers made from Minamisanriku cedar, and a perspective effect that makes it feel like you are being pulled into a hole has been achieved by arranging the louvers radially from the vanishing point according to the principle of perspective.
▼建筑的外观如同神圣的“鸟居”,appearance that resembles a sacred Torii gate © Keishin Horikoshi・Kosuke Nakao/SS Tokyo
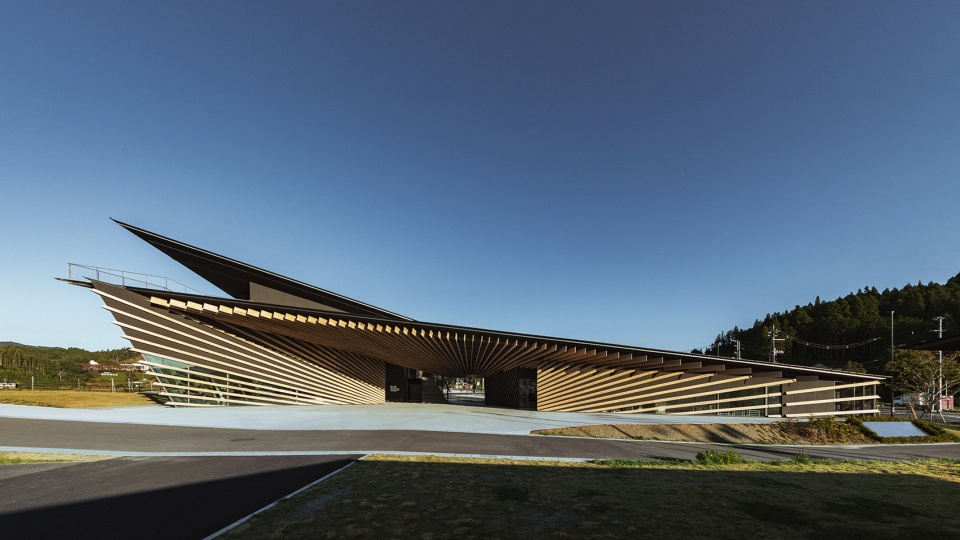
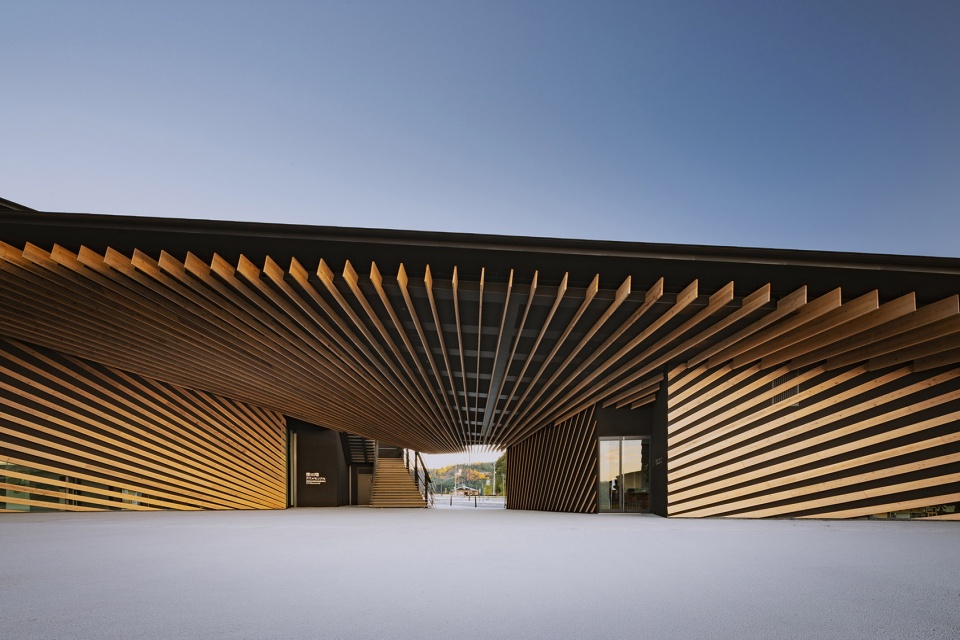
▼百叶从“孔洞”的中心呈放射状布置,louvers arranged radially from the vanishing point according to the principle of perspective © Keishin Horikoshi・Kosuke Nakao/SS Tokyo
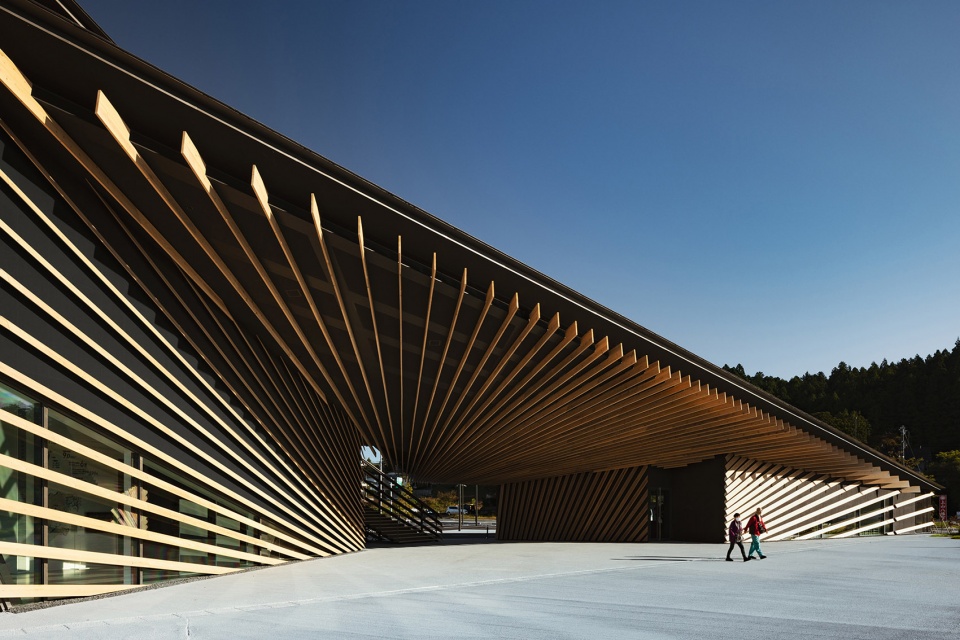
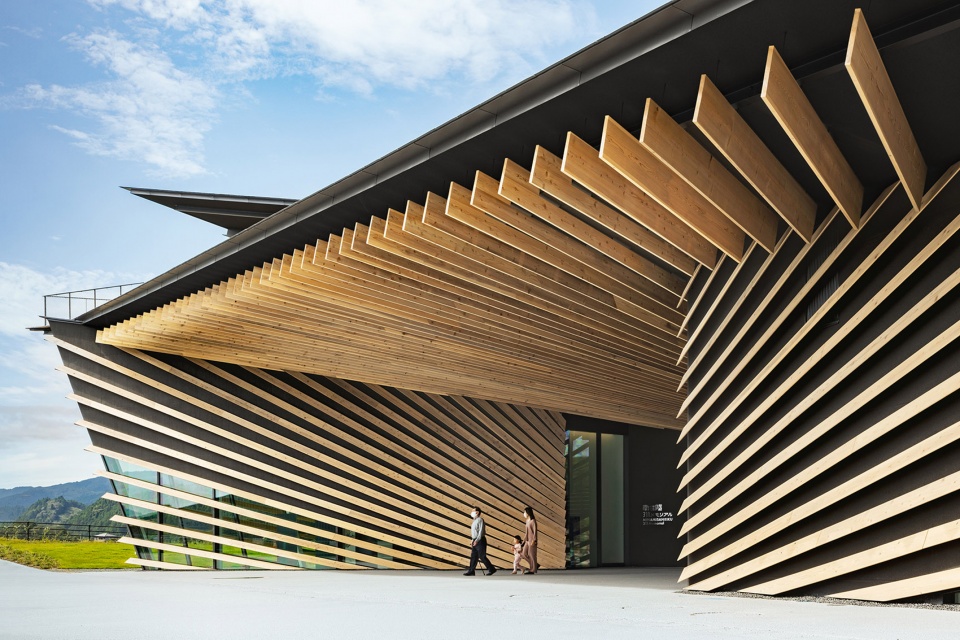
▼由露台看中桥,viewing the bridge from the terrace © Keishin Horikoshi・Kosuke Nakao/SS Tokyo
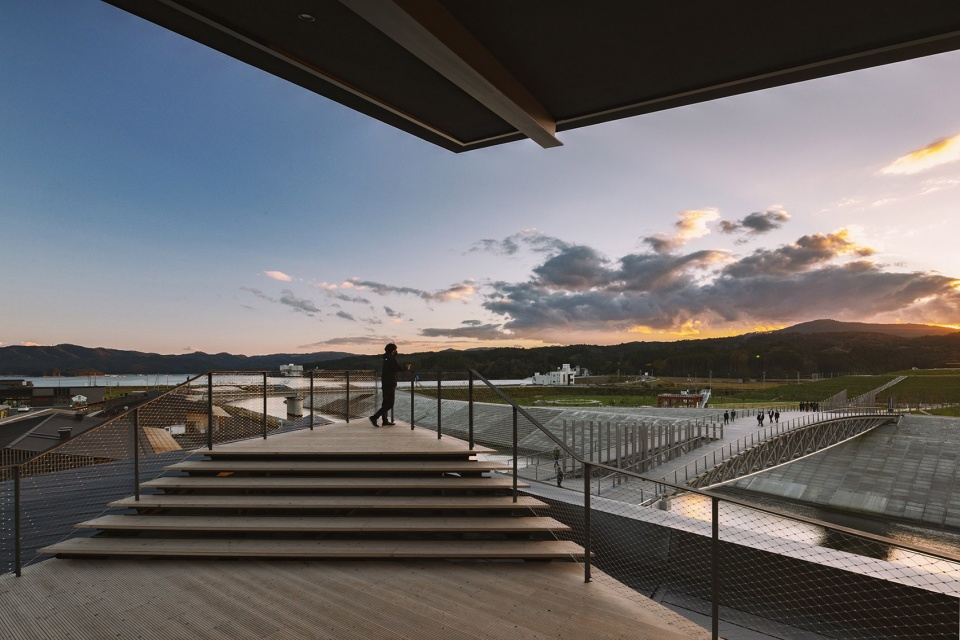
建筑内部将展示一系列能够唤起人们对于震灾记忆的物品,此外,还将展示Christian Boltanski受震灾启发而创作的《MEMORIAL》,以及由东京艺术大学年轻艺术家们创作的作品群,所有这些都旨在让人们铭记这场灾难,唤起人们对于此类现代问题的思考。
In addition to various items that convey memories of the disaster, the work entitled MEMORIAL by Christian Boltanski which was inspired by the disaster, as well as a group of works by young artists from the Tokyo University of Arts who experienced the disaster are on display inside the Memorial.
▼道之驿室内,interior view © Keishin Horikoshi・Kosuke Nakao/SS Tokyo
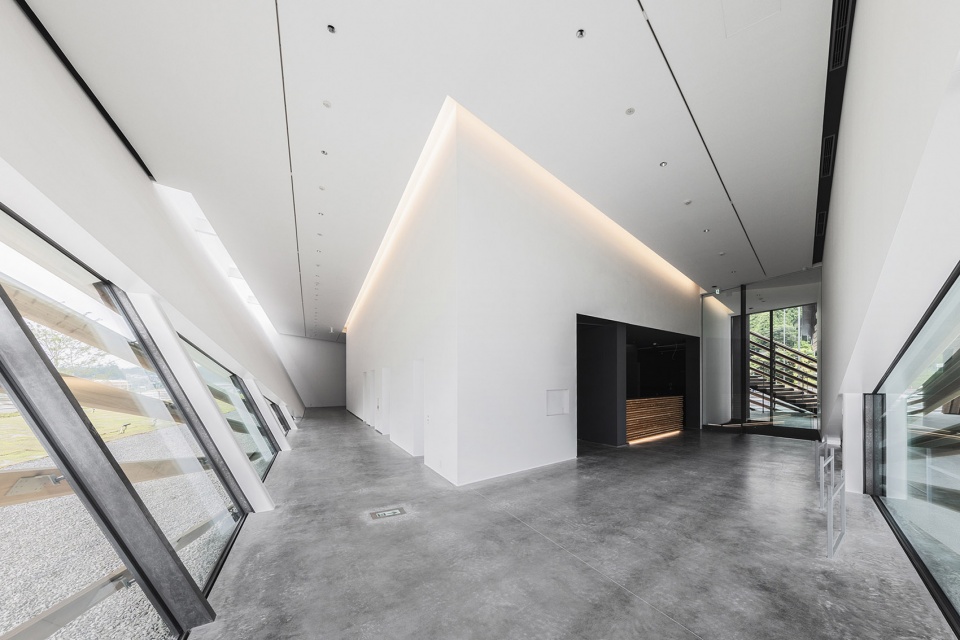
▼展览区,exhibition area © Keishin Horikoshi・Kosuke Nakao/SS Tokyo
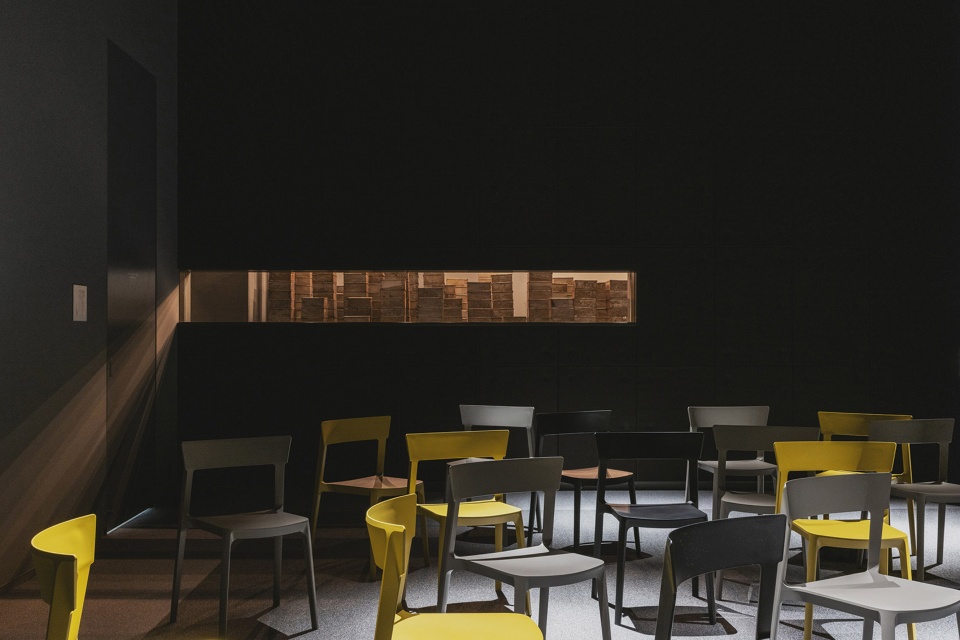
▼艺术作品,art works © Keishin Horikoshi・Kosuke Nakao/SS Tokyo
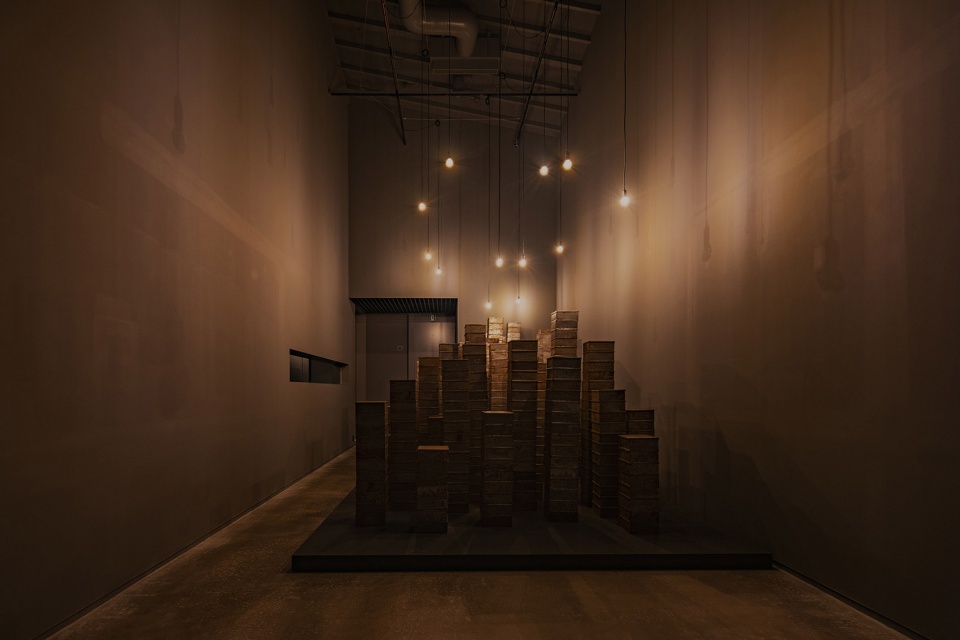
▼夜景鸟瞰,aerial view at night © Keishin Horikoshi・Kosuke Nakao/SS Tokyo
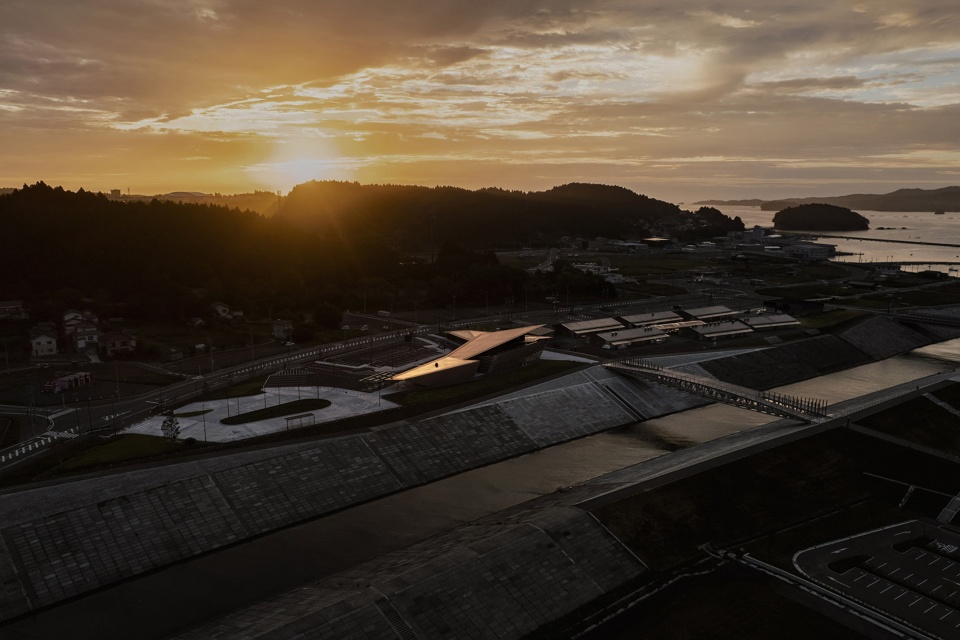
▼外观夜景,exterior view at night © Keishin Horikoshi・Kosuke Nakao/SS Tokyo
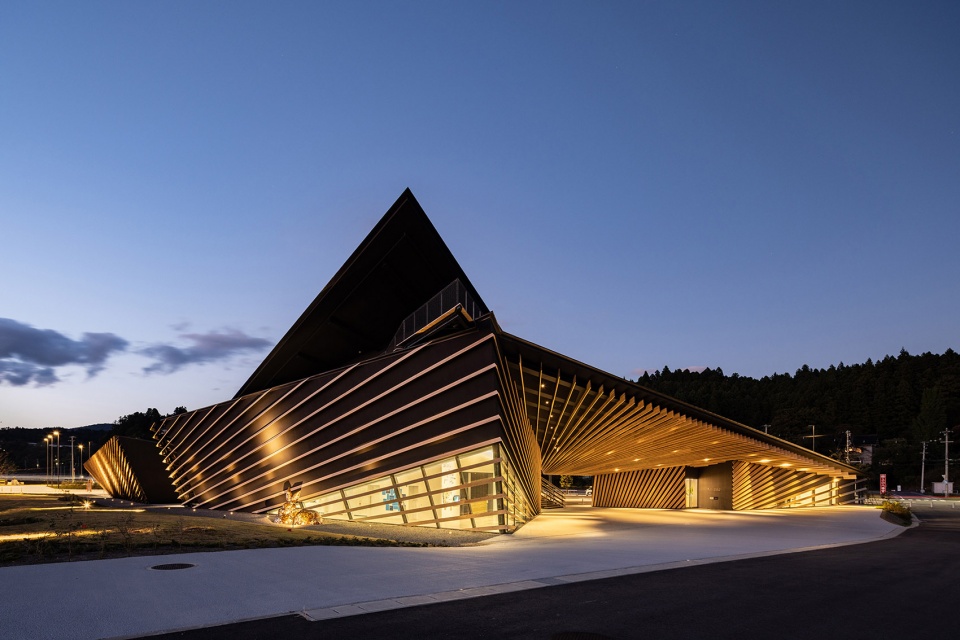
▼“洞口”夜景,night view © Keishin Horikoshi・Kosuke Nakao/SS Tokyo
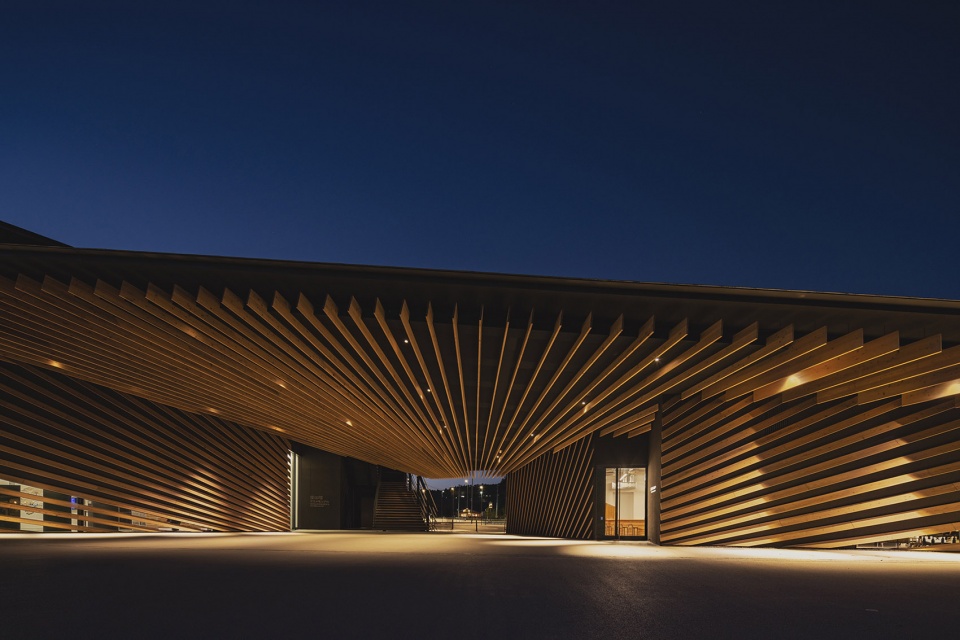
▼总平面图,master plan © Kengo Kuma and Associates
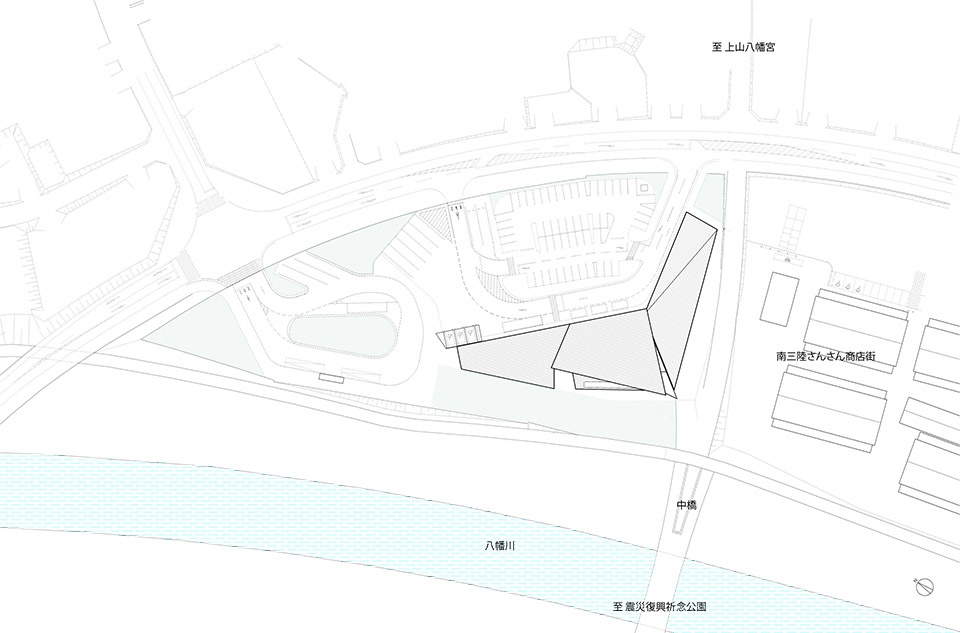
▼平面图,plan © Kengo Kuma and Associates
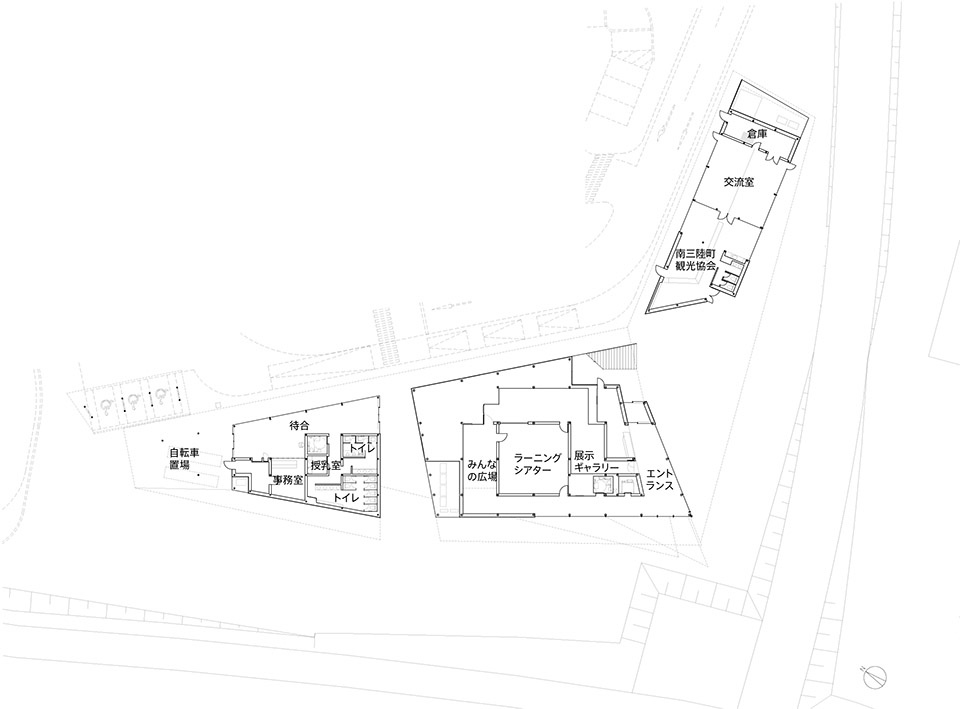
▼观景露台平面图,plan of the terrace © Kengo Kuma and Associates
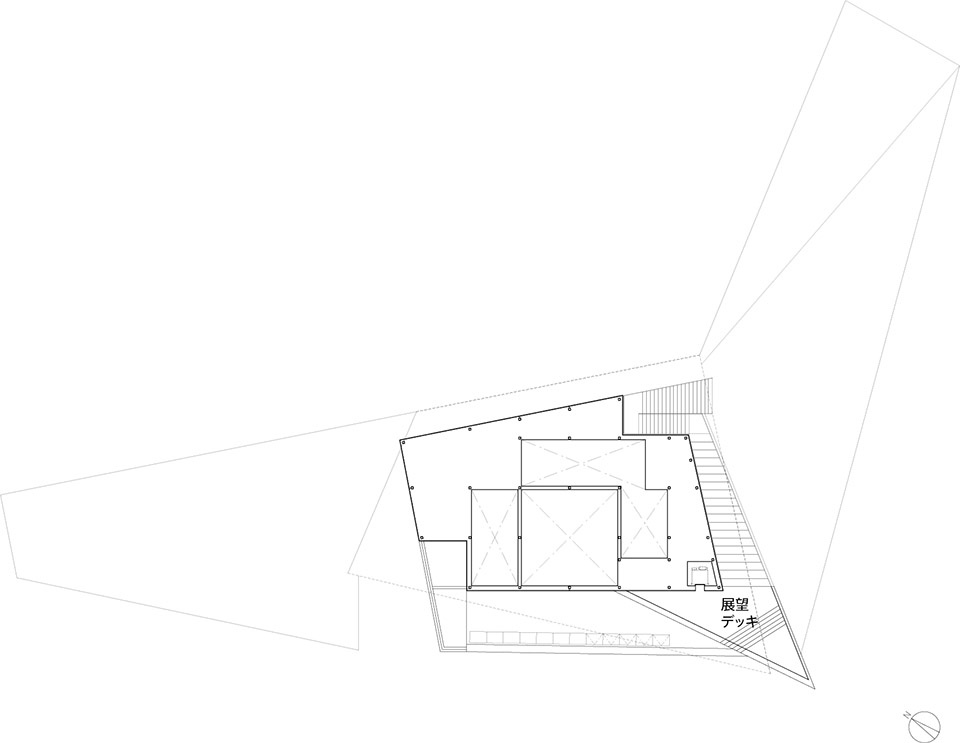
▼立面图,elevations © Kengo Kuma and Associates

▼剖面图,sections © Kengo Kuma and Associates
