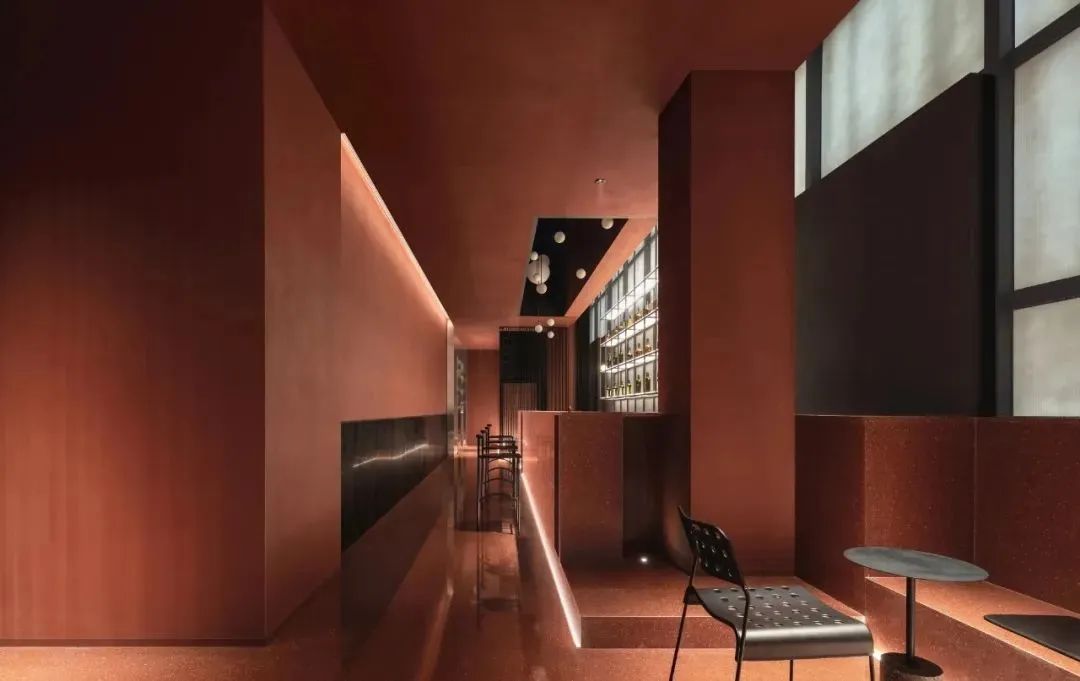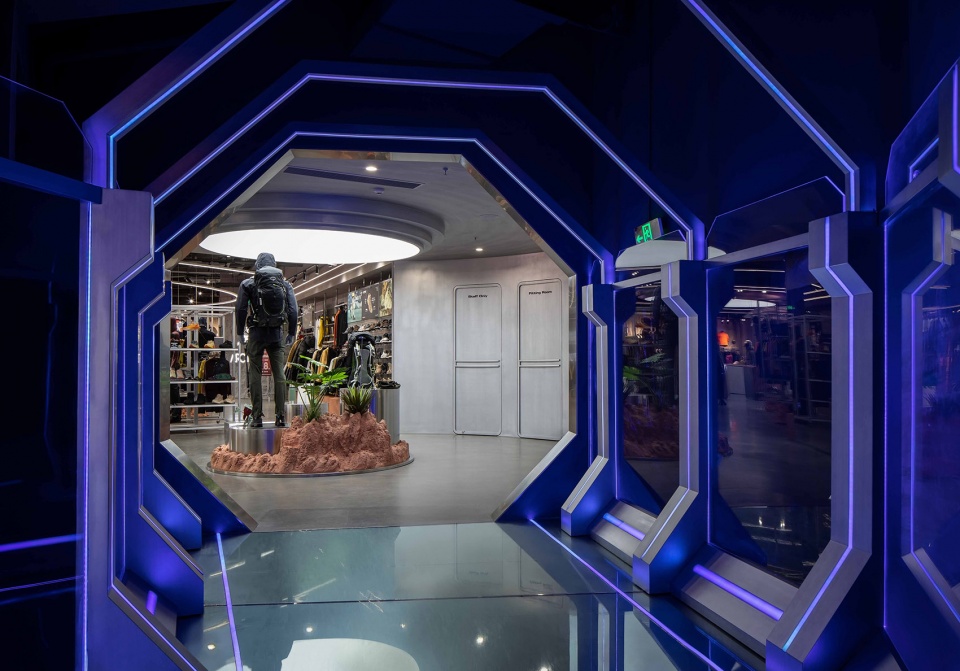

卷首
Prologue
这里是云南省第一个以湿地命名的国家自然保护区
也是鸟类的主要栖息地
拥有1300年悠久历史的茶马古道的重要一站
因其悠久的历史和保存完好的民俗被收录在“中国传统村落保护名录”中
拉市海边里生长出来的建筑
乡村振兴的典范丽江酒店中独具充满海的气息的高品质酒店
Here is the first national nature reserve named after a wetland in Yunnan.
Here is a significant habitat for birds.
Here is included in the Chinese Traditional Villages Protection List for its long history and well-preserved folklore.
Here is a building that grows out of Lashihai.
Here is a model of rural revitalization.
Here is a high-quality hotel with a sea atmosphere in Lijiang.
▼项目概览,Overall view © 丽世山居提供
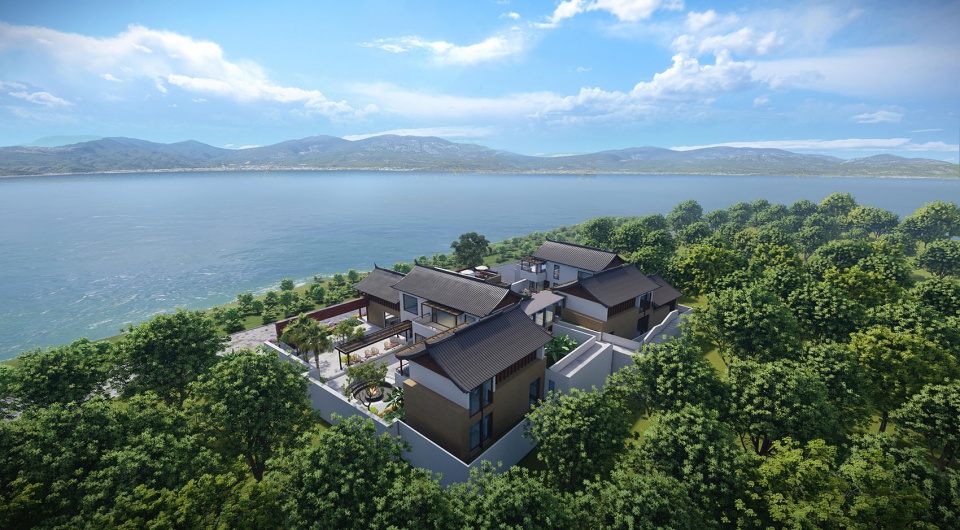
背景
BACKGROUND
拉市海位于丽江玉龙雪山南麓,距离丽江市区8公里,是云南省第一个以湿地命名的国家自然保护区。“拉市”为纳西语,意为“新的荒坝”。拉市海名字里虽然有海,却不是海,而是一座美丽的高原湖泊。湖面海拔2437米,如镜的湖面倒映着玉龙雪山,越冬水鸟或安然栖息,或翱翔于蓝天白云之间,构成高原湿地特有的气息。拉市海不仅是拥有1300年悠久历史的茶马古道的重要一站,也是多民族文化交汇荟萃之地。拉市海流域不但较为系统地保留了纳西族古老的智慧——东巴文化,还吸取了周边民族如汉、白、藏、彝等民族文化营养,留下了丰富的文化遗产。拉市海自然资源丰富,多个湖泊水域景观呈现波光粼粼、流水潺潺、美泉瀑布、浪花四溅的活力与灵性,结合周围连绵的群山,使山水一体的组合刚柔并济。湿地草甸是拉市海最具特色的景观,这里是水生植物的集中分布地,也是鸟类的主要栖息地,每年十月至次年四月,是候鸟迁徙的集中时间,届时万鸟翱翔、百鸟齐鸣的绚丽图卷,展现了生命的旺盛。
Located at the southern foot of Yulong Snow Mountain in Lijiang, Lashihai is the first national nature reserve in Yunnan Province named after a wetland. “Lashi” is a Naxi word meaning “new barren dam.” Despite having “hai (which means sea in English)” in its name, Lashihai is a beautiful plateau lake 8 kilometers from downtown Lijiang. The lake is 2,437 meters above sea level and acts like a mirror, reflecting the Yulong Snow Mountain. Lashihai has a long history of 1,300 years as an essential stop along the ancient Tea Horse Road. It is also a place where multiple ethnic cultures converge. The Lashihai basin not only systematically preserves the ancient wisdom of the Naxi people, known as the Dongba culture, but also absorbs the cultural nutrients of neighboring ethnic groups such as Han, Bai, Tibetan, Yi, and others, leaving behind a rich cultural heritage. Lashihai is rich in natural resources, with many lakes and waterscapes sparkling with gurgling water, springs, waterfalls, and waves splashing with vitality and spirituality. The surrounding rolling hills and the water present a harmonious and soothing landscape. Wetland meadow is the most characteristic landscape of Lashihai, with a concentrated distribution of aquatic plants and the primary habitat of birds. From October to April each year, the area is home to a concentration of migratory birds, with thousands of birds soaring and hundreds of birds singing together in a gorgeous picture, showing the vitality of life.
▼拉市海场所映像,View of Lashihai © 丽世山居提供

概况
PROJECT INFORMATION
茶马道拉市海丽世山居坐落于拉市海打渔村,打渔村因其悠久的历史和保存完好的民俗被收录在“中国传统村落保护名录”中。这家位于丽江拉市海著名湿地风景名胜保护区的精品山居,将成为继丽江、奔子栏、三谷水、桃花谷、小米地、石头城和香格里拉后,茶马道丽世酒店系列第八家分号;同时也是丽江玉龙旅游有限公司和丽世酒店管理集团精诚合作十周年之际的一份献礼。
LUX* Tea Horse Road Lashihai is situated in the fishing village of Lashihai, which is included in the Chinese Traditional Villages Protection List for its well-preserved indigenous history. This boutique hotel located in the famous Lashihai Wetland Scenic Reserve will be the eighth branch of the LUX* Tea Horse Road Hotel Series, following Lijiang, Benzilan, Sangushui, Yinghuagu, Xiaomidi, Shitoucheng, and Shangri-La. It is also a gift for the 10th anniversary of the cooperation between Lijiang Yulong Tourism Company and the LUX* Hotel Management Group.
▼酒店外观,Appearance © 丽世山居提供
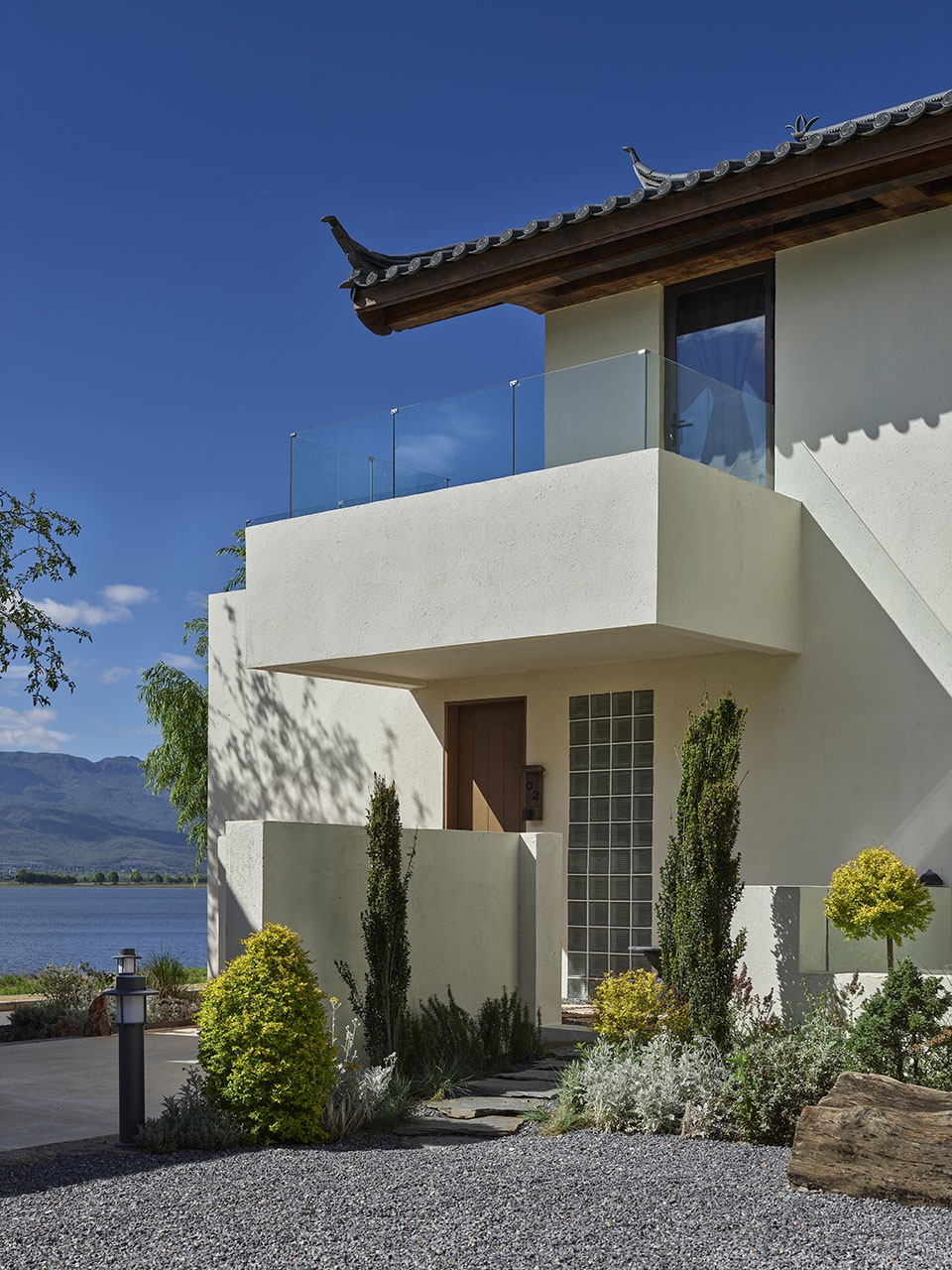
拉市海丽世山居拥有9间客房、1家餐厅、1家丽世咖啡以及数个露天庭院等公共区域,以一种既亲近在地文化,又兼具世界主义审美的姿态坐落于村中。丽世山居选用拙性的自然材质,采取老木新用、保留现场老的夯土墙等方式,结合当地火塘文化烘托氛围,将当地传统古朴和现代设计融为一体。
LUX* Tea Horse Road Lashihai offers nine rooms, a restaurant, a LUX Café, several open-air courtyards, and public areas. Its location provides a blend of local culture and cosmopolitan aesthetics. The hotel utilizes natural materials such as old wood and rammed earth walls and combines them with the local fire pit culture to create an ambiance that combines local traditions with modern design.
▼酒店入口,Entrance © 丽世山居提供
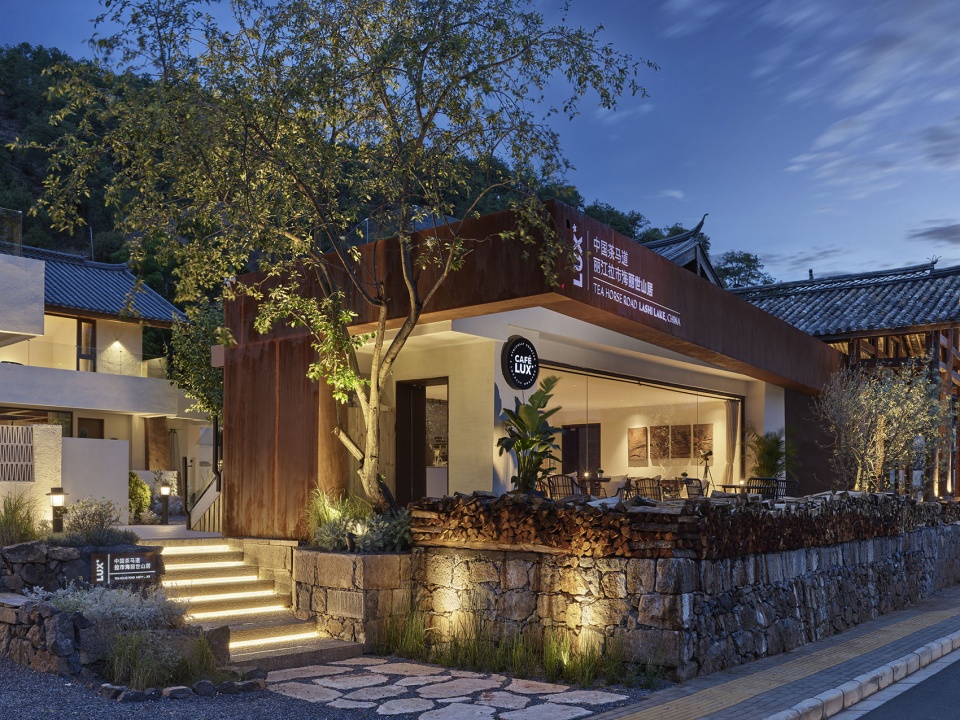
项目总建筑面积860平米。位于云南省丽江市拉市海打渔村内,紧邻国家重要生态湿地,背山面海,风光秀丽。这里每年11月份至次年2月份各种水鸟云集,形成丽江靓丽的一道风景线。同时也是丽江重要的马场聚集地。每年到此观光的游客络绎不绝,是丽江旅游的重要组成部分。项目原来由两个老院子组成,由于原来木结构现状大部分损坏的比较严重,现状房屋在安全上存在一定隐患。
The project has a total construction area of 860 square meters. The site is close to an essential national ecological wetland offering breathtaking mountains and sea views. From November to February every year, a wide variety of waterfowl gather here, forming a beautiful landscape. Additionally, the area is an important gathering place for horse farms, attracting tourists yearly and becoming an integral part of Lijiang’s tourism industry. Originally composed of two old yards, the original buildings on the project’s site were characterized by severe damage to their wooden structure, posing certain safety risks to the residents.
▼主要空间概览,Overall view of the main interior space © 丽世山居提供
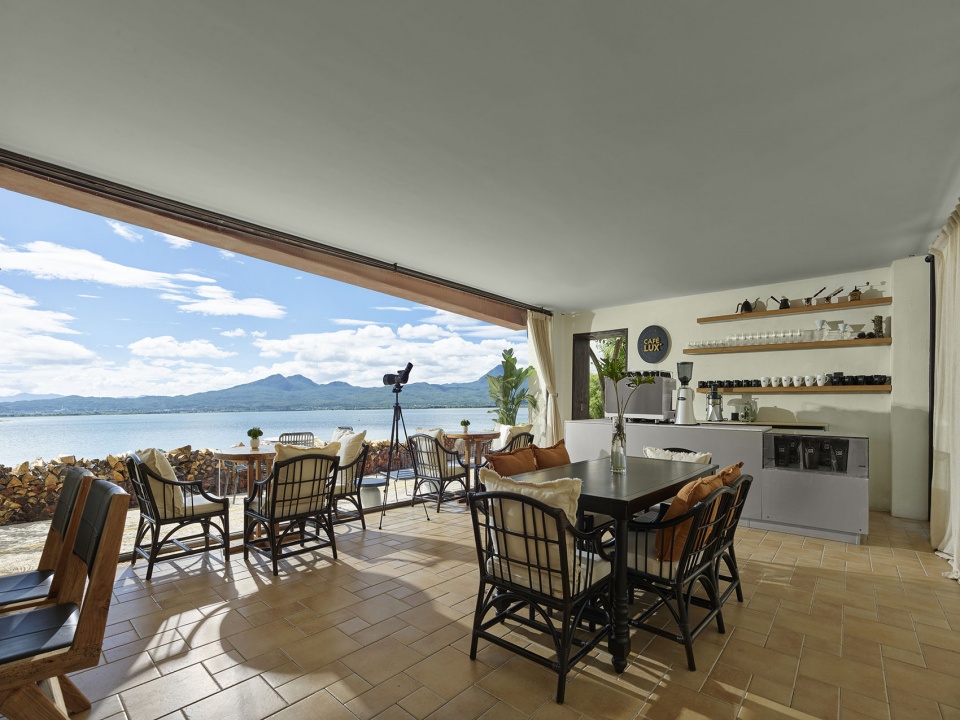
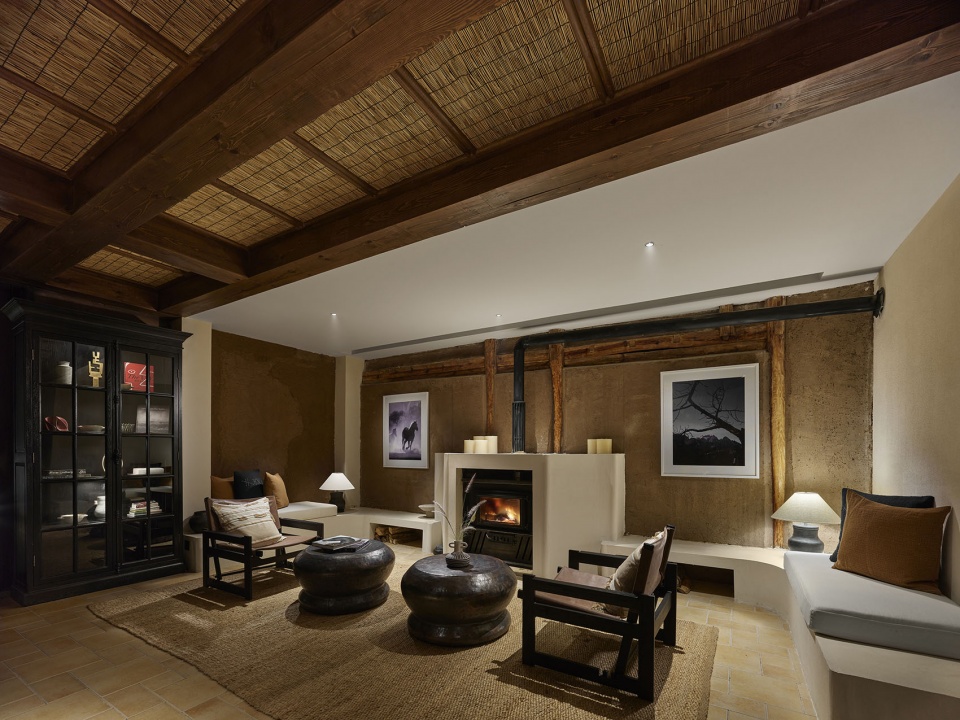
思考
THINKINGS
一、新旧共存
该项目设计最重要的一个初心并不想简单的把老房子推倒重来,而是思考如何构建一个新老建筑结合体,为乡村振兴提供一种探索模式。新老建筑的共融共生,使老的物件依托新建筑唤发新的生命,新的建筑因为有老的建筑依托而更有厚度和内涵。整个建筑实现自我更新的一个过程
1. Coexistence of Old and New
One of the most fundamental considerations during the design process is not simply demolishing the old house and starting anew. Instead, combining old and new buildings should be emphasized to promote rural revitalization and encourage exploration. The coexistence of old and new buildings allows old structures to be rejuvenated by relying on new buildings. In contrast, the new buildings gain more depth and significance by incorporating the old. This results in a process of self-renewal for the entire building.
▼大堂前台,Reception © 丽世山居提供
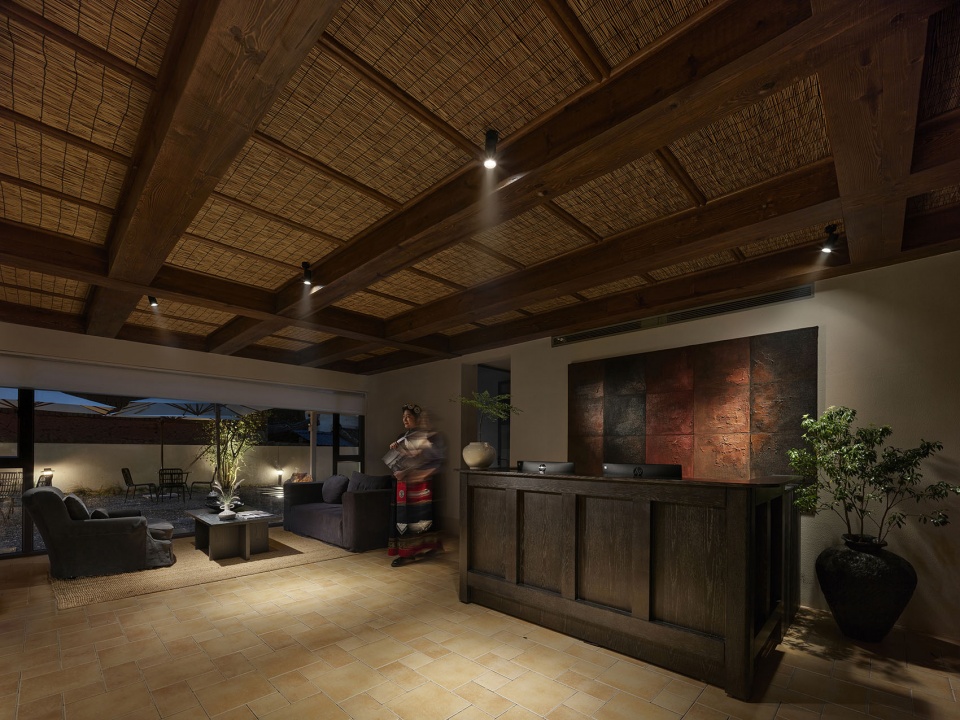
▼大堂火塘区及书吧,Fire area and book bar © 丽世山居提供
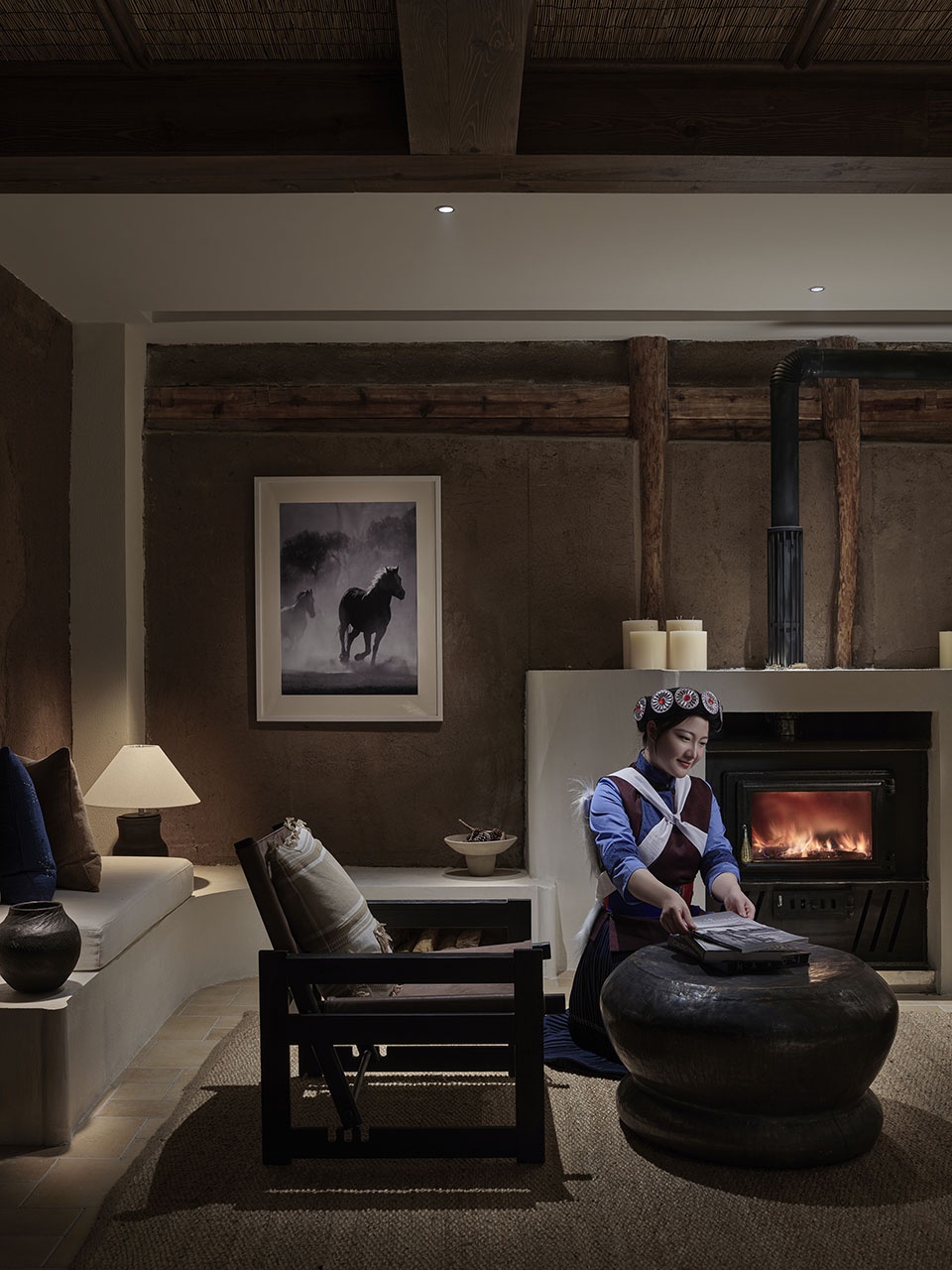
二、有机嵌入,建立框景体系
重点思考整个建筑如何与拉市海自然优美的环境相互渗透包容,让拉市海的湖光山色引入庭院内部,而建筑群落本身又有机地嵌入打渔村内,独立存在。建筑布局面向拉布海形成开放格局。最大程度地引海入院。同时景观方面,亦使类似拉布海野生芦苇的墨西哥羽毛草,面向拉市海随风摇曳,景观上追求野趣,同拉市海自然的湿地相呼应。使之酒店的庭园变成拉布海湿地的延伸。建筑同道路的分割打破传统的玻璃栏杆,而采用当地柴火,强调野趣和自然。我们不希望景观一览无遗,而是充分研究了一楼,二楼,前面后面的视线关系及尺度,我们设计了一个耐候刚板的一个框景。突破传统思维,形成现代材料同传统木结构相生,同时归整统一整个建筑立面,使拉市海优美的风景如同一副巨型画作悬挂在庭院之前,同时也更强调围合了院落空间,藏风纳气。
2. Organic Embedding and Framing
This hotel focuses on considering mutual penetration and tolerance between the building and the natural beauty of Lashihai. This allows the lakes and mountains of Lashihai to be incorporated into the courtyard, while the building complex itself is organically embedded in the fishing village and exists independently. The building’s layout faces Lashihai, creating an open pattern that introduces the lake into the courtyard. The landscape features Mexican feather grass, resembling the wild reeds of Lashihai, swaying with the wind and pursuing a feverish interest in the scenery, echoing the natural wetland of the Lashihai. The hotel’s garden extends the Lashihai wetland. Instead of traditional glass railings, this hotel uses local firewood to separate the building from the road, emphasizing its wild and natural character. We did not aim for an unobstructed view of the scenery. Instead, we thoroughly studied the relationship between the first and second floors, the front and back line of sight, and the scale. Based on our research, we designed a weather-resistant, rigid plate to frame the landscape, breaking through traditional thinking. This modern material was combined with the traditional wooden structure, unifying the entire building facade. The beautiful scenery of Lashihai appears like a giant painting hanging in front of the courtyard while also allowing the enclosure of the courtyard space to block wind and air.
▼餐厅,The restaurant © 丽世山居提供
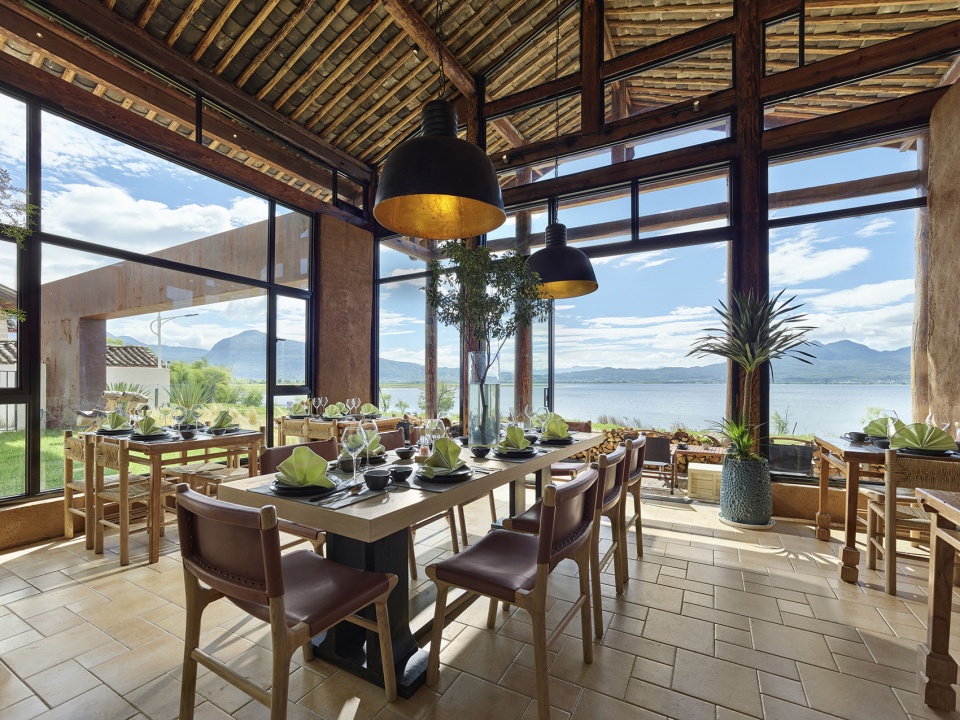
▼临海餐厅,Waterfront restaurant © 丽世山居提供
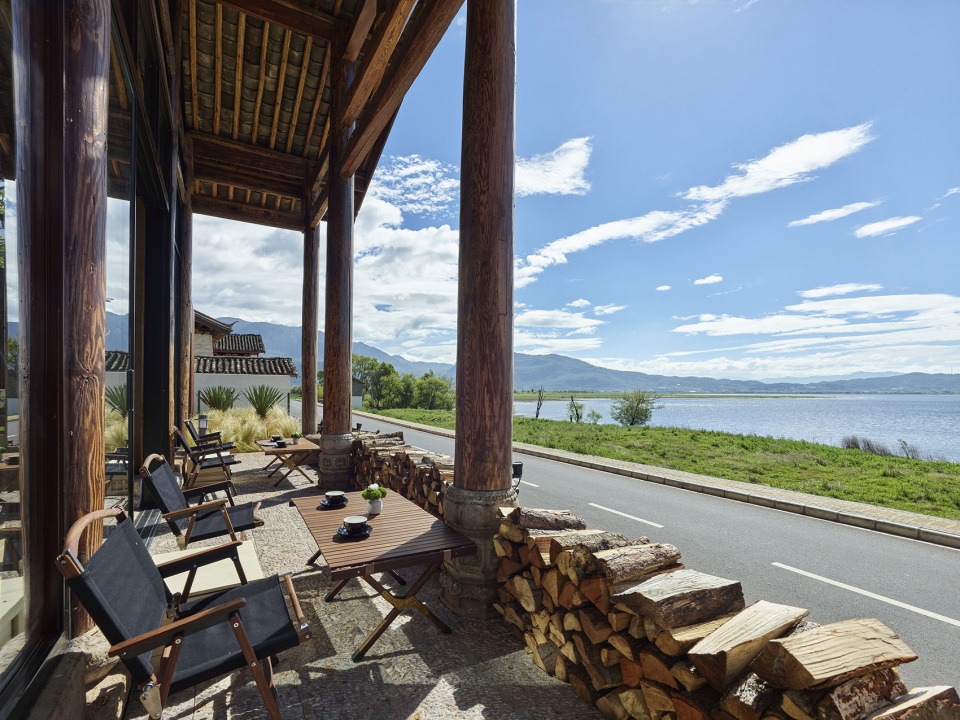
▼木结构餐厅,Wood-framed dining room © 丽世山居提供
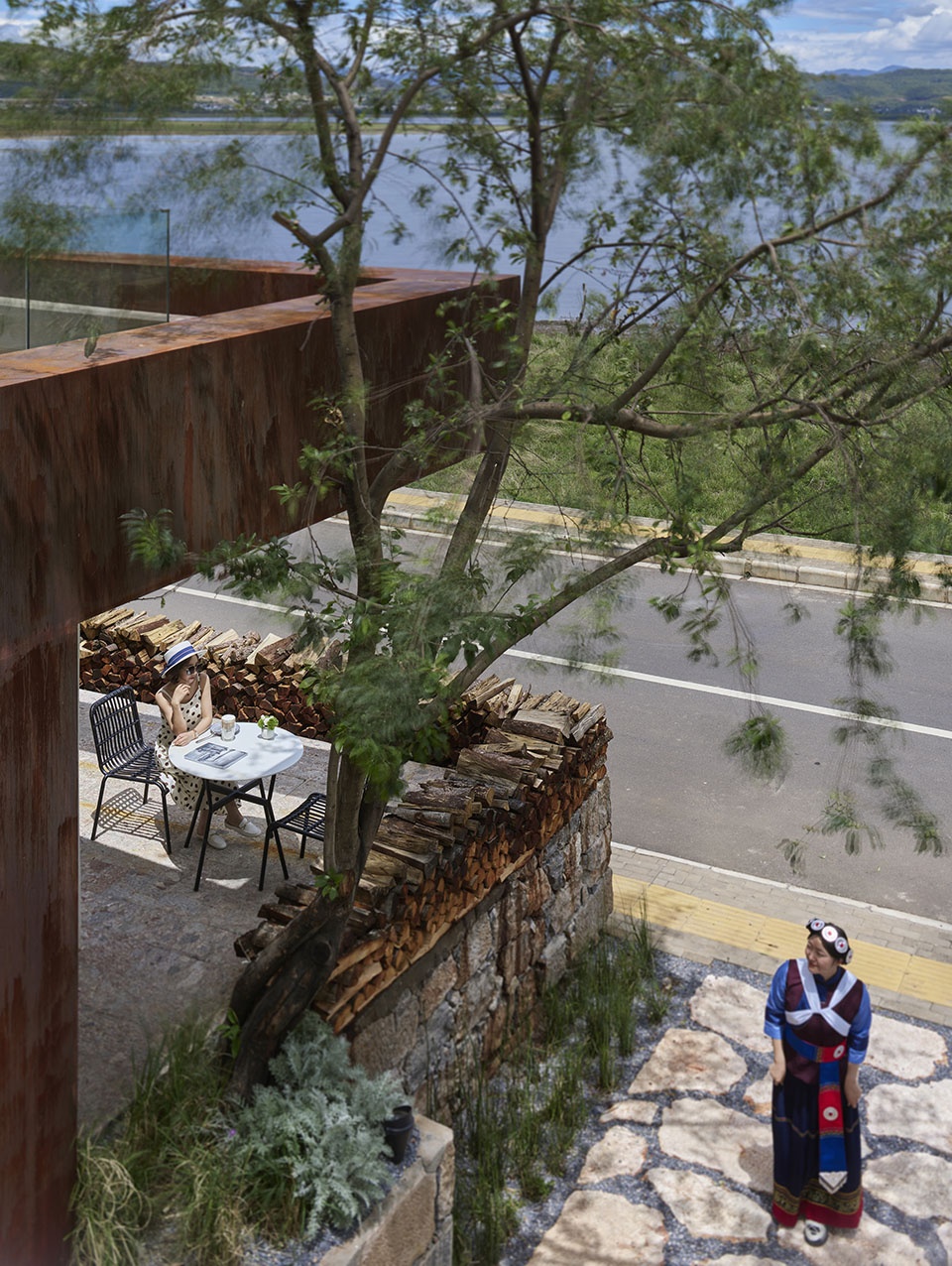
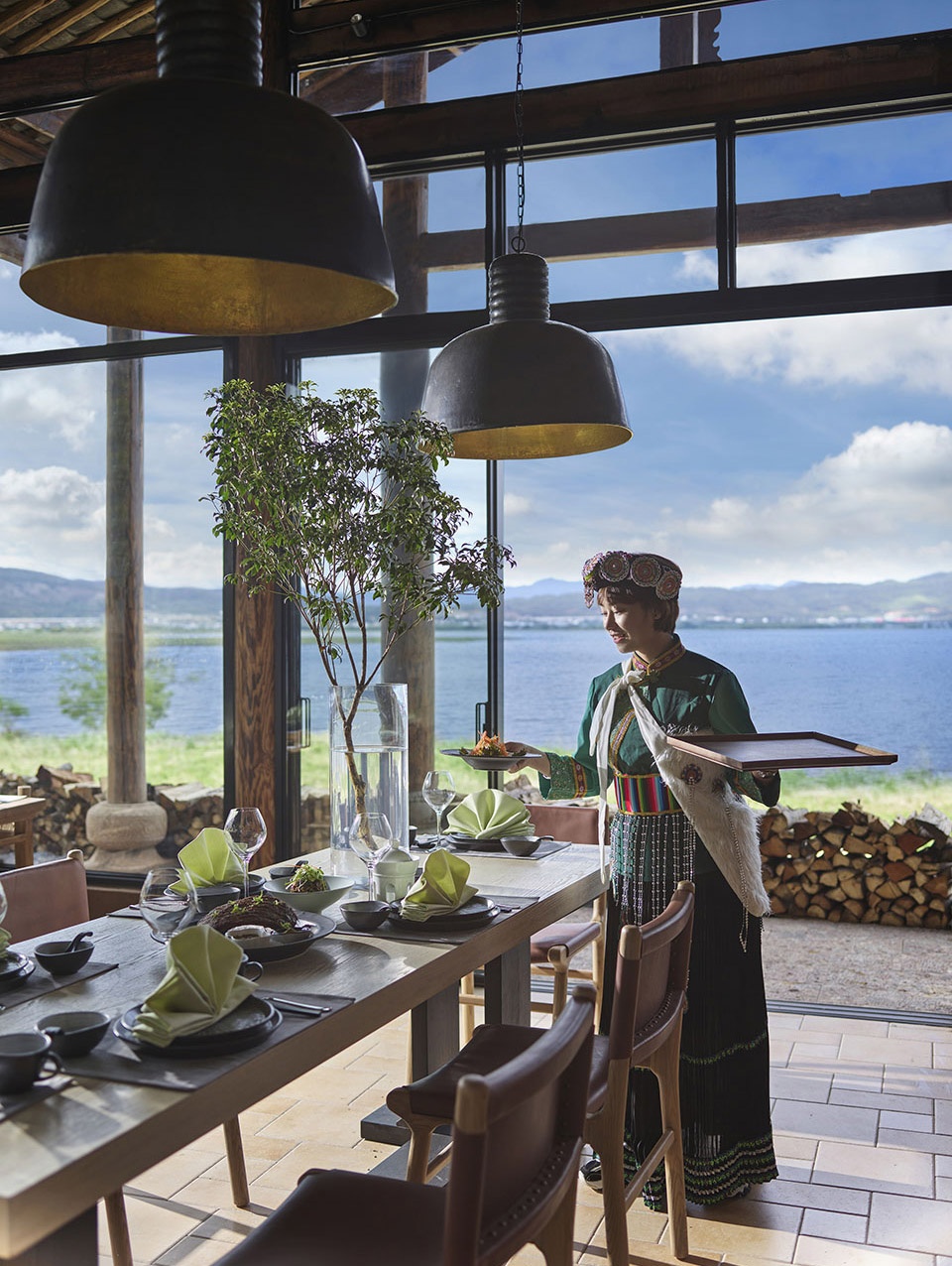
▼餐厅和咖啡厅过渡空间,Restaurant and cafe transition space © 丽世山居提供
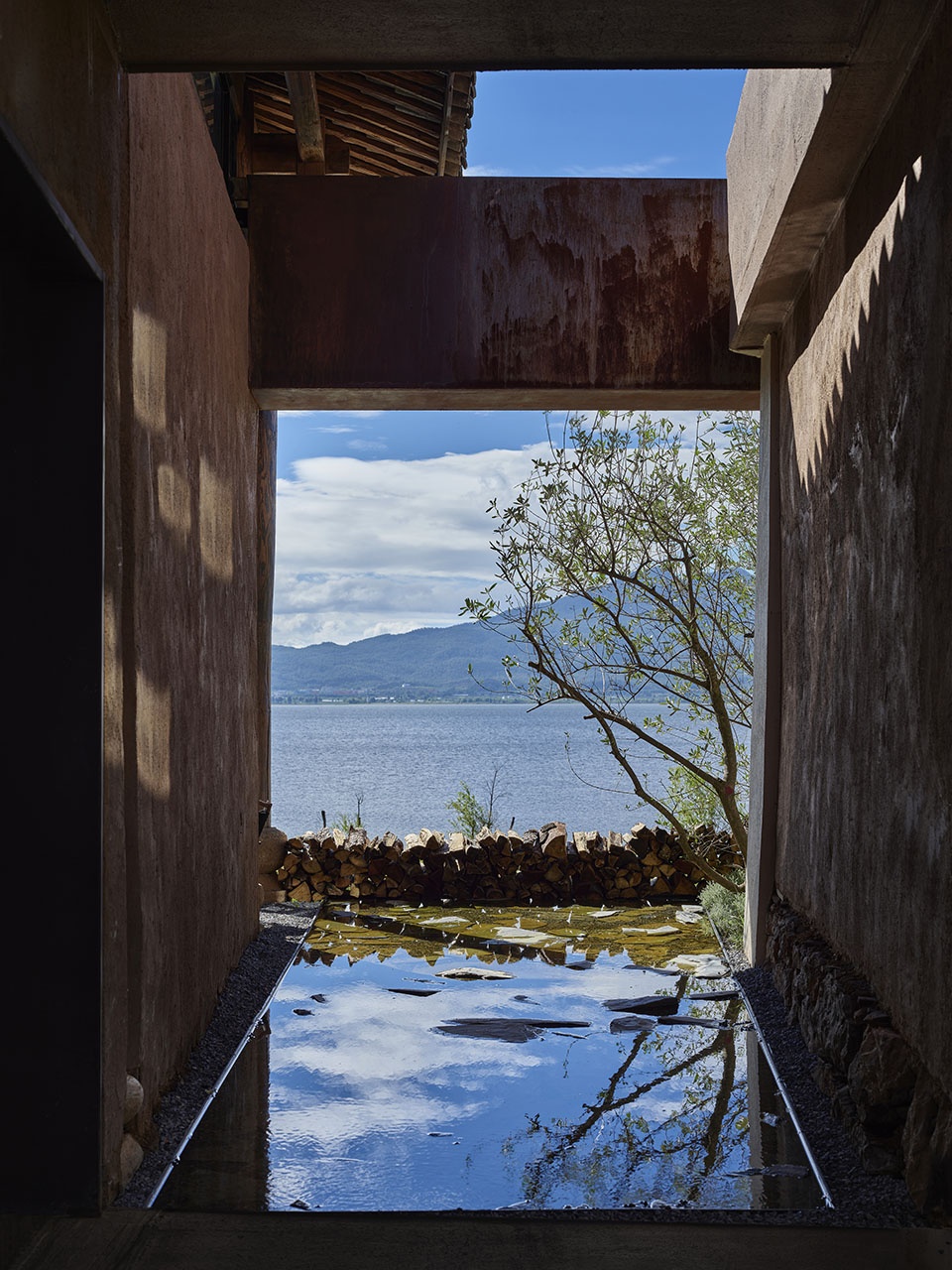
三、创造室外活力
我们认为在云南室外空间的运用尤为重要。酒店不只是一个睡觉的简单功能,她应该是一个可以提供尽可能多的事件活动发生地,或者说一个充满活力的小的综合体。丽江的酒店设计应更多强调的应该是丽江独特的,有阳光的慵懒的生活方式,特别要研究庭院及外摆休息区的高效使用。在我们项目可以搞茶马互市的市集活动,咖啡厅顶上可以提供空中酒吧或小型露天音乐会,在后院可以搞篝火舞会,冷餐会,露天烧烤,小型发布会等等一系列活动。如此一来酒店也就变得特别有活力和长久的生命力。
3. Creating Outdoor Vitality
We believe that outdoor space is significant in Yunnan. A hotel is not just a place to sleep; it should provide as many event and activity options as possible to create a vibrant small complex. The design of the hotels in Lijiang should emphasize the unique, sunny, and lazy lifestyle of the Lijiang people. Designers should specifically focus on the efficient use of courtyards and outside areas. In our project, residents can engage in traditional Tea Horse Bazaar activities. The cafe’s rooftop could host sky parties or small open-air concerts. The backyard could be used for bonfire dances, cold lunches, open-air barbecues, and other small events. These additions would make the hotel much more dynamic and enduring.
▼咖啡厅前摆区,Cafe front area © 丽世山居提供
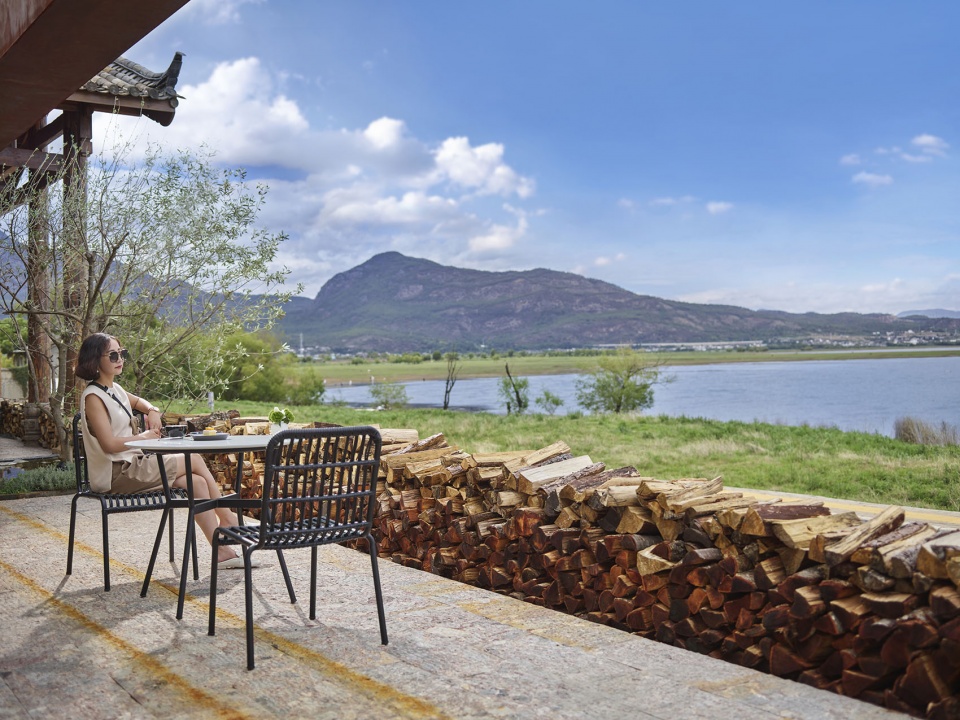
四、运用丽江传统火塘文化
结合丽江当地气候条件,充分挖掘丽江当地极具具有代表性的火塘文化。火塘文化其实是滇西北民居的一个重要特点和精神内涵。在我们新的结构体系及材料的运用的基础上,为实现传统的火塘文化的安全性上提供了可能性。当高原寒冬来临的时候,真实而温暖的火塘会给客人带来宾至如归,温暖如家的感受。
4. Utilizing Lijiang Traditional Fire Pit Culture
We thoroughly explored the representative local fire pit culture by considering the local climatic conditions. This culture is a significant feature and has spiritual connotations with the folk houses in Northwest Yunnan. Thanks to our new structural system and materials, the safety of the traditional fire pit can be ensured.
▼临海院落,Waterfront courtyard © 丽世山居提供
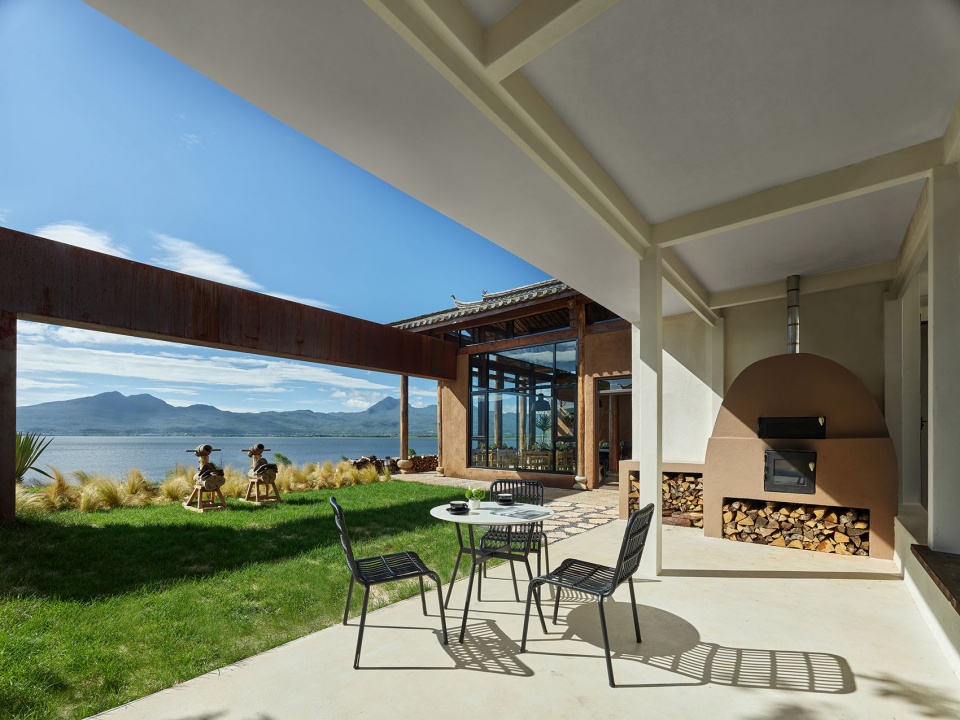
▼临海院落户外餐区,Waterfront courtyard outdoor dining area © 丽世山居提供
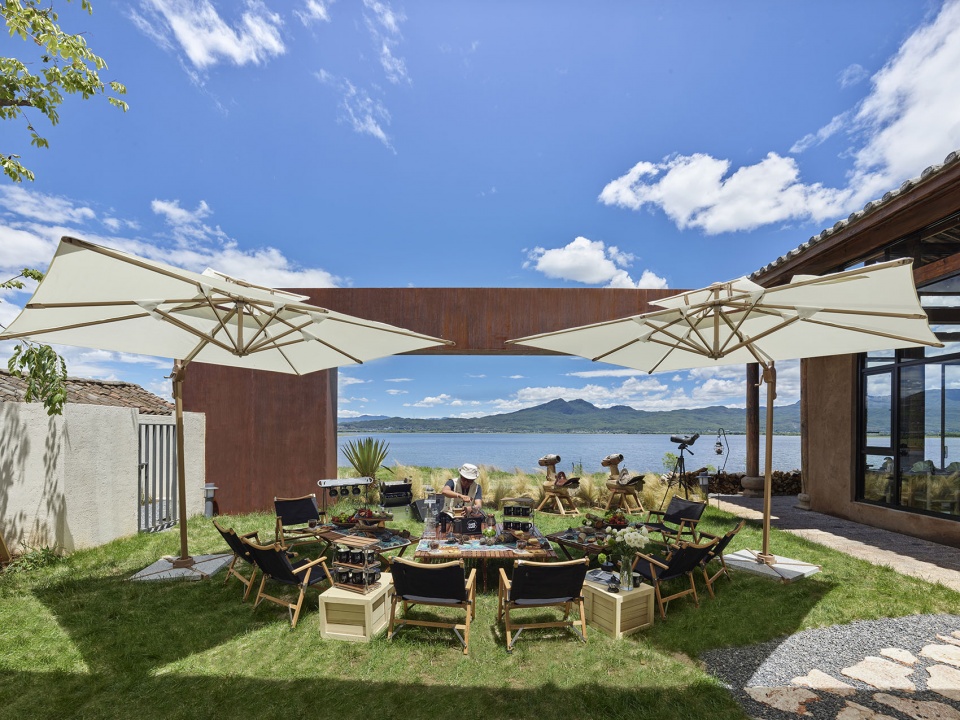
▼露台,The terrace © 丽世山居提供
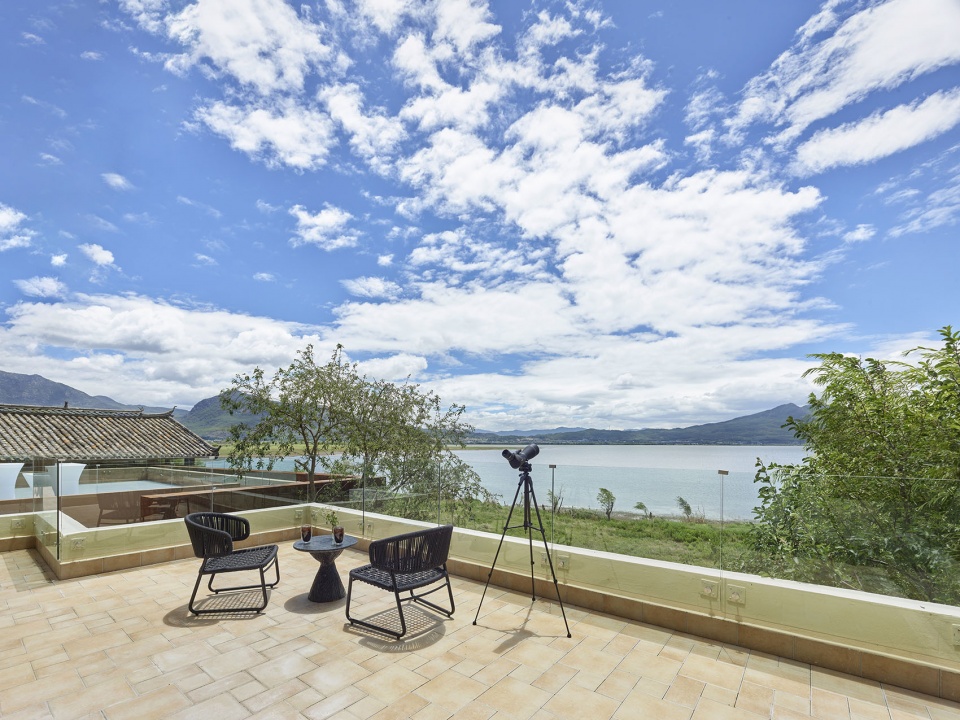
实施
IMPLEMENTATION
一、如何解决传统建筑和现代酒店功能的有机结合的矛盾?
丽江有很多酒店都是基于传统的老房子改造而成,其开间进深和隔音,安全,防火都天生受很大制约,所以基于原来的格局很多是有先天的硬伤。而盲目地破环原有传统民居的比例和尺度又会倒置建筑机理格格不入,比例严重失调。既要保持传统建筑的比例和神韵,又要在形式上有所突破和创新功能上又要满足现代酒店的舒适性。如何破题则也成为我们思考的一个重点。例如一栋传统的房子,原来一般为上下三开间,还自带楼梯,每间尺度大概在3米×6-7米左右,作为现代客房非常尴尬。我们所有的建筑比例关系都基于传统的形制之上,而建筑空间则采取类似小独栋的概念,在原有比例尺度下,合理镶嵌现代酒店的功能。分成上下两层,上下各一个房间,栋与栋之间利用公共楼梯连廊平台来解决问题。原来室内楼梯即可取消。另外传统木结构房子楼板隔墙基本为木板,其隔音防震防火功能相当薄弱,我们则通过构建新的钢结构体系,使之形成混泥土楼板,空心砖隔墙成为可能,因而也解决上述问题。
1.How to deal with the challenge of combining traditional architecture with modern hotel functions?
Many hotels in Lijiang are based on remodeled traditional old houses, which inherently have limitations regarding openings, depth, sound insulation, safety, and fire prevention. Unthinkingly breaking the original traditional residential proportion and scale can result in architectural disproportion. Innovation is necessary to maintain the proportion and charm of traditional architecture while incorporating modern hotel functions. For example, traditional houses typically have three rooms per floor, each with a scale of about 3 meters by 6-7 meters. This is not suitable for modern guest rooms. Our solution is to base on the traditional form’s architectural proportions but create a new steel structure system to allow for concrete floors and hollow brick partitions. We also use a public staircase connecting the platforms between the buildings to replace the original indoor staircase. These changes allow us to preserve the traditional charm while meeting modern hotels’ comfort and functional requirements.
▼客房,Guest room © 丽世山居提供
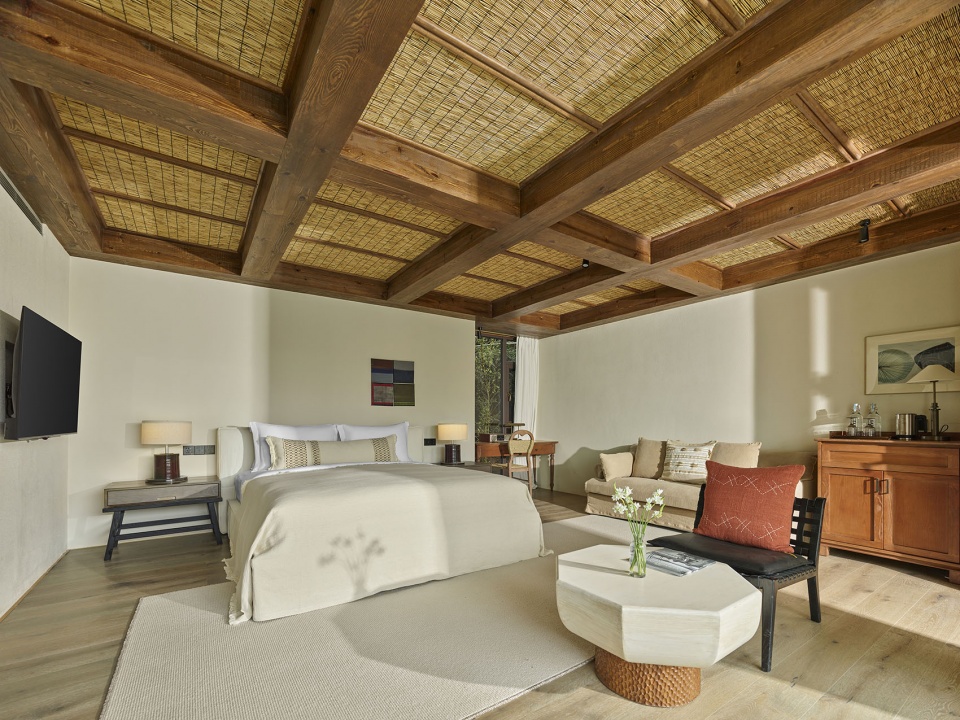
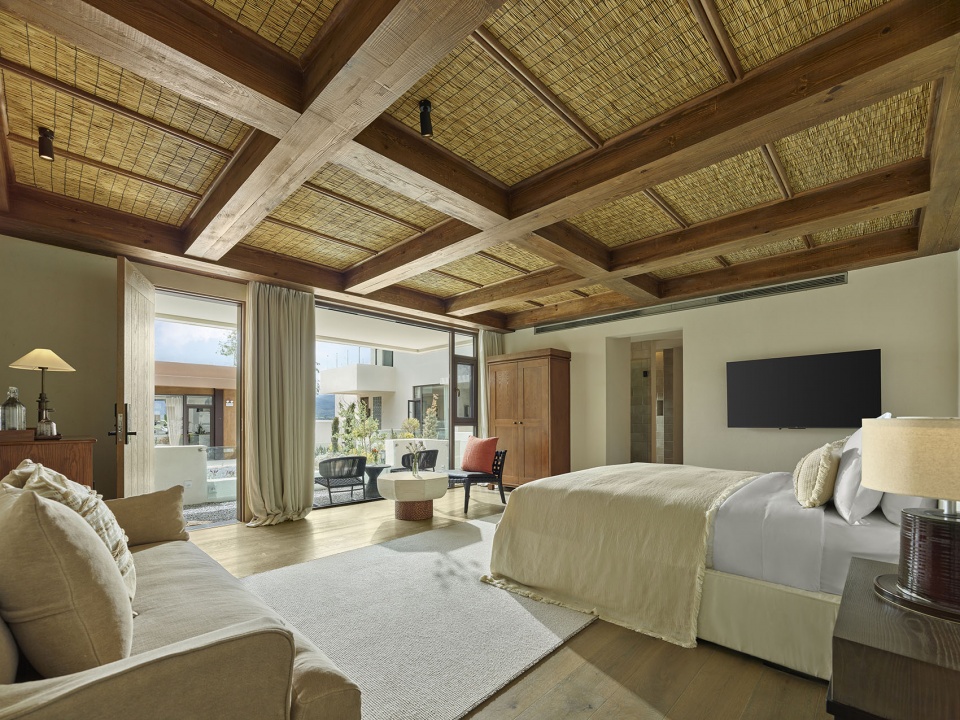
▼观景客房,Guest room with view © 丽世山居提供
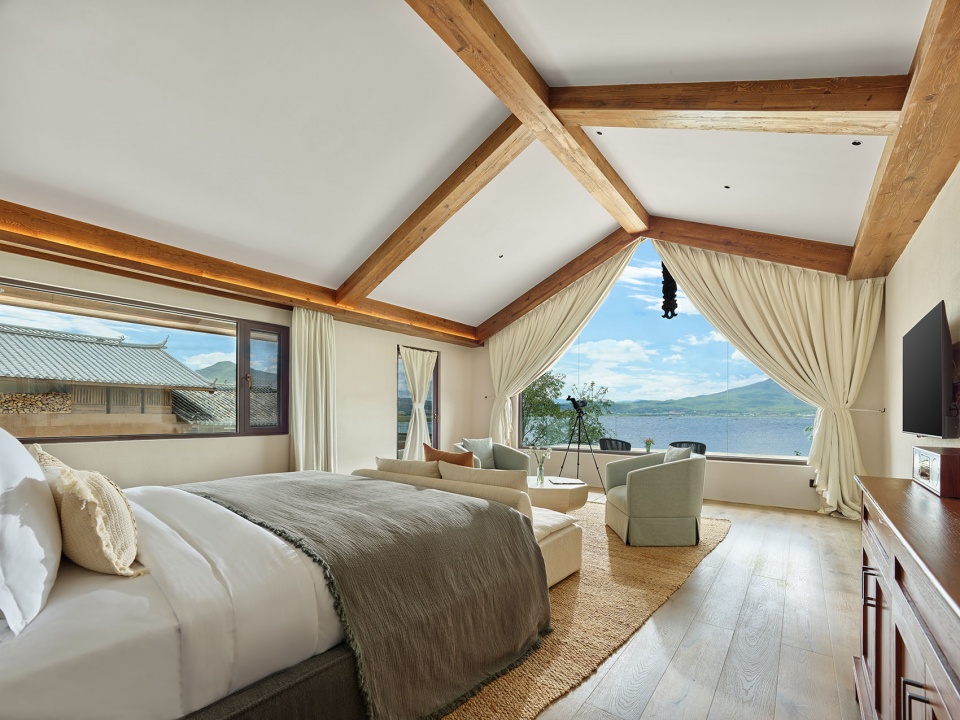
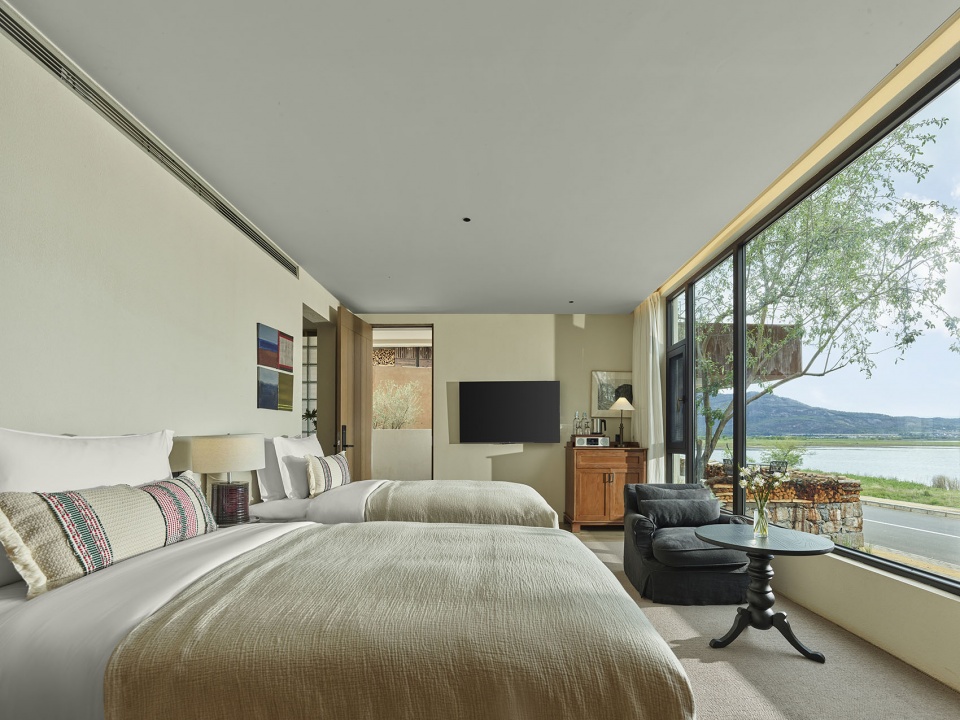
▼浴室,Bathroom © 丽世山居提供
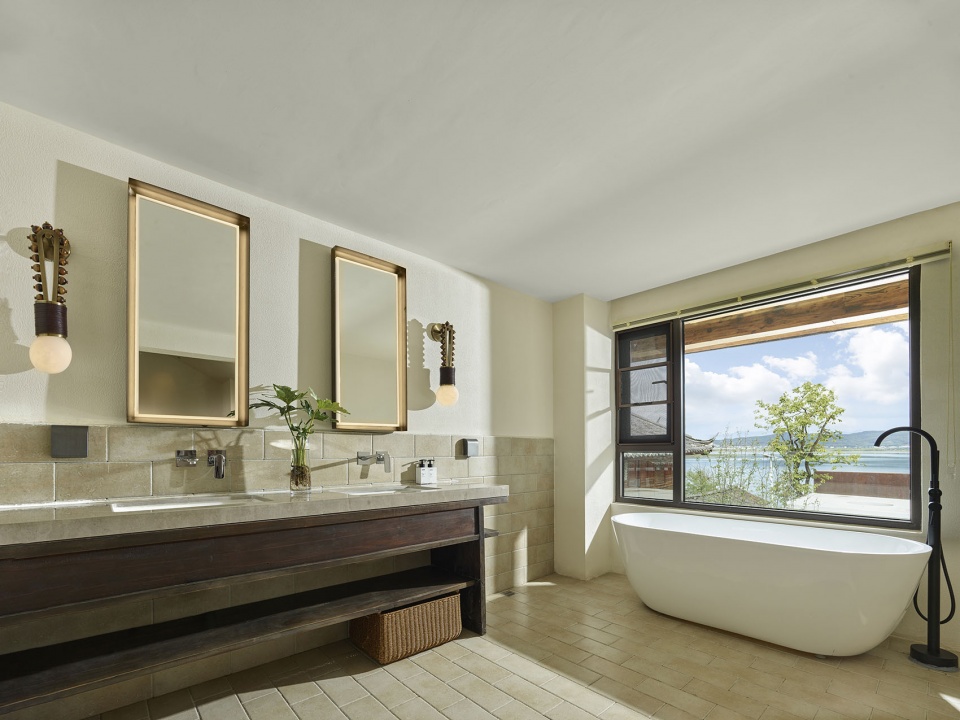
二、如何用新材料实现传统建筑的质感?如何用新材料得体地嵌入老建筑内部?
首先我们采用新型建筑材料微水泥替代传统的外墙漆。因为微水泥自生材料的特性,微水泥基层结晶钢化强度非常高,不会掉粉,其配方由无机材料组成(硅酸盐水泥,石膏,高铝水泥,高分子聚合物,石英砂,各类的改性添加剂组成),同混泥土同宗同源,使用寿命同建筑主体一样。另外其外表机理有上百种变化,我们可以依据不同建筑的调性选择合适的机理。像我们的外墙则选择了同老的泥墙自然开裂的机理,效果非常自然。
其次我们大胆的采用了耐候钢板,作为新一代先进钢铁材料耐候钢具有突出的视觉表现力并且使用时间愈长,耐蚀作用愈突出钢板锈蚀产生的粗糙表面使其构筑物更富体积感和质量感,它的特别之处在于,暴露在自然环境中随着时间的推移,会有色彩自然的变化,就像一个生命体的过程。其色彩也和我们老的木结构色彩非常呼应。同时也向拉市海的海风渔舟唱晚致敬。
2. How can we achieve the texture of traditional architecture using new materials? And how can we appropriately integrate new materials into the interiors of old buildings?
To achieve this, we first replace traditional exterior paint with a new building material called micro cement. Due to its self-generated feature, the micro cement base layer has a very high crystallization toughening strength and will not become powdery. Its composition comprises inorganic materials such as silicate cement, gypsum, high alumina cement, polymers, quartz sand, and various modified additives. It has the exact origin of the soil mixing, and its service life is the same as that of the main body of the building. Additionally, there are hundreds of variations of the exterior texture, and we can choose the appropriate texture according to the tonality of different buildings. For example, we select the same texture as the natural cracking of the old mud wall for the exterior wall, which creates a very natural effect.
Secondly, we boldly use weathering steel plates. As a new generation of advanced steel material, weathering steel has outstanding visual performance, and the longer the use, the more prominent its role in corrosion resistance. The rough surface of the building produced by the steel plate corrosion creates a rich sense of volume and quality. Its unique feature is that it changes color naturally over time when exposed to the natural environment, just like a living process. Its colors also match the colors of our old wooden structures and pay homage to the sea breeze of the fishing boats on Lashihai.
▼夜览,Night view © 丽世山居提供
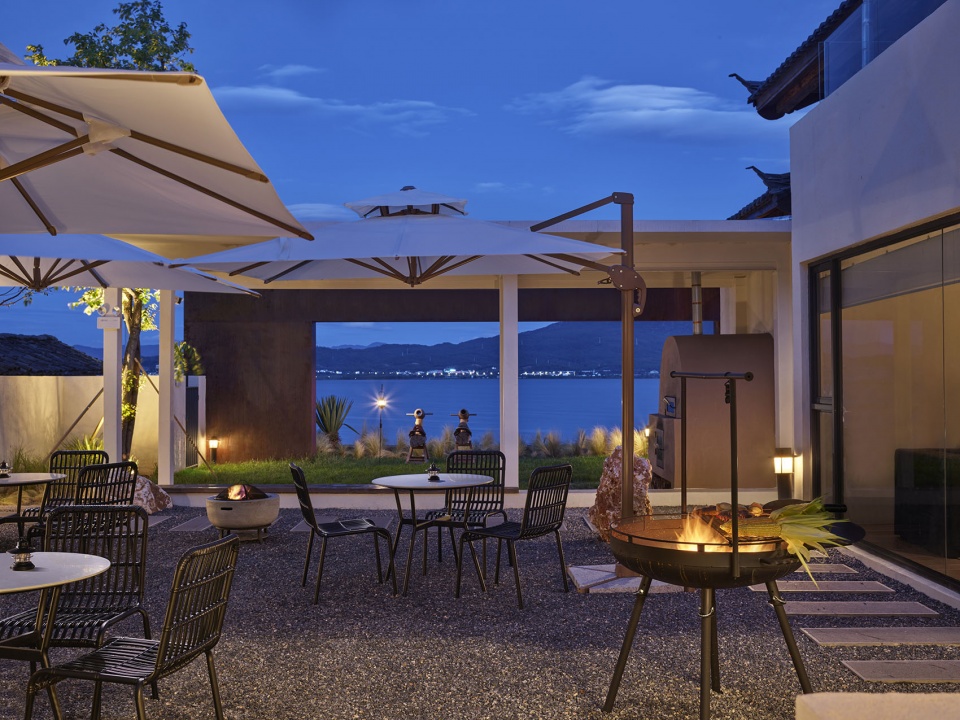
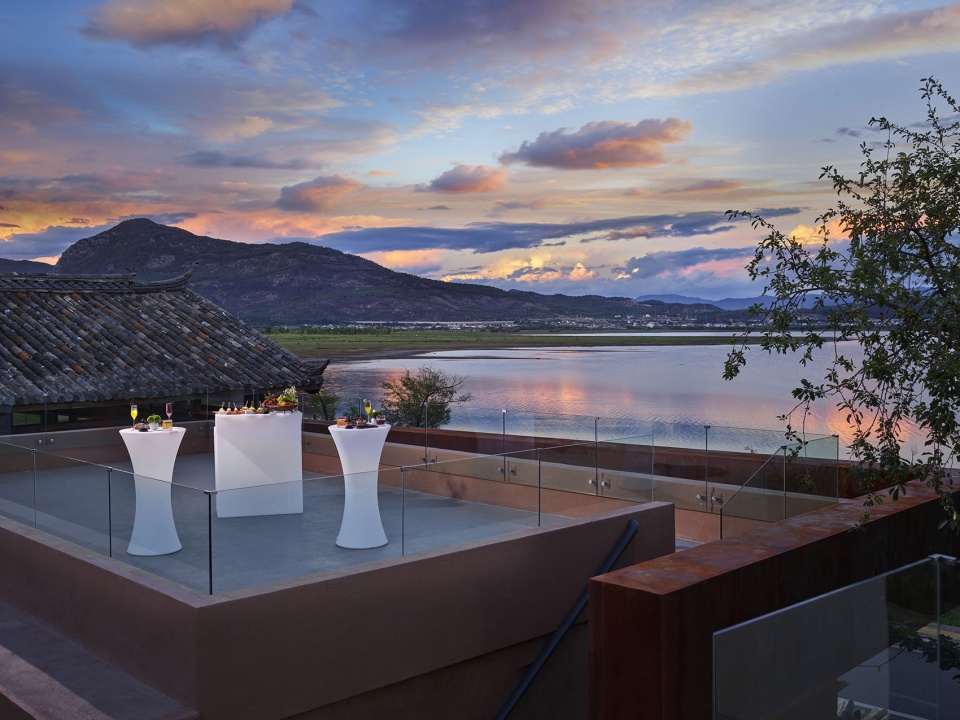
1、在对安全评估后,保充分留原来老的土墙(老的土墙,特别是有年代的,历经风雨多年,稳定而又有质感。)具体做法我们采用新的钢结构体系并同其拉接,使之成为装饰部分,而不负担原来的承重功能。新构建的结构部分独自成为新的独立的结构体系。
2、保留庭园里有特色以老的梨树及海棠树(充分保留原当地树种,并对其病虫害予以治理)。
大堂的主门采用百年红椿木进行现代偏轴门的设计。门板采用2米*2.4米的老红椿木进行拼接设计。(传统的木门丽江当地只找得到2.1米左右高)其门扣采用黄铜腐蚀作旧处理。老的百年红椿木配合几十年的土墙,在经过精心现代设计使之更有韵味。
1) After the safety assessment, preserving the original old earth wall is important. The wall’s unique texture is shaped by years of wind and rain.
We use a new steel structure system and connect it through pulling to make it a decorative component without adding any load-bearing function to the original structure. The newly constructed structural part will become an independent system.
2) Preserve the old pear and begonia trees in the garden, ensuring the complete preservation of their original local species and the treatment of any pests or diseases.
The main entrance to the lobby features a modern off-axis door made of hundred-year-old red toon wood. The door plate is designed by splicing together 2 meters by 2.4 meters of old red toon wood, a traditional wooden door material found only up to about 2.1 meters in height in Lijiang. The door buckle is treated with brass corrosion for an aged look. The decades-old red toon wood and careful modern design add to its unique appeal.
▼项目区位,site plan ©尤磊工作室
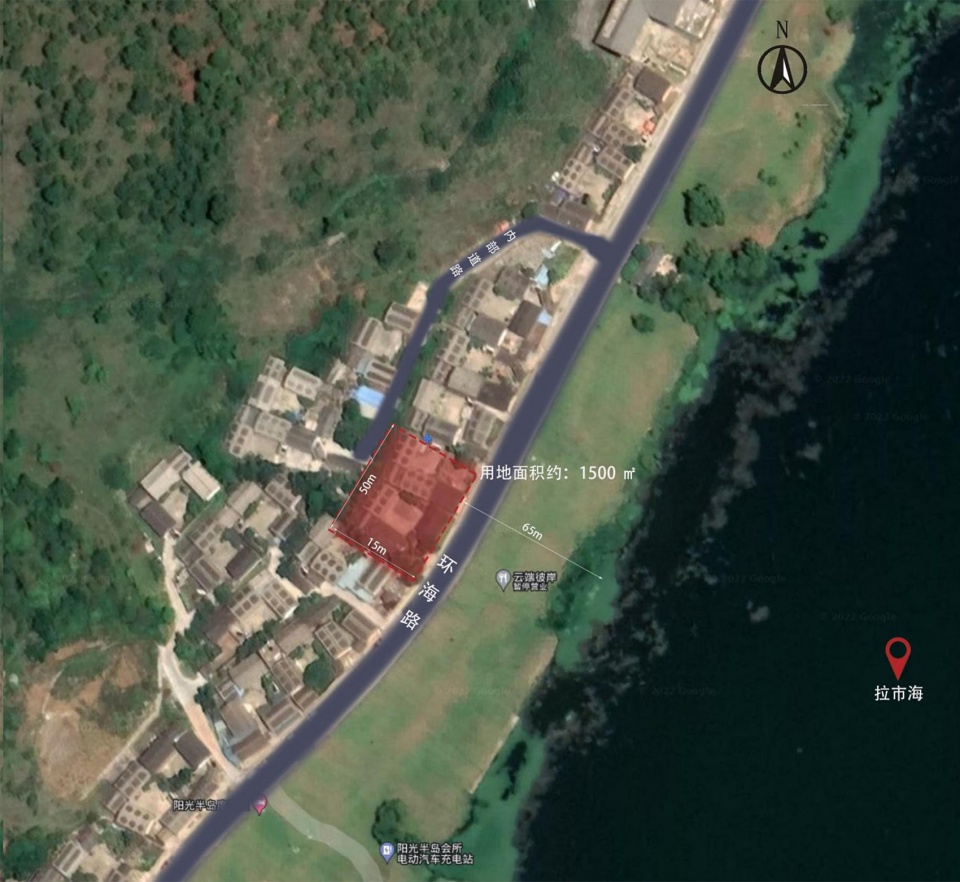
▼项目总平面图,master plan ©尤磊工作室
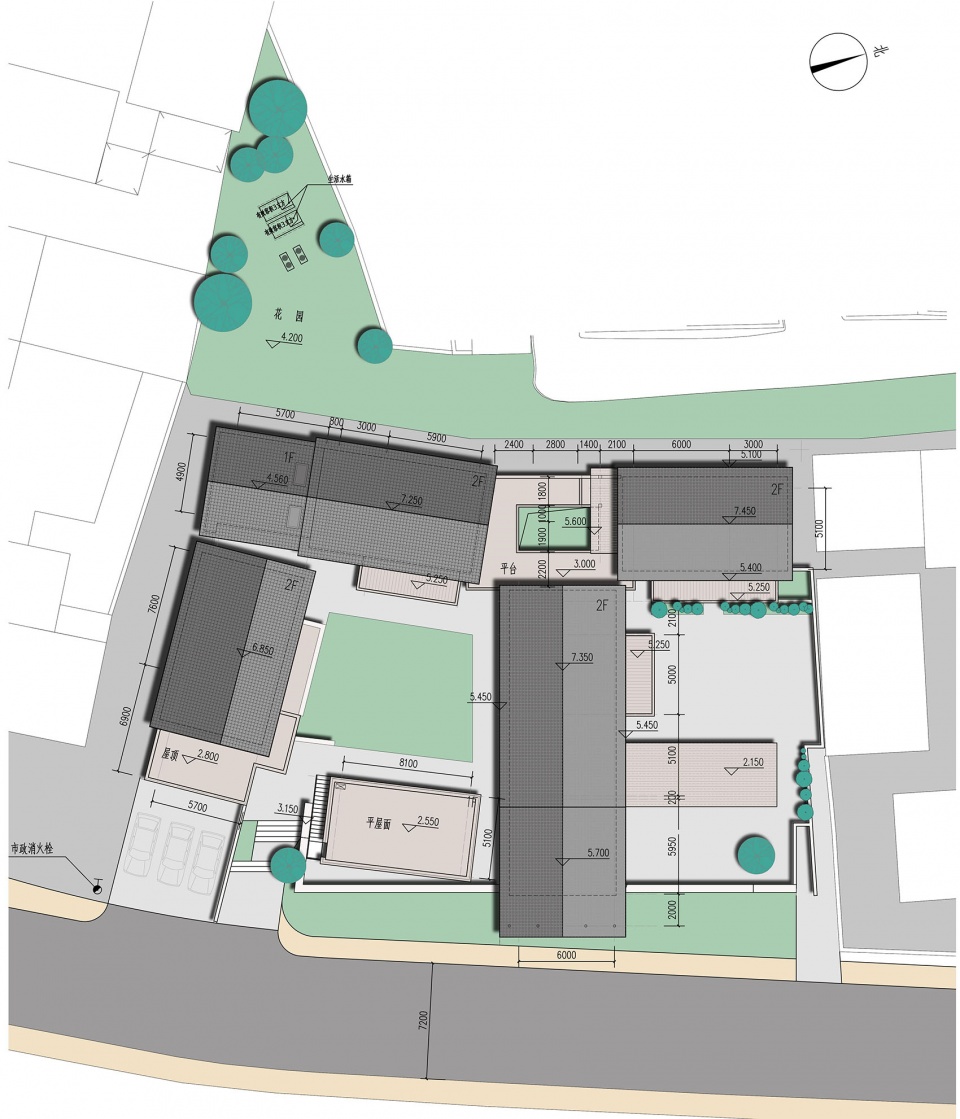
▼一层平面图,first floor plan ©尤磊工作室
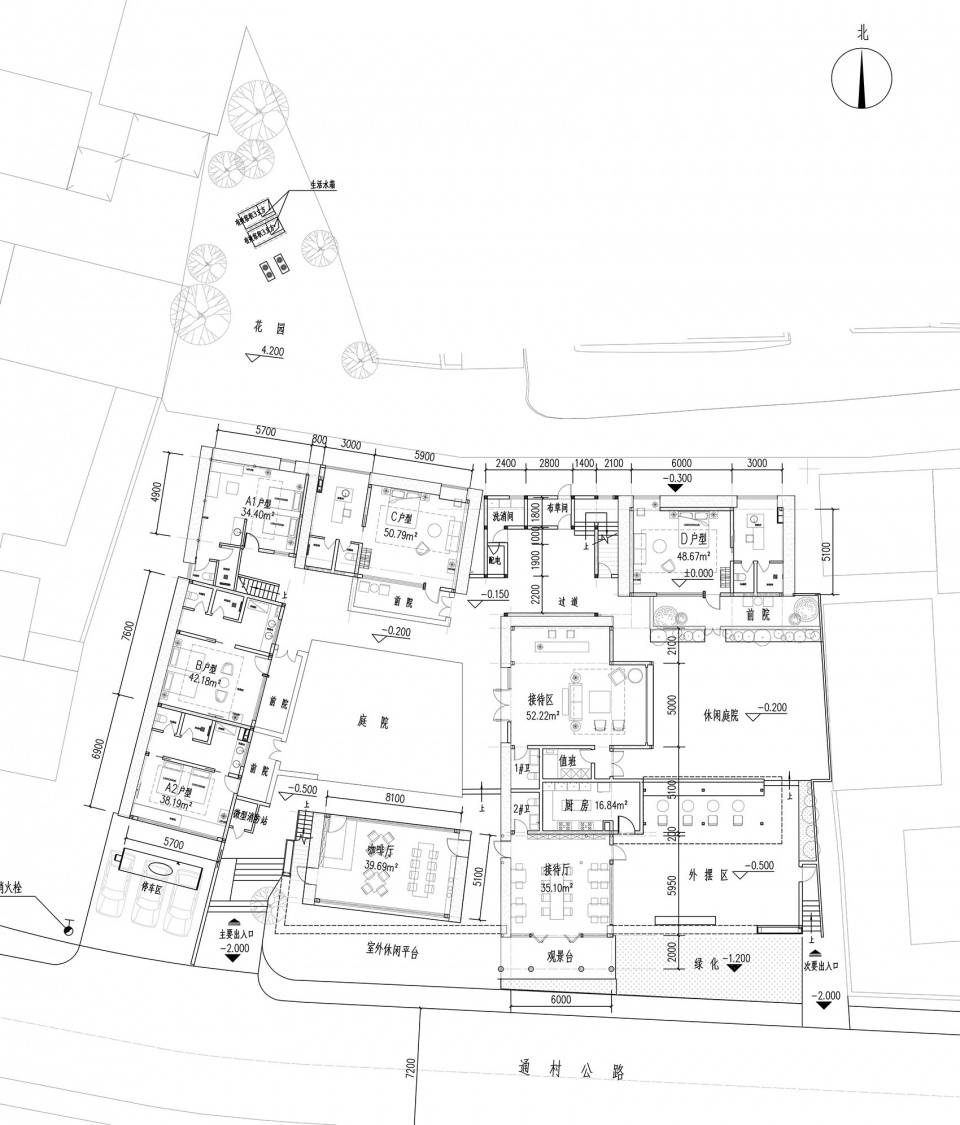
▼二层平面图,second floor plan ©尤磊工作室
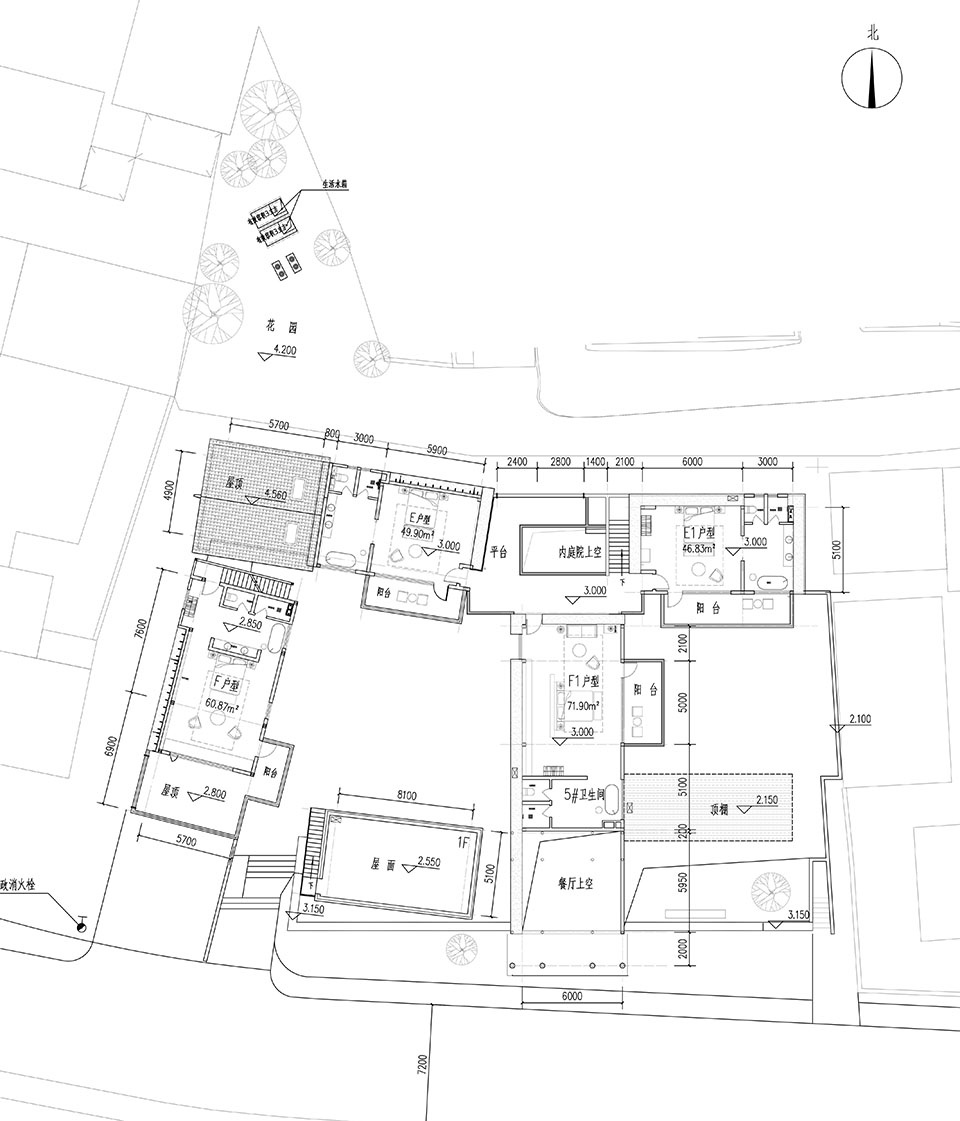
项目名称:中国茶马道丽江拉市海丽世山居
项目地点:云南省丽江市
概念主创:尤磊
建筑工作室:尤磊工作室
用地面积:1,500平方米
建筑面积:860平方米
设计时间:2022年04月
竣工时间:2023年06月
项目负责:尤磊
建筑团队:曹绍尊 徐冰
结构团队:张剑
机电团队:黄宇
室内和软装设计:罗娟(空间的诗学设计事务所)
景观设计:云南云隐山景观艺术设计工程有限公司
客 户:丽江玉龙旅游股份有限公司
摄影版权:“丽世山居”提供
撰 文:尤磊










