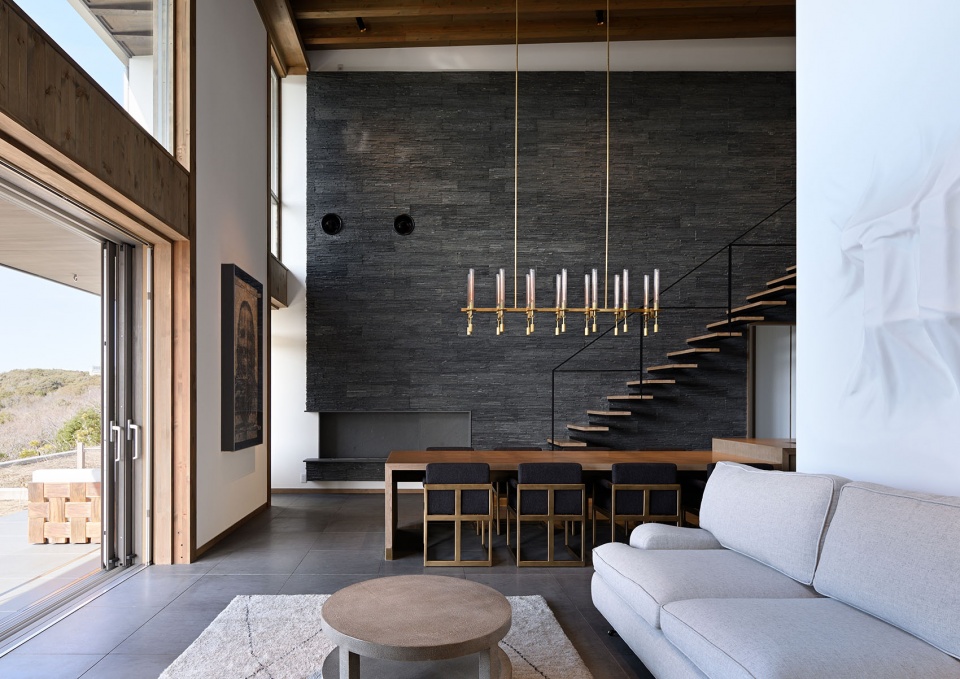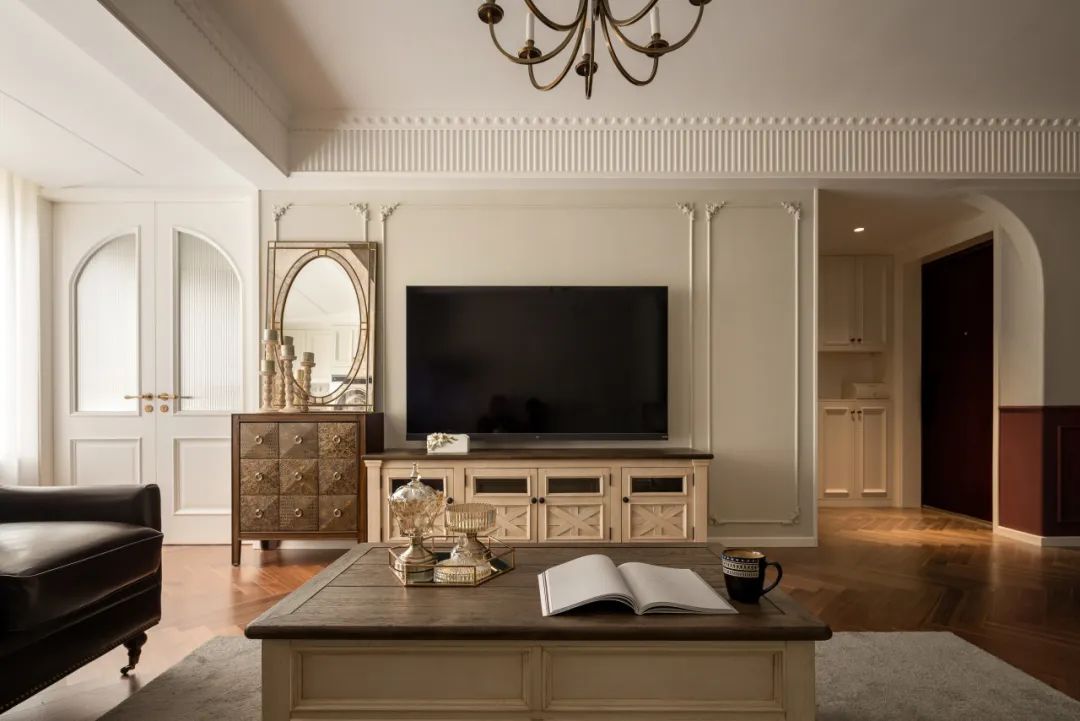

住宅设计始于了解业主的生活需求和生活状态,并从需求中帮助业主梳理出主次顺位。项目的业主是一位小学英语老师,喜欢自由自在的宅家,无论是观影、阅读、搭建乐高、独自躺平放空或是与好交相聚,都是她与世界相连的方式。而家,作为“承载日常”的生活空间,往往也是我们向内探索、强化内心富足的精神领地。
Residential design begins with understanding the owner’s life needs and living conditions, and helping the owner sort out the primary and secondary priorities from the needs. The owner of the project is an elementary school English teacher who likes to stay at home freely. Whether it’s watching movies, reading, building Lego, lying down alone or meeting with good friends, all of these are the ways for her to connect with the world. The home, as the living space that “carries the daily life”, is often the spiritual territory where we explore inward and strengthen our inner abundance.
▼主要空间概览,Overall view © 同在设计
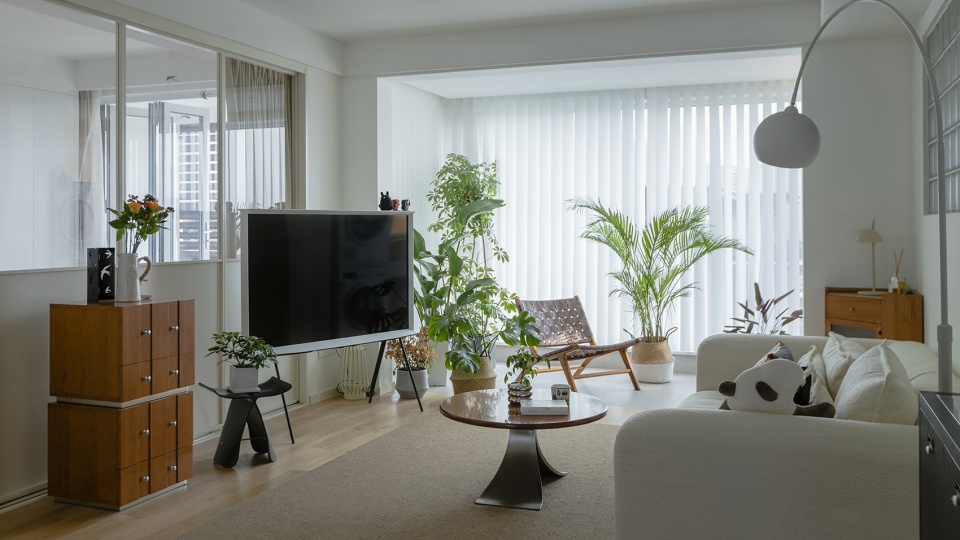
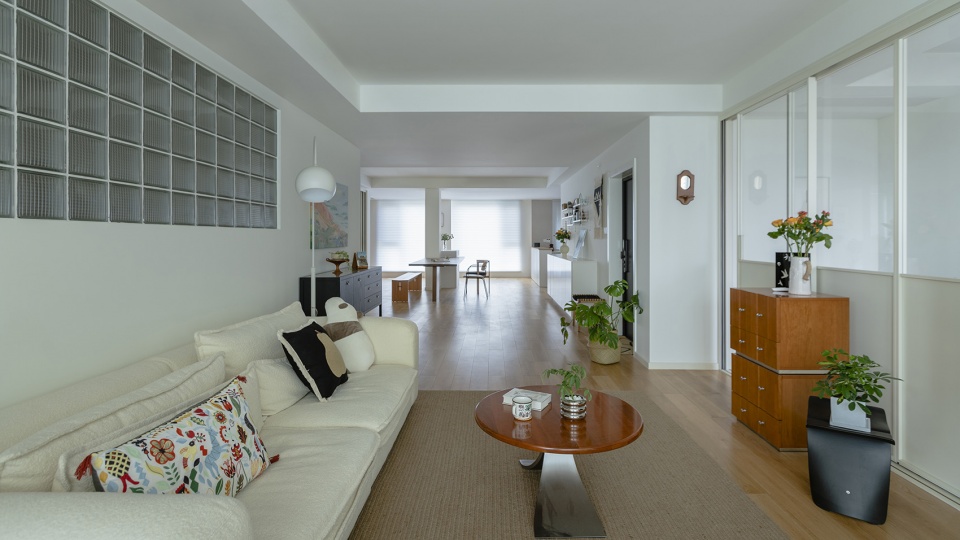
住宅设计中最令我们着迷的,往往是空间的情绪以及人居住于此的心灵体验。由于本项目的女业主喜欢长时间的“宅”在家里,因此,我们希望通过有效的设计,让有限的“宅”空间不那么单调,让业主的生活变幻出更多样的可能,以此营造一个专属于她的精神世界——一个世界中的世界,人可以在其中随意地游走、停留,并感受多样的空间体验和生活方式。
What fascinates us most in residential design is the mood of the space and the experience of living there. Since the female owner of this project likes to stay at home for a long time, we hope that through effective design, we can make the limited “home” space less monotonous, and let the owner’s life become more diversified, so as to create a spiritual world that belongs exclusively to her- a world within a world, in which people can wander and stay at will, and feel a variety of spatial experiences and lifestyles.
▼多样化的生活场景,Diverse life scenarios © 同在设计
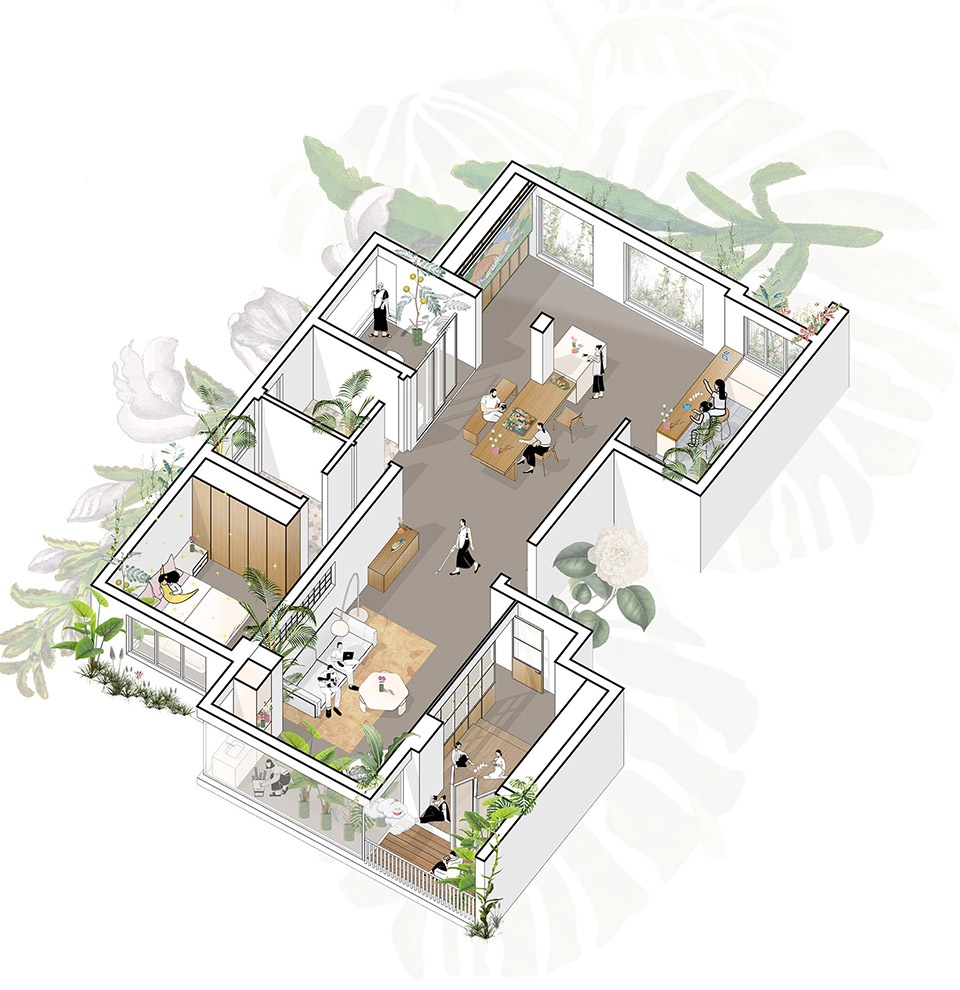
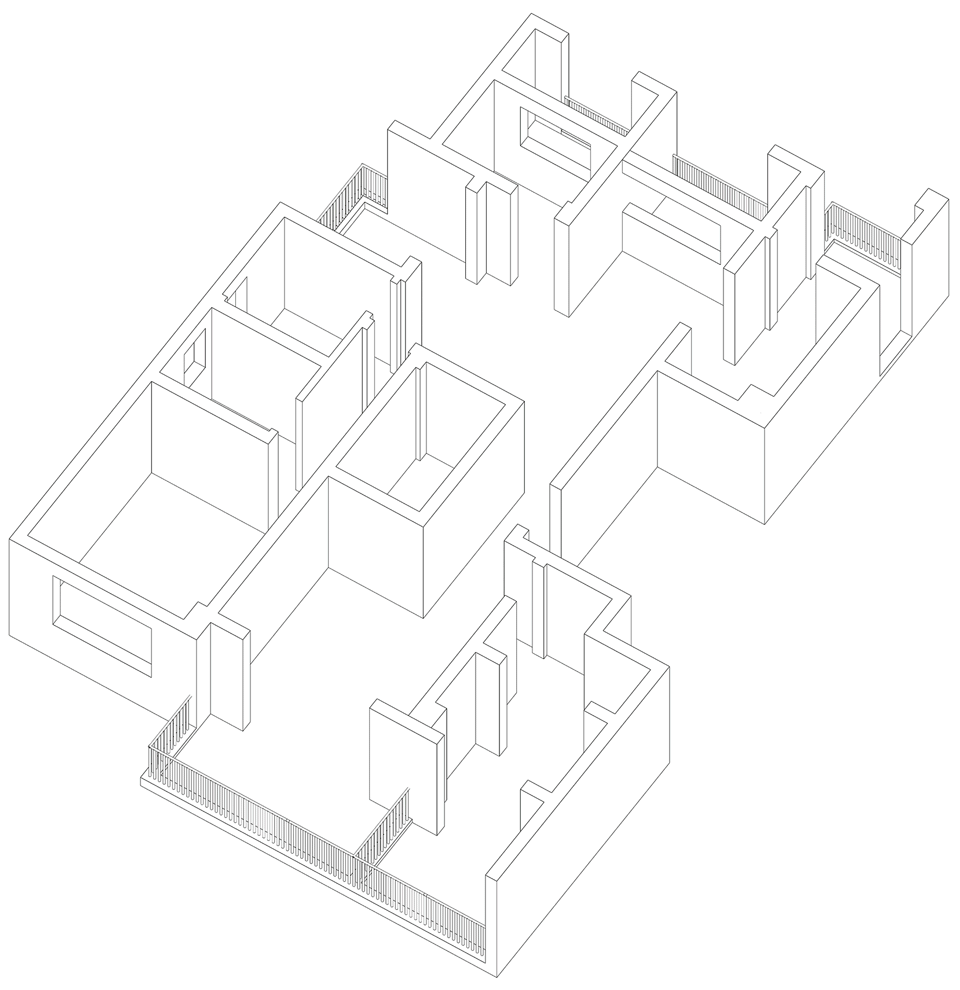
白色暧昧的空间设定
White ambiguous space setting
我们理解的空间,是在某种程度上可以根据使用者而具备性别特征的。业主是一名女性,所以我们借鉴了日本建筑师妹岛和世“白色、暖味”的设计概念,将白色作为设计的主基调。一方面,透过白色的梦幻帘、香格里拉帘,形成朦胧暖味、隔而不断的室内外空间;另一方面,在与业主充分沟通,了解其并不需要过多的房间后,我们将原本封闭、内向的客厅、阳台、卧室和餐厅打开,将公共空间最大化,创造了更加开敞、通透且界限模糊的居住空间体验。
We understand that a space can be gendered to a certain extent depending on the user. The owner is a woman, so we borrowed the design concept of Japanese architect Kazushi Meshima’s “white, warm flavor” and used white as the main tone of the design. On one hand, through the white dream curtains and Shangri-La curtains, we formed a misty and warm indoor and outdoor space; on the other hand, after fully communicating with the owner and understanding that she did not need too many rooms, we opened up the originally closed, inward-facing living room, balcony, bedrooms, and dining room, maximizing the public space and creating a more open, transparent, and blurred living space experience.
▼客厅,Living room © 同在设计
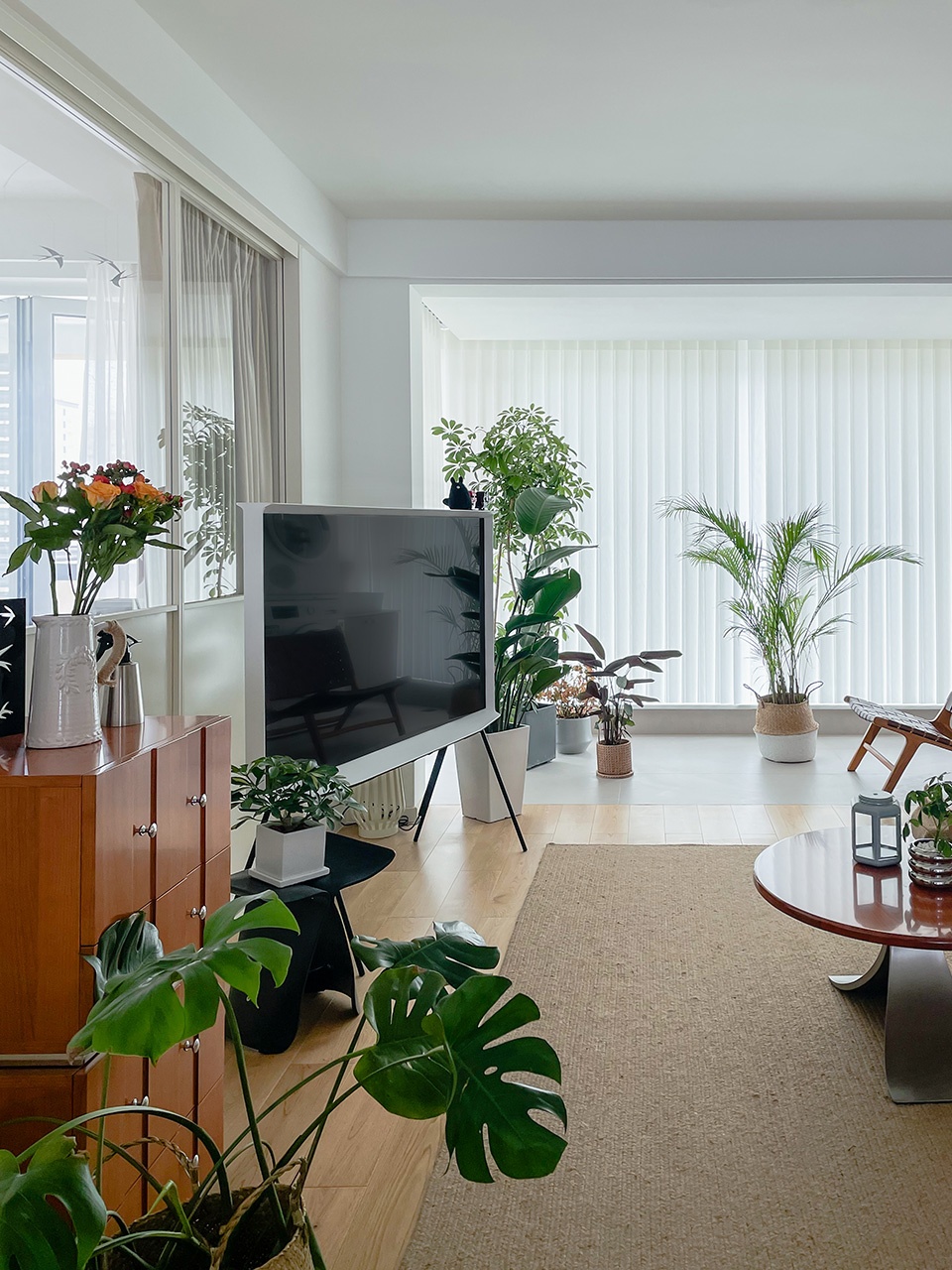
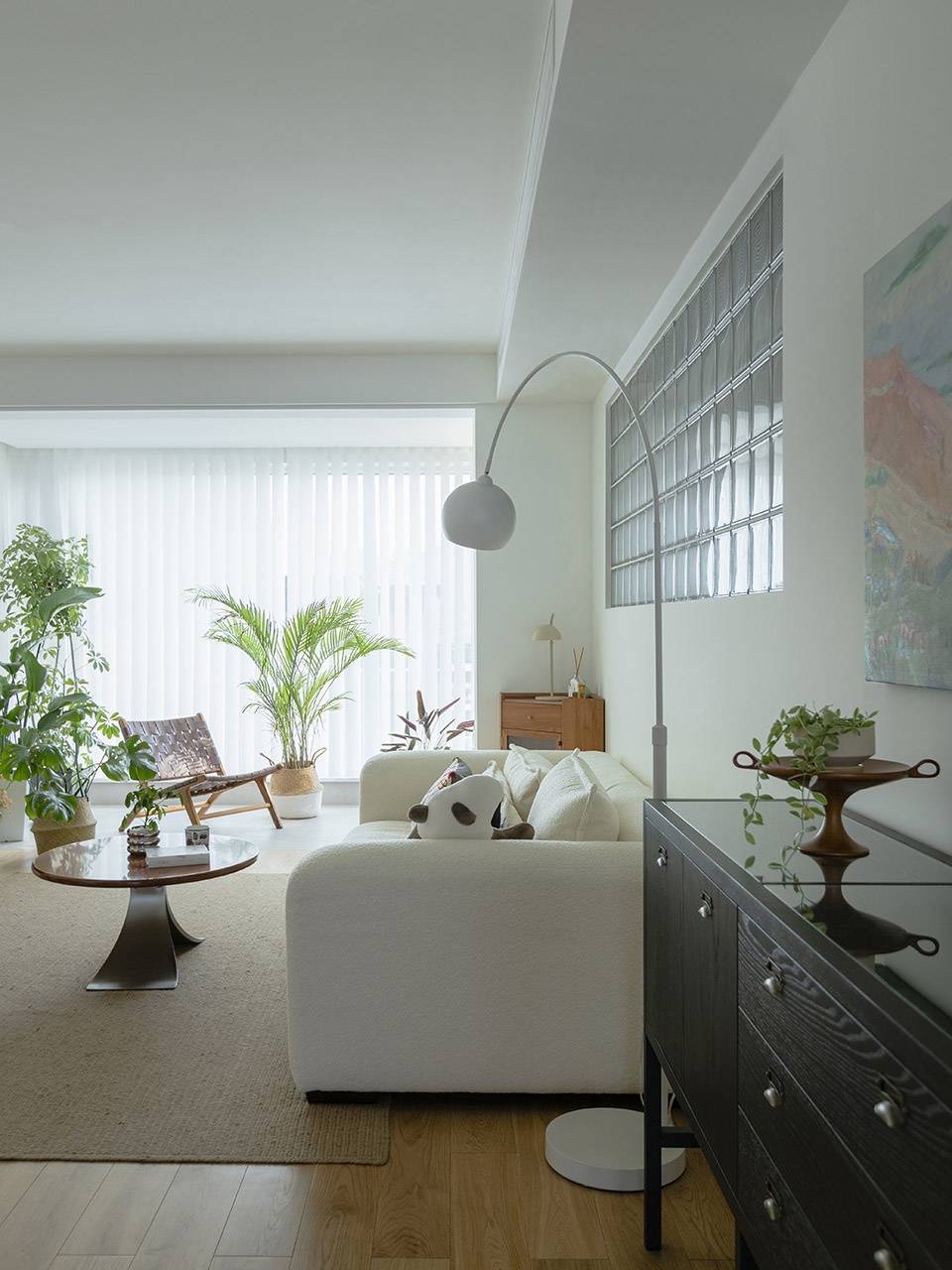
空间的性别特征同样体现在从入户到进入住宅内部的动态流线的细节中。例如,考虑到冬天使用门把手的细微差异而选用的木把手、为搭配长桌而精挑细选的每一把椅子、起到点缀装饰作用的软木板上的小饰品……都在回应业主是一位细腻且精致的女性。
The gendered character of the space is also reflected in the details of the dynamic flow from the entry to the interior of the home. For example, the wooden handles chosen to take into account the nuances of door knobs in winter, the careful selection of each chair to match the long table, and the trinkets on the cork boards that accent the decor …… all respond to the fact that the owner is a subtle and sophisticated woman.
▼多功能区,The multi-purpose area © 同在设计
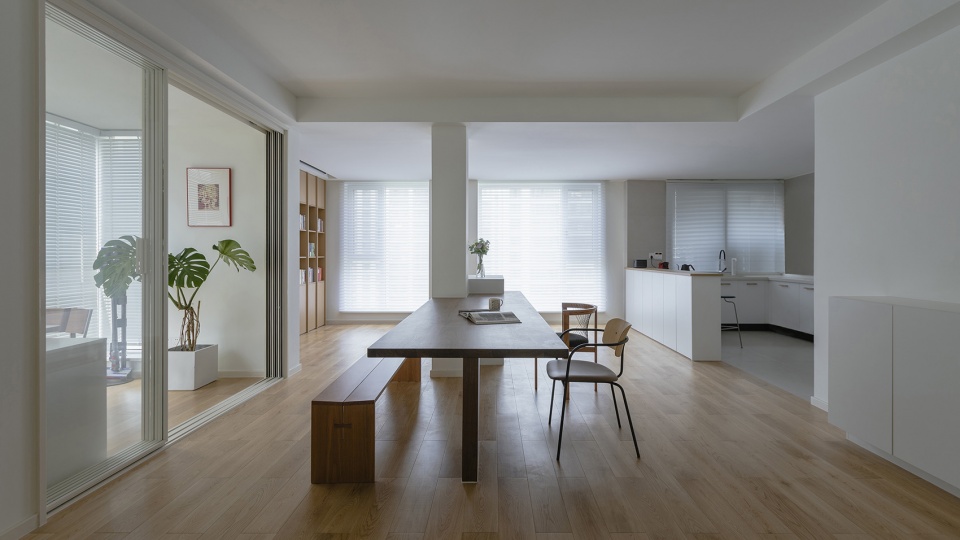
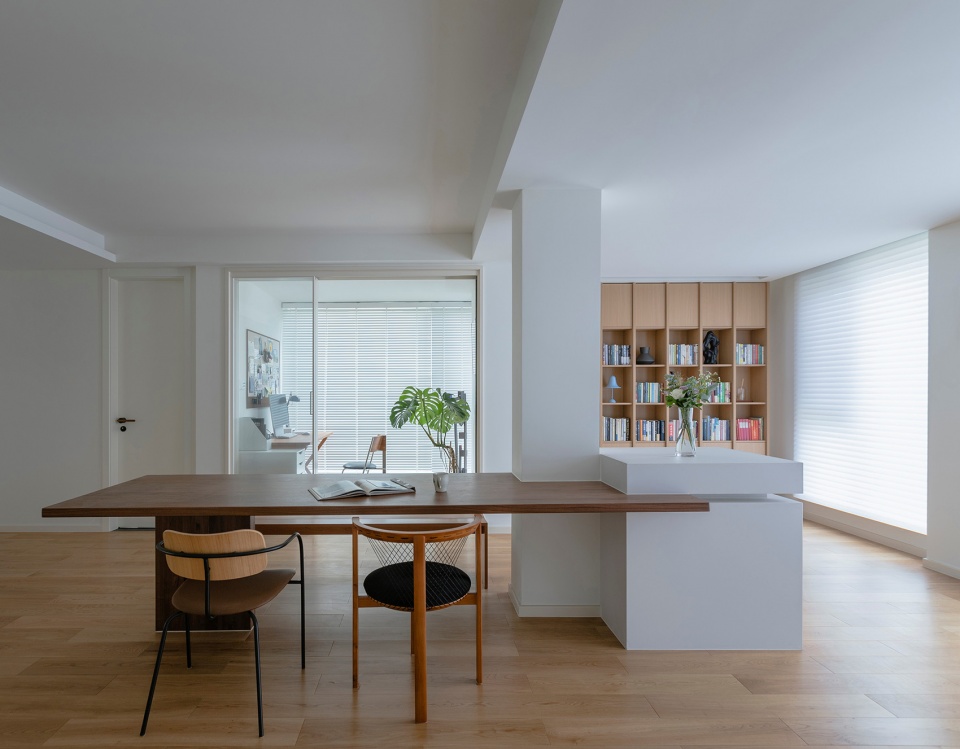
空间使用的灵活性
Flexibility in space utilization
自由流线的设定同样赋予了空间最大程度的体验性:打通后的小书房选用折叠的移门可开可合;厨房与餐厅的界限仅用吧台分隔;书墙与吧台又因长桌形成一道环形的流线。长桌强化了南北向的空间感,与私密性的书房形成戏剧性的张力,给业主提供了更多样的办公选择。闺蜜吧台设立的初衷,是业主有一位服装设计师朋友。两人可不时相约于此,凭着一道幕布品酒观影,或双双躺在客厅的沙发上更自在舒适的观影。
The free-flow setting also maximizes the experience of the space: the small study room can be opened and closed with folding sliding doors; the kitchen and dining room are separated only by the bar; the book wall and the bar form a circular flow with the long table. The long table reinforces the sense of space in the north-south direction, creating dramatic tension with the intimate study and giving the owners more varied office options. The original intention of the bestiebar is that the owner has a friend who is a fashion designer. The two of them can meet here from time to time to enjoy a glass of wine and watch a movie, or lie down on the sofa in the living room to watch a movie in a more comfortable and cozy way.
▼中岛长桌与闺蜜吧台,Center island long table with bestiebar © 同在设计
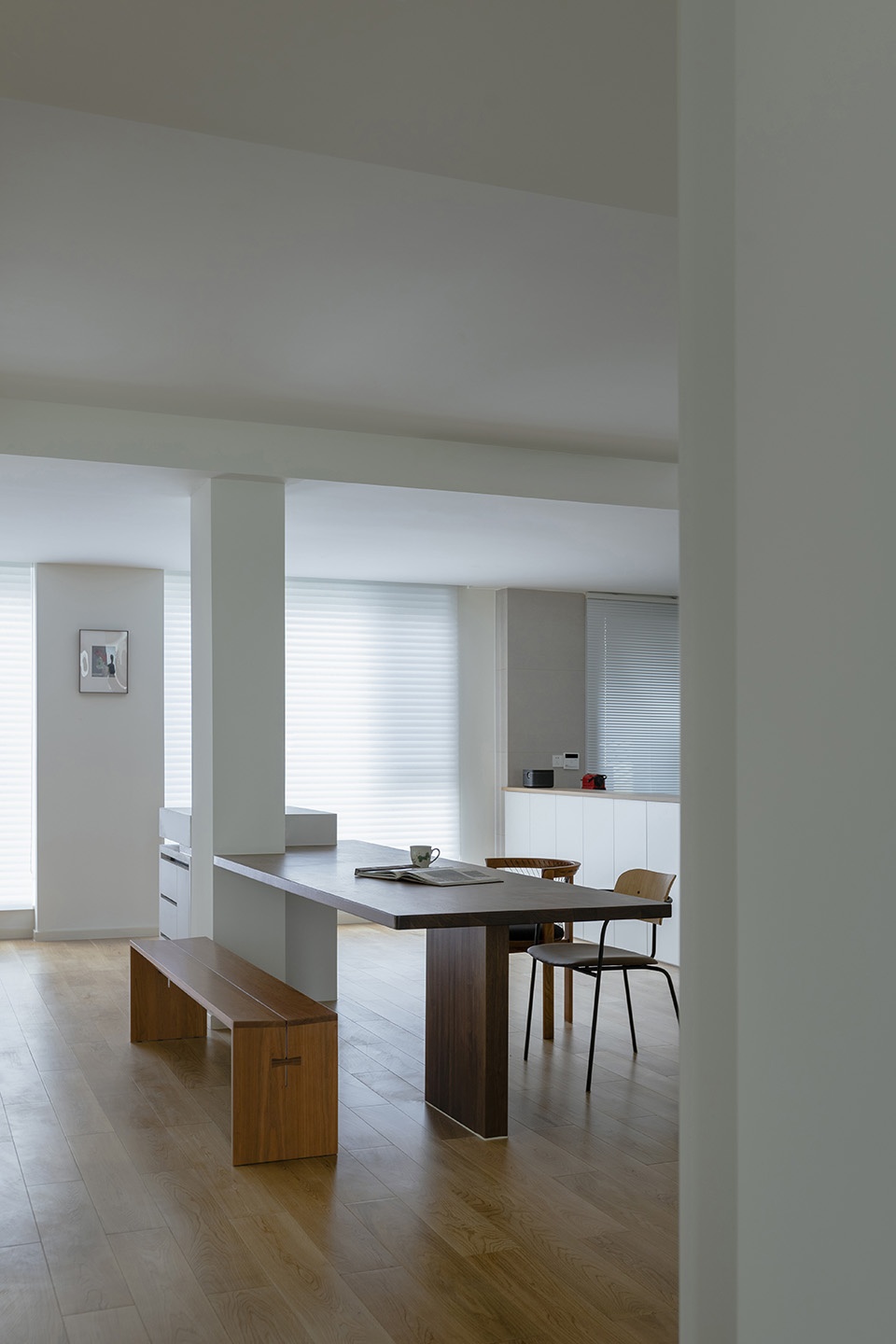
▼从闺蜜吧台望向书墙,Looking at the wall of books from the boudoir bar © 同在设计
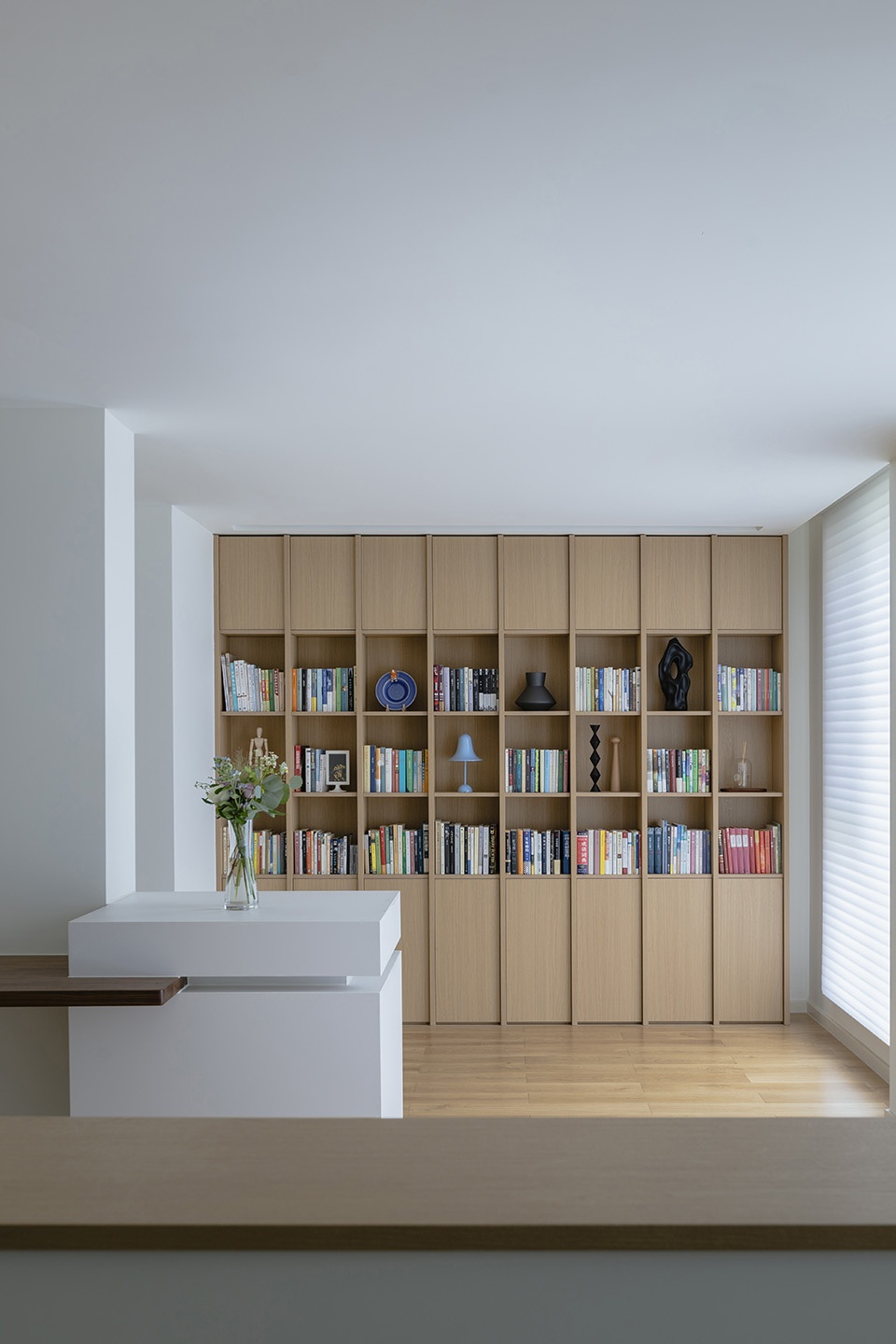
客厅并没有做传统的电视柜或背景墙,我们希望即使没有电视,客厅的空间也依然完整,画境电视既满足功能上需求,同时也是很好的装饰品。
Notraditional TV cabinet or background wall was made in the living room.We hope that even without the TV, the space of the living room is still complete. The picture TV cannot only meet the needs of the function, but also a very good decoration.
▼望向书房,Looking at the study © 同在设计
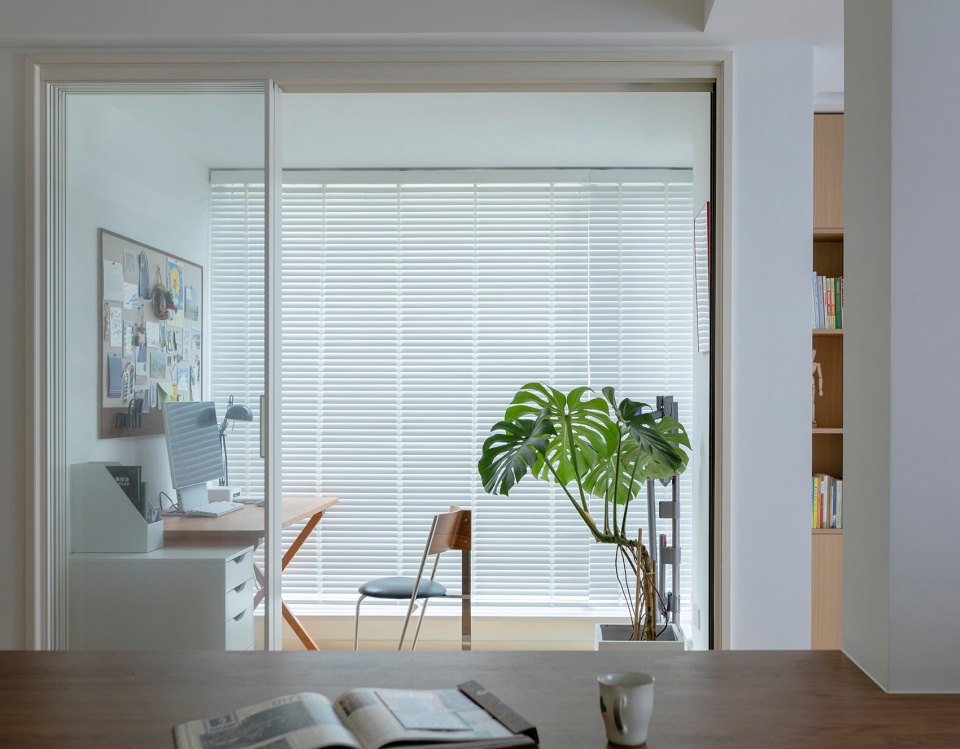
▼充满装饰感的小书房,A small study filled with decorative touches © 同在设计
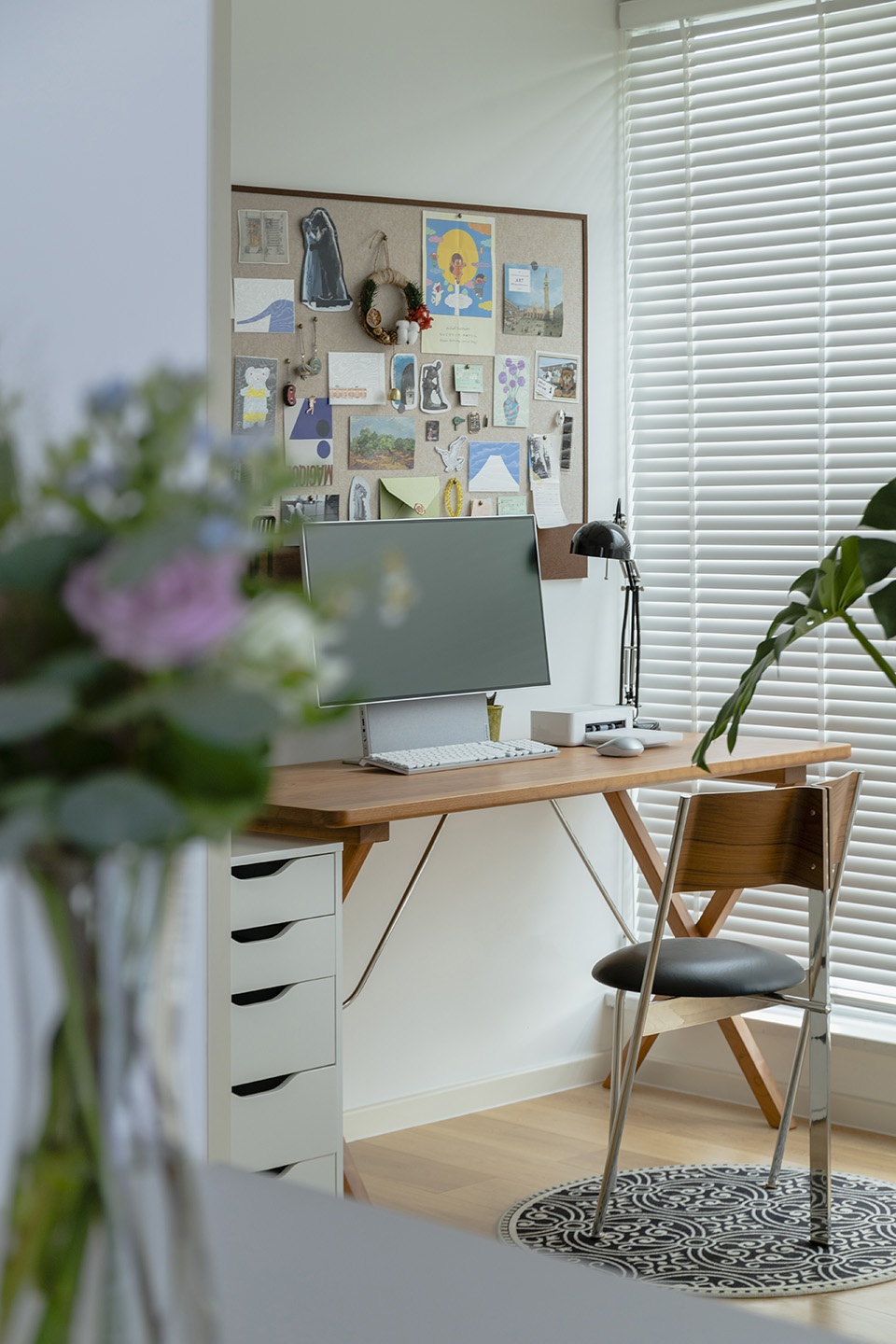
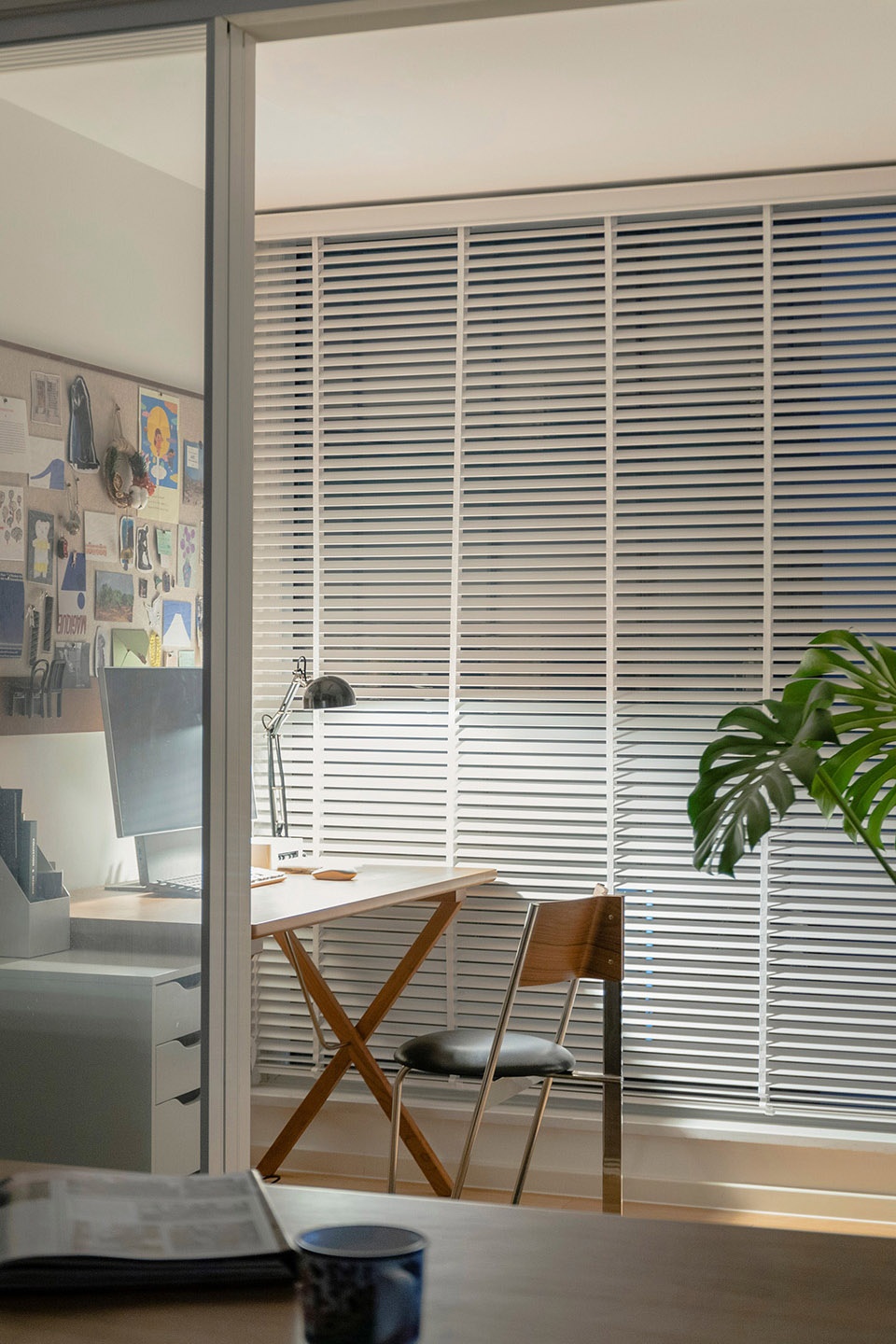
“席地而居”曾是古人特有的一种生活方式,体现了古人对待自然谦逊的态度。我们希望为业主提供一个面向自然的私密空间,并营造一种特殊生活的可能:席地而居、观云、闻风、听雨、赏月、围炉煮茶……“观云榻”也因此而来。
“Living on the ground” used to be a unique way of life for ancient people, reflecting their humble attitude towards nature. We hope to provide owners with a private space oriented to nature, and create a special living possibility: living on the ground, watching the clouds, smelling the wind, listening to the rain, appreciating the moon, and making tea around the fireplace. …… The “Cloud Watching Couch” was hence made.
▼席地而坐,Living on the ground © 同在设计
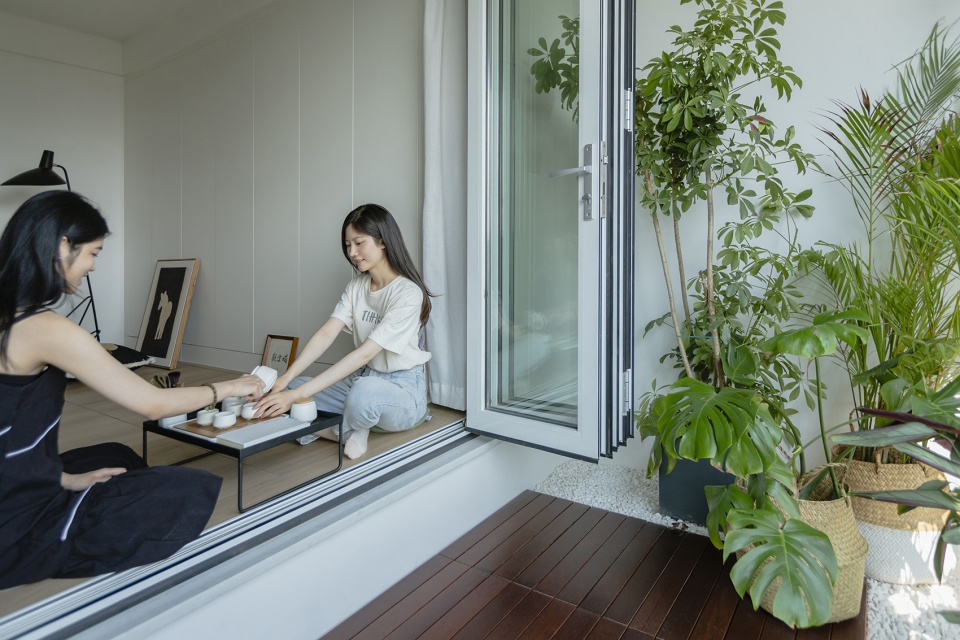
▼观云榻,Cloud watching couch © 同在设计
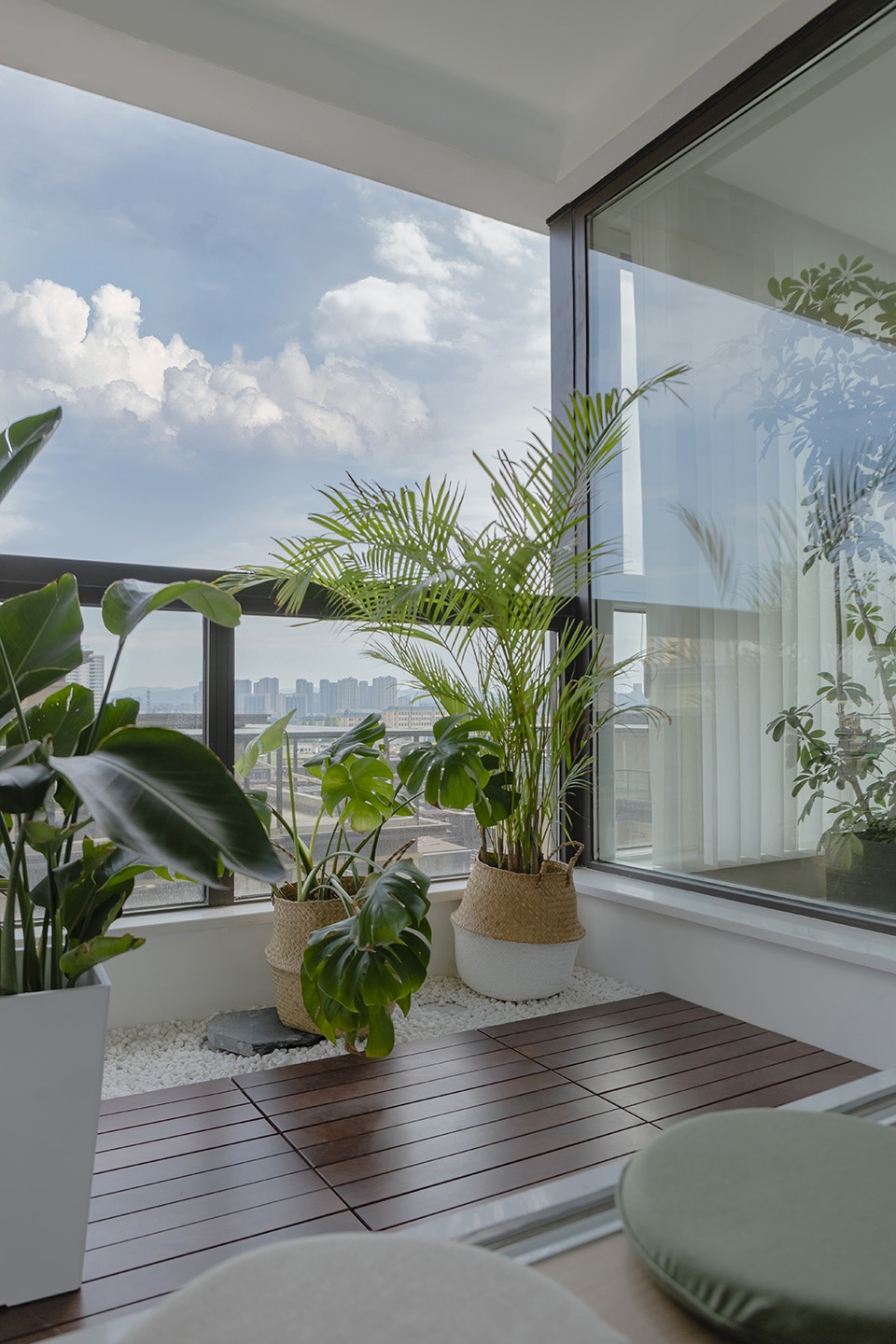
光影与自然的随机互动
Random interactions of light and shadow with nature
以光为引,以意为境,最大限度地延伸光进入空间的维度。通过外扩的绿植氧吧、半透明的玻璃砖设计,将直射的光线液化柔和,来呈现语义的暧昧与空间的模糊;贯穿的绿植作为连接“观云榻”与客厅的“纽带”,有景观相望、心灵塑造之境,为室内提供了天然的空气净化器,是白色空间的点睛之笔。
Using light as a guide and meaning as a realm, it maximizes the extension of light into the dimension of the space. With the expanding oxygen bar with green plants and translucent glass tiles, the direct light is liquefied and softened to present semantic ambiguity and spatial ambiguity; the green plants running through the room serve as the “link” connecting the “cloud-viewing couch” and the living room, which has a landscape looking at each other and shaping the mind, providing a natural air purifier for the indoor. It provides a natural air purifier for the interior, and is the finishing touch to the white space.
▼空间中的光影氛围,Atmospheres of light and shadow © 同在设计
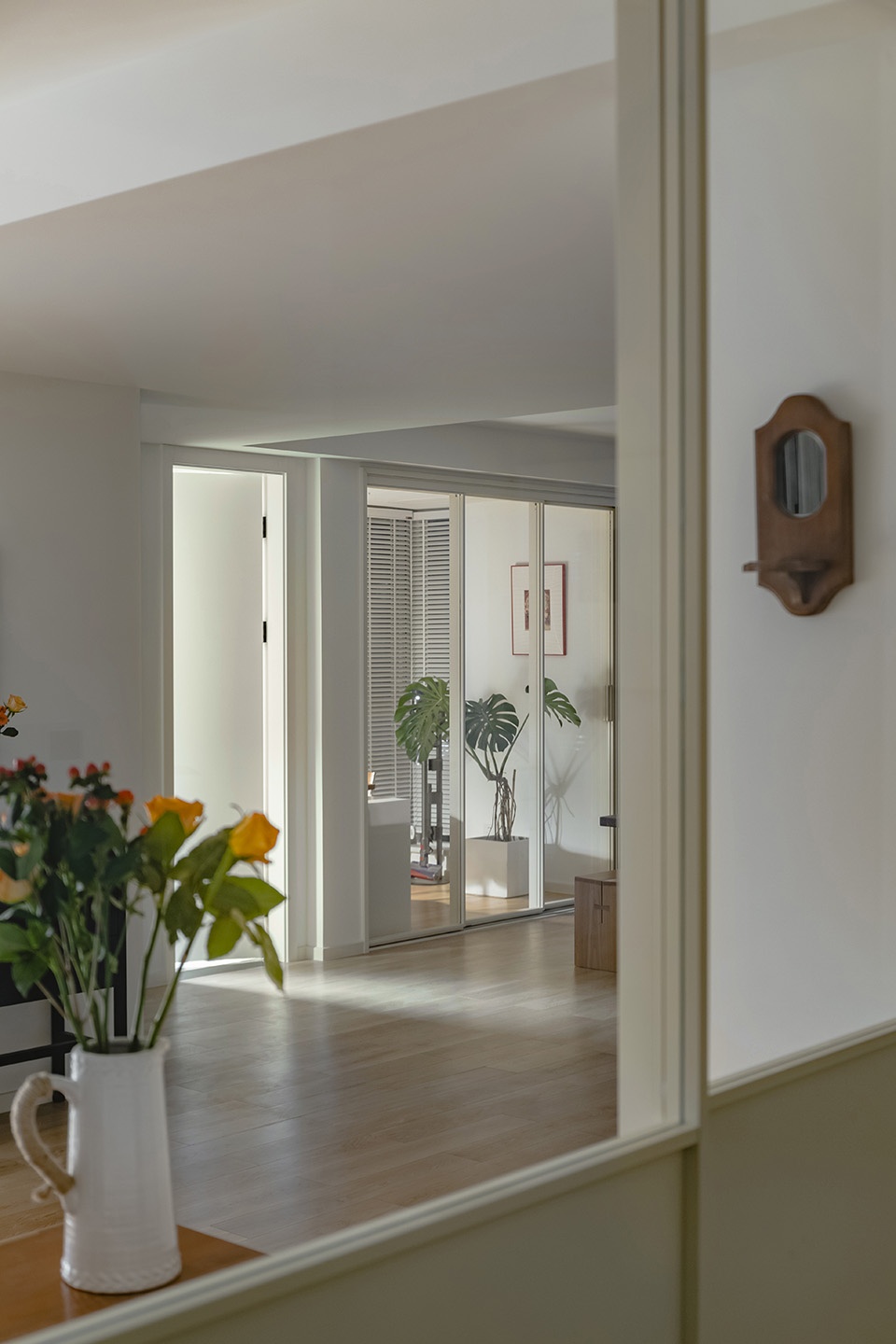
▼植物氧吧与小花园,Plant Oxygen Bar with a small garden © 同在设计
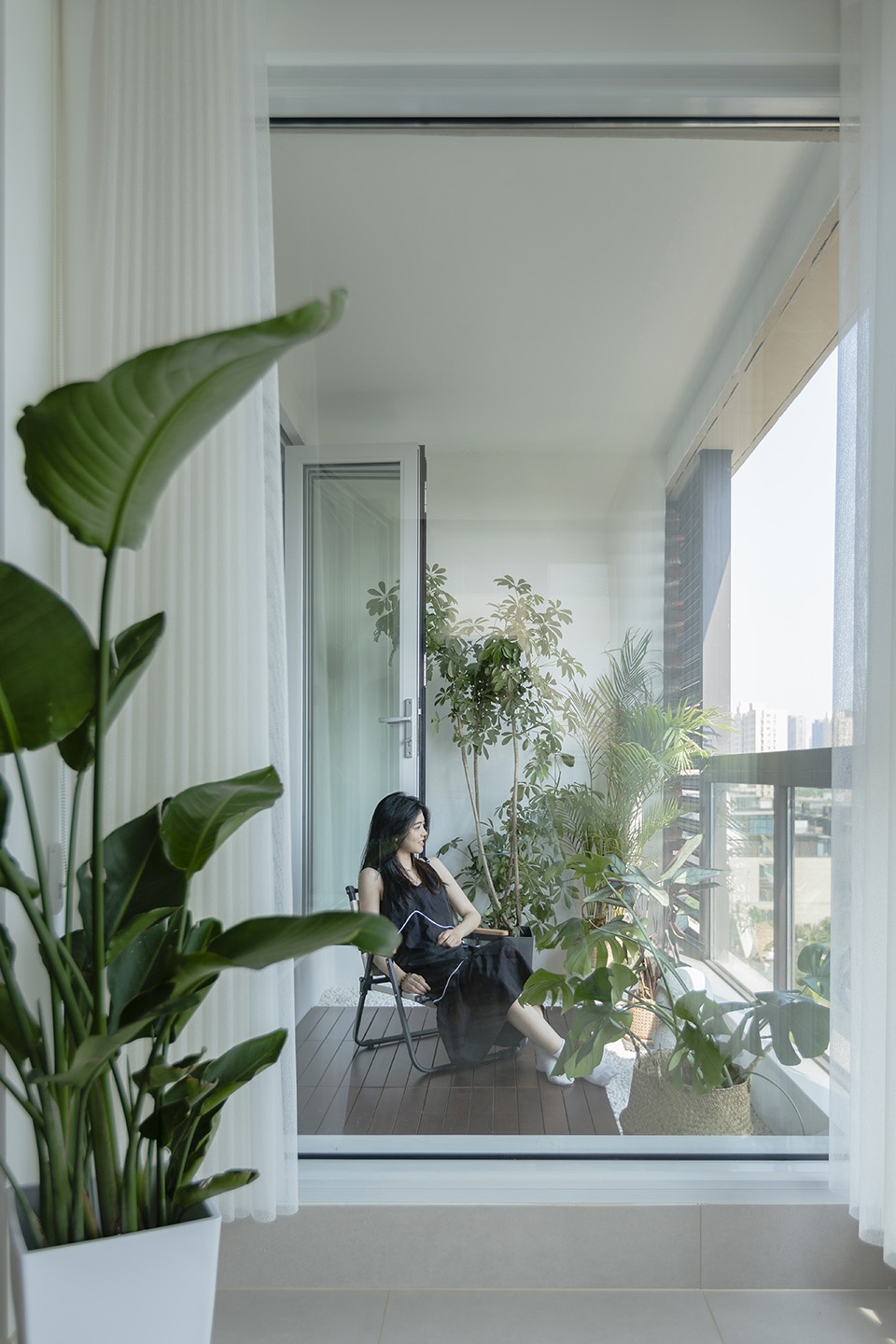
▼与自然共生,Symbiosis with Nature © 同在设计
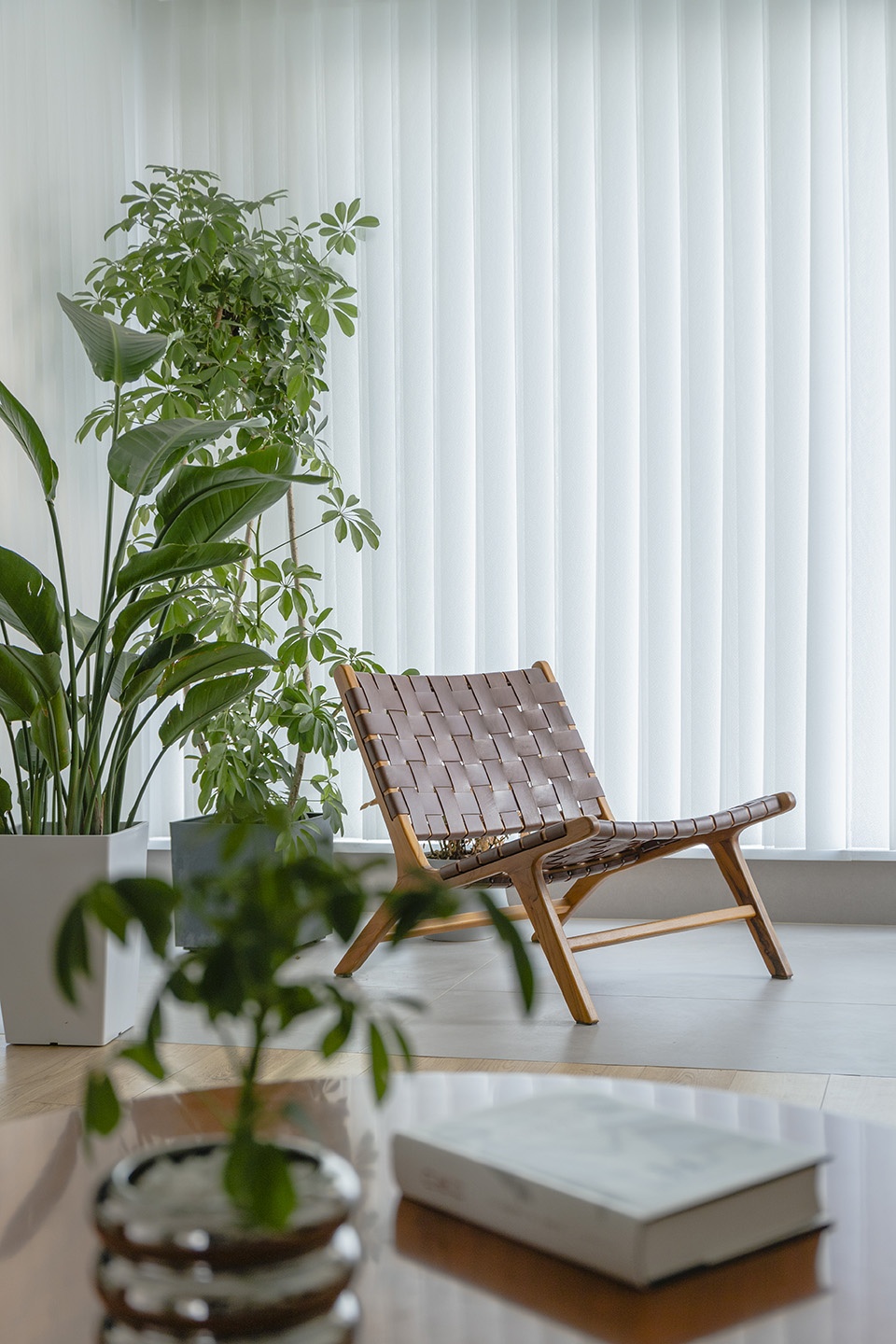
▼桌椅细节,Table and chair details © 同在设计
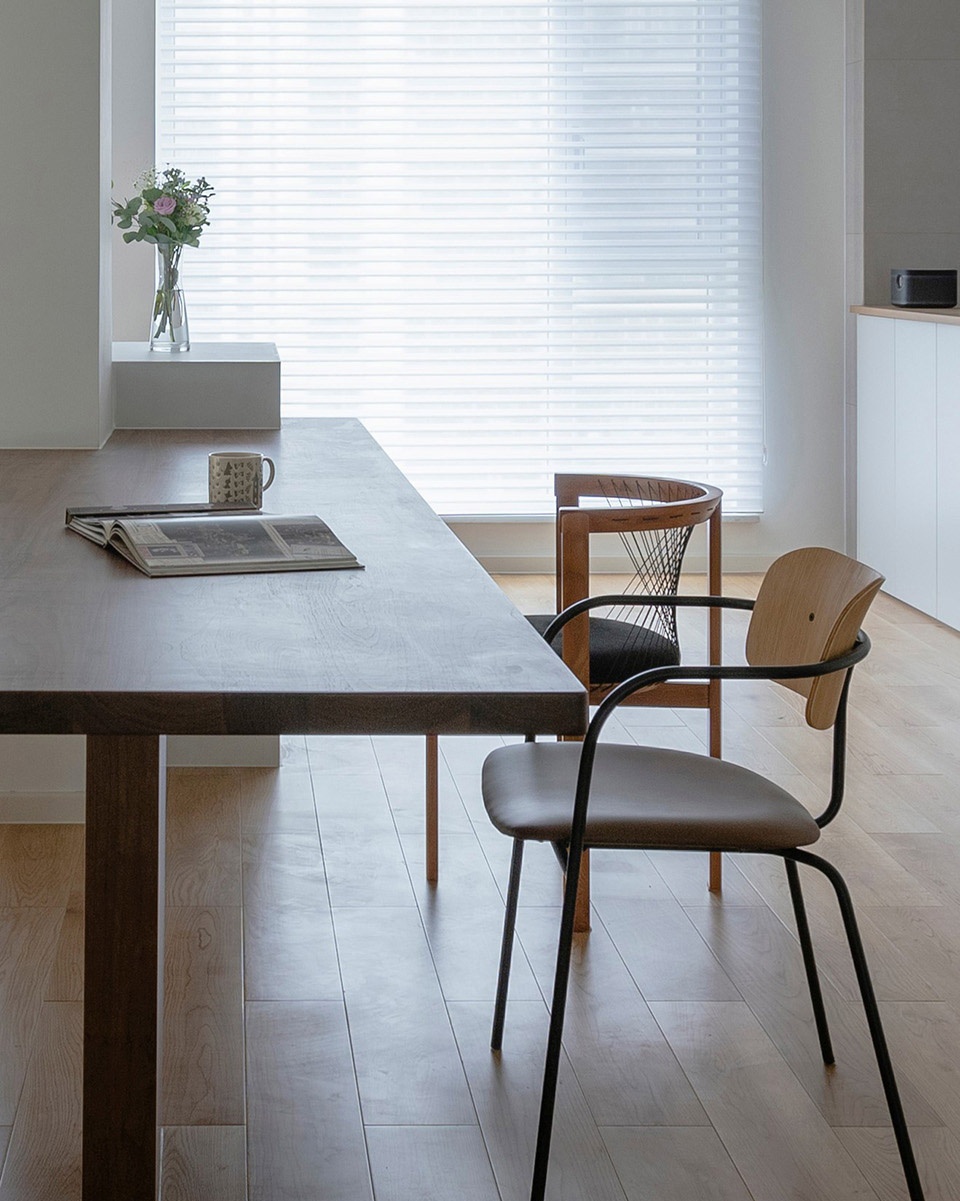
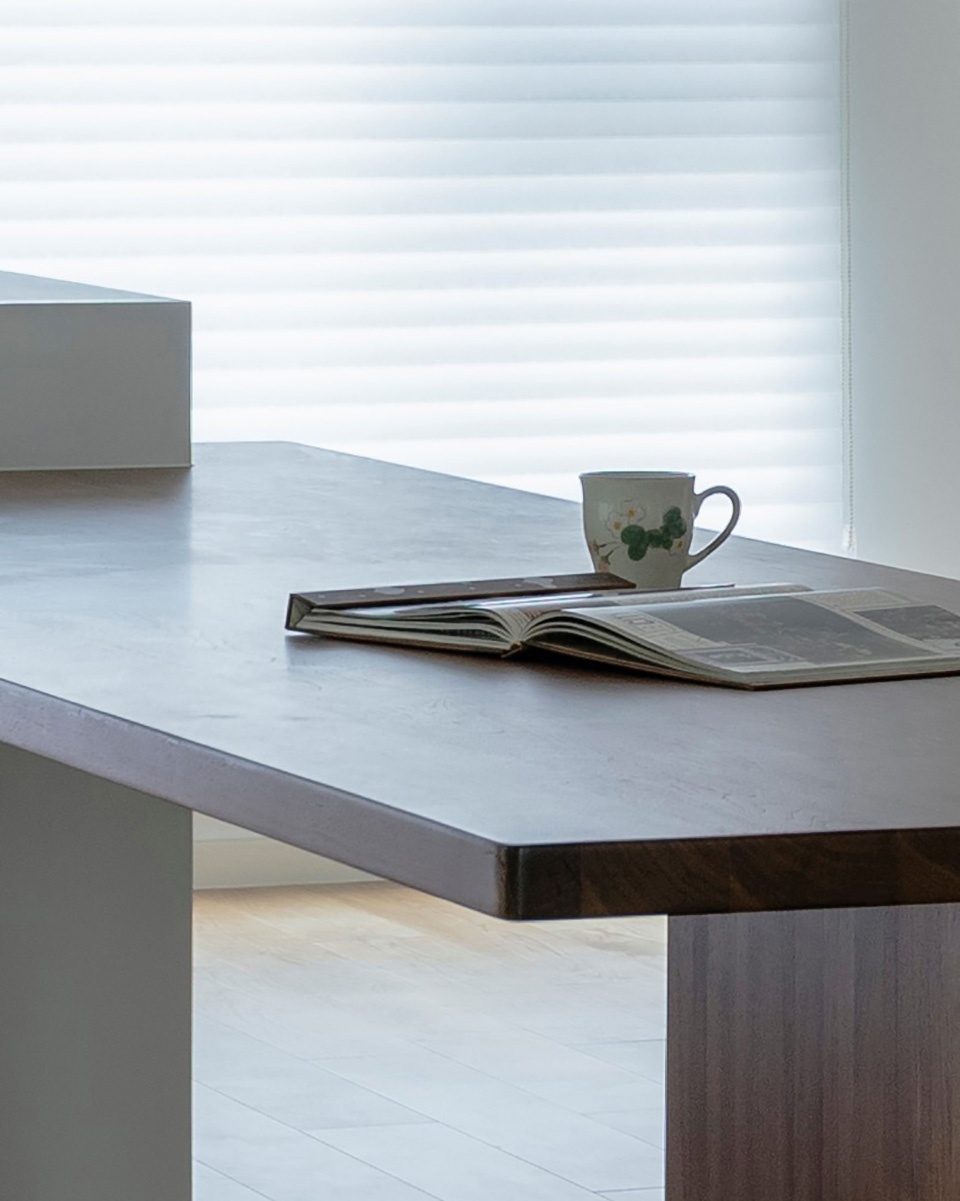
▼装饰细节,Decration details © 同在设计
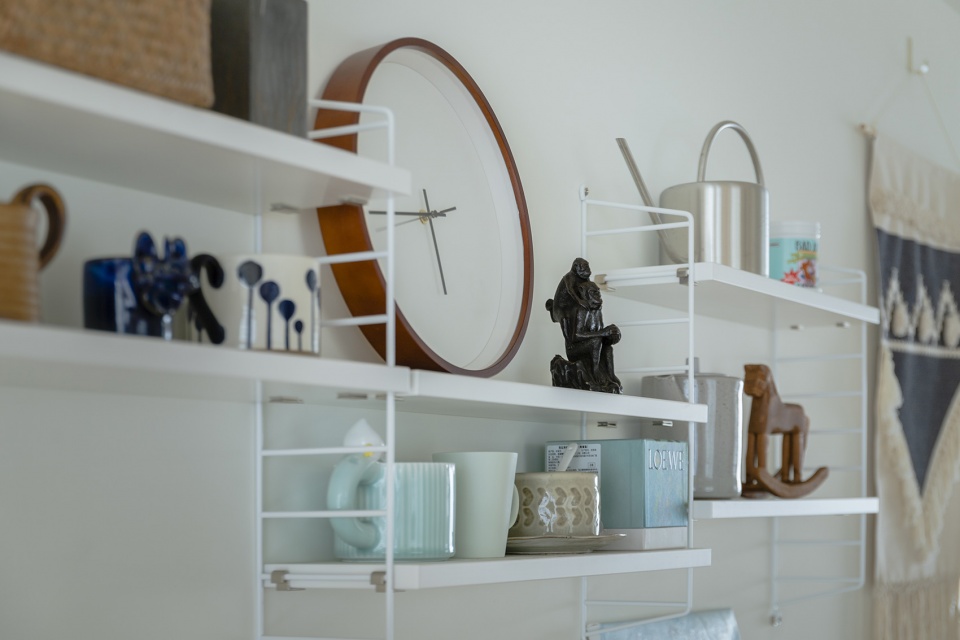
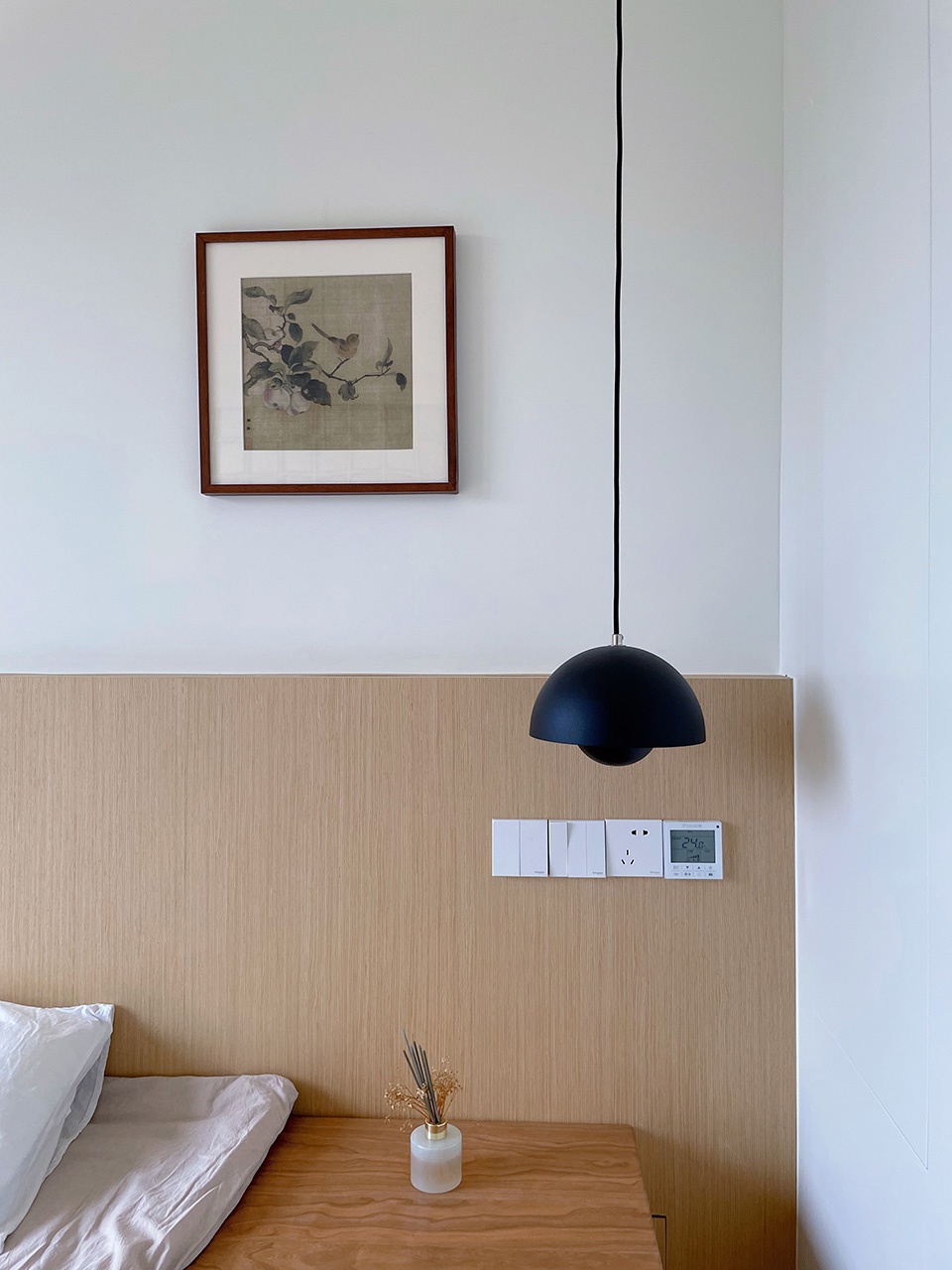
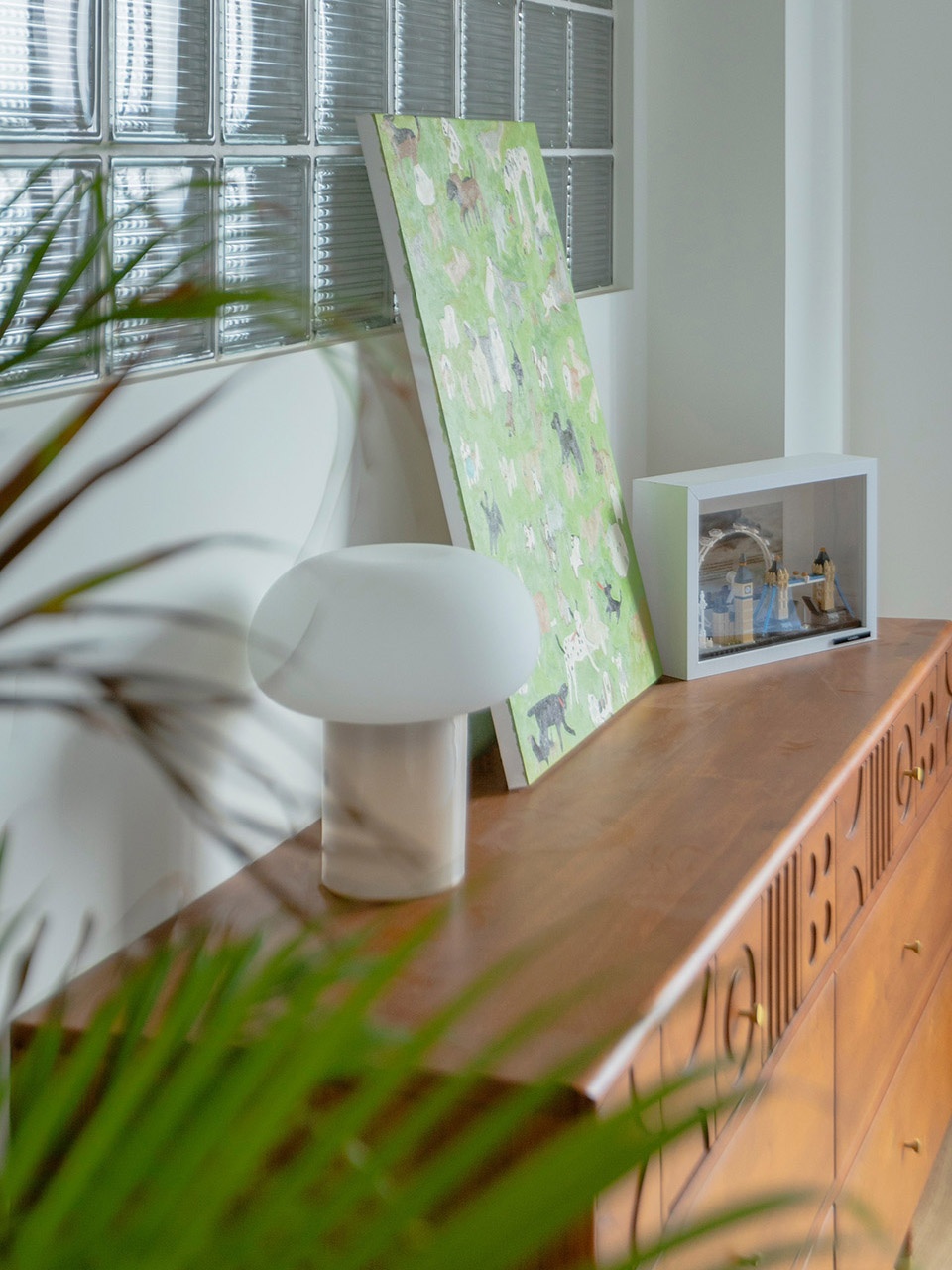
充沛的自然光和随处可见的葱郁,让空间伴随着时间的推移而变换。适当的设计留白,让整体画面更加纯粹、和谐,也让简约的空间承载了更加丰富的生活可能。
Abundant natural light and lushness everywhere allow the space to transform with the passage of time. Appropriate white space in the design makes the overall picture more pure and harmonious, and allows the simple space to carry richer life possibilities.
▼自在舒适的客厅夜景,Self-contained and cozy living room night view © 同在设计
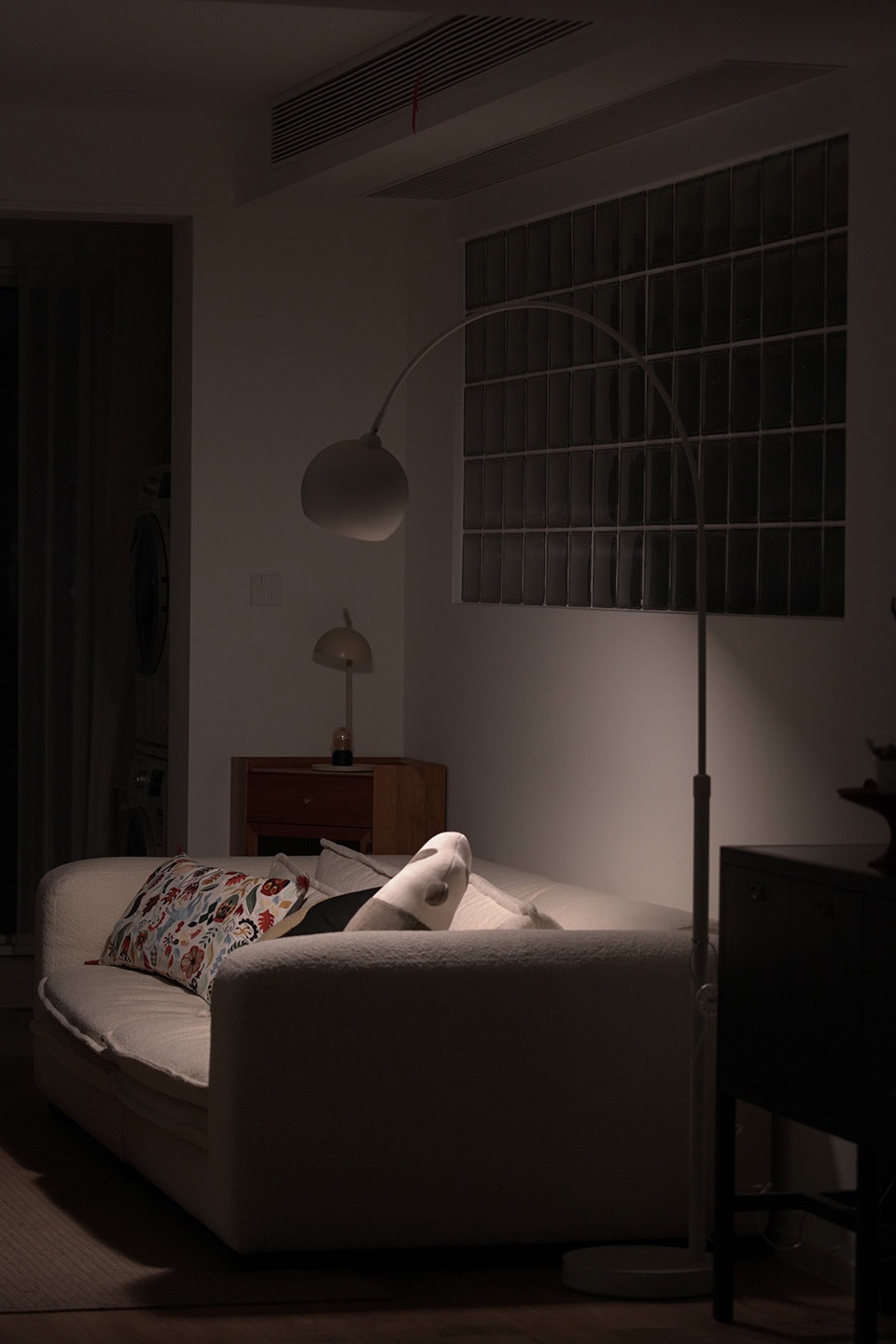
▼平面图,plan © 同在设计
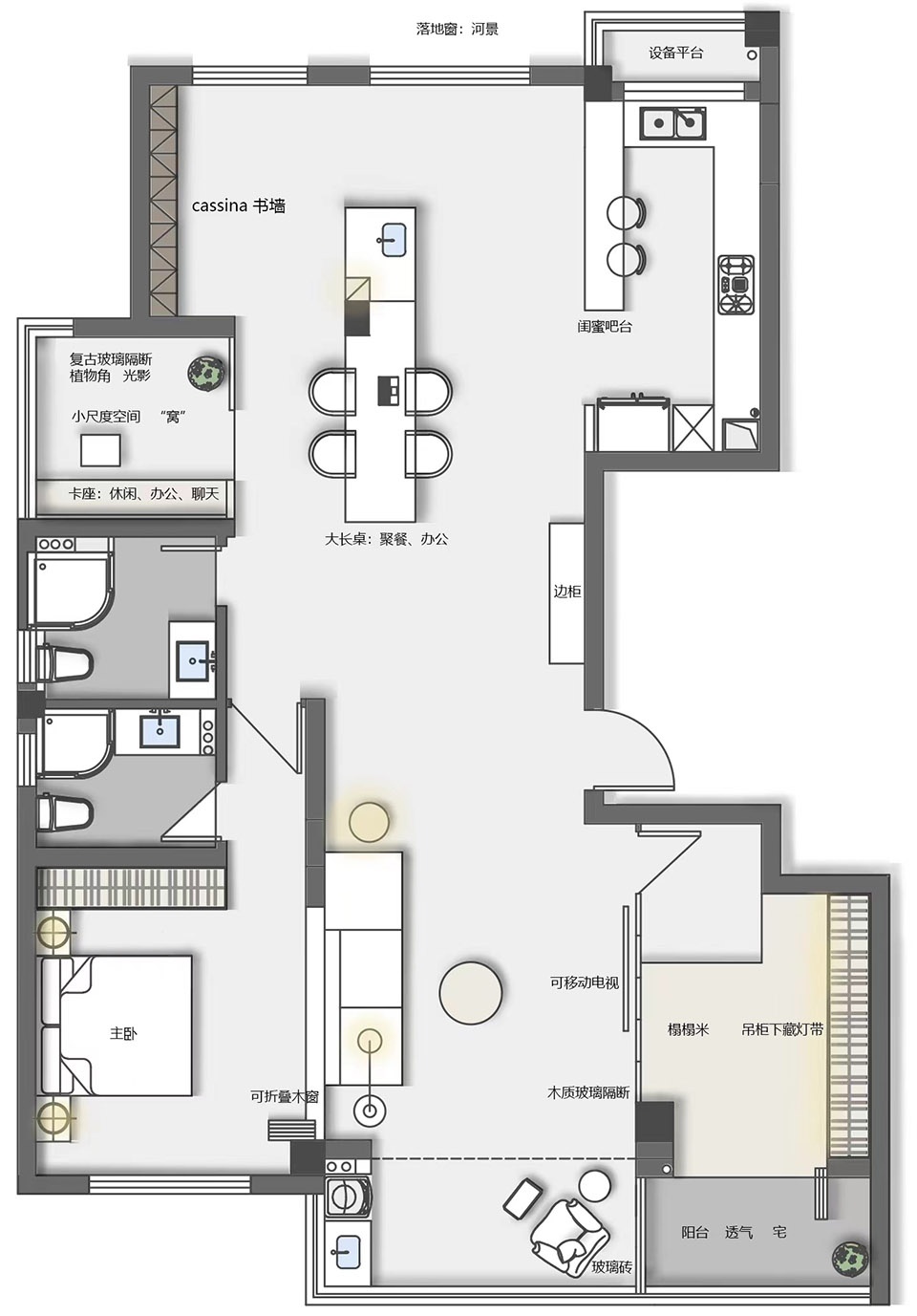
項目名称:群贤府赵宅
项目地址:浙江绍兴
项目类型:室内设计
项目面积:135㎡
设计时间:2021年7月
完成时间:2023年5月
设计方:同在建筑设计有限公司
设计团队:陈峰、方佳楠、王语昊、程海波、王鹏、杨思雅
软装:锐可家具、北欧表情
施工:辰禾装饰设计
摄影版权:吴冰沁、陶雪莉、姚瑶、周朋
材料/品牌商:手工涂料—立邦、木地板—圣象、木饰面—凡木简品










