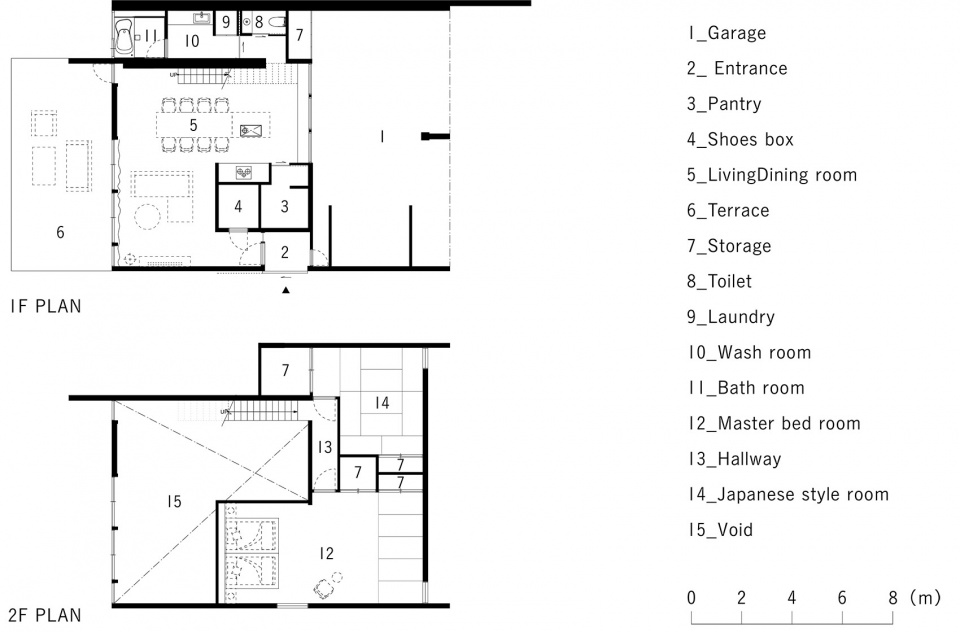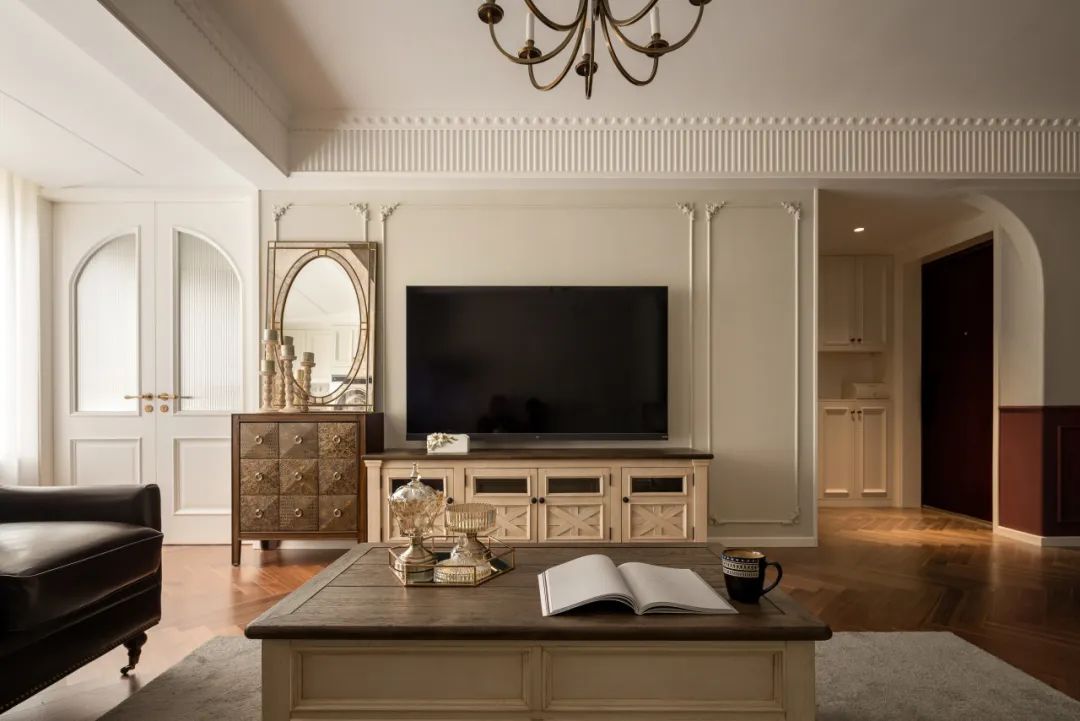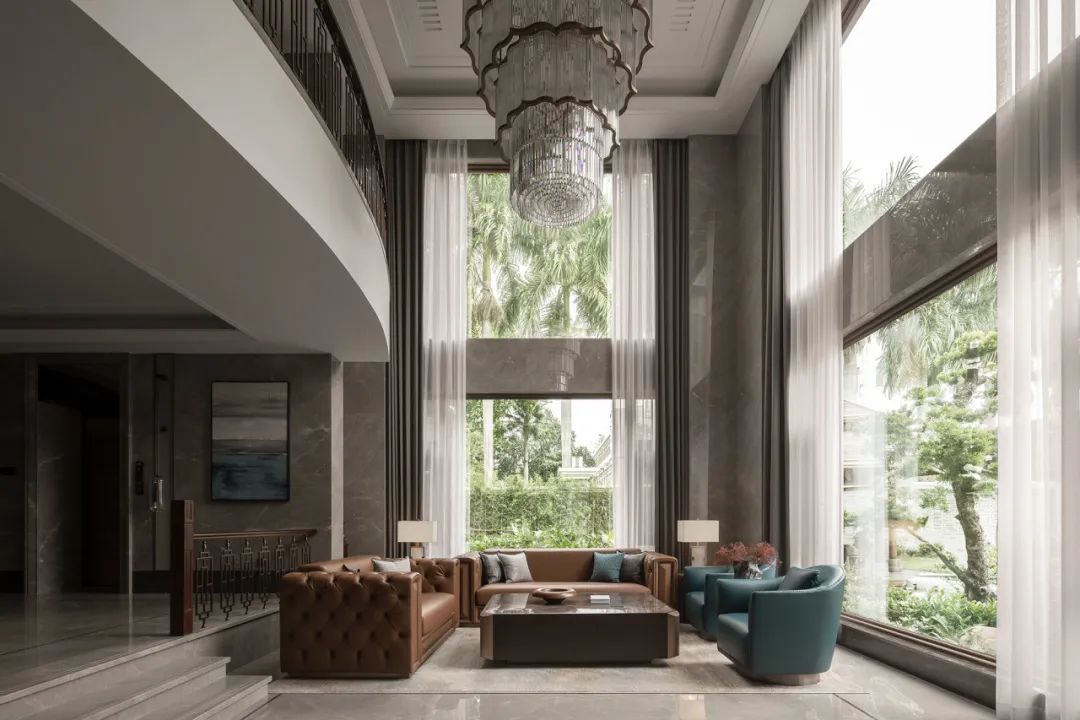

神奈川县横须贺市三浦山是由森林山地开垦而建的,从这里可以眺望江之岛、富士山以及相模湾对面的伊豆半岛。此外,人们通过切割岩石和清理地面的措施创造了一处附近没有建筑物的美丽景观。
本案的平面设计考虑到将室内空间与周围丰富的自然环境联系起来,当然也将富士山的景色引入餐厅视野中。
From this terrain, built from reclaiming forested mountain land in the Miura Hills of Yokosuka, Kanagawa Prefecture, one can enjoy a view of Enoshima Island, Mount Fuji, and the Izu Peninsula across Sagami Bay. Moreover, the process of clearing the land by cutting through rock has created a beautiful landscape free of adjacent buildings.
The house plan was designed with consideration for connecting the interior spaces with the rich environmental surroundings, including of course the view of Mount Fuji from the dining room.
▼起居空间,The living space © Yasutake Kondo
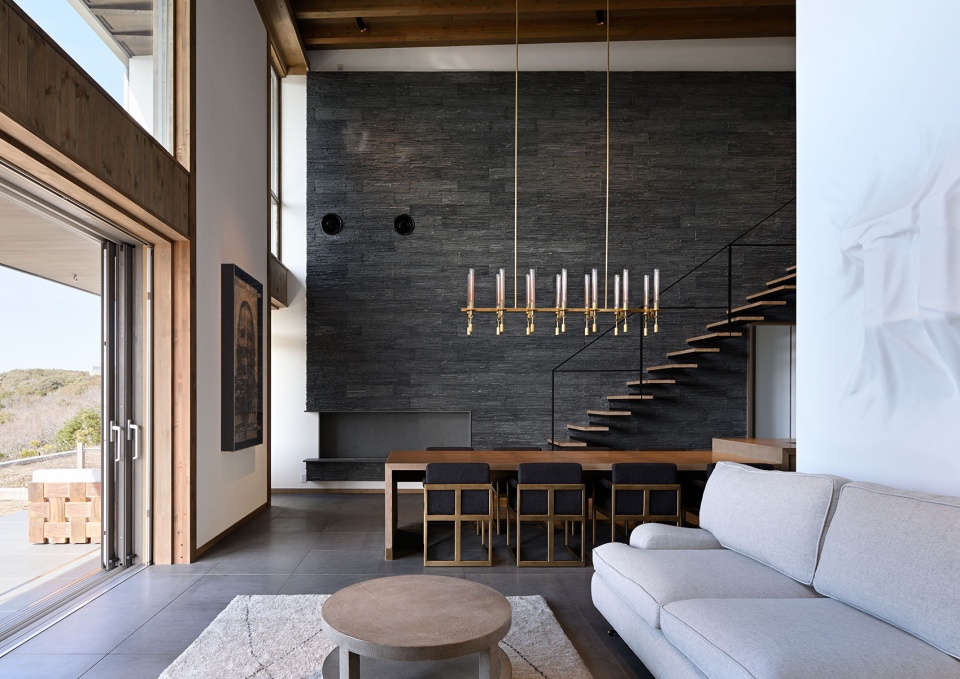
▼卧室处能够远眺富士山,Bedroom overlooking Mount Fuji © Yasutake Kondo
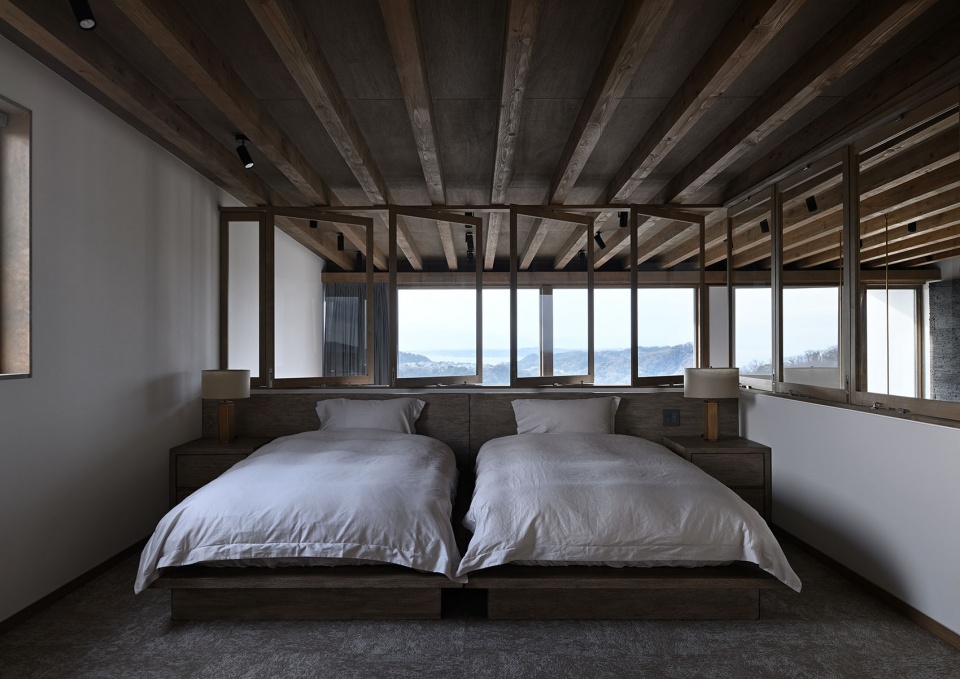
设计者并没有使用将客厅与露台进行连接这种常见的手法,而是将餐饮起居空间设想为户外露台的延伸,引入了内外流动的设计理念。
Instead of the usual idea of a terrace attached to the living room, we imagined the dining-living area as an extension of the outdoors terrace, using the conception of flow from outside to inside as our focal point.
▼餐饮空间与露台相连,Dining area connected to the terrace © Yasutake Kondo
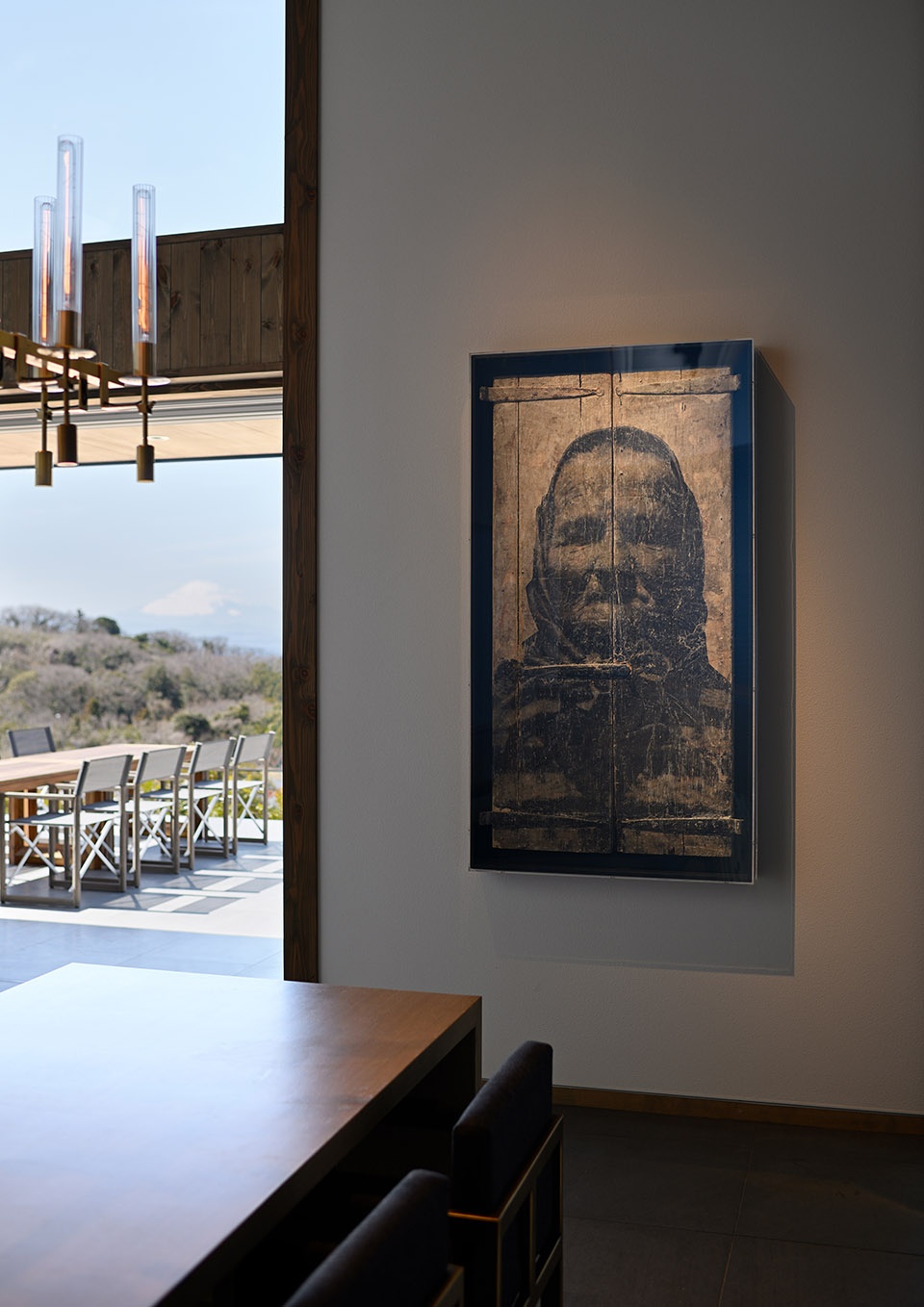
▼室内细节,Details of interior space © Yasutake Kondo
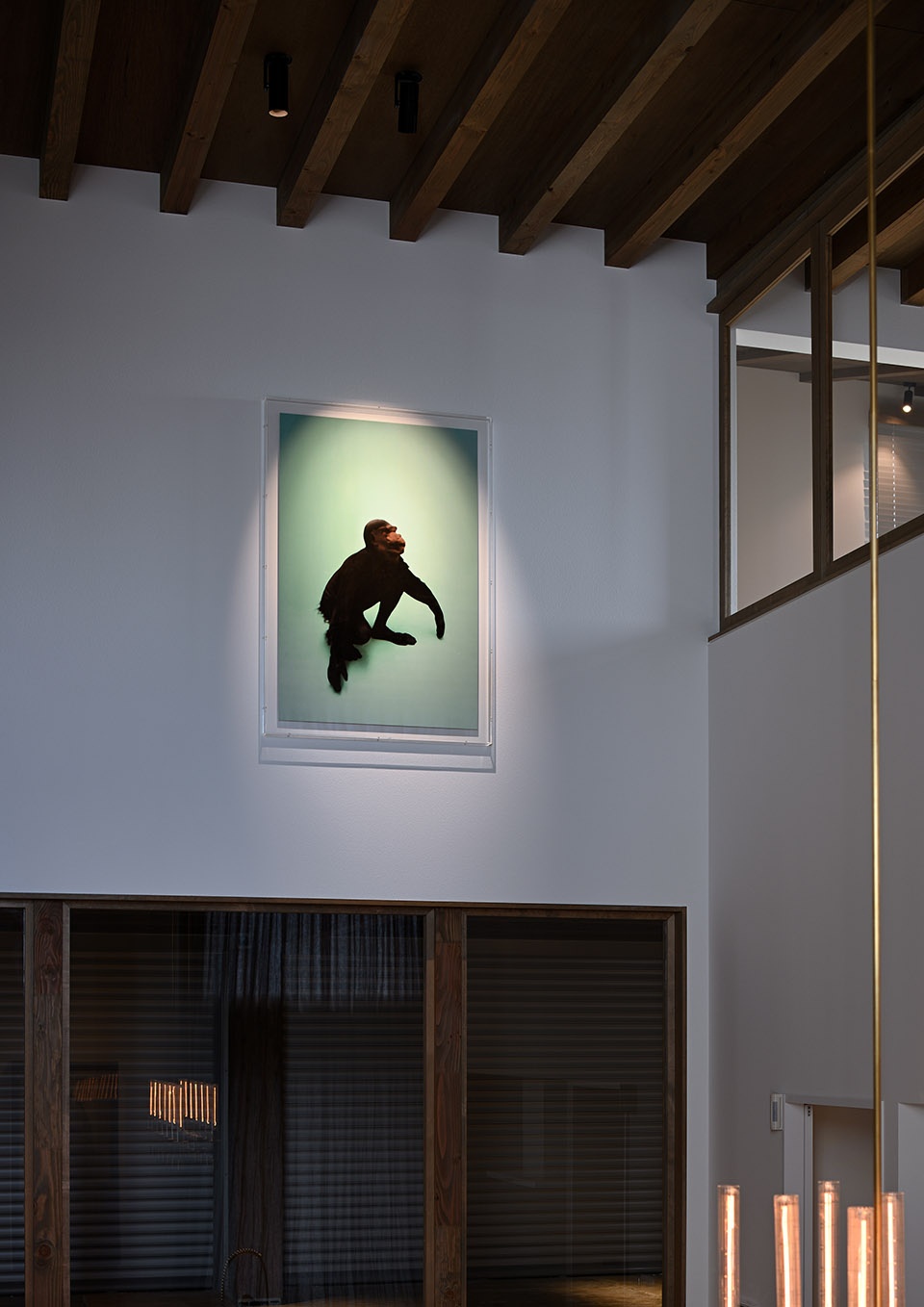
▼室内随处可见的艺术作品,Art works everywhere © Yasutake Kondo
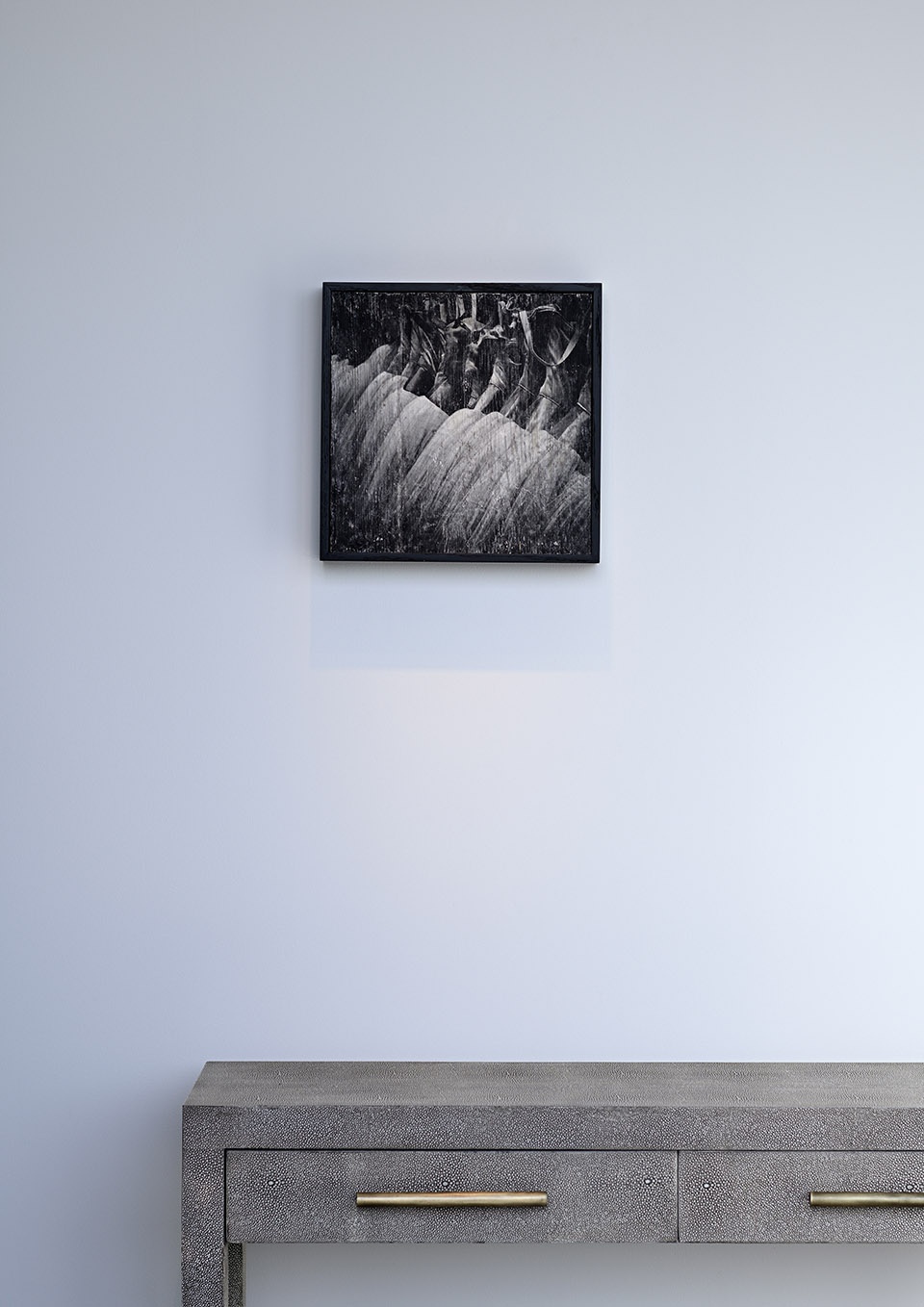
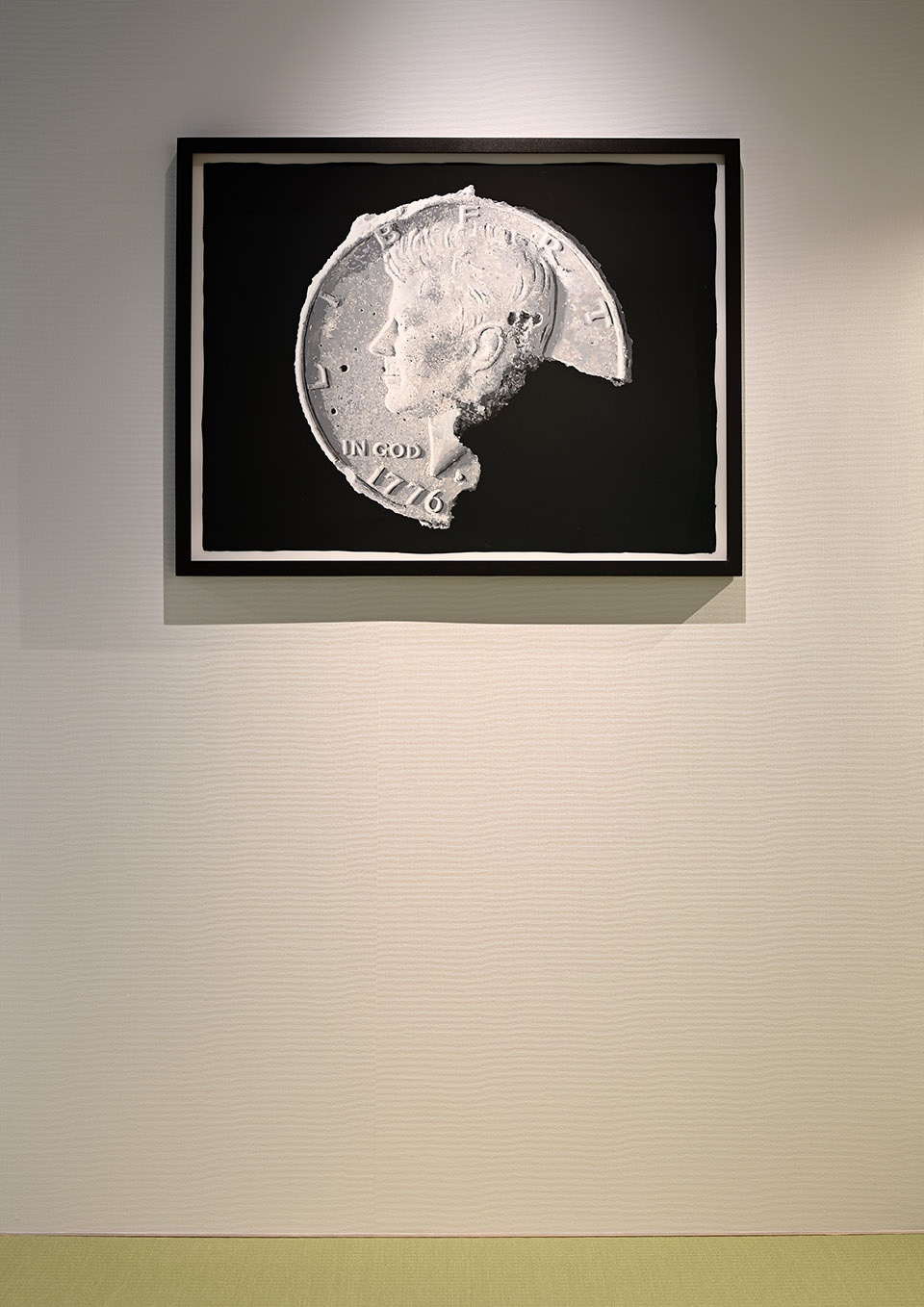
露台处的地板由600块玄武岩材质的方块组成,排列成网格状,一直延伸到室内,弱化了室内外的边界感,并引起人们对空间扩张的关注。与此同时,设计者还利用了一面朝向富士山的白墙,来捕捉富士山的映像,并且与贝浩登东京合作,在墙上悬挂了Daniel Arsham的《TIME》作品。
The terrace floor is built from 600 Basaltina squares, arranged in a grid that extends directly into the interior, which connects outside and inside in a borderless way and draws attention to the spatial expansivity. Furthermore, we used a special white wall pointing in the direction of Mount Fuji that catches its shadow, and with the cooperation of Perrotin Tokyo, we placed Daniel Arsham’s “TIME” on the wall.
▼Daniel Arsham的《TIME》作品,Daniel Arsham’s “TIME” © Yasutake Kondo
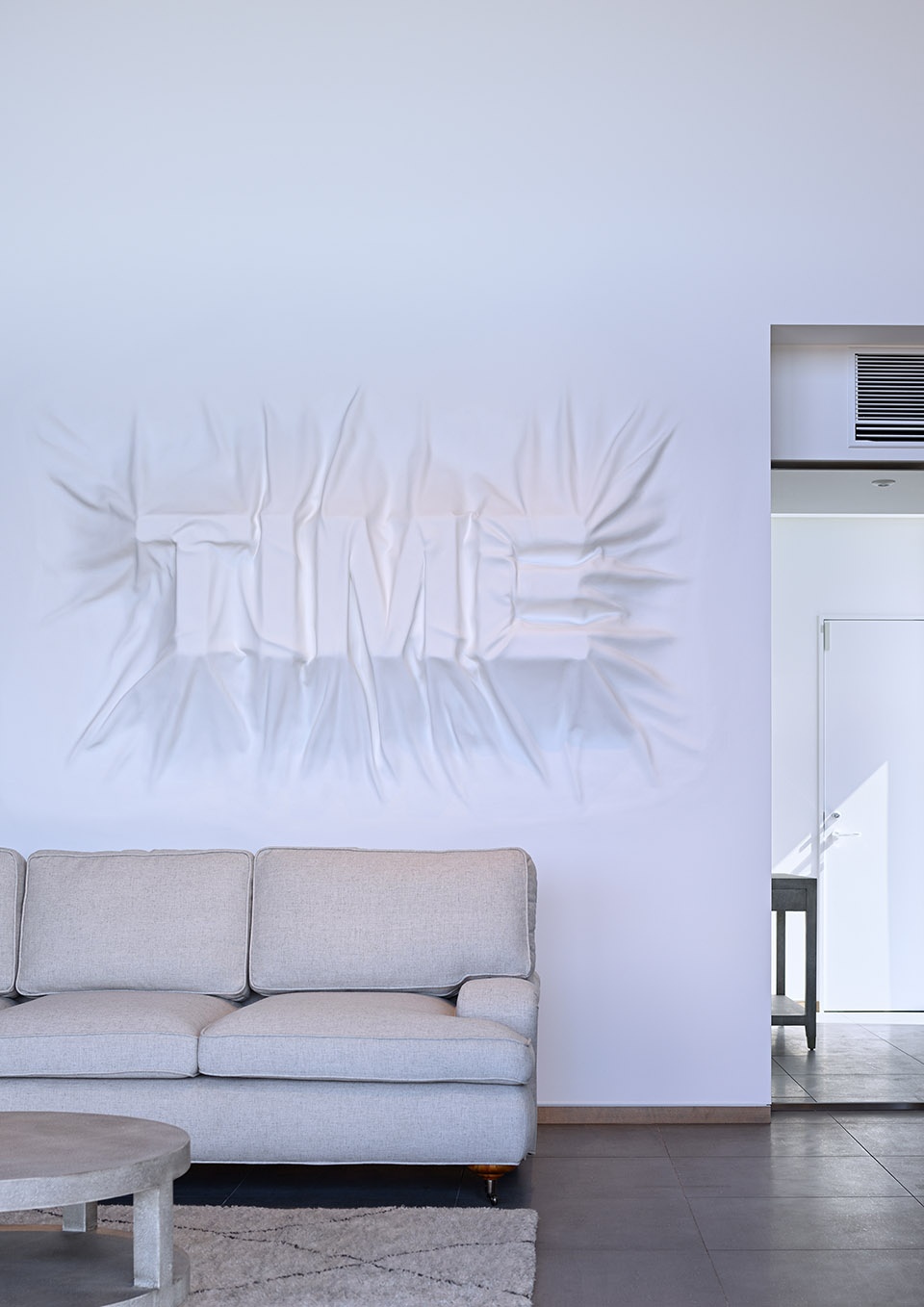
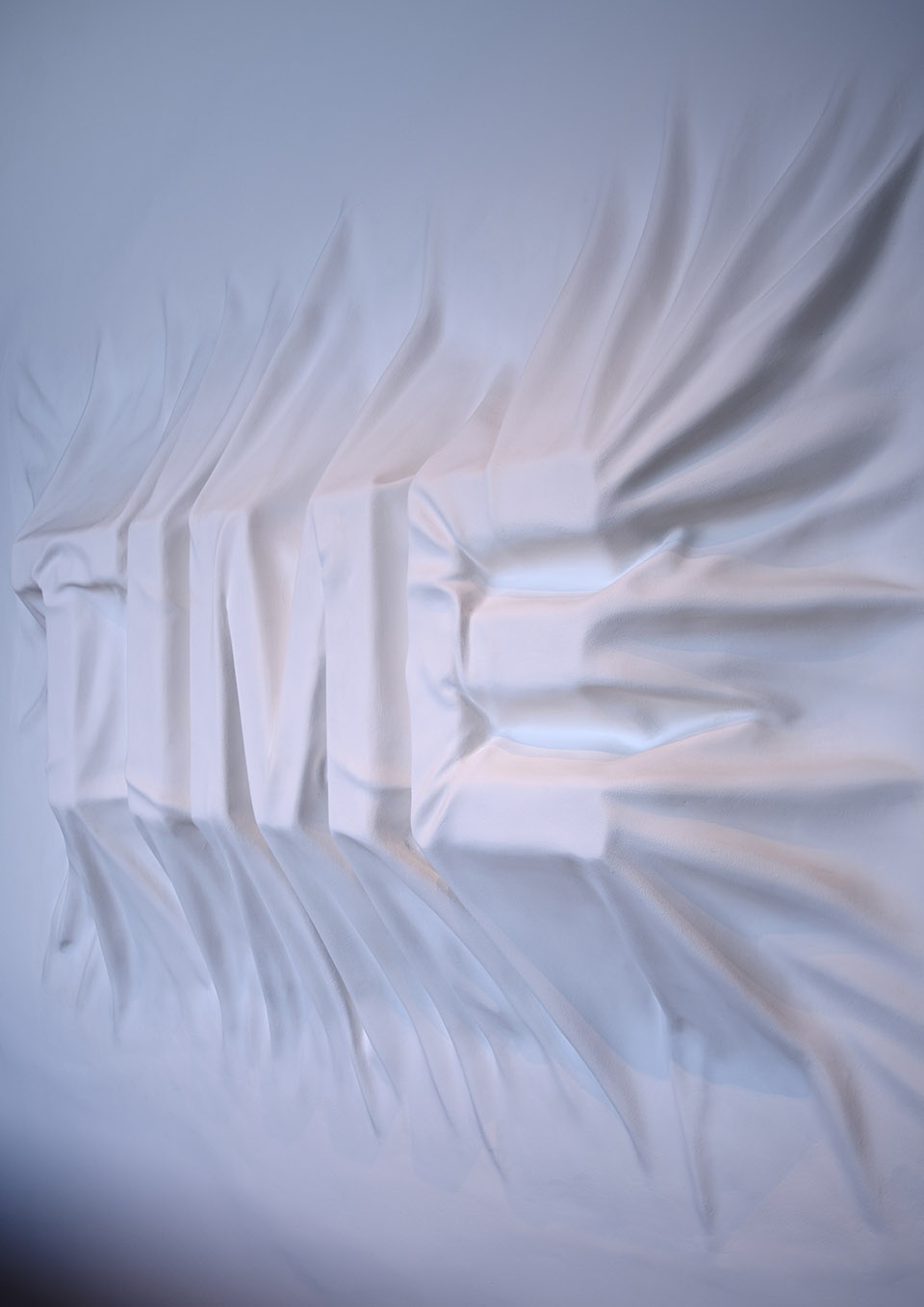
设计者努力打造了这个周末之家,让其在这片肥沃的土地焕发出勃勃生机。
We strove to create a weekend home capable of bringing the rich land to life.
▼一层和二层平面图,1F & 2F floor plan © REIICHI IKEDA DESIGN
