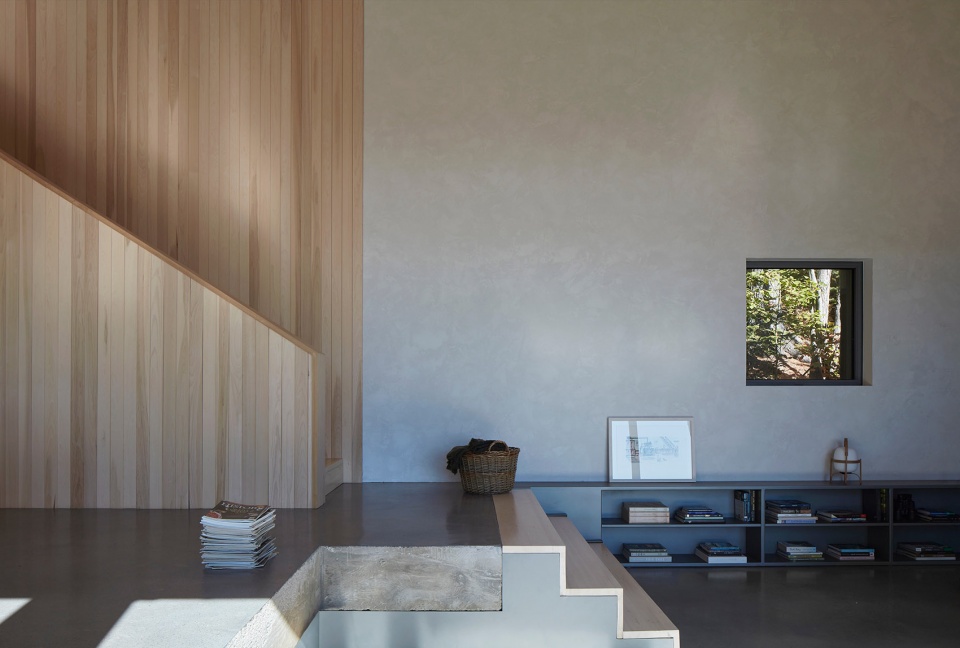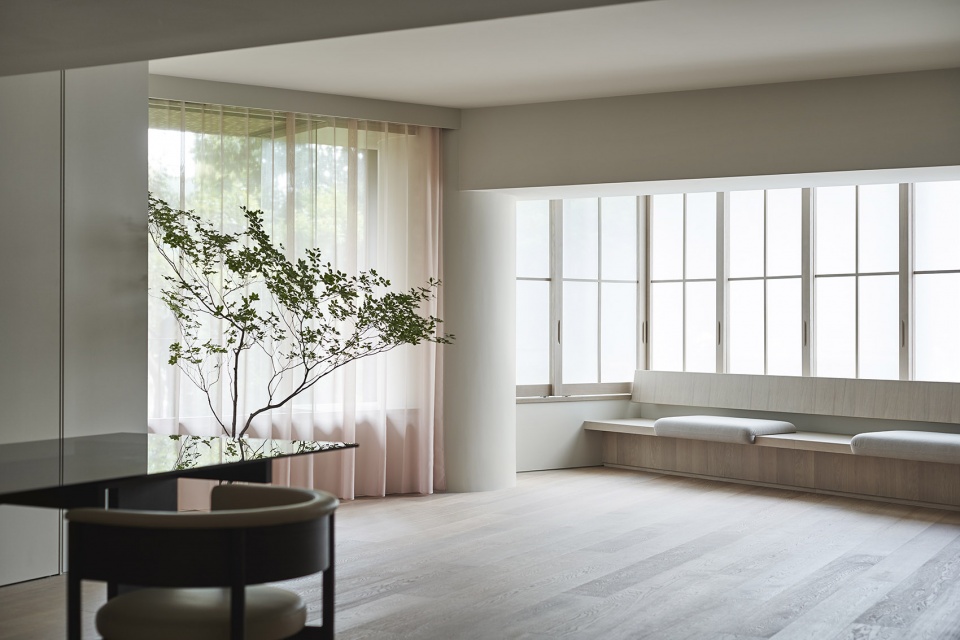

项目位于西班牙马德里,住宅所坐落的场地具有可观的海拔高度,且对角线方向上享有广阔的景观视野。
The proposal, located in Madrid, is built on a plot with a significant elevation and an escape towards the landscape on its diagonal direction.
▼项目概览,overall of the project ©Jesús Orrico
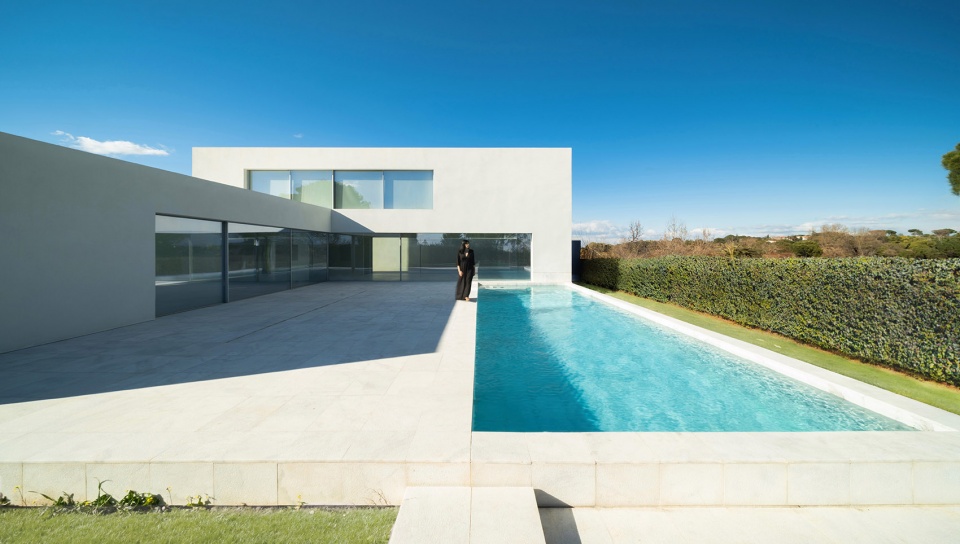
由于单层体量无法容纳项目所需的所有空间功能,因此,建筑师为其采用了双层的建筑形式。Fran Silvestre Arquitectos事务所的设计偏好是将房子想象成为一个坚实的整体,同时利用灵活的开口为住宅创造出连续性,这些开口宛如是在建筑体量上雕刻出来的一般,创造出具有动态叙事感的空间体验。
The impossibility of accommodating the entire program on a single floor makes a two-level design necessary for the house. However, we strive to create a sense of continuity through the openings. We like to envision the house as a solid mass, from which these openings are carved out, creating a piece with a dynamic narrative.
▼泳池一侧透视,perspective view from the pool side ©Jesús Orrico
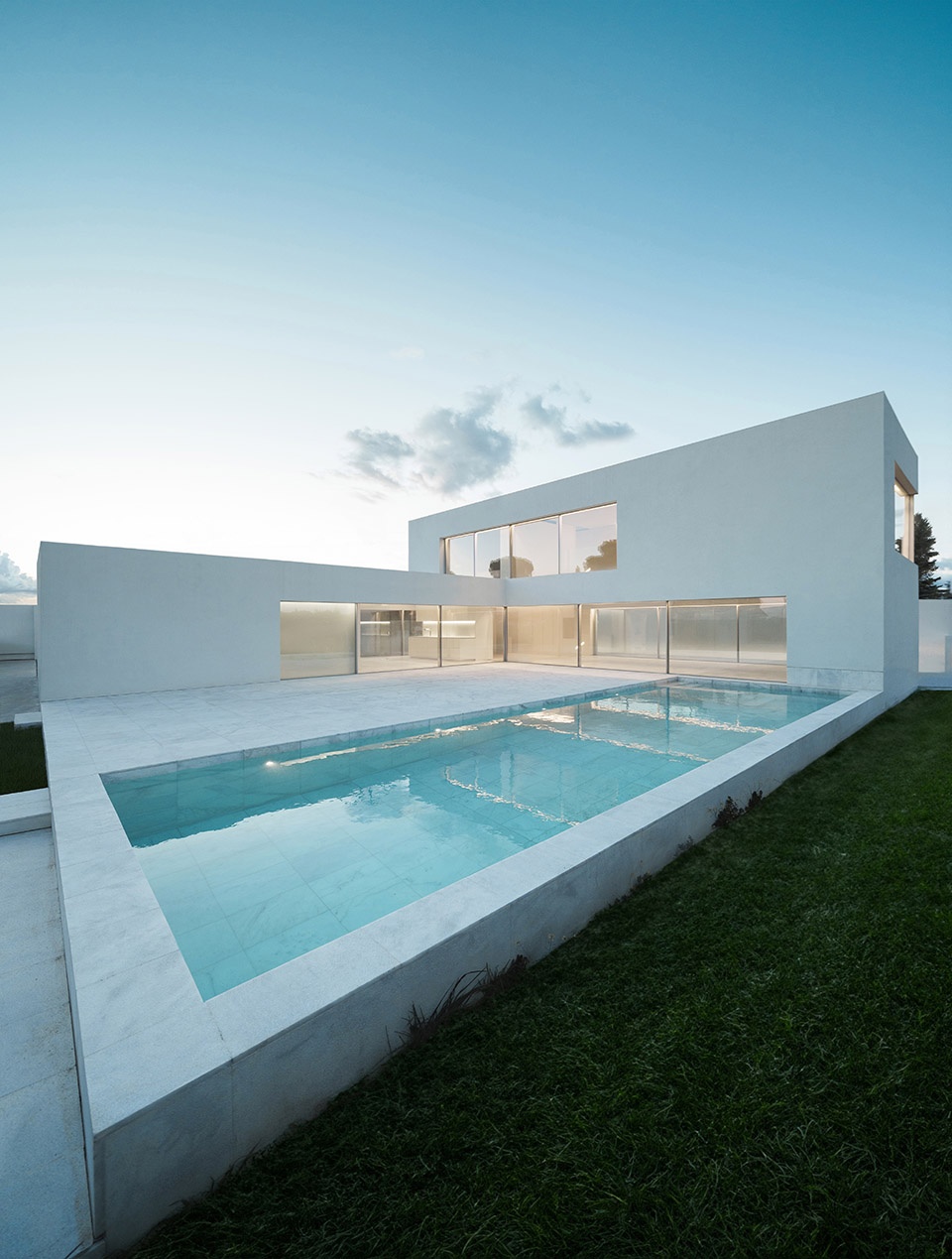
▼建筑一侧为单层,另一侧为双层,
single level at one side, double floor at the other side ©Jesús Orrico
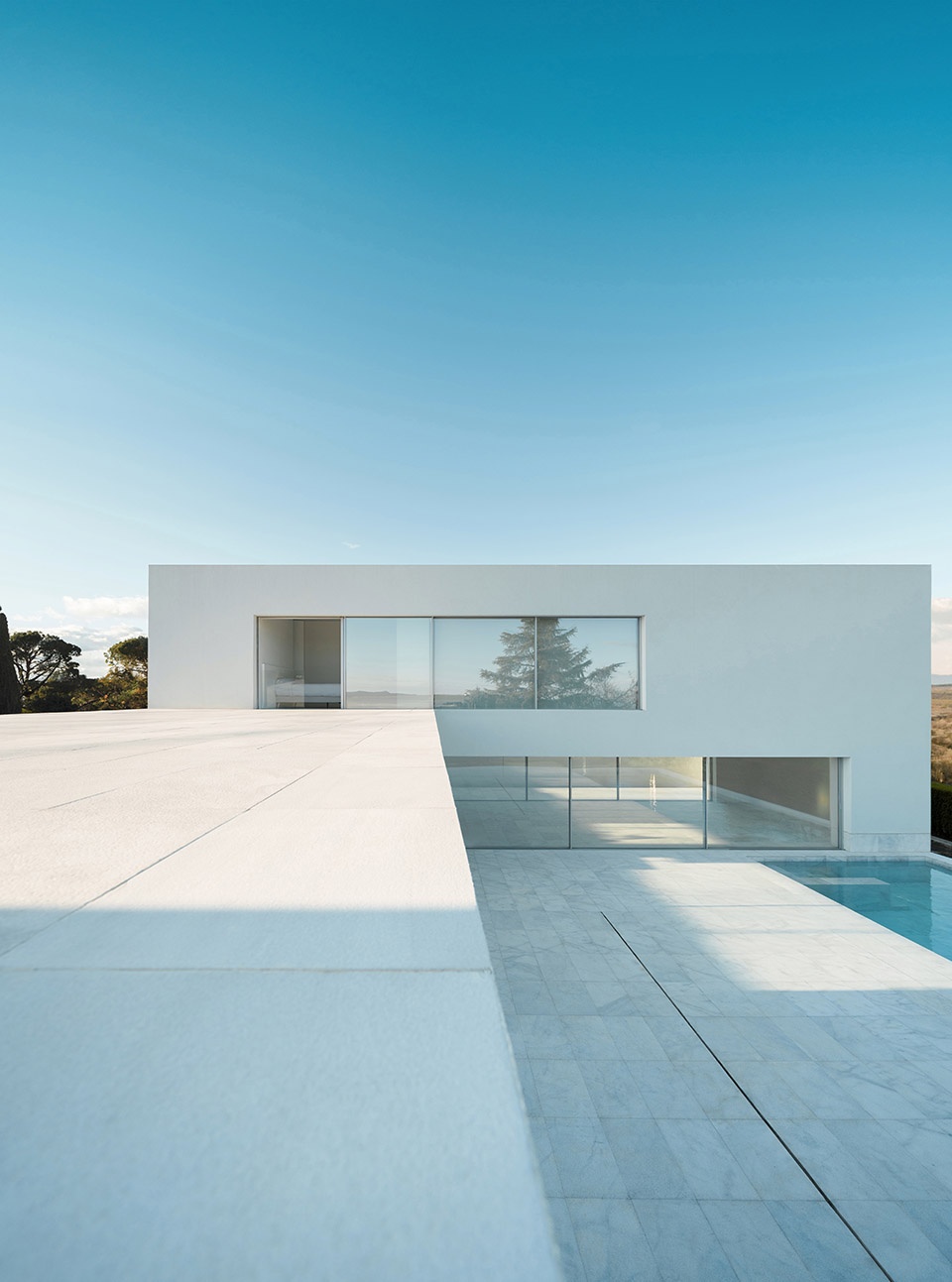
▼由泳池看单层体量,viewing the single floor volume from the pool ©Jesús Orrico
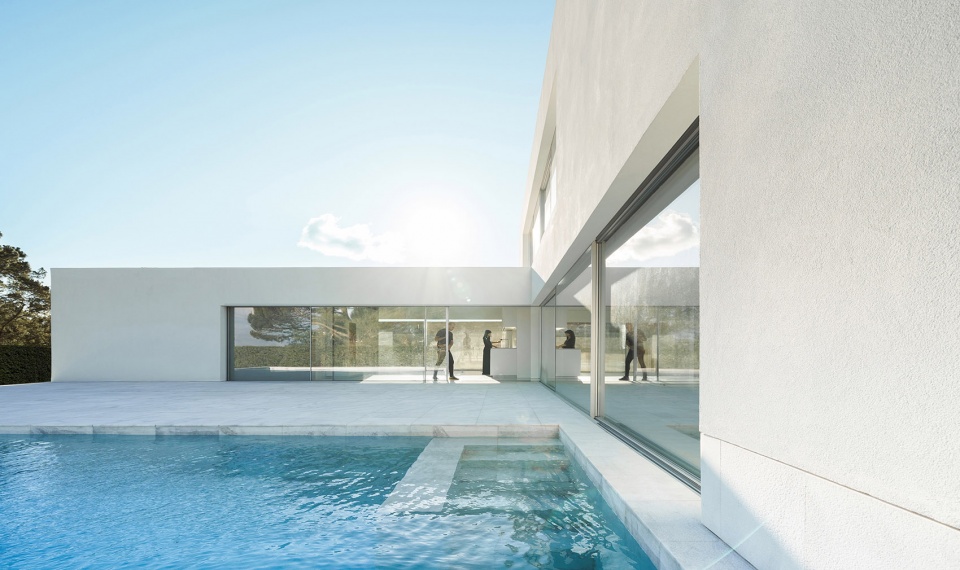
▼外观细部,exterior details ©Jesús Orrico
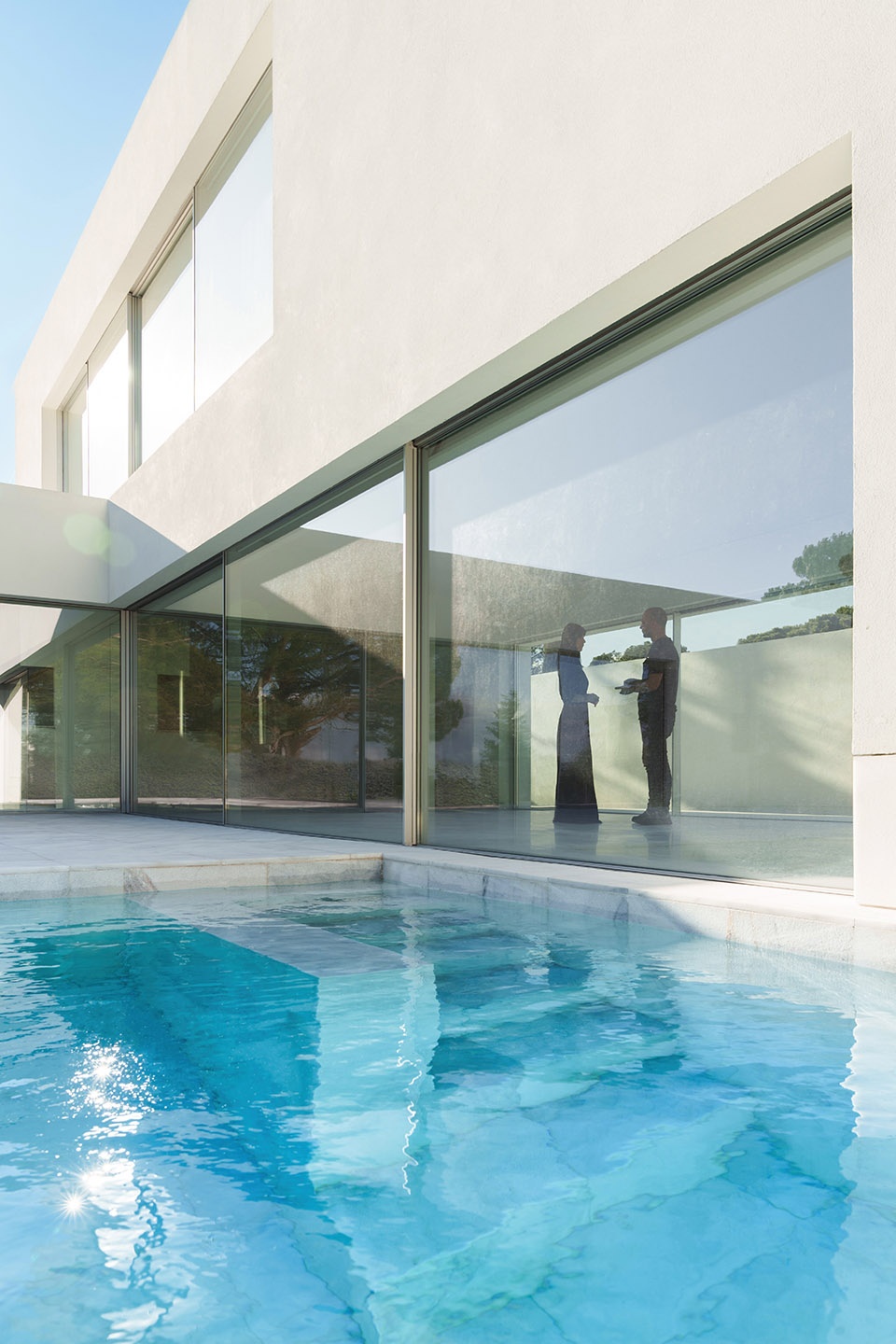
入口庭院坐落于地块的北部,人行道由入口向场地内部延伸,过渡到露台,连接到游泳池,这种规划勾勒出一种回廊般的空间序列。回廊与住宅内部空间共同形成了方正的整体布局,同时体现出事务所经典的设计风格。
Its position on the northern part of the plot allows for the creation of an entry courtyard. The extension of the interior pavement, which transitions into a terrace and ultimately a pool, outlines a sort of cloister. This, together with the interior of the house, forms a square area, intentionally classic in its design.
▼泳池与平台顶视图,top view of the terrace and the pool ©Jesús Orrico
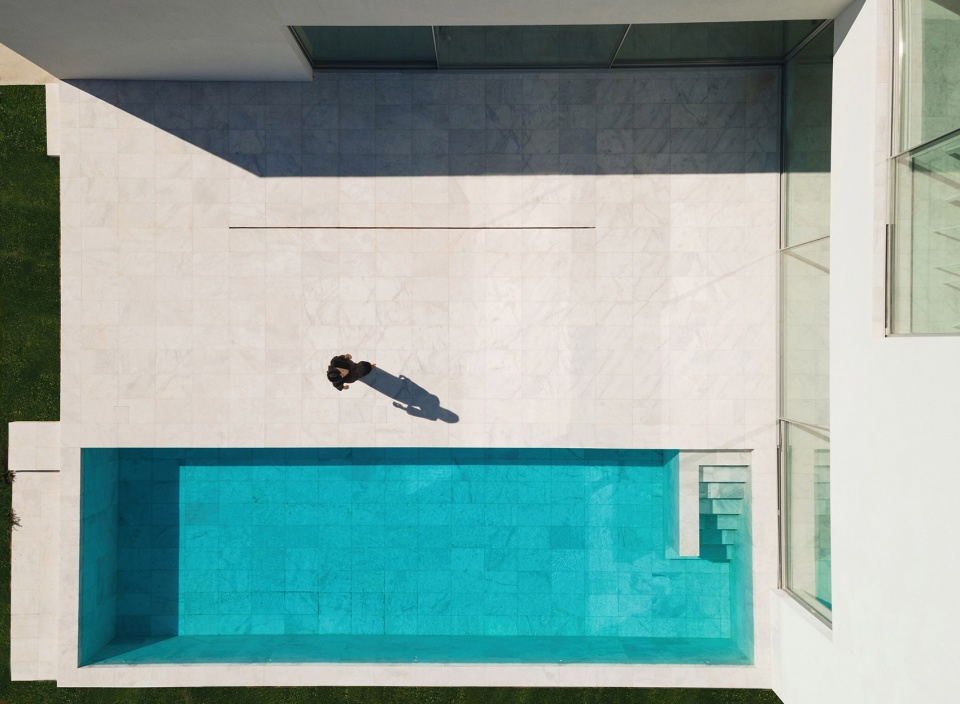
▼泳池细部,details of the pool ©Jesús Orrico
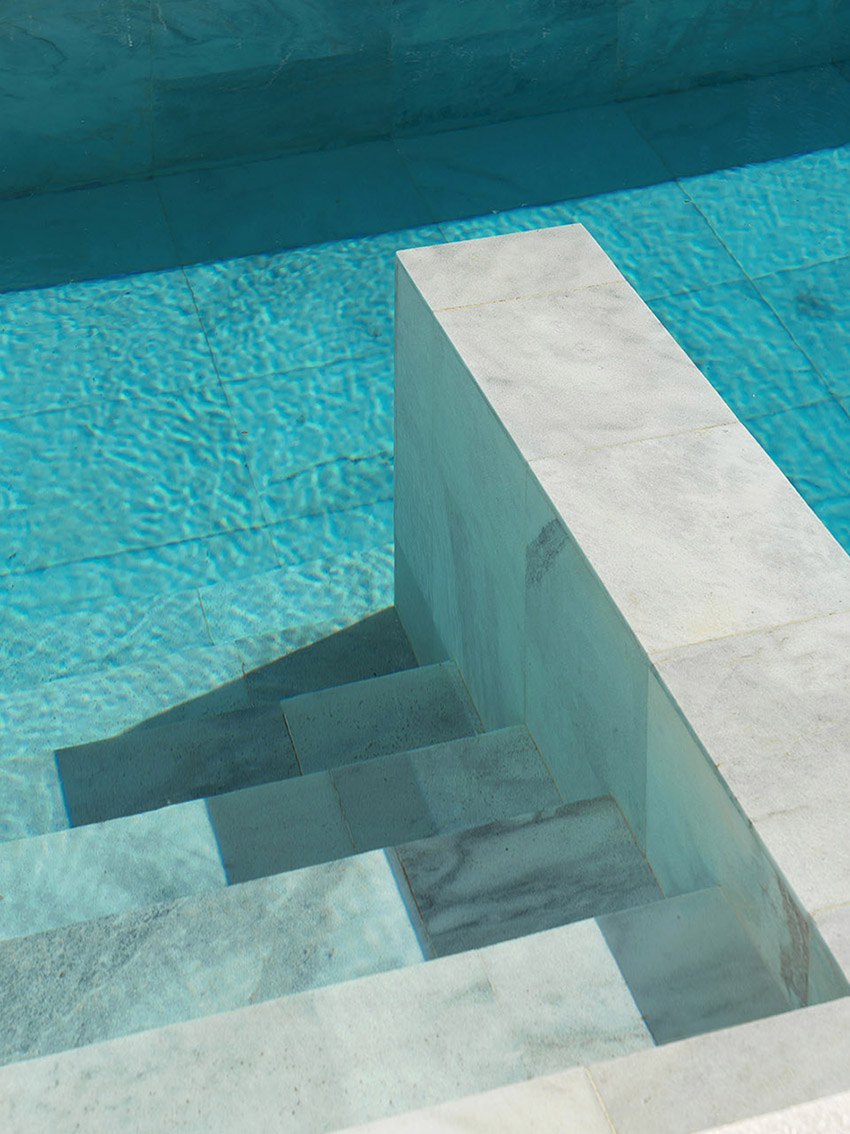
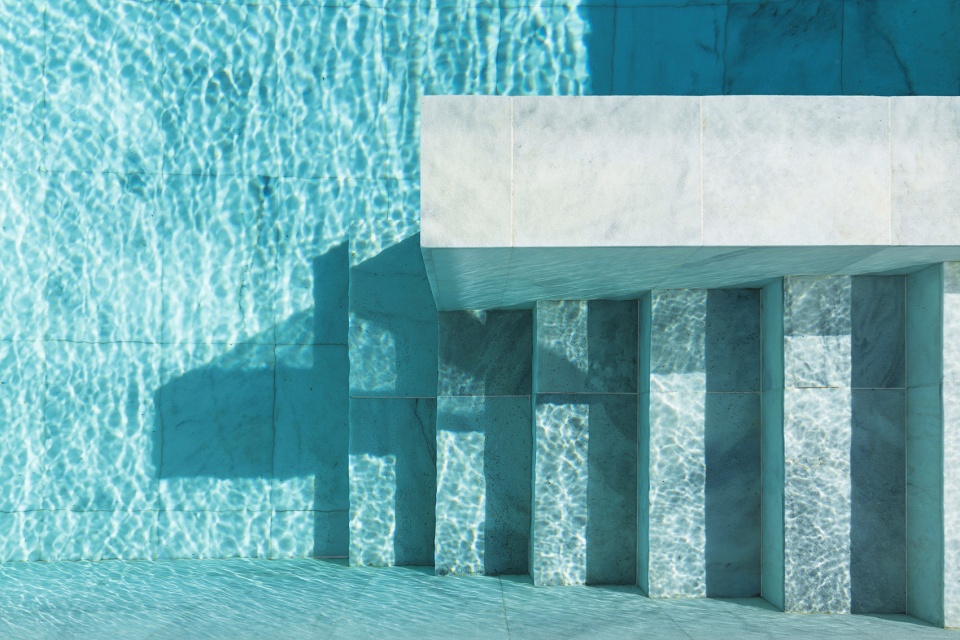
住宅内部共分为两个部分,一部分为北侧的双层体量,另一部分则为向西侧延伸的单层体量。
Internally, the layout is divided between the overlapping area in the north and a section that extends on the ground floor in the west.
▼由室内看向泳池,viewing the pool from interior ©Jesús Orrico
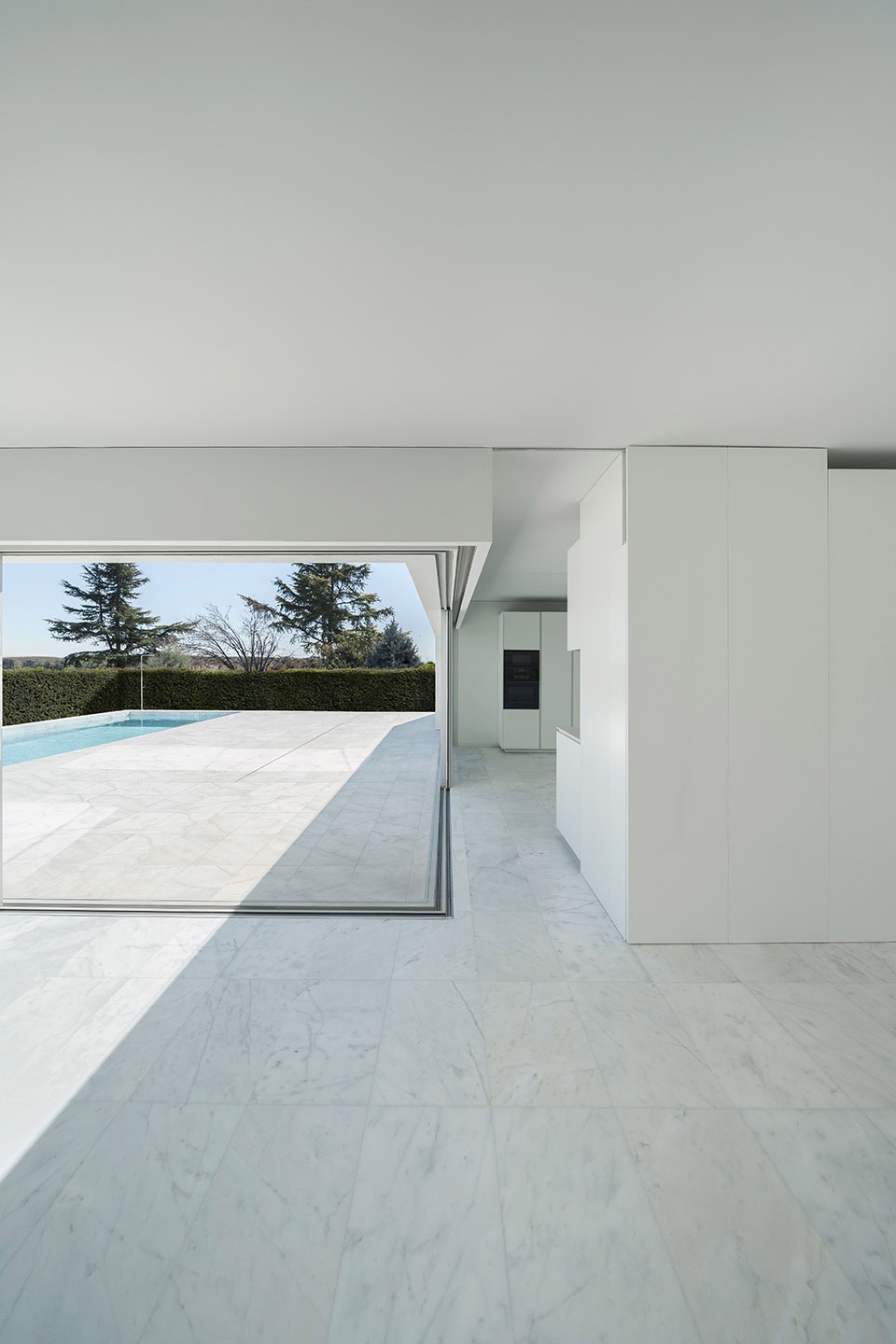
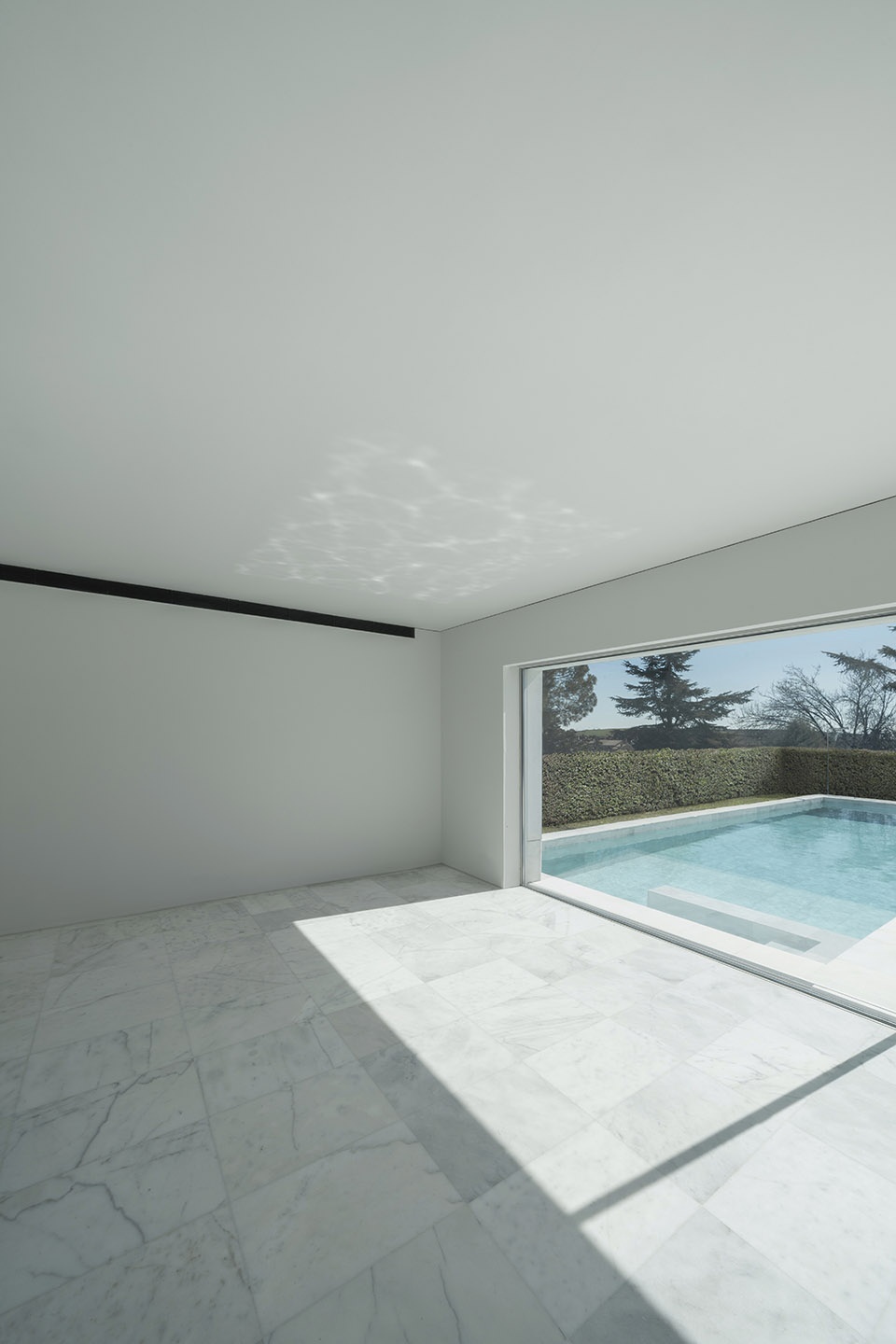
▼回廊,cloister ©Jesús Orrico
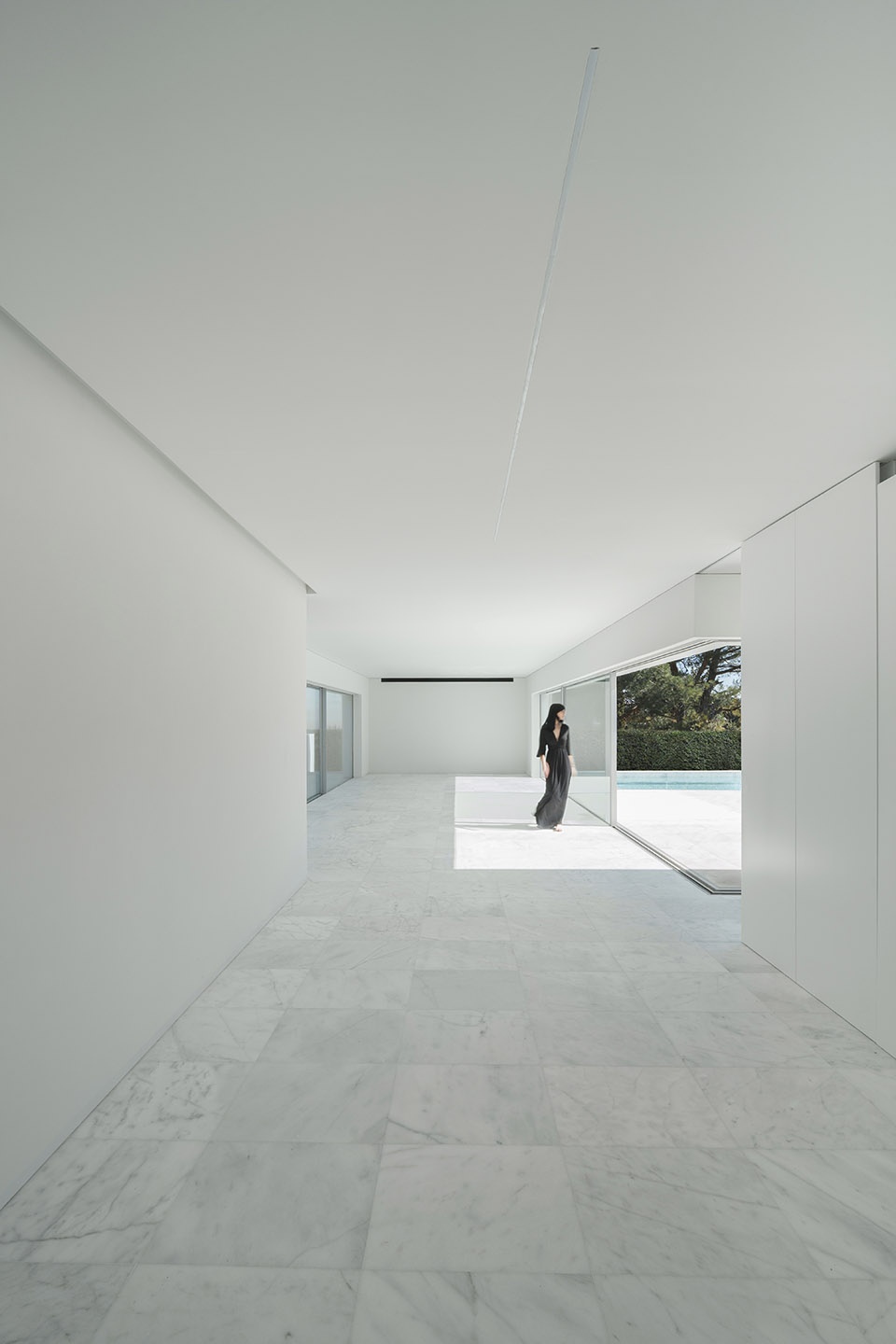
▼极简的几何体量与风格,minimalist volume and style ©Jesús Orrico
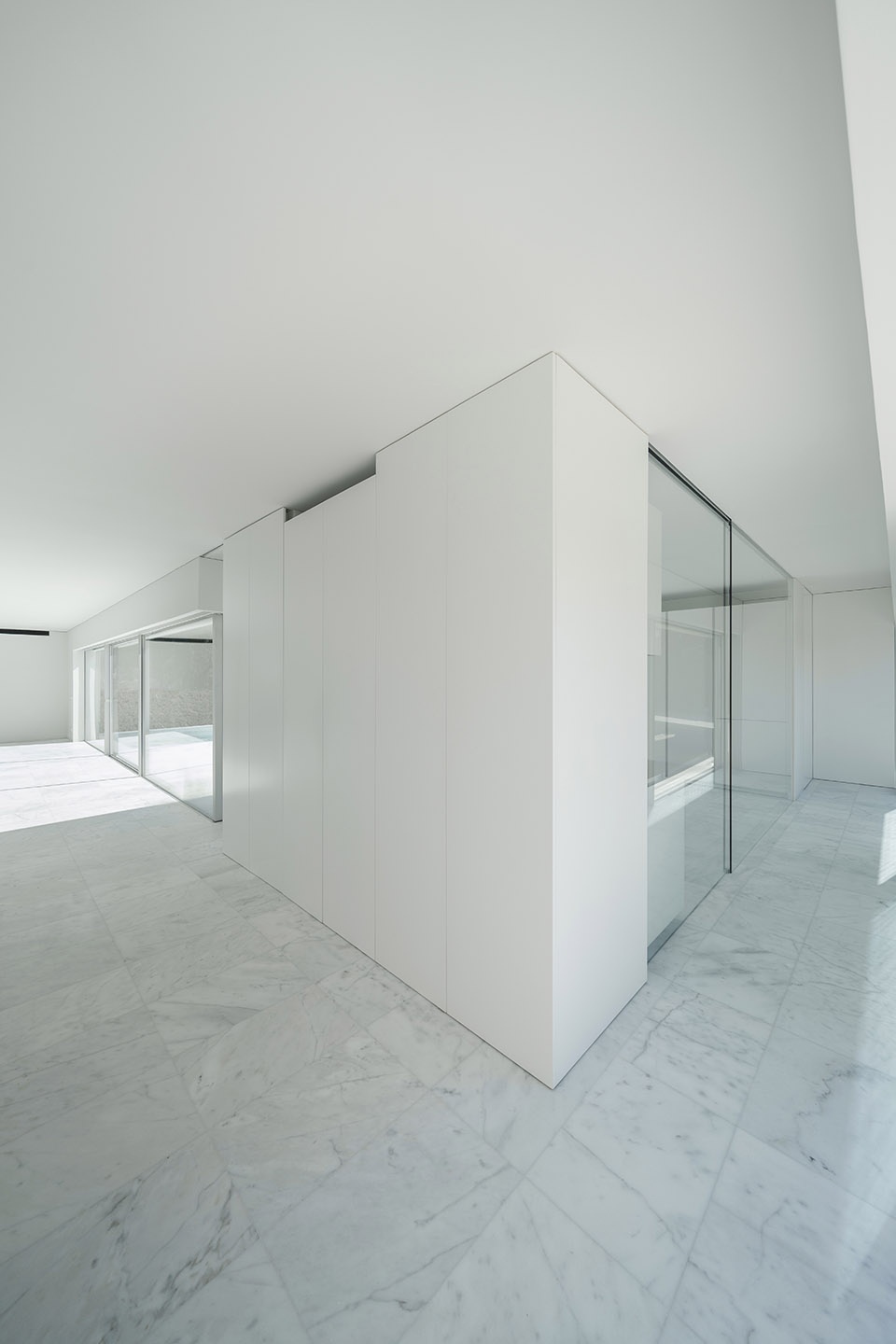
▼走廊,hallway ©Jesús Orrico
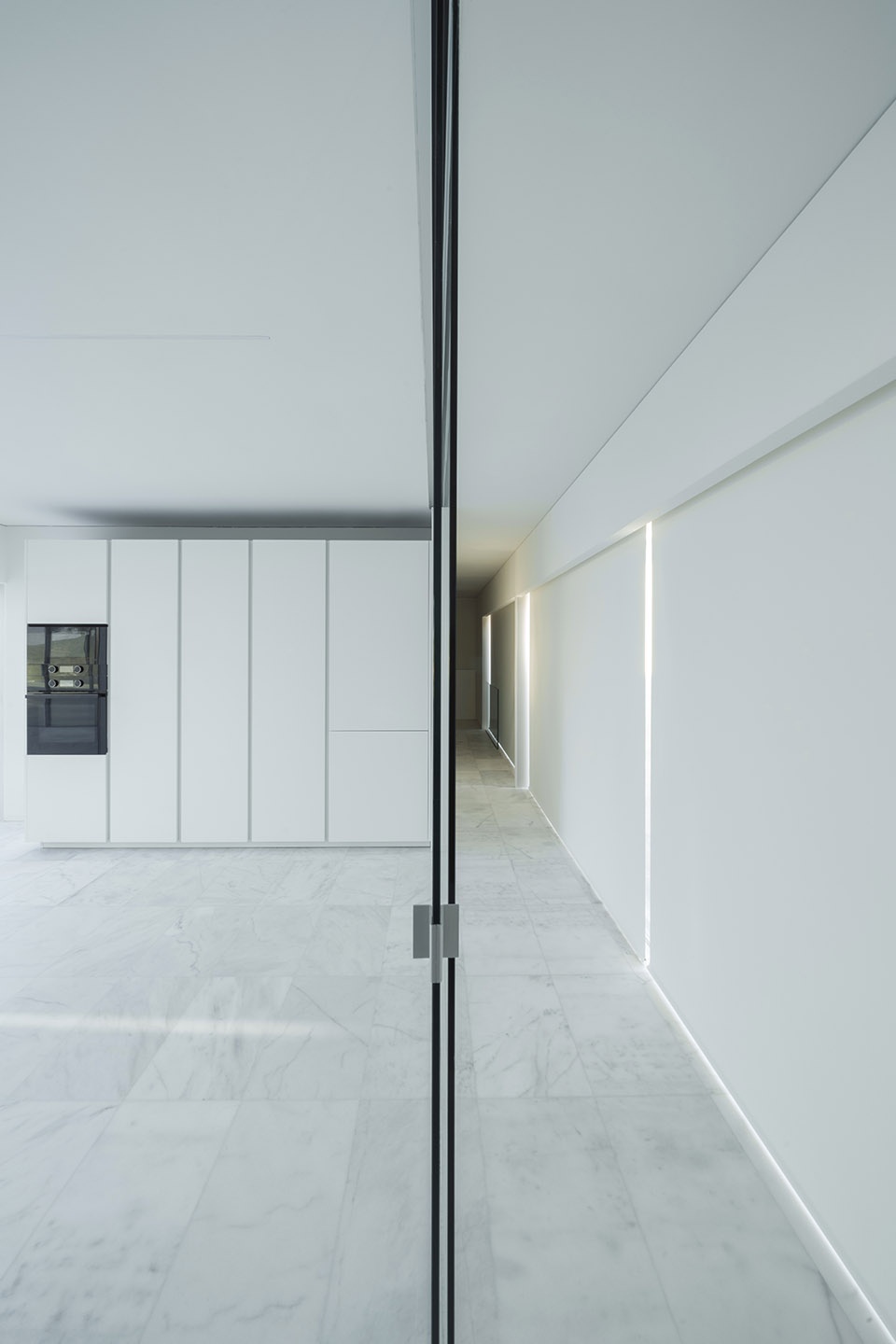
▼厨房,the kitchen ©Jesús Orrico
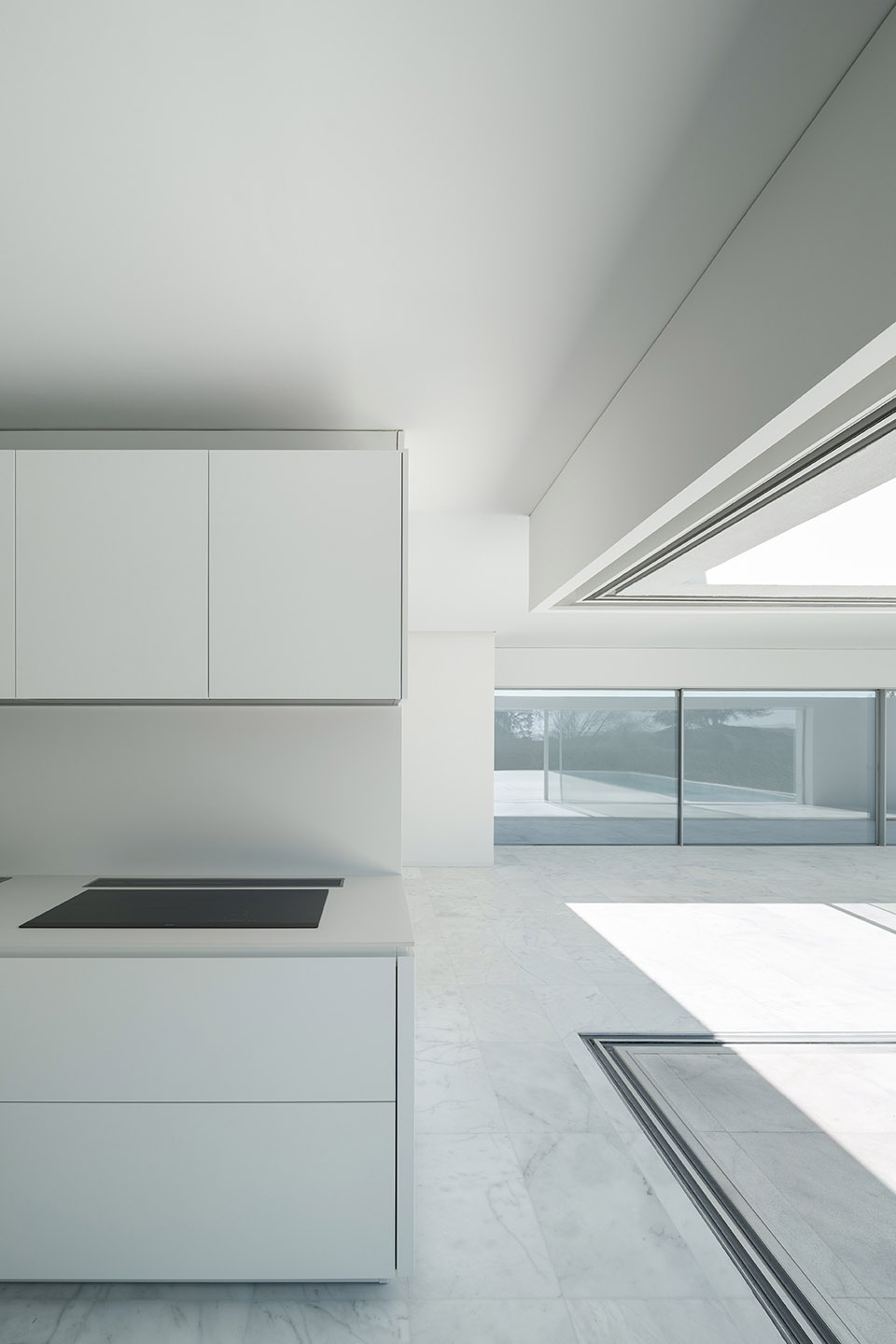
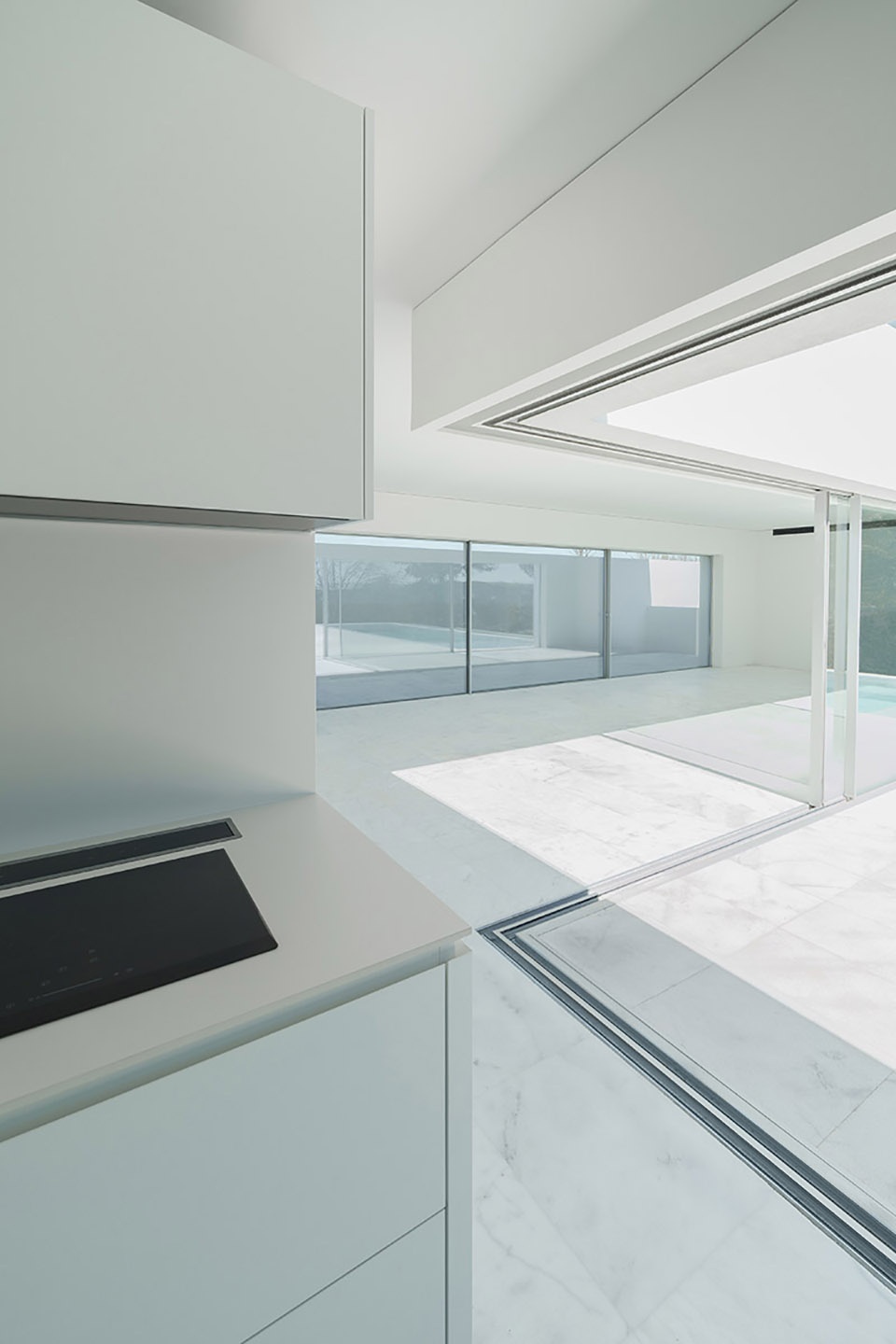
▼中央庭院,central courtyard ©Jesús Orrico
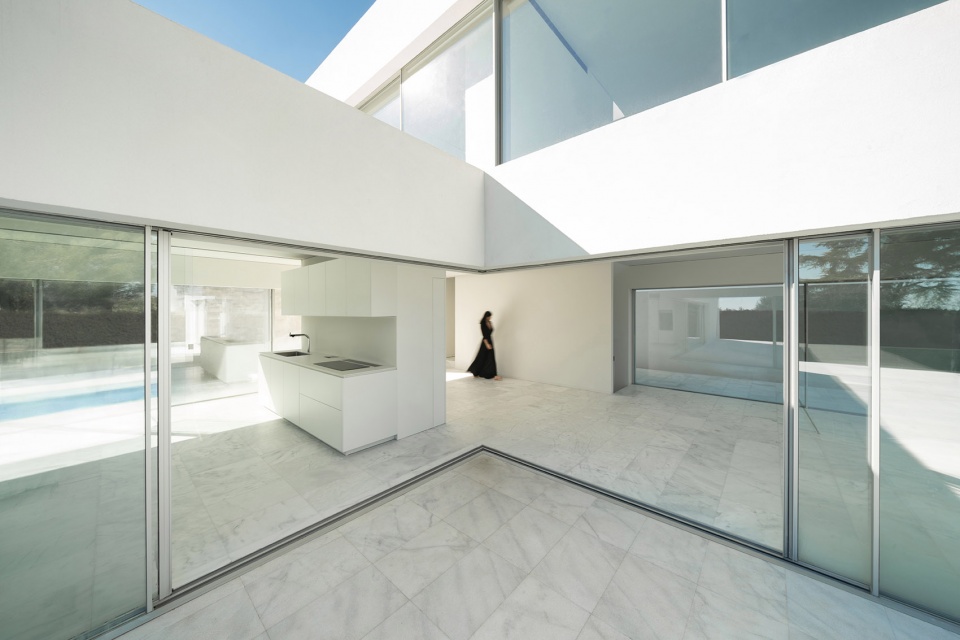
▼视觉的通透性,visual transparency ©Jesús Orrico
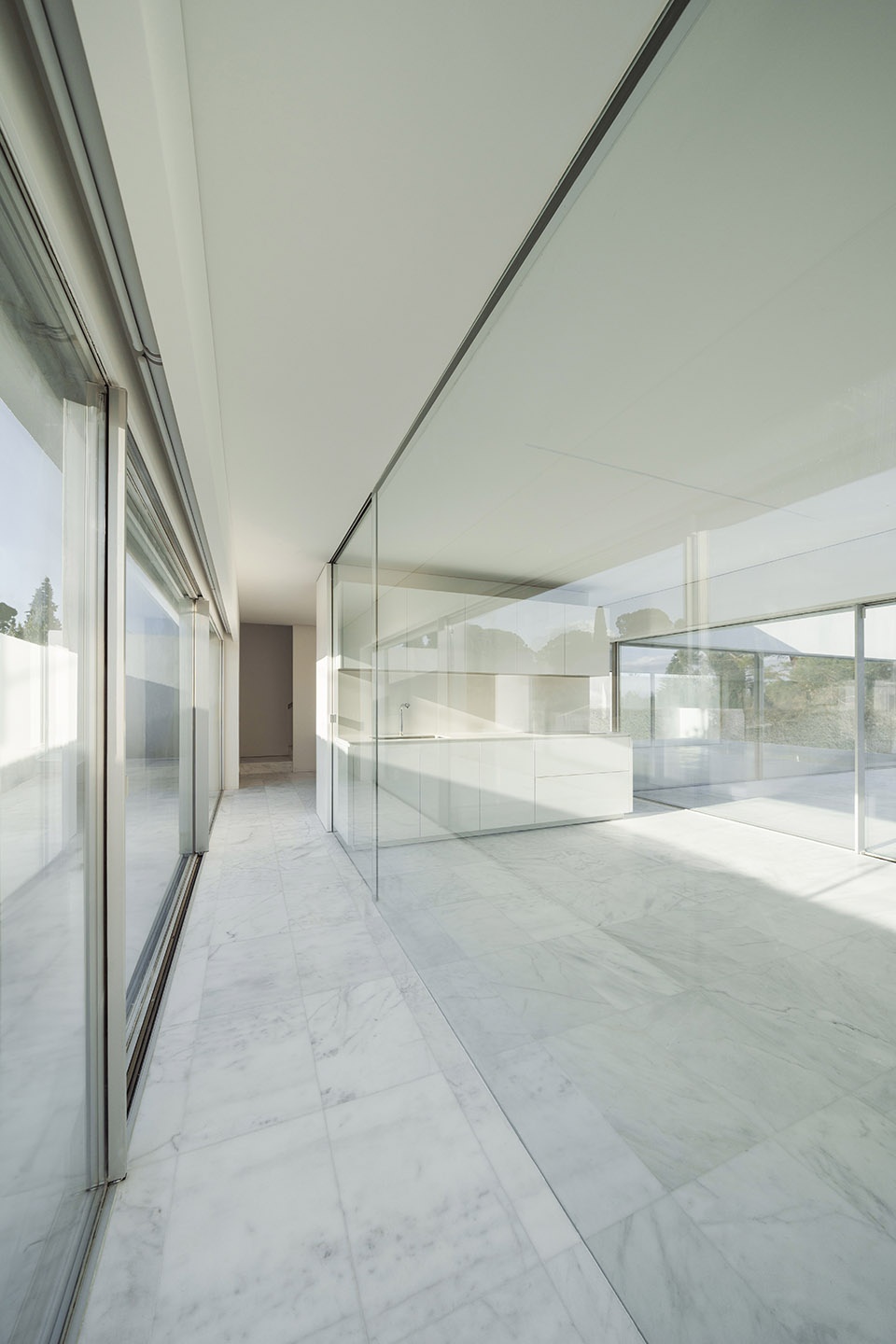
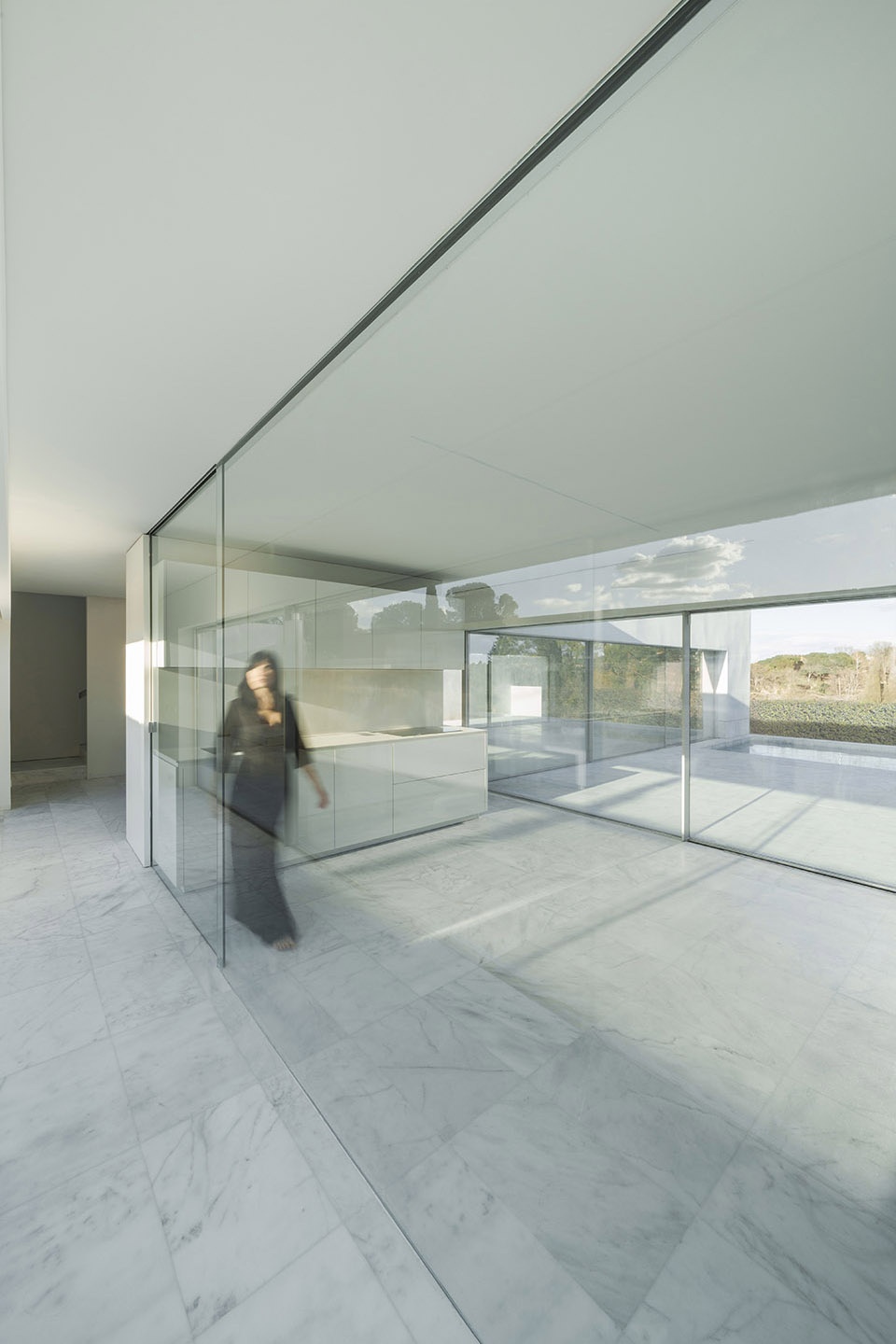
▼楼梯,staircase ©Jesús Orrico
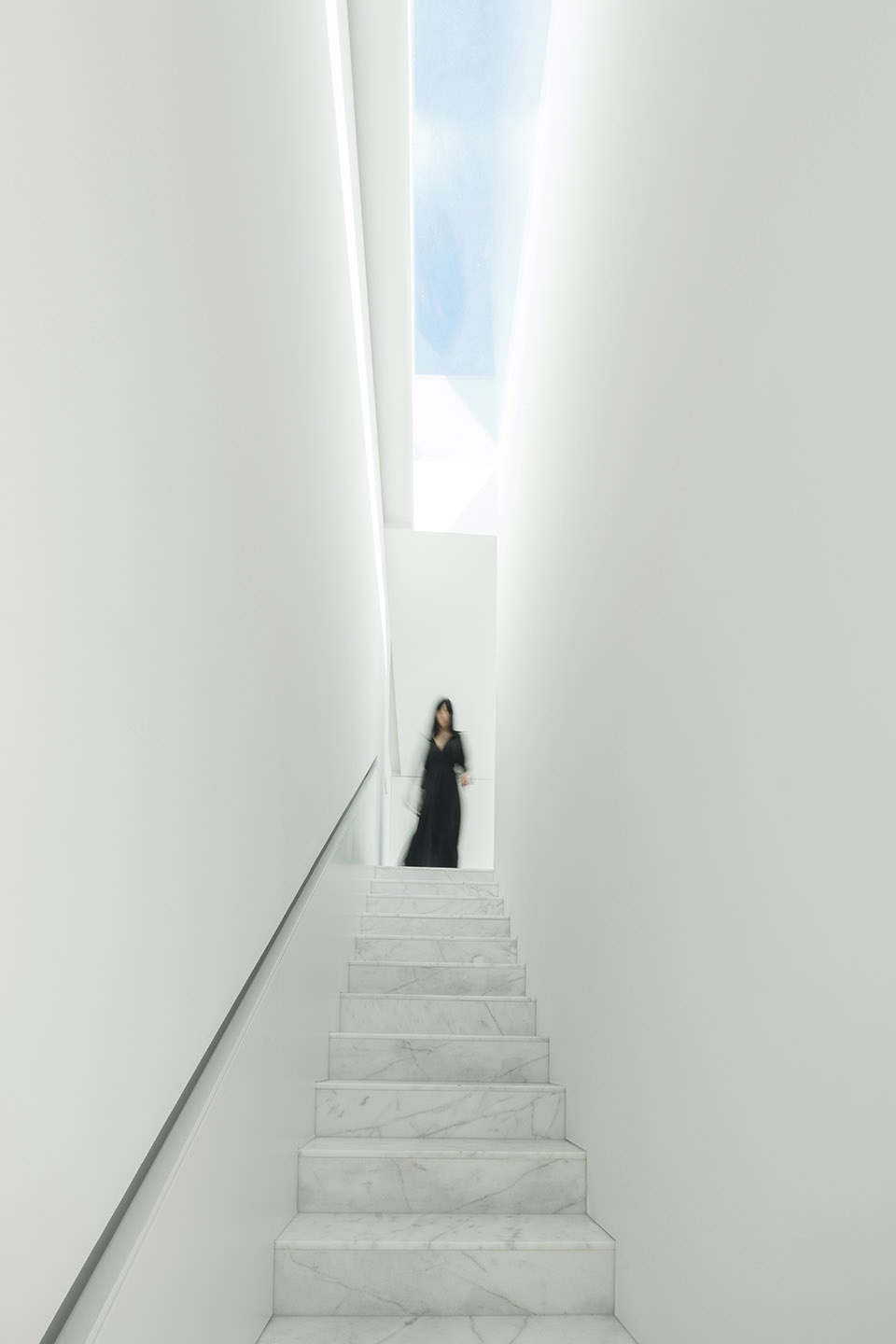
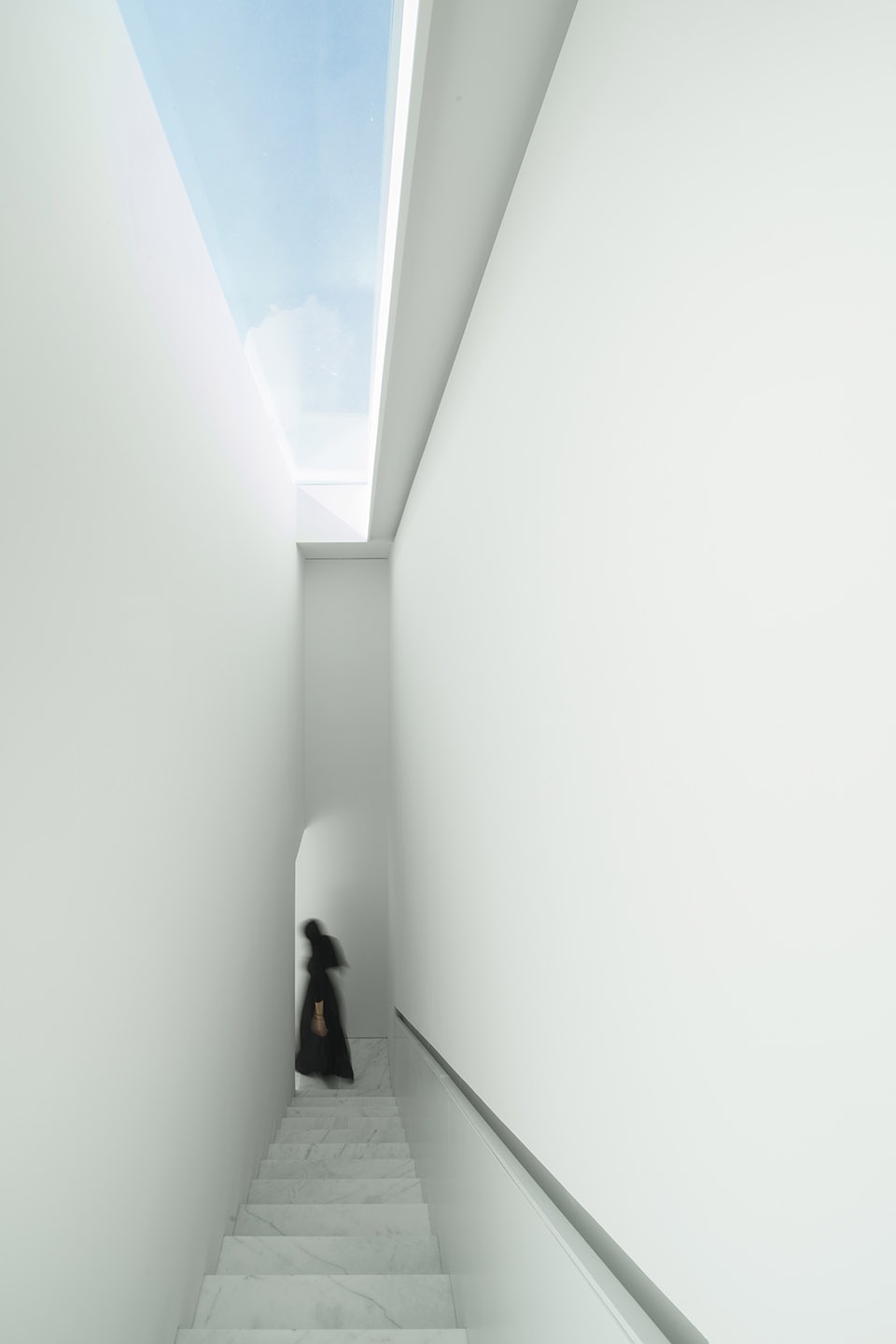
▼二层空间,upper floor ©Jesús Orrico
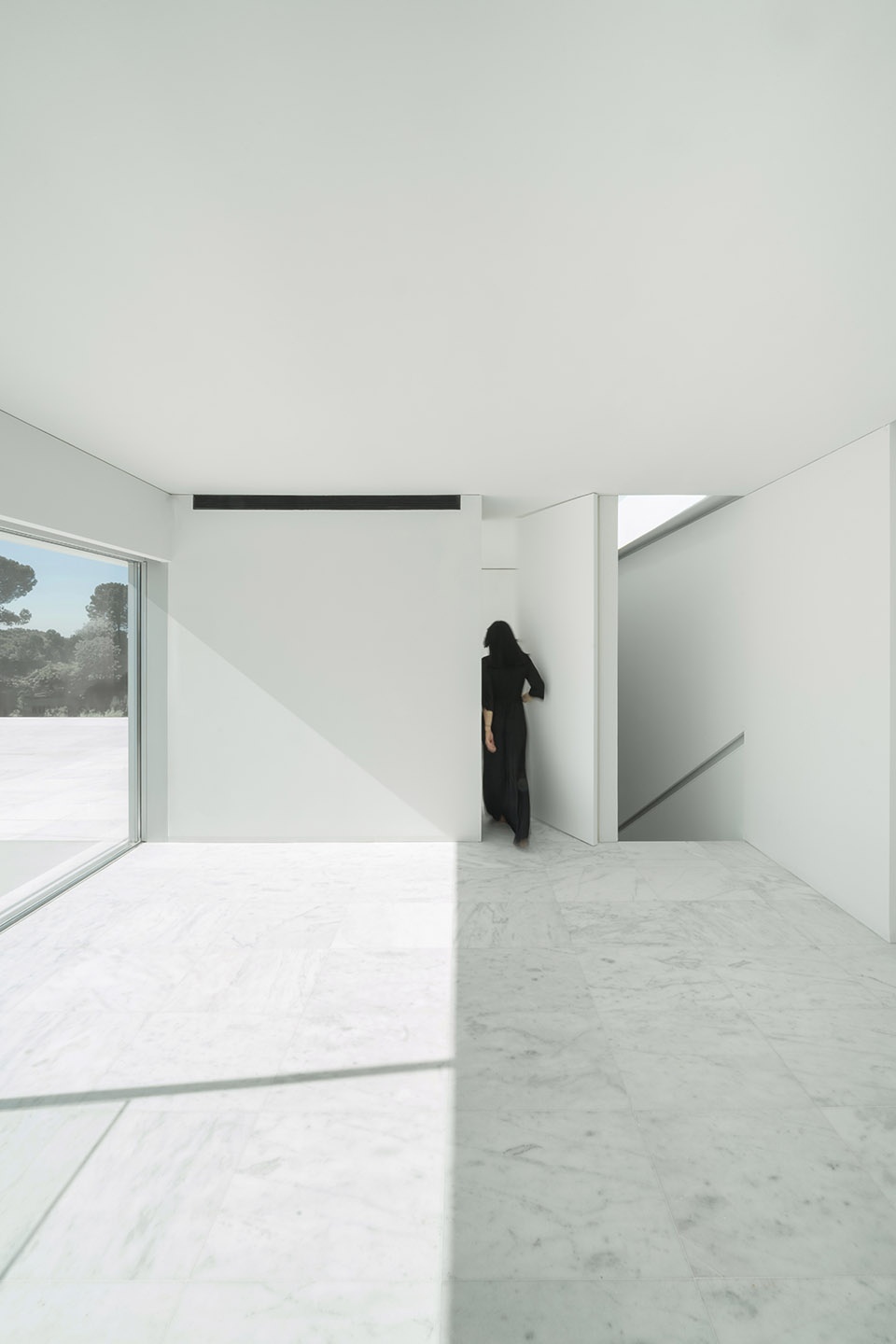
▼浴室,bathroom ©Jesús Orrico
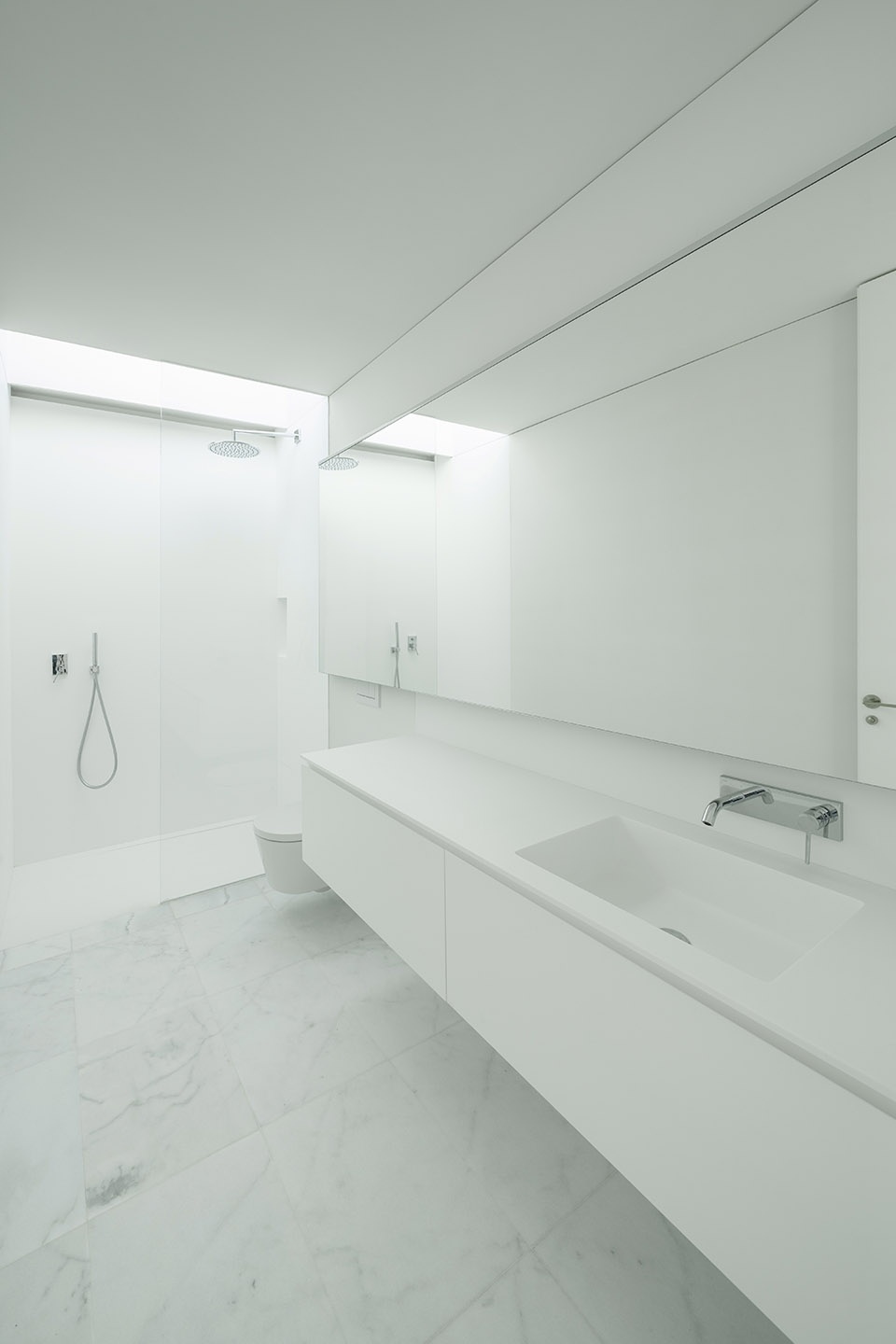
极简而纯粹的材料宛如一块空白的画布,让这个建筑作品经得起时间的考验,而不会过时。从多年前的设计概念到如今的实地落成都令建筑师非常满意。
The materiality serves as a blank canvas that allows it to stand the test of time without becoming obsolete. A project sketched years ago, that continues to satisfy us today.
▼夜景,night views ©Jesús Orrico
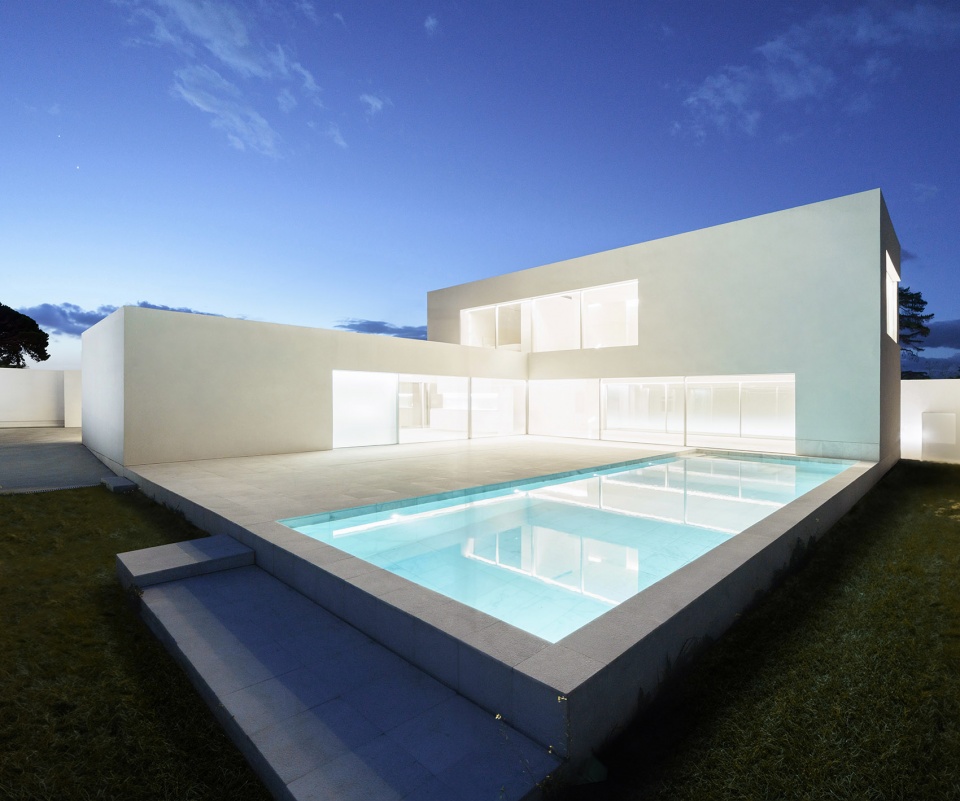
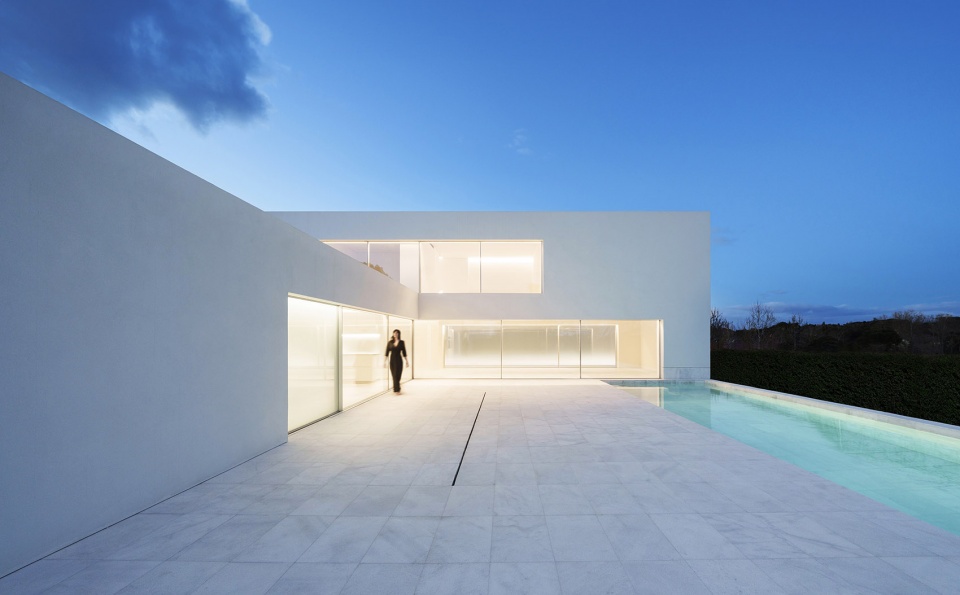
▼一层平面图,ground floor plan © Fran Silvestre Arquitectos
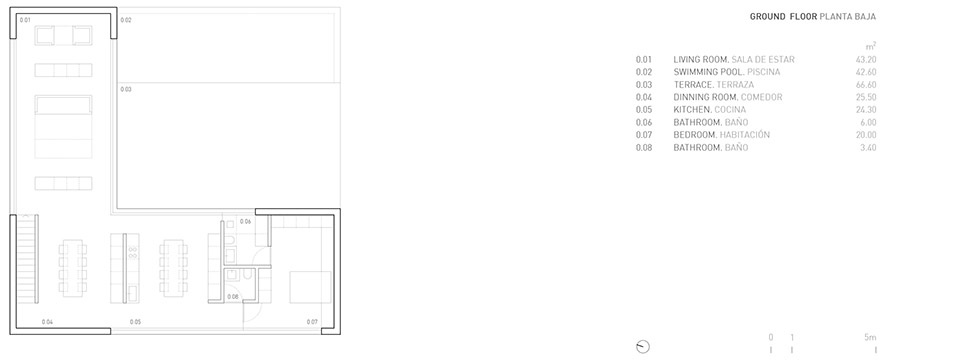
▼二层平面图,first floor plan © Fran Silvestre Arquitectos
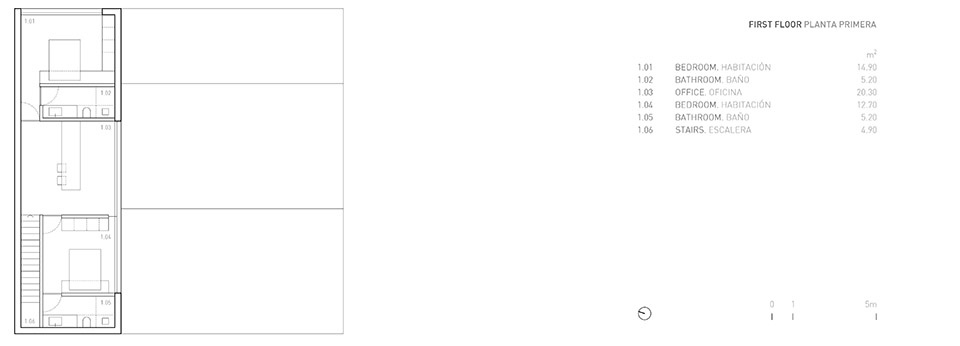
▼地下层平面图,basement floor plan © Fran Silvestre Arquitectos
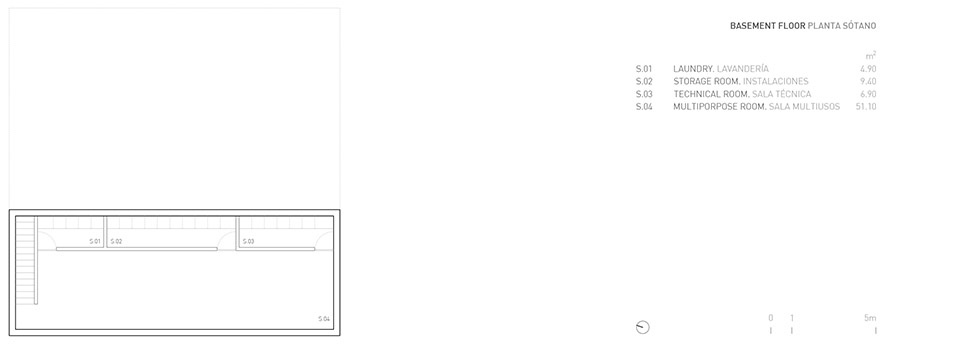
▼剖面图,sections © Fran Silvestre Arquitectos












