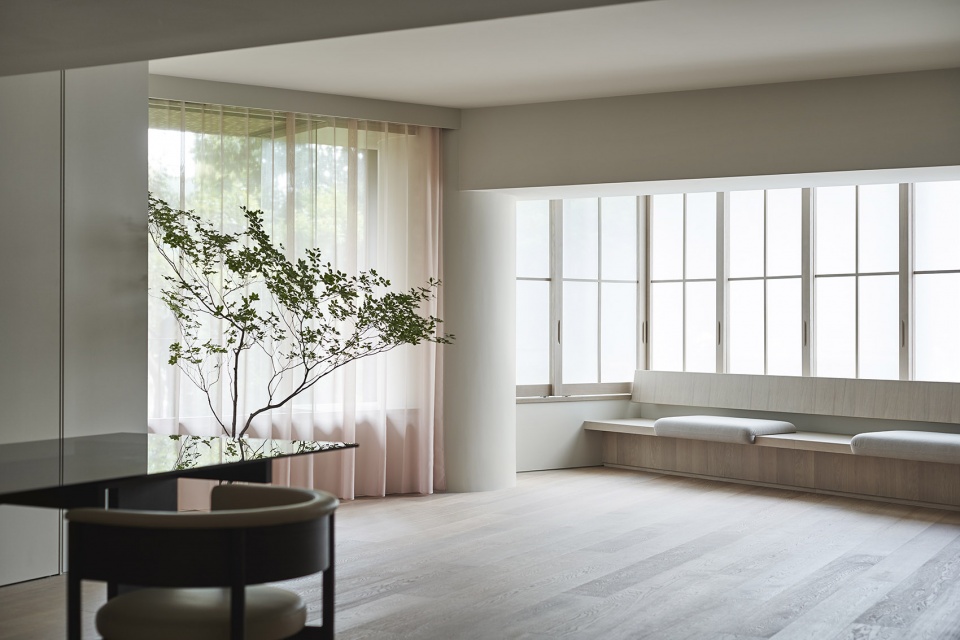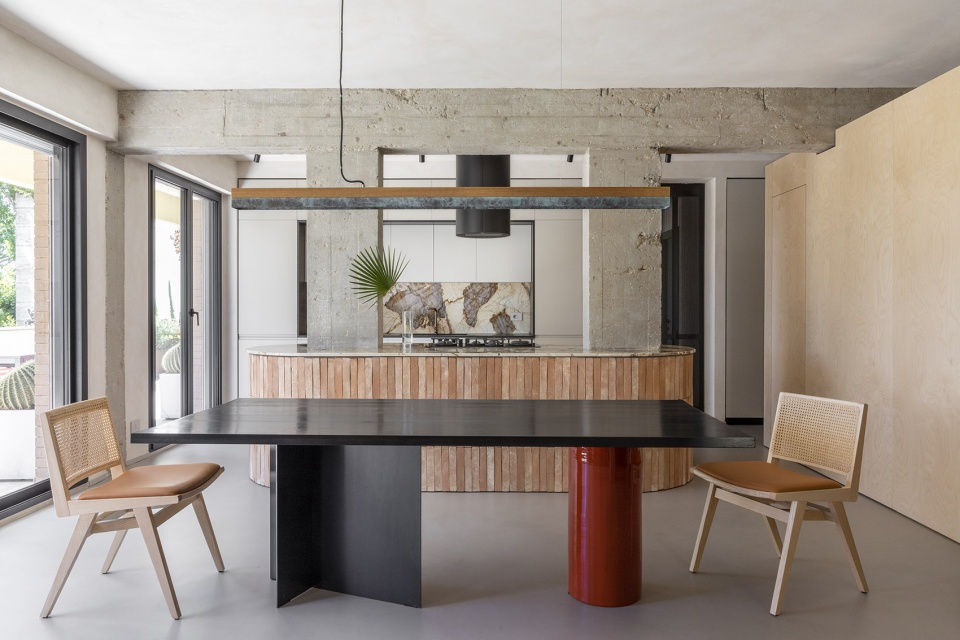

CAPO住宅坐落于魁北克Charlevoix区的Baie Saint-Paul镇附近,项目的设计向大众展示出一种全新的建筑实践方法,将人们在空间中的动态作为设计关注的重点与依据。建筑本身的设计根植于场地的自然特征,陡峭的岩石悬崖将危险性、不稳定性与可居住性之间的微妙关系推向了极限。独特的场地条件为住宅的设计引入了一个关键的维度, 在住宅类型项目上深化了AtelierCarle事务所的设计方法。
The CAPO project, located near Baie Saint-Paul, in the Charlevoix region of Quebec, proposes an architectural approach that privileges the body’s movements in space. The residence roots itself in the site’s specific quality: a rocky cliff, perilous and at the limits of habitability. The cliff’s abrupt slope, dangerous and unstable, offered an opportunity to rethink the design process and to introduce a critical dimension, despite the context of the residential commission, a deepening of the firm’s approach to the project.
▼项目概览,overall of the project © James Brittain
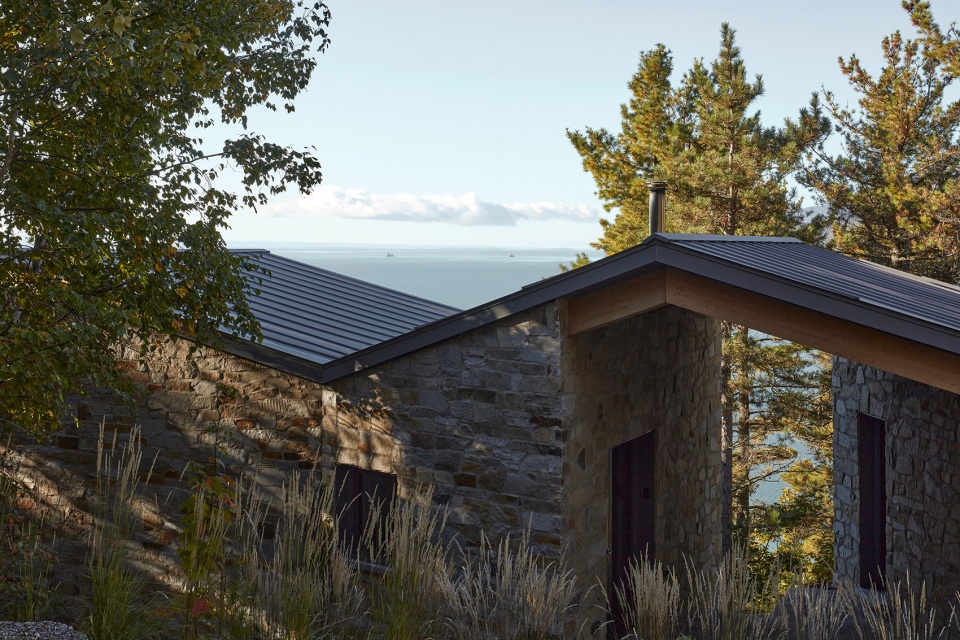
项目
The project
通过将场地的限制转化为影响房间布局的“差异性”元素,本项目巧妙地展示出一种对与当代住宅文化的转译。倾斜的场地与陡峭的岩石悬崖勾勒出Baie Saint-Paul的城市轮廓,为事务所提供了一个在如此复杂的场地环境中进行实践的机会。
The CAPO project was an opportunity to subtly divert some of the spatial structures deeply rooted in contemporary housing culture by introducing the constraints of the site as a kind of “otherness” affecting the layout of the rooms. The site’s oblique relationship, the rocky cliff outlining the city of Baie Saint-Paul, offers an opportunity through the physical constraint or the complexity of executing on such a site.
▼由露台看向周围自然景观,viewing the natural landscape from the terrace © James Brittain
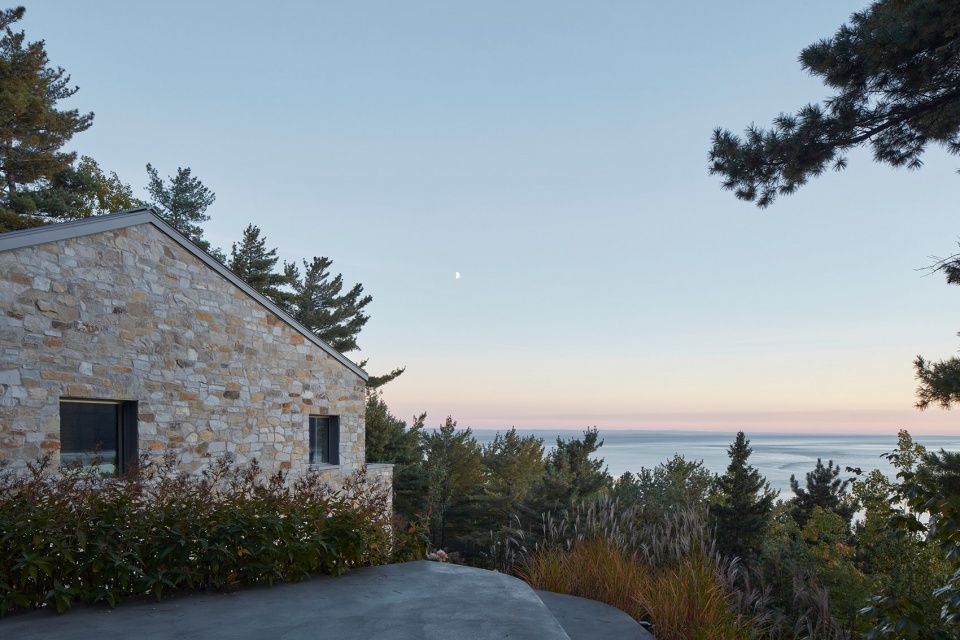
从项目之处,建筑的设计就以场地上现有的有机路径为依据而展开,这种以交通流线为依据的空间逻辑取代了以功能需求为起始的空间布局方法。这种布局方法定义了不同功能区域的位置,有利于居住者通过连续的楼梯在不同楼层之间流畅地移动。空间流线以不同的顺序、不同方向彼此交织,改善了人们在室内外空间中的穿越体验。因此,无论是从建筑本身的设计,还是从其所创造出的丰富景观视角来说,“运动”都是整个项目的核心。
Developed from the very outset in the section, the project is designed according to a pre-existing organic path of circulation on the perilous site, initiating a conceptual logic of pathways rather than an arrangement of rooms derived from programmatic components. The anchoring of the spaces is done all along this layout, favoring the constant movement of the user from one level to another according to a succession of stairs. These are deployed in various sequences, in multiple orientations, to refine the quality of the journey within the interior and exterior spaces. Movement is thus central, both in its presence in the design of the project and in the diversification of the points of view it provides.
▼丰富的楼梯与露台将位于场地不同高度的建筑体量联系在一起,various terraces and staircase connect the volume at different height © James Brittain
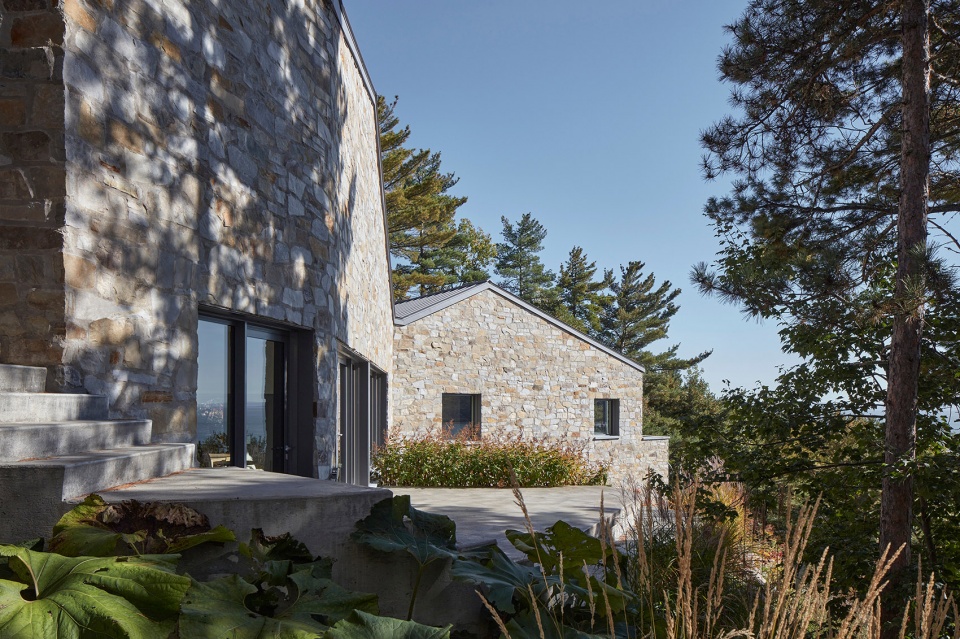
不同幅度的楼梯能够将人们送达至场地的不同平台上,并在相邻的非分隔空间之间创造出微妙的区别。以交通流线而不是功能需求为依据的空间布局,将为生活引入了一种“不稳定性”,规避了空间布局的程序化模式,使空间始终处于动态的运动中,
The stairways, according to their amplitude, make it possible to reach the different landings of the site and create a subtle distinction between the adjacent decompartmentalized spaces. By insisting on the route, rather than the program, the project settles into the unstable nature of living with a body that is always in motion, thus steering away from spatial planning according to programmatic layout conventions.
▼露台与檐下空间,terrace and space under eaves © James Brittain
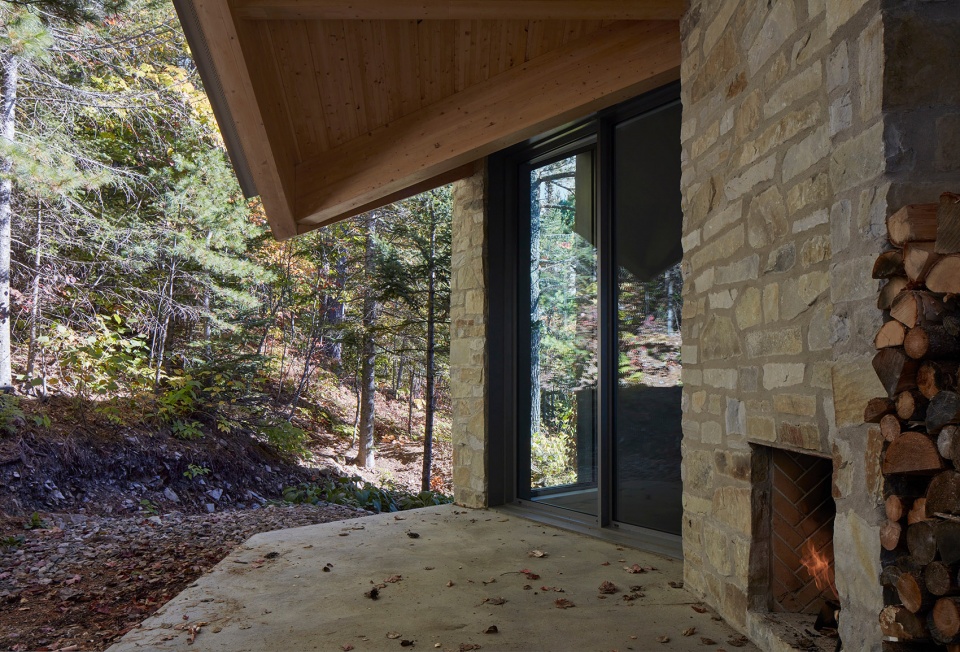
因此,在本项目中,碎片化的生活区域呈现出各种方向与形态,并与周围的场地地面保持了一定的互惠关系,同时还将河流的全景引入到了室内空间中。俯瞰St. Lawrence河的大型全景露台与其他室外空间相辅相成,这些室外空间都能够从室内直接进入。这种空间结构为场地带来了多样化的感官体验,并丰富了居住者与直接环境的持续关系。最终,设计将河流的壮阔全景作为从住宅室内向外看去时的主导视野,同时巧妙化解了悬崖带来了危险之感,使居住者与外部空间建立更积极的关系。
The project is thus fragmented into living areas of varied shapes and orientations, maintaining a certain reciprocity with the surrounding ground, while positioning the large panoramic view of the river as one of the points of interest of the site. In this way, the large panoramic terrace overlooking the St. Lawrence River is complemented by other outdoor spaces with direct access from the interior. That allows for a certain diversification of the sensorial experience of the site, making it heterogeneous and enriching the continuous relationship of the occupants with the immediate environment. Ultimately, it relativizes the dominance of the monumental landscape of the river as the only priori of the site, and engages the occupants in a more active relationship with the exterior spaces, despite the perilous nature of the cliff.
▼石材立面与周围景观和谐相融,
the stone facade integrated with nature © James Brittain
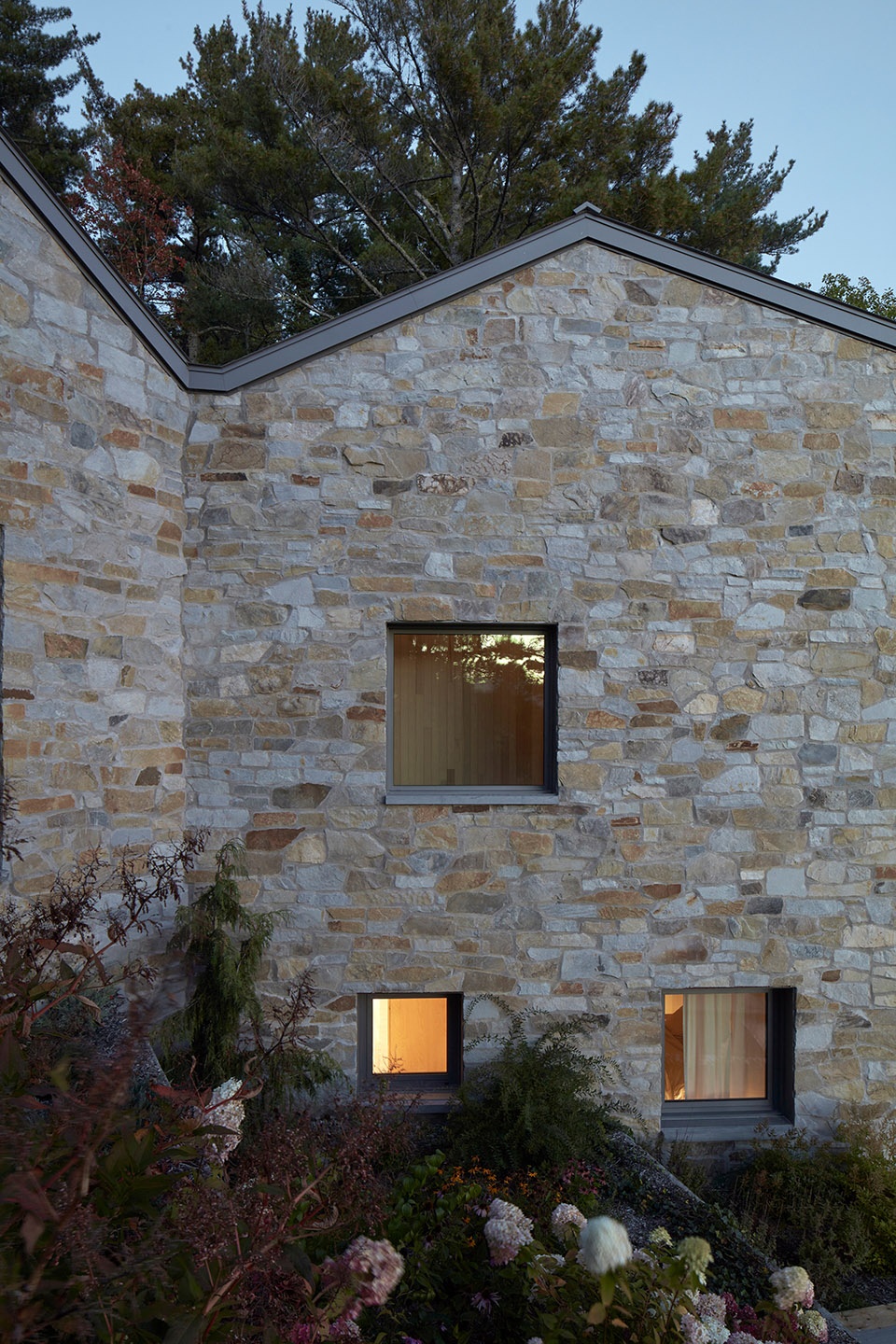
项目的交通循环逻辑从主要通道所在的场地顶部展开,以通往St. Lawrence河的凉廊为特点。这个凉廊允许人们穿过建筑直接进入面向河流的露台,而不必进入建筑。再往下走,楼梯和外部露台尽头的空间向自然高原开放,放眼望去,周围是陡峭的悬崖和遒劲的百年松树。这个空间连接到场地原有的自然路径的末端,充分利用了悬崖上的可建造面积。
The logic of the project’s circulation unfolds from the top of the site where the main access is located, characterized by a loggia opening onto the St. Lawrence River. This loggia allows one to cross the building to access the terraces facing the river, without necessarily entering the building. Further down the site, at the end of the staircase and exterior terraces, a final space opens onto a natural plateau, surrounded by the cliff and its large century-old pines. This space connects to the end of the pre-existing natural path along the site and constitutes the end of the appropriable domain of the cliff.
▼由凉廊看室外景观,
viewing the nature from the loggia © James Brittain
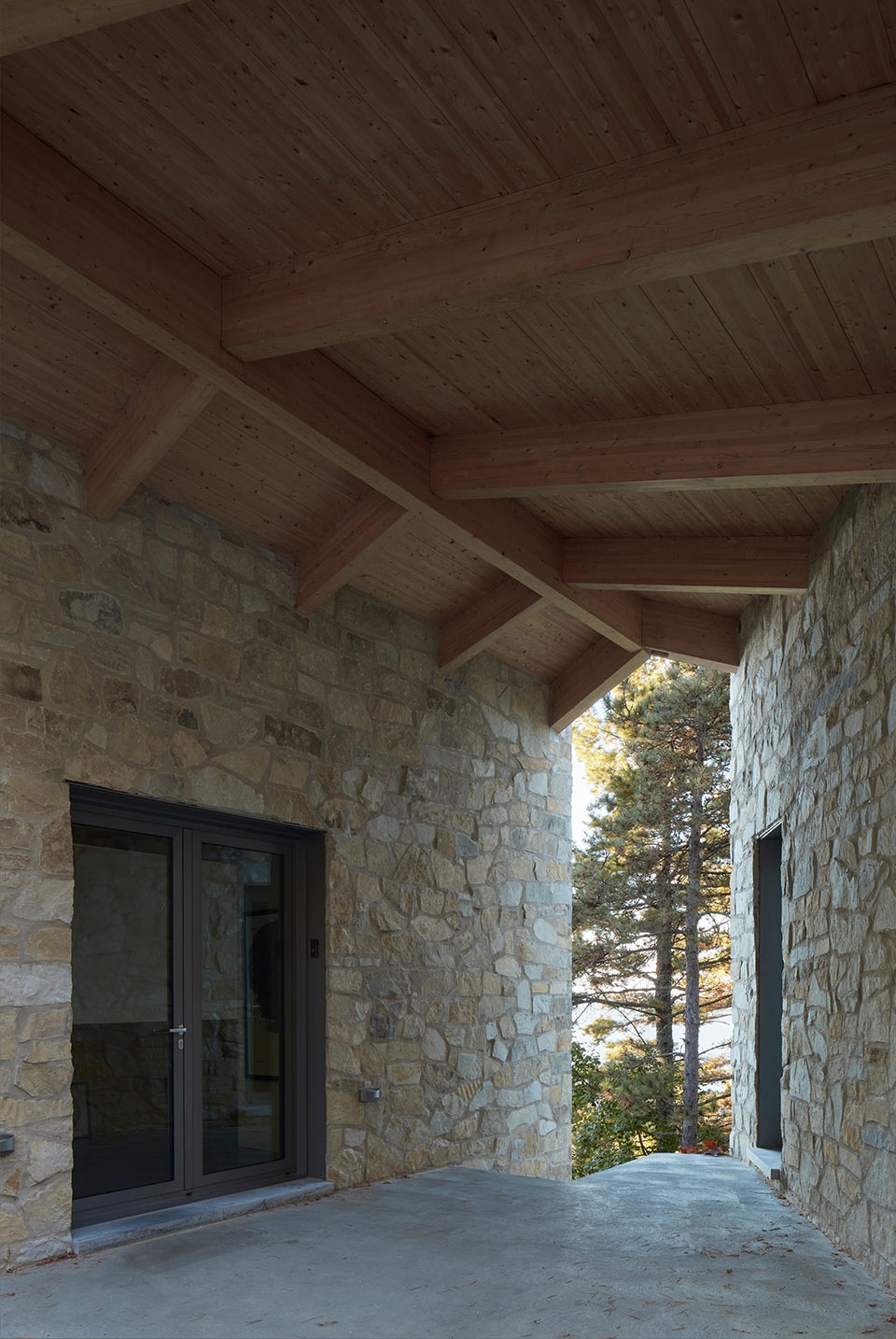
室内交通流线与户外路径沿着建筑的两侧延伸,这种布局方式不仅构成了独特的建筑风格,更重要的是将建筑与场地现有的倾斜小径完美结合在一起。因此,可以说本项目的设计完美保留了场地的原始特征,彰显出建筑作为环境的延伸的本质。不同的功能空间则以一种巧妙的方式攀附在这个从场地中生长出来的结构上。
Now amplified by the interior and exterior routes running along and through the building on either side, the project – before being a stylistic expression – is, above all, an extension of a pre-existing oblique route on the site. The architectural intervention thus maintains this characteristic of the place as the only true mode of appropriation. The program “clings” to this structure of displacement.
▼河流的壮阔全景作为从住宅室内向外看去时的主导视野,
frame view of the monumental landscape of the river © James Brittain
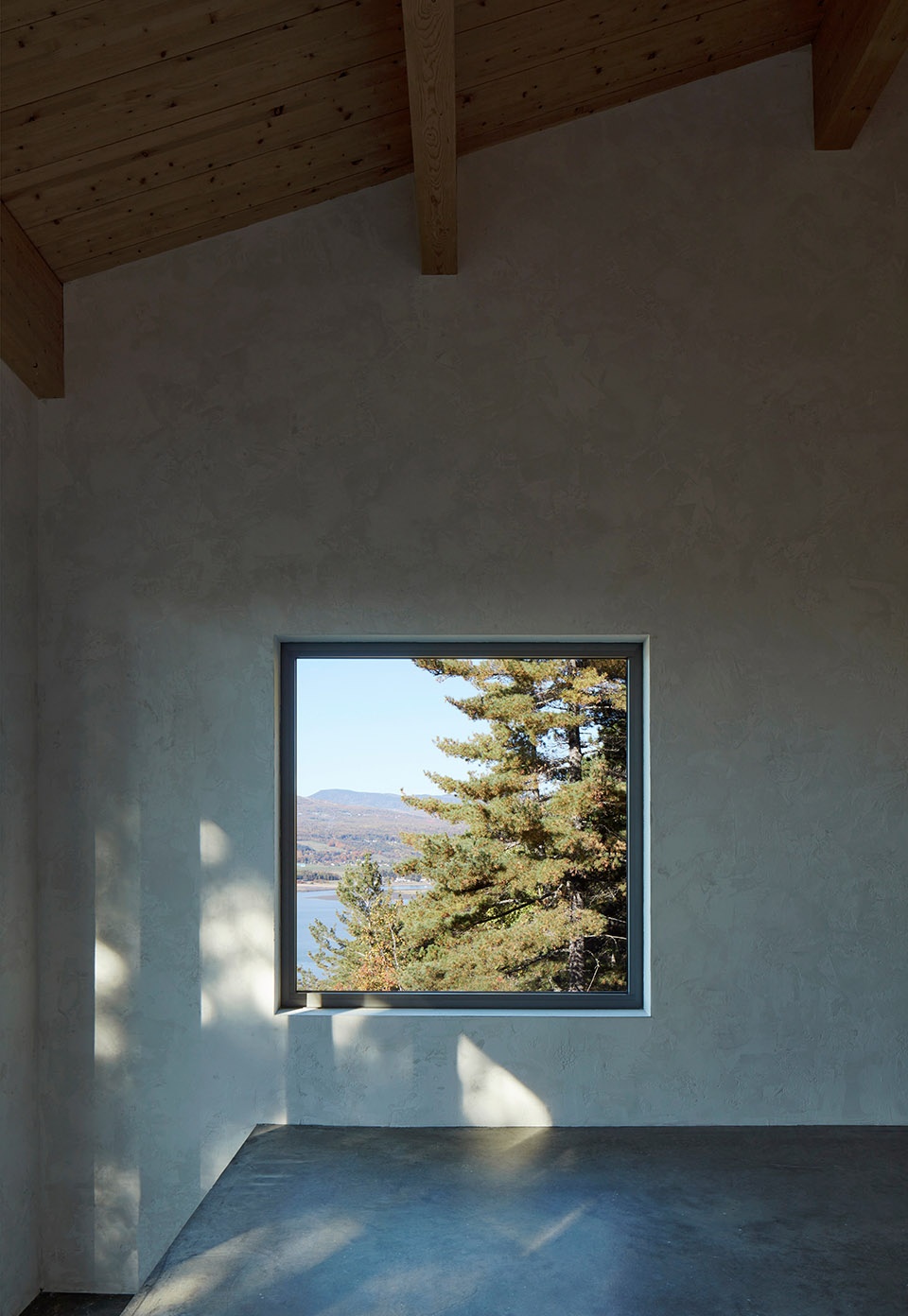
结构
Construction
本项目的施工方法具有一定的特殊性。业主的自建方法在该过程中起到了主导作用,虽然这种建造方式耗时较长,但却有效地将业主的生活方式融入到建筑空间中,进而为设计留下很大的灵活性。这个过程也让业主对他们自身的生活方式产生了新的思考,并在一定程度上打破了他们对于住宅建筑的刻板印象。
The construction method of this project has a certain specificity. Constructed according to the self-build method by the owners, the building was built slowly, over a long period of time, leaving room for a great deal of design flexibility by consciously integrating the owners into the process. That allowed the owners to question their way of life and to relativize several stereotypes of living.
▼主入口与生活空间,
the main entrance and the living area © James Brittain
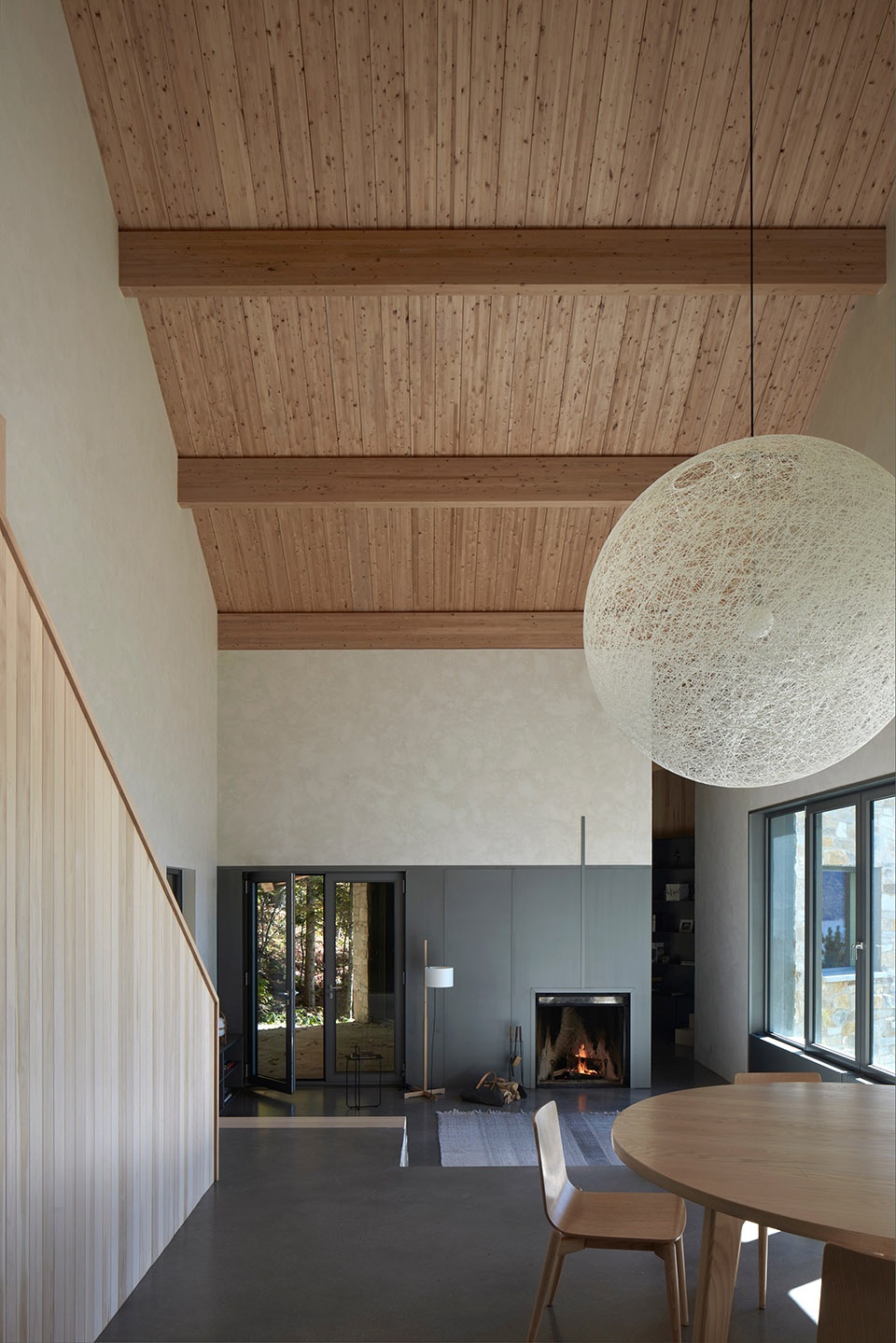
▼壁炉细部,
details of the fireplace © James Brittain
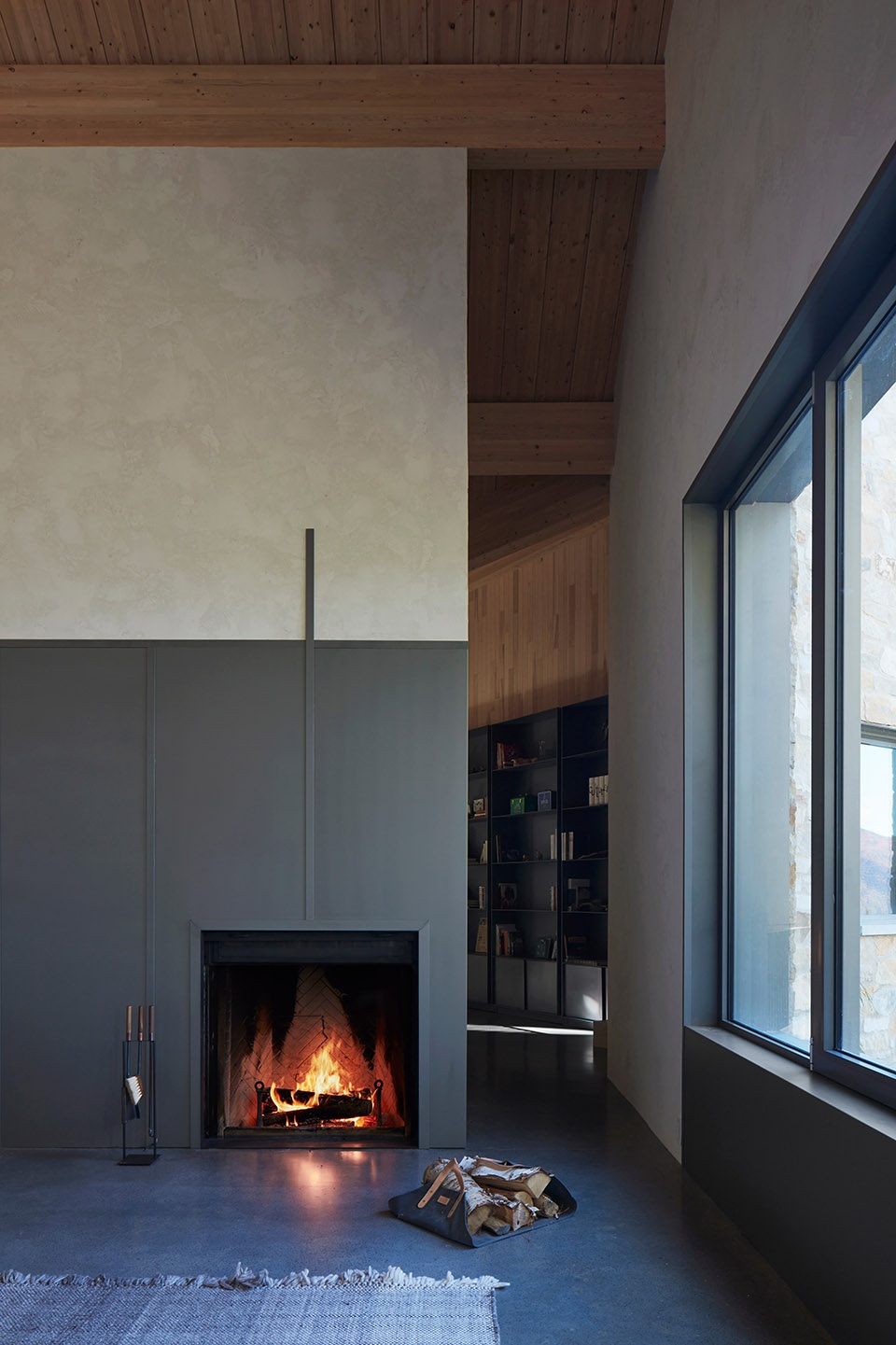
▼主入口近景,closer view of the main entrance © James Brittain
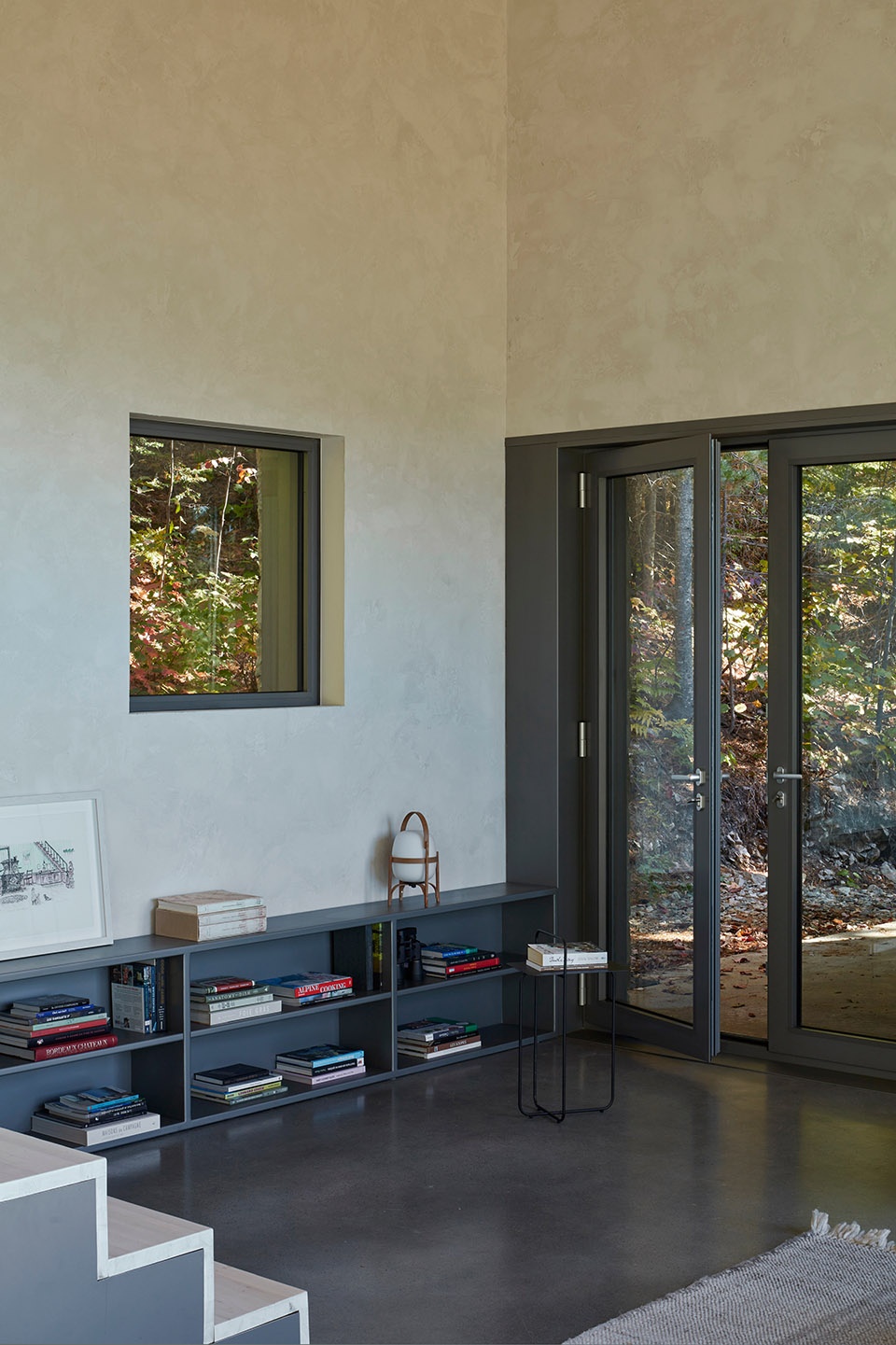
▼通高空间,double-height space © James Brittain
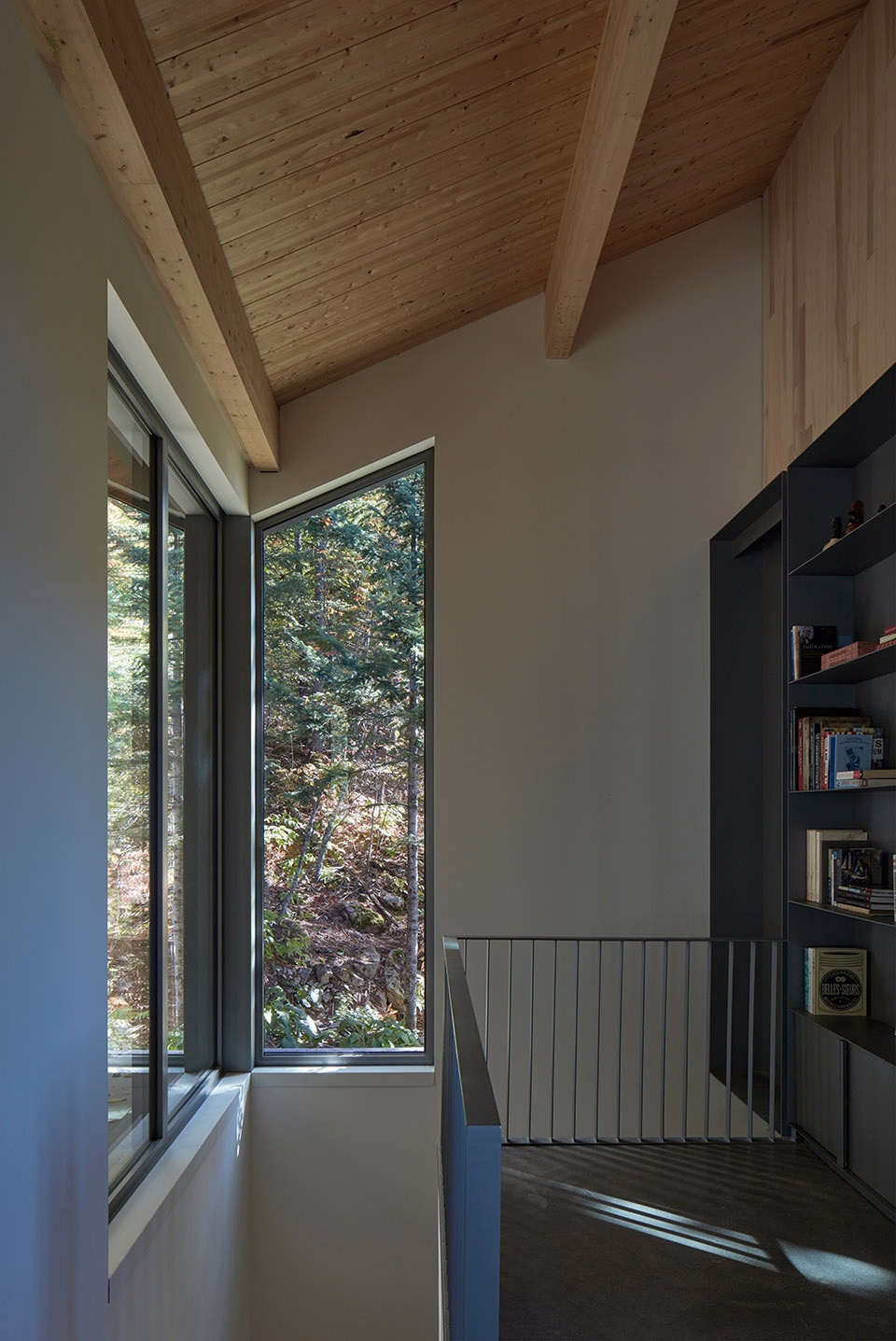
由于采用了带有保温层的混凝土模板,项目的现场浇筑工程得以逐步序地且精准地实施落成。考虑到场地内的树木不能随意砍伐的困难,精准的施工流程保证了场地自然景观的完整性,随着时间的推移场地上的自然景观特征则会变得愈加明显。
The implementation of the project on the site was done progressively and delicately thanks to the use of insulating formworks that allowed a sequence of successive pours. Given the difficulty of appropriating this site where no trees could be cut down, the construction technique ensured that the landscape characteristics were maintained immediately after construction, and over time.
▼室内台阶与楼梯,interior steps and staircase © James Brittain
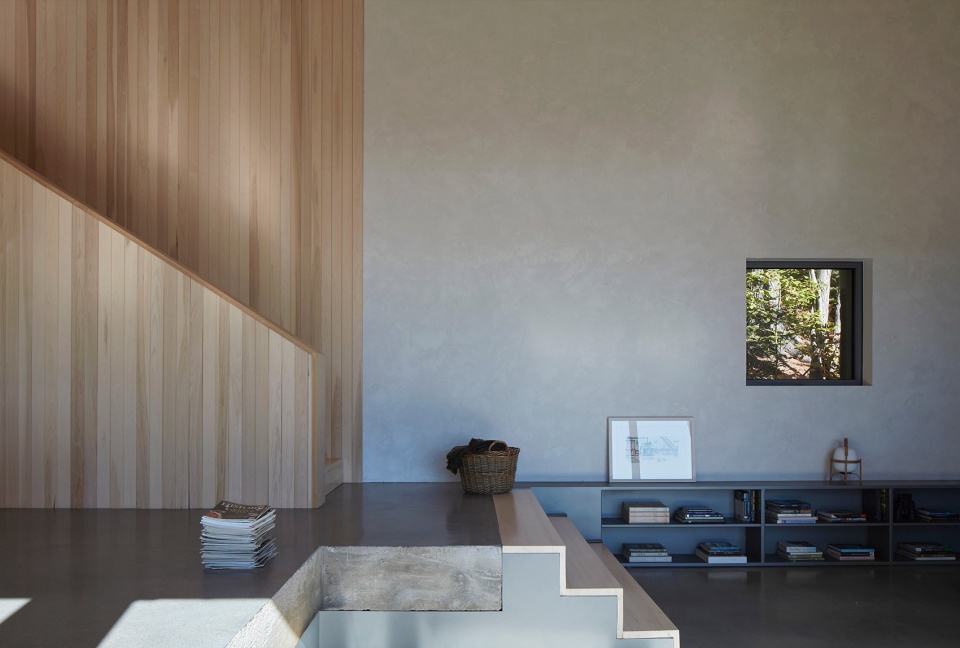
▼细部,details © James Brittain
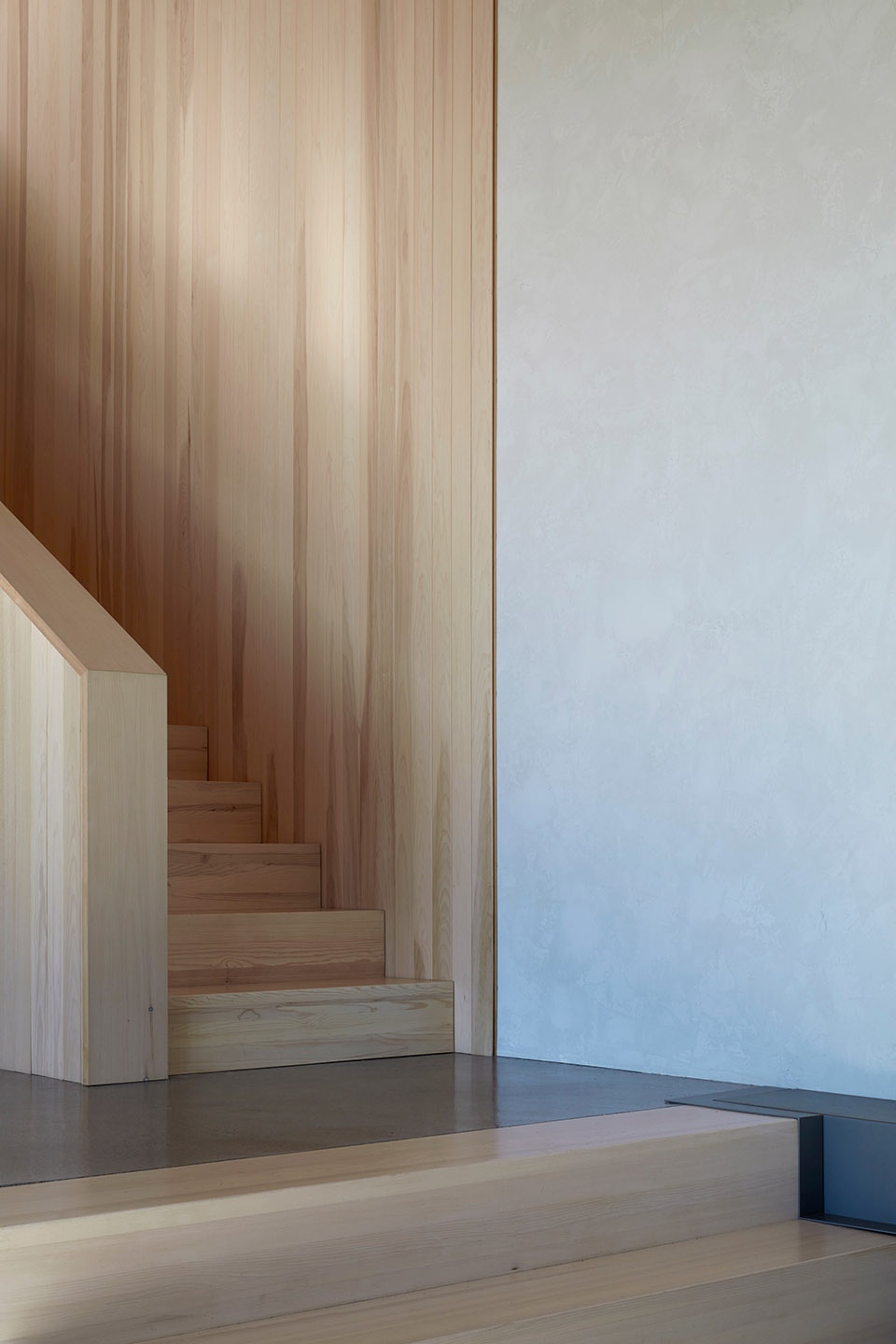
▼走廊,hallway © James Brittain
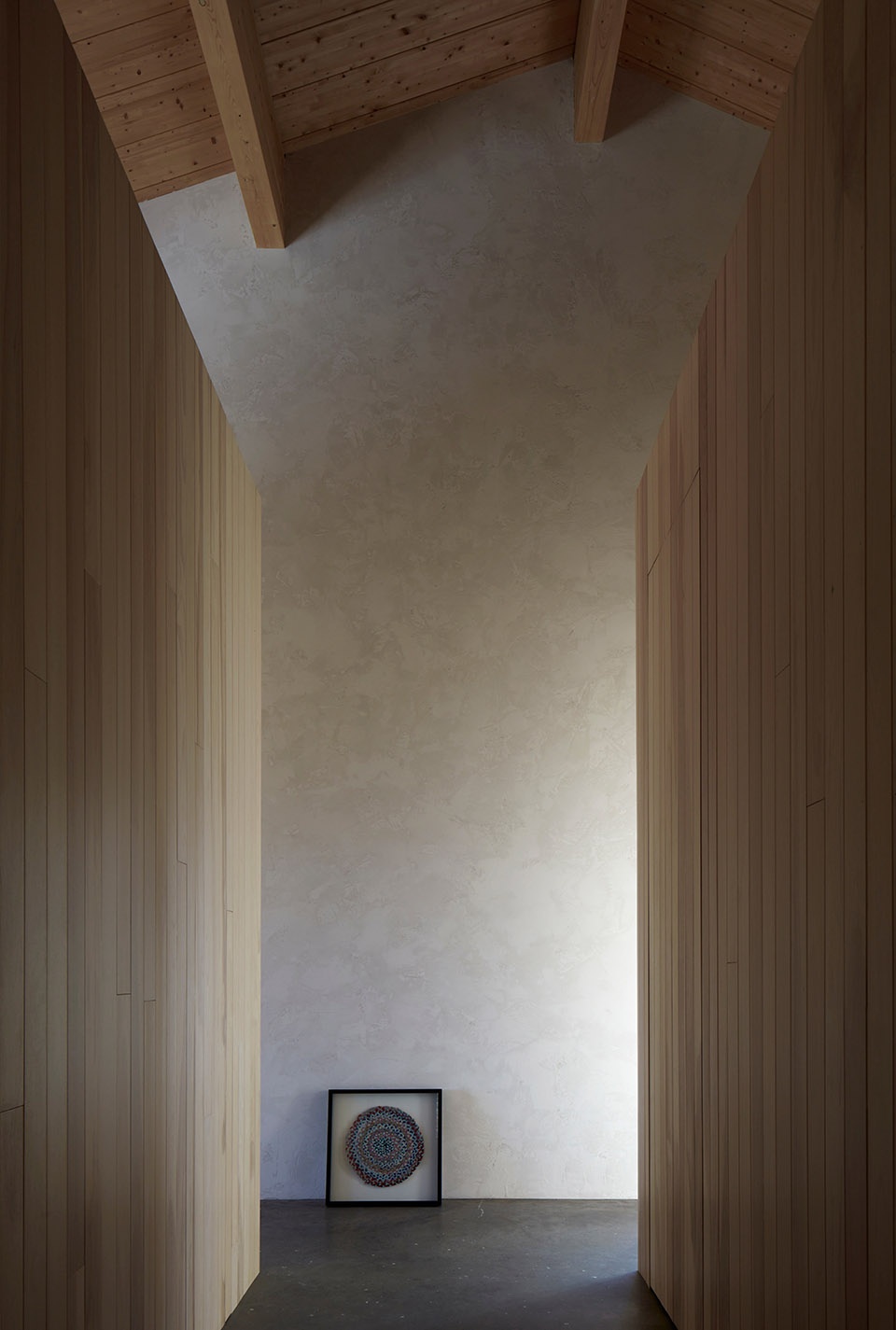
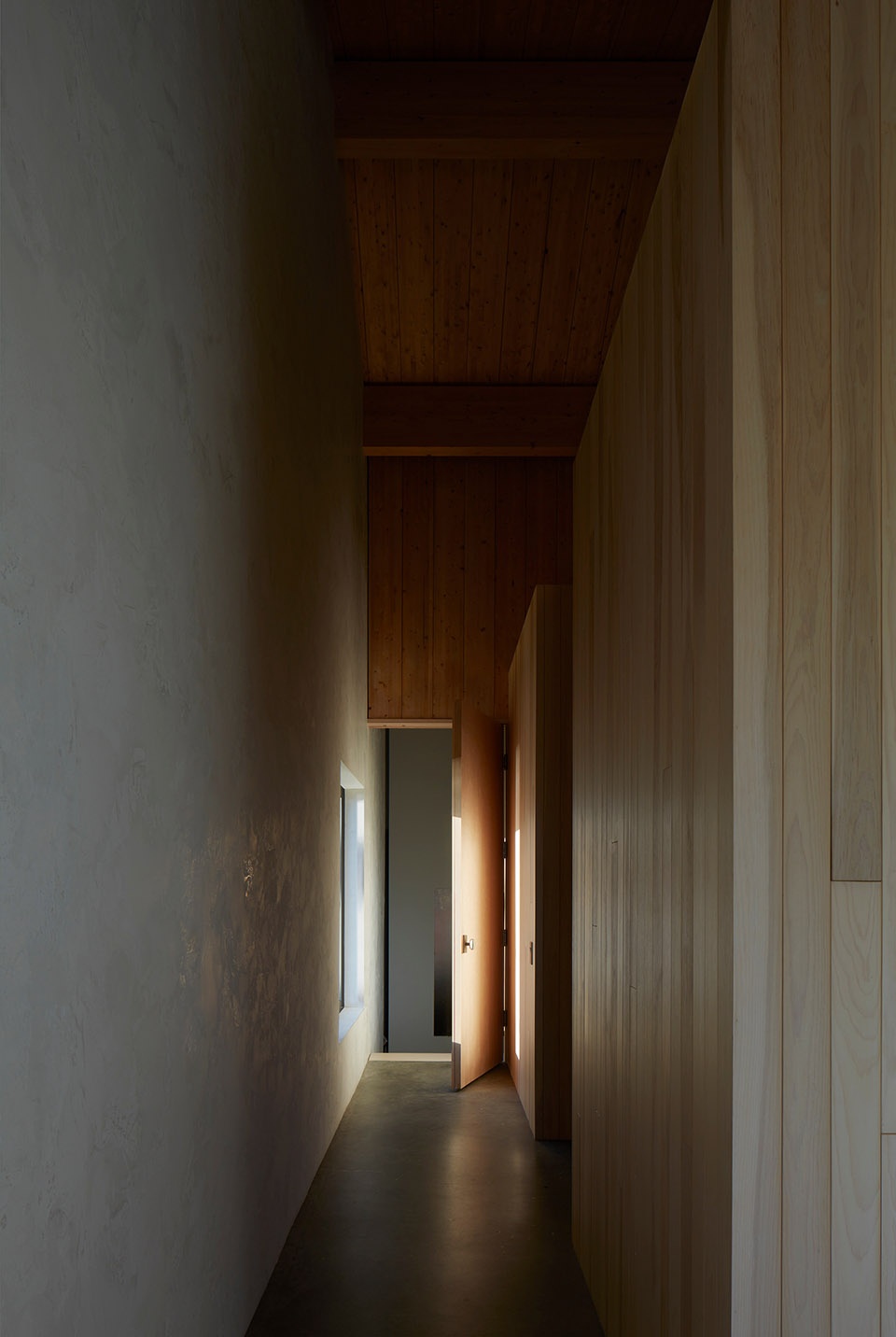
石材砌块的选择则一方面保证了建筑的坚固性,另一方面反映出场地的地理特征。这些石材以简单质朴的方式砌筑在一起,并根据场地不同区域的条件选用了不同的砌块尺寸与砌筑方式,进而在不稳定的悬崖环境中创造出一座具有延展性的建筑。
This robust construction method allowed the use of stone masonry to anchor the architectural expression to the rocky quality of the site. Assembled in a rustic manner, the format and type of assembly were chosen to meet the site’s installation constraints, a relatively malleable module in the precarious cliff context.
▼卧室,bedroom © James Brittain
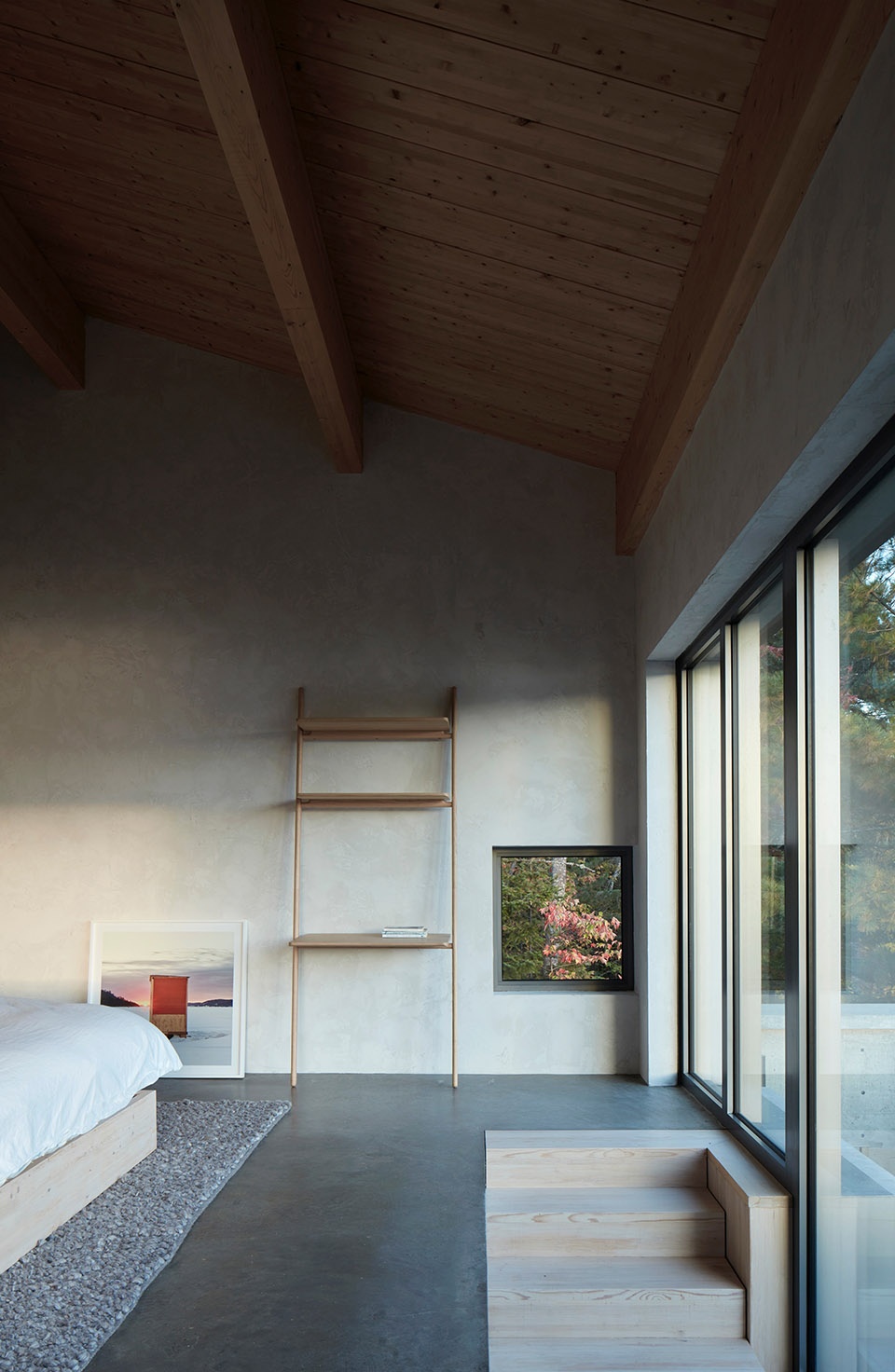
▼浴室,bathroom © James Brittain
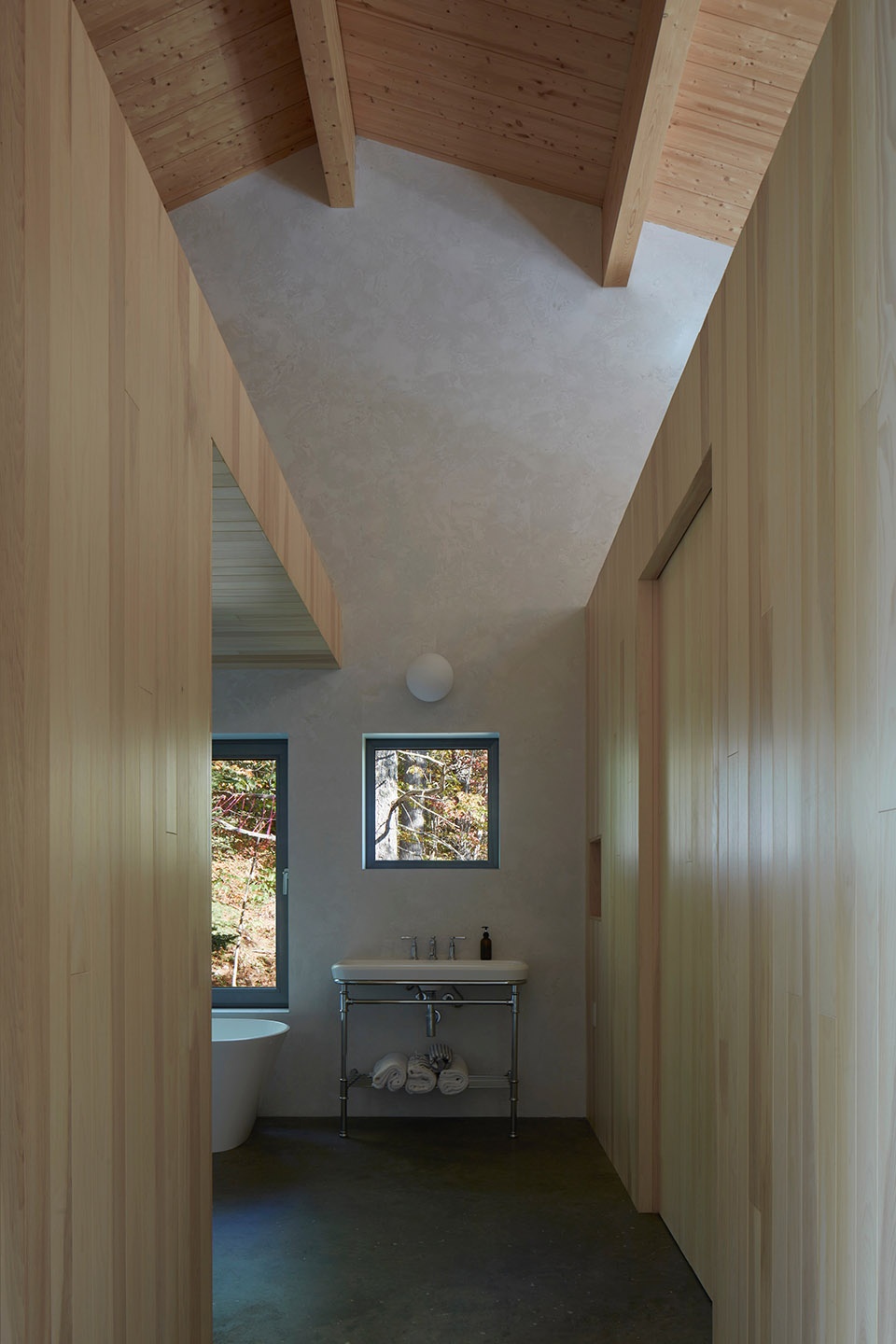
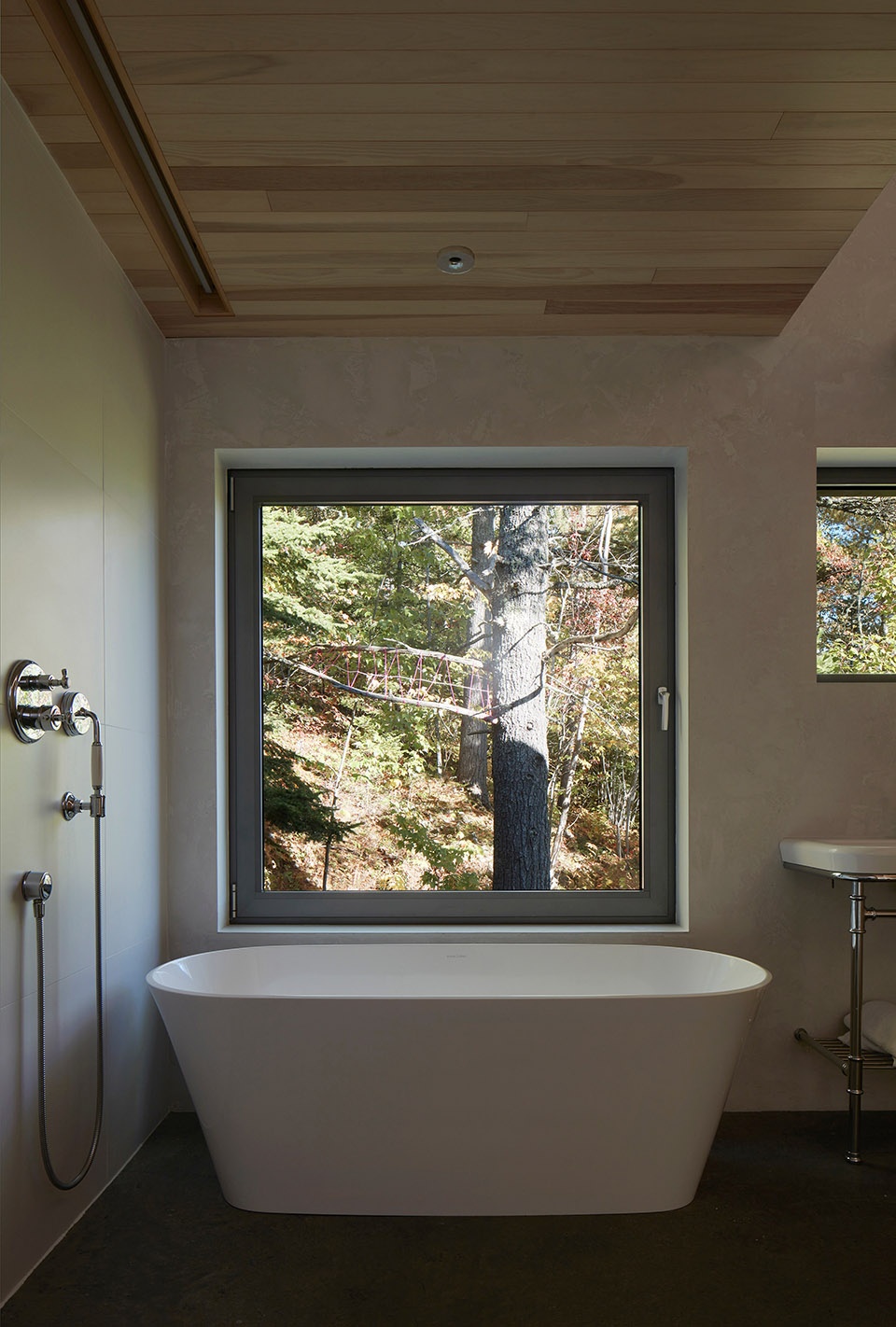
建筑被构想为一连串从悬崖上倾泻而下小山丘,以交通流线为依据组织的建筑体量呼应了Charlevoix海岸的城市肌理,在那里,上世纪农村建筑的有机性与令人眼花缭乱的质朴性叠加在一起,构成了当地独具特色的人文景观。
Conceived almost as a succession of small hills cascading down the cliff, the resulting volumetry of the circulation layout refers to the great landscape of the Charlevoix coast, where the organicity of the rural constructions of the last century is superimposed on the dizzying rusticity of the territory.
▼灯具细部,detail of lamps © James Brittain
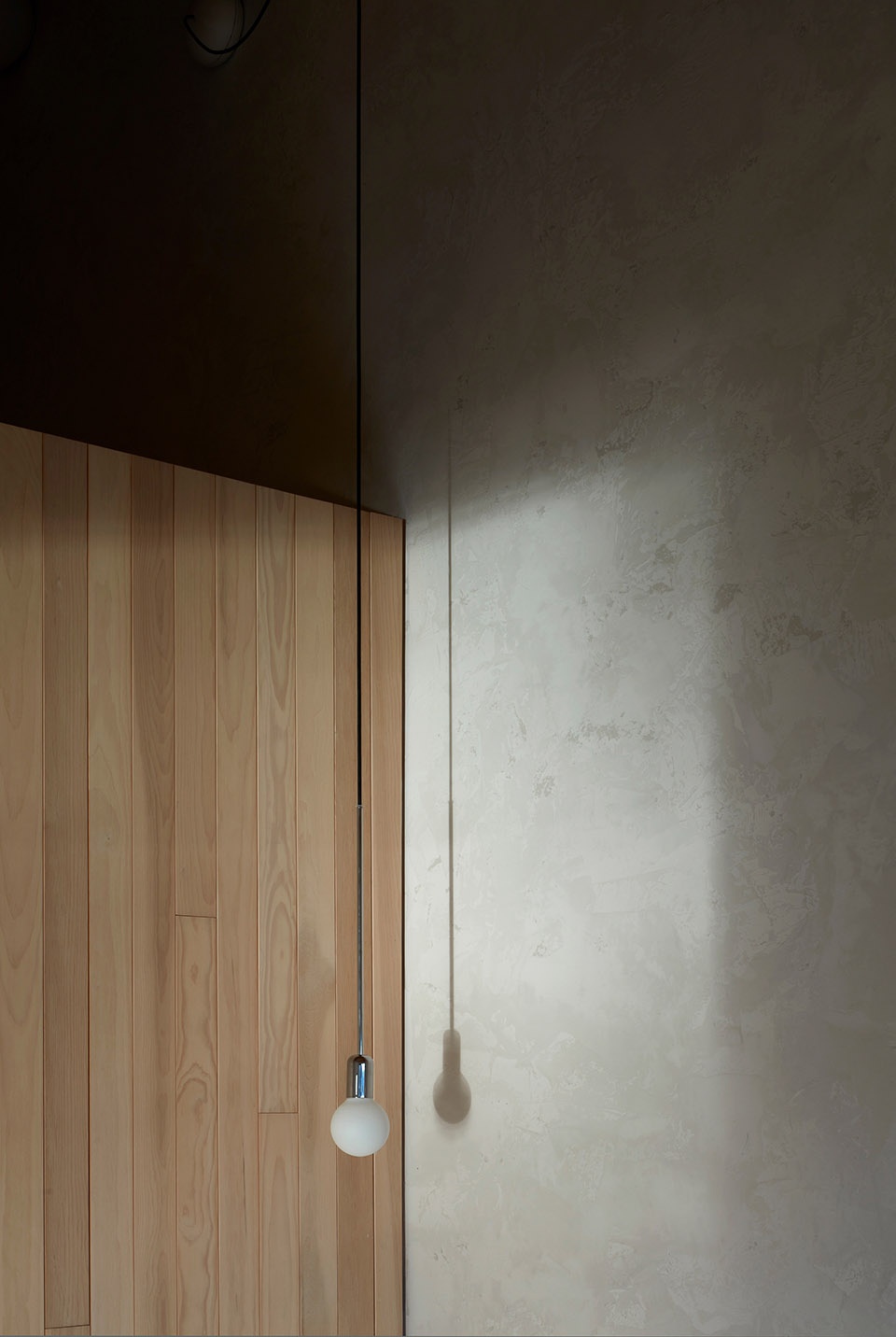
▼总平面图,master plan © AtelierCarle
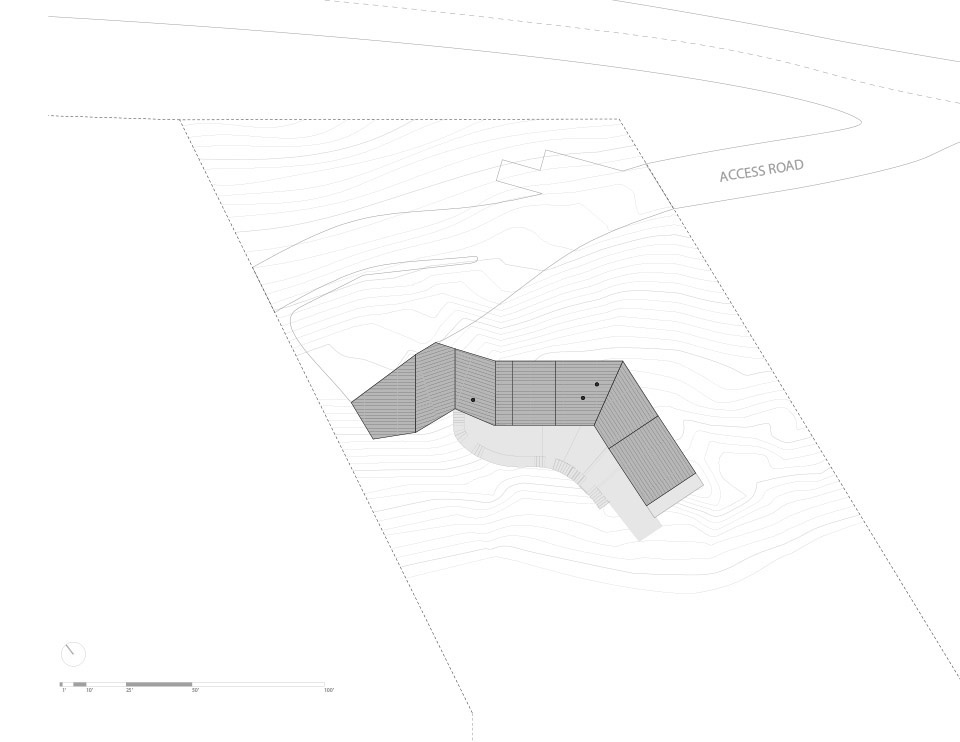
▼屋顶平面图,roof plan © AtelierCarle
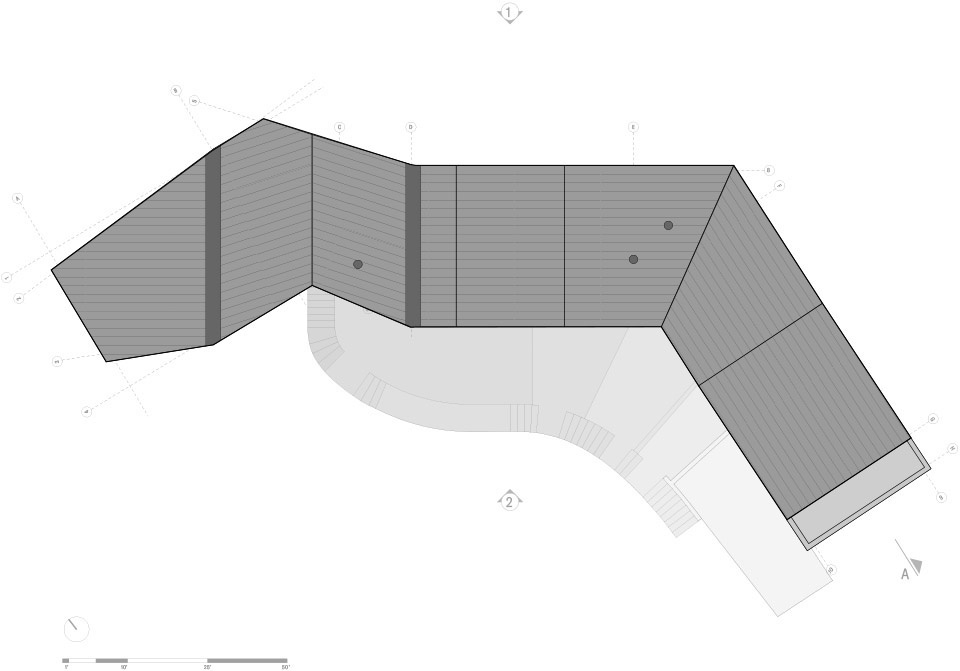
▼一层平面图,ground floor plan © AtelierCarle
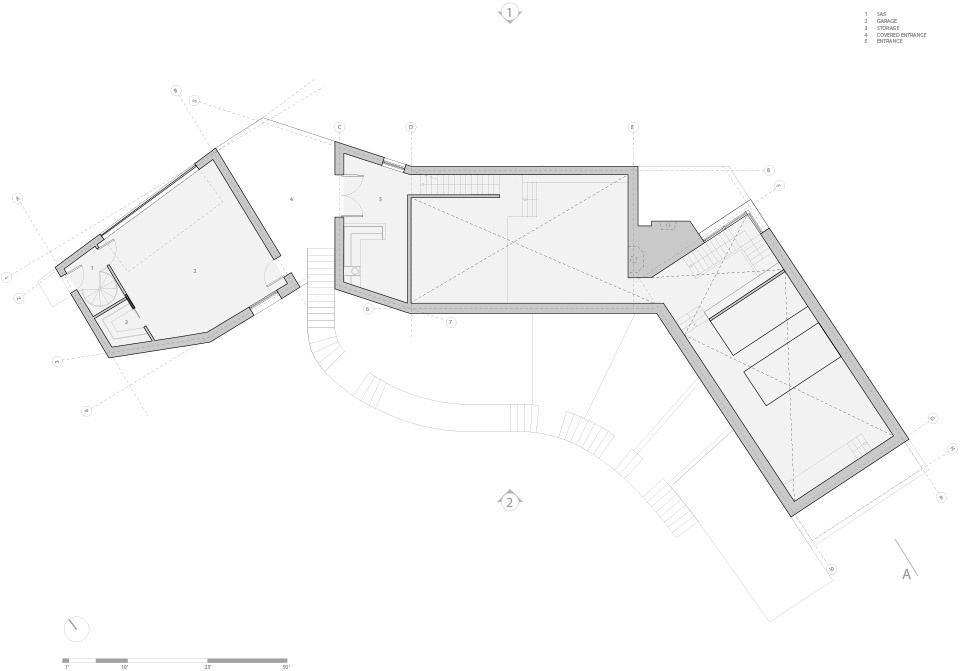
▼负一层平面图,b1 plan © AtelierCarle
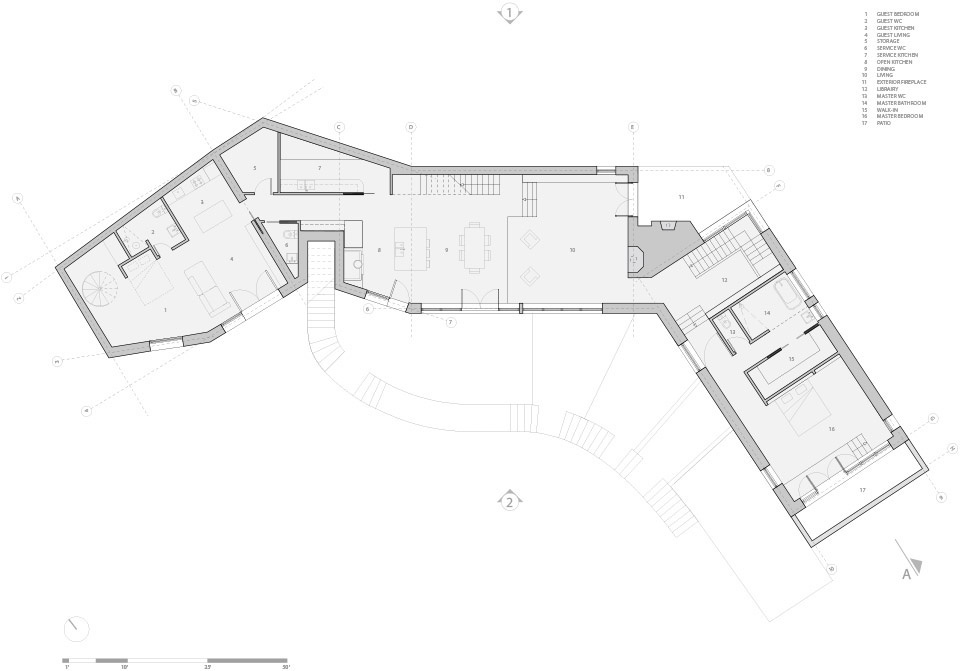
▼负二层平面图,b2 plan © AtelierCarle
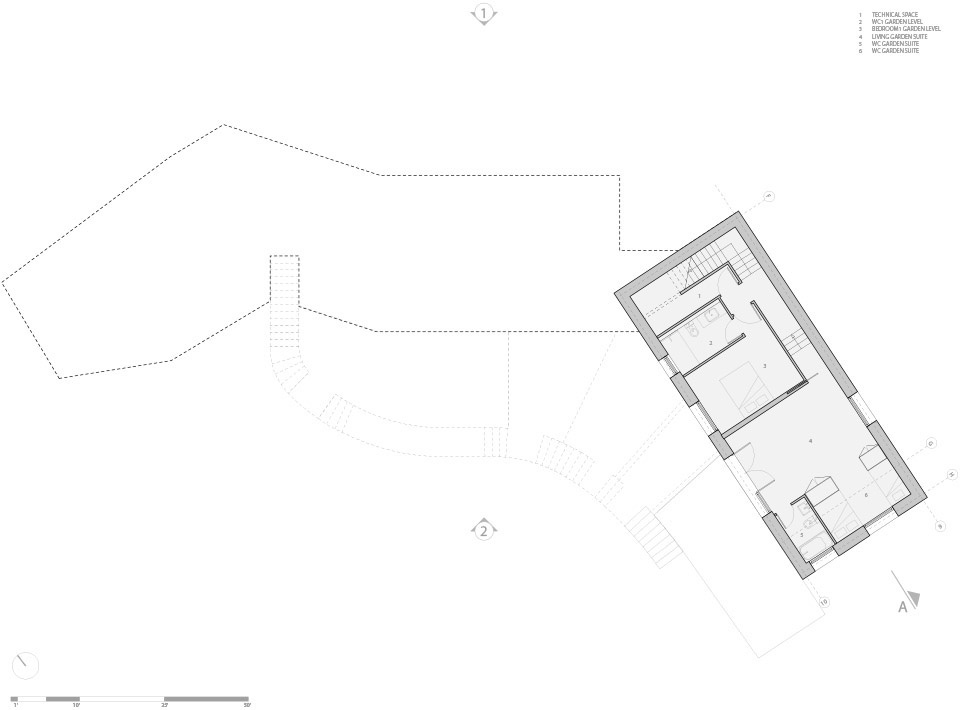
▼立面图,elevations © AtelierCarle
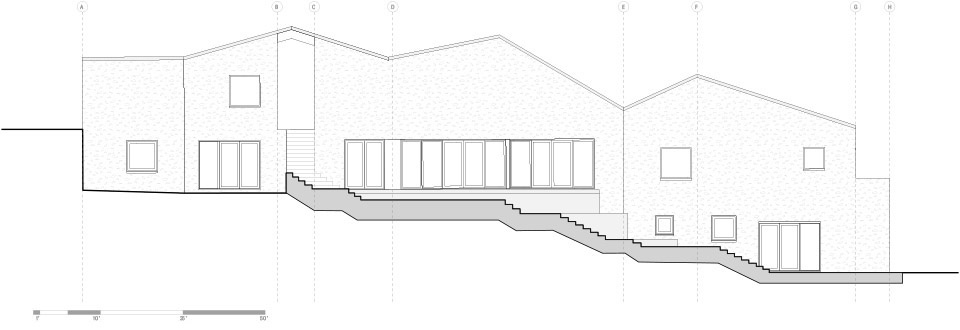
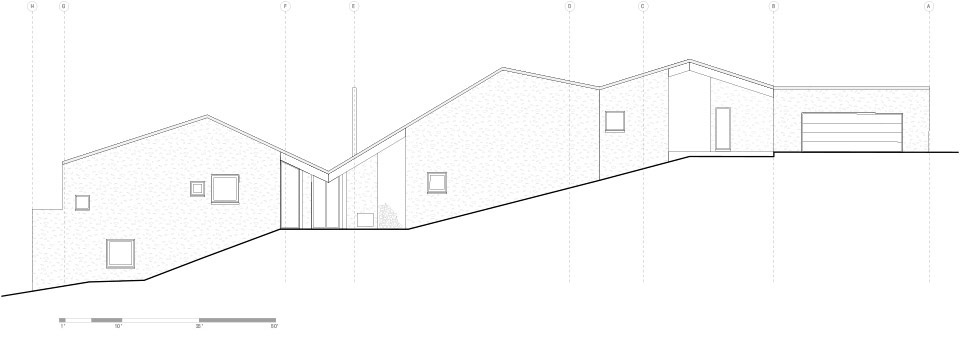
▼剖面图,section © AtelierCarle











