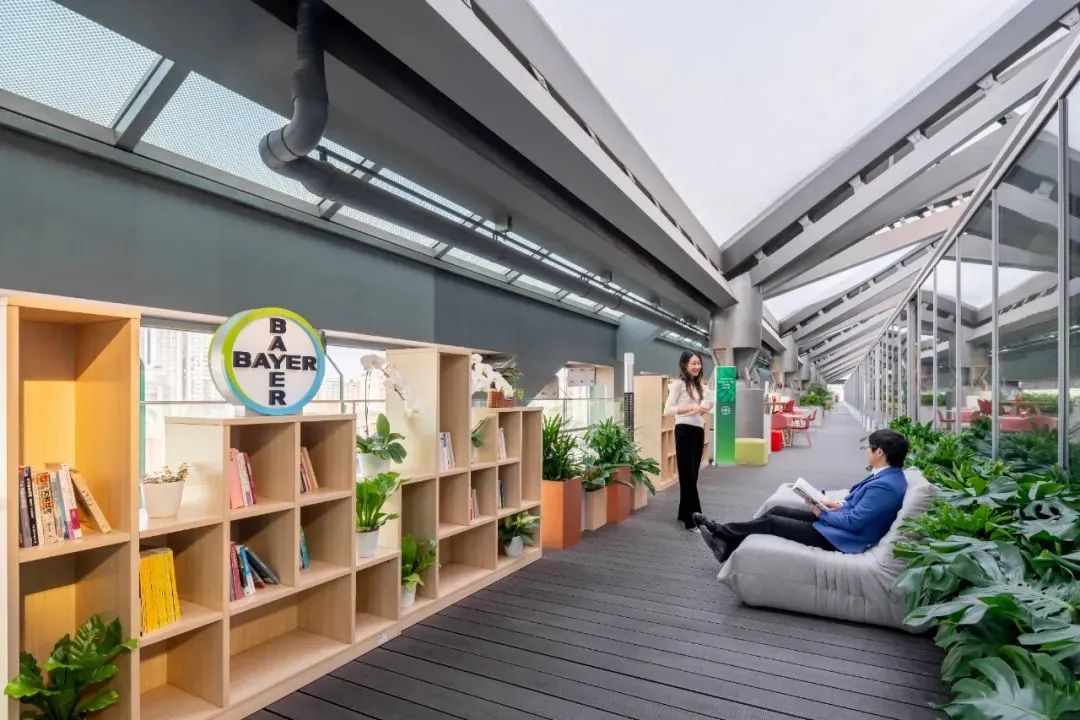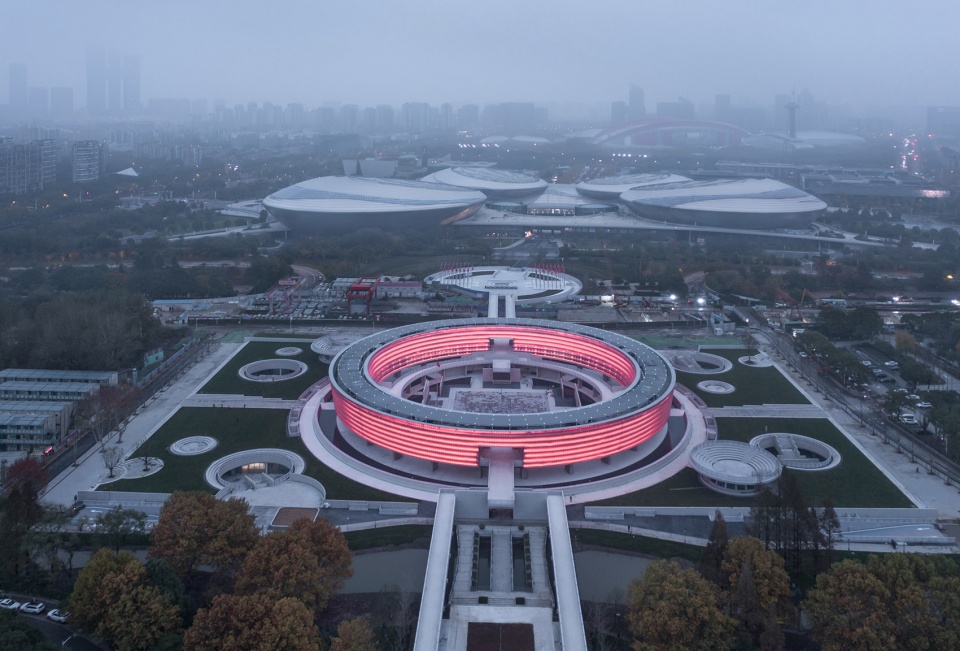

“书山(Book mountain)”位于杭州市余杭高级中学,余杭高级中学是浙江省一级重点中学、浙江省绿色学校。本项目受余杭高级中学及新华书店集团委托,希望在中学的教学楼中内植入由新华书店提供的图书与文化交流的场所,可供在校师生阅读、小坐、分享与讲习之处。
“Book Mountain” is a school bookstore located in YuHang Senior High School, Hangzhou. Yuhang Senior High School is the First Class middle school in Zhejiang Province and a Provincial green campus. Commissioned by Yuhang Senior High School and Xinhua Bookstore Group, we hope to create a place for books and cultural socializing in the teaching building, where teachers and students can read, share and study.
被我们称为“书山”的书店,位于余杭高级中学新教学楼的一楼,总建筑面积1153.2平方米,原有空间是一个纵深向的矩形,建筑结构形式是作为几个相连教室设计的:南侧为连廊,北侧为大开间的教室。由于这个空间位于建筑的一层,南北都与楼宇外部庭园相连,整个环境平坦开阔,绿植盎然,内部空间与外部院落环境的连接展现出颇有活力的场景。
The bookstore, which we call “Book Mountain”, is located on the first floor of the new teaching building of Yuhang Senior High School, with a total construction area of 1153.2 square meters. The original space is a deep rectangle, and the building structure is designed as several connected classrooms: the south side is a corridor, and the north side is a large classroom. As this space is located on the first floor of the building, the north and south are connected to the external garden of the building. The whole environment is flat, open and full of greenery. The interior space and the external courtyard environment show a very dynamic connection.
▼学校庭院中进入书店的游廊入口,veranda entrance to the bookstore from school courtyard © 方舟
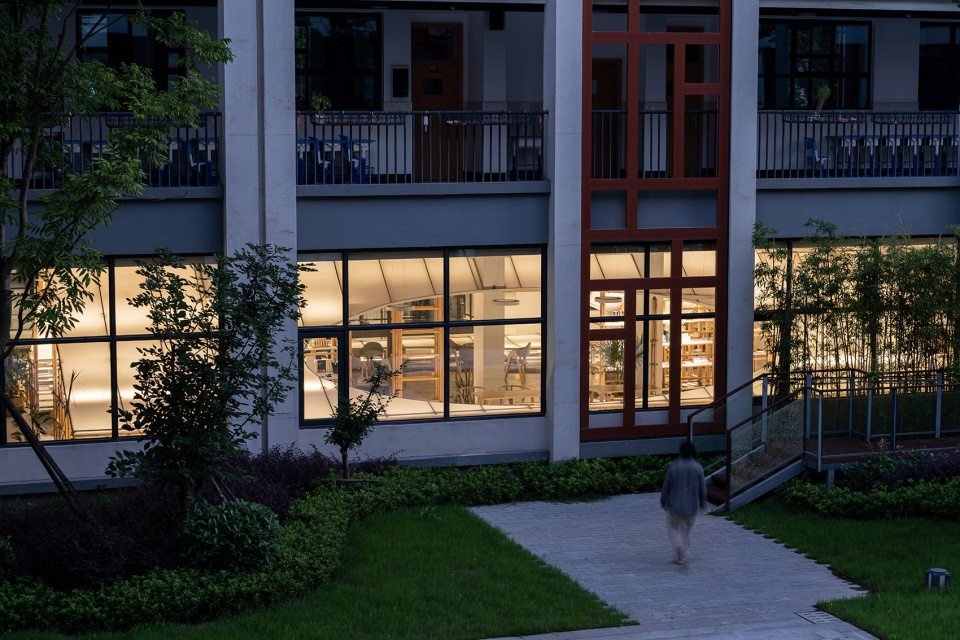
▼学校庭院回望书店,仿若一个发光的温室,the bookstore like a glowing greenhouse viewing from courtyard © 方舟

书店中不仅提供图书,同时设有茶饮吧台、阅读空间、店内陈列各种文学读物、手工艺品、文具用品,成为学生课余活动的主要去处。我们希望在这个校园内的一座知识庭园中,可以寄托校方对学子的期许与关爱。给予正在成长和被启蒙的莘莘学子更好的成长环境,它区别于其它浮躁的商业空间,这所校园书店带有着友善的使命,承担着重要的角色。我们希望这个不大内部空间,在提供学生的日常活动功能之外,能给到学生们一些创作与创想上的启示。与大多数校园书店不同的是,这个项目展现了与中国传统文脉相关的不同的空间想象和设计思维。同时,也希望空间自身的形式特征、以及其潜在的语义意涵能传递些许人生成长与知识构筑过程的隐喻。
▼内部体量生成过程, interior volume generation process © 植田·田之间建筑

The bookstore not only provides books, but also has a tea drinking bar, reading space, a variety of literature, handicrafts, stationery supplies displayed in the store, which has become the main place for students’ extracurricular activities. We hope that in this knowledge garden on the campus, the school can express its expectations and care for students. It is different from other impetuous commercial space to provide a better growth environment for students who are growing up and being enlightened. The campus bookstore plays an important role with a friendly mission. We hope that this small interior space can not only provide students with the function of daily activities, but also give students some inspiration on creation and creativity. Different from most campus bookstores, this project shows different spatial imagination and design thinking related to traditional Chinese context. At the same time, it is also hoped that the formal characteristics of the space itself and its potential semantic meaning can convey some metaphors about the process of life growth and knowledge construction.
▼“书山”自身优美的屋面弧线,elegant roof curve of the “Book Mountain” © 方舟

▼屋面开洞细部,detail of the opening on the roof © 方舟
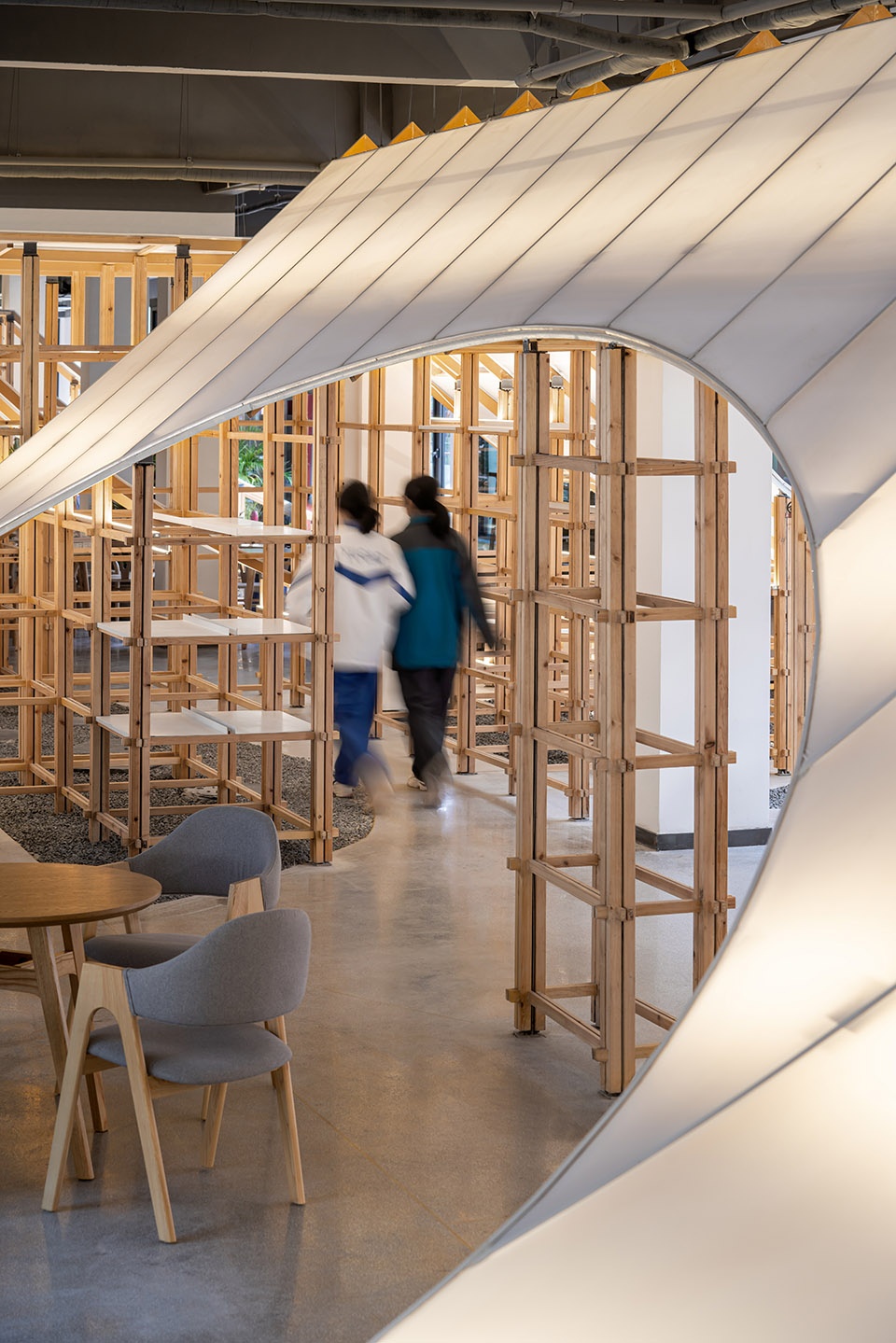
“书山(Book Mountain)”是一个很有中国意含的隐喻。中国有句古语:“书山有路勤为径”,读书求学的路径,就像人生的自我探索,是曲折的。中国还有句古话:曲境通幽。幽明也是中国文化中非常重要的美学观念与境界。“书山(Book Mountain)”书店在空间设计策略上,可以被看作是一件充满室内的一座连续体空间装置。“书山(Book Mountain)”中“山(Mountain)”的形式是一种抽象的传统东⽅屋构,借鉴了中国建筑语汇中的坡屋面的形式,以四个相互平移错峰的木构屋架组合而成,基础单元以每个单元800mm*800mm单元原木框架叠置而成,以⾦⽊结合的组装填充,成为了一个结构严谨且造型优美的框架结构,只要在合适的高度加上层板,变成了文人的“书房”,书籍、器物陈置其间,即可成为功能与形式共生的完美结构, 空开的单元与放置物品的单元在整体统一的构图秩序中,虚实相间,引人探索。
▼“书山”总体空间结构,drawing of overall structure © 植田·田之间建筑
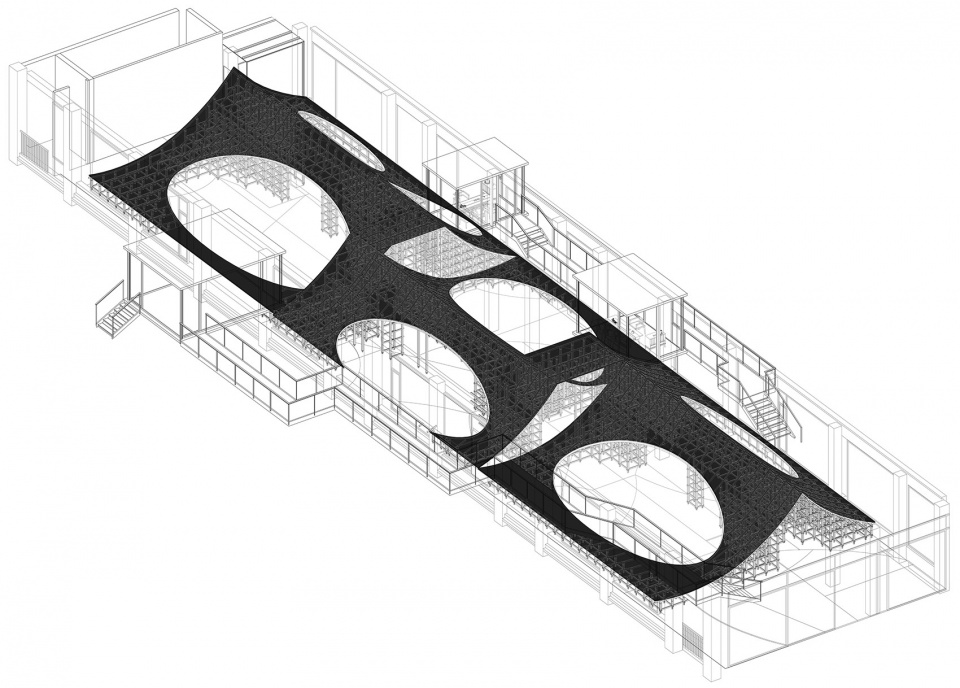
As a space design strategy, “Book Mountain” bookstore can be regarded as a continuous space installation filled in the whole interior space. In terms of form construction, we use four wooden roof frames which are translated into different peaks. The base unit is made of 800mm*800mm pine wood frame. In the space of each unit, flat shelf can be added at any time to the unit frame for displaying books, handicrafts, learning stationery, etc. In the overall unified composition order, the space opening unit and the placing unit alternate between virtual(empty frames) and real(with object), inviting exploration. “Book Mountain” is a metaphor with Chinese meaning. As an old Chinese saying goes, “A mountain of books is paved with diligence.” The path of reading and learning, just like the self-exploration of life, is tortuous. There is also an old Chinese saying: a winding path leads to tranquility. Tranquil and owl-light is also a very important aesthetic concept and realm in Chinese culture.
▼“书山”内部:布满书籍的游廊,inside the “Book Mountain”: corridor full of books © 方舟
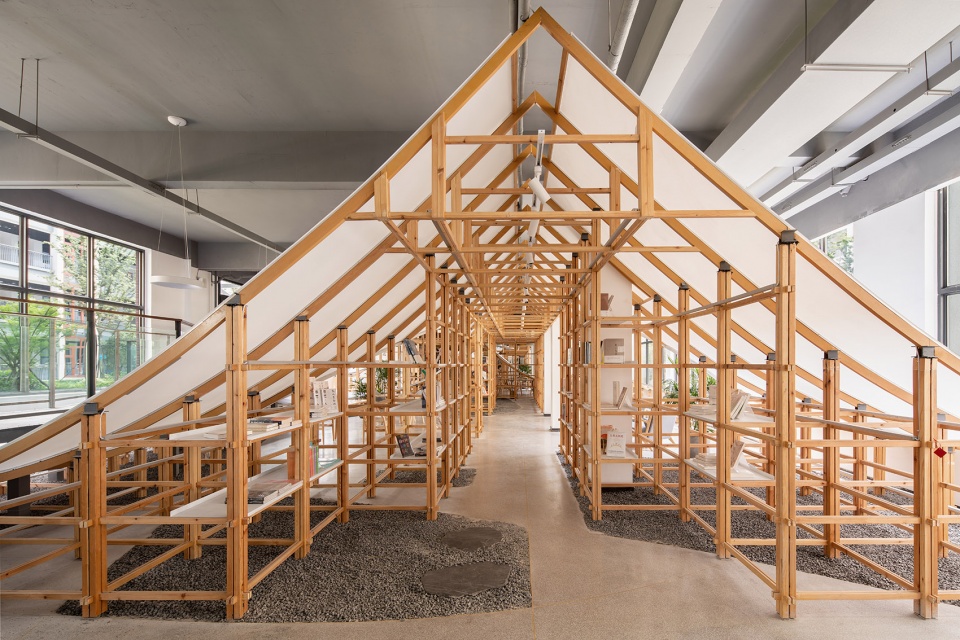
▼“书山”内部:承载书的结构架,inside the “Book Mountain”: structural shelve on which display the books © 方舟
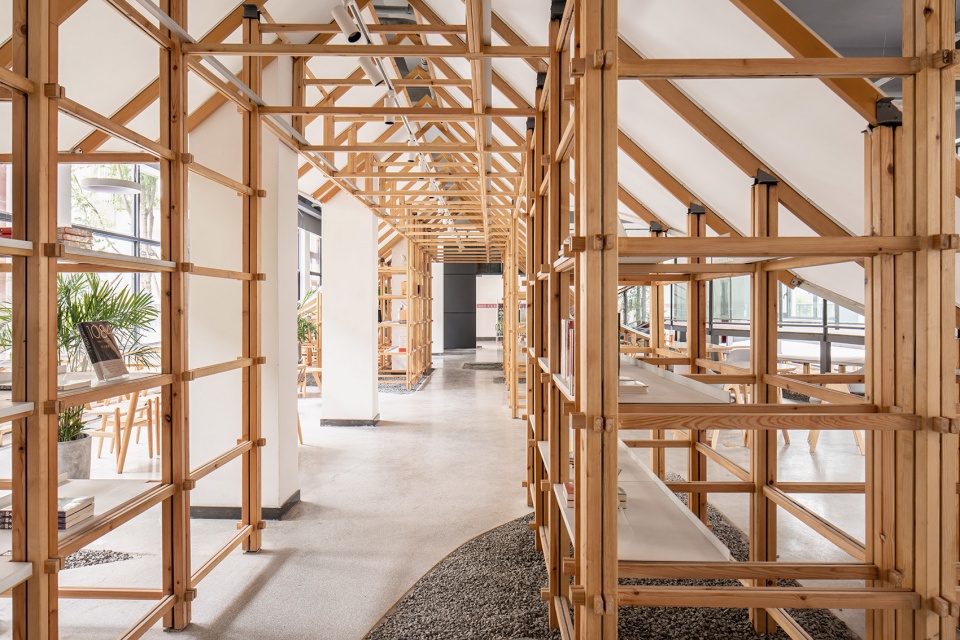
▼“书山”内部,”Book Mountain” interior © 方舟
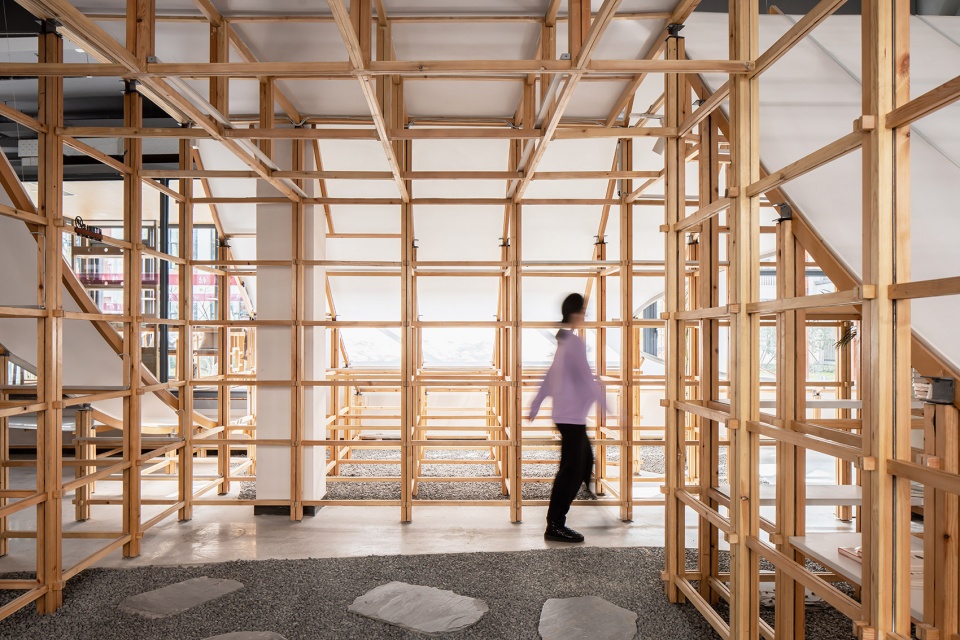
屋架的上方,用轻质的白色软膜形成一个柔美的、明亮的空间,让光可以透过这层介质洒在空间的每个角落,傍晚黄昏,华灯初上,室内的灯光从木构屋面的膜布上透出光来,隐约能看到内部优美的结构与穿行其间的读者,又是另一番景象。在“书山”中,我们尽力保持结构最真实的状态,空间中没有书架,屋构本身就是书架,结构本身既是“功能(Function)”也是“意义(Significance)”,“书山”既是“书架”也是“屋架”。
Above the roof truss, the light white soft film forms a soft and bright space, so that the light can be sprinkled in every corner of the space through this layer of medium. In the evening and dusk, the light of the interior reveals light from the film cloth of the wooden roof, and you can vaguely see the beautiful internal structure and readers through it, which is another scene. In “Book Mountain”, we try our best to keep the structure in the most realistic state, there is no bookshelf in the space, the structure itself is the bookshelf, the structure itself is both “Function” and “Significance”, “Book Mountain” is both “bookshelf” and “roof frame”.
▼屋架、悬亭、游廊组成的室内园林,an indoor garden composed of roof structure, hanging pavilion and veranda © 方舟
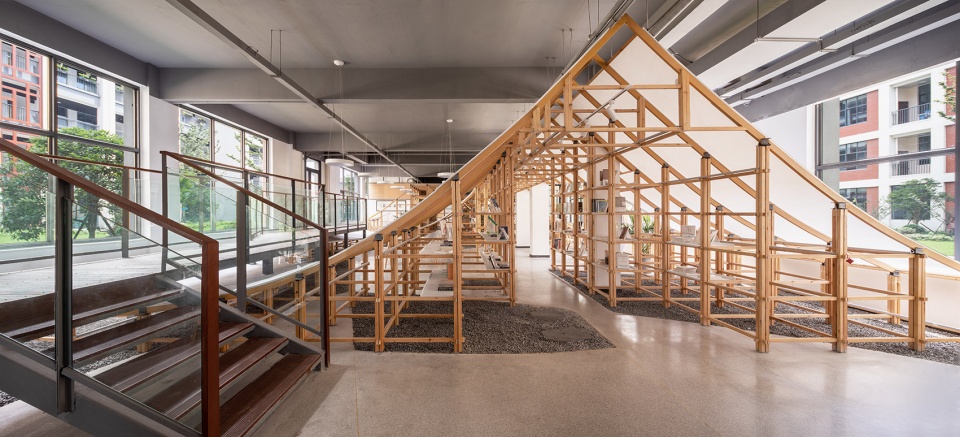
▼“书山”上悬空的游廊,suspended veranda © 方舟
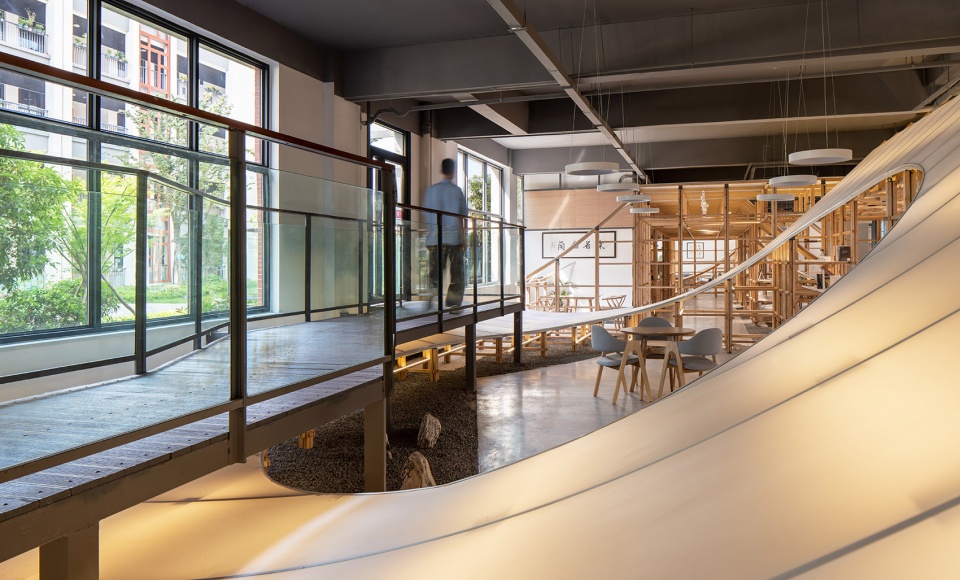
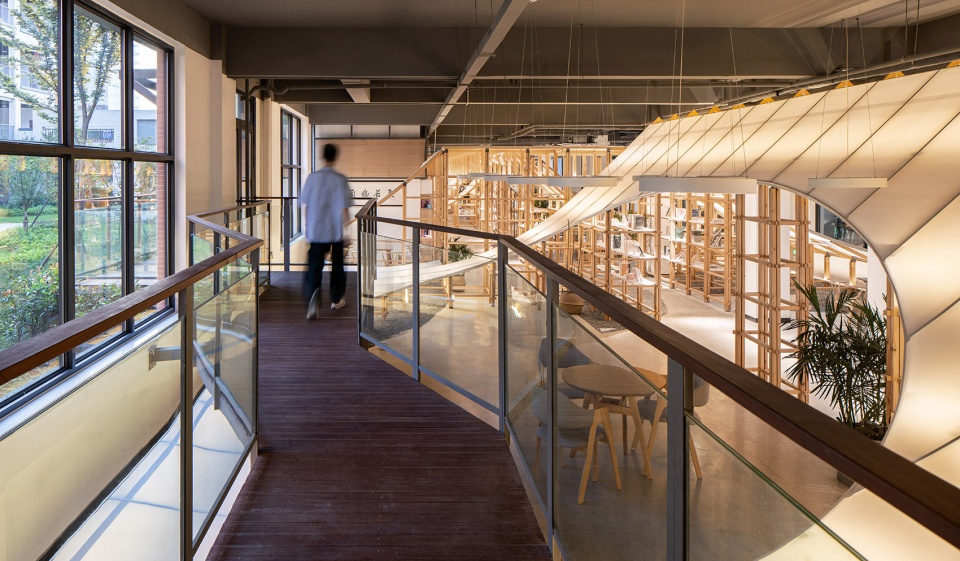
人行走在书店中,仿佛置身园林之中,书山、屋架、园林、悬亭、游廊、都是传统园林中非常具有典型意义的要素。这个项目的名称“书山”本身就是一个极具园林意义的名字。“书山”即:书之山,“山”在传统园林中是极为重要的角色,“山”是世界的一个缩影,是古人对世界理解与反思的凝缩之物。我们取山之形,塑造一处可静心阅读、静心思考的室内文园。园中虽无叠石,叠的是书,但造的依然是山。
Walking in the bookstore, feels like walking in a Chinese garden. Hills, roof truss, little pavilions, path and verandahs are all typical elements of traditional gardens. The name of the project, “Book Mountain”, is itself a name with great garden significance.
“Mountain” plays an extremely important role in traditional gardens. “Mountain” is a microcosm of the world and a condensation of ancient people’s understanding and reflection on the world. We took the shape of a mountain to create an indoor garden where people can stay here peacefully. Although there is no stack of stones in the garden, the stack is a book, but it is still a mountain.
▼可静心阅读、静心思考的室内文园,an indoor garden where people can stay here peacefully © 方舟

▼阅读区一瞥,glimpse at reading area © 方舟
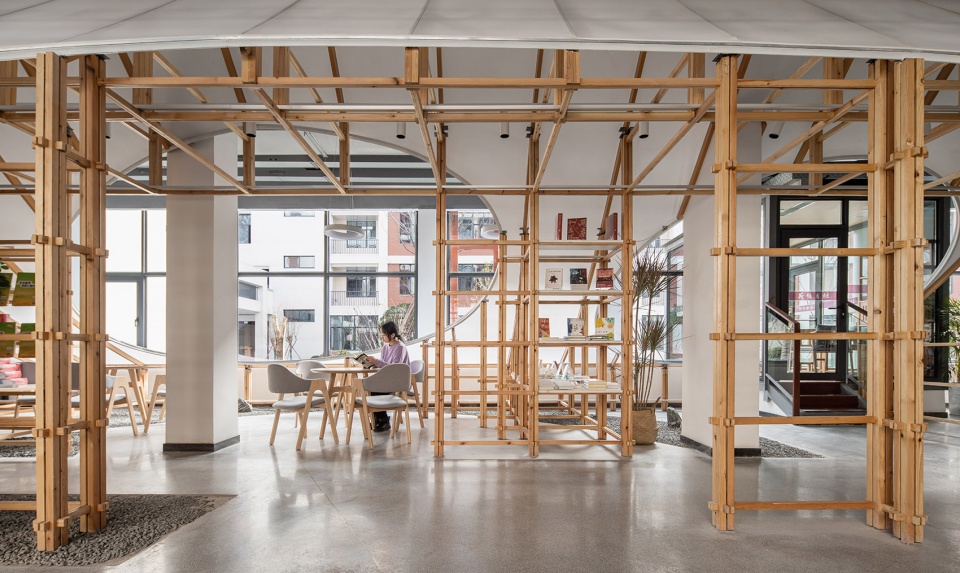
空间的路径是曲折的,悬停在木架屋面左右的“亭”,恰到好处地打破了连续均质的构架秩序,空间变得有秩又不失活力。让人好像置身在一个童话般的木构庭园中,置身在书山叠石的情境中,旁边的书触手可及,温和的灯光与细巧原木折射出美好与温暖的氛围,让人安然恬静,内心喜悦。
The path of the whole space is tortuous. The “pavilion” hovering on the left and right of the wooden frame roof breaks the continuous and homogeneous structure order properly, and the space becomes orderly and energetic. People seem to be in a fairy-tale garden, in the book mountain stack stone situation, the books just next beside of you within reach, mild light and pine wood reflects a beautiful and warm atmosphere, let a person peaceful and quiet, heart joy.
▼屋架的弧度与人身体的关系,从高于头顶到腰部以下,the curve of the roof in relation to the human body, from above the head to below the waist © 方舟
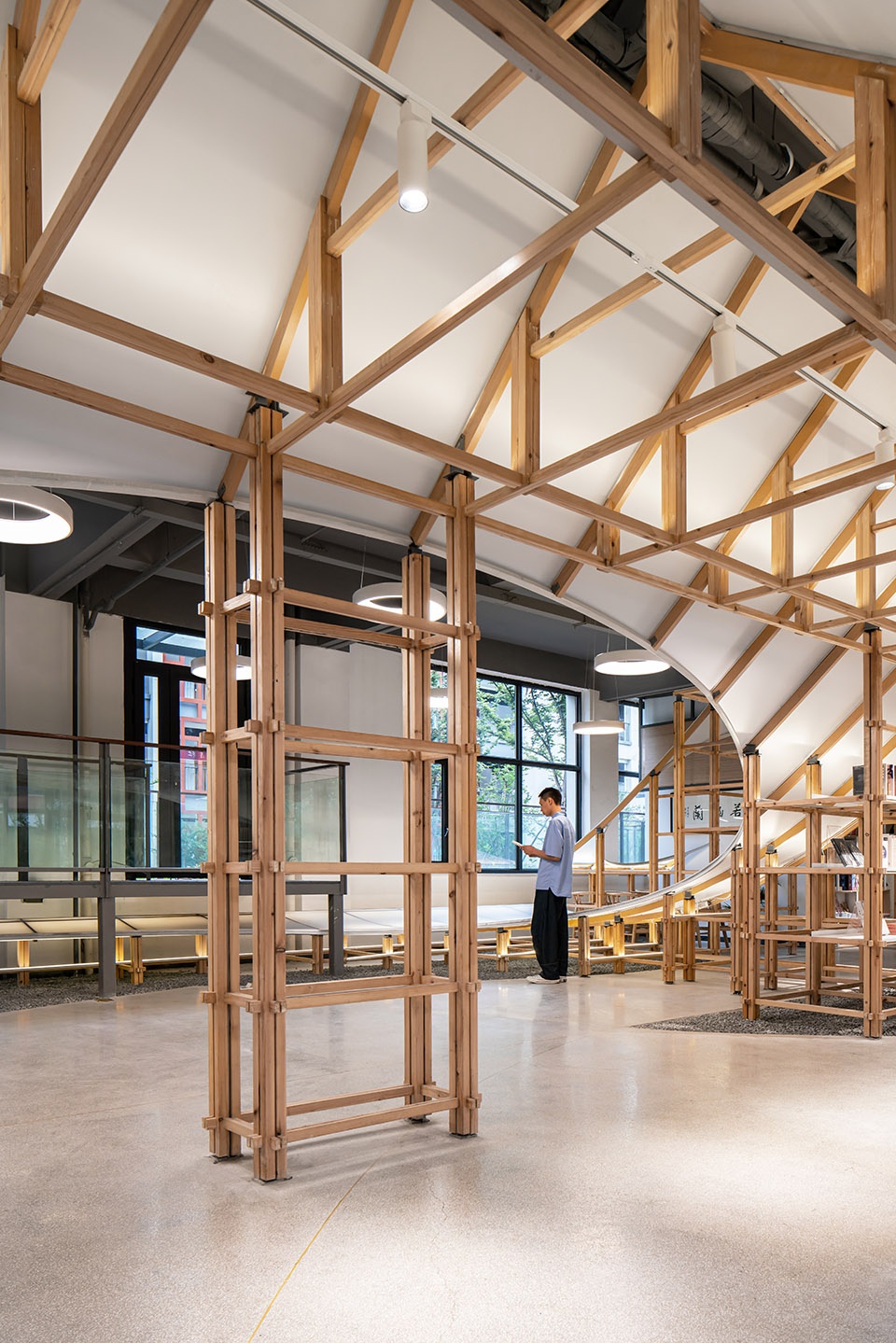
“书山”的结构本身也是一种精神隐喻。层层累积的屋梁的建构所代表的是成长的意味,也是知识的累积与建构,最终形成“高屋”。它传递千百年来,我们所认知的知识累积原论,如果我们把书本感性的认同为智慧与认知的来源,而这满屋的“书山”层层厝厝的屋脊所营造出来的直觉感受,正是我们成长中应习得的勤学厚积之心态。这也是创作中,希望能让这些学子在这个空间中能领会的一种对求学求知心态,对同学们的成长,汲于其成林成材,成为国之栋梁的期许。
The structure of “Book Mountain” itself is also a spiritual metaphor. The construction of the roof beams with layers of accumulation represents the meaning of growth, as well as the accumulation and construction of knowledge, and finally forms the “building”. It conveys the accumulation of knowledge that we have known for thousands of years. If we identify books as the source of wisdom and cognition, the intuitive feeling created by the roof of the “book mountain” is exactly the mentality of studying hard and accumulating accumulation that we should acquire in our growth. This is also a kind of intellectual attitude in the creation, which I hope the students can understand in this space, and the expectation of students’ growth and success.
▼“书山”内部概览,overview of the “Book Mountain” interior © 方舟
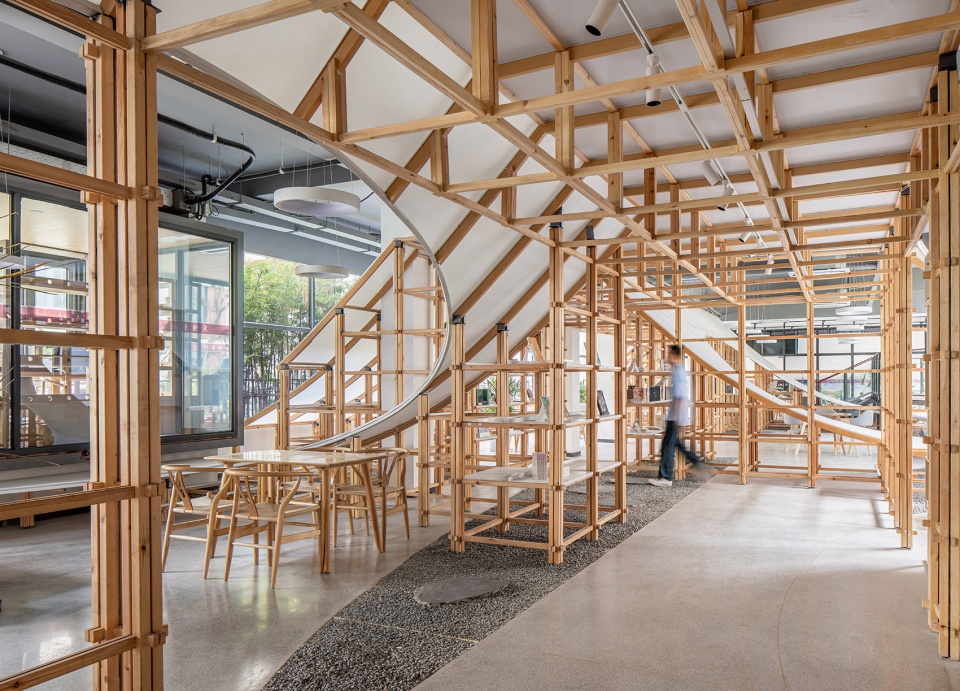
学生们可以漫步在“书山”之中,半透明软膜分离了外部环境的嘈杂,阳光和树影辉映在半透的软膜上,忽明忽暗,这是时间和自然融合在一起的样子。取一本书,从书架密密排列的“屋架”中缓缓走出,找到一处安静之所,来到一个光线充沛的开放空间,临窗坐下,视线开朗,面对郁郁葱葱的庭院。“书山有路勤为径”,在书店中的游廊小径,蜿蜒曲折,从游廊进入台地的亭子,与屋面相邻席座,望着穿行在这座书藉花园的学子,品尝一杯咖啡或茶点,打开书,备课或是阅读,都能带给自己一丝确幸的喜悦与自豪。
Students can walk in the “Book Mountain”. The translucent soft film separates the noise of the external environment. Sunlight and tree shadows shine on the semi-permeable soft film, which is the fusion of time and nature. Take a book, slowly step out of the “roof” of the bookshelves, find a quiet place, come to a light open space, sit down by the window, the view is bright, facing the lush courtyard.
“A mountain of books is paved with diligent roads.” In the bookstore, the verandah path twists and turns, from the verandah into the terrace pavilion, adjacent to the roof seats, watching the students walking through this book garden, tasting a cup of coffee or tea, opening a book, preparing lessons or reading, can bring you a certain sense of joy and pride.
▼木构架内书籍的摆放与陈列,the display of the books on the frame shelves © 方舟
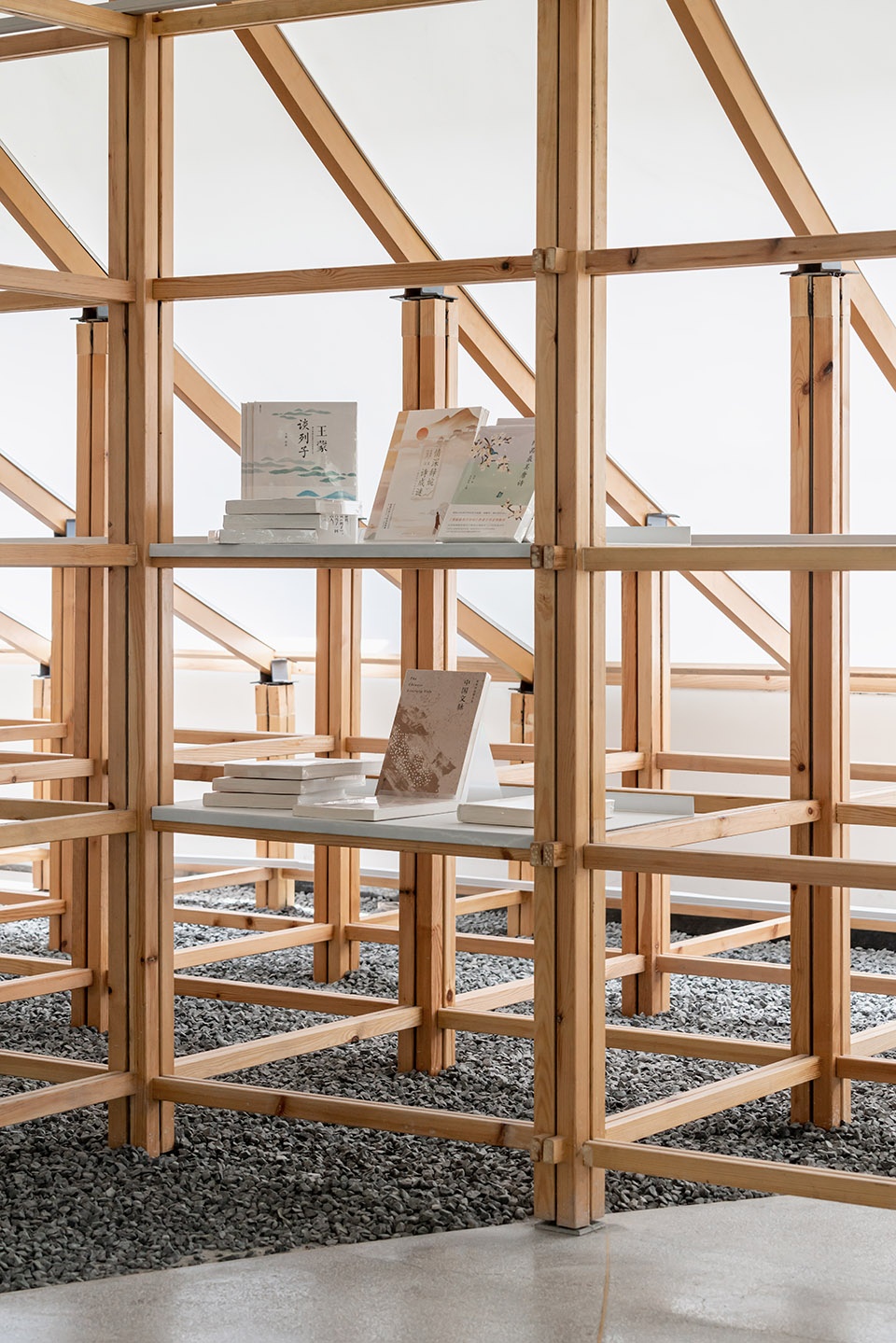
▼书店内温馨的阅读角落,a cozy reading corner © 方舟

“书山”与校园的周边环境融合为一个整体,我们将所有的要素统一在一种对“环境”的理解中,书山”是一个内外交融的地景园林,这其中不再具有明显的边界,一些悬浮的茶亭、游廊从室内平挑出到户外,成为总体环境的一部分,将内外连成一片,游廊与小径不断交错,指引人们从一处到达另一个地方。
“Book Mountain” integrates with the surrounding environment of the campus as a whole. We unify all the elements in an understanding of “environment”. “Book Mountain” is a landscape garden blending inside and outside, which no longer has obvious boundaries. Verandas and paths cross to guide people from one place to another.
▼室内一角,corner of the room © 方舟
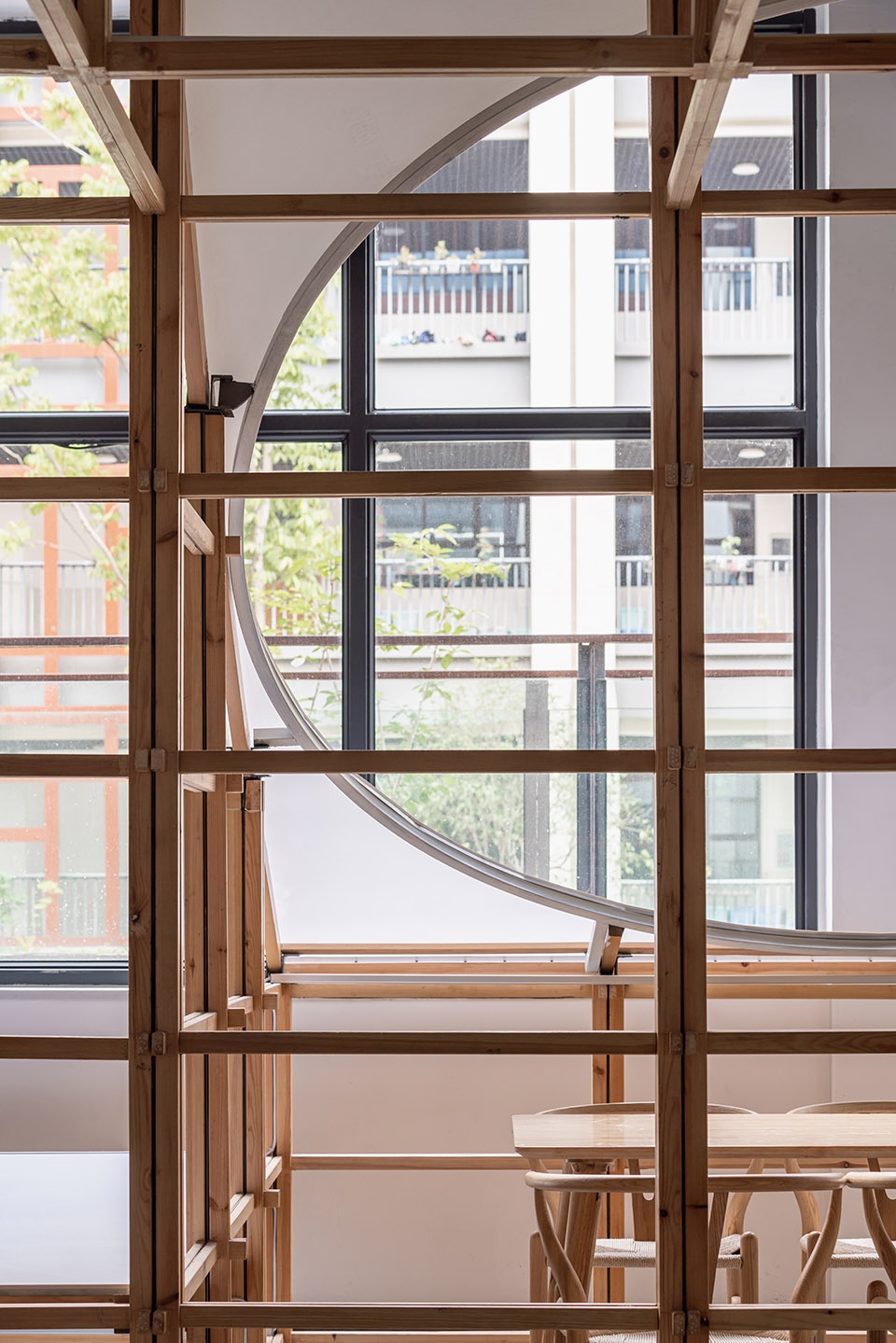
▼“书山”平面图,plan © 植田·田之间建筑
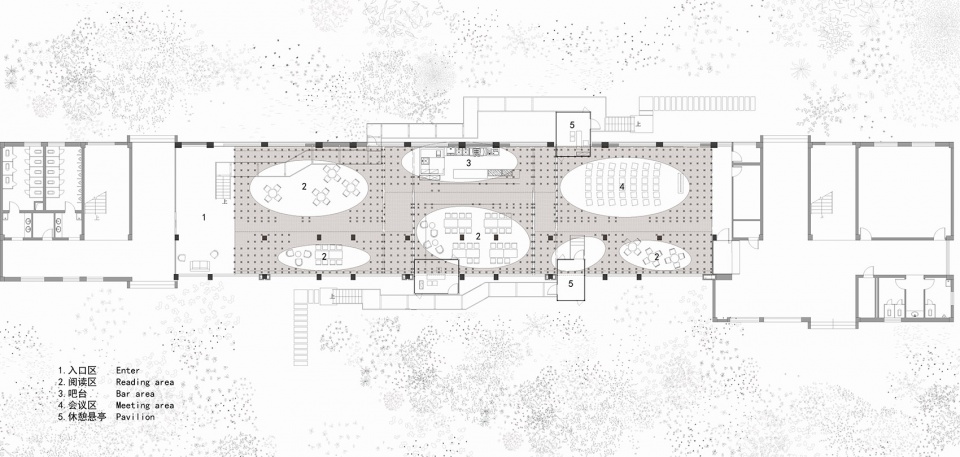
▼内部空间剖面,section © 植田·田之间建筑
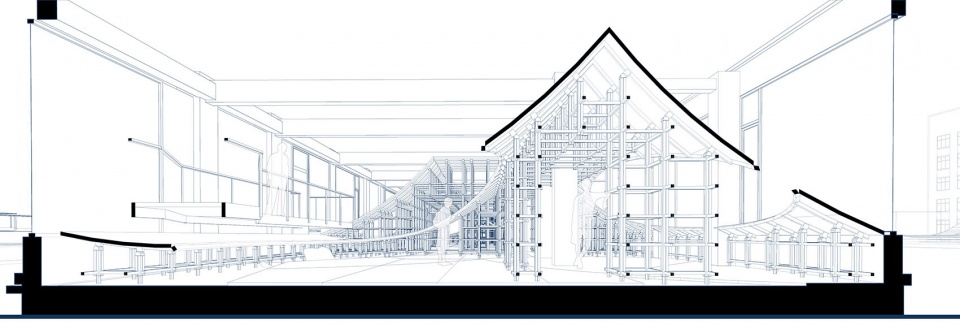
项目名称:“书山”——新华书店·杭州余高店
项目别名:荷塘月社
项目类型:书店、咖啡、阅读及创意商店
地点:浙江省杭州市余杭高级中学
设计单位:植田建筑+田之间建筑
主创建筑师:方润武、王明皓
设计团队:方润武、王明皓、麻智超、徐大伟、戴晨阳、樊江南、郗慧敏、周森炎、吴小婕、李青璇
完成时间:2023.04
建筑面积:612平方米
业主:杭州余杭高级中学、余杭新华书店、杭州隐青阁艺术品有限公司
施工:浙江星鸿德建设有限公司
摄影师:方舟
文字:方润武、王明皓










