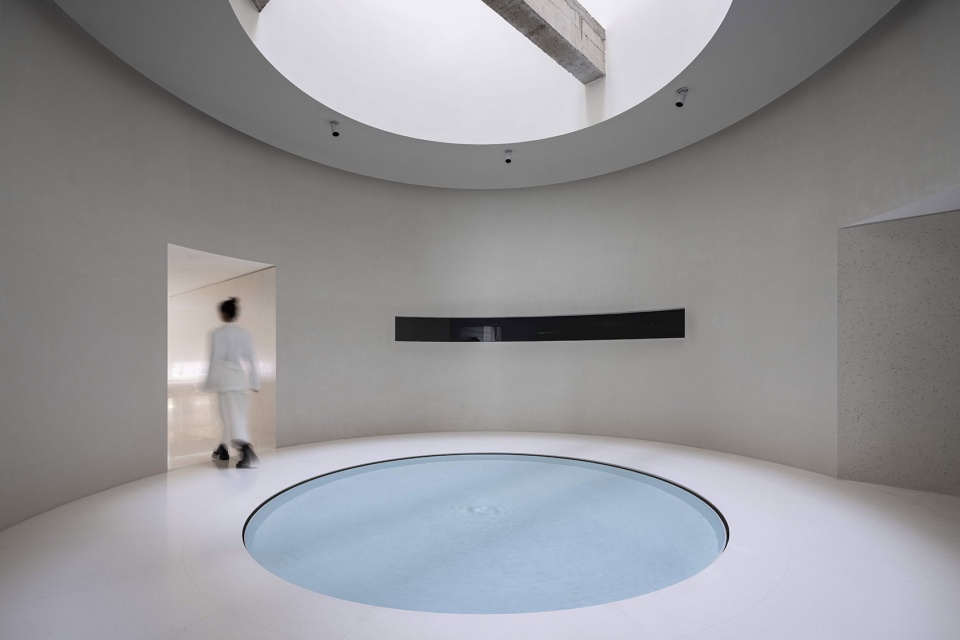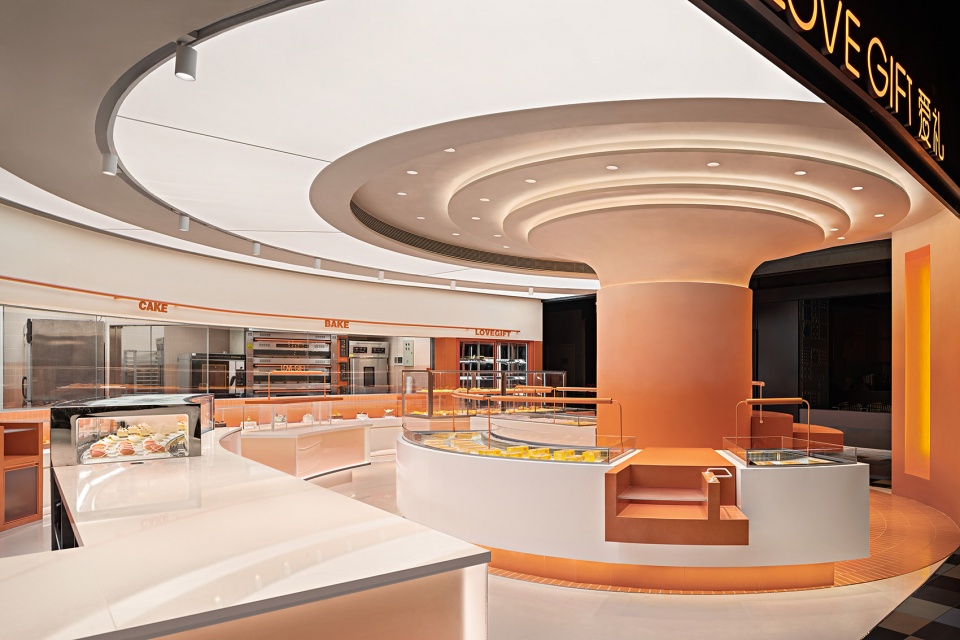

两江协同创新区规划展示中心项目位于协同创新区南部、环湖路西侧。设计范围大约25亩,拟选址地块为协同创新区6.8km2核心区内制高点,是一块凸出的小山顶,场地东侧是崖壁,崖壁下是明月生态湖及湖区景观带。场地全然包裹在自然之中,和规划道路有一定距离。在山头回望,可以隐约看到远处的龙兴古镇。
The Planning Exhibition Center of Liangjiang Collaborative Innovation Zone is located in the south of the Innovation Zone and to the west of Huanhu Road. It is designed to cover an area of around 16,670 square meters. The plot is a hillock, which is at a high point of the Innovation Zone’s 6.8-square kilometer core area. To the east of the site is a cliff, below which there lies Mingyue Lake and its surrounding ecological belt. Enveloped in a natural environment, the site is not close to municipal roads. Looking into the distance from the top of the hill, visitors will capture a faint view of Longxing Ancient Town.
▼项目概览,Overall view © 毫厘建筑
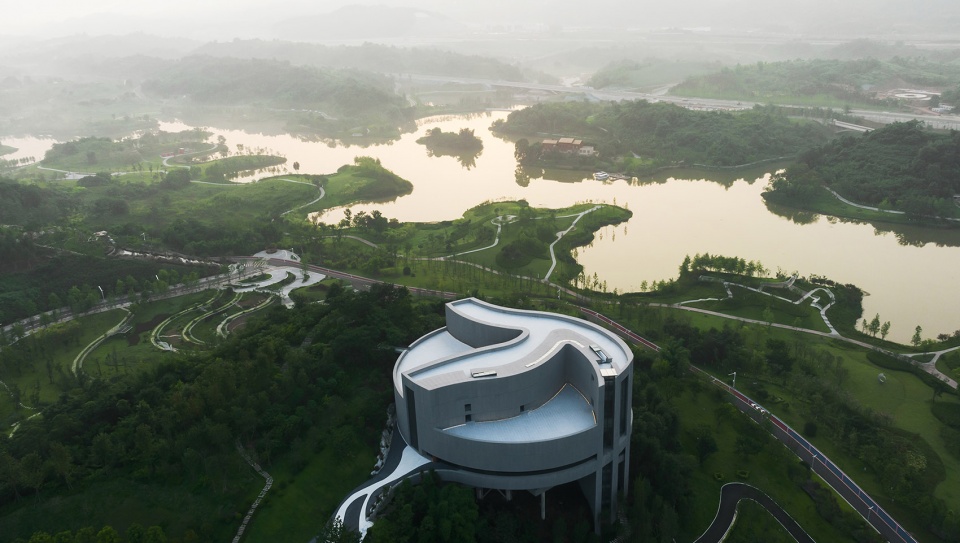
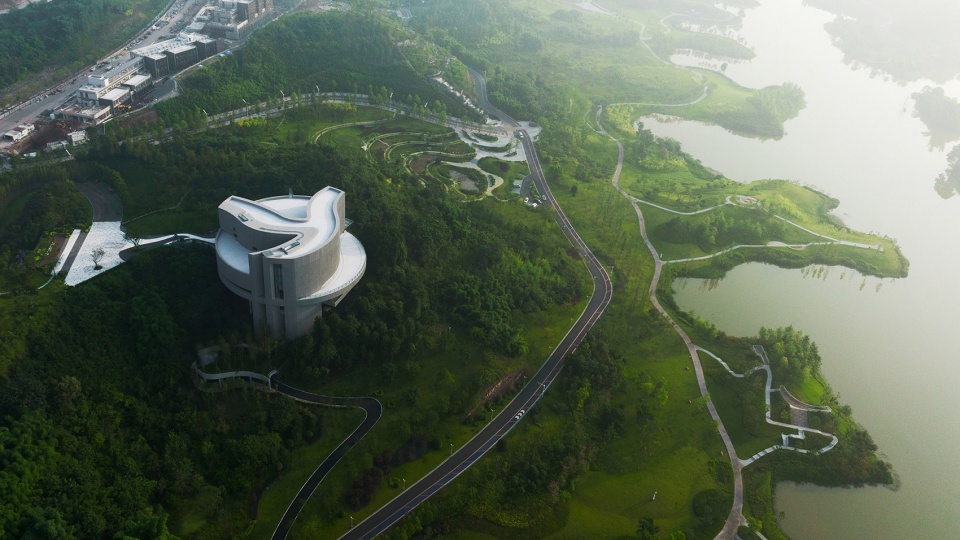
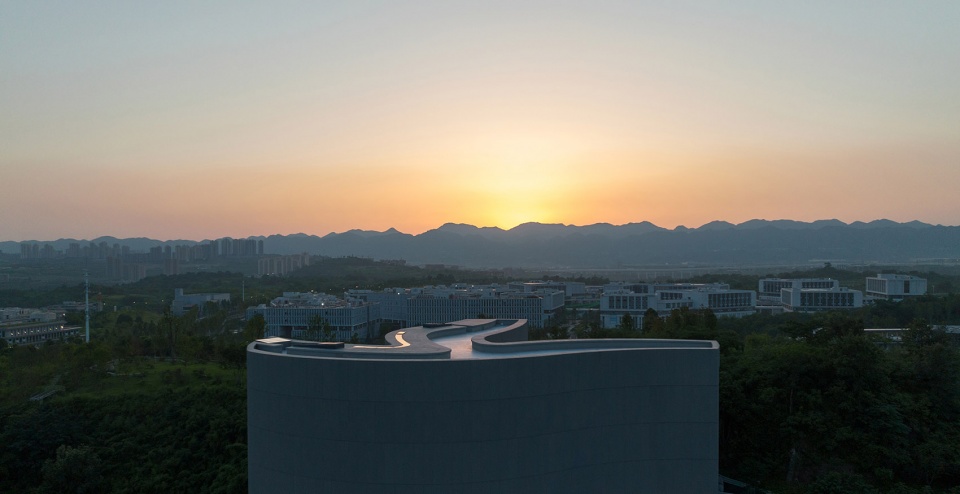
01. 圆厅
The Circular Hall
规划展示中心总建筑面积5190m2,承担着接待、展示、交流和办公功能,是整个园区的客厅。它的功能边界弹性多变,用地环境丰富自然,我们从一开始就小心翼翼避免让一个庞然大物压在这个并不高大的小山头上。设计将任务书的功能拆解,分散到整个风景中去。参观流线从园区路的竹林中开始,在自然和人工景观的渐次过渡中徐徐展开。在首层主体建筑中仅保留一个涵盖创新区全域范围沙盘的主展厅。它在平面上呈现完整的圆厅,通过屋顶的高低变化暗示内部功能的区域。
The planning exhibition center has a gross floor area of 5,190 square meters. It serves the functions of reception, exhibition, communication and office as the “living room” of the Innovation Zone. Its functional boundaries are flexible, and it enjoys a rich natural setting. From the early phase of the project, the architects carefully worked to avoid creating an overwhelmingly huge structure on top of the small hillock. The team adopted an approach that disperses the functions specified in the Design Brief across the landscape. The visiting circulation starts from a bamboo forest at Yuanqu Road. As nature gradually gives way to manmade landscape, more scenery is unveiled along the circulation. The first floor of the main building involves nothing else but an exhibition hall that showcases the master plan models of the Innovation Zone. The building is presented as a perfect circle in plan, whilst its varying roof heights indicate internal programmatic divisions.
▼两江展示中心总平面图,Master plan © 汤桦建筑设计
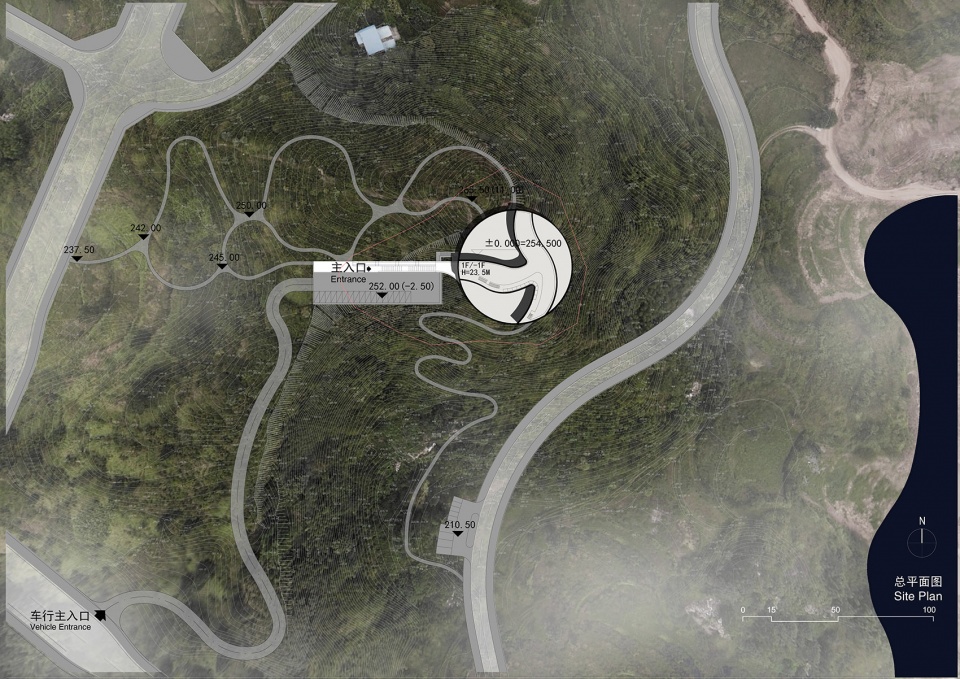
▼鸟瞰,Aerial view © 毫厘建筑
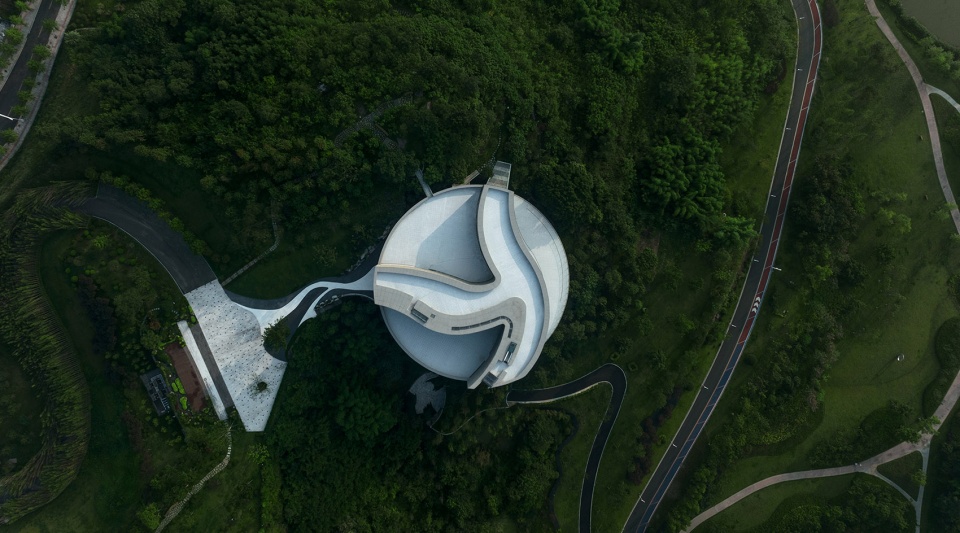
建筑如同一个隐喻两江的格式塔,轻轻地立于山峰一侧,以吊脚楼的方式介入场地。依附着崖壁,办公室、会议室和咖啡厅被安排在了圆厅之下,享有一览无余的临湖景观。为避免这些空间和主展厅之间过于直接的连接,流线设计鼓励人们走到风景中去,再经由风景进入下一个主题的室内空间。建筑内部垂直的筒体,则为快捷通达和服务动线提供支撑。
The building is a formal representation of Jialing River and Yangtze River, perched on one side of the hillock and adopting the form of a stilted structure that is local to the Chongqing region. Adjacent to a cliff, the office area, meeting room and café are located below the round hall, offering stunning views of an open lake. To avoid abrupt transitions between these areas and the main exhibition hall, the design encourages visitors to explore the surrounding scenery as they move between indoor spaces. Additionally, a vertical cylindrical structure provides vital support for efficient access and service circulation throughout the building.
▼建筑轻轻立于山峰一侧,The building is perched on one side of the hillock © 毫厘建筑
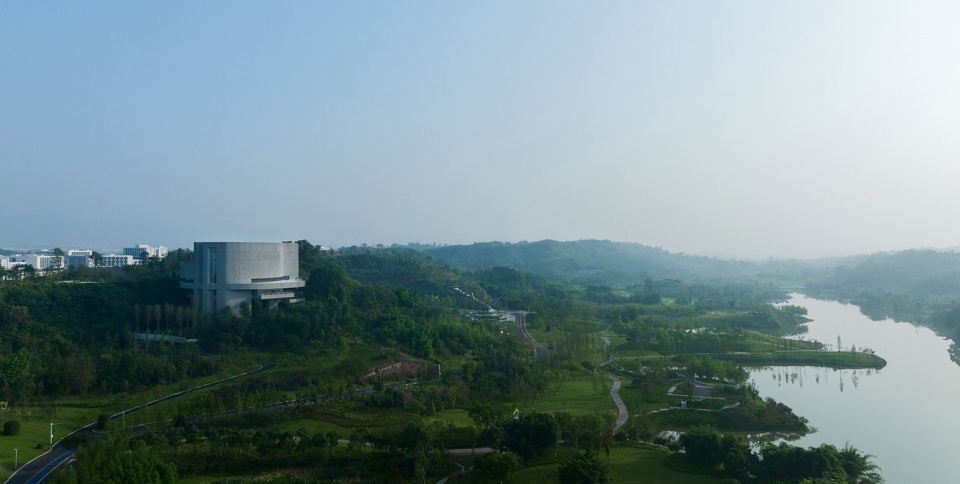
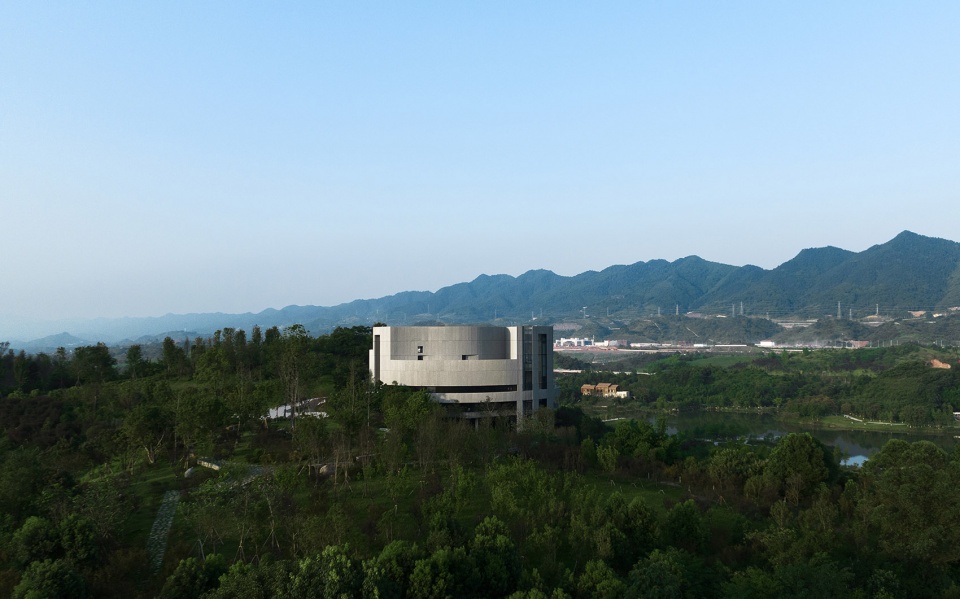
像是一个立体游园,这种剖面式的空间设计逻辑和“提纯”过的功能不但让风景更充分地与建筑发生交互,也让建筑形体上的“雕刻”动作与主展厅空间产生了更真实的关联,而不仅仅是一个被包裹外皮的雕塑。
The architects leveraged a sectional design approach to create a building in the shape of a vertical garden. By refining the functions of the building, the team not only fully integrated the building with the surrounding landscape but also established a deeper relationship between the main exhibition hall and the intricacies of the architectural form, thus to avoid the fate of being a monotonous envelope architecture.
▼建筑外观日景,Exterior view in the daytime © 毫厘建筑
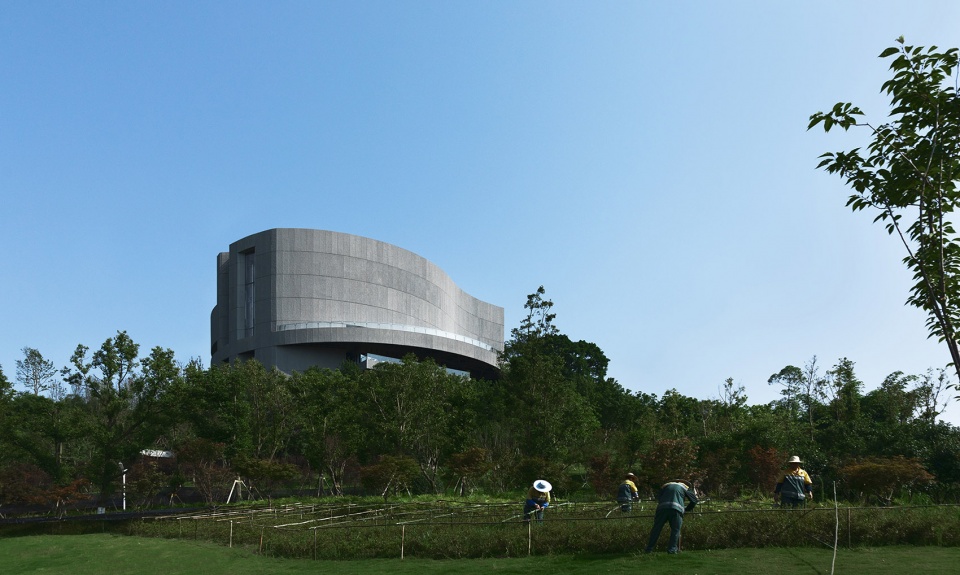
▼建筑外观夜景,Exterior view at night © 毫厘建筑
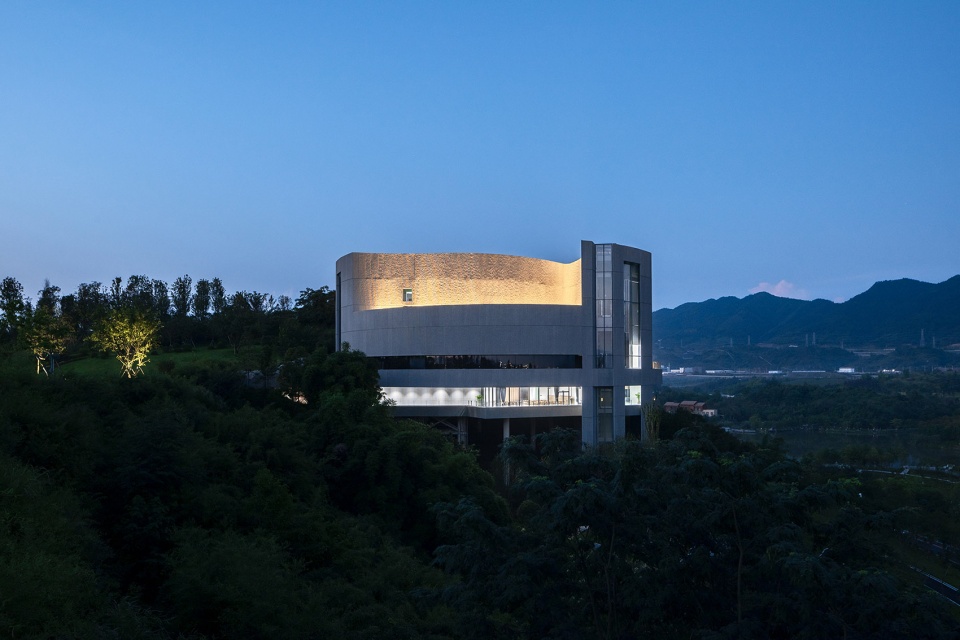
02. 两江
Liangjiang/Twin Rivers (Jialing River and Yangtze River)
嘉陵江和长江交汇出了独特的重庆文化,这也成为重庆最具辨识度的符号和标签。我们设计选取两江交汇的形状作为图形文本引入场地,在完整的圆厅平面之上,由两江图案形成的标高变化,暗示平面的三个主题——规划展示的高空间区域、模拟山形的展台、展墙区域。
The intersection of Jialing River and Yangtze River has created a unique culture of Chongqing, as well as being the city’s most recognizable icon. The architects incorporated the shape of confluence into the building’s design as the guiding formal structure. This form overlaps with the circular plan of the main hall with varying roof heights signifying three distinct internal zones: a high-ceilinged exhibition area, a mountain-shaped exhibition platform, and an exhibition wall area.
▼地图+logo,Map & logo © 汤桦建筑设计
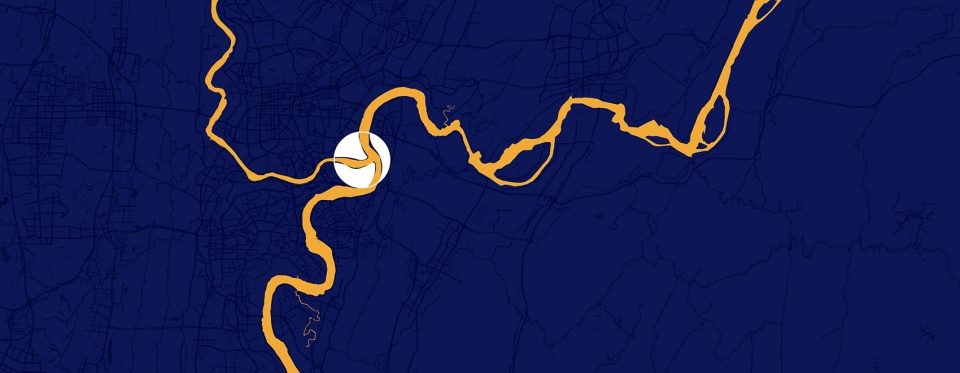
▼重庆两江协同创新区草图,Sketch © 汤桦建筑设计
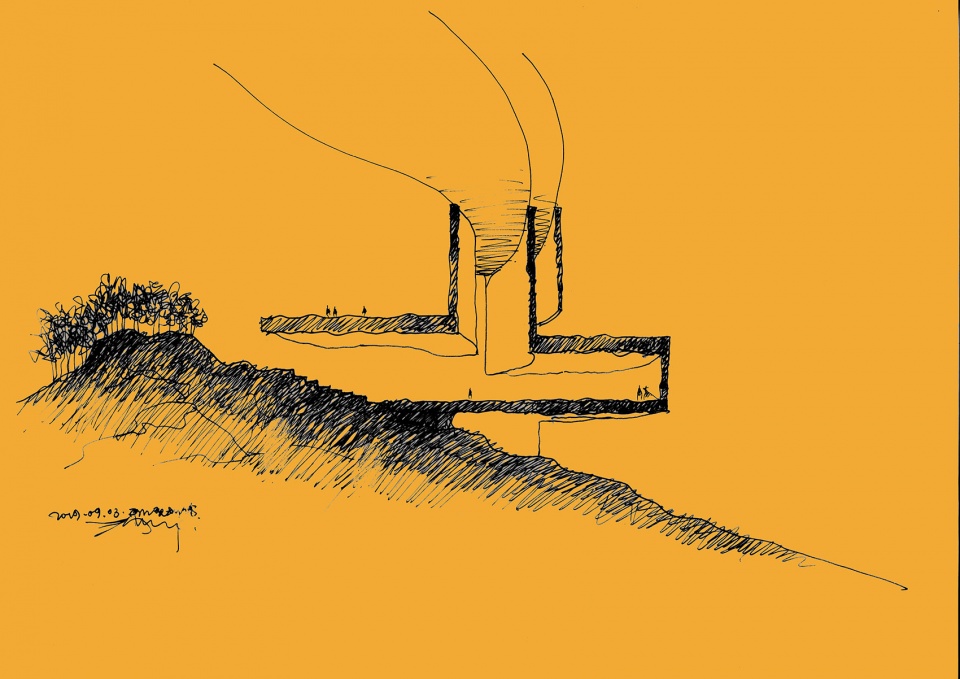
在节日、庆典和特殊情况下,整个展厅亦可作为举办大型事件发布的报告厅。我们改变了传统展示中心的沙盘展陈方式,用一面高达17m的垂直沙盘展墙展现两江新区的整体规划,条形长窗外是新区绵延的山景。在这个超常体验的高空间内,未来与现实并置,诗意与理想共存。进入展示中心,人们跟随“江水”的流动,走向重庆的未来——两江新区的版图。
The exhibition hall can also serve as a venue to host events for special occasions such as holiday, celebration or press conference. Rather than a conventional dedicated area for the scaled urban development model on the floor, the design team conceived a 17-meter-high exhibition wall to showcase the master plan of Liangjiang New Area vertically. Through the long, narrow window of the exhibition hall, visitors can observe the undulating mountains of the New Area. The high-ceiling space creates an exceptional experience, where visitors can immerse themselves in a world where reality and the future converge, poetry and dreams intertwine. As entering the exhibition hall, they will follow the “flow” of the rivers and get closer to the city’s future featured on the map of Liangjiang New Area.
▼空间设计,Space design © 汤桦建筑设计
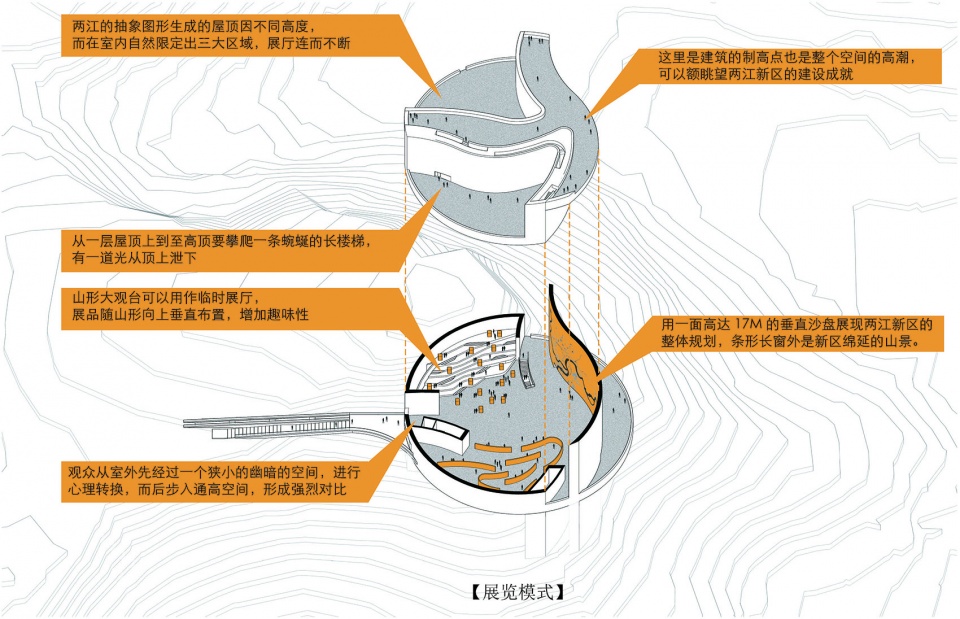
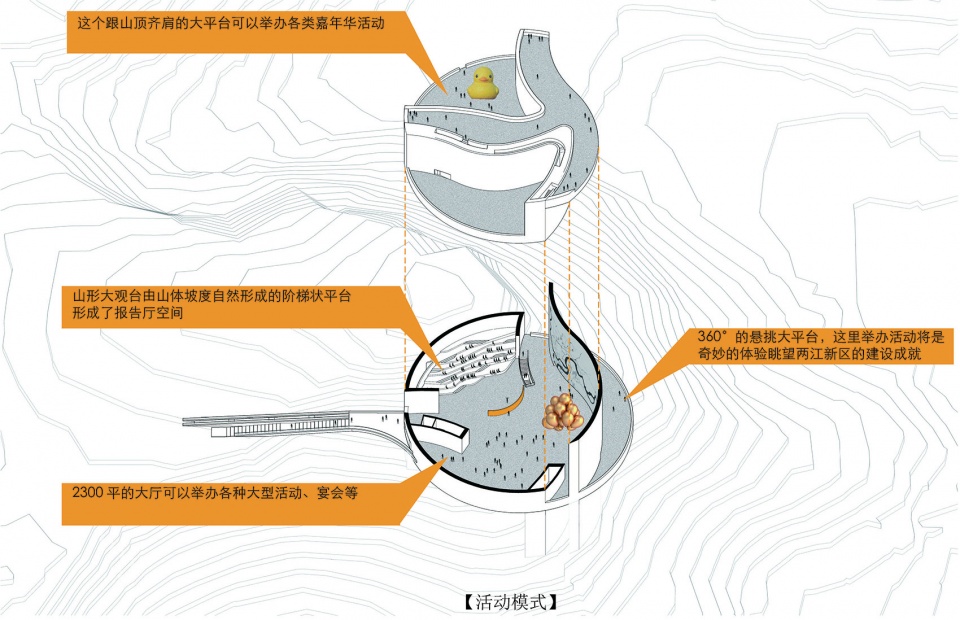
▼室内空间,Interior view © 毫厘建筑
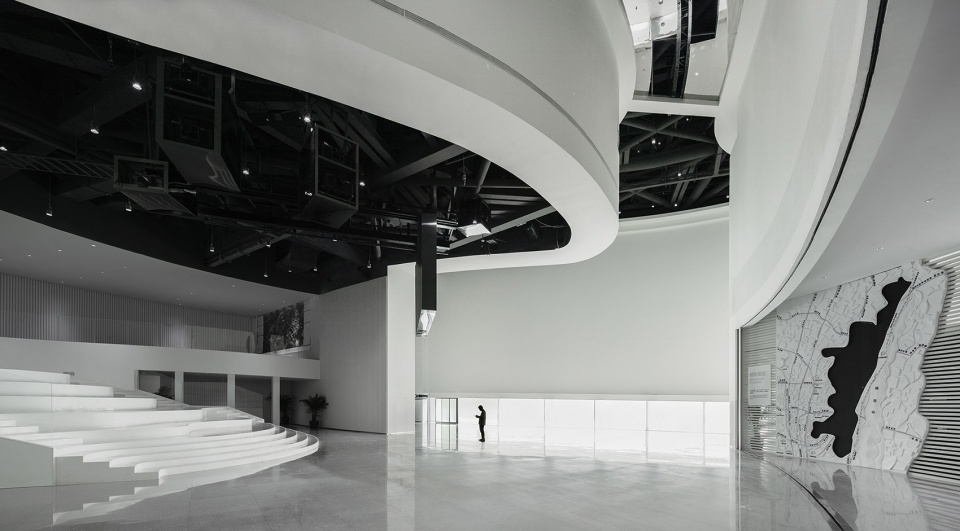
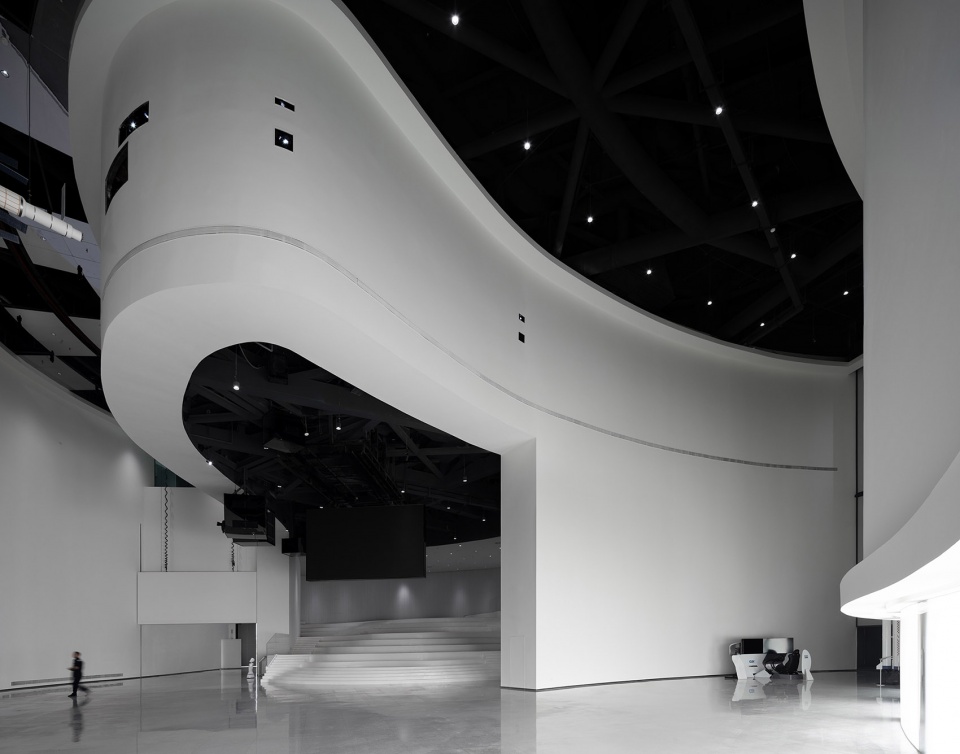
这个形象既是主要展厅的空间语言,也组织了建筑整体的竖向结构体系。竖向交通集中设置在“河道”的端部,各层平面均设有悬挑平台,最大出挑约12m。为保证大悬挑部位的竖向刚度及楼面舒适性,采用高度1.5m的钢桁架,个别悬挑部位在上下弦分别设置连系梁来保证桁架的整体稳定性。站在展厅的中心,可以清晰地感受到渝中半岛的形态符号。
▼结构设计,Structure design © 汤桦建筑设计
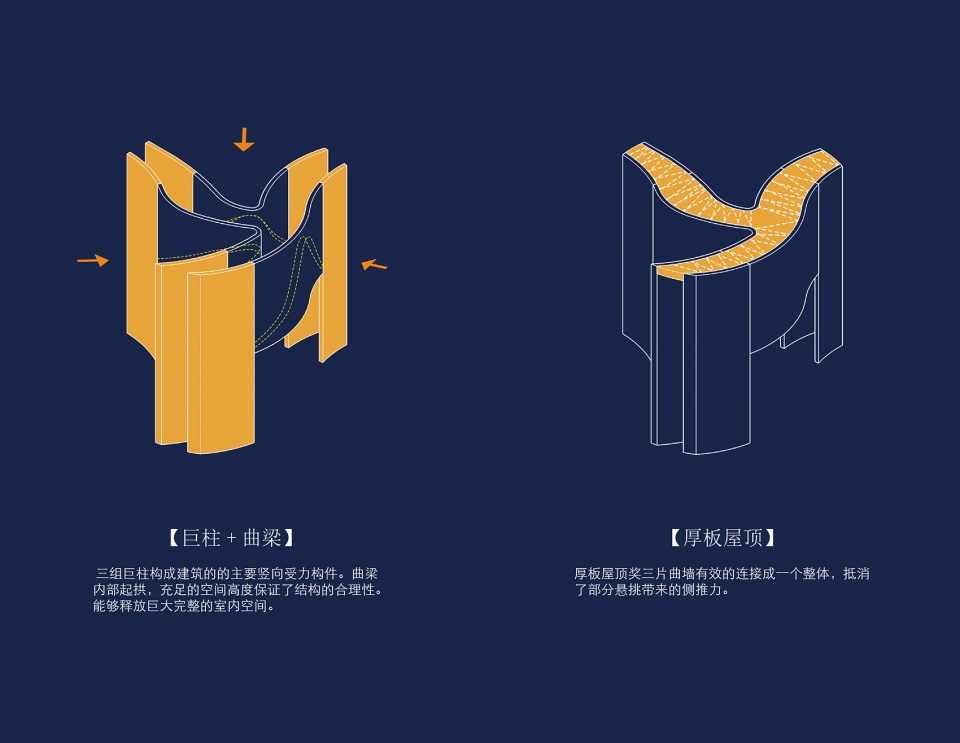
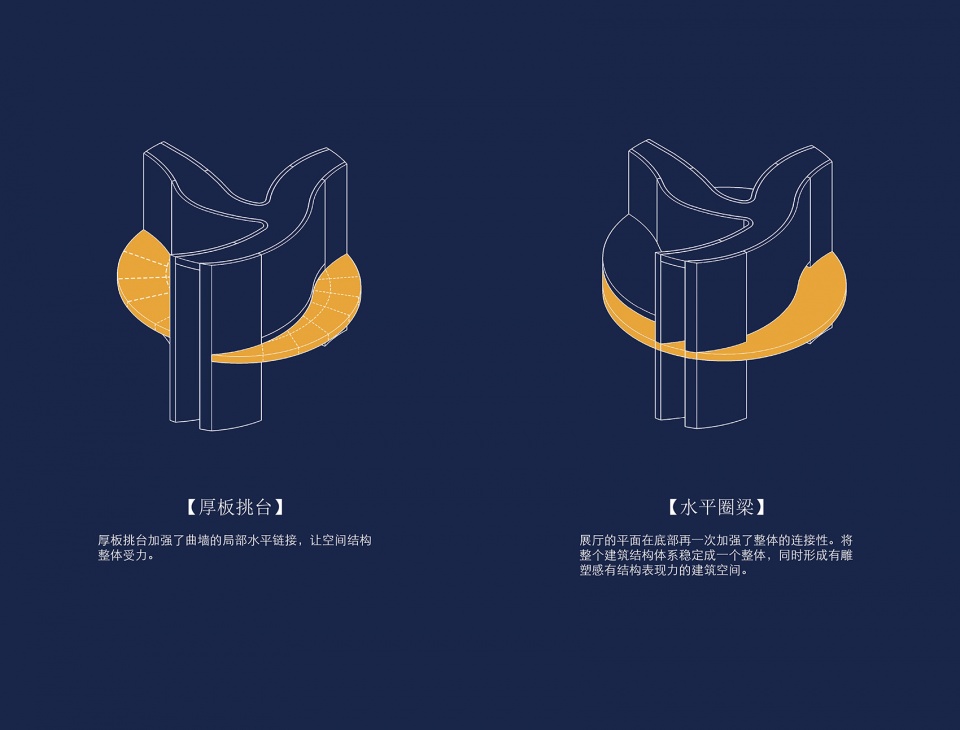
The visual language of the “flowing rivers” defines the spatial expression of the main exhibition hall and the vertical structure of the entire building. The vertical traffic is placed at the ends of the “riverways”. Each floor is provided with a cantilevering platform, with the largest one protruding outwards for approximately 12 meters. 1.5-meter steel trusses are utilized to ensure the vertical rigidity of the large overhangs and the comfort of human experience. For some cantilevers, beams are attached to the upper and lower chords to maintain the stability of the truss. Standing at the center of the exhibition hall, visitors can clearly perceive the iconic shape of the Yuzhong peninsula.
▼建筑外观,Exterior view © 毫厘建筑
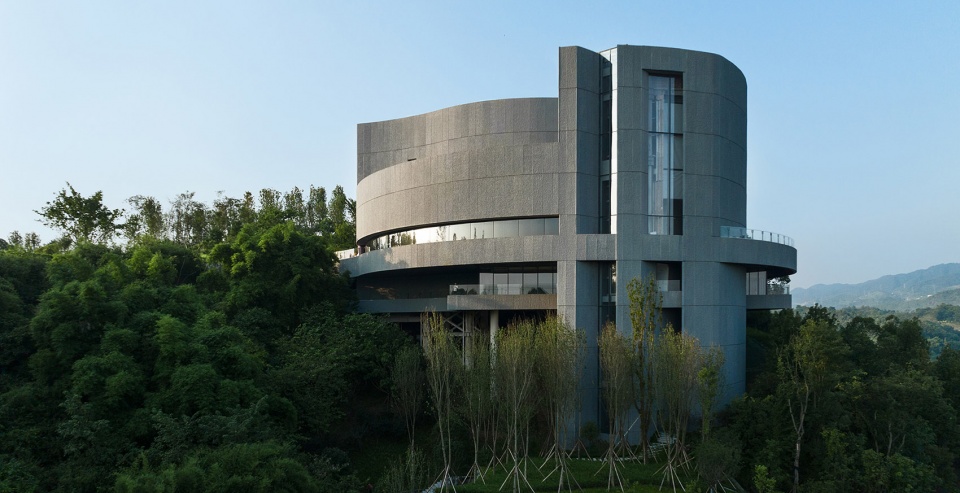
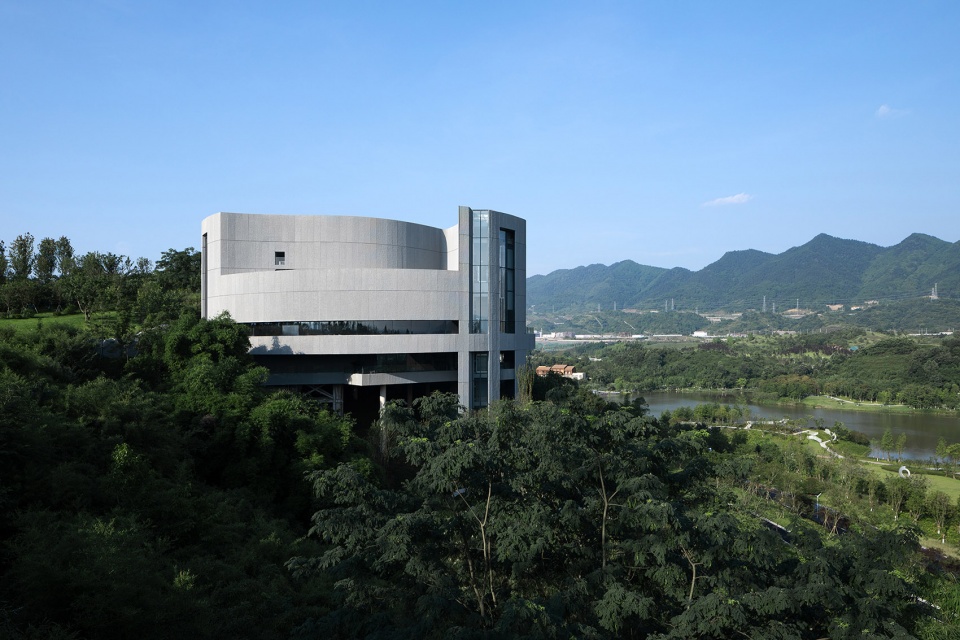
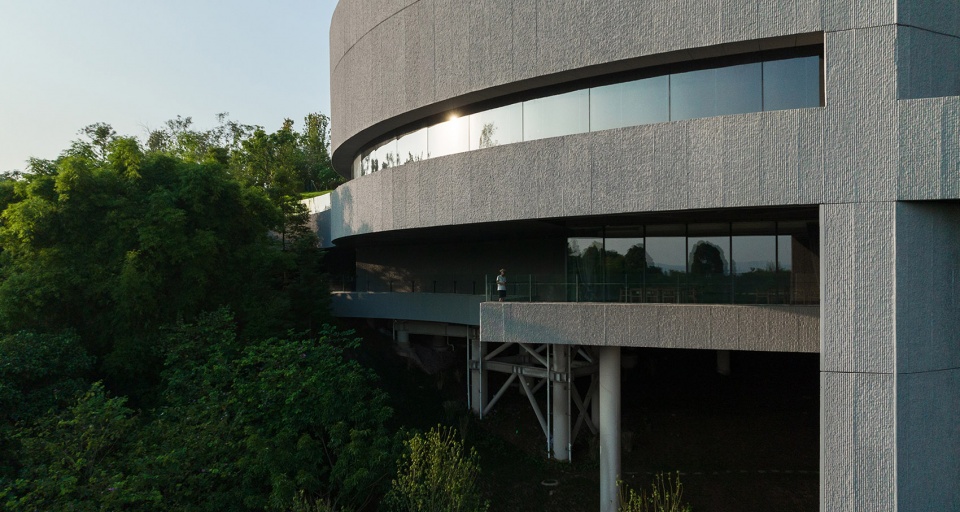
03. 塑形
The Sculptural Form
方案立面由两江的形状生成,去除多余的装饰和刻意雕琢,以静谧的雕塑感置入生动的自然之中。我们选用清水混凝土挂板作为立面主材,以呈现整体的、肌理质朴的建筑形象。为了消除板材尺寸对立面的分割感,板材肌理选用竖向拉槽、手工打毛,令竖向分缝在视觉上隐藏起来。同时横向分缝设置为30mm,着意加以显化表达,并采用4.30m作为基本模数,减少立面板材的模具数量,提升建造效率,并以此模数控制立面的开洞位置和尺寸,以简洁、单纯的外观质感呈现建筑的形体变化。
The facade design is generated by the form of the two-river-confluence. The building blends into the natural surroundings like a quiet sculpture, without excessive expression other that of the form itself. Fair-faced concrete panels are used as the primary material for the facades, creating a consistent architectural image with a rustic texture. To reduce the visual effect of surface panelization, the architects added vertical grooves and rough textures to the surface of the panels, in order to integrate the vertical gaps. The horizontal gaps are set at 30 millimeters wide, which enhances the visual expression of the facade. The facade panels follow a standard module of 4.3 meters, which reduces the number of molds required and improves construction efficiency. This also helps to control the placement and size of the openings on the facade, creating a simple and unified texture that accentuates the changes in the architectural form.
▼清水混凝土挂板作为立面主材,Fair-faced concrete panels are used as the primary material for the facades © RudyDong建筑视觉
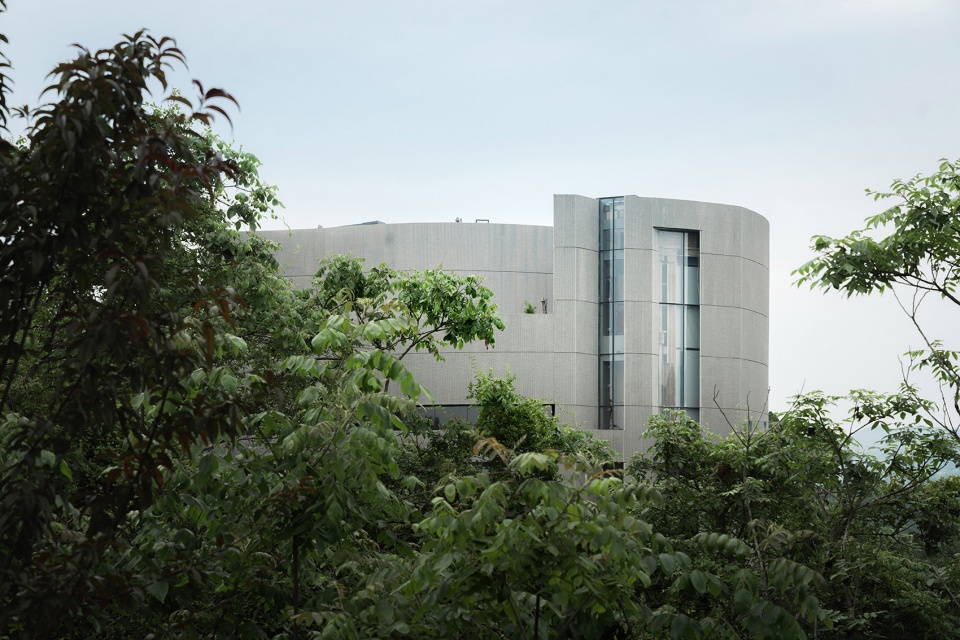
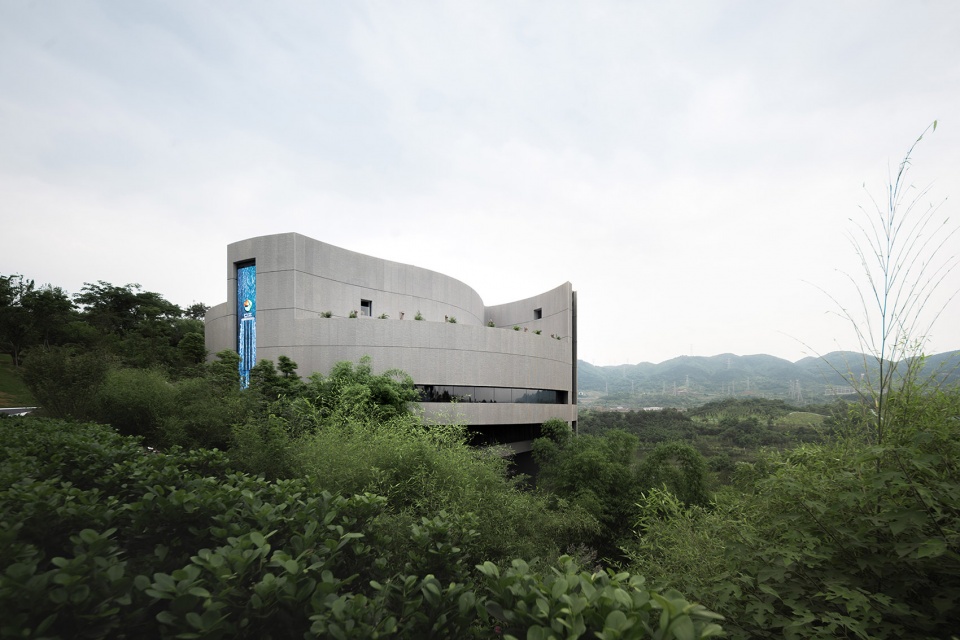
我们对板材纹理的宽窄、深浅、角度是否均质做了多样的设计、打样和比选,最终选择50mm间距竖向拉槽、打毛的效果,均匀的阴影肌理能够更好地表达形体关系。在工程后期,我们运用混凝土保护剂对建筑整体颜色做了调节和控制,以增加对板材色差、苛刻施工要求的宽容度。
After experimenting with several designs regarding the width and depth of the panels’ textures, as well as the consistency of the textures’ angels, the architects conducted sampling and comparisons to determine the final approach. The team ultimately decided to adopt a vertical groove pattern with 50-millimeter-wide intervals presenting a rough and even textures, expressing the architectural form with more clarity. During the final stages of construction, the design team utilized concrete sealers to adjust and control the overall color of the building, thereby providing more tolerance to color discrepancies between the panels due to supply-side and construction-side causes.
▼立面近景,Close-up view © RudyDong建筑视觉
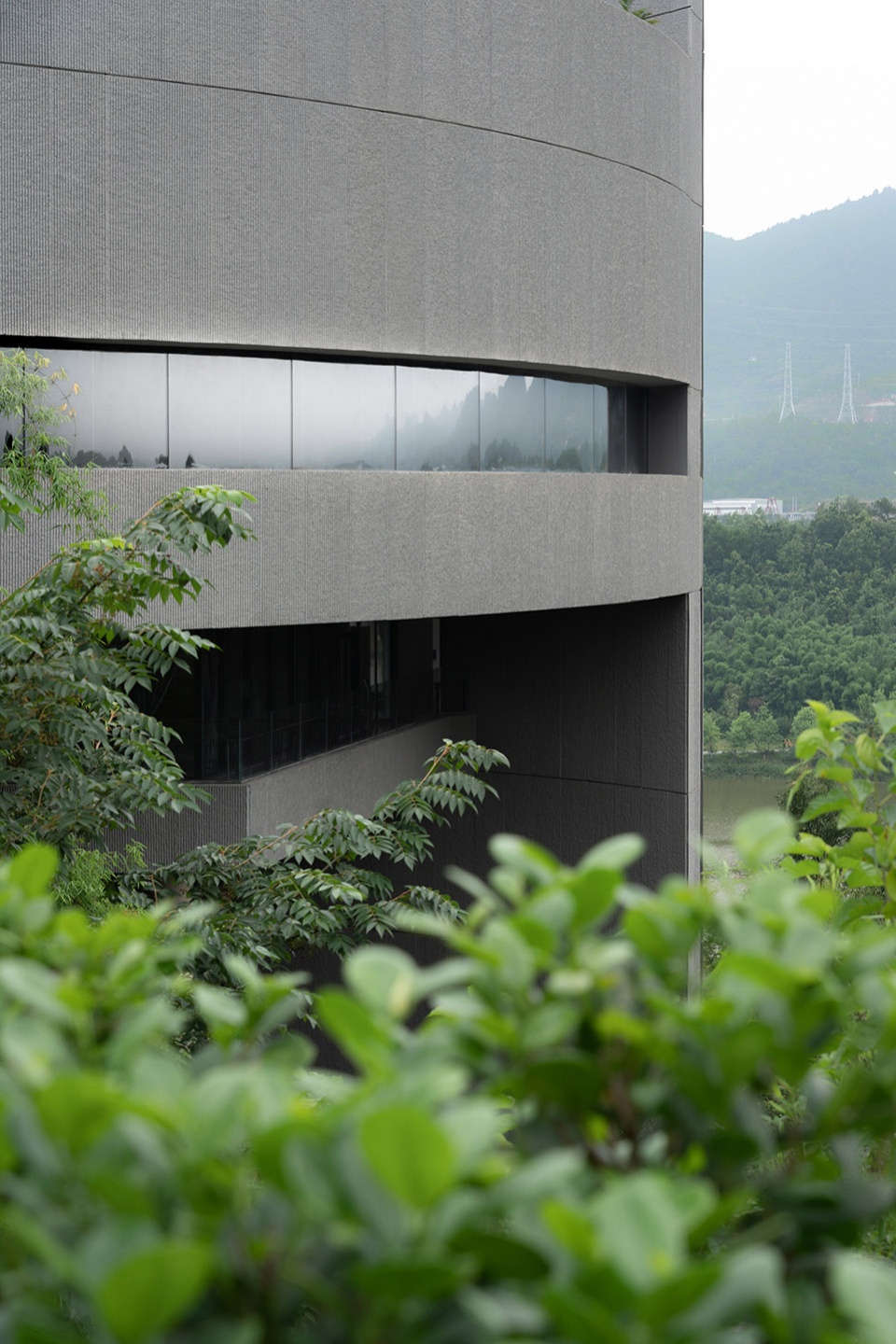
04. 路径
The Trail
面对开阔的风景,在参观路径的设计上注重空间节奏的收放有致:在进入展示中心之前,高耸的竹林、窄道收缩着人们的观感,为明月湖的开阔景观做前序铺陈;走过引桥到达规划展示中心的入口,展厅大门是小巧隐蔽的,高度只有2.1m,而穿过门厅即是19m的高大展厅;参观完主展厅,通过4m宽的迂回的楼梯展厅,可以进入开阔的屋顶平台。这些收、放、疏、密的体验增加了景观的层次和进深,在有限用地中营造了丰富感受。
The visitors’ circulation creates spatial rhythms in the context of a rich and marvelous landscape. Visitors experience a sense of compression as they traverse a narrow path through the towering bamboo forest before entering the planning exhibition center. This experience acts as the prelude to the expansive view of Mingyue Lake. Upon reaching the entrance of the exhibition center via a leading bridge, visitors pass through a small private gate with a height of only 2.1 meters before they’re greeted by a 19-meter-high exhibition hall. After visiting the main exhibition hall, visitors continue through a 4-meter-wide winding exhibition hall along the stairway, leading to an open rooftop terrace. The alternating sense of compression and expansion, looseness and density, creates distinct layers of view and enrich the visitors’ experience in an otherwise small and confined site.
▼俯瞰场地中的路径,Visitors’ circulation in the site © RudyDong建筑视觉
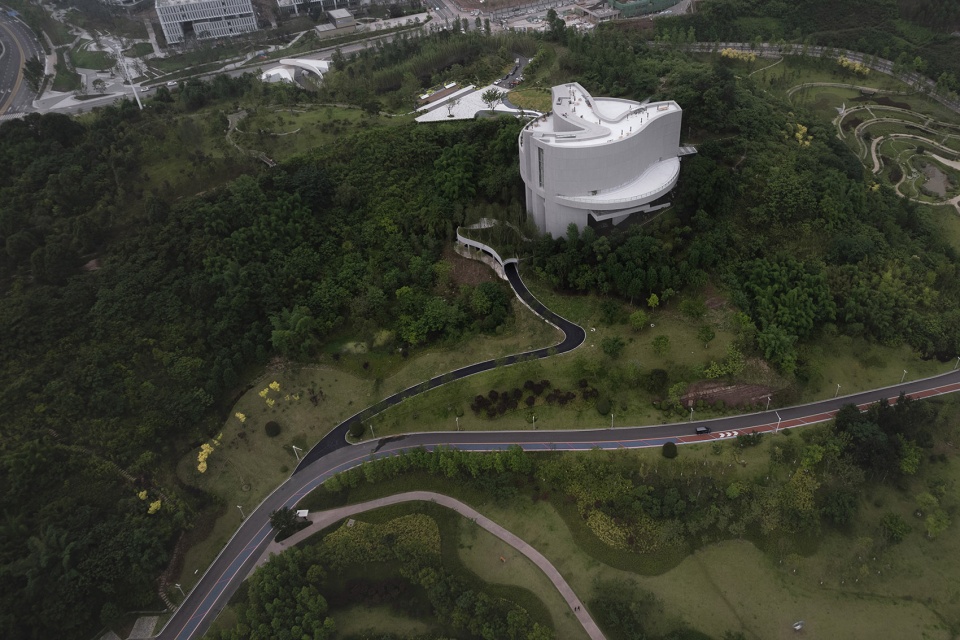
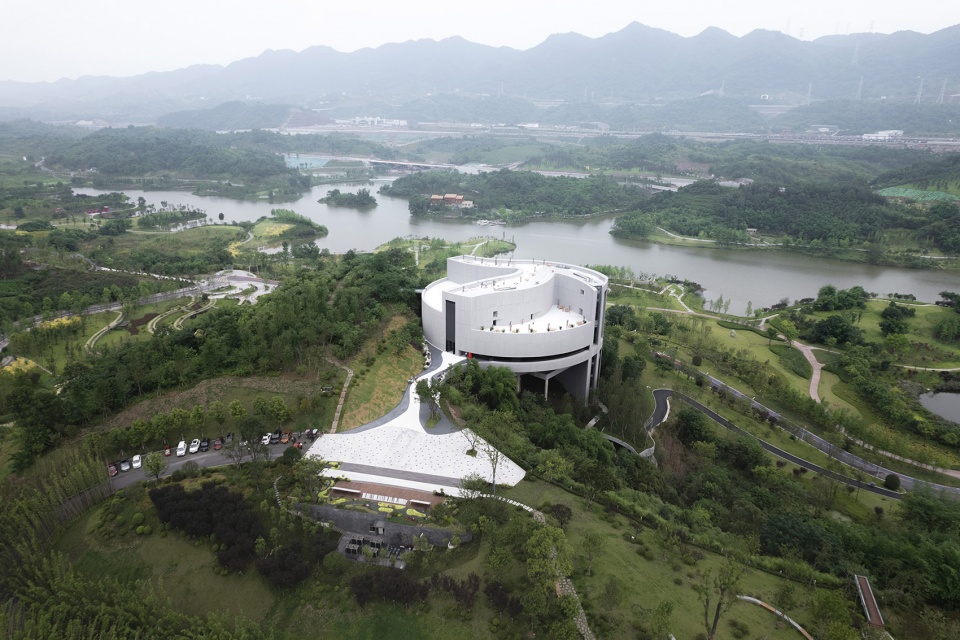
▼模型图,Model © 汤桦建筑设计
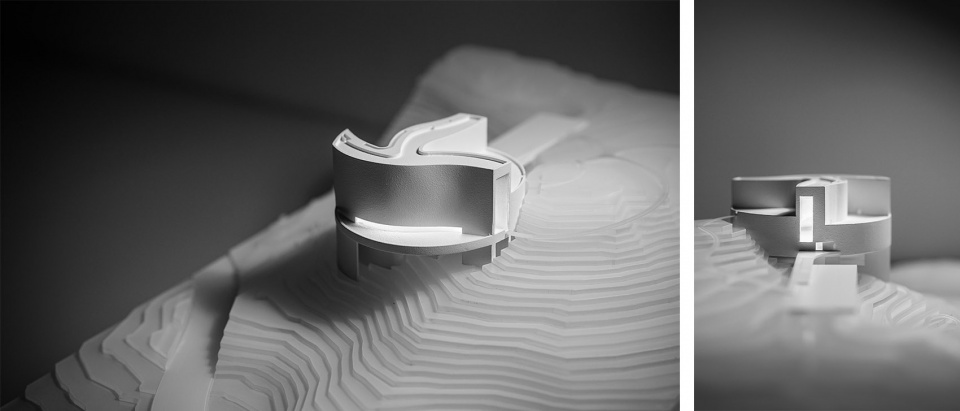
建筑设置在山脊最高点的南侧,采用传统吊脚楼的方式,依山就势,形成不同标高的内部空间和观景平台。山体的形态进入室内,成为阶梯型空间。屋顶观景平台连接山顶步道,是景观漫游系统的一个节点。人行步道网络连接入口平台、观景平台,建筑本身也成为景观系统中的公共平台节点。
Perched on the southern hilltop, the building takes on the form of a traditional stilted structure, leaning against the hill, forming interior spaces and viewing platforms at different altitudes. The shape of the hill is also integrated into the building’s design, resulting in a multi-leveled space. The rooftop terrace, which offers stunning views, is connected to a walking trail on the hilltop, making it part of a larger landscape system. The walking trail system is linked to the entrance terrace and the viewing terrace, making the building a public platform and a hub for the larger landscape system.
▼依山就势,Leaning against the hill © 毫厘建筑
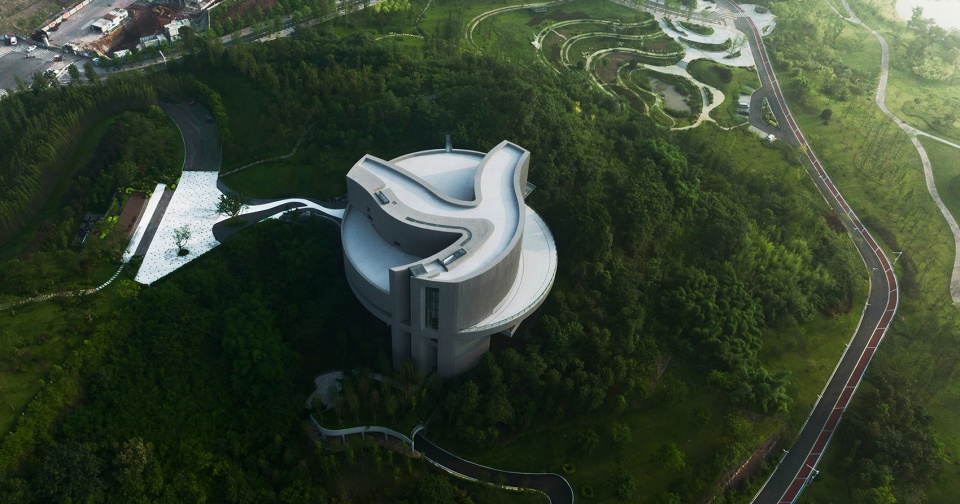
▼倒映山水,Reflection © RudyDong建筑视觉
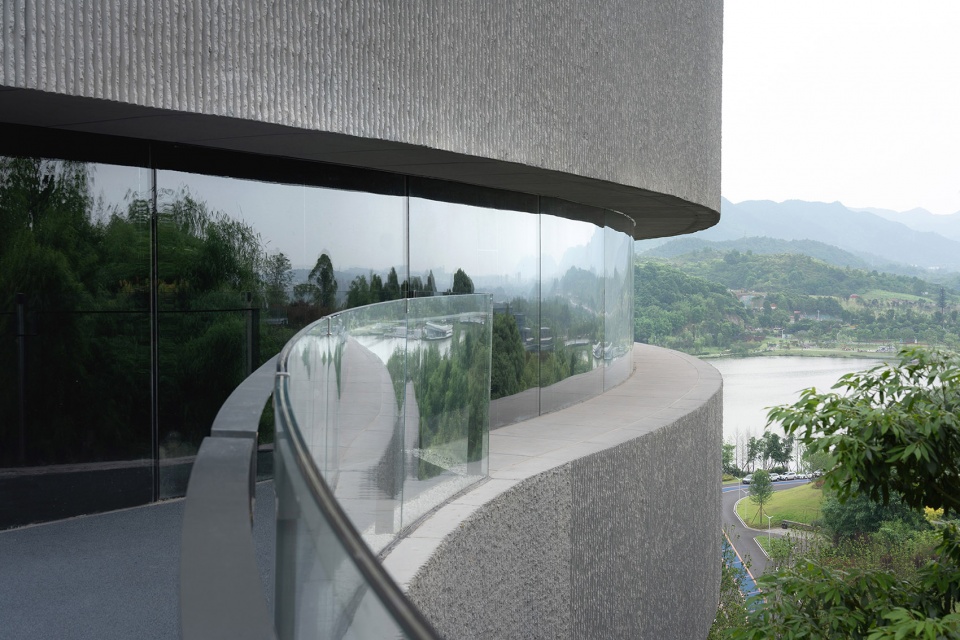
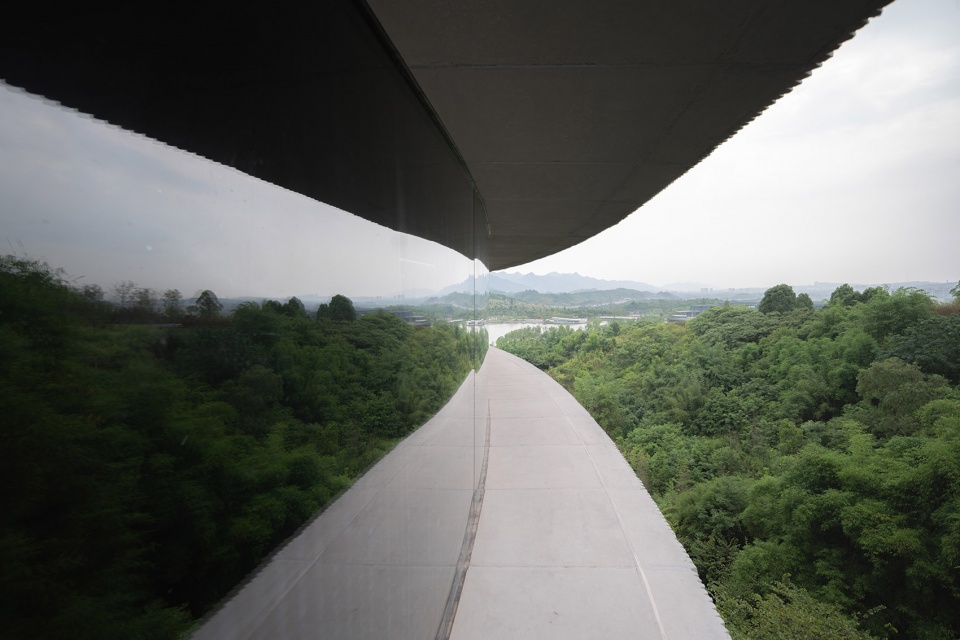
结语
Conclusion
展示中心建成投入使用一年多时间,场地中的植物也慢慢茂盛起来,正逐步实现设计最初对建筑和风景的关系构想。在山水湖景之间,浅灰色的展厅优雅、夺目、单纯、克制,它依偎在山头,是这座科技、人文、生态相互交融的创新之城的陪伴者、记录者。
It has been over a year since the exhibition center was in operation. As the vegetation at the site grow lusher, the design team’s initial vision of the building-nature relationship has been realized. In the picturesque landscape with mountain and lake views, the light-grey exhibition center sits on the hilltop in an elegant, simple and restrained yet eye-catching manner. It stands as a companion and witness to the city of innovation, a land where technology, culture and nature intertwine.
▼远观,Distant view © 毫厘建筑
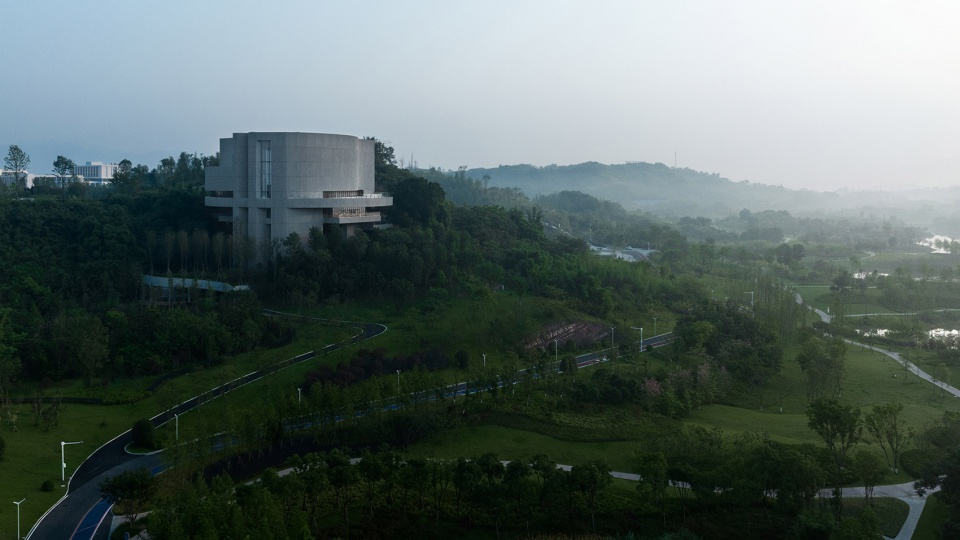
▼山水湖景之间,In the picturesque landscape with mountain and lake views © 毫厘建筑
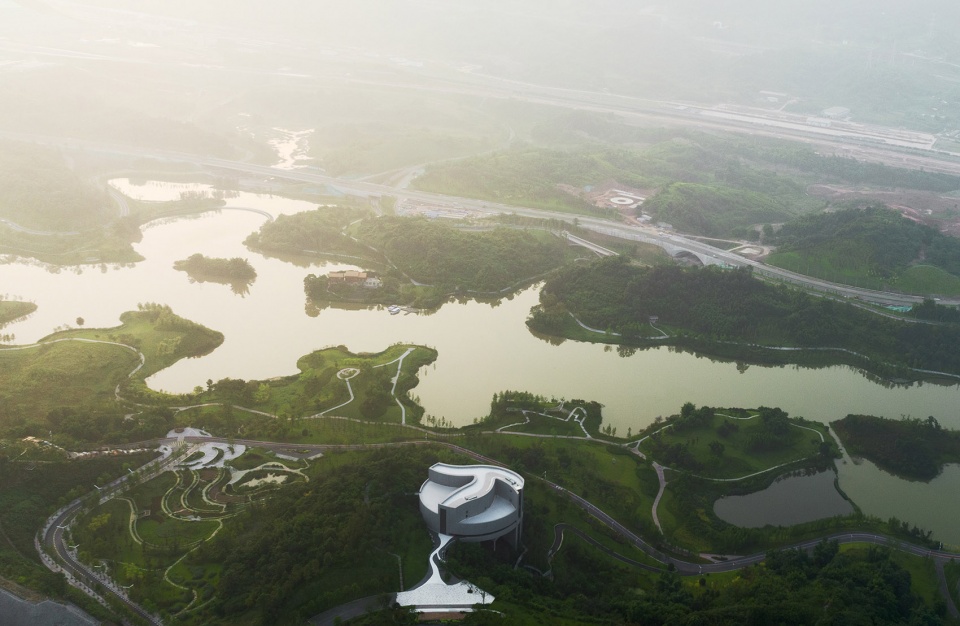
▼一层平面图,1F plan © 汤桦建筑设计
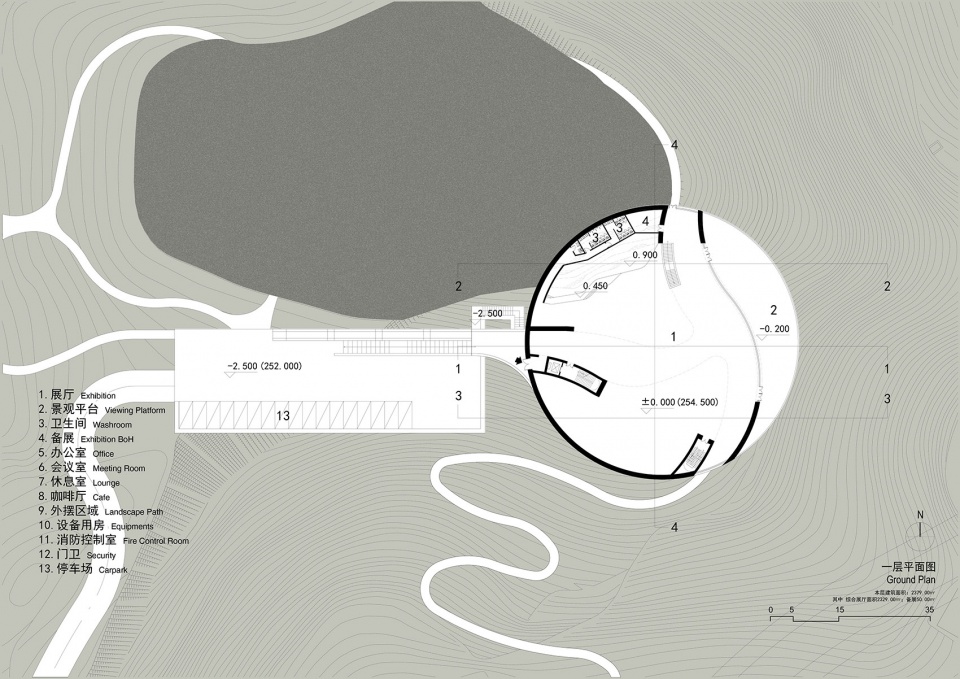
▼二层平面图,2F plan © 汤桦建筑设计
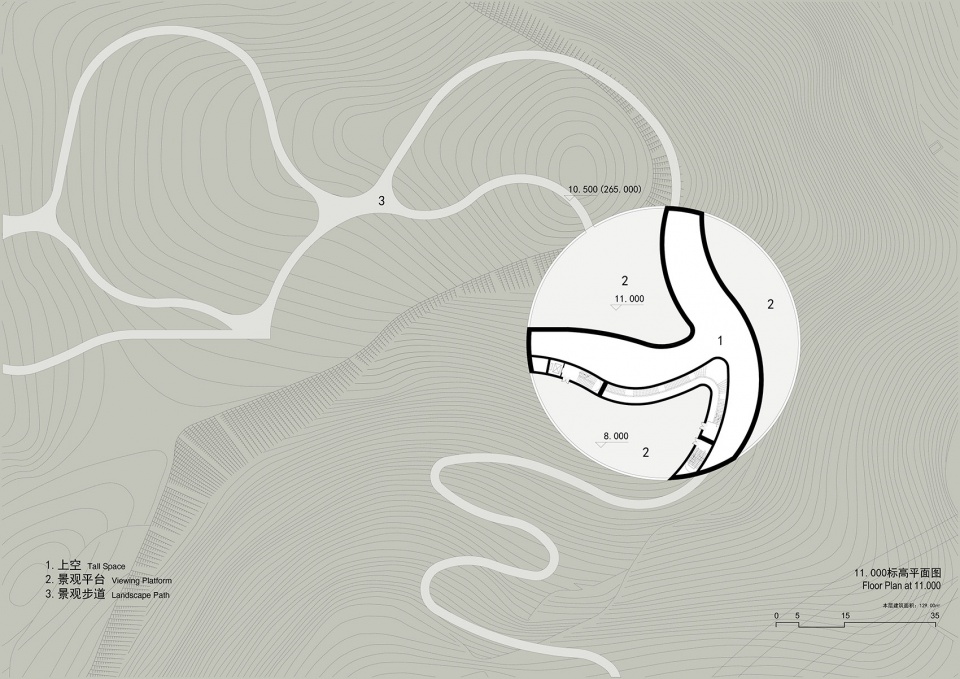
▼立面图,Elevations © 汤桦建筑设计
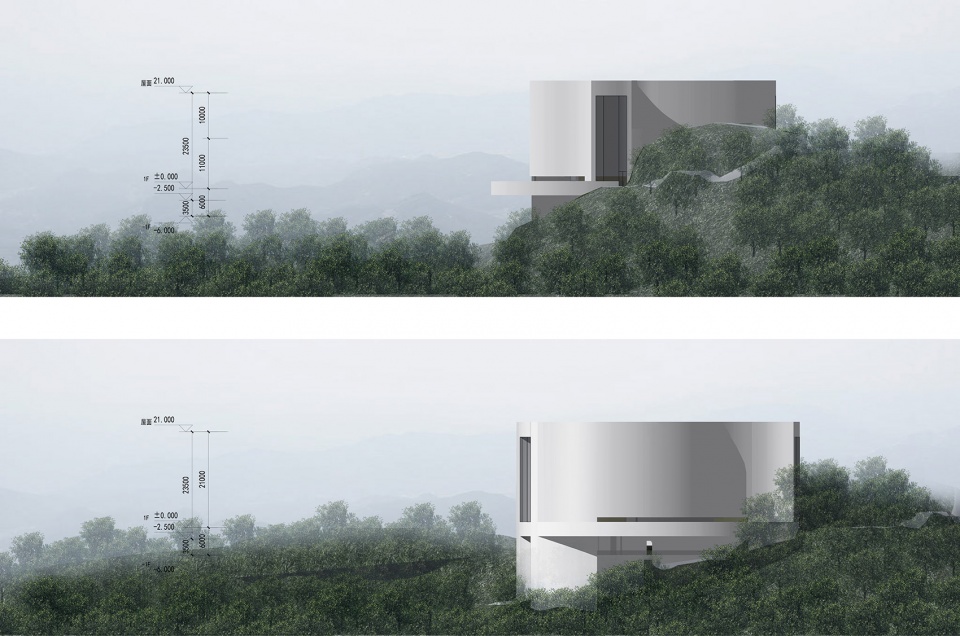
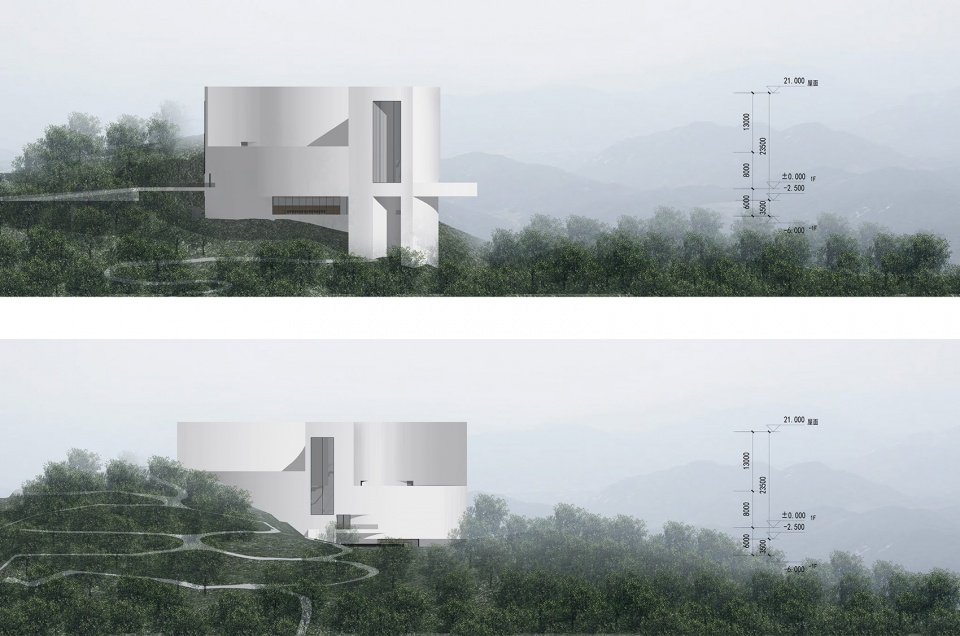
▼剖面图,Sections © 汤桦建筑设计
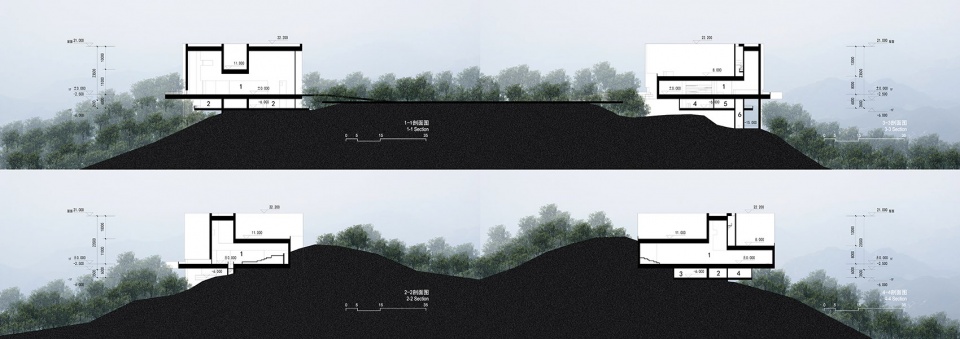
项目名称:重庆两江协同创新区规划展示中心
Project name: The Planning Exhibition Center of Liangjiang Collaborative Innovation Zone, Chongqing
项目类型:展览建筑
Category: exhibition building
项目面积:5190.45㎡
Area: 5,190.45㎡
完工时间:2022年12月
Completion time: December 2022
设计范围:建筑方案
Design scope: architectural scheme
设计公司:深圳汤桦建筑设计事务所有限公司
主创设计师:汤桦
Chief architect: Tang Hua
设计团队:戴琼、郑清、王鹏富、杨原、闫沛祺、汤孟禅、刘华伟、郑晨曦、汪田浩
Design team: Dai Qiong, Zheng Qing, Wang Pengfu, Yang Yuan, Yan Peiqi, Tang Mengchan, Liu Huawei, Zheng Chenxi, Wang Tianhao
施工图设计:中机中联工程有限公司
Construction drawings: CMCU Engineering Co., Ltd.
景观设计:易沐千觉景观设计有限公司
Landscape design: Yimu Qianjue Landscape Design Co., Ltd.
泛光设计:北京光湖普瑞照明设计有限公司
Floodlighting design: Beijing Puri Lighting Design Co., Ltd.
展陈设计:丝路视觉科技股份有限公司
Exhibition design: Silkroad Visual Technology Co., Ltd.
项目业主:重庆两江协同创新区建设投资发展有限公司
Client: Chongqing Liangjiang Collaborative Innovation Zone Construction Investment & Development Co., Ltd.
EPC单位:中建三局集团有限公司和中机中联工程有限公司
EPC: China Construction Third Engineering Bureau Group Co., Ltd., CMCU Engineering Co., Ltd.
项目摄影:毫厘建筑、RudyDong建筑视觉
Photography: MMCM Studio, RudyDong










