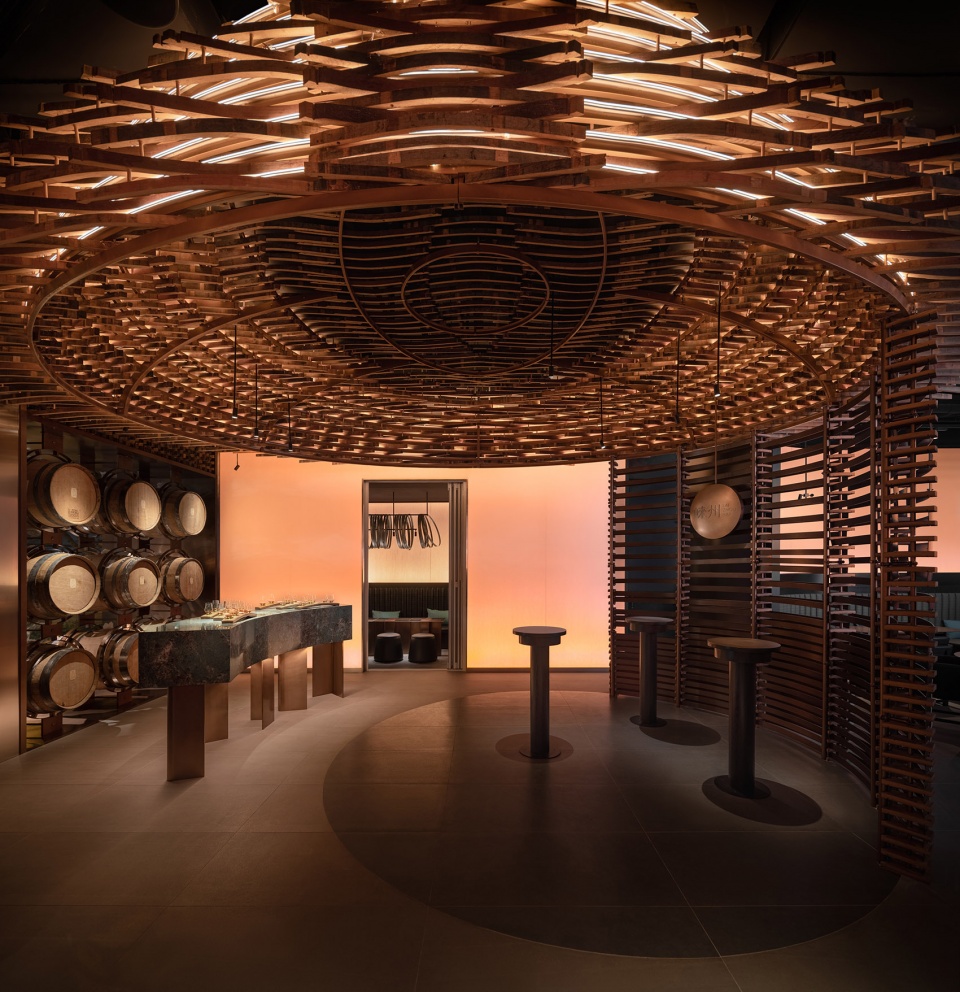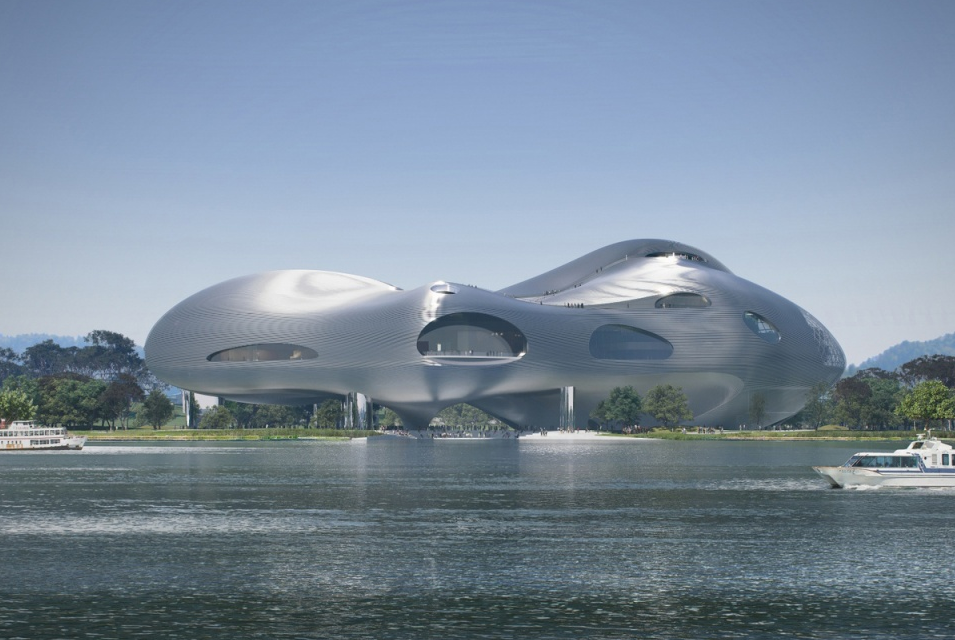

在形式主义美学充斥、精神诉求却无处安放的当下,品牌与设计师将粤菜文化与江南在地语境,转译成当代餐饮空间体验的新趋势。细分处是场景,细微中见精神,细节中有体验,意趣斑斓的传统文化与现代都市的繁华碰撞,精准地推动健康生活的就餐方式,更是对美食坐标的一次全新意义。
At a time when formalistic aesthetics abound and spiritual demands are nowhere to be placed, brands and designers translate Cantonese cuisine culture and Jiangnan local context into a new trend of contemporary dining space experience. The subdivision is the scene, the spirit is seen in the details, and the experience is found in the details. The collision between the colorful traditional culture and the prosperity of the modern city accurately promotes the dining way of healthy life, which is a new significance for the coordinate of food.
设计师魏志学,花费一年时间完成项目的创作与落地,从品牌主题、空间调性、建材软装,艺术装置入手,基于品牌定位及空间的个性需求,量身定制了空间、家具和主要灯具,全面实现设计的完整落地。
Designer Wei Zhixue spent one year to complete the creation and landing of the project. Starting from the brand theme, spatial tonality, soft decoration of building materials and art installation, based on the brand positioning and the individual needs of the space, he customized the space, furniture and main lamps, and fully realized the complete landing of the design.
▼餐厅外观,exterior view of the restaurant © 阿骏
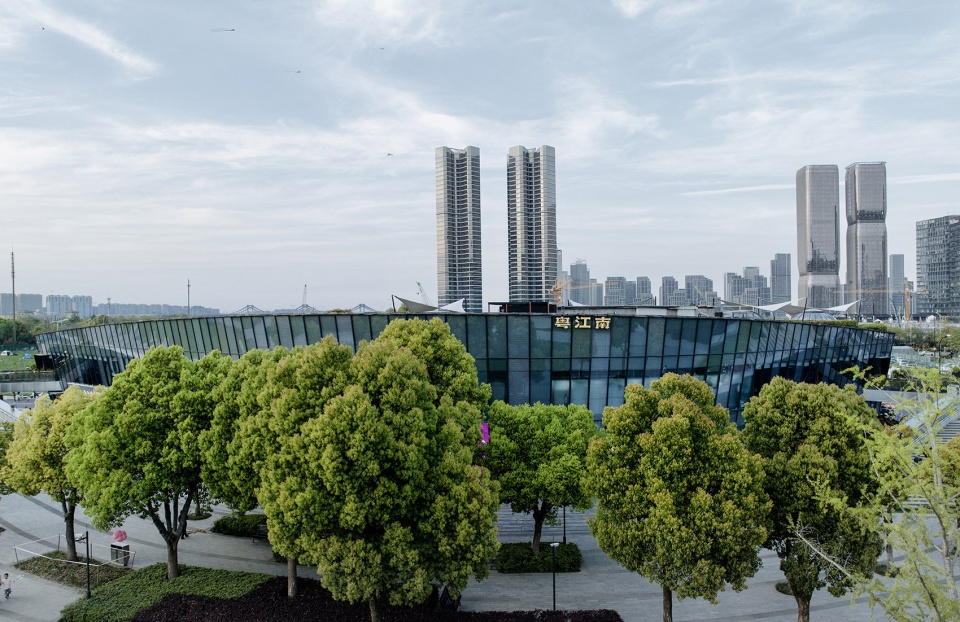
作者序
Author’s Preface
粤江南位于钱塘江南岸的核心窗口—钱江世纪公园,得天独厚的区位承载着品牌的一段奇妙渊源:设计师魏志学因业务繁忙,错过了甲方的第一次合作。时过境迁,许是缘分到了,便有了五六年后的第二次会面,相逢开怀之余,一间好吃又有趣的粤菜餐厅也在钱塘江畔慢慢呈现。
Yujiangnan restaurant located in Qianjiang Century Park, the core window on the south bank of Qiantang River. The unique location bears a wonderful origin of the brand: Wei Zhixue, the designer, missed the first cooperation with Party A due to his busy business. As time passed by, we met for the second time after five or six years. Apart from the happy meeting, a delicious and interesting Cantonese restaurant was also slowly emerging along the Qiantang River.
▼底层用餐空间概览,overall of ground floor © 阿骏
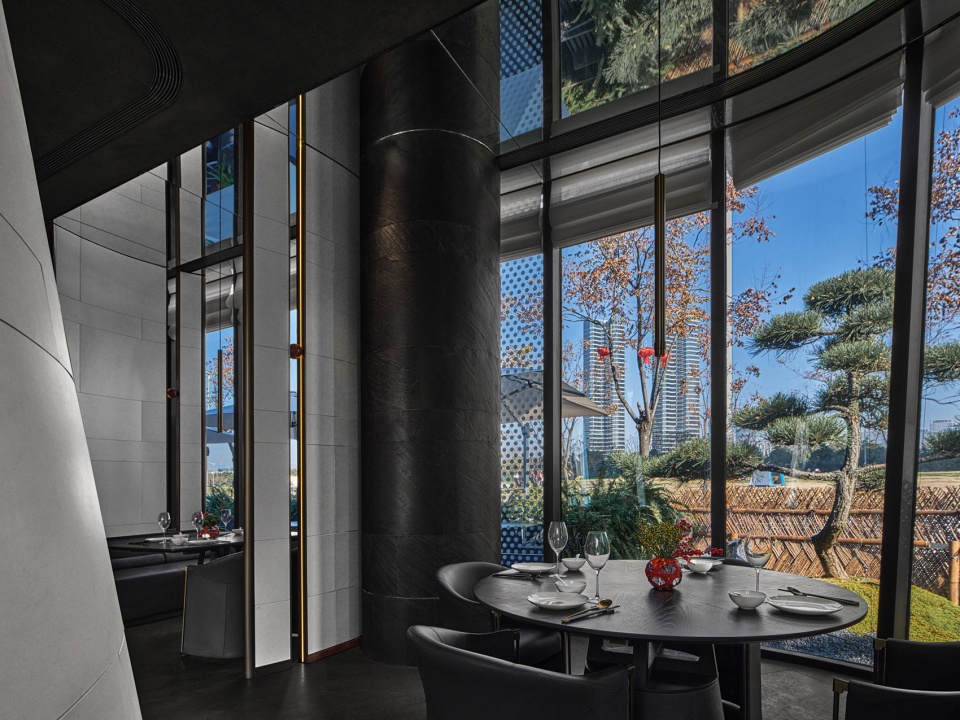
作为粤江南的投资人,世界围棋冠军柯洁所代表的奋进精神,在品牌基因的塑造过程中,借由空间的主题表达与秩序重塑,为品牌持续注入新的可能性。
As the investor of Yuejiangnan, the enterprising spirit represented by the world Go champion Ke Jie continuously injects new possibilities into the brand through the theme expression of space and order remodeling in the process of shaping the brand gene.
▼二层用餐空间概览,overall of upper floor © 阿骏
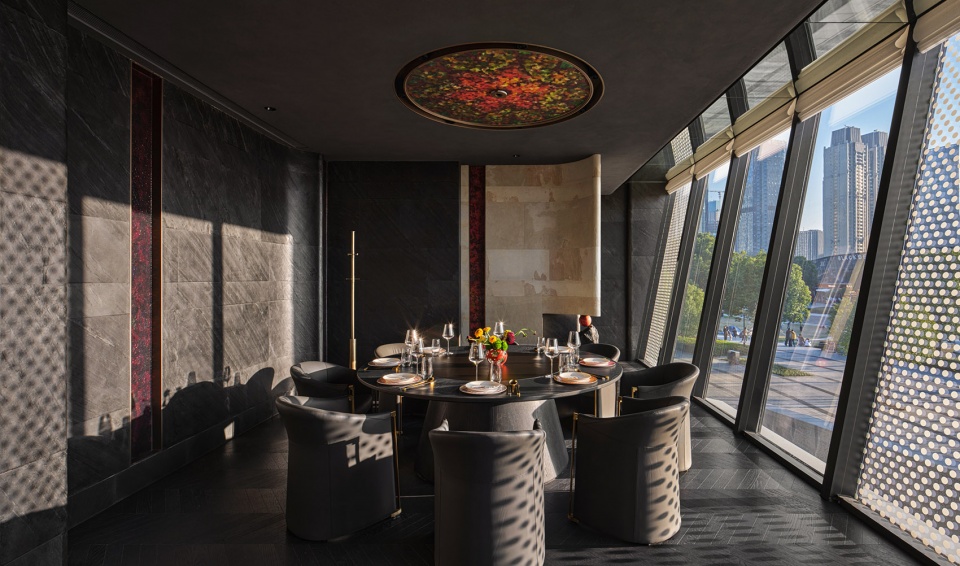
内与外的精神共振
SPIRITUAL RESONANCE
粤江南位于公园中一处绵长的两层建筑中,入口水景中的迎客松,由甲方和设计师共同花费半个月寻来,看似寻常的形体表现,却在移植后释放出新的磁场。
Yujiangnan restaurant located in a long two-story building in the park. The welcoming pine in the water feature at the entrance was found by Party A and the designer together for half a month. It seems to be an ordinary physical manifestation, but it releases a new magnetic field after transplantation.
▼入口,entrance © 阿骏
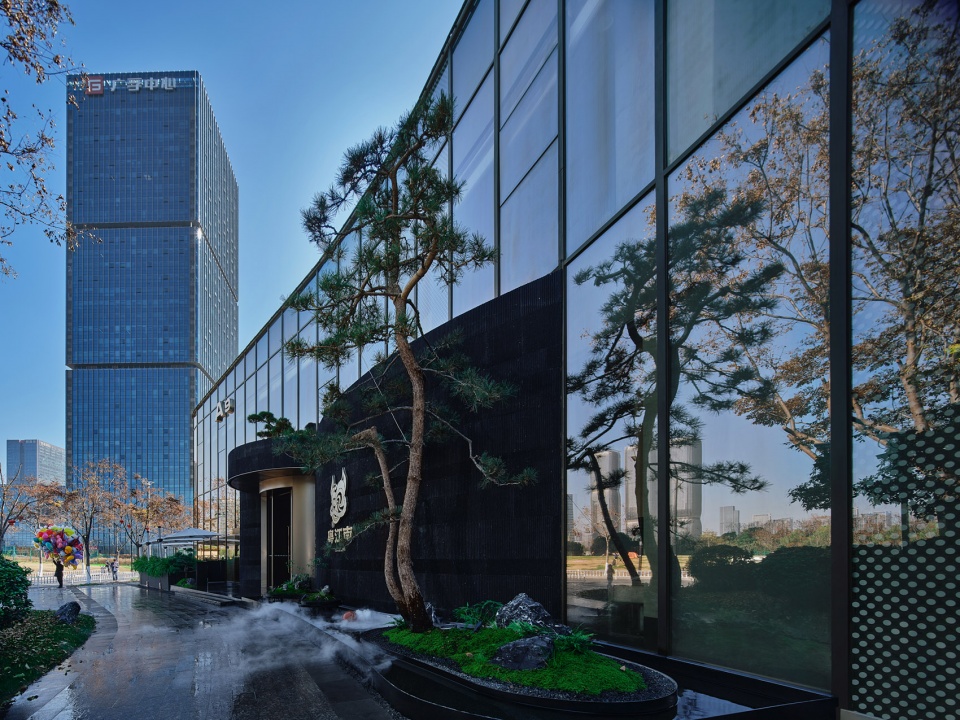
▼入口细部,details of the entrance © 阿骏
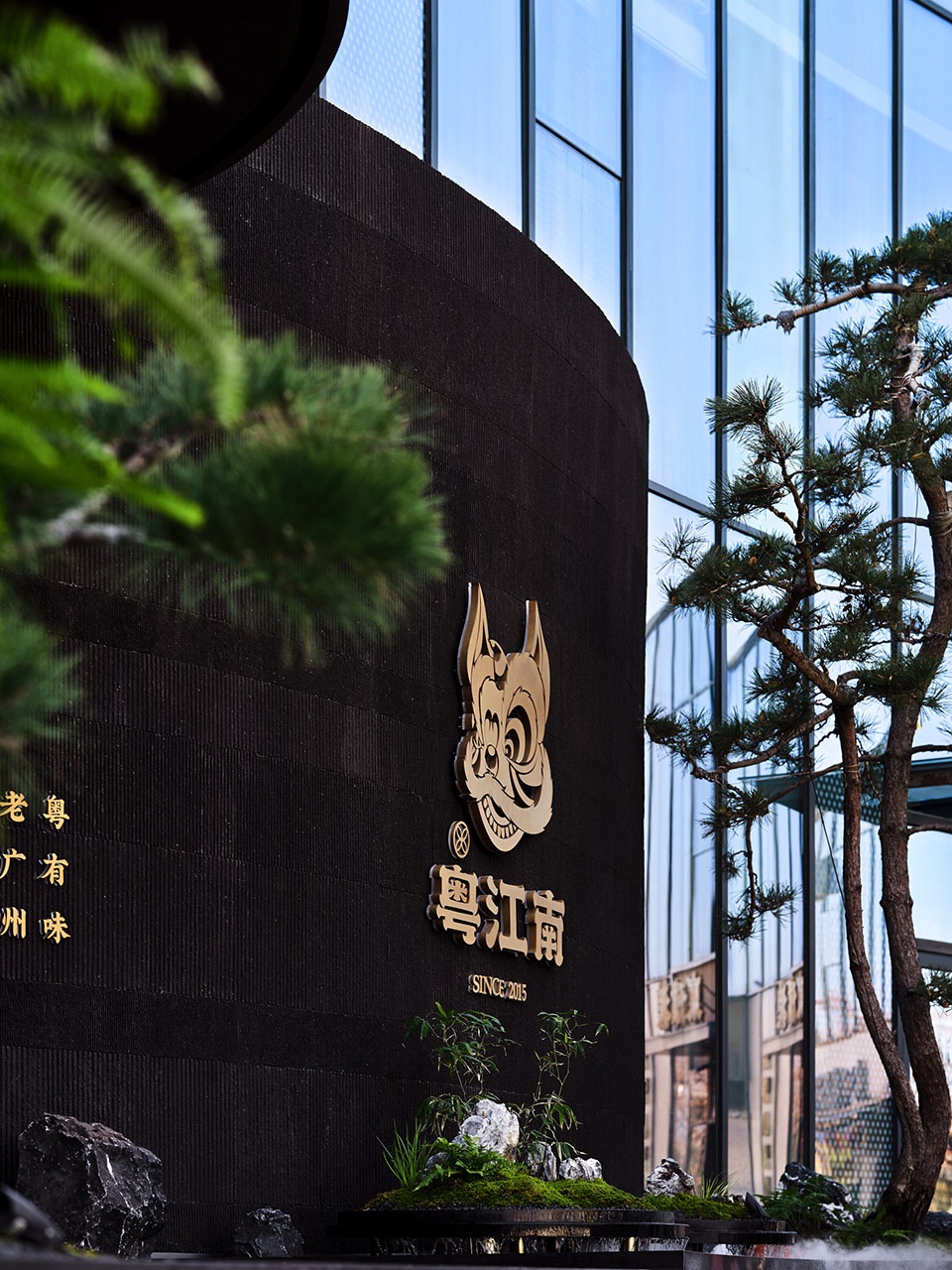
入门左侧以竹篱围起的外摆区,在自然与都市的缝隙中,与三两好友可以共享下午的悠闲时光。出于内外关系的考量,座位间保持了充分的距离,避免了临街视野的尴尬情况,在公共场域的社交尺度中游刃有余,很多时候就是安全感的起点。
On the left side of the entrance, you can enjoy a leisurely afternoon with a few friends in the gap between nature and the city. Due to the consideration of internal and external relations, sufficient distance between seats is kept to avoid the awkward situation of the street view. In many cases, it is the starting point of security to be able to navigate the social scale in the public field.
▼由室外看室内,viewing the interior from exterior © 阿骏
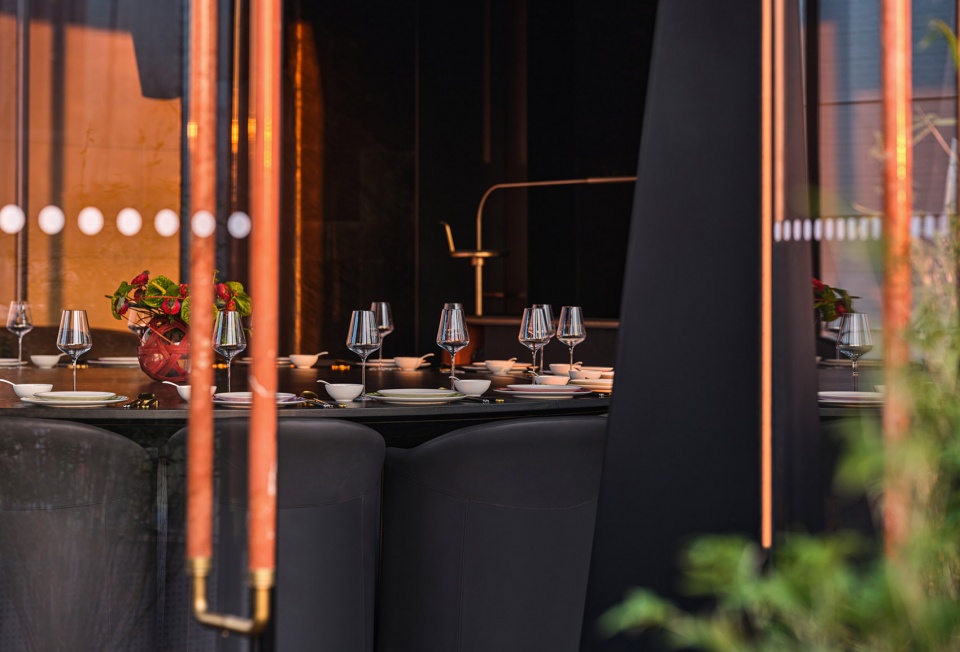
设计师将灰与红作为空间基调,以广府文化中的醒狮风俗,唤醒奋进拼搏的精神内核,在过去与现在、民俗与历史、江湖与庙堂之间,串联文化记忆与味觉感受的双重体验:从空间营造到消费体验,从服务流程到人文关怀,乃至品牌标识与碗筷杯盘的思考,在统一中相互关联。
The designer uses gray and red as the space tone, evoking the spirit of striving and striving with the lion dance custom of Guangfu culture, connecting the double experience of cultural memory and taste feeling between past and present, folk custom and history, rivers and lakes and temples: From space creation to consumption experience, from service process to humanistic care, and even the brand logo and the thinking of bowls, chopsticks, cups and plates are interrelated in the unity.
▼灰与红作为空间基调,gray and red as the space tone © 阿骏
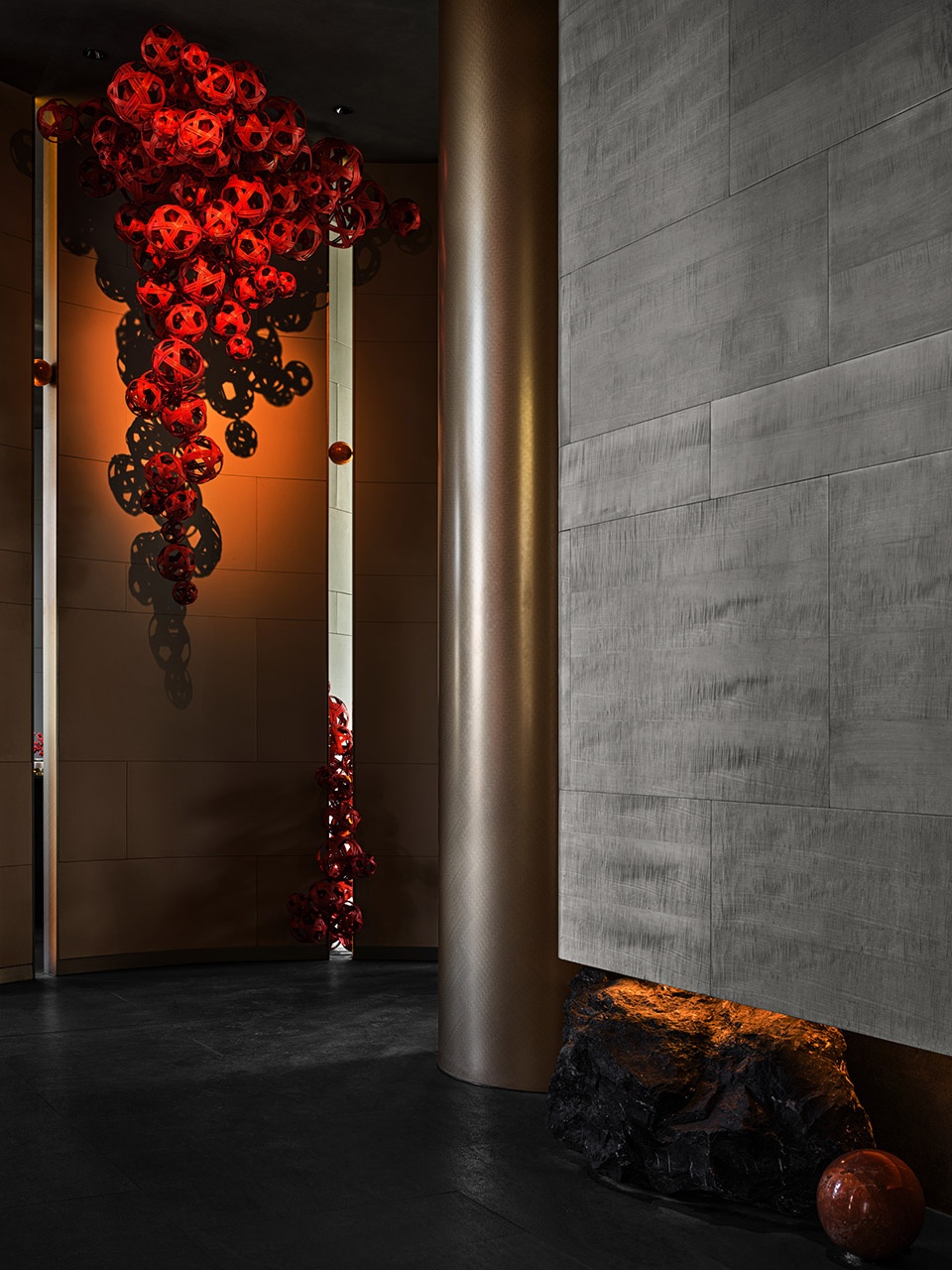
一楼楼梯对景处石墩同样源自乡村,是设计师与甲方几个月寻觅后的偶得。作为进入空间的首善之物,开门见喜,英石与石狮子遥相呼应,用温润触感启发空间对话的延续。
The stone pier opposite the first floor staircase is also from the countryside, is the designer and Party A after several months of searching occasionally. As the first good thing to enter the space, open the door to see happiness, Yingshi and Shi lion echo, with warm touch inspired the continuation of space dialogue.
▼尺度舒适的独立空间,independent space of comfortable size © 阿骏
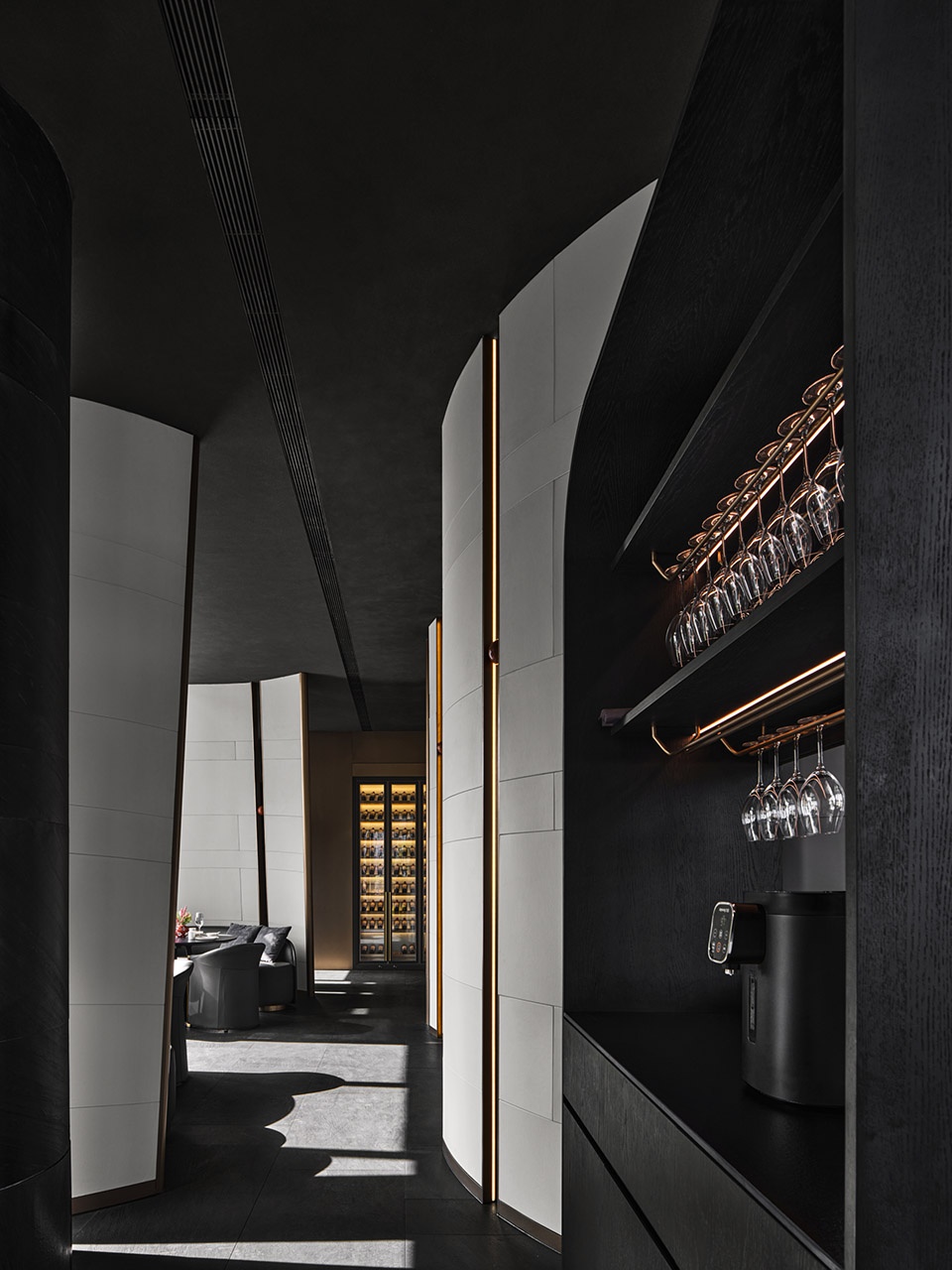
斑驳瓦肆中,映照了江南烟雨的细腻柔软,公区以江南的瓦片为灵感,通过结构穿插与分隔规划动线,构筑起尺度舒适的独立空间,来兼容私密性与通透度。层层空间掩映交错,与窗外的都市繁华相互交错,令每位就餐者在享受私密时,激发探索的乐趣。
The mottled tiles reflect the delicate softness of the misty rain in the South of the Yangtze River. Inspired by the tiles in the South of the Yangtze River, the public area constructs an independent space of comfortable size through the structure interpenetration and separation of the planning line, so as to be compatible with privacy and permeability. The layers of space are interleaved and interleaved with the urban prosperity outside the window, so that every diner can enjoy the privacy and stimulate the fun of exploration.
▼层层空间掩映交错,the layers of space are interleaved and interleaved with the urban prosperity outside the window © 阿骏
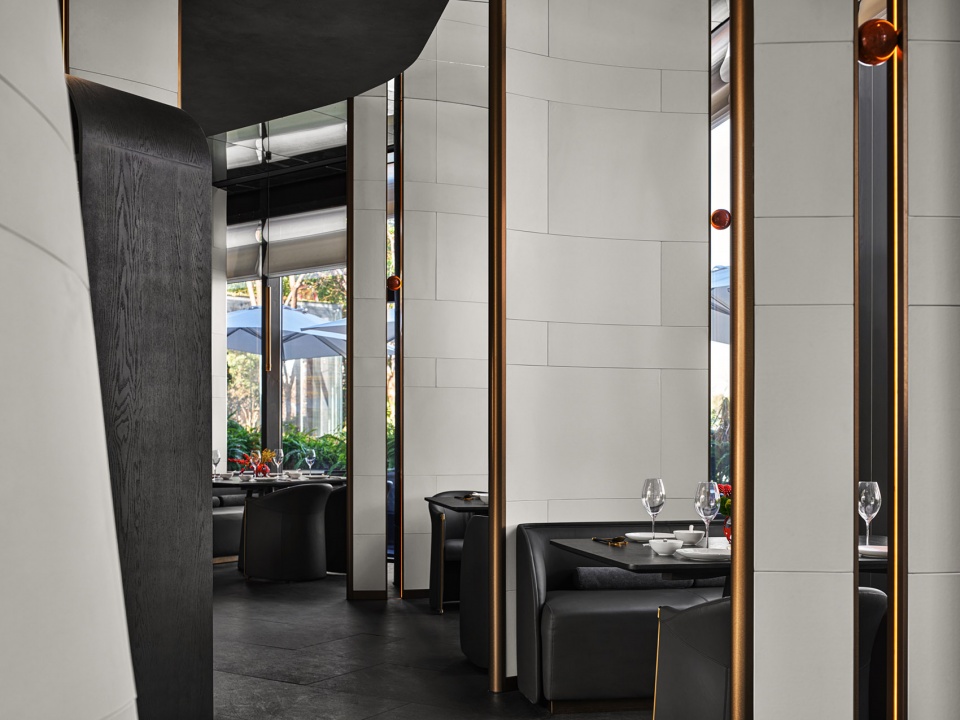
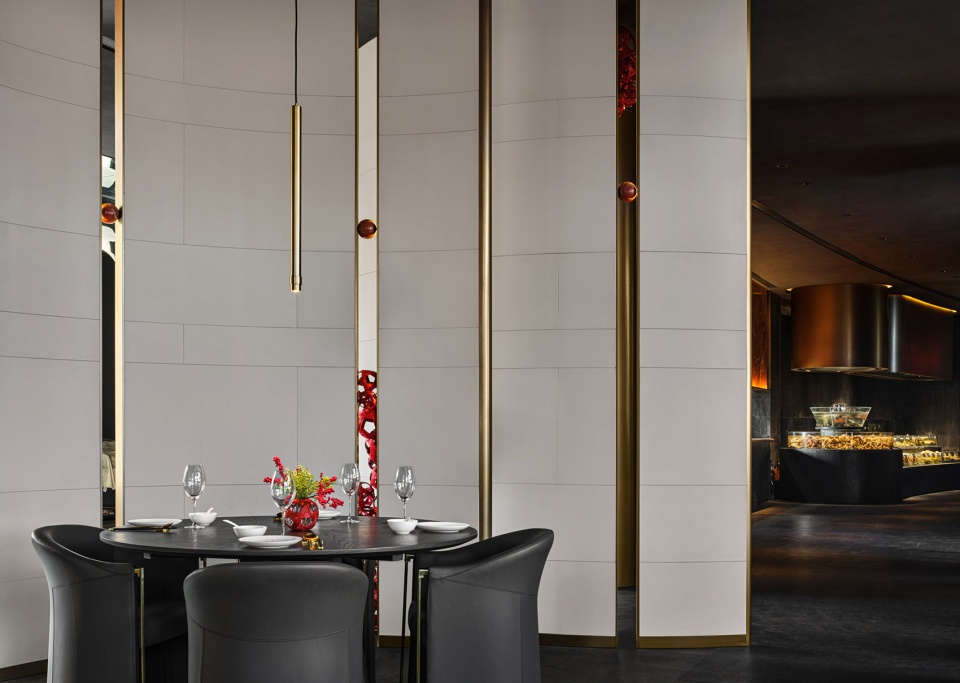
生长的文化脉络
GROWING CULTURAL CONTEXT
设计不过分涉及过去,却希望借此触发记忆的磁场。醒狮作为极具特色的文化标记,深远地滋养着粤味生活。设计师希望借由醒狮的振奋之意,将威武灵动的表达贯穿整个空间。主视觉墙中跳跃的狮子,在光线变化中,幻化出丰富的表情变化,让人仿佛置身《黄飞鸿》斗志正酣的“采青”现场,借此链接民俗与当下之间的纽带。而顶面延续的红色绣球装置,也在蔓延中将品牌活力传递给每一位就餐者。
The design does not touch too much on the past, but hopes to trigger the magnetic field of memory. As a very distinctive cultural symbol, dancing lion greatly nourishes Cantonese life. Designers hope that through the exciting meaning of lion dance, the powerful and smart expression throughout the whole space. The jumping lion in the main visual wall transforms into a variety of expressions in the changing light, making people feel as if they are in the scene of “Qingqing” in the fighting spirit of Huang Feihong, thus connecting the link between folk custom and the present. And the top of the continued red hydrangea device, also spread the brand vitality to every diner.
▼醒狮作为极具特色的文化标记,dancing lion as the distinctive cultural symbol © 阿骏
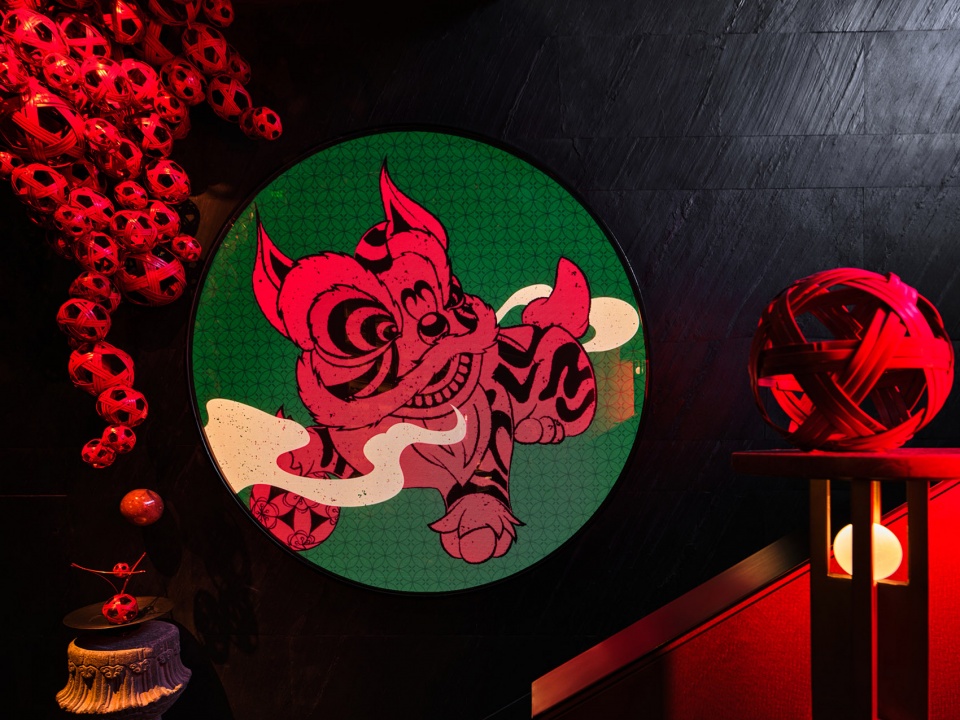
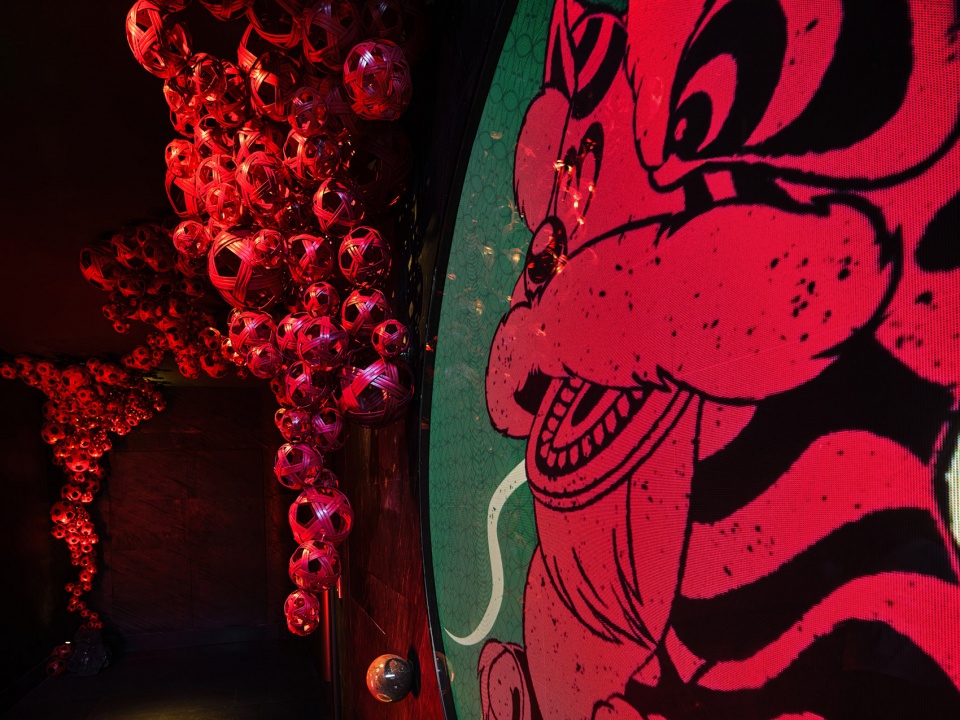
上方悬垂的红色装置,将绣球元素以竹编形式巧妙呈现,在结构的推演中,通过稳定的三股分编织手法自由组合,再以植物染料上色,在喜庆热闹的意境中,延续传统文脉的生长,也预示着一场好戏正在上演。
The hanging red device above presents the hydrangea elements in the form of bamboo weaving skillfully. In the evolution of the structure, the free combination of stable three-strand weaving techniques and the color of vegetable dyes continue the growth of the traditional context in the festive and lively artistic atmosphere, and also indicates that a good play is being staged.
▼上方悬垂的红色装置,the hanging red device above presents the hydrangea elements © 阿骏
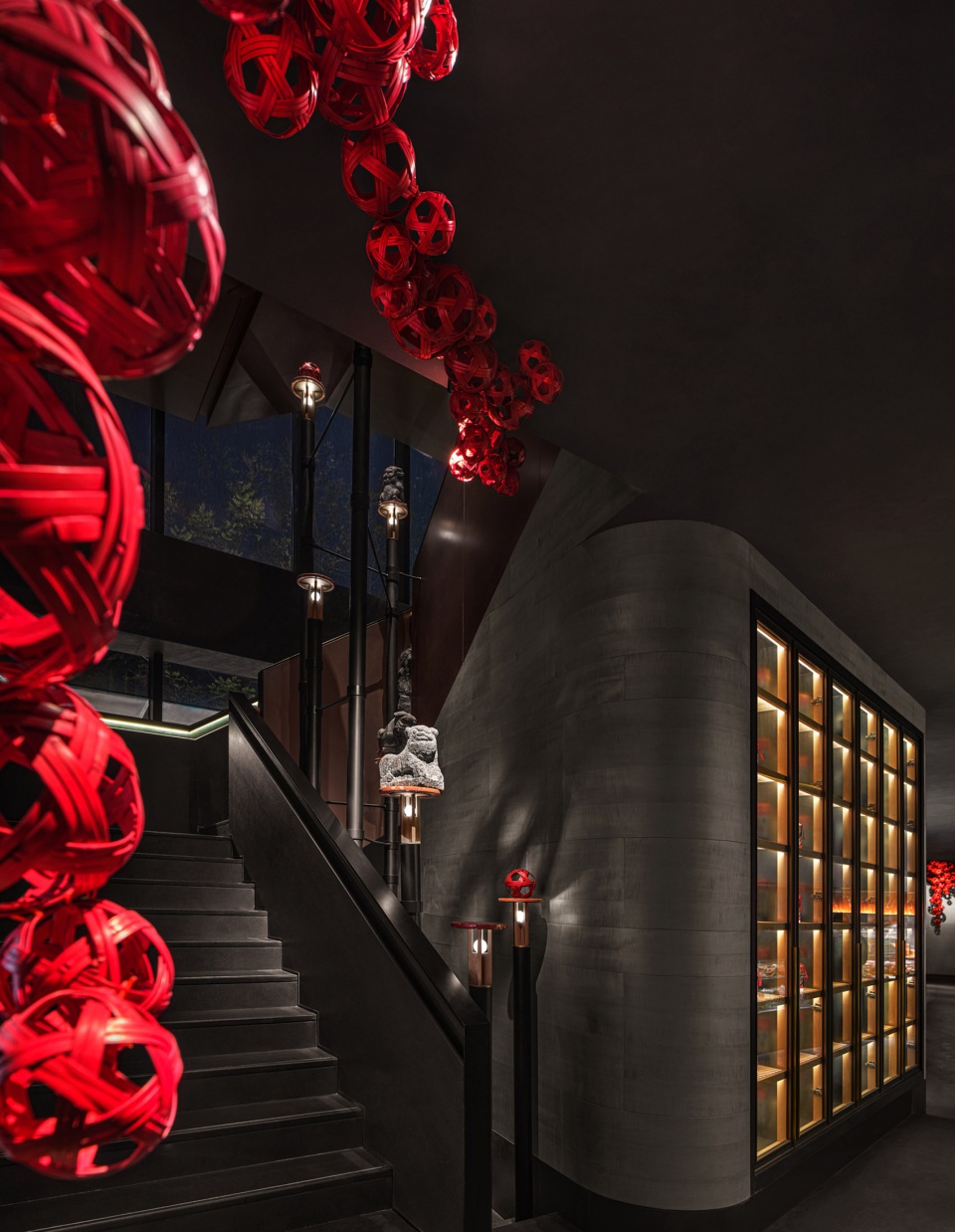
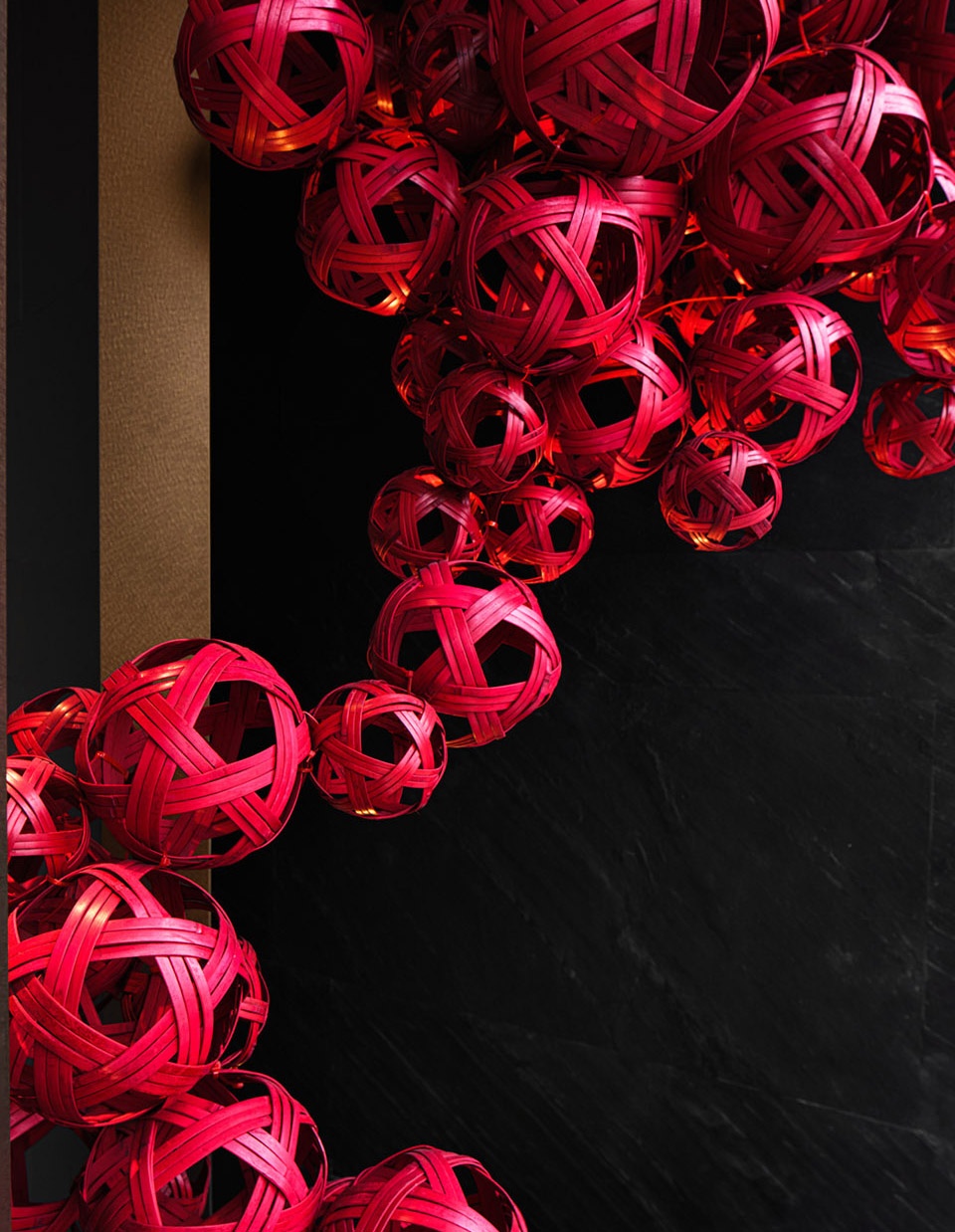
▼酒柜展墙,display wall of alcohol © 阿骏
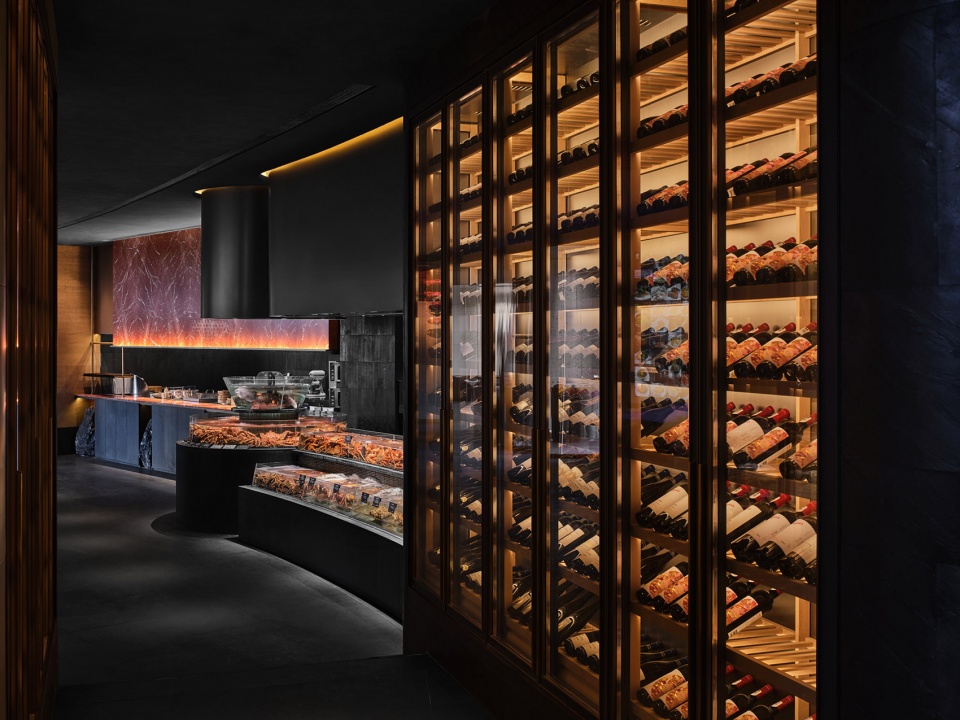
在楼梯空间的塑造中,通过高低错落的钢架结构,投射梅花桩的步步高升。微微闪烁中,映照勾栏瓦肆之间的闪转跳跃。顶端镶嵌的水晶球巧妙嵌入在灯龛中,而妙趣横生的石狮,由设计师与业主遍访周边村落搜集而来。在姿态各异的石狮背后,寄托着营造者对品牌的祝福与期待。
In the shaping of stair space, through the staggered steel frame structure, the plum pile is projected step by step. Slightly flickering, reflecting the flickering and jumping between the tiles. The crystal ball on the top is cleverly embedded in the lamp niche, and the interesting stone lion is collected by the designer and the owner through the visits to the surrounding villages. Behind the stone lions with different gestures, the builder’s wishes and expectations for the brand are expressed.
▼楼梯空间,stair space © 阿骏
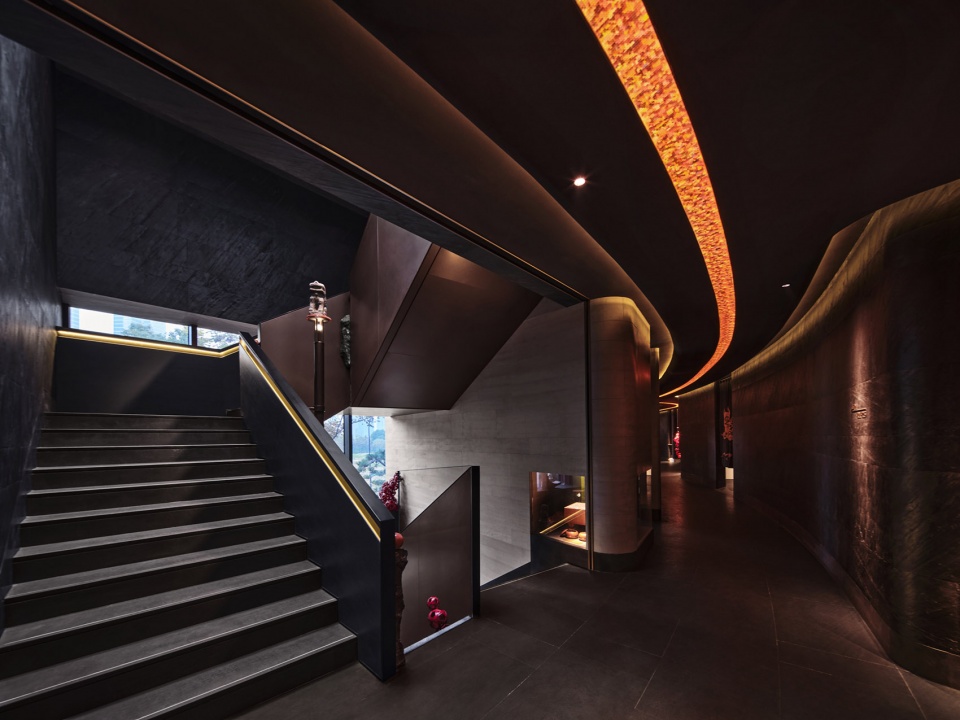
▼楼梯细部,details of the staircase © 阿骏
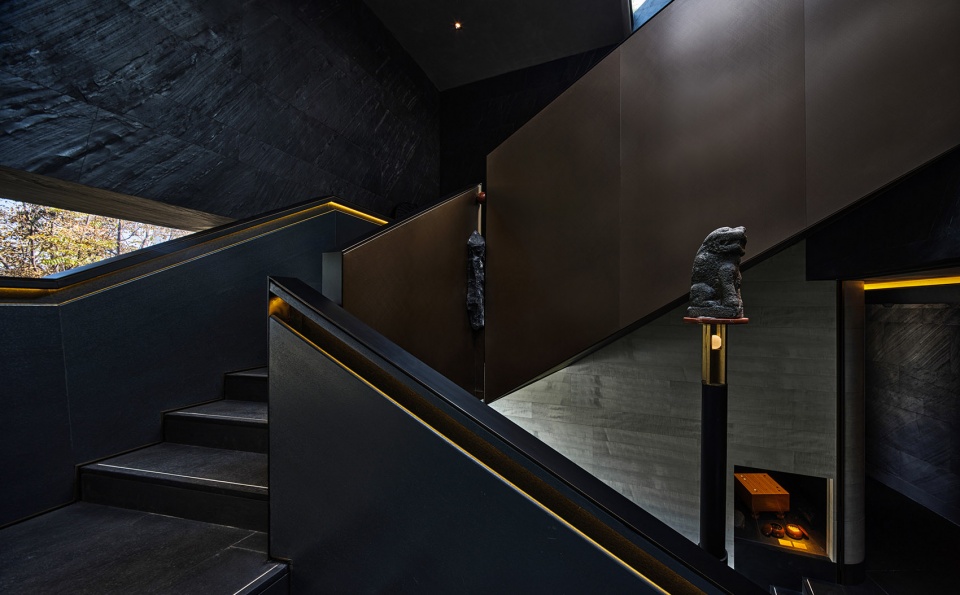
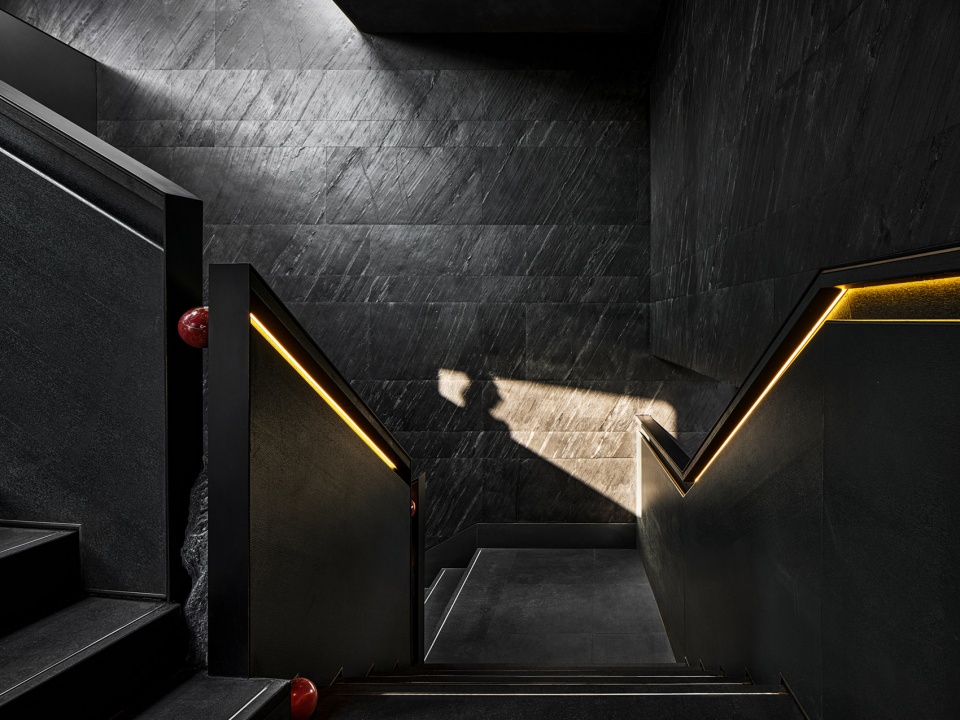
▼俯视楼梯间,overlooking the staircase © 阿骏
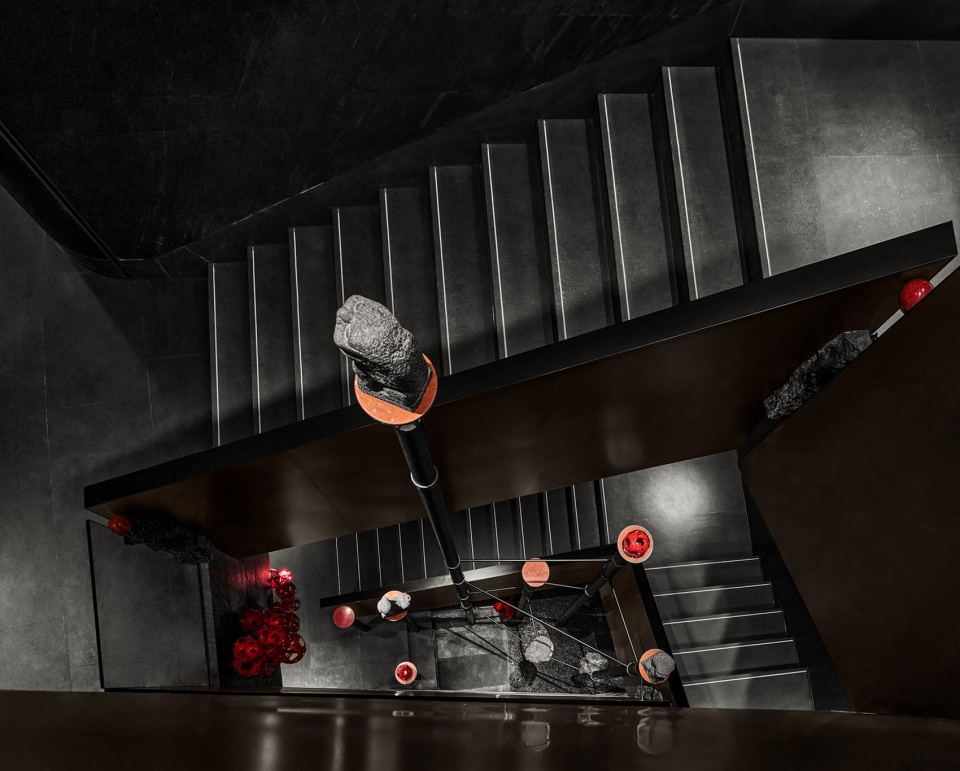
在空间的结构塑造中,通过坚硬与柔软、山野与城市的变调,文化的柔软浸润到细枝末节中去。英石在空间细节处不经意间出现,与文化的悠远、自然的深沉与现代餐饮的丰富肌理融合,适时的向人们提醒着文化与风物的魅力。
In the shaping of space structure, through the hard and soft, mountains and cities, the soft culture infiltrates into the details. Quartz stone appears inadvertently in the space details, and the cultural distance, the natural depth and the rich texture of modern catering integration, timely to remind people of the charm of culture and scenery.
▼走廊,hallway © 阿骏
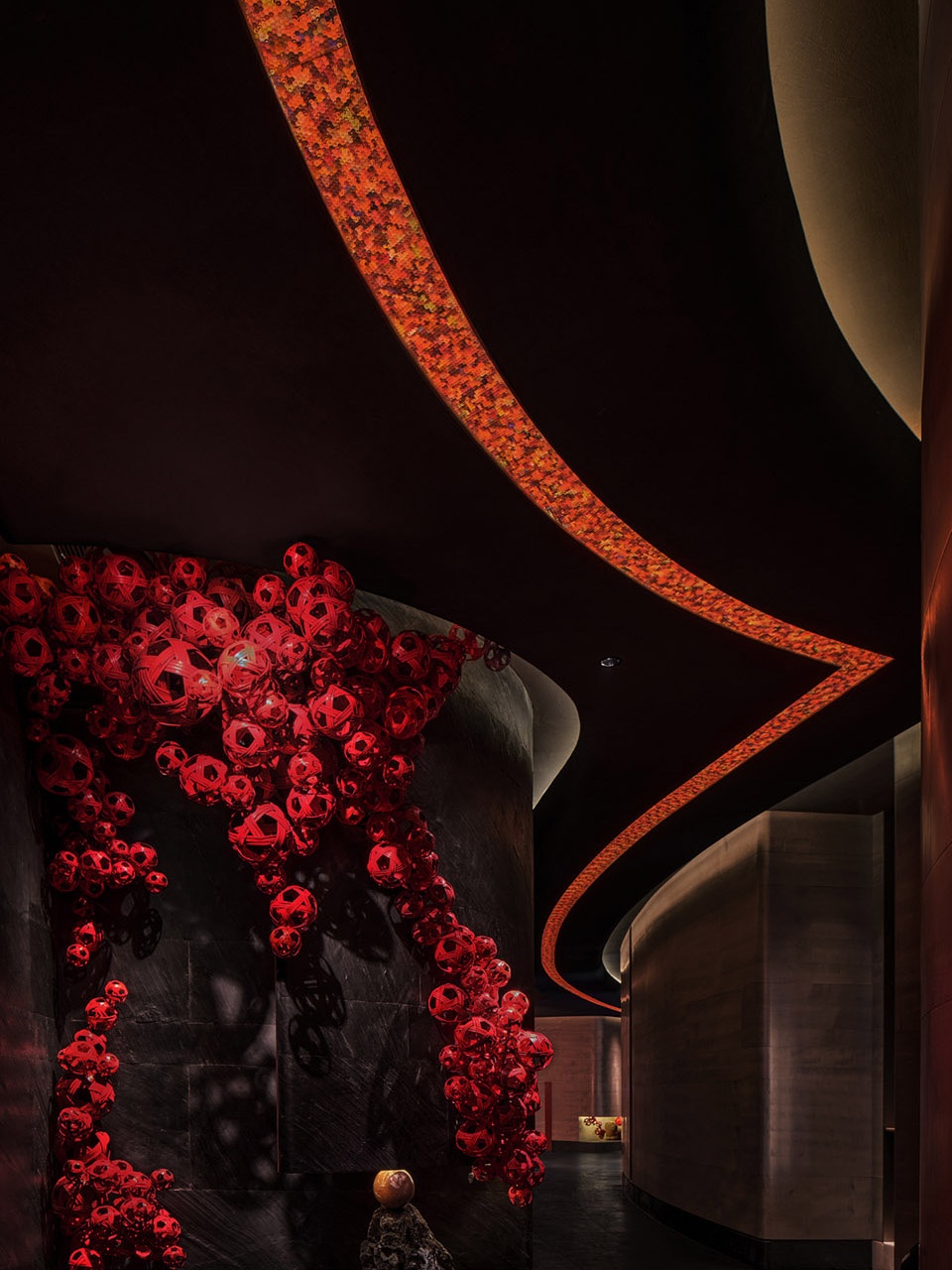
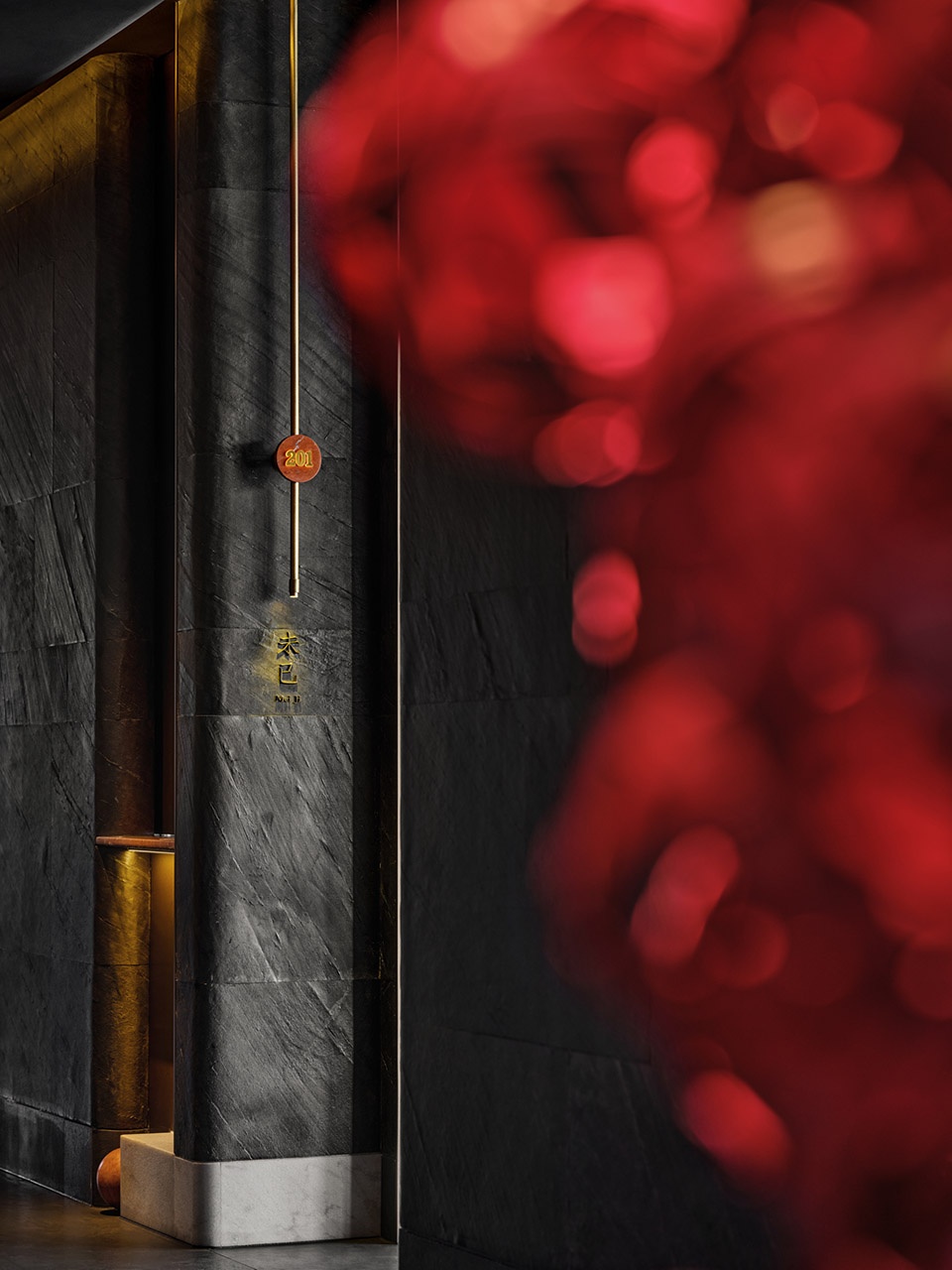
▼走廊细部,details of the hallway © 阿骏
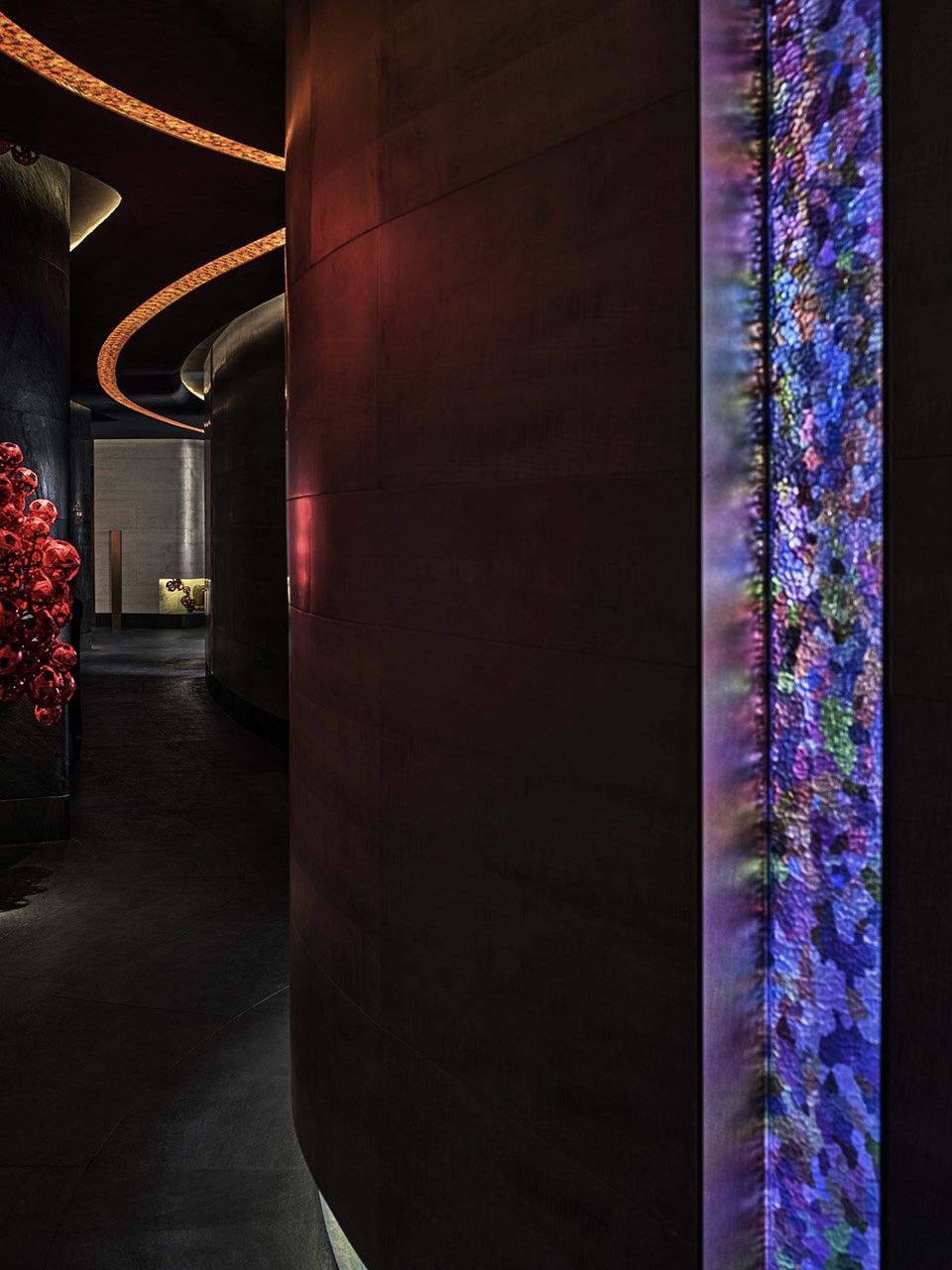
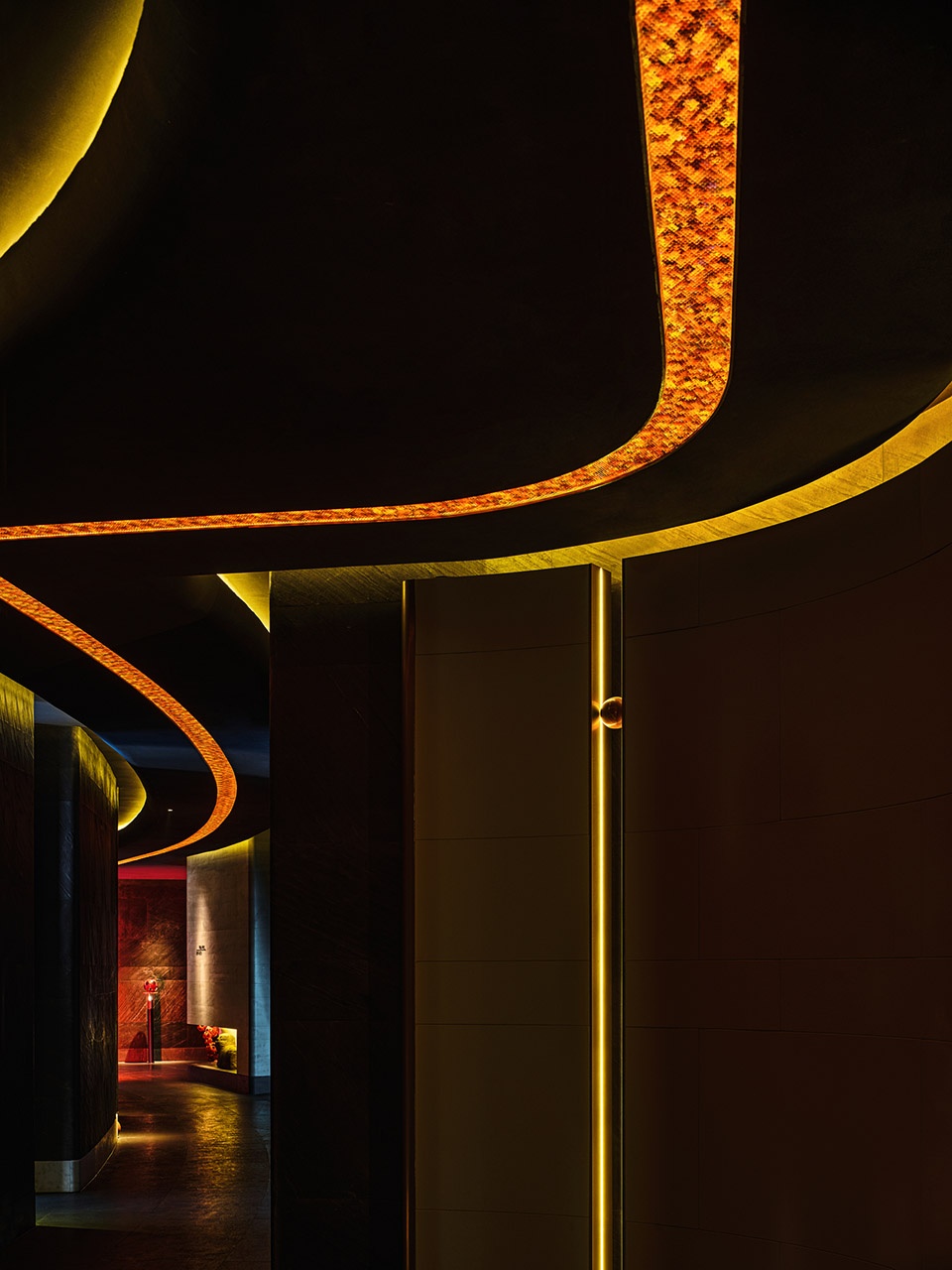
由楼梯拾级而上,二楼包厢沿中轴对称分布。基于建筑的横向跨度,设计师以两侧动线有效分割,将直线的通道拆解为一波三折的体验,透过层层掩映,增加行进中的趣味;而天顶与门侧以满洲花窗为灵感,在视觉上引领空间的律动。为访客增加探索乐趣的同时,将江南的含蓄之美和岭南的绚烂联通。
By the stairs, the second floor box along the axis of symmetry distribution. Based on the transverse span of the building, the designer uses the moving lines on both sides to effectively divide the straight passage into a zigzagging experience, which increases the fun of moving through layers. The zenith and door side take Manchurian flower Windows as inspiration to guide the rhythm of the space visually. For visitors to increase the fun of exploration, at the same time, the subtle beauty of the south and Lingnan gorgeous connection.
▼直线的通道被拆解为一波三折的体验,the moving lines on both sides to effectively divide the straight passage into a zigzagging experience © 阿骏
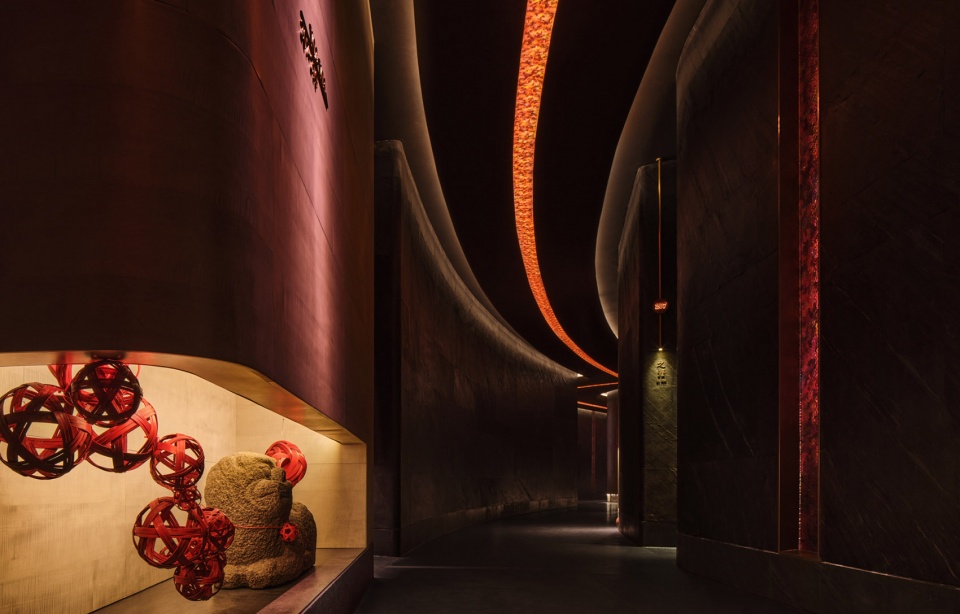
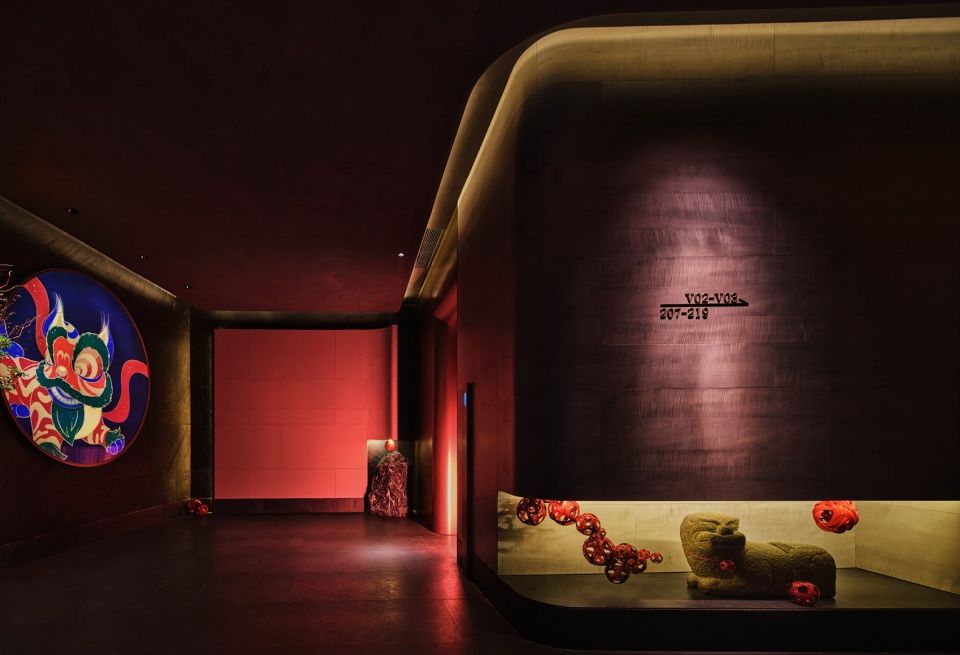
▼空间中的醒狮元素,the dancing lion elements © 阿骏
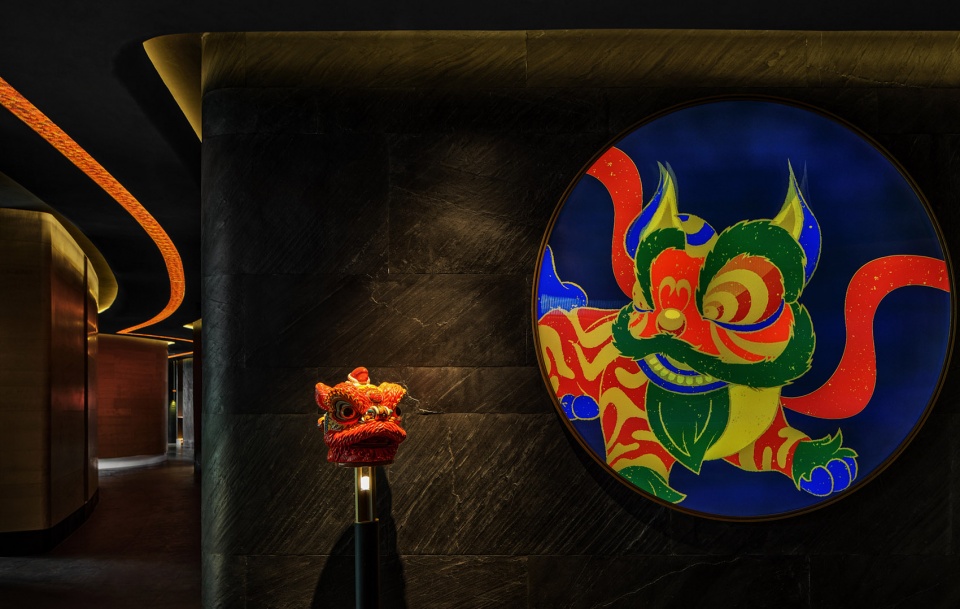
而世界冠军柯洁代表的奋进精神,与醒狮文化的内核不谋而合。设计在楼梯灰空间处以棋盘为基底,将柯洁对战机器人阿尔法全程通过全息投影循环播放,而在最大的包厢中,以互动性的博弈棋局联通场景, 在趣味中展现独特的就餐体验。
The enterprising spirit represented by the world champion Ke Jie coincides with the core of the lion dance culture. The design is based on the chessboard in the grey space of the stairs. Ke Jie versus the robot Alpha is played in the whole process through holographic projection. In the largest box, interactive chess games are used to connect the scene, showing the unique dining experience in the fun.
▼包厢,private room © 阿骏
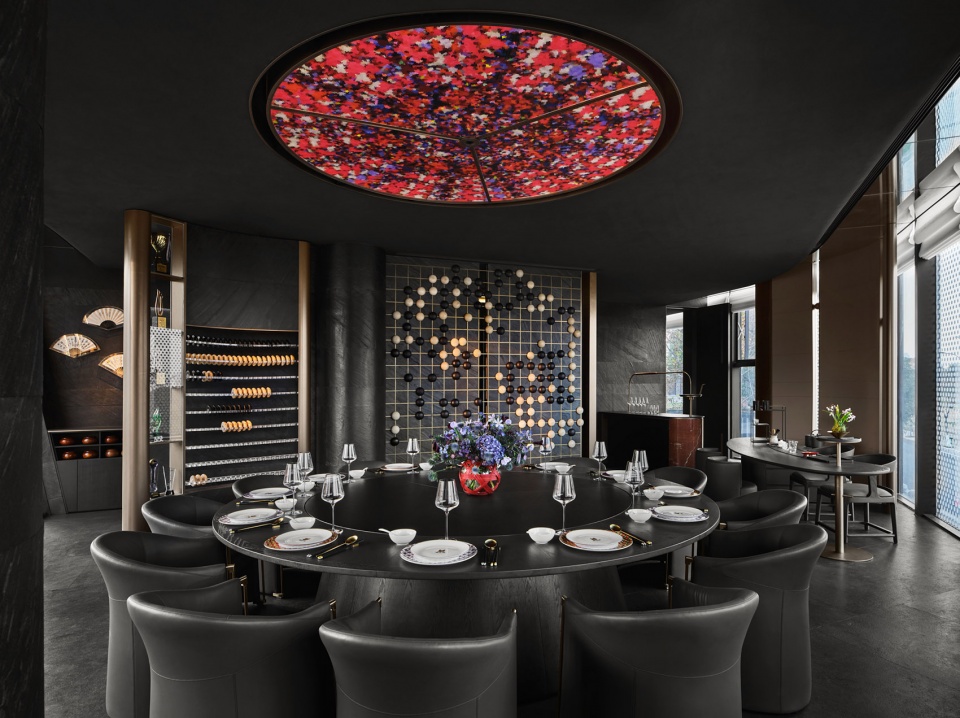

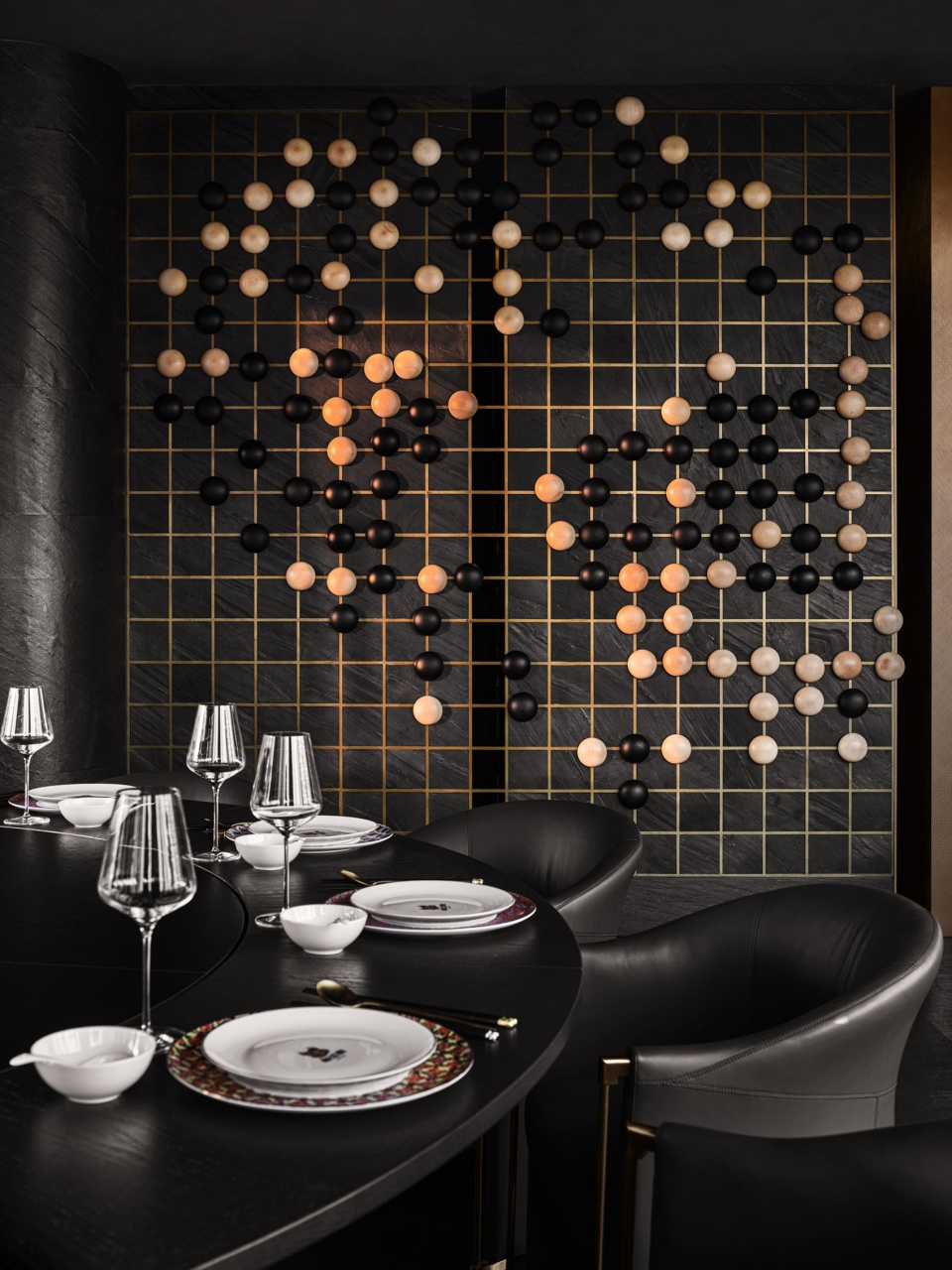
餐饮消费的四维体验
PROGRESSIVE EXPERIENCE
时至今日,餐饮设计不再局限于的空间呈现,通过不同语言来讲述文化与生活,同样是品牌迭代的重要起点。设计从餐饮模式的本质出发,以整体性思考每一间私密包厢的不同营造,从视觉、使用、服务和社交的多重维度,关注到一餐饭的分享中,希望借此映照万家灯火背后都市餐饮模式的演进。
Today, catering design is no longer limited to the space presentation, through different languages to tell the culture and life, is also an important starting point for brand iteration. The design starts from the essence of the catering mode and considers the different creation of each private box as a whole. From the multiple dimensions of vision, use, service and social interaction, it focuses on the sharing of a meal, hoping to reflect the evolution of the urban catering mode behind the lights of thousands of families.
▼走廊细部,details of the hallway © 阿骏
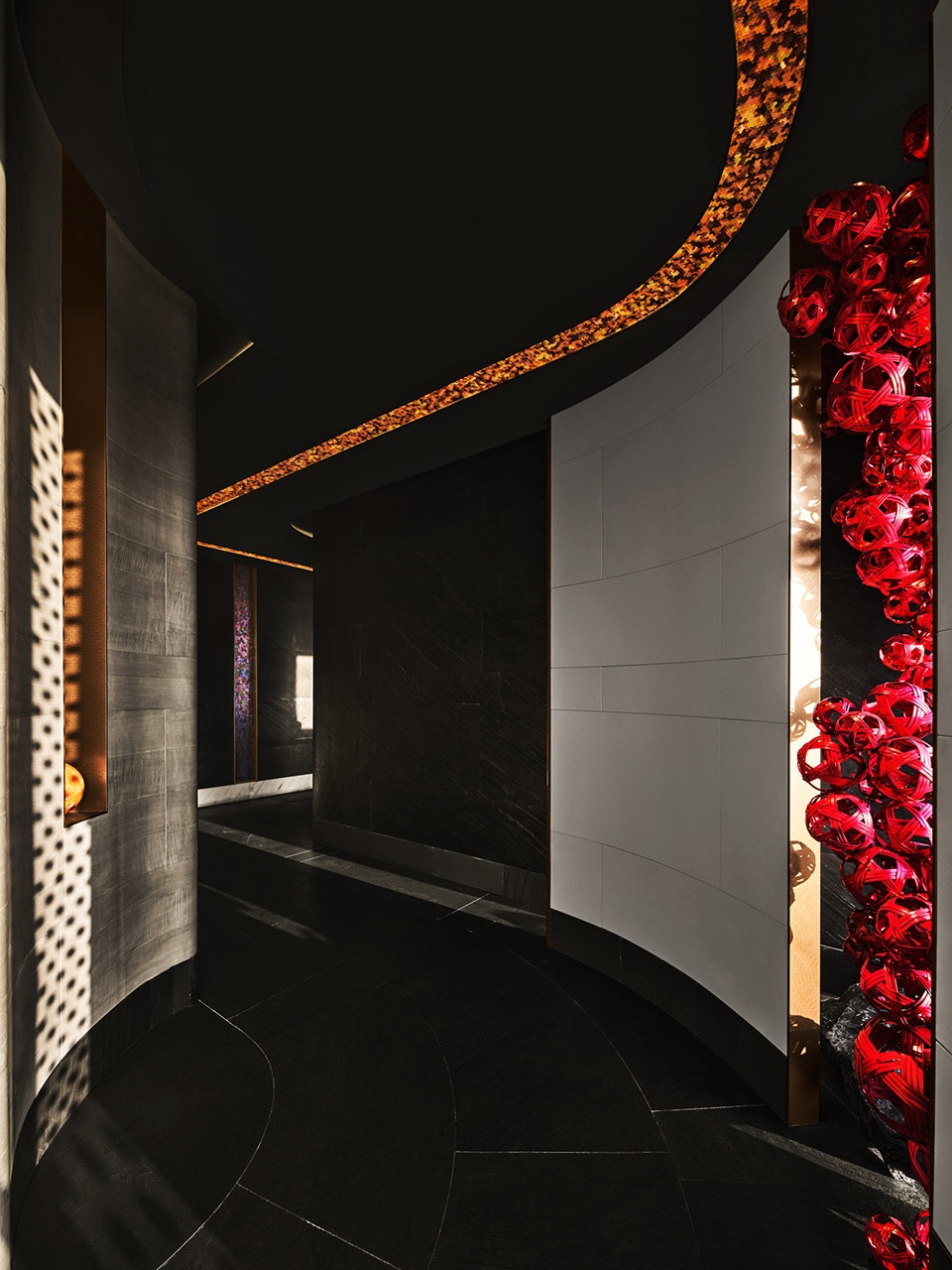
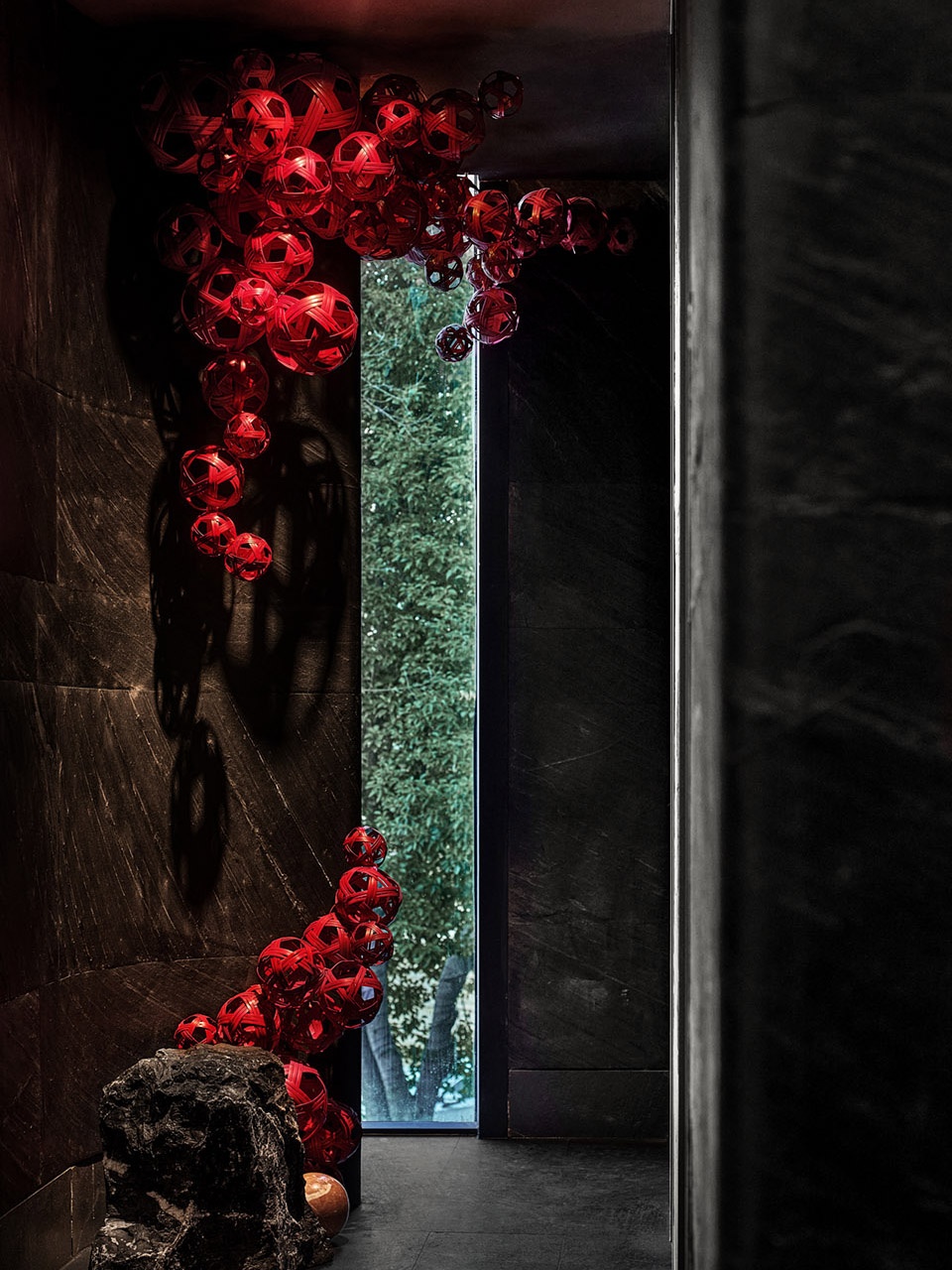
▼空间细部,details of the space © 阿骏
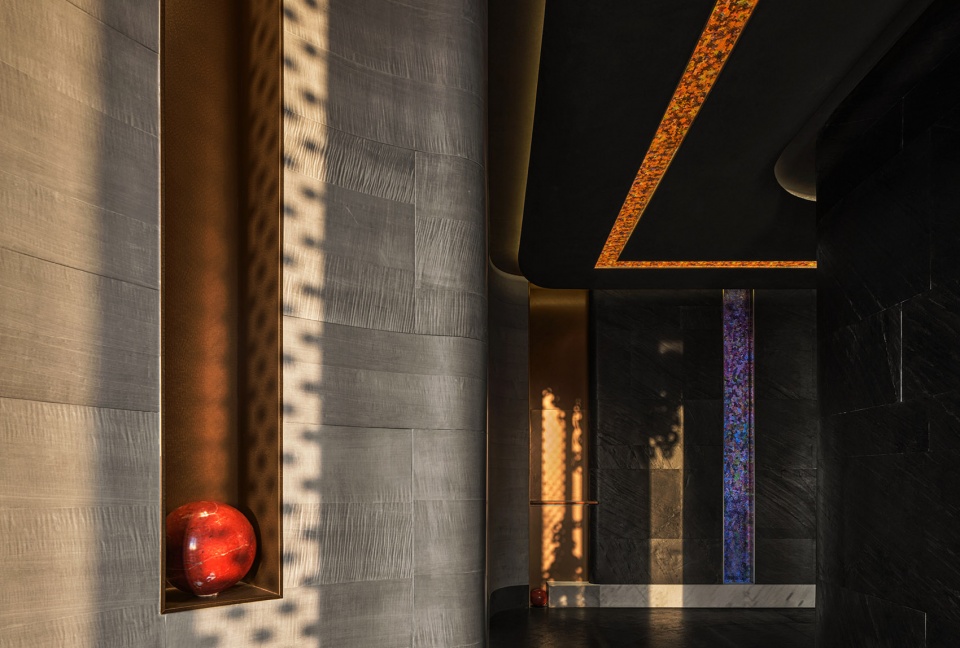
每一间包厢以《诗经》中的草木命名,在工作人员的粤语南音中,虽身处江南,却可以感受广府的悠远韵味,在历史指缝中窥见文化流动的痕迹。每间包厢使用不同纹样的满洲窗作为主光源,同一主题下衍生出多维变化。醒狮和绣球元素被重新结构,在艺术家的二次创作中,刺绣、瓷片的碰撞融合,在延续文化脉络的同时,将品牌的基因活力带入到用餐体验中。
Each box is named after the plants in the Book of Songs. In the staff’s Cantonese, although they are in the south of the Yangtze River, they can feel the distant charm of Guangfu, and peep the traces of cultural flow in the fingers of history. Each box uses different patterns of Manchurian Windows as the main light source, the same theme derived from multi-dimensional changes. The elements of lion dance and hydrangea are restructured. In the artist’s second creation, the collision and fusion of embroidery and porcelain pieces bring the genetic vitality of the brand into the dining experience while continuing the cultural context.
▼天顶与门侧以满洲花窗为灵感,
the zenith and door side take Manchurian flower Windows as inspiration © 阿骏
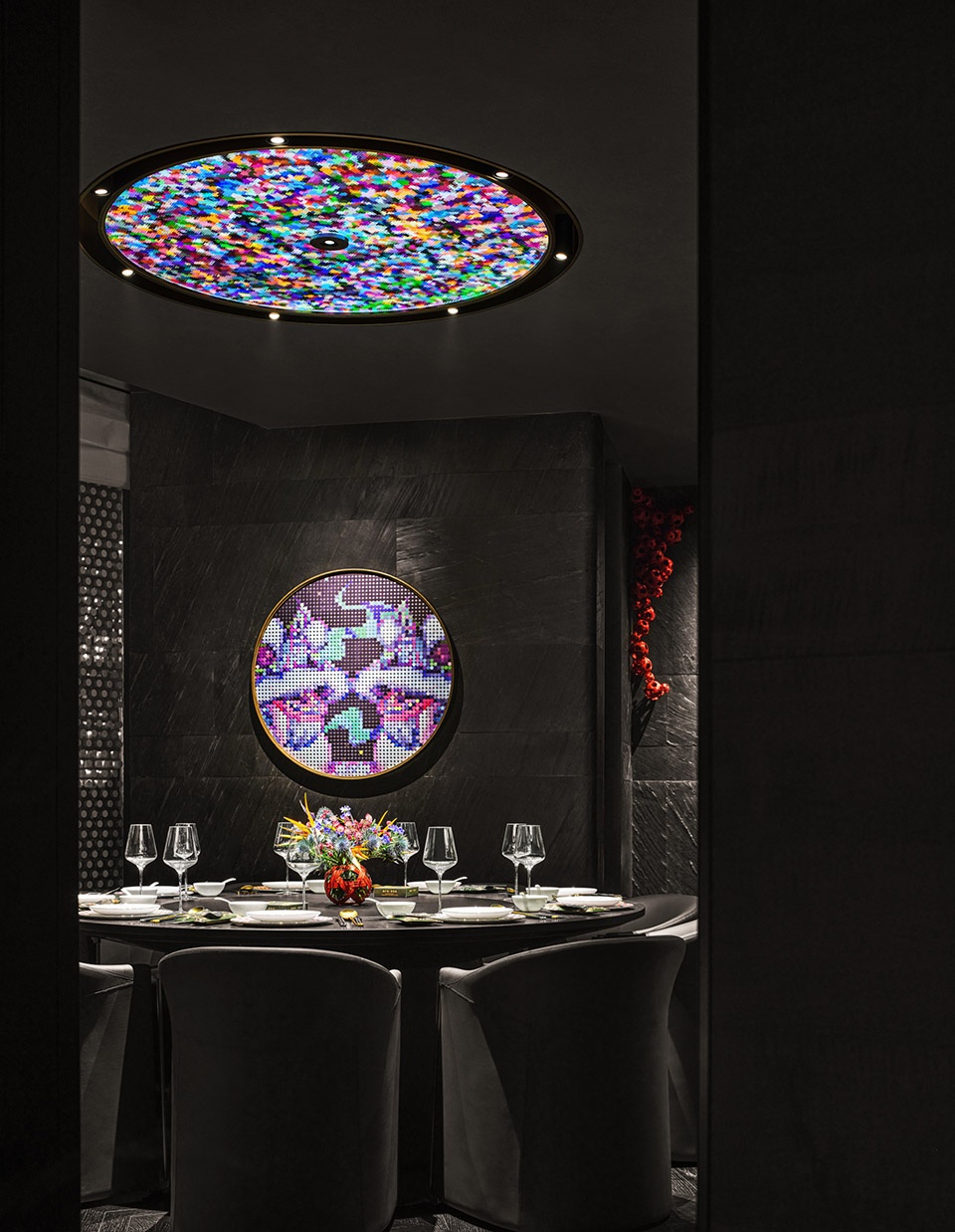
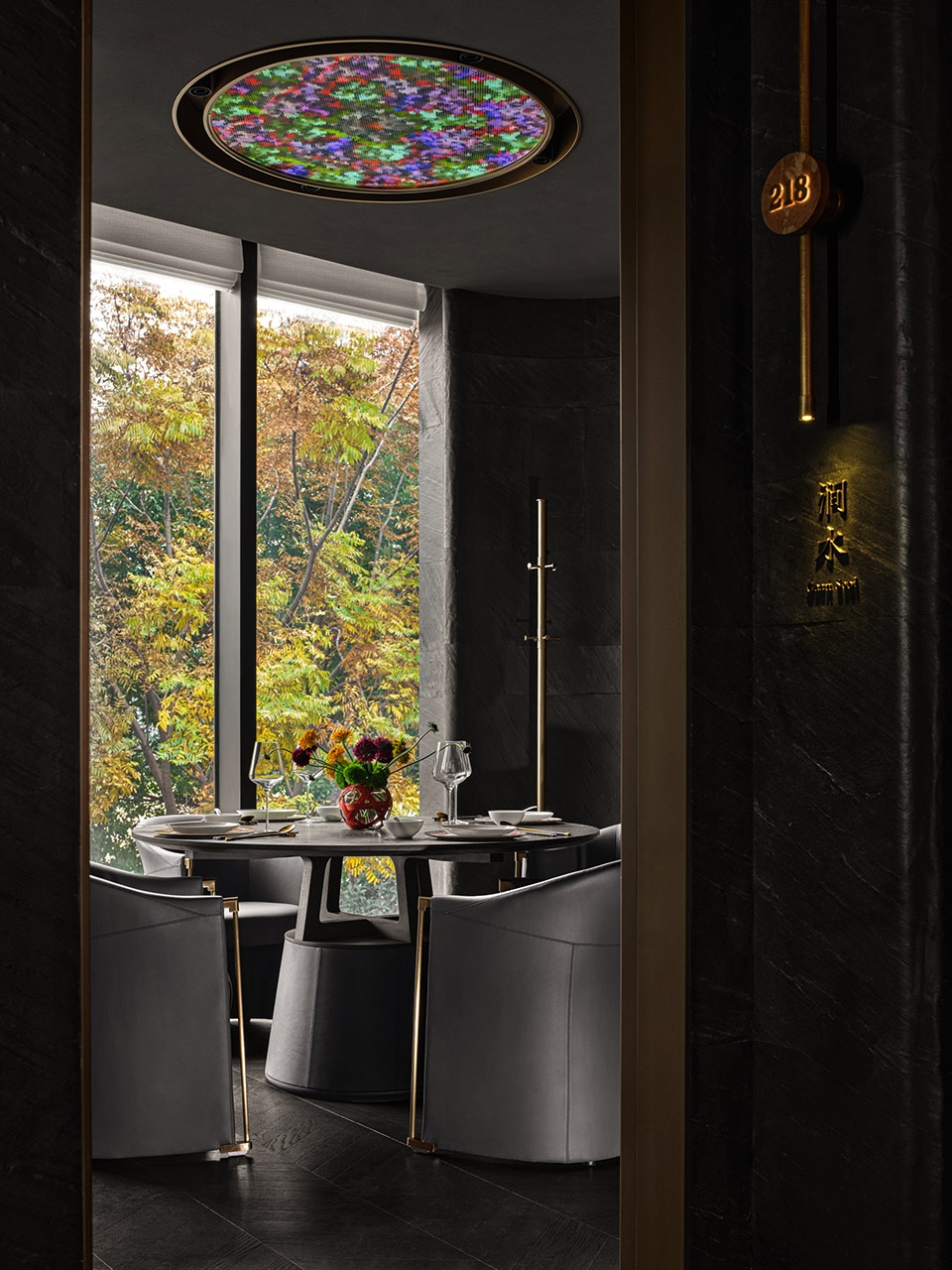
备餐台的有序,深刻影响着就餐者的体验。从使用场景出发,设计师魏志学将备餐台作为链接食客与服务的重要切口,由功能性出发,通过原创家具与主题的结合,赋予了味觉之外的人文关怀。从服务人员的使用思考,将调料、餐具等零碎物件抬升至旋转托盘集中收纳,来确保台面的整洁,将关照渗透到背后默默付出的温暖中。
The order of the table has a profound impact on the diners’ experience. From the use of the scene, the designer Wei Zhixue takes the table as an important incision to link diners and service. From the functional point of view, through the combination of original furniture and theme, it endows humanistic care beyond taste. From the use of service staff thinking, the spices, tableware and other bits and pieces are raised to the rotating tray for centralized storage, to ensure that the table is clean, the care will be infiltrated into the silent warmth behind.
▼二层公共用餐空间,public dining area on the upper floor © 阿骏
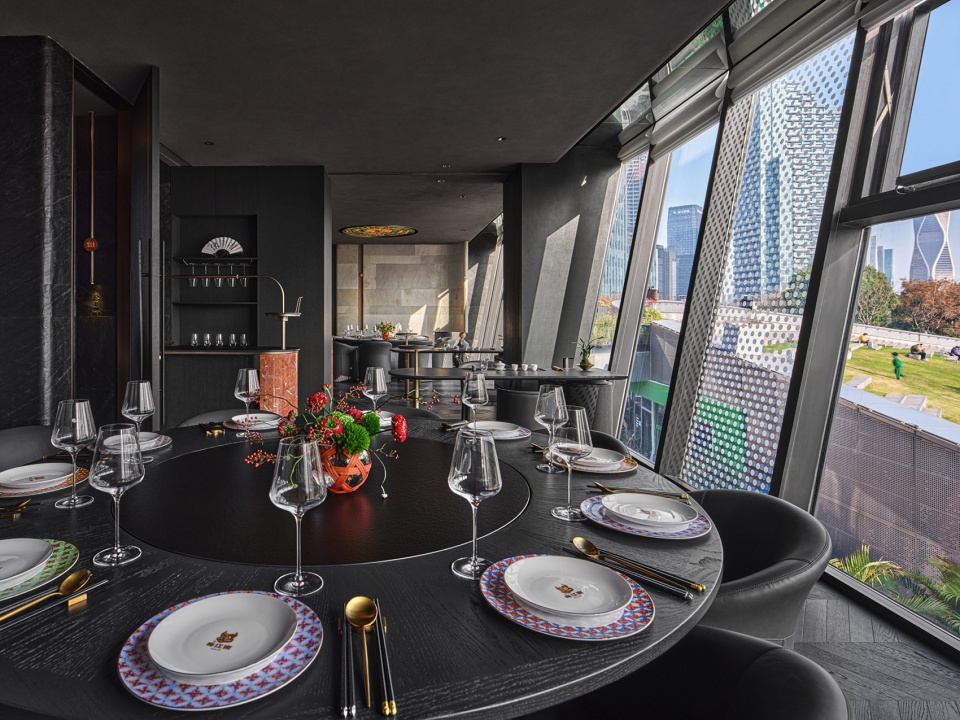
作为中国人餐食中的精神支柱,筷子承载了太多的情感链接。设计团队将餐具改良纳入营造,希望通过文化唤起日常中被遗忘的美好。考虑到使用功能区分,以金、银两色的狮子头点缀筷尾。在品质感和仪式感之余,主题被渗透在空间与使用中。每种文化都有它的记忆触点,江南与岭南,两种餐饮文化各有千秋,但对于饮茶的兴趣却同样浓厚,悠悠香气中,渗透出不同的情绪理解。
As the spiritual pillar of the Chinese meal, chopsticks carry too many emotional links. The design team incorporated tableware improvement into the construction, hoping to evoke the forgotten beauty of daily life through culture. Considering the use of functional differentiation, with gold and silver lion head embellish chopsticks tail. In addition to the sense of quality and ritual, the theme is permeated in the space and use. Each culture has its own memory touch points, Jiangnan and Lingnan. The two catering cultures have their own strengths and weaknesses, but they have the same strong interest in drinking tea. In the leisurely aroma, different emotional understandings are permeated.
▼餐厅细部,details of the dining area © 阿骏
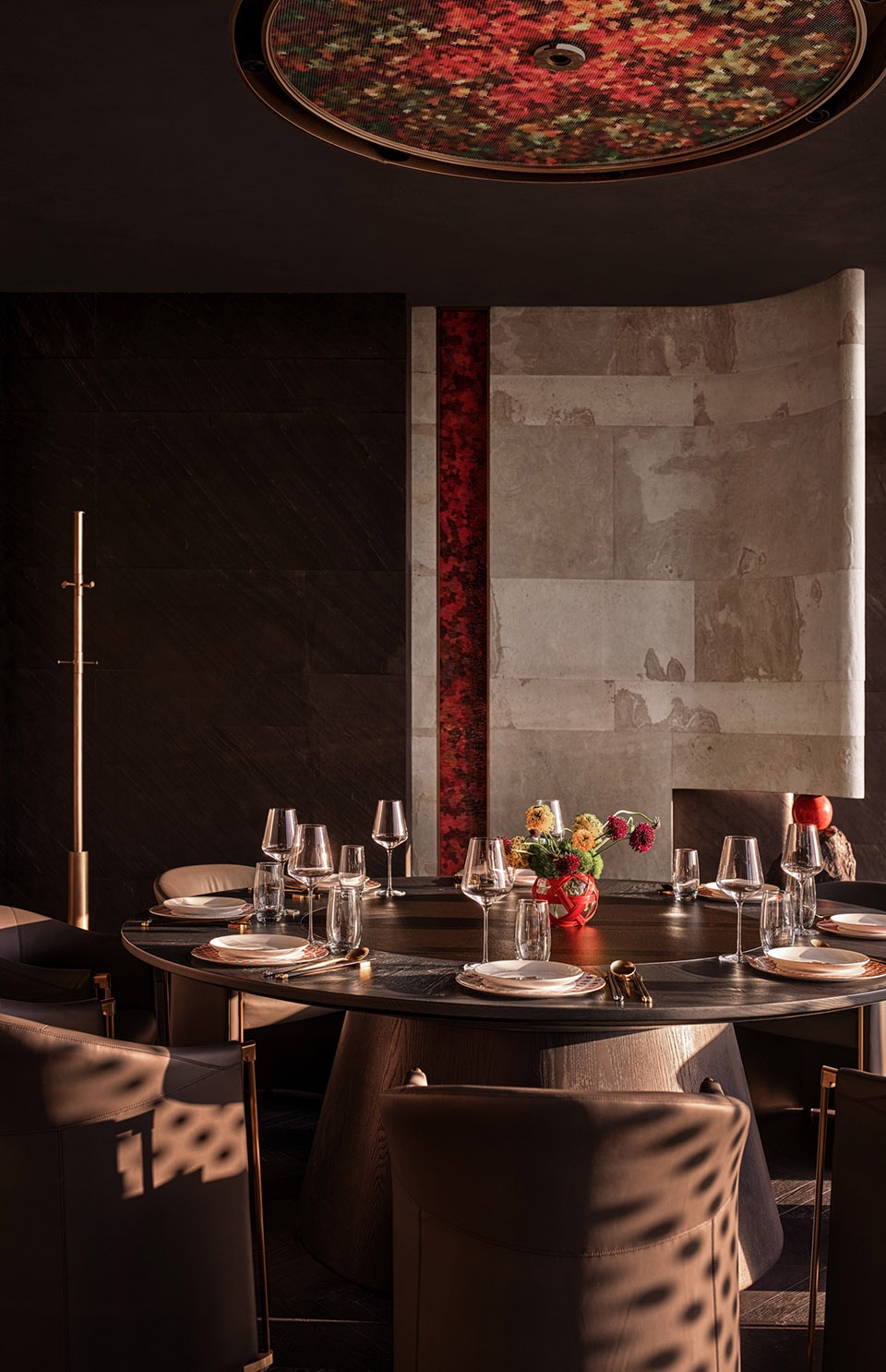
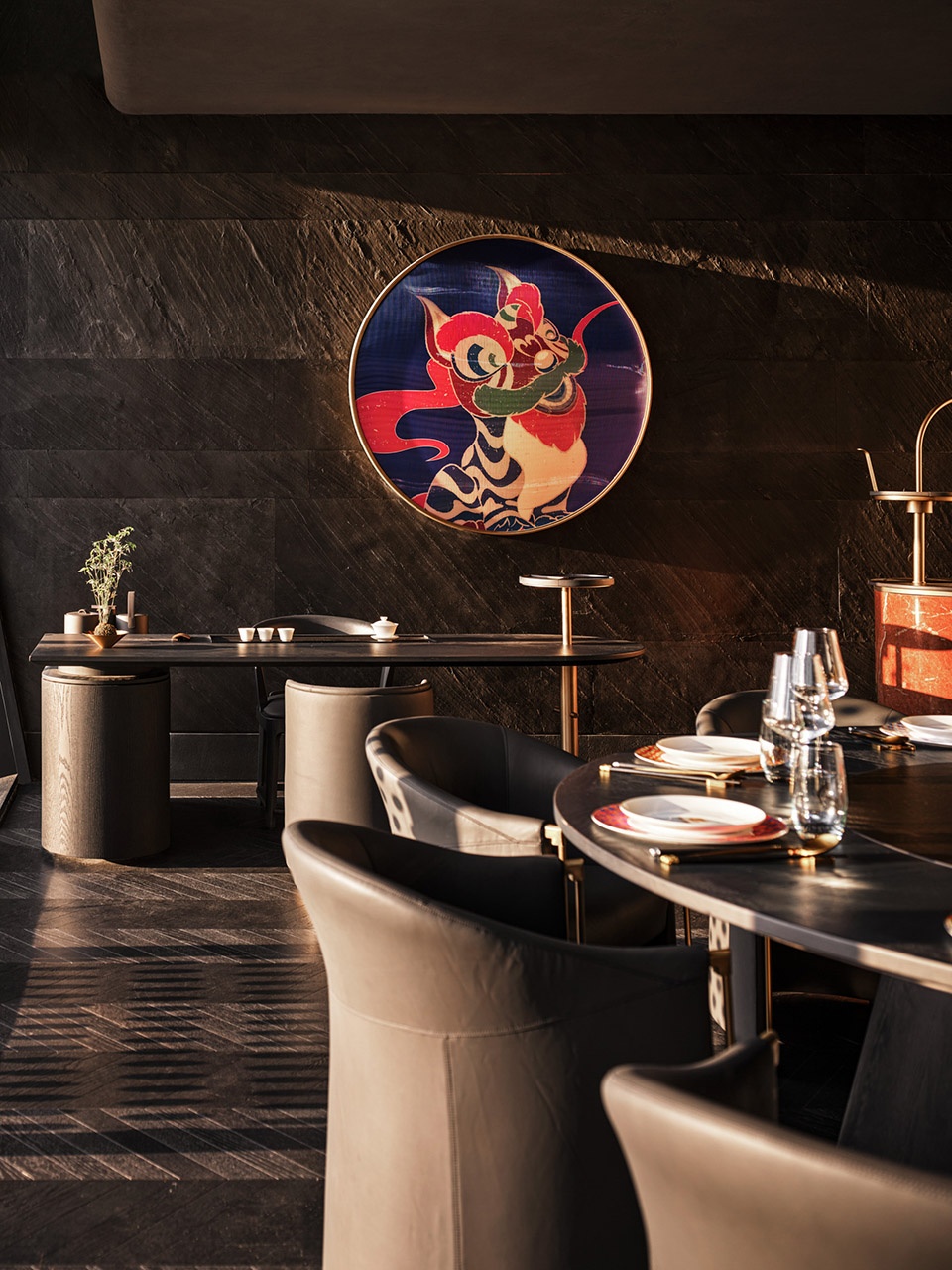
设计师从不同饮茶方式的差异入手,用柔和的原创家具塑造轻松的空间气质,根据泡茶方式的交融创作茶具、茶桌,不同文化背景的就餐者在啜饮中会心一笑,在安心感中品味美妙的舌尖奇遇。
Starting from the differences in different ways of drinking tea, the designer uses soft and original furniture to create relaxed space temperament, and creates tea sets and tea tables according to the integration of ways of brewing tea. Diners from different cultural backgrounds can smile when sipping and taste the wonderful adventure of the tongue in a sense of peace
▼餐桌细部,details of the dining table © 阿骏
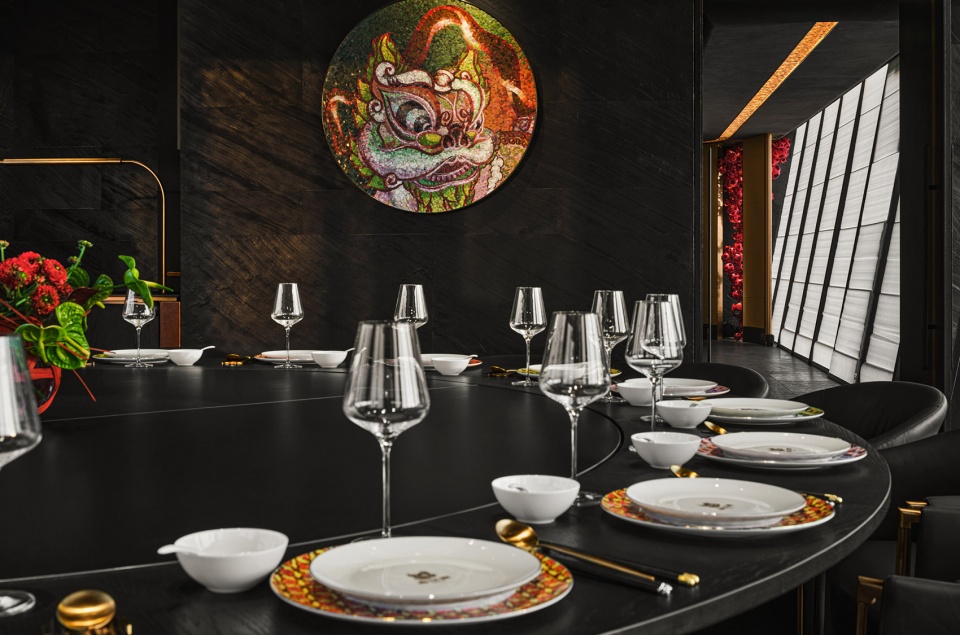
在顶楼露台中,引入了“都会绿洲”的概念,通过植物与水景的融合,衍生出城市中别样的生机,与公园的环境有效对话。在植物墙的围合中,四个透明的星空胶囊包厢,见证了繁华都市的日与夜。相对隐蔽的格局与较高的墙体,在开放场域中提供了私密的就餐体验,还以满足朋友相聚等多变功能需求。
In the terrace on the top floor, the concept of “urban oasis” is introduced. Through the integration of plants and water features, the vitality of the city is derived, and the effective dialogue with the environment of the park. Enclosed by the plant wall, four transparent capsule boxes with starry sky witness the day and night of the prosperous city. The relatively hidden pattern and high wall provide a private dining experience in the open field, but also to meet the changing functional needs of friends gathering.
▼顶楼露台,the terrace on the top floor © 阿骏
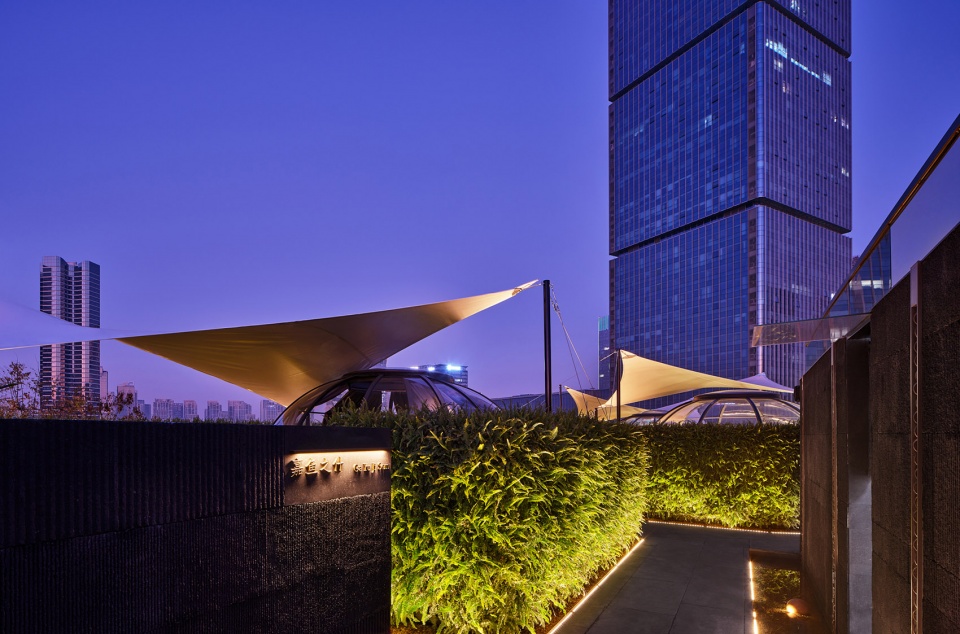
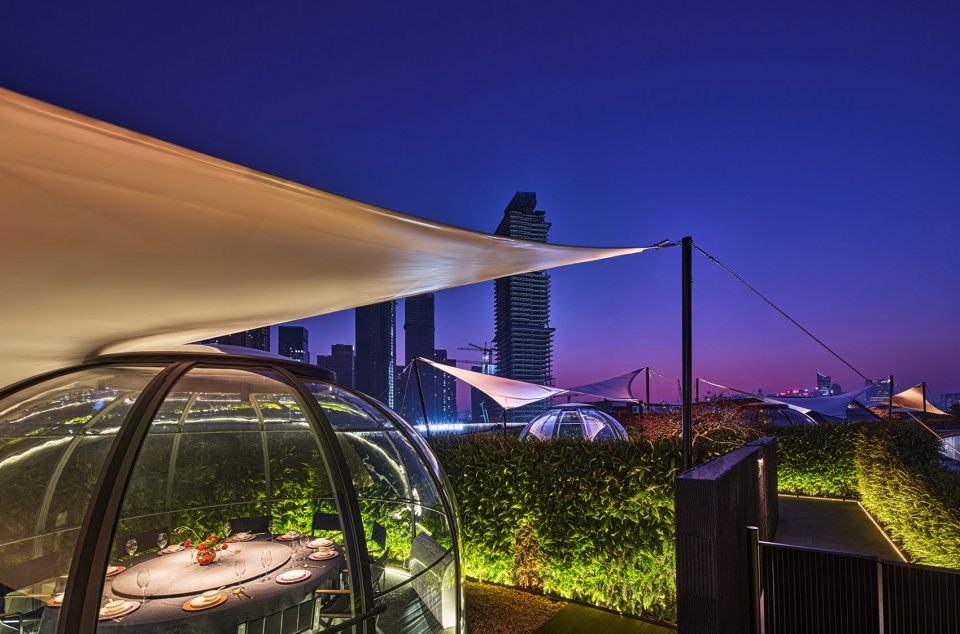
开业前有顾客非常想在这里举办生日Party,后来虽然因寒潮作罢,但品牌营造的场景体验,对于年轻群体消费方式的吸引力可见一斑。餐饮商业空间的营造,早已不再满足于单纯的复制,更多原创家具与个性化产品的开发逐渐加入,关照服务模式与体验的思考,在丰富就餐感受的同时,为餐饮消费趋势的升级提供了思考路径。
Before the opening, some customers wanted to hold a birthday Party here very much. Although it was cancelled due to the cold wave later, the scene experience created by the brand can be seen as an attractive way of consumption for young groups. The creation of catering commercial space is no longer satisfied with simple copy, and more original furniture and personalized products are gradually added to care about service mode and experience thinking. While enriching the dining experience, it provides a thinking path for the upgrading of catering consumption trend.
▼星空胶囊包厢,the transparent capsule boxes with starry sky © 阿骏
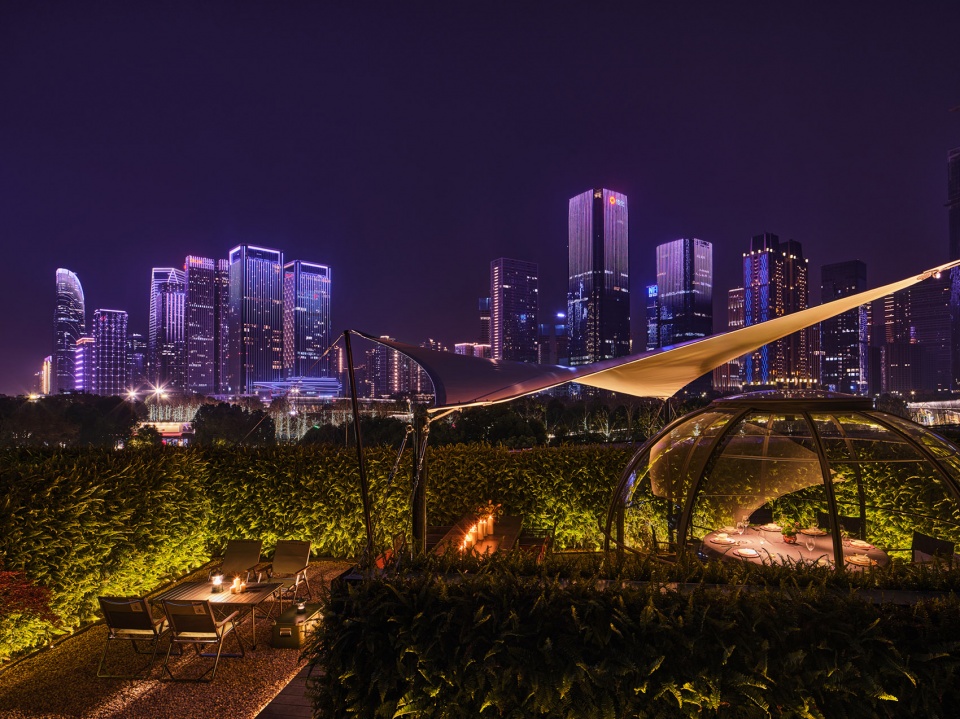
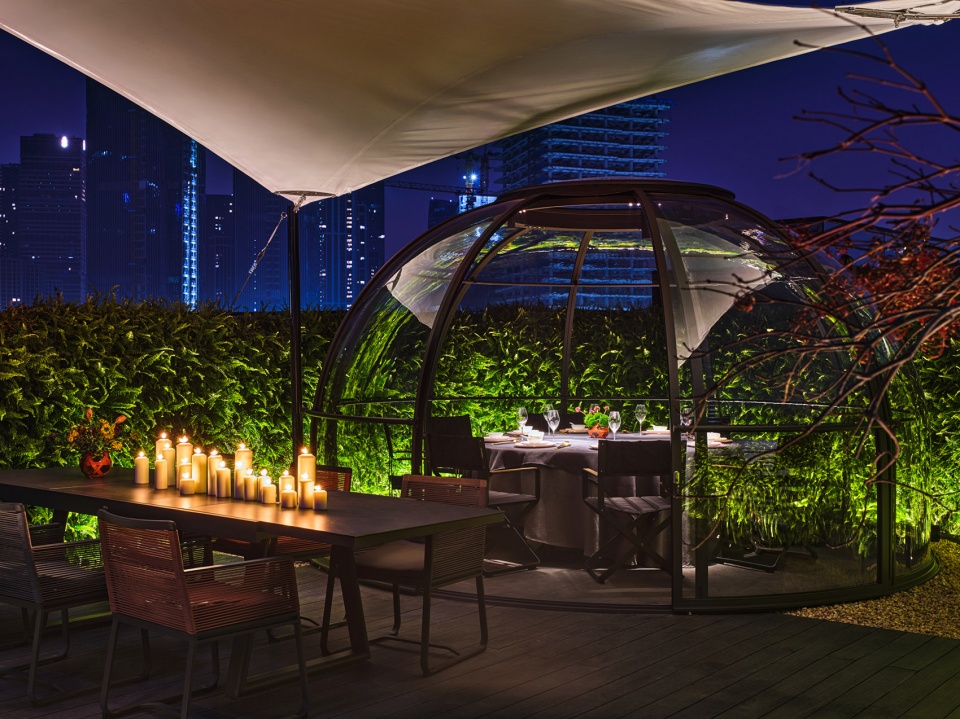
在商业之上,设计师魏志学将跨越地域的文化重新解码,在整体中引入丰富变化,通过原创设计联通品牌理念与就餐者,令粤江南不再只是一间餐厅,更成为引发餐饮生活方式的情绪发生场。
On the business side, designer Wei Zhixue will re-decode the culture across the region and introduce rich changes in the whole. Through the original design, he connects the brand concept and diners, so that the South of Yuejiang is no longer just a restaurant, but also becomes the emotional scene that triggers the catering lifestyle.
▼顶楼露台夜景,night views of the terrace on the top floor © 阿骏
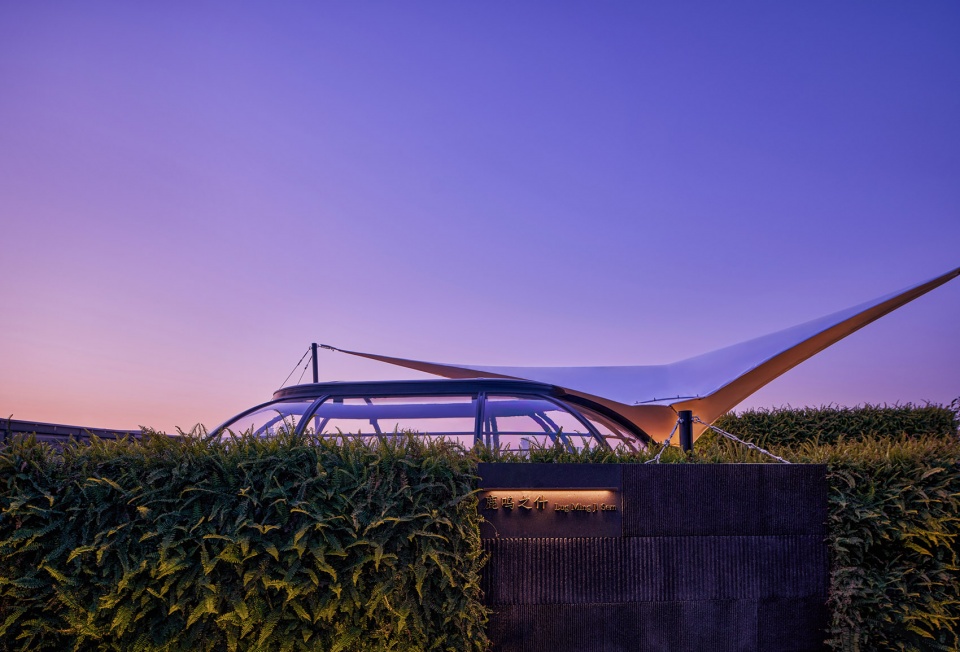
项目名称:粤江南
项目地点:中国·杭州
项目面积:2000㎡
完工时间:2022.12
设计公司:杭州無形有行设计
主案设计:魏志学
设计团队:孙拯、吴贵璧、潘平、俞元辉
VI设计:杭州逸象文化创意
家具设计:無形有品 & 煜丽家居
施工单位:杭州跃盛装饰工程
灯光设计:东昊照明
花艺装置:大幅、一杭
景观制作:沃霖景观
广告制作:万林广告
项目摄影:阿骏
项目视频:吴坦










