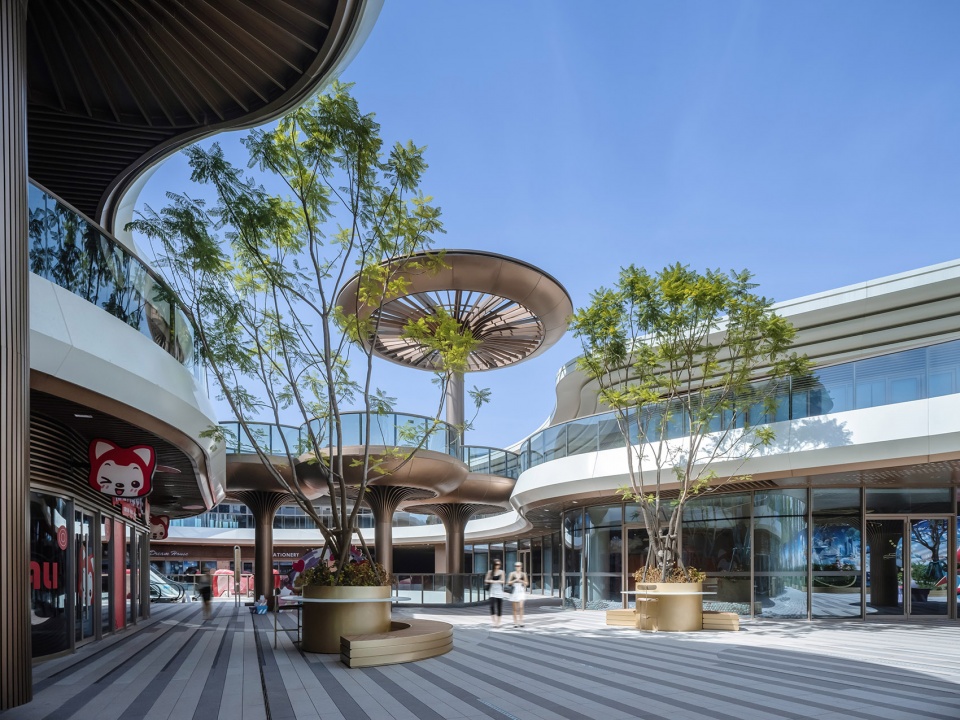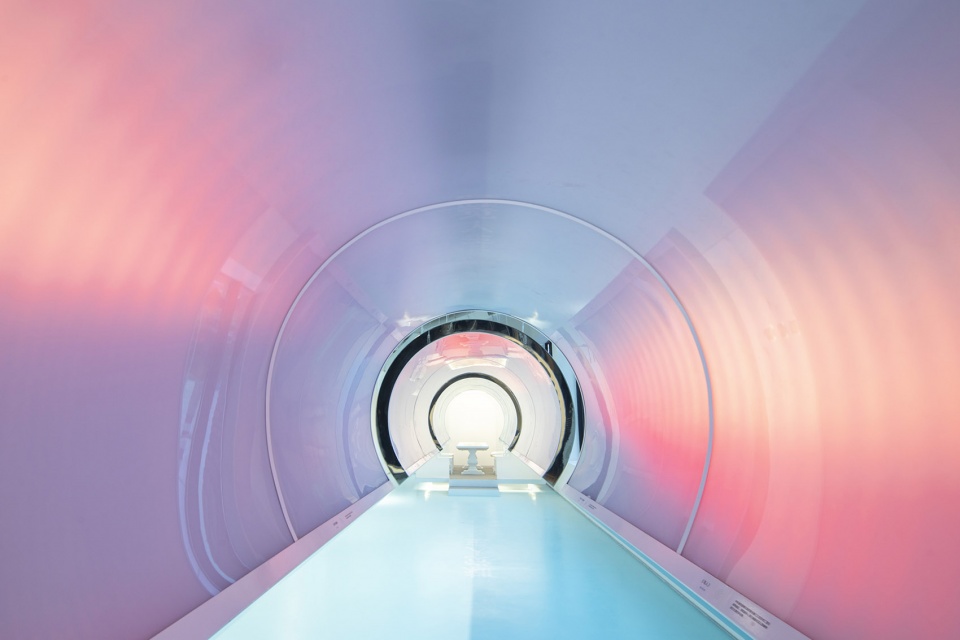

Valle San Nicolás俱乐部位于墨西哥Valle de Bravo,项目的落成为占地370公顷的新住宅区提供了一处欣赏自然美景的理想场所。住宅区的总体布局与包括俱乐部在内的每一个建筑元素的设计都以保护现有景观为目的,并与自然和谐地融为一体。
Valle San Nicolás is a development on the outskirts of Valle de Bravo in the State of Mexico. It offers a privileged site for the new 370-hectare residential development, where the urban layout and every architectural element is designed in harmony with nature and with the aim of protecting the existing landscape.
▼项目与周边环境概览,
overall of the project and surrounding environment © Rafael Gamo
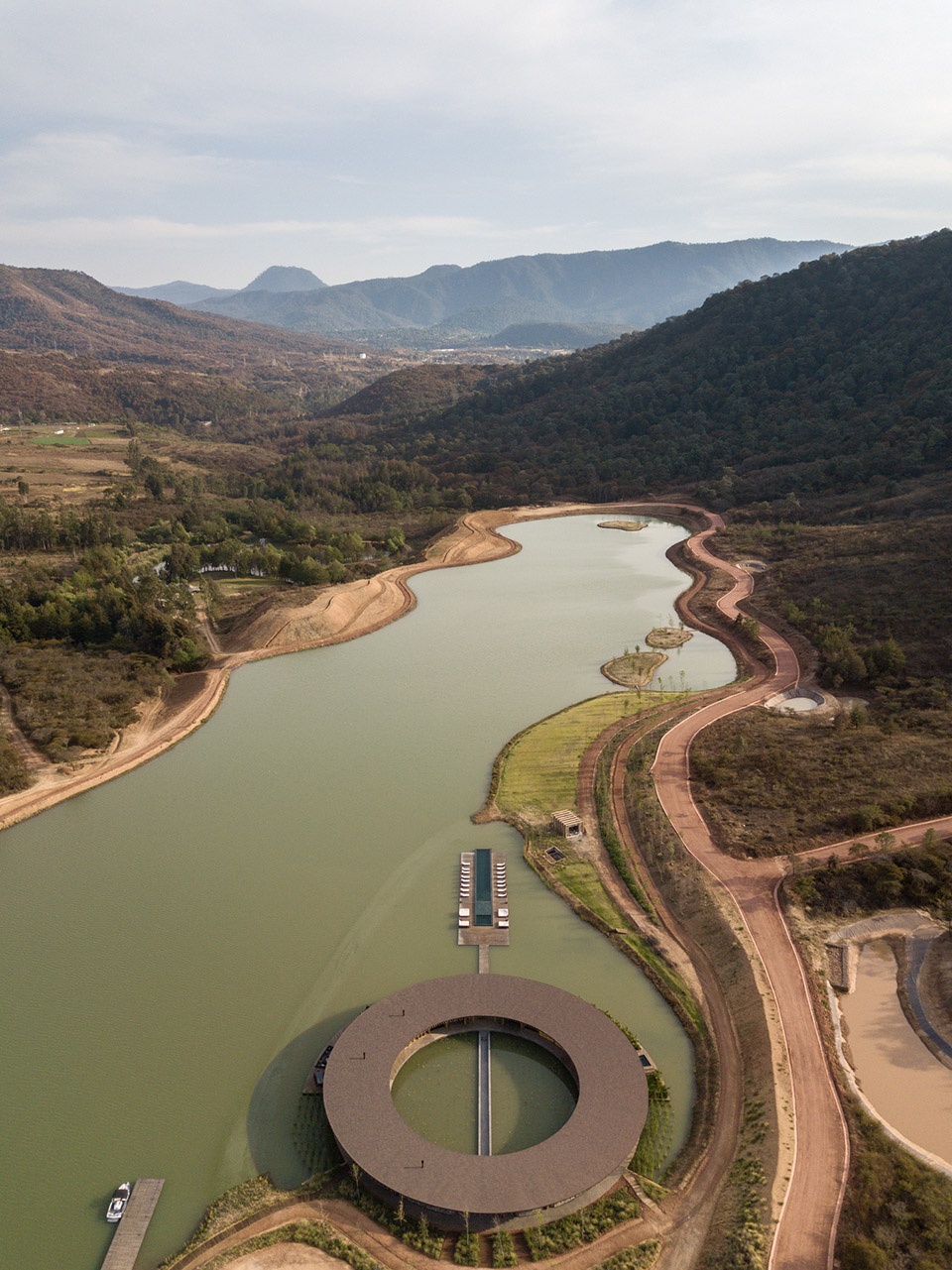
作为一座休闲综合体,Valle San Nicolás俱乐部为当地居民们提供了一处理想的放松空间,同时也加强了人与自然环境的联系。俱乐部会所坐落在横跨800米的滑水湖湖畔,同时也是该住宅总体区域的最低点,进而充分利用了场地上的雨水径流。
Throughout the complex, spaces of relaxation and wellbeing are offered for residents, enhancing the connection with and enjoyment of the natural surroundings. These include the Clubhouse and the 800-meter waterski lake set at the lowest point on the masterplan, taking advantage of the rainwater runoff.
▼建筑鸟瞰,aerial view of the clubhouse © Rafael Gamo
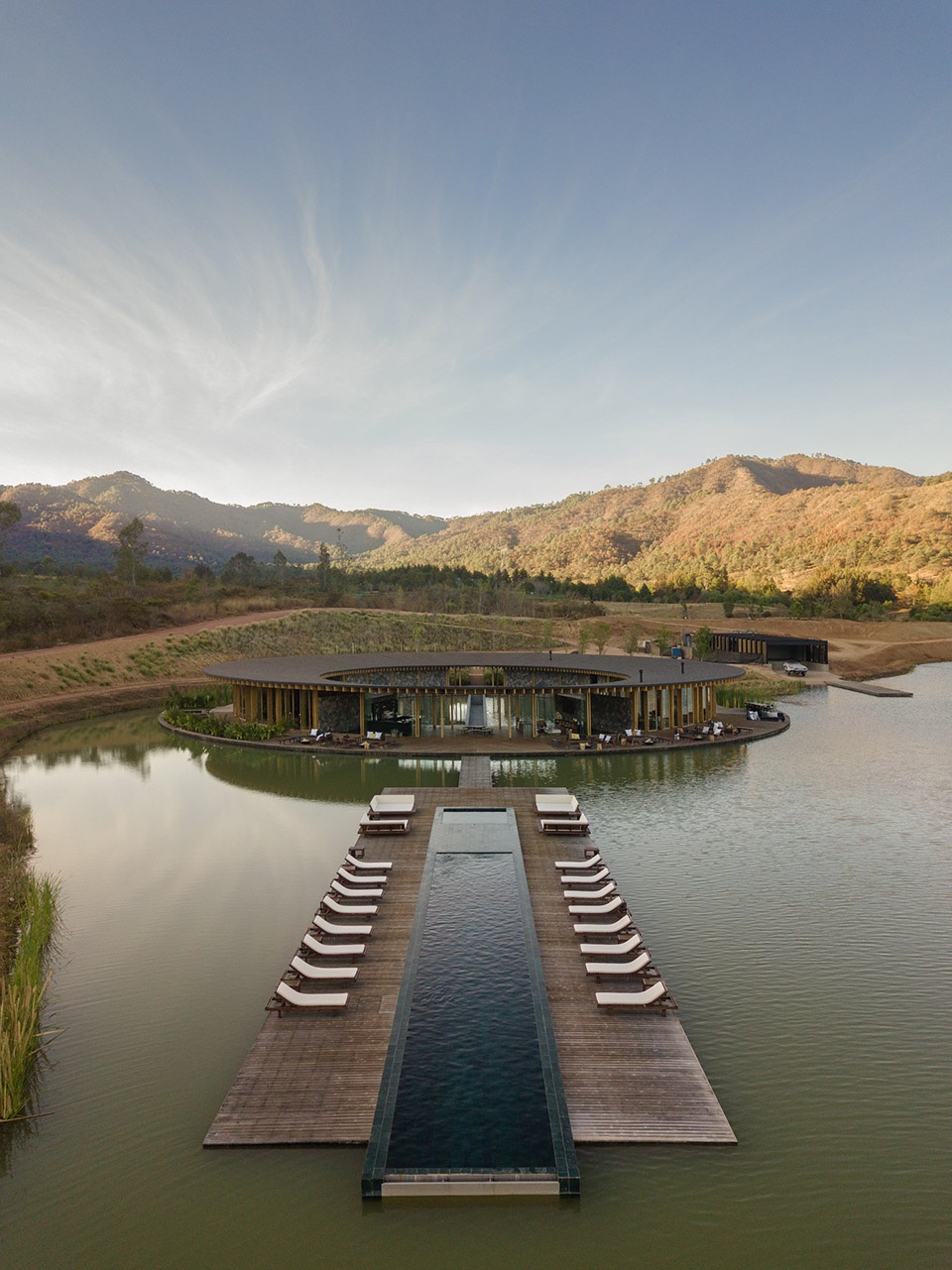
▼顶视图,top view © Rafael Gamo
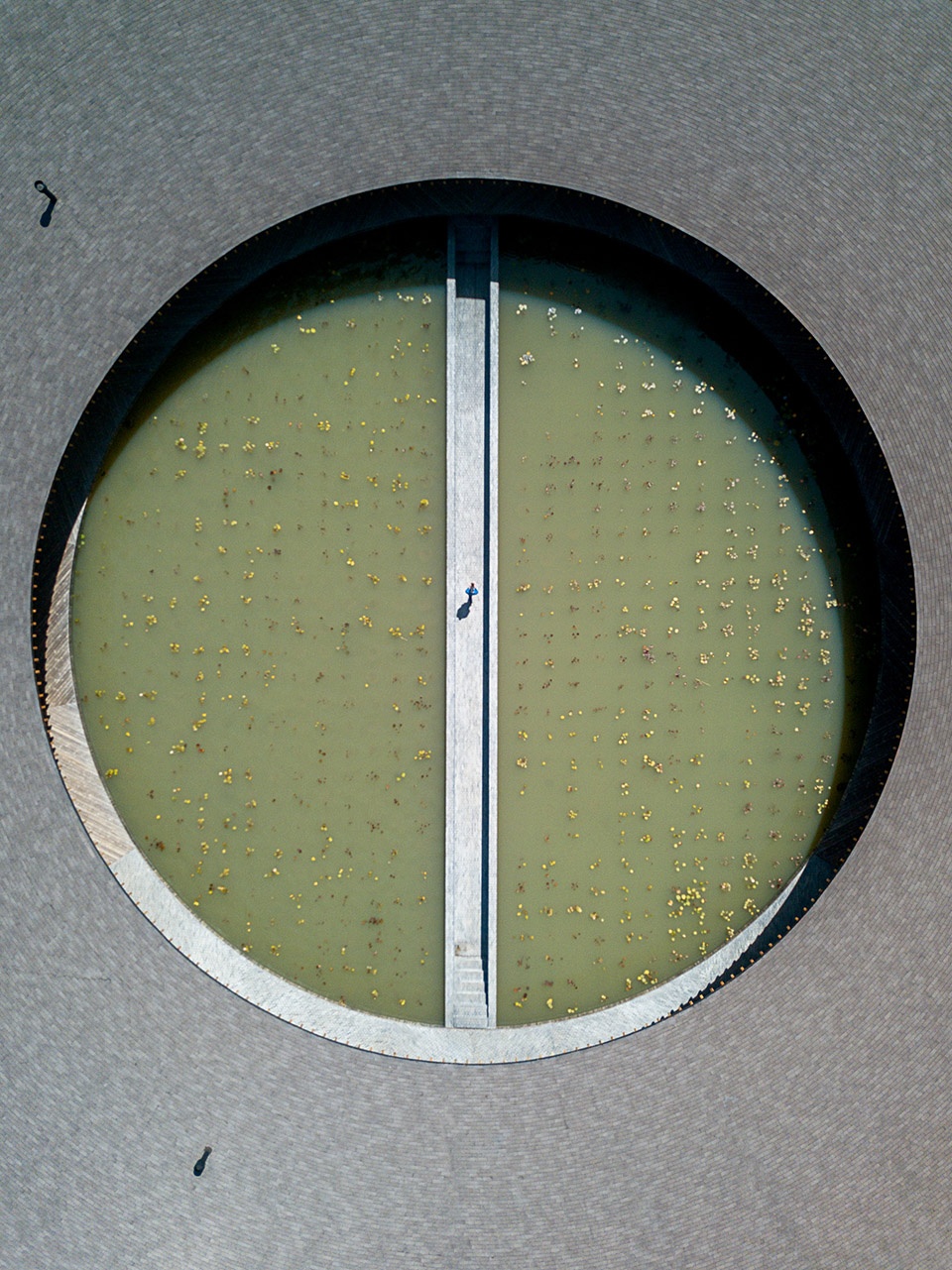
在项目的设计中,建筑师对场地周边的自然环境进行了深入地探索,力图对“山”与“湖”两个项目中最突出的自然元素作出更好的解读,进而使建筑与自然相互融合。而建筑与自然相互交汇的地点则形成了俱乐部的主要社交空间。
The natural conditions of Valle San Nicolás were explored to better understand how the two most prominent natural elements—the mountain and the lake—could converge and relate to each other through a work of architecture. This point of encounter gave rise to the Clubhouse as the main place for socializing.
▼由水面一侧看建筑,viewing the building from the lake side © Rafael Gamo
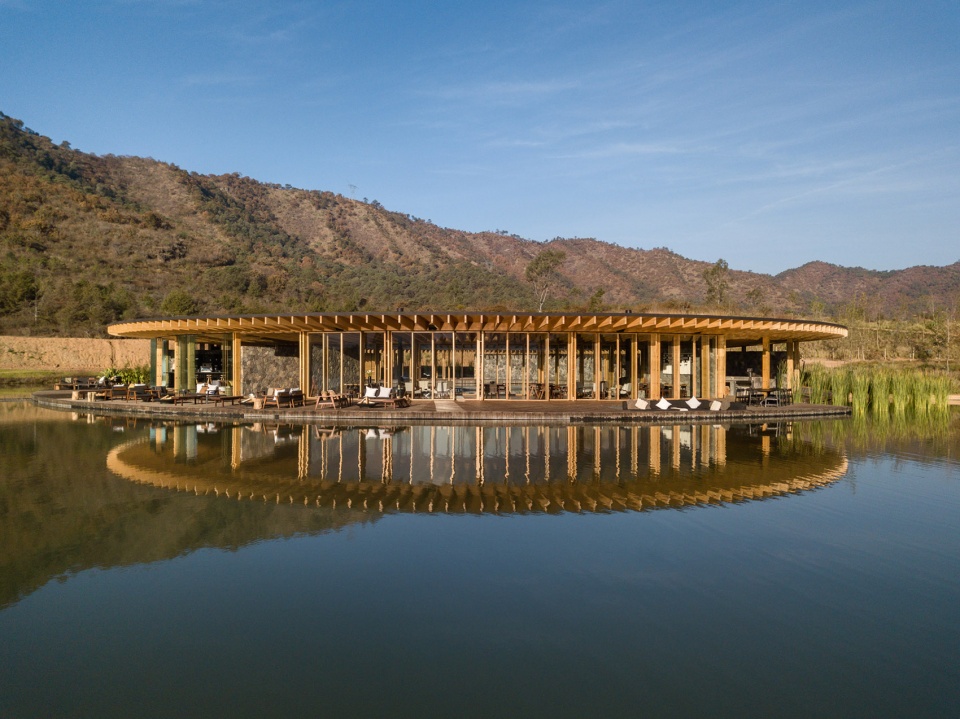
▼主入口,entrance side © Rafael Gamo
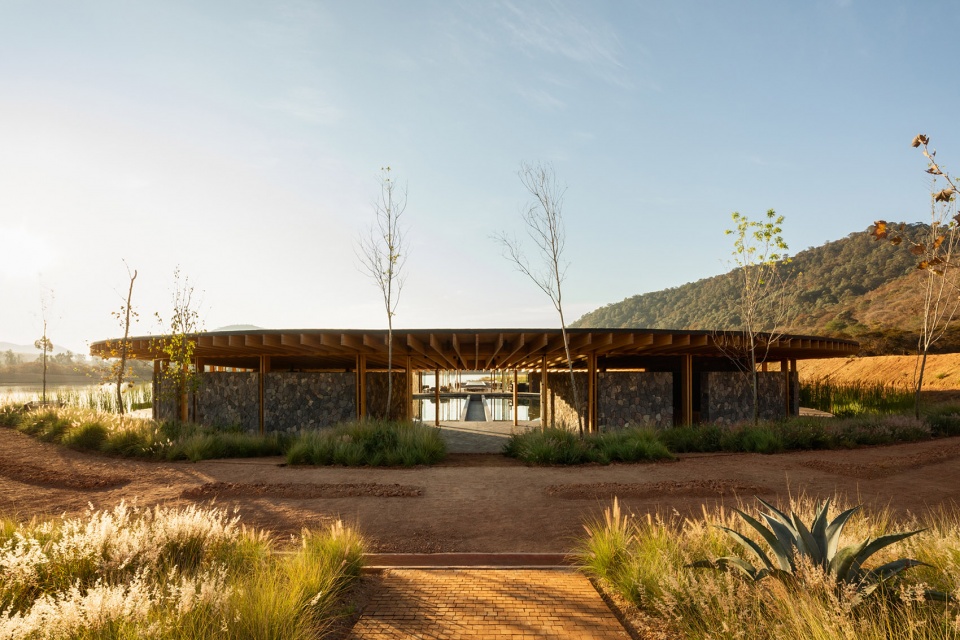
▼外观近景,closer view of the facade © Rafael Gamo
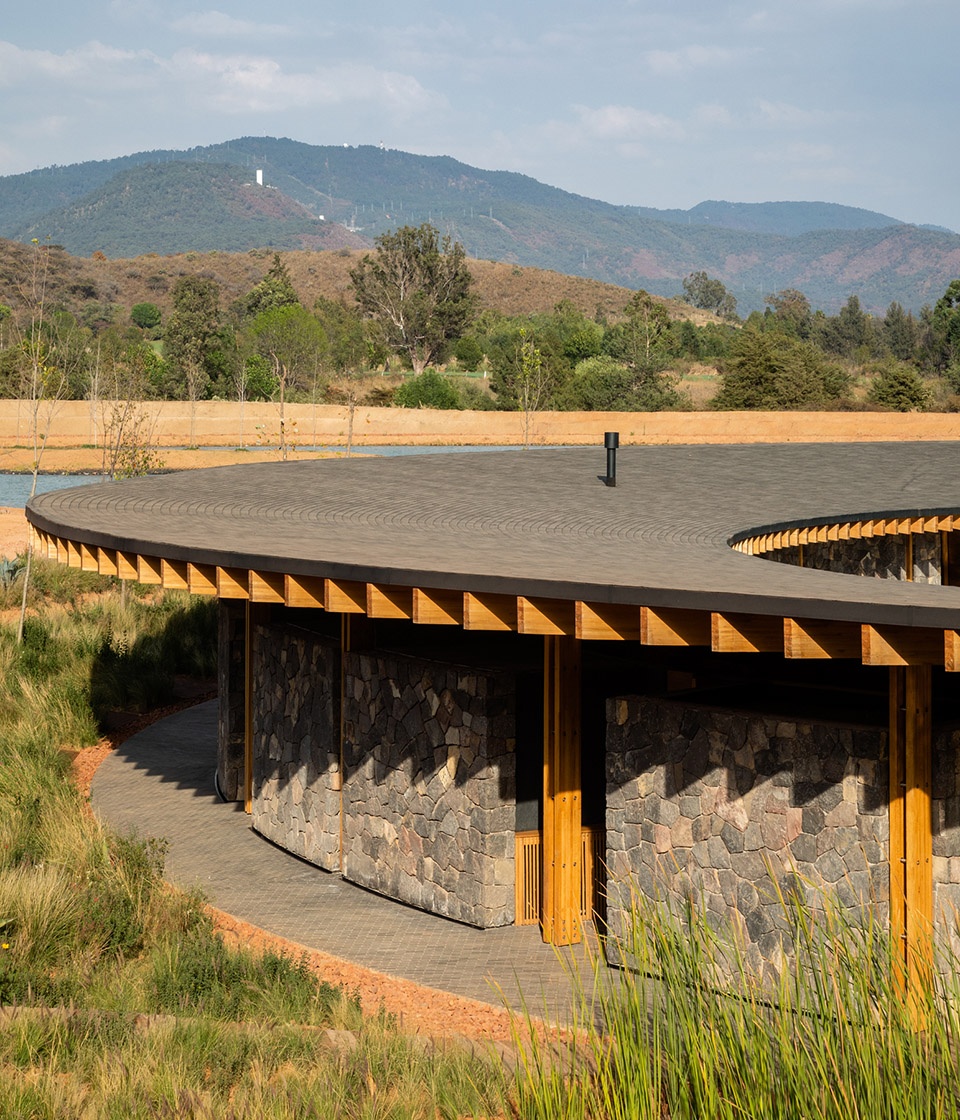
遵循着建筑与自然之间微妙而友好的关系,俱乐部的设计概念参考了停泊在湖中的船,为建筑营造出漂浮于水面上的空间印象。在形体方面,设计采取了圆环形的平面形式,并根据半径轴线分隔出不同的区域与功能。这种规划策略,将水体引入建筑内部,从外观上看,建筑仿佛一道从湖底升起的城墙,与湖泊完美相融。
▼示意图,sketch and diagram © Sordo Madaleno Arquitectos
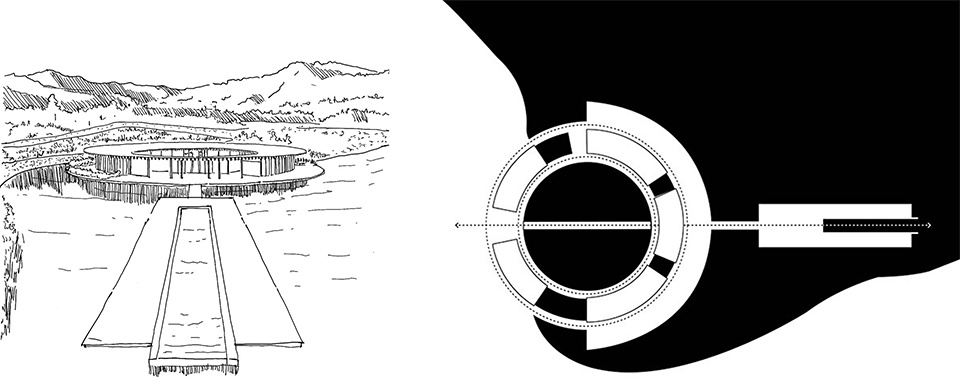
Following the guiding idea of a subtle and friendly approach between architecture and nature, the Clubhouse was conceptualized in reference to a boat anchored in the lake, as if it were floating on the water. In volumetric terms it is resolved by means of a circular floor plan fragmented around its radius to distribute and modulate the different areas and amenities it contains. This programmatic strategy is made visible in the voids and solids created by the internal bodies of water as they merge with the lake, and the walls that rise from the bottom of the lake.
▼建筑与环境融为一体,the building is integrated into the environment © Rafael Gamo
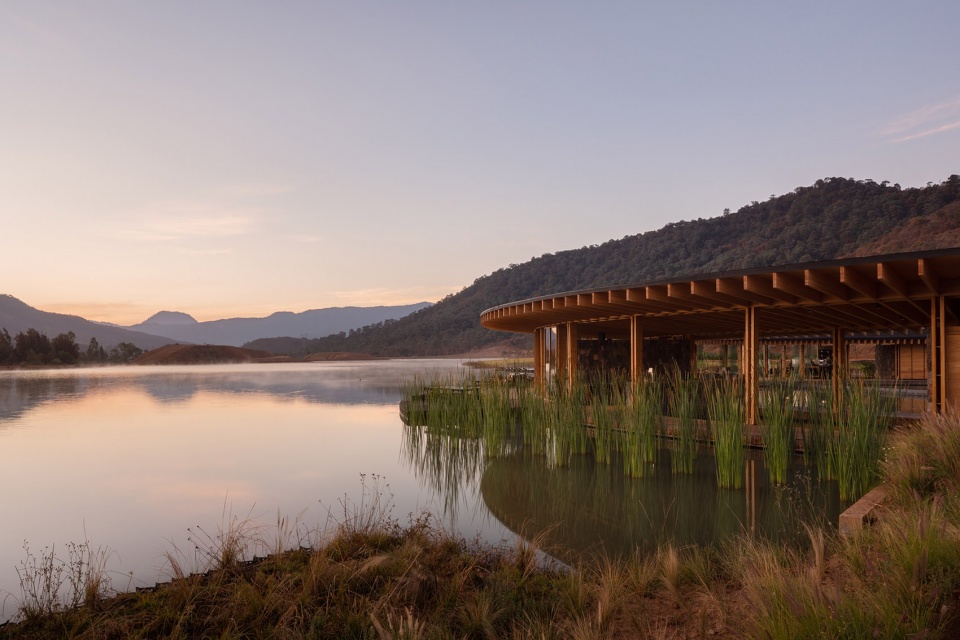
▼建筑漂浮于水面之上,the building floating above the water © Rafael Gamo
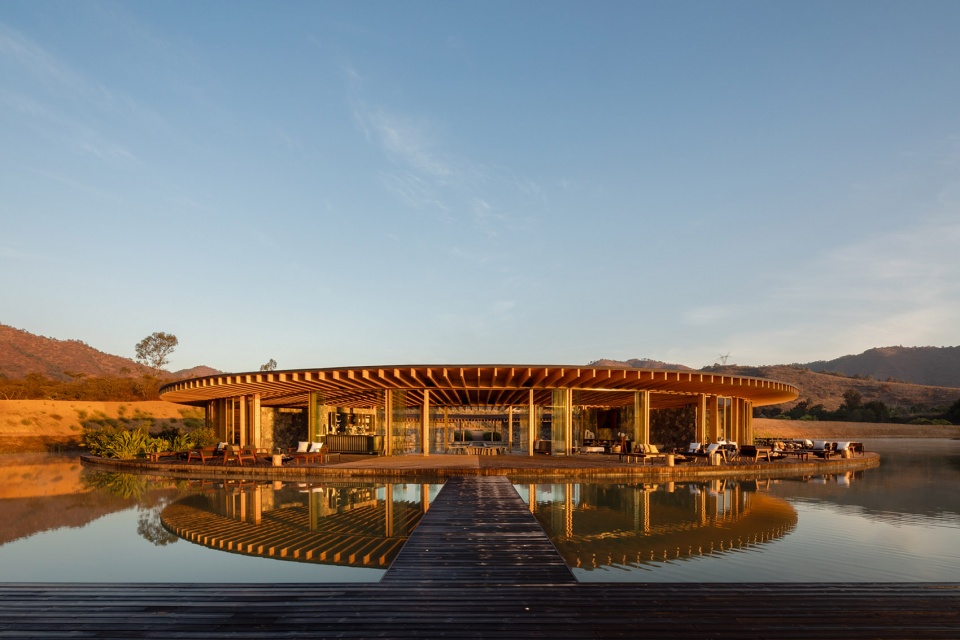
两道同心圆形成了内外两侧的开放式走廊,当人们在走廊漫步时,便可享受到近乎360度的全景视野。而比走廊略低的中央通道则缩短了行程距离,直接通往设有酒吧和电视室的主甲板,最后到达漂浮泳池。
Two rings, one inner and one outer, serve as open corridors to move around the building and enjoy near-360-degree-views of the landscape. However, a lower central passageway also shortens journey distances and leads directly to the main deck, with its bar and TV room, before culminating in the floating pool.
▼内侧开放式走廊,inner open corridors © Rafael Gamo
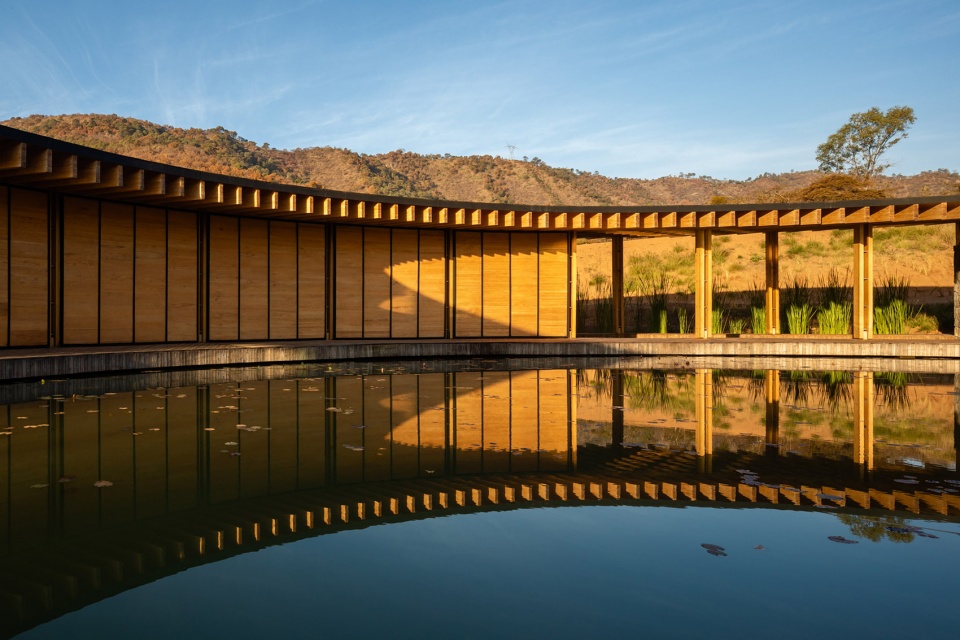
▼近乎360度的全景视野,near-360-degree-views of the landscape © Rafael Gamo
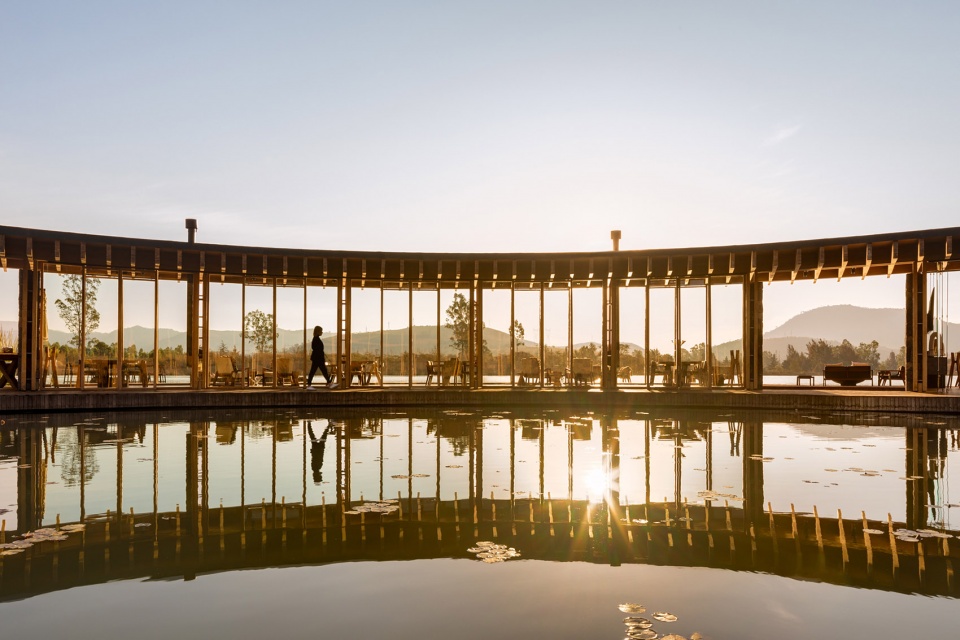
▼建筑与湖泊的关系,relationship between the building and the lake © Rafael Gamo
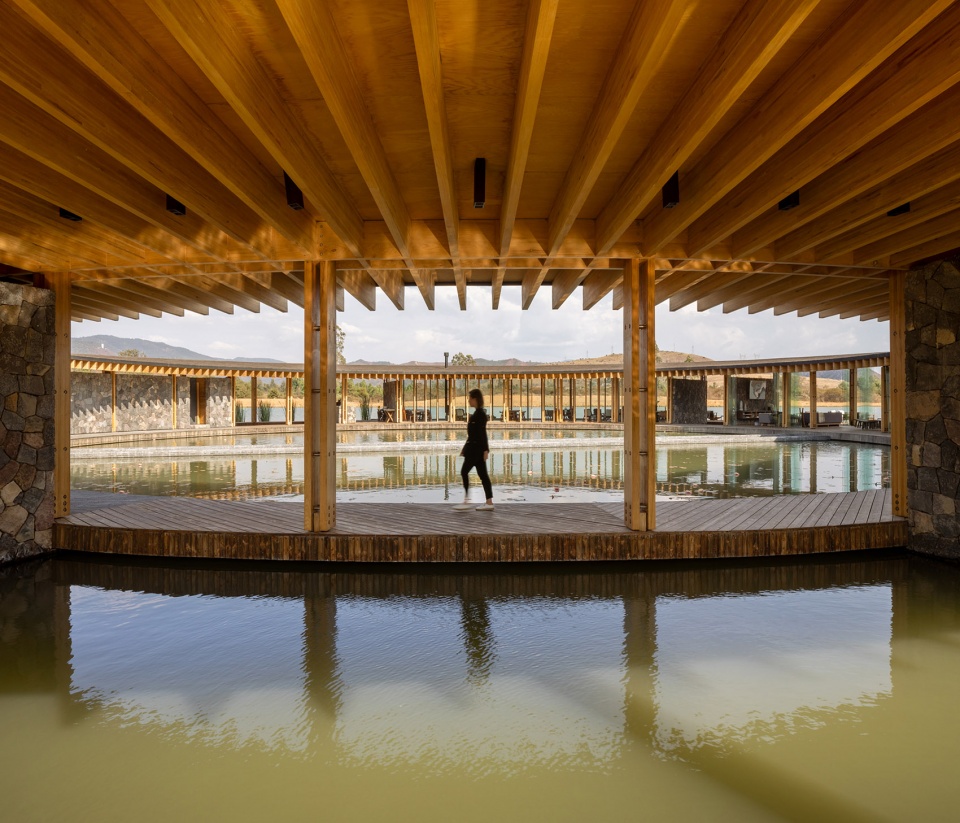
中央通道将俱乐部划分为东西两翼;东侧包含了用餐区、烧烤区、厨房,以及相关服务空间;西侧则设有健身房、带室外按摩浴缸的水疗小屋,以及带有蒸汽房和桑拿房的更衣室。
Divided by this central passageway, the east side of the Clubhouse contains the dining area, barbecue, kitchen and related services. The west side, meanwhile, houses the gym, spa cabins with outdoor jacuzzi, as well as changing rooms with steam room and sauna.
▼略低于走廊的中央通道,lower central passageway © Rafael Gamo
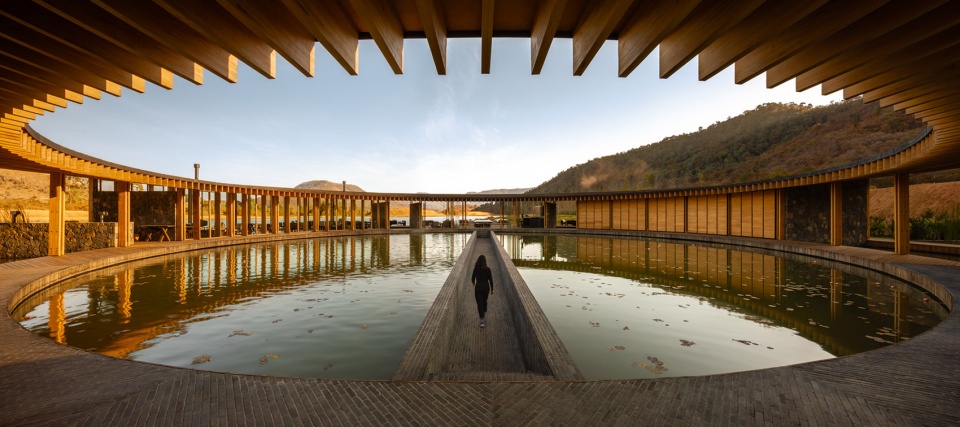
▼中央通道通往末端的漂浮泳池,the central passage leads to the floating pool at the end © Rafael Gamo
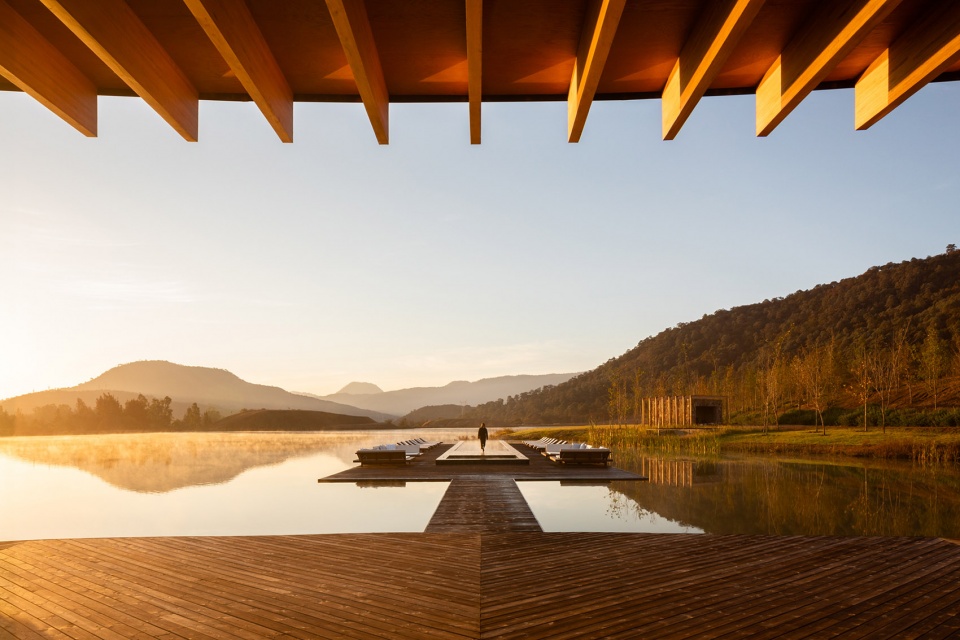
本项目采用了交叉层压木材(CLT)建筑系统,梁柱结构按圆形平面的径向轴线分布,进一步凸显出圆环形的建筑体量结构。一系列石墙嵌入在木框架中,将建筑体量锚定在湖中。
▼结构分析图,analysis diagram of the structure © Sordo Madaleno Arquitectos
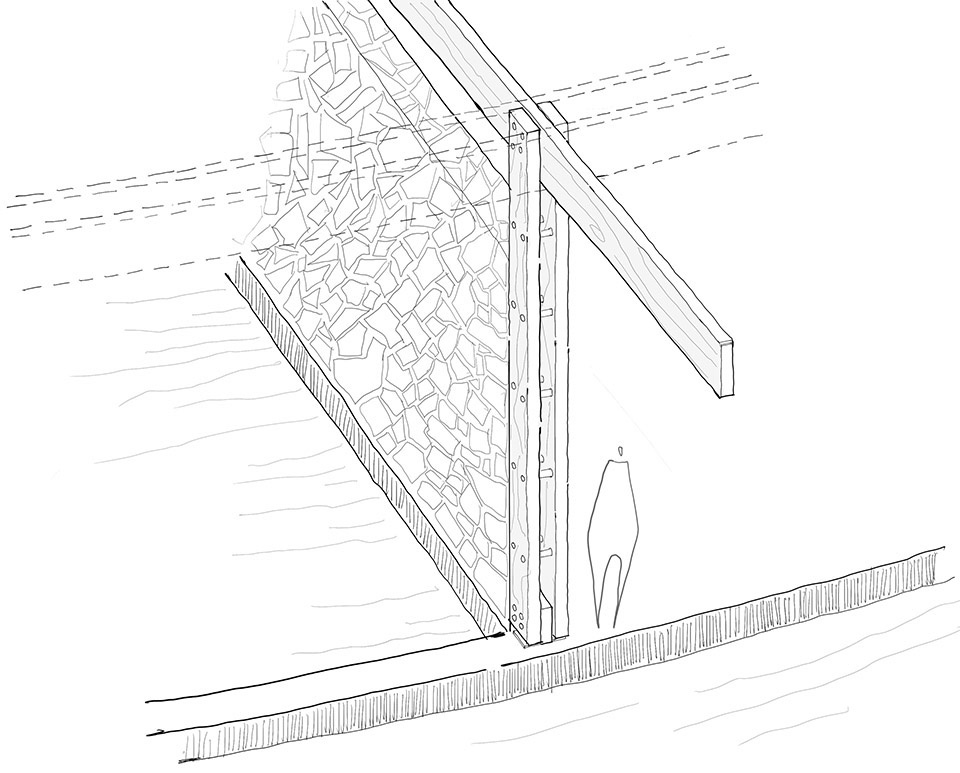
The construction system used for the Clubhouse is one of cross-laminated timber (CLT), with exposed beams and columns designed in short spans with a radial distribution reflecting the circular volume, and stone walls housed in wooden frames that serve to anchor the volume in the lake.
▼石墙嵌于木结构中,stone walls housed in wooden frames © Rafael Gamo
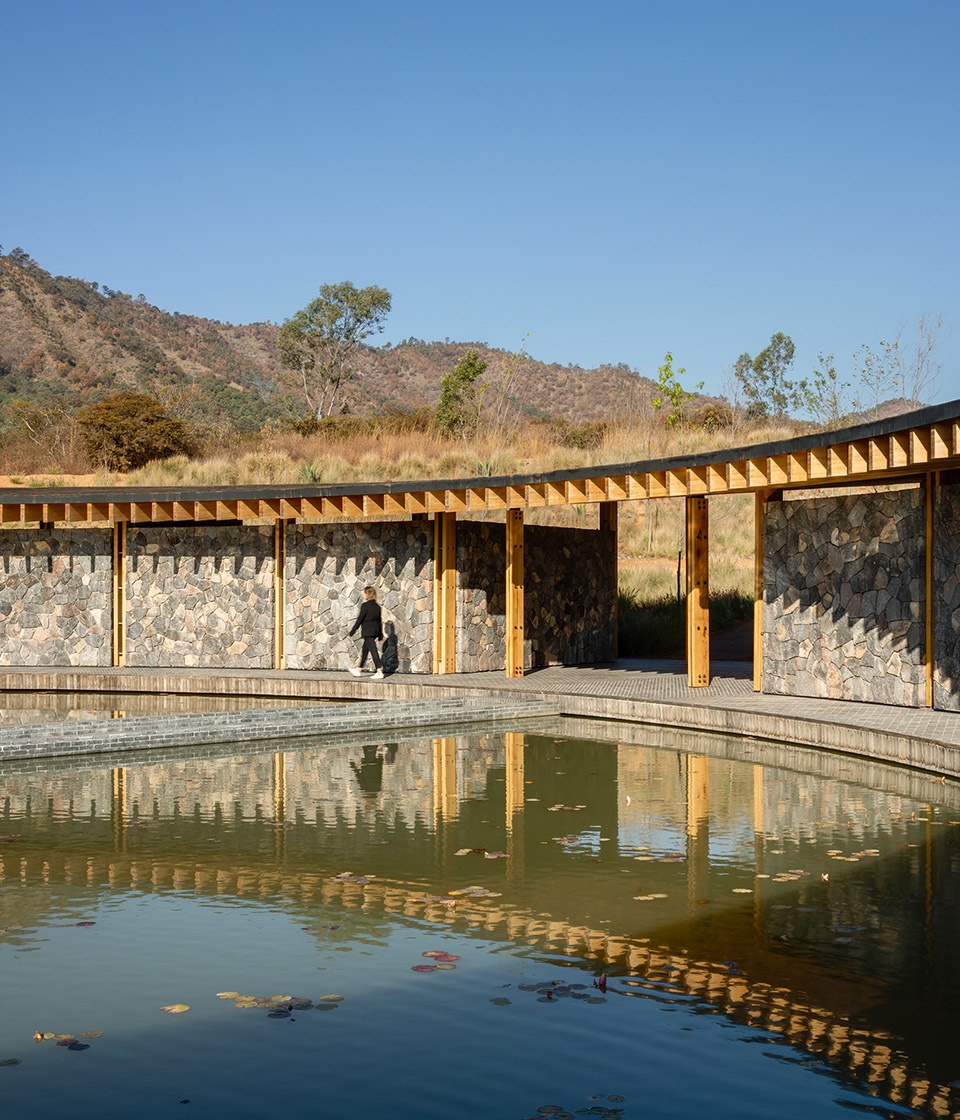
▼走廊细部,details of the corridor © Rafael Gamo
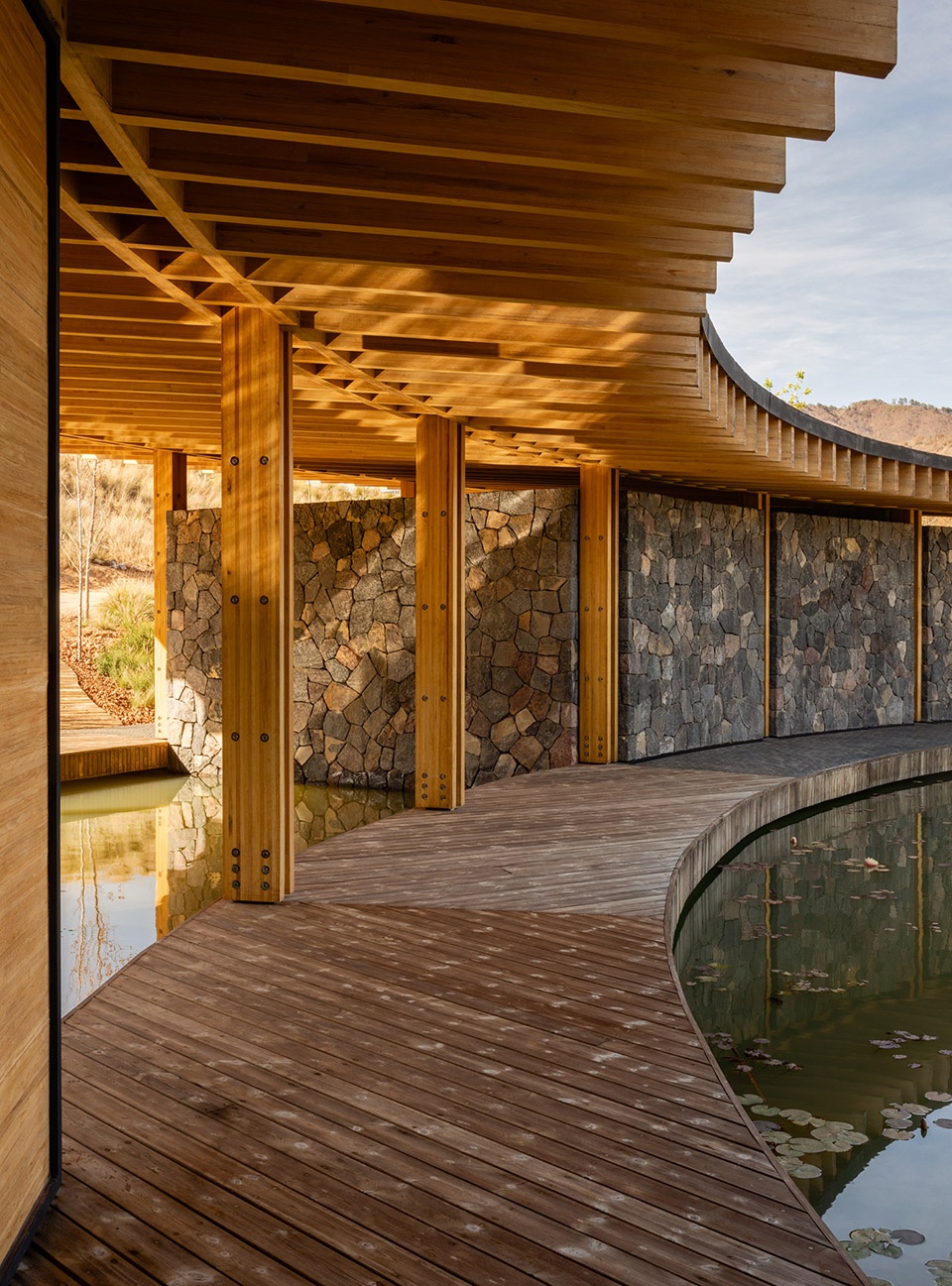
▼框景,landscape frames © Rafael Gamo
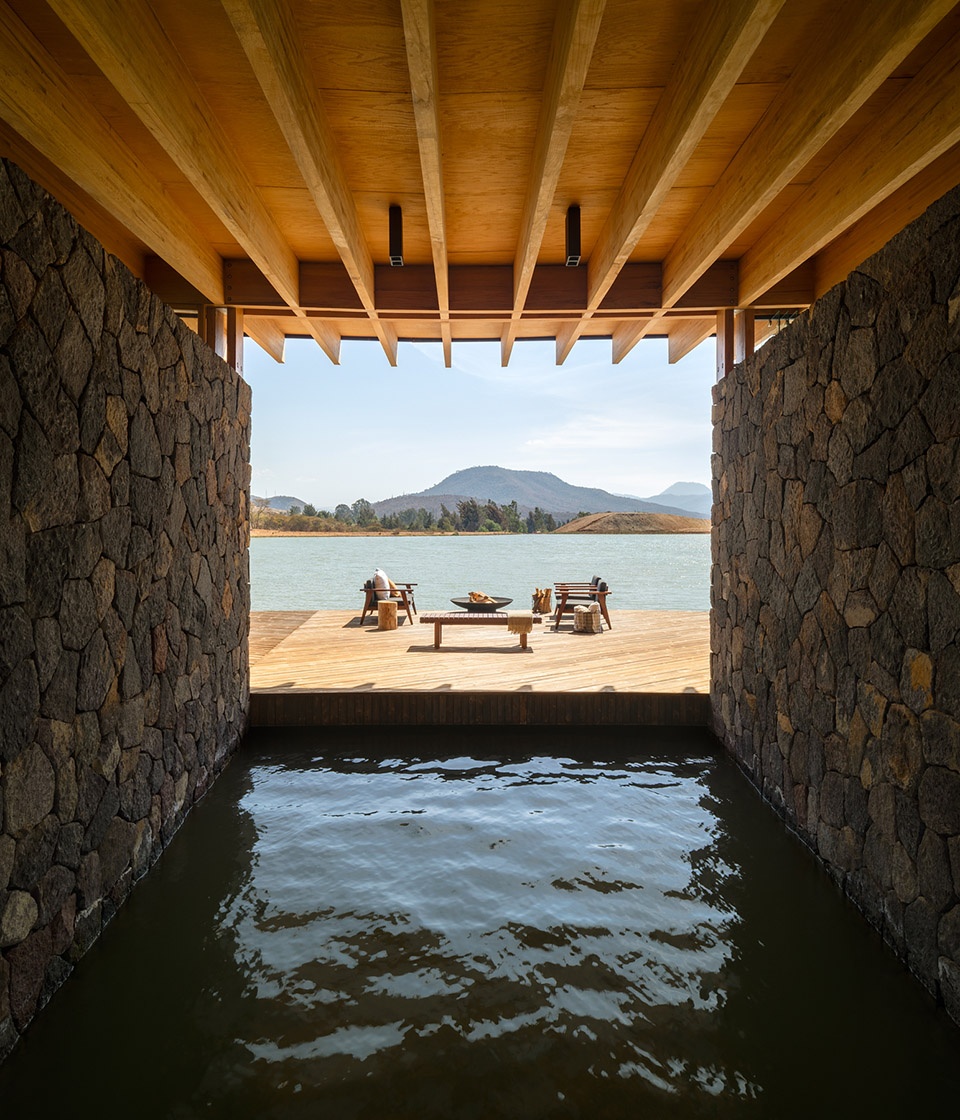
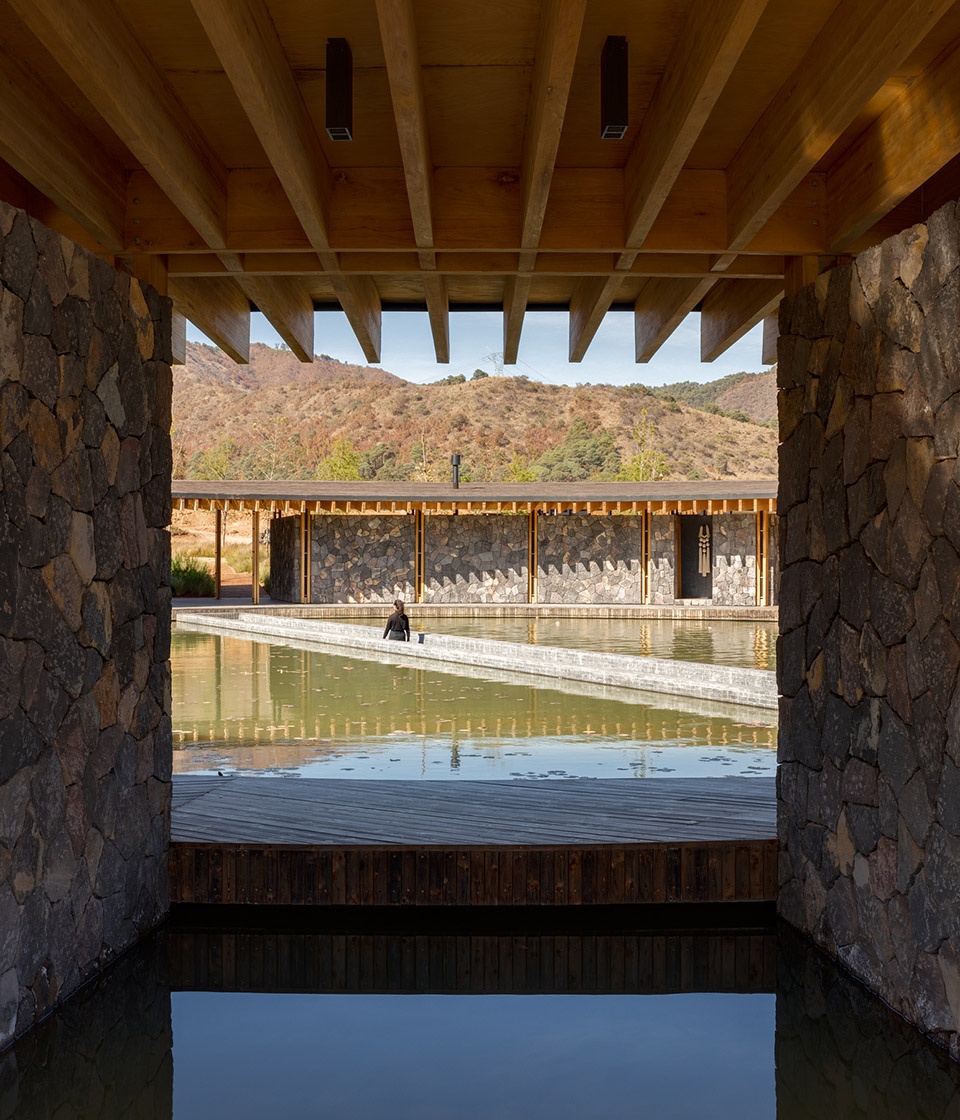
室内采用了大量天然材料,与建筑的木结构肌理相得益彰,例如:Kebony松木甲板、火山石,以及美国红橡木屋顶等,这些材料反映出建筑周围的自然环境,将俱乐部与自然景观和谐地融为一体。
The interiors deploy natural materials that match the structural timber elements. A Kebony deck, volcanic stone and an American red oak roof are just some of the finishes used to harmoniously reflect the surroundings.
▼酒吧区,bar area © Rafael Gamo
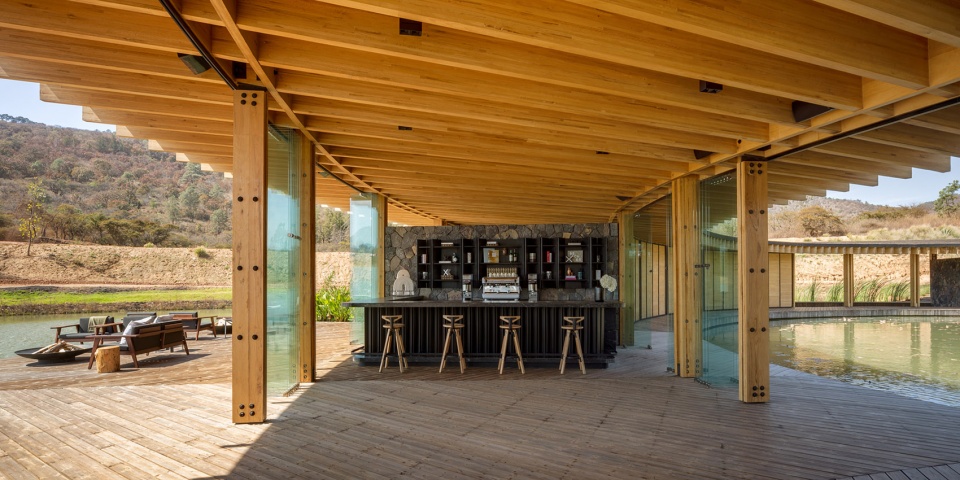
▼电视室与用餐区,TV room and dining area © Rafael Gamo
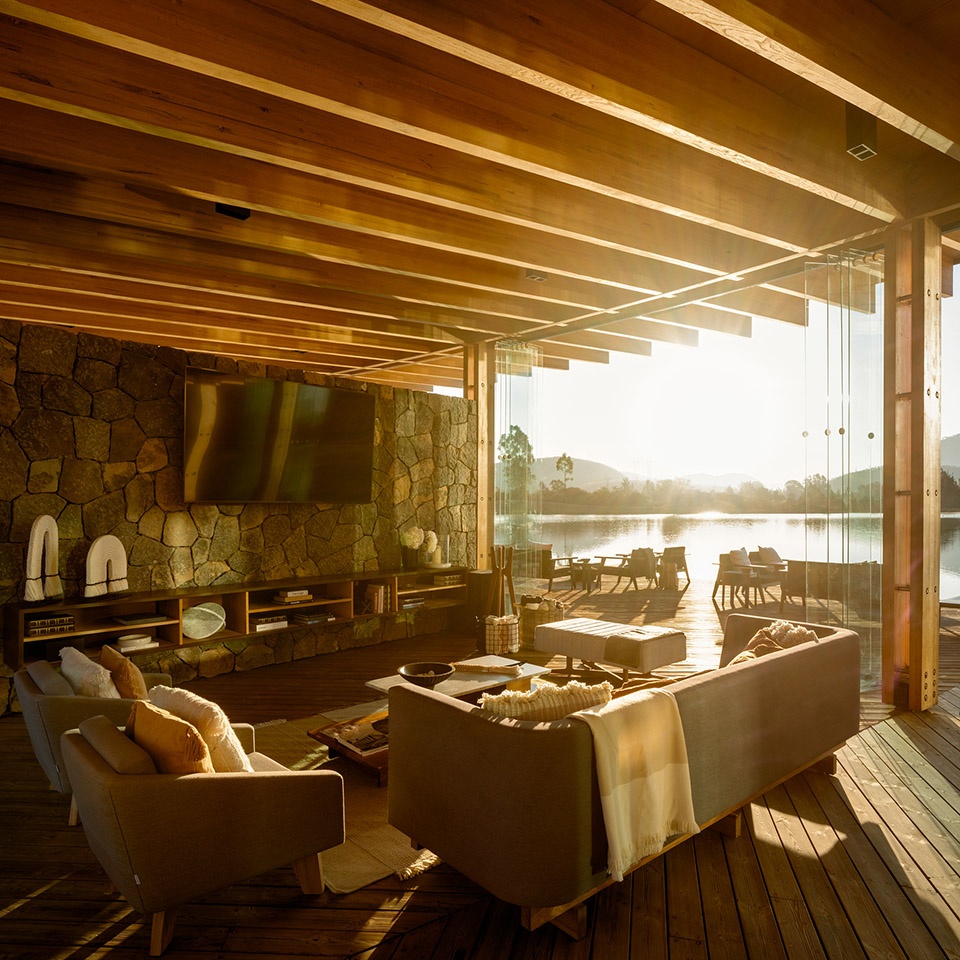
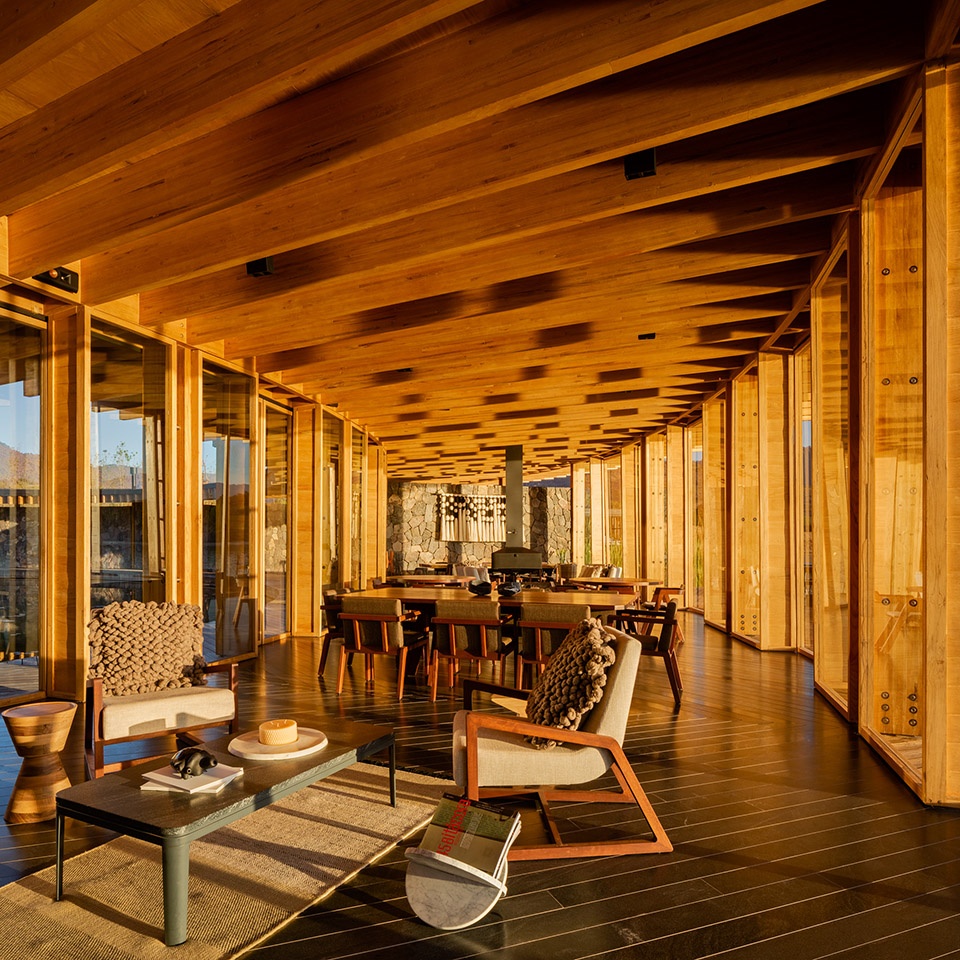
▼夜景鸟瞰,aerial night view © Rafael Gamo
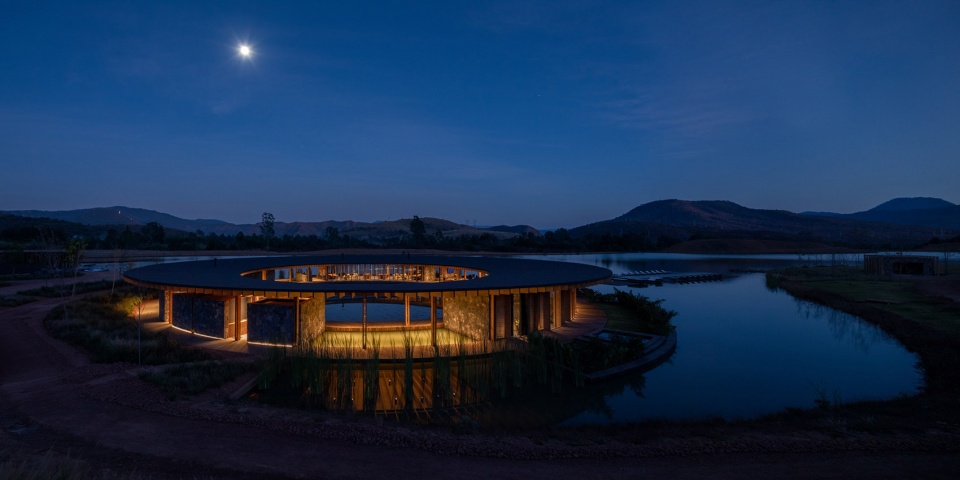
▼外观夜景,exterior night view © Rafael Gamo
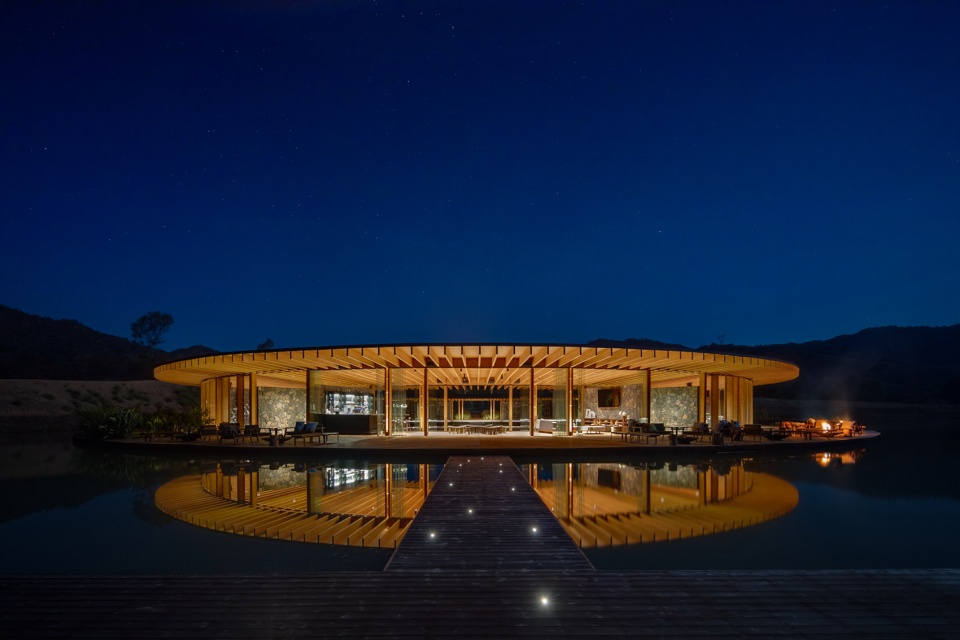
▼内部庭院夜景,night view of the inner courtyard © Rafael Gamo
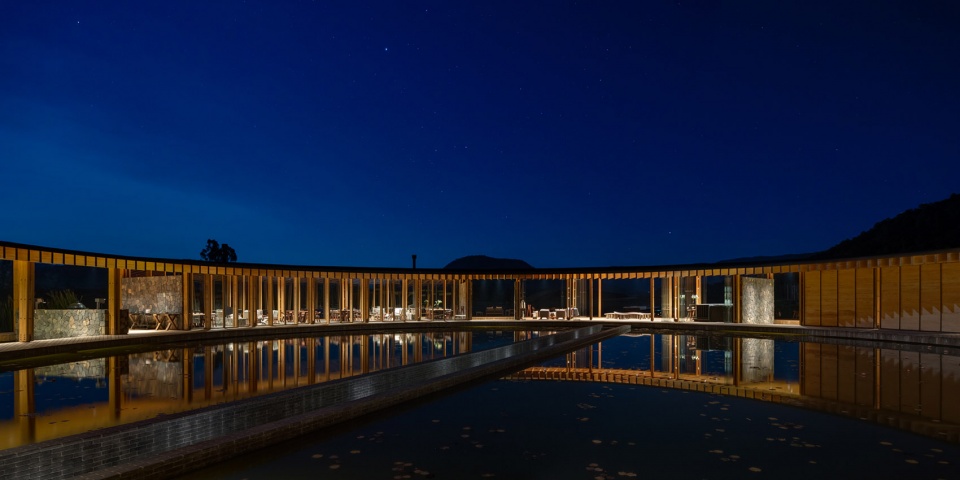
▼区位图,location plan © Sordo Madaleno Arquitectos
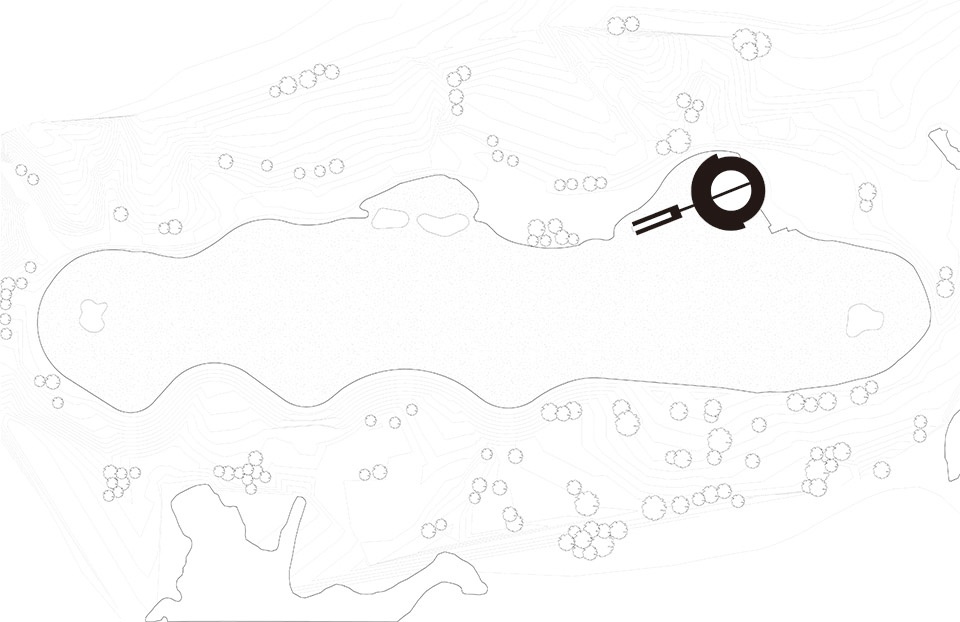
▼平面图,plan © Sordo Madaleno Arquitectos
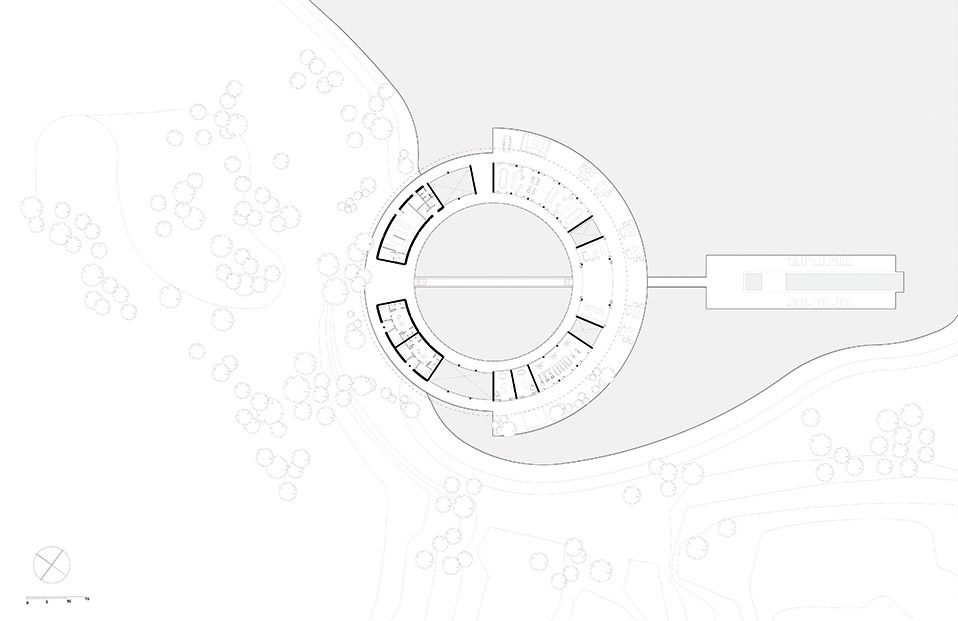
▼结构平面图,structure plan © Sordo Madaleno Arquitectos
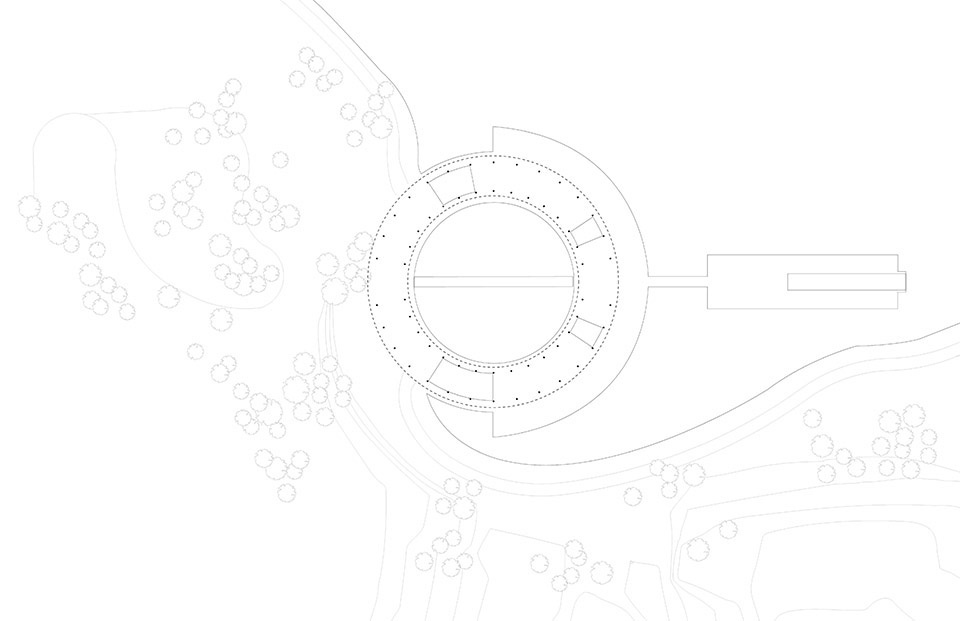
▼场地剖面图,section of the site © Sordo Madaleno Arquitectos

▼剖面图,section © Sordo Madaleno Arquitectos

ARCHITECTURAL PROJECT: Sordo Madaleno










