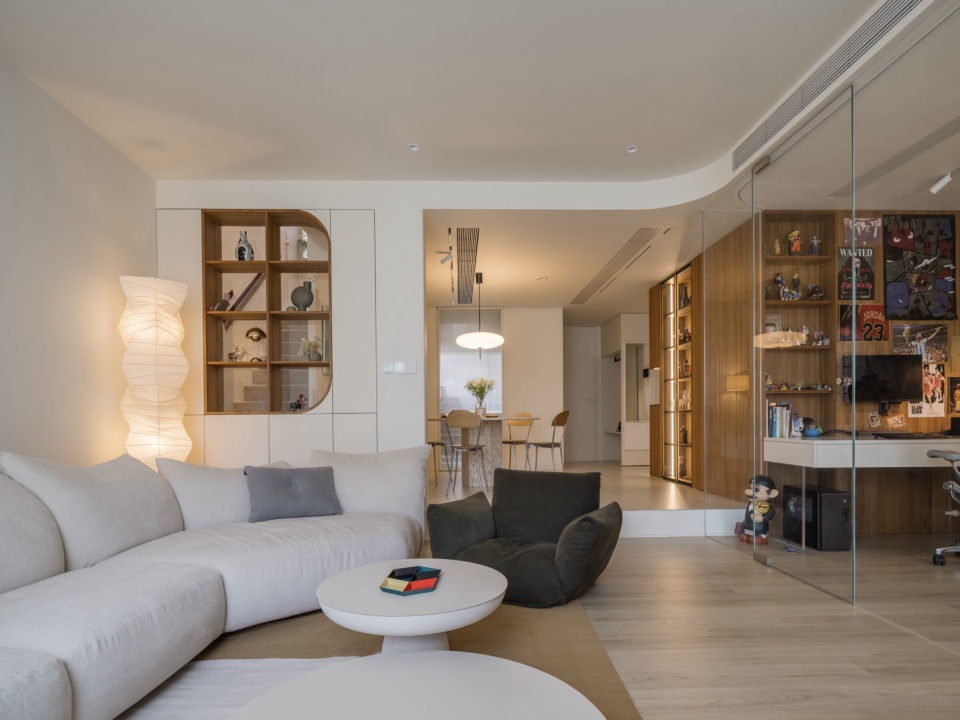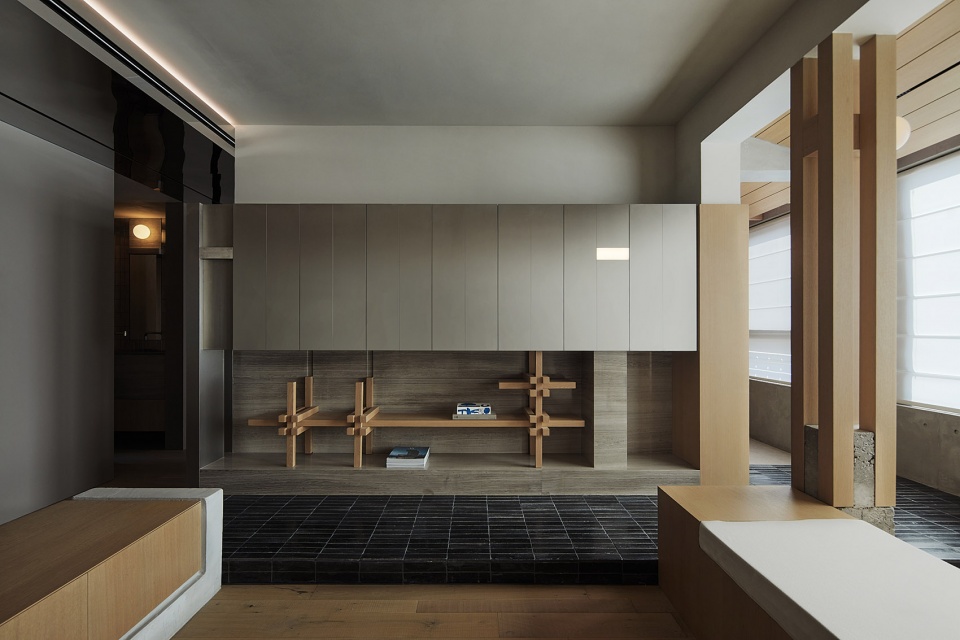

项目位于重庆江北,业主在从北京搬到重庆以后,希望在这里获得平静的生活。当地气候适宜种植植物,移动植物架让花草维护和展示都更加方便。
The project is located in Jiangbei District, Chongqing. After relocating from Beijing to Chongqing, the homeowner aspires to embrace a peaceful life here. The local climate is ideal for plant cultivation, and mobile plant stands facilitate both the maintenance and display of flowers and plants.
▼空间概览,Overall view © 柳丁
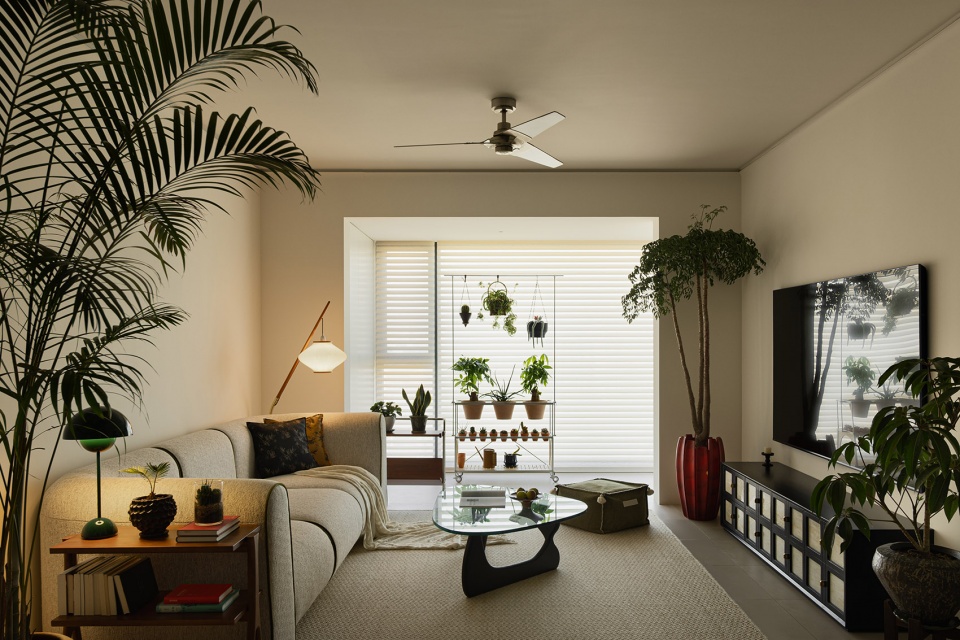
▼玄关,Entrance © 柳丁
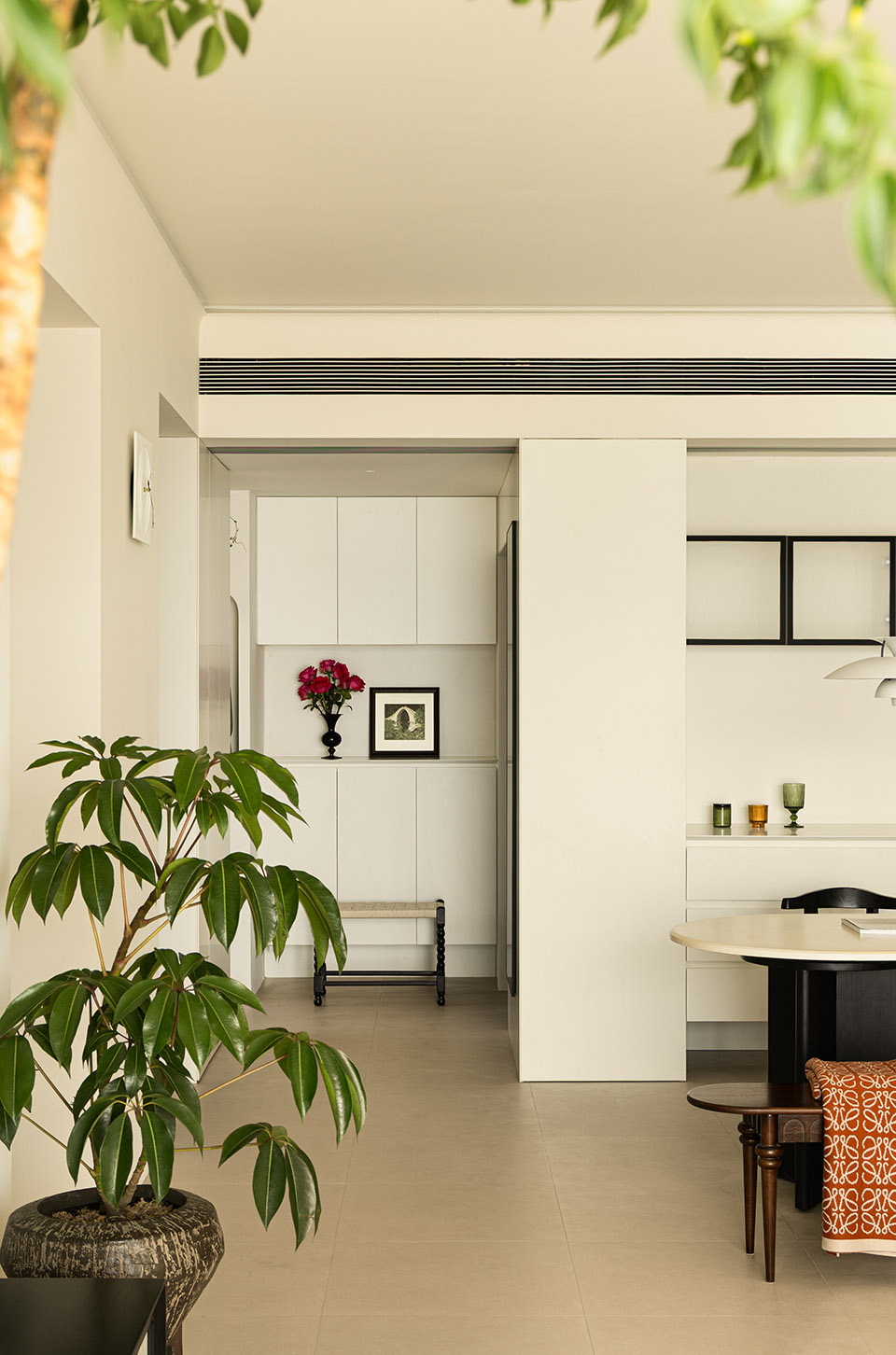
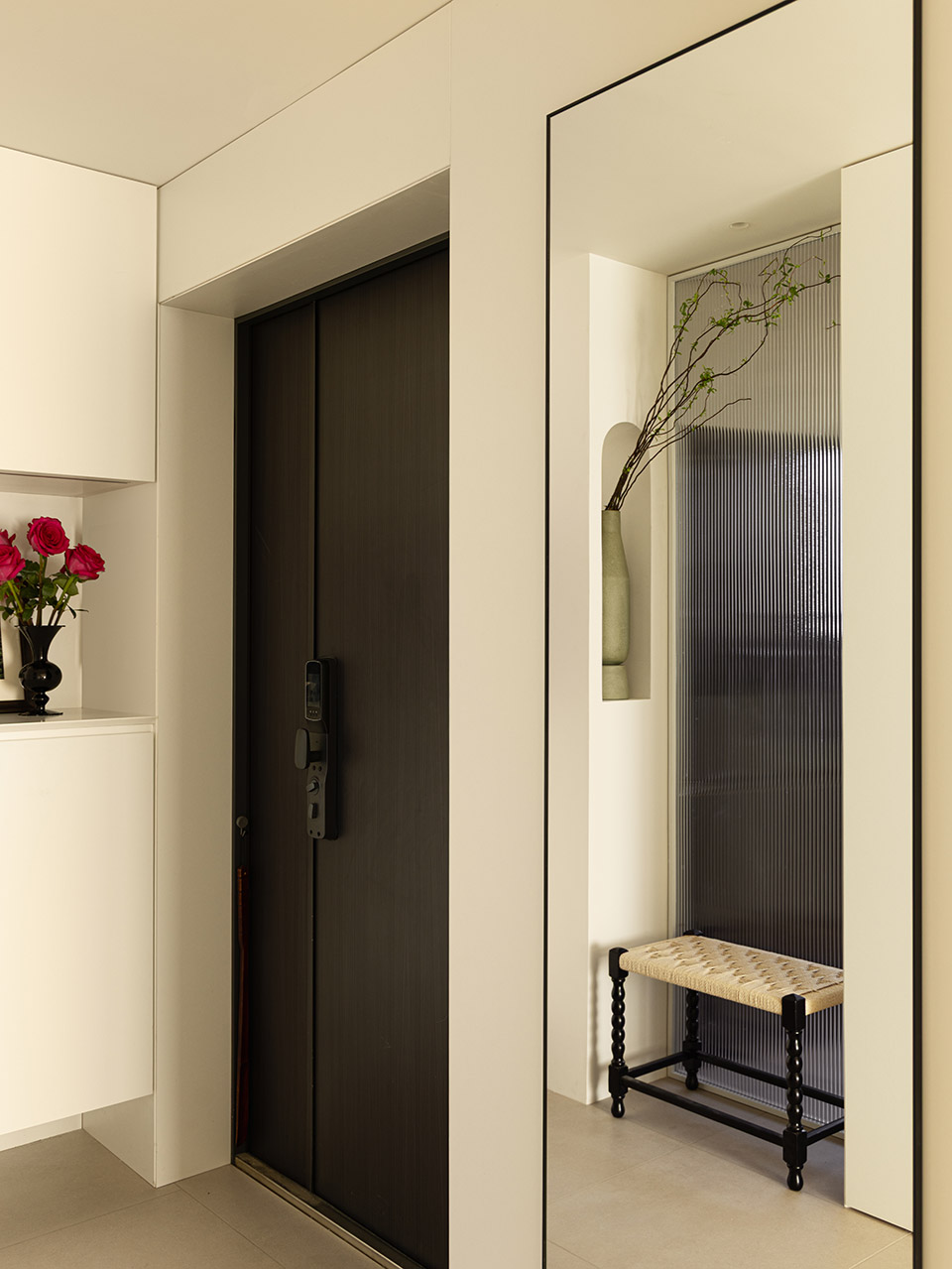
▼客厅,Living Room © 柳丁
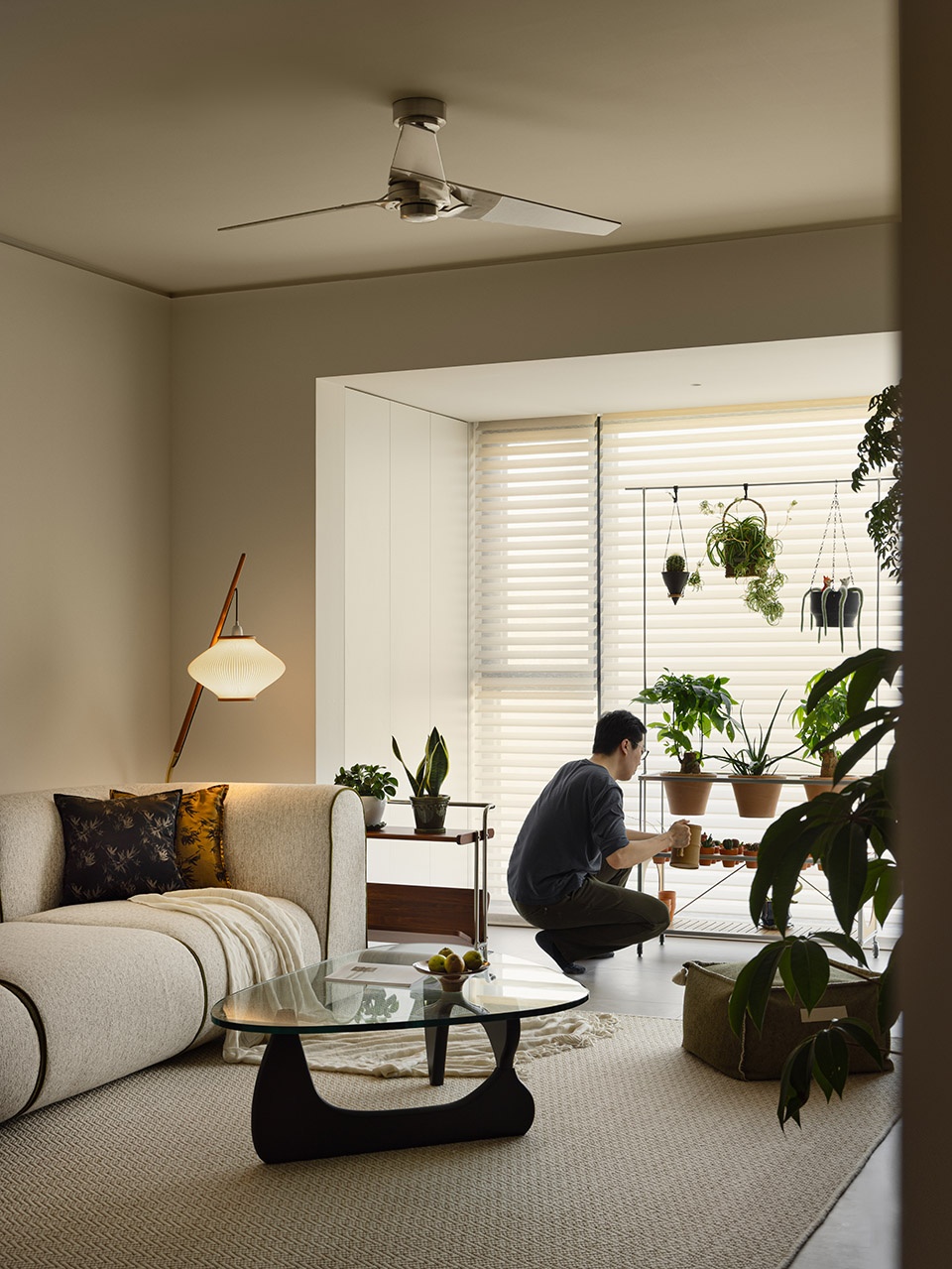
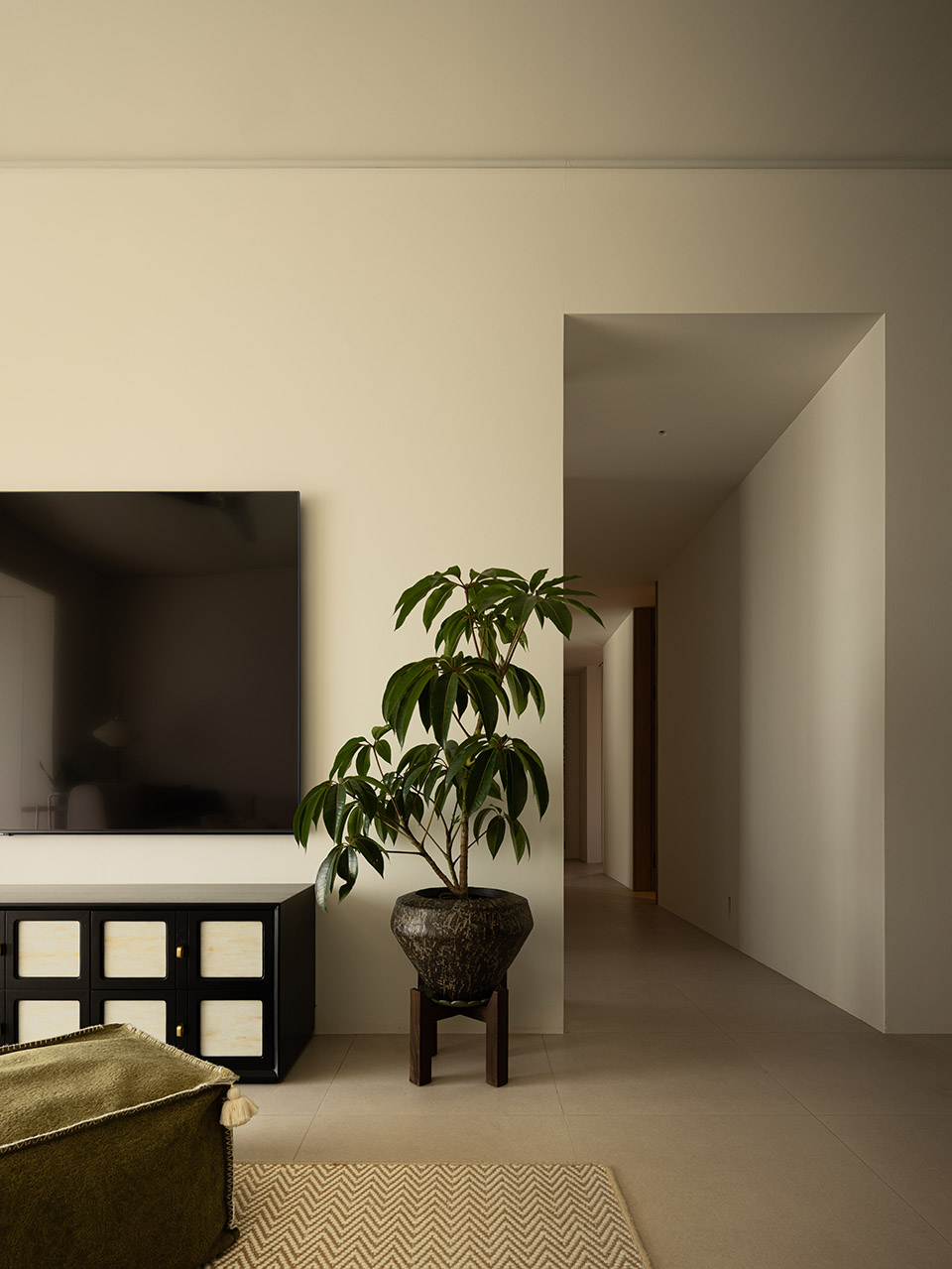
▼客厅看向厨房,View form living room to kitchen © 柳丁
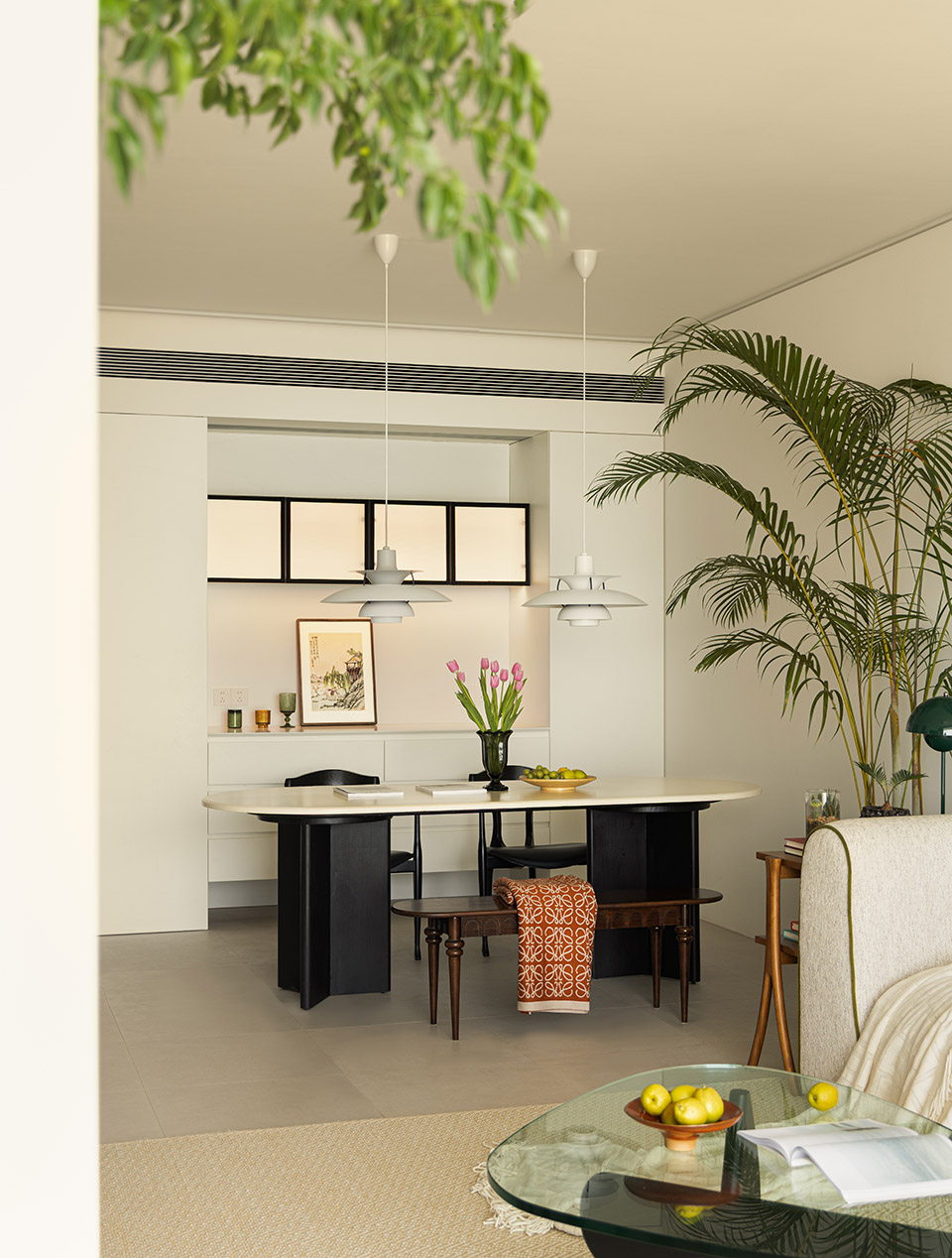
▼餐厅望向厨房,View form restaurant room to kitchen © 柳丁
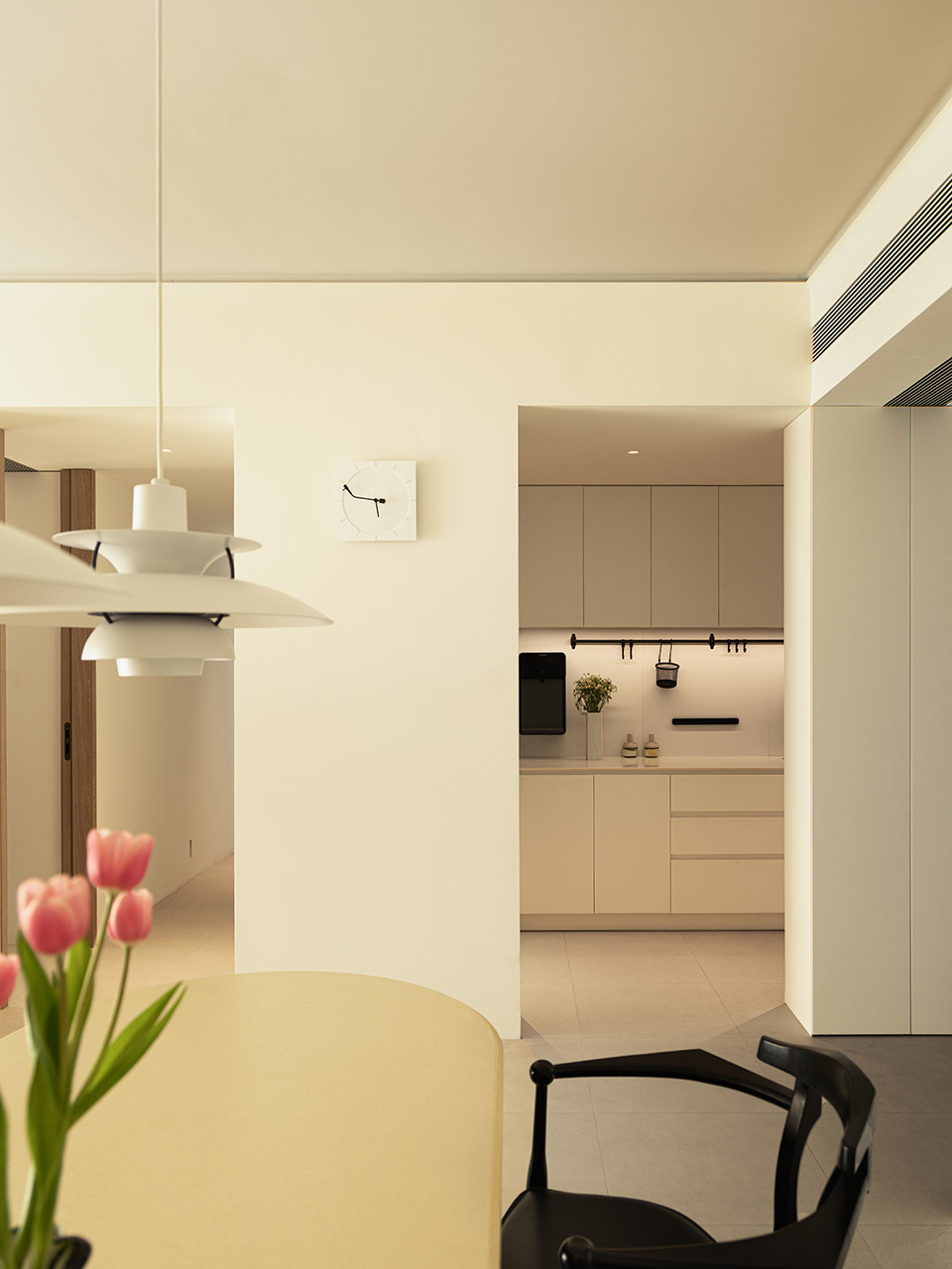
▼厨房,space full of flowers and plants © 柳丁
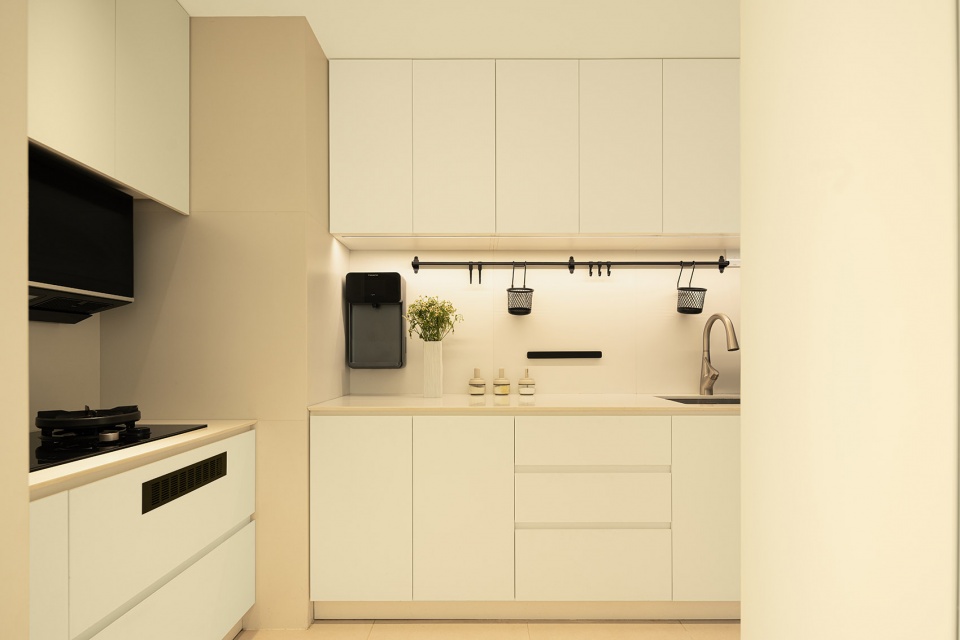
▼充满绿植的空间,space full of flowers and plants © 柳丁
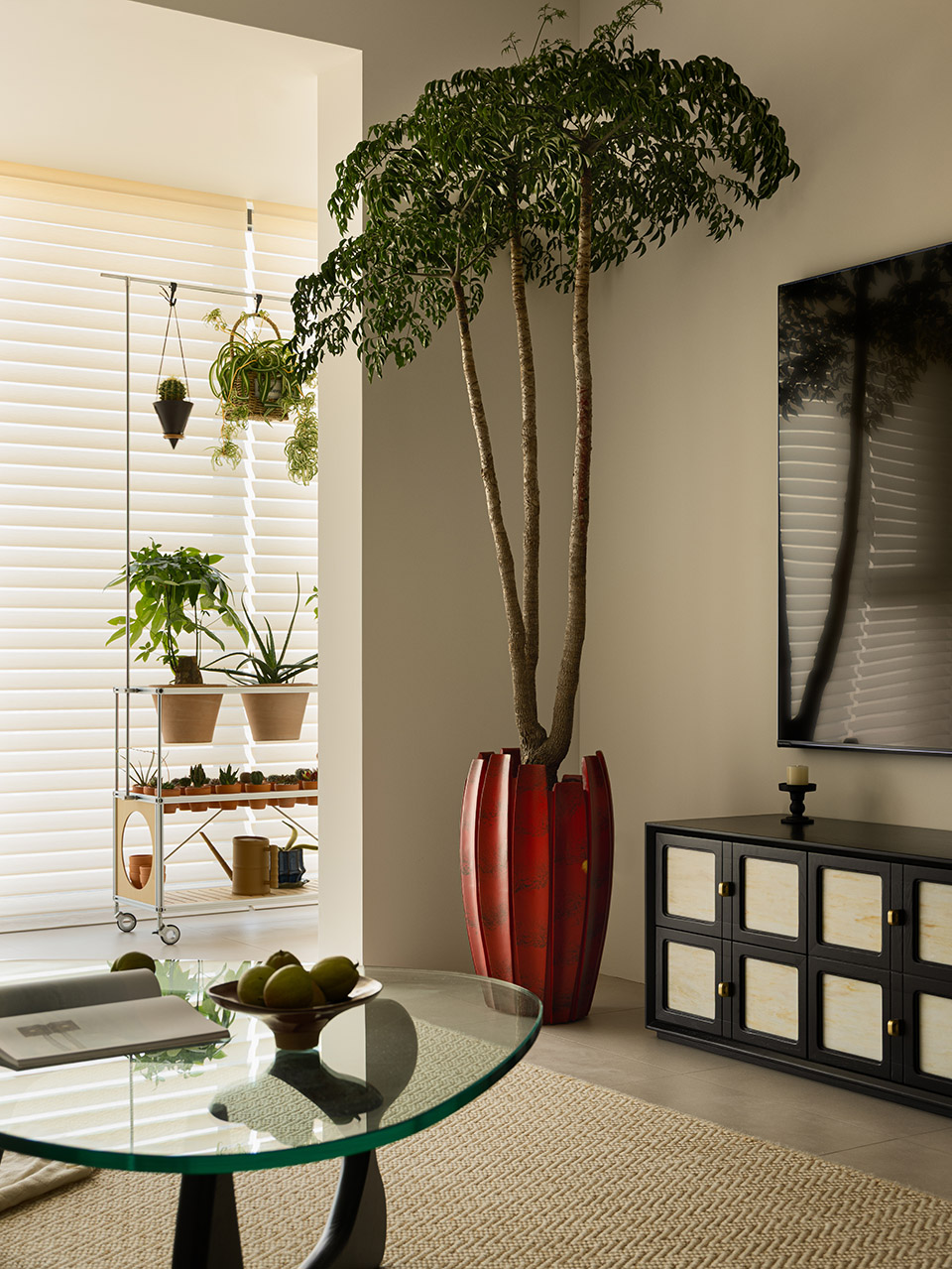
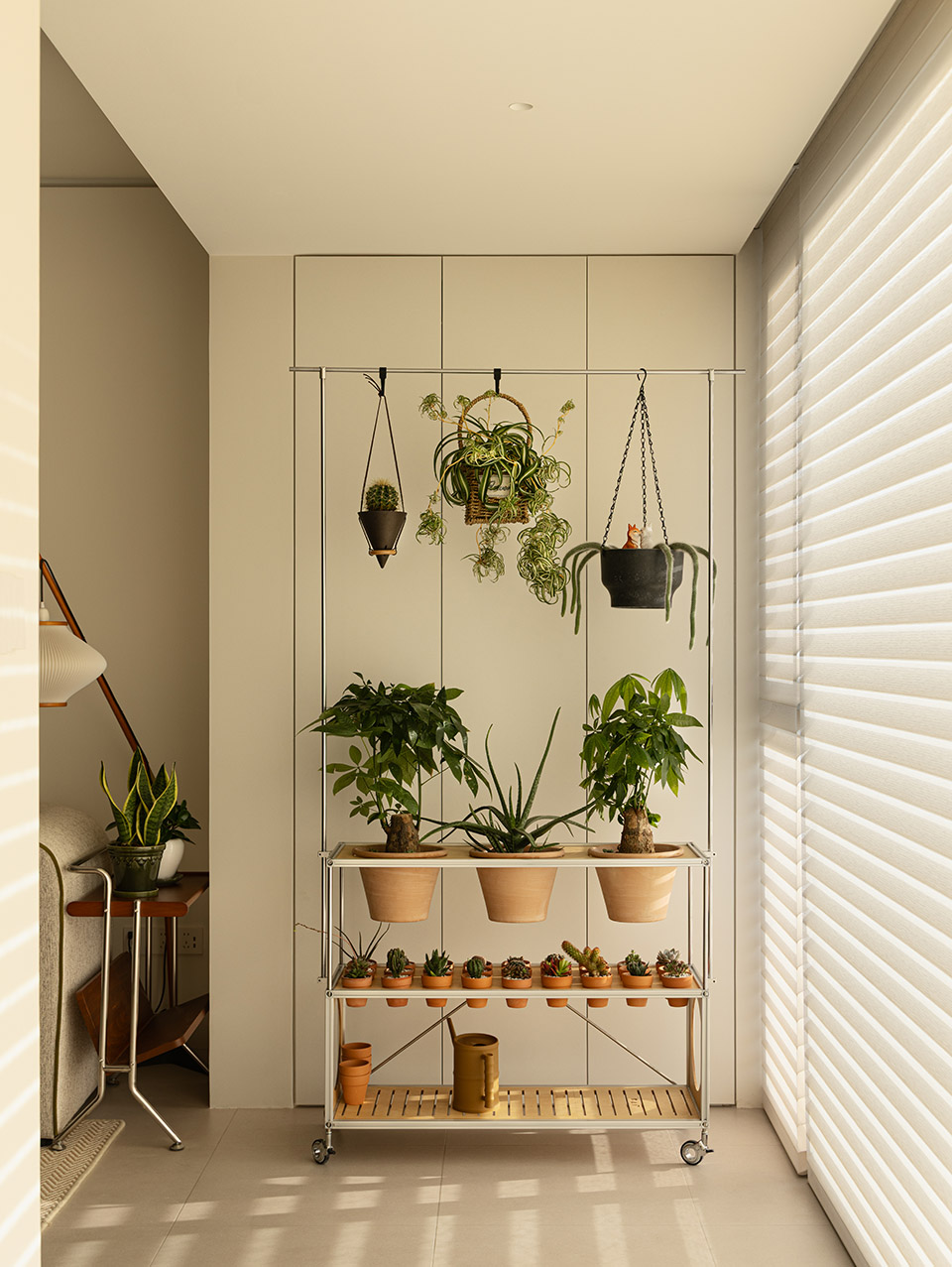
主卧将原先两个小卧室及一个卫生间打通做了空间整合,睡眠区居中排布,床体两侧的凹槽空间通过两片窗帘遮蔽,左侧为整墙金属衣架,右侧为灵活使用空间.
The master bedroom is a result of spatial integration, created by knocking down the partitions between the original two small bedrooms and one bathroom. The sleeping area is arranged in the center; the recessed spaces on both sides of the bed are concealed by two curtains. On the left side, there is a full-wall metal clothes rack, while the right side serves as a flexible-use space.
▼主卧窗帘,masterroom curtain © 柳丁
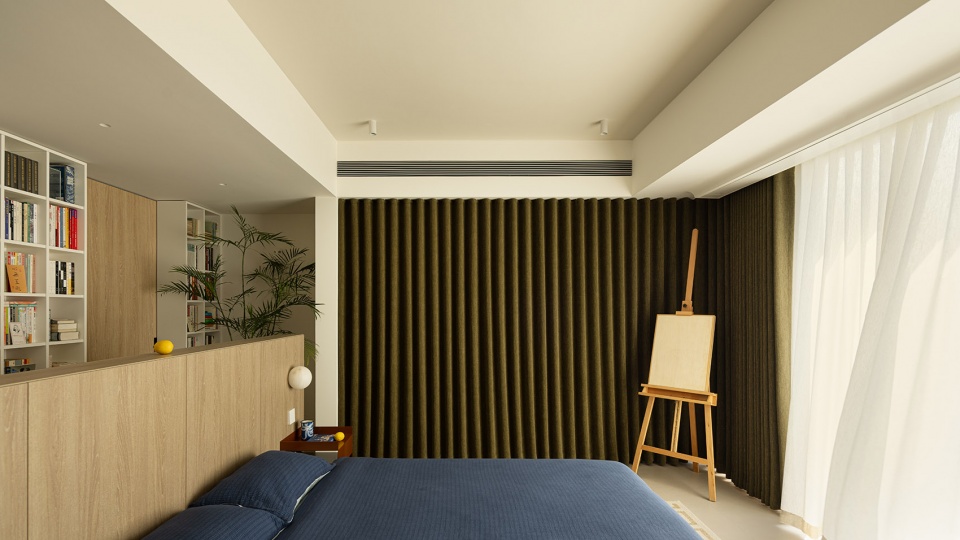
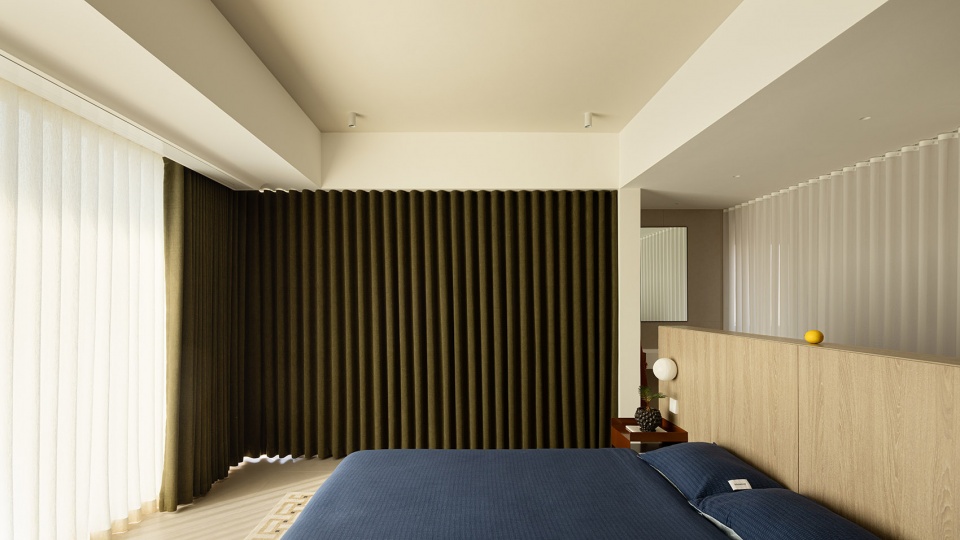
▼可升降的幕布,adjustable curtain © 柳丁
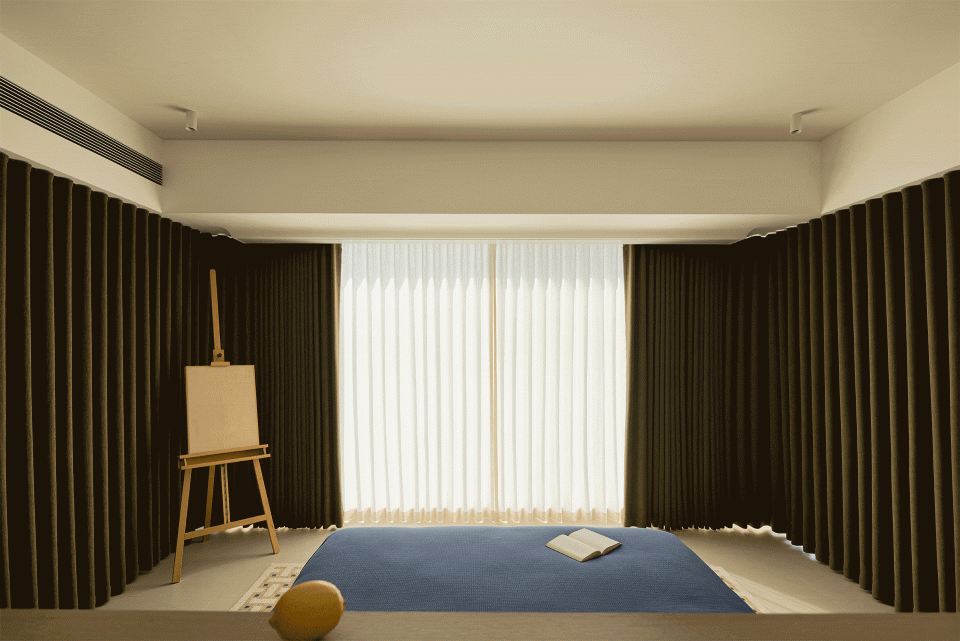
▼次卧,guest bedroom © 柳丁
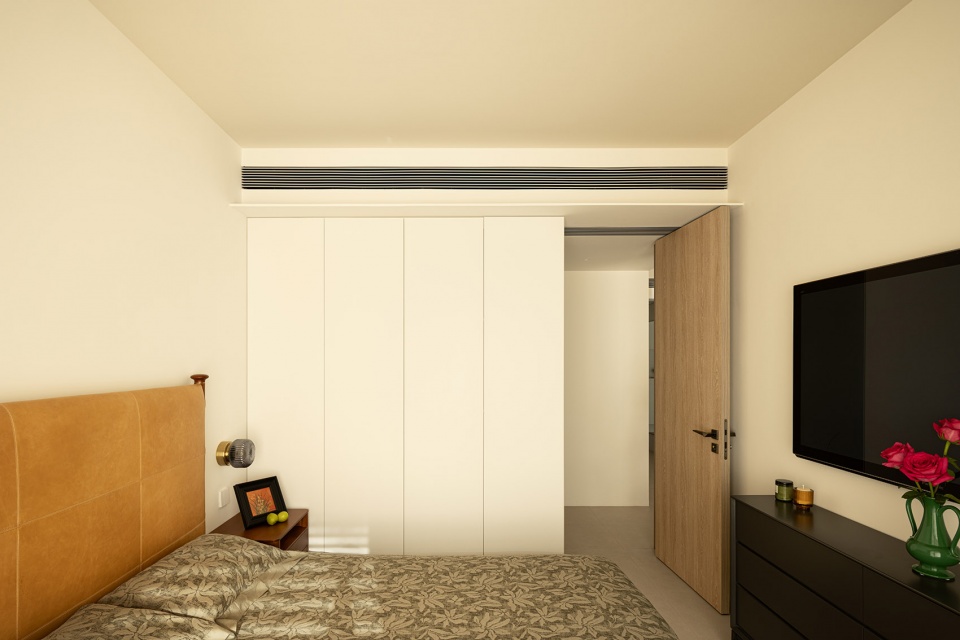
窗帘以U型围绕睡眠区,入夜后如同森林环抱,人在其中,可拥揽星辉林海入梦。浴室区未采用常规方案的玻璃隔断,而是使用了视觉更朦胧的纱帘。
The sleeping area is enclosed by curtains in a U-shape. When night falls, the space feels like being surrounded by a forest, allowing the dweller to drift off to sleep as if embracing a starry sky and a sea of woods.For the bathroom area, instead of adopting the conventional glass partition, a sheer curtain with a more hazy visual effect is used.
▼床头细节,furniture details © 柳丁
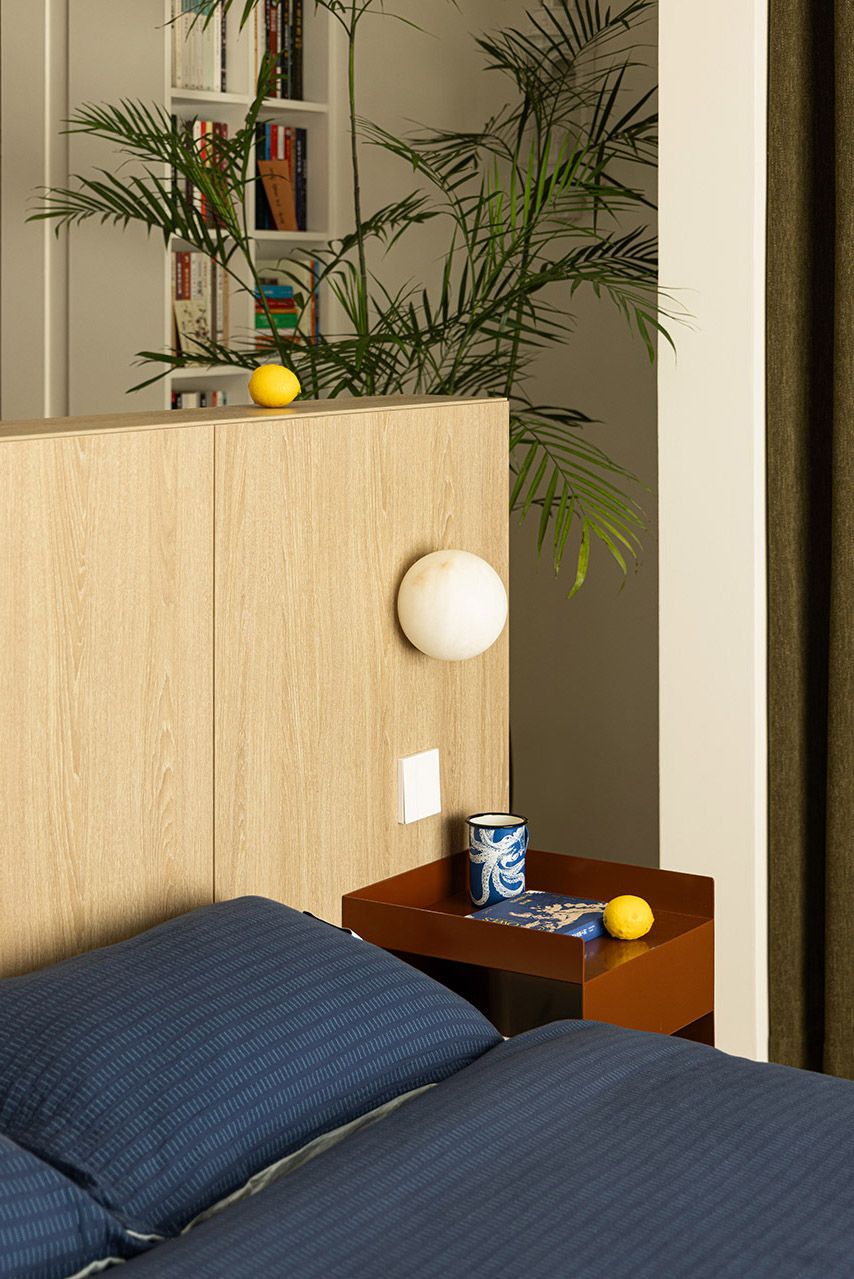
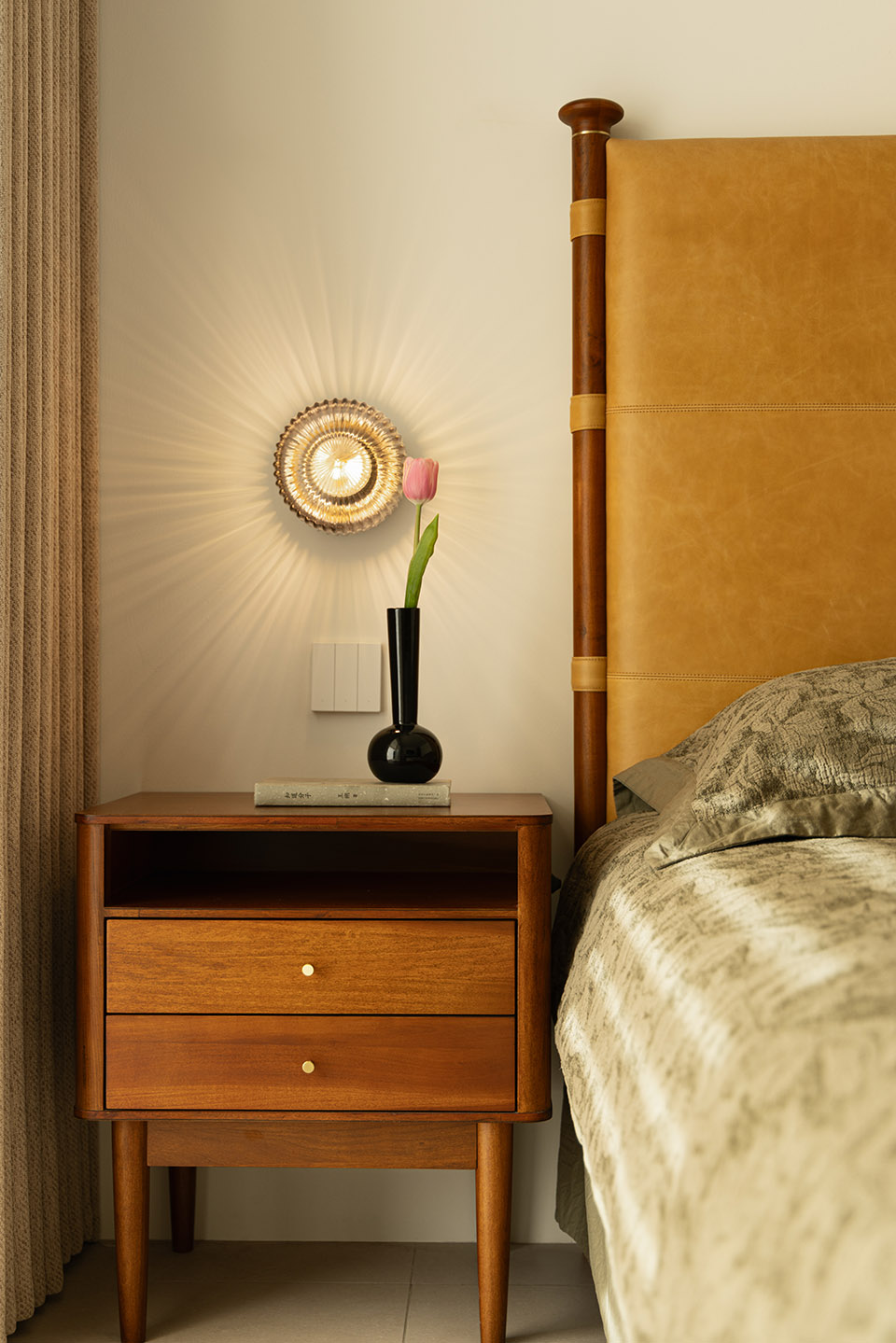
▼书房,study room © 柳丁
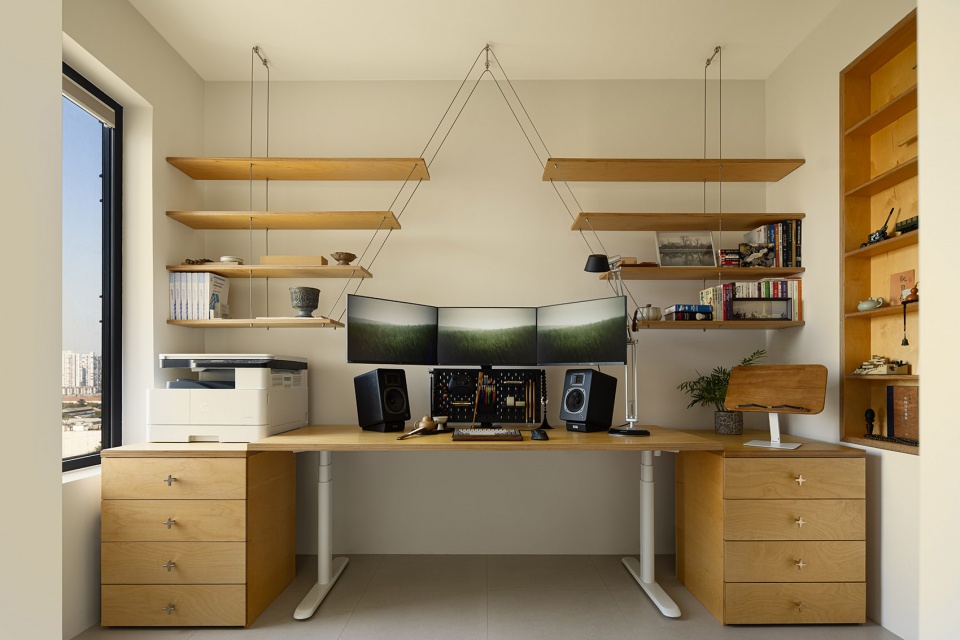
为增强各房间与走廊之间的空间流动性,将室内边吊高度与走廊吊顶高度设为一致,向室内飘出薄薄一层,以削弱边吊带来的厚重感,同时采用无顶框通顶门,让顶面自由延展来提高空间整体度。工作室的悬浮层板,以轻盈姿态来化解整个空间重心过低的问题。
To enhance the spatial fluidity between each room and the corridor, the height of the interior perimeter ceiling is aligned with that of the corridor ceiling. The interior perimeter ceiling extends slightly into the room in a thin layer, which reduces the sense of heaviness caused by the perimeter ceiling. Meanwhile, floor-to-ceiling doors without top frames are installed, enabling the ceiling to extend freely and thus enhancing the overall coherence of the space.The floating shelves in the home office, with their lightweight appearance, address the issue of the space having an excessively low center of gravity.
▼卫生间,bathroom © 柳丁
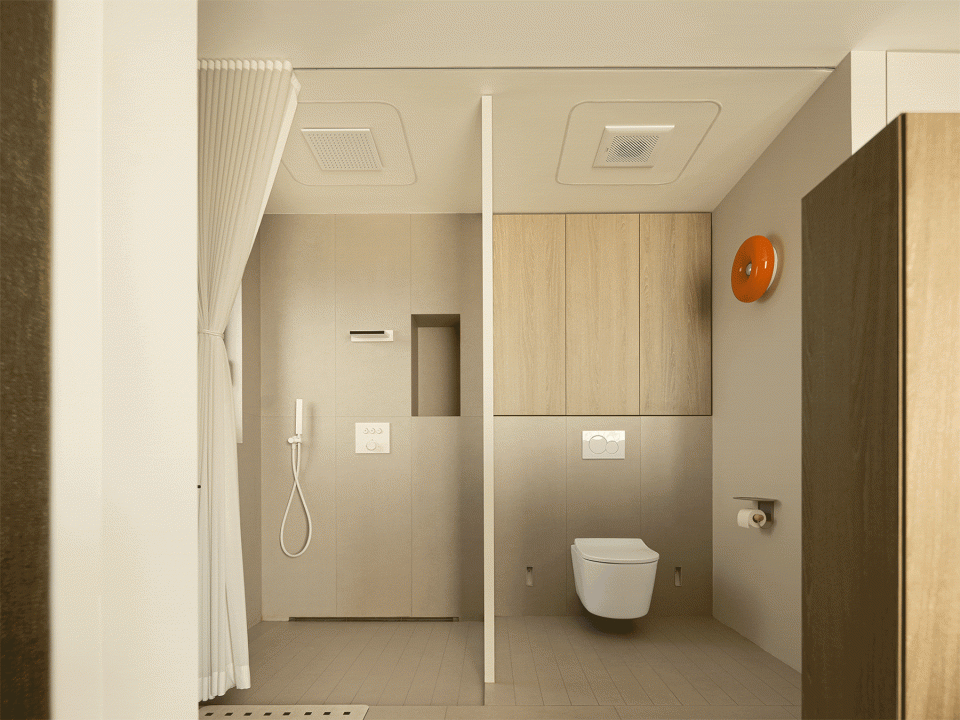
▼洗漱空间,washing room © 柳丁
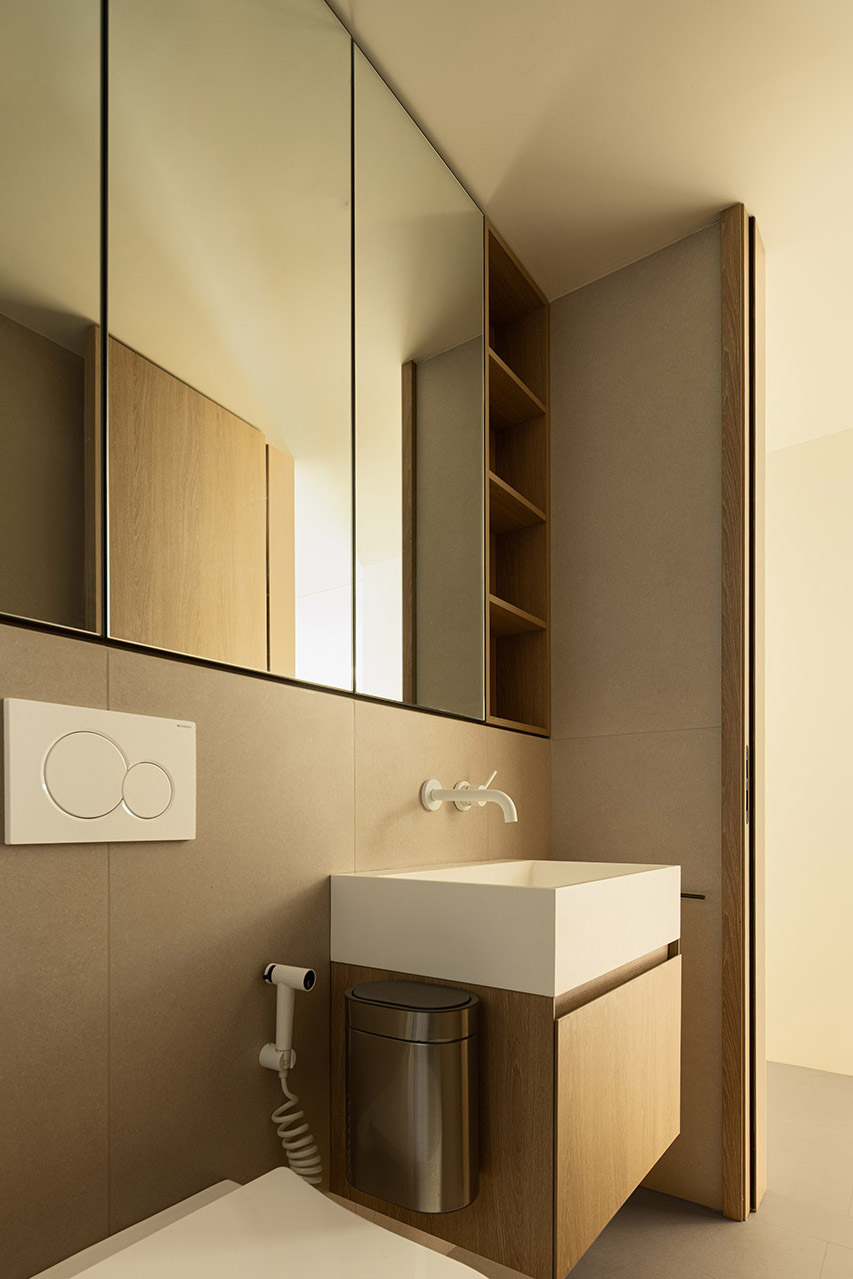
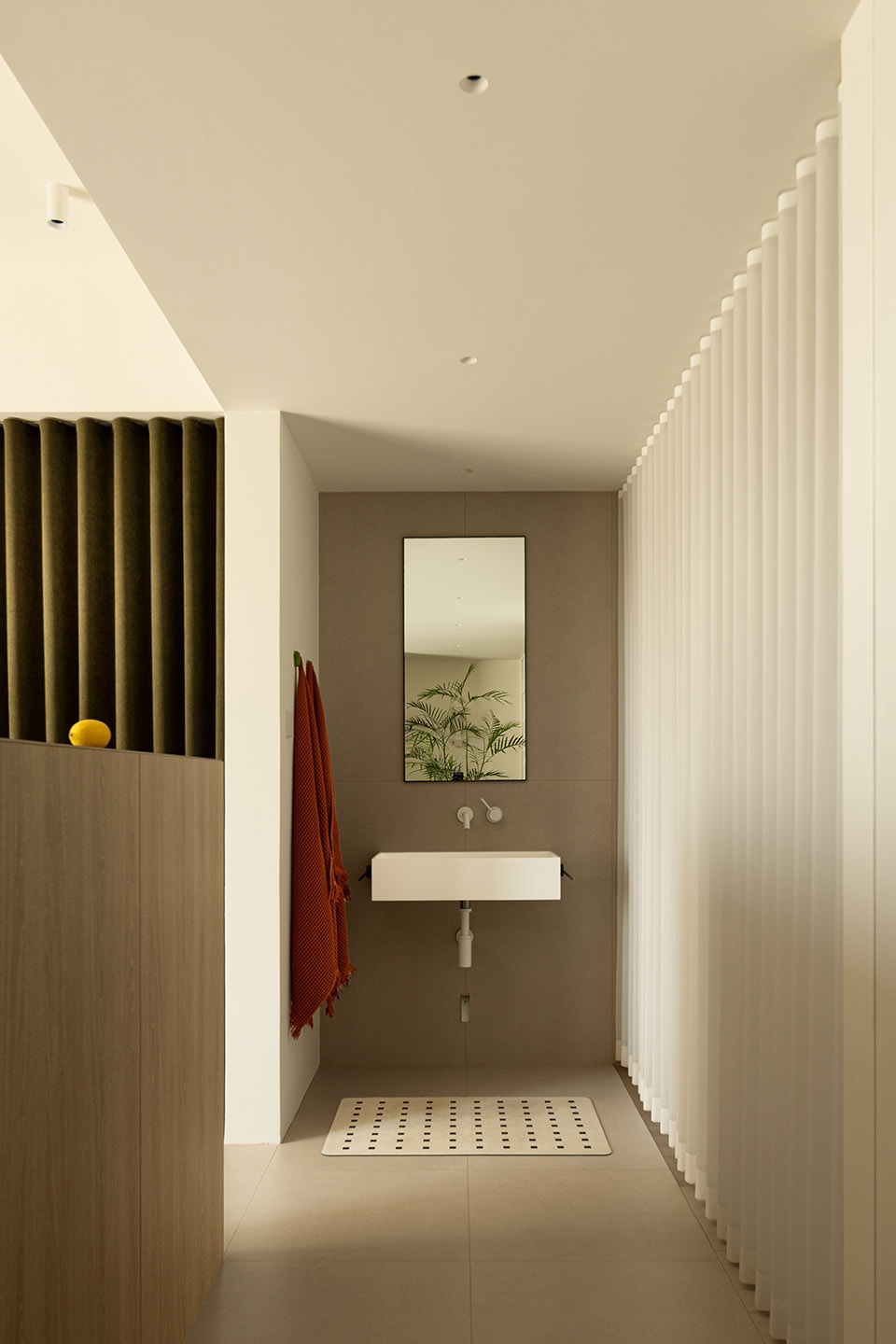
▼走廊空间,washing room © 柳丁
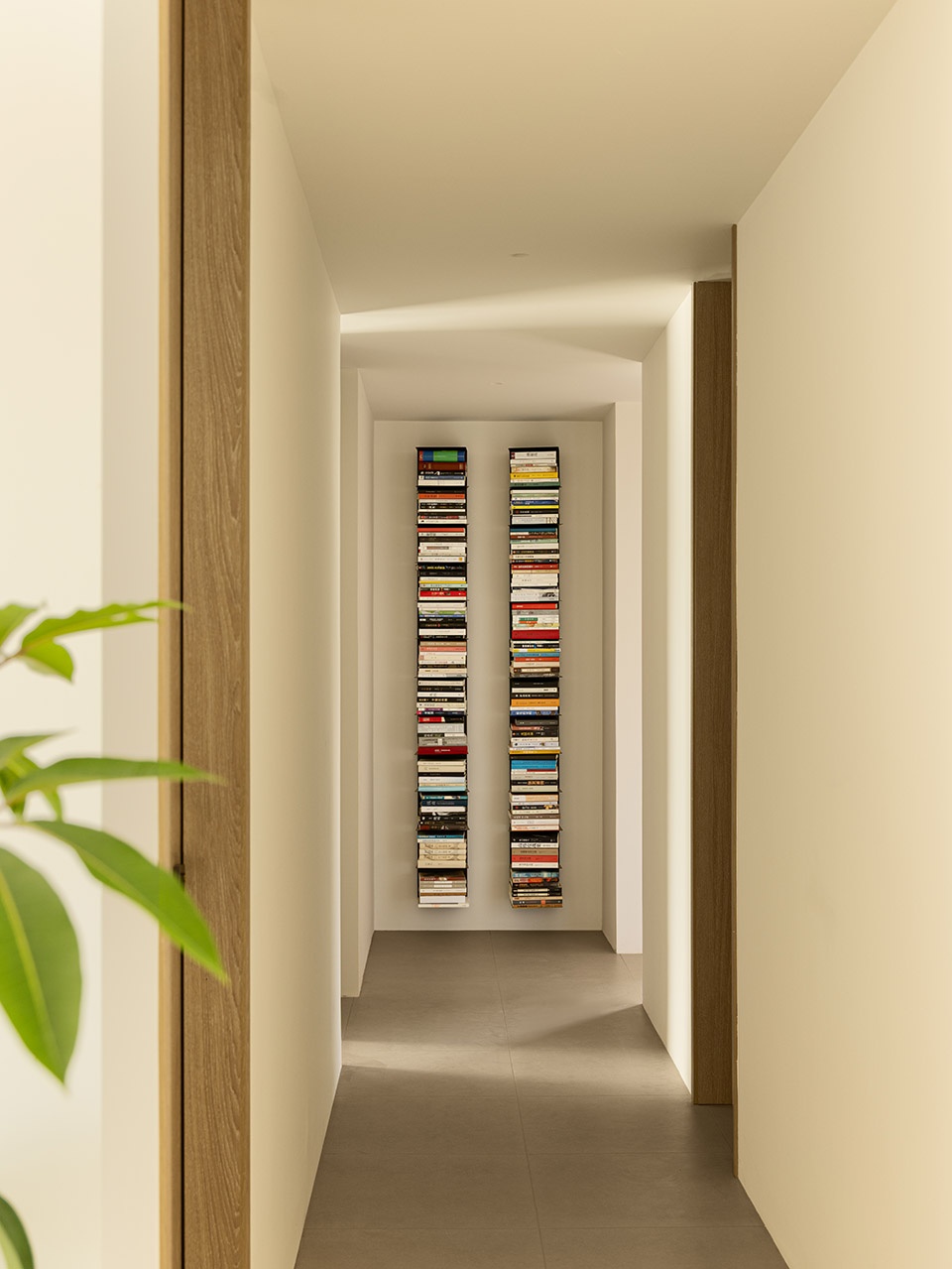
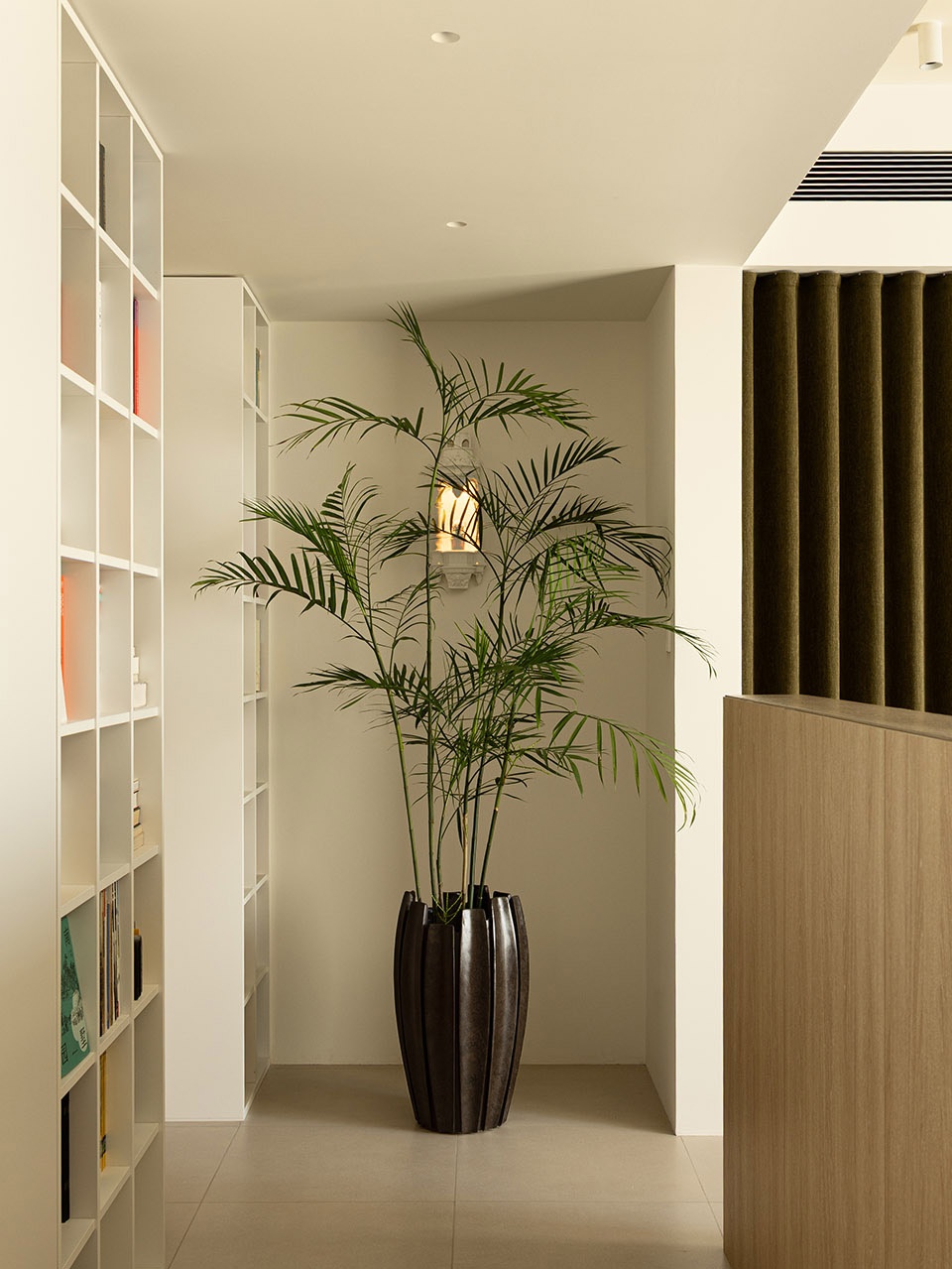
▼平面图,master plan © 荒原工作室
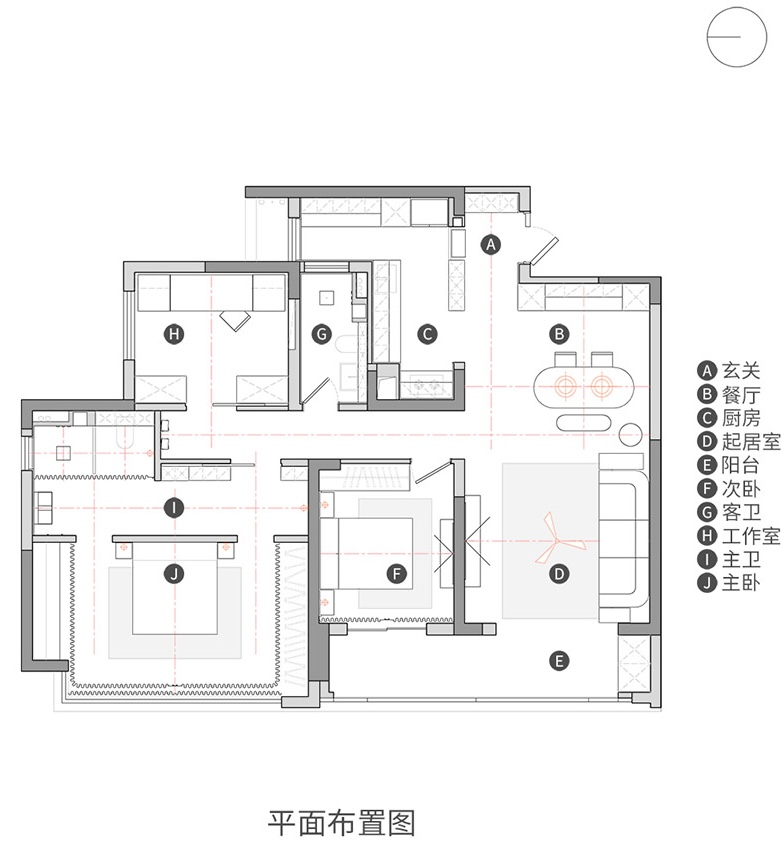
▼结构图,structure plan © 荒原工作室
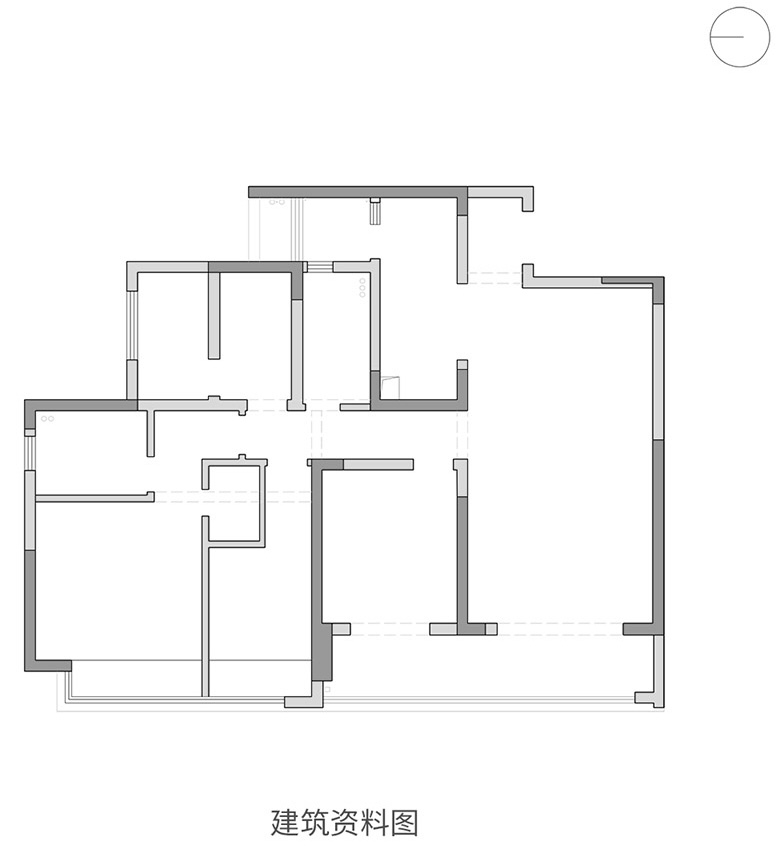
项目名称:静谧之家
项目类型:住宅
设计单位:荒原工作室
项目设计:2023
完成年份:2025
设计团队:魏斯理
项目地址:重庆市江北区
建筑面积:143㎡
摄影版权:柳丁
材料:瓷砖、免漆板、乳胶漆










