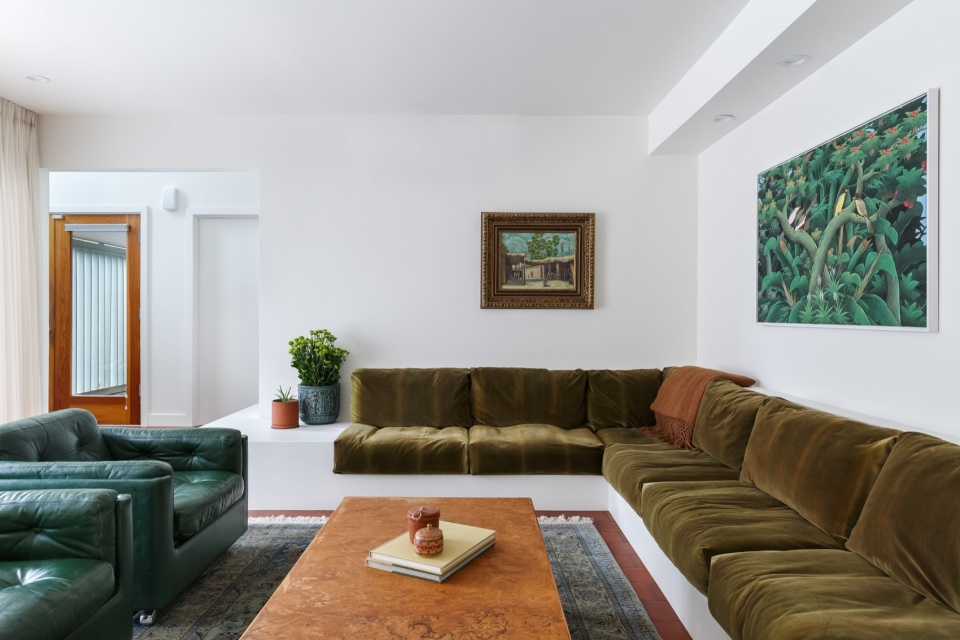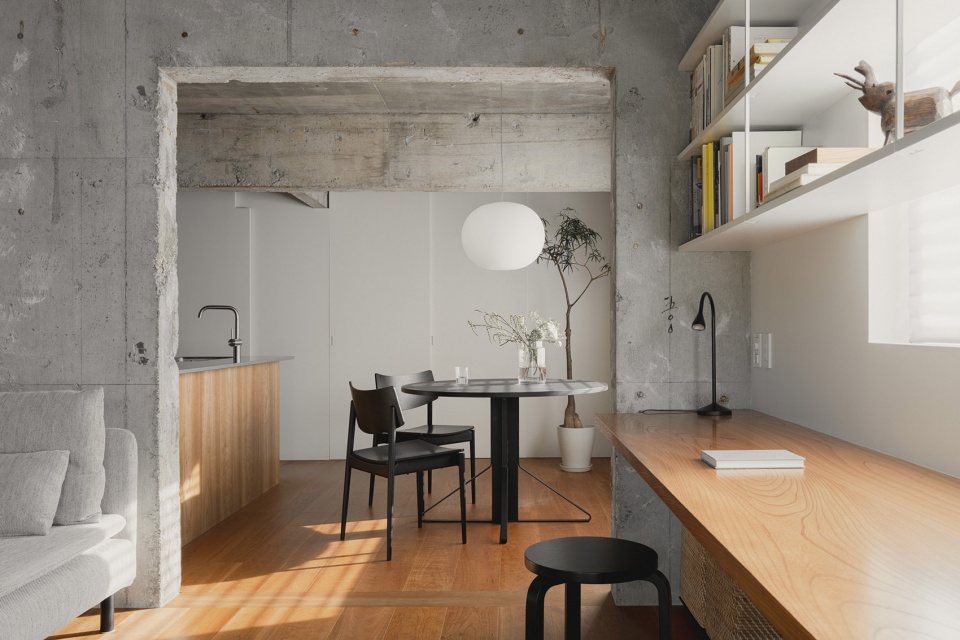

阳光照射的谷间之家,是作为设计师的我与妻子、女儿三人的住宅。该住宅地块位于名古屋市中心附近,属于近邻商业区域,商铺与住宅混杂而立。周边建筑物沿前道路排列,墙面线本身便构成了街景,但近年来随着公寓化的进展,这种街景正逐渐消逝。本住宅希望恢复原本应有的街景,为了让邻近建筑物更容易在前道路上建造体量,最大限度地减少了外周的开口,并在建筑内部追求“光之引入”、“光之反射”、“光之扩散”和“光之接收”。
This is the residence of me, the designer, my wife, and our daughter. The planned site is close to the center of Nagoya, located in a neighborhood commercial area where shops and residences are mixed. The surrounding buildings are aligned along the front road, and their wall lines form the streetscape. However, in recent years, the streetscape has been crumbling due to the progression of apartment buildings and other developments. This house aims to restore the streetscape to its original state. To facilitate the construction of neighboring buildings along the front road, the openings in the perimeter were minimized, while pursuing the “introduction of light,” “reflection of light,” “diffusion of light,” and “reception of light” within the house.
▼项目概览,Overall view © 鈴木文人
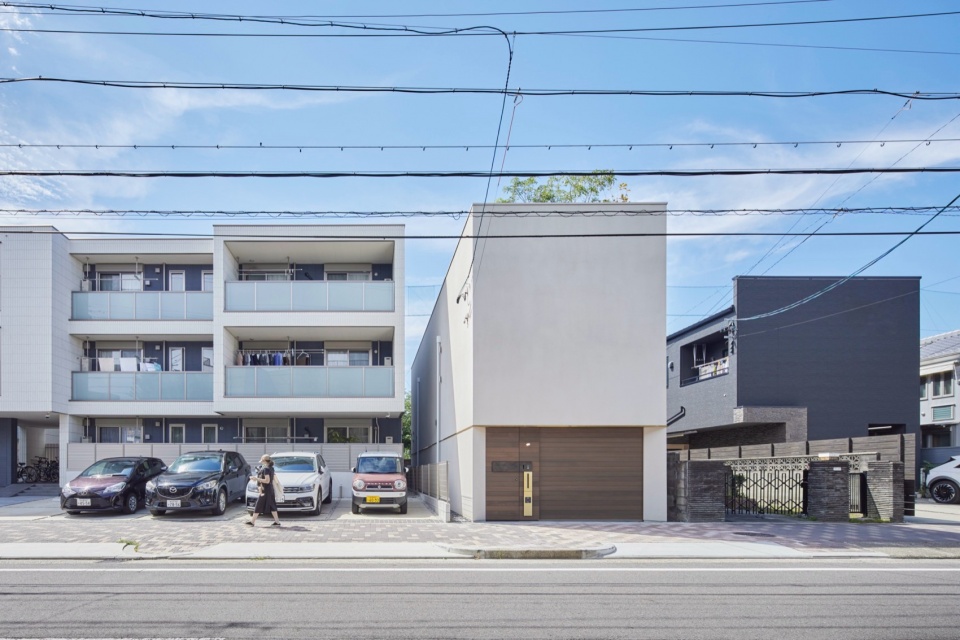
光之引入
Introduction of Light
在建筑的中心附近穿插一个谷状的外部空间,并根据太阳的位置关系决定各个房间的布局。早晨活动的中心——早晨间(餐厅和厨房)位于谷之南侧;下午活动的中心——下午间(音响空间)则位于谷之北侧。夜晚间(卧室和浴室),由于不太需要阳光,所以设置在南端;而假日间(车库)则设置在北端。被三面围绕的外部空间与内部空间立体相连,可以整体利用,此外还作为一个能够感受到适度光线和微风的中间区域发挥作用。同时,为了考虑未来南侧邻地建筑物高度可能增高的情况,这个引入光线的开口尽量向北设置。
A valley-shaped external space was incorporated near the center of the building, and the arrangement of the rooms was determined based on their relationship with the sun. The morning area (dining and kitchen), which is the center of morning activities, is located to the south of the valley, while the afternoon area (audio space), which is the center of afternoon activities, is situated to the north of the valley. The night area (sleeping and bathing spaces), which requires less sunlight, is positioned at the southern end, and the holiday area (garage) is at the northern end. The external space surrounded on three sides is connected three-dimensionally and can be used integrally with the internal space, functioning as an intermediate area where one can feel moderate light and breeze. Additionally, the opening to the sky that introduces light is positioned closer to the north, considering the future possibility that the height of the neighboring buildings on the south side might increase.
▼街道侧视角,Street view © 鈴木文人
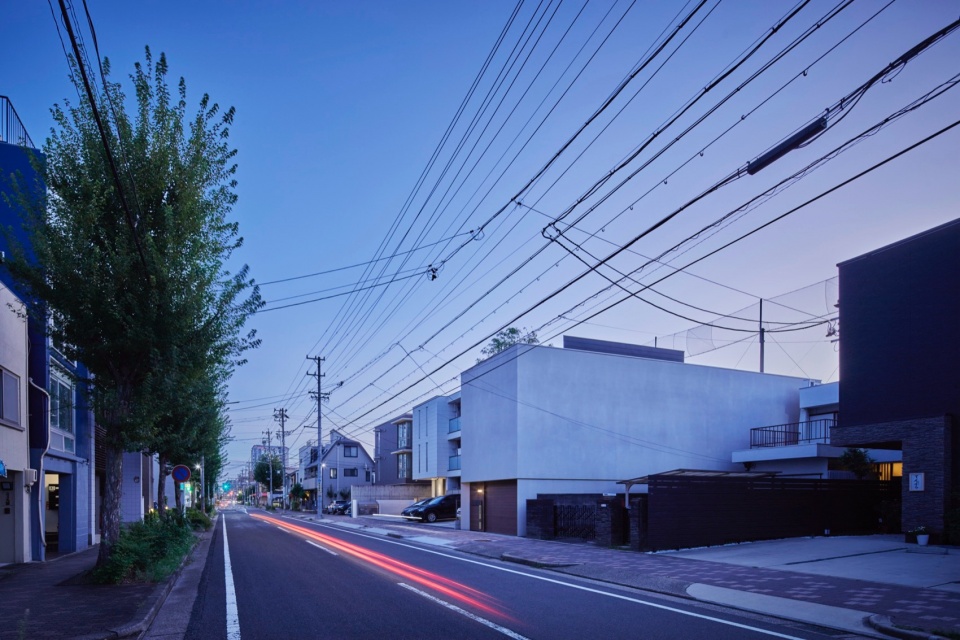
光之反射
Reflection of Light
为了将光线导入建筑内部的南侧,在谷的上部设置了反射板。其安装位置与大小经过精心设计,以便有效地引入春分和秋分的阳光,同时确保反射效果显著而不过强。因此,选择了反射率为50%的材料(因为各种用途的太阳镜的可见光透过率通常为50%左右)。
▼剖面光照分析图,section lighting analysis © 山口智三
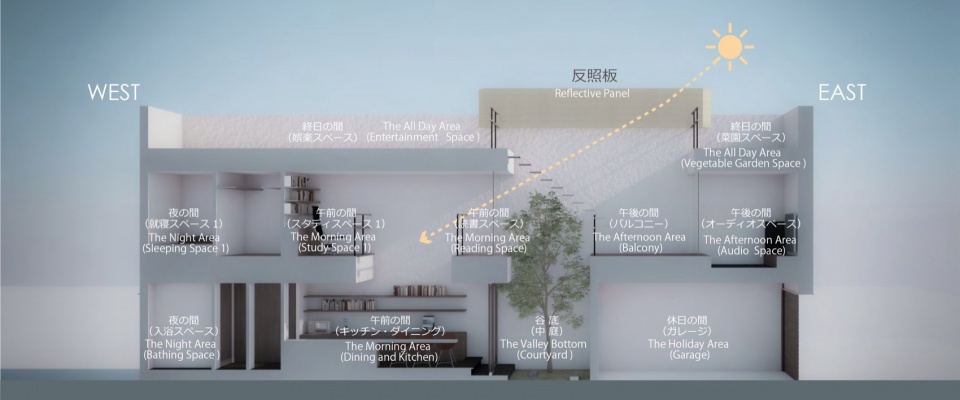
To guide light into the southern side of the building’s interior, a reflective panel was installed at the top of the valley. The position and size of the panel were carefully planned to efficiently capture sunlight during the spring and autumn equinoxes. Additionally, to ensure the reflection is effective without being overly intense, a material with a 50% reflectivity was selected (as the visible light transmission rate of sunglasses for various uses is generally around 50%).
▼入口处,Entrance © 鈴木文人
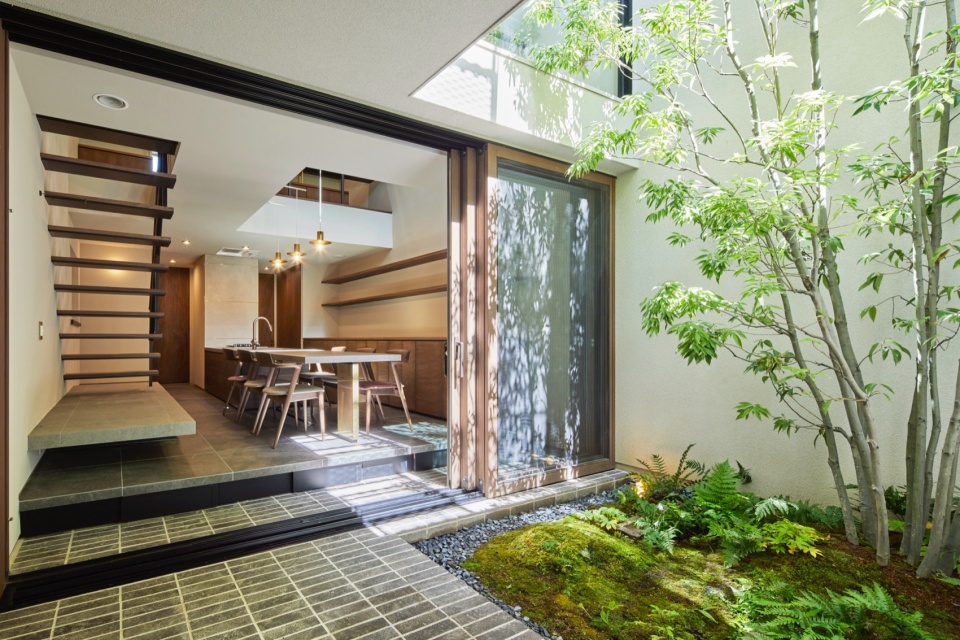
防火墙兼用的反射板
Reflective Panel Also Serving as a Fireproof Wall
由于面向二楼中庭的大开口需要尽可能保持透明感,因此需要采用非防火设备。为了避免窗框在邻地边界线延伸区域内可能引发的火灾风险,反射板也被设计为兼具防火墙的功能,从而在剖面图中将其定位于有可能发生延烧的范围之外。
▼反射板分析图,reflective panel analysis © 山口智三
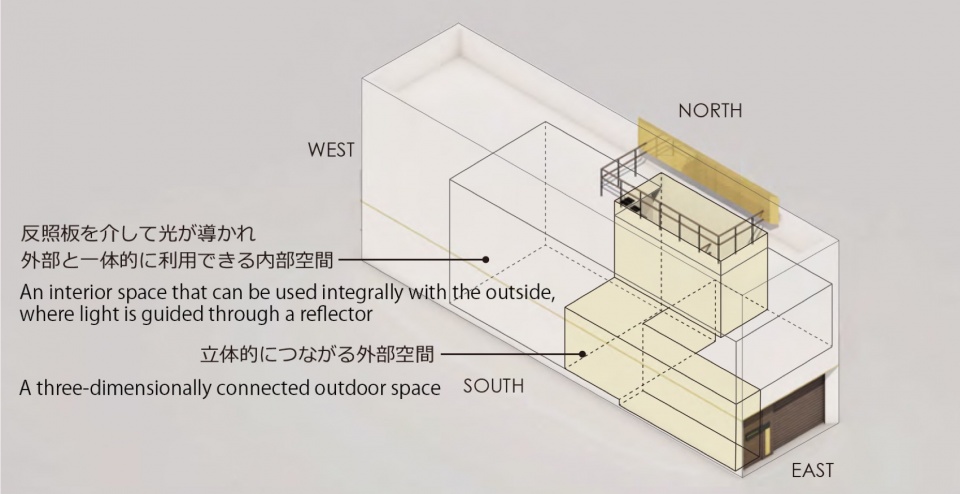
The large opening facing the courtyard on the second floor needed to maintain as much transparency as possible, thus requiring non-fireproof installations. Consequently, to ensure that the window frames fall outside the potential fire spread area originating from the neighboring boundary line, the reflective panel was also designed to function as a fireproof wall, thereby situating it outside portion liable to catch fire in the section.
▼室内概览,Interior overall view © 鈴木文人
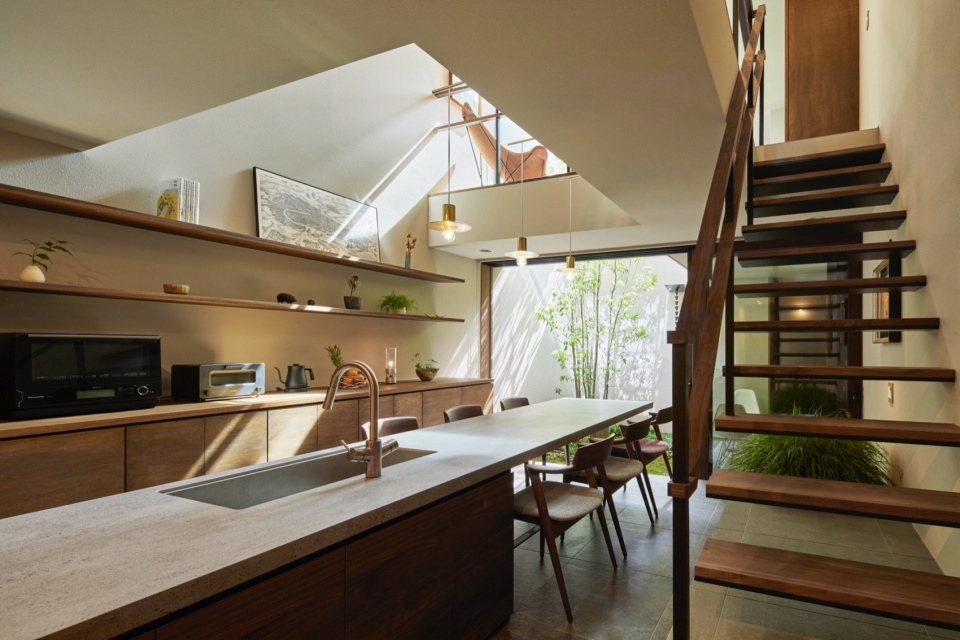
光之扩散
Diffusion of Light
古代日本建筑往往通过屋檐控制阳光的进入,使其反射到深处的金屏风和金襖上,反射出柔和的光芒。在这座建筑中,通过在细部(踢脚板、杠杆把手、拉手、接缝、书挡、照明、伞架、毛巾架、屋檐、门牌等)使用黄铜,以及装饰金箔日本画,使通过反射板引入的阳光进一步反射,将光亮和色彩传递到建筑的深处。(设计师的祖父、父亲和兄长都是日本画家。)
In ancient Japanese architecture, sunlight controlled by eaves would reflect off gold screens and gold sliding doors placed in the inner rooms, casting a soft light. In this building, brass is used in details (such as baseboards, lever handles, pulls, joints, bookends, lighting, umbrella stands, towel racks, eaves, nameplates, etc.), and Japanese paintings with gold leaf are displayed. This setup allows the sunlight introduced through the reflective panel to further reflect, bringing brightness and color deep into the building.(The designer’s grandfather, father, and brother are Japanese painters.)
▼中庭餐厨空间,Atrium dining and kitchen space © 鈴木文人
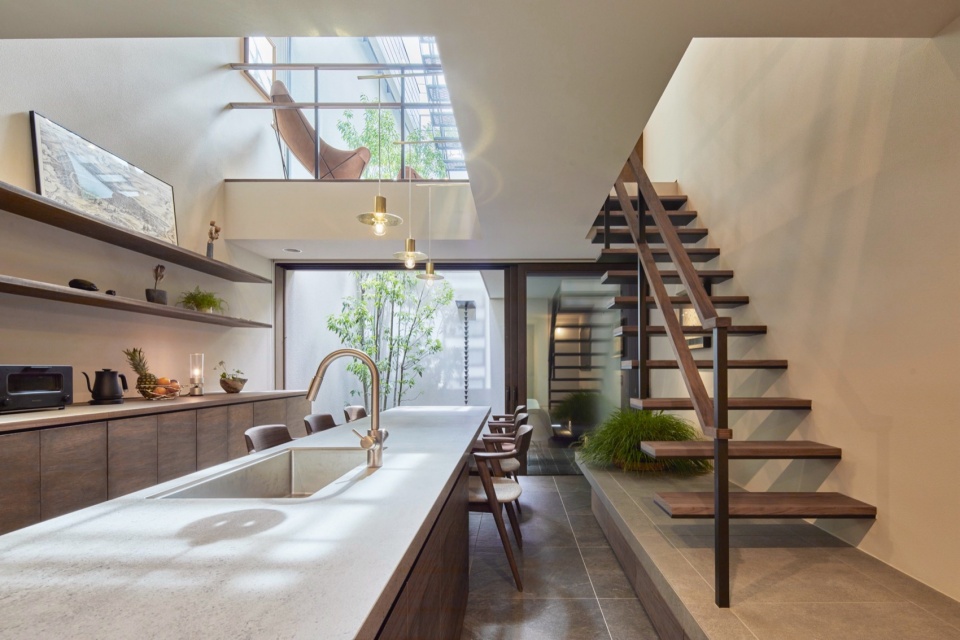
▼灯具细部,Details of the lighting feature © 鈴木文人
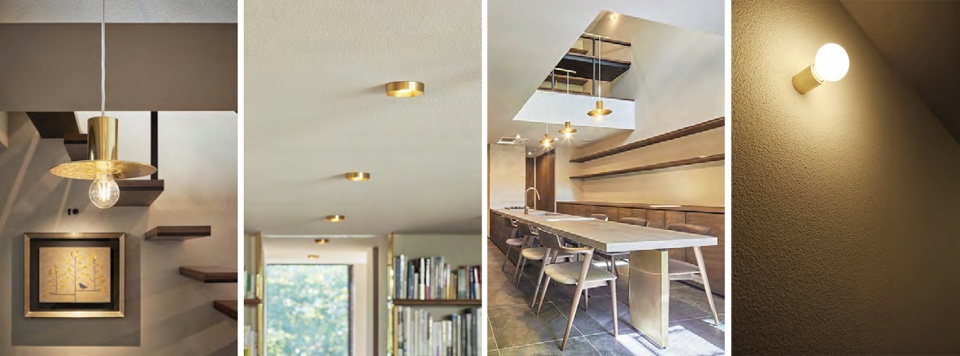
与光关系下选择的黄铜表面处理
Brass Finishes Selected Based on Their Relationship with Light
在远离阳光的部分,采用易于反射的“镜面处理”;在接近阳光的部分或使用筒灯和壁灯的地方,则采用柔化光线的“拉丝处理”、“永久拉丝处理”和“黑斑处理”;在吊灯的反射部分,则使用能够柔和扩散光线的“槌目加工”。
For areas far from sunlight, a “mirror finish” that easily reflects light was used. For areas close to sunlight or where downlights and bracket lights are installed, finishes that soften the light, such as “hairline finish,” “permanent hairline finish,” and “blackened finish,” were employed. For the reflective parts of pendant lighting, a “hammered finish” was used to softly diffuse the light.
▼中庭空间,Atrium © 鈴木文人
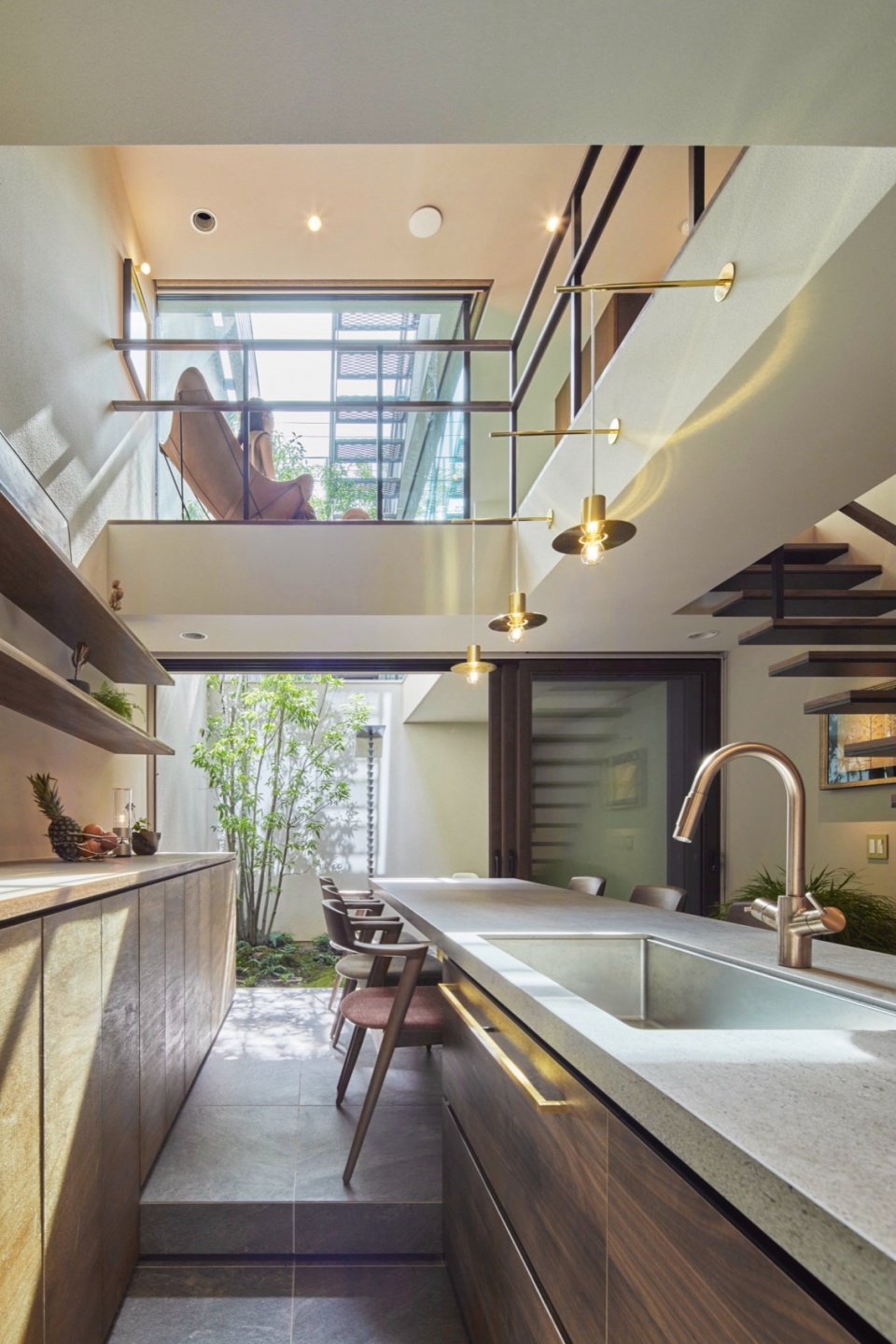
光之接受
Reception of Light
墙面采用相同的材料,以连续内外的区域,并选择了容易感受到光影的粗糙材质。墙面使用稍微调色并降低色调的白色,使得在强烈阳光照射下呈现白色,在弱阳光照射下显现墙本来的颜色,而在夜晚则呈现出照明的颜色。通过这种方式,墙面随着光的变化为空间带来不同的变化。
The walls were made of the same material to create a continuous flow between the interior and exterior spaces, using a textured material that easily captures light and shadows. The walls were painted in a slightly toned-down white color. When strong sunlight hits, the walls appear white; under weaker sunlight, the original color of the walls shows through; and at night, the walls reflect the color of the lighting. This design allows the space to change with the shifting light throughout the day.
▼二层看向中庭,Second floor looking towards the atrium © 鈴木文人
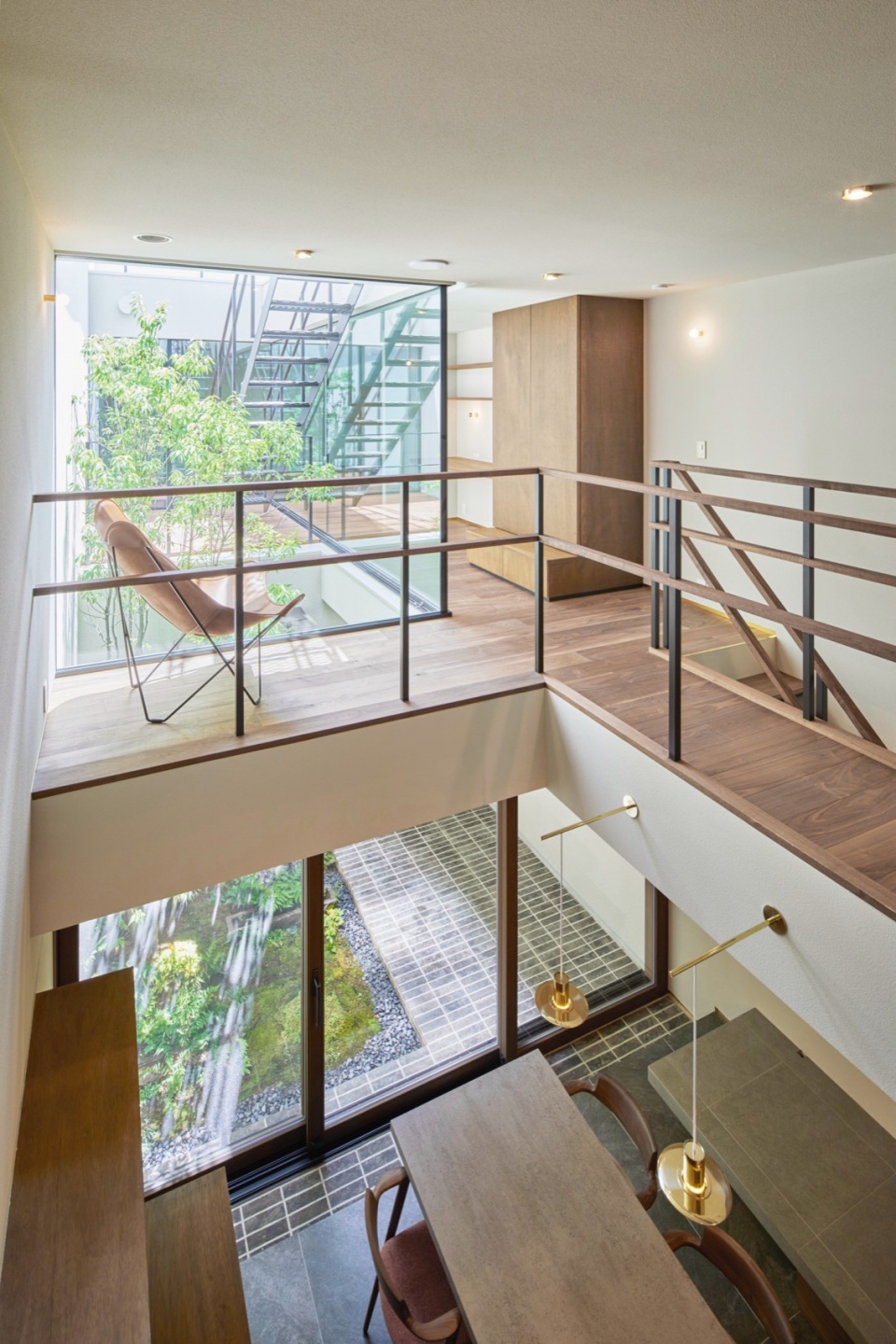
通过闭合产生与街道的关系
The Relationship with the Street Created by Closure
在本计划中,不仅仅是对街道进行闭合,而是通过打开外部门时,能够一瞥到带有阴影的通道空间,让街上的人们产生“这座住宅的内部是怎样的?”、“住在这里的是怎样的人?”的疑问,从而引发与街道上的人们的交流。
In this plan, we do not simply close off the house from the street. Instead, when the external doors are opened, the shadowed approach space glimpsed from the outside is designed to make passersby wonder, “What does the inside of this house look like?” and “Who lives here?” This curiosity aims to foster communication with the people in the neighborhood.
▼楼梯,Stairs © 鈴木文人
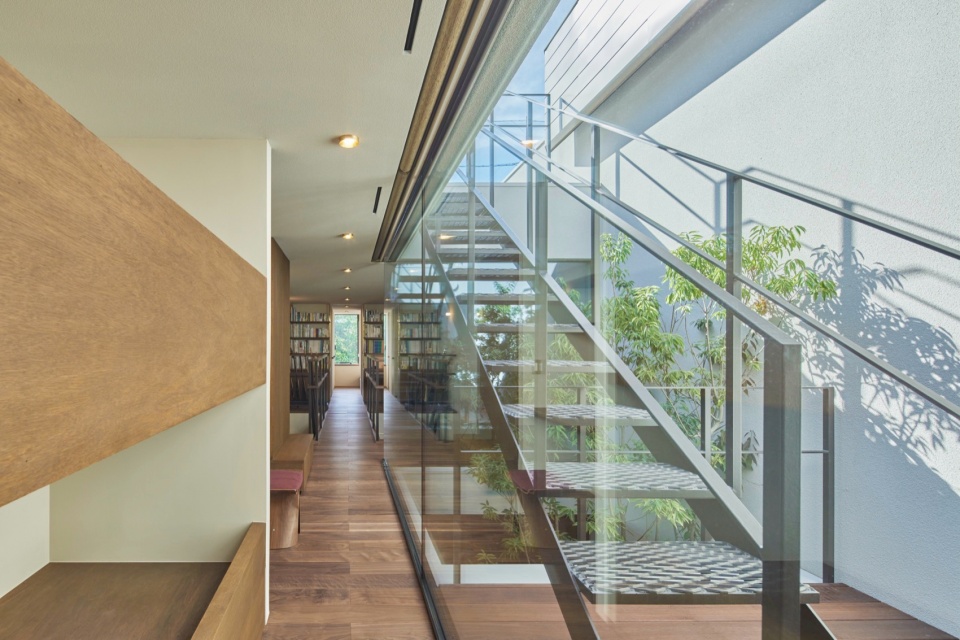
▼材料细部,Details of the timber material © 鈴木文人
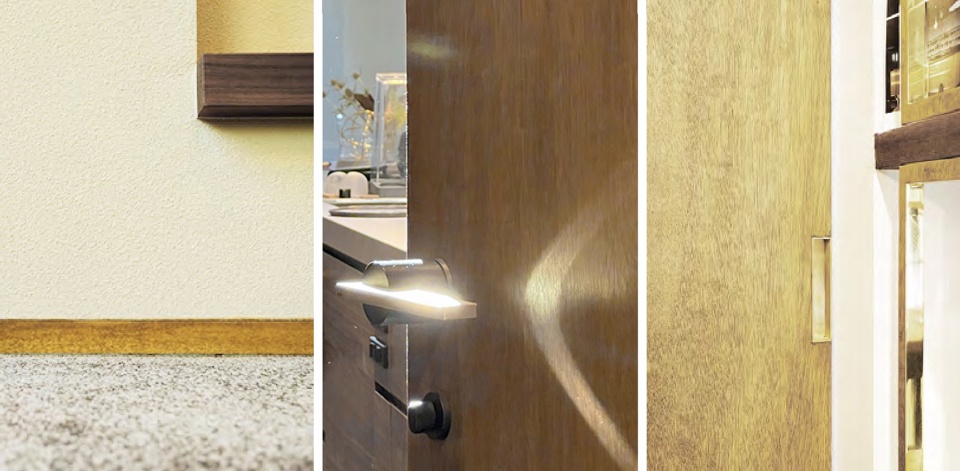
谷底庭院出现在6米长的通道尽头
The Valley Courtyard Appearing at the End of a 6-Meter Approach
通道设计得狭长而幽暗,不仅增强了期待感,还强调了阳光射入阴影谷底的效果。庭院种植了日本山谷中生长的树木和山野草(如白橡树、多种蕨类植物、多种苔藓、羊齿草、丹顶草、西洋参、圆叶厚朴、高山桔梗等)。
The approach is designed to be narrow, long, and dark, heightening the sense of anticipation and emphasizing the sunlight piercing into the shadowed valley bottom. The courtyard features trees and wildflowers native to Japanese valleys, such as shirasu oak, multiple species of ferns, various mosses, Japanese ardisia, saxifrage, asarum, round-leaved hosta, and alpine bellflower.
▼绿植,Greenery © 鈴木文人
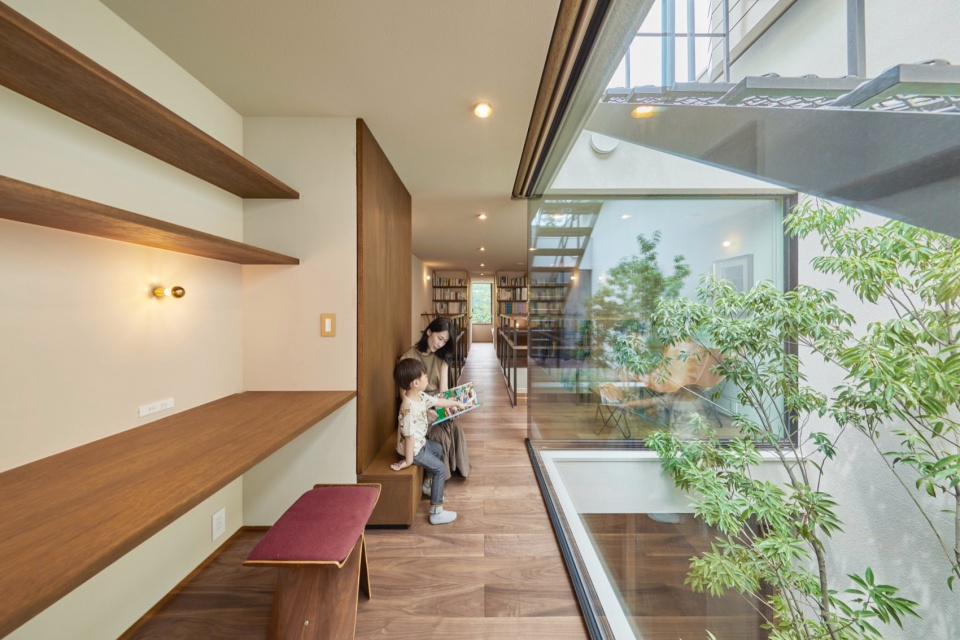
▼卫生间细部,details of the bathroom © 鈴木文人
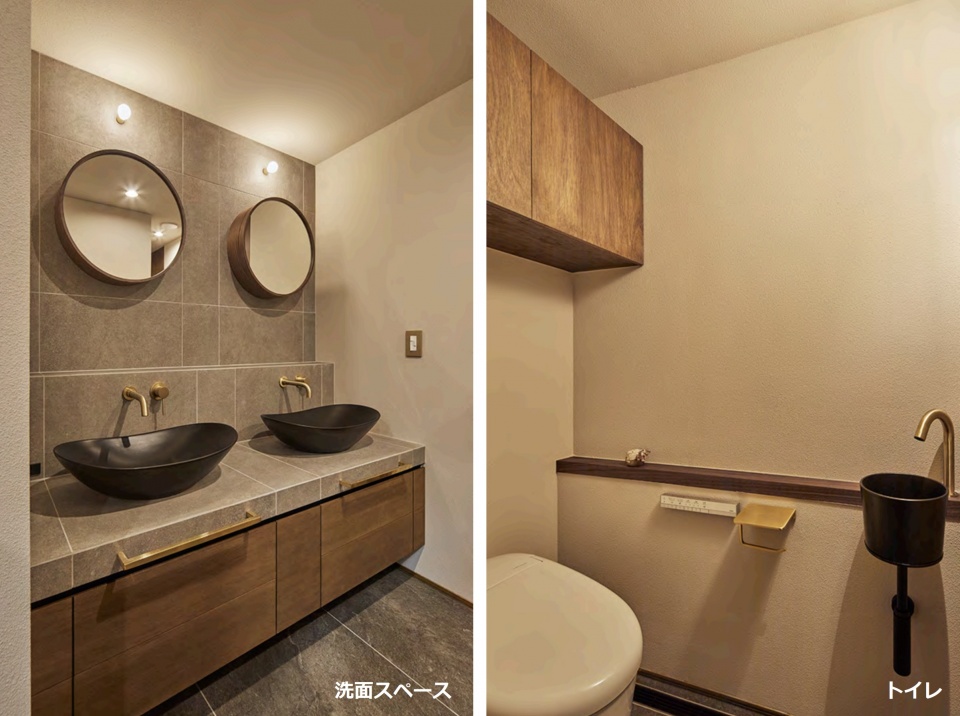
阅读空间漂浮在内外连通的中空之中
The Reading Space Floating in the Center of the Atrium Connecting Inside and Outside
位于建筑中央的阅读空间如同漂浮在内外连通的中空中的小岛,通过这种设计,使得这个空间与通道、中庭、餐厅、厨房、学习空间1、学习空间2、音响空间和阳台各处在视线上相互连接。
The reading space located in the center of the building is designed to float like an island in the atrium that connects the interior and exterior. This design allows visual connections with the approach, courtyard, dining area, kitchen, study space 1, study space 2, audio space, and balcony.
▼建筑中央的阅读空间,The reading space © 鈴木文人
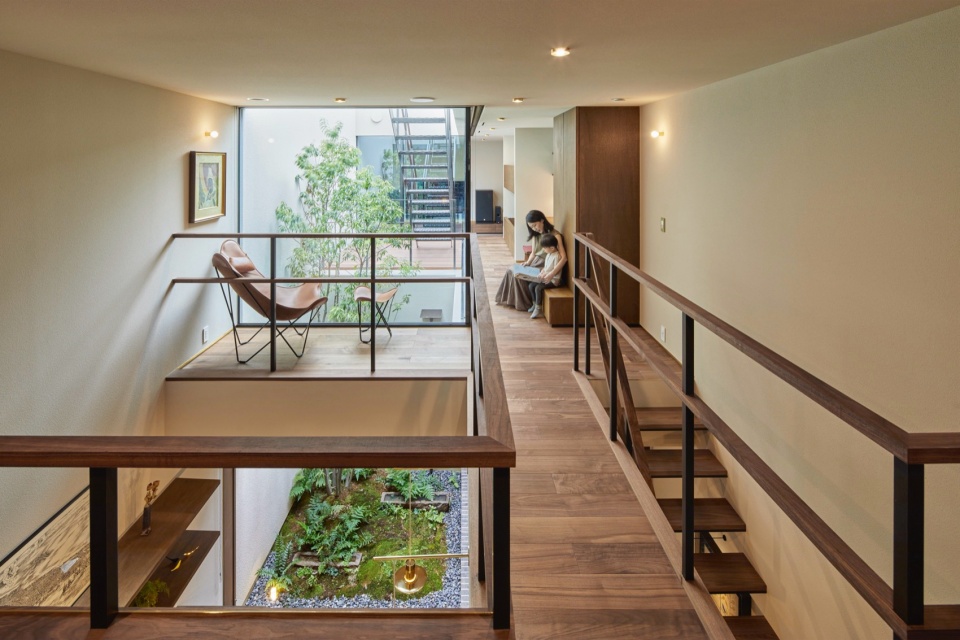
17米直线空间尽头展开的视野
The Expansive View at the End of a 17-Meter Linear Space
为了让人感受到建筑的长度,设立了一个没有遮蔽物的直线空间。通过在尽头设置窗户,使空间看起来比实际更有深度感。在春天,可以透过窗户看到学校里盛开的樱花。约5.4米宽的无框大玻璃面,使内外在视觉上无缝衔接,有时还能反射出影像。
To emphasize the length of the building, an unobstructed linear space was created. Additionally, a window was placed at the end of this space to enhance the sense of depth beyond what is actually there. In spring, the view through this window includes the fully bloomed cherry blossoms planted at a nearby school. The large, approximately 5.4-meter-wide frameless glass surface seamlessly connects the interior and exterior visually, and at times, it also serves as a reflective surface for images.
▼浴室,Bathroom © 鈴木文人
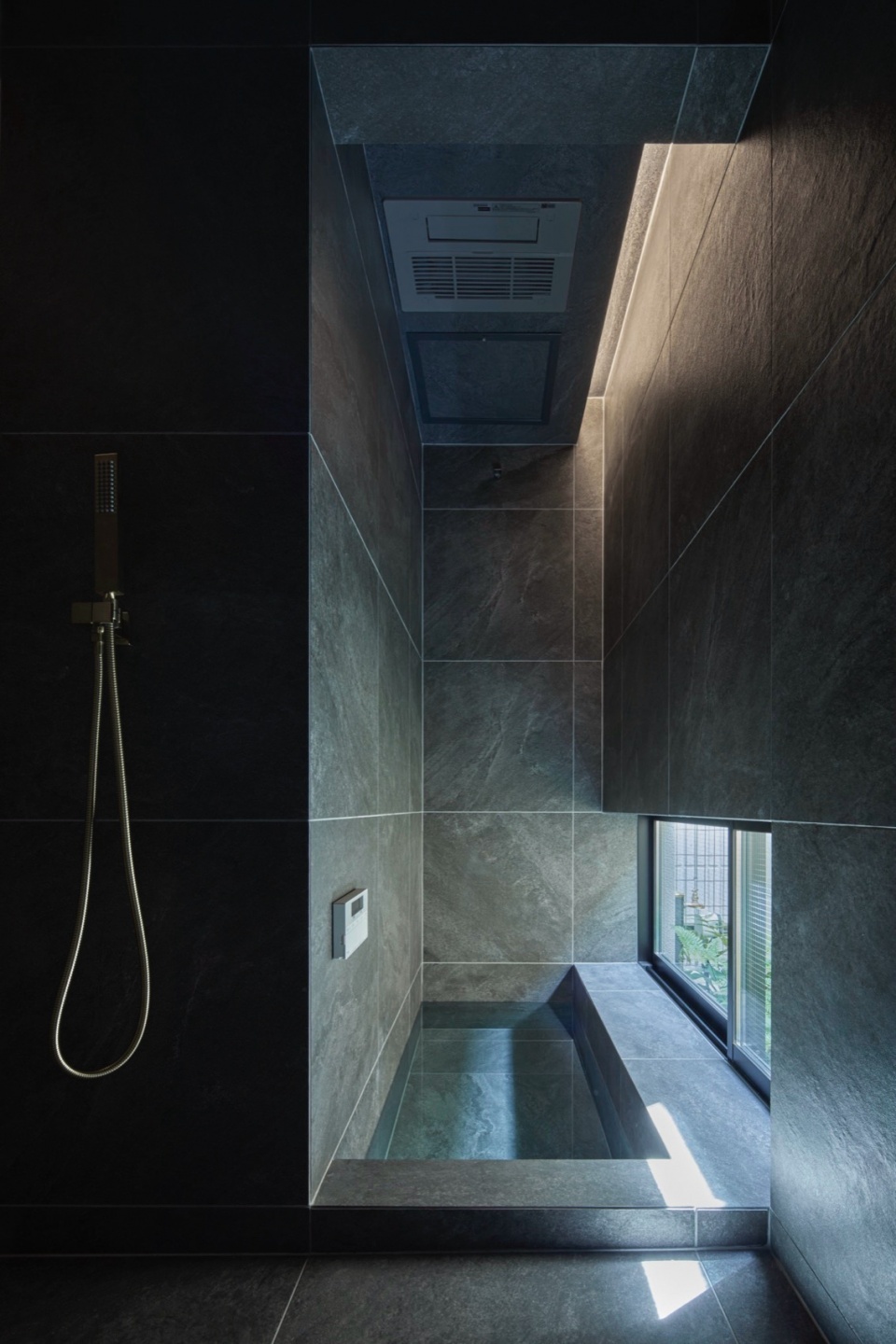
▼夜览入口,Night view of the entrance © 鈴木文人
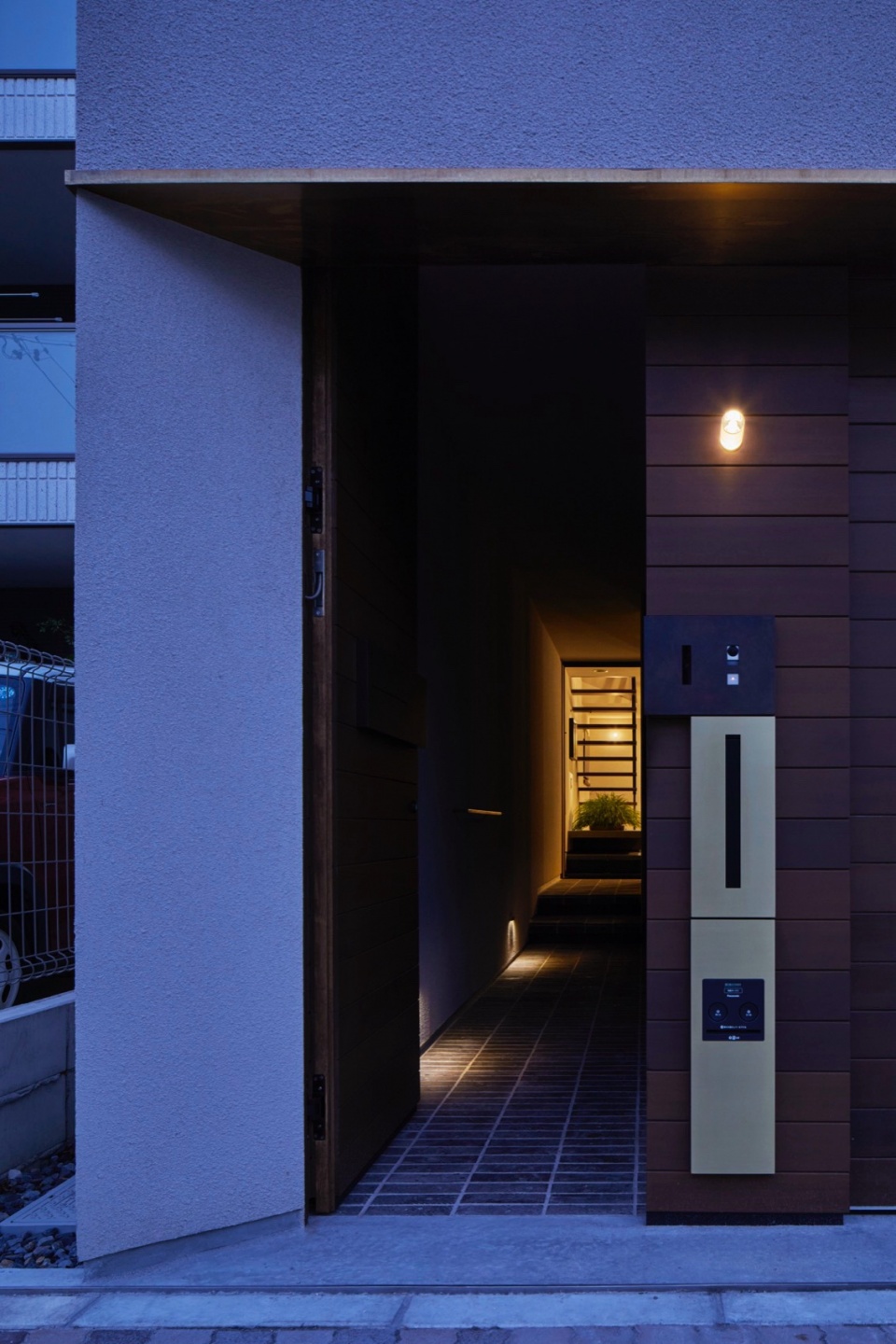
▼夜览中庭,Night view of the atrium © 鈴木文人
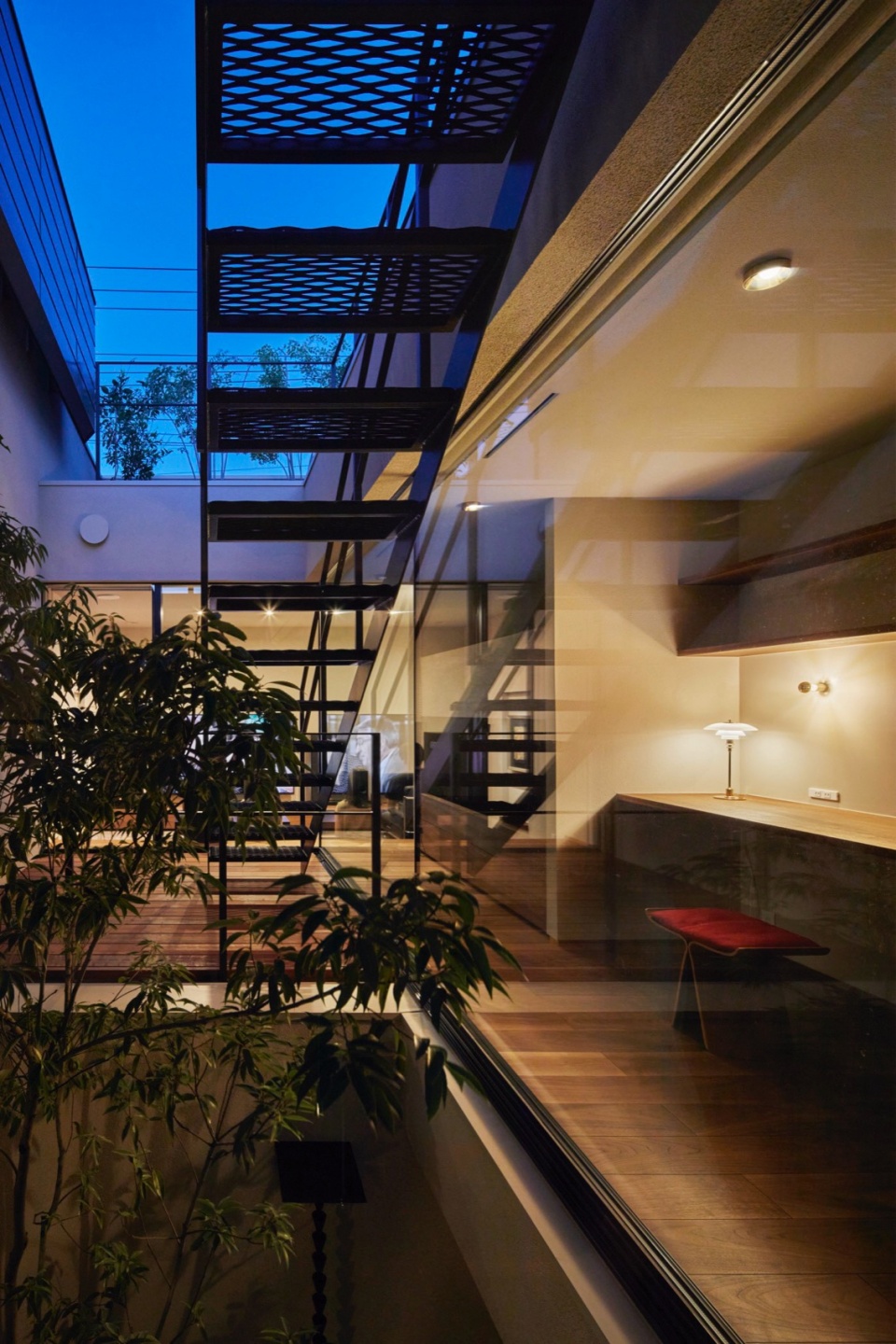
被谷分隔的单一空间
A Single Room Segmented by a Valley
虽然通过谷将空间分隔开来,但基本上这是一座单一空间的建筑。随着日落,包括中庭在内的整个空间会显得更加一体化。
Although the valley segments the space, the building essentially remains a single room. As evening falls, the entire space, including the courtyard, appears more unified.
▼平面图,floor plan © 山口智三
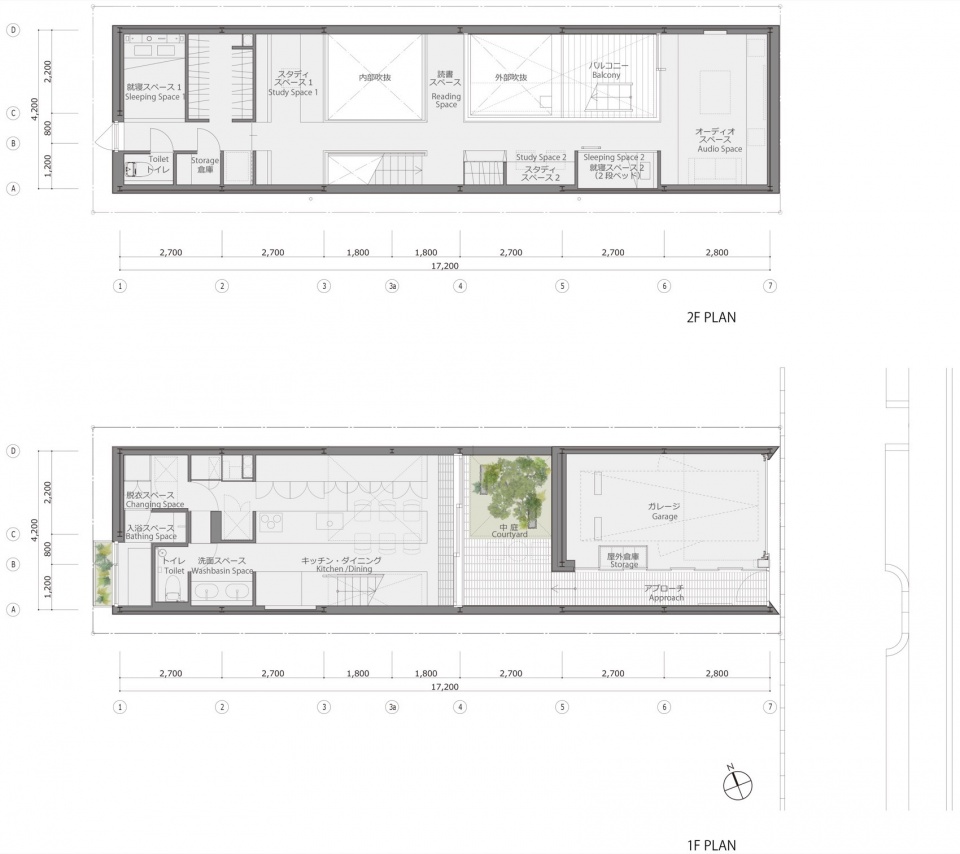
▼立面图,elevation © 山口智三
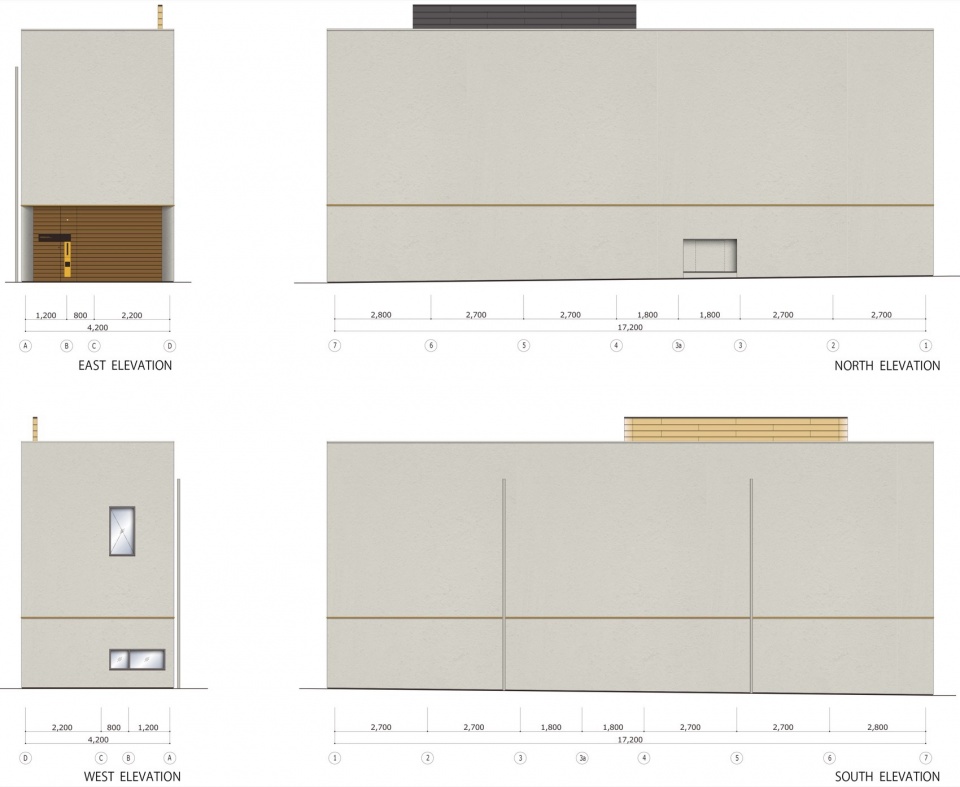
▼剖面图,section © 山口智三
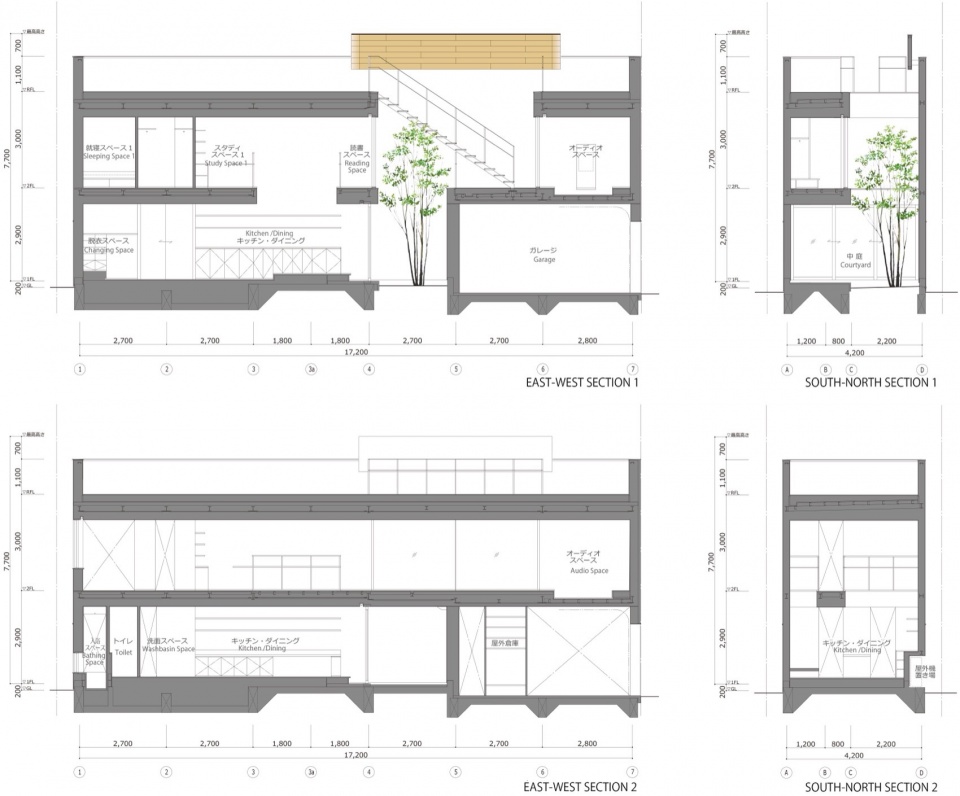
建筑概要
所在地:爱知县名古屋市
地域地区指定:市街化区域 近邻商业区域 准防火区域
用地面积:99.17㎡
建筑面积:71.39㎡
延床面积:125.80㎡
主体结构:钢结构
基础:直接基础
层数:地上2层
檐高:6.030m
最高点高度:8.100m
设计・监理:
山口智三
设计・监理支援:
笹野空间设计 笹野直之
结构设计:
藤尾建筑结构设计事务所 藤尾篤
照明计划:
studio tanbo 池畑善志郎
施工:成正建装 吉野高司
工期:开工2021年10月~竣工2022年7月










