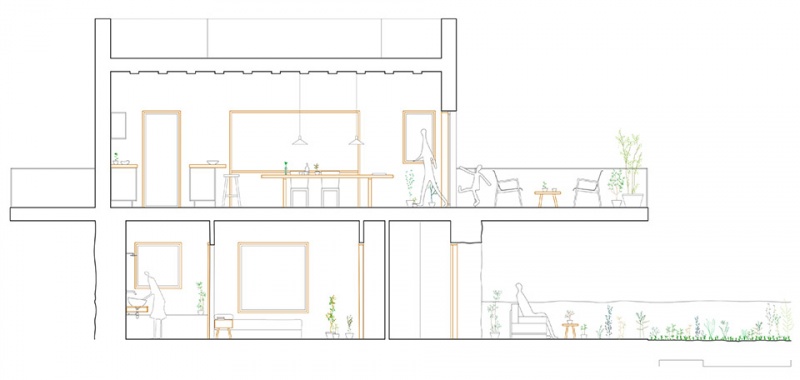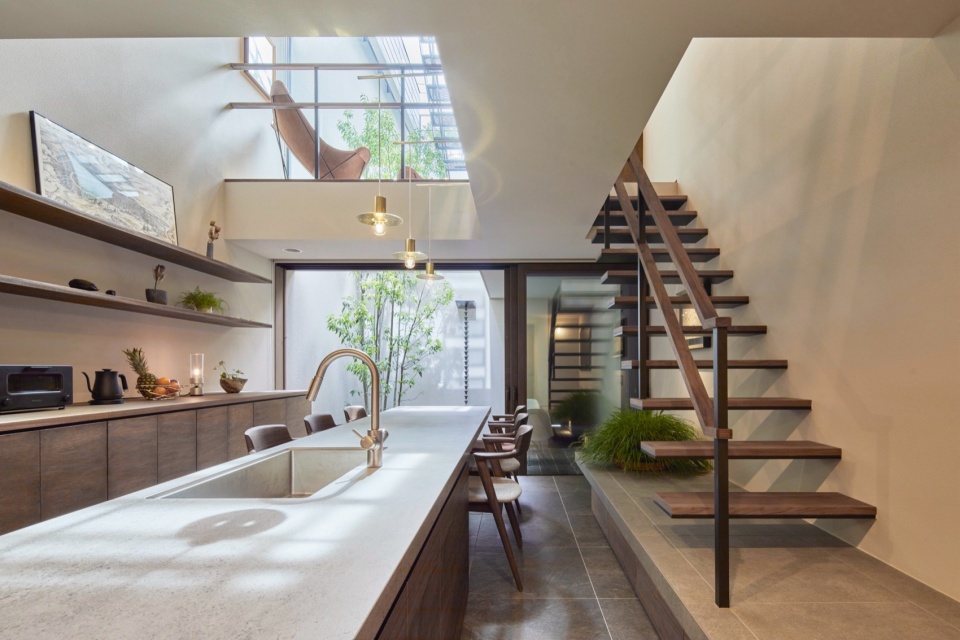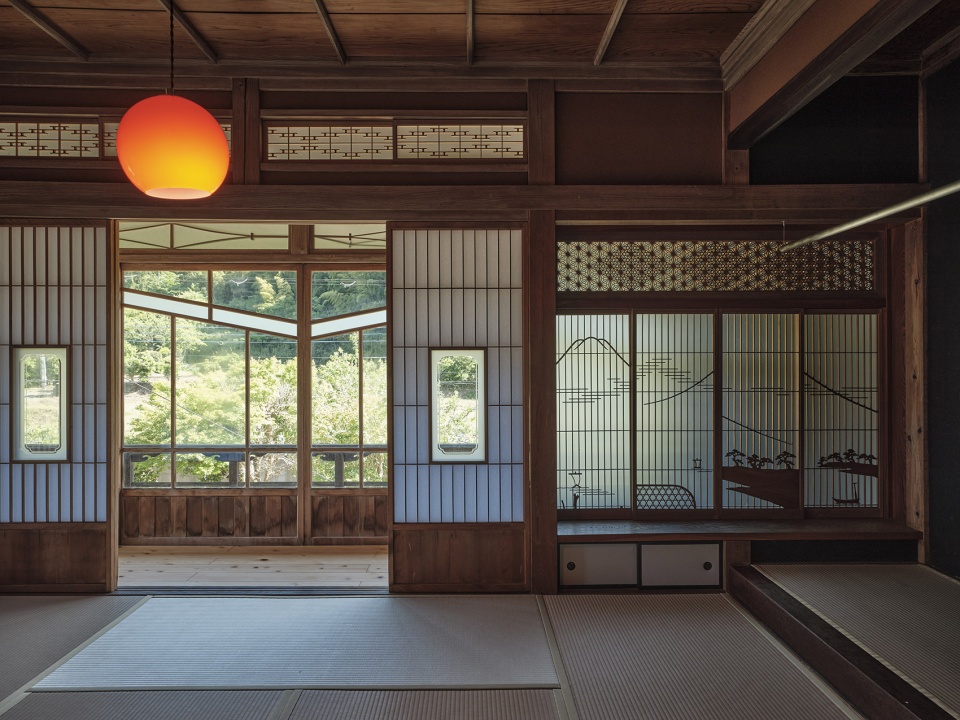

本项目旨在改造一座坐拥 Garraf 自然公园海岸独特景观的住宅。设计概念围绕一系列核心问题展开:如何通过建筑邀请人们沉浸于海洋、天空与自然的景色?如何让人与自然重新建立和谐共生的关系?如何在居住空间中构筑景观,将其转化为一系列“画框”般的视觉体验?
The project involves the renovation of a house that enjoys the unique views of the coastline in Garraf Natural Park. The main concept revolves around a series of questions: How can architecture invite the contemplation of the sea, sky, and nature? How can we reconnect humans to their original state of harmony with their natural surroundings? How can we frame the landscape, turning it into a series of pictures within a domestic space?
▼住宅概览,overview of the house ©José Hevia
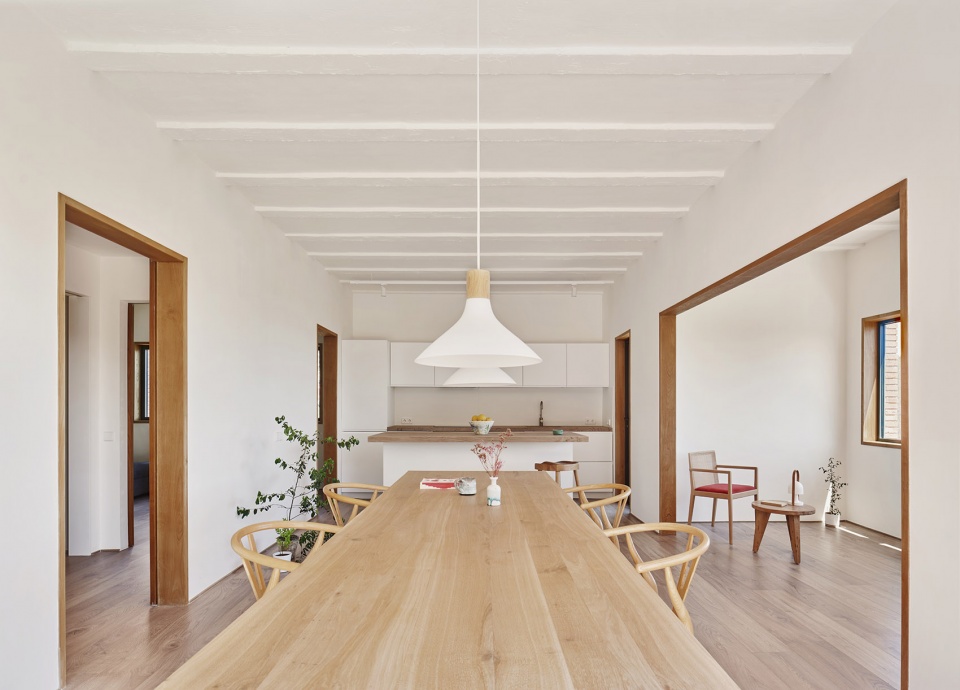
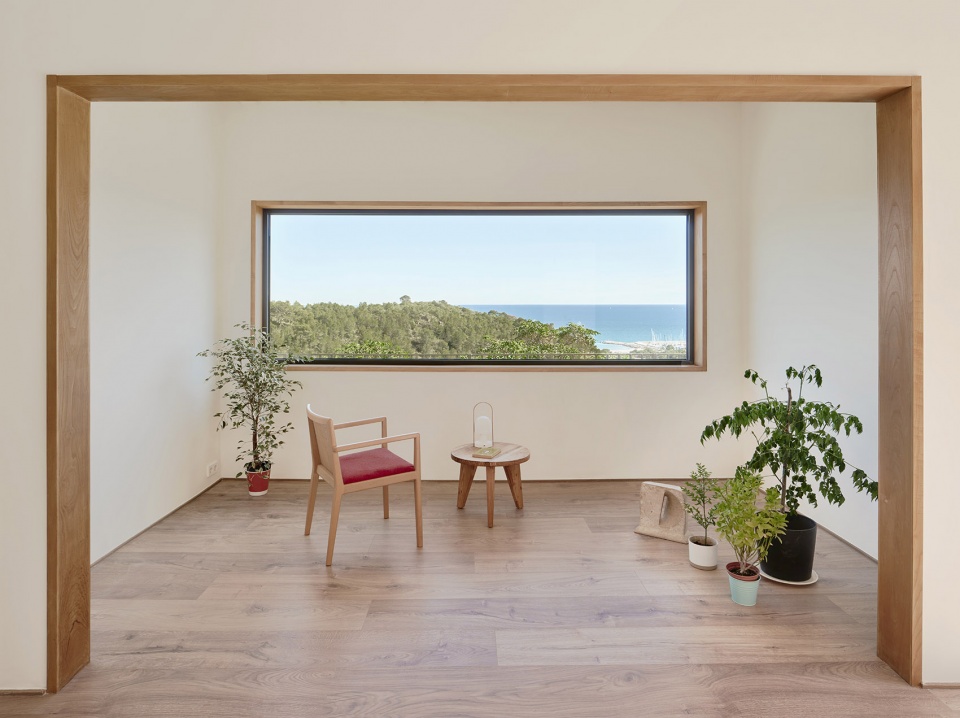
设计采用了日本的“借景”(Shakkei)理念,即将外部景观纳入建筑的一部分,使其成为空间的延续。从一开始,这座住宅便被设想为一个可居住的观景台,意在让居住者全方位感受自然的流动与变化。
The proposal embraces the Japanese design technique called Shakkei, meaning “borrowed scenery”, where the external landscape of the garden is integrated to become part of it. From the beginning, the house was conceived as a habitable viewpoint.
▼以窗借景,borrowed scenery from the window ©José Hevia
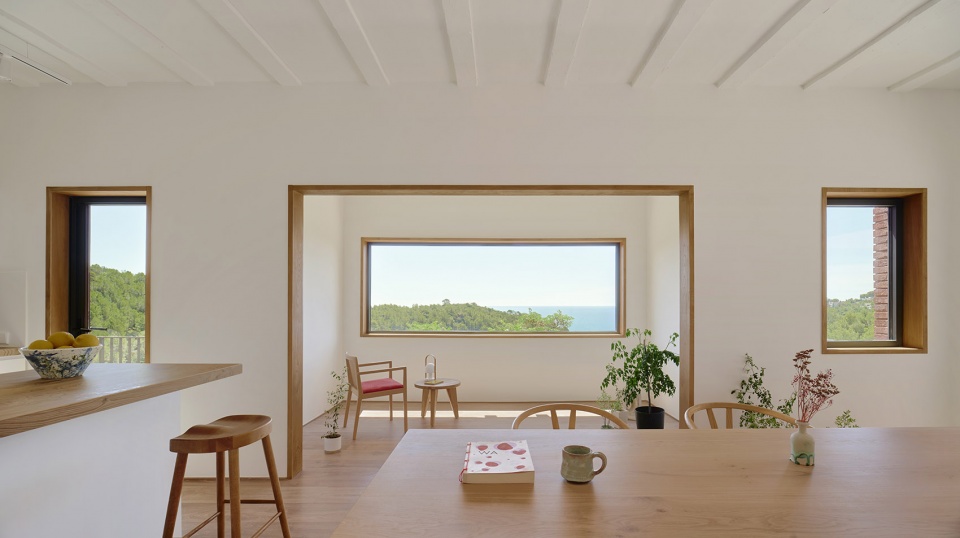
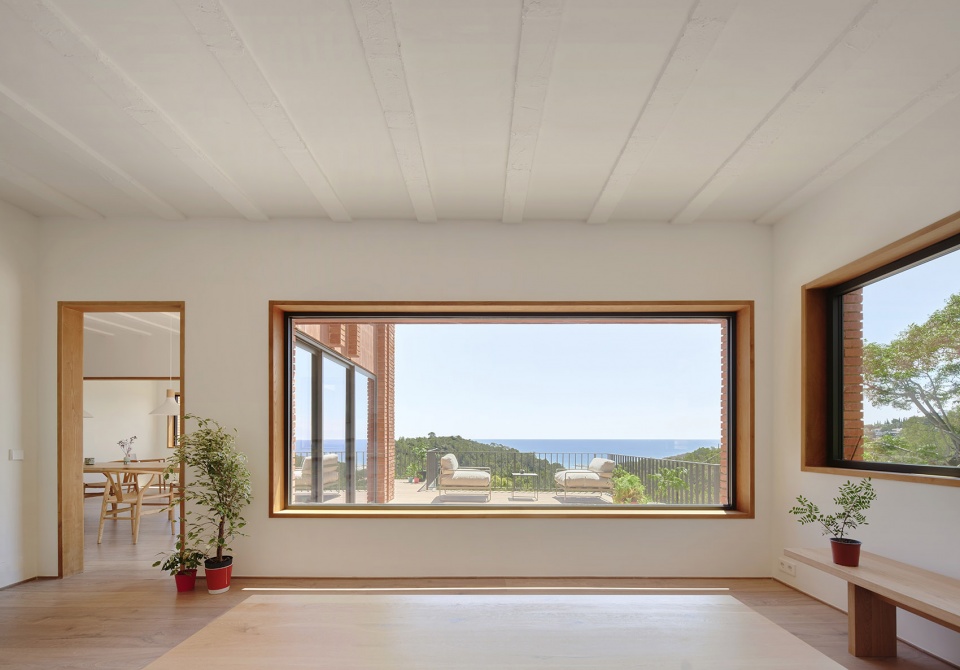
结构、功能与可持续性
Structure, Program and Sustainability
最初,住宅仅限于上层使用,空间布局高度割裂,房间之间以及室内外之间的联系微弱。底层原为独立空间,因天然石墙阻隔,采光与通风极为有限,仿佛被封闭于环境之外。
Originally, the house was only lived in on the upper floor, with a highly compartmentalized layout consisting of corridors and rooms barely connected to each other or to the exterior. The ground floor was an independent space, lacking natural light and ventilation, due to the presence of a natural stone wall with limited openings to the outside.
▼灵活开放的空间布局,open and flexible space layout ©José Hevia
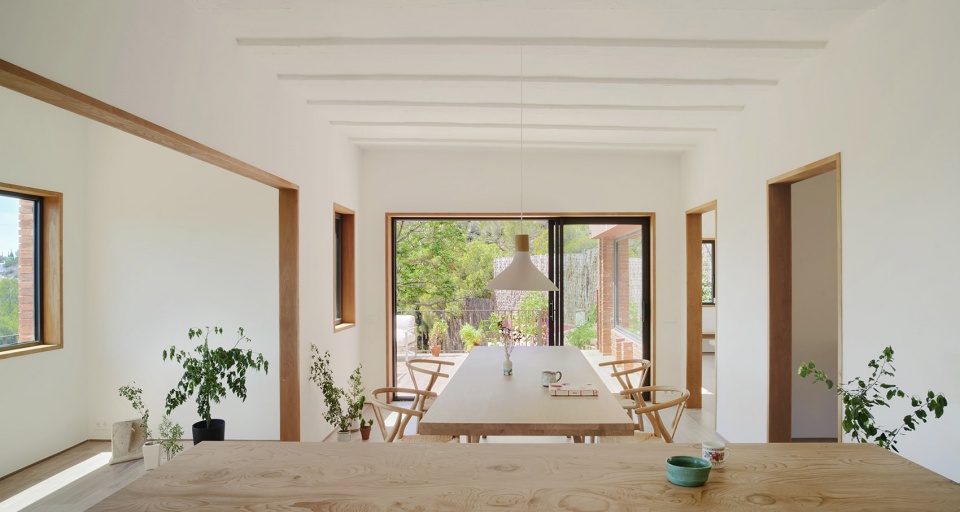
首要改造措施是剥离现有的外壳与结构,保留陶瓦屋顶,并拆除内部隔墙。新设计充分利用原有的纵向承重墙——它们面向南方,朝向壮丽的景观——形成了一种诗意的建筑语言,同时允许更灵活的空间布局。在上层的公共空间中,第一道纵向空间容纳了书房;第二道包含露台、餐厅和厨房;第三道则分布着客厅、楼梯、浴室及娱乐区。底层的第一、第二道空间包括门廊、入口大厅、主卧及浴室,而第三道则设有两间卧室、一间浴室、楼梯和洗衣房。
The first intervention involved stripping the existing envelope and structure, recovering the ceramic roof and demolishing the interior partitions. The design takes advantage of the original structure, consisting of a series of longitudinal load-bearing walls oriented towards the south and the views, to create a poetic architectural language that allows a flexible program. In the day area located on the upper floor, the first bay contains the study; the second, the terrace, dining area, and kitchen; and the third, the living room, stairs, bathroom, and playroom. On the ground floor, the first and second bays contain the porch, entrance hall, master bedroom, and bathroom, while the third houses two bedrooms, a bathroom, stairs, and a laundry room.
▼客厅,living room ©José Hevia
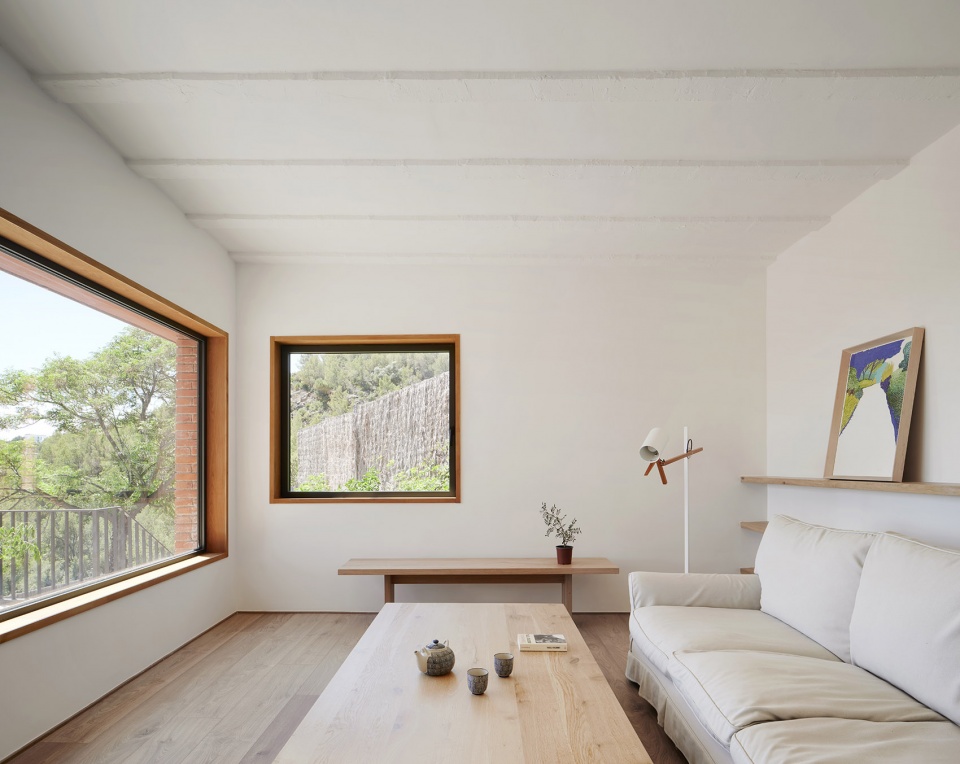
▼门窗之间的“对景”,the dialogue between the door and window ©José Hevia
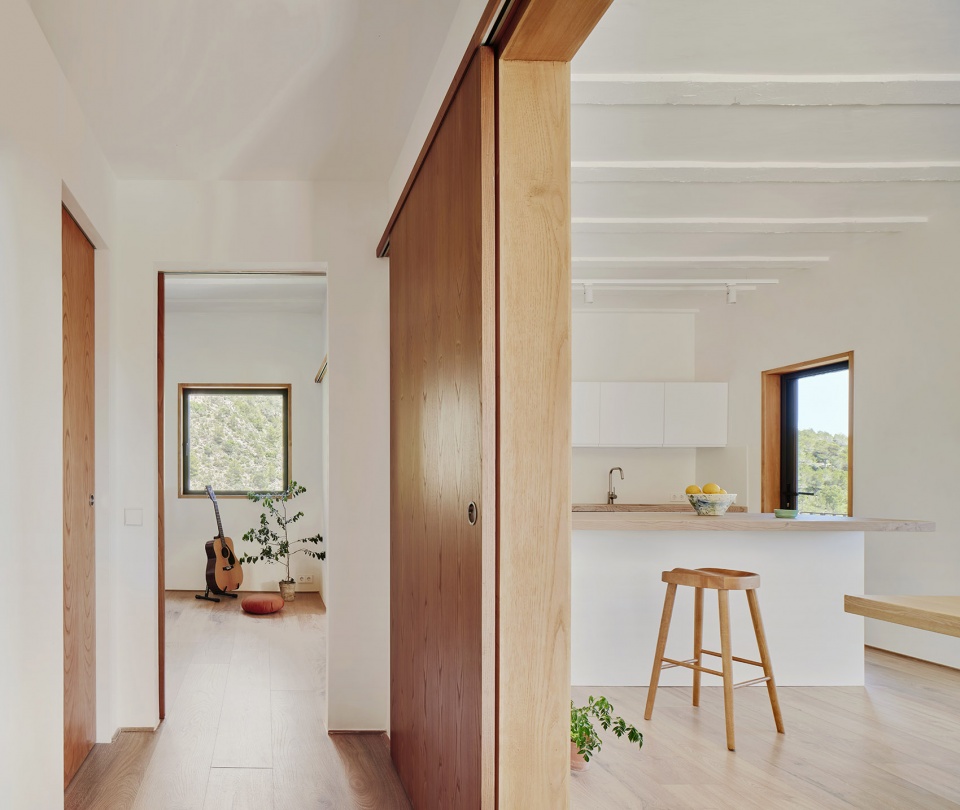
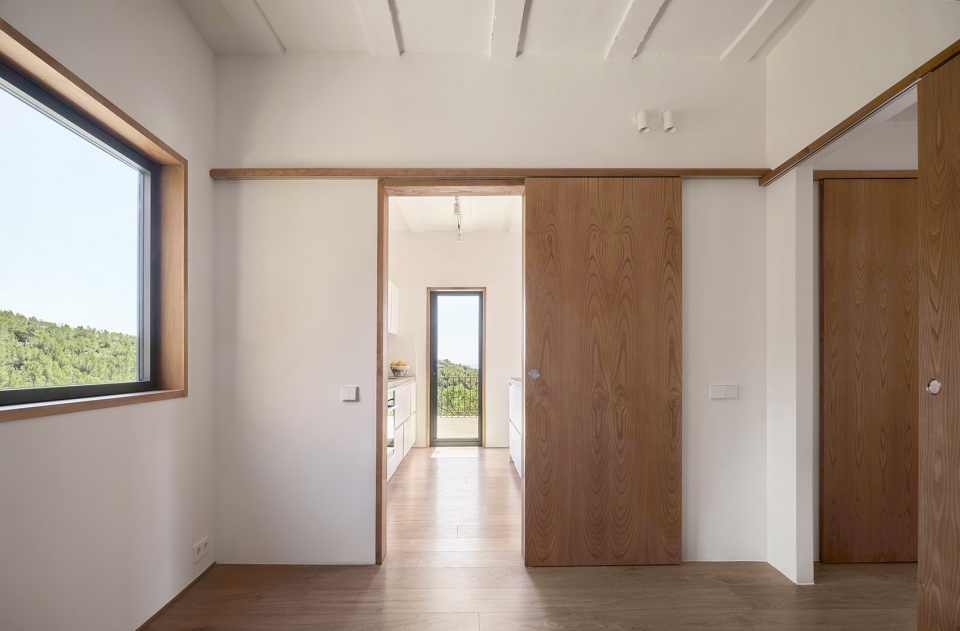
在第二阶段,设计通过结构加固在立面及内部承重墙上开设新的开口,使三个纵向空间彼此相连,并加强与外部的联系。这一策略引入了大型窗户与室内过渡空间,在室内形成四条横向流线,使视觉空间大幅拓展,并促进了穿堂风的流通。新的视线轴线贯穿整座住宅,从内部一直延展至海洋与群山,创造了一种空间的流动感,使房间与景观浑然一体。与此同时,该项目优化了住宅的能效,增强了自然光在室内深处的渗透,同时利用石墙的热惯性以改善居住舒适度。
The second phase involved creating new openings with structural reinforcements in both the facade and the interior load-bearing walls, in order to connect the three bays to each other and to the outside. This operation resulted in large windows and interior thresholds, generating four transversal circulation axes that provide a greater sensation of visual spaciousness, while promoting cross ventilation. The new sight lines stretch across the entire house, from the interior to the sea and mountains, fostering a seamless flow of thresholds and rooms connected to the landscape. The project optimizes the energy efficiency of the house and enhances the flow of natural light to the deepest areas of the interior, also taking advantage of the thermal inertia of the stone walls.
▼楼梯,staircase ©José Hevia
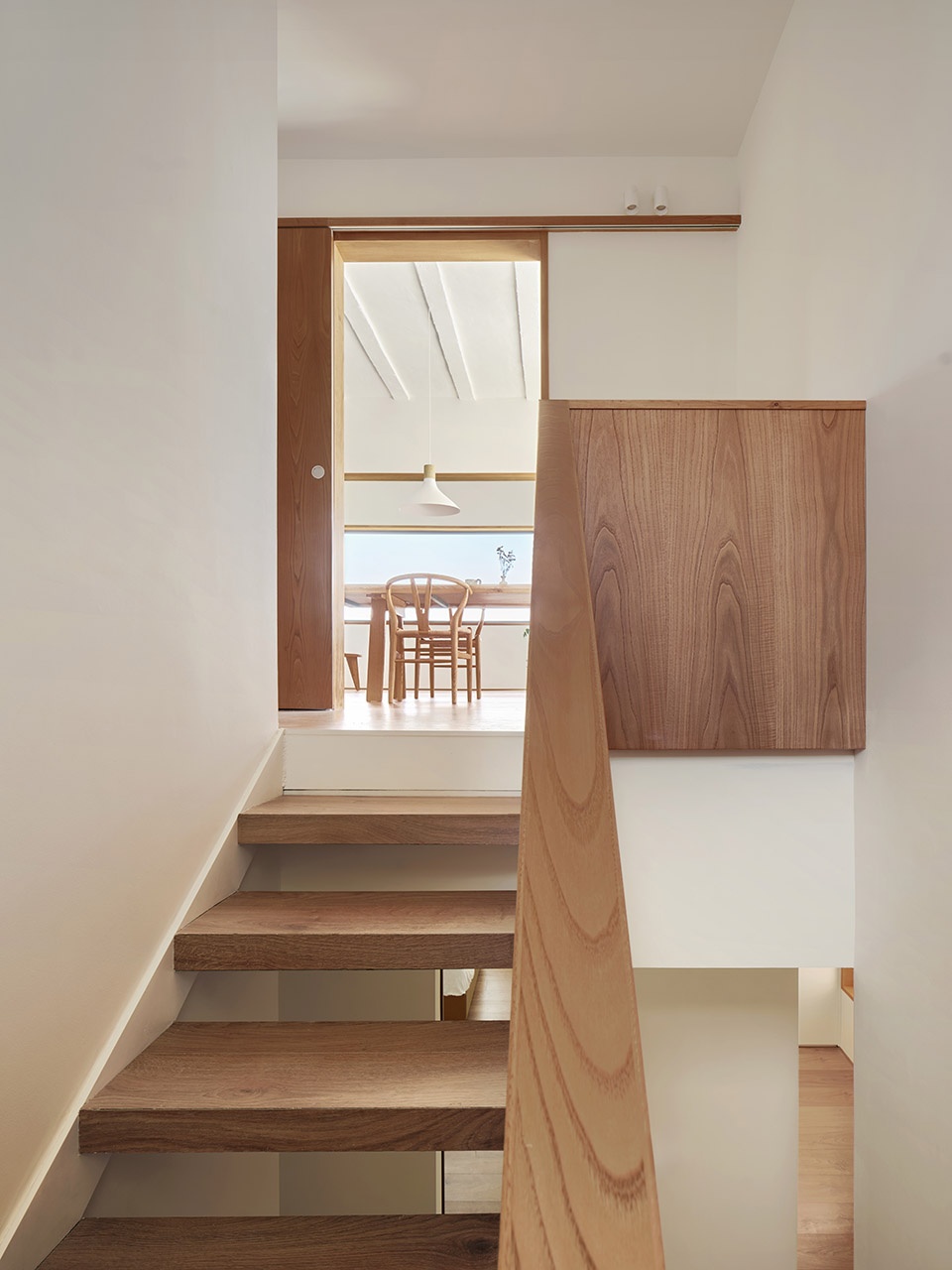
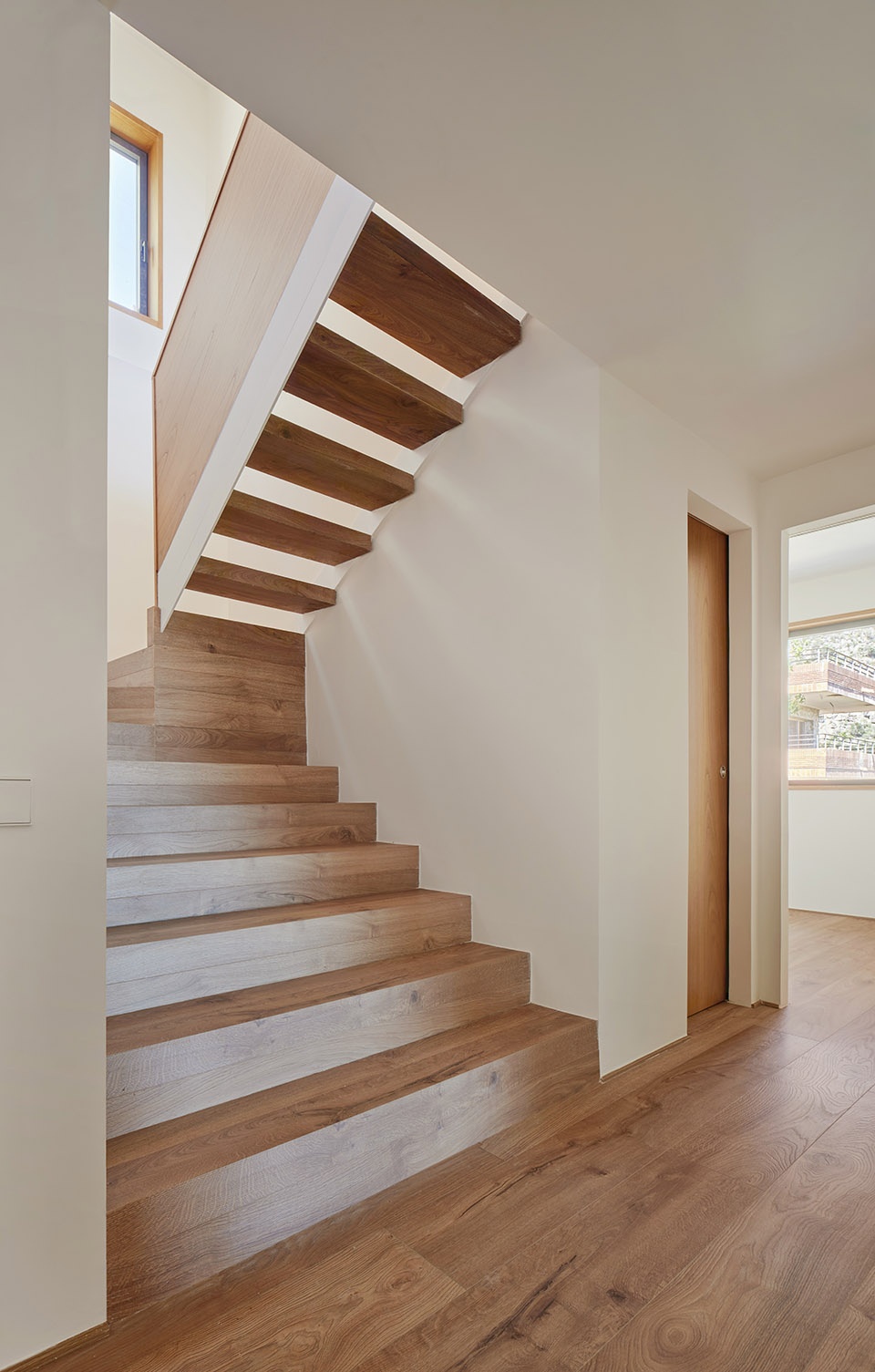
框景
Framing the Landscape
该设计在建造、审美及功能层面上都追求简约而统一的建筑语言,为住宅赋予全新的空间身份。窗户与门被设想为一个整体元素,构成一种“隐形的阈限”,既连接又区隔内外空间。这一过渡空间强调了日本建筑中的“间”(Ma)概念——一个供光线、空气与人自由穿行的空白地带。
The design presents a constructive, aesthetic, and functional decision aimed at creating a simple and unitary architectural language that gives the space a new identity. The window and the door are conceived as a unified element: an invisible threshold that both connects and separates two spaces, an in-between interstitial space that emphasizes the Japanese concept of ma, a void where light, air, and people pass through. The succession of wooden frames, formed by solid chestnut strips, emphasizes the views of the landscape. This new framing composition, where nature is the protagonist, plays with different planes and proportions to generate a new abstract scenery.
▼卧室入口,bedroom entrance ©José Hevia
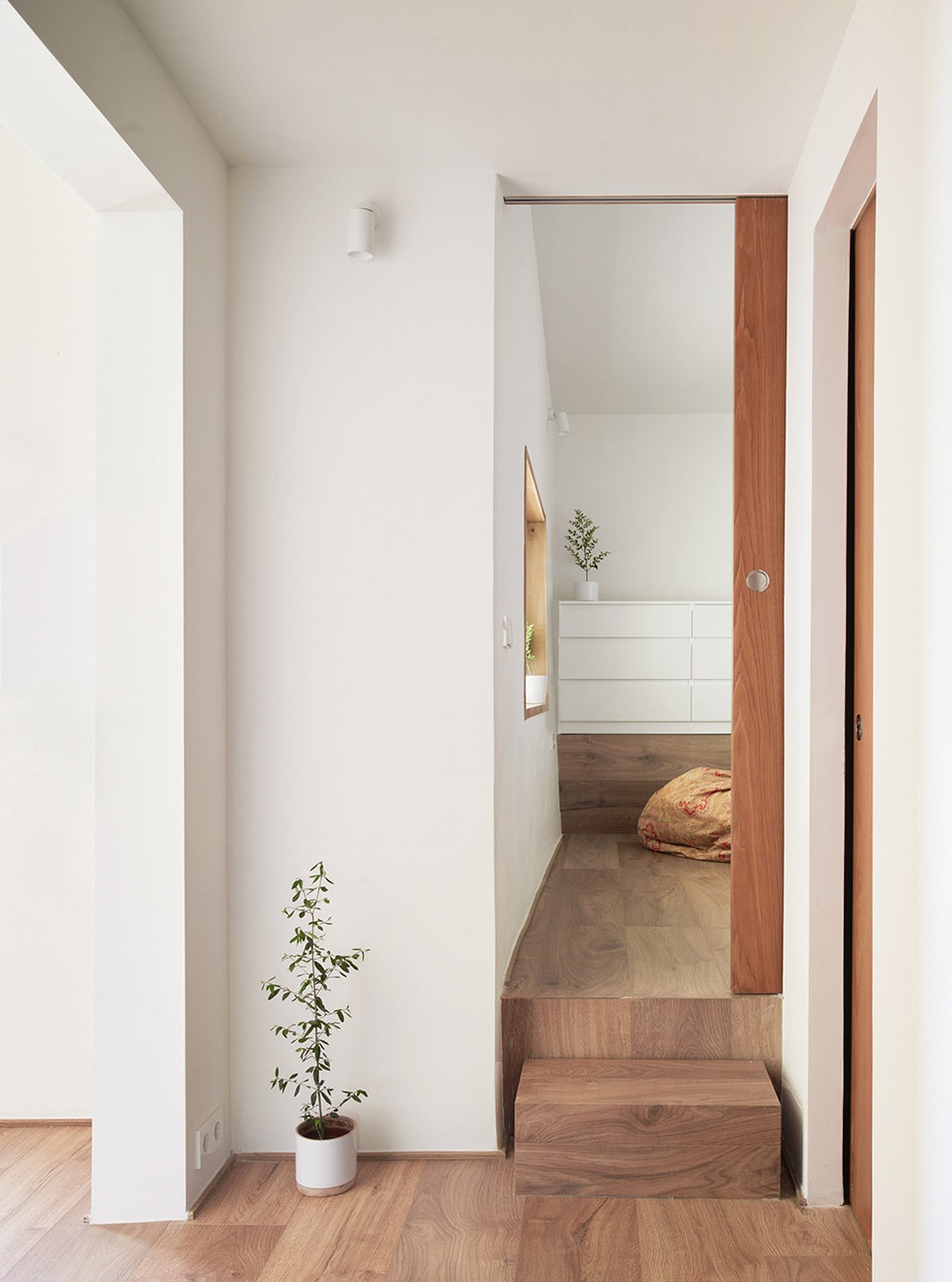
▼卧室,bedroom ©José Hevia
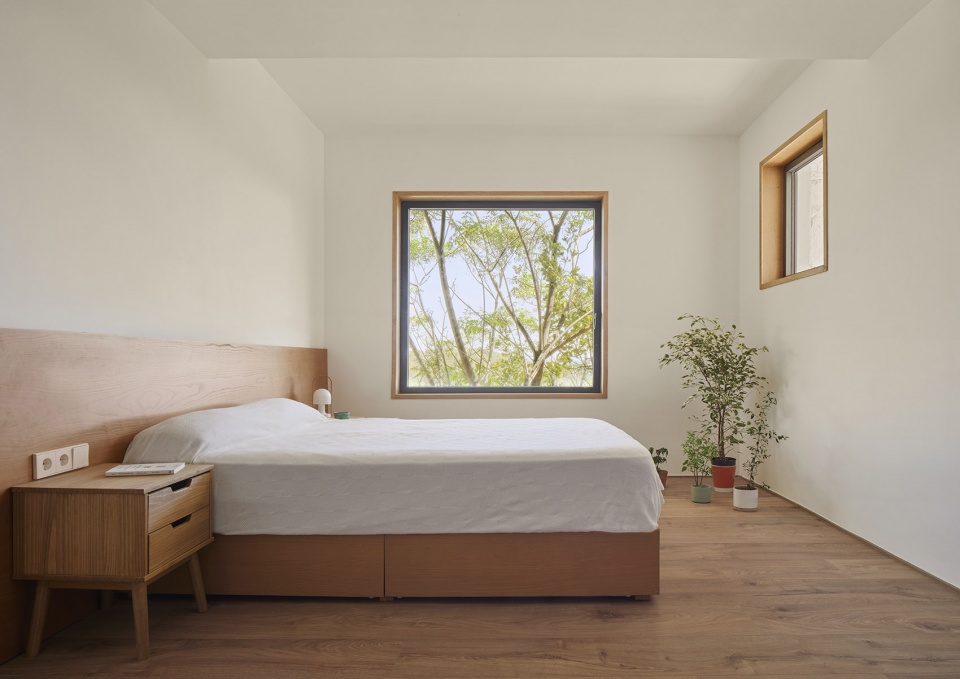
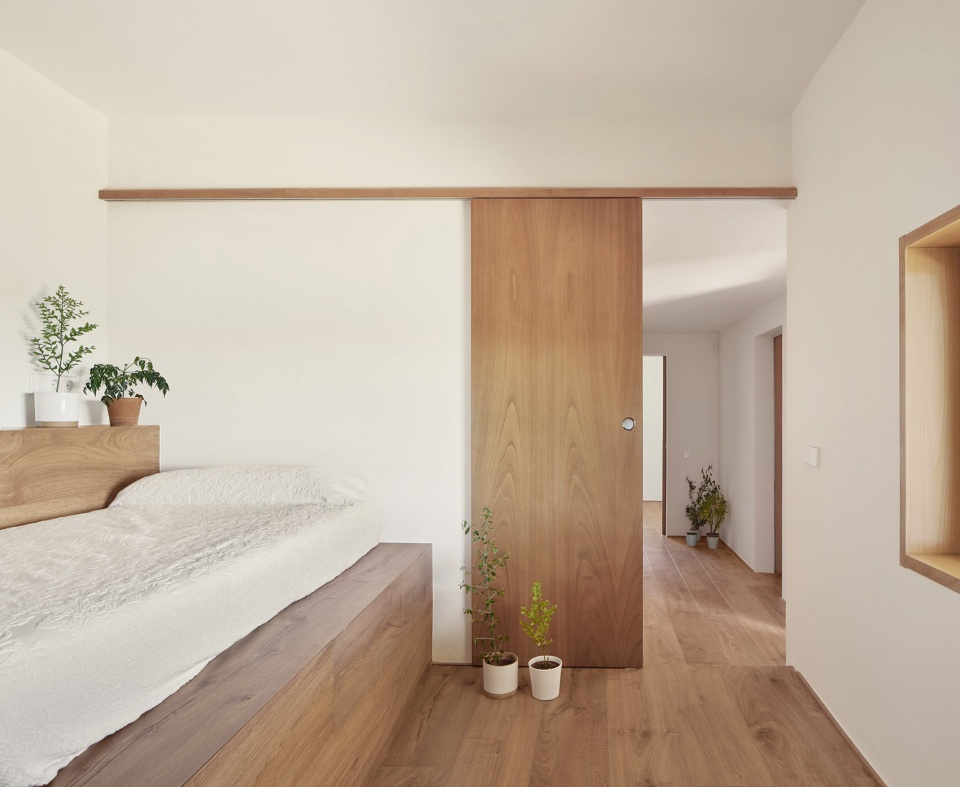
▼卧室的以窗借景,Borrowed scenery from the window ©José Hevia
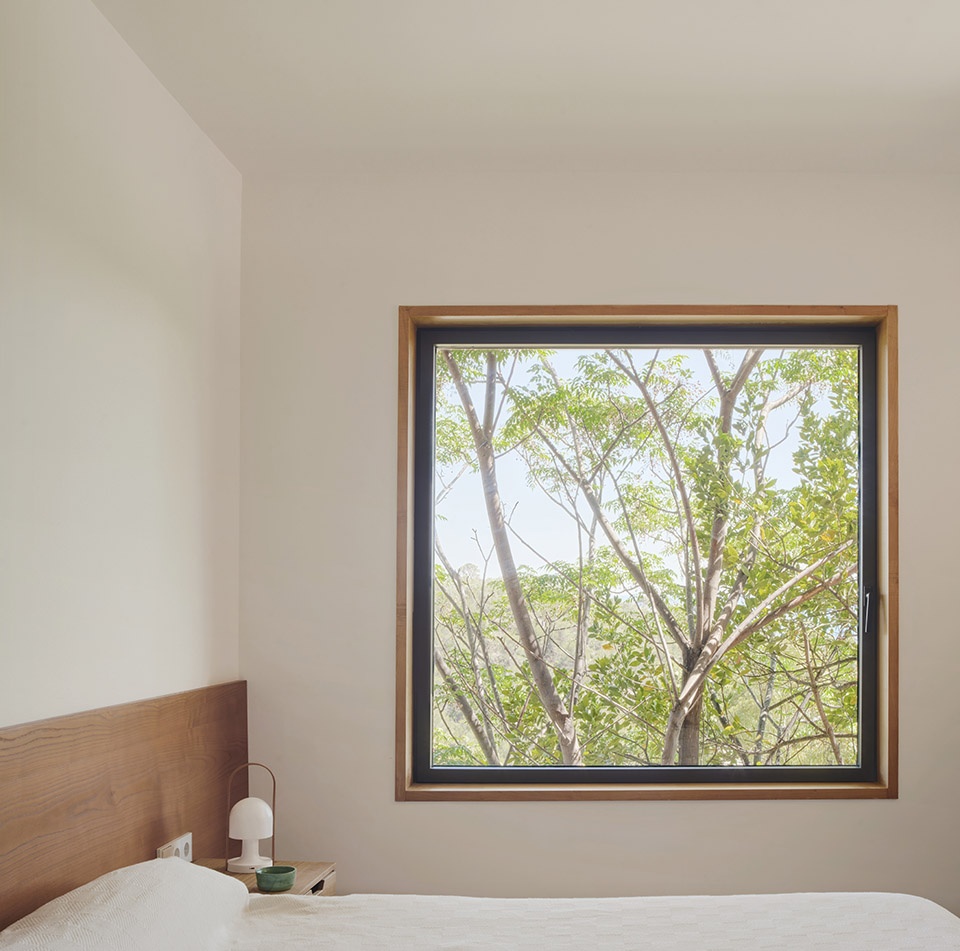
木质框架的连续排列,如画框般勾勒出景观的不同层次,运用不同的比例与透视关系,形成一种抽象的风景体验,使自然成为空间的主角。白色天花板与墙面则与木材和外部自然形成对比,增强了室内的明亮感。空间中的木质推拉门借鉴了日本“襖”(Fusuma)屏风的构造,与长条形轨道共同构成了水平延展的视觉效果。结合木质地板及定制家具,这些元素共同营造出温暖且富有亲和力的居住氛围。
▼轴测图,axonometric ©Roman Izquierdo Bouldstridge
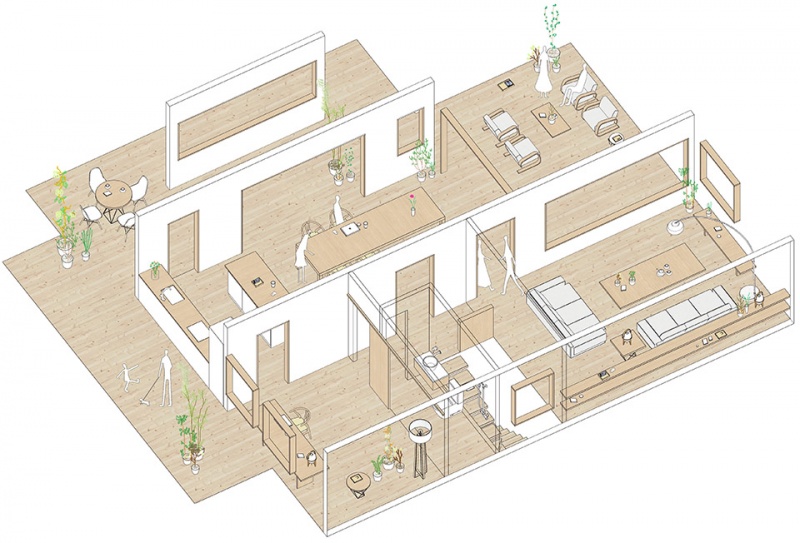
The white ceilings and walls contrast with the presence of wood and the surrounding nature, while enhancing the brightness of the interior. The interplay of wooden sliding doors, in harmony with the long-horizontal-strips that support the rails, is inspired by the structure of the Japanese sliding panels known as fusuma. These elements, combined with the wooden flooring and custom-made furniture, give rise to a warm domestic atmosphere.
▼浴室,bathroom ©José Hevia
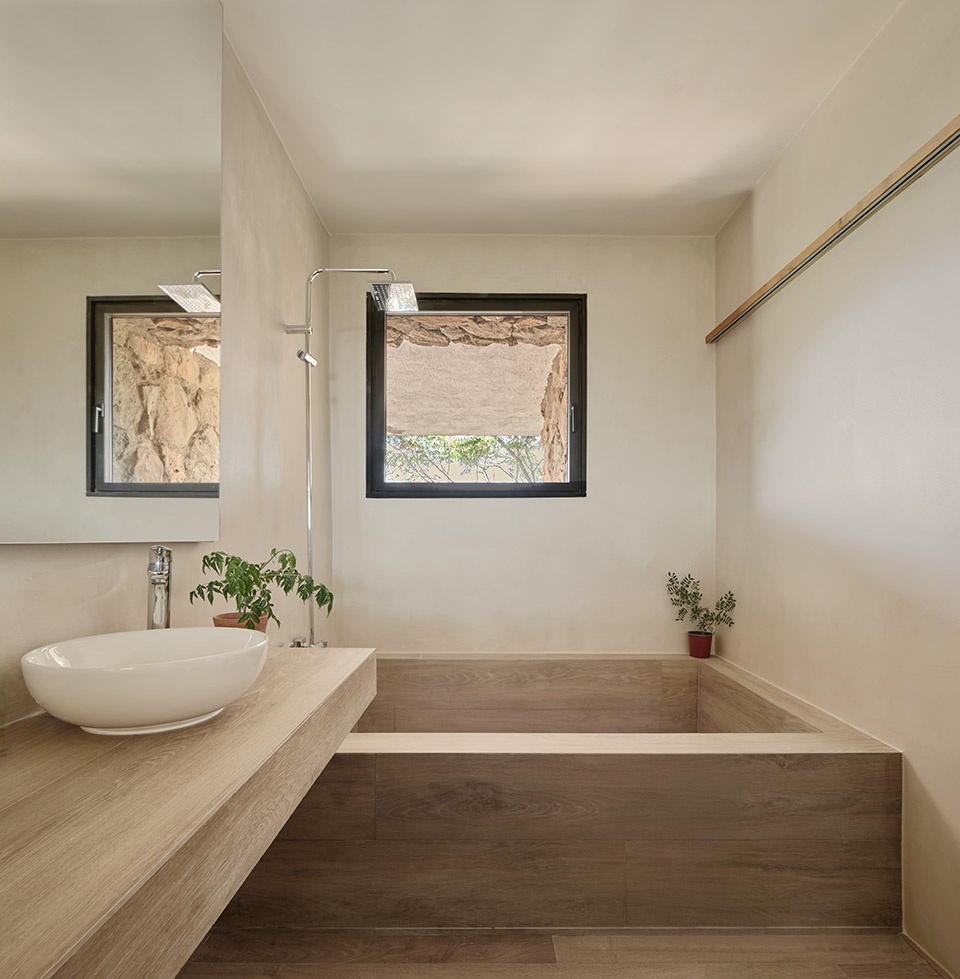
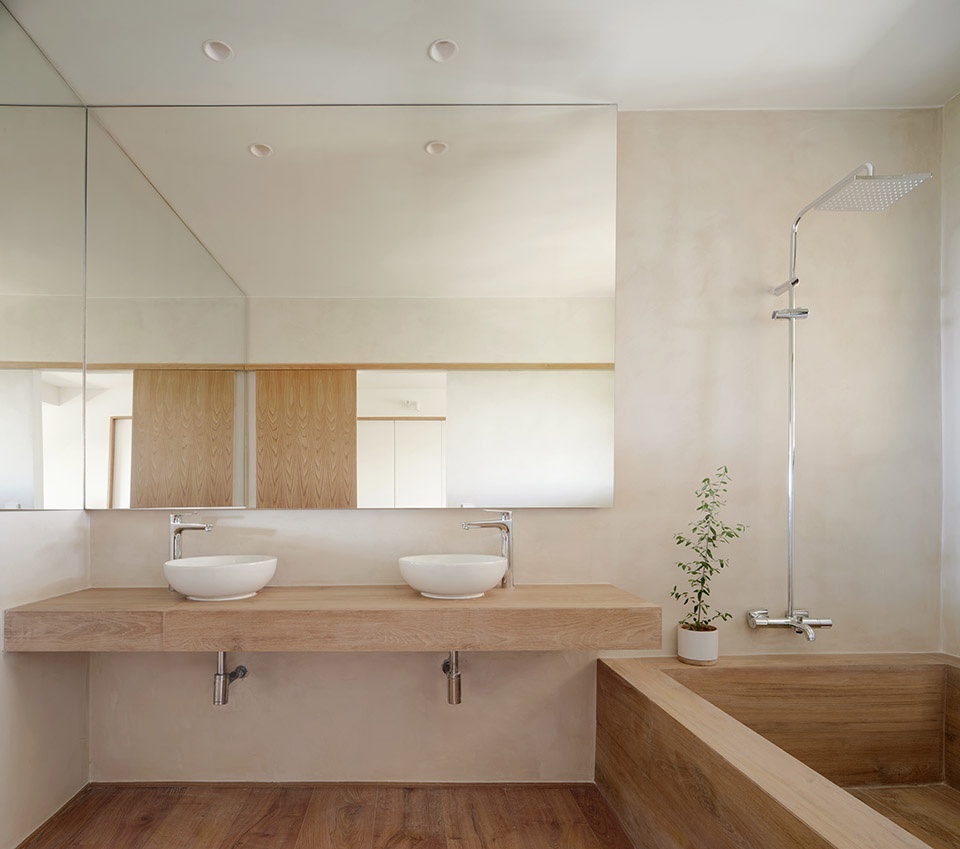
此外,植物的引入不仅让外部绿植延续至室内,更创造了一种新的“自然化”生活环境。这不仅是一次建筑改造,更是一次人与自然关系的重塑。生与死的对比——青翠的松林与曾经是栗树的木材——构成了一种介于有机与抽象之间的景观体验,模糊了室内与室外的界限,营造出一个充满平静与和谐的新景象。在这个空间里,光线的流动成为诗意的表达,让住宅成为一幅变幻无穷的画卷。
The presence of plants is intended to expand the outdoor vegetation into a new natural indoor environment. In this way, the project is an opportunity to bring humans closer to their original state of connection with nature. The duality between living and dead matter; the green of the mountain pines in contrast with the wood that once formed the chestnut trunks. A landscape between the organic and the abstract, blurring the boundaries between inside and outside. A new scenery full of calm and harmony, where the interaction of light plays a poetic role.
▼露台,terrace ©José Hevia
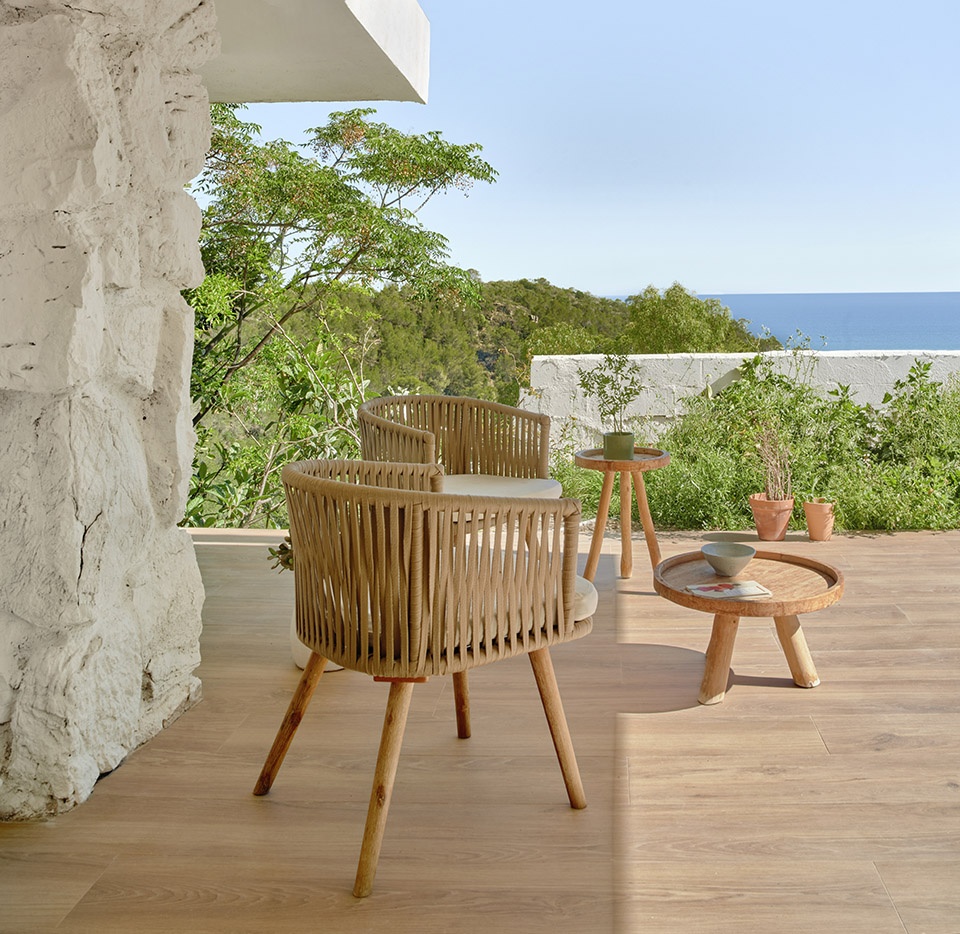
▼一层平面,ground floor plan ©Roman Izquierdo Bouldstridge
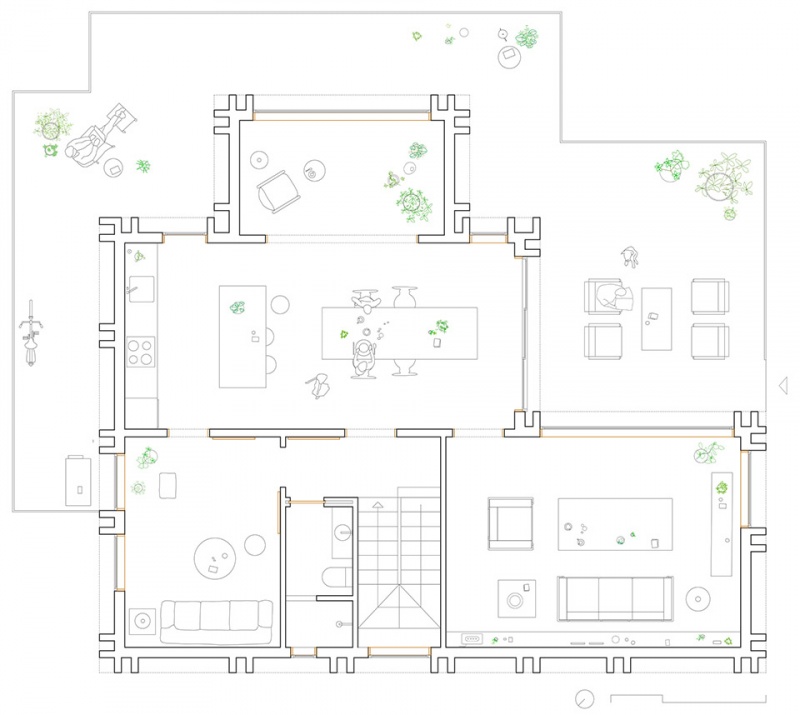
▼二层平面,first floor plan ©Roman Izquierdo Bouldstridge
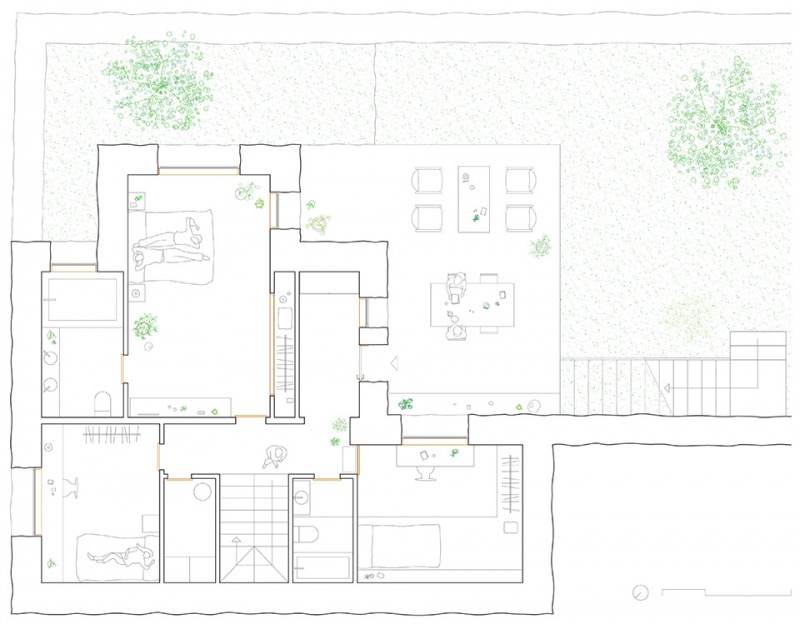
▼剖面,section ©Roman Izquierdo Bouldstridge
