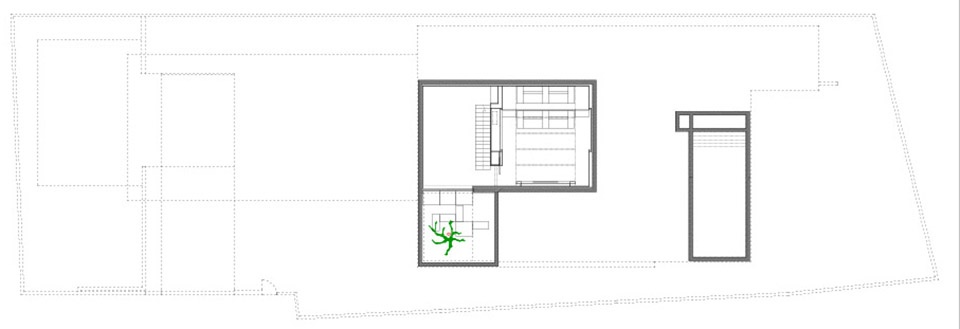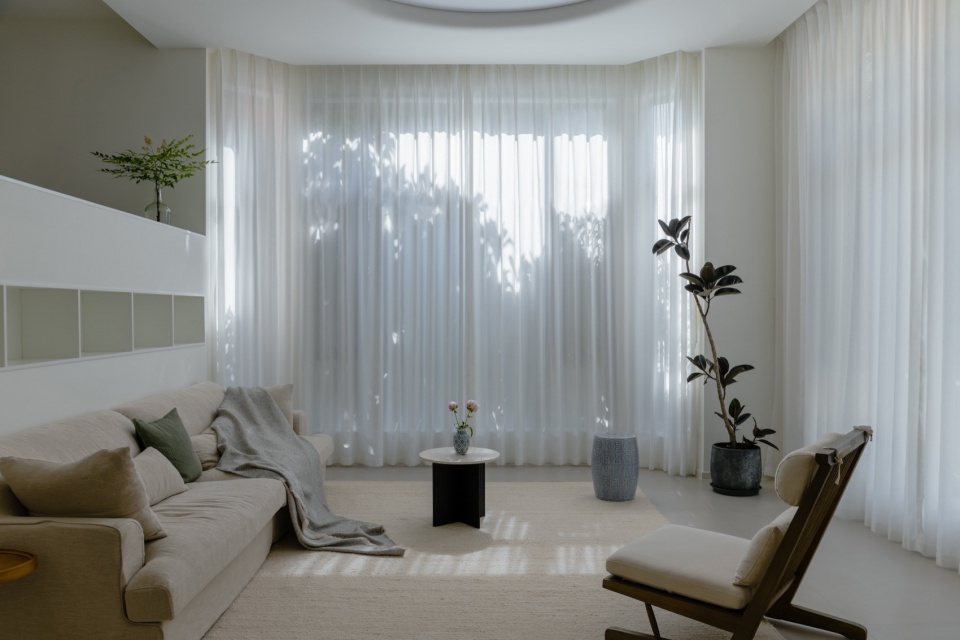

本项目坐落于葡萄牙巴塞利纽什(Barcelinhos)Cávado河的南岸,场地内享有广阔的绿色景观视野,并能够眺望到远处的布拉干帕拉公爵宫和中世纪塔楼。
It is located on the south bank of the River Cávado, in Barcelinhos, offering a wide green landscape immortalized by the Palace of the Dukes of Bragança and the Medieval Tower.
▼项目鸟瞰,aerial view of the project © Ivo Tavares Studio
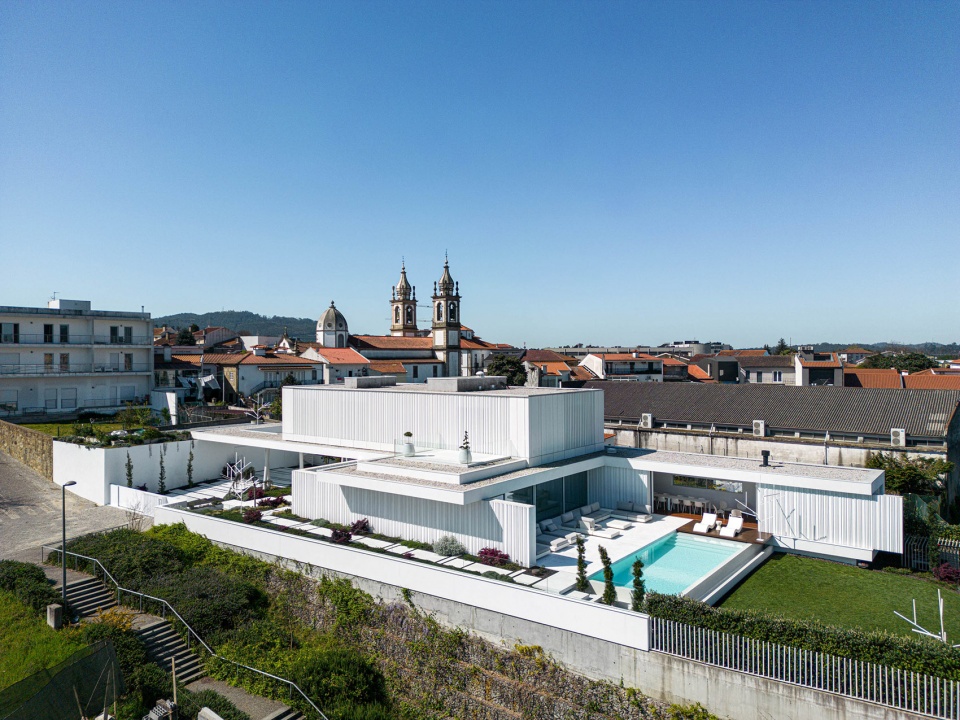
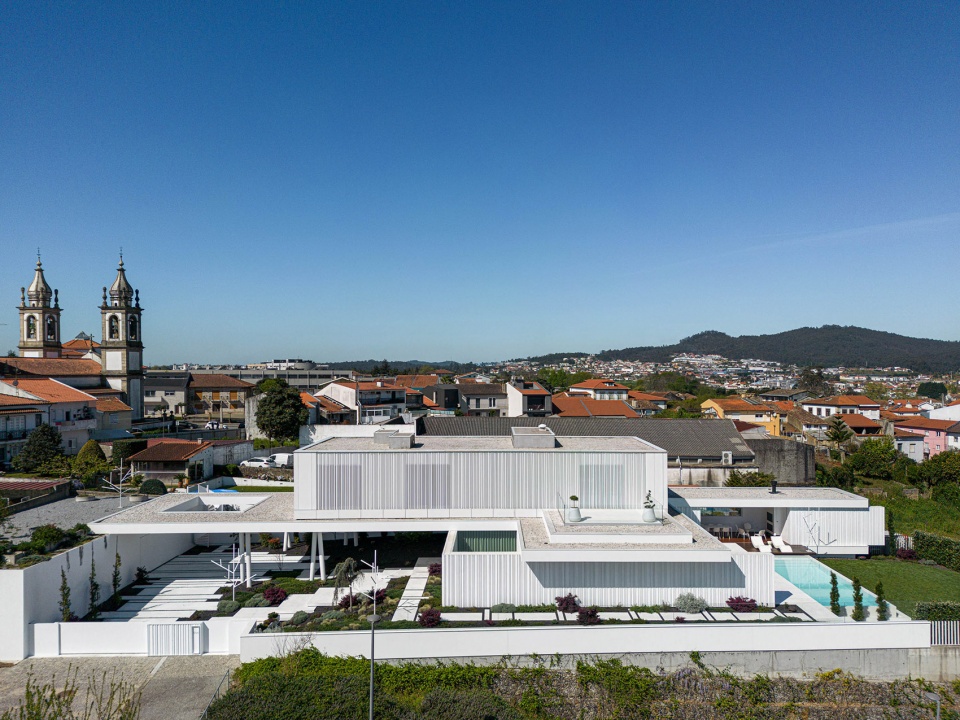
▼顶视图,top view © Ivo Tavares Studio
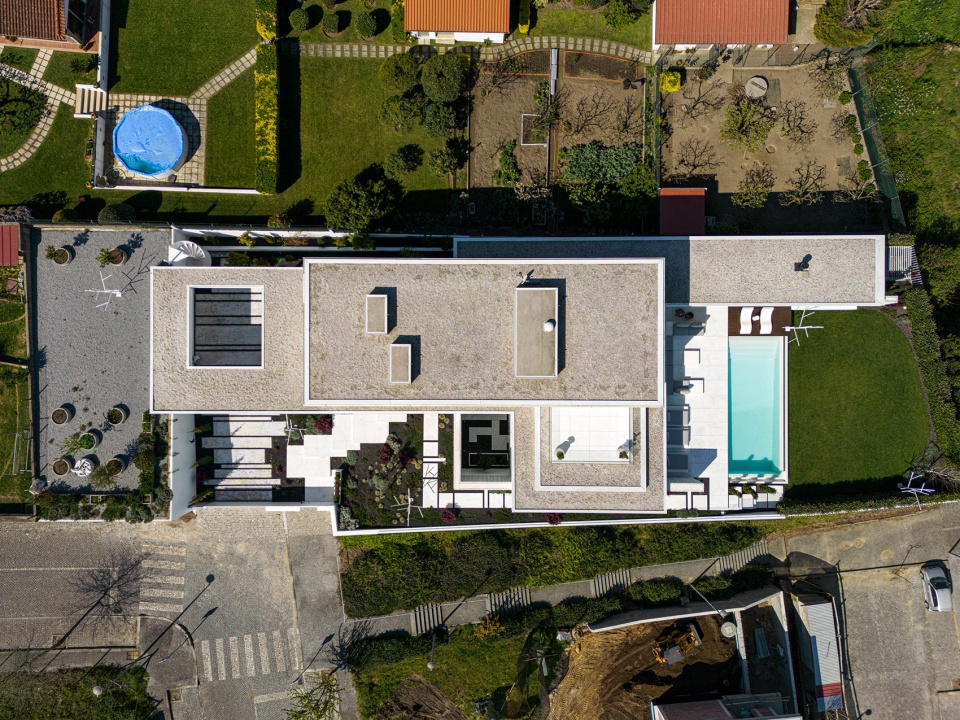
▼局部鸟瞰,closer top views © Ivo Tavares Studio
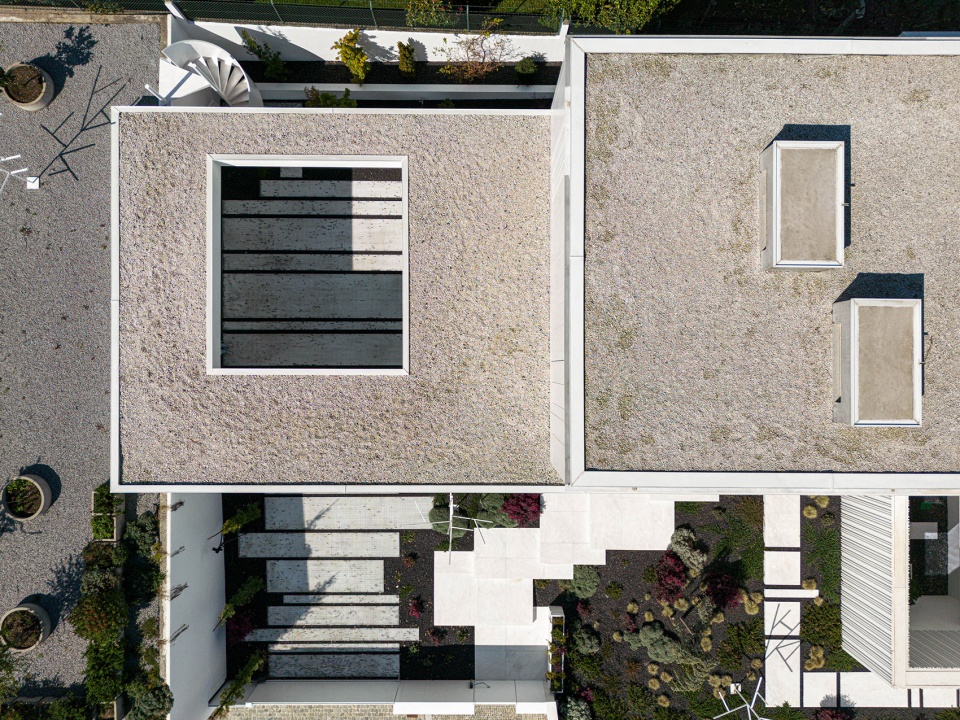
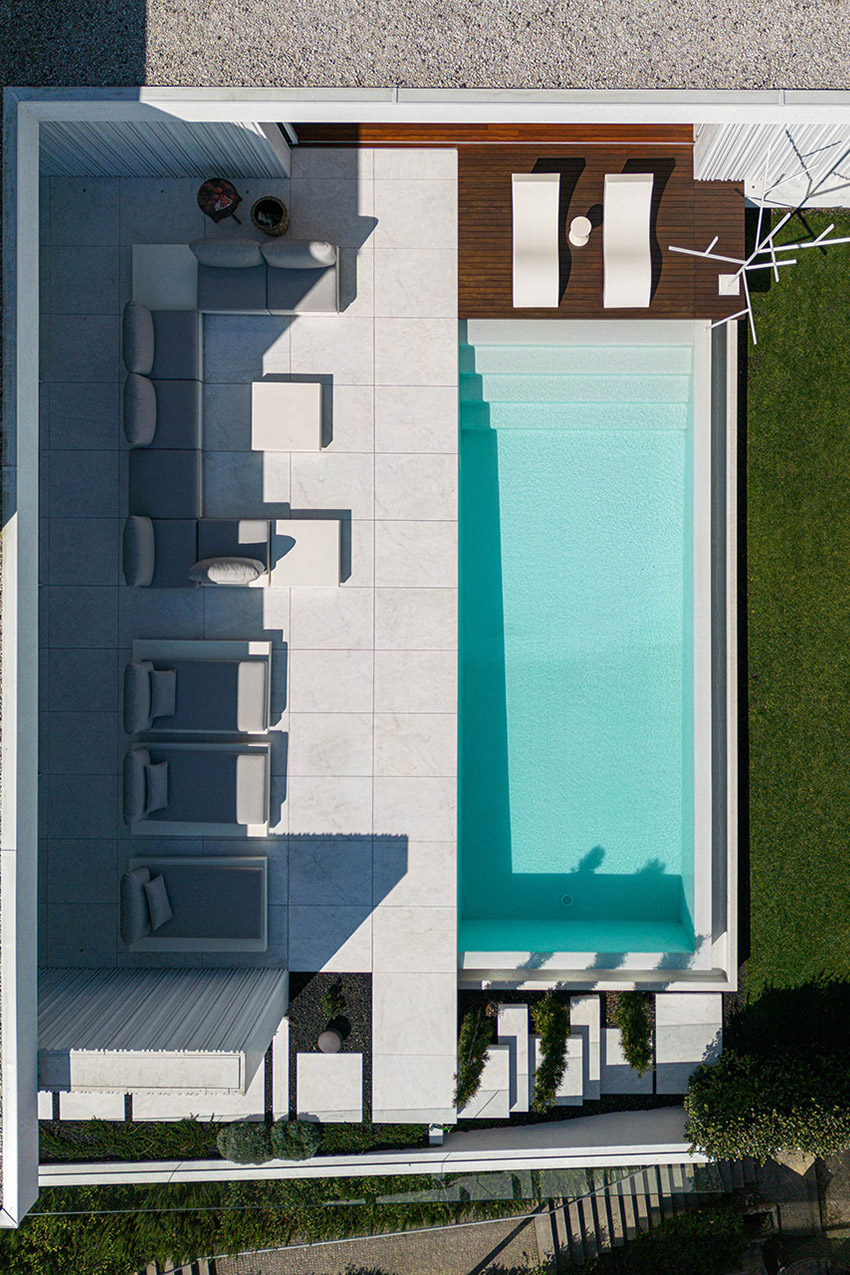
项目场地可以被视作两处高架平台,平台底部由高大的花岗岩墙和灰泥托板支撑,一簇簇生机勃勃的野花从护墙的缝隙中生长而出,为场地增添了独特的自然之感。
The land is presented in two elevated platforms, supported by high granite walls and hawks from which small flowers emerge, it is here that RiscoWhite is located.
▼入口花园,entrance garden © Ivo Tavares Studio
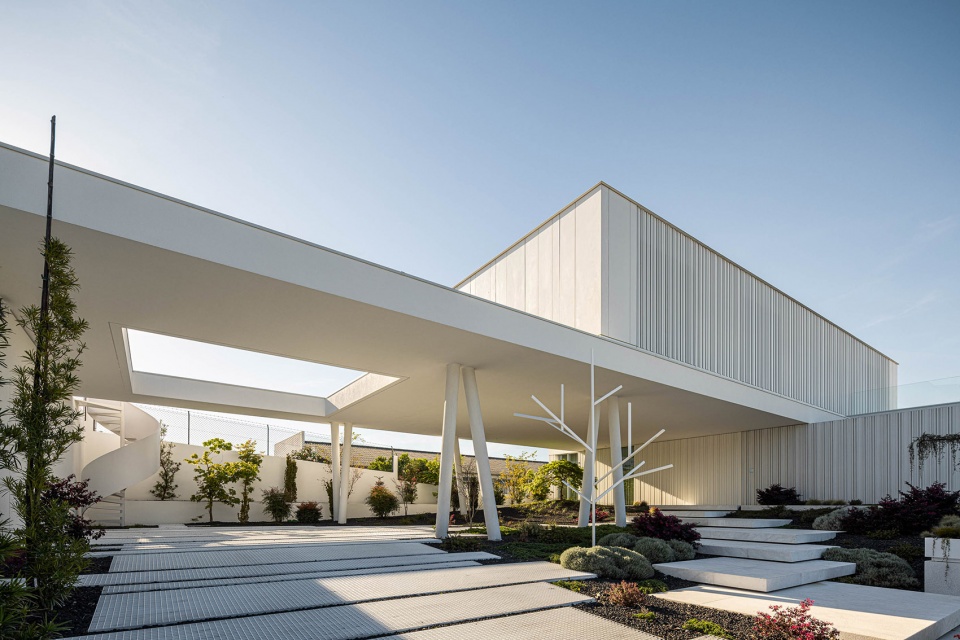
▼受保护的灰空间,cover outdoor space © Ivo Tavares Studio
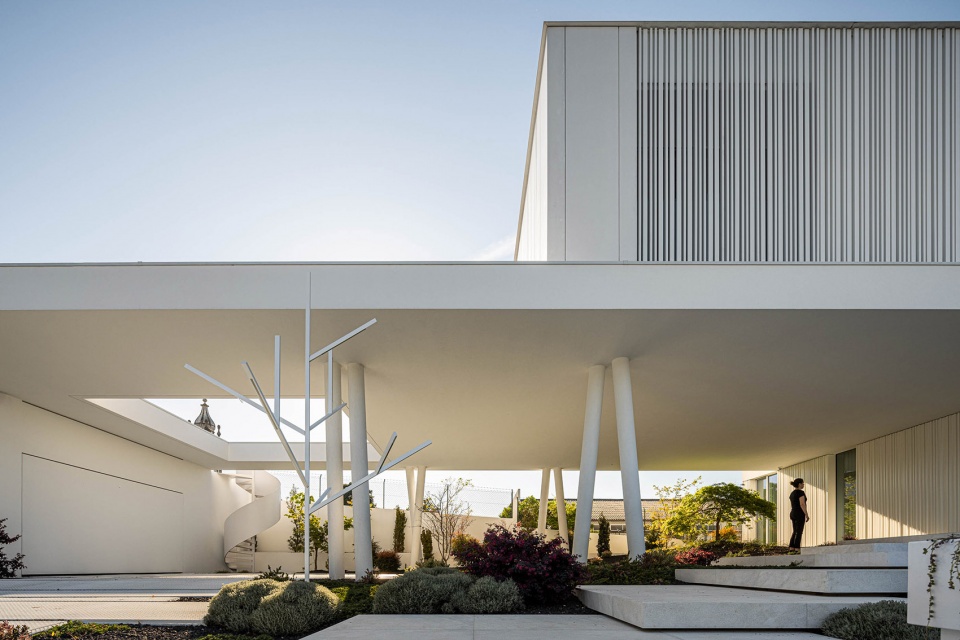
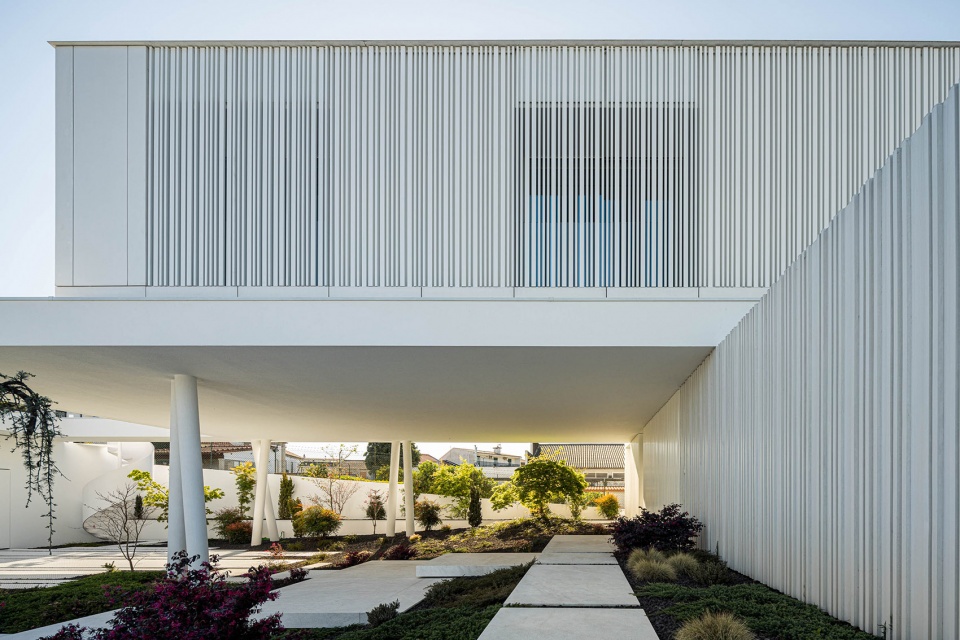
▼入口花园屋顶与天窗,roof and patio above the entrance garden © Ivo Tavares Studio

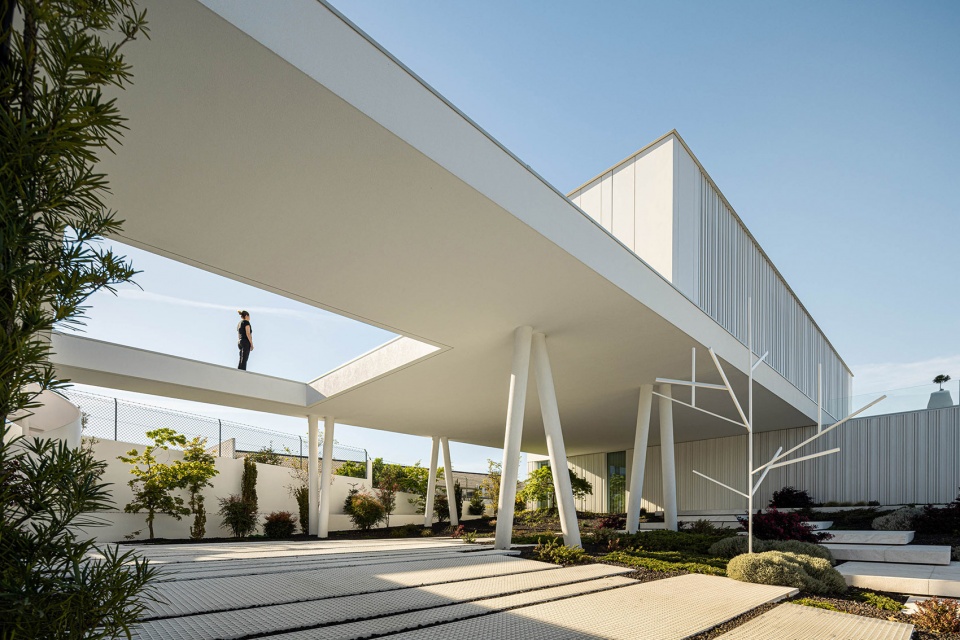
▼细部,details © Ivo Tavares Studio
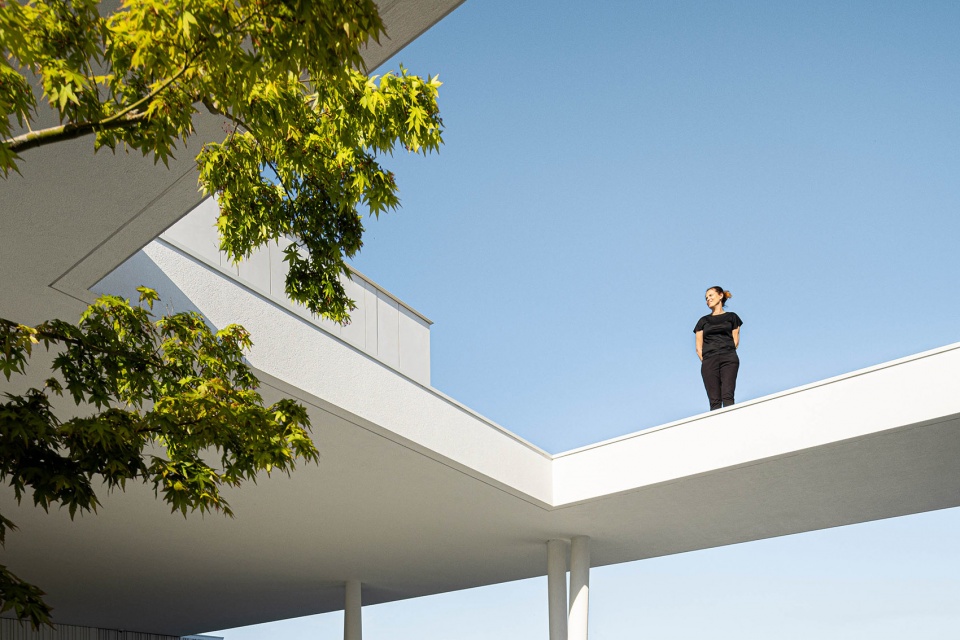
▼花园近景,closer view of the garden © Ivo Tavares Studio
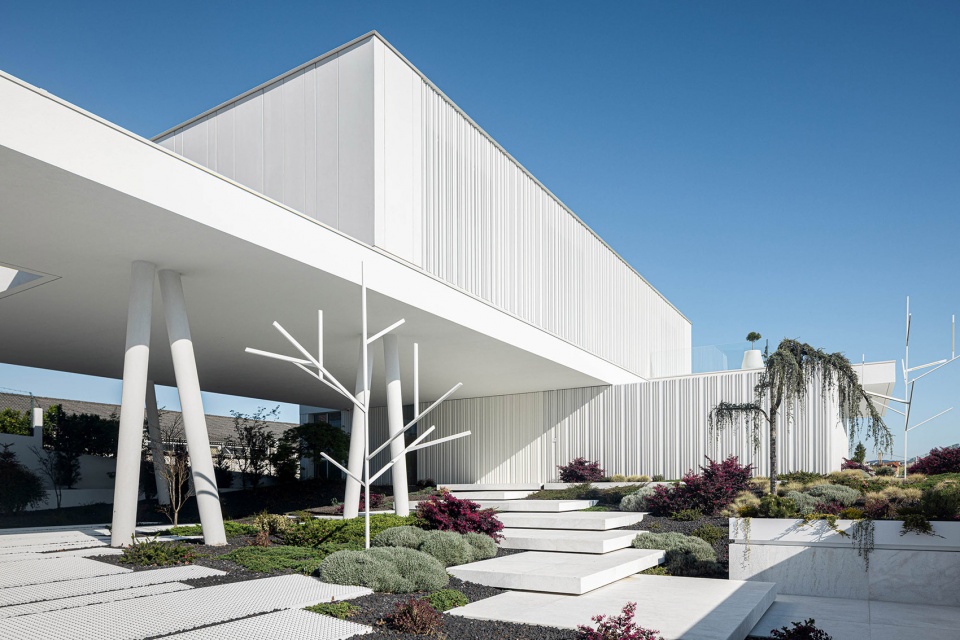
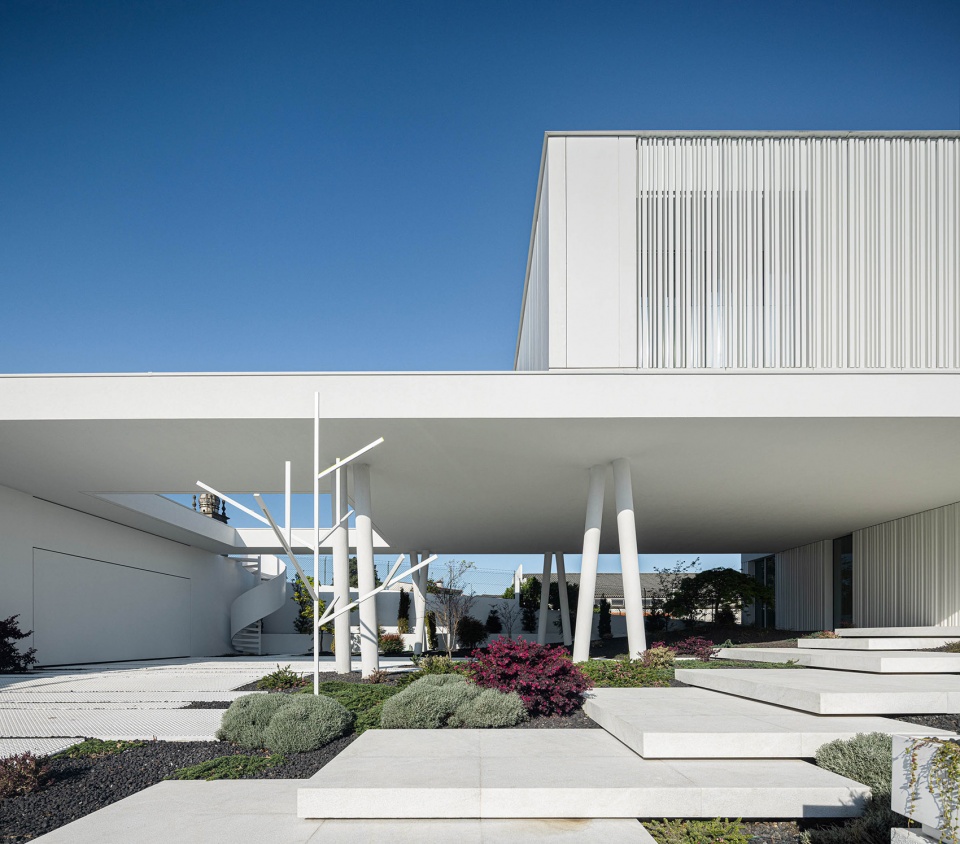
▼白色条纹混凝土体块,white striped concrete block © Ivo Tavares Studio
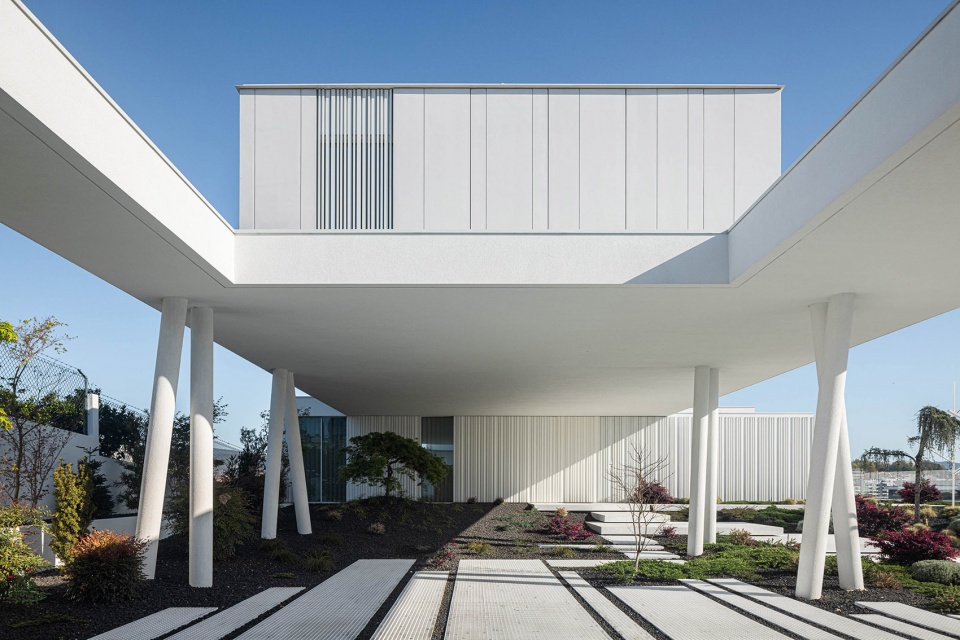
▼建筑近景,closer view of the architecture© Ivo Tavares Studio
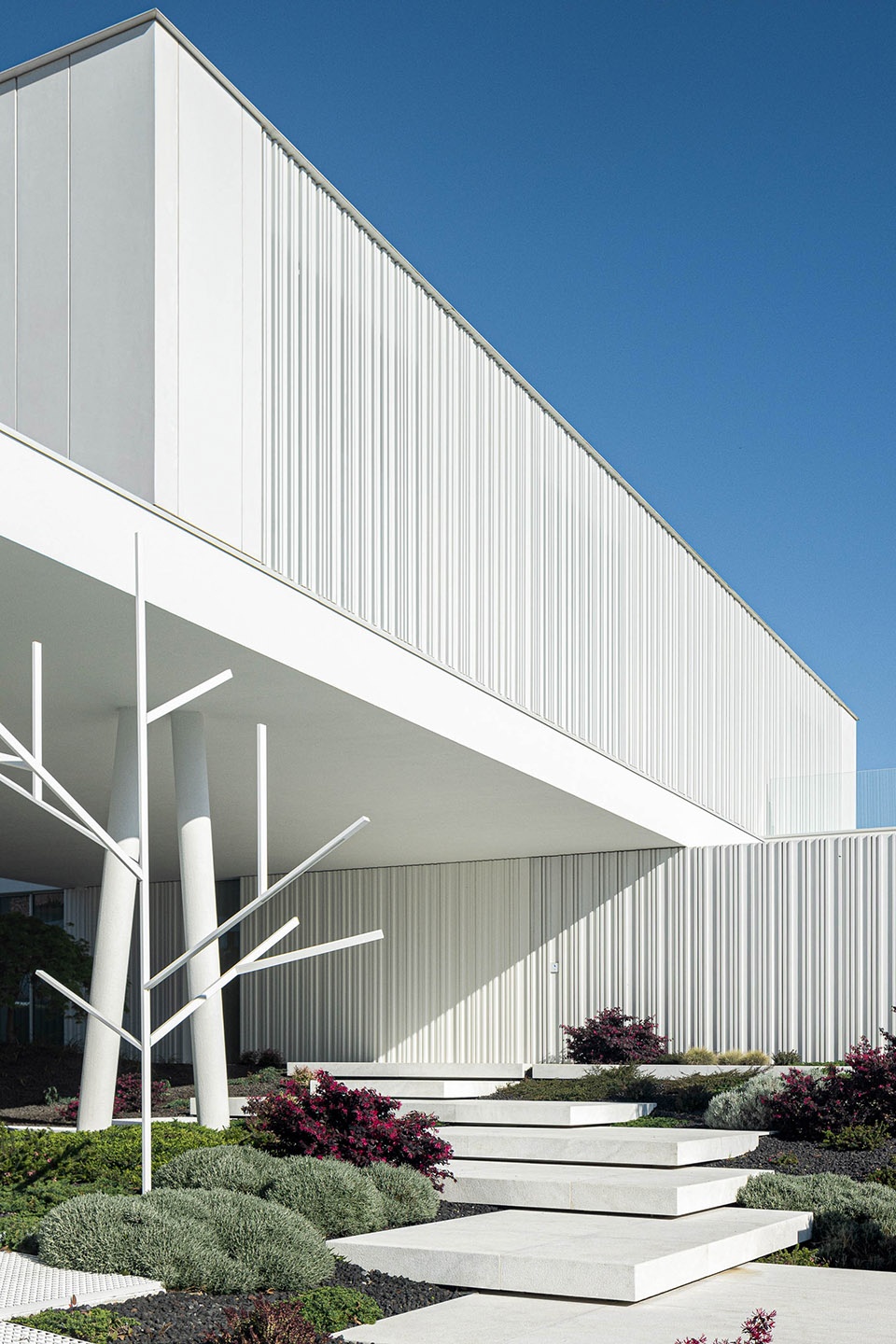
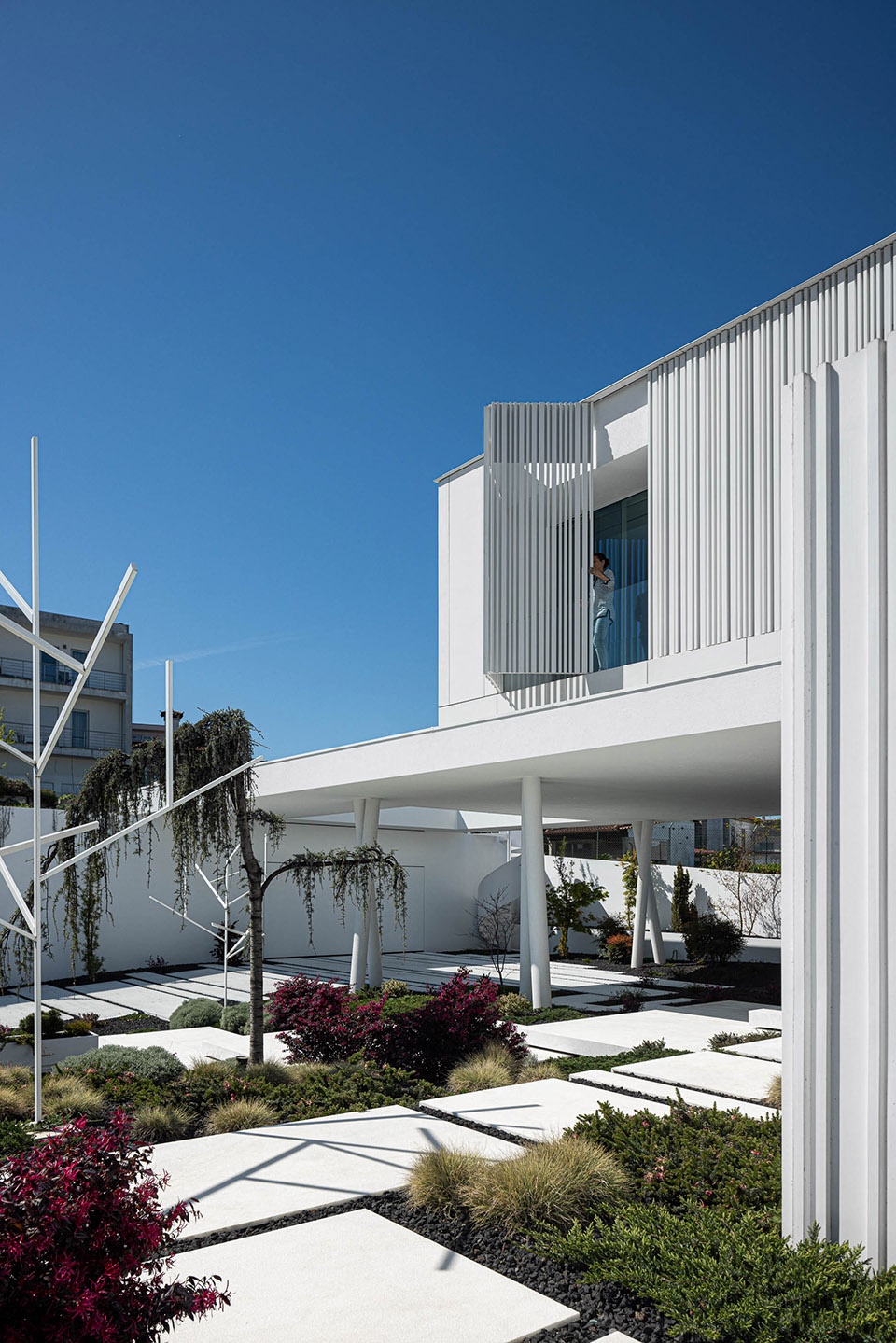
▼外观细部,exterior details © Ivo Tavares Studio
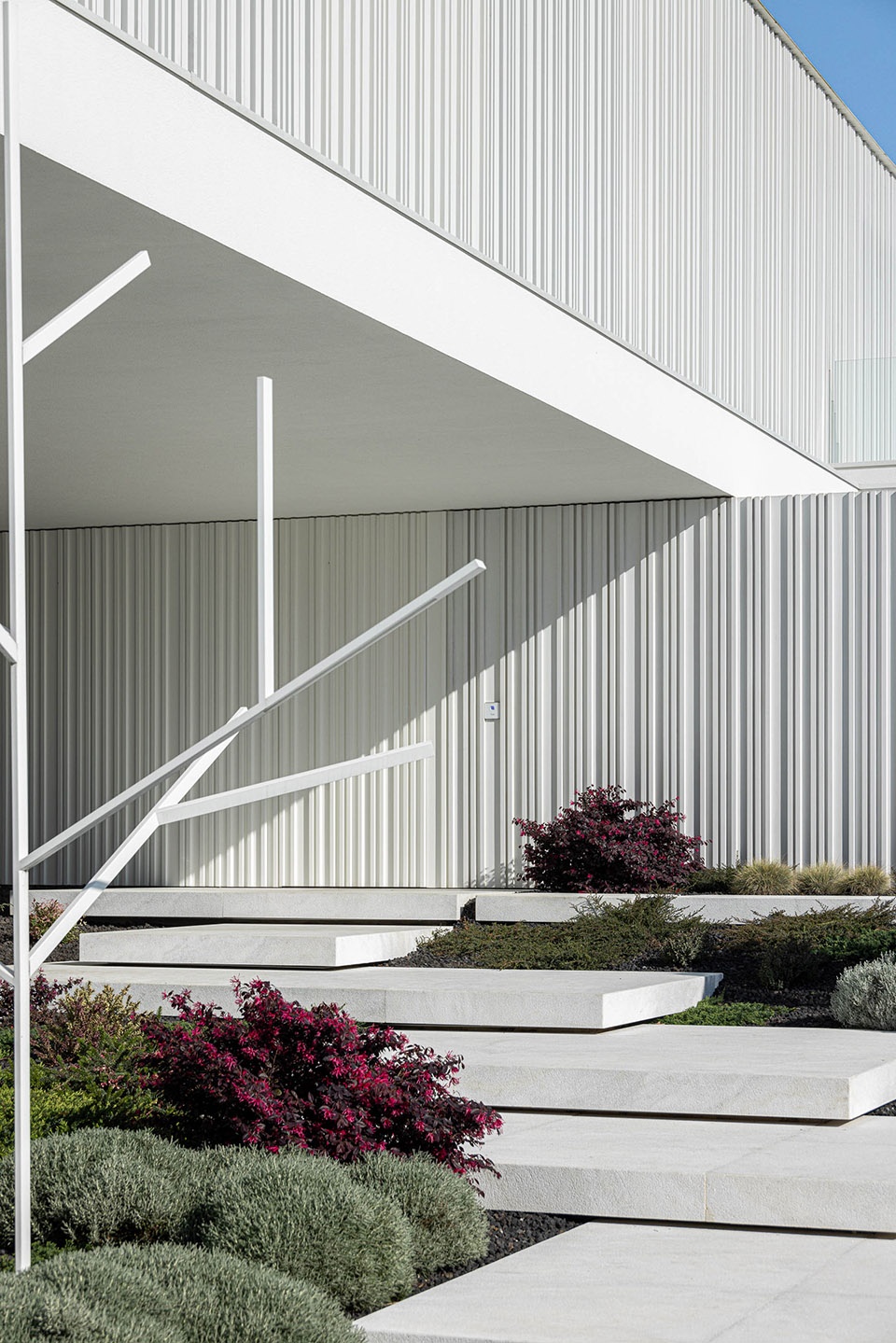
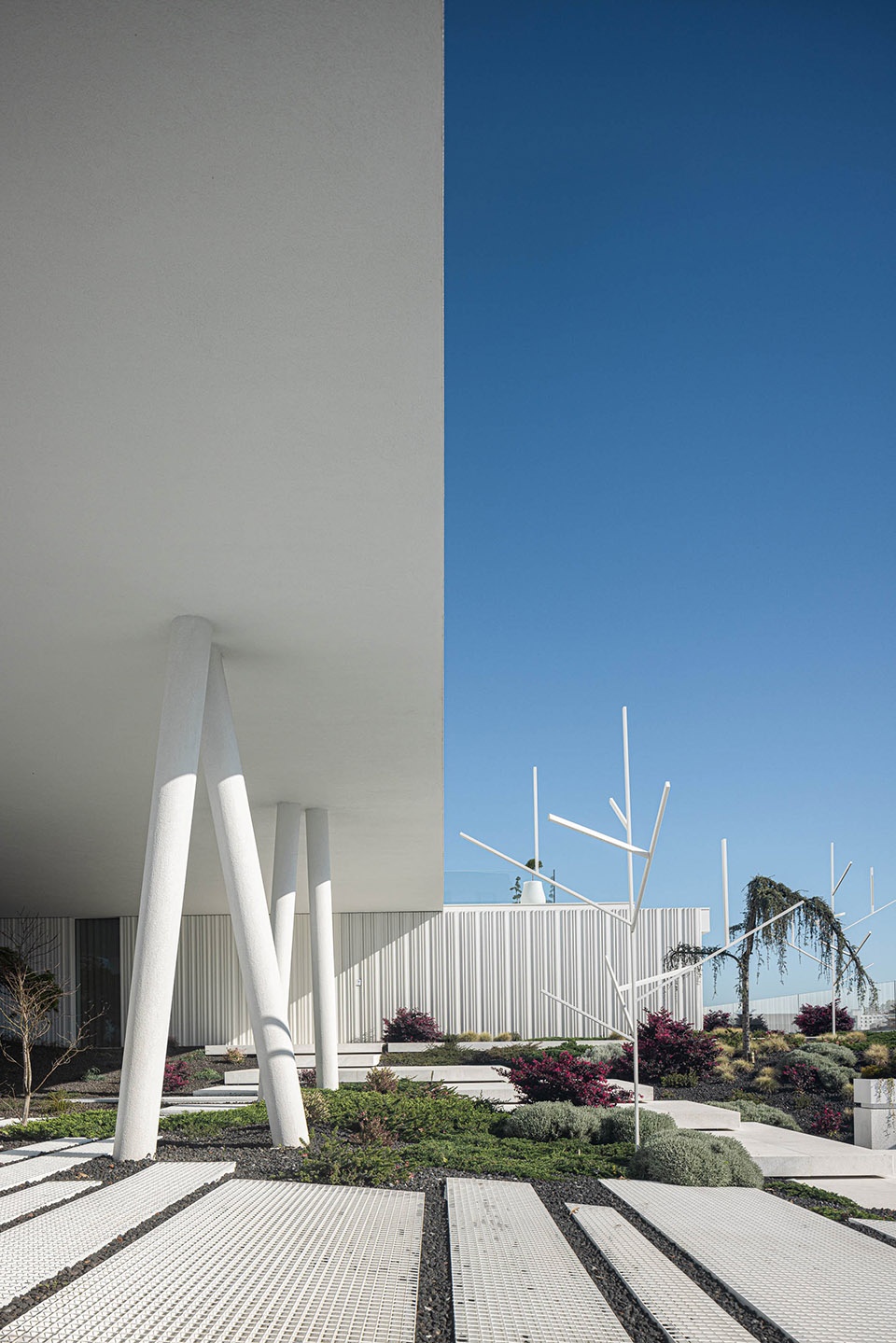
▼由檐下空间看周围景观,viewing outside from the covered garden © Ivo Tavares Studio
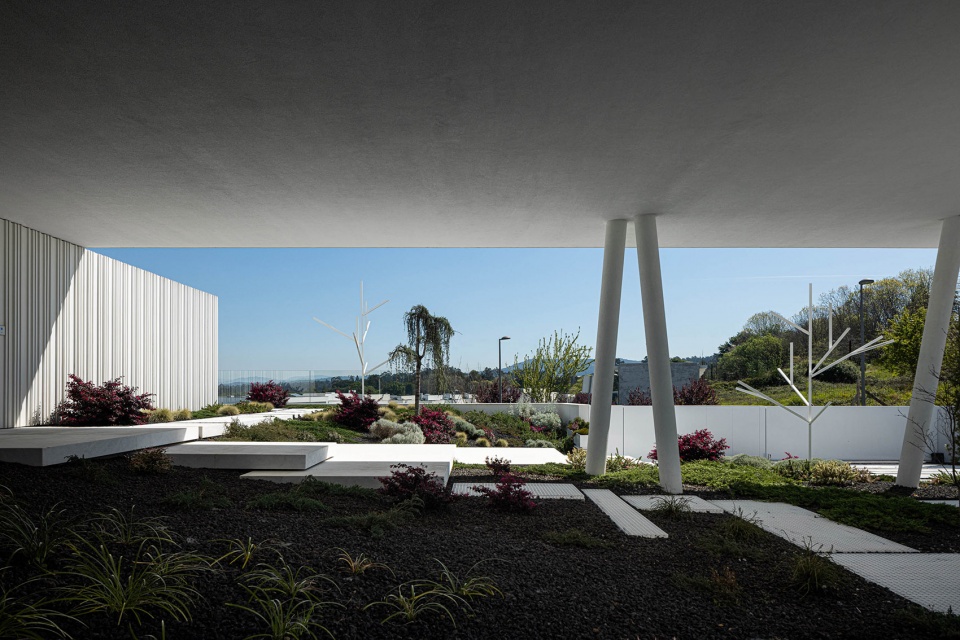
▼花园与天井,garden and patio © Ivo Tavares Studio
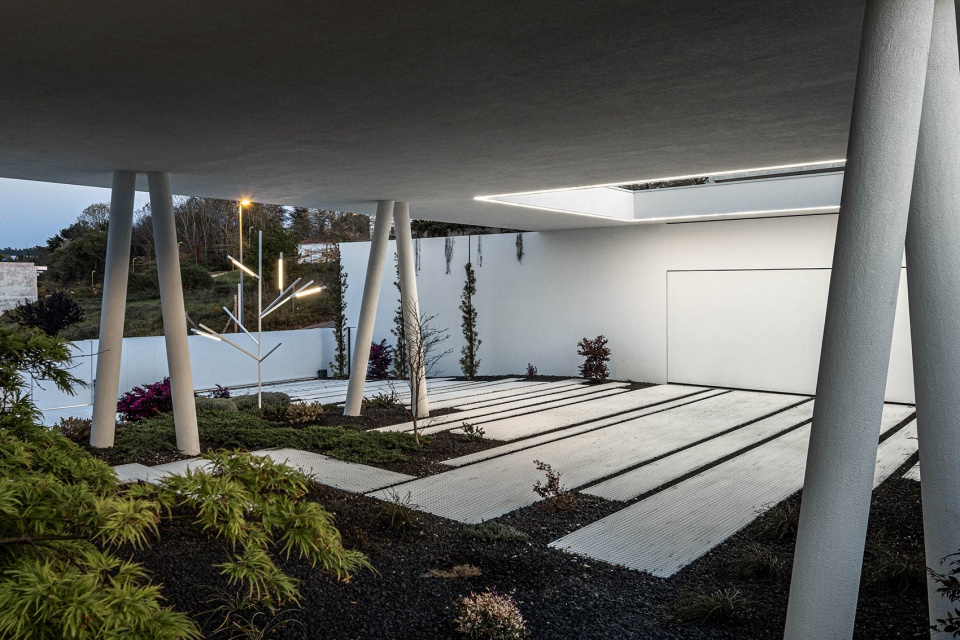
▼天井庭院细部,details of the patio © Ivo Tavares Studio
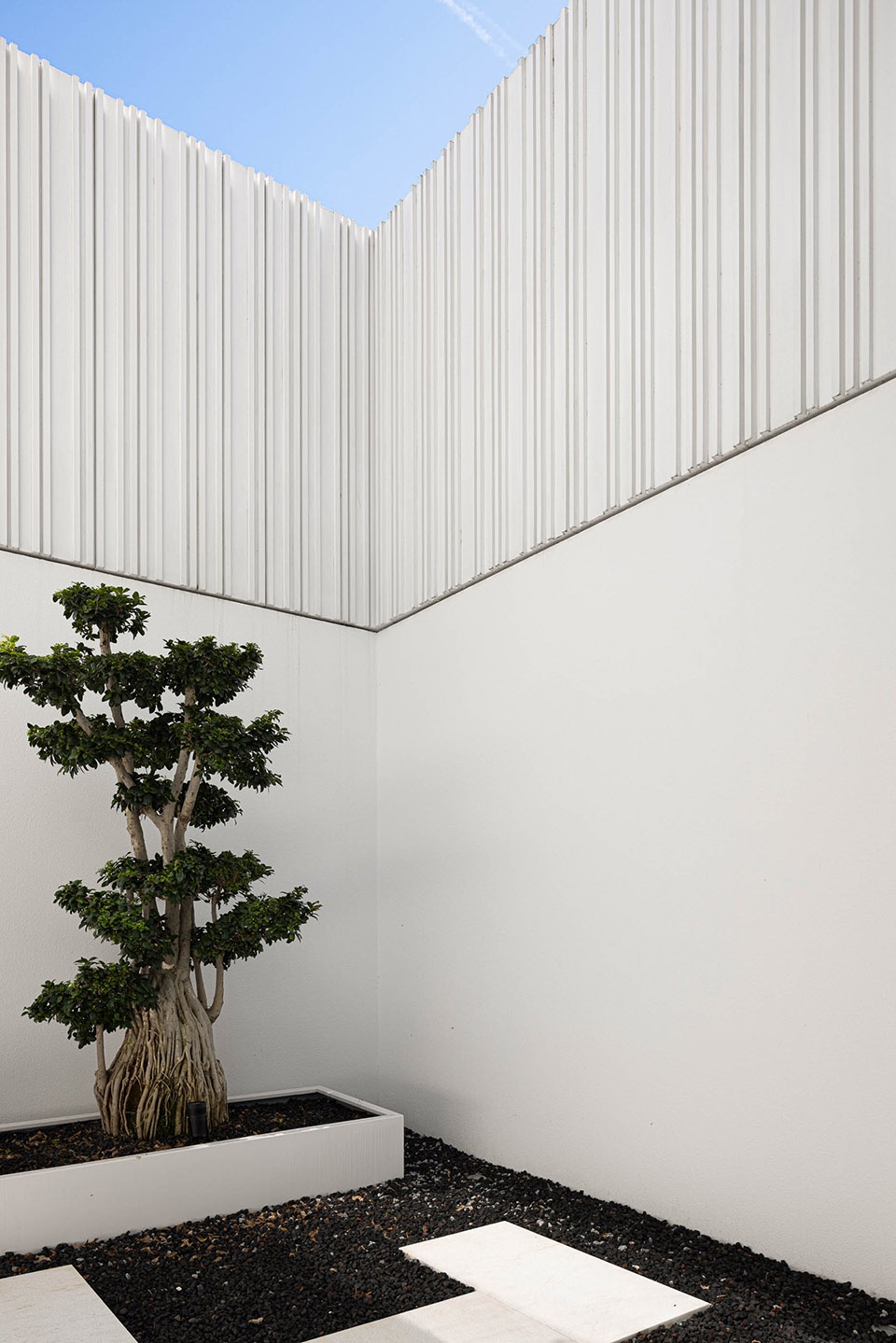
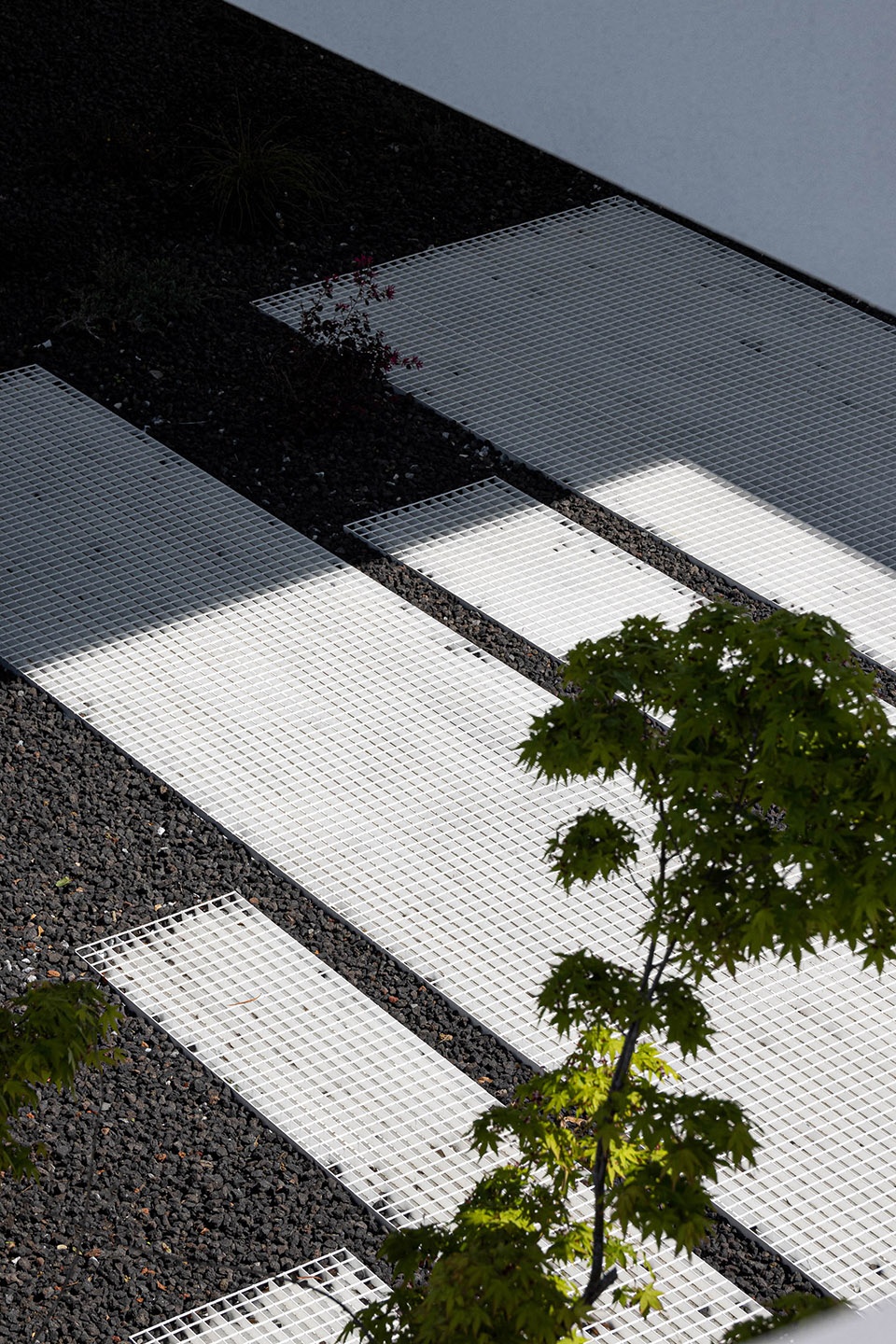
▼由天井庭院仰视天空,viewing the sky from the patio © Ivo Tavares Studio
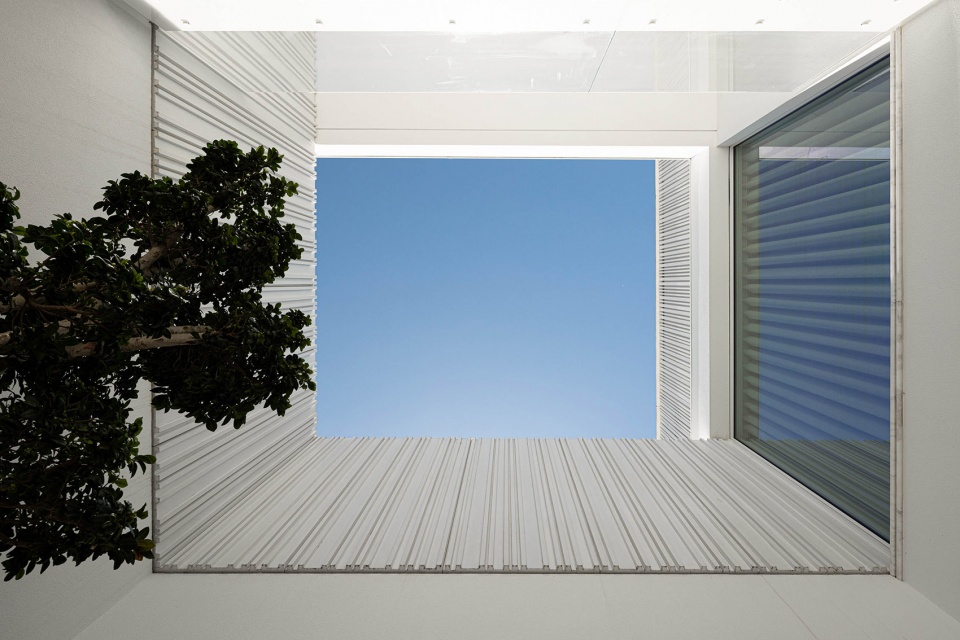
设计旨在使建筑回应场地的自然状态和周边的历史遗址,以现代的建筑语言对场地上原有的建筑做出全新的诠释。场地上原有的建筑是一座小型的住宅单元,它的设计简单朴素、毫不张扬。
In the act of transmitting its natural condition, the Architecture and accepting the site and its historical legacy, an attempt to transmit the existing language – a small housing unit – without speculation or ambition.
▼泳池一侧立面,facade of the pool side © Ivo Tavares Studio
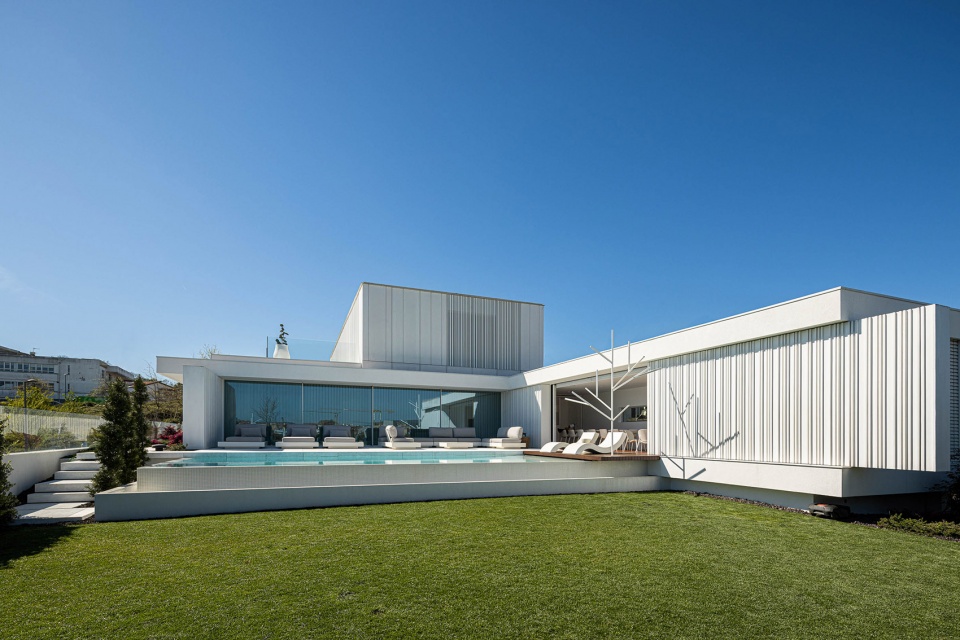
▼户外泳池,outdoor pool © Ivo Tavares Studio
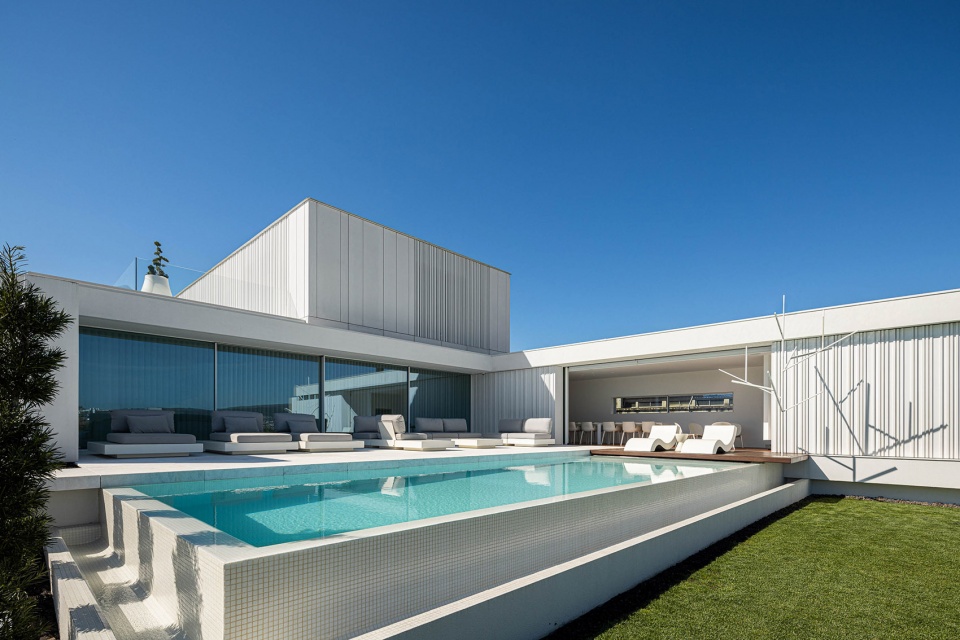
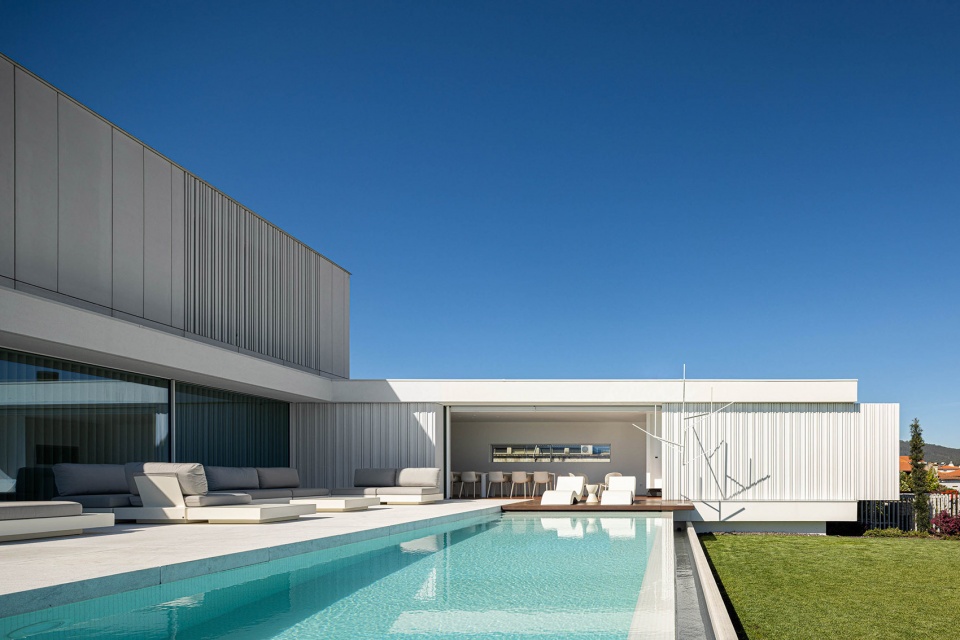
▼泳池平台与建筑细部,terrace of the pool © Ivo Tavares Studio
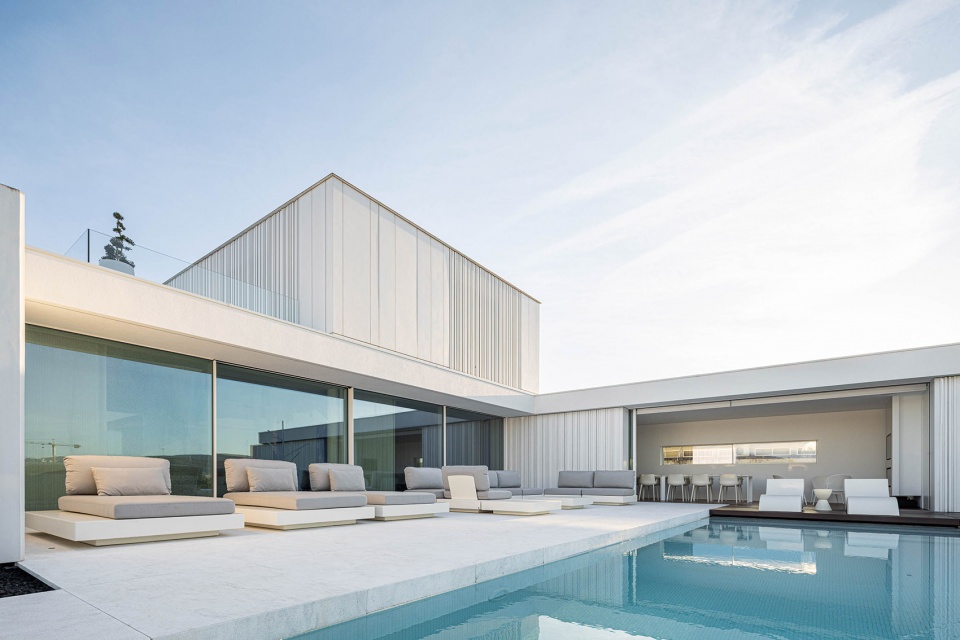
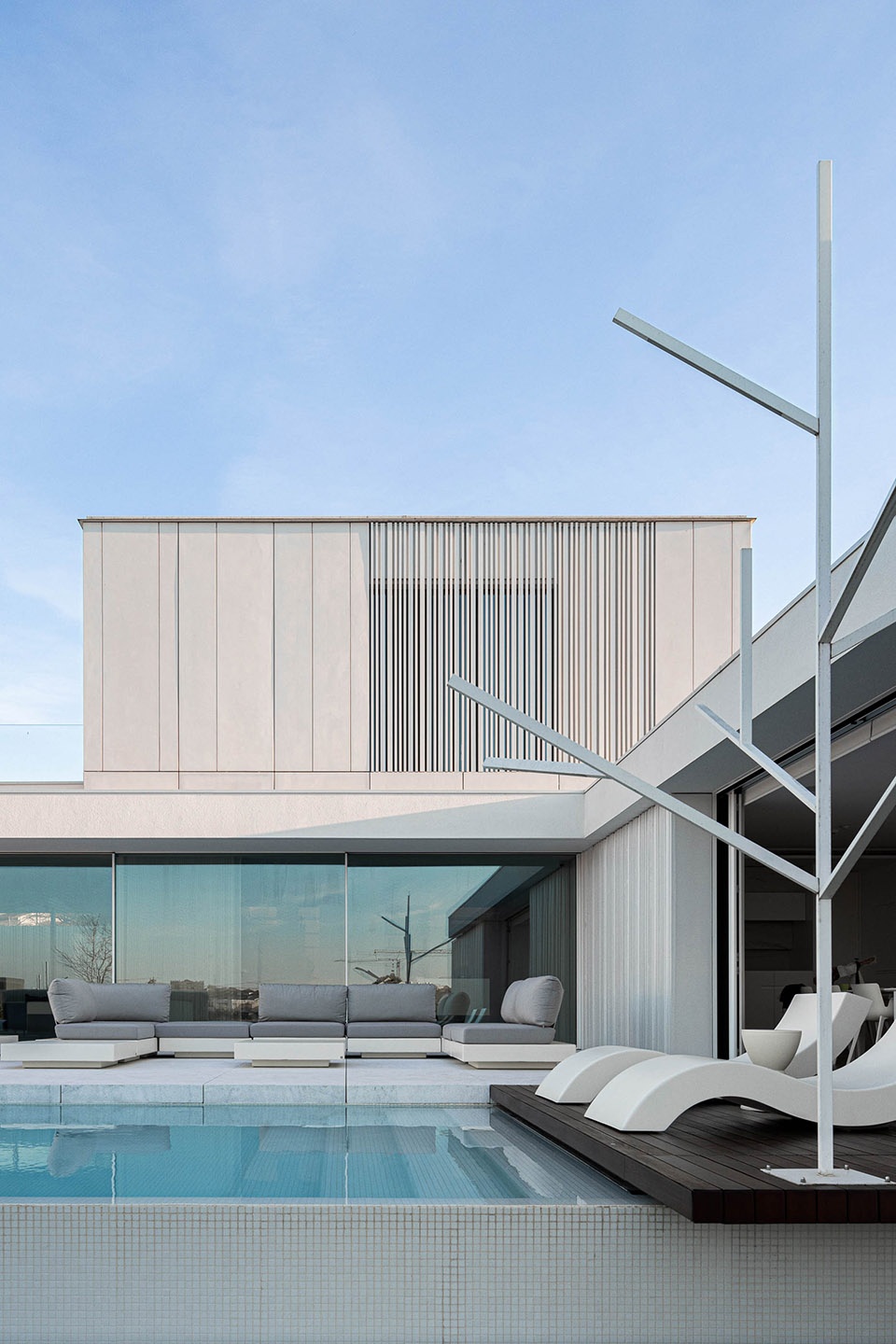
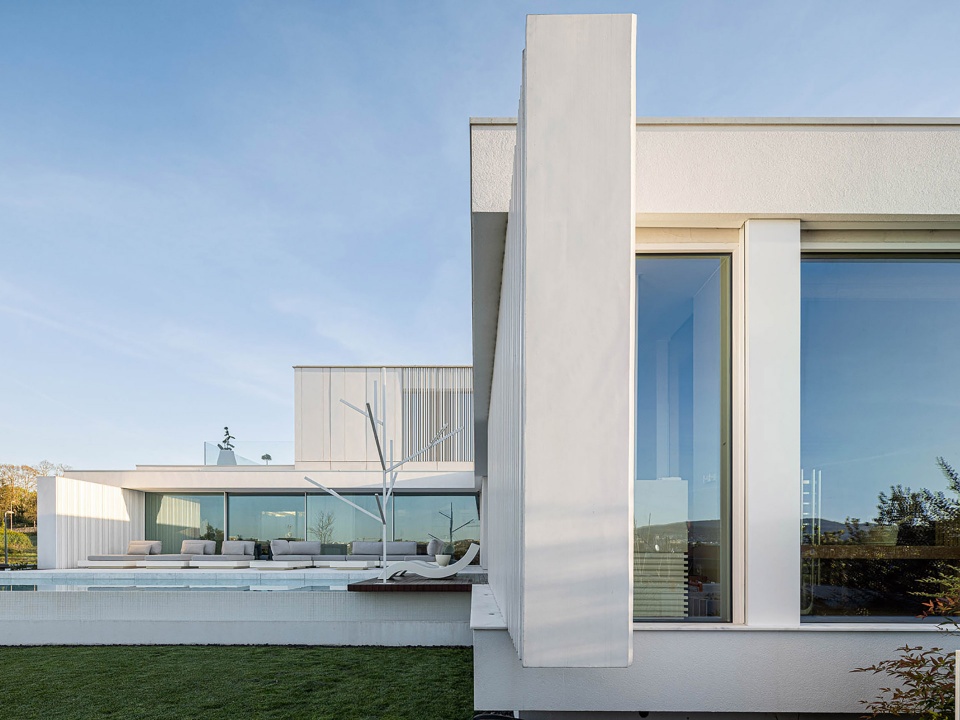
建筑师将RiscoWhite住宅的体量构想为一个白色条纹混凝土块,交错的上下层体量,沿着最低的平台延伸,如同与宁静的环境相互吸引,在两种高度的游戏中,为居住者创造出广阔的周边景观视野。
RiscoWhite appears to us as a striped white concrete block, torn silently, that extends along the lowest platform where the volumes gravitate in the serenity of the place, in a game of two heights that enjoys its immense landscape.
▼客厅概览,overall of the living room © Ivo Tavares Studio
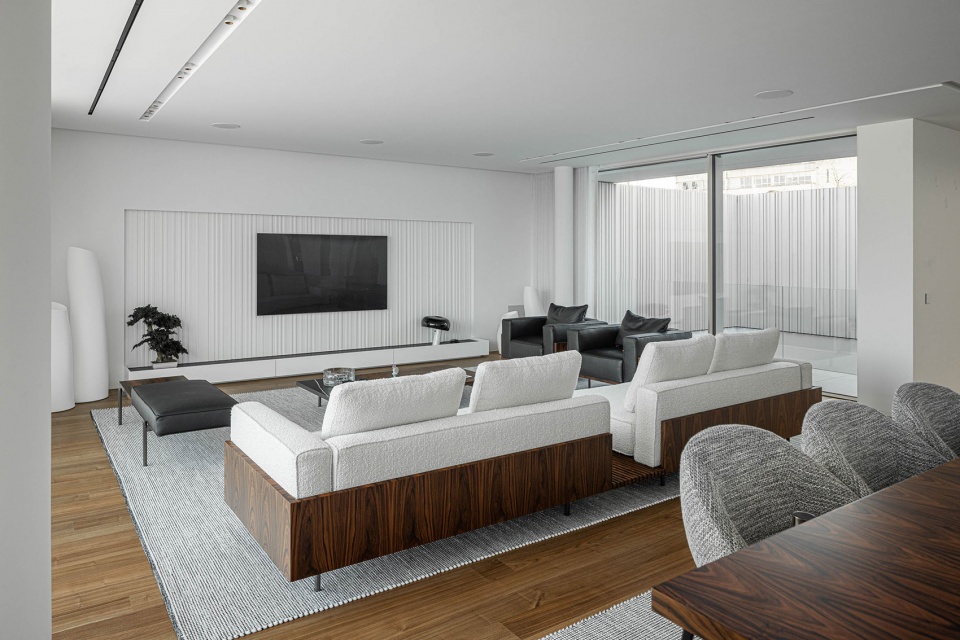
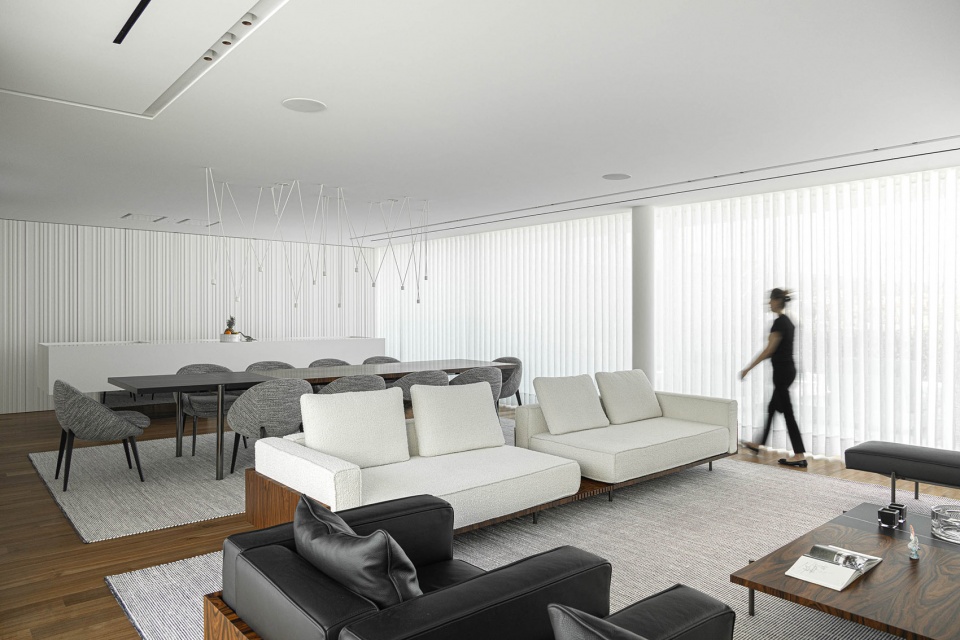
▼由客厅看泳池平台,viewing the terrace of the pool from the living room © Ivo Tavares Studio
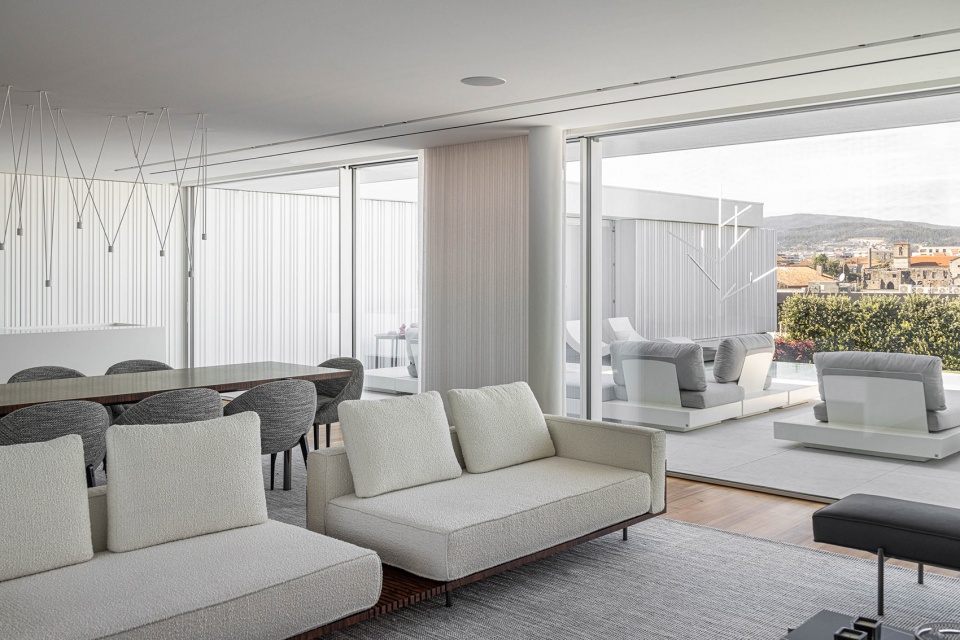
▼由客厅看餐厅与厨房,viewing the kitchen- dining from the living room © Ivo Tavares Studio
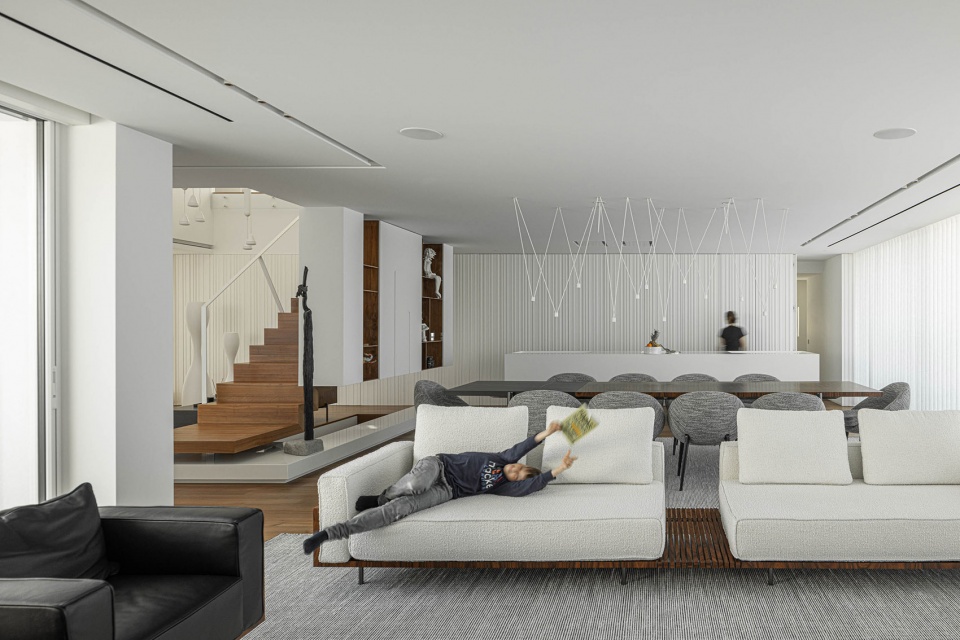
▼厨房,kitchen © Ivo Tavares Studio
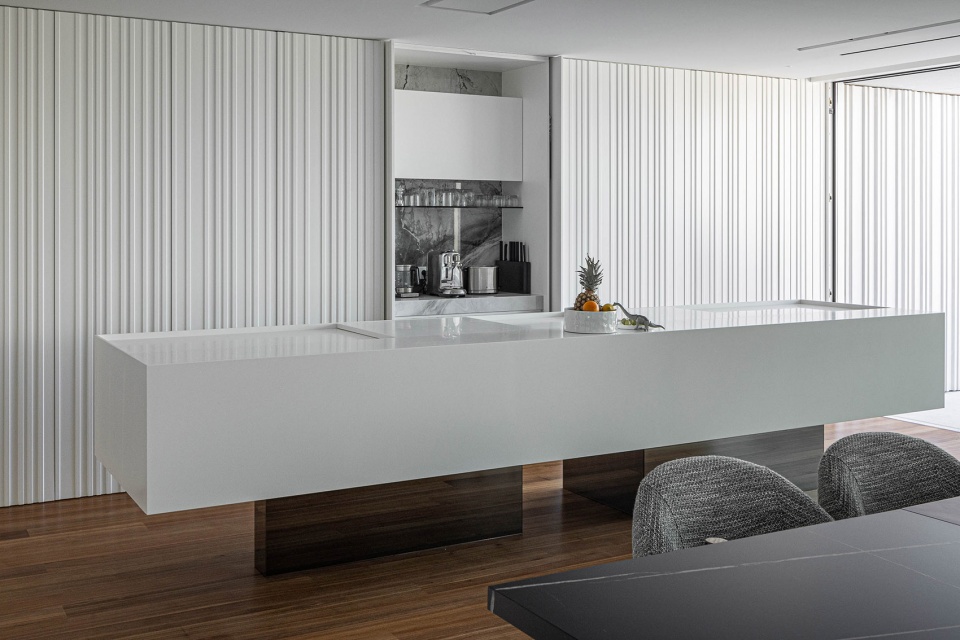
▼餐厅,dining area © Ivo Tavares Studio
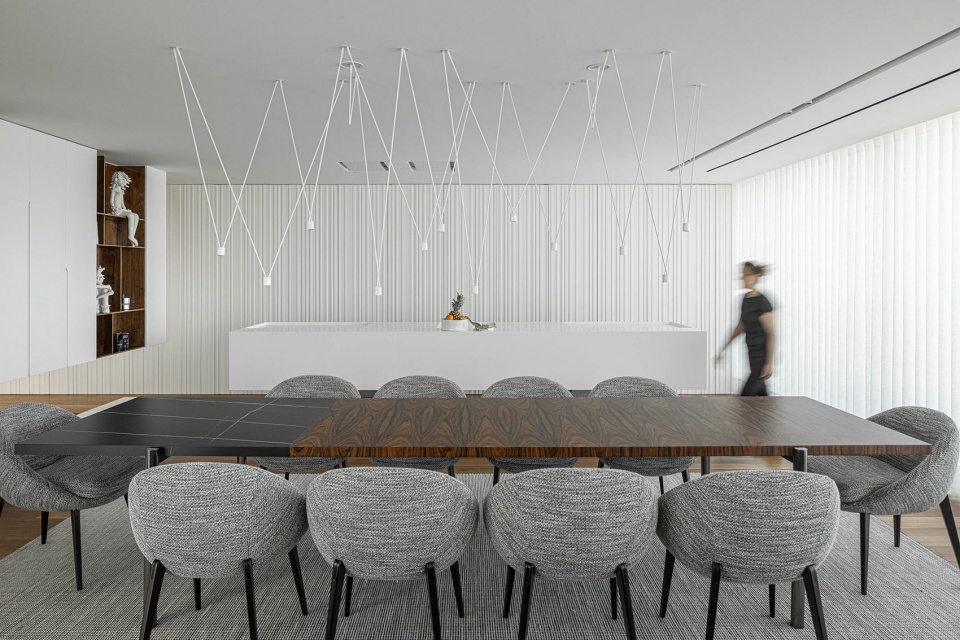
▼由餐厅看楼梯。viewing the staircase from the dining © Ivo Tavares Studio
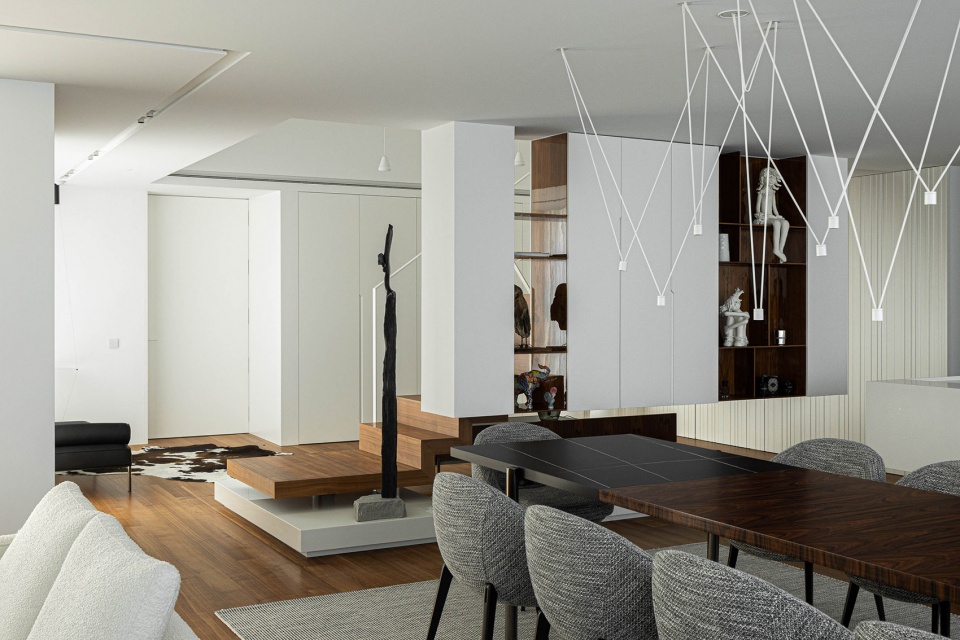
▼楼梯间,staircase © Ivo Tavares Studio
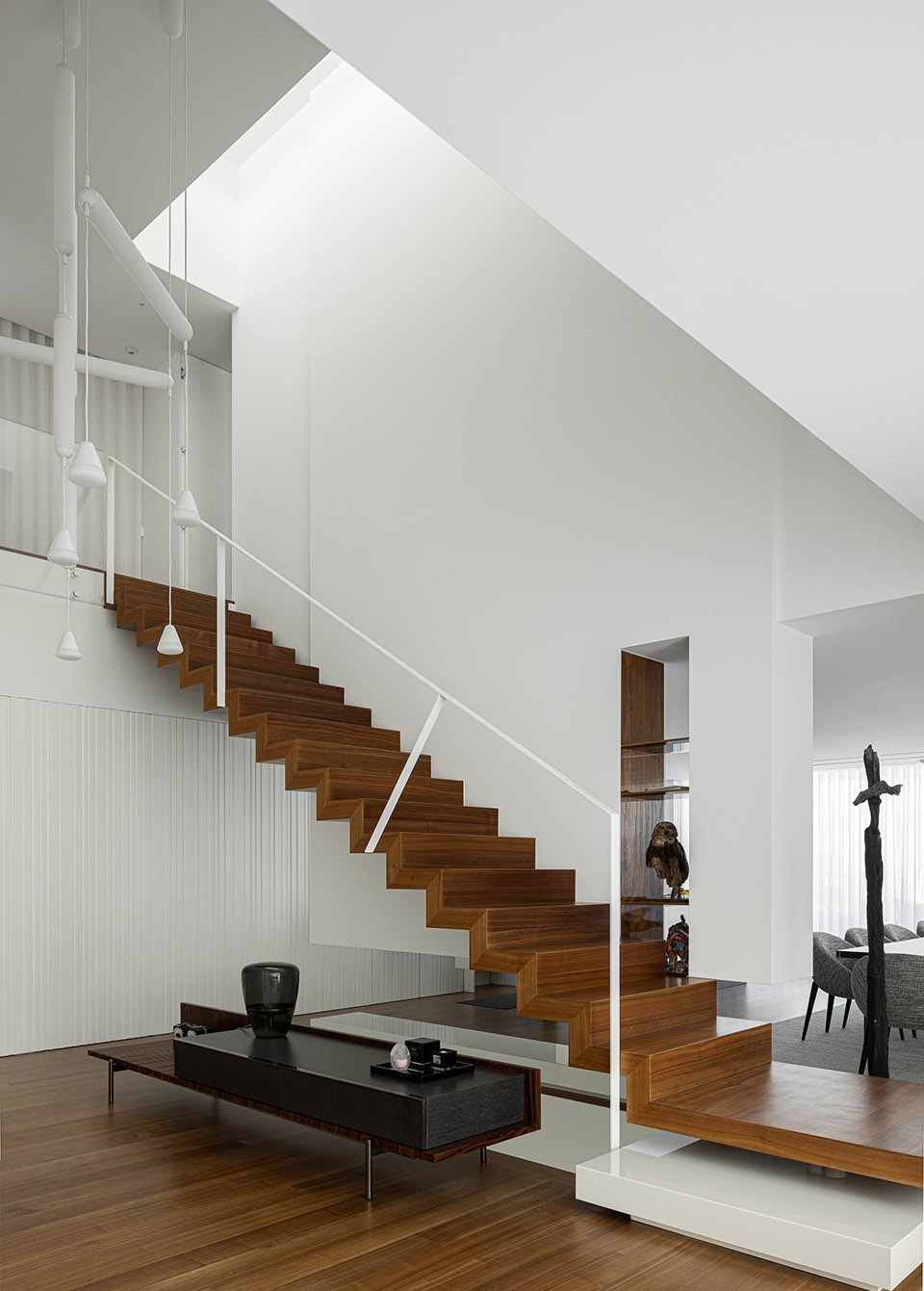
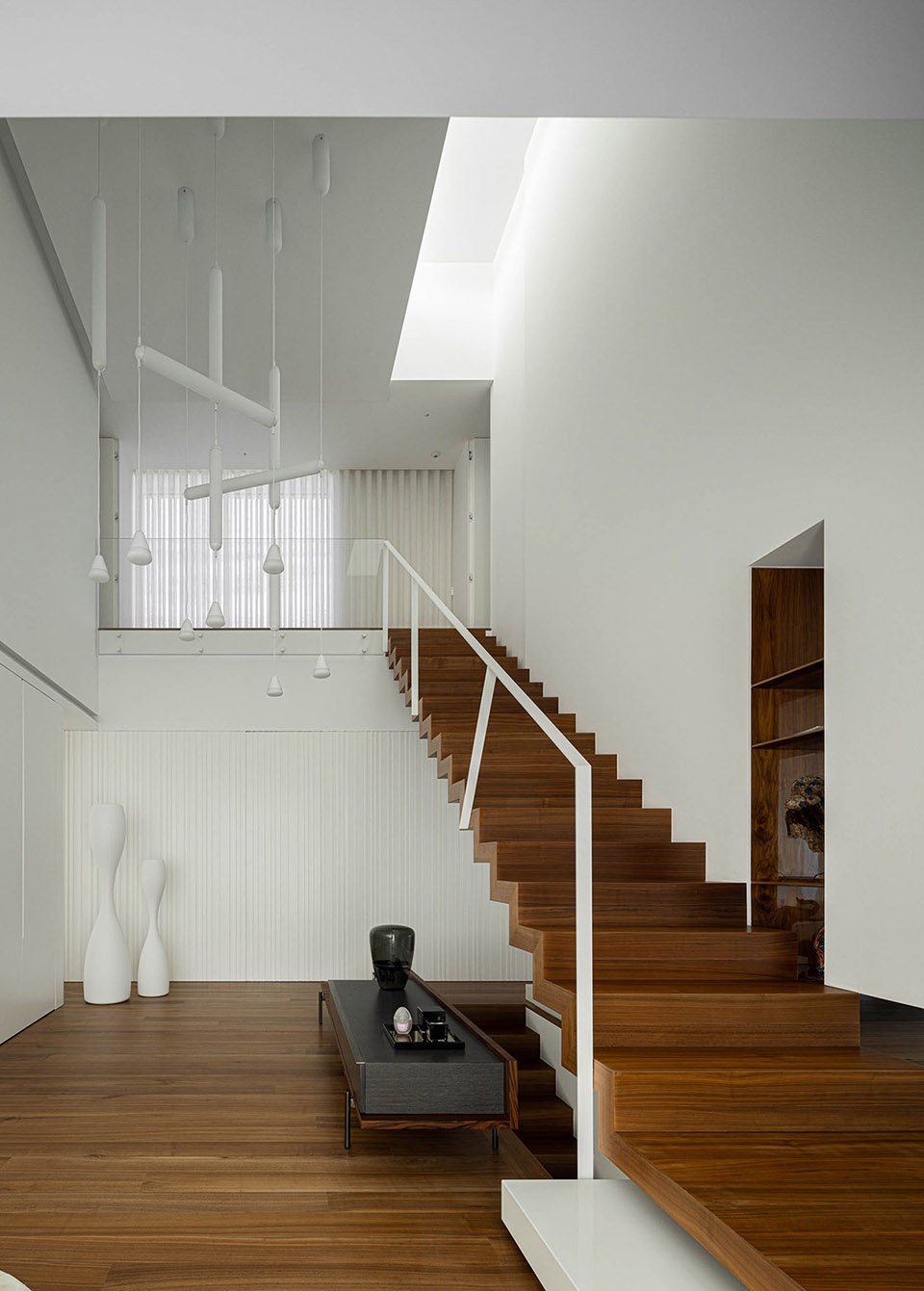
▼楼梯细部,details of the staircase © Ivo Tavares Studio
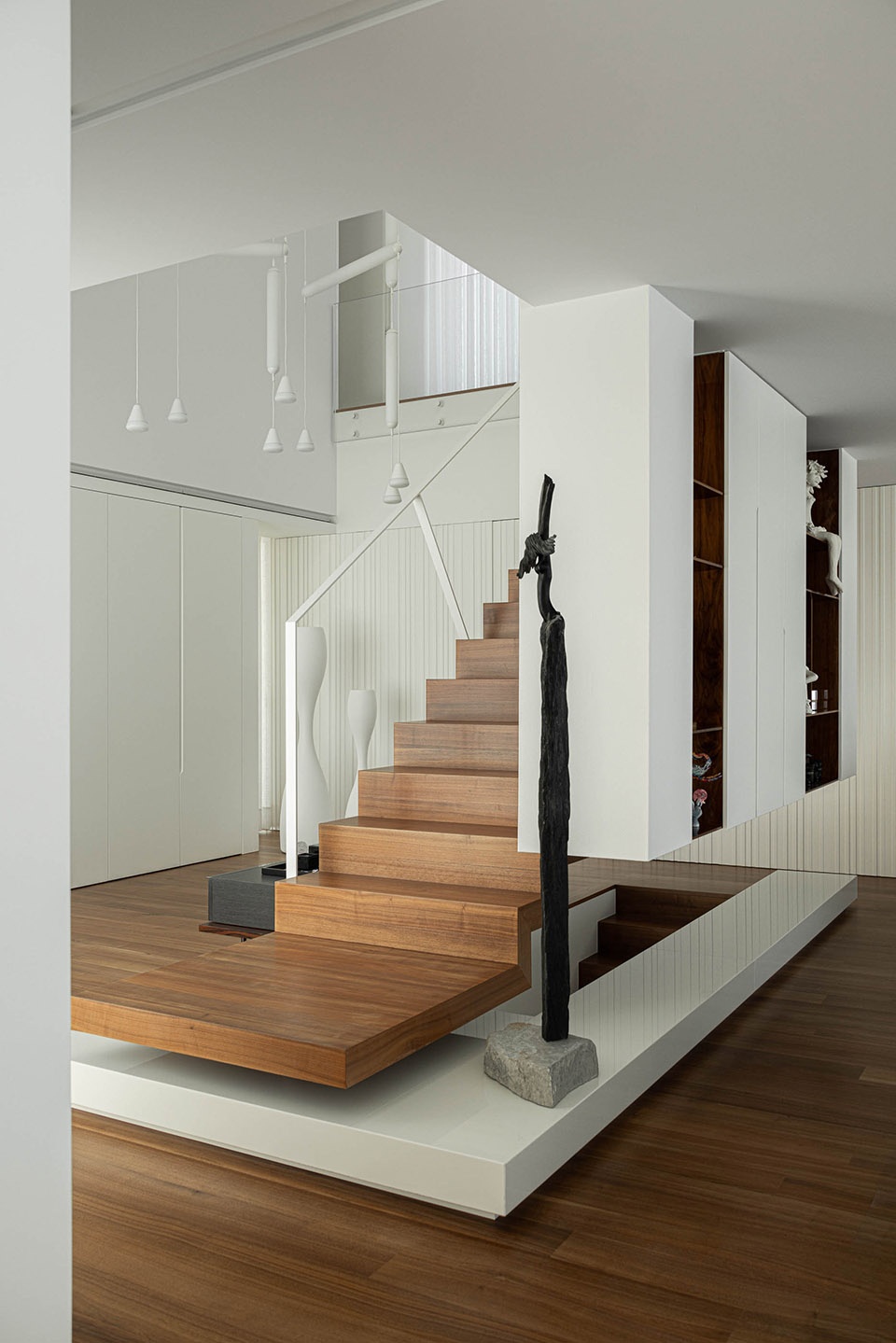
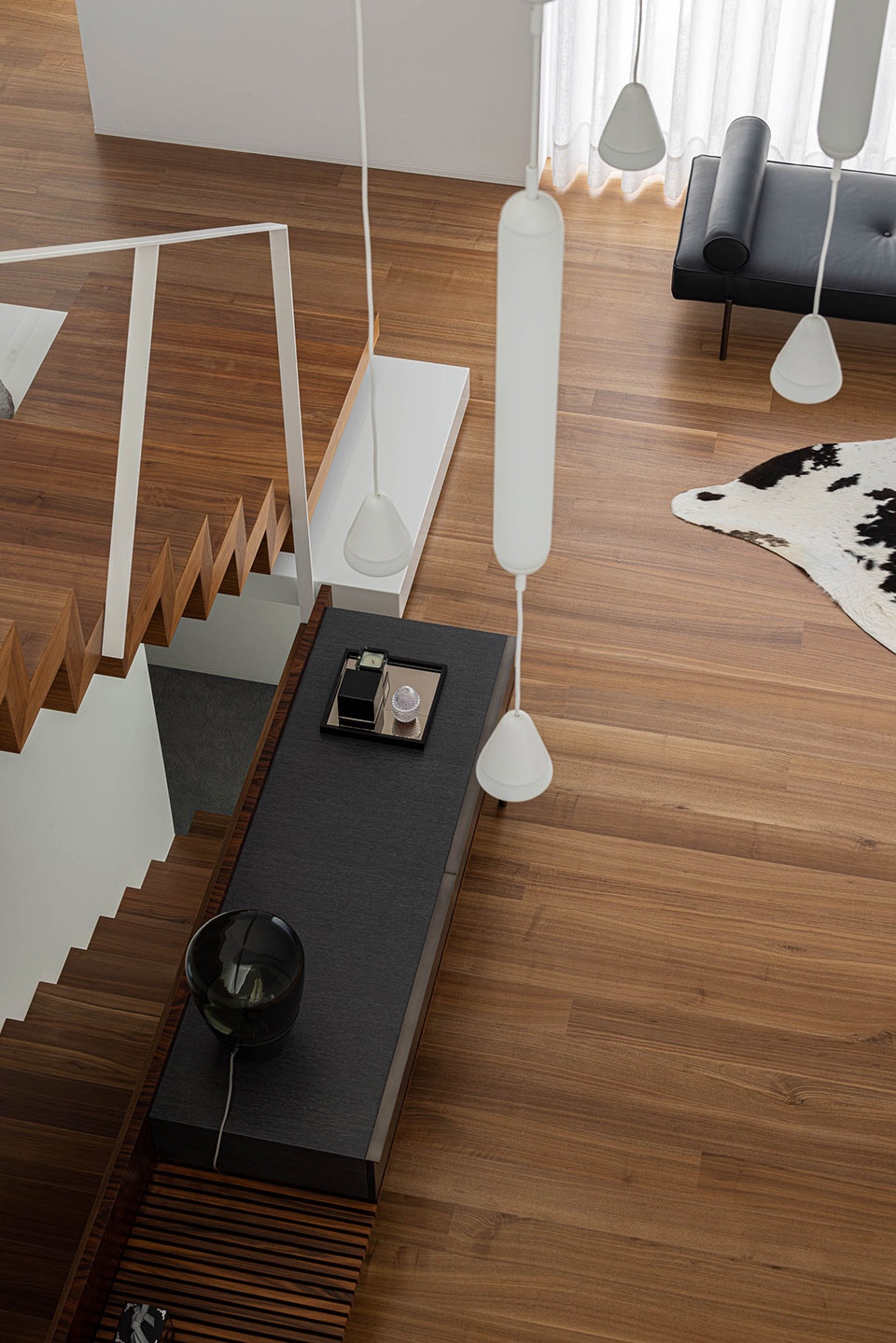
▼卧室,bedroom © Ivo Tavares Studio
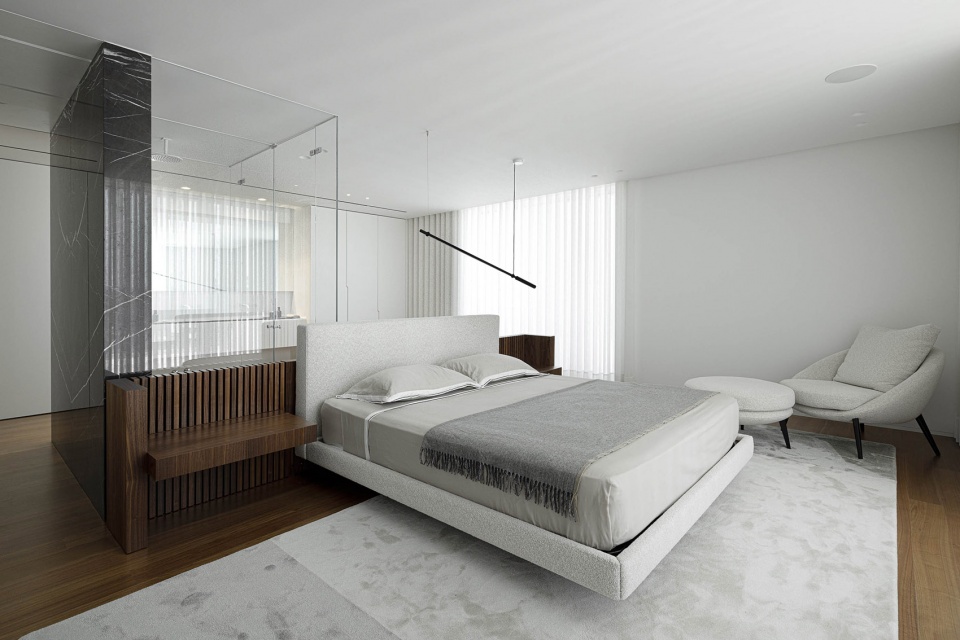
▼卧室细部,details of the bedroom © Ivo Tavares Studio
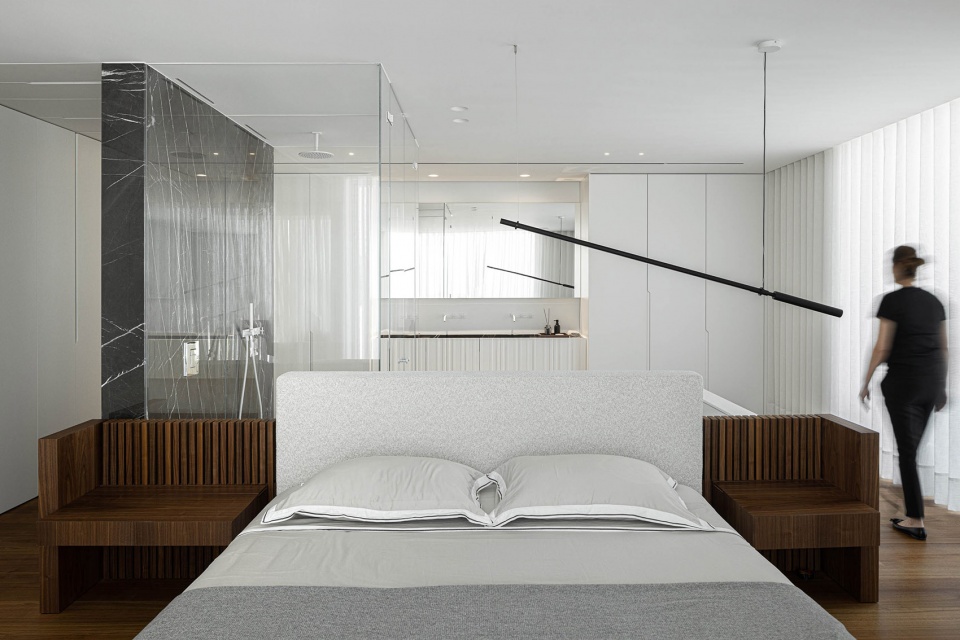
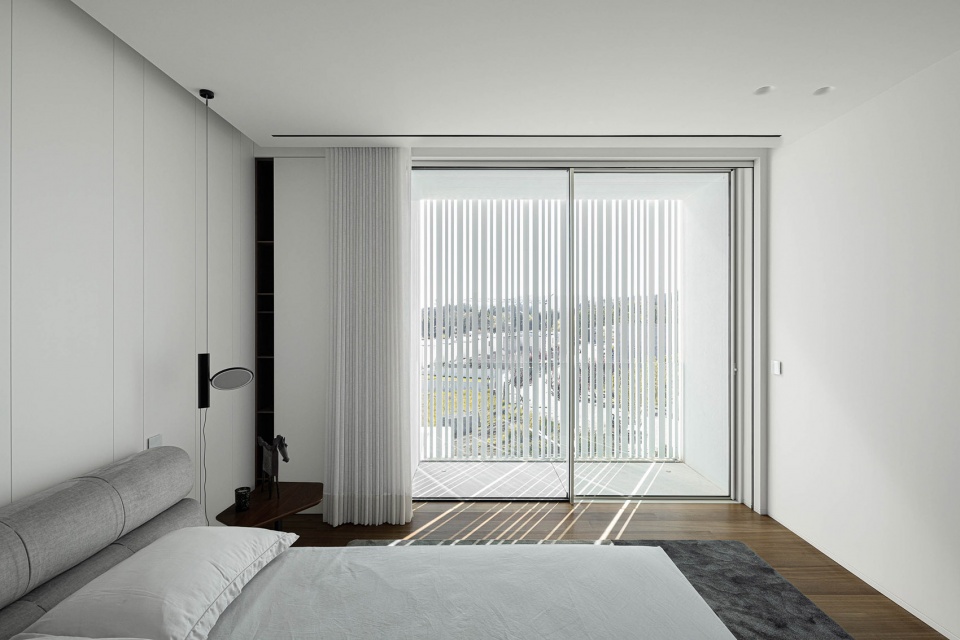
▼浴室与衣橱,bathroom and cabinets © Ivo Tavares Studio
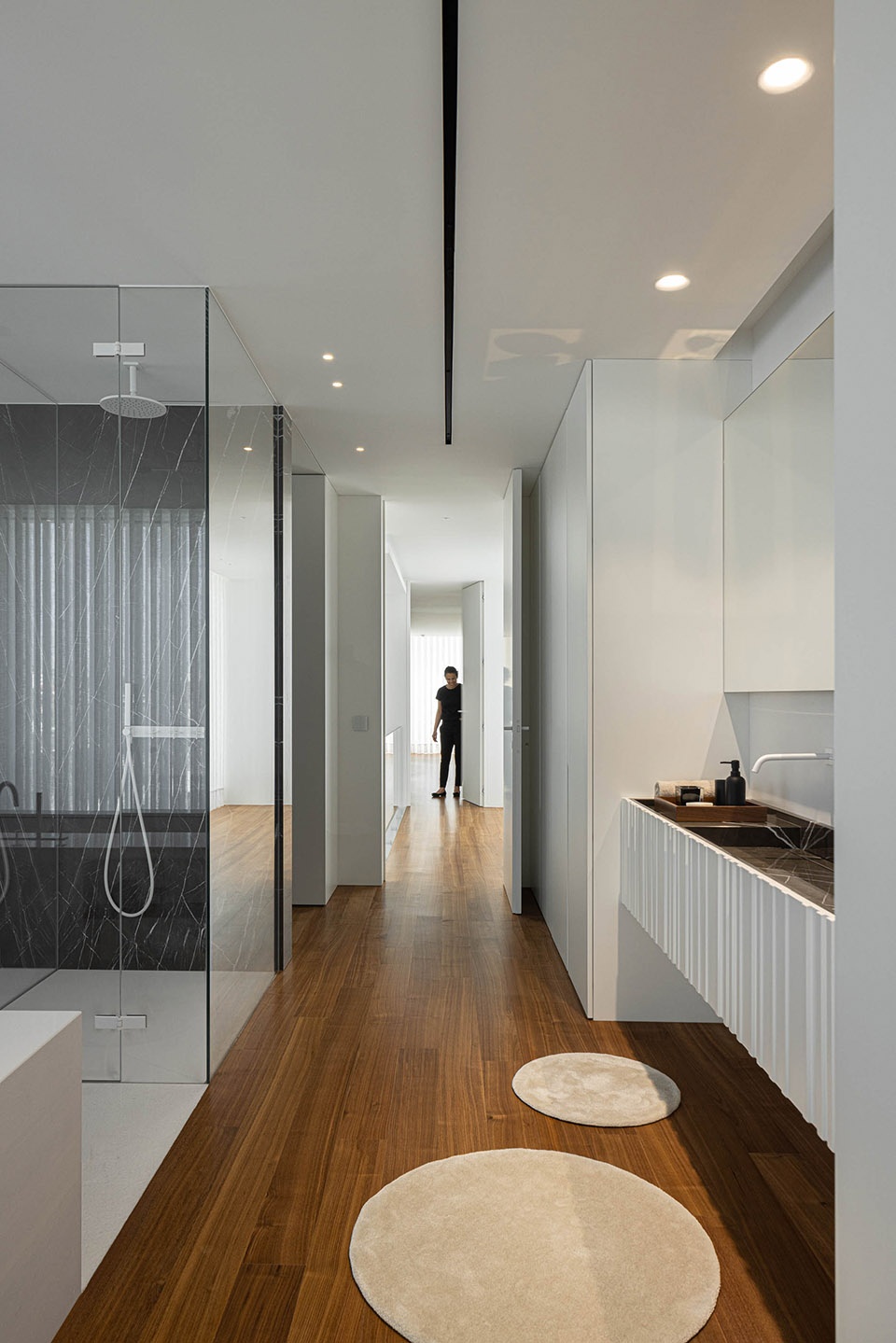
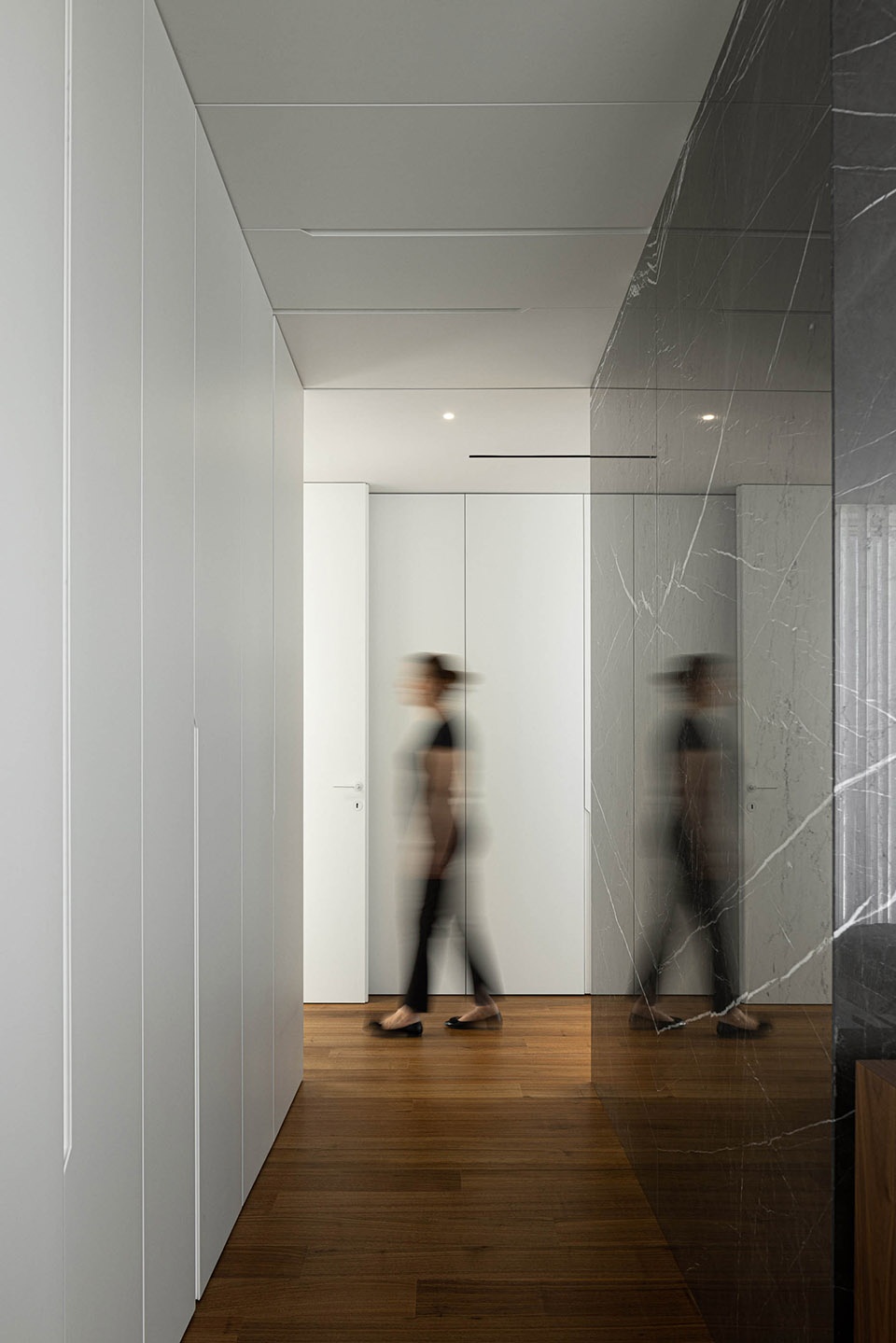
▼浴室细部,details of the bathroom © Ivo Tavares Studio
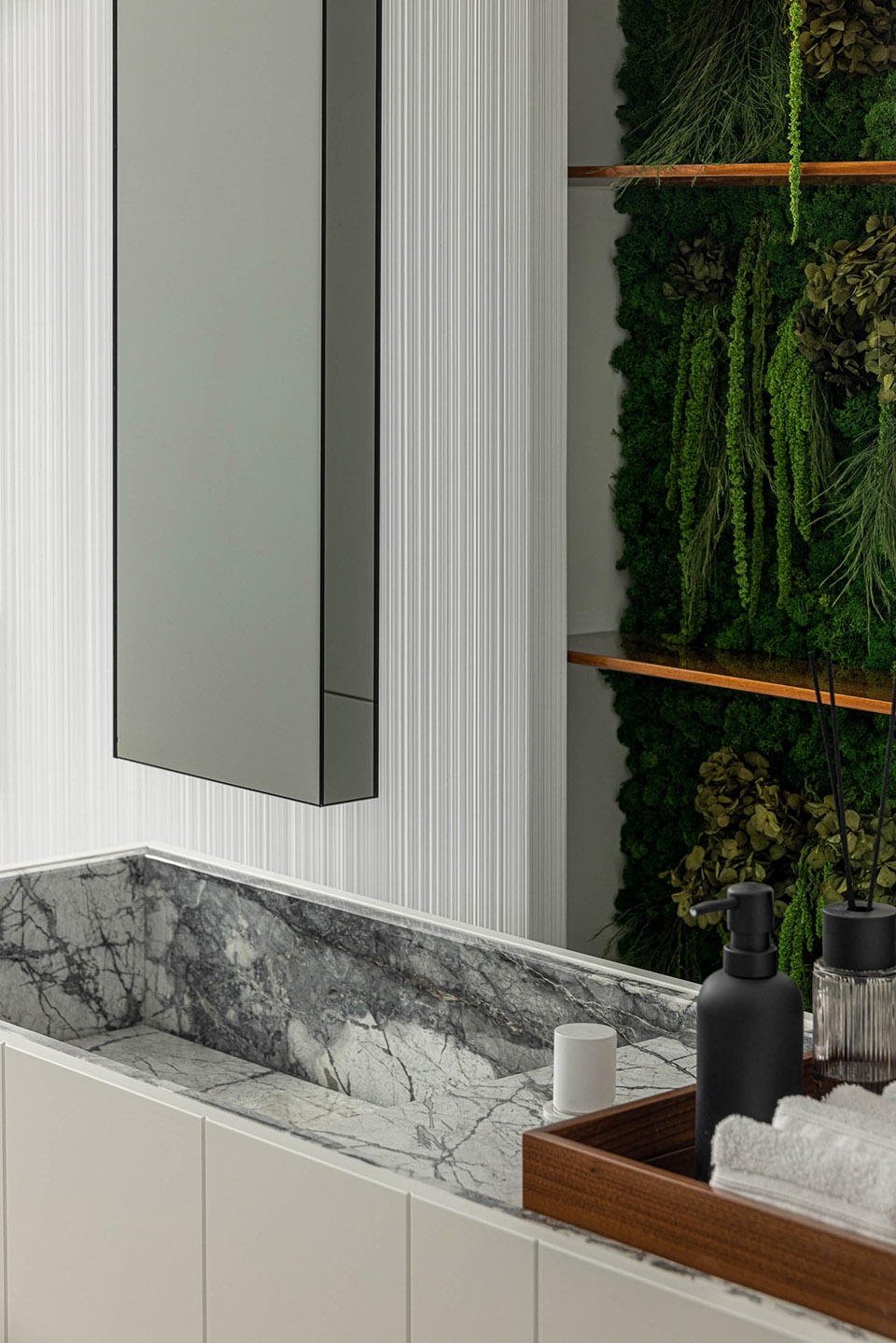
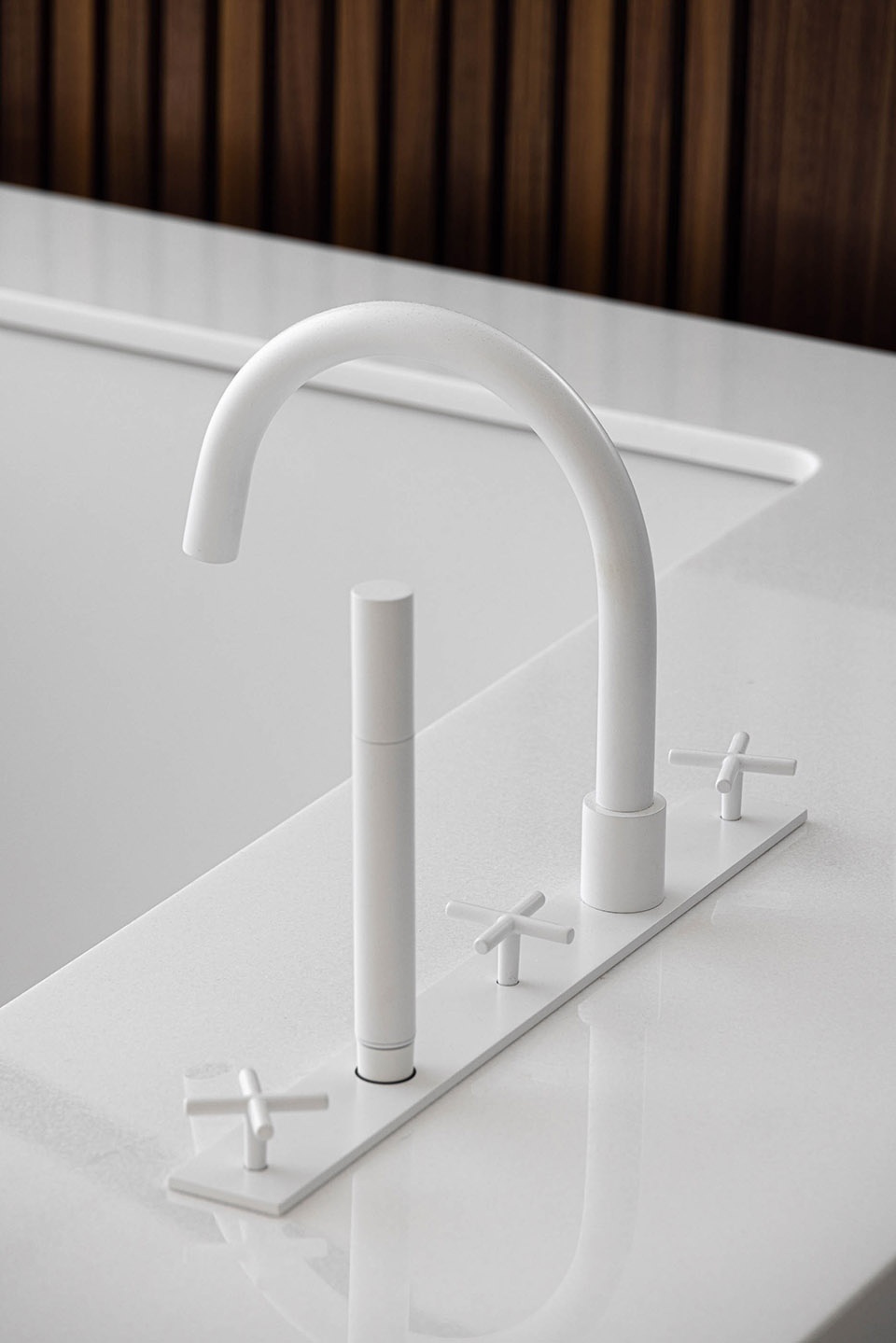
▼地下电影厅,under ground cinema © Ivo Tavares Studio
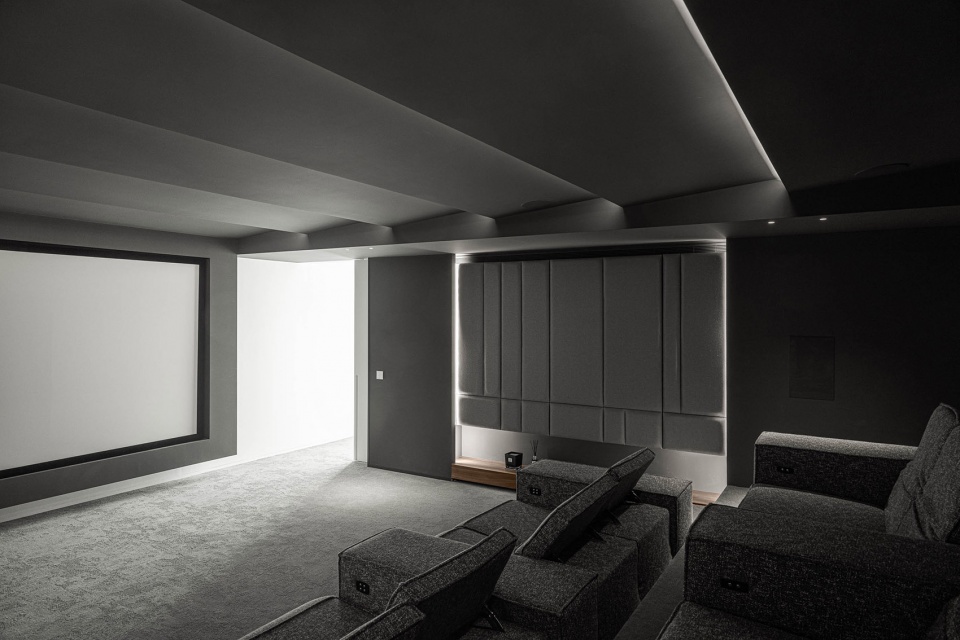
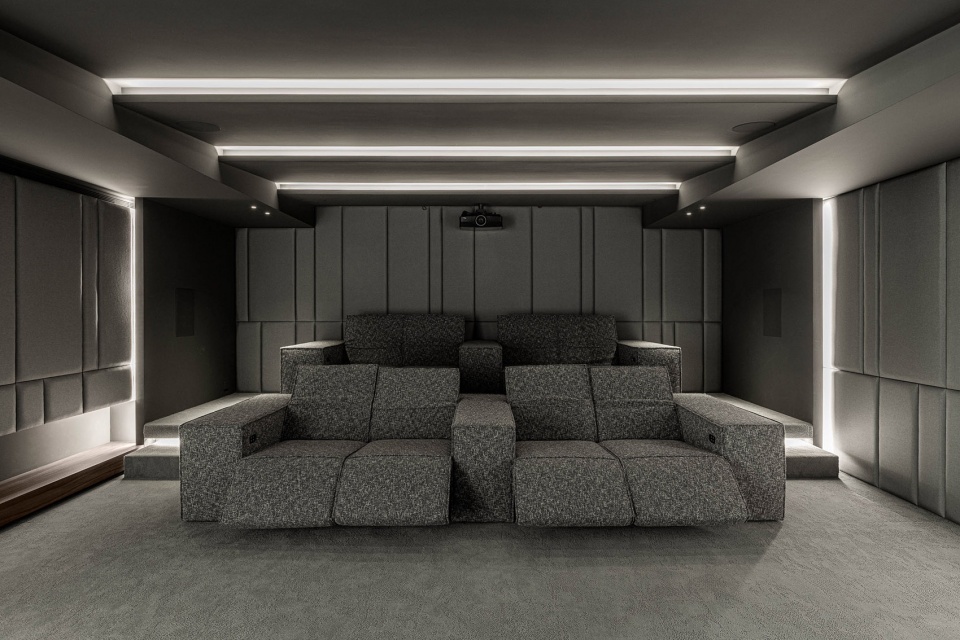
▼入口花园夜景,night view of the entrance garden © Ivo Tavares Studio
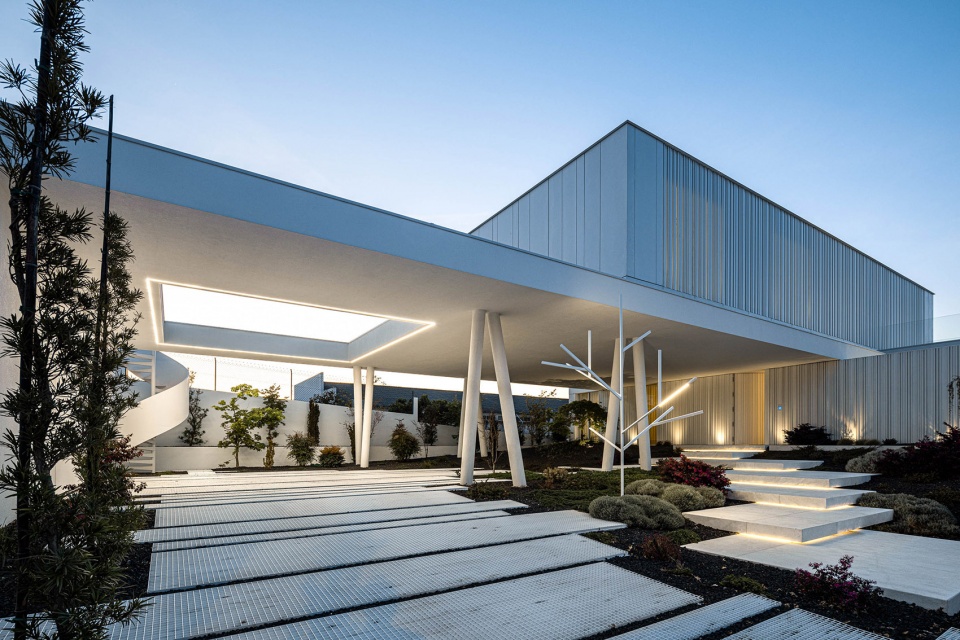
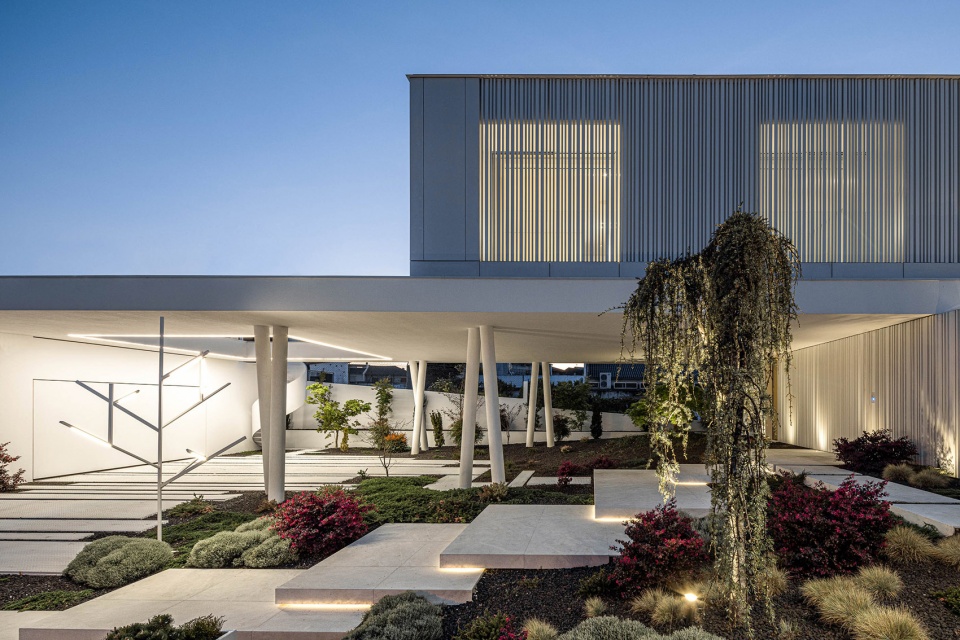
▼泳池夜景,night view of the pool © Ivo Tavares Studio
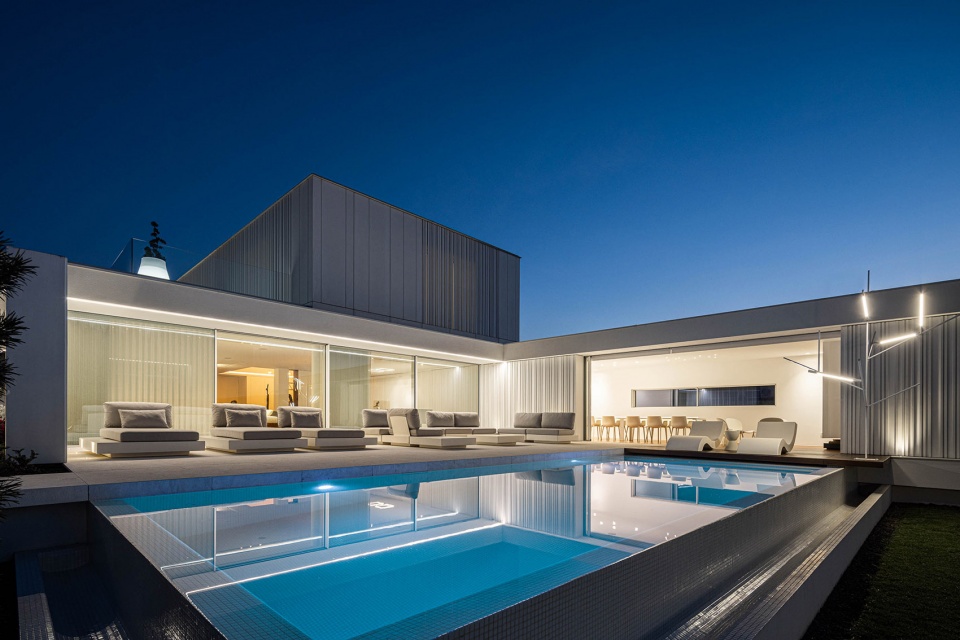
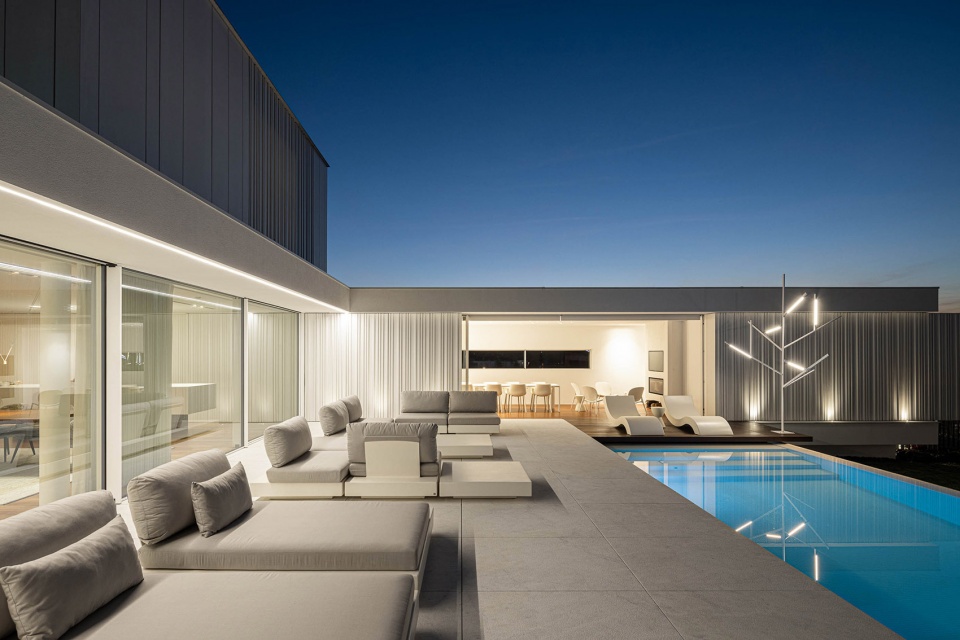
▼底层平面图,ground floor plan ©Risco Singular
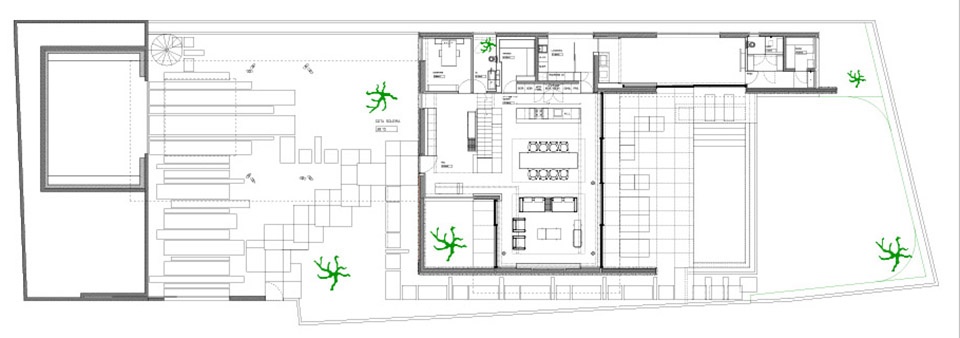
▼二层平面图,upper floor plan ©Risco Singular
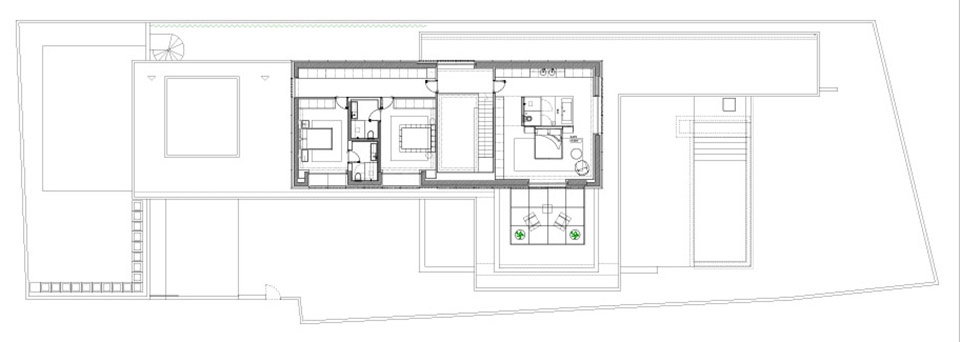
▼地下平面图,basement floor plan ©Risco Singular
