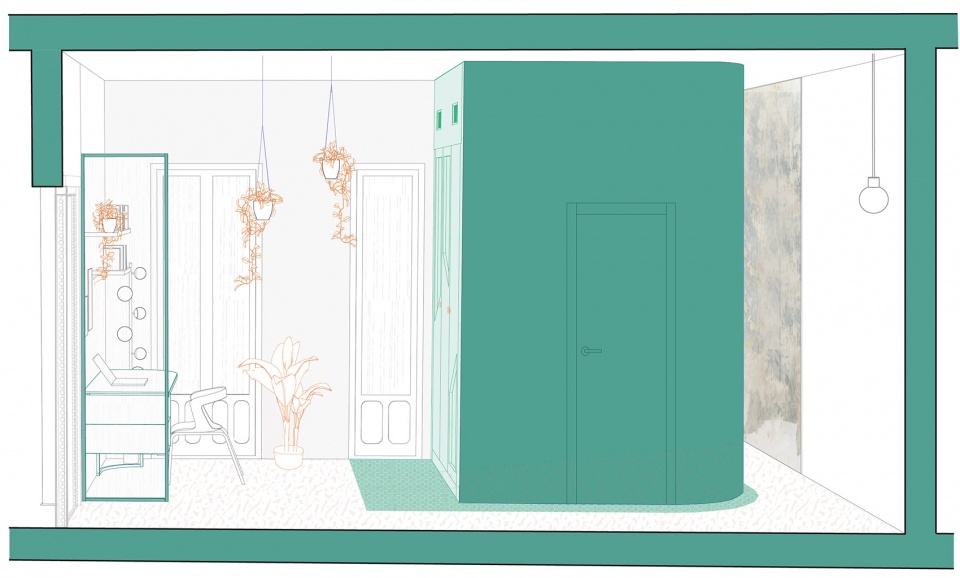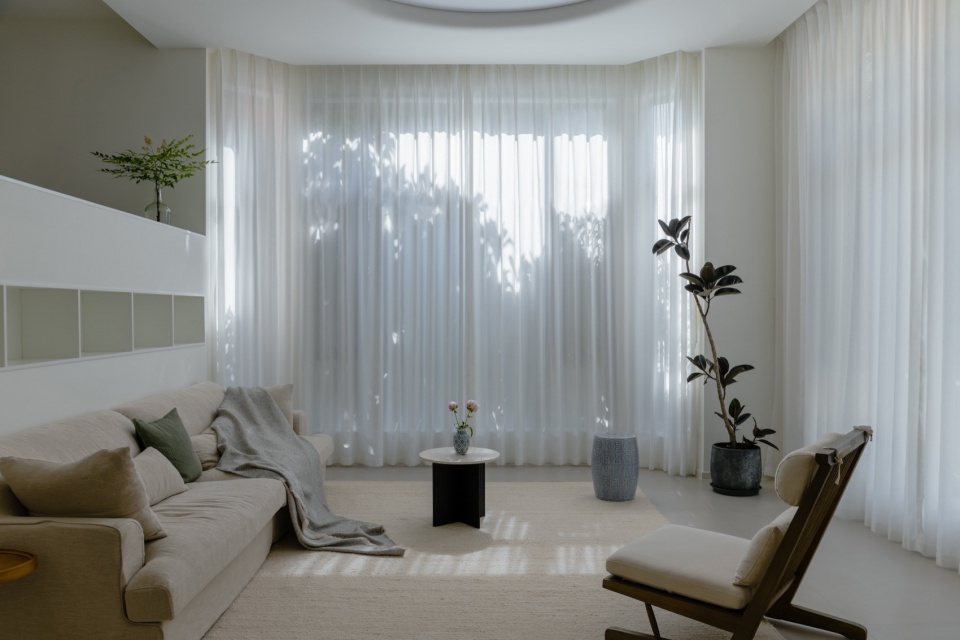

编剧Roberto日常居家办公。他的创作方式包括在屋中移动和行走。Roc之家通过打造一条弯曲的步道来串联他在创作过程中的穿梭往来,空间中墙壁上的印记则揭示了过去的痕迹。该项目空间呈带状,走廊的墙壁上清晰可见不同层次的油漆和装饰壁纸,为空间带来了节奏感和多样性。本案的目的不是试图干预这座建于19世纪晚期住宅的某部分,而是在不遮盖它的前提下将其现存的部分进行整合。通过这种手法,使房屋的过去与未来相互交融,带有颜色的油漆斑点,被粉刷成白色的区域完美界定,让房主Roberto可以在其中边漫步边寻找灵感。
Roberto, a scriptwriter, works at home. His creative method involves moving and walking. The Roc house organises these comings and goings of his creative process by creating a curvilinear path whose walls reveal the marks of the past. The strip work, in which the different layers of paint and decorative papers are left visible on the walls of the corridor, gives rhythm and variety to the space. The aim is not to intervene in certain portions of this late 19th century dwelling, in- tegrating its pre-existence without covering it up. In this way, the past alternates with the future of the house, and a macula of colours and paint, perfectly delimited and delimited by the white areas, accompanies Rober’s walks in search of i nspiration.
▼空间概览,Overall view © Julio Mesa
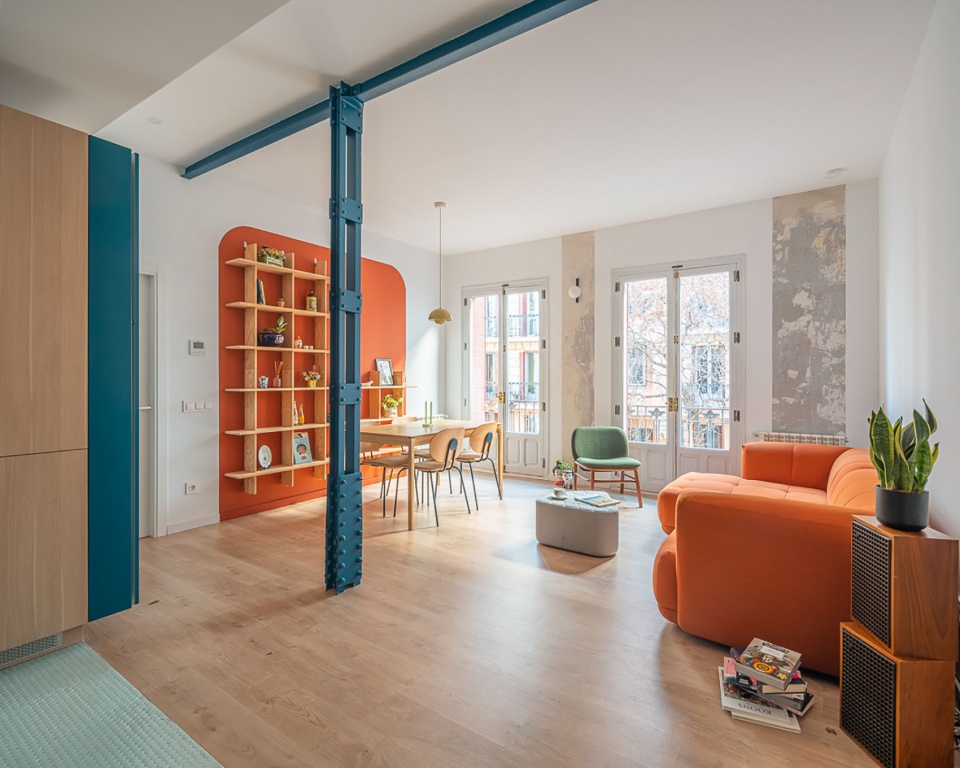
▼入口区域,Entrance space © Julio Mesa
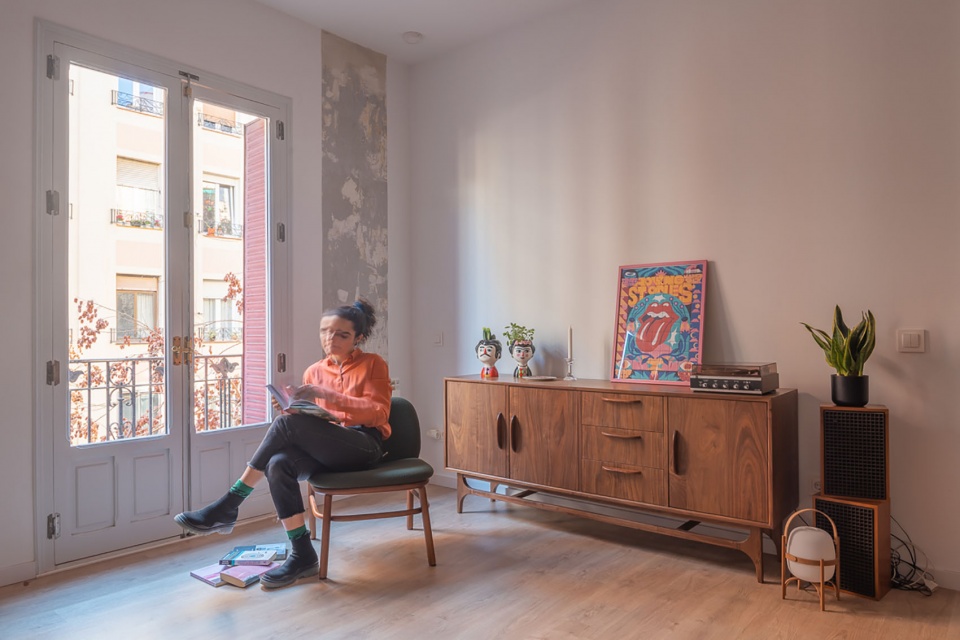
在编剧Roberto日常漫步这一条件限制下,Roc之家的布局将写作工作区(包括入口、更衣室、储藏间的多功能空间)设置在距客厅、餐厅、厨房和其它房间约10米处,写作工作区有时也充当图书馆、展示区和休息区之用,因此在房间中的一端漫步到另一端也成为必然。这也是为什么设计者将工作区放置在房屋一进门的入口处。
Under the creative condition of the movement of the strolling scriptwriter, the layout of the Roc house situates the writing work area (a versatile space that is also the entrance, dressing room and storeroom) separated by more than 10 metres from the living-dining room, kitchen and the rest of the rooms, which are also sometimes a library, presentation area or work rest area, ma- king it necessary to generate this displacement or stroll between one and the other pole of the house. Why else would we situate the studio at the entrance to the house?
▼写作工作区,The writing work area © Julio Mesa
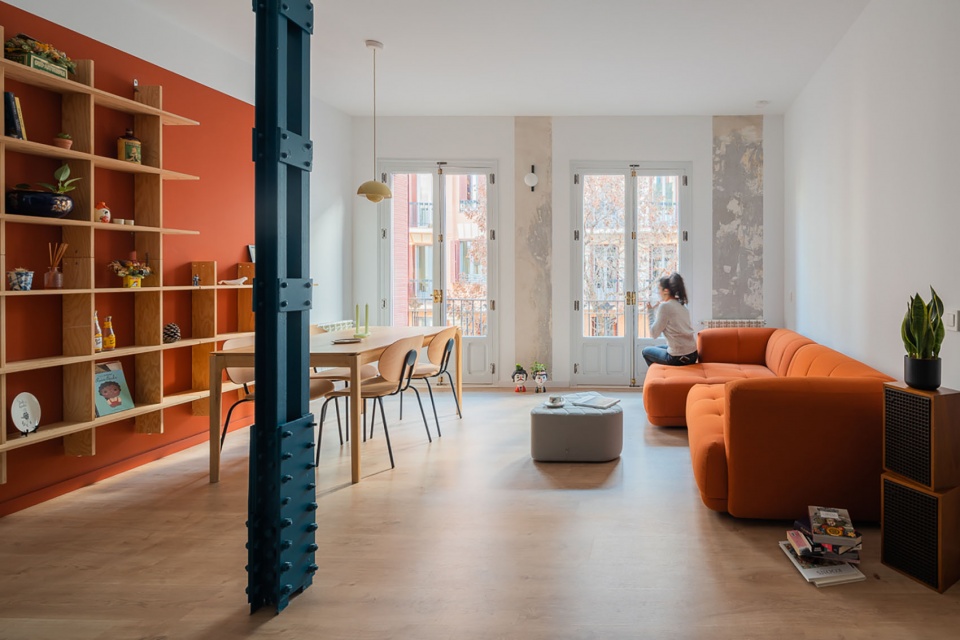
▼写作区温暖而欢快的色调,Warm and cheerful atmosphere © Julio Mesa
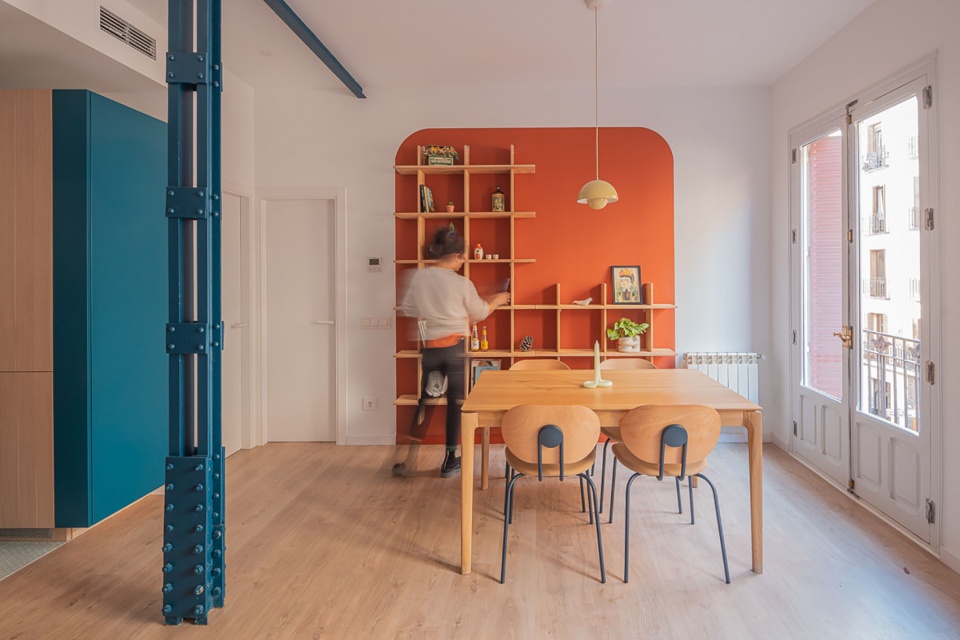
正因为Roberto必要的漫步行为,设计者将与水相关的区域设置在了这条漫步线路的中央。该区域的墙壁是弯曲的,地板的材料也进行了调整(从木地板过渡到绿色镶嵌玻璃),这里的地板同样也是弯曲的,强调了路线流动的重要性。最终形成了一个包含两间浴室和一个厨房的坚固的、多彩且紧凑的体量。两个区域之间以中性的绿色作为间隔,完美区分了该住宅的两个主要空间。
Taking advantage of Rober’s necessary wandering, the wet area is concentrated in the centre of this route. The walls are curved and there is a change of material in the floor (from wooden floorboards to a mosaic of greenish glass pieces) which is also curved, insisting on the impor- tance of the fluid route. This forms a solid, colourful and compact volume containing the two bathrooms and the kitchen. The movement, therefore, between the two areas is marked by a patterned walk between Pompeian bands and a neutral green cloth that achieves the perfect difference between the two main spaces and generators of the dwelling.
▼两个区域间的过渡,Transition between two areas © Julio Mesa
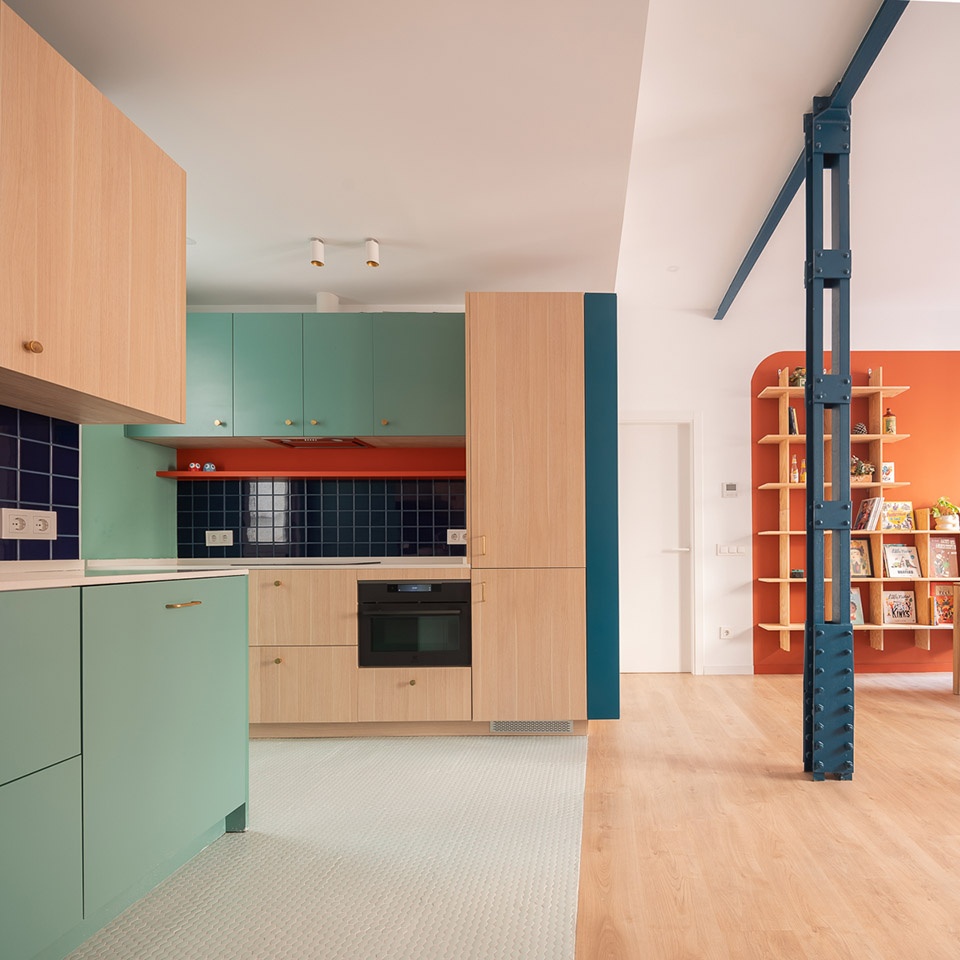
▼过渡处深蓝色的结构,The dark blue structure © Julio Mesa
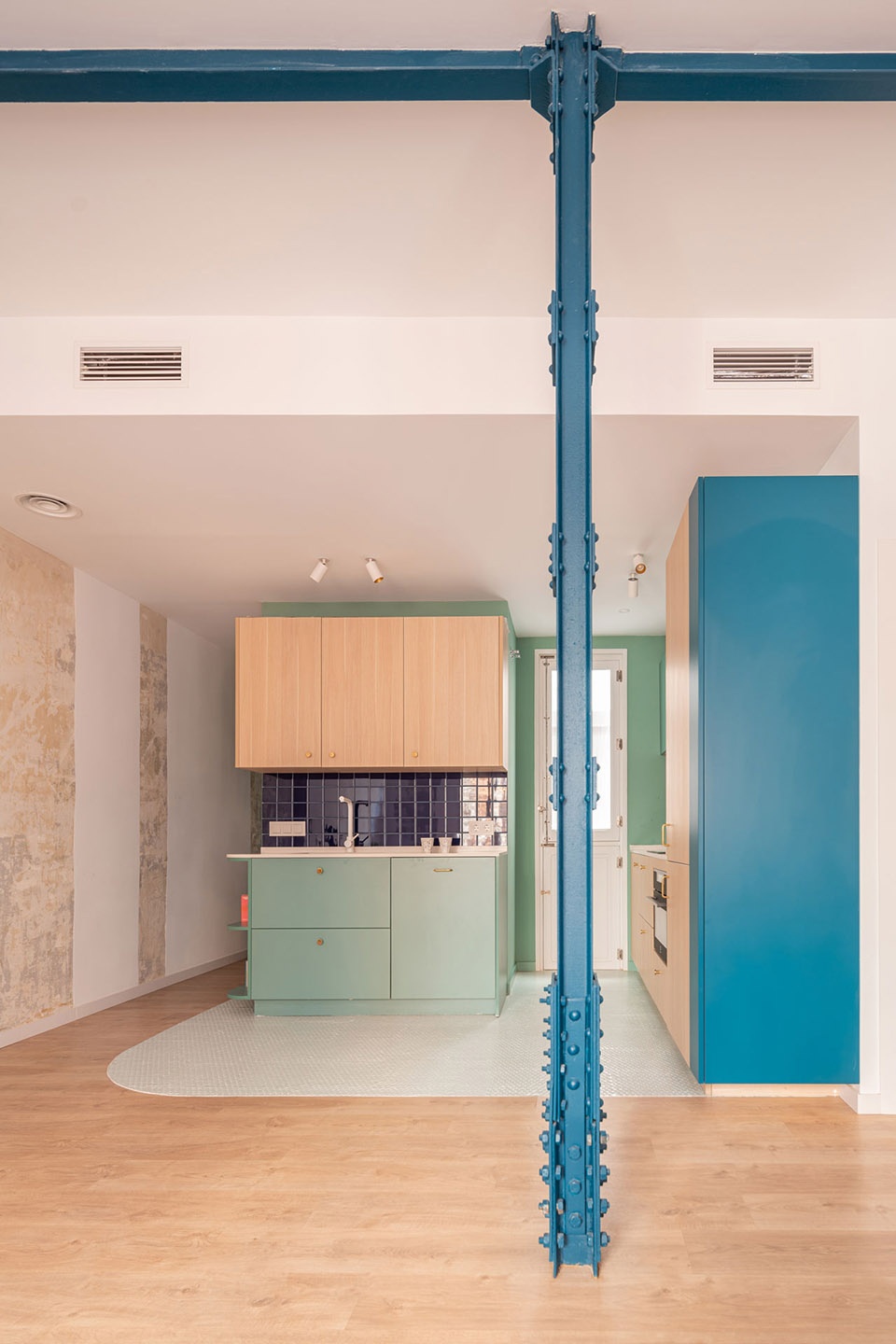
▼餐厅厨房,Kitchen and dining area © Julio Mesa
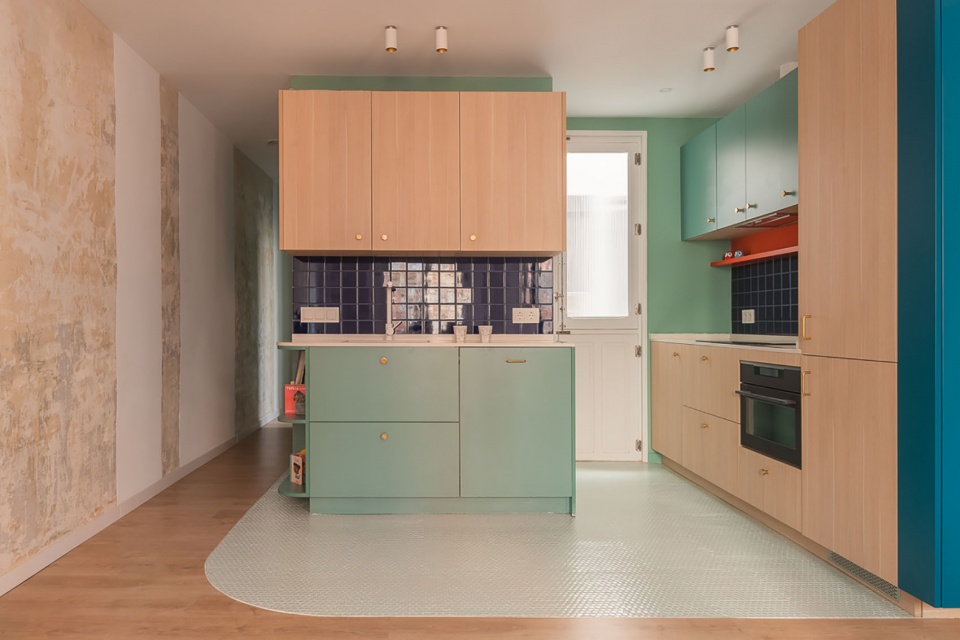
▼厨房操作台,Kitchen worktop © Julio Mesa
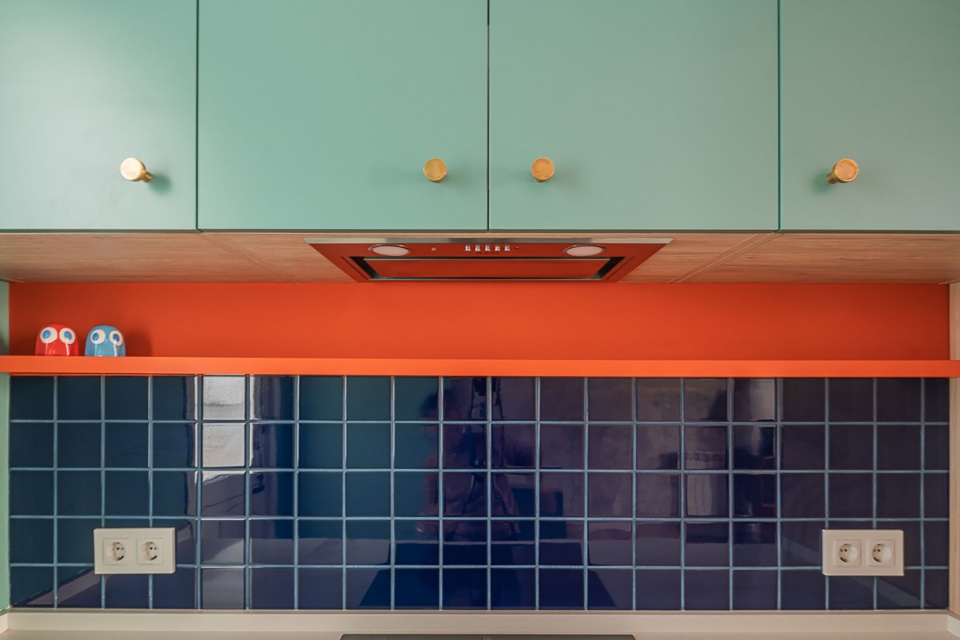
▼卧室,Bedroom © Julio Mesa
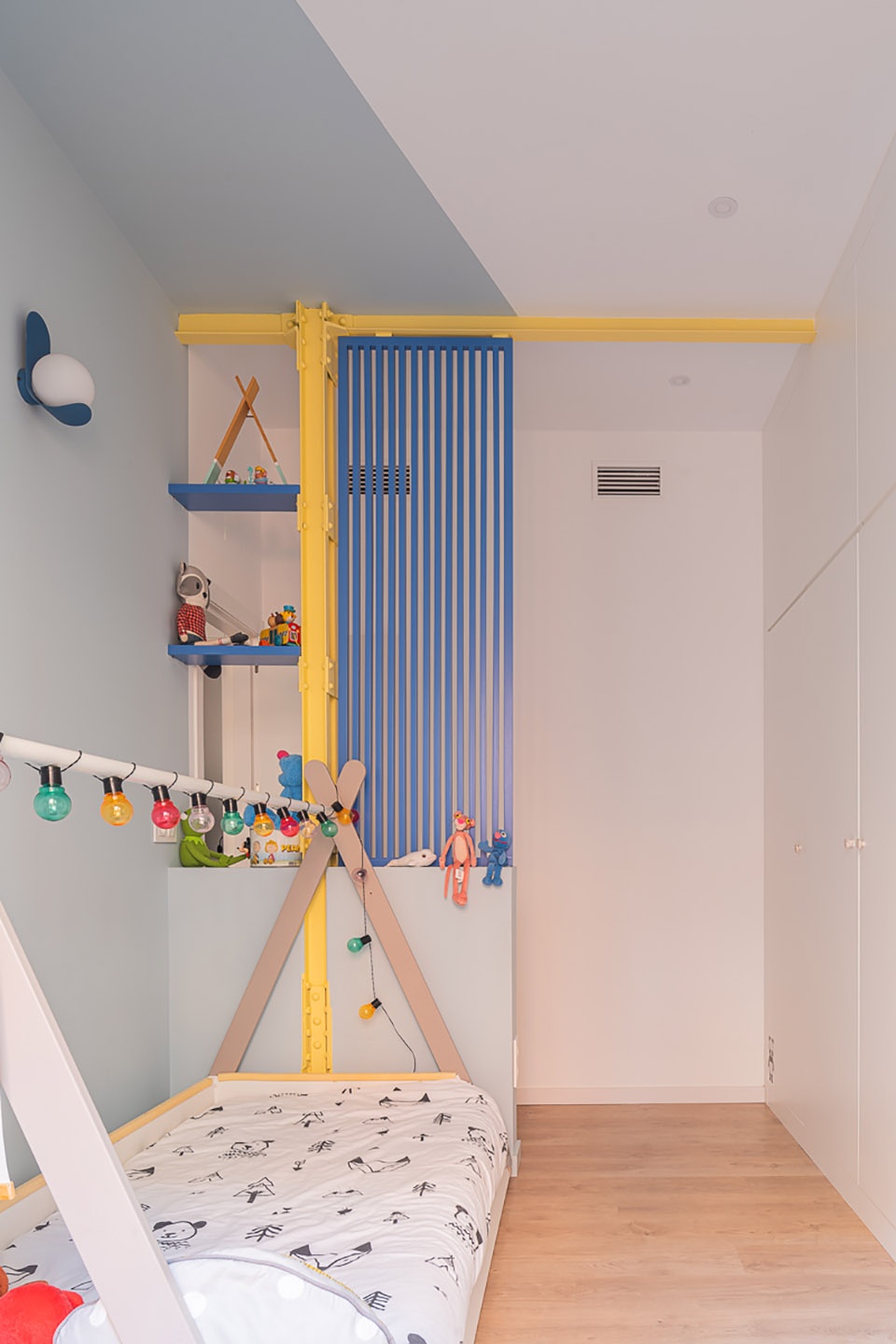
▼绿色的橱柜,The green cabinets © Julio Mesa
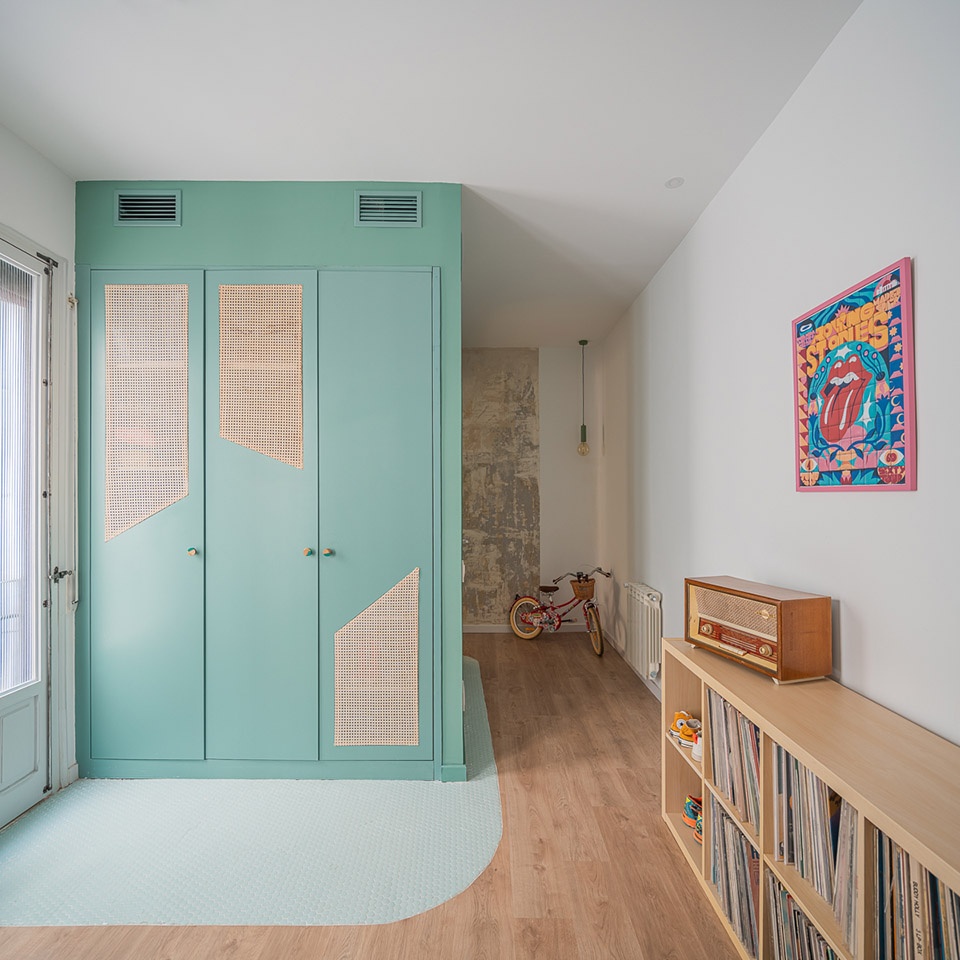
▼卫生间,Toliet © Julio Mesa
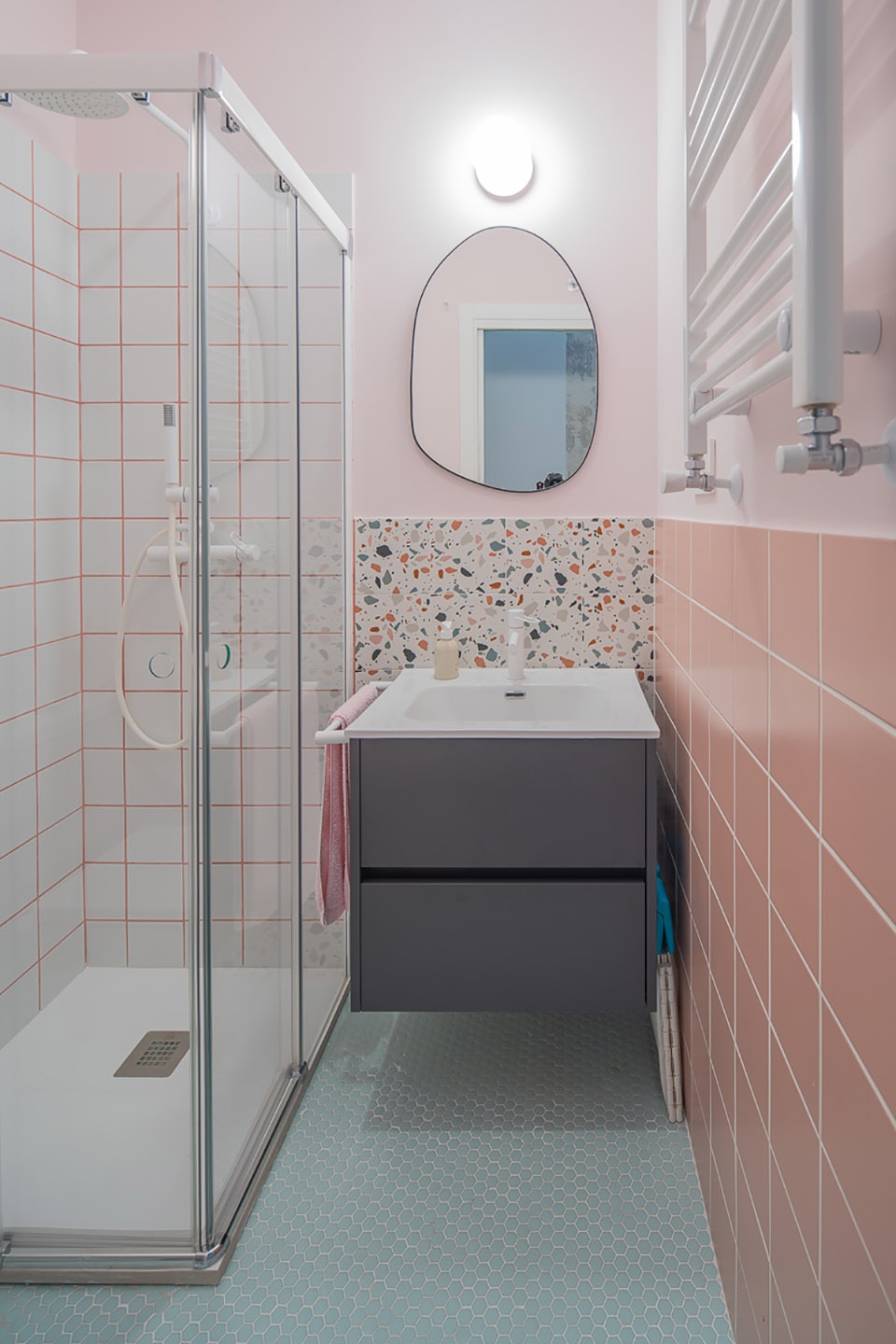
厨房空间始终保持开放,并与修复过的立面的阳台相连,来自南方温暖的光线从阳台照射进来。房间中原有的结构被放置在最前方并作为客厅的视觉焦点,此处采用了近乎于黑色的深蓝色配色方案。房屋中对颜色的选择是温暖而欢快的——结合了绿色和红色的木材。家具设计的方案也很简洁,以共生的方式融入室内设计。客厅中,一个20欧元的书架与一张高质量的设计书桌相呼应,它们之间的过渡是通过特定的墙面粉刷方式、天花板的某一部分以及一些在通常情况下容易被忽略的某些元素产生的。
The kitchen space is kept open and connected to the original restored balconies of the façade through which a warm southern light enters. The original structure is brought to the fore and used as a visual hinge in the living room, with a dark blue, almost black colour scheme. The choice of colours in the home is warm and cheerful, combining greens and reds with the wood. The furniture proposal is simple, incorporating itself into the interior architecture in a symbiotic way. In the living room a 20euros bookshelf dialogues with a high quality design table, between them the transition is produced by the way certain walls are painted, certain portions of the cei- lings, certain elements that normally go unnoticed.
▼材料细部,Details © Julio Mesa
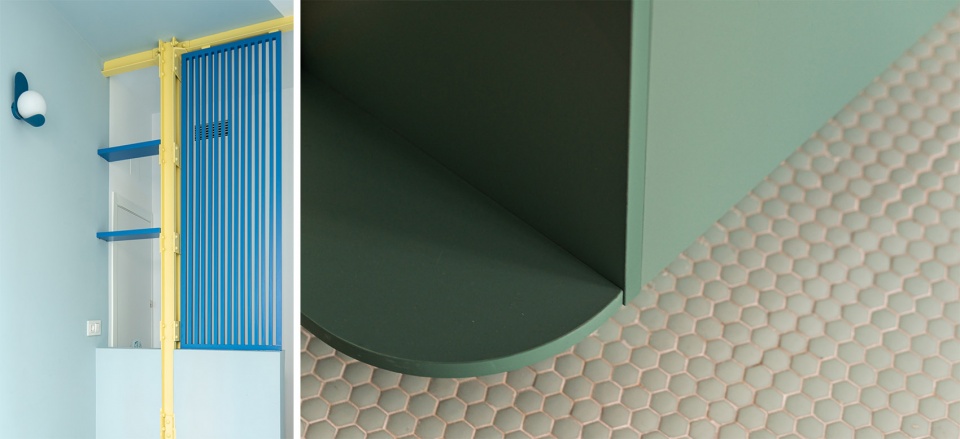
▼平面图和立面图,plan and elevation © CumuloLimbo Studio
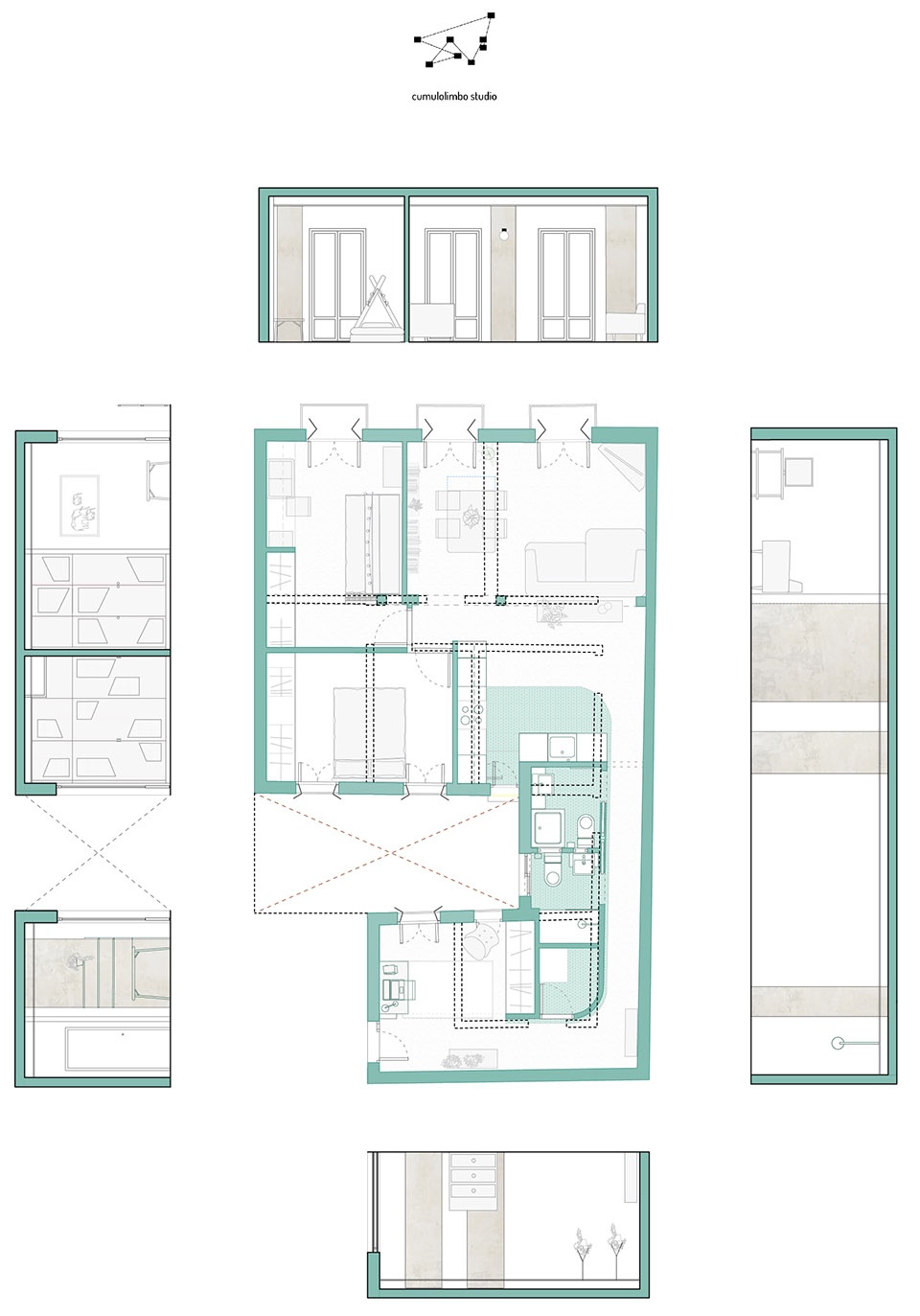
▼首层平面图,ground floor plan © CumuloLimbo Studio
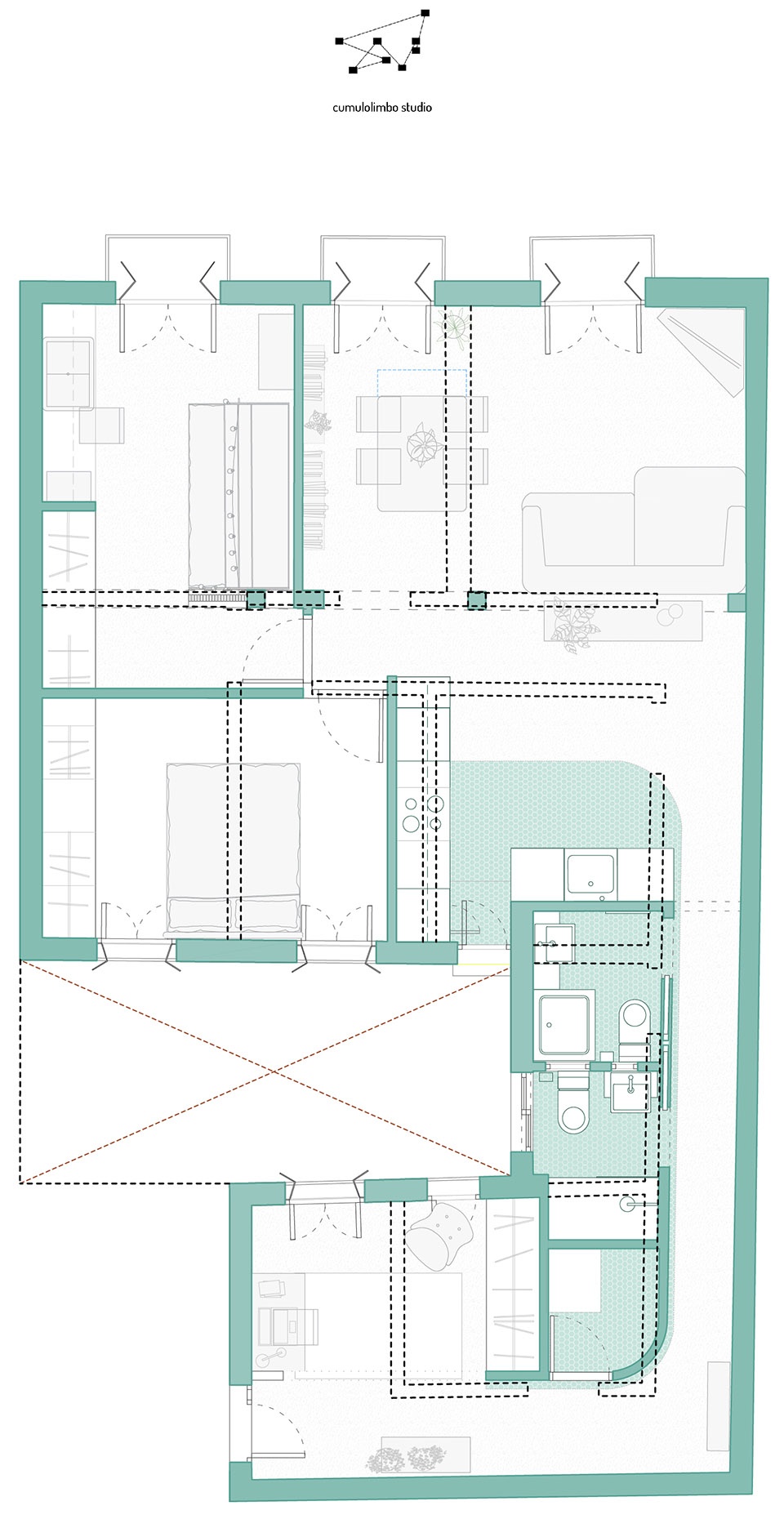
▼剖面图,section © CumuloLimbo Studio
