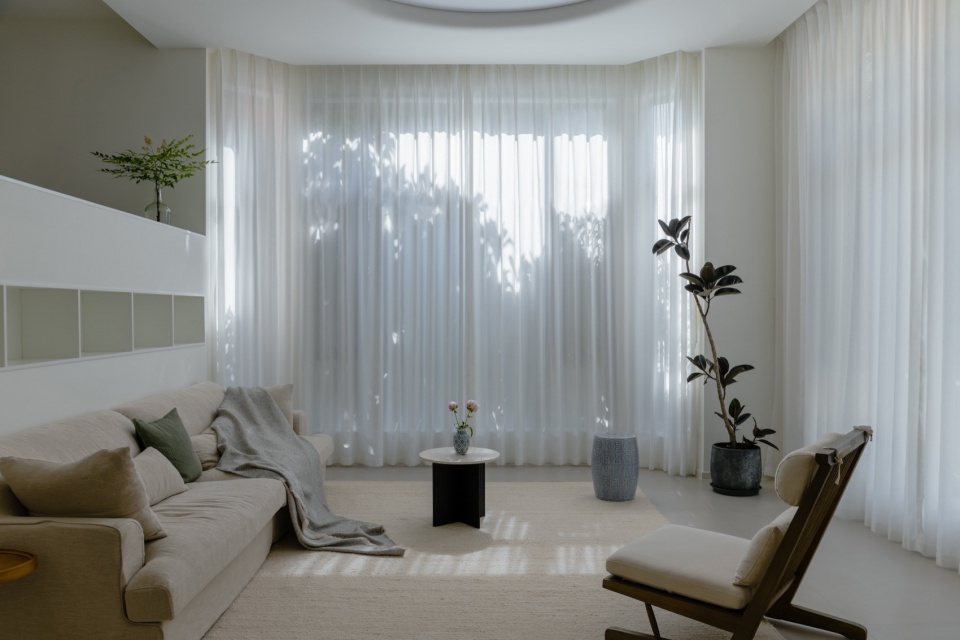

形态在简、木色润泽,光影间自然色调的微妙变化将空间的柔性点亮,呈现出屋主理想中的自然、耐看且舒适的高级视觉感官,体块合围下纹理与造型交互,行走坐卧间,悦己自在,温澜潮生。
The form is smooth in simple and wood colors. The subtle changes of natural colors between light and shadow light light up the flexibility of the space, presenting the natural, durable and comfortable advanced visual senses that the owners have ideal. The texture and shape interact under the enclosure of the volume, and the walking, sitting and sleeping rooms are comfortable and gentle.
▼空间概览,overall view of the interior space © 形在空间摄影 贺川
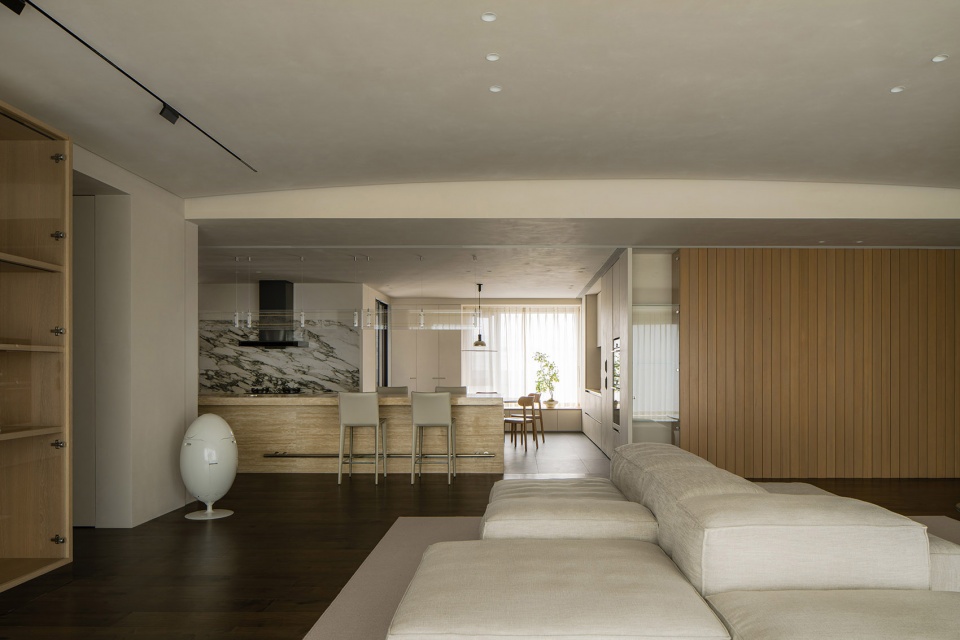
追求连续的运动空间,变为一种生动的力量。从而创造一种流动的、贯通的、隔而不离的整体空间效果。不同功能区互相渗透,几个区域的弧形顶面造型在各自的空间延伸,连绵不断的层次让空间视觉更具纵深感。
The pursuit of continuous movement space, into a vivid power. Thus creating a flow, through, separated from the overall space effect. Different functional areas penetrate each other, and the curved top surface of several areas extends in their respective space. Continuous levels make the space vision more profound.
▼客厅,living room © 形在空间摄影 贺川
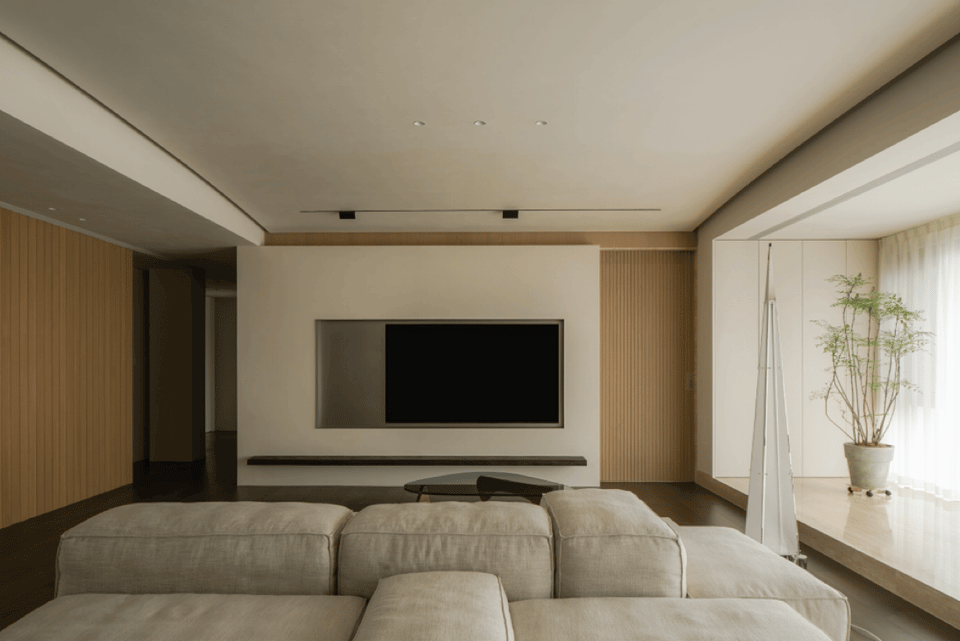
▼不同功能区互相渗透,different functional areas penetrate each other © 形在空间摄影 贺川
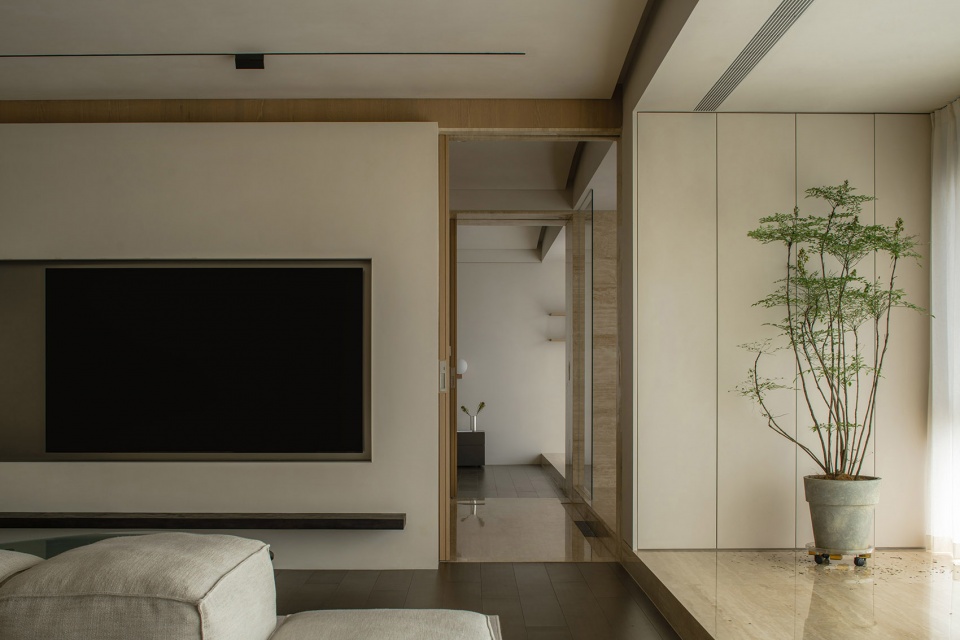
用细腻轻盈的语汇将对空间的把控融入细枝末节,墨色的点缀勾勒空间结构与质感,打破空间的单调,沉静的空间多了几分张力。材料的情感来自于人们对他产生的感受,即质感,以温和自然为主,原木质感融入沉稳、淡然的韵味,纹理独特的洞石自带天然的温度感与奶油般的润泽感,自然与现代碰撞出火花,相互映衬之下风雅的美感迸发,带来美的享受和整体的舒适。
The control of the space is integrated into the details with delicate and light vocabulary. The embellishment of ink Outlines the structure and texture of the space, breaking the monotony of the space and adding more tension to the quiet space. The emotion of the material comes from people’s feelings towards it, that is, the texture is mainly mild and natural, the log texture is integrated into the calm and indifferent charm, the cave stone with unique texture has natural temperature sense and creamy moist sense, the collision of nature and modern sparks, the elegant beauty burst out against each other, bringing the enjoyment of beauty and the overall comfort.
▼由客厅看餐厅与厨房,viewing the dining area from the living room © 形在空间摄影 贺川
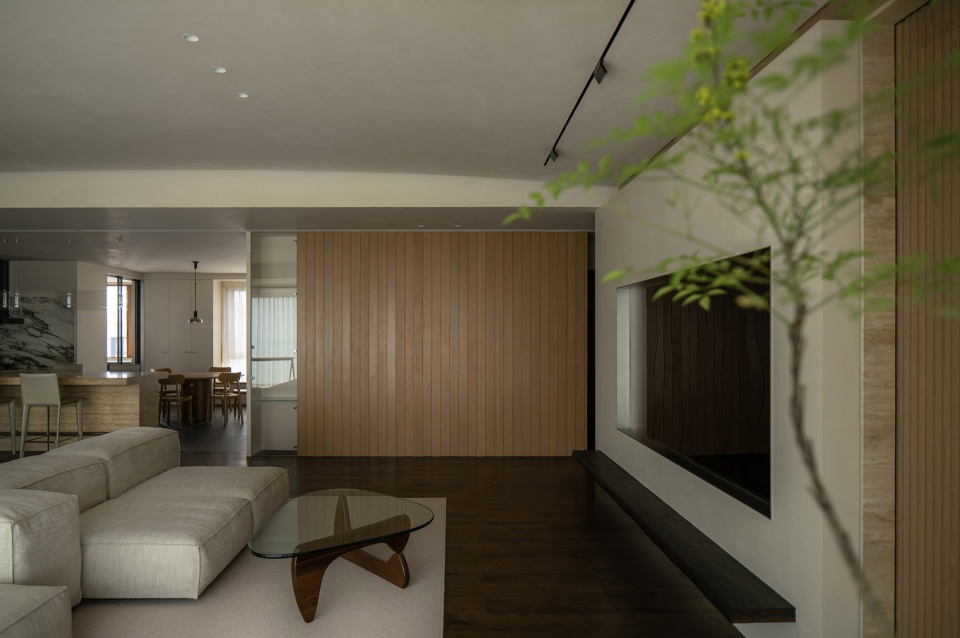
▼客厅细部,details of the living room © 形在空间摄影 贺川
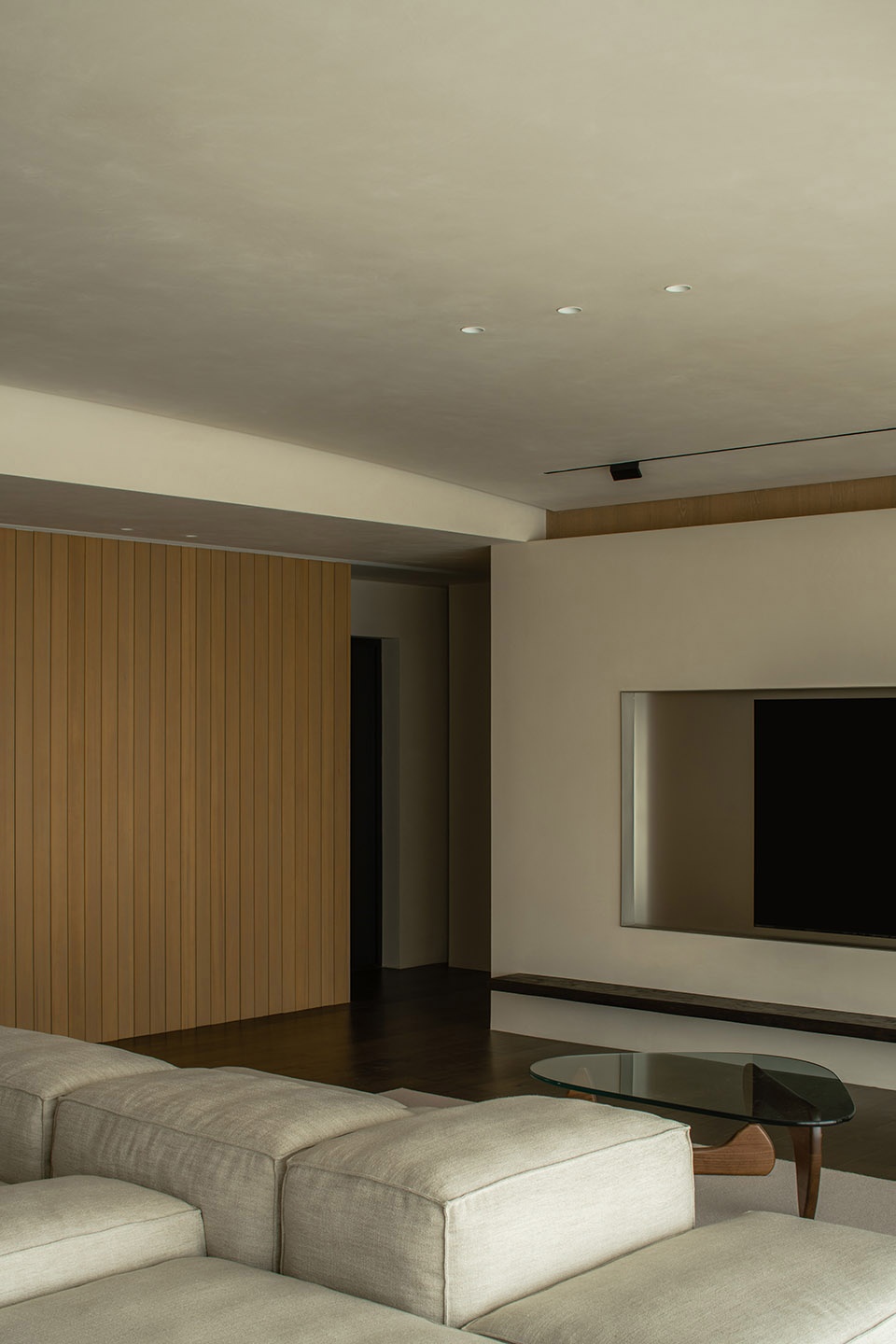
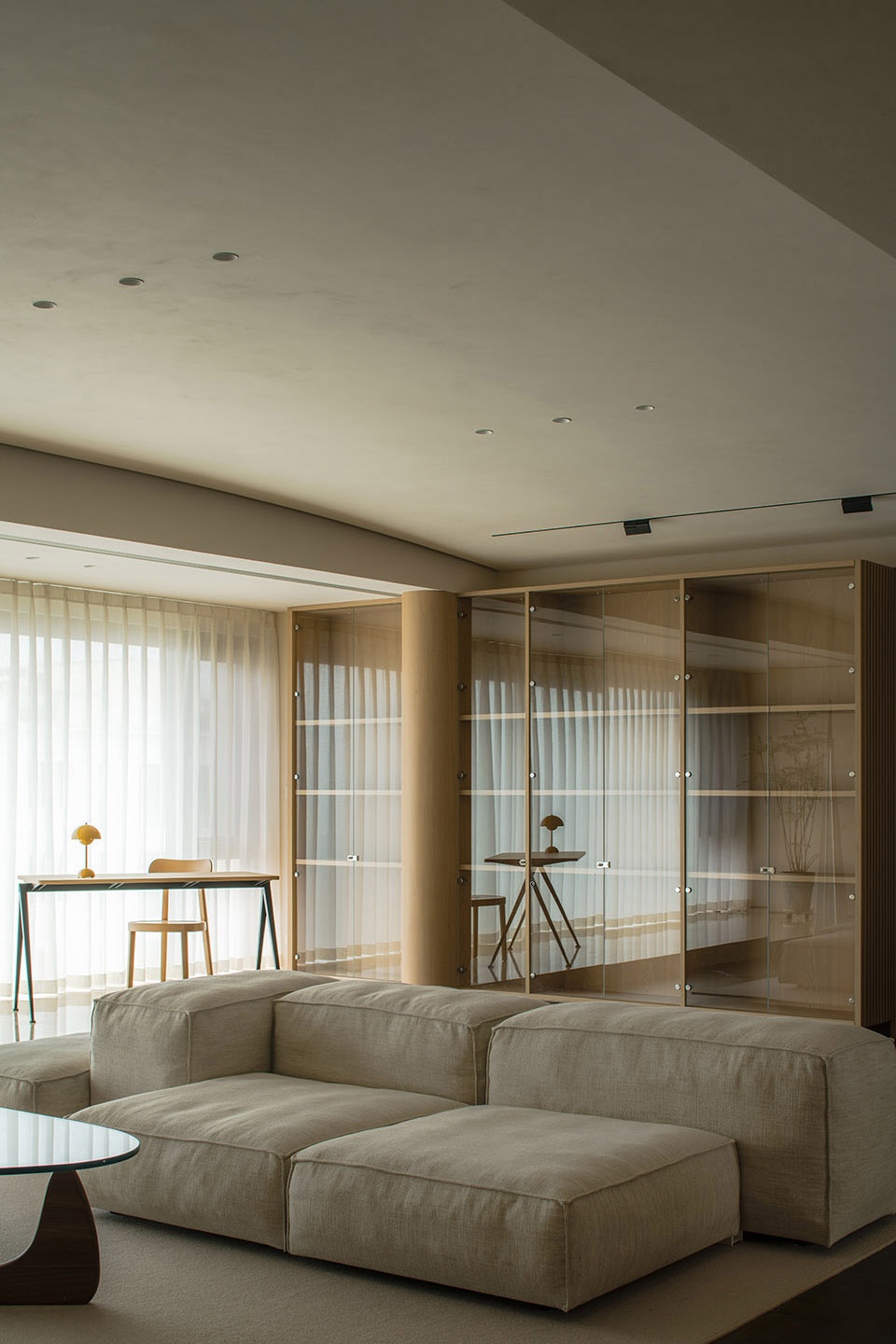
▼由客厅看阳台,viewing the balcony from the living room © 形在空间摄影 贺川
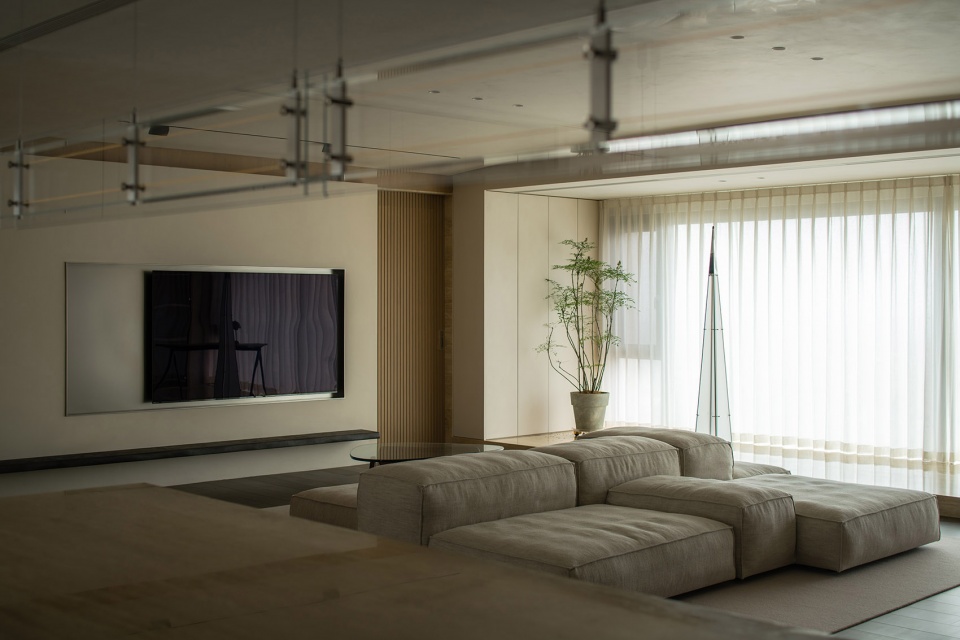
▼木色润泽,光影间自然色调的微妙变化将空间的柔性点亮,the subtle changes of natural colors between light and shadow light light up the flexibility of the space © 形在空间摄影 贺川
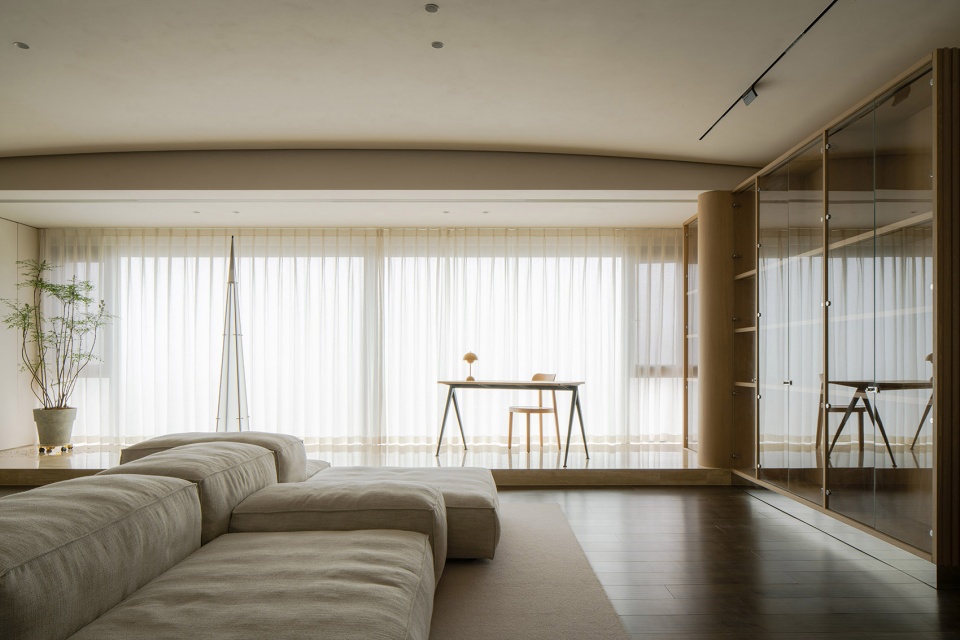
▼细部,details © 形在空间摄影 贺川
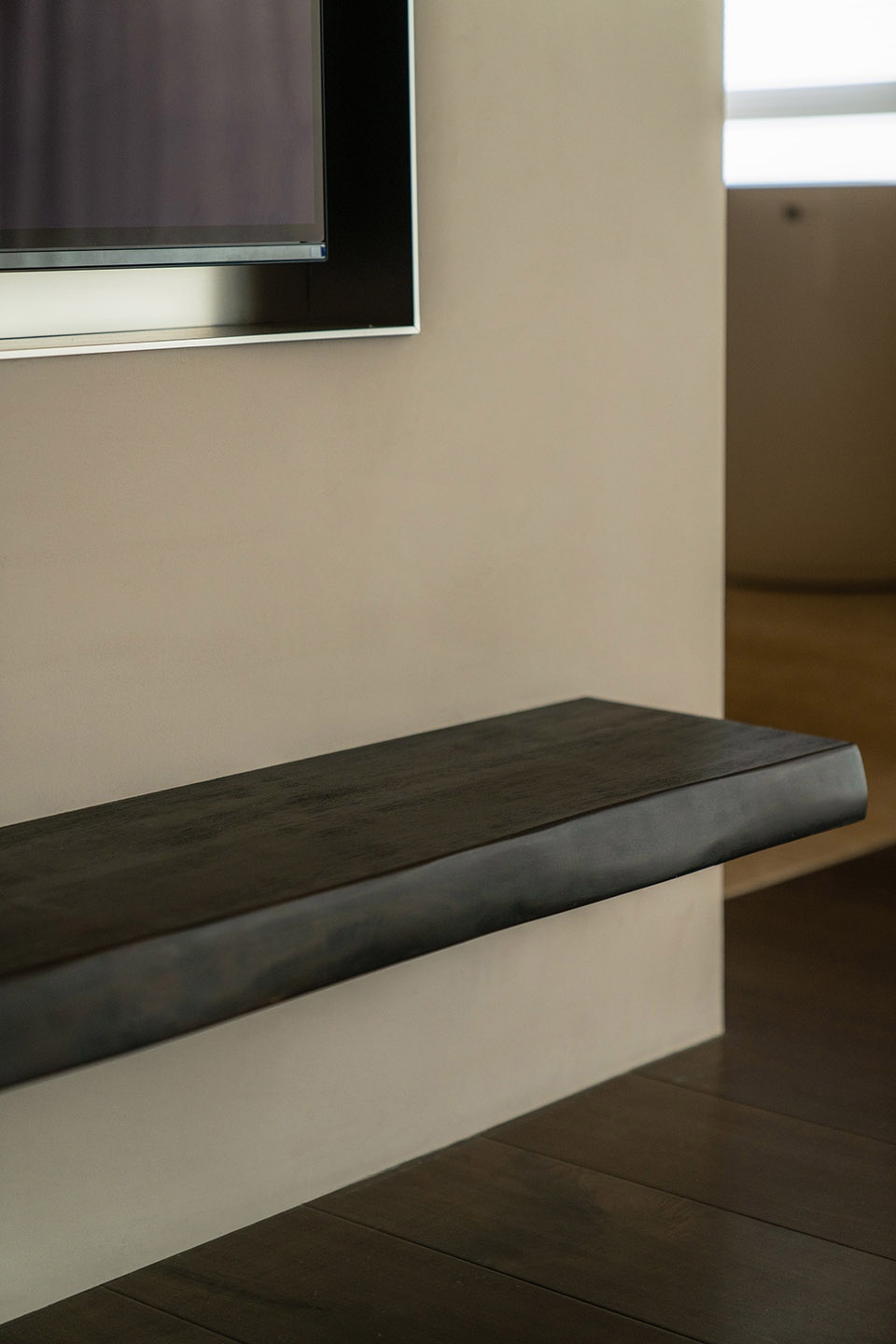
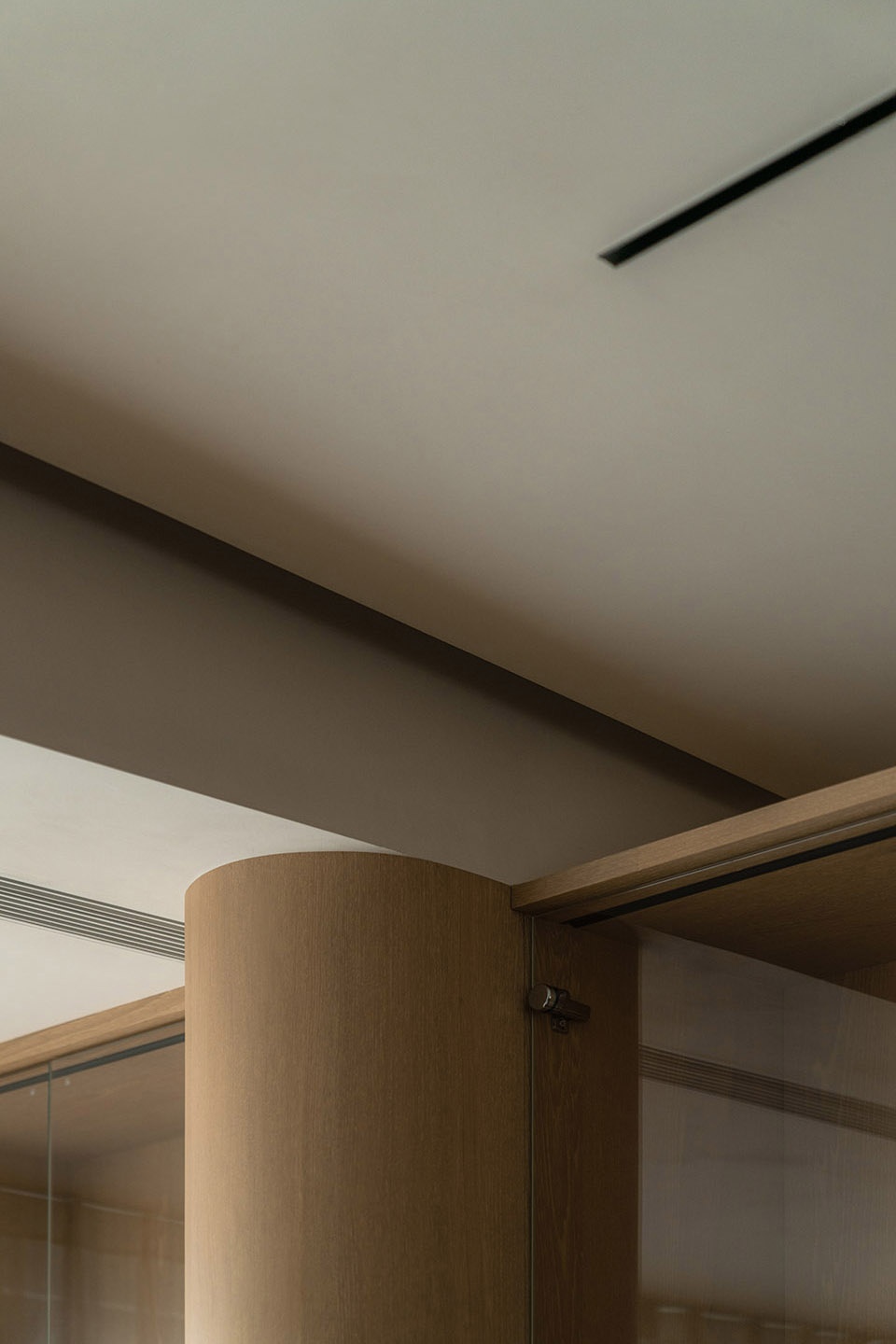
经由意识的表达,关于家的构想被逐渐具象。澄澈自然的色彩以一种平静的方式与材质交融渗透,立面与电视背景处的隔板选以实木整木材质做擦色,允许天然的不规则点缀于空间里,勾勒温润淡雅氛围的同时又不会显得太过单薄。
Through the expression of consciousness, the conception of home is gradually embodied. The clear and natural colors blend and penetrate with the material in a calm way. The partition at the facade and TV background is made of solid wood, allowing natural irregularity to be dotted in the space, which Outlines the warm and elegant atmosphere without being too thin.
▼充足的储物空间,ample storage space © 形在空间摄影 贺川
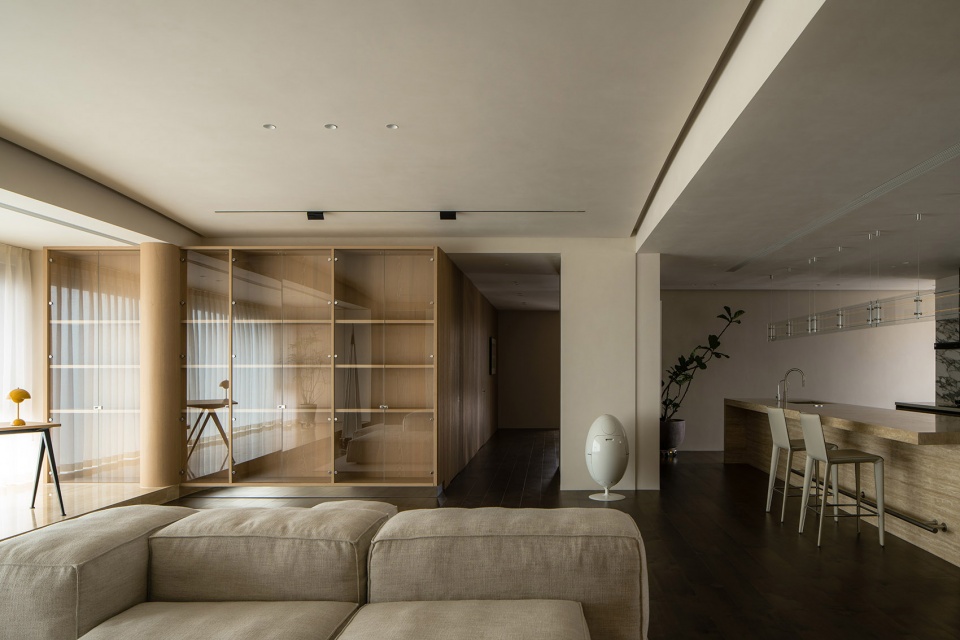
▼实木整木材质立面,solid wood whole wood facade © 形在空间摄影 贺川
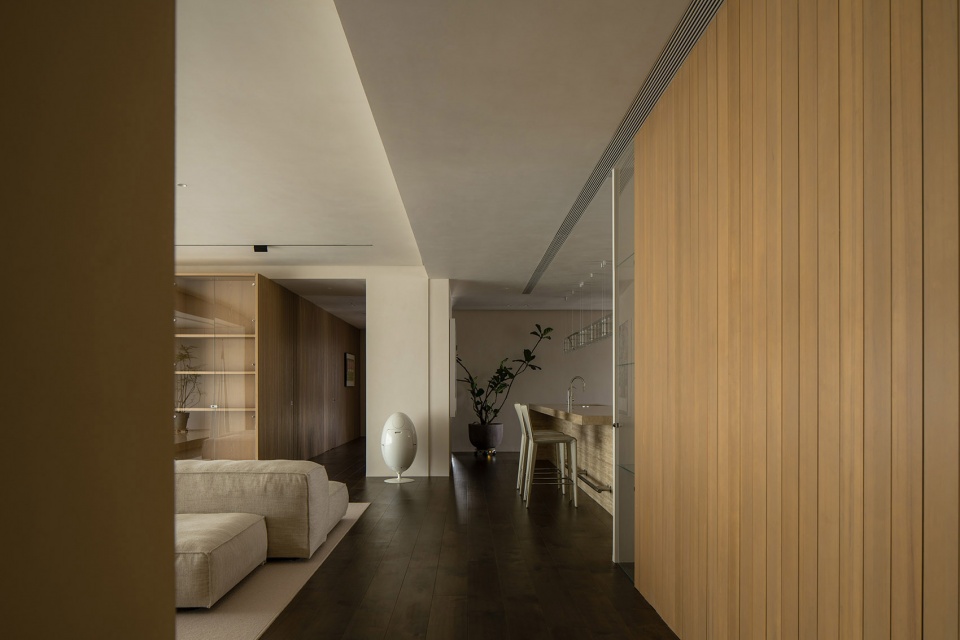
一隅圆融,一处吧台,临烟火,酌清欢。注重形式与功能上的强调,以素雅营造明净,超长的大岛台作为极具体量感的空间元素与建筑结构生发出的化学反应,是妥妥的家居空间实用性装置艺术品,碰撞出多样的形式感和几何感,满足多功能的同时对理想生活的憧憬和仪式氛围感满满。
A corner of the circle, a bar, near the fireworks, drinking Qinghuan. The emphasis on form and function is laid on the simple and elegant to create bright and clean. The super-long big island is a very specific spatial element and the chemical reaction generated by the architectural structure. It is a practical installation art of home space with no problem.
▼由餐厅看客厅,viewing the living room from the dining area © 形在空间摄影 贺川
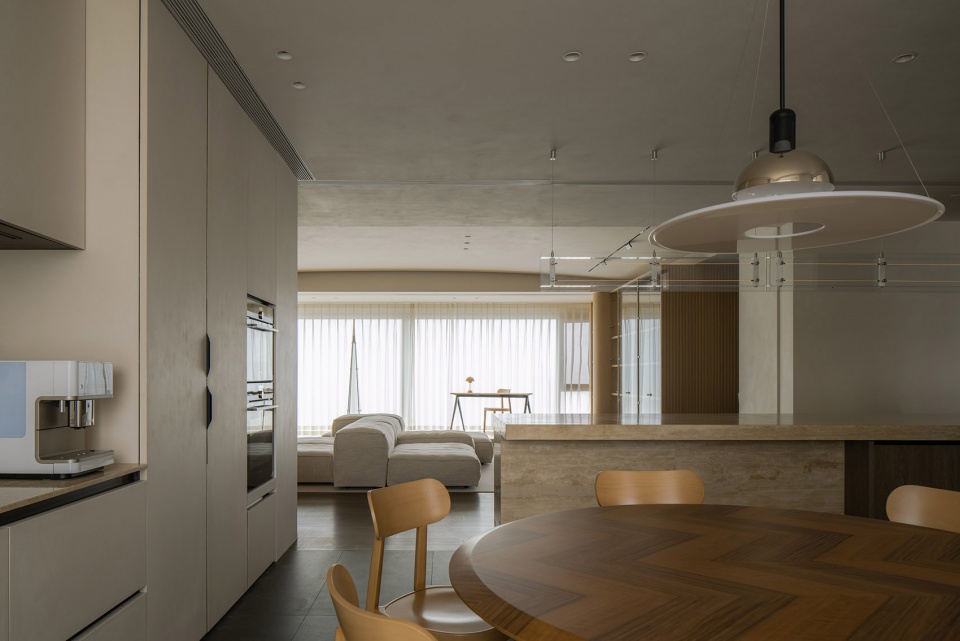
▼餐厅与厨房,dining area and the kitchen © 形在空间摄影 贺川
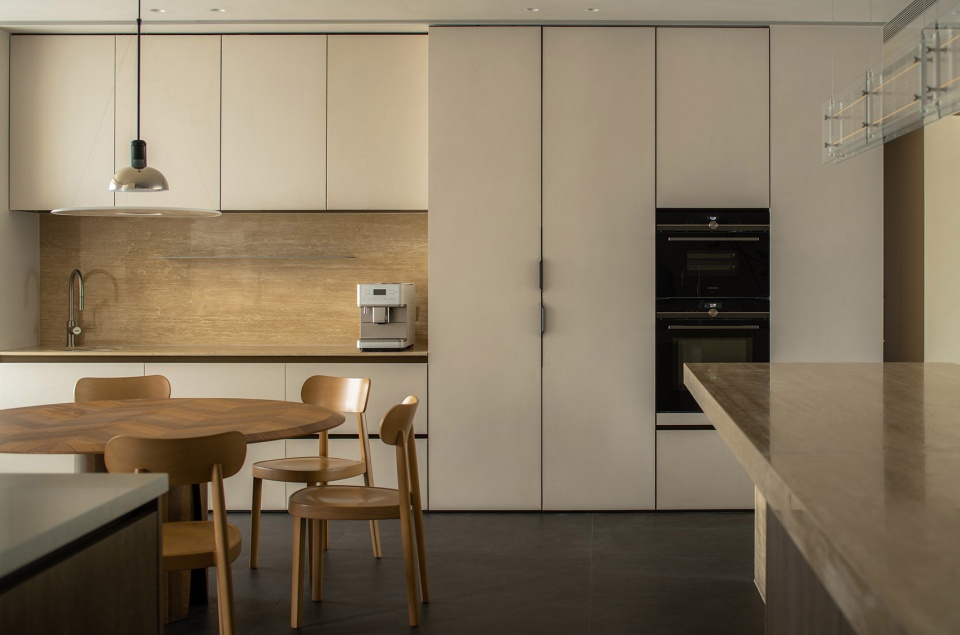
▼厨房细部,details of the kitchen © 形在空间摄影 贺川
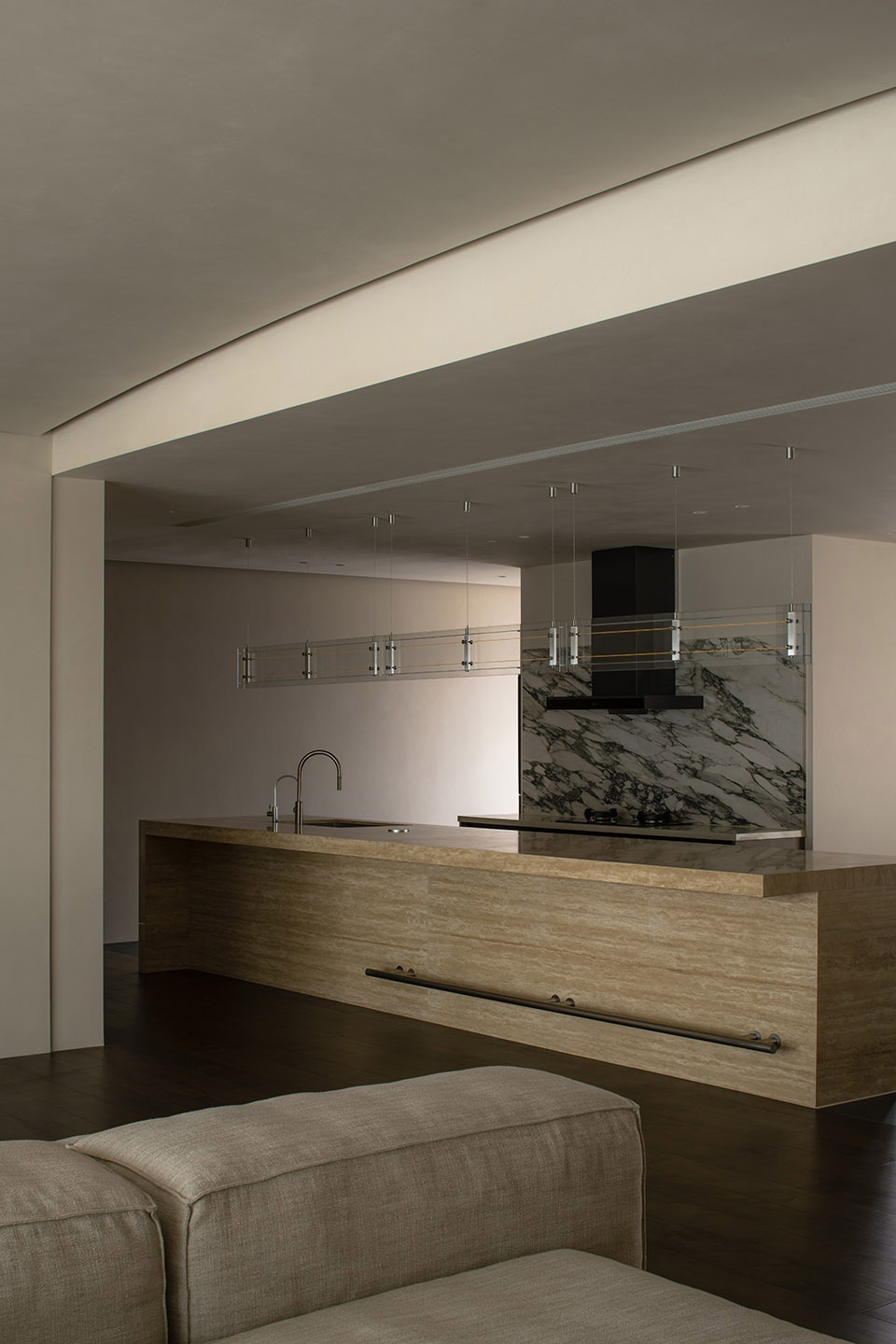
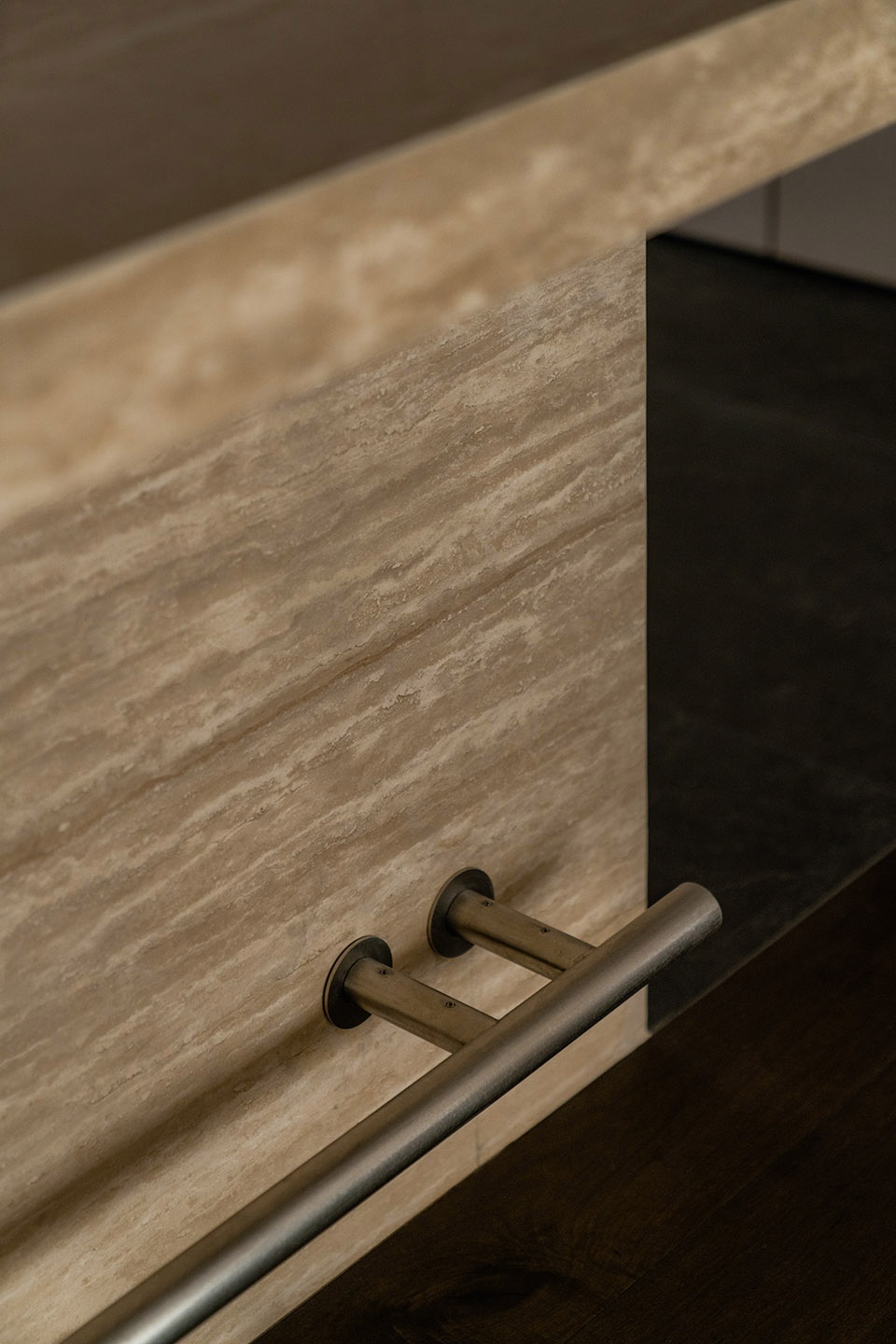
寻求一个最佳的平衡点,兼纳光、影、声、色,带领洁净纯粹的基调通向自我与尽兴,理想乌托邦在生活中生成具象。干净利落的线条艺术为此后丰富的延伸埋下伏笔,在纯粹与简淡里觅得真正的自由精神。
Seek an optimal balance point, including light, shadow, sound, color, lead the tone of clean and pure to self and enjoyment, ideal utopia in life generated concrete. The clean and crisp line art foreshadowed the rich extension after that, and found the true free spirit in the pure and simple light.
▼卧室,bedroom © 形在空间摄影 贺川
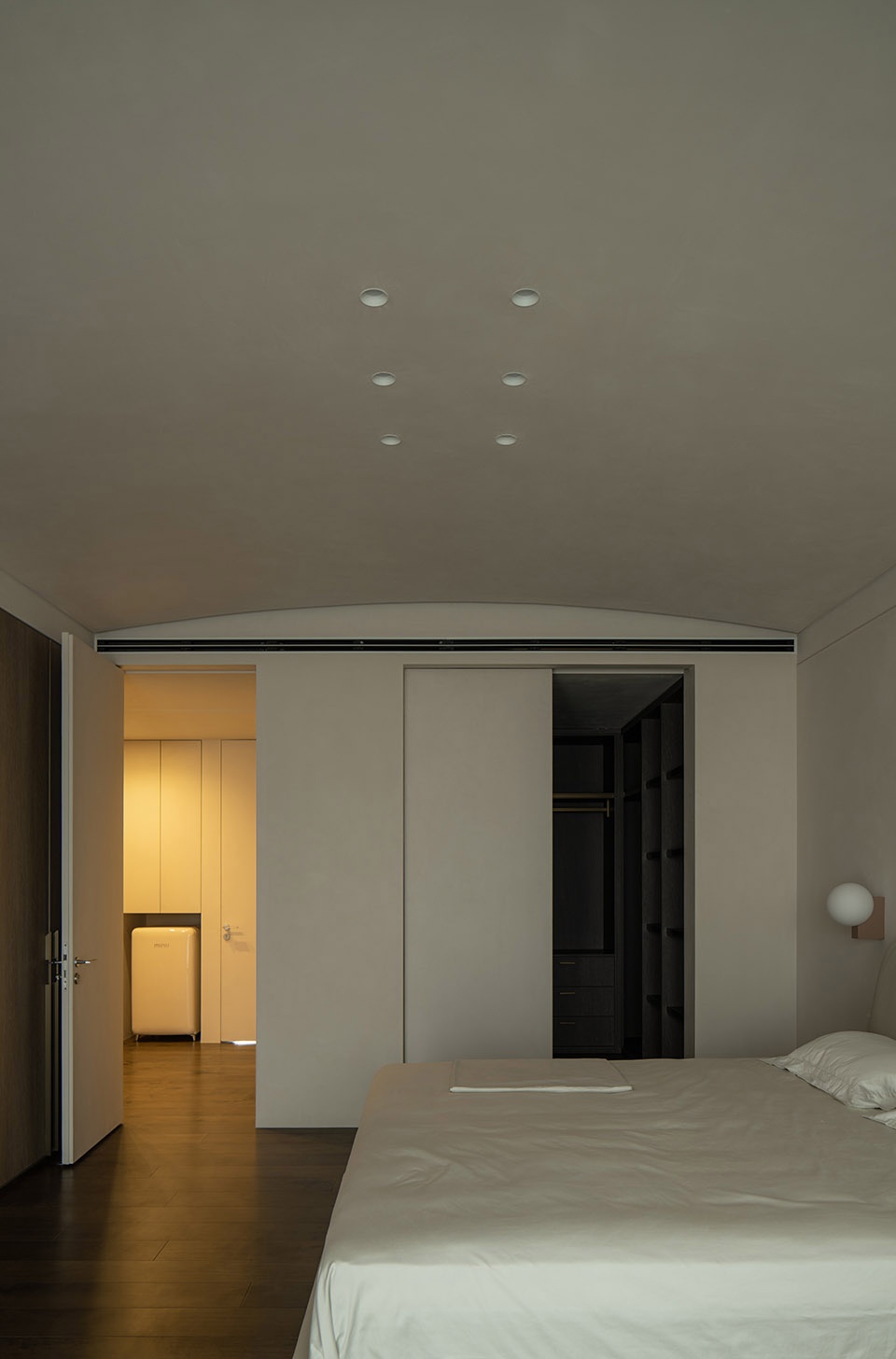
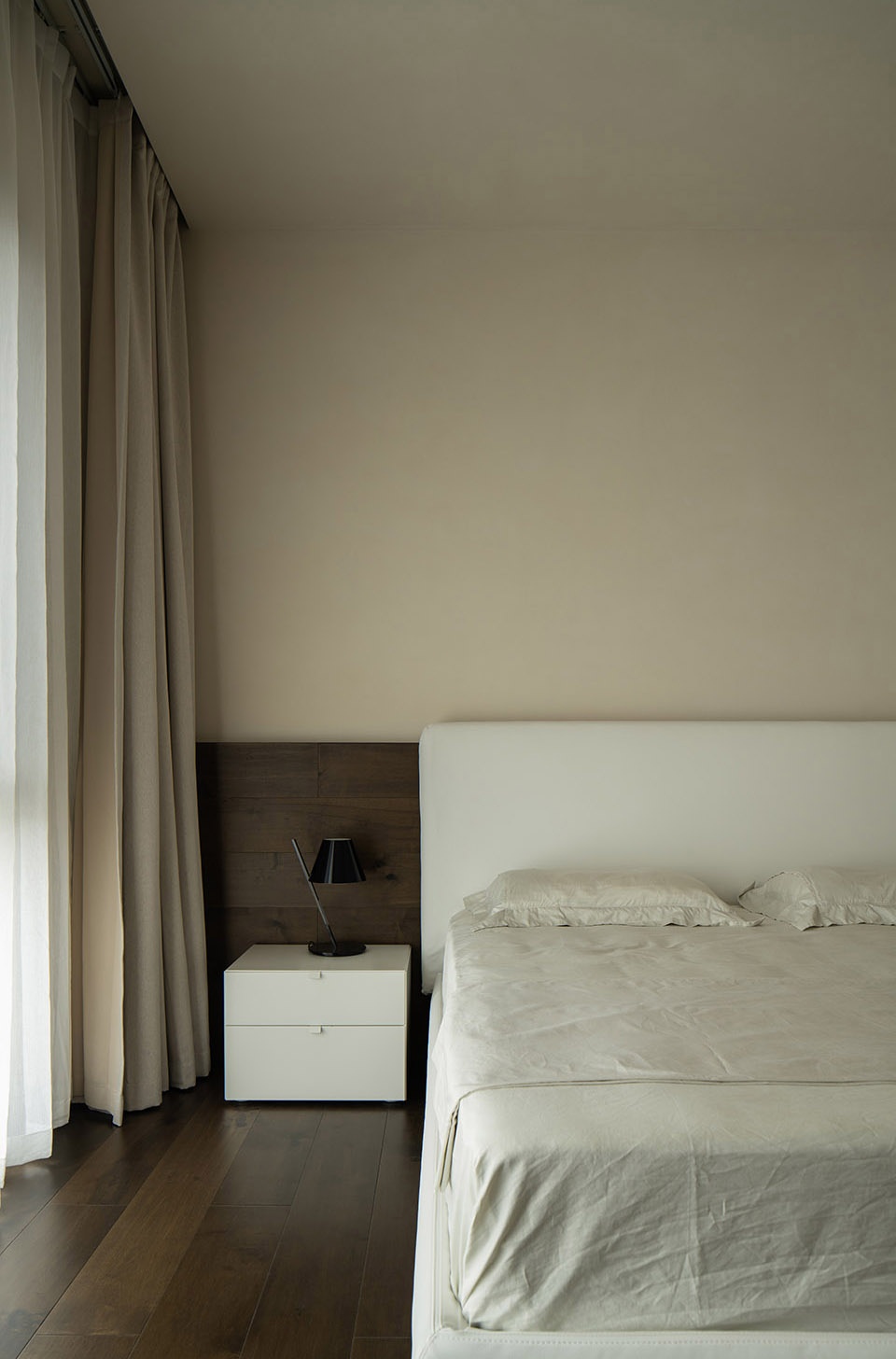
▼浴室,bathroom © 形在空间摄影 贺川
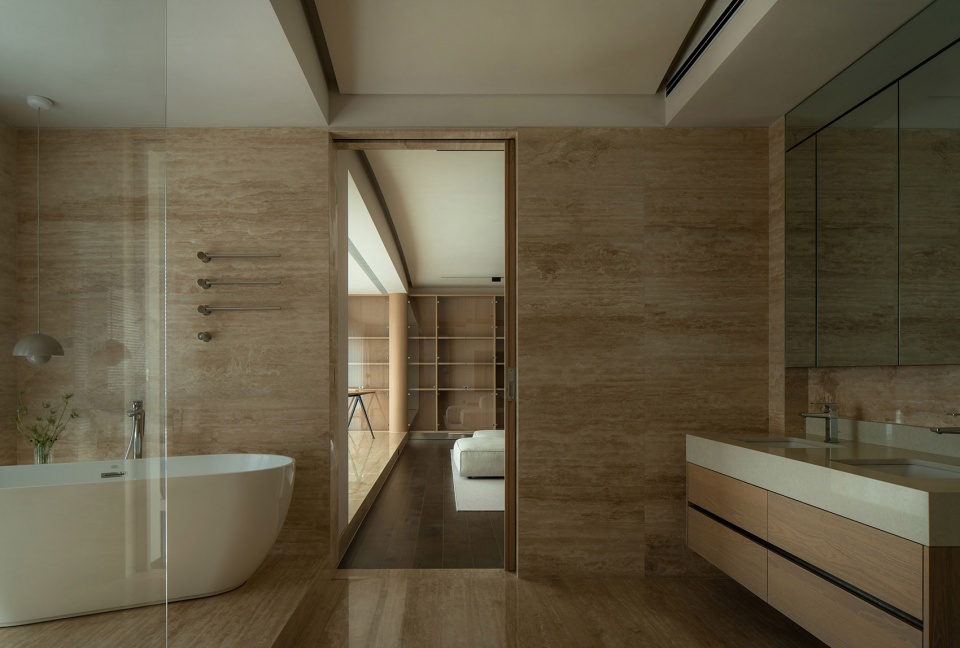
▼浴室细部,details of the bathroom © 形在空间摄影 贺川
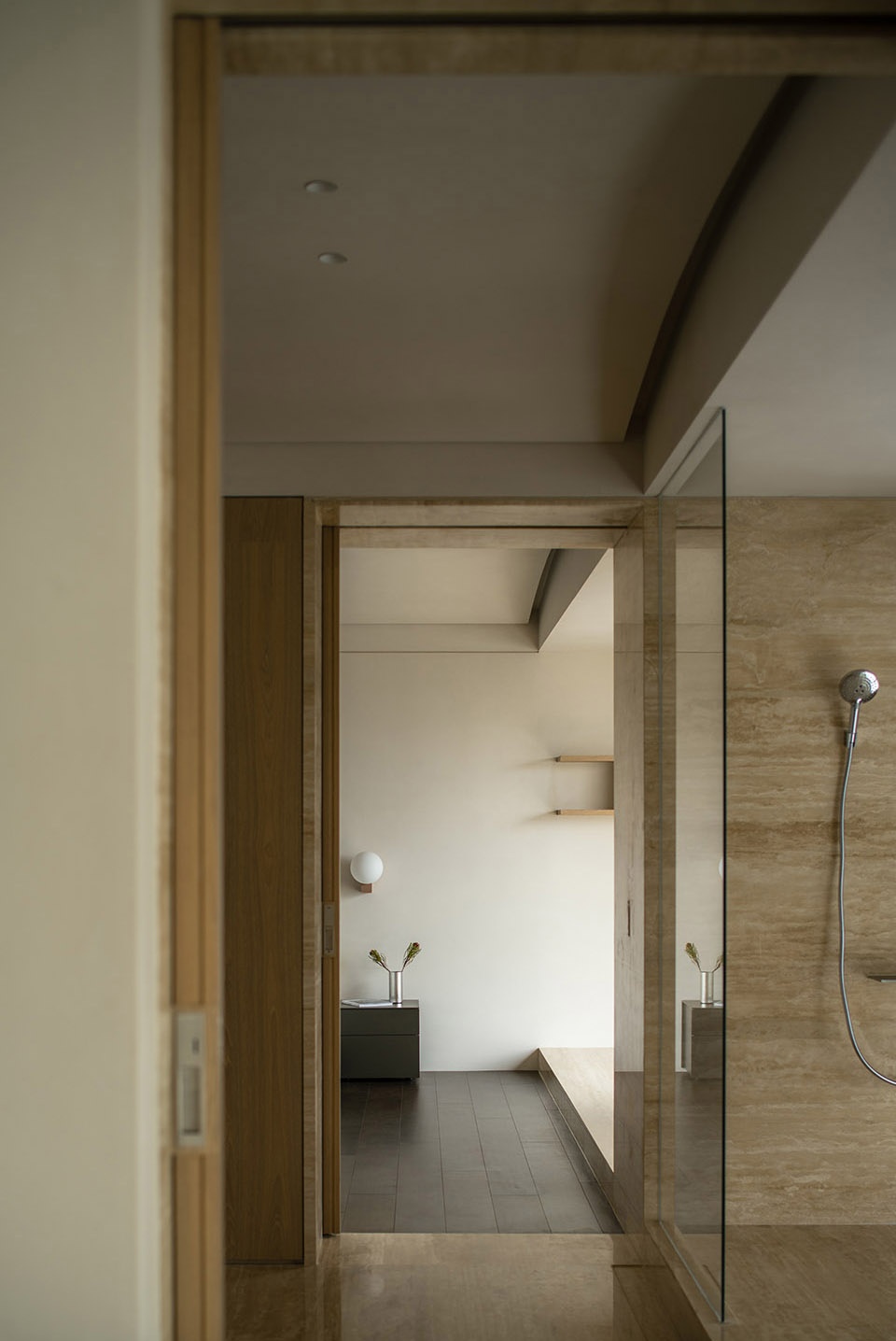
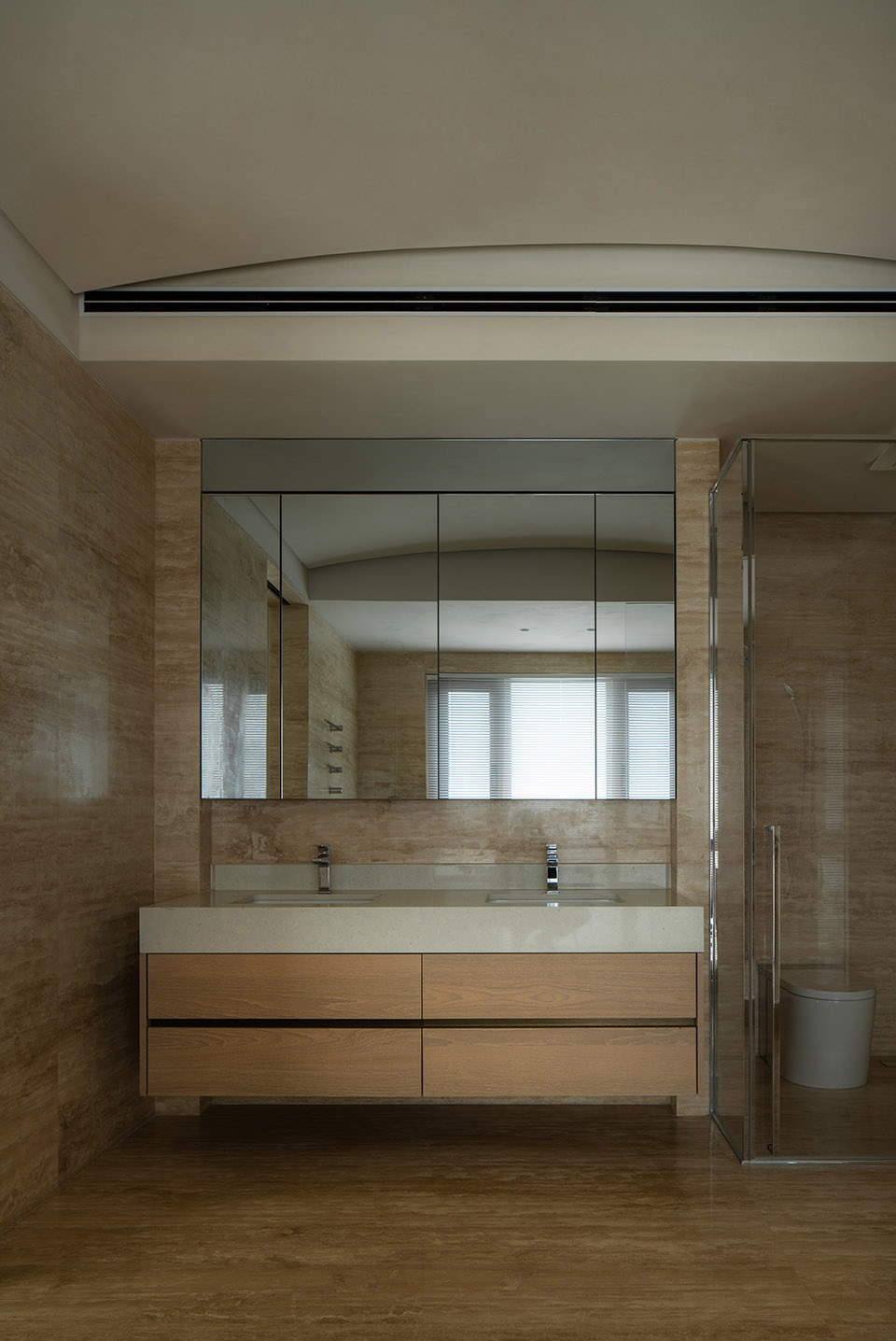
筑构光影场景,塑造重轻关系,将空间和功能整合,用细节设计蕴含生活的情调,过滤色彩、形状、质地,从功能性出发,感知温度,卸一身繁重,回归理想生活。
Build light and shadow scenes, shape the relationship between weight and light, integrate space and function, use details to design the mood of life, filter the color, shape and texture, perceive the temperature from the function, relieve the burden, return to the ideal life.
▼细部,details © 形在空间摄影 贺川
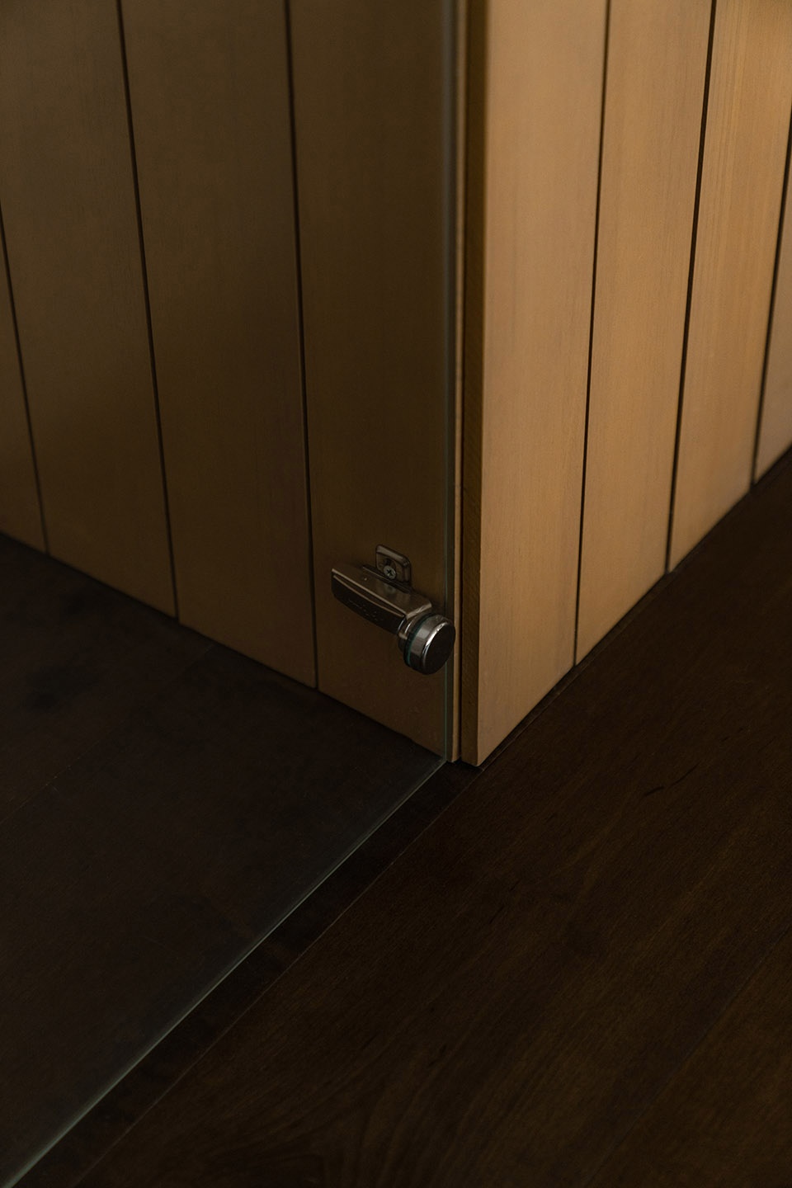
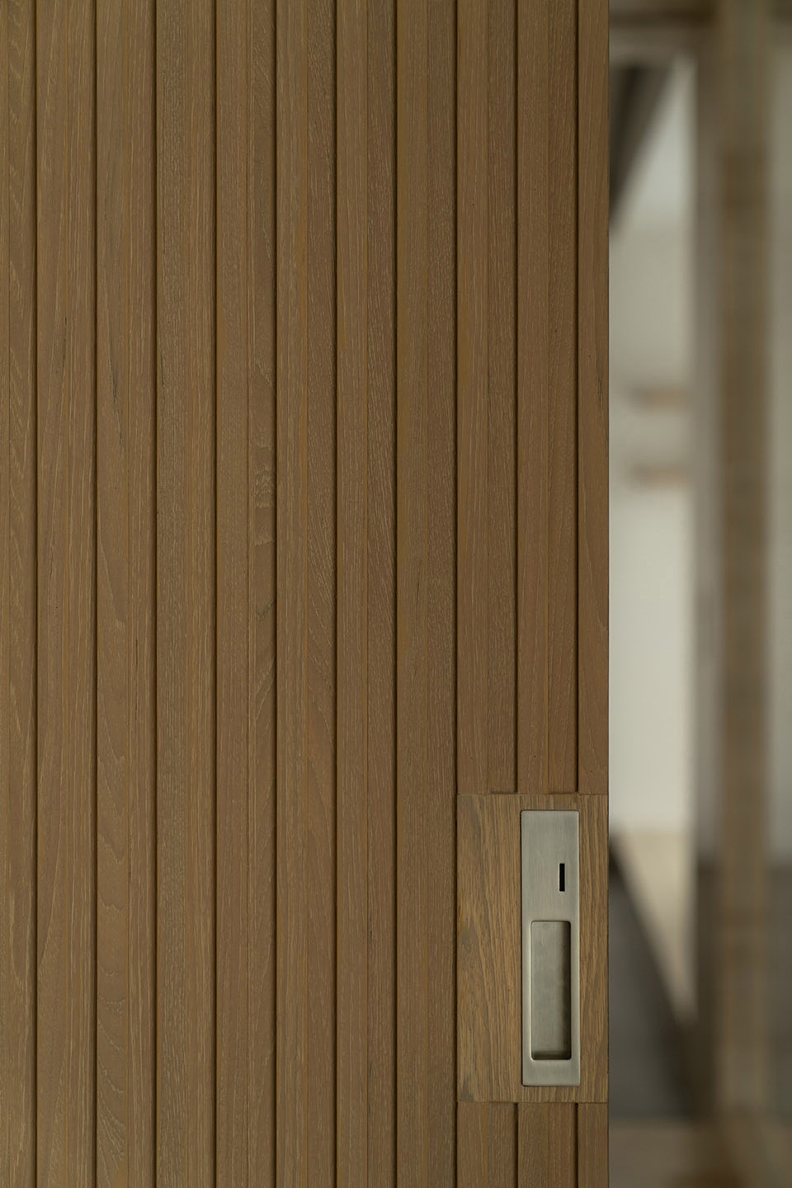
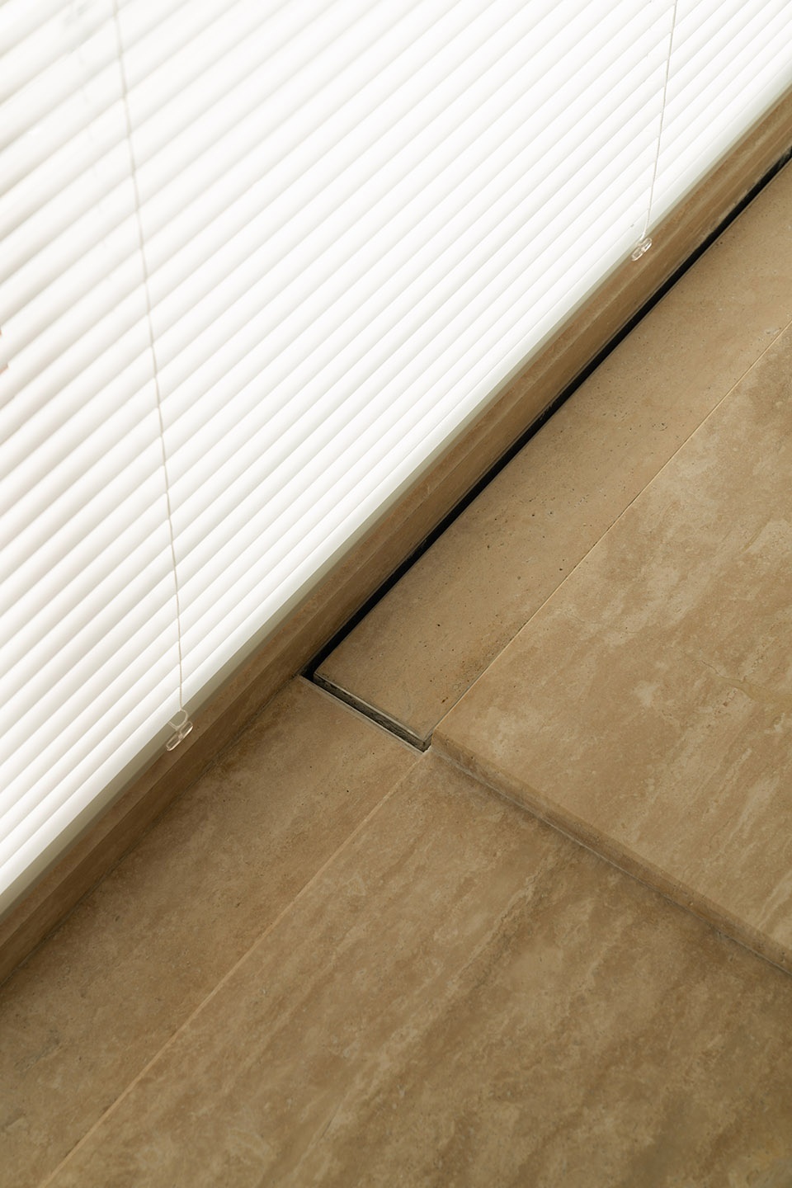
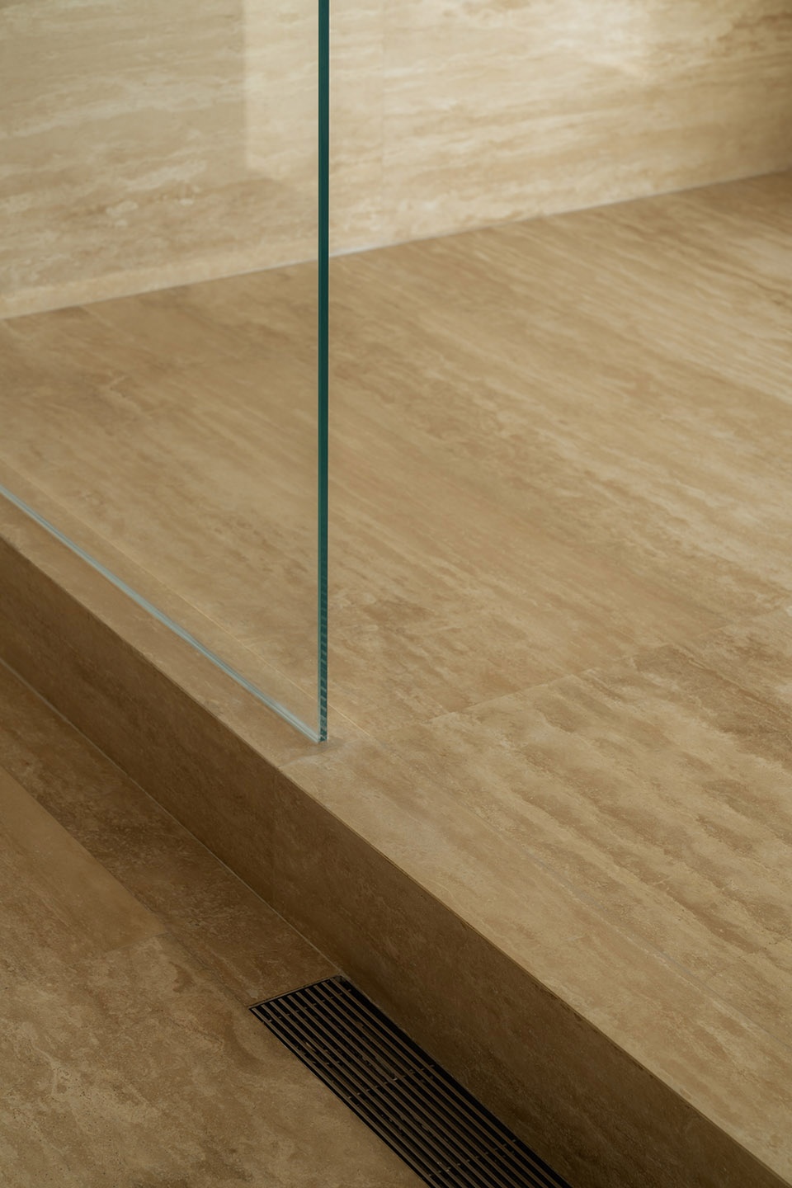
▼平面图,plan © 杭州辰佑设计
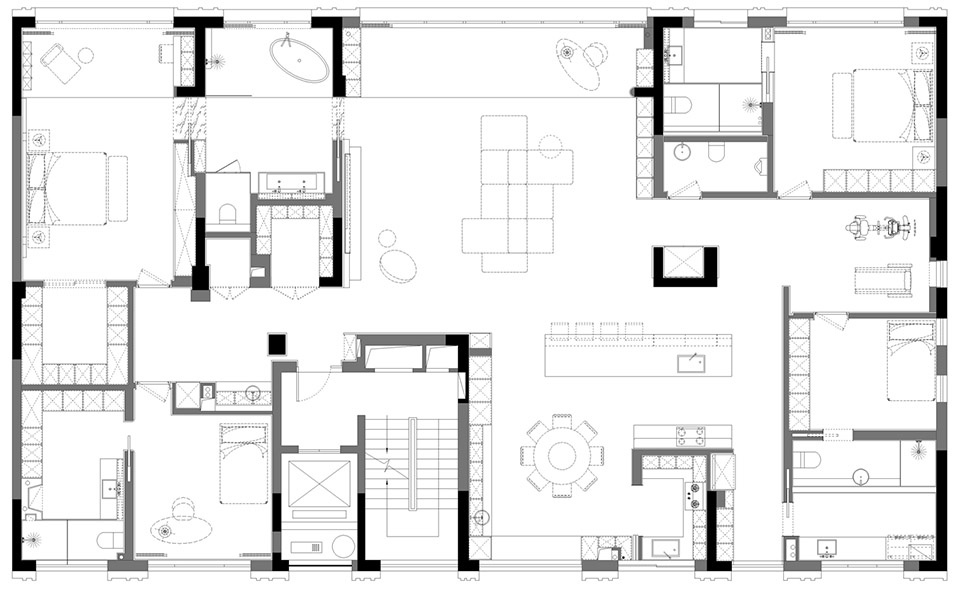
项目名称:伊顿公馆
项目地址:浙江嘉兴
设计面积:平层330㎡
室内设计:杭州辰佑设计
施工单位:梵品筑匠
项目摄影:形在空间摄影 贺川










