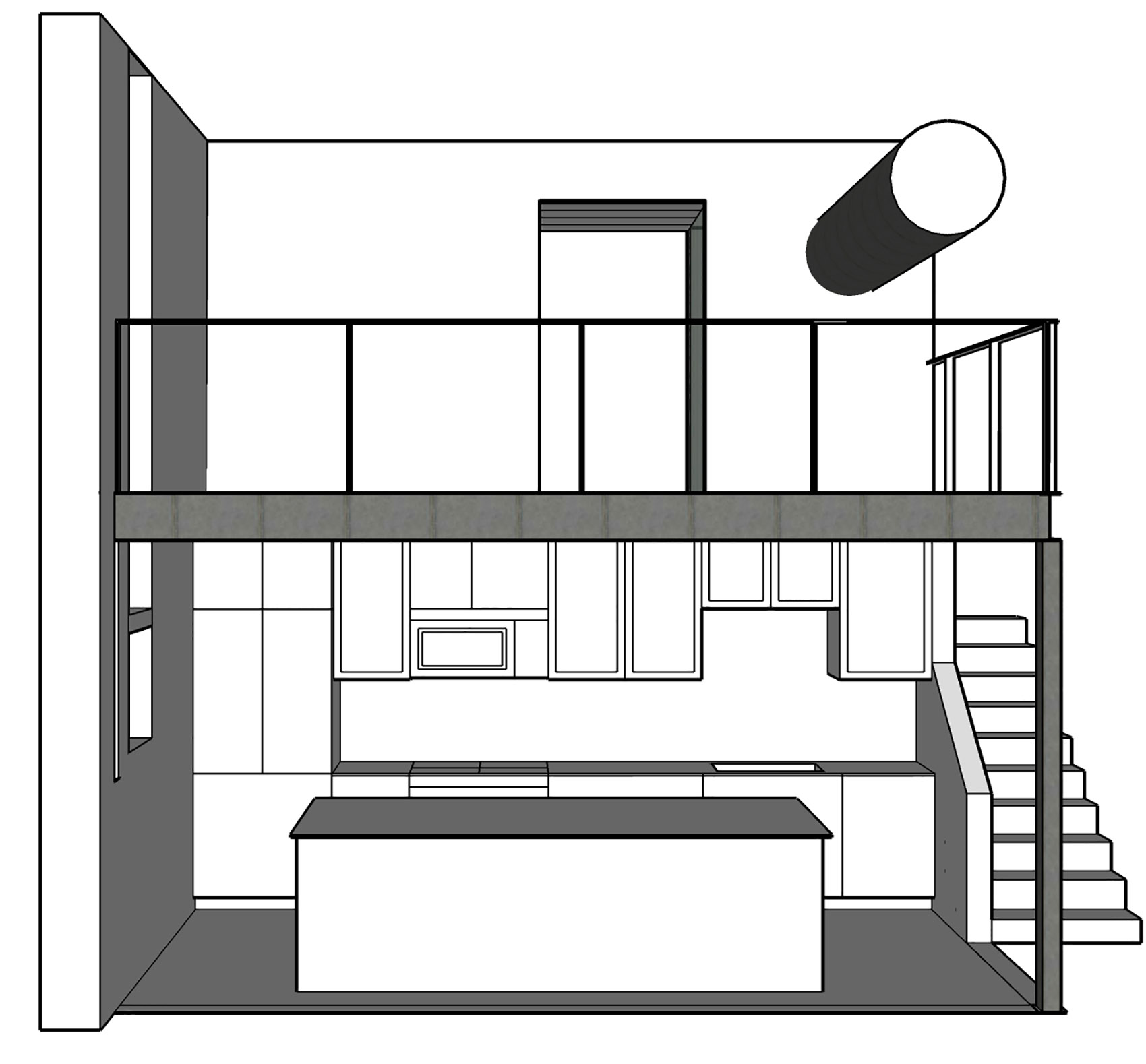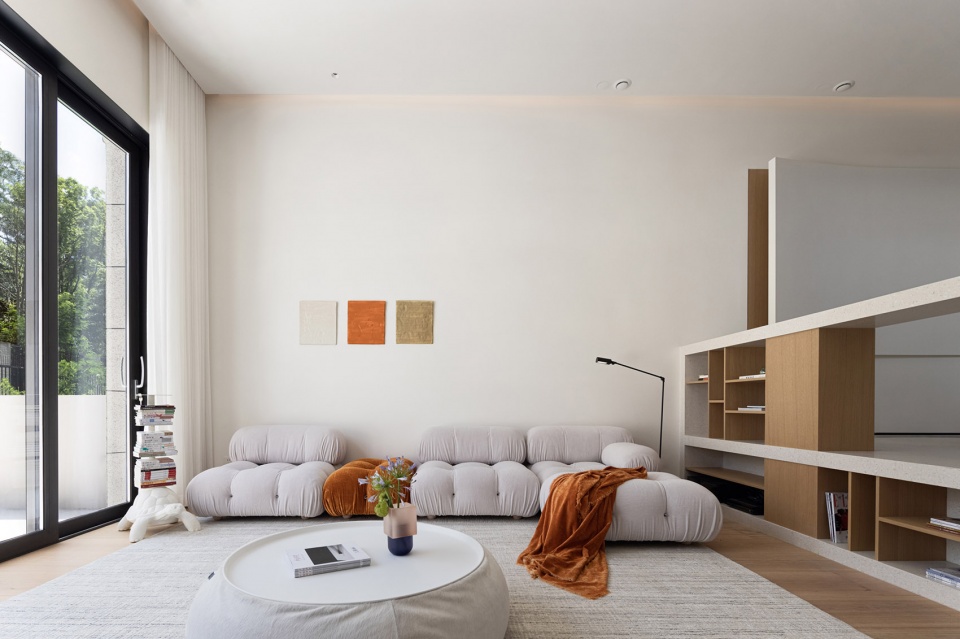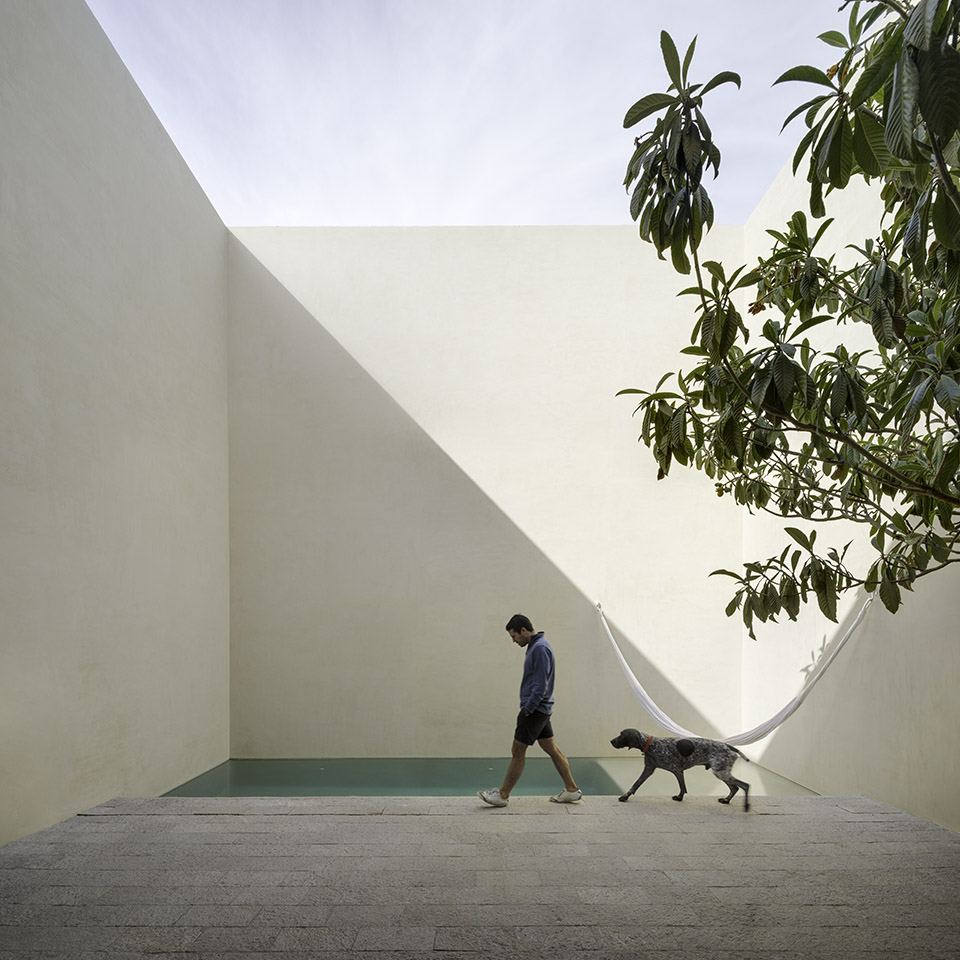

本项目位于美国得克萨斯州南奥斯汀Travis Heights地区。设计师创造了一个安静的绿洲,以最大限度地利用这座占地1800 平方英尺的现代住宅的空间垂直特性。
Create a quiet oasis maximizing the vertical nature of this modern 1800 sq ft Travis Heights home in South Austin.
▼项目概览, overall of the project ©Andrea Calo

拥有 200 平方英尺的额外生活空间,设计师专注于寻找空间宽阔性和独特性之间的平衡点。塑料多边形面板近似于霜的表面特性让家庭空间内的自然光线成为了焦点,同时也保证了住户的隐私。虽然钢结构和电缆线的纹理营造出了酷炫的工业阁楼氛围,但温暖的木质装饰均衡了这一点,给住户带来了一种平静的感受。
With 200 sq ft of additional living space, Ben Newman Studio focused on finding a balance of expanse and exclusivity. The almost frosted nature of the plastic polygal panels promises privacy while allowing the home’s natural light to remain the focal feature. And while the textures of steel and airplane cable cord create a cool industrial loft feeling, the warm wood accents offer a sense of balance and calm.
▼餐饮空间, dining area ©Andrea Calo

▼由用餐空间看向阁楼楼梯,a view from the dining area to the stairs ©Andrea Calo
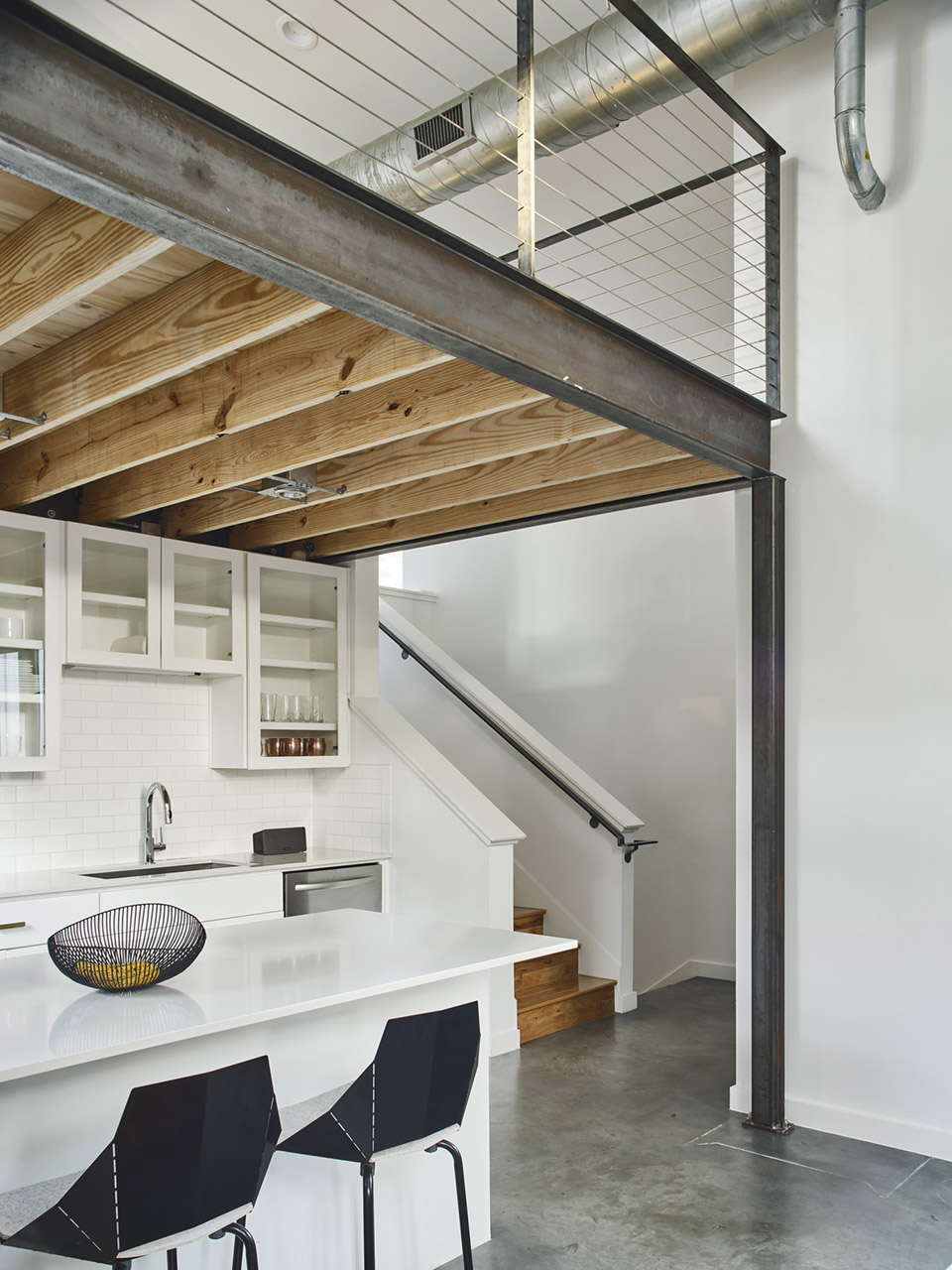
▼自然光通过半透明面板洒入室内,
natural light spills into the interior through translucent panels ©Andrea Calo

▼木制推拉门近景,close shot of the wooden sliding door ©Andrea Calo
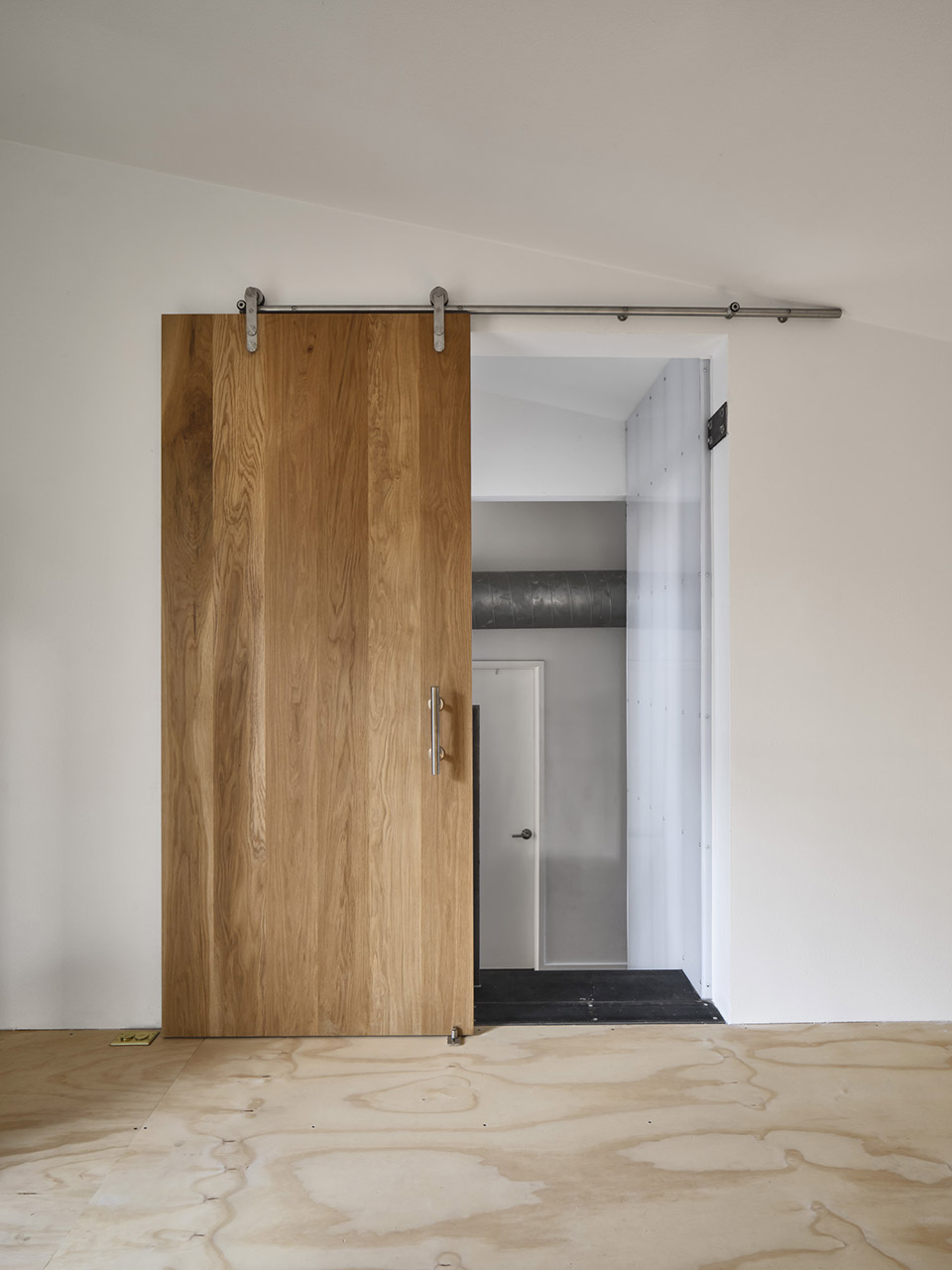
▼二层阁楼空间,second floor area ©Andrea Calo

▼以木质材料营造温暖的阅读空间,create a warm reading space with wooden materials ©Andrea Calo

“从手工弯曲的钢制楼梯到图书馆风格的书房内的胶合板地面,每一个选择都考虑到了平衡,”创始人 Ben Newman 说,“这纯粹是一种捕捉光与暗的练习,并寻找可以兼具实用性和艺术性的时刻。”
“From the hand-bent steel staircase to the plywood flooring of the library style reading room, each choice was made with balance in mind,” says founder Ben Newman. “It’s all an exercise in capturing light and dark and finding the moments that can functions as both utilitarian and art.”
▼室内随处可见的工业元素,industrial elements in the interior ©Andrea Calo
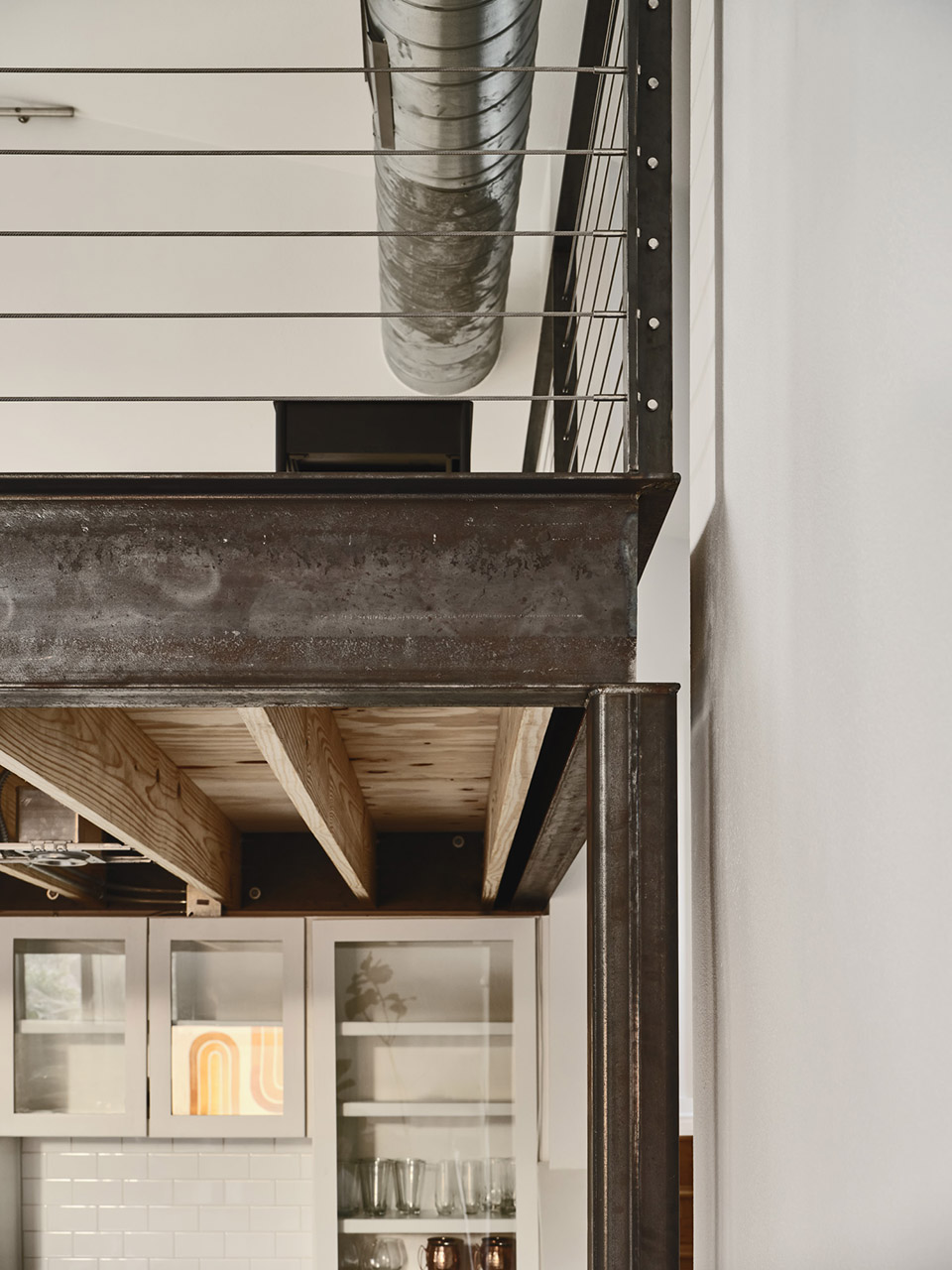
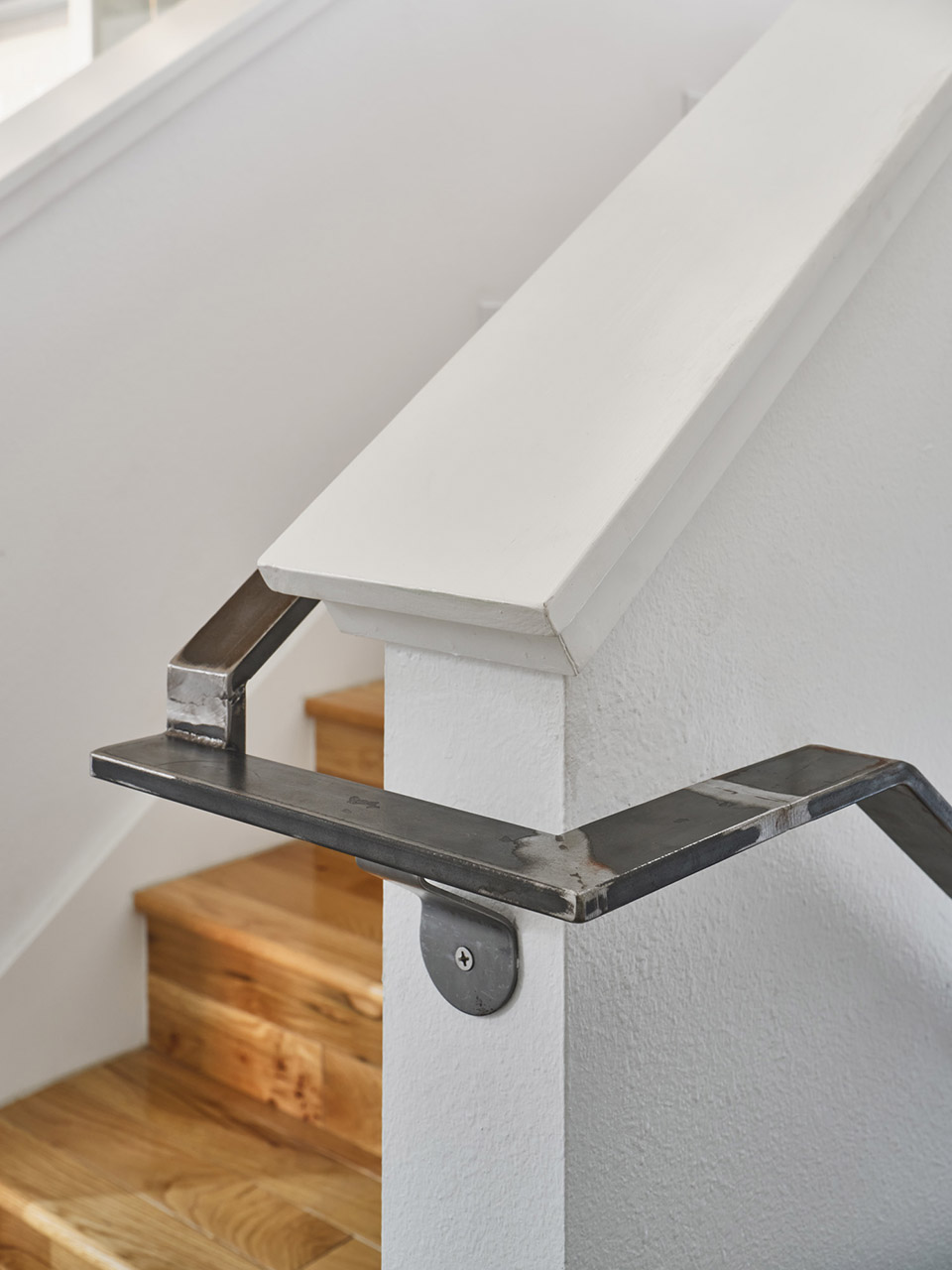
▼剖面图,section ©Ben Newman Studio
