

设计构思
Design Concept
家,是人们心灵与肉体最好的归处;
应大尺度地满足业主的“自我”诉求;
私享是家最基本的主题与生活状态;
该项目女主人是一位爱宠人士,想要打造的家不仅能满足自身所向往的“生活空间”,同时爱宠也可以尽情享受的空间,而非是限制与繁锁。因此设计师将前屋与后屋设置了两条路线,人与宠物分别有独立的娱乐与活动空间。还设计了宠物独立的居所与护理空间,主人可以在此照顾好爱宠的同时并保障自身的生活品质。
▼地下室花园,Basement garden © 瀚墨视觉-叶松
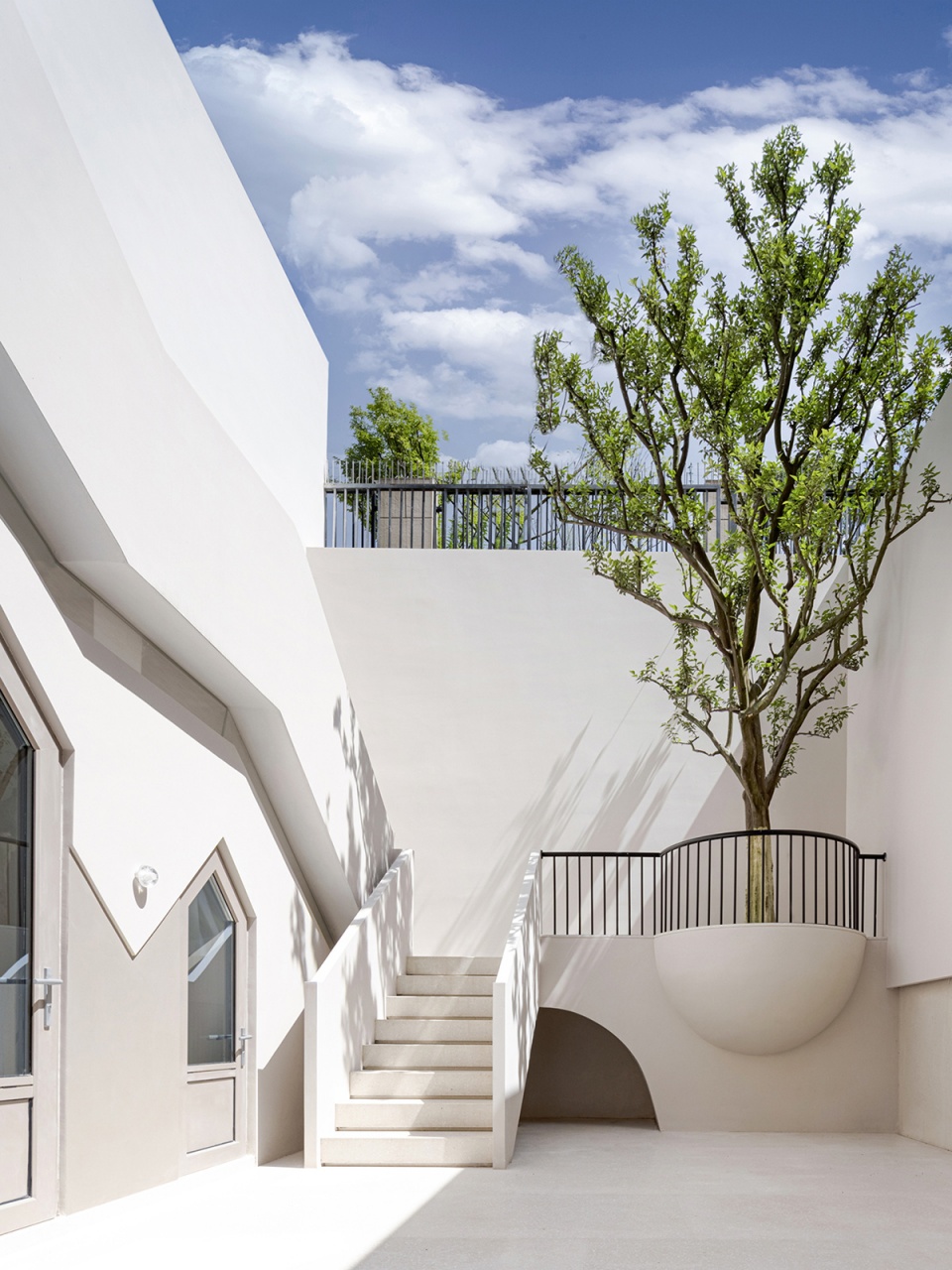
Home is the best place for people’s soul and body;
Meet the owner’s “self” demands on a large scale;
Private enjoyment is the most basic theme and life state of home;
The hostess of the project is a pet lover. She wants to build a home that can not only satisfy her desired “living space”, but also provide a space for pet lovers to enjoy, rather than being limited and complicated. Therefore, the designer has set up two routes for the front room and the back room. People and pets have separate entertainment and activity spaces. We have also designed an independent residence and care space for pets, where owners can take care of their pets and ensure their own quality of life.
▼空间轴测图,Axon © 拾一设计
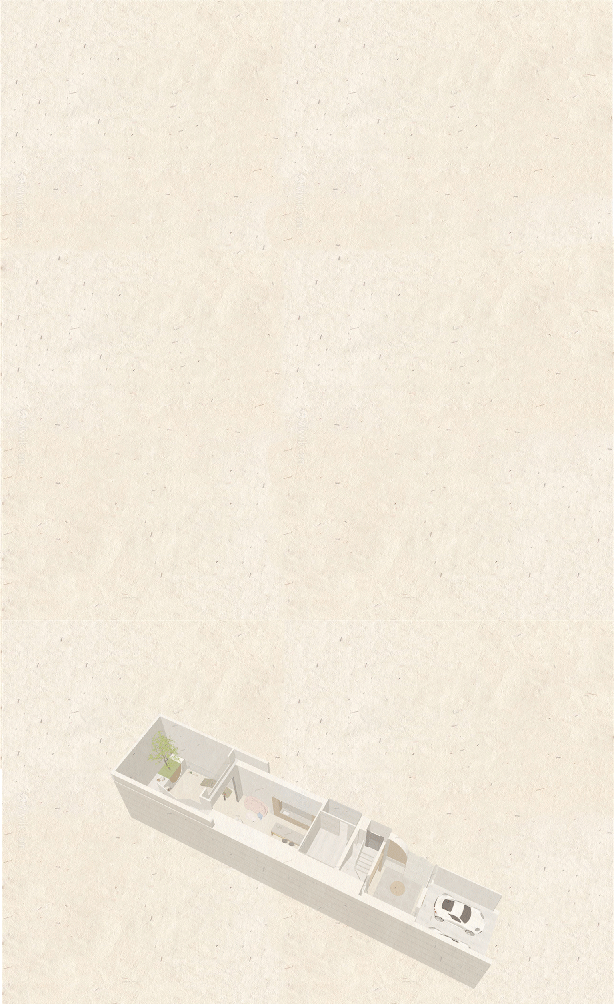
前院的光影绿意,最大限度地延伸光进入空间的维度,而自然灵动的光影美学以展现出无拘无束的艺术张力,氛围渐入佳境。
The green color of light and shadow in the front yard extends the dimension of light entering the space to the maximum, while the natural and flexible light and shadow aesthetics shows unrestrained artistic tension, and the atmosphere is gradually improving.
▼一层花园,Ground floor garden © 瀚墨视觉-叶松


▼光影绿意,The green color of light and shadow © 瀚墨视觉-叶松

组合/形态
Combinations/Patterns
将原本昏暗的地下室定义为更为动态的综合性社交空间。拥有休闲区、猫房、休闲会客区、健身房、下沉式花园设计为狗狗的居住空间与活动空间。在这一空间里,自由,是不变的主题。但这不仅限于空间动线的自由。同时在使用功能的组合形态、视觉化的情绪处理、以及室内外的通达形式等关系上,均有所表达。
The originally dark basement is defined as a more dynamic comprehensive social space. It has a leisure area, a cat room, a leisure reception area, a gym and a sunken garden designed as a living space and activity space for dogs. In this space, freedom is the unchanging theme. But this is not limited to the freedom of spatial moving lines. At the same time, it is expressed in the combination of use functions, visual emotional processing, and indoor and outdoor access forms.
▼负一层休闲区,Basement leisure area © 瀚墨视觉-叶松
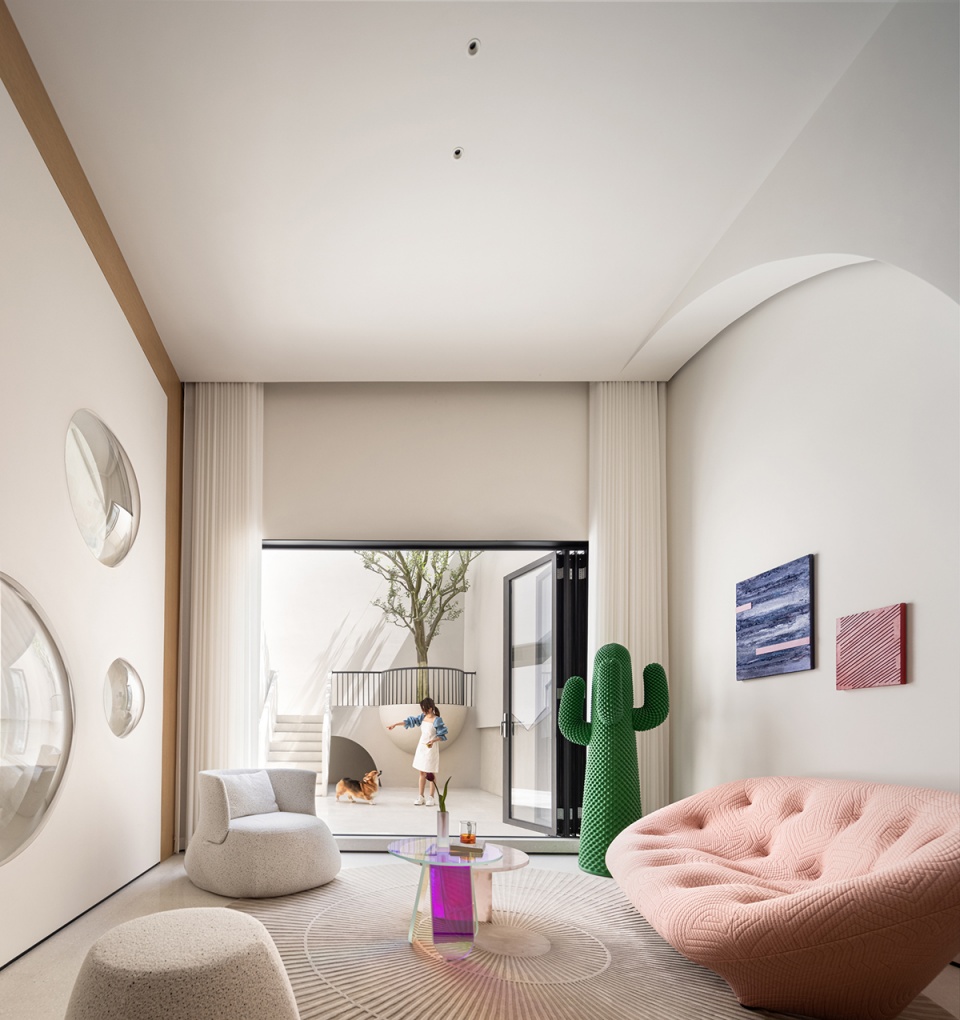
▼休闲区细节,Interior details © 瀚墨视觉-叶松
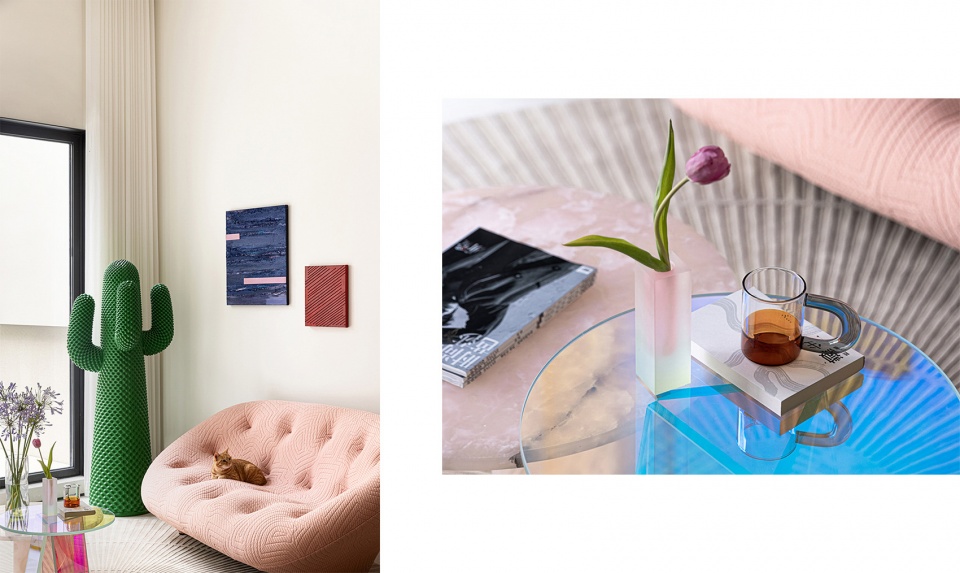
在这,以空间为背景,时间为线索,房子的主人透过生活的点滴讲述扣人心弦的故事。清晨至中午,光携着树影缓缓地落入庭院,墙面光影斑驳,直至傍晚日落。一切温暖与美好从这里开始。
Here, with space as the background and time as the clue, the owner of the house tells a thrilling story through life. From early morning to noon, light and shadow of trees slowly fall into the courtyard, and the wall is mottled with light and shadow until sunset. All warmth and beauty begin here.
▼负一层休闲吧台,Leisure bar © 瀚墨视觉-叶松
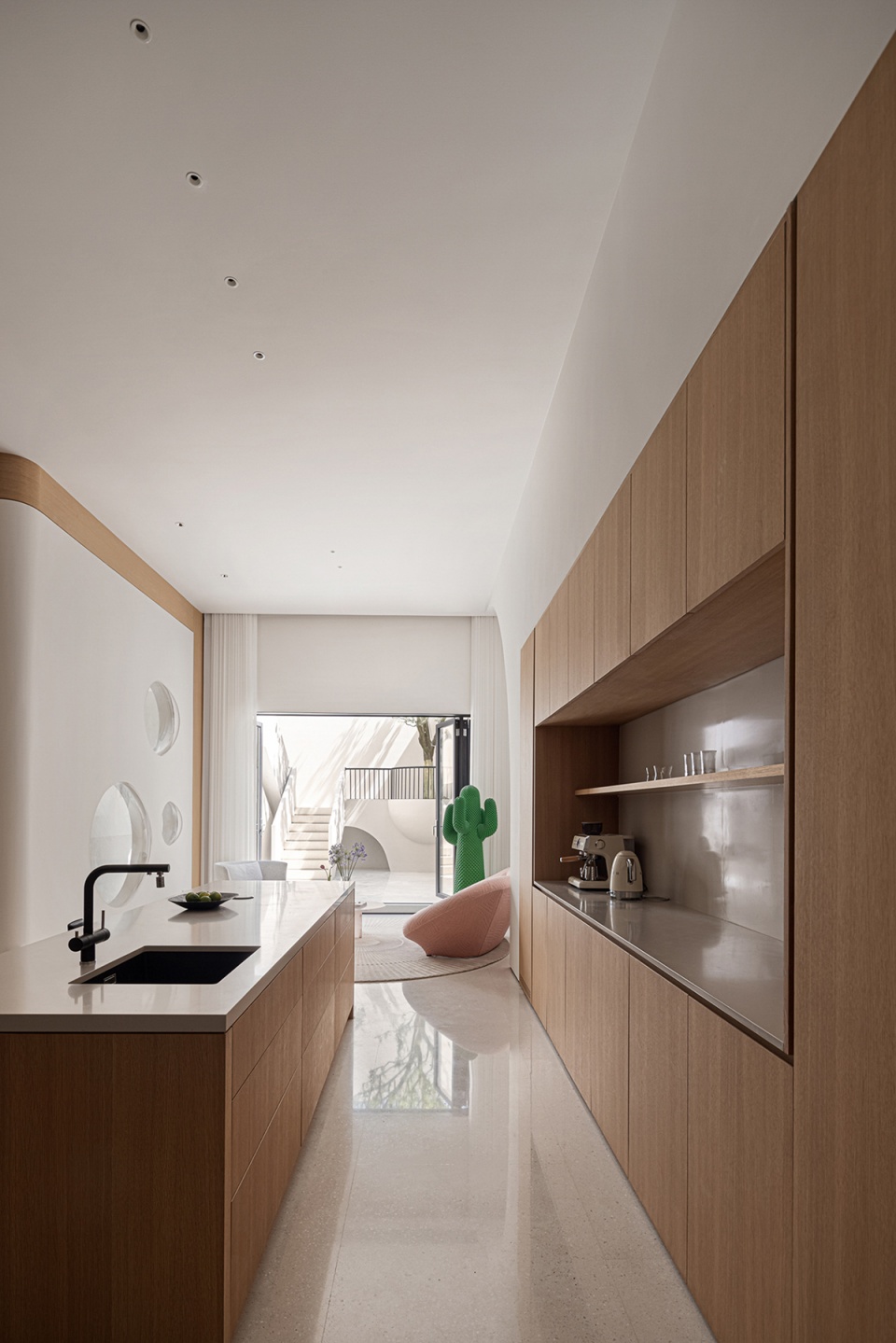
▼休闲吧台,Leisure bar © 瀚墨视觉-叶松
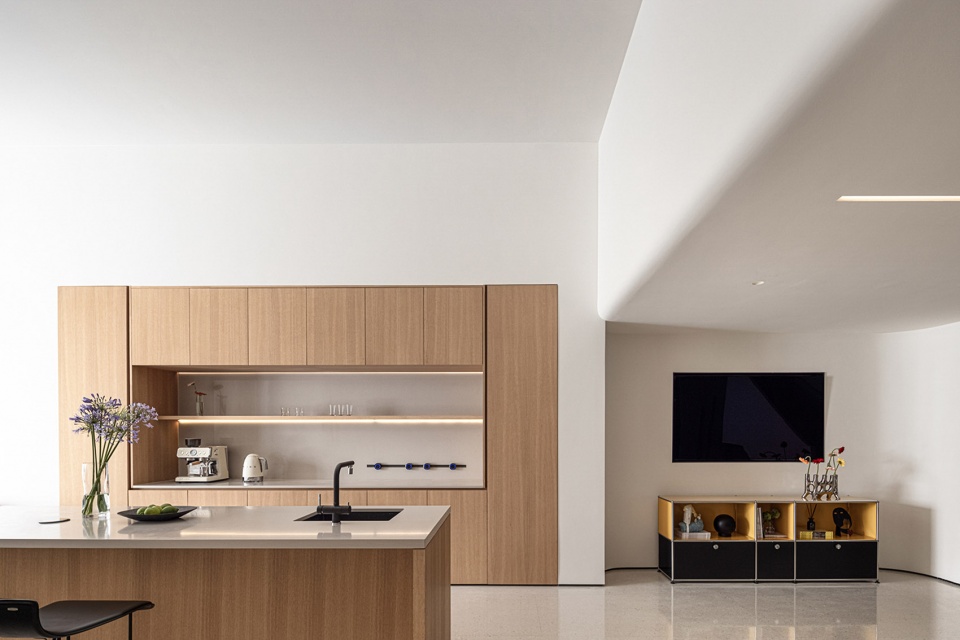
▼宠物生活区,Pets’ room © 瀚墨视觉-叶松

视觉层次
Visual hierarchy
以“自由”和“秩序感”为关键词,设计师将空间重组,整个一层在不同功能之间保持开放性,以墙体的阻隔、下沉作为空间区隔的界限,开敞自由,消解了心理上的空间概念。客厅追求极简,但不乏丰富的视觉层次,硬装上简练的线条,配上Camaleonda沙发,给客厅带去更多的发挥空间。
With “freedom” and “sense of order” as the key words, the designer reorganized the space, kept the whole floor open between different functions, and took the barrier and sinking of the wall as the boundary of the space division, which was open and free, and dispelled the psychological concept of space. The living room pursues minimalism, but there is no lack of rich visual layers. Simple lines are hardwired and matched with camaleonda sofa, which brings more space for the living room to play.
▼一层客厅,Living room © 瀚墨视觉-叶松
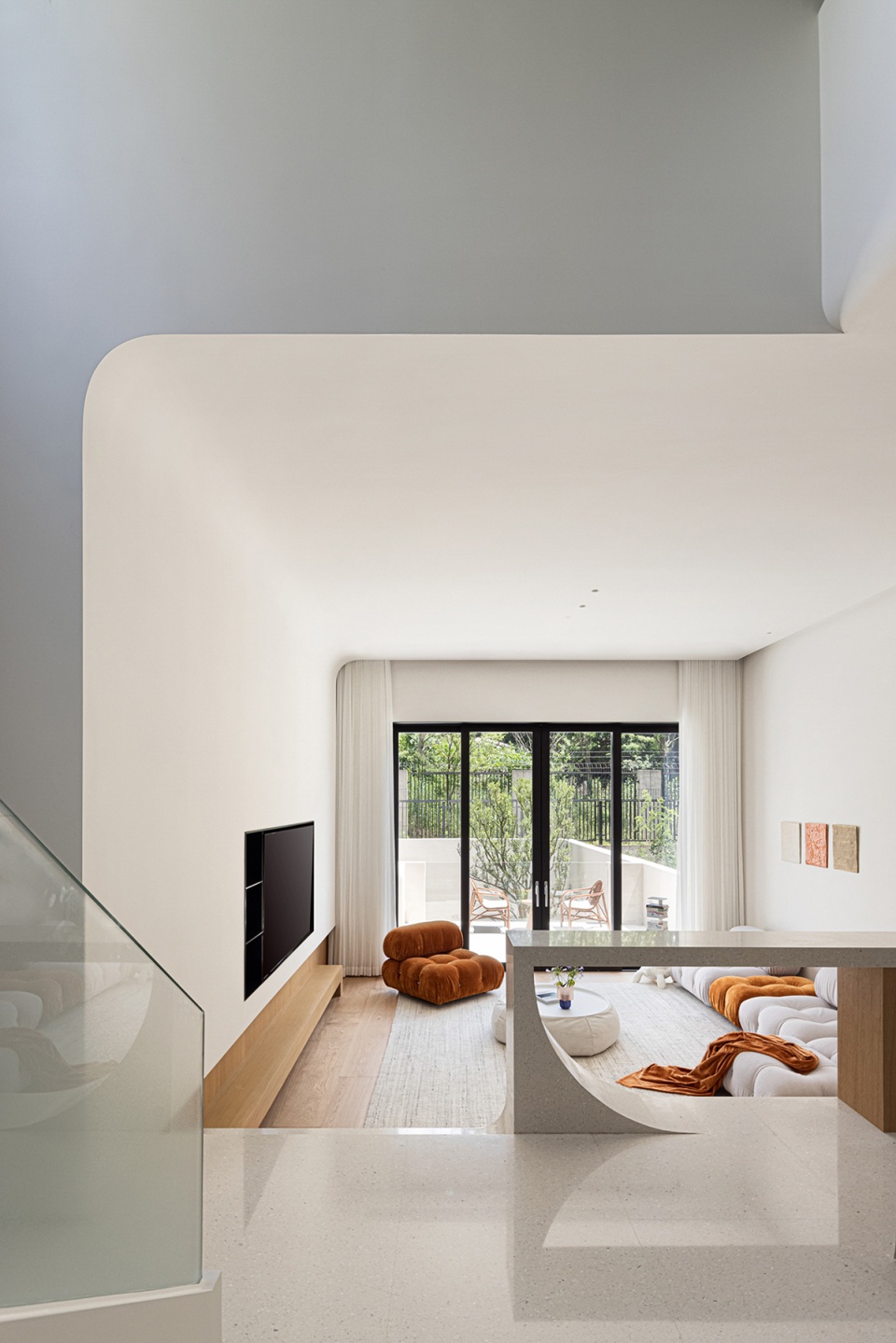
▼客厅,Living room © 瀚墨视觉-叶松

墙角的Geeboo乌龟书架与Lumina落地灯,个性的造型与空间相碰撞,带来了一定的趣味和新鲜感。客厅旁便是庭院,庭院与室内创造了温暖的连接,赋予建筑更多的自然灵性。以自然之色框以为景,营造视野与心境上的双重开阔,光线与自然的合奏晃动情感的涟漪。
The geeboo tortoise bookshelf and lumina floor lamp in the corner collide with each other, bringing a certain sense of interest and freshness. Next to the living room is the courtyard, which creates a warm connection with the interior and endows the building with more natural spirituality. With the natural color frame as the scene, it creates a double broadening of vision and mood. The ensemble of light and nature shakes the ripples of emotion.
▼客厅和庭院,Living room facing the courtyard © 瀚墨视觉-叶松
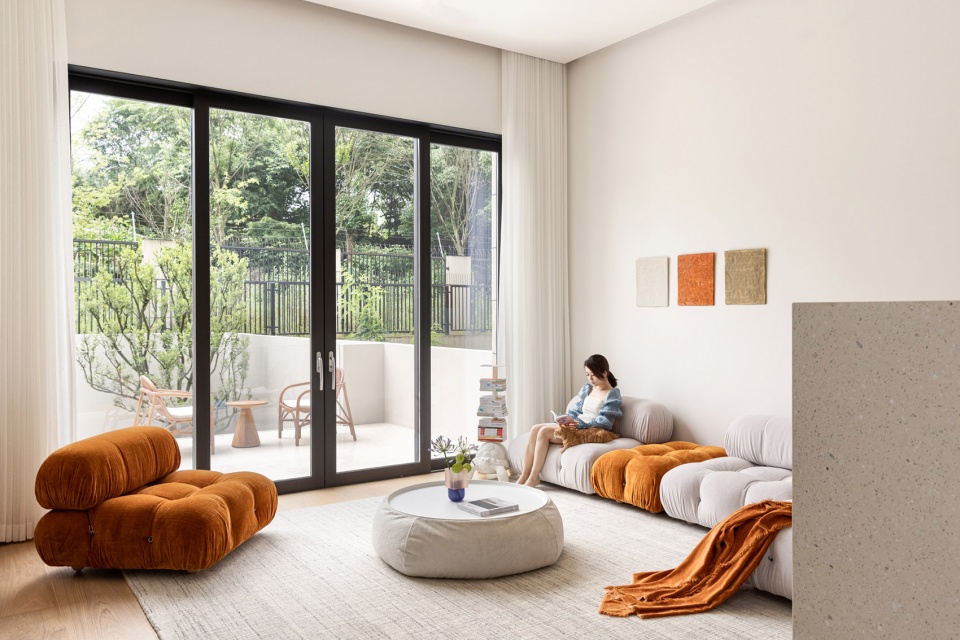
▼客厅细节,Living room detailed view © 瀚墨视觉-叶松

走进这个住宅,光线与清风兀自对流,穿透性的灵动与简净气息无形间盈满一室。风、光、影的每一个瞬息流变,与空间、居住者交织出恰到好处的温存气息。
Walking into this house, light and breeze are convective, and the penetrating flexibility and simplicity fill the room invisibly. Every instant change of wind, light and shadow interweaves with the space and residents to create an appropriate gentle atmosphere.
▼厨房,Kitchen © 瀚墨视觉-叶松

餐厅是公共空间的延续,亦是家人交流感情的场所,通过皮质餐椅和圆桌的搭配,为这里带来了舒展的空间体验。厨房和餐厅毗邻,延续整体空间的设计手法,在设计上以功能为主,同时靠近餐厅,让美食能够第一时间送达家人的面前。
The restaurant is a continuation of the public space and also a place for family members to exchange feelings. Through the combination of leather dining chairs and round tables, it brings a relaxing spatial experience here. The kitchen and restaurant are adjacent to each other, continuing the design method of the overall space. The design is mainly functional and close to the restaurant, so that the food can be delivered to the family at the first time.
▼餐厅,Dining area © 瀚墨视觉-叶松

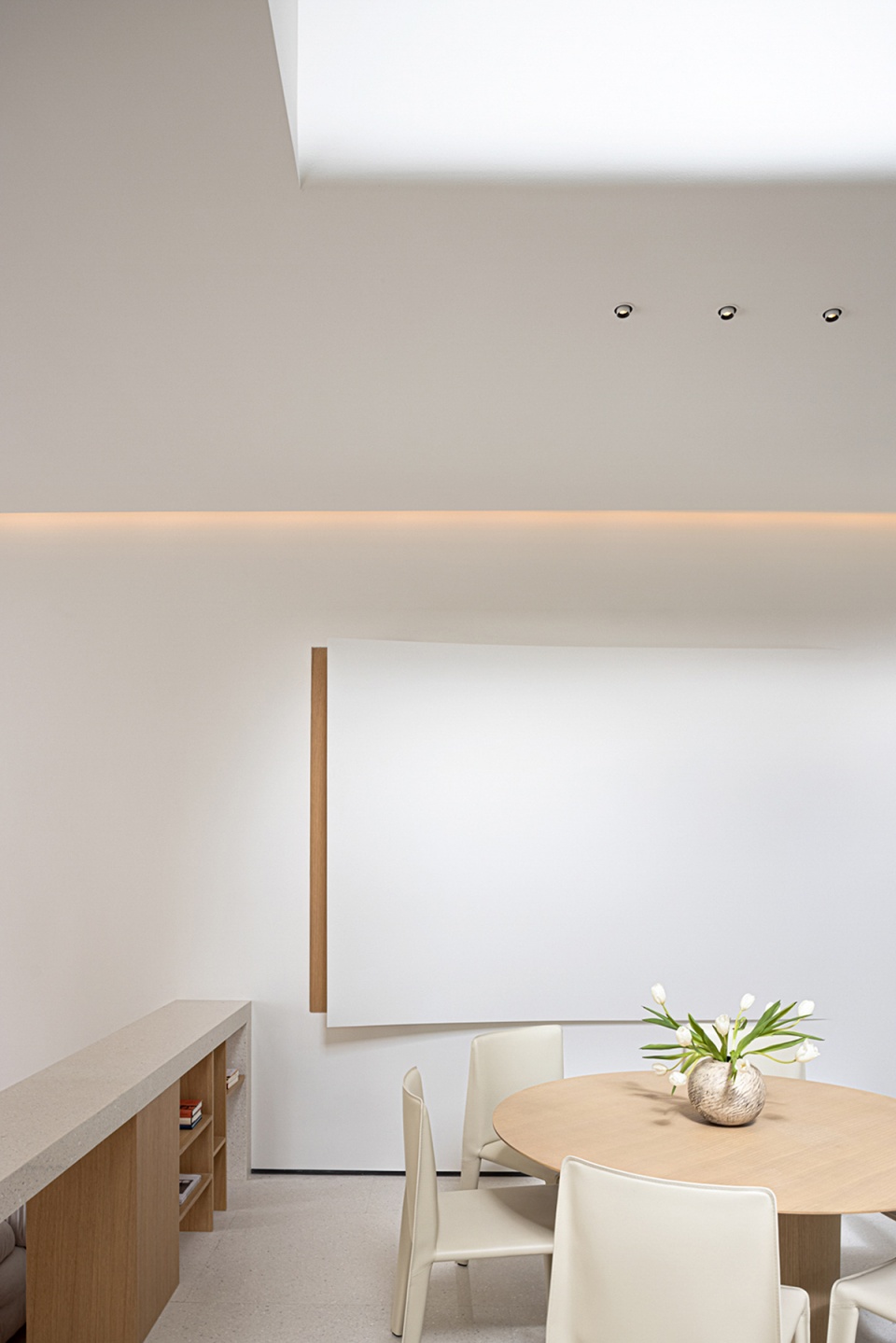
动线空间
Moving line space
空间保留超大开口的窗体和挑空,将光亮与绿意充分引入,强调开敞通透,动线与视觉巧妙关联,极具呼吸感。客厅中部的楼梯是设计中的一大亮点,它与地下室断开,从一层贯穿到四层,木饰面延伸到顶与纯白楼梯相结合,具有统一性的同时,又存在着有律动感的变化。行走在其中,能感受到一种奇妙的流动感。
The space retains large open windows and empty spaces, fully introduces light and green, emphasizes openness and transparency, and ingeniously connects moving lines with vision, which is very breathing. The staircase in the middle of the living room is a bright spot in the design. It is disconnected from the basement and runs from the first floor to the fourth floor. The wood veneer extends to the top and combines with the pure white staircase. While it has unity, it also has regular and dynamic changes. Walking in it, you can feel a wonderful sense of flow.
▼楼梯,Staircase © 瀚墨视觉-叶松
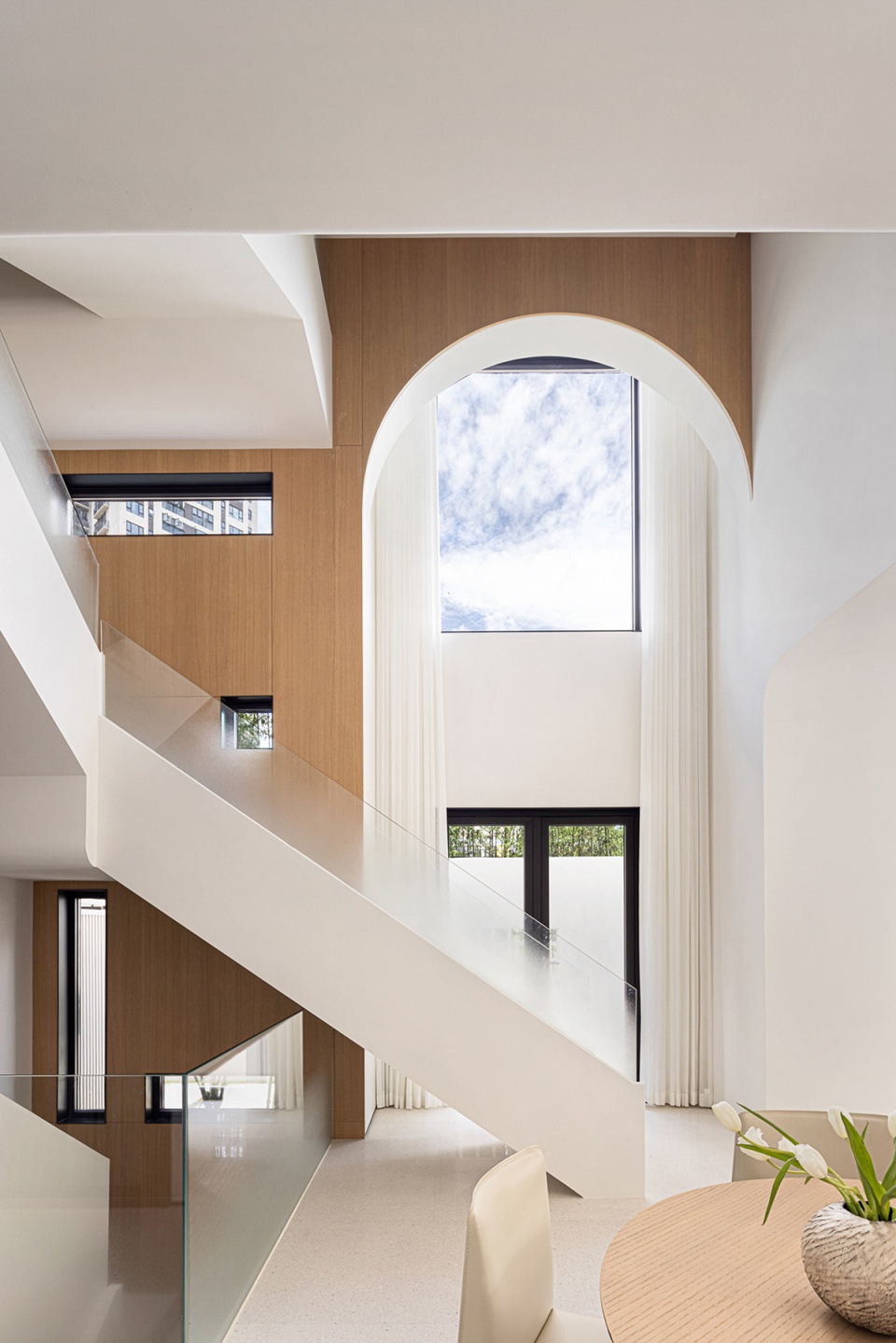
▼从客厅望向楼梯 © 瀚墨视觉-叶松
View to the staircase from the living room

▼楼梯间窗口 © 瀚墨视觉-叶松
The openings in the stair well
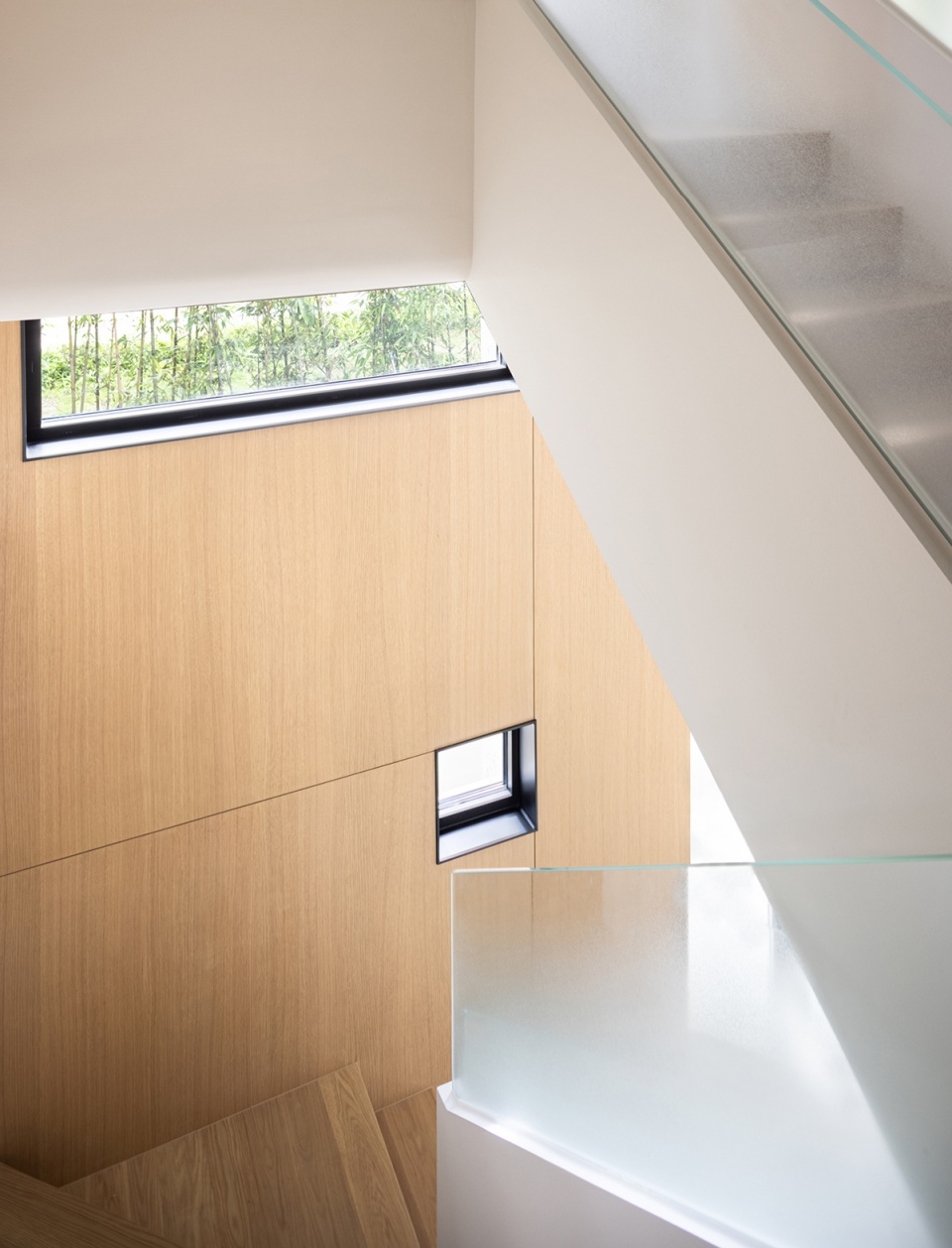
二层作为儿女及客人的主要生活空间,被划分为了两间卧房。为了更好地回归生活的本真,设计师给予了每个空间更大的尺度关系,让其体验感受得以更加舒展与放松。
As the main living space for children and guests, the second floor is divided into two bedrooms. In order to better return to the true nature of life, the designer has given each space a larger scale relationship, so that its experience can be more relaxed.
▼儿童房,Children’s room © 瀚墨视觉-叶松

▼客房,Guest room © 瀚墨视觉-叶松
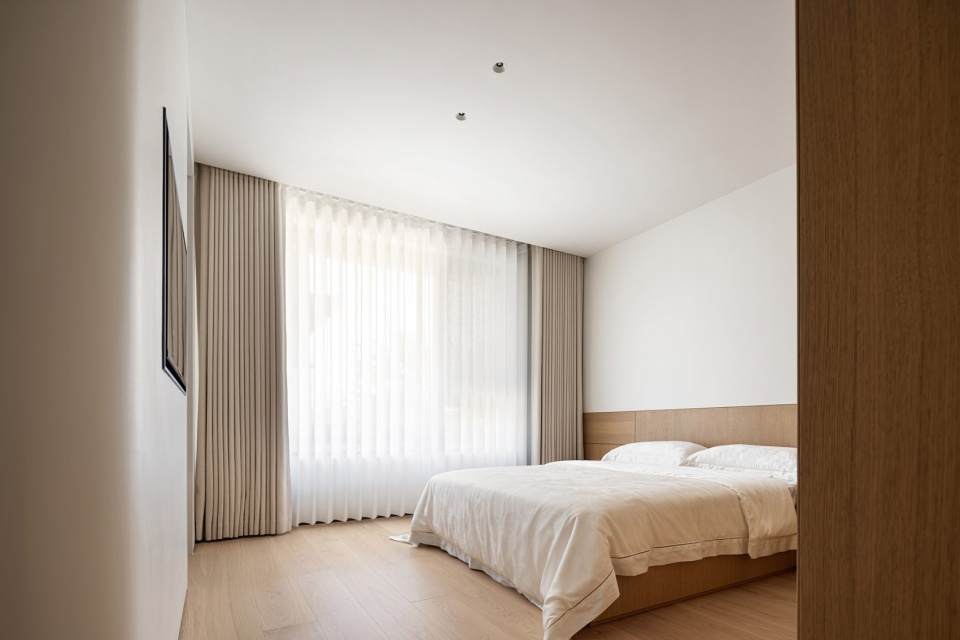
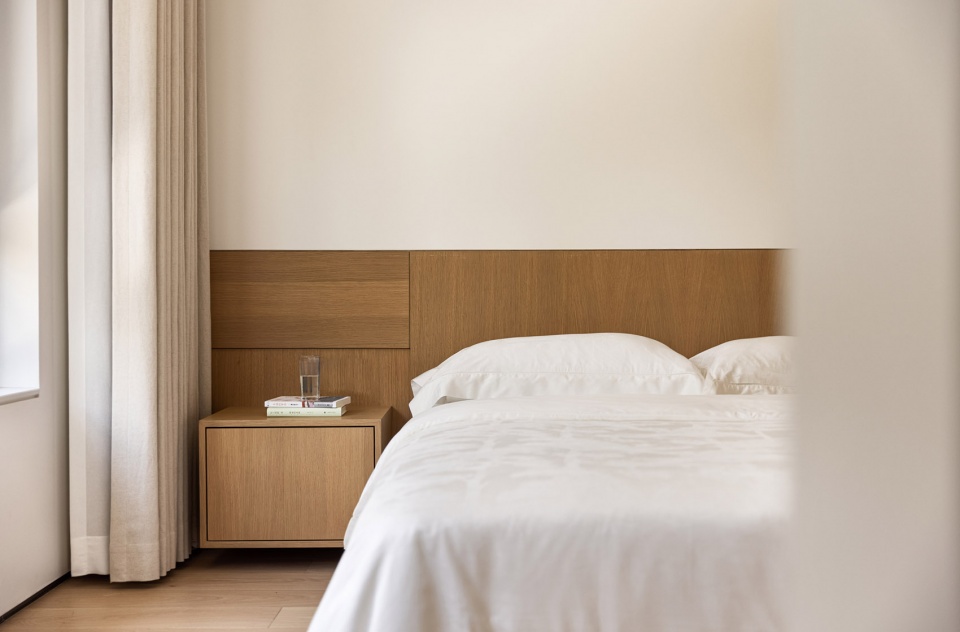
生活艺术
The art of living
“居住艺术的延伸,便是生活的艺术。”设计师笔下的极简,既是艺术的形态,亦是生活的形态。只有放松和有限的空间,才能让使用者从他们繁忙的生活中脱离出来,慢慢地将身体和平静的精神空间联系在一起。
三层空间作为主人用房,设计师将所需的所有功能都融合其中。空间大量地留白,给人一种静谧的安定感。寝居空间及衣帽间、每个体块自由穿插、亲密连接,动线清晰合理,从很大的程度上阐述了居者简单洒脱的生活态度,释放居者的思绪。
▼主卧室,Master bedroom © 瀚墨视觉-叶松
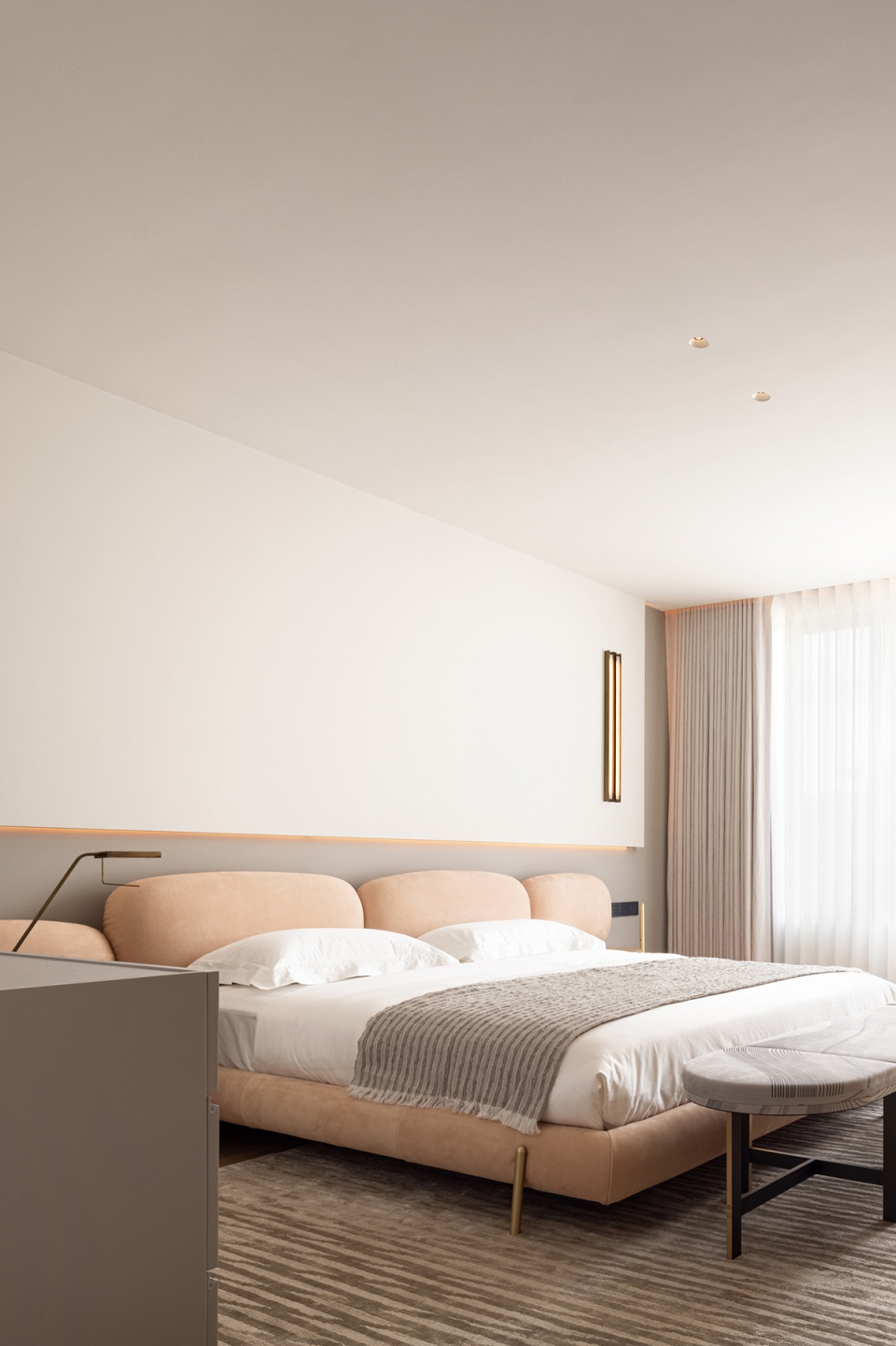
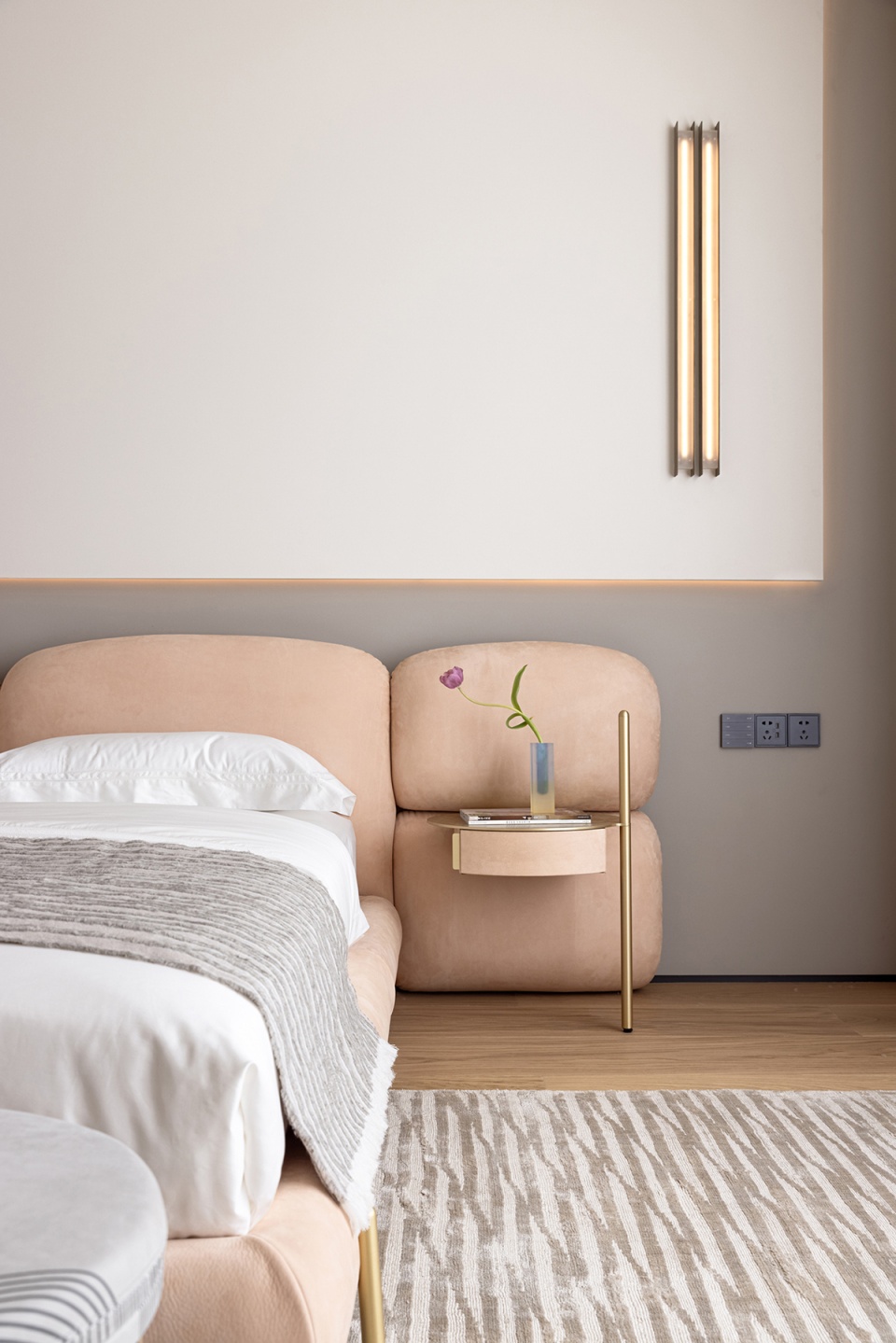
▼主卧细节,Master bedroom © 瀚墨视觉-叶松
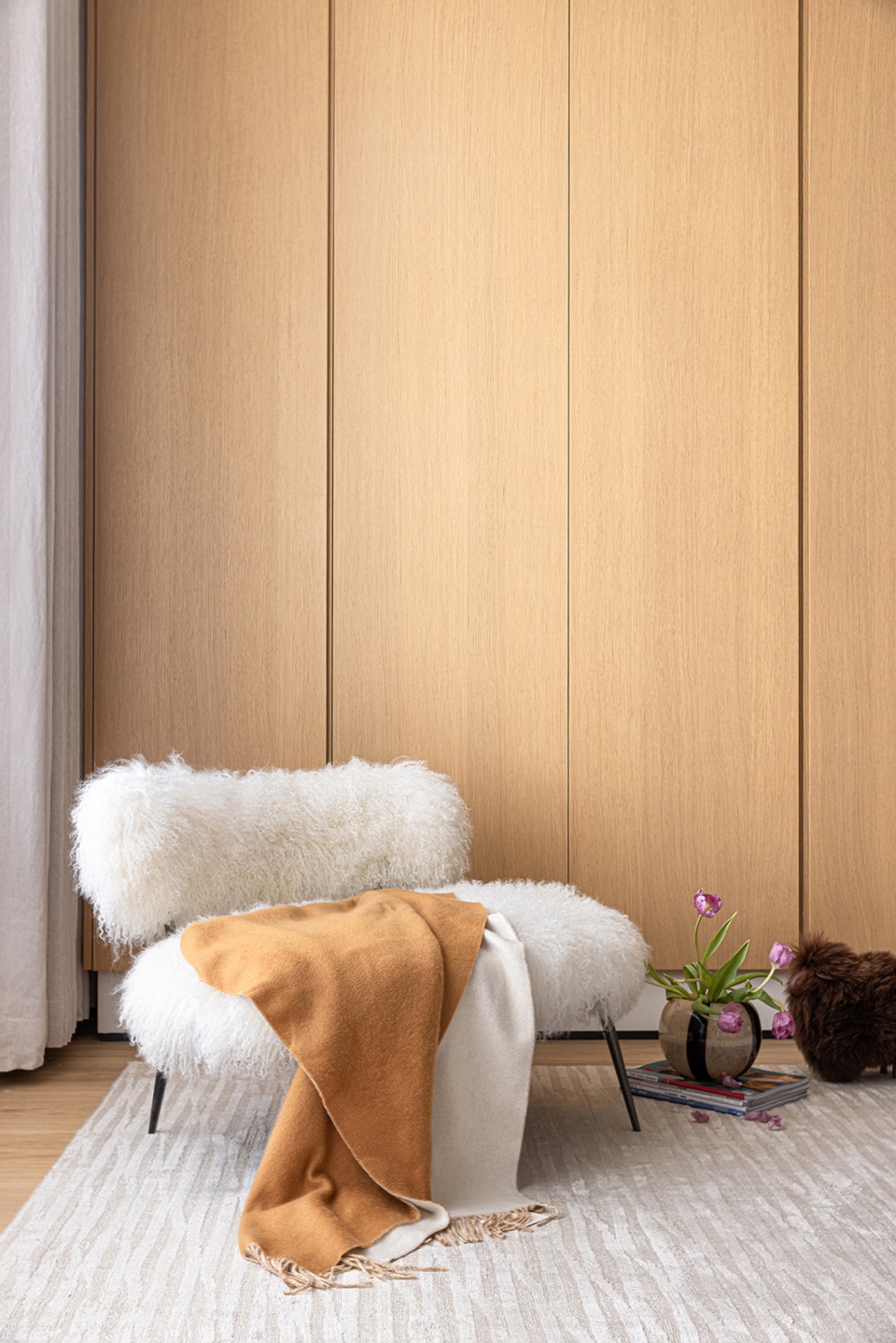
“The extension of residential art is the art of life.” The minimalism described by the designer is not only the form of art, but also the form of life. Only relaxation and limited space can let users get away from their busy lives and slowly connect their bodies with their calm spiritual space.
The third floor space is used as the master room, and the designer integrates all the functions required. A large amount of space is left blank, giving people a sense of quiet and stability. The sleeping space, the cloakroom, and each body are freely inserted and closely connected. The moving line is clear and reasonable, which explains the simple and free life attitude of the residents to a great extent and releases their thoughts.
▼衣帽间,The cloakroom © 瀚墨视觉-叶松
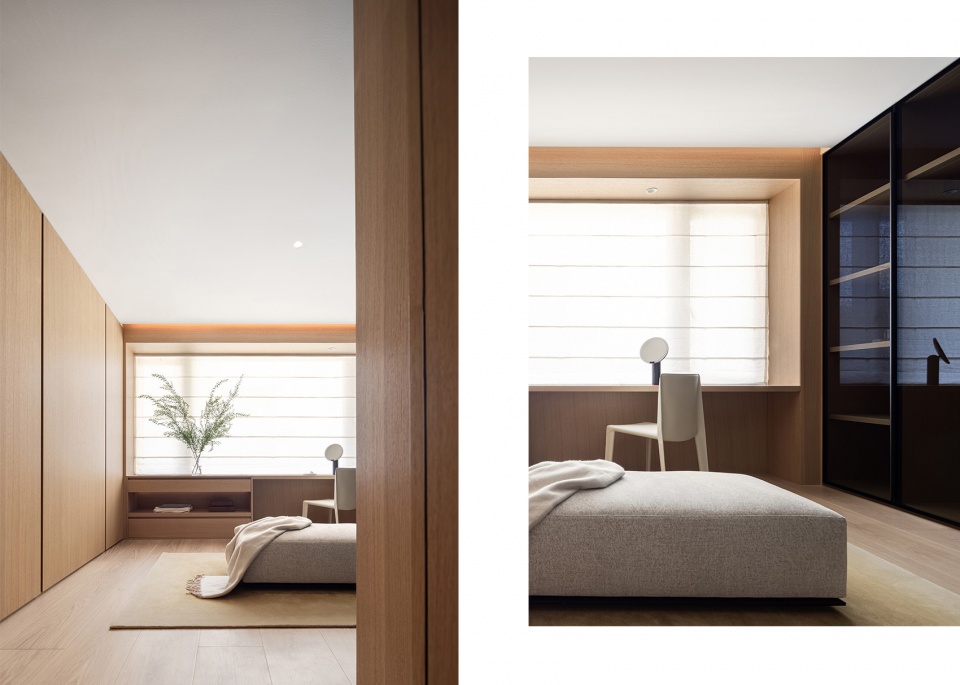
▼负一层平面图,Basement floor plan © 拾一设计

▼负一层夹层平面图,Basement mezzanine floor plan © 拾一设计

▼一层平面图,Floor plan 1F © 拾一设计

▼二层平面图,Floor plan 2F © 拾一设计
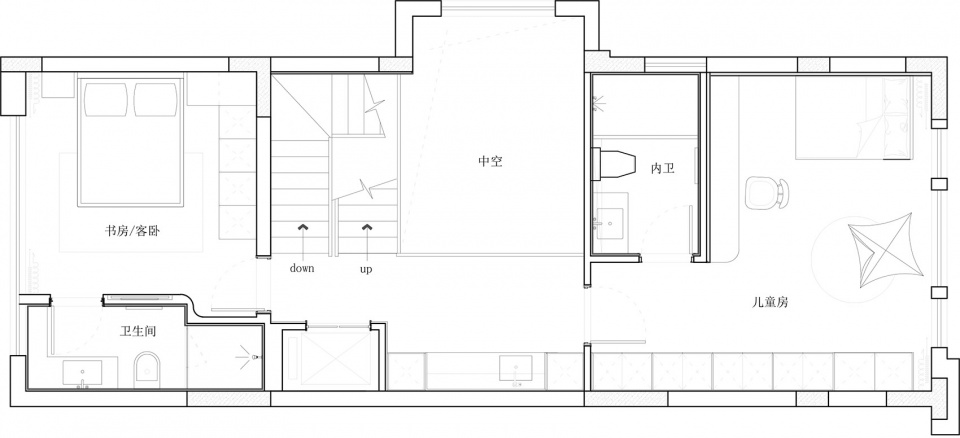
▼三层平面图,Floor plan 3F © 拾一设计
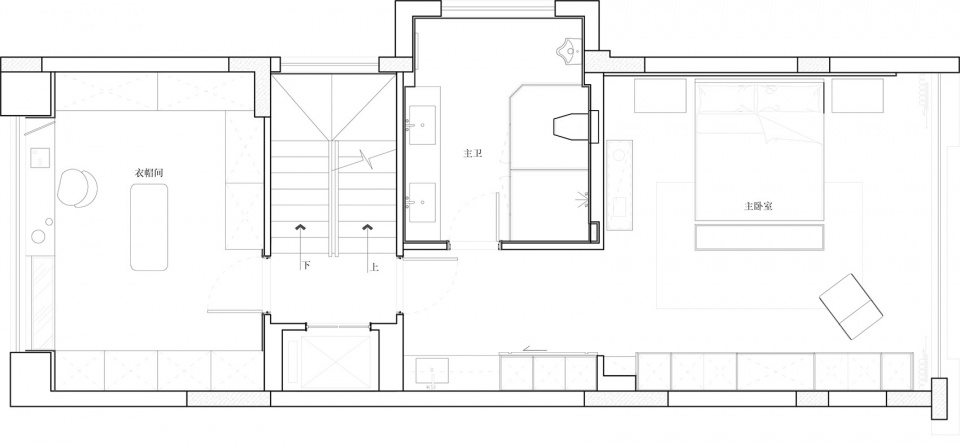
项目名称: Dream House 心安之处即是家
设计方: 拾一设计
项目设计 & 完成年份: 2021.04 & 2022.05
主创及设计团队: 砚南,夏红,黄斌,纪建鑫
项目地址: 中国 · 贵州 · 贵阳
建筑面积: 500㎡
摄影版权: 瀚墨视觉-叶松,阿玄
品牌: 大象石材、Ewig依唯地板、梵一橱柜、萤火虫环境工程












