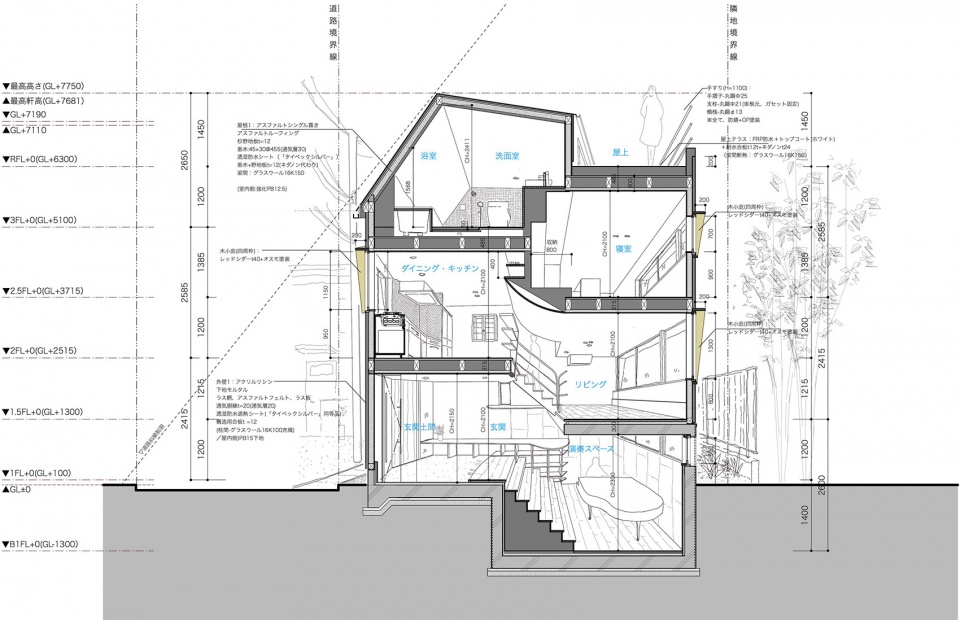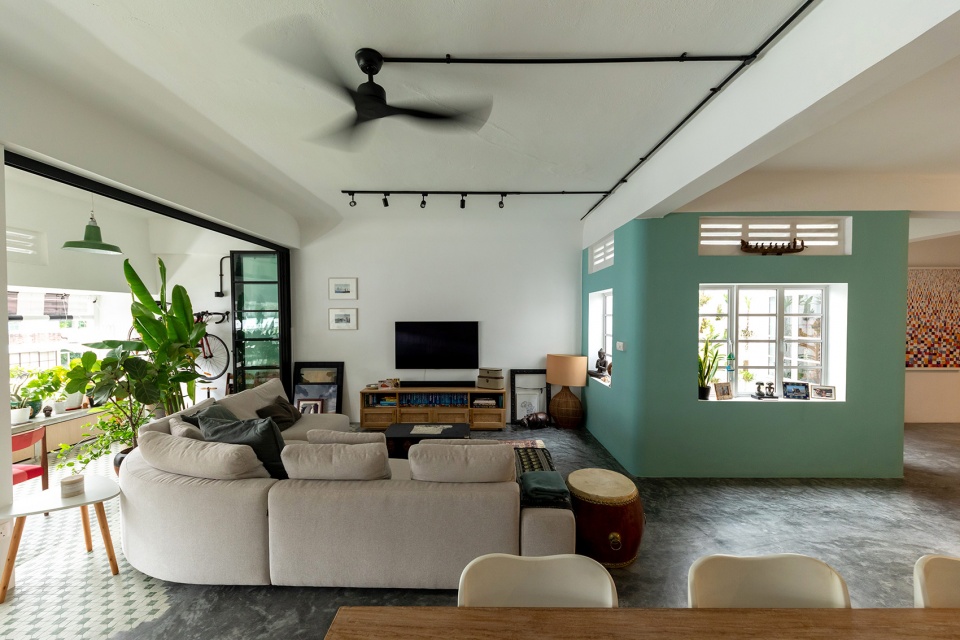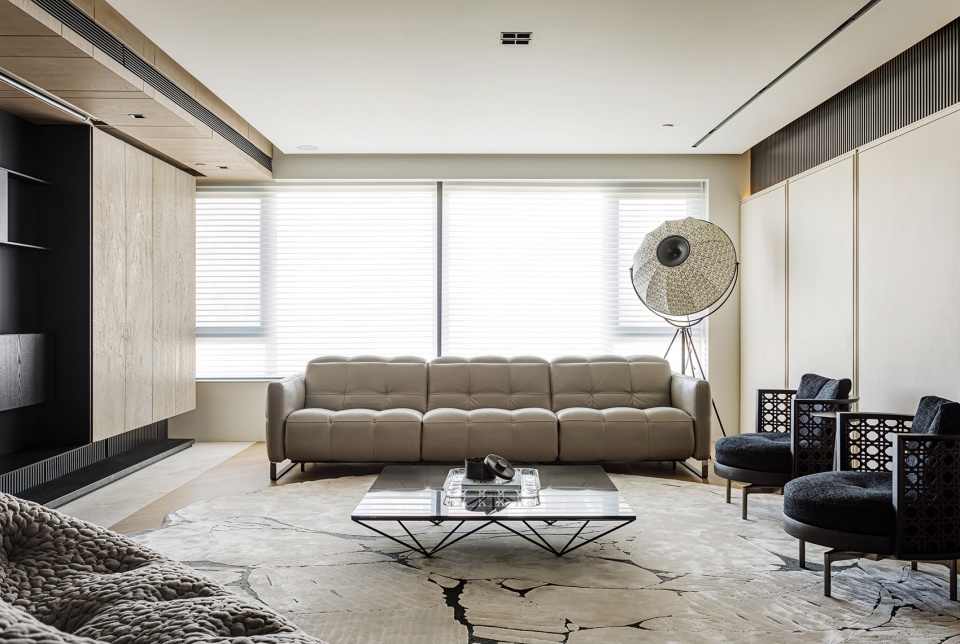

该项目位于一个33平方米的地块上,旁边是一个氛围悠闲、商店和住宅混合分布的社区。建筑的后方朝向儿童公园。
The site is 33㎡ in size and is located along a very laid-back neighborhood with a mix of small stores and residences. The back side of the house faces a children’s park.
▼从公园望向建筑,View from the park © Satoshi Shigeta
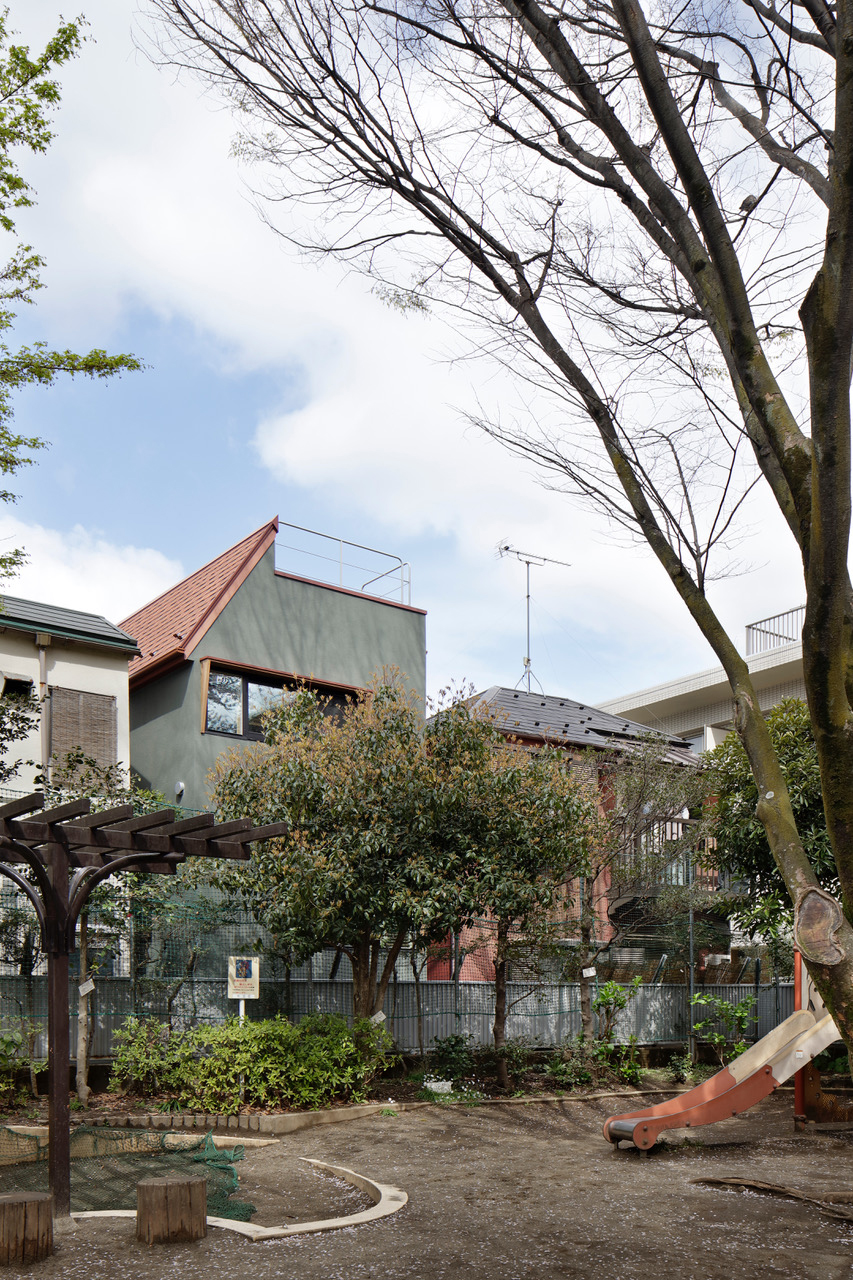
▼入口立面,Entrance facade © Satoshi Shigeta
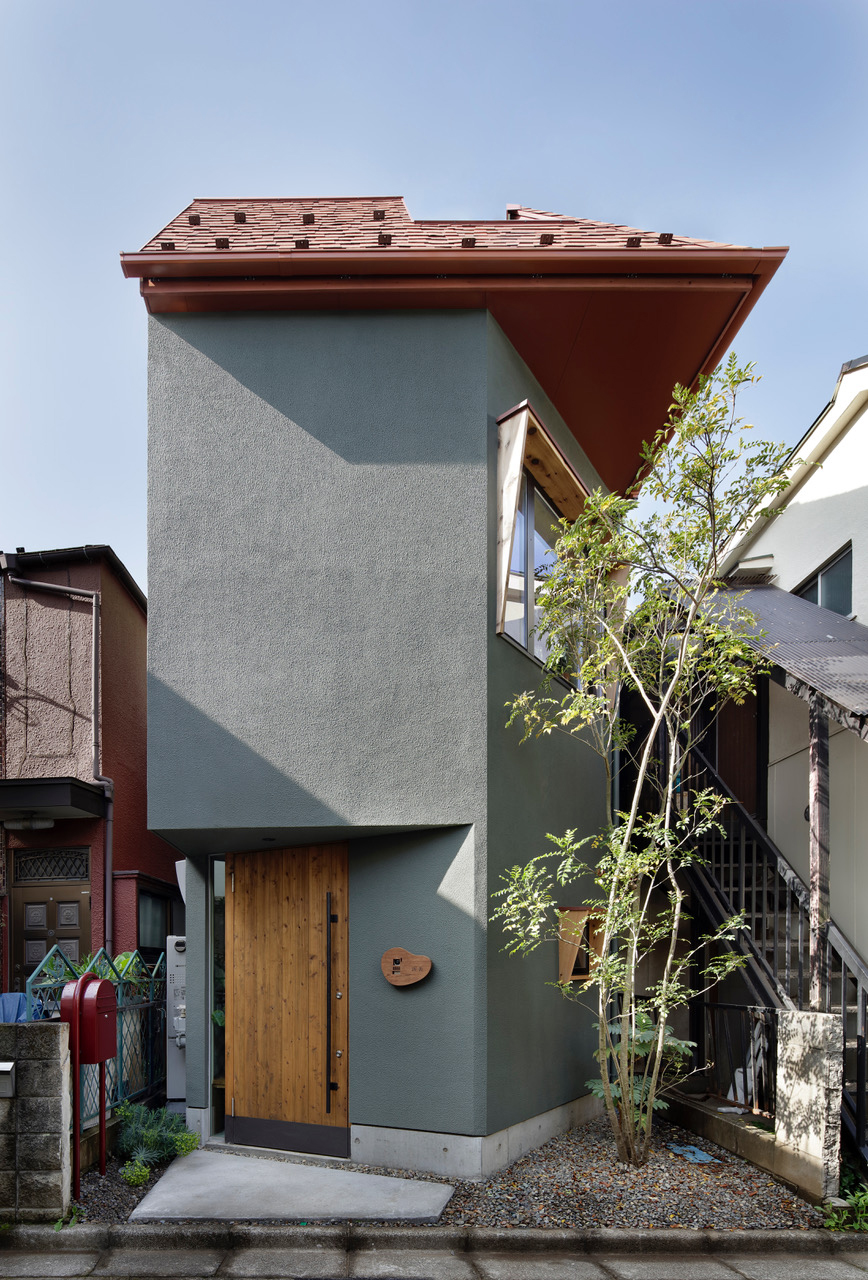
这座住宅具有良好的隐私性,但因为场地太小,周围的大公园和城市景观“吞没”了它作为一个房子的事实。就像是站在公园的小亭子里,你也会觉得自己是在“公园本身”而非一座封闭的建筑当中。
For example, when you are in the small pavilion in the park, you feel like you are ‘in the park itself’ rather than in the pavilion. This house also protects privacy, but because the site is so small, the presence of the large park and the town swallows up the fact that it is a ‘house’.
▼玄关,Entry hall © Satoshi Shigeta
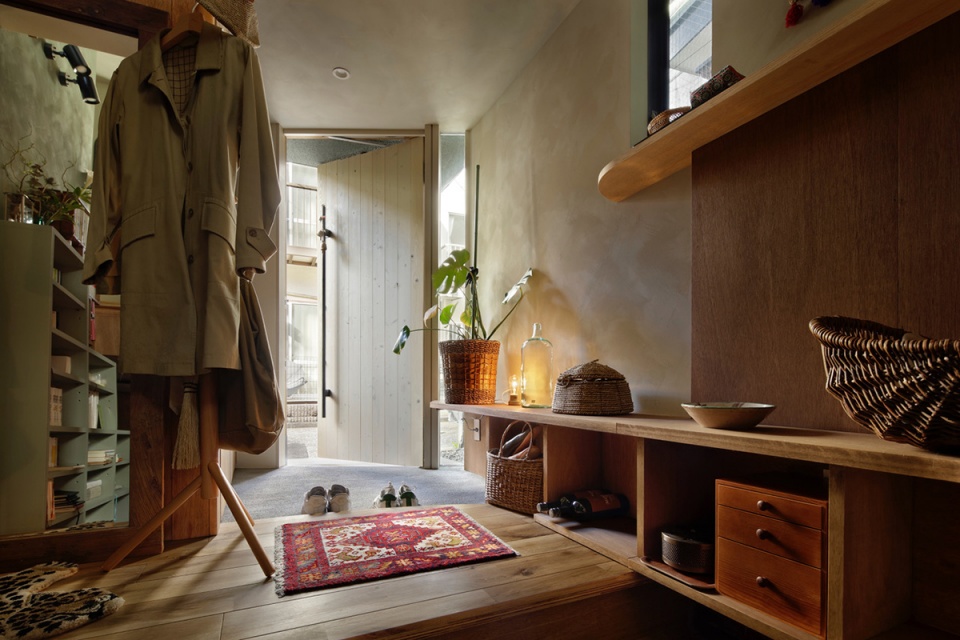
▼从客厅望向玄关 © Satoshi Shigeta
View to the entry hall from the living room
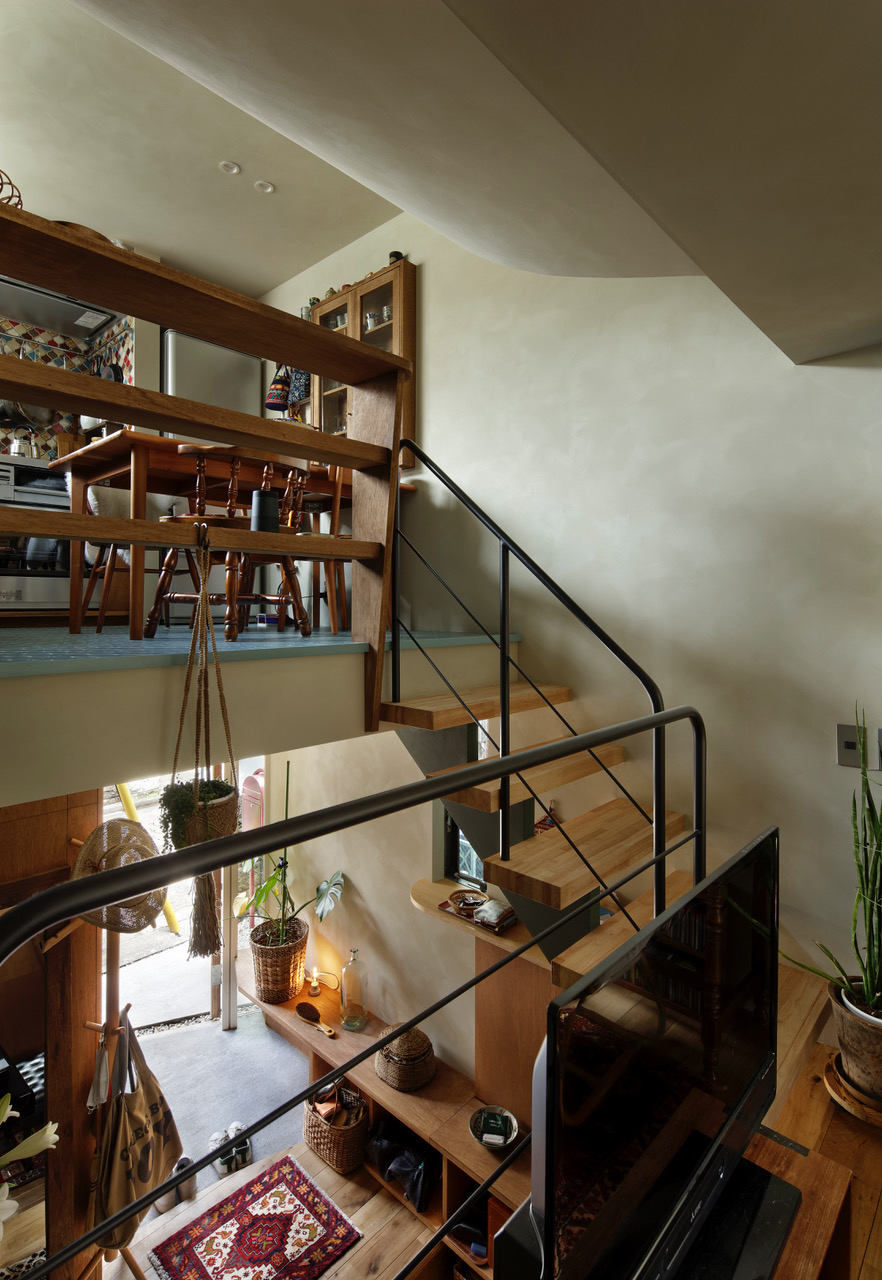
▼演奏室位于客厅下方,The music room below the living room © Satoshi Shigeta
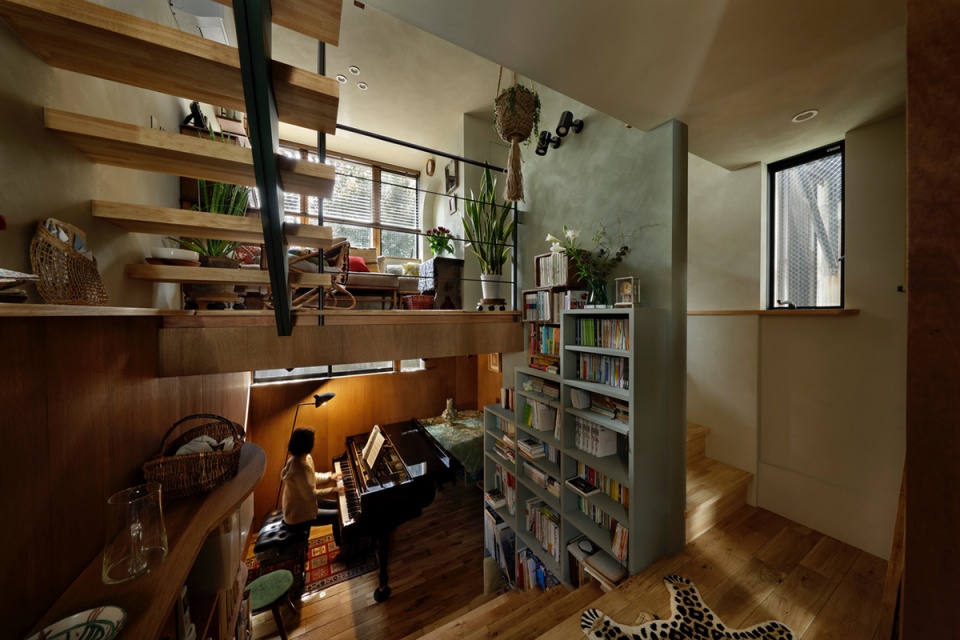
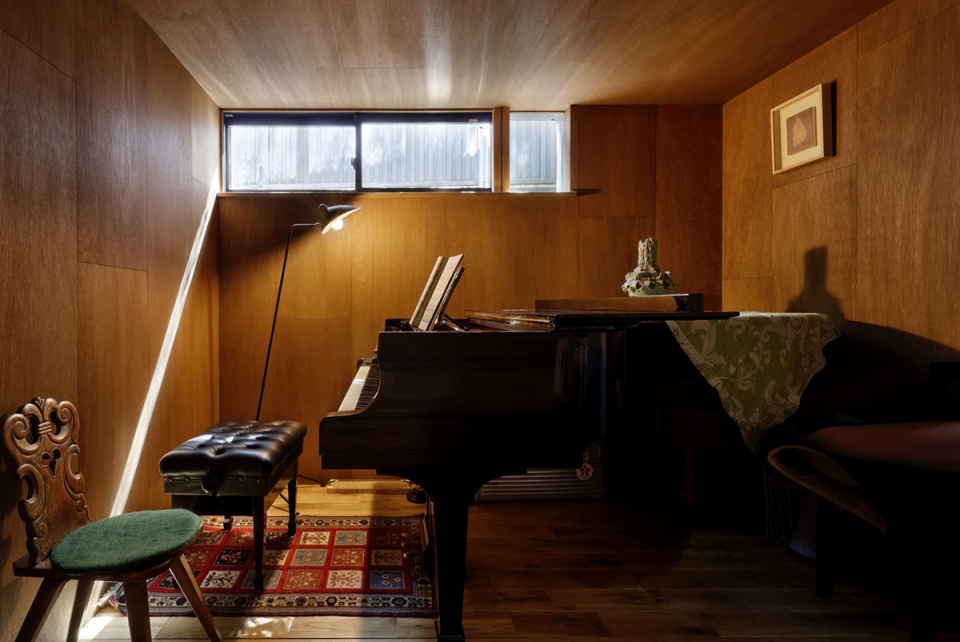
▼客厅,Living room © Satoshi Shigeta
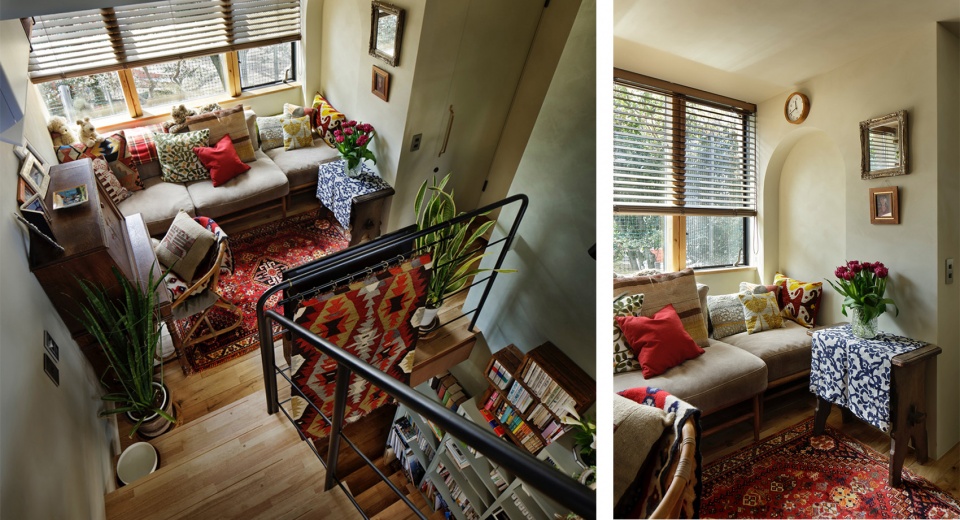
▼餐厨区,Dining room and kitchen © Satoshi Shigeta
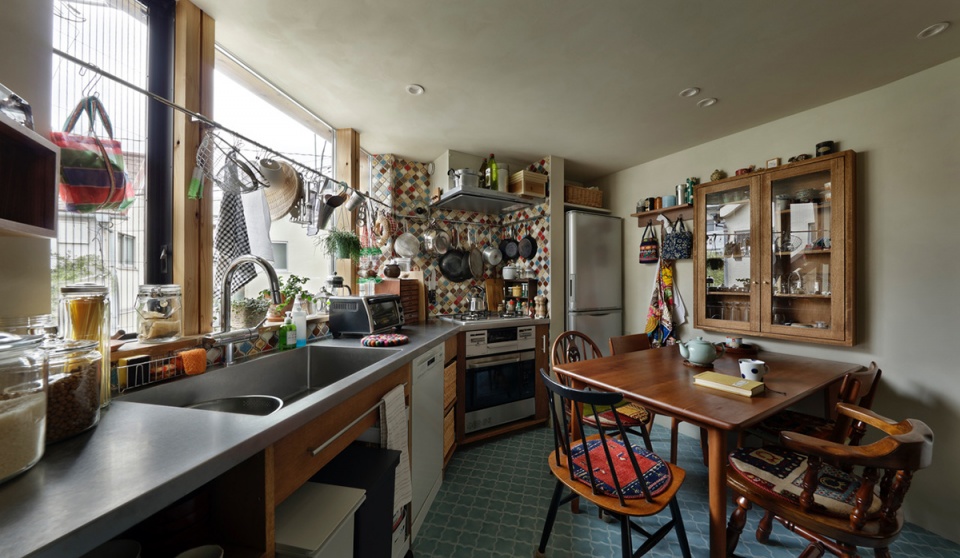
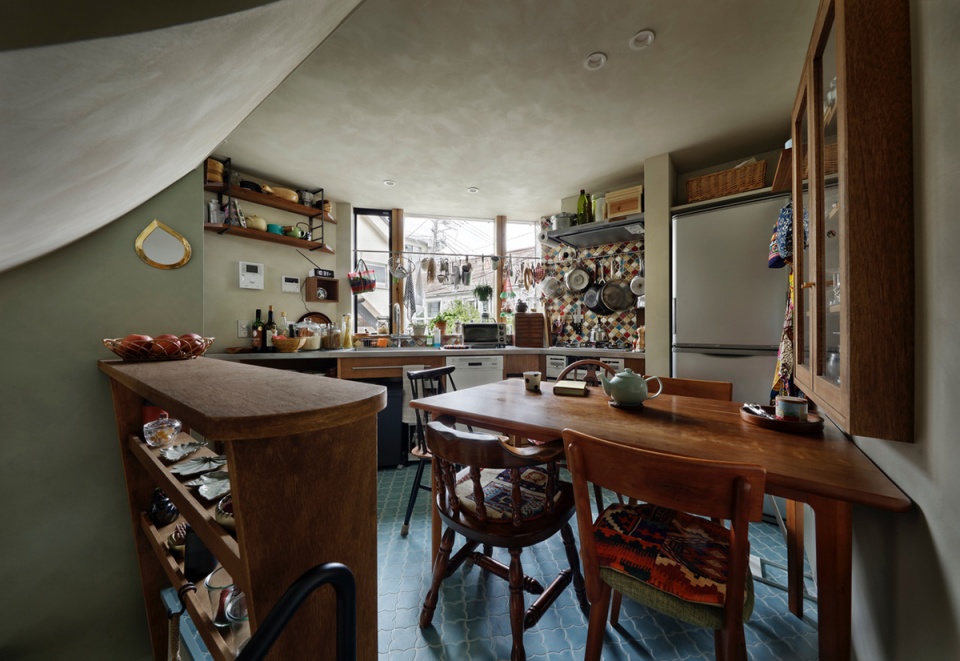
▼楼梯间,Circulation © Taketo Nishikubo
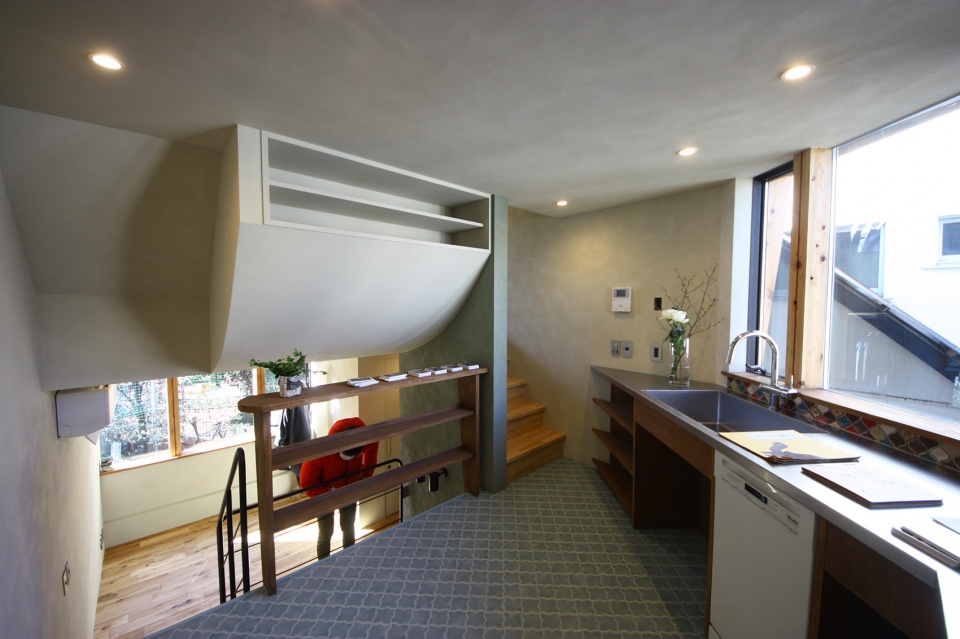
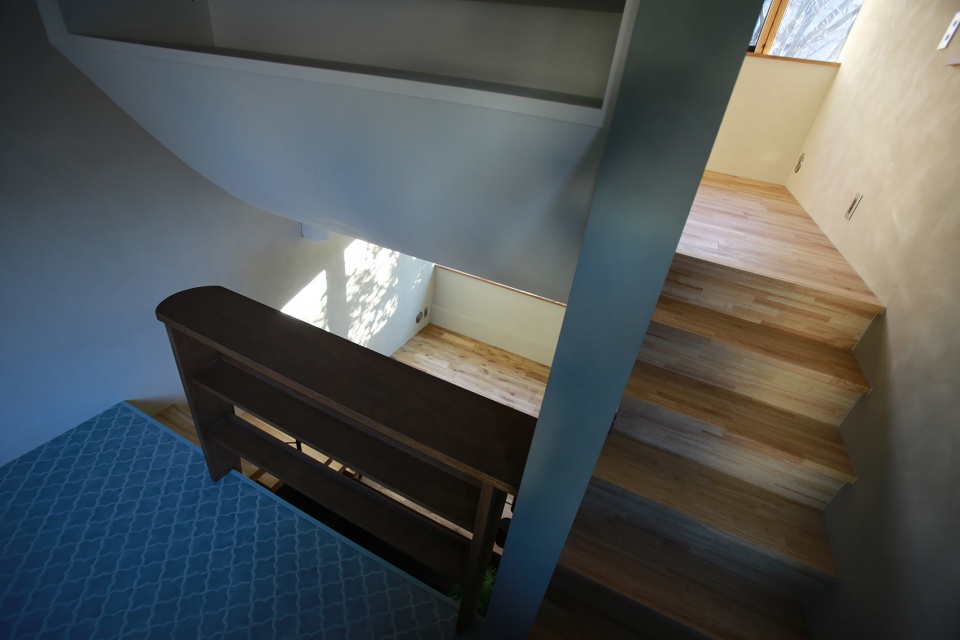
▼卧室,bedroom © Satoshi Shigeta
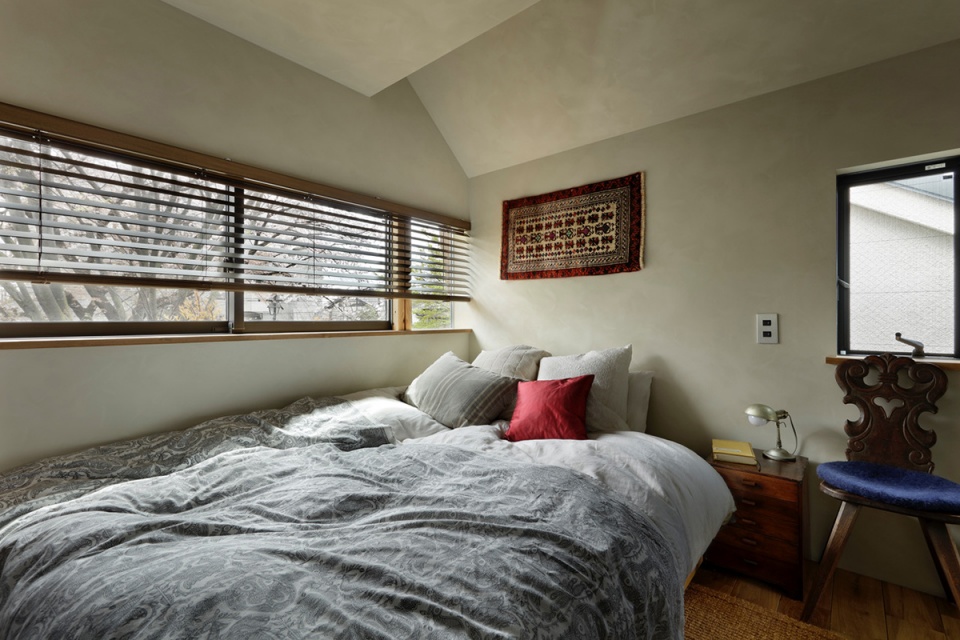
▼卧室细节和洗手间,Bedroom interior view & bathroom © Satoshi Shigeta
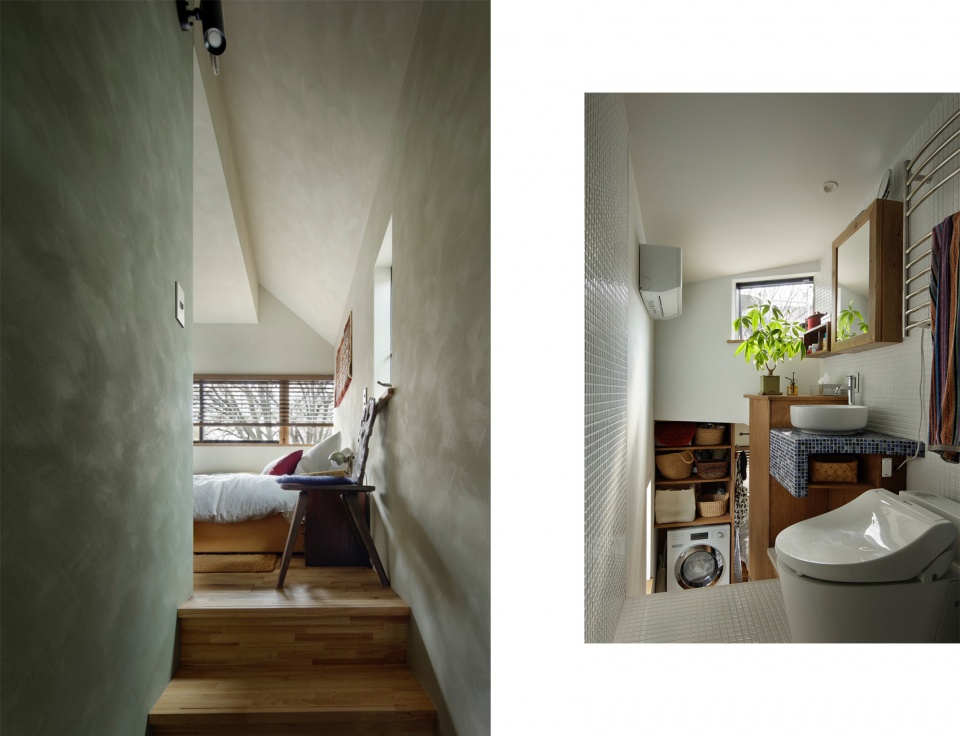
设计者的目标正是创造这样一个能够融入公园乃至整个城市的房子。正如他们的客户在设计过程中所说:“小房子比大房子更让人充满幻想!”
We aimed to create a house where you can feel as if you are in the park, or as if the town itself is the site of the house.
“A tiny house is more fantastical than a big house!” These were the words of the client during the design process.
▼屋顶平台,Roof terrace © Satoshi Shigeta

▼街道视角,View from the street © Satoshi Shigeta
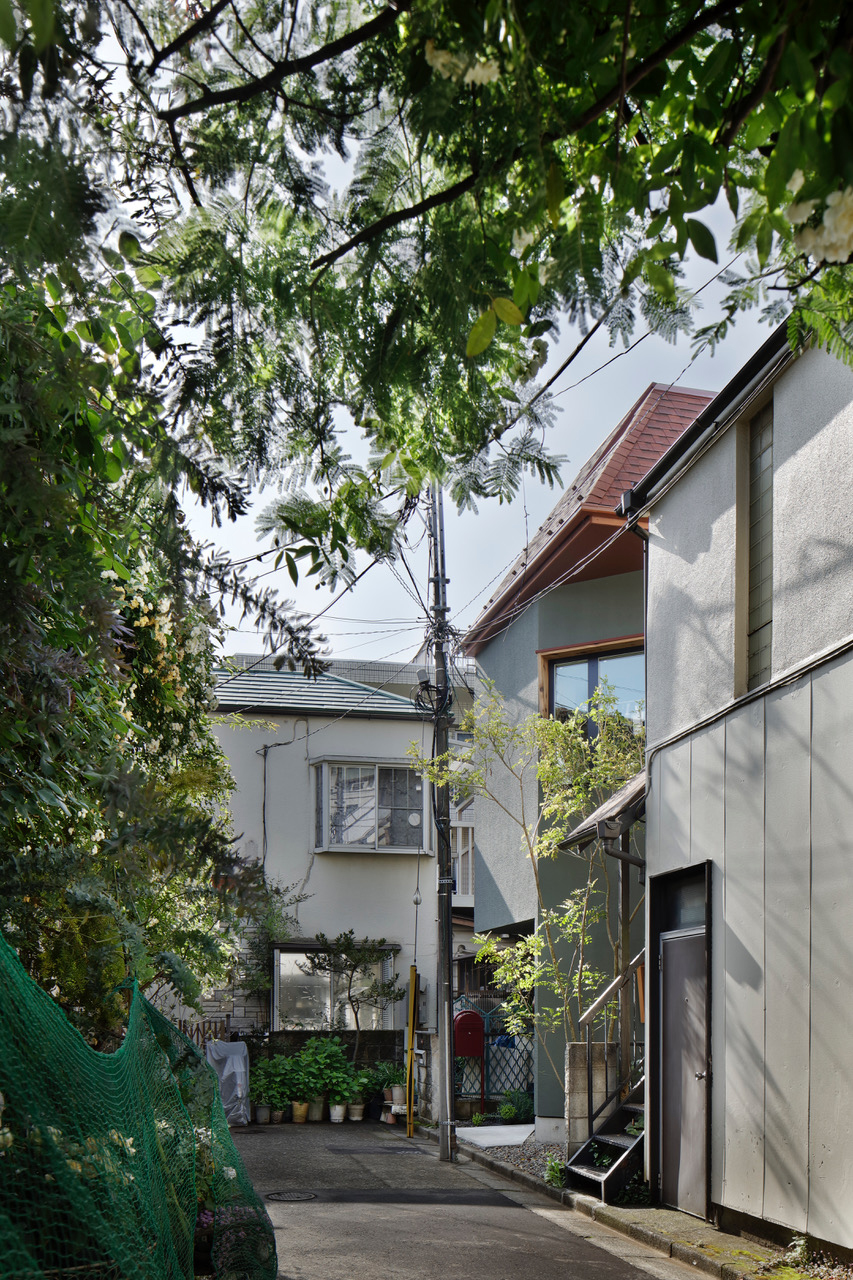
▼场地平面图,Site plan © Niko Design Studio
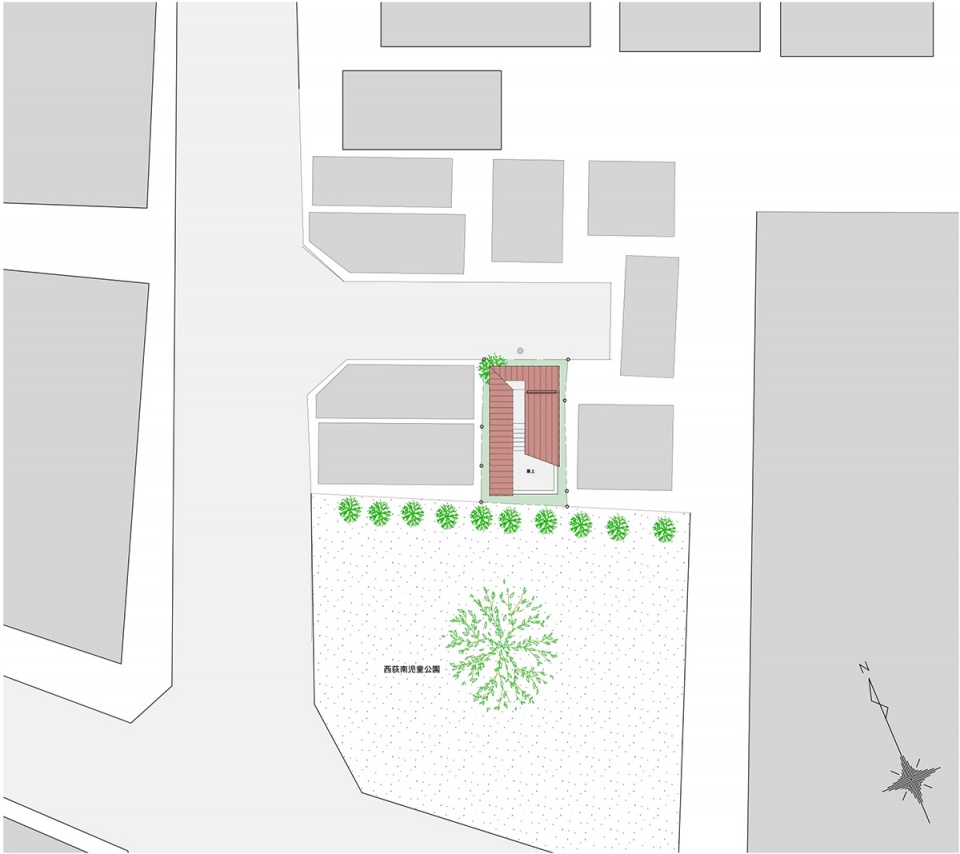
▼一层和二层平面图,1F Plan + 2F Plan © Niko Design Studio
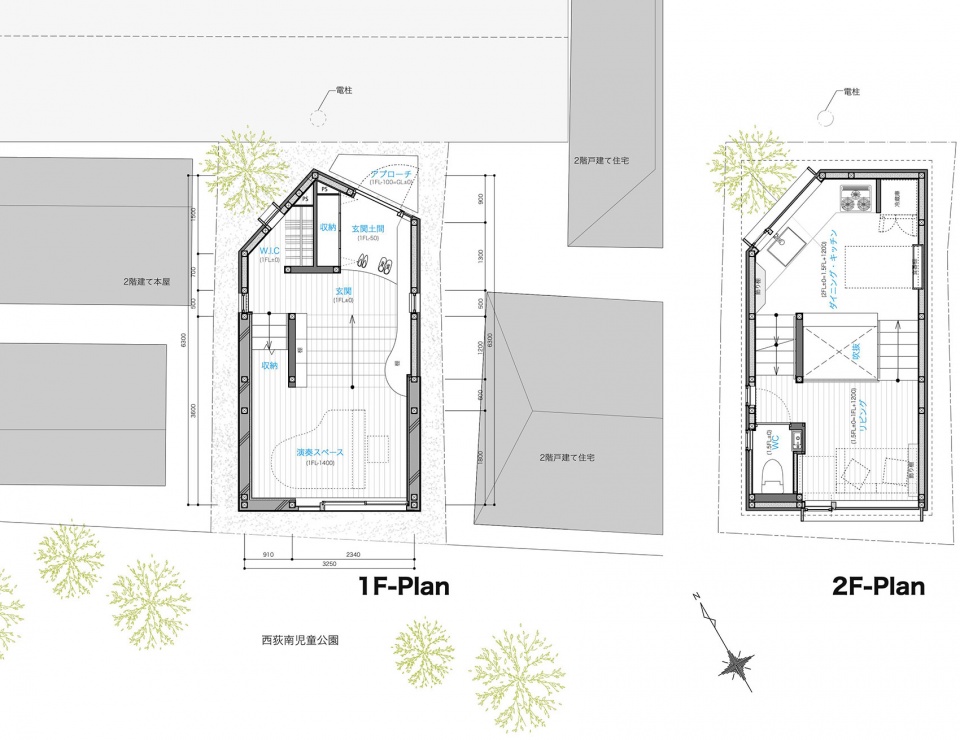
▼三层和屋顶层平面图,3F Plan + Roof Plan © Niko Design Studio
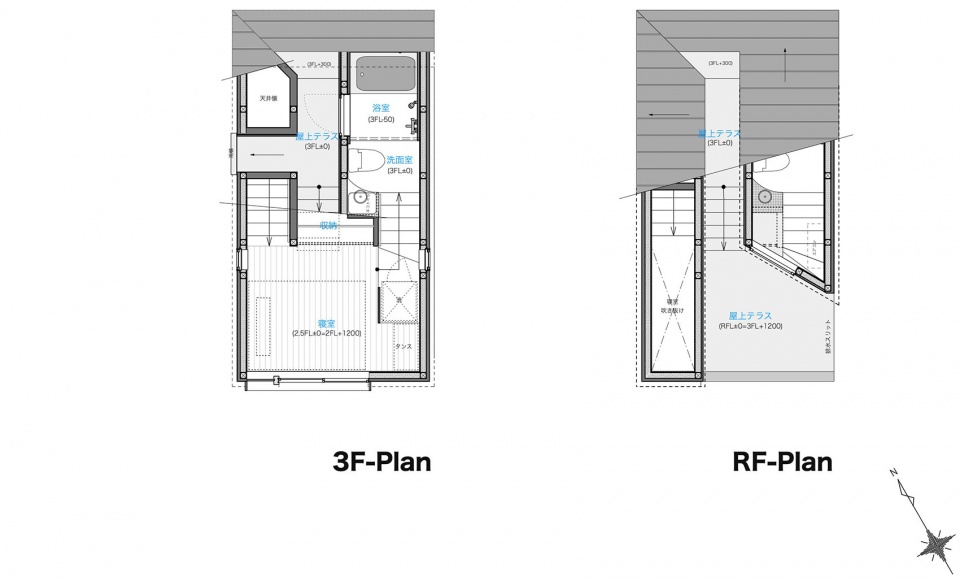
▼剖面图,Section © Niko Design Studio
