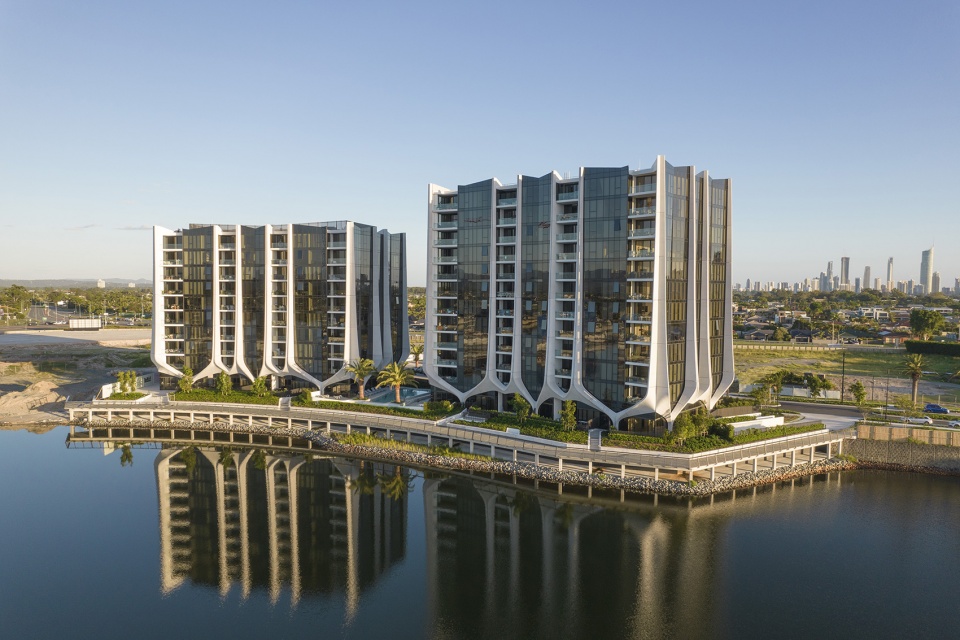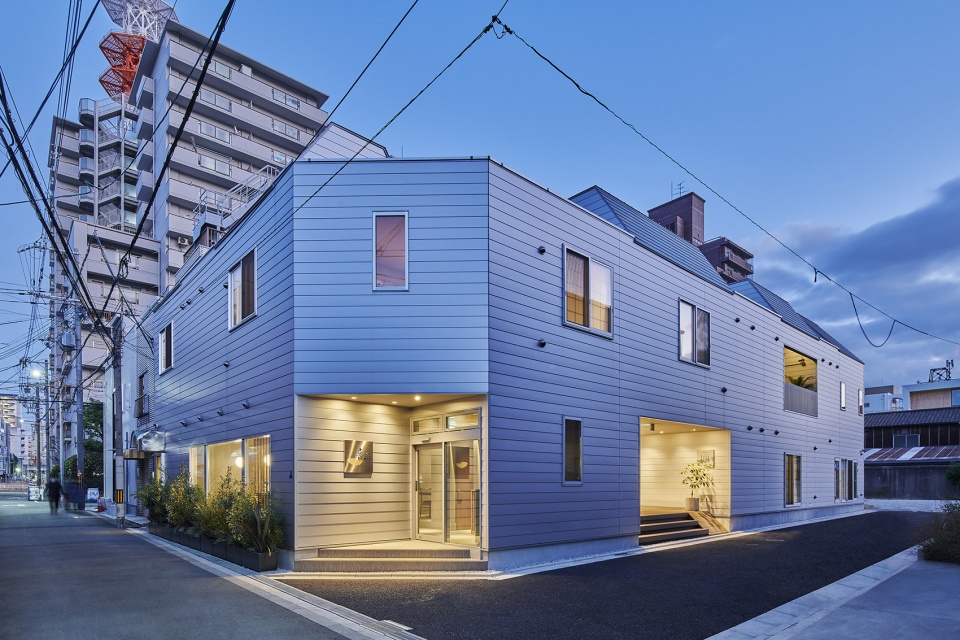

视觉上的开阔,光晕染的每个角落,让人随心沉浸到自我的空间当中。细致而不凡的气质彰显出沉稳风雅的空间艺术形态。素色主色调衍生出纯粹且过目难忘的意境,点缀的木色使空间如谦谦君子一般,温润如玉。置其间漫步随行,气定神闲,禀气而生。
Visual openness, light dyed every corner, let a person follow the heart immersed in the space of self. Meticulous and extraordinary temperament highlights the calm and elegant space art form. Plain color mass-tone attune derivative gives pure and the artistic conception that see unforgettable, the wood color that adorns makes the space is like modest gentleman general, lukewarm be like jade. Buy the meantime walk accompanying, calm, and natural gas.
▼空间概览,overall view of the interior space ©辰佑设计
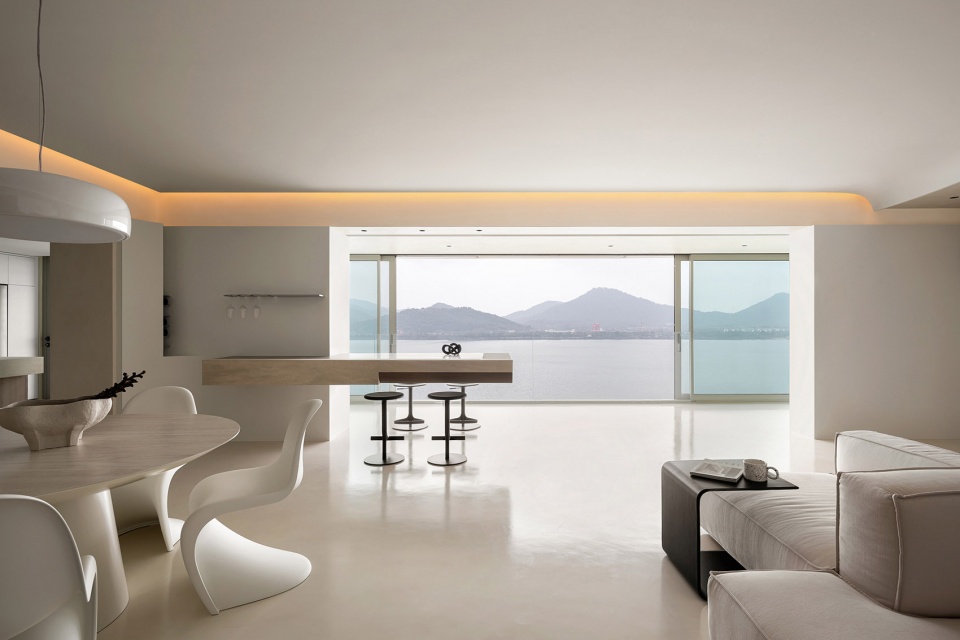
空间的“多与少”,微妙且直白。客餐厅开放式格局,行云流水的几何线条被折叠、翻转于空间中,模糊了区域边界和认知,构建出更多元的体验场景。没有隔栈堆叠,以沙发餐桌为重心的生活形态渐次向外自由延伸,光影流转间,满是生活哲意。
The “more and less” of space is subtle and straightforward. The open layout of the guest restaurant, the flowing geometric lines are folded and flipped in the space, blurring the regional boundaries and cognition, and constructing a more diversified experience scene. There is no stack between stacks, with sofa table as the center of gravity of the life form gradually outward free extension, between light and shadow flow, full of life philosophy.
▼开放的客厅和餐厅,open living and dining spaces ©辰佑设计
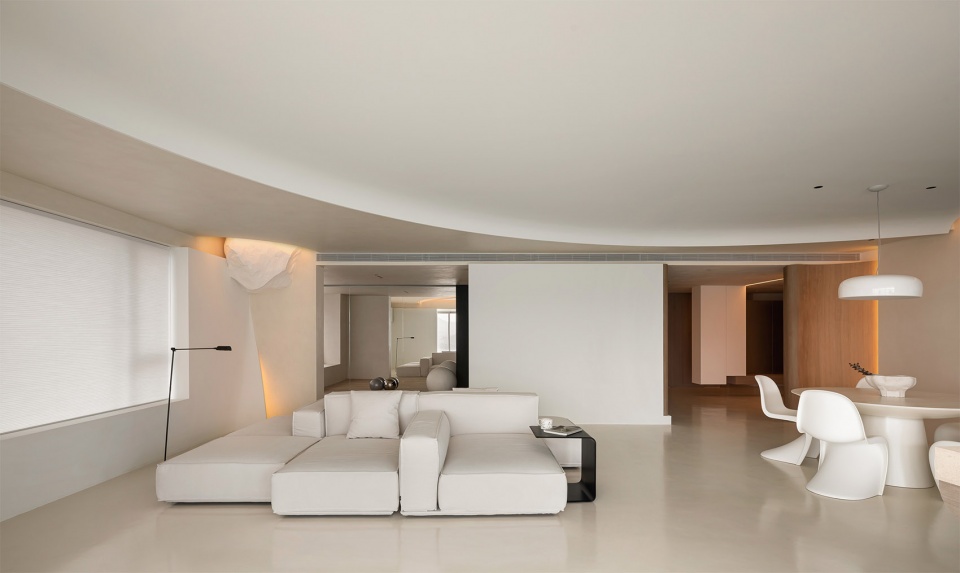
浸染山林形意,从容与光影共生,面朝山海的落地窗格,是为自然光景定制的画框,在点点闪烁的光影浮沉与流动间,初春晚风、盛夏蝉鸣、秋时红叶、冬日白雪…所谓“四时之景不同,而乐亦无穷也”,大底就是这样罢。
The floor pane facing the mountains and the sea is a customized picture frame for natural scenery. Between the ups and downs and flows of light and shadow, the wind in early spring, cicadas in midsummer, red leaves in autumn and snow in winter… As the saying goes, “The four times are different, but the joy is endless.” This is the big bottom.
▼落地窗框出西湖景色,French window framing the view of the West Lake ©辰佑设计
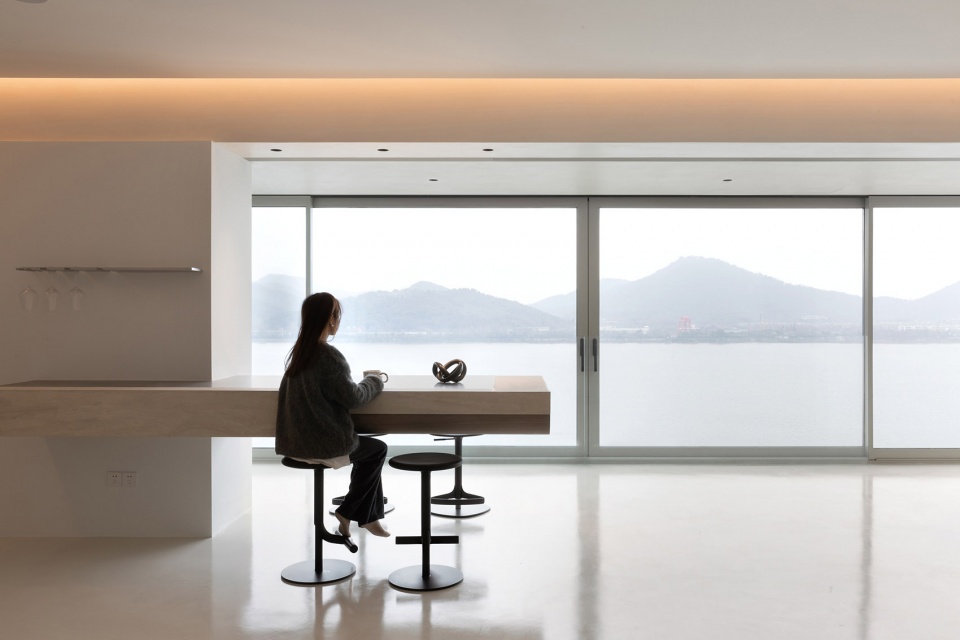
▼纯净的空间,pure space ©辰佑设计
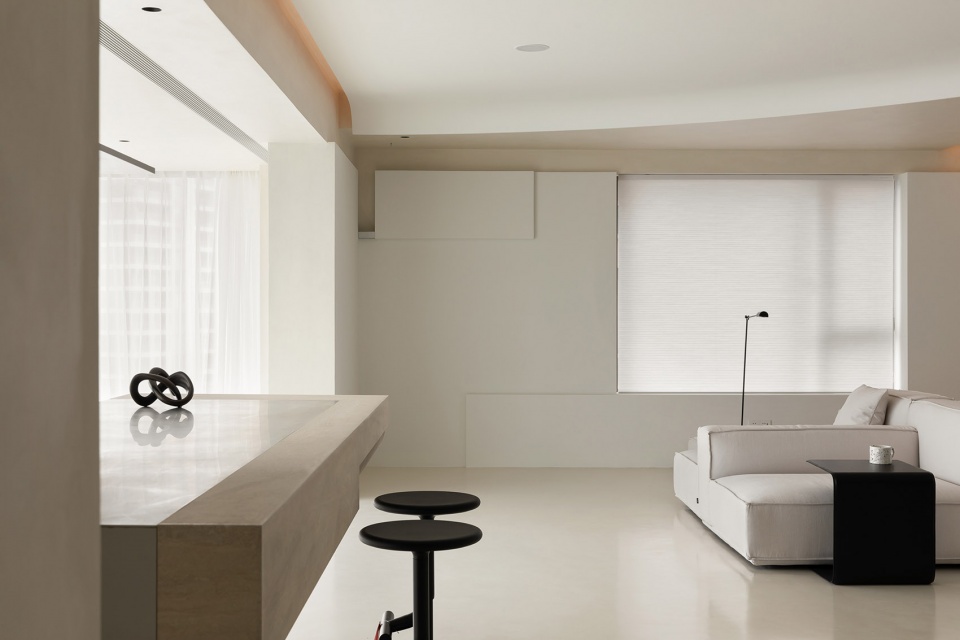
▼客厅,living space ©辰佑设计
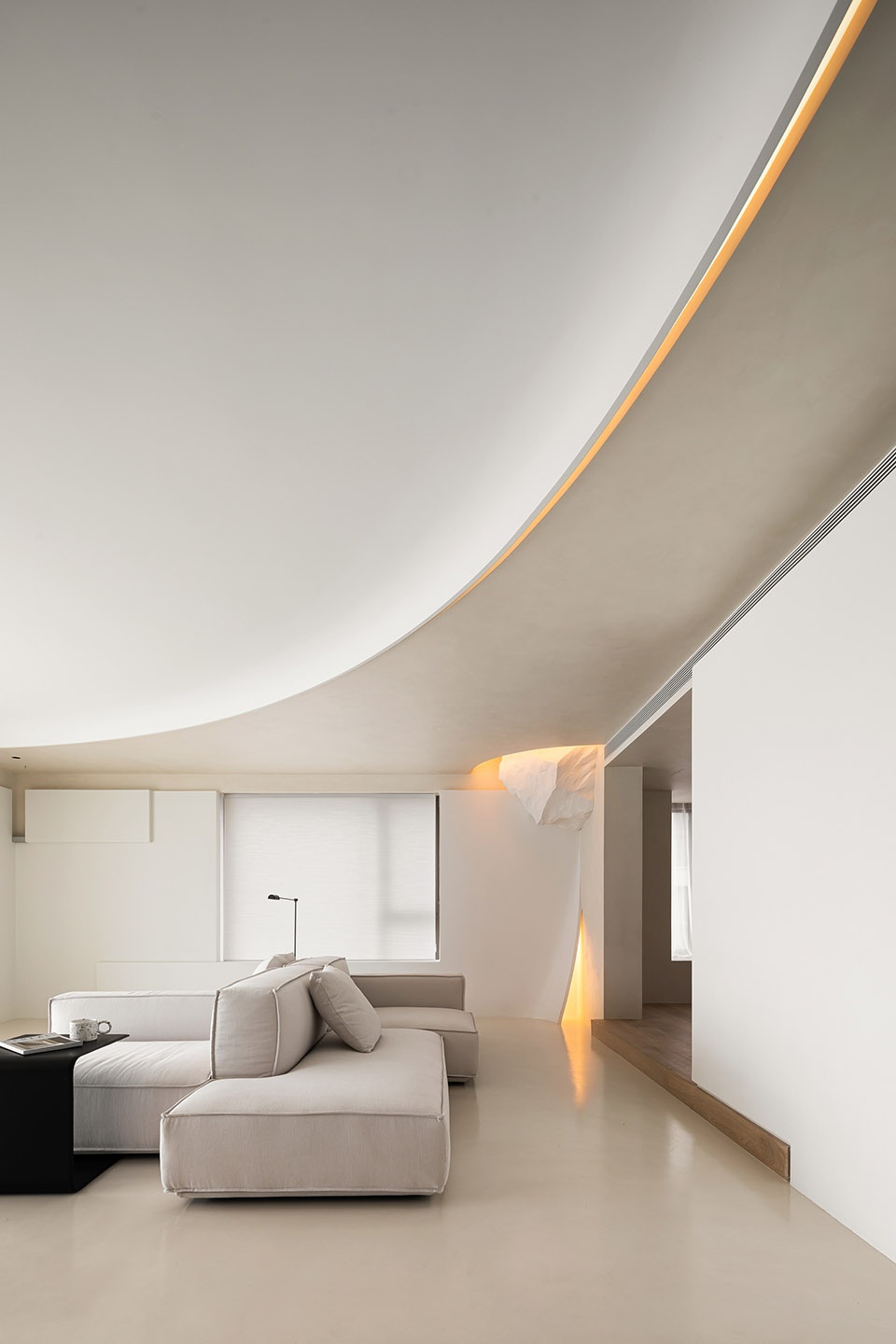
▼角落里的石材装饰
stone decoration at the corner ©辰佑设计
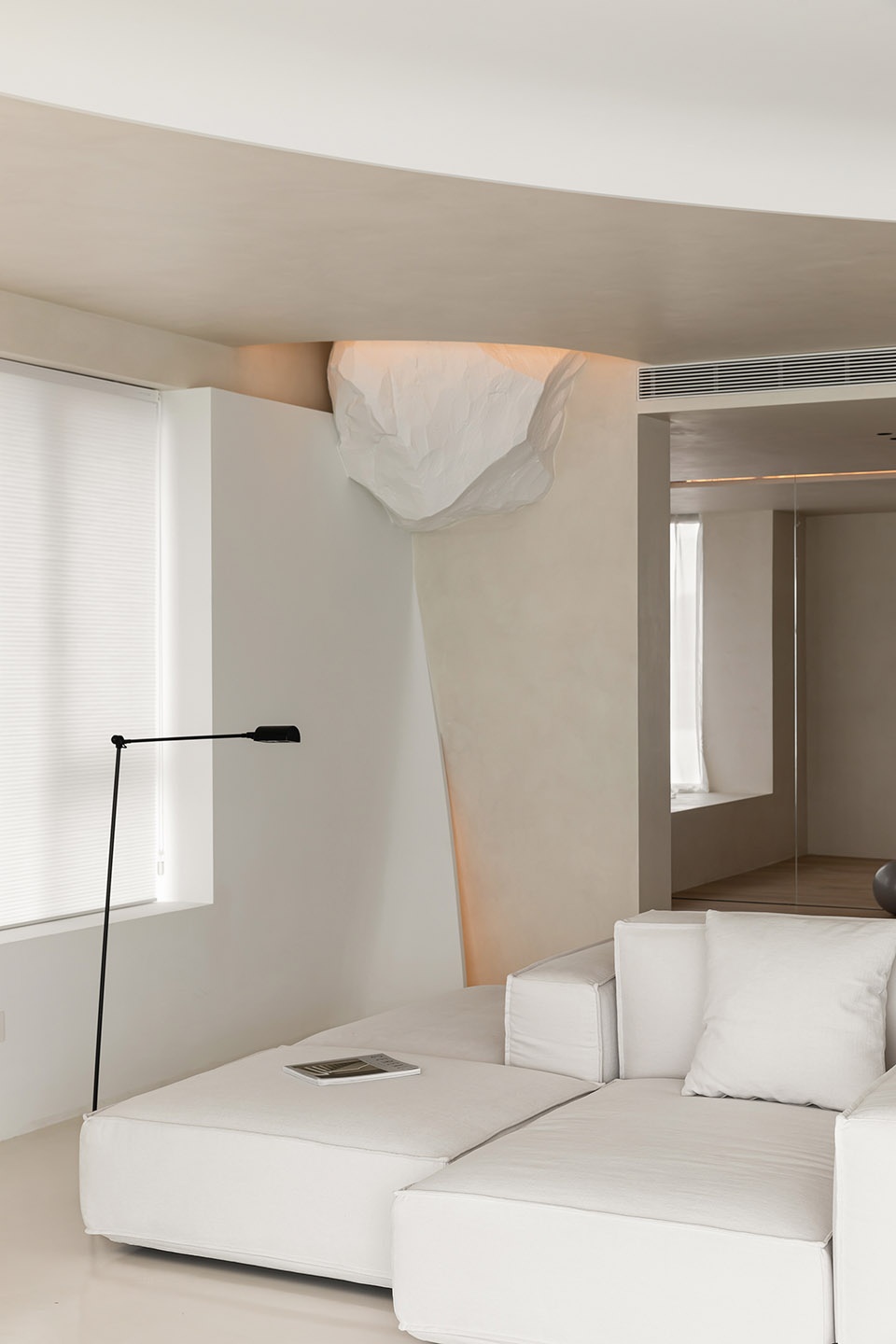
▼吧台和餐桌
bar counter and dining table ©辰佑设计
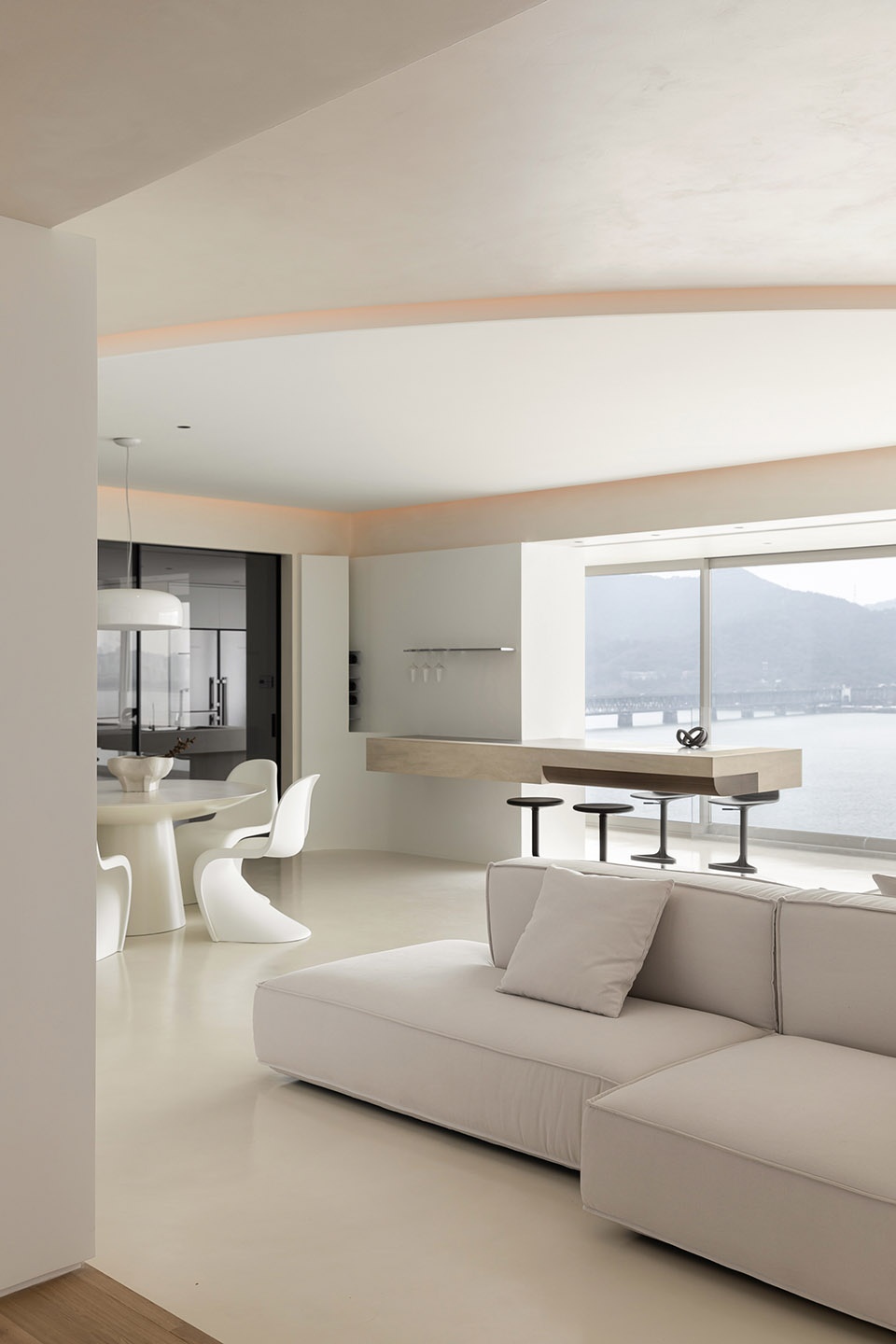
▼餐桌与吧台细部,details of the dining table and bar counter ©辰佑设计
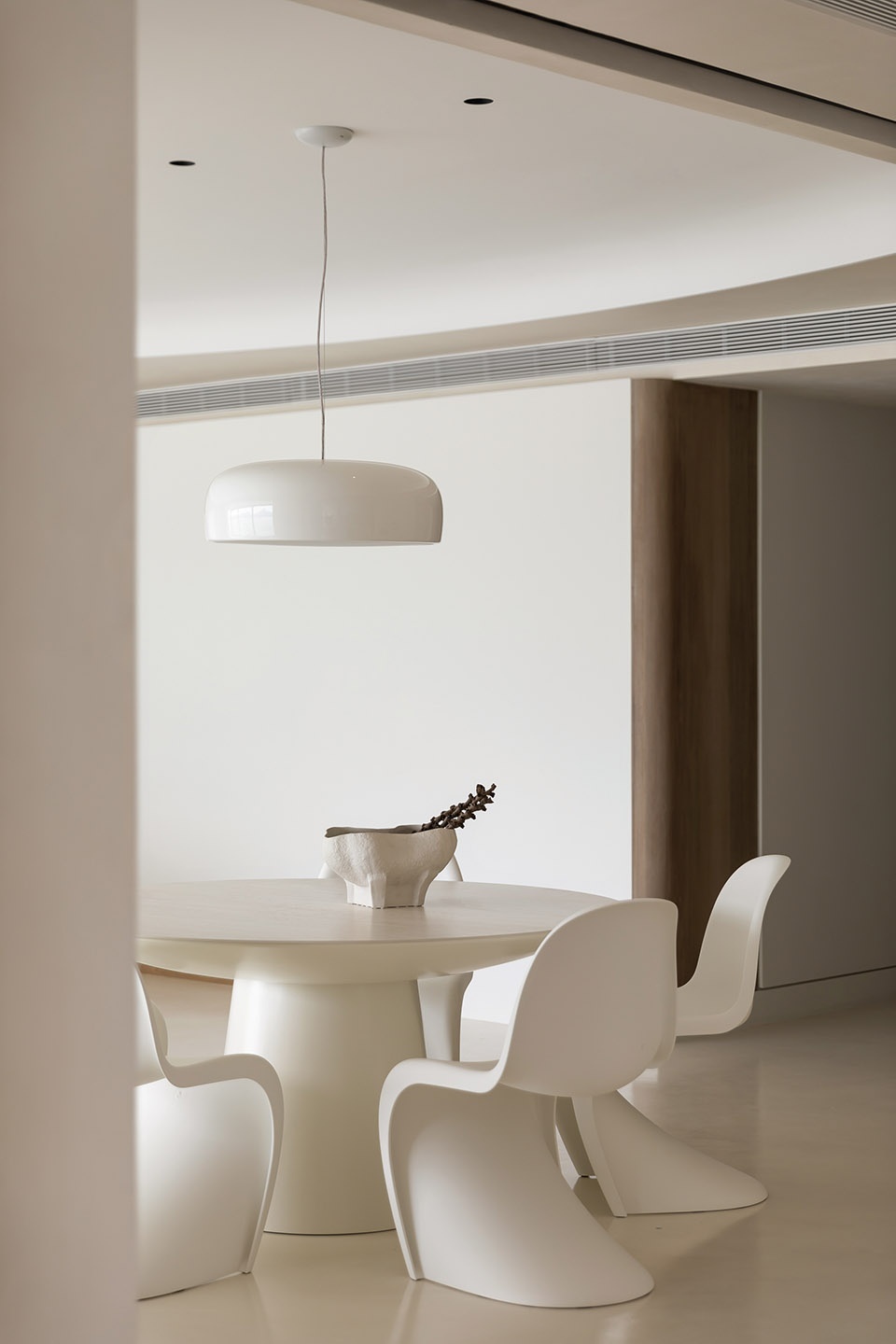
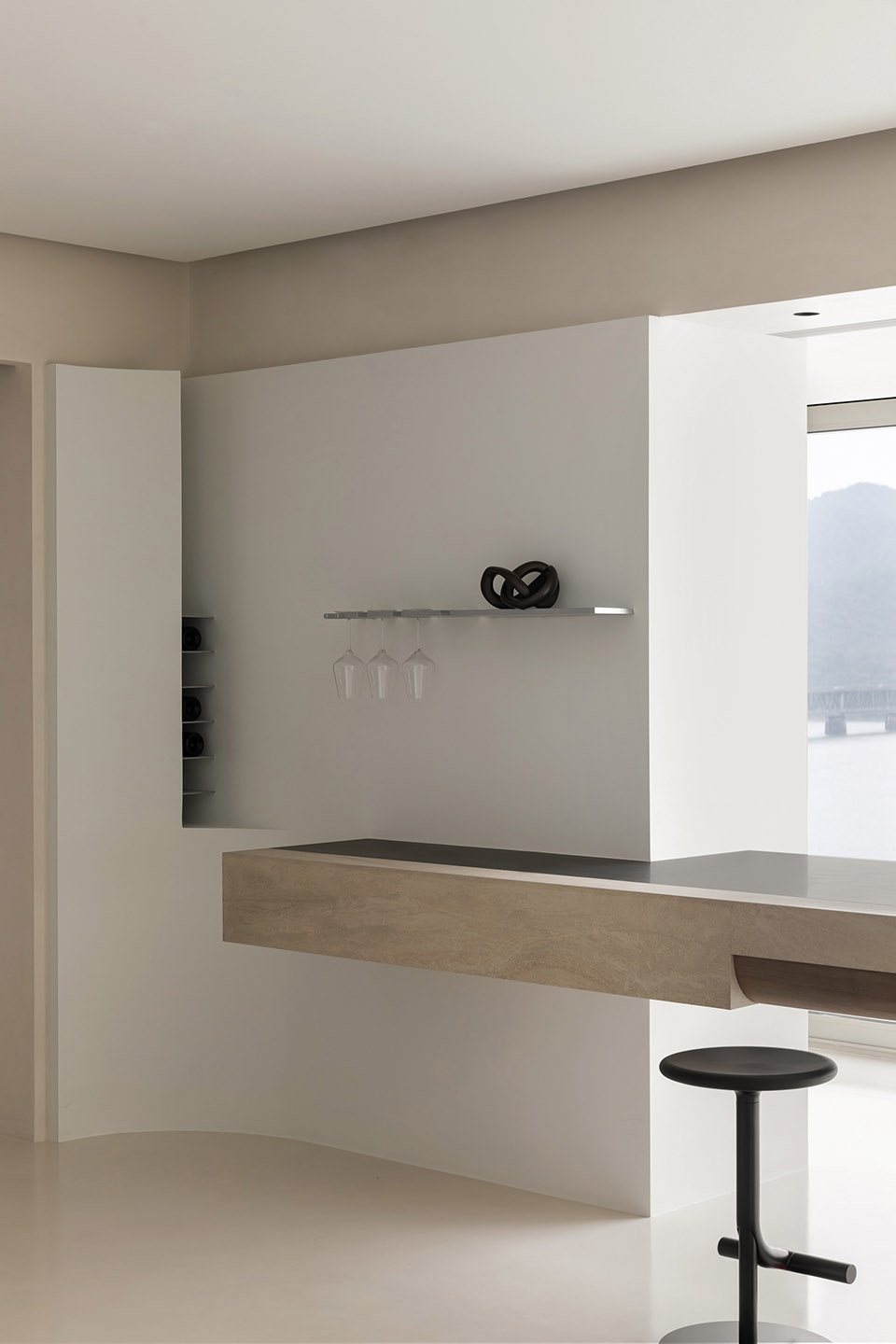
▼厨房,kitchen ©辰佑设计
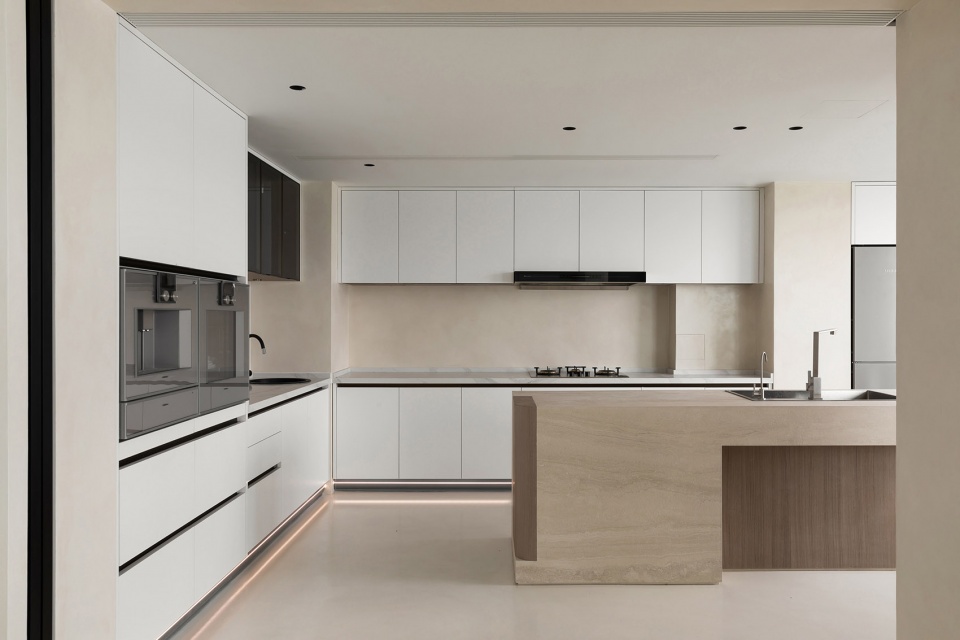
倾注自然塑型明净场域,从视觉享受至实用功能的构筑魅力,以原木和白净赋以温度,亦追求艺术与功能的通融蕴意。为生活留白,以纯粹造境“无色”深意,自在状态游走于随性与随心之间。
Pour into the natural plastic bright and clean field, from the visual enjoyment to the practical function of building charm, with logs and white and clean endowed with temperature, but also the pursuit of art and functional accommodation yun. For life, to create a pure environment “colorless” deep meaning, free state walk between the nature and the heart.
▼走道,原木与白色的空间,corridor, space composed of wooden and white walls ©辰佑设计
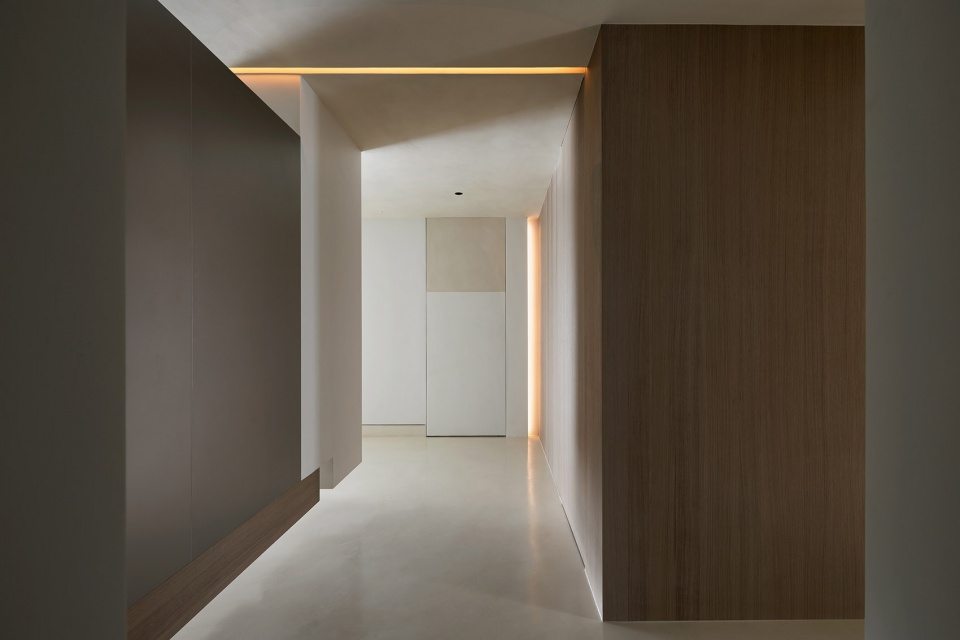
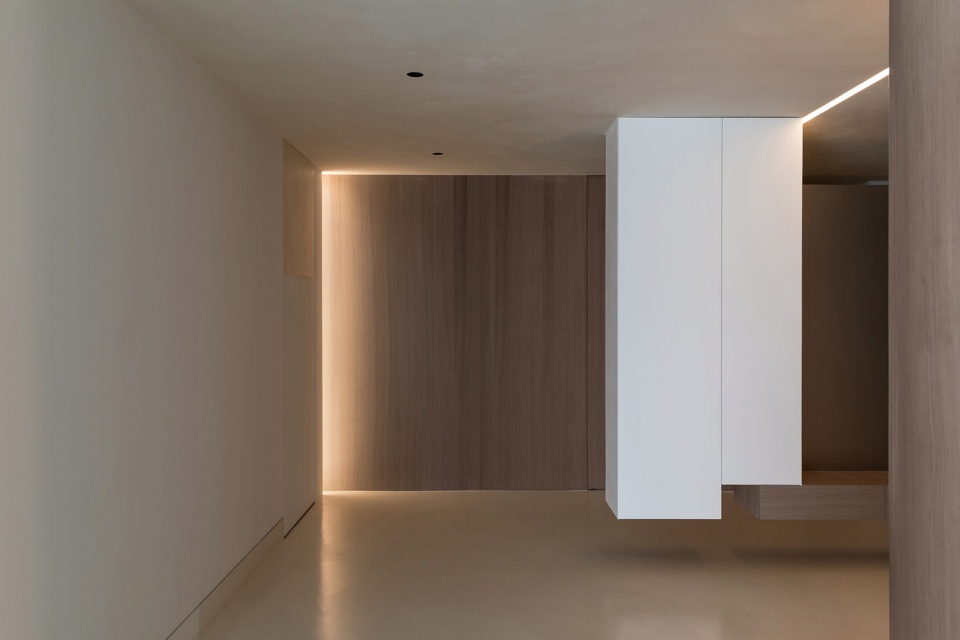
▼主卧,master’s bedroom ©辰佑设计
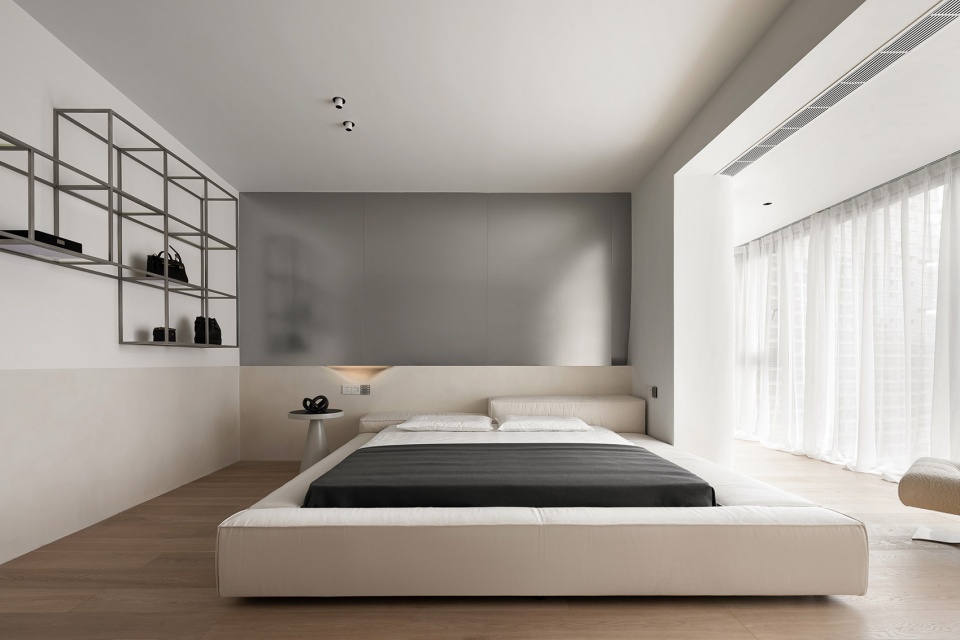
▼主卧细部,details of the master’s bedroom ©辰佑设计
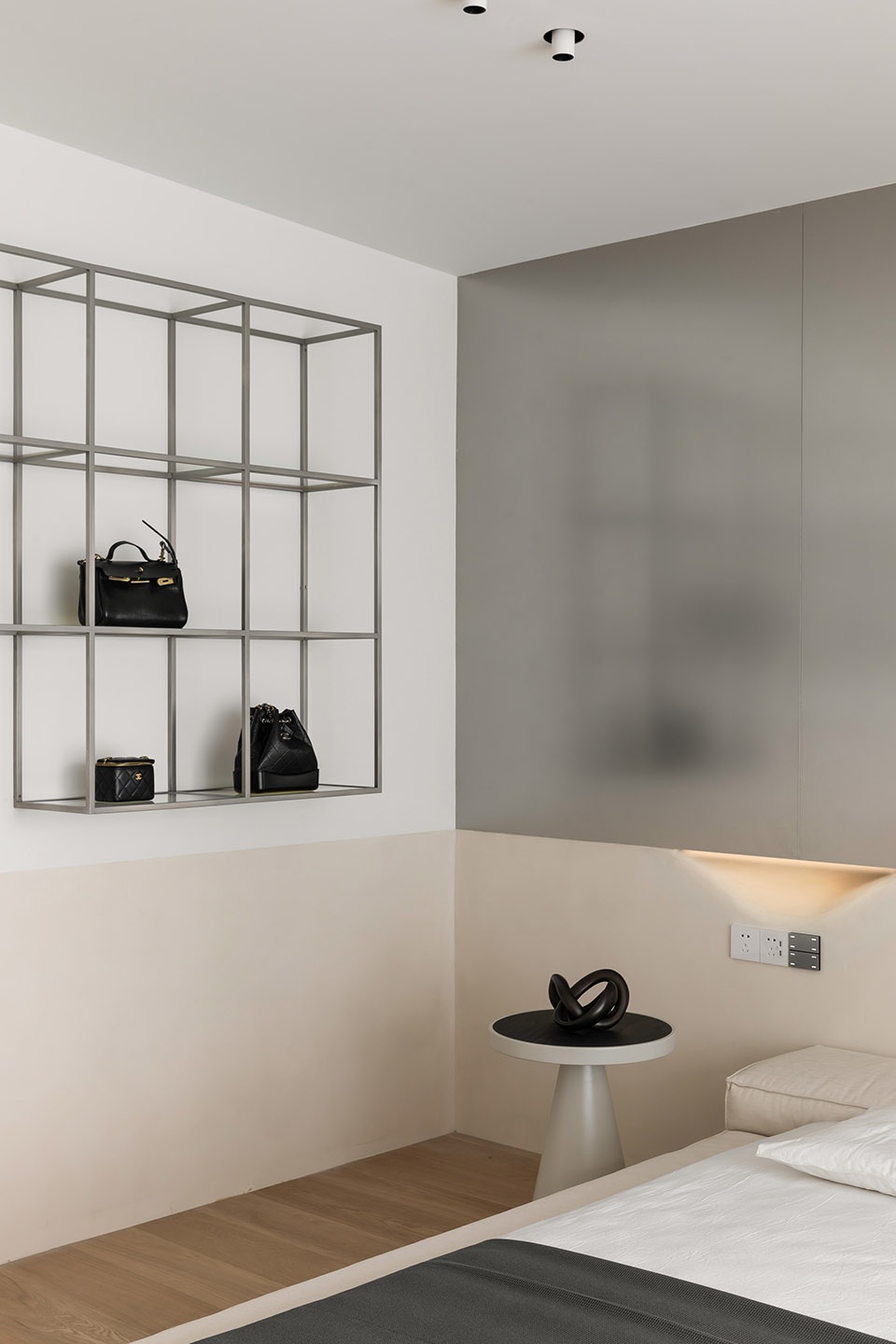
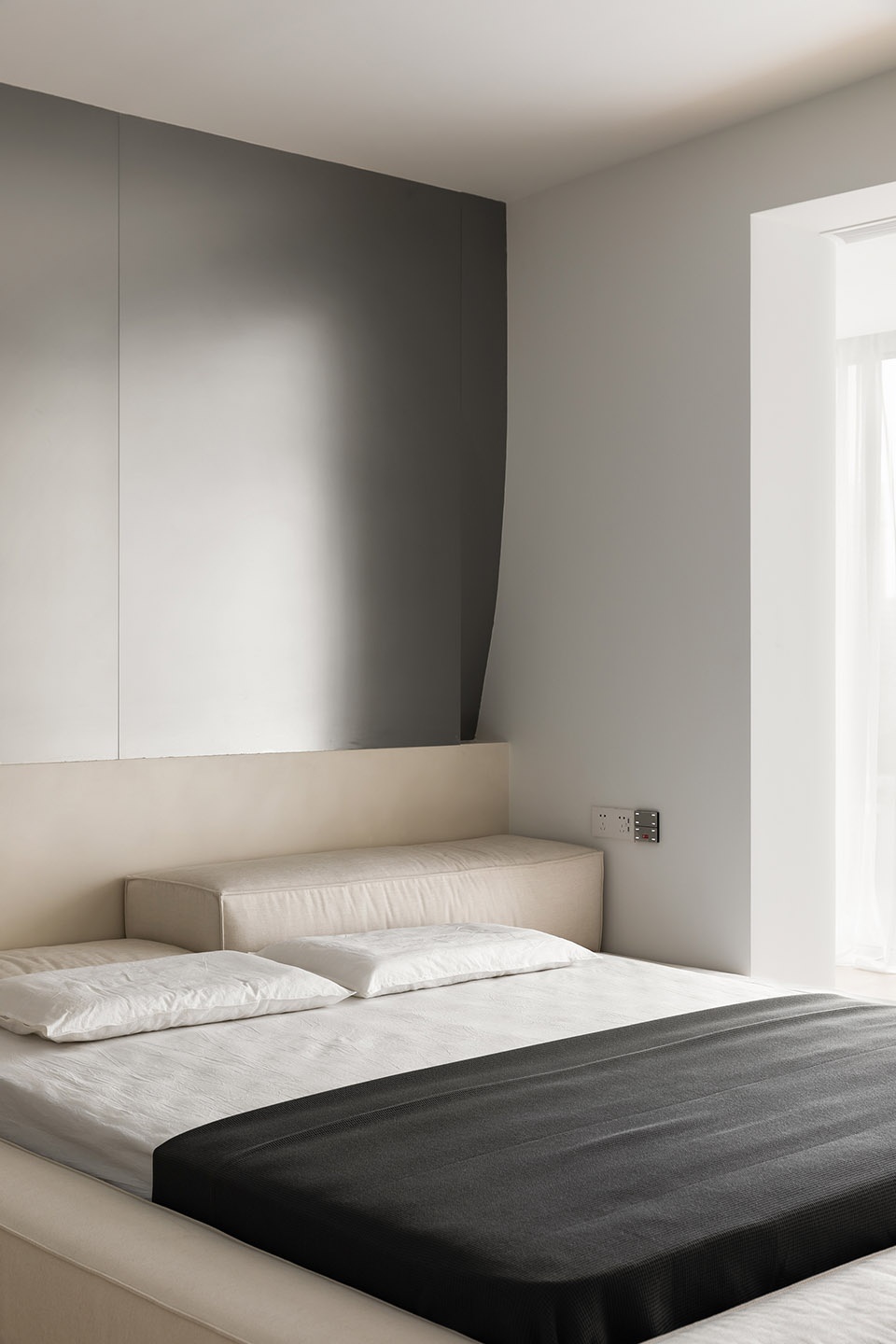
▼次卧,bedrooms ©辰佑设计
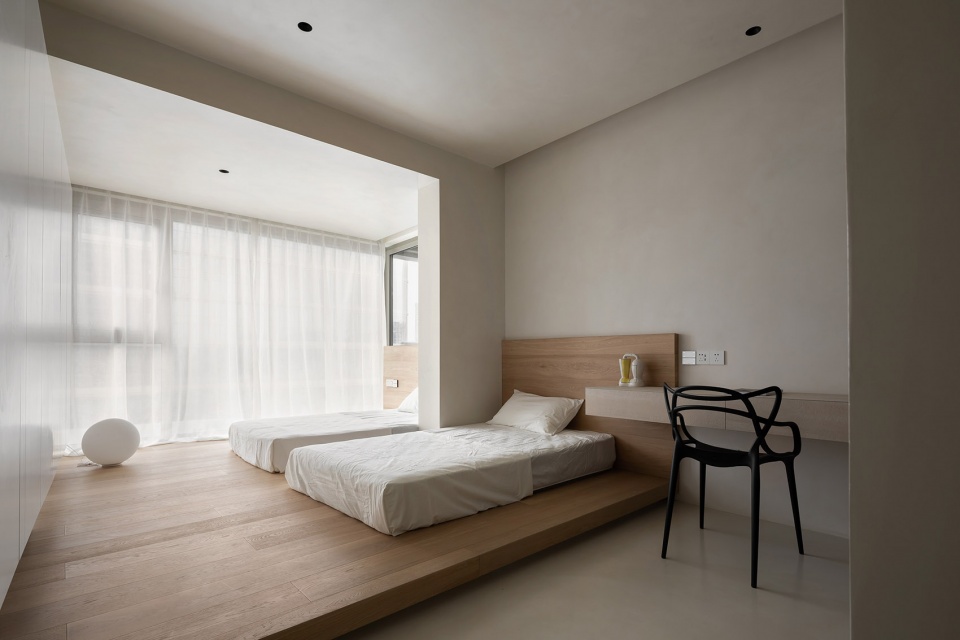
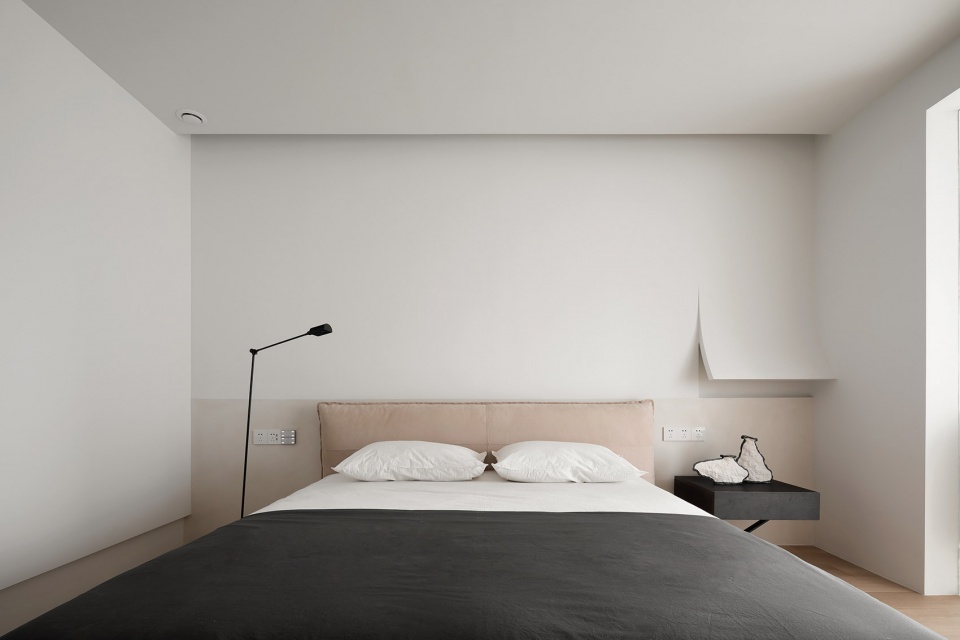
▼浴室,bathroom ©辰佑设计
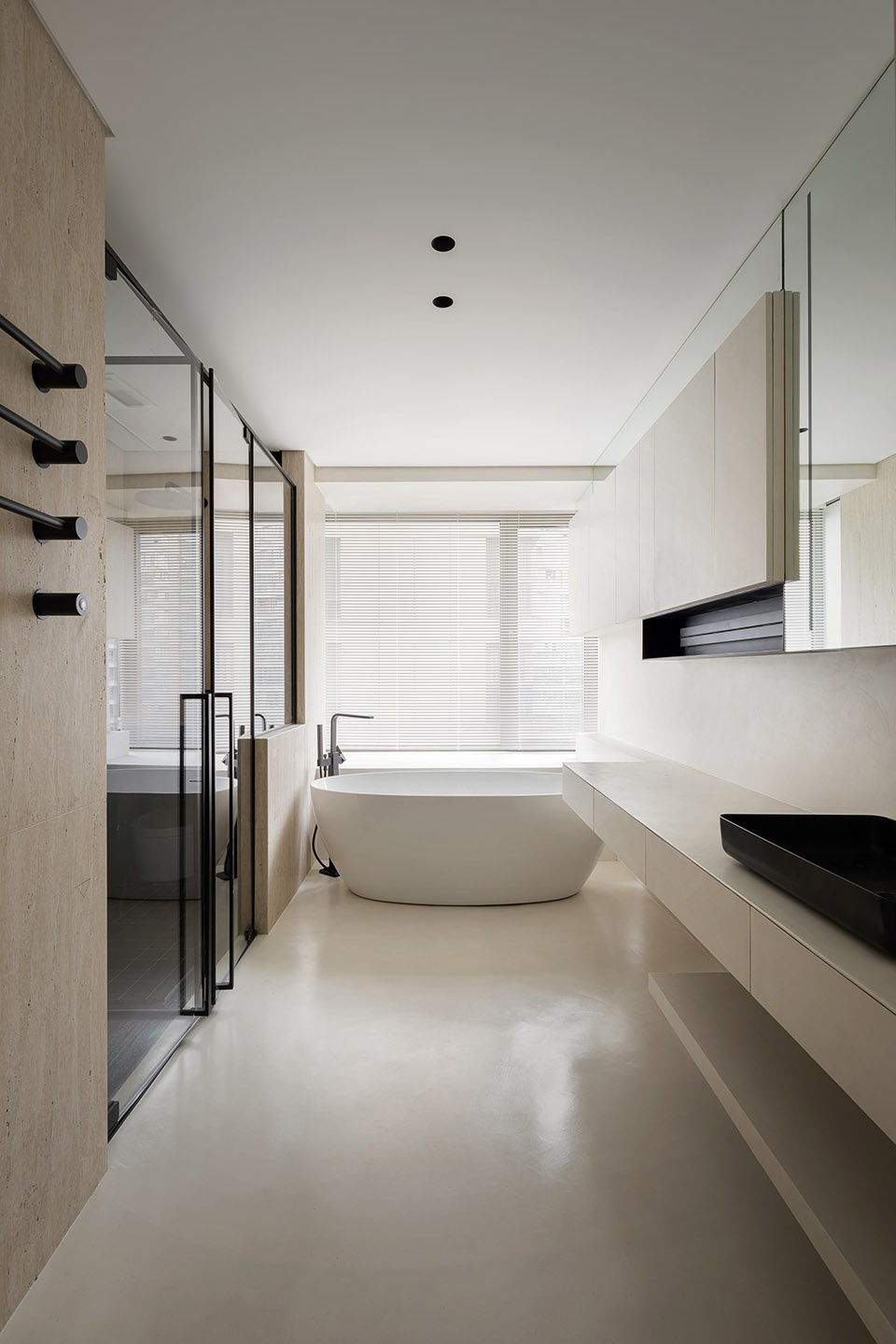
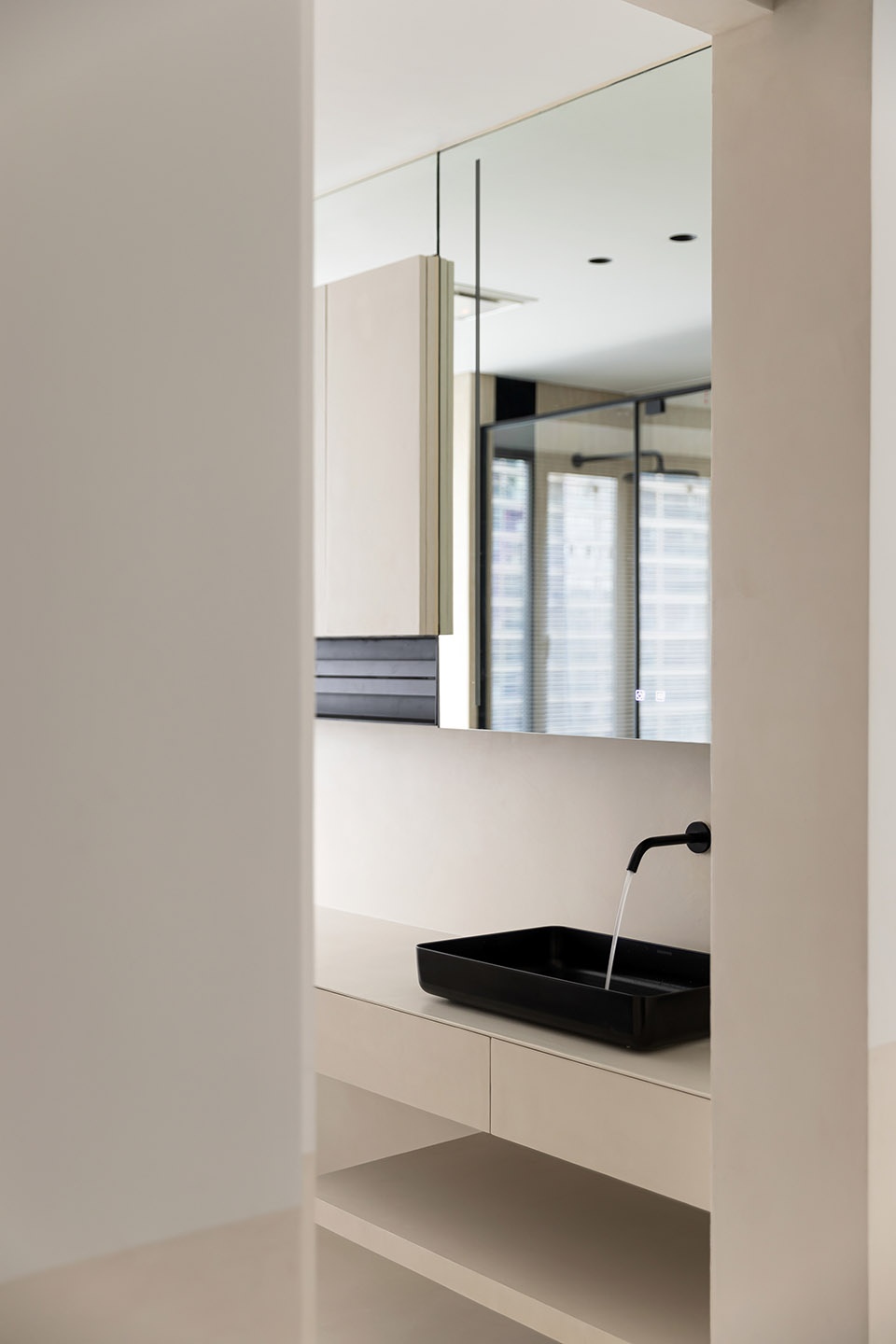
▼平面图,plan ©辰佑设计
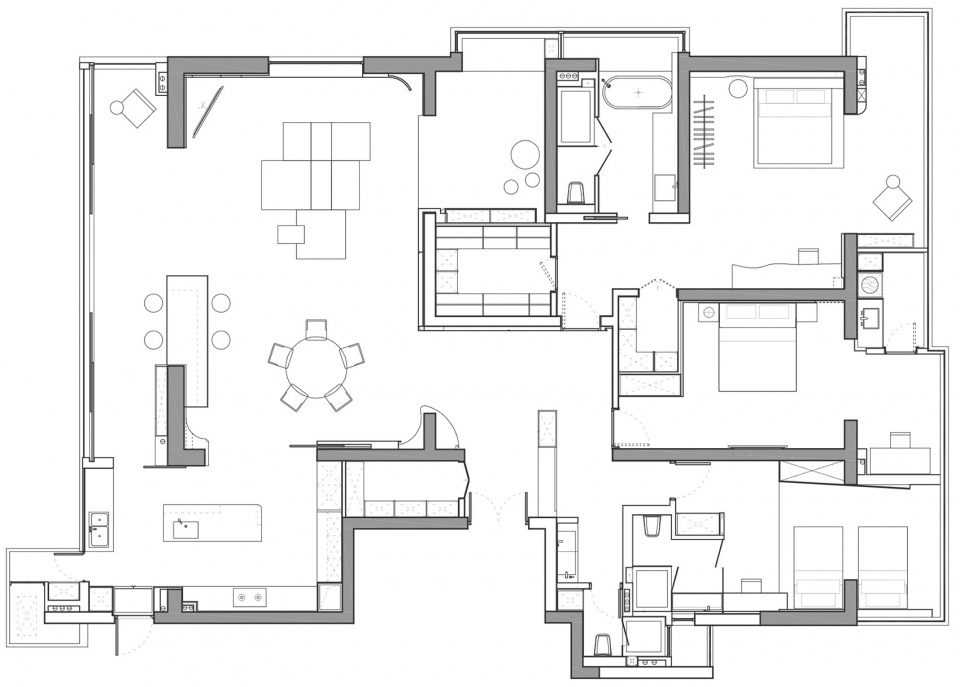
项目名称:江景大宅,拥景揽风恰作栖居诗
设计方:杭州辰佑设计
项目设计&完成年份:2022年
主创及设计团队:辰佑设计
项目地址:杭州世茂之西湖
软装设计:颜青软装
施工方:梵品筑匠










