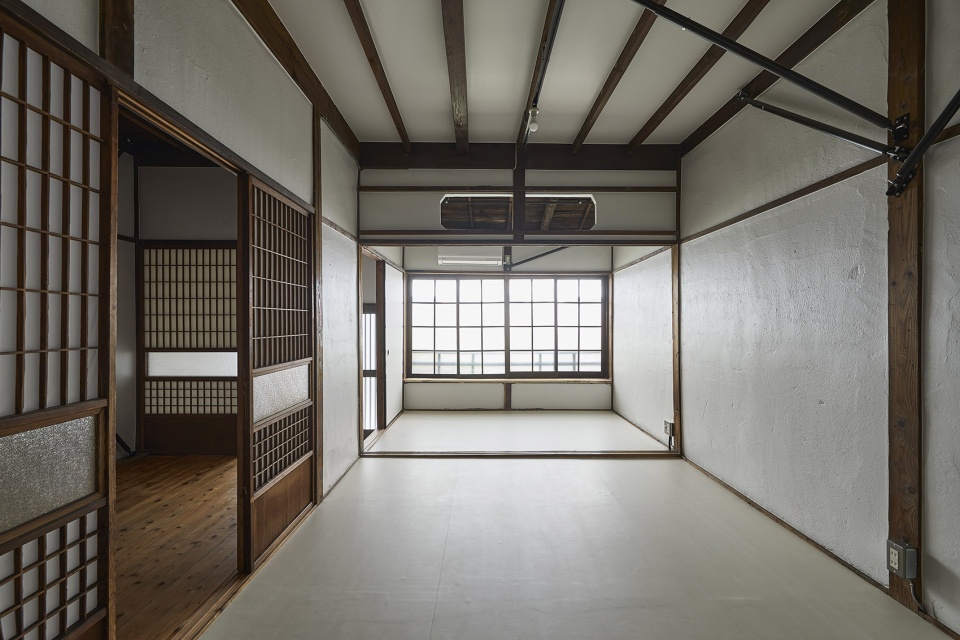

在大阪西成区,尽管城市更新正在进行,但是老旧的长屋依然保留在街巷之中。设计师通过这个项目,提出了一种名为“共享居住”的新居住类型。
In the town of Nishinari-ku, Osaka, where old row houses (Nagaya) remain despite the town undergoing renewal, we propose a new type of accommodation that we named “Shared Residence”.
▼住宅鸟瞰,aerial view of the residence ©HIROKI KAWATA


▼建筑外观,external view of the building ©HIROKI KAWATA
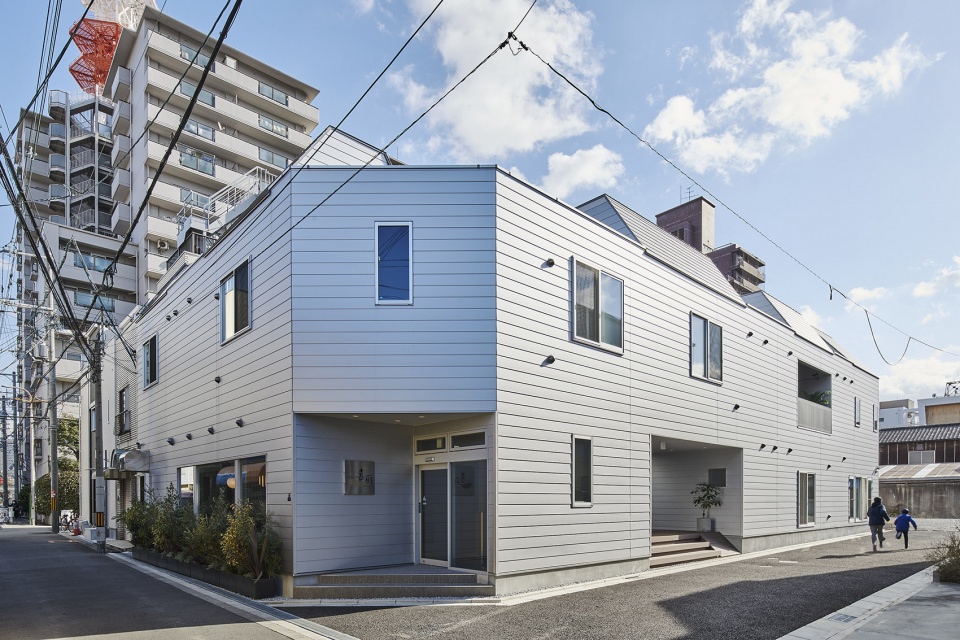
▼连接庭院的入口,entrance connected to the courtyard ©HIROKI KAWATA
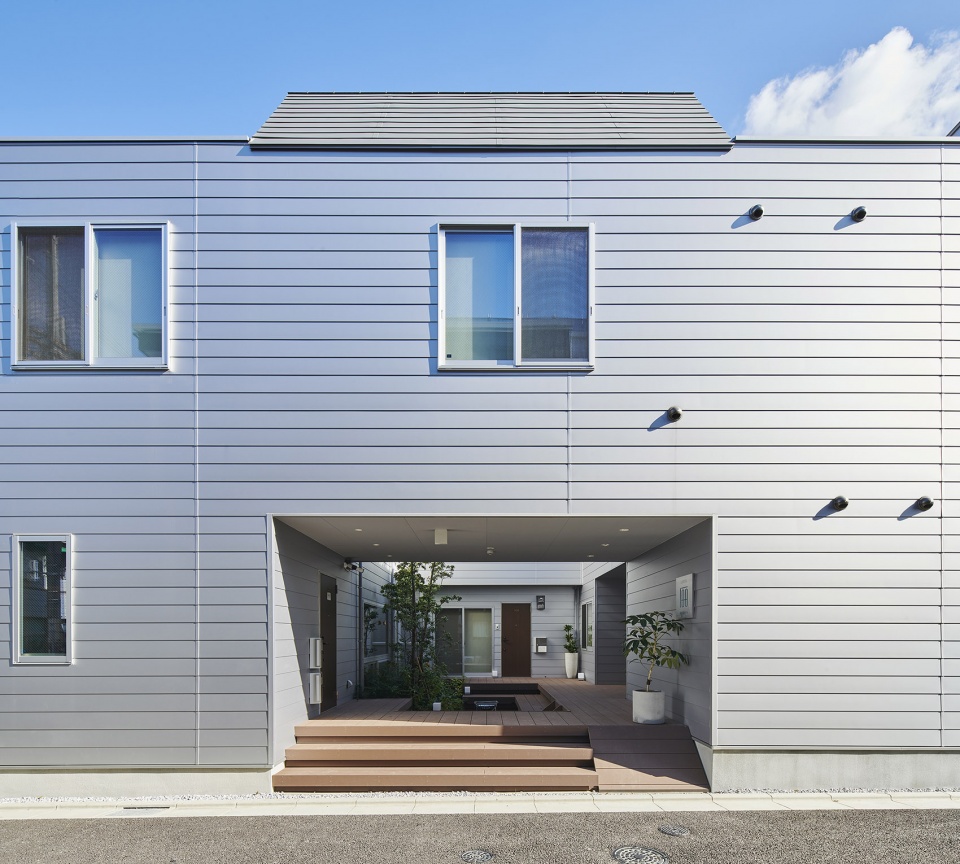
项目将分离的单元连接在一起,同时保证了它们各自的私密性。单元间的共享空间鼓励居民对话交流。部分空间也会面向邻里开放。
It will combine separate units that ensure privacy, with shared spaces that encourage exchange and dialogue between residents. Some of those spaces will be open to neighbors as well.
▼庭院鸟瞰,aerial view of the courtyard ©HIROKI KAWATA
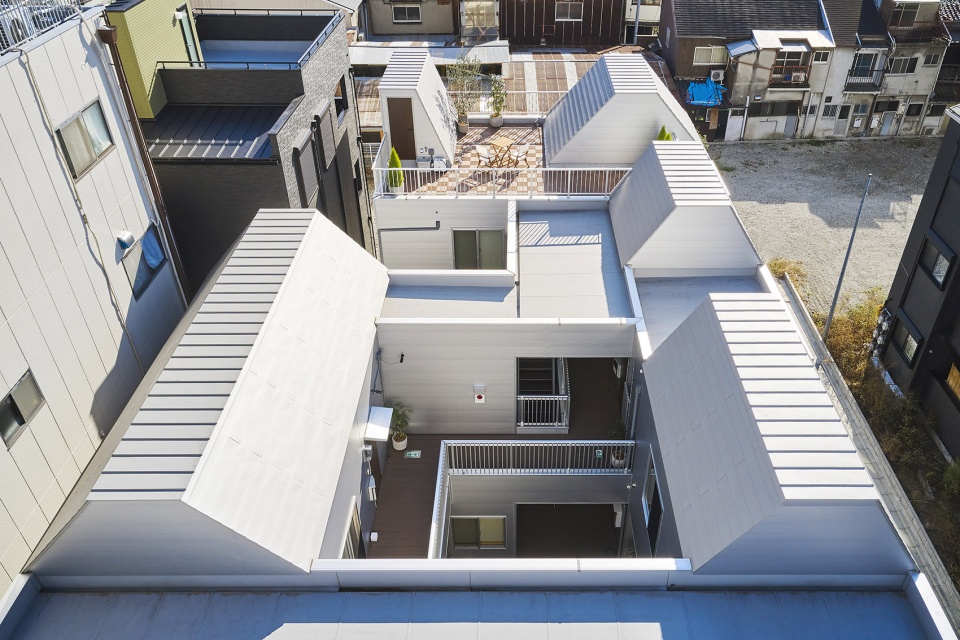
▼庭院
courtyard ©HIROKI KAWATA
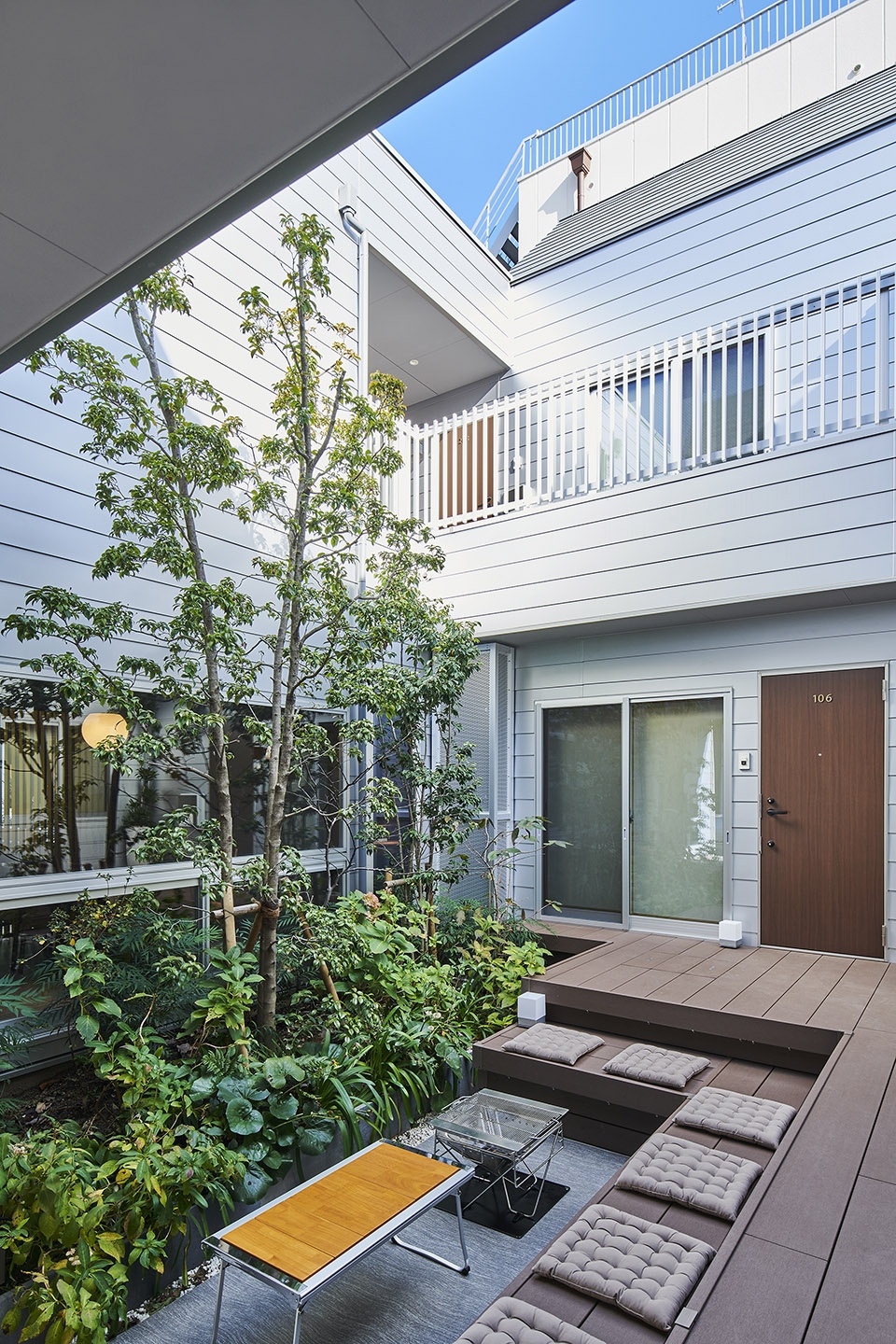
▼从庭院看向外部街区,view to the neighborhood from the courtyard ©HIROKI KAWATA
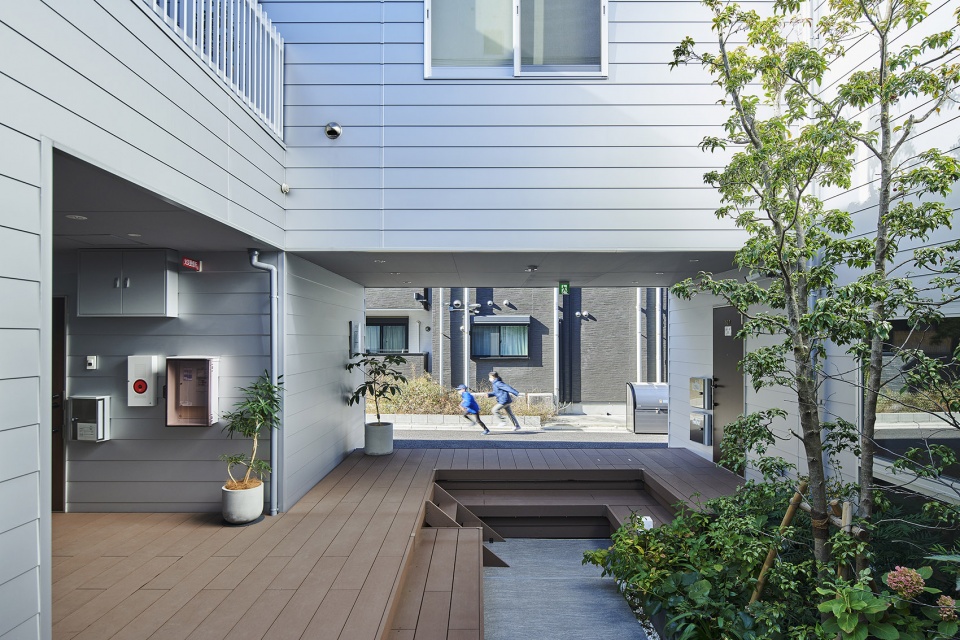
▼围绕庭院的廊道,corridor surrounding the courtyard ©HIROKI KAWATA

▼共享洗衣间,shared laundry ©HIROKI KAWATA

▼屋顶露台,roof terrace ©HIROKI KAWATA
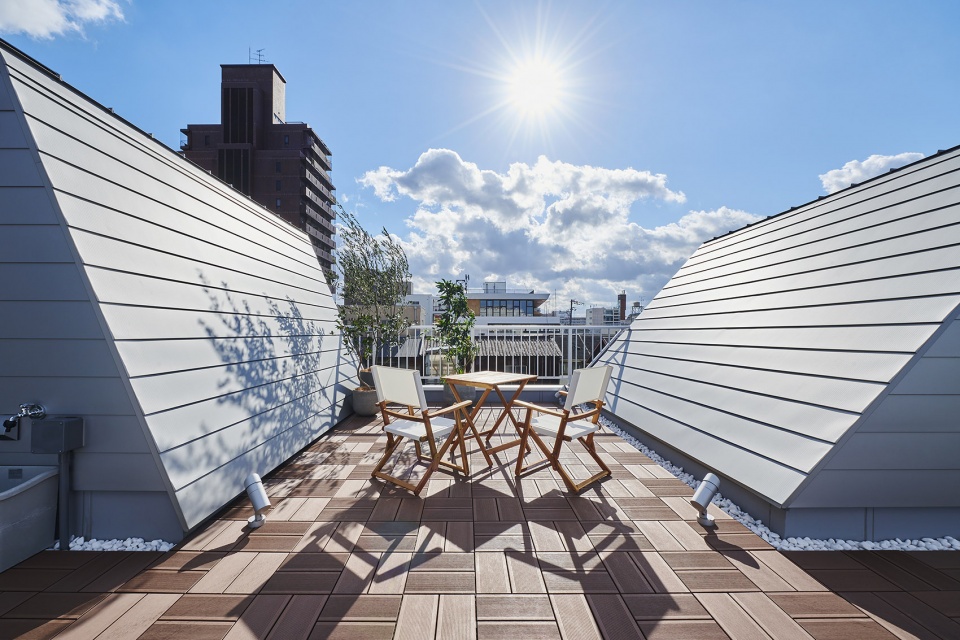
▼一层共享空间,shared living space on the first floor ©HIROKI KAWATA
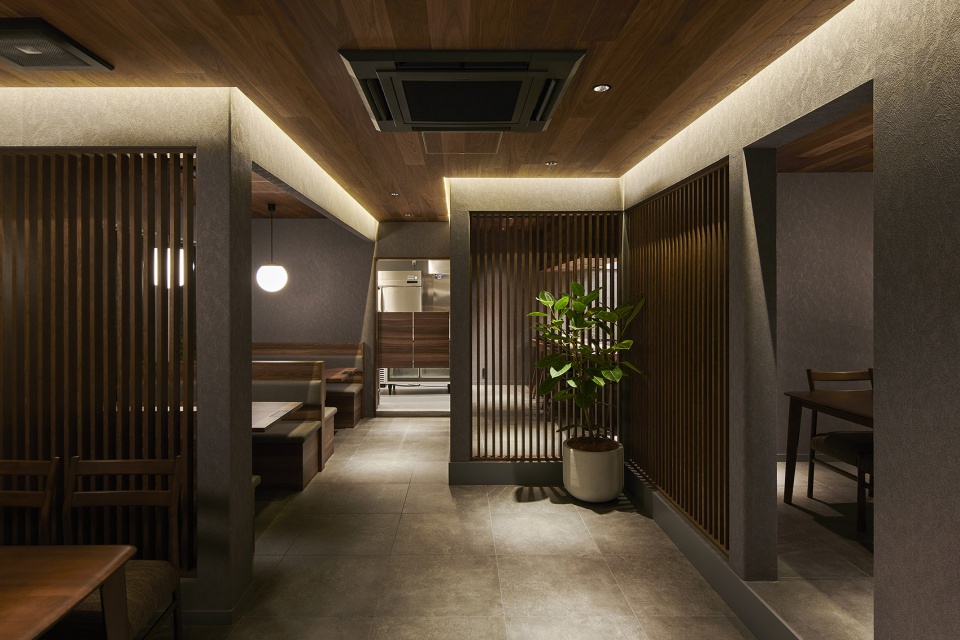
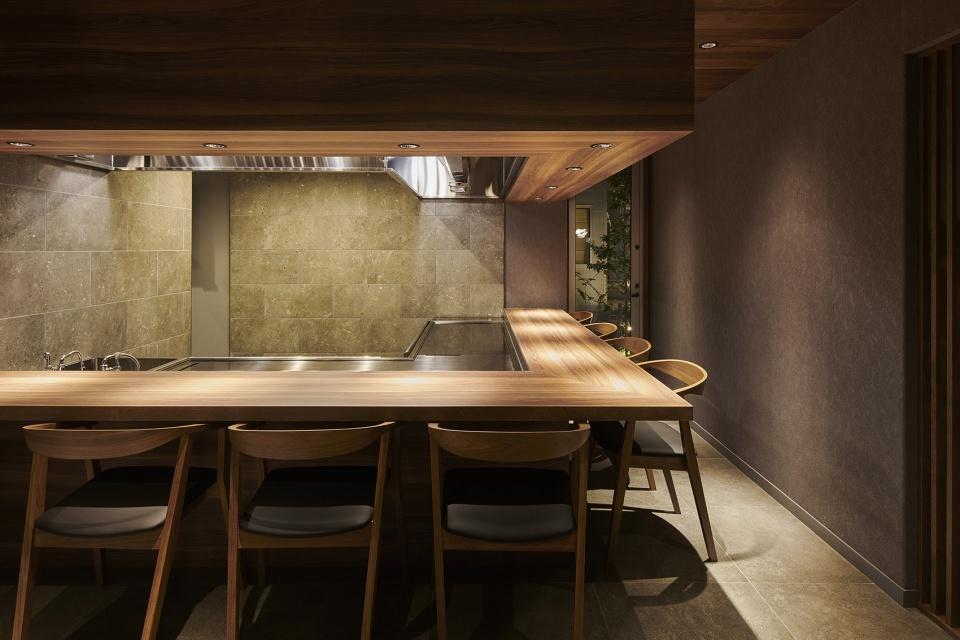
▼不同的卧室,different bedrooms ©HIROKI KAWATA
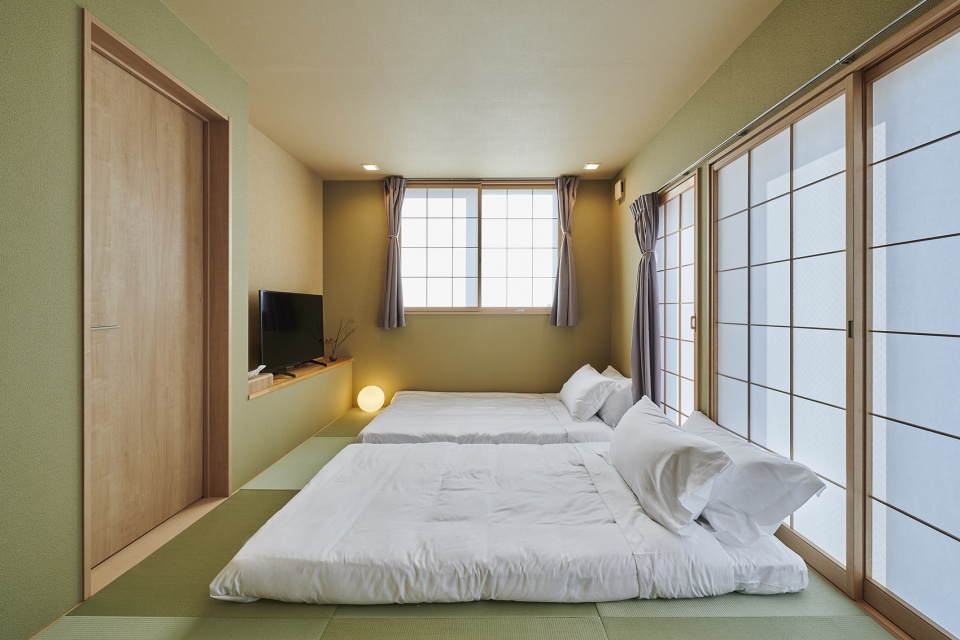


在这座大小建筑混杂的城市中,设计师希望通过高效利用土地,让项目的外观与周边环境相融合。
In a town where large and small buildings are intermingled, we aim for an appearance that blends in with the town by making effective use of the land.
▼鸟瞰,项目体量融入街区之中,aerial view, the building blends into the scale of the neighborhood ©HIROKI KAWATA
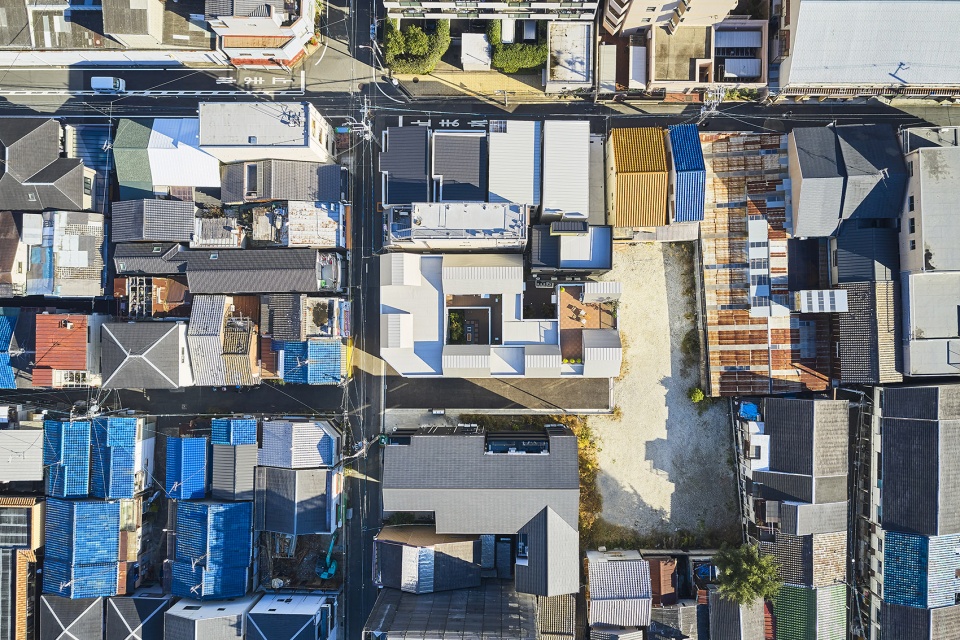
“共享居住”是一栋底层高密度建筑,小建筑单元被连结在一起,消解了体量的视觉冲击性,无缝融入到了老街区的微型尺度之中。
“Shared residence” is a high density, low-rise building, with a combination of small architectural units that melt the imposing volume seamlessly to fit the micro scale of its old neighborhood.
▼夜景外观,external view in the night ©HIROKI KAWATA
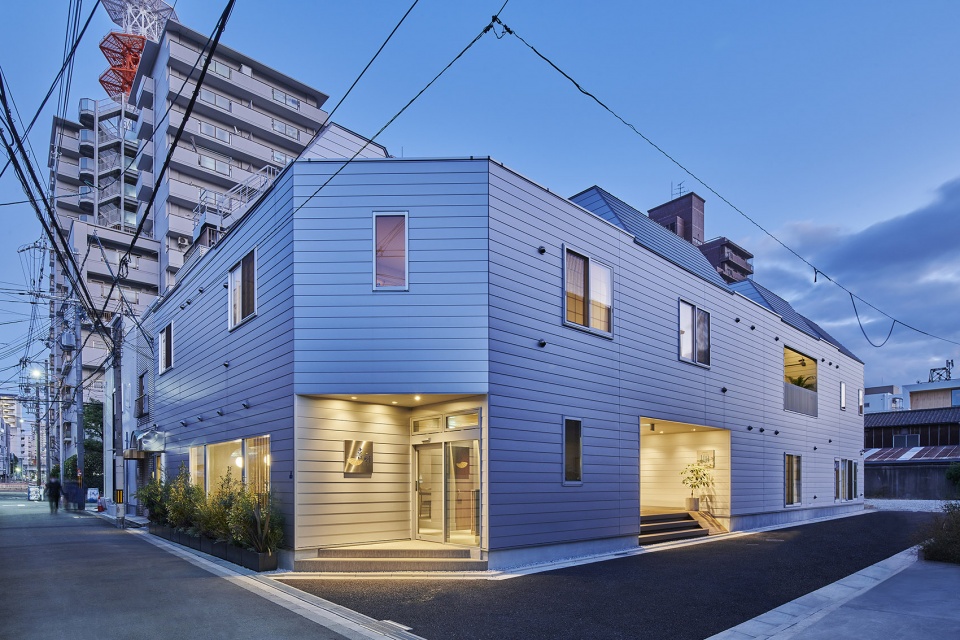
▼从街道看向庭院和建筑内的共享空间,view to the courtyard and shared space inside the building from the street ©HIROKI KAWATA


▼庭院夜景,night view of the courtyard ©HIROKI KAWATA
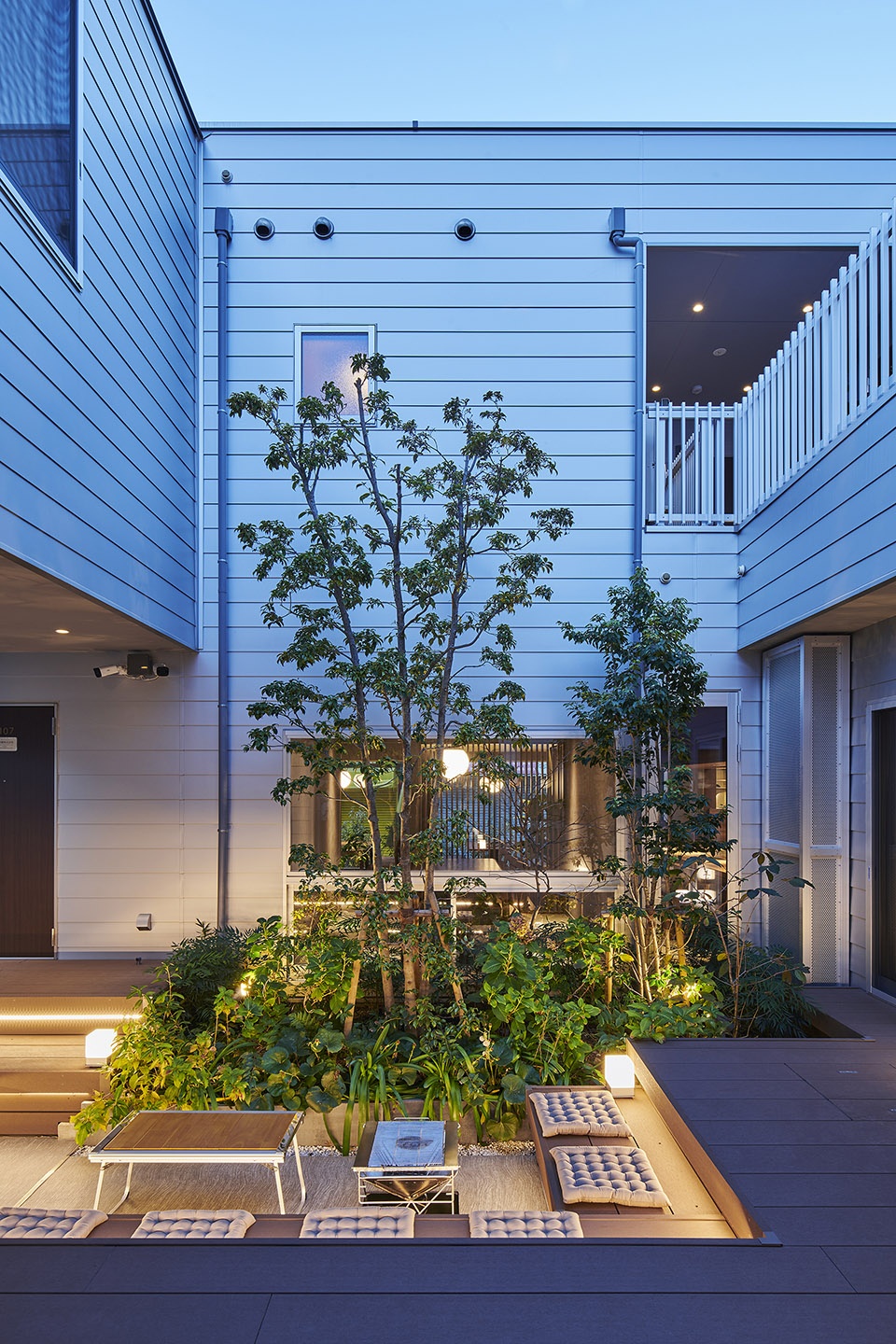
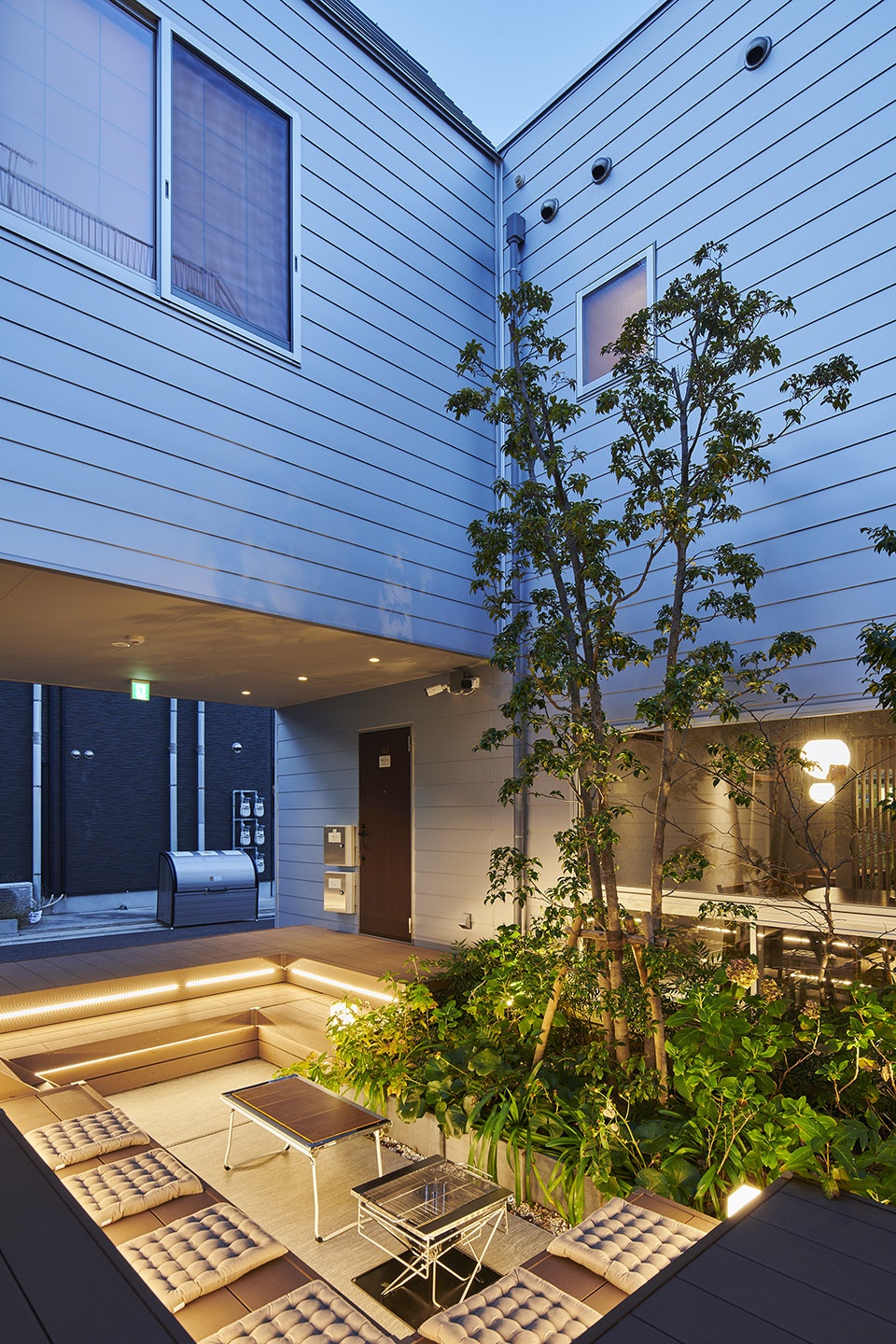
▼总平面图,site plan

▼一层平面图,first floor plan

▼二层平面图,second floor plan
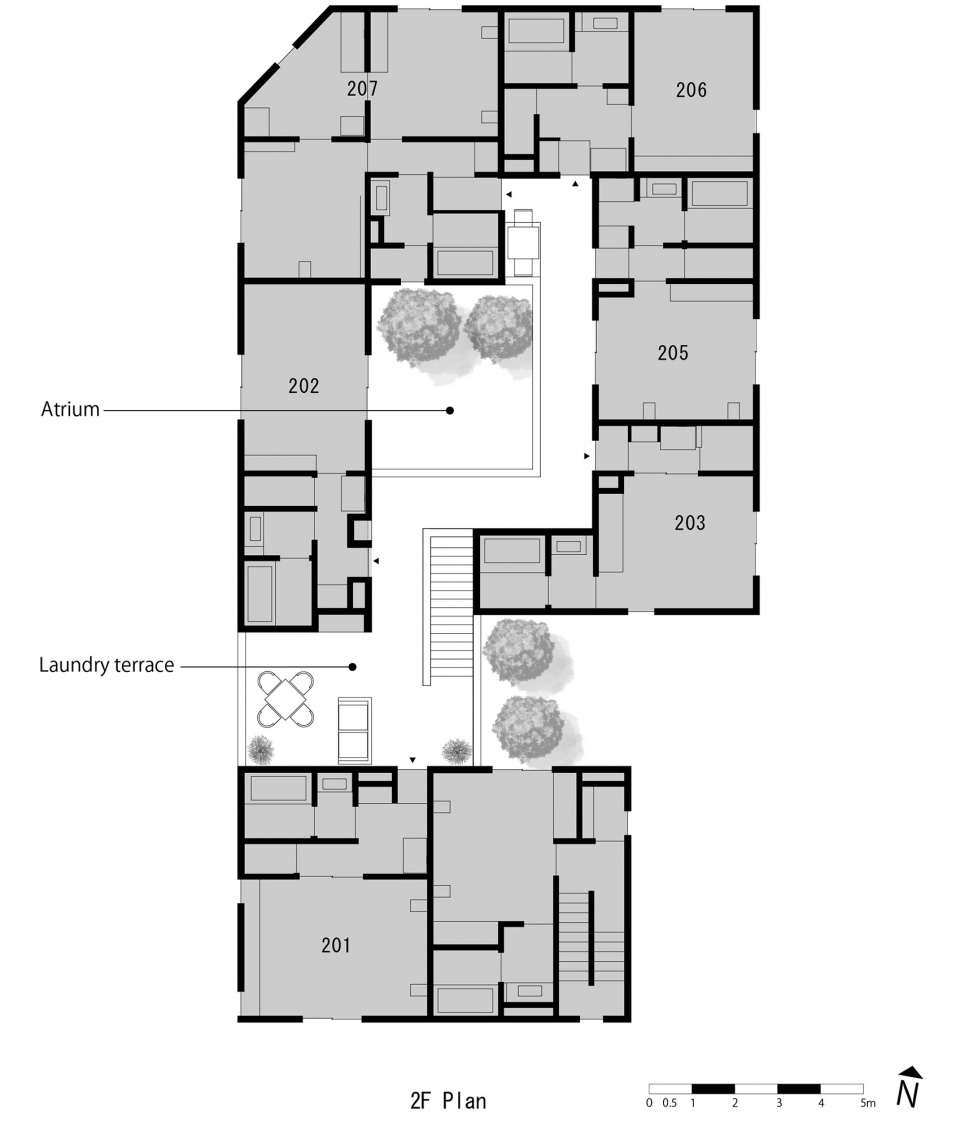
▼立面图,elevations
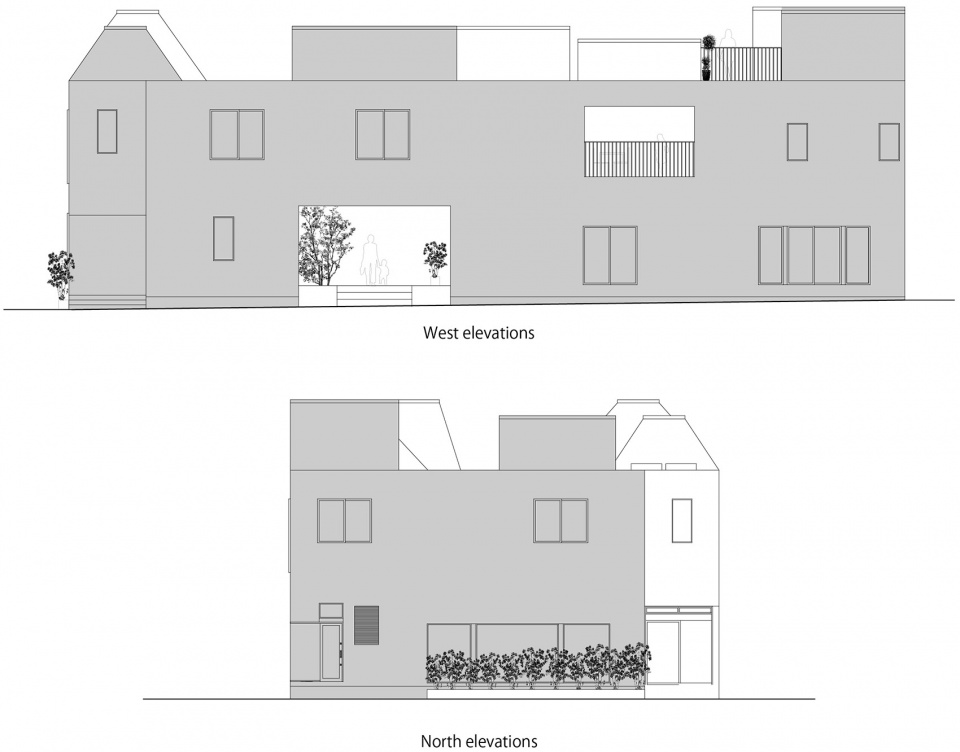
▼剖面图,section













