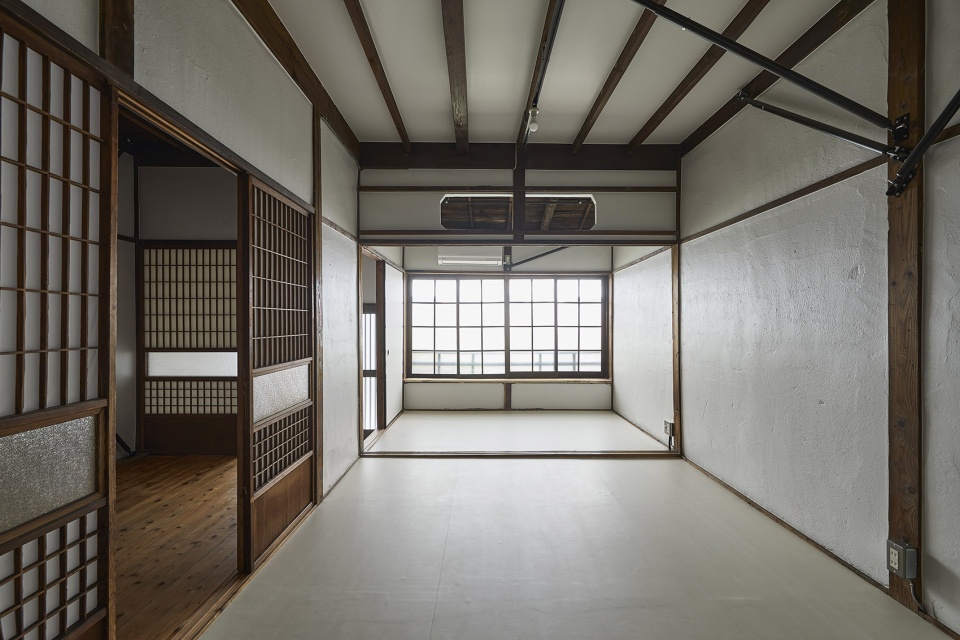

The Lanes住宅公寓采用了创新式建筑技术,旨在为居民以及大楼使用者提供可持续的居住环境。建筑的气候敏感性清晰地体现在塔楼的立面结构中,可以说本项目提升了黄金海岸可持续建筑的标准,成为了促进该地区高质量中高层发展的催化剂。
The Lanes Residences embraces architectural innovation to provide residents and users with a sustainable living environment. Expressing the climate-sensitive structure in the building façade, the towers elevate the standard of sustainable architecture on the Gold Coast and are intended to be a catalyst for further high‐quality mid-rise development in the area.
▼项目概览,overall of the project ©John Gollings
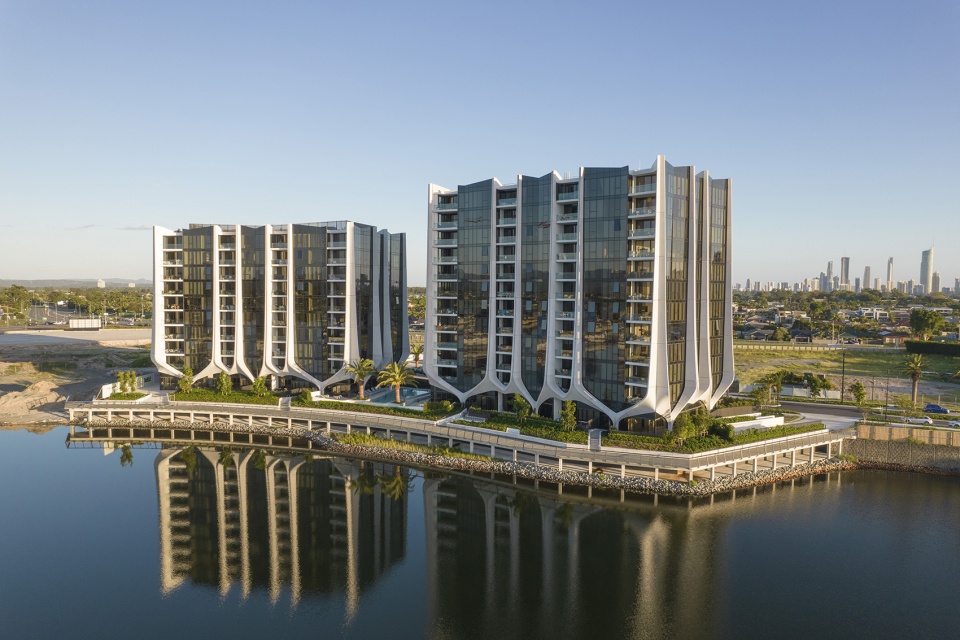

▼项目与周边环境概览,the project and surrounding environment ©John Gollings
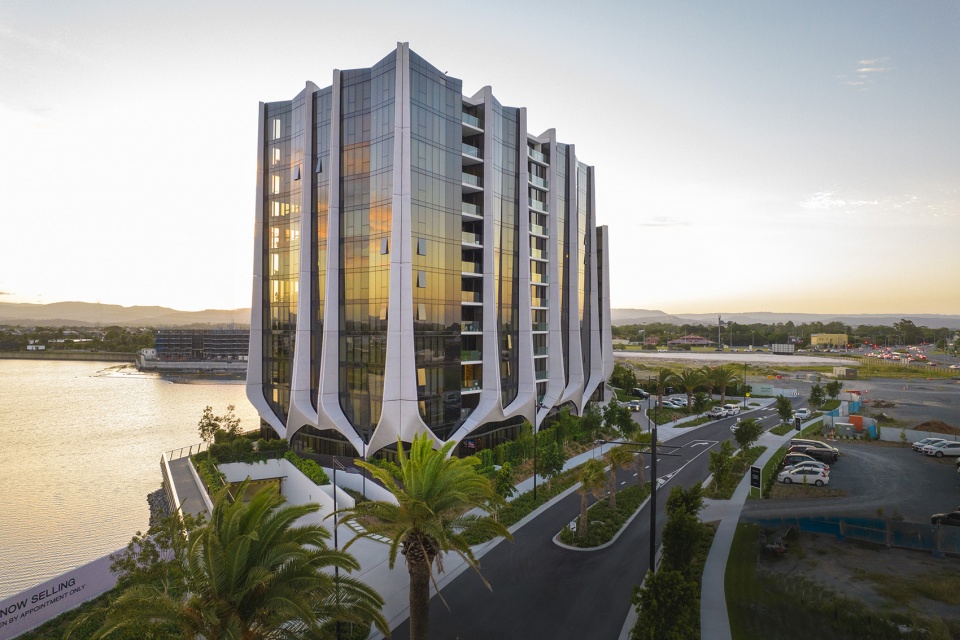
建筑应该随着技术的发展而发展,在本项目中,CEA事务所使用了先进的软件、机器人、材料以及施工工艺,造就了高性能的复杂几何形体,以响应场地、亚热带气候与建筑功能等不同因素。The Lanes住宅公寓一期是美人鱼湖水域42公顷总体社区规划中首批建成的项目之一。项目共包含四栋塔楼,其中两栋已经落成,另两栋还在建设中。建成的两栋大楼分别为10层与12层,每栋均包含有70至80套豪华公寓。住宅服务设施包括:游泳池、露台、桑拿、水疗室、健身房、游戏休息室,以及会议室,一楼的零售和商业空间则将被出租给当地商户。
Architecture should evolve with technology. We used advanced software, robotics, materials and construction processes to develop the high-performance complex geometries of The Lanes Residences, which respond to different parameters of the site, subtropical climate and building function. Stage One of The Lanes Residences is one of the first built projects on the 42-hectare master-planned community The Lakes Mermaid Waters. The two completed towers (with another two under construction) comprise one 10-storey tower and one 12-storey tower, each with 70 to 80 luxury apartments. Resident amenities include swimming pool and terrace, sauna, spa, gymnasium, games lounge and meeting room, and ground-floor retail and commercial spaces will be leased.
▼项目为黄金海岸引入中高层类型建筑,the project introduces mid-high rise type buildings to the Golden Coast ©John Gollings
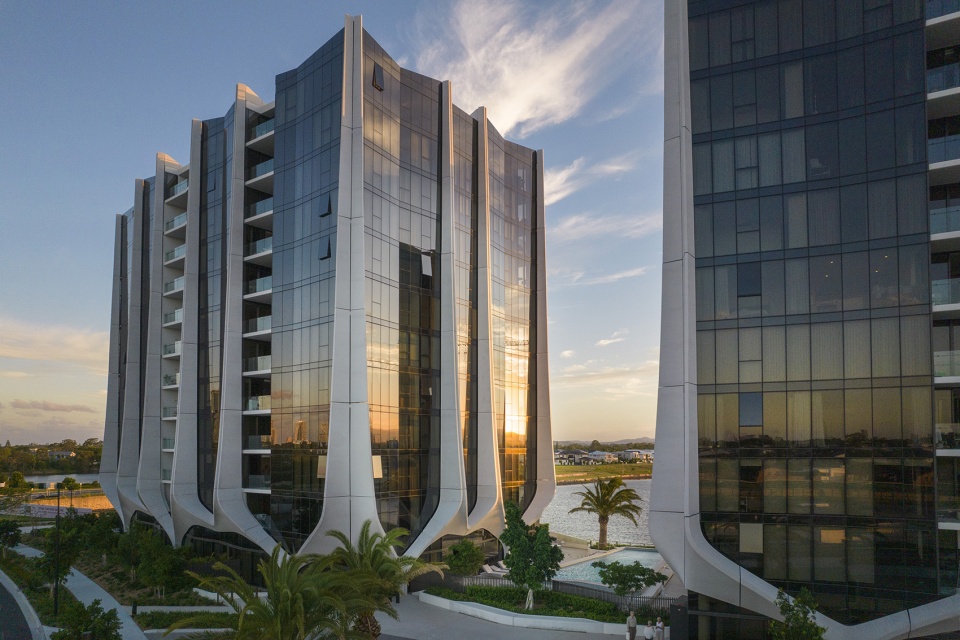
▼近景,closer view ©John Gollings
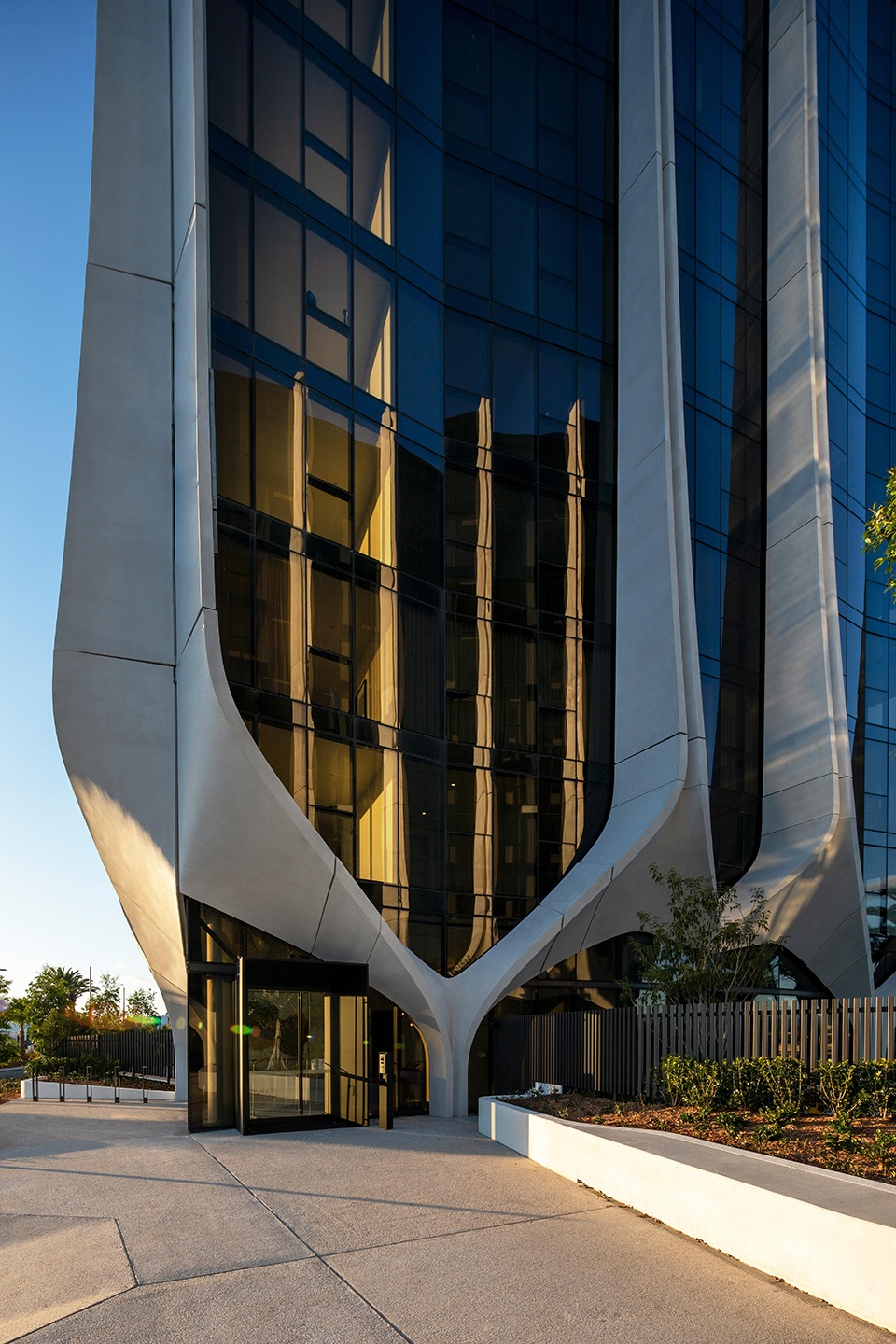
中层建筑的落成为该地区引入了一种新的建筑高度类型,并与统一美人湖景观与社区未来规划的发展相结合。突出的角落位置能够协调沿海高层建筑以及内城郊区低层住宅之间的关系。流动的空间理念体现在建筑的立面结构上,该结构在形体上模仿了土地的轮廓以及附近植物的生长姿态,将建筑和自然融为一体。这种设计不仅为了彰显建筑规模的宏大,同时也旨在优化建筑的环境表现,并鼓励公共与建筑形成互动。
▼外立面结构分析,analysis of the facade structure ©CONTRERAS EARL Architecture
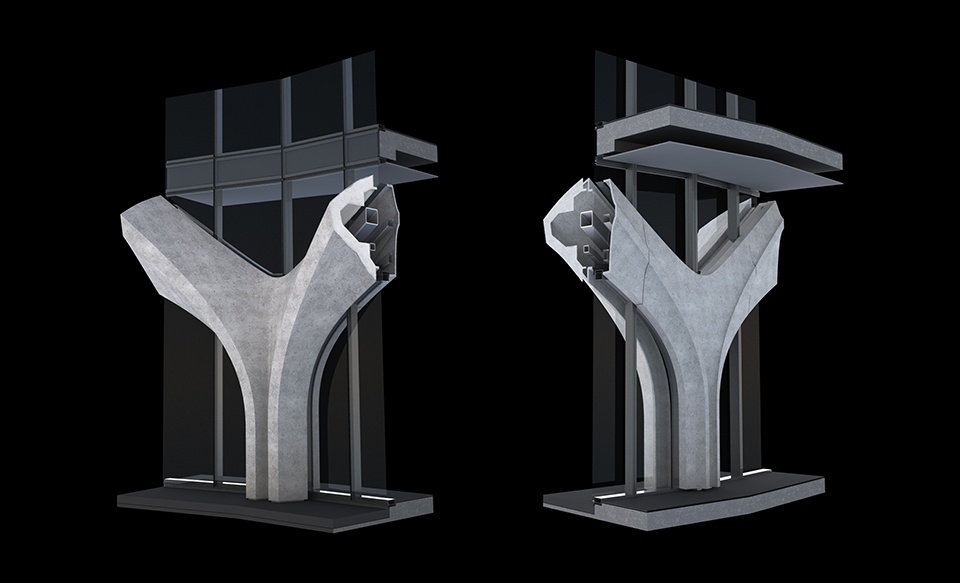
The mid-rise buildings introduce a new height typology to the area and are scaled and oriented to engage with the landscape of Lake Unity and future planned development. The prominent corner location is used to mediate high-rise buildings along the coast and low-rise houses in the interior suburbs. The fluid forms of the building structure, expressed in the façade, mimic the land contours and nearby vegetal growth to integrate architecture and nature. Not simply a grand gesture, this is purposefully designed to optimise environmental performance and encourage public engagement.
▼仰视立面,looking up to the facade ©John Gollings
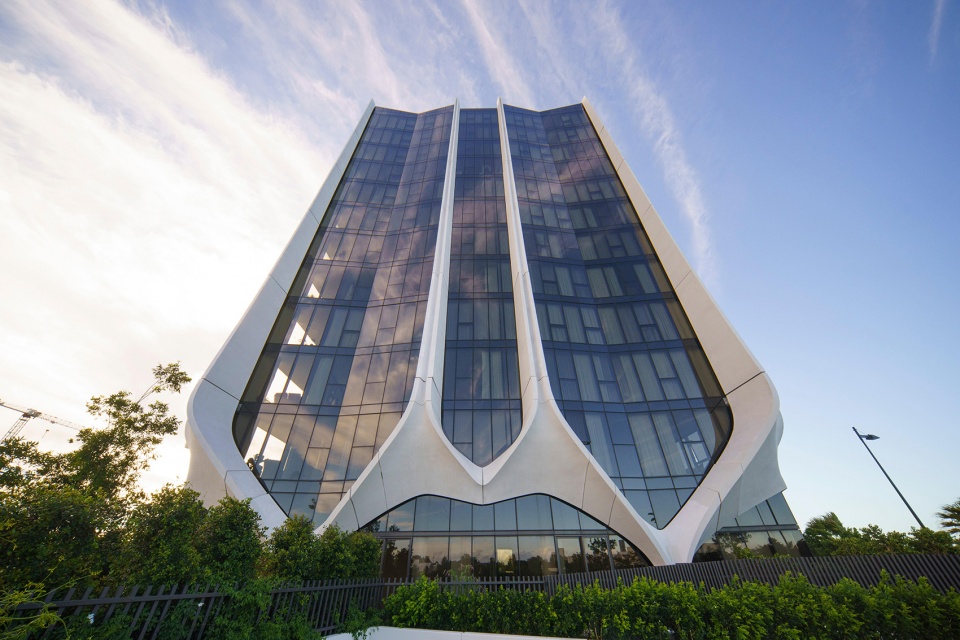
▼立面细部,detail of the facade ©John Gollings

树冠状的垂直外骨骼成为立面上最引人注目的特征,该结构由玻璃纤维加强钢筋混凝土构成。巨大的混凝土元素在地面层清晰地表达了建筑的存在,并在私人住宅和湖畔公共空间之间创造出紧密的联系。为了支撑塔楼,外立面结构遮蔽了部分多面体玻璃幕墙,进而减少了整个建筑的热负荷。
The structural façade is an exoskeleton of mitred vertical limbs in glass-reinforced concrete. The monumental concrete elements articulate the buildings at the ground plane and create a civic connection between the private residential and public lakeside. Rising to cradle the towers, the contoured columns partially shade the faceted glass walls and reduce the heat load across the buildings.
▼树冠状的垂直外骨骼成为立面上最引人注目的特征,the structural façade is an exoskeleton of mitred vertical limbs in glass-reinforced concrete ©John Gollings

▼底层空间,exterior of the ground floor ©John Gollings
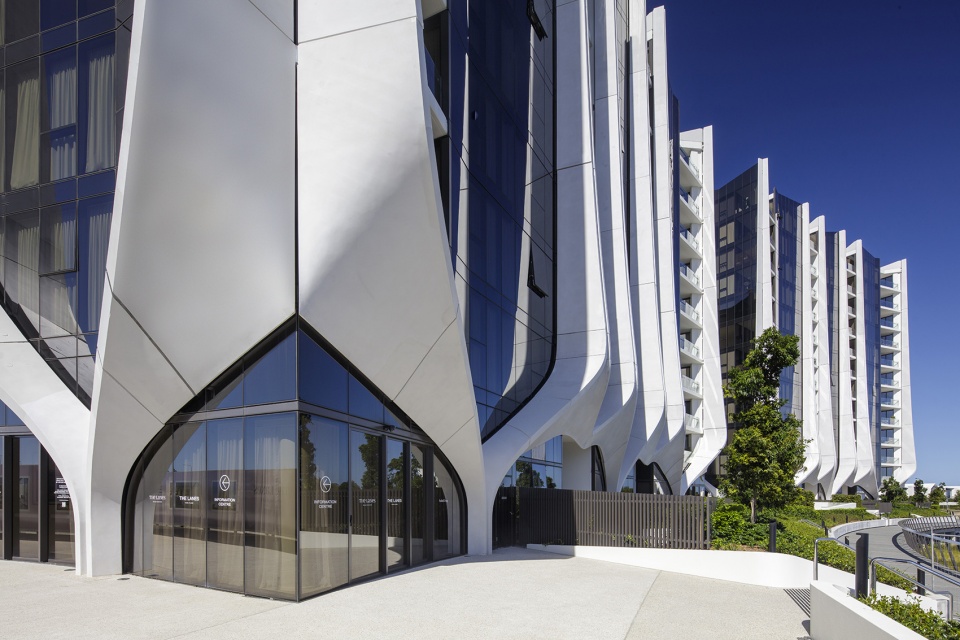

▼底层室外空间细部,
details of the outdoor space on the ground floor ©John Gollings
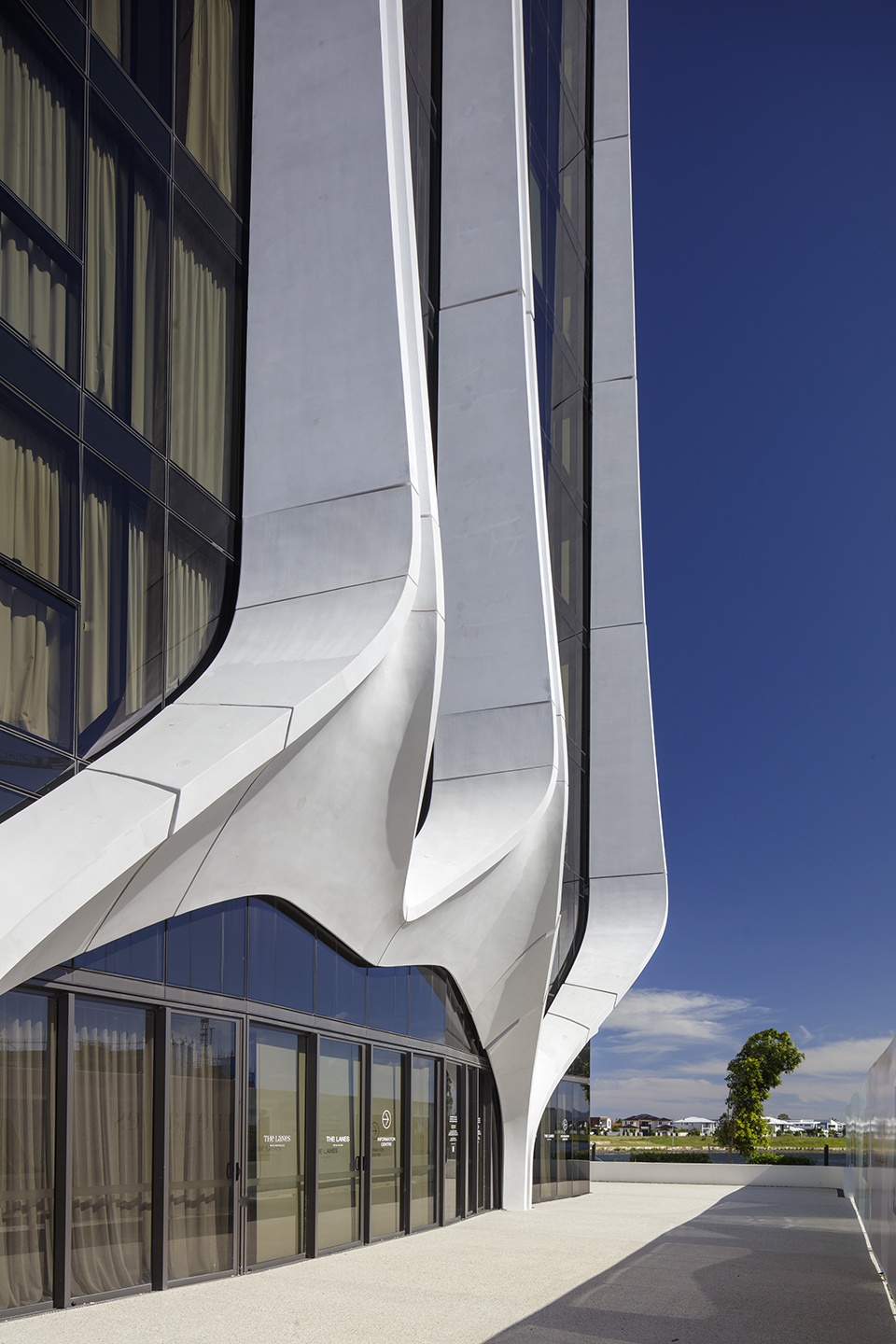
底层的零售空间以及包括海滨大道、公园、自行车道和公共露天剧场在内的景观区域都对居民开放,近乎零距离的服务设施能够减少人们对交通的依赖,从而减少化石燃料的消耗。此外,CEA事务所还采用先进的数字设计工具,促进了项目各方之间的高效沟通,因此,建筑师与客户/开发商(Sunland Group)、各部门顾问、工程师以及景观设计师的紧密合作成功地体现项目的最终落成结果中。
Residents’ access to local retail and landscaped areas (waterfront boulevard, parklands, bikeways and a public outdoor amphitheatre) will reduce their dependency on transportation, and consequently fossil fuels. CEA’s use of advanced digital design tools fostered highly efficient communication between all parties involved in the project, and the successful collaboration with the clients/developers (Sunland Group), consultants, engineers and landscape architects are reflected in the result.
▼局部顶视图,top view of the pool ©John Gollings

▼公共泳池,the pool ©John Gollings
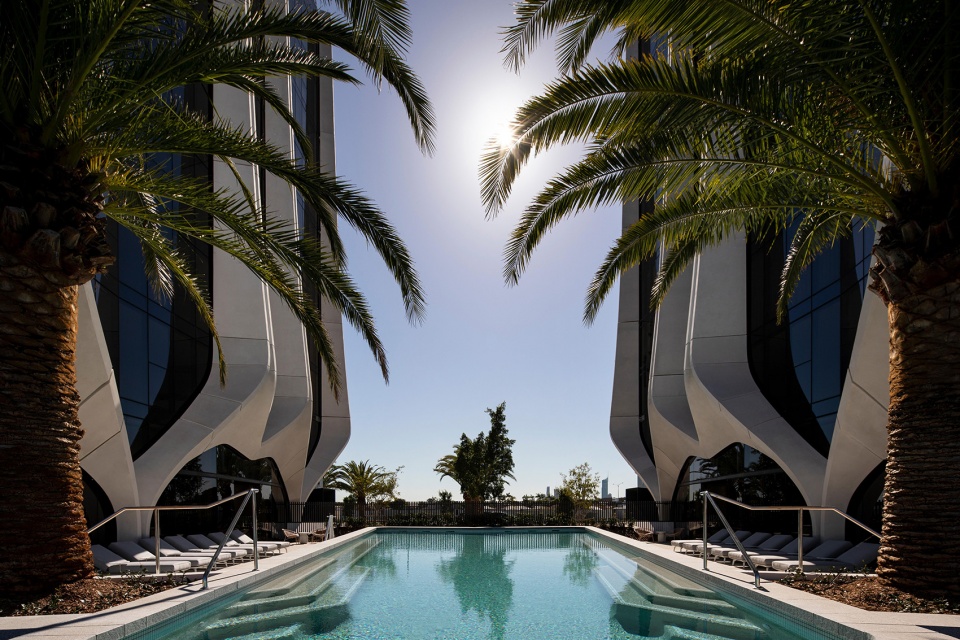
项目秉承了被动节能设计的原则,旨在适应当地的亚热带气候,营造舒适室内环境,而不依赖人工冷却系统。被动节能设计主要体现在公寓内开放式生活区的规划,以及最大化可打开的门的数量上,这种设置旨在为室内引入自然风与交叉通风。混凝土柱框架下的深凹阳台则创造出舒适的半室外空间以及阴凉的室内环境。
Further passive design principles support comfortable temperatures in the subtropical climate without the need for artificial cooling. This includes an open-plan living and maximising the number of openable doors for breeze permeation and cross ventilation. Deeply recessed balconies, framed by concrete columns, provide comfortable outdoor spaces and shade interiors.
▼底层公共空间,public leisure space on the ground floor ©John Gollings
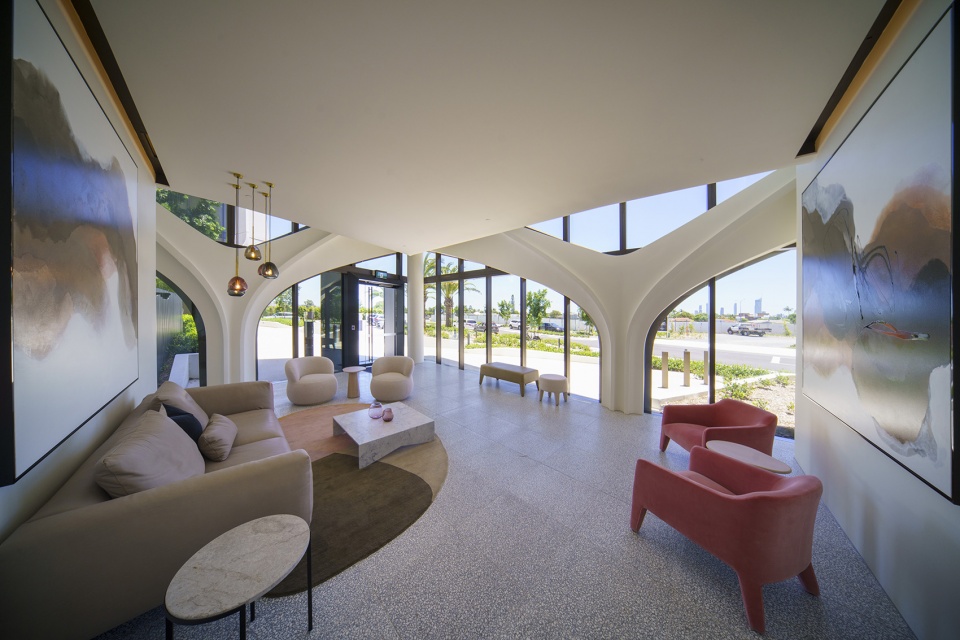
▼公寓内拥有极佳海景视野,the apartment has an excellent view of the sea ©Peter Sexty
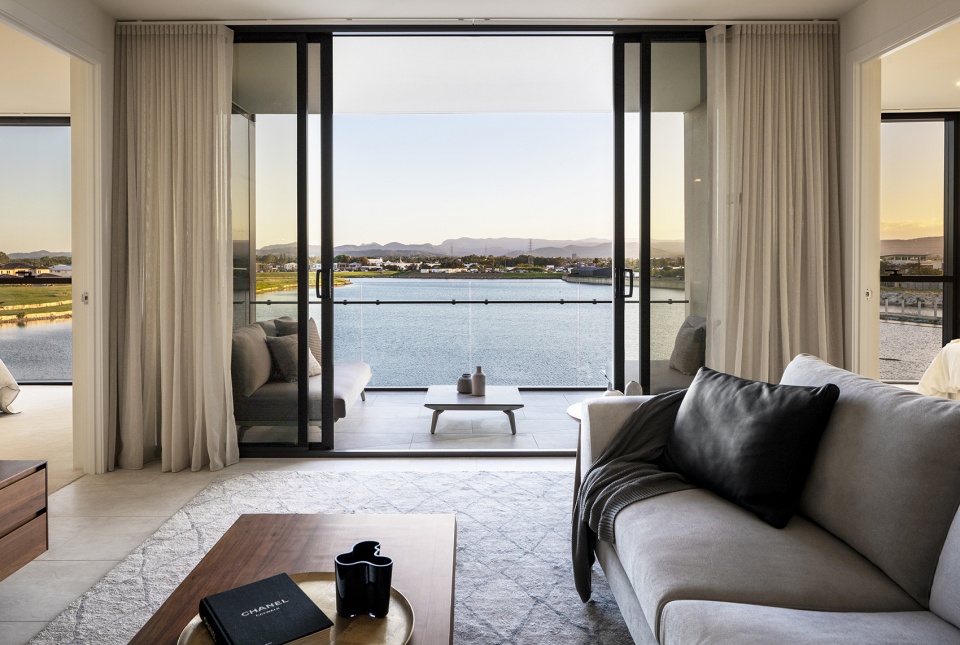
▼阳台空间,balcony ©John Gollings
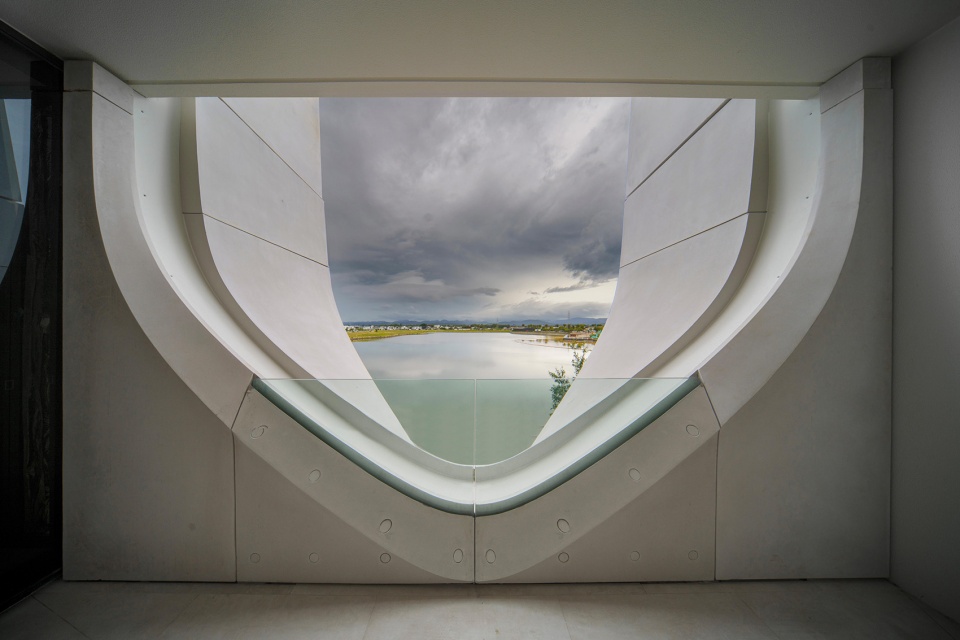
本项目的开发商Sunland Group专注于为黄金海岸的发展做出贡献,并致力于建设对人类、社区和环境产生积极影响的建筑项目。这样的价值观与CEA事务所不谋合而,在与Sunland Group的紧密合作下,建筑师在给定预算的基础上实现了具有极高成本效益且真实盈利的建筑设计,为黄金海岸开创了高质量、可持续中高层建筑的新标准。目前,The Lanes住宅公寓一期与二期均已售罄。
Sunland Group is focused on contributing to the evolution of the Gold Coast and developing buildings that have a positive impact on people, communities and the environment. We share these values and worked with Sunland Group to achieve the project on budget, design a building that will generate a profitable income, and promote the development of more high-quality, mid-rise sustainable architecture on the Gold Coast. Both Stage One and Stage Two of the Lanes Residences have sold out.
▼夕阳中的建筑,dusk views ©John Gollings

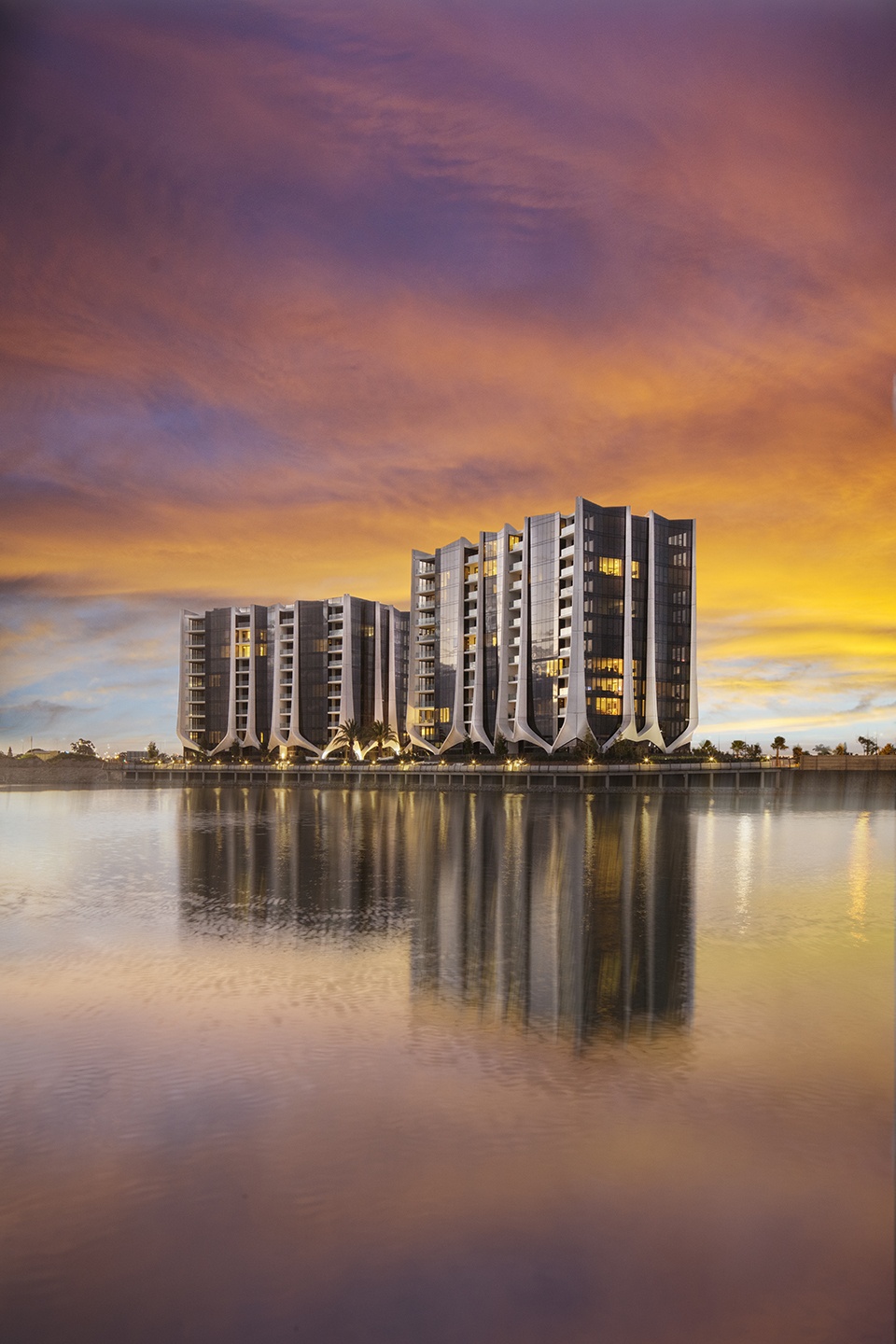
▼模型,model ©Contreras Earl Architecture
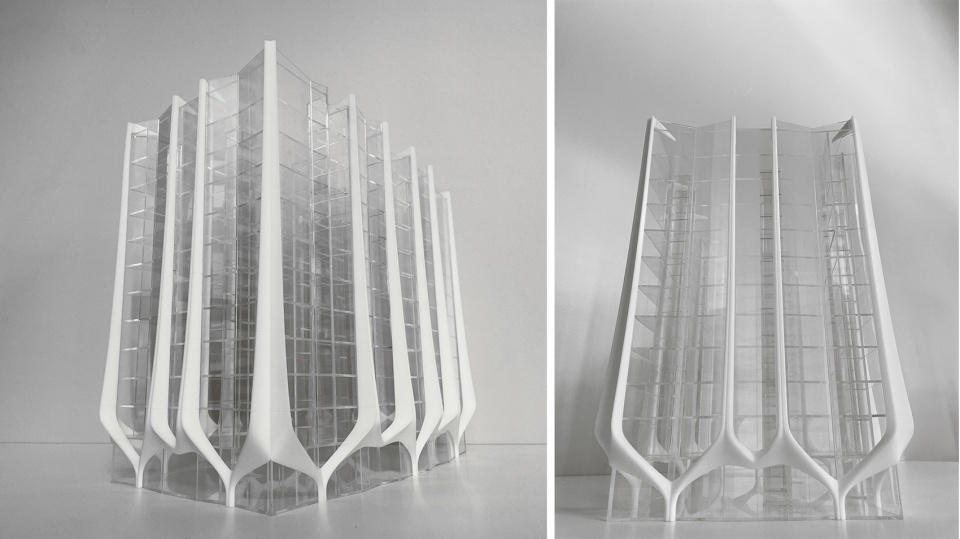
▼总平面图,master plan ©Contreras Earl Architecture
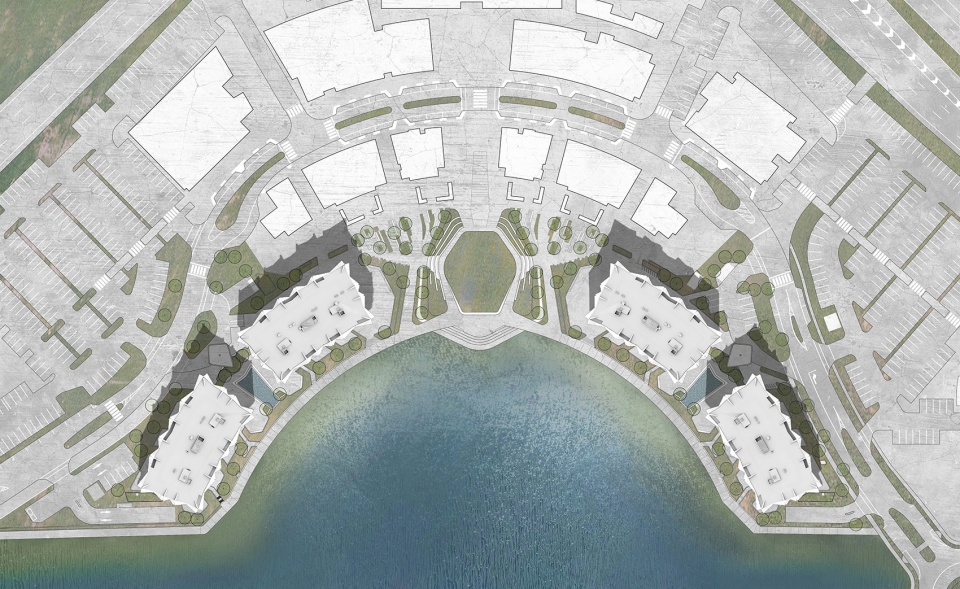
▼首层平面图,ground floor plan ©Contreras Earl Architecture

▼标准层平面图,standard floor plan ©Contreras Earl Architecture
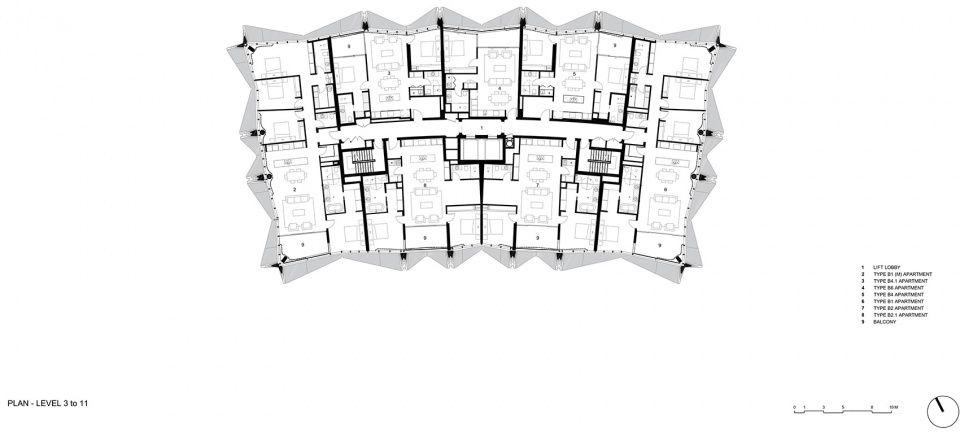
▼北立面图,north elevation ©Contreras Earl Architecture
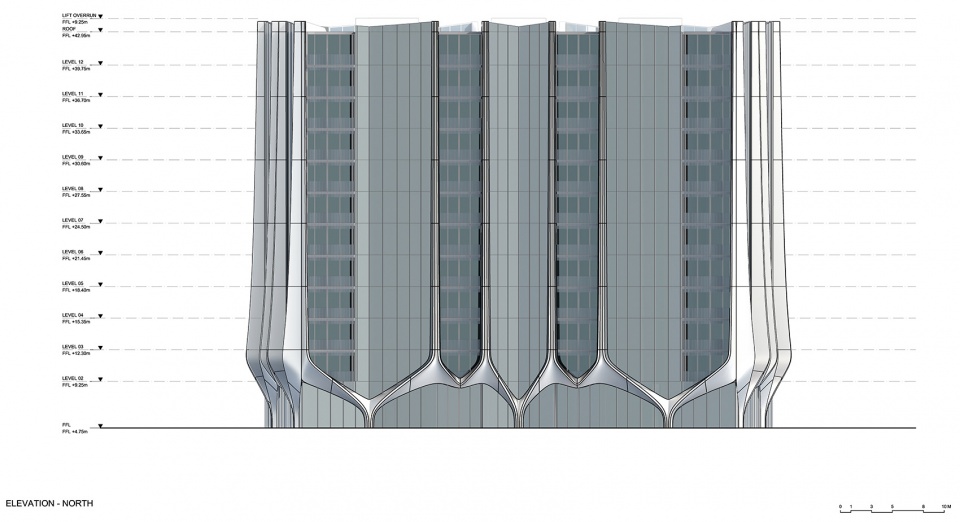
▼东立面图,east elevation ©Contreras Earl Architecture













