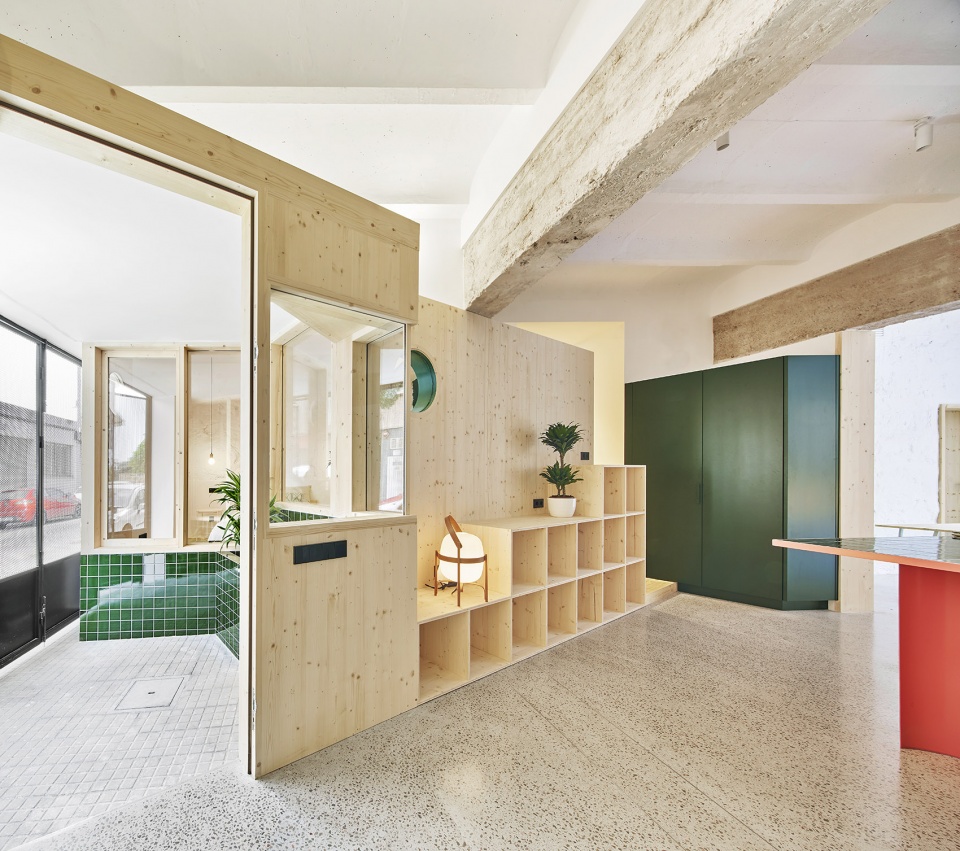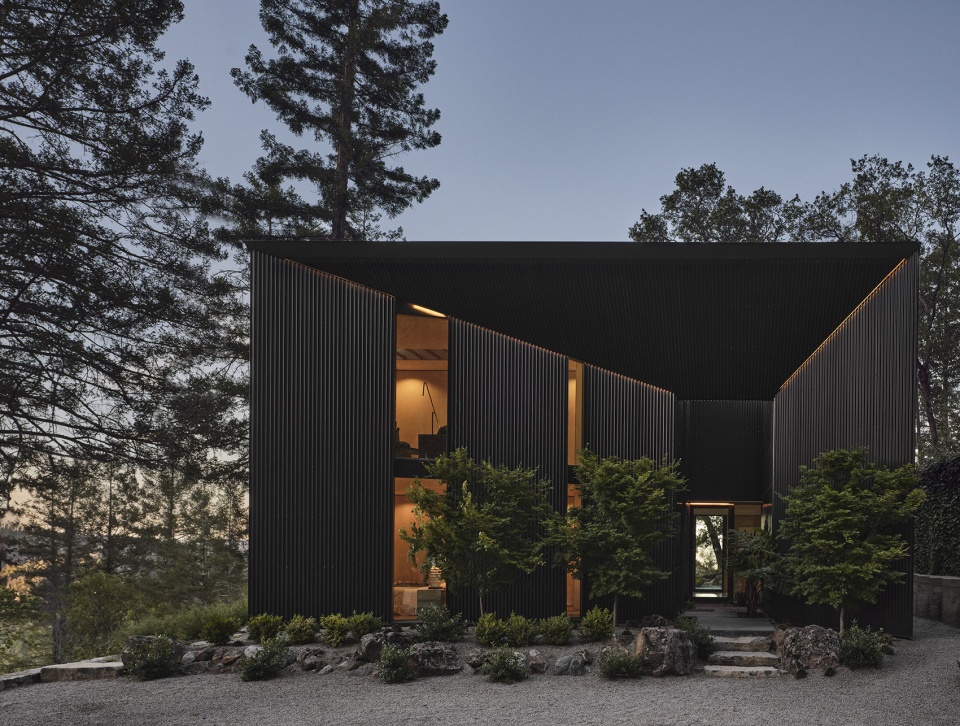

方宅位于杭州市千岛湖樟树下村,方宅的宅基地是一个8mX12m的矩形地块,这也是村里批给方叔叔可以建造的最大范围。宅基地的位置位于村子靠内部的位置,房子被周围的三层民居包围,从房子内部几乎看不到湖景。由于场地周围建筑体量的遮挡,建筑师决定以“内空间建构”的方式设计这一场所,在这个不大的盒子里设置两个垂直中庭。在外部看过去的时候,就是一个很简单的方盒子,所有的开口都是内向性的。
▼千岛湖方宅,Fang House ©方舟
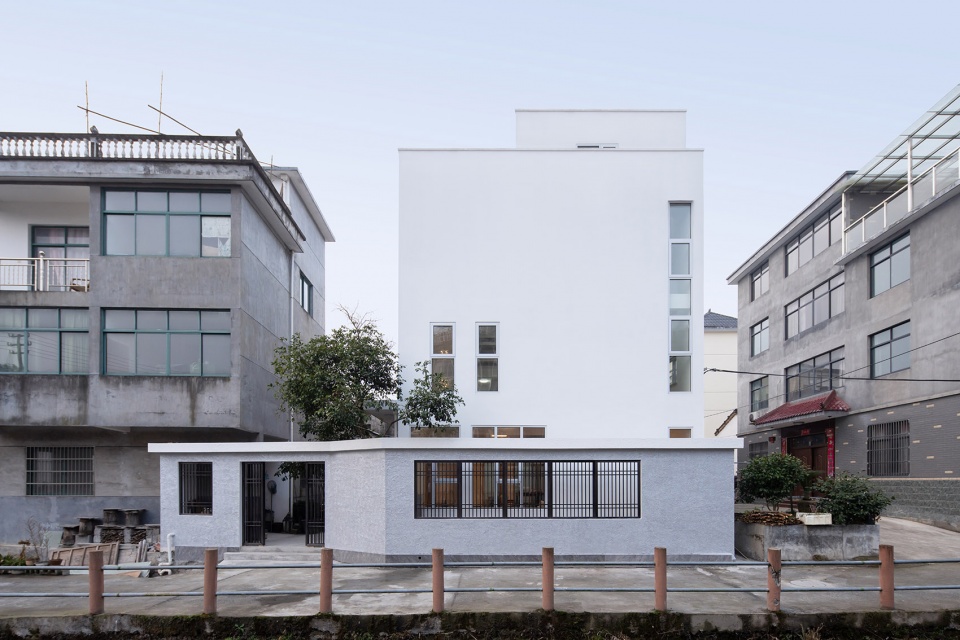
Fang House is located in Zhangshuxia Village, Qiandao Lake, Hangzhou city. The homestead of Fang House is a rectangular plot of 8mX12m, which is also the largest area that the village grants uncle Fang to build. The house site is located in the inner part of the village. The house is surrounded by three-story residential houses, and there is hardly any view of the lake from the inside of the house. Blocked by the surrounding volume of the building, the architects decided to design the site as an “inner space construction”, with two vertical atriums in this small box. When viewed from the outside, it is a very simple square box, all openings are inward.
▼项目基地状况,project site ©方舟
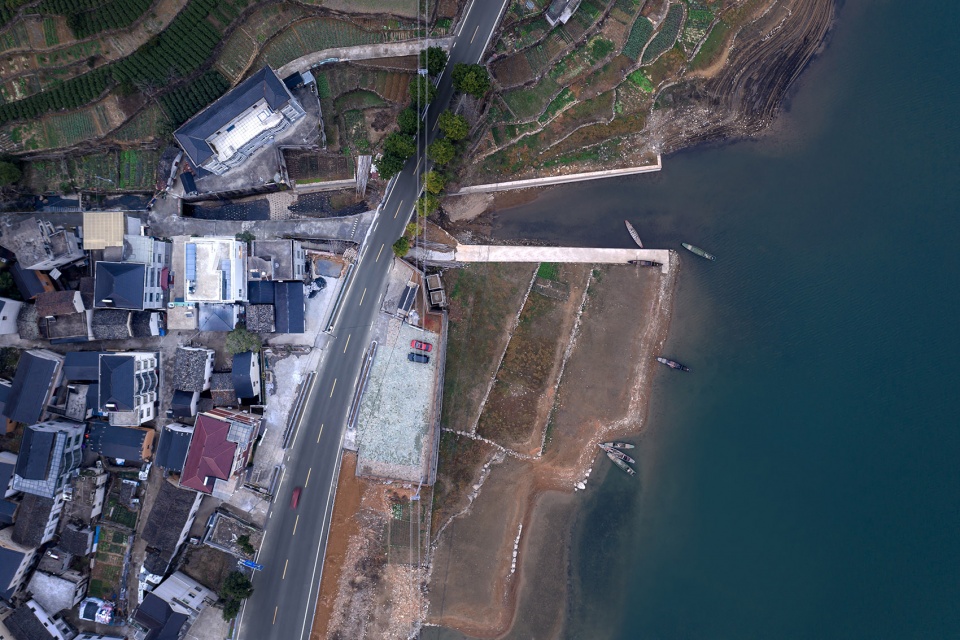
▼方宅被周围三层的建筑体量所包围,Fang House is surrounded by three buildings ©方舟
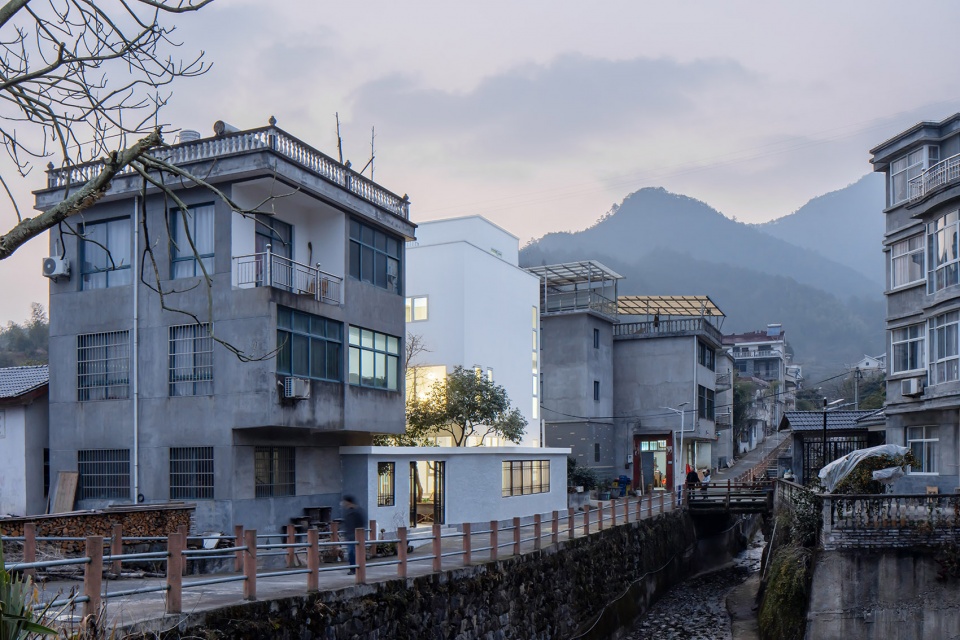
业主方叔叔原先在杭州工作生活,年级稍大了以后决定回到老家千岛湖将老房子推倒重建,同时也方便自己可以赡养老人。因此方叔叔提出了一个重要的诉求:希望得到一个可以多代人同堂的房子。他对房间是这样设想的:一层要留有两个房间作为老人房,二层是方叔叔自己的房间和茶室,三层给房子未来的主人:方叔叔的儿子一家人来居住。他认为这个房子里最好可以得到10个左右的房间,这样可以让儿子周末也带着小孩住在家里。“家是一家人其乐融融的地方”,方叔叔这样总是把这句话挂在嘴边。
The owner, Uncle Fang, used to live and work in Hangzhou. After retirement, he decided to go back to his hometown qiandao Lake and rebuild the old house. At the same time, it was convenient for him to take care of the elderly. So Uncle Fang made an important appeal: he hoped to get a multi-generation house. The first floor would be reserved for two rooms for the elderly, the second floor for Uncle Fang’s own room and tea room, and the third floor for the future owners of the house: Uncle Fang’s son and his family. He thought it would be better to have about 10 rooms in the house so that his son could stay with the baby on weekends. “Home is a happy place,” Uncle Fang always said.
▼方宅草图,内部中庭及体积规划,sketch, arrangement of the patio and volumes ©植田·田之间建筑
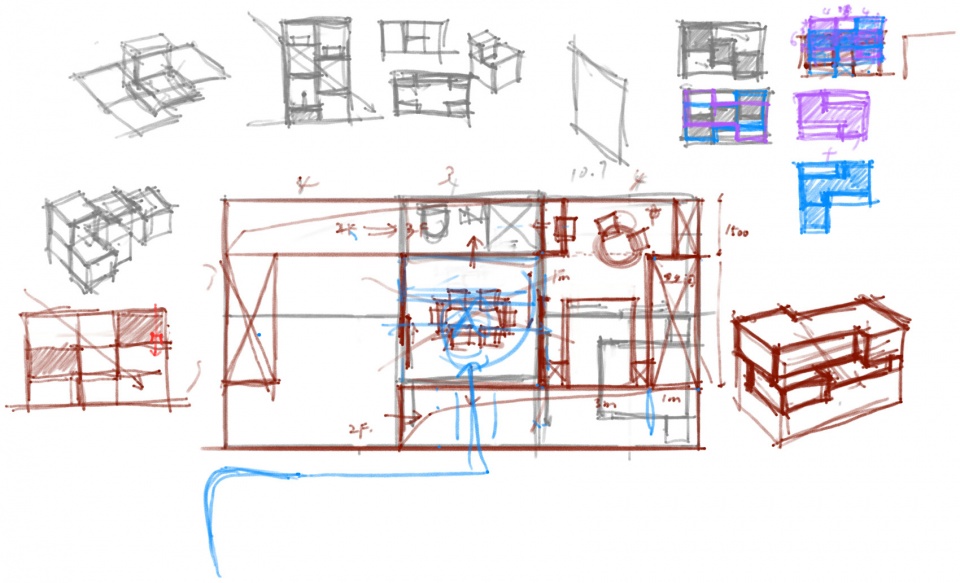
▼方宅模型,model ©植田·田之间建筑
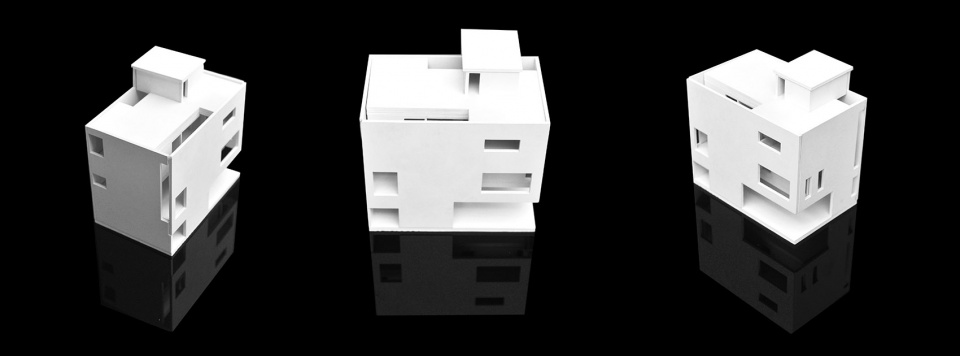
宅基地8mX12m是一个原型性的尺度。如何在这样的空间中分出10个房间,同时兼顾空间的品质感,这是建筑师需要仔细思考的一个问题。我们首先设置了在村落民居中最小的房间单元尺度:3mx4m,纵向的12m可以被切分成4m+4m+4m,中间作为可呼吸的中转客厅;横向的8m被分成1m5+3.25m+3.25m,将其中错位的两个1m5x8m的空间作为一个极小的,但是可呼吸的中庭空间。两个狭长的中庭形成了这个平面中最有特点的部分,错位的中庭建立起空间和空间之间的联系,中庭是联系的纽带,也是气息的流通,也是人与人沟通的地方。
▼方宅侧立面:纵向长窗暗示了内部狭长的中庭空间
side elevation: vertical window indicating the narrow patio inside the building ©方舟
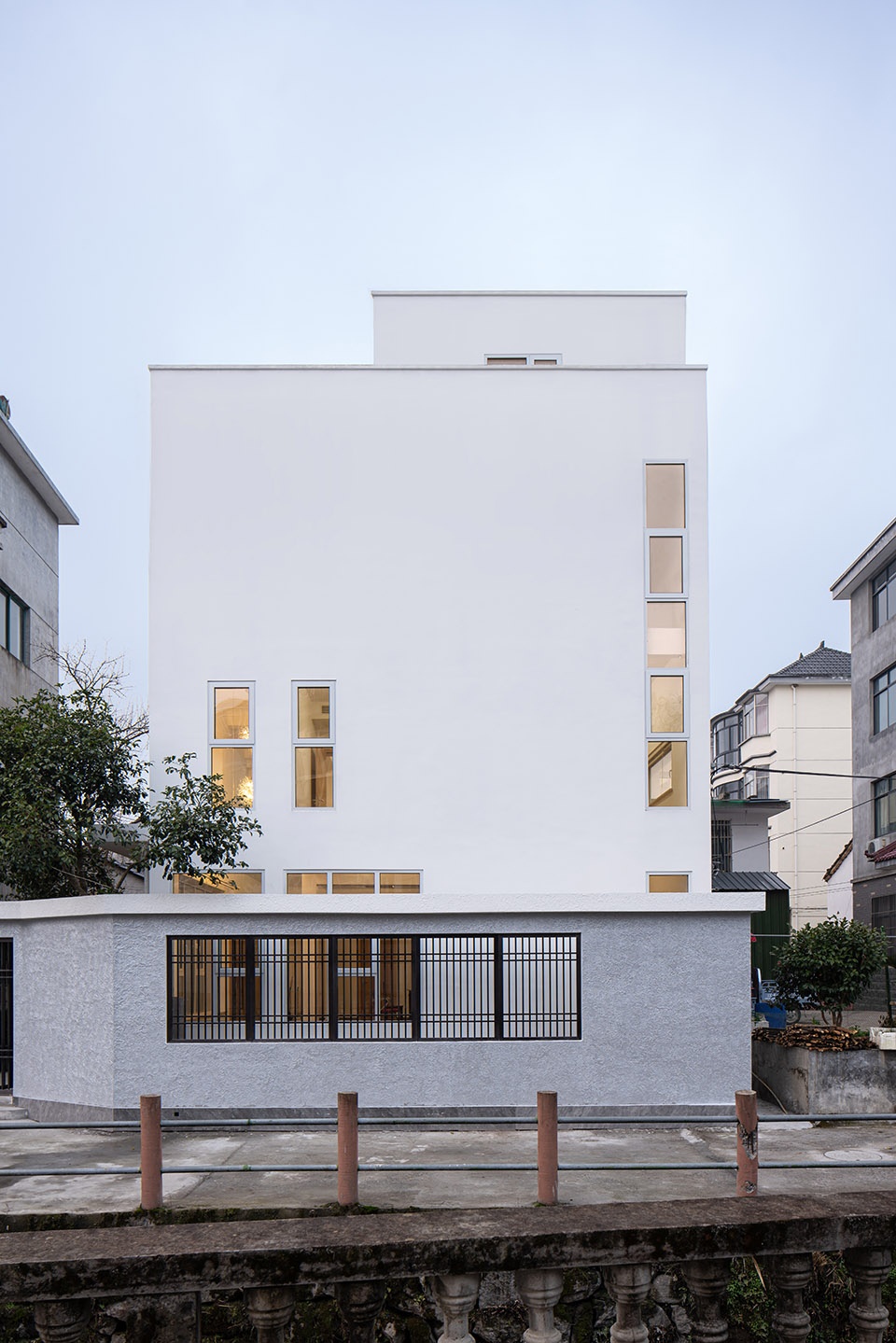
The residential site 8mX12m is an archetypal scale. How to divide the 10 rooms in such a space is a problem that the architect needs to think carefully about. We first set up the smallest room unit scale in village dwellings: 3mx4m. The longitudinal 12m can be divided into 4M + 4M + 4M, and the middle is used as a breathable transit living room. The lateral 8m is divided into 1M5 +3.25m+3.25m, where the two misaligned Spaces of 1M5x8m are used as a tiny, breathable atrium space. The two long and narrow atria form the most characteristic part of this plan. The two sides separate the atria to establish the connection between space and space. The atria is the link of connection, the circulation of breath, and the place of communication between people.
▼内部中庭空间中对高度的感知
perception of height in the patio ©方舟
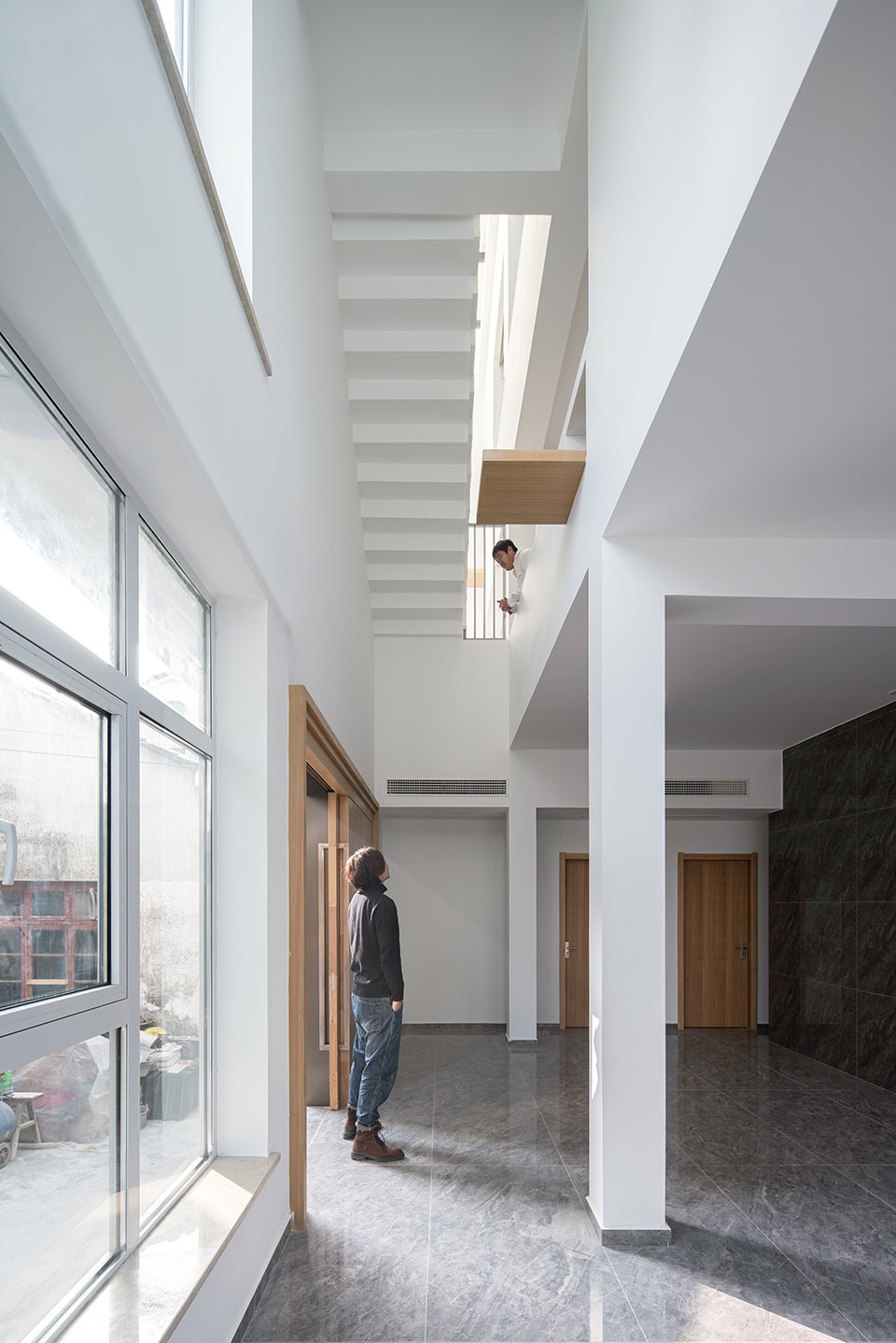
▼内部空间之间的对话
dialogue between internal spaces ©方舟
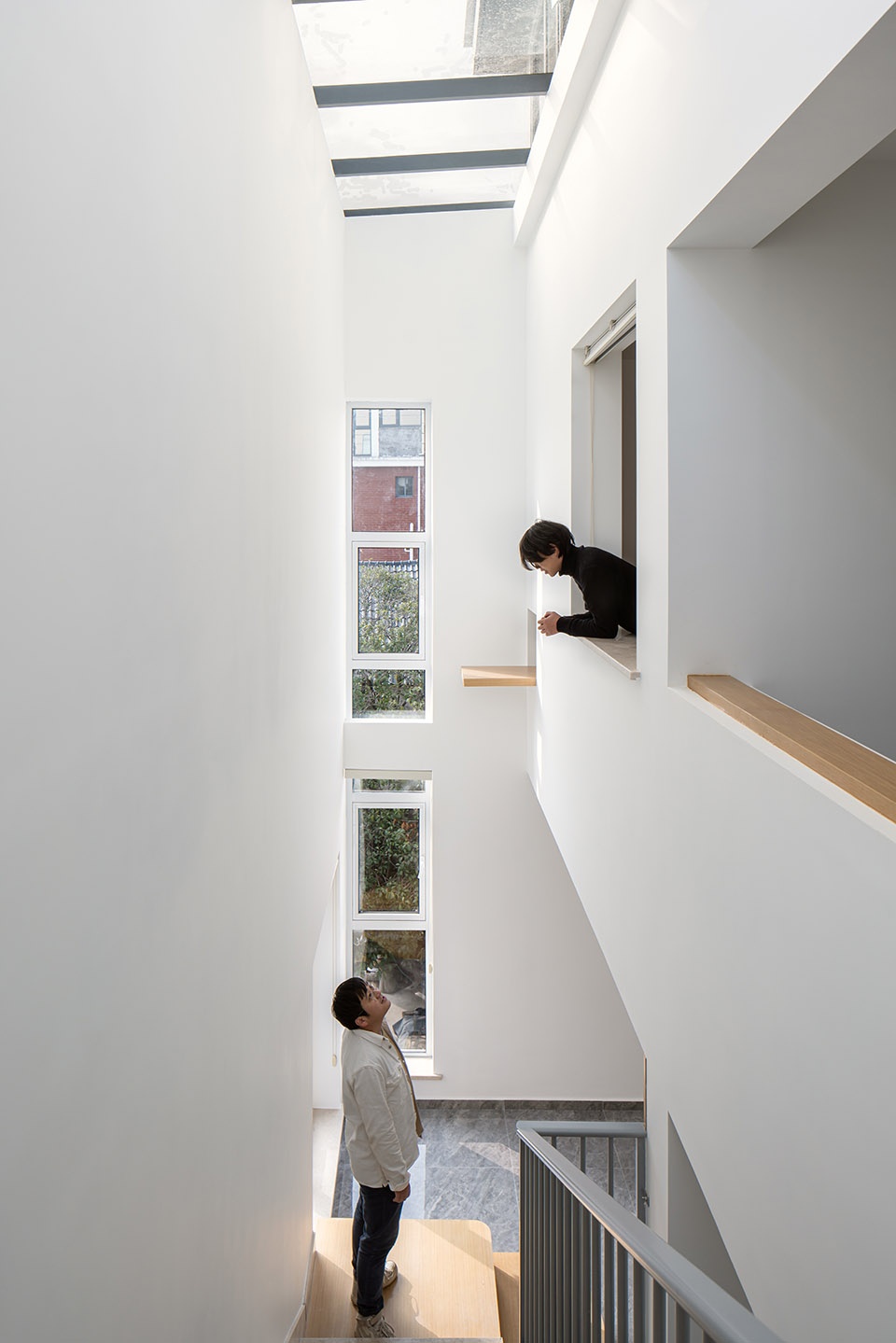
▼从二层客厅感知内部中庭,perceive the patio from the second floor ©方舟
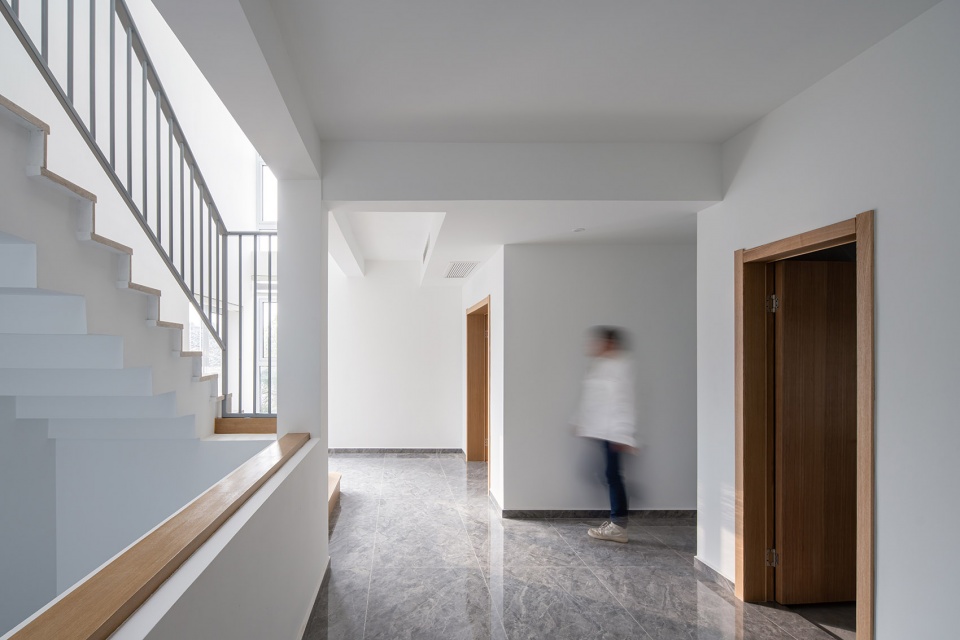
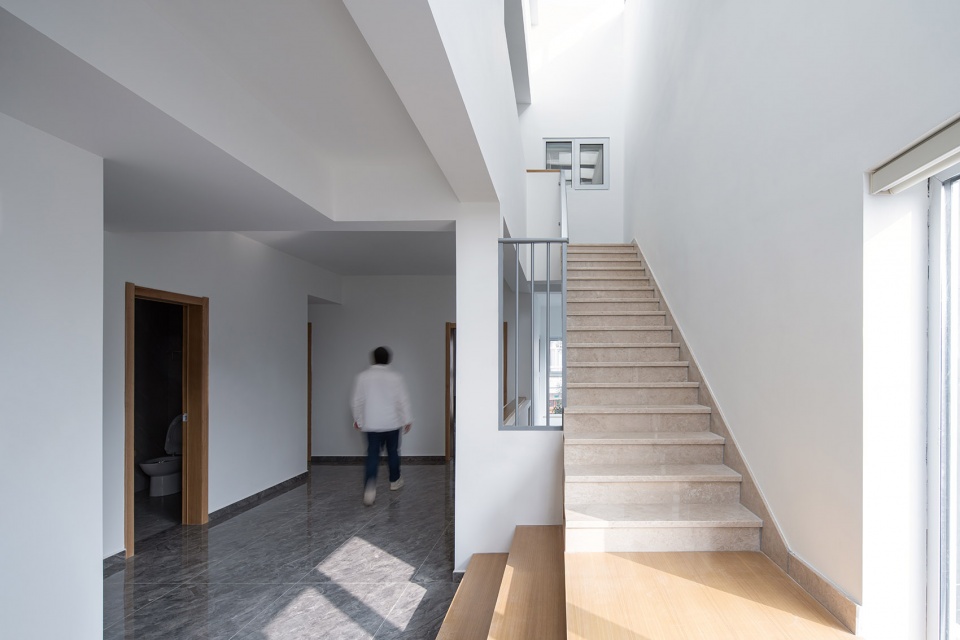
两个中庭空间使得房间实际维度不再局限于其仅有的物理尺度,在这个建筑中中庭是房间内部空间的延伸。从矩形的房间内部透过落地的取景窗可以将房间向另一个方向延伸出去,人可以在房间内部感知到一个长度有近8m,而宽度只有1m5的狭长空间,而这种尺度感,在常规的意识中是极难想象的。我们希望整个宅子自身是一个可居、可观、可游的内向盒子,既可以被很好的使用和居住,也可以很好的游历和观赏。
▼剖面图,section ©植田·田之间建筑
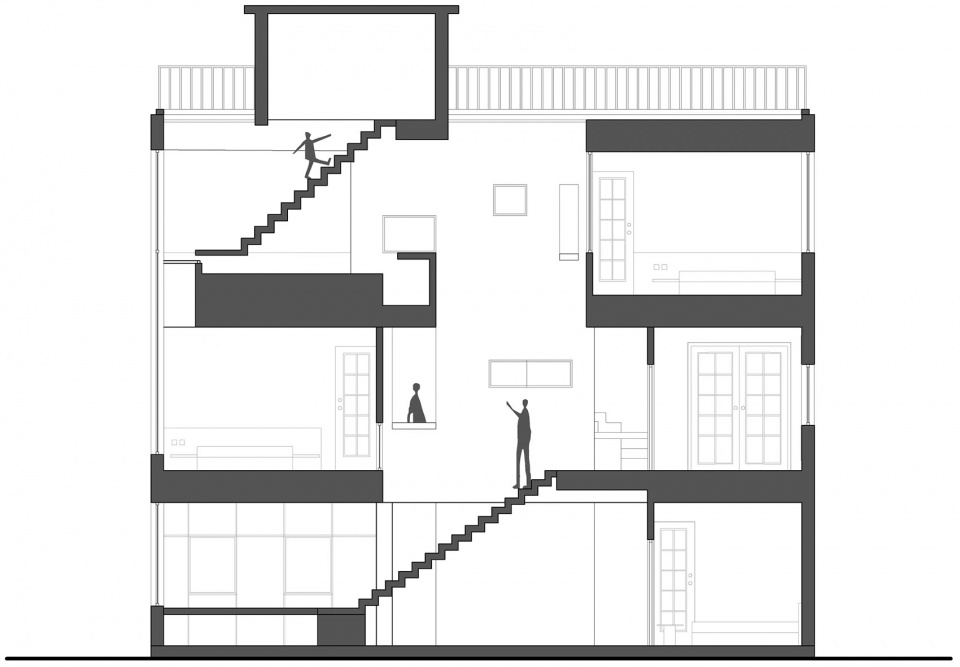
▼展开模型,unfold model ©植田·田之间建筑
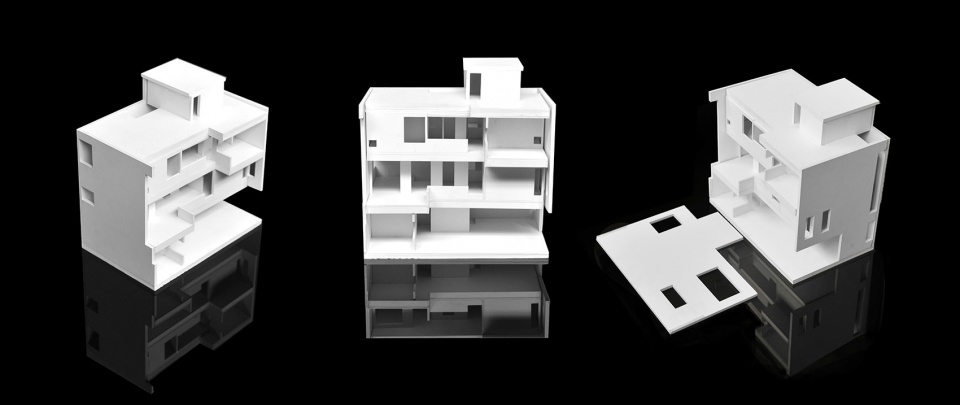
The two atrium Spaces allow the room to move beyond its physical dimensions, and in this case the atrium is an extension of the room’s internal space. From the rectangular interior of the room, the room can be extended in another direction through the French viewfinder window. People can perceive a long and narrow space with a length of nearly 8m and a width of only 1m5 in the interior of the room. We hope that the whole house itself is a livable, impressive, and tourable introverted box, which can be well used and lived in, and can also be well visited and appreciated.
▼从客厅空间感知中庭,feel the patio in the living room ©方舟
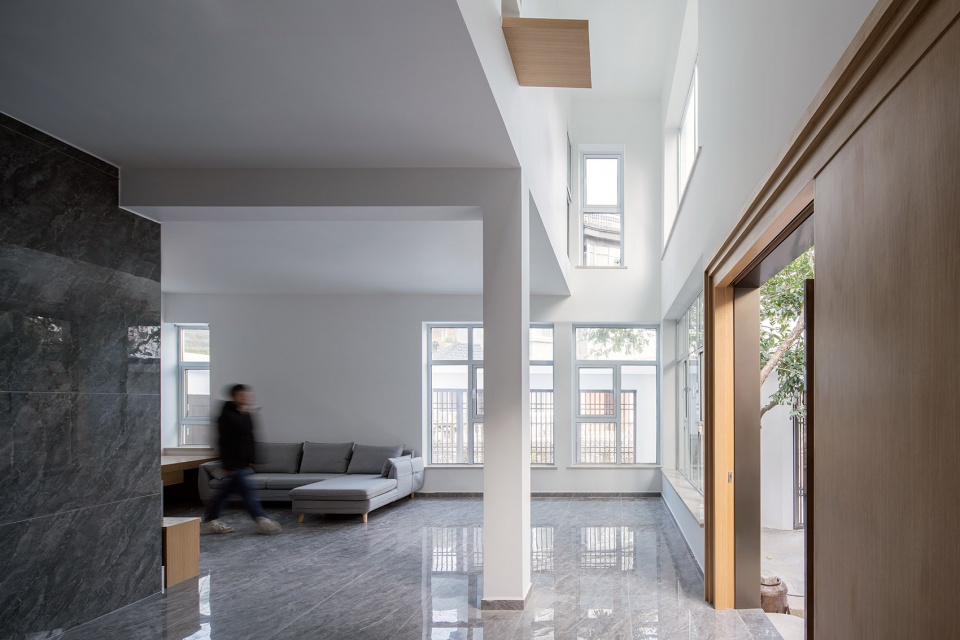
两个狭长的中庭中还集合了所有的交通空间,所有的楼梯都设置为单跑楼梯,人们所有上升的路径都环绕着两个垂直的中庭螺旋上升,这样也使得所有的路径都是环绕着整个建筑的最外边界来进行的,这也最大化的增加了游历的可能性。
Two narrow atrium is the collection of all the traffic space, all the stairs is set to run the stairs alone, people are all rising path around the two vertical atrium has risen in a spiral, it also makes all paths are surrounded by the outer boundary of the building, which is to maximize the possibility of increased travel.
▼从二楼走廊观看中庭
the atrium views from the hallway ©方舟
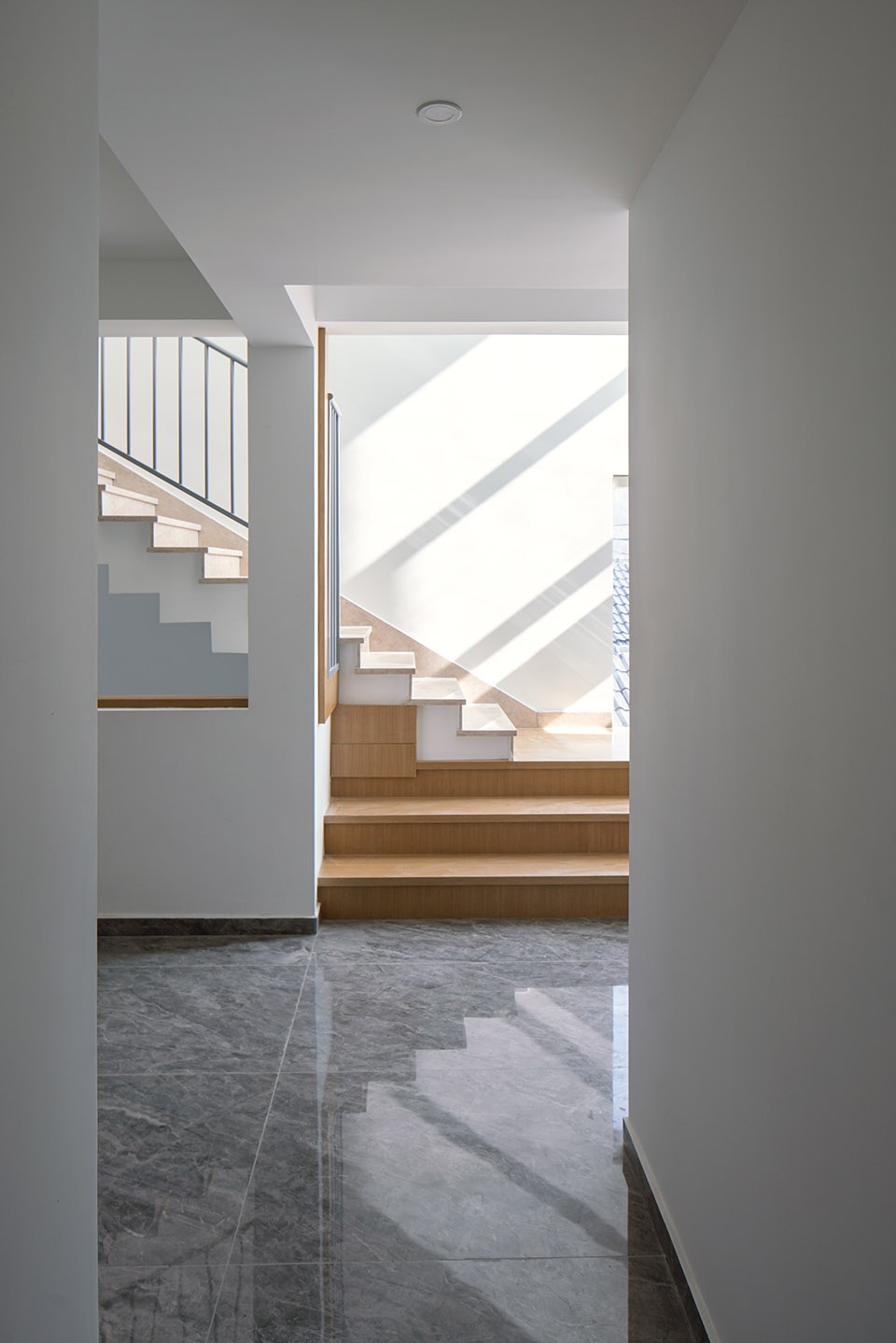
▼从三楼客厅感知内部中庭,perceptive the patio from the third floor living room ©方舟
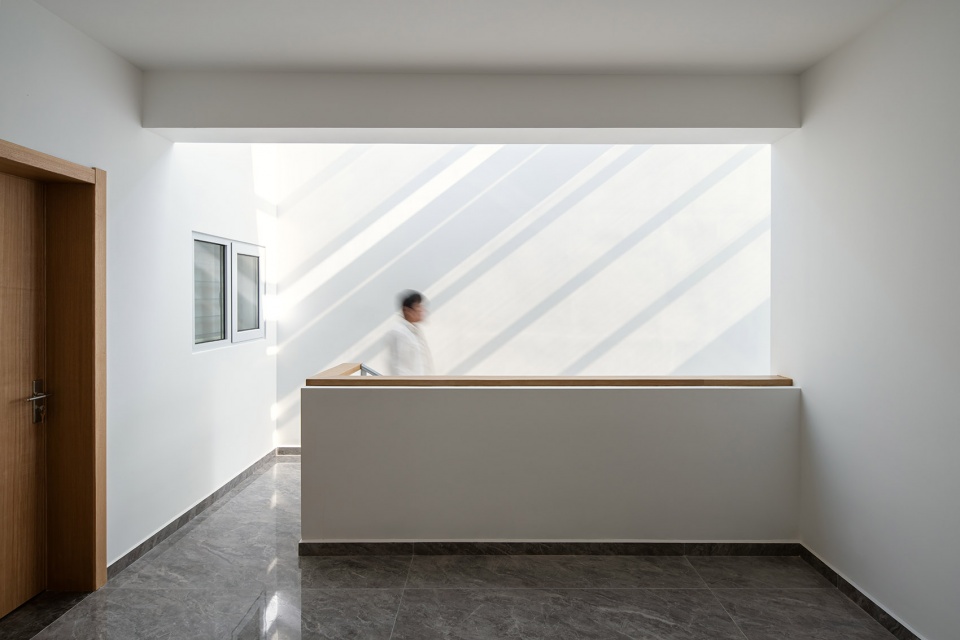
“老房子一直是那种直跑楼梯,不是城市中的那种双跑的楼梯间,我不喜欢那种要转弯的楼梯,我喜欢你们设计的楼梯,它和老房子里的一样。”方叔叔这样说到。老宅的内部空间中,楼梯也是位于最边的一跨,虽然新的设计不再是传统保木结构建筑,但楼梯的行进方式、空间的尺度感等等这些,都能真实的唤起业主对老宅的记忆,那些老宅中空间尺度的片段,包含了方叔叔整个童年的成长经历。
“The old house have a straight stairwell, not a folding staircase. I don’t like the stairs that turn. I like the stairs you designed, which are the same as the old house.” Uncle Fang said. The staircase is located at the side of the old house, although the new design is no longer the traditional wood construction, but the scale of the staircase and the same type of form. These can be real wakeup the memory of the old house, the fragments of childhood grow up stories.
▼老宅拆除时的照片,photos of the old house being demolished ©王明皓
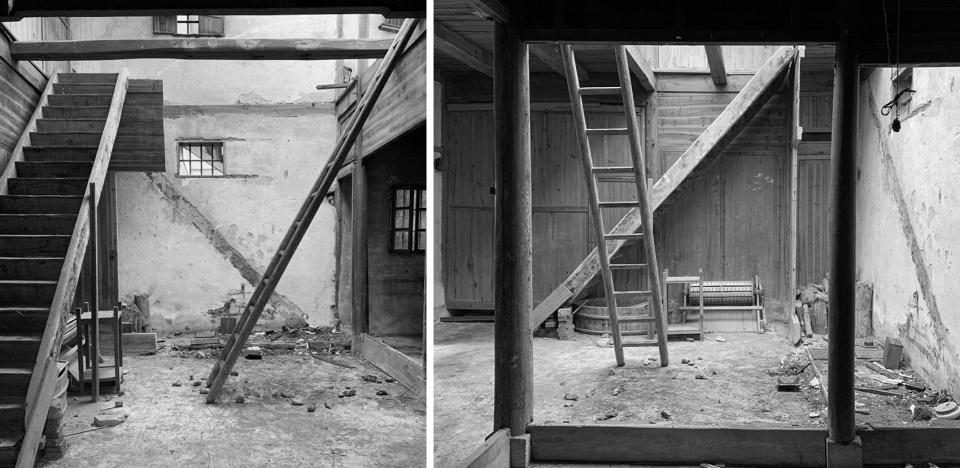
▼设置有单跑楼梯的中庭空间,patio space with a straight staircase ©方舟
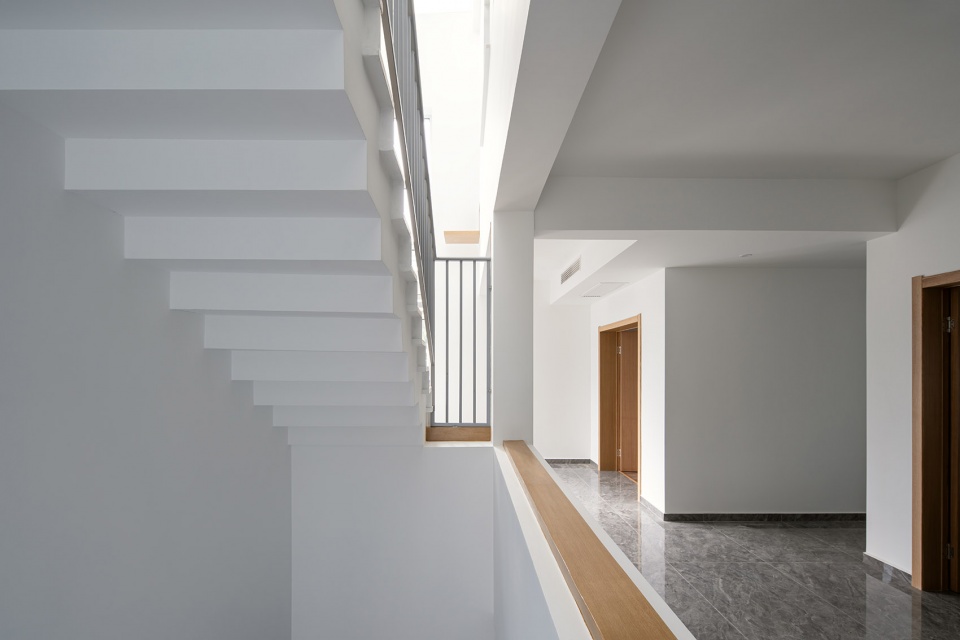
中庭作为一个内空间的盒子,也是一个光与时间的盒子,在这个建筑中的两个中庭分别对应着东西两个不同的朝向,所以当我们坐在房间内部望向中庭的时候,我们会发现中庭是有“时间”的。我们可以看得到光影的移动和变化,看得到直射光分别在上午和下午在两个中庭中转换,可以看到正午的时候光线近乎垂直的洗刷在墙面上,等等。当我们不经意间抬起头的时候,还可以看得到天空中云的移动,亦或是雨水打在玻璃天窗上建起的水花。在这里一天的时间可以被放缓,“时间”的流淌也正是乡村生活中的另一种惬意。
As a box of inner space, the atrium is also a box of light and time. In this building, the two atria correspond to two different orientations of east and west, so when we sit inside the room and look into the atrium, we will find that the atrium has “time”. We can see the movement and change of the sun’s shadow, see the direct light in the morning and afternoon respectively in the two atrium, see the light at noon almost vertical wash on the wall, and so on. When we casually raise our heads, we can see the clouds moving in the sky, or the rain making a splash on the glass skylight. Here the hours of the day can be slowed down, and the flow of “time” is just another comfort of country life.
▼房间内部空间,inside the room ©方舟
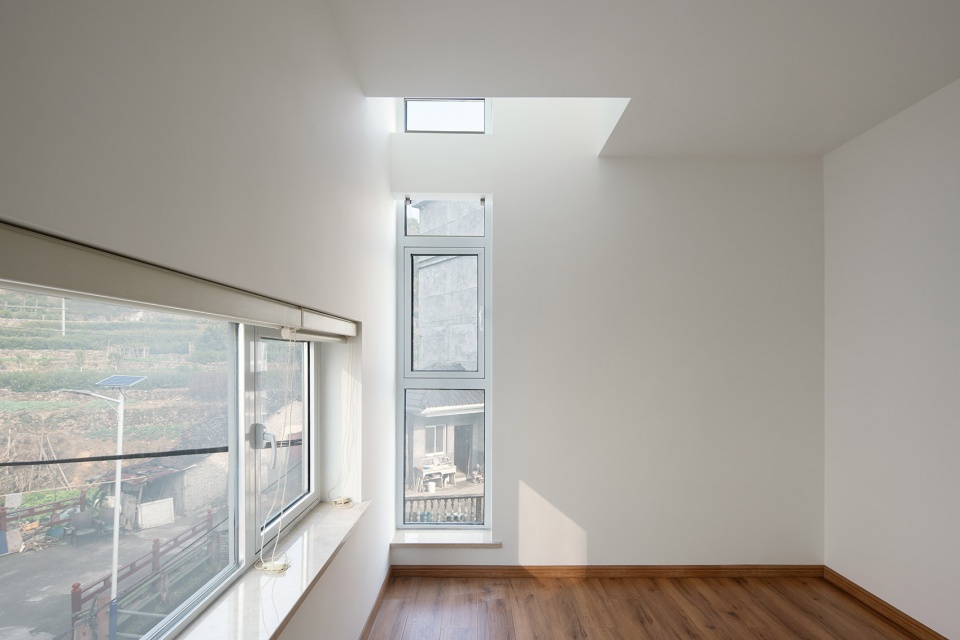
▼从房间内观看中庭,view of the patio from the bedroom ©方舟
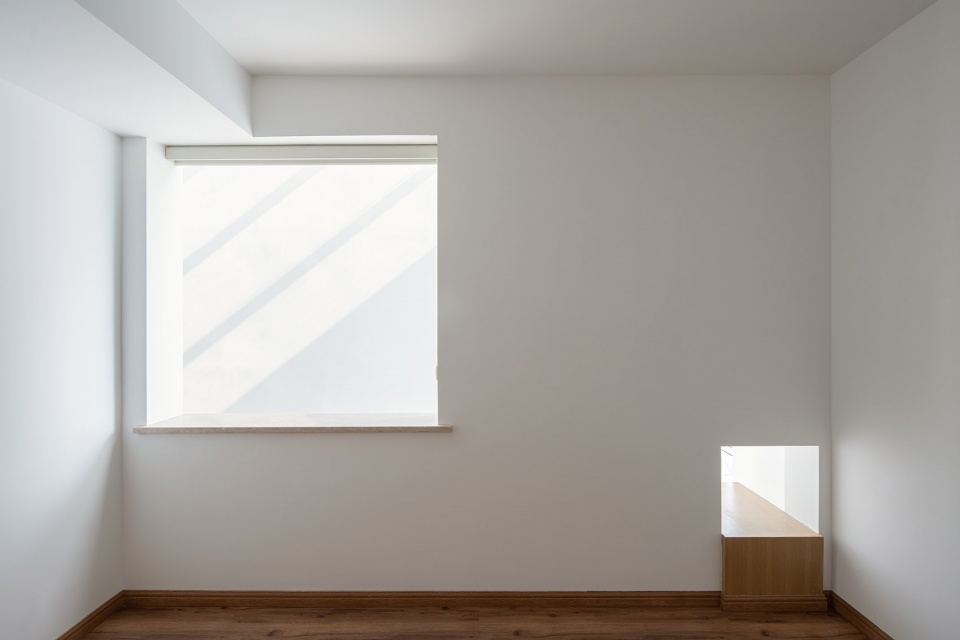
▼方宅内自然光线的进入,natural light pouring into the house through skylight ©方舟
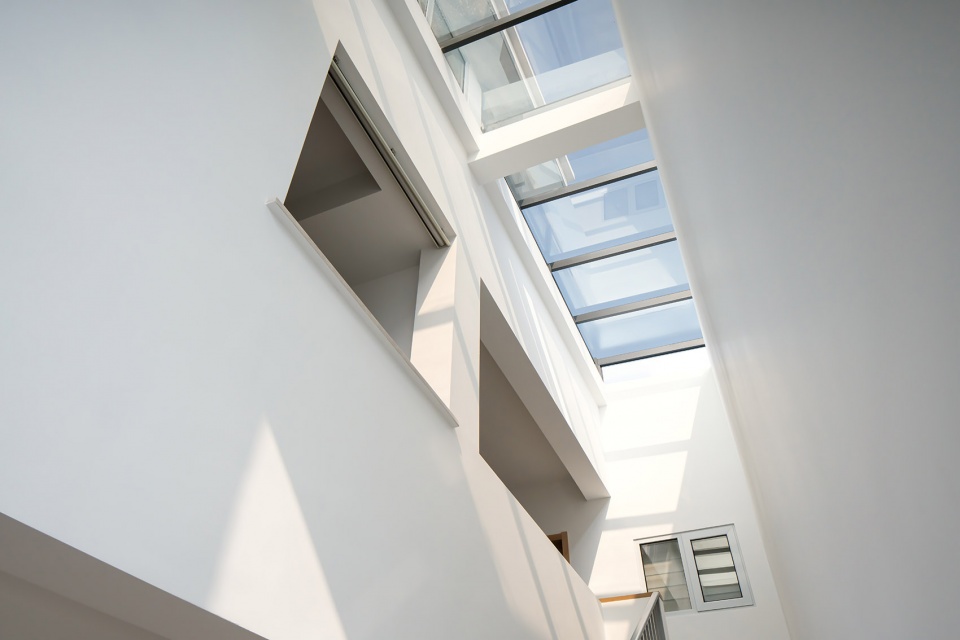
▼夜景,night view ©方舟
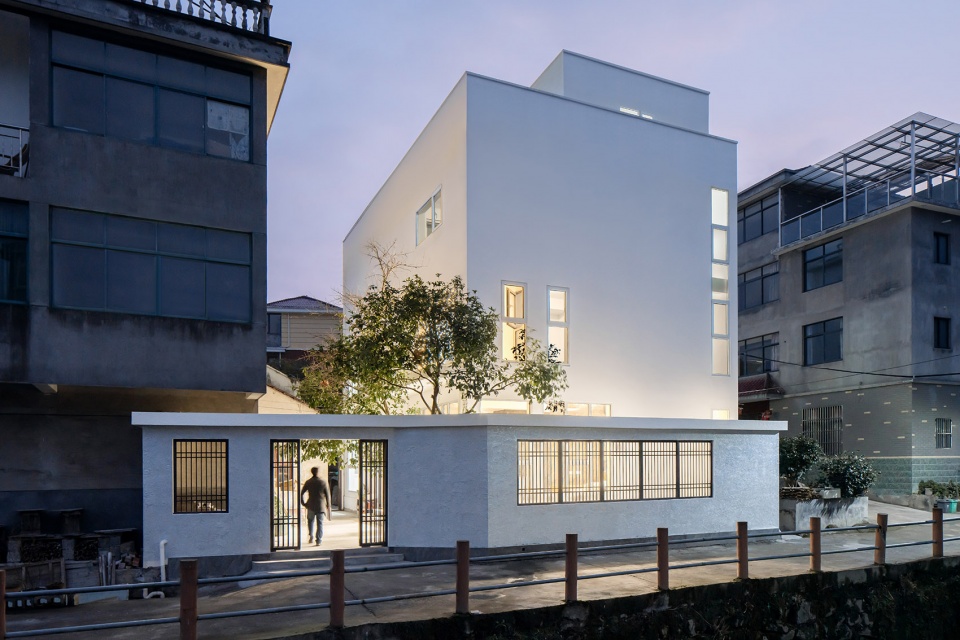
▼首层平面图
first floor plan ©植田·田之间建筑
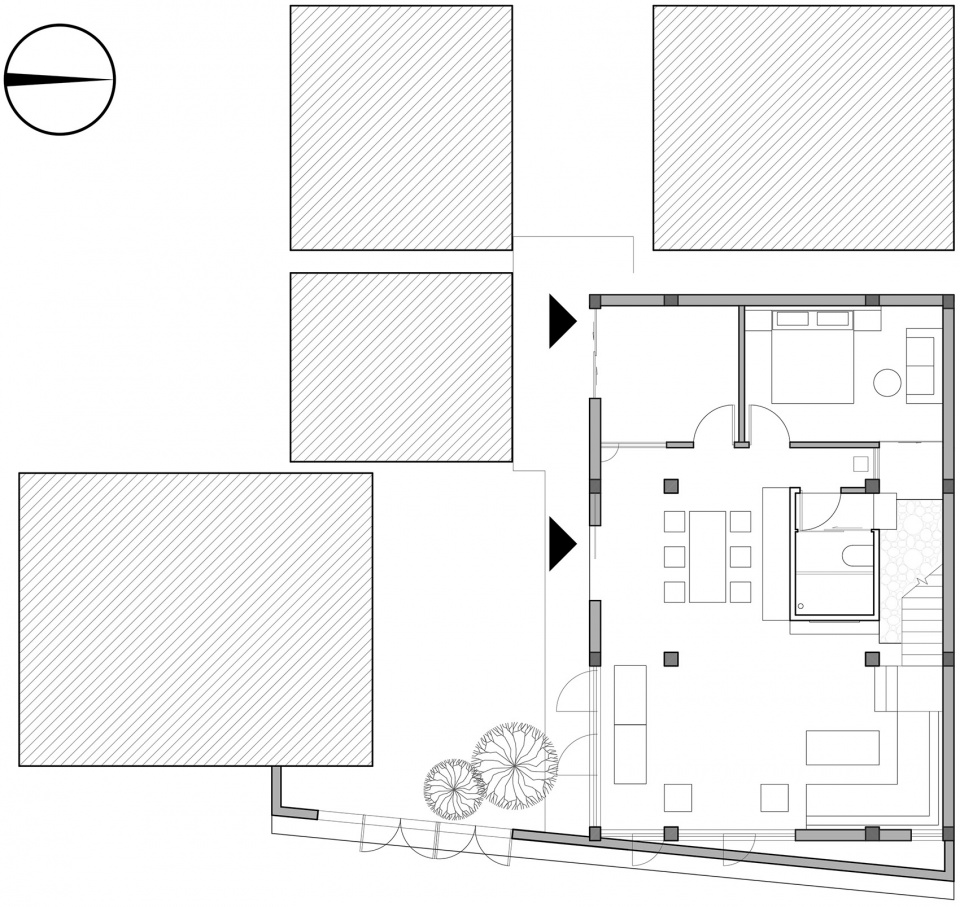
▼二层平面图
second floor plan ©植田·田之间建筑
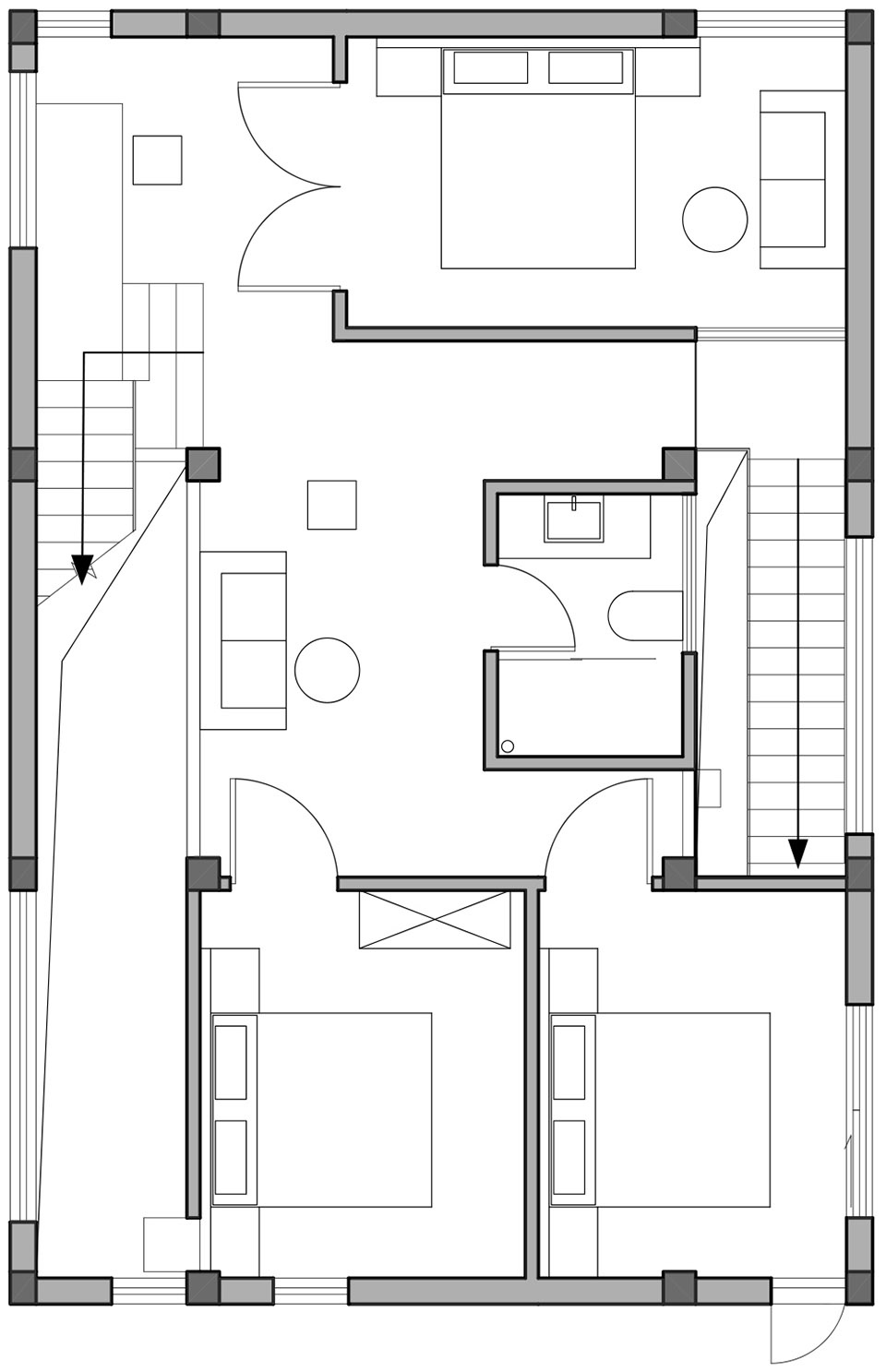
▼三层平面图
third floor plan ©植田·田之间建筑
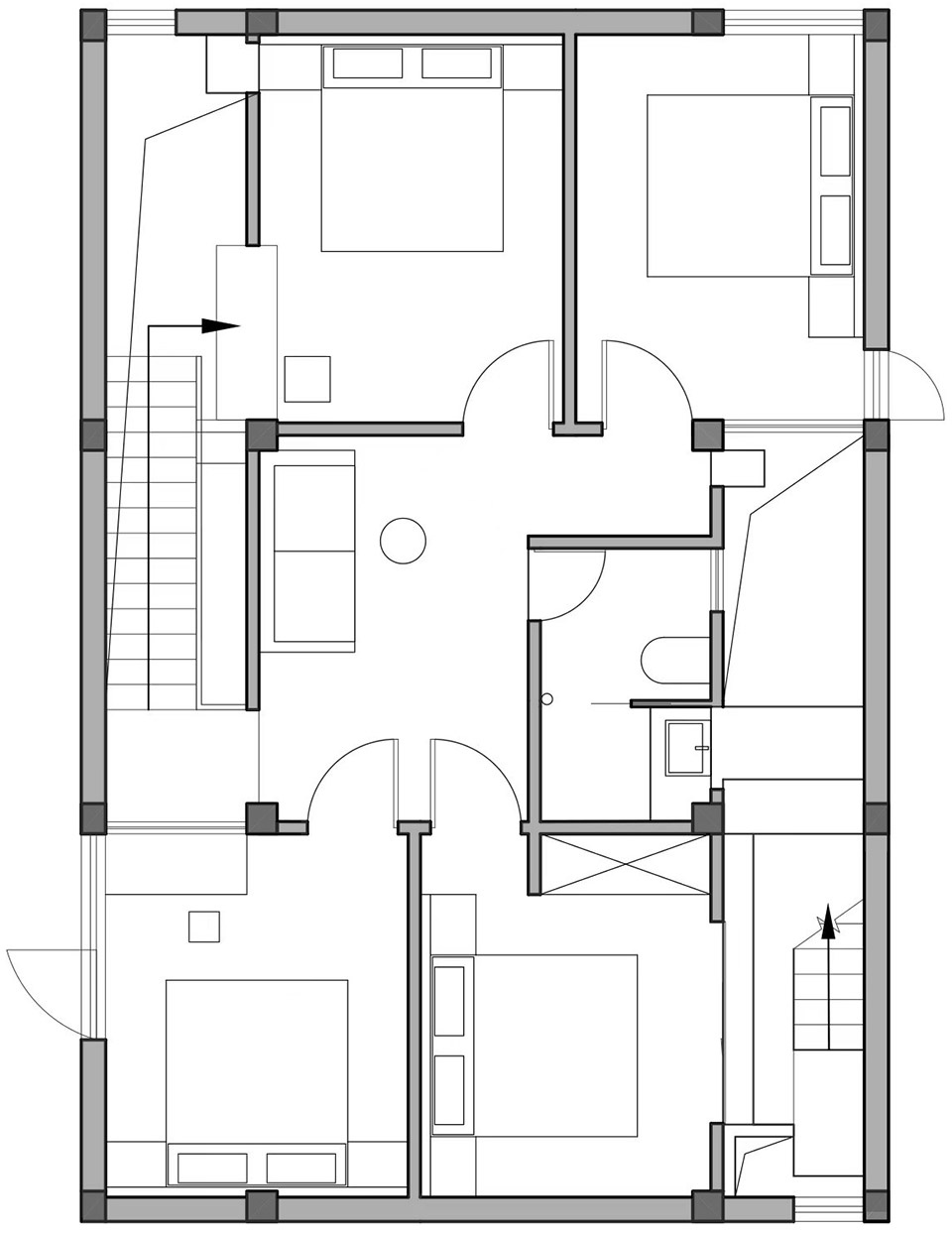
▼四层平面图
fourth floor plan ©植田·田之间建筑
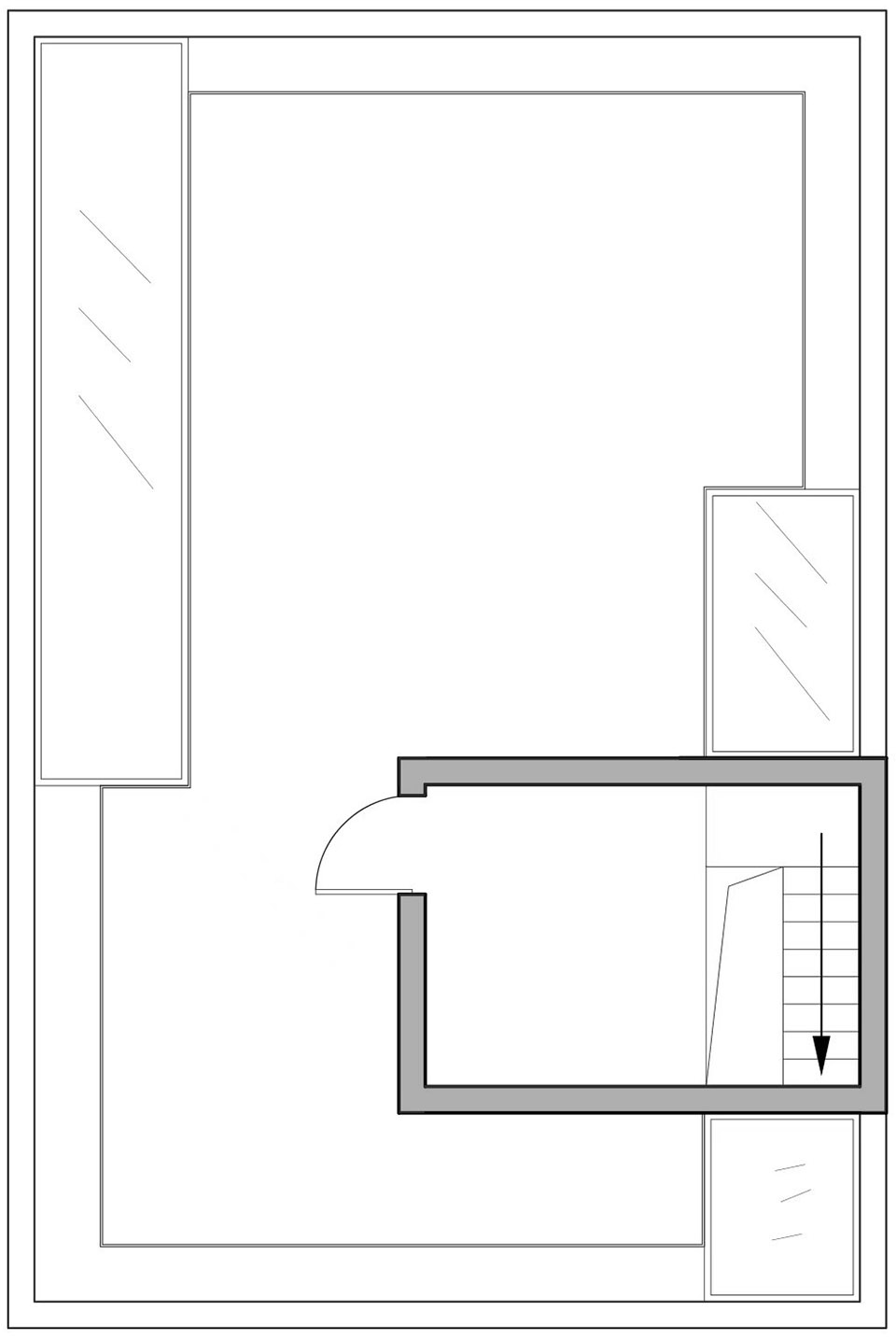
▼剖面图,sections ©植田·田之间建筑
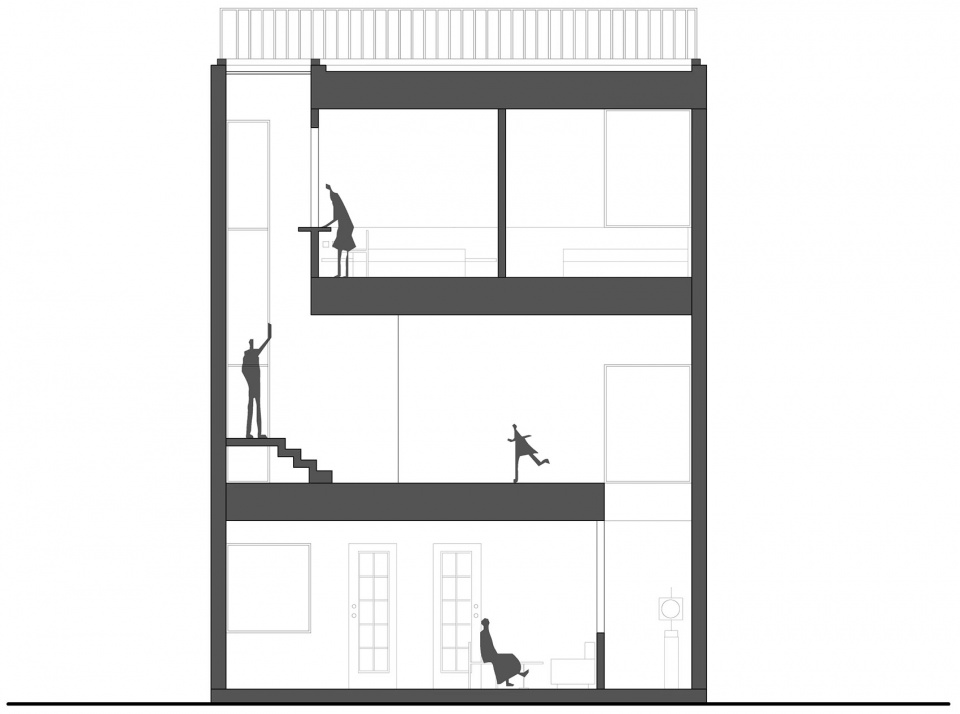
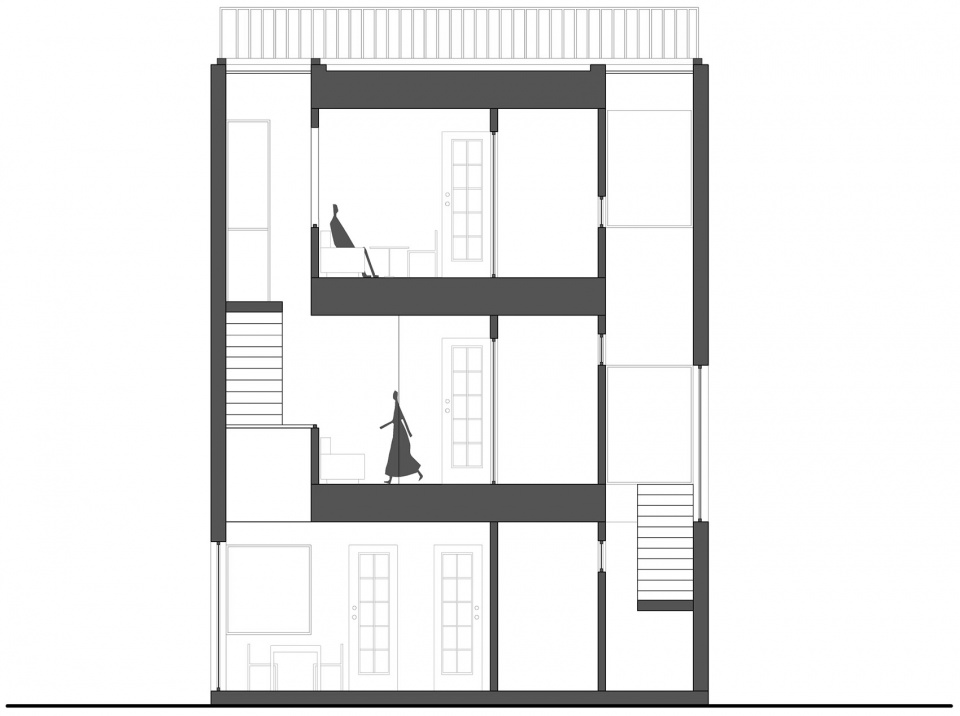
名称:“极小天井住宅”——千岛湖方宅
设计:田之间建筑&植田建筑
地点:杭州市淳安县樟树下村
主创建筑师:方润武、王明皓
设计团队:方润武、王明皓、麻智超、胡毓滢、郗慧敏、徐大伟、刘成霖(实习)
业主:方叔叔
土建施工:方叔叔自建
时间:2020年09月(设计)-2022年02月(室内完成)
摄影师:方舟
文字:王明皓、方润武










