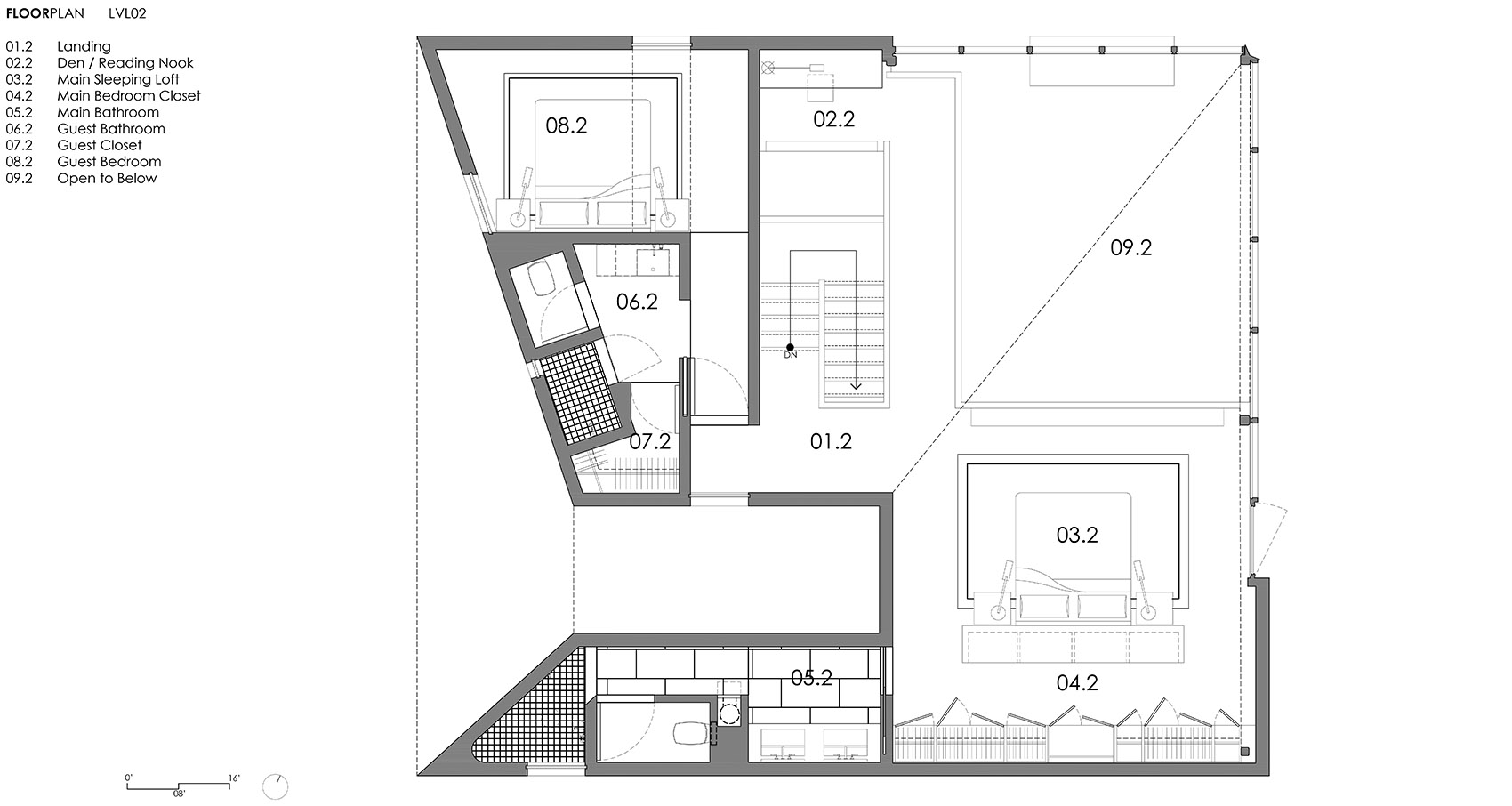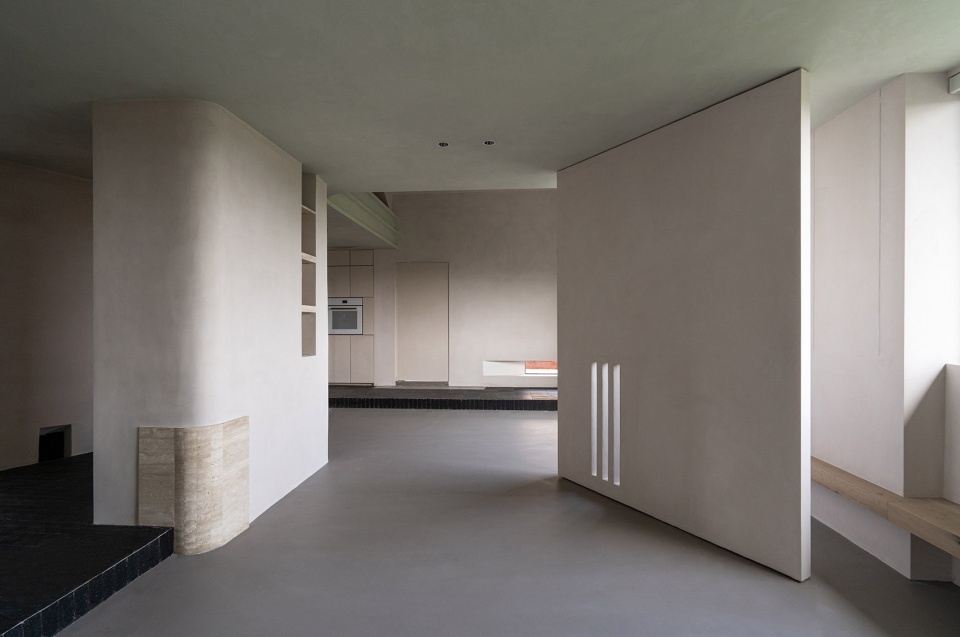

住宅坐落在Mount Veeder一侧的山坡上,俯瞰杨特维尔和Stags Leap。建筑周围是高耸的红杉林,树干上带着最近一场森林大火留下的伤痕。
Situated amongst tall redwoods scarred from recent forest fires, perched on the side of Mount Veeder, the dwelling is nestled into the hillside overlooking Yountville and Stags Leap.
▼建筑外观,external view of the building ©Douglas Friedman
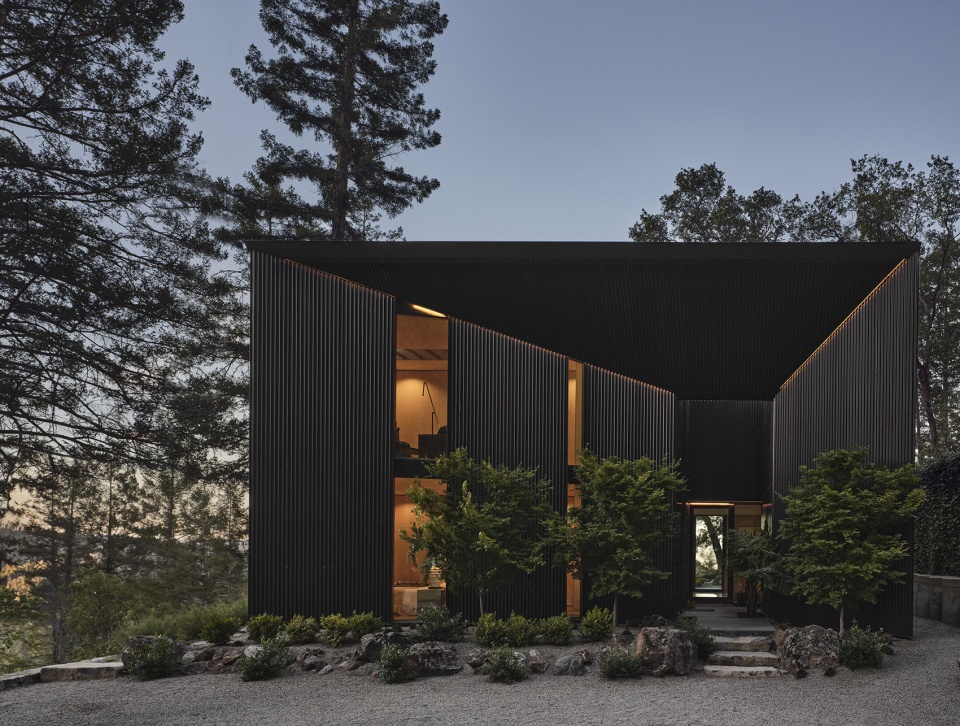
基地位于乡村边缘,原本是一座小小的营地。Ridgie和Buttons将这栋住宅当作了一个隐居所。在这里,他们可以亲近家人、朋友和热爱的事物,同时保留与南加利福尼亚家乡的联系。
The outpost is traditionally a small camp positioned at the edge of the country or known parts of the hinterland. This property was used by Ridgie and Buttons as a retreat where they could be close to the things they love, family and friends, while maintaining a connection to their roots in southern California.
▼远景鸟瞰,建筑位于树林中,distanced aerial view of the house in the forest ©Douglas Friedman
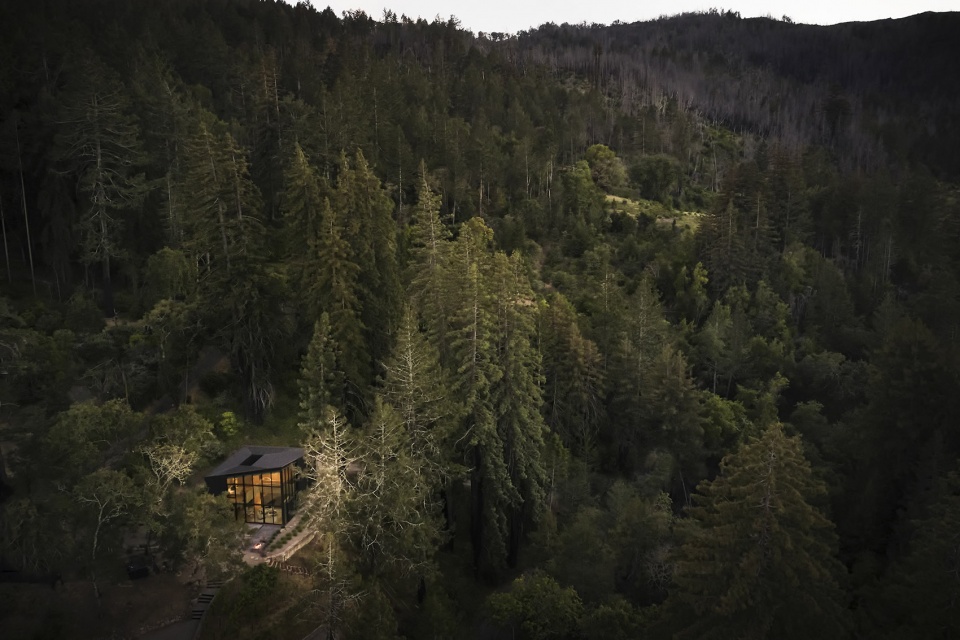
项目由一个两层的立方体,一片抛物线形的屋顶和一个偏离中心的入口庭院组成,反映了业主在生命中大部分时光居住的房屋的特征,也体现了大火是如何烧毁了他们的地产。业主选择深琥珀色波纹钢板作为外立面,室内使用温暖而明亮的由俄罗斯桦木制成的航海胶合板。显然,他们的选择模仿了住宅周边坚韧的海岸红杉:外侧被烧焦,内侧柔软、温暖且明亮。
The project consists of a two-story cube with a parabolic roof and an off-center entry courtyard that is reflective of the house they spent most of their life in and is a representation of how the fire burned their property. The clients chose a deep umber for the exterior corrugated steel cladding and a very warm and light Russian Birch nautical plywood for the interior. Without thought, their choices emulated the stoic coastal redwoods that surrounded their house – charred exterior and soft warm and light interior.
▼深色的外观与明亮的室内,dark colored exterior and bright interior ©Douglas Friedman
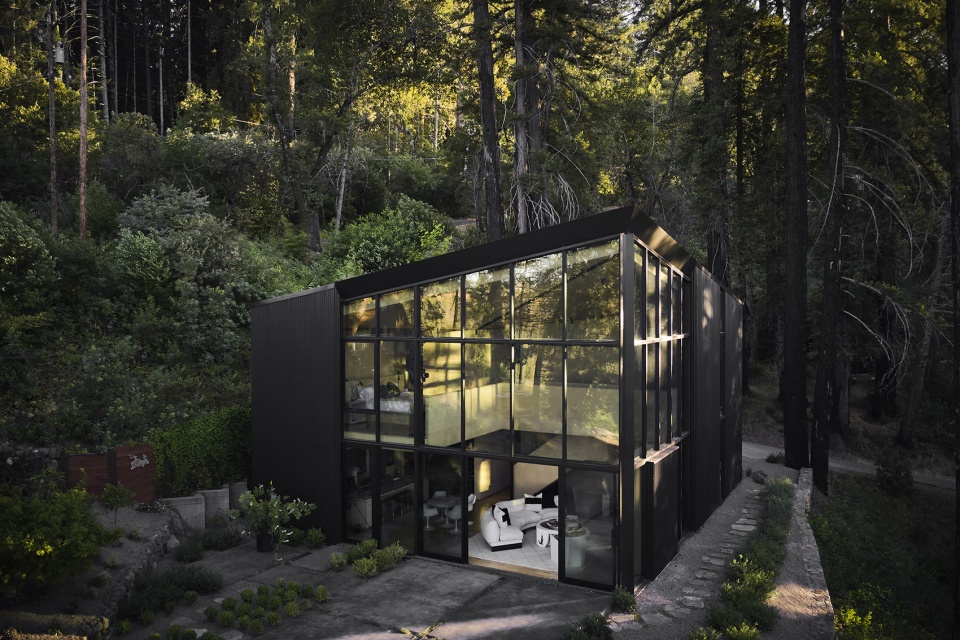
建筑位于一条蜿蜒陡峭的车道上方,立面的几何形态设计将人们的目光引向正门和门后的景色。住宅正面仅设置了五个小小的开窗,外侧覆盖澳大利亚树蕨和日本珊瑚枫制成的格栅。建筑坚硬的边缘呼应了海岸红木的垂直纹理,小块草地围绕房屋基础布置。
Coming up a steep and winding driveway, the geometry of the façade is designed to guide the eye to the front door and view beyond. There are only five small openings on the front of the house which are shrouded by Australian Tree Ferns and Japanese Coral Maples. The hard edges of the architecture meant to be in unison with the vertical grain of the Coastal Redwoods, with small meadows beneath and surrounding its base.
▼从道路看向住宅,view to the house from the driveway ©Joe Fletcher
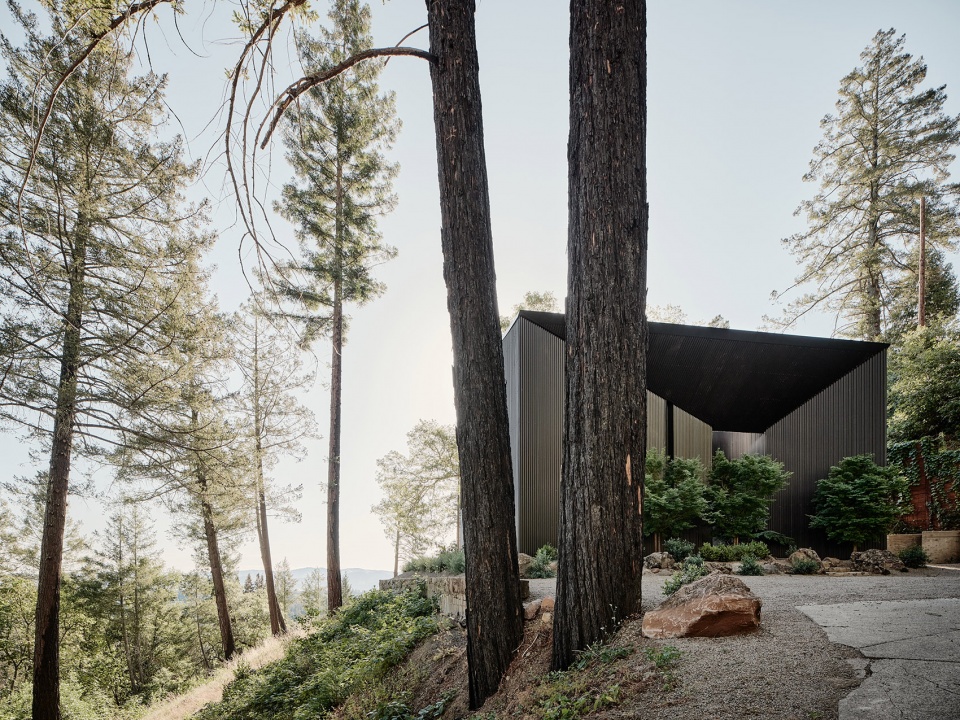
9米高的V型雨棚指向隐秘的庭院空间,向上方的天空打开。入口雨蓬呈深黄色,可以在一天中以不同的形式反射阳光,同时不会喧宾夺主,成为了入口处的一个小小标志。下雨时,雨蓬如同音叉一般发出声响,让居住者想起雨的重要性。围绕住宅设置的收集系统将雨水引到庭院内的贮水箱,在无法避免的干旱日子里为草地提供必要的水分。
As one steps into the courtyard, a V-shaped awning soars 30 feet above and points to the very intimate courtyard which opens to the sky above. The entrance awnings are a deep yellow designed to reflect light differently throughout the day, while not overpowering the house and become a thin signifier of entry. During a rain, they resonate like a tuning fork and remind the inhabitants of the importance of rain. A collections system surrounds the house and culminates in the courtyard with a water storage tank for those days that water is needed below for the roots of the meadow, which the drought cannot comply with.
▼向庭院倾斜的屋顶
roof points to the courtyard ©Joe Fletcher

▼入口上方设置薄薄的雨棚
a thin awning above the entrance ©Douglas Friedman
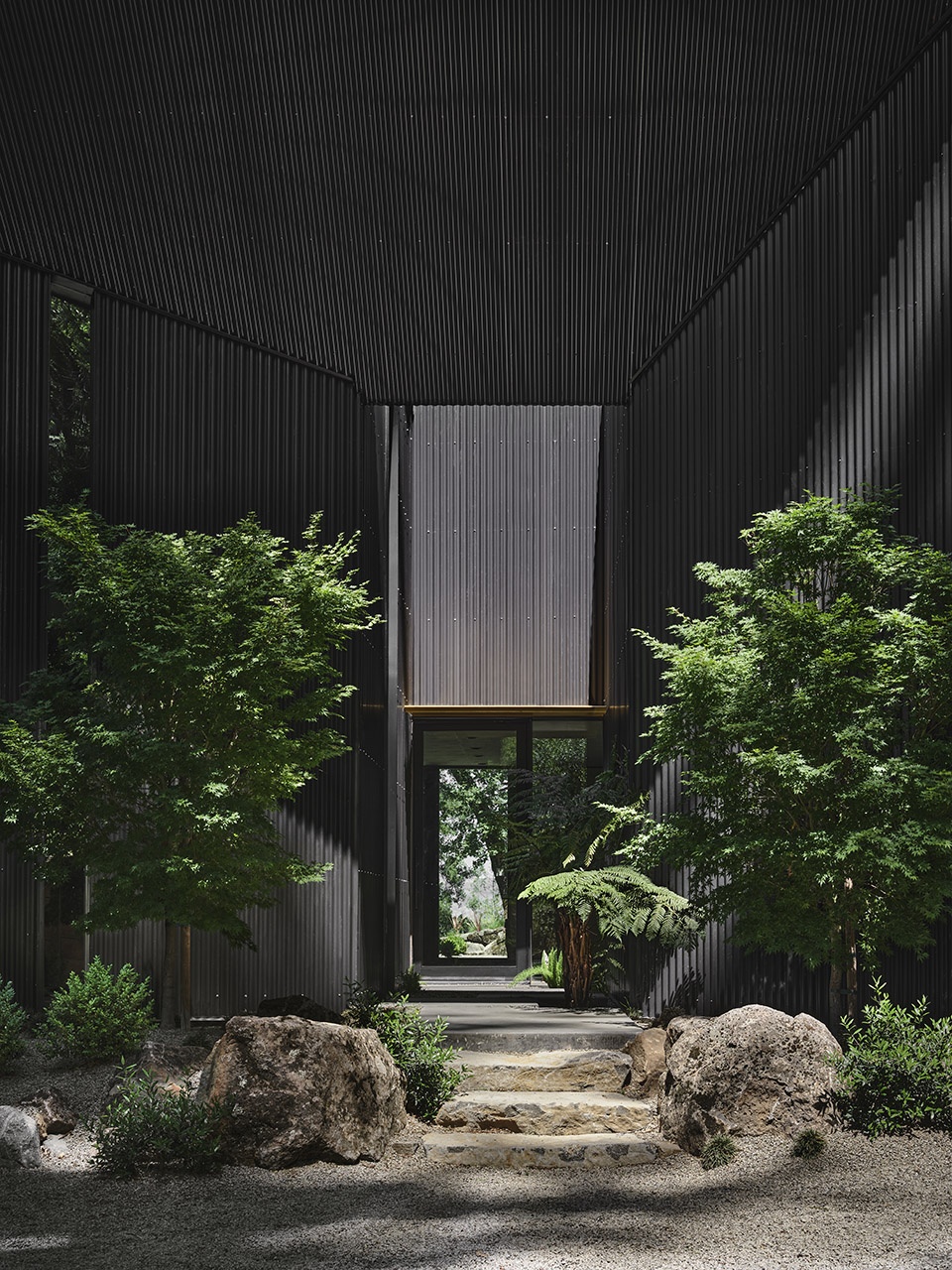
▼立面细部
facade details ©Joe Fletcher
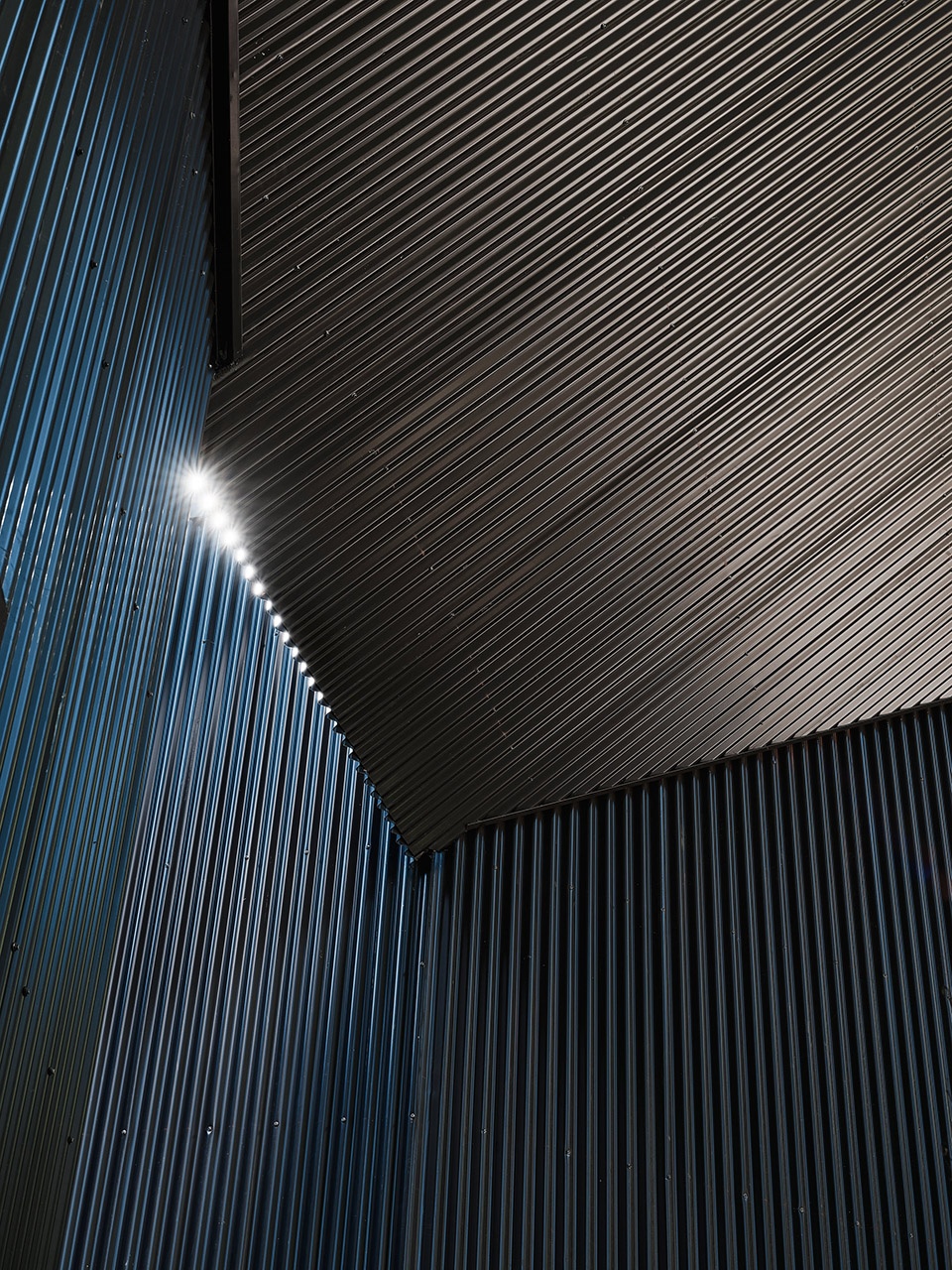
进入房屋后,迎面而来的是一面玻璃墙,仿佛一直通向住宅上方数百英尺处的红木林。起居室经过特殊设计,当一个人站或坐在空间中时,他的余光不会看到天花的存在,给人以身处森林边缘的感觉,尽情欣赏空中翱翔的鹰、下方的葡萄园、以及周围环绕的森林。
As you enter the house, you are immediately greeted with a wall of glass that seems to go to the top of the redwoods some several hundred feet above the house. The Living room is designed so that when one stands or sits inside the space, the ceiling is not perceived in one’s peripheral vision, therefore making it seem as if you are in that outpost at the edge of the forest, there to enjoy the beauty of the hawks soaring above the vineyards below and the surrounding forest.
▼入口玻璃墙面
glass wall at the entrance ©Joe Fletcher
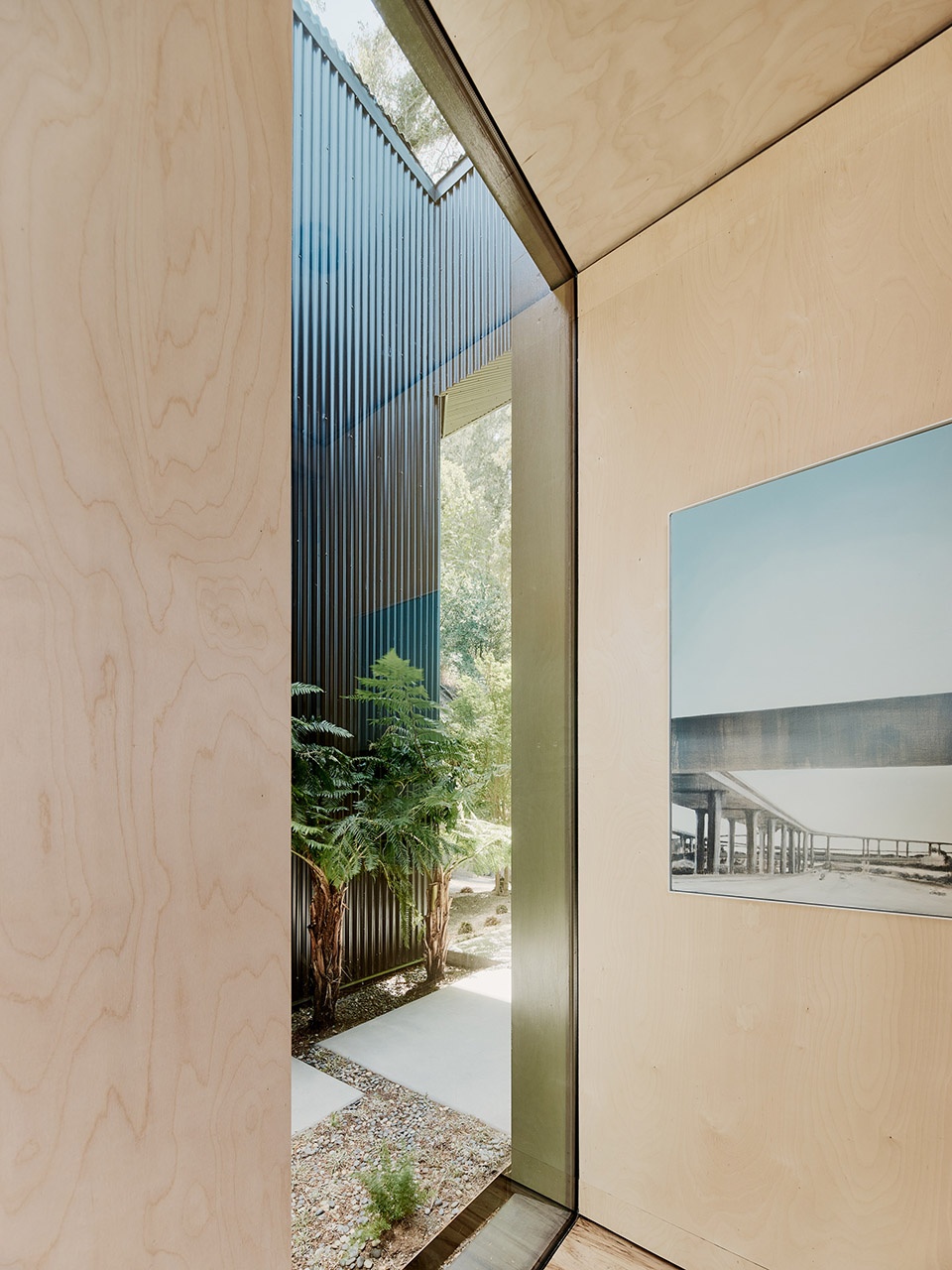
▼餐厅,dining space ©Douglas Friedman
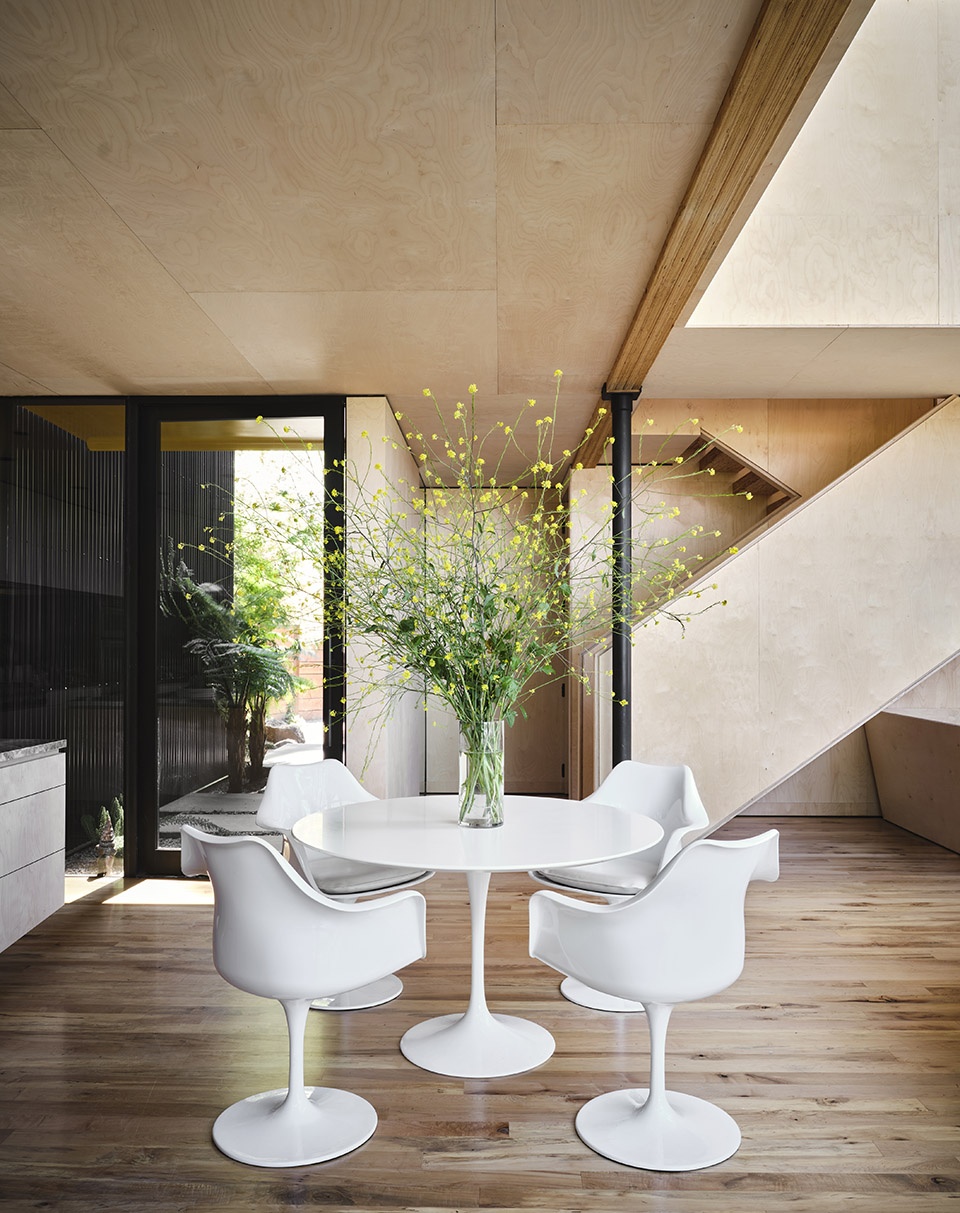
▼开放式厨房,open kitchen ©Douglas Friedman
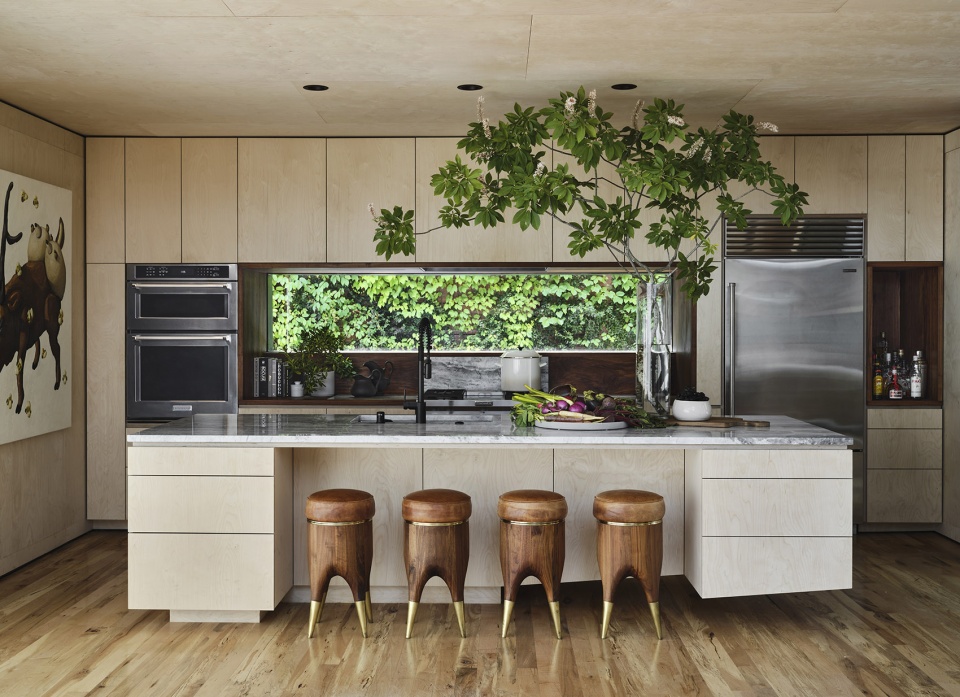
住宅的设计超过了加利福尼亚野外建筑的一般标准,部分空间甚至超过要求四倍。客厅视野开阔,主卧室设置在上方的夹层空间中。建筑平面几乎呈正方形,通过对9米高玻璃墙面的巧妙安排,尽管窗户外未设遮挡,早上也不会有直射光照进主卧。玻璃幕墙是冷暖之间唯一的屏障。
We designed the house to exceed the California Building Code for building in the wild. In some places the new residence exceeds the requirements by four times. The house is oriented with the living spaces on the view with a lofted Main bedroom. Although an almost perfect square in plan, the 30’ tall glazing is arranged in such a way as to never allow direct sunlight into the main bedroom in the morning and as there are no window coverings, the glazing becomes only a barrier between cold and hot.
▼视野开阔的客厅,living space to the view ©Douglas Friedman
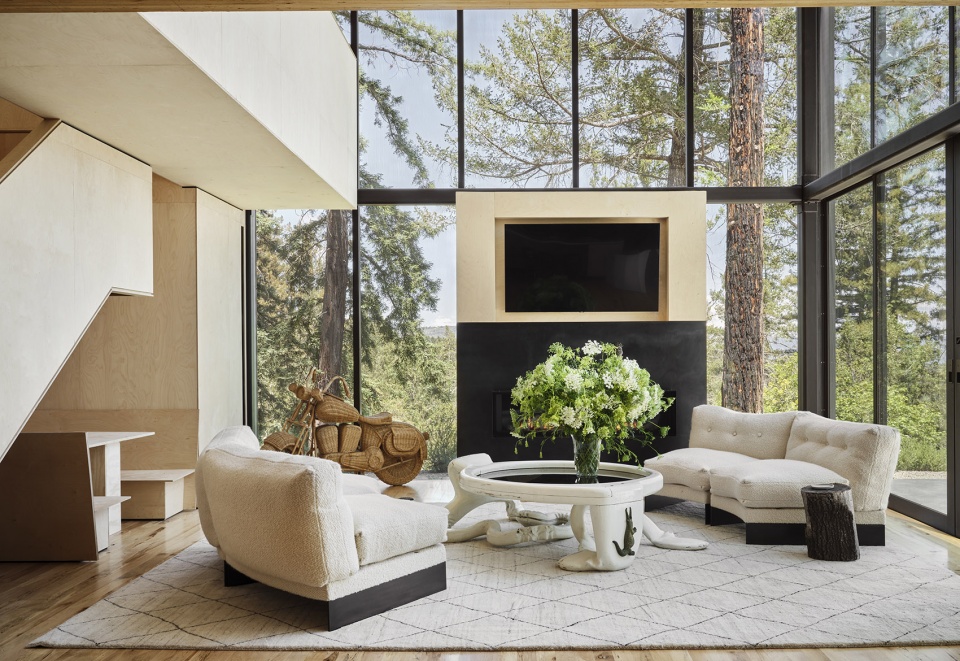
▼客厅一侧设有通往主卧的楼梯
staircase to the main bedroom above the living space ©Joe Fletcher
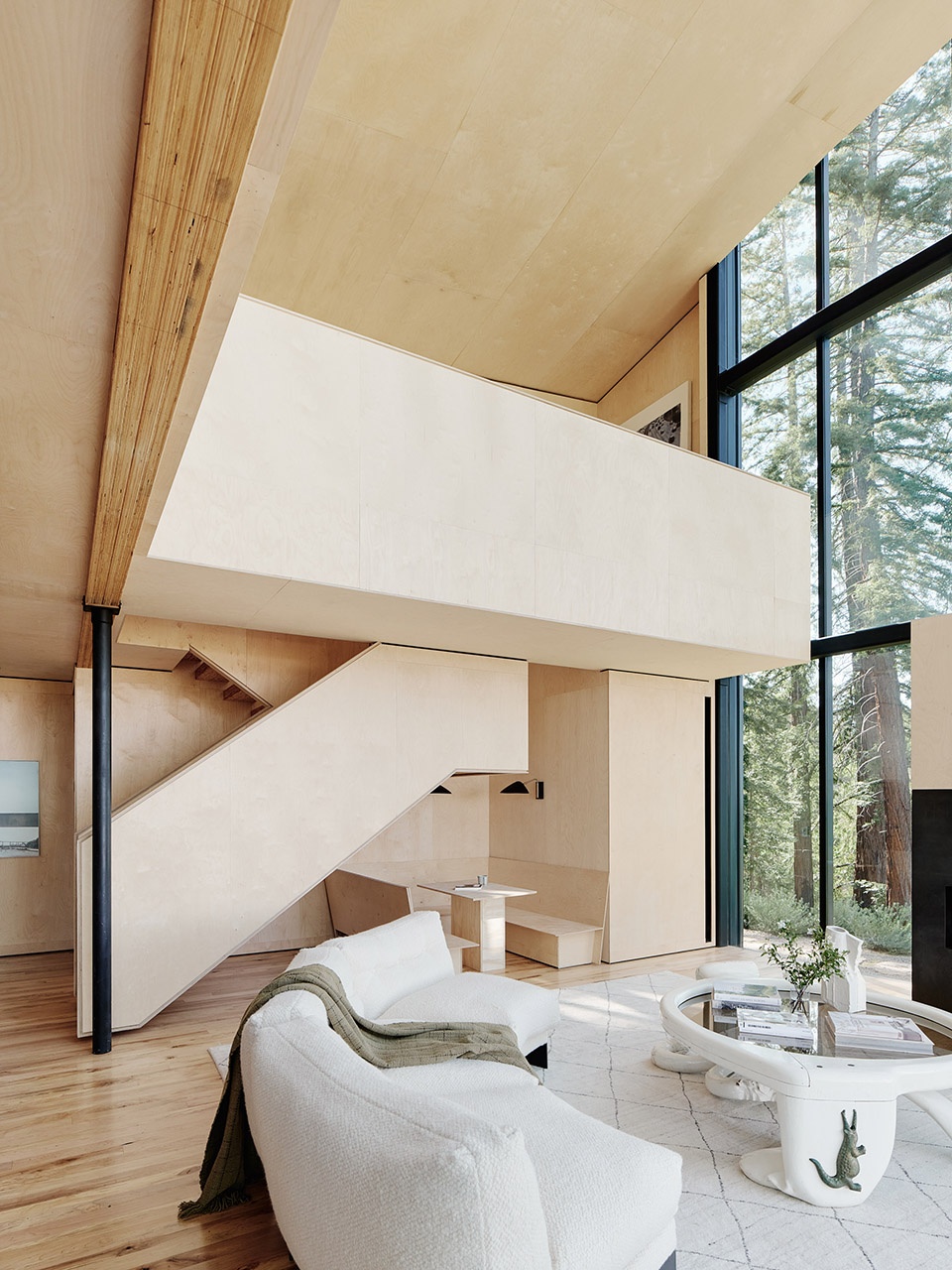
▼主卧,main bedroom ©Joe Fletcher
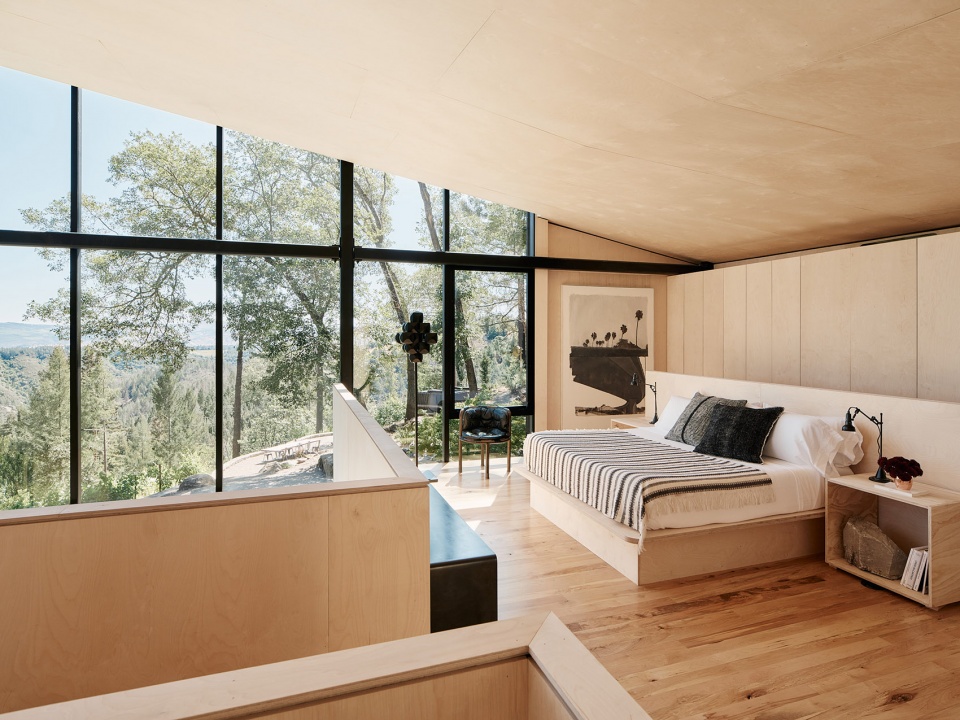
当太阳升到Napa山谷的东侧山脊,光线穿过红木和橡木,在室内形成不同的阴影。除了浴室,室内空间均采用相同的材料。未经处理的航海级胶合板暴露在空间中,被剐蹭、磨损,留下生活的痕迹。设计师给业主提供了小小的打磨刷,可以用来打磨掉他们觉得“讨厌”的污点。地板由再生枫木制成,与航海级胶合板形成对比,将整栋建筑中的光与材料整合在一起。
When the sun crests the eastern ridge of the Napa Valley the light is filtered through redwoods and live oaks and create different shadows on the interior. The interior material is the same throughout, except in the bathrooms. The nautical grade plywood is not treated, it is there to be scuffed, scratched, and to receive the patina of living. The owners were given small sanding blocks to tend to any ‘annoying’ smudges. The floors are reclaimed maple meant to gently contrast against the nautical grade plywood and unify the light and materials throughout.
▼楼梯间内部,统一的木质材料
inside the staircase composed of unified wooden materials ©Douglas Friedman
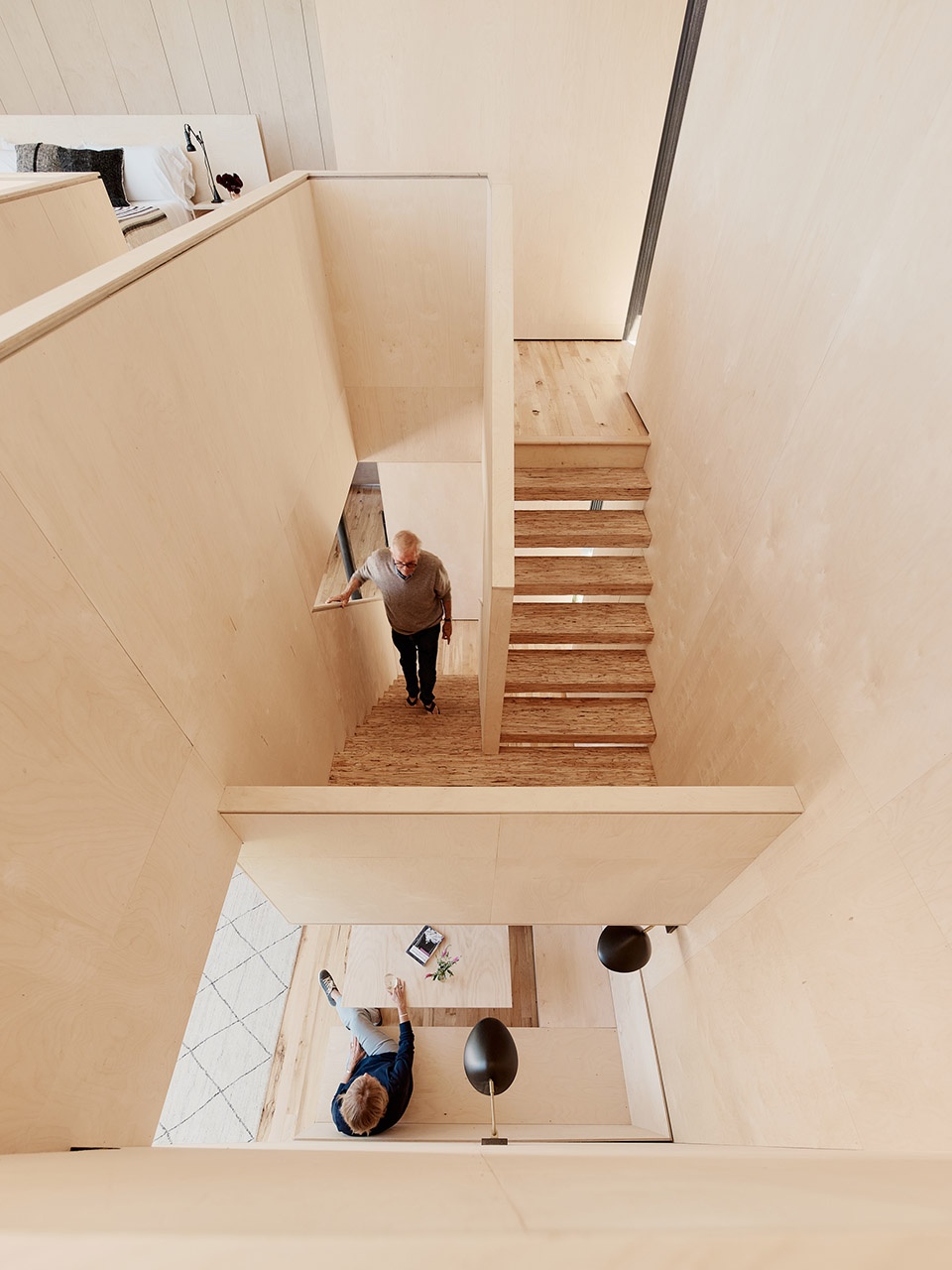
▼浴室,与其他空间材料不同
bathroom using different materials ©Joe Fletcher
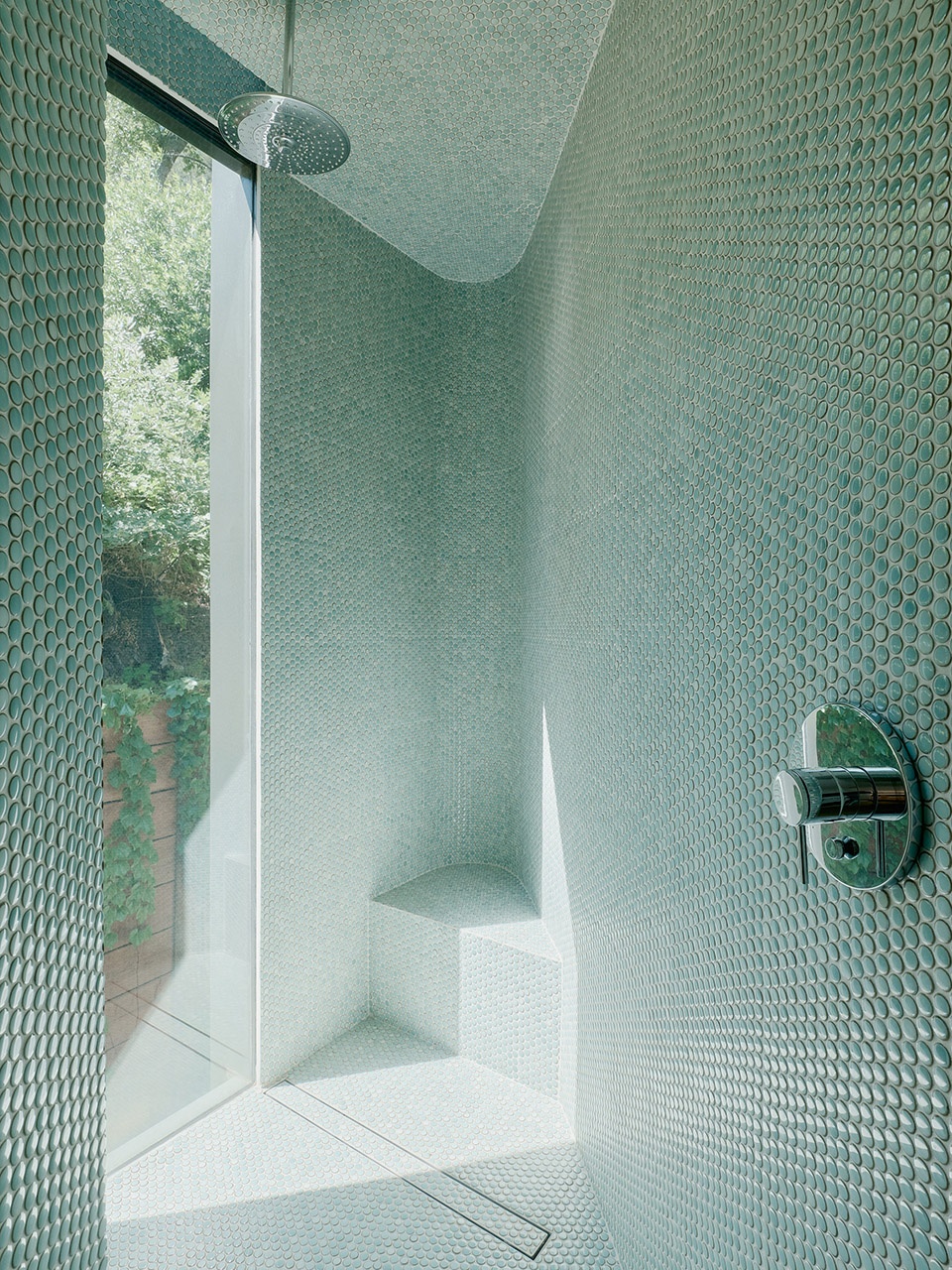
住宅的功能空间设置在与巨大挡土墙平行的一侧,包括食品储藏室、洗衣房、脏衣寄存室、配电室等。建筑的西北角设有两个卧室套间,二者的位置十分隐蔽,人们几乎是意外才能发现它们的存在。通高的开窗布局简洁,将清晨和夜晚的森林与山谷景观带入室内。
The side of the house that runs parallel to a large retaining wall serves as the utilitarian edge of the house, containing the pantry, laundry, mudroom, power, etc. There are two-bedroom suites that are nestled into the northwest corners of the house and are tucked away in such a way that one discovers their presence almost on accident. Very compact with floor to ceiling openings that are designed to allow one a morning or evening view of the forest and valley beyond.
▼隐蔽的卧室,tucked away bedroom ©Douglas Friedman
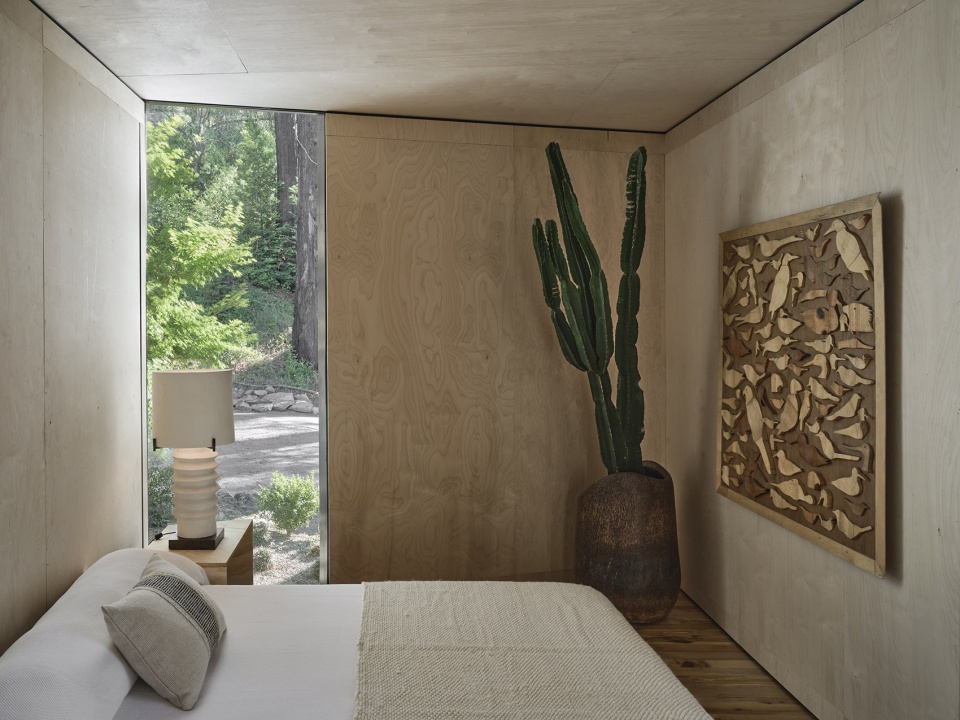
和其他所有偏远的住宅一样,这个项目自给自足,可以满足物理和情感上的双重需求。建筑坐落在文明世界的边缘,在紧急情况下无法迅速获得帮助。下一场森林大火烧过后,留下的住宅将如同一名孤独的哨兵,守望着这片土地。这是一个为进步与启迪而做的设计。
The outpost is self-sustaining as any outpost should be, both in physical and emotional requirements. Set on the edge of civilization where there is no fast response for help in the case of an emergency, the next fire that comes will burn past it, leaving the outpost as the lone sentry, on watch. Designed for advancement of enlightenment.
▼一层平面图,first floor plan ©Atelier Jorgensen
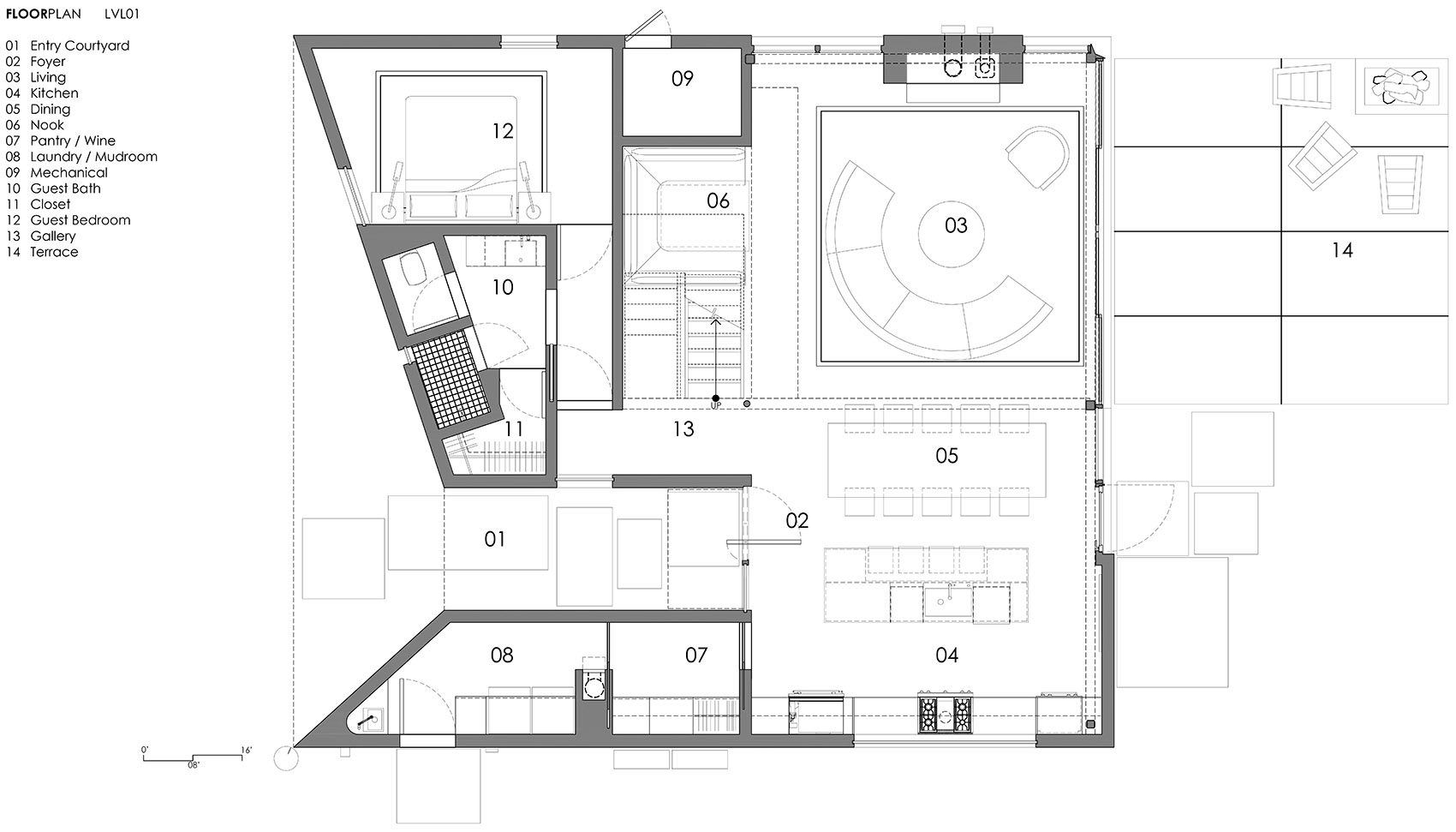
▼二层平面图,second floor plan ©Atelier Jorgensen
