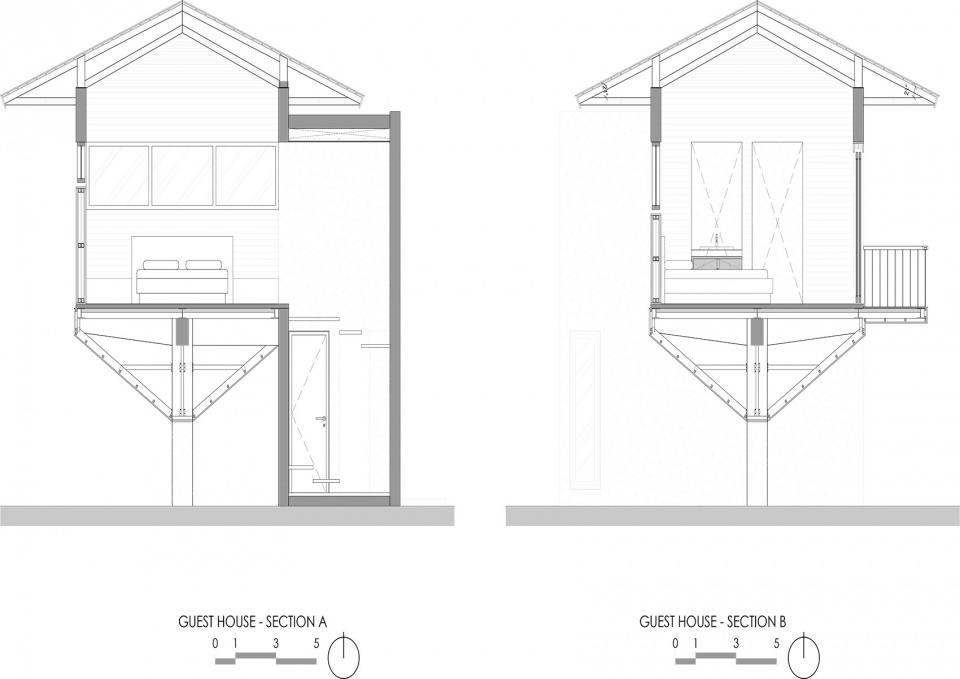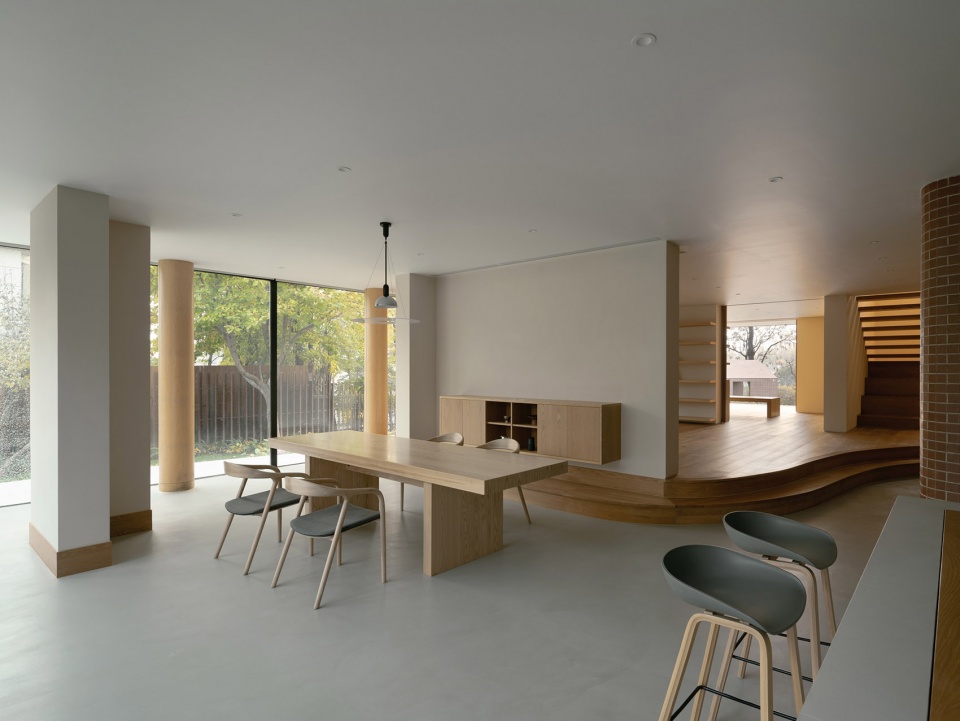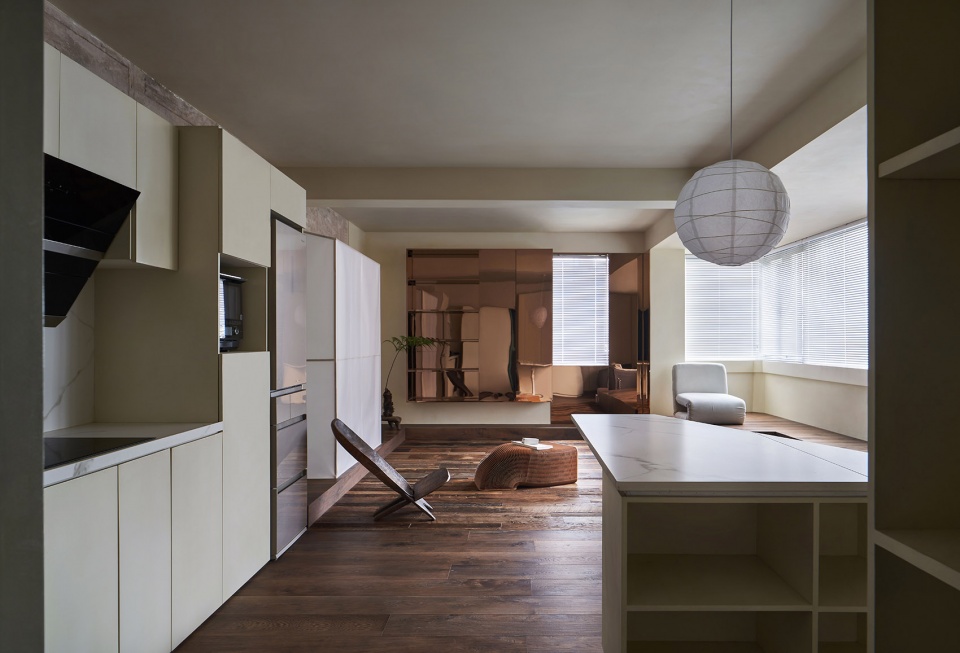

BIRD住宅坐落在巴厘岛中心一座由一群好友建造的水上村庄中,场地周边被茂密的热带雨林所环绕。项目的主体建筑群由三座吊脚楼组成,此外还包括共享泳池以及一系列露天平台空间,丰富的人行道、水景与花坛将所有元素串联起来,形成流动的空间体验。
A group of friends joined forces to build their dream of a floating village surrounded by a tropical forest in the heart of Bali. The project is composition of three stilted structures encompassing a shared pool and sundeck space designed through fluid shapes as walkways, water features and flower beds.
▼项目概览,overall view of the project ©KIE
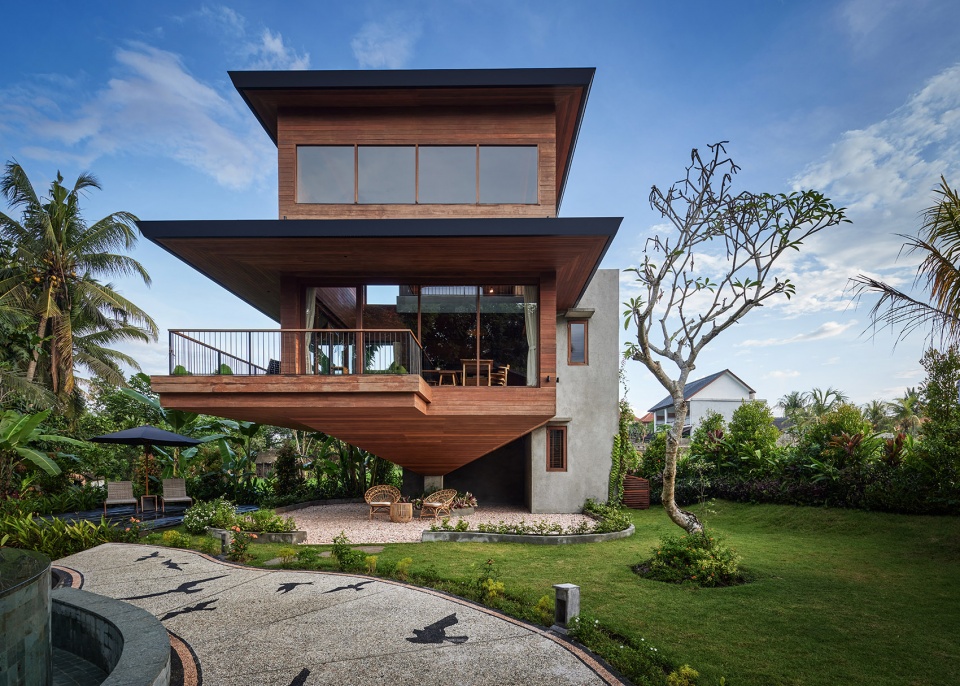
体量最大的主要住宅体量坐落在一处坡地上,俯瞰着前方流淌而过的小溪,而工作室和客房则位于场地入口旁边。三栋建筑共同创造出一个和谐的整体,完美融入周边的景观环境之中,延伸出来的屋檐与茂密的树冠则为建筑提供了必要的遮阳,并保证了室内空间的隐私。
The largest building is nestled into a sloped site overlooking a small creek running past the property, while the studio and the guest house flank the entrance of the site. Together the structures create an ensemble that integrates into the existing foliage of large trees which were maintained to provide external shading and privacy.
▼主要住宅概览,overall view of the main studio ©KIE
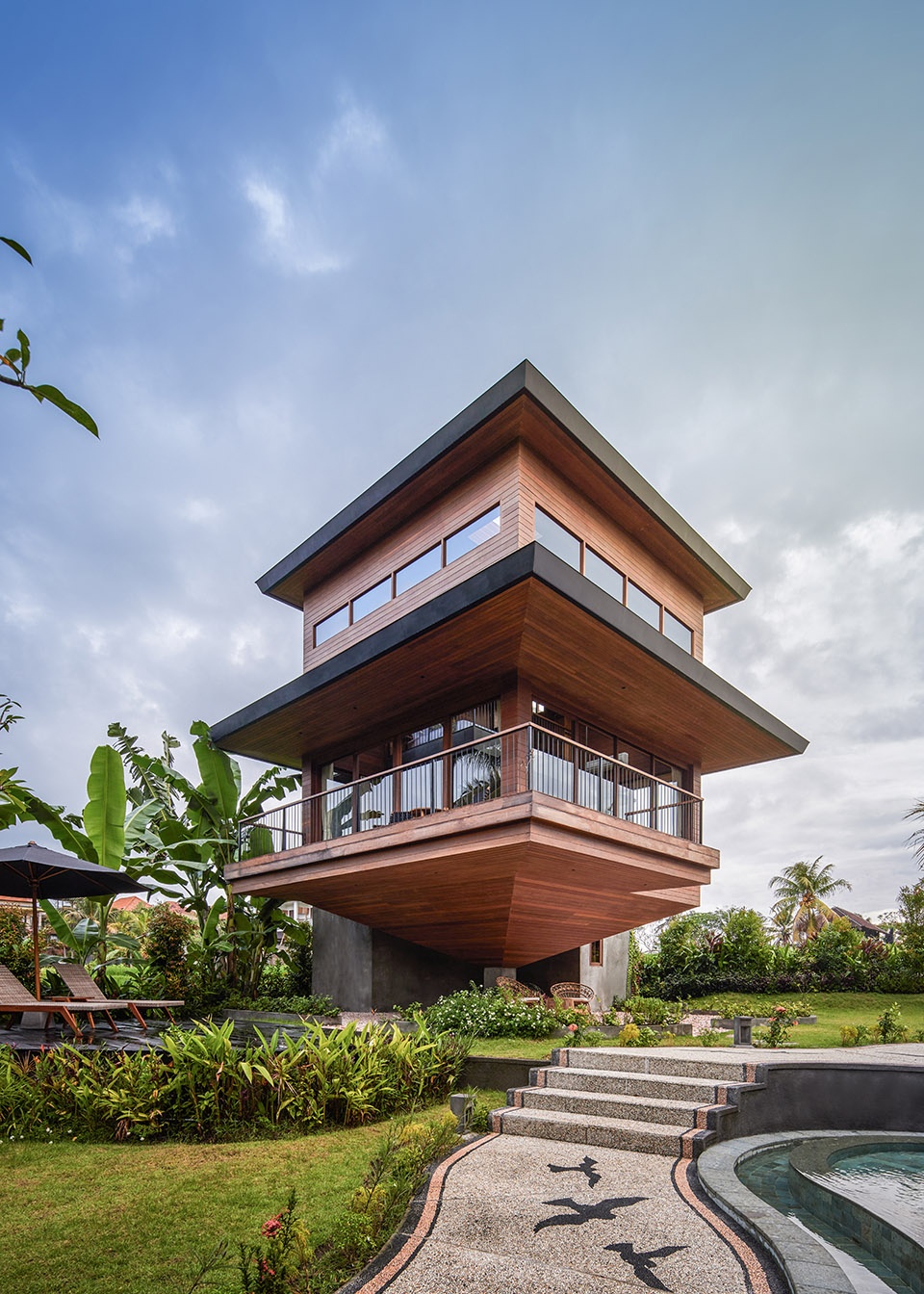
▼建筑结构采取了吊脚楼式的悬挑形式,
the stilted structure form of the studio ©KIE
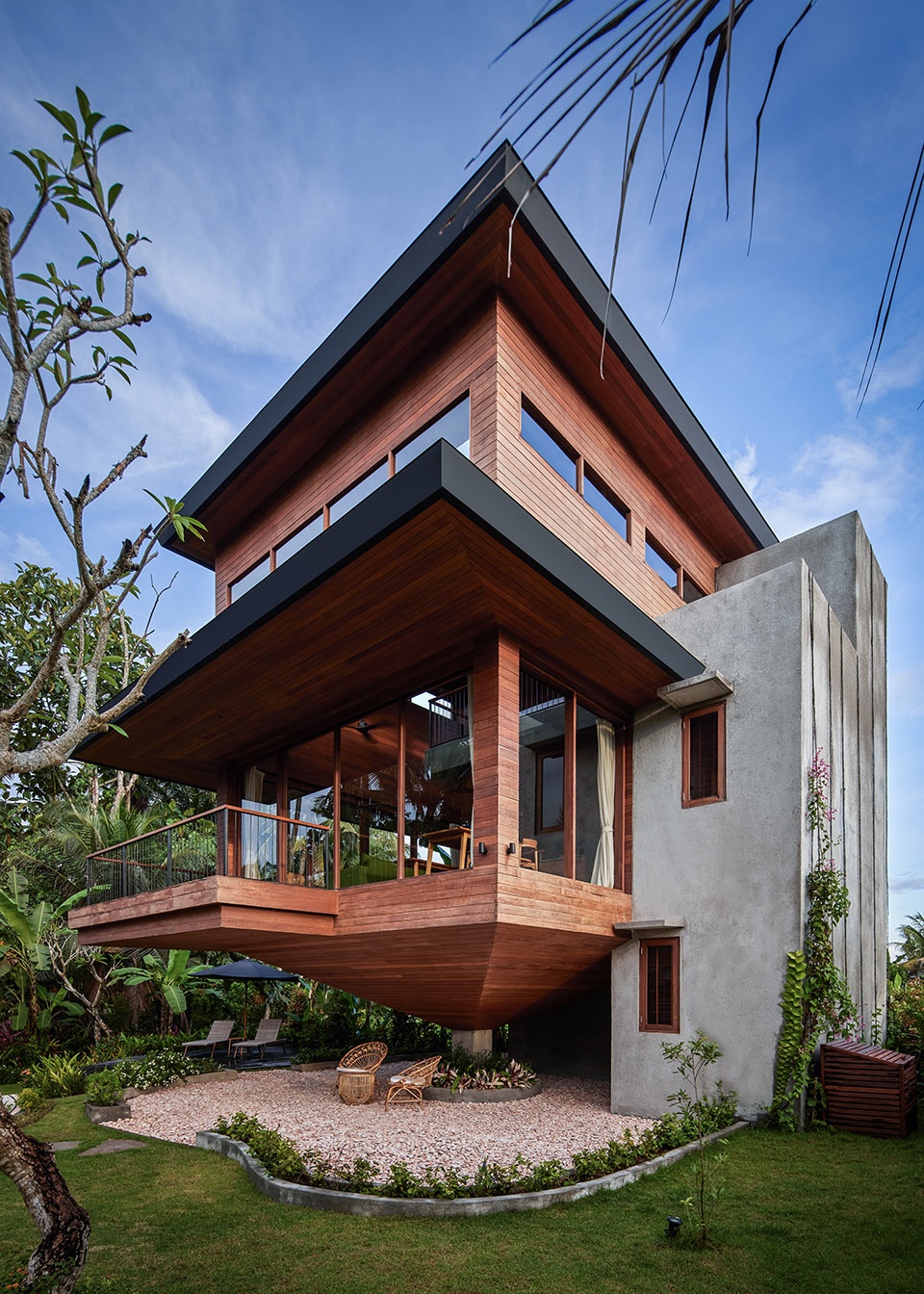
茂盛的树木同时也荫蔽了户外休息场所,作为景观设计的一部分,将整个场地化身为一座微型公园。建筑师称这些建筑为“鸟舍”,它们完美融入自然,旋转的平面布局创造出富有表现力的建筑形态,使其宛如一座座居住的雕塑,并与外部环境形成令人兴奋的对话,同时为住宅作出一种独特且令人难忘的设计诠释。
The trees also become the canopy for outdoor resting places as part of a landscape design resembling a miniature park. These so-called birdhouses blend into nature, and their pivoting floor plans create expressive inhabitable sculptures that form exciting relationships to the outside, while being very present as memorable interpretations of the idea of a house.
▼三栋建筑共同围合出一座微型公园,the three buildings enclose a miniature park ©KIE
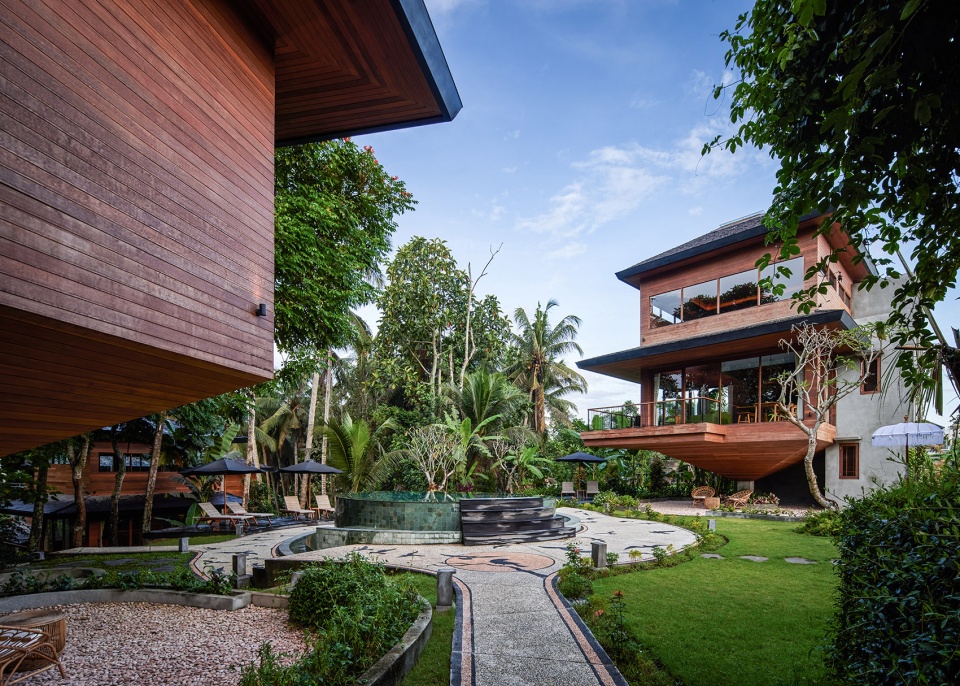
▼功能空间体量围绕核心筒布置,the volumes of functional space is arranged around the core tube ©KIE
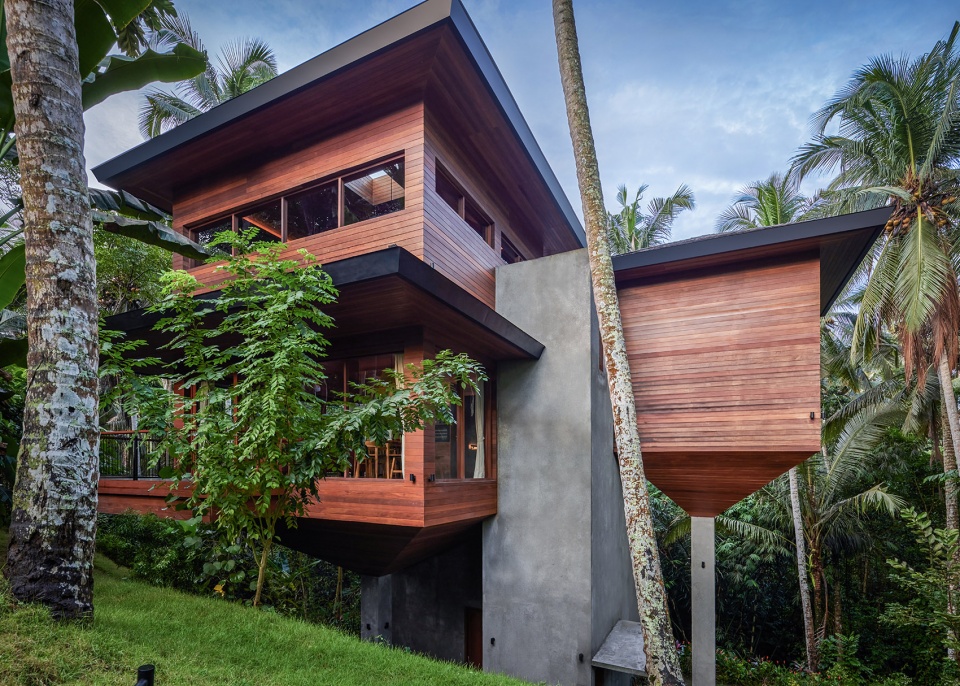
▼茂盛的植被为建筑提供了遮阳,并保证了室内隐私,
lush vegetation provides shade and privacy ©KIE
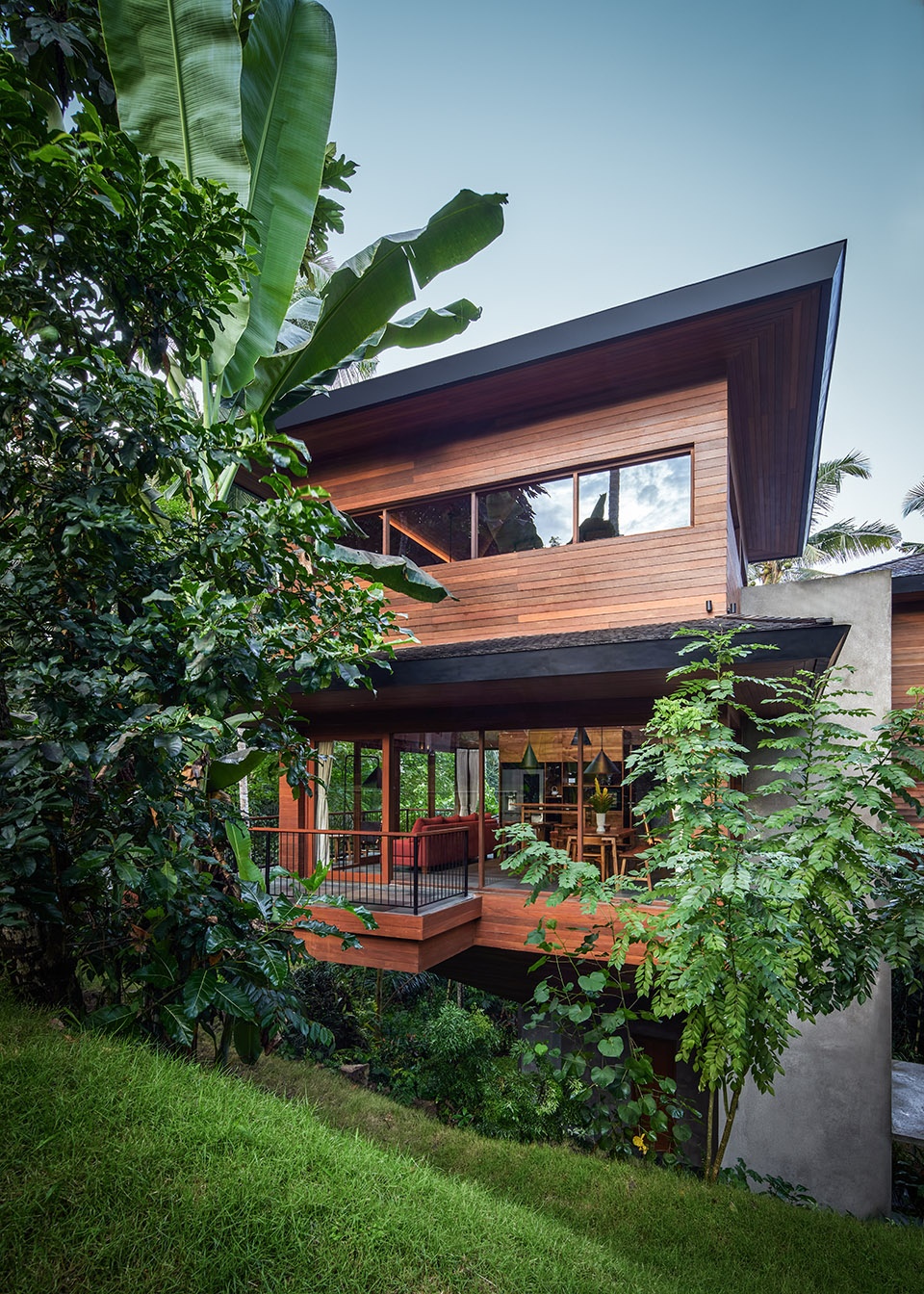
探索这些建筑的体验,堪称一次奇妙的三维空间之旅,不同的空间宛如迷宫一般排列在一起,从中心的垂直交通空间向周围辐射。精心设计的窗口为建筑创造出不同的立面效果。建筑内的所有房间都拥有不同的层高,尺度也由紧凑过渡到宽敞。丰富的开窗形式则为居住者提供了广阔的地面与天空的景观视野。
The experience of exploring those structures is a journey through the three-dimensional, maze-like arrangement of their different spaces, all radiating out from their central vertical circulation elements into their surrounding. Carefully crafted openings create heterogeneous elevations to the buildings. All rooms have varying heights and their dimensions span from compact to expansive. Windows have different formats to expose views onto the ground and into the sky.
▼客厅,living room ©KIE
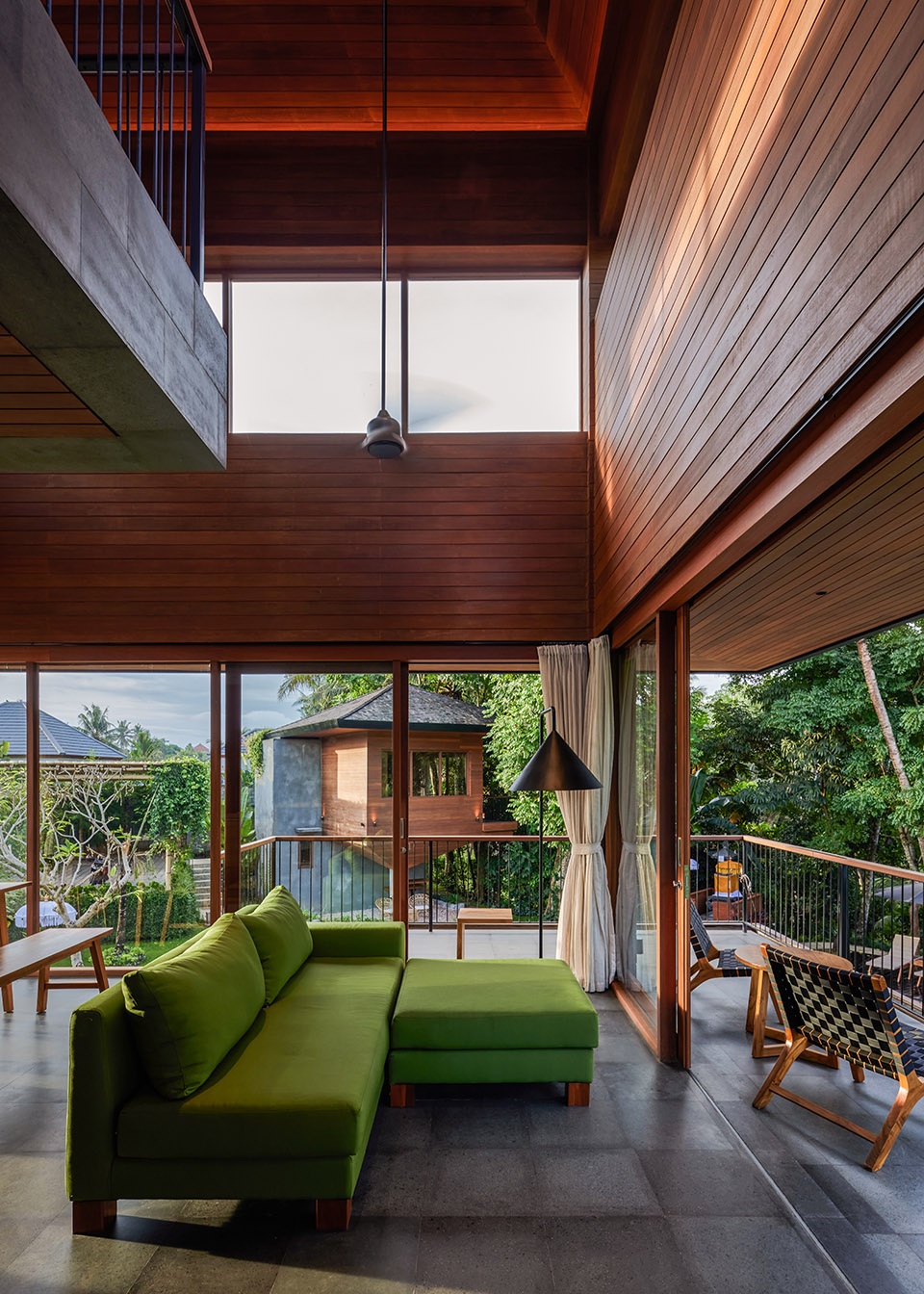
▼厨房餐厅,kitchen-dining ©KIE
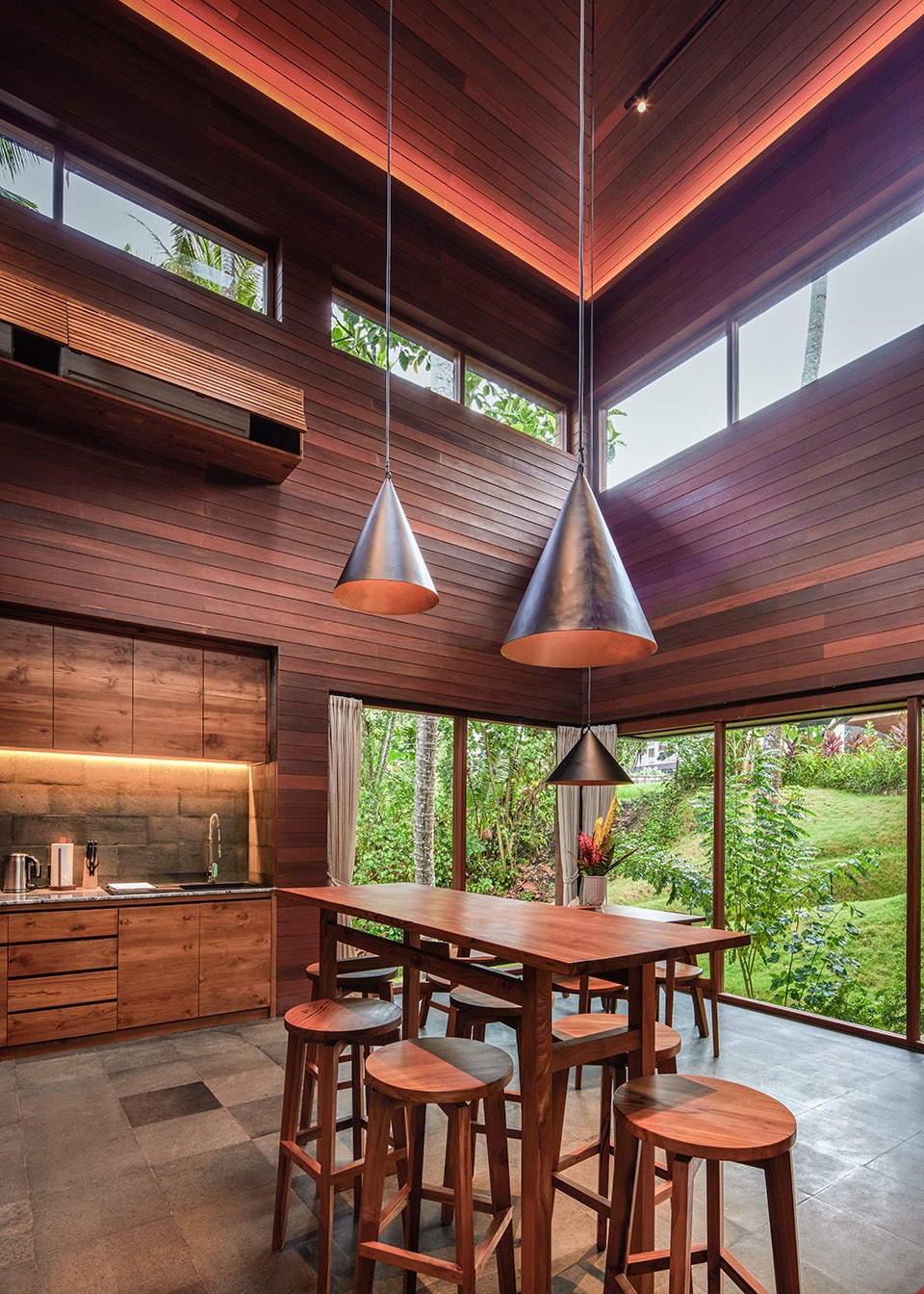
▼木材营造出舒适的室内环境,wood creates a comfortable interior atmosphere ©KIE
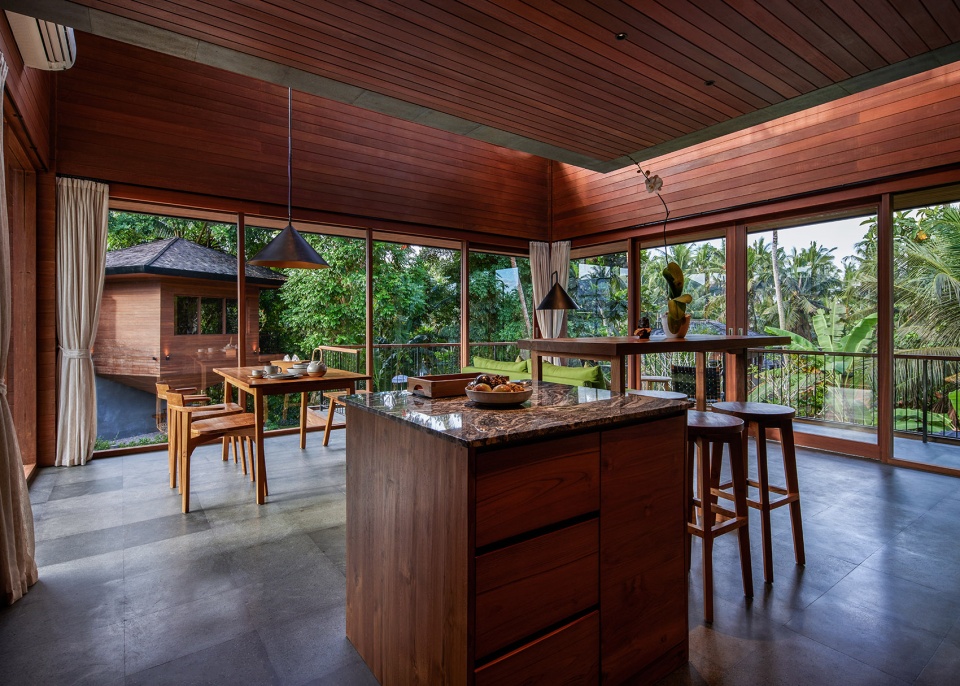
▼室内外空间之间的模糊界限,blurred boundaries between indoor and outdoor spaces ©KIE
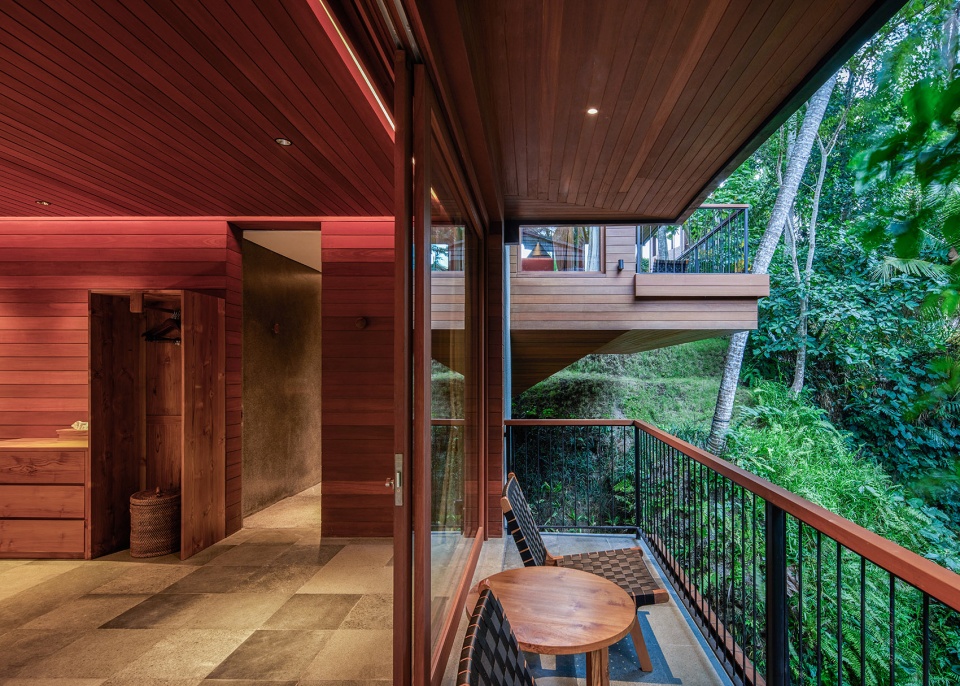
这些可居住雕塑的材料选择主要体现在两方面,交通空间与浴室采用了硬质材料,而主要空间的室内与外观则都采用了天然木材。集成式照明提供了柔和的间接光源,营造出舒适、宜居的空间氛围。这些灯具脱离了地面,悬吊在空间中,宛如一盏盏灯笼在葱郁的绿色景观中闪闪发光。
The materiality of these inhabitable sculptures form a collage of solid volumes holding circulation elements and bathrooms, while the main spaces are textured in with their surfaces clad in wood from both the inside and the outside. soft and indirect and integrated lighting conceives a cozy, inhabitable space, detached from the ground and glowing like a lantern in the midst of the lush Green.
▼天窗引入自然光线,
the skylight bring in natural light ©KIE
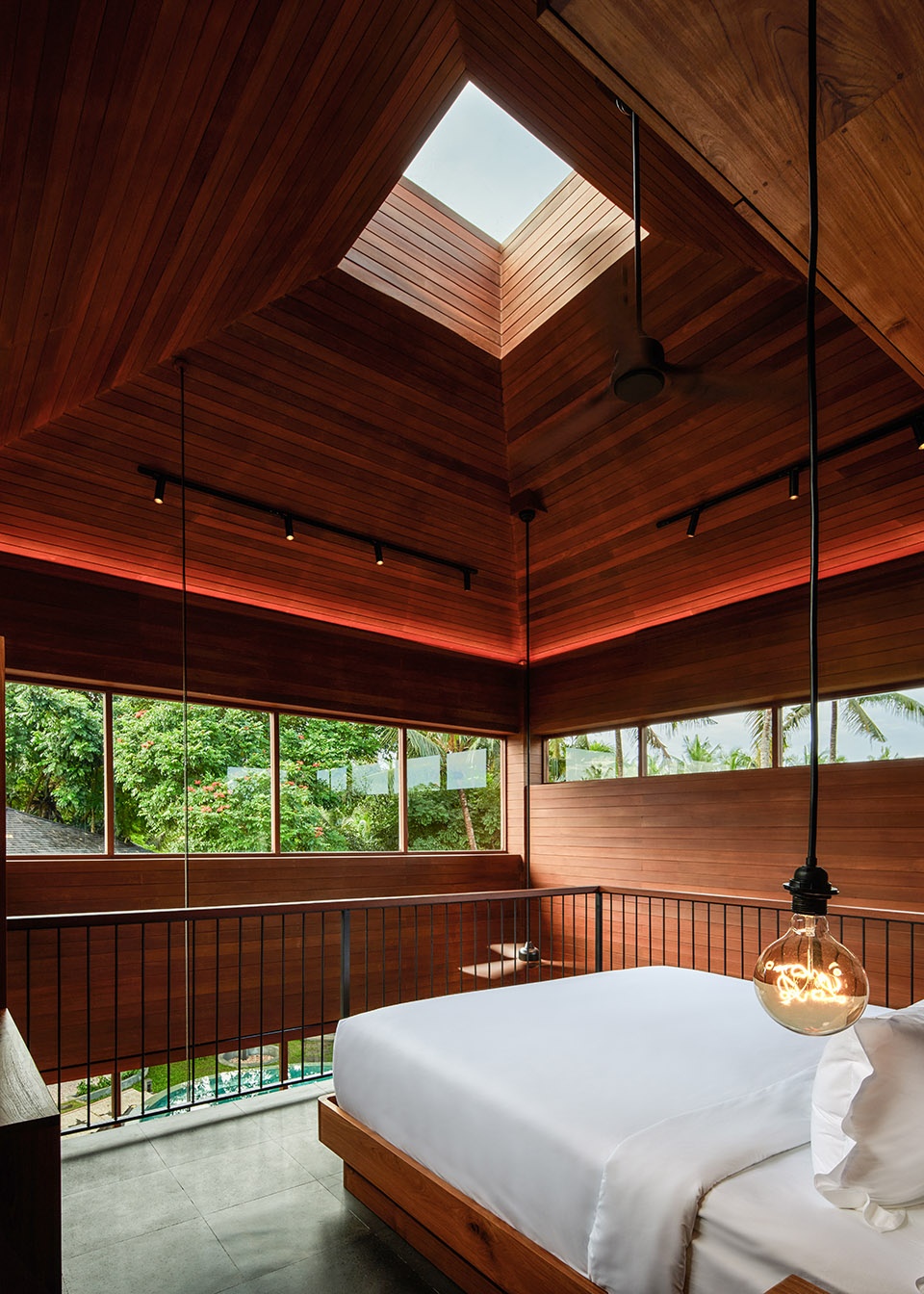
▼卧室,bedroom ©KIE
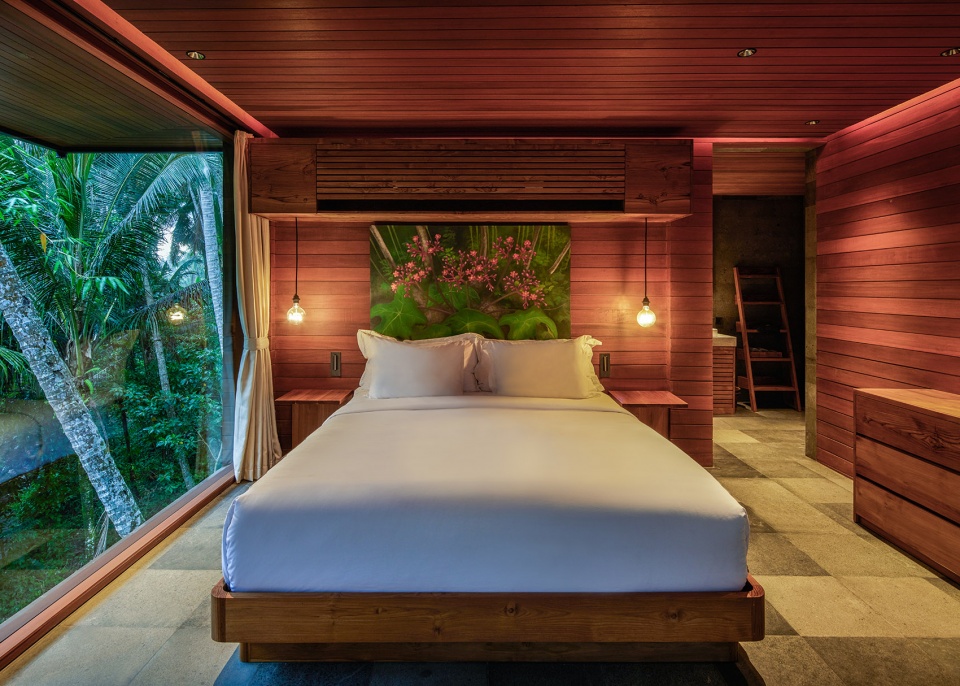
▼大面积的玻璃创造出理想的景观视野,large areas of glass create ideal views of the landscape ©KIE
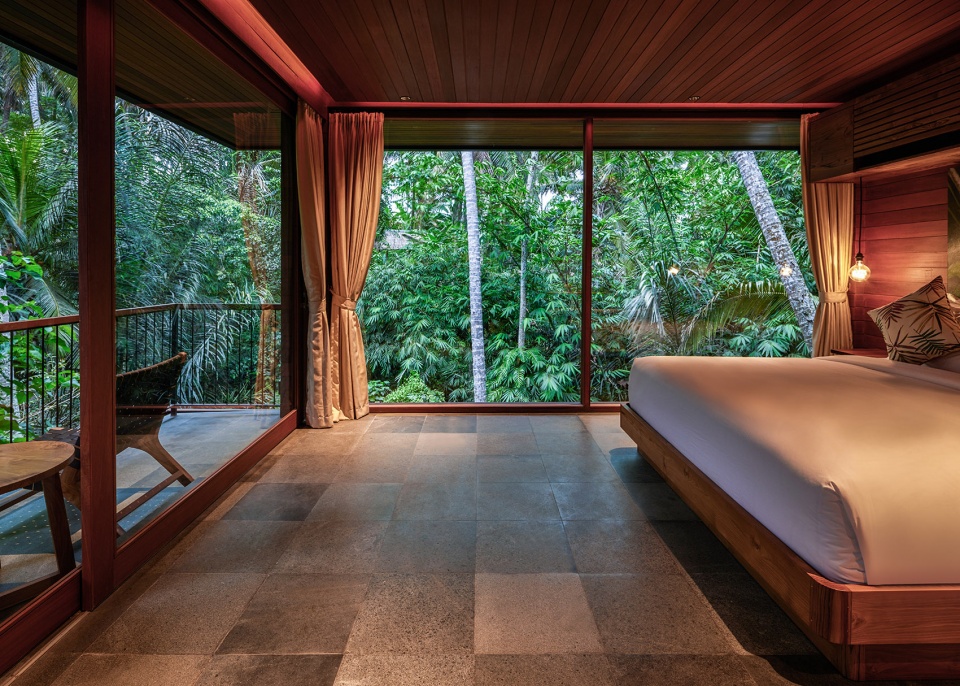
▼浴室,bathroom ©KIE
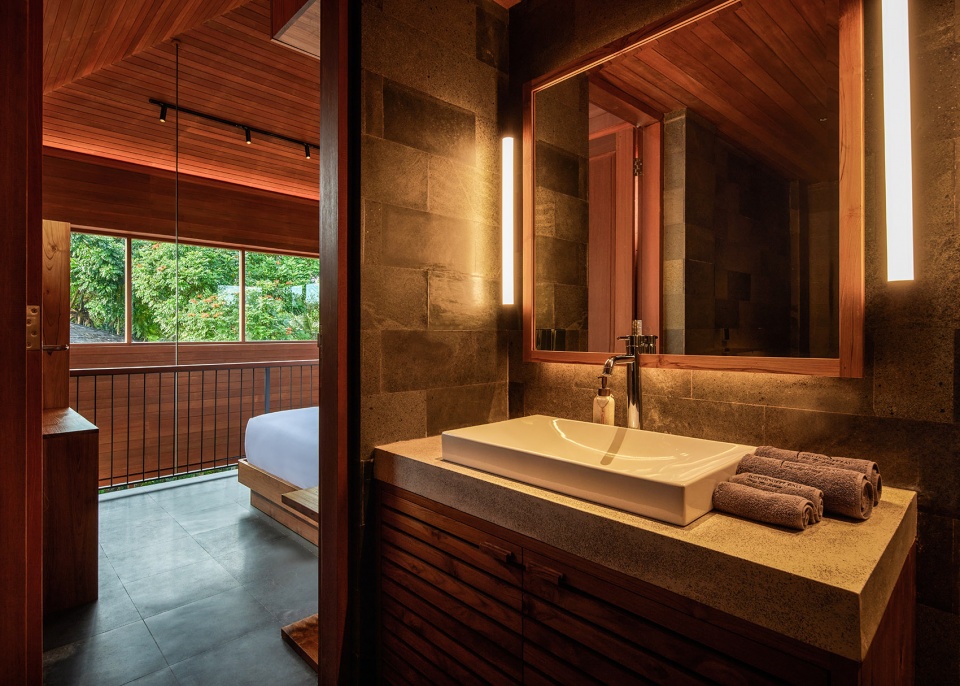
▼底层平面图,master plan – level 01 ©Alexis Dornier
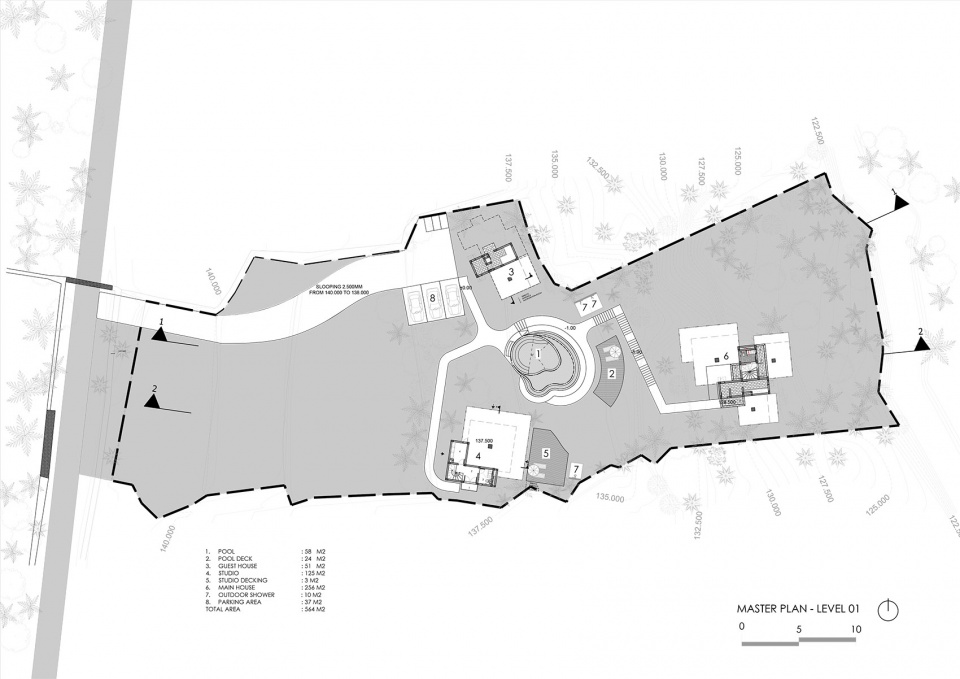
▼二层平面图,master plan – level 02 ©Alexis Dornier
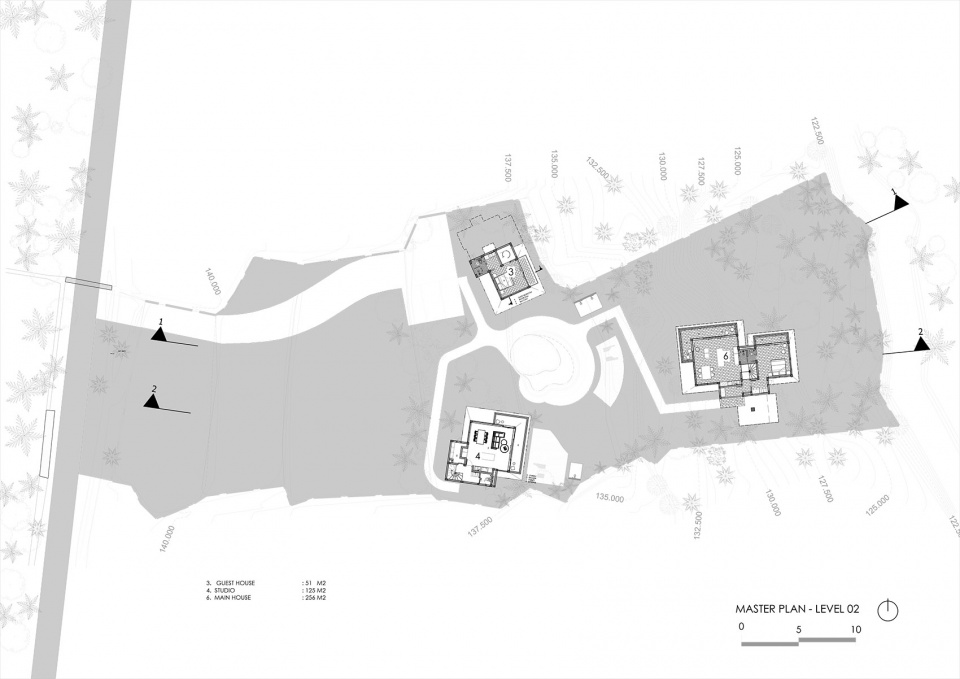
▼三层平面图,master plan – level 03 ©Alexis Dornier
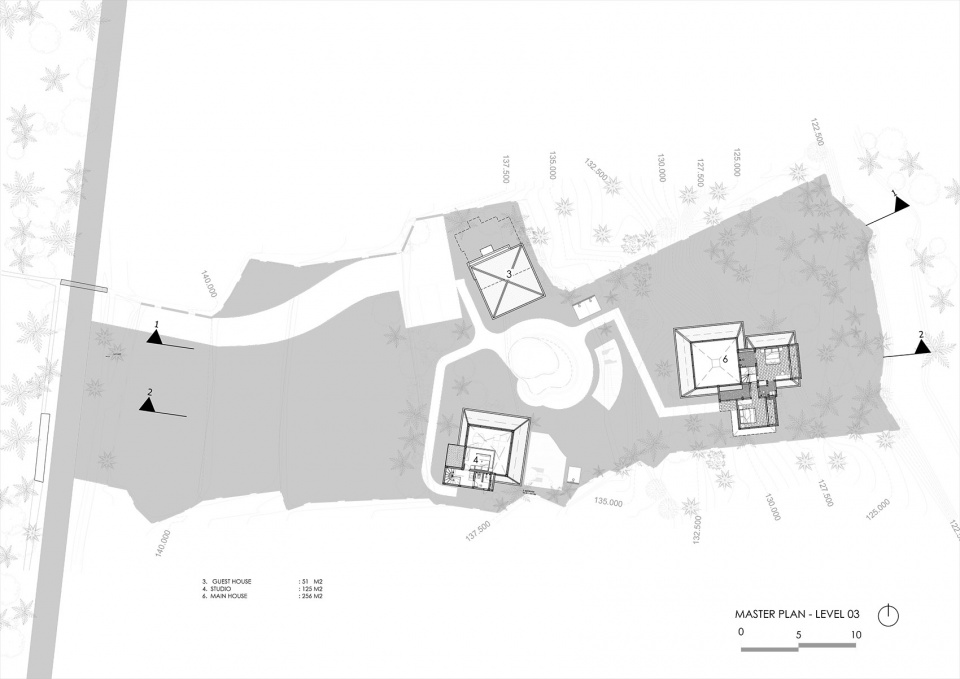
▼屋顶平面图,master plan – roof plan ©Alexis Dornier
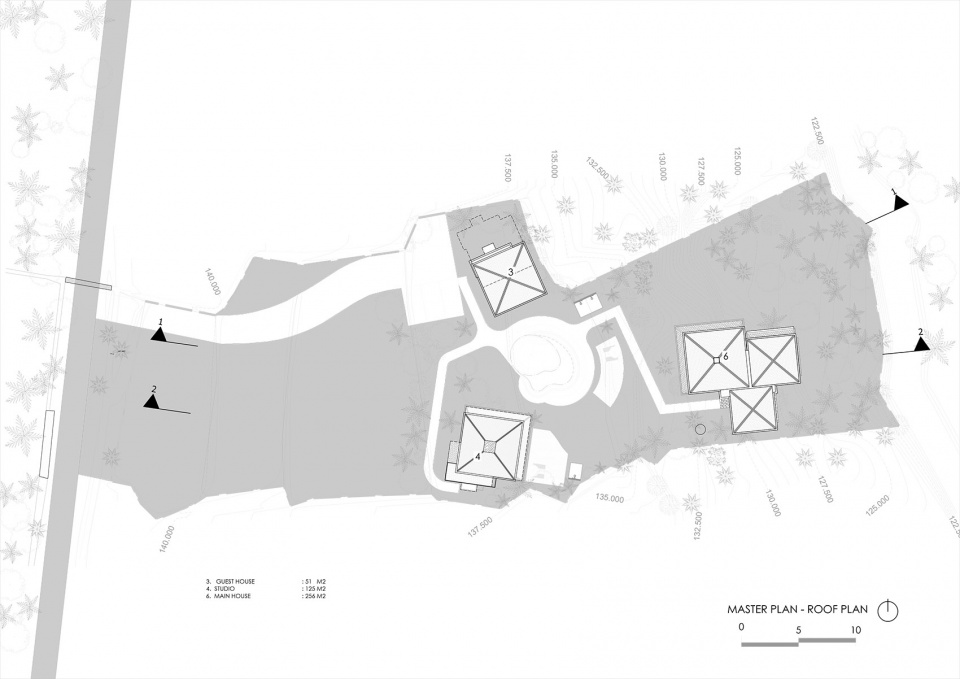
▼主要住宅底层平面图,studio – level 01 ©Alexis Dornier
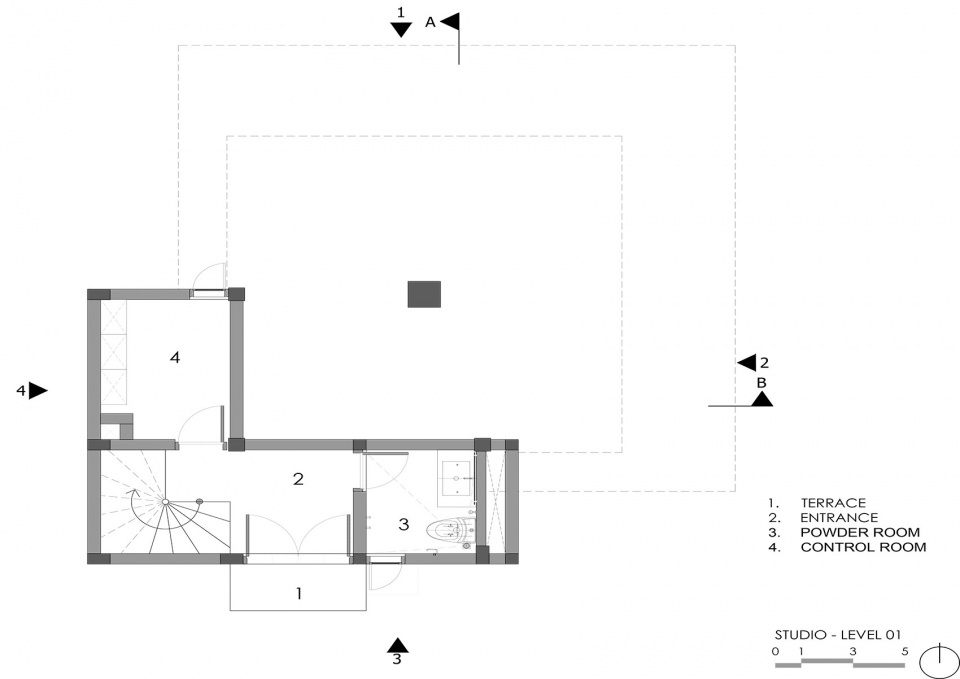
▼主要住宅二层平面图,studio – level 02 ©Alexis Dornier
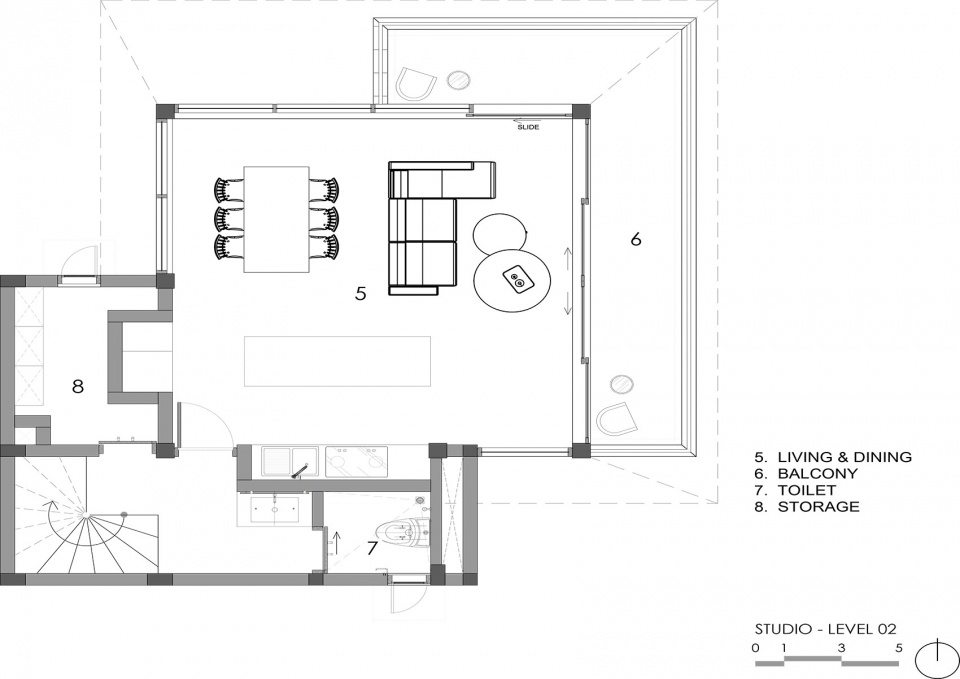
▼主要住宅三层平面图,studio – level 03 ©Alexis Dornier
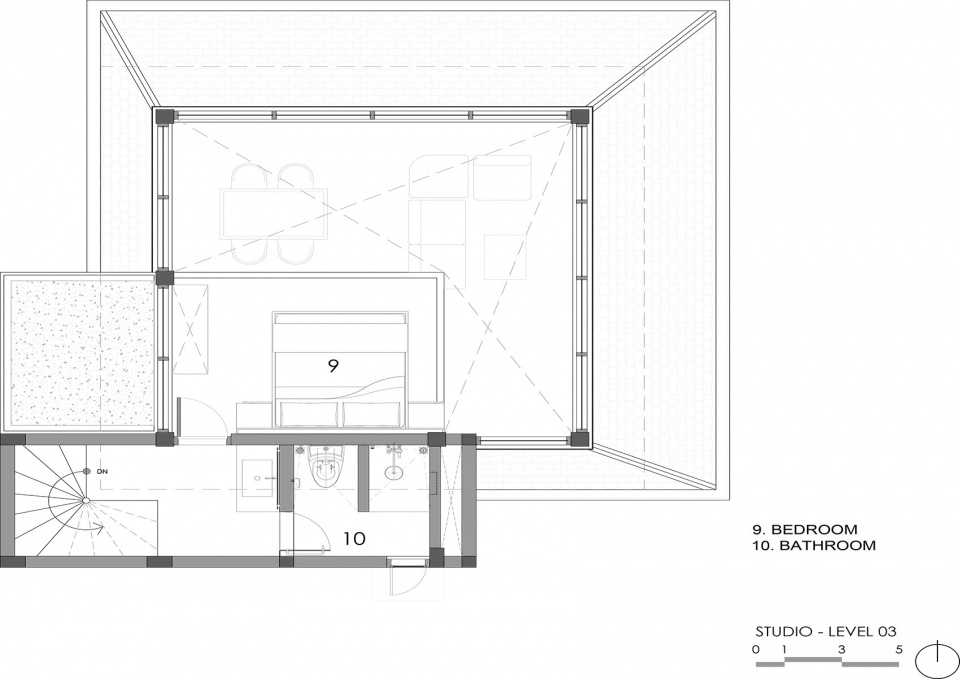
▼客房平面图,guest house – level 01 & 02 ©Alexis Dornier
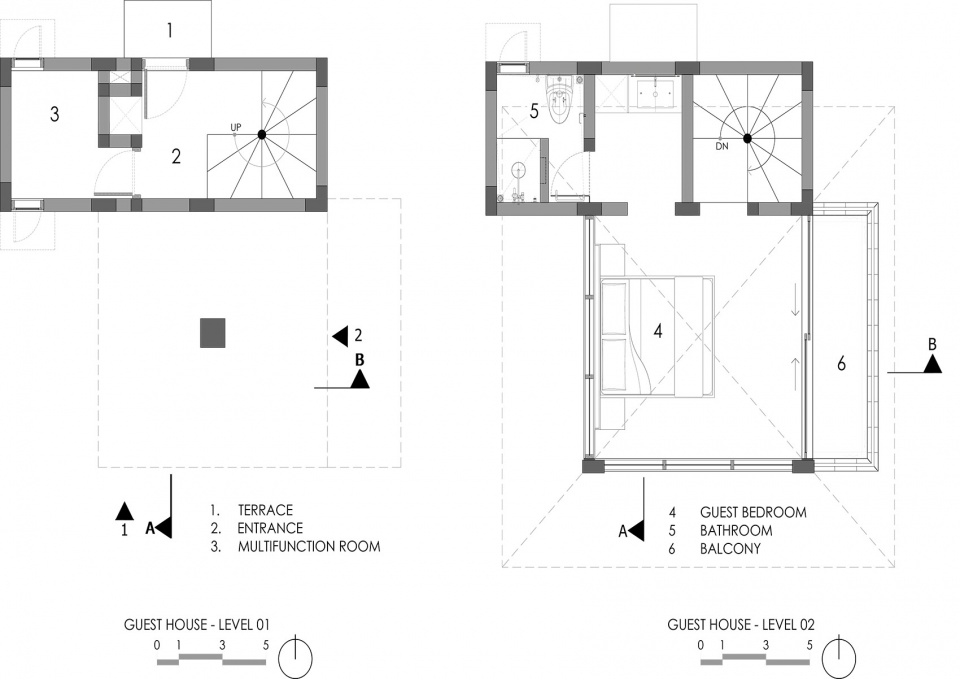
▼主要住宅立面图,studio – elevations ©Alexis Dornier
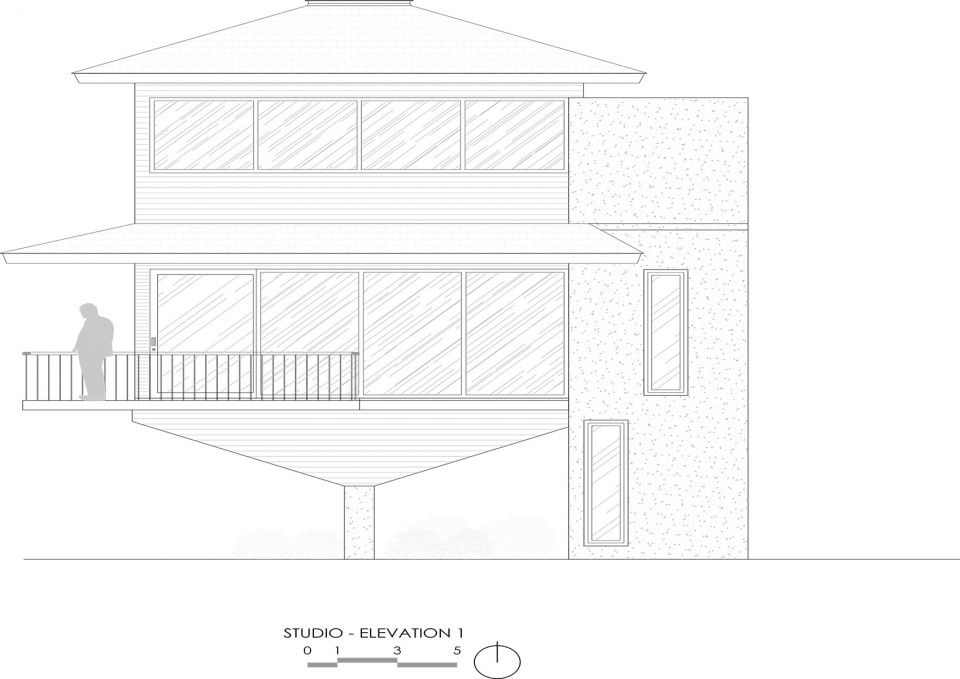
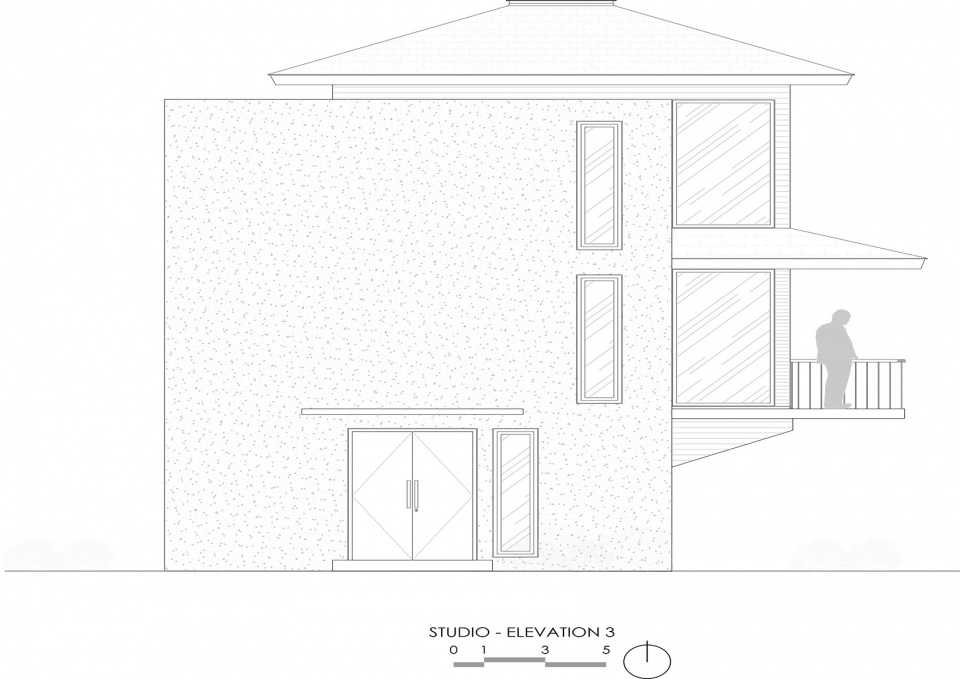
▼客房立面图,guest house – elevations ©Alexis Dornier
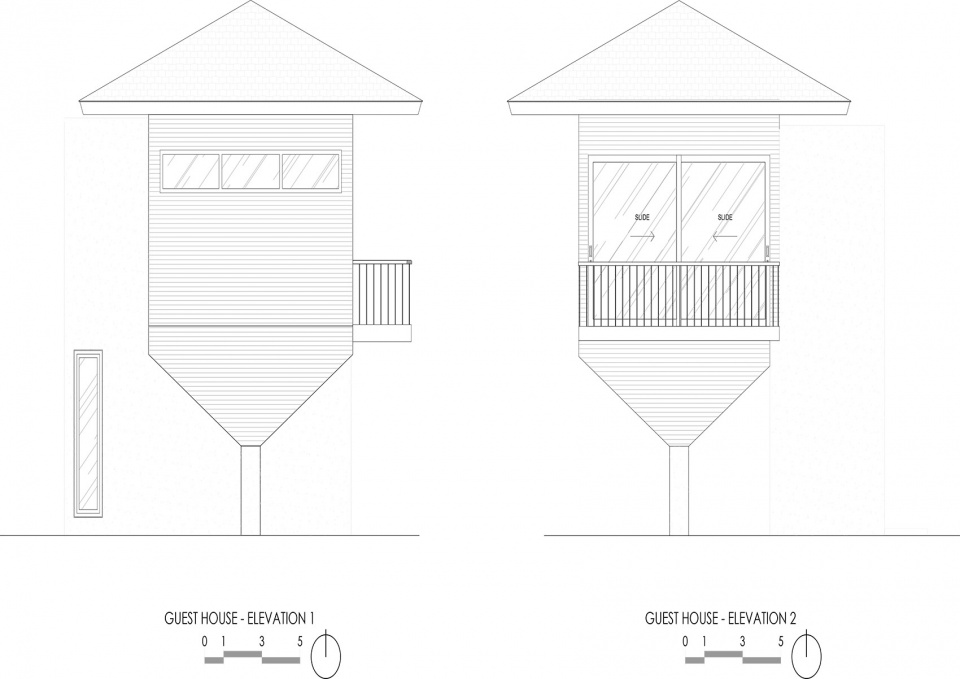
▼主要住宅剖面图,studio – sections ©Alexis Dornier
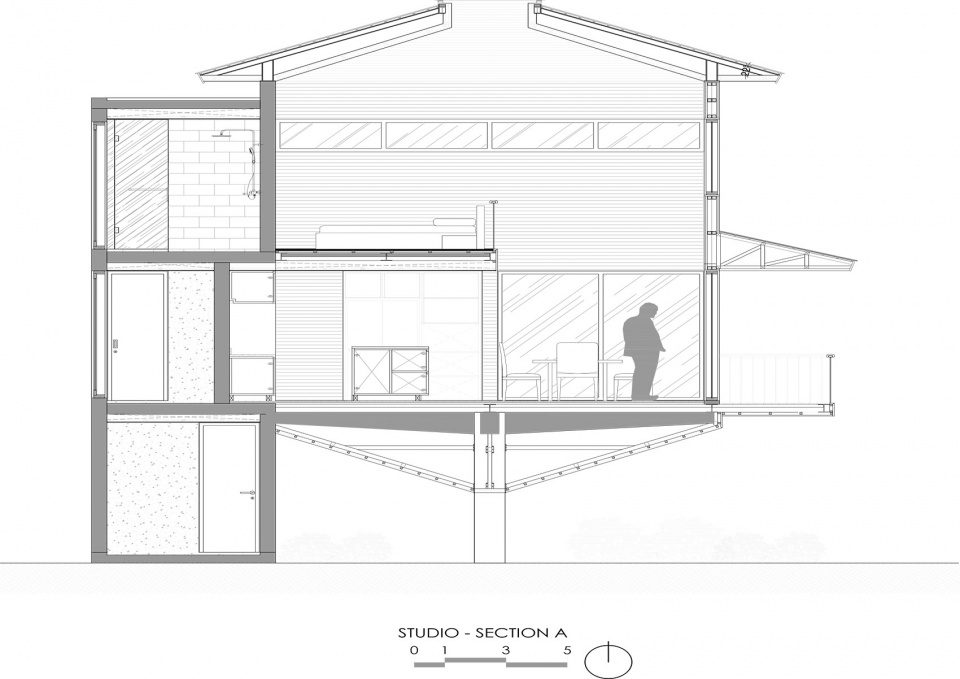
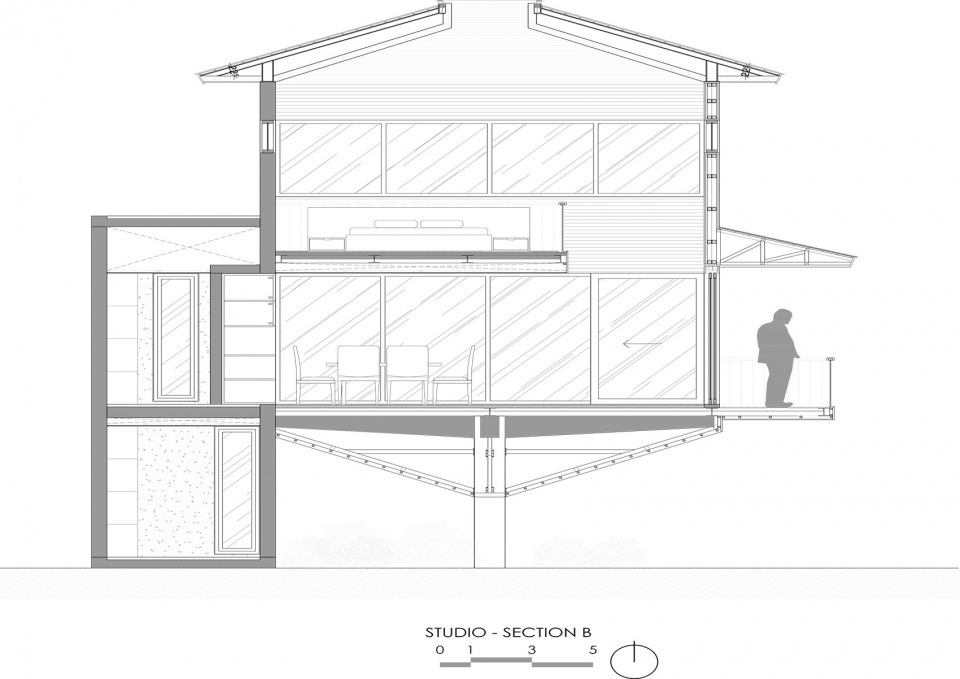
▼客房剖面图,guest house – sections ©Alexis Dornier
