

项目介绍
Introduction
该项目位于广州市繁华的天河区,于建筑的第五层,面积约70平米,是为单身女性设计的居所,屋主喜好老物件,艺术等。
Located on the fifth floor of the building in the bustling Tianhe District of Guangzhou, the project covers an area of about 70 square meters and is designed for a single woman. The owner is fond of old stuff, art, etc.
▼项目概览,overall of the project ©视方摄影 翱翔
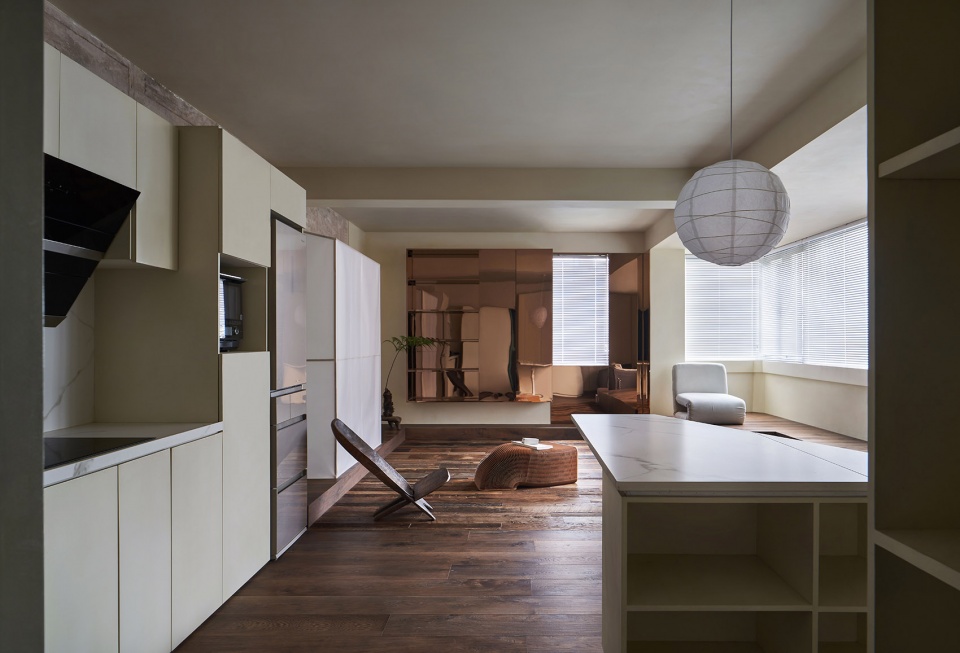
设计理念
Concept
在小面积的户型中,本案考虑是如何释放独立空间的立面,放低对如背景墙的塑造(如玄关、客餐厅、床背景等),揉碎每个空间的立面。重新分配,使之成为一整体,而非单独面。着力保留原有小区内每户楼层都有的铁门(旧门带有饱和的色彩度和图案),让崭新的家带着这份传统的味道,一同迈向前方。
▼分析图,analysis gif ©春计划工作室

In the house type with a small area, the project considers how to release the facade of independent space. The designer reduces the focus on shaping background walls, such as the background wall of porch, living and dining room, bedroom and so on, breaks up the facade of every space,and reassigns, to make it a whole rather than a single surface. In the design, the iron gates in each floor of the original community (the old door has a saturated degree of colors and patterns) are strived to maintain, so that the new home is taking the taste of the tradition, moving forward together.
▼设计着力保留原有小区内每户楼层都有的铁门,
the iron gates of the original community are strived to maintain ©视方摄影 翱翔

客厅背景拥有大面积窗户,升高的处理,划分出平台,无形间像是和客厅连贯,又有空间自己本身的领域。
There is a large area of window in the living room. The elevated design divides the area of a platform, which seems to invisibly connect to the living room, and also have its own realm.
▼客厅,the living room ©视方摄影 翱翔
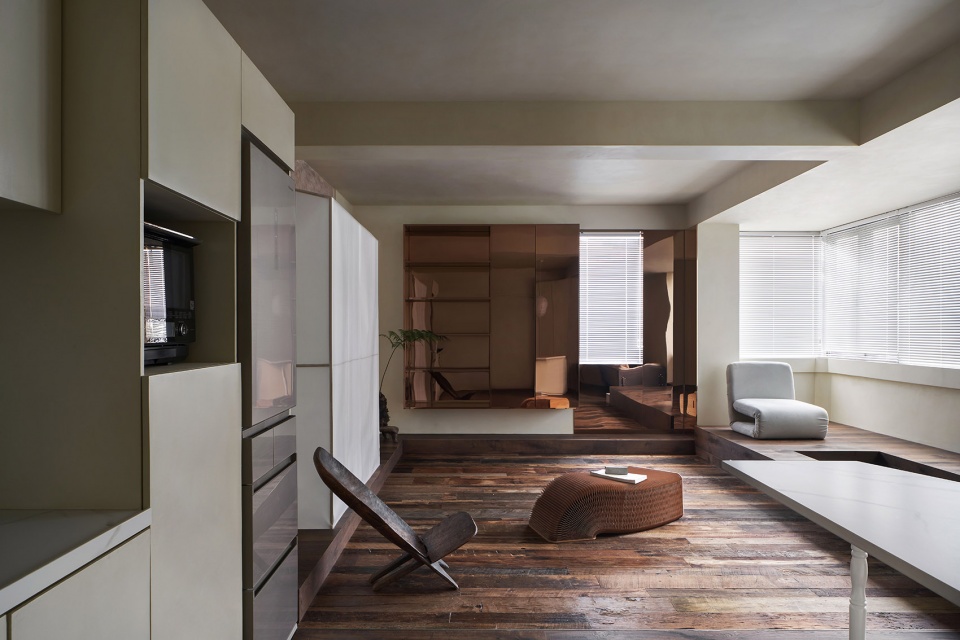
▼升高的处理,划分出平台,the elevated design divides the area of a platform ©视方摄影 翱翔
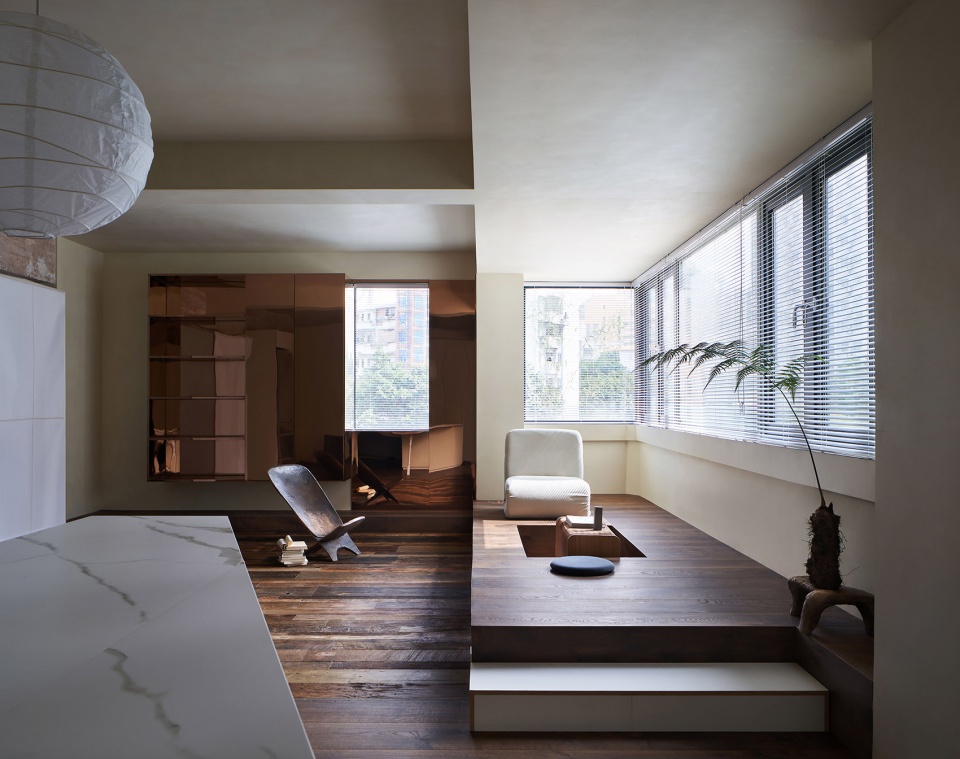
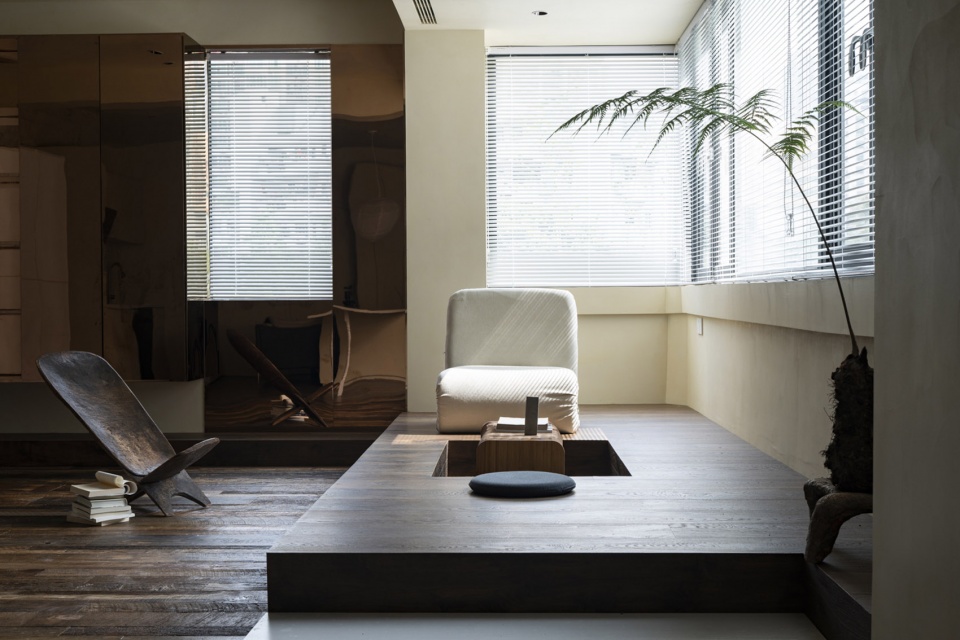
▼客厅背景拥有大面积窗户,there is a large area of window in the living room ©视方摄影 翱翔


▼由客厅看向卧室空间,viewing the bedroom from the living room ©视方摄影 翱翔
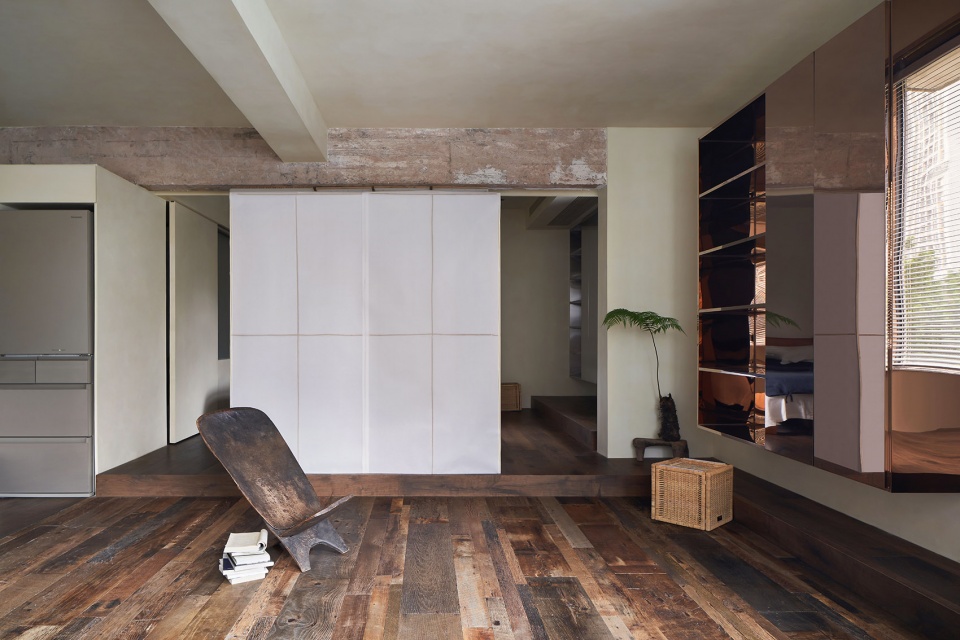
▼客厅细部,details of the living room ©视方摄影 翱翔

挑空的餐桌岛台,搭配定制的桌脚,让沉稳的餐桌充满独特和趣味。将另外一个单间并入客餐厅,东向阳光引入。厨房释放出来后变为现代化的西餐厨区。
An overhang dining table, with customized table legs, makes the stable table full of uniqueness and interest. Another single room is incorporated into the living and dining room, to bring in the eastern sunlight. The kitchen is freed up to the western-style kitchen.
▼由客厅看餐厅厨房,viewing the kitchen-dining from the living room ©视方摄影 翱翔
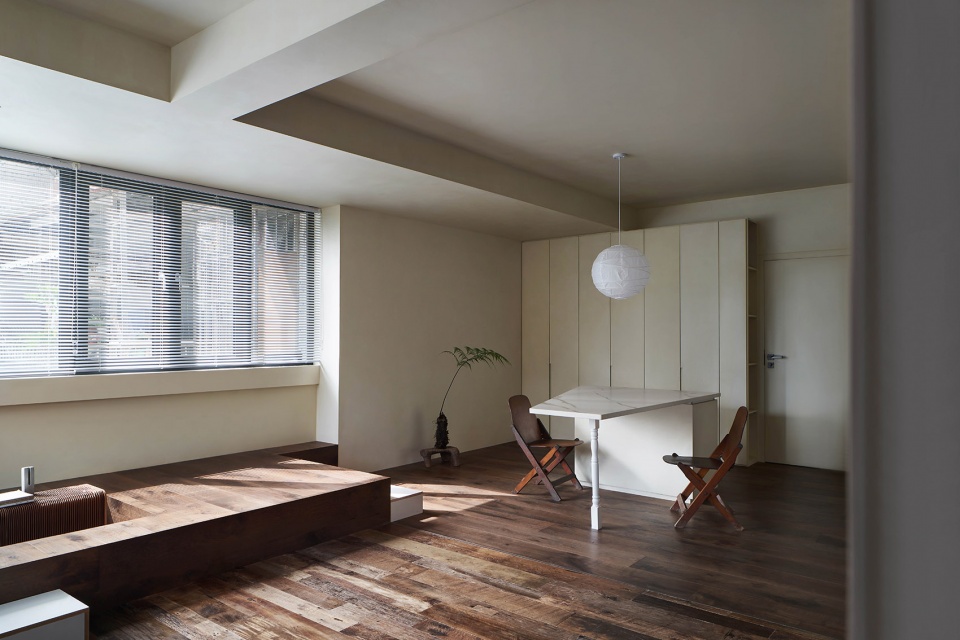

▼挑空的餐桌岛台,搭配定制的桌脚,充满独特和趣味,An overhang dining table, with customized table legs, makes the stable table full of uniqueness and interest ©视方摄影 翱翔
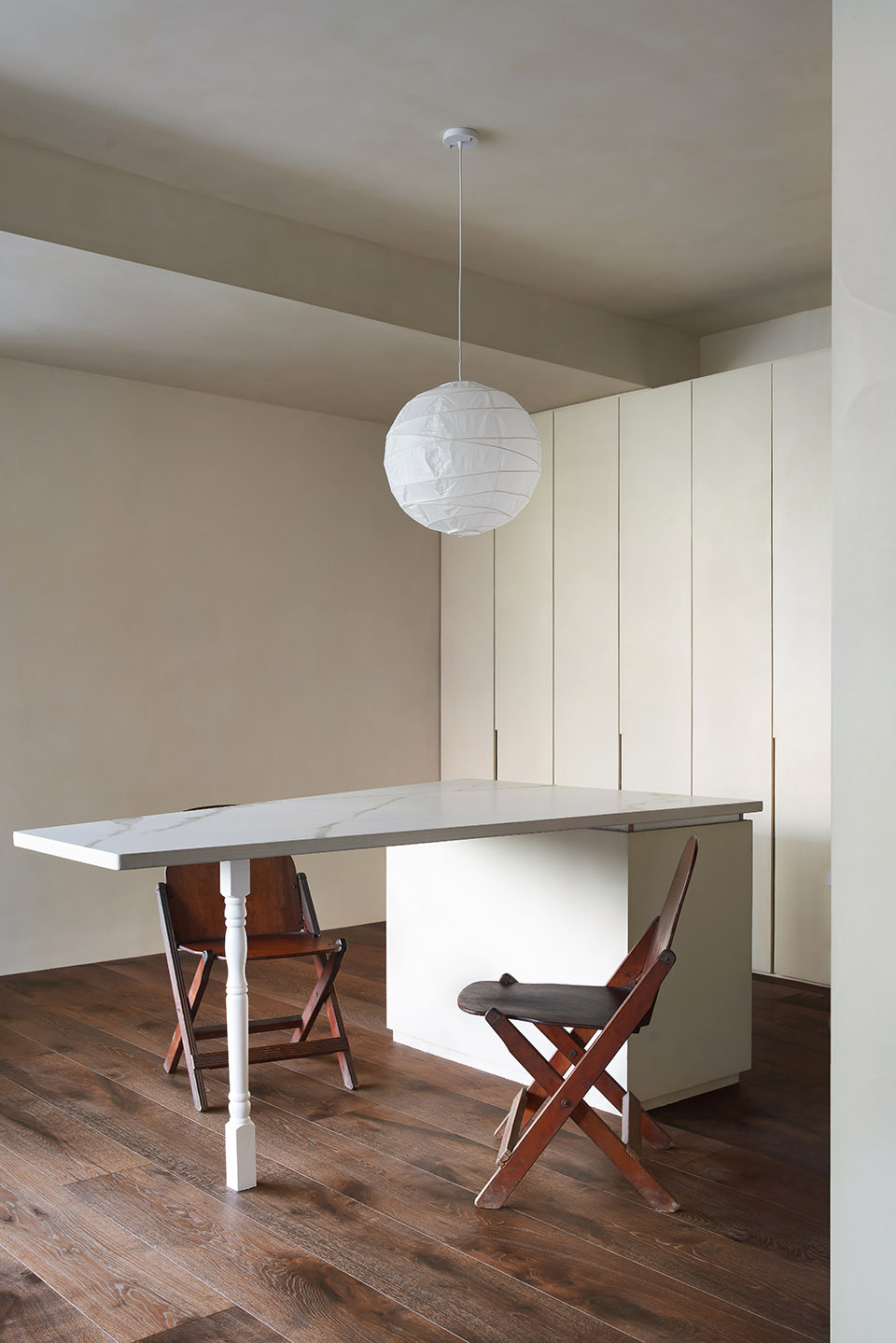

卧室为增加空间的透光性,背景墙利用獐纸包覆,设计成一个大型落地灯,白天能透光增亮,夜晚开灯后则能增加氛围,仿佛家人们一起围炉夜谈。两卧室位置靠近临街,加上阳台已经完全遮挡了东向至客餐厅的主要阳光。卫生间放大融入步入式衣帽间。
In order to increase the transparency of the space, the background wall of the bedroom is covered with Chinese water paper and designed as a large floor lamp. During the day, the sunlight can be brought in, and when the light is on at night, it can improve the atmosphere, as if the family members gather around the stove to talk at night. The two bedrooms are located facing the street (above), together with the balcony, they completely block the main sunlight from the east shining on the living and dining rooms. The bathroom is enlarged and incorporated a walk-in closet.
▼改造后:大套房(两人居住),After renovation: Grand suite ©视方摄影 翱翔
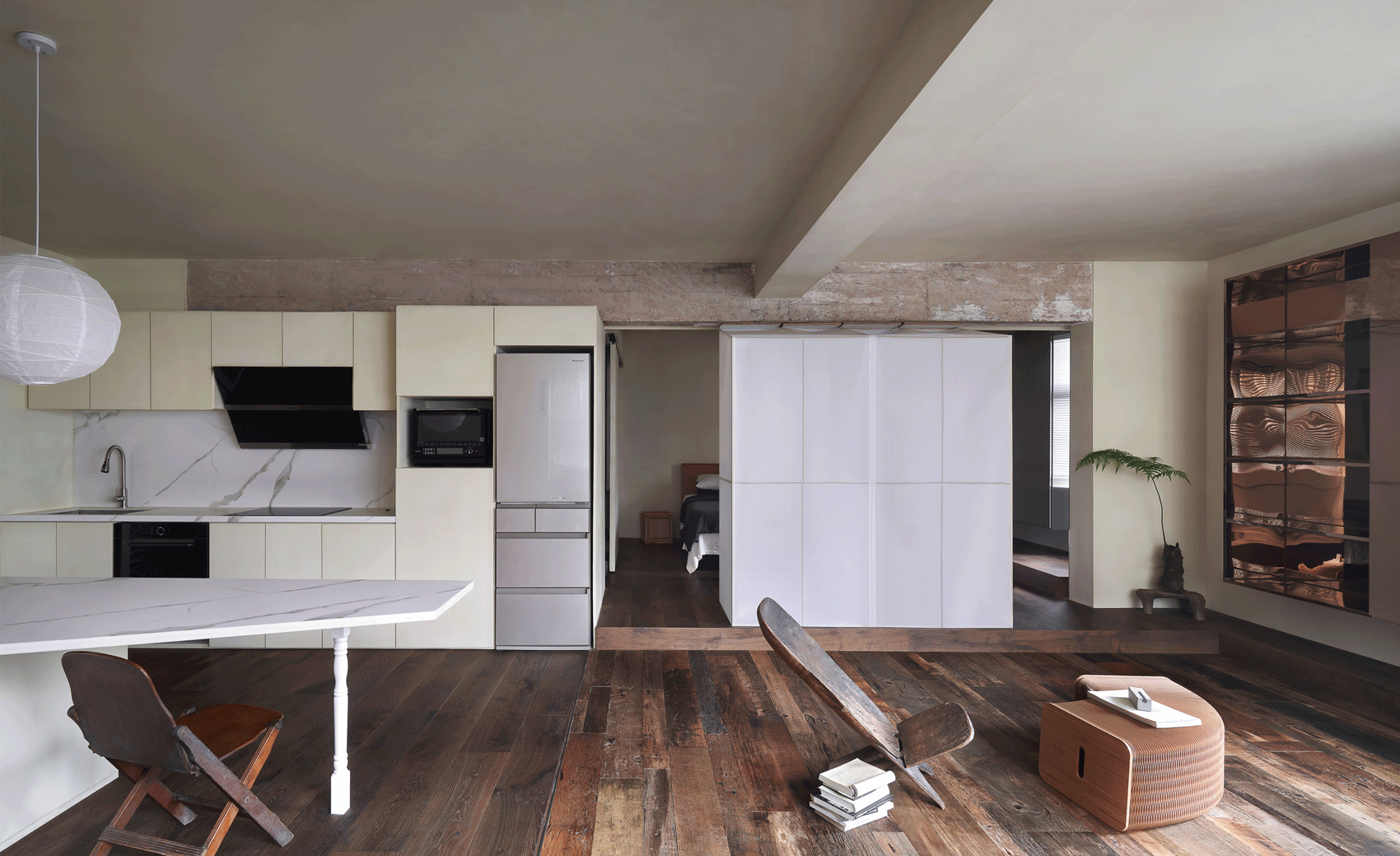
▼背景墙利用獐纸包覆,设计成一个大型落地灯,the background wall of the bedroom is covered with Chinese water paper and designed as a large floor lamp ©视方摄影 翱翔
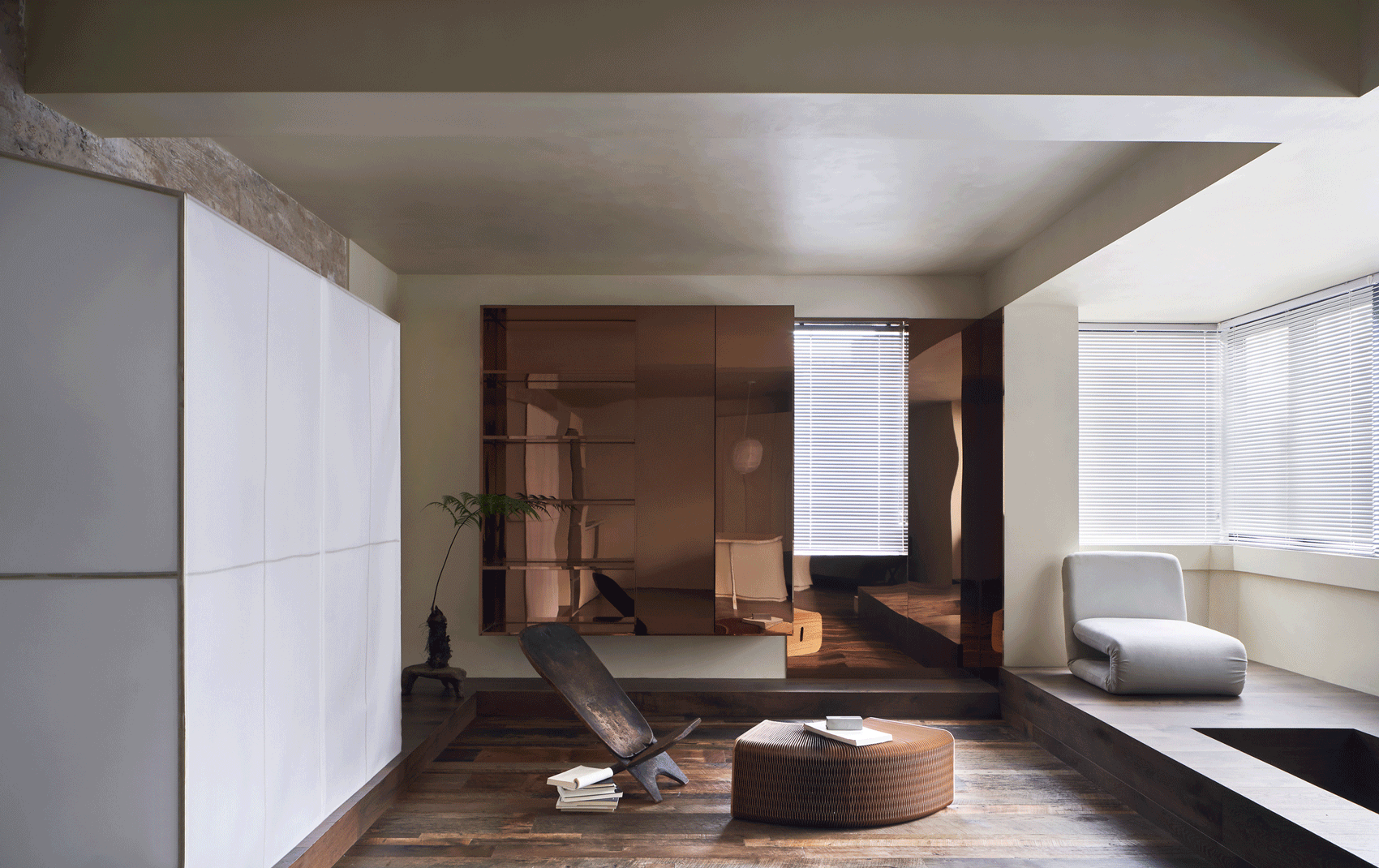
▼细部,detail ©视方摄影 翱翔
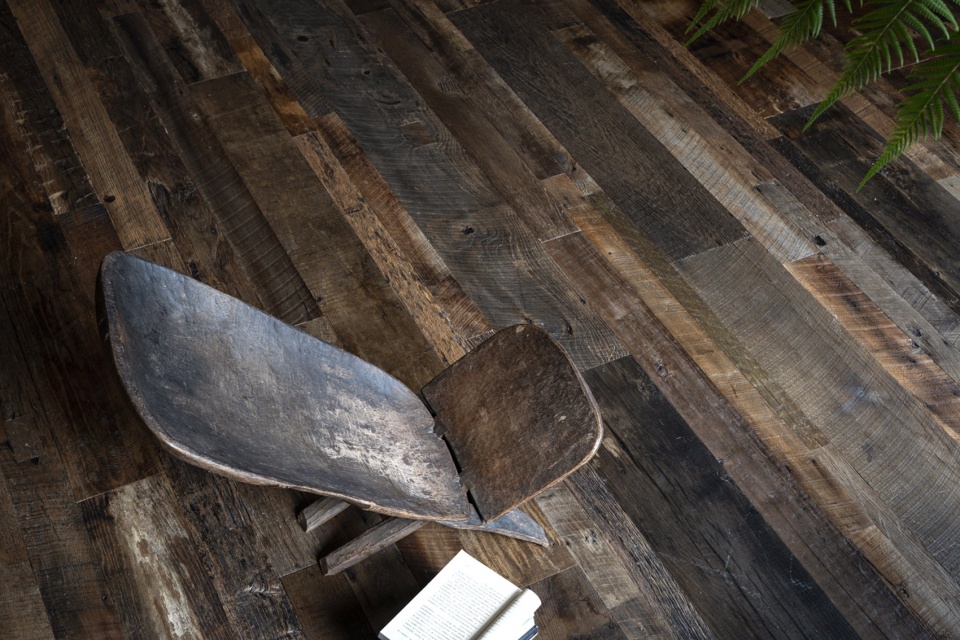
▼区位图,location plan ©春计划工作室

▼改造前后平面图,plan before vs. after renovation ©春计划工作室
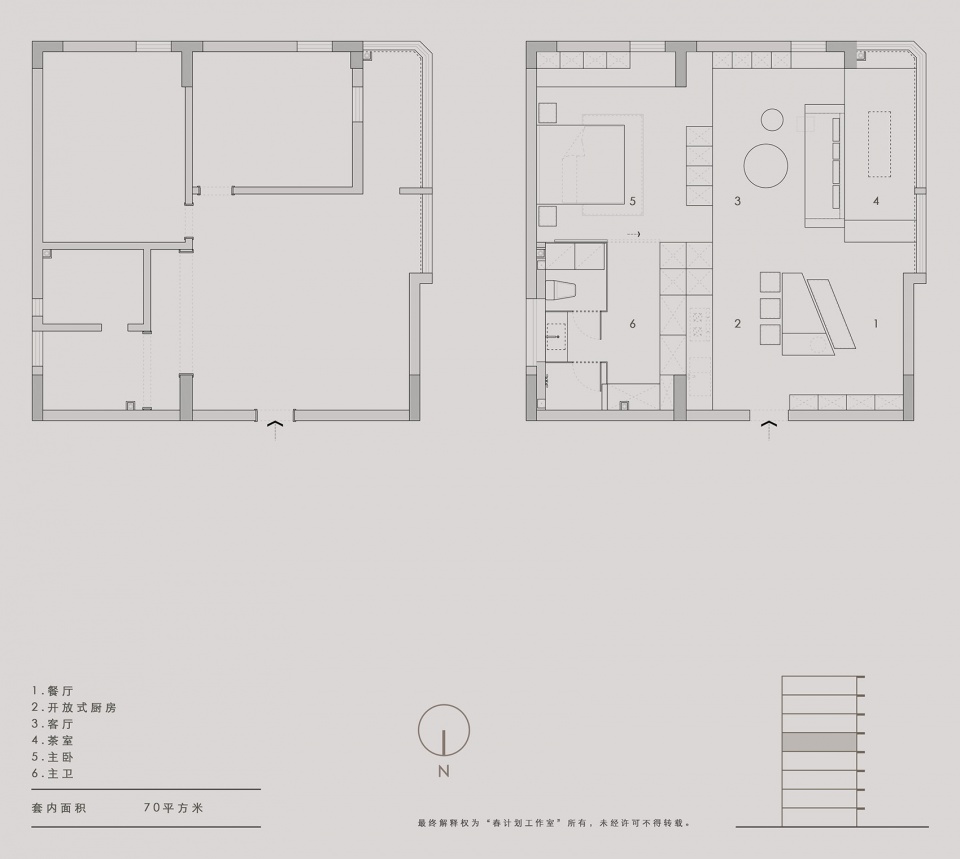
项目名称:Apartment 402 公寓改造
设计机构:春计划工作室
设计主创:吴家春
参与设计:梅敏、原卓杨
设计时间:2020年09月
完工时间:2021年10月
项目面积:70㎡
项目摄影:视方摄影 翱翔












