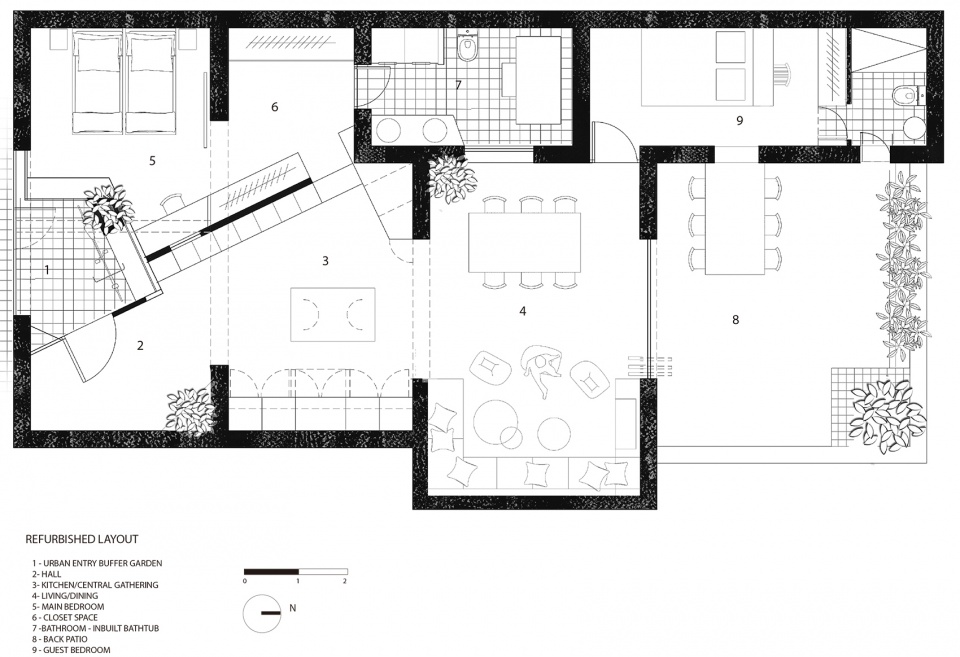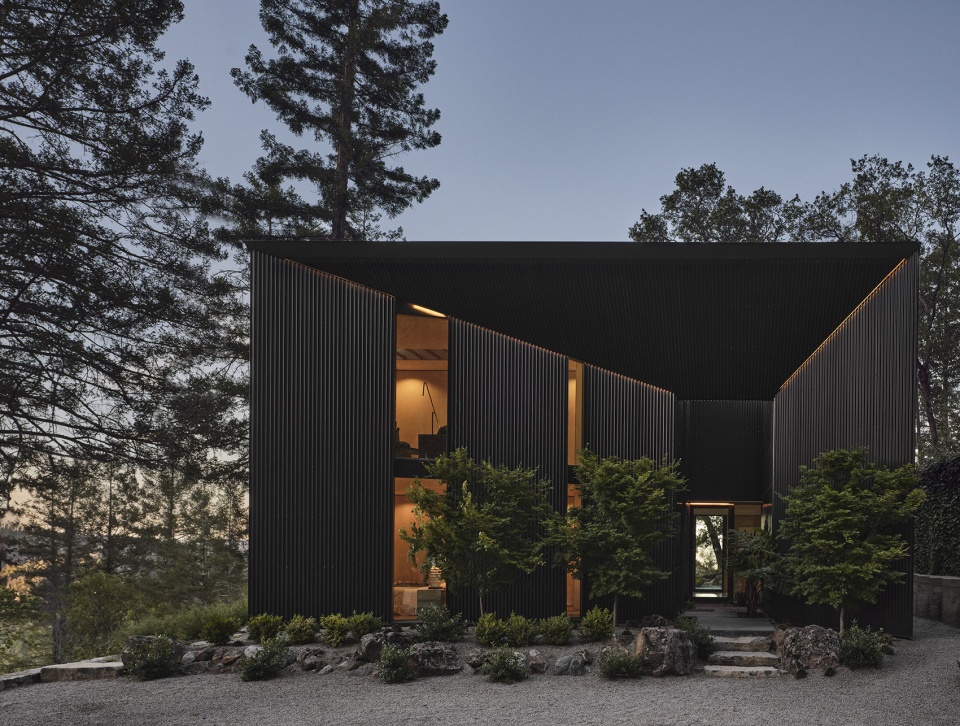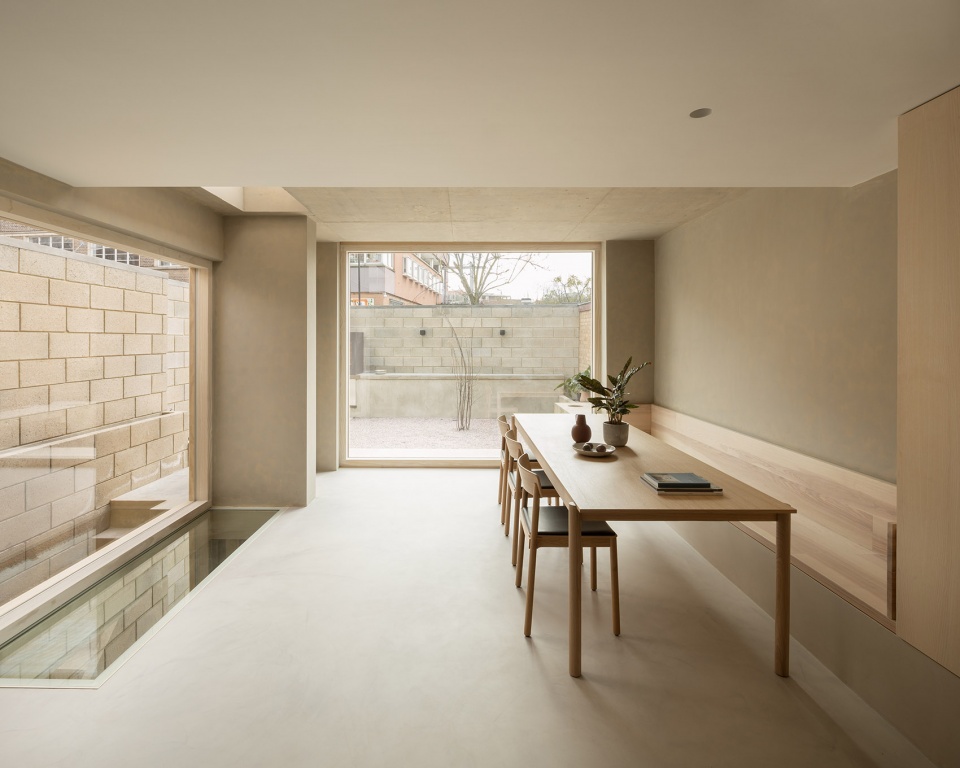

Palma Hideaway住宅是一个围绕着“居住于繁复城市肌理中的底层空间”这一主题进行持续探索的结果,是Mariana de Delás事务所在Raval Hideaway住宅项目基础上的延续。
Palma Hideaway is the result of an ongoing exploration on how to dwell ground floor spaces sited in bustling urban fabrics. (Case study continuation of Raval Hideaway Barcelona).
▼项目外观,exterior view ©Jose Hevia
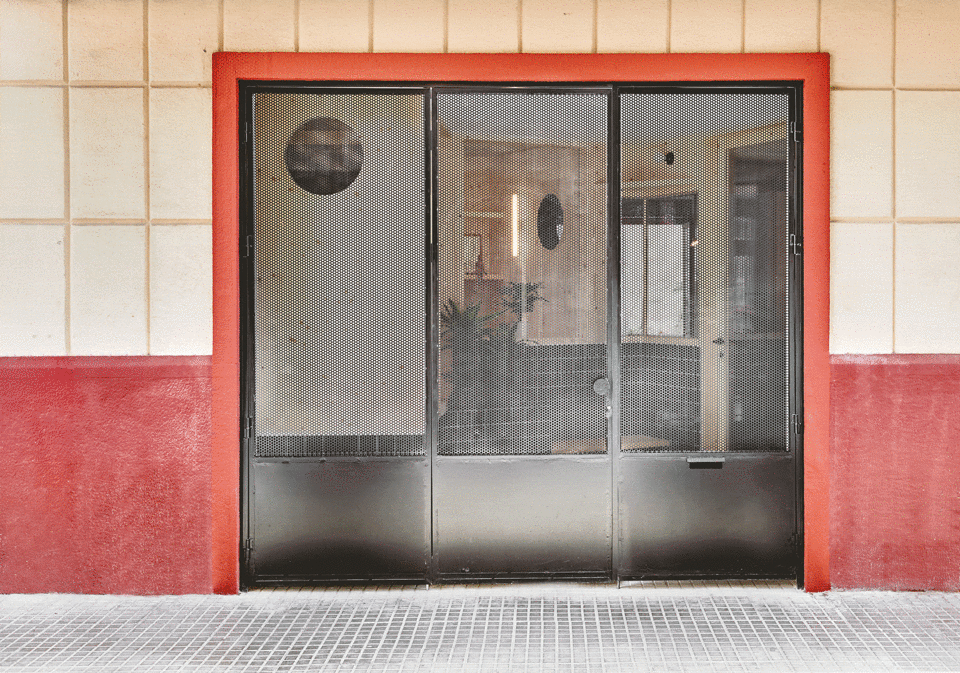
本案中,业主收购了一家位于帕尔马老城区边界长期停业的摩托车维修店。空间占地92平方米,高度自由开敞,内部包含一个以传统马略卡石灰石打造的未经使用的庭院。
In this case, the owner acquired a 92sqm former motorcycle repair shop that had been long closed in the frontier of Palma de Mallorca’s old quarter. The space had generous free heights, a non used courtyard and was built in traditional mares stone (mallorcan limestone).
▼看向入口,view of the entrance ©Jose Hevia
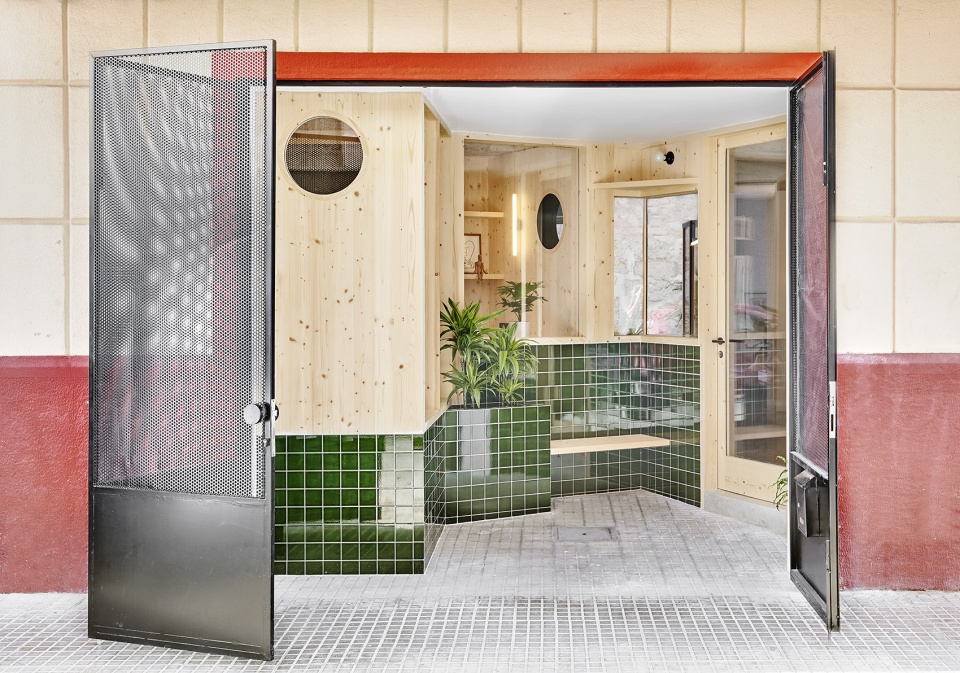
由于首层现有的大门在道路和工作室间形成的连接非常强烈,因此一个作为中间缓冲区的花园必不可少。这个花园缓冲区既可以作为室内采光的一种方式,也为阻隔临街噪音和保障隐私提供了屏障。
As the existing groundfloor access door created a very violent connection between the road and the studio, it was essential to integrate an intermediate buffer garden area. This garden buffer area serves as a way to get light inside and also act as an acoustic and privacy barrier from the street.
▼入口缓冲花园,an intermediate buffer garden area ©Jose Hevia
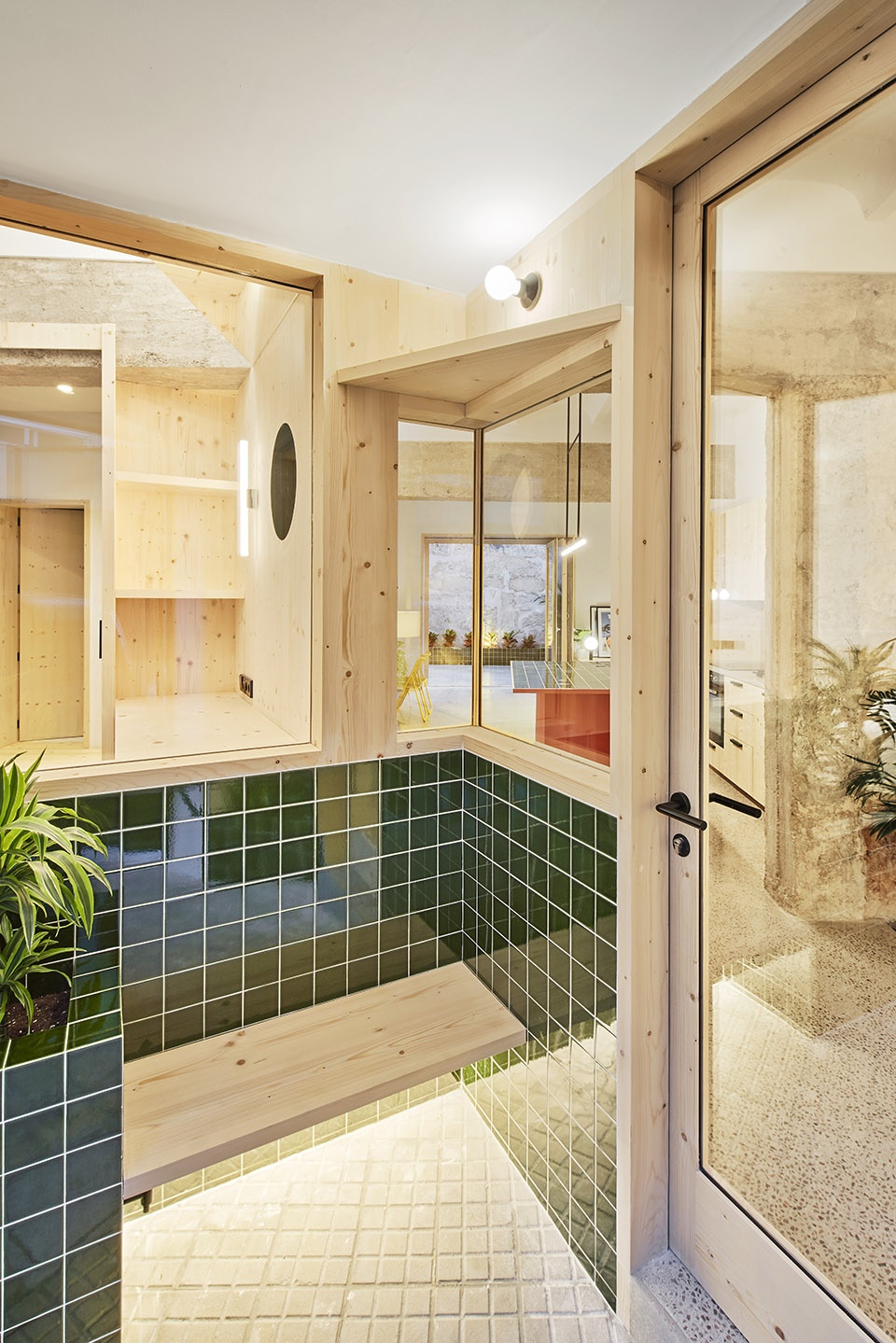
新的庭院是由两层相对的立面围合而成的。第一层,外侧透光的穿孔铁皮折叠门可完全打开,也能够为公寓提供不同程度的视觉隐私保障。第二层,玻璃和木框窗的结构可以阻隔来自马路的直接噪音。这两层表皮之间的空间可以完全或部分打开,通过丰富的变化适应每一种需要。木质内置长凳和内置瓷砖花盆完成了充满仪式感的平和过渡,郁郁葱葱的植物与瓷砖墙壁相融合,唤起了一种地中海庭院的热烈景象。
This new courtyard is created by having two opposing layers of facade. First, an exterior light-permeable perforated iron sheet folding door that can be totally opened and gives a gradient of visual privacy to the apartment. And second, a glass and wood frame window structure that shuts down direct noise from across the road. The space between these two skins can be totally o partially opened, with a large number of variations to suit every need. A wood built-in bench and built-in tiled planters complete the setup ideal for a transitional calming entry ritual where lush plants merge with tiled walls bringing back a Mediterranean courtyard welcome.
▼室内空间概览,overview of the interior space ©Jose Hevia
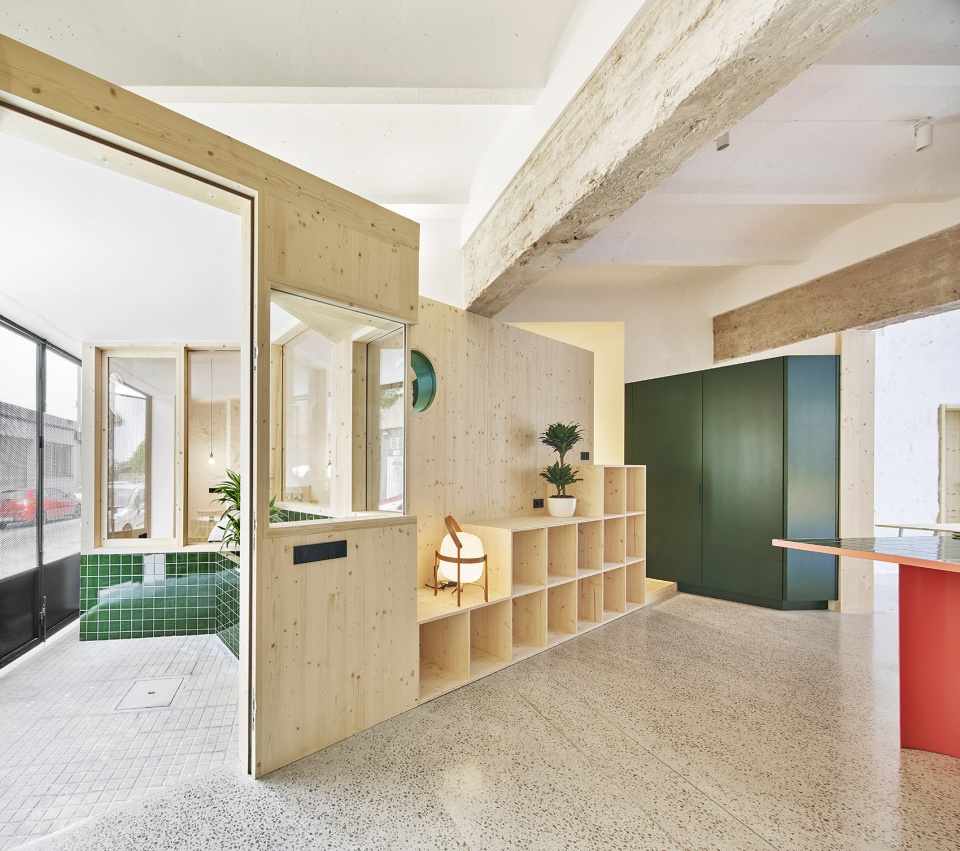
进入内部,方案将被一个新植入的对角隔断主导。这面墙可作为房间隔断与存储空间,同时提供了向后部延伸的视觉引导。单层的木隔板为住宅的所有主要活动提供了服务,并在区域之间形成了隔音屏障。
Once inside, the proposal generates around a single new diagonal partition that serves as a room divider, storage space and a visual directional guider towards the back exterior space. This single wood partition serves as an aid for all main activities of the dwelling and also creates an acoustic barrier between them.
▼新植入的对角隔断,a single new diagonal partition ©Jose Hevia
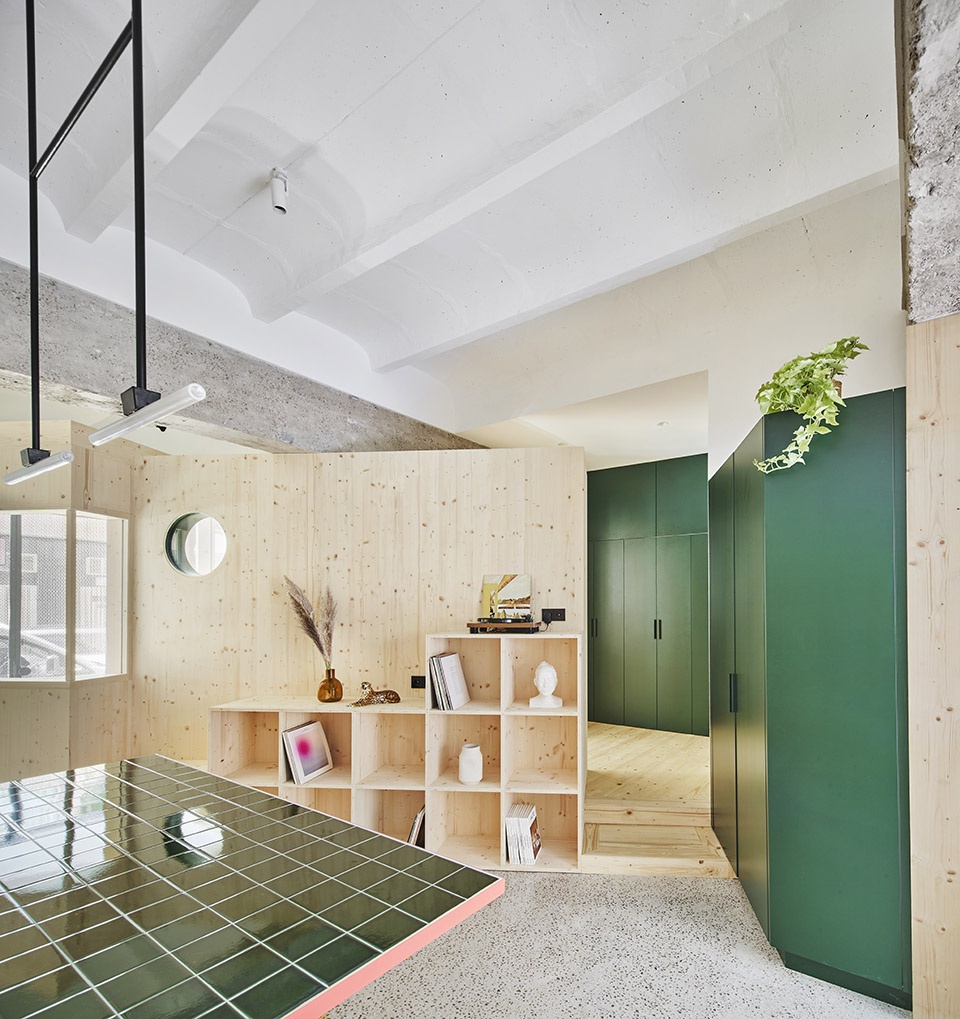
隔断左侧是为卧室和壁橱区域预留的空间。设计将地平抬高了几步,以营造舒适感,为新的入口区域创造视线高度障碍。抬高区域中设置了如书房、卧室、壁橱和浴室等更多的家庭功能。在浴室中,抬高的高度有利于创造出向下的台阶,为享乐主义的生活打造了内置浴缸。
The left side of the partition is reserved for the bedroom and closet area. This space is elevated a few steps to create a sense of coziness and eye height barrier to the new entrance courtyard. The elevated areas consist of the more domestic ones such as study, bedroom, closets and bathroom. In the bathroom the elevated height is used to go down a few steps making an inbuilt shower/bath for hedonist living.
▼抬高的家庭区域入口,entrance of elevated areas ©Jose Hevia
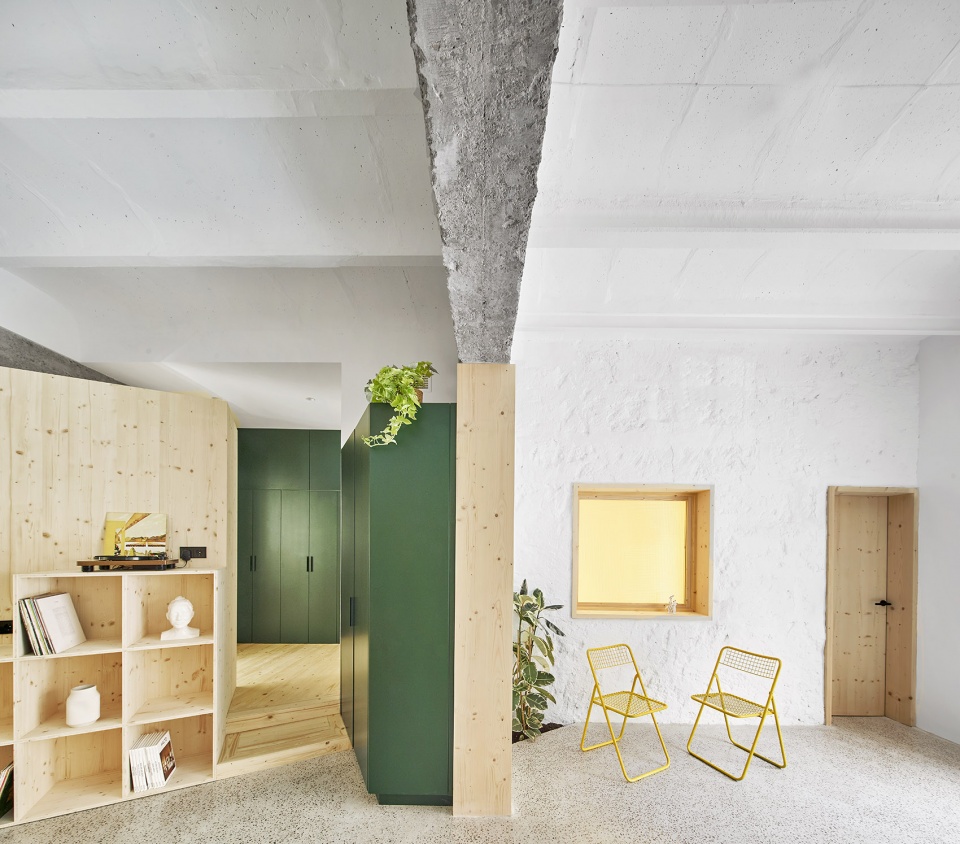
▼卧室区,sleeping area ©Jose Hevia
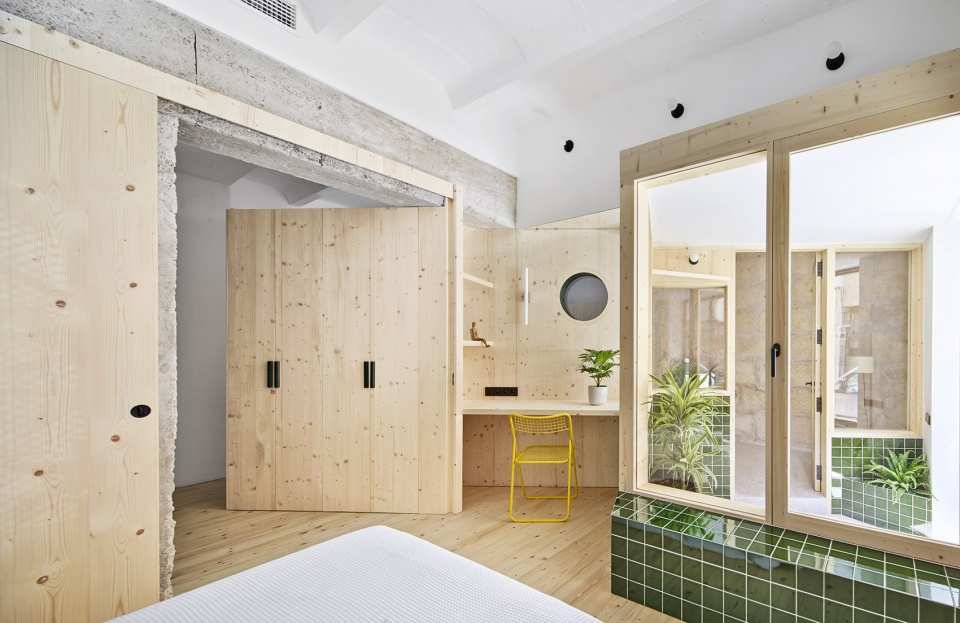
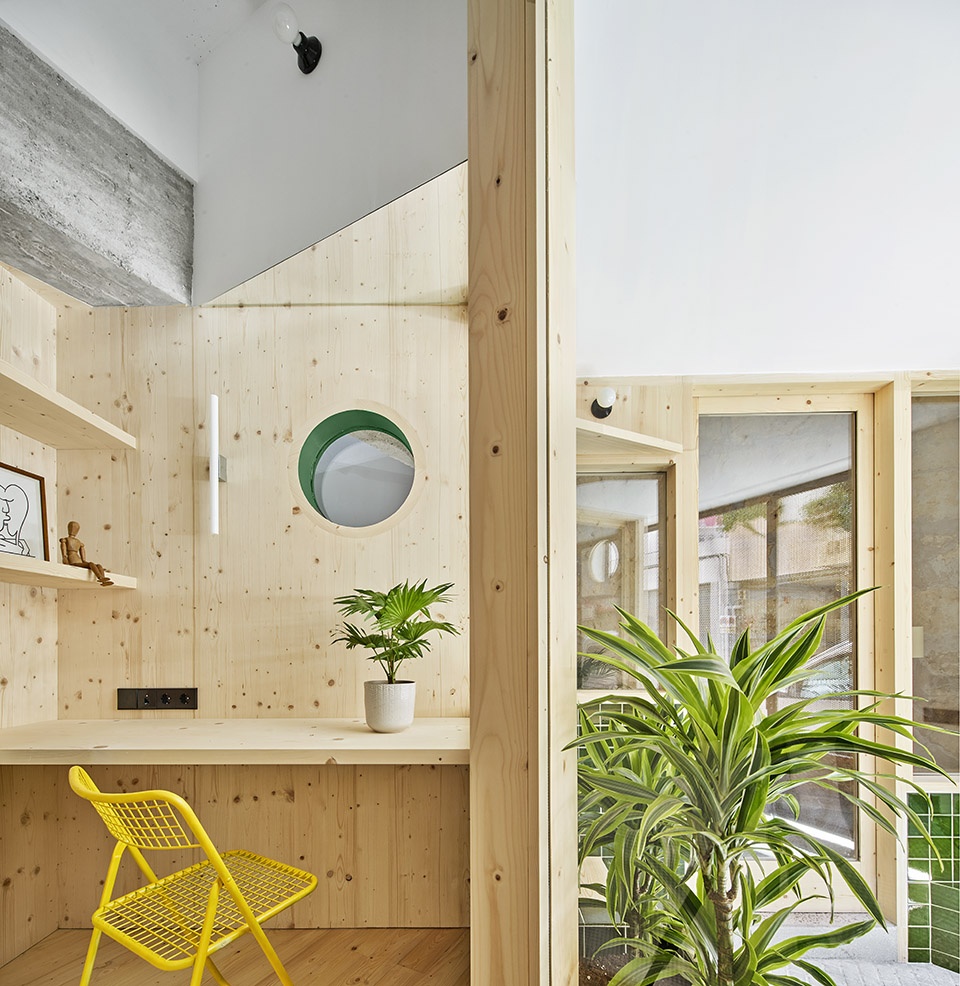
隔断的右侧是公共区域。抛光的混凝土地板在整个住宅中连续不断,创造出一种节奏感。中央厨房工作台位于空间正中,以服务于人们的聚会。这张桌子由当地马略卡年轻设计师共同设计和制作,在简约的外壳中注入了一丝色彩感和新鲜感。
The right side of the partition is reserved for the common areas. Flooring of polished concrete remain continuous throughout the dwelling to create a sense of amplitude. A central kitchen work island is placed in the middle of the space encouraging central gathering. This table is co-designed and produced by local Mallorca young designers and brings a touch of color and freshness to the more mínimalistic shell.
▼看向公共区域,view of the common areas ©Jose Hevia
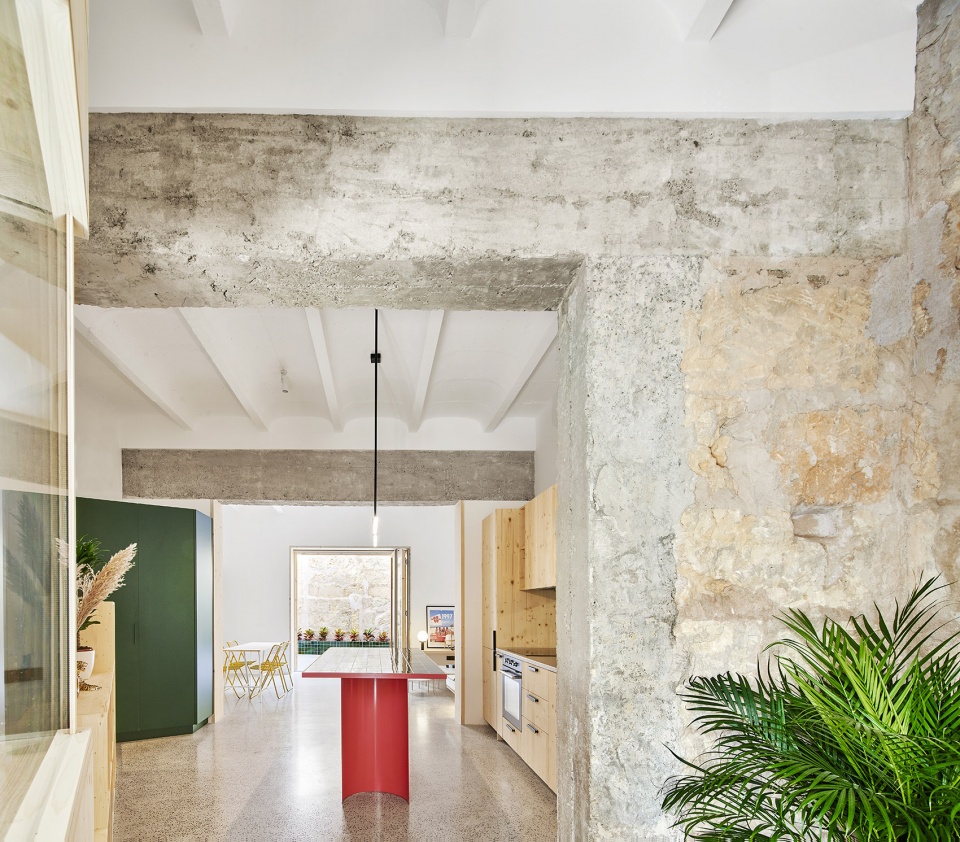
▼中央厨房工作台位于空间正中,the central kitchen work island ©Jose Hevia
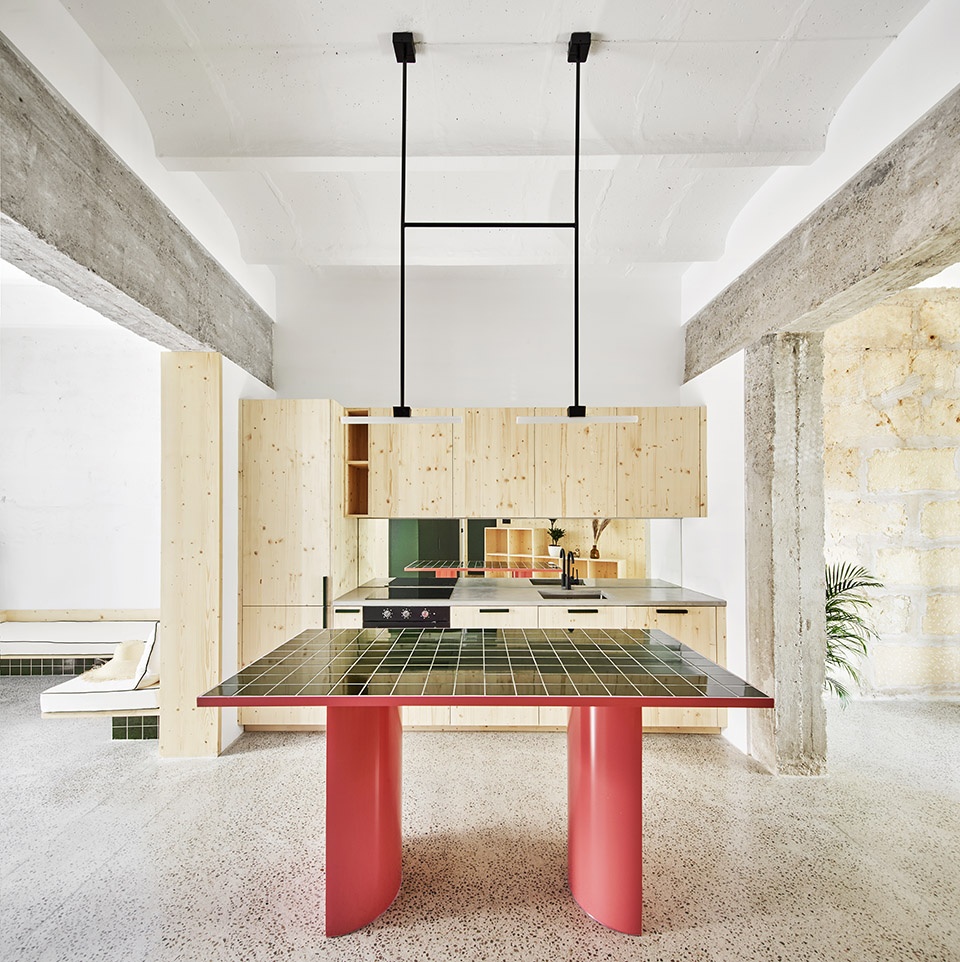
▼厨房区,open kitchen ©Jose Hevia
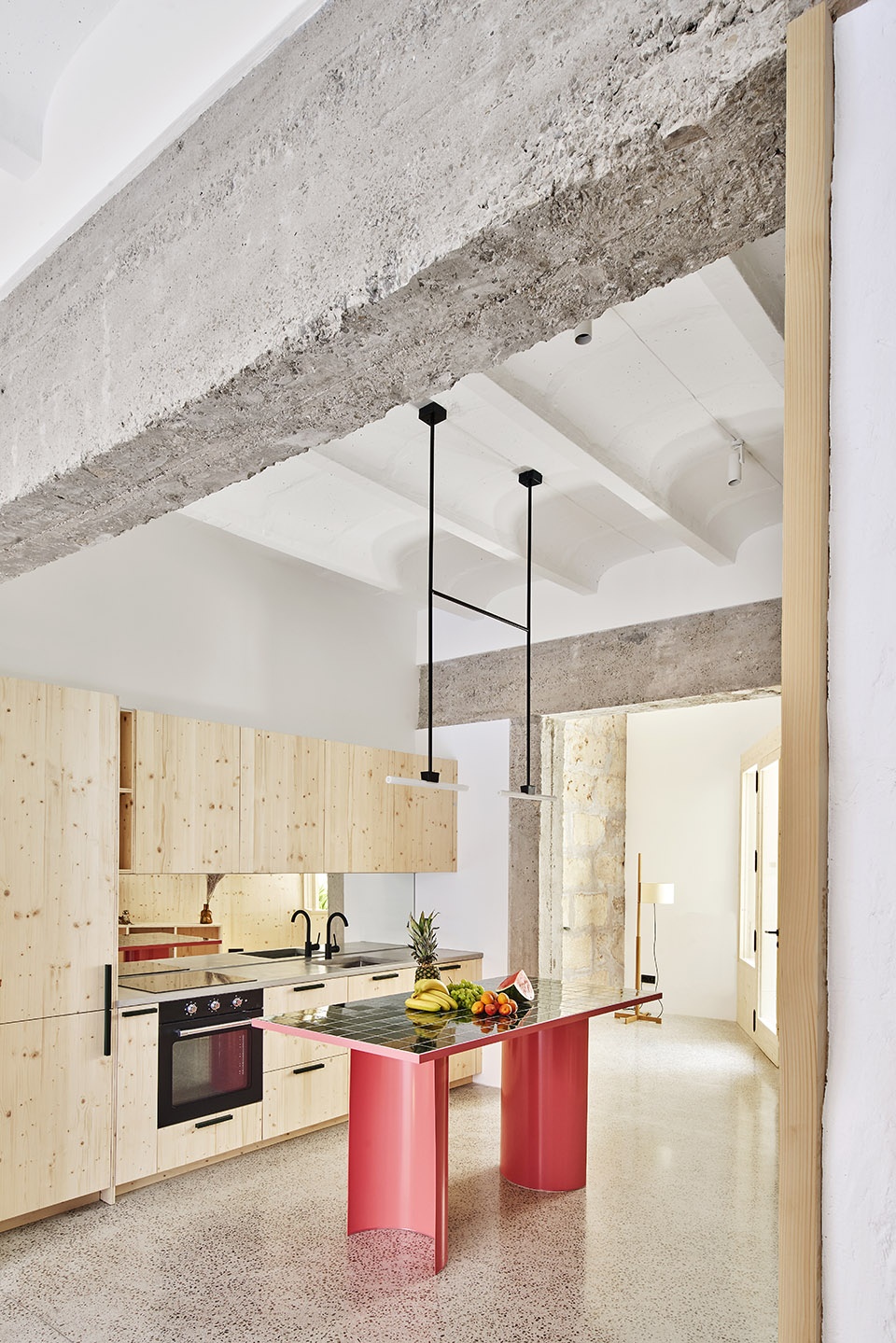
▼定制桌子,custom-made table ©Jose Hevia
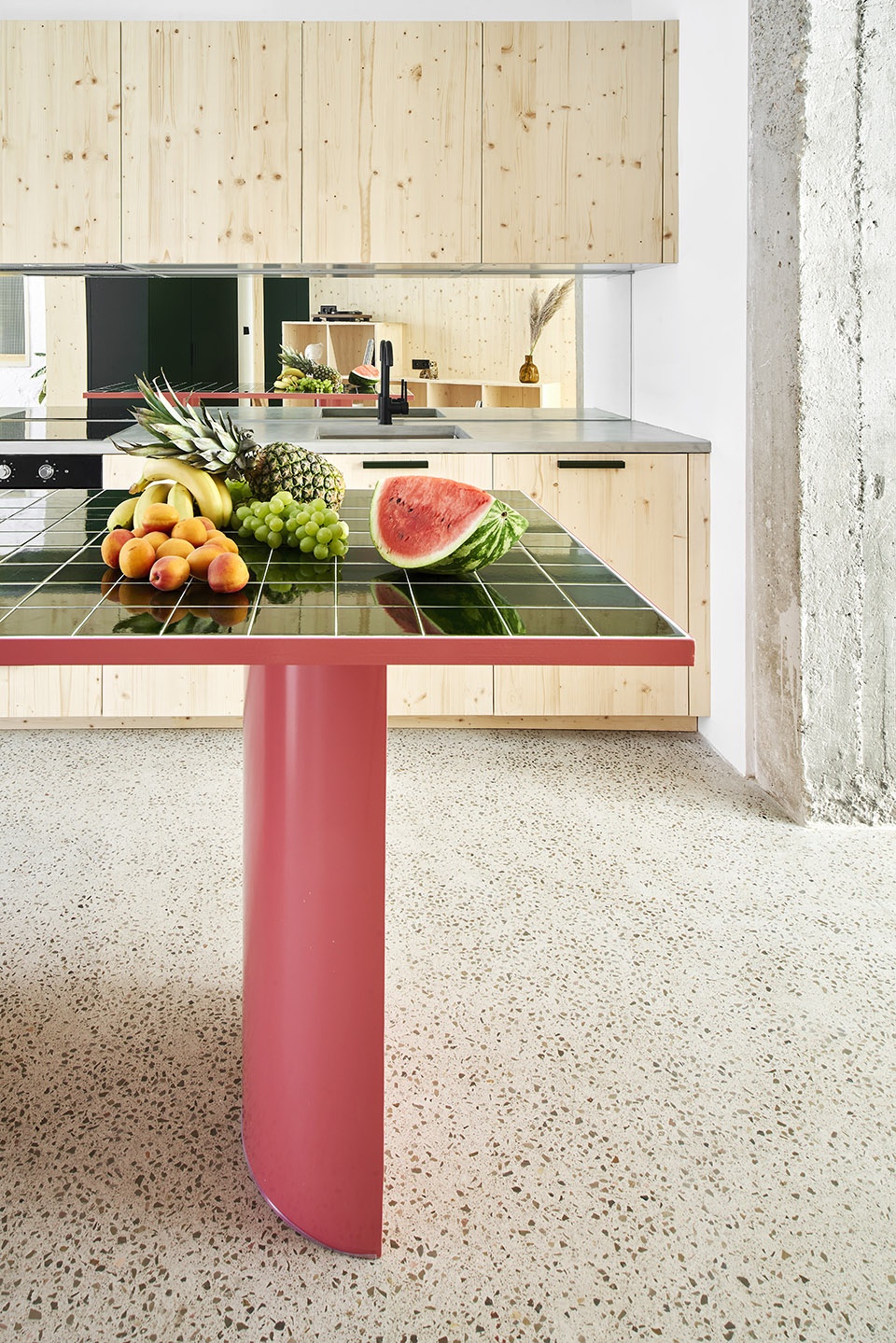
起居室和用餐区位于靠近后花园的宽敞开口处。内置沙发旨在最大限度地利用空间,在现场发现的旧海报与日历被保留下来,作为主要的墙壁装饰元素进行二次利用。
The living room and dining area are placed at the wider opening close to the back garden. An inbuilt sofa is designed to maximize the space and old pinup calendars found on site are given a second chance by making them the main wall decoration element.
▼起居室,the living room ©Jose Hevia
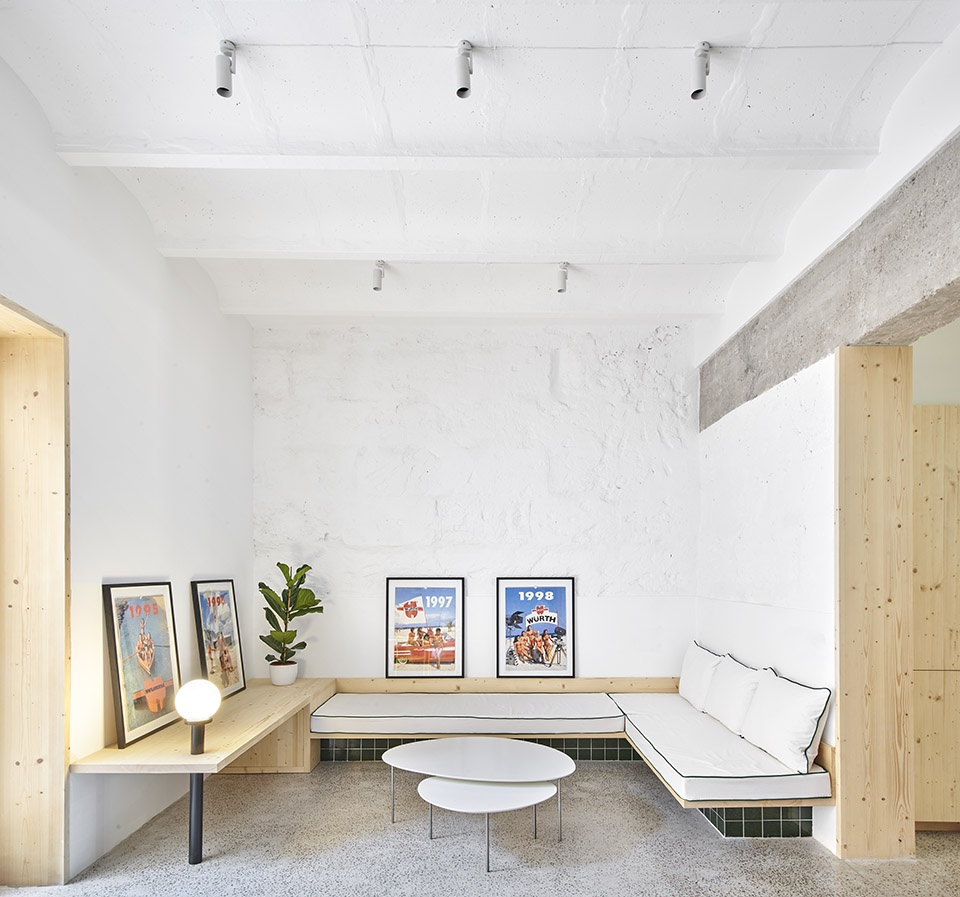
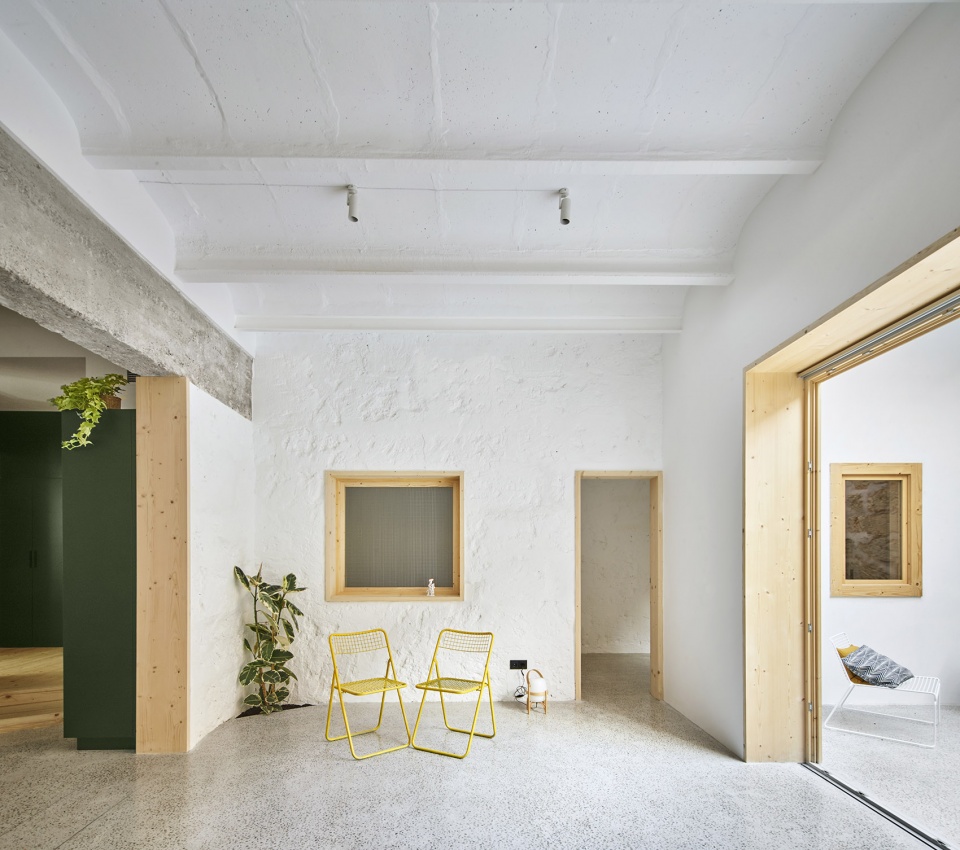
一个通往外部的小门和一个大开口通向后院,将室内外联系起来。通过种植藤蔓和绿色植物,这里将随着时间的流逝而变成一个令人惊讶的秘密花园。后院一侧,原有的旧存储空间已改造为一间小客房和第二间浴室。
Formerly a small door access to exterior space a big opening is done to connect the inside with the exterior backspace. Vines and green are planted to produce an intimidate secret garden in the future. A small guestroom and a second bathroom are placed in the old storage space perimetral to backyard.
▼后院,the exterior backspace ©Jose Hevia
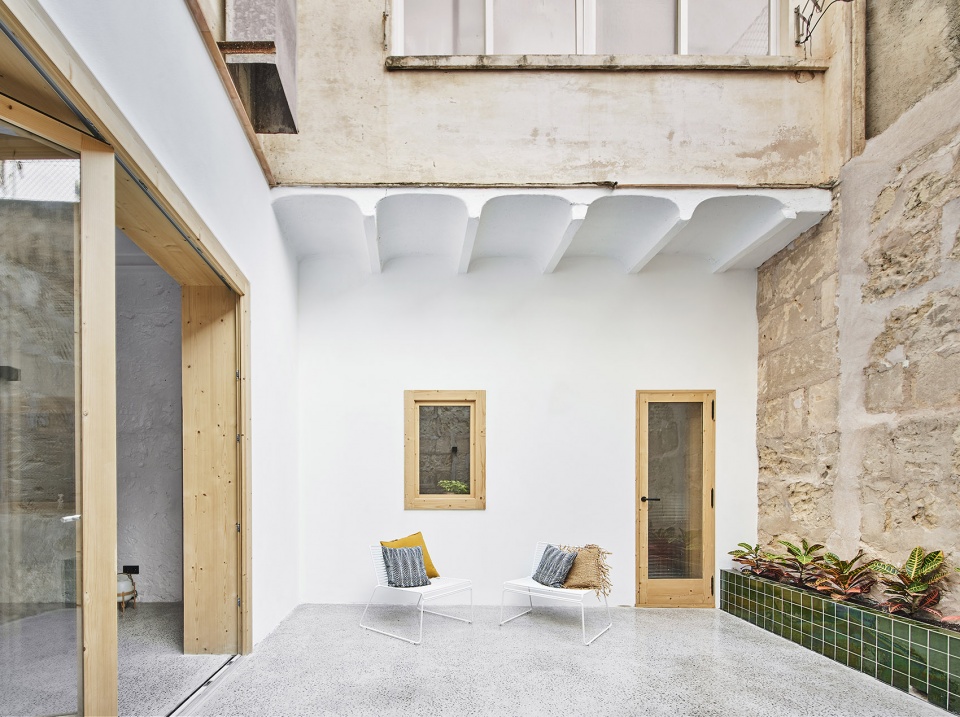
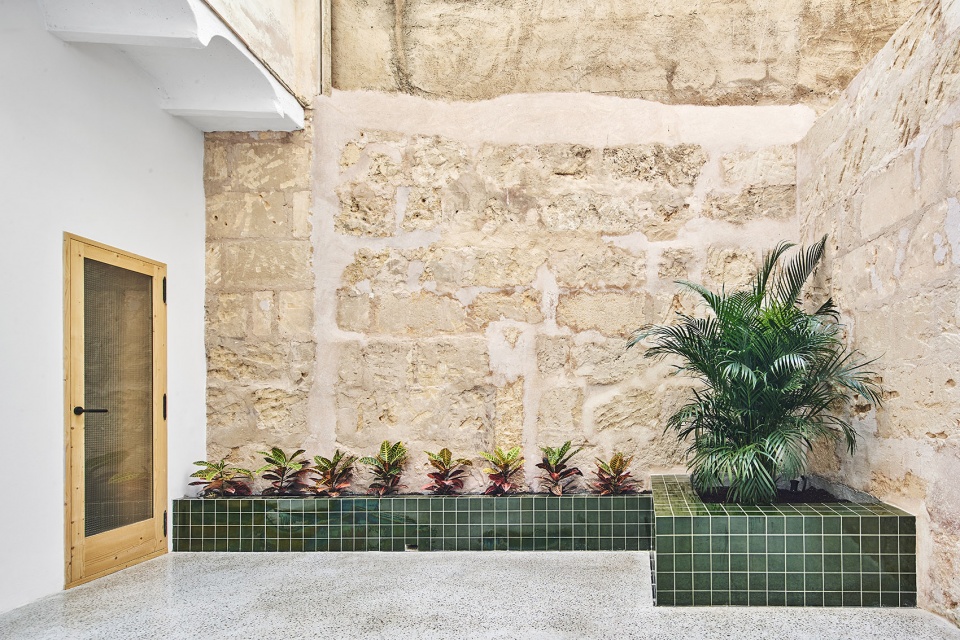
▼场景插图,scenerio illustration ©Mariana de Delás
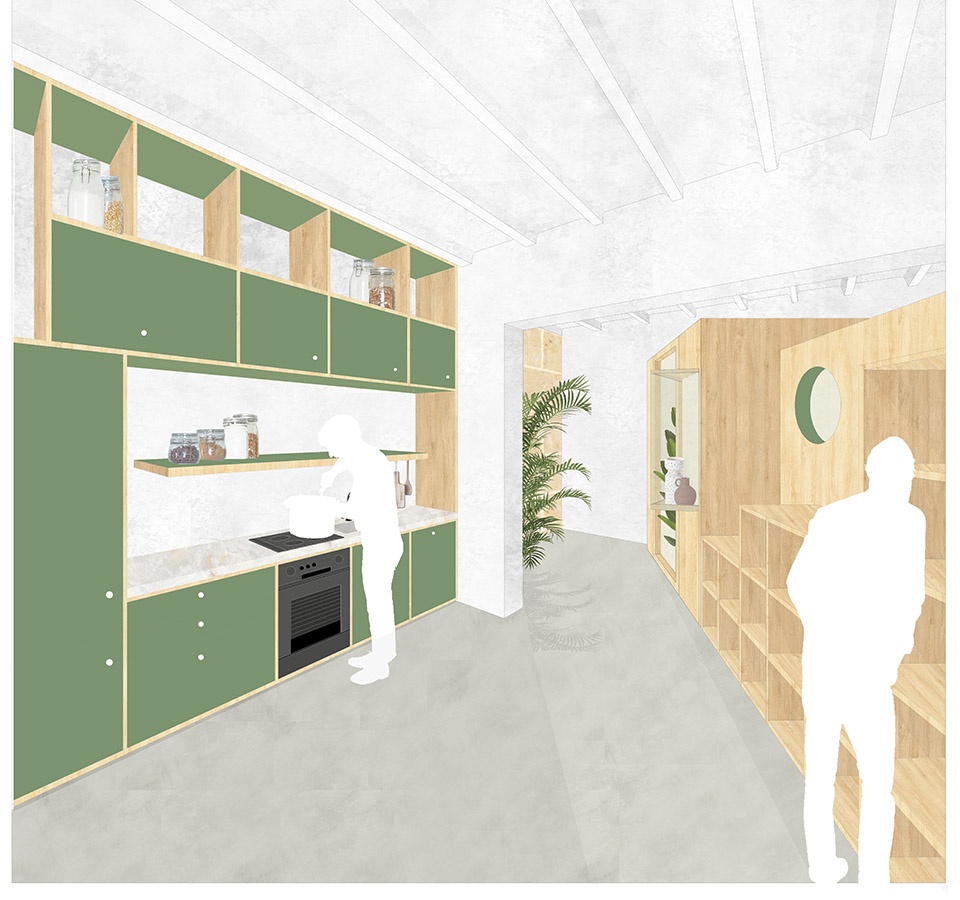
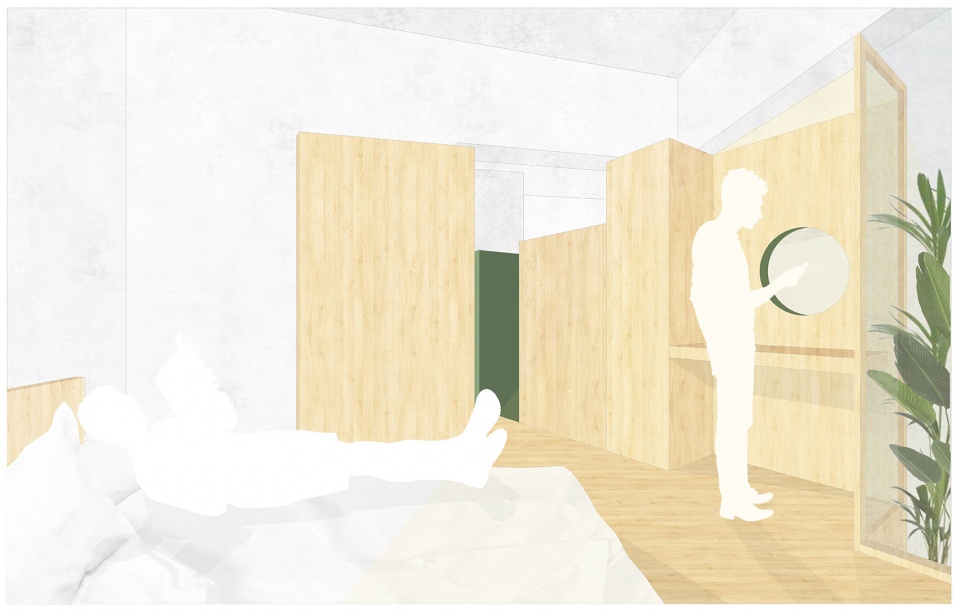
▼轴测图,axonometric ©Mariana de Delás
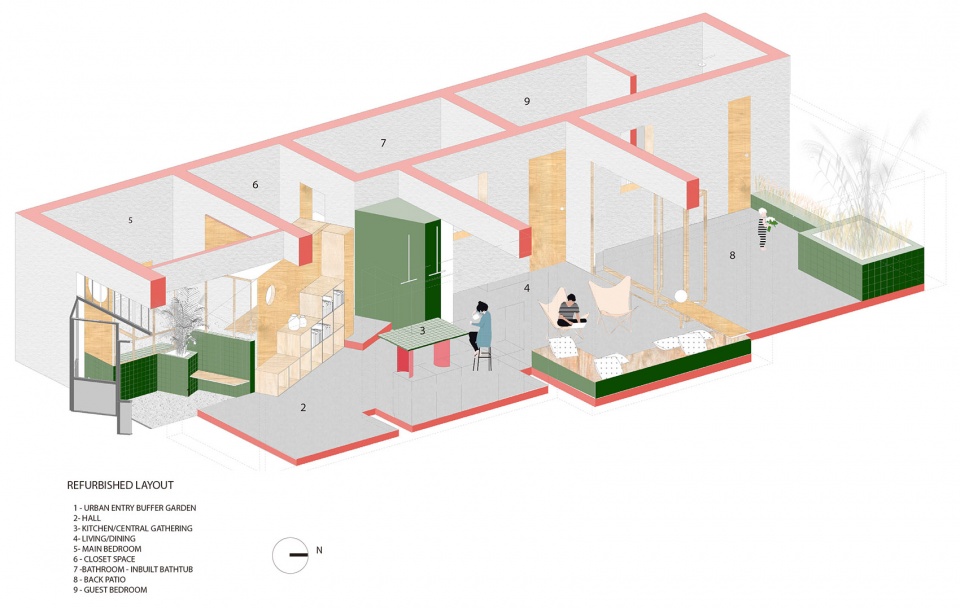
▼平面图,plan ©Mariana de Delás
