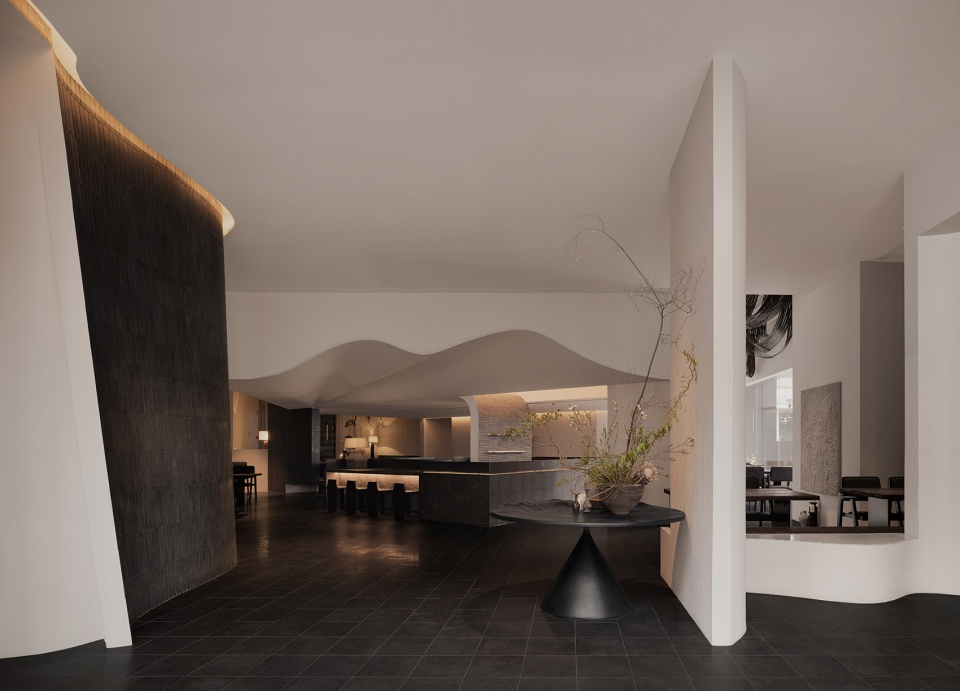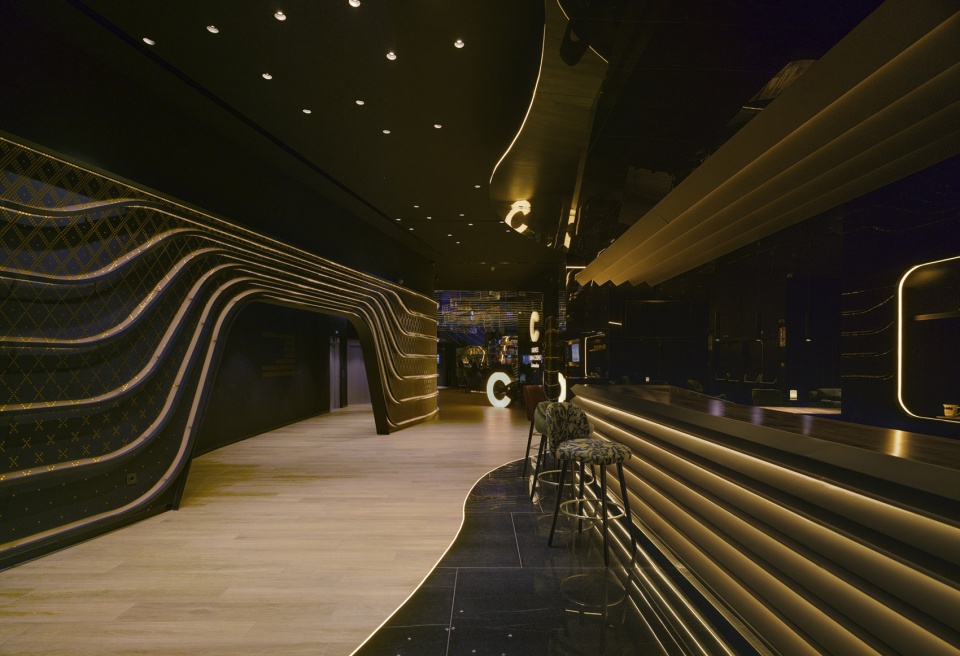

“走到这幢建筑物最里面的房间,当外面的光线已经完全透不进来时,黑暗中的金色门扇和屏风捕捉到了那遥远庭院的光,反射着梦幻般的光芒。我想黄金这东西从来没有表现出如此沉痛的美丽。”(出自谷崎润一郎《阴翳礼赞》)
“In the darkness of the innermost rooms of these huge buildings, to which sunlight never penetrates, how the gold leaf of a sliding door or screen will pick up a distant glimmer from the garden, then suddenly send fort an ethereal glow, a faint golden light cast into the enveloping darkness. In no other setting is gold quite so painfully beautiful. “(From Junichiro Tanizaki’s in praise of shadows)
▼空间概览,overall of space ©聿空间摄影
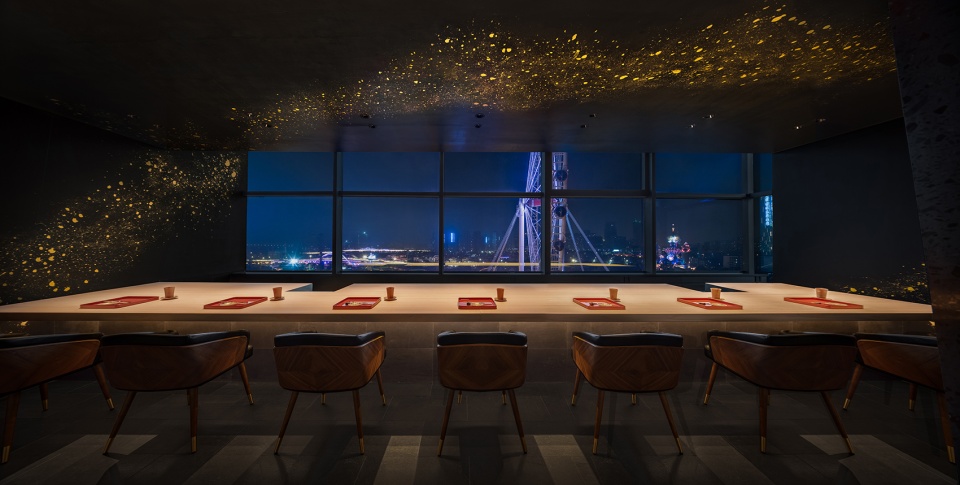
项目位于广东省佛山市商业开发区内45米高的瞭望塔顶层。整个瞭望塔内部只此一个空间可供商用,甲方计划将此改造成一个高级私密的日本料理场所。项目四面全部由开放式落地窗构成,可以俯瞰整个游乐园以及巨大的摩天轮。在欣赏着繁华辉煌景象的同时,如何营造出与之形成对比的沉着私密的高级感空间呢?我们以谷崎润一郎开头的文章为设计依据,室内几乎全部用黑色材料,通过局部点缀金粉的手法来表达我们对文章诗意的理解,希望和来访者产生情感共鸣。
▼轴测图,axon ©堤由匡建筑设计工作室
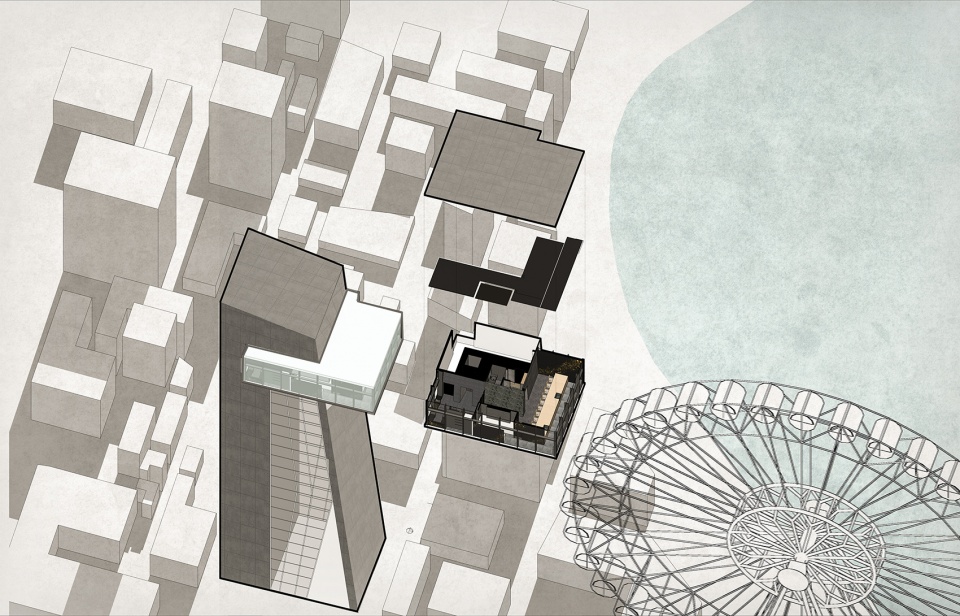
▼瞭望塔外观,tower ©聿空间摄影

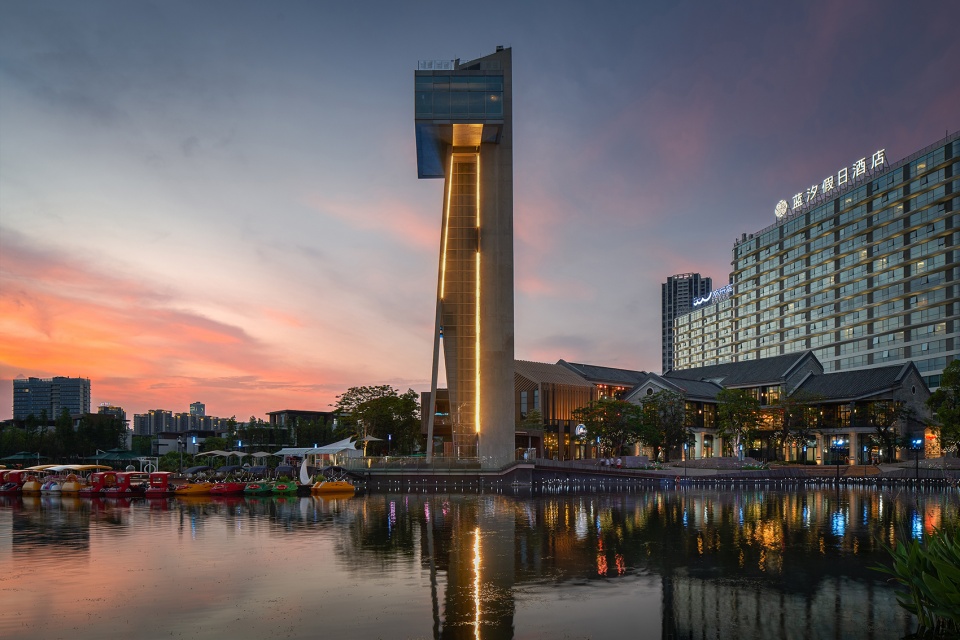
A 45m high observation tower stands in a corner of the commercial development area in Foshan City, Guangdong Province. It was decided to renovate the former observation room into a sushi lounge. An amusement park spreads out and a colorfully shining Ferris wheel is spinning in front of Sushi counter. How to create a calm and luxurious space while looking at the gorgeous scenery that symbolizes the consumer society. Based on the above-mentioned sentence of Tanizaki, we created a jet black darkness by composing most of the space with black material, and imagined the gold that emerges by capturing the outdoor light behind it, and we show it as “painful beauty”.
▼入口区域,entrance area ©聿空间摄影
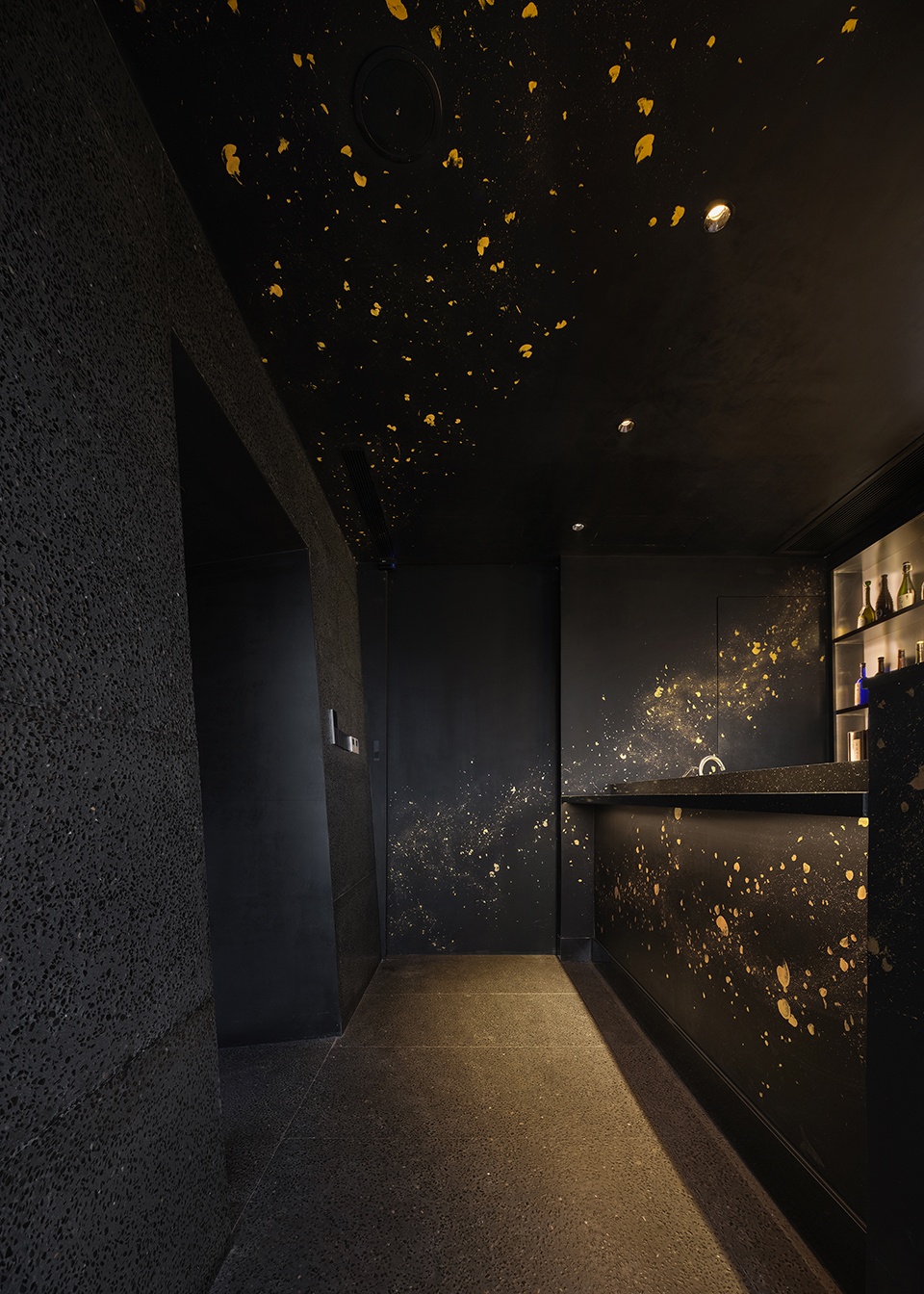
▼酒吧台,bar counter ©聿空间摄影
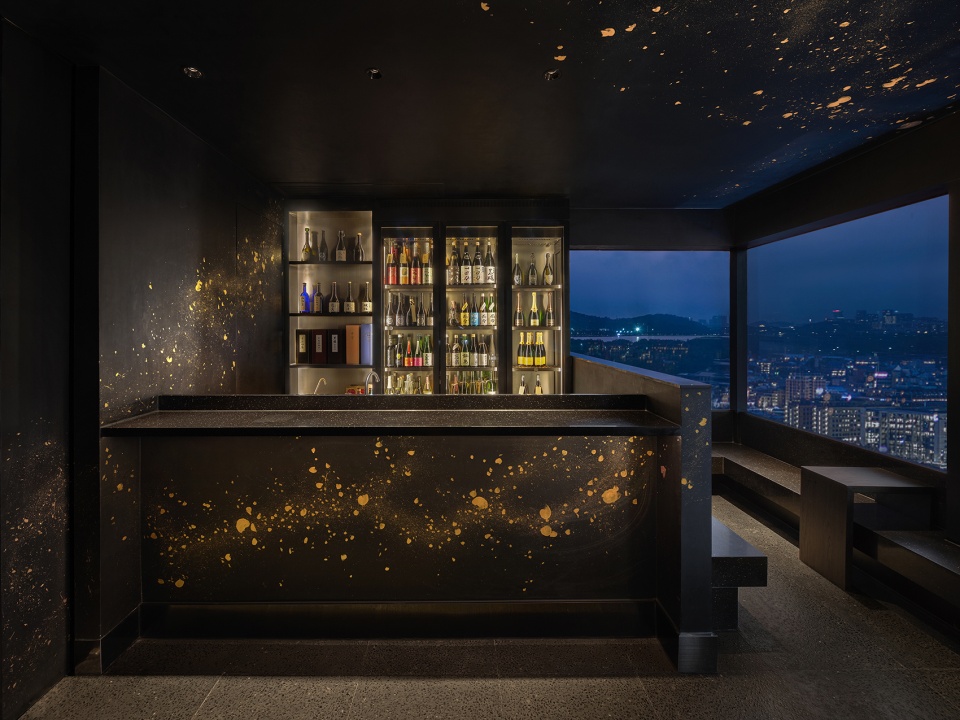
▼酒吧休息区,bar lounge ©聿空间摄影
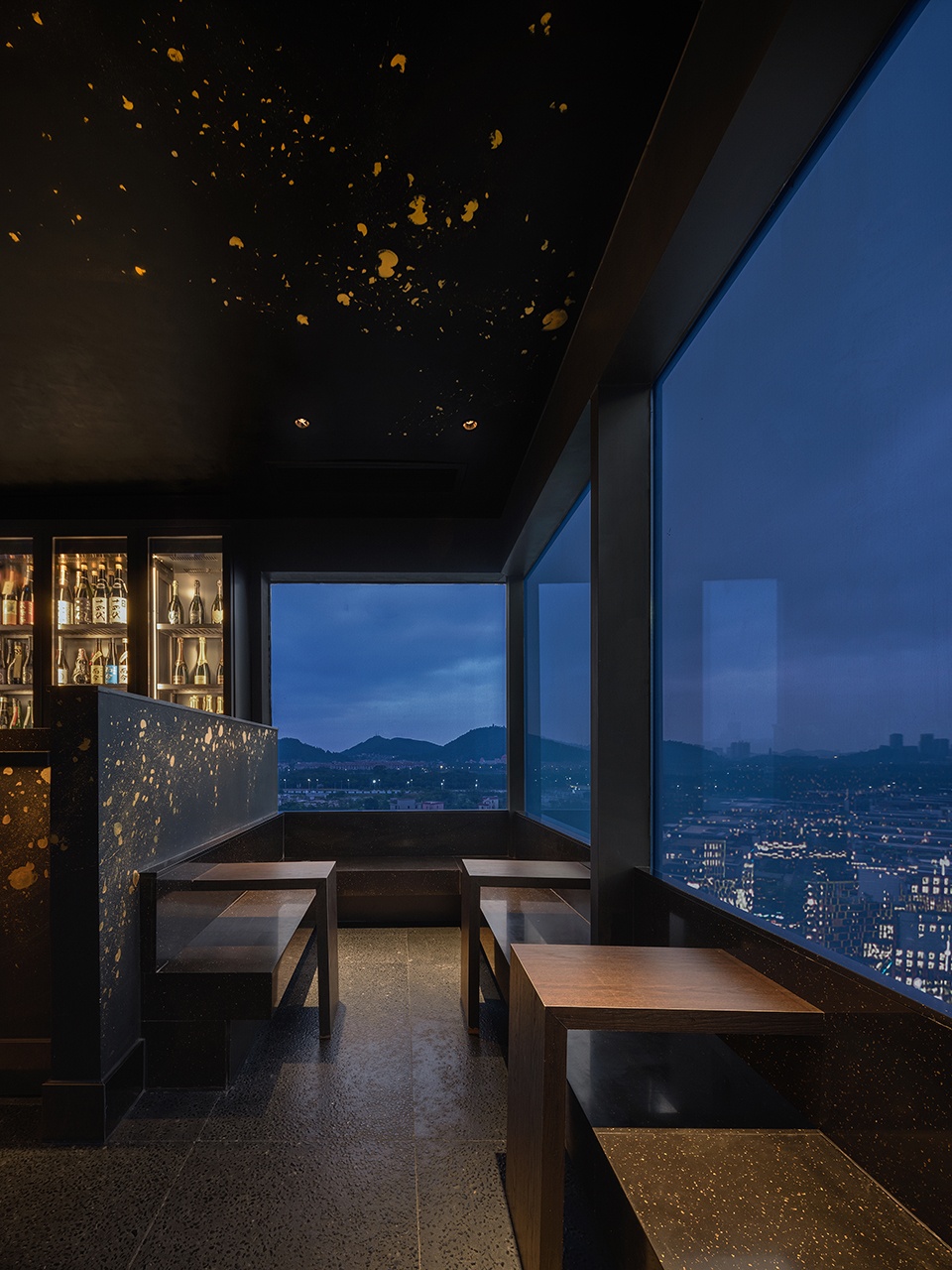
▼特色走廊,characteristic corridor ©聿空间摄影
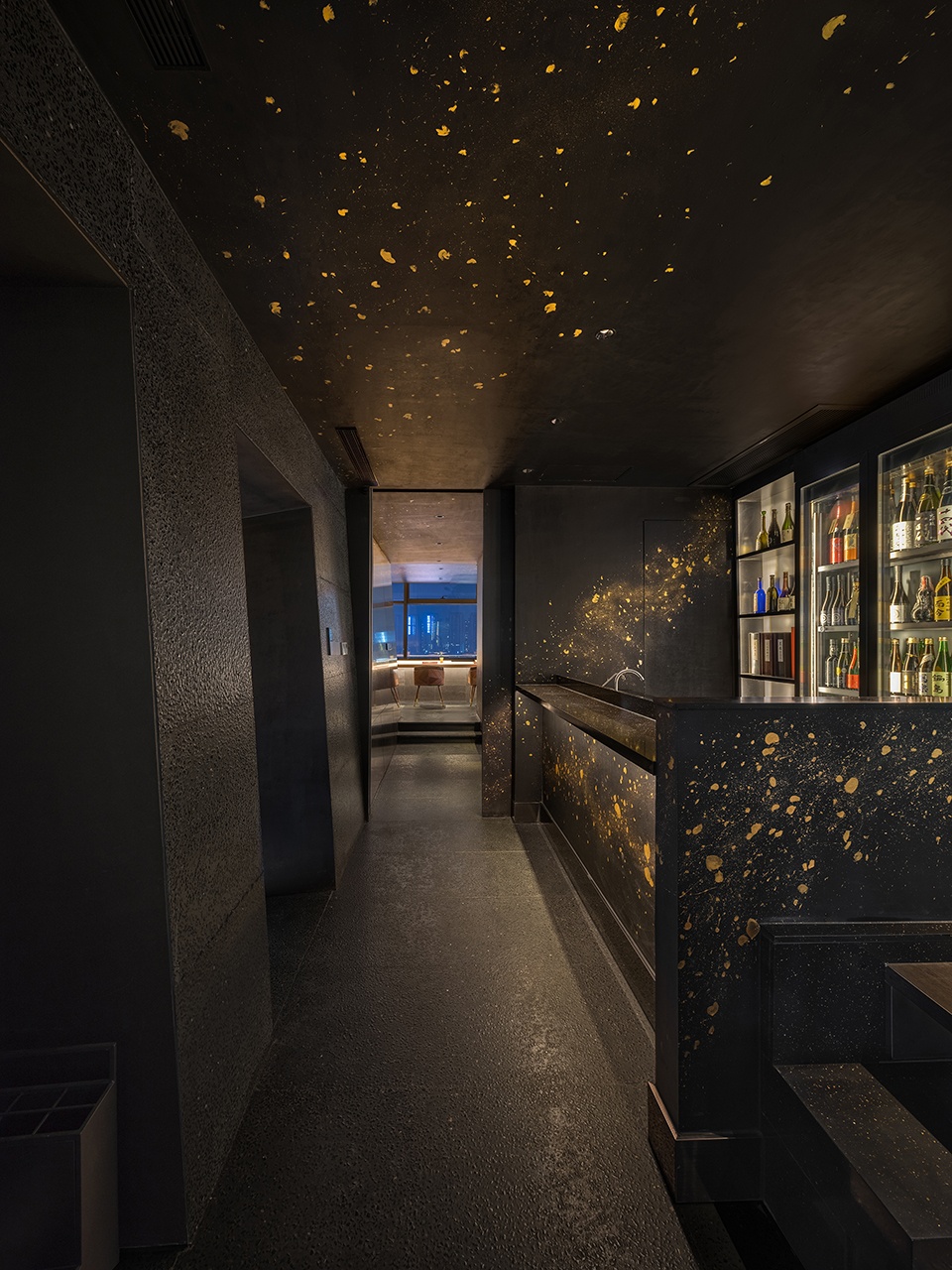

我们在黑色材料的选择上根据场景的需求而变化,有黑色的水洗石、水磨石、瓷砖、饰面漆以及黑色的钢板,让客人在纯黑的室内空间也能根据场景的不同感受到材质的变化。黑色饰面漆点缀的金粉是现场工人后期手工绘制而成,图案自然流动,配合室内灯光和室外光的反射来达到我们的设计效果。整个空间只有巨大的整块寿司吧台在灯光的配合下是明亮的,形成空间的重心,为客人打造更加舒适私密的用餐环境。
The black material has a variety of natural cleft stone, Jet burner finish, terrazzo, washout stone, tile, black iron, paint, etc. so that you can feel the change even in the darkness of jet black. Gold leaf like lacquer work is manually painted by craftsmen on a matte emulsion paint base. Only the cypress Sushi counter has a bright saturation, and the reflected light on the table has the effect of making gold dimly emerge from the surrounding darkness.
▼寿司吧,sushi bar ©聿空间摄影
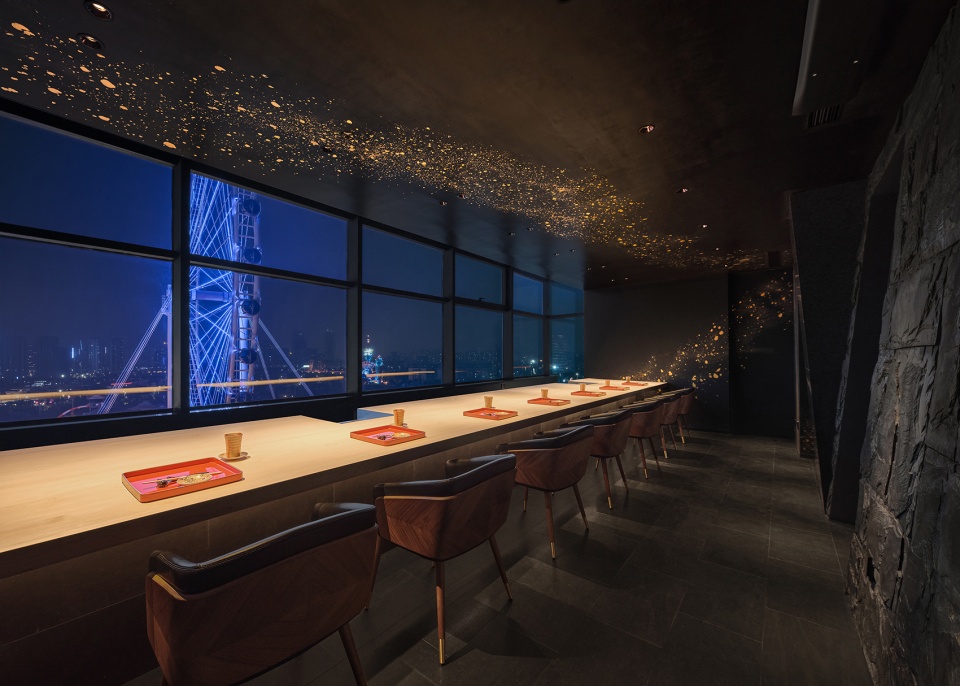
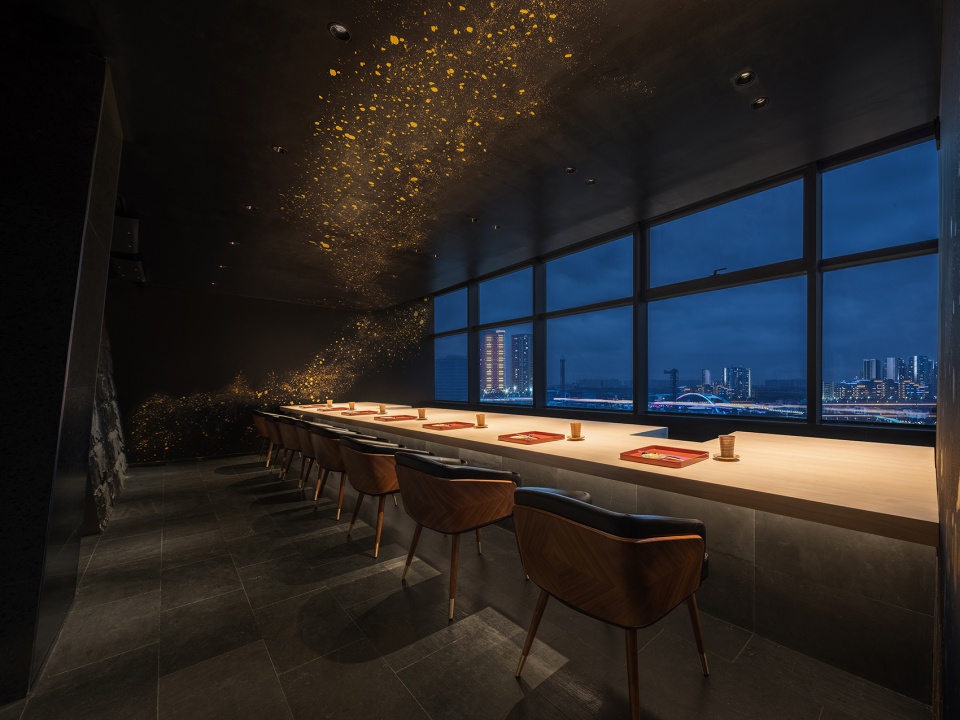
▼寿司吧台在灯光的配合下形成空间的重心,the sushi bar becomes the center of the space under the light ©聿空间摄影
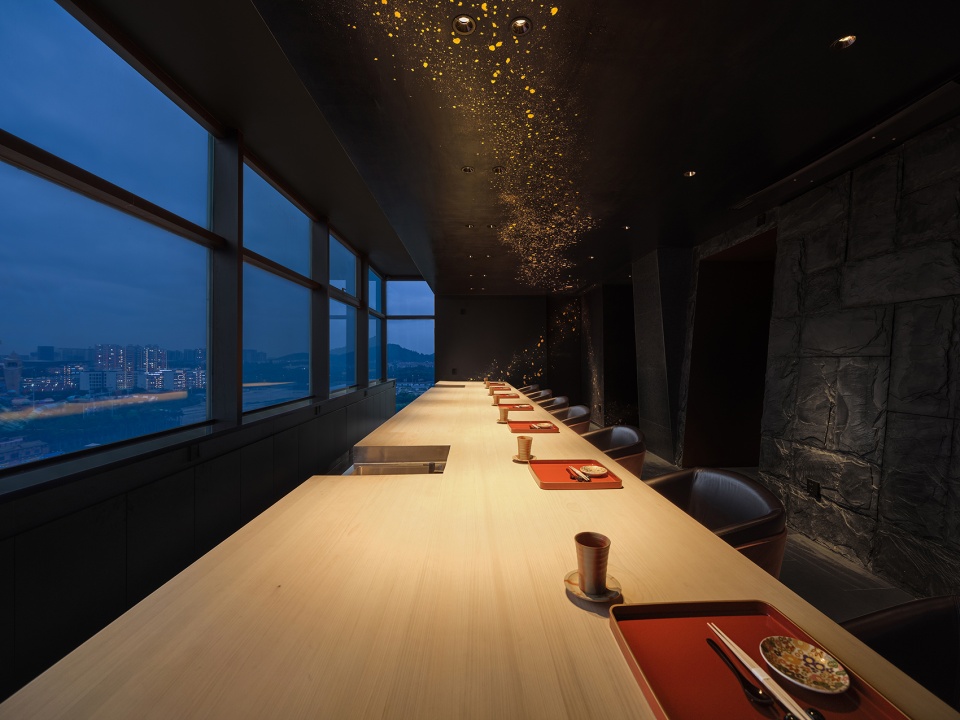
▼景观长窗面向城市景观,the long window faces the city ©聿空间摄影
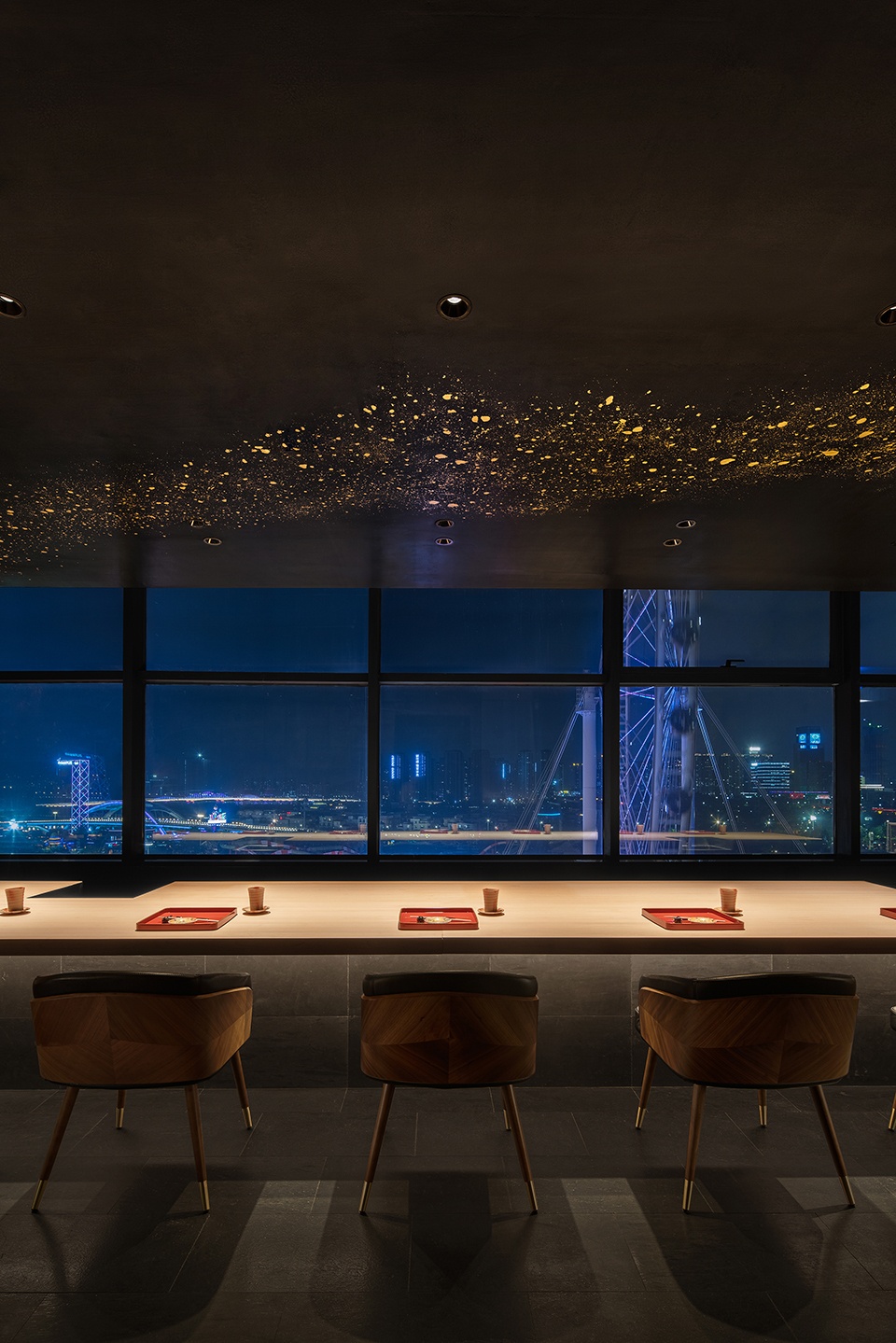
▼黑色饰面漆点缀的金粉,the gold leaf like lacquer work ©聿空间摄影
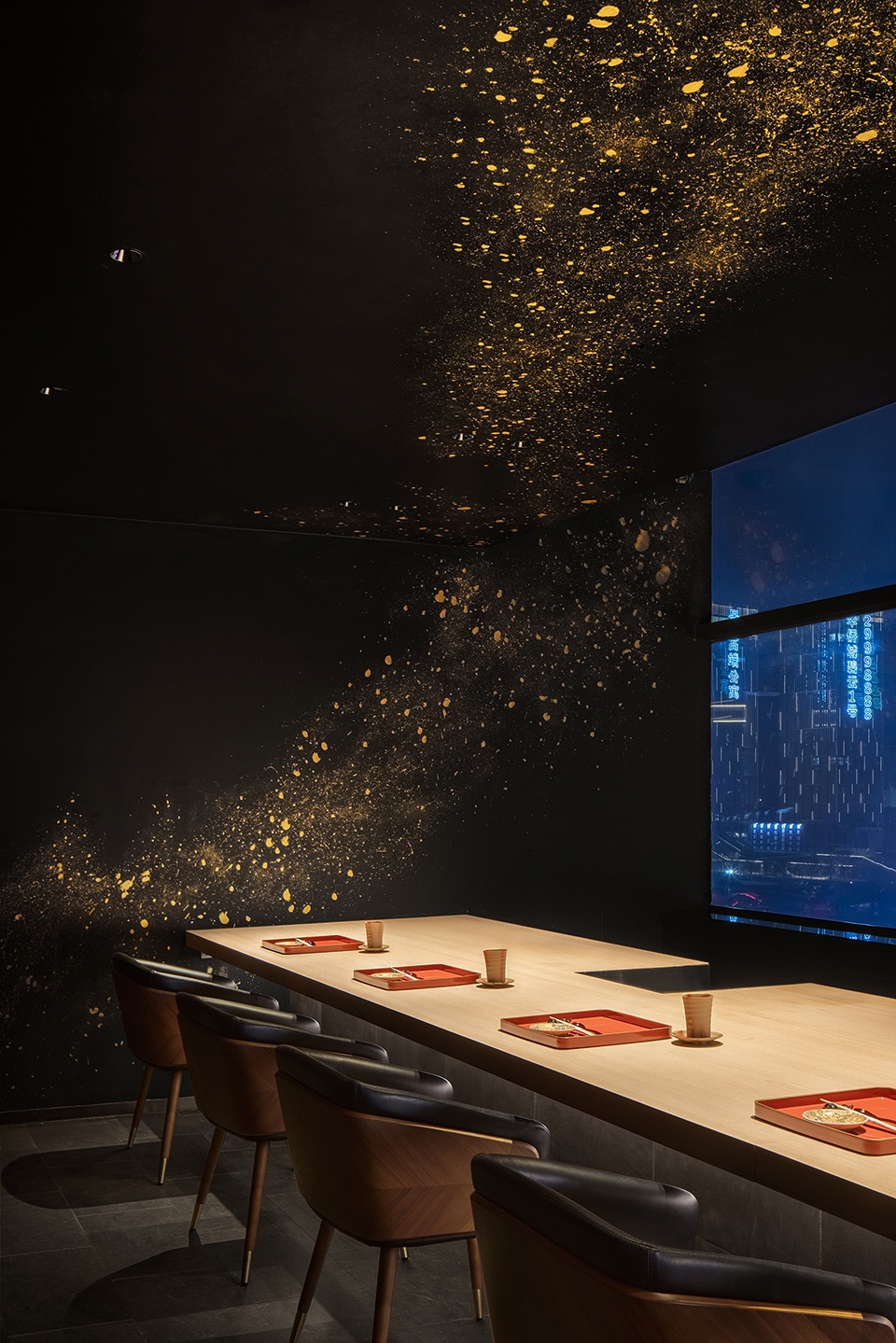
▼桌面细部,detail ©聿空间摄影
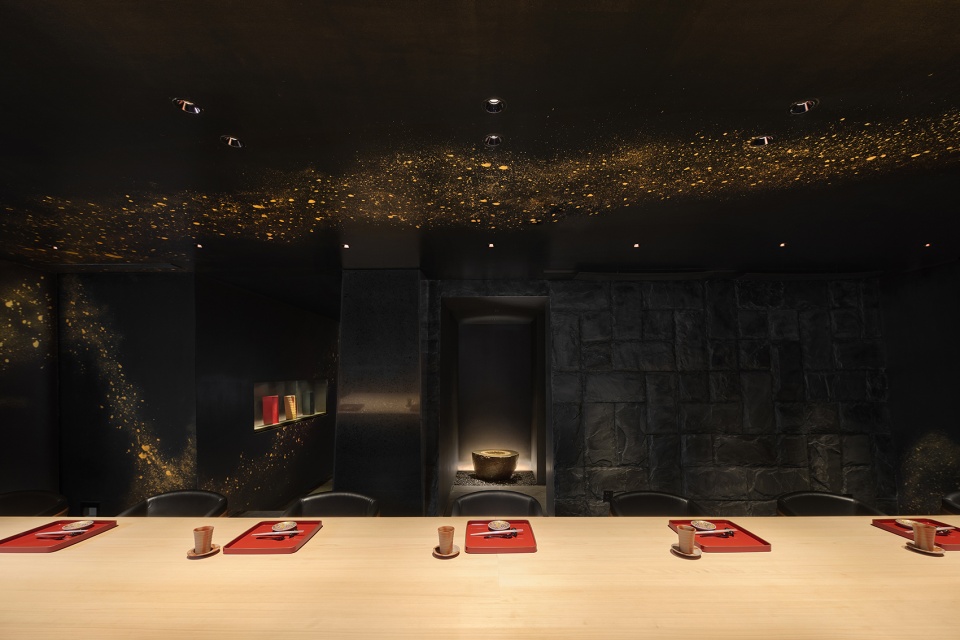
▼流水景观,spring ©聿空间摄影
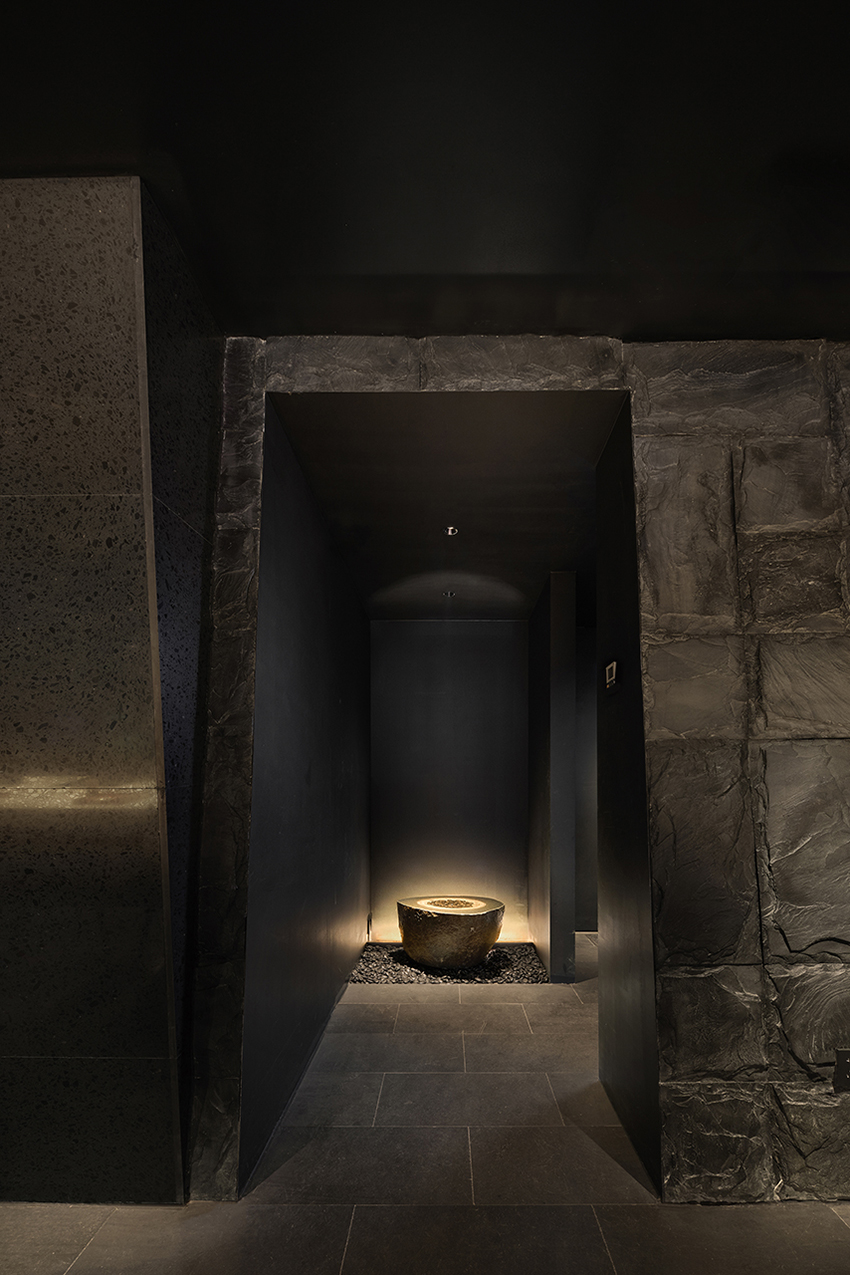
与2年前相比,面对疫情的影响,我们的工作方式也发生了很多变化,借助新的软件设备,团队更加适应远程参与项目的沟通工作。同时我们与北京鸣意品牌设计有限公司建立了合作关系,希望从品牌的角度去完善项目。这是我们在新的工作模式下完成的国内的第一个竣工作品。本项目从2021年10月到春节期间,我们跨越时间和空间的障碍,完成了疫情所带来的各种挑战,因此,此次项目的竣工也成为了体现建筑现实和虚拟意义的项目。
Since 2020, like everyone else, our work style has also changed drastically. Chief designer cannot return from Japan to Beijing due to the Chinese isolation policy, and we’re working on the design at a remote meeting every day. This project was started from October 2021 until the Chinese New Year, but in the latter half of the year it became difficult to move again even in China, and we couldn’t do on site supervision. It was a project where the meaning of real and virtual was pointed out.
▼平面图,plan ©堤由匡建筑设计工作室
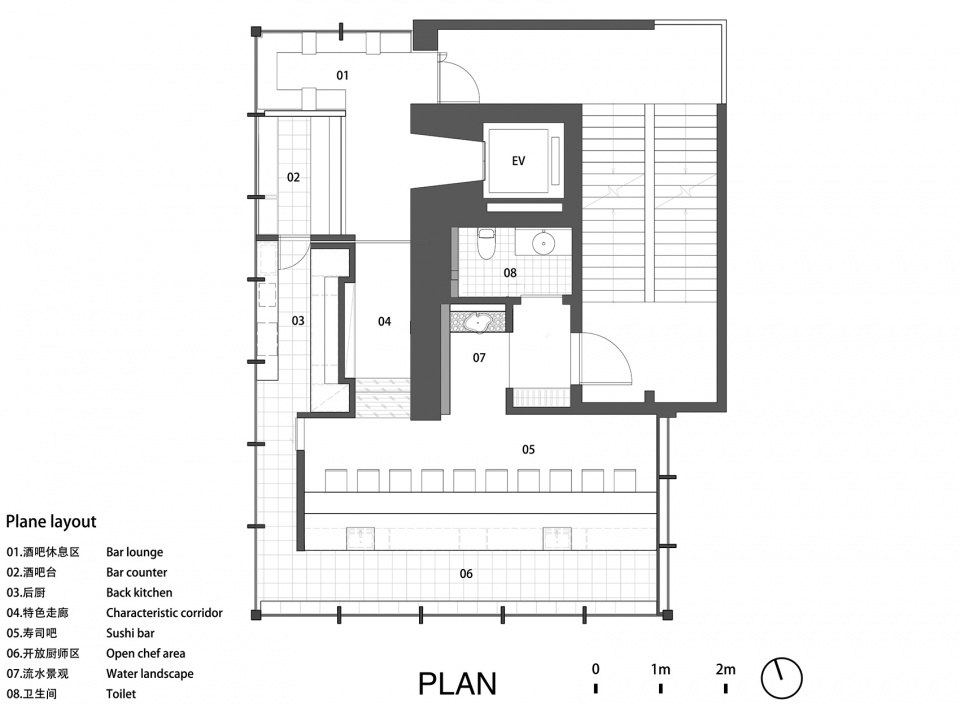
▼剖面图AA,AA section ©堤由匡建筑设计工作室
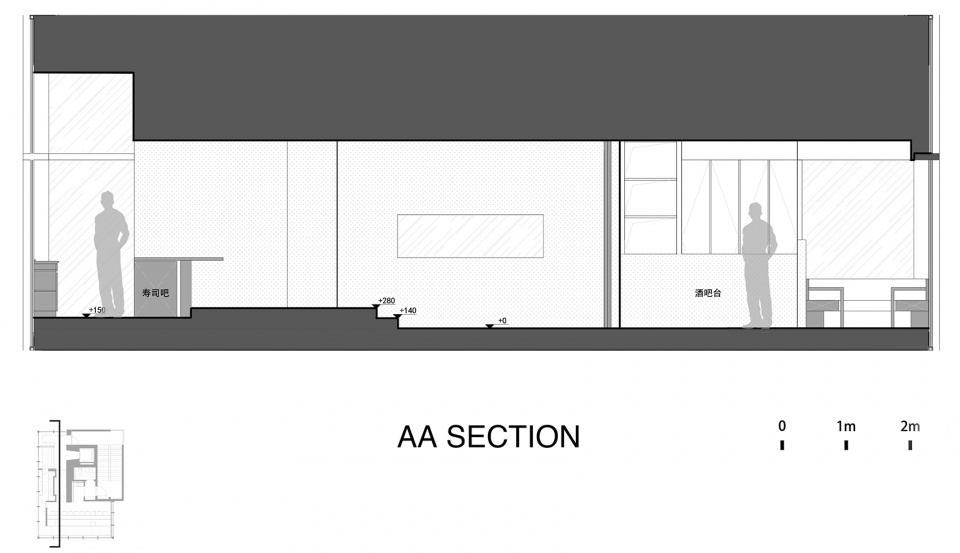
▼剖面图BB,BB section ©堤由匡建筑设计工作室
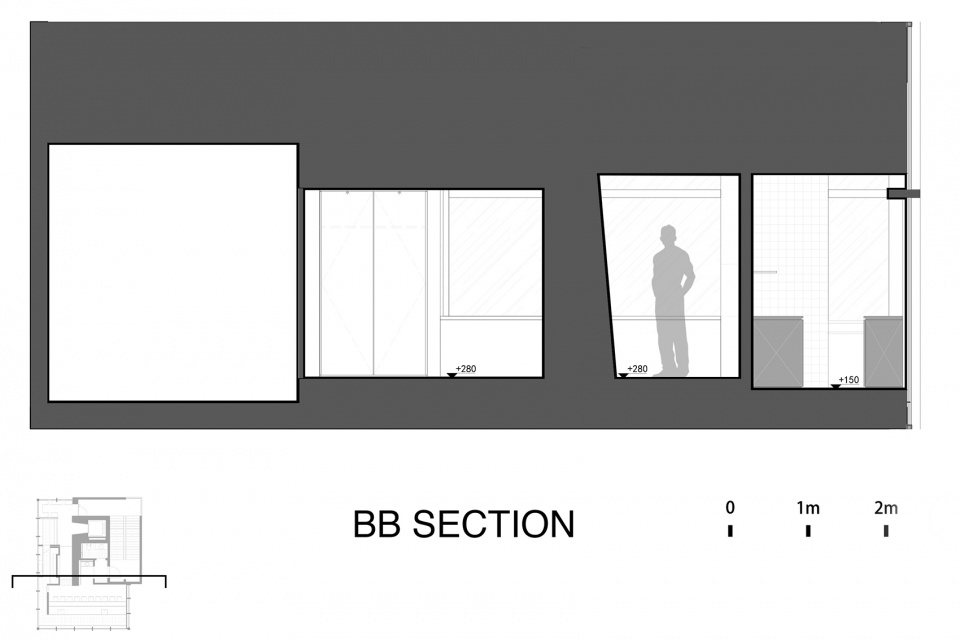
地址:中国广东省佛山市
面积:93㎡
室内设计:堤由匡建筑设计工作室 + 北京鸣意品牌设计有限公司(堤由匡、明达、肖阳、洪秀秀)
照明设计:Lightmoment (田中圭吾、Lisa Jiang)
机电设计:北京东洲际技术咨询有限公司 (石川星明、竹林克宣、山崎隆司)
施工:佛山市铂锐设计工程有限公司
摄影:聿空间摄影
竣工时间:2022年3月










