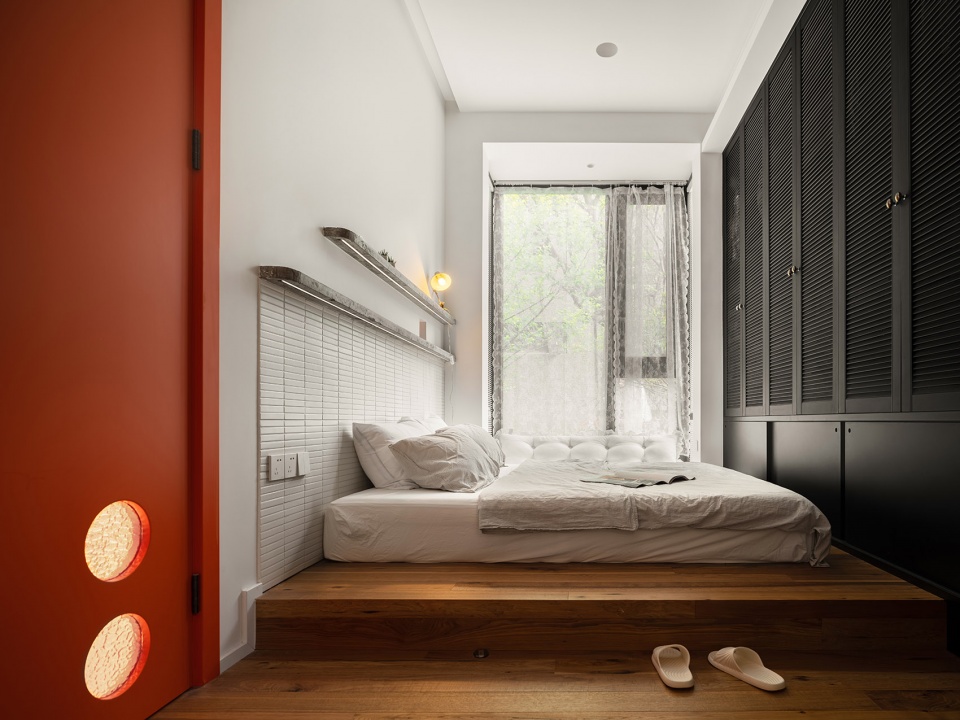

人与自然之间,器物起到很好的缓冲和媒介作用。我们不断地追求人与物二者关系的相互协调,消除彼此的界限,帮助我们更好地享受生活、适应自然。至于个人,器物成为了我们精神的映照和情感的纽带,它所承载的是我们或者家族的基因、意志、行为、喜好的真实反应。
Between man and nature, utensils play a good buffer and medium role. We constantly pursue the mutual coordination of the relationship between people and things, eliminate their boundaries, and help us better enjoy life and adapt to nature. As for individuals, artifacts have become the reflection of our spirit and the bond of emotion. What they carry is the real response of our genes, will, behavior and preferences.
▼项目概览,overall of interior ©高腾云
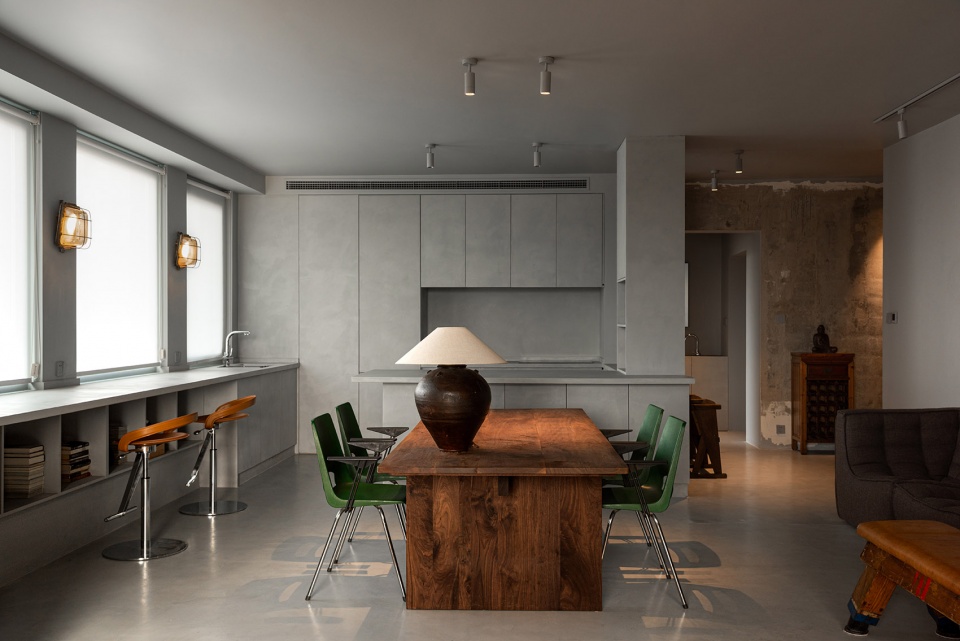
“物我两忘”不仅只是哲学上追求的境界,也是我们审美趣味的另一种投射。器物不言,但它诉说着关于时间、情感、历史的故事。一对戏院椅、“南豐”石雕、五斗柜和一尊佛像、古木梁换鞋长凳,不同的器物构成玄关隆重的“欢迎仪式”。
“Forgetting things and me” is not only the realm pursued in philosophy, but also another projection of our aesthetic taste. Artifacts do not speak, but they tell stories about time, emotion and history. A pair of theater chairs, “Nanfeng” stone carvings, a chest of drawers, a Buddha statue, an ancient wooden beam shoe changing bench, and different artifacts constitute a grand “welcome ceremony” in the porch.
▼器物不言,但它诉说着关于时间、情感、历史的故事,
Artifacts do not speak, but they tell stories about time, emotion and history ©高腾云
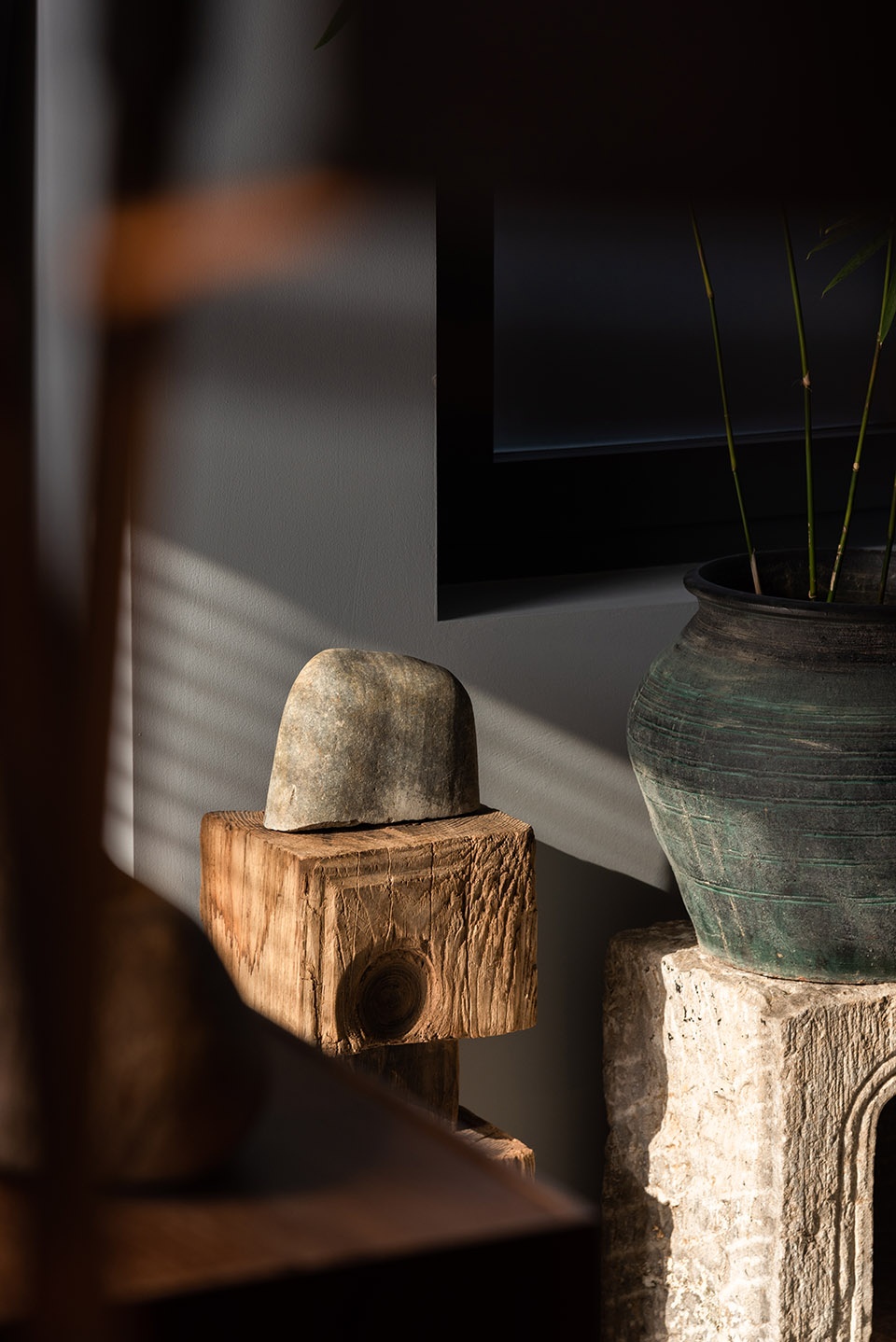
01“双宅”本质”
Double house” essence
在我们已知的社会认知里,生活和工作有着不可调和的内在矛盾,大都对此存在着双重标准和不同的对待心态。但罗曼·罗兰却认为,“在工作与游乐之间,似乎存在着一种和谐,两者巧妙地结合起来,生活的艺术就显现出来了。”对此,我们深以为然。基于业主工作方式以及居住的特殊性,如何将生活和工作有效的协调、无限的接近,“生活的艺术”成为我们探索的重要主题。在这个约莫100平米的空间里,除了自由的办公功能之外,同时满足居住的需要,于是,原本常规的布局被我们打破并重新规划。
In our known social cognition, there is an irreconcilable internal contradiction between life and work. Most of them have double standards and different treatment mentality. However, Roman Roland believes that “there seems to be a harmony between work and play. If the two are skillfully combined, the art of life will appear.” We are deeply convinced of this. Based on the owner’s working style and the particularity of living, how to effectively coordinate and infinitely approach life and work, “the art of life” has become an important theme for us to explore. In this space of about 100 square meters, in addition to the free office function, it also meets the needs of living. Therefore, the original conventional layout was broken and re planned by us.
▼平面图,plan ©安之见舍
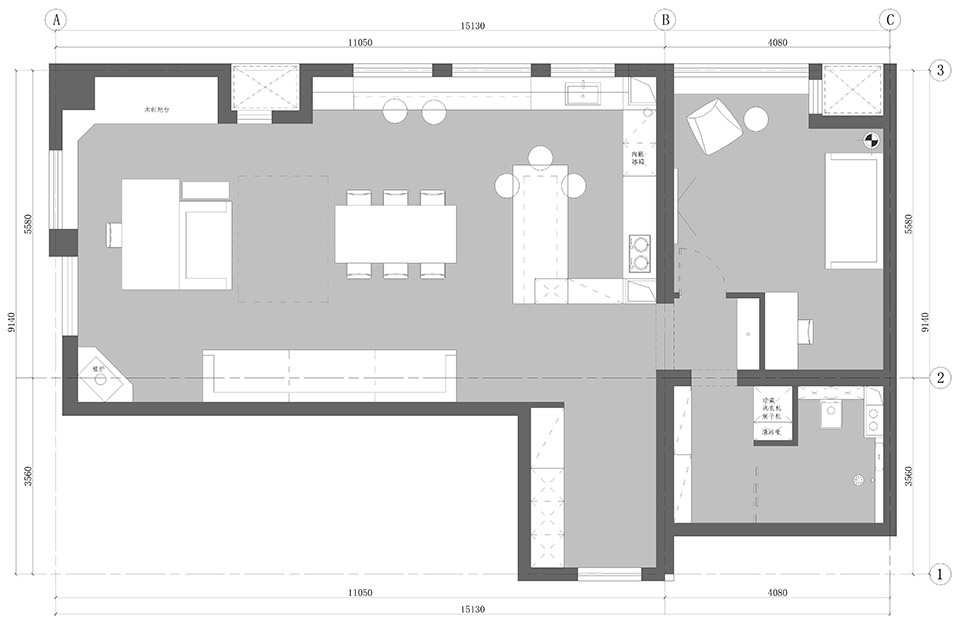
02主体用意
Subject intention
关于艺术家的定义,康定斯基说,“艺术家须时时心怀深切的主体用意,体察内心的精神灵感,且只有能将艺术体验化作个人心路历程的人,才称得上真正意义的艺术家。”亦然,具备了“主体用意”的设计师或者业主,空间才有了灵动的生命力。
As for the definition of artist, Kandinsky said, “an artist must always have a deep subject intention and observe his inner spiritual inspiration, and only those who can turn artistic experience into personal mental process can be called a real artist.” Similarly, only designers or owners with “main intention” can the space have flexible vitality.
▼玄关,entrance ©高腾云

因为北方生活习惯的切身体会,迥异于一般意义上的住宅,推门而入,这里柜体加厚到60公分,承担着进门衣柜收纳的功用。一面裸露的混凝土墙,奏响了入户的第一重狂野乐章。粗粝的、“未经粉饰”的原始面貌,与整体微水泥的光滑色泽形成戏剧性的鲜明对照。
Because the personal experience of the living habits in the north is very different from the general sense of residence. Push the door and enter. The cabinet here is thickened to 60 cm, which is responsible for the function of entering the wardrobe. A bare concrete wall played the first wild movement of entering the house. The rough and “unpainted” original appearance forms a dramatic contrast with the smooth color of the overall micro cement.
▼由餐厅看玄关,viewing the entrance from the dining area ©高腾云
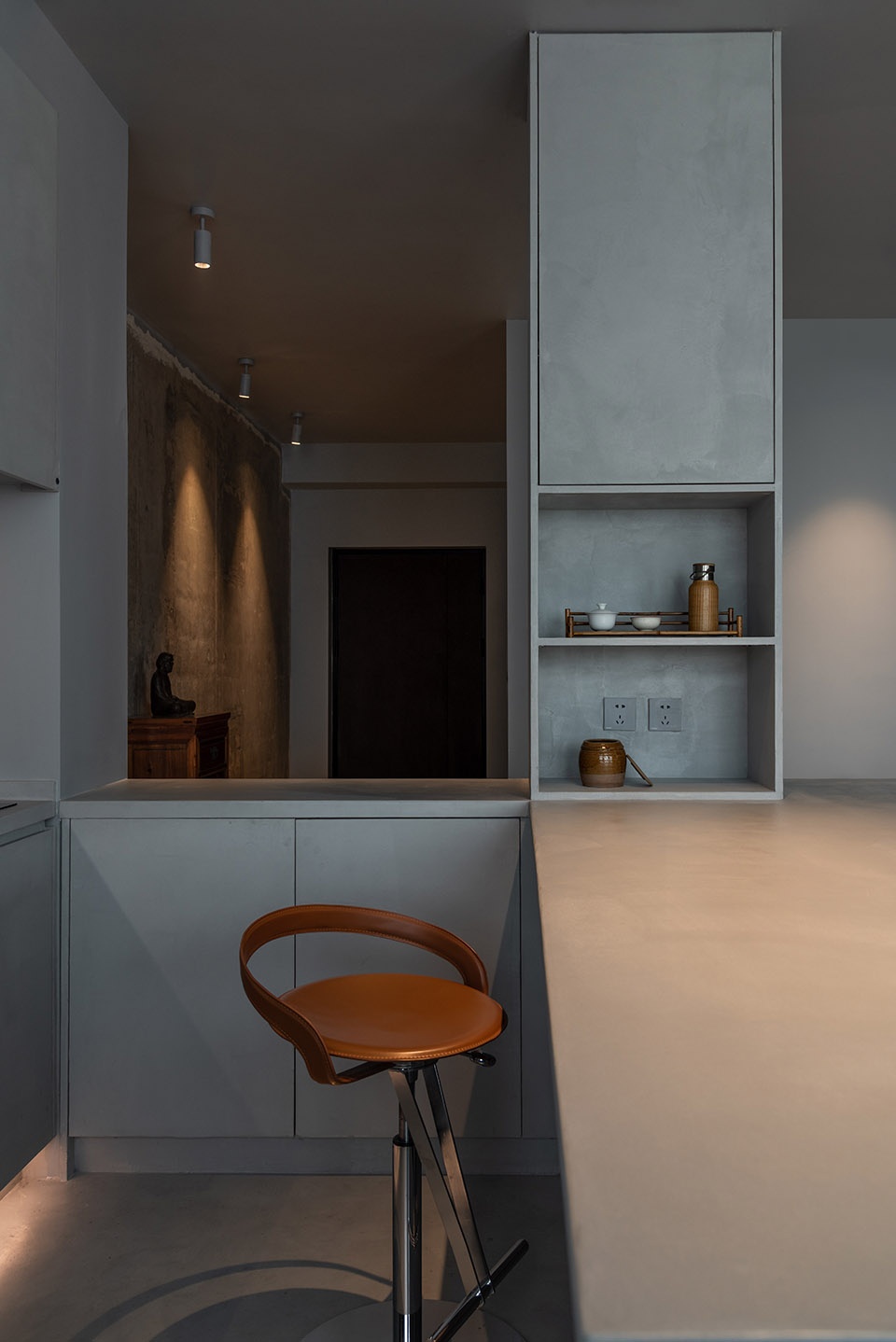
▼由餐桌看玄关,viewing the entrance from the dining table ©高腾云
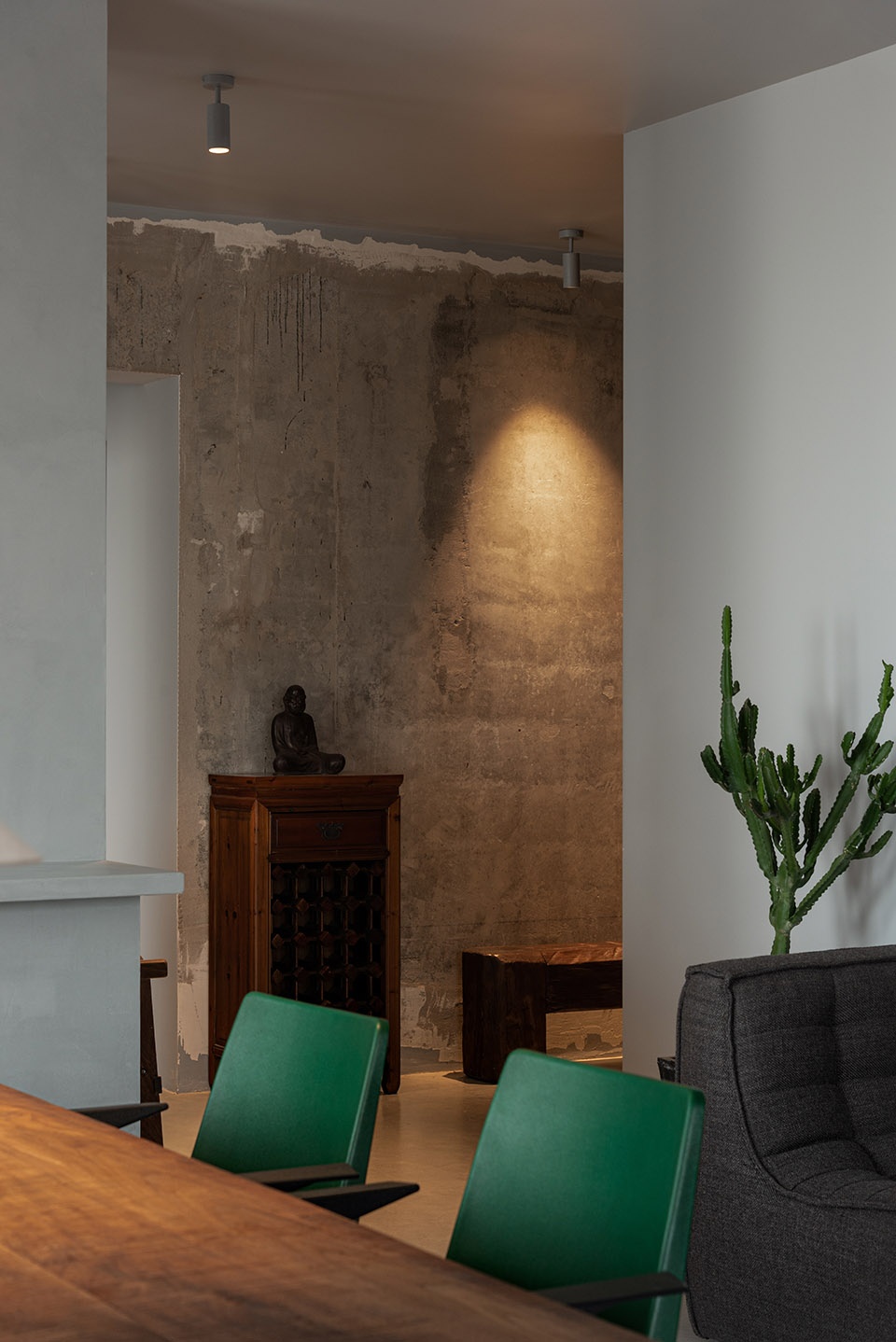
▼由玄关看餐桌,viewing the dining table from the entrance ©高腾云
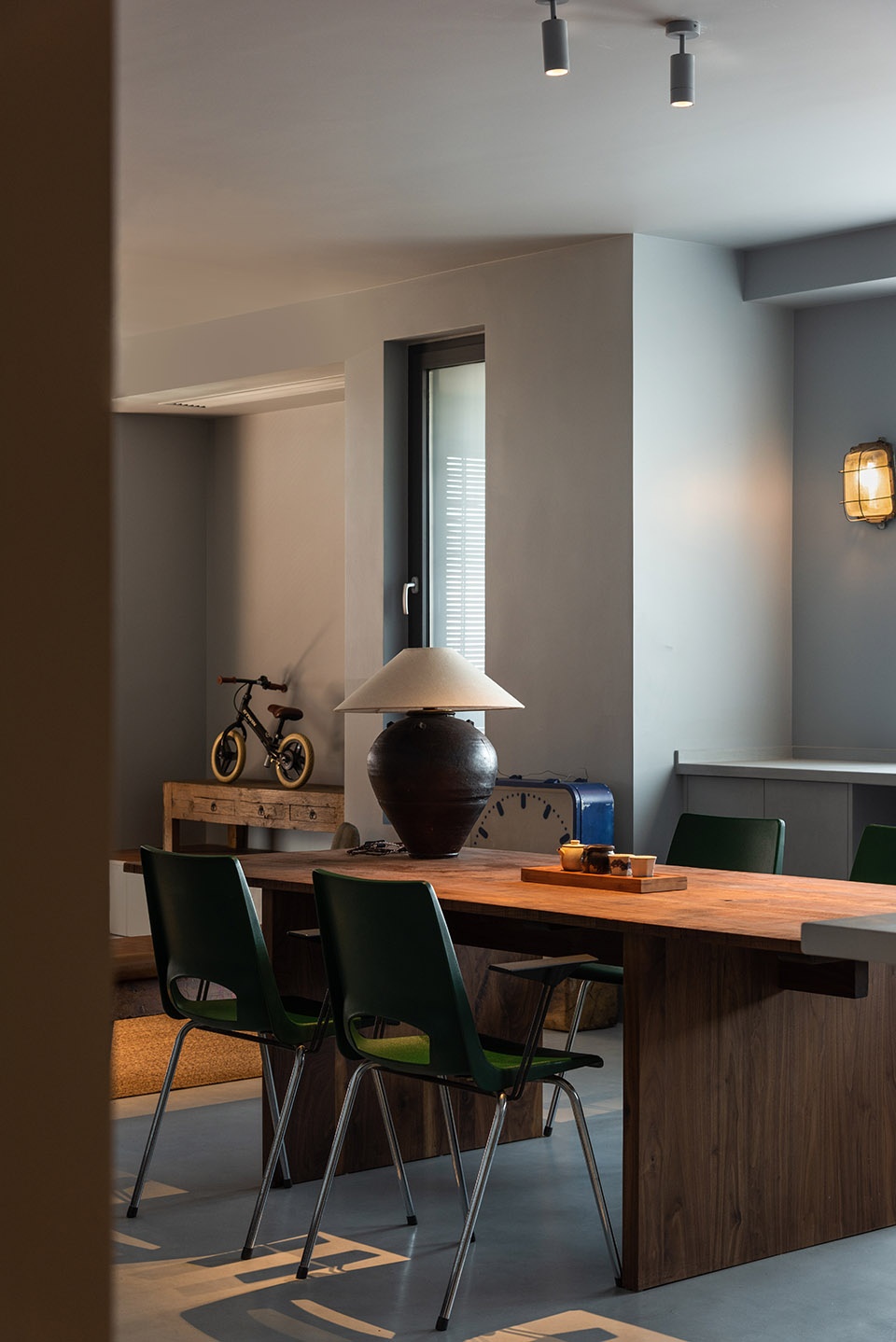
由小及大,“才通人”的过道到达豁然开朗的开放区域,行进的节奏、情绪发生着起伏的变化,舒展出欲扬先抑的空间氛围。橱柜与岛台的结合、中心多功能长桌、面窗的吧台区以及靠窗的书桌区,相互之间独立又互相连通呈现出不同的形状,聚餐、会议、办公、聊天,以及可以远眺北侧室外的山林,建构出生活与工作彼此融合而趣味盎然的真实景象。
From small to large, the corridor of “talent connects people” reaches the suddenly open area, and the rhythm and mood of the journey are changing, stretching the space atmosphere of “wanting to be strong first and restraining first”. The combination of cabinets and island tables, the multi-functional long table in the center, the bar area near the window and the desk area near the window are independent and connected with each other, showing different shapes. Dinner, meeting, office and chat, as well as overlooking the outdoor mountains and forests in the north, build a real scene of life and work integrated with each other and full of interest.
▼由餐厅看厨房,viewing the kitchen from the dining area ©高腾云
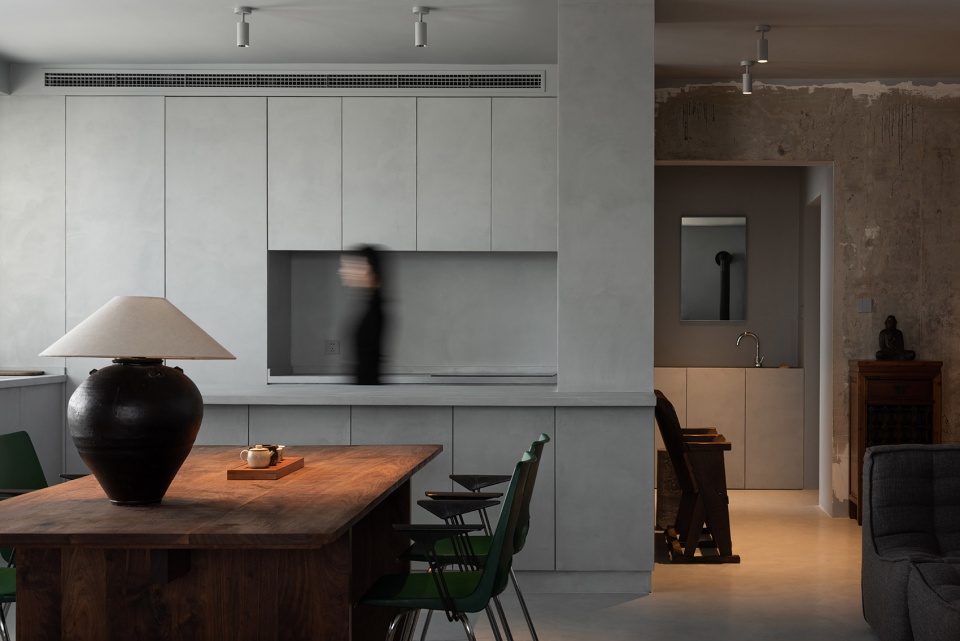
▼餐厅厨房的光影,light and shadow in the kitchen-dining ©高腾云
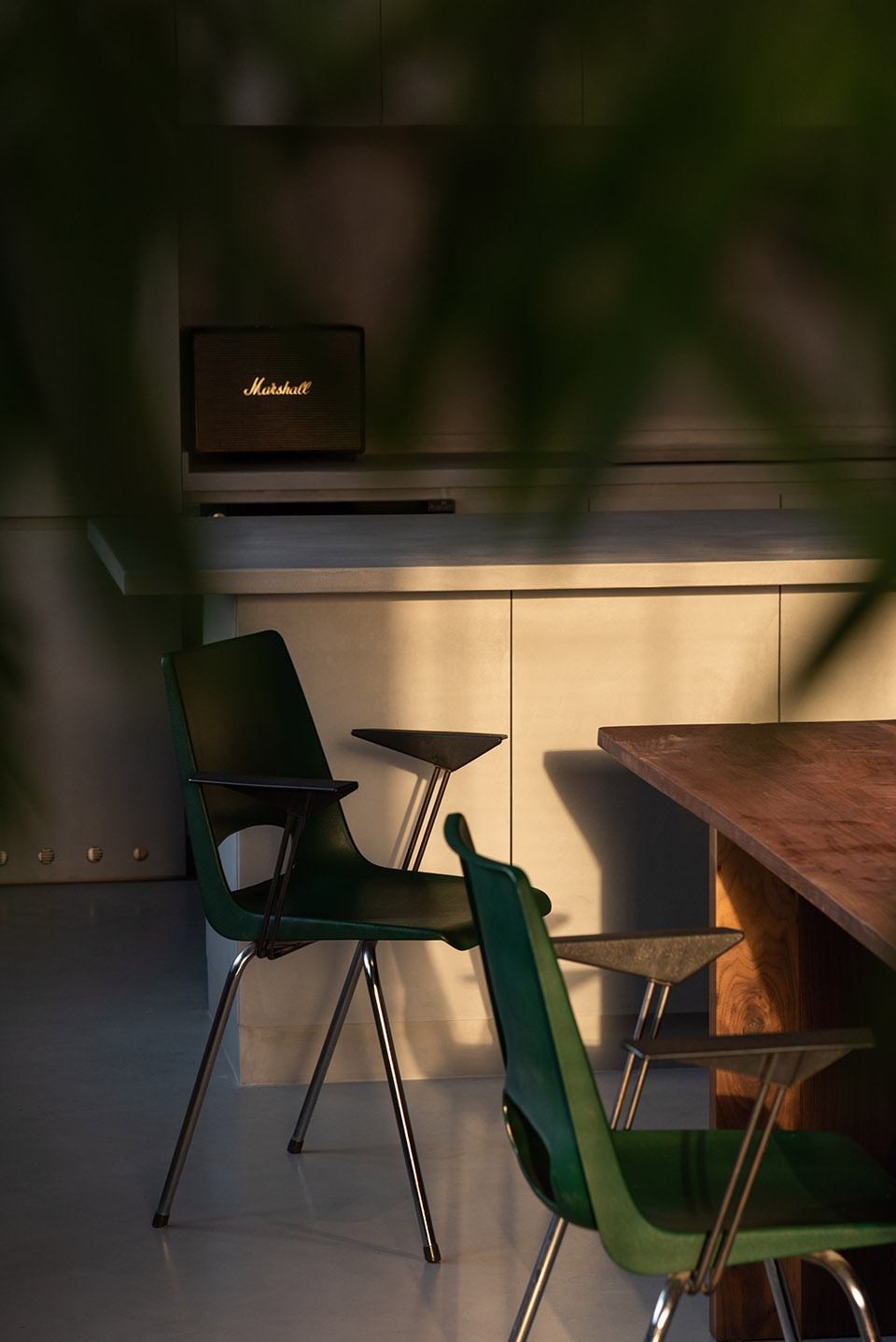
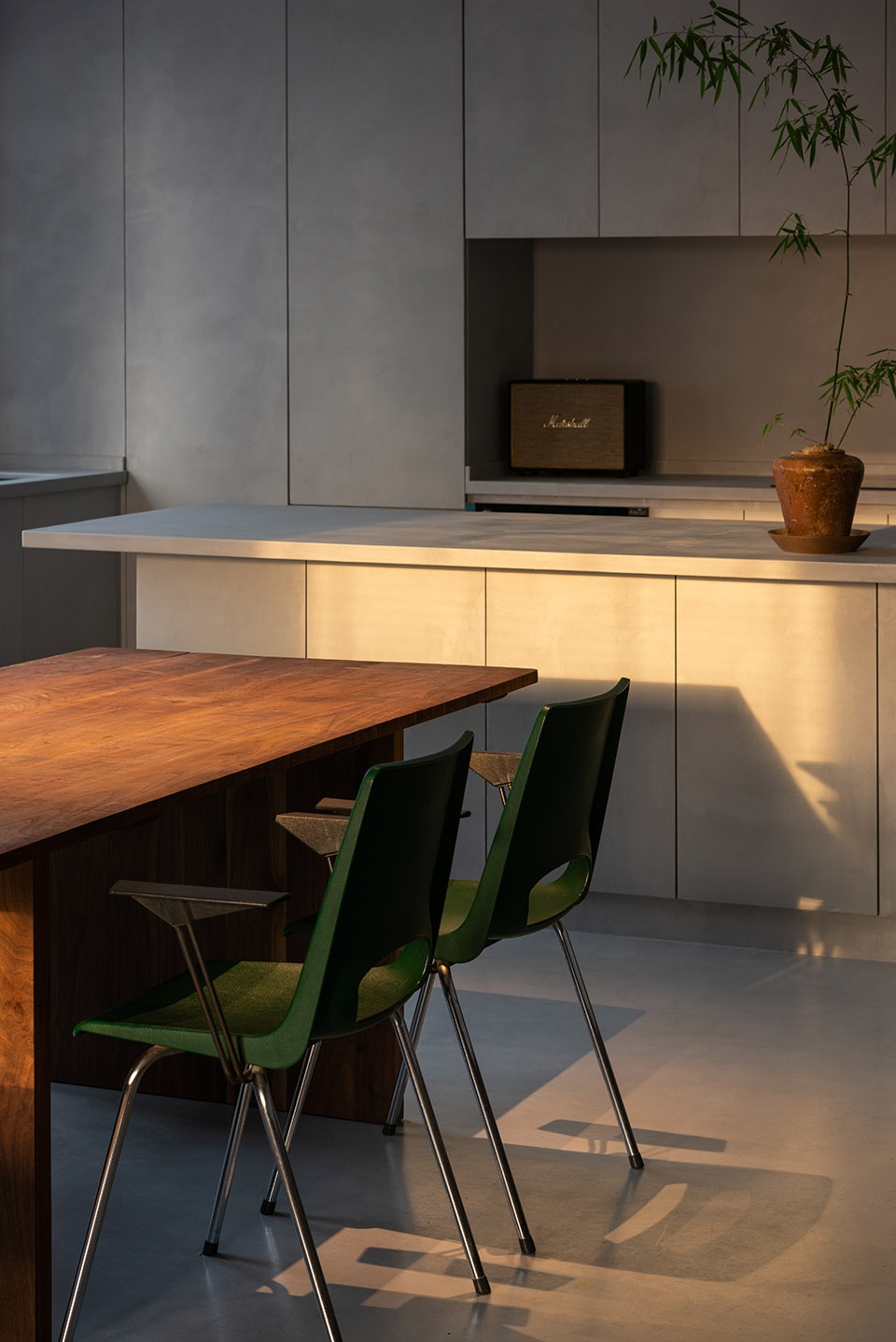
除了空间氛围的主题营造,对于光量的控制,我们同样有着深入的思考和对应逻辑,北侧光弱,采用透光的纱帘;西侧日晒严重,则采用木百叶达到更好的遮光效果。一虚一实,对应窗位,以面的形式,生成微妙的视觉对比。
In addition to the theme construction of space atmosphere, we also have in-depth thinking and corresponding logic for the control of light quantity. The light on the north side is weak, and the transparent gauze curtain is adopted; If the sun is severe on the west side, wooden shutters are used to achieve better shading effect. One virtual and one real, corresponding to the window level, generate subtle visual contrast in the form of face.
▼面窗的吧台区以及靠窗的书桌区,the bar area near the window and the desk area near the window ©高腾云
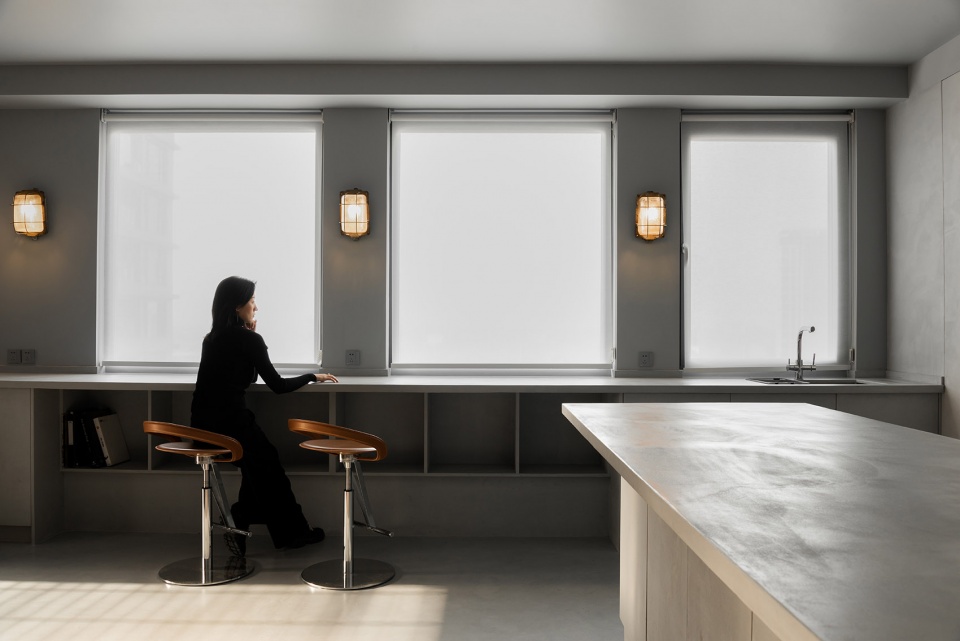
▼吧台书桌区细部,details of the bar area ©高腾云
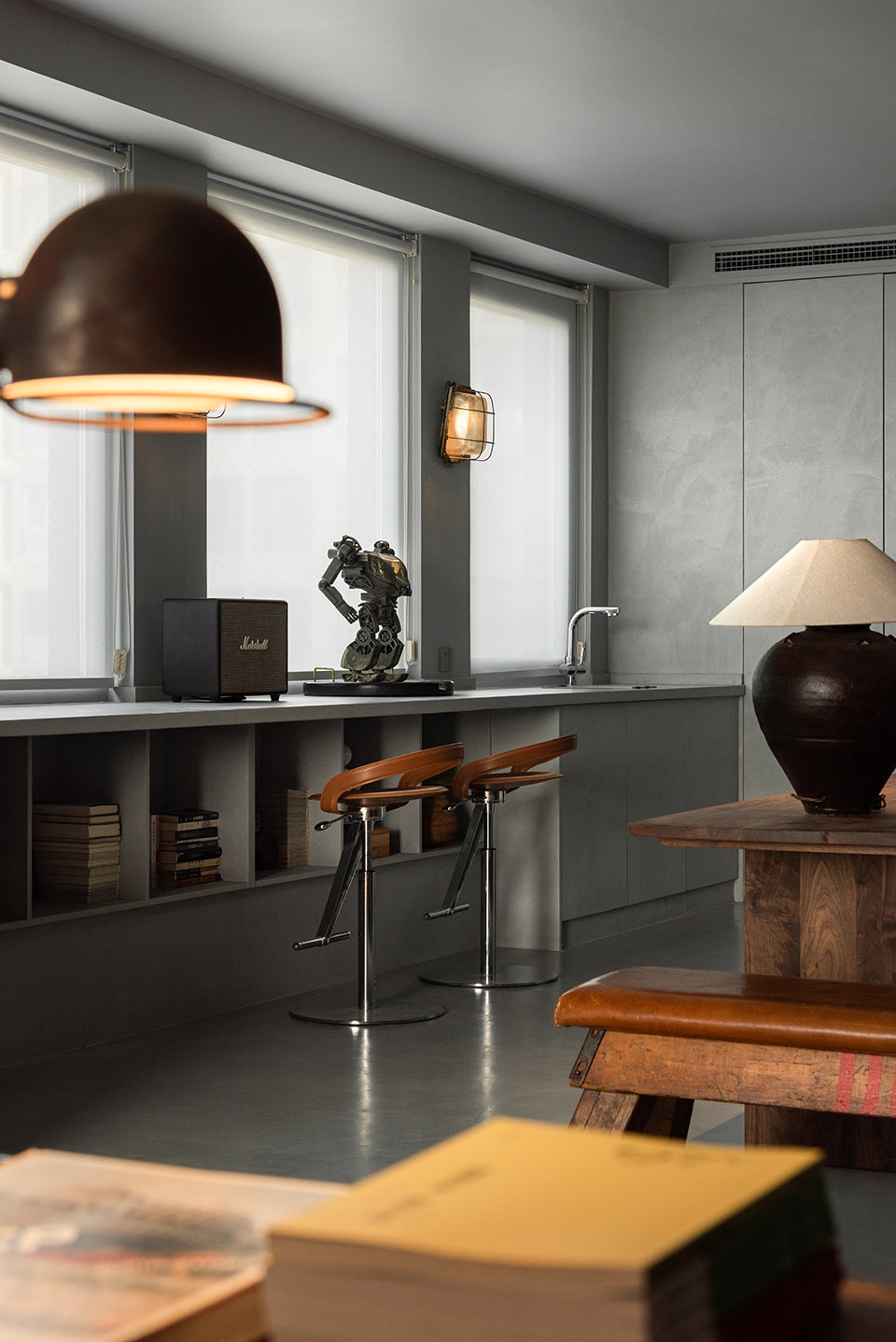
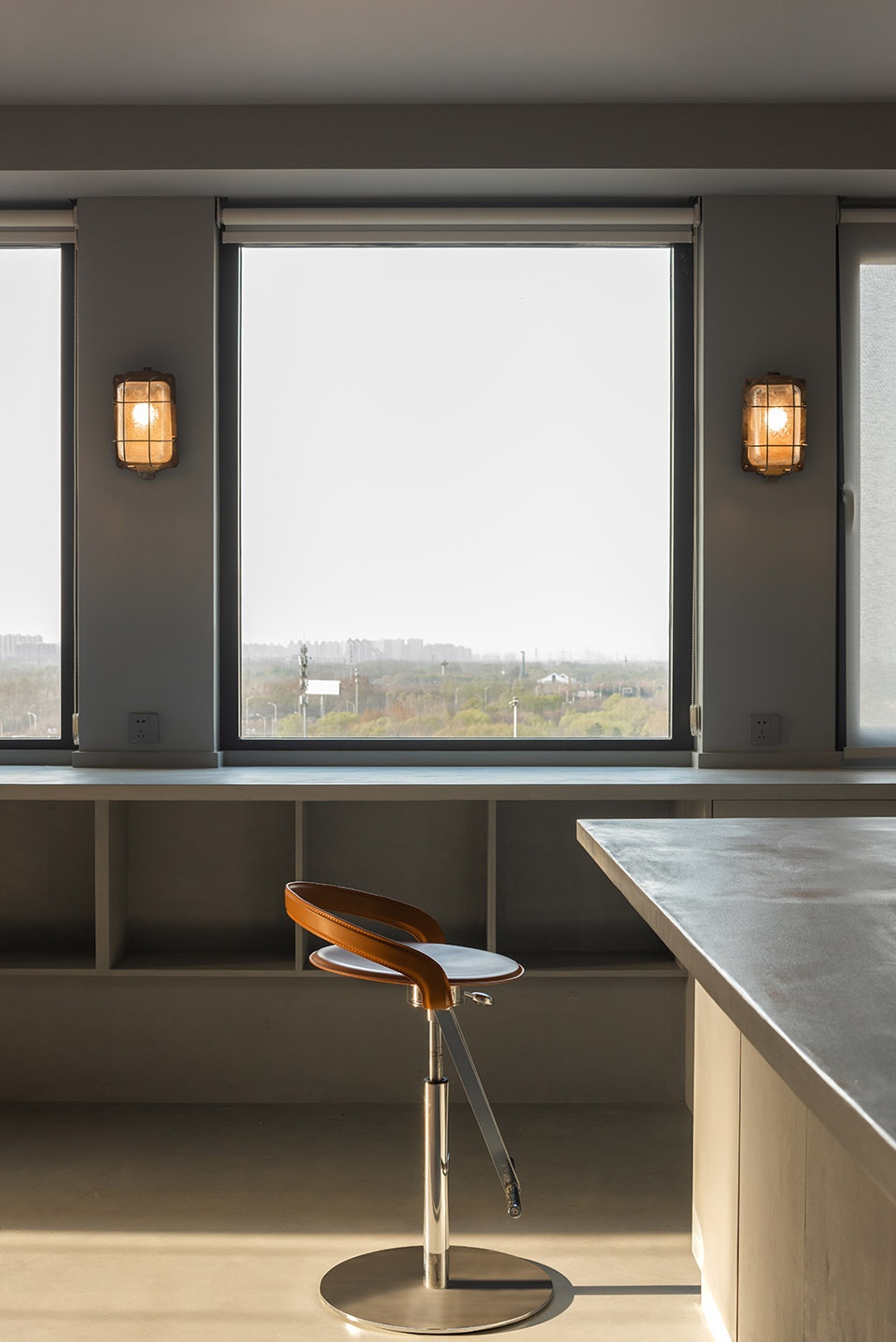
壁炉,在西式的生活方式里,显得不可或缺,但置于东方的语境,浑然多了几分混搭的意味。京城的冬日,零下温度,窗外飞雪,壁炉里哔哩吧啦细微作响,木炭香味清新扑鼻,散发出原始的、自然的热量给人和空间以温暖。
Fireplace, in the Western lifestyle, is indispensable, but in the context of the East, it has a bit of mixed and matched meaning. In the winter of Beijing, the temperature is below zero, the snow is flying outside the window, the beeping bar in the fireplace makes a slight noise, the smell of charcoal is fresh and refreshing, emitting primitive and natural heat to warm people and space.
▼由客厅看餐桌,viewing the dining table from the sofa ©高腾云
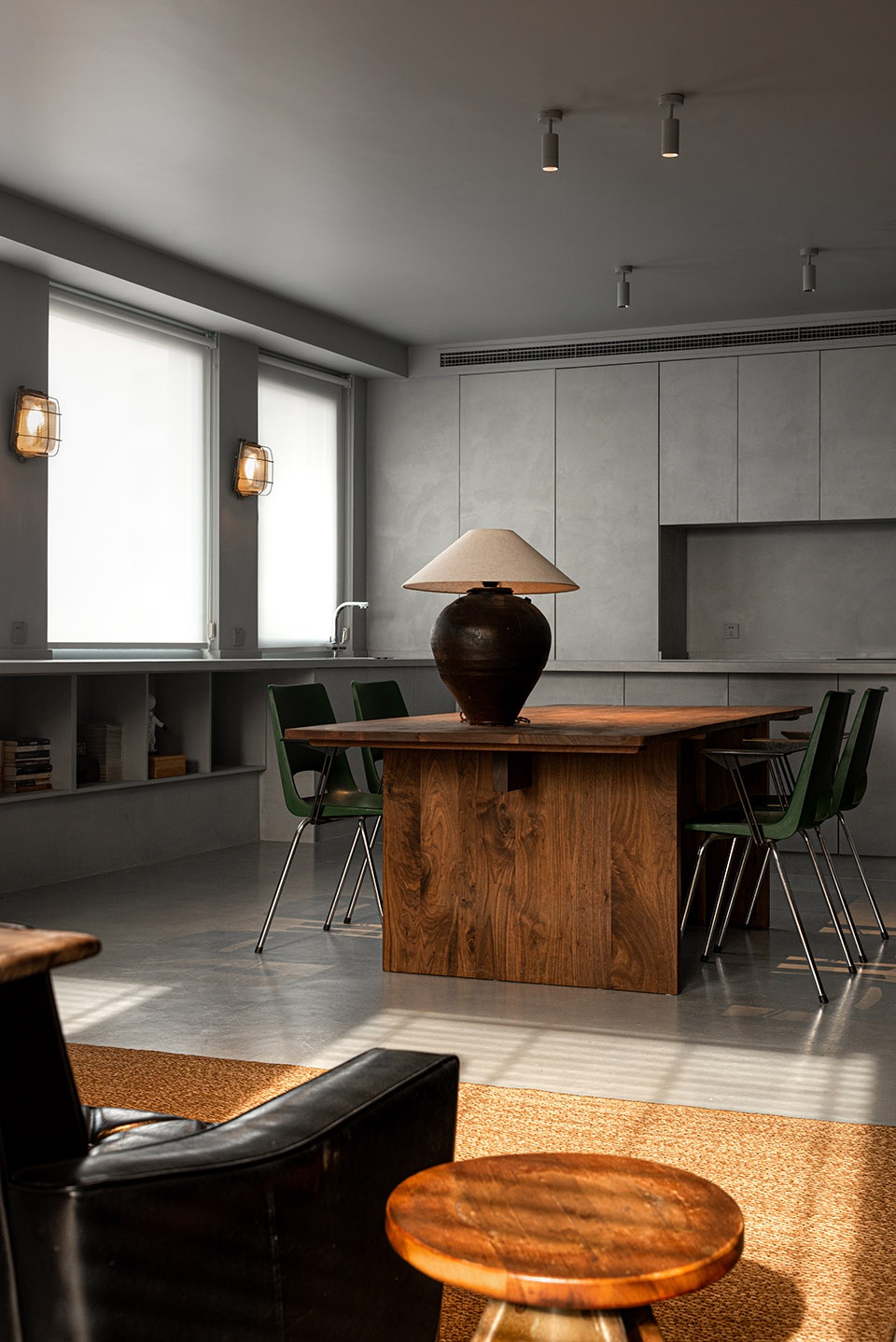
▼由玄关看客厅,viewing the living room from the entrance ©高腾云
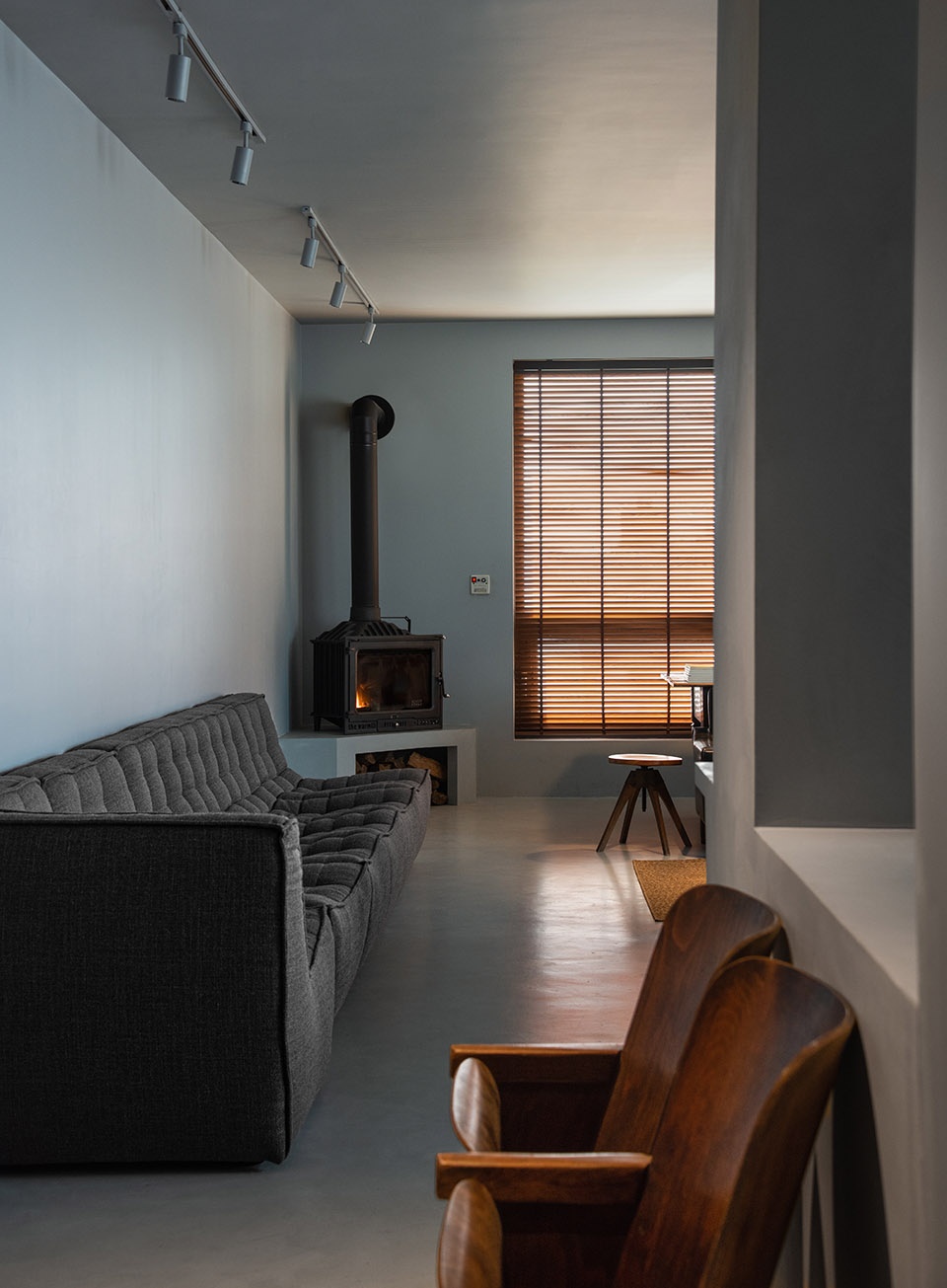
上世纪东德时期的Vintage防爆灯,旧货店里淘回来的木构,中古店的子弹箱,楼下拾取的半壁石墩,B’TWIN的平衡车,西式的或者东方元素的艺术画作、美式复古以及工业风格的台灯……不同的器物展示着业主喜欢收藏的爱好、品味以及自由的性情。
Vintage explosion-proof lamps in East Germany in the last century, wooden structures found in thrift stores, bullet boxes in medieval stores, half wall stone piers picked up downstairs, B’TWIN balance car, Western or Oriental art paintings, American retro and industrial style table lamps… Different objects show the owners’ hobbies, tastes and free temperament of collection.
▼客厅,living room ©高腾云

▼客厅壁炉与复古家具,fireplace and vintage furniture in the living room ©高腾云
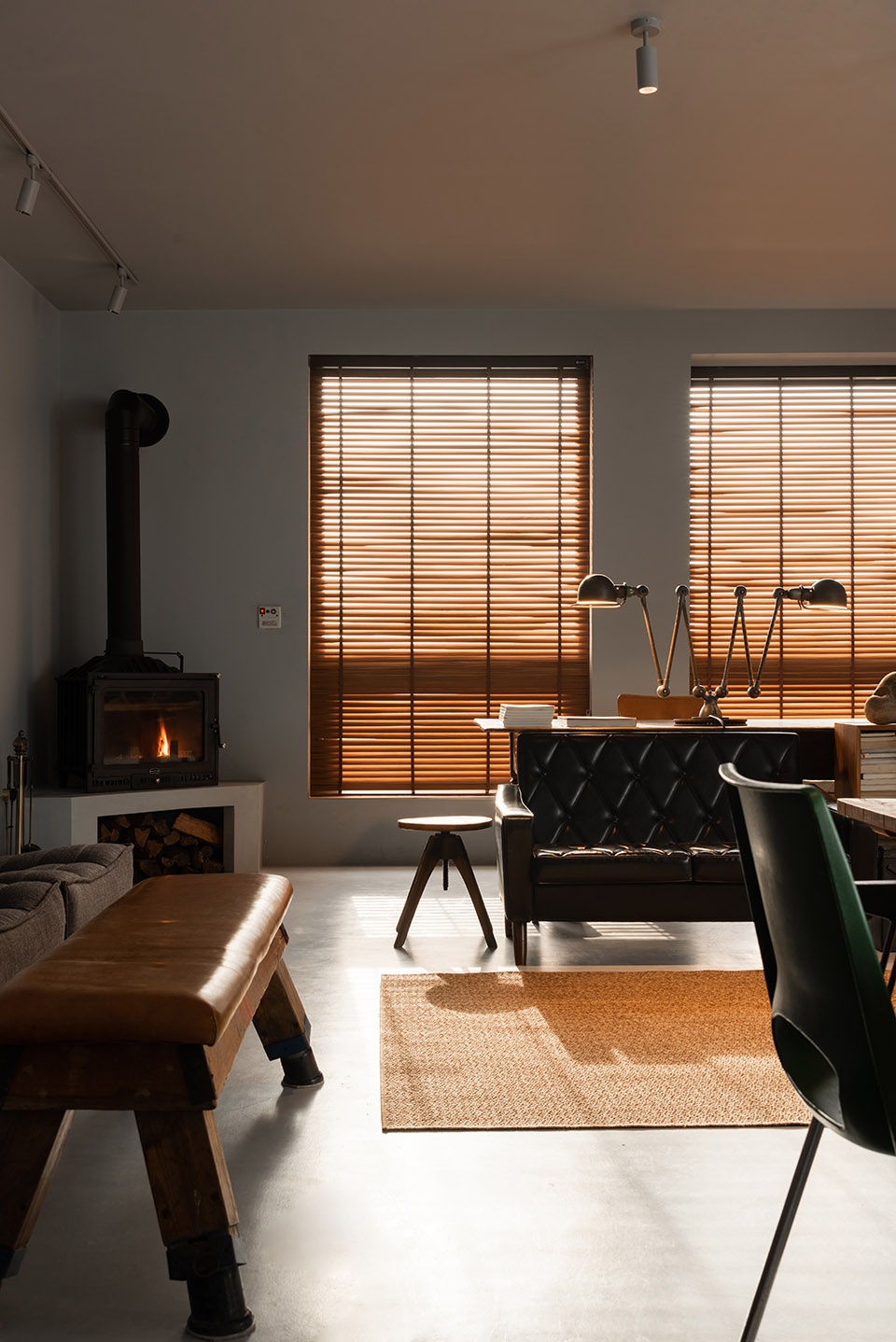

03居住方式
Mode of residence
通过玄关,左右平面根据行为人的路径划分为明显的动静分区,热闹之后,安静于一隅的卧室和公卫开始浮现眼前。独立洗手台和镜柜作为端景,有着折射、缓冲的作用,同时使有限的空间视觉体验得到无限的延伸。
Through the porch, the left and right planes are divided into obvious dynamic and static zones according to the path of the actor. After the excitement, the quiet bedroom and public bathroom begin to emerge in front of us. As the end view, the independent hand washing table and mirror cabinet have the function of refraction and buffer, and make the limited space visual experience infinitely extended.
▼卧室/工作室前区域,entrance of the bedroom/studio ©高腾云
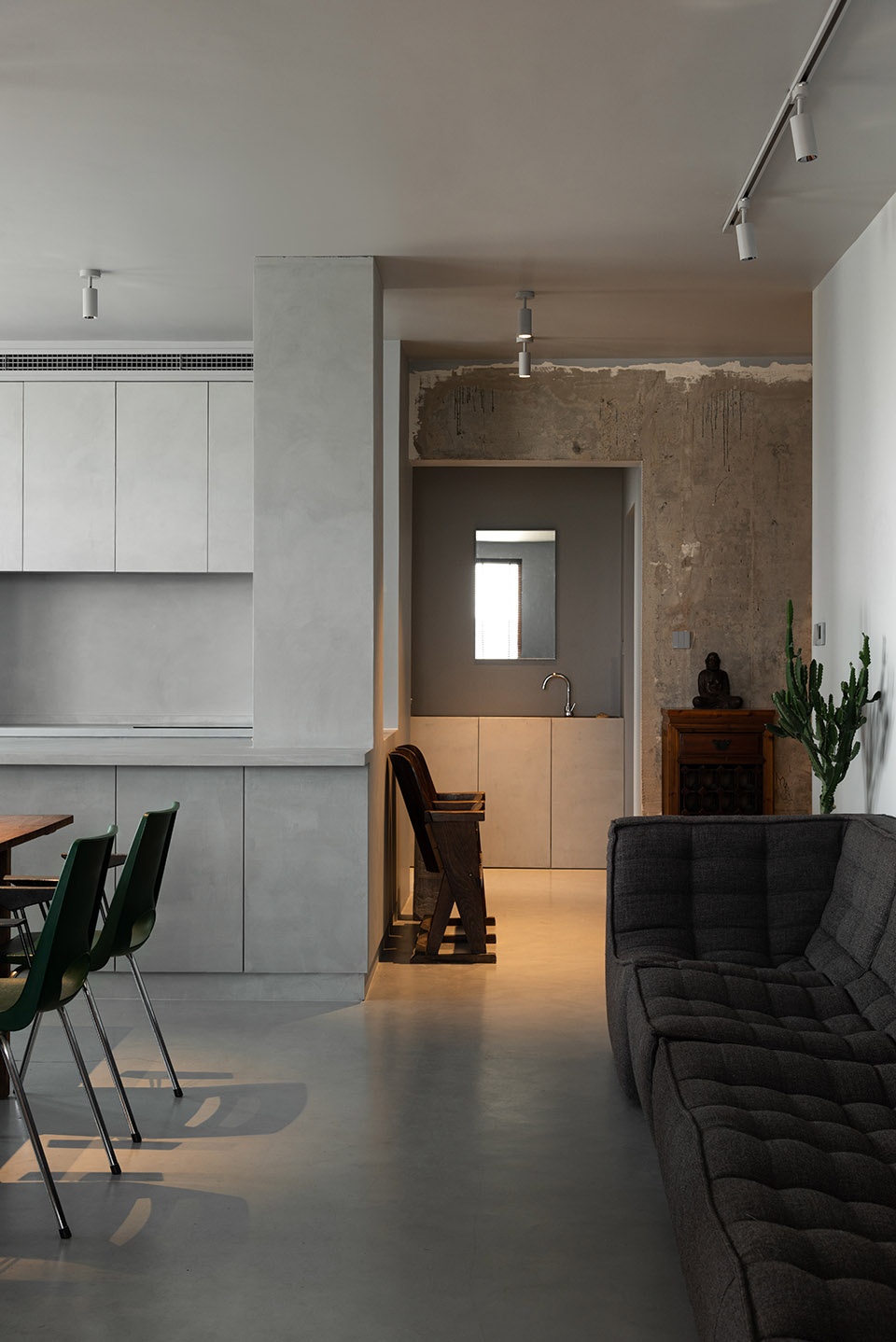
▼独立洗手台和镜柜,
the independent hand washing table and mirror cabinet ©高腾云
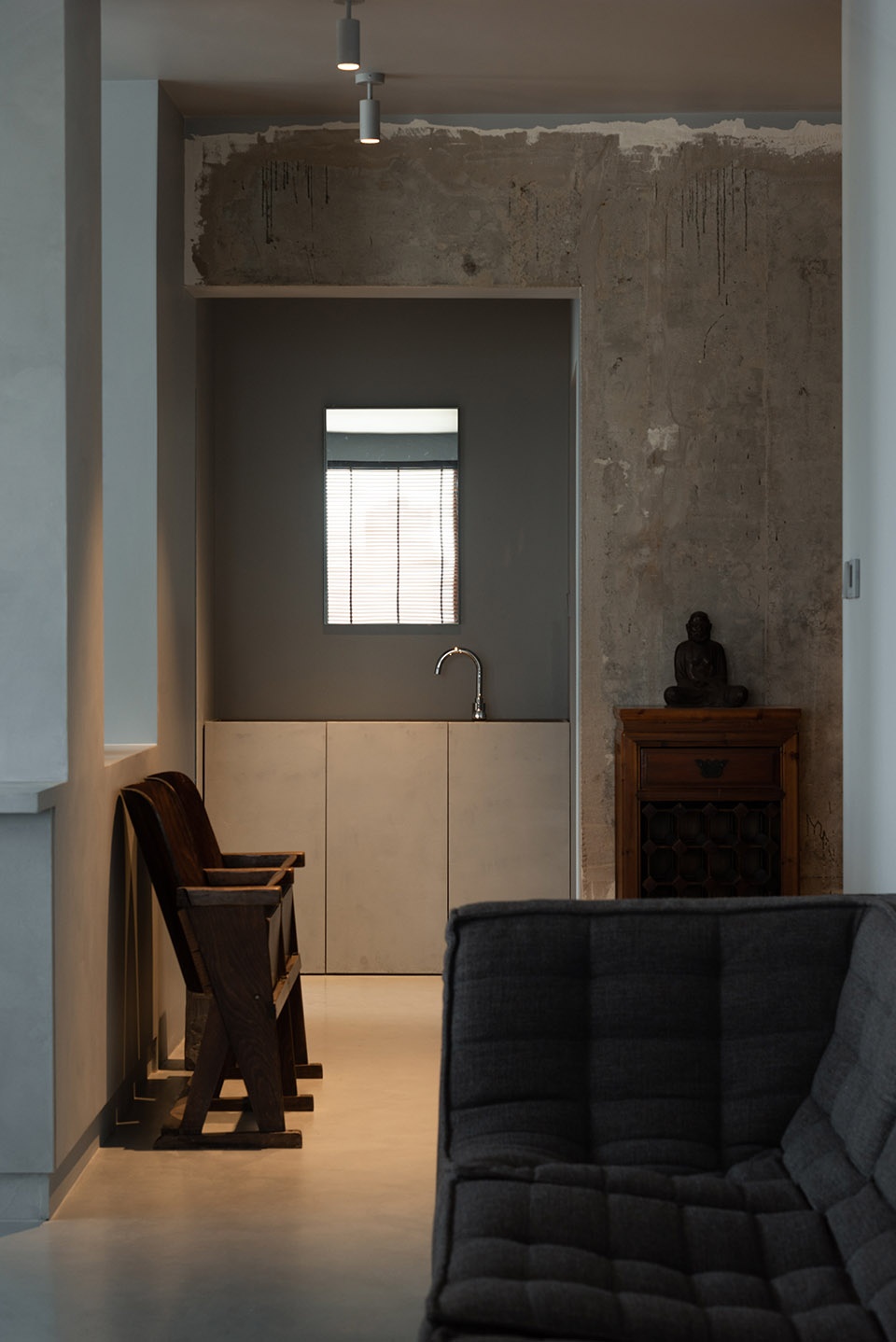
卧室同时具备多功能的作用,方便业主剪辑、观影、休闲和平时客人的短暂留宿;公卫则做了分离式的干湿分区,通道上一侧满柜收纳着洗衣机,一侧矮柜陈列着书籍等物什,两扇艺术玻璃推拉门开启闭合的隐约之间,丰富空间的趣味性和动态感。
The bedroom has a multi-functional function at the same time, which is convenient for the owner to edit, watch movies, relax and stay for guests in peacetime; The public bathroom has made separate dry and wet partitions. On one side of the channel, there are full cabinets containing washing machines, and on one side, there are books and other things on display. Between the opening and closing of two art glass sliding doors, it enriches the interest and dynamic sense of the space.
▼由玄关看卧室/工作室入口,
entrance of the bedroom/studio ©高腾云
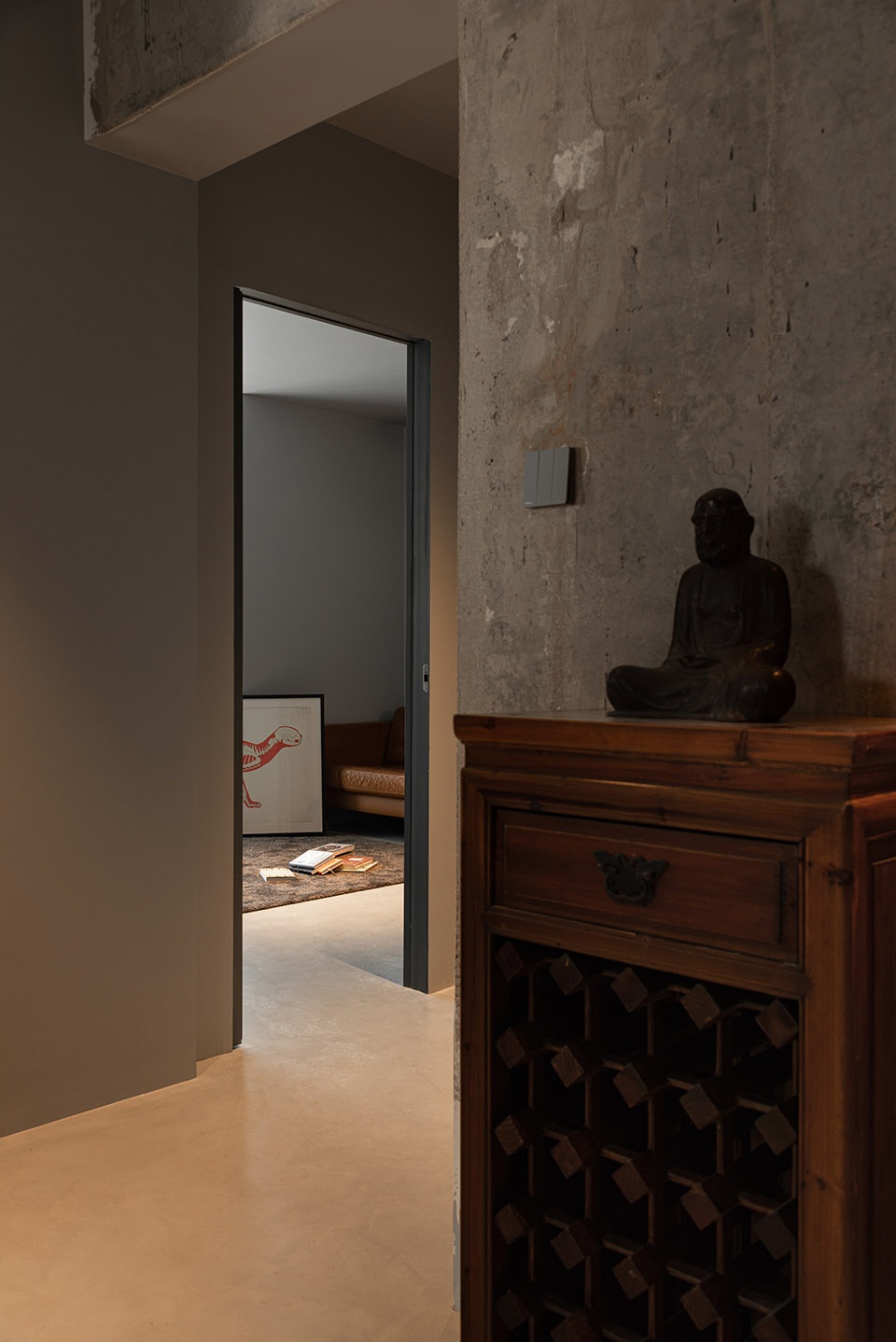
▼卧室/工作室,the bedroom/studio ©高腾云
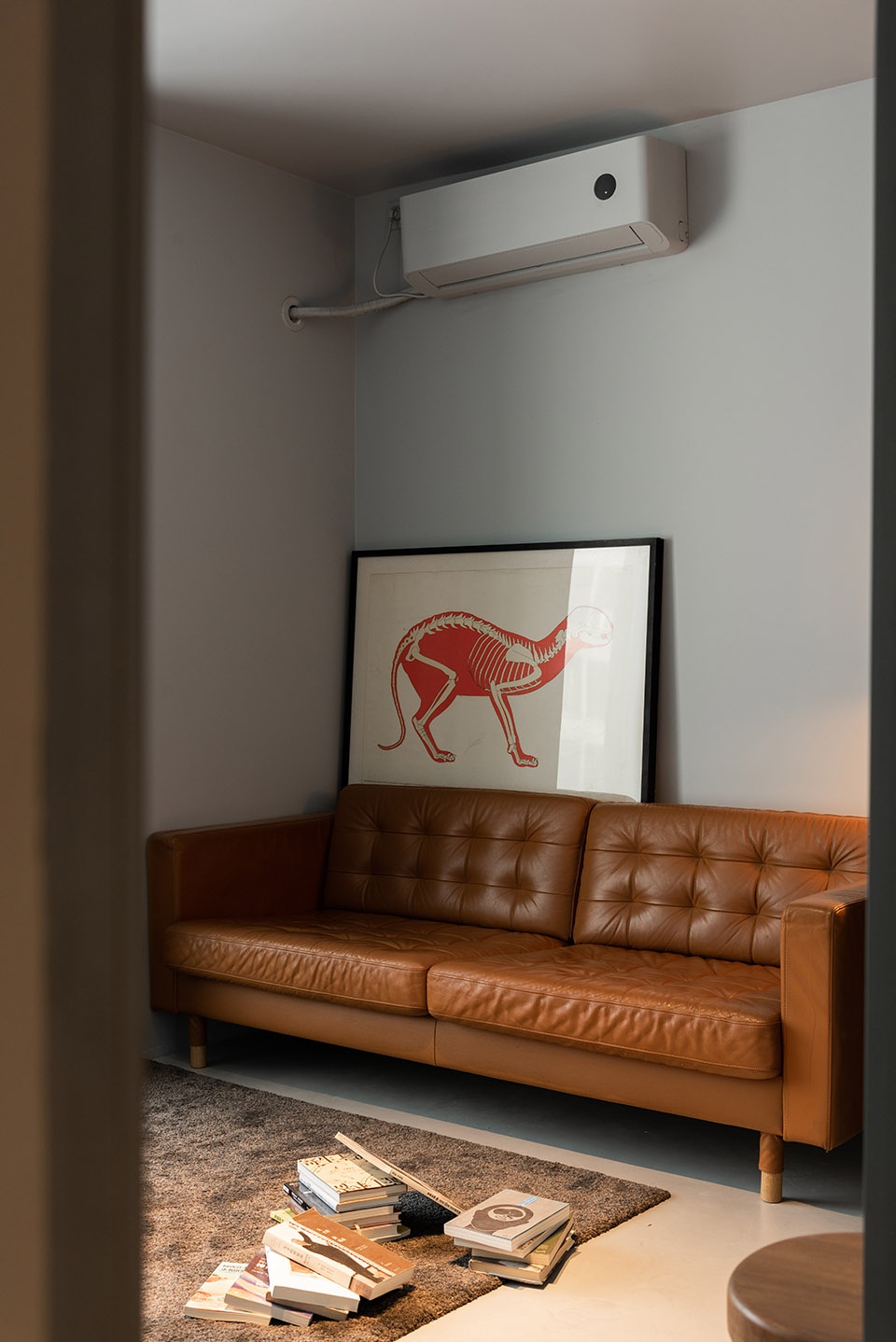
04“有用”之器
“Useful” tool
住宅具有高度私人定制化的属性,虽然随着设计和施工的完成,但是“家”的平衡状态一直在持续、并在不断完善,周期性的变换现有摆布位置或者更替以及补充新的物件,这种未完成的生长过程跟业主的活动息息相关,也是业主参与并赋予空间旺盛生气和活力的重要因素。
Residence has the attribute of highly private customization. Although with the completion of design and construction, the balance state of “home” has been continuously and continuously improved. It periodically changes the existing position or replaces and adds new objects. This unfinished growth process is closely related to the activities of the owner, and it is also an important factor for the owner to participate in and endow the space with exuberant vitality and vitality.
▼浴室前的家务区,housework/storage area in the bathroom ©高腾云
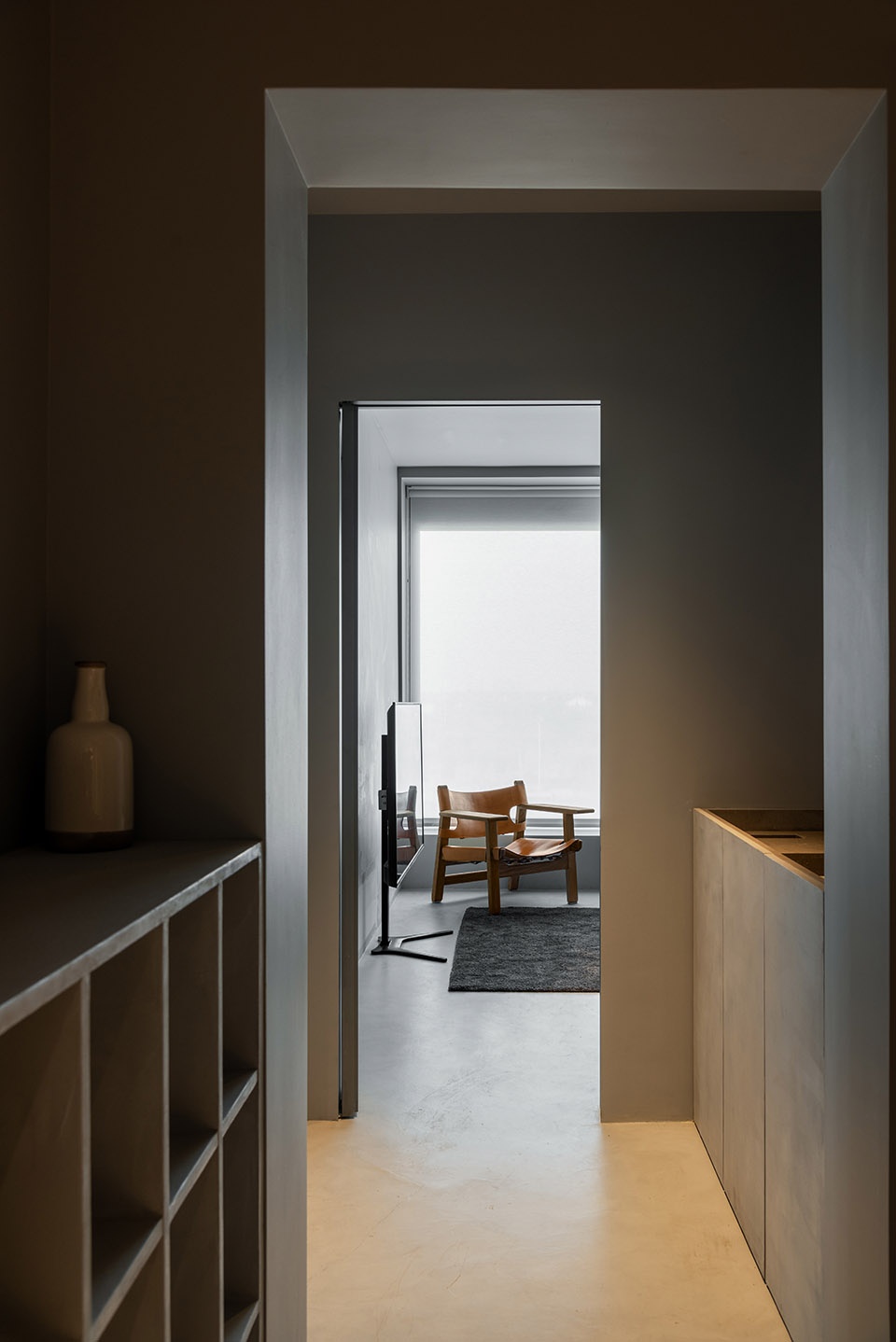
▼由洗手台看卧室,viewing the bedroom from the hand washing table ©高腾云
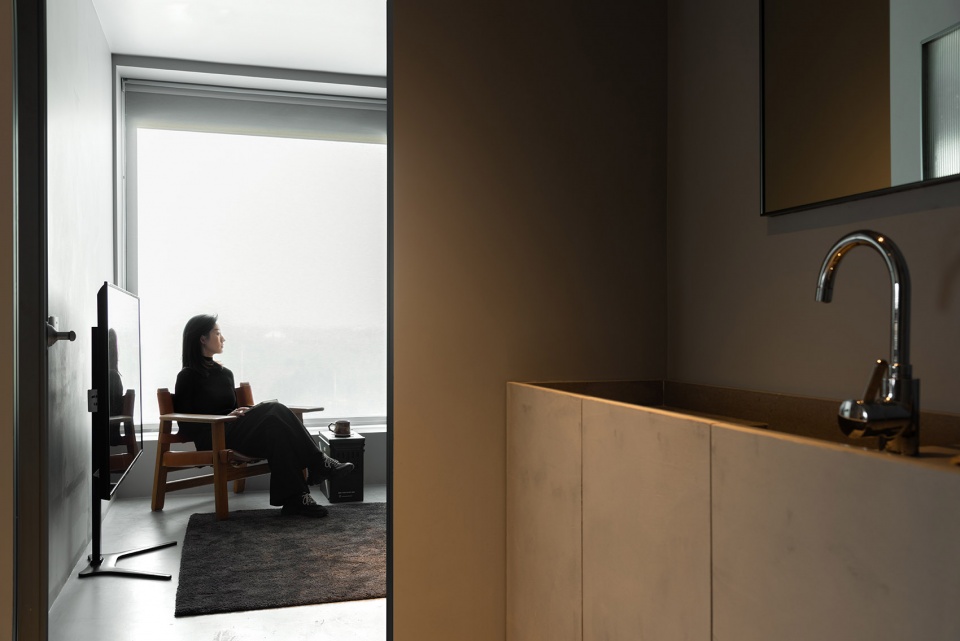
▼由浴室湿区看干区,viewing the dry area from the wet area ©高腾云
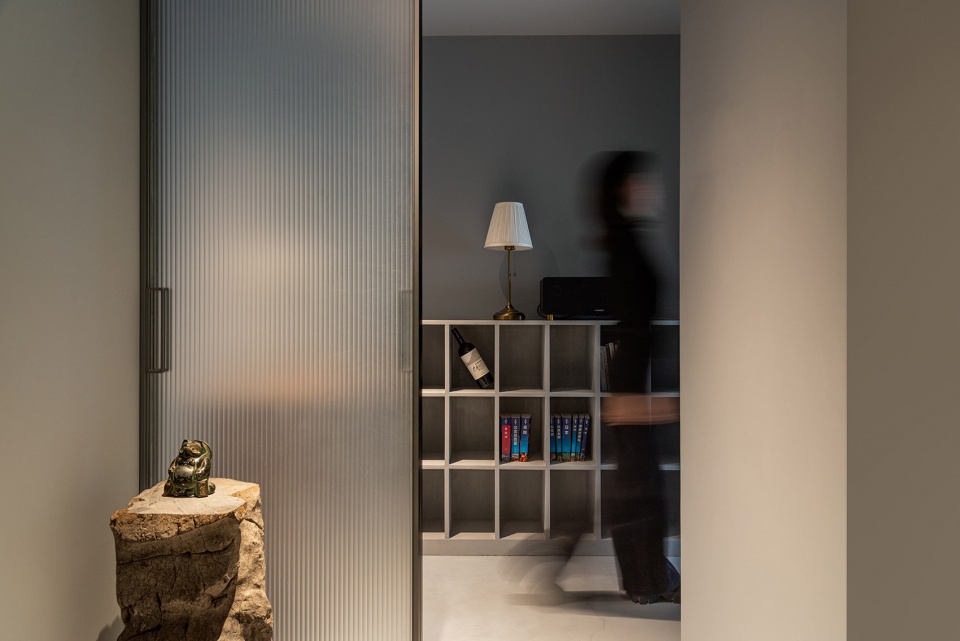
▼由浴室干区看卧室,viewing the bedroom from the dry area ©高腾云
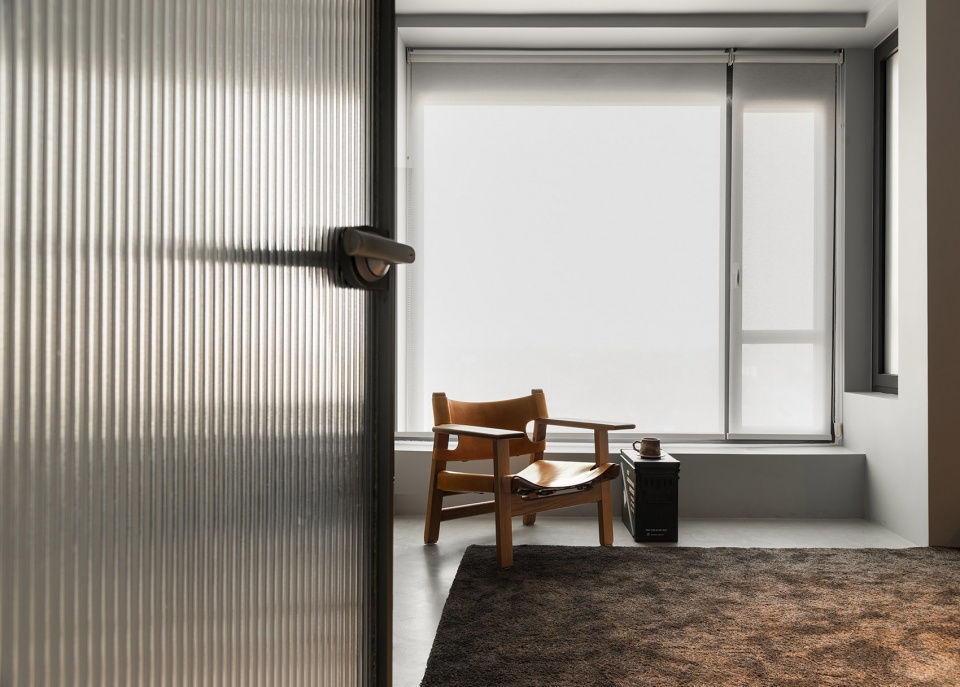
故《道德经》里,老子说,“埏埴以为器,当其无,有器之用。凿户牖以为室,当其无,有室之用。”这里的“器”不是单纯的“器物”用词,而是作为生活的载体,需要不断“填补、充实、容纳”的状态,以至“当其无”构成真实的“有室之用”的理想生活状态。
Therefore, in the Tao Te Ching, Lao Tzu said, “if you think it’s a tool, when it’s not there, it’s used as a tool. If you dig a house, it’s used as a room, when it’s not there, it’s used as a room.” “Utensil” here is not a simple word of “utensil”, but as a carrier of life, it needs to be constantly “filled, enriched and accommodated”, so that “when it is empty” constitutes a real ideal living state of “room use”.
▼浴室,bathroom ©高腾云
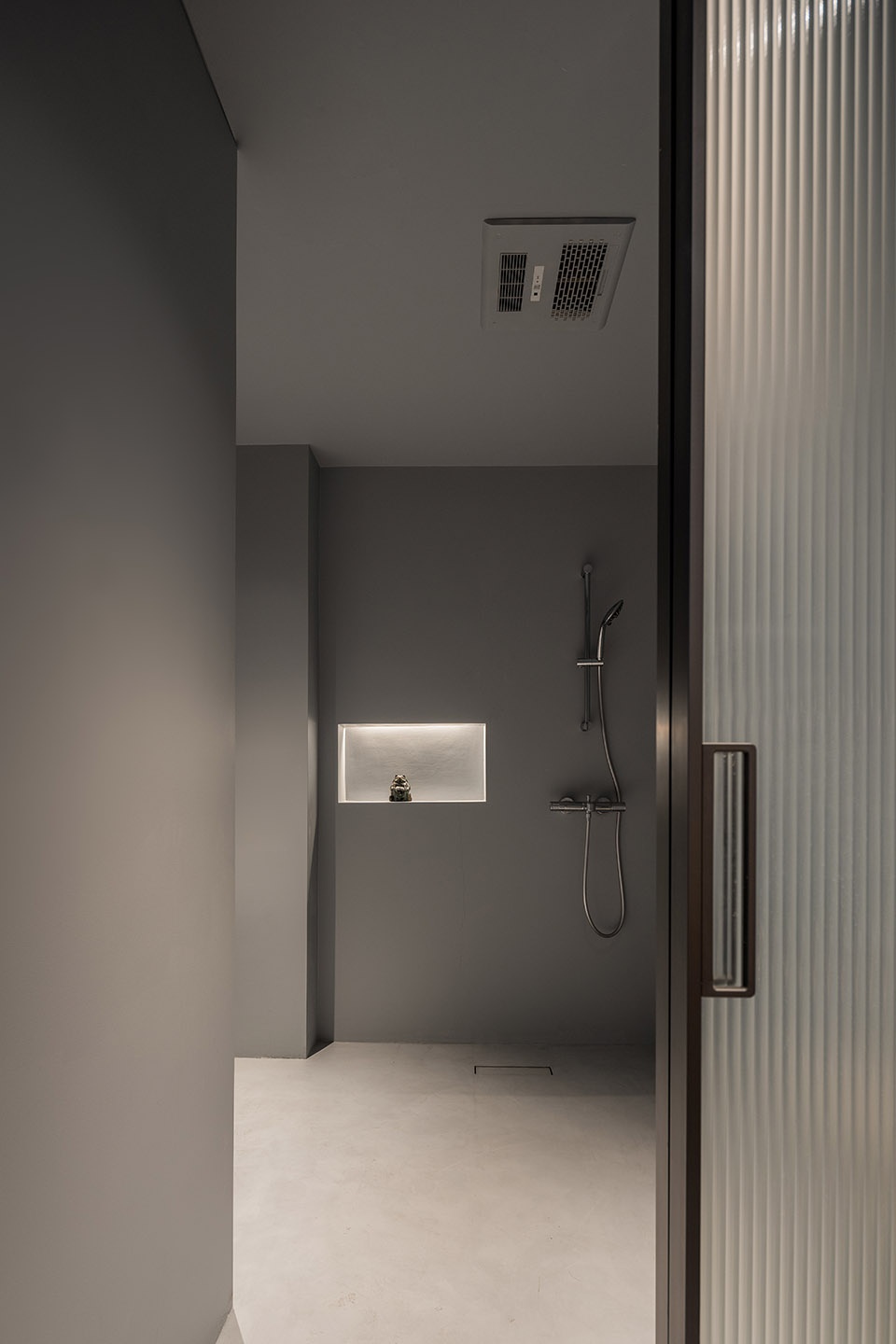
项目信息
项目名称:京城-双宅记
项目地点:中国·北京
设计机构:安之见舍空间设计事务所
项目摄影:高腾云
项目撰文:无远文字丨月球
项目面积:141㎡
设计时间:2021年3月
完工时间:2021年12月












