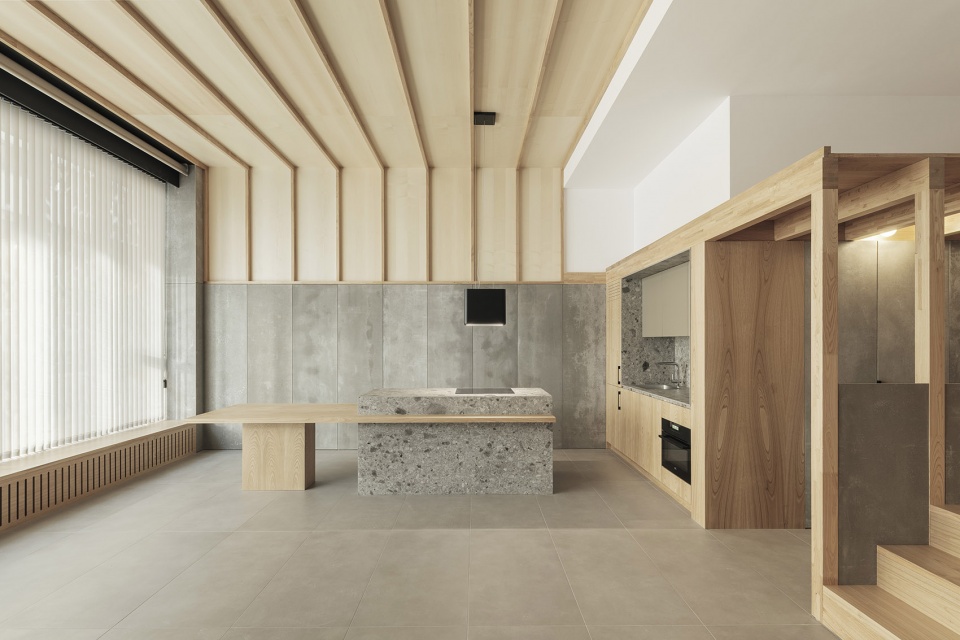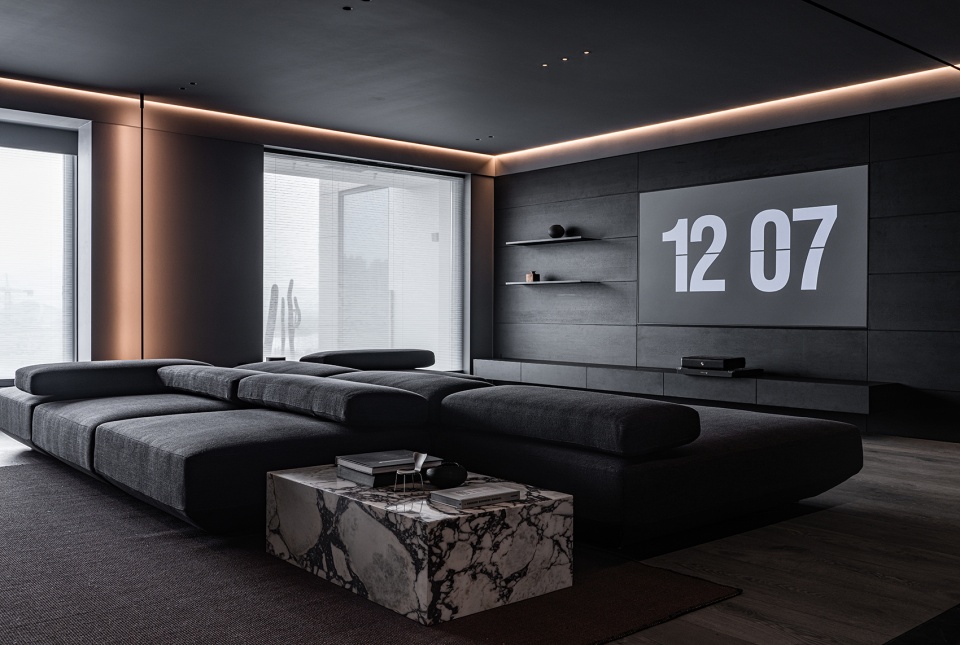

“当我考虑功能的时候,并不是根据舒适度或实用性来看的。相反,我认为人们能够分享生活是最重要的功能。” ——Tadao Ando
“When considering the function, I am not based on the comfortability or practicality. On the contrary, that people can share their lives is of the most importance, I think.” ——Tadao Ando
[ 打开空间 ,让阳光进来 ]
[Open the Room to Let The Sunshine in]
最初我们和业主一起看现场情况时,原始的户型是只有朝南的主卧采光很好,次卧和客厅光线很微弱,2个卫生间和朝北的厨房几乎没有光亮。因为是单独入户有一个玄关,主卧和玄关之间直接是外墙衔接,客厅采光也受到了很大影响,阳光只能保证到玄关的位置。主卧的采光虽然很好,但延伸不到其他空间。
于是我们索性把主卧跟其他空间之间的非承重结构全部拆掉,让自然光最大限度地进到空间里来,也让每个空间之间都有所关联。当光线充盈着每一个角落,空间也全部打开了。
▼空间概览,overall view of the space ©梵榭空间摄影
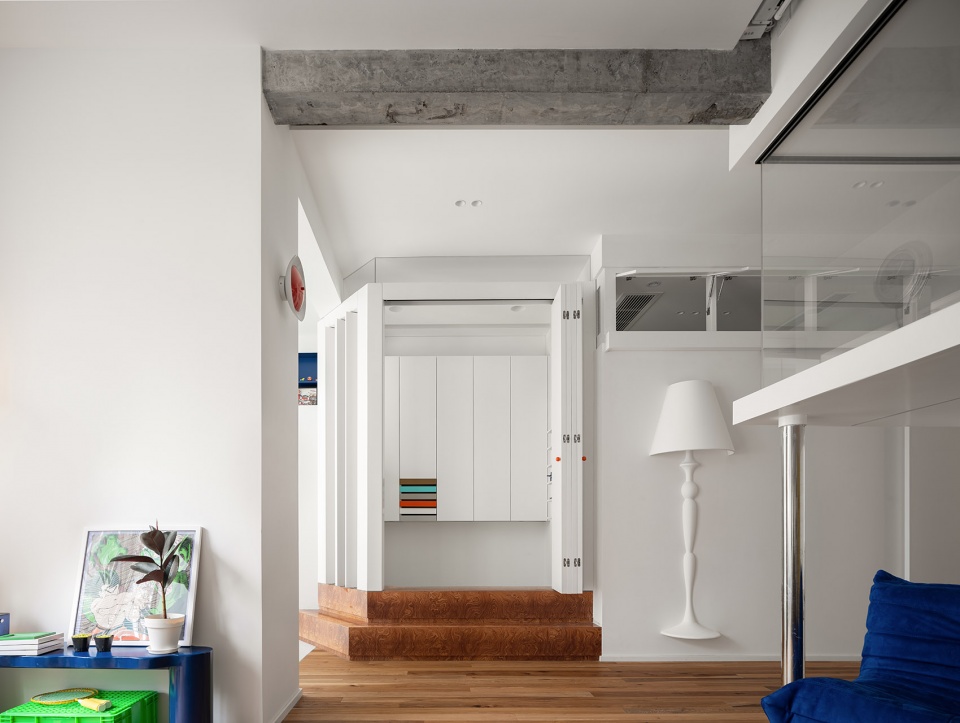
When the house-owners and we together check the house in the beginning, only the southward master bedroom of the original house type has a lot of sunshine, while the second bedroom and the guest room have little lighting, and there is almost no lighting at all in the two restrooms and northward kitchen. Because the separate entrance has an entryway, and the linkage between the master room and the entryway is only the outer wall, therefore, the lighting of the guest room is influenced a lot: sunshine can only reach the entryway. Although the lighting is great in the master room, it couldn’t reach other rooms.
Therefore, we demolish the non-load-bearing wall among the rooms, furthest letting the natural light in the house. By doing so, we link all the rooms. When the light is filled in every corner, the room is enlarged.
▼分解轴测图,exploded axonometric ©山止川行设计

入户整面墙都是用的落地玻璃包括入户门,满屋都是阳光散射进来的光亮。主卧改客厅后,原先的飘窗台也拆除掉,释放更多空间给到现在的客厅。阳光透过百叶和纱帘,在墙上、地板上映下不同形状的光影。
The entry integral wall uses the French window, including the entry door, which lightens the whole house. More space is given to the current guest room after the master room is changed into the guest room and the original windowsill is demolished. The sunshine makes different kinds of shadows on the wall and floor through shutters and gauzy curtains.
▼将飘窗空间释放给客厅,release the space of the bay window to the living room ©梵榭空间摄影
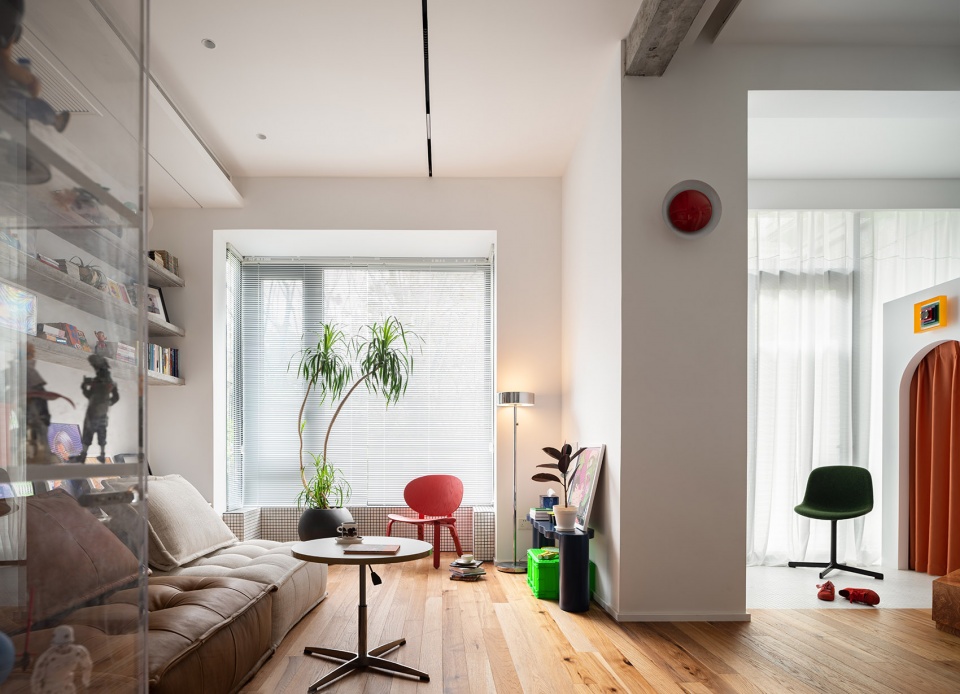
[ 自由放任,充满想象力的家 ]
[A Home Full of Freedom and Imagination]
爸爸喜欢足球、收藏球鞋,妈妈喜欢音乐和咖啡,共同喜好龙珠、悟空,小朋友是各种玩具车的狂热爱好者,一家人周末喜欢去户外活动、与自然风光亲密接触,喜欢的颜色是蓝色、橙色、绿色……“空间感、互动性、图书馆、美术馆、咖啡馆、海边台阶、五星酒店、小朋友超多活动空间、美感和实用并存、收纳”等等是业主给到我们的关键词。
Daddy likes playing soccer and collecting soccer shoes, while mommy likes music and coffee. They both like Dragon Ball and Wukong. The kids are enthusiasts of all kinds of toy cars. The family love to do outdoor activities to enjoy natural views. They like colours such as blue, orange, green…… “A sense of space, interactivity, library, art gallery, seaside steps, five-star hotel, large space for kids to play in, the connection of beauty and practicality, storage” etc. are some keywords given by the owners to us.
▼客厅,体现了每个家庭成员的爱好
living room showing the interests of each family member ©梵榭空间摄影
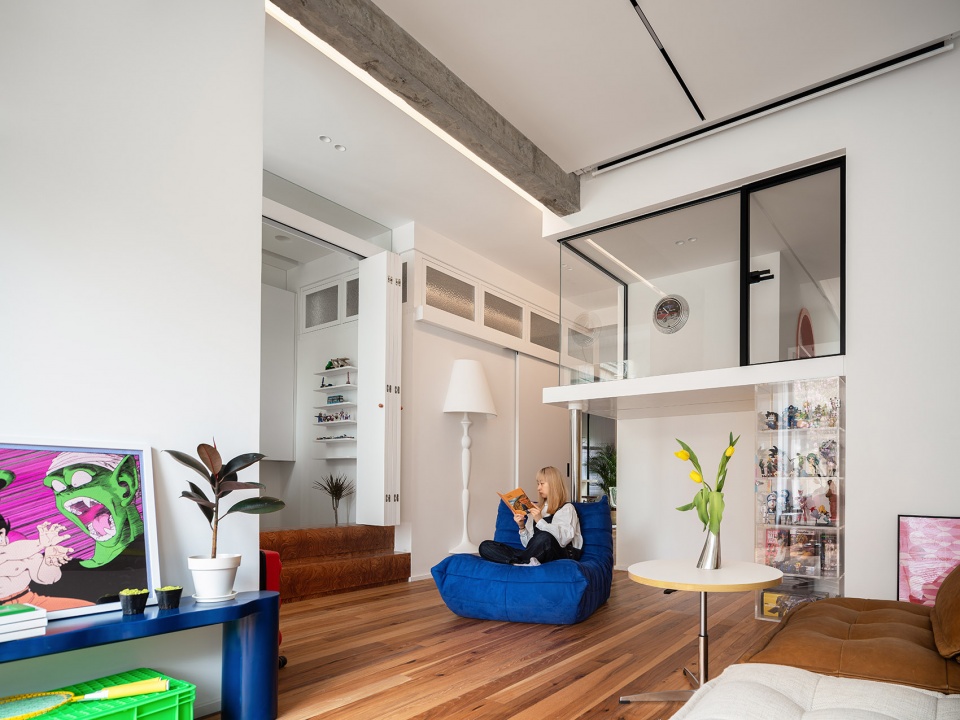
于是我们一同探索空间更多的可能性和趣味。我们选择最简单原始的材质和硬装底子去衬托生活的丰富多彩。裸露了一些墙体和梁的混凝土层,保留原始房屋的结构美感;客厅沙发背后的储物柜是用玻璃砖砌的,在阳光的反射下“波光粼粼”,玻璃砖上白色盖板上放上蒲团就是咖啡店的卡座,沙发也可以随心情随意摆放;现浇的水泥隔板有“去精致”后材质的粗狂美,龙柳在水泥圆洞里恣意生长的生命力……
Thus, we together explore the possibilities and entertainment of the room. We choose the simplest original materials and hardcovers to bring out the colourful lives. We maintain the structural beauty of the original house by baring concrete layers of walls and the beam; the cabinet behind the sofa in the guest room is made of glass bricks, sparkling in the sunshine. When placing cattail hassocks on the white cover of those glass bricks, we get the booths. The sofa can be placed at random according to feelings; the now-made cement separator has a rough beauty which is often seen in the “de-refining” materials. Salix Matsudana Koidz shows its wild vitality in the round hole of the cement……
▼从玄关一瞥室内空间,a glimpse of the interior space from the entrance ©梵榭空间摄影
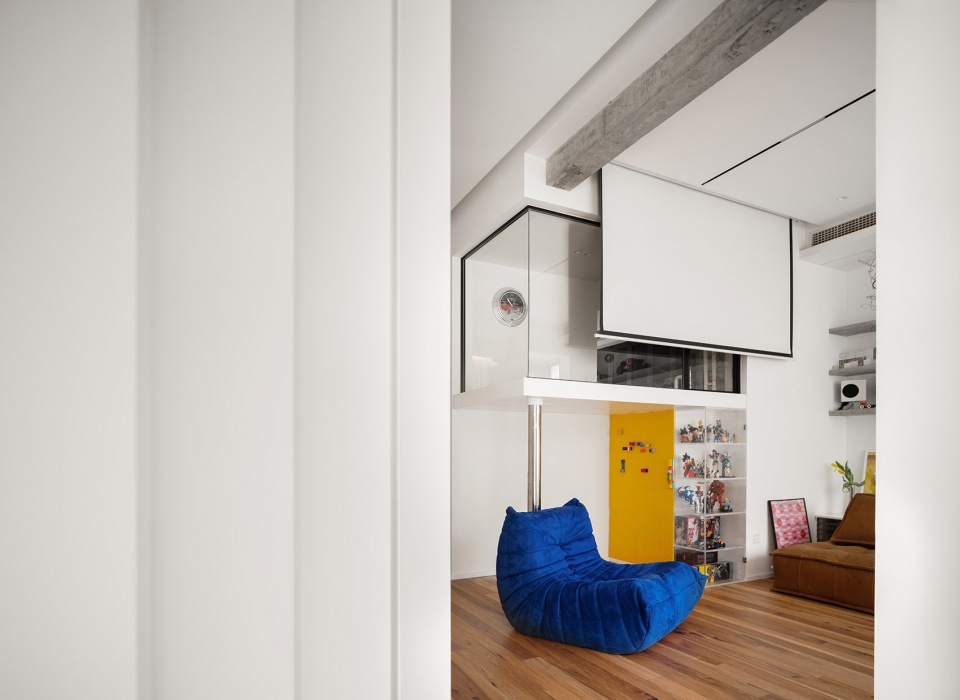
进门除了蓝色大鞋柜还有一个独立的储物间,小朋友可以在圆洞观察前院,也可以在储物间平台上面一览客厅、活动区和自己的“透明悬空玻璃房”,是小朋友非常喜欢的“探险”区。平台连接着活动室,活动室的台阶延申到玄关,可以作为换鞋凳;台阶内部是空的,在活动室里面又可以作为手工台面使用;旋转屏风和折叠门也可以让这个活动室作为独立空间去使用,不到顶的折叠门让空间在关闭状态四周透光、让空间“换气”。
Opening the entryway, there’s only one step between it and the guest room. There’s individual storage besides a big blue shoebox after entering. The kids can observe the front yard through the round hole and from the flat of that storage the kids also can see the guest room and activity area and their “transparent off-land glass house”, which is the favourite “adventure” area for them. The flat connects to the activity room, whose steps reach the entryway and can be used as a stool to change shoes; inside the steps is empty, and they can be used as handmade countertops in the activity room; the rotating screen and folded door ensure it as an independent space. The folded door that doesn’t reach the roof gives the light a way to go through the room, refreshing the air in it.
▼入户的蓝色鞋柜和折叠门
blue shoebox and folding door at the entrance ©梵榭空间摄影
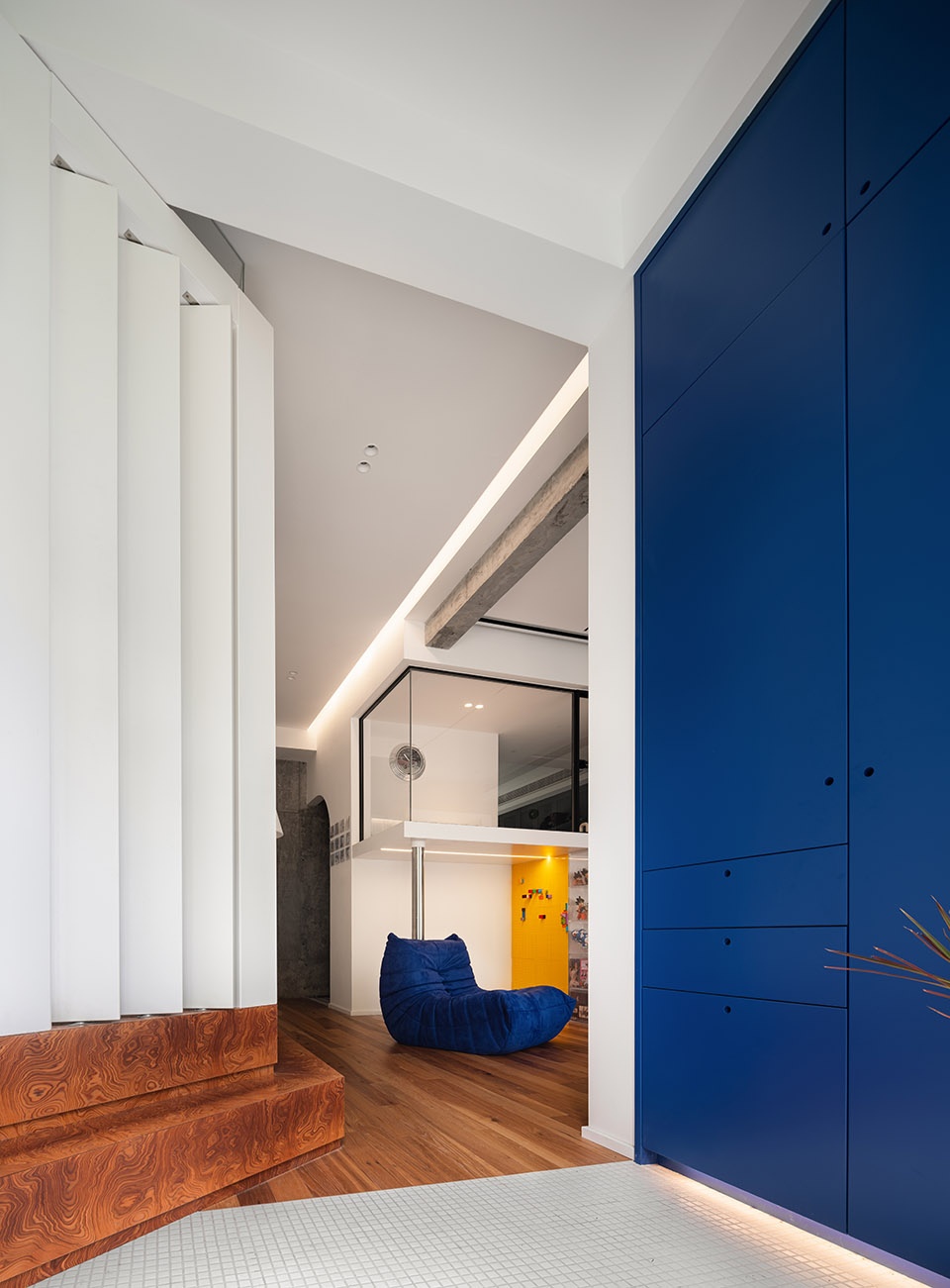
▼活动室,activity room ©梵榭空间摄影

▼独立的储物间,independent storage ©梵榭空间摄影
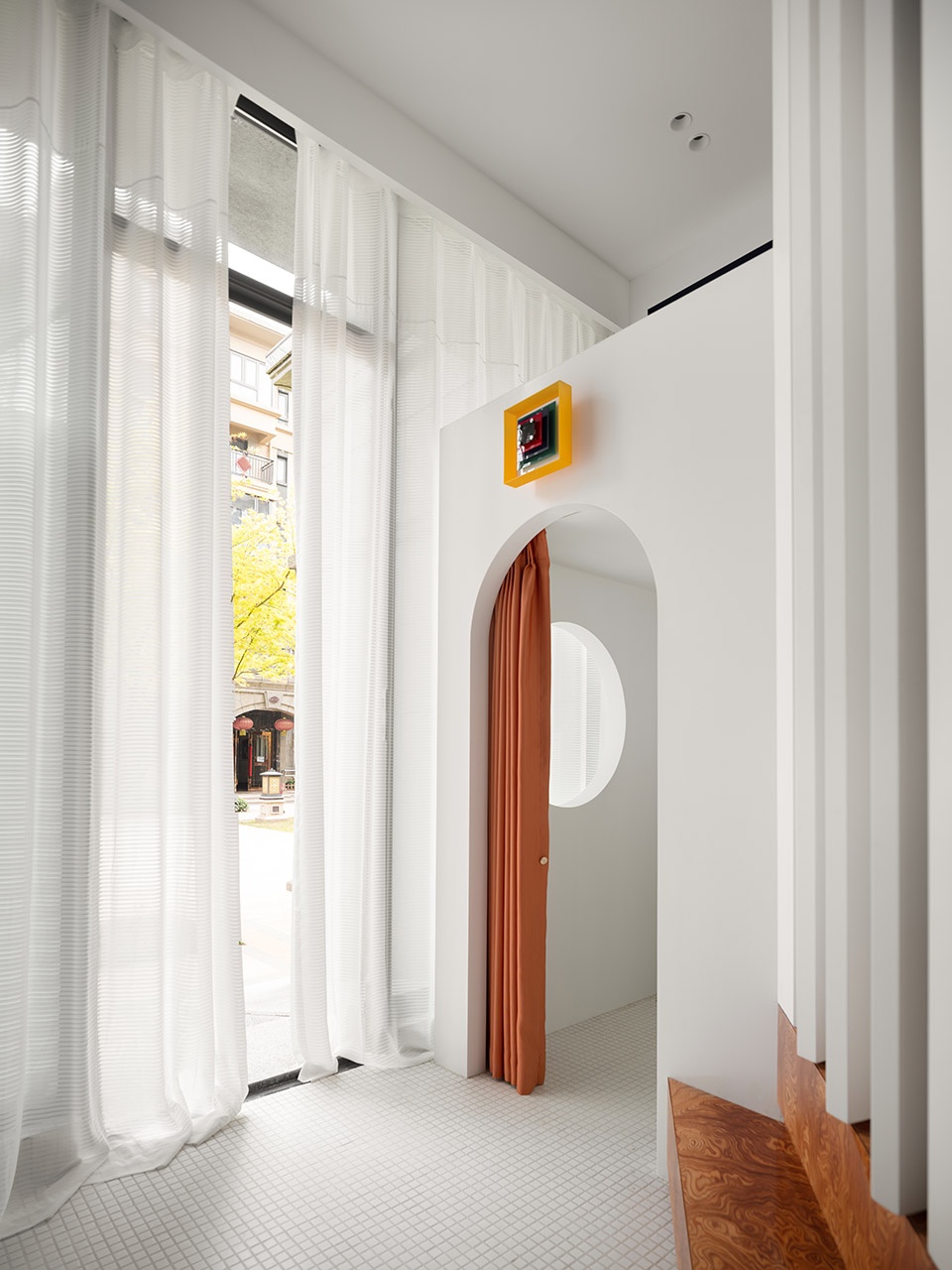
在活动室折叠门完全打开的状态下,它和客厅、玄关、甚至是室外都是联通的。当身处一个地方,感受却不止来自于此,我们可以感受到更多、更远,甚至是外界的声音,打开门可以感受自然光、感受到风。我们希望空间是可探索的、充满趣味和想象力的,不管是对于成长的孩子还是大人。生活的趣味有一部分是来自于空间,而空间的影响力来自于人内心对它的感受。
Under the situation that the folded door opens completely, it connects the guest room, the entryway, and even the outdoors. When we are in a place, we may feel something more. We may feel more, farther and even the outer sound. Opening the door, we may feel natural light and breeze. We wish space can be explored, full of entertainment and imagination no matter who you are, kids or adults. A part of life’s fun comes from space, and the space’s influence comes from the inner feelings towards the space itself.
▼折叠门完全打开后,活动室与客厅连通
the guest room and the activity room are connected together when the folded door is fully open ©梵榭空间摄影

[ 可以随时分享生活的空间 ]
[A Space to Share Lives Anytime]
我认为家不是框住我们的盒子,它是我们的内在、精神的汇总,有我们最真实的自我,是可以自由舒展、没有拘束的空间,在这里,家庭成员共度美好生活时光。因此,我们希望空间和空间之间是相互关联的,在不同空间活动的家庭成员可以相互交谈、或者感知到彼此,让人感觉空间是流通的,而不是闭塞的。
I don’t think that house is a box to limit us. However, it is the collection of our inner spirits, it has the really ourselves, and it is a space of freedom and limitlessness. In it, the whole family can spend a wonderful time together. Therefore, we hope spaces can connect with one another. Even in different rooms, family members can talk to each other or feel each other, making them know that the space is accessible instead of blocked.
▼客厅,不受拘束的空间
living room without restraints ©梵榭空间摄影
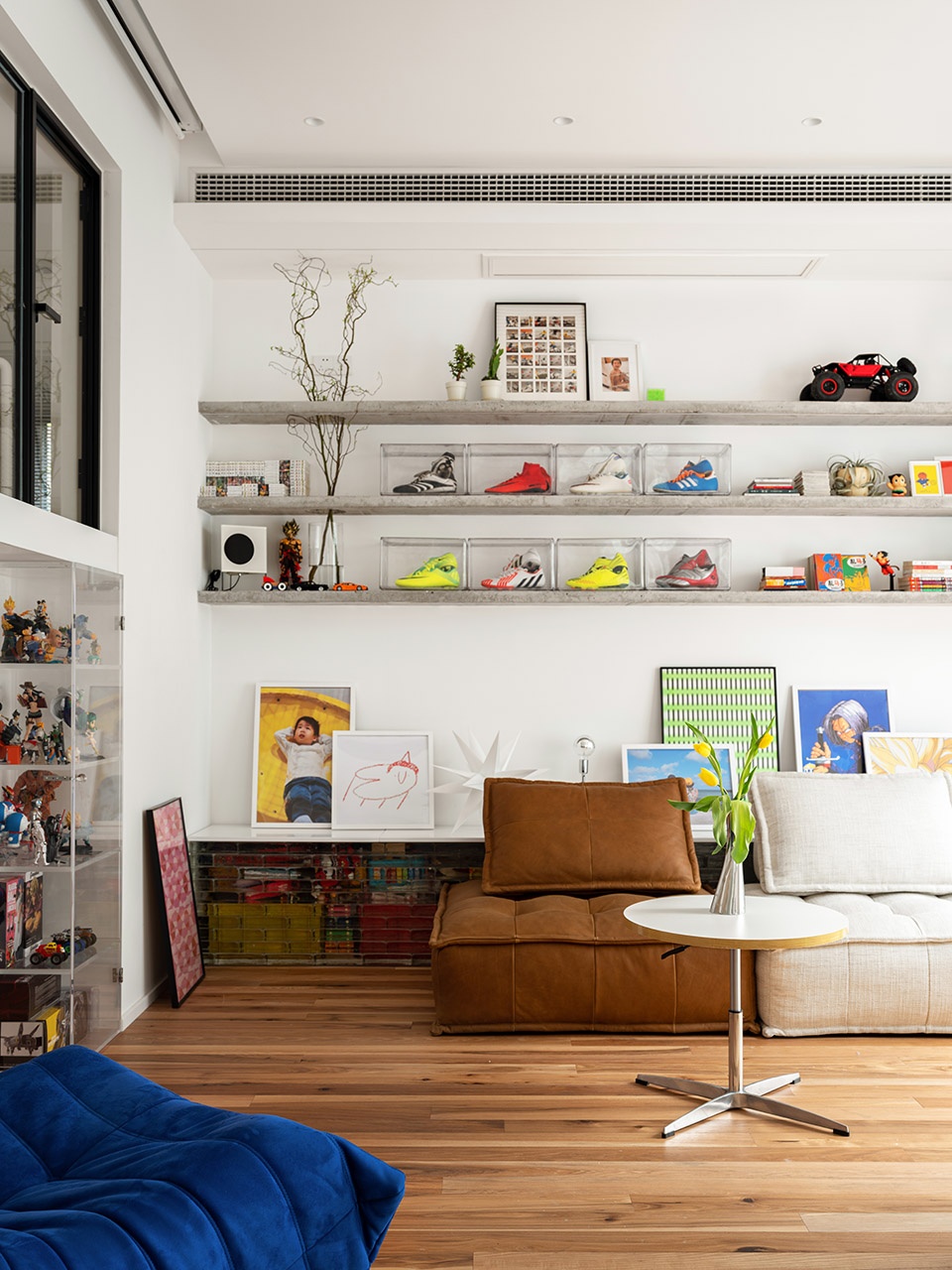
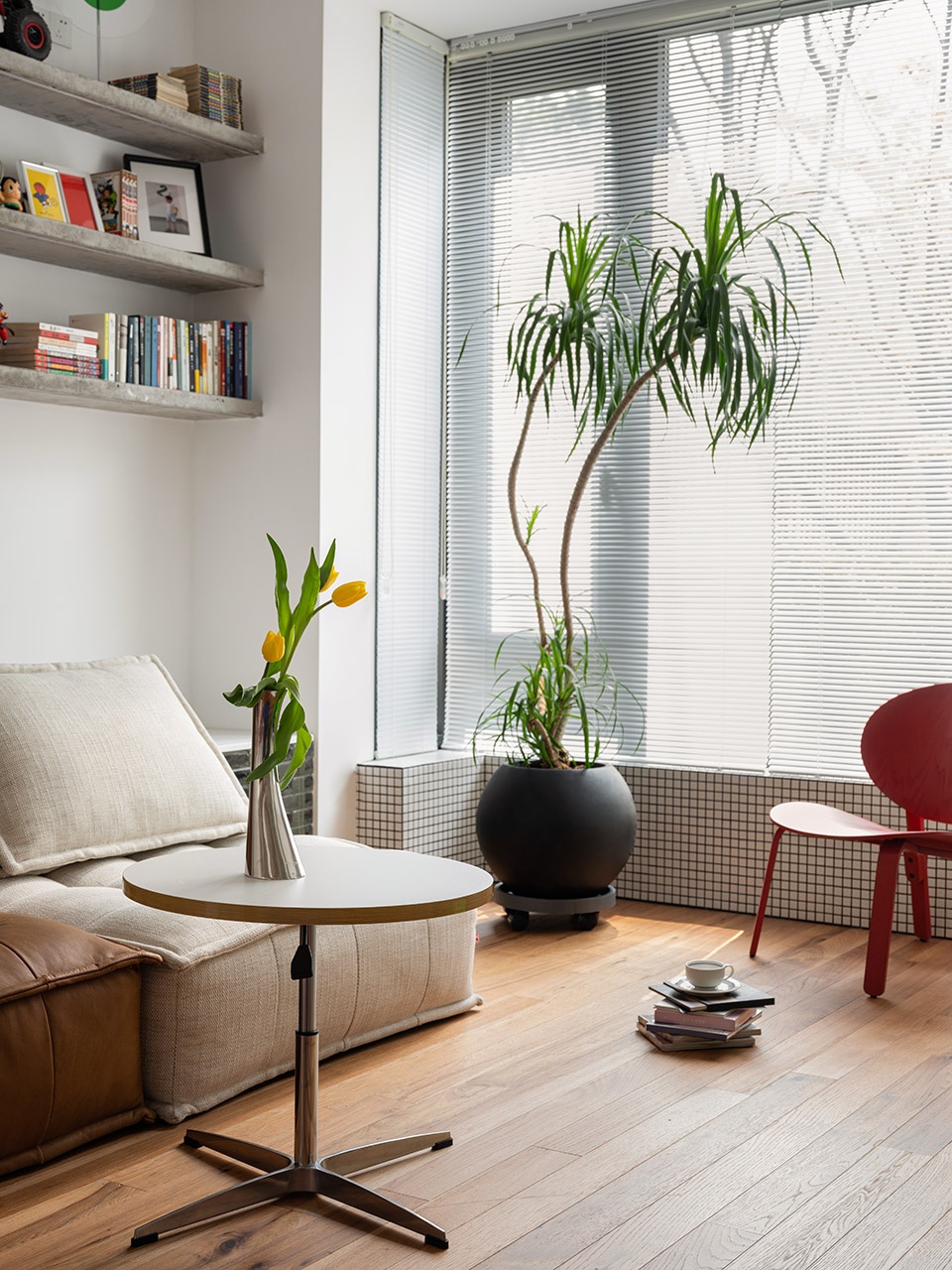
客厅和主卧之间的玻璃盒子是小朋友睡觉、玩耍的弹性空间。光线可以通过这个透明儿童房进到主卧。儿童房朝向客厅的方向有一扇可以打开的门,和客厅互动。儿童房下面空间是一面乐高墙,是孩子玩耍的地方。在这个案子里,其实并没有房间这个概念,我们用功能定义空间,不设限、没有任何规则。在自由的空间里,陪伴是最珍贵的时光。
The glass box between the guest room and the master room is a carefree space for kids to sleep and play. The light could get into the master room through this transparent children’s room. There’s one door to the guest room in the children’s room, ensuring interaction in the guest room. Under the children’s room, there’s a Lego wall for kids to play with. In this case, there’s no concept of room at all. We define the space by its function, without limits and rules. In the free space, the accompanying is the most cherishing time.
▼儿童游戏的空间和二层的玻璃儿童房
space for the child to play and the glass child’s room above ©梵榭空间摄影
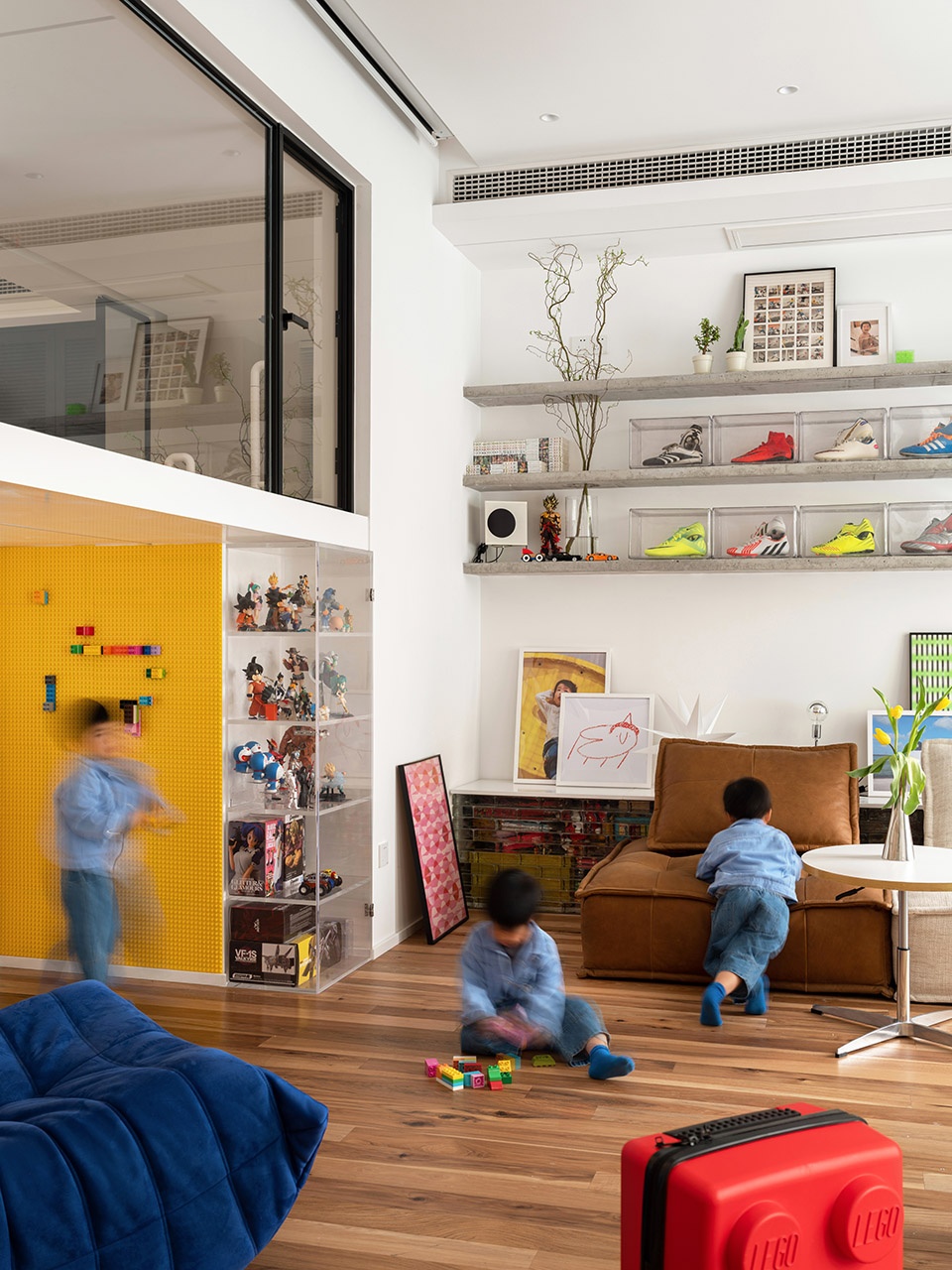
[ 将光线、风、植物等自然引入室内 ]
[Bringing Light, Wind and Plants into Interior Naturally ]
地处一楼的先天外在环境,虽然没有明确的院子,但在设计之初我们还是希望餐厅外的自然可以和室内互动,所以将厨房敞开、餐厅外扩至阳台,用折叠门的形式把整个空间打开,和侧边固定玻璃扇形成一个L形的景观窗扇,将光线、风、植物等自然引入室内,再通过墙上整面的镜子得到双倍的视觉体验。
Situated on the first floor, although there’s no specific yard, we hope the nature outside the dining hall can interact with the inner room. Therefore, we enlarge the kitchen, and the dining hall to the balcony, and open the space by using the folded door. We introduce the light, breeze and plants into the indoors by fixing a glass fan on the side to form an L landscape sash and get the double visual experience through the whole wall mirrors.
▼通往餐厅的走道,corridor toward the dining room ©梵榭空间摄影
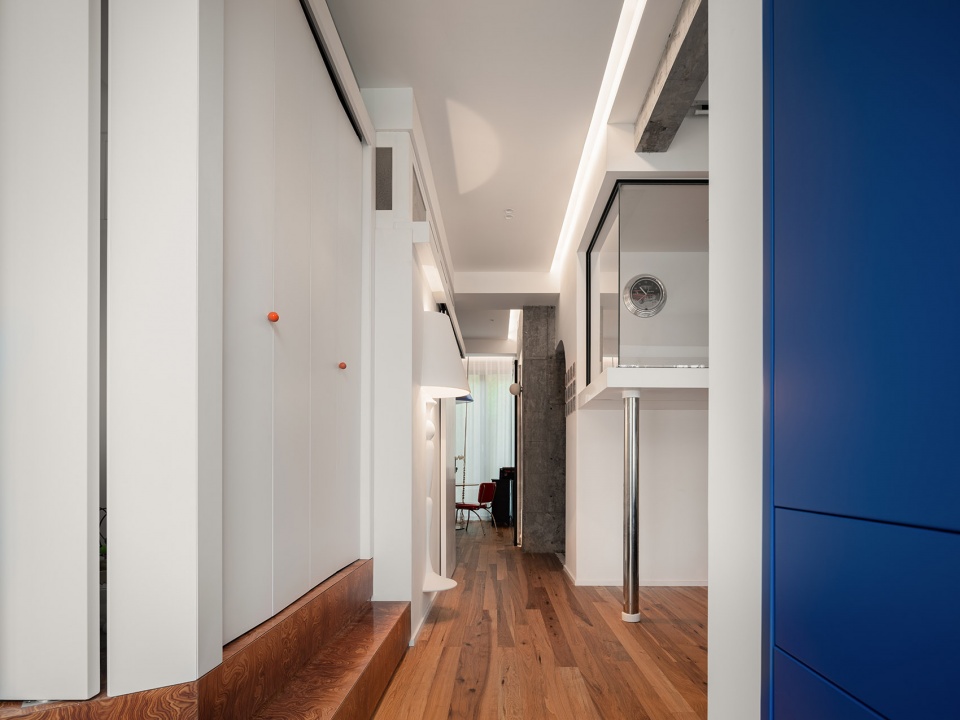
▼与室外自然互动的餐厅,dining room having dialogue with the outdoor nature ©梵榭空间摄影
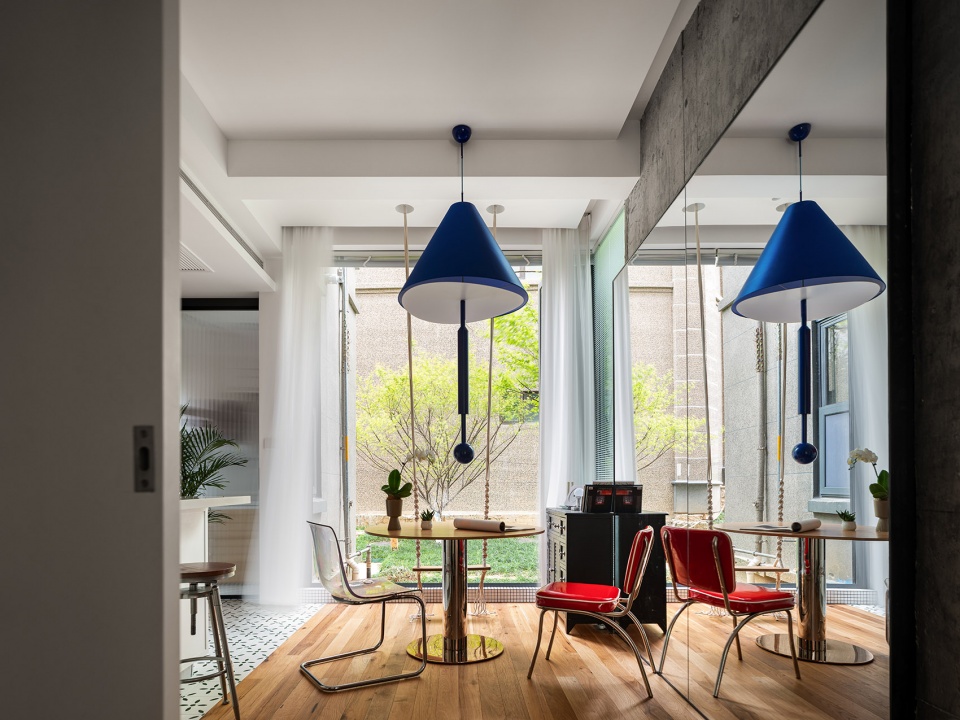
坐在餐厅或者咖啡吧台,可以感受春夏秋冬一年四季的光景,春天赏花,夏季吃西瓜,秋日看雨落和枫叶,寒冬堆雪人。一年四季不一样的变化,每一帧都是美好生活的景象。
Sitting at the bar counter of the dining hall or coffee, we can feel the beauty of four seasons in a year: flowers in spring, watermelon in summer, rain-fall and maple leaves in autumn, and snowman in winter. Different seasons have different views, and every single picture is a beautiful scene of excellent lives.
▼感受四季的光景,enjoy the view of the different seasons ©梵榭空间摄影
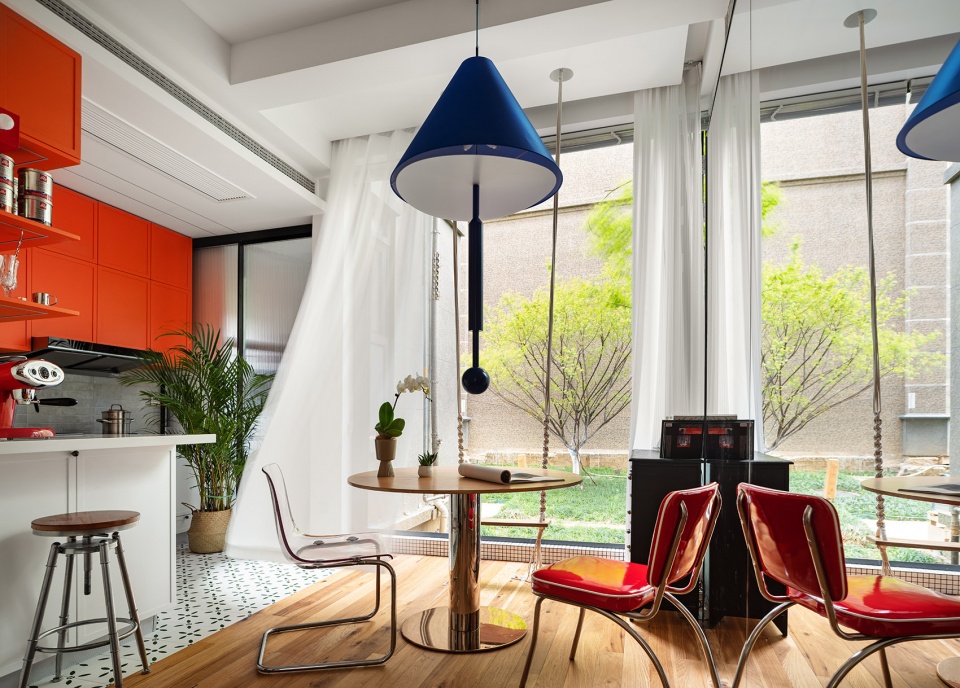
原先阴暗的厨房因为空间打开也得到了自然光线,并单独做了一个洗衣间来解决家政收纳,除了收纳还有设备,地柜内部也是设备,于是外部就用洞洞板来解决一些便捷的收纳。
The kitchen used to be sunless and now has sunlight. Also, there’s an individual laundry to do the housekeeping. Besides storage, there’s also equipment, including the inside of the floor cabinets. As for the outside of it, we use pegboards to do some convenient storage.
▼厨房,kitchen ©梵榭空间摄影
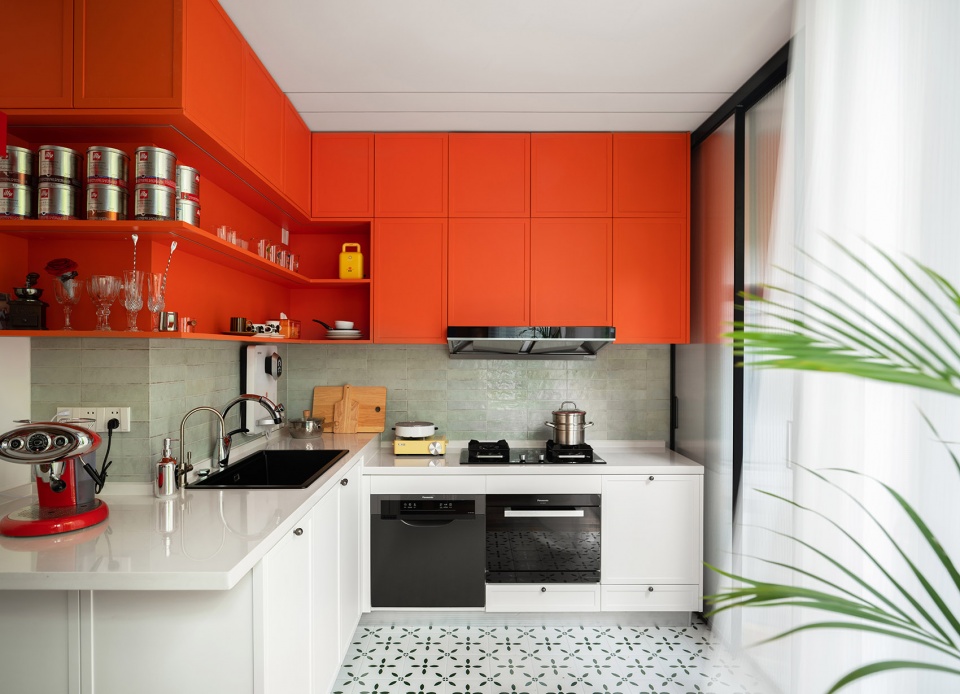
▼餐厅细部,details of the dining room ©梵榭空间摄影

▼家政间,laundry ©梵榭空间摄影
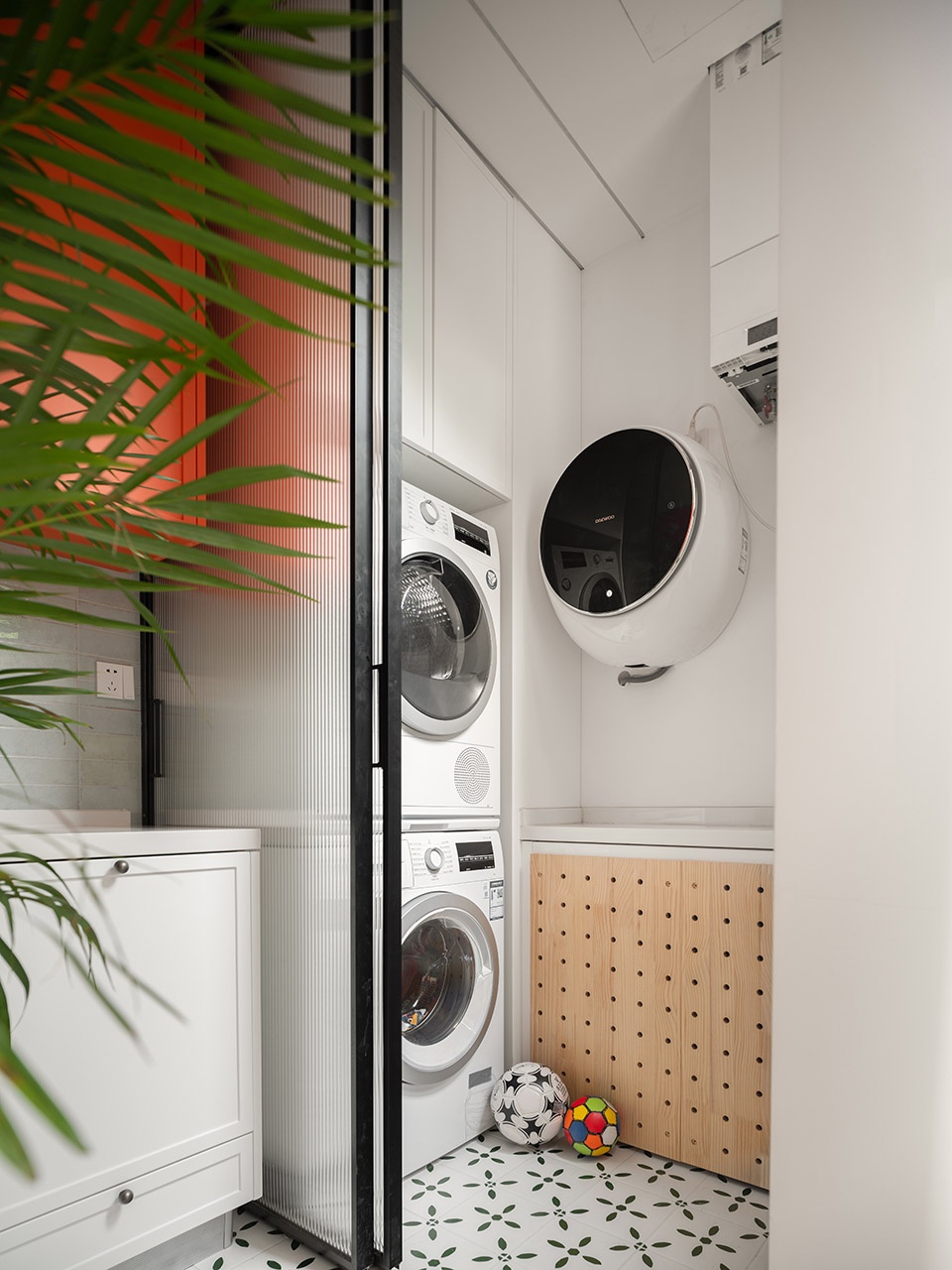
[ 弱化房间的概念 ,用功能定义空间 ]
[Shorten the Concept of Rooms and Define Space with Function]
在客厅和餐厅之间的次卧,以后外公可能会不定期常住,目前是阿姨带小朋友睡觉的地方,为了保证采光和通风在这个空间的顶部做了一圈气窗。不使用的时间里空间是打开的状态,坐在餐厅靠着院子也能看得到客厅。
The second bedroom lies between the guest room and the dining hall. The kids’ grandpa may come to stay for a few days irregularly. And at present, the second bedroom is the place where the kids’ aunt takes care of him/her. To ensure lighting and ventilation, there’s a circle of vents at the top of the room. They are open when they are not used. And you can see the guest room even sitting in the kitchen near the yard.
▼次卧位于客厅和餐厅之前
bedroom between the living room and the dining room ©梵榭空间摄影
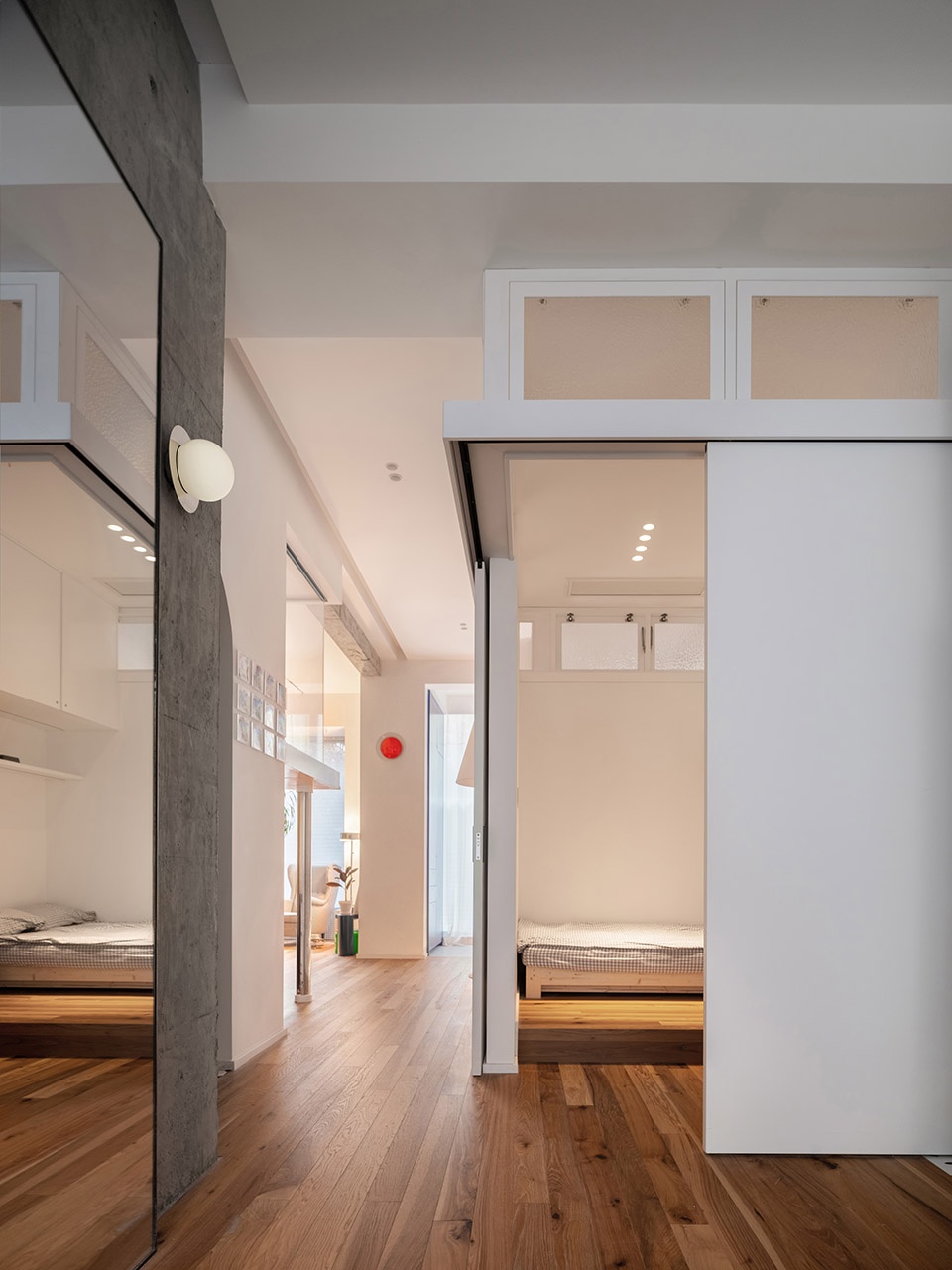
▼房间上方设置气窗保证通风
vents on the top to ensure ventilation ©梵榭空间摄影
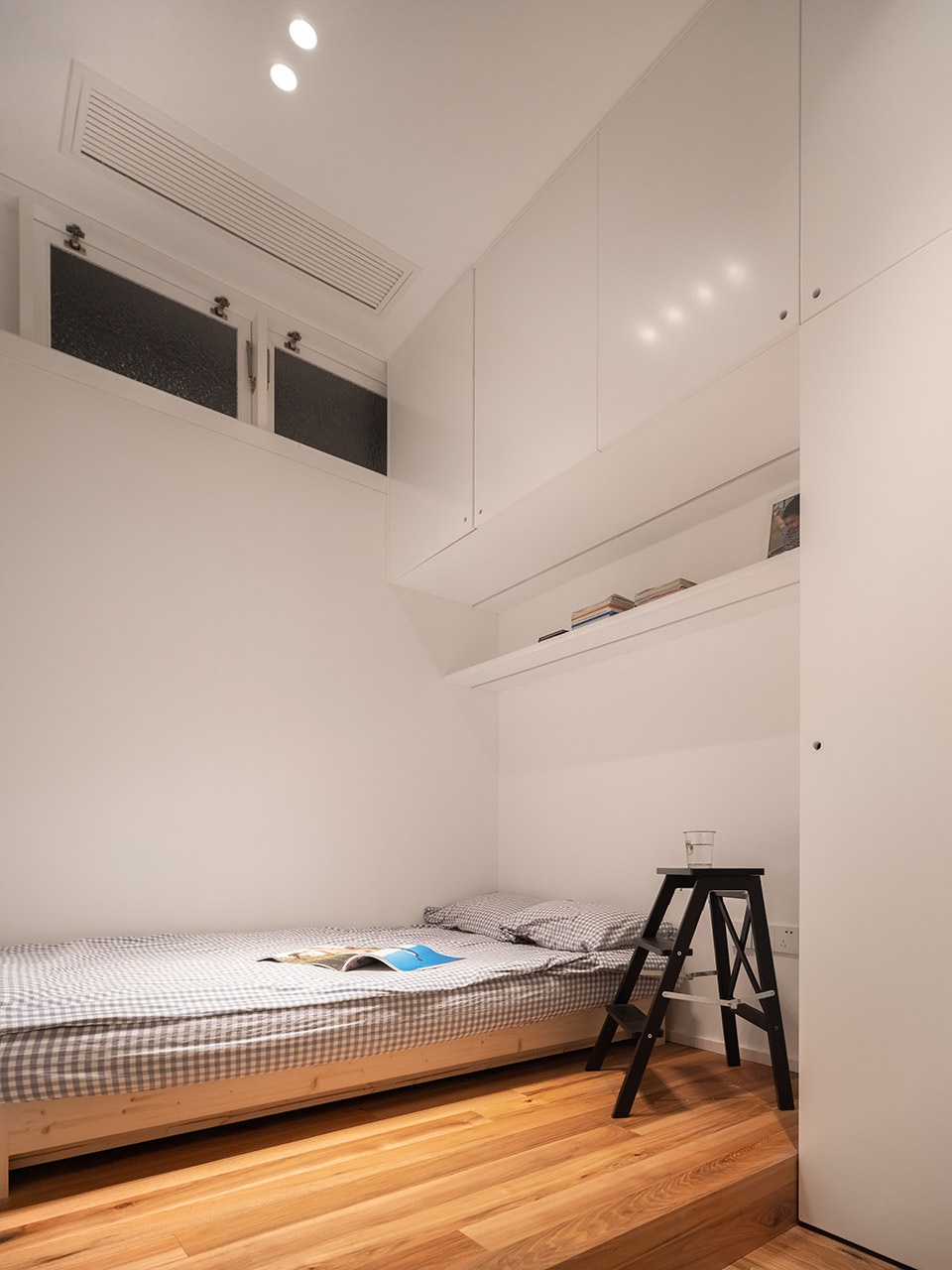
干区是现浇的水池,方便给孩子洗澡,水池下方亚克力的脏衣收纳盒和橙色的“洞洞门”颜色很搭,蓝色抽屉和卫生间的收纳柜很时髦、亮眼。
The dry area is a current-made pool to bathe the kids. Under the pool, the dirty box’s storage box which is made from acrylic matches the orange “pegboard door”, and the blue drawers and cabinets in the restroom are fashion and eye-catching.
▼客卫,guest’s bathroom ©梵榭空间摄影

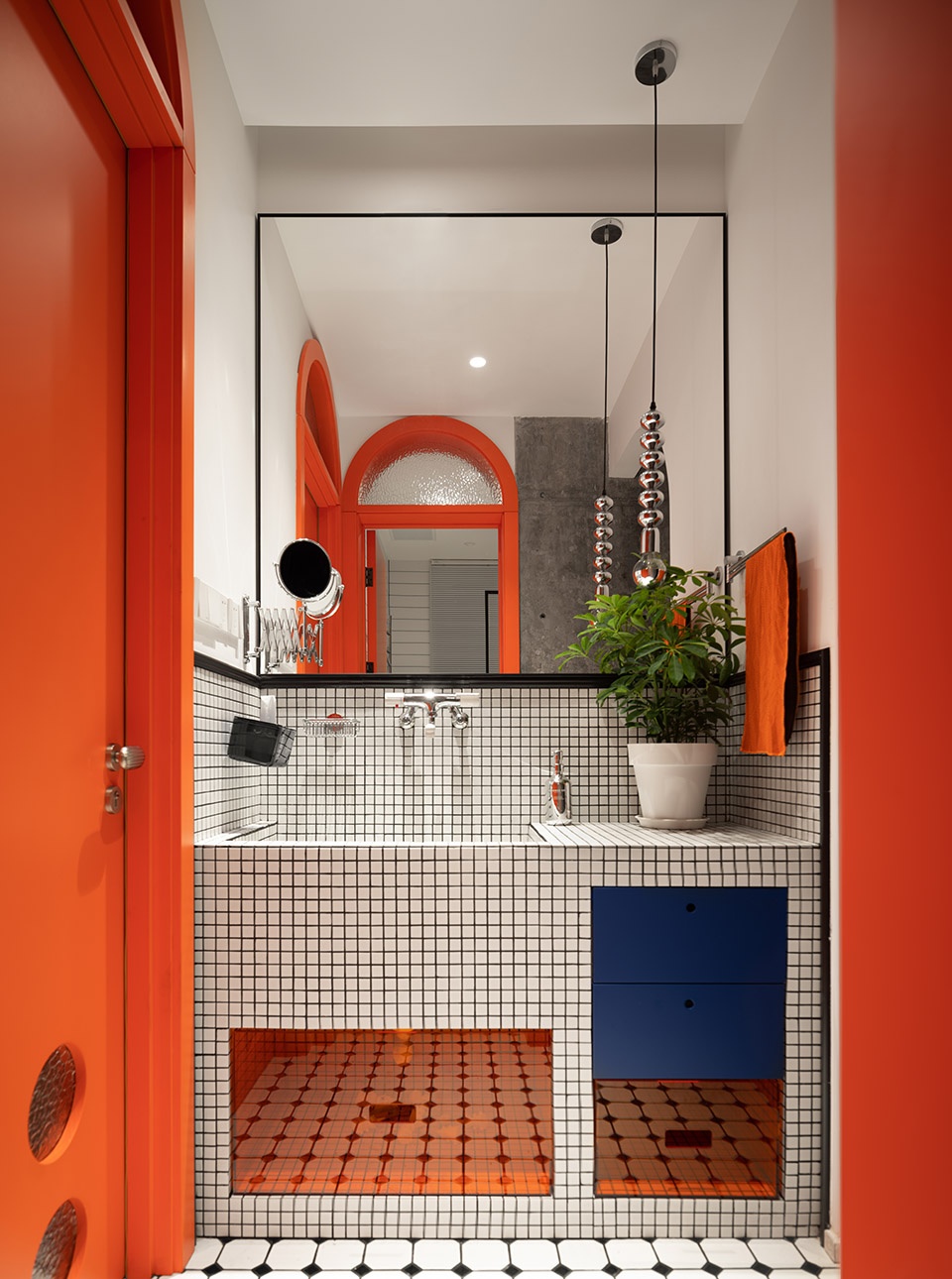
我们用地台的形式弱化房间的概念,主卧开间有限,但又想要满墙收纳,于是索性做了地台,地板铺上地台,显空间大的同时地台以上全是床。床尾做了一整面的柜子来满足收纳,柜体上方百叶门,下方靠近床位为了方便拿取用推拉门。
We use the platform to shorten the concept of rooms. The open space of the master room is limited, while the storage of the wall is wanted, so we make a platform on the floor, which enlargers the room visually and in the meantime is a bed. At the bed end, there’s a row of cupboards to meet the needs of storage. On the upper of the cupboards, we use shutters; while on the lower, we use sliding doors in order to get things easily.
▼主卧,master’s bedroom ©梵榭空间摄影
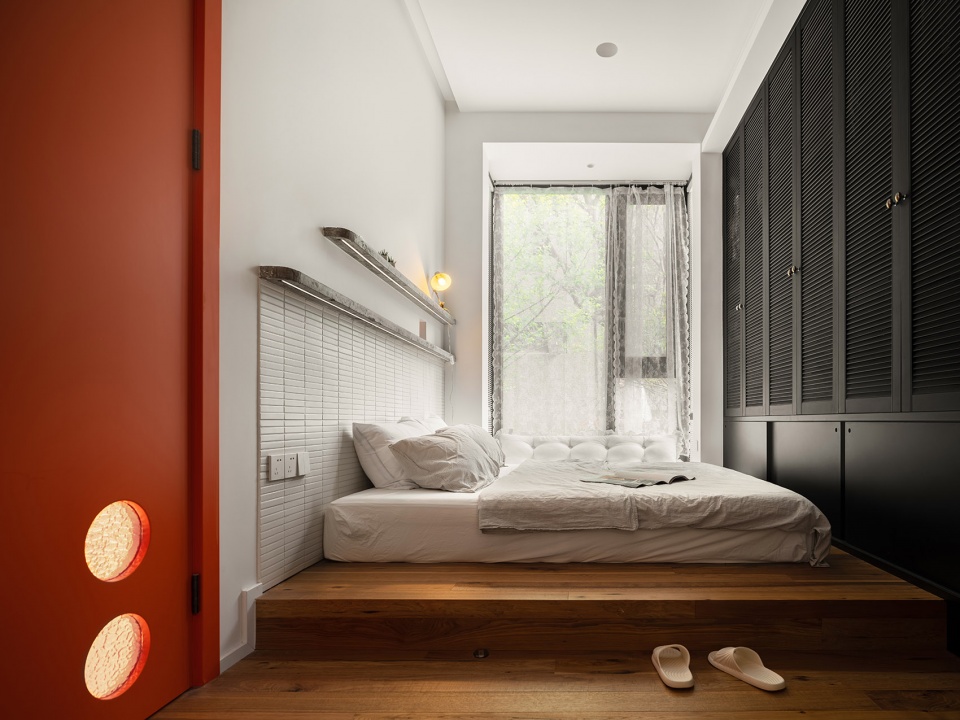
主卧空间床头水泥现浇的隔板,代替床头柜,马赛克小砖代替床头靠背,节约空间也用不同形式满足了功能。原始粗狂的本真质感,搭配灯光,与铁臂阿童木的可爱碰撞。把原来的主卫一部分作为主卧卫生间使用,包管的厚度做了一个小平台用来放香薰、绿植、小台灯,复古花洒搭配暖光玻璃吊灯氛围满满。
The current-made clapboard, which is at the bed head, takes the place of the nightstand, while mosaic small bricks take the place of the bed back, meeting different functions in various forms with the saved space. The roughness and unpretentiousness, together with the lights, coincide with the cute Tetsuwan Atomu. We also use a part of the original restroom as the master bedroom bathroom, using the covered pipe to make a small platform to place scented candles, green plants, and a tiny desk lamp. A classical shower matching a warm glass droplight upsurges the atmosphere.
▼主卧细部
details of the master’s bedroom ©梵榭空间摄影
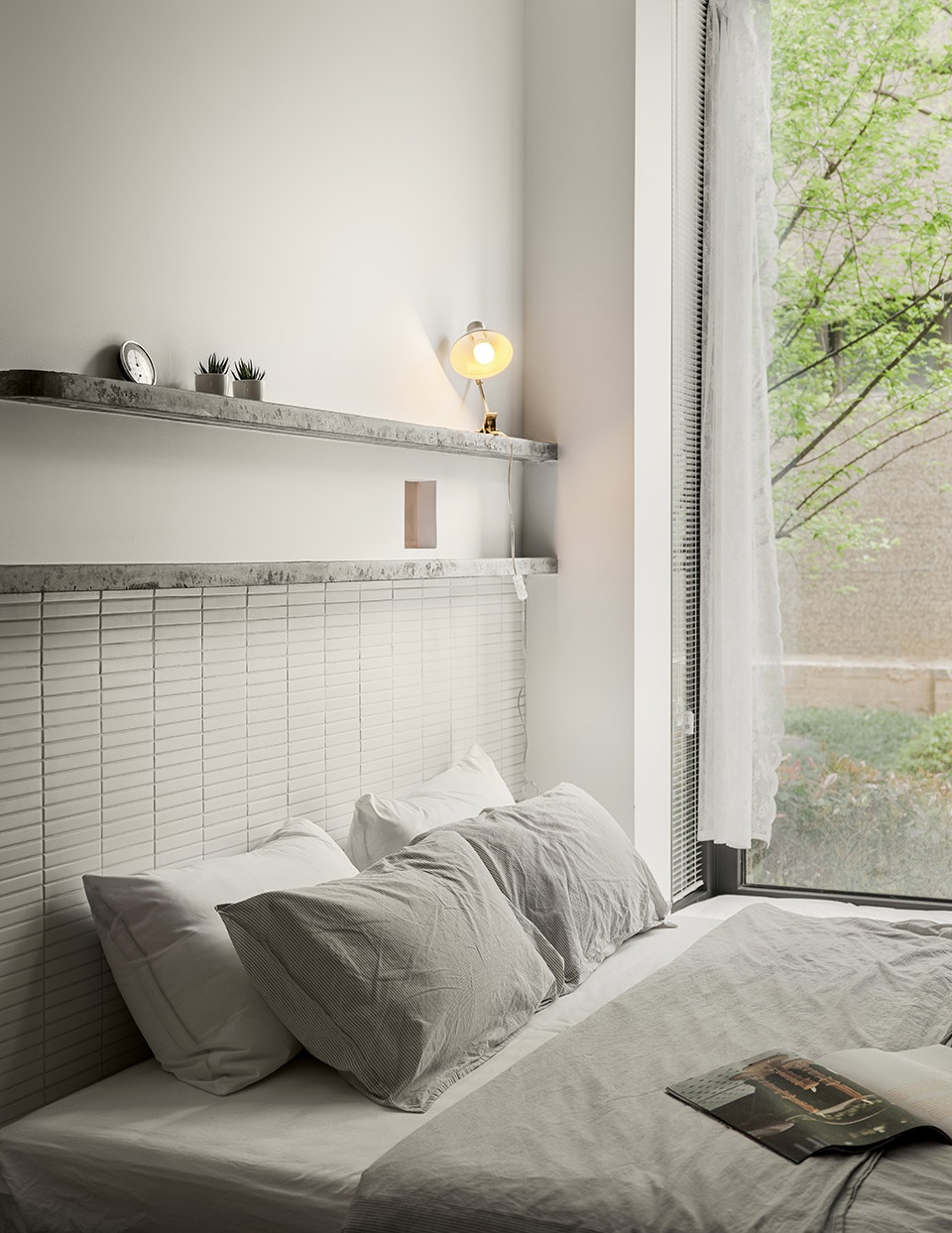
▼从主卧看向浴室和通往儿童房的楼梯
view to the bathroom and the stairs towards the child’s room from the master’s bedroom ©梵榭空间摄影

▼主卧浴室,bathroom in the master’s bedroom ©梵榭空间摄影


家,不在乎风格,只在于自己的生活方式和对未来的期望。安藤老师有一句话是:“项目承接与否的判断标准,不在于预算与规模,只看自己能否和客户讨论梦想并迎接挑战。”很幸运我们和业主一起完成了梦想。
Home should be a place without specific styles but with lifestyles and expectations. Professor Tadao Ando once said, “The judgement standard for undertaking a project lies not in the budget or the scale, but in whether you and the customers can talk about your dreams and welcome challenges.” Luckily, the owner and we together realize our dreams.
▼平面图,plan ©山止川行设计
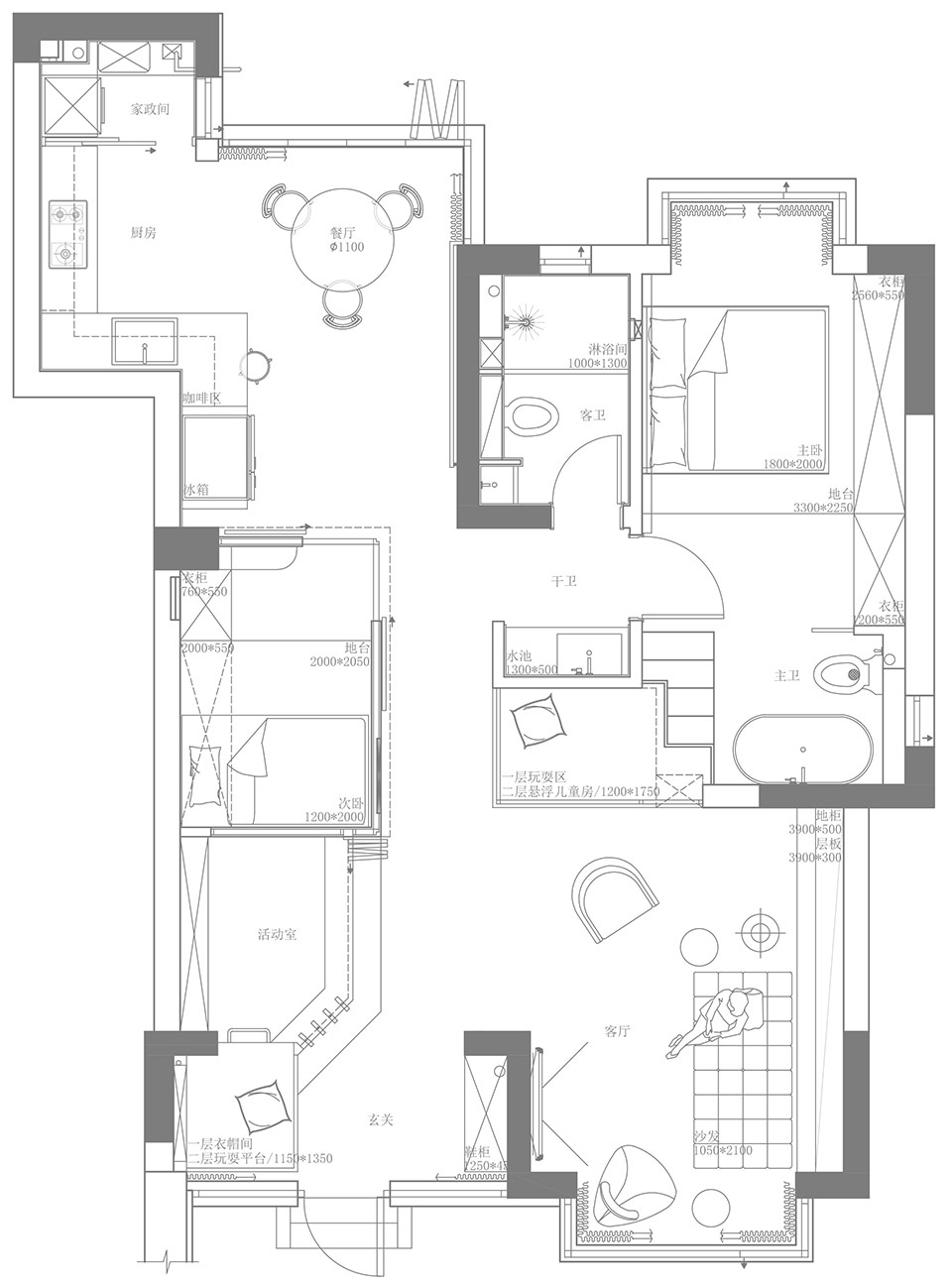
项目名称:睡皮的家 / 一个自由放任没有规则的家
设计方:山止川行设计
完成年份:2022年3月
设计团队:秦江飞 徐梦婷
项目地址:江苏 南京
建筑面积:98㎡
摄影版权:梵榭空间摄影










