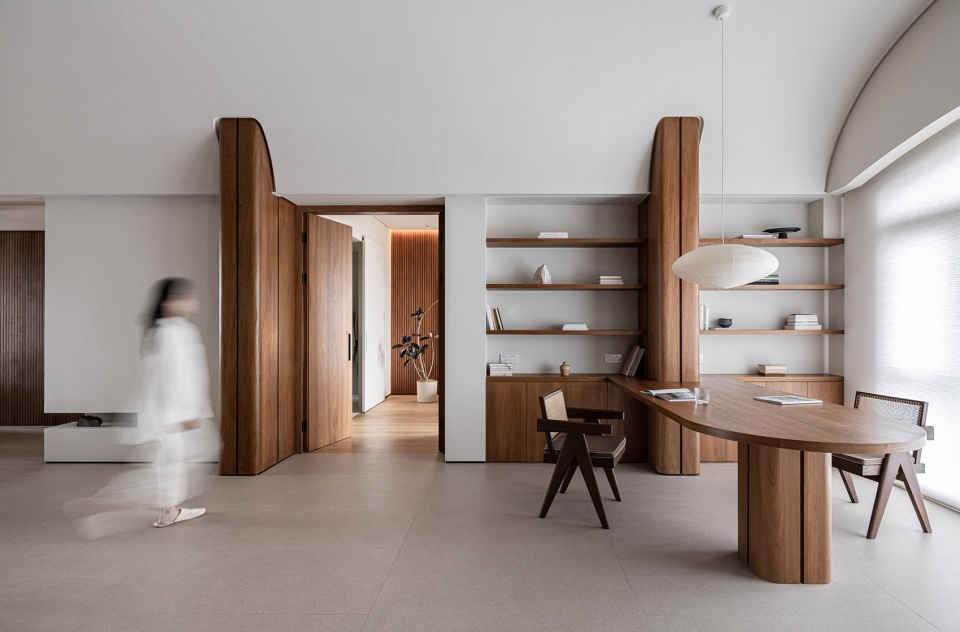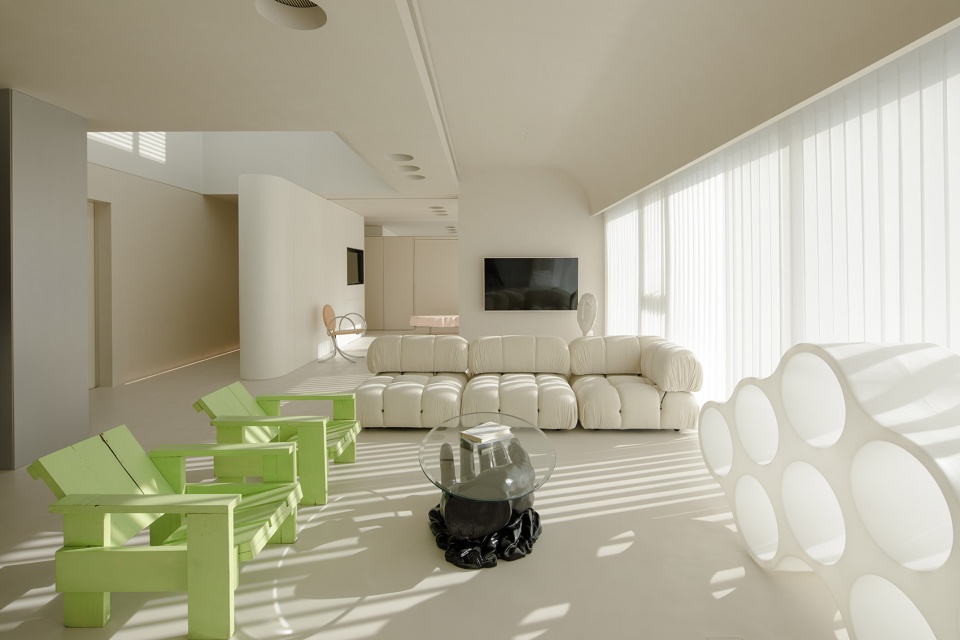

我喜欢黑暗中的一点光亮,我也喜欢白天的一片黑色。
I like a little light in the dark, and I like a piece of black during the day.
——业主自述
褪去外衣,步入这个空间,就犹如褪尽繁华回归本真。躲进属于自己的一方天地,被黑色所包裹着,它接纳你的一切情绪。从未以如此平和放松的姿态去迎接自我,终于,可以毫无保留的做自己。
Take off your coat and enter this space, just as take off your prosperity and return to your true self. Hide in your own world, wrapped in black, it accepts all your emotions. Never before have I greeted myself with such a peaceful and relaxed attitude. Finally, I can be myself without reservation.
▼空间概览,overall view ©GoodMoney studio
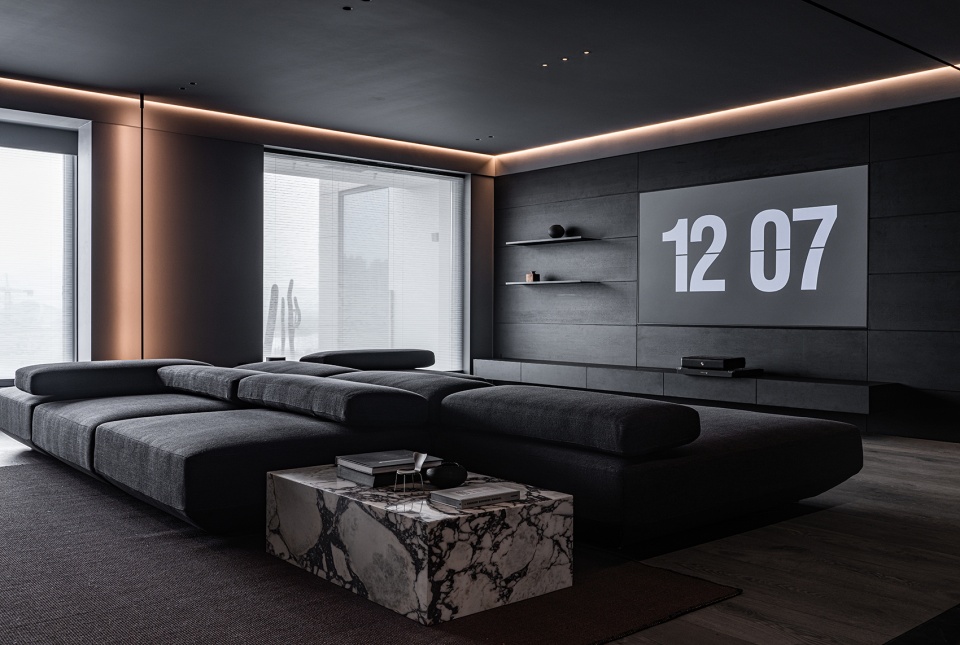
在空间下游走,柔和的光洒下,或远或近,忽明忽暗,既温柔又炽烈。利用光以及家具的摆放,提供给生活更多的可能,空间的利用有了多面性,既可满足业主一家三口每位成员的独立需求,又实现了彼此串联。家人,既可以是独立的个体,又是无比亲密的群体。
Walking downstream in the space, the soft light is sprinkled, or far or near, sometimes bright and sometimes dark, both gentle and fierce. The use of light and furniture placement, provide more possibilities for life, the use of space has a multi-faceted, not only can meet the independent needs of each owner of a family of three members, but also achieve a series of each other. Family can be both an independent individual and a very close group.
▼客厅,living room ©GoodMoney studio
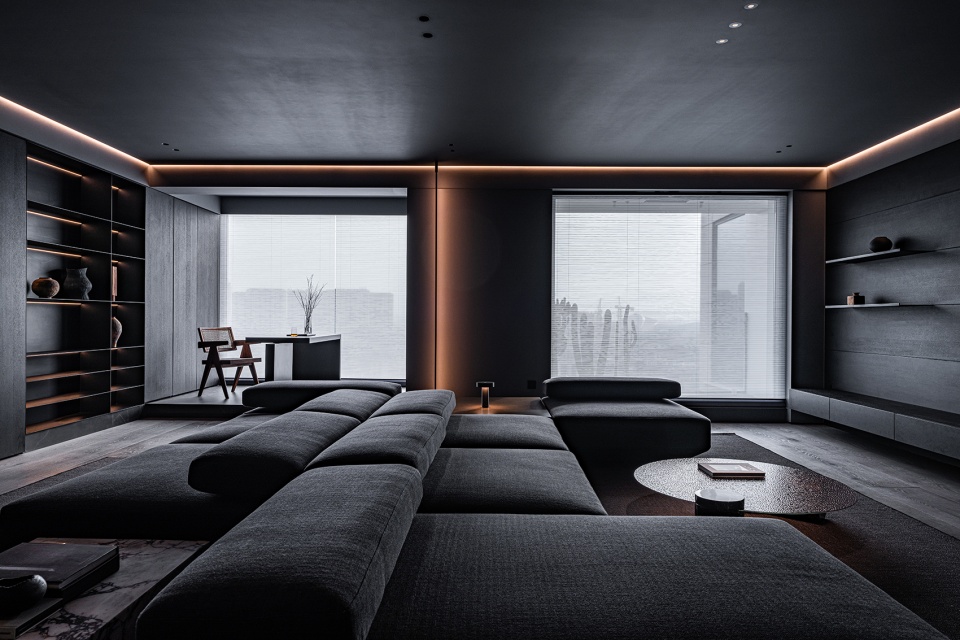
▼柔和的光洒下,the soft light is sprinkled ©GoodMoney studio
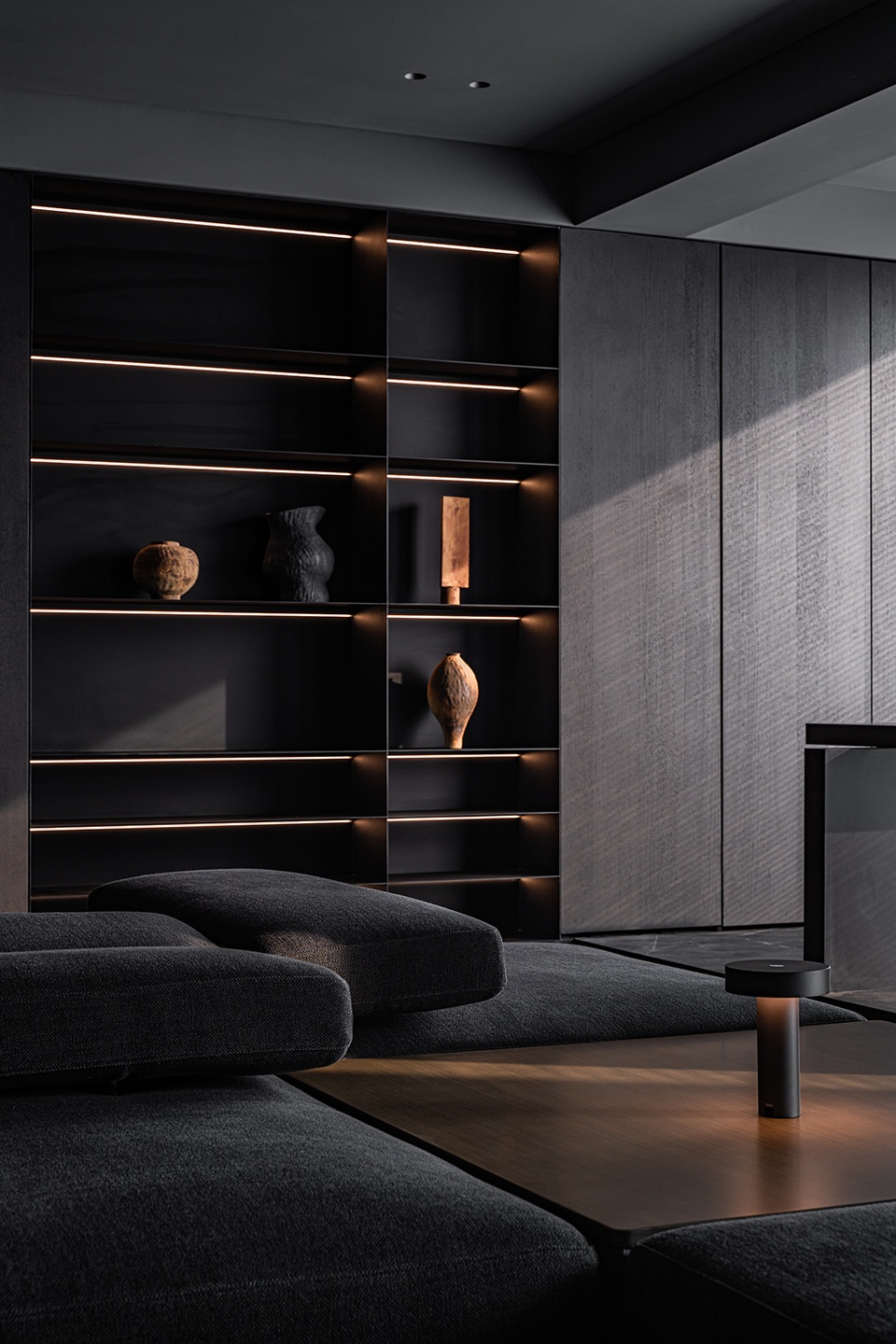
以光为媒介,在黑色空间交错、吸引。各式灯光,交织谱写,跳跃多变。黑色和灯光的相互碰撞,就像我们体内潜藏着得两个灵魂,好似对立,又互相融合。由此擦出的火花,才形成你我极具人格魅力的性格。
With light as the medium, interlacing and attracting in the black space. All kinds of lights interweave and compose, jumping and changing. The collision of black and light is like two souls hidden inside us, which seem to be opposite and merge with each other. From this brush out of the spark, just form you and I have the personality charm.
▼黑色和灯光相互碰撞,the collision of black and light ©GoodMoney studio

▼灯光照映下的家具,furniture illuminated by lights ©GoodMoney studio
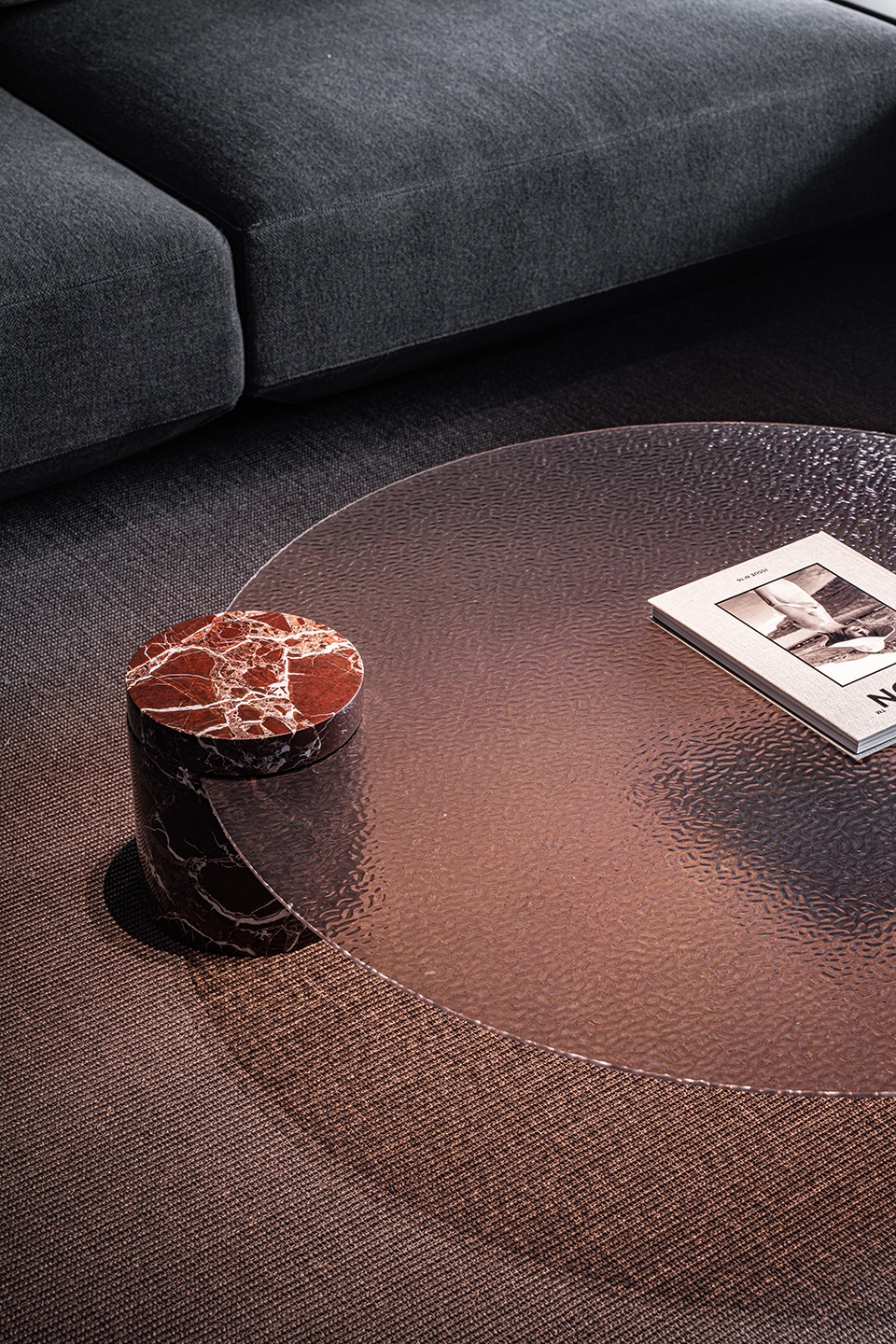
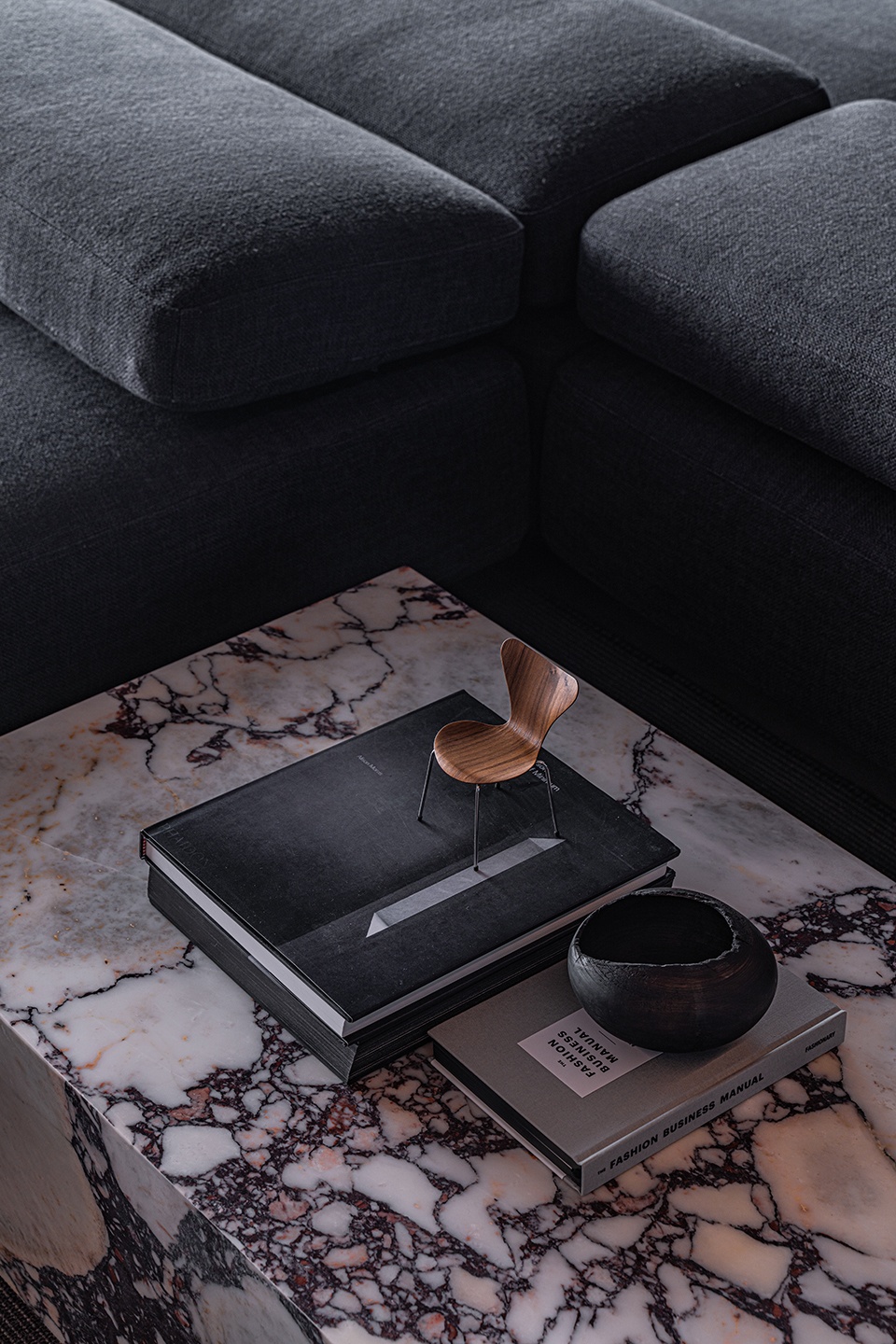
设计,源于生活,更优于生活。将自然与都市结合,客厅靠窗区域划分的书房与户外绿植阳台,增强了空间与自然的沟通和互动,适当缓解了高层相对闭塞的通病,也有了细致与粗犷的反差,为生活增添一些新鲜感。
Design, from life, better than life. Combining nature with the city, the study divided by the window area of the living room and the outdoor green balcony enhance the communication and interaction between space and nature, appropriately alleviate the common problem of relatively closed high-rise, but also have a meticulous and rough contrast, add some freshness to life.
▼客厅靠窗区域划分的书房 ©GoodMoney studio
the study divided by the window area of the living room

▼书房近景,closer view of the study ©GoodMoney studio
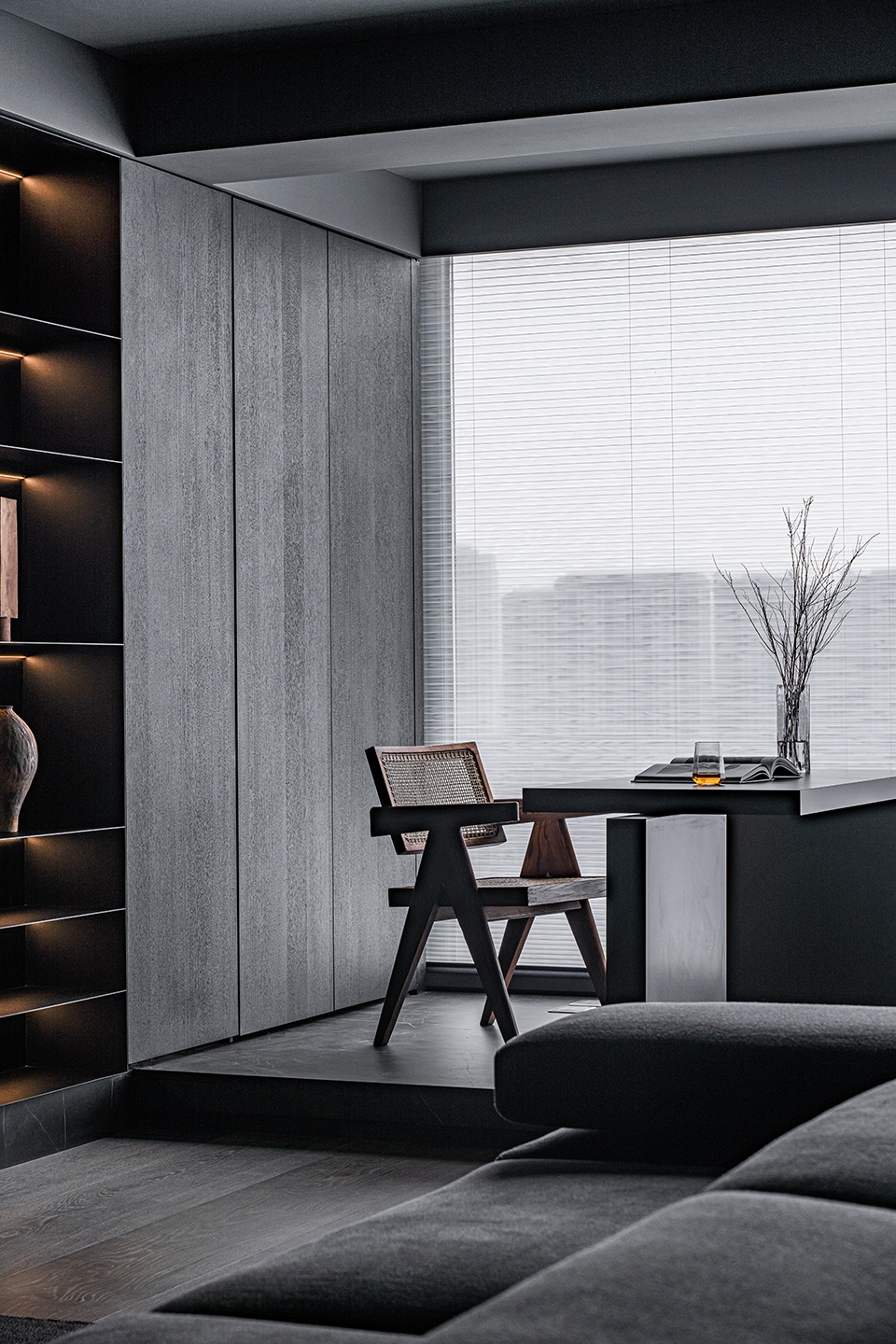
▼书桌细部,detail ©GoodMoney studio
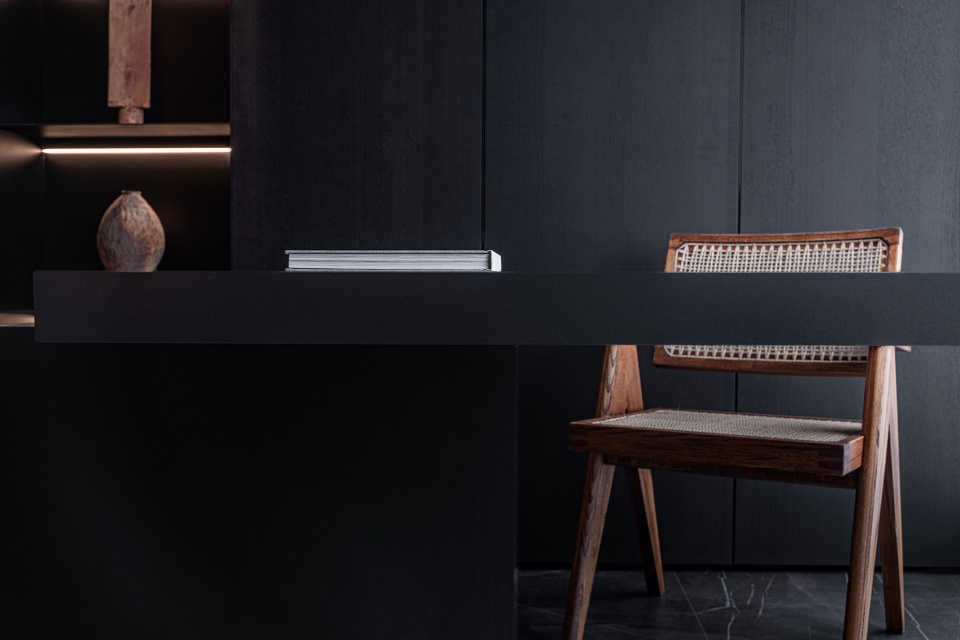
极具体验感的观影区,兼顾舒适的同时,利用黑镜的形式,将室外的景色引入室内,既扩展延申了整体空间,又改善了传统观影区压抑的条件,有了自然的通透感。再搭配温暖的壁炉,似在寒冷的冬夜,嗅到热红酒的香气,又隐约传来木头燃烧的滋滋声。
The very specific experience of the viewing area, while giving consideration to comfort, using the form of black mirror, the outdoor scenery into the indoor, not only expand the overall space, but also improve the traditional viewing area of the depressed conditions, with a natural sense of transparency. With a warm fireplace, you can smell mulled wine on a cold winter’s night and hear the faint sound of wood burning.
▼极具体验感的观影区,experiential viewing area ©GoodMoney studio
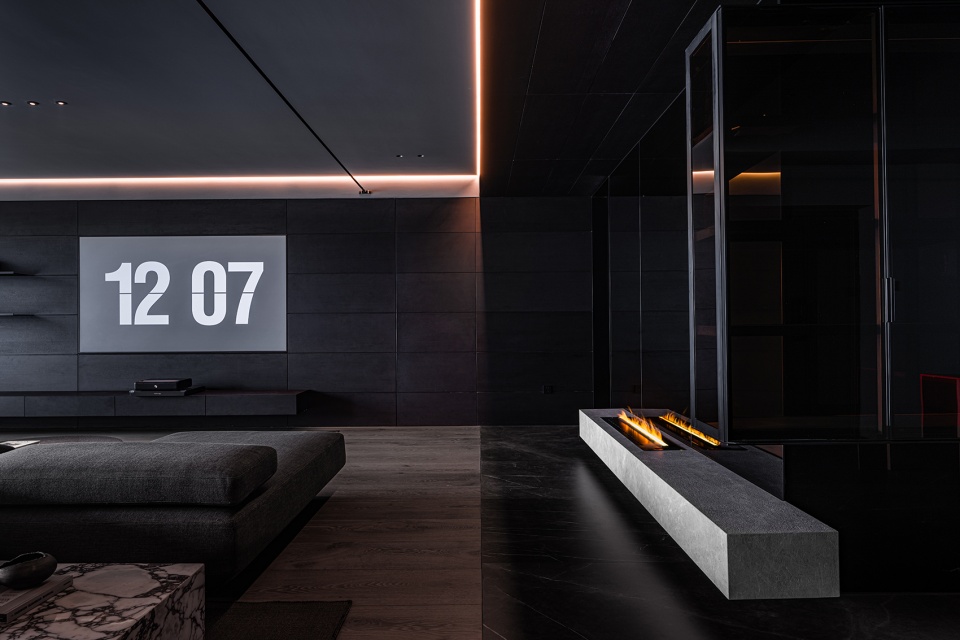
▼壁炉与酒柜,fireplace and wine cabinet ©GoodMoney studio
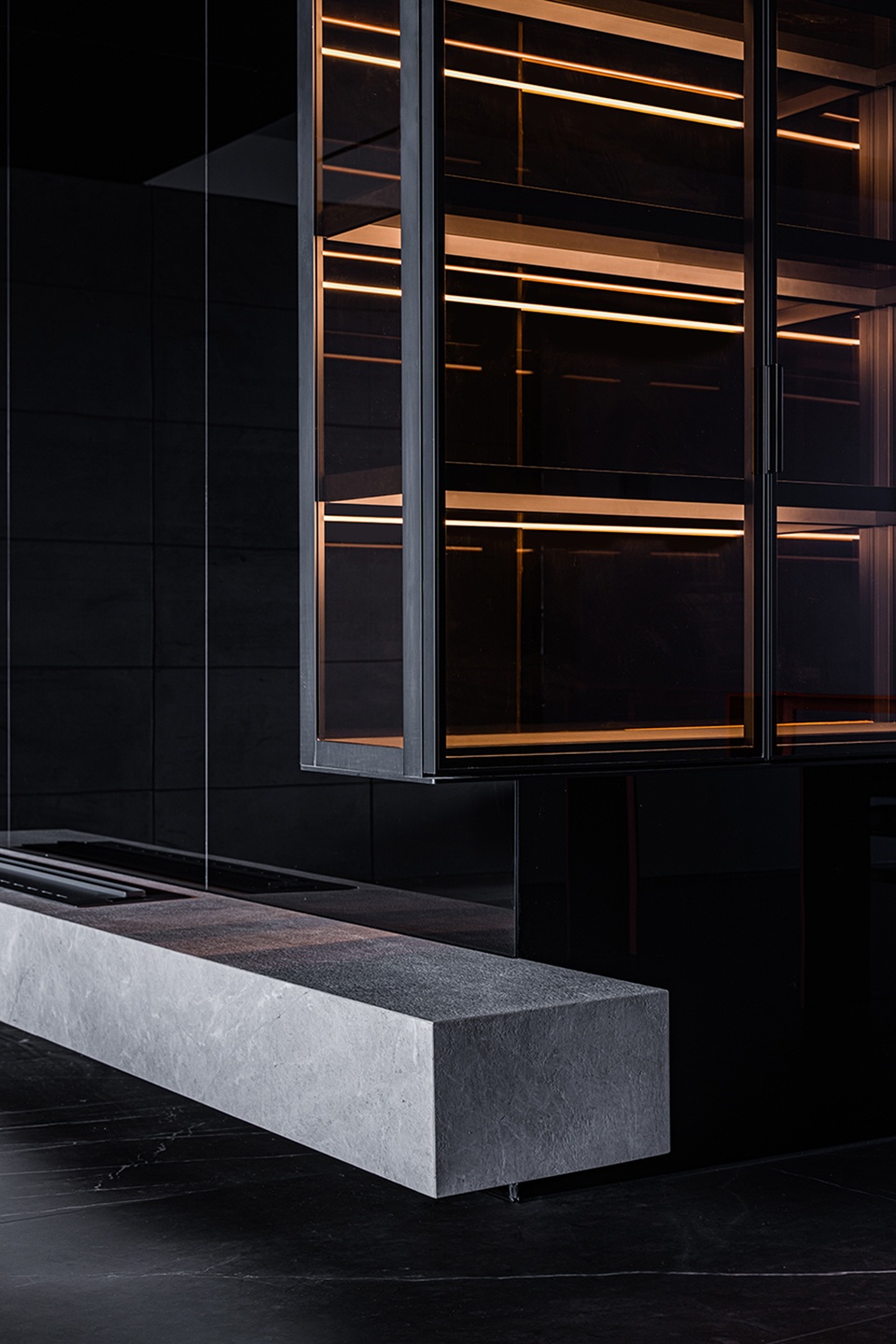

粗制的陶罐,错落摆设,略粗糙的肌理撞上平滑坚硬的钢板,有一种克制又极具张力的美。这一切,都是艺术的碰撞所产生的能量。
Rough pottery pot, strewn at random decoration, slightly rough texture bumps into smooth and hard steel plate, there is a kind of restraint and the beauty of tension. All these are the energy generated by the collision of art.
▼陶罐错落摆设,the pottery pots are strewn at random decoration ©GoodMoney studio
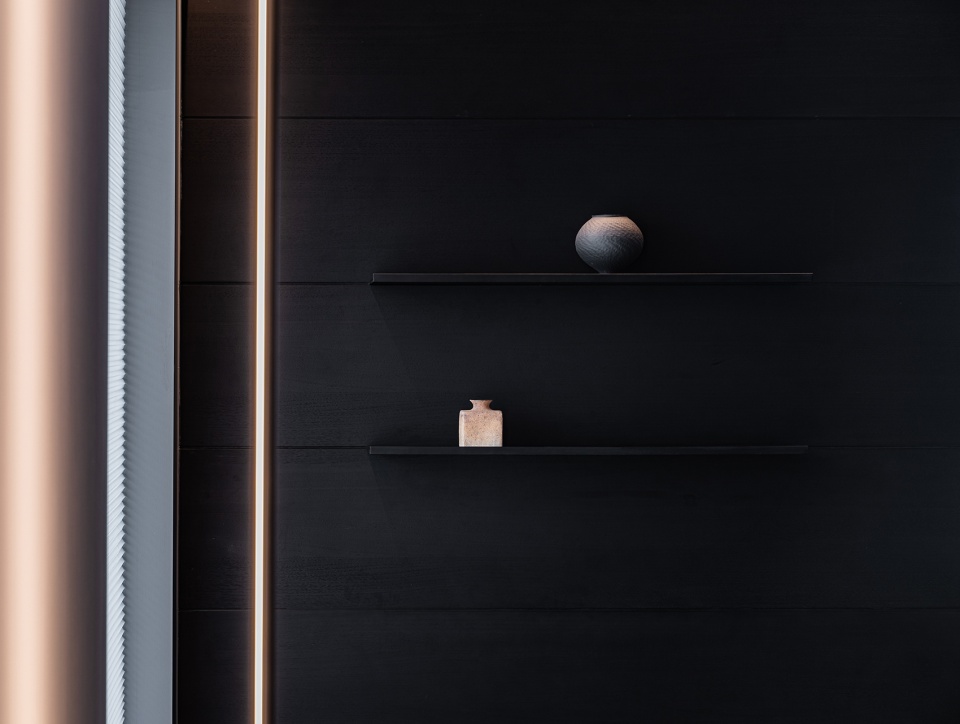
红色的餐桌以及艳丽的冬青,以热情的姿态唤醒沉睡的黑色厨房。零星的灯光则以一种平静柔和的方式介入这里,没有喧闹,只有成全和烘托。强烈得反差映射出男女主人互补又和谐的生活状态。
Red dining table and gorgeous Holly awaken the sleeping black kitchen with enthusiasm. Sporadic lighting is a calm and soft way to intervene here, there is no noise, only perfect and foil. The strong contrast reflects the complementary and harmonious living conditions of the host and hostess.
▼餐厅,living room ©GoodMoney studio
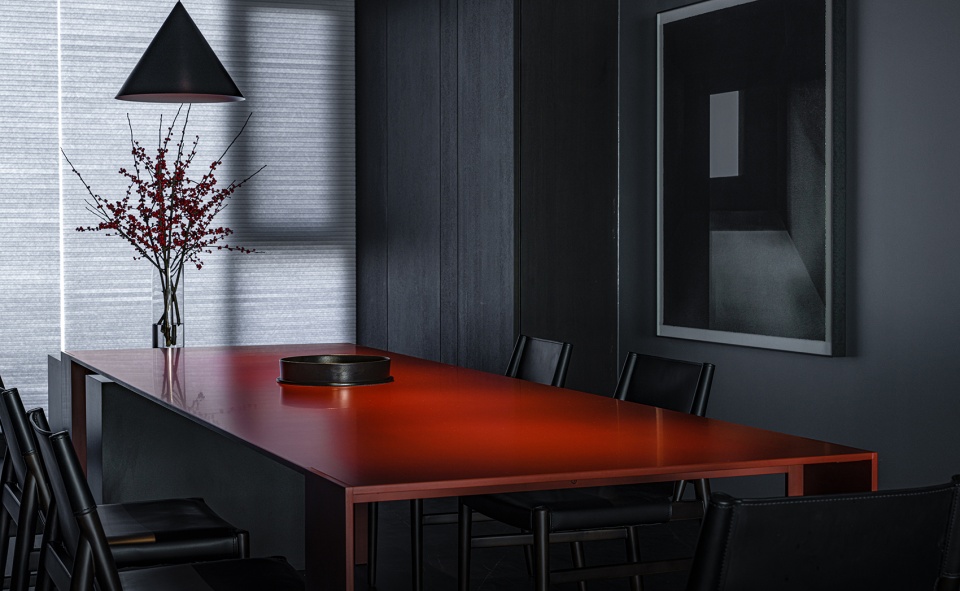
▼红色的餐桌以及艳丽的冬青,red dining table and gorgeous holly ©GoodMoney studio
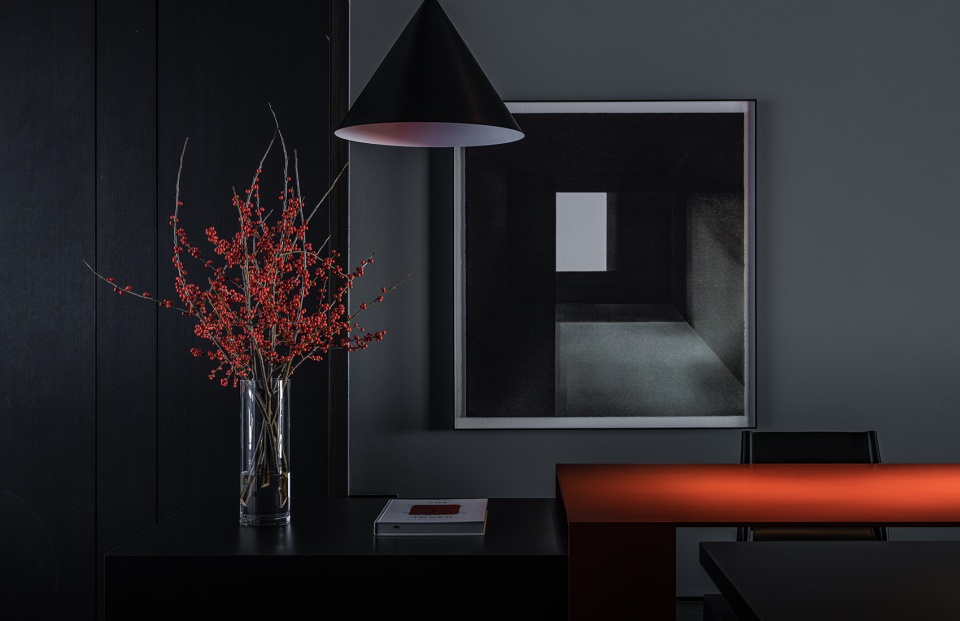
▼餐厅细部,details ©GoodMoney studio
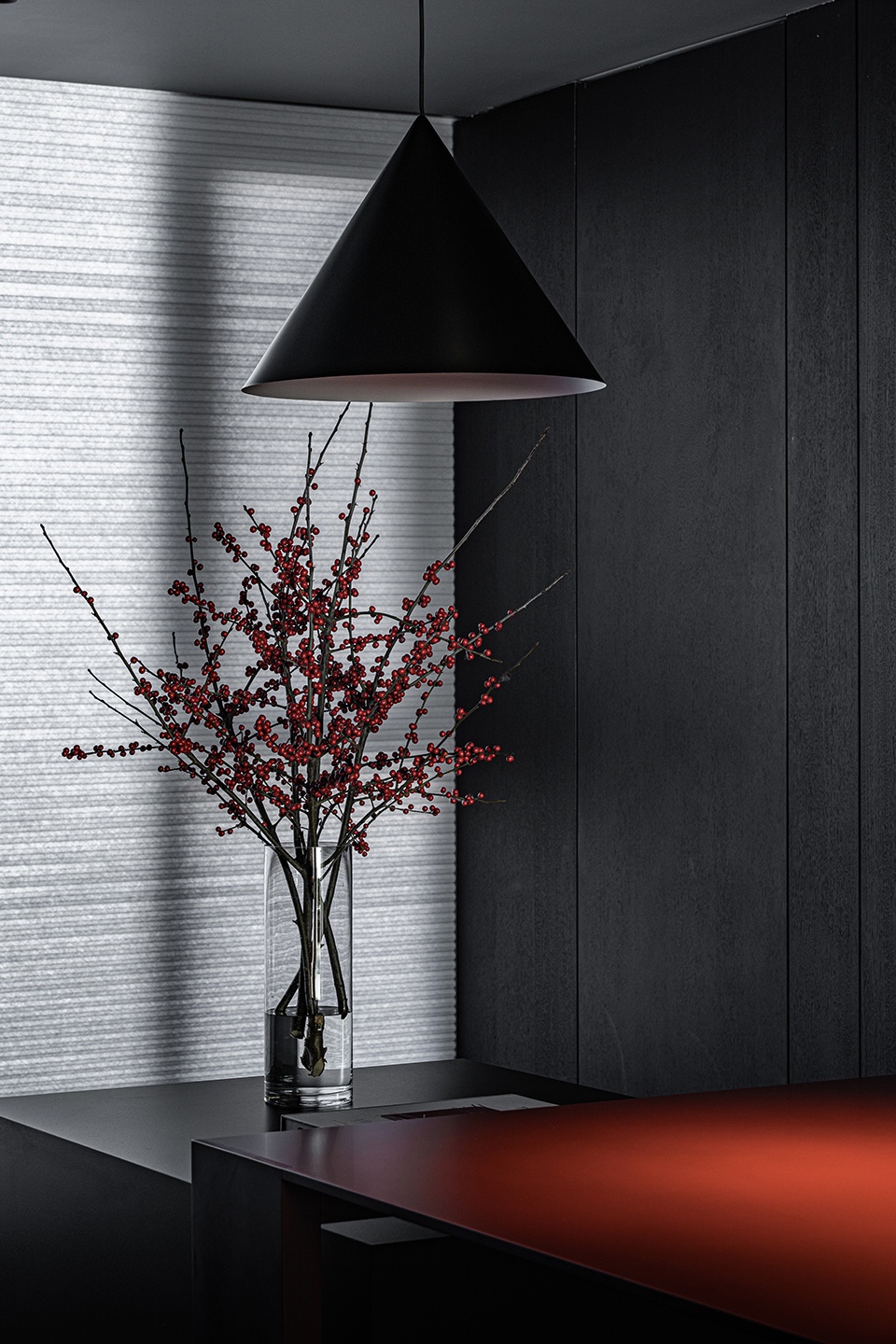

▼由餐厅望向厨房,view to the kitchen from the dining room ©GoodMoney studio
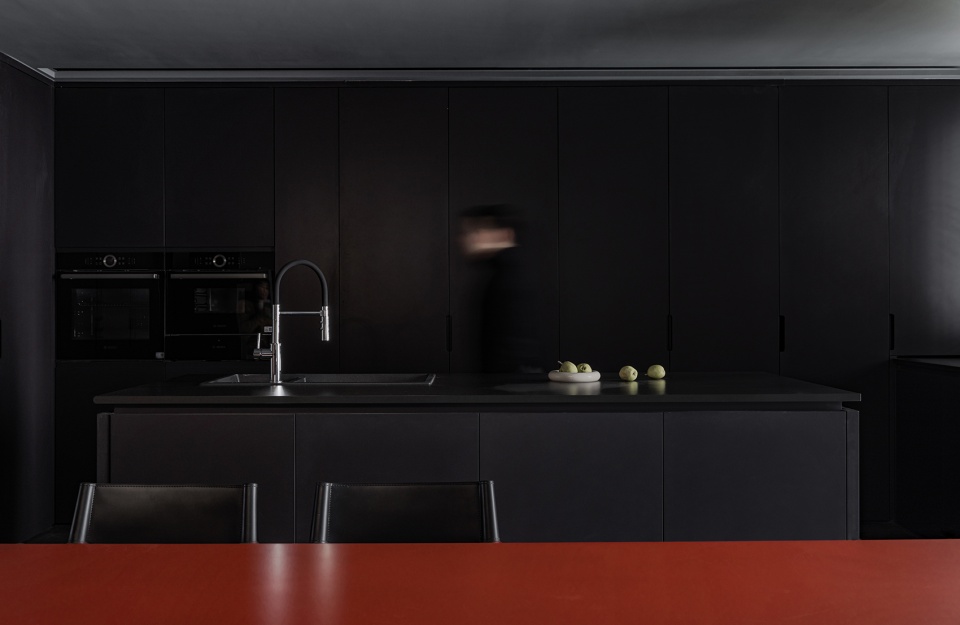
▼厨房岛台,kitchen island ©GoodMoney studio
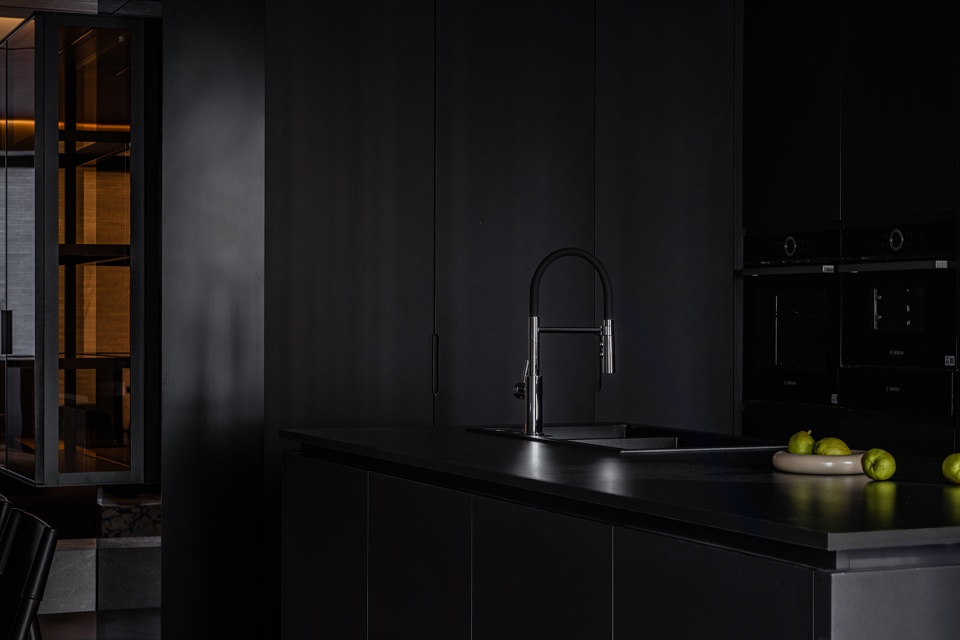
你我可独自直面人生,亦可在脆弱时相互搀扶,抱团取暖。私密空间,主卧与客卧贯通,形成一个两卧的大套房,以满足男女主人间不同工作性质的生活需求,可连通亦可互不干扰。你在窗前对镜梳妆,我将在你身旁。纯净的木色,绵软的床品中和了全屋黑色的深沉,卧室区域则多了一丝温馨与淡然。让心归于平静,我们才能听见内心最深处的声音。
You and I can face life alone, or we can hold each other together when we are weak. Illicit private space, advocate lie and guest lie through, form a two bedroom big suite, in order to satisfy the living demand of different working nature between male and female host, can connect also can not interfere with each other. I will be by your side when you look in the mirror at the window. Pure wood color, soft bed is tasted neutralized whole house black dark, bedroom area was much warmth and indifferent. Let the heart return to peace, we can hear the innermost voice.
▼主卧,master bedroom ©GoodMoney studio

下一代,不仅是生命的延续,也是青春的回忆。在这里注入新鲜的血液,洗涤心灵,重新激发对于生活的热情。红色的电竞椅,景致绝佳的窗边大浴缸,科技感的线性灯,无一不在展示年轻下一代的热烈和纯粹。也赋予生活新的定义。
The next generation is not only the continuation of life, but also the memory of youth. Inject fresh blood here, wash the soul, re-stimulate the enthusiasm for life. Gules electric race chair, the window edge with excellent scenery is big bath crock, the linear lamp that science and technology feels, without is not in what show young next generation is warm and pure. It also gives a new definition to life.
▼次卧,second bedroom ©GoodMoney studio
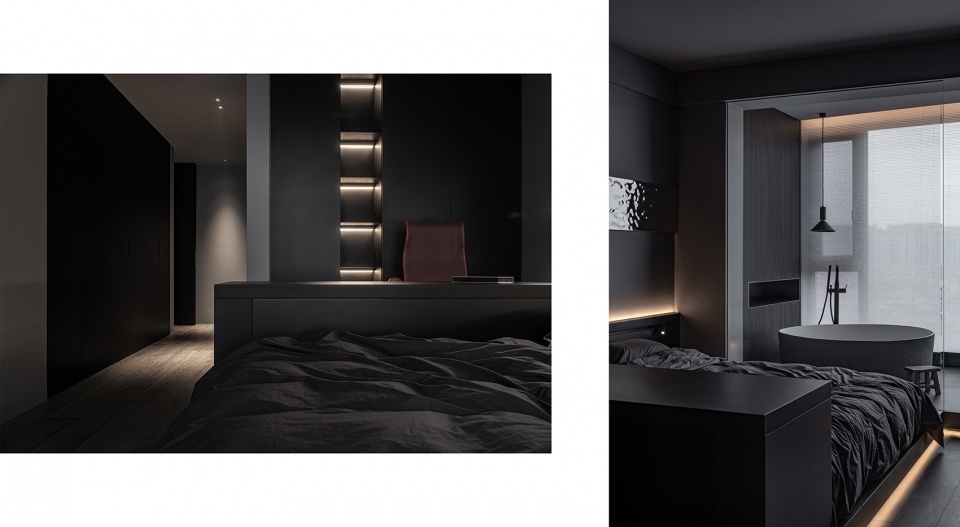
洗浴空间沿用了神秘又最具包容性的黑色,在这里我们与自己赤诚相见,没有隐藏,没有局限。
Wash bath space followed mysterious and the most inclusive black, here we and his sincere meet each other, without hiding, without limitation.
▼浴室,bathroom ©GoodMoney studio
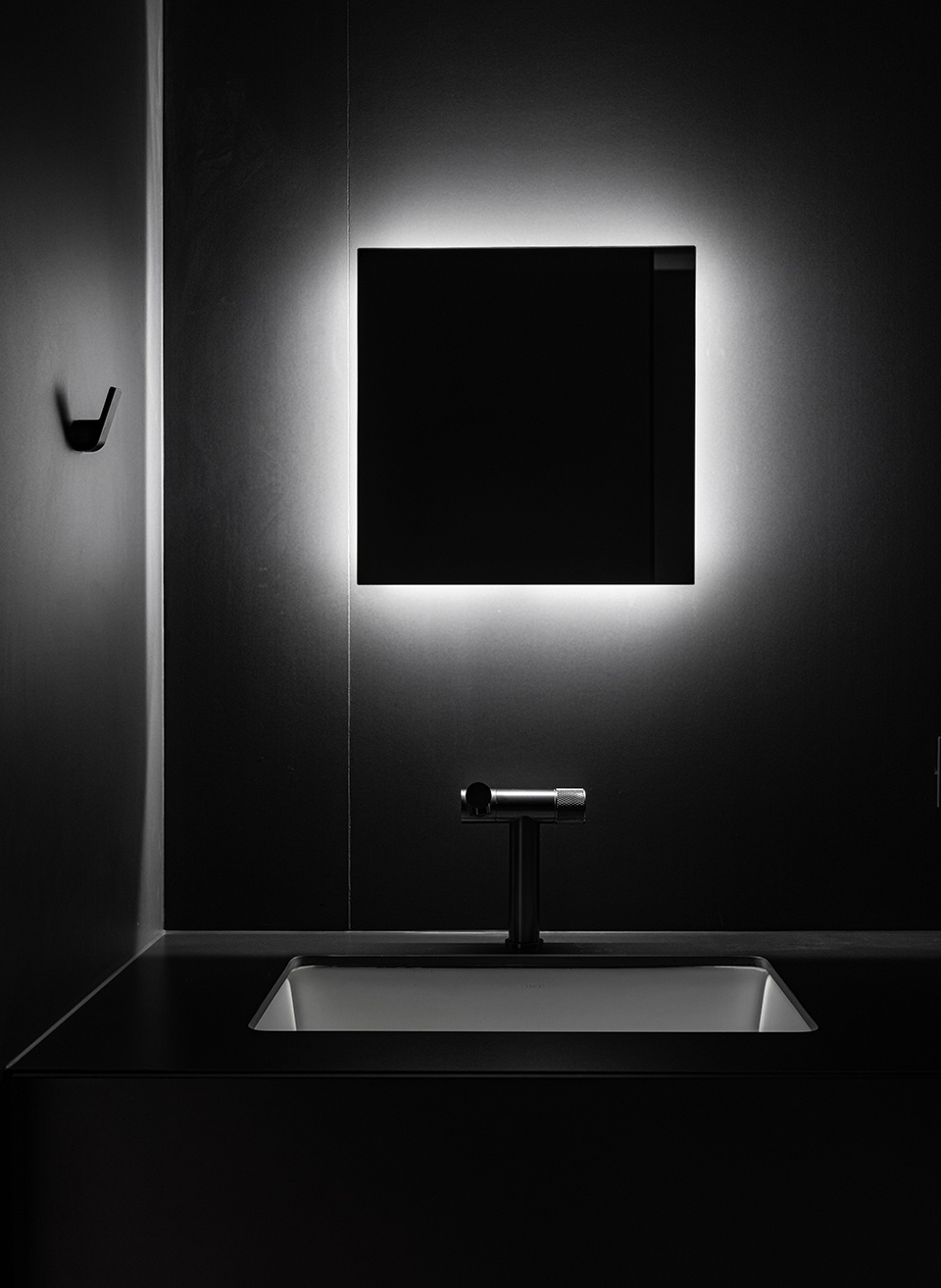
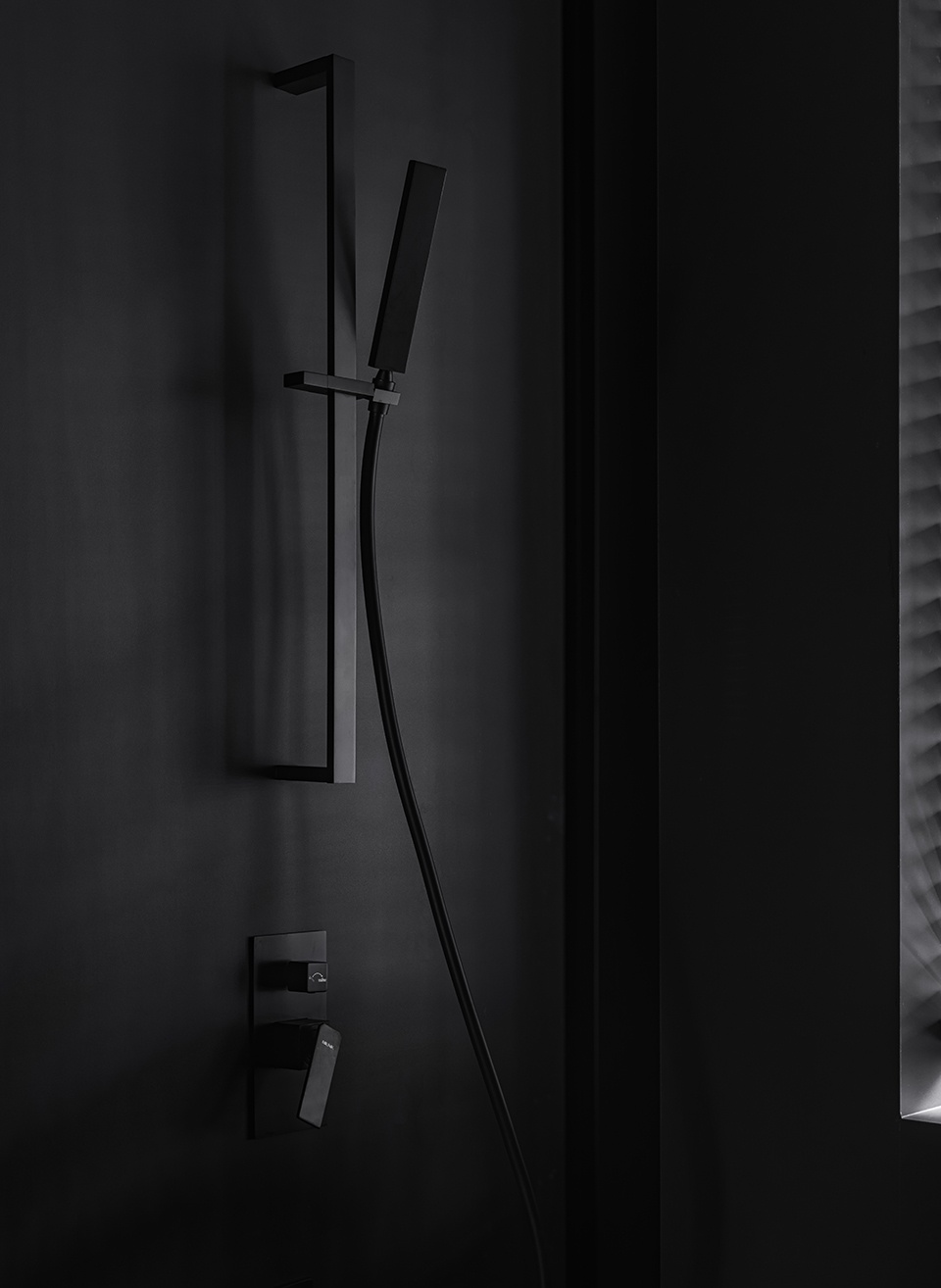
简单胜于繁复;简单即为丰富。
Simple is better than complex; Simplicity is richness.
—— 密斯·凡·德·罗
我们希望通过设计,简化现代工作生活所带来的繁杂与压力,而能丰富内心的精神生活。摒弃外界的纷扰,着重于内在的需求,永远有能力保留自身的纯粹。
We hope to simplify the complexity and pressure brought by modern work and life, and enrich the inner spiritual life through design. Let go of external distractions, focus on internal needs, and always have the ability to retain their own purity.
▼客厅轴测图,living room axon ©NDB DESIGN

▼平面图,plan ©NDB DESIGN
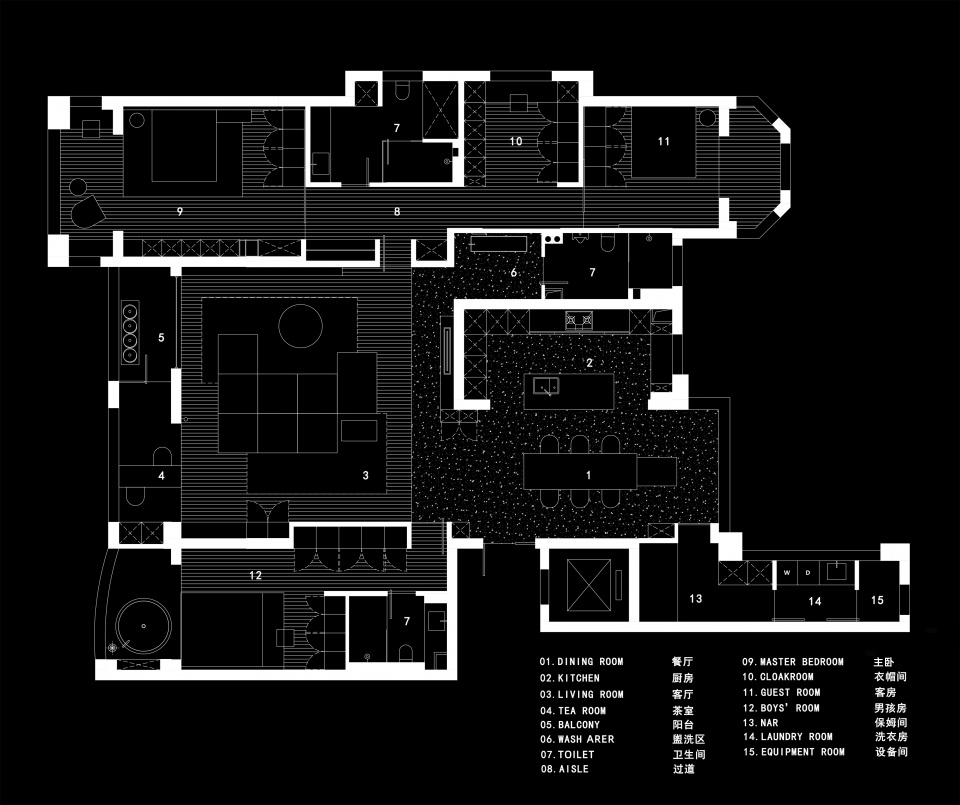
项目名称:暗之光
项目地点:中国 浙江 金华
项目类型:大平层住宅
项目面积:270㎡
设计范围:建筑 室内 软装 品牌视觉
设计公司:NDB design 事务所
设计总监:倪董波
设计团队:倪董波 冯突杰 朱逸波
项目摄影:GoodMoney studio
效果图表现:金该视觉 梦太初










