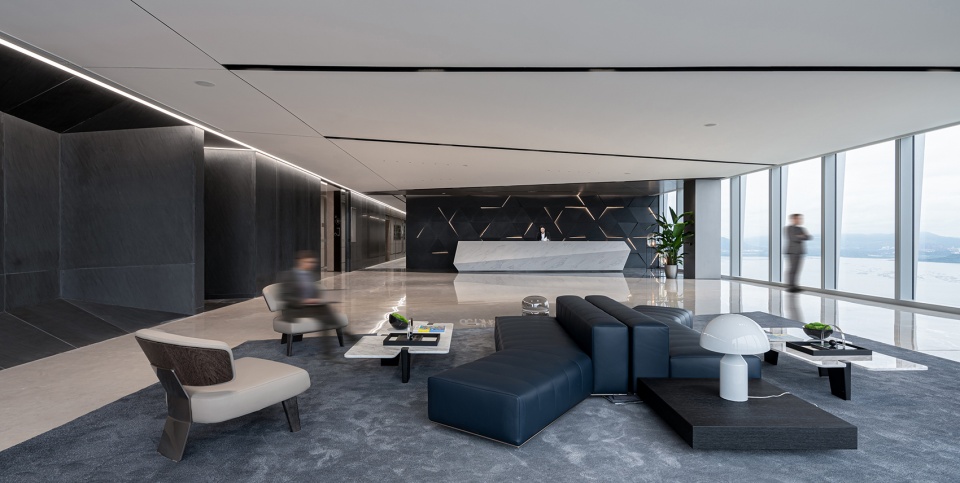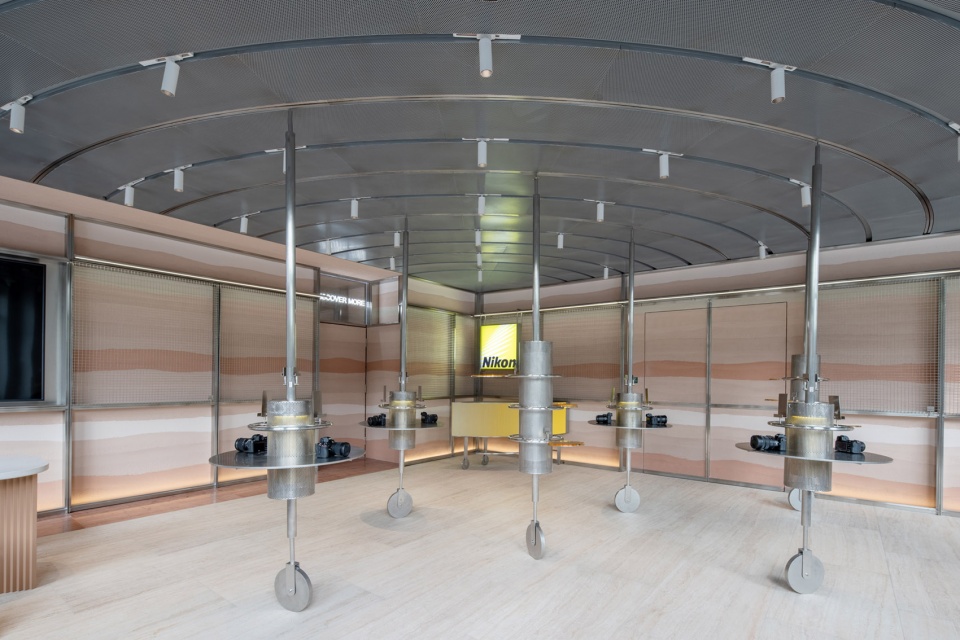

引子:
Introduction:
经过一年的设计及装修筹备,喜茶迪士尼这间倍受关注的门店终于在2022年春节前揭开面纱重新启幕。在这次的焕新中,门店的设计再次打破人们对“主题乐园门店”的固有印象,以纯白的“平行宇宙”为消费者们构建了一处极富未来感的精神归处。
After one year of design and decoration, the eye-catching Heytea Disneytown Store finally reopened before the Spring Festival of 2022. After the renovation, the design of the store changed people’s stereotypical impression of themed park stores again. Heytea built a store with a strong sense of future for consumers by a pure white “parallel universe”.
▼外观
exterior view © 吕晓斌
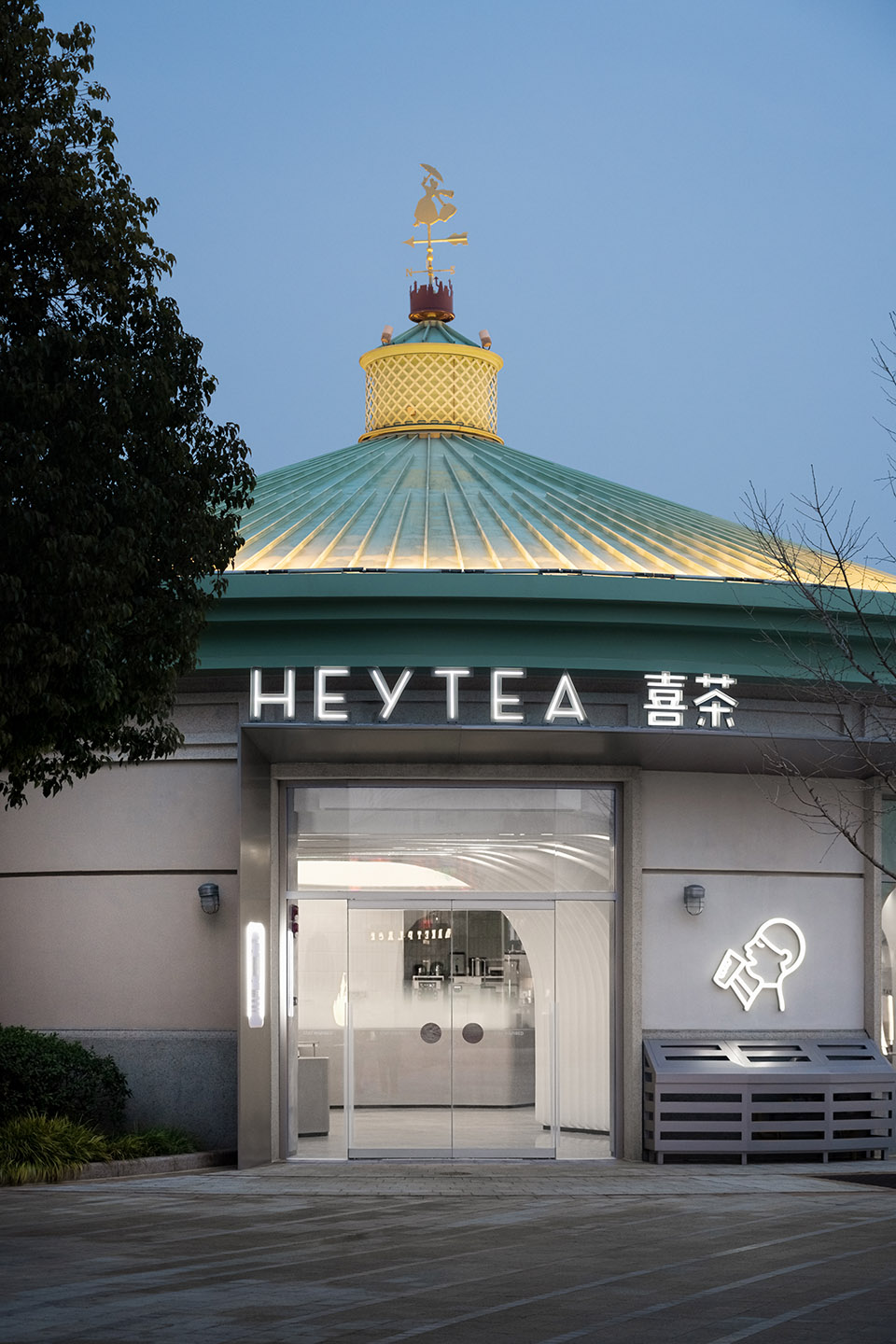
01. 对话与融入
Communication and Integration
特殊场域中完成品牌叙事
Telling Brand Stories in a Special Space
在迪士尼小镇里,打造一个既回应乐园主题又兼具品牌自身调性的空间,无疑是极具挑战的,更何况是在IP强大的迪士尼。位于迪士尼小镇入口核心位置的这间喜茶,既是人们开启梦幻之旅的序章,亦是回归现实前的欢乐驿站,为消费者的游玩旅程中,呈现一个别样的故事。2018年,作为首个入驻迪士尼小镇的新茶饮品牌,喜茶以“男巫降落记”为主题的插画回应乐园的梦幻氛围。如果说这间1.0的喜茶门店选择融入迪士尼的童趣氛围,那么这次2.0门店的设计,则开展了一场与童话世界的对话。时隔4年后的焕新,AAN团队为喜茶开启了全新空间叙事,以更加创新写意的表达,构建出一个现实与梦幻间的“平行宇宙”。
Undoubtedly, it is a huge challenge to create a space in Disneytown that not only matches the theme of the resort but also takes brand self-adjustment into account, not to mention the strong IP of Disney. Located in the core part of the entrance to Disneytown, for consumers, the Heytea store is the start of their dreamlike journeys and a post of joy before their return to reality, telling special stories during their sightseeing. In 2018, as the first new tea drink brand opening a store in Disneytown, Heytea matched Disney Resort’s dreamlike atmosphere by the illustration work, “Love is Magic”. If the Heytea Store 1.0 chose to integrate into Disneytown’s childlike atmosphere, the Heytea Store 2.0 was designed to communicate with the fairy-tale world. Through the renovation after four years, the AAN team opened a brand-new storytelling space and created a parallel universe between reality and fantasy in a more innovative way.
▼空间概览
overview © 吕晓斌
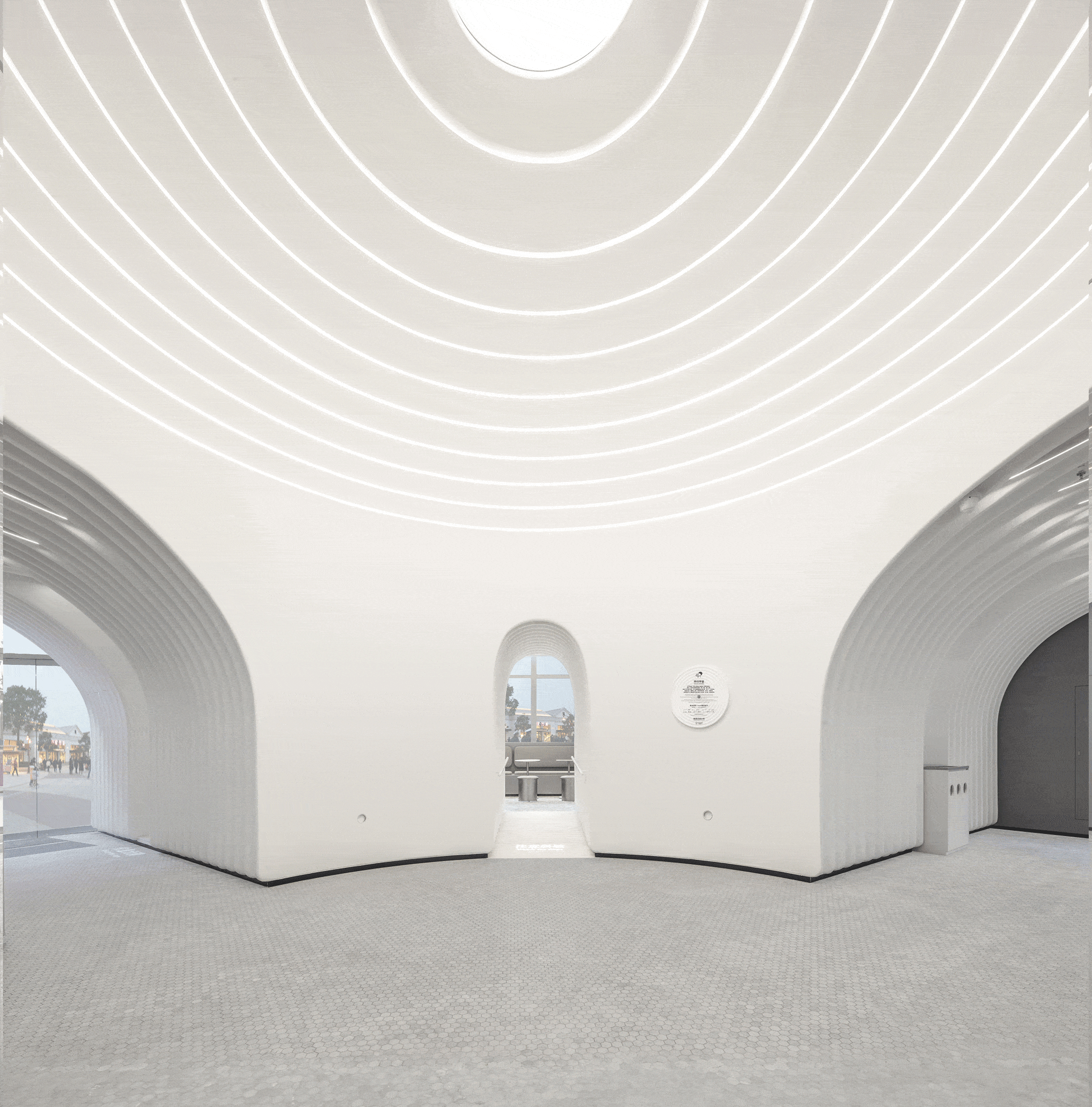
“平行宇宙”并非某个故事,而是写意地传达出灵感碰撞与孕育的过程,这个不断运行中的“灵感宇宙”,也回应着迪士尼一个个经典故事背后的无限遐想。以克制与留白承载千万想象与欢乐,营造别样梦幻氛围。这样的设计策略也让焕新后的门店完整诠释了品牌与迪士尼追求内在的共鸣,而非表象的相似。在商业空间追求“戏剧化”叙事设计的当下,设计团队选择做减法的抽象空间表达,是对该品牌文化的自信。
The “parallel universe” is not a story but a process of inspiration collision and breeding. The “inspiration universe” in motion also matches the infinite imagination behind all Disney’s classic stories. It shows infinite imagination and joy by restraint and blank spaces to create a unique dreamlike atmosphere. Because of such a design strategy, the renovated store fully shows that Heytea and Disney have an internal resonance rather than superficial similarities. As the design of commercial spaces emphasizes dramatic stories now, the design team chose a simple expression of abstract space, which showed their confidence in the brand culture.
▼轴测图
axonometric © AAN建筑设计事务所
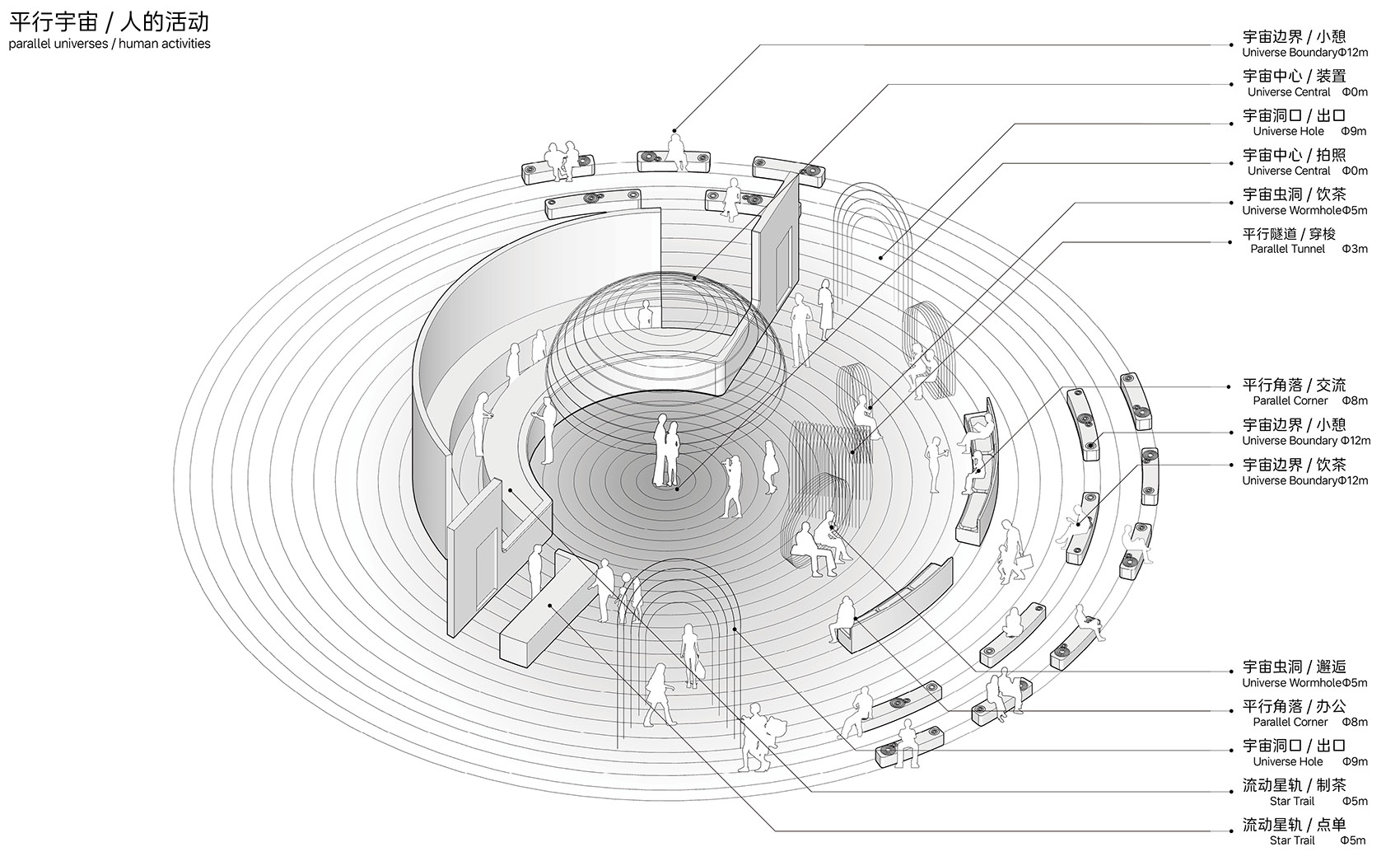
02. 经典与永恒
Classic and Eternal
打造特殊记忆空间
Creating a Special Memorable Space
迪士尼门店焕新的设计灵感来自场地本身:从上海迪士尼的经典圆形建筑出发,这栋圆形的建筑物是迪士尼乐园的典型建筑——新古典主义的欧式建筑,其造型与位置在迪士尼小镇建筑群中非常突出,显现出了其独特性与重要性。
The design of the renovated store was inspired by the resort itself: it was inspired by the classic round building in Shanghai Disney Resort. This round building is a neoclassic European-style architecture, a classic architecture in the resort. Its shape and location are very impressive among buildings in Disneytown, showing its uniqueness and importance.
▼万神庙这一永恒经典的抽象再现
it is the abstract reappearance of the eternal classic building, Pantheon © AAN建筑设计事务所
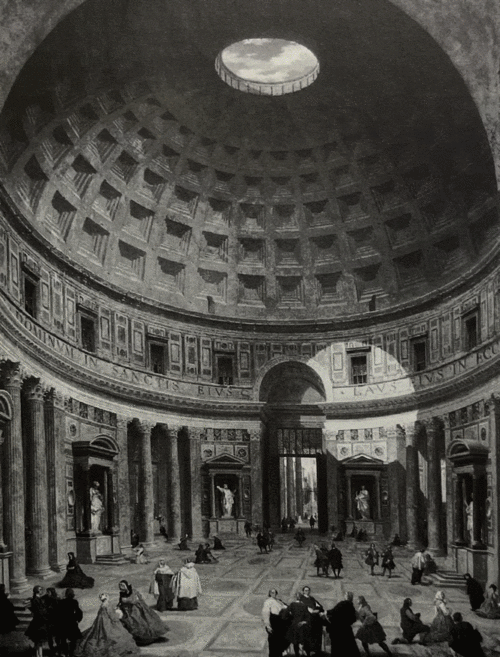
面对在不改动外立面及内部墙体结构的限制与挑战下,设计利用原有建筑结构与形式的独特性,创造了一个向心的空间,致敬建筑经典与永恒的代表万神庙;包裹不可拆除的墙体,同时,以一个纯粹的圆形穹顶覆盖建筑的核心,创造了一个震撼人心的主体空间。
Facing the restriction and challenge of not changing the outer space and interior walls of the building, the design created a centripetal space by taking advantage of the unique structure and shape of the original architecture to salute the classic and eternal representative ofbuildings, Pantheon. The design created a thrilling main space by wrapping irremovable walls and covering the core of the building with a dome.
▼中心装置区
installation area © 吕晓斌
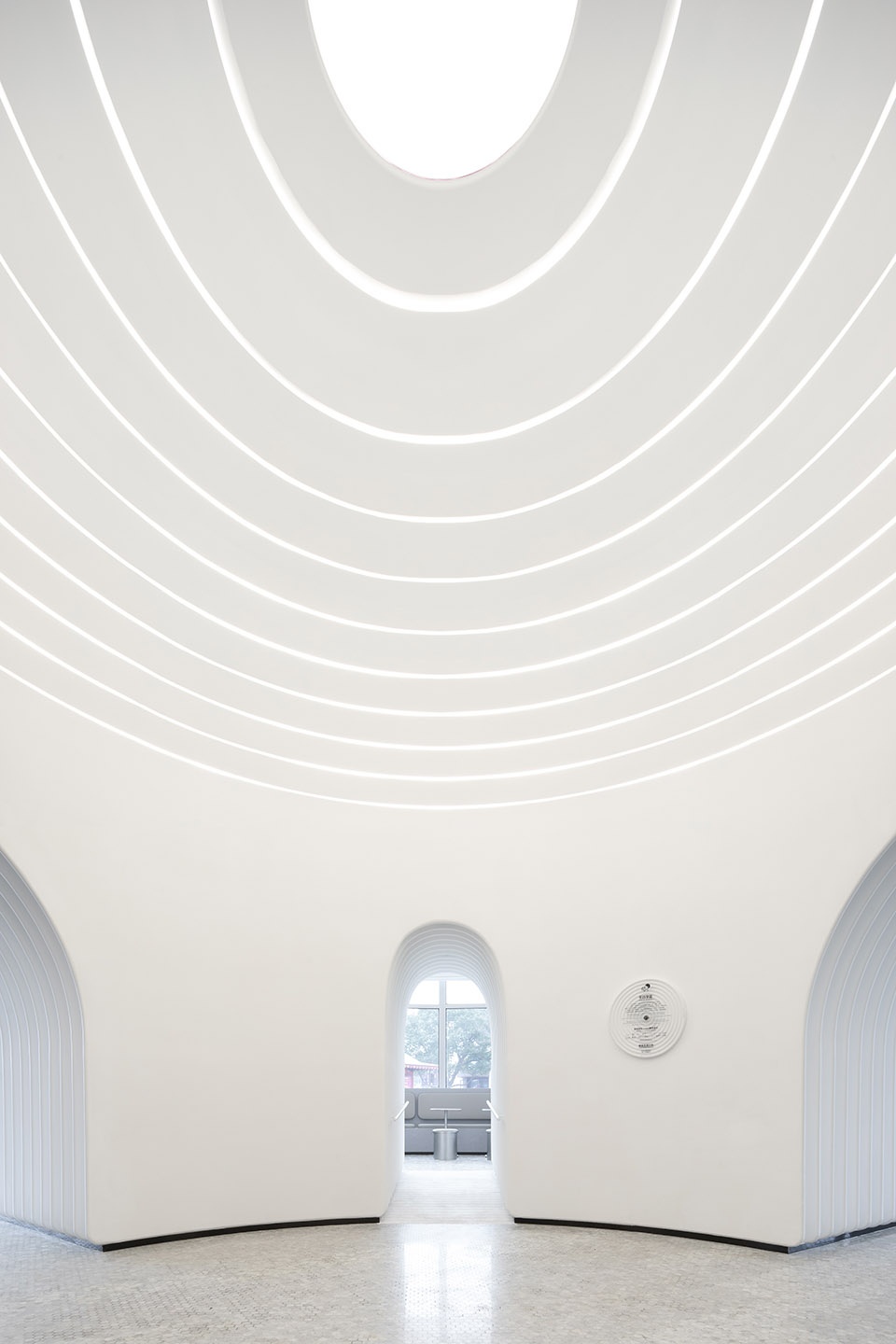
同时,设计团队融入了科学家平行宇宙的猜想与迪士尼多元世界的启发,用由圆心生长出的平行线形成了空间的结构,对所有的功能空间进行平行而有秩序的组织,中心对称而又相互平行的曲线不再拘泥于风格与潮流,让空间如同迪士尼的经典人物一样历久弥新。
Meanwhile, inspired by scientists’ guess on parallel universes and Disney’s multiverse, the design team formed a spatial structure by parallel lines developing from the circle center, and organized all functional spaces in a parallel and order way. The centrosymmetric parallel curves are not limited to styles and trends anymore so the space is as refreshing as Disney’s classic characters.
▼平行线形成空间的结构
parallel lines developing from the circle center © 吕晓斌
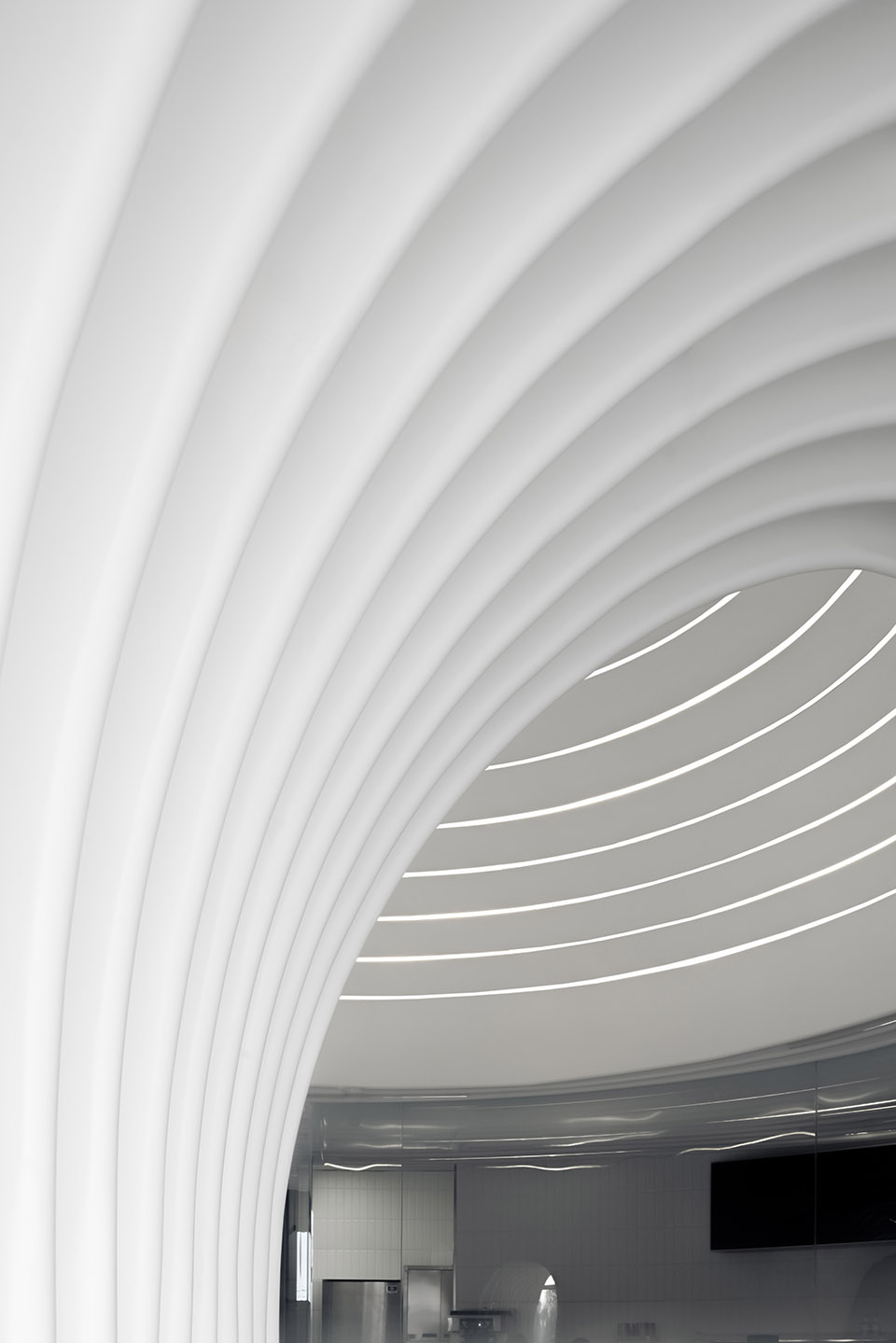
03. 色彩与纯白碰撞
Collision of Space Colors and Pure White
激发无限想象
Arousing Infinite Imagination
当下太空探索、未来科幻盛行,这样的风潮也反应在商业空间设计中,在诸多商业空间设计中都能看到这样的风格元素:太空舱一般的空间造型,戏剧化的科幻艺术装置等等,但设计团队却在理解年轻人对科幻与技术的狂热与想象之余,给出了不同的设计表达。
At present, the trend of space exploration and sci-fi imagination prevails, which is embodied in commercial space designs. Such styles can all be found in many different commercial space designs, including space capsule-like spaces and dramatic sci-fi devices. However, based on the understanding of young people’s craze for and imagination of science fiction and technology, the design team created a different design.
▼门洞通向用餐区
doors leading to the tasting area © 吕晓斌
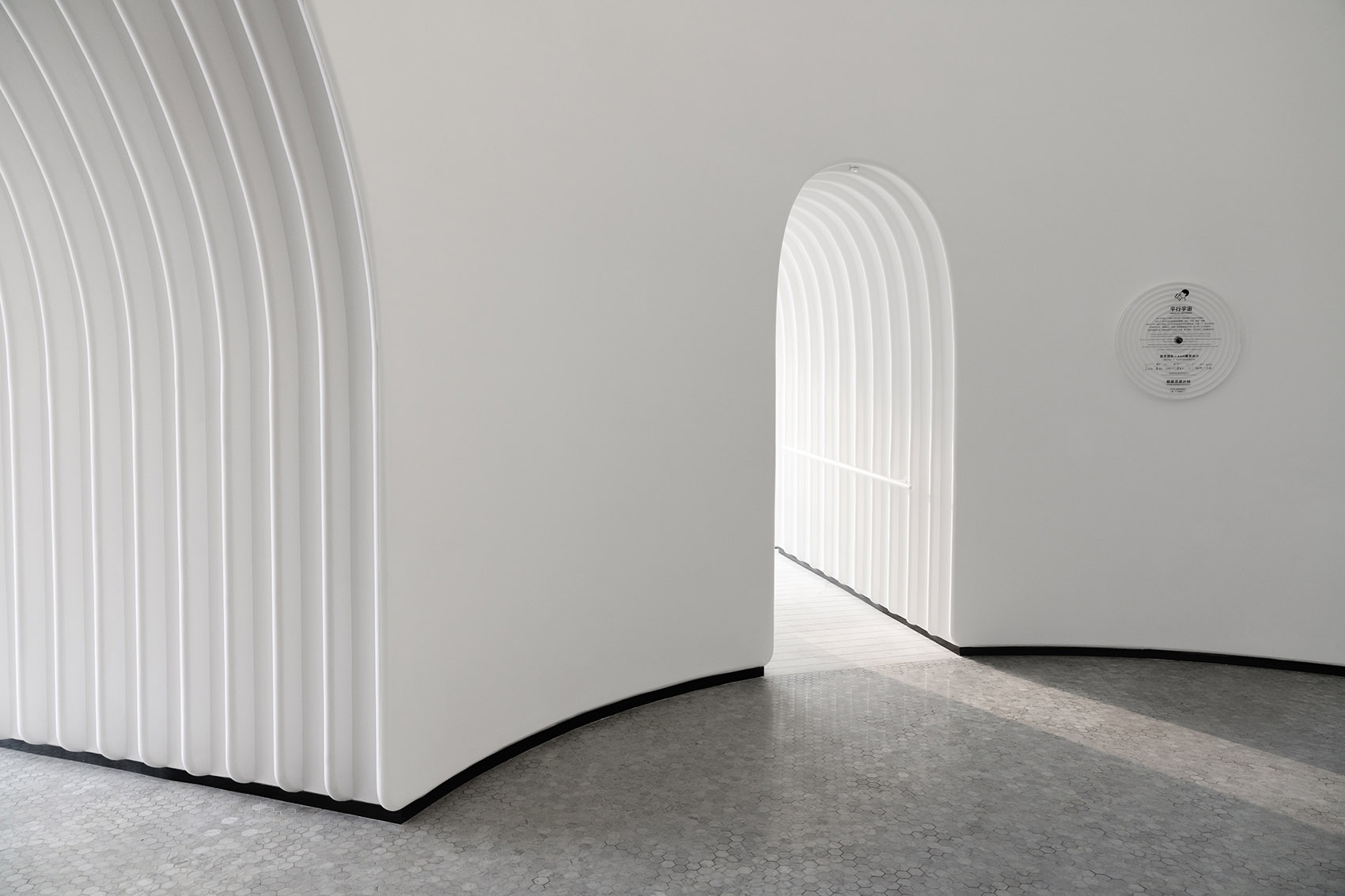
门店设计虽以“平行宇宙”为题,却没有宇宙科技感主题常见的具象化元素,甚至与人们印象中宇宙的色彩相反——设计团队选择了代表时空流转的“星轨”作为造型意向,打造承载万千想象的纯白宇宙。
Although designed with the theme of parallel universes, the store doesn’t (does not) have concrete elements commonly seen in the theme of space technology, and even has a color different from our impression of space colors. The design team chose “planetary orbits” representing changing space-times as its shape to build a pure white universe carrying infinite imagination.
▼窗边用餐区
tasting area by the window © 吕晓斌
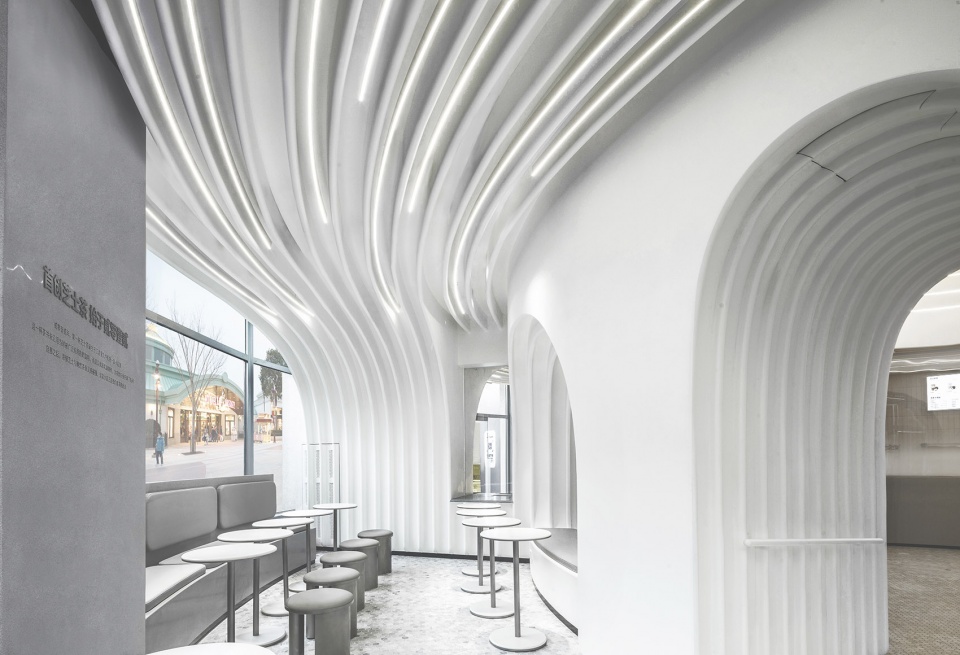
激发灵感的空间,总以打破常规的面貌出现。对于科技与未来,人们在向往之余也会对未知感到不安,纯白宇宙的表达,在原本冰冷硬朗的未来风格中,融入有别于它的温暖和煦,大大提升空间亲和力的同时也展现了别样的科幻质感。
纯白极简的设计语言,回应灵感宇宙的无限遐想,同时也将空间的灵感定义交给每一个来到这里的消费者,当身着乐园各类绚丽服饰的人们来到这里休憩饮茶时,人群与空间形成鲜明的色彩反差,变为空间的“演绎者”。而室内极简科幻的表达,也与室外童话风格的迪士尼建筑形成了有趣的对比,在两种风格的对话中激发空间趣味与灵感,唤起人们的情感共鸣。
An inspiring space always breaks with convention. People yearn for technology and future but may also worry about the unknown. The pure white universe integrates a pleasantly warm style into the original style of cold and hard futurism. While improving spatial affinity, it has a special sense of science fiction.
The simple pure white design matches the infinite imagination of the inspiration universe. Meanwhile, the inspiration of space is defined by every consumer here. When people dressed in colorful clothes of the resort come to the store to take a rest and drink tea, the people create a sharp color contrast with the space and become “performers” in the space. Moreover, an interesting contrast is created between the simple indoor sci-fi design and the outdoor fairy-tale Disney buildings. The contrast between the two styles creates an interesting and inspiring space and arouses people’s emotional resonance.
▼窗边用餐区
tasting area by the window © 吕晓斌
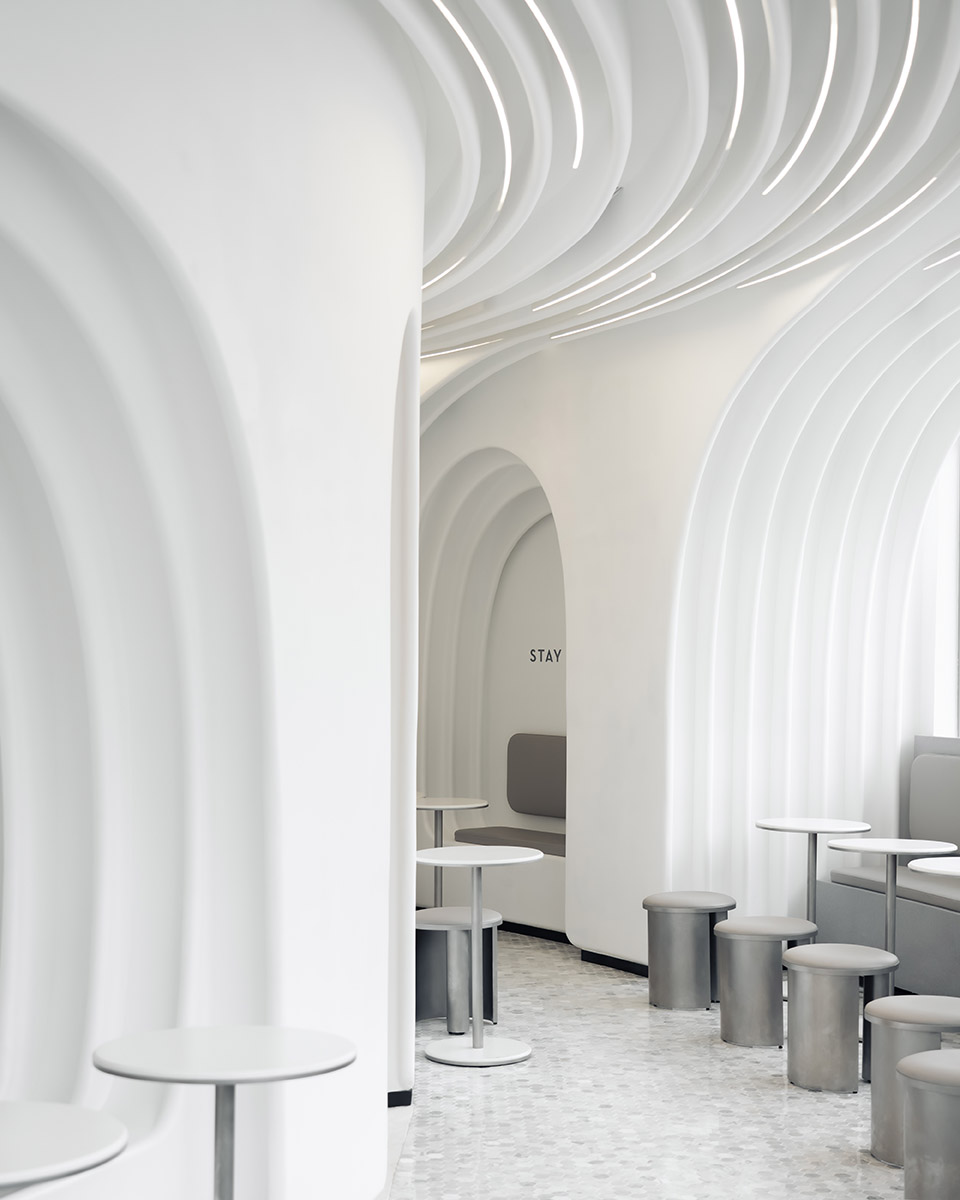
纯白空间成为承载游客们梦幻想象的画卷,梦幻的迪士尼场景透过门店外窗映衬进这片纯白宇宙,构成每个沉浸于此的人们在旅程中的美好记忆。正如设计团队希望传达喜茶品牌理念:“喜一下,灵感来了”,即在欢乐与放松的氛围中饮茶,沉浸的享受喜茶所构建的灵感时刻。
The pure white space becomes a picture scroll carrying tourists’ fantasies. Dreamlike Disney views can be enjoyed in the pure white universe through the exterior windows of the store to constitute the beautiful memories of people indulging in a great atmosphere here. It is just like Heytea’s brand concept that the design team wants to convey: Heytea, the source of inspiration. In other words, people drink tea in a happy relaxing atmosphere and indulge in the inspiration from Heytea.
▼内部用餐区
interior tasting area © 吕晓斌
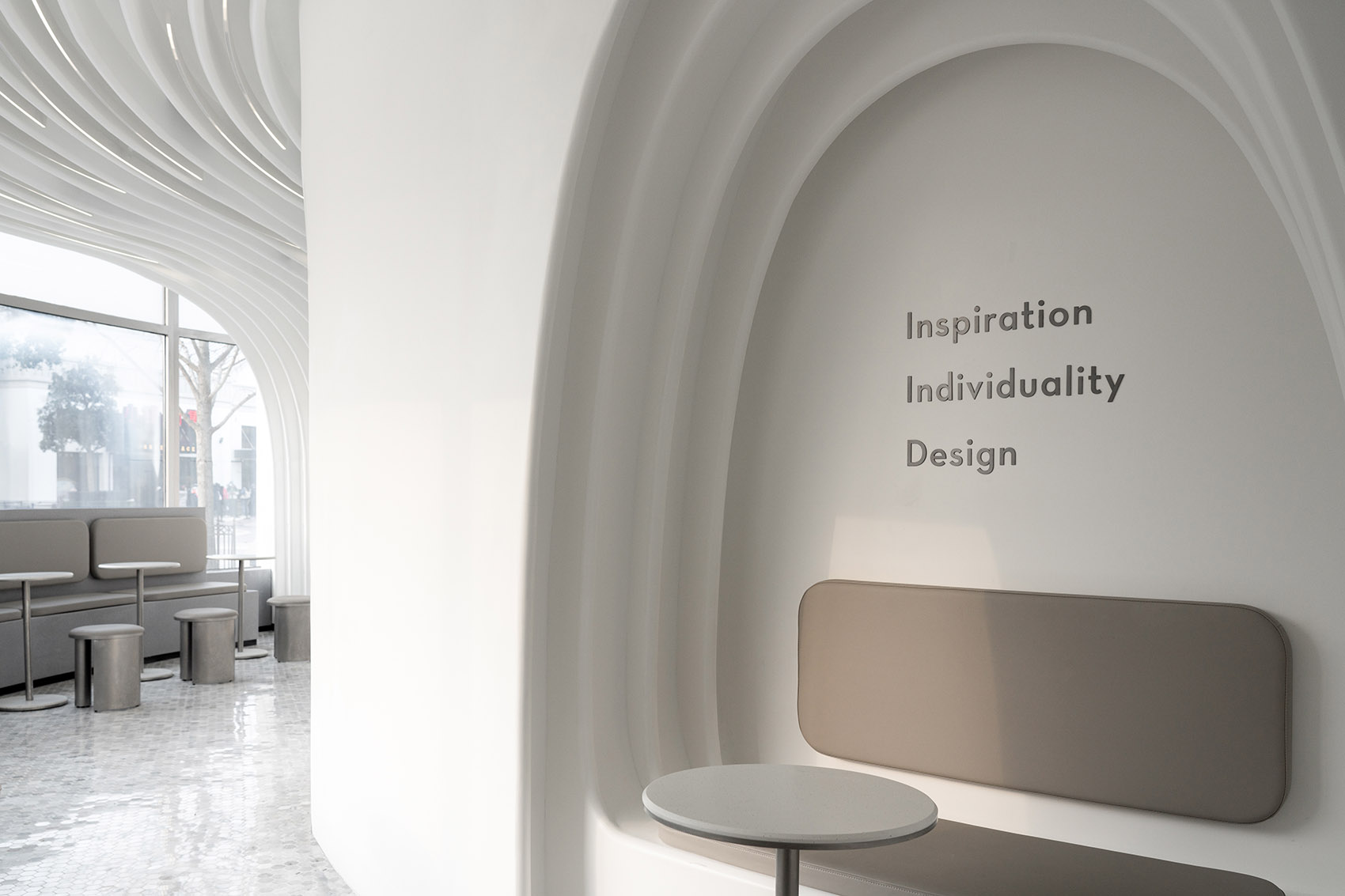
04. 时空变慢
Slowing Space-times
“喜一下,灵感来了”
“Heytea, the Source of Inspiration”
平行线所形成的平行时空在这个建筑中发生了叠加,把所有的人联系在一起,而这个空间便成为了一个独立、完整、多元的平行宇宙。人们在宇宙的洞口被吸引、在流动的星轨中制茶、在宇宙的中心相遇、在平行的角落中喝茶、在宇宙的边界小憩……人们在这体验到宇宙的完整、时光的穿梭、心灵的放松、片刻的永恒。
Formed by parallel lines, parallel space-times overlap in the building to connect all people. And this space becomes an independent complete parallel multiverse. People are attracted at the entrance to the universe, make tea in the moving planetary orbits, meet in the center of the universe, drink tea at parallel corners and take a rest beside the boundary of the universe…Here, people experience the integrity of universes, travel through time, relax mentally and enjoy eternity for a moment.
▼倒圆角的线条与人的关系更亲近
rounded lines seem closer to people © 吕晓斌
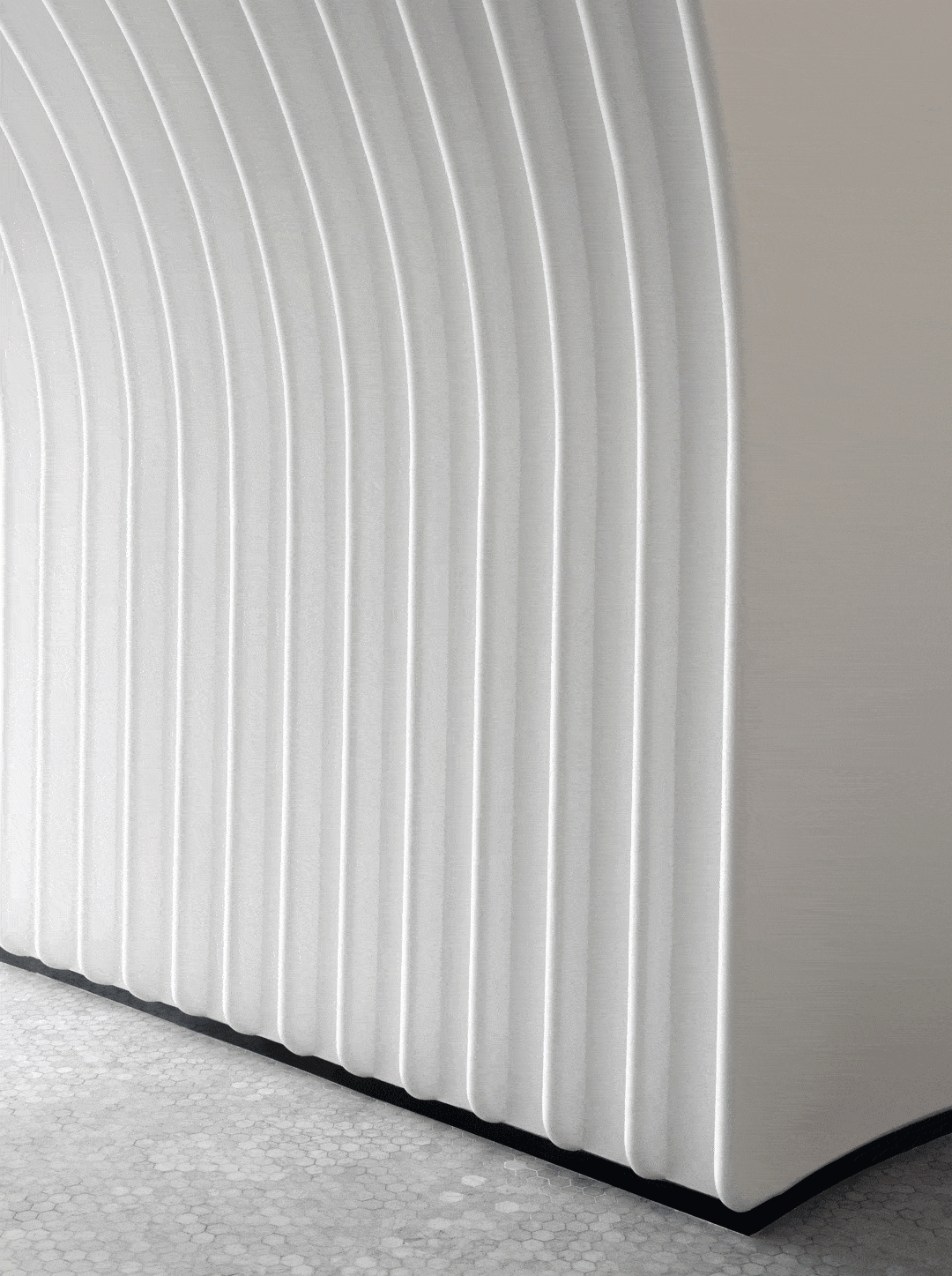
具体到空间的设计,设计团队以建筑原有的圆形结构为基础,以行星运动的圆形轨迹为意象,抽象提炼出弧形与同心圆的概念元素。层层叠叠的弧线延展着空间的视线,引导人们由点单处,步入店铺中心的圆形空间,而这里也正是取茶等候区。高大穹顶洒落的纯白天光,辉映着梦幻宏大的未来质感,展现灵感宇宙的无限流转。
As for space design, the design team took the original round structure of the building as the foundation, achieved the imagery of the round planetary orbits and extracted the conceptual elements of curves and concentric circles. Curves in tiers extend the space and lead people from the order taking counter to the round space in the center of the store, which is also the waiting area for picking up tea. The pure white daylight from the high dome shines with a dreamlike magnificent sense of future and shows the infinite changes of the inspiration universe.
▼纯白色空间与空间线条在自然光线中变化
the pure white space and lines change in natural light © 吕晓斌
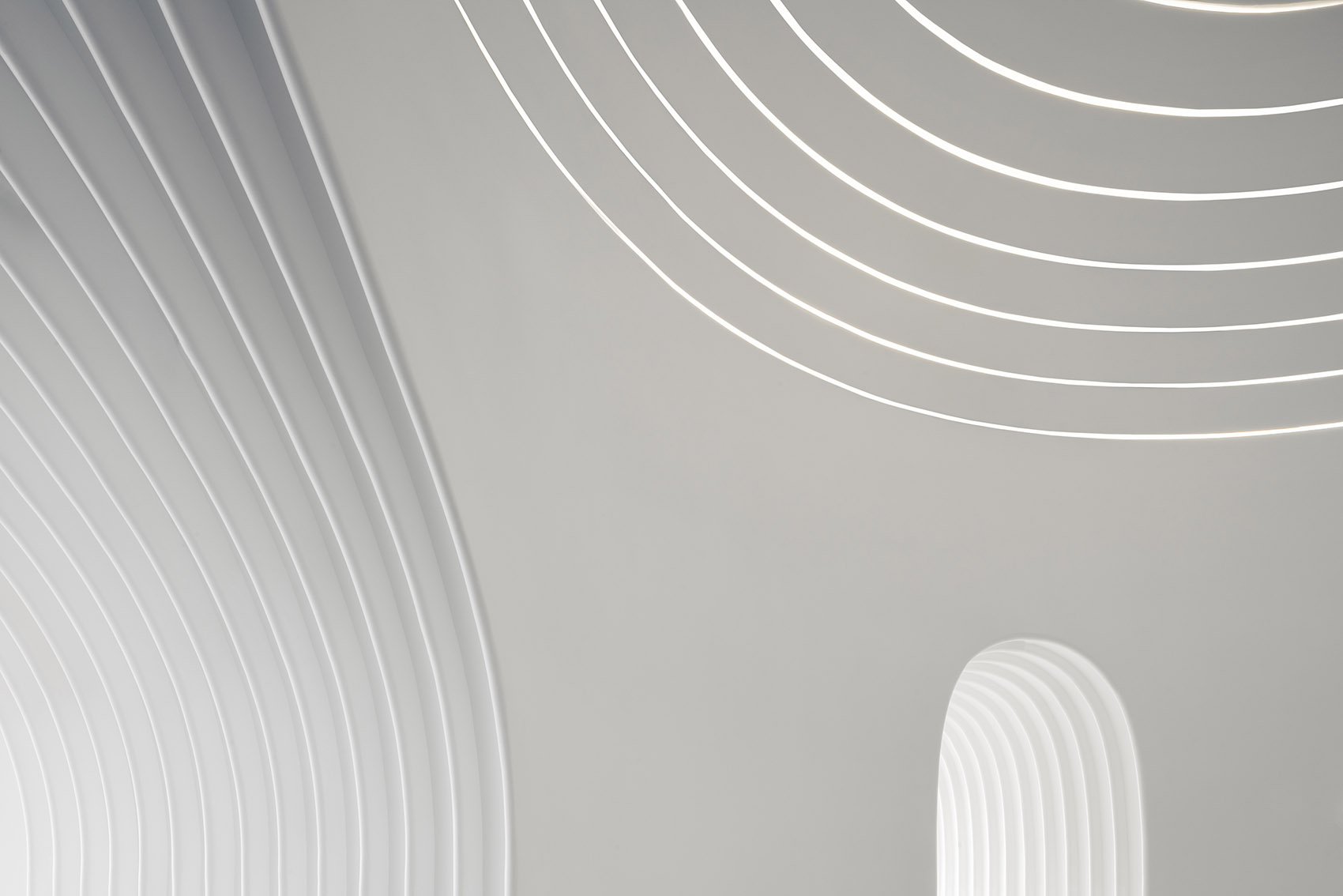
拿起取到的“灵感之茶”,空间的营造让取茶的过程也有了故事性的仪式感。连贯的弧线由中心穹顶向外延展,引向座位区,穿过多层弧线造型的门洞,人们得以在这里停下脚步。在流水星轨的引导人们放慢脚步,从热闹童趣、五彩缤纷的迪士尼世界进入“平行宇宙”,时空的运转仿佛逐渐变慢。拿起一杯喜茶,人们得到游玩中的片刻间小憩,感受喜茶与空间带来的放松与愉悦。
Pick up the “tea of inspiration.” Thanks to the space design, the pickup of tea brings a sense of storytelling. The continuous curves extend outwards from the central dome towards seating areas, where people can stop after passing through the doorway formed by multilayer curves. Following the moving planetary orbits, people slow down and enter a “parallel universe” from the colorful Disney World bustling with excited kids. Then, it seems the motion of space-times slows down gradually. Picking up a cup of Heytea, people can take a short rest during sightseeing and enjoy relaxation and pleasure produced by Heytea and the space.
▼以行星运动的圆形轨迹为意象
the imagery of the round planetary orbits © 吕晓斌
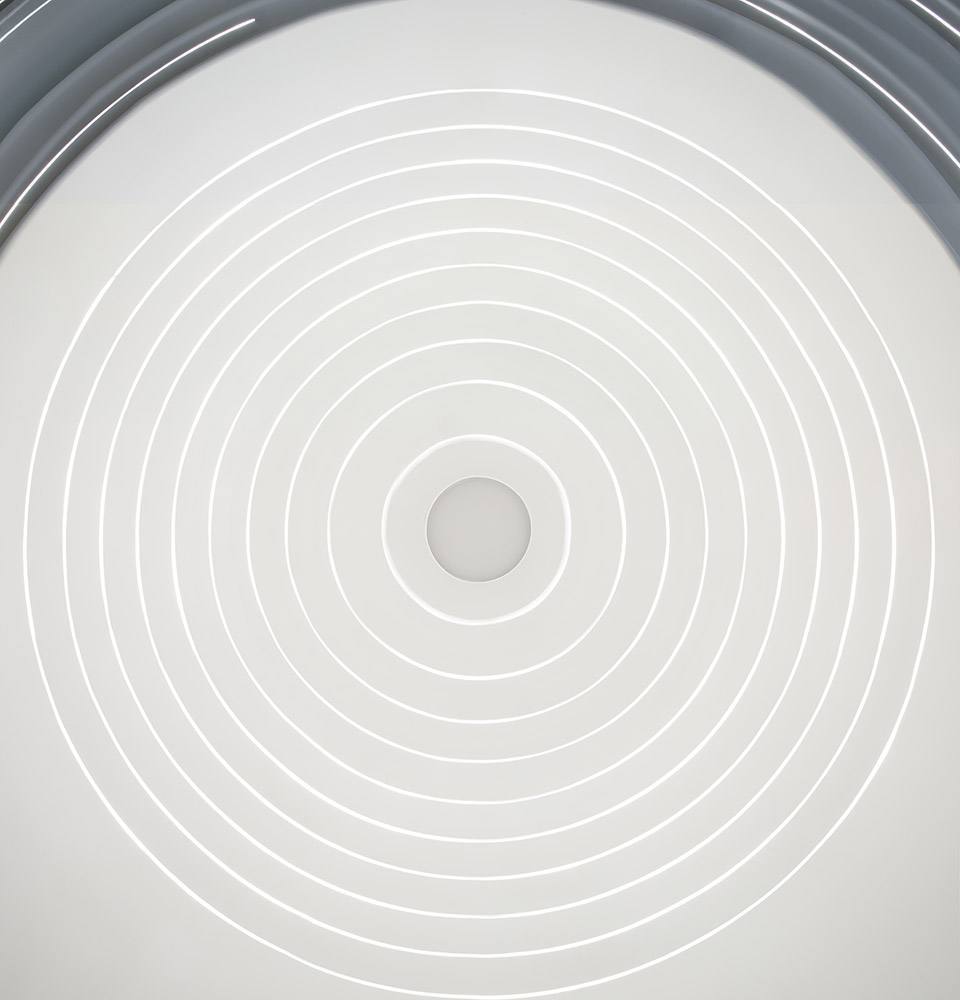
除了整体呈现,在细节勾勒中,设计团队也通过软装家具、定制装置等多种形式,呼应“平行宇宙”这一空间概念,隐喻着不断孕育的灵感宇宙,将给人们带来的畅想。
In addition to the overall design, the design team matches the space concept of parallel universes in the design of details through furniture, custom-made devices, etc., which implies people’s imagination inspired by the constantly developing inspiration universe.
▼座位与门把手等区域与空间元素呼应
seats and door handles match space elements 左©喜茶;右©吕晓斌
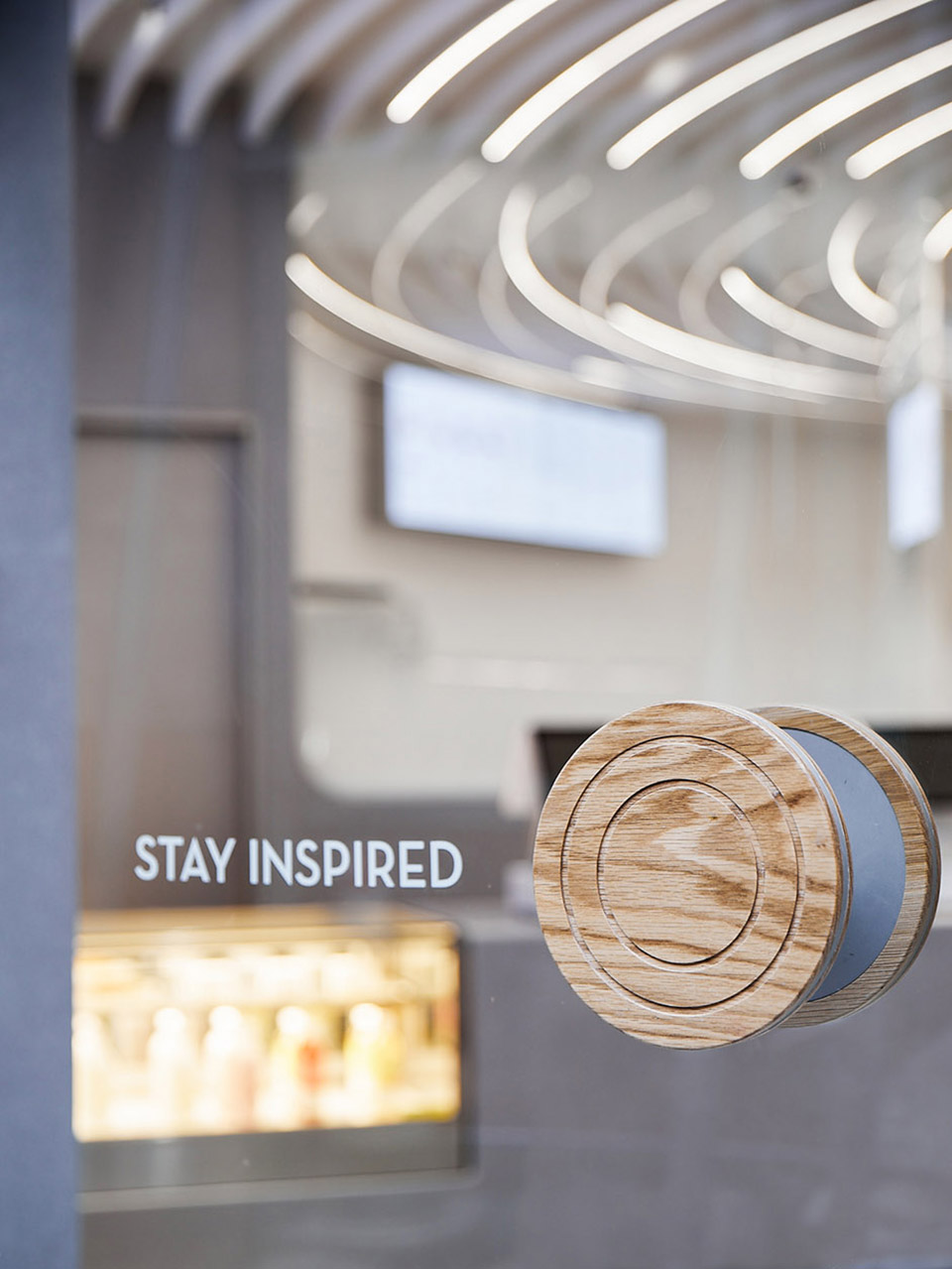
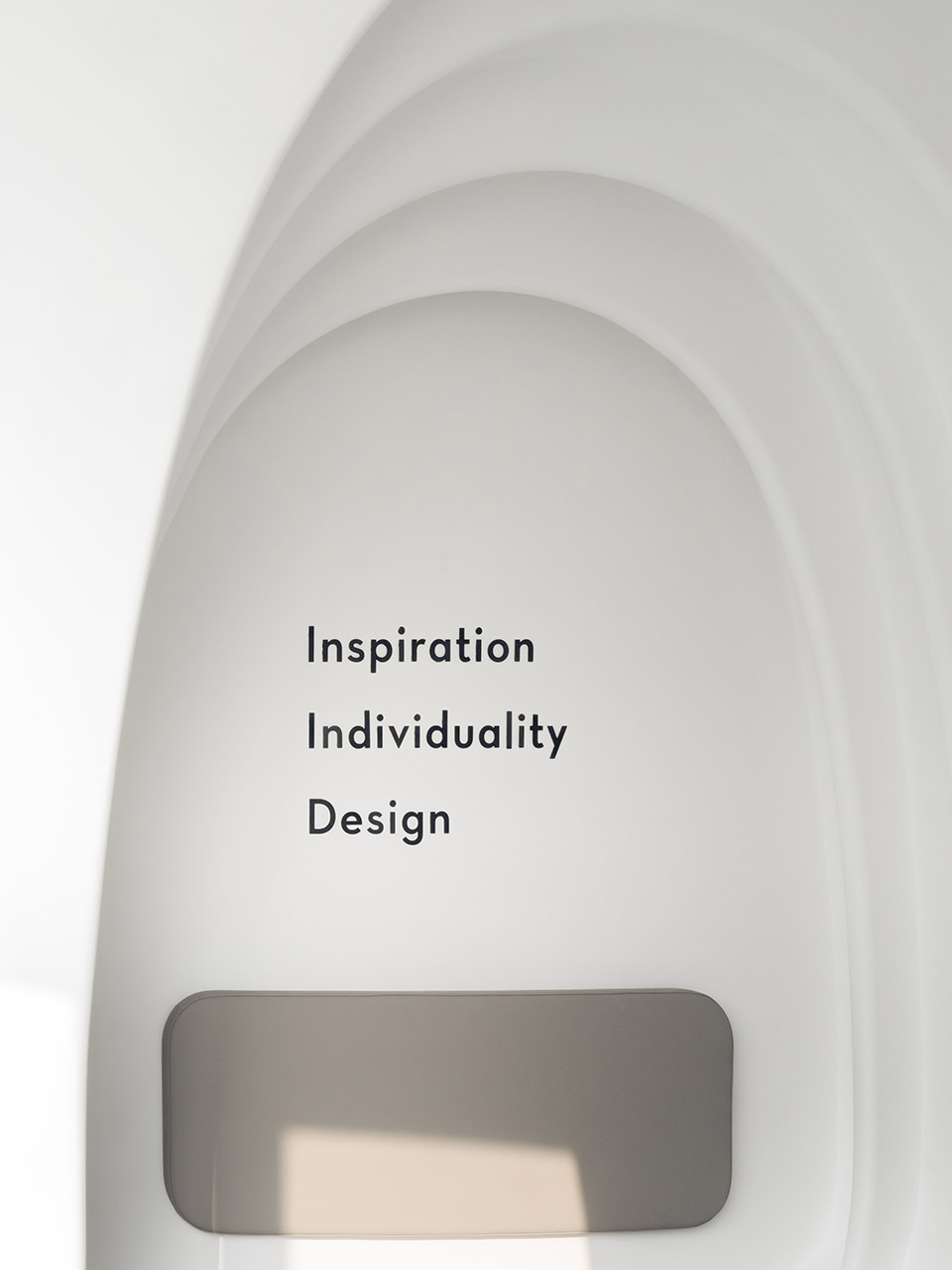
门店外摆区,以人造石打造了围绕圆形建筑空间平行排布的弧形坐凳,坐凳上印刻有数个同心圆纹样在回应设计概念的同时,还能协助顾客放置饮品;不仅如此,入口处的木质门把手也同样沿用了同心圆的造型。由整体到细微,为到店的消费者打造了一处放松沉浸的梦幻空间。
In the outdoor seating area, parallel arc-shaped benches made of artificial stone are arranged around the round building. The benches are carved with several concentric circles, which are good for customers to place their drinks while matching the design concept. Moreover, the wooden door handle at the entrance also has concentric circles. From overall design to detail design, a relaxing dreamlike space is created for consumers in the store.
▼门店外摆区
the outdoor seating area ©吕晓斌
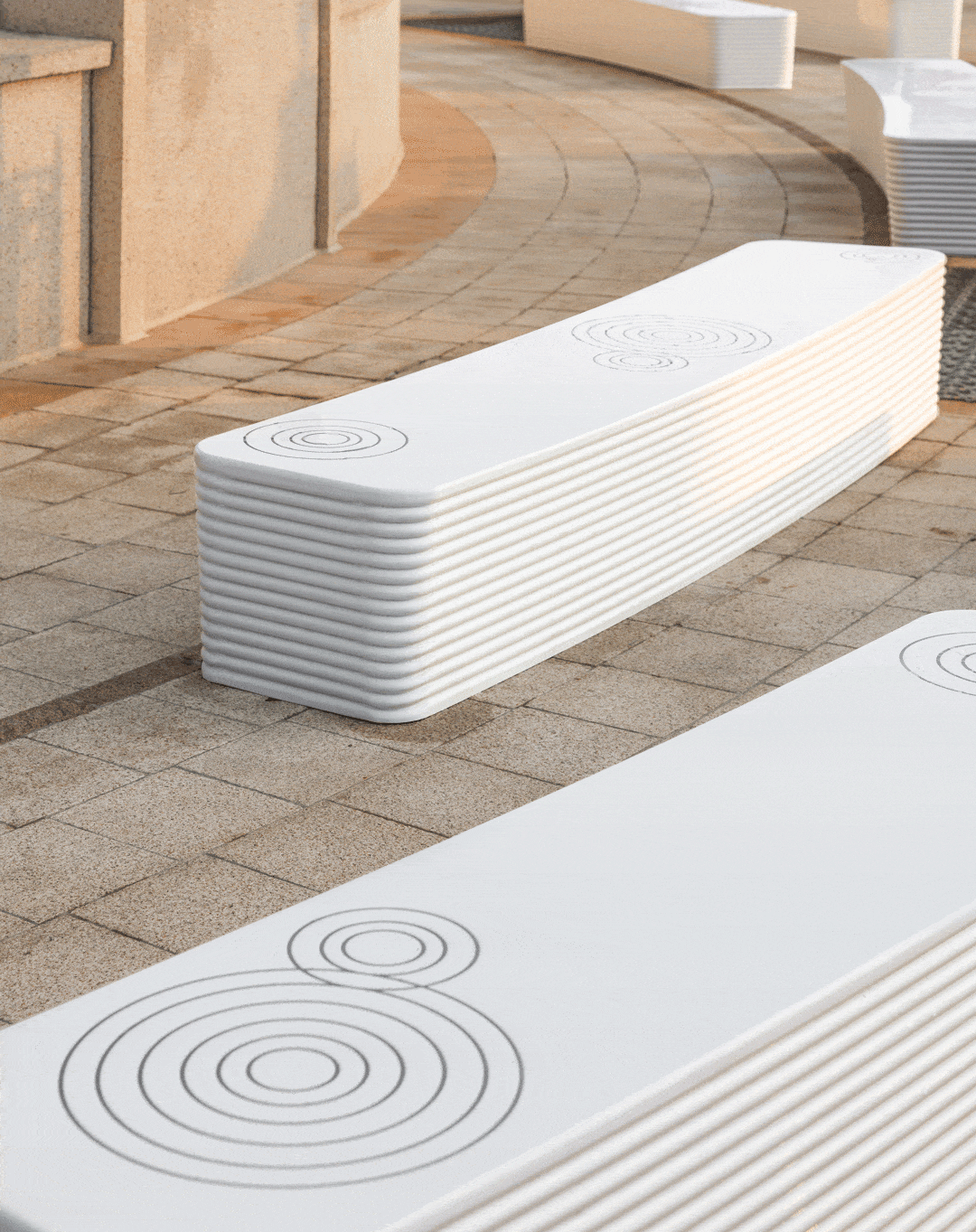
05. 高效规划
Efficient Planning
构建舒适体验
Creating Comfortable Experiences
作为人流量巨大的热门门店,喜茶迪士尼小镇店除了更新空间的品牌叙事,如何高效规划好门店的空间动线与空间规划,让门店高效运转也是设计团队重点关注的。焕新后的门店,依据前一阶段的营运经验,对点单、取茶、动线都进行了重新规划,等候区的扩宽让到店体验更为舒适,增加的雨棚设计也让等待的消费者得以有安心的感受,沿着建筑外立面延展的雨棚,更好的标识了门店出入动线,并为门店外部的休憩区提供了庇护。
此外,依托成熟的营运经验,店内的吧台也进行了优化,双吧台的设计避免了动线的迂回,提升了出品效率;分开的收银位和出杯位,让功能分区更为明确,提升消费者的空间体验。
As it is one of the most popular and busiest stores in Disenytown, in addition to the renewal of brand stories in the space, the design team also concentrated on how to efficiently design a good foot traffic flow and space arrangement to guarantee the efficient operation of the store. According to the experience in operation accumulated at the previous stage, the design team redesigned the order taking area, the serving area and the foot traffic flow. The widened waiting area become more comfortable for consumers in the store. The added canopy frees consumers in wait from worry. Extending along the outer space of the building, the canopy shows entrance and exit of the store, and serves as a shelter for the outdoor rest area of the store.
Moreover, taking advantage of Heytea’s mature experience in operation, the design team also optimized the design of counters in the store. The double-counter design avoids a circuitous foot traffic flow and improves the efficiency of making tea. The cashier area is separated from the serving area, which guarantees more distinct functional areas and improves the consumer experience in terms of space.
▼吧台区,bar area © 喜茶HEYTEA
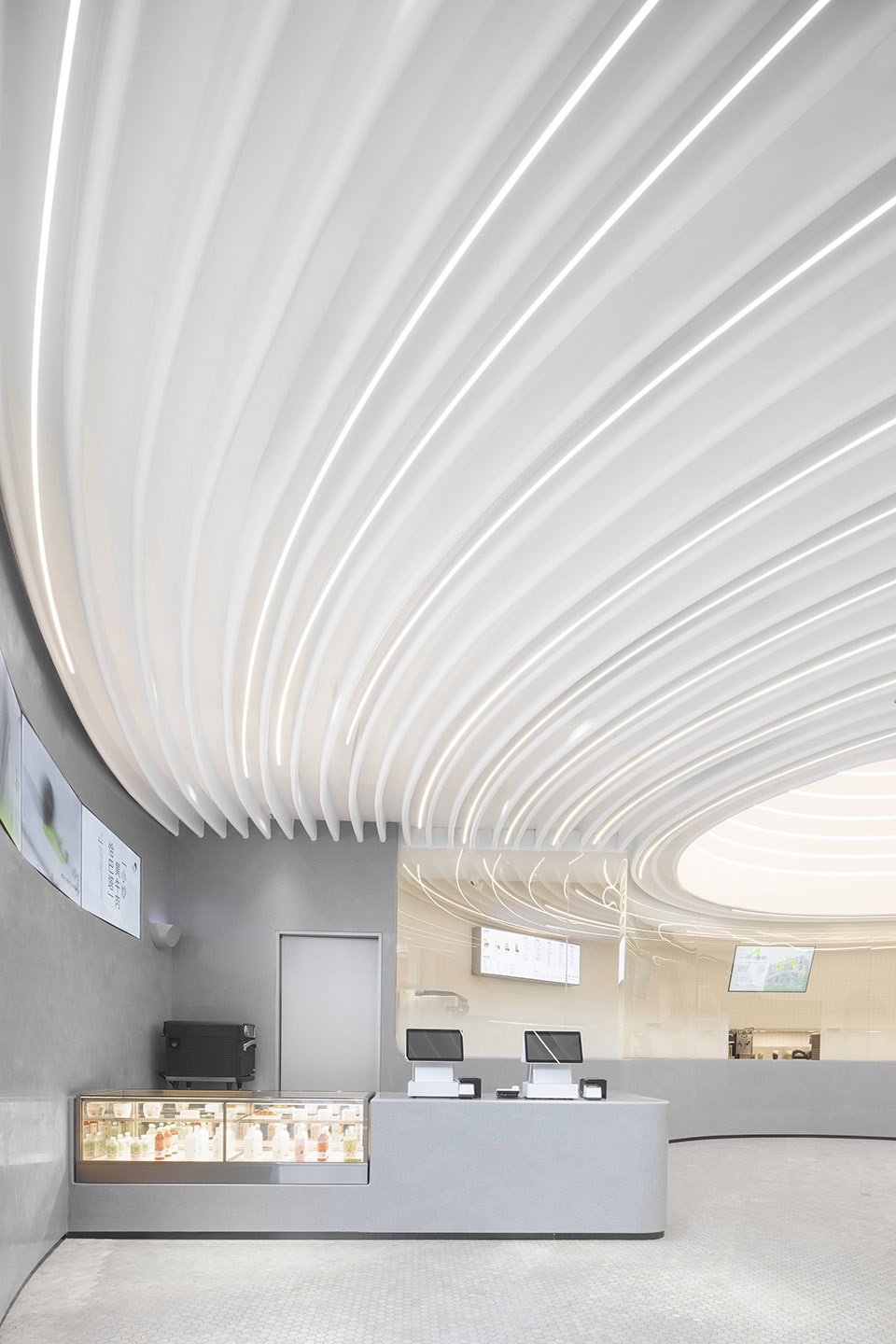
两个独立的座位区居于空间靠窗一侧,巧妙的利用不可拆除的结构墙,与繁忙的店内动线区隔开来,让在此休憩的游人得以闹中取静。
Two independent seating areas are both on the window side of the space. The irremovable structural wall is skillfully utilized to separate the busy foot traffic flow in the store from the seating areas so tourists, who take a rest in the resting areas, can enjoy a quite atmosphere in the noisy store.
▼中心对称剖面模型
the model of a centrosymmetric section ©AAN建筑设计事务所
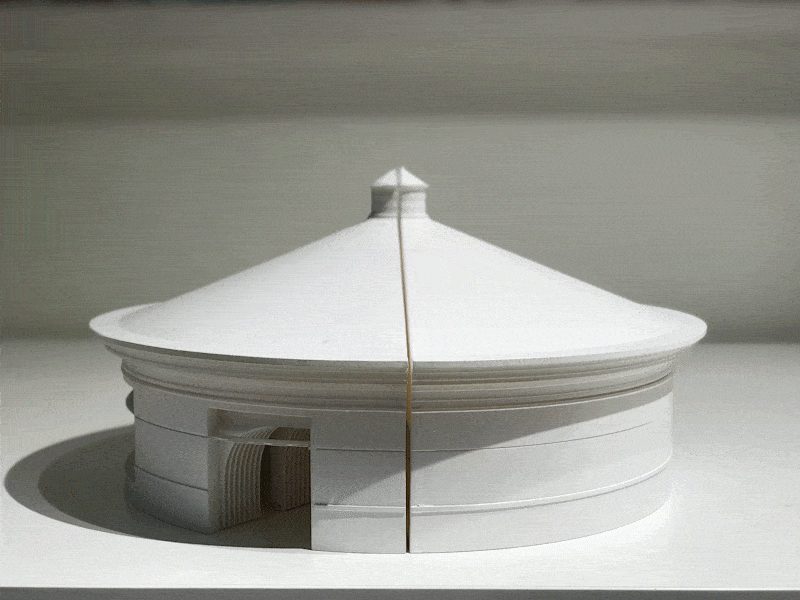
设计团队在这里创造的不仅仅是一个全新的空间,也是喜茶品牌与最新理念结合的一次全新实践。如今“元宇宙”概念被广泛传播,人类的认知边界、生活边界、生产边界被技术所突破与拓展,一个“平行宇宙”真实存在。设计团队用“平行宇宙”的概念诠释对未来生活的期待,这也是对喜茶“白日梦计划”的思考的延展,与喜茶一起在上海这个充满创新精神的城市进行的一次实验。
The design team not only created a brand-new space here but also combined the brand Heytea with latest ideas in an innovative way. Now the concept of “metaverse” has been widely spread. Technological development has broken and extended the recognition, life and production boundaries of humans. It is true that there is a parallel universe. The design team showed their expectation of future life by the concept of “parallel universes.” This is an extension of the “Day Dreamer Project” of Heytea, and an experiment conducted with Heytea in Shanghai, a city with a spirit of innovation.
▼平面图
plan ©AAN建筑设计事务所
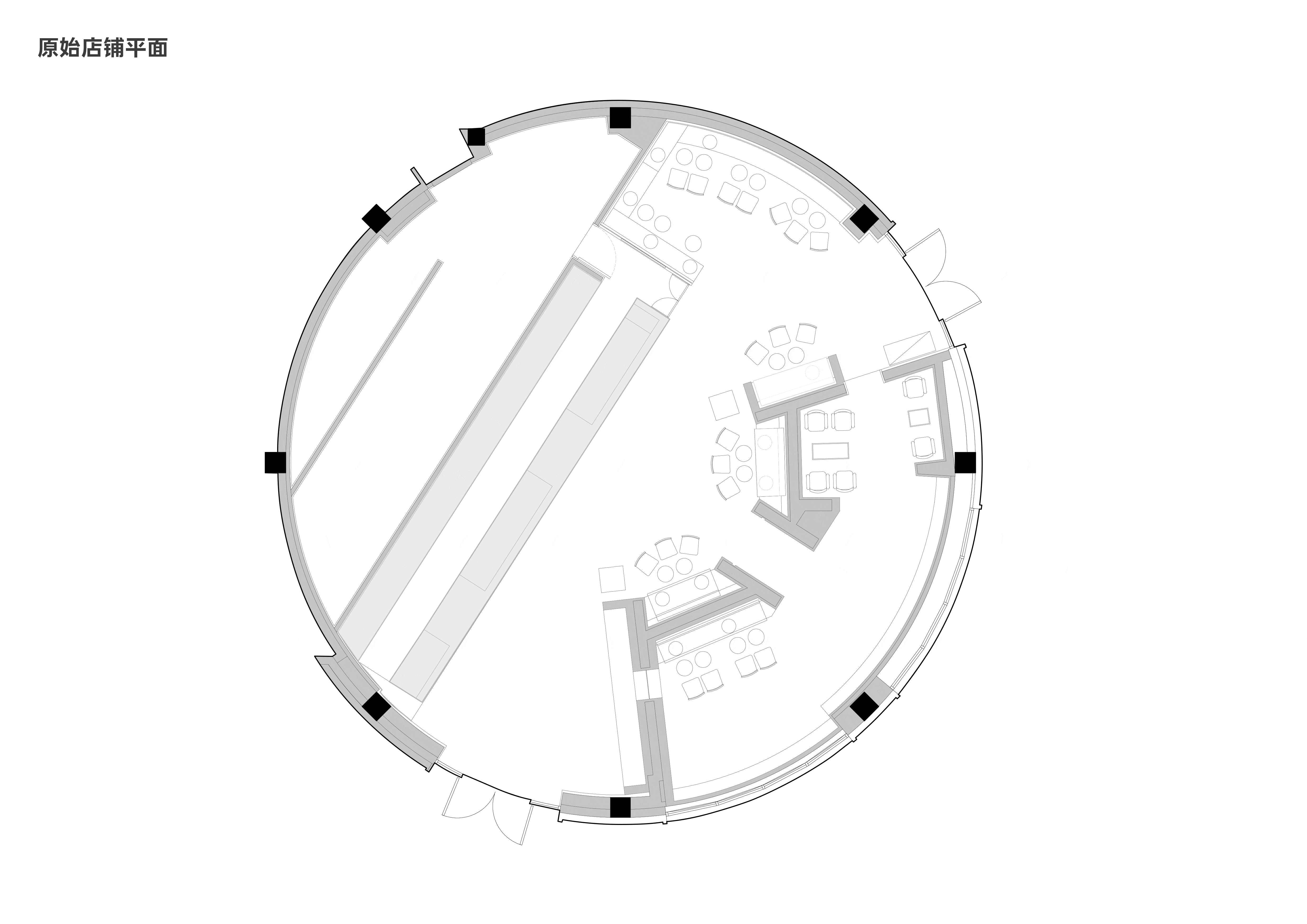
▼剖面图
section ©AAN建筑设计事务所
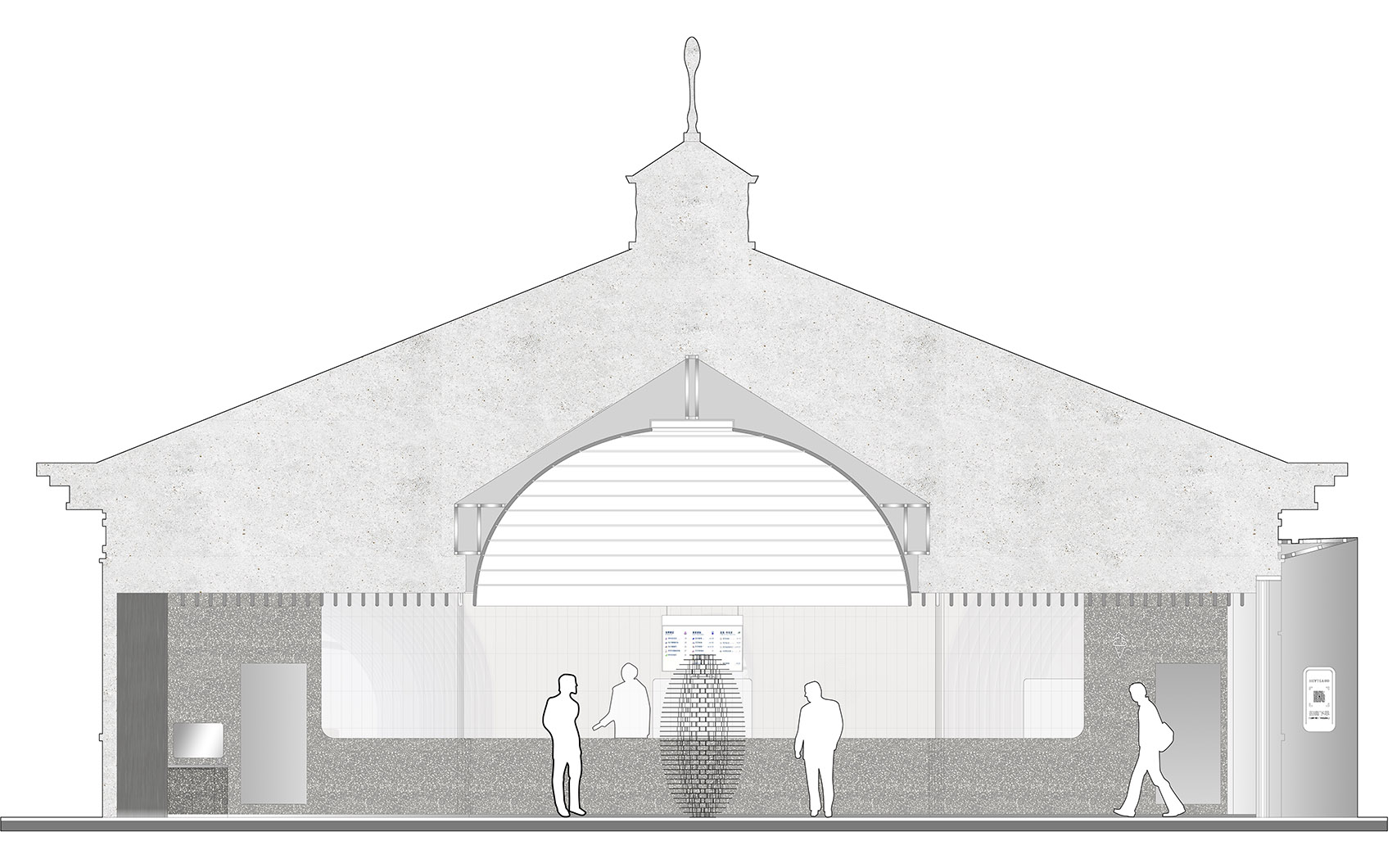
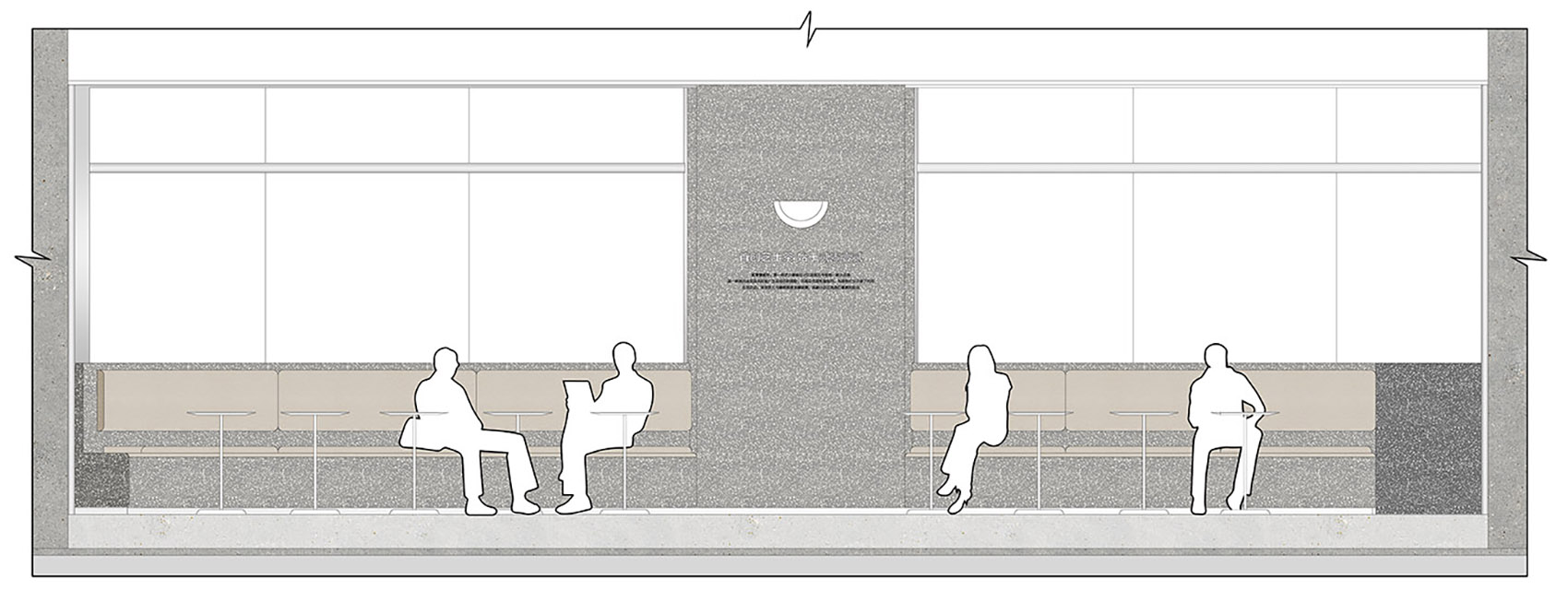
项目名称: 平行宇宙 | 喜茶上海迪士尼超级灵感店
设计方: AAN建筑设计事务所
完成年份:2022.01
主创设计:晏俊杰
设计团队:温颖华, 易于行,王先龙,陈万欢,熊凯欣,牟佳欢
项目地址:中国上海迪士尼
建筑面积:220平米
摄影版权:喜茶;吕晓斌;AAN建筑设计事务所
合作方:灯光顾问:左旋;慕濑照明;应芯照明
客户:喜茶HEYTEA
品牌:邑通工程(工程);上海毅茂装饰有限公司(GRG);雷士照明(照明)










