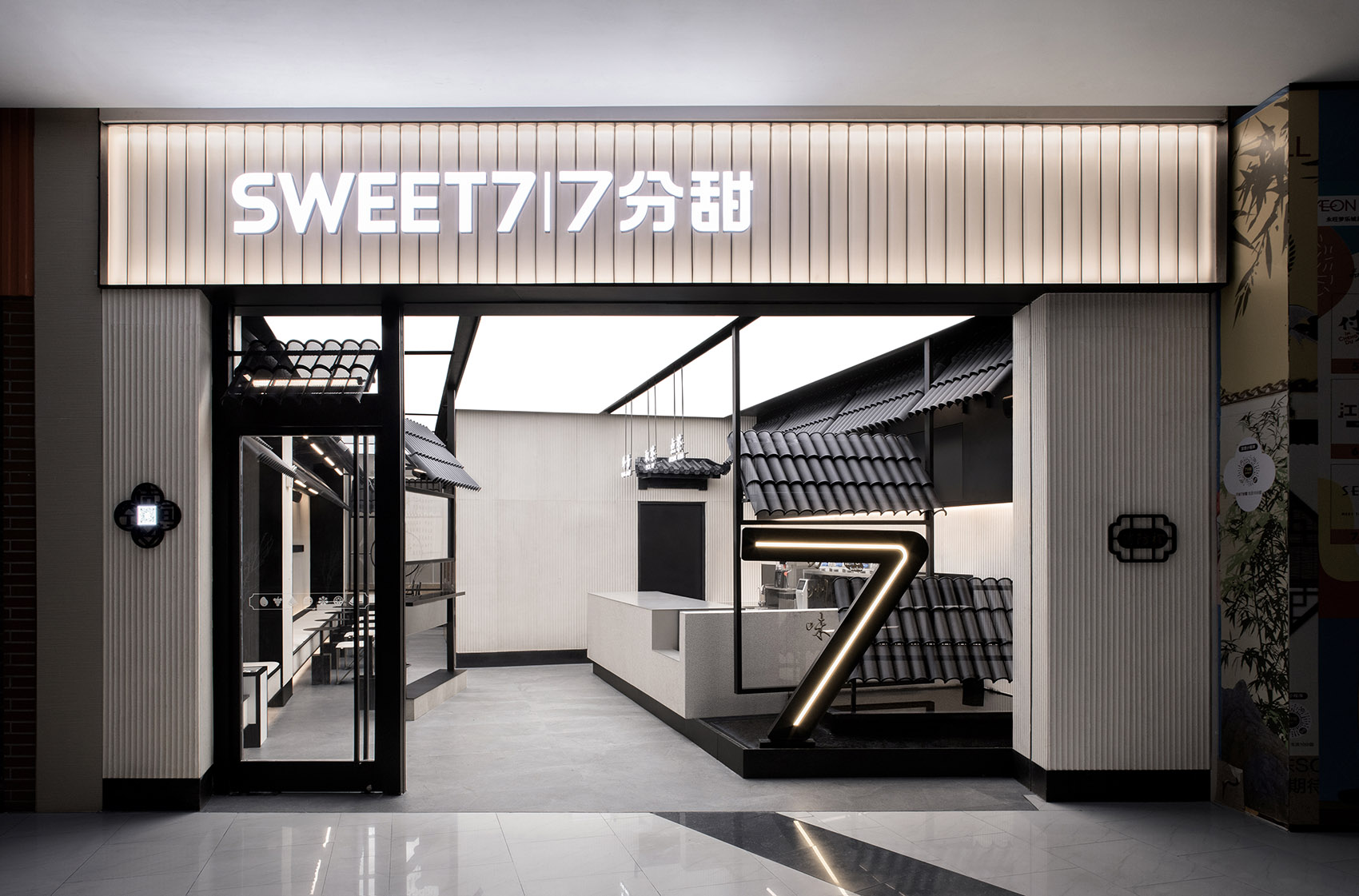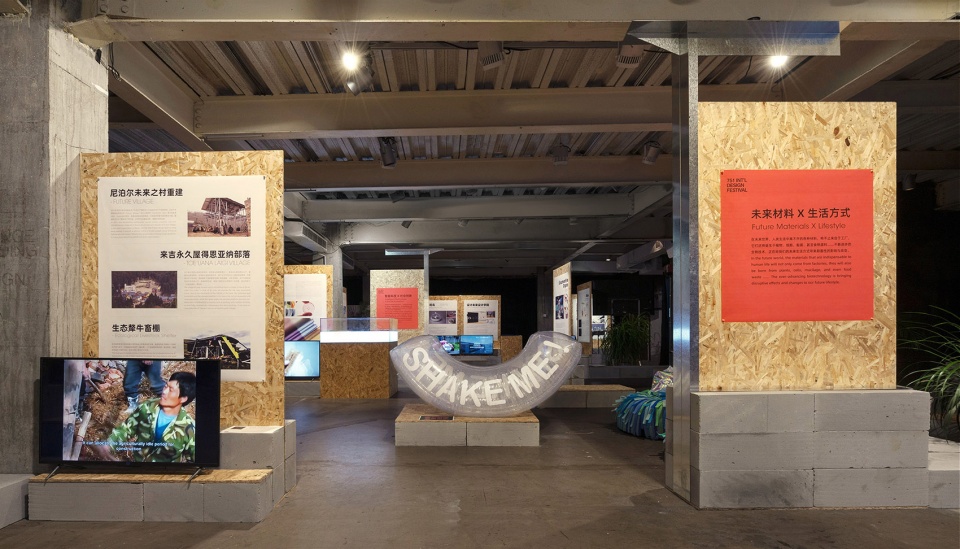

绍兴黄酒历史悠久,黄酒文化深深扎根于这片土壤,而本项目所处的东浦镇自古以来便是绍兴酿酒业的中心,素有“绍兴老酒出东浦,东浦十里闻酒香”之誉。基址原是一间生产黄酒的作坊,现保留有红砖砌筑的烟囱,项目前期作为绍兴黄酒展示体验馆,包含黄酒文化体验展示、书屋、花店等功能,后期将改造为包含三间餐饮和一间书店的滨水商业建筑。
Shaoxing rice wine has a long history and its culture is deeply rooted in this soil. Dongpu town, where the project is located, has been the center of Shaoxing wine industry since ancient times, and is known as “Shaoxing old wine comes from Dongpu and you can smell the aroma of wine ten miles away from Dongpu “. The original site was a workshop for producing rice wine, now its red brick chimney is preserved. In the early stage of the project, it will be used as Shaoxing Yellow Rice Wine Exhibition and Experience Hall, including yellow rice wine cultural experience exhibition, bookstore, flower shop and other functions. Later, it will be converted into a waterfront commercial building containing three restaurants and a bookstore.
▼项目鸟瞰,Aerial view © 建筑译者·姚力
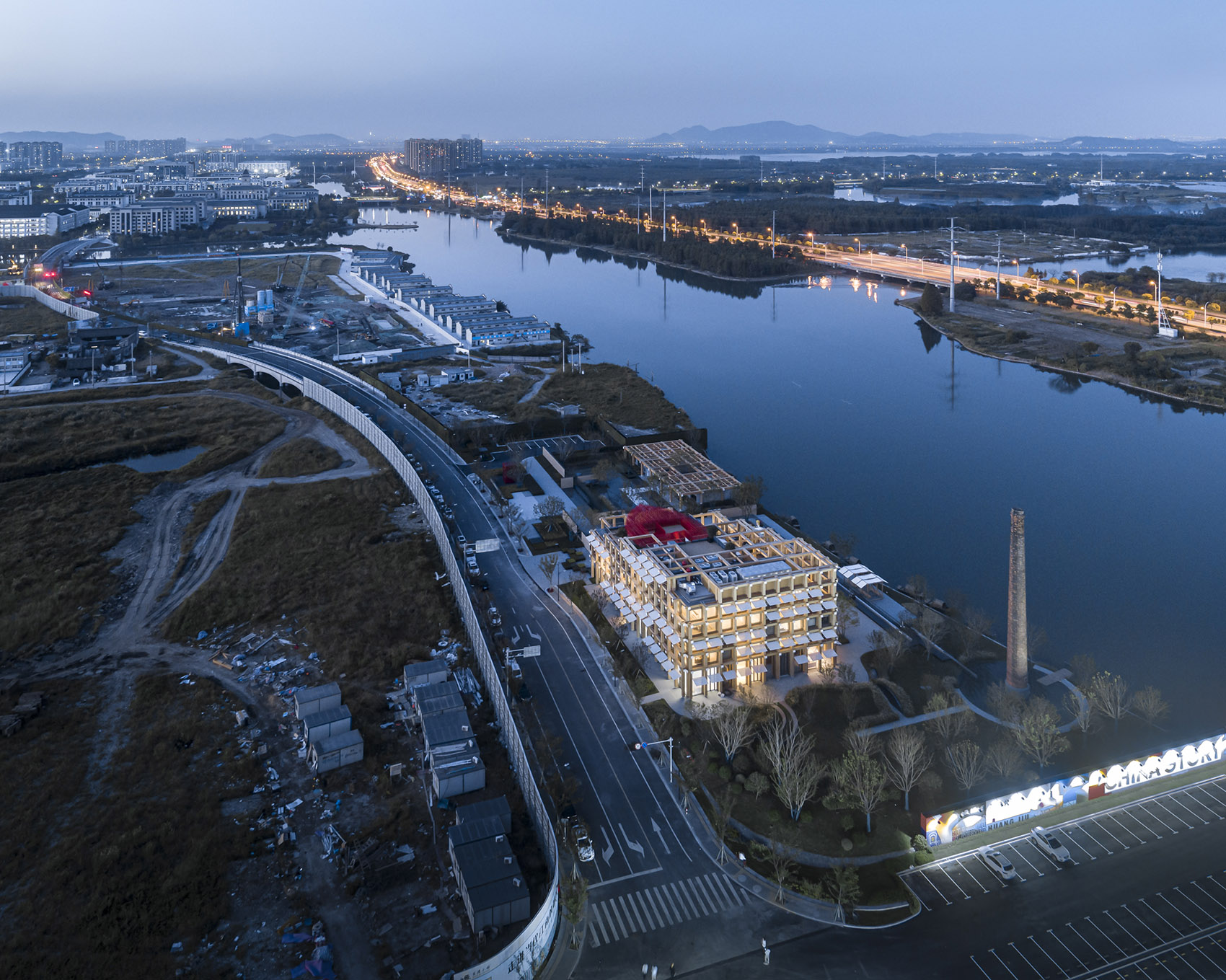
场地周边水网密布,古时便是绍兴漕运的航道,东侧直面大树江,具有良好的景观条件。设计中充分利用这一优势,三层建筑体量由南向北逐层叠退,形成多处可以俯瞰大树江的屋顶露台空间,为后期餐厅使用创造更多的可能性。面江的一侧底层退出一跨形成面向景观面的灰空间,作为室内空间的外延和过渡,模糊和柔化了室内外的边界,和水面形成直接的联系。
The site is surrounded by dense water network. In ancient times, it was the waterway of Shaoxing Grain transport, facing the Dashu River in the east, with good landscape conditions. The design makes full use of this advantage, the three-story building volume is stacked and retreated back from south to north, forming a number of roof terraces overlooking the Dashu River, creating more possibilities for the later use of the restaurant. On one side of the river, the ground floor exits to form a gray space facing the landscape. As the extension and transition of the interior space, the boundary between interior and exterior is blurred and softened, forming a direct connection with the water surface.
▼场地原貌,Site original view © gad
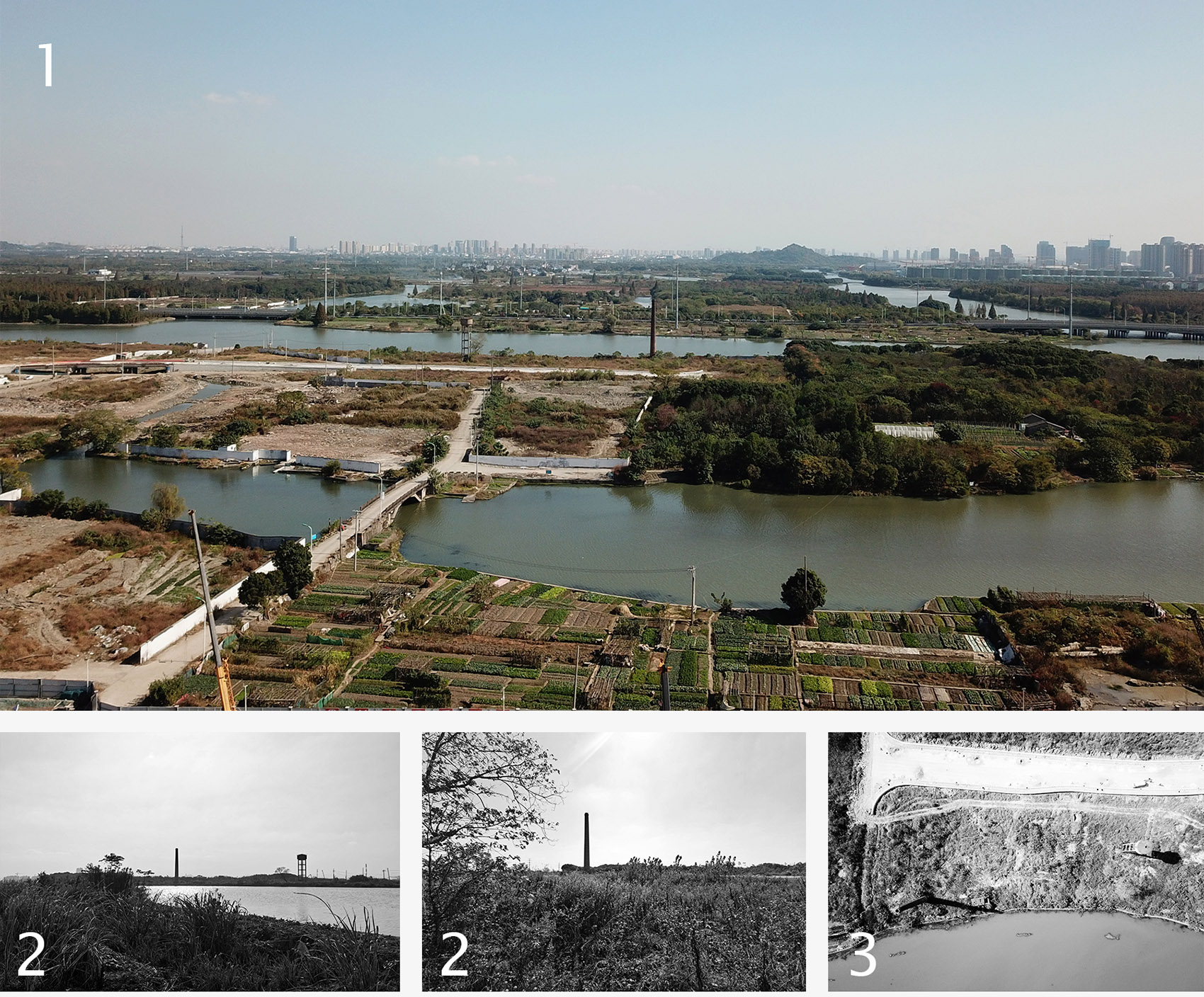
▼从江面看向建筑,View from the river © 建筑译者·姚力
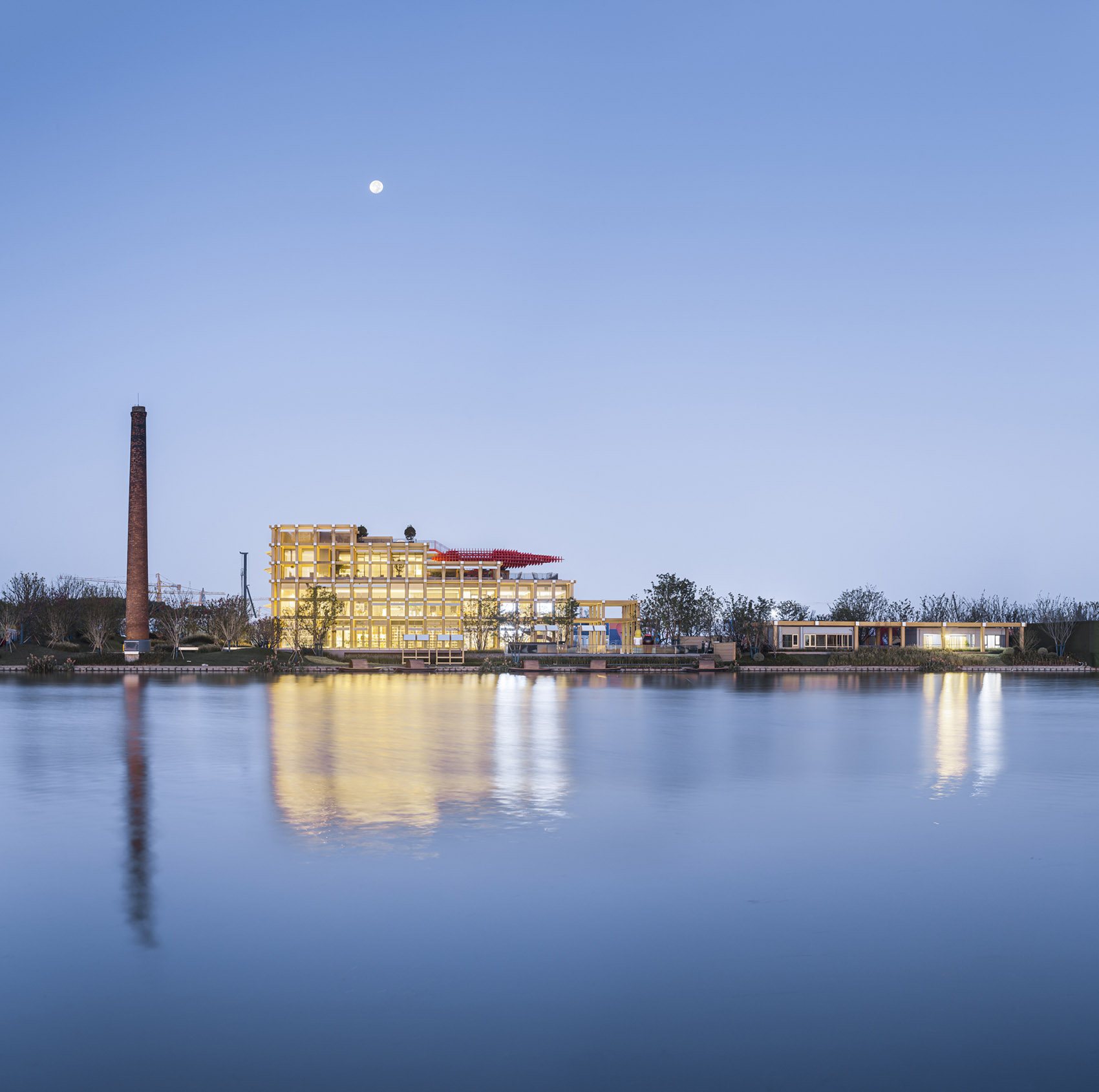
▼西南鸟瞰,Aerial view from southwest © 建筑译者·姚力
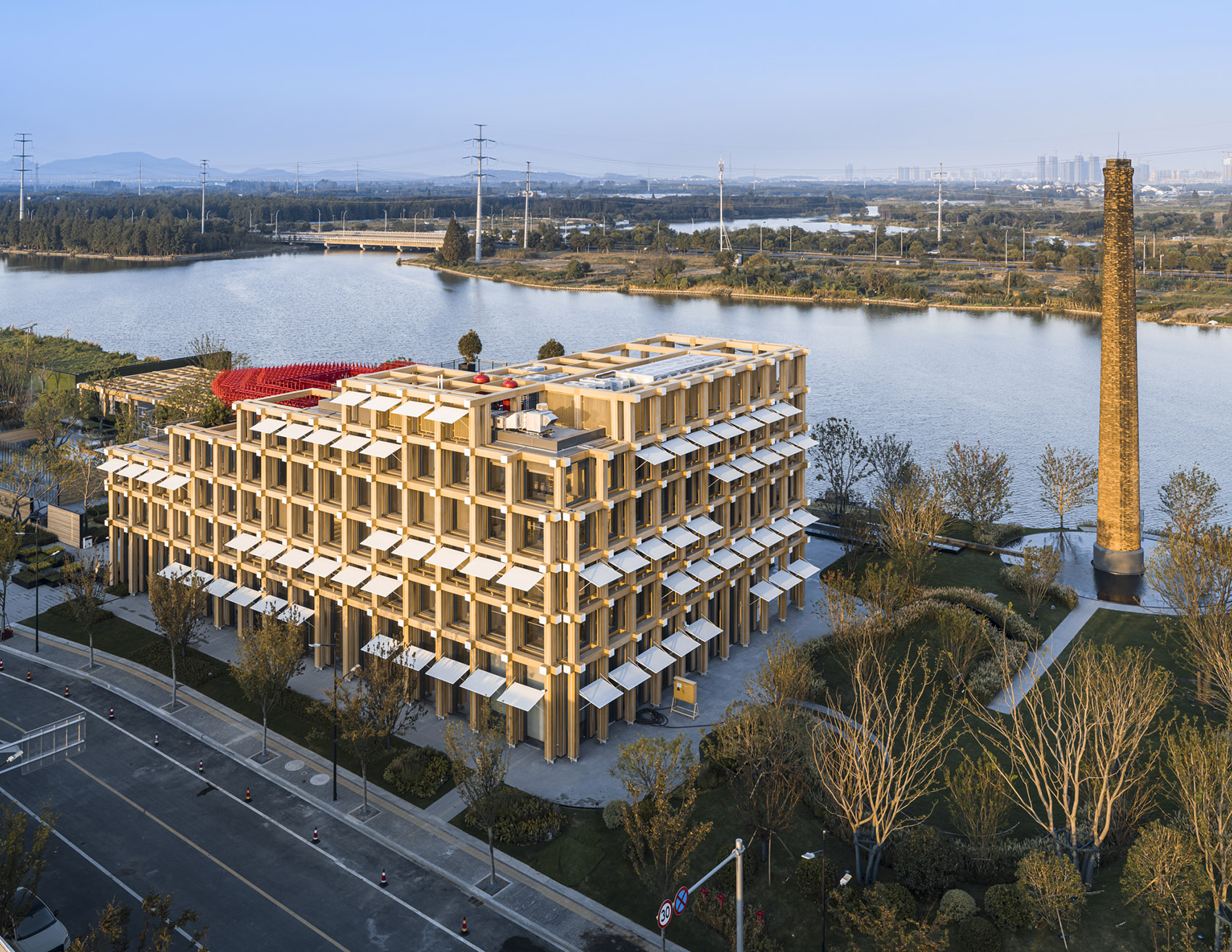
▼东面透视,East perspective © 建筑译者·姚力

▼建筑东面细节,East facade detailed view © 建筑译者·姚力
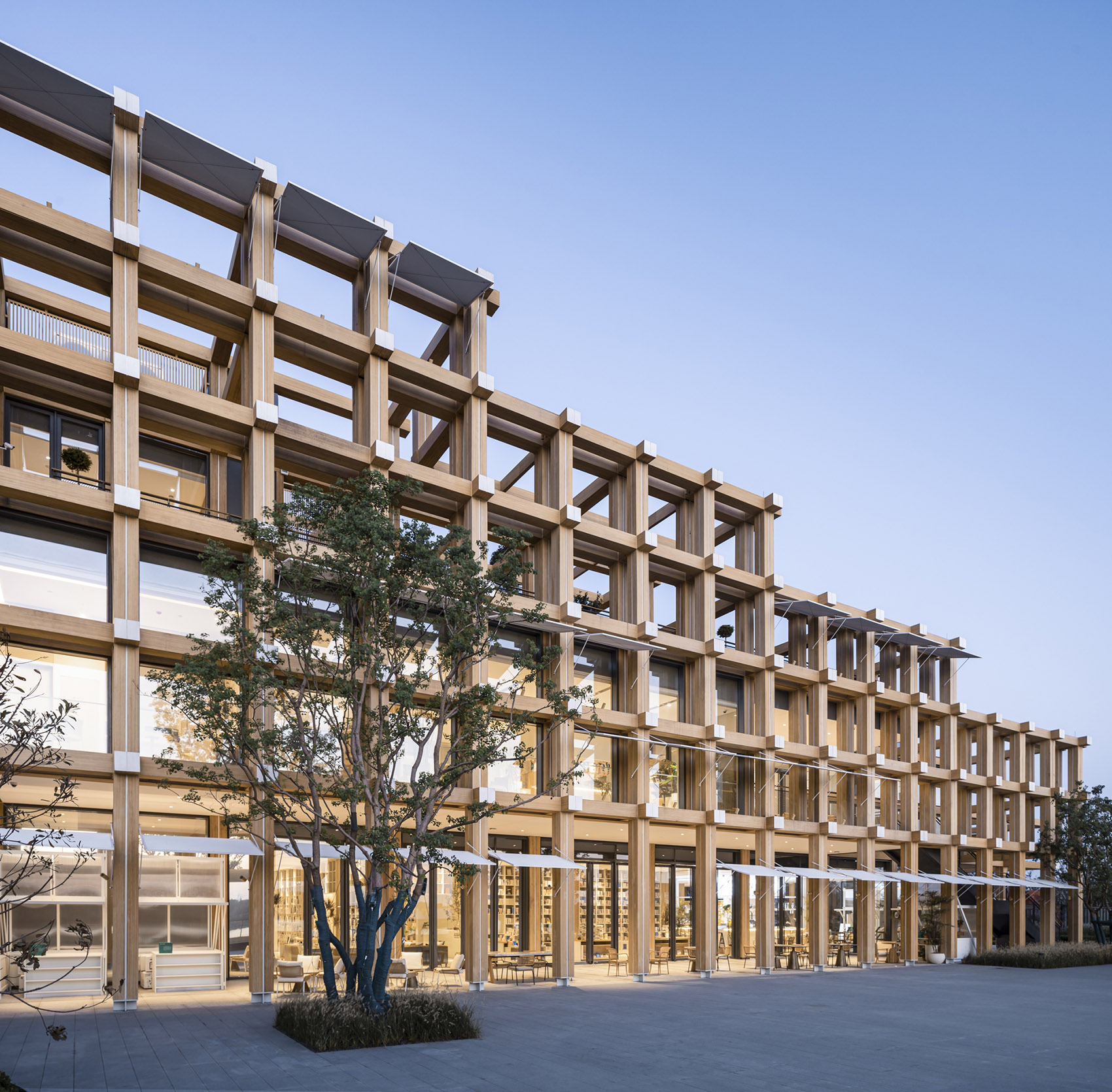
▼沿江灰空间,Gray space along the river © 建筑译者·姚力
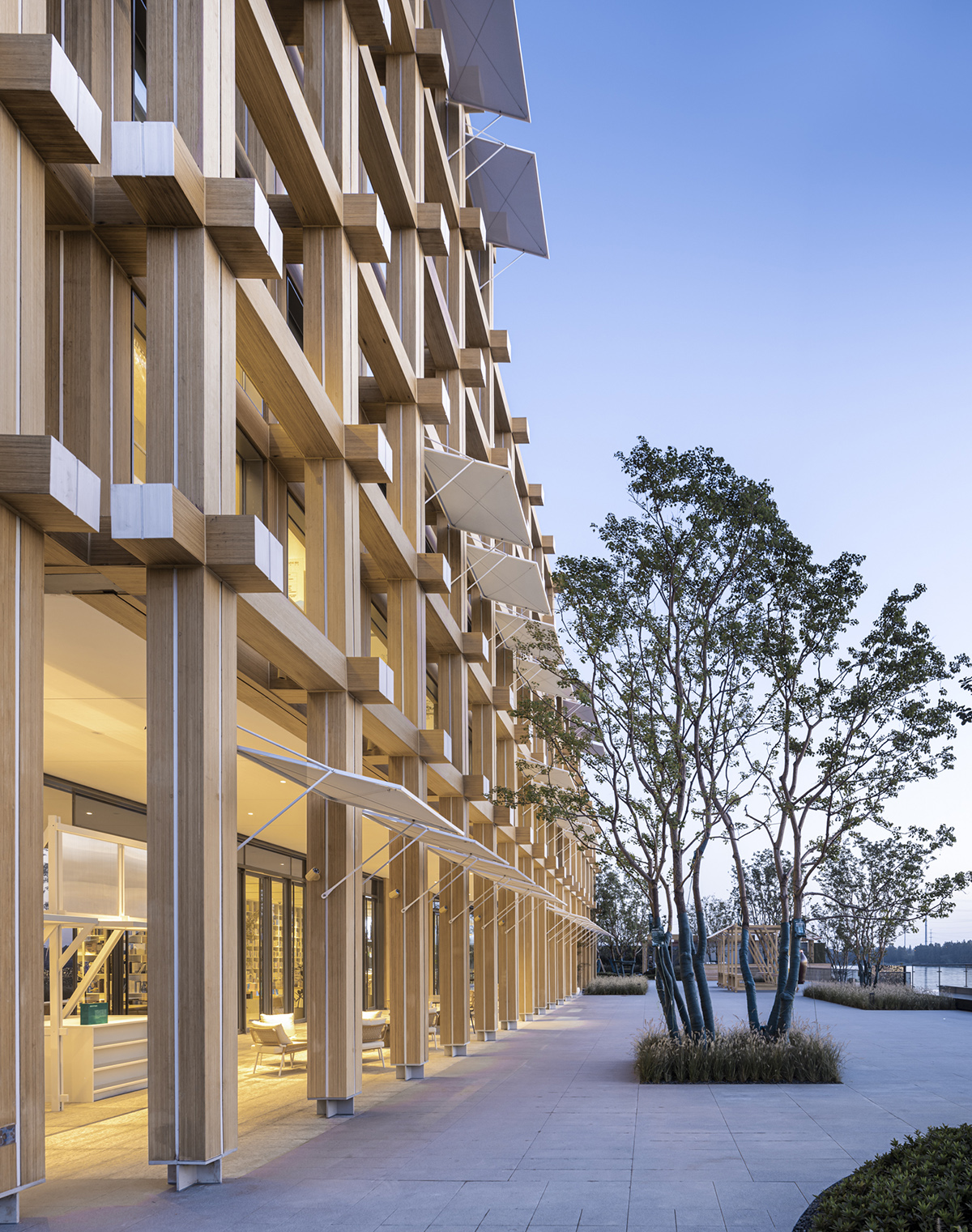
由于存在不同时期的功能转换,且在转换时要避免大规模土建拆改,这就需要建筑空间划分必须灵活可变,借鉴传统木构架建筑和多米诺建筑体系强大的功能适应性,方案确定以4.8mX4.8mX4.8m的立体方格作为建筑的基本模数,这个模数可以同时适应展览、铺面、餐厅、卫生间、楼电梯间等基本空间的平面及层高需求,较小跨度也可以取得较高的室内净高,同时满足展示体验与商业经营的要求。
▼空间组合示意,Spatial organization © gad
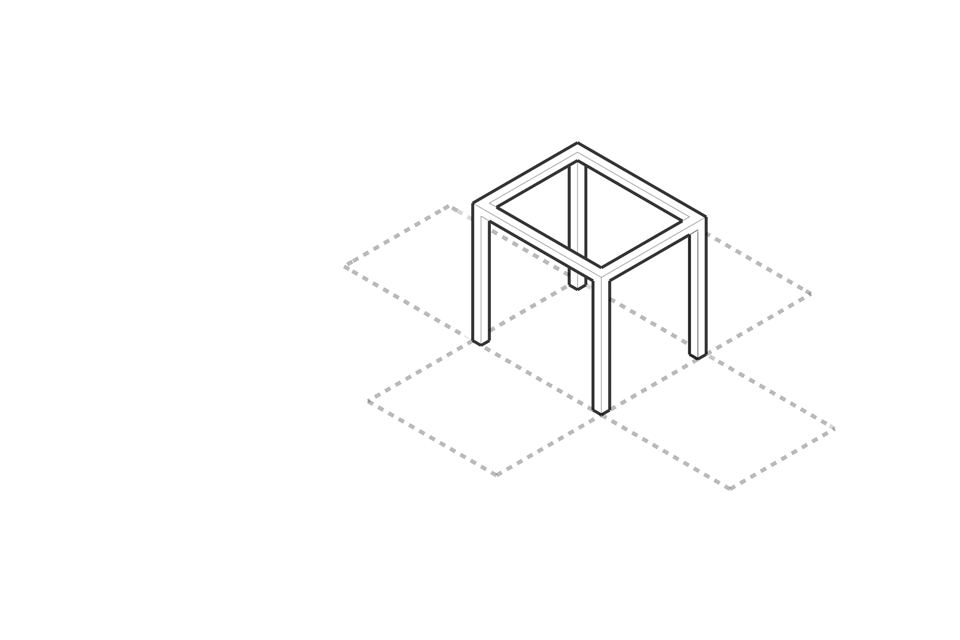
Due to the functional transformation in different periods and the avoidance of large-scale civil construction, the division of architectural space must be flexible. Drawing on the strong functional adaptability of traditional wooden frame architecture and Domino architecture system, the scheme decided to take 4.8mx4.8mx4.8m cubic square as the basic module of the building. This module can simultaneously adapt to the plane and floor height requirements of basic space such as exhibition, shop, restaurant, toilet, elevator room, etc. Smaller span can also achieve higher indoor net height, and meet the requirements of exhibition experience and commercial operation.
▼东南透视,Southeast perspective © 建筑译者·姚力
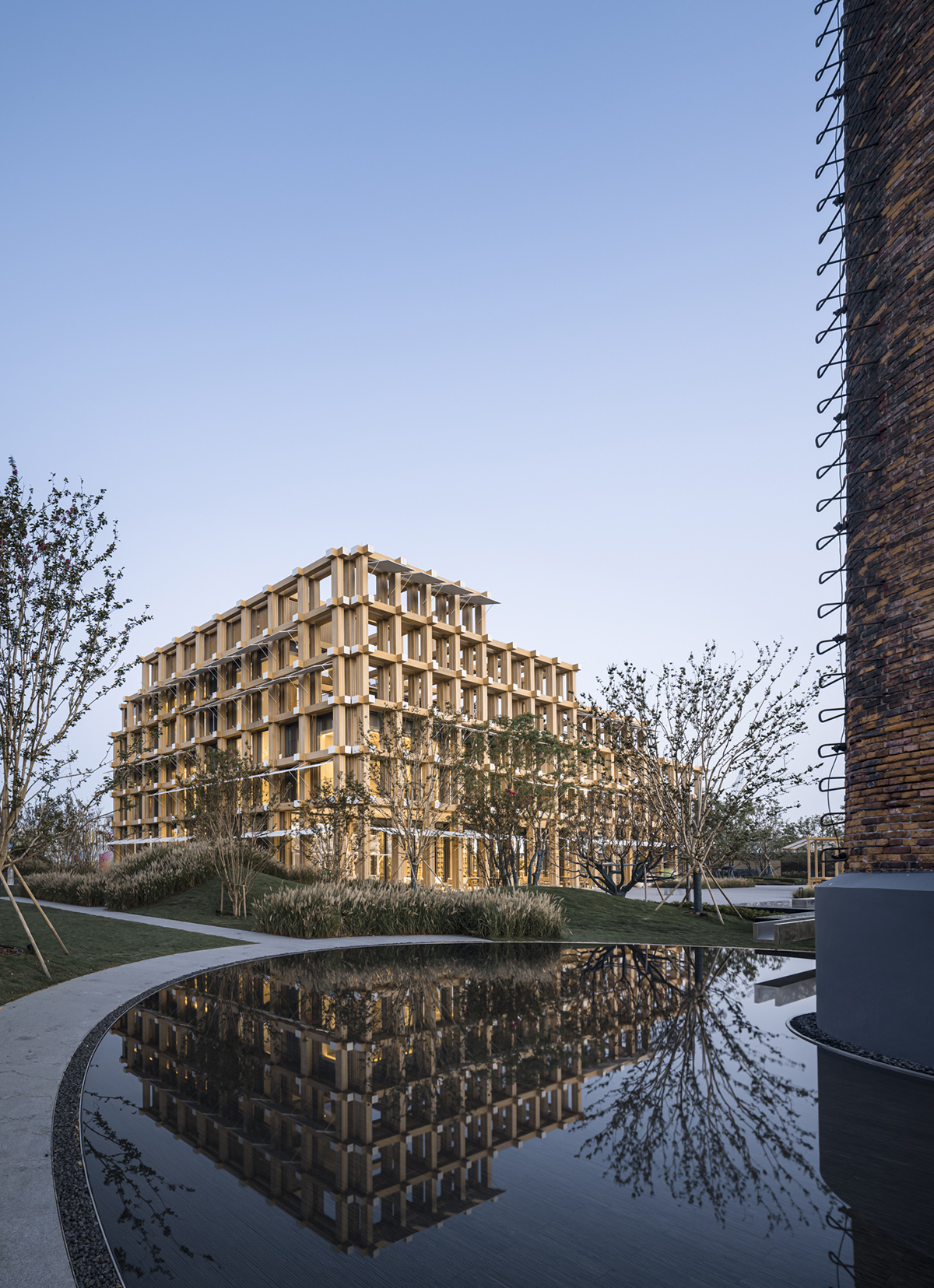
▼南面透视,South perspective © 建筑译者·姚力
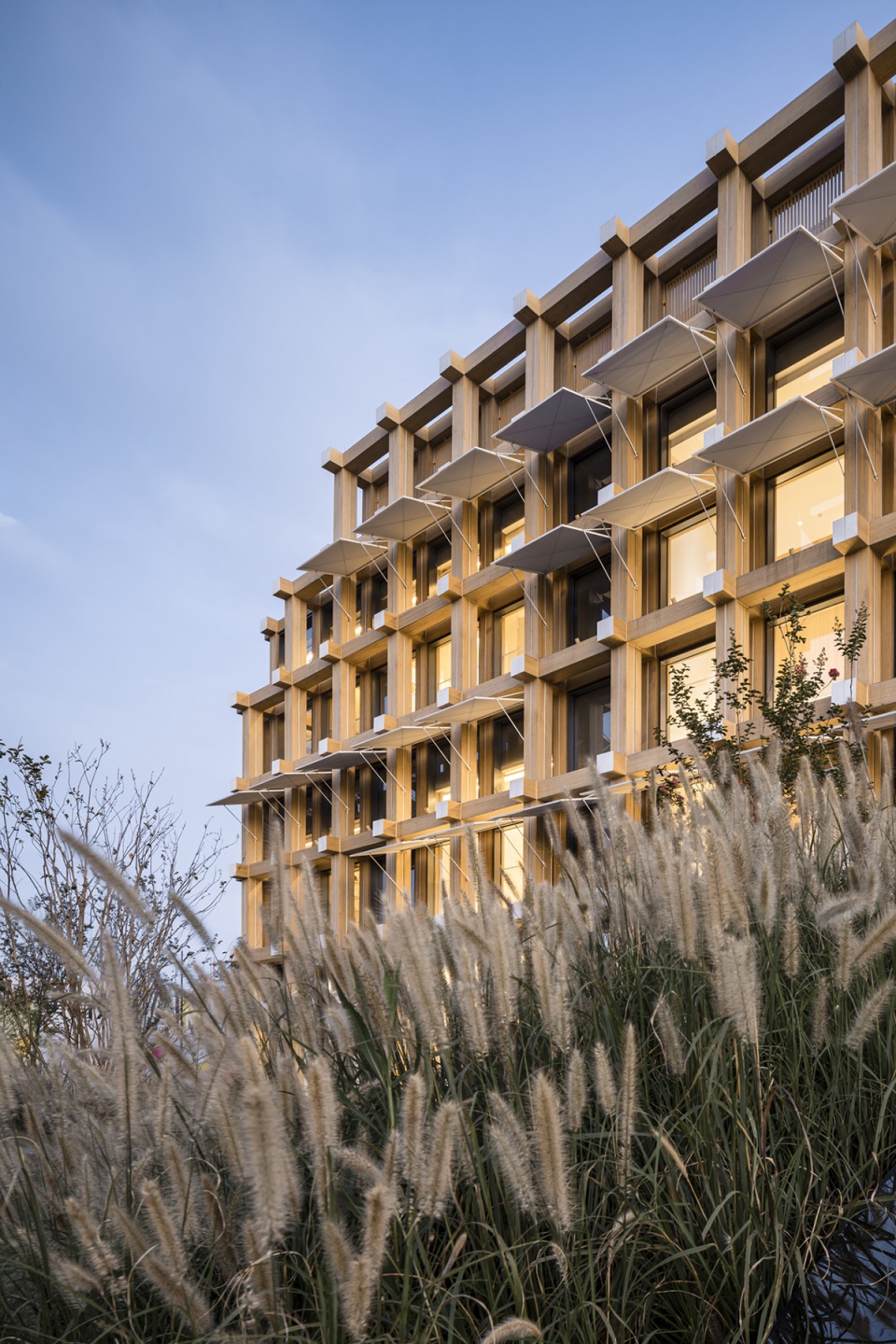
这个基本模数单元完全映射到建筑的形体和立面,重复的模数单元形成独特的建筑气质。而在建筑物的外墙再增加一榀构架,让室内实体空间退进,形成一个有深度、有层次的立面,取意于江南民居支摘窗的遮阳棚进一步增加了立面的深度和层次。
This basic modular unit is completely mapped to the form and facade of the building, and the repeated modular units form a unique architectural temperament. Adding another frame to the outer wall of the building allows the interior solid space to retreat and form a deep and layered facade. The awning, which refers to the removable Windows of Jiangnan folk houses, further increases the depth and layers of the facade.
▼南面局部鸟瞰,Aerial view from south © 建筑译者·姚力
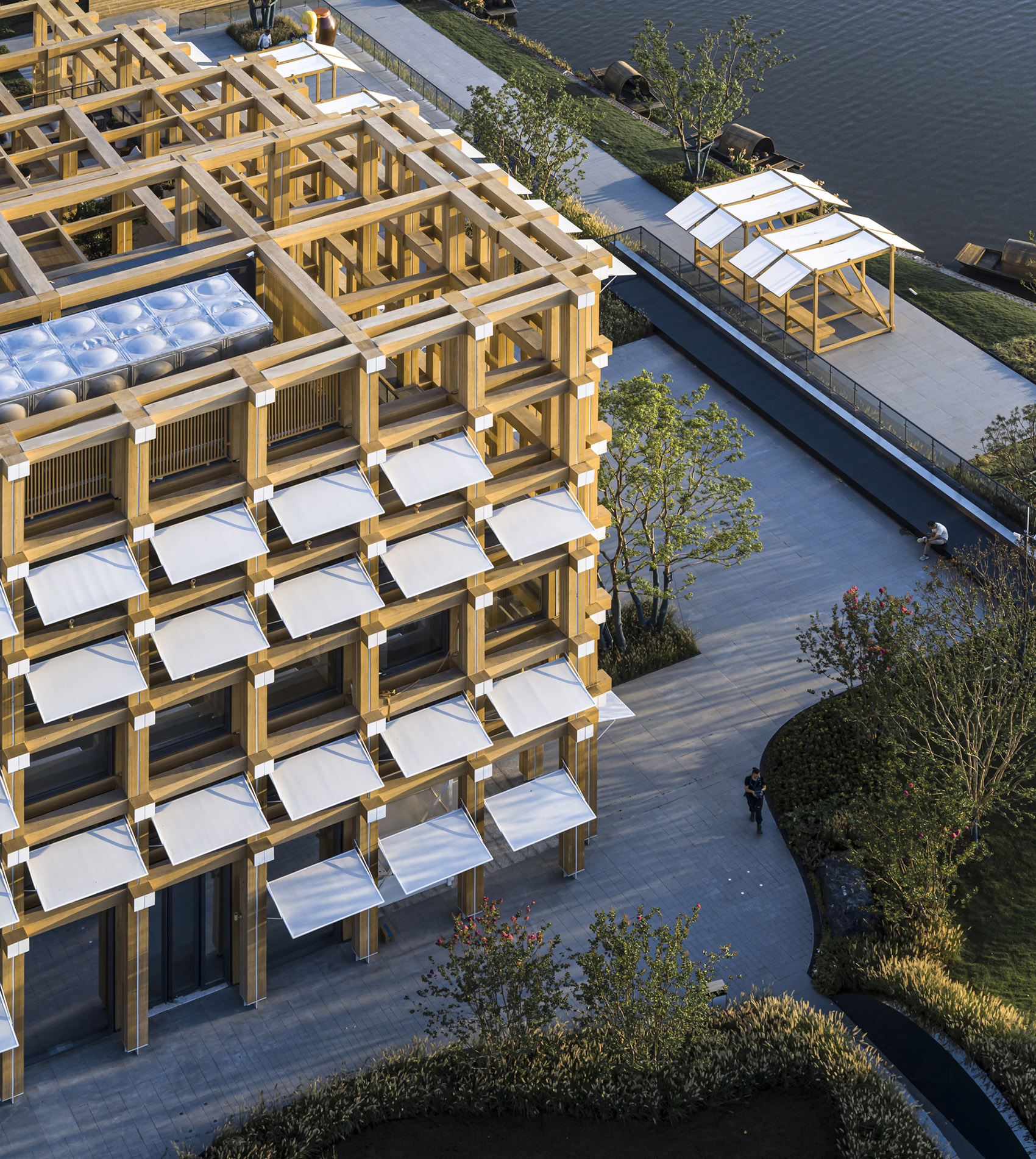
▼东面局部鸟瞰,Aerial view from east © 建筑译者·姚力

▼南面透视,South perspective © 建筑译者·姚力
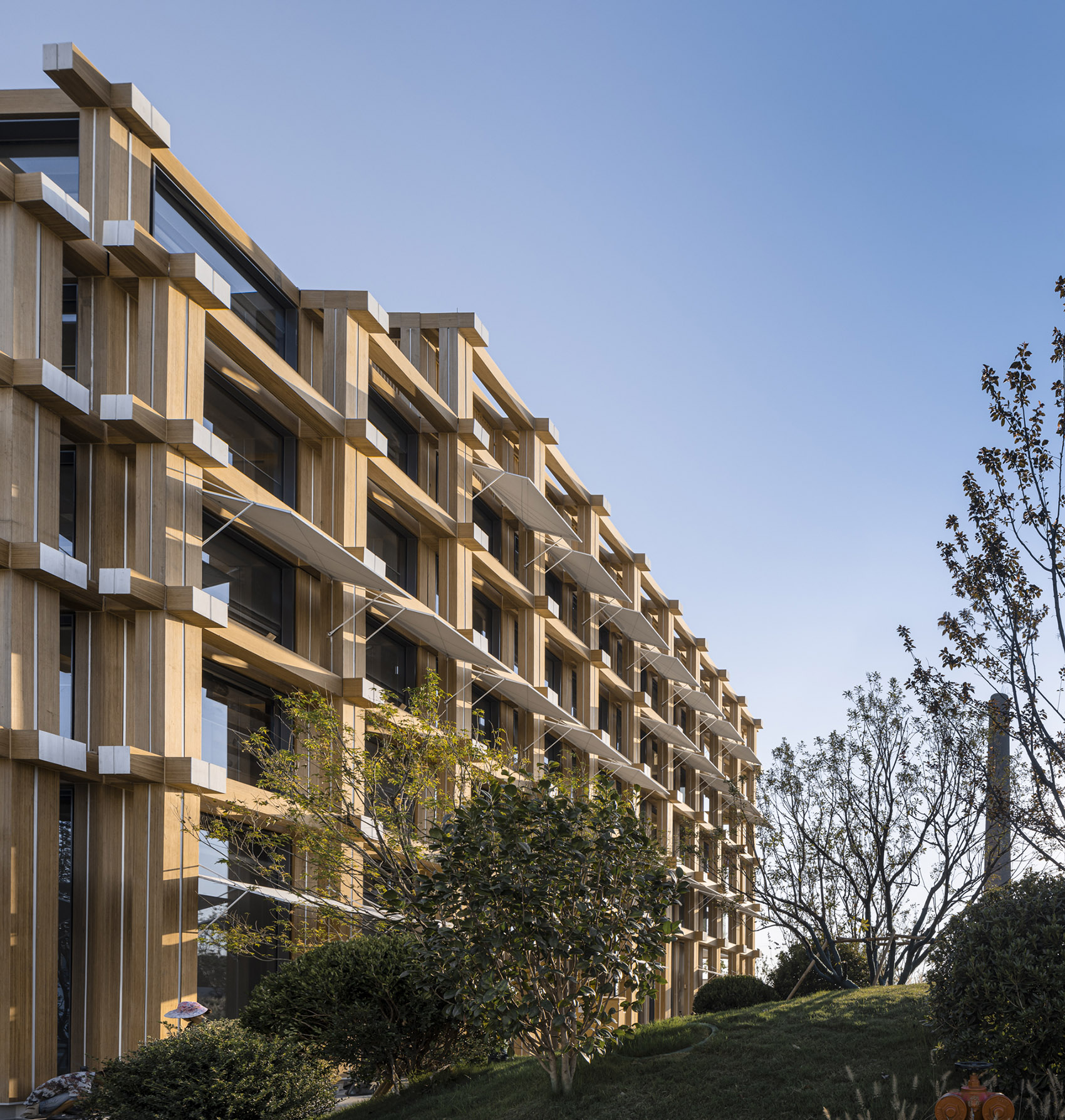
模数化空间与模数化形体高度统一,带来的是可最大程度的快速预制和安装,也契合快速建造和成本控制的实际要求。最初方案拟采用木结构,考虑到项目的周期紧以及大规模木结构建筑的防火规范,同时结合江南气候多雨,木结构耐久性差、后期维护要求高等因素,最终放弃了木结构形式,采用更为快捷可控的钢框架结构形式。
Modular space and modular form are highly unified, bringing the maximum degree of rapid prefabrication and installation, but also fit the actual requirements of rapid construction and cost control. The original plan was to adopt a wooden structure. In consideration of the tight cycle of the project and the fire prevention standards of large-scale wooden structure buildings, as well as the rainy climate in Jiangnan, the poor durability of wooden structure and high maintenance requirements in the later period, the wooden structure form was finally abandoned and the steel frame structure form was adopted which was more fast and controllable.
▼东南小鸟瞰,Aerial view from southeast © 建筑译者·姚力
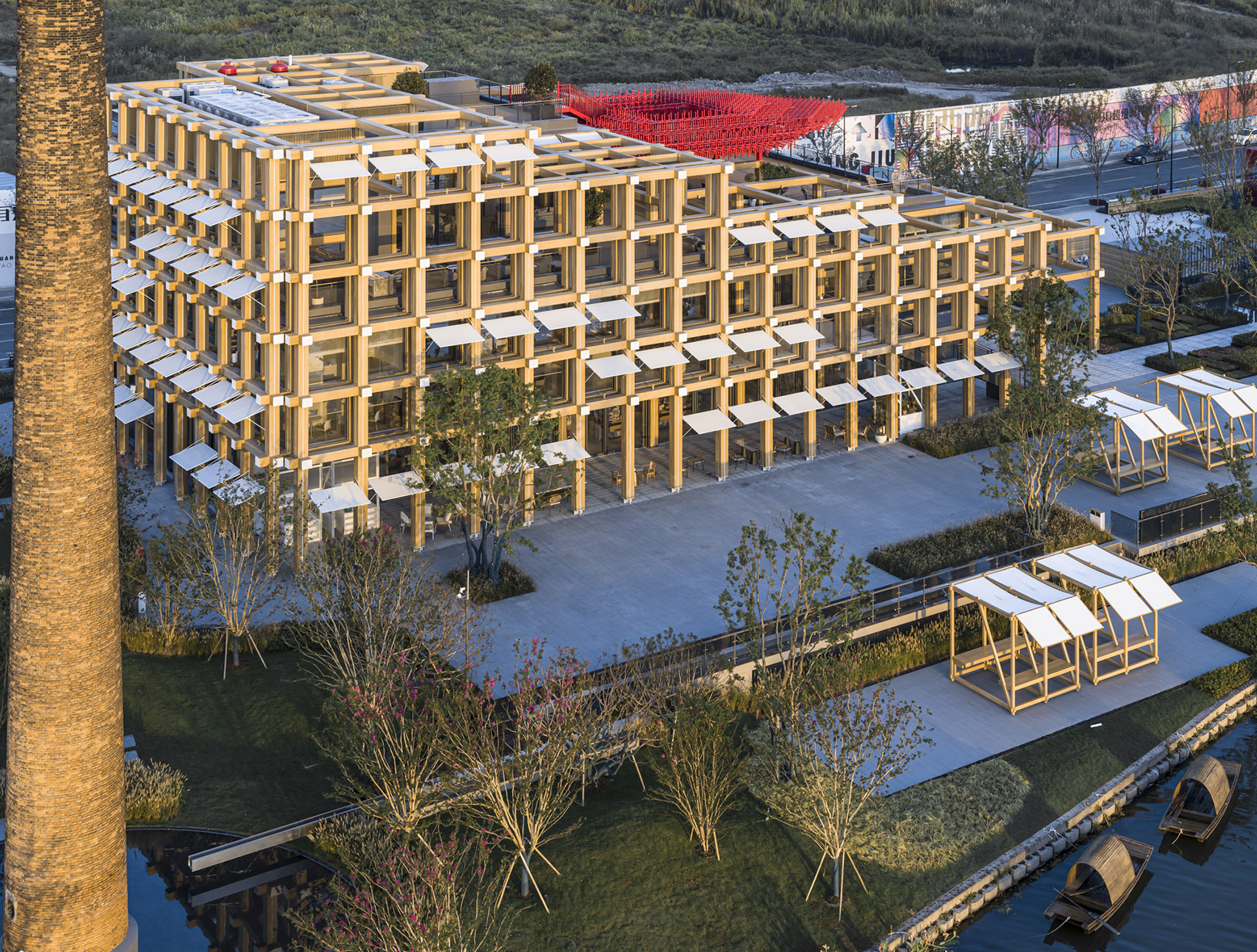
▼方案采用更为快捷可控的钢框架结构形式 © 建筑译者·姚力
The steel frame structure form was adopted which was more fast and controllable
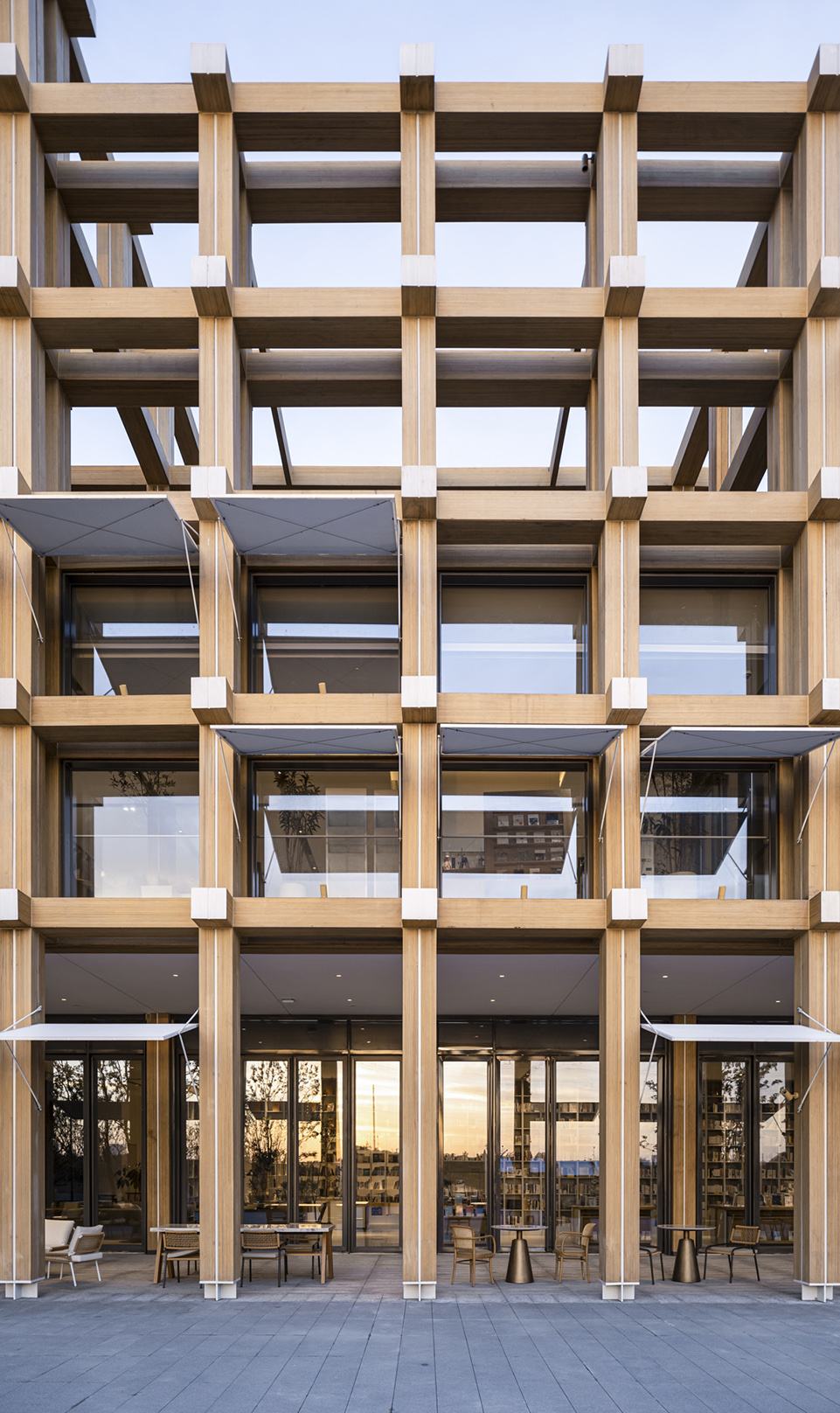
通过对各类材料的考察比对,外立面装饰以再生竹木作为外墙主材:再生竹木以原竹为原料,具有取材便利、加工工艺简单,绿色环保的特点,竹木板在工厂预加工成L型构件,减少了现场拼装工作量和接缝处理,提高了建造速度和现场安装的精度。暖色的木质感材料和小尺度的单元空间,共同塑造了一个姿态谦逊、具有亲和力的、充满活力的滨水开放空间。
Through the investigation and comparison of various materials, the facade decoration is made of recycled bamboo as the main material of the exterior wall: The recycled bamboo is made from original bamboo, which has the advantages of convenient materials, simple processing technology and environmental protection. The bamboo planks are preprocessed into L-shaped members in the factory, which reduces the on-site assembling workload and joint treatment, and improves the construction speed and the accuracy of on-site installation. Warm wood materials and small scale unit space together create a humble, amiable and vibrant waterfront open space.
▼外立面装饰以再生竹木,The facade decoration is made of recycled bamboo © 建筑译者·姚力
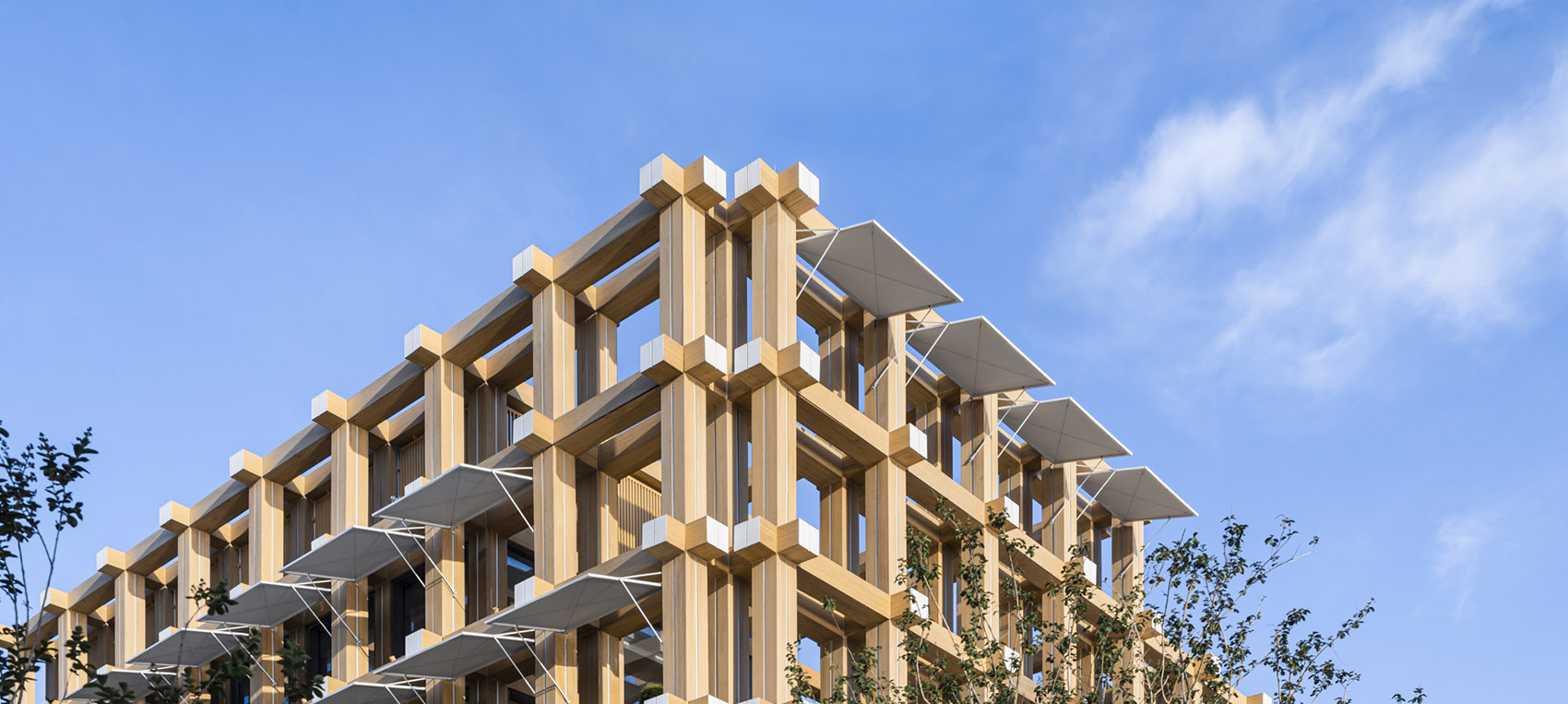
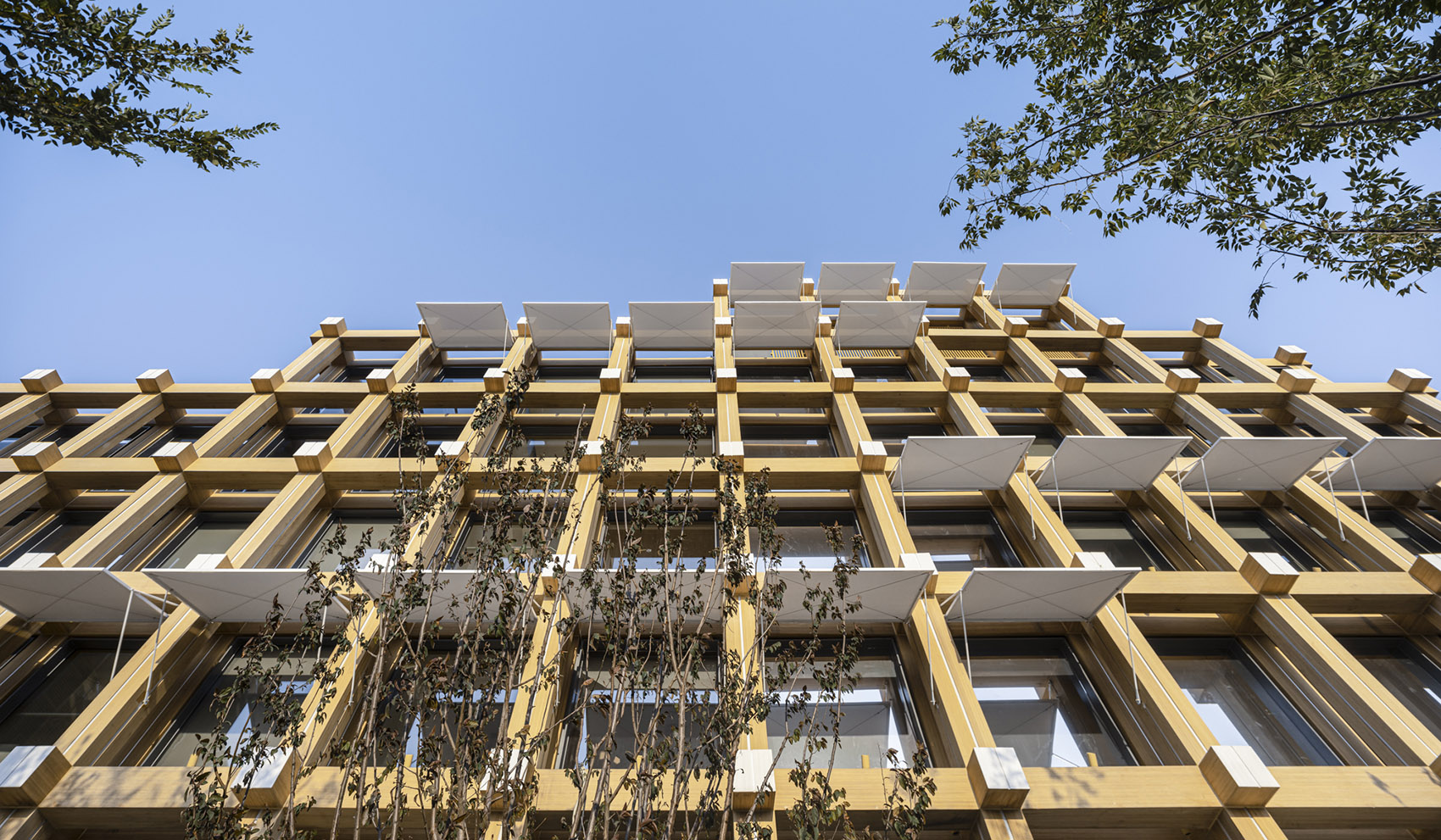
▼从室内看向江面,River view from internal space © 建筑译者·姚力
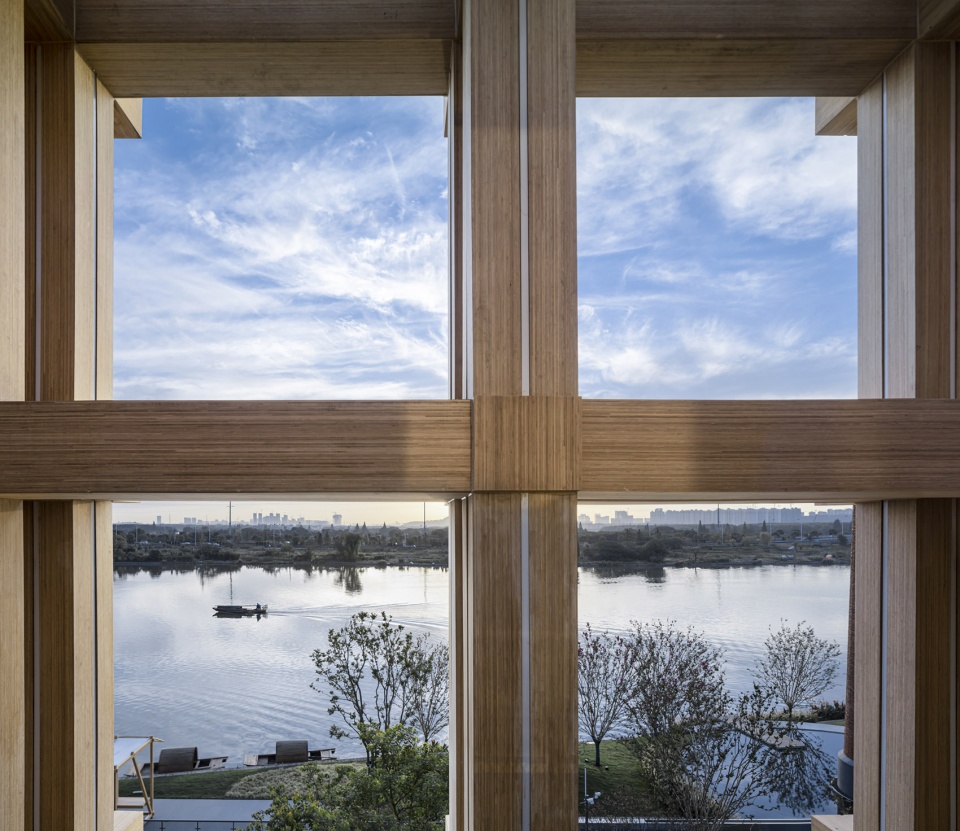
▼室内楼梯,Indoor staircase © 建筑译者·姚力
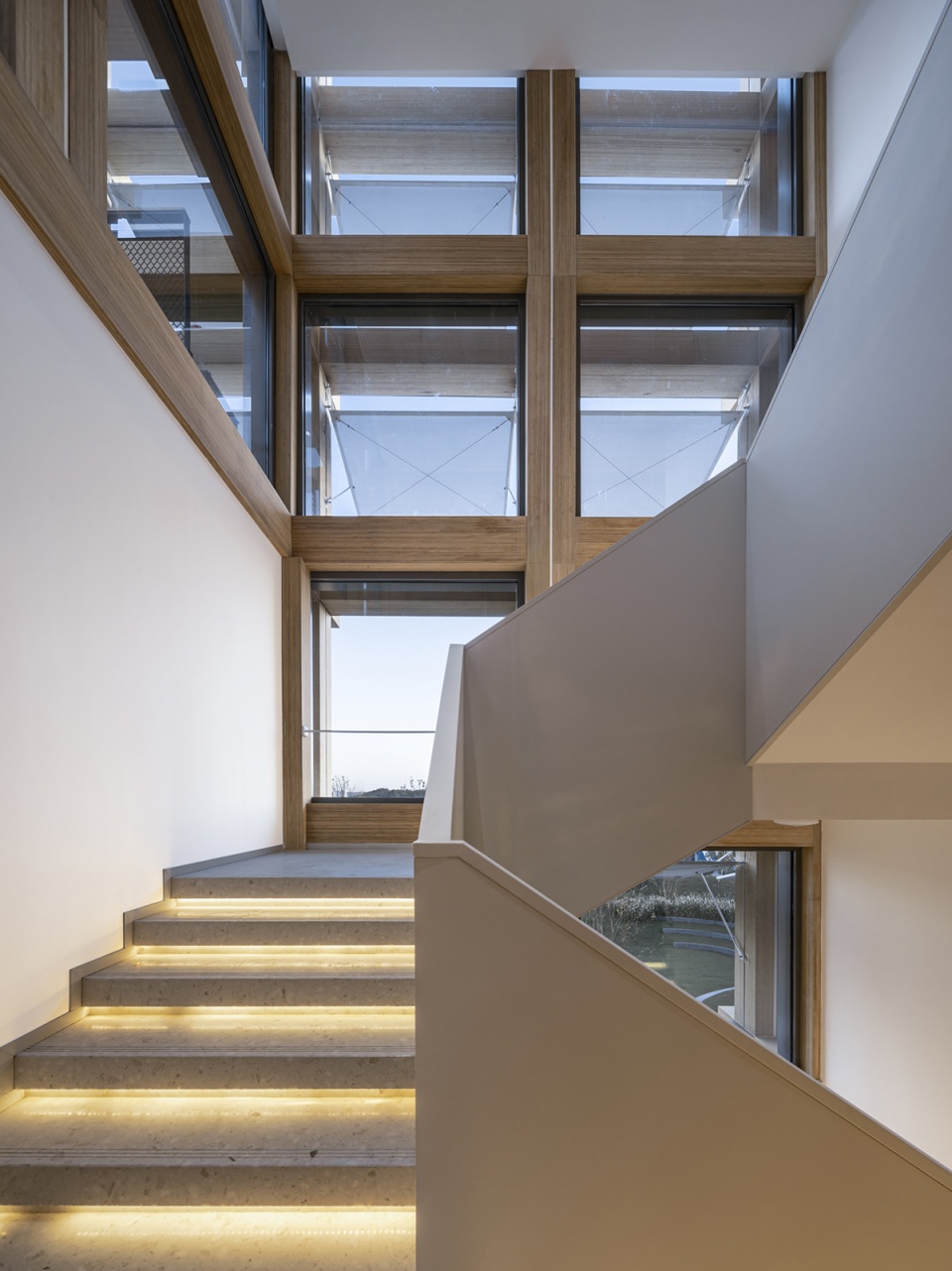
▼室内空间,Interior view © 融创中国东南集团
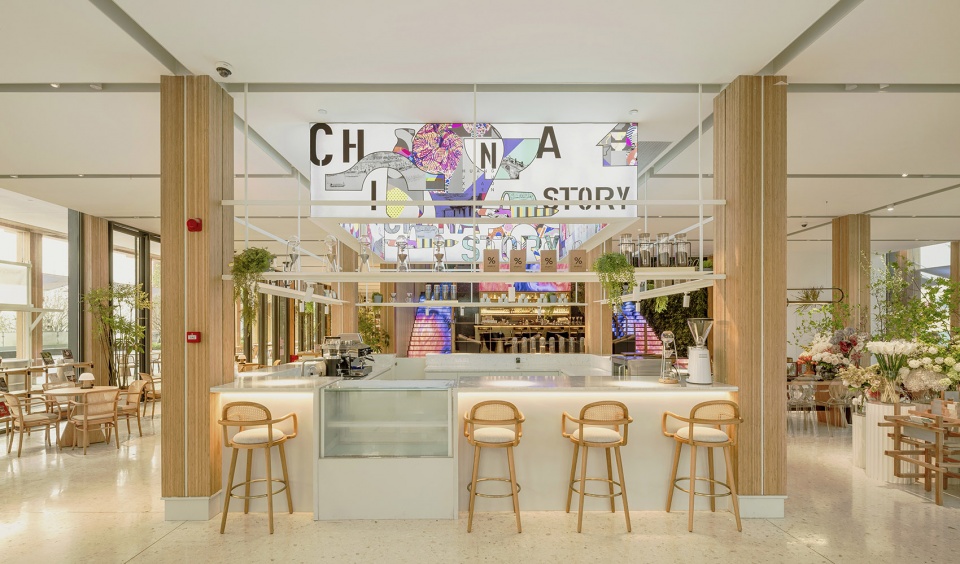
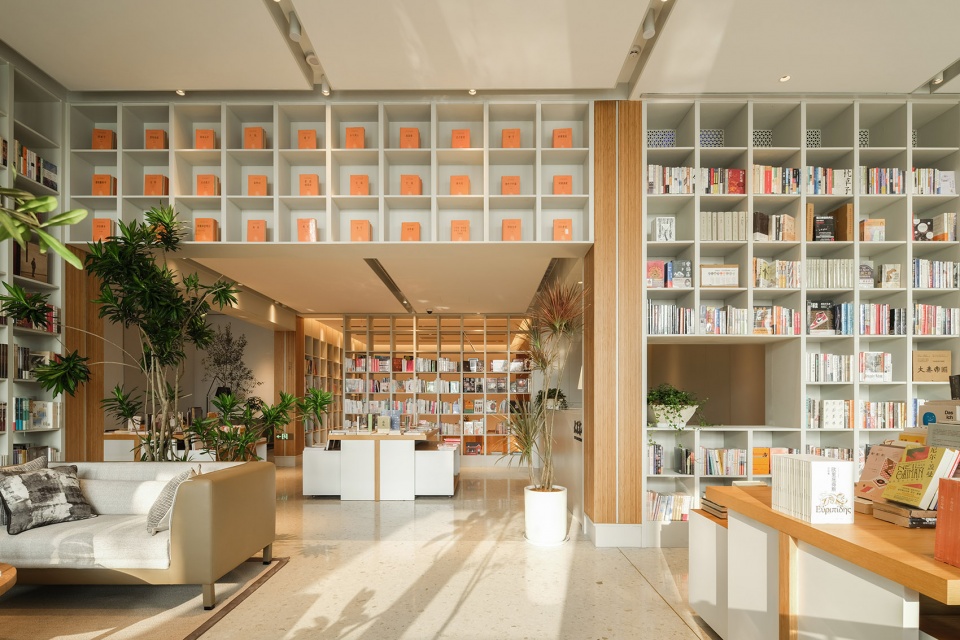
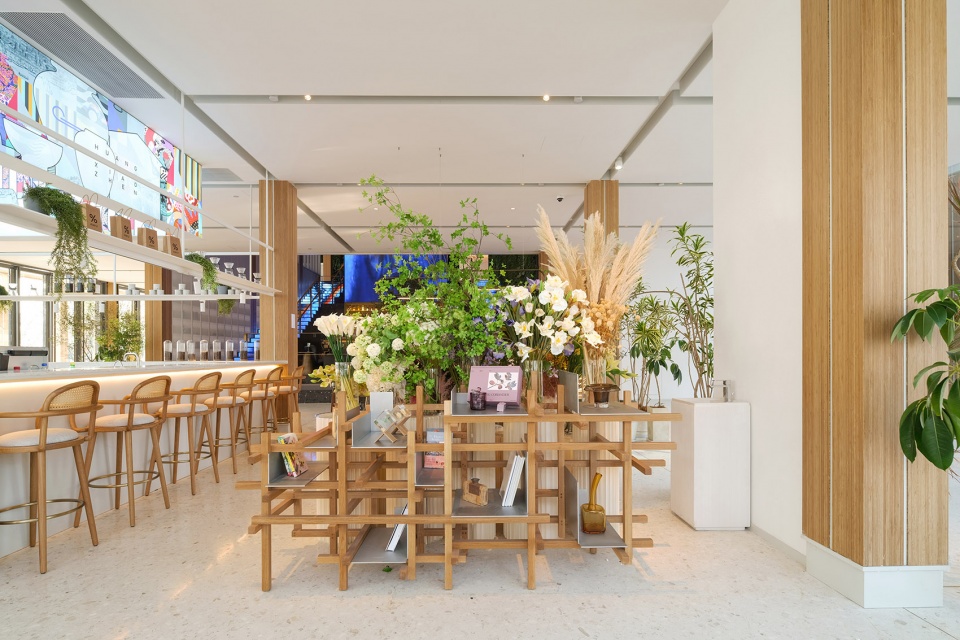
此次项目是设计团队在模块化设计建造方面的一次尝试,从中国传统建造方式展开联想,以统一的模数化设计语言回应了复杂的功能建造诉求,回应场地与历史,为千年古镇注入时代活力,让黄酒文化以一种充满活力的方式传承下去.
The project is an experiment in modular design and construction by the design team. It is associated with traditional Chinese construction methods, and responds to complex functional construction demands with a unified modular design language, responds to the site and history, infuses the vitality of the Times into the thousand-year-old ancient town, and inherits the yellow rice wine culture in a dynamic way.
▼模型,Model © gad

▼总平面图,Site plan © gad
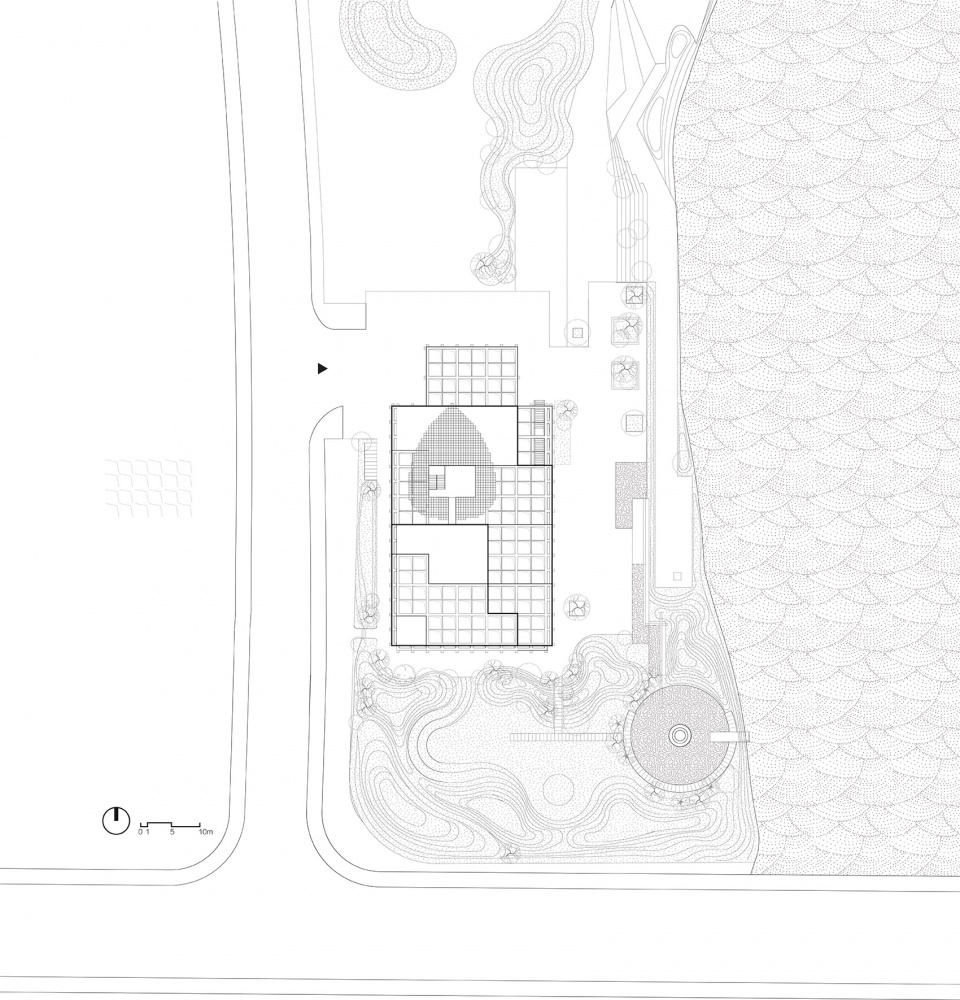
▼一层平面图,1F plan © gad
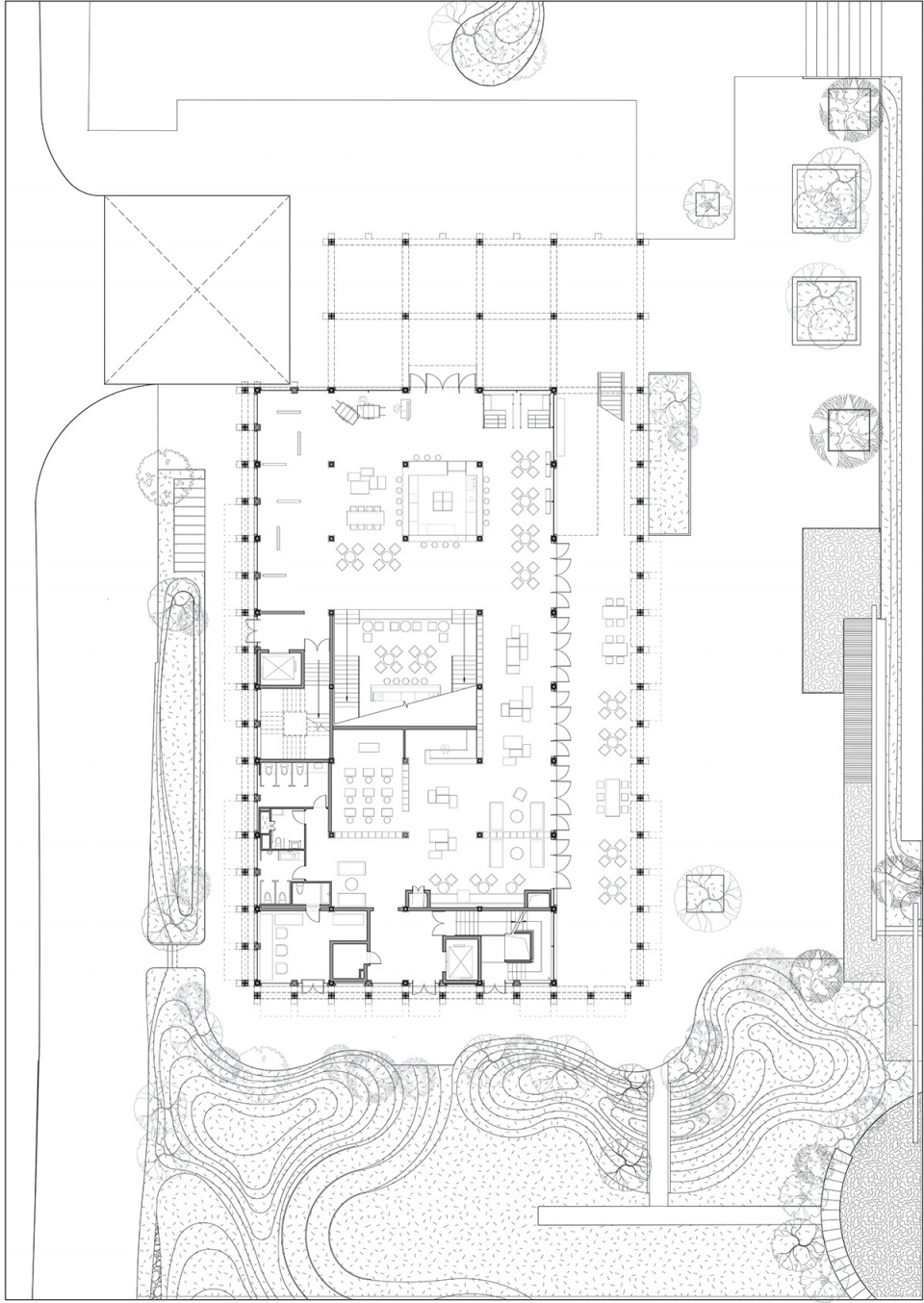
▼二层平面图,2F plan © gad
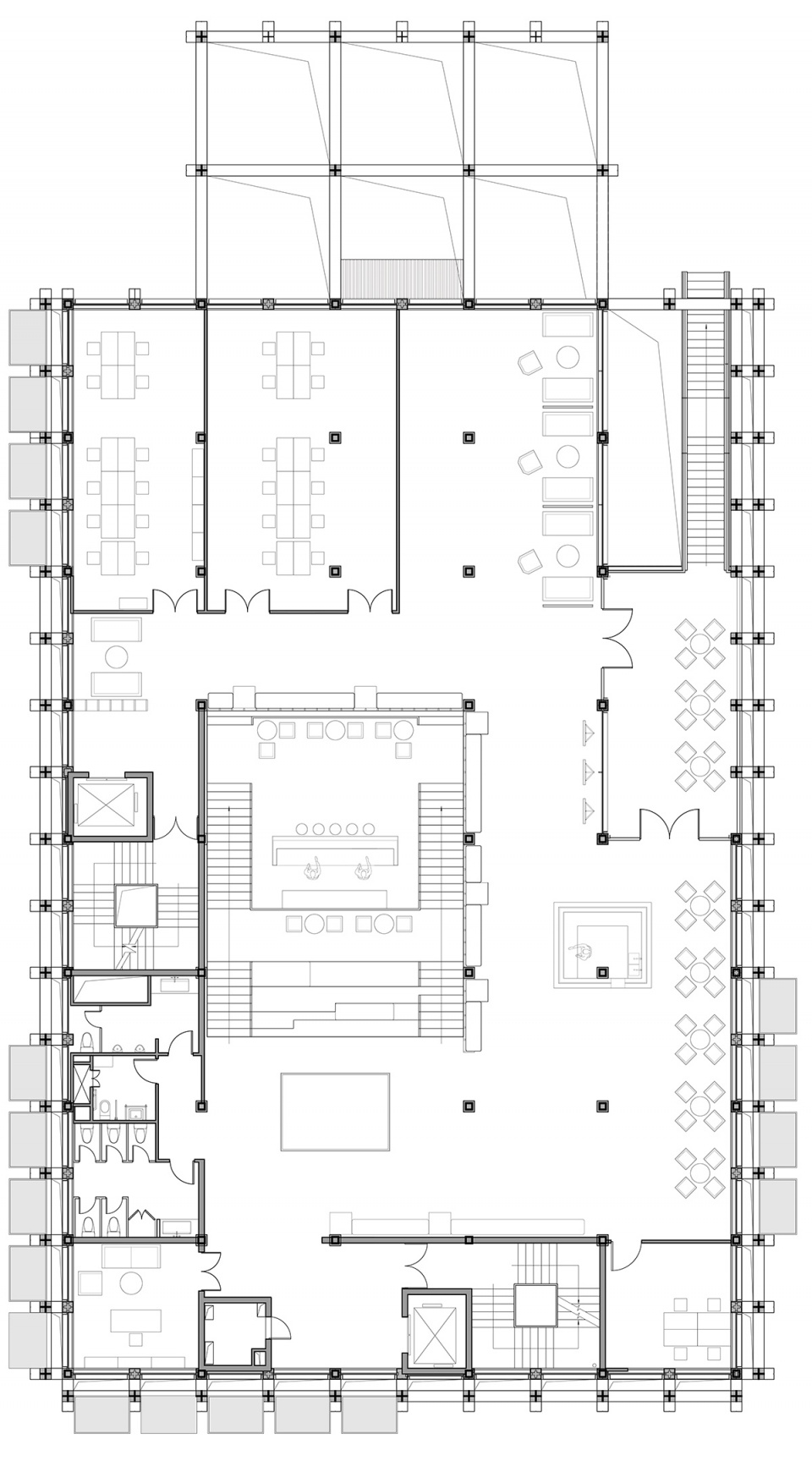
▼三层平面图,3F plan © gad
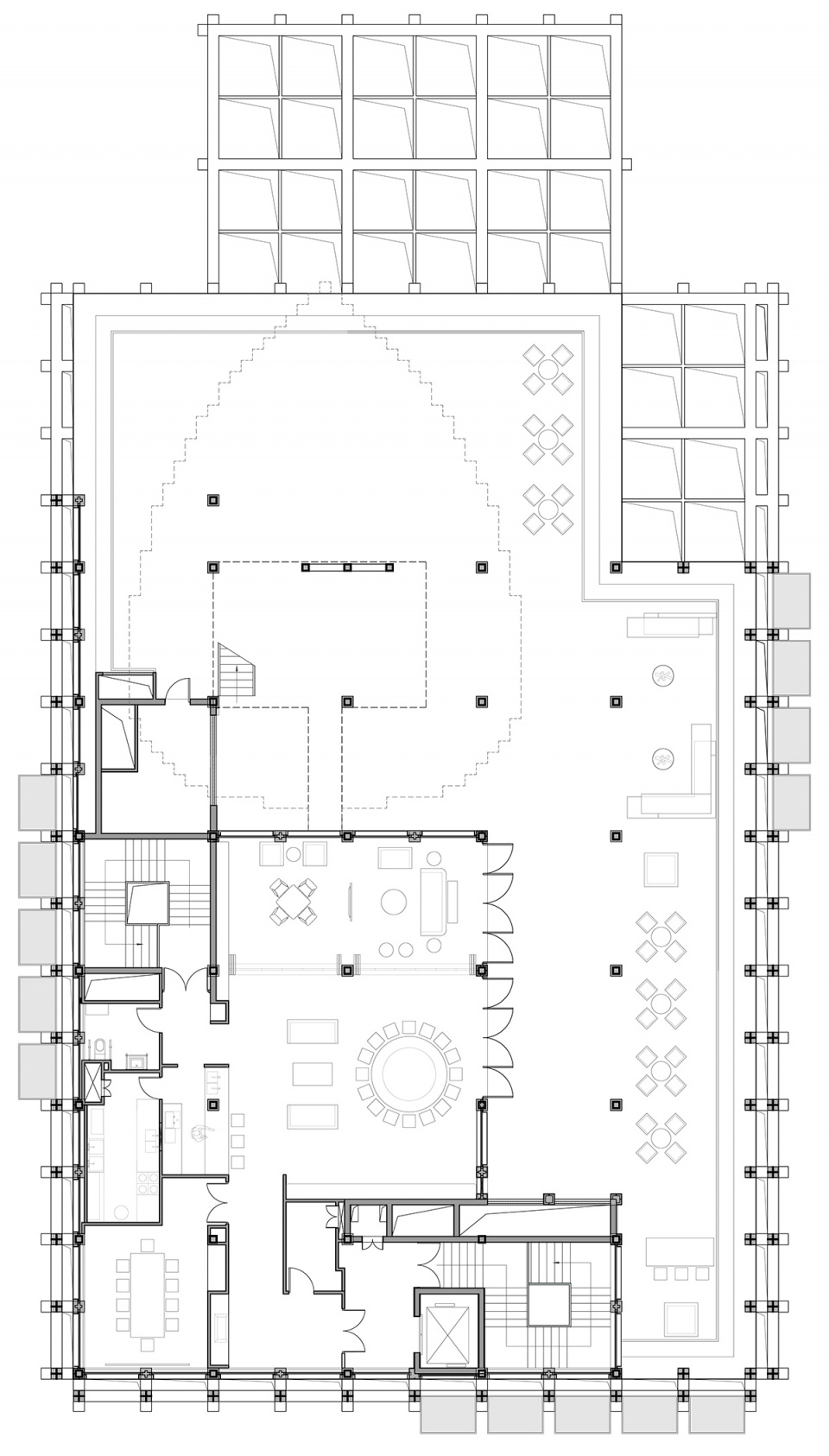
▼西立面图,West elevation © gad
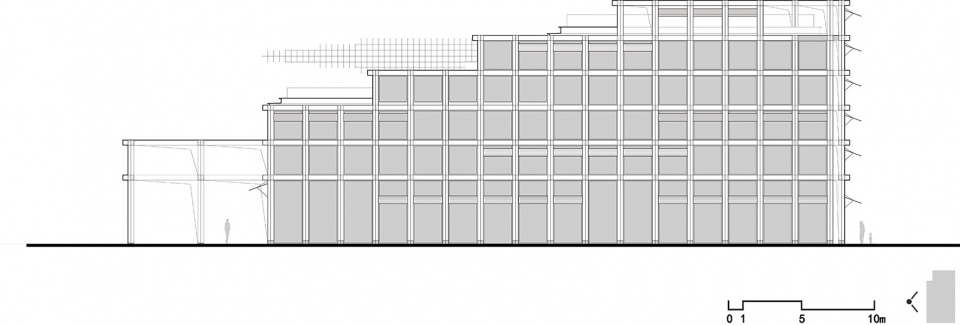
▼剖面图,Section © gad
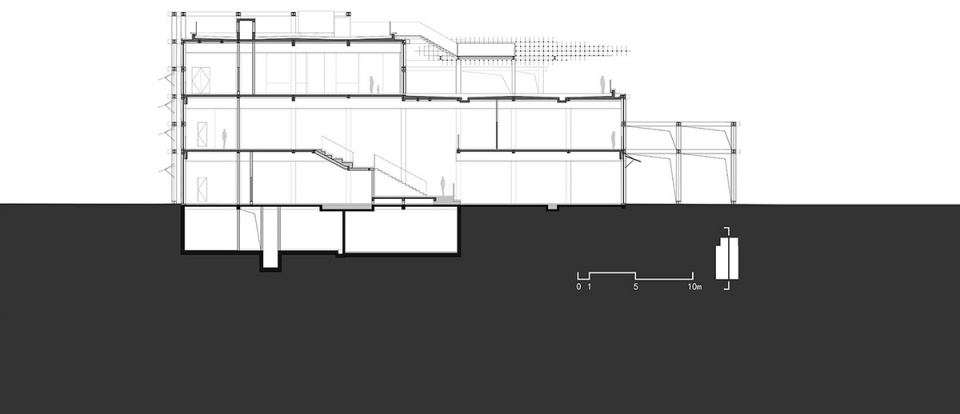
▼墙身细部,Wall detail © gad
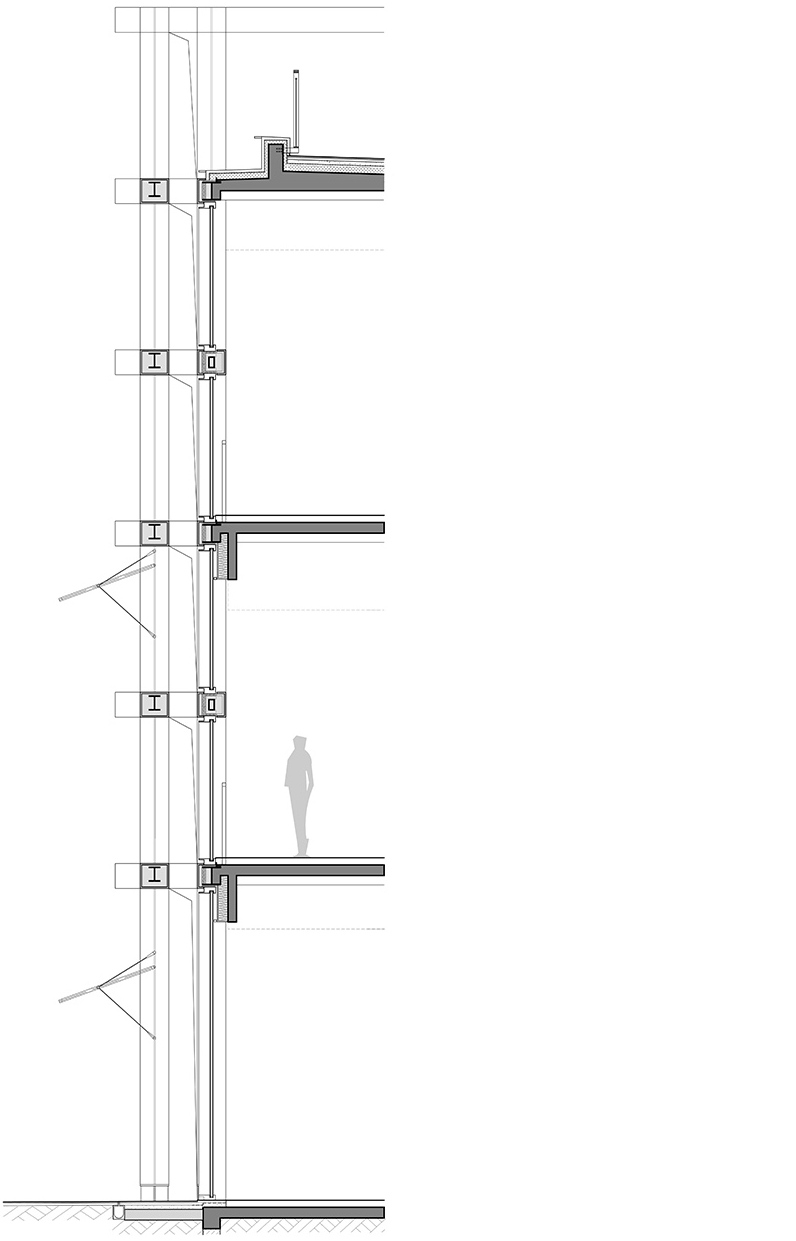
项目名称:绍兴黄酒小镇会客厅
建设地点:浙江绍兴
设计建成:2020.12-2021.09
项目规模:2113㎡
建筑设计:gad
项目总监:张微
项目主创:吴克锁
完成团队成员
建筑:王毅然、孙晓宇、马成龙、蔡恒屹、杨方圆、安於欣
结构:孙殿宇
给排水:张莲、黄琪
暖通:李芳芳
电气:陈国平
室内设计:内建筑
景观设计:广州观己景观设计
施工图设计:gad
幕墙设计:经典装饰
泛光设计:bpi
业主:融创中国东南集团浙中公司
摄影:建筑译者·姚力
材料:moso竹科技、镀膜玻璃、白色织物










