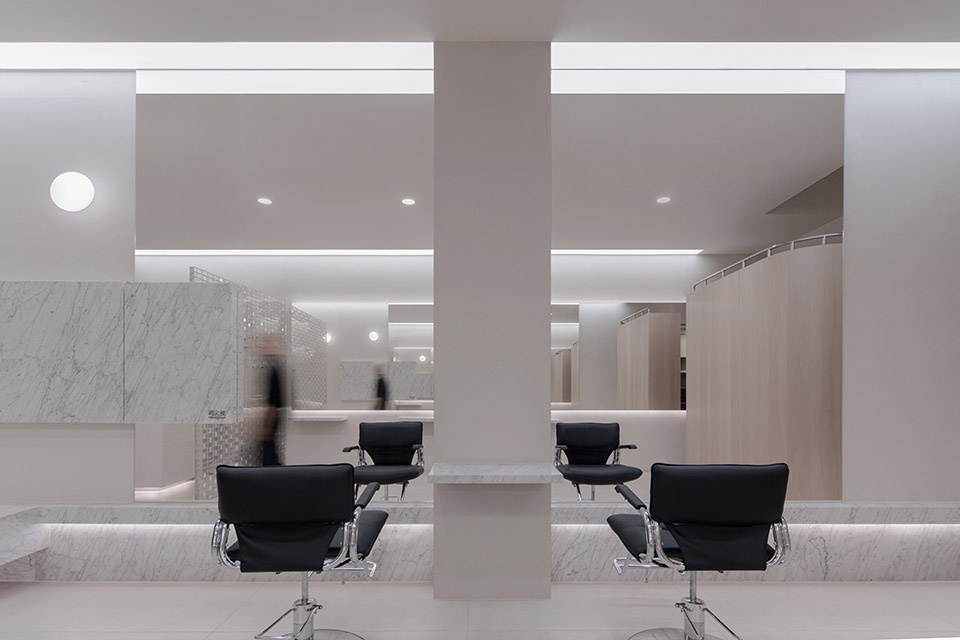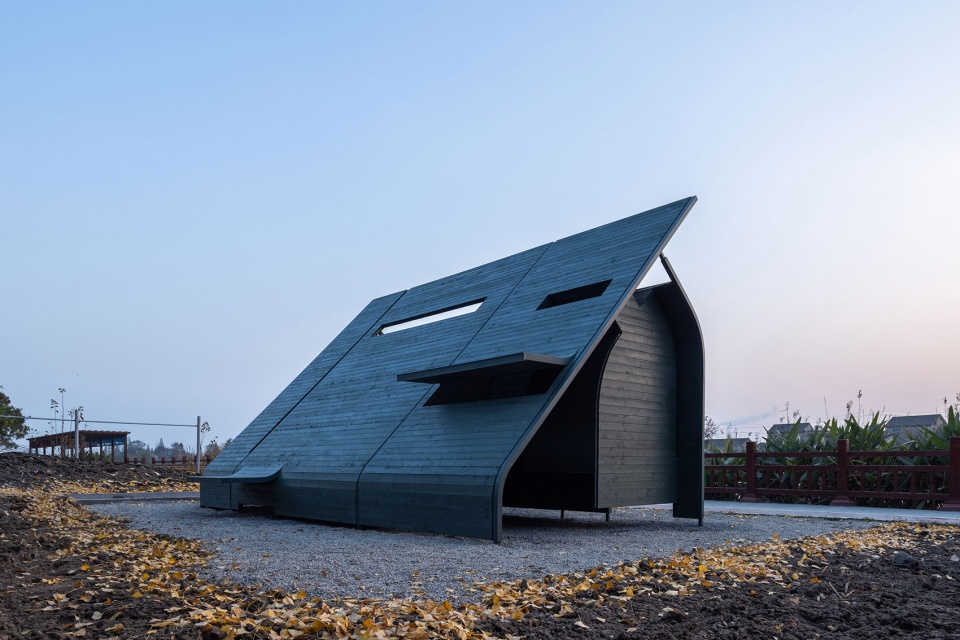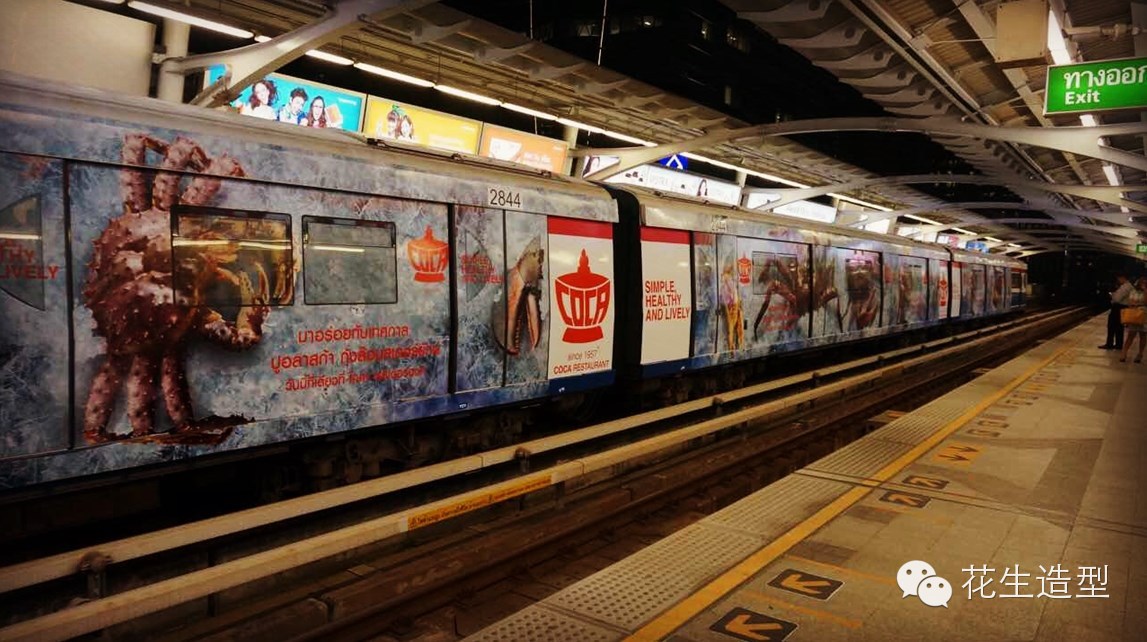

在巴拉圭亚松森附近的马里亚诺-罗克-阿隆索市,由Mínimo Común Arquitectura打造的办公建筑对砖块的重力应用进行了一次有趣的试验。墙面采用多变的角度堆砌出整体结构布局,并为立面创造出光影交错的效果。
In the city of Mariano Roque Alonso, in the immediate proximity of Asuncion, Paraguay, Mínimo Común Arquitectura completed an office building in which play and gravity challenge are combined in a thorough experimentation in the use of brick. The building is enveloped in surfaces that vary their design and work together to define the structural layout of the building, and creating a play of shadows and lights on the facades.
▼项目概览,overview © Federico Cairoli
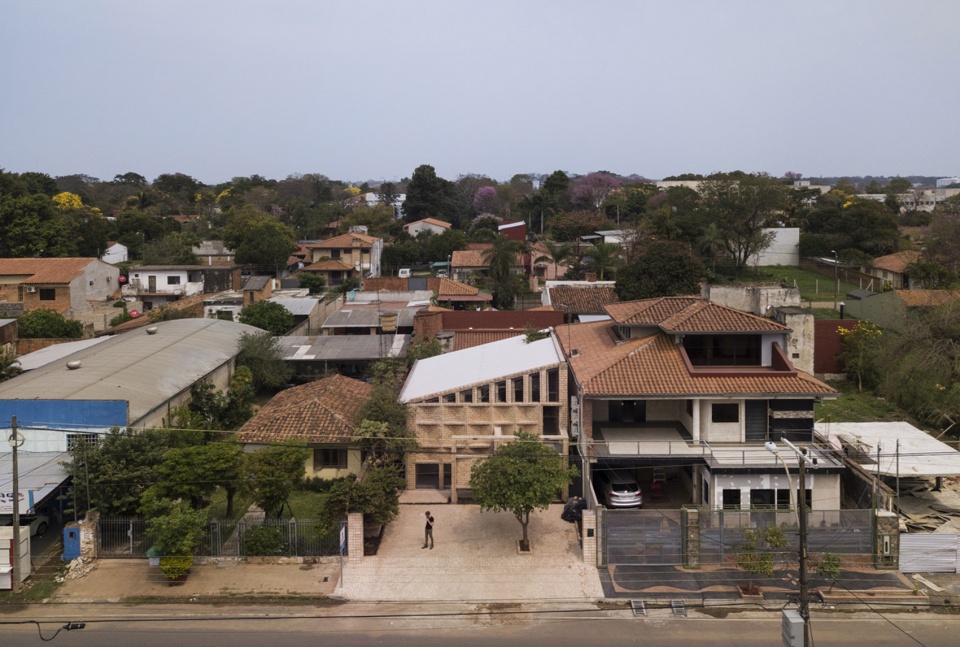
建筑占据了一个细长的地段,与中等密度的城市结构相交融,在街道层呈现为一个单一且完整的立面。除了街道前的那棵树,之前的树木均得以保留,一并纳入新的建筑环境。房屋边界处采用退台处理,访客需穿过第一道砖墙以及一层纵横交错的拼接玻璃墙进入空间内部。
▼项目外观,external view © Federico Caroli
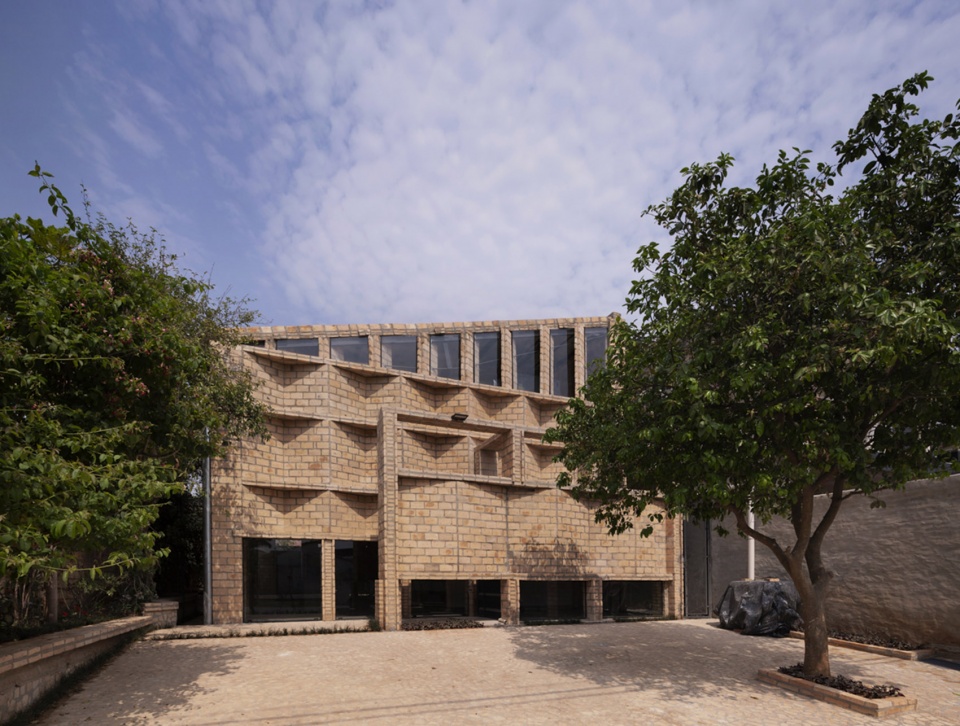
▼立面结合了折叠、立方体和砖块等元素,application of folds, cubes and sheets of bricks at the surface © Federico Caroli
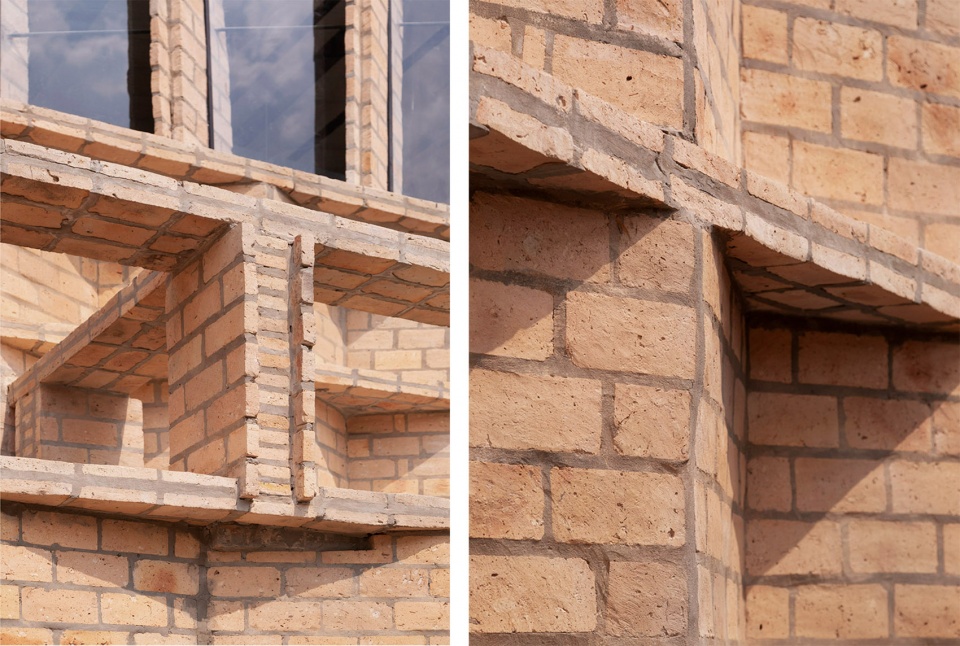
The building occupies an elongated lot that fits into a medium- density urban fabric, revealing a single facade to the street. The trees that existed before the project were maintained and incorporated into the new building, with the exception of the tree on the street front. The building, in fact, moves back from the boundary of the property, and welcomes the visitor through a first brick surface, a screen with a structure of vertical and horizontal elements, filled with inclined planes.
▼入户拼接玻璃墙,a screen with a structure of inclined planes at the entrance © Federico Caroli
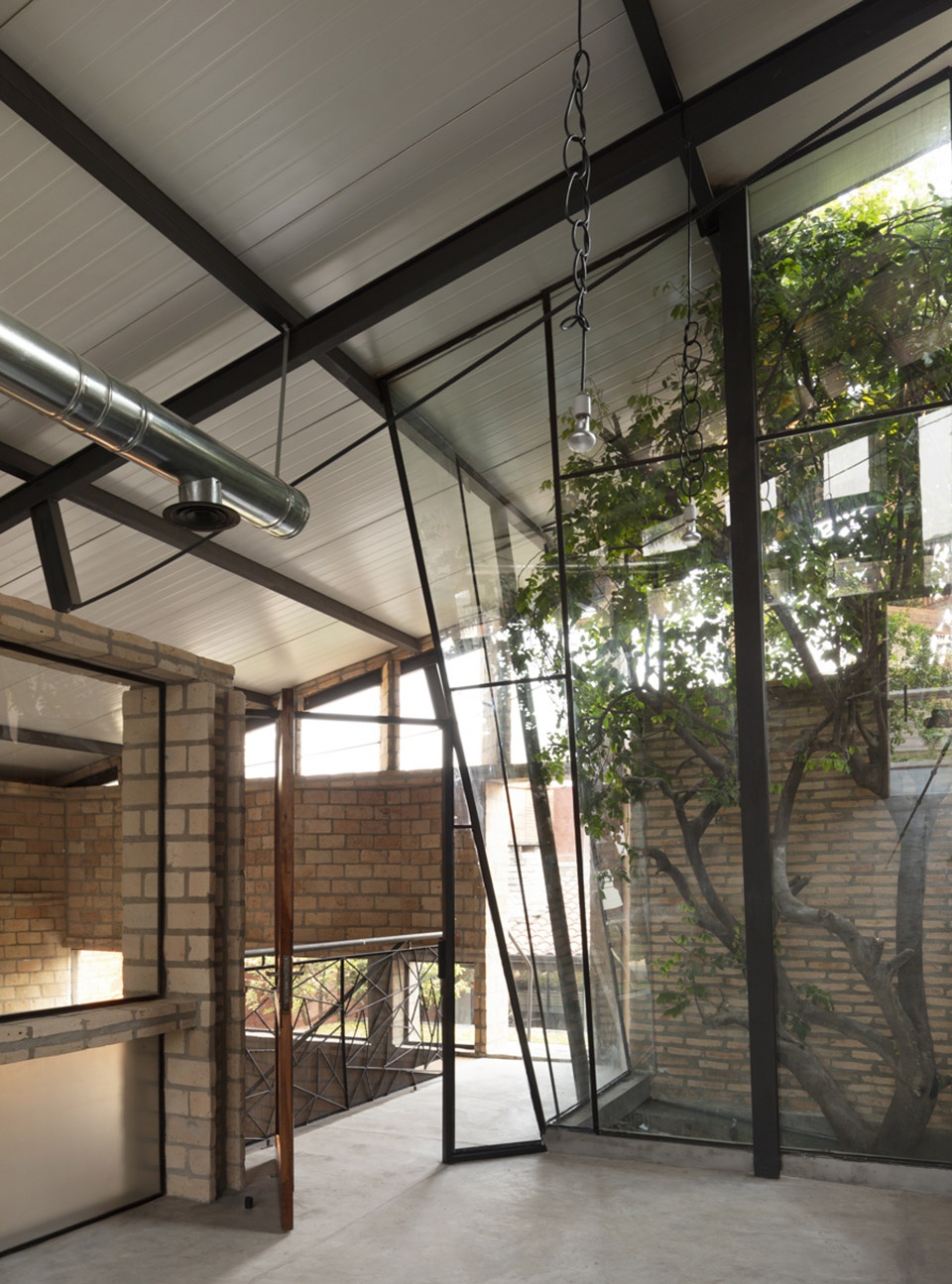
▼由办公室内部望向入口,view from inside towards the entrance © Federico Caroli
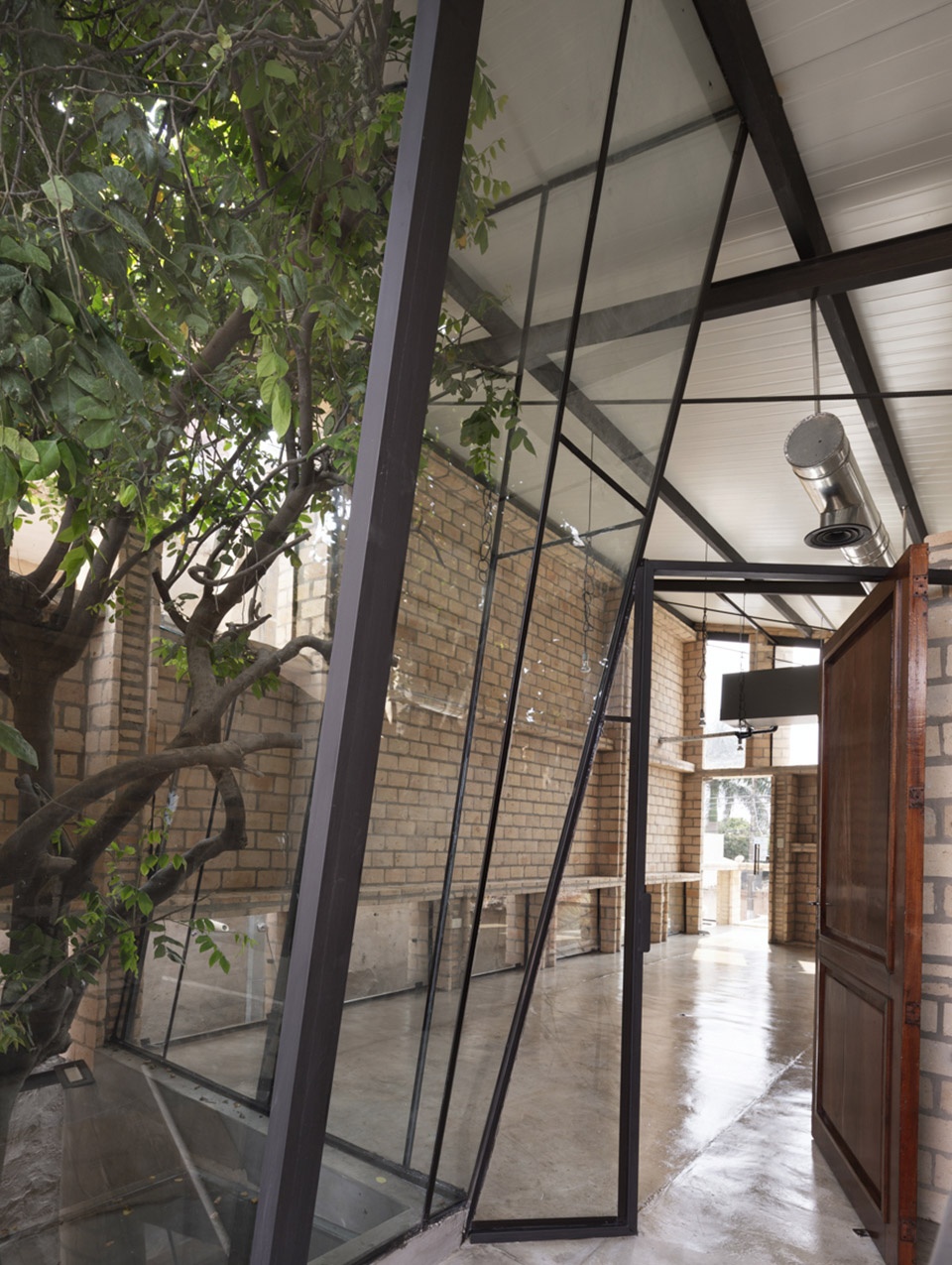
▼屋顶采用单斜面设计,a mono-pitched roof © Federico Caroli
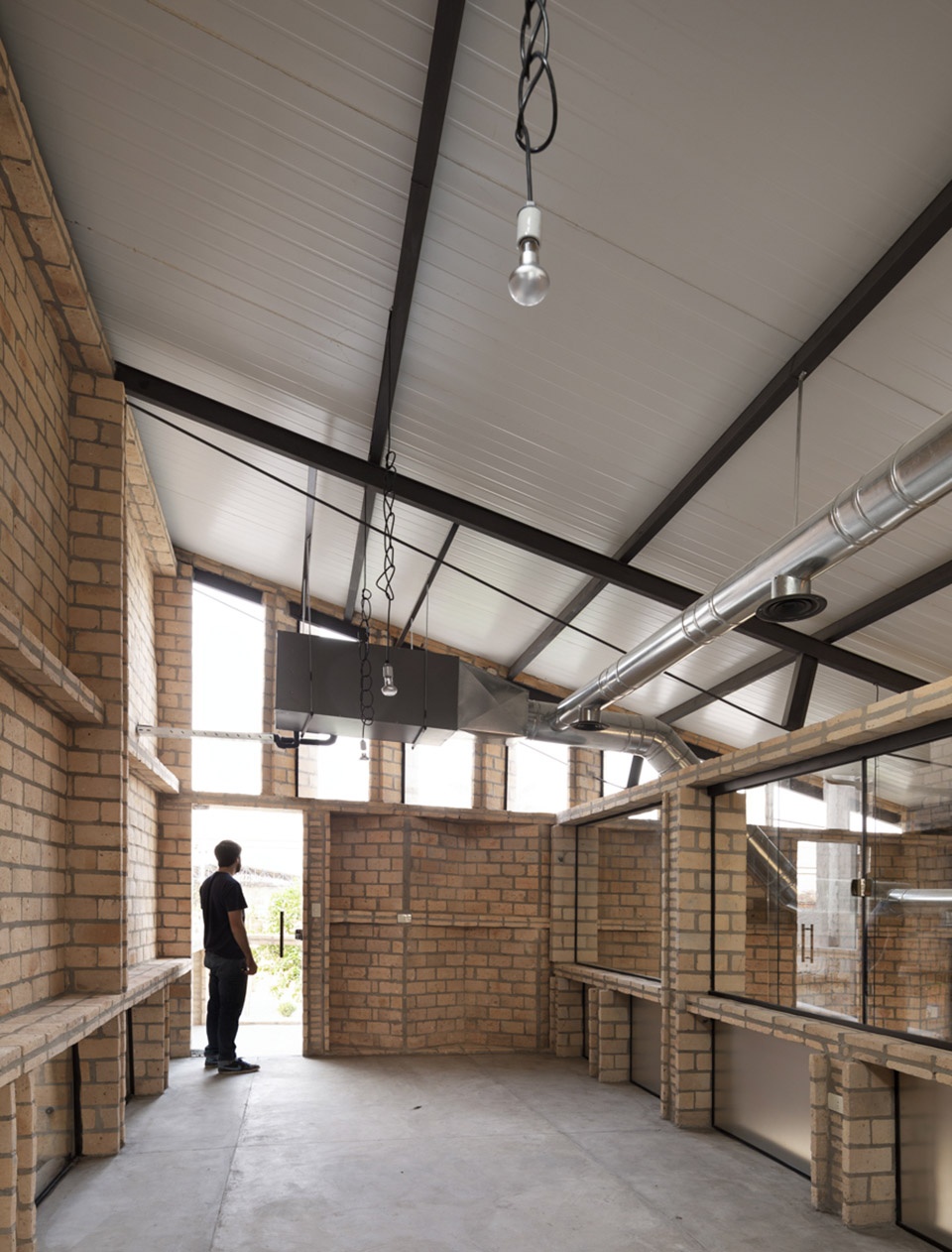
建筑面积180平方米的空间,内部容纳一间农业公司以及一处共享办公区域。
The 180 square meters of building area are shared by a company that deals with agriculture and livestock, and a coworking space.
▼入户楼梯,stairs © Federico Caroli
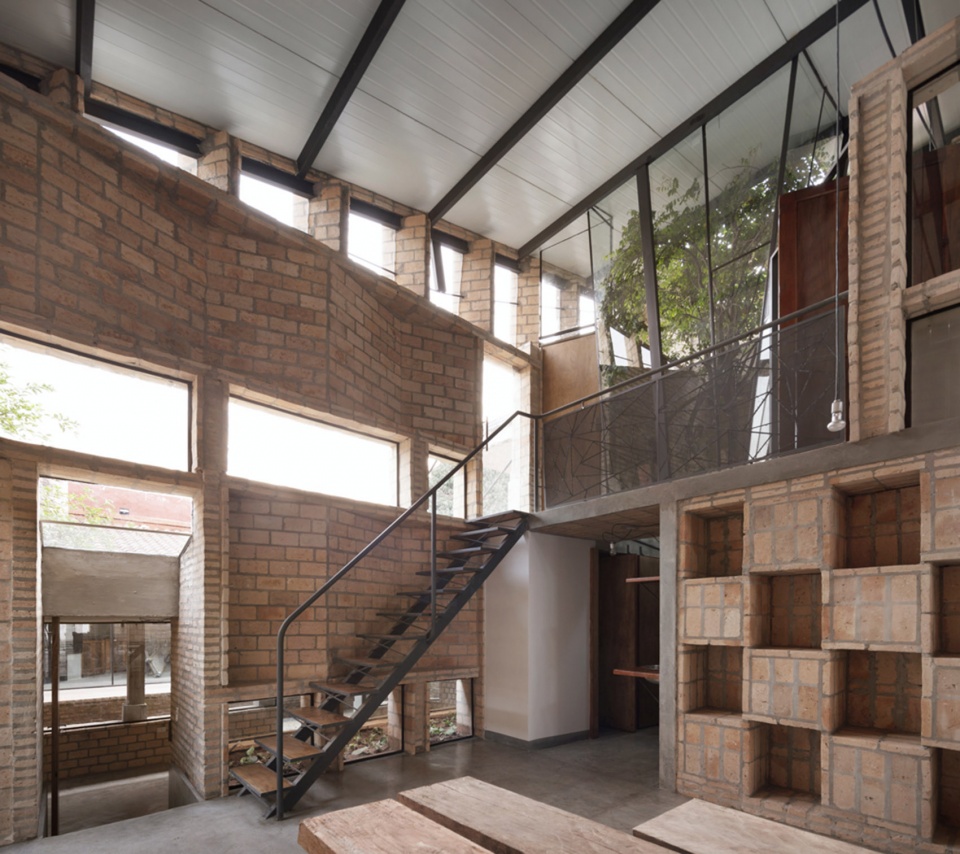
▼双层高办公空间,the double-height portion reserved for agriculture business © Federico Caroli
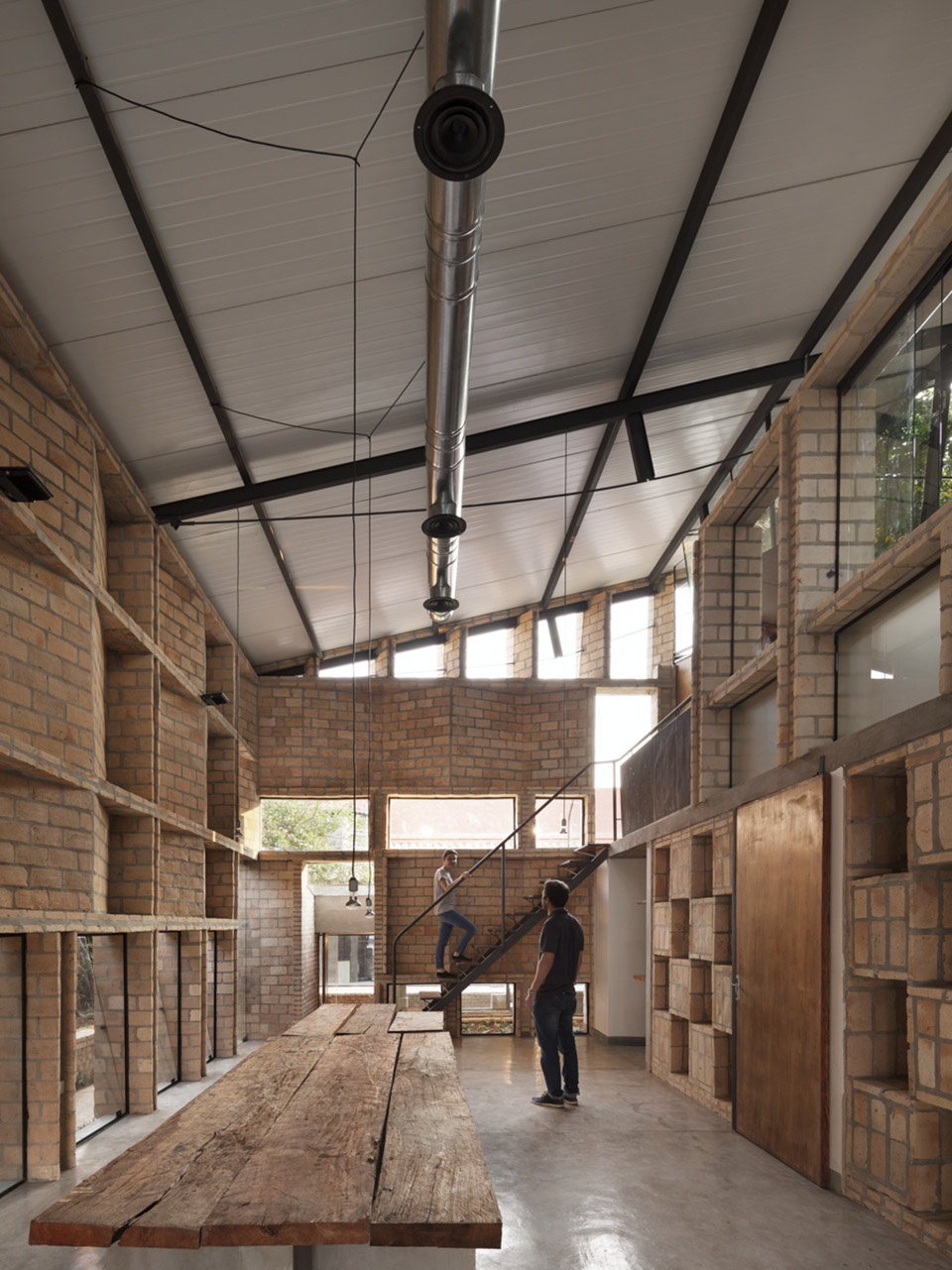
▼办公室内景,interior view of the office © Federico Caroli
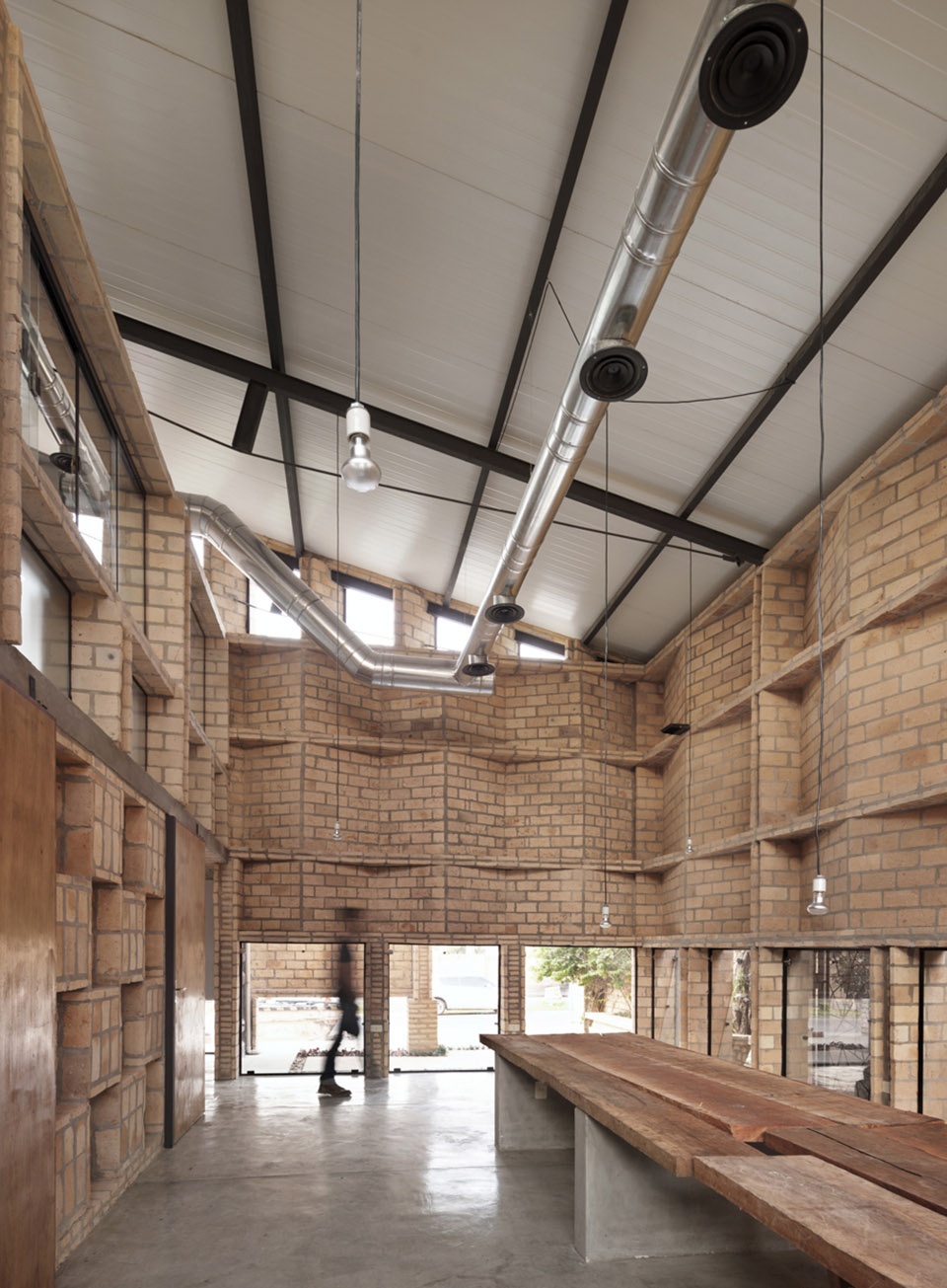
屋顶采用单斜面设计,低处一侧为共享办公区域,双层高空间为农业公司所有。窗户位置与宽度有效保证了建筑整体的照明及通风。
The roof is monopitched, with the lowest part reserved for the shared workspace, and the double-height portion used for the agricultural business. The position and width of the openings allow for effective lighting and ventilation throughout the building.
▼从室内望向花园,view of the garden from the inside © Federico Caroli
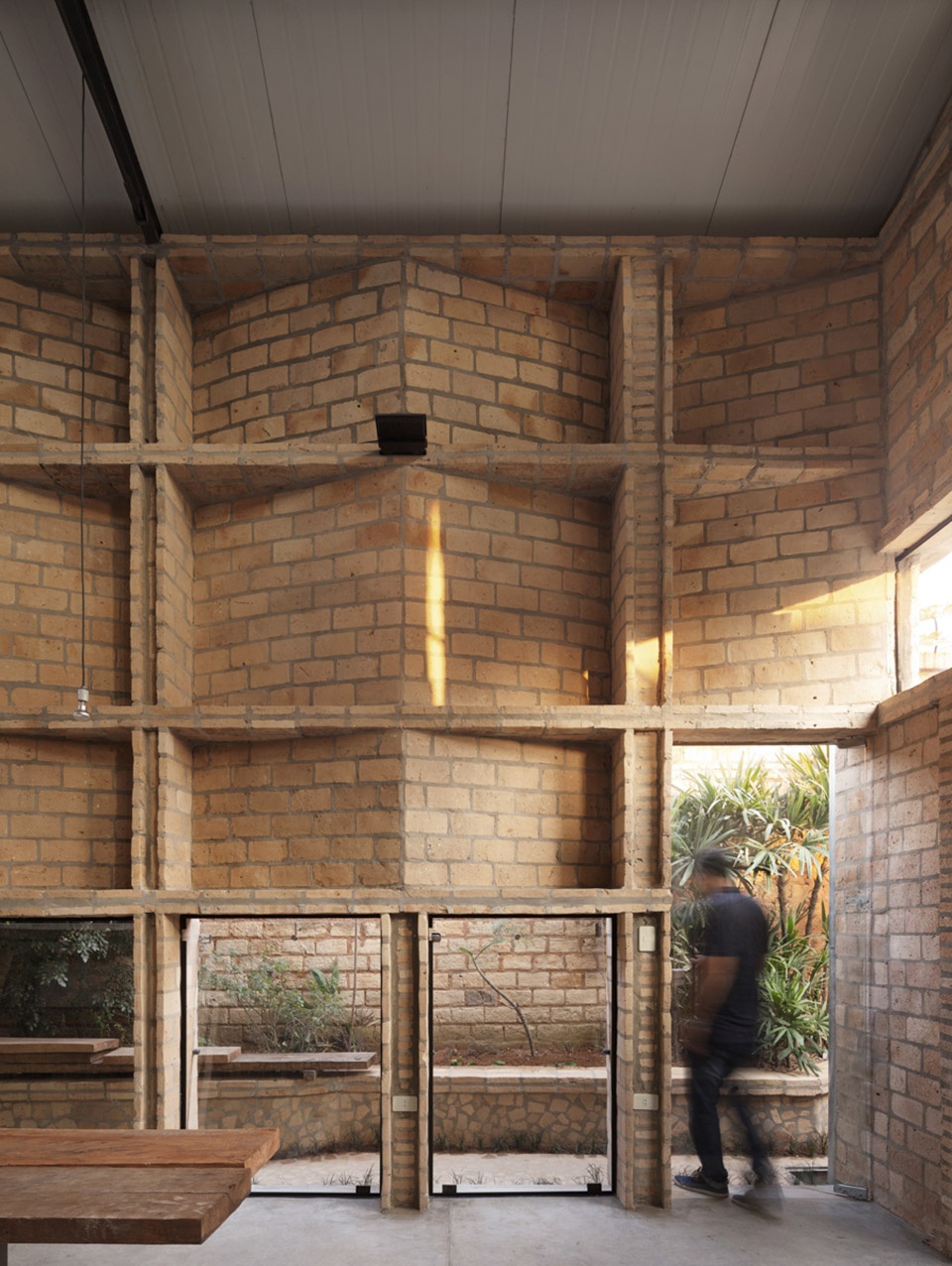
▼内部墙面近景,a close-up of the wall © Federico Caroli
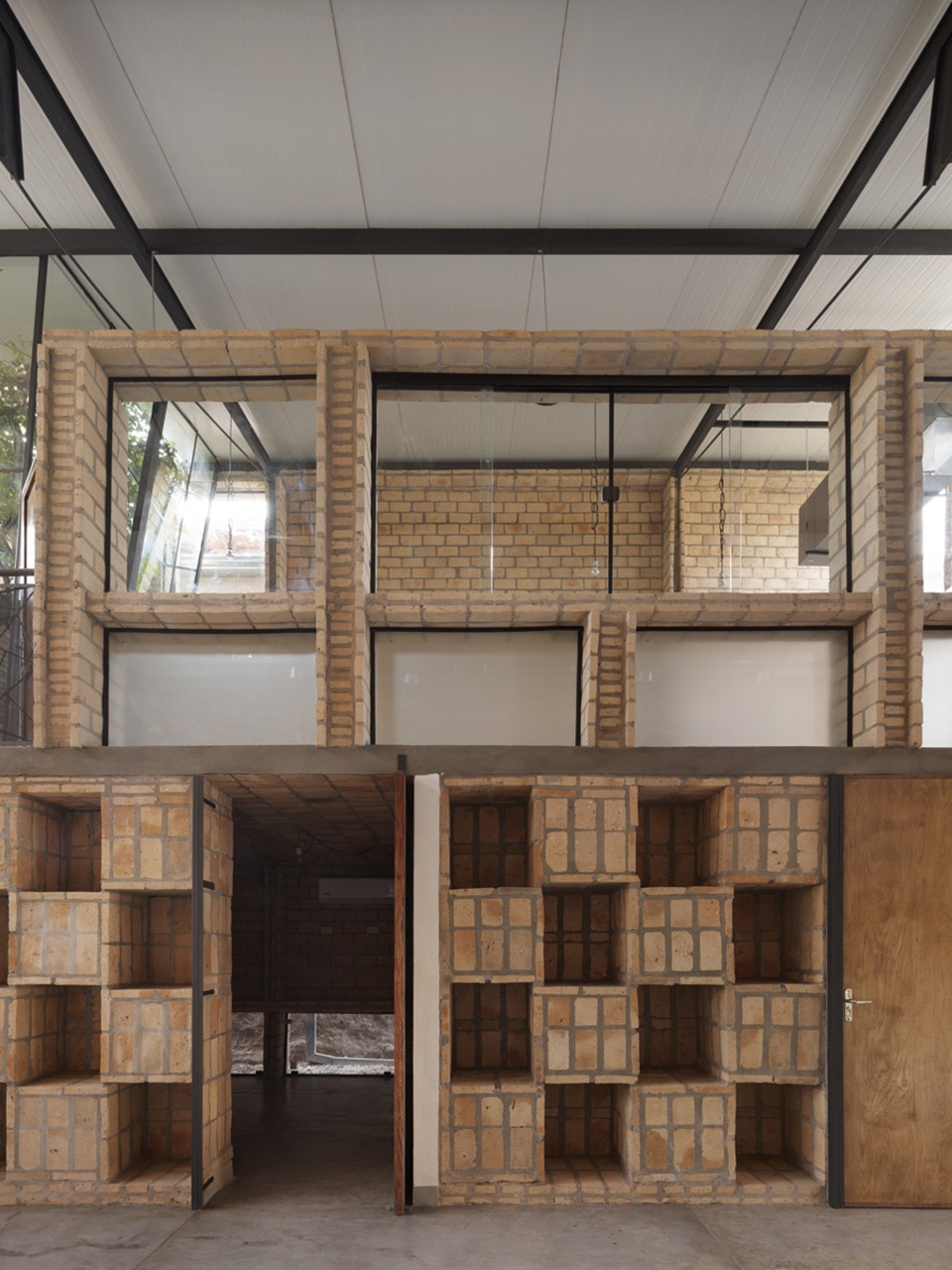
后院区域可以从建筑的任意一层进入,这里包含了另一处体量,也作为办公空间使用。该区域的楼层平面低于地面层1米,屋顶花园被置于建筑的两个层级之间,可以俯瞰街道。场地另一端还设有一处遮阳空间(quincho),这是一种在南美洲广泛使用的结构,通常作为社交聚会时的备餐及用餐空间。
The back of the lot can be accessed from both floors of the first building, and contains a second volume, also used as a workspace. The floor area of this pavilion is one metre lower than the street level, while the garden roof is located at an intermediate level, between the two floors of the building that overlooks the street. At the end of the lot there is also a quincho, a structure widely used in South America that is normally used for moments of conviviality, for the preparation and consumption of meals.
▼从后院望向建筑,view from back of the lot © Federico Caroli
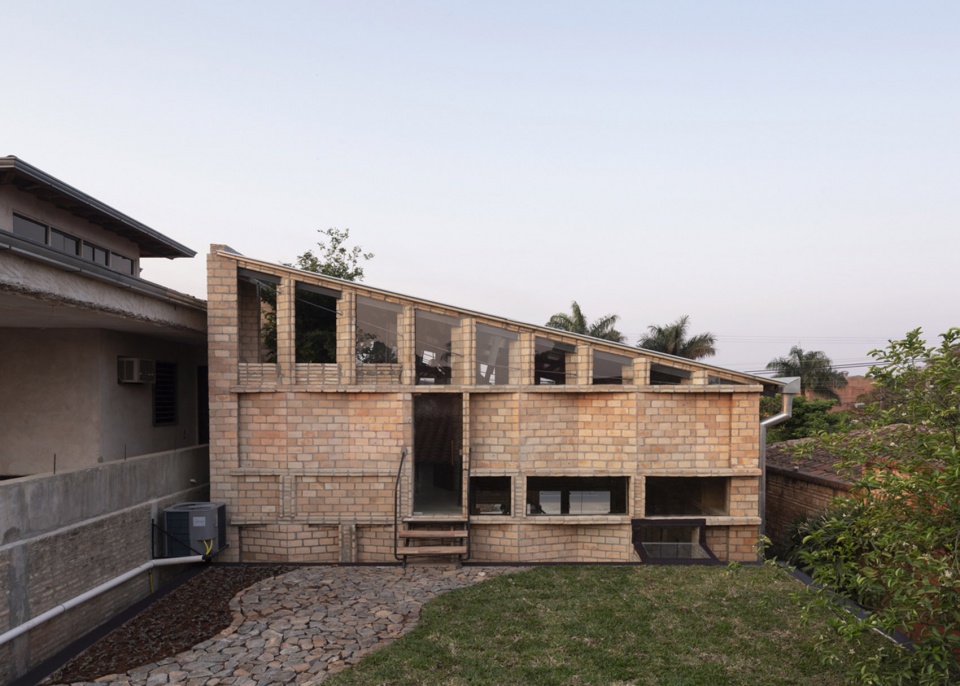
▼第二处办公区底层,basement of second working space © Federico Caroli
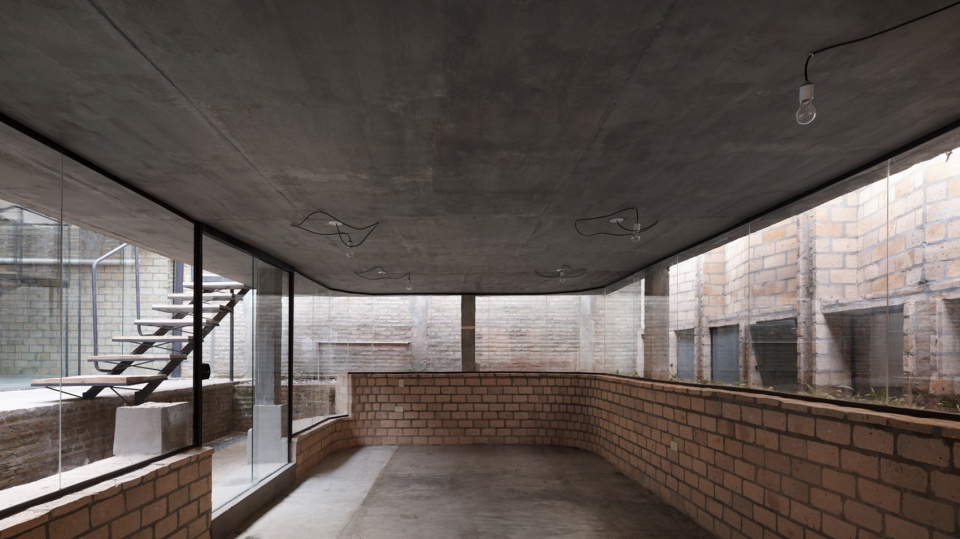
▼洗手间,bathroom © Federico Caroli
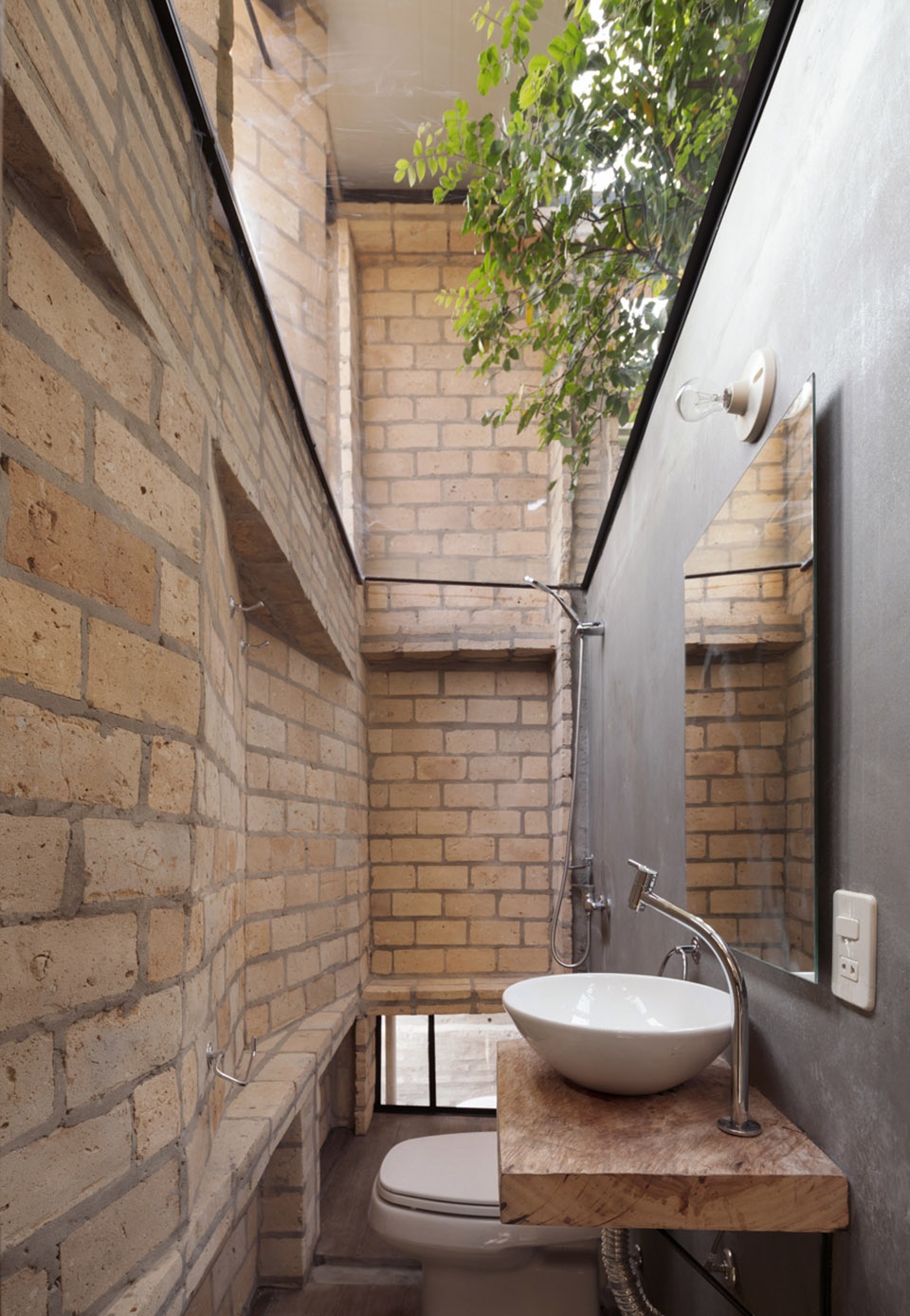
▼项目夜景,night view of the project © Federico Caroli
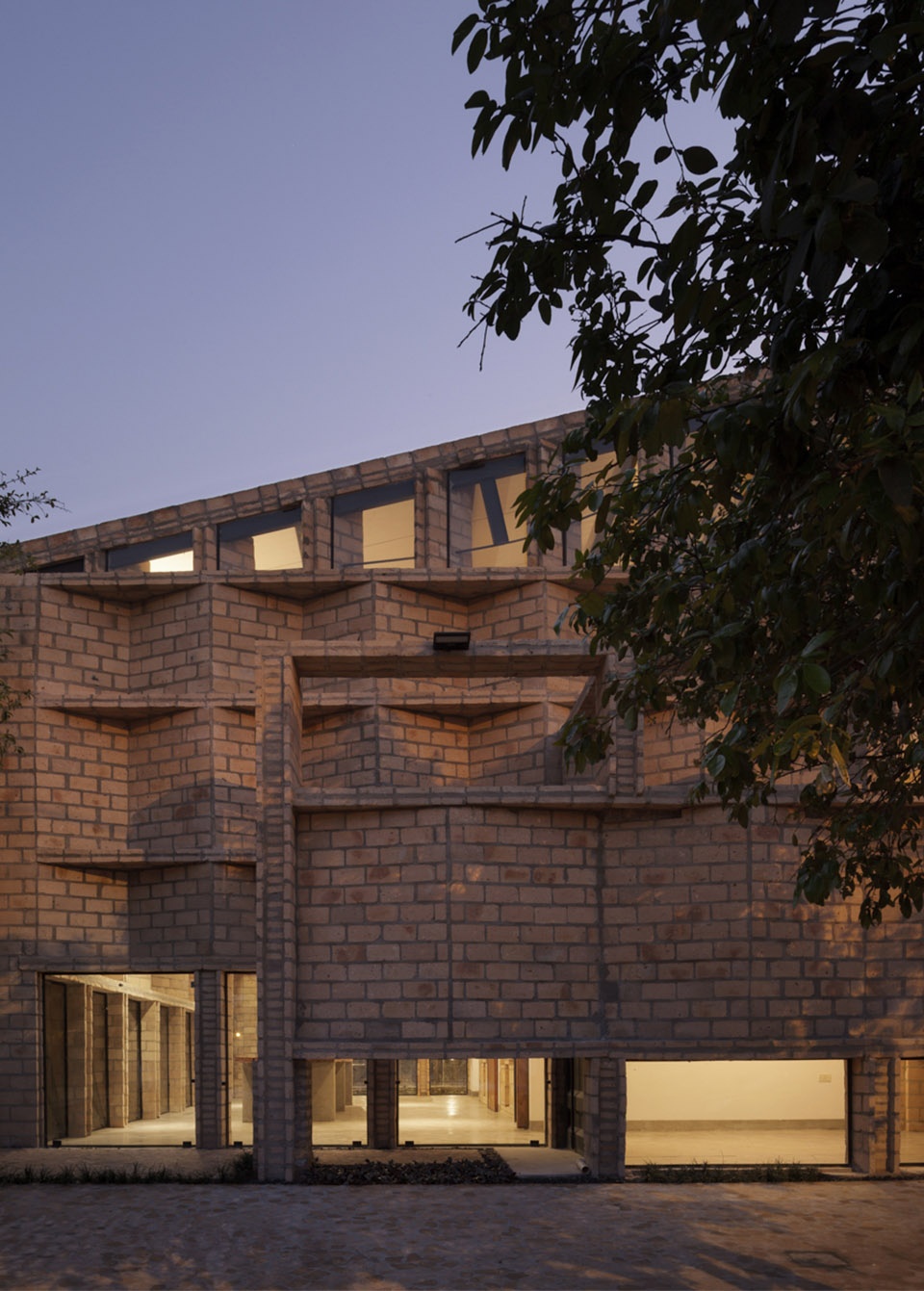
▼平面图,plans © Mínimo Común Arquitectura


▼剖面图,section © Mínimo Común Arquitectura











