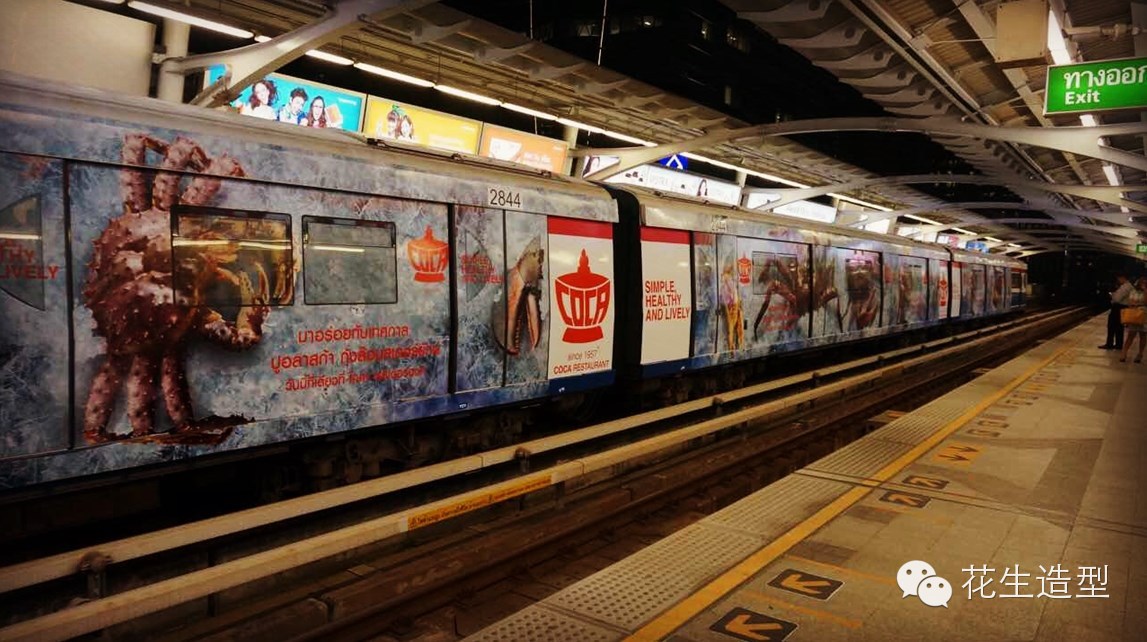

2017年 我们接到了一个私人住宅的委托。业主希望将其打造成为一个私人度假空间,为亲人、朋友预留房间,同时考虑将来作为民宿经营的可能性,另外也需要为土地的持有者提供两间完全独立的客房。
In 2017, we received a commission for building a private holiday home. The owner hopes to construct a private leisure holiday home, with guest rooms for relatives and friends; and two private rooms for landholders apart from the owner’s living quarters. The design will need to consider converting it to a commercial homestay business in the future.
▼建筑从山腰挑出,building juts out from the hillside ©帕姆建筑
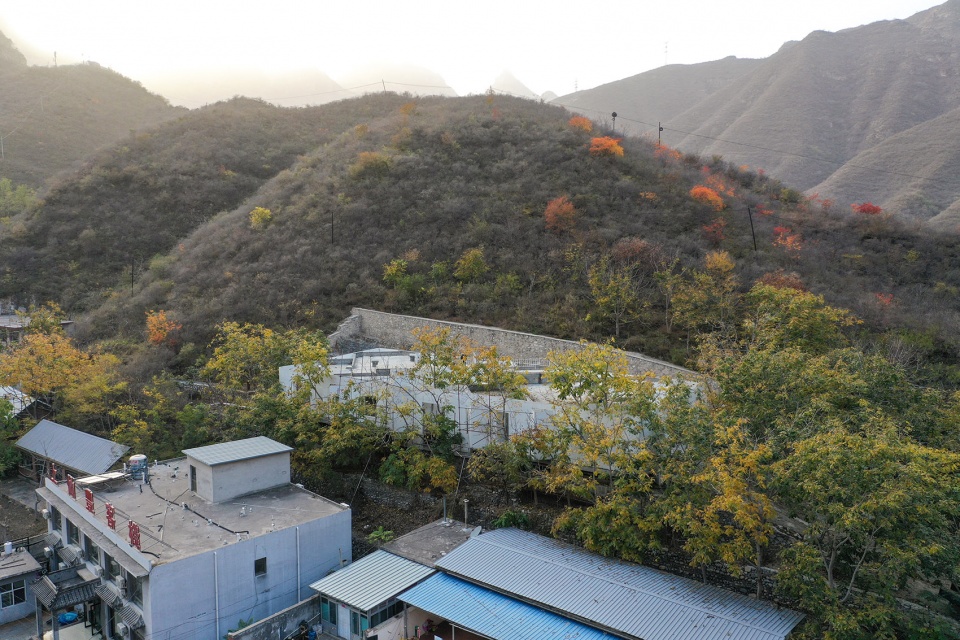
基地依附于山腰,是一个相对于正南北扭转了45度,长35米,宽14米的矩形。设计也由此出发。
The construction cut into a hillside with 45 degrees slope. The base is in rectangle shape, 35 meters in length, and 14 meters in width. With the above, our design concept begins to take shape.
▼生成分析,design generation ©帕姆建筑
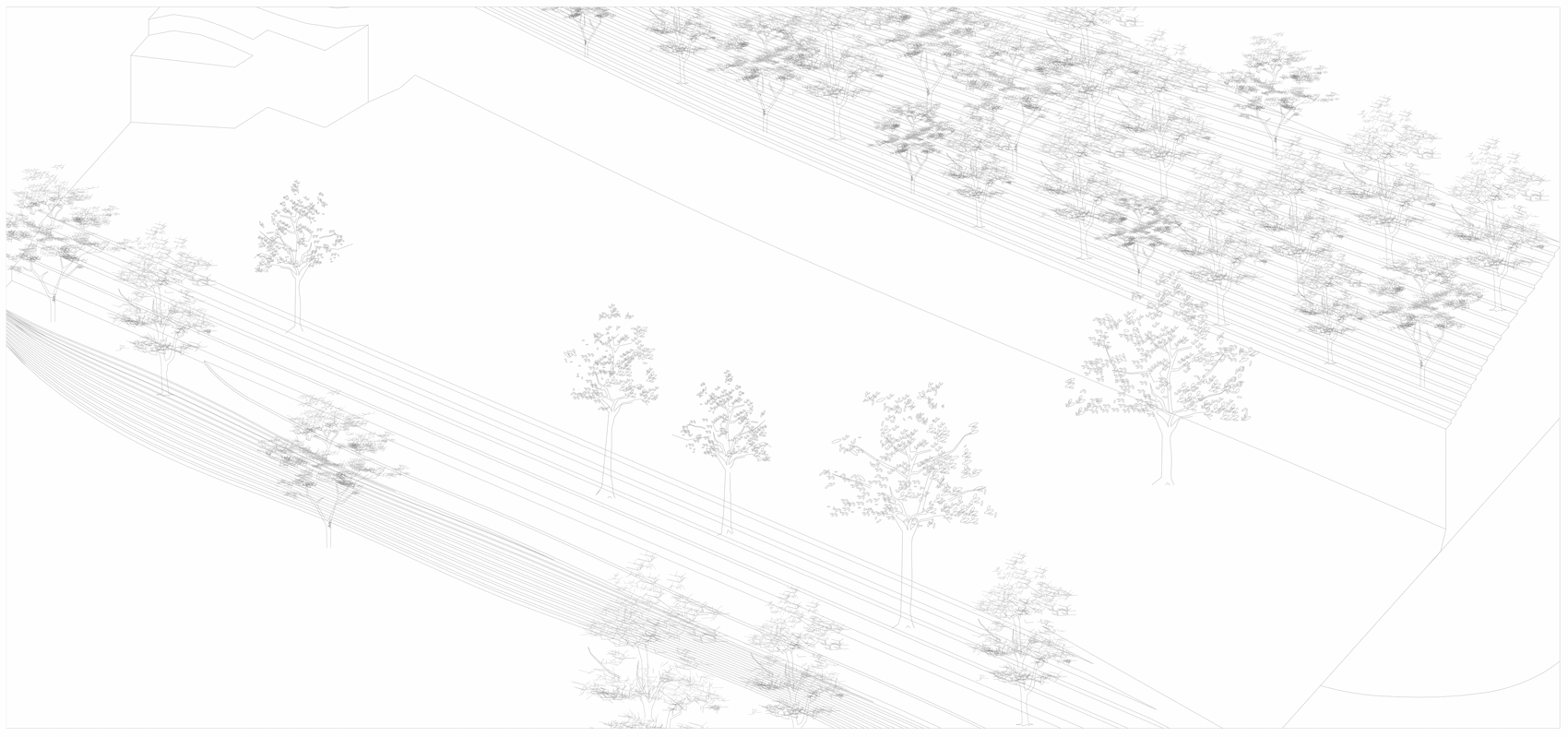
按照国人传统的生活习惯,基地自然是要围起来,形成院落,这样才会有归属感和安全感。对北方而言,正南正北一般被认为是最符合生活习惯的朝向方式,因此院子内的每一个功能房间被扭转为正南北,也打破了大院子一统的格局,形成室内的方和室外的三角相互咬合交错的松散状态。几乎每一个独立空间都拥有一个私密的院子,而基地现有的四棵核桃树也都恰好被保留在三角形的南向院子里,从建筑底部穿出,在建筑中盛开。
According to Chinese living traditions and customs, orientation and privacy are crucial considerations. This accommodation will be an enclosed courtyard in design with security and privacy reasons in mind, as well as a sense of ownership. In the Northern area of China, north-facing or south-facing are more than anything else when building houses. Thus, each functional room is adjusted to be north-facing or south-facing. The design suggests a square shape for each room, a triangular-shaped space in the open space, shapes interlock to form a unique living environment. Almost every independent area has a private yard. The four walnut trees inherited will remain in the south yard, hollowed out from the bottom of the building and blooming inside. It makes a breakthrough in the orthodox structure design of a courtyard.
▼流线分析,circulation analysis ©帕姆建筑
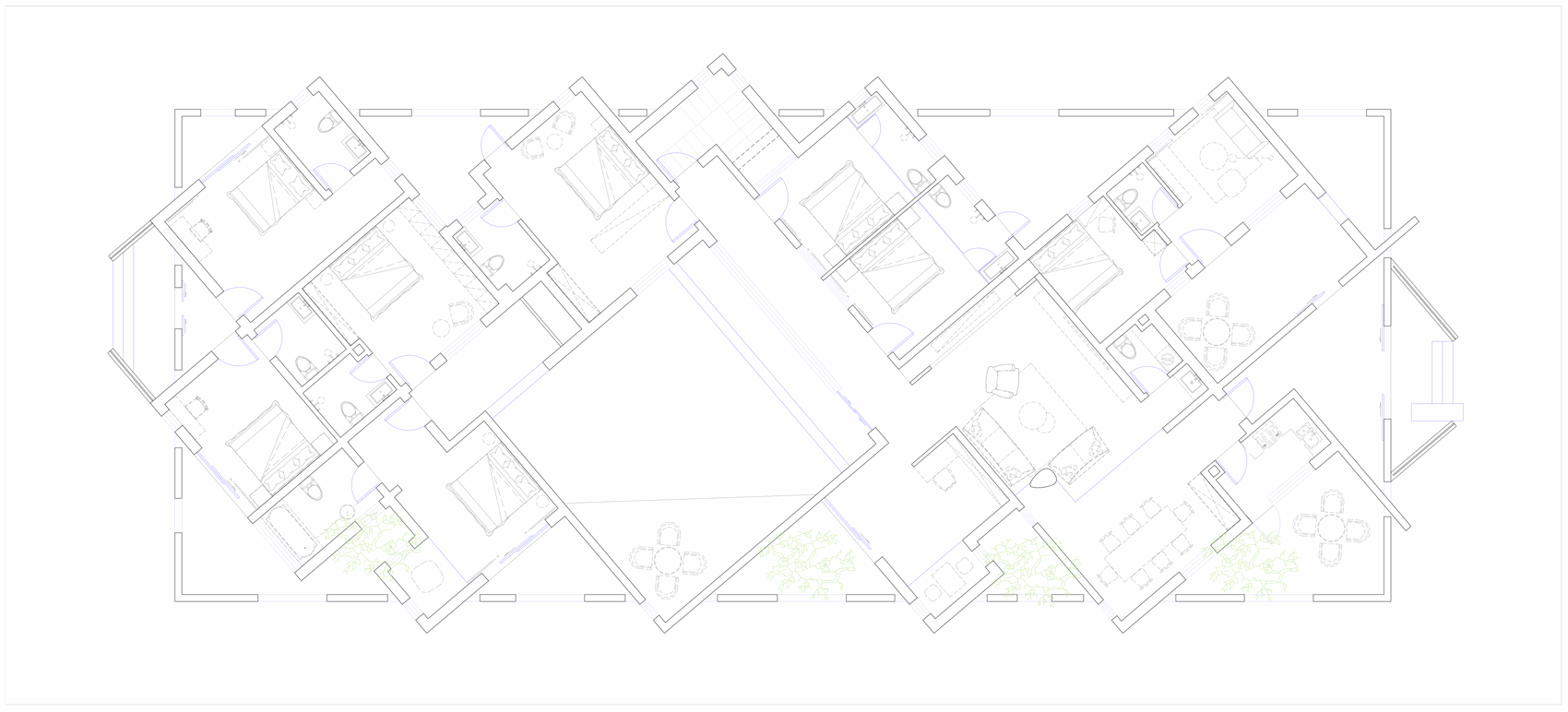
▼方与三角,室内与院落,square and triangular rooms and courtyards ©帕姆建筑
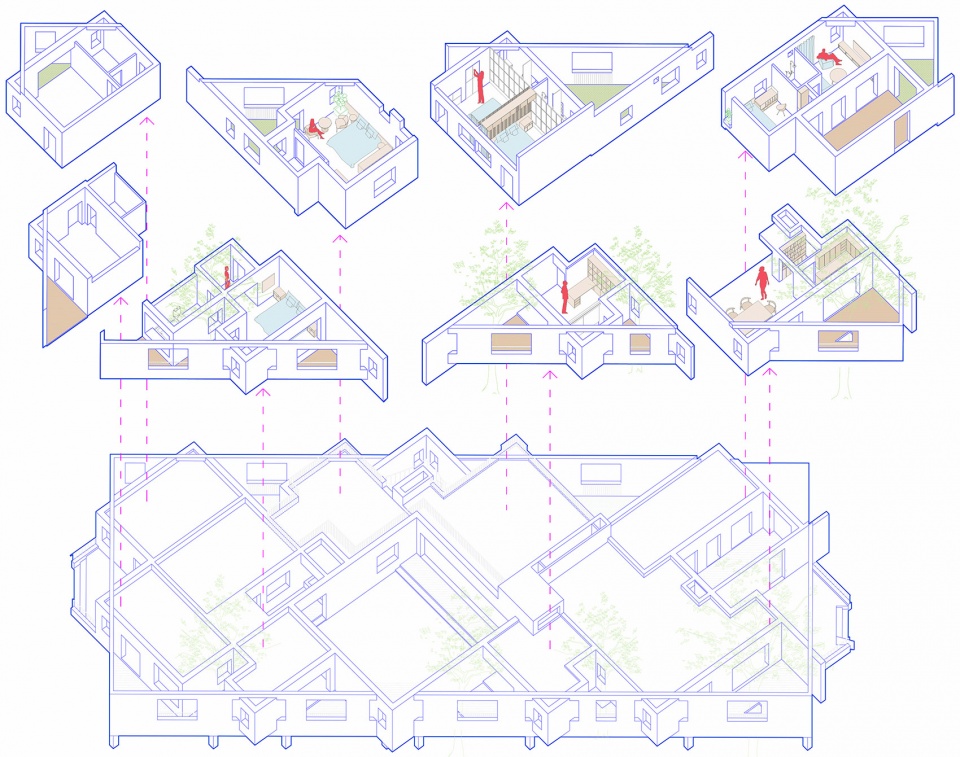
建筑的外立面也延续这样的一种状态,室内方方的角从基地围墙冲出来。为了强调这种咬合关系,室内的高度被压缩,同时咬合的墙体之间预留空隙,感觉功能空间想要冲破围墙的束缚,去看看外面的世界。
The property’s facade facing outside will be a continuum of this design impetus, each squared corner of rooms pierced thru walls. To further strengthen the design idea of interlocking, the ceiling height will be reduced, and a space between two interlocking walls will be reserved. The design imbues each living area with a deep feeling of liberation from walled living spaces and grants allure to see the outside world.
▼建筑鸟瞰,aerial view of the building ©UK Studio
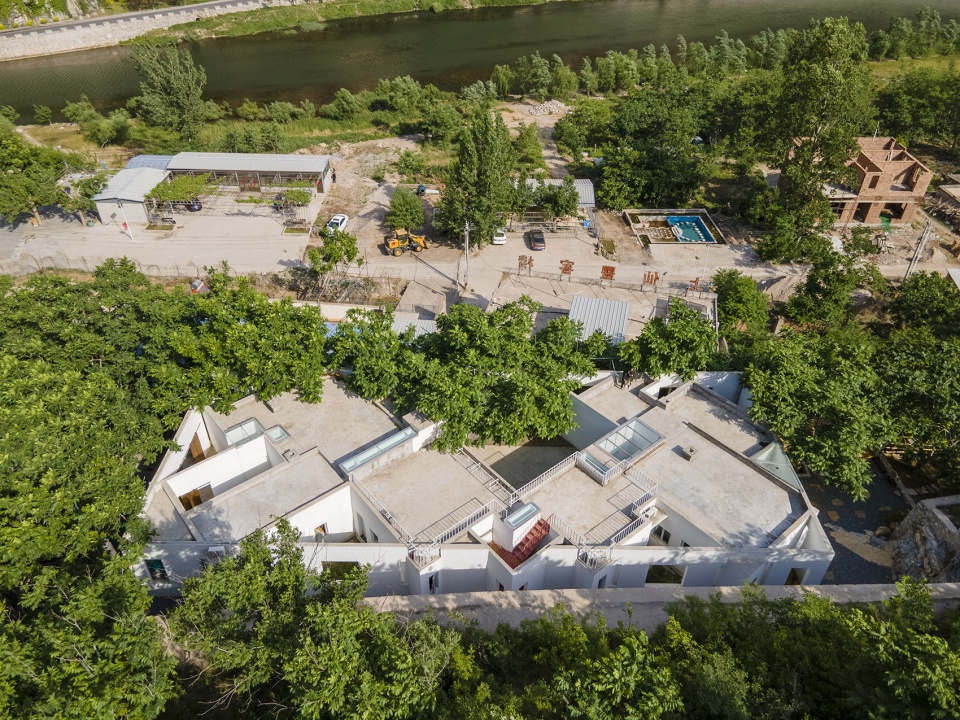
由于基地的原因,建筑整体从山腰出挑了3米,出挑部分的院子用防腐木搭接成为地面,希望人们可以充分感受建筑往外探出的“空”的状态。这些是在空中的围合院子,与北侧落地的院子截然不同。
Since the base cut at the hillside, we could jut out a 3 meters platform, sticking out from the hillside, use anticorrosive wood to build up the platform, and level out the ground. It allows people to immerse themselves in emptiness and surroundings peacefully. This platform, and the enclosed courtyard in the south, are in high contrast to the design of the north.
▼边界与院落以及其中的树,border, courtyard, and trees ©帕姆建筑
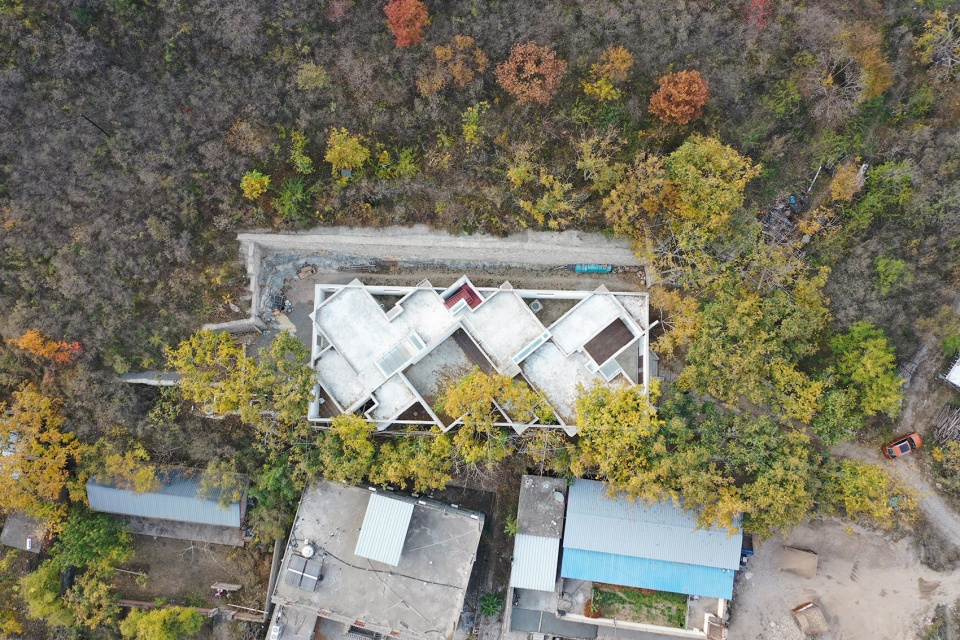
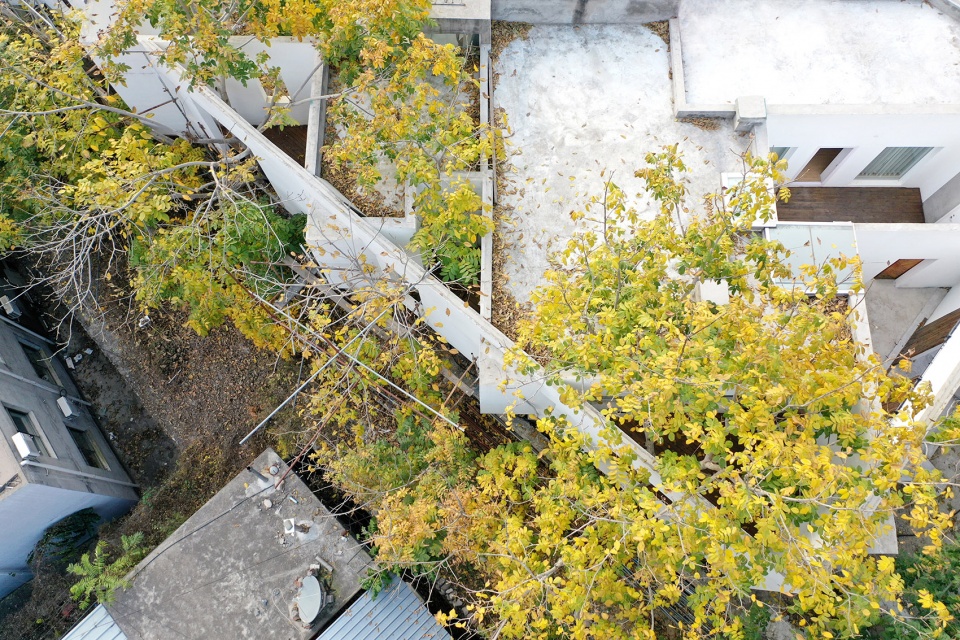
▼建筑背山一角,a corner view of the hillside ©UK Studio
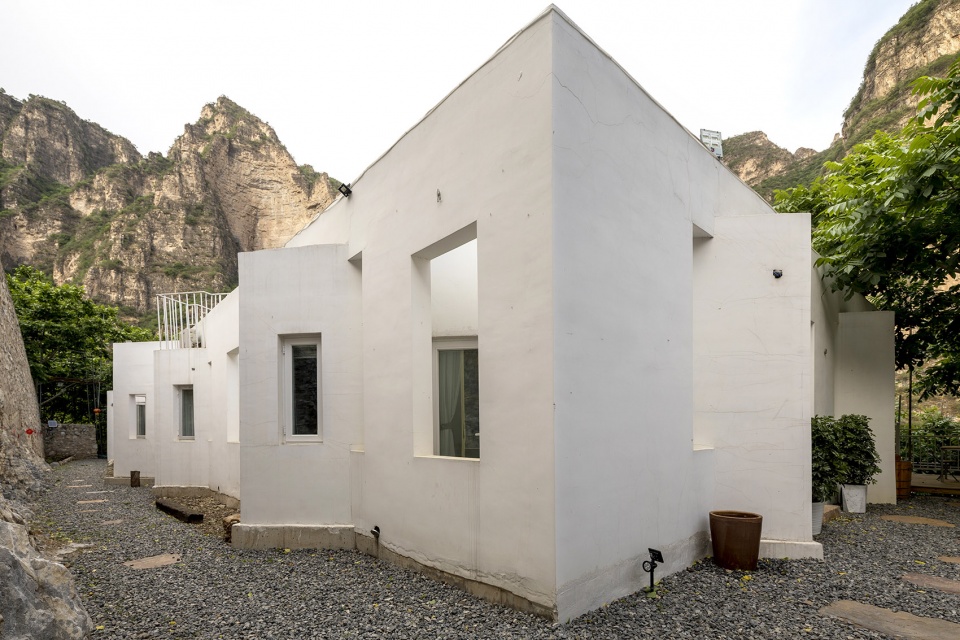
扭转的功能空间与其中的缝隙以及围合的私密院落也为满足功能的需求提供了别样的解决方案。
To satisfy the functional requirement by adapting the twisted orientation of the living space, the space between walls, and the enclosure design of the whole complex. The capability of addressing practical usage issues of a project of this scale is unprecedented.
▼别墅主入口,main entrance ©UK Studio
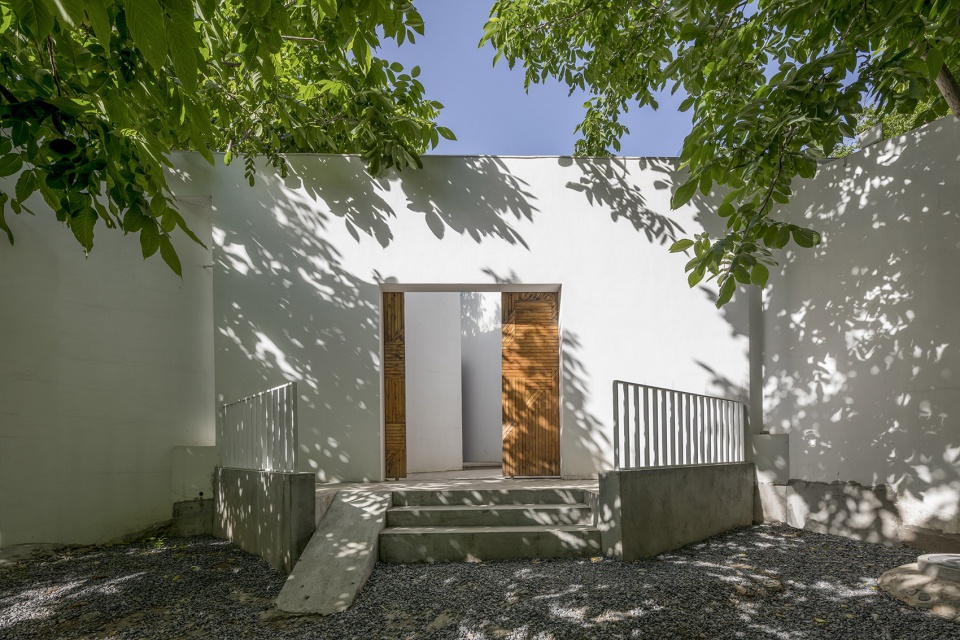
▼主入口穿插的墙体
intersected walls at the main entrance ©UK Studio
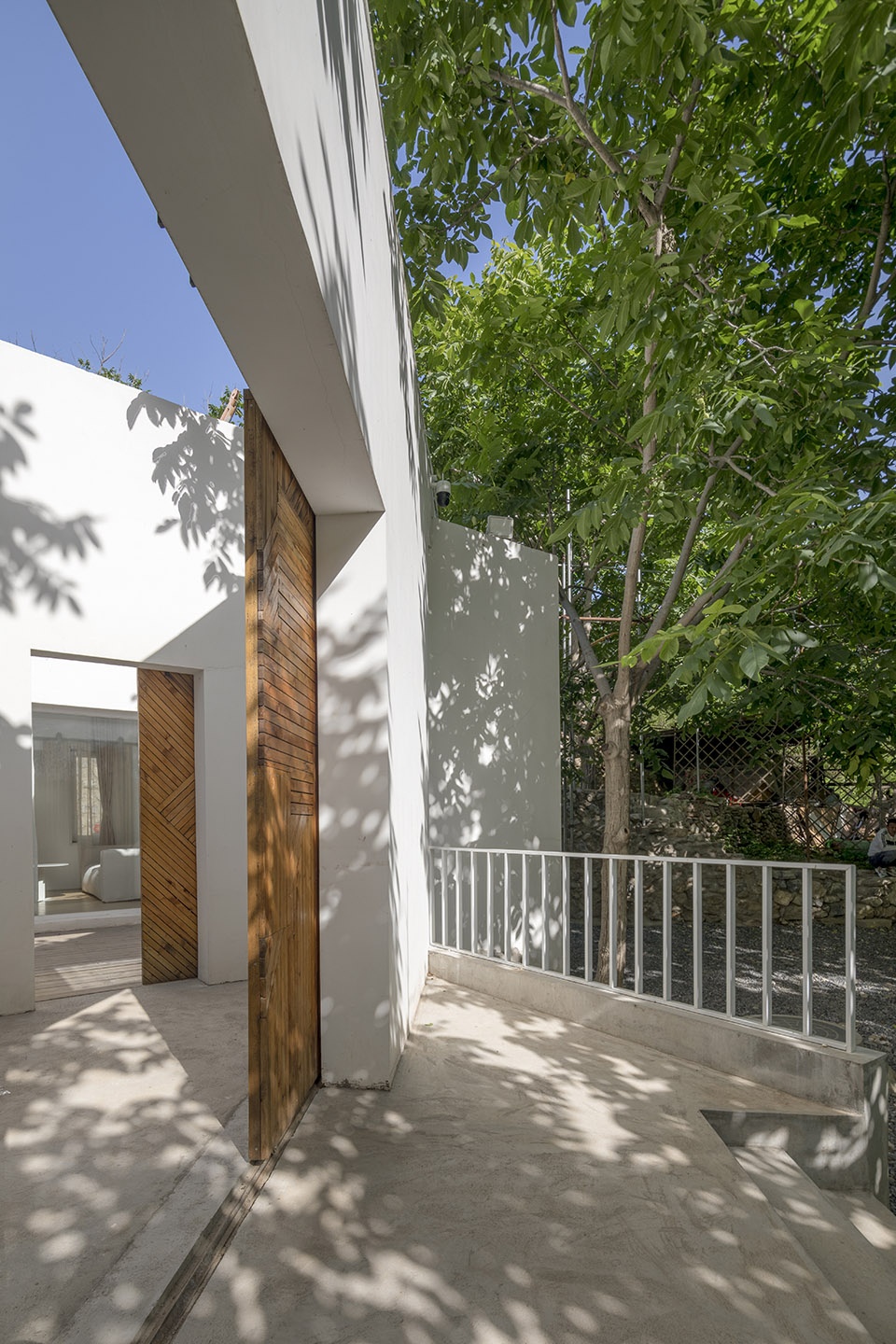
▼整体建筑入口与一号独院入口
property gate and entrance to the first independent courtyard ©UK Studio
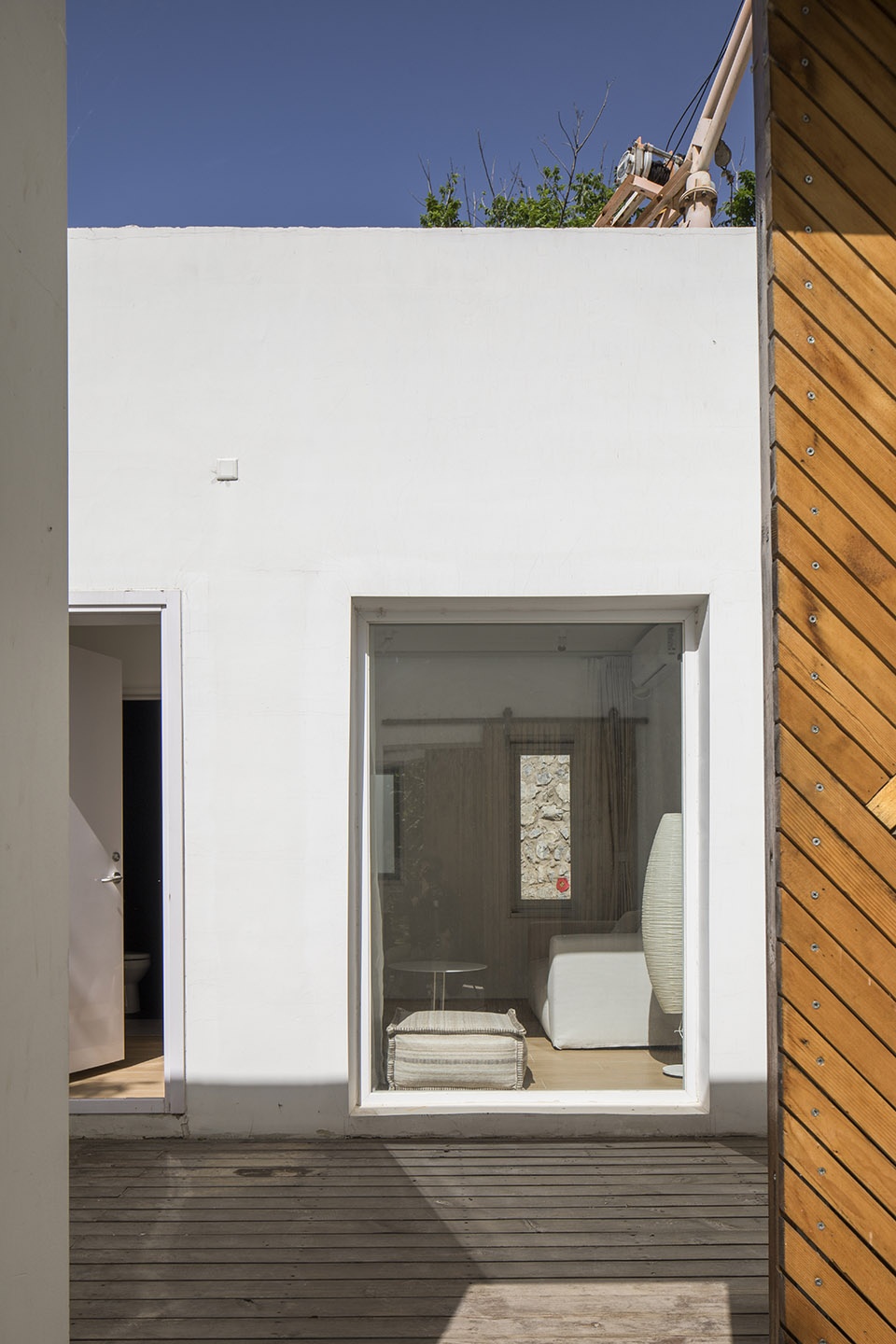
▼一号客房的独立方院
the independent and square-shaped courtyard of the Guest Suite Room 1 ©UK Studio
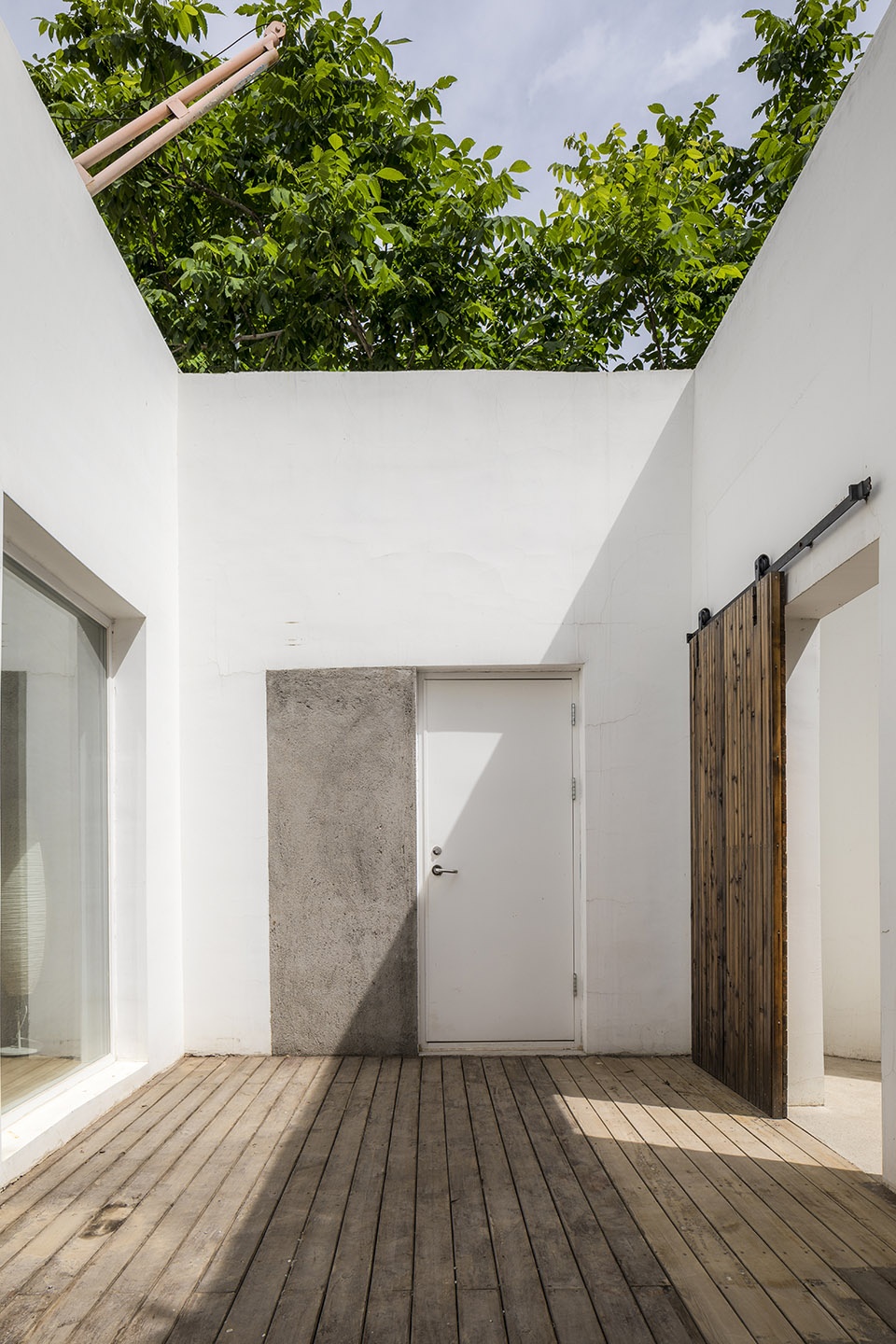
▼一号客房套间一角
view of the interior of Guest Suite Room 1 ©UK Studio
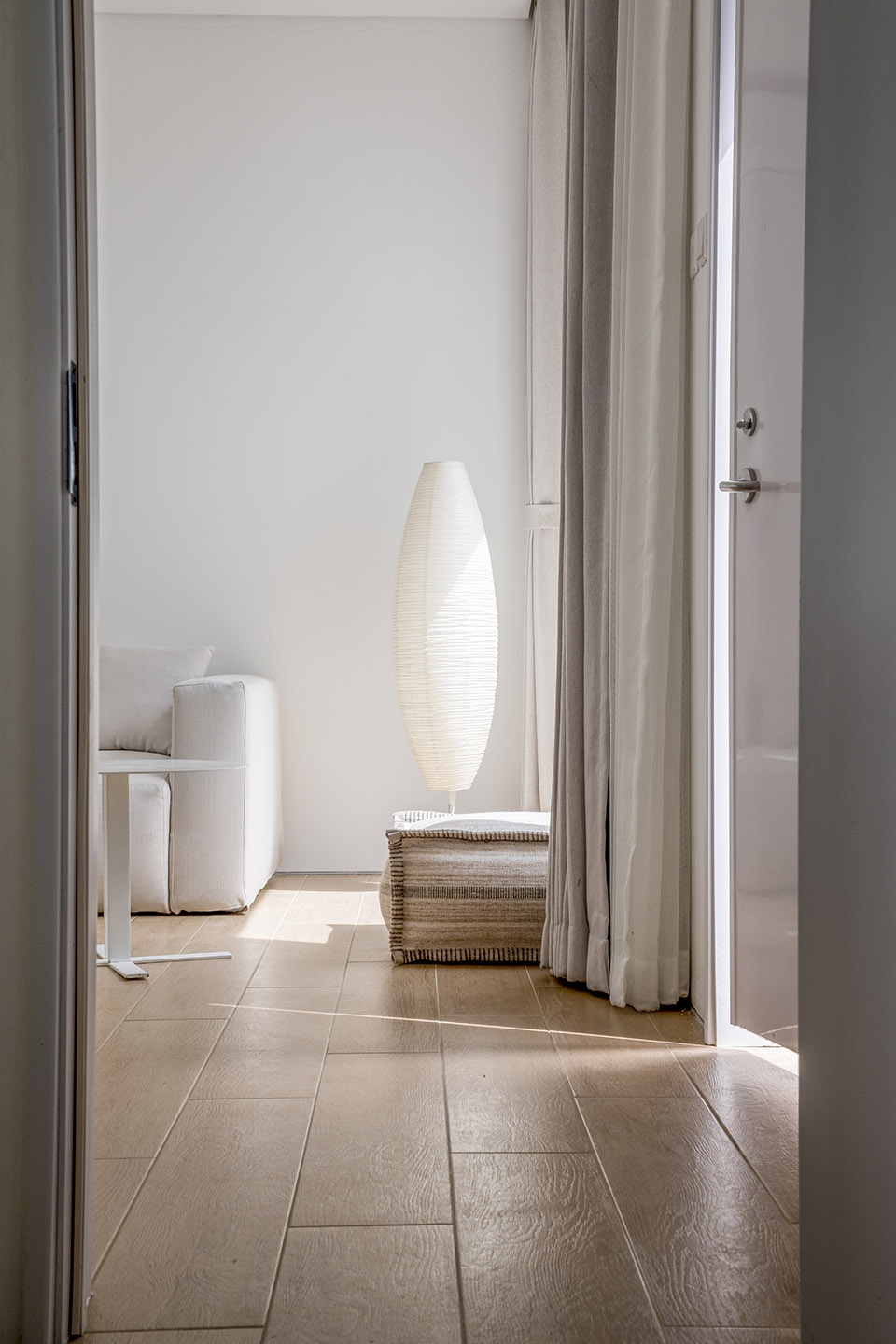
▼入口与餐厅以及窗景
entrance, restaurant, and window view ©帕姆建筑
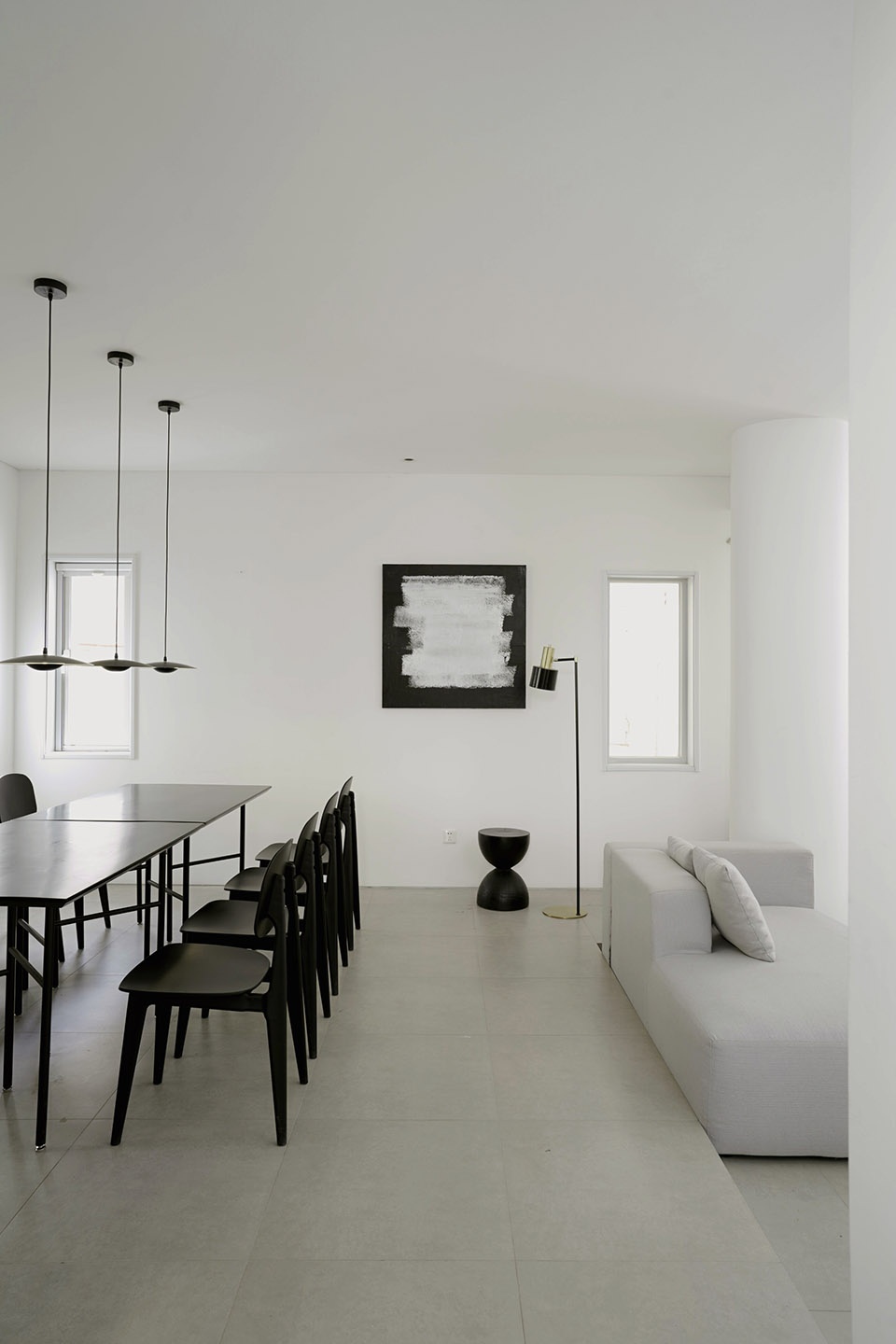
▼客厅与阅读空间以及尽头处不同形状的院落
living room, reading space, and the courtyard in different shapes situated at the rear UK Studio ©UK Studio
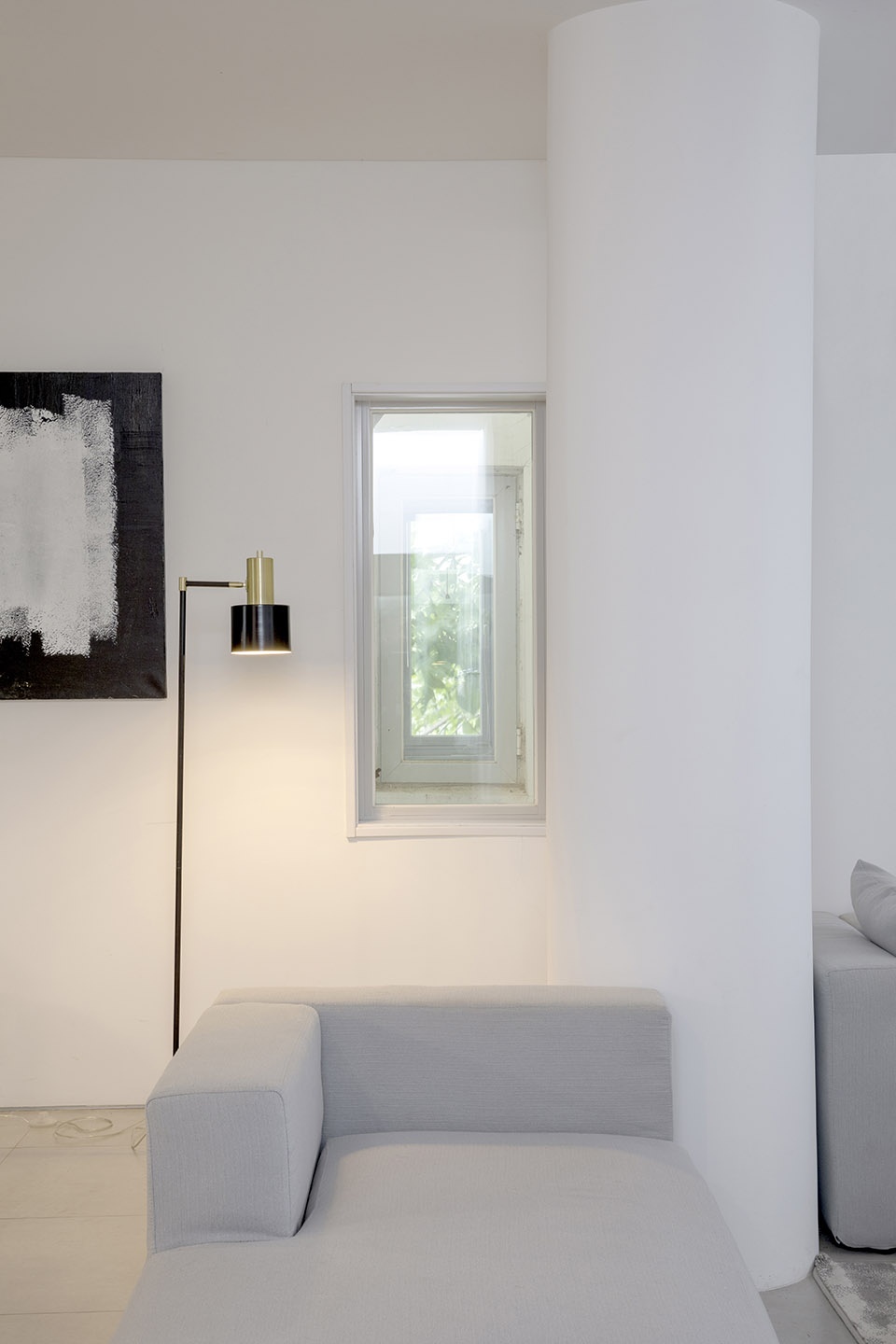
▼餐厅和之外的院落与外景,the courtyard outside of the restaurant and its view ©UK Studio
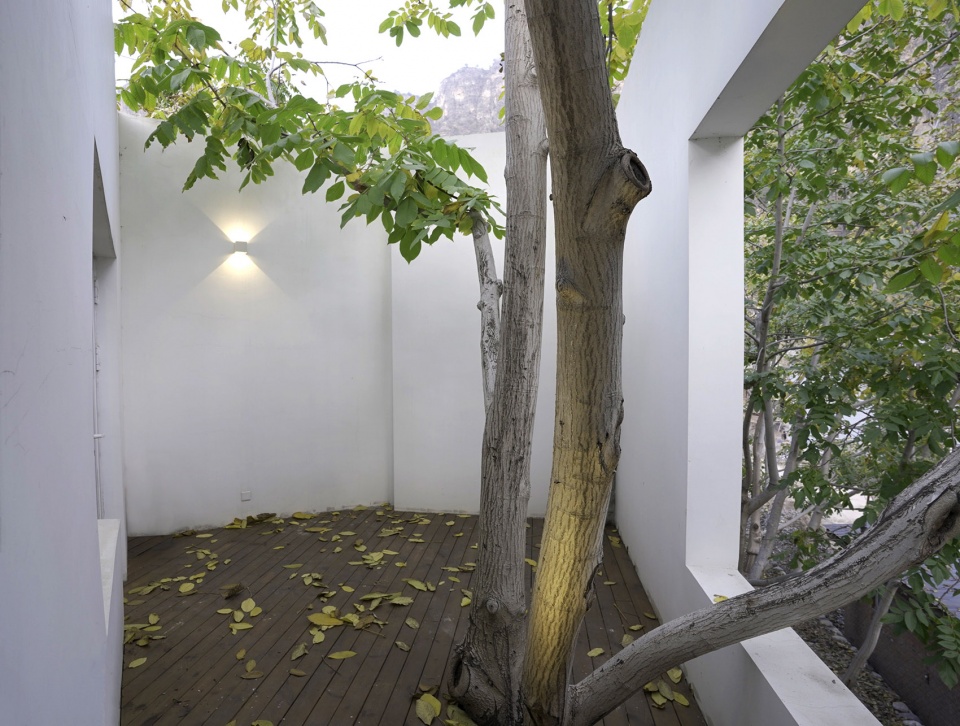
▼出挑的三角院落,the triangular sticking out courtyard ©帕姆建筑
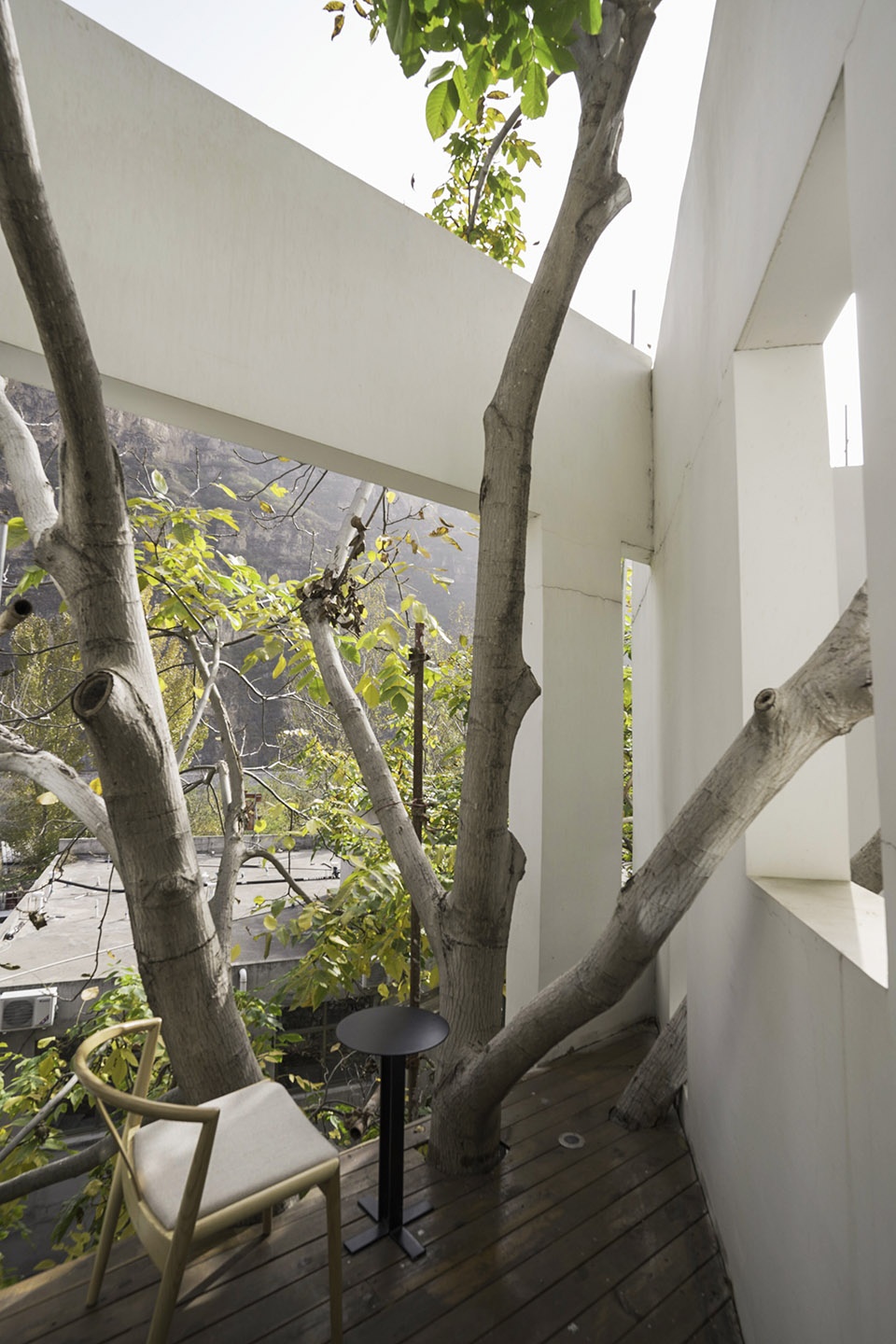
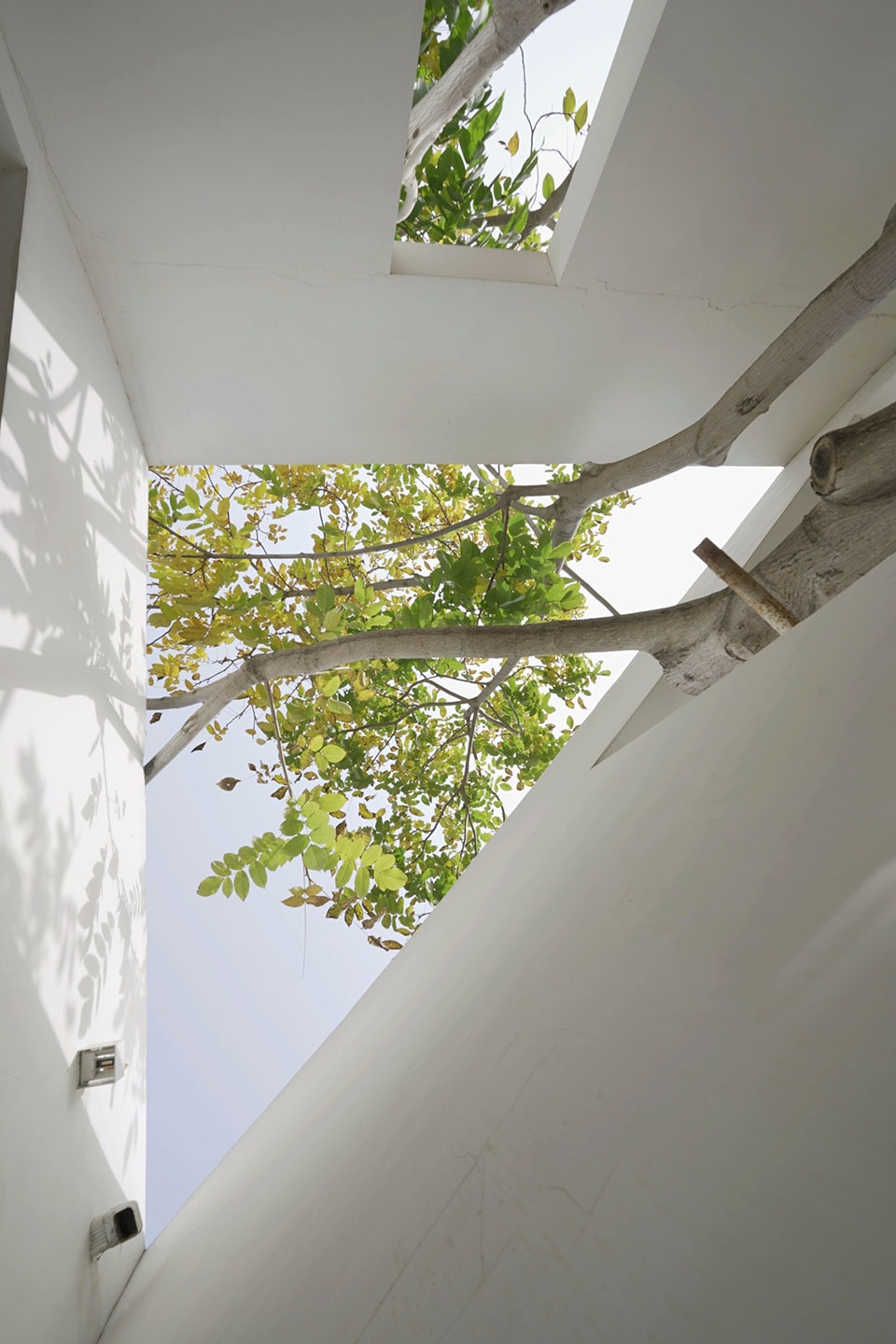
▼方形核心院落
square shaped main courtyard ©上:帕姆建筑,下:UK Studio
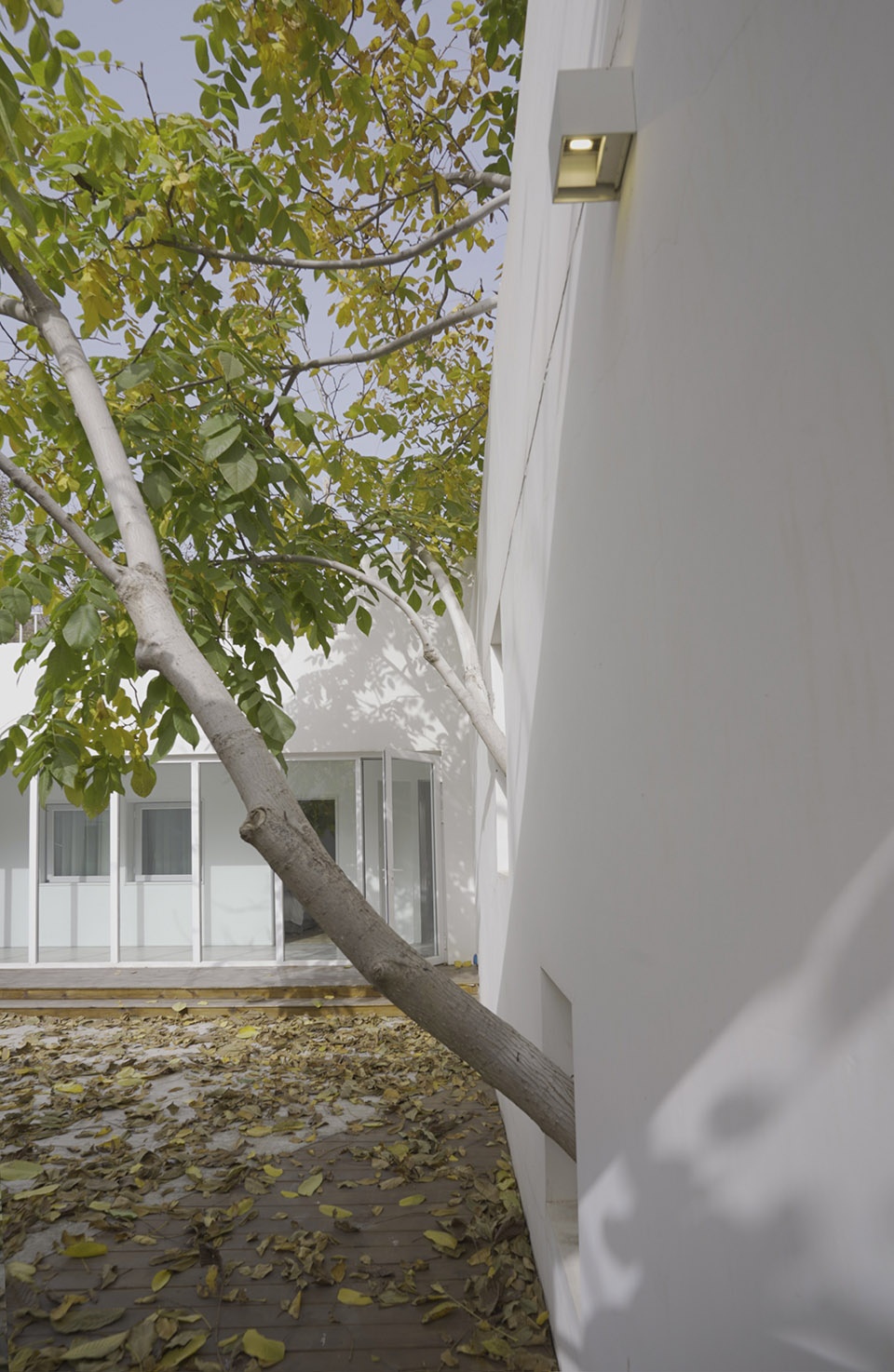
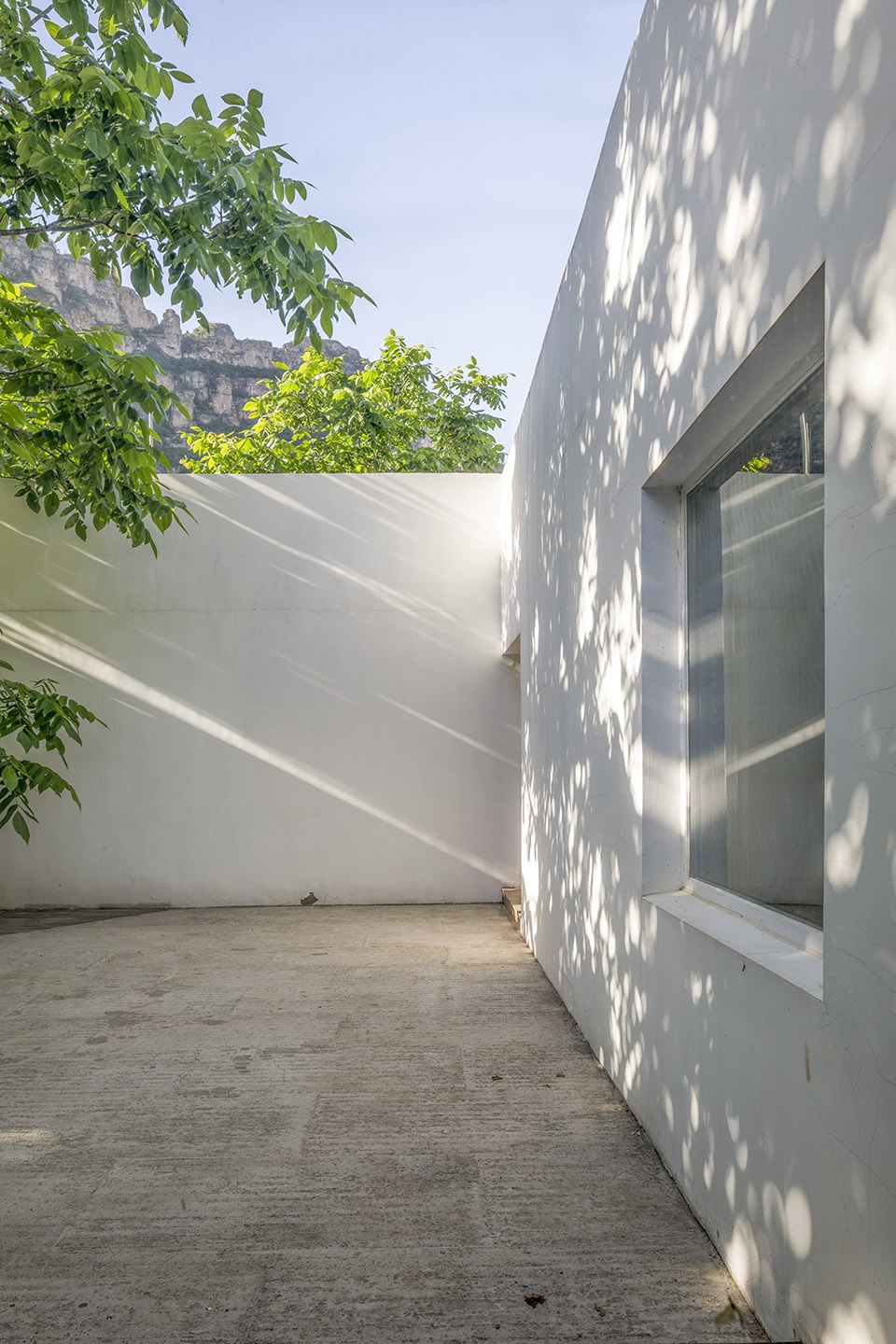
▼长廊,long corridor ©帕姆建筑
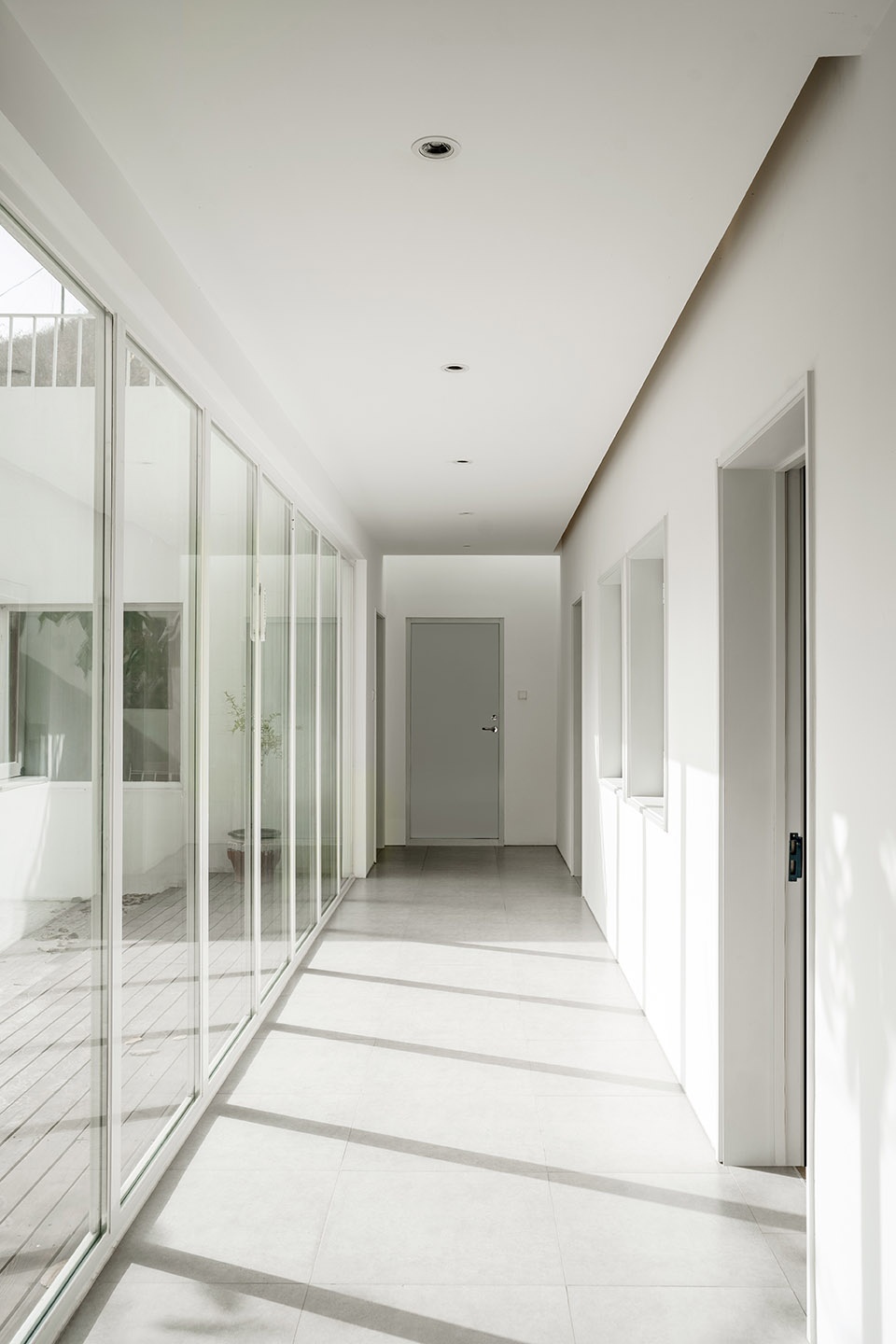
▼走廊尽头不同的天光,different skylights at the end of the corridor ©UK Studio
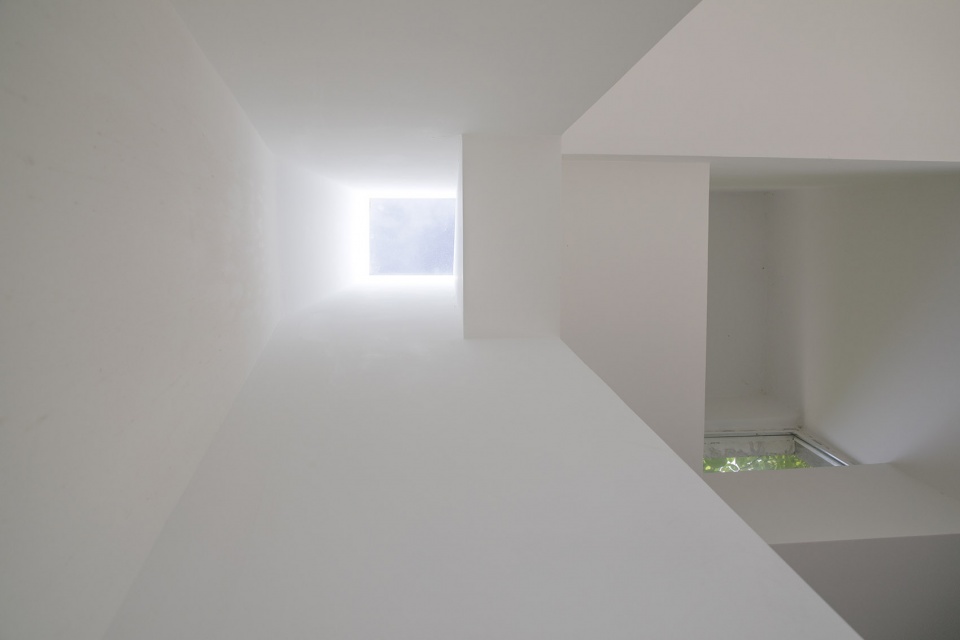
▼二号房间与方形院落,room 2 and the square courtyard ©帕姆建筑
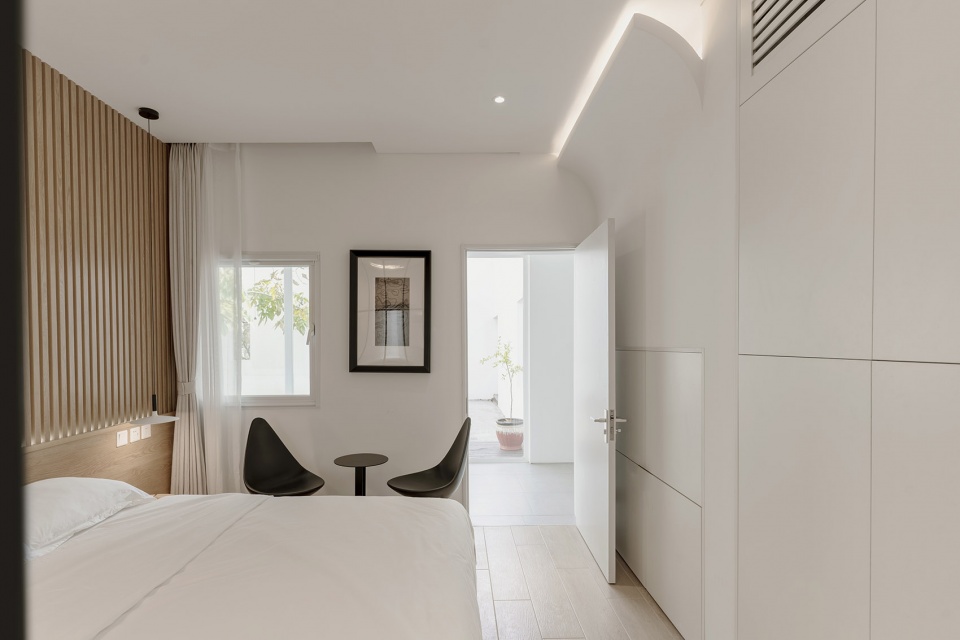
▼三号房间与窗中的方形院落,room 3 and the square courtyard thru the window view ©帕姆建筑
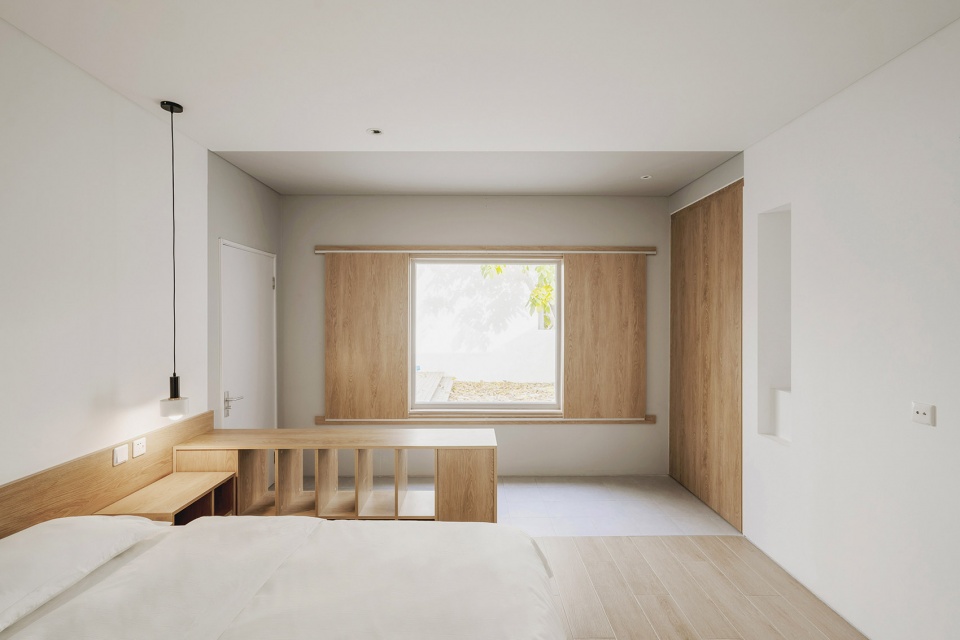
▼三号房间入口,entrance to Room 3 ©帕姆建筑
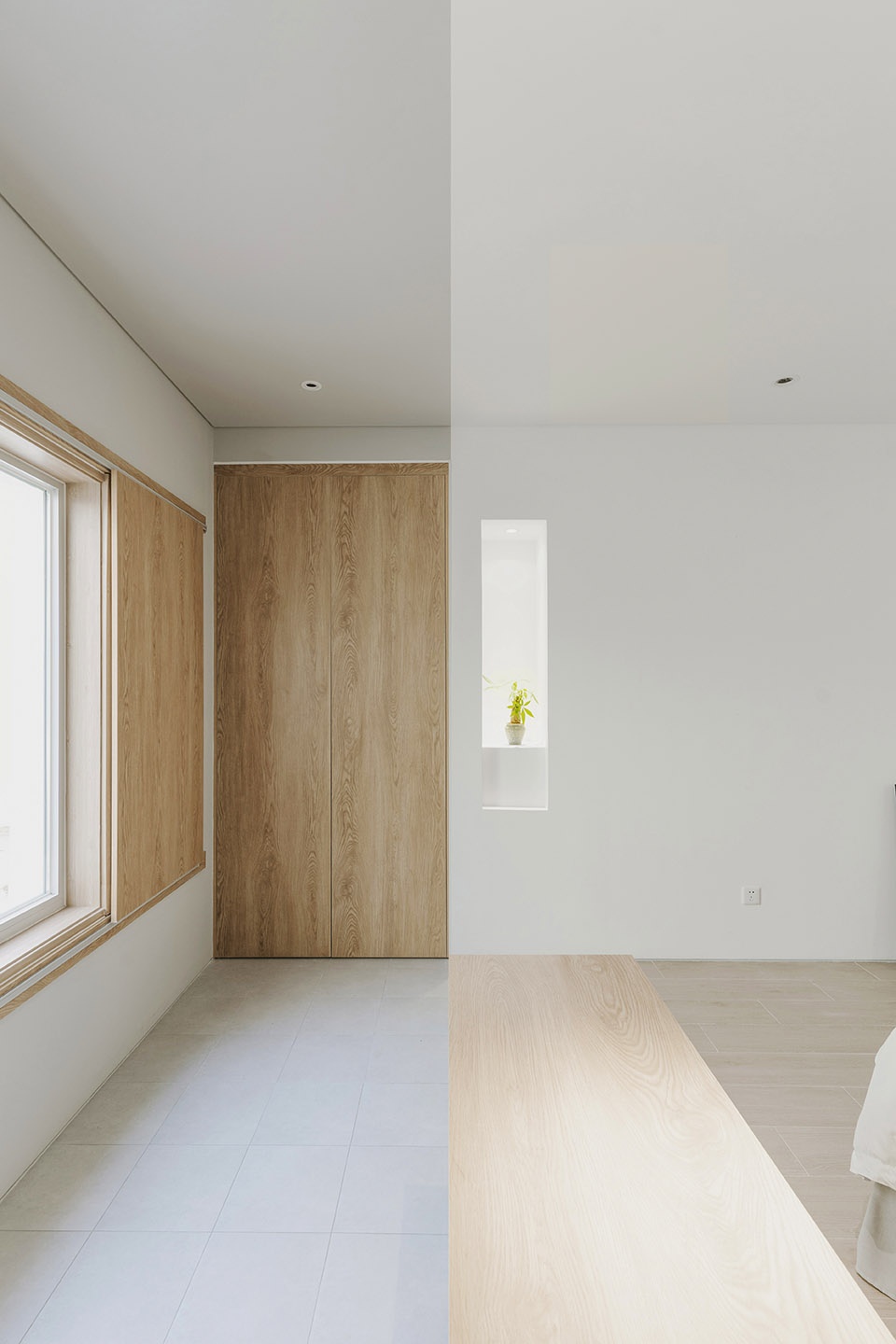
▼四号房间与窗中的院落
room 4 and the courtyard thru the window view ©帕姆建筑
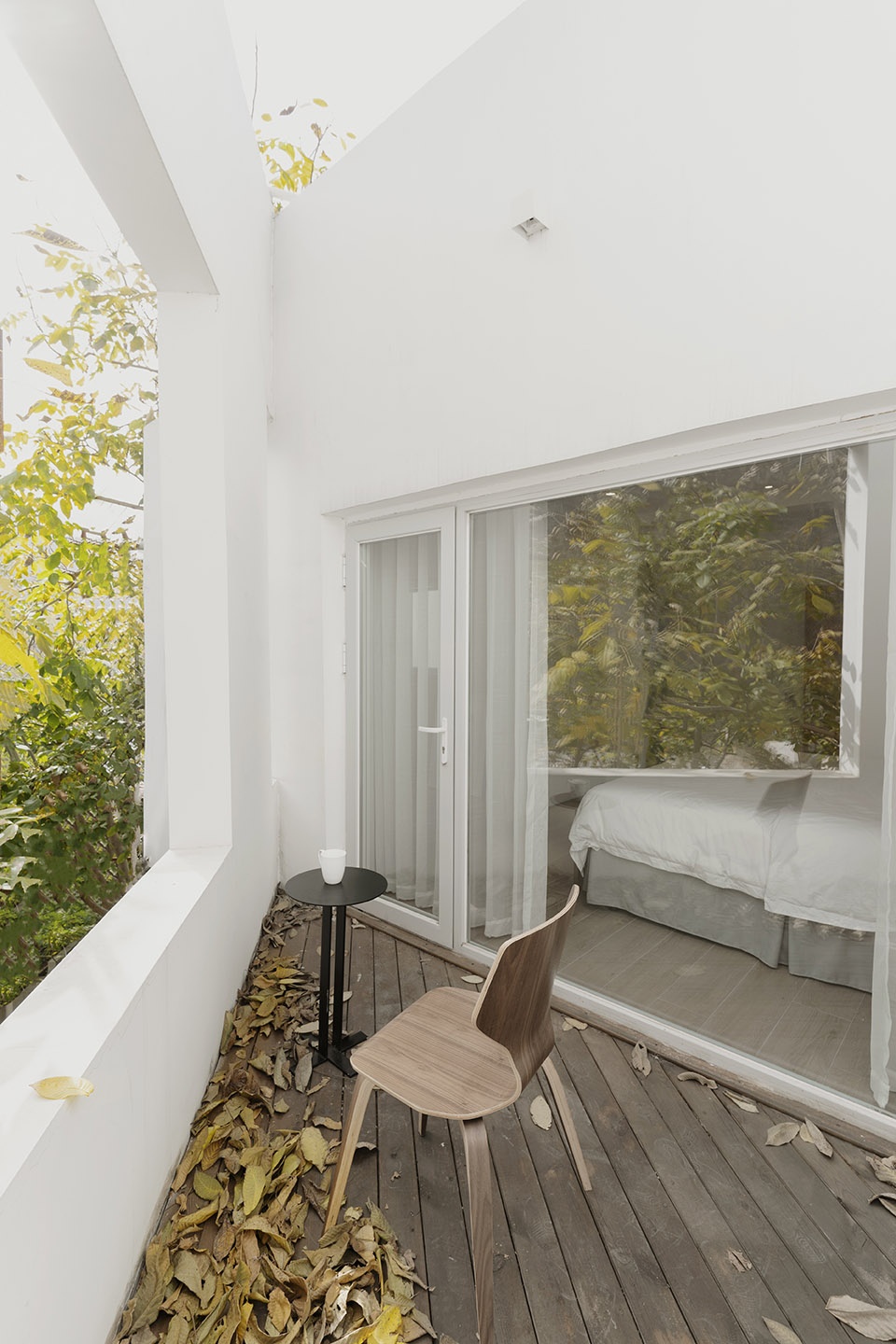
▼五号房间与出挑的三角院落,room 5 and the triangular sticking out courtyard ©帕姆建筑
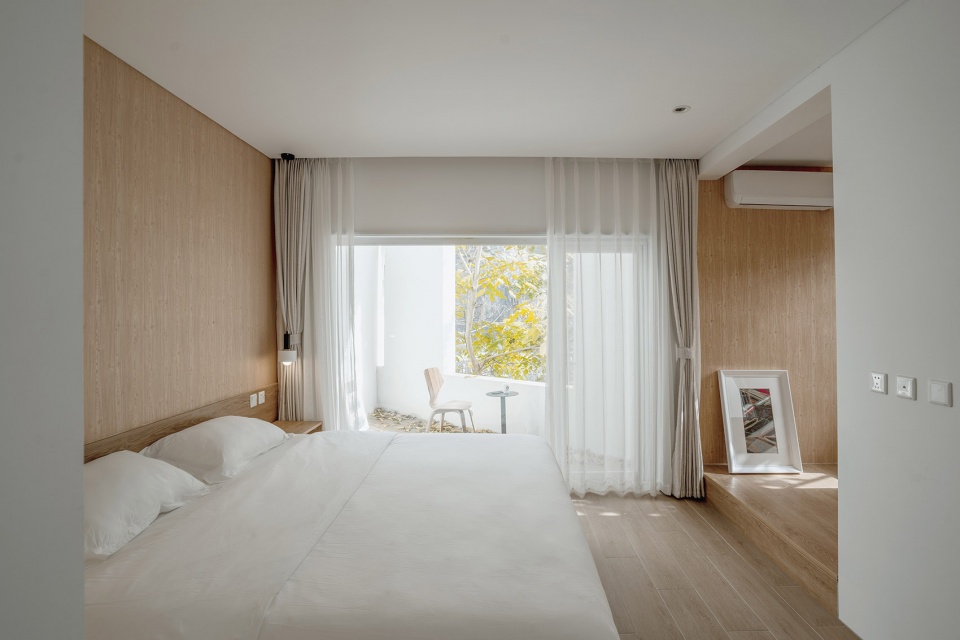
▼洗手池上方的镜子与天,mirror and sky above the sink ©帕姆建筑
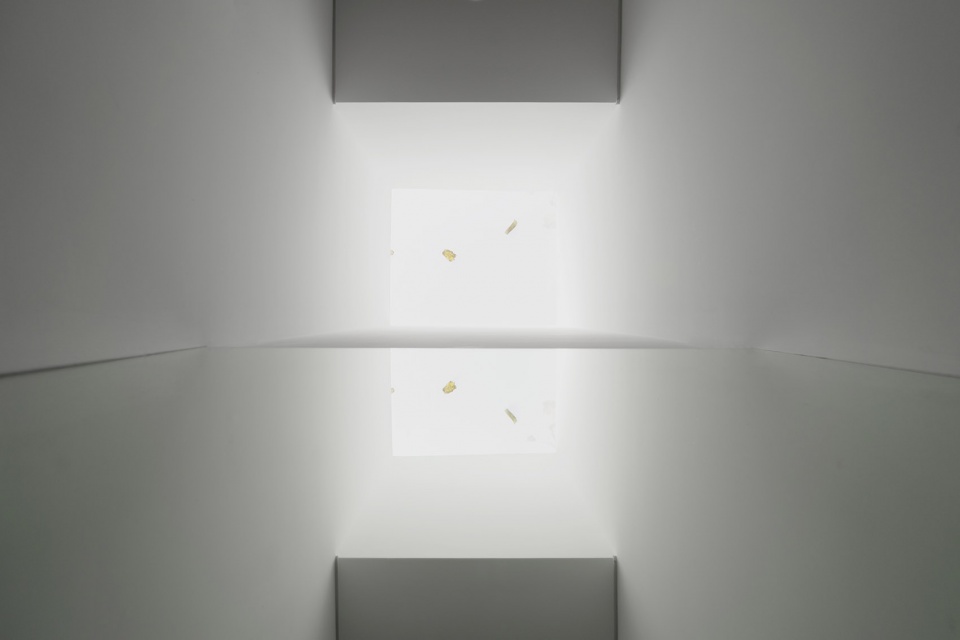
▼通往屋顶的楼梯与开洞的墙体
stairs to the roof and hollow wall ©UK Studio
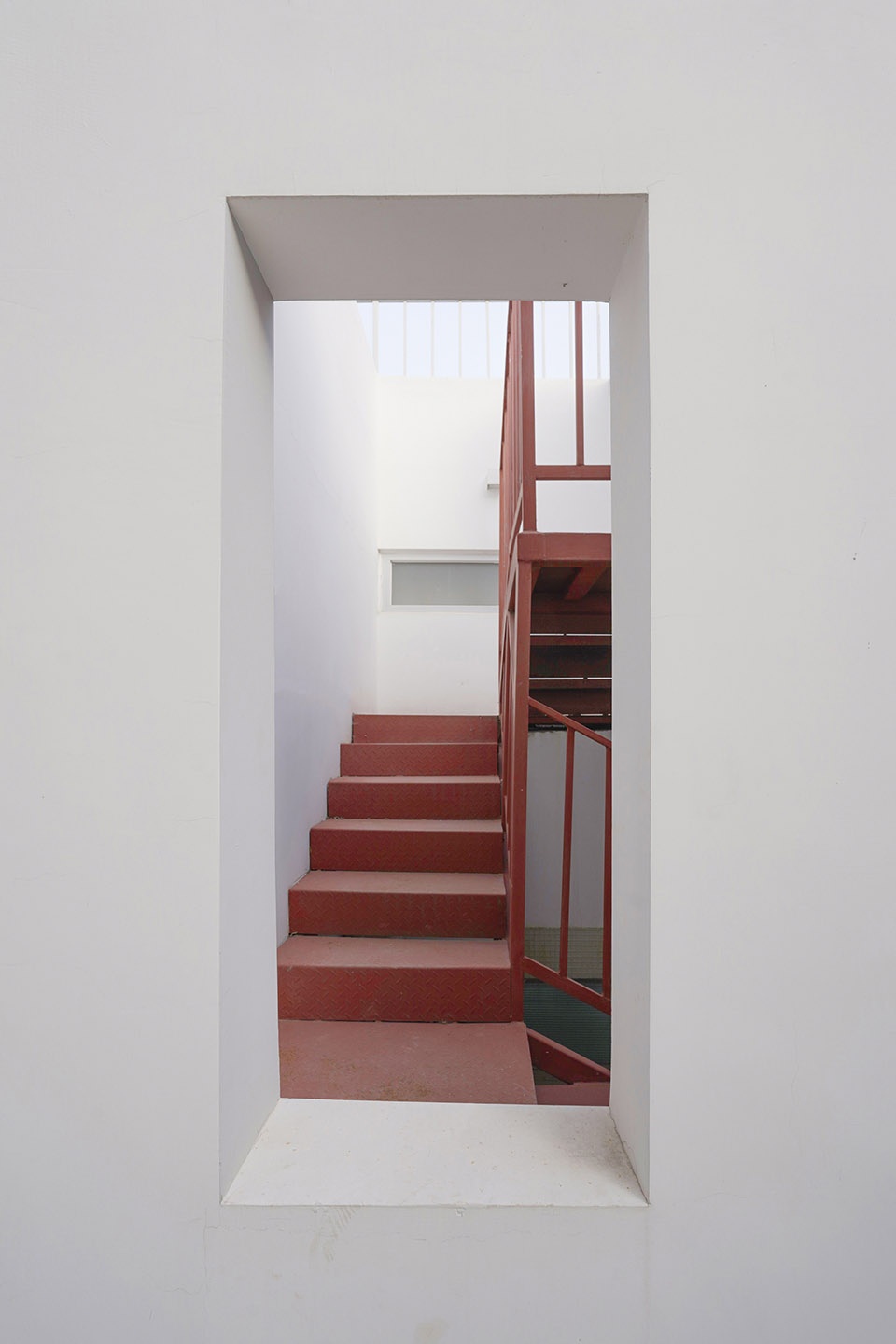
▼分解轴测图,exploded axonometric ©帕姆建筑
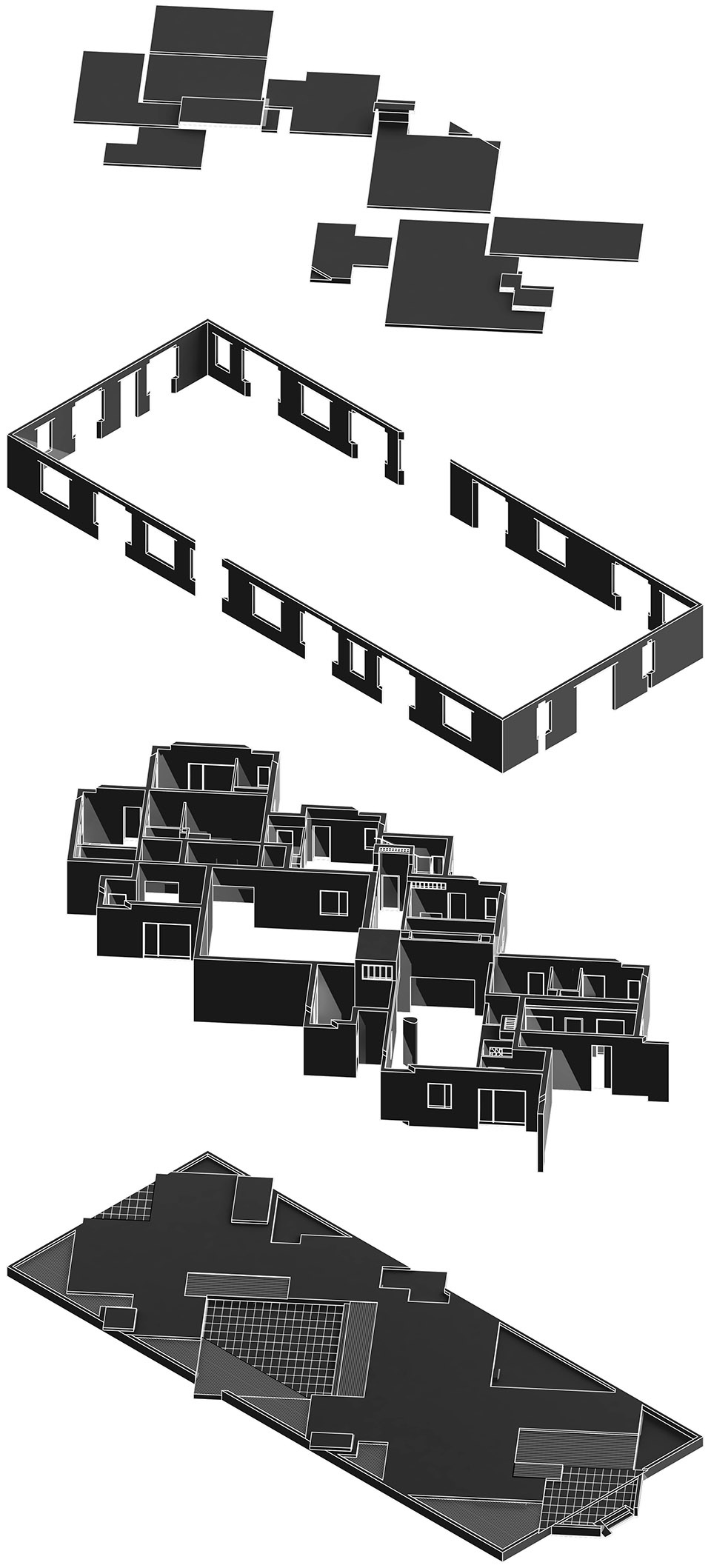
▼总平面图,site plan ©帕姆建筑
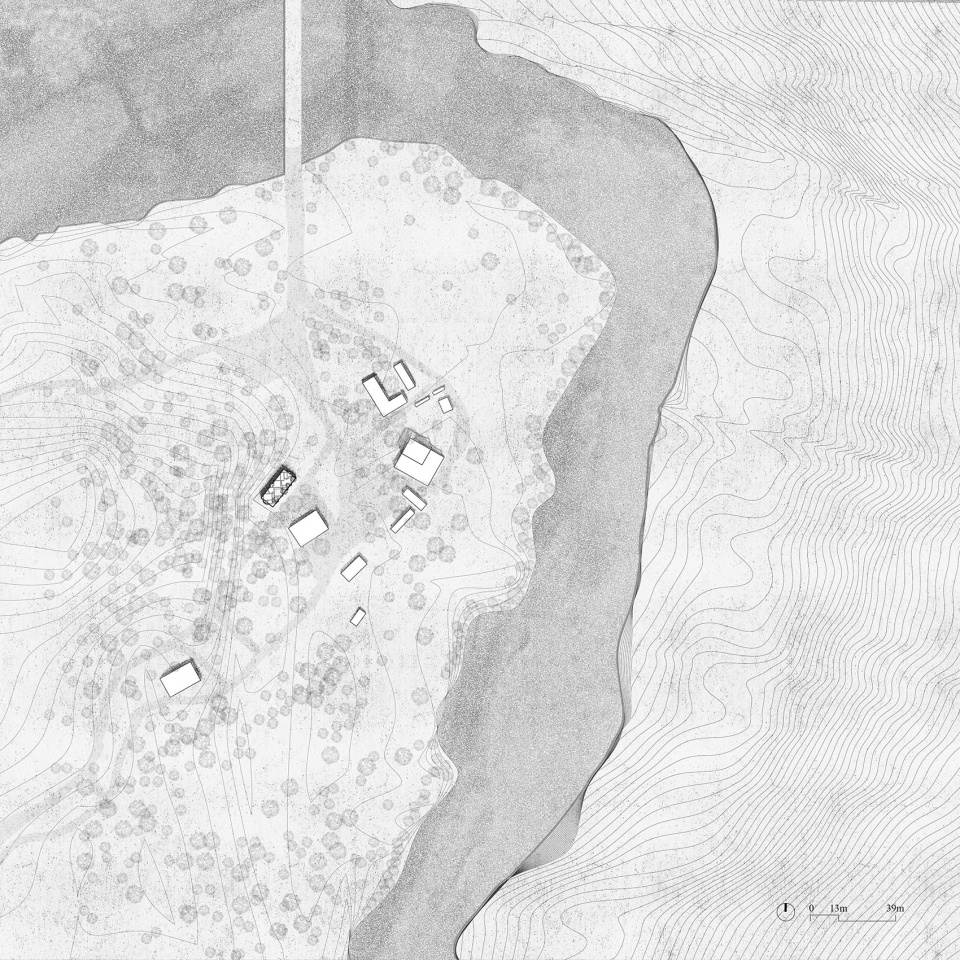
▼平面图,plan ©帕姆建筑
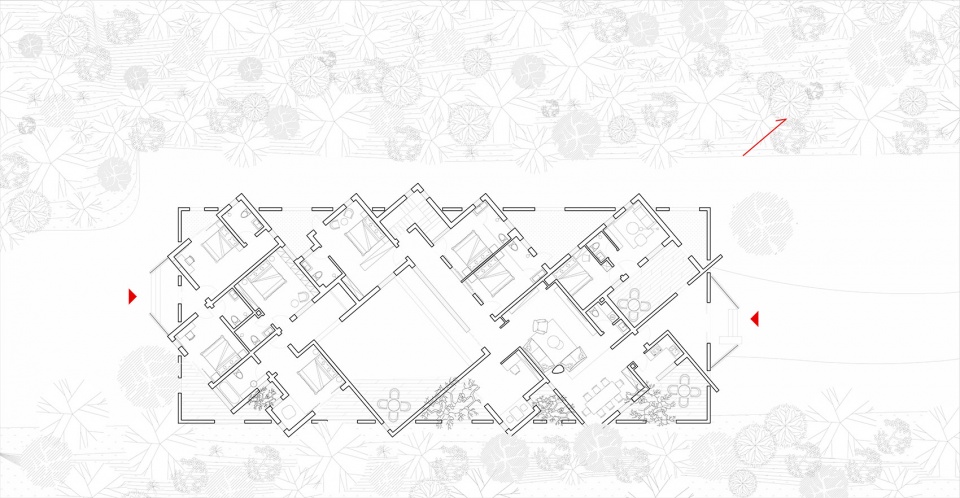
▼立面图,elevation ©帕姆建筑
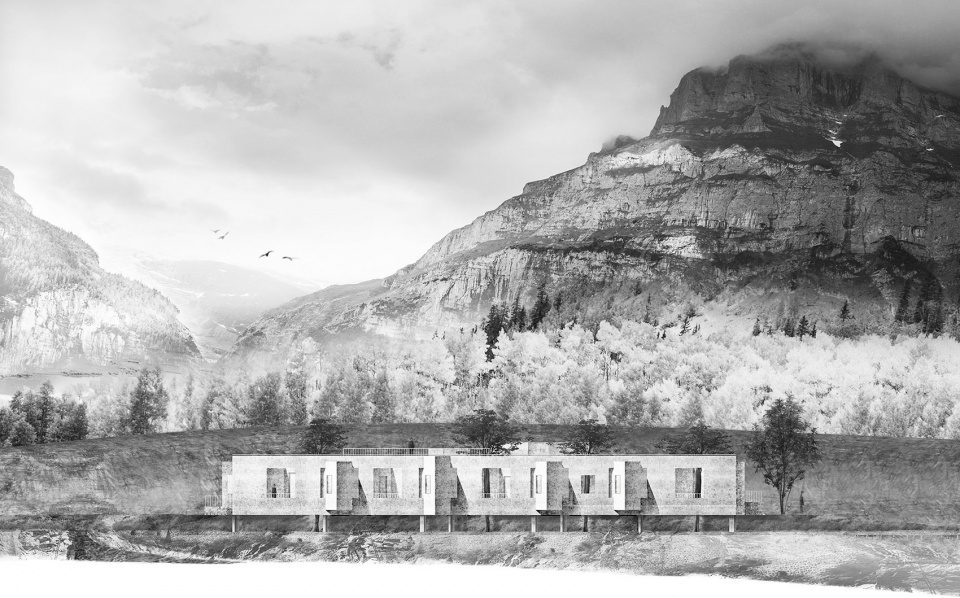
▼剖面图,section ©帕姆建筑
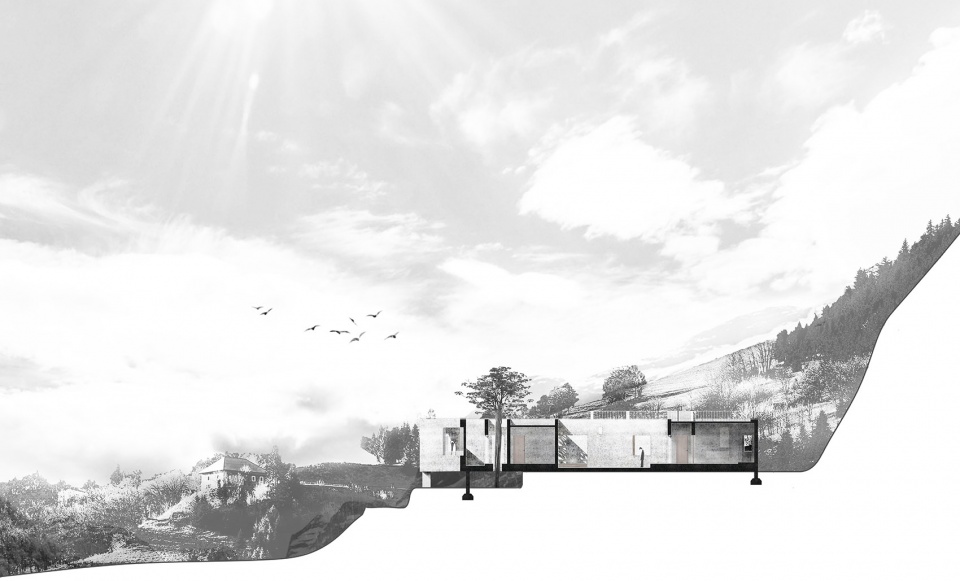
项目名称:野三坡私人度假住宅
占地面积:490㎡
建筑面积:250 Sqm
建筑设计:帕姆建筑
室内设计:帕姆建筑
主创:米麒光
总协调:车润田
团队:米麒光、车润田、王坤、陈俊龙、侯书夏,(实习:梁志豪、李璐、Tiny Tina、李若碧)
结构设计:韩刘团队
室内施工:景霖御墅
设计时间:2017
项目地址:河北 野三坡
建成时间:2021
摄影:周志鹏、UK Studio
摄影版权:帕姆建筑 UK Studio
译文:姜莉芯













