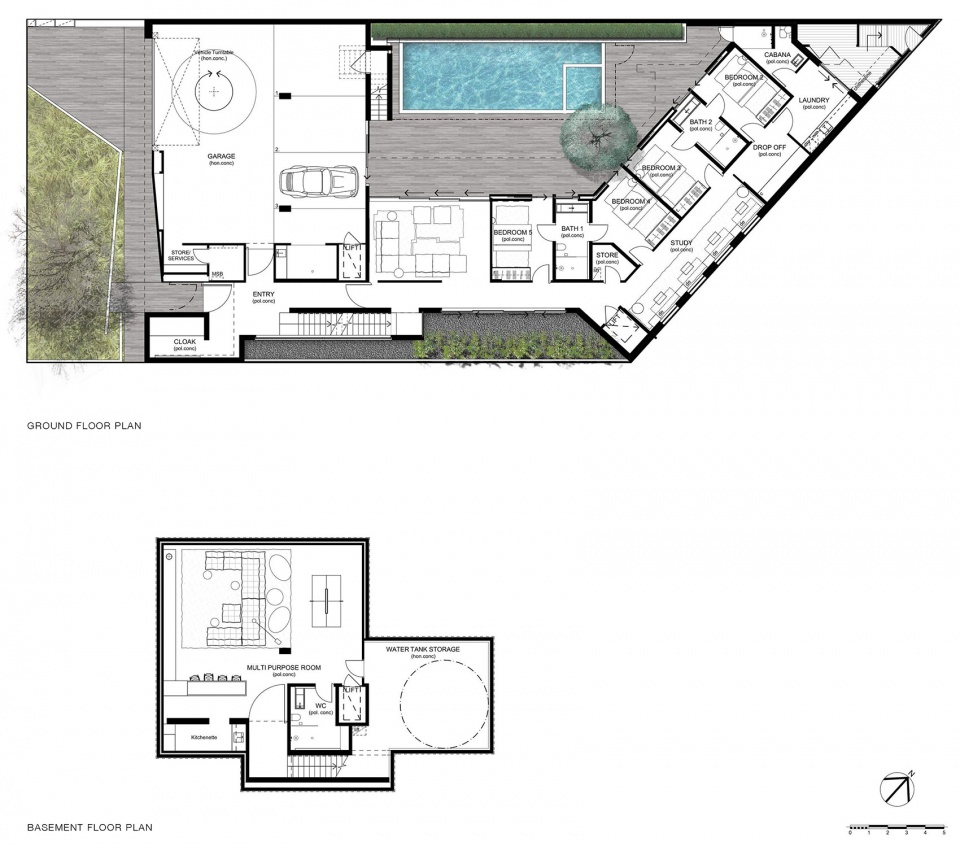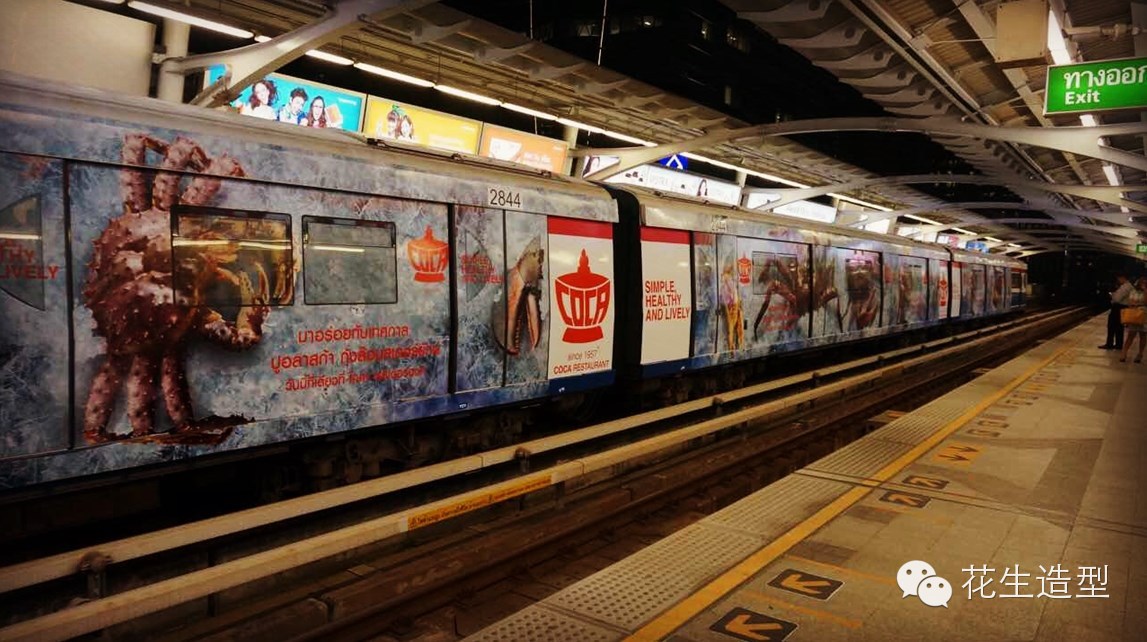

项目坐落于墨尔本海湾沿岸,建筑以极强的存在感俯瞰着美丽的海滩。对于建筑师来说,这是一个具有探索意义的实验性项目,项目的成功来源于理性克制的设计与严密的把控,更来源于建造过程中所付出的努力与耐心。它宛如一块从海滩上冲刷上来的巨石,以坚固而沉重的体量感坐落在滨海高地的顶部,一条静谧的小路穿过沙丘、层叠的海滩草丛连接到由老化的木板铺设而成的入口露台。带有深重纹理的混凝土岩石框架搭建出一个深邃的入口空间,它吸引着人们进入其中探索,同时它也是住宅一系列银色空间的开端。
Washed up from the beach a robust and heavy mass sits on top of the rise, offering up an entry path through sand dunes, layered beach grass and aged timber planks. Below a heavily textured concrete rock shelf a recessive deep void invites one into a dark entry and the beginning of a sequence of silver lined spaces. Silver Linings rests on Melbourne’s bayside beach front unashamedly asserting its presence along the promenade of fishbowls overlooking the bay. A project of exploration and experimentation, of restraint and control, a project of patience and architectural endeavor.
▼项目外观,exterior view ©Tatjana Plitt
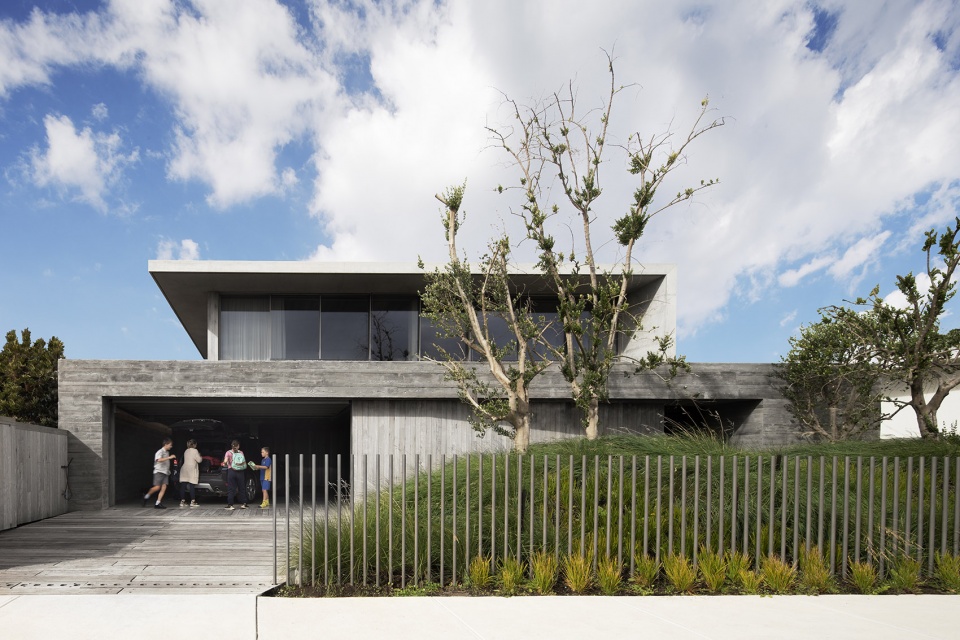
设计的核心理念在于严谨且克制的空间逻辑,通过纯粹却极富表现力的原始材料,简化设计的复杂性,同时突出项目独特的个性与魅力。挑战无处不在,RVA事务所花费了5年的时间用来探索、细化、绘图、素描、建模、审查和研究,其目的旨在以4到5种材料实现理想的建筑效果,项目中所采用的一系列定制构件与固定家具全部是手工制作的,并经过了设计师精心地挑选。
The brief was very particular and one that required extreme discipline and restraint, a restricted but robust and raw material palette, to be limited in complexity but defiant in individual character and charm. Challenges come in all forms and RVA took the 5 year journey head on exploring, detailing, drawing, sketching, modelling, reviewing and researching to achieve an architectural outcome that would consist of 4 to 5 materials, a range of bespoke fittings and fixtures all handmade and meticulously sourced.
▼住宅入口,entrance ©Tatjana Plitt
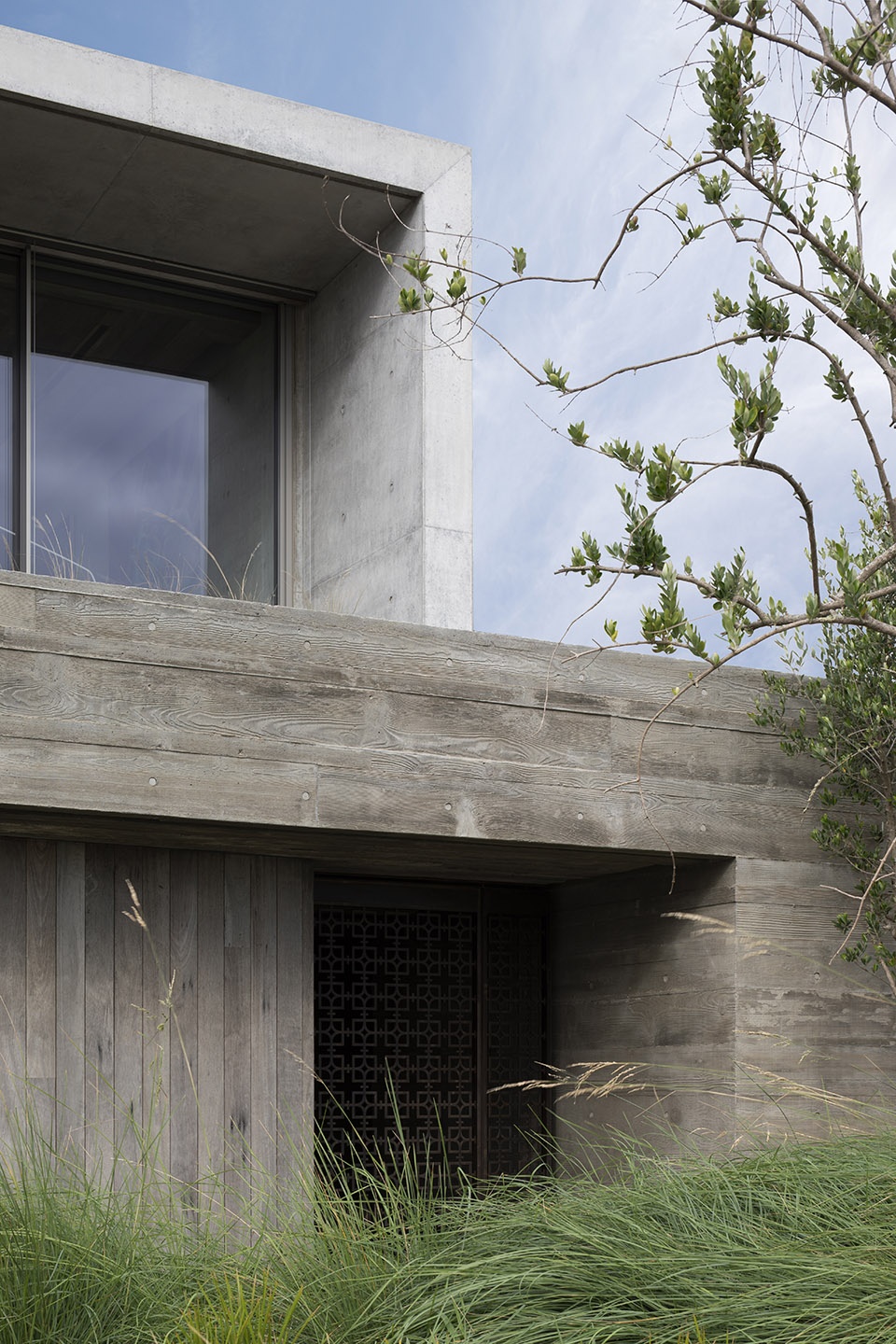
▼入口门廊,entrance porch ©Tatjana Plitt
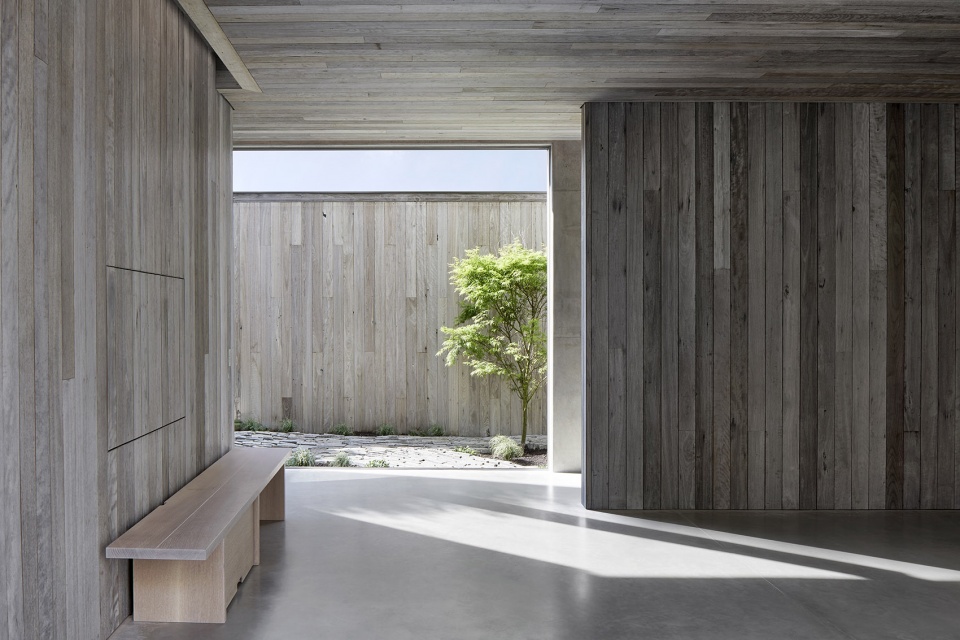
▼室外露台与游泳池,terrace desk and swimming pool ©Tatjana Plitt
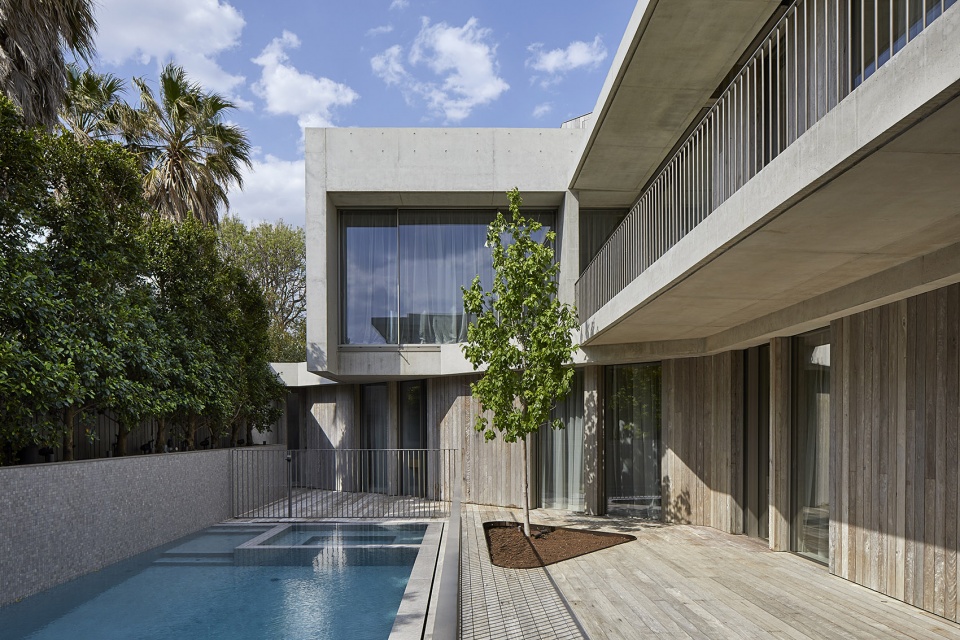
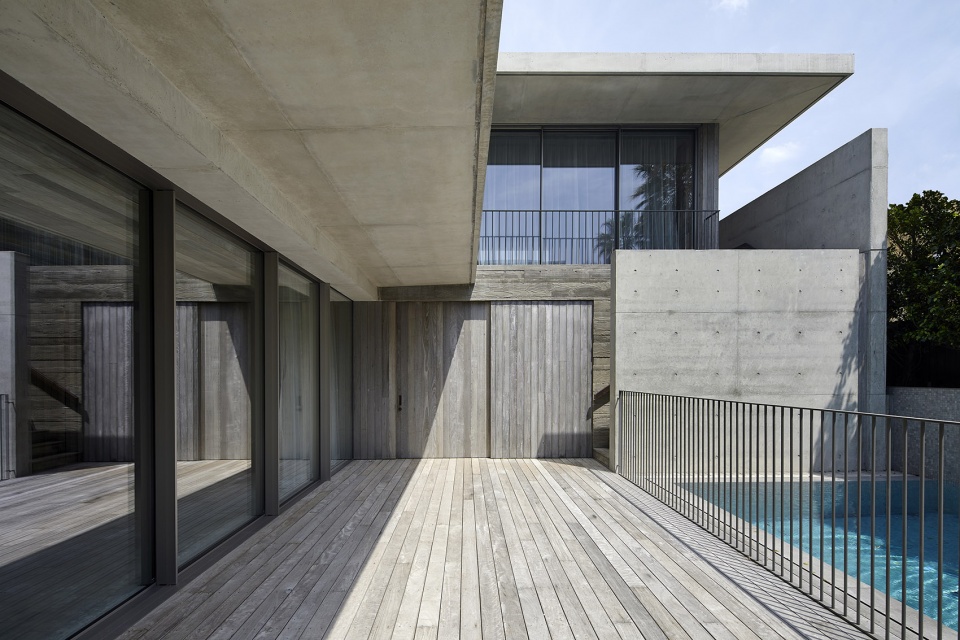
设计意图旨在确保项目中没有任何东西是随机的,所有的问题都可以通过巧妙的设计与严谨的细节处理解决,这一切的努力与尝试都是为了将复杂的物品在空间中隐形。在尝试的过程中,设计团队很快就发现,采用那些未加工、未涂漆、未脱脂的原始材料饰面意味着直到工程的最后阶段都需要进行不断地细化与监督,可以说本项目的成功汇集了所有人的热情与努力,是大家团结协作的成果。
The design intent was to ensure that nothing was left to chance. If it could be resolved through design and detailing, then that’s what was done. All attempts were made to make the most complex item appear invisible. What quickly became apparent was that the raw and unfinished, unpainted- untiled-skim coated surfaces meant continuous detailing and supervision until the the very end, a passionate and collaborative effort by all.
▼由底层生活空间看泳池,viewing the pool from the ground floor living room ©Tatjana Plitt
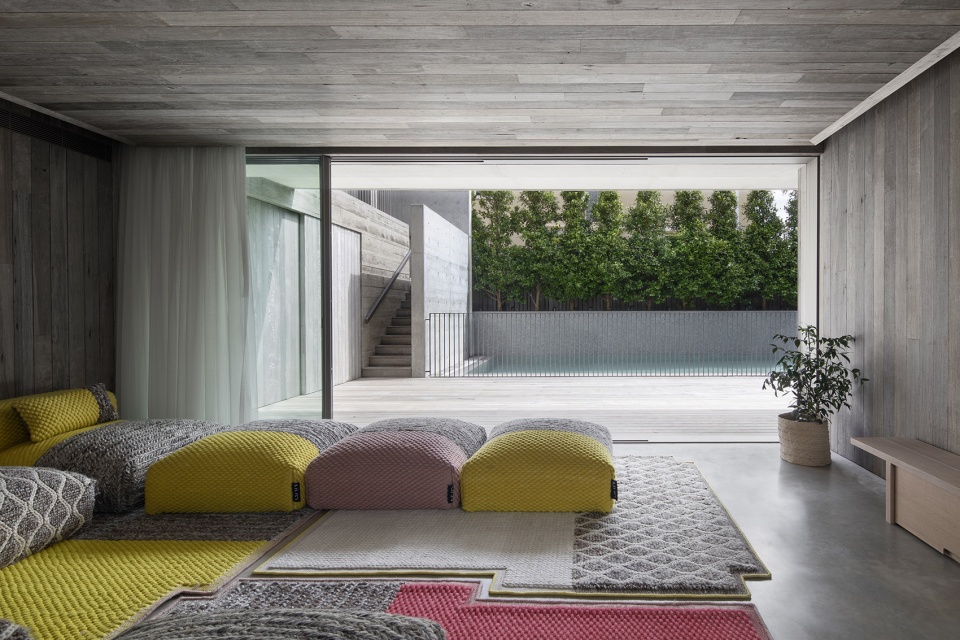
▼二层会客厅,sitting room on the first room ©Tatjana Plitt
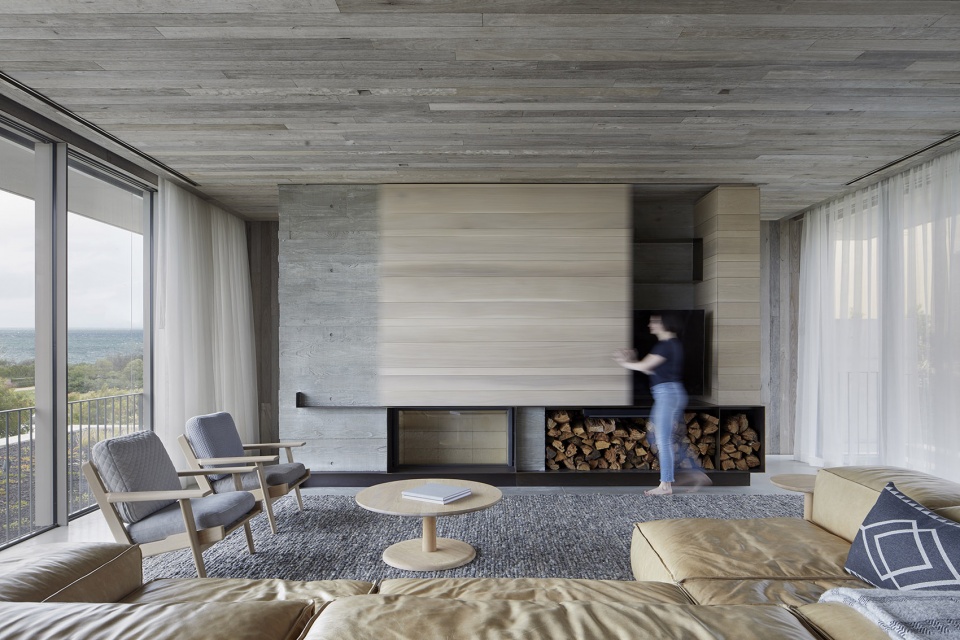
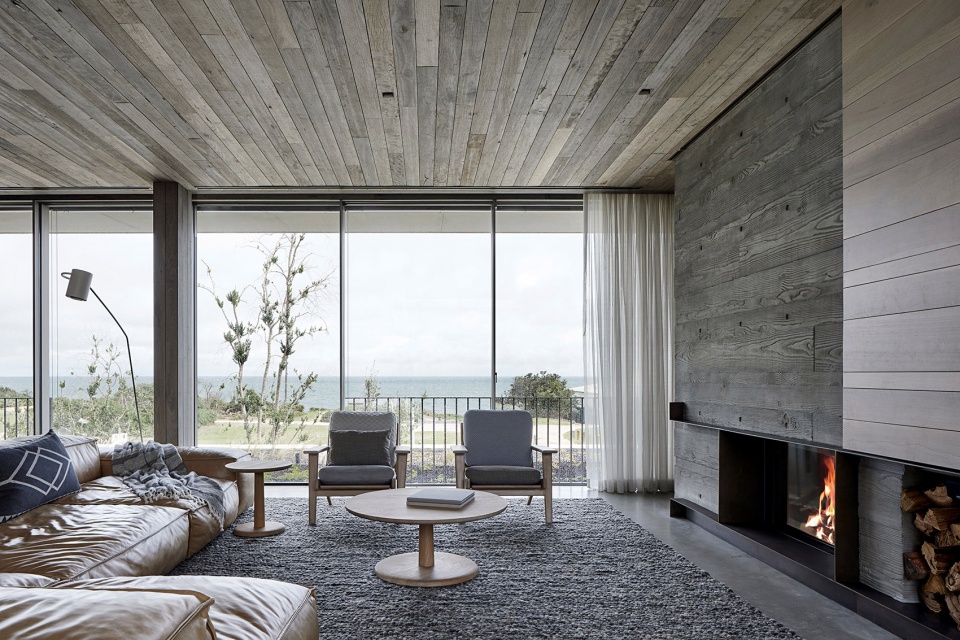
▼二层主客厅,living room on the first floor ©Tatjana Plitt

▼由客厅看厨房餐厅,viewing the kitchen-dining from the living room ©Tatjana Plitt
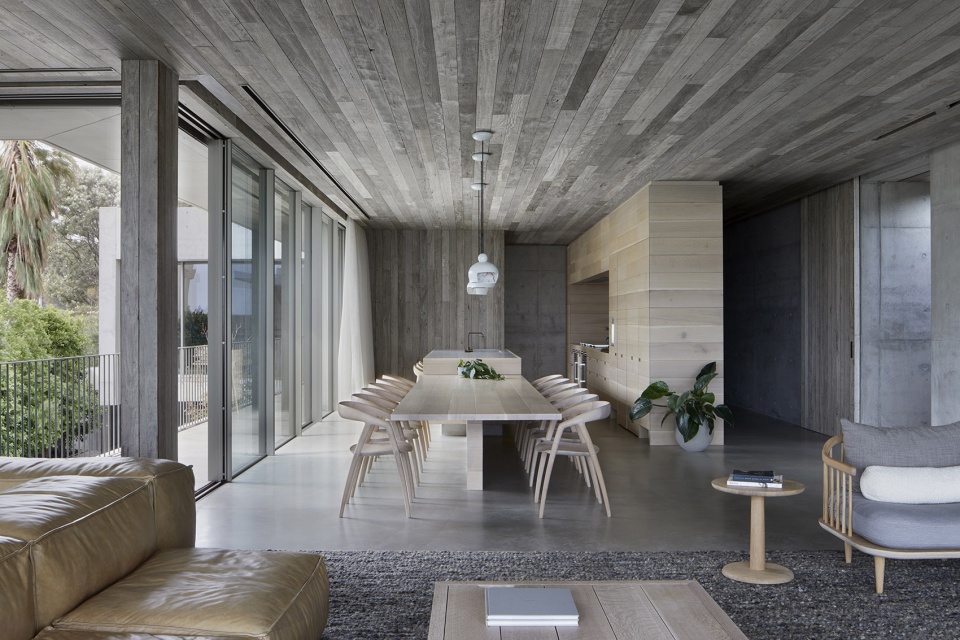
▼由餐厅看客厅,viewing the living room from the dining ©Tatjana Plitt
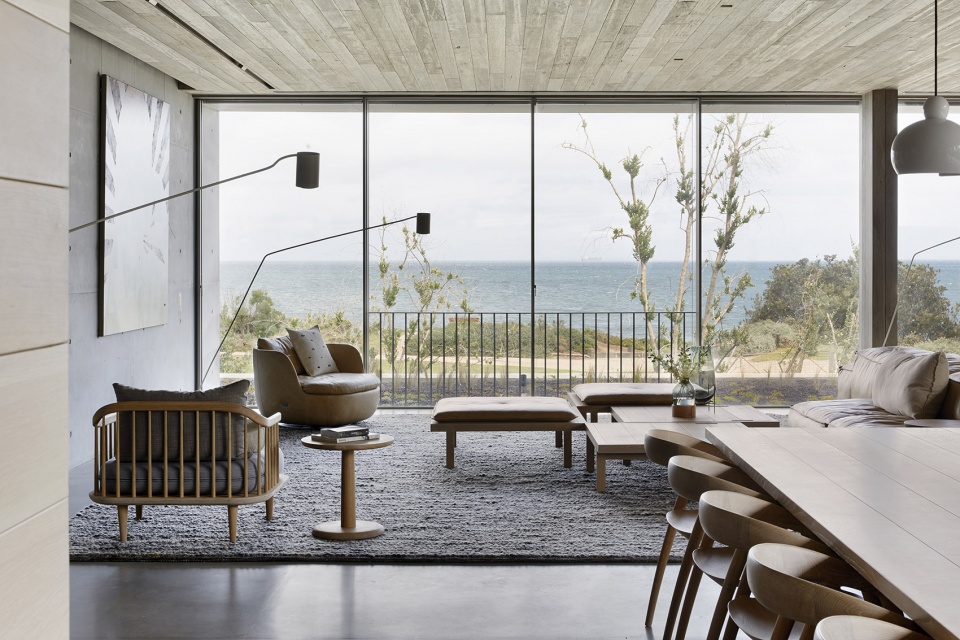
▼厨房餐厅,kitchen-dining ©Tatjana Plitt
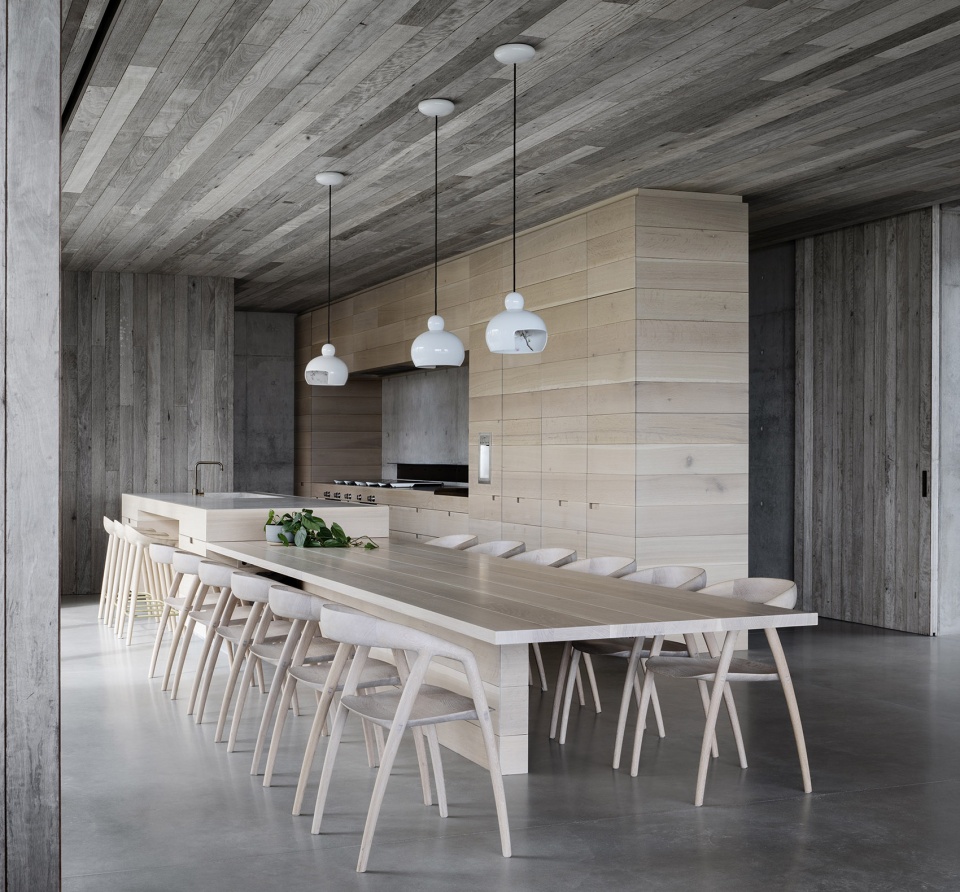
家是一个既要容纳爱,也要经得起家庭生活中的磨难与考验的地方。在选材上,纯粹的色调与坚固的材质体现出了这一点。在空间上,住宅的平面布局既提供了家庭聚会的公共区域,又为每位家庭成员提供了独处的空间。家庭聚会空间一部分隐藏在地下,如同洞穴一般屏蔽了外界的干扰;另一部分则以通透明亮的生活区呈现在人们眼前,将惬意的海风与明媚的日光化作人们交谈的背景。
This is a family home needing to accommodate the love and punishment, trials and tribulations of family life. Materially this was taken care by the pure nature and robustness of the chosen palette. Spatially a program was devised that allowed collective family time as well as parent or individual zones for alone time. Coming together as a family is either nestled in the basement cave hidden away from the world or up in the light and airy living zones where sea breezes and an abundance of natural light are the backdrop to conversations.
▼地下客厅,living room on the basement floor ©Tatjana Plitt
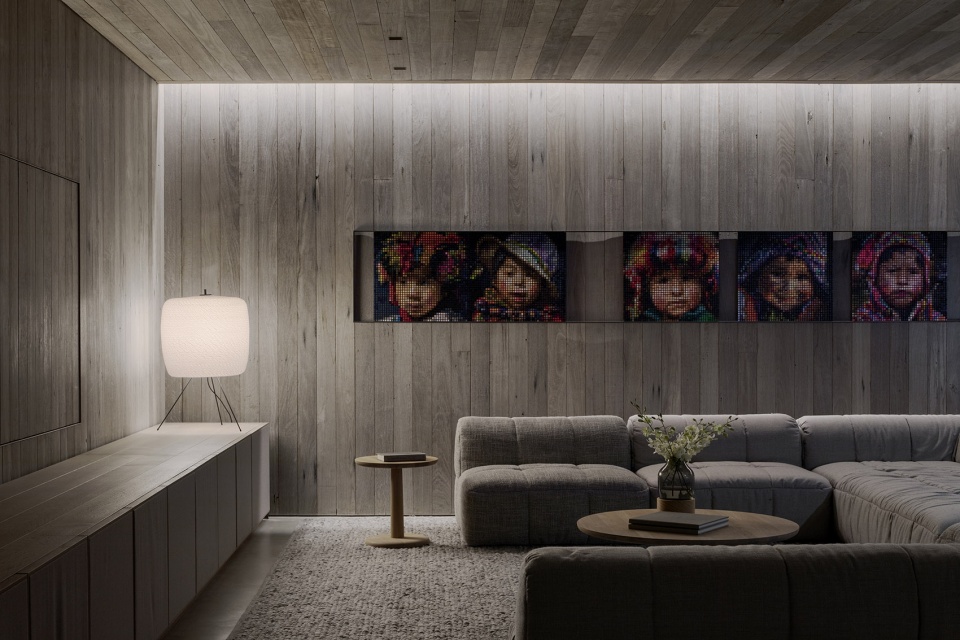
▼底层书房空间,study area on the ground floor ©Tatjana Plitt
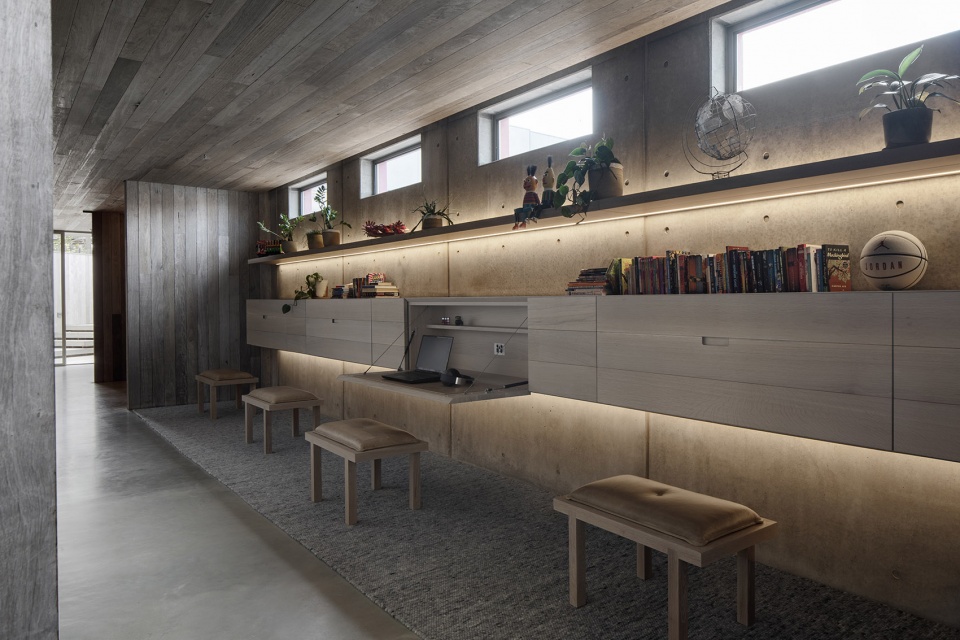
▼二层书房,study room on the first floor ©Tatjana Plitt
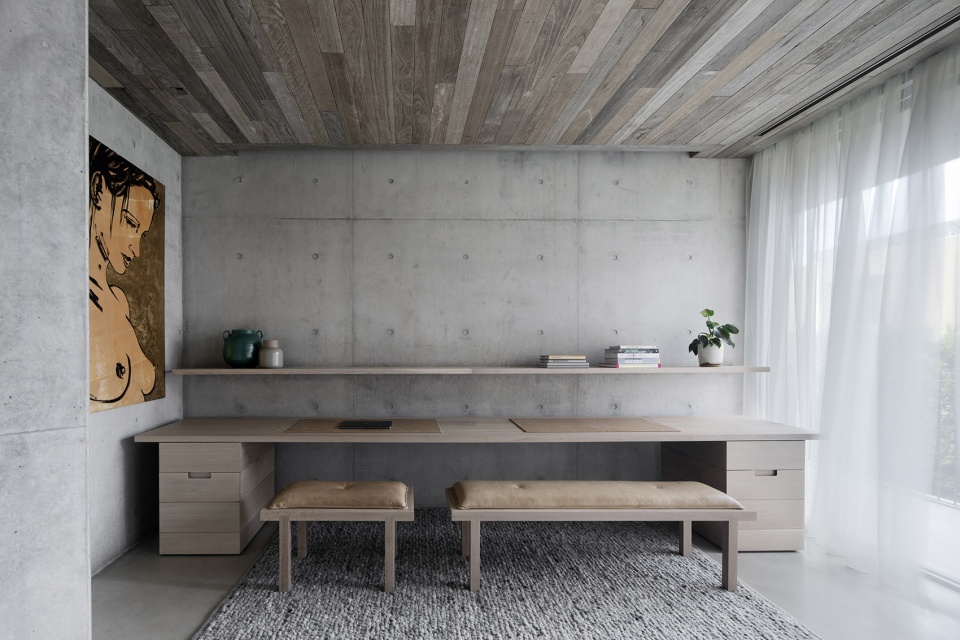
尽管建筑内部的条件不同,但指定的几种材料仍然呈现出令人惊讶的多功能效果,这些材料包括:灰色与银色衬里板、混凝土、黄铜构件以及白橡木细木工制品。在昏暗的私密空间中,它们营造出温暖安全的氛围;而在光线充足、视野开阔的空间里,它们则进一步突显出太阳的温暖与光芒。这种结果再次证明了选材与保持极简设计理念的重要性。
The controlled material palette of grey and silver lining boards, off form concrete, brass fittings and white oak joinery reveal a surprisingly versatile outcome despite the various conditions within the building. In darker more intimate spaces, they offer warmth and protection, in light filled and open view spaces they offer the suns warmth and glow. This outcome justified the material selections and the strength in maintaining a minimalist design ethos.
▼卧室,bedroom ©Tatjana Plitt
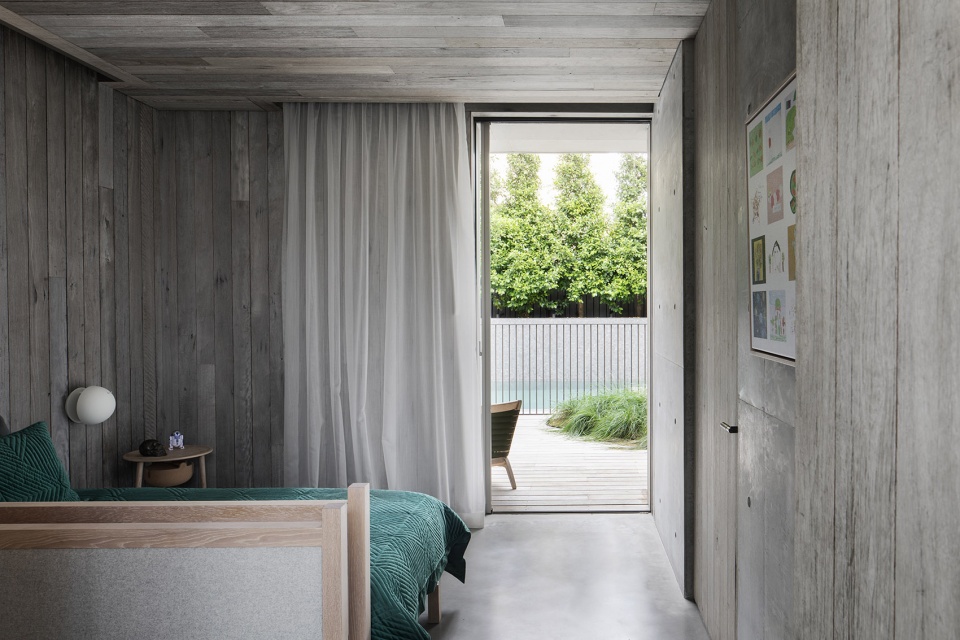
▼步入式衣帽间与卧室细部,the walk-in closet and the detail of the bedroom ©Tatjana Plitt
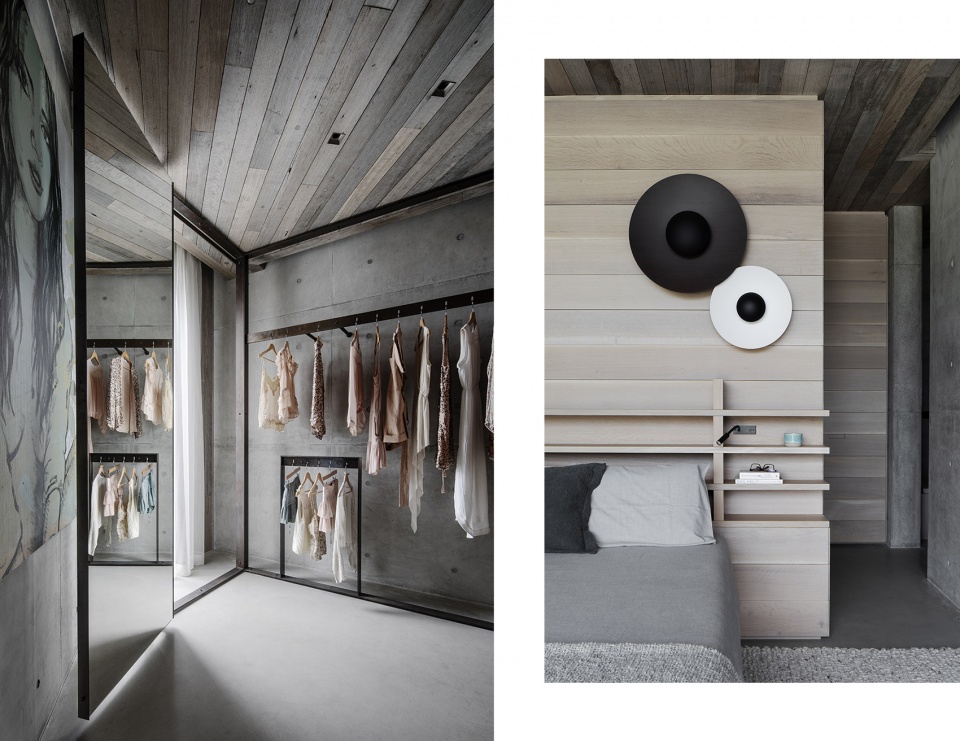
RVA的宣言是以高标准为客户进行量身定制的设计,这种理念贯穿项目始终,当钉入最后一颗钉子、旋入最后一颗螺丝、擦拭完最后一个饰面后,惊喜将完美地呈现在人们眼前。Silver Linings住宅是一栋经过精心设计的建筑,通过存粹、原始、坚固的自然材料,精心的室内设计,以及精致的内部细节,彰显出精致的生活理念与真正的极简主义。
The bar set high by the client become RVA’s manifesto, a design regime if you like that would drive the project from start to finish, only being fully comprehended when the final nail, screw, wipe down was complete. A meticulously crafted architecture of honesty, raw, robust natural materials with curated insertions of had crafted interiors and objects that celebrate a refined and true minimalism.
▼浴室,bathroom ©Tatjana Plitt
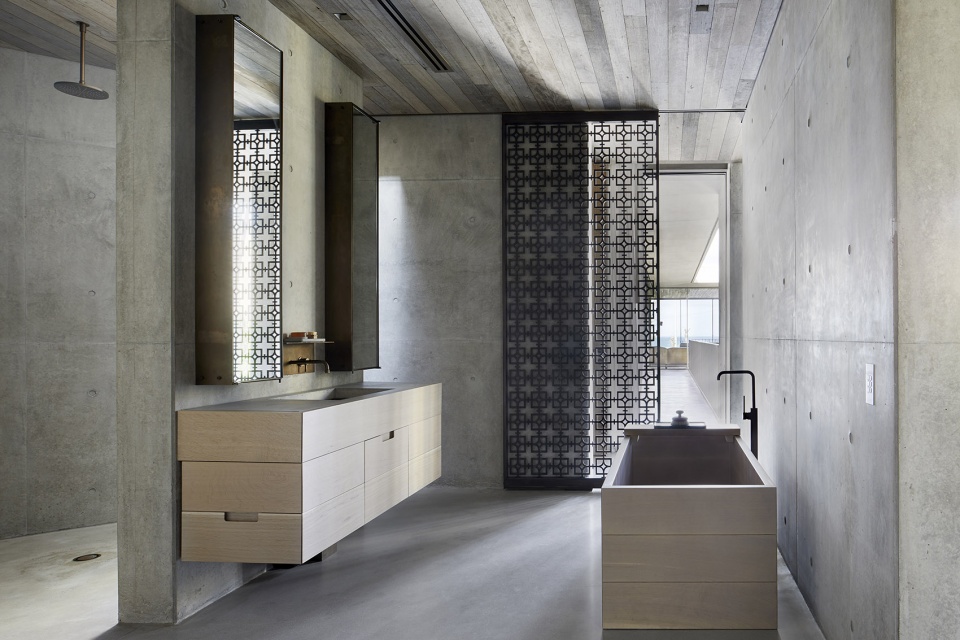
▼屋顶与二层平面图,roof and first floor plan ©Rachcoff Vella Architecture
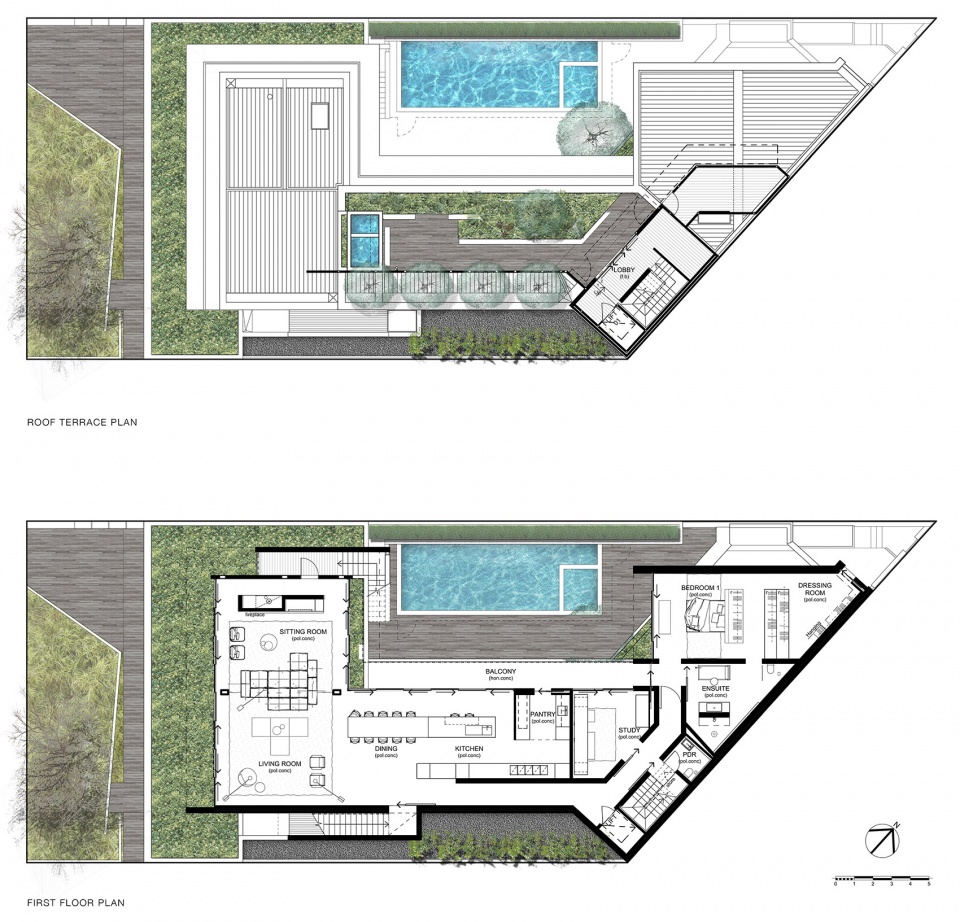
▼底层与地下室平面图,ground floor and basement plan ©Rachcoff Vella Architecture
