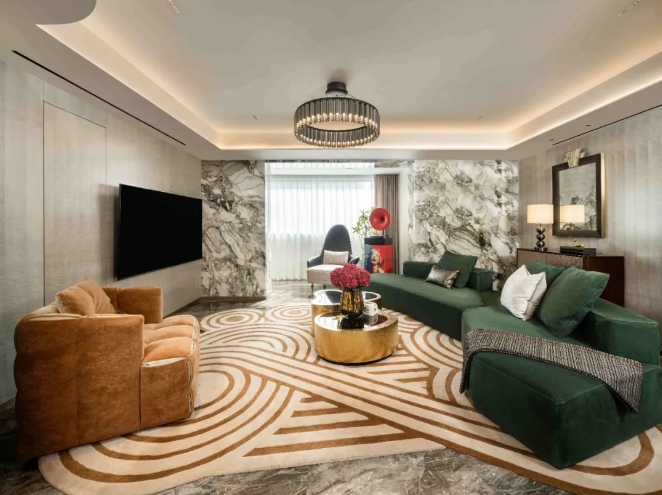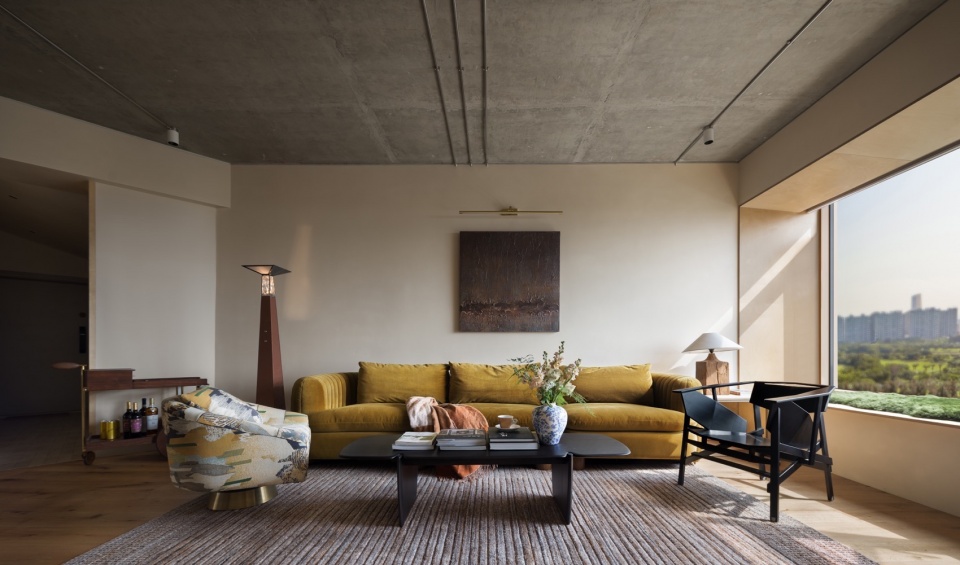

北京旧城地区杂院住宅改造项目。场地位于旧城地区,但现有建筑相对较新,由经济而简约的砖木混合结构建成。入口位于北侧,南侧面向胡同的高窗较大。由于南侧有公共厕所,人流量不少,但高窗能够适当遮挡外界的视线,同时让柔和的阳光洒入室内,营造出一种非常宁静的氛围。通过窗户,可以看到胡同生活的景象,如电表排成一列、晾晒的衣物以及邻居种植的南瓜等。
Renovation project for “Zayuan” housing in the old city district of Beijing. The site is located in the old city district, but the existing building is relatively new, constructed with a mixed structure combining economical and simple brick and timber. The entrance is on the north side, and large high windows face the alley on the south side. Although the public toilet on the south side attracts some foot traffic, the high windows provide adequate privacy from outside views while allowing gentle sunlight to filter into the interior, creating a calm and serene atmosphere. Outside the windows, one can observe elements of hutong life, such as rows of electric meters, laundry, and pumpkins planted by neighbors.
▼北侧入口,north entrance © 柳生田昂仁

▼南侧高窗,south high window © 柳生田昂仁
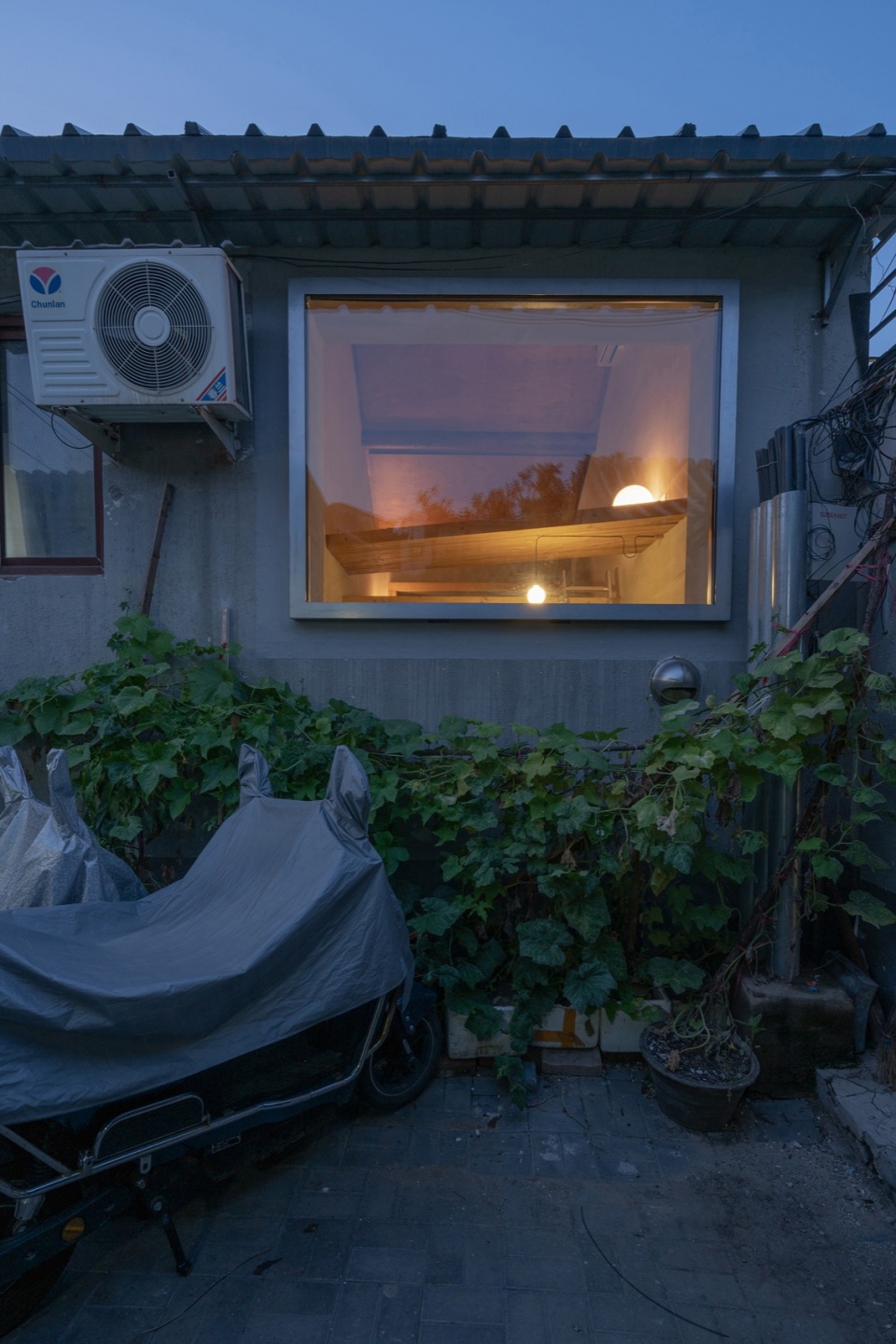
与传统的四合院建筑不同,这座现有建筑采用的是一种现代常见且廉价的结构,但我对其简单和清晰的特质颇有好感。为了保留现有建筑的这种清晰感,我采用了一种在现有建筑之外添加家具般的木结构的方法。此外,这种木结构还起到了补充砖结构弱点的作用。
Unlike traditional “Siheyuan” architecture, the existing structure is a common and inexpensive modern design. However, I appreciated its simplicity and clarity. To preserve this simplicity, I adopted a method of adding a wooden structure, akin to furniture, separate from the existing building. This wooden structure also serves to reinforce the structural weaknesses of the brick construction.
▼从入口看向室内,interior view © 松本大輔
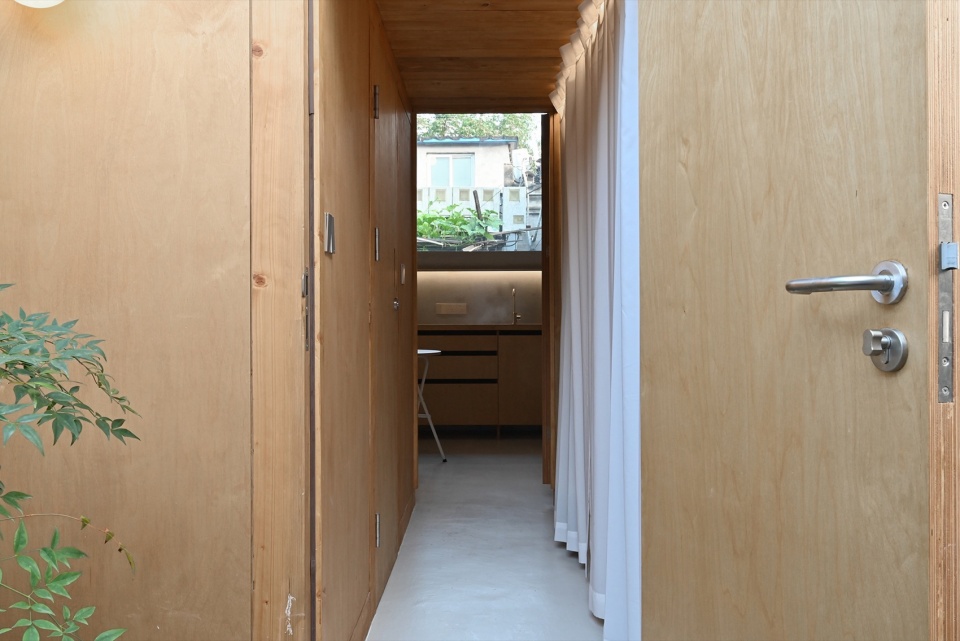
▼狭窄空间中添加家具般的木结构,adding a wooden structure in the narrow space © 柳生田昂仁
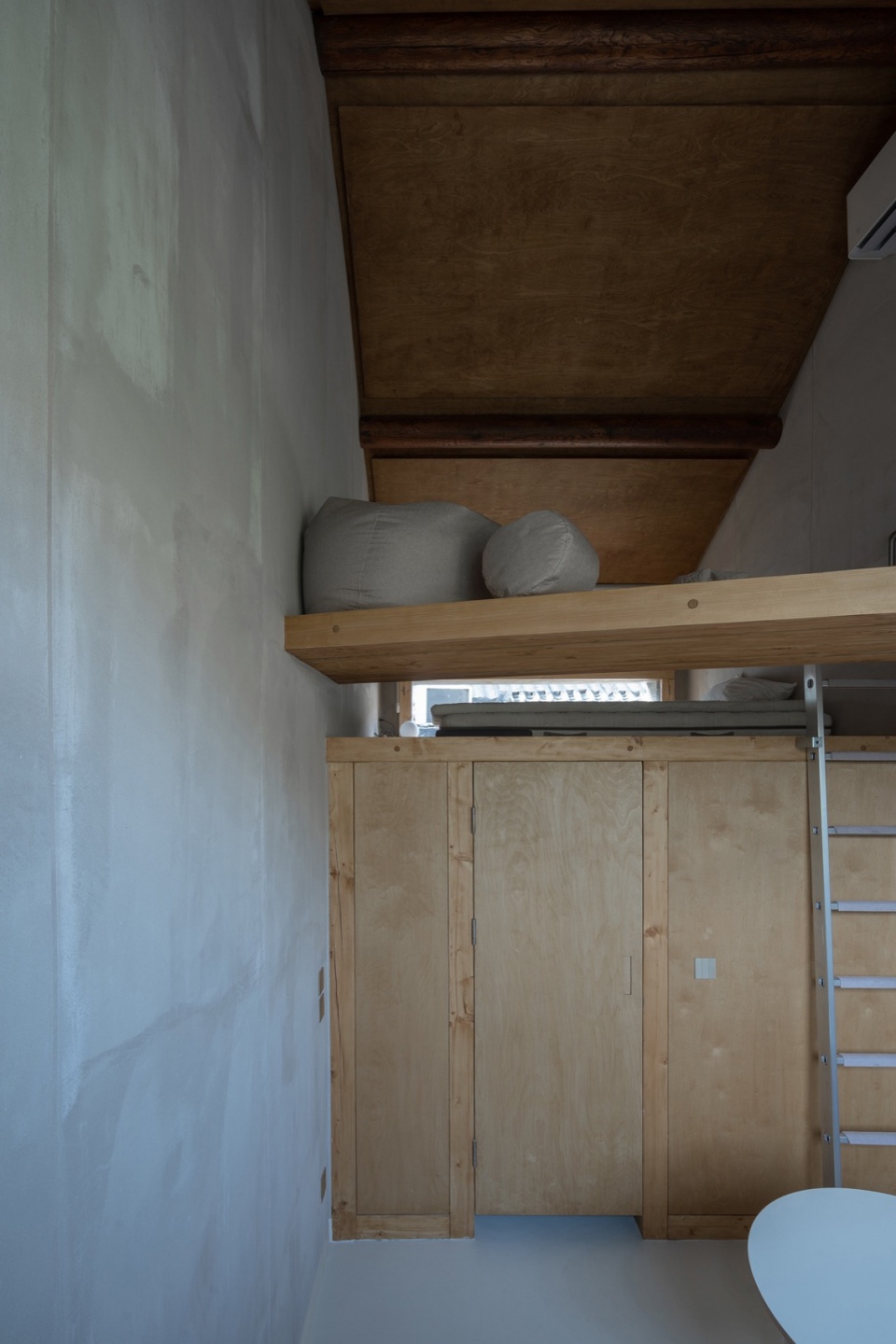
▼木结构中的厕所,toilet within in the wooden structure © 柳生田昂仁
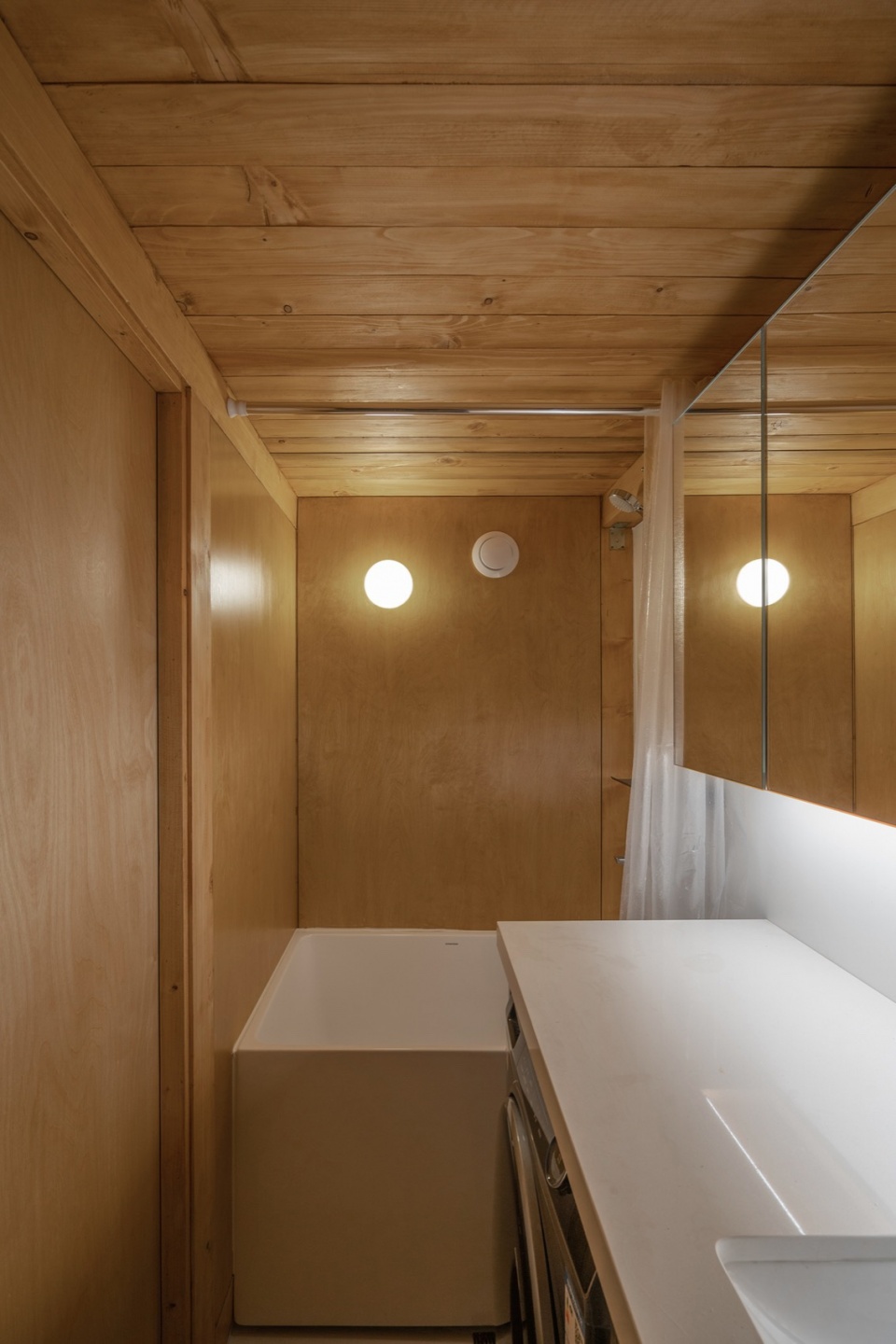
空间布局方面,将厕所、浴室、储藏等封闭功能设置在北侧,其上方设置卧室,南侧布置了作为生活核心的餐厅与厨房。南侧墙面设置了一个“大窗”,既是这个空间的标志,也是与胡同相连的接触点。在材料选择上,延续了现有建筑的清晰特质,墙面采用基础石膏处理,地面使用聚氨酯涂料,新结构和墙体使用了针叶树结构材和桦木胶合板。
▼轴测拆解,exploded axon © Atelier fu
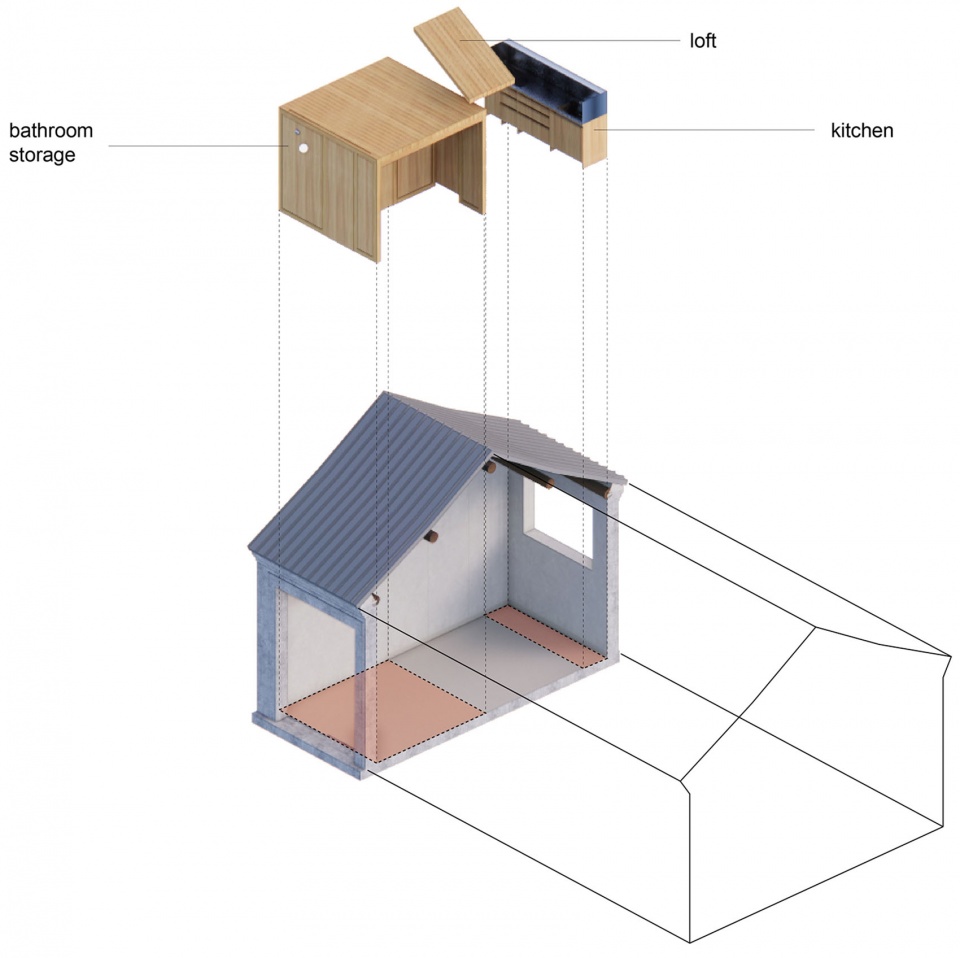
The spatial configuration places enclosed functions such as a toilet, bathroom, and storage on the north side, with a bedroom located above them. On the south side, a dining kitchen, serving as the center of daily life, was arranged. The south wall features a “large window,” which acts as both the symbol of this space and the connection to the hutong. Following the simplicity of the existing architecture, materials were selected: walls finished with basic plaster, floors coated with urethane paint, and new structures and walls made from softwood structural timber and basswood plywood.
▼光线洒进室内,sunlight filters into the interior © 柳生田昂仁
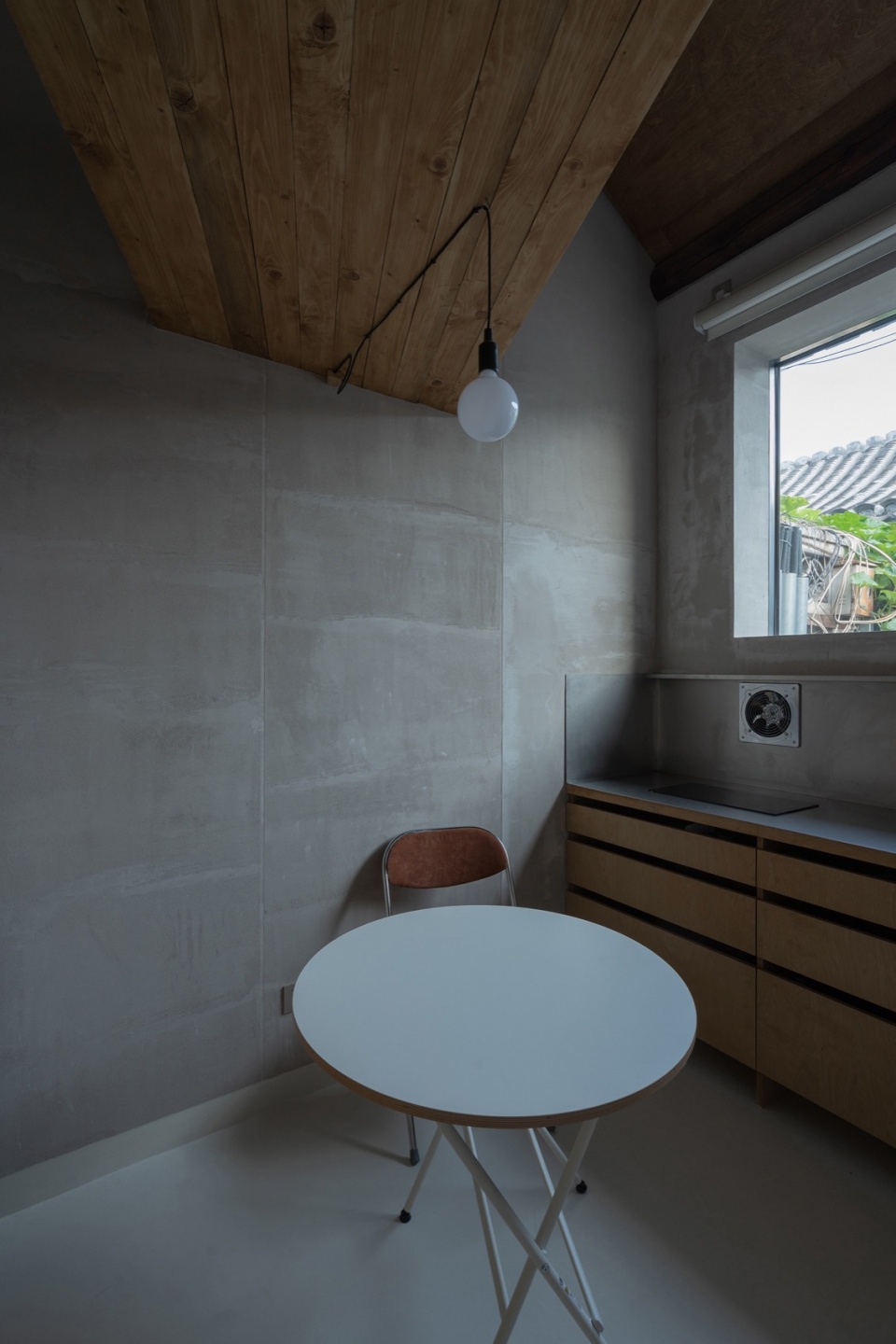
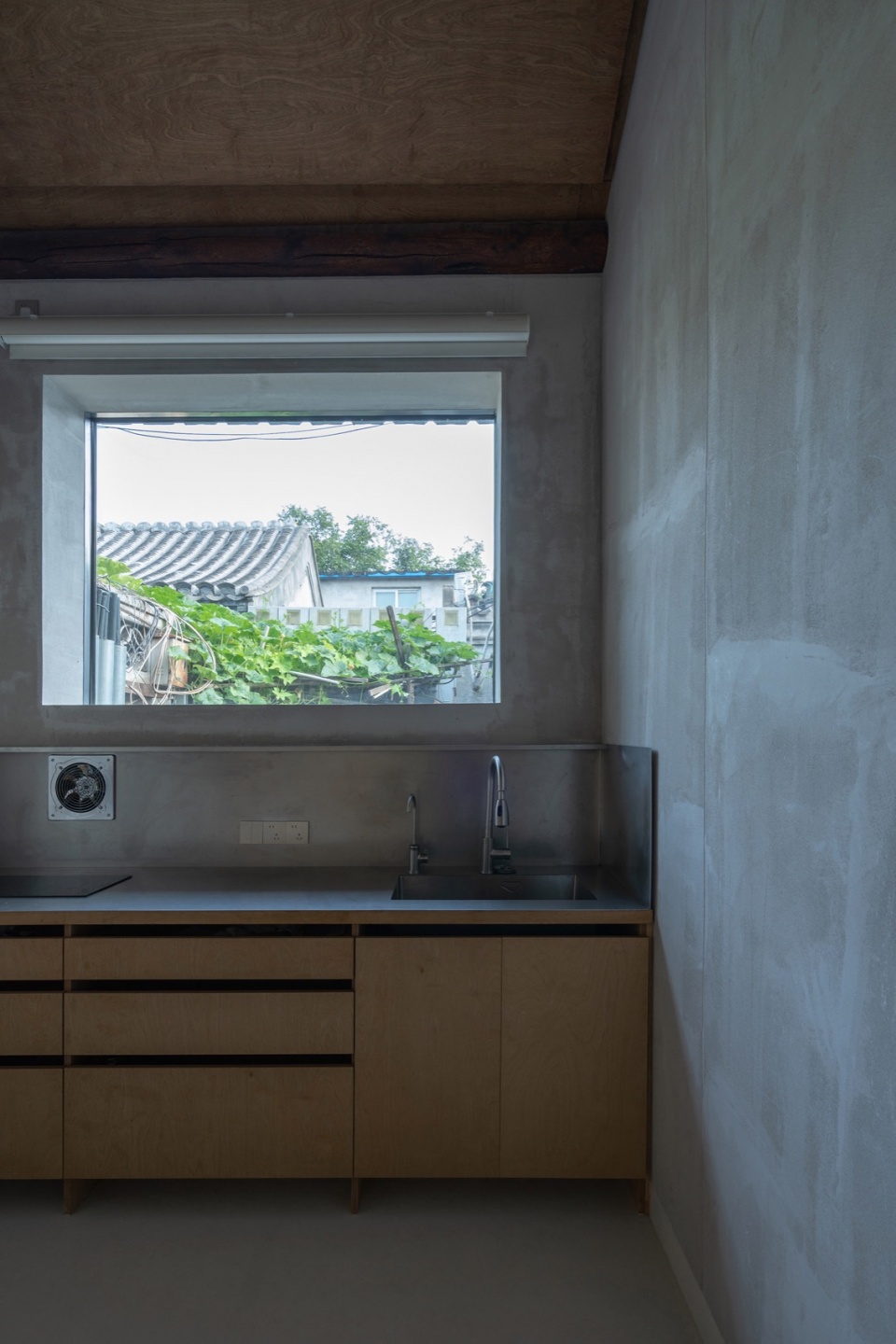
▼阁楼及爬梯,attic and ladder © 柳生田昂仁
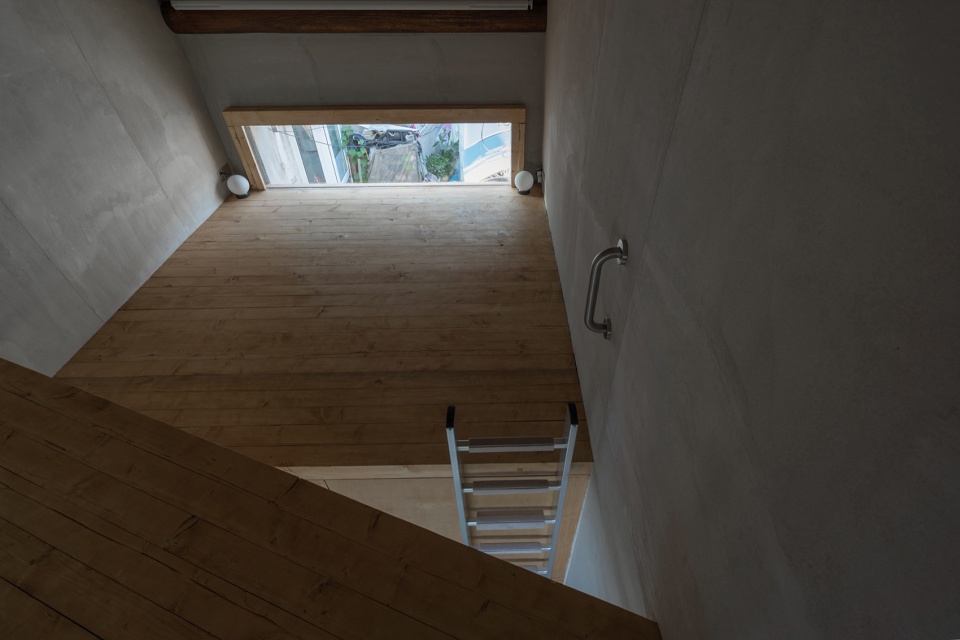
▼阁楼视角,attic view © 柳生田昂仁
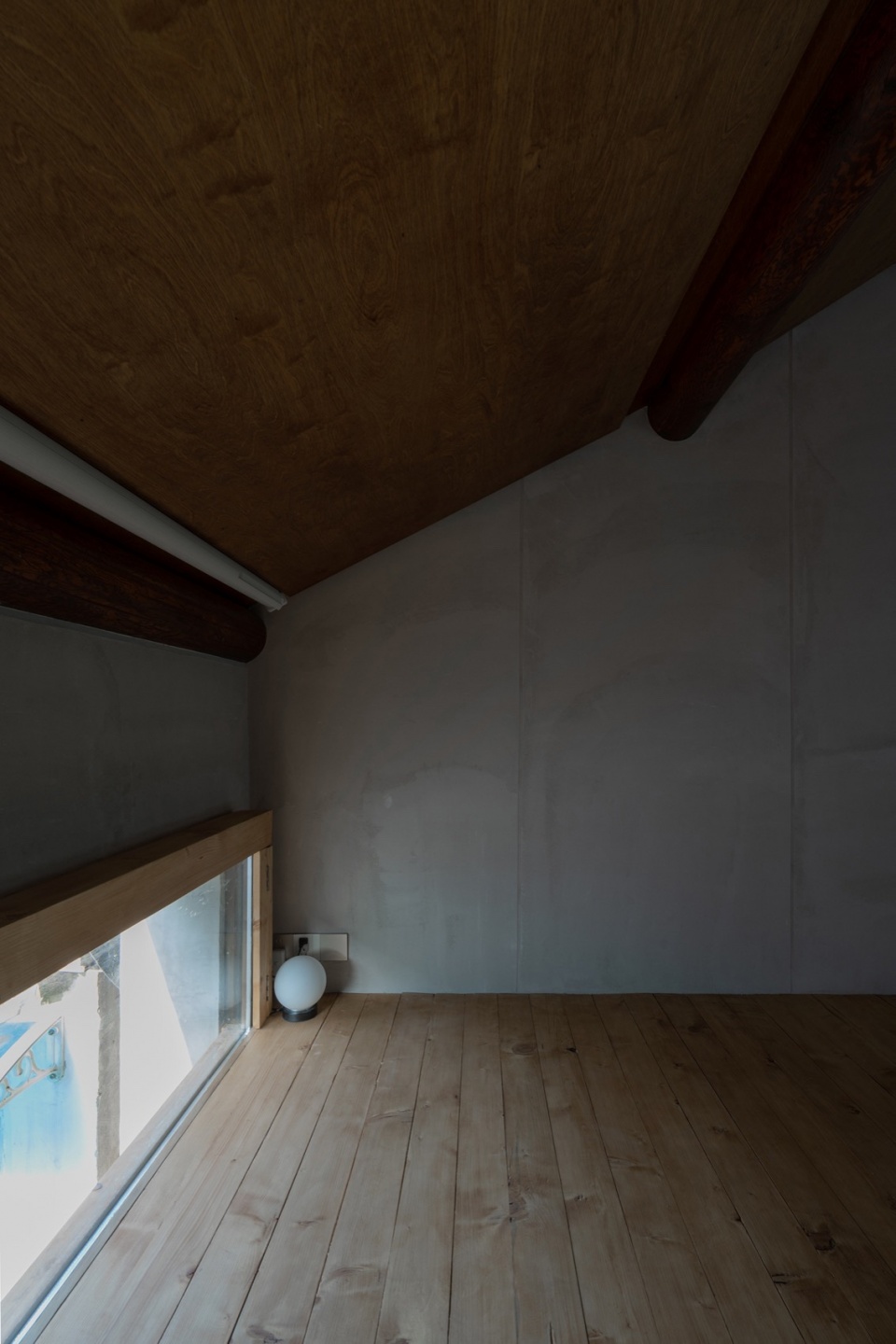
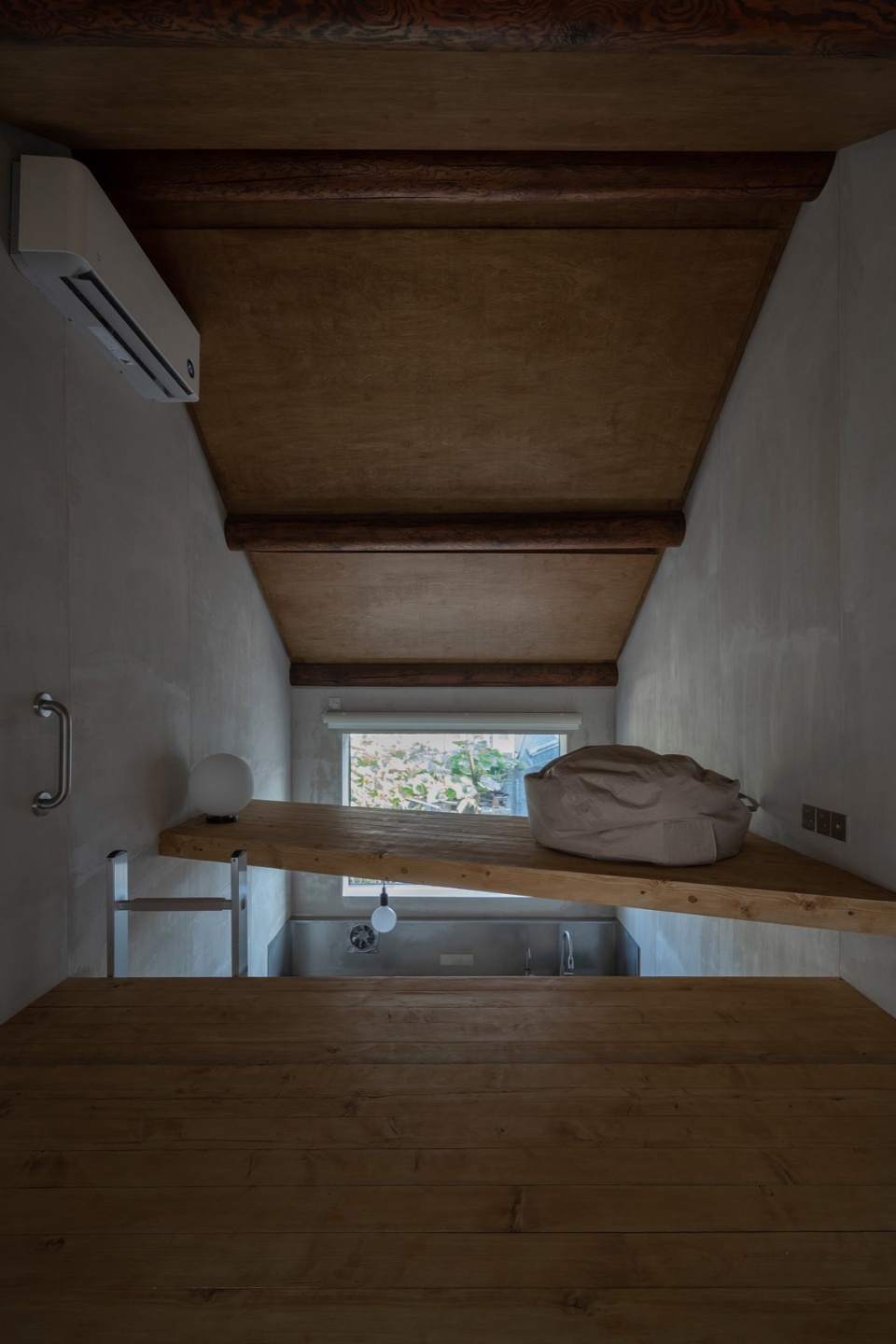
从入口进入,穿过木结构后便是餐厅与厨房。尽管其四周被墙围绕,与外界保持了一定距离,但通过这个大窗,可以框取胡同的景色,阳光透过窗户洒入室内,创造出一个静谧如庭院的空间。从卧室可以远眺大窗,而斜置的地板也适度地保护了隐私。通过这块斜置的地板,可以俯瞰胡同的景色与过往的行人,同时左右位置的不同,也带来了与胡同关系的微妙变化。
The dining kitchen, located beyond the wooden structure after entering from the main entrance, is surrounded by walls on all sides, creating a sense of separation from the outside. However, the large window frames a view of the hutong, allowing sunlight to stream in and transforming the space into a quiet, garden-like environment. From the bedroom, the large window can be seen from a distance, and the floor, positioned diagonally relative to the space, effectively maintains privacy. This diagonal floor design subtly alters the relationship with the hutong depending on the viewing angle, enabling residents to look down on the scenery and passersby while experiencing slight changes in perspective and connection with the hutong.
▼斜置的地板,diagonally-positioned floor © 柳生田昂仁
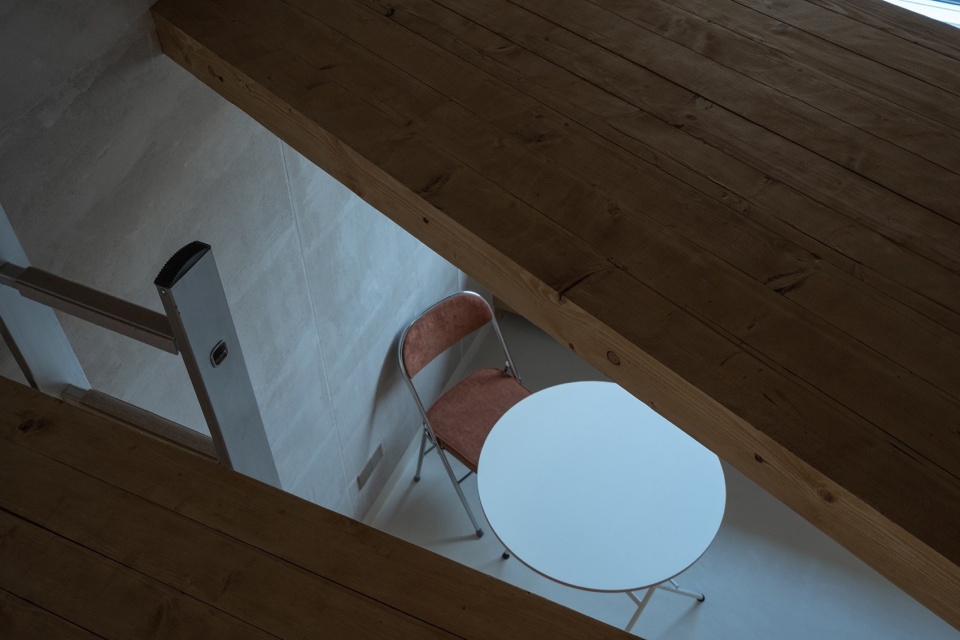
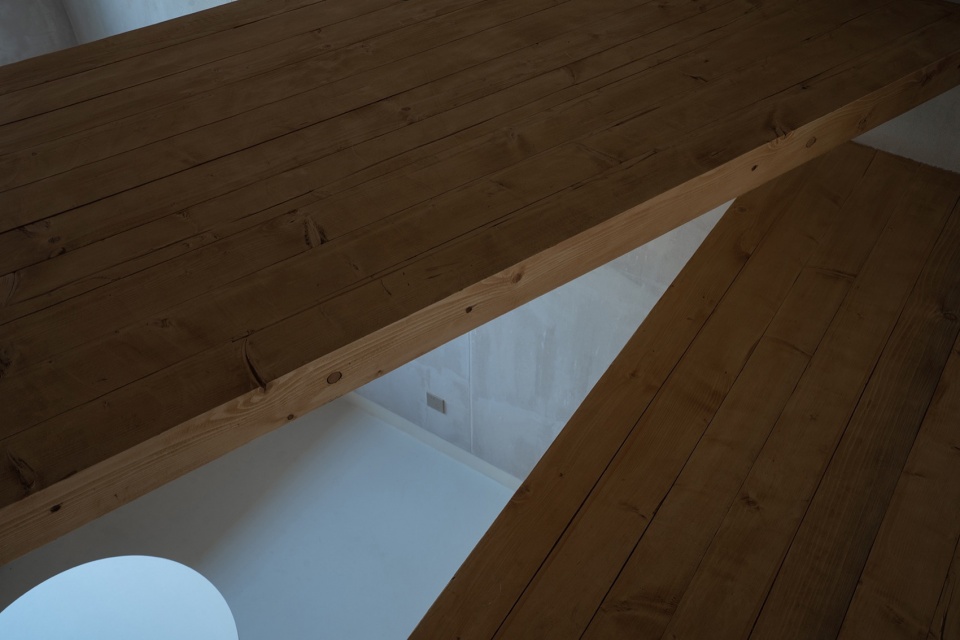
▼ 俯瞰胡同的景色,enable residents to look down on the Hutong scenery © 柳生田昂仁
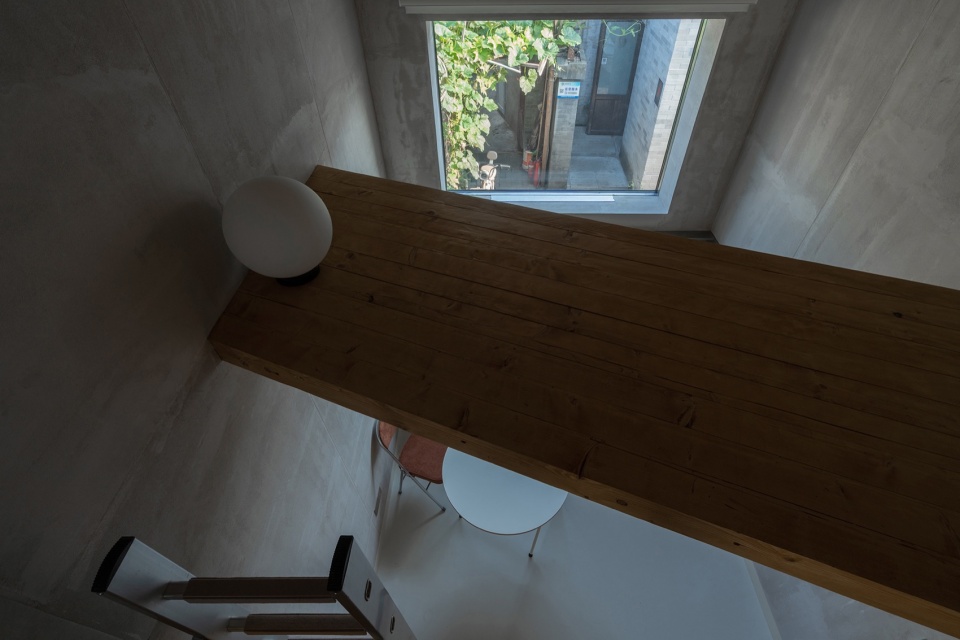
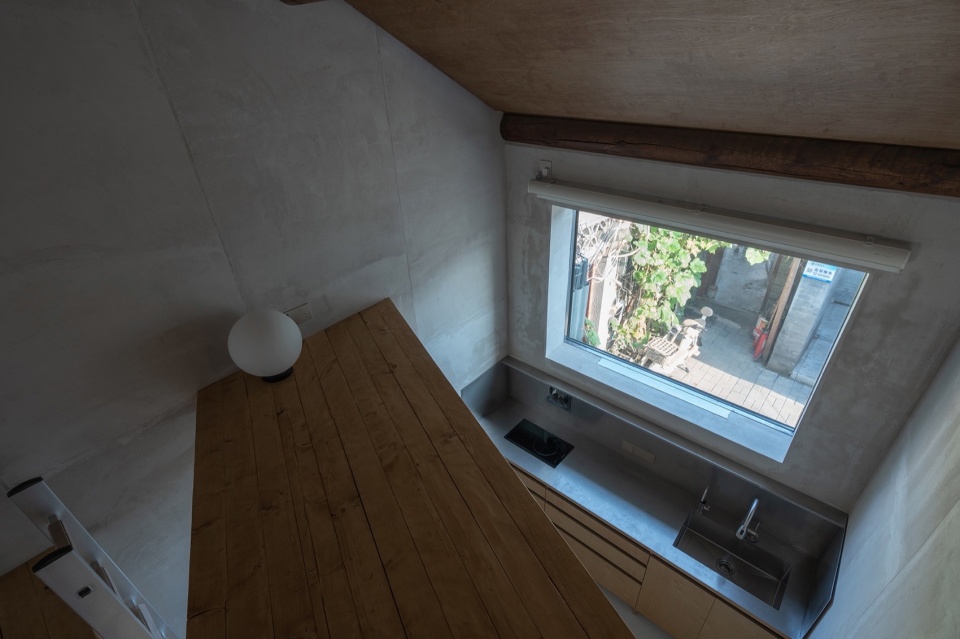
▼ 一层平面图,ground floor plan © Atelier fu
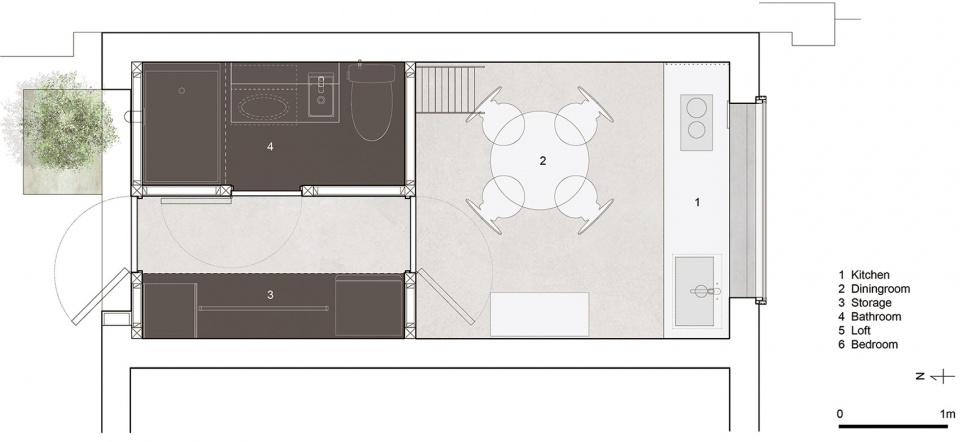
▼ 阁楼平面图,attic floor plan © Atelier fu
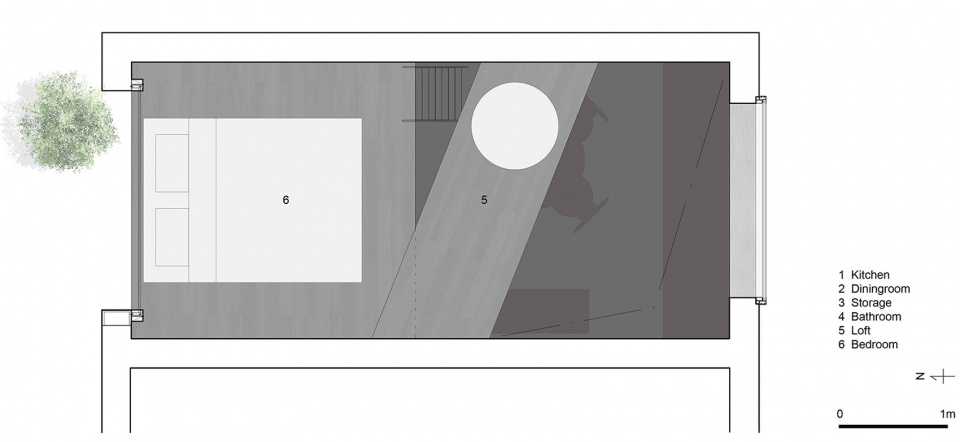
▼ 剖面图,section © Atelier fu
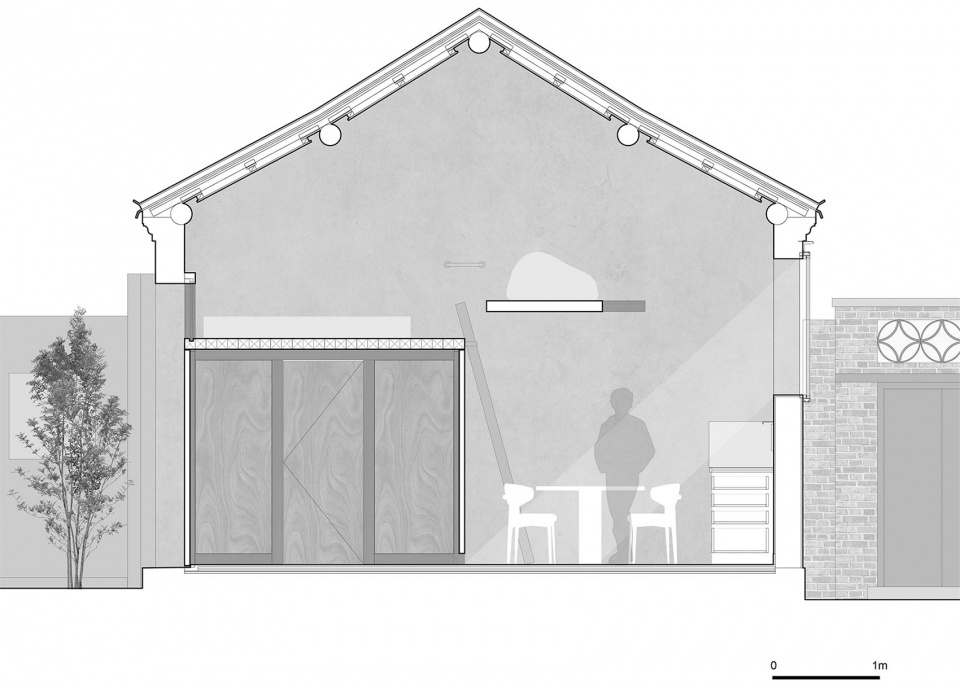
项目名称:胡同之窗
项目类型:改造(建筑/室内)
设计方:Atelier fu
项目设计:2023.2
完成年份:2024.5
设计团队:松本大辅
项目地址:北京市东城区北新桥
建筑面积:29.2㎡
摄影版权:柳生田昂仁、松本大辅
合作方:北京精展艺林装饰设计有限公司
(施工方)客户:私人
材料:松木木方、桦木胶合板、基础石膏、聚氨酯涂料、木蜡油
品牌:宝诚木业、东方港国际木业、美巢、诗尔丹、碧欧










