

若由胡塞尔现象学的理论展开,便产生了一种关于“时间”的新概念,即“一切意识皆是时间的起源”。我们尝试通过设计的动作、样式的重组、事物的建构来再现业主曾经居住于此的局部“记忆”,并注入新的审美、个体经验与能动意识,进而希望构建一处有关联性的、有熟悉感的“时间”之宅。
If we delve into Husserl’s phenomenological theories, a new concept about “time” emerges: “All consciousness stems from time itself.” We attempt to reenact the homeowner’s partial “memories” of past residence through design methods, the recombination of stylistic elements, and the construction of objects. By infusing new aesthetics, individual experiences, and proactive consciousness, we aspire to create a dwelling of “time” that resonates with association and familiarity.
▼主要空间概览,Overall view © 翱翔
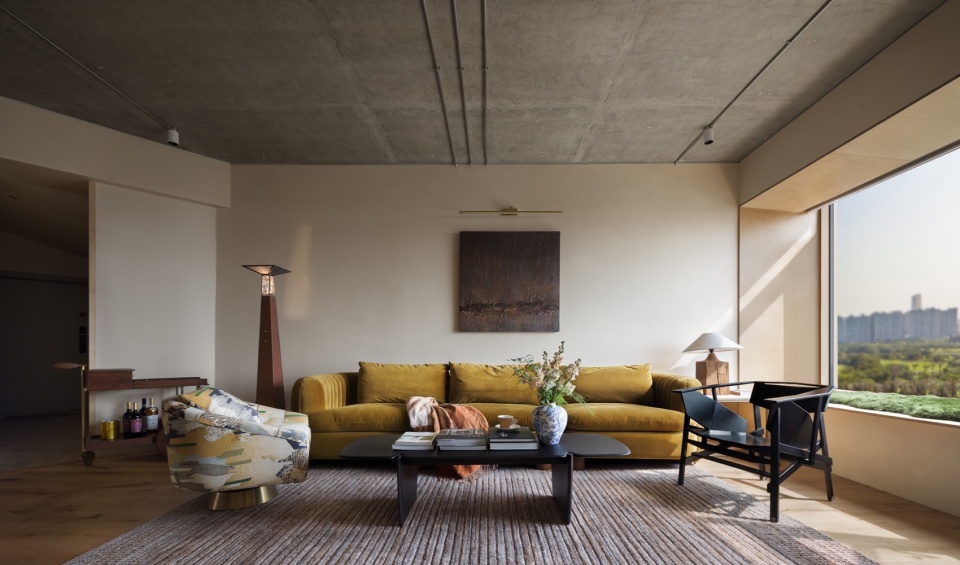
01
关联
借光与框景
Association
Borrow Light and Frame Scenery
功能往往是空间构成的基本要素,而情绪则是氛围塑造的必要前提。玄关作为进出的缓冲区,更是调节情绪的重要节点。过道天花采用斜角方式,保证过道高度并使结构梁体裸露出来,开启新与旧、细腻与粗犷的空间序章;与厨房相对的内凹玻璃砖墙将茶室的自然光引入,明暗之间,光影灵动。
Function is often the foundation of spatial construction, while emotion is the essential prerequisite for shaping the atmosphere. Serving as a transition space for in and out, foyer is a crucial node for emotional modulation. The ceiling features angled cuts to ensure the height of the passage while exposing the structural beams, initiating a prelude of space that contrasts the new with the old, the delicate with the bold. The concave glass brick wall opposite the kitchen allows natural light from the tea room to enter, creating a dynamic interplay of light and shadow between brightness and darkness.
▼玄关,Entrance space © 翱翔
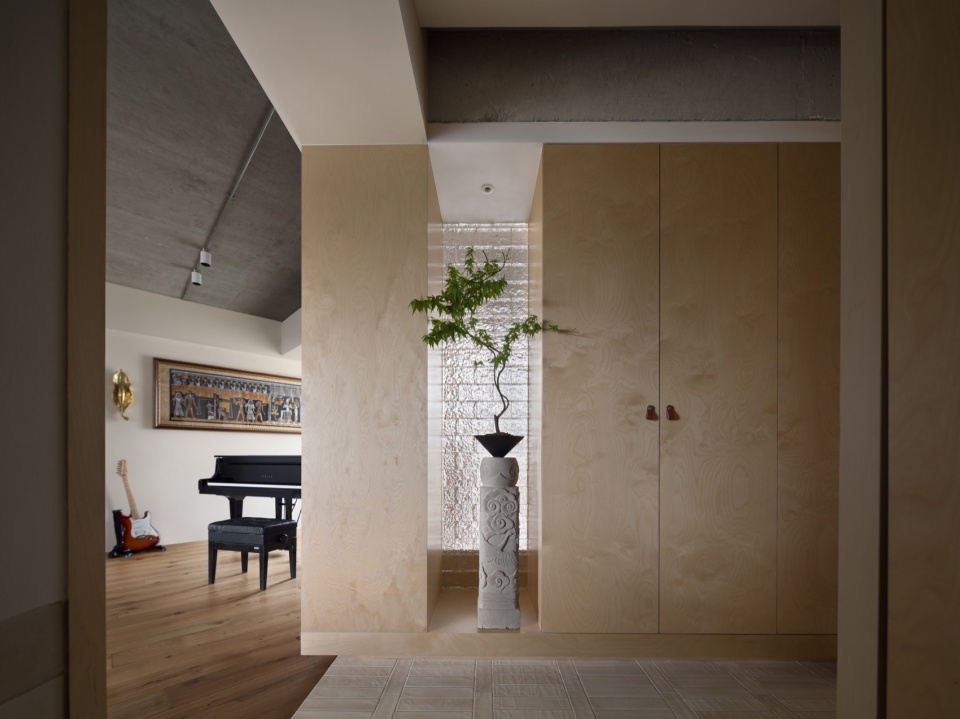
▼玄关的明暗,Light and darkness of the entrance space © 翱翔
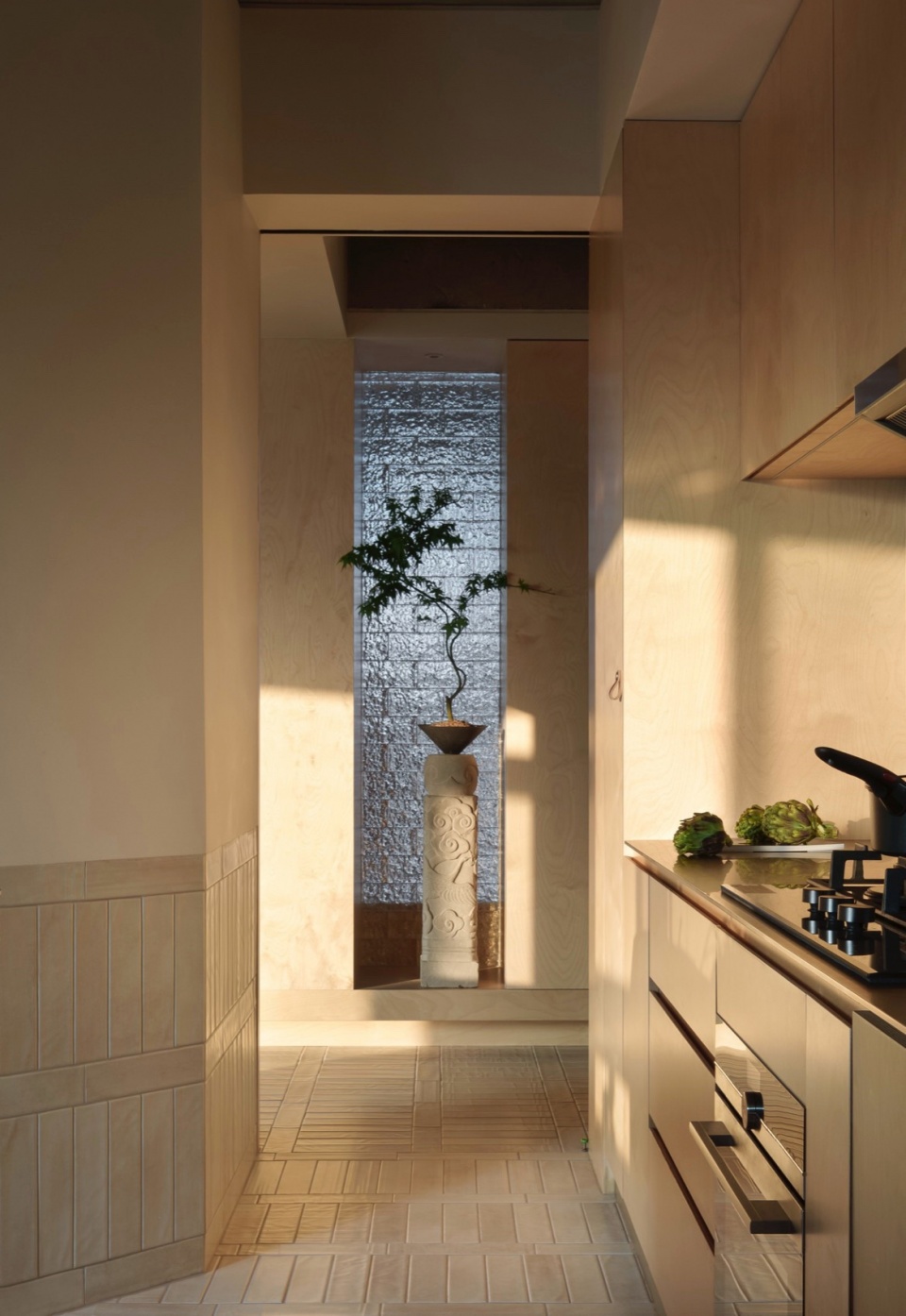
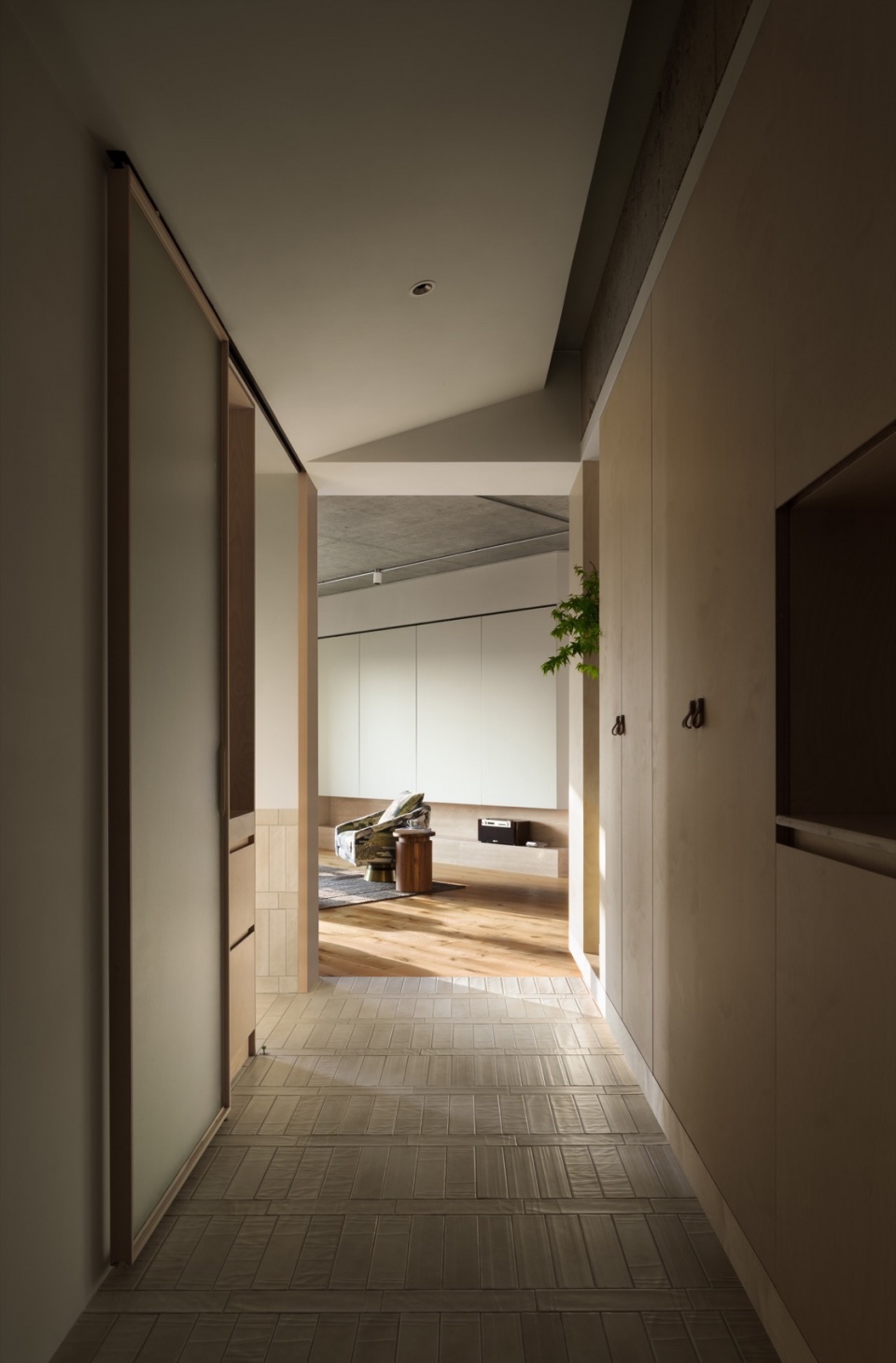
对于改造项目而言,曾经居住的记忆尤为珍贵,往昔与现在、梦景与日常生活重叠,双重或多重形象的建立有利于增强空间的感知体验。保留原始楼板的肌理,立面以艺术涂料为基调,构成一致的纯粹性背景,使目光转向家具、地毯、画作、饰品等陈设之物,营造舒适的、惬意的、亲近的家居氛围。
For a renovation project, the memories of past life are especially cherished. The overlap of the past with the present, the interplay of dreamscapes with everyday life, these multiple images are established to enhance the perceptual experience of space. Preserving the texture of the original floorboards and using artistic paint as the keynote for the facade, a consistent and pure backdrop is created, drawing the gaze towards furniture, carpets, artworks, and decorative items, thereby crafting a comfortable, cozy, and intimate home atmosphere.
▼从玄关看向室内空间,View from the entrance to the interior space © 翱翔

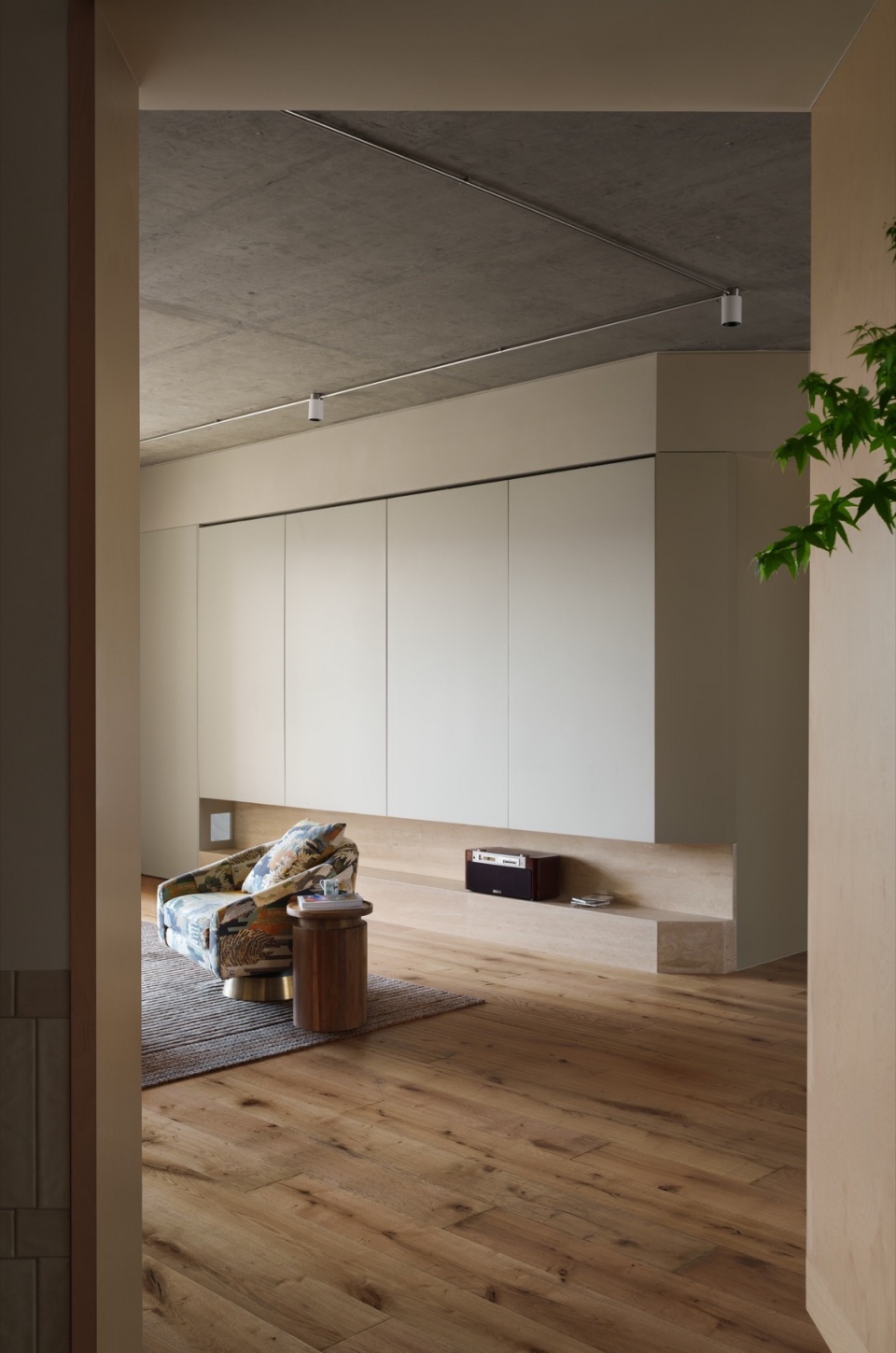
客厅结合外凸的立面厚度,将电视、收纳等一应功能隐藏其中,根据实际的具体需要,通过滑门控制开合。同时利用东侧建筑外窗的优势,顺着台面转折出茶几的功能,由桦木板所框定的回型结构形成框景意象,视野开阔的室外城市景观随着时间的变化而变化,生成四时动态的风景图画。
The living room incorporates the thickness of the protruding facade to conceal functions such as the TV and storage, which can be concealed by sliding doors as needed. Meanwhile, taking advantage of the building’s eastern exterior window, a tea table function is integrated along the contoured surface. The rectangular structure, constructed from birch plywood, frames the expansive urban landscape,which evolves over time, creating a dynamic scenery across the seasons.
▼客厅,Living room © 翱翔
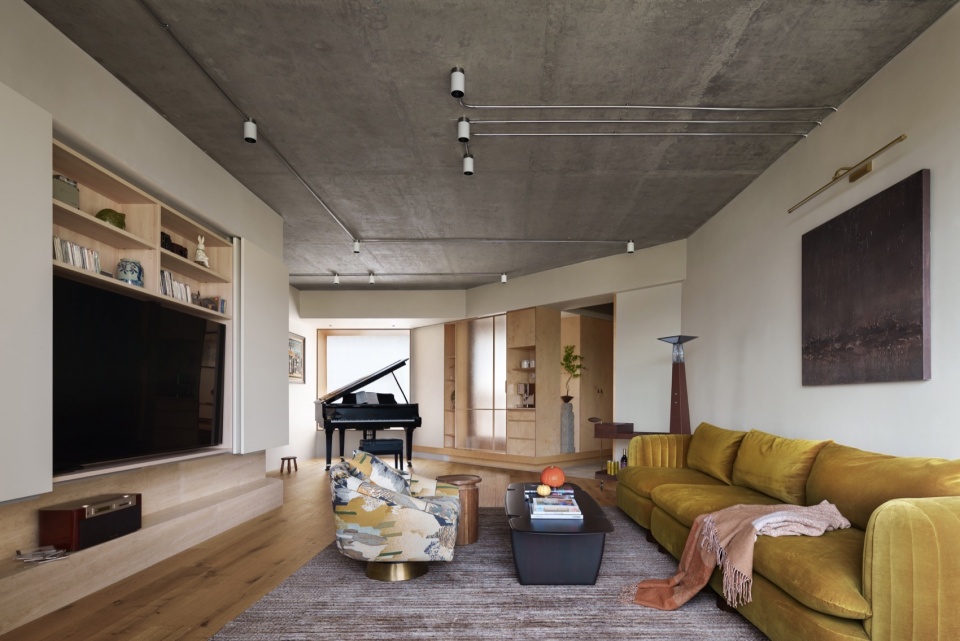
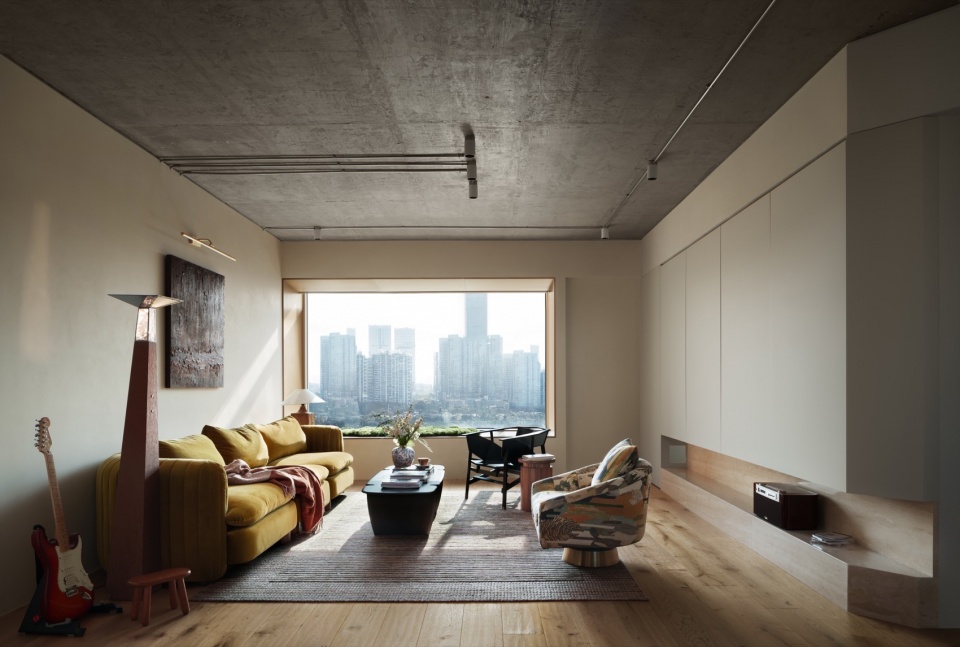
▼客厅细部,Living details © 翱翔
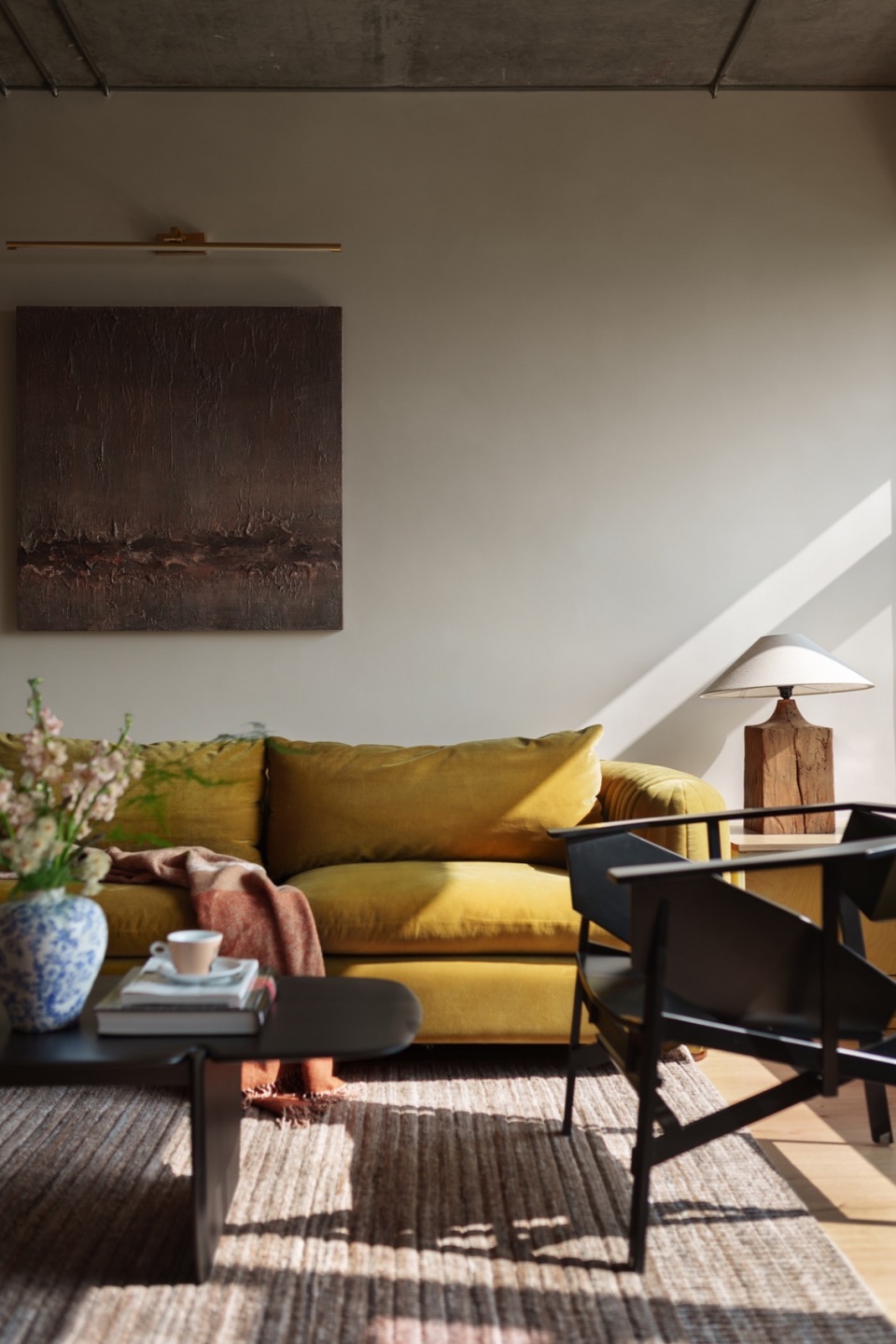
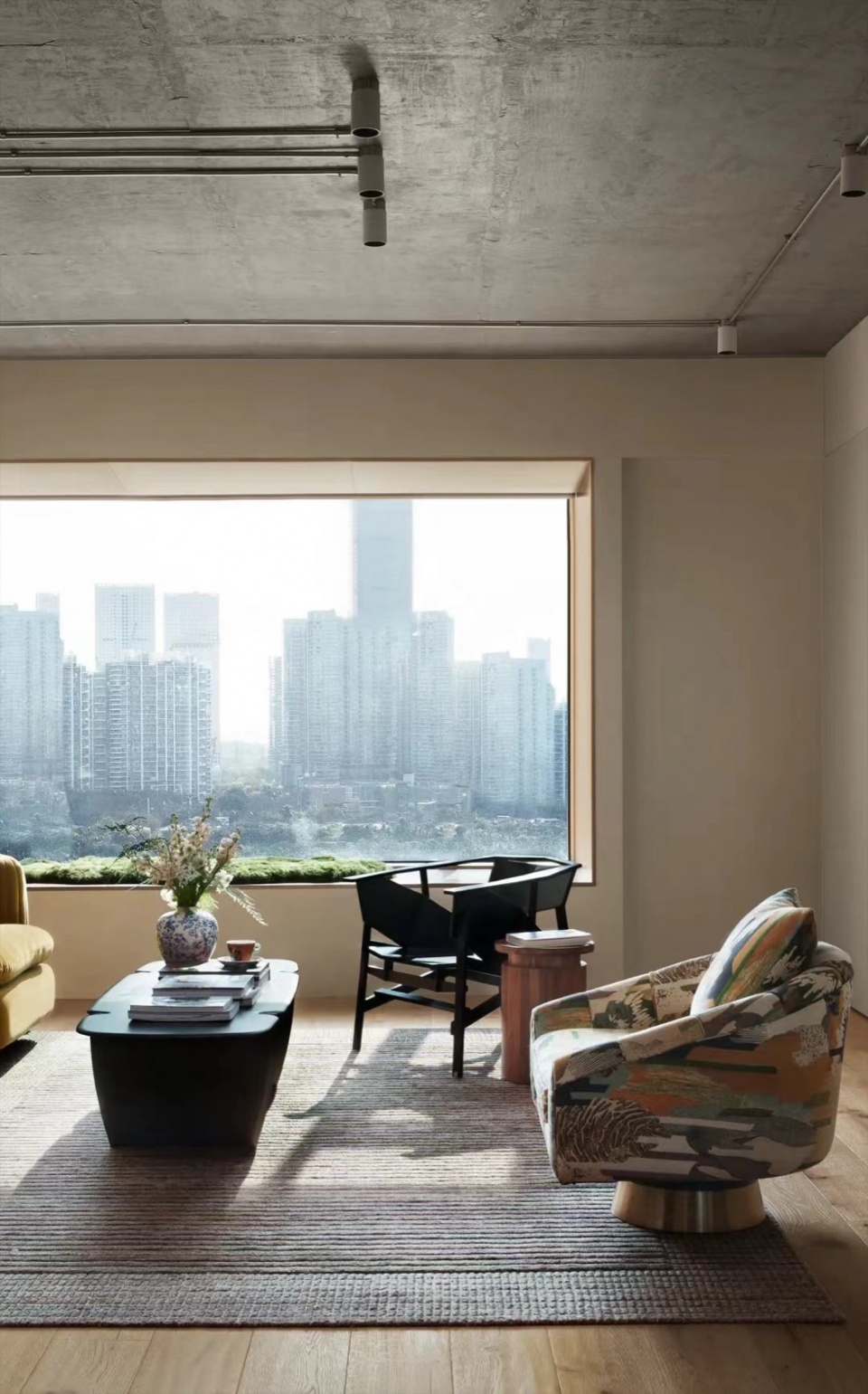
02
捕捉
记忆与温暖
Capturing
Memories and Warmth
空间的存在并不是独立的,而是彼此联系、互为渗透的结果。茶室以木盒子的形式连接钢琴区与玄关,门口处一根老柱子矗立于雕花石础之上,成为一种可见的记忆载体。有意的抬高设计便于塑造落座后的沉浸式品茶体验,而中心区域的条形体块升起,则为茶台;降下又可席地而坐,满足业主不同情景的使用需求。
The existence of space is not isolated but rather a result of interconnection and mutual permeation. The tea room, in the form of a wooden box, connects the piano area with the foyer, with an old pillar standing on a carved stone base at the doorway, acting as a tangible vessel of memory. The intentionally elevation helps create an immersive tea-tasting experience after sitting down, as the central volumetric block rises, it forms a tea table; when lowered, it becomes a seating area, meeting the family’s diverse needs in different scenarios.
▼客厅中的钢琴,Piano in the living room © 翱翔
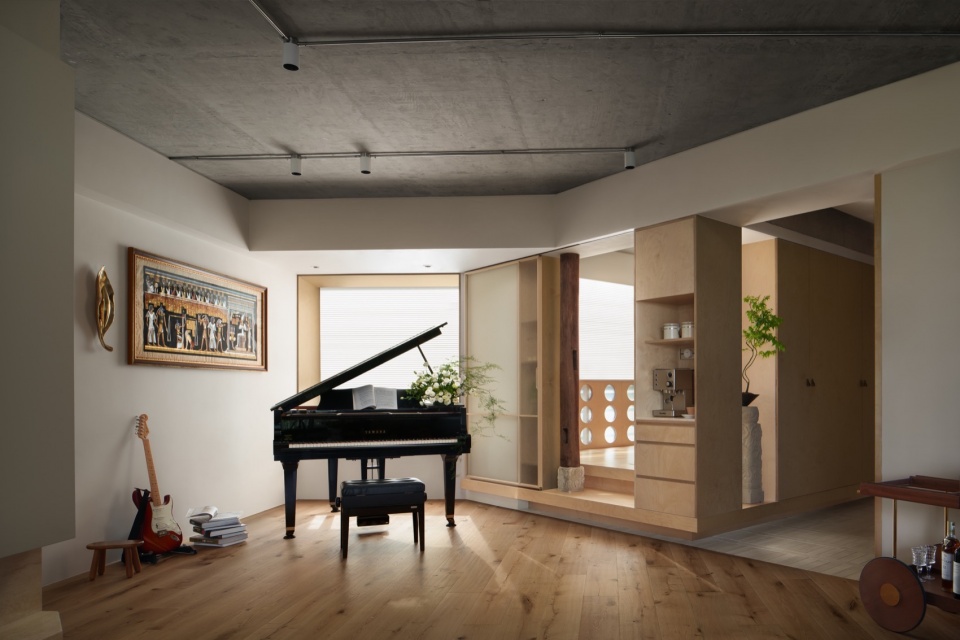
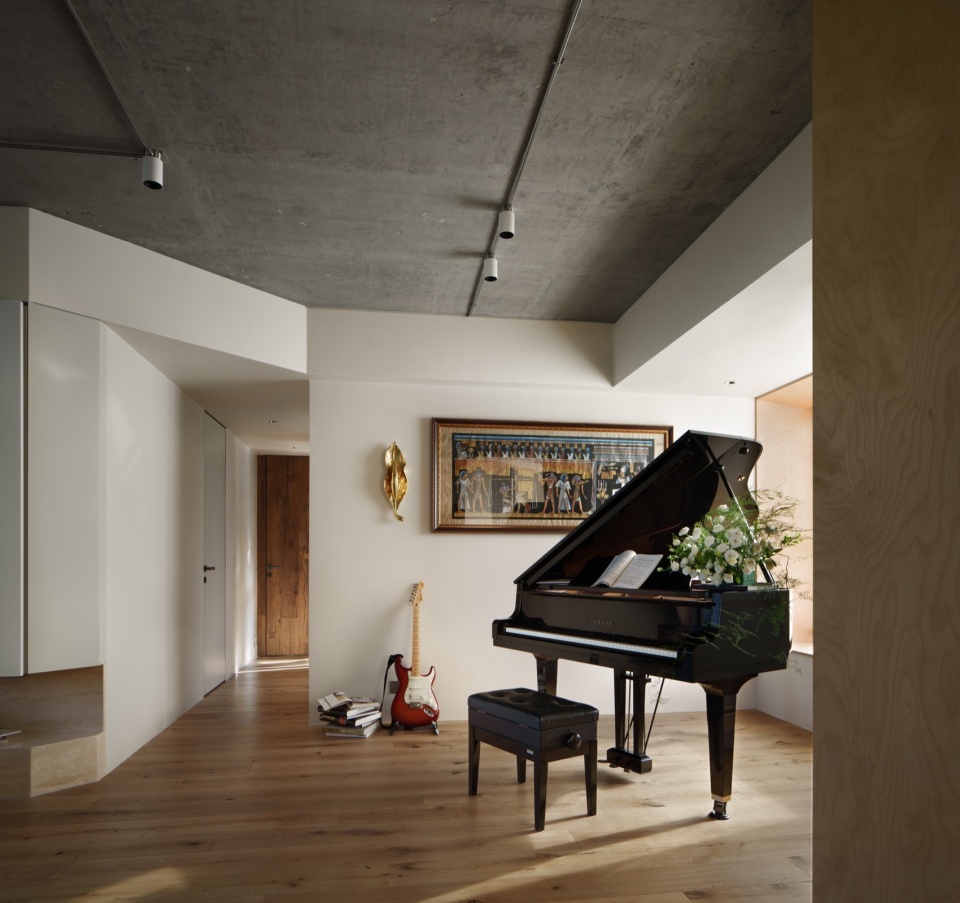
为了遮挡外围的建筑栏杆,临窗处半高木作以序列的圆形镂空方式为屏障,让光线尽可能地进入。下午的阳光投射而进,晕染出温暖的物质形态与人文色彩。一幅展示着业主家乡的《汕头中山公园》即景陈设于视觉端点,褶皱的纸张捕捉了时间流动的足迹,但画中春日红花的景象,依然焕发出盎然的生机。
To conceal the outlying construction railings, a semi-high wooden structure by the window featuring serially arranged cutouts serves as a barrier, allowing as much light as possible to enter. In the afternoon, sunlight streams in, casting a warm tone on the material forms and infusing the space with a sense of humanism. An artwork depicting the owner’s hometown, “Shantou Zhongshan Park,” is displayed at the focal point of the view. The crumpled paper captures the passage of time, yet the image of the spring blossoms in the painting still exudes a vibrant viality.
▼钢琴旁的茶室,Tea room beside the piano © 翱翔
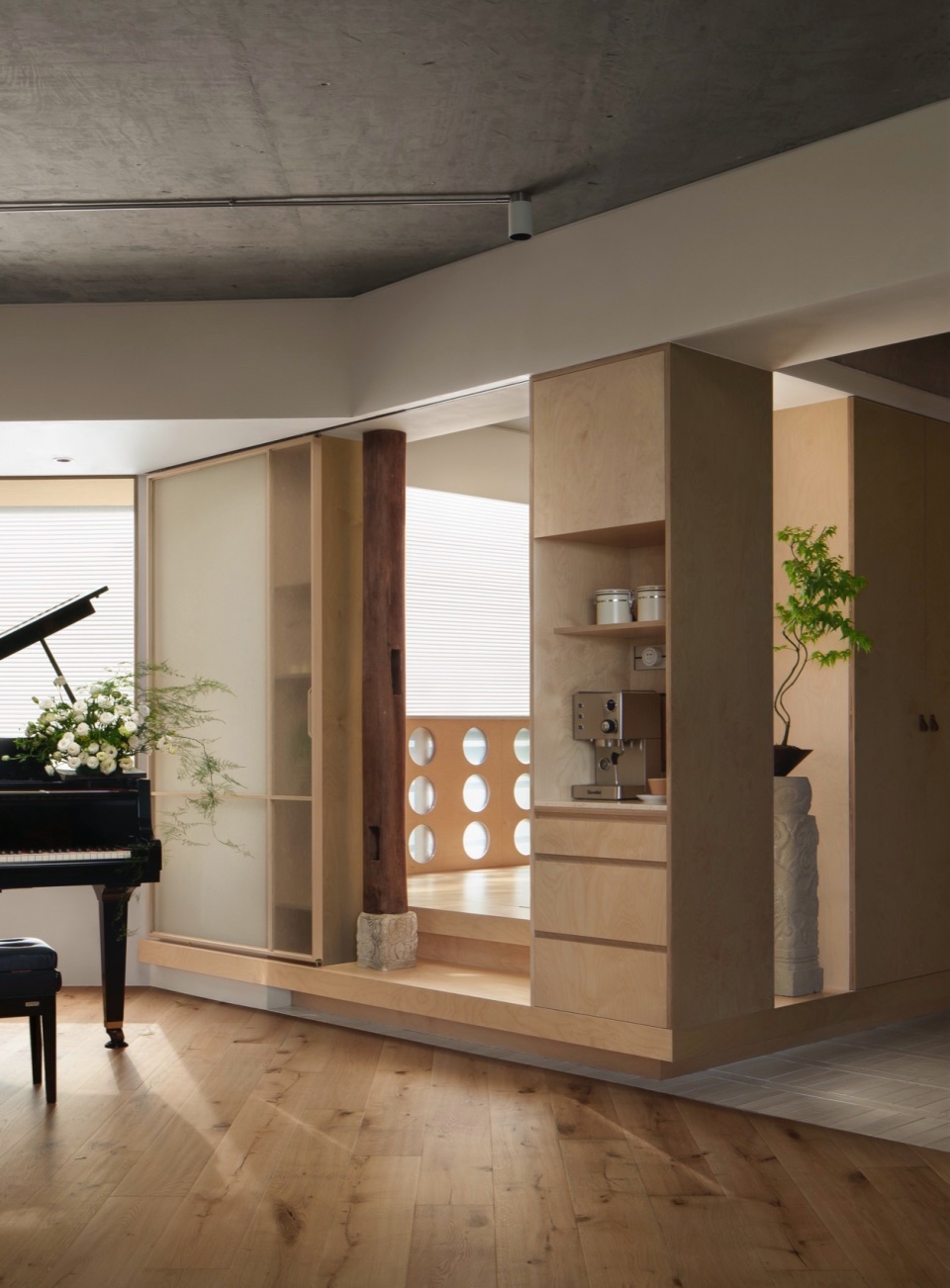
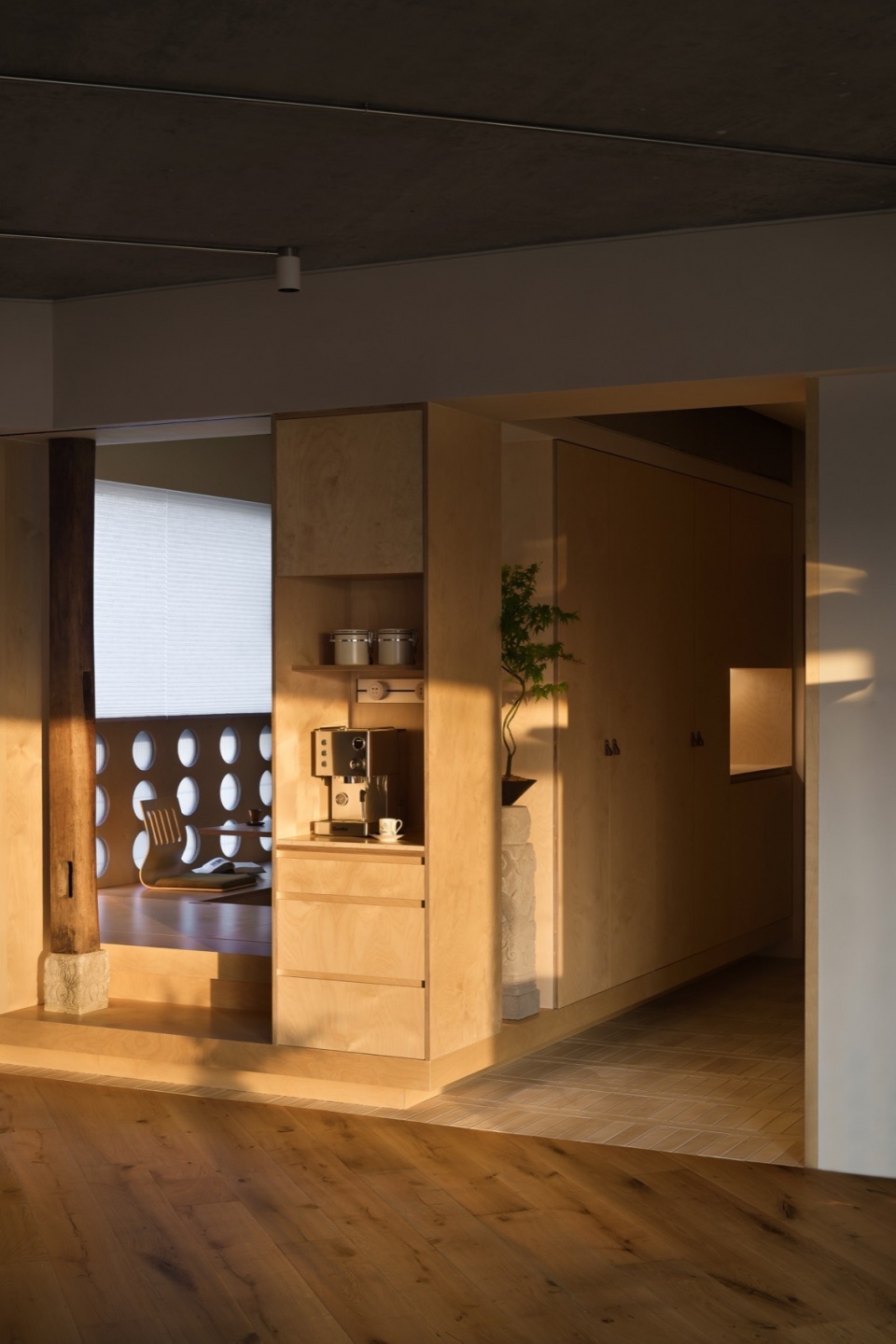
▼茶室入口近景,Tea room entrance details © 翱翔
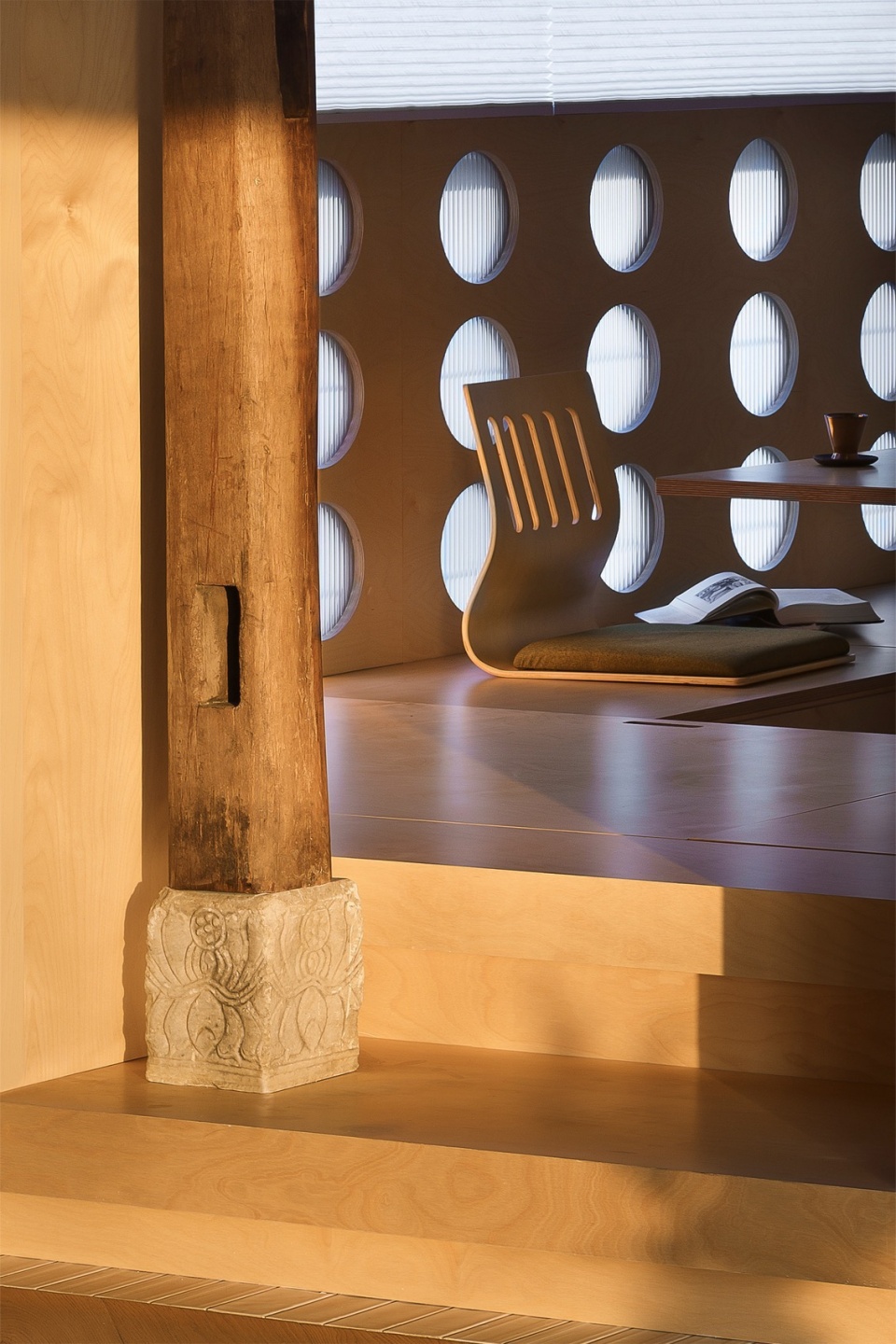
▼茶室空间,Tea room © 翱翔
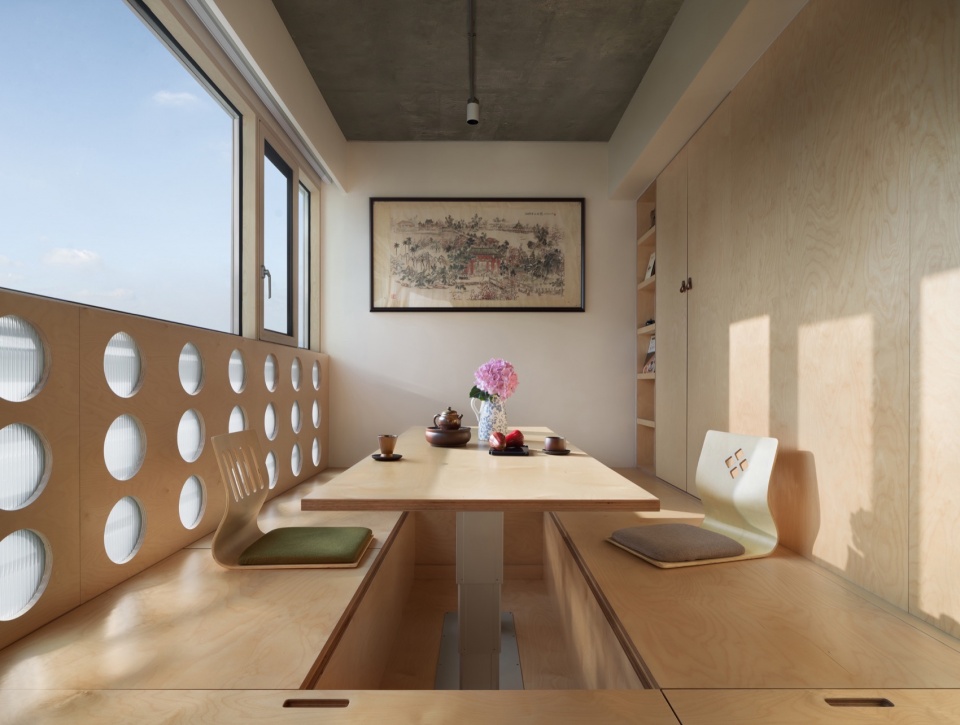
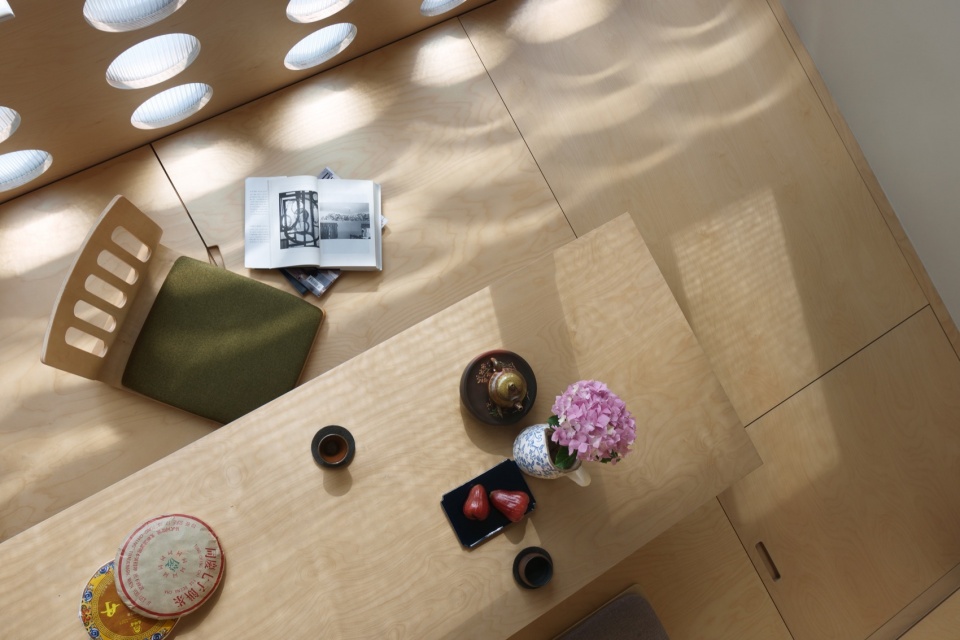
▼茶台空间细部,Tea room details © 翱翔
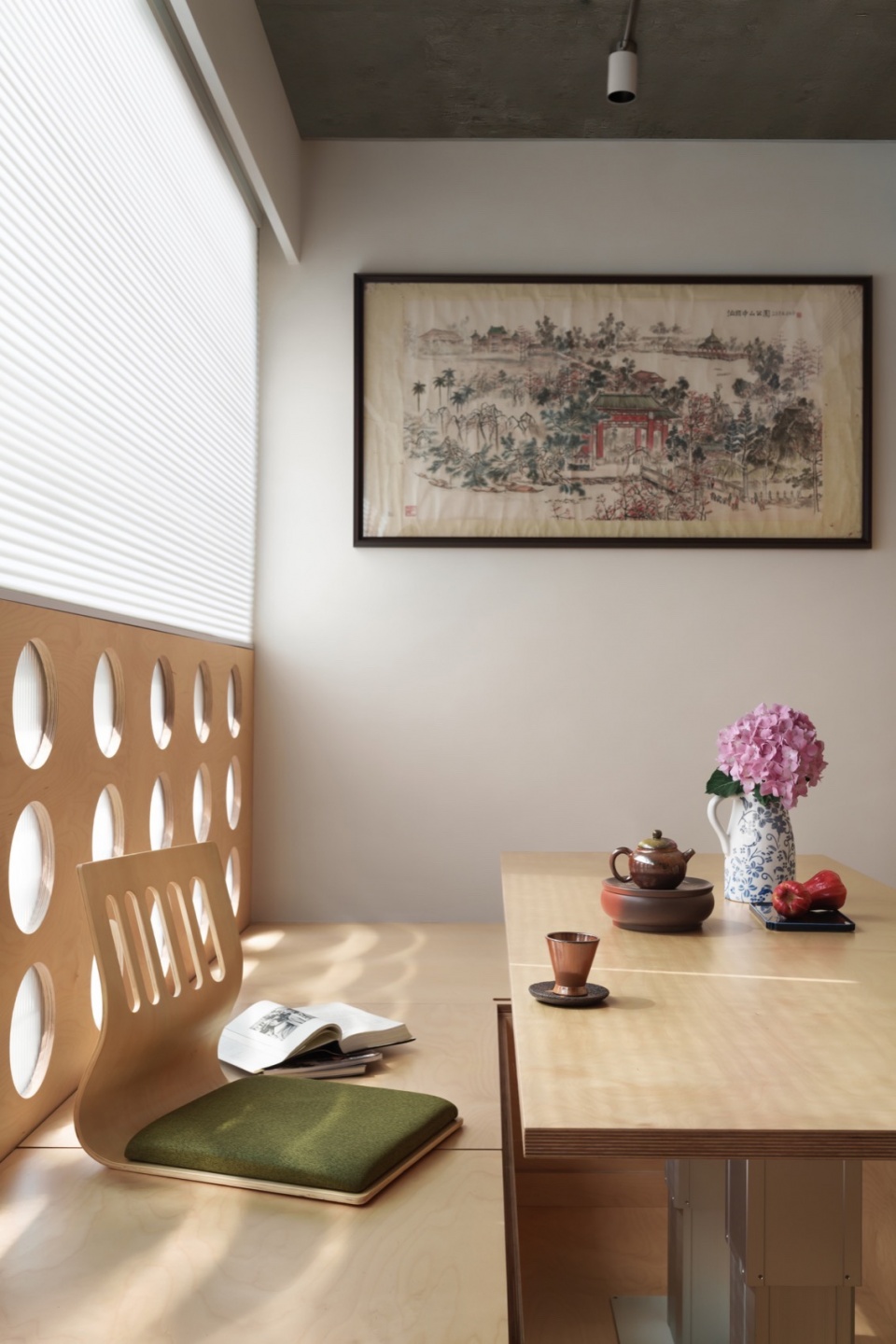
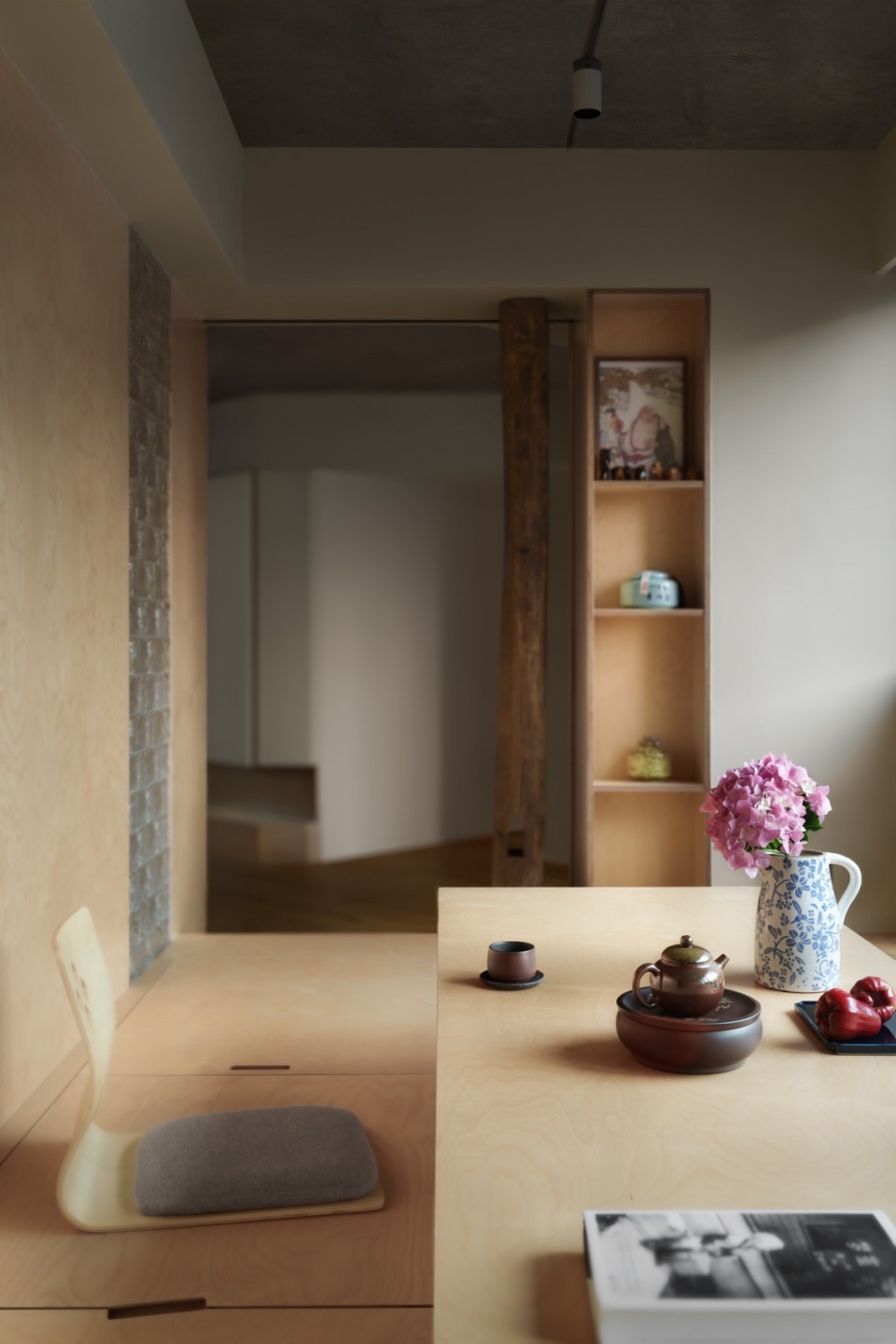
03
再现
边界与肌理
Representation
Boundaries and Textures
以原有的建筑水管为依据,餐厨空间各居其位,一字型橱柜和中心三角形倒角导台构成了厨房的操作区域;靠窗则是固定的圆弧就餐区,将水管包在木作柜体之中,最大化的利用空间实现小尺度的收纳,同时一侧的半高水吧台为餐厅提供功能补充。与家人围坐、交流、互动,一日三餐,岁月美好。
▼餐厨空间轴侧,axon of kitchen and dining area © MSSD
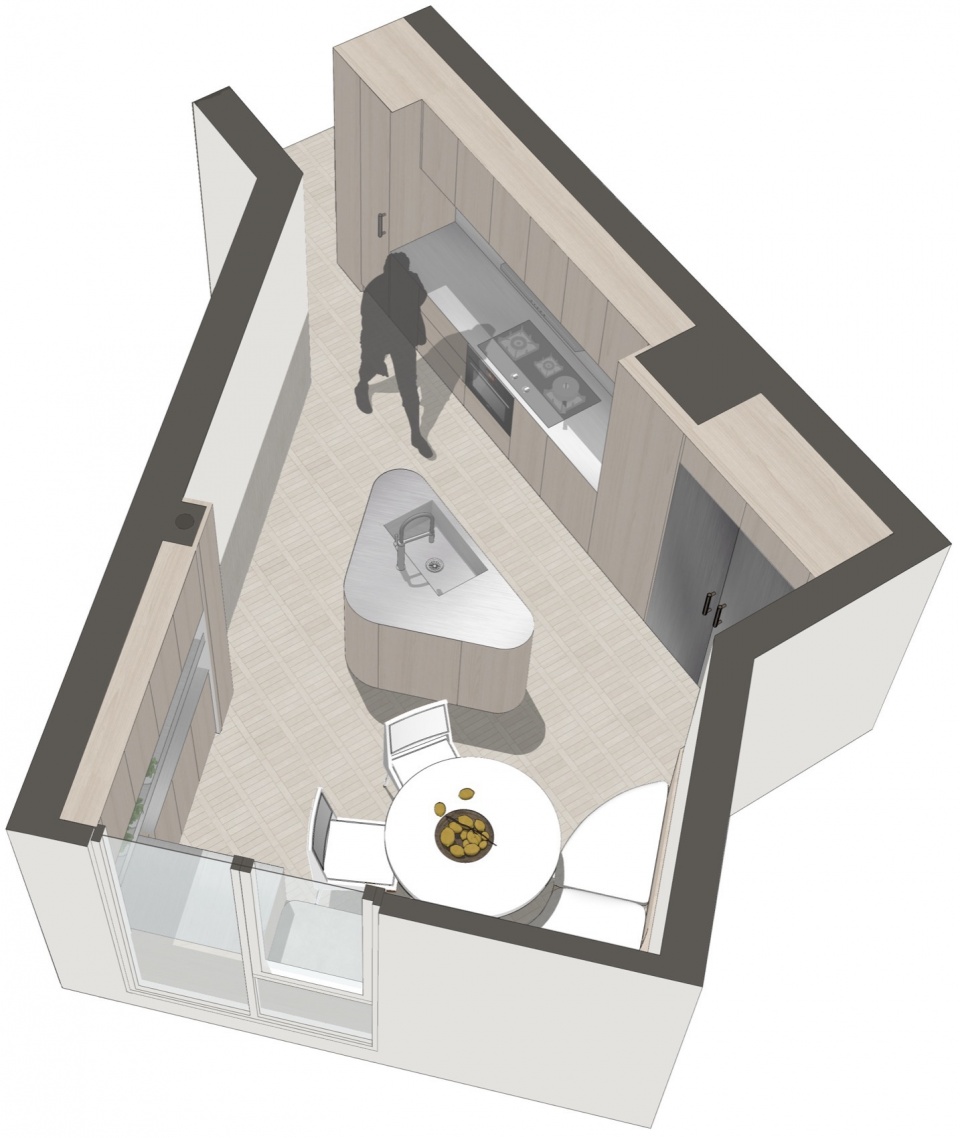
Using the existing building plumbing as a reference, the dining and kitchen areas are well arranged. A linear cabinet and a triangular beveled central island form the operational area of the kitchen. By the window is the fixed circular dining area, with plumbing enclosed within wooden cabinetry to maximize space utilization for compact storage. Additionally, a semi-high water bar on one side provides functional supplementation to the dining area. Sitting around, communicating and interacting with family, the daily meals are a testament to the beauty of time.
▼厨房,Kitchen © 翱翔
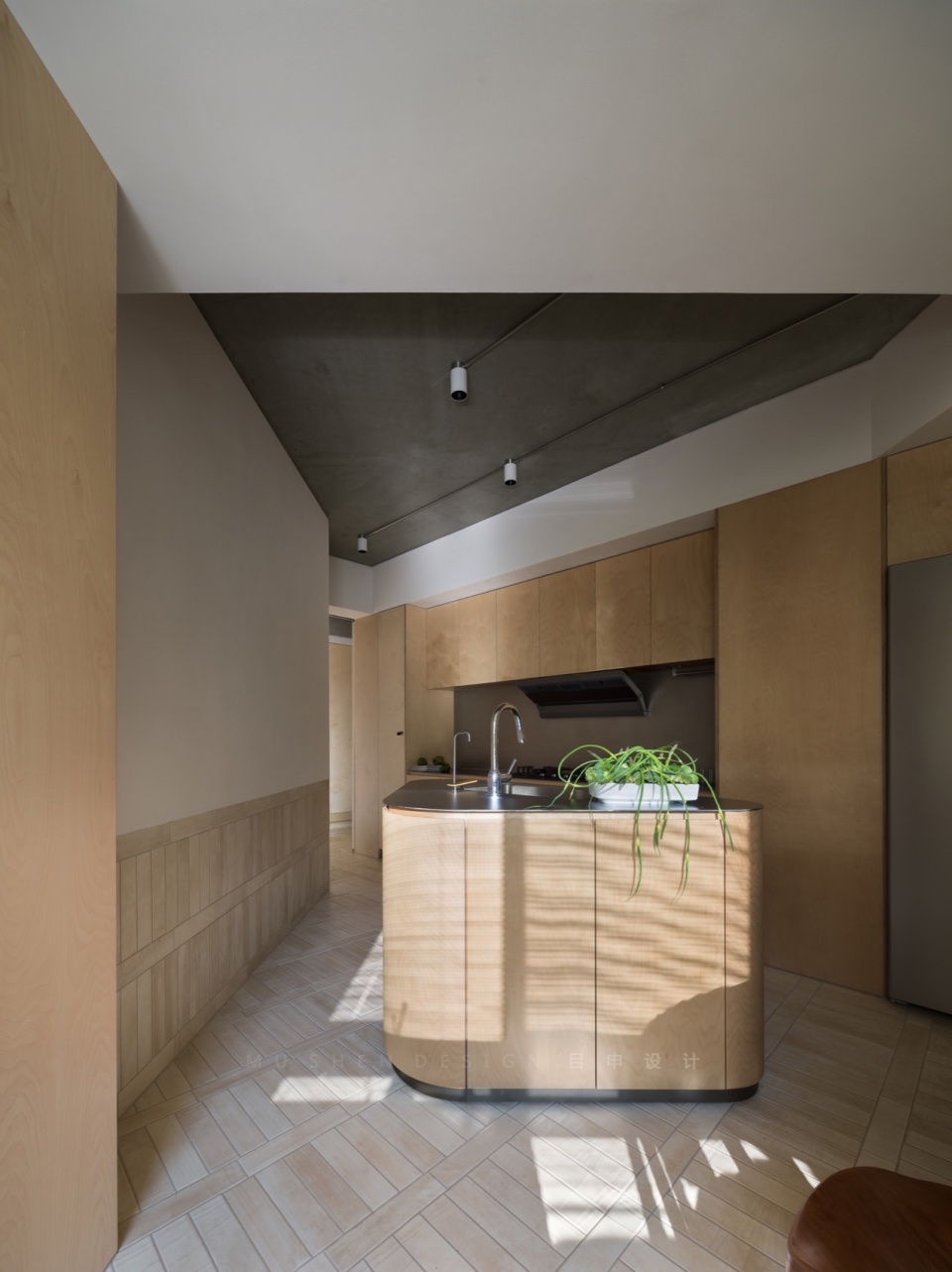
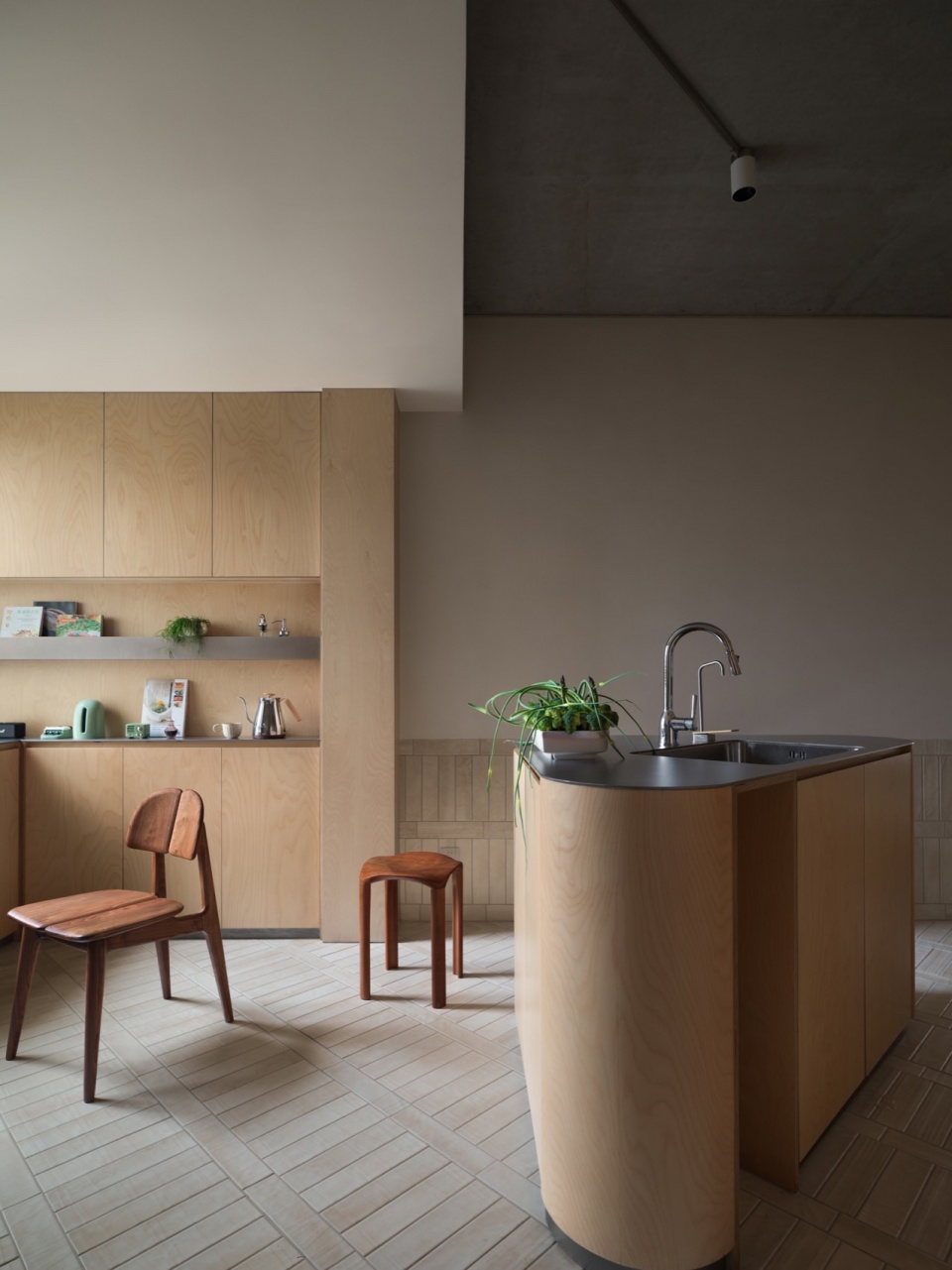
我们无不受结构所限制,正因限制才不断寻找突破。由玄关的铺贴材质延伸至厨房,视线跟随材质发生转折、流动,七边形的场地以导台为中心,创造出灵活的环绕路径。一半窗一半墙,清除表面的装饰之后,保留原始的红砖立面肌理使其再现活力,曾经的建造历史与光照下氤氲的垂纱形成微妙的视觉对比。
We are all constrained by structures, but it is precisely these limitations that drive us to seek breakthroughs. The paving material extends from the foyer to the kitchen, guiding the line of sight as it turns and flows. Centered around the island, the heptagonal space creates a flexible, circular path. With half window and half wall, after stripping away superficial decorations, the original red brick facade texture is revitalized, forming a subtle visual contrast with the historical construction and the gauzy curtains under the light.
▼餐厅,Dining area © 翱翔
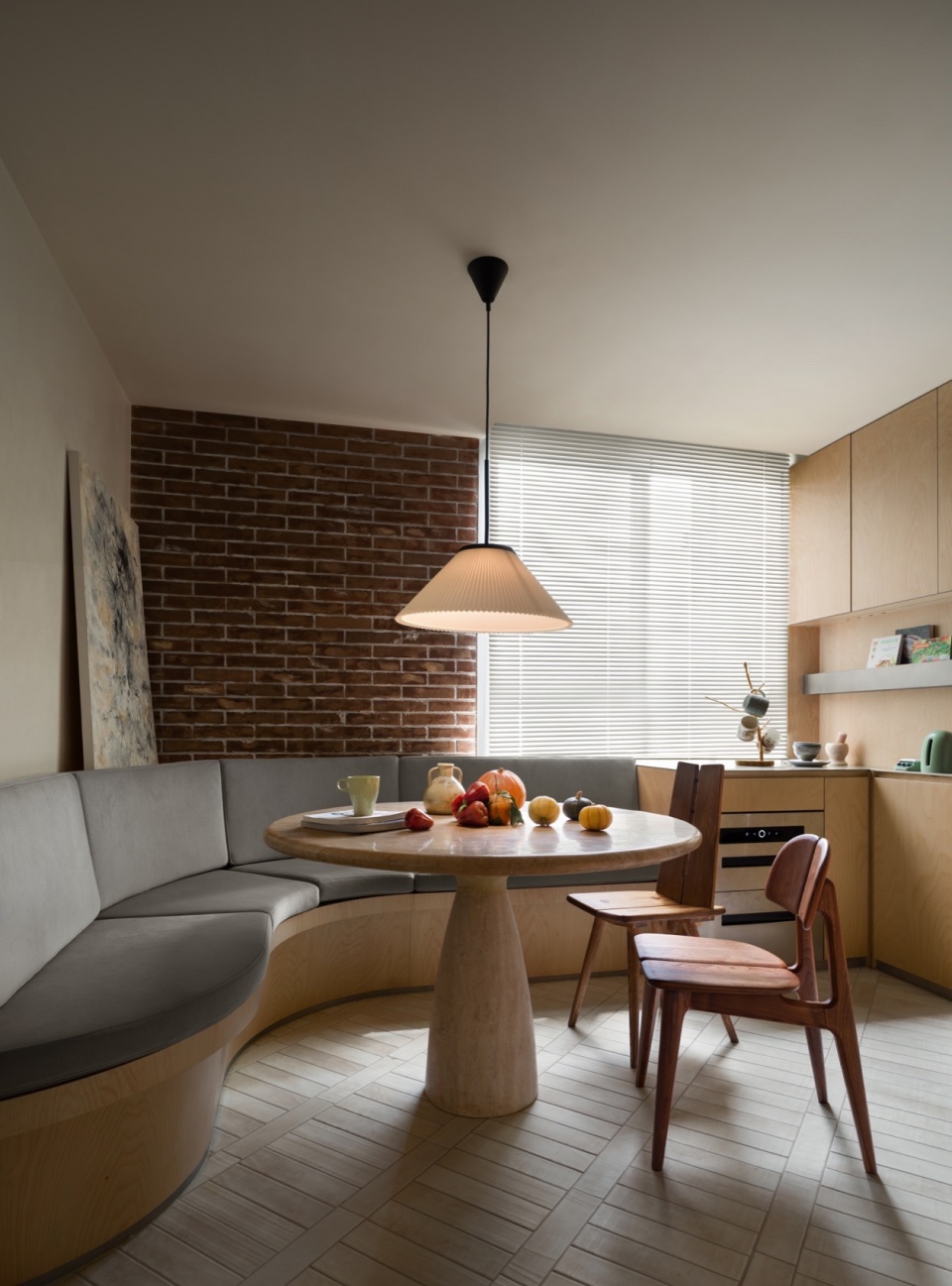
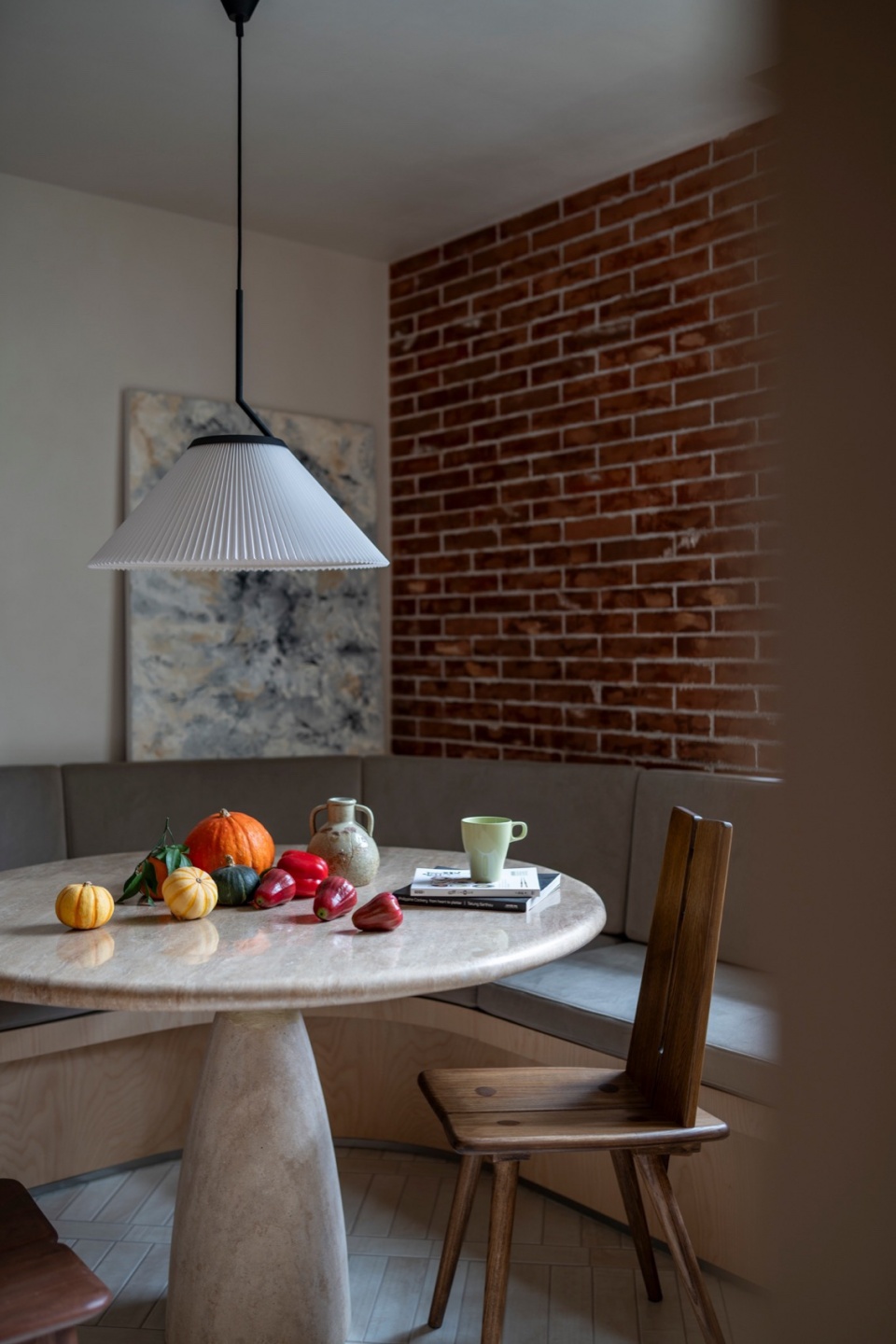
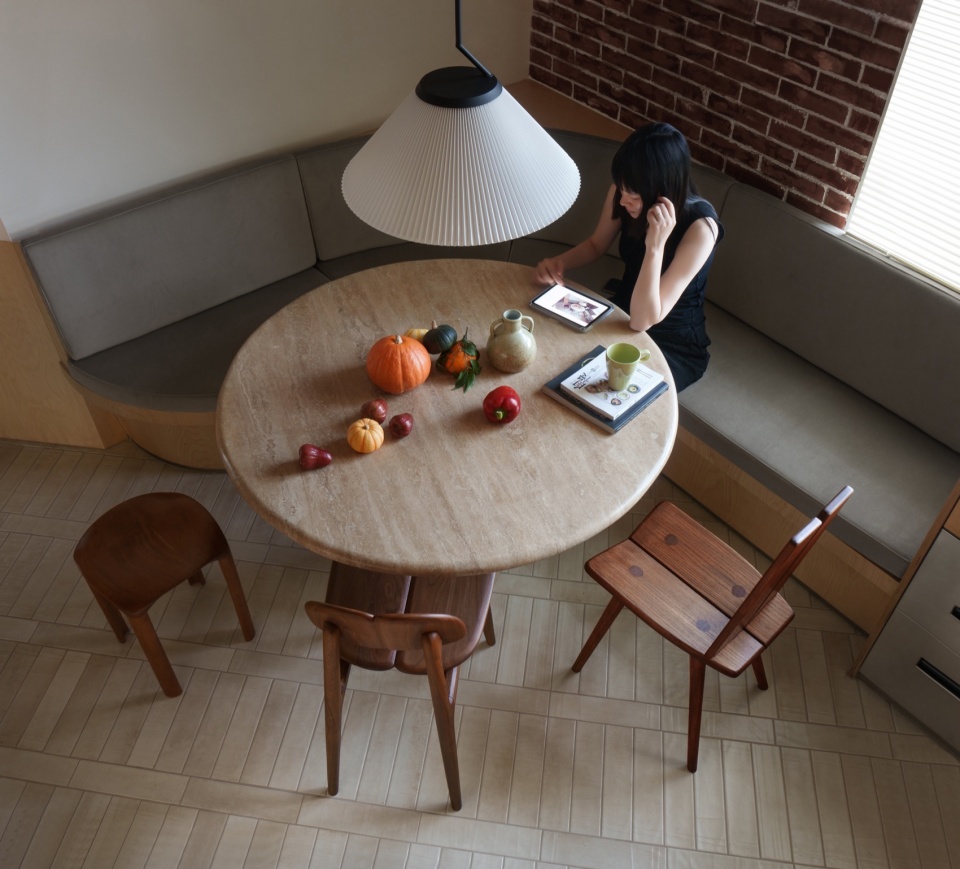
04
重构
雅致与手作
Reconstruction
Elegance and Handcrafts
重构,见证了外部是由内部形成的过程。原本两间独立卧室改造成一间视线通透的主卧套房,兼具睡眠、阅读和家庭办公,睡眠区主背景采用上下分段式,上部分和主卫地面延续玄关与厨房的材料,形成不同空间的元素呼应;家具床背以雅致的硬包材质呈现,将一贯的软装做法硬装化,打破常规的认知边界。
▼主卧套间轴侧图,axon of main bedroom © MSSD
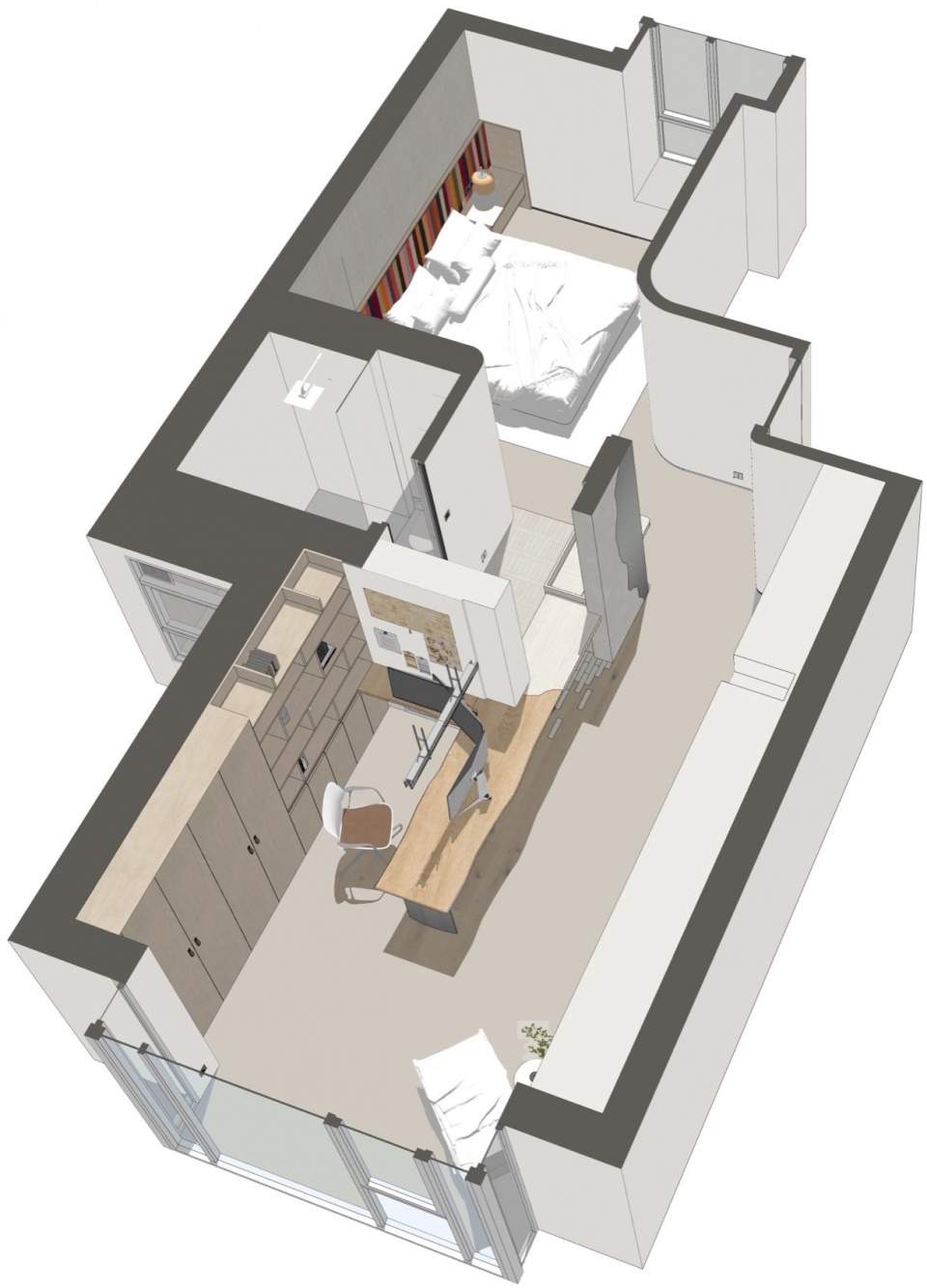
Reconstruction bears witness to the process by which the exterior is shaped by the interior. Two separate bedrooms are transformed into a suite as main bedroom with a clear view, integrating sleeping, reading, and home office functions. The sleeping area’s background features a split-level design, with the upper part continuing the materials from the entrance hall and kitchen, while the bathroom floor also use the same materials, creating an echo of elements across different spaces. The headboard is crafted with an elegant hard paneling material, transforming the usual soft furnishing approach into a hard one, breaking the conventional cognitive boundaries.
▼主卧室,Main bedroom © 翱翔
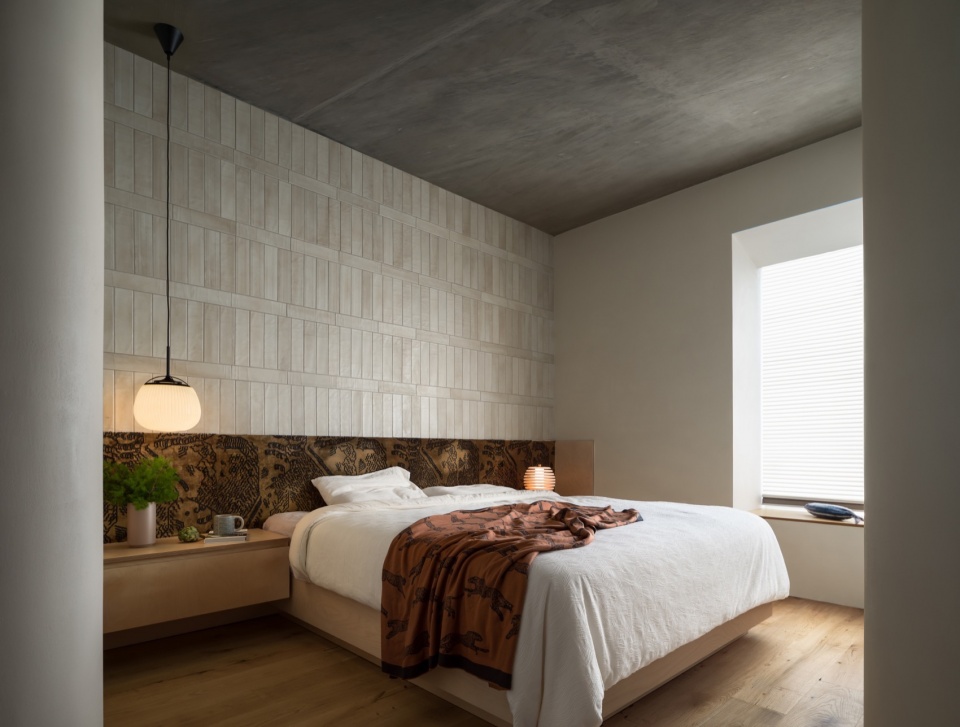
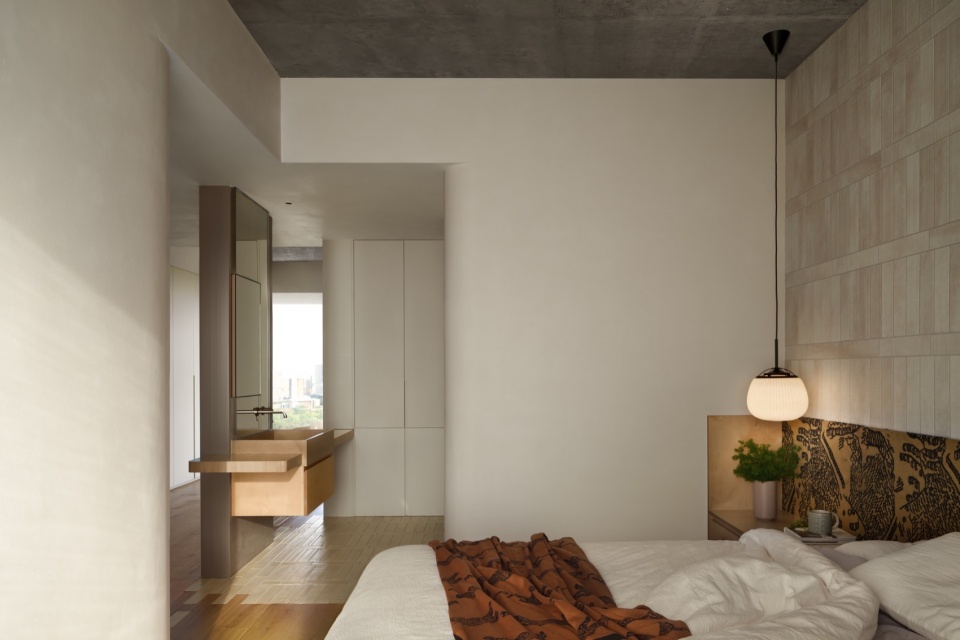
依附于片墙,主卫台面伸展而出,与书台老实木板进行不规则的组合,严丝合缝的手工切割、打磨,凸显对手作匠心的不懈追求。主卧门亦由条状的老木材拼接而成,几处内嵌的楔子、粗粝的手感、开裂的纹路构成“面”的存在,岁月的痕迹、往昔的记忆和细腻的艺术涂料相互映衬,充满感官的戏剧性。
Attached to a partition wall, the countertop in the main bathroom extends outward, forming an irregular combination with the wooden slab of the desk. Through meticulously hand-cut and polished, it highlights an unwavering pursuit of craftsmanship. The main bedroom door is also made from strips of old timber, with several embedded wedges, a rough tactile feel, and cracked patterns that constitute the presence of the “facade”. The traces of time, memories from the past, and delicate artistic paint complement each other, creating a dramatic sensory experience.
▼主卫,Main bathroom © 翱翔
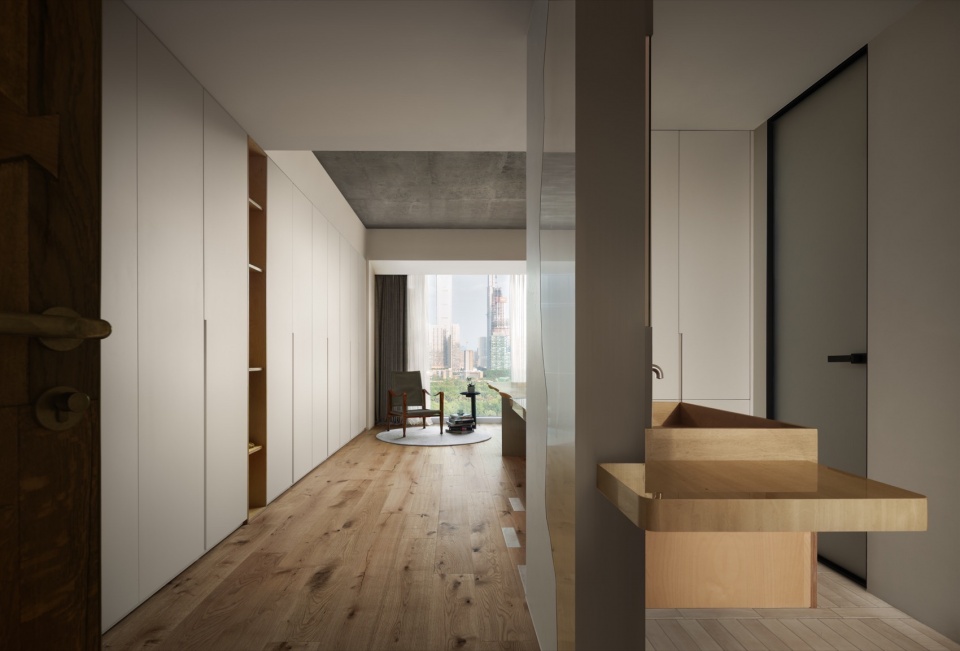
▼给小猫的留门,Door for Kitten © 翱翔
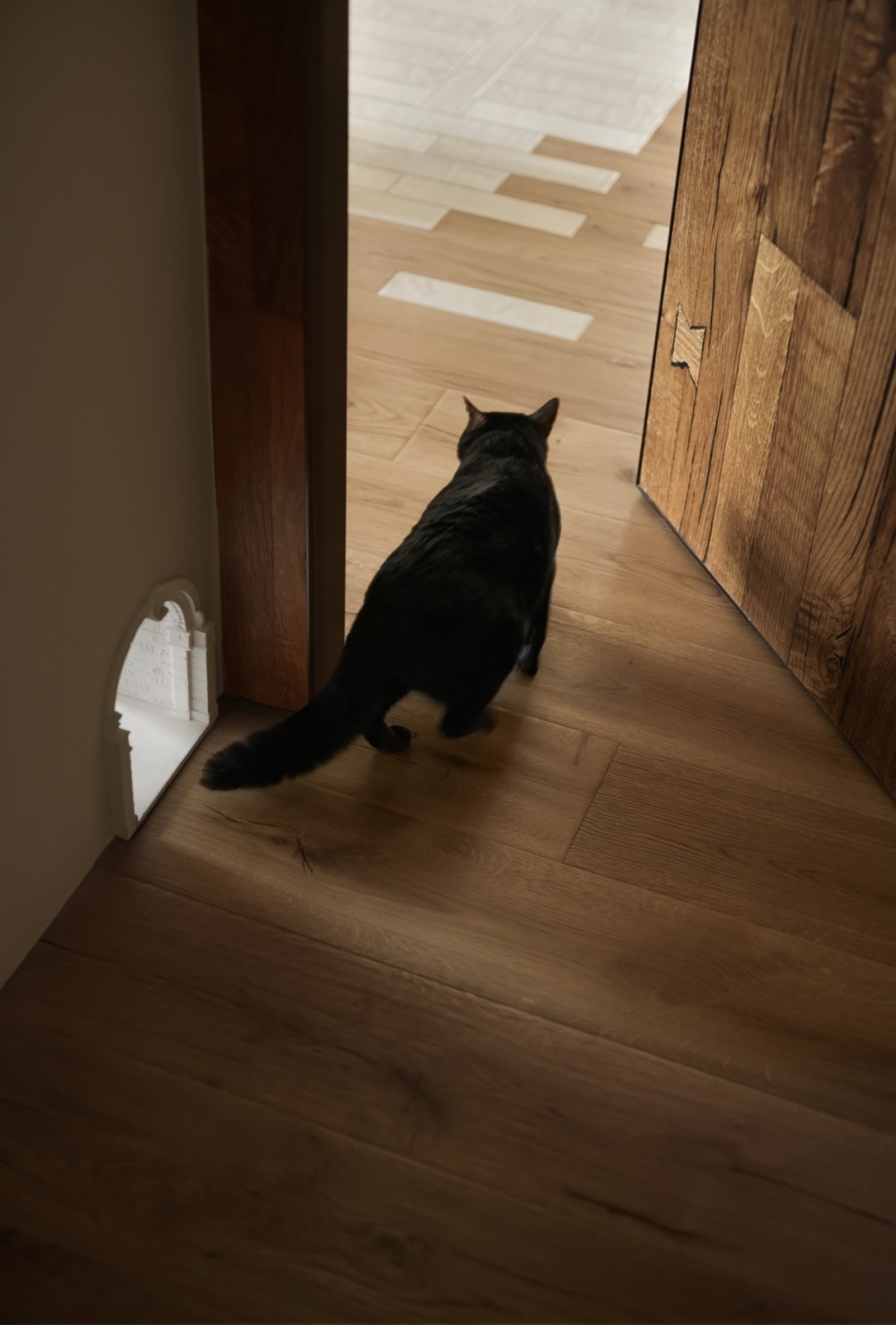
05
无限
隐约与时间
Infinite
Echoes of Time
光是万物之源,作为重要的表现形式之一,向来是空间的主角。公卫处以转角局部的玻璃砖和磨砂玻璃门为媒介,隐约之光反射于不规则的镜面,犹如一处凝固的艺术装置,丰富了内过道的立体形态。荒料整石雕刻的台盆漂浮于空中,厚重又轻盈,不同形体、肌理、材质的碰撞,共同构成了有限之中的无限深远。
Light is the beginning of all things, as one of the important modes of expression, has always been the protagonist of space. In the public restroom, the glass bricks at the corner and frosted glass door serve as a medium, reflecting a faint glow on the irregular surface of mirror, like a solidified art installation, enriching the spatial form of the interior passage. The basin carved from rough stone floats in the air, substantial yet light. The collision of different forms, textures, and materials together constitutes the infinite depth in a limited space.
▼书房,Study © 翱翔
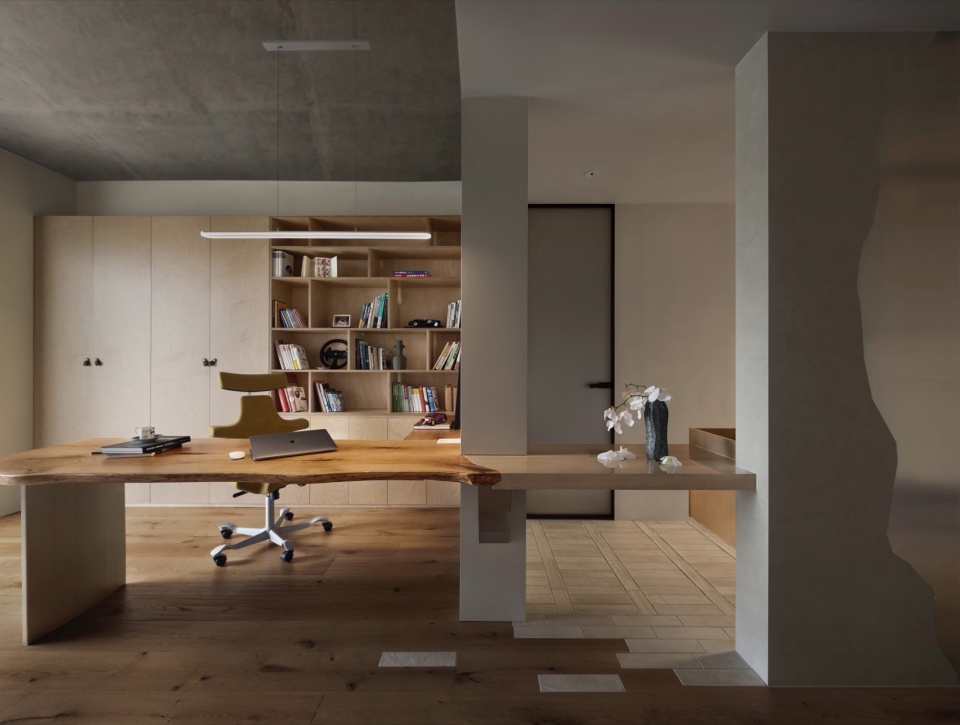
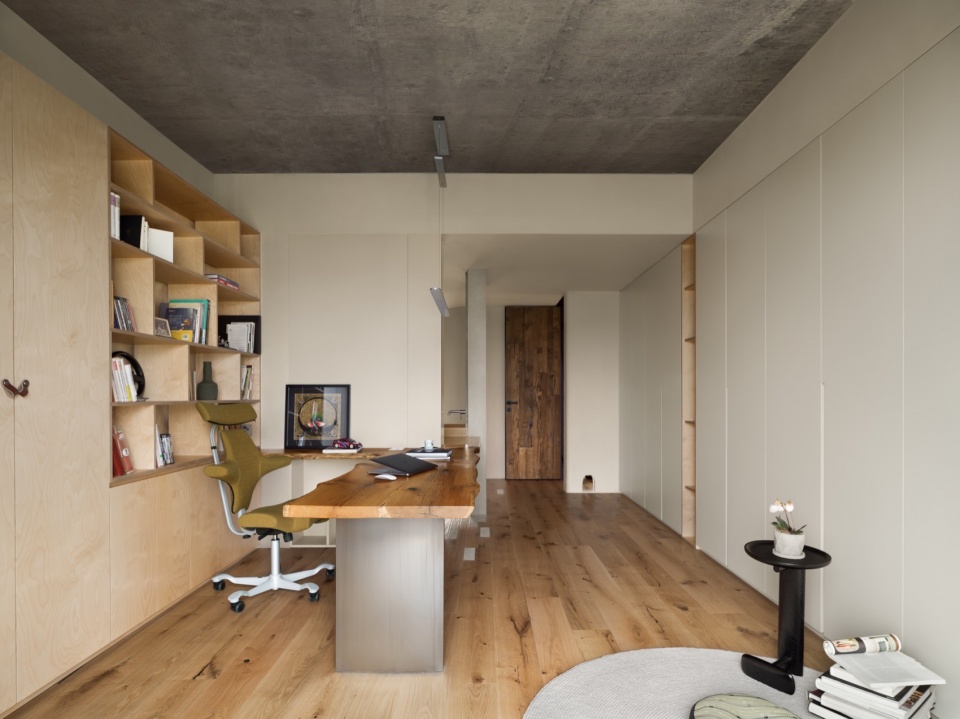
▼兼做瑜伽房的客房,Guest room that doubles as a yoga room © 翱翔
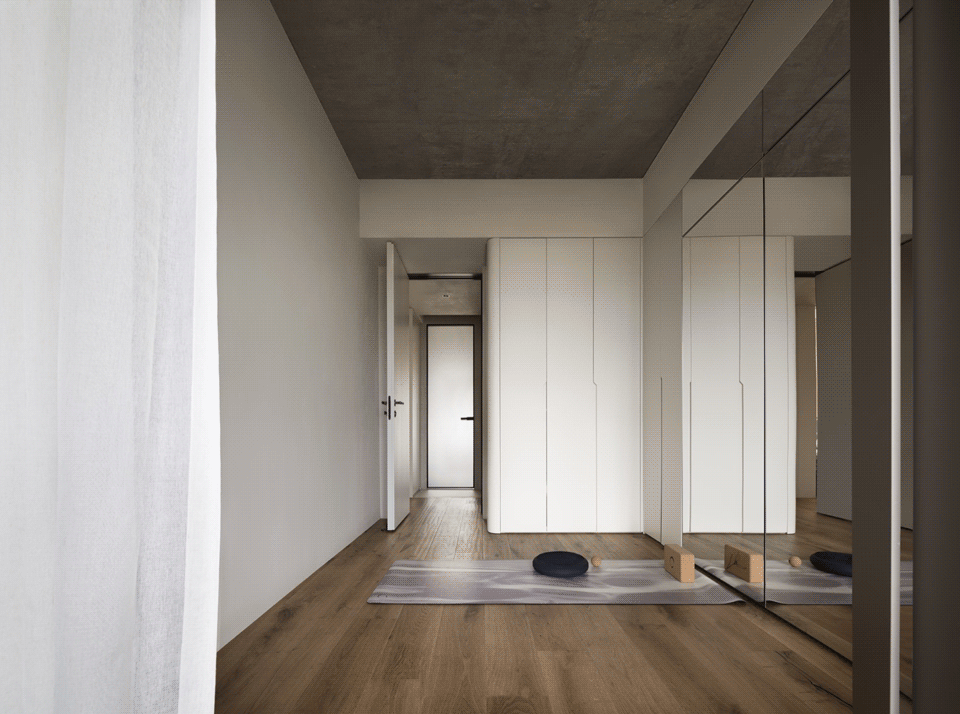
▼走廊,Corridor © 翱翔
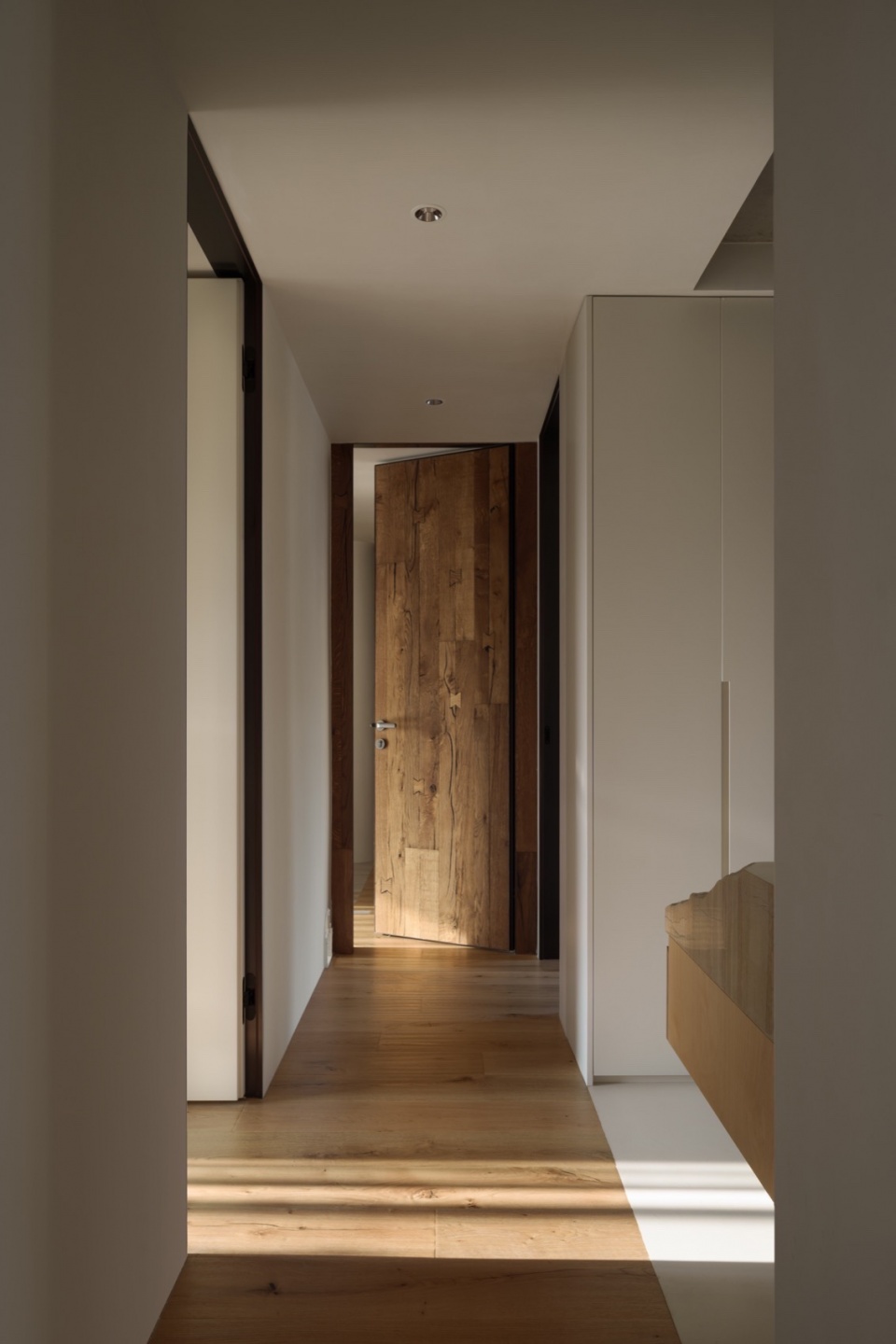
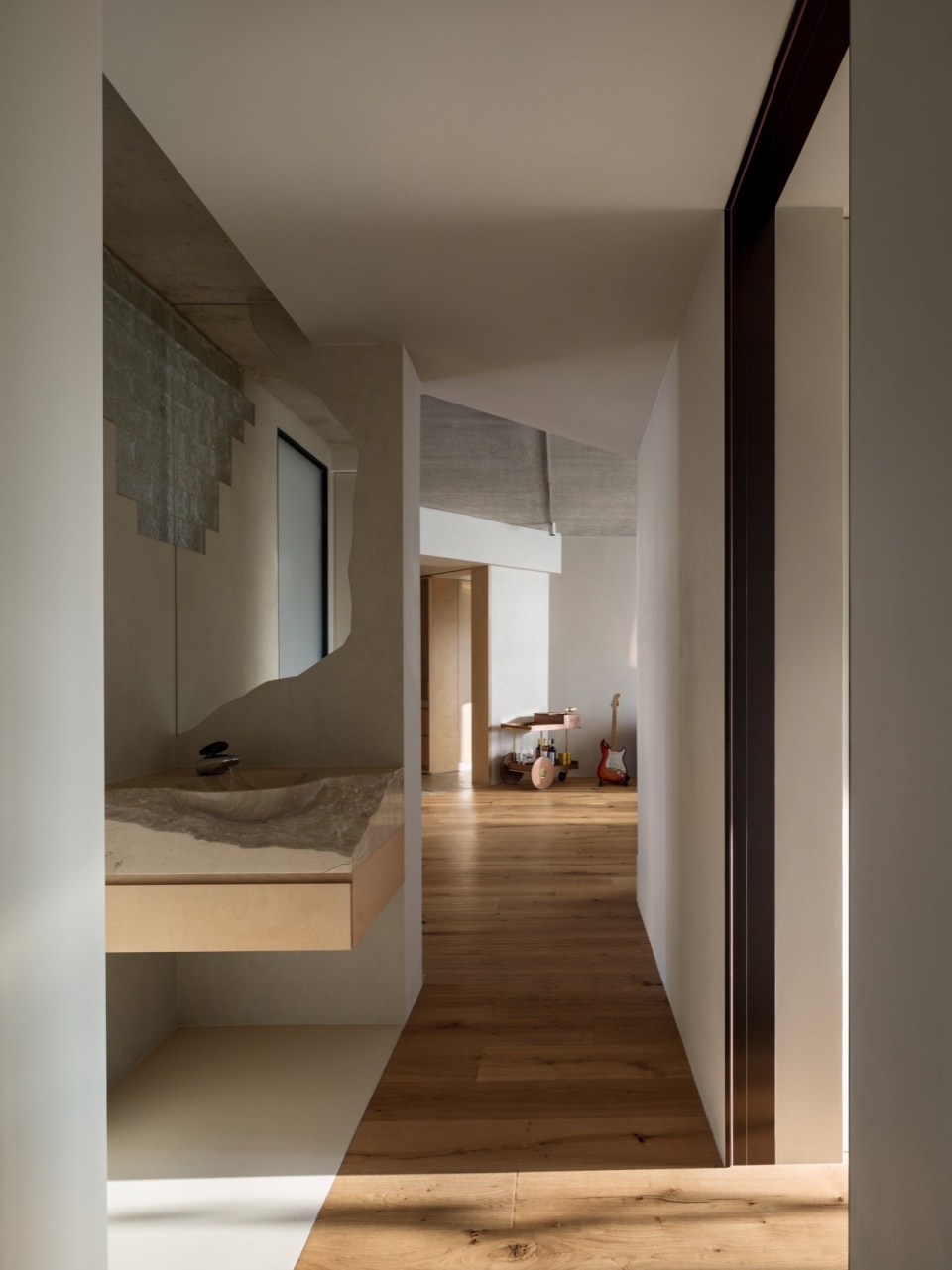
▼客卫,Guest bathroom © 翱翔
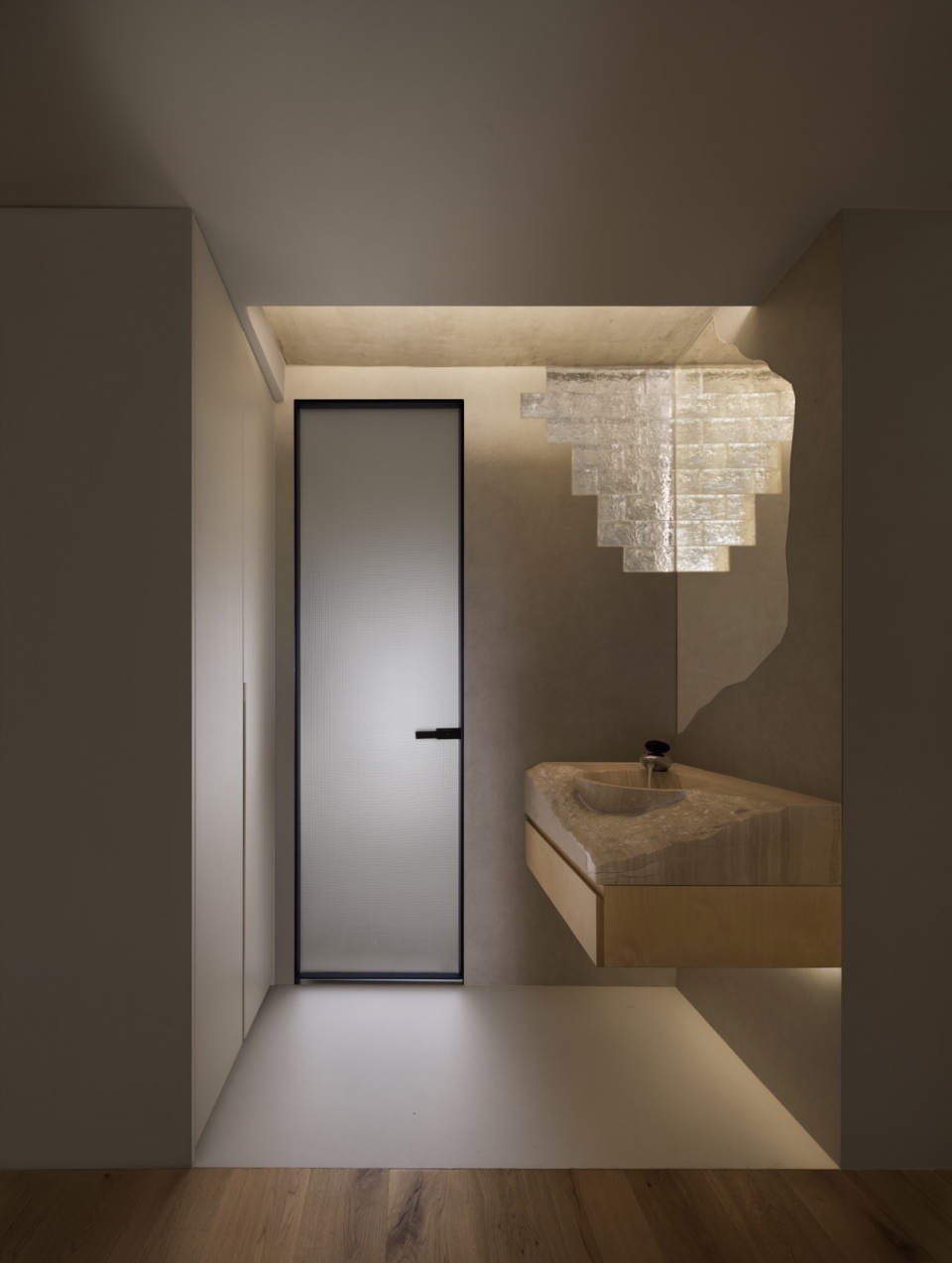
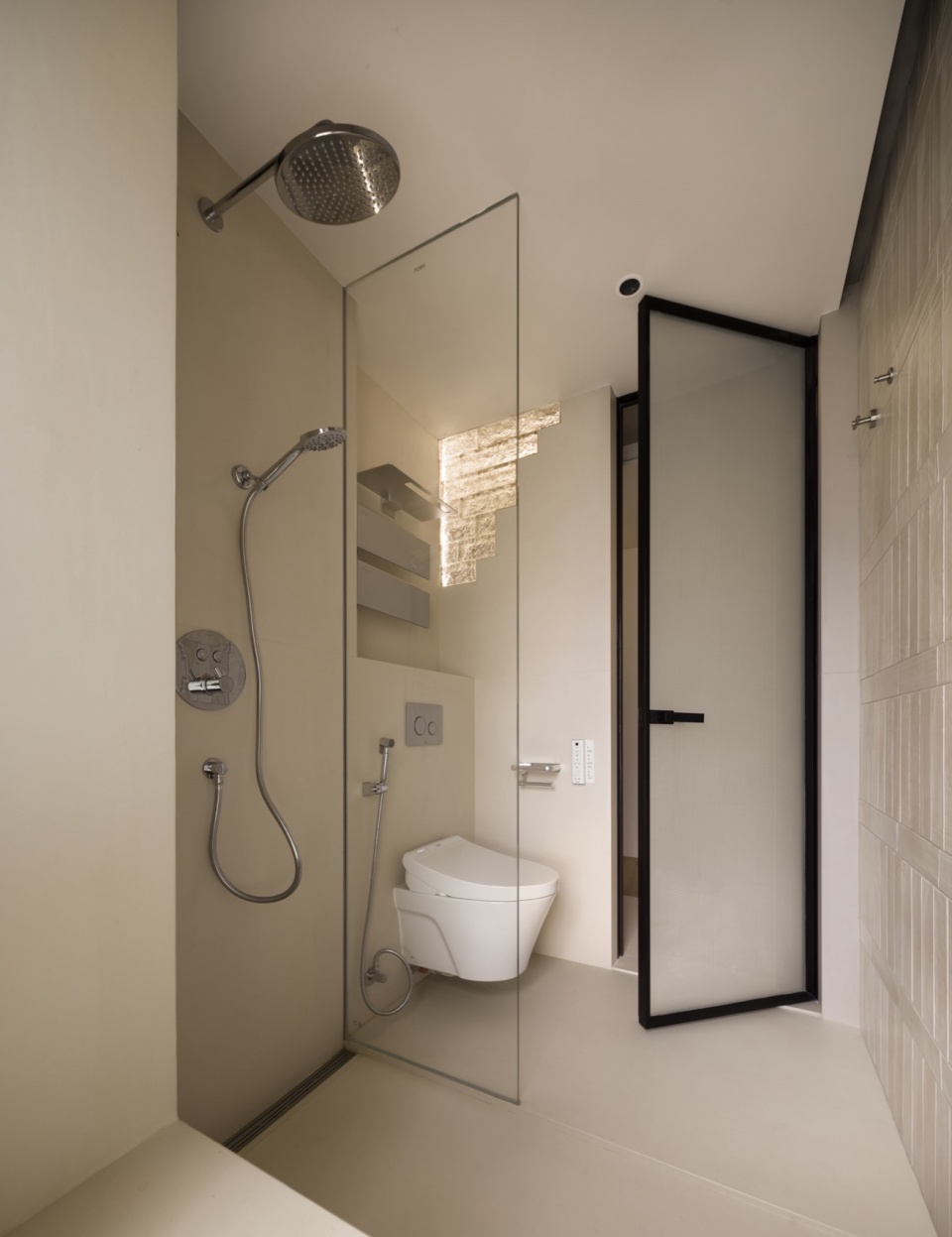
历经“时间”侵染的住宅,经过重新塑造之后,无论是裸露的天花、梁体、红砖墙,还是质朴的手工砖、不假修饰的老实木、自然纹理的桦木板材以及荒料一体雕刻的台盆,随着时间的推移,它们将时间的情感、记忆和叙事一一予以沉淀,呈现出生活的温润感,并重新定义“时间”的意义。
Weathered by the passage of “time,” the residence has been reshaped to reveal its essence. From the exposed ceilings, beams, red brick walls, rustic handmade bricks, unadorned solid wood, birch panels with naturally texture and basins carved from rough stone, all these elements accumulate emotions, memories, and narratives over time, embodying the warmth of life and redefining the meaning of “time”.
▼空间轴侧图,axon © MSSD
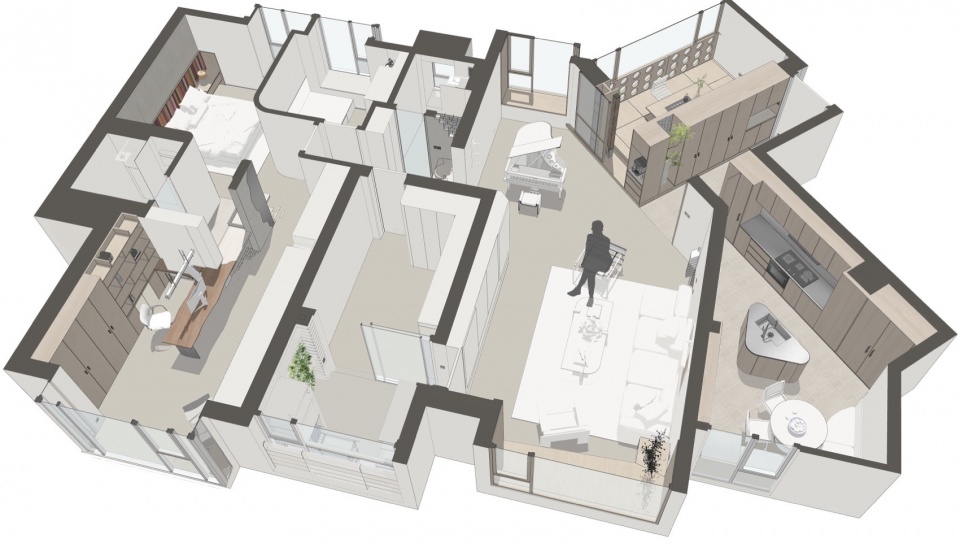
▼空间平面图,floor plan © MSSD
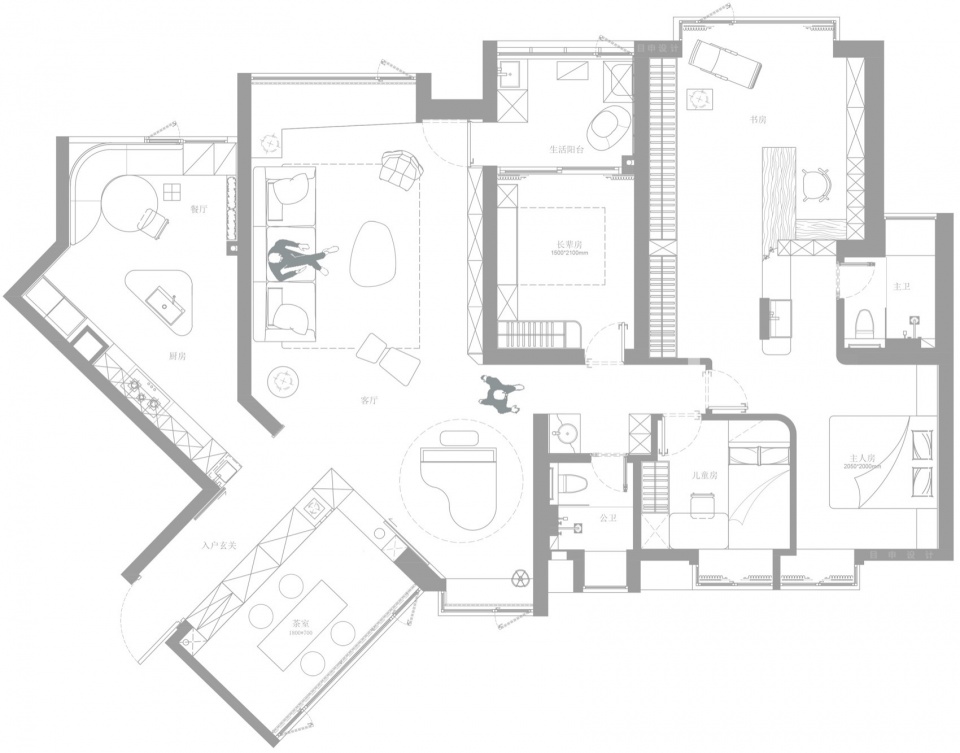
项目信息:
项目位置丨广东深圳·阳光带海滨城
建筑面积丨175㎡
户型格局丨3房2厅2卫
设计公司丨目申设计
服务模式丨全案委托(设计+施工)
设计总监丨刘 平
工程负责丨刘 艺
主要材料丨桦木板、岩板、意大利木纹石、手工砖、艺术涂料
完工时间丨2023年10月
空间摄影丨翱 翔
项目撰文丨无远文字/太白












