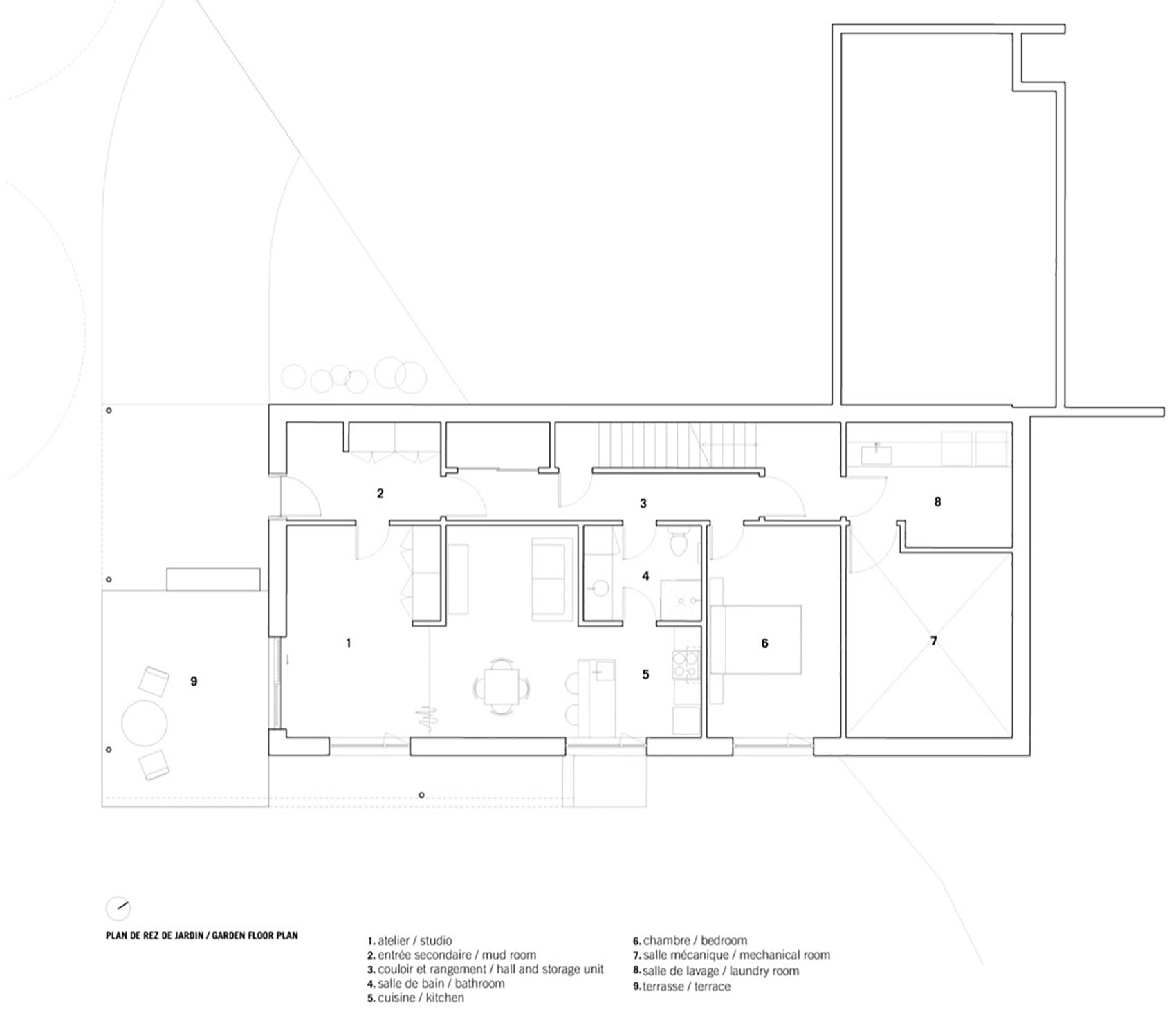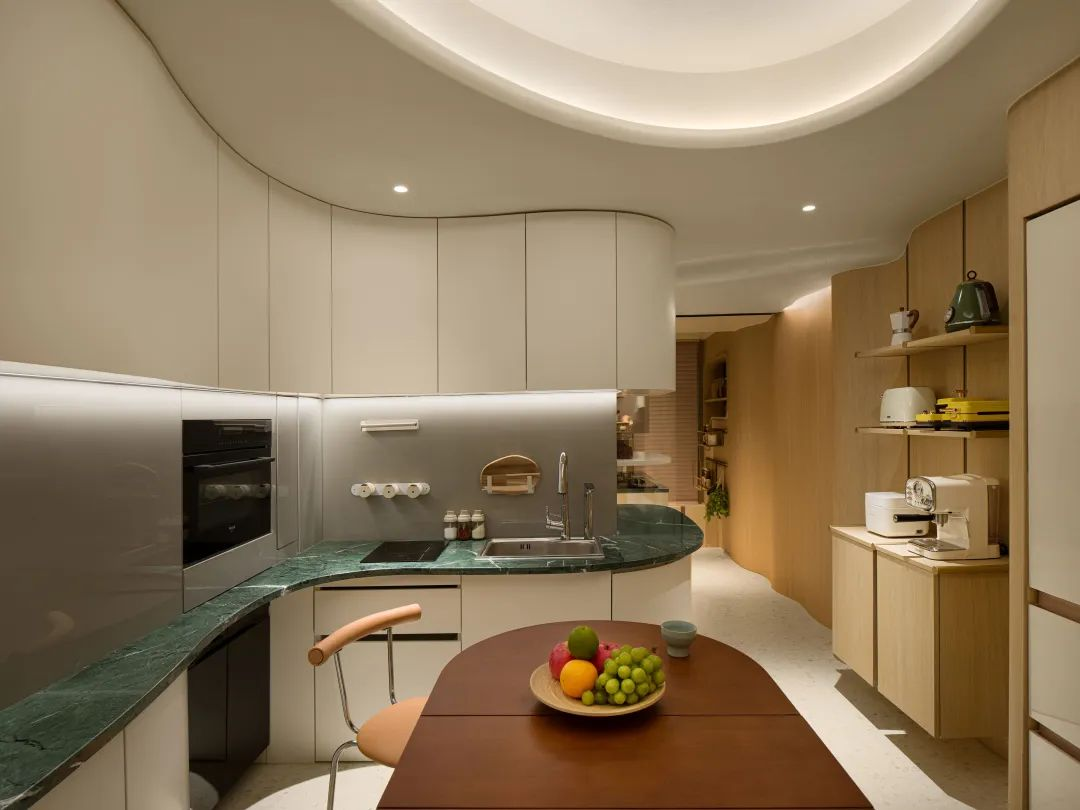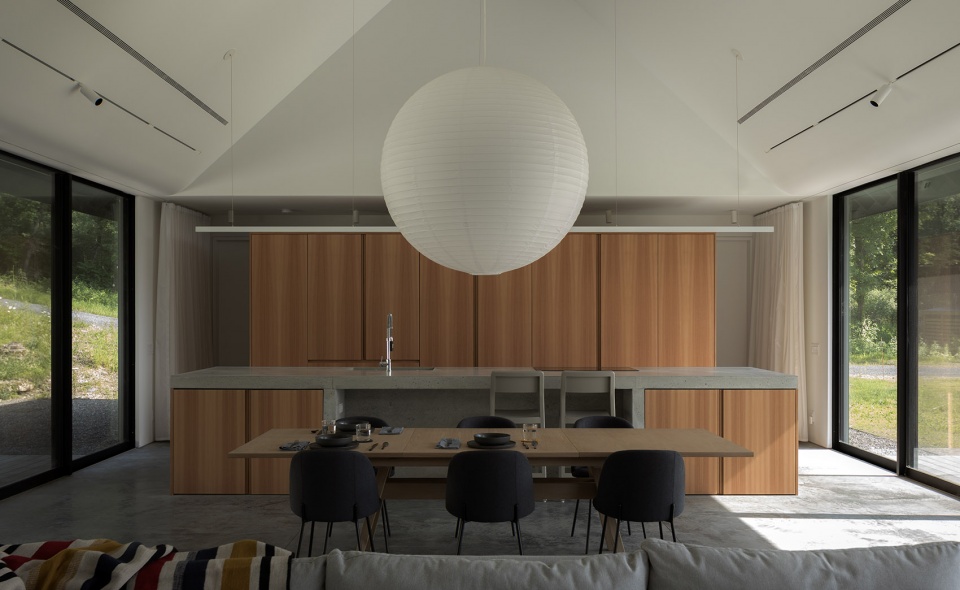

“三溪之家”(M3R)项目位于安大略省Sutton镇的Cantons-de-l ’Est的森林中,建筑所在的土地面积超过五英亩,三条溪流在此交汇。正是这种与水源的接近性,激发了业主选择该地作为永久住宅的灵感。
The three creeks house (M3R) project is located in the forest of Cantons-de-l ’Est in the municipality of Sutton. Three streams intersect on the land of more than five acres where it is located. It is this possible proximity with the water that encouraged the owners to choose this site for their permanent home.
▼住宅与周围环境,the house and surrounding environment © Raphaël Thibodeau
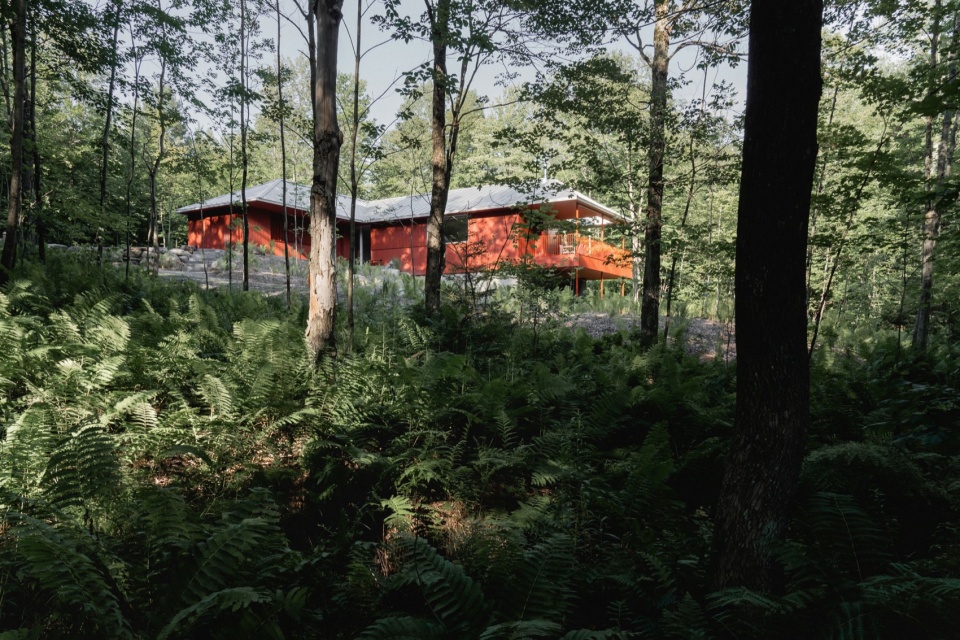
▼环境夜景,night view of the site © Raphaël Thibodeau
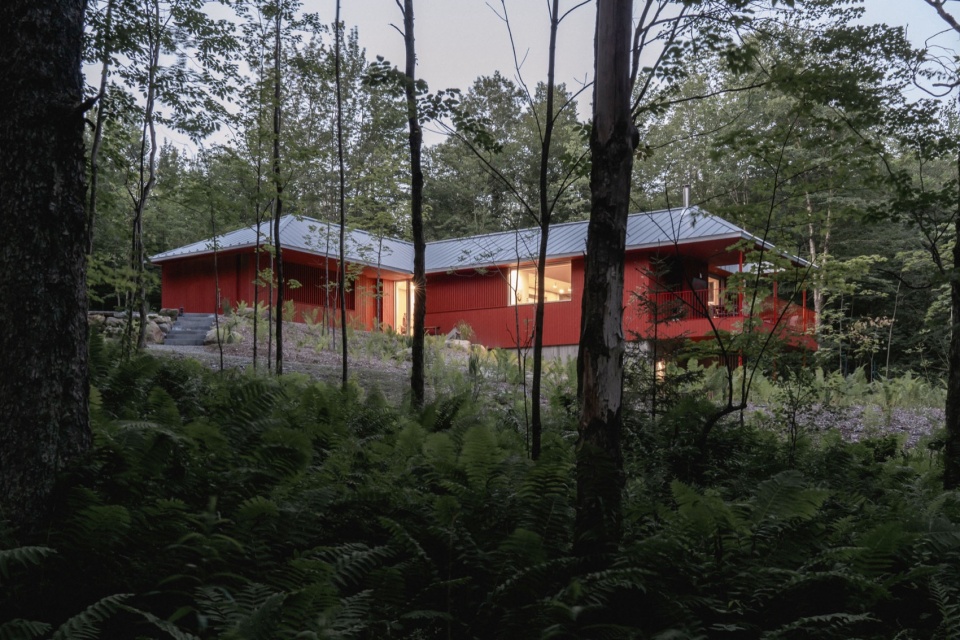
这座红色住宅的设计受到了多个因素的影响,首先是客户希望该住宅能够坐落在陡峭的地形上,俯瞰三条溪流的交汇处。这个位置不仅创造了富有层次的花园空间,还能欣赏到三条溪流的美景。
Several parameters dictated the design of this red house, starting with the clients’ desire to place the building on a fairly steep topography, looking down from the crossing of the watercourses. This location made it possible to create a garden level and to have some views towards the three brooks.
▼场地中的溪流启发了住宅的设计,
the creek that spired the design of the project © Raphaël Thibodeau
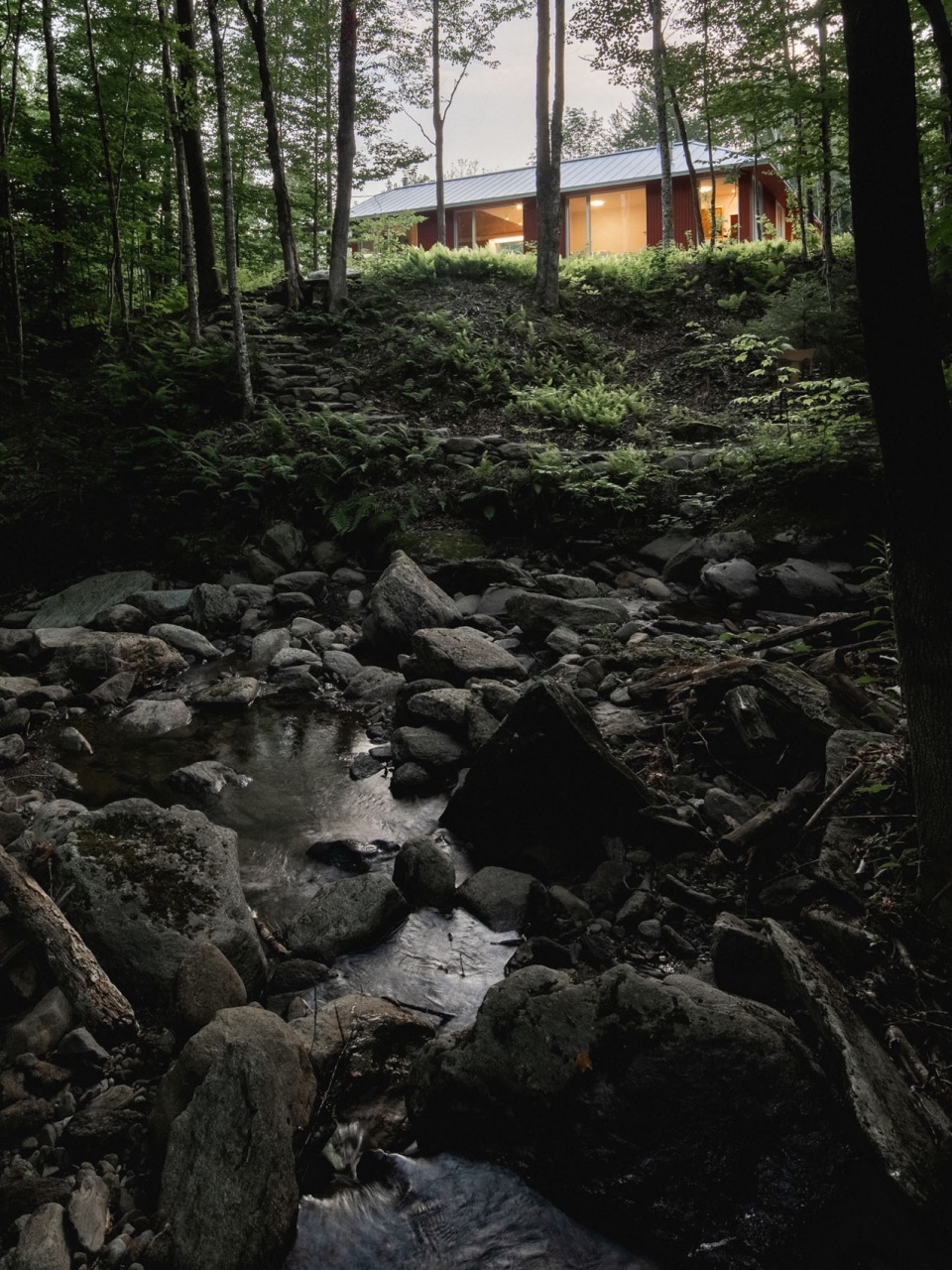
▼远观,viewing the house at distance © Raphaël Thibodeau
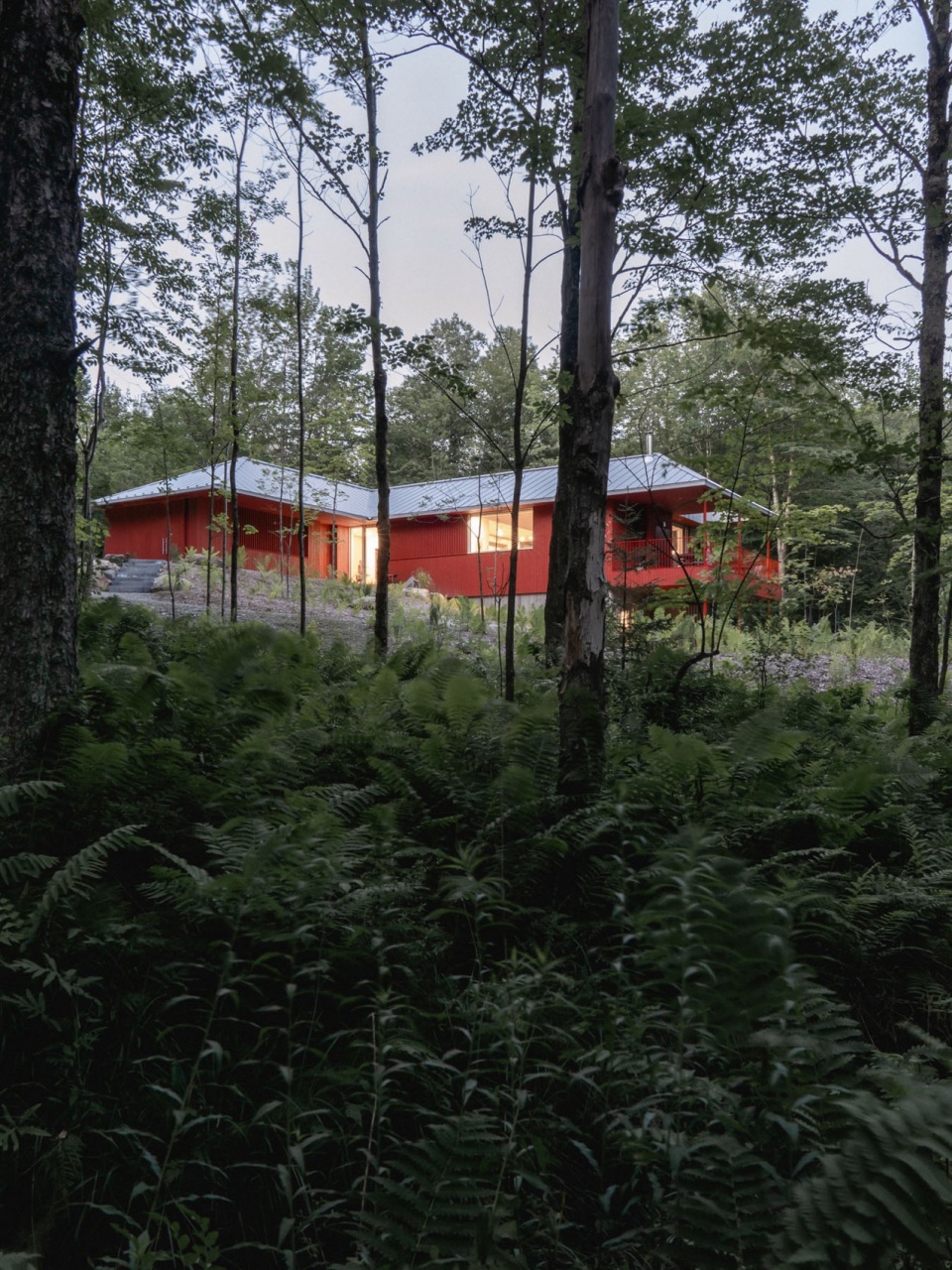
▼进入场地的蜿蜒小径,
the wandering path leading to the house © Raphaël Thibodeau
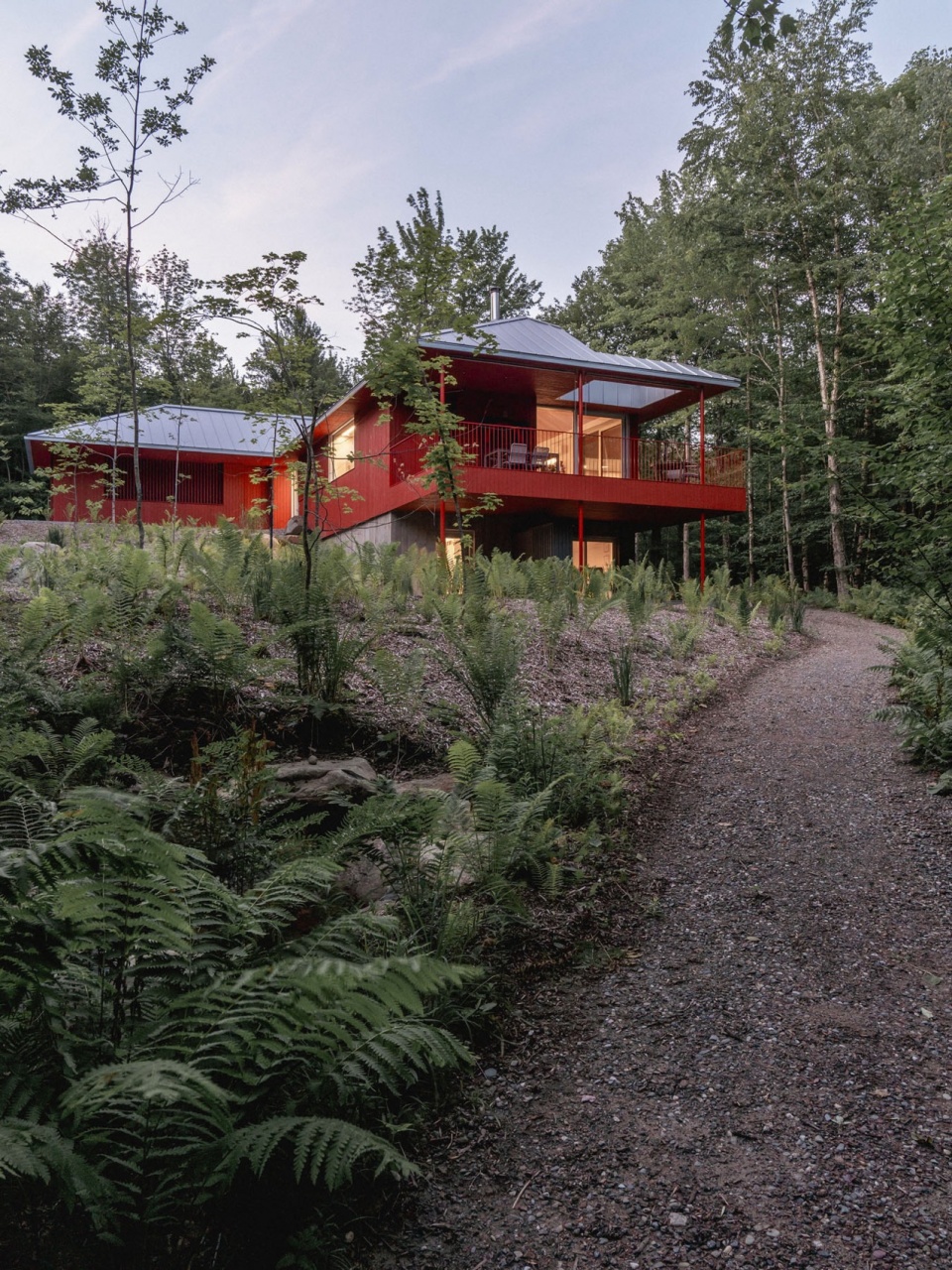
▼由树林看小屋,viewing the house from the woods © Raphaël Thibodeau
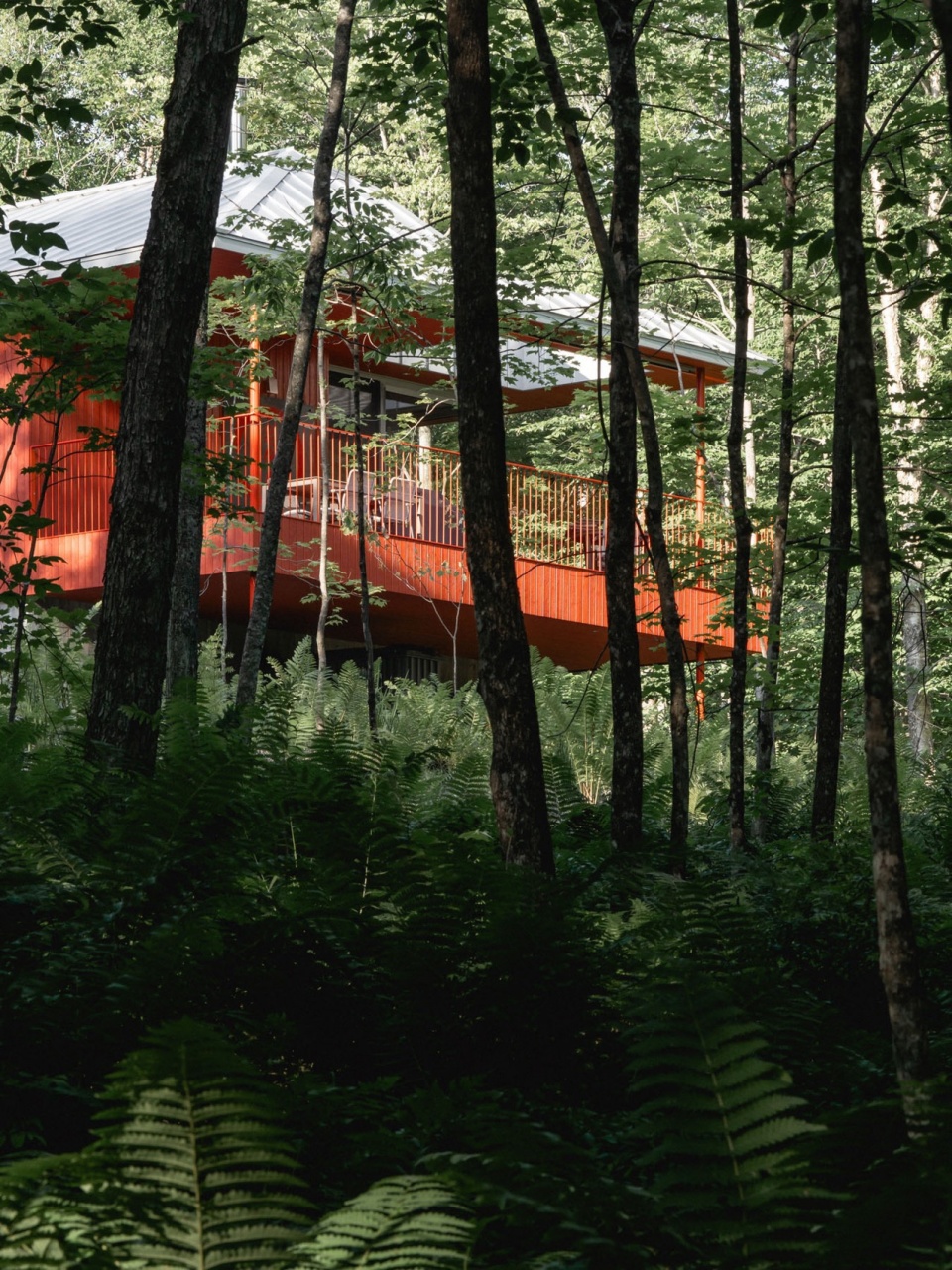
因此,住宅空间被划分为三个主要功能区域:底层为起居空间和车库,花园层为客房空间。此外,屋主人还特别希望住宅入口能突出周围环境的独特性。因此,住宅的入口被设计为一条有顶的中央通道,车棚位于一侧,陡坡地形位于另一侧,这样的设计使建筑与景观之间形成了一种平衡感。在进入的过程中,访客还能体验到建筑的材质细节:红色涂装的木制外立面,部分则用同色的外挑百页窗装饰。项目的颜色灵感来自于秋季中的场地环境,旨在向该地区沿途的许多红木老房子致敬。
Thus, the project is structured into three main programmatic components: living spaces and vehicle shelters on the ground floor and spaces for guests on the garden level. In addition, it was quite important for customers to benefit from an interesting entrance, highlighting the exceptional setting of the surrounding area. Thus, access to the house is made via a covered central axis, between the carport on one side and the steep terrain on the other, giving a feeling of balance between the building and the landscape. The visitor is also able to benefit from the material treatments of the project during this procession: wooden cladding painted red sometimes punctuated by overhanging battens of the same color. The color of the project was also chosen following the original visit to the site, in autumn, and is intended to be a nod to the many old houses in red-dyed wood found along the roads of countryside of the region.
▼外观,exterior view © Raphaël Thibodeau
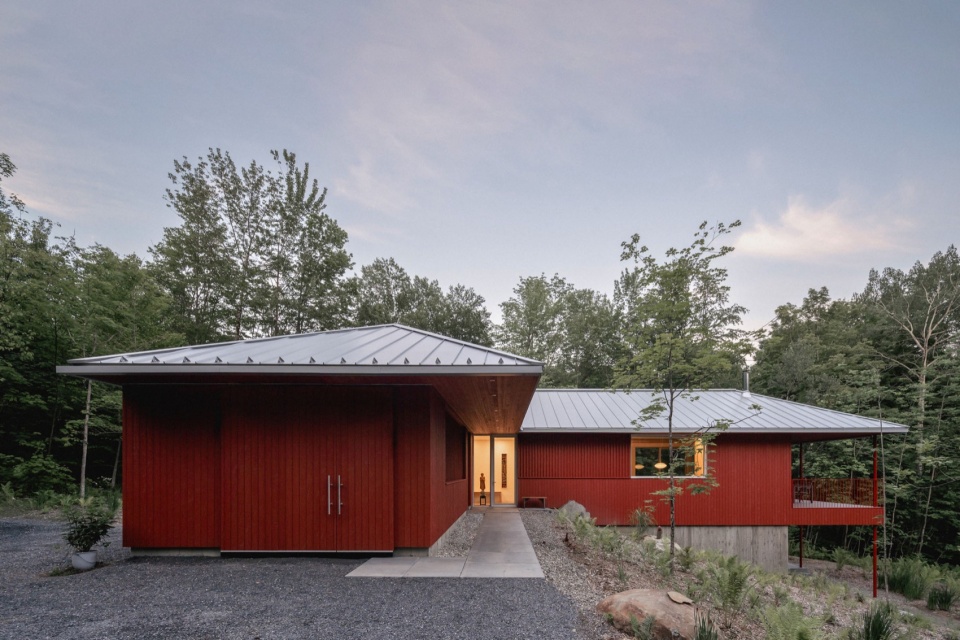
▼建筑外观以红色为特色,the exterior of the building is characterized by red color © Raphaël Thibodeau
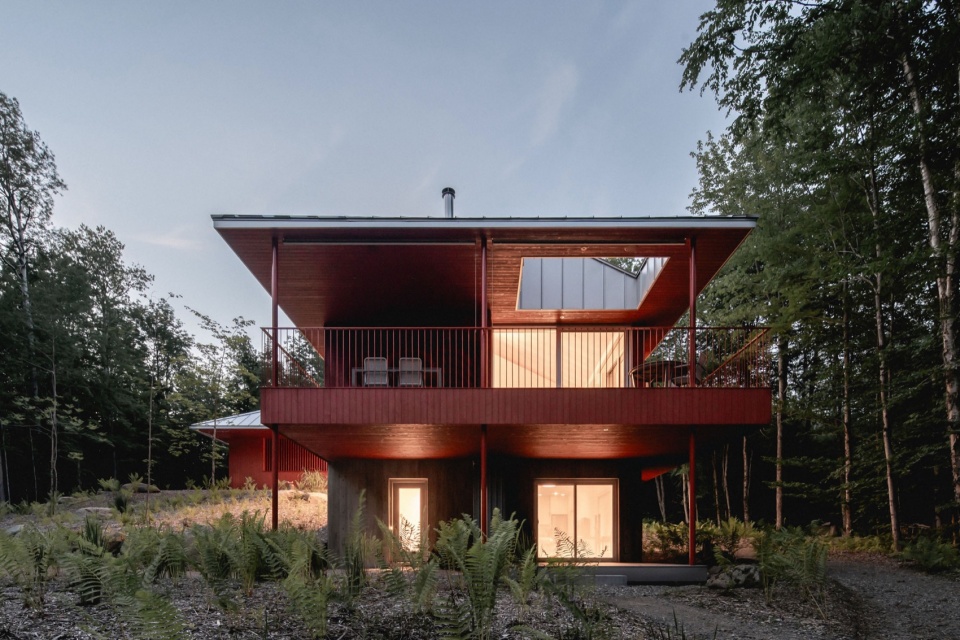
▼入口与出檐,entrance and the overhanding eaves © Raphaël Thibodeau
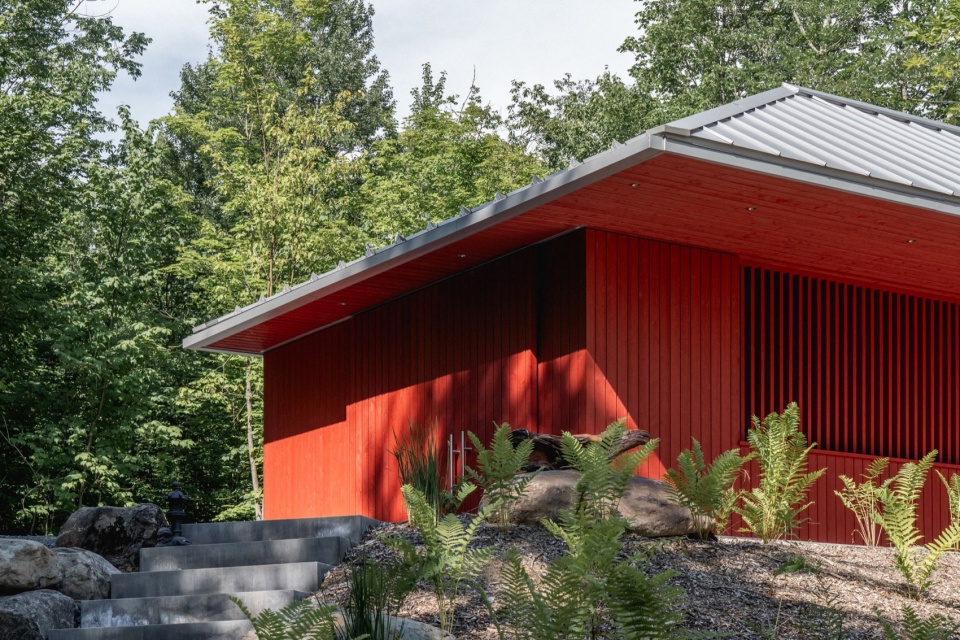
▼外观细部,details of exterior © Raphaël Thibodeau
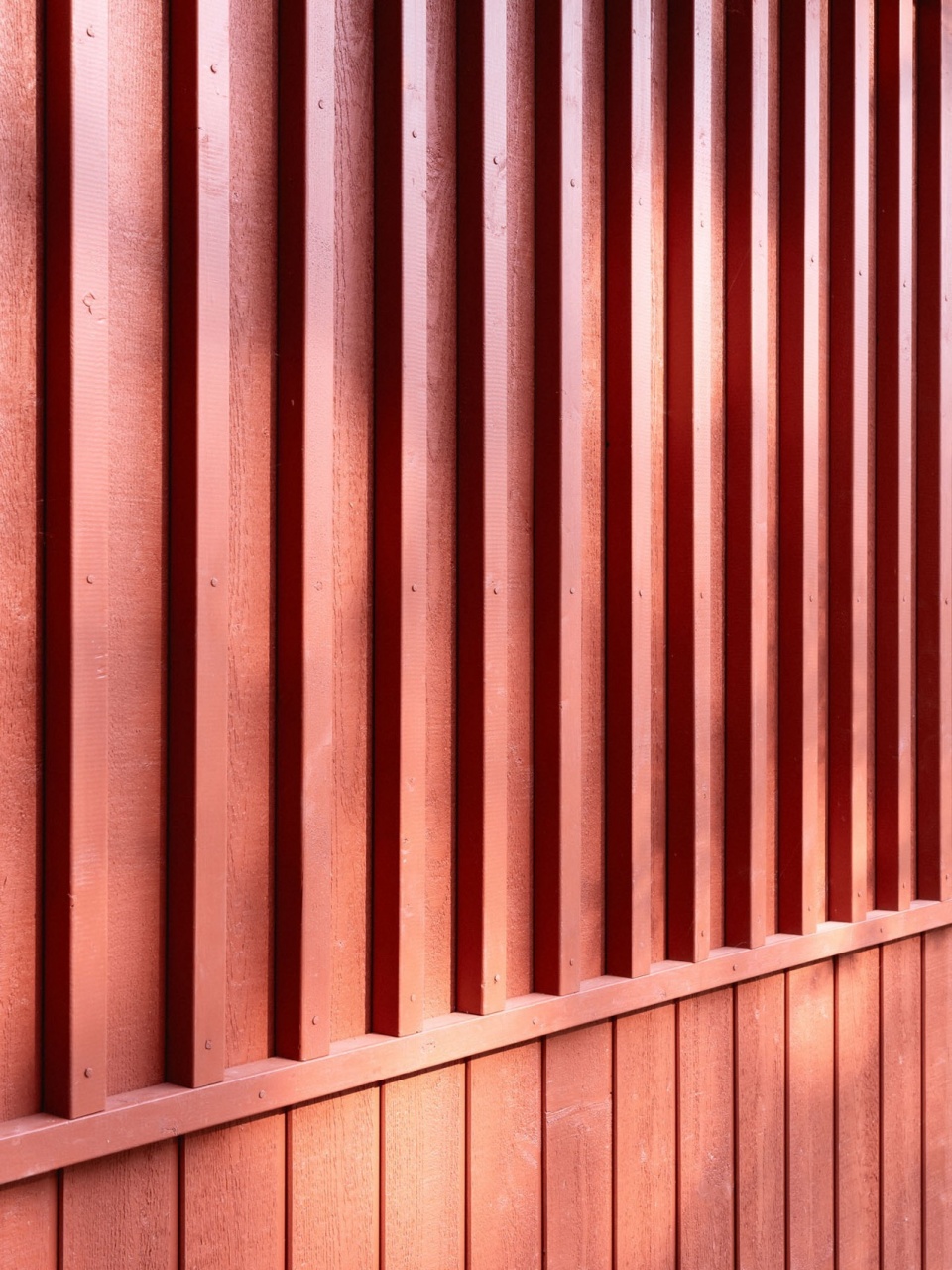
进入室内,宽敞的门厅通向主卧室和起居空间。起居空间设计简洁,营造出放松的社交互动氛围。内嵌的白橡木家具、抛光混凝土地板以及木制天花板与自然环境和谐融合。大面积的玻璃门通向一处宽敞的露台,露台可俯瞰三条溪流。花园层则设置了一间供客人使用的工作室和一间按摩室,按摩室也设有一座小露台。
In the house, a large vestibule provides access to the master quarters as well as the living spaces. The living spaces are relatively sober and encourage relaxation and gathering. The built-in white oak furniture, the polished concrete floor, as well as the wooden cladding on the ceiling fit in with the natural environment of the premises. A largely glazed access leads to a generous terrace overlooking the three streams. On the garden level, a studio for guests has been set up, as well as a massage room giving access to a small terrace.
▼起居室,living room © Raphaël Thibodeau
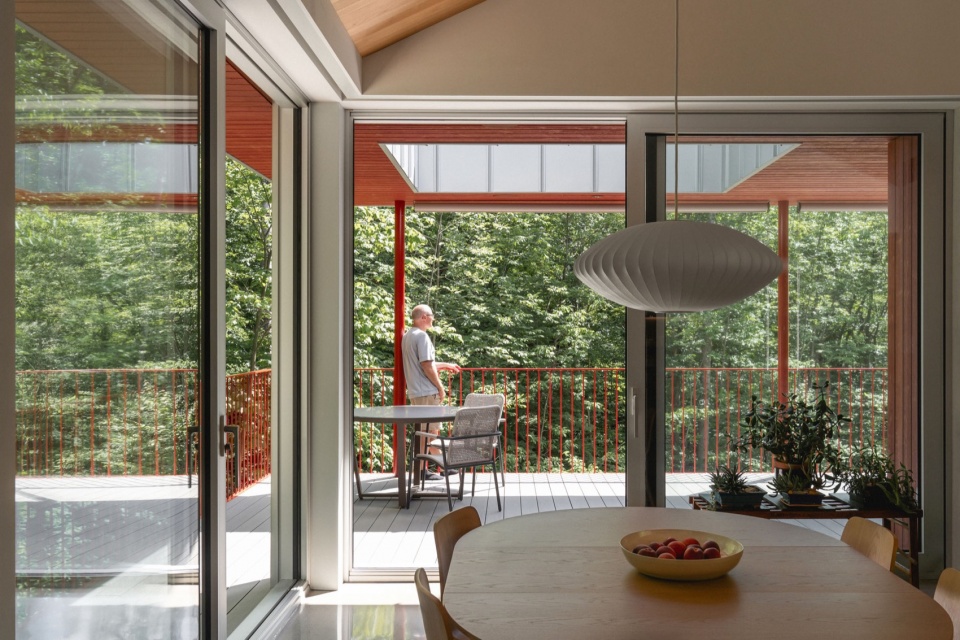
▼起居室外的露台,terrace outside the living room © Raphaël Thibodeau
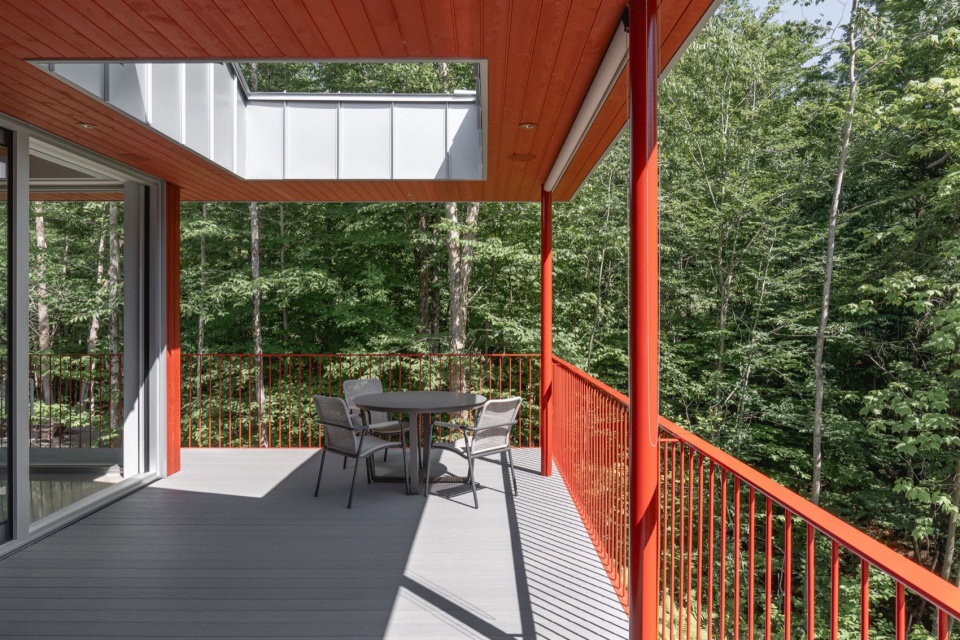
▼由起居室看露台,viewing the terrace from the living room © Raphaël Thibodeau
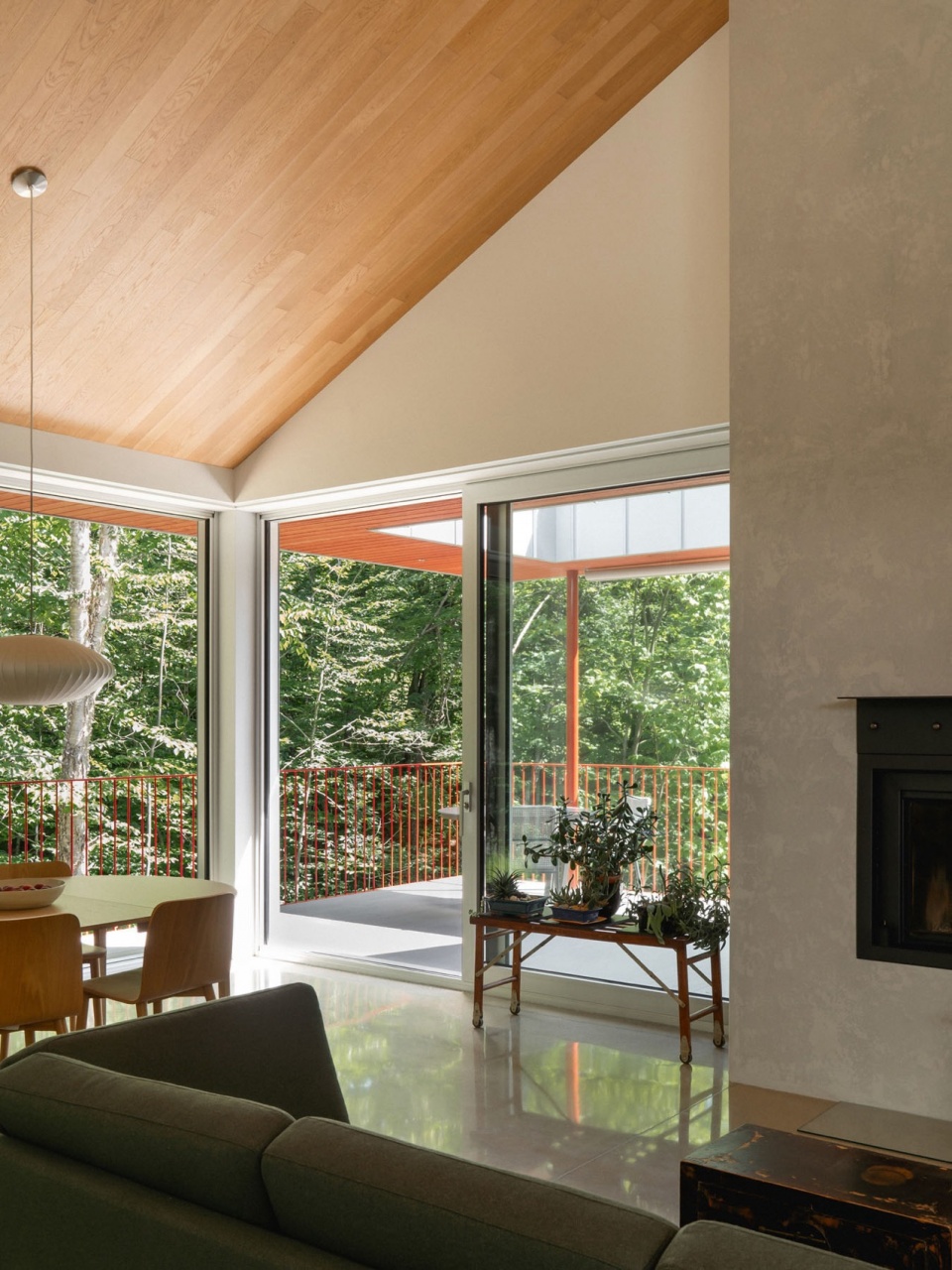
▼露台,the terrace © Raphaël Thibodeau
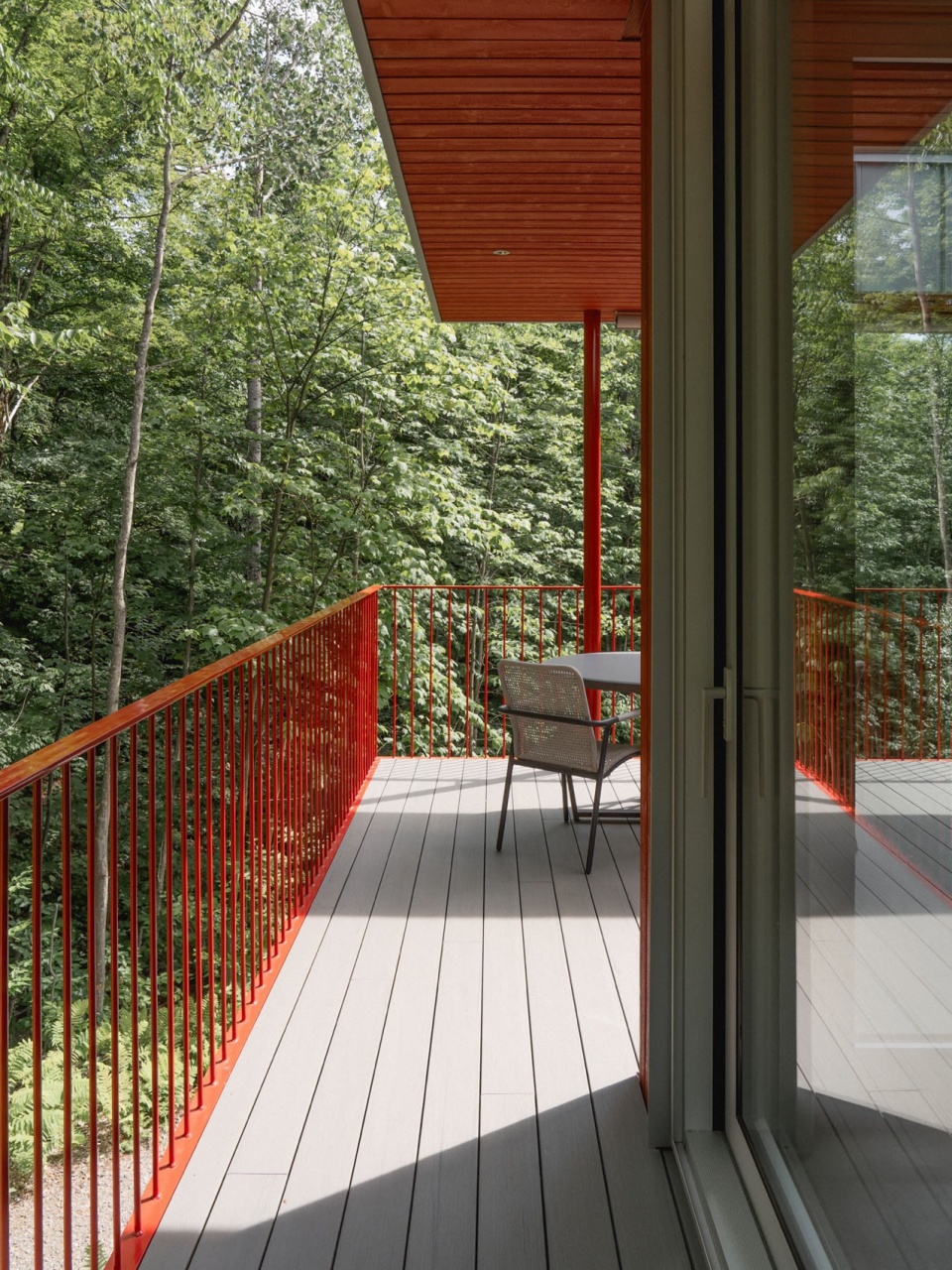
▼露台细部,details of the terrace © Raphaël Thibodeau
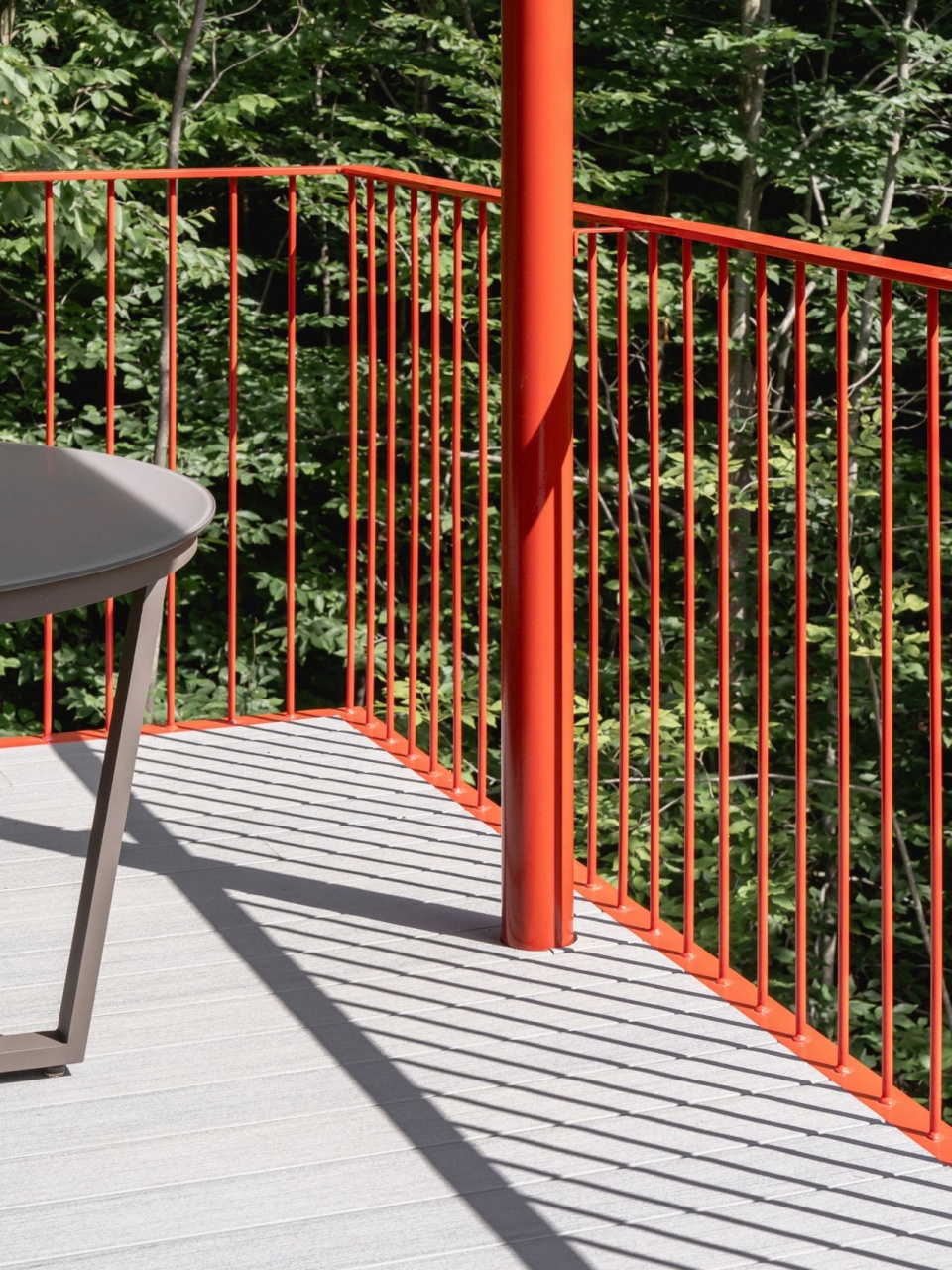
▼由外部看露台,viewing the terrace from exterior © Raphaël Thibodeau
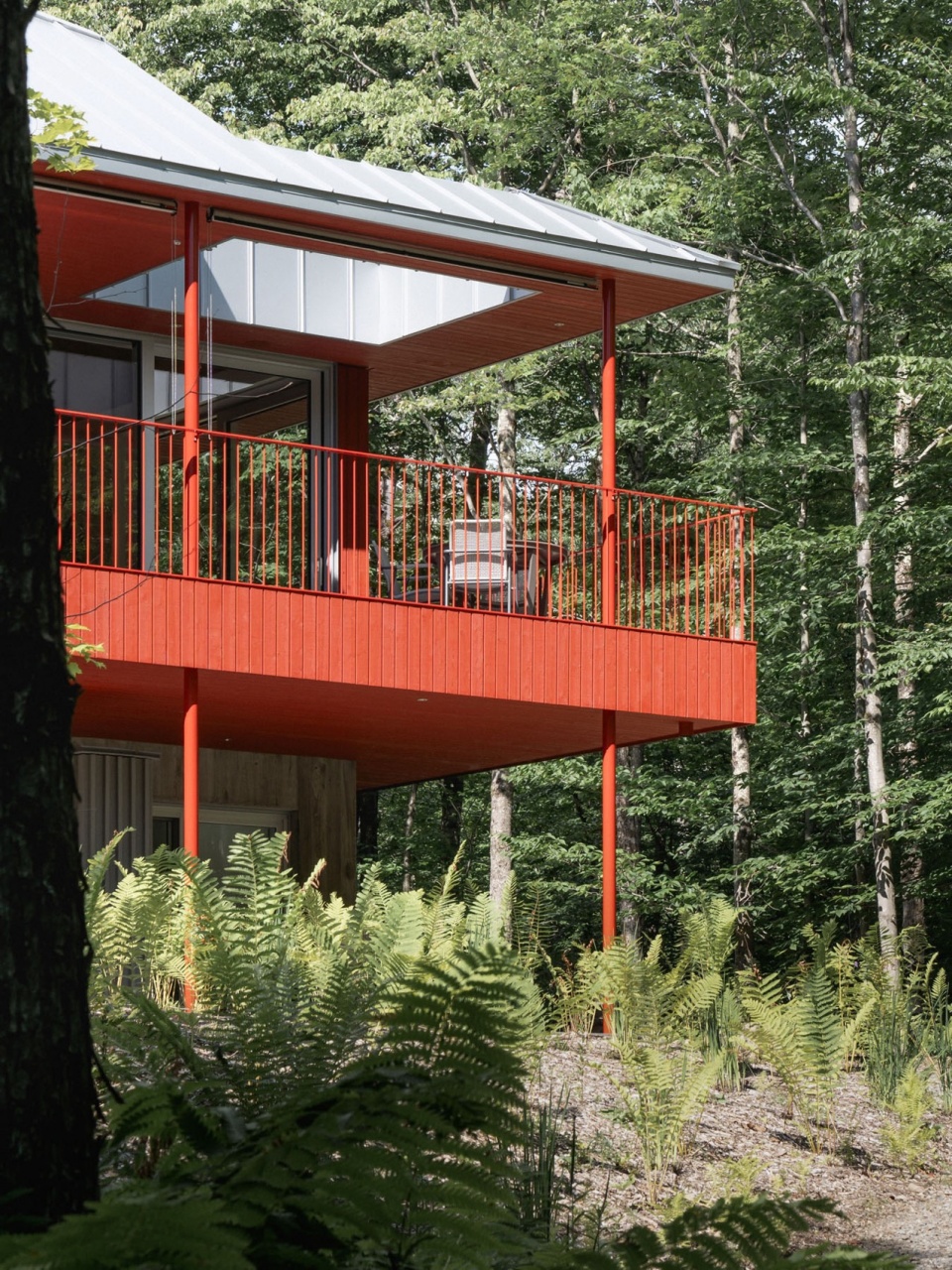
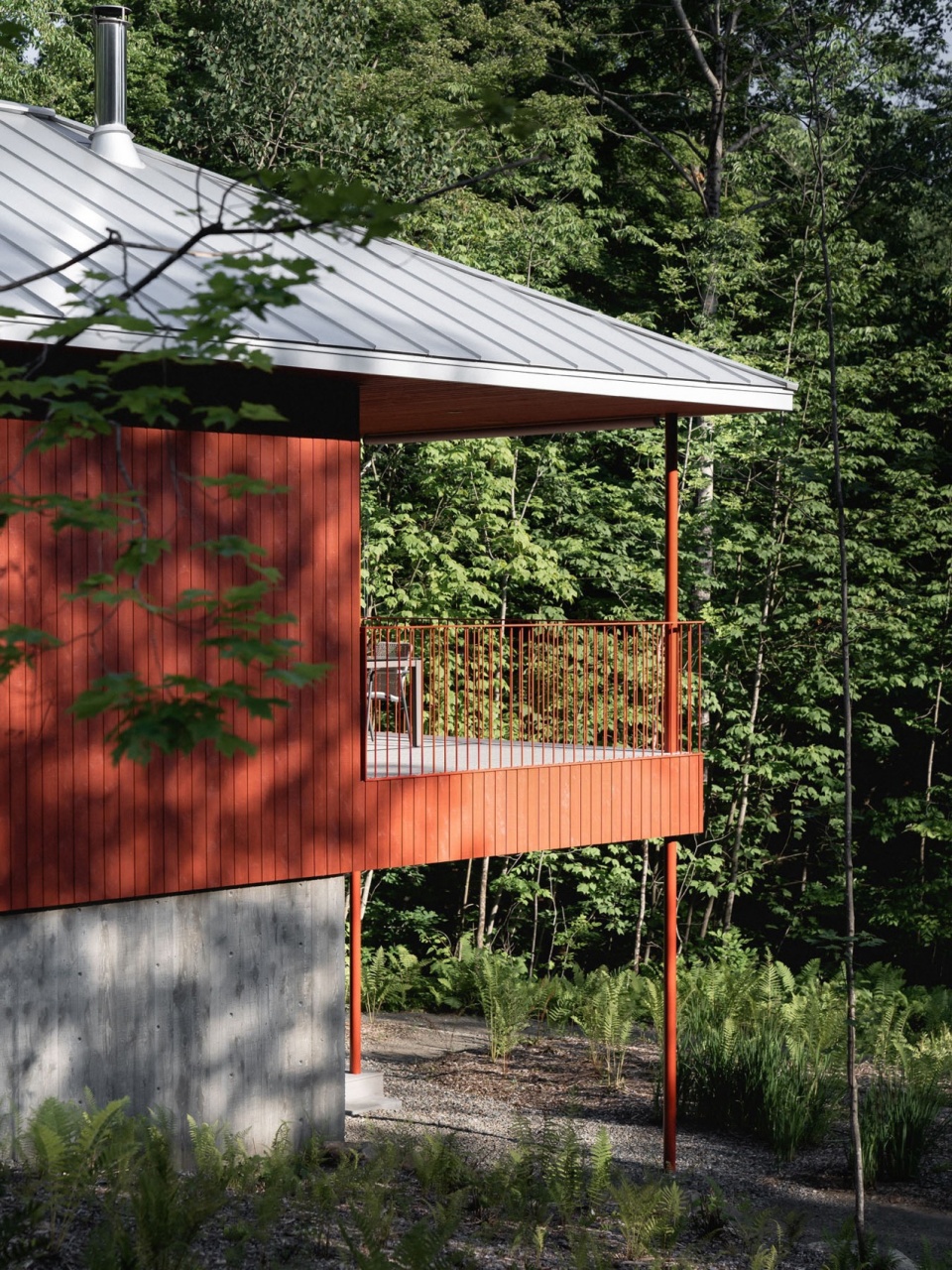
主卧室空间宽敞,设有一个大面积的玻璃冥想区,方便居住者享受周围的自然景观。为了使空间更加简洁,步入式衣帽间被设置在单独的区域。主浴室设计充满冥想氛围,浴缸紧贴着一面大窗户,窗外是森林景观。
The spacious master bedroom includes a largely glazed meditation area to enjoy the surrounding panorama. To unclutter the space visually, A Walkin was placed in a separate area. The main bathroom invites contemplation, thanks to a built-in bath along a large window facing the forest.
▼厨房,kitchen © Raphaël Thibodeau
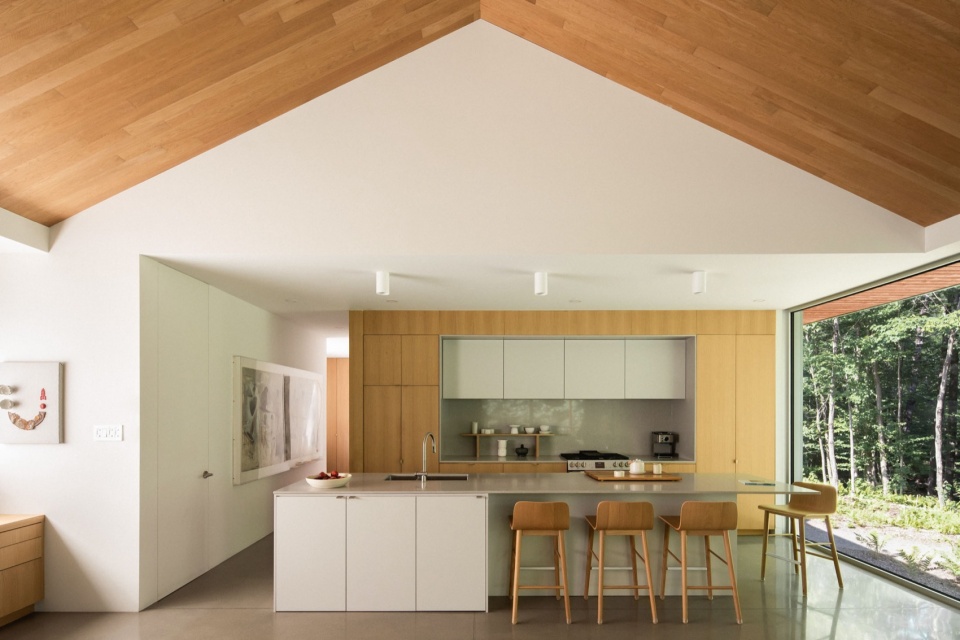
▼厨房一角,a corner of the kitchen area © Raphaël Thibodeau
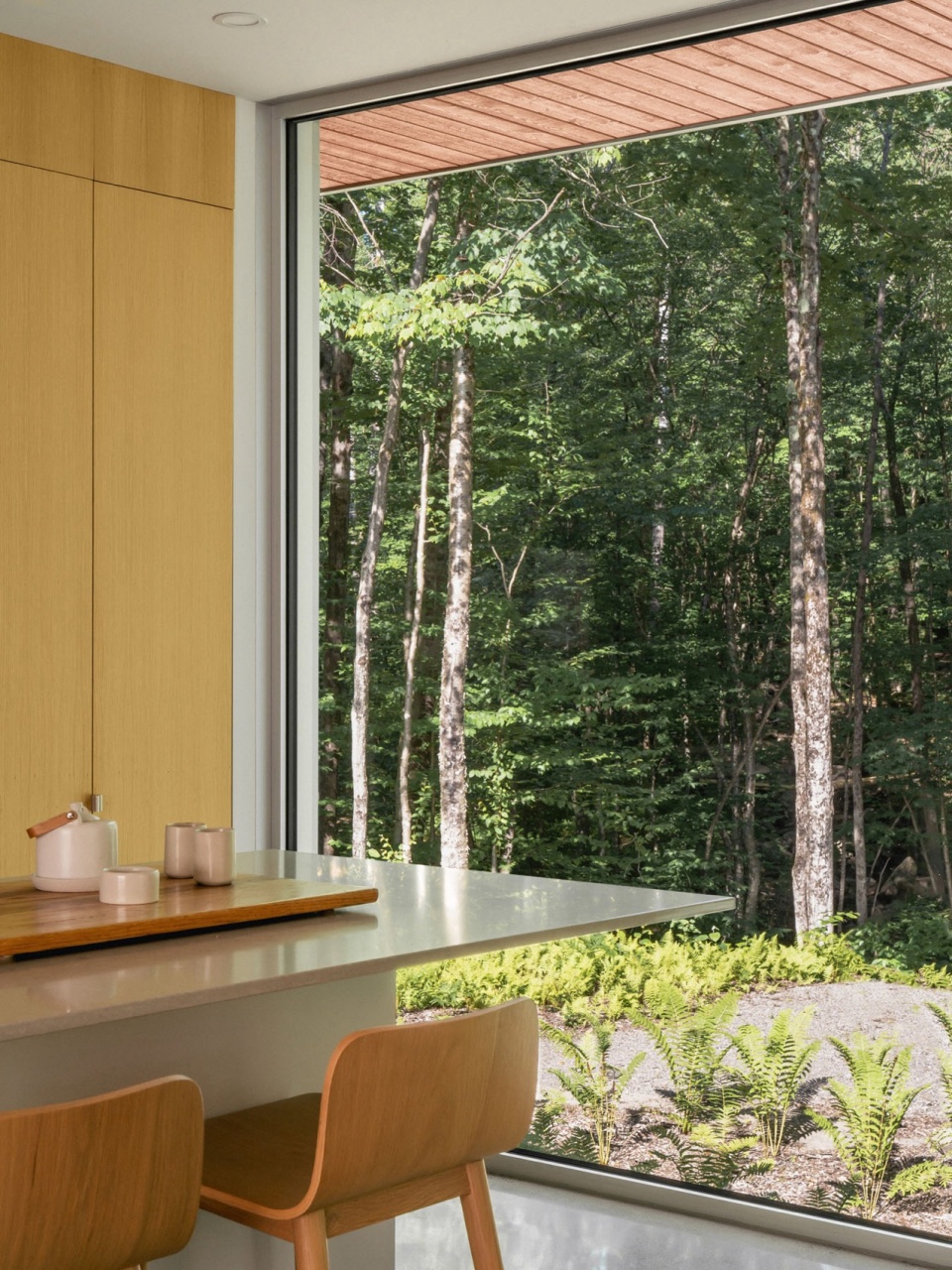
▼起居室中的办公区域,office area in the living room © Raphaël Thibodeau
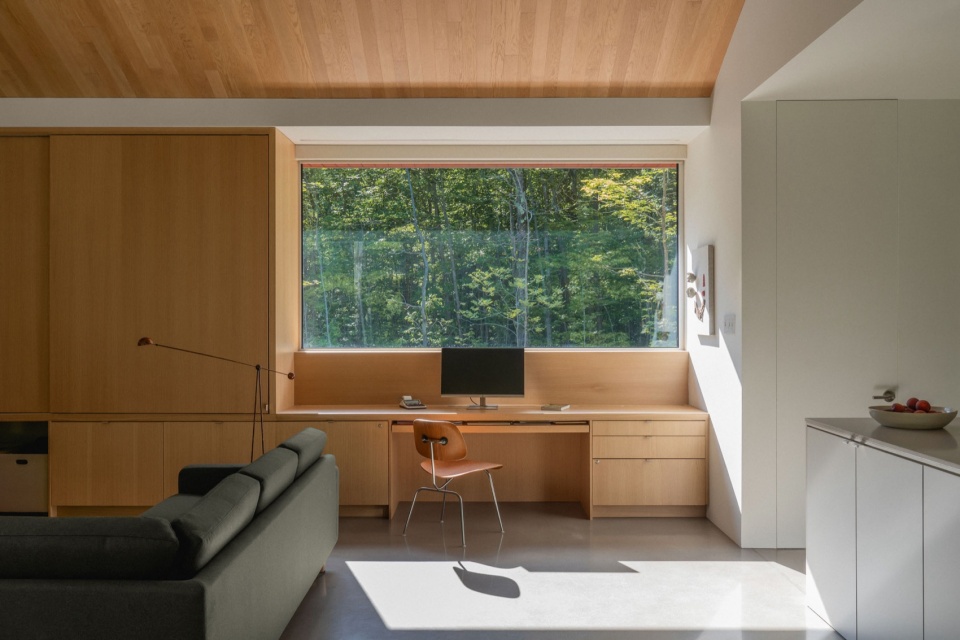
▼书桌细部,details of the office table © Raphaël Thibodeau
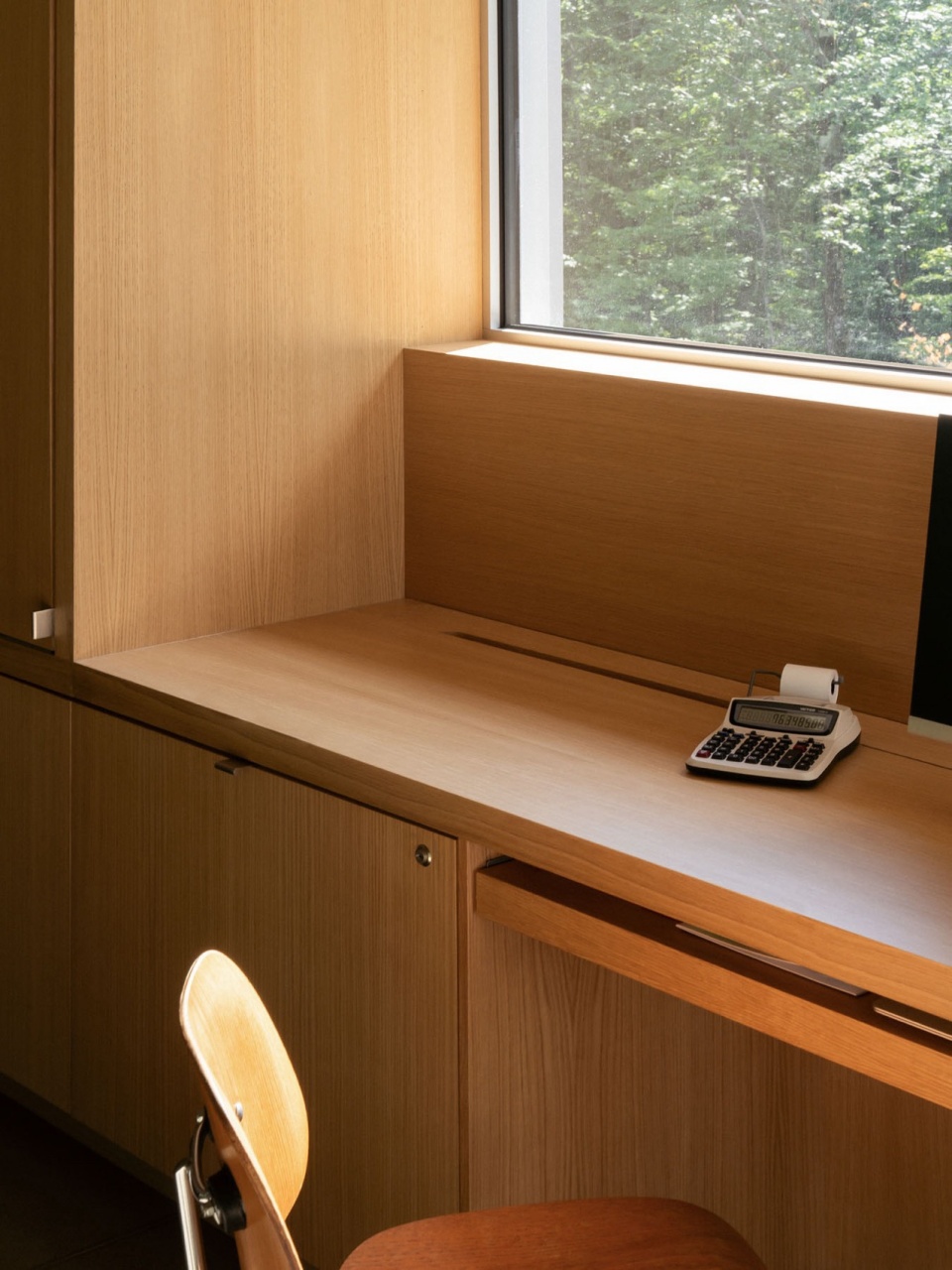
在三条溪流的脚下,一条质朴的小径蜿蜒而上,通向住宅。居民可以全年享受这里清澈的溪水。三溪之家(M3R) 是一个让居住在此的夫妇焕发活力的居住空间。这座与时代共存的建筑采用耐用材料,契合了Cantons-de-l ’Est地区的传统建筑风格,同时又运用了现代的建筑语言,使住宅与周围环境紧密融合。
At the foot of the three streams, a rustic path winds its way up the escarpment to the house. Residents can thus enjoy the benefits of the fresh water that flows there all year round. The three streams house (M3R) is therefore a rejuvenating living environment for the couple who have taken up residence there. This timeless building with durable materials is in line with the vernacular architecture of the Eastern Townships region, adapting the residence to its context while using a contemporary architectural language.
▼浴室,bathroom © Raphaël Thibodeau
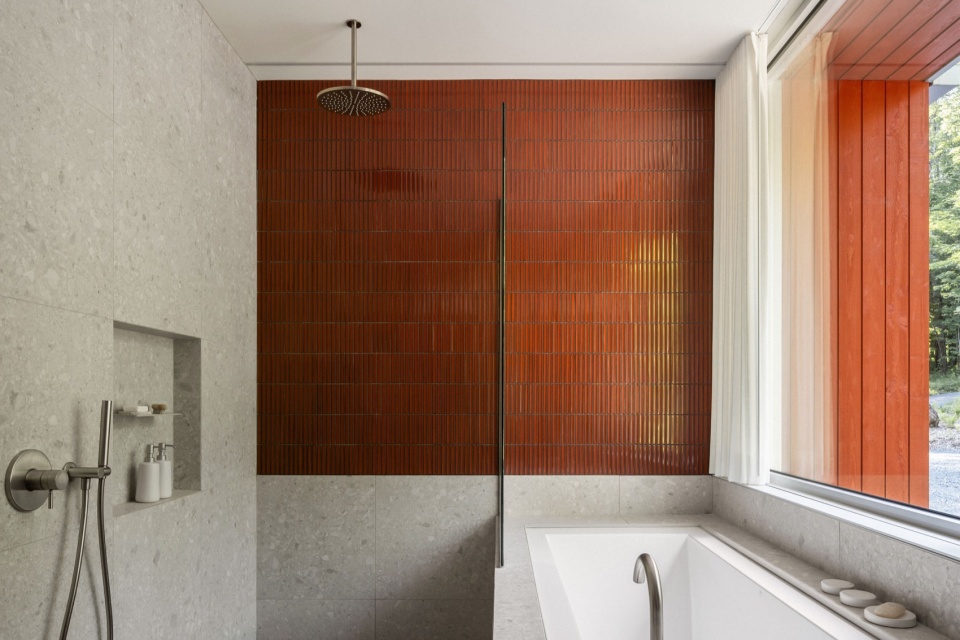
▼浴室细部,details of the bathroom © Raphaël Thibodeau
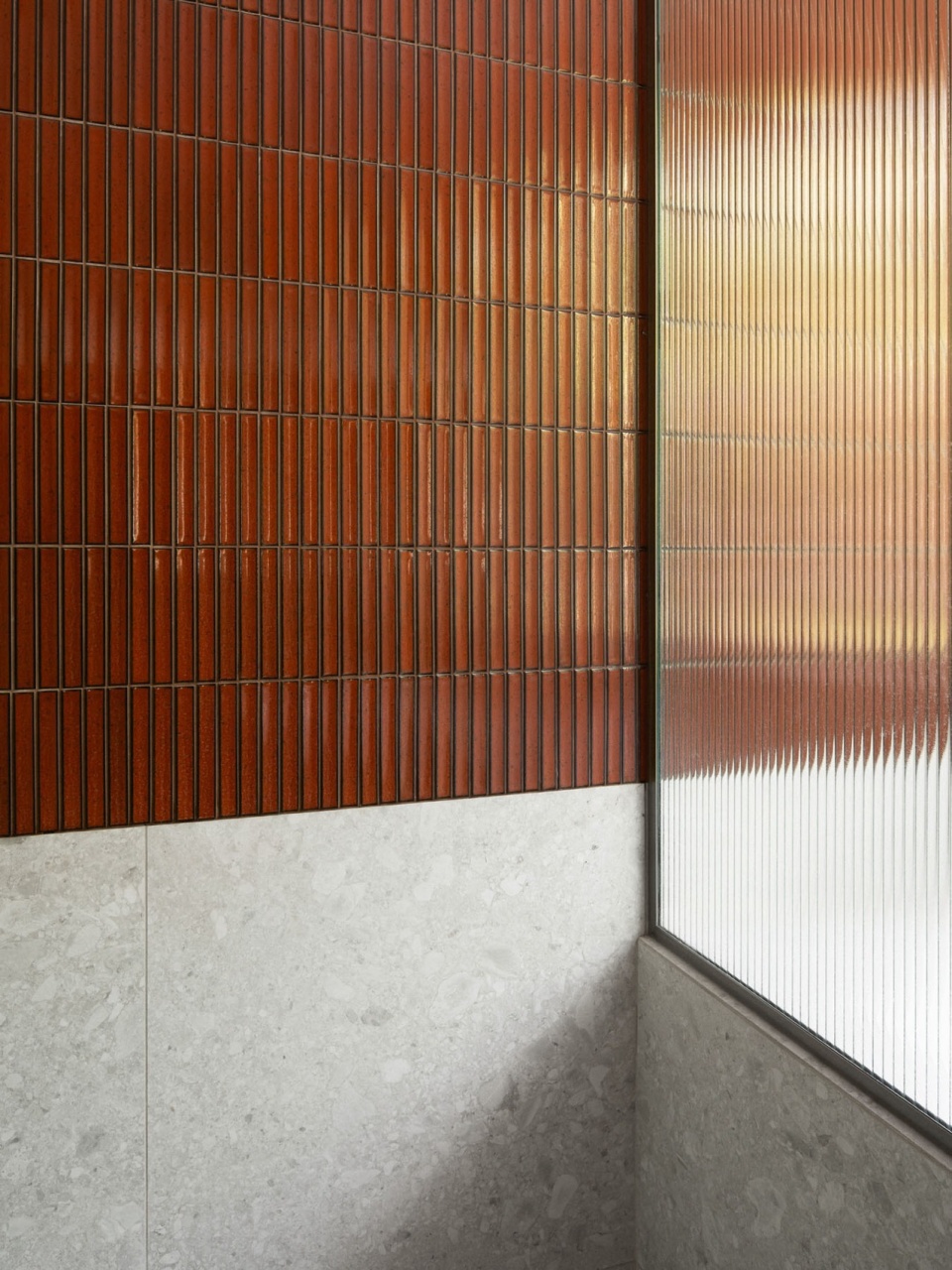
▼底层平面图,ground floor plan © _naturehumaine
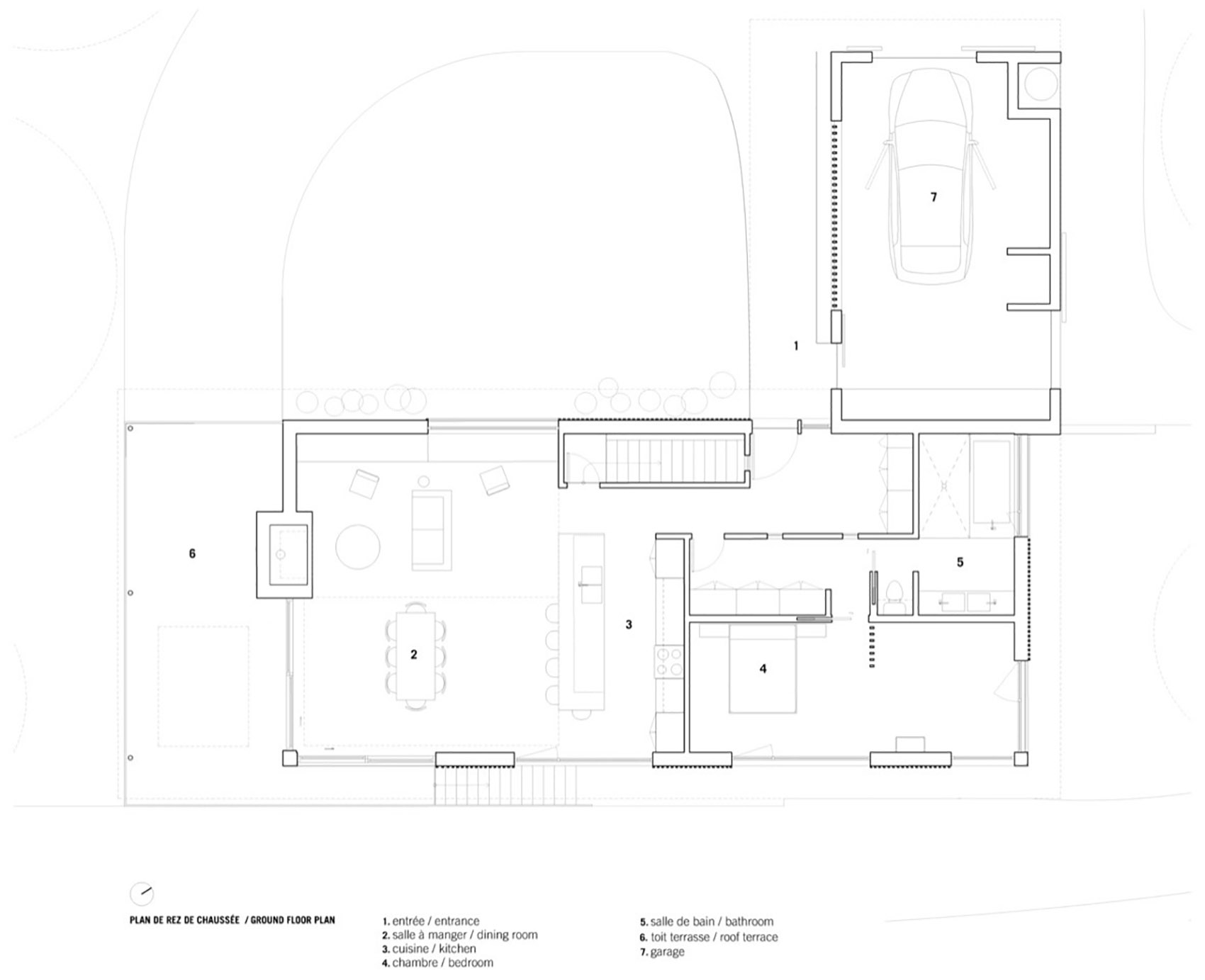
▼二层平面图,upper floor plan © _naturehumaine
