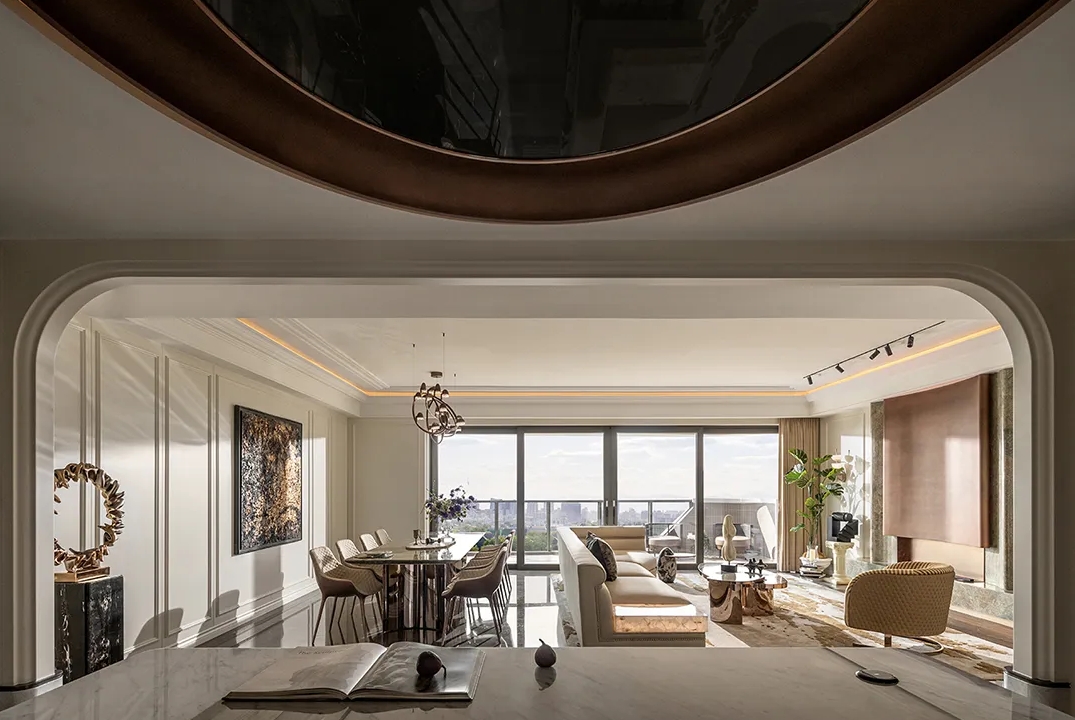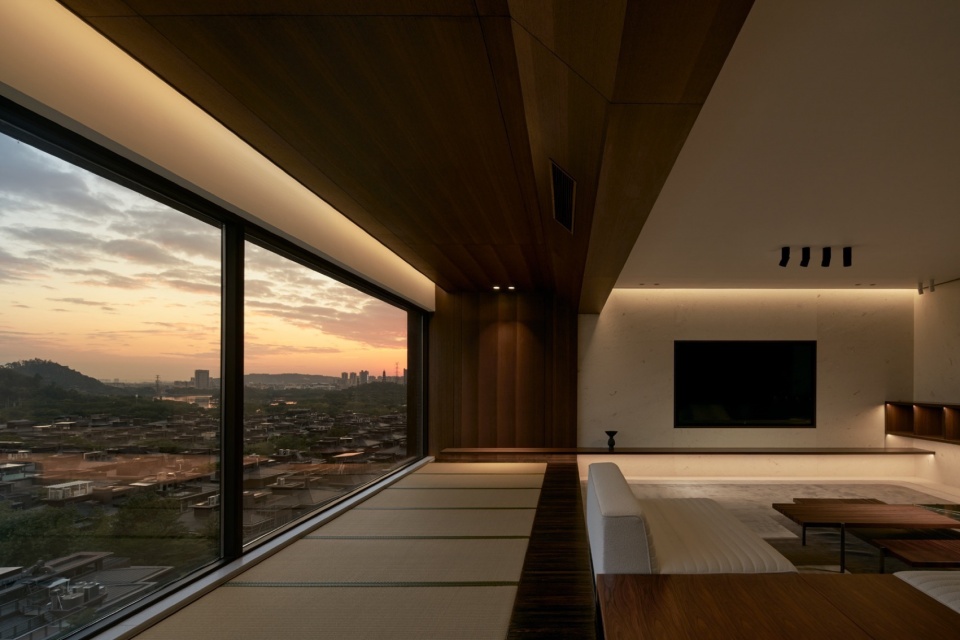

居于自然,倚树而眠。——这个项目从我们穿过跨海大桥,踏上绿茵小岛,步入苍翠小院,“树”就一直牵引、推动着整个设计。
Dwelling admist nature, sleeping against the tree. —— This project, from the moment we traverse the sea-spanning bridge, step onto the verdant island, and wander into the lush courtyard, has been guided and inspired by the “tree”, shaping every aspect of its design.
▼首层空间概览,ground floor overview © 恩万建筑摄影
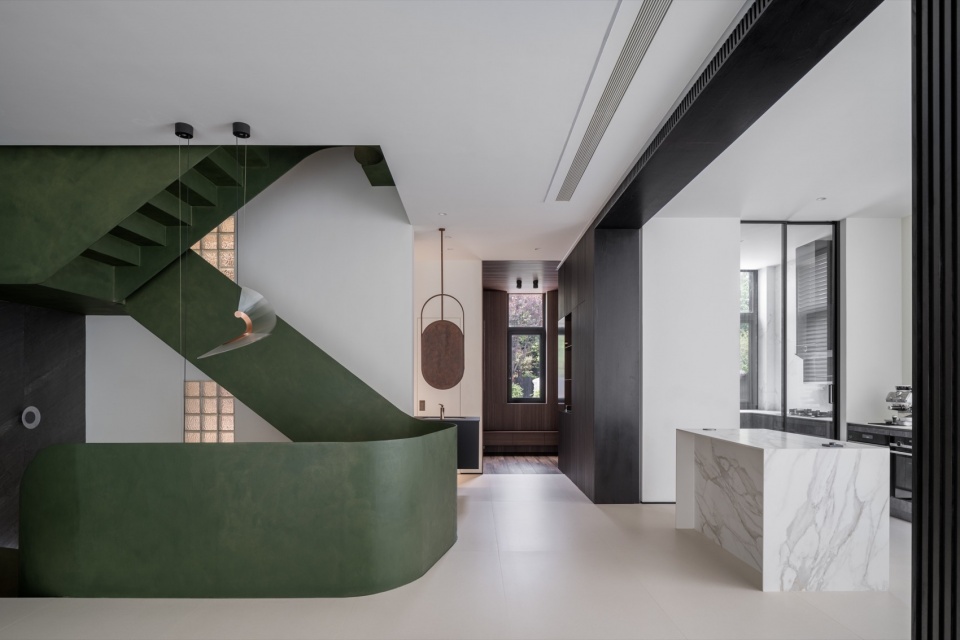
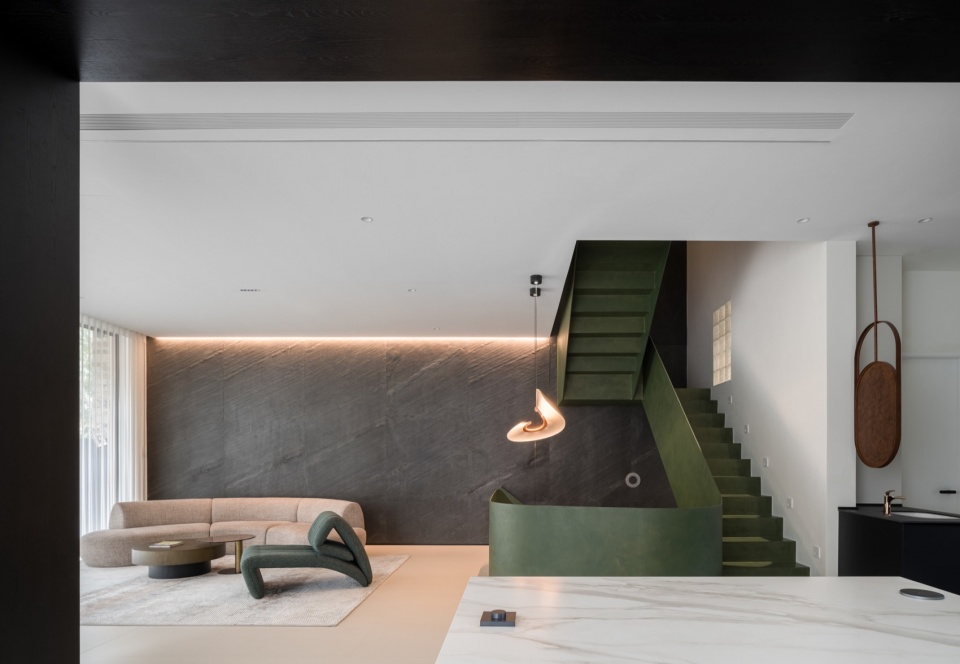
树居雏形Prototype of the Tree House
地上两层、地下一层,南北两个院落,这是房子原本的格局。业主说:“这将是居家与工作的结合”……夫妻二人日常生活、办公接待、创意探索等都将在这个空间融合。业主还说:“向往的生活——食人生之味,悟生活之道,一处一景,静动相宜……”。现场感受、业主想象,一个隐匿于绿荫小道中的SOHO开始慢慢浮现。
Comprising two stories above ground and one below, with two courtyards facing north and south, this was the original blueprint of the house. The owners said, “it will be a blend of home and workspace.” …… The couple’s daily life, office receptions, and creative pursuits will be integrated in the space. The owners also said, “The yearned-for lifestyle is to savor the essence of life, contemplate the art of living, with every corner and scene striking a balance between tranquility and vitality.” Through on-site experience and the imagination of the owners, a SOHO hidden in the green shade of the alleyway is gradually taking shape.
▼北庭院,north garden © 恩万建筑摄影
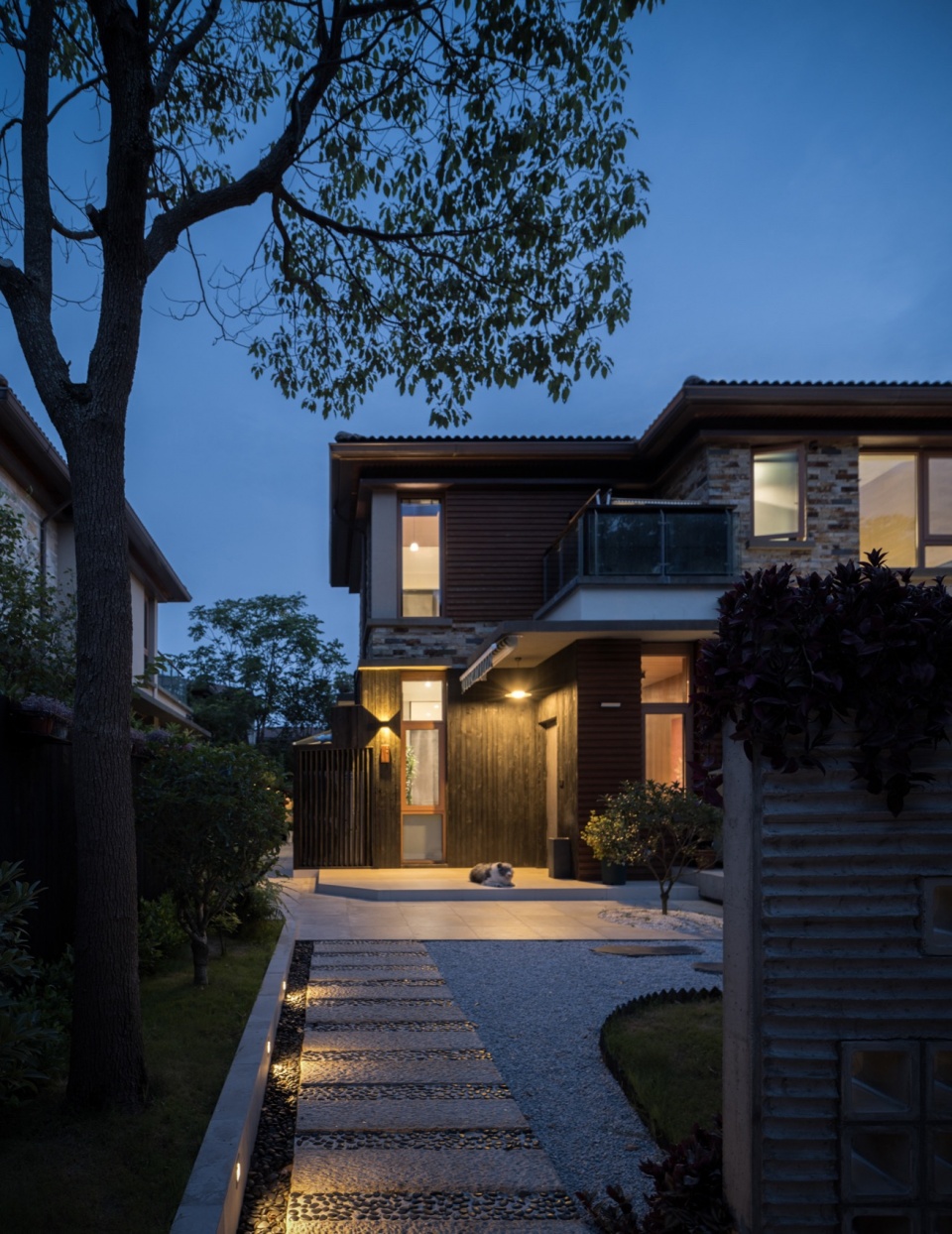
▼南庭院,south garden © 恩万建筑摄影
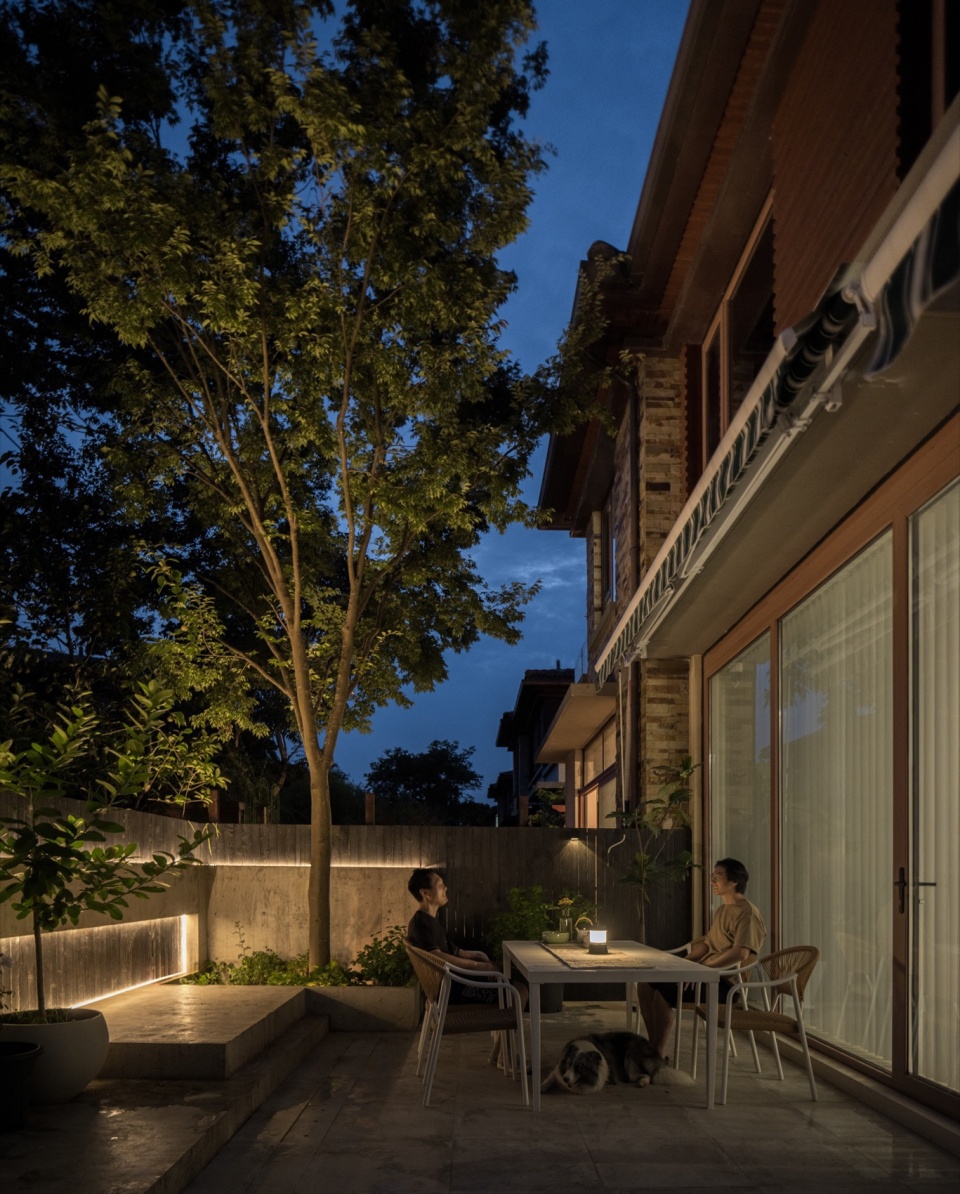
保留原有的大树,北庭院的无患子、紫叶李、香樟树,南庭院的朴树。并在适当位置添上流泉枫、金桂、玉兰等。北花园入户路径上,置上一对景墙,小径分岔。一边规整条石,一边自由汀步。对景墙直接裸露清水混凝土,中部随机镶嵌上水泥空心砖,兼具透景和造景。清水混凝土以自然毛竹为模板,将其弧形及竹节镌刻于墙面,留下自然真实的建造痕迹。南庭院连接着室内客厅、餐厅,是生活空间的外延。裸露的清水混凝土构筑围墙与吧台,其后衬深色火烧木。这是庭院的边界,也是树的背景。
▼改造前,exited building © 郭东海
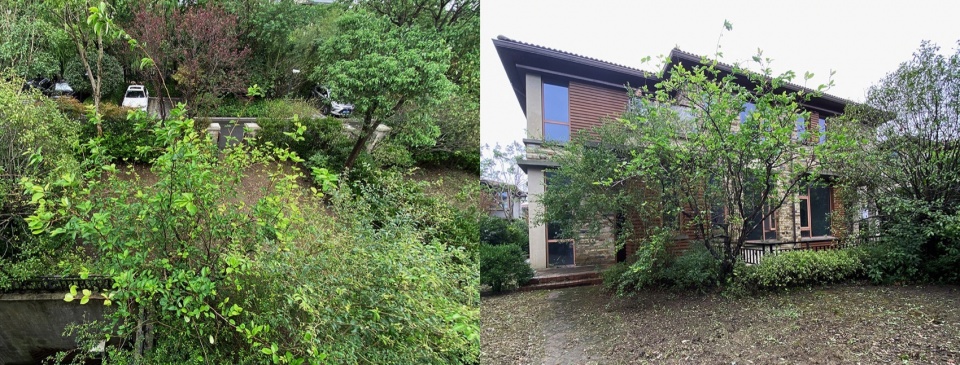
The existing majestic trees were preserved, including the soapberry trees, purple leaf plum trees, and camphor trees in the northern courtyard, as well as the hackberry trees in the southern courtyard. Additionally, trees such as Japanese maple, golden osmanthus, and magnolias were planted at appropriate locations. At the entrance to the northern garden, a pair of scenic walls gracefully frame the path, bifurcating it into two distinct walks: one paved with orderly stones, the other adorned with stepping stones on water surface. The scenic walls were left with exposed fair-faced concrete, with cement hollow bricks randomly embedded in the center, achieving both the perceptive scenery and landscaping. The fair-faced concrete was cast using natural bamboo as a template, imprinting the curved contours and bamboo nodes onto the wall surface, leaving behind authentic and natural construction marks. The southern courtyard, connecting the living room and dining area, extends the living space outward. The exposed fair-faced concrete forms the fence and bar counter, backed by dark charred wood, defining the boundary of the garden while serving as a backdrop for the trees.
▼景墙,scenic walls © 恩万建筑摄影
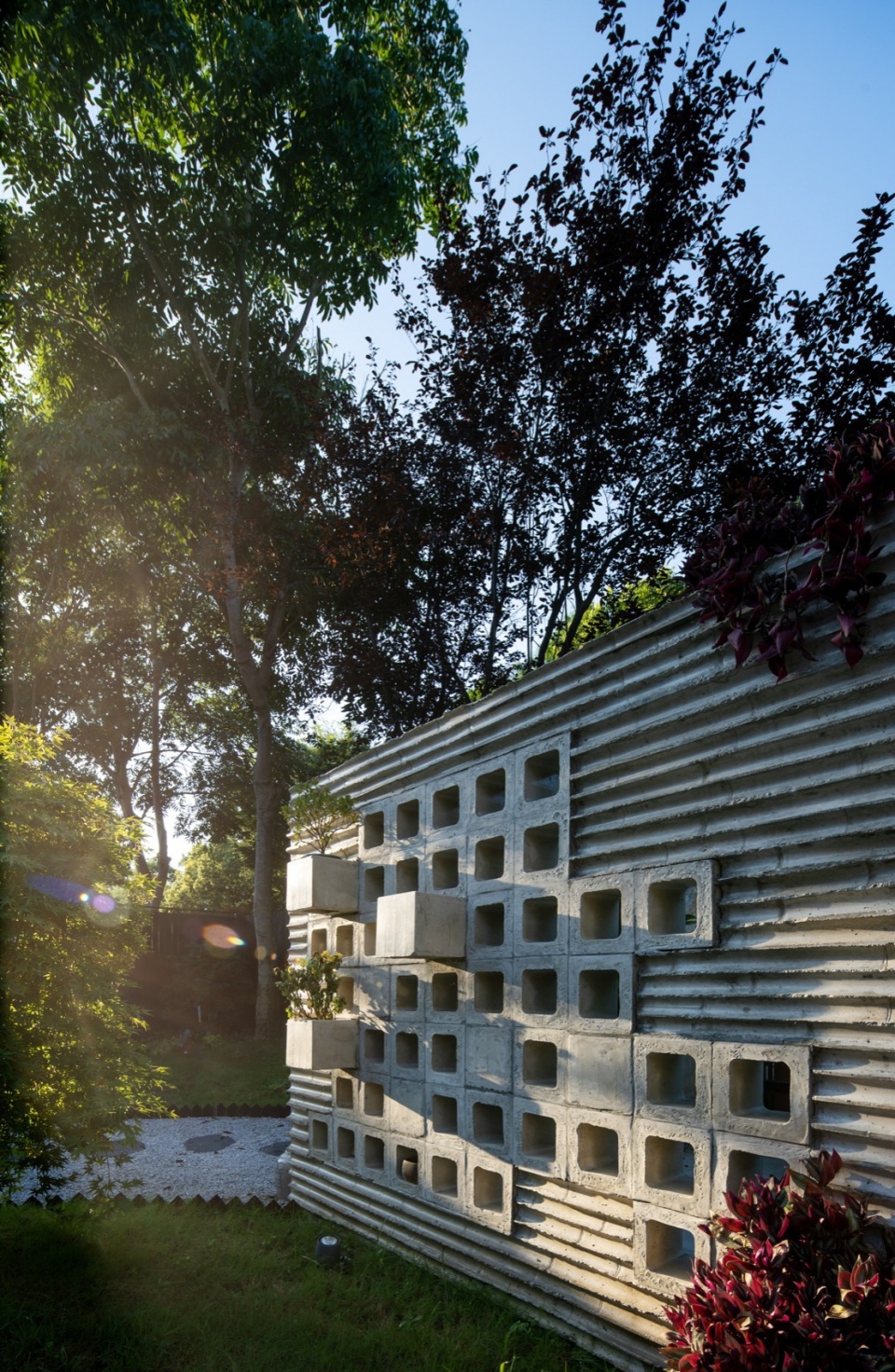
▼南庭院,south garden © 恩万建筑摄影
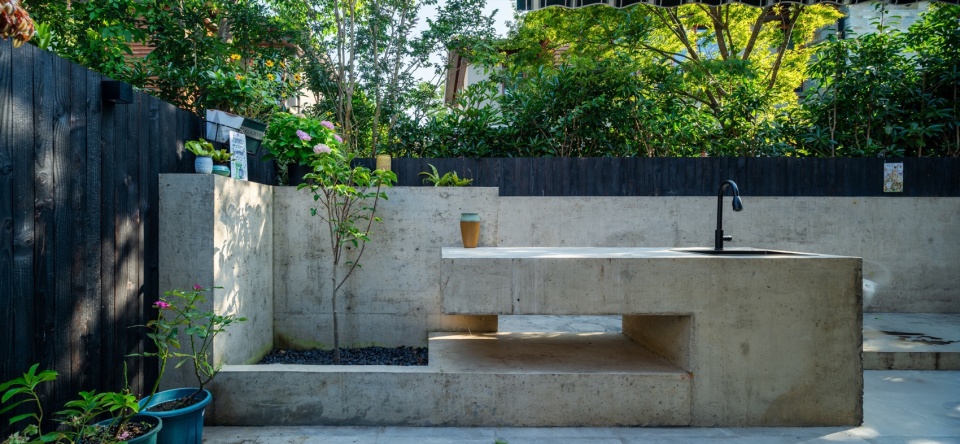
楼梯——在最恰当的位置,如“树”一般盘旋而上Staircase – Winding upwards like a “tree” at the most appropriate location
由外而内,在室内将楼梯塑造成了一棵盘旋生长的大树,下部曲线放大,上部收窄紧凑。整体覆盖上牛油果色微水泥,参杂一定配比金色颗粒,结合人工批刮的不均匀感,赋予“树”之生命!相较于原户型,楼梯从西北角挪至建筑中心部位。垂直交通核心化后,使得生活空间围绕楼梯展开。建筑西北角的空间得以释放,室内于北花园重新建立联系,内外之间的关系由此变得紧密。下部楼梯的曲线放大,在首层与地下之间开辟了新的挑空。客厅与地下开放空间之间串联互动,同时也为地下引入更多的漫射光。
▼剖透视,perspective section © 大海小燕设计工作室
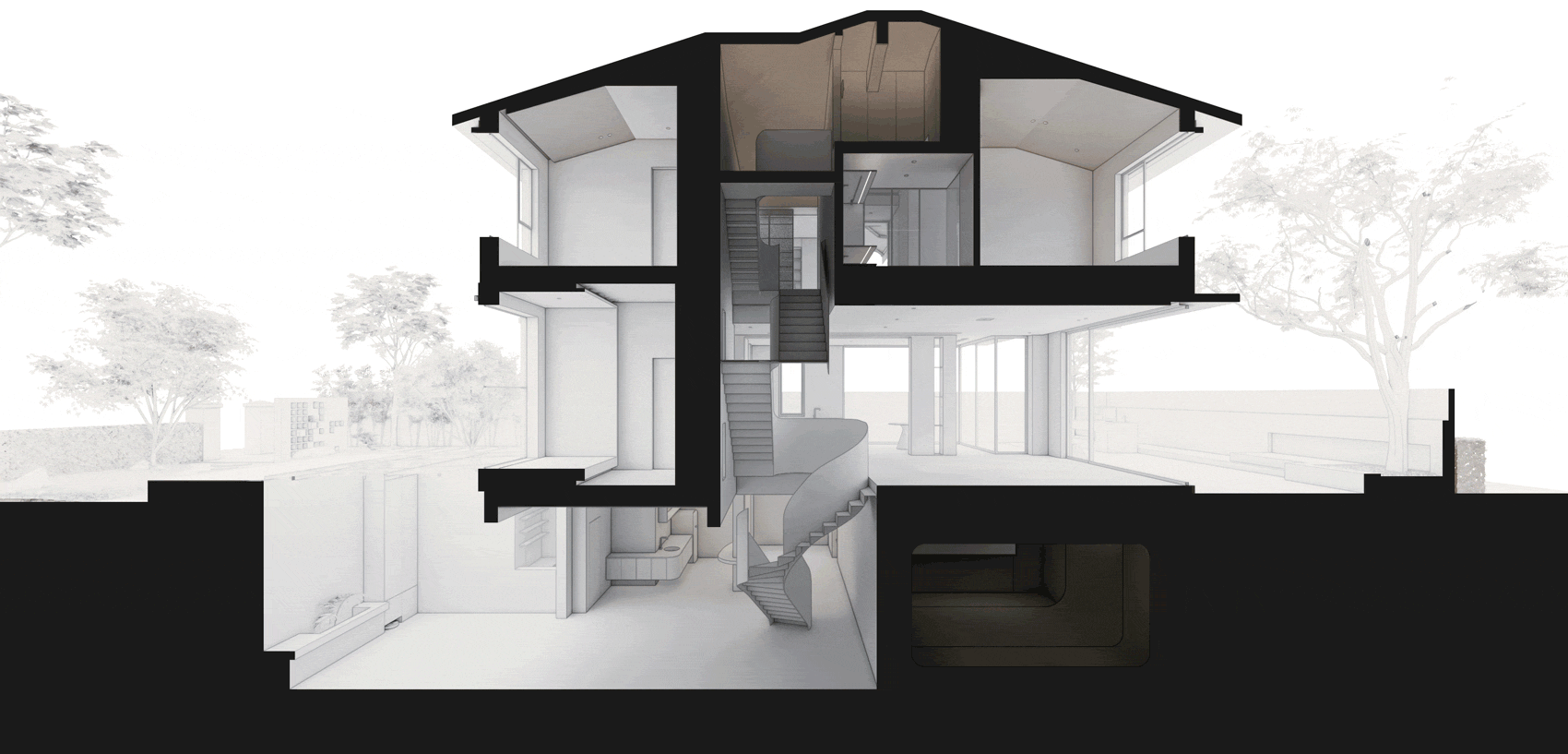
From the exterior to the interior, the staircase is crafted to resemble a towering tree winding its way upwards. The lower section boasts an exaggerated curve, transitioning into a narrower and more compact upper section. The entire staircase is coated in an avocado-hued microcement, infused with a proportionate mix of golden particles, and coupled with an uneven texture achieved through manual scraping, imbuing the “tree” with a sense of vitality! Compared to the original floor plan, the staircase has been moved from the northwest corner to the central part of the building. By centralizing the vertical transportation, the living spaces are arranged around the staircase. This relocation frees up the space in the northwest corner of the building, allowing for a renewed connection between the interior and the northern garden, thereby strengthening the relationship between the interior and exterior. The exaggerated curve of the lower staircase creates a new open void between the ground floor and the basement. This allows for a interaction between the living room and the open space in the basement, while also introducing more diffuse light into the basement area.
▼楼梯概览,stair overview © 恩万建筑摄影
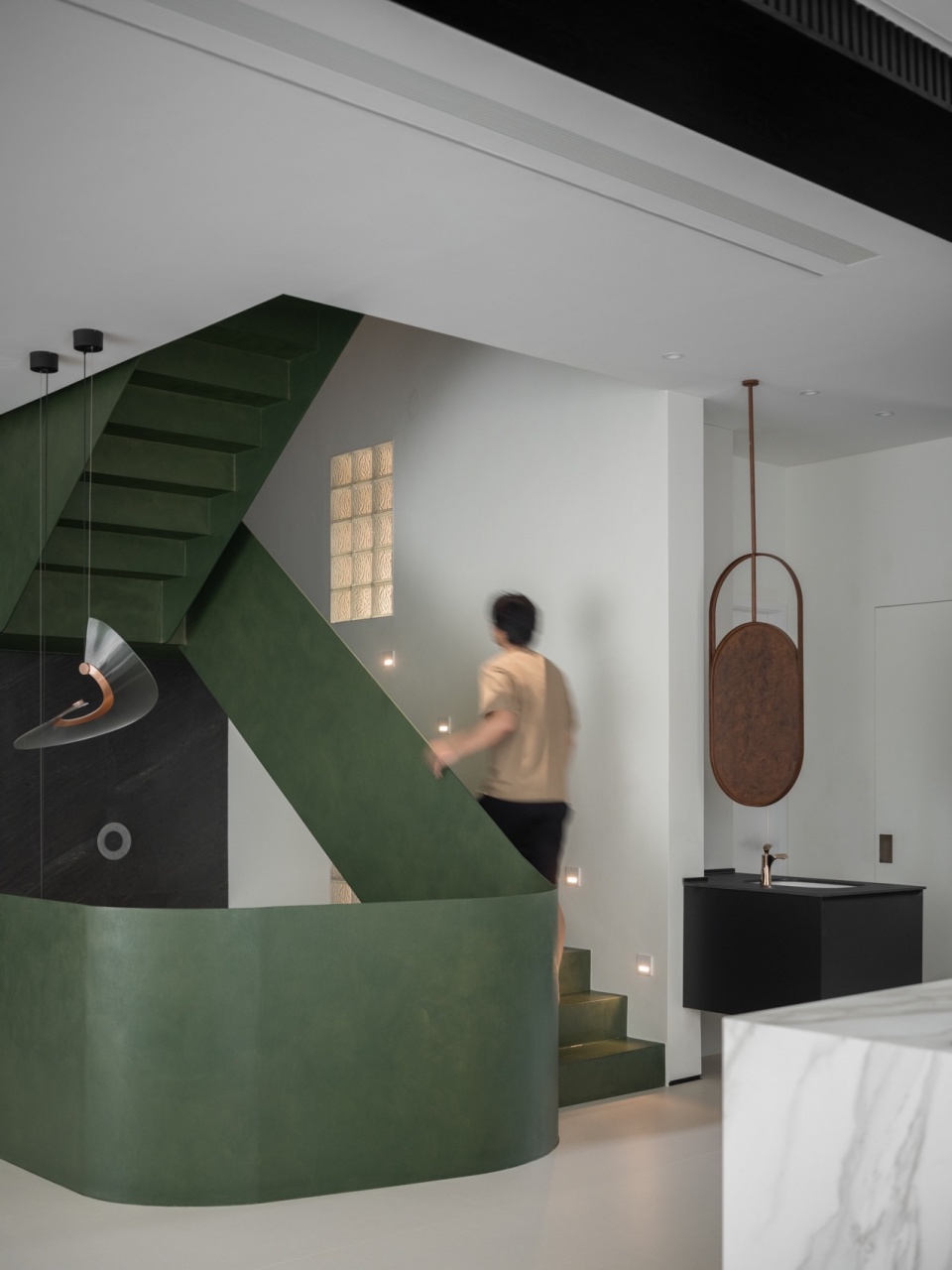
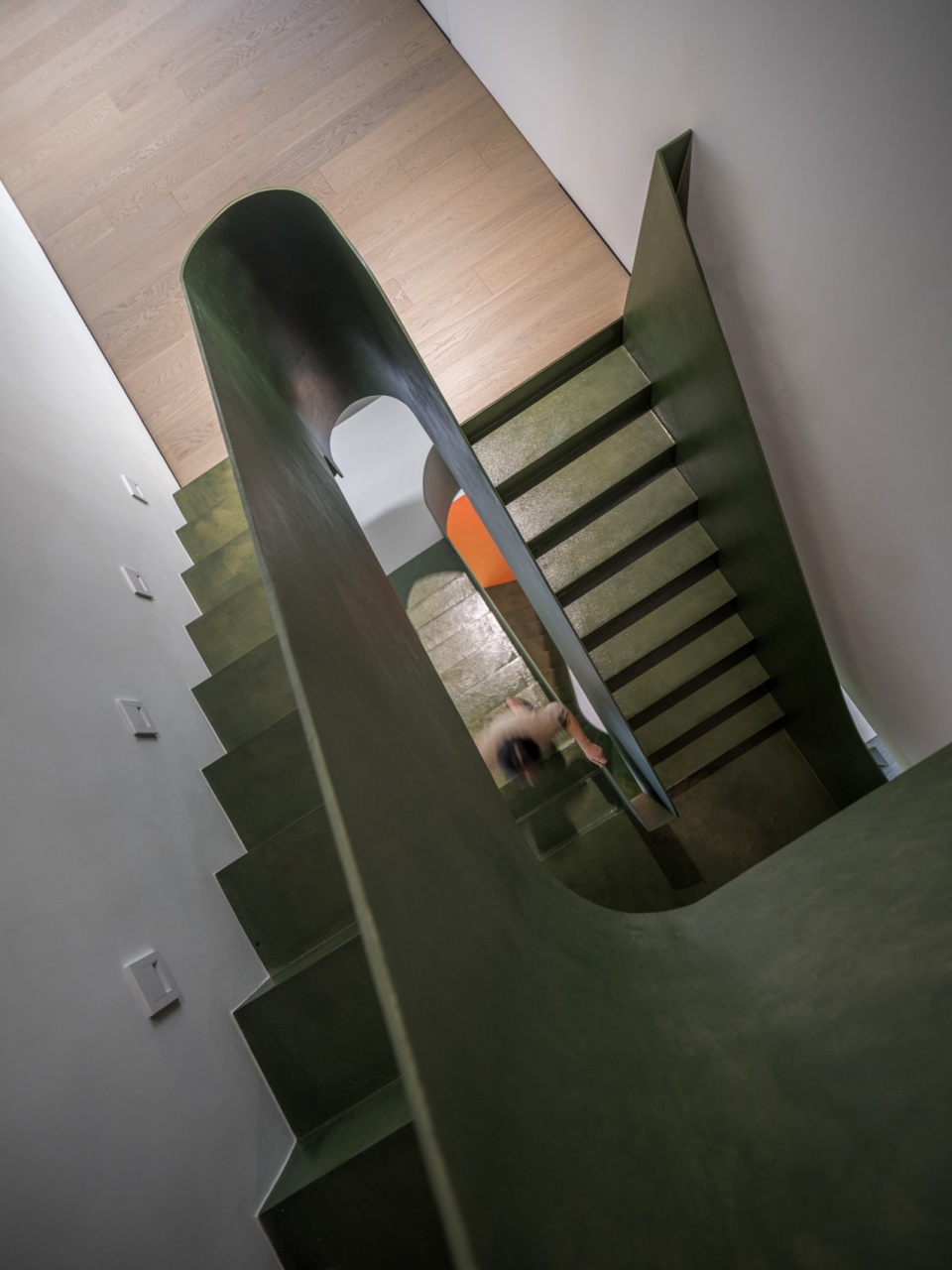
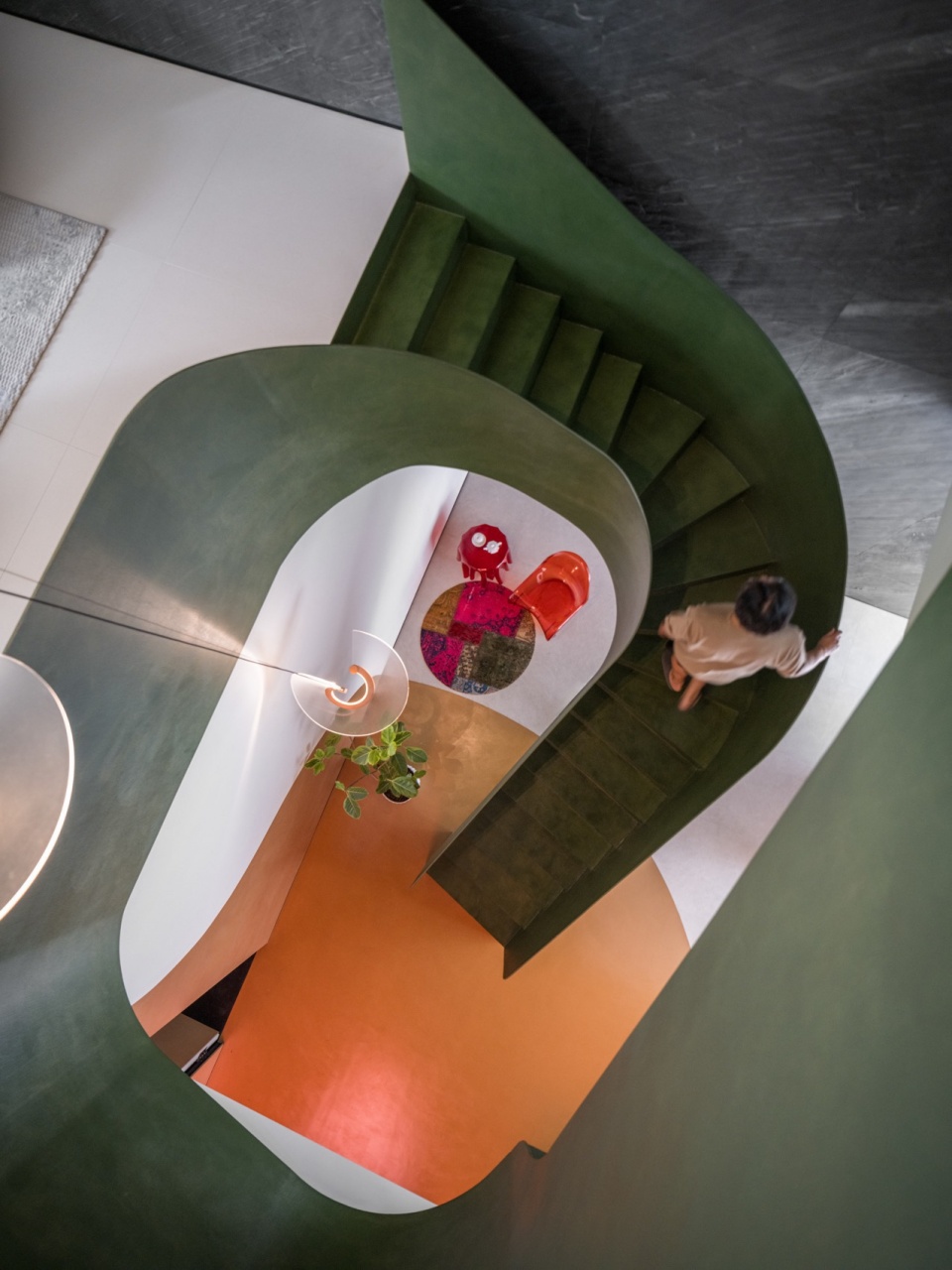
石墙——绿色楼梯的自然背景Stone Wall – The Natural Backdrop for the Green Staircase
贯穿三层的楼梯,都有一个深色的岩石背景,既模拟了树生长的自然环境,也让树从空间中纯粹地呈现出来。石墙强化了楼梯形象,楼梯又赋予生活交往的平台。
The staircase, spanning across three floors, is complemented by a dark-colored rock background that not only mimics the natural environment where trees grow but also serves to present the tree staircase purely within the space. The stone wall reinforces the image of the staircase, while the staircase itself provides a platform for social interaction and daily life.
▼深色的岩石背景, a dark-colored rock background © 恩万建筑摄影
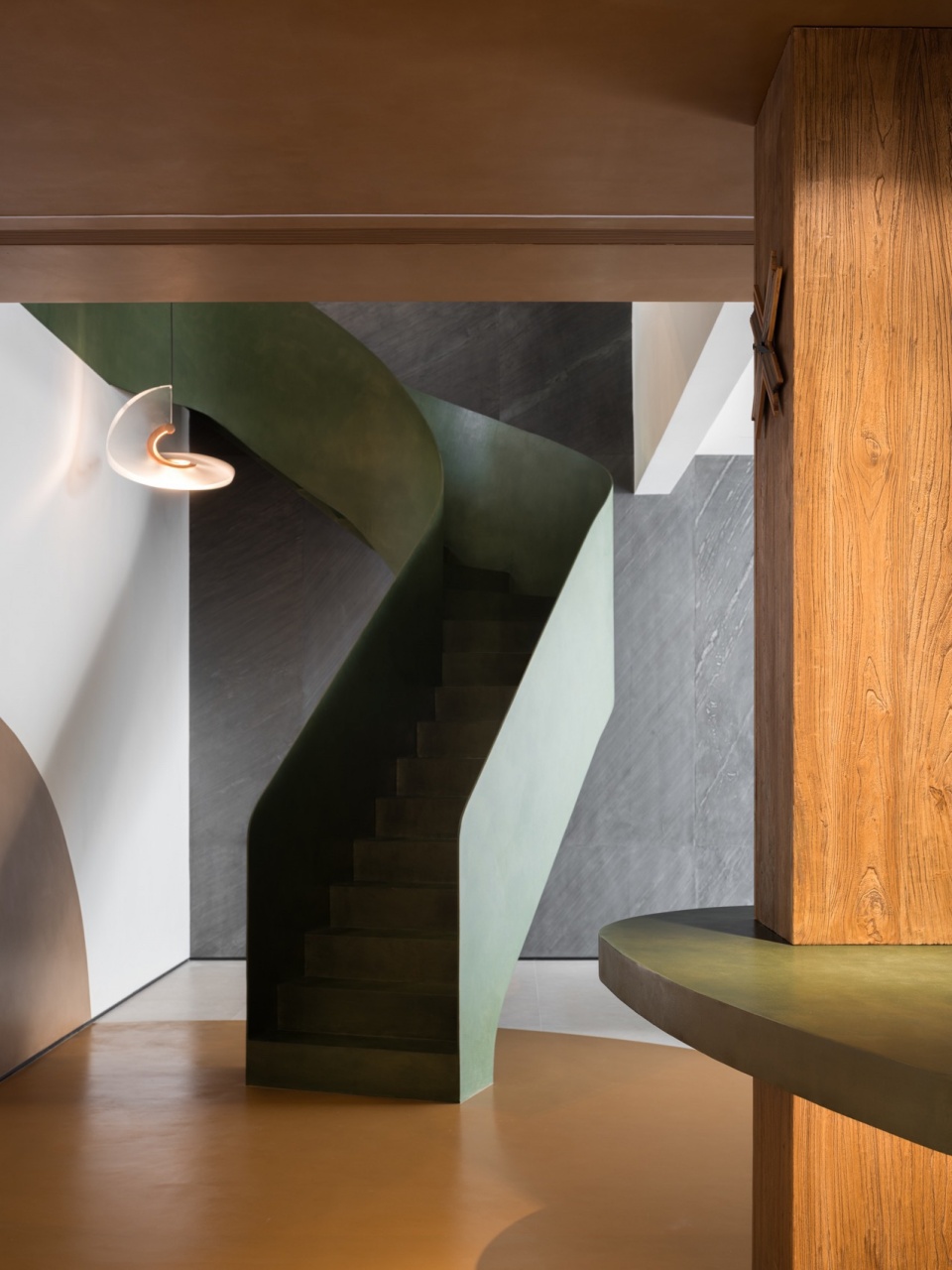
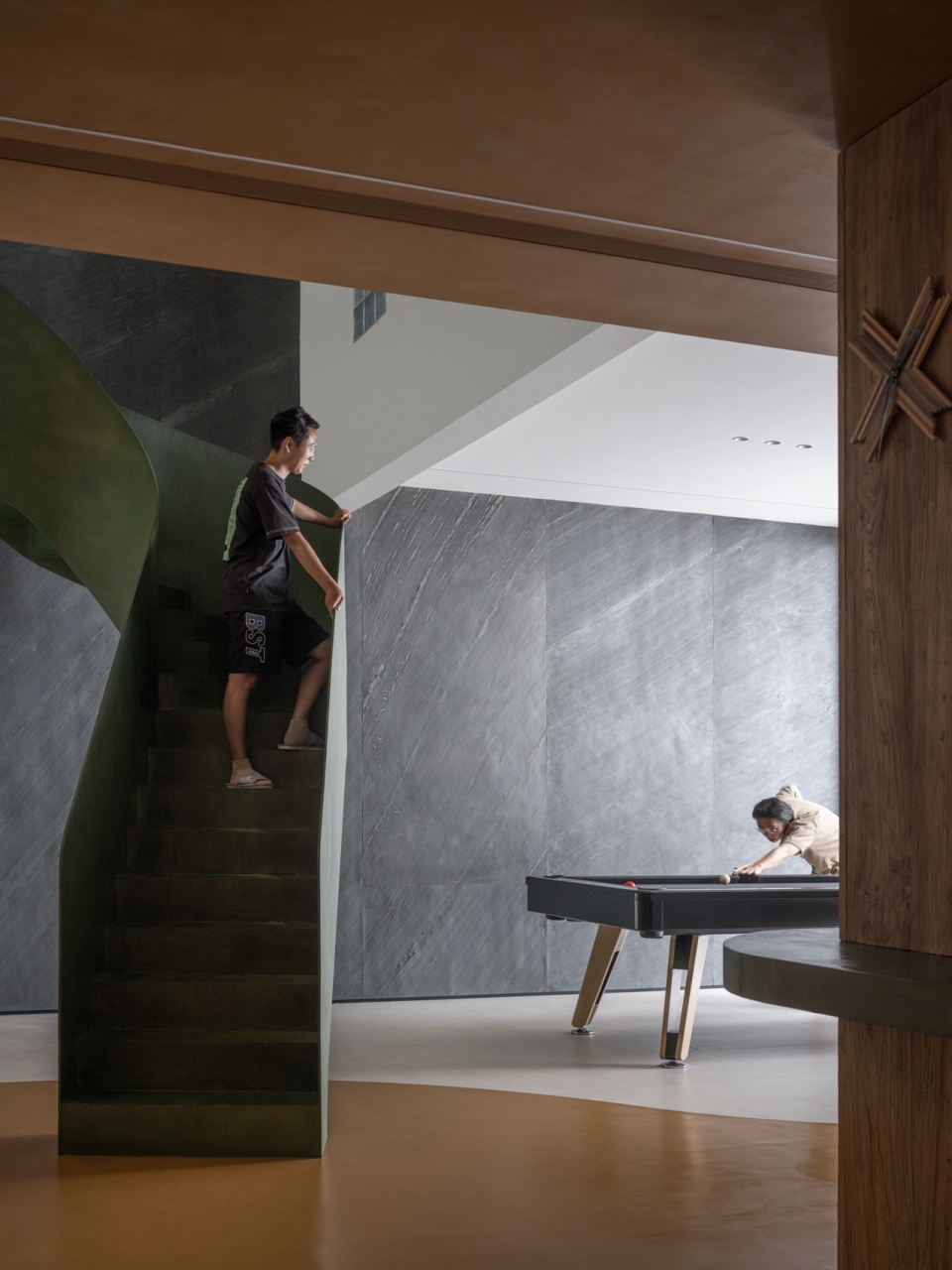
▼地下层, underground floor © 恩万建筑摄影
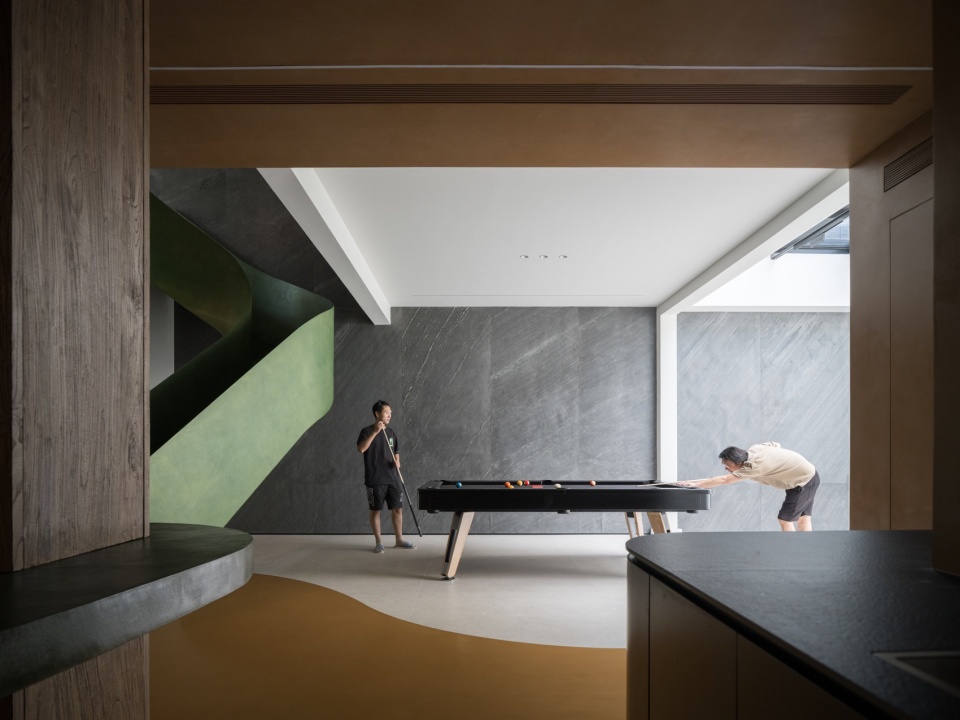
地下酒吧——红色土壤与另一棵树Underground Bar – Red Soil and Another Tree
绿色楼梯的底部,是一片红色的微水泥。如同大树生长之土壤,斑驳、交错。红色的低明度,限定出酒吧区域。顶部两片如树叶般的灯膜,可以随时调出万种色彩。中心位置的柱子以旧榆木板包裹,从其悬挑出一片绿色叶形吧台。这就是另一棵意象之树。
At the base of the green staircase lies a patch of red microcement, resembling the soil where trees thrive, with mottled and intertwining textures. The low brightness of the red hue defines the bar area. Overhead, two light membranes shaped like leaves can be adjusted to emit a myriad of colors at any given moment. The pillar at the center is wrapped in aged elm wood, from which a green leaf-shaped bar counter is cantilevered. This represents another tree.
▼地下酒吧,underground bar © 恩万建筑摄影
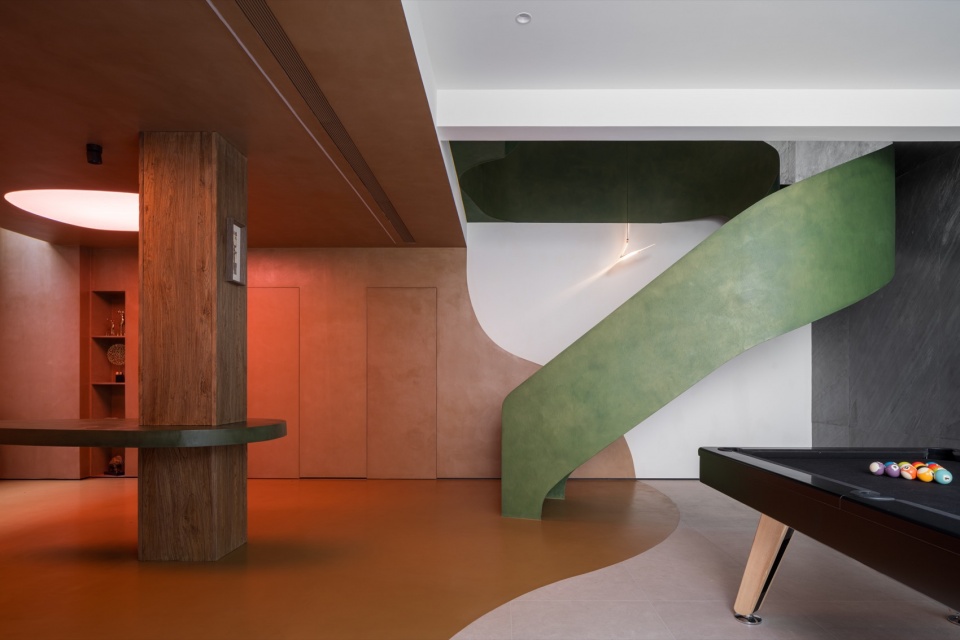
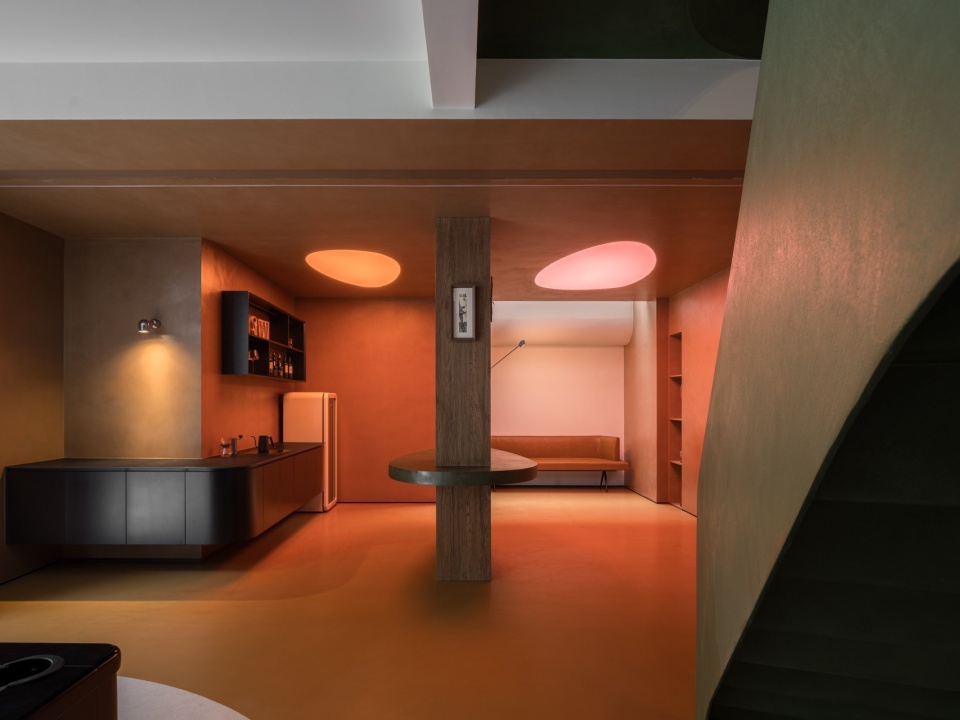
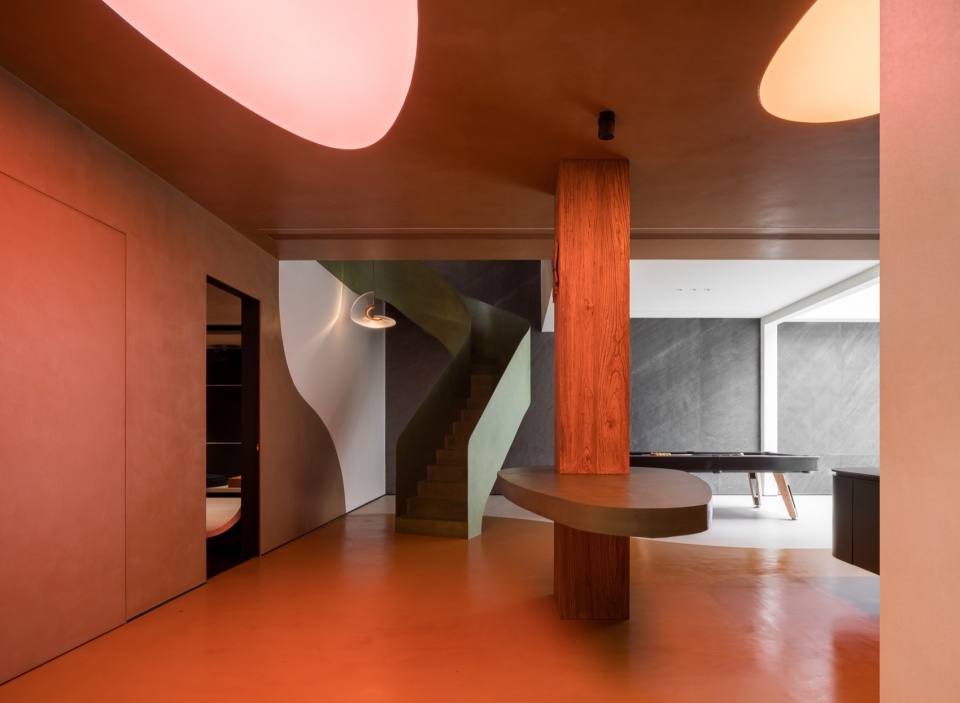
地下影音室——穿越星际般的观影感Underground Audiovisual Room – A Cinematic Experience Akin to Interstellar Travel
逐层叠级、收缩的木色观影平台。结合灯光,形成了强烈的透视感,创造了如同穿越星际般的深邃空间。影音室同时兼顾着多人授课、演讲、讨论的需求。于是不同形式的软垫,替代了固定的沙发,适应更多功能的需求。
The tiered and tapering wooden viewing platform, combined with lighting, creates a powerful sense of perspective, fostering a profound space reminiscent of interstellar travel. The audiovisual room is also designed to cater to the needs of multi-person lectures, speeches, and discussions. Therefore, various forms of cushions are used in place of fixed sofas, accommodating a wider range of functional requirements.
▼地下影音室,underground audiovisual room © 恩万建筑摄影
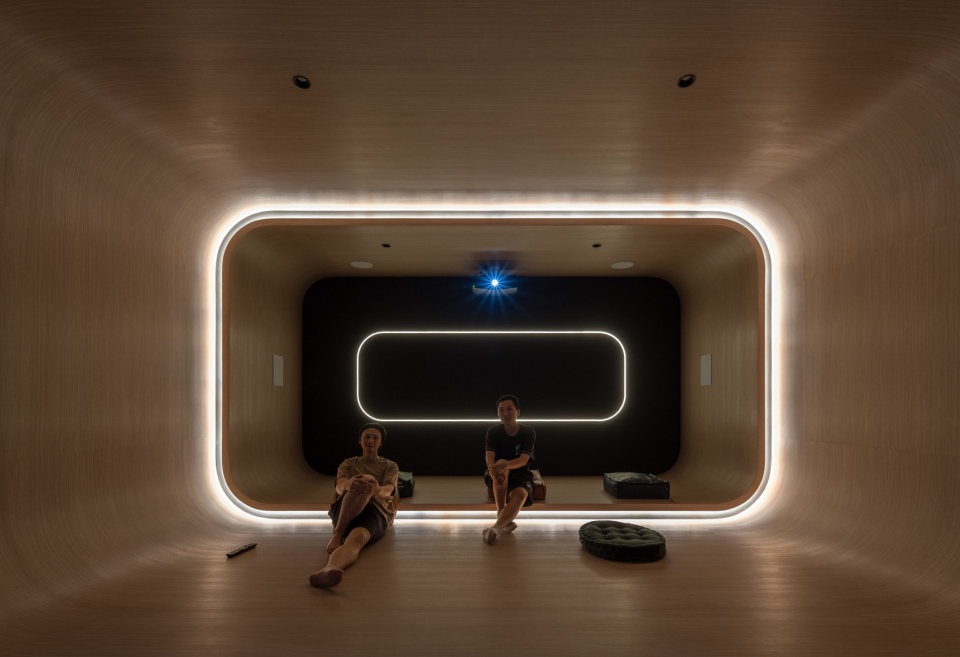
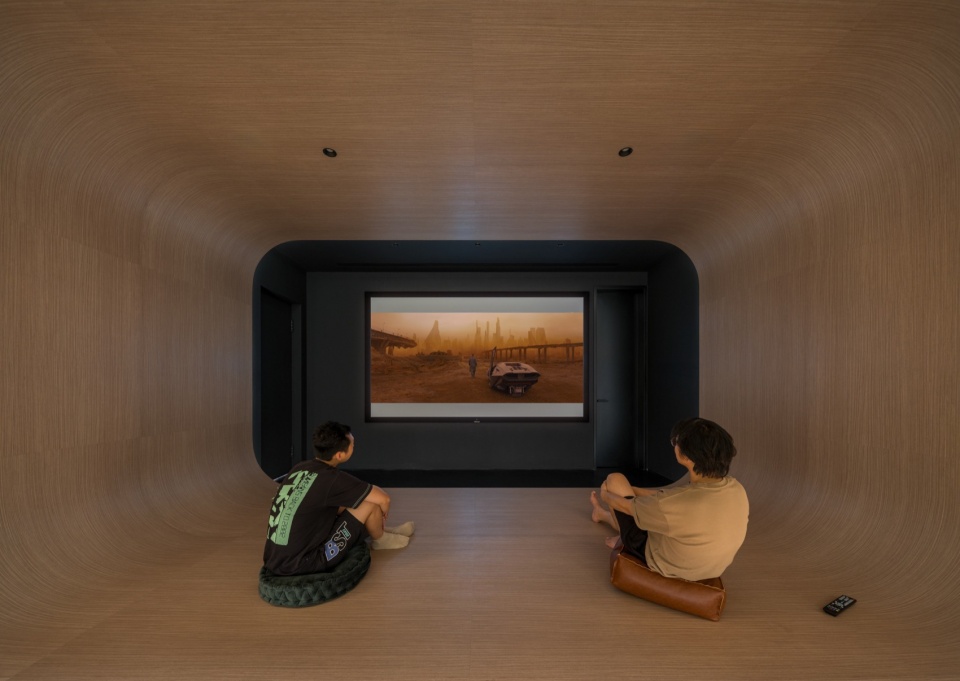
首层冥想室——院景映入画框,树下而思Meditation Room – Contemplation Beneath the Tree, with Garden Scenery Framed Inside
首层北侧房间,正对北花园的无患子。靠窗一个完整的胡桃木榻,如同立体画框,把树景嵌在室内。
The room on the northern side of the first floor faces directly towards the soapberry trees in the north garden. A complete walnut platform bed is positioned by the window, serving as a three-dimensional frame that encapsulates the tree scenery within the interior space.
▼首层冥想室,meditation room on the ground floor © 恩万建筑摄影
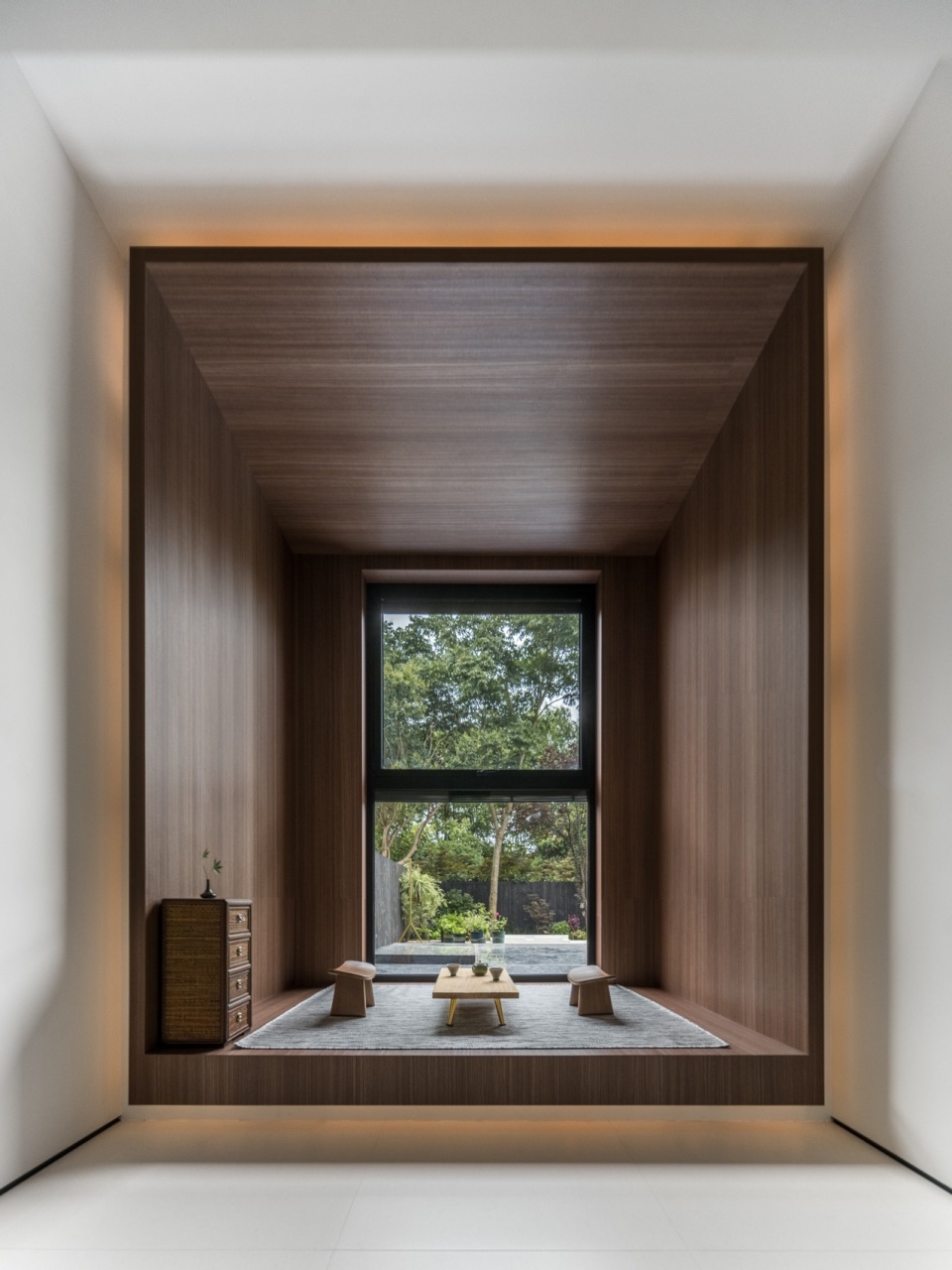
餐客厅——倚树而居,开放自由Dining and Living Area – Against the Trees, Open and Free
开放功能环绕楼梯布置,客厅、餐厅、西厨房,极致纯净的黑白两色,只为映衬那棵盘旋生长的大树。
The open-plan functional areas are arranged around the staircase, including the living room, dining area, and western kitchen. The ultimate purity of black and white colors serves as a backdrop to highlight the towering tree staircase.
▼客餐厅,living area © 恩万建筑摄影
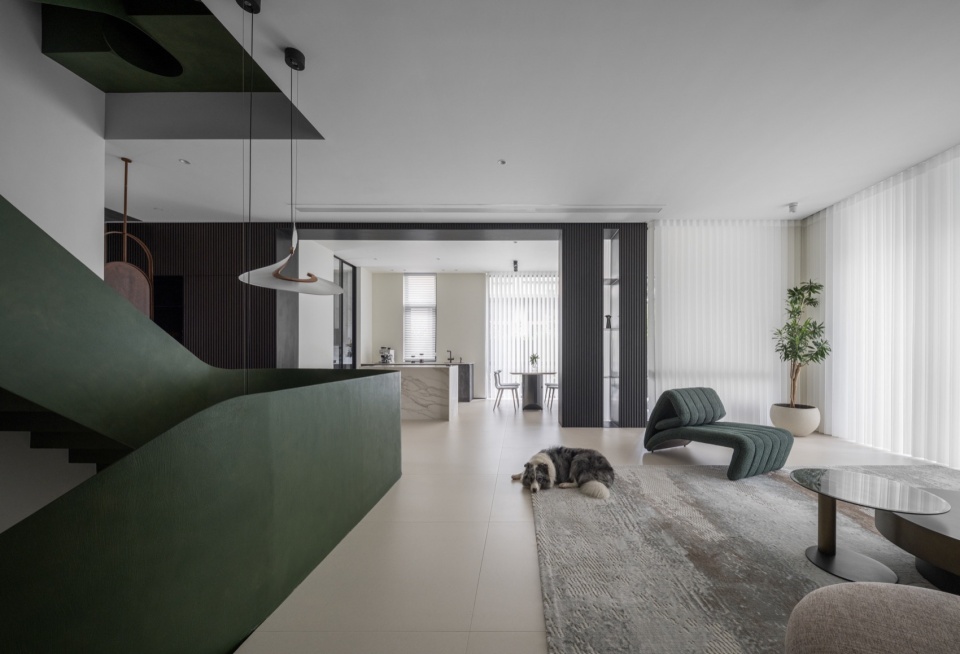
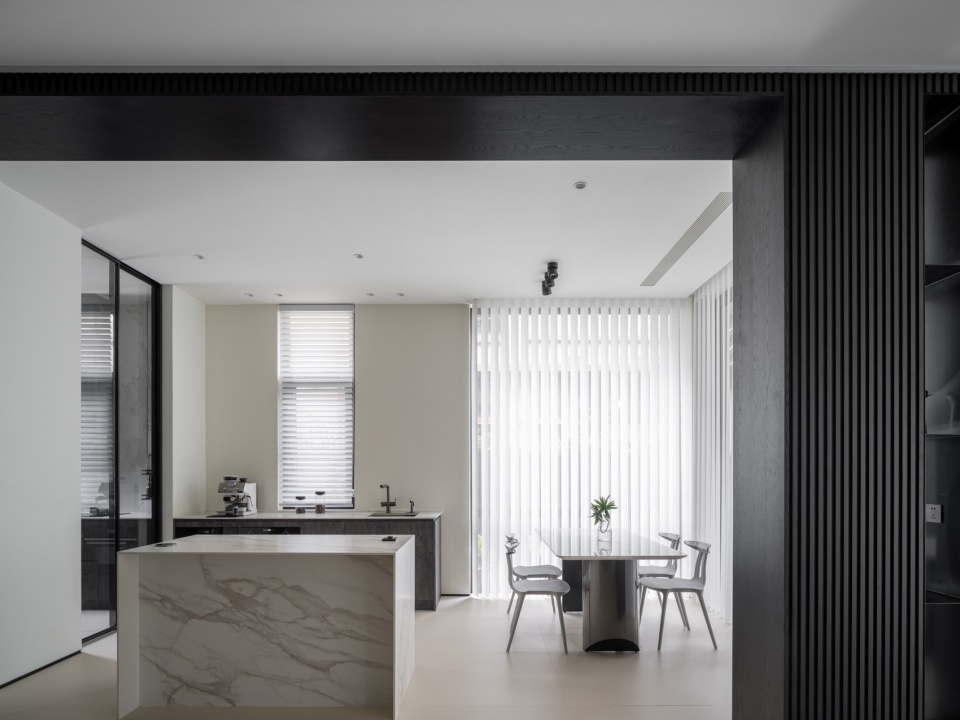
▼起居空间一瞥,a glimpse at the living area © 恩万建筑摄影
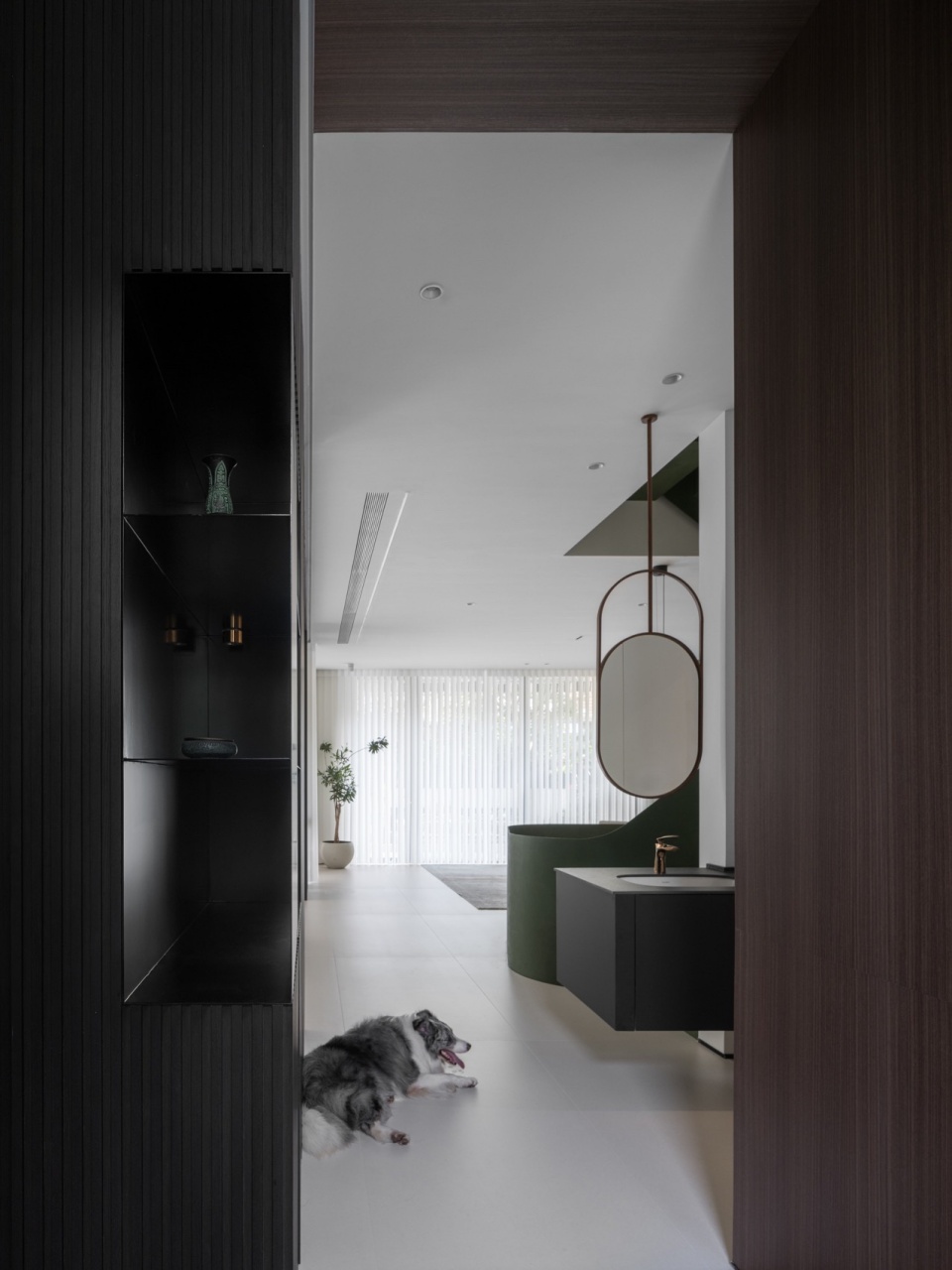
主卧与书房——树木掩映、空间串联Bedrooms & Study Room – Sheltered by the Hackberry Trees, Spaces Interconnected
树影掩映,让卧室、书房光线更为柔和。书房角部朝北条窗俯瞰北庭院,刻意将角部从木色中切分出来涂黑,绿树从深色的框景中向外延伸。
The shadow of the trees creates a softer light. The corner window facing north overlooks the north courtyard, and the corner has been deliberately painted black, standing out from the surrounding wooden tones, allowing the green trees outside to be framed and integrated into the interior space.
▼主卧,master bedroom © 恩万建筑摄影
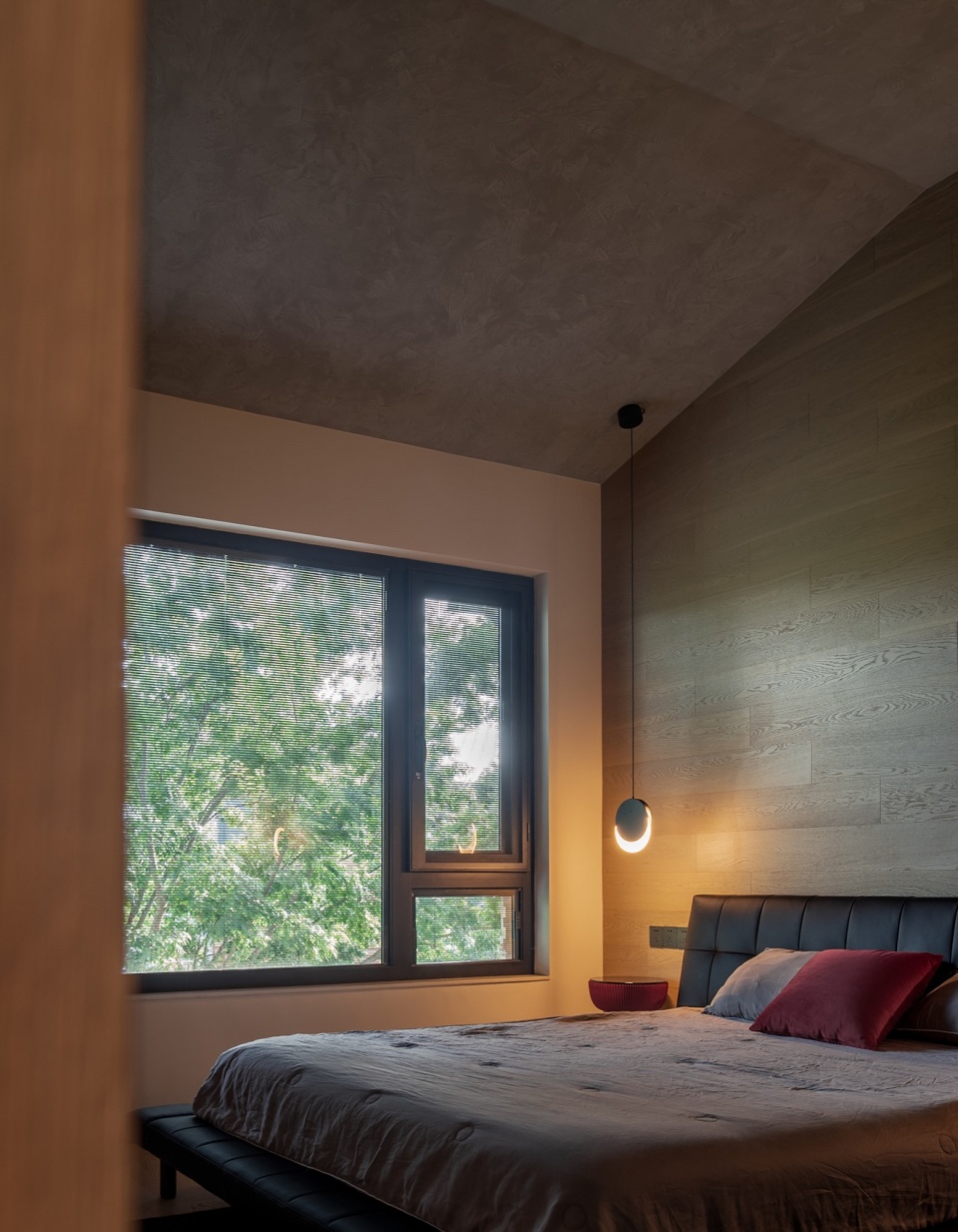
▼书房,study© 恩万建筑摄影
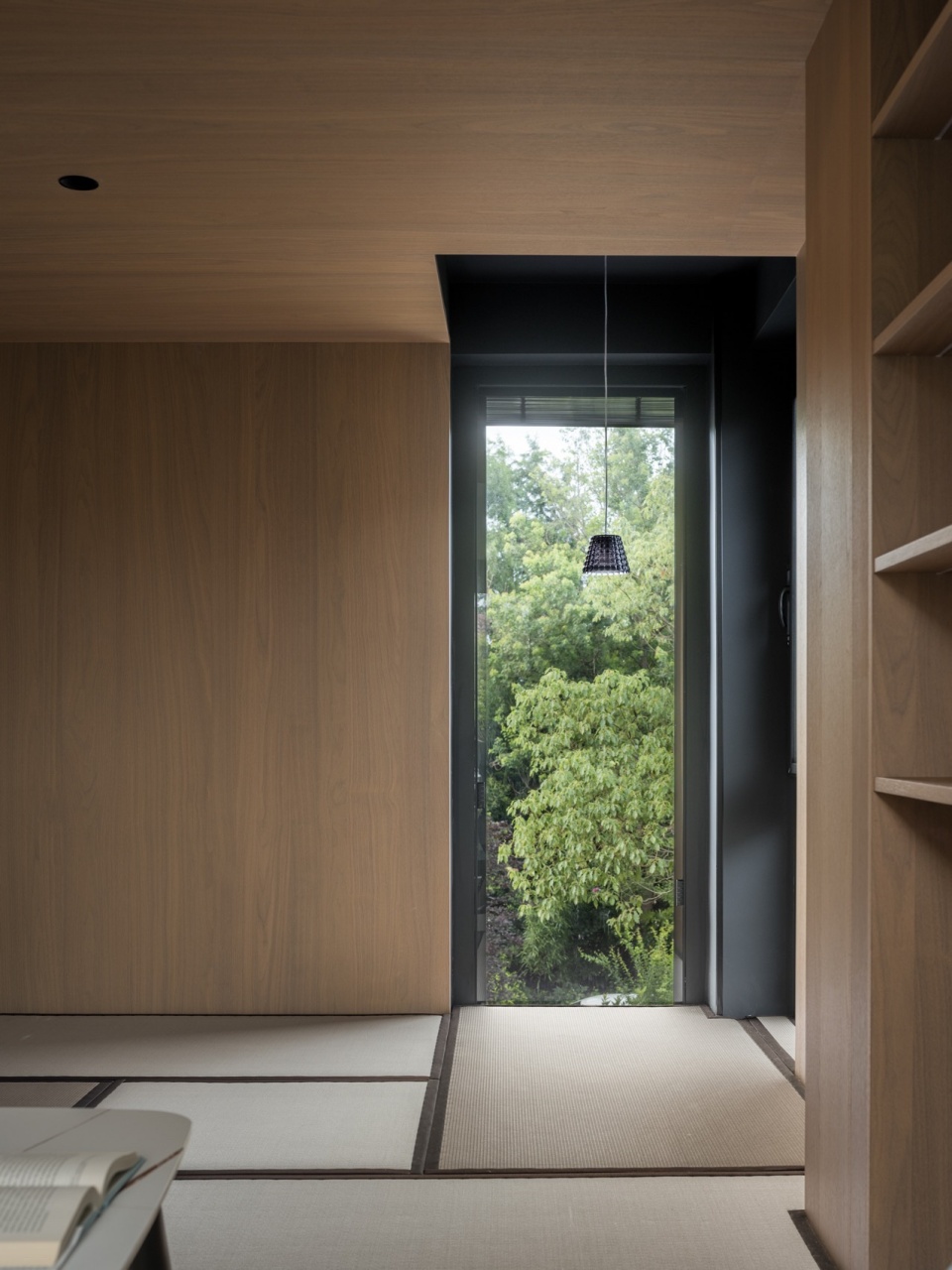
▼平面图,plans © 大海小燕设计工作室
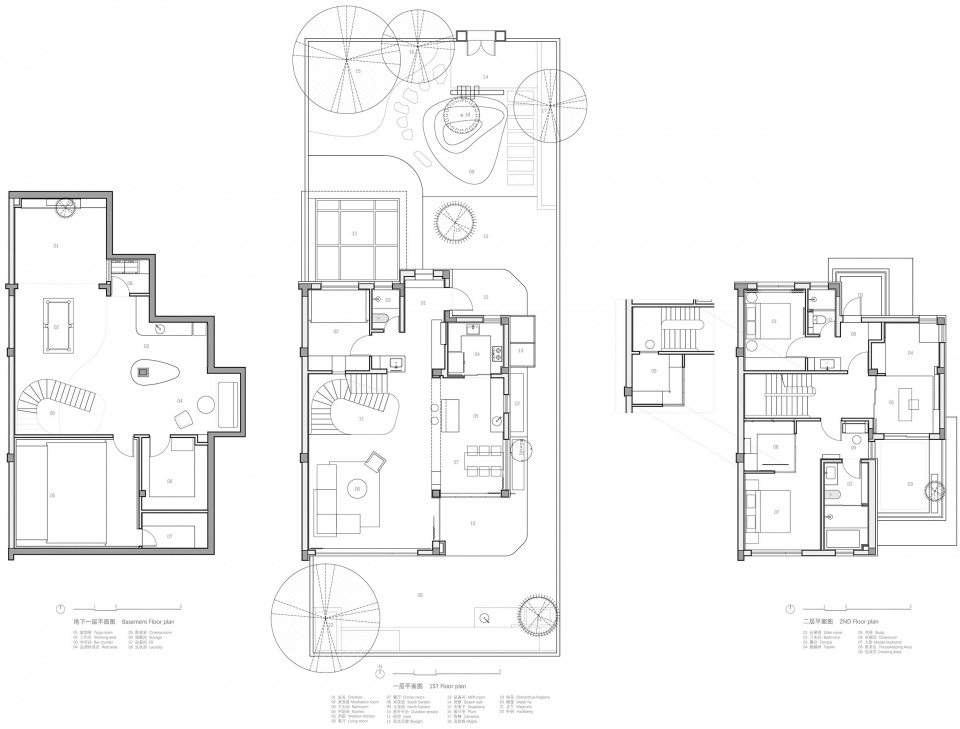
▼剖面图,sections © 大海小燕设计工作室
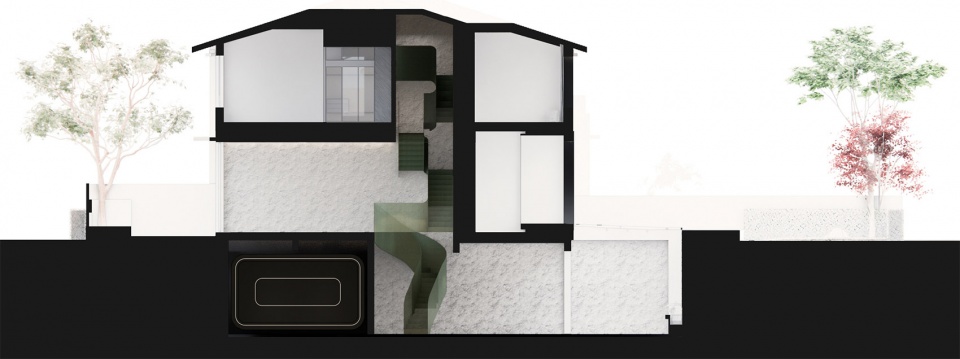
项目名称: “树”居
项目类型:住宅及景观更新改造
设计方:大海小燕设计工作室
项目设计:2021年
完成年份:2023年
设计团队:郭东海,燕泠霖
项目地址:上海市
建筑面积:360㎡
摄影版权:恩万建筑摄影,郭东海










