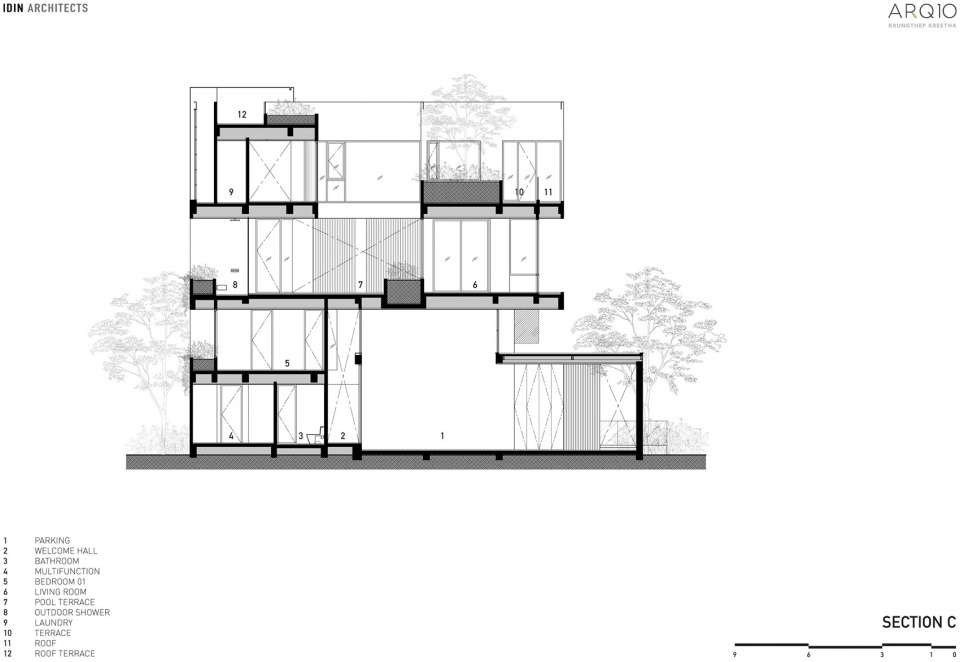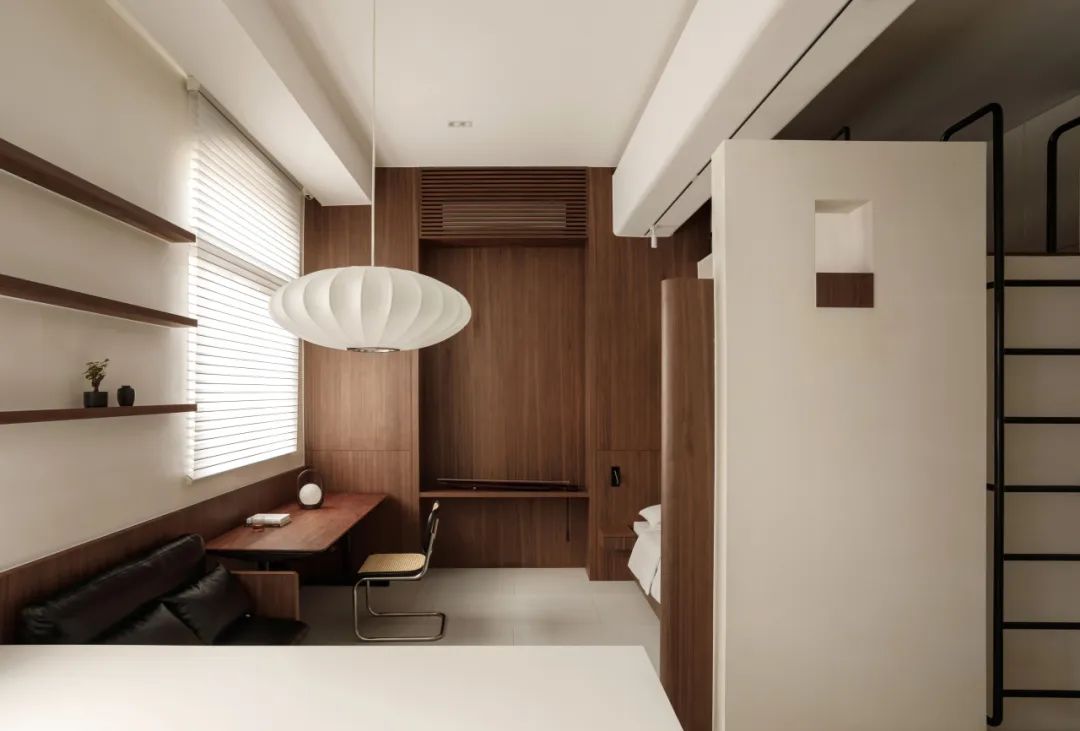

“ARQ”项目是一个为小型现代家庭设计的住宅,其中所有的空间都能够有效满足居住功能。由于大多房子都位于城市社区,因此每个地块都十分紧凑,建筑师面临的挑战是在有限场地创造足够大的绿色空间,游泳池和足够用于其他活动的空间,以适应现代城市居民的生活方式。大部分建筑体量垂直展开,赋予建筑丰富的自然光和交叉通风。
▼建筑概览,Overview of the building ©DOF Sky | Ground
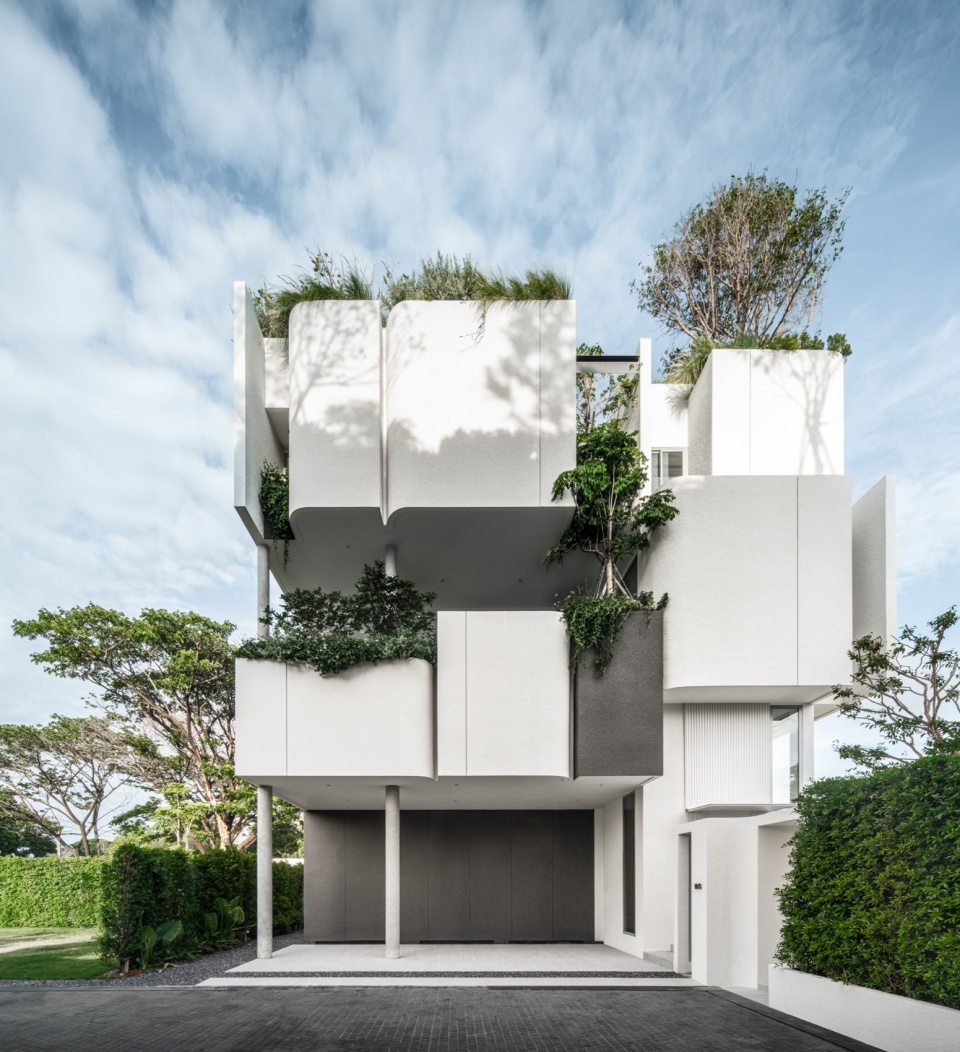
This project, “ARQ” is designed to be a house for a small modern family, where all of the spaces need to serve the functions efficiently. As all of the houses are located in an urban neighborhood, each with compact plot size, the architect is challenged with creating sizable green spaces, swimming pools and enough spaces for other activities to suit the lifestyle of the modern-day city dwellers. Most of the expansion has to be done vertically, with an emphasis on the abundance of natural light and cross-ventilation.
▼建筑外观,Appearance of the building ©DOF Sky | Ground
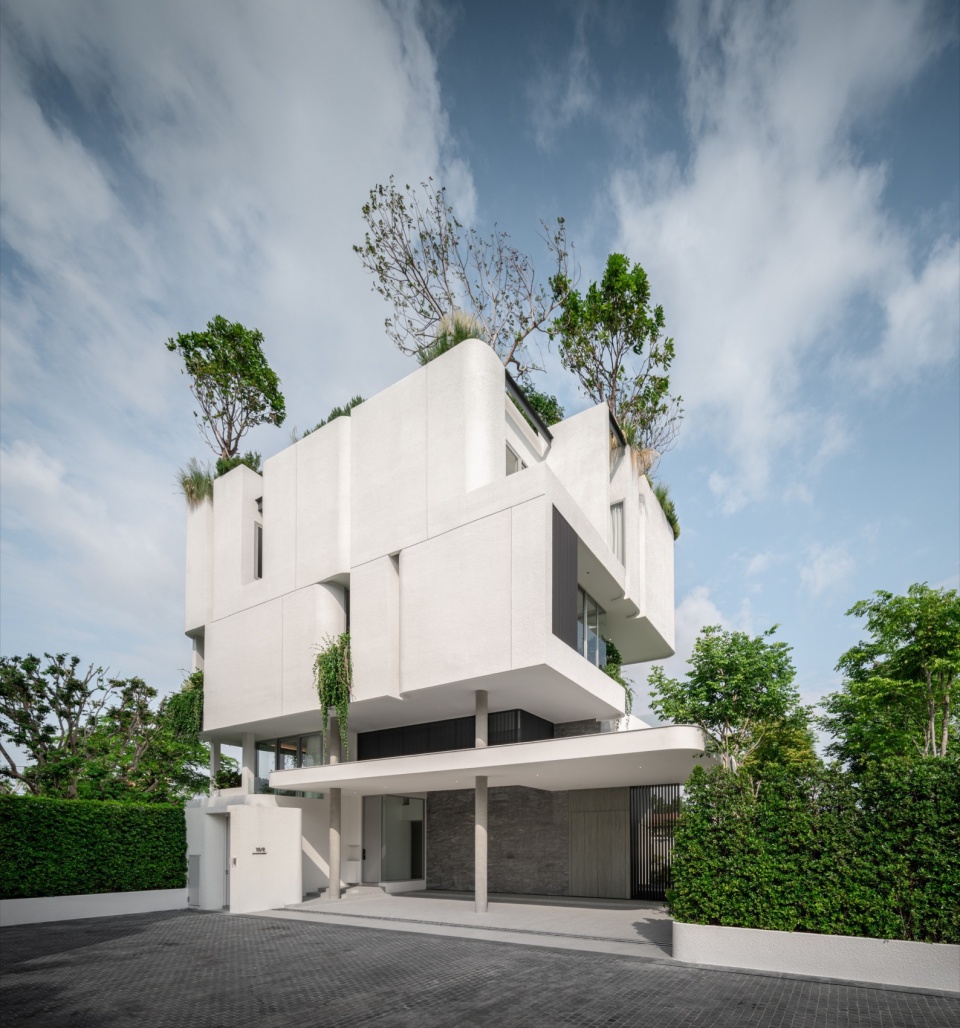
▼错落有致的体量,Staggered volumes ©DOF Sky | Ground
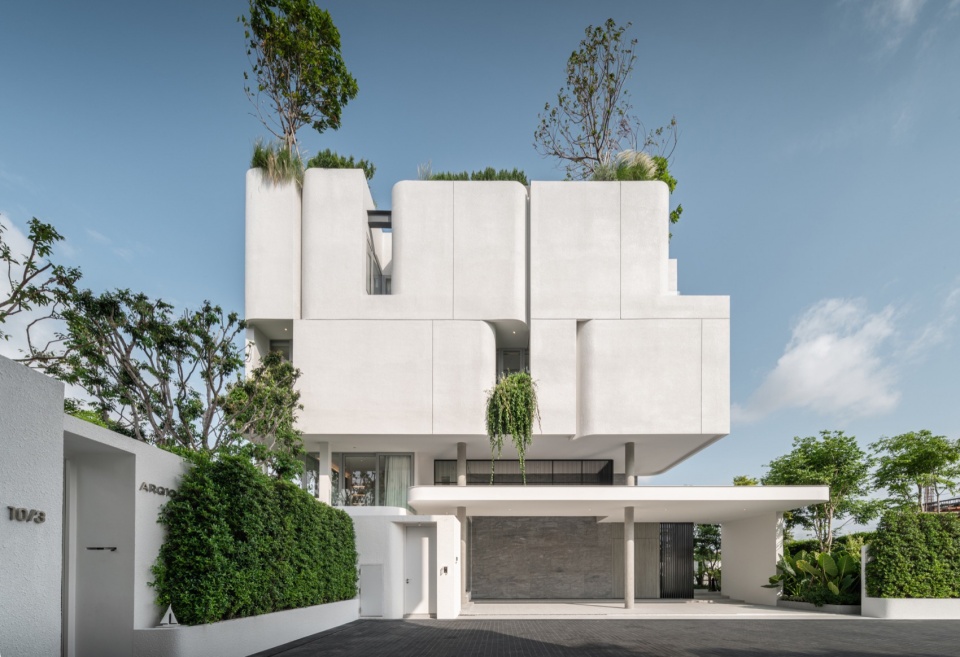
▼外观特写,Close-up of the appearance ©DOF Sky | Ground
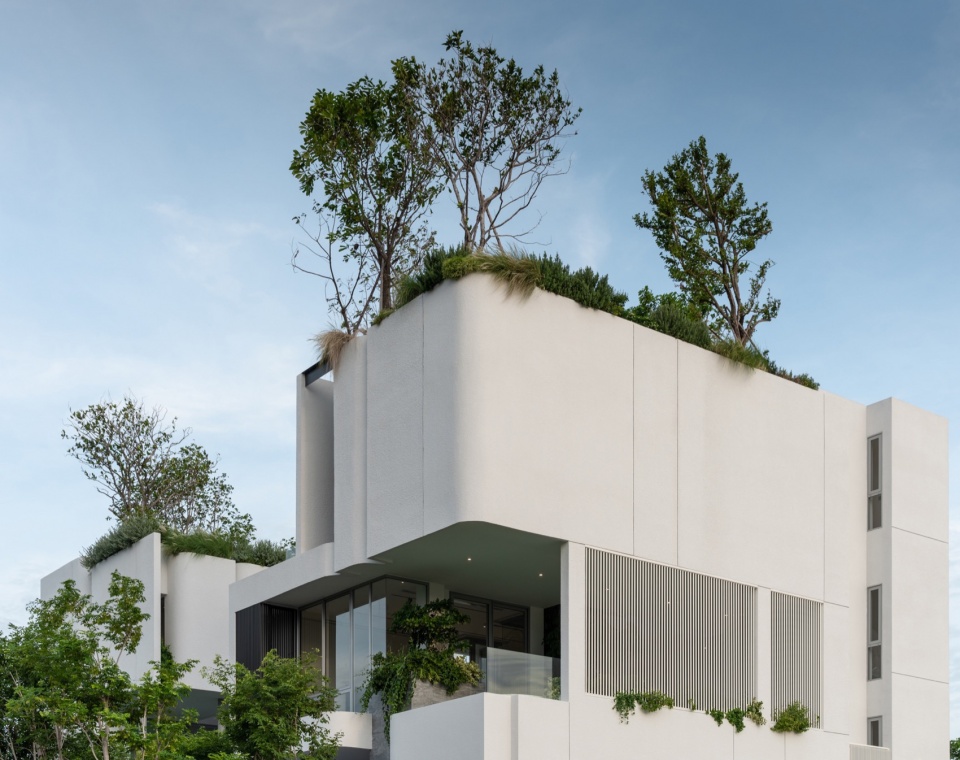
ARQ包括M和L两种建筑类型;这两种类型的设计基于相同的概念,在设计方面非常相似,只有L类型拥有额外的地下室和下沉式庭院。两种类型的一层布局均采用了 “半公共”的设计,用于接待客人和休息放松,也可作为客人用餐区使用。在这里业主和客人能够互动,只有L类型与地下室连接,地下室被设计为一个“穴居空间”或一个多功能的房间,可以定制成一个聚会厅/酒窖/雪茄吧或是家庭影院。地下室也向下沉庭院开放,下沉庭院通向一层花园,保证空间通风,还有绿植景观,但同时仍有良好的私密性。
▼分析图,Diagram ©IDIN Architects


▼起居室,Living room ©DOF Sky | Ground
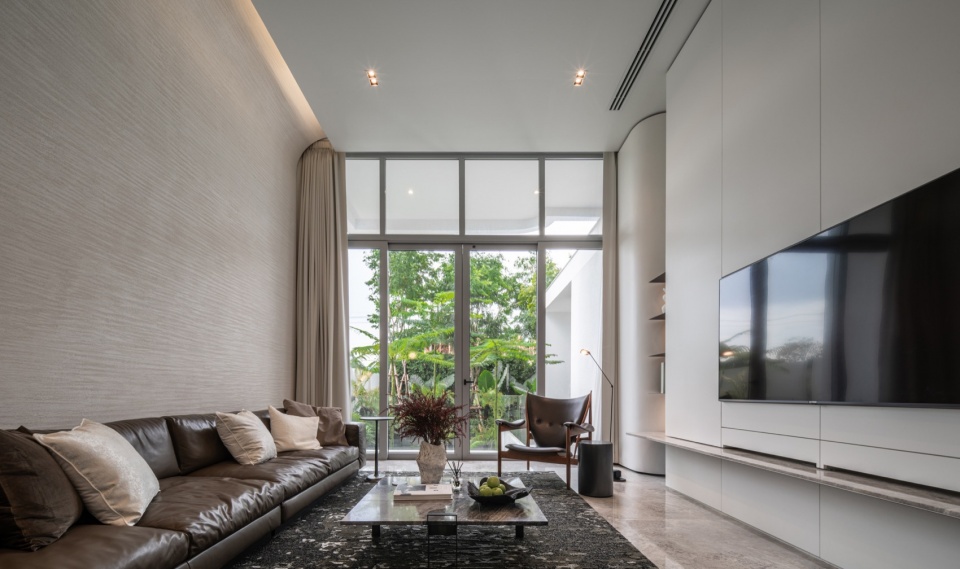
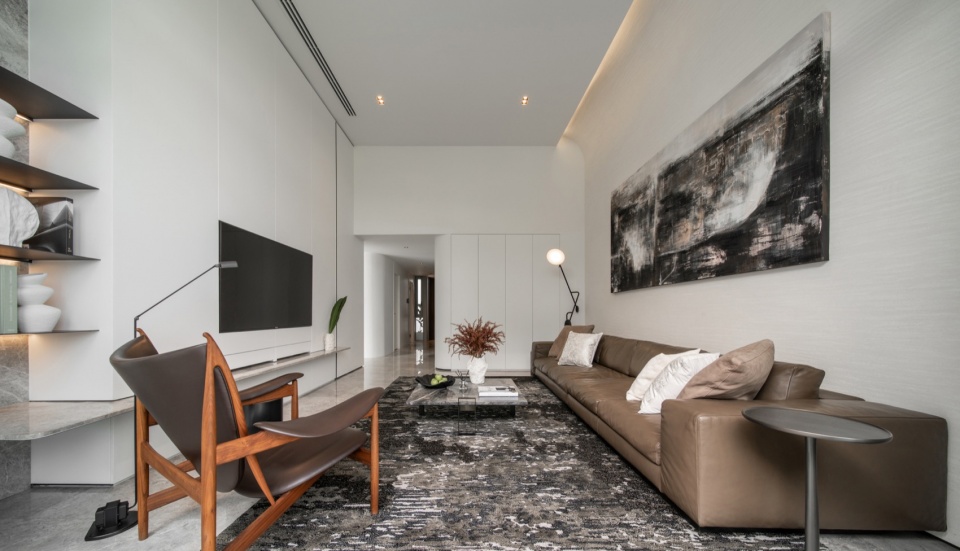
▼极简的设计,Minimal design ©DOF Sky | Ground
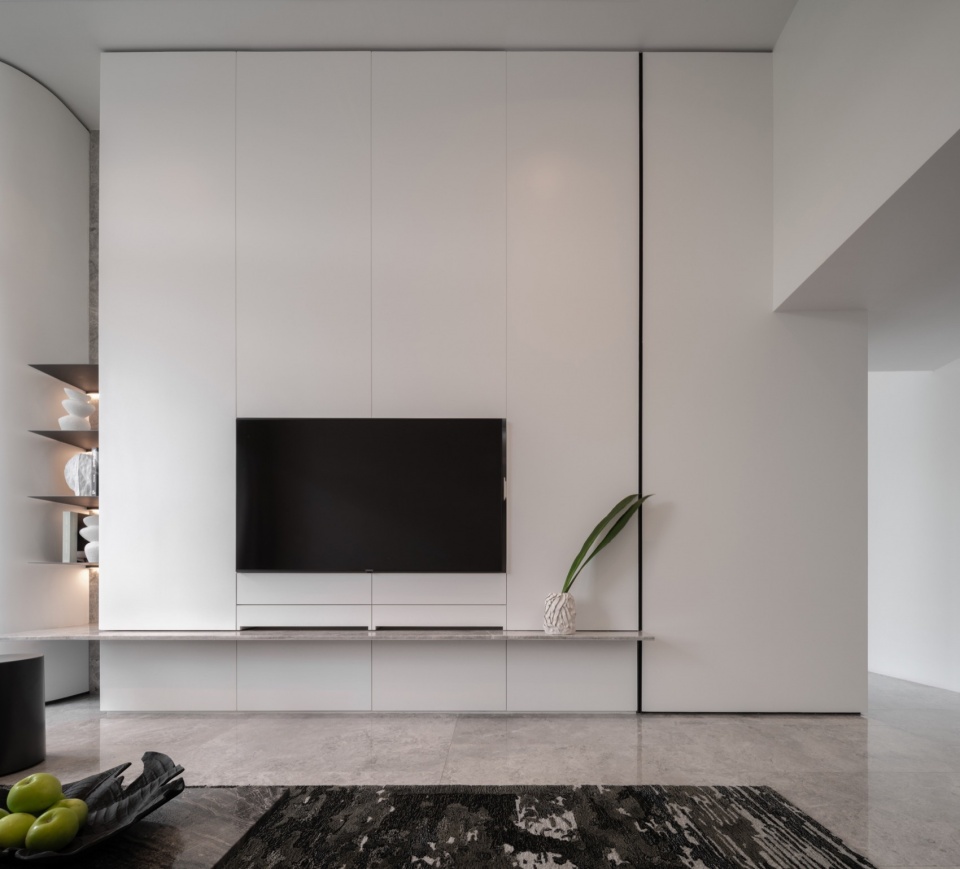
▼精心的搭配,Exquisite collocation ©DOF Sky | Ground
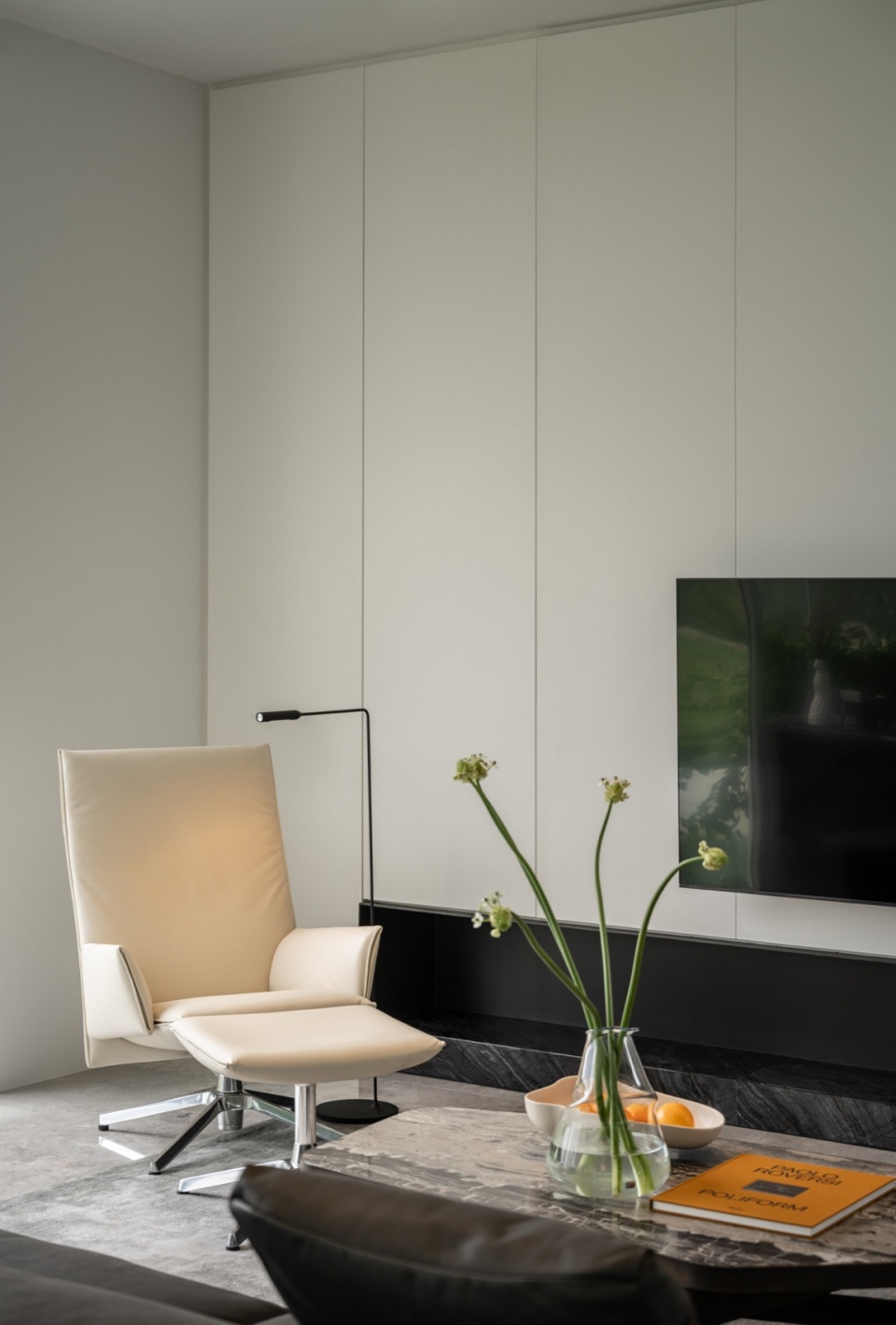
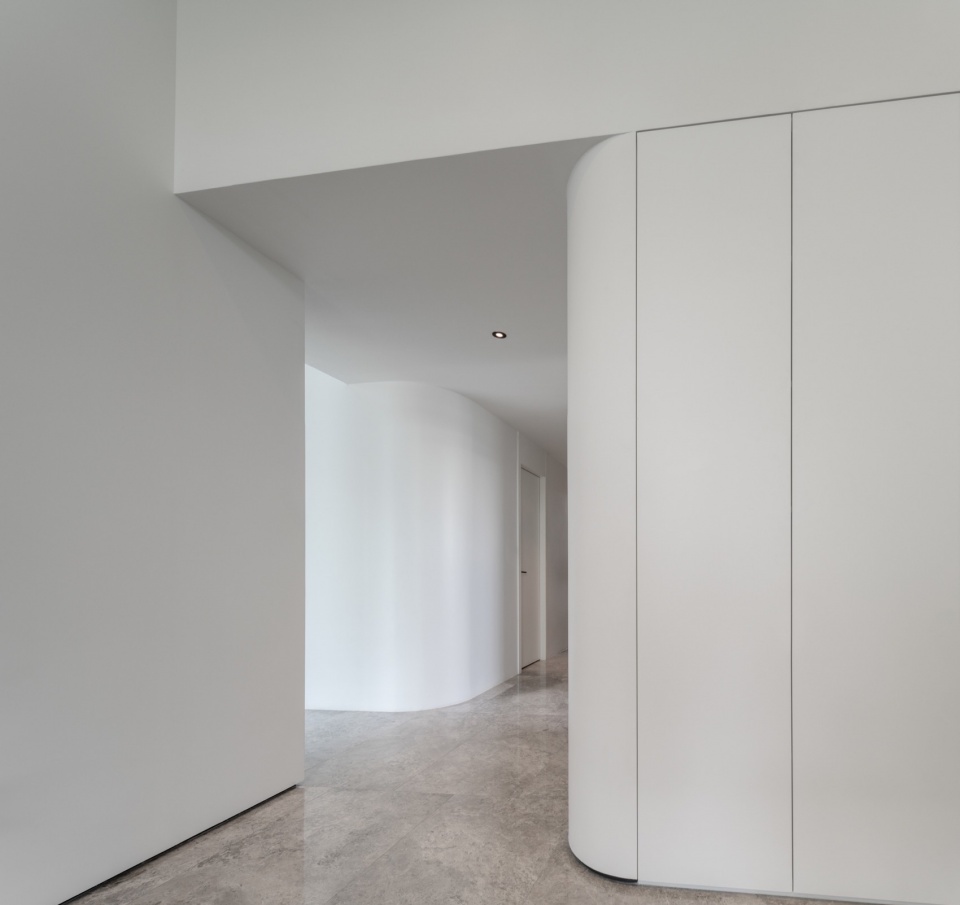
ARQcomprises two building types; M and L. Both types are designed based on the same concept and are quite similar in terms of design with the exception being an additional basement floor and a sunken court of the L type. The first floor’s layout of both types is designed to be “semi-public” for welcoming guests and for lounging that can also be turned into a guest dining area. This level allows for interactions between the homeowners and their guests which is also connected to the basement features only in the L type, designed for being a “man-cave ” or a multi-purpose room that can be customized into a party room / wine cellar / cigar bar and a home theater. The basement also opens out to a sunken court which flows out to the garden on the first level, resulting in an airy basement with a view of the greenery but at the same time, still private.
▼地下空间,Basement ©DOF Sky | Ground
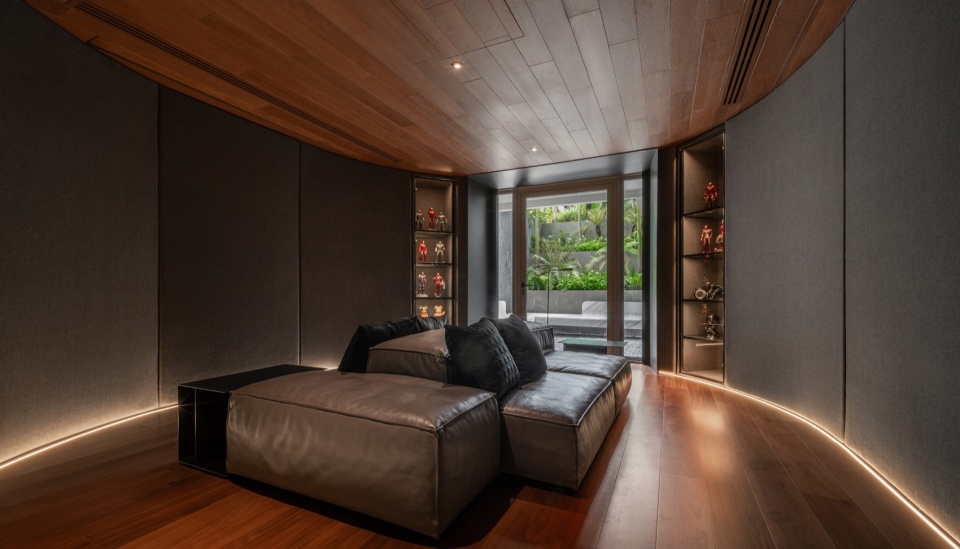
▼酒窖,Wine cellar ©DOF Sky | Ground
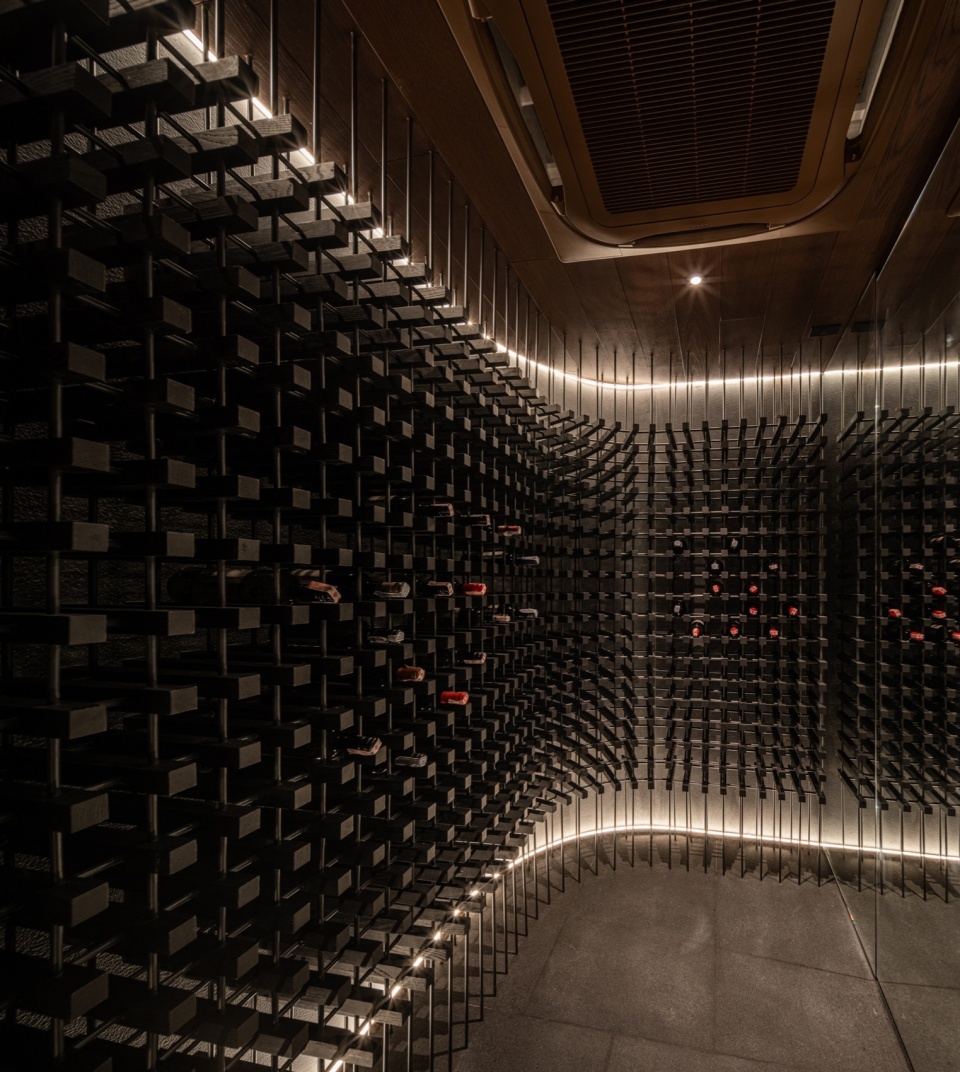
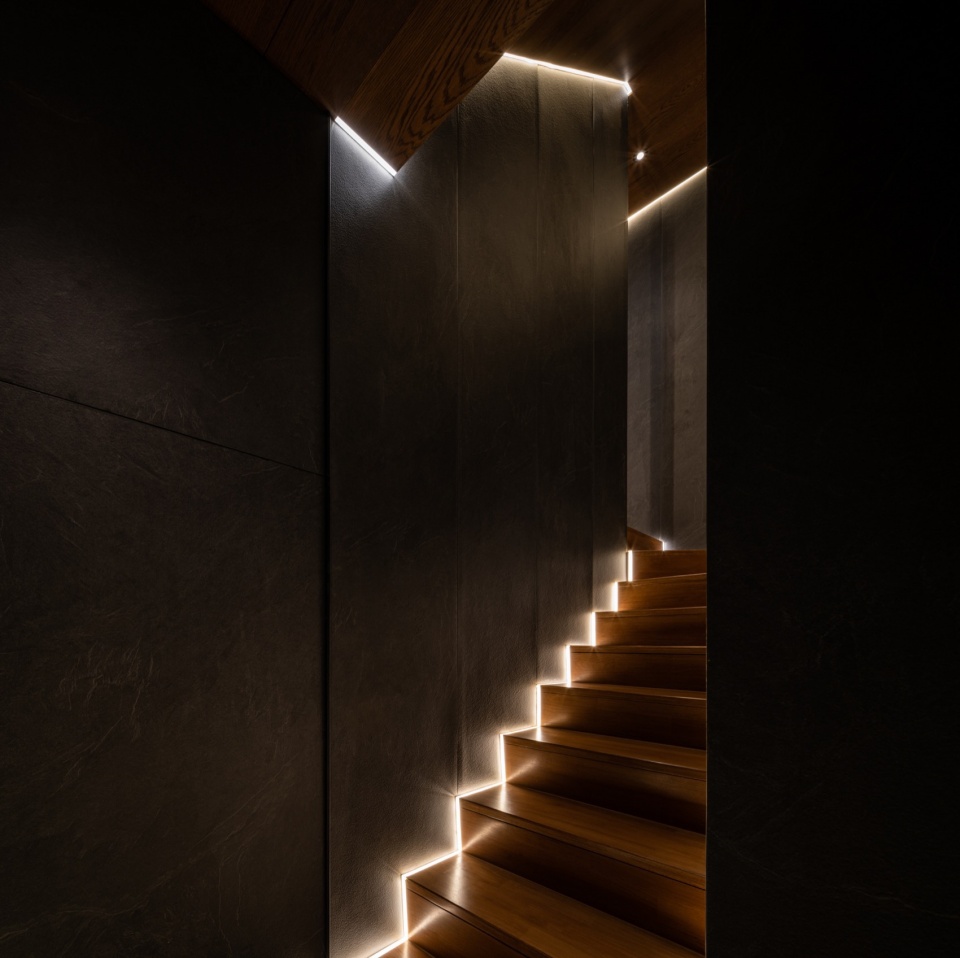
▼与户外连通,Connected to the garden ©DOF Sky | Ground
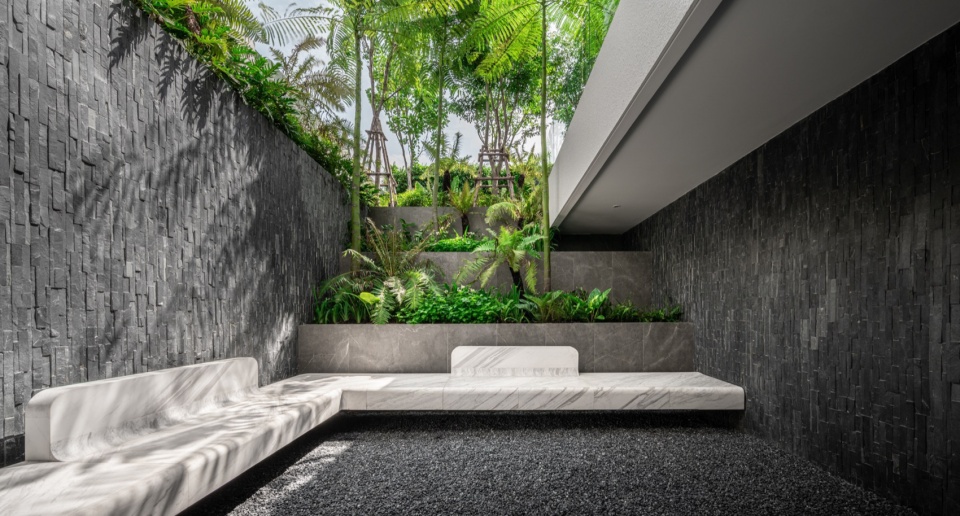
一层上方的夹层为卧室,环绕于绿植景观之中,而在二楼,建筑师为家庭成员设置了一个“半私人区域”。家人们会在二层度过大部分时间,它的布局是开放式的,结合了客厅和餐厅空间。游泳池也被放置在这一层,良好的遮阴效果保证游泳池可以全天使用。此外,当游泳池不使用时,便会成为一个舒适愉快的背景,可以从起居空间观赏到,是聚会等活动的绝佳场地。泳池的水面也有助于冷却空气,创造出舒适的氛围,通过一个甜甜圈形状的开放空间与三层连接。两间主卧室分别布置于第三层的两翼,面对着内庭院的绿色景观。屋顶设有花园,用于举办休闲活动,屋顶上的树木也为人们提供了舒适的阴凉,同时也减少了传递到下层卧室的热量。
▼开放式布局,Open layout ©DOF Sky | Ground
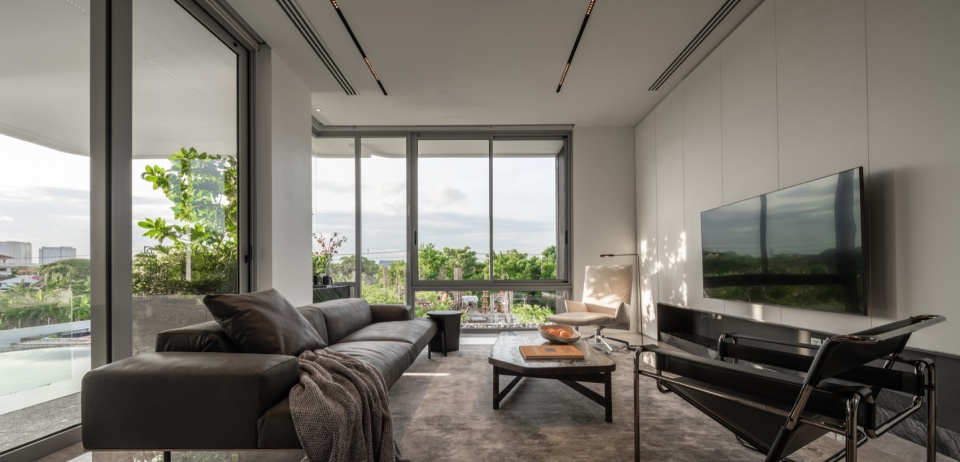
▼厨房,Kitchen ©DOF Sky | Ground
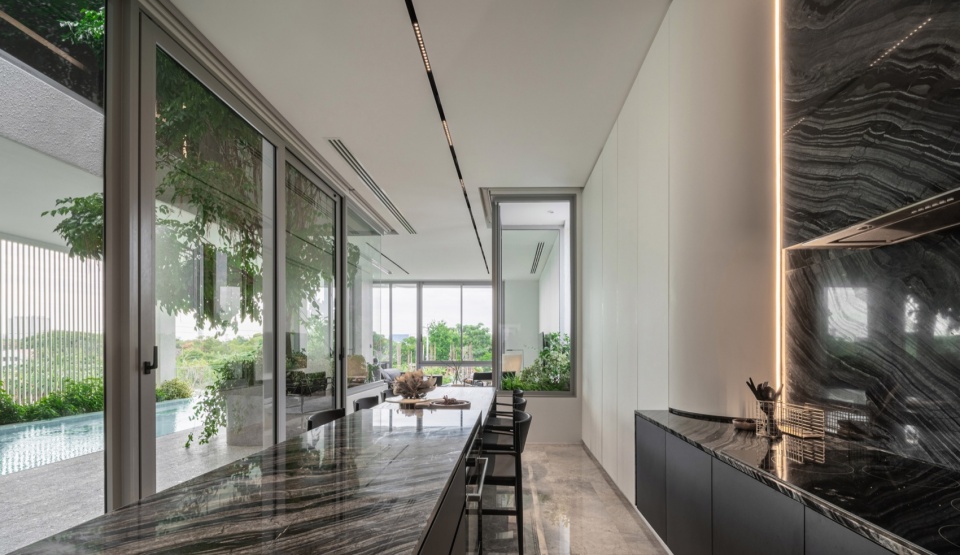
▼餐厅,Restaurant ©DOF Sky | Ground
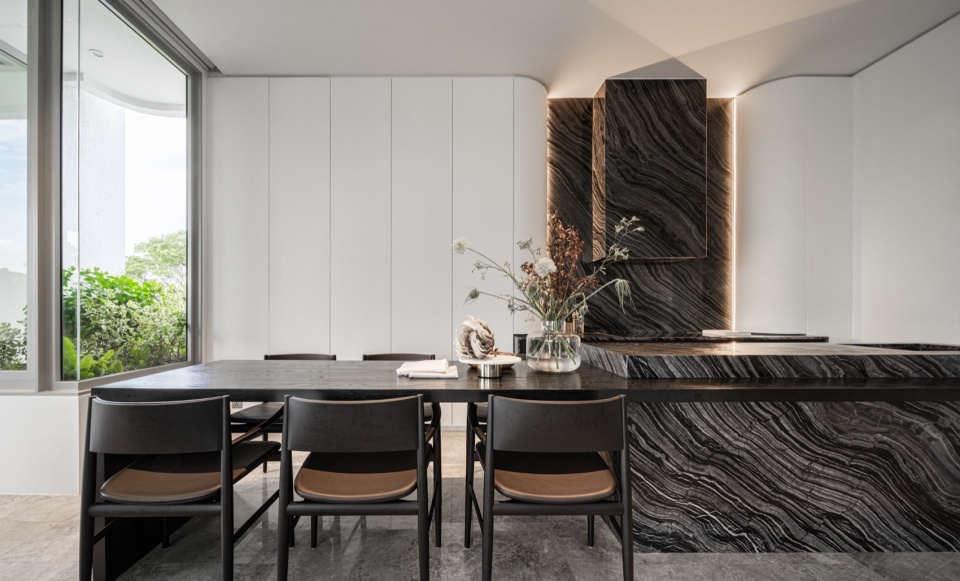
▼卧室,Bedroom ©DOF Sky | Ground
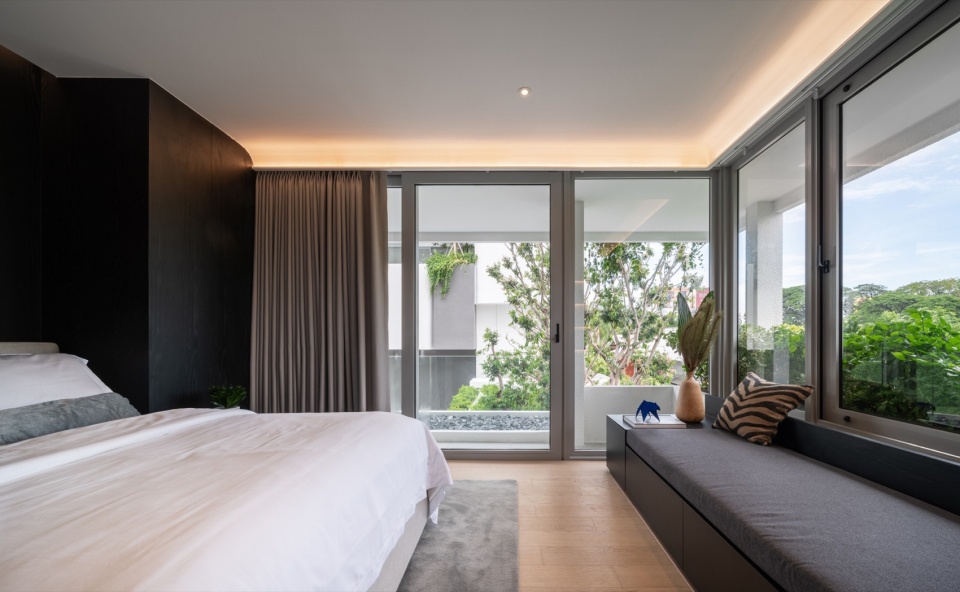
▼衣帽间,Cloakroom ©DOF Sky | Ground
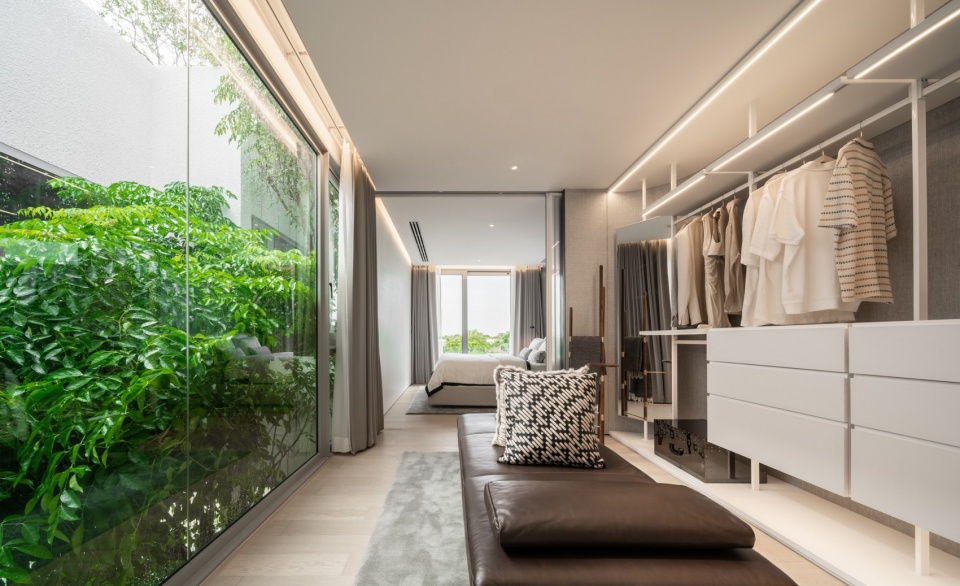
▼卫生间,Toilet ©DOF Sky | Ground
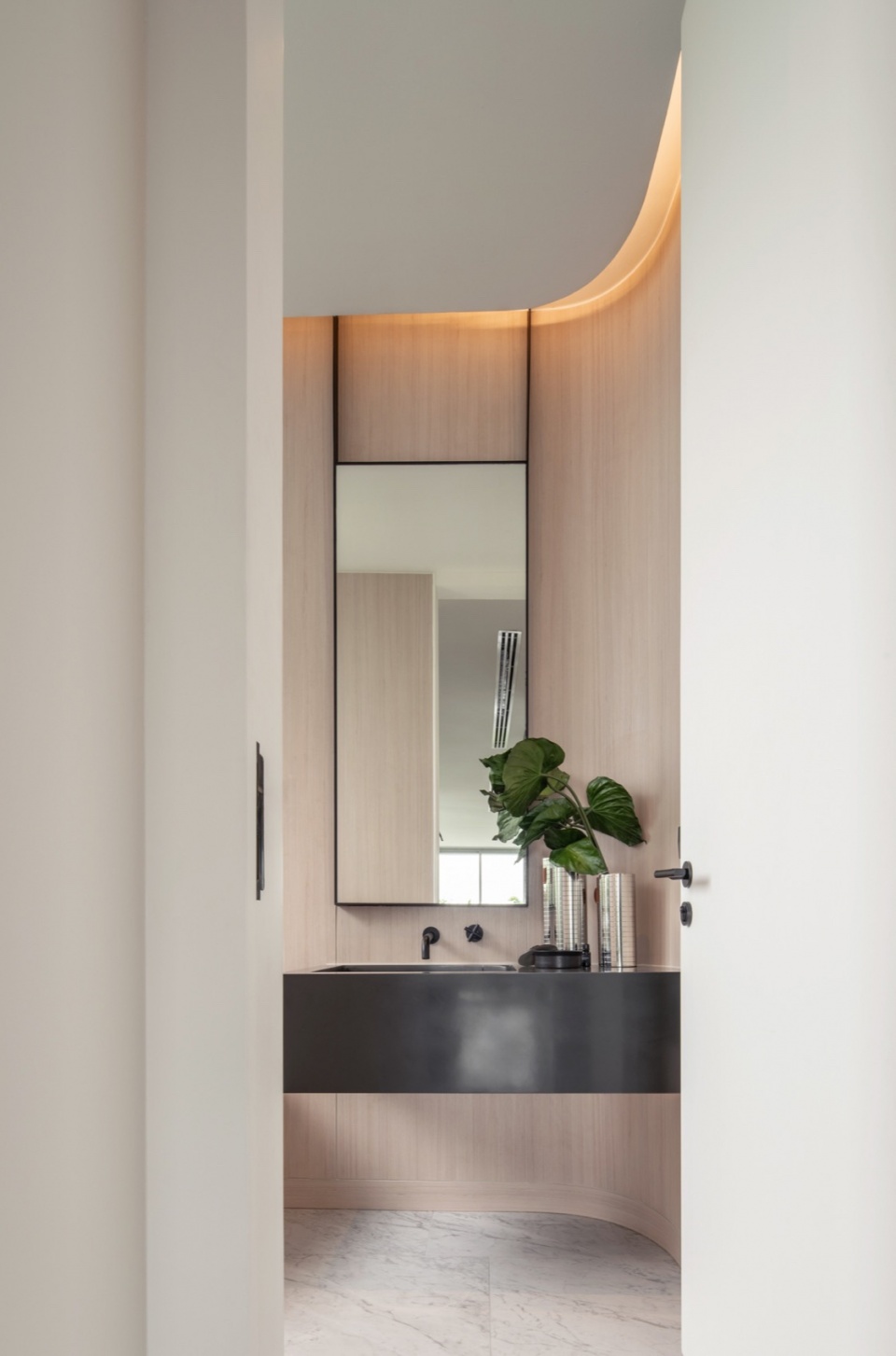
Above the first level, a bedroom is placed on a mezzanine surrounded by the green spaces while on the second floor, locates a “semi-private zone” for the family members. The second floor is intended to be the area where the family would spend most of their time, the layout is an open plan that combines the living room and the dining space. The swimming pool is also placed on this floor so the shade would allow for its all-day usage. Additionally, when the pool is not in use, it becomes a pleasant background that can be seen from the living space, providing an area for activities such as parties. The water also helps to cool down the air, creating a comfortable atmosphere that connects to the third level through a doughnut-shape open void. The two master bedrooms are located at both wings on the third level, facing the view of greenery of the inner courtyard. The rooftop on the next level features a rooftop garden to house leisure activities, the trees located on the roof also provide a welcoming shade for the rooftop users but also reduce the heat being transferred down through to the bedrooms below.
▼楼梯,Staircase ©DOF Sky | Ground
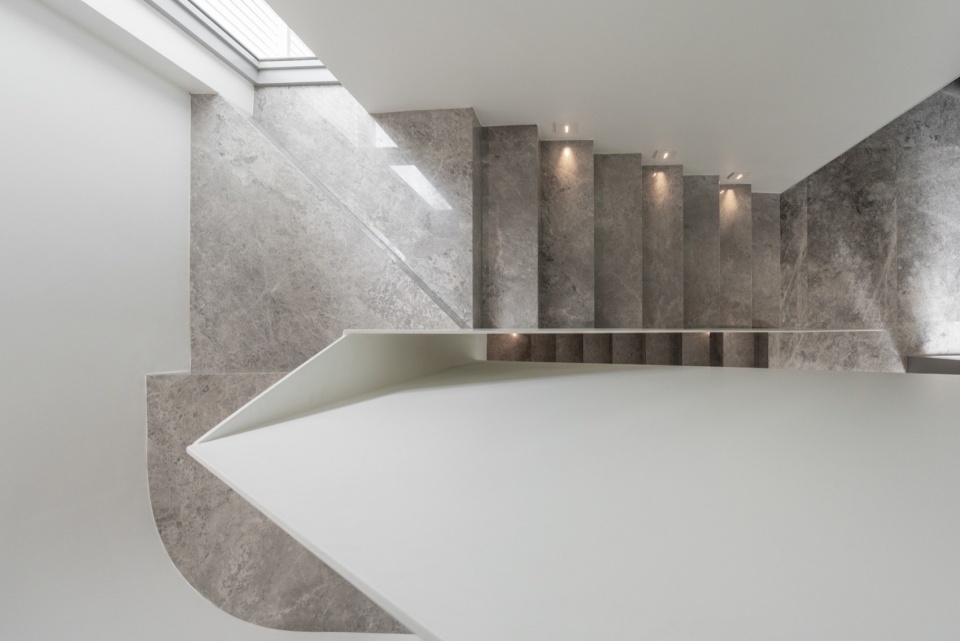
▼楼梯特写,Close-up of the staircase ©DOF Sky | Ground
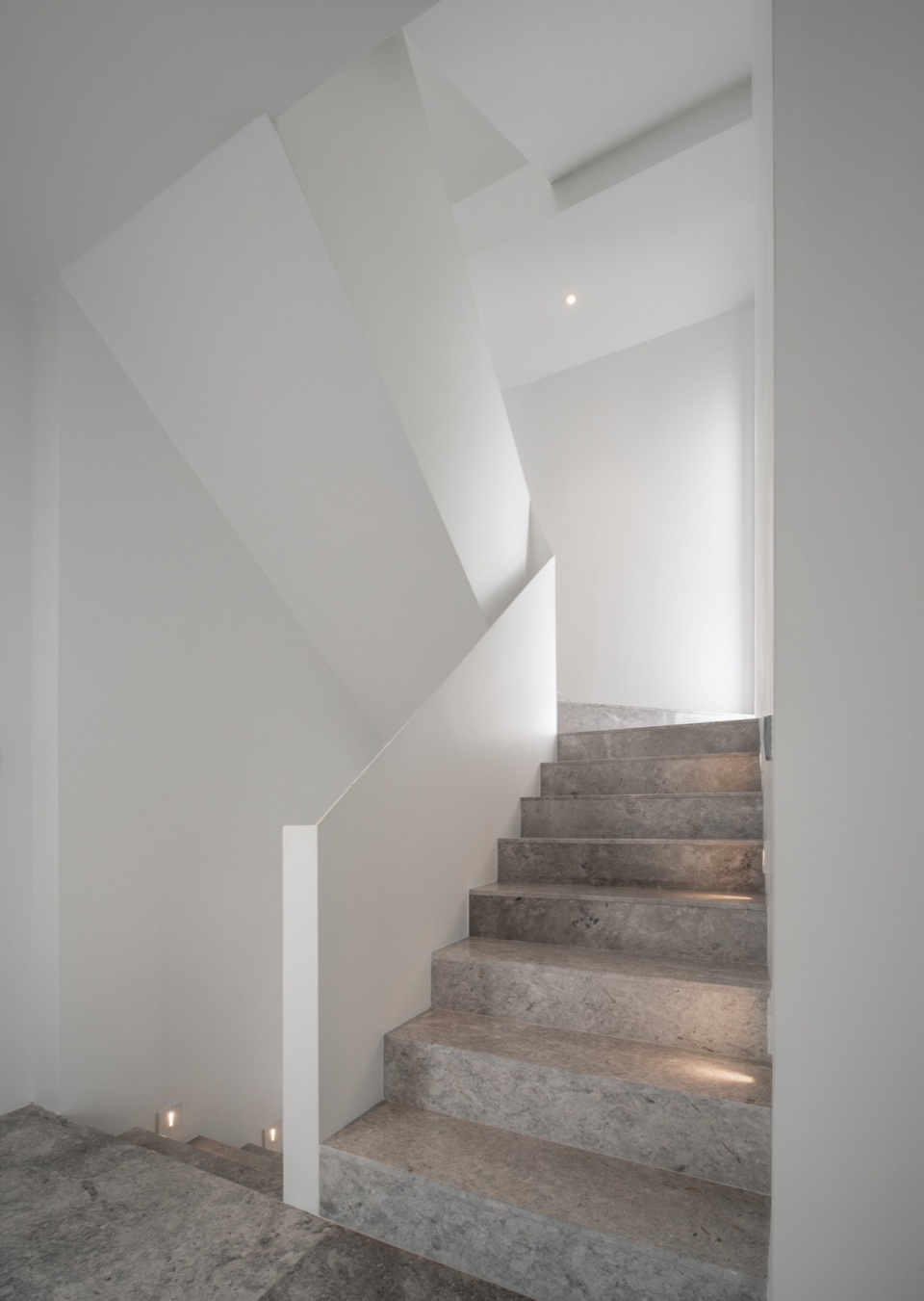
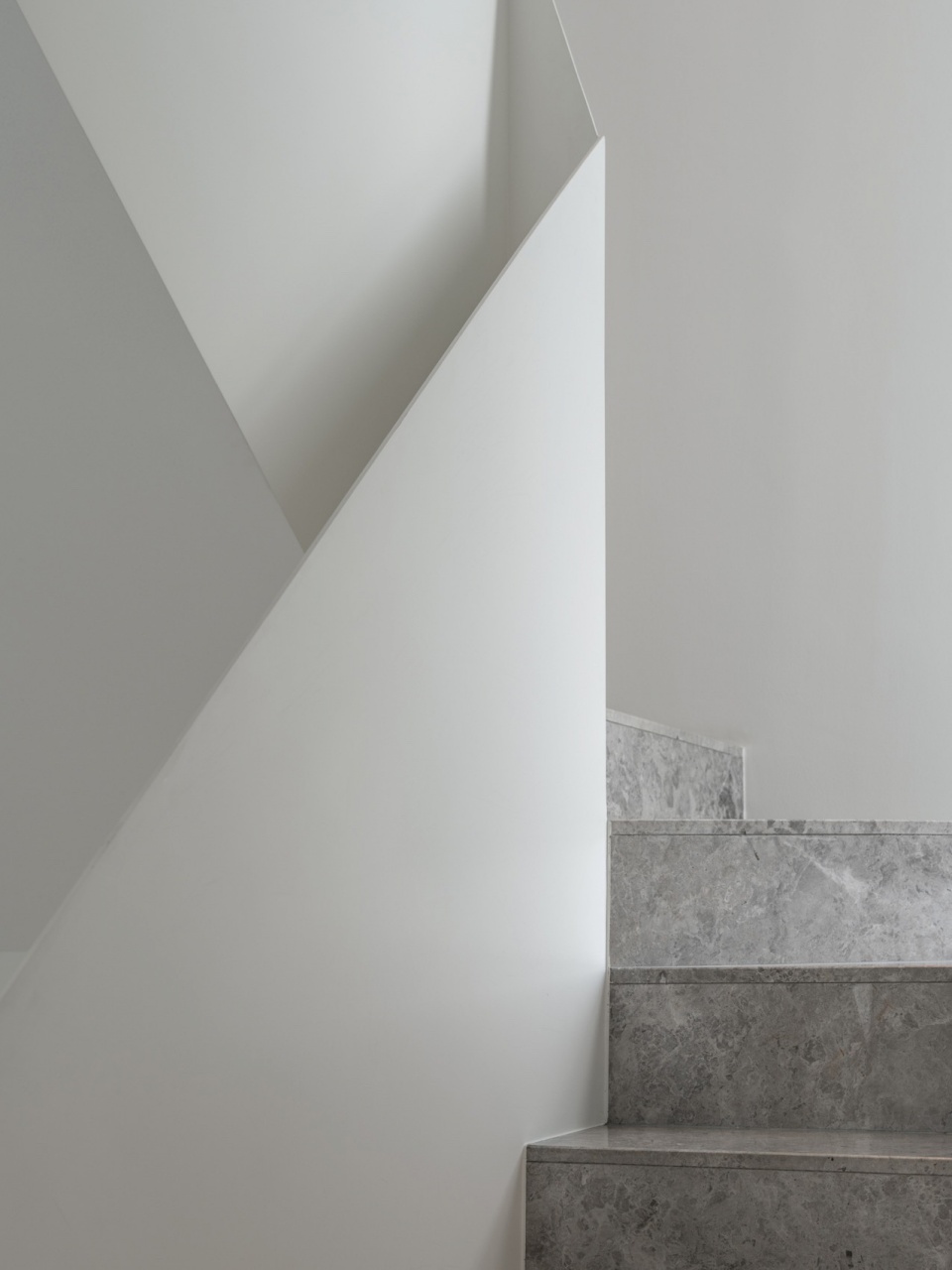
▼泳池,Swimming pool ©DOF Sky | Ground
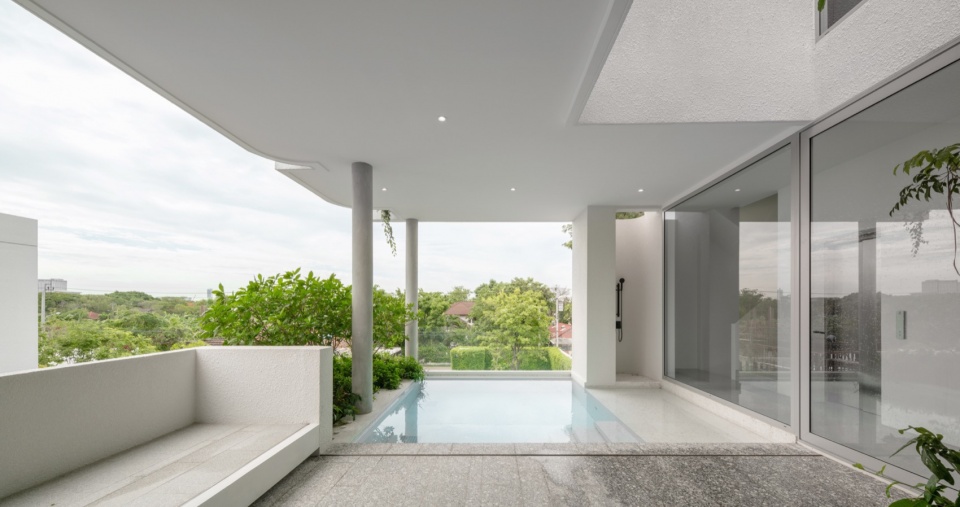
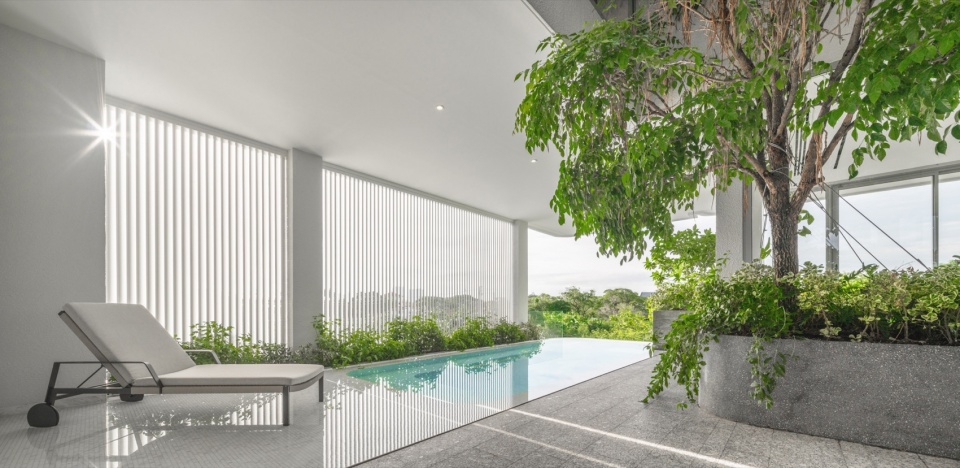
▼与室内连通,Well-connected with interior ©DOF Sky | Ground
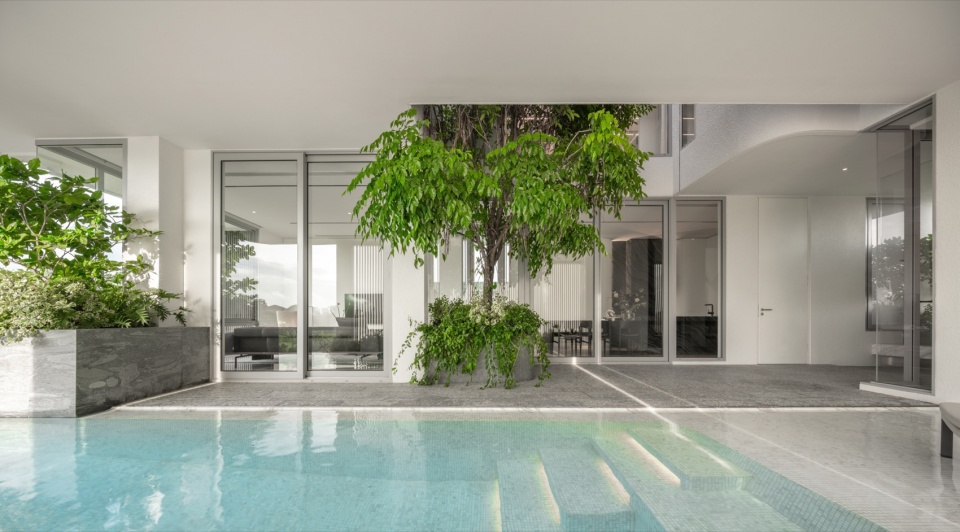
▼屋顶花园,Rooftop garden ©DOF Sky | Ground
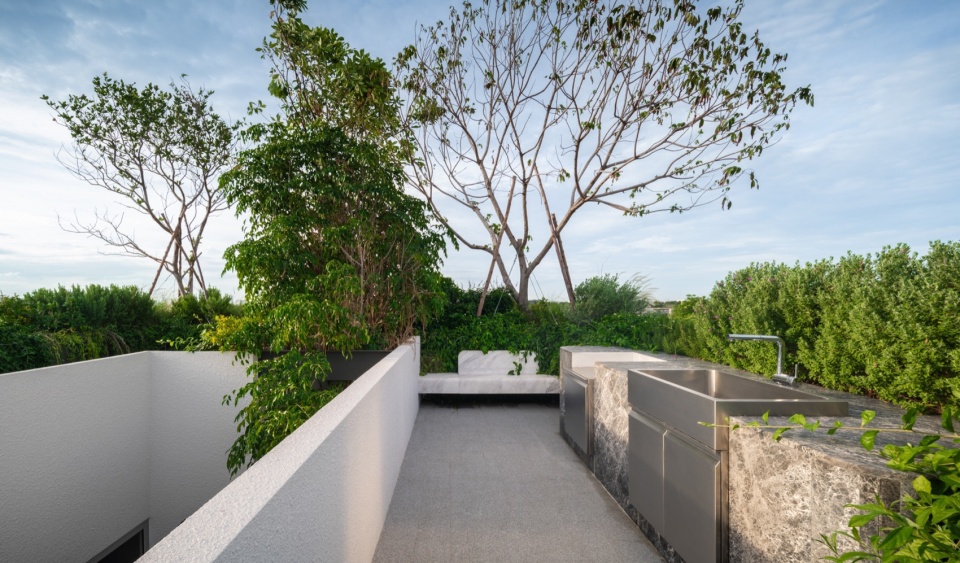
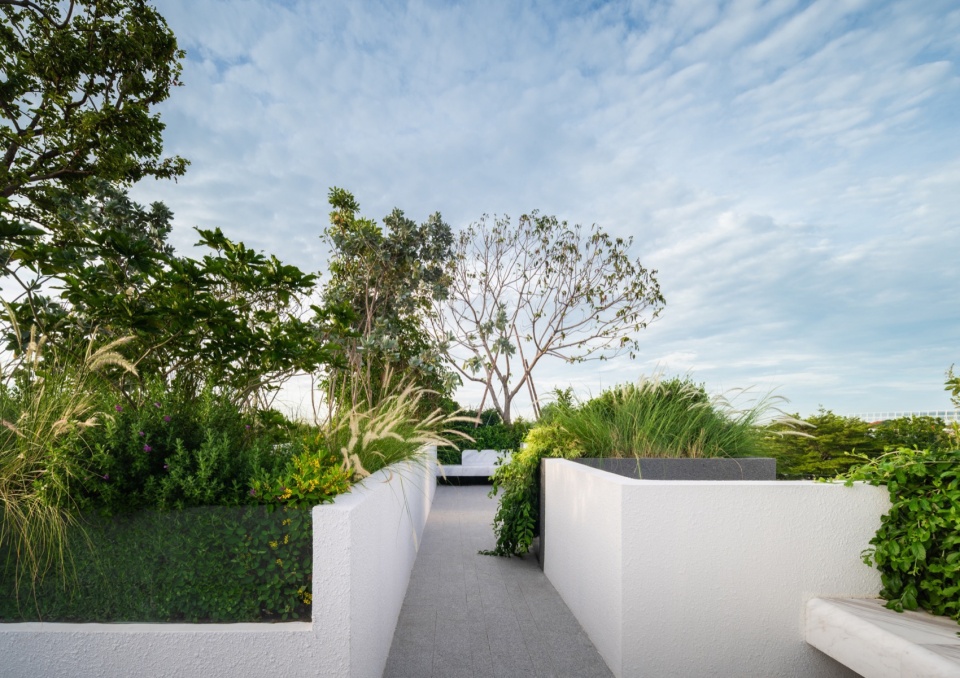
因此,ARQ的设计将带有绿色口袋庭院的建筑体量与房间无缝结合,仿佛从地面向上生长的绿色空间,并以花园的形式在屋顶分散而布。这些口袋庭院穿插于房间之中,为室内提供了良好的通风与采光。这个有趣的设计方案可以在城市环境中进一步被探索,成为减少二氧化碳和为城市创造更多绿色植物的新方式。
▼房间之中的口袋庭院,Pocket garden withn the rooms ©DOF Sky | Ground
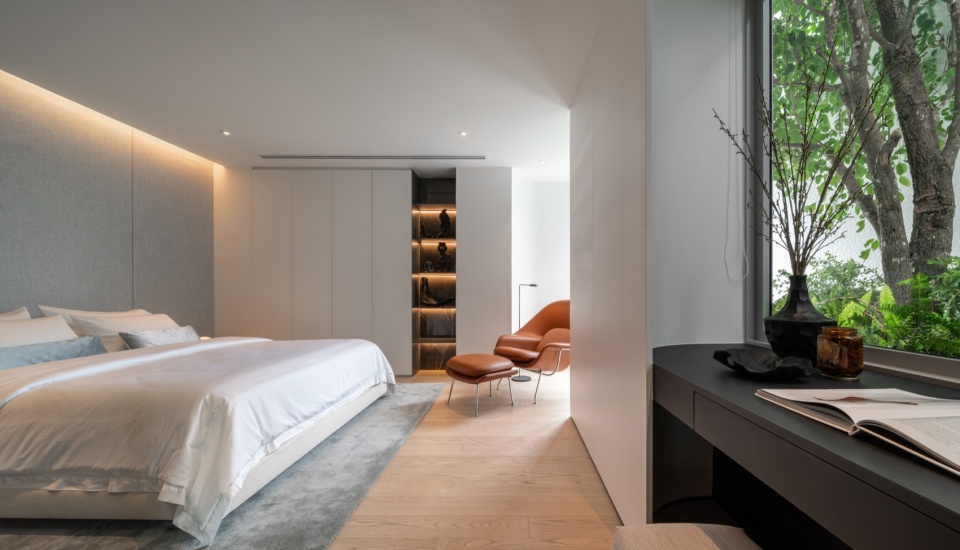
▼卧室特写,Close-up of the bedroom ©DOF Sky | Ground
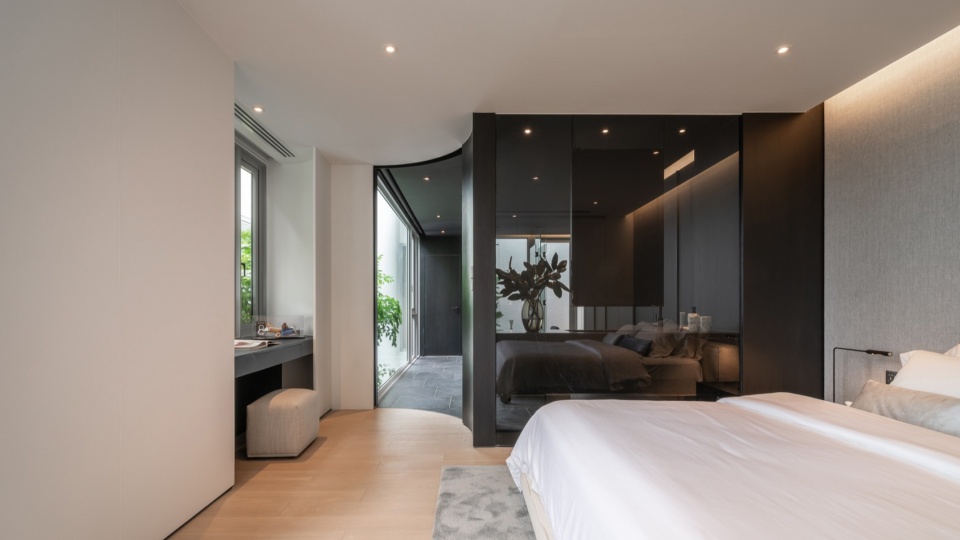
▼浴室,Bathroom ©DOF Sky | Ground
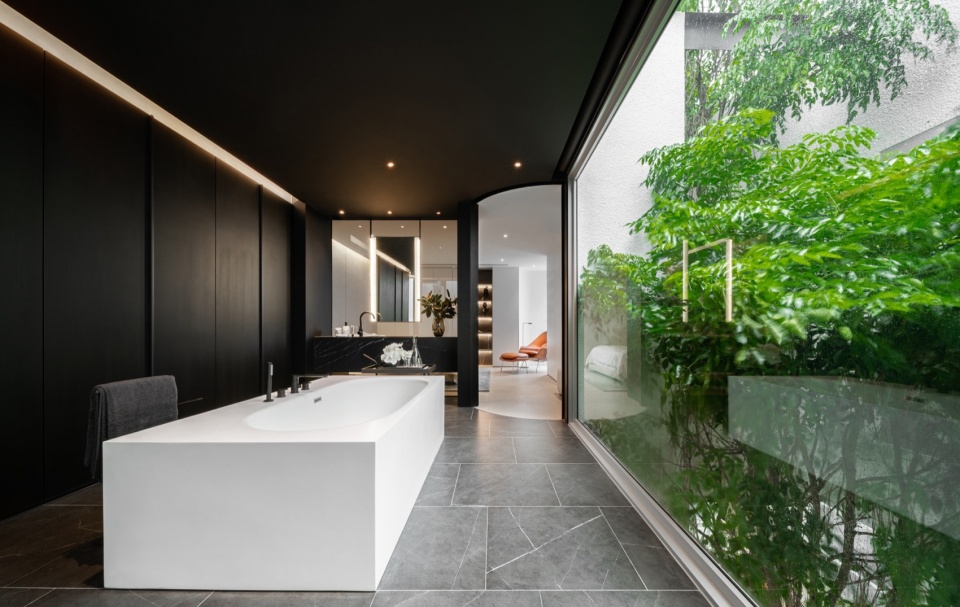
▼卧室局部,Part of the bedroom ©DOF Sky | Ground
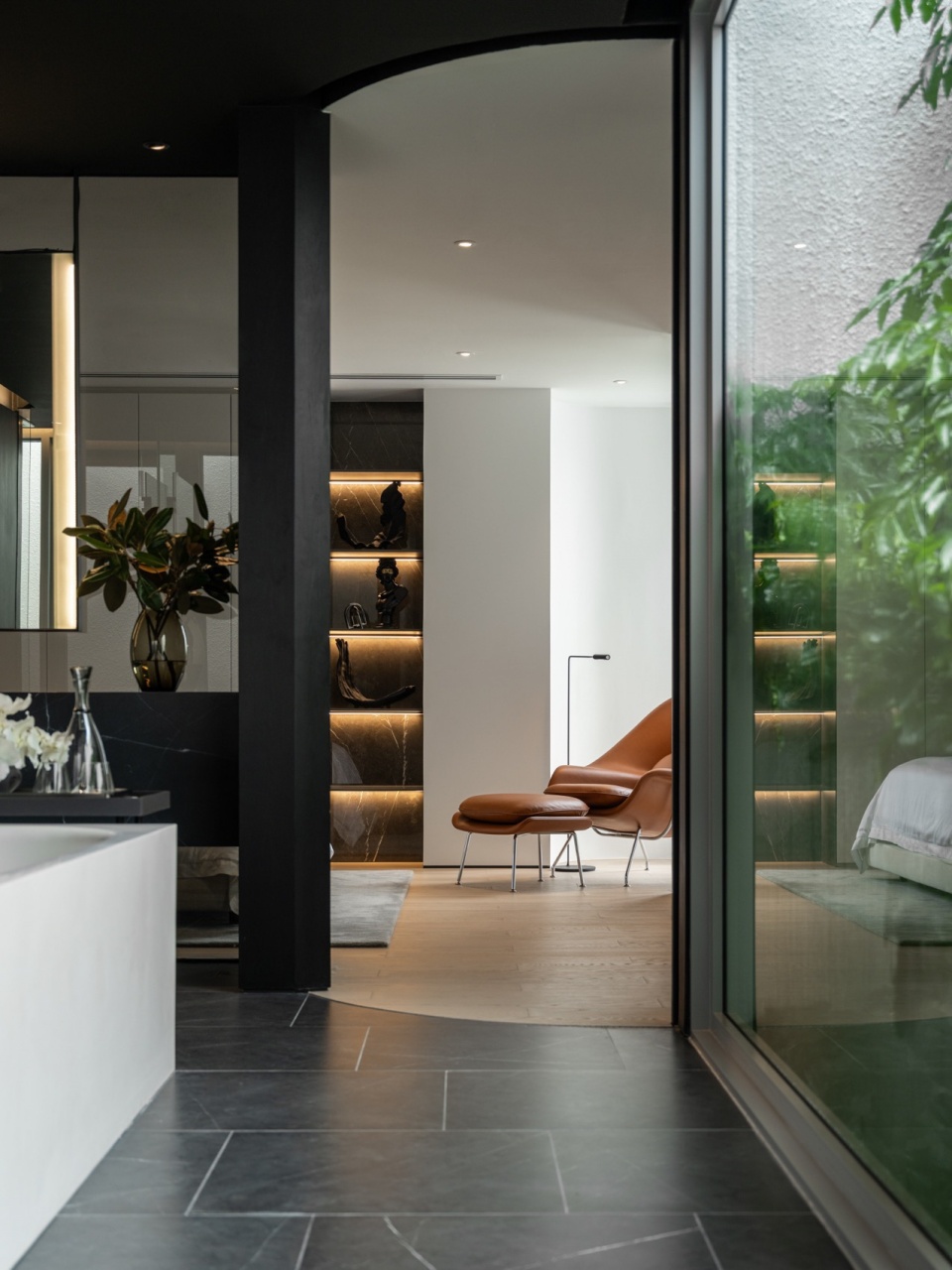
▼景观环绕,Beautiful views ©DOF Sky | Ground
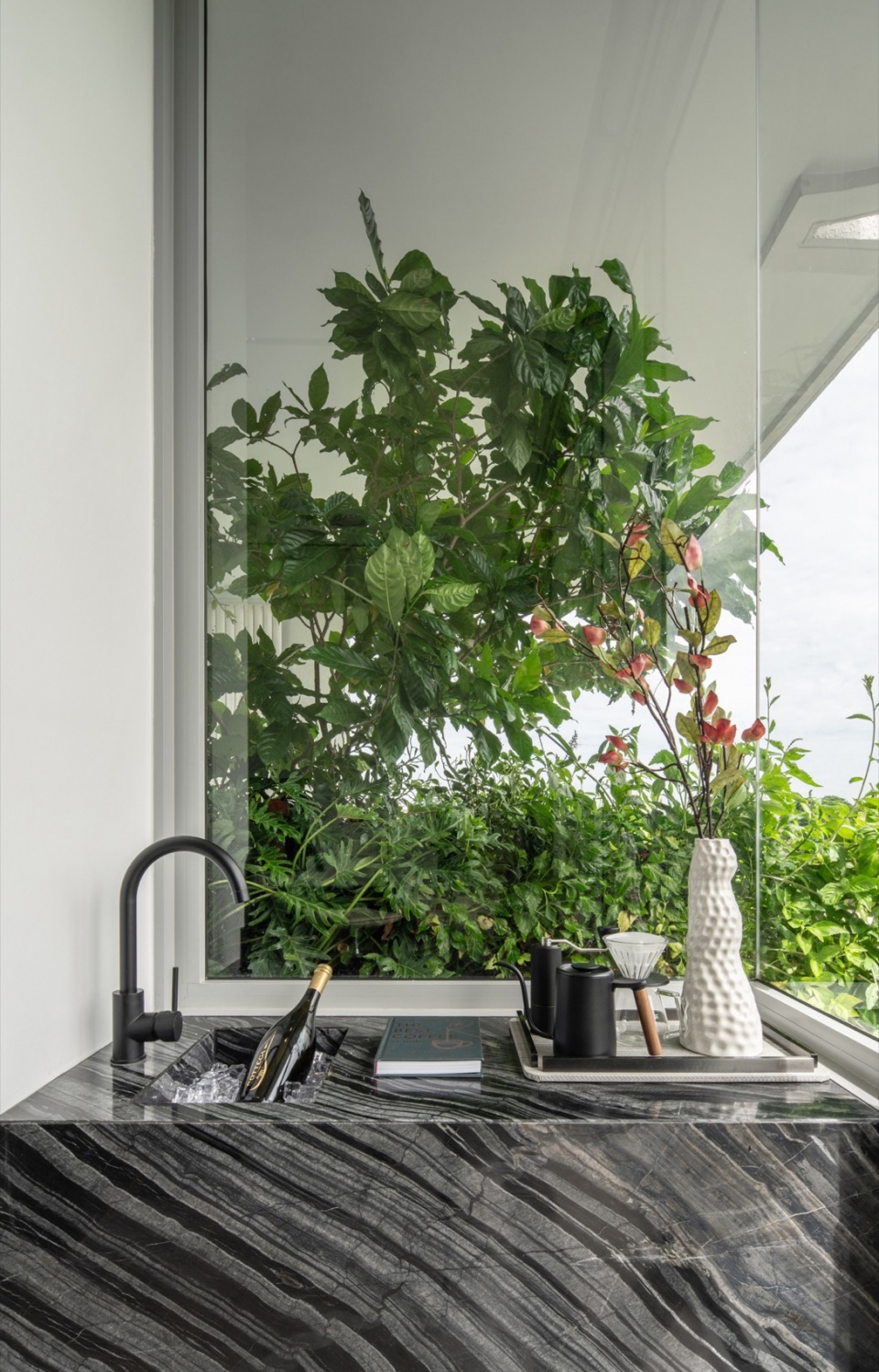
The design of ARQ is therefore a combination of architectural volume with the pocket green courts that is inserted in between the seams of rooms, as if to create a vertical flow of greenery from the ground level and disperse it throughout on the roof, in the form of a rooftop garden. The insertion of these pocket courts in between the rooms also increases ventilations as well as bringing more natural light into the interior spaces. This results in an interesting design solution, which could be explored further when designing in urban settings as a way to reduce carbon dioxide and create more greenery for the city.
▼夜景,Night views ©DOF Sky | Ground
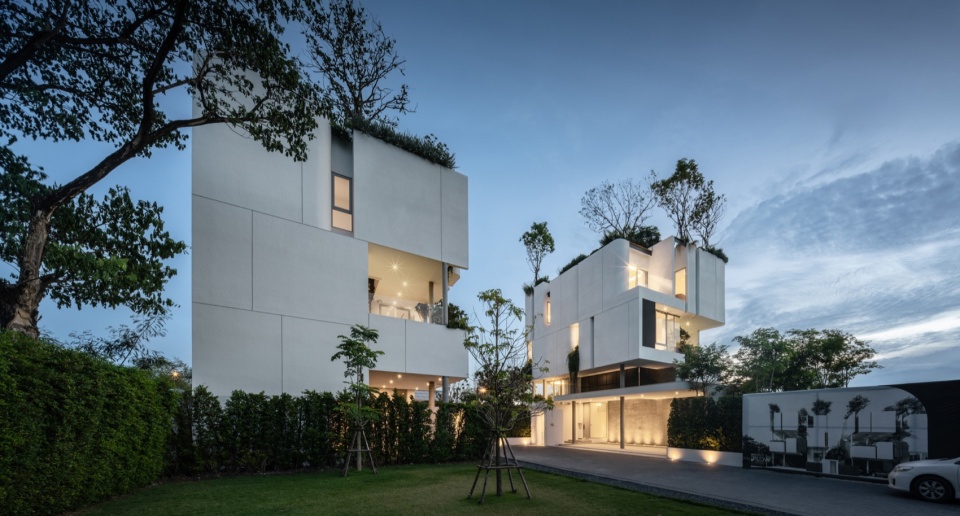
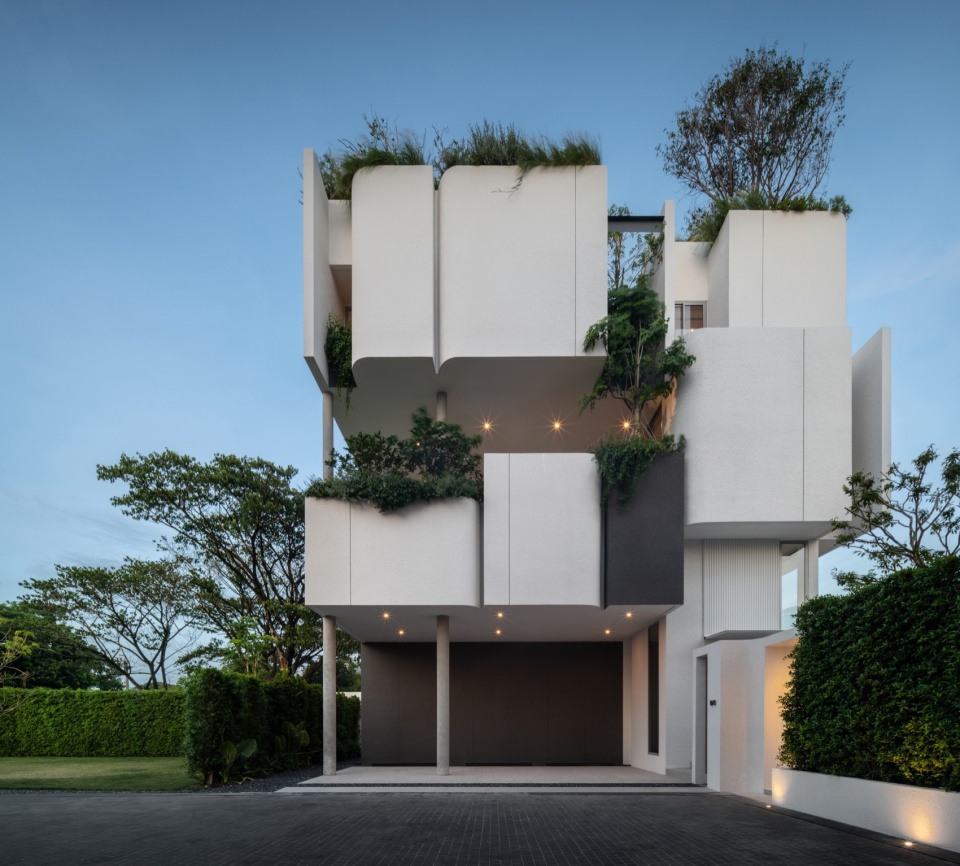
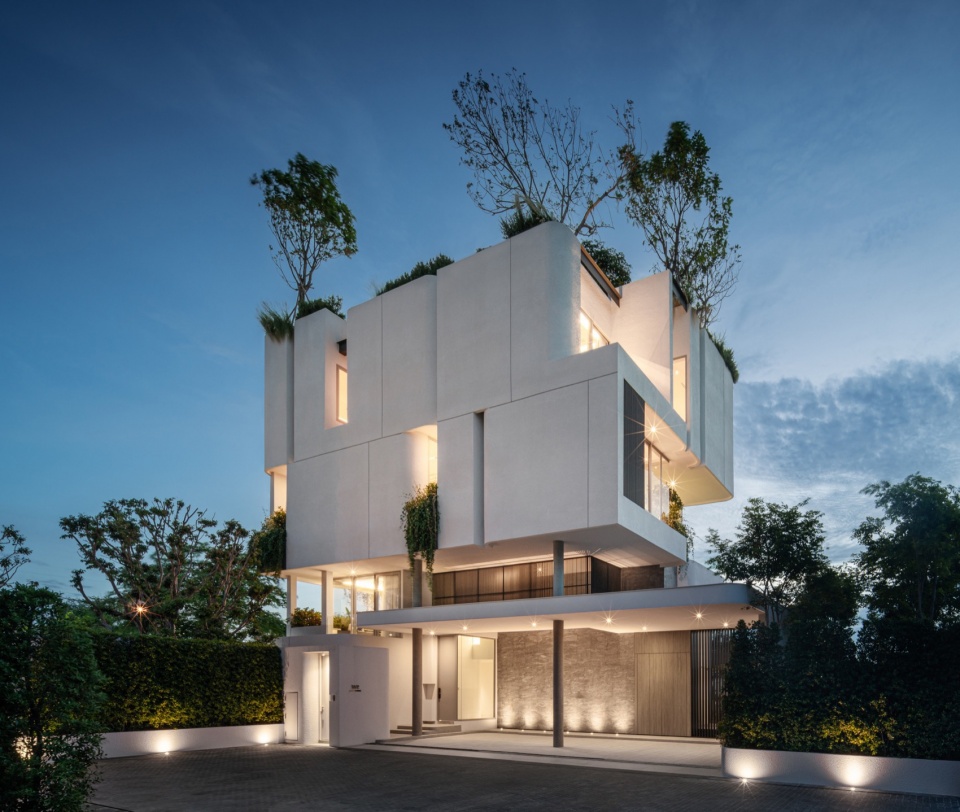
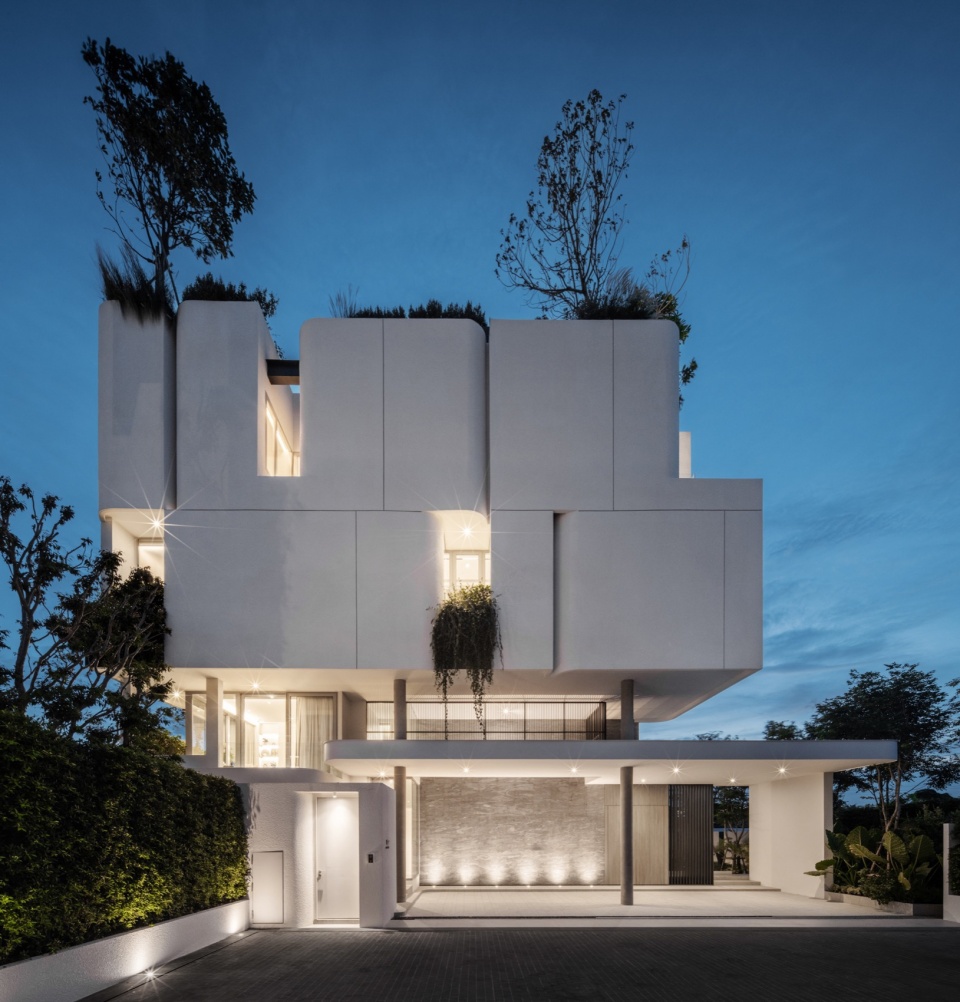
▼地下室,Basement ©IDIN Architects
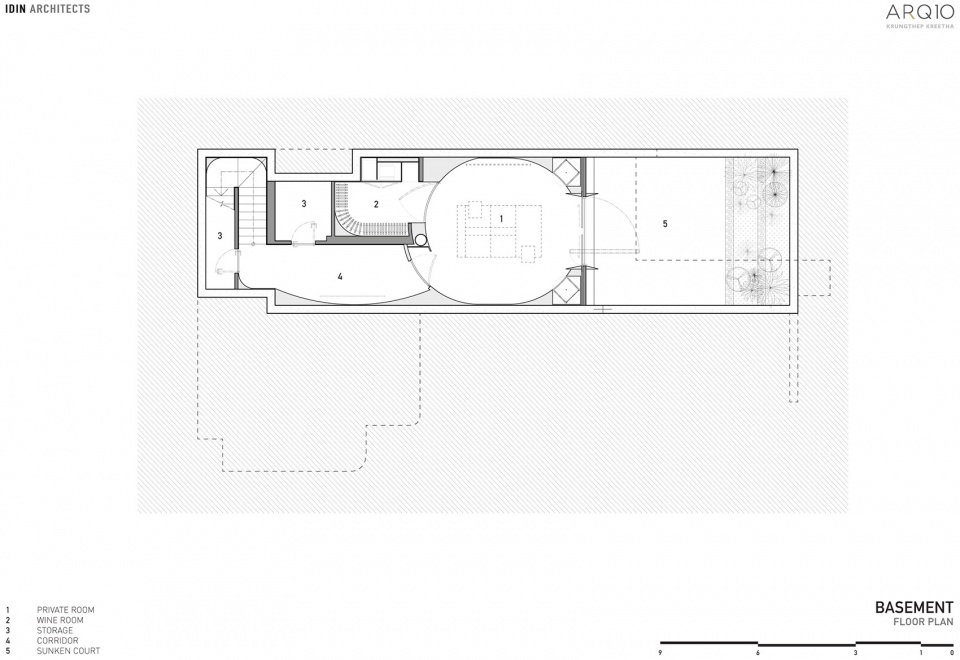
▼一层平面,First floor plan ©IDIN Architects
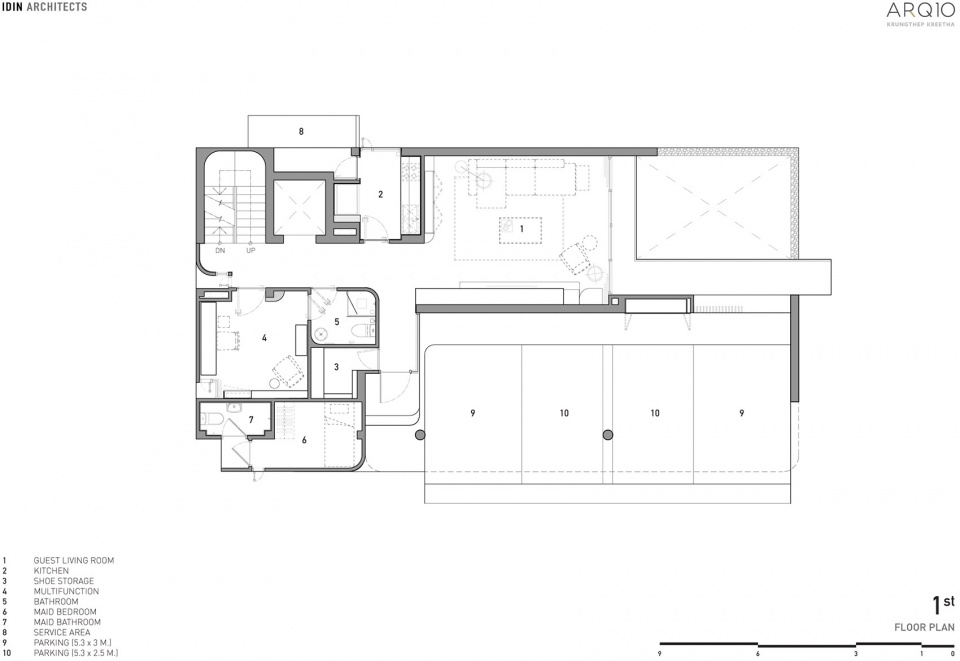
▼夹层,Mezzanine ©IDIN Architects
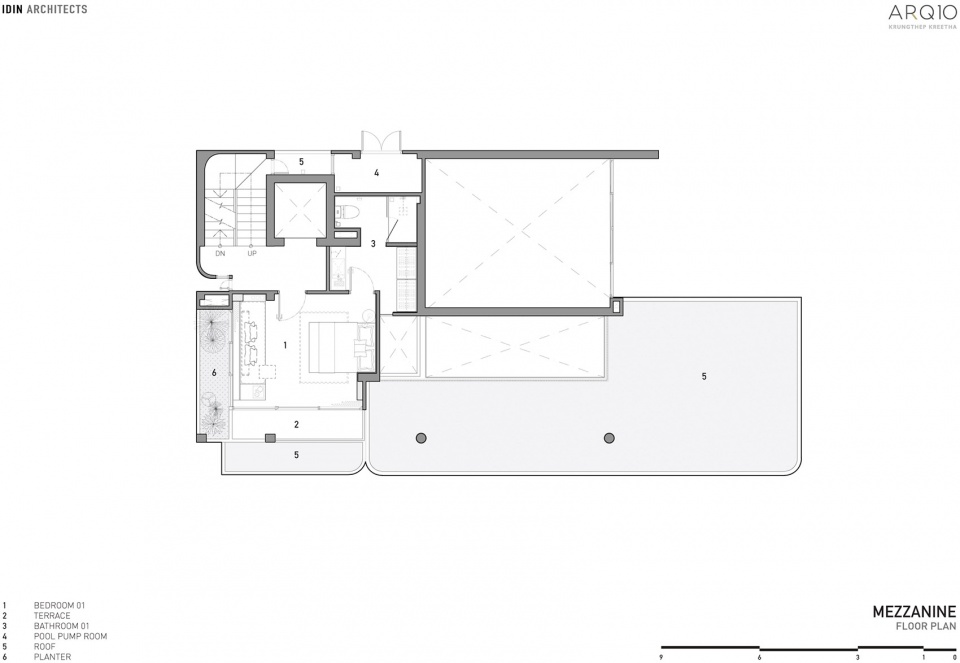
▼二层平面,Second floor plan ©IDIN Architects
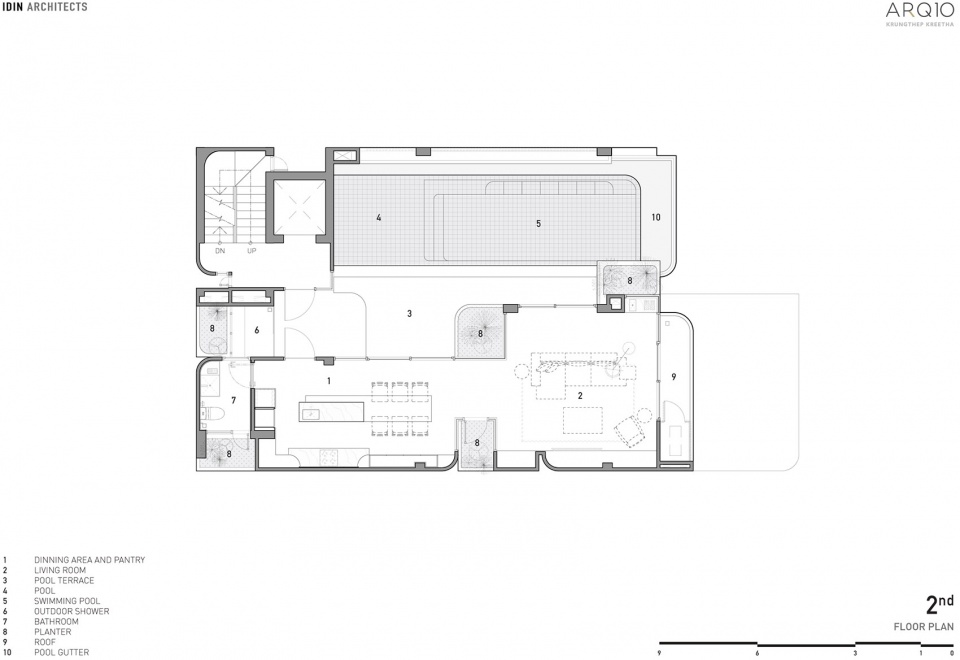
▼三层平面,Third floor plan ©IDIN Architects
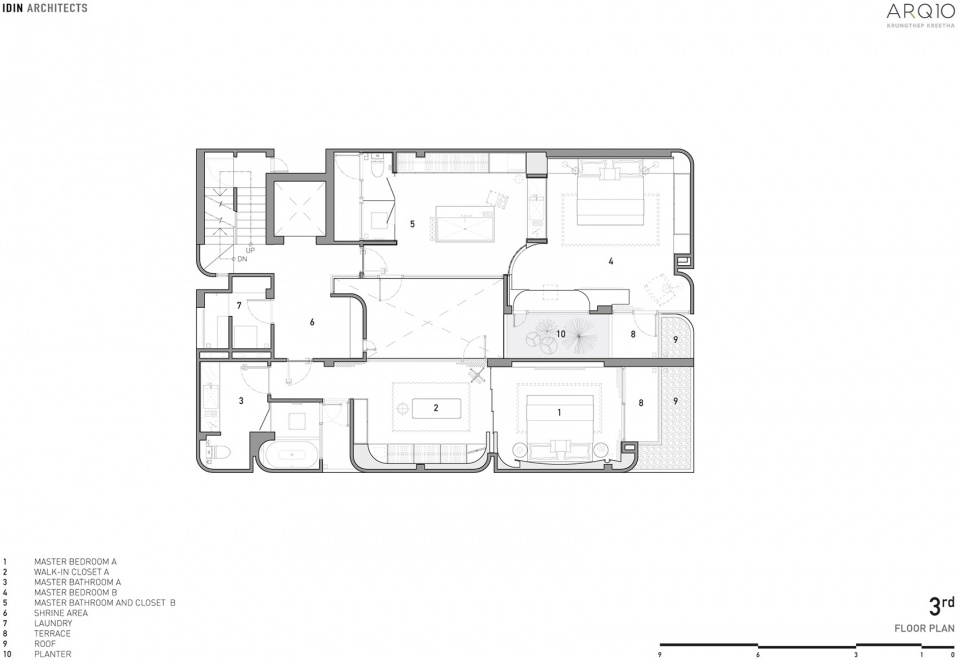
▼屋顶平面,Rooftop plan ©IDIN Architects
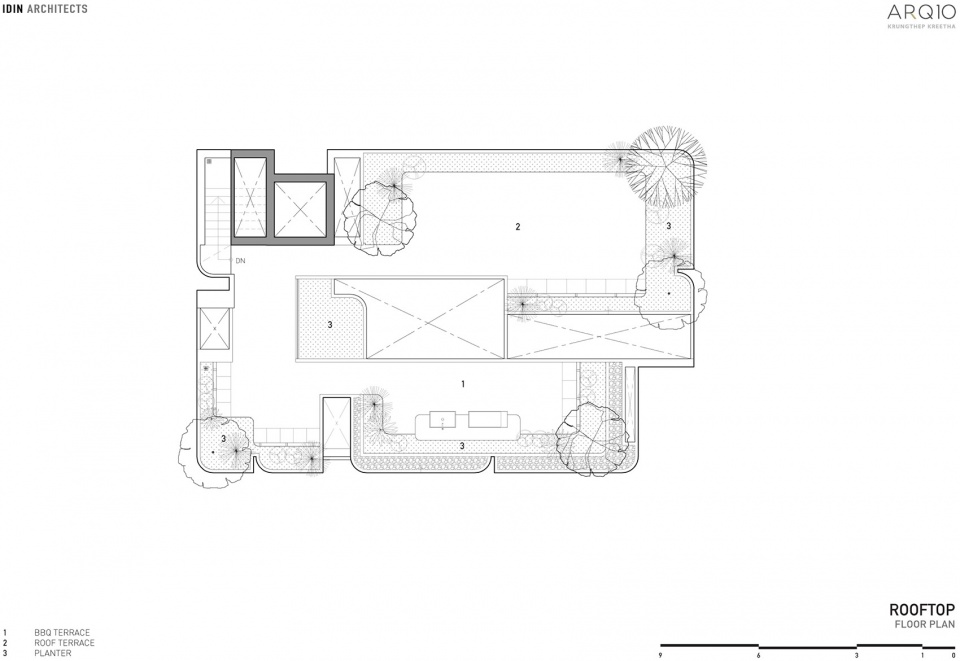
▼剖面A,Section A ©IDIN Architects
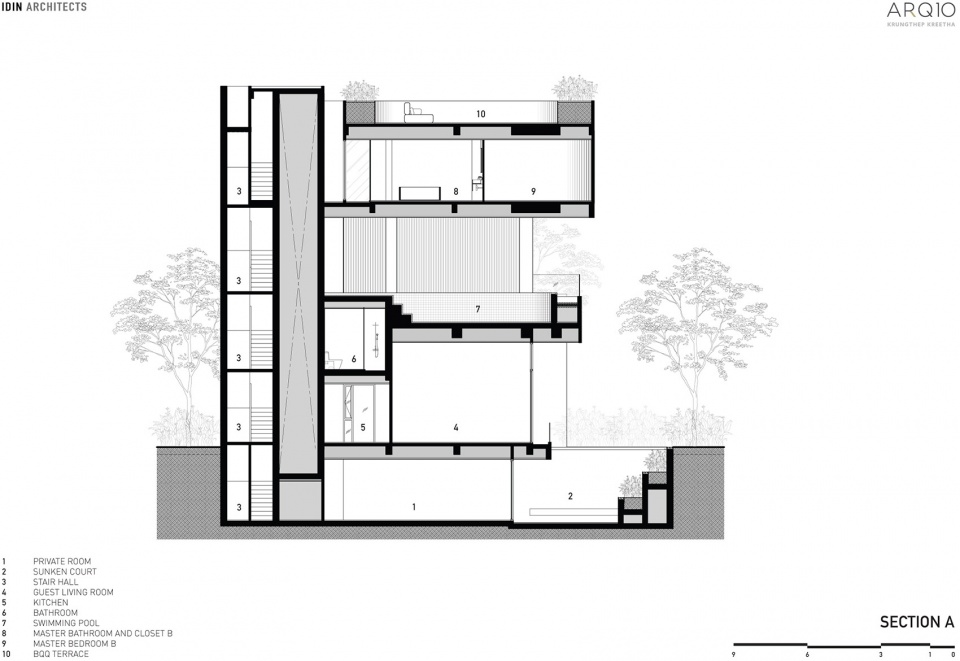
▼剖面B,Section B ©IDIN Architects
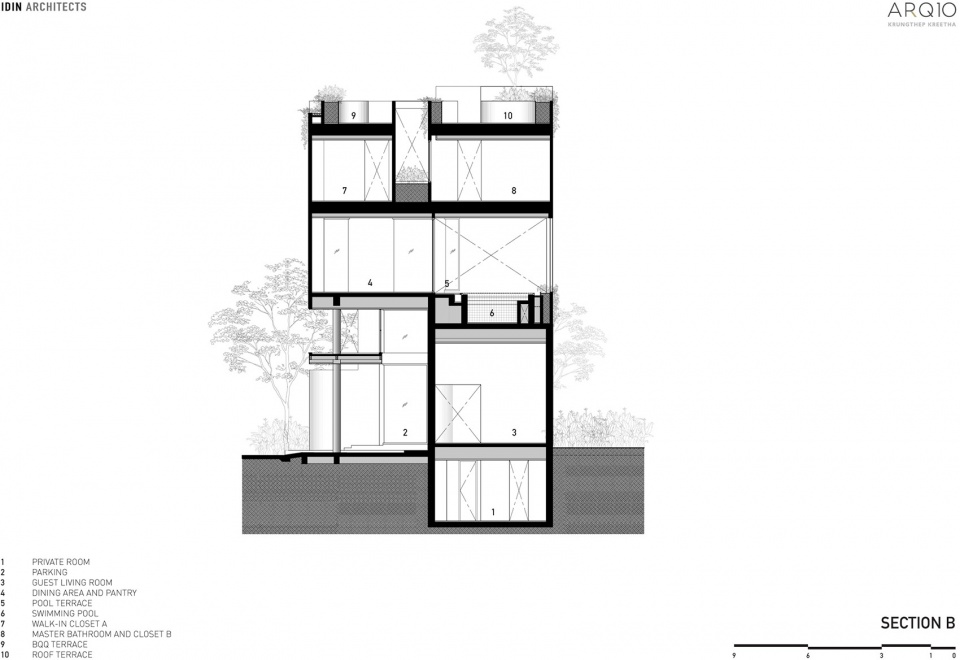
▼剖面C,Section C ©IDIN Architects
