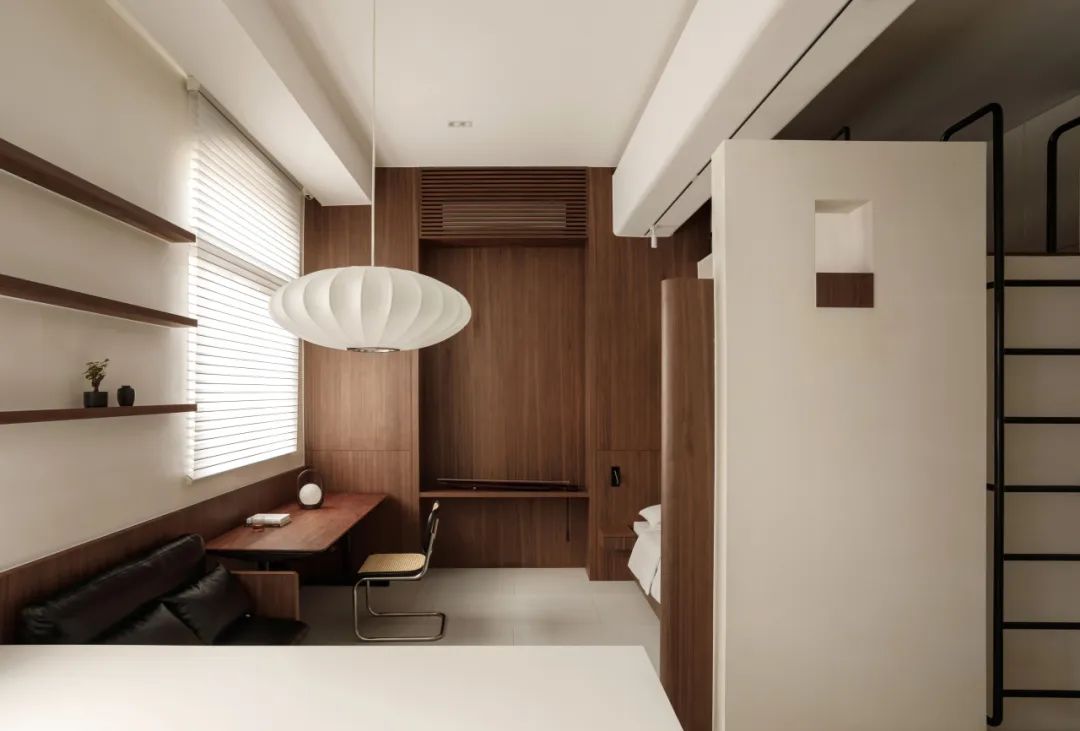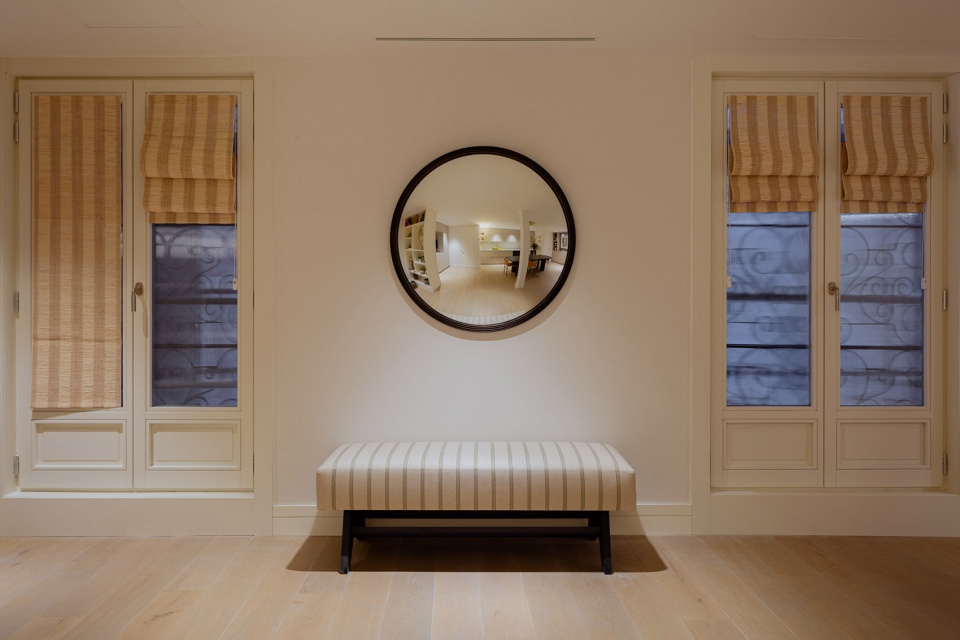

稀缺的阳光
Scarce Sunshine
位于上海城郊的联排别墅,将近一半的空间位于地下。三层地上空间,南向客厅占据两层,本来稀缺的南向资源愈发捉襟见肘。而5m的地下空间仅有两个小天窗,昏暗而内向。有效利用南向获取阳光,成为设计的关键。
The challenge in designing a townhouse located in the suburbs of Shanghai lies in the fact that nearly half of the space is situated underground. With three above-ground storeys, the south-facing living room spans two floors, making the already scarce southern exposure even more limited. The 5-meter underground space has only two small skylights, resulting in dim and inward-looking areas. Effectively utilizing the southern exposure to capture sunlight becomes a key consideration in the design.
▼项目概览,Overall view © 恩万建筑摄影
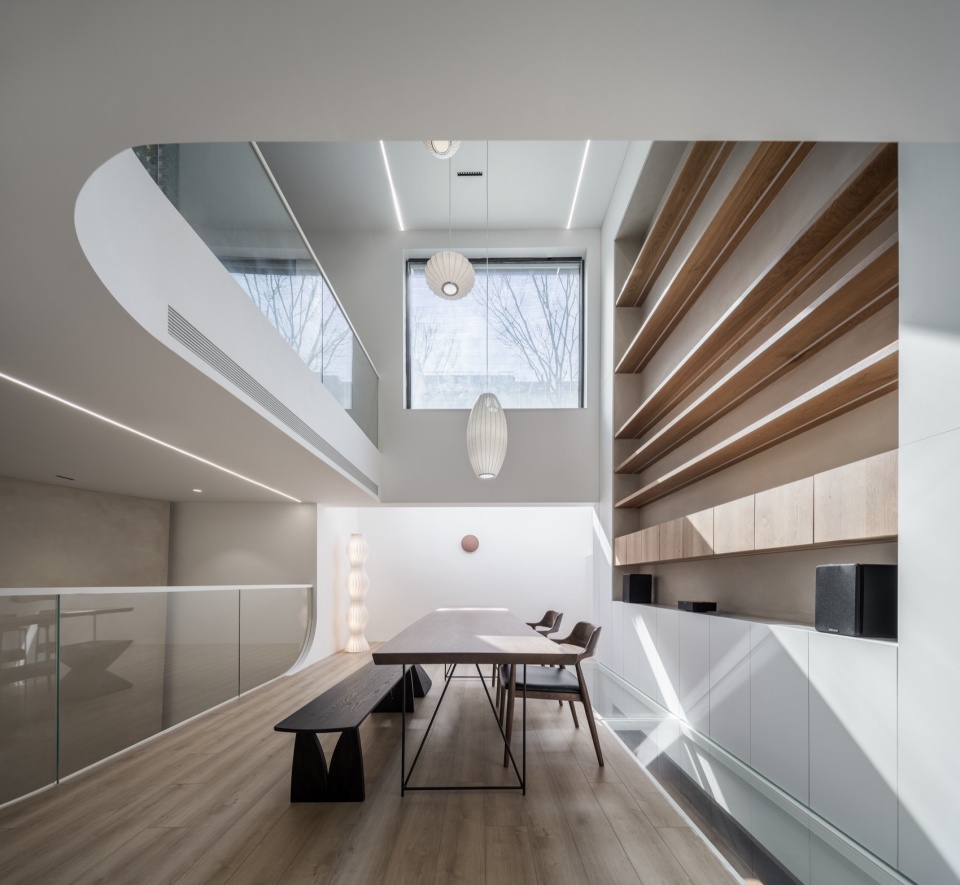
错动连续的挑空
Dynamic and Continuous Void Spaces
我们的策略:首层“上挑”变 “下沉”。即原本地上地下割裂的两个独立挑空空间,相互间串联流动,首层下沉形成的挑空,与地下二层的挑空,在地下一层处衔接连续,并且让这两个贯通空间东西并置而相互错动。
▼地下空间生成图,underground space generation map © 大海小燕设计工作室
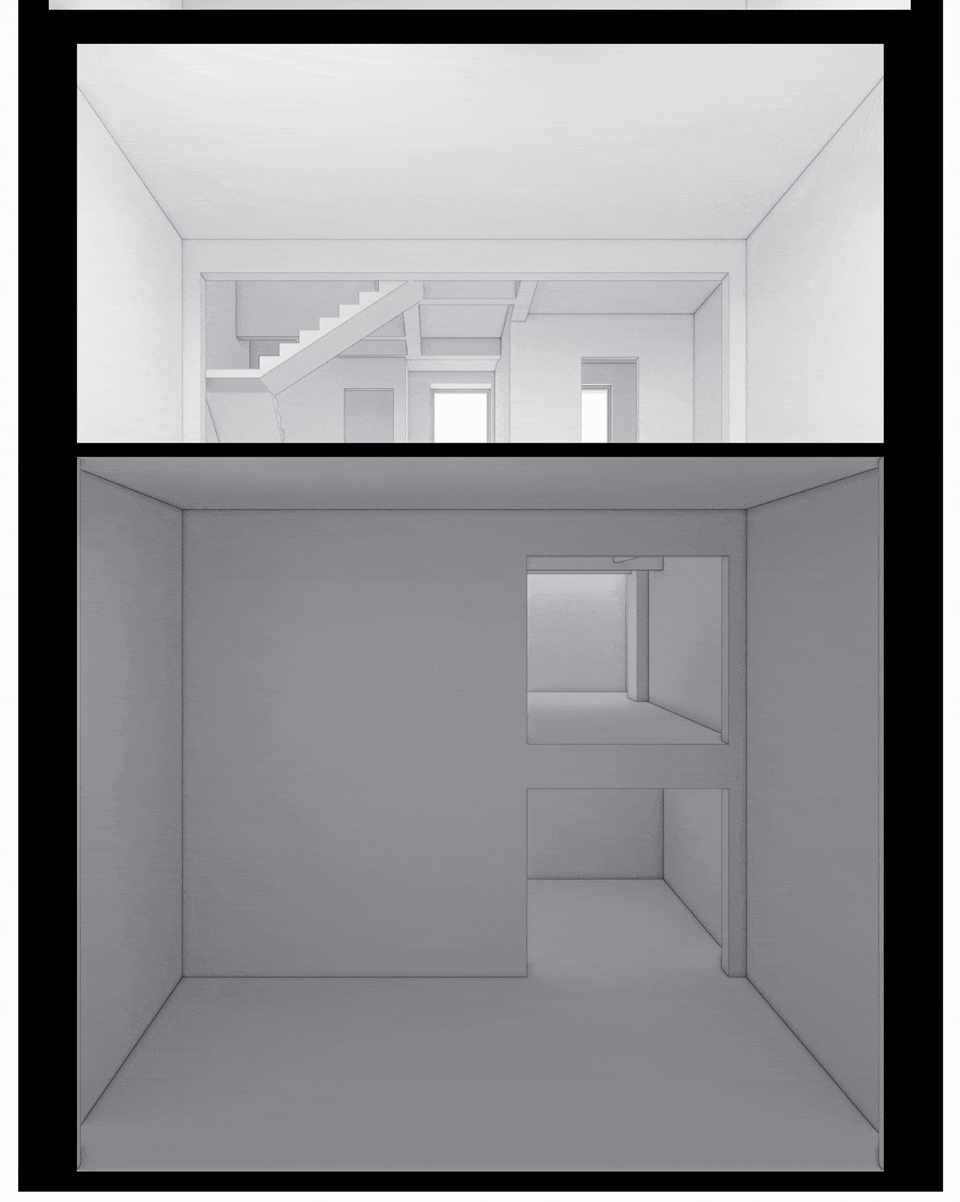
Our strategy involves a transformation in the vertical continuity of void spaces. The ground floor shifts from an “upward void” to a “sinking void”. That is, the originally disconnected void spaces between the aboveground and underground floors are interlinked, creating a continuous flow. The void formed by the sinking of the ground floor connects seamlessly with the void on the second underground floor. These two interconnected void spaces are juxtaposed in an east-west orientation, creating a dynamic and shifting effect.
▼家庭休闲区,Family recreation area © 恩万建筑摄影
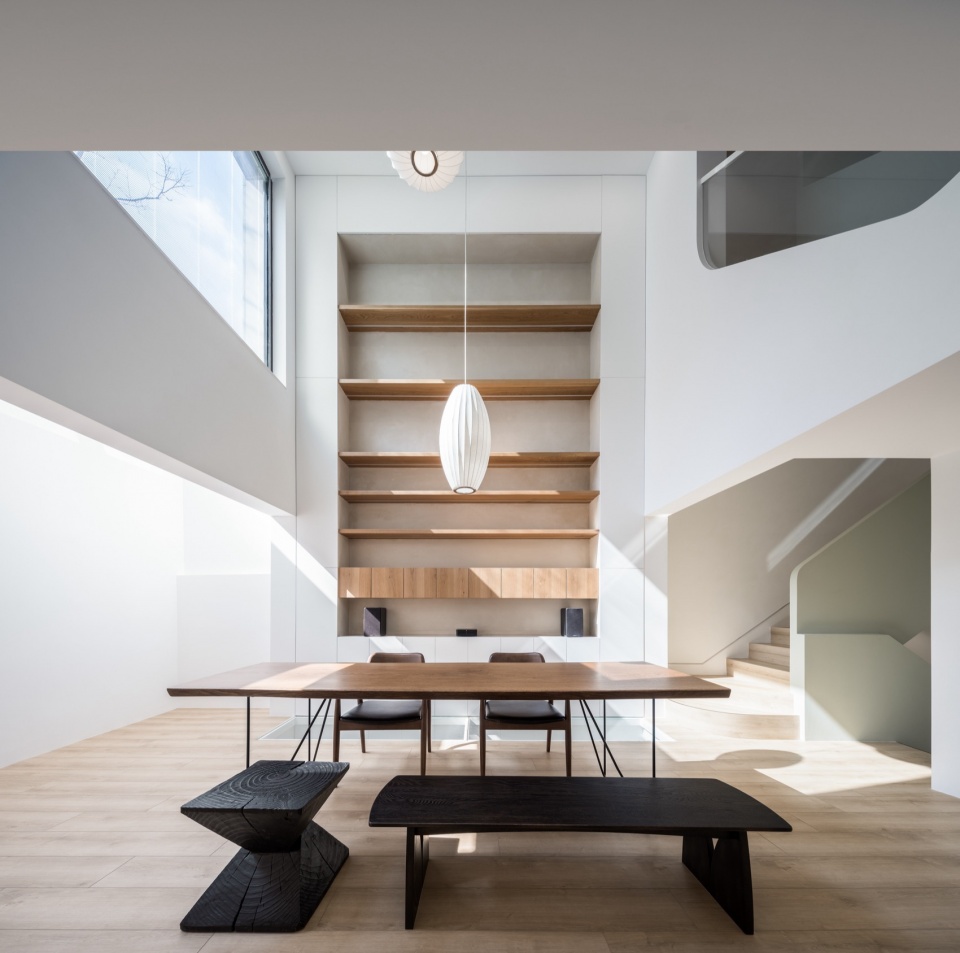
▼会客厅,Living room © 恩万建筑摄影
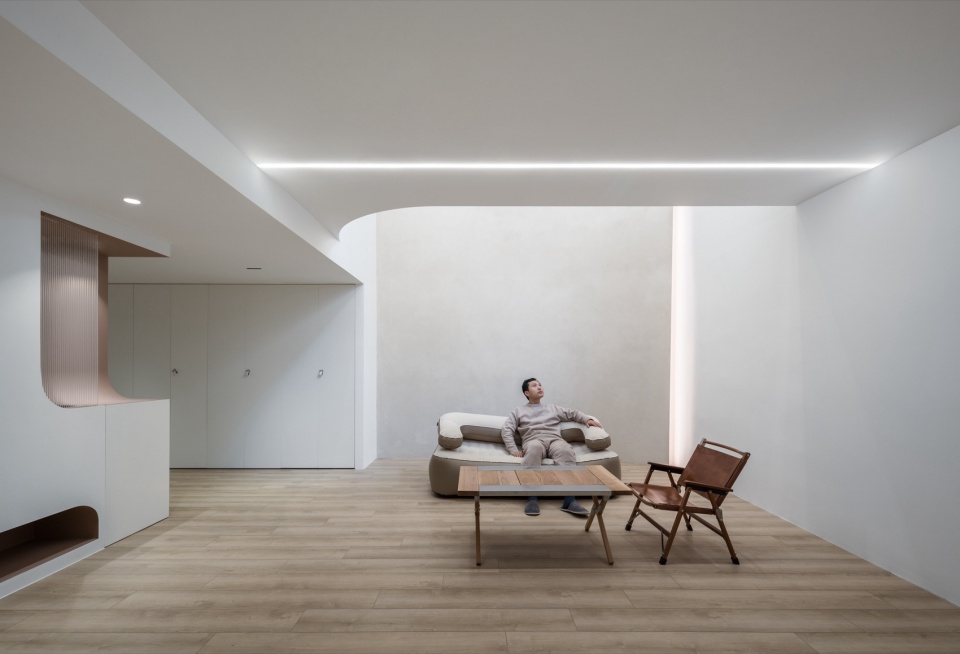
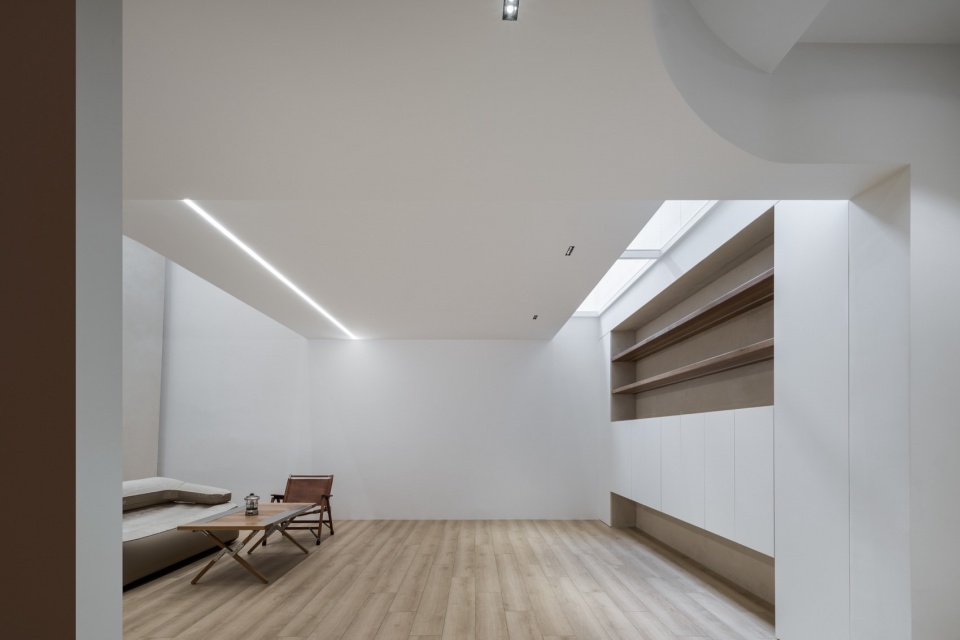
于是地上二层恢复为使用空间(主卧)最大限度利用南向。首层仅保留餐厨功能,客厅功能拆分为家庭休闲区(阅读饮茶等)、会客厅(接待聚会等)两部分空间,下沉至地下。家庭休闲区位于相互贯通流动空间的中心,串联了三层开放空间。
As a result, the second above-ground floor is reclaimed as functional space, maximizing the use of southern exposure for the master bedroom. The ground floor retains only the dining and kitchen functions, while the functions of the living room are split into two separate spaces: a family leisure area (for activities such as reading and tea-drinking) and a guest lounge (for entertaining and gatherings), which are both moved underground. The family leisure area is positioned at the center of the dynamically linked spaces, creating a continuous connection throughout the three floors.
▼餐厨空间,Kitchen and dining space © 恩万建筑摄影
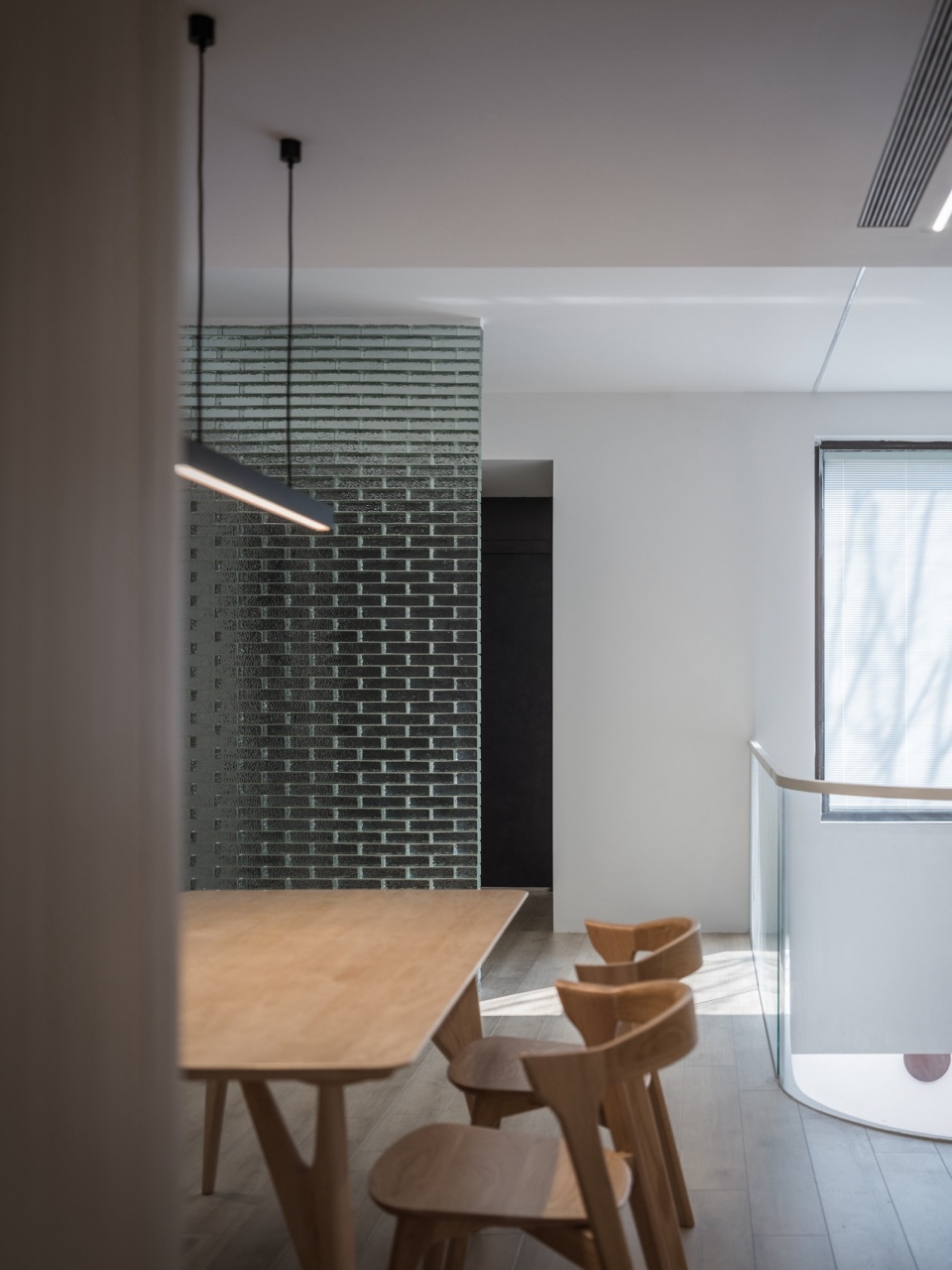
引光、蓄光
Sunshine Introduction and Storage
原本首层独享大窗,因错动挑空后,将光分享给三层空间。下沉的家庭厅,如同一个光的蓄水池,为地下层送去阳光。
▼正透视,front perspective © 大海小燕设计工作室
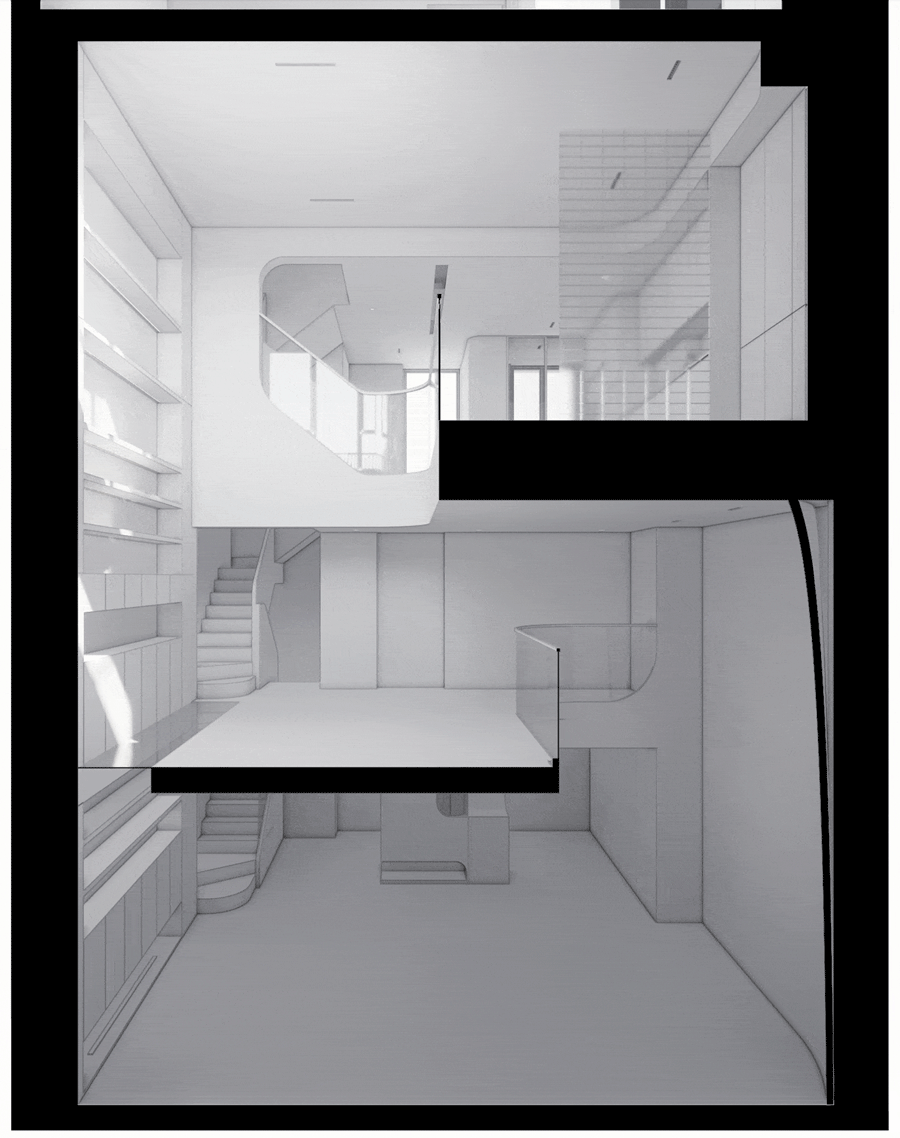
The ground floor originally enjoyed expansive windows. However, with the dynamic void spaces, sunlight now gracefully penetrates through to the ground floor, the first and second underground floors.
▼下沉家庭厅,Sunken family room © 恩万建筑摄影
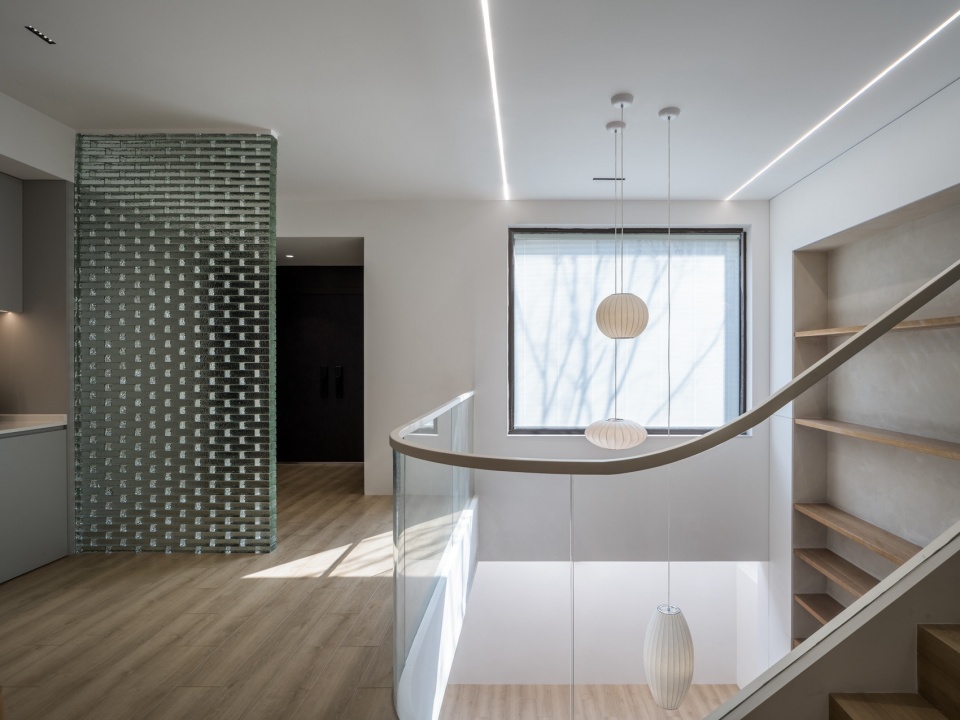
▼如同蓄光池的空间,A space like a light storage pool © 恩万建筑摄影
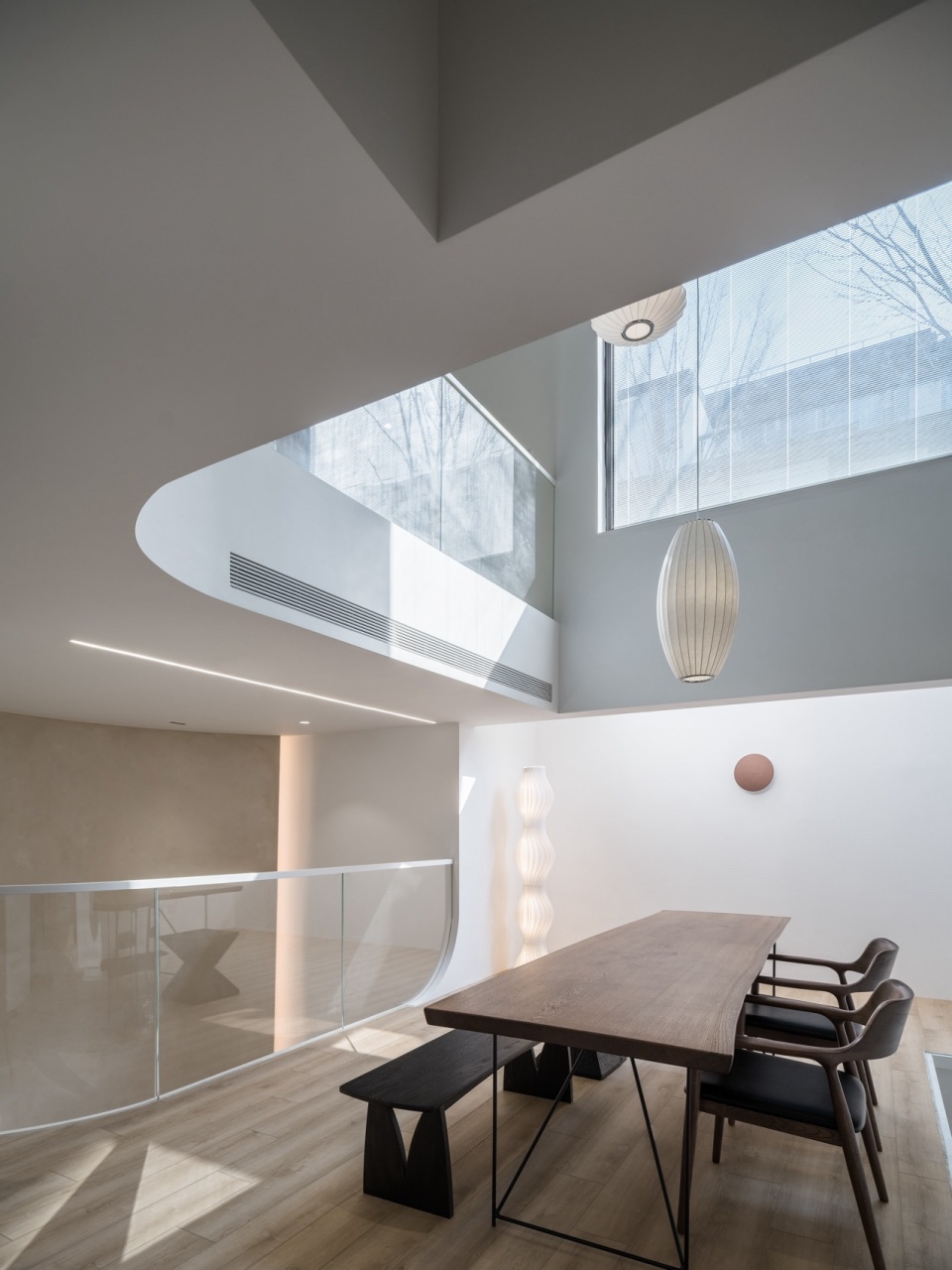
▼南向的大窗,Large south facing window © 恩万建筑摄影
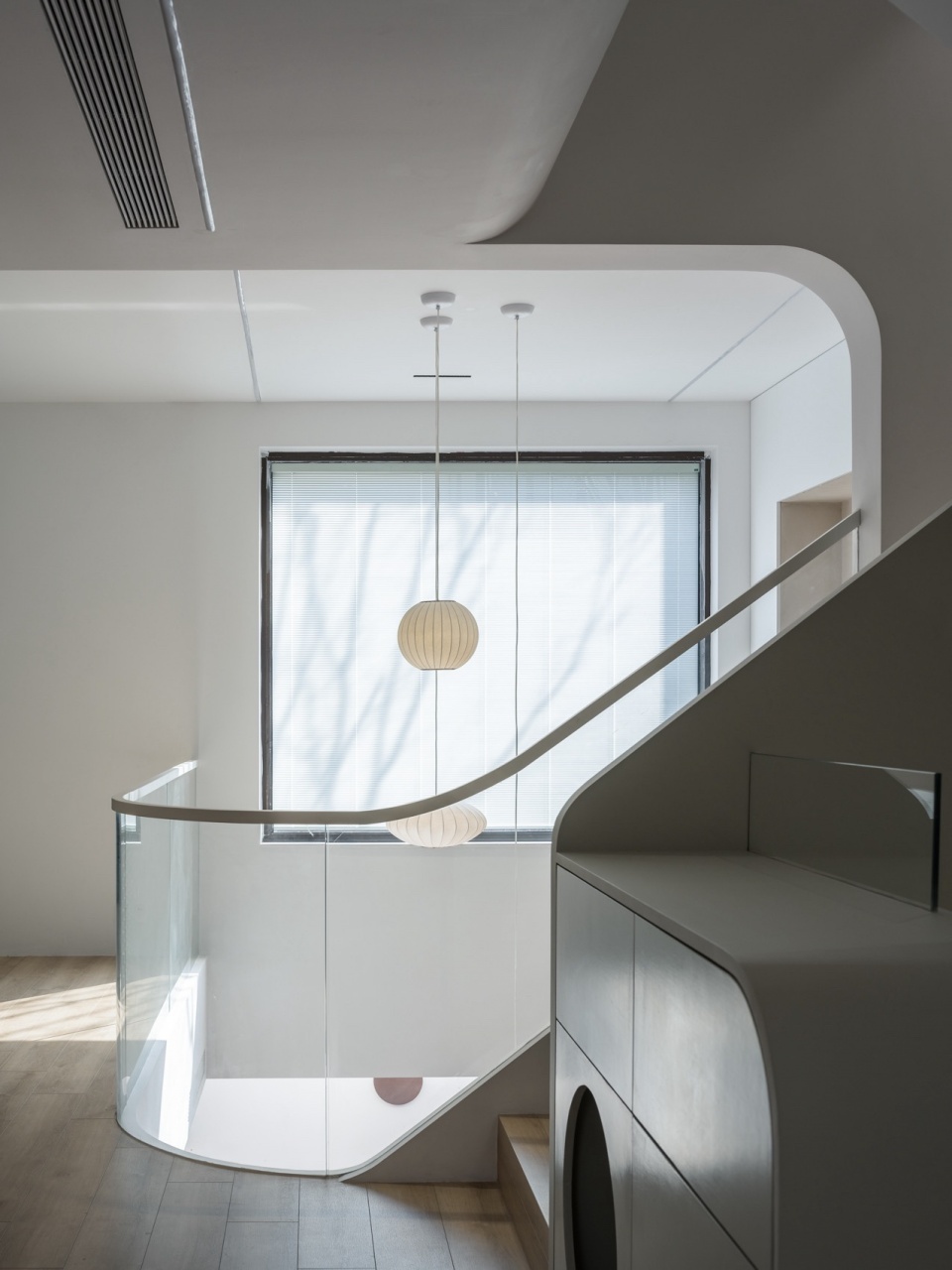
上午,强烈的阳光直接落在地下一层,明亮而开阔,阳光穿过靠墙位置的一隙玻璃楼板,落在地下二层的柜门上,静谧而内省。下午,暖色夕阳,恰巧能以一个特别的角度,穿透两个挑空,落在地下二层会客厅的背墙上。
▼左透视,left perspective © 大海小燕设计工作室
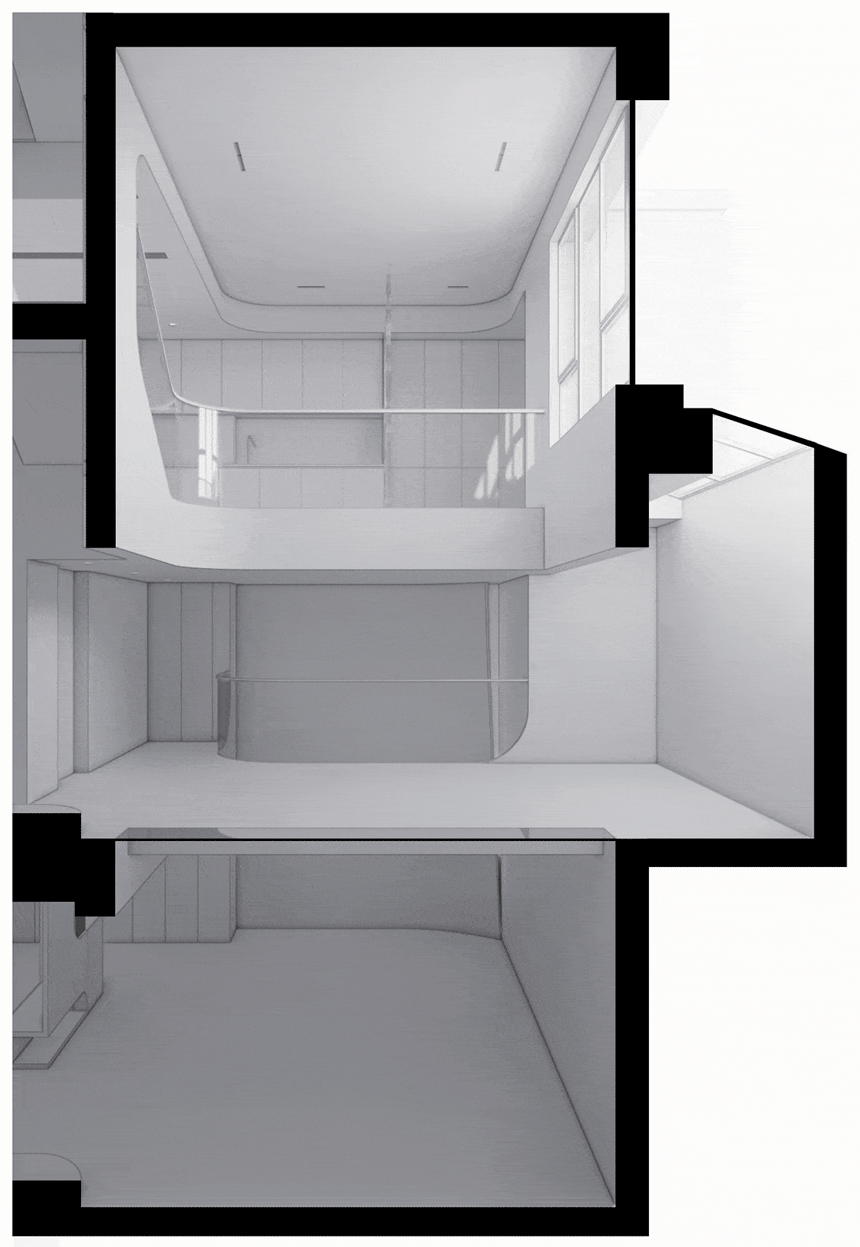
In the morning, intense sunshine directly bathes the first underground floor, creating a bright and expansive atmosphere. Then sunshine filters through a gap in the glass floor near the wall, casting a serene and introspective glow on the cabinets of the second underground floor. In the afternoon, the warm hues of the setting sun, at just the right angle, pierce through both void spaces and illuminate the back wall of the guest lounge on the second underground floor.
▼阳光照射在空间中,Sunlight shining in space © 恩万建筑摄影
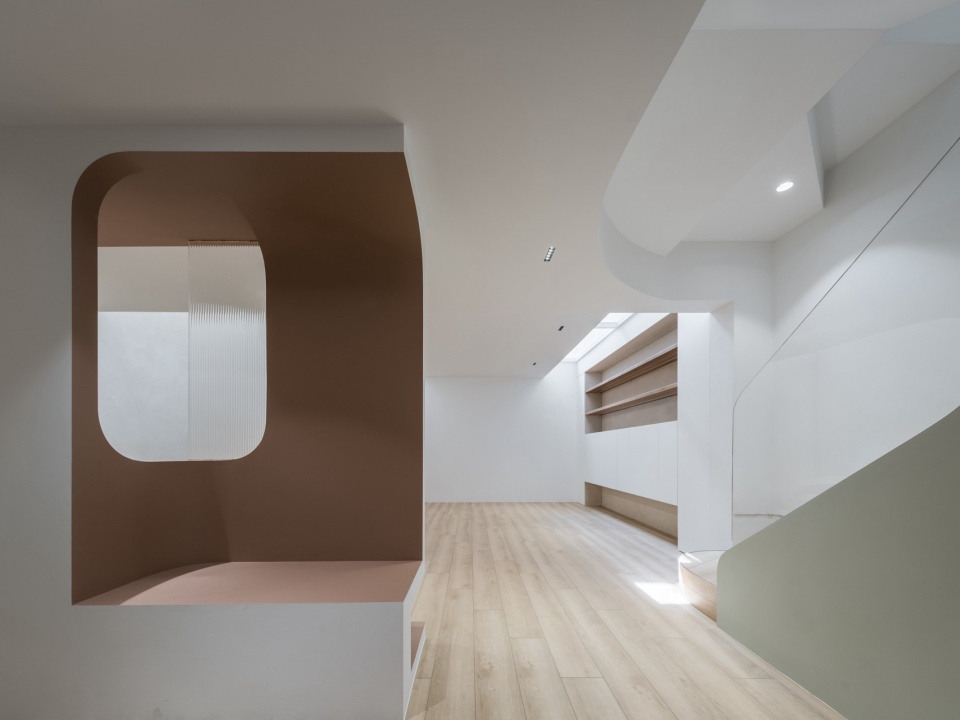
三首层
Three Ground Floors
光影变化,空间流动,盘活了三层空间,创造了独有的三首层别墅,原有南向人行入户保留;地下一层因为下沉和贯通创造了新的首层体验;地下二层直通地下车库,成为日常停车入户动线的首层。一个连续的书架贯穿了三个首层,家中的活动——会客、休息、阅读、饮茶、眺望——均朝向这个高耸的家具。
▼右透视,right perspective © 大海小燕设计工作室

The interplay of changing light and dynamic spatial design has revitalized the three floors, creating a distinctive tri-ground floor villa. The original south-facing pedestrian entrance is retained, preserving its inviting charm. The first underground floor, now transformed through sinking and interconnection, introduces a novel ground-level experience. The second underground floor directly connects to an underground garage, serving as the primary entry for daily parking and household access. A continuous bookshelf spans these tri-ground floors, becoming the focal point for various domestic activities such as entertaining guests, relaxing, reading, enjoying tea, and gazing into the surroundings. This towering piece of furniture unifies the living spaces, offering a central hub for diverse activities at home.
▼连续的书架,The continuous bookshelf © 恩万建筑摄影
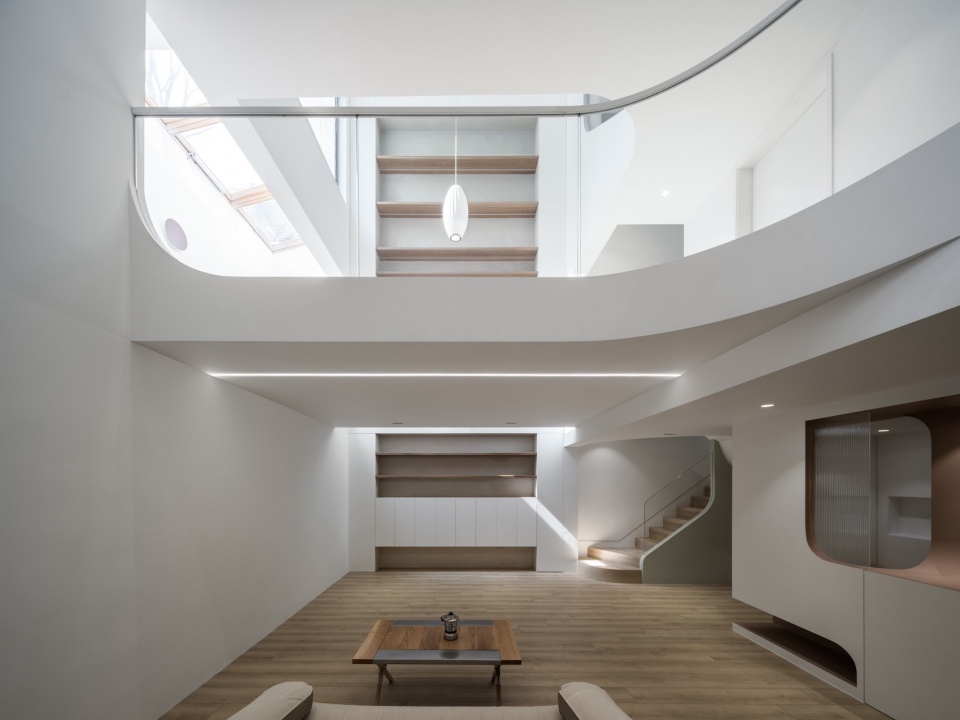
▼高耸的家具,The towering piece of furniture © 恩万建筑摄影
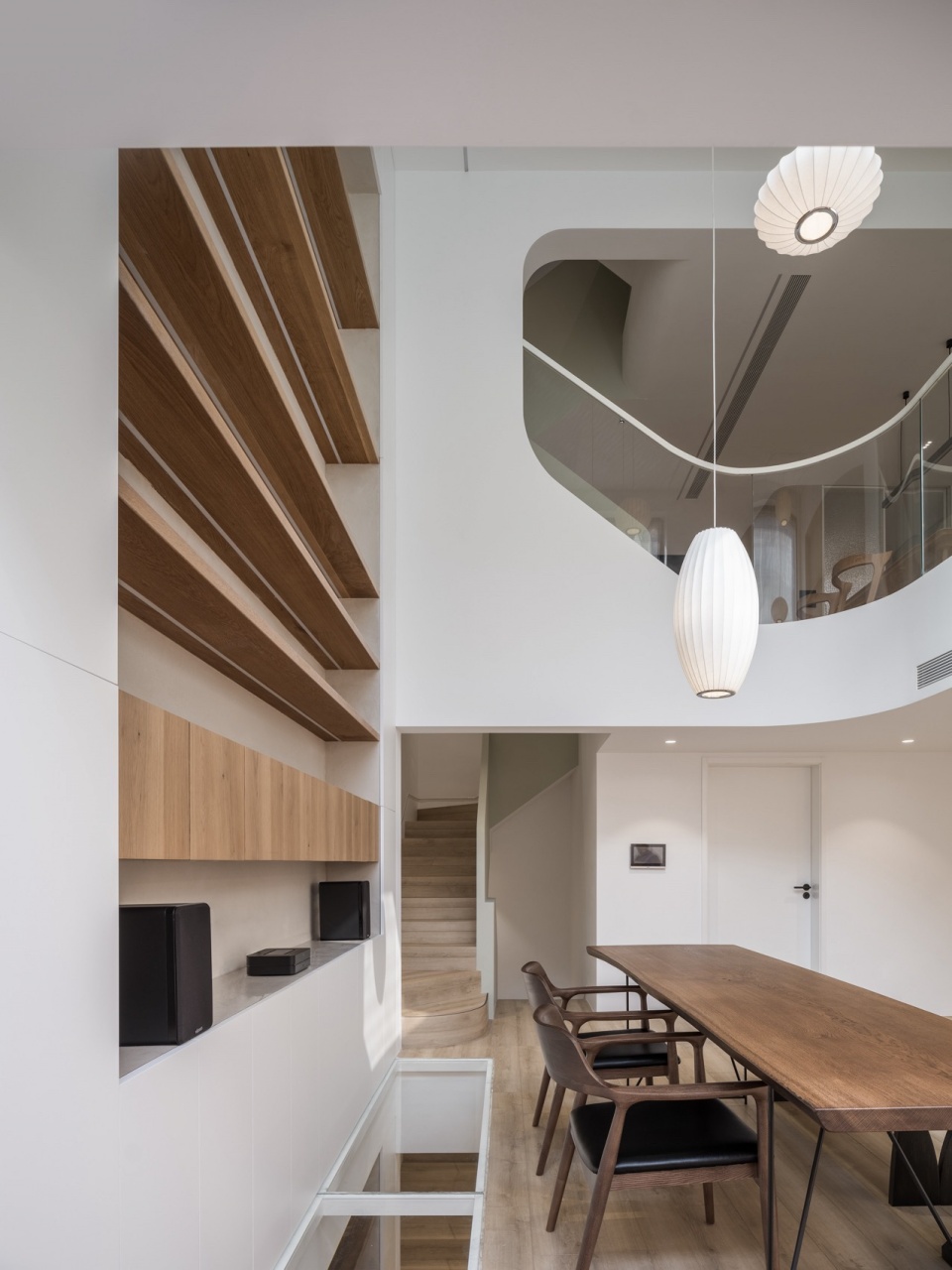
视线交互
Interactive Sightlines
错动的楼板,创造了丰富的视线交互。
The dynamic floor configurations have given rise to a captivating interplay of sightlines within the space.
▼错动的楼板,The dynamic floor © 恩万建筑摄影
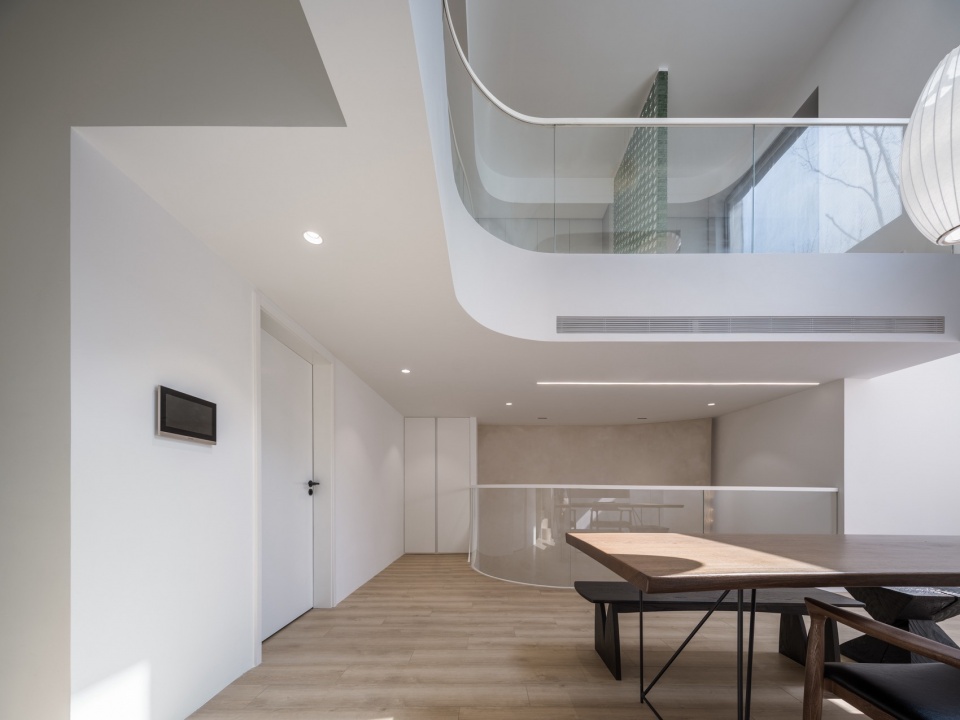
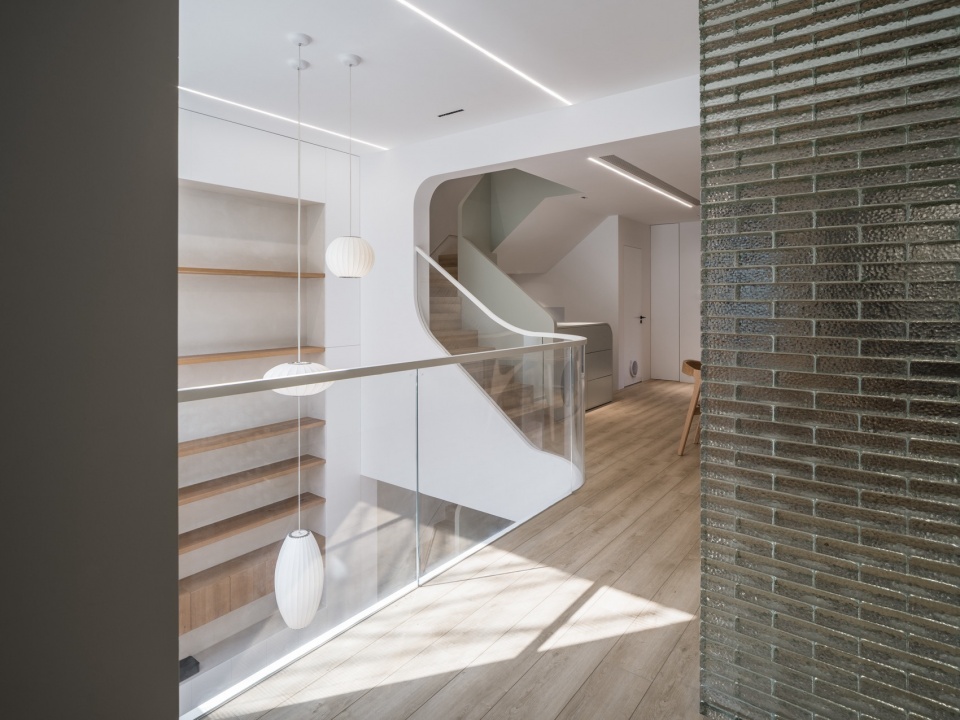
▼空间一角,A corner of the space © 恩万建筑摄影
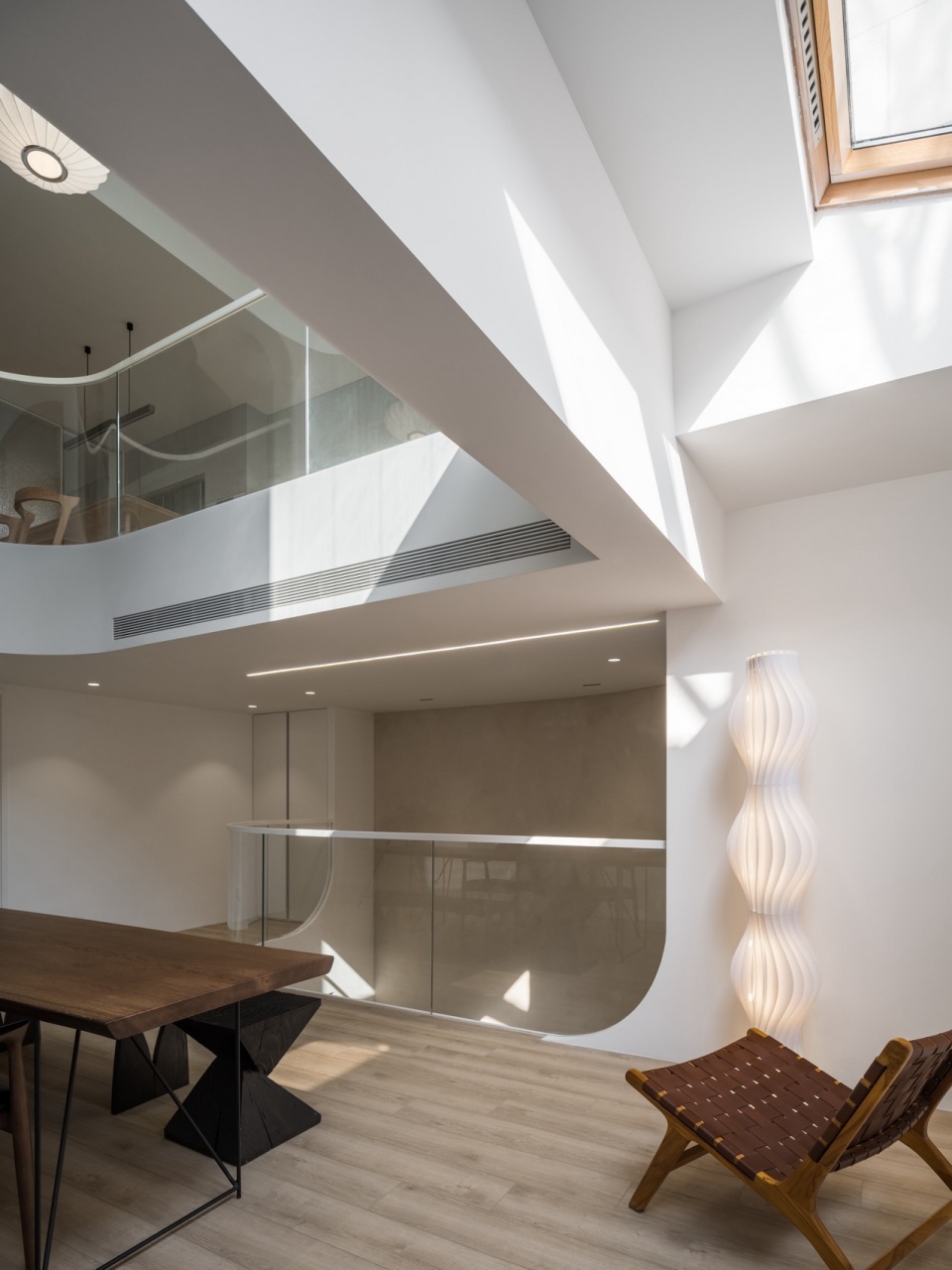
▼设计细部,Design details © 恩万建筑摄影
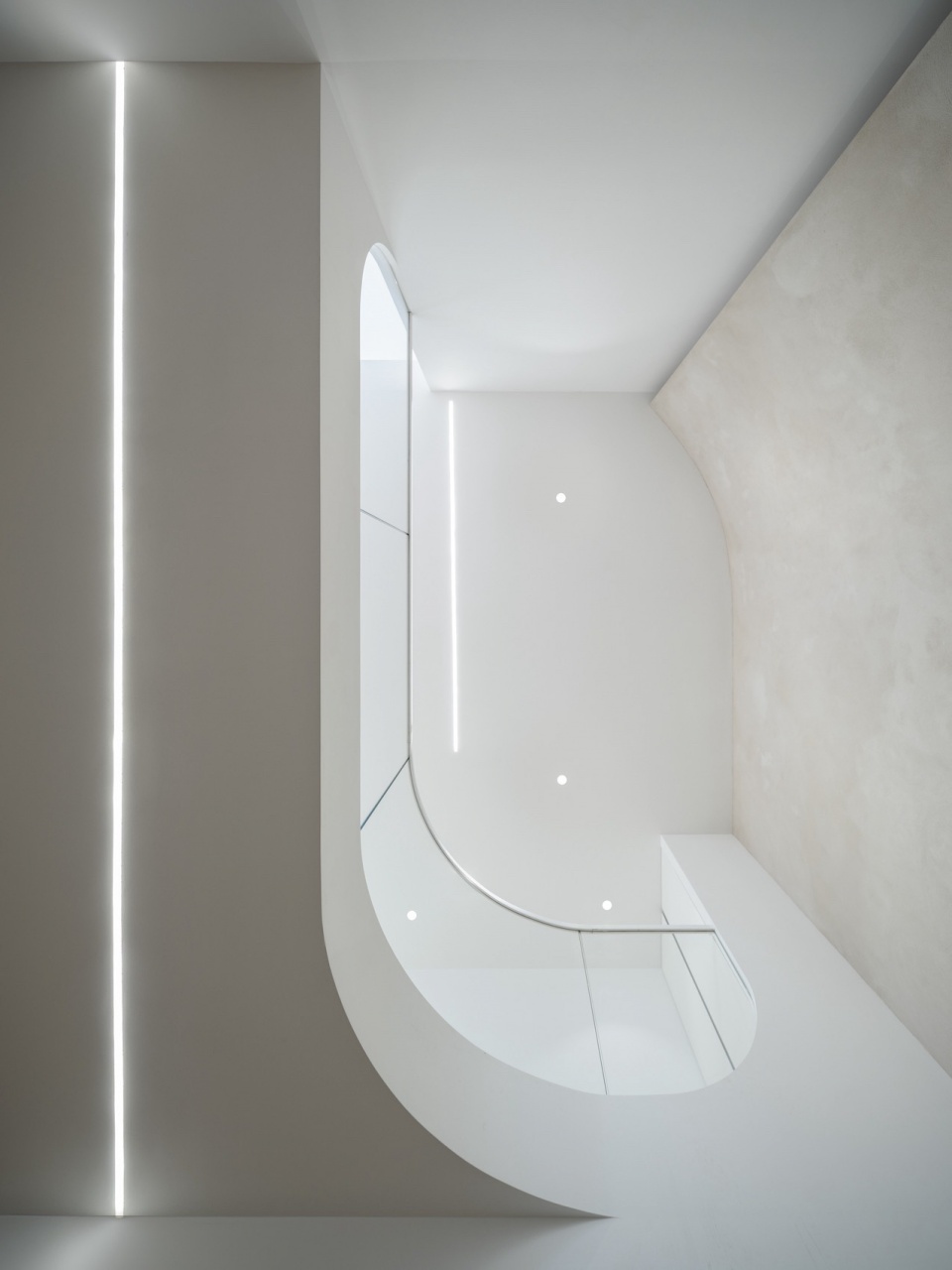
首层入户,俯瞰下沉空间,如同剧场般将视线汇聚;而在地下一层仰望首层,如同廊桥般从挑空中穿越,视线下移,又被地下二层的挑空“漩涡”牵引着;当身处地下二层仰望,地下一层在阳光的沐浴下,如同一个发光的亭阁,将光线和活动散发到各个角落。正所谓层层皆有“戏”,处处皆是“景”。
Upon entering the ground floor, you can overlook the sunken space, creating a theatrical convergence of sightlines. Looking down from the ground floor to the first underground floor resembles a bridge crossing through the void, guiding the gaze downward. The void in the second underground floor, like a vortex, further captivates the visual exploration. When situated on the second underground floor and looking upward, the first underground floor basks in sunlight, resembling an illuminated pavilion, diffusing light and activities throughout its corners. It can be said that each floor presents a “performance”, and every corner unfolds a unique “scene”.
▼平面图,floor plan © 大海小燕设计工作室
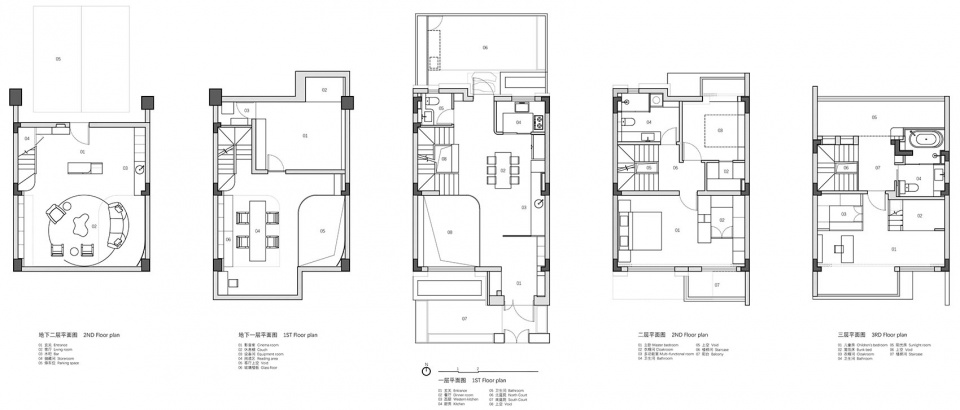
项目名称:蓄光的地下厅——让地下两层空间重沐阳光的别墅设计
项目类型:室内改造
设计方:大海小燕设计工作室
项目设计:2020年
完成年份:2023年
设计团队:郭东海 燕泠霖
项目地址:上海
建筑面积:260㎡
摄影版权:恩万建筑摄影










