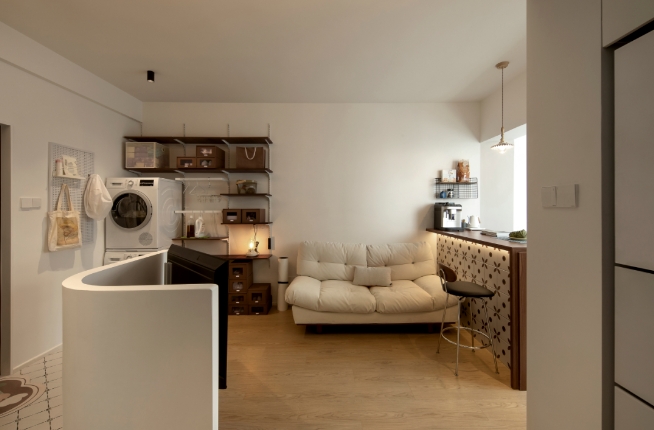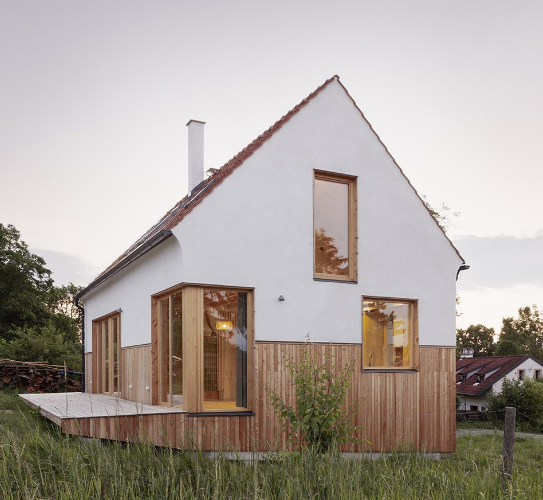

这栋位于Benimaclet街区的房屋经过彻底翻修,成为一栋完全崭新的房屋,可以容纳一个家庭。这是巴伦西亚Benimaclet街区的一栋传统房屋,翻新前由两栋房屋组成,一栋位于一层,另一栋位于二层,还有一个被忽视的闲置的室外天井。
This house in Benimaclet has been completely renovated to create a completely renovated house and thus be able to house a family. A traditional house in Valencia, specifically in the Benimaclet neighborhood, which in its previous state consisted of two houses, one on the ground floor and the other on the first floor, and an outdoor patio neglected and unused by small added constructions.
▼项目概览,project overview © Sonia Sabnani
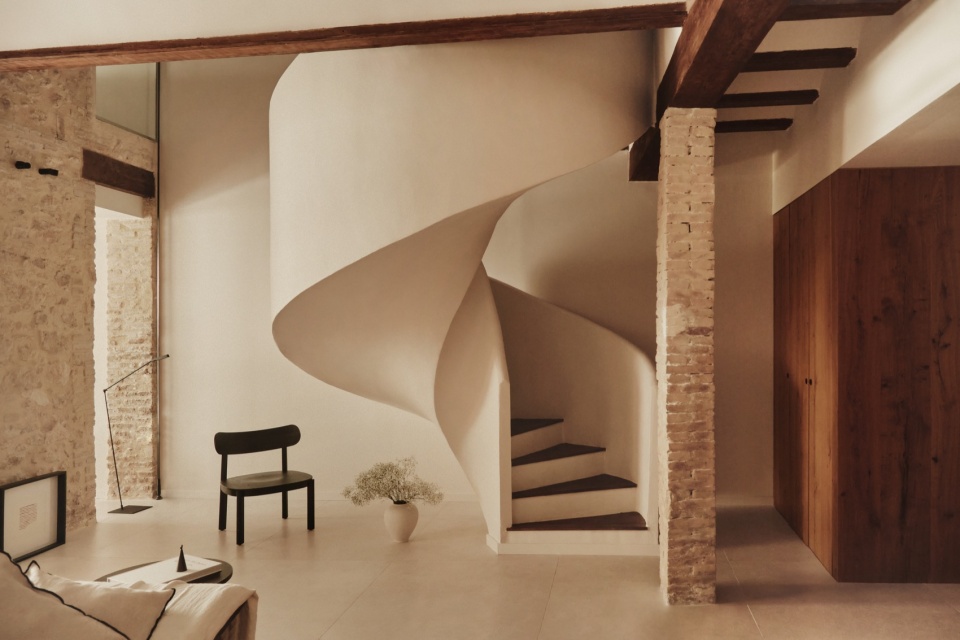
▼起居空间,living space © Sonia Sabnani
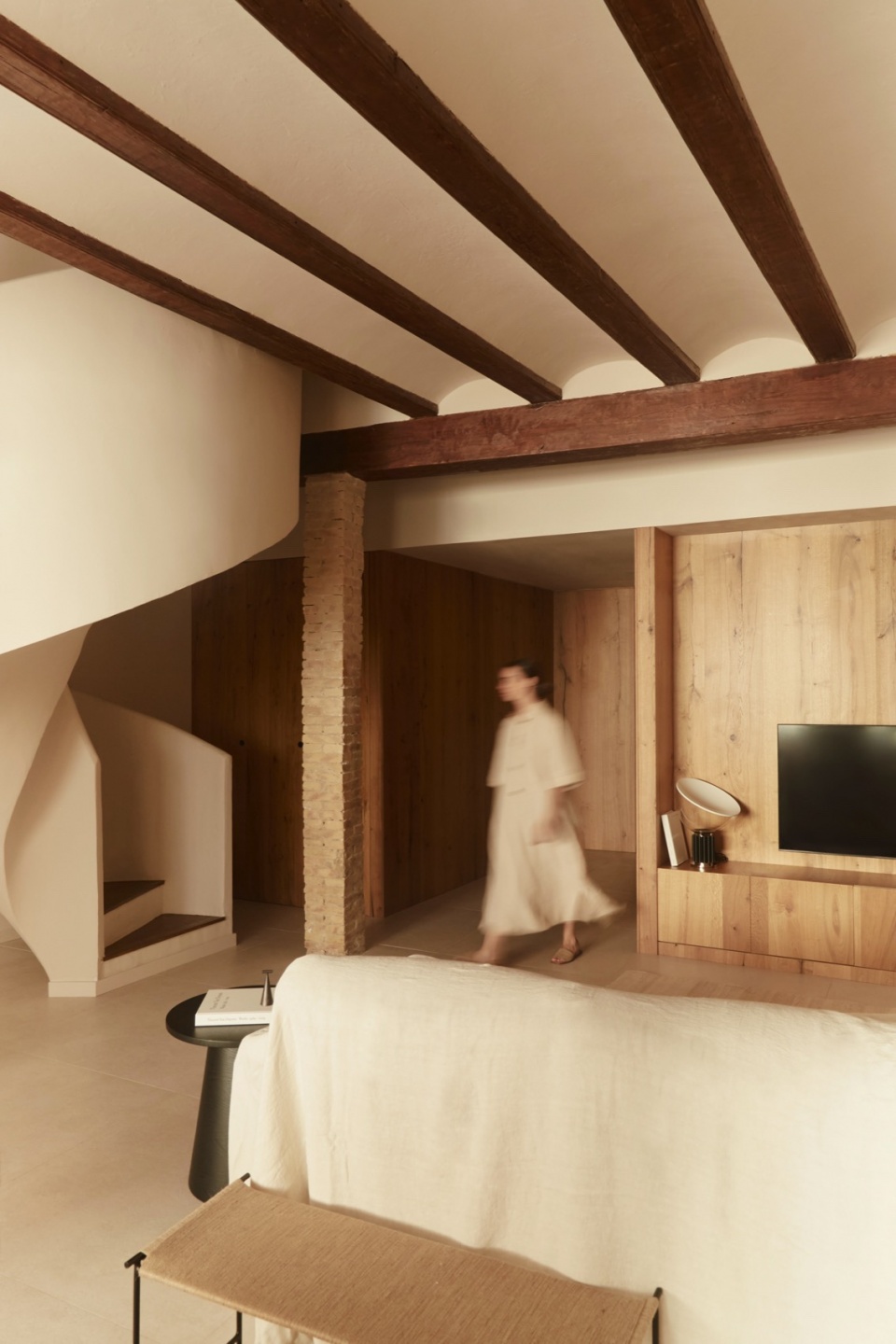
该项目试图将其打造成一栋单一的房屋,为了将位于不同高度的两栋房屋连接起来,进行了开洞,并建造了一个新楼梯,楼梯自身也占据了相当高度的空间。此外,楼梯的有机形状以及螺旋形式所节省的地面空间也是它被采用的原因。
The project tries to generate a single house, connecting both heights by opening a hole and building a new staircase that forms part of the space with a great height. In addition, this staircase is proposed due to its organic shape as well as the savings in floor space that the spiral staircase represents.
▼螺旋楼梯, the spiral staircase © Sonia Sabnani
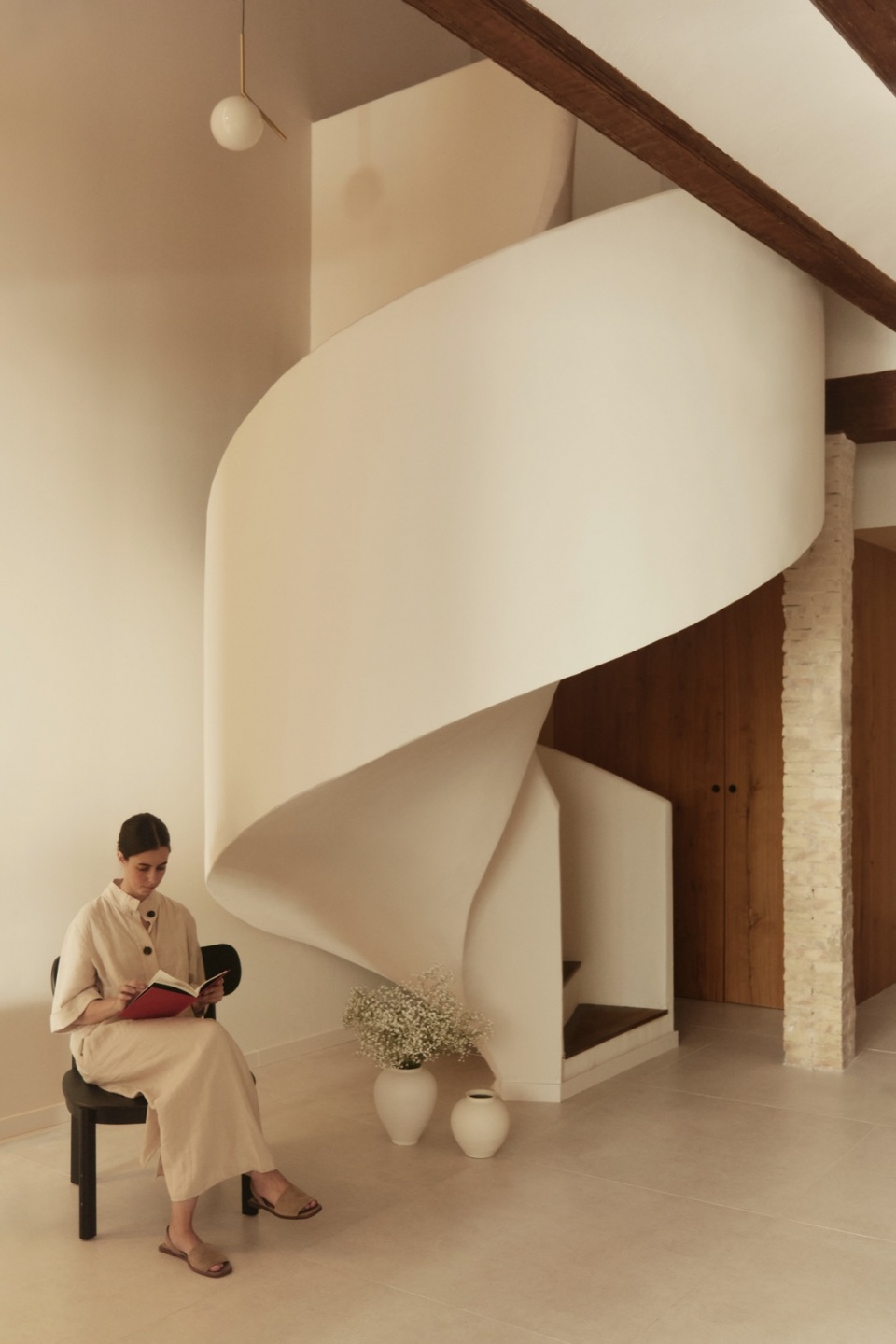
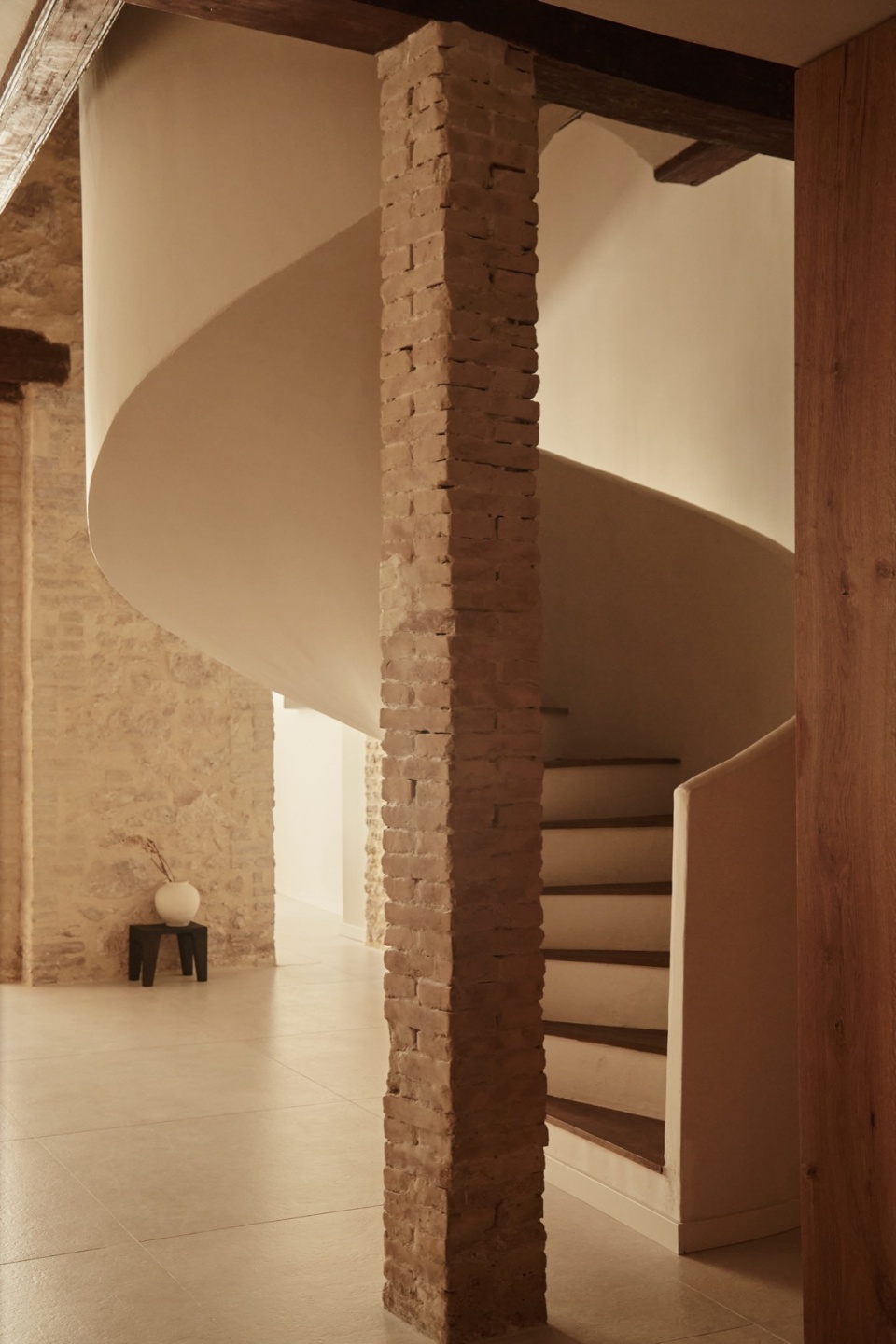
▼通高空间, double-height space © Sonia Sabnani
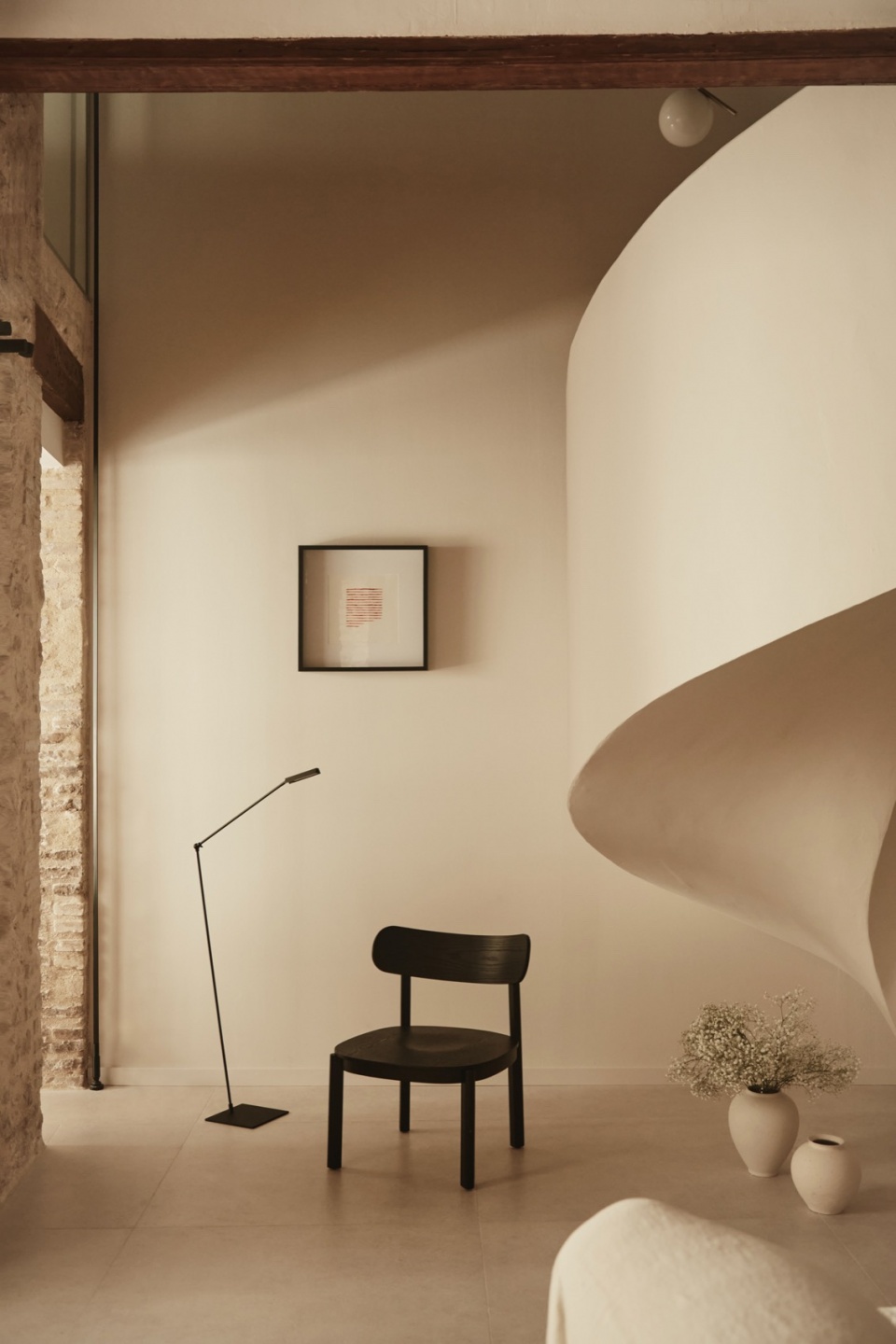
▼楼梯细部, staircase details © Sonia Sabnani
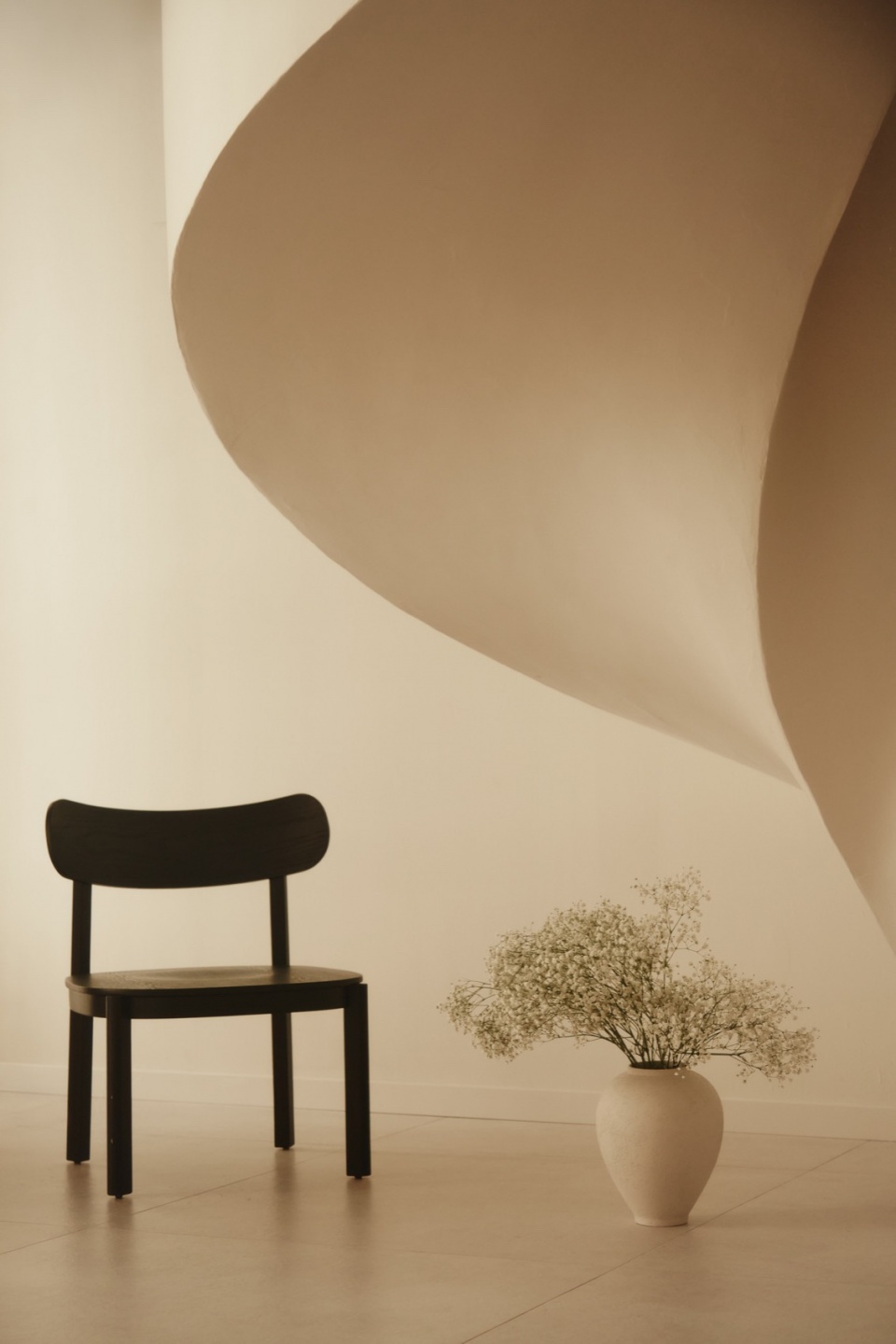
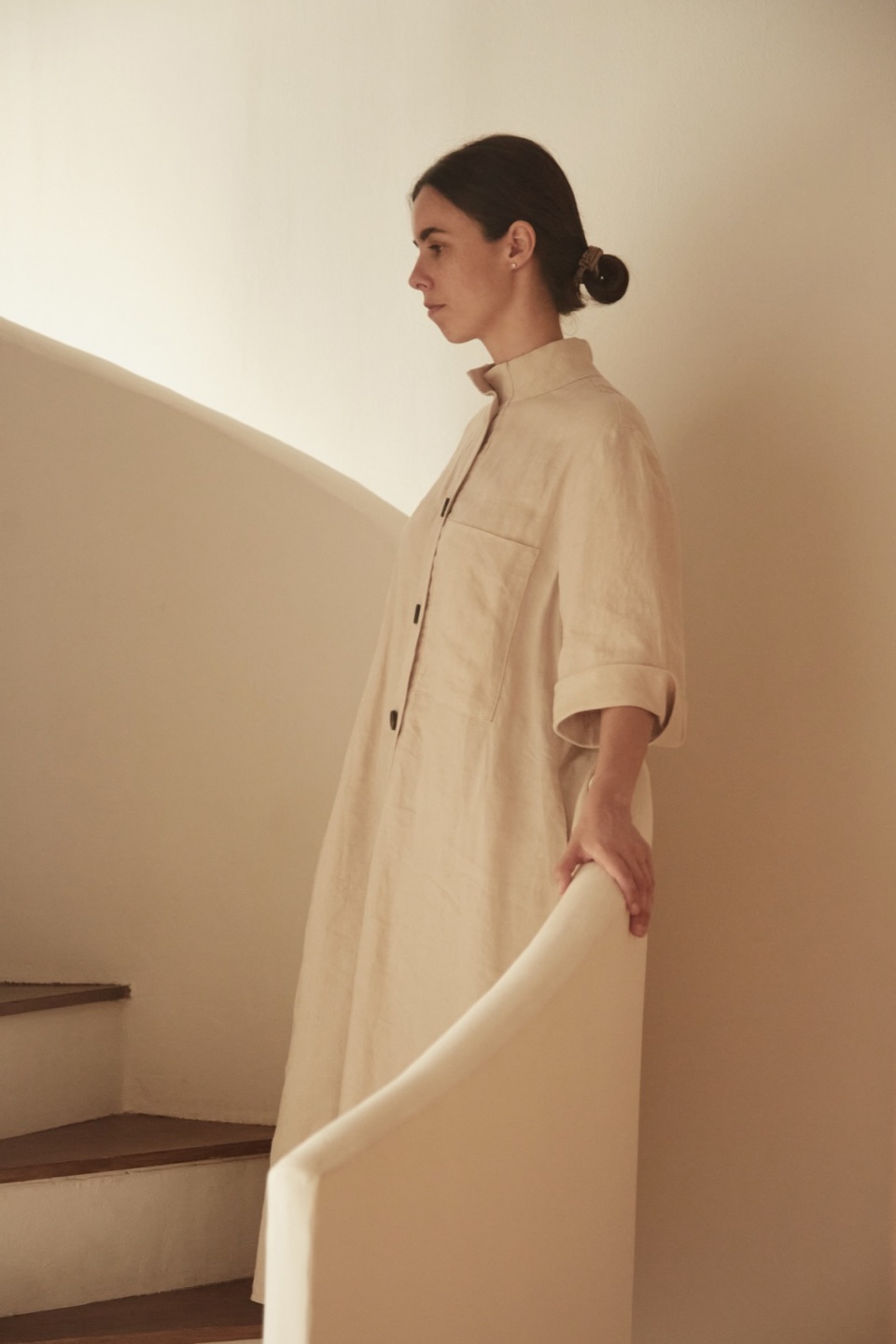
这座Benimaclet的住宅位于城市的一个重要区域,它尊重所有的立面和屋顶元素,以及加固的木地板。此外,在完全尊重环境和房屋的基础上进行了扩建,统一了主屋顶,并在面向庭院一侧的立面上创造了一个大开洞。
In the case of a property in an area of interest in the city, this house in Benimaclet respects all its façade and roof elements, as well as its wooden floors, which are reinforced. In addition, an extension is carried out that is totally respectful of the environment and the house, unifying the main roof and creating a large hole in the façade facing the courtyard of the house.
▼厨房空间,kitchen space © Sonia Sabnani
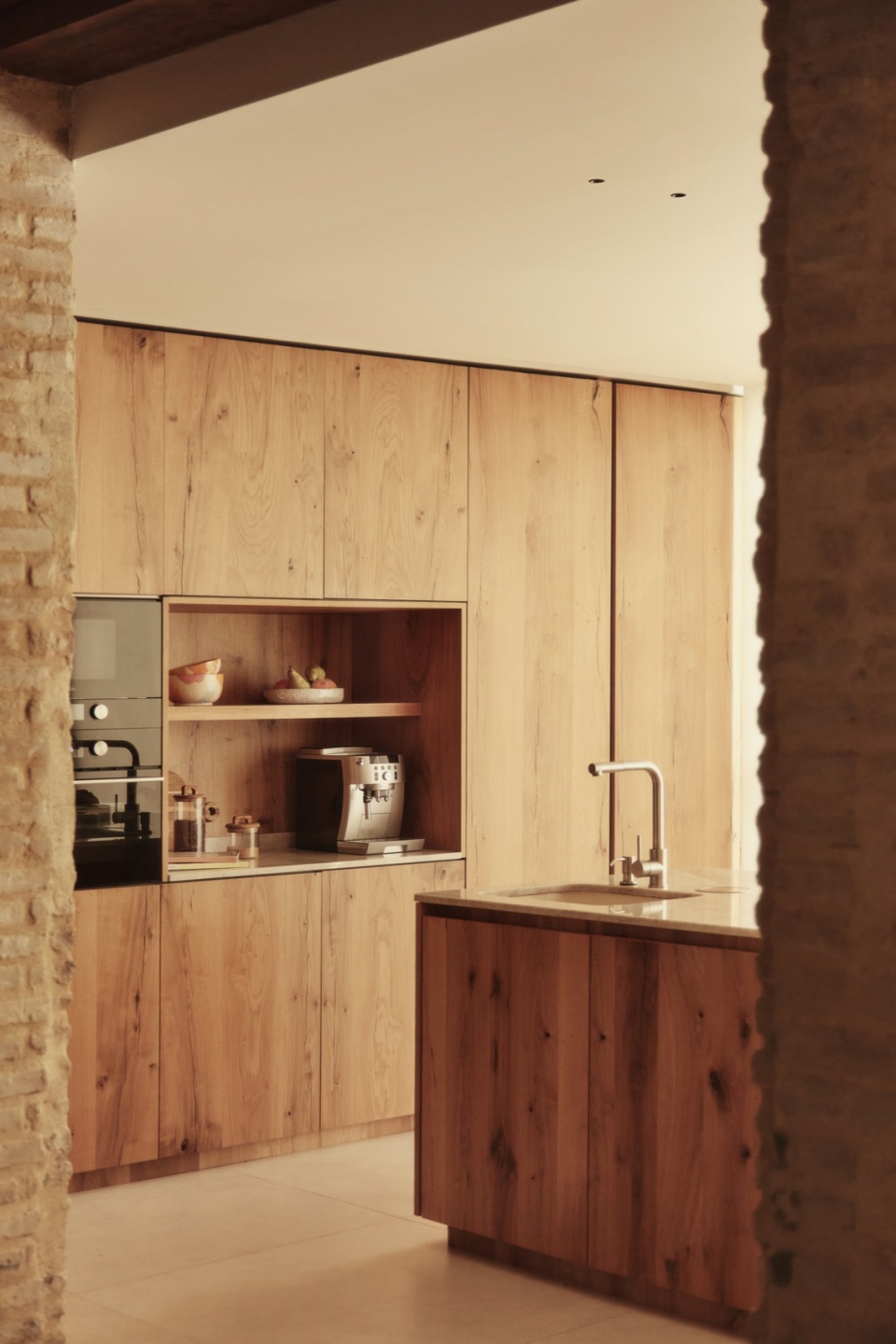
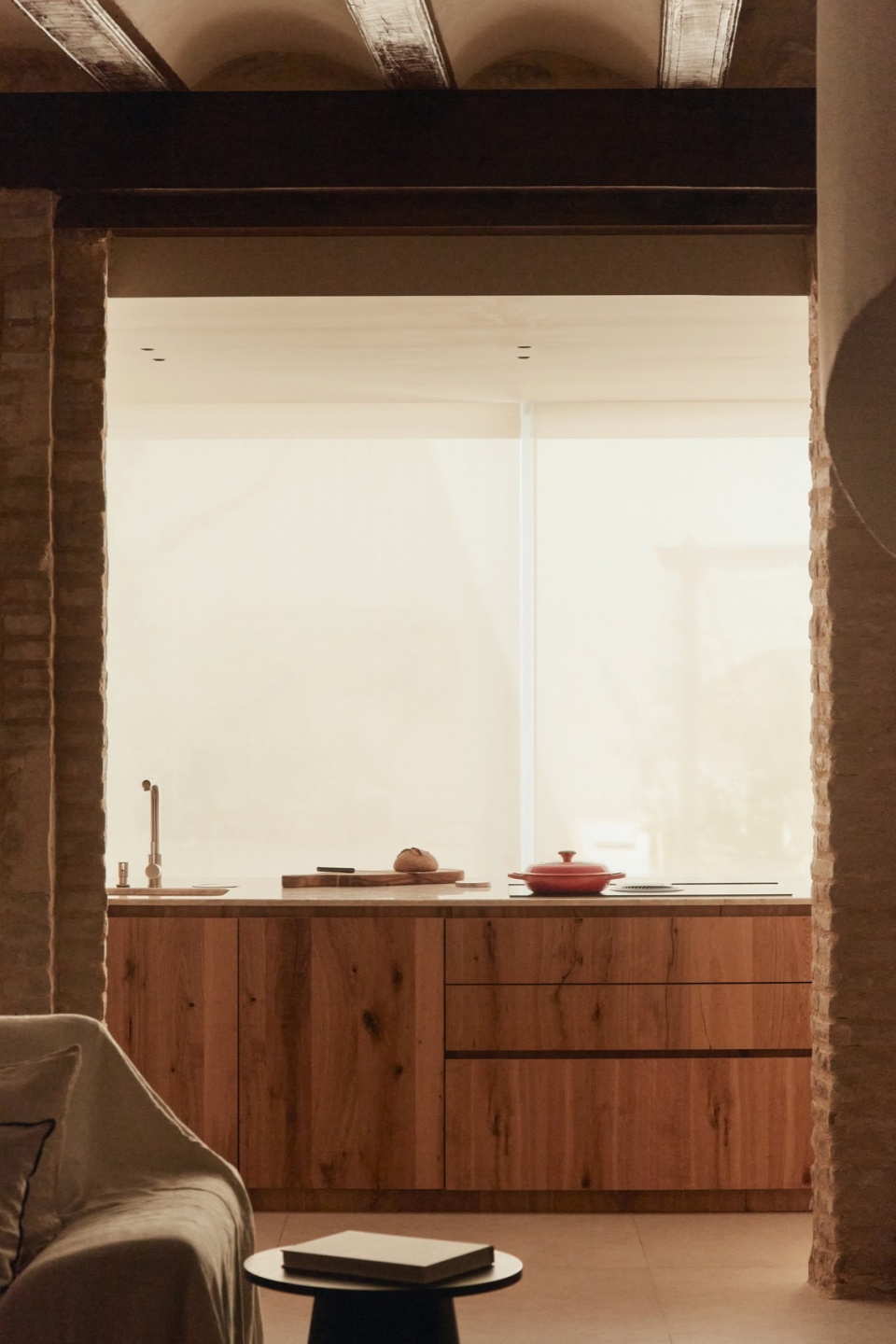
房屋面向庭院的原始立面被改建成厨房和起居室之间的隔墙,保留了完整的形态和孔洞,并精心修复了墙体上的实心砖。
The original façade of the house facing the patio has been converted into the partition between the kitchen and the living room, keeping its morphology intact, as well as its holes, and rescuing the solid brick that composes it.
▼厨房概览,kitchen overview © Sonia Sabnani
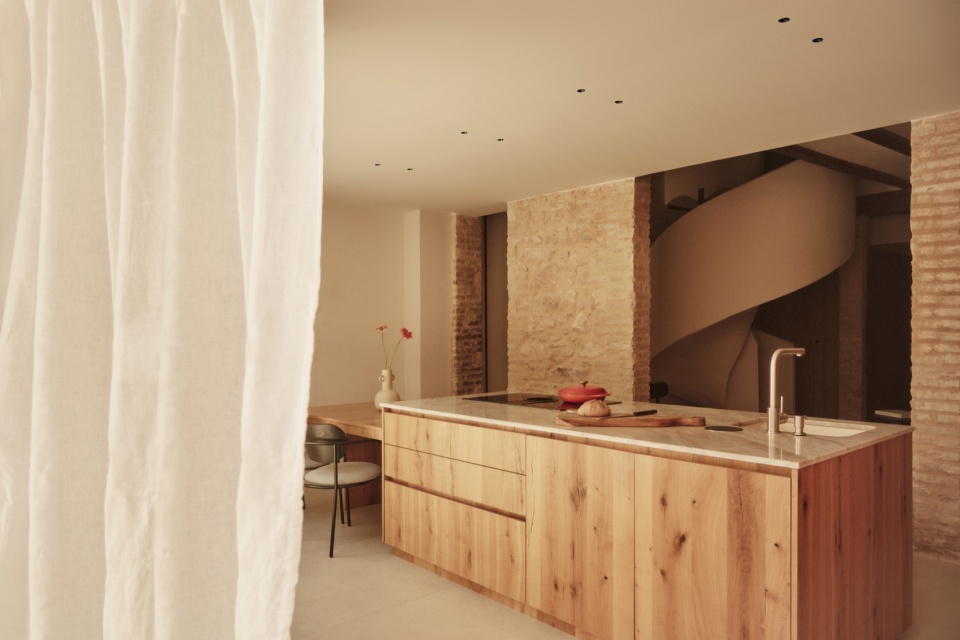
▼原有立面成为厨房和起居室之间的隔墙,existed facade has been converted into the partition between the kitchen and the living room © Sonia Sabnani
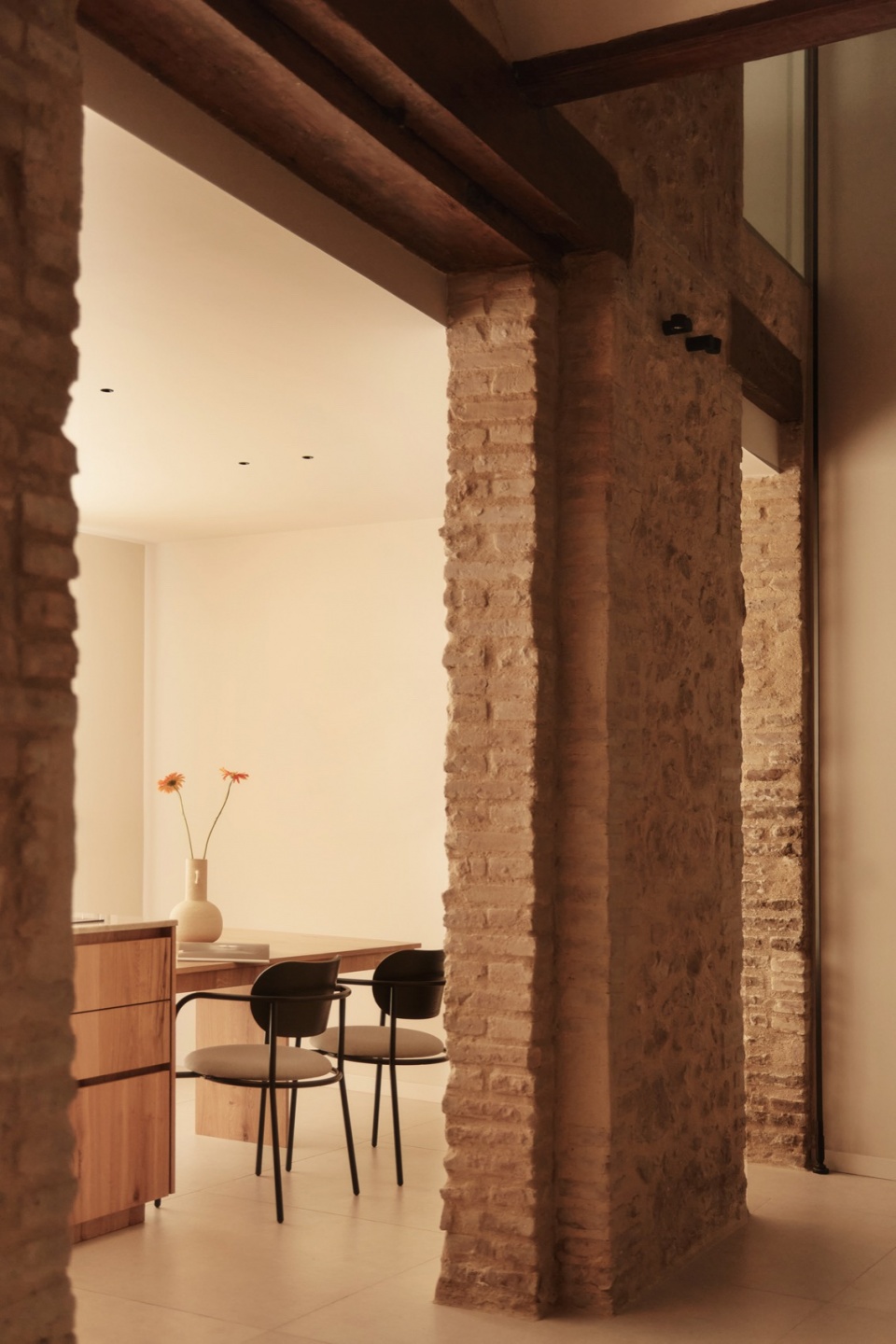
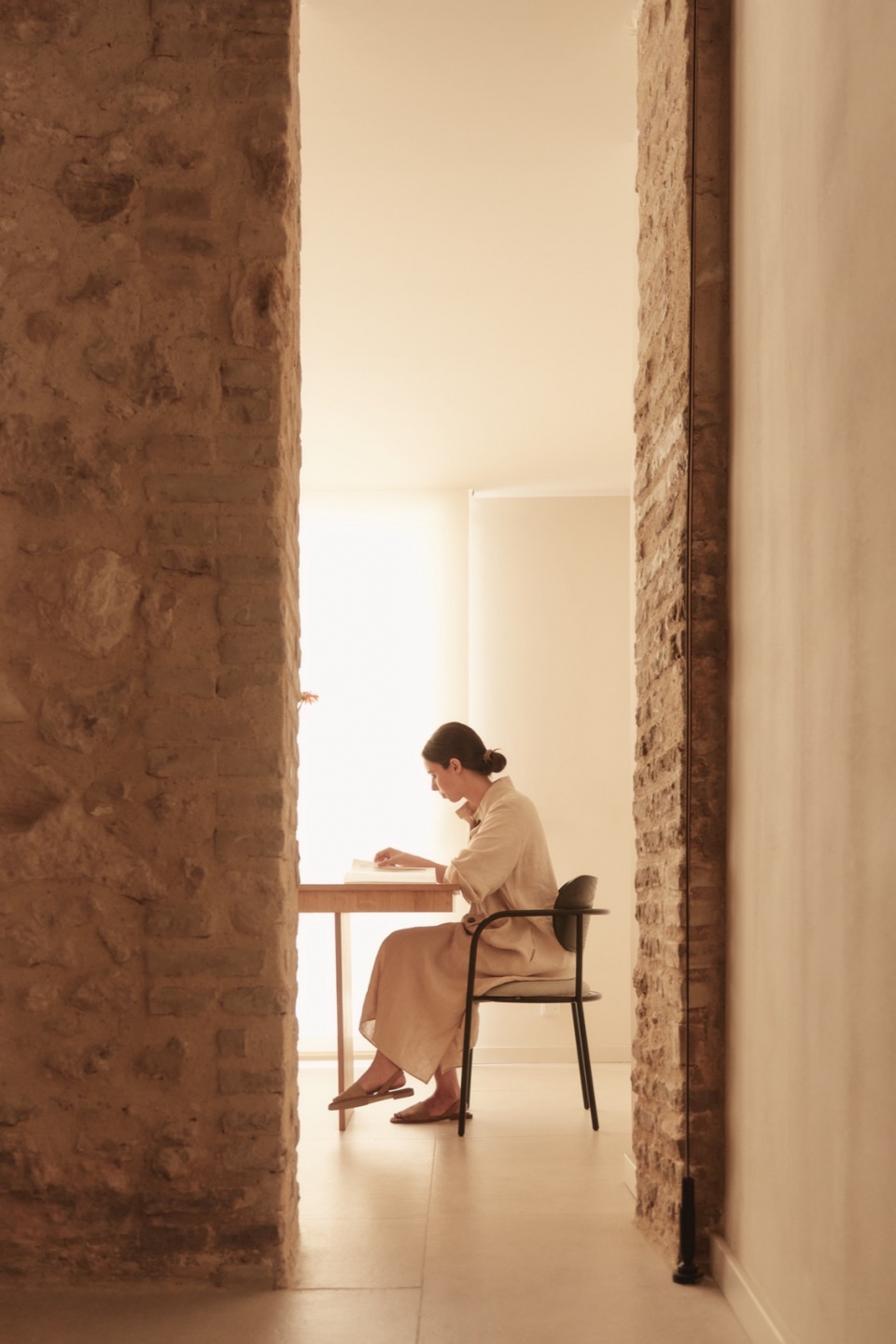
▼二层视角,view from the first floor © Sonia Sabnani
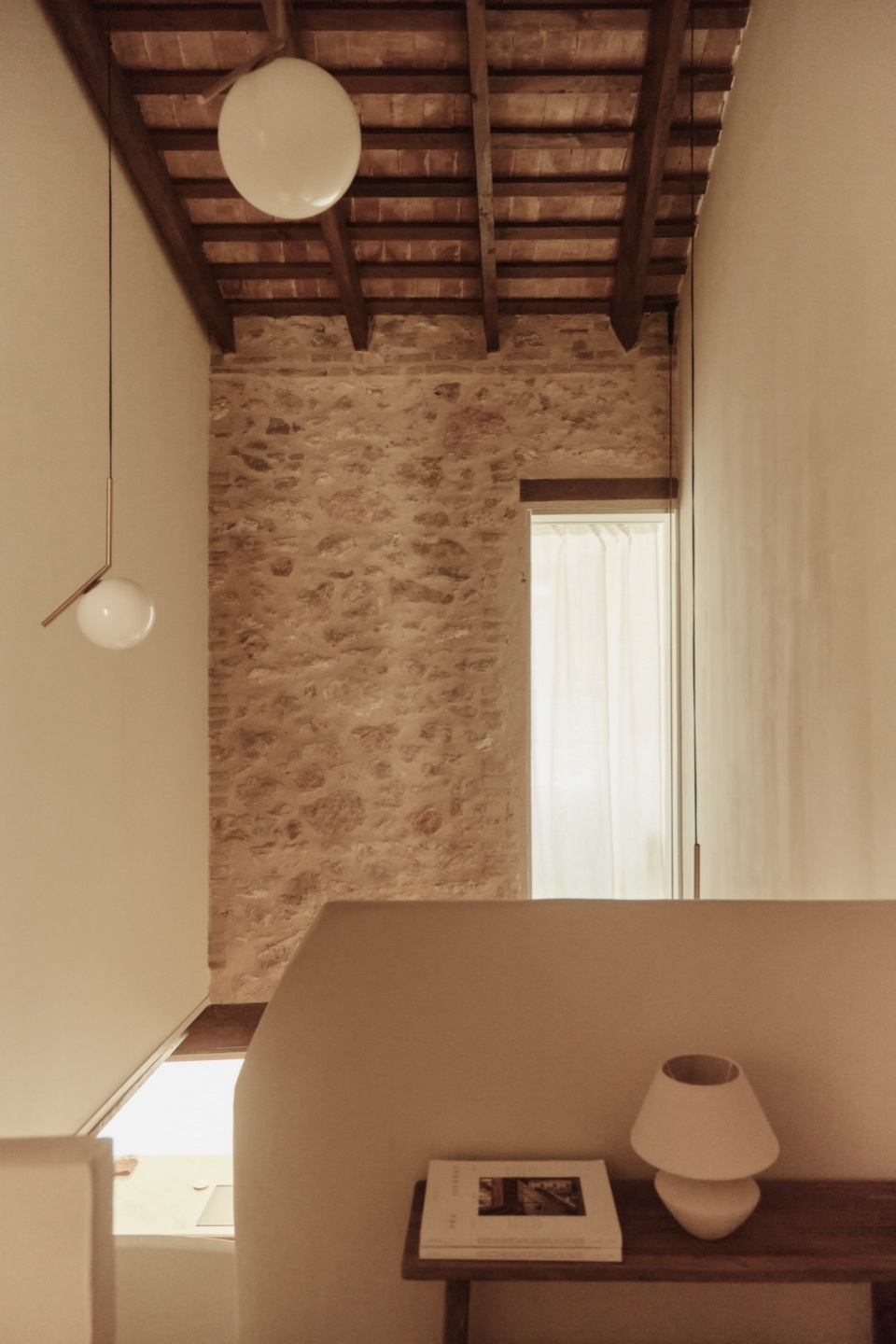
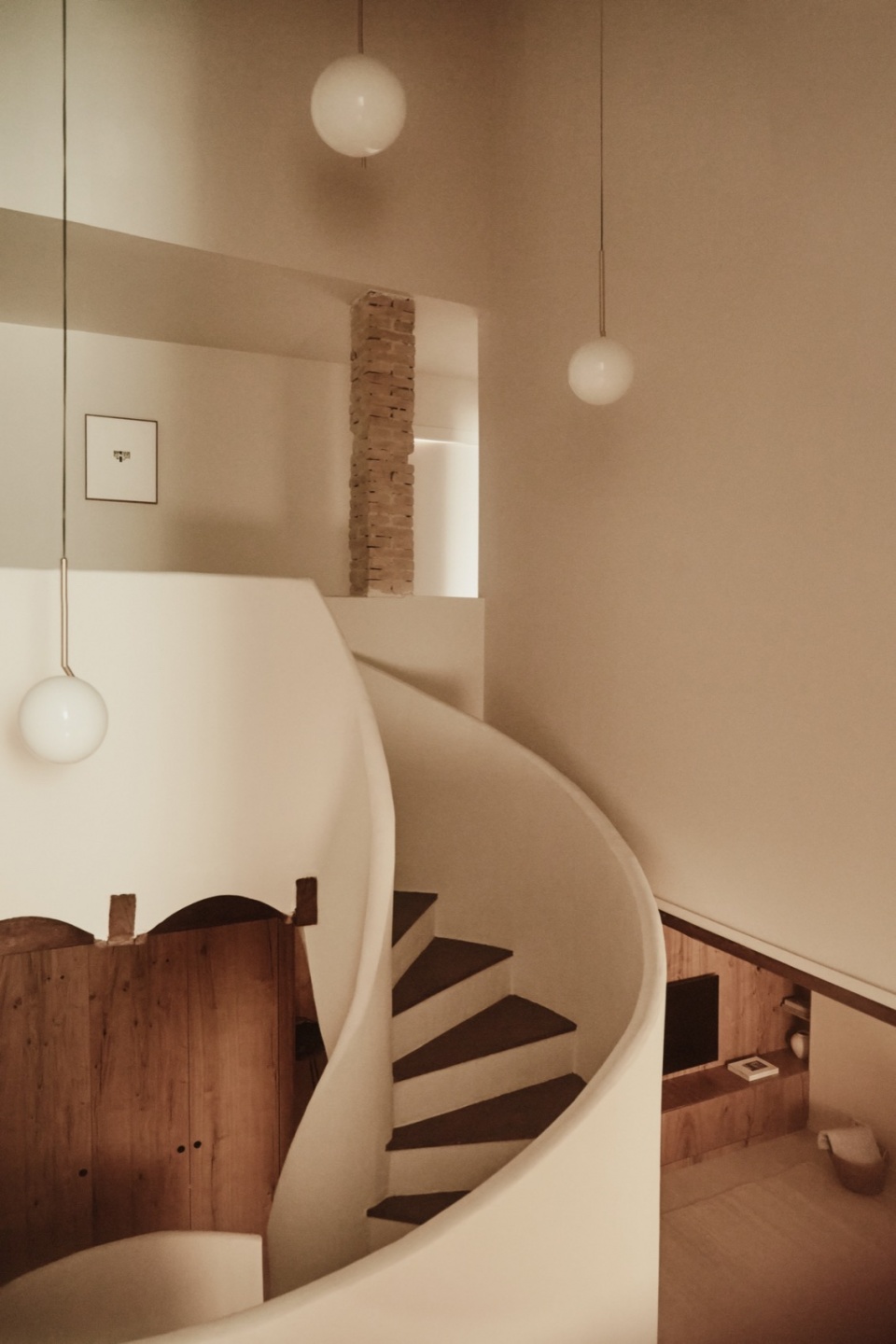
Benimaclet住宅力求功能齐全,专为年轻家庭改造,但又不失传统精髓。为此,使用了橡木或大理石这样的天然材料,并采用了中性色调。在立面上,使用了米色和白色的组合,并添加了深色洞石基座。
The house in Benimaclet tries to be fully functional and updated for a young family, but respecting its traditional essence. For this reason, natural materials such as oak or marble are used, as well as neutral colors. On the façade, a beige and white composition is used and a dark travertine plinth is added.
▼起居室一角,a corner in the living room © Sonia Sabnani
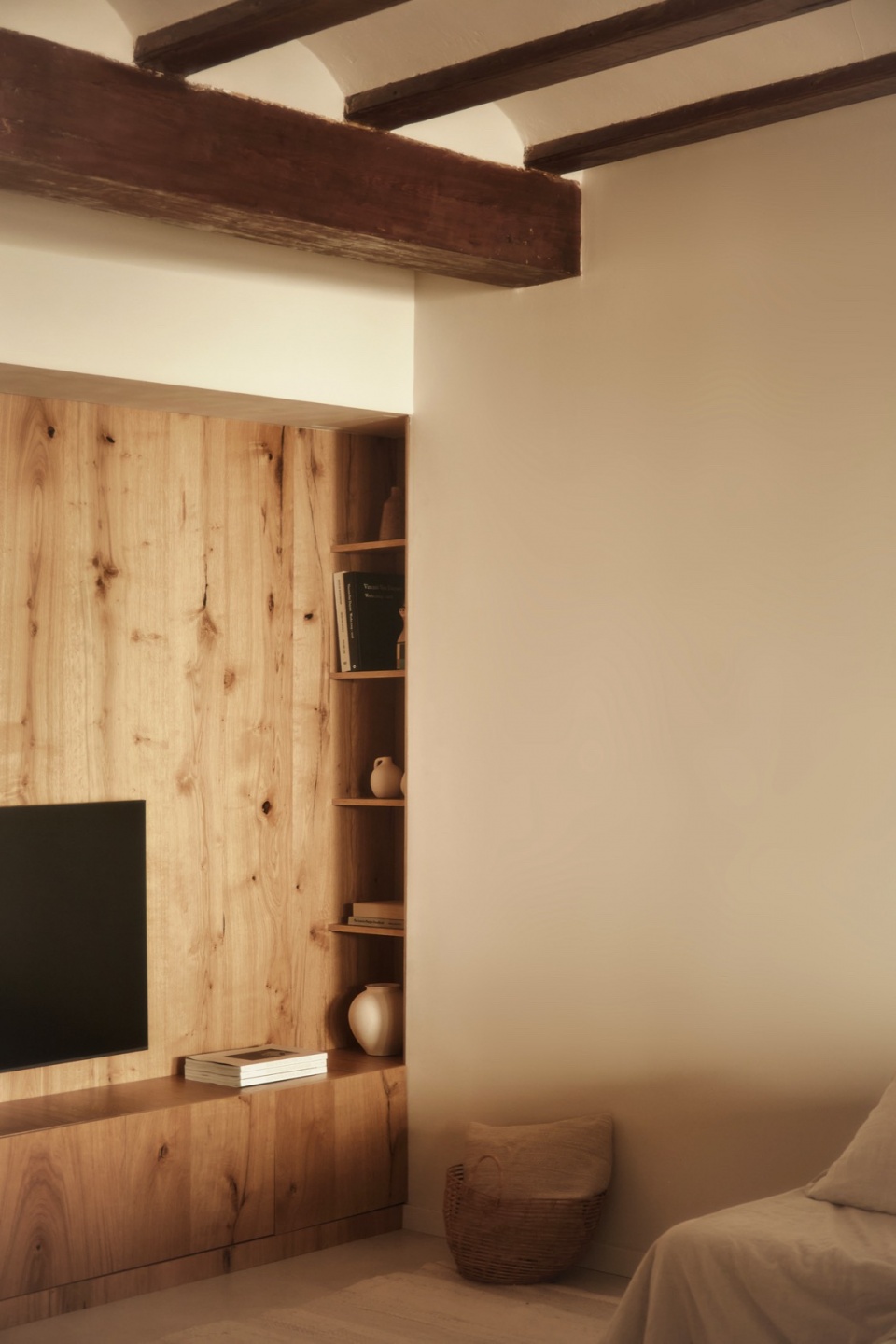
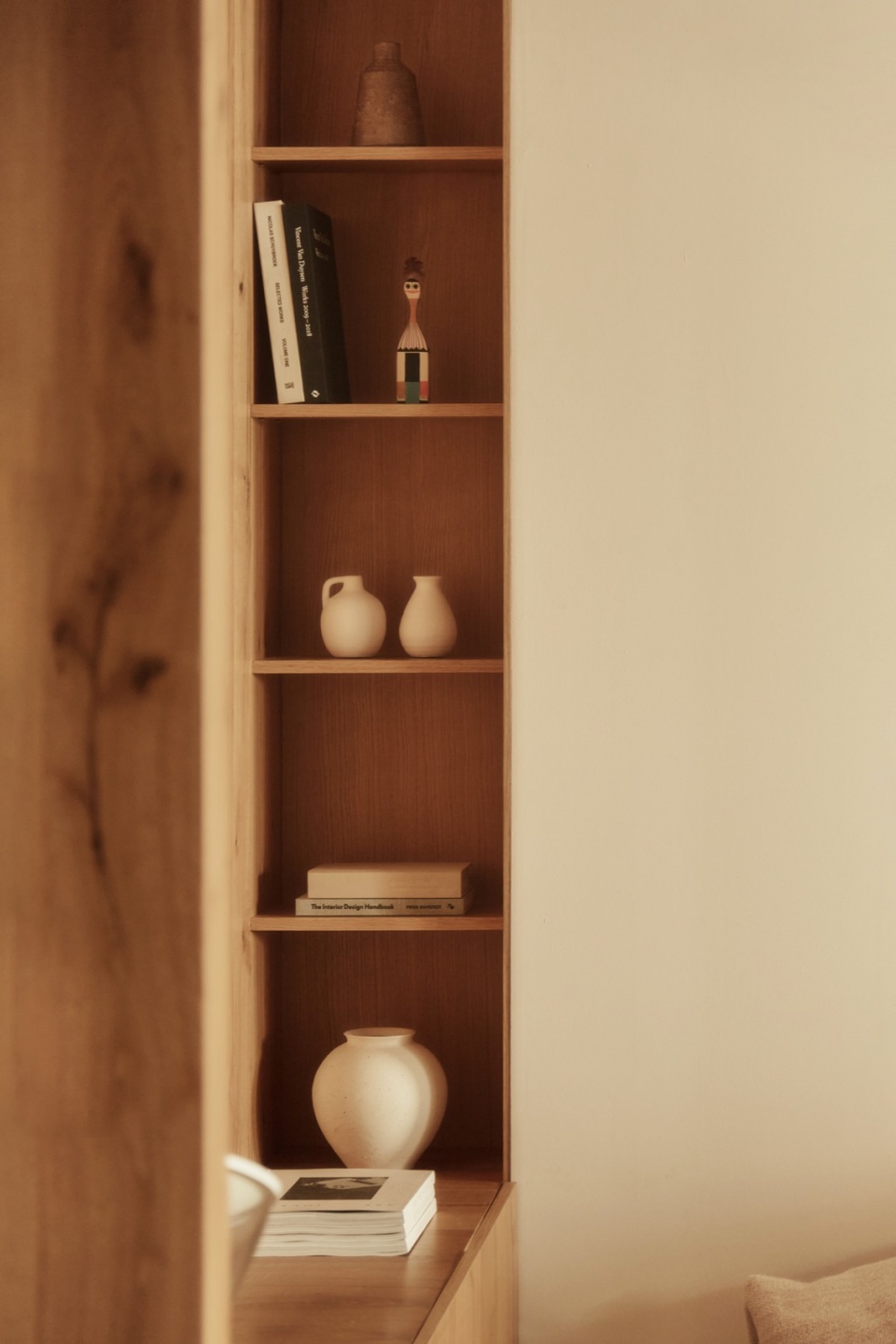
▼家具细节,furniture details © Sonia Sabnani
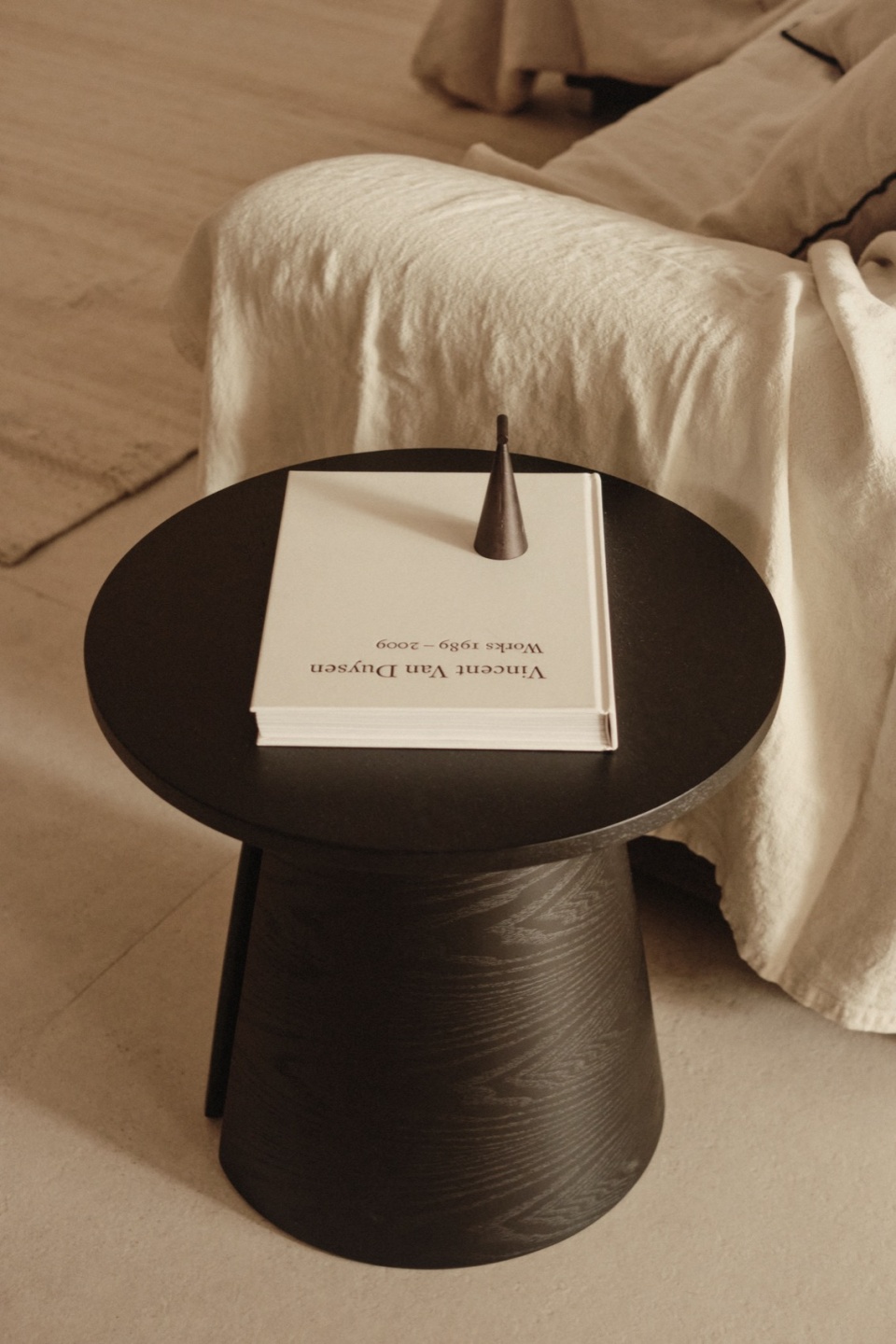
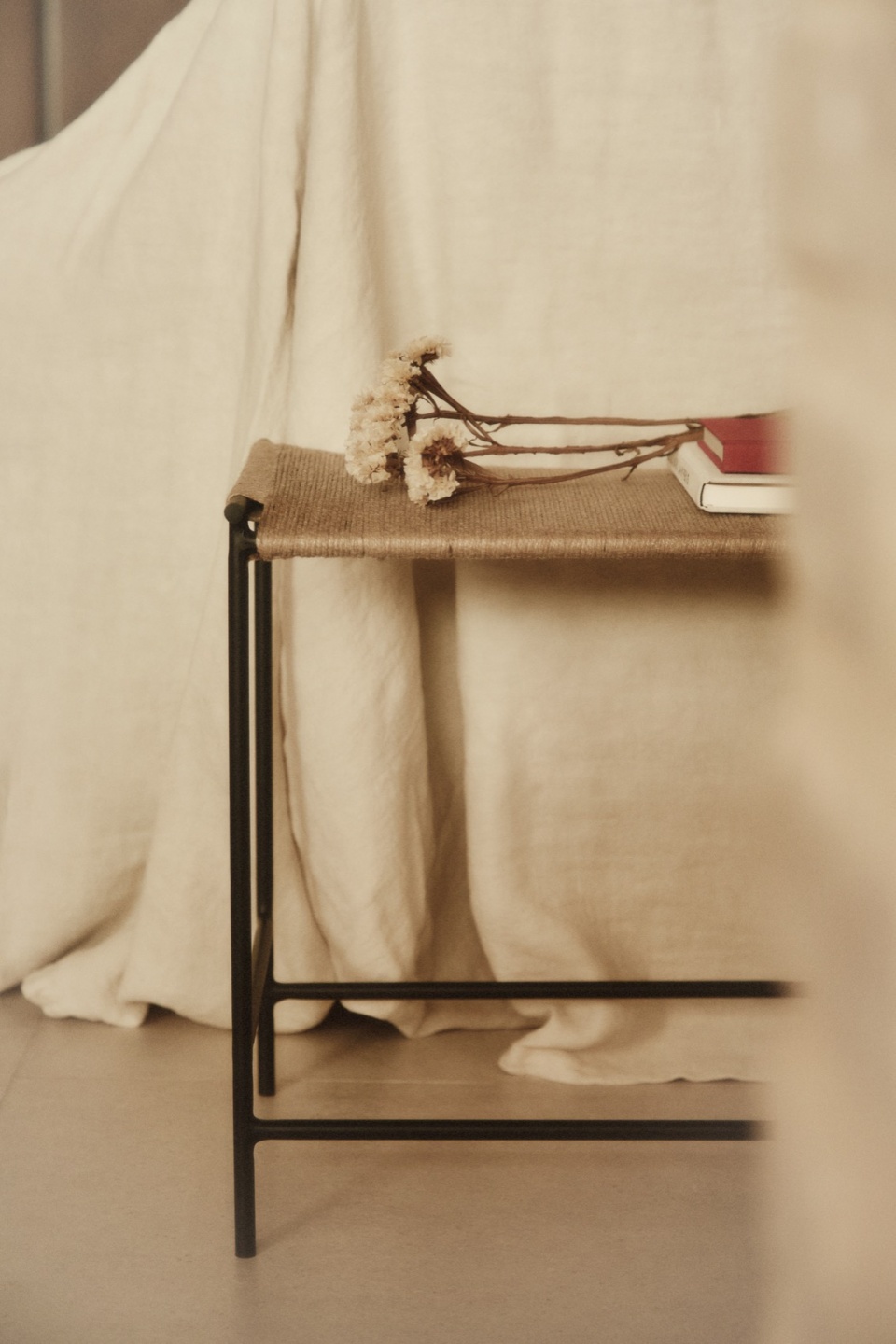
这栋房子在一楼包括一个大型厨房、一个客厅、一间卧室以及一间浴室,二楼有三间卧室和两间浴室。此外,一楼的室外还有一个 54 平方米的巨大天井庭院。
This house has a large kitchen-dining room, a living room, a bedroom and a bathroom on the ground floor, and three bedrooms and two bathrooms on the first floor, and in addition, a huge patio with 54 sqm in the outside on the ground floor.
▼餐厅一瞥,a glimpse at the dinging room © Sonia Sabnani
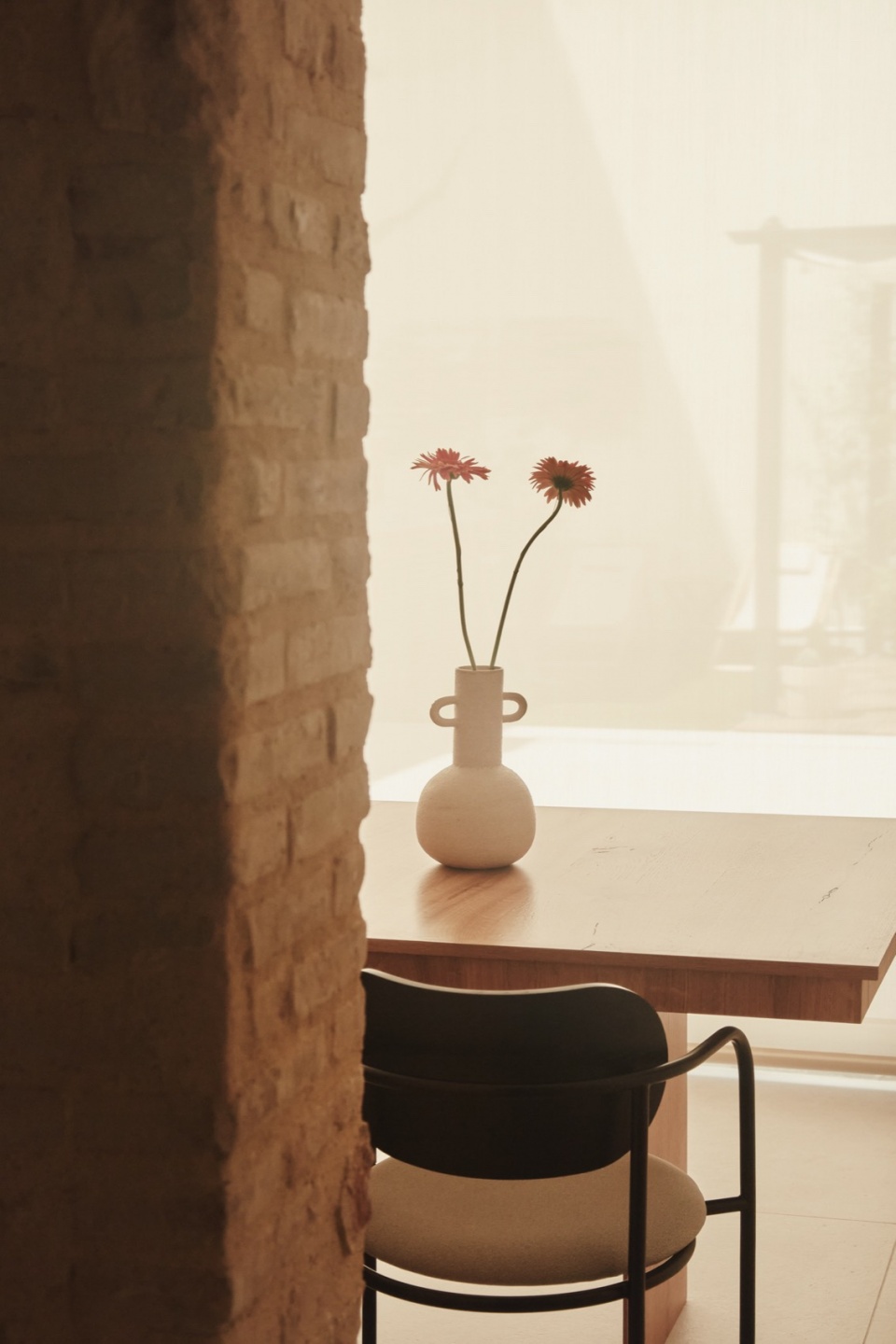
▼卫生间,wash room © Sonia Sabnani











