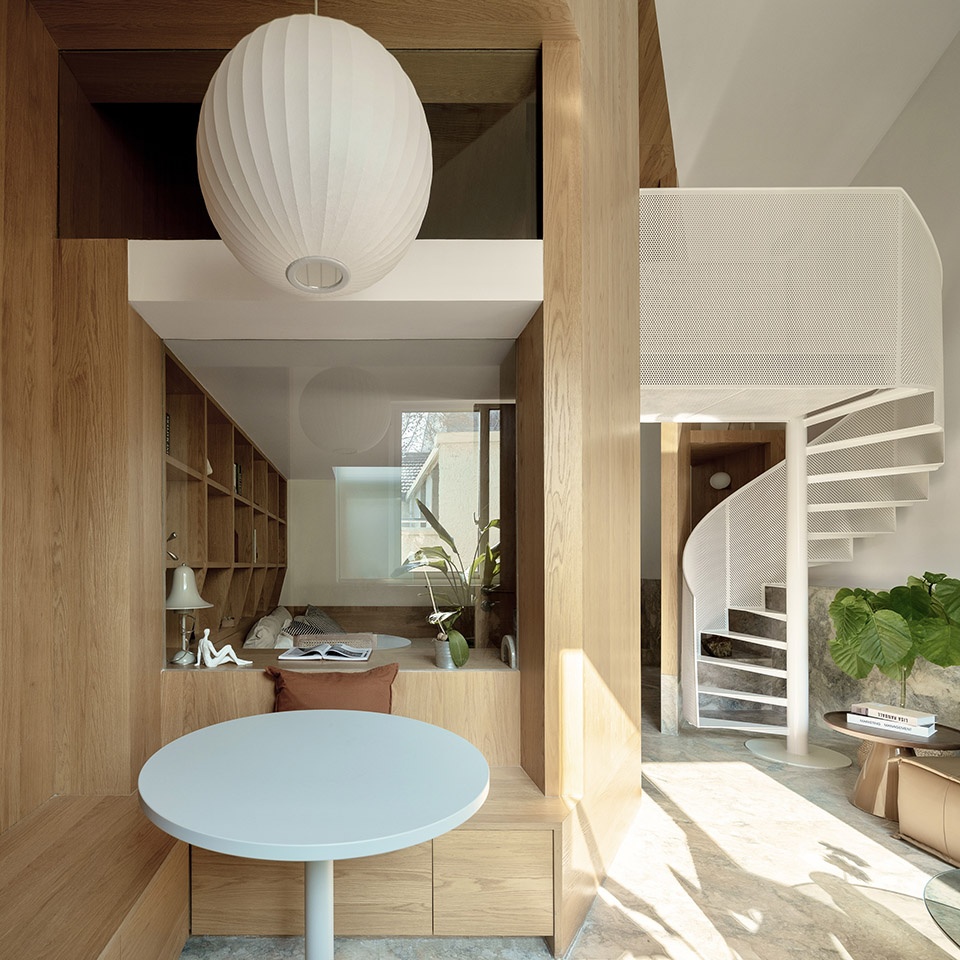

在传统的日本住宅中,深深的屋檐将室内与花园连接起来;在昏暗的房间里,人们欣赏着明亮的花园,在温暖的灯光下度过夜晚。这样的生活状态延续了几个世纪,正如谷崎润一郎(Junichiro Tanizaki)在《阴翳礼赞》(in Praise of Shadows)中所写的那样,些材料和家具的美丽和舒适只有在传统家庭的半明半暗中才能得到充分欣赏。
In traditional Japanese homes, deep eaves linked the interior with the garden; from the dim rooms inside, residents admired the bright garden and spent the evenings by lamplight. Human life unfolded within such spaces for many centuries. As Junichiro Tanizaki writes in “In Praise of Shadows,” there are materials and furnishings whose beauty and comfort can only be fully appreciated in the half-light of a traditional home.
▼住宅外观,exterior view ©Koji Fujii / TOREAL
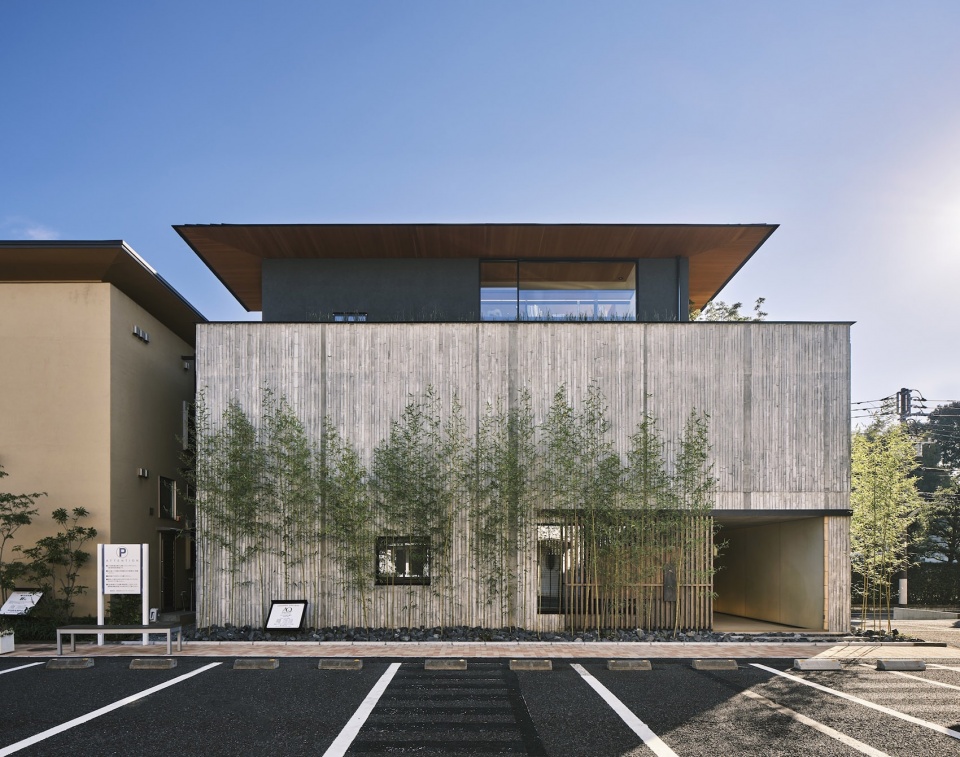
此外还有室内外的关系, 可以用“Teioku Ichinyo” —— 日本建筑和花园之间绝对和谐的理念来总结。CUBO的建筑师相信,通过借鉴这些传统的理念,融入日本人的自然感性,同时结合大量充满手工艺温暖质感的材料和家具,就能为住宅创造出真正宁静的环境。
Then there is the relationship between exterior and interior, expressed in the saying teioku ichinyo, meaning harmony between architecture and garden. We feel that by drawing on these traditions as well as on the natural sensibility of the Japanese people, and by incorporating many materials and furnishings imbued with the warmth of things made by hand, it is possible to create truly restful environments.
▼街道视角夜景,street view at night ©Koji Fujii / TOREAL
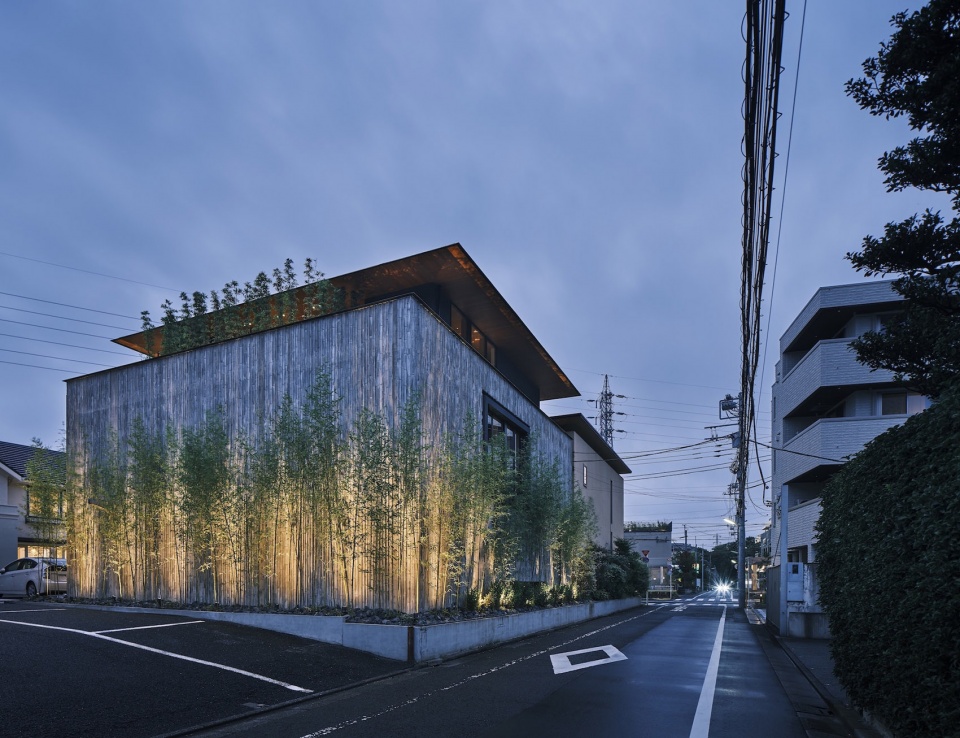
▼住宅外观夜景,exterior view at night ©Koji Fujii / TOREAL

▼住宅主入口,entrance ©Koji Fujii / TOREAL
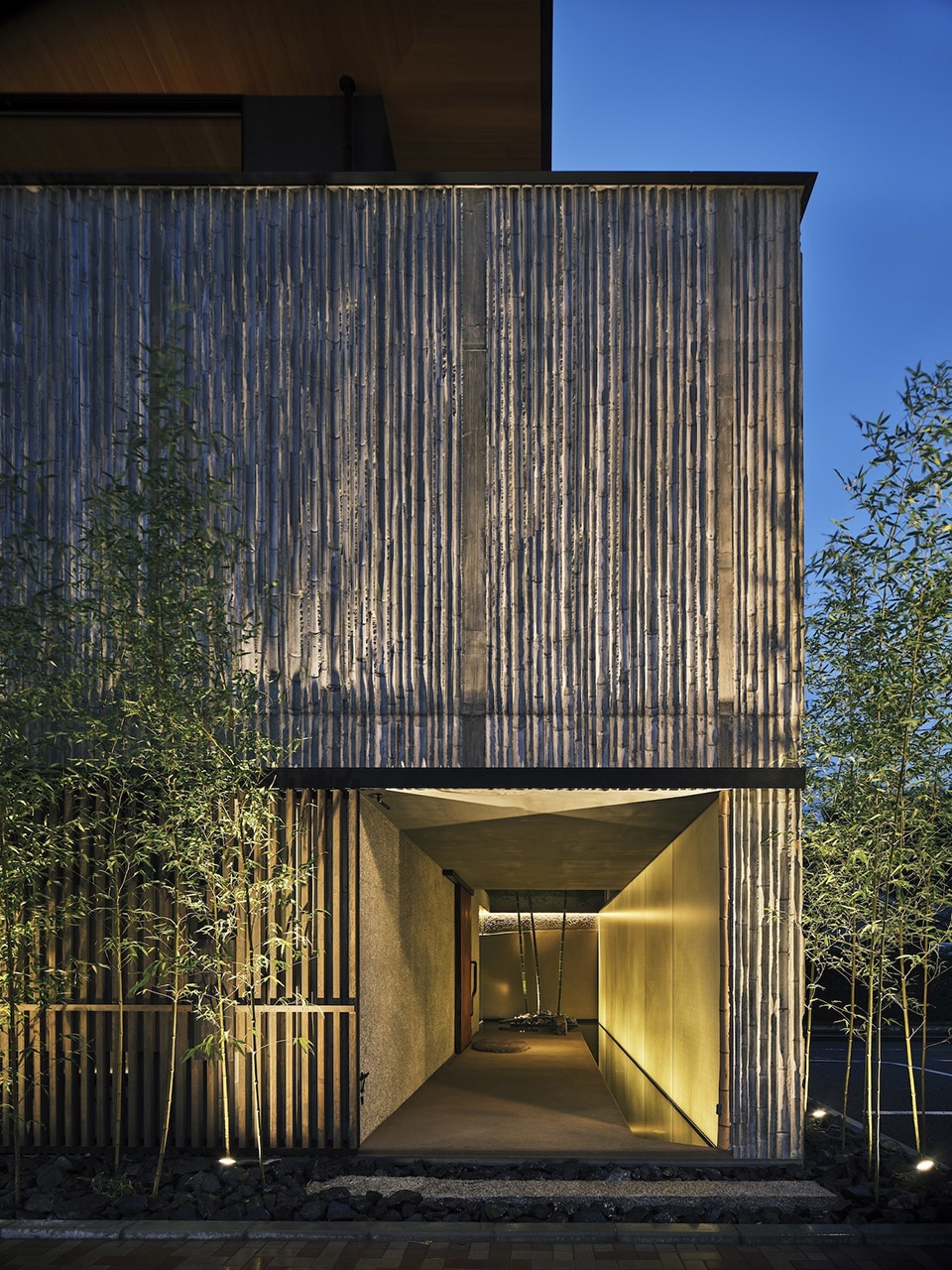
设计的核心理念旨在充分表达出传统的日本感性精神,将设计在日本文化的基础上进行改进,并将其与其他文化相融合,以创造出舒适的现代生活空间。设计密切关注明暗之间的对比,进而创造出带有“弱光之美”的柔和区域和充满强光的、更有活力的社交区域。整个住宅的空间氛围都是明亮的,这是也是设计追求“光之美”的结果。
Fully expressing this traditional Japanese sensibility was our goal in this project. The design attempts to both improve upon Japanese culture and fuse it with diverse other cultures to achieve a comfortable living space. We paid close attention to the contrast between light and dark, creating both subdued areas that express the beauty of weak light and more dynamic areas filled with strong light. The atmosphere throughout is luminous, the result of our pursuit of light’s beauty.
▼入口玄关,entrance area ©Koji Fujii / TOREAL
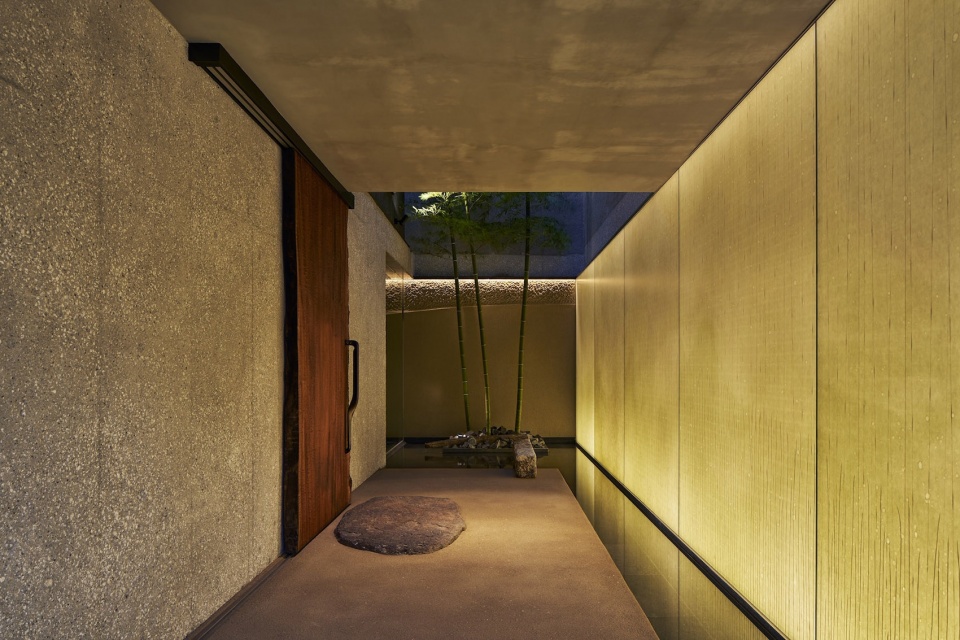
▼室内庭院,interior courtyard ©Koji Fujii / TOREAL
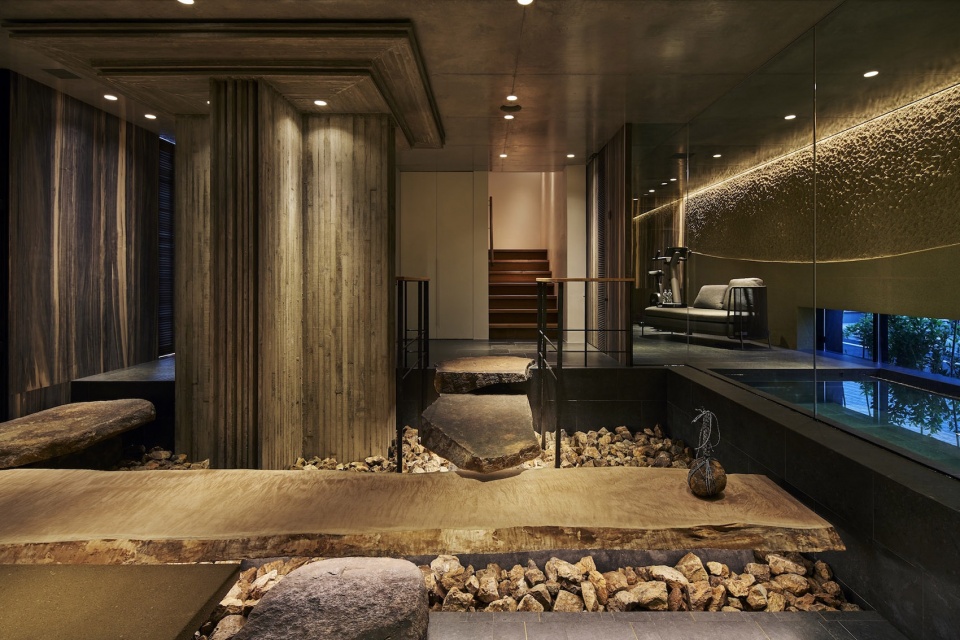
▼泳池,pool ©Koji Fujii / TOREAL
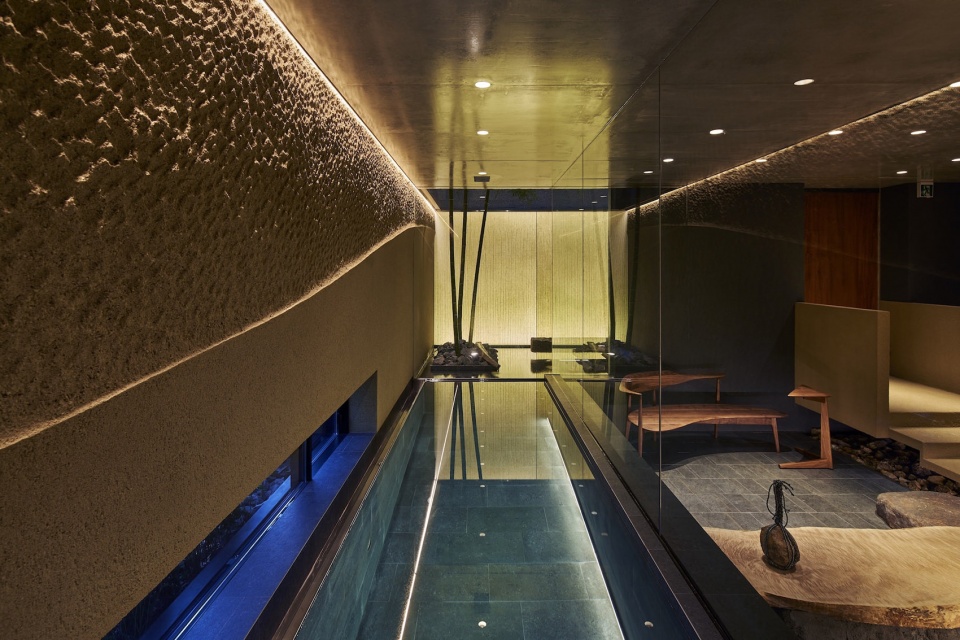
▼茶室,tearoom ©Koji Fujii / TOREAL
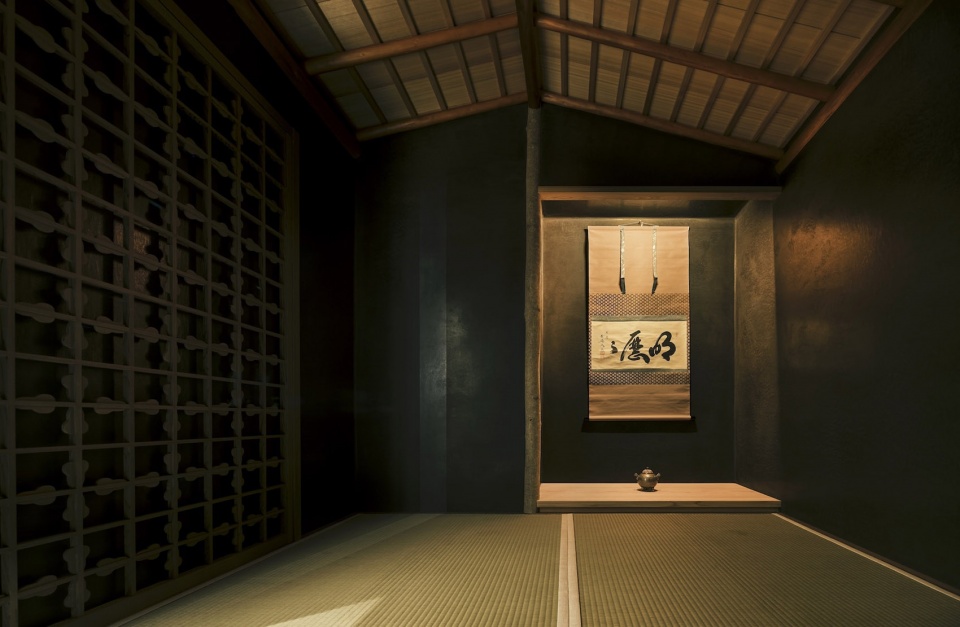
在本项目中,建筑师委托传统工匠将土壤、树木和其他自然材料转化为各种各样的建筑形式;在美丽的光线照射下,这些形式成为了极具深度的空间。实际上,本项目的设计在建筑师与七个传统工匠的合作完成的,这些工匠分别致力于数寄屋木工(sukiya carpentry)、石膏、日本纸、日式窗棂、编织弦、屏风和门,以及漆涂工艺。将七位工匠极具特色的作品整合到一个统一的空间中并不容易,但最终建筑师成功地为该住宅营造出了独一无二的氛围。
Traditional artisans transformed soil, trees, and other natural materials into a wide range of architectural forms; illuminated by beautiful light, these forms became spaces with great depth. The concept for this project was to collaborate with seven traditional artisans specializing respectively in sukiya carpentry, plaster, Japanese paper, mullions, braided chord, screens and doors, and lacquer. Integrating the highly distinctive work of seven artisans into one unified space was not easy, but the result is a completely unique atmosphere.
▼生活区日景,day view of the living area ©Koji Fujii / TOREAL
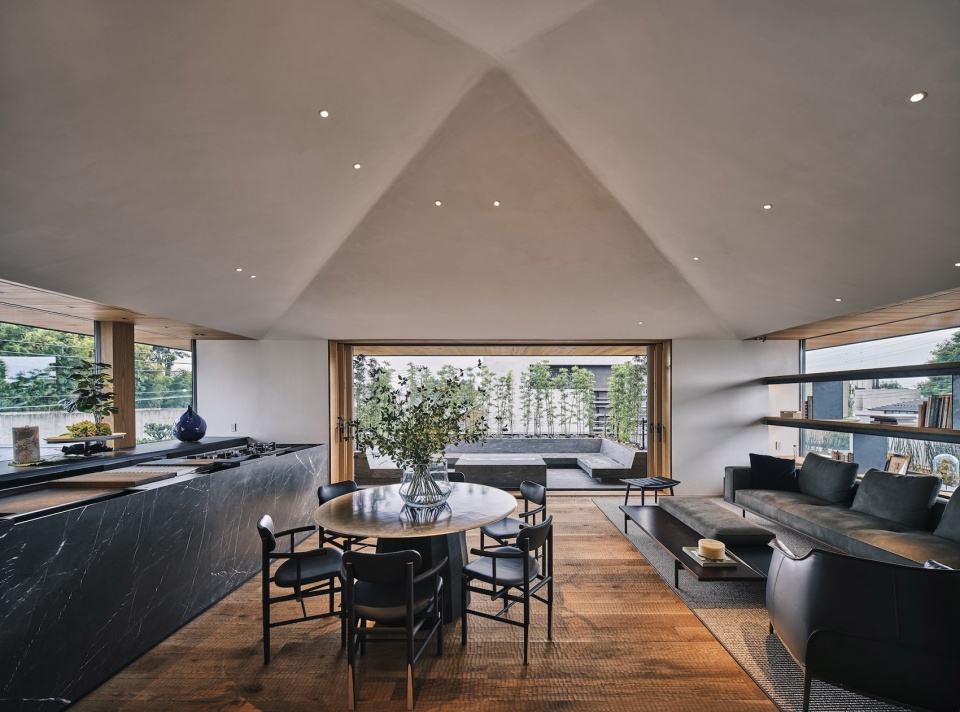
▼厨房餐厅,dining-kitchen ©Koji Fujii / TOREAL
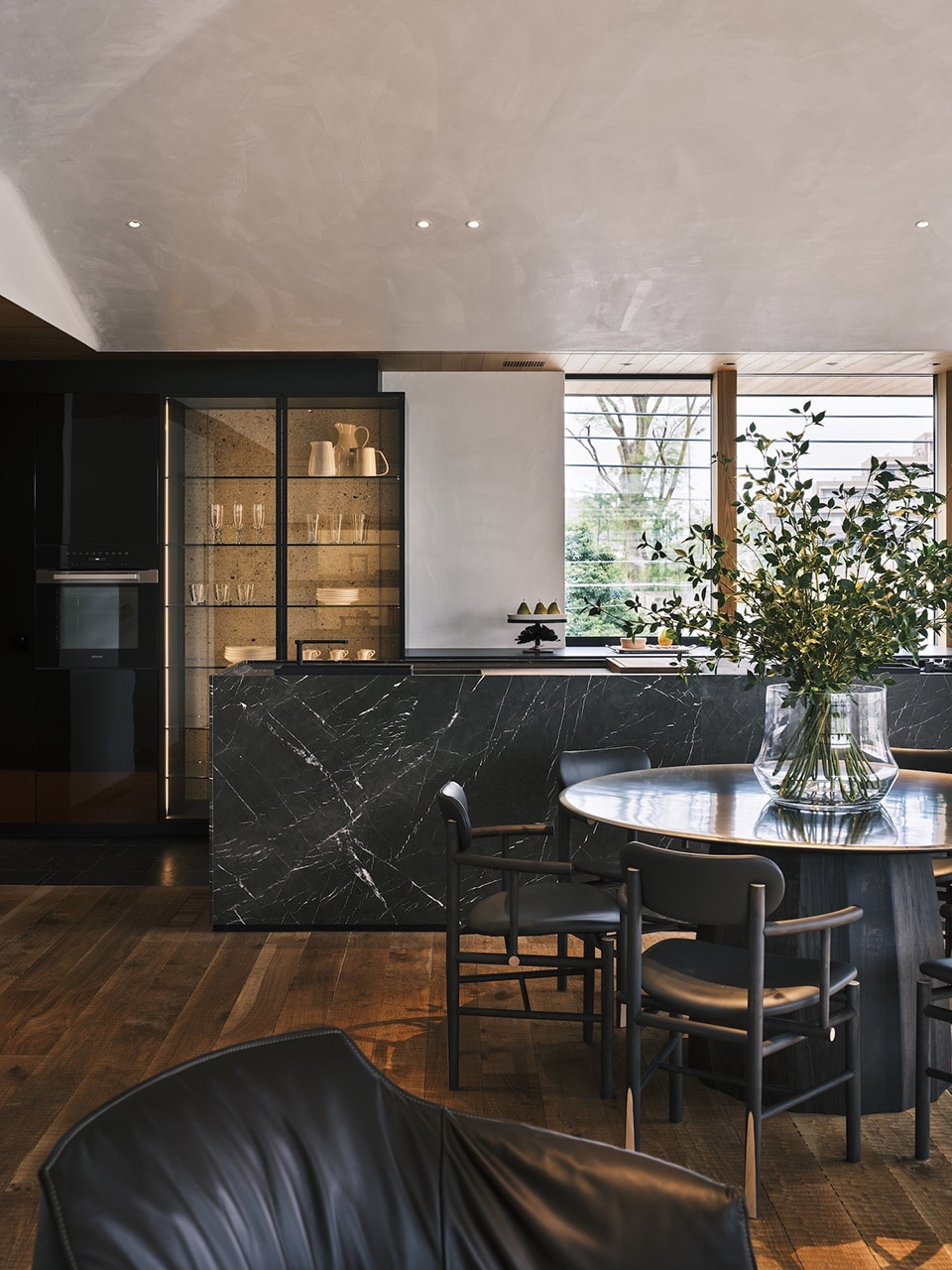
▼生活区夜景,night view of the living space ©Koji Fujii / TOREAL
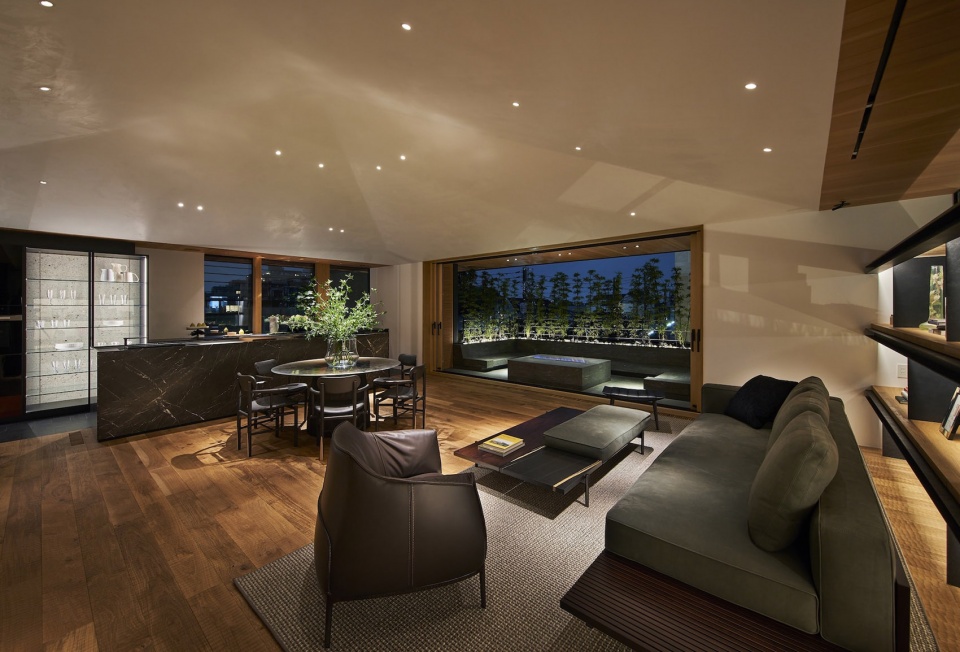
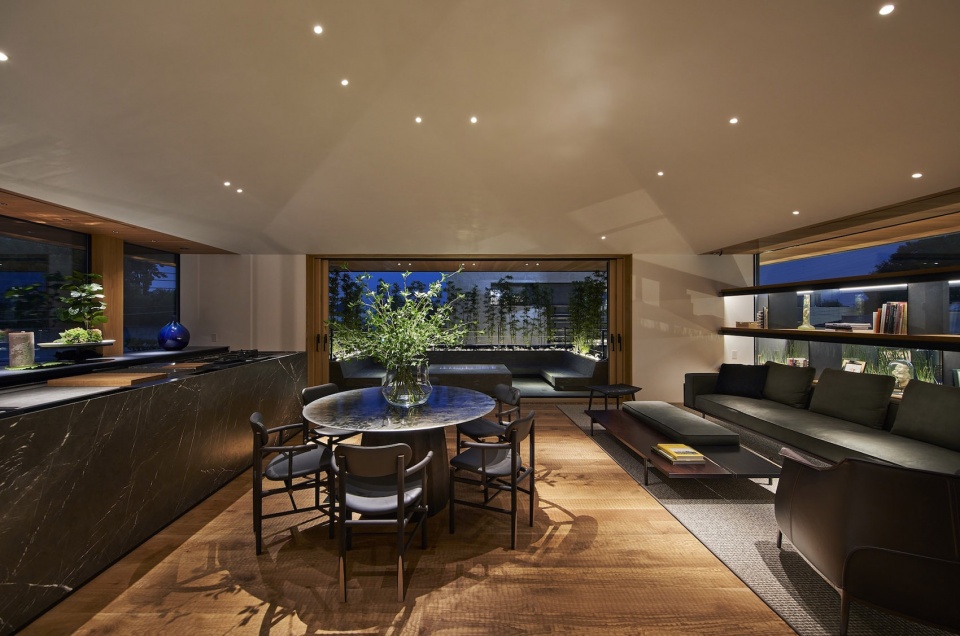
▼半户外火塘,semi-outdoor fireplace ©Koji Fujii / TOREAL
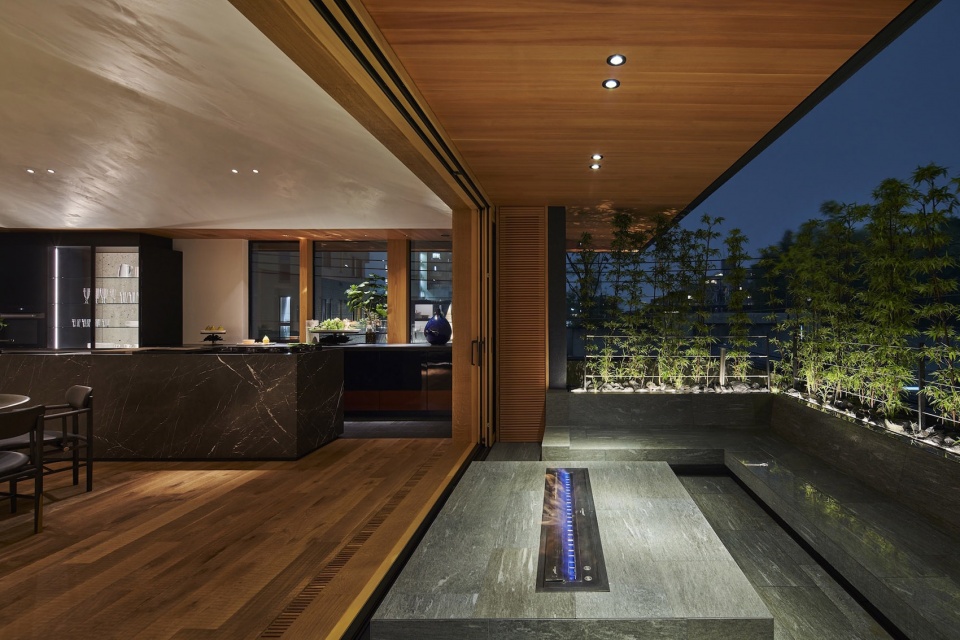
▼卧室,bedroom ©Koji Fujii / TOREAL
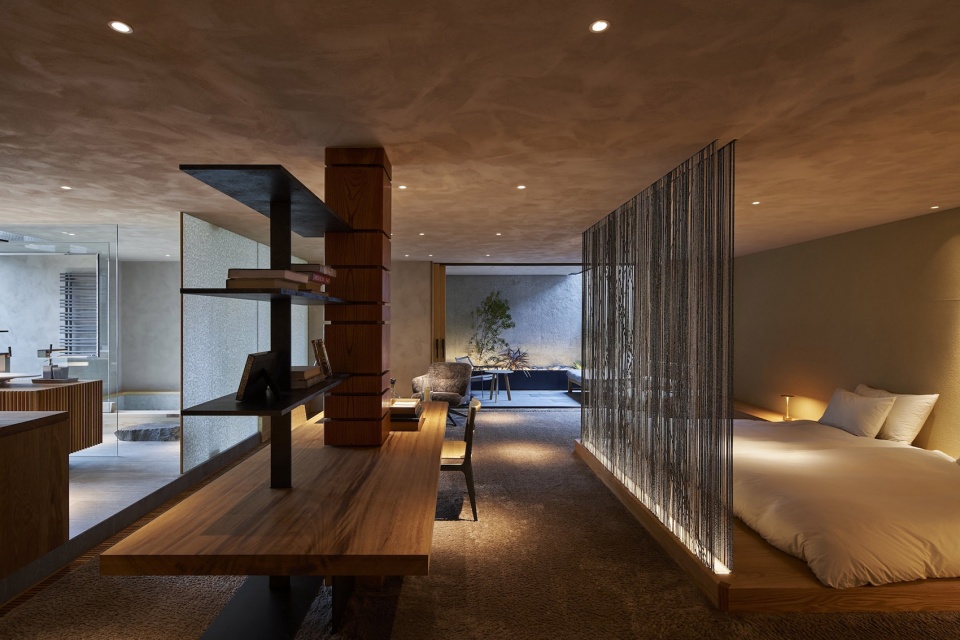
▼卧室书桌,office table in the master bedroom ©Koji Fujii / TOREAL
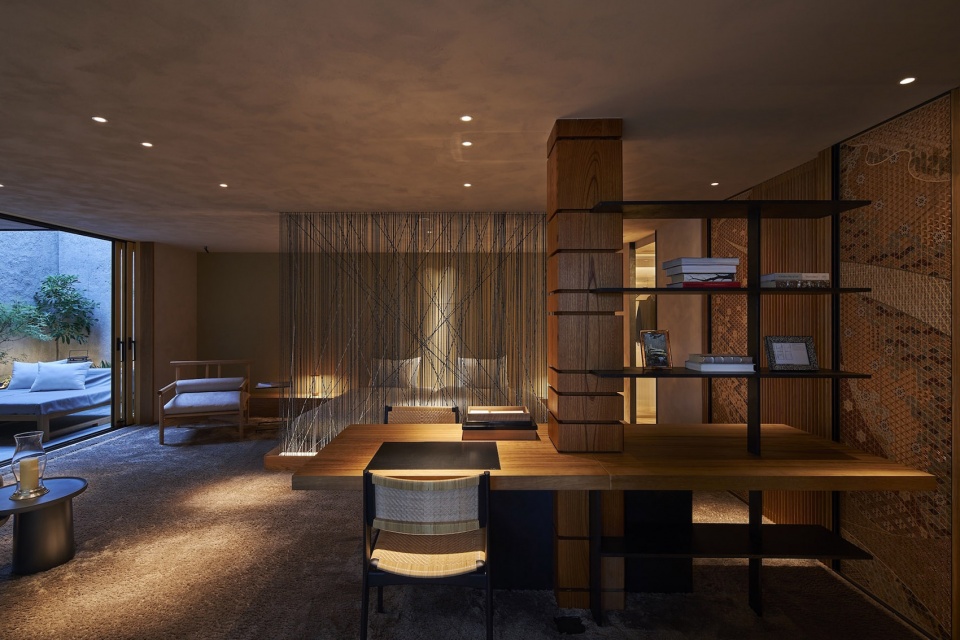
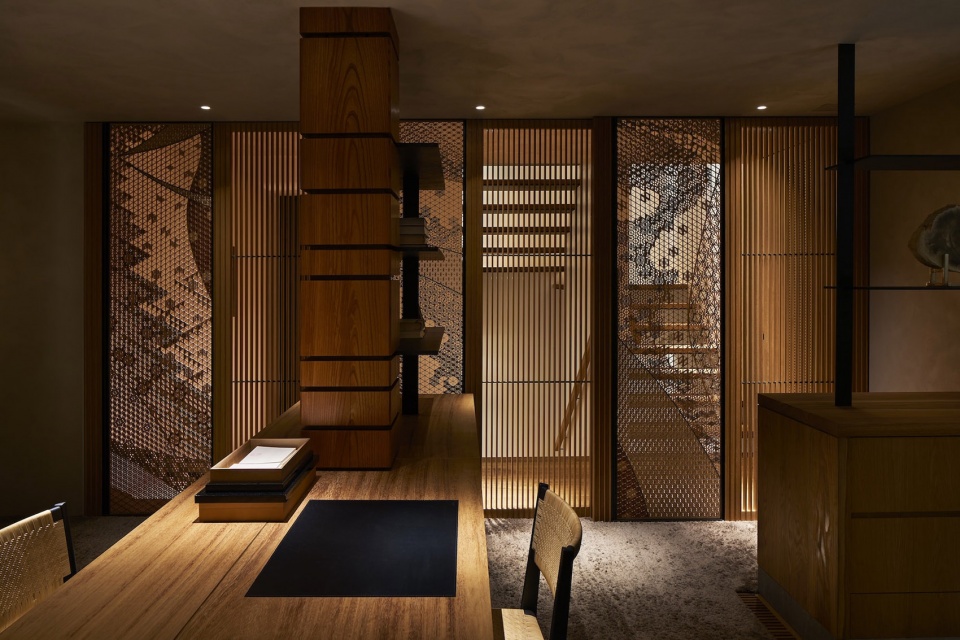
▼卧室屏风细部,details of the screens ©Koji Fujii / TOREAL
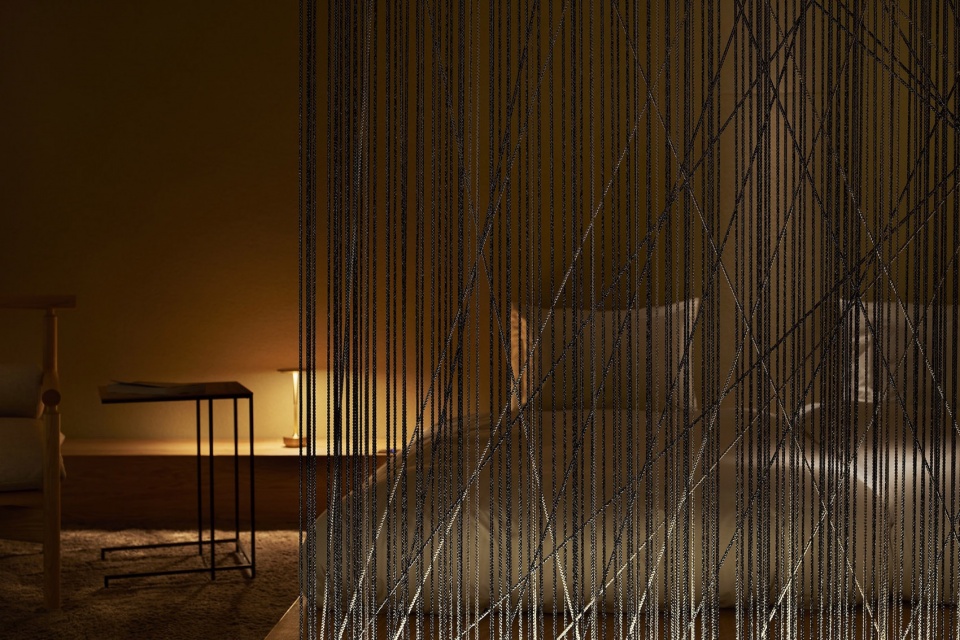
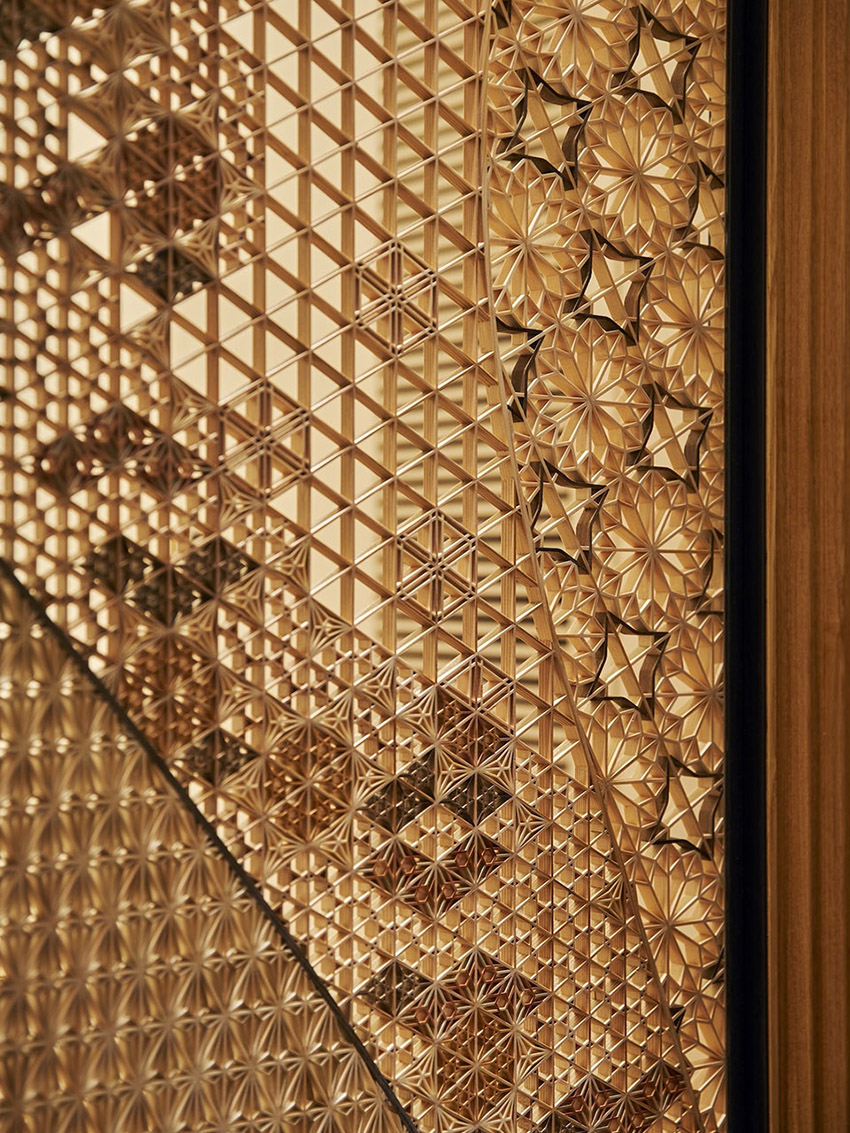
▼天井庭院,inner courtyard ©Koji Fujii / TOREAL
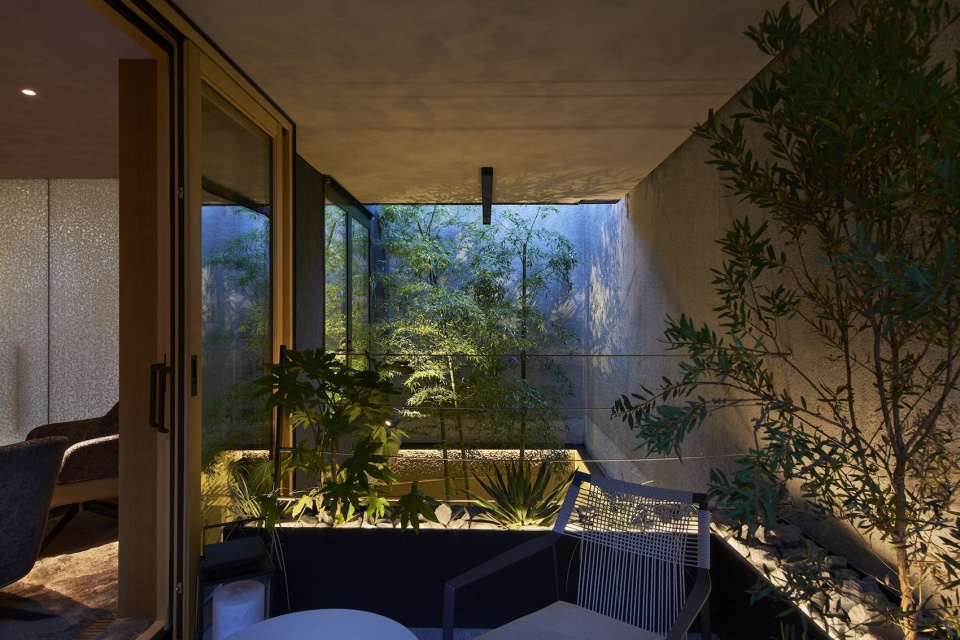
▼更衣室/化妆室,dressing room/powder room ©Koji Fujii / TOREAL
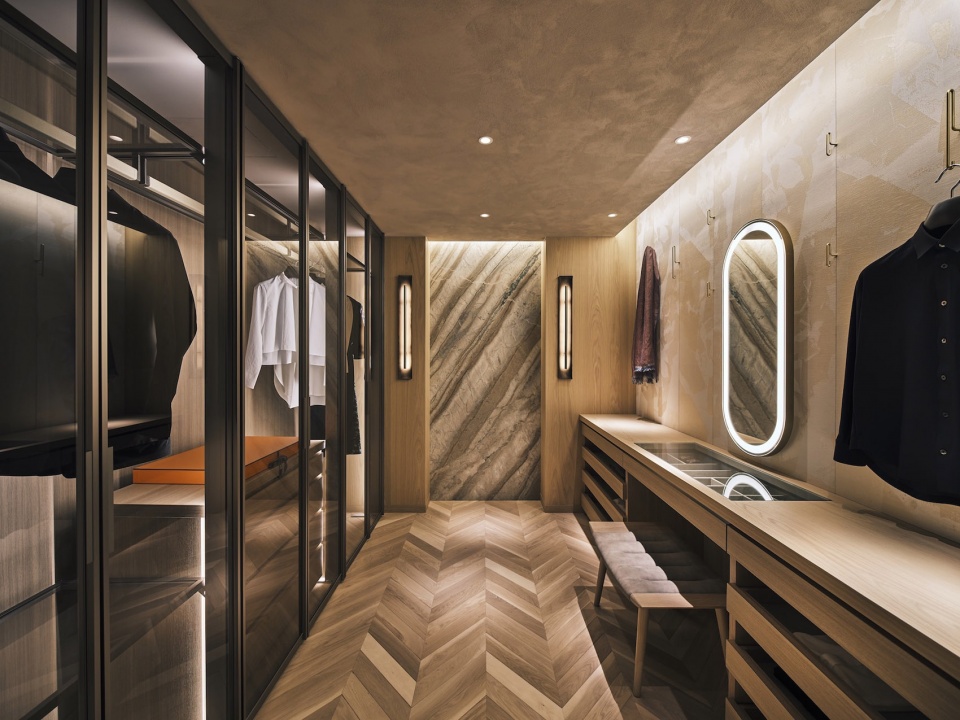
▼浴室,bathroom ©Koji Fujii / TOREAL
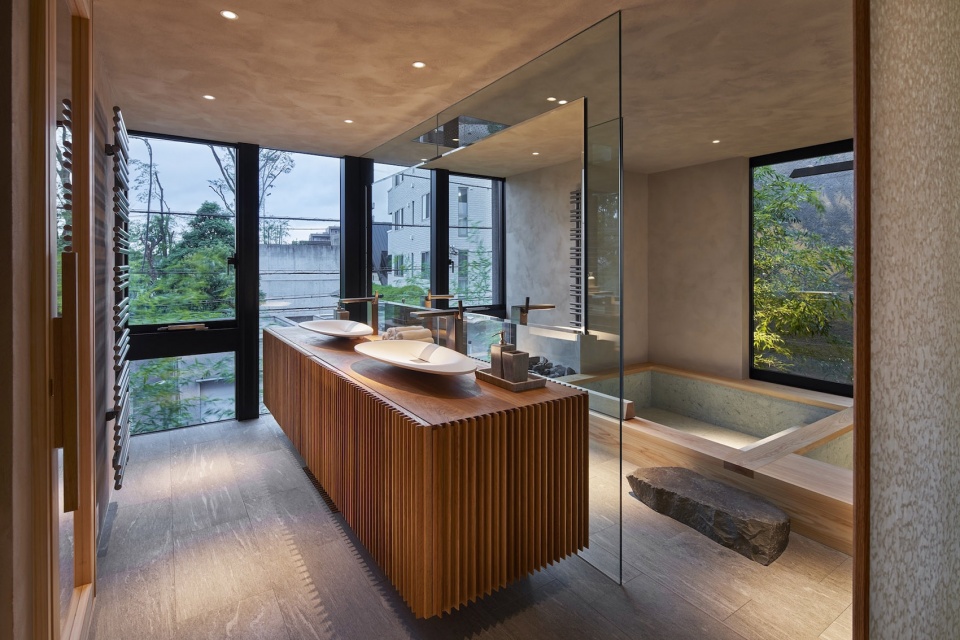
▼桑拿房,sauna room ©Koji Fujii / TOREAL
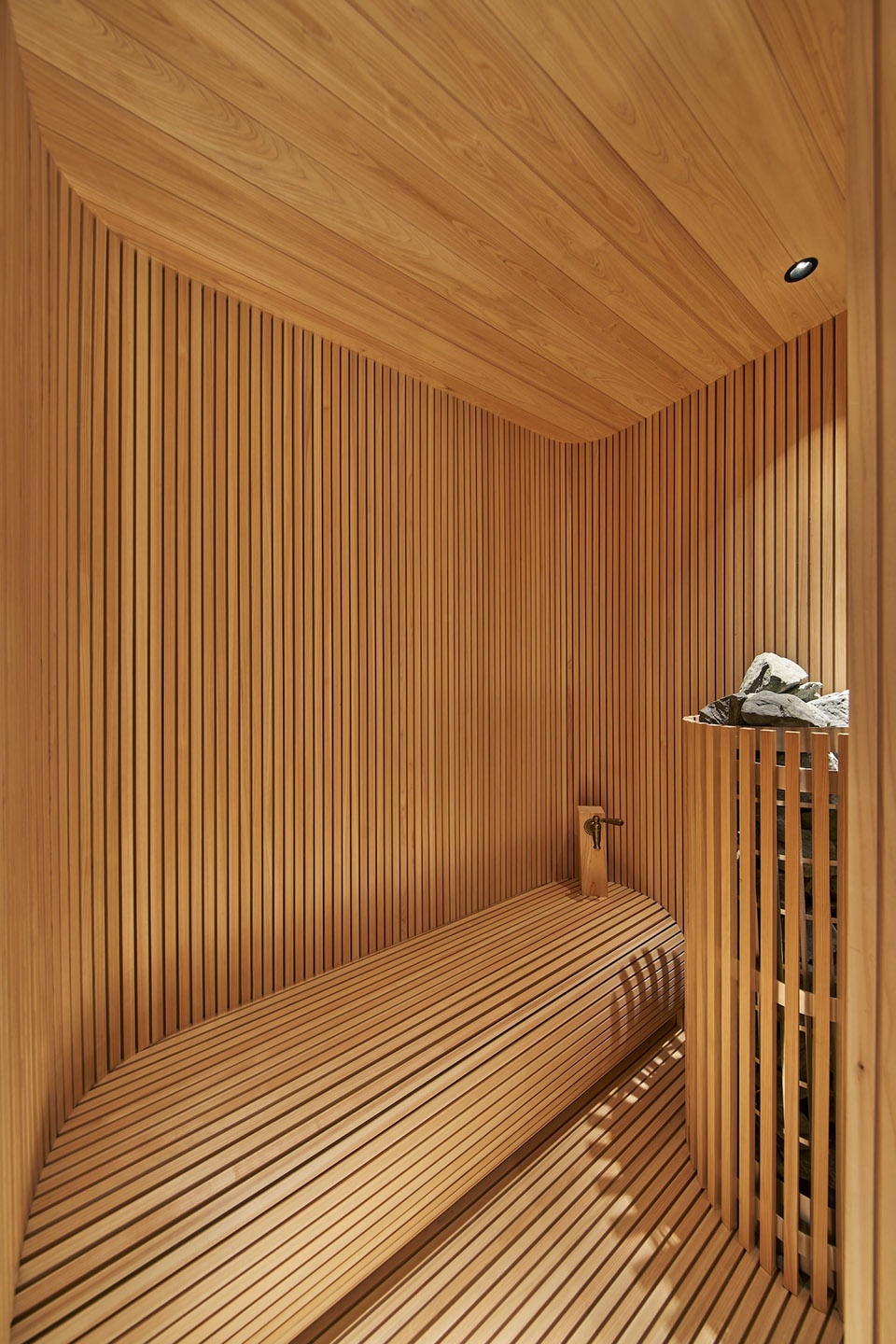
CUBO事务所认为,设计应该植根于对日本文化背景的理解和对传统工艺的创新与尊重,日式传统住宅应该一代一代地传承下去。本项目的设计便浓缩了这一概念,为居住者创造出日式的奢华。虽然在项目中与世界级工匠的合作过程需要付出巨大的努力,但这同时也是一段鼓舞人心的经历,由此产生的“家”体现了宁静、精致的张力,彰显出日本文化的真正力量,同时巧妙地营造出一种“侘寂”之风(wabi-sabi),呈现出“不完美之美”。
We believe houses that are rooted in an understanding of Japan’s cultural context and a respect for the skills and innovations of our ancestors but which can nevertheless be passed on to future generations are the kind of houses we should be building in Japan today. Our designs encapsulate this concept, offering Japanese-style luxury. Although our collaboration with world-class artisans in this project required much effort, it was deeply inspiring. The resulting home embodies the tranquility and exquisite tension that is the true strength of Japanese culture while subtly evoking wabi-sabi, the beauty of imperfection.
▼住宅的“侘寂”之风,wabi-sabi style of the project ©Takashi Yasui
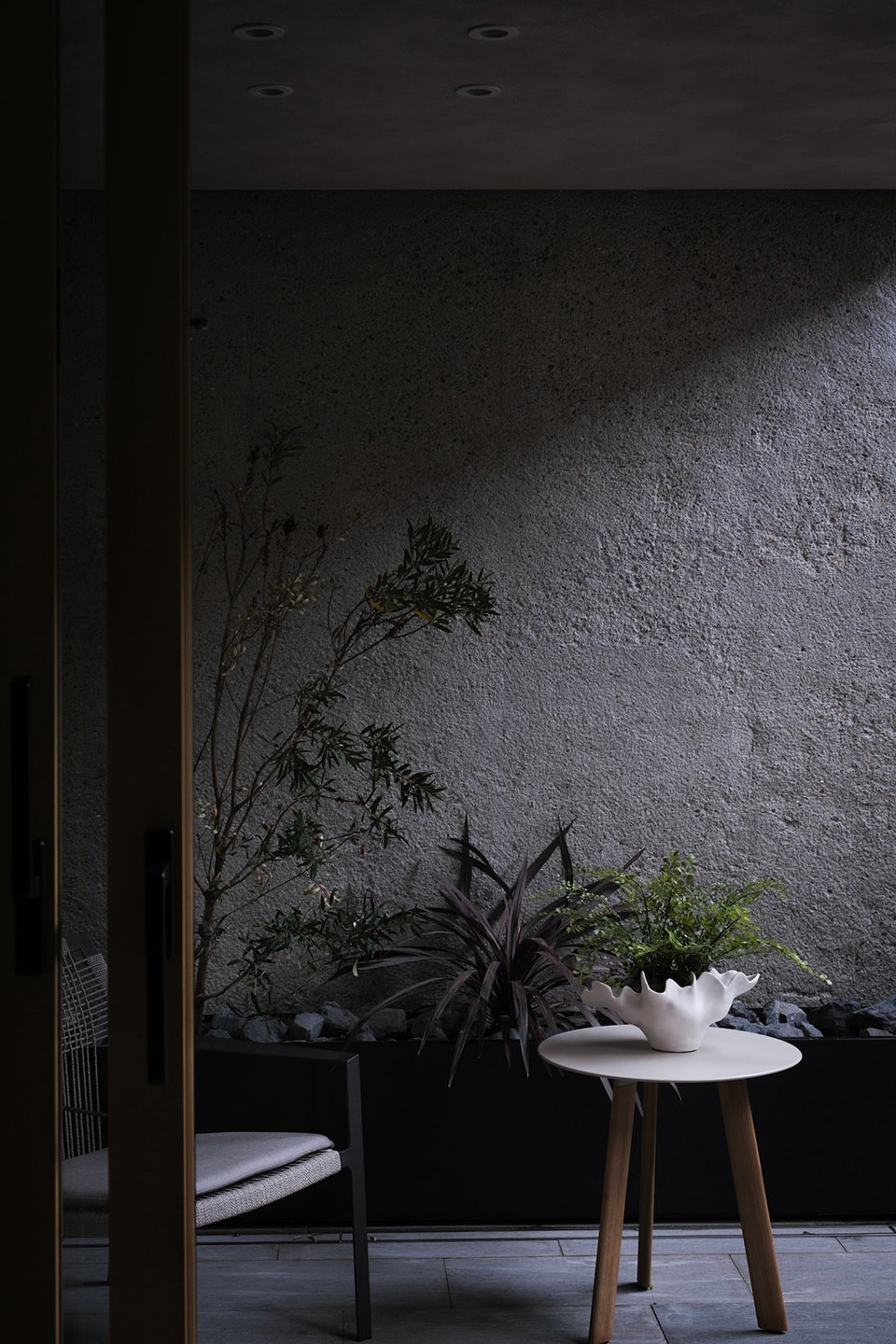
▼庭院细部,details of outdoor space ©Takashi Yasui
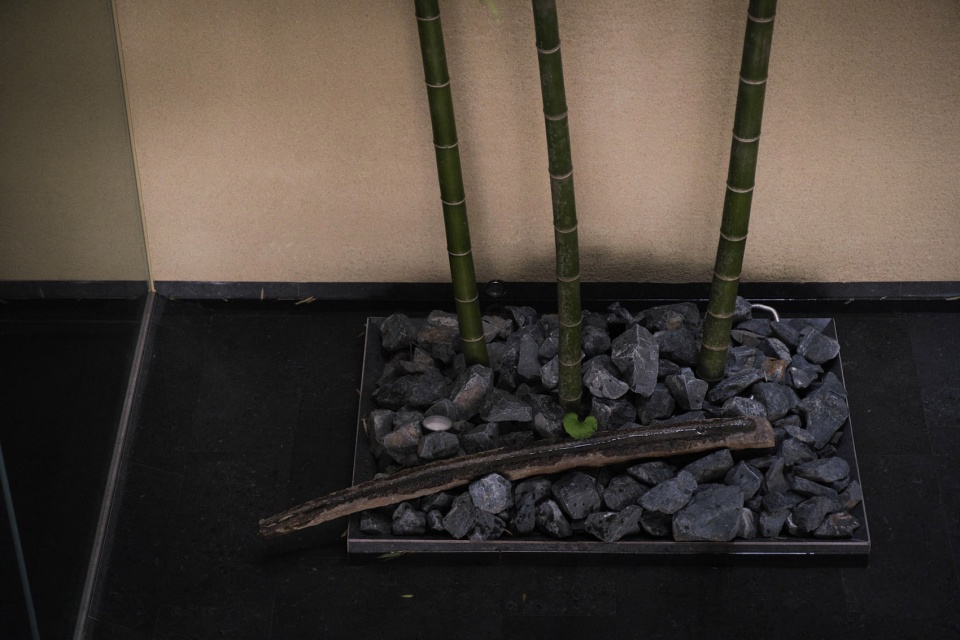
▼屏风细部,details of the screens ©Takashi Yasui
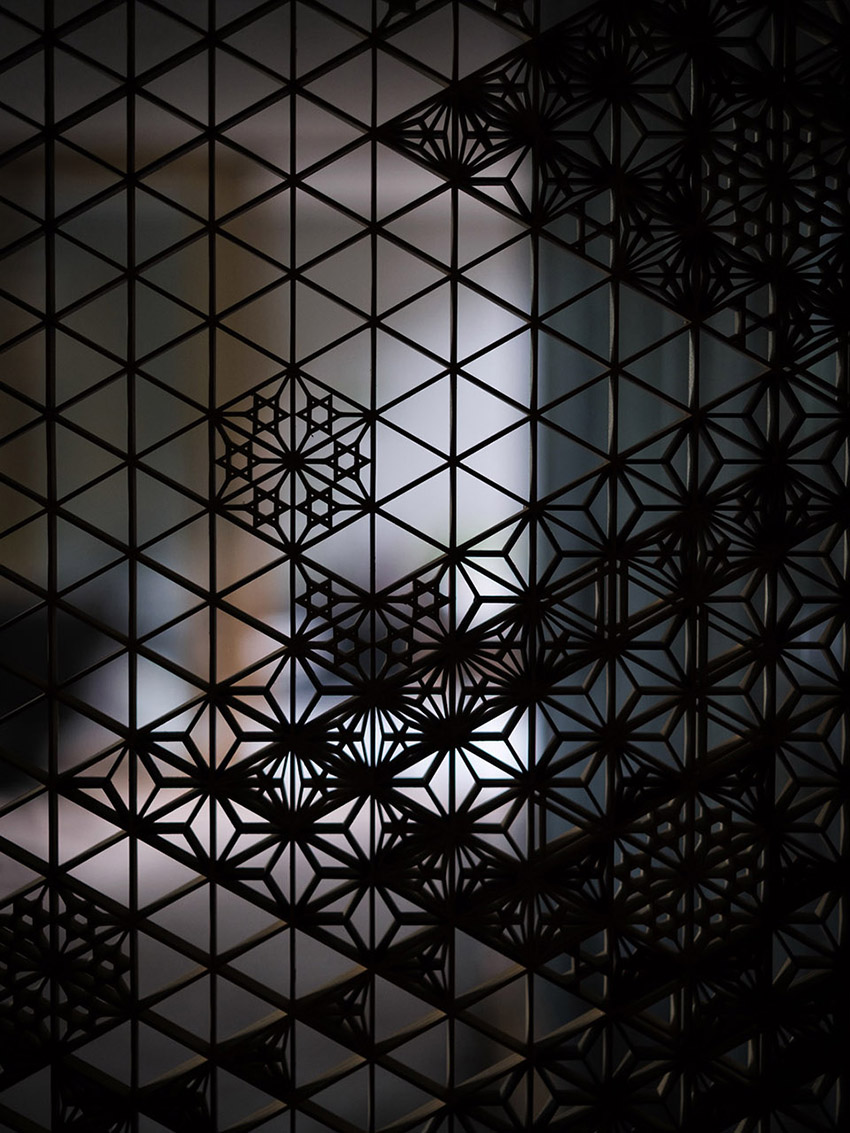
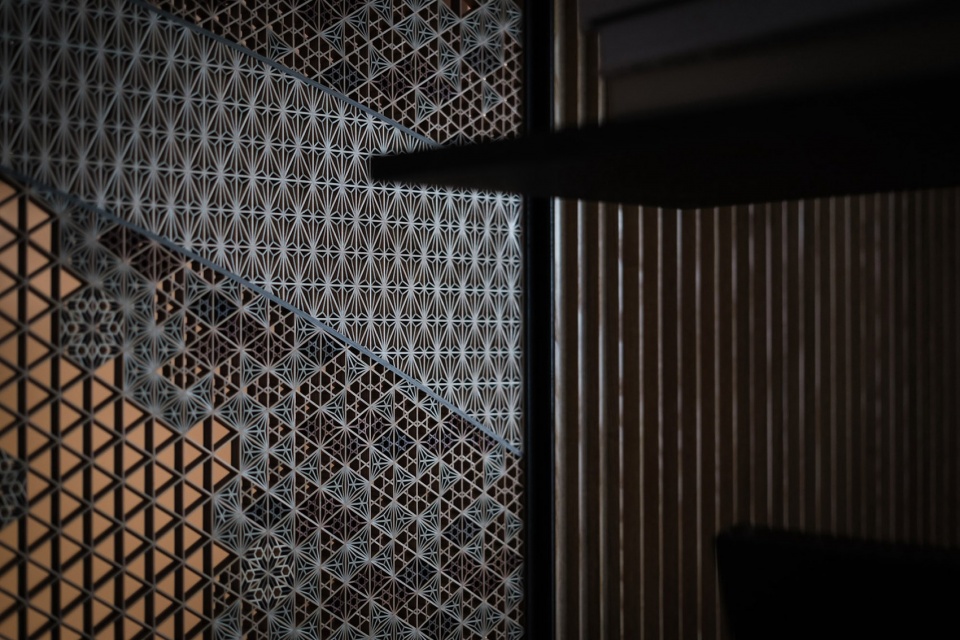
▼光影与材质细部,details of the light and shadows ©Takashi Yasui
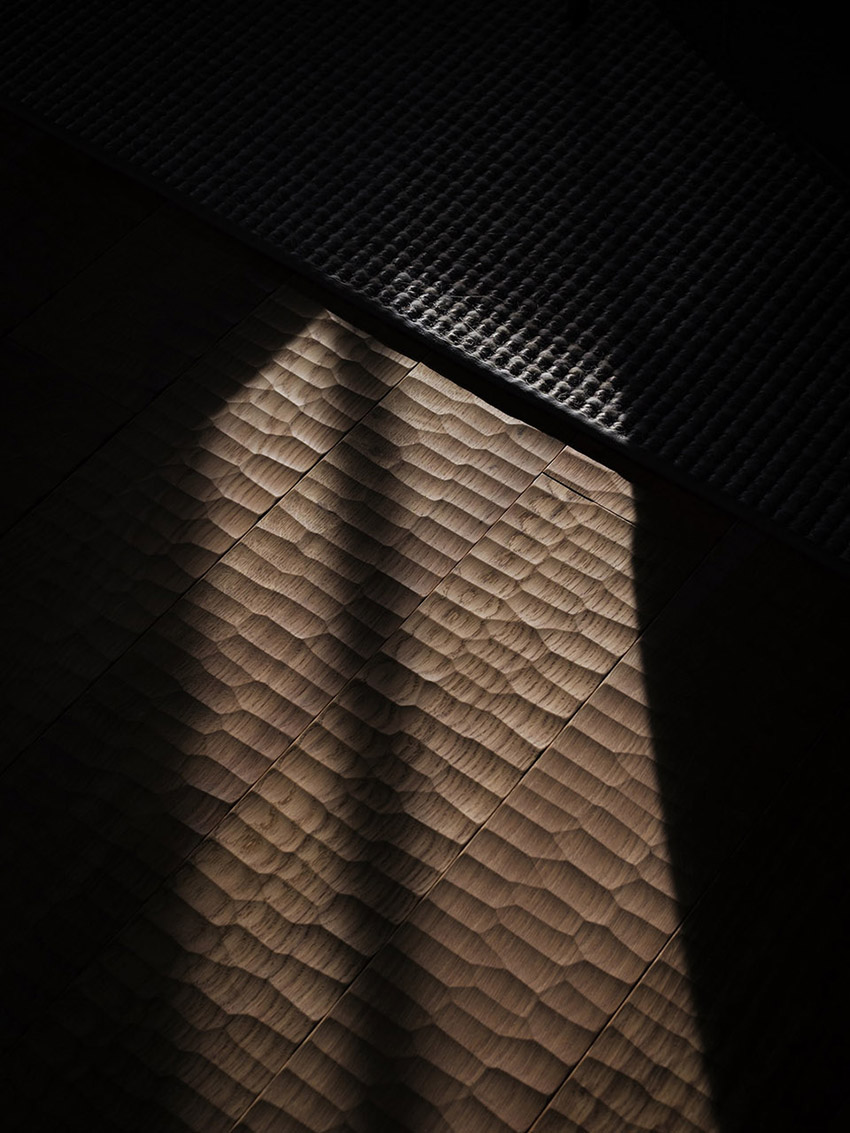
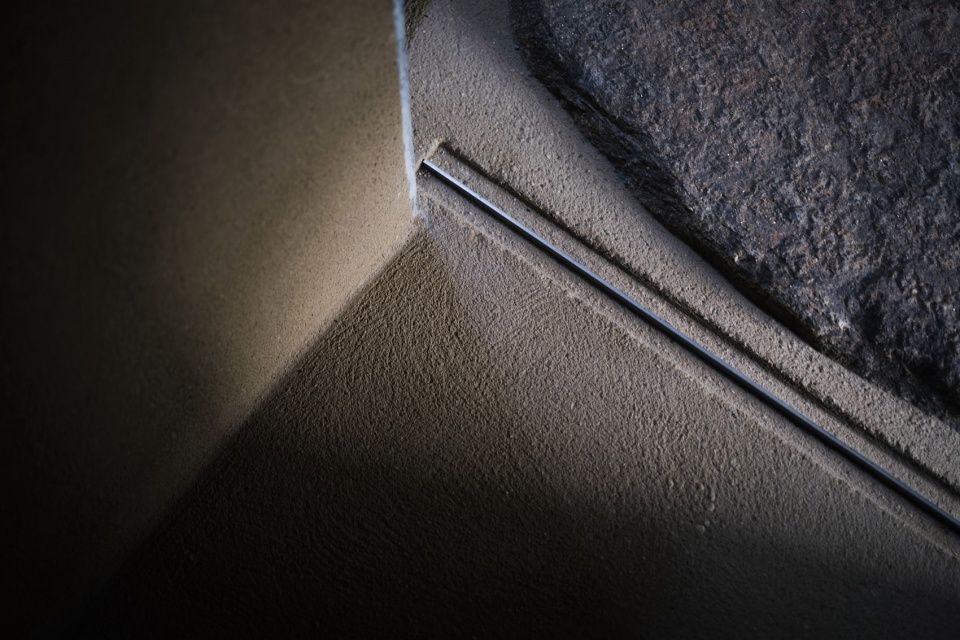
▼底层平面图,ground floor plan ©CUBO design architect
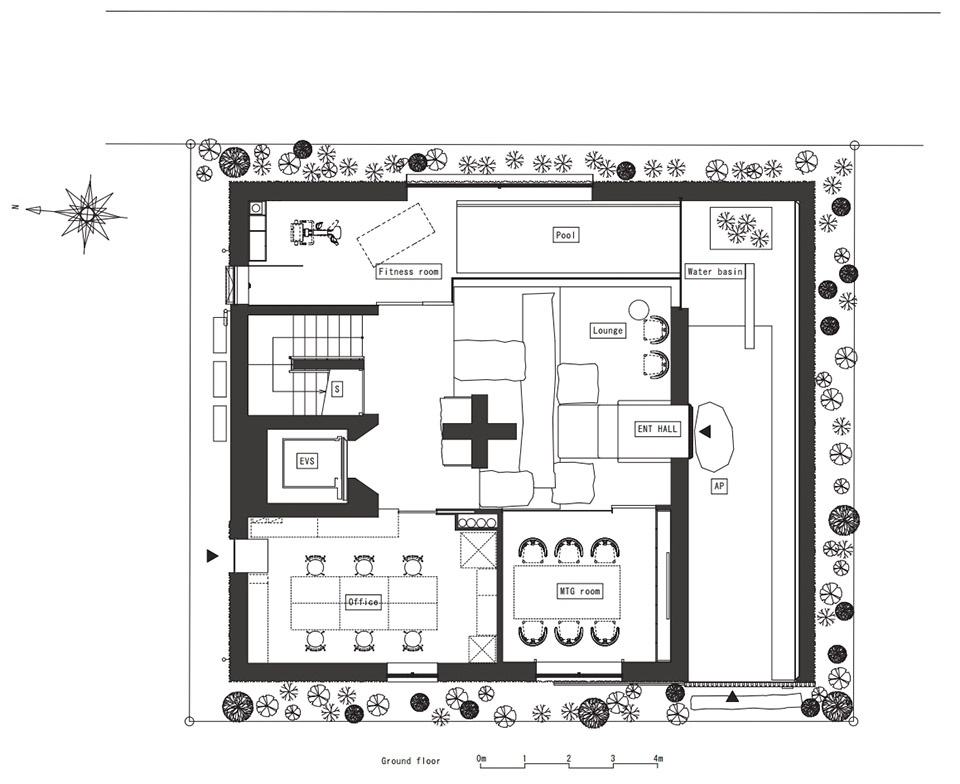
▼二层平面图,second floor plan ©CUBO design architect
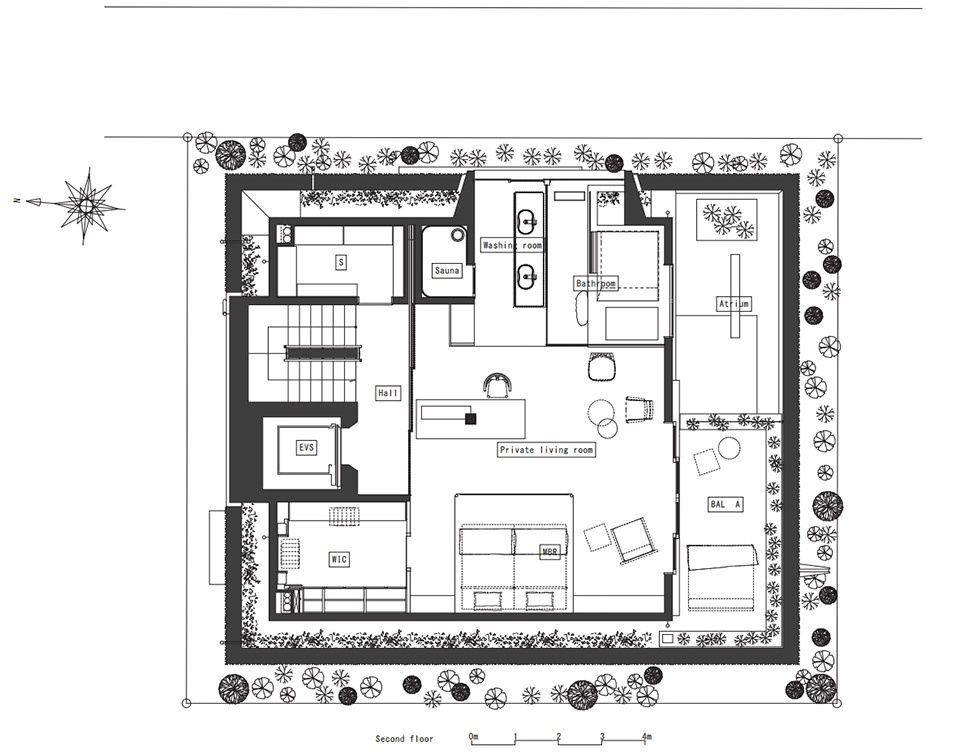
▼三层平面图,third floor plan ©CUBO design architect
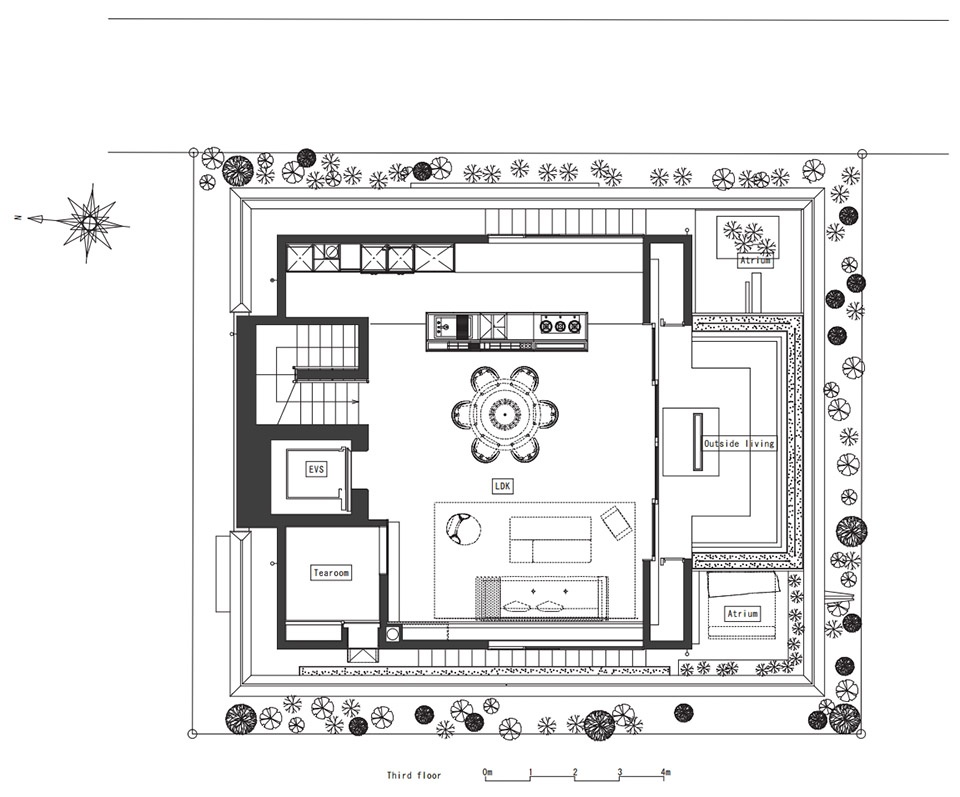
▼立面图,elevations ©CUBO design architect
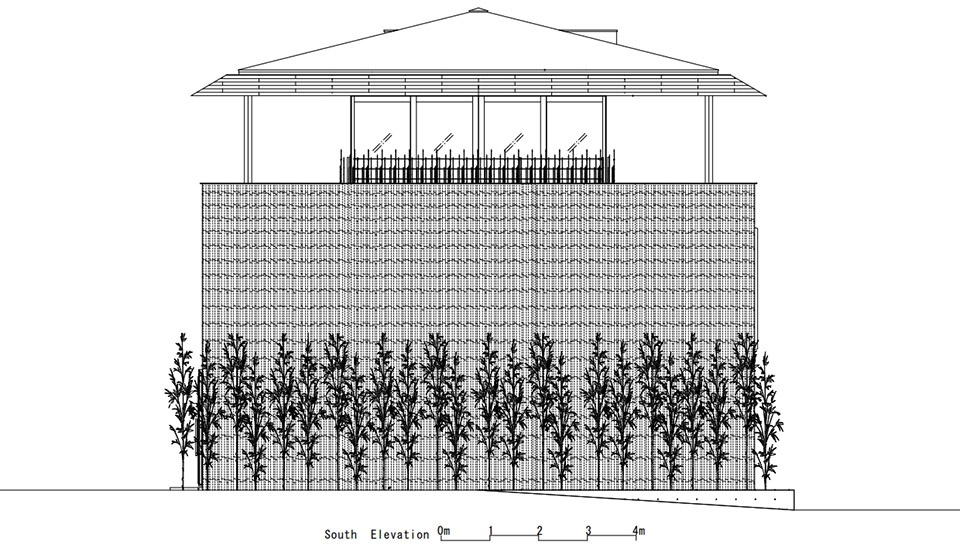
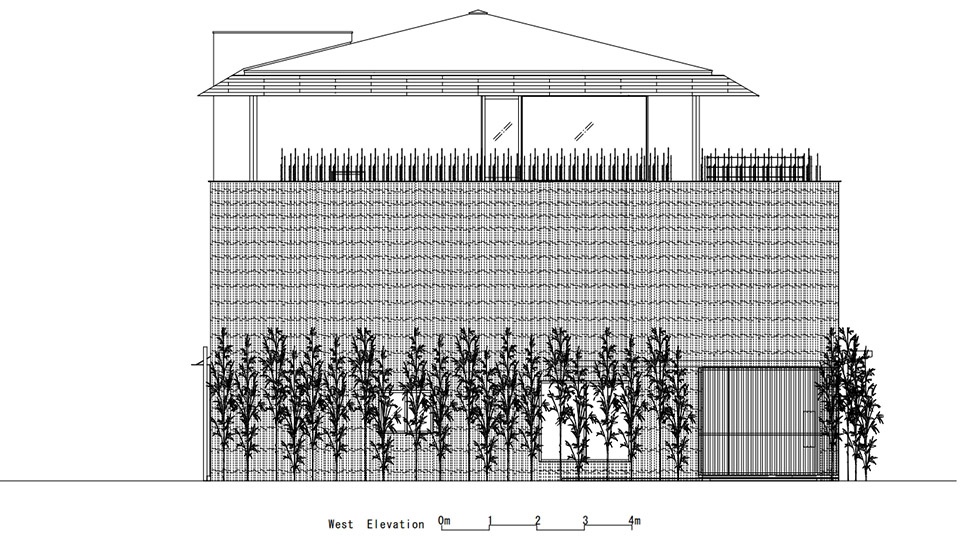

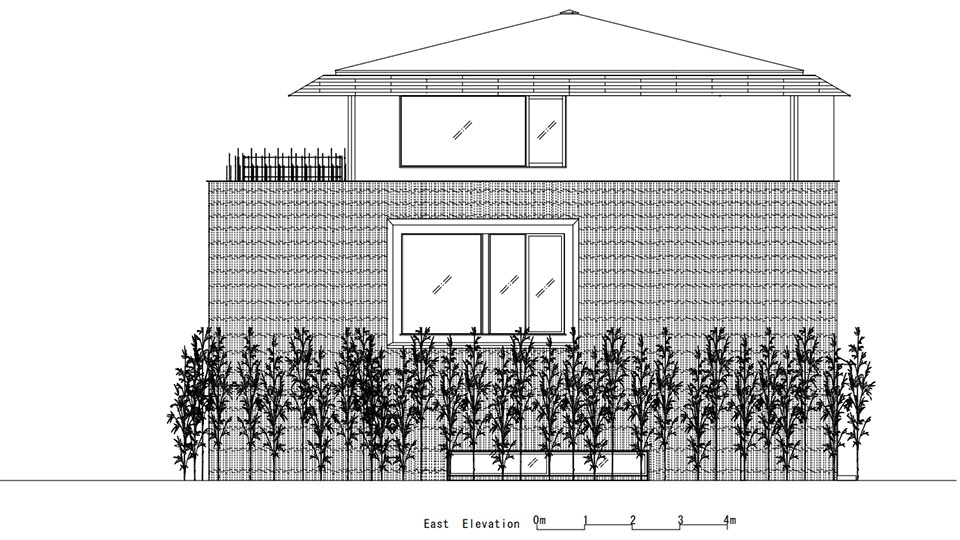
▼剖面图,section ©CUBO design architect











