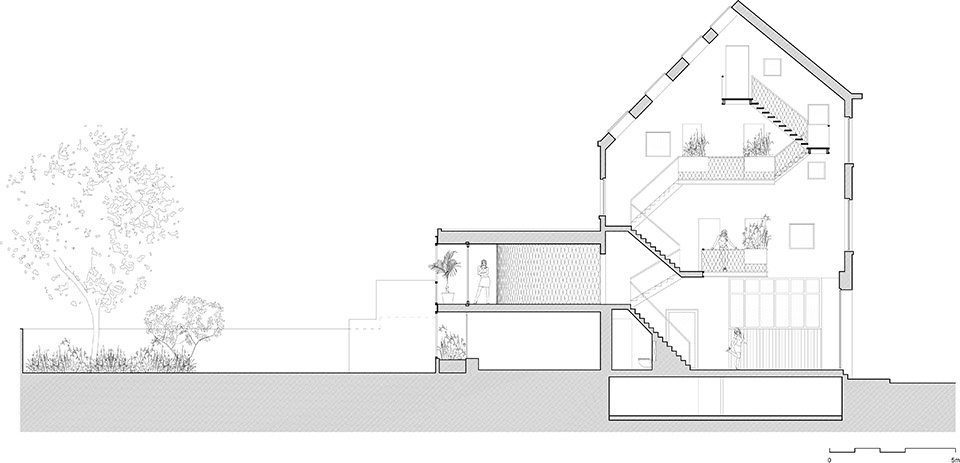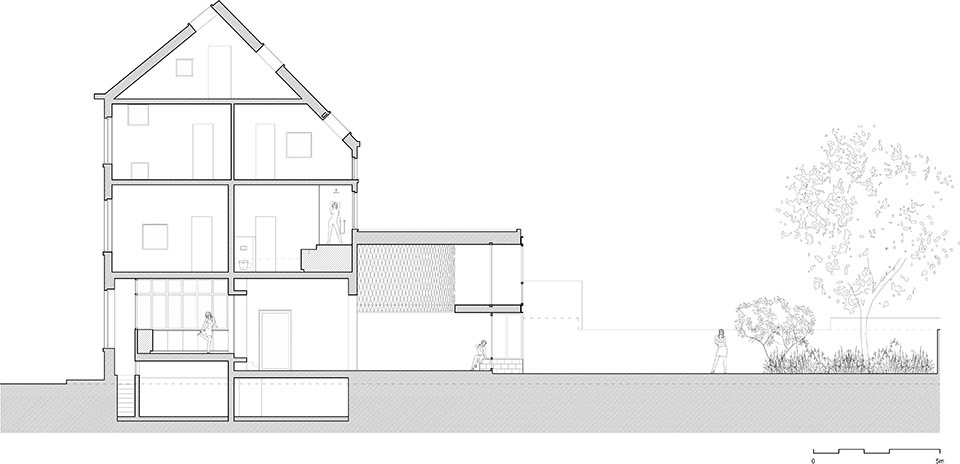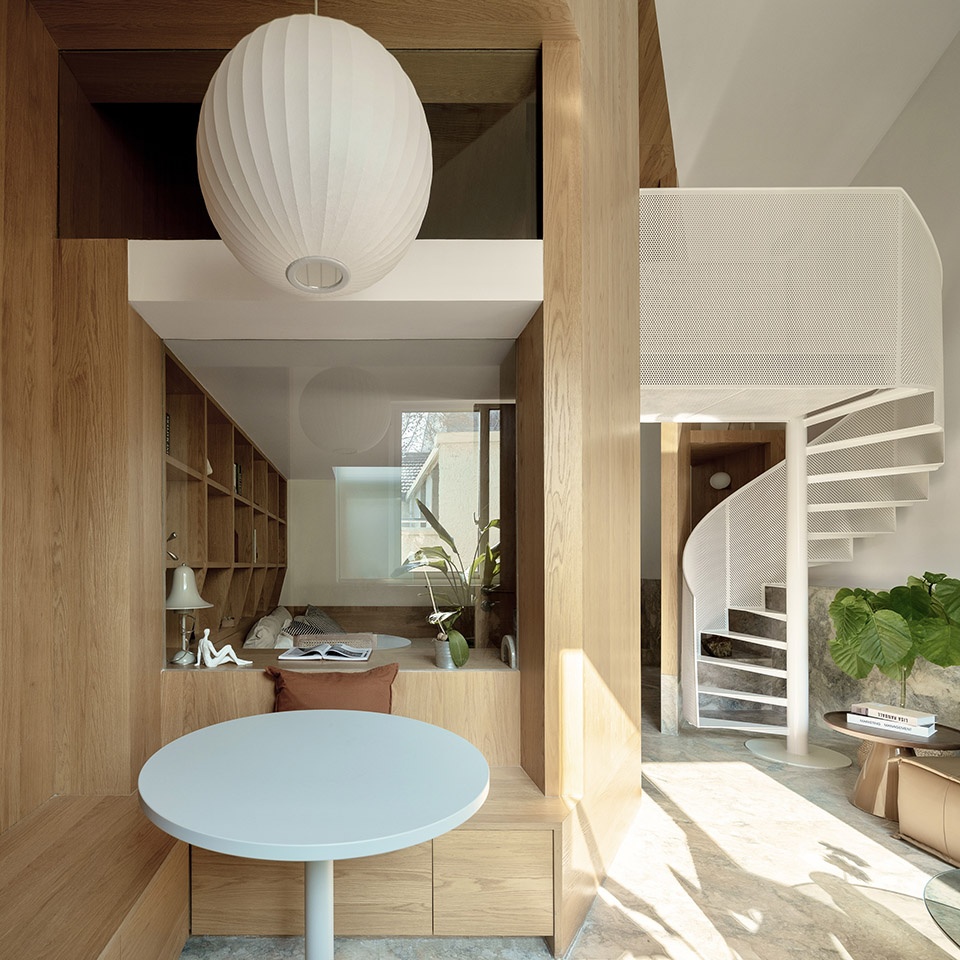

项目坐落于根特港附近,业主是一对夫妇与他们的三个十几岁的孩子。地块背后的阿斯特丽德女王公园为这栋工房创造出优美的景观视野,而建筑本身则以宽阔的正立面与高高的天花板为特色。这家的女主人非常喜欢绿色植物,建筑师则将女主人的爱好作为设计的灵感,将绿植转化为住宅不可分割的一部分。
A couple with three teenage children bought a foreman-house near the former harbor of Ghent. They immediately found themselves in the decor of the Queen Astrid Park on the back of the plot, and in the house itself which was characterized by a fairly wide facade and high ceilings. The lady of the house has a passion for greenery and plants. This fact was translated into the design and the greenery forms an inseparable part of the house.
▼项目概览,overall of the project © Mr Frank
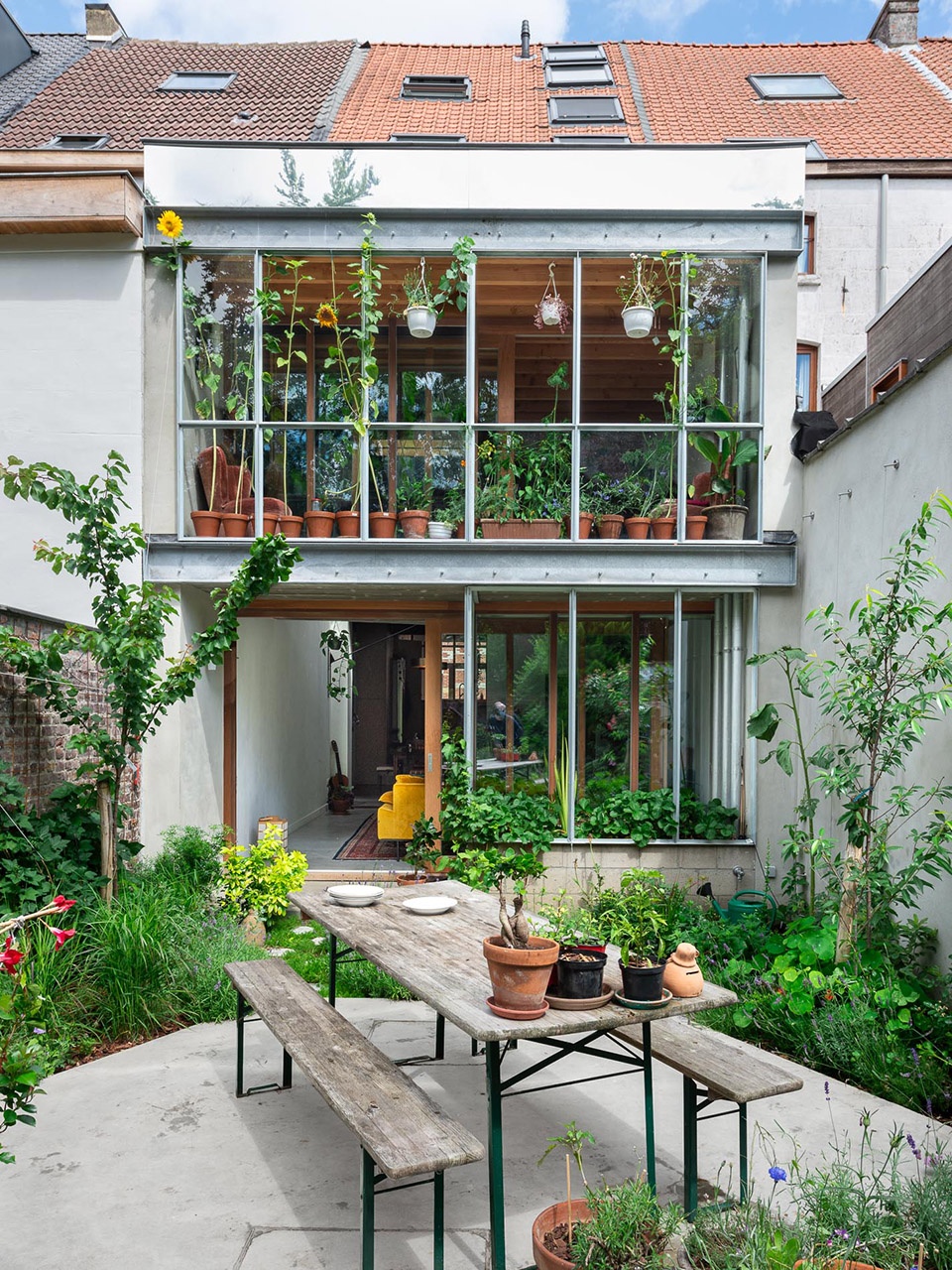
▼业主夫妇与他们的三个孩子,the client couple with three teenage children © Mr Frank
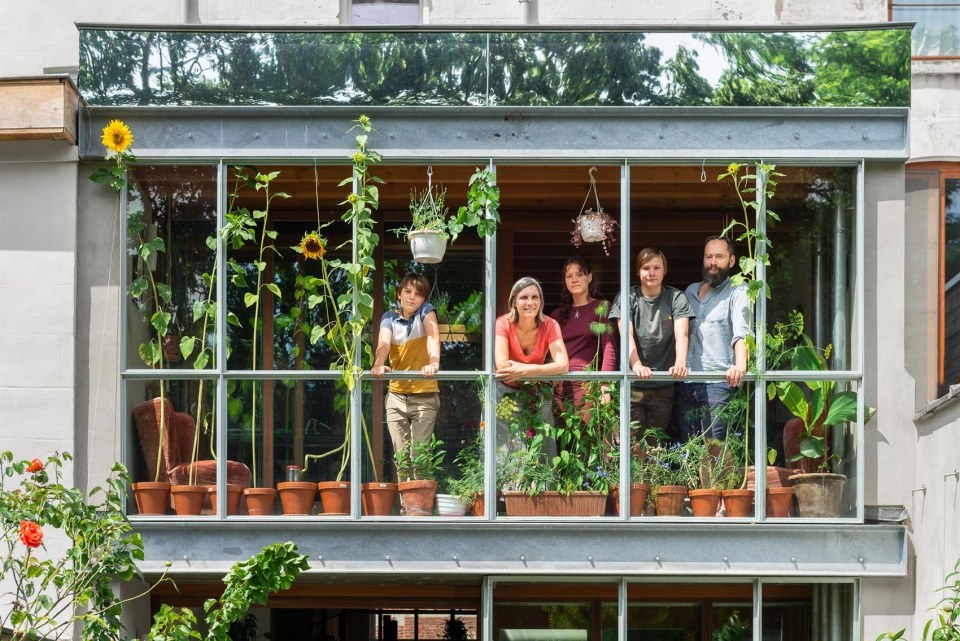
此外,这对夫妇还希望将街道中的生活气息引入住宅,并与邻居形成良好的互动关系。为了实现这一愿望,建筑师将工房的底层改造成了一处雅致的空间。新厨房空间的地板被抬升了半米多的距离,以前的地下室因此被转化为舒适的洗衣间。“架高”的厨房为居住者创造出看向花园和街道的直接视野,而路人却不能直接看到室内,进而保证了居住者的隐私。
In addition, the couple wanted to have contact with street life and neighbors. In order to realize this wish the ground floor was transformed into a bel étage. At the level of the new kitchen, the floor level was raised by more than half a meter, turning the former basement into a comfortable laundry room with daylight. The ‘elevated’ kitchen offers residents a direct view of the garden and the street, but without passers-by being able to take a curious look inside.
▼被抬升的厨房空间,the lifted kitchen © Mr Frank

▼厨房,kitchen © Atelier Vens Vanbelle
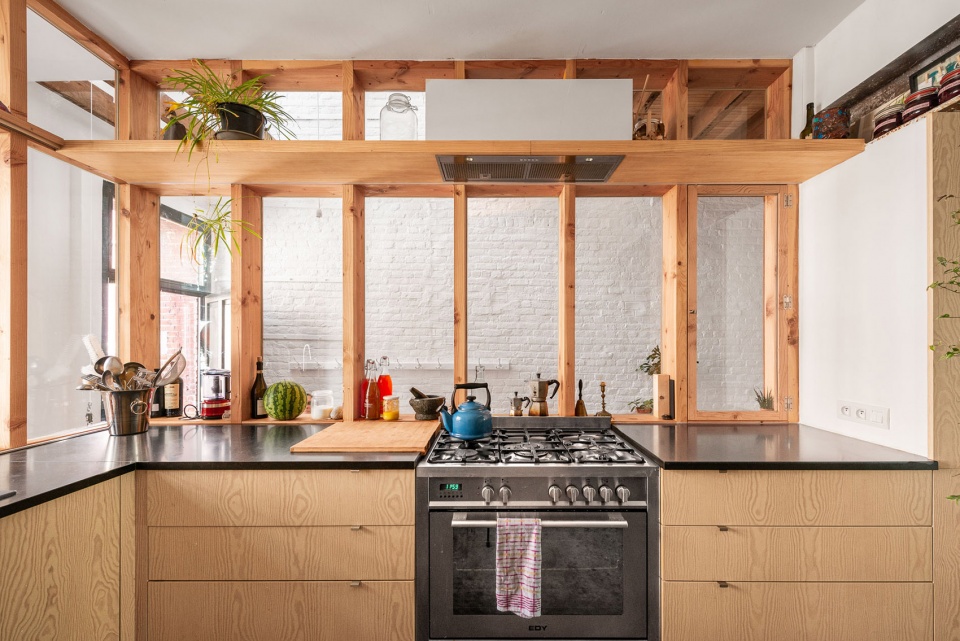
▼由餐厅看后院,viewing the back yard from the dining area © Atelier Vens Vanbelle
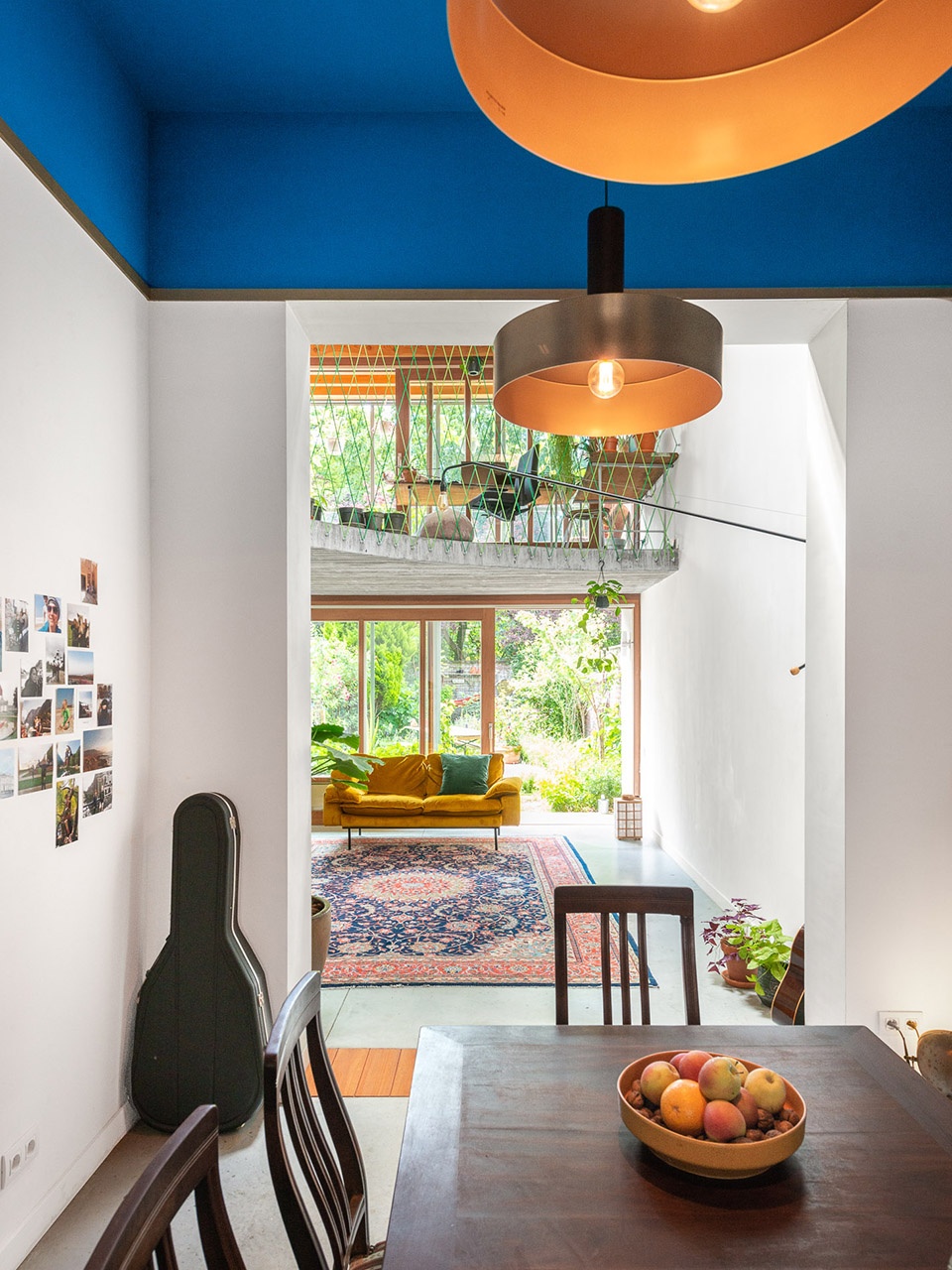
地块后侧的阿斯特丽德女王公园丰富了本项目住宅中的生活体验,居住者能够通过南侧后立面的开口一览无余地看到外界的绿色植物。立面与玻璃形成的双层结构为建筑后部创造出受到保护的通道区域以及一间阳光温室,这种设置有助于避免直射阳光造成的过热风险,同时以室内绿色空间增强了室内外世界之间的亲密感和隐私感。住宅后部扩建出的全新阁楼空间虽然不太显眼,却同样拥有着迷人的空间吸引力。分隔两层的楼板被弧线切割,形成了通高空间与室内阳台,伞绳网编织成的“栏杆”作为室内阳台的边界,再次强调出项目整体的有机开放性。
▼剖面模型,section model © Atelier Vens Vanbelle
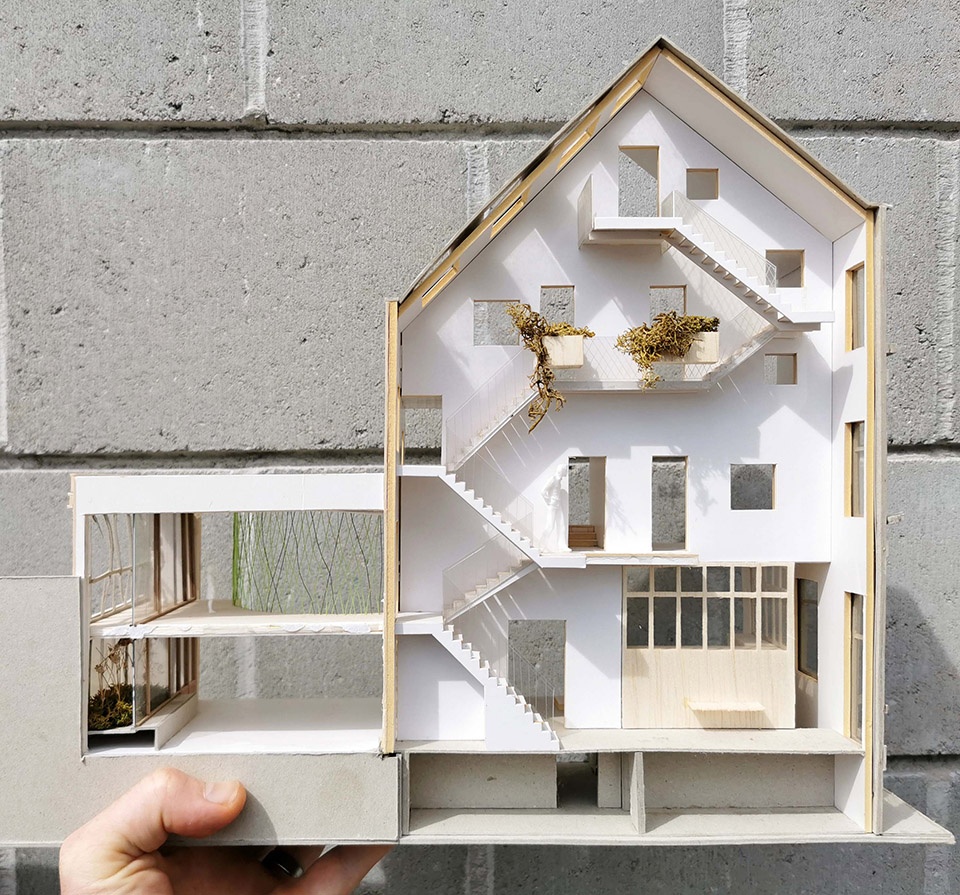
The Queen Astrid Park at the back absolutely had to be part of the living experience. Residents have an unobstructed view of the greenery through the split southern rear facade. The double construction was necessary to limit the risk of overheating due to direct sunlight. It also immediately marks a covered access zone at the rear and a greenhouse. This in-between space also increases the feeling of intimacy and privacy in relation to the outside world and literally draws the green inside. Less impressive, but no less attractive, is the loft in the new rear building. The floor plate between the floors seems to be cut out round and has a border in the form of a paracord net. This ‘balustrade’ once again accentuates the organic openness of the whole.
▼后部客厅,back living room © Mr Frank
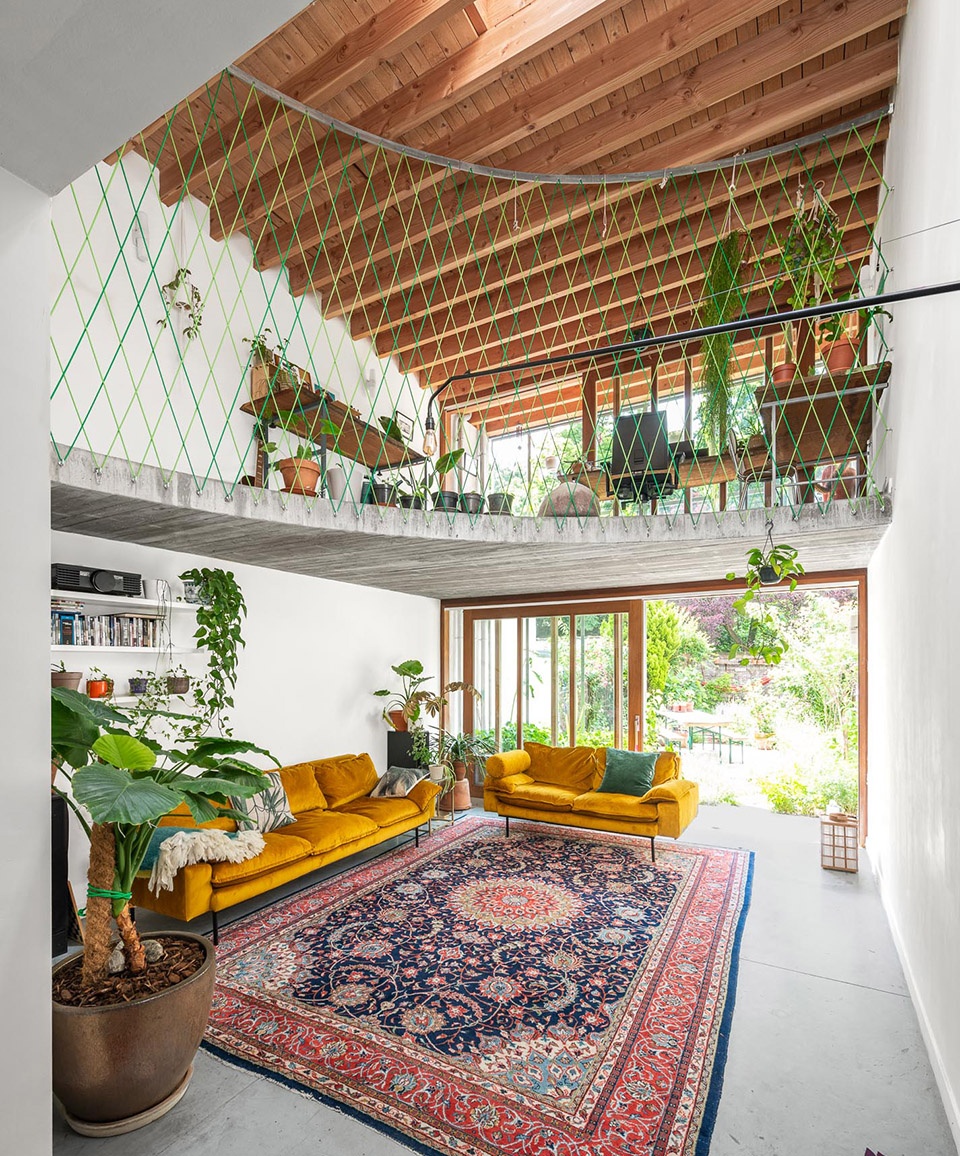
▼由客厅看后院,viewing the backyard from the living room © Mr Frank
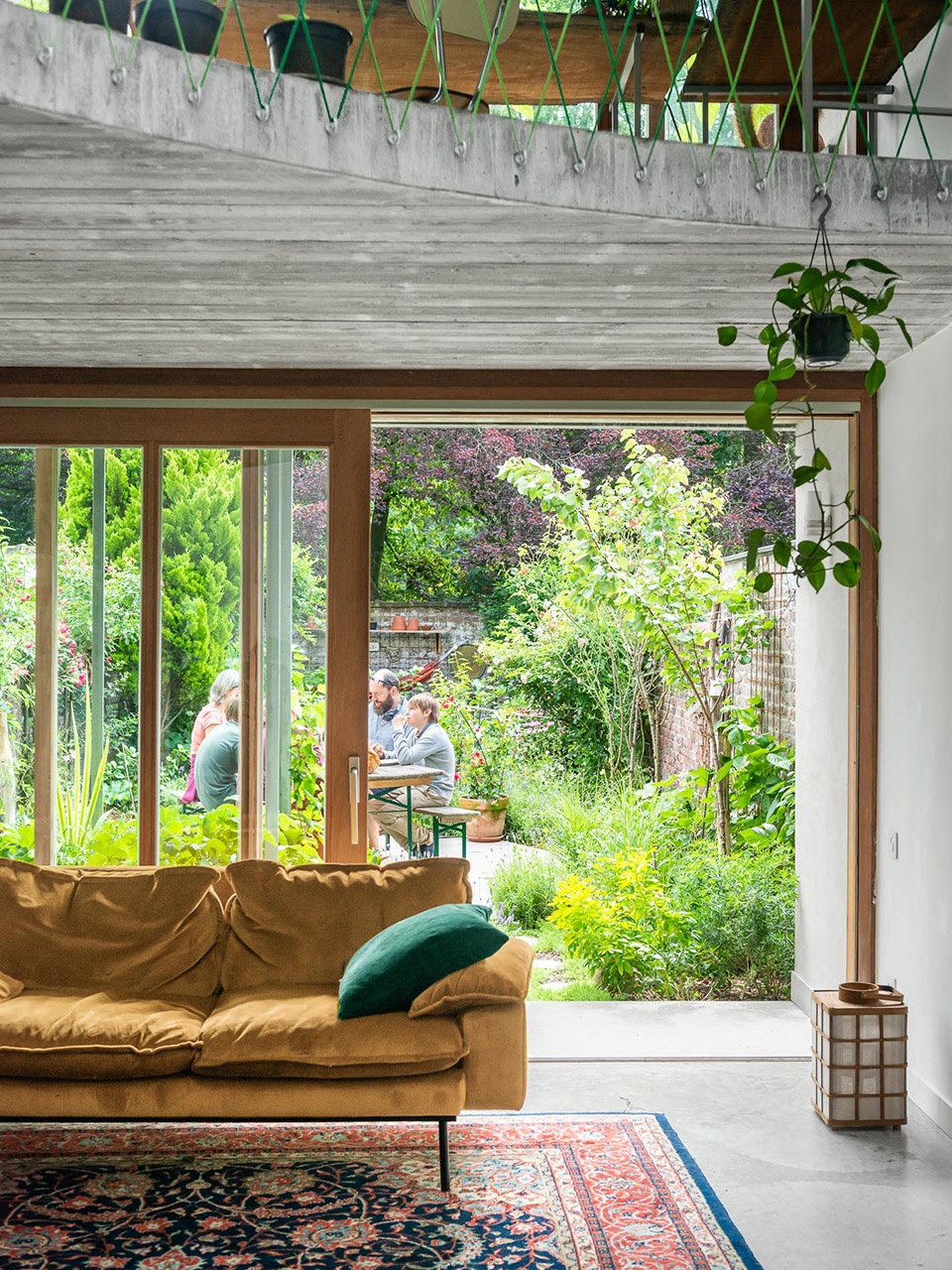
▼弧线型的楼板与伞绳“栏杆”,arc-shaped floor with paracord “railings” © Mr Frank
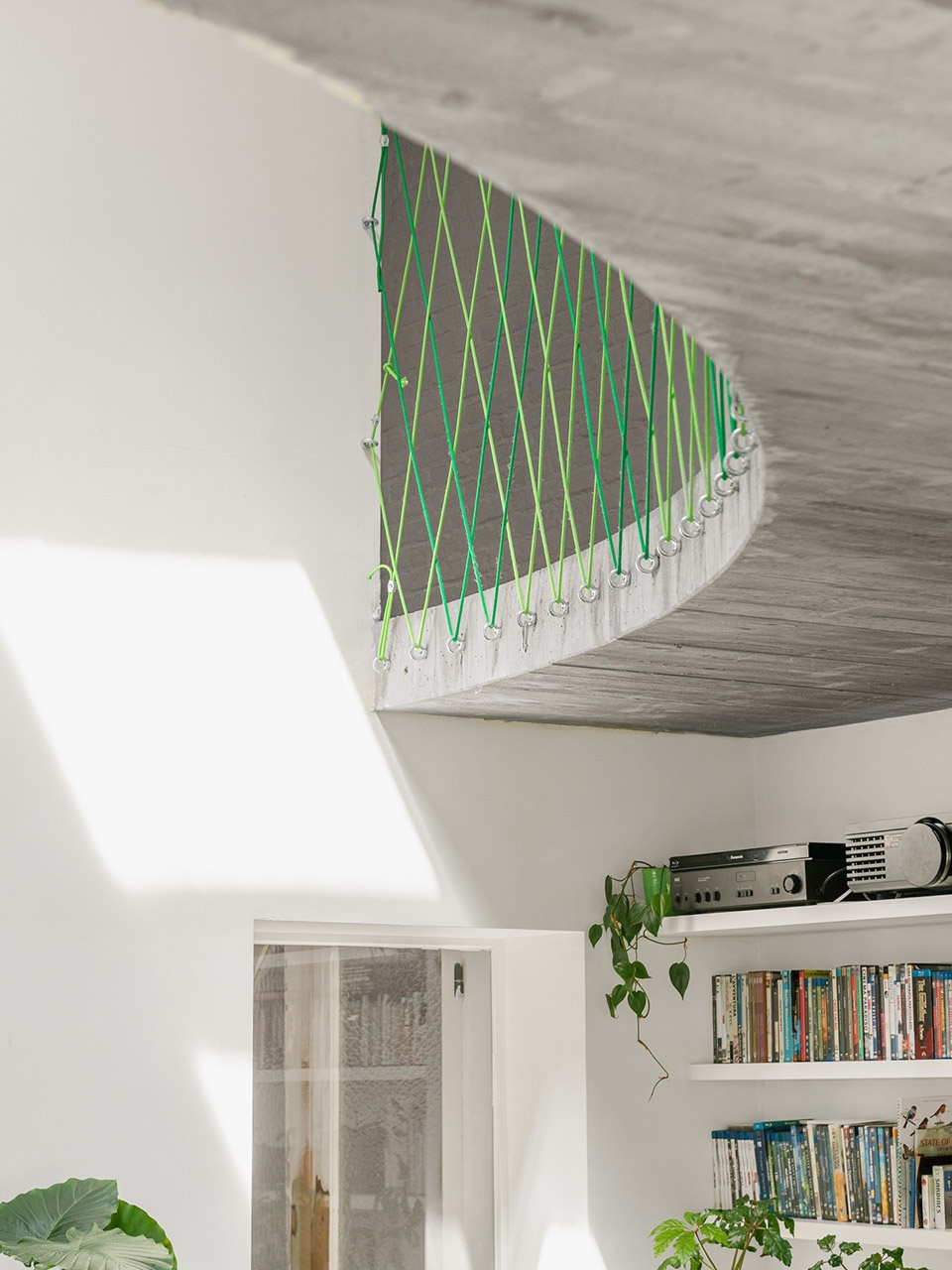
▼温室阳光房,the greenhouse © Mr Frank
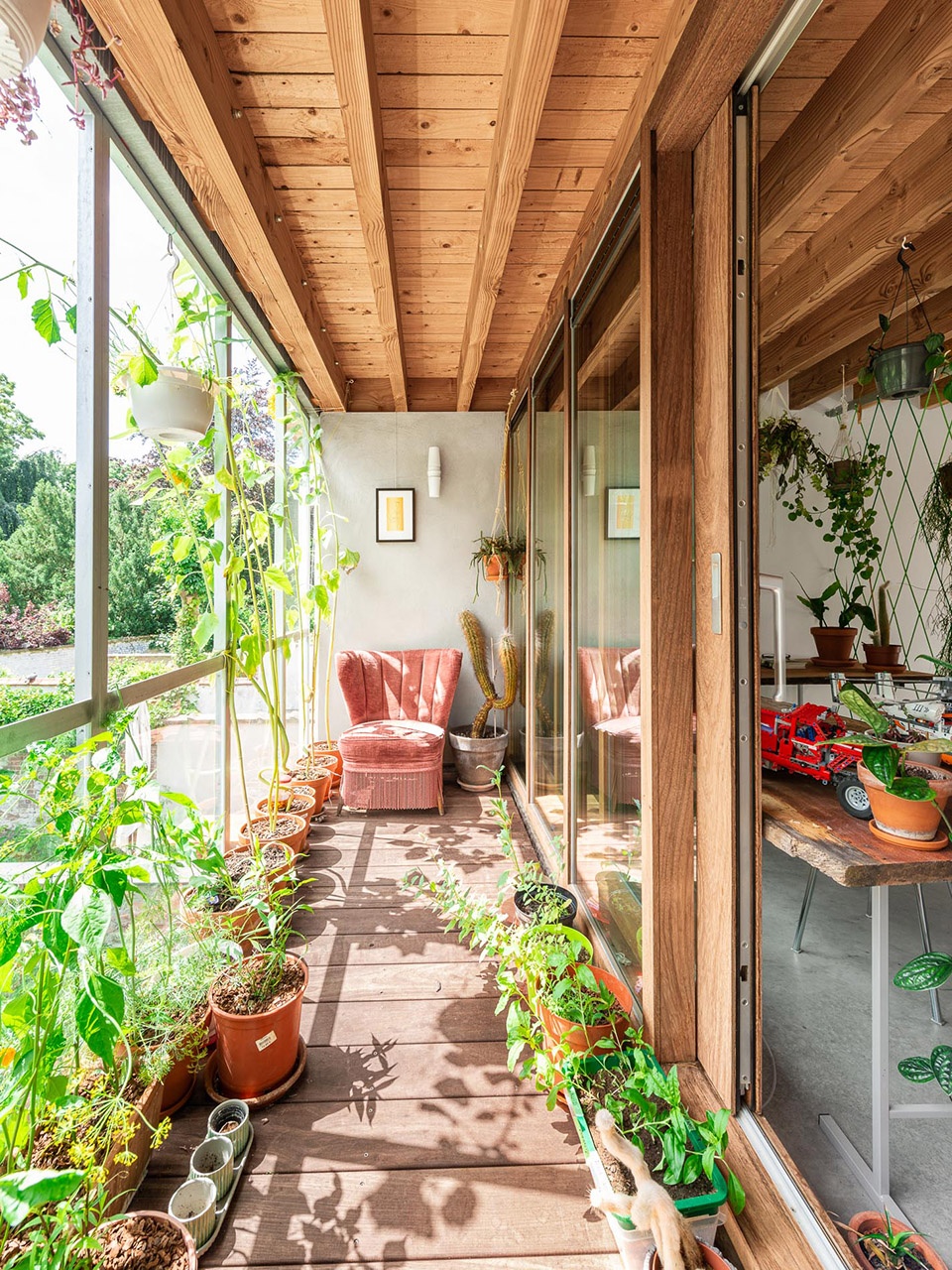
该家庭住宅中还包含了一个孩子们专属的休闲区,它采取了多功能夹层的形式。孩子们可以自由配置该空间,并在里面进行各种各样的活动。当家人们不共处一室的时候,父母也能够从生活区听到休闲区中孩子们的情况。
The family’s residential program also included a chill-out area for the children. It took the form of a multifunctional mezzanine. The children can fill it in as they wish and perform all kinds of activities in it. They sit separately, but the parents can hear what is happening from the living areas.
▼楼梯间,staircase © Mr Frank

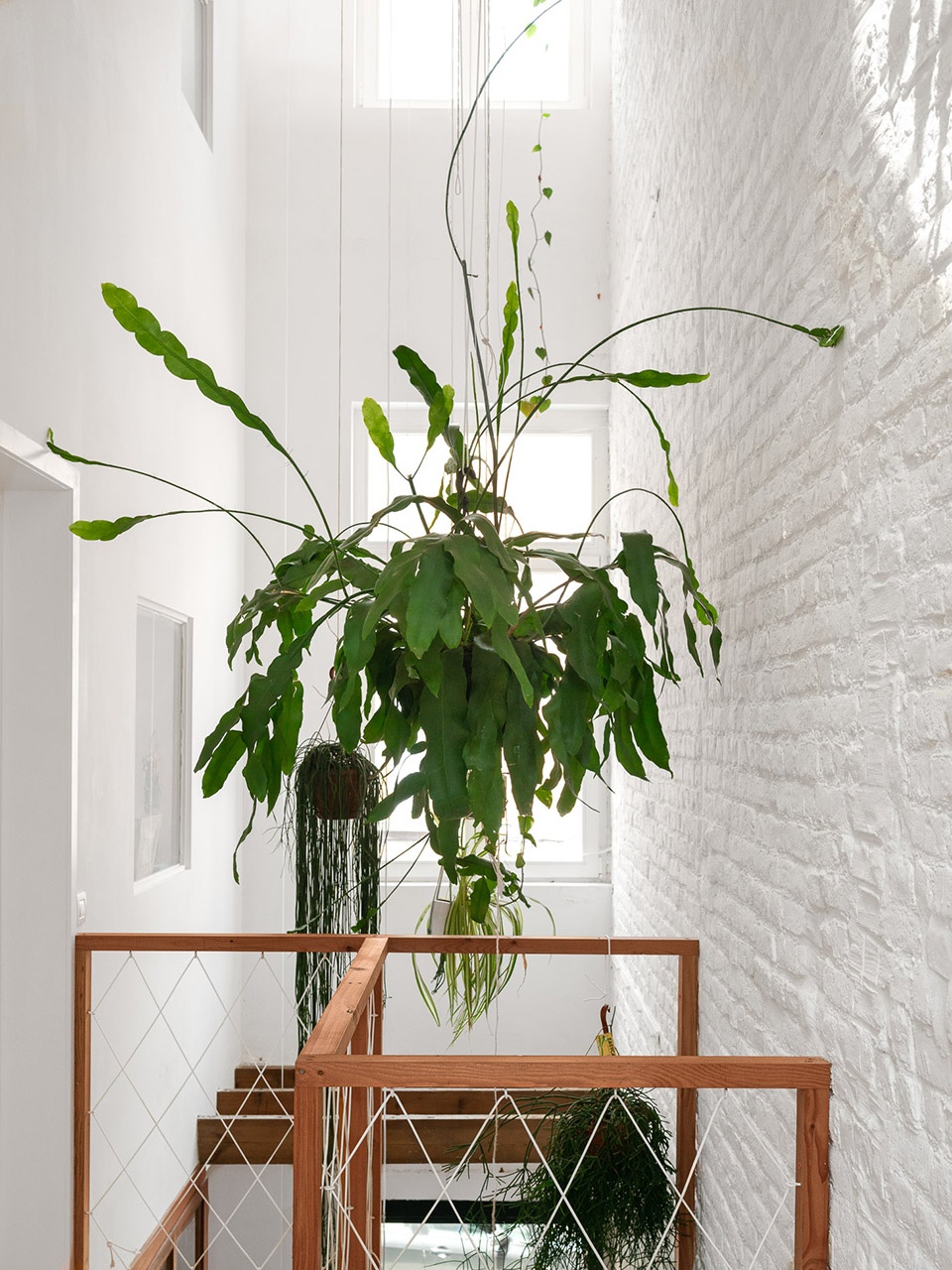
▼儿童休闲区,chill-out area for the children © Atelier Vens Vanbelle
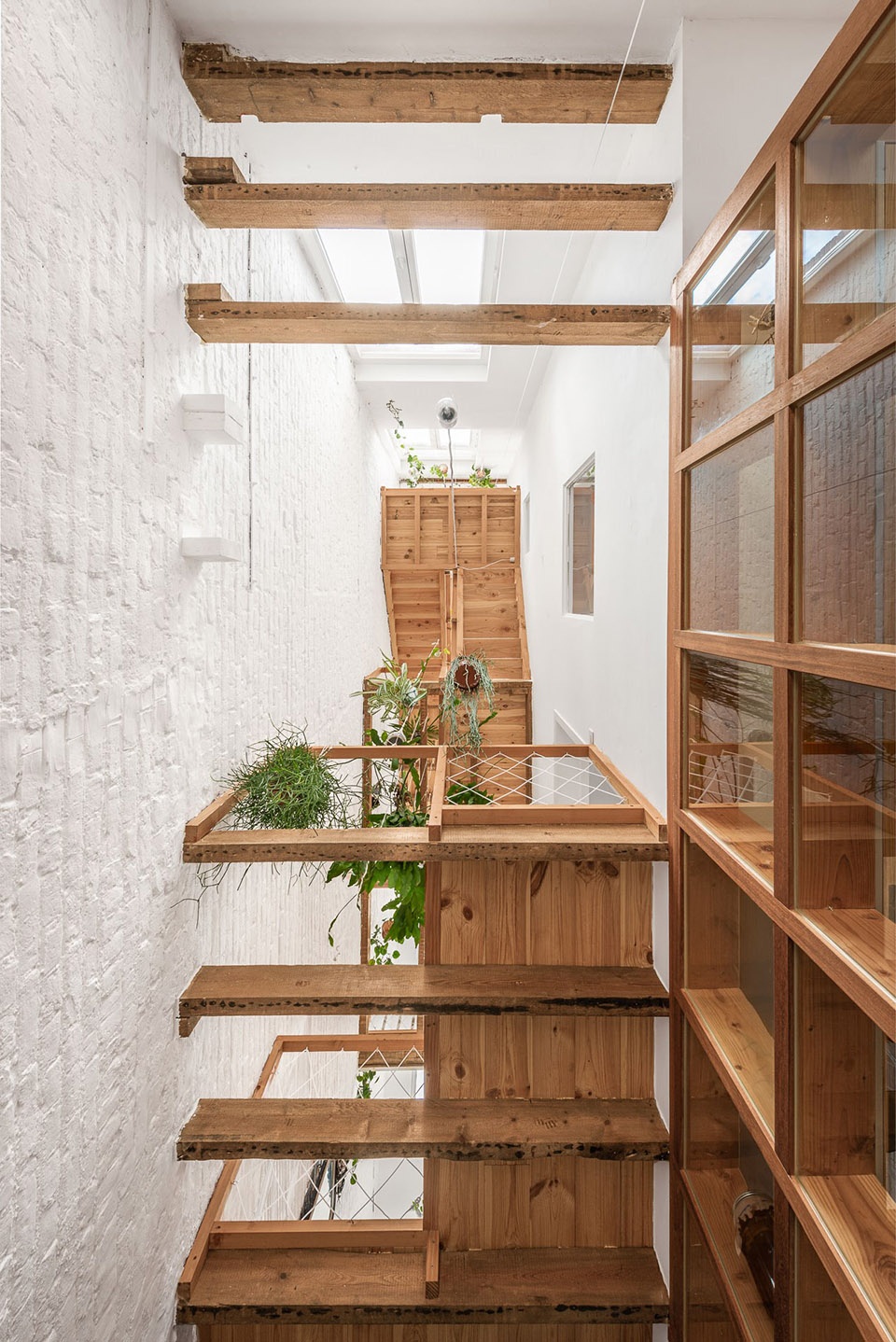
在这个全新的住宅概念中,内部联系当属设计中的一个重要的共同线索。对于排屋来说,能够利用留白空间创造出室内的紧密联系可谓是一件十分奢侈的事情。在本项目中,每个角落都充满了良好的通风,所有内部空间都紧密地联系在一起。充满植物的空间在其中起着主导作用,同时,室内窗户也为这种开放式的生活概念做出了巨大的贡献。整座住宅中充满了明媚的光线与新鲜的空气,充满光与绿色的留白空间无处不在。开放的木制楼梯和阳台空间的穿插,为住宅创造出地中海小巷般的亲密氛围。
Internal contact is a common thread in this new residential concept, something that could be realized thanks to the available space, an enormous luxury for a terraced house. Everywhere you have an airy impression and there are internal connections. The void, which is full of plants, plays a leading role in this, but interior windows are also part of the open living concept. Everywhere you are struck by light and air and the void with all its light and greenery is omnipresent. It is crossed by an open wooden staircase and balconies create the atmosphere of Mediterranean alleys.
▼儿童卧室,children’s room © Mr Frank
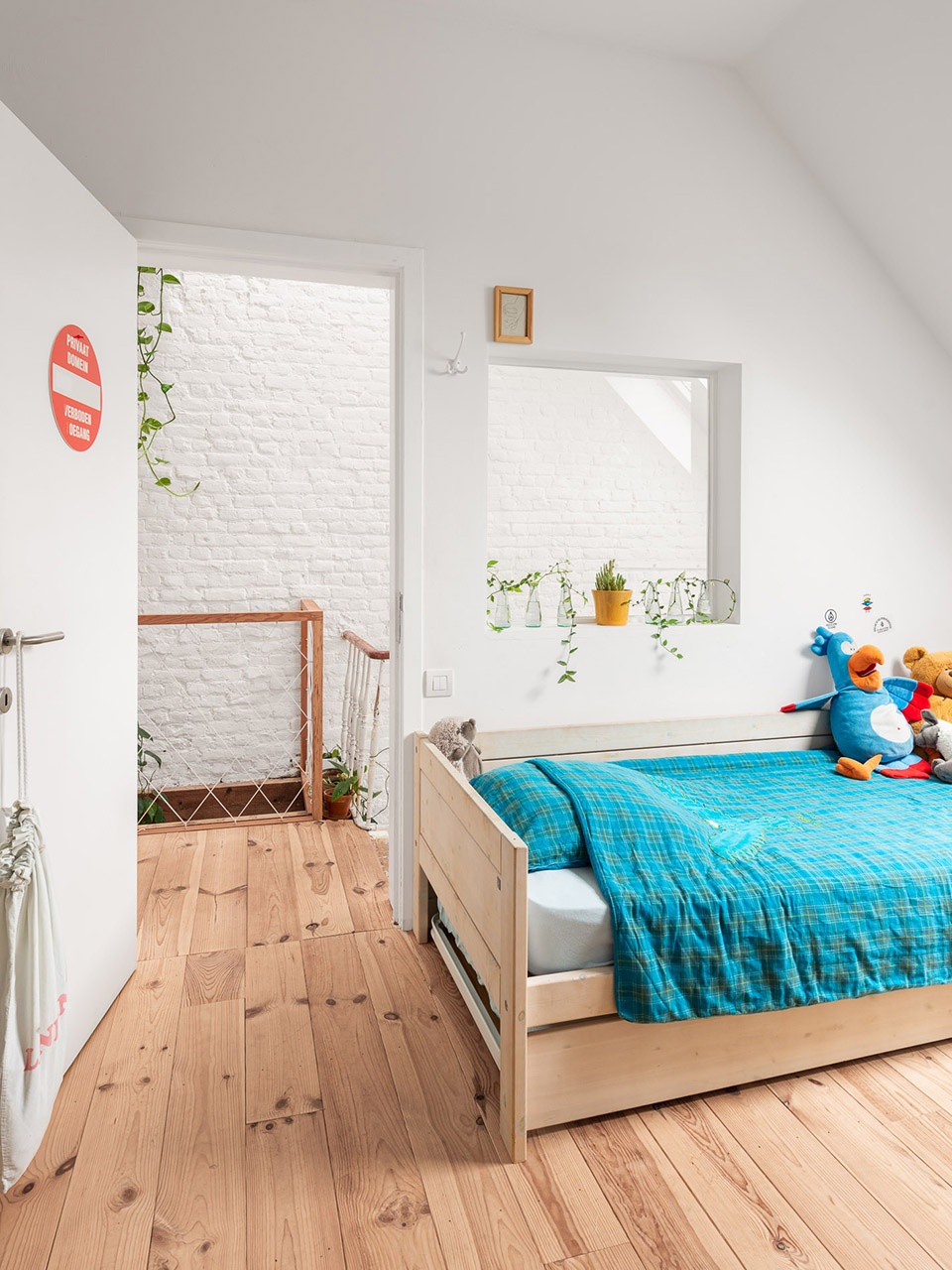
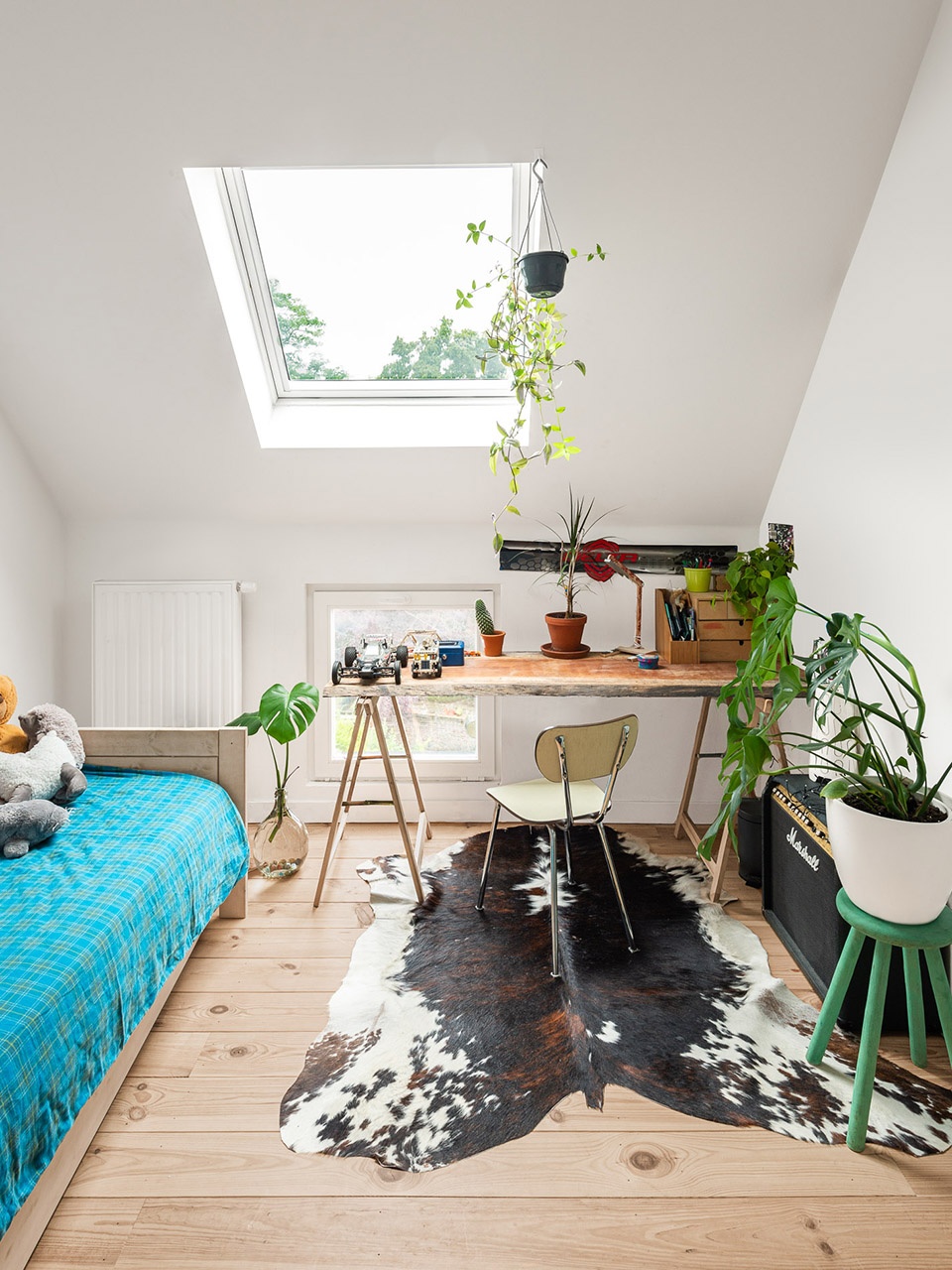
▼室内开窗,interior openings © Mr Frank

▼浴室,bathroom © Mr Frank
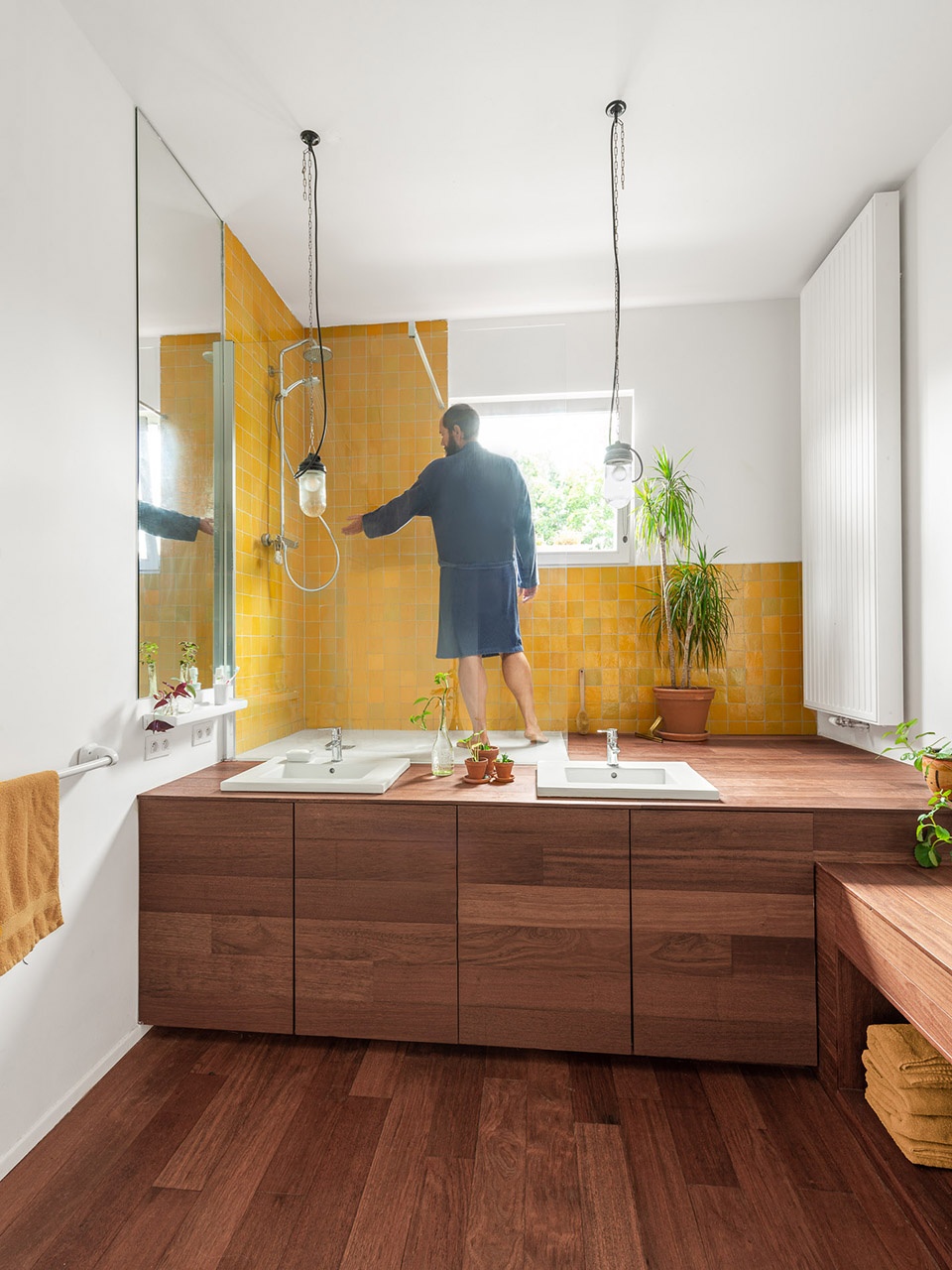
改造后的工房成为了一栋独特且迷人的家庭住宅,它既与外部世界联系紧密,又好似一个舒适的“茧”,为居住者创造出宁静宜居的生活空间。在这里,社交生活和个人隐私相互交融,同时也保持了两者自身的完整性。
In the end, this house was transformed into a unique place that is in contact with the outside world, while offering a cocoon of tranquility for the residents. Social and individual seem to flow into each other while both remain intact.
▼沿街立面,street facade © Mr Frank
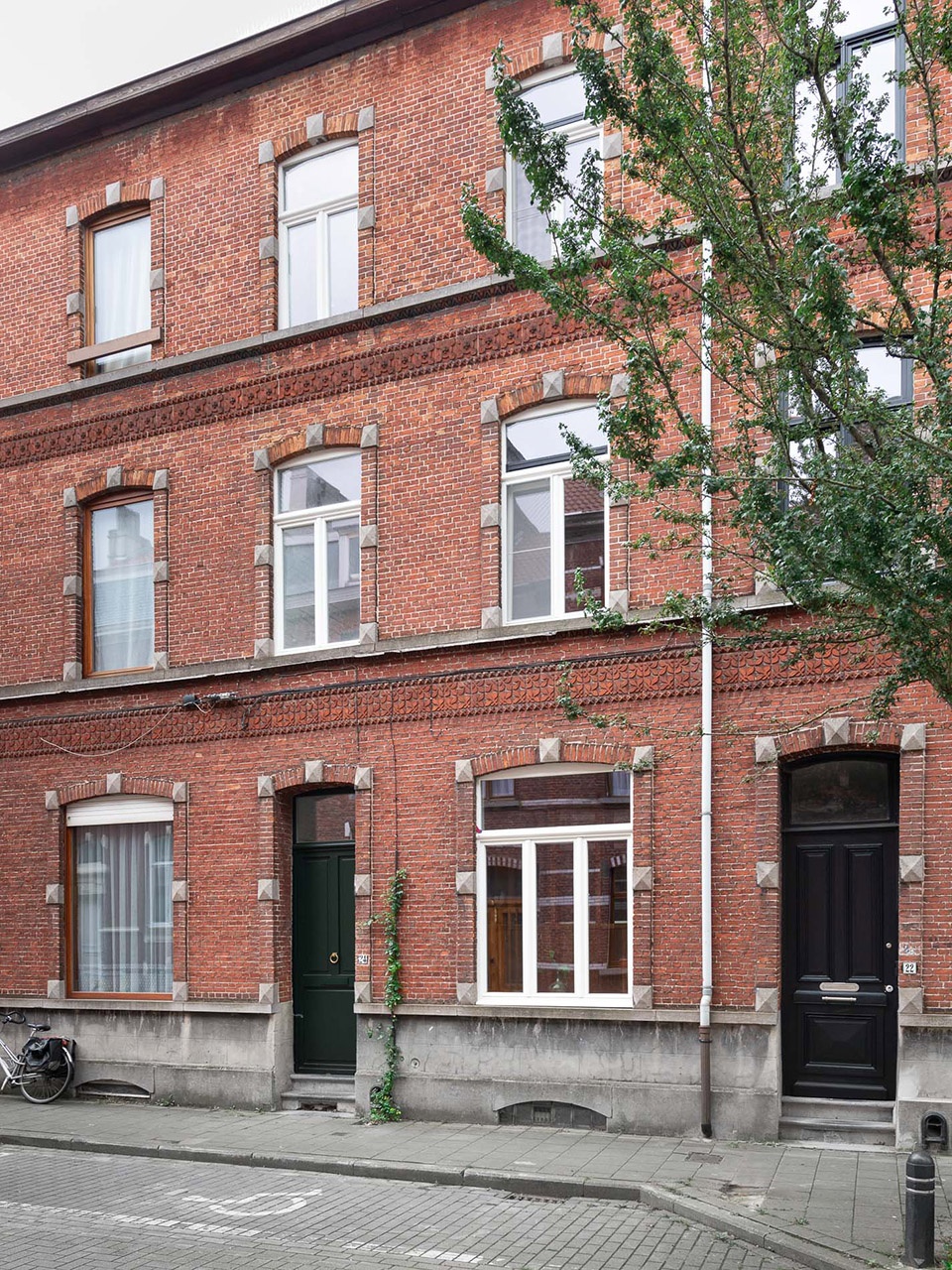
▼总平面图,master plan © Atelier Vens Vanbelle

▼地下室平面图,basement floor plan © Atelier Vens Vanbelle

▼一层平面图,1f floor plan © Atelier Vens Vanbelle

▼二层平面图,2f floor plan © Atelier Vens Vanbelle

▼三层平面图,3f floor plan © Atelier Vens Vanbelle

▼四层平面图,4f floor plan © Atelier Vens Vanbelle

▼剖面图,sections © Atelier Vens Vanbelle
