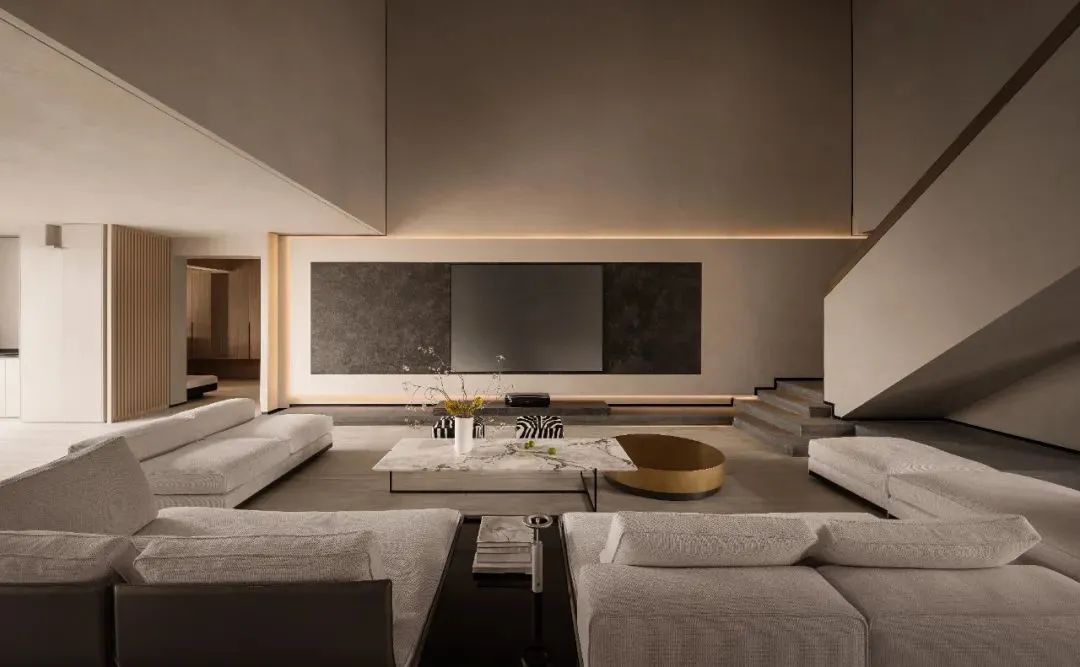

当地的环境和气候决定了该建筑的布局:房子的立面朝南,四周被百年老松所环绕。混凝土材质的墙壁与风景如画的周边环境相得益彰,呈现出独特的构图。
The landscape and local climate dictated the configuration of te building: the house surrounds by centuries-old pines, its facade looks to the south. The concrete texture of the walls and the picturesque landscape complement each other and form the unique composition.
▼项目概览,Overall view ©️ Alvic Rozenbergs

▼房屋与周围环境相得益彰,The building complements its surroundings ©️ Alvic Rozenbergs

▼庭院花园,Garden at courtyard ©️ Alvic Rozenbergs
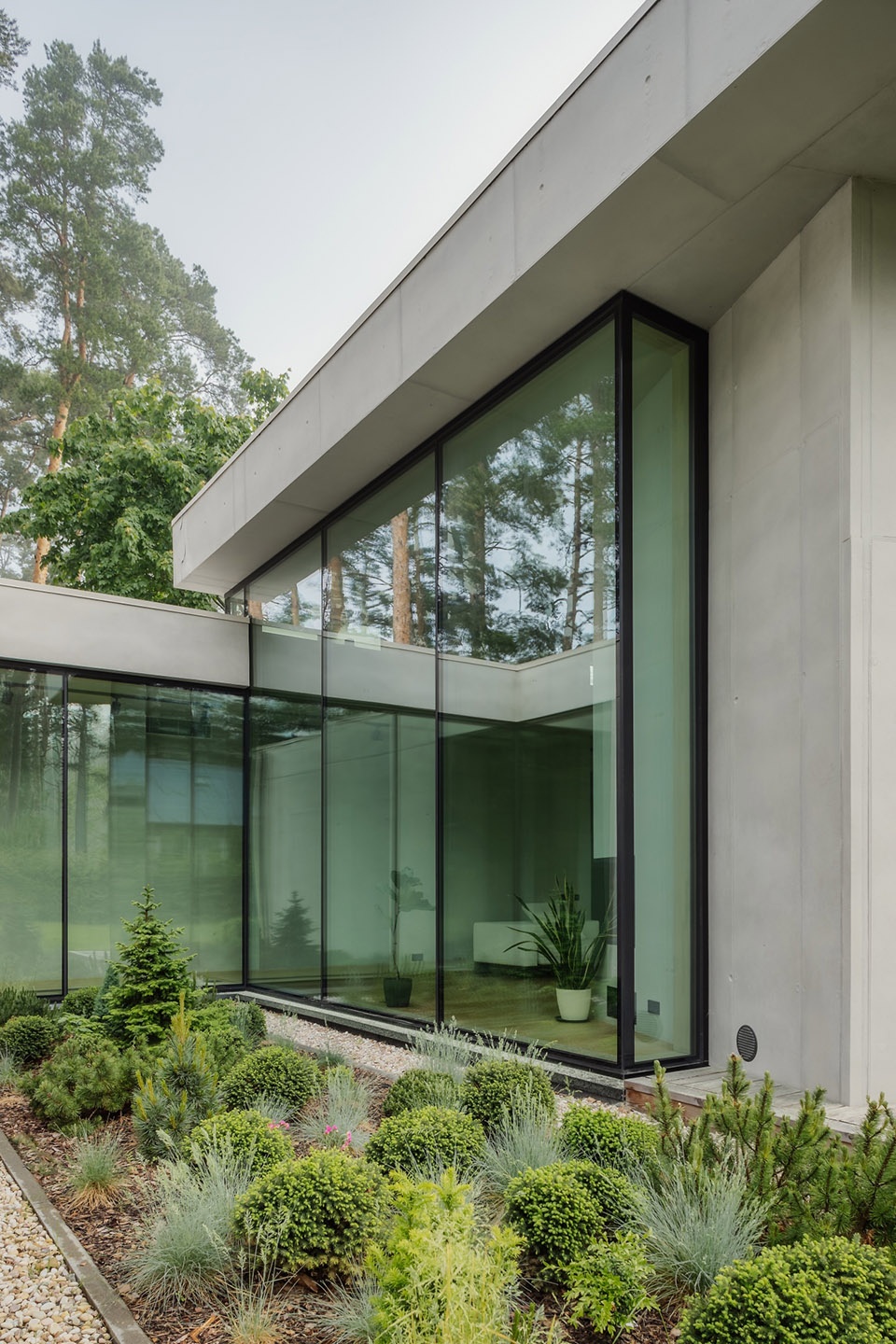
▼入口处,Entrance ©️ Alvic Rozenbergs
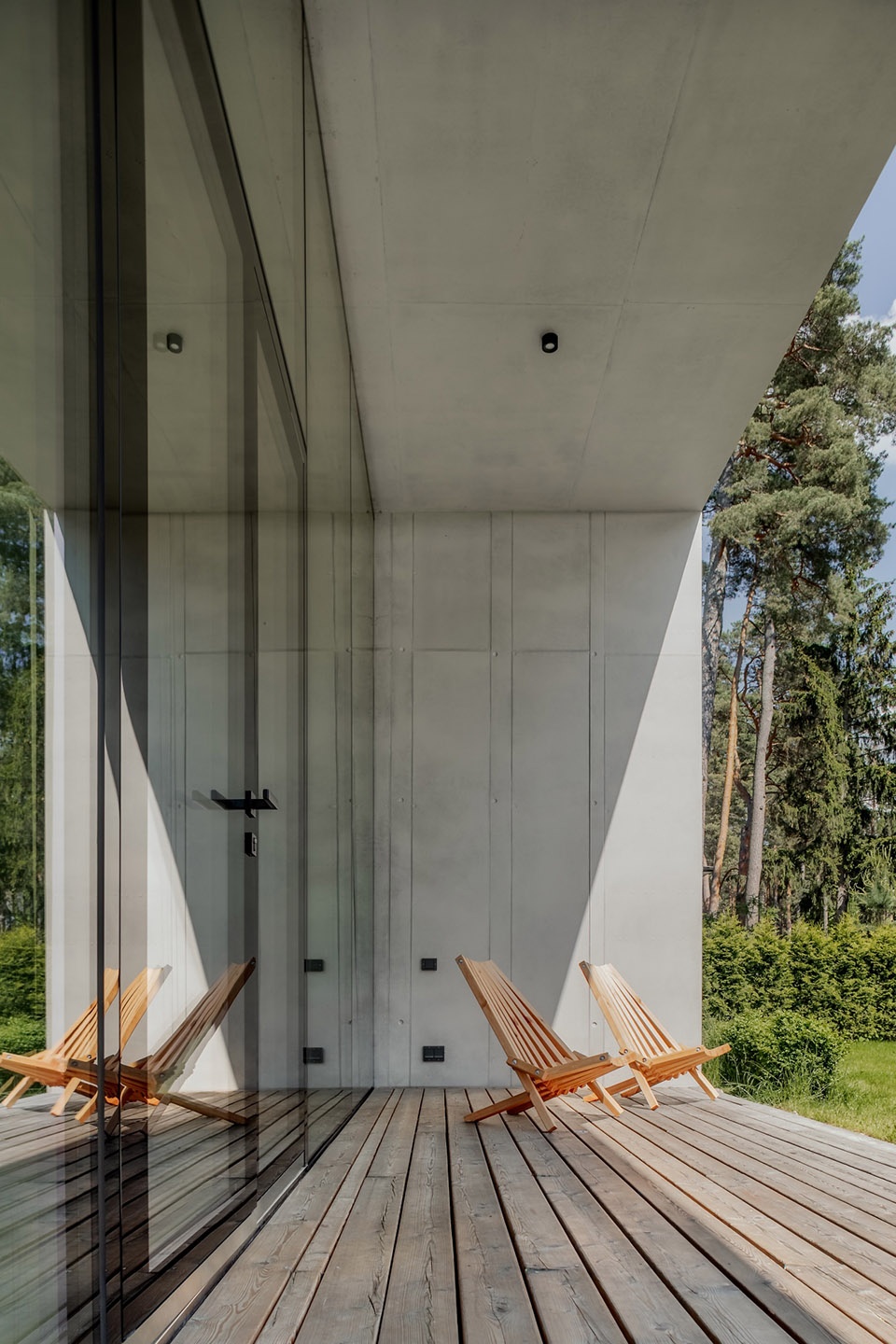
露台中种满了绿植,将卧室与公共区域分隔开来。
The patio with trees enters the body of a house, separating the bedrooms from the public area
▼从室内望向入口处,Looking at the entrance from inside ©️ Alvic Rozenbergs
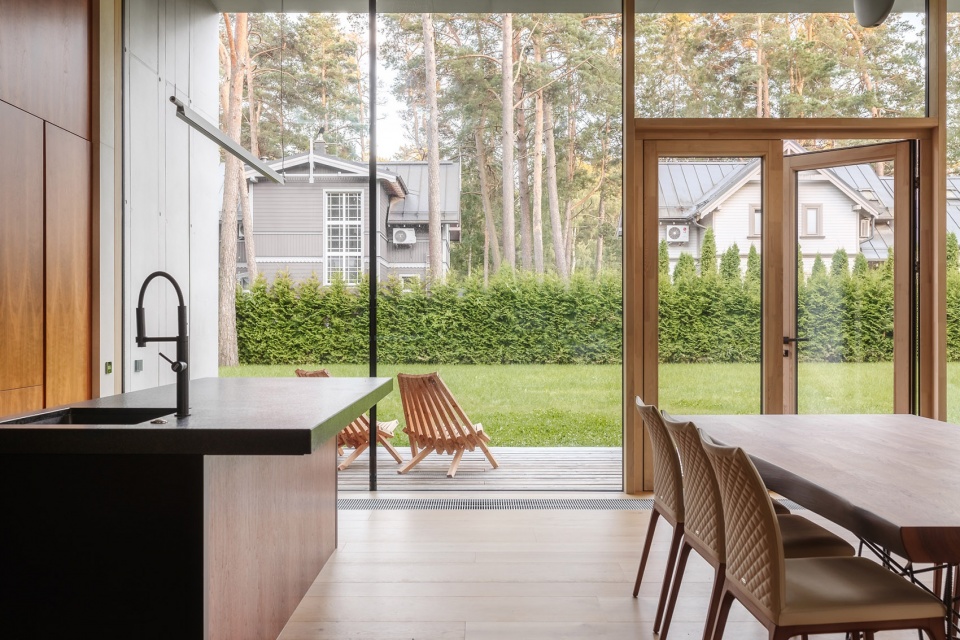
▼餐厅,Dining room ©️ Alvic Rozenbergs

▼厨房,Kitchen ©️ Alvic Rozenbergs
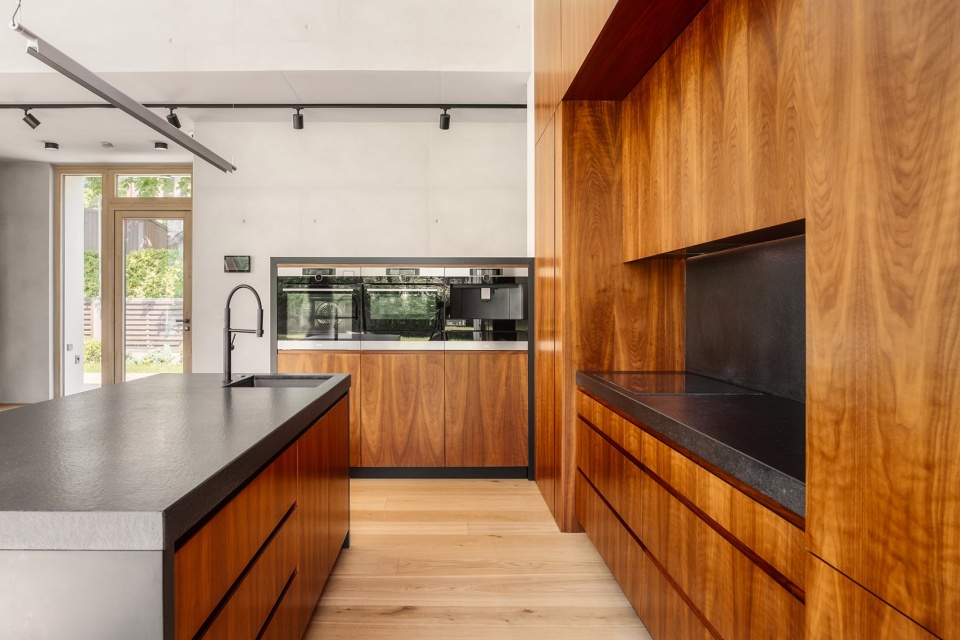
▼厨房操作台,Kitchen worktop ©️ Alvic Rozenbergs

▼起居室,Living room ©️ Alvic Rozenbergs

▼起居室的壁炉,Fireplace at the living room ©️ Alvic Rozenbergs
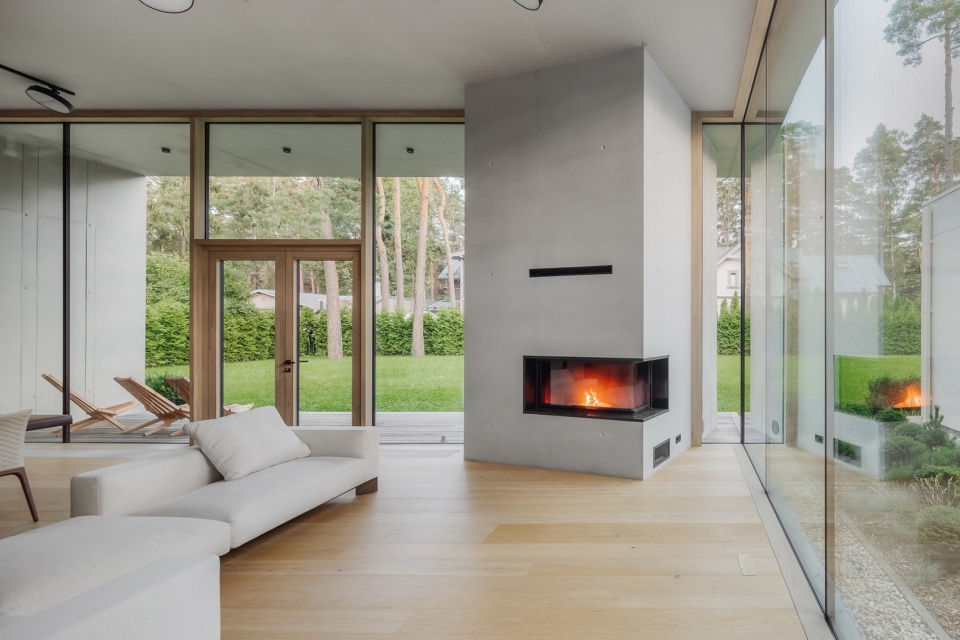
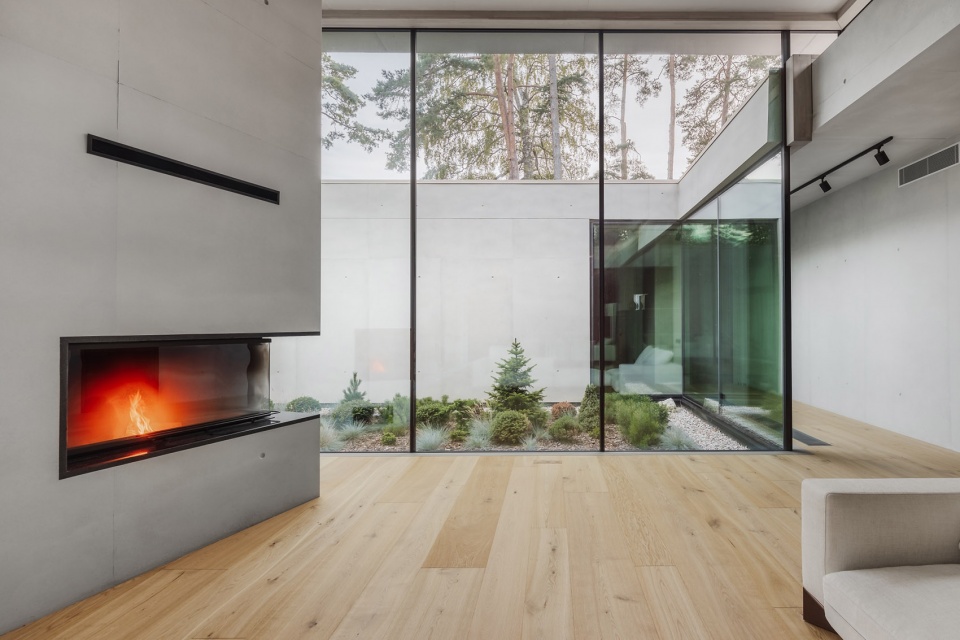
▼卧室,The sleeping room ©️ Alvic Rozenbergs

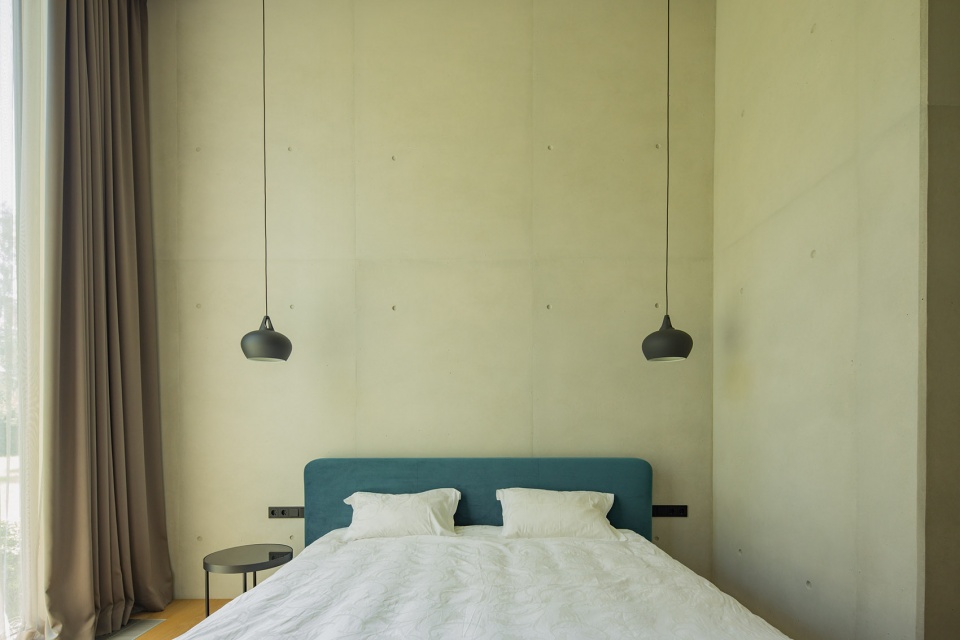
▼种满绿植的露台,The patio with trees ©️ Alvic Rozenbergs

▼露台近景,Terrace close-up ©️ Alvic Rozenbergs

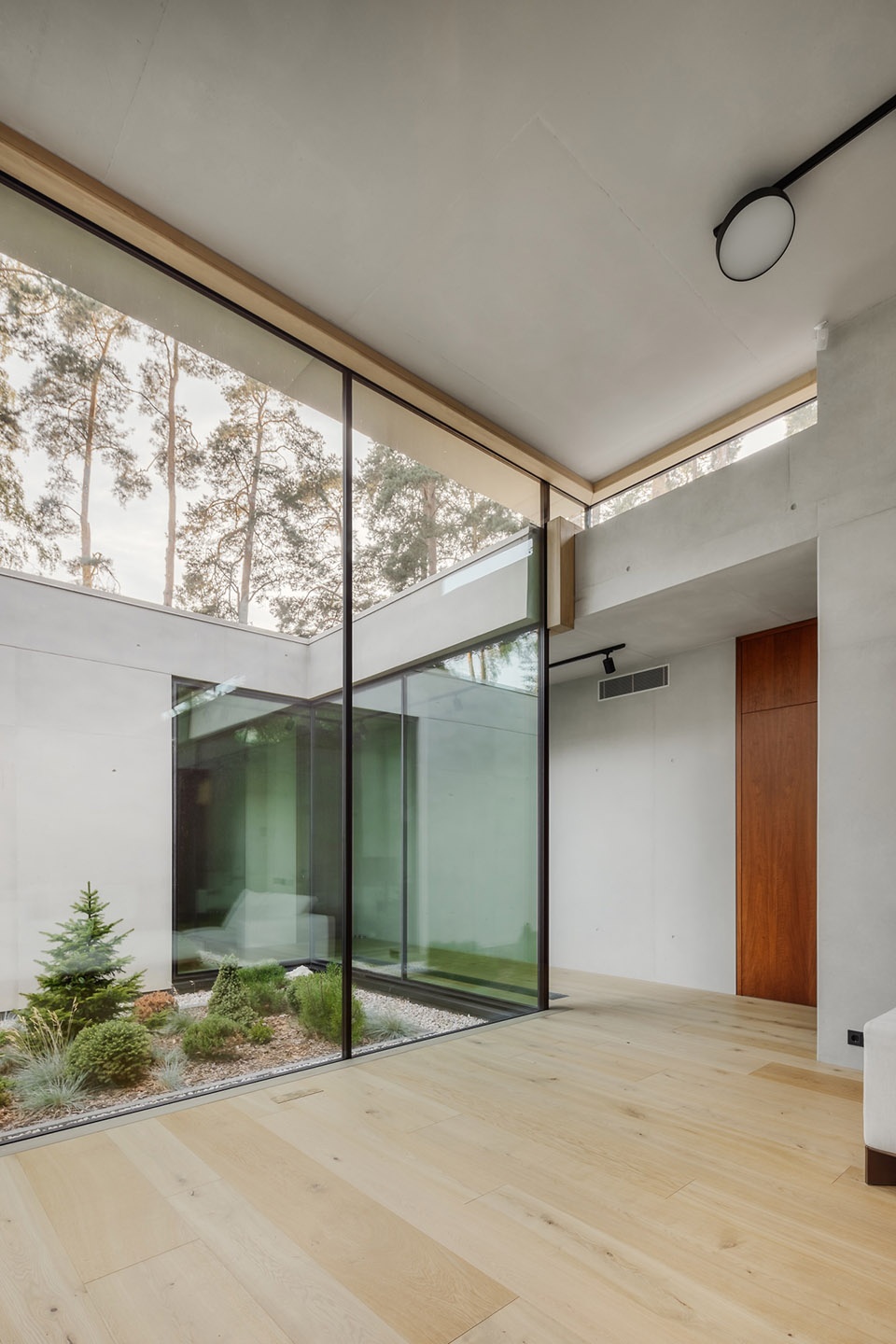
▼浴室,Bathroom ©️ Alvic Rozenbergs


建筑自身分为两个高度不同的部分:较低的一层布置了儿童房和客房;上面的一层则是起居室、餐厅、厨房和主卧室。中央的公共区域与宽敞的卧室形成了鲜明的对比,屋顶悬臂式的控制台和垂直设置的壁炉为这里增添了活力的氛围。
The building itself divides into two volumes, which differ in height: in the lower one there are kids’ and guest rooms; in above — living room, dining room, kitchen, and master bedroom. The central public part contrasts with the monumental volumes of the sleeping rooms: the console roofing cantilevers and the vertical fireplace tube add dynamics to it.
▼夜览,Night view ©️ Alvic Rozenbergs
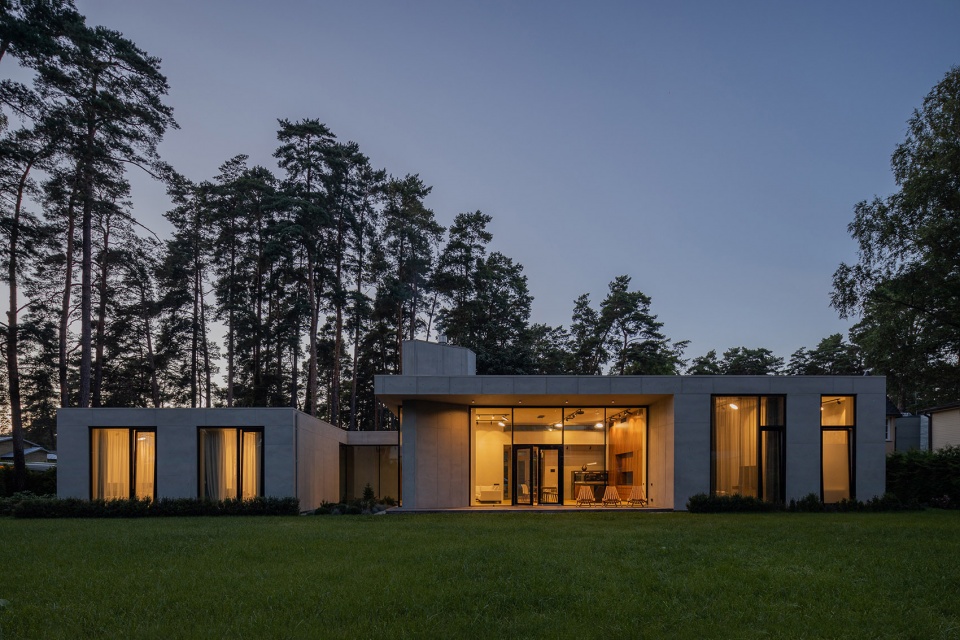
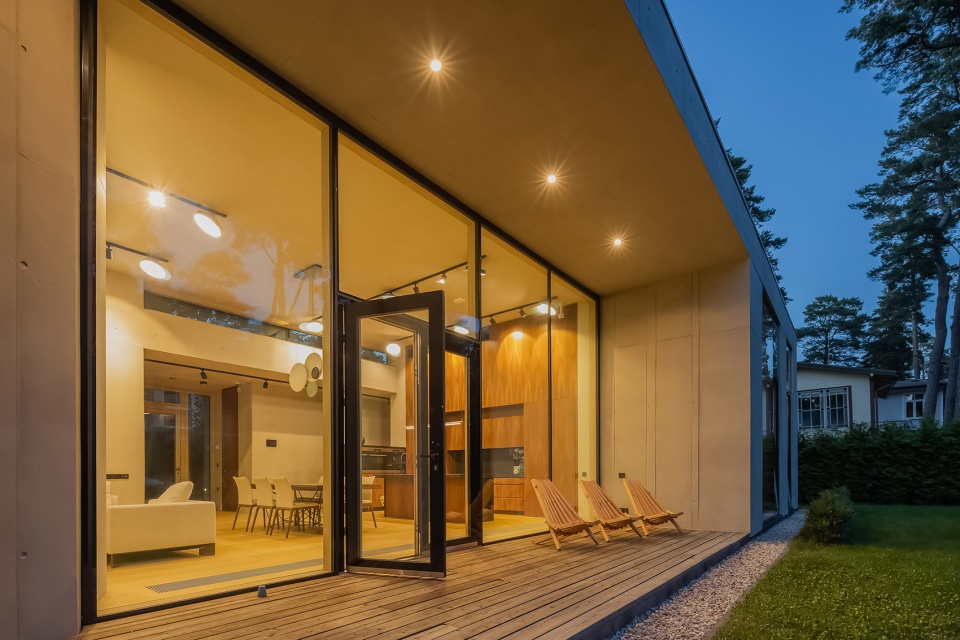
▼首层平面图,ground floor plan ©️ Studio Chado
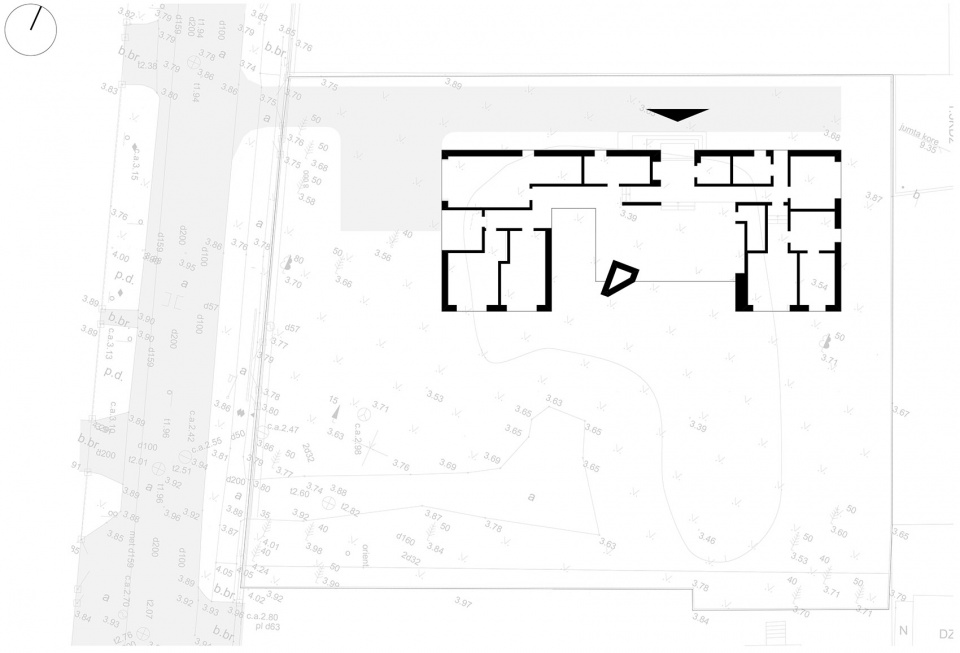
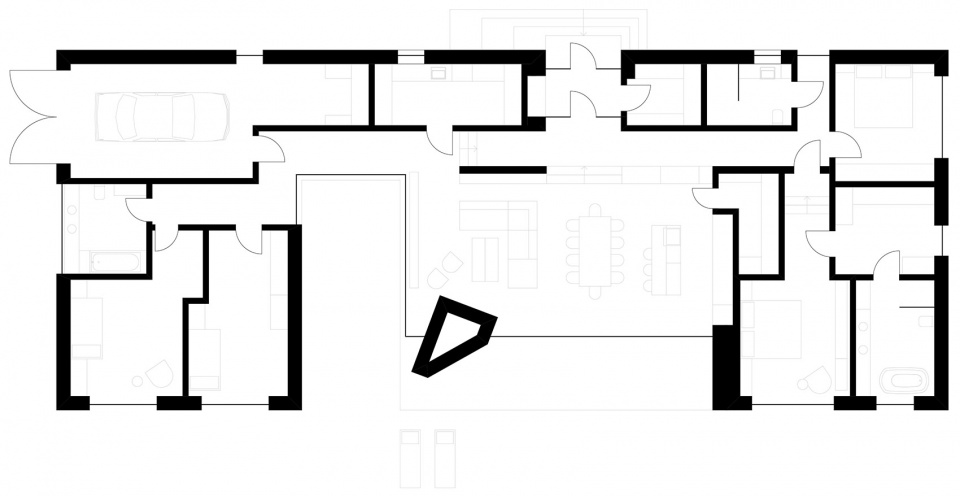
▼南北立面图,south & north elevation ©️ Studio Chado
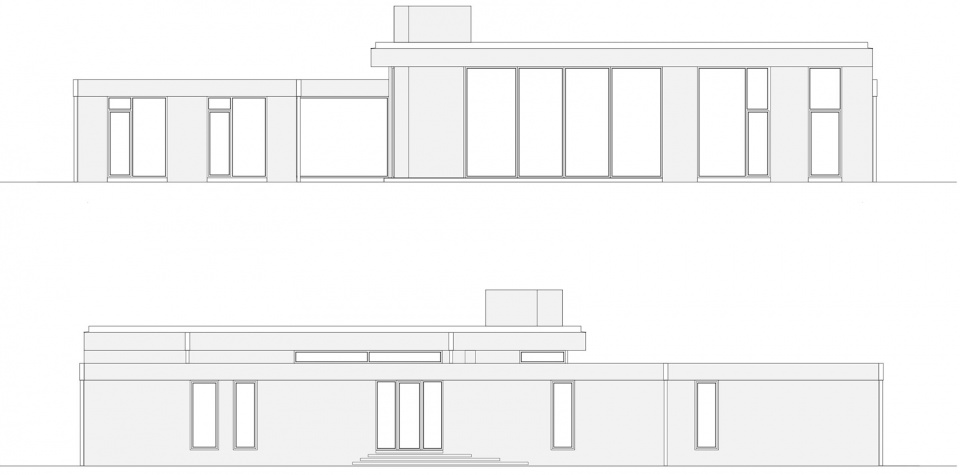
▼东西立面图,east & west elevation ©️ Studio Chado

▼剖面图,section ©️ Studio Chado











