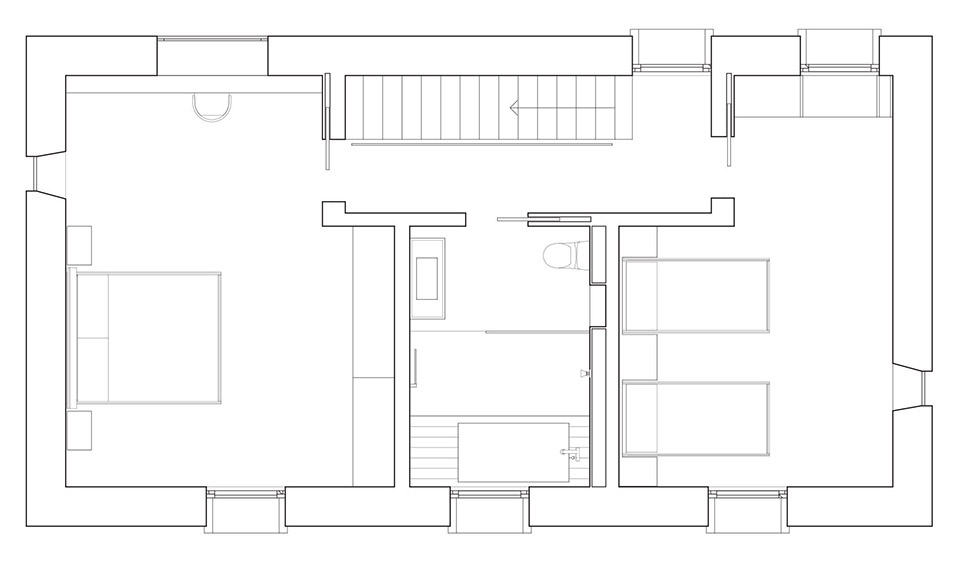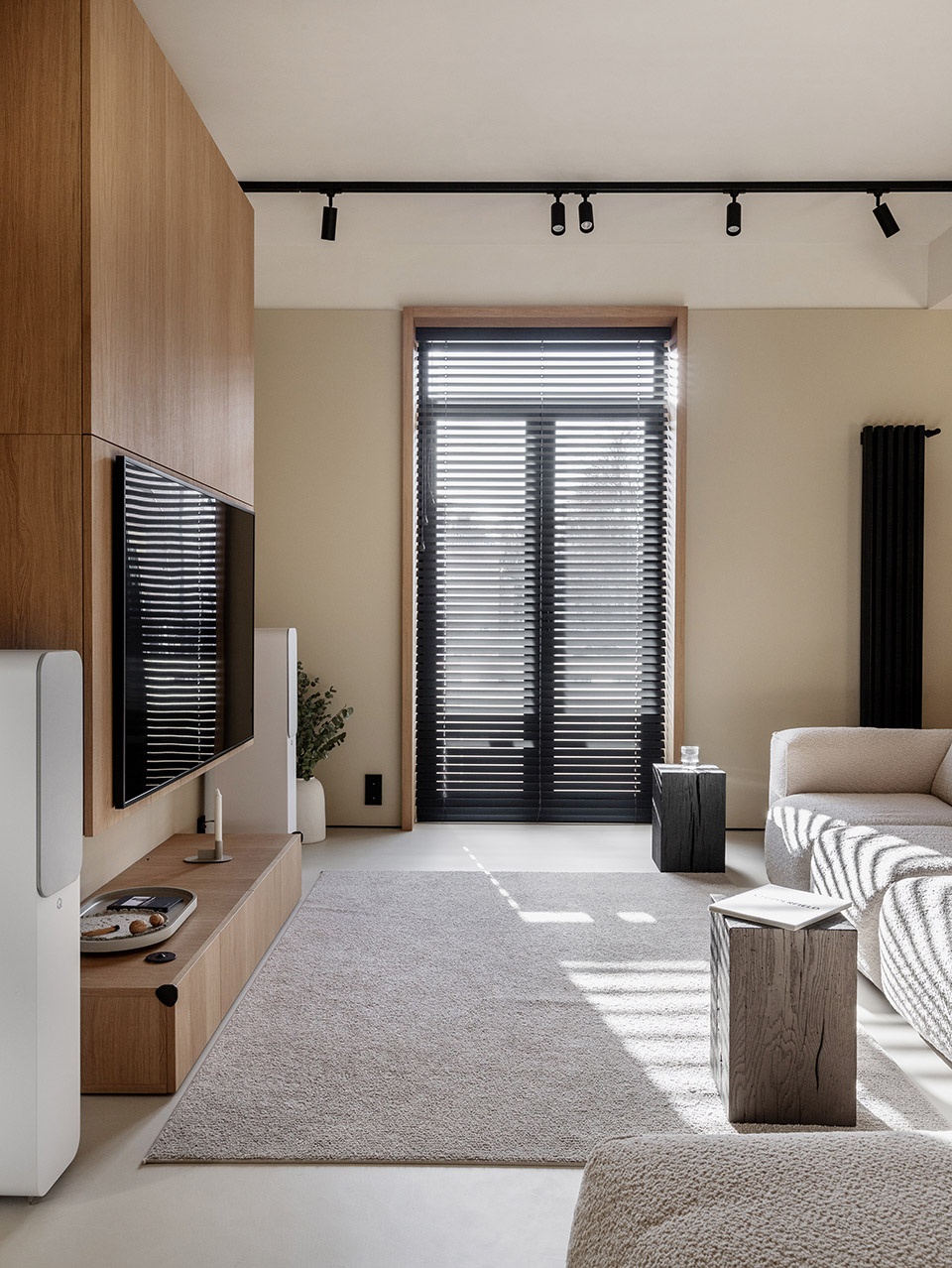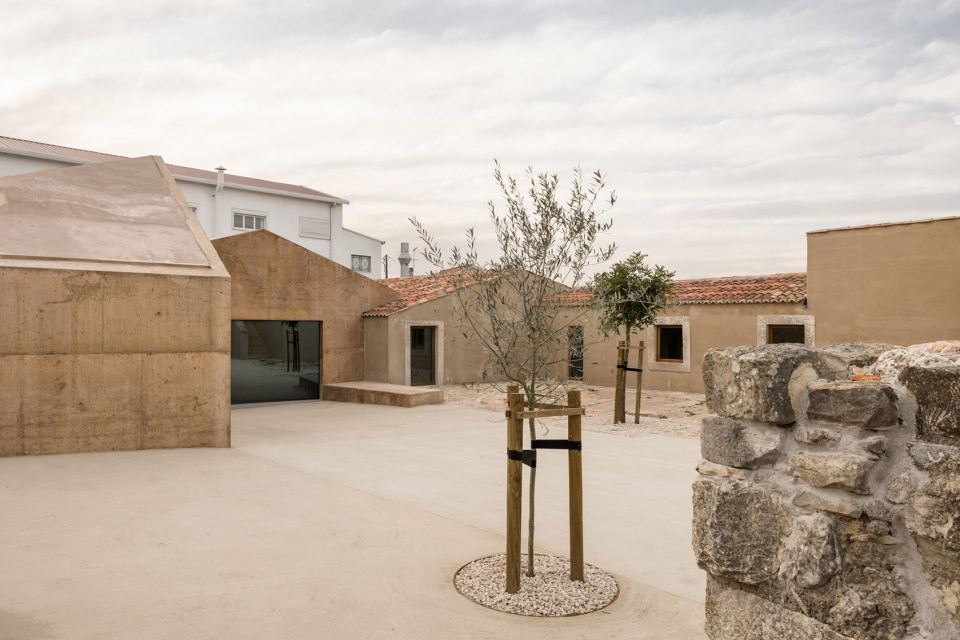

本世纪初的时候,我家在法国南部的沃克吕兹省(Vaucluse)买下一块土地。当时,附近森林里的一座小农舍已经风吹日晒了十多年。它矗立在山上,安逸地隐匿在景观之中。
My family bought land in South of France’s Vaucluse department in the early 2000s. At the time, a small farmhouse sitting in the forest nearby had been weathering away for more than a decade. It stood on its hill, fading comfortably into the landscape.
▼项目外观,appearance © Simone Bossi
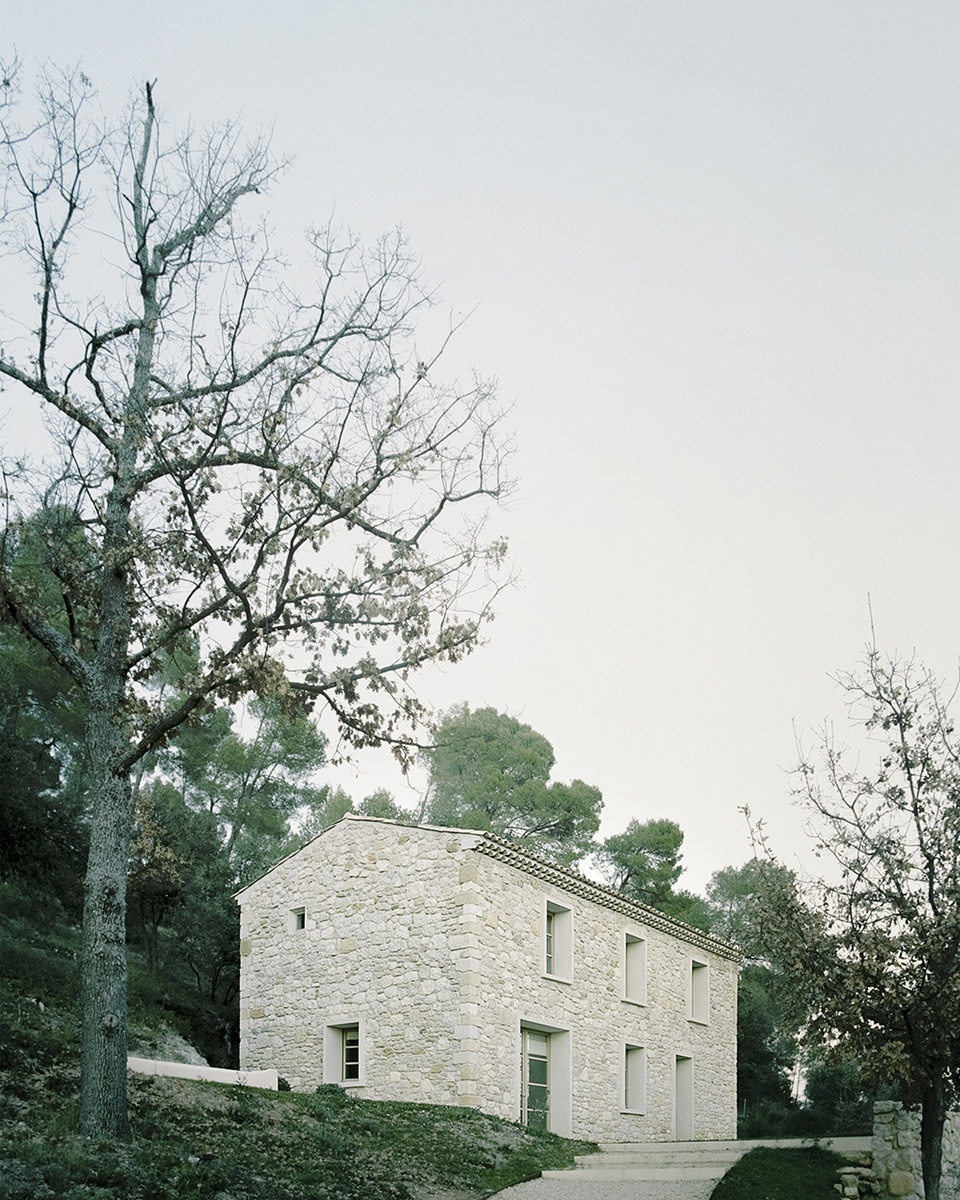
▼住宅入口,entrance of the house © Simone Bossi
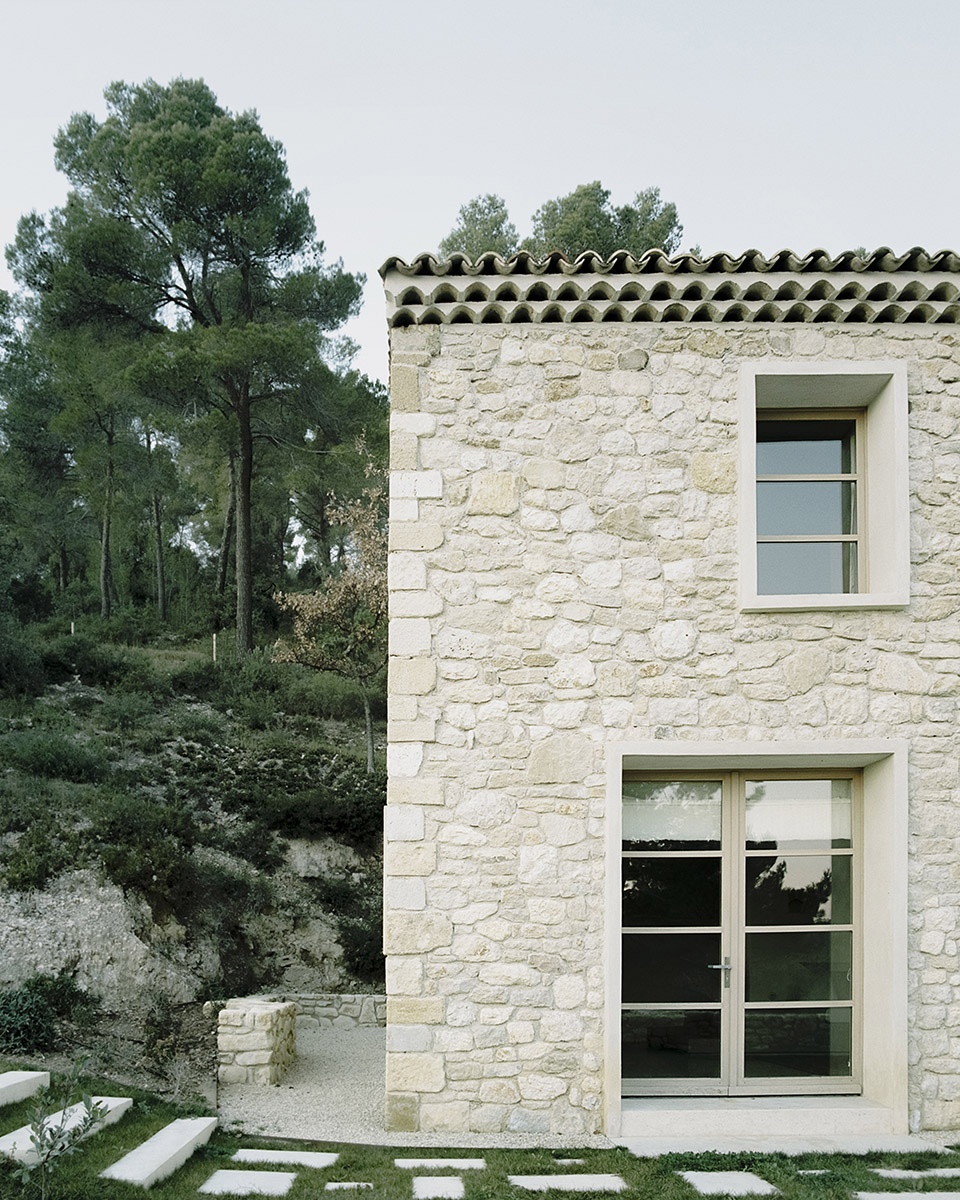
▼住宅立面,facade of the house © Simone Bossi
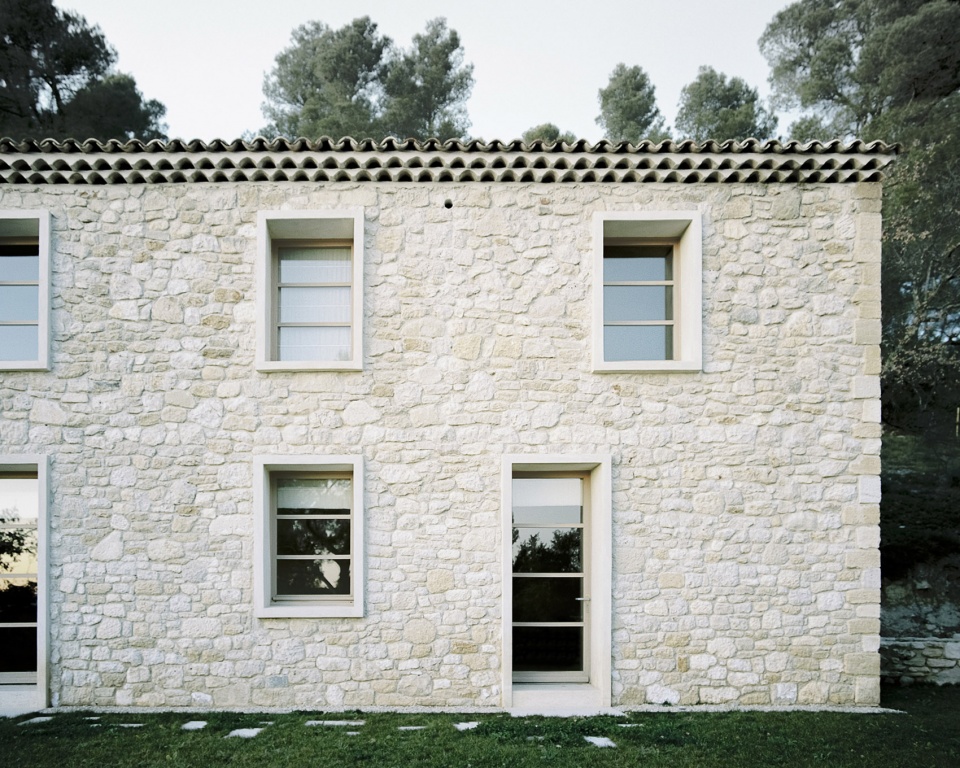
当我的父母找我来重建它时,我们坐下来,这座荒废的建筑一览无余。它处于废墟般的状态,但仍然很柔软,提示着人们周围环境的气质。我们以前讨论过这个项目,但时机不合适。那年夏天,以及接下来的两年里,我努力让它恢复活力——给它注入修道院一般的品质,让整个山谷变得特别。
When my parents approached me to rebuild it we were sitting within eye-sight of the dilapidated structure. It was still soft in its ruinous state, a reminder of the qualities of its surroundings. We had spoken about the project before but the timing had not been right. That summer, and throughout the two years that followed, I worked to bring it back to life – infusing it with the monastic qualities that make this valley so special.
▼室内概览,interior overall © Simone Bossi
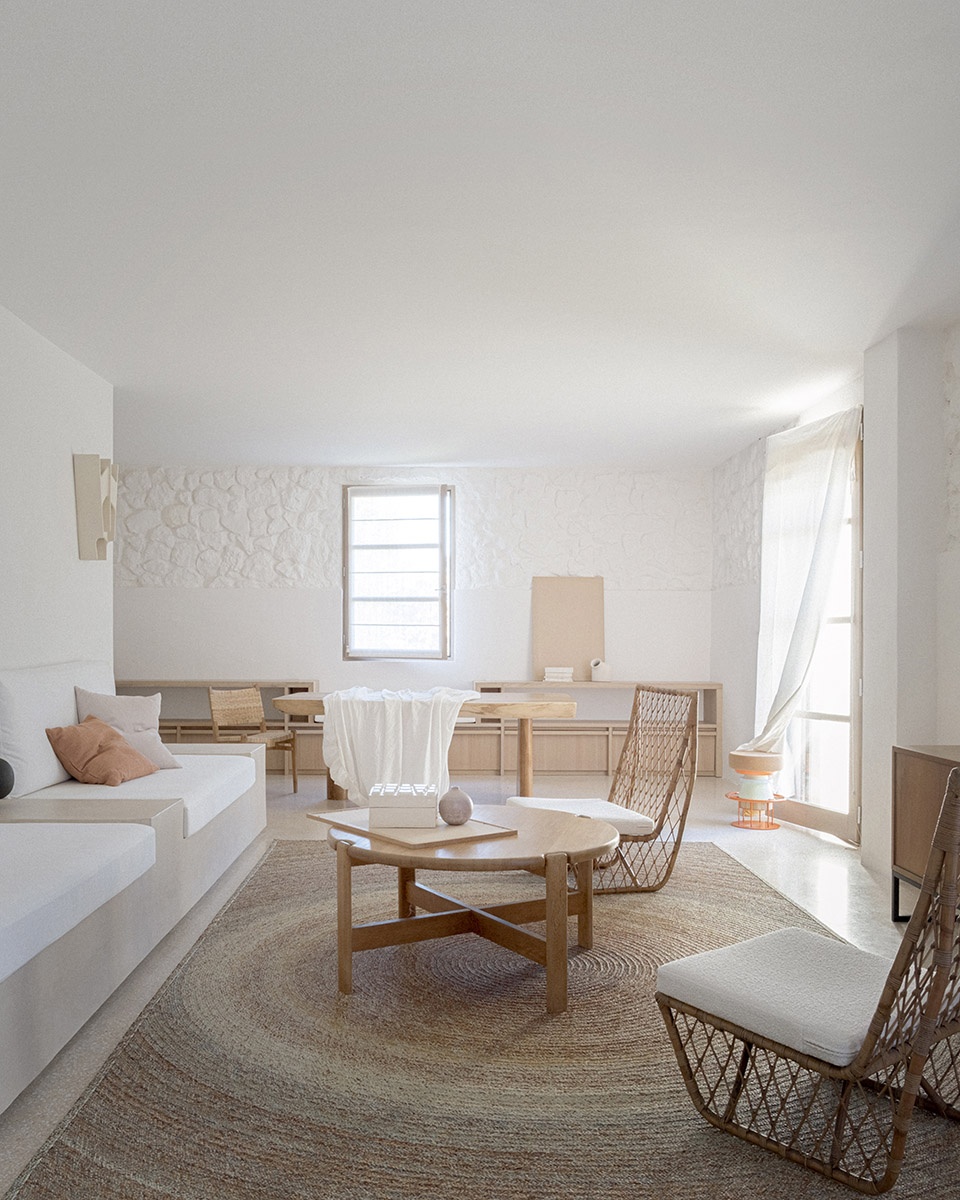
▼餐厅区域,dinning area © Simone Bossi
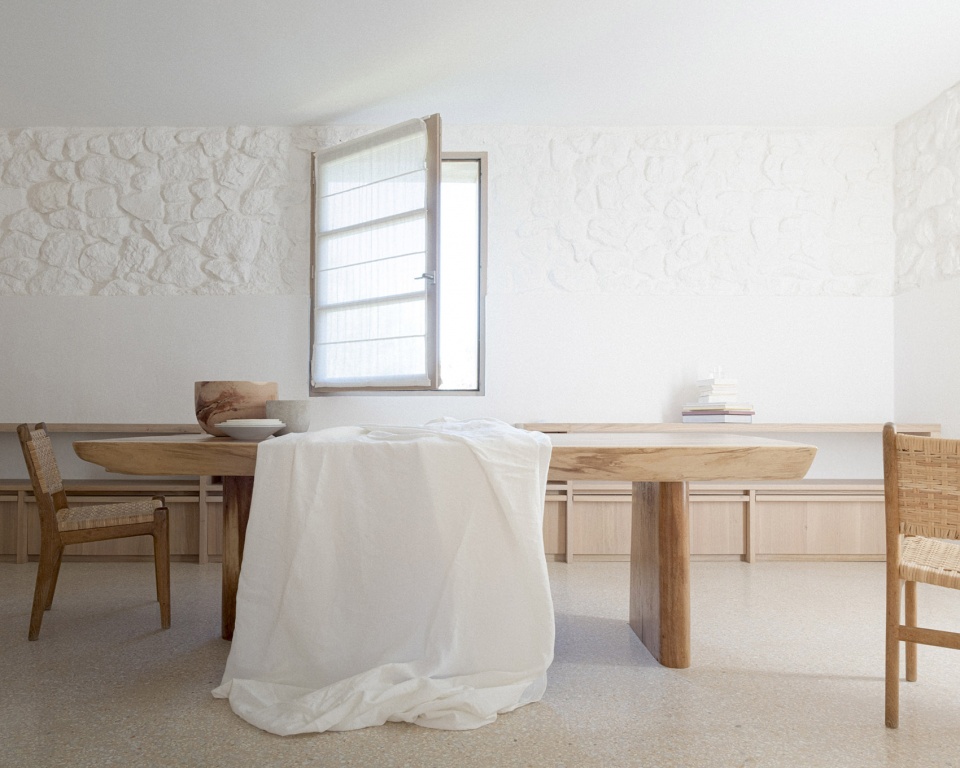
▼厨房区域,kitchen area © Simone Bossi
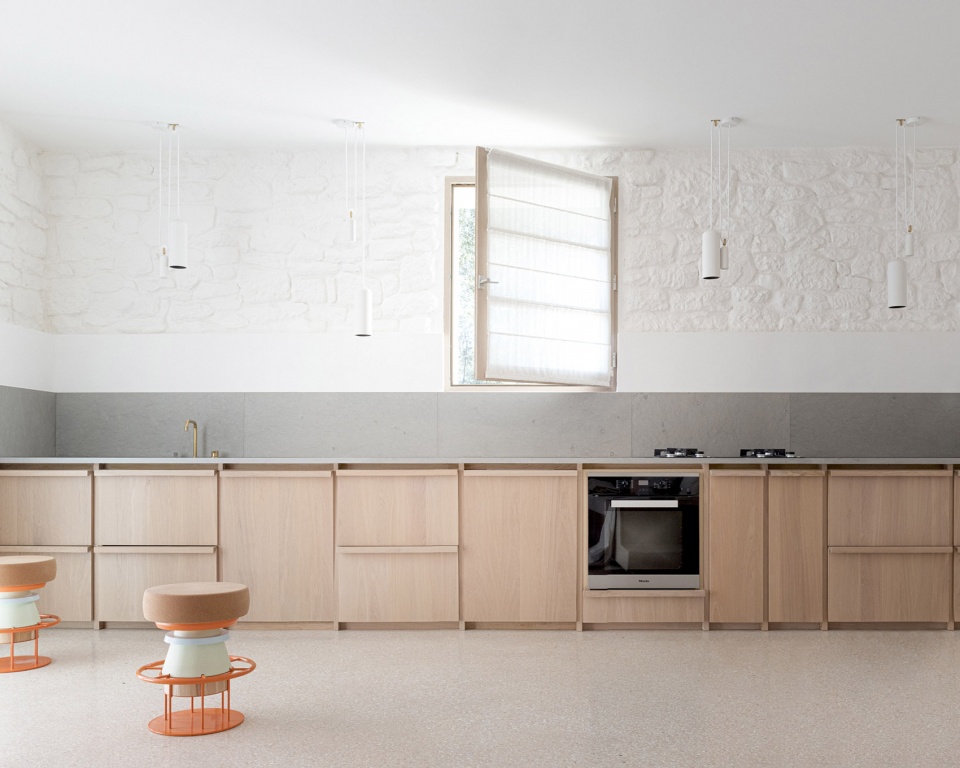
▼室内一瞥,glance of living room © Simone Bossi
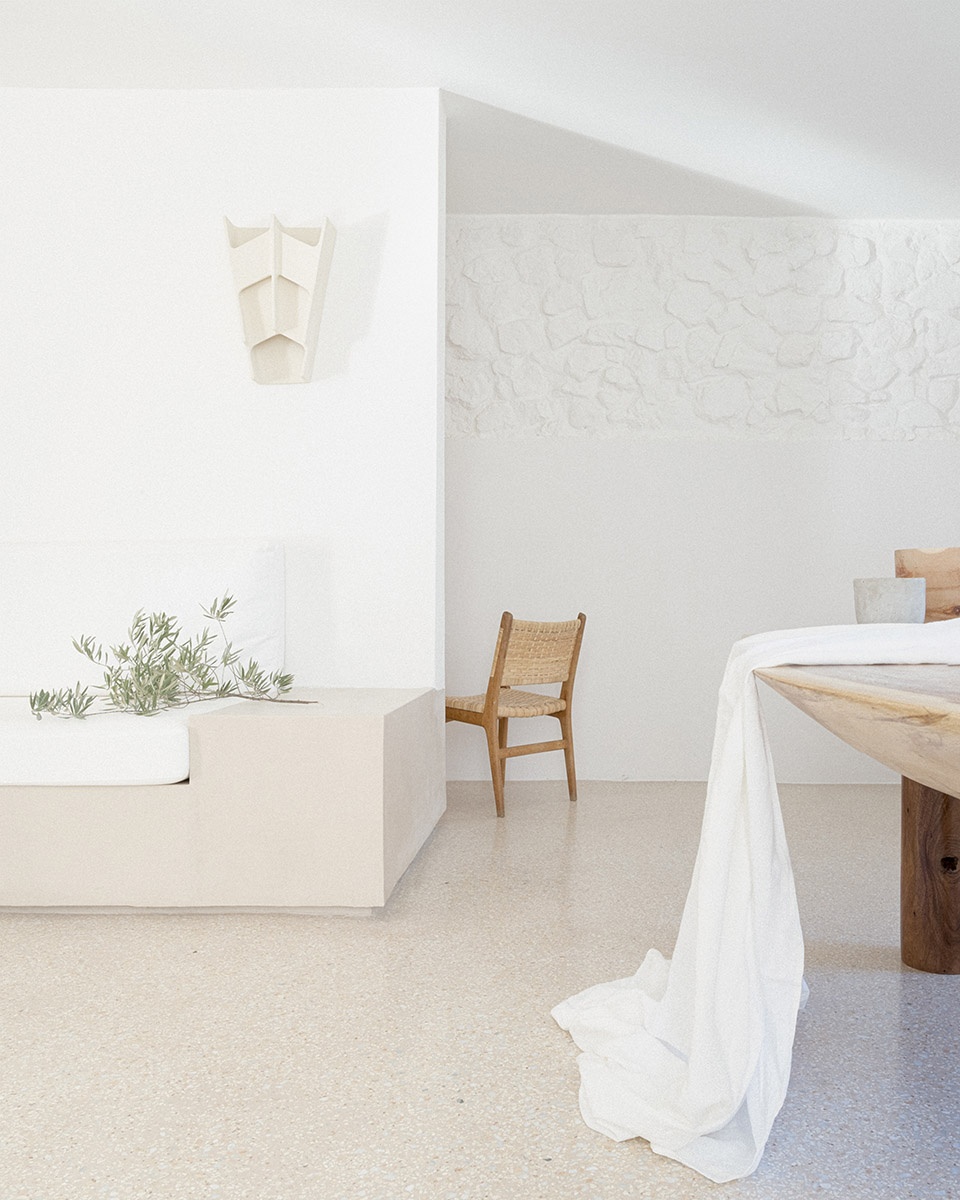
▼楼梯及沙发区,staircase with sofa © Simone Bossi
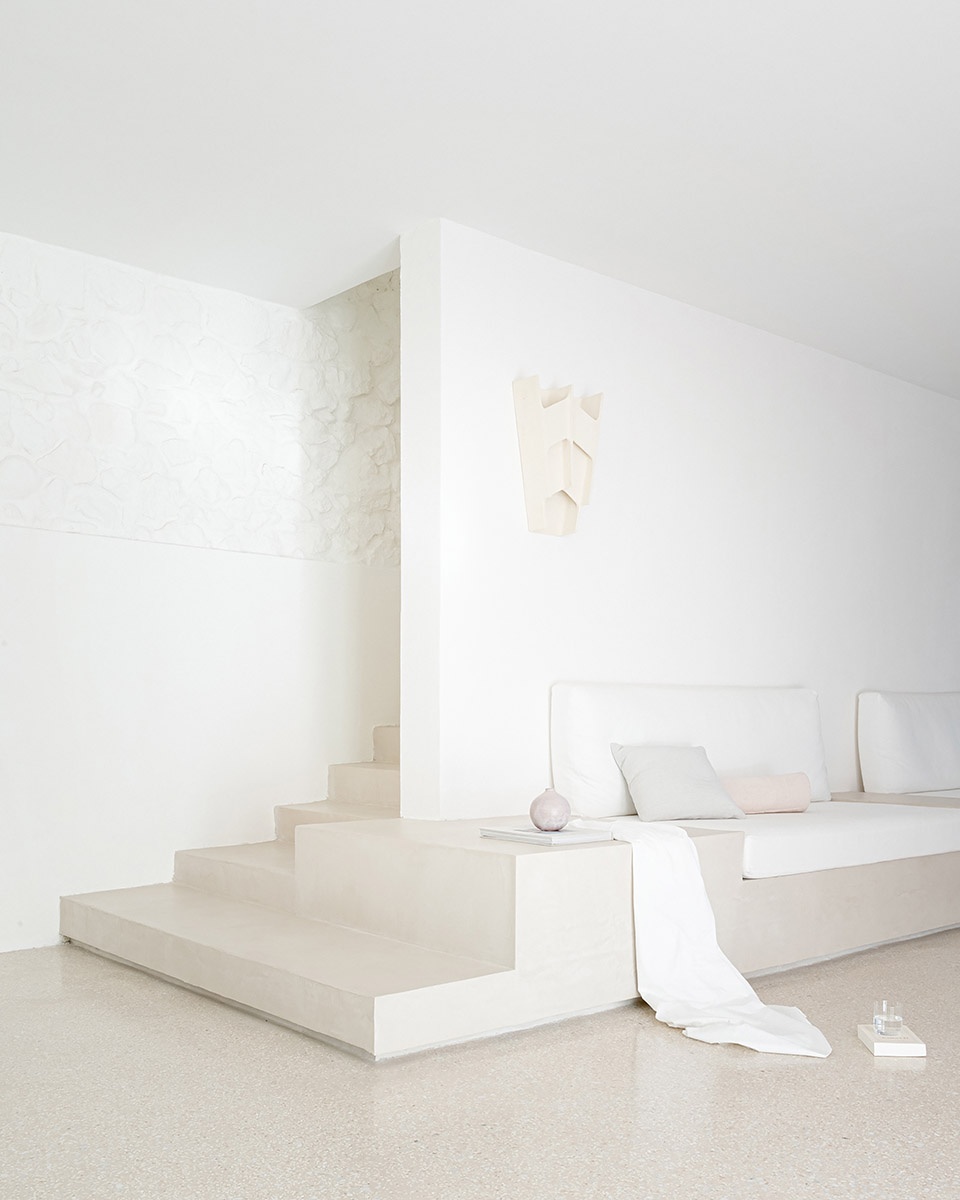
房子被设计为一做掩埋在山上的私密庇护所,充分尊重场地和该地区的建筑历史。它坐落在法国中部的乡村,一座绿色覆盖的小山丘脚下。当夏天到来时,它逐渐偎依在森林中,但下方葡萄园的视野仍然完整。
Respectful of its surroundings, the house was designed to be an intimate refuge buried in the hills – one that would respect the site and the architectural history of the region. It sits at the base of a small, tree-covered hill in the middle of the French country-side. When summer comes around it progressively nestles itself in the forest, without ever losing views of the vineyard below.
▼楼梯间概览,stairwell overview © Simone Bossi
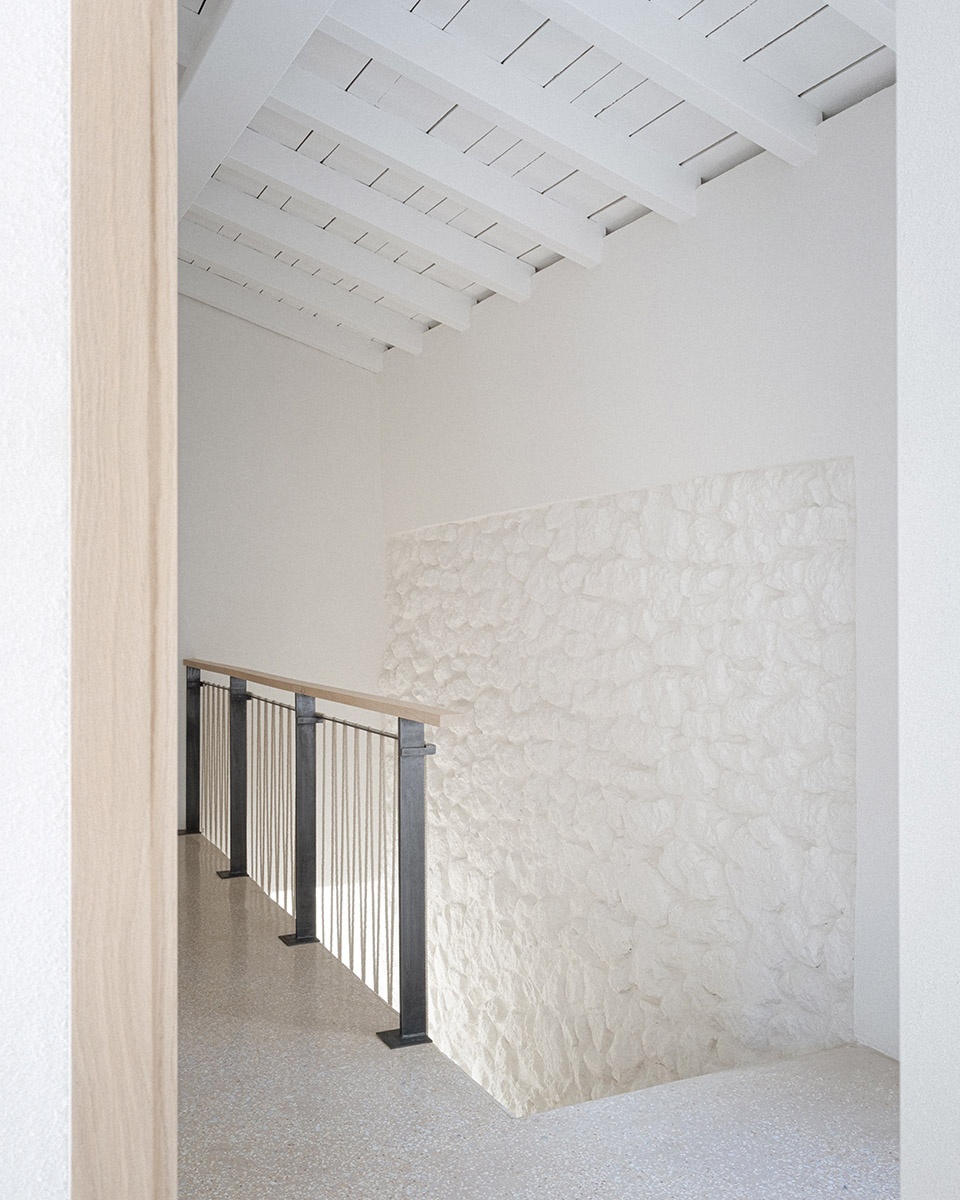
▼从楼梯间望向卧室,view from stairwell to the bedroom © Simone Bossi
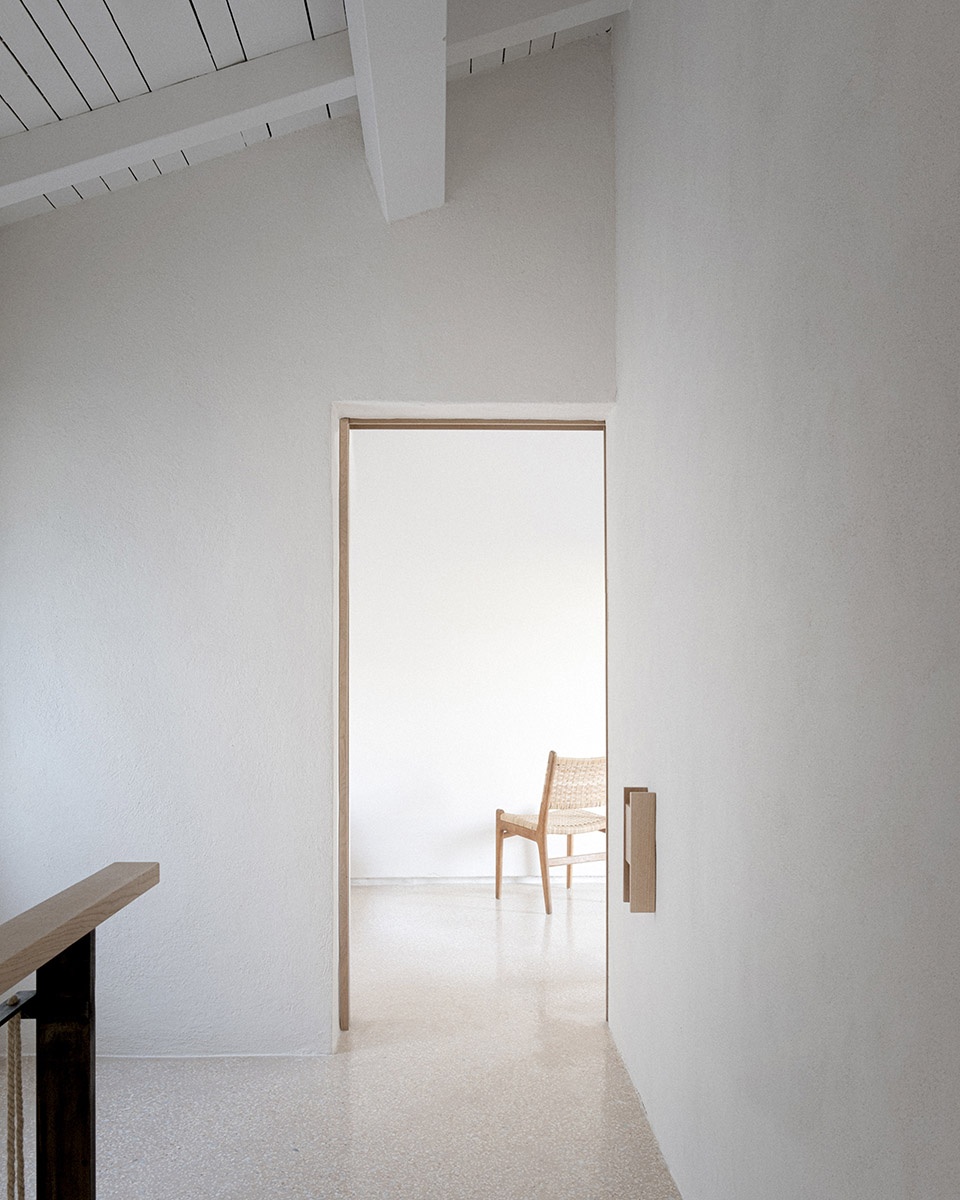
▼卧室概览,overview of the bedroom © Simone Bossi
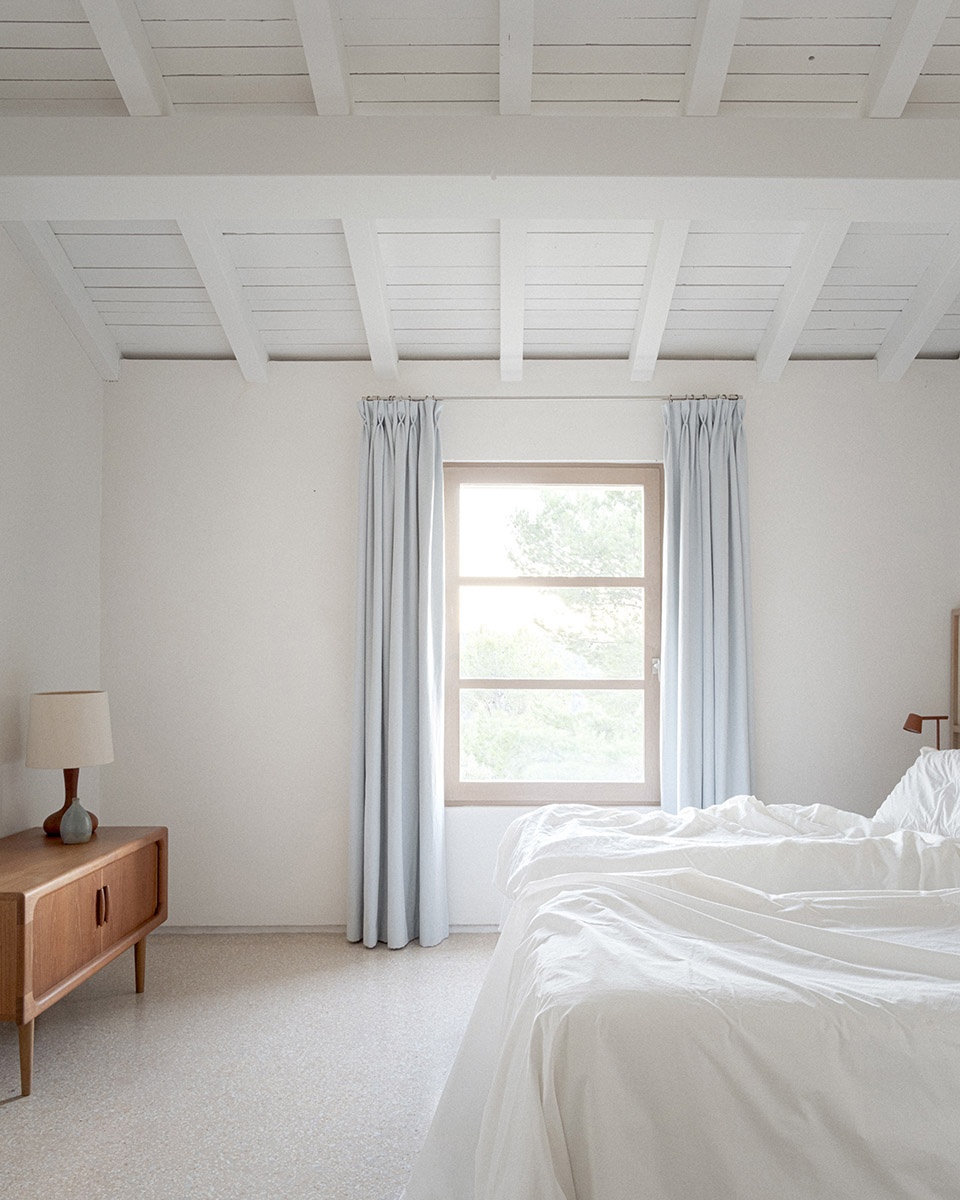
▼主卧一角,corner of the main bedroom © Simone Bossi
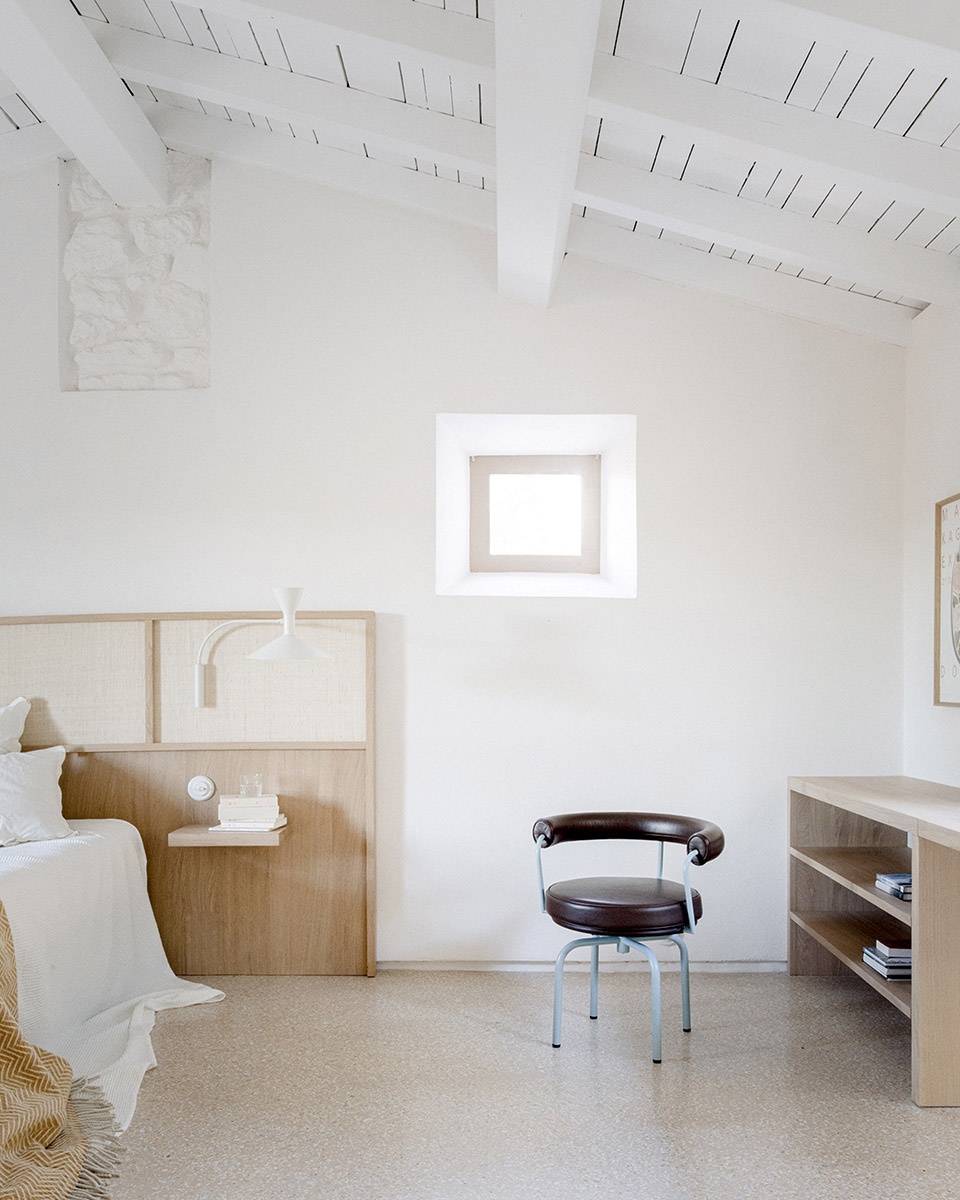
现有的结构被仔细地分阶段拆解。楼板和围护被修整,但其比例几乎和原有旧农舍保持一致。这座房子不仅仅是一个简单的重建,它被设想为一种再生,强调房子的“怪癖”,并让细腻的手工艺发声。我们从周围的建筑中寻找线索,并加以放大。大多数墙壁都是用“chaux”完成的,这是一种当地的灰泥,使表面留有不平整的纹理。家具物件十分朴素,几乎完全是由当地的橡木雕刻而成。屋顶上的瓦片叫“tuiles anciennes”,有些超过30年之久,颜色从绿色到红色不等。
The existing structure was carefully dismembered in phases. The footprint and envelope were revised but stayed very much in keeping with the proportions of the old farmhouse. More than a simple reconstruction, this house was imagined as a renewal, emphasizing the house’s quirks and lending voice to careful craftsmanship. We took cues from surrounding architecture and amplified them. Most walls are finished with “chaux”, a local lime plaster that leaves the surface textured and uneven. The casework was drawn plainly and is almost entirely carved from regionally sourced oak. The tiles on the roof are “tuiles anciennes”, some more than 30 years old, ranging in color from green to red.
▼主卧书房,study area in main bedroom © Simone Bossi
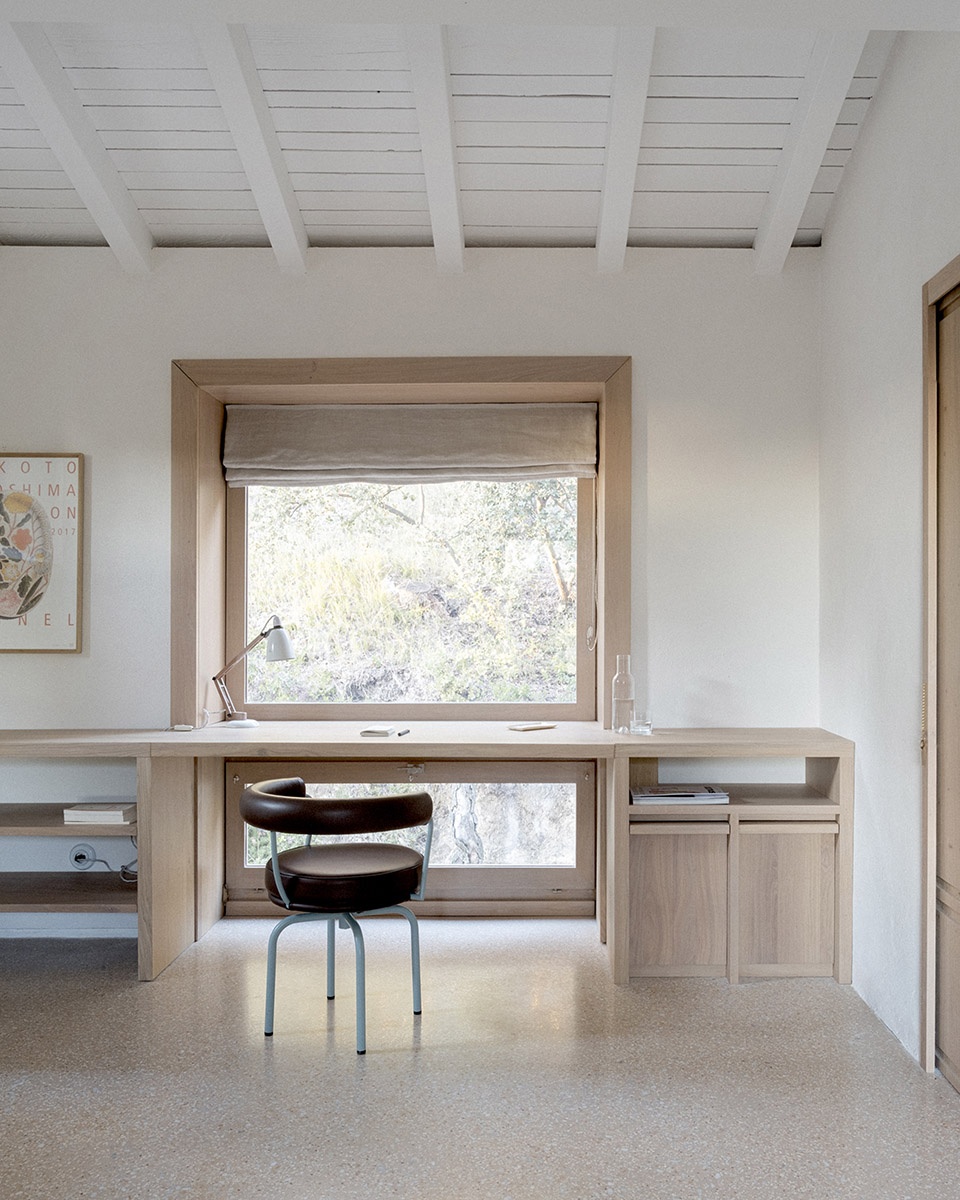
▼次卧一角,corner in secondary bedroom © Simone Bossi
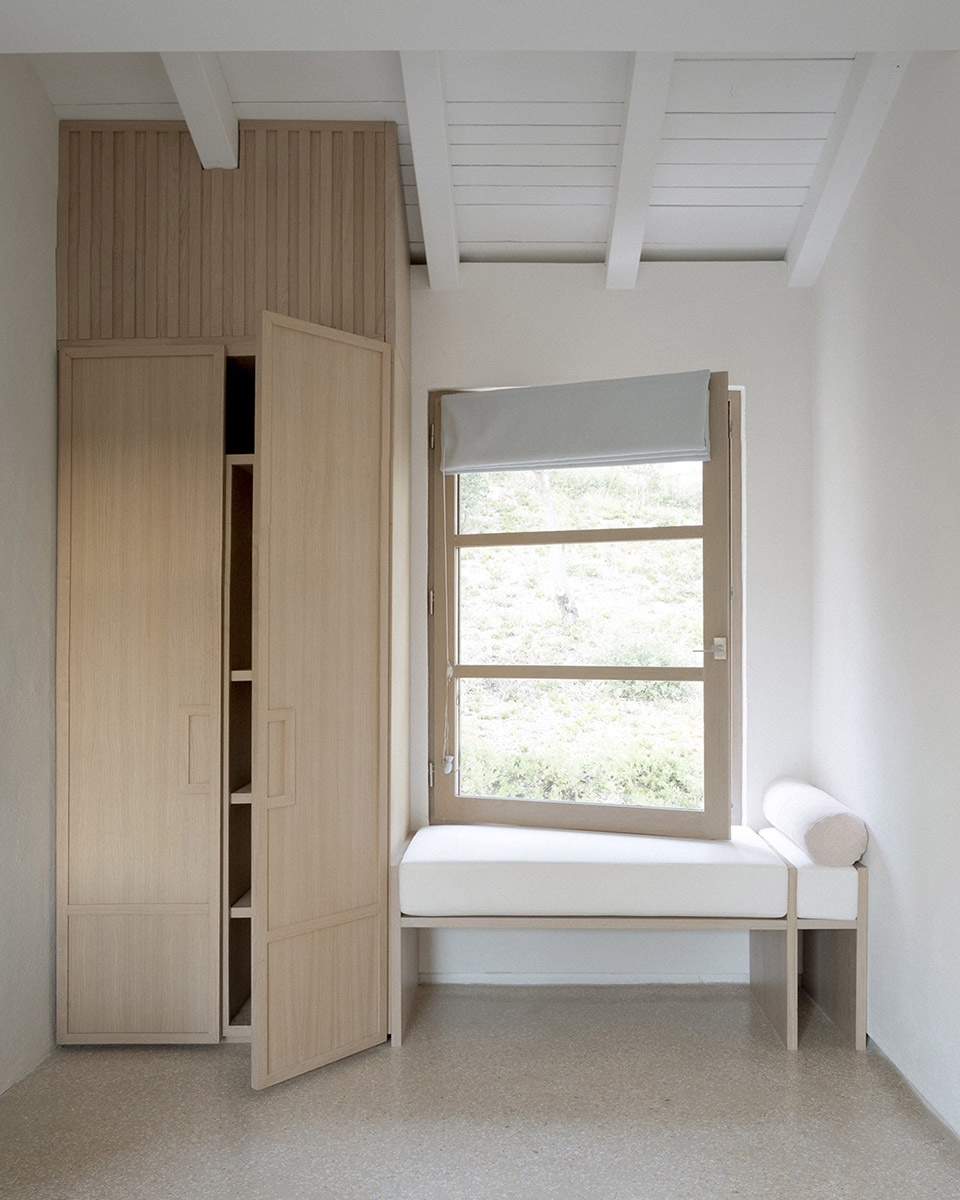
▼浴室概览,overview of bedroom © Simone Bossi
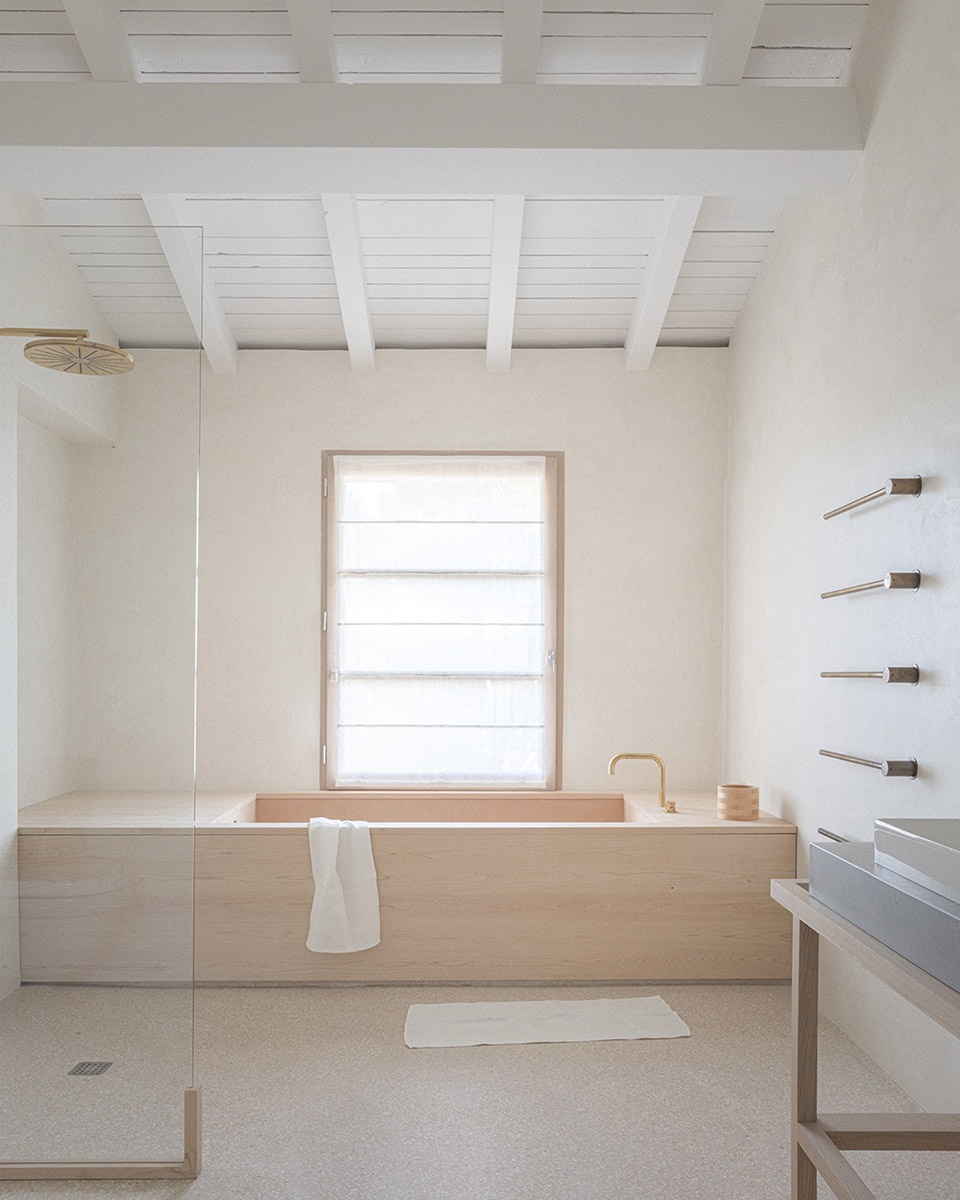
▼首层平面图,ground floor plan © Studio XM
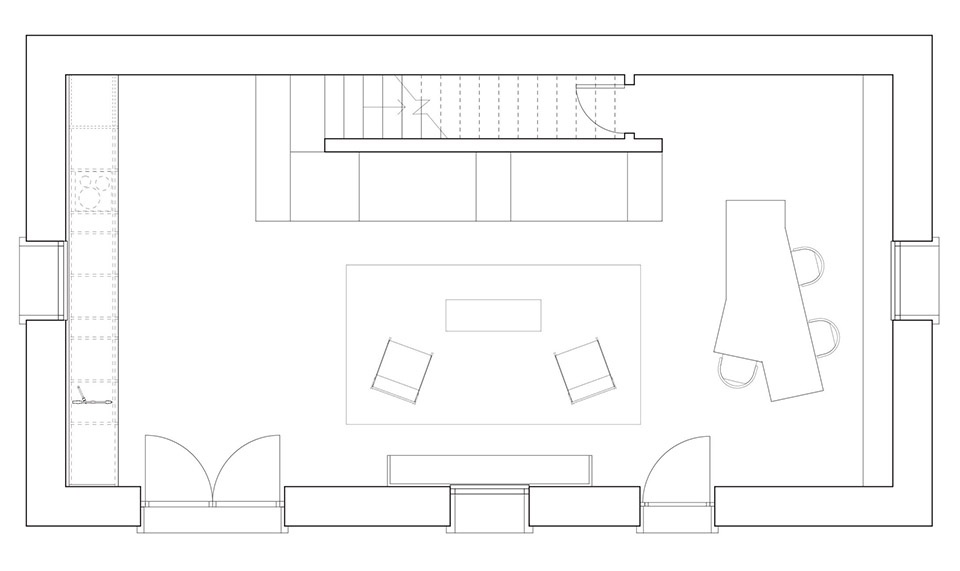
▼二层平面图,second floor plan © Studio XM
